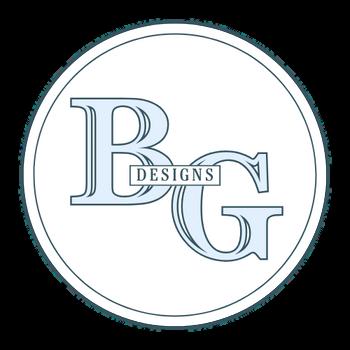BROOKLYN GREER
INTERIOR DESIGN PORTFOLIO



OklahomaStateUniversity
BSinDesignandMerchandising-InteriorDesign
Stillwater,OK | Exp.Spring2026
TexasWomen’sUniversity
GeneralEducation-DualCreditCourses
Denton,TX | 2020-2022
StudyAbroadinItaly
Springbreak2024
Dean’sList
UpholdingaGPAof3.8
President’sList
UpholdingaGPAof4.0
NationalSocietyofCollegiateScholars
Member
AmericanSocietyofInteriorDesigners
Member
InternationalInteriorDesignAssociation
Member
InternationalFacilitiesManagement Association
Publicist2024-2025
PiBetaPhiSorority
ArrowBoardChair2023
PanhellenicRecruitmentCounselor2024
SketchUp Enscape AutoCAD
PhotoShop
HandDrafting
817-247-2530
brooklyn.greer@okstate.edu
LinkedIn:BrooklynGreer
Instagram:BGreerdesigns







Term:
StudioI:ResidentialDesign
Fall2023
FinalProject-GroupProject
ProjectOverview:
Designacustom,twobedroomsmarttechnologyapartmentintheMidtown
ApartmentcomplexinKansasCity,Missouri
Software: AutoCAD|SketchUp|Enscape


Thismodernchicapartmentincludesthe blendofclean,straightlines,modernfurniture, andaversatileneutralcolorpalettethatallows foraneleganturbanoasisthatmimicsthe sophisticatedcityscapeambiance.Theabstract andplayfullightingfixturesdisplayanexciting andwhimsyemotion,servingasacontrastto thelinearelementsofthemodernbackground. Thespaceshowcasesadynamicinterplayof textures,metals,andlightwoodswithcurved accentpiecesthatoffersacaptivatingcontrast overall.Colorfulartworkandcomfortable furniturecreateaninvitingandlively atmospheretowardresidentsandgueststo enjoy.Thisdesignfullyembodiestheenergetic journeyoftwoyoungadultsembarkingontheir careersinthecity,pairingthetimeless sophisticationofurbanlivingwithafreshand vibrantspirit.
Characterizedbyasenseofelegance,cleanlines,andneutralcolor paletteswithtastefuluseofcolortocreateavisuallyappealingspace.


ColetteandAmeliaarebothyounggraduatesfromthe UniversityofMissouri-KansasCitywhoappreciatethebalance betweenworkandplay.ColetteandAmeliawerebothbornand raisedinKansasCity,Missouri,aswellasattendedschoolthere.
Theyenvisioncontinuingtheirresidencywithinthiscityinan apartmenttogether.Colettegotherassociatesdegreeinculinary arts,whileAmeliagotadegreeinpsychology.Withthis,both youngadultsareapartofalargegroupoffriendsandlovetohost gatheringsandhangouts.Bothoftheworkinggirlshaveahobby inartandpaintingastheylovetodrawandcreatemasterpieces
togethertoshowcasearoundtheapartment.Asbothgirlsenjoy theoutdoors,itisessentialforthemtohaveaspacewherethey
canescapetoforstudying,chatting,andenjoyingthescenicviews thattheapartmenthastoofferaroundthelocation.Coletteand Ameliaarebothveryorganizedandcleanwhichallowsforbothto maintainatidylivingspacewithinbothoftheircareerfieldlives.
Thegirlsarefixatedonthedesignstyleofincorporatingclean linesandsimplicitywhileallowingafunandeclecticstyletopeek through.
Theywantamodern,contemporaryinteriorcombinedwithelementsthat arecolorful,inviting,andfun.Inaddition,theywouldlovetoincorporatethe arttheyhavecreatedthroughouttheirnewapartmenttoshowcasefor friendsandfamilymemberswhenvisiting.Theyenvisionaspecificplaceto beabletopaintandcreatearttogether,butAmeliawouldloveanopen conceptkitchenthatprovidesplentyofcountertopspacetocookandpractice newrecipes.Theheartoftheirapartmentistheopen-conceptlivingroom, kitchen,anddiningarea.Thislayoutembodiestheirlovefortogetherness andsocializing.Theyfrequentlyhostgatherings,invitingfriendsoverfor homemadedinnersandmovienights.Withmodernappliancesinthekitchen andaspaciousdiningarea,they'reallsettoentertainandcreatememorable experiences.Oneofthestandoutfeaturesoftheirdreamapartmentisthe spaciousbalcony.ColetteandAmeliaenvisionthebalconyasanextensionof theirlivingspaceasit'stheperfectplaceformorningyogasessions,shared sunriseswithcoffee,andentertainmentandloungingforvisitors.Withits twoprivatebedrooms,closets,andbathrooms,aroomybalcony,andan open-conceptlivingspace,itprovidesthefoundationforcountless adventures,late-nightchats,andthegrowthoftheirfriendship.Coletteand Ameliaarereadytostarttheirlivesinthecity,celebratingtheirbondwhile pursuingtheirindividualambitionsinaplacethatfeelsjustlikehome.










Term:
StudioI:ResidentialDesign
Fall2023
Project2-GroupProject
ProjectOverview:
Designasmarthomesuitableforaginginplaceanddisabilities.
Software: AutoCAD|SketchUp|Enscape


Oscar(65)andFrida(61)Larsenareamarriedcouplethat havebeentogetherfor42years.Theywerebornandraised inOslo,Norway,butrecentlymovedtoDallas,Texas,tobe closertotheirtwochildrenandgrandchildren.Oscarstill sculptsathome,andFridaisaretiredteacher.Oscarand Fridawouldlikeanopen-conceptmultifunctionalspace thataccommodatestheirdisabilitiesandcomfortably allowsforfamilytimewiththegrandkids.Theyneedspare roomsfortheirgrandchildren,aprivatebathroom,space forOscar'ssculpting,andwaysforFridatogarden.Oscar andFridahaveaveryspecifictasteforwhattheywant theirnewhometolookandfeellikeontheinterior.They lovetheScandinavianaesthetic,withaMid-century modernfeel.Oscarispartiallyblind,andFridausesa wheelchair.Specifically,FridaandOscarneedtheirhome tobewheelchairaccessiblewithrampsifneeded, handlebars,talkingdevices,curvededges,andbraillefor Oscar.Theyalsorequiresmarttechnologyforassistanceto ageinplace.
ToincludeFridasneedsintothishomeweplacedseveralADAaccommodations.Starting withpathwaysthroughoutthehouse,weputinwidehallwaysforFridatoturnaroundinher wheelchair.Betweenfurniturewealsotriedtoinclude4to5ftforhertoturnaroundaswell. WeincludedarollthroughpantrytoallowFridaeasyaccesstomorestorageandfood. ContinuingintothekitchenweaddedlotsofspacearoundtheislandforFridatoaccessany applianceeasily.Wealsoaddedspaceunderthestoveforhertoreachthecountertops.A detailweaddedwasdecidingtoputmostlylowercabinetsinsinceshe'sinawheelchairand OscarisBlindandshort.AbighobbyFridaandOscarhaveishostingfriendsandfamily,so wemadesuretoincludelotsofroomforFridatogetaroundinthediningroom.
IntheprimarybathroomwemadesuretoincludelotsofADAaccommodations.Inthe showerwemadesureFridahadlotsofmovingroom,sowemadeit5ftby5ftandadded benchseating.Intheshowerweaddedtwograbbarsthatare36inchesoffthegroundfor easyuse.Forthelastdetailintheshower,wemadeadetachableshowerhead45inchesoff theground.Bythetoilet,wealsoaddedtograbbars36inchesoffthegroundand15inches awayfromthewall.ThelastADAaccommodationweaddedwasmakingFridasvanityside shorterandmakingittowhereshecansideunderneath.Wemadesuretomakehervanity diagonalunderthesinksothatshewouldn’tburnherselfontheplumbing.
Ourdesignaimstocraftahomethatvaluesaccessibility,family togetherness,andsustainabilityinDallas,Texas.Ourvisionistocreatea livingspacethatnotonlycaterstoolderadultsbutwelcomestheuseofspace forgrandchildren.DrawinginspirationfromtheeleganceofScandinavian andMid-CenturyModerndesign,weseamlesslyweaveorganicshapes,lightcoloredmaterials,energy-efficientwindows,indoor-outdoortransitions, naturalmaterials,minimalisticdecor,andintriguinglightingtocreatea harmoniousandmulti-functionalhaven.

ToaccommodateOscarandFridasneedsforaginginplace,wehaveincluded somesmarthometechnologycomponents.WewouldincludetheADTsmarthome systemandasmartthermostatwhichcanallbeaccessedandcontrolledthrough theirsmartphonewheretheycanlocktheirdoor,armthesecuritysystem,control thetemperature,andhaveaccesstotheirdoorbellcameraallthroughtheirphone.
WewouldalsoincludeanAmazonAlexawhichusesvoiceactivationtopromote conversation,interactionwithlovedones,andabilitytocontrolhouseholdsystems. Wewillalsoincludesensorsaroundthehousetomonitormovementandalert caregiversoremergencyservicesifthereareanymedicalemergenciesor accidentsthatoccur.









Term: GraphicsI&II Fall2022andSpring2023
ProjectOverview:
InGraphicsI&IIFreshmanyear,Ilearnedallhand-draftingand rendering.Thisconsistedoffloorplans,elevations,sections, perspectives,isometricdrawings,constructiondocuments,and freehandsketching.
Software: N/A






Spring2023
Term: Spring2024
ProjectOverview:
Wereceivedthisfloorplaninmydigitaldesignclass topracticetechniques,butIdecidedtorenderitin myfreetimetoreallygetcreativeandhavefun.
Software:
SketchUp|Enscape



































Term: SmallScaleDesignStudio
Spring2024
Project2-Group
ProjectOverview: Workingingroupsof4, designaretailspacein StillwaterOklahoma,focusingonthecreationofan aesthetically-pleasingandfunctionaldesign solution.

Software:


Thisuniqueretailstoreservesasa perfectafternoonshoppingdestinationfor friendsandfamilytoimmerseinan environmentofcustomizablehats.This retailstorenotonlyofferscustomizable cowboyhatsbutalsoamemorable experienceforallagesinStillwater, Oklahoma.
CustomCowboyCoaimstoprovidean engagingandexcitingshopping experience,combininganappealing arrangementofcolorsandtextureswith dynamiclighting.Thisstorefrontisas visuallyappealingasitisfunctional,with differentareascateringtoeach customer'suniquepreferences.Custom CowboyCofostersauniqueand worthwhilehatshoppingand customizationencounterfortheStillwater community.
CustomCowboyCo.startedasadream forthesetwobestfriends.Rebeccaand Haleystartedtheirbusinessasa moveabletrailerthattraveledtodifferent eventsinandaroundStillwater
Oklahoma.Nowthattheirbusinesshas grown,itistimeforthemtoopena physicalstorefront.RebeccaandHaley werebornandraisedinStillwaterand attendedOklahomaState.Whileattending collegeinStillwater,theyrealizedagreat needforafunexperienceandsomething todoforfriendsandfamily.Custom CowboyCo.isacreativeexperiencefor customerstomakeahatthatisfilledwith memoriesmuchlikethememories
RebeccaandHaleymadeintheirtimeat OSU.
CustomCowboyCo.Isdesignedforthe visitorsofStillwaterOklahomaand OklahomaStateUniversity.Theclientswill mainlybeteenagersandadultsofallages, buttherewillbesomemerchandiseto catertochildren.Thestoreiscateredtoall ofthevisitorsbutreallycapitalizeson thosecomingforspecializedvisits.These visitsandeventsincludefootballgame daysatOklahomaStateUniversity, campustourdays,holidayspecials,and muchmore.UserCharacteristics:Adults andteenslookingtobuyanewandunique hatthatiscustomizableandpersonalized percustomer.Theendlesscustomizations allowforallclientstoenjoytheirvisit eithersoloorinagrouptocreate memorableexperiences.












ALLMODERNDAKOTA COFFEETABLE

LITFADMODERN ROUNDSTOOL

SERENAANDLILY
PESCADEROPENDANT

WAYFAIRELLIJAY SWIVELSTOOL

PERIGOLDWALLMIRROR

ALLMODERNBONIFACE
METALARCHWALLMIRROR
YOURTIMEANDCONSIDERATIONIS SOAPPRECIATED!

brooklyn.greer@okstate.edu
817-247-2530
LinkedIn:BrooklynGreer
Instagram:BGreerDesigns