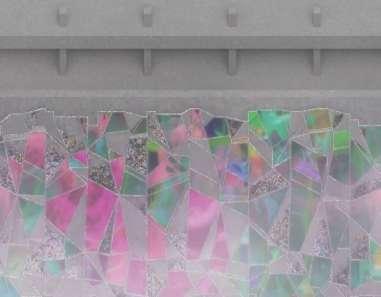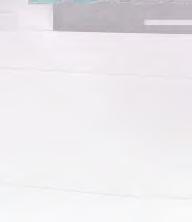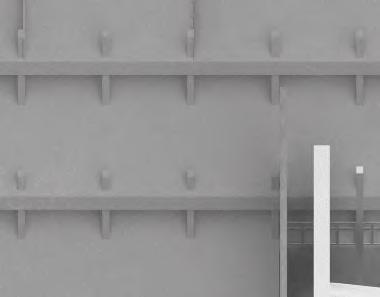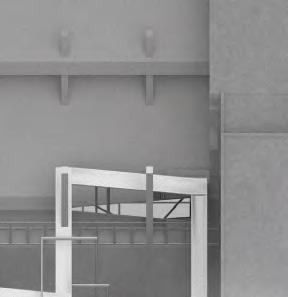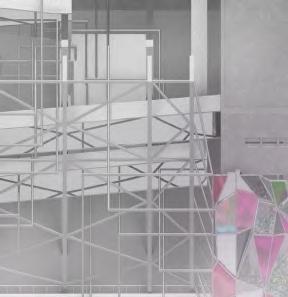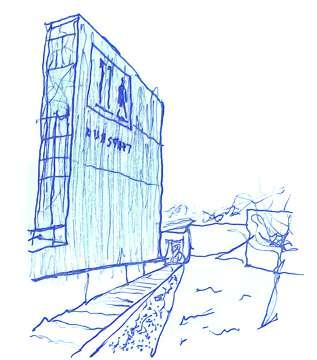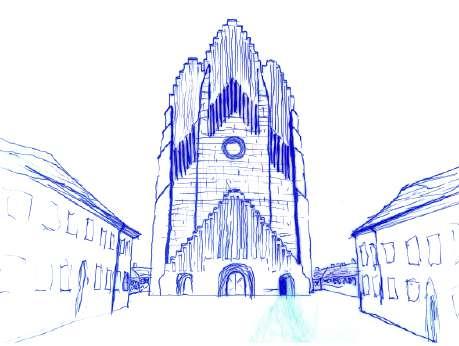












syracuse university school of architecture

ragoetzk@syr.edu LinkedIn
Digital
Rhinoceros | Adobe Creative Suite | V Ray | Enscape
ARCGIS | QGIS | Climate Studio | Microsoft Office
Zoom | Conceptboard | Revit
Physical & Fabrication
Laser Cutting | Cricut | CNC | 3D Printing
Masonry | Museum Board | Paper Acrylic | Wood Chipboard | Foam Core | Hand sketching and drafting
Syracuse University | School of Architecture | Bachelor of Architecture
Expected May 2025
GPA 3.86 | 2025 School Marshal | Dean’s List (8 Semesters) | Architecture Leadership Scholarship | Renée Crown Honors Program
Syracuse Abroad London Spring 2023
Studied and surveyed architecture across London, Madrid, Amsterdam, and Copenhagen
Page Southerland Page | Boston, MA | Architectural Intern Summer 2024
Assisted in the design of academic lab spaces | Created and designed digital mock-ups of project pursuit physical models | Created presentation-quality drawings for client meetings and project pursuits | Directed minidocumentary discussing the firm’s previous preservation and modernization work | Attended and participated in Construction Administration meetings
Serena Sturm Architects/Nell’s Woodland | St. Charles & Ottawa, IL | Architectural Intern Summer 2023
Researched industry standards and contemporary precedents to create proposal for a signage solution for a public plaza project; presented concept to City of St. Charles | Developed and designed website, logo, and related graphic standards for Nell’s Woodland Drafted and created Rhino models and preliminary construction documents for Nell’s Woodland Grounds Storage Shed and Small Vehicles Garage
Professor David Shanks/ Syracuse Office of Undergraduate Research and Creative Engagement | Syracuse, NY | Research Assistant/Architectural Intern Summer 2022
Constructed and aided in design of wrap-around bench and clerestory infill as water mitigation strategy at Salt City Harvest Farm in Kirkville, NY | Drafted construction documents of bench design | Researched design-build education methodologies
Syracuse University | Studio (ARC 107, 207, 307) Tutor Fall 2024
Lead group tutoring sessions weekly | Engaged with students seeking one-on-one assistance in their core design studio coursework
Syracuse University | Structures II (ARC 311) Undergraduate Program Assistant Fall 2023
Lead two hour-long recitation sections each week, guiding students through example exam questions to further understanding of structures concepts | Held weekly office hours sessions to aid students in their proficiency in the ARC 311 course material
Free People | Oakbrook Terrace, IL | Stylist Summer 2023, Winter 2023/24
Greeted and engaged with customers to assist with merchandise selection and sales transactions at the highest earning store in the state | Managed fitting rooms and maintained visual standards across store | Assisted in Visual Merchandising operations by dressing mannequins and designing product displays
School of Architecture Student Mentor Squad
August 2024 - May 2025
Integrated Design Studio Prize Nomination
May 2024
Architecture Ambassador
Spring 2021 - Present
Nell’s Woodland Stewardship Ambassador
Summer 2023 - Present
Syracuse London Studio Awards: Environmental Design Award
Spring 2023
Syracuse University SOURCE Grant Recipient
Summer 2022
School of Architecture Peer Advisor
Spring 2021 - Spring 2023
School of Architecture Peer Advising Co-Coordinator
Spring 2021 - Spring 2022
Top 10 First Year Architecture Portfolio Award
Spring 2021
queer space/ clear space
fall 2022
professor richard rosa
spring 2024
professor emily pellicano in collaboration with karen villacis nominated for integrated design studio prize 2024
fall 2023
professors li han & hu yan in collaboration with sophia martino
spring 2022
professor julie larsen in collaboration with tj farley
fall 2023
professor edgar rodriguez
summer 2022
spring 2022
professor julie larsen in collaboration with tj farley
professor david shanks in collaboration with tj farley funded via Syracuse University SOURCE Research Grant
spring 2023
professors amber bartosh & vanessa lastrucci in collaboration with lal aktas & david anderson Syracuse London Studio Awards: Environmental Design Award
fall 2022
professor richard rosa
queer space/clear space, located on the site of Palazzo Farnese, further conceptualizes the idea of a “museum of architecture” as a museum of queer space and posits the following thesis: what happens when the margins that have slipped by and hidden in plain sight become not only visible, but sacred?
Courtonne’s French Hôtel serves as the basis for this investigation; by inverting the center and margin, the historically marginalized queer population is not only revealed to those who it was invisible to or ignored by, but celebrated.
Further investigations into Aaron Betsky and Beatriz Colomina’s theory lead to a defining of queer space as a type not only identified by its occupants, but also by its phenomenology. Transparency, reflection, liminality, voyeurism, open public spaces for occupancy by all with hidden areas for those who know about them/can find them are all characteristics and qualities which define and identify architectures as “queer.” Additionally, formal analysis, adaptation, and appropriation of a Miesian and Wrightian language to produce an intentionally conflated and at times confusing spatial condition to place the general public into and make them aware of the queer experience via architecture which relies on two interwoven sequences: the “queer” museum and the normative public. The museum sequence is hidden within the public, revealed in overlapping interstitial moments to create awareness of its existence, but still hiding in plain sight.
queer space/clear space relies on its resistance of clear dichotomies to represent the spatial and conceptual goals of other queer spaces. The socio-political issue at the center of the project is not one that can be reduced to a black and white diagram of us/them. The disorientation of moving through the world as a member of a community that is treated as an “other,” whether that community is accepted or not is formally symbolized in plan; there is never truly a place of solace or rest, someone is always watching/observing/emphasizing one’s “otherness”. The project investigates the queer no longer slipping past, hiding between, and instead reclaiming/redefining/ absorbing the spaces of them (normative).



as mentioned previously, formal analysis of Courtonne’s French Hôtel inspired the formal investigation of the museum of queer space. By inverting the center and margin, the historically marginalized queer population is not only revealed to those who it was invisible to or ignored by, but celebrated. The aside diagram illustrates the identification of spaces for "the other" in the French Hôtel, the inversion and overlapping of ownership of the identified marginalized spaces, and the transformation of these forms through a Miesian and Wrightian lens to create spaces of forced awareness and understanding of the broader queer architectural experience.



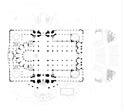

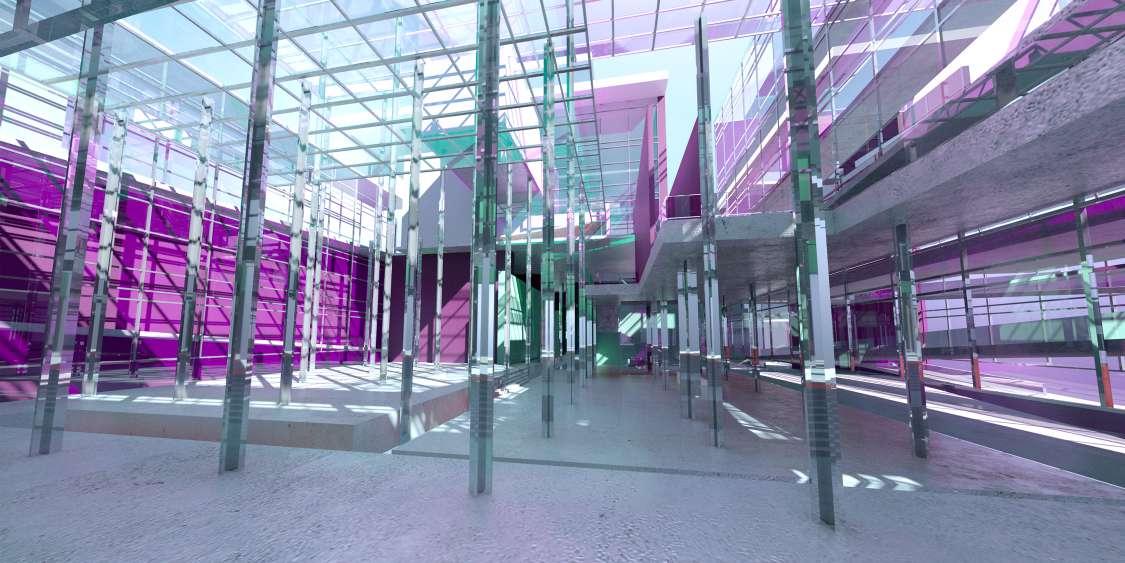
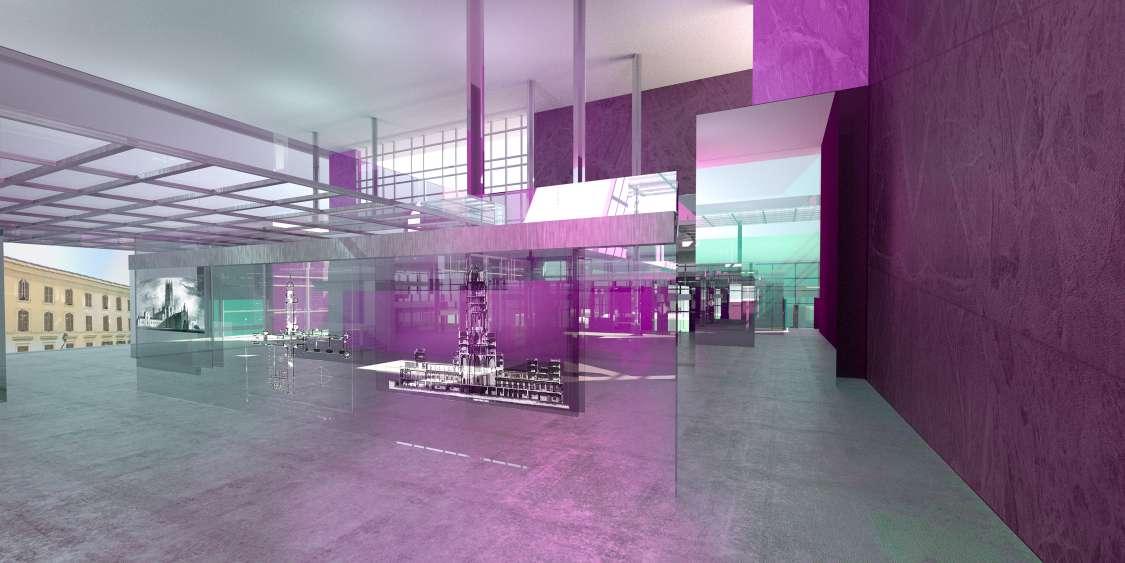


spring 2024
professor emily pellicano in collaboration with karen villacis nominated for integrated design studio prize 2024
The Spine, located atop the Roosevelt Hotel in Midtown Manhattan, is conceptualized as a sculptural ornament in the city; a new body that bridges between the past and an imagined alternative to housing in New York City.
The project proposes a broadening of the current boundaries of mass timber construction in urban environments via the design of a vertical extension to the Roosevelt Hotel to meet the need for domestic densification in New York City. The form of The Spine arose from experimentation with space-filling polyhedra and explorations into Brutalist architectures of mass, sculpture, and textural diversity. The resulting design is both materially and formally-multifaceted.
The faceted stair on the southern facade of the building links the addition to the Roosevelt Hotel. This circulation spine was erected through the existing courtyard space of the hotel to create a new, differentiated entrance to the vertical intervention opposite the primary entrance of the hotel. The circulation spine is finished with back-lit perforated copper panels on its interior walls, creating a glowing, ephemeral beacon, inviting the public to enter the intervention and discover newly reconstituted public spaces in the city. The Spine transforms the original ballroom and courtyard into permanently public voids in the urban environment and offers up its atrium as a new void for the public to experience.
The central atrium space that penetrates the new addition refers to the double-height ceremonial spaces of the Hotel through its grandeur and relationship to the domestic spaces of the project. The Spine actively responds to the Hotel through its unique structural design. To create a tabula-rasa “ground” condition, a transfer girder floor on the roof of the hotel facilitates the transition between the irregular structural grid of the hotel to the normative grid of the addition. The Roosevelt Hotel, constructed in 1924, is situated directly above train lines running to Grand Central Station; the architects of the Hotel utilized transfer girders in the foundation of the Hotel to make room for these rail lines and on the second floor of the building to structurally support its ceremonial spaces.
Emphasis is placed on the variation in wood grain and mass timber elements on the interior; MEP services are embedded into dowel-laminated timber (DLT) panels, creating a quasi-seamless look to the materiality, enforcing the sculptural nature of the design. The DLT panels are also finished with a 2” concrete topping layer, allowing for a water-based radiant heating and cooling system to be camouflaged in the floors. Structural and mechanical elements are highly-designed gemlike elements when visible. The rib-like copper fins and skylights in the atrium not only reflect light throughout the atrium space, but also are mechanically operable smoke-screens and passive ventilation points respectively, either protecting the interior and its residents from harm in the event of a fire or passively cooling the atrium via stack ventilation.
All in all, The Spine proposes a solution to the need for urban domestic densification via emerging building technologies and materials like mass timber, while also creating a public beacon to bridge between the past and a more publiclyengaged, environmentally conscious, beautifully designed future.
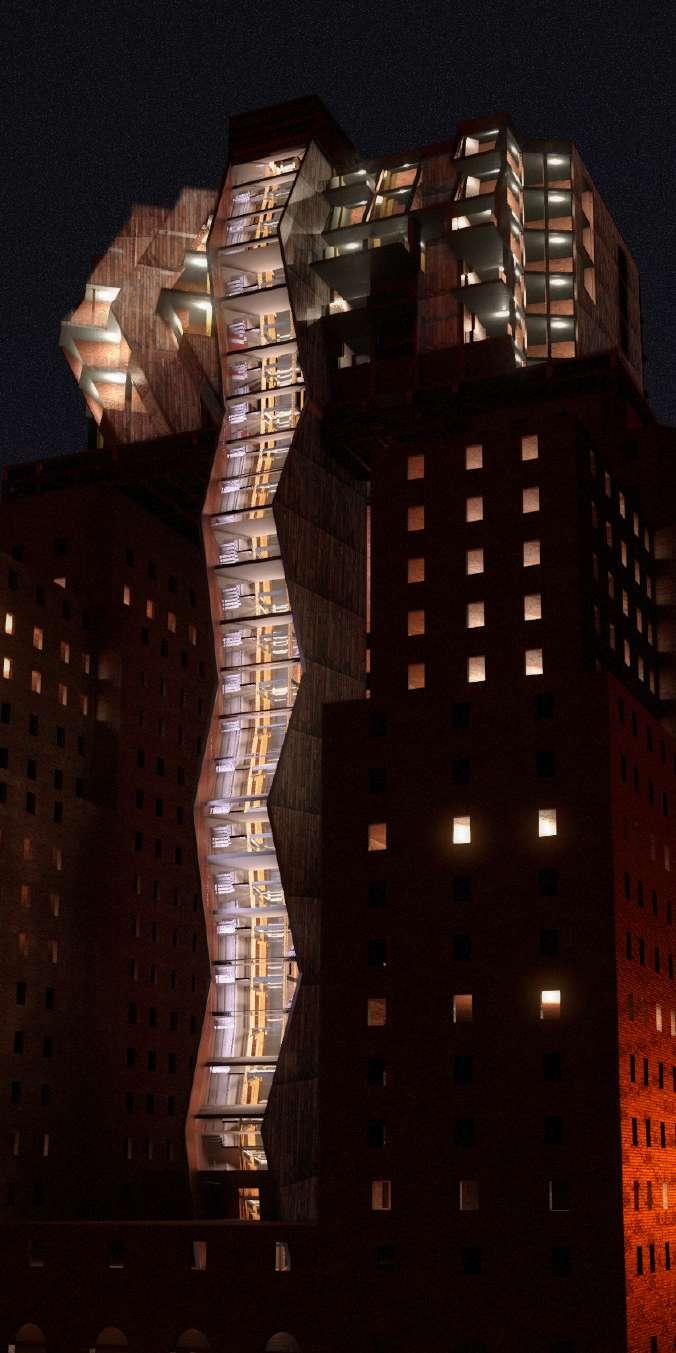

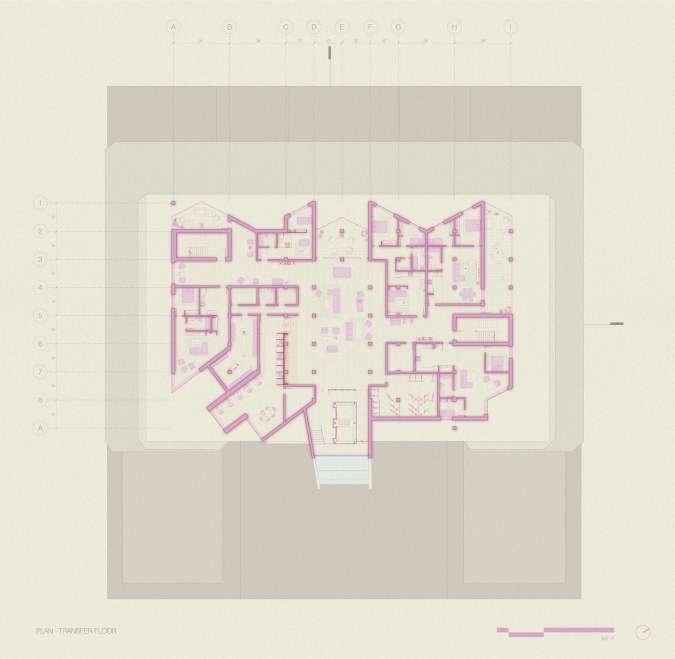



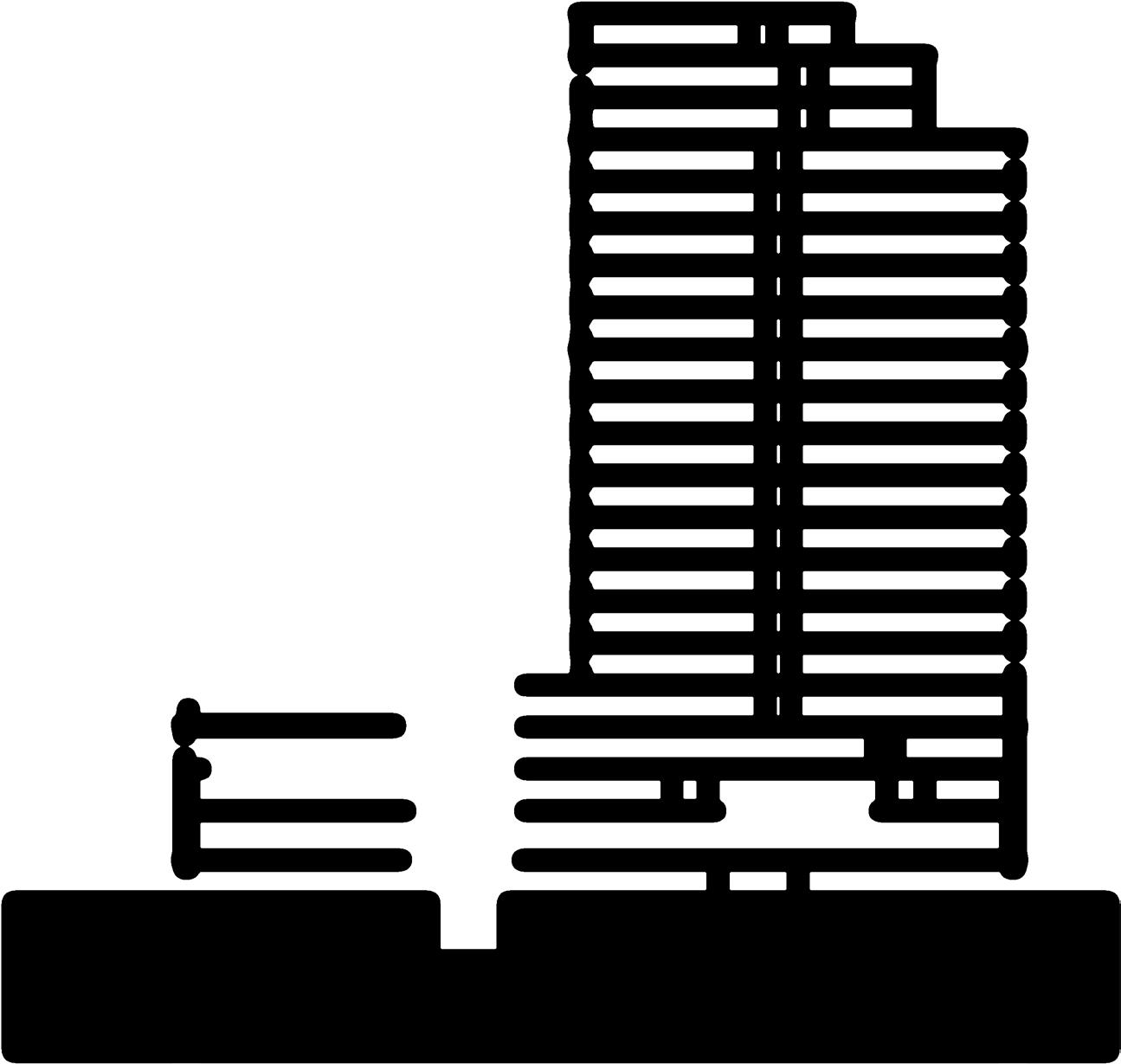


















fall 2023
professors li han & hu yan in collaboration with sophia martino
patterns of death proposes an architectural foreshadowing of the untimely demise of four different pop musicians in the final year of their lives.
Rather than accepting pop culture's fatal focus on these tragedies, we co-opted popular aesthetic practices to explore an imagined narrative of how these artists might have lived in their closing moments. What began as experimentation with color, evolved into an investigation of the power of pattern to communicate and foreshadow narratives, while also decorating space. This project explored the last moments of the lives of Prince, Amy Winehouse, Mozart, and Buddy Holly. These unexpected deaths allowed us to design and represent what is believed to be their last days alive through patterns alluding to their physical, mental, and emotional states; all of which manifest in the architectures shown in this multi-family home. Patterning became the integral heart of this project, as it showcased hidden details related to their deaths to allow the viewer to get a glimpse of how their last moments would appear in an artistic manner. More specifically, Prince's unit foreshadows death through a pattern of distortion, ice patterns and iridescent materials allude to the fatal plane crash that killed Buddy Holly in his unit, pixelation recreates a feeling of drunkenness in Amy Winehouse's unit (she passed away due to alcohol poisoning), and subtly deteriorating musical elements foreshadow Mozart's unexpected death due to liver failure.
Along with exploring these pop-culture tragedies, pop architecture aesthetics were also explored through the design of the facade of this multi-family house. Taking inspiration from postmodern pop architectures as well as the vernacular architectures around the given site in Syracuse, NY, patterning is also displayed on the exterior through its decorative elements.
The final production included both the 4'x4' "drawdel" depicting the interior at 1:20 scale and the 1:50 model of the house itself; all of the furniture and exterior finishings were inspired by either real living conditions of the musicians or found architectural references.




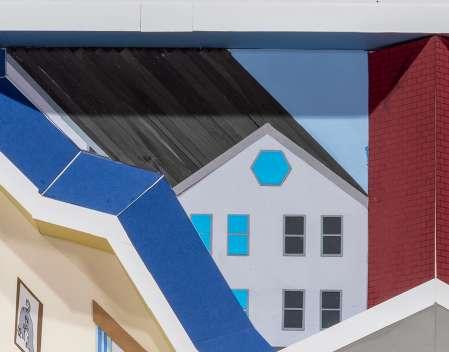

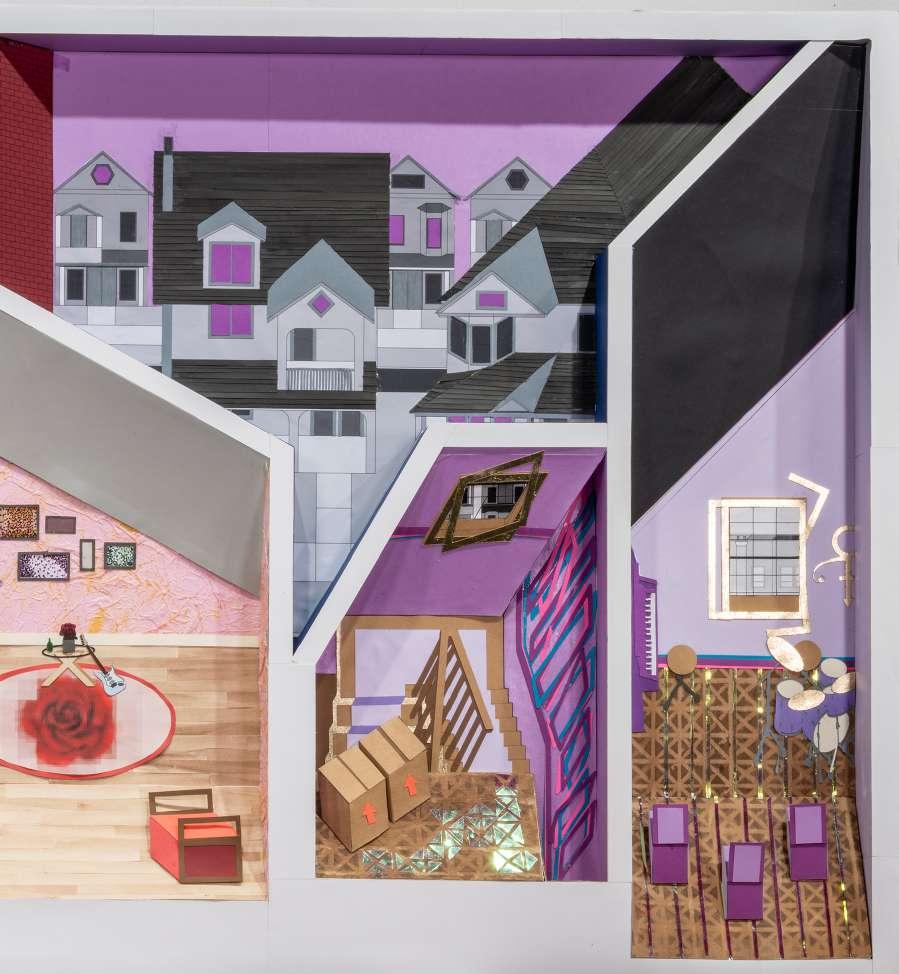



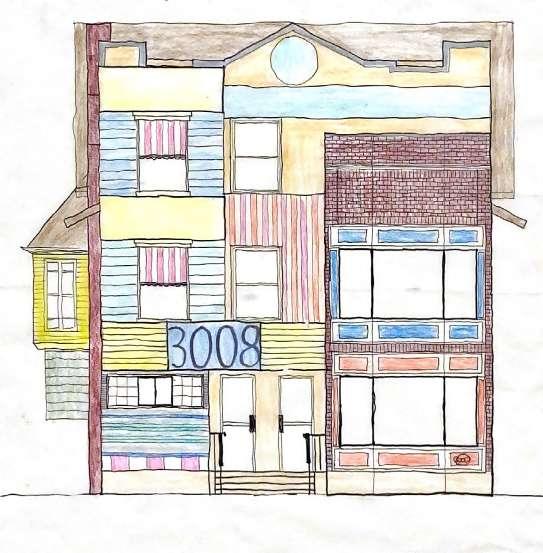



spring 2022
professor julie larsen
in collaboration with tj farley

archipelagone, located in Cocoa Beach, FL, is a partially temporary educational and recreational center along the coast of the Banana River. The project also aims to address the worsening environmental conditions in Cocoa Beach via its materiality in tandem with mechanical and passive systems; the project functions as a machine of nature.
As climate change and global warning continue to produce stronger weather patterns, the Cocoa Beach area experiences stronger hurricanes and larger storm surges, threatening its residents, flora, fauna, and coast line due to dangerous waves and rising sea levels. The mangrove forests local to the region are a crucial barrier; their strong root systems break storm surge waves, which can reach upwards of 10 ft. The mangrove population is under threat by harmful algae brought to the Banana River through runoff from northern Florida and the Cape Canaveral area as well as by kayakers (a popular recreational activity in the area) disturbing mangrove root systems when tides are low. By protecting and growing the mangrove forests, archipelagone protects the coastline and its inhabitants.
Archipelagone is constructed from yellow loess clay, which when disolved into water kills the aforementioned harmful algae; the clay exists in two forms in the project: dried and dried with glaze. The dried clay comprises the mangrove protection islands; a temporary support and protection system that will promote mangrove growth and disolve with the help of water agitation from kayak travel, thus cleaning the water over time. Glazed elements are permanent, housing classrooms and laboratories to teach visitors about the environmental concerns the area faces. The organization of the islands in plan creates currents on purpose to encourage the dissolution of the temporary structures of archipelagone.

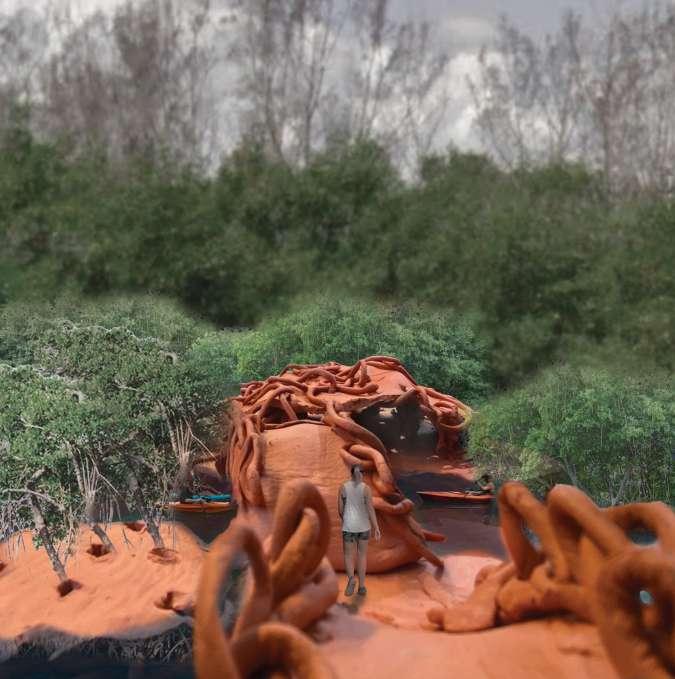

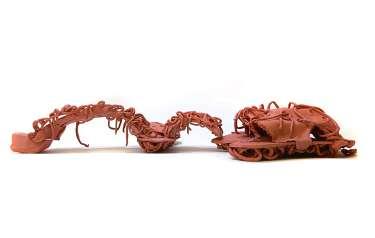





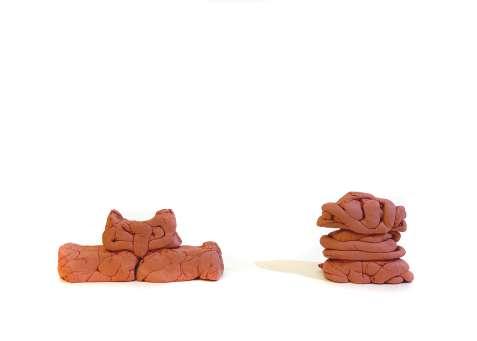
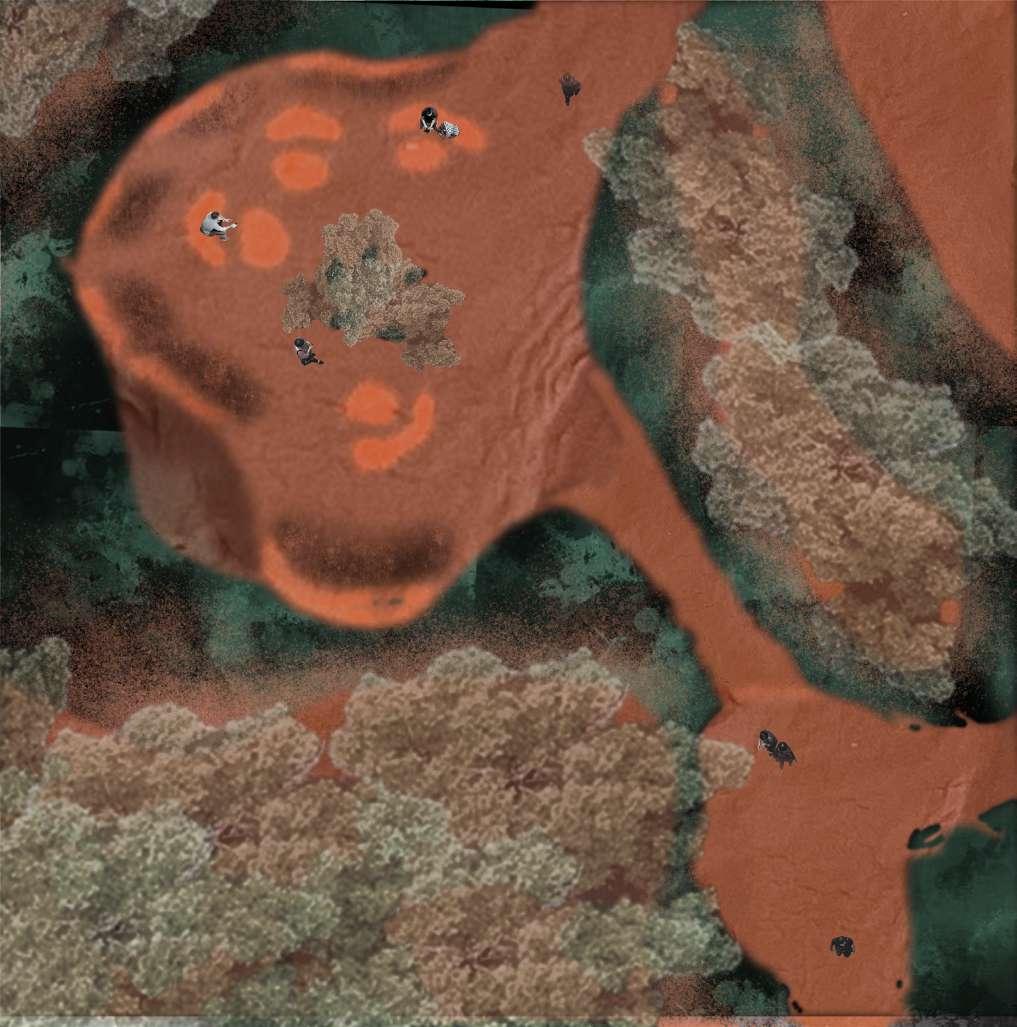
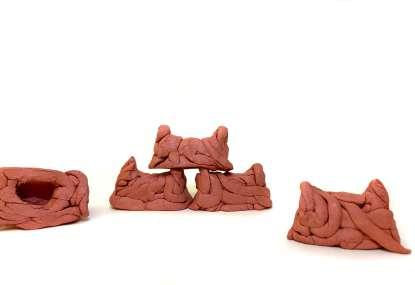


7.
spring 2022
professor julie larsen in collaboration with tj farley
espuma intends to collect and store clean water for the Uros people who reside on Lake Titicaca in Peru/Bolivia while also acting as an archive of the endemic species and totora reed plant of the region.
Through thorough analysis of the site, we discovered that the lake’s water contains toxic levels of lead and mercury; these pollutants primarily are caused by sewage run-off from the urban center Puno, Peru which lies along the lake’s northwestern shore. The lake is also home to around a dozen endemic species; we took a particular interest in the Titicaca Water Frog and Titicaca Grebe (a species of duck) because of their primary restriction to the bounds of the lake’s water. The water level of the lake fluctuates dramatically throughout the year due to the heavy rainfall in the region. The lake is also affected by the El Nino wind and associated weather patterns which can cause the water level to drop by at least 6 feet in a given year. The lake water and the totora reed plant are also a critical resource of the Uros community. The Uros people live on floating islands constructed out of the totora reed plant, which is in danger because of the polluted lake water and steadily declining water level. These islands need to be replaced every twenty years, but the circulatory platform made of dried totora reeds needs to be replaced every two weeks because it begins to rot due to constant contact with the water of the lake. The Uros people also use the water of Lake Titicaca as potable water daily because they have little to no access to a purified water source due to the remote location of their community.
The project proposes a system of water collection vessels and an archive to address the ecological and cultural concerns of the site, and to educate the public about the site specific challenges that the project wishes to respond to.
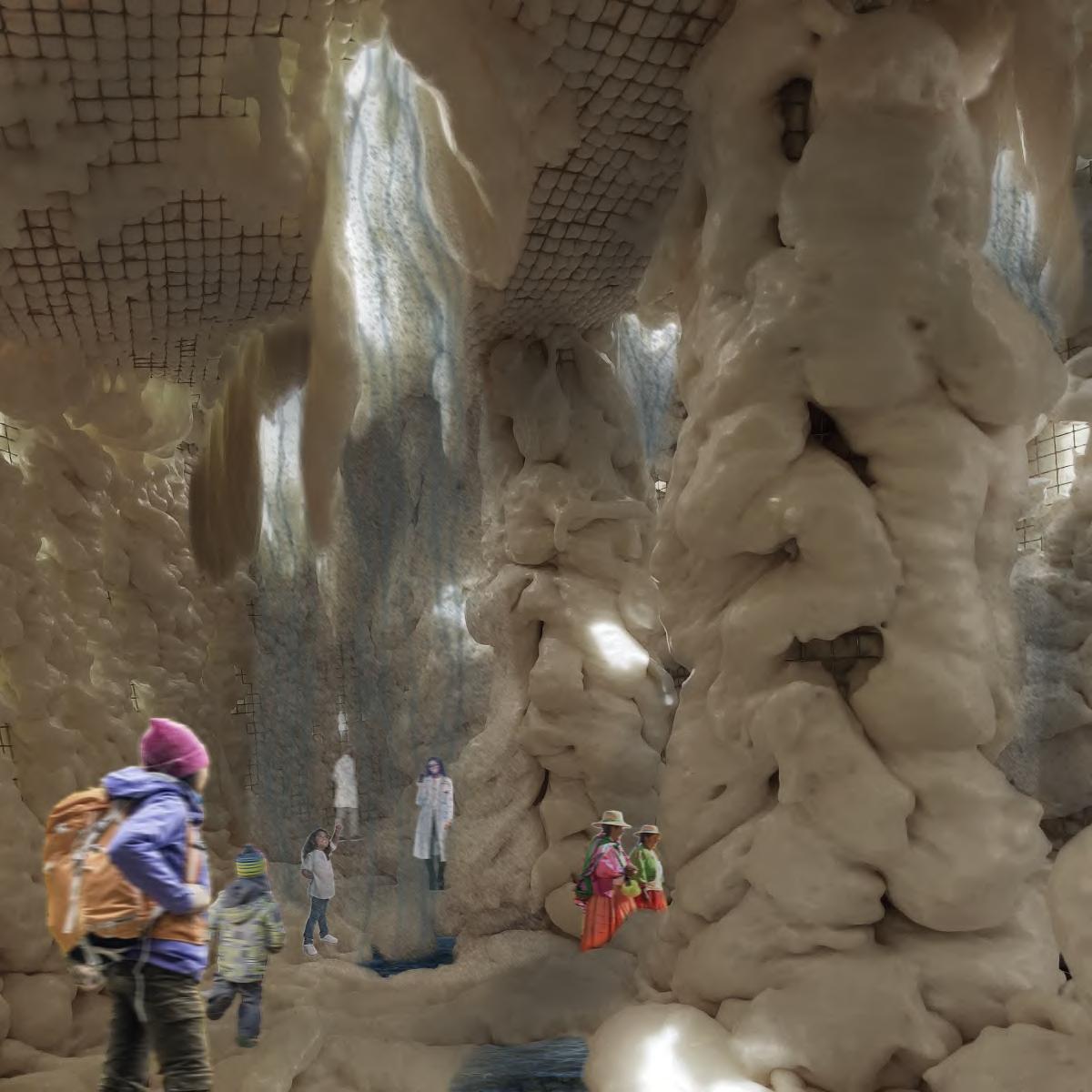





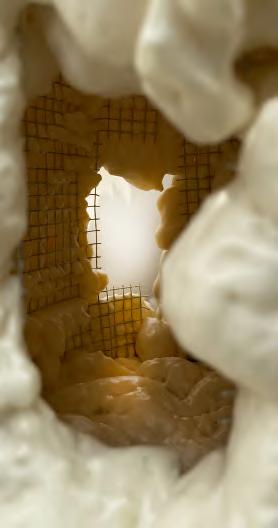
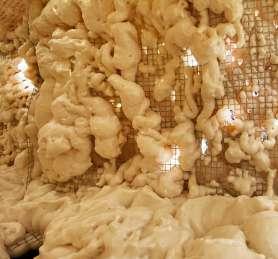
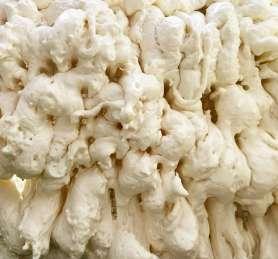


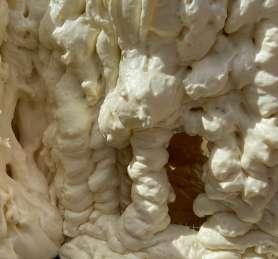

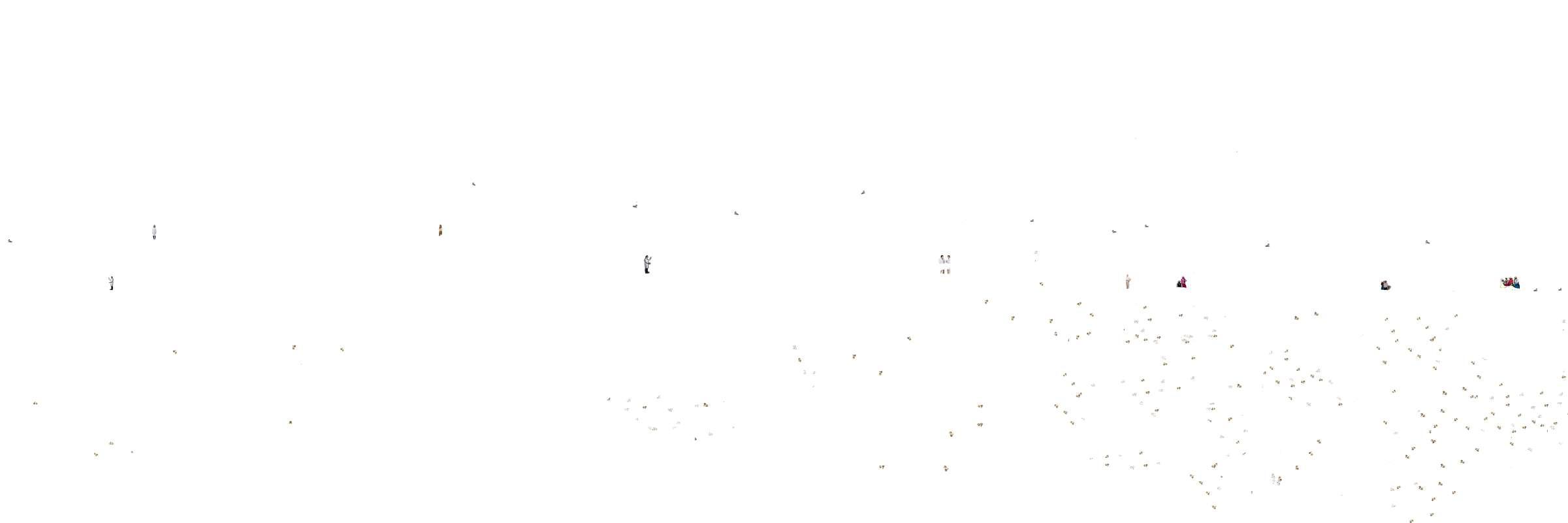


6. section through ecology archive; 100 years of conservation and research
fall 2023
professor edgar rodriguez
Scopophobia: the fear of being watched. One would expect architecture, with its almost nauseating attention to the gradient between public and private spaces, to be able to eradicate this uneasy feeling we experience.
Solid walls, windowless rooms, secluded areas are only a few examples of how architecture creates privacy, or at least the sensation of it. This “documentary” describes the counterargument of this phenomenon of privacy; an architecture that imposes publicity via surveillance to the point of occupant performance, specifically through the Visiting Critic Studio in Slocum Hall.
The stage is one of the most public spaces one encounters. From the moment one steps upon a stage, they are watched— infinitely visible from every seat in the house, every movement carefully appreciated or scrutinized, unable to escape watchful eyes until they reach the wings. Stages, theaters, and auditoriums are architectures of spectatorship; so is the studio space in question. With the ability to be observed through the atrium and from above, the studio itself becomes an imposed stage with any passerby who dares to watch becoming an audience member.
The architectural transparency of the space creates viewing zones, like an auditorium or theater box, all of which are prime locations to watch the performance unfolding, sometimes unbeknownst to the actors themselves. On this imposed stage, any action becomes a performance. Cutting paper, reading an email, checking your phone are all observed by the audience of onlookers. This stage also has no wings, no place to escape from the spectators of Slocum Hall, nowhere to prepare for the next act of the play.
The film tells the narrative of the imposed stage through the narrative of the production of a play. The documentary adapts the contents of the archive into five “scenes”: setting the stage, the audience (whose existence imposes the stage), the performance (where typical routines are transformed into a precious act), the cast (unaware and unfamiliar with the stage imposed on them), and awareness (the aftermath once the cast gains consciousness to the unwelcome performance thrust upon them).
"day through doors," a preliminary exercise, retells one's daily sequence through the thresholds they encounter, challenging the architectural discipline's default of understanding travel linearly.
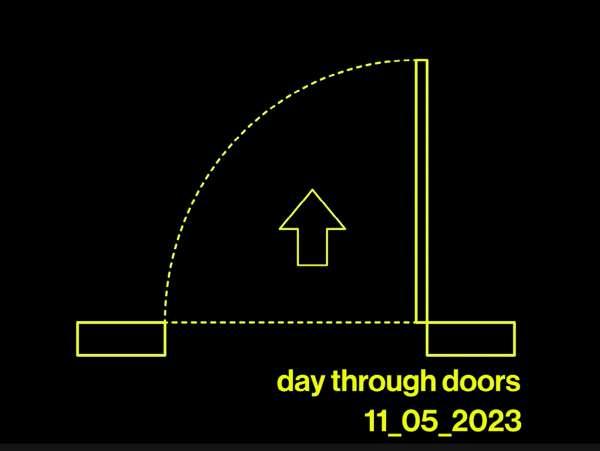
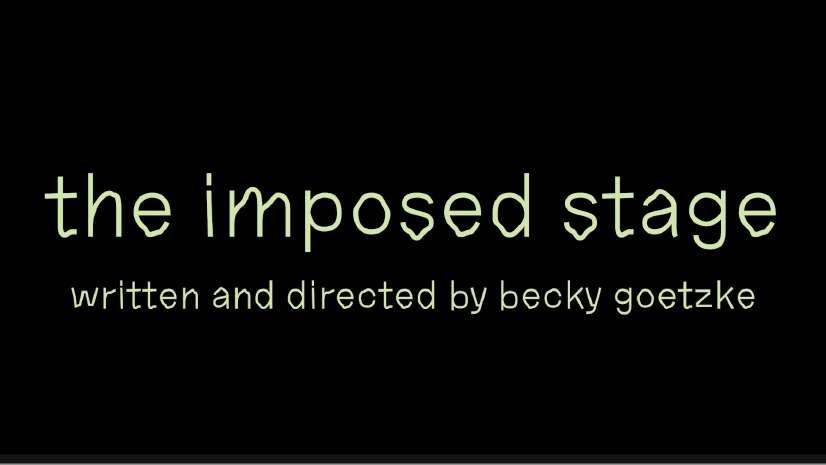
summer 2022 professor david shanks in collaboration with tj farley funded via Syracuse University SOURCE Research Grant
New Americans Pavilion, located at Salt City Harvest Farm in Kirkville, NY, was designed by A/S/D/F, architecture practice of Professors David Shanks and Aurelie Frolet of Syracuse University School of Architecture. As a SOURCE Grant recipient in Summer 2022, I worked collaboratively with Professor Shanks to design and build a bench and new clerestory enclosure for the pavilion.
The bench and its design were calibrated to waterproof the edge between the concrete slab and the cold and dry storage spaces of the pavilion, as well as to provide seating and temporary storage/weighing space for the farmers. Two mock-ups of the initial bench design were produced to test stability, seat dimensions, refine masonry skills, and to finalize the aesthetics of the final product. After the construction details were finalized, we laid a CMU wall around the pavilion, constructed and water sealed all timber elements of the design, and installed the bench frames onto the waterproofed CMU/ timber base.
We also mitigated water seepage into the cold and dry storage areas by designing and installing a new enclosure system along the clerestory gap of the pavilion’s two roofs. The gap was filled by clear polycarbonate panels, hand cut to size, and again installed by myself under the supervision and guidance of Professor Shanks.


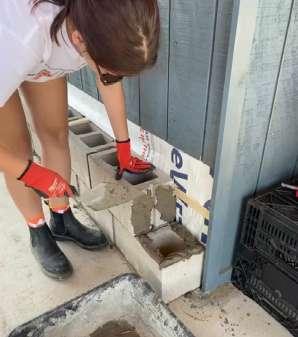
spring 2023
professors amber bartosh & vanessa lastrucci in collaboration with lal aktas & david anderson Syracuse London Studio Awards: Environmental Design Award
Baynard House, once voted the ugliest building in the City of London, ought to be even uglier. The Omen proposes a remedy to London's tumultuous and dependent relationship with the Thames as destination for waste disposal.
For centuries, the Thames has held the reputation of being polluted with sewage and other human-produced waste; while sewage no longer plagues its waters, garbage and mircoplastics litter the Thames with no regulations in place to curtail how much rubbish enters the river. With hundreds of species calling the Thames home, this waste problem is incredibly troubling since it is beginning to change the shape of the riverbank and bed as it accumulates.
In an imagined future, The Omen transforms Baynard House into a new home for ecological data and collected waste from the Thames. a recycling facility is fitted into the existing building, but also opens itself as a museum dedicated to the waste treatment and recycling process. Museum visitors gain entry with a recyclable item, they then follow their "ticket" as it is recycled at the facility, learning more about recycling and the impact of their behavior on London's ecosystem in the process.
The Omen also proposes the use of an enzyme-based chemical recycling process which allows for different types of plastic to be broken down, recycled, and reused together which previously wasn't possible. The chemical process of enzyme recycling takes place on the primary facade (pictured to the right). processed recyclables are shredded and sent to silicone pouches which house the enzyme recycling reaction. By putting this process on display on the facade, as well as showcasing ecological and recycling data collected from the Thames on the opposite facade, passersby are forced to be aware of their affect on the world around them and the processes that can be more widely adopted as solutions to a potential dystopian ecological doom.





6. longitudinal section





