BROOKE FECTEAU

ARCHITECTURAL DESIGN
SELECTED WORKS 2025

PRODUCT DESIGN
Rendering of pre-fabricated wall panel systems using Rhino, 2025
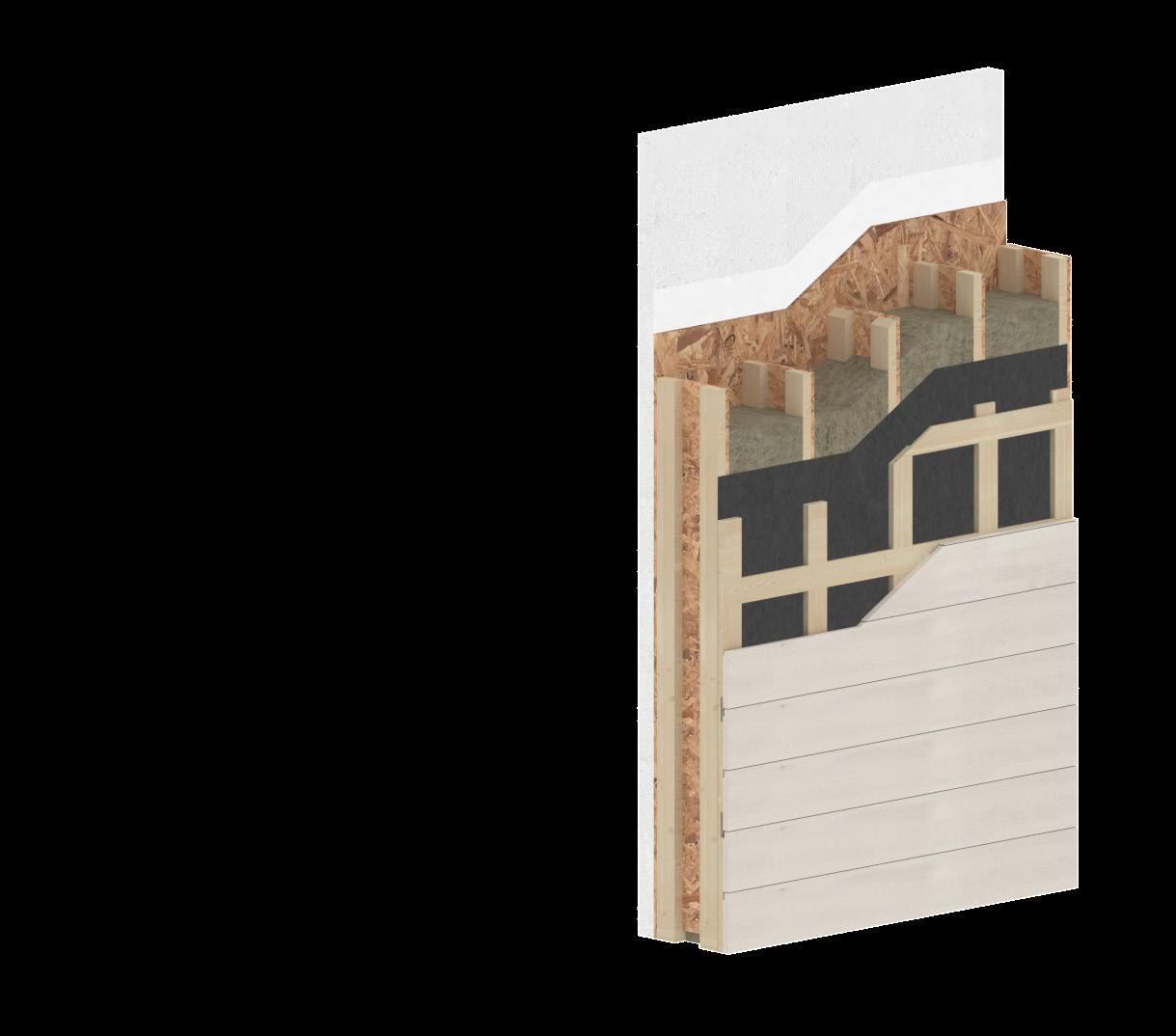
2020—2021 2015—2019



PRODUCT DESIGN
Rendering of pre-fabricated wall panel systems using Rhino, 2025

2020—2021 2015—2019
705.643.6118
brooke.m.fecteau@gmail.com
Laurentian University McEwen School of Architecture
Credits towards Masters of Architecture (MArch)
Laurentian University McEwen School of Architecture
Bachelor of Architectural Studies (BAS), Honours Received the MSoA Final Project Award for spatial qualities, inhabitability, and well-being

Quantum Passivhaus
Design Manager | April 2024 - Present
Led a multidisciplinary design team of 7
Delivered high-performance Passive House designs Recognized for the TCA Innovative Product Award in 2024
Architectural Designer | September 2024 - April 2024
Conducted energy modeling and PHPP analysis, including a 28-unit development for a First Nations community
David T. Fortin Architect
Architectural Designer | January 2021 - October 2021
Delivered architectural, graphic, and 3D design services—crafting conceptual site plans, elevations, and visualizations for residential and commercial projects
Architecture49 Inc.
Architectural Designer | May 2018 - September 2018
Supported drafting, markups, and site documentation for remote and First Nations projects, contributing to design development and securing funding for hospital and housing initiatives
Certified Passive House Designer (CPHD) Passive House Institute
BCIN House & Small Buildings MMAH Microsoft Office, Bluebeam, Revit, Rhino, AutoCAD, designPH/PHPP, Adobe Creative Suite (Photoshop, Illustrator, InDesign), Enscape

Mixed-Use Residential Tall Wood Buiding
Year 2019
Team Size 2
Location Downtown Sudbury
Tools Rhino, Revit, Enscape, Photoshop
Challenged to design a tall wood building that pushes the current building code limitations of six storeys. The building aims to provide the necessities of play and living for a younger generation. Students and young families can act as a catalyst for providing a more lively downtown. The building embodies movement and each program has a strong connection to its surrounding environment. The typical horizontal relationships of recreation and interaction are arranged in a dynamic and condensed way in a vertical plane.
*Final Project Award for spatial qualities, inhabitability, and well-being
9
7
5
3
6
4
2
1



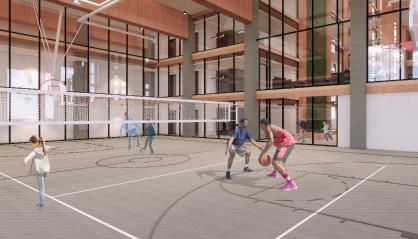
EXTERIOR GLUE-LAMINATED COLUMN
RECREATION ERV SYSTEM
OPERABLE WINDOW VERTICAL LOUVER
GLUE-LAMINATED BEAM
GLUE-LAMINATED COLUMN
Year 2018
Team Size 3
Tools Rhino, Laser cutting, Model making
In order to understand truss systems and their connections we developed a 1:20 model to explore cable stayed structures and fanlike roof trusses. We sought out to create a three-dimensional structure that could act as a bus stop pavilion.
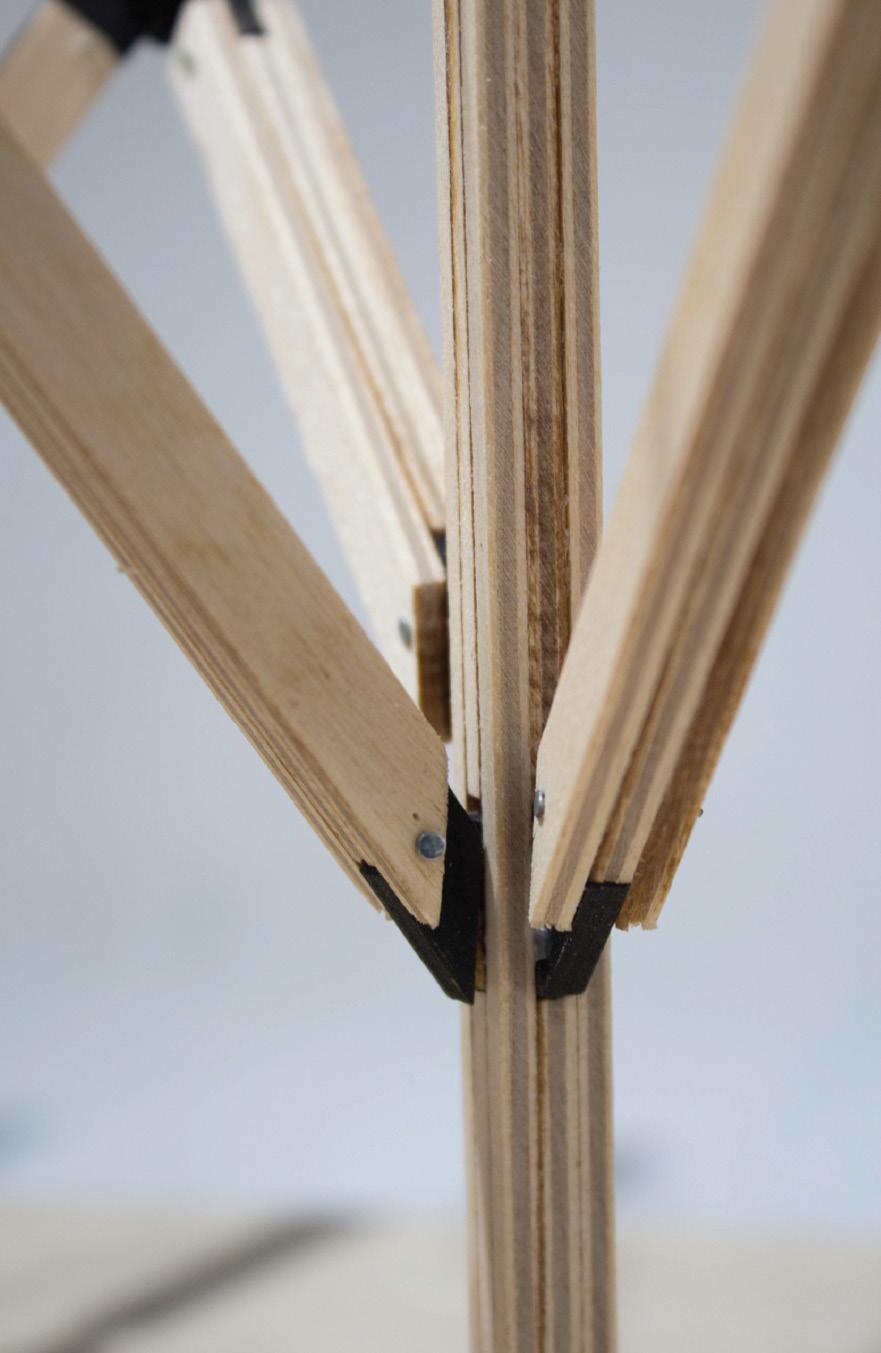




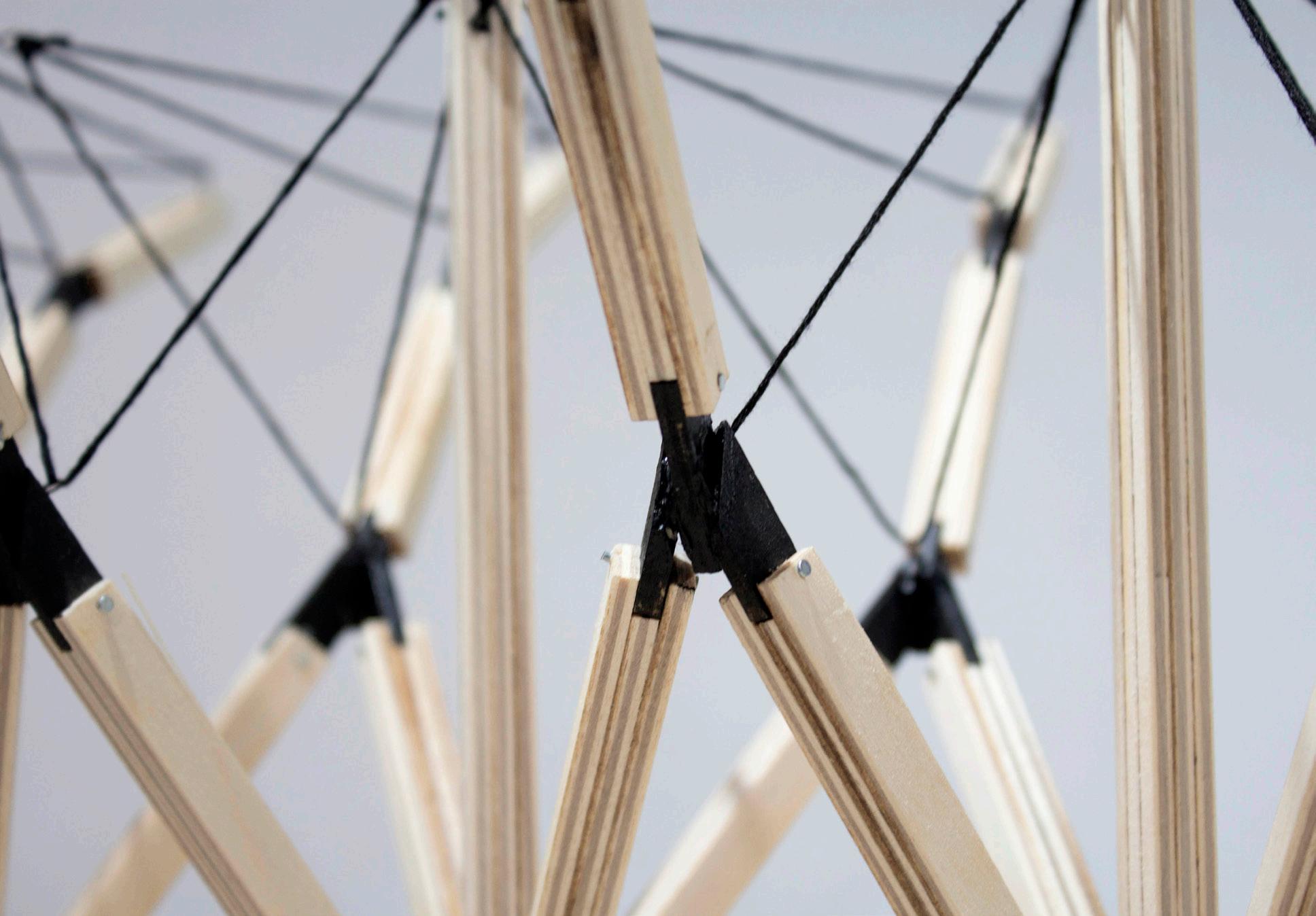

Design Build
Year 2016
Team Size 15
Tools Drafting, hand and small power tools
The warming hut is a temporary structure designed to be placed on the Ramsey Lake skating path to allow skaters a place to sit and shield themselves from the harsh winds. The design process began with an exploration of wood joinery using only 2x2s. The wood members were notched and placed vertically to create seating as well as a place to hang winter gear.


by
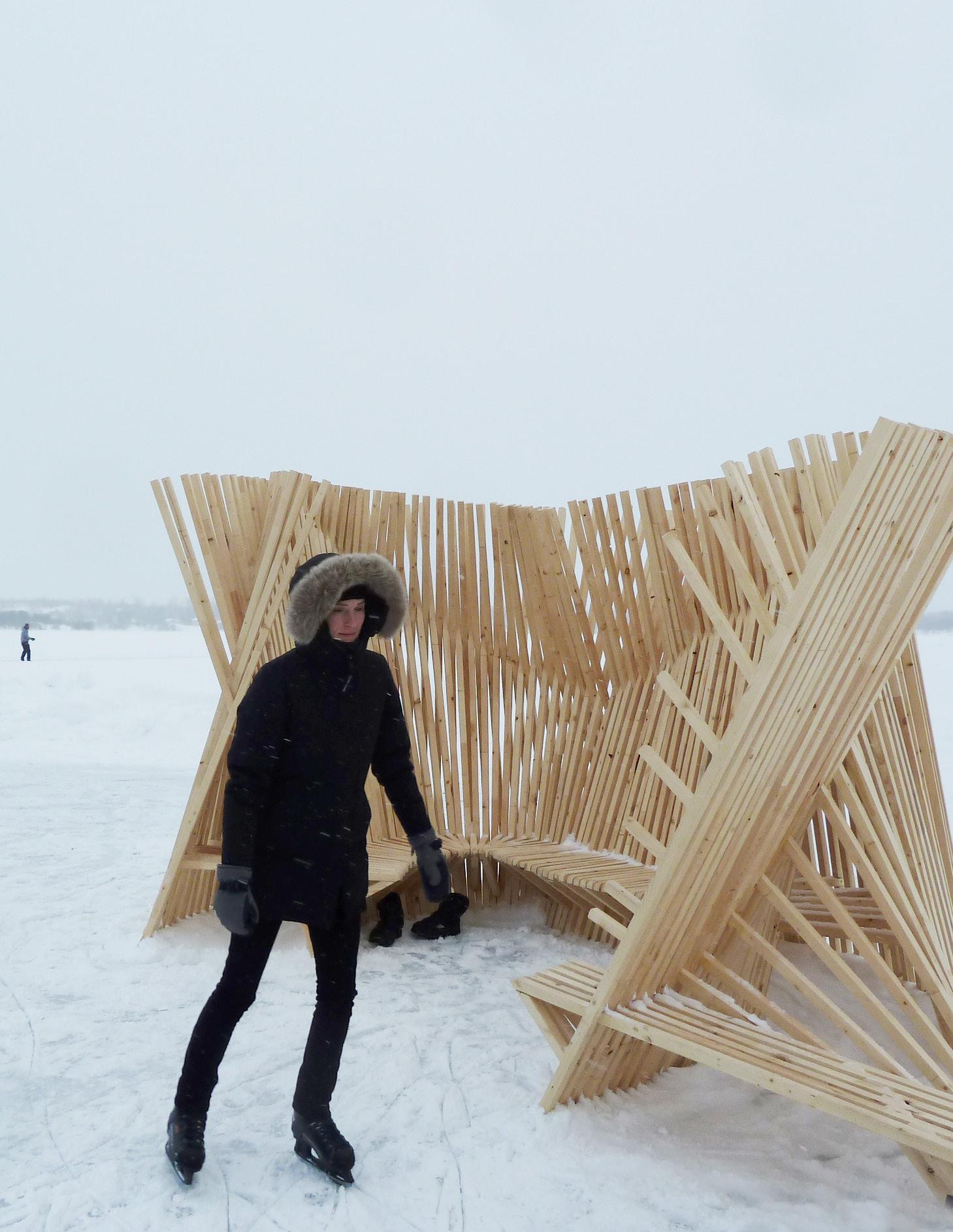
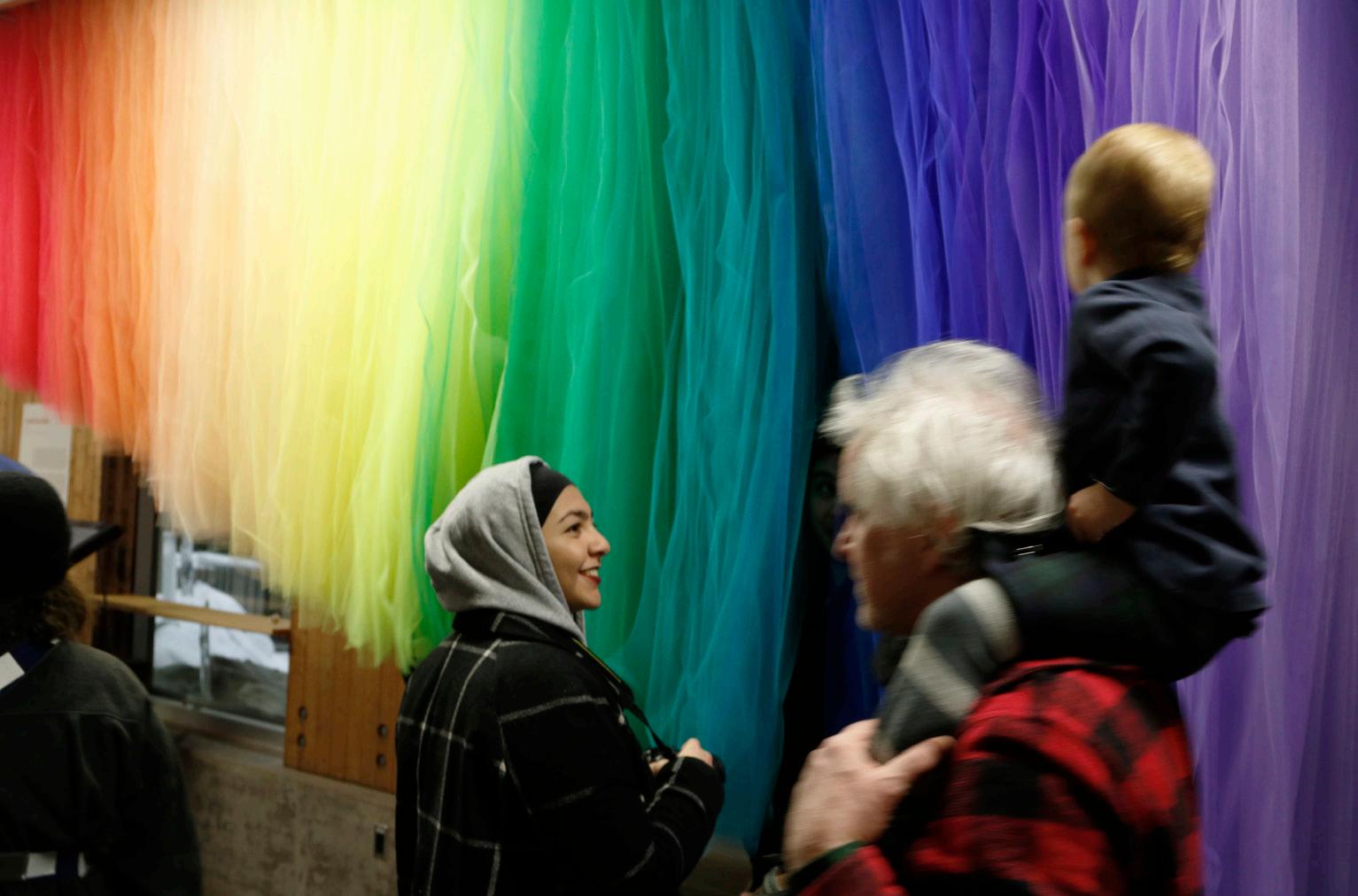
Nuit Blanche Art Installations
Year 2018 & 2019
Team Size 5
Location McEwen School of Architecture
Tools Rhino, hand and power tools
Layered Perspective is an exploration of colour through 288 sheets of layered tulle fabric. 6750 square feet of tulle is suspended and falls at different heights to create a dynamic gradient of colour. Located in a busy hallway with an upper bridge, this installation allows for users to view from above, beside, and below.
String Parallax is an exploration of colour and form through the repetition of thread. The layering of primary and secondary colours creates the illusion of a smooth gradient of many different colours.
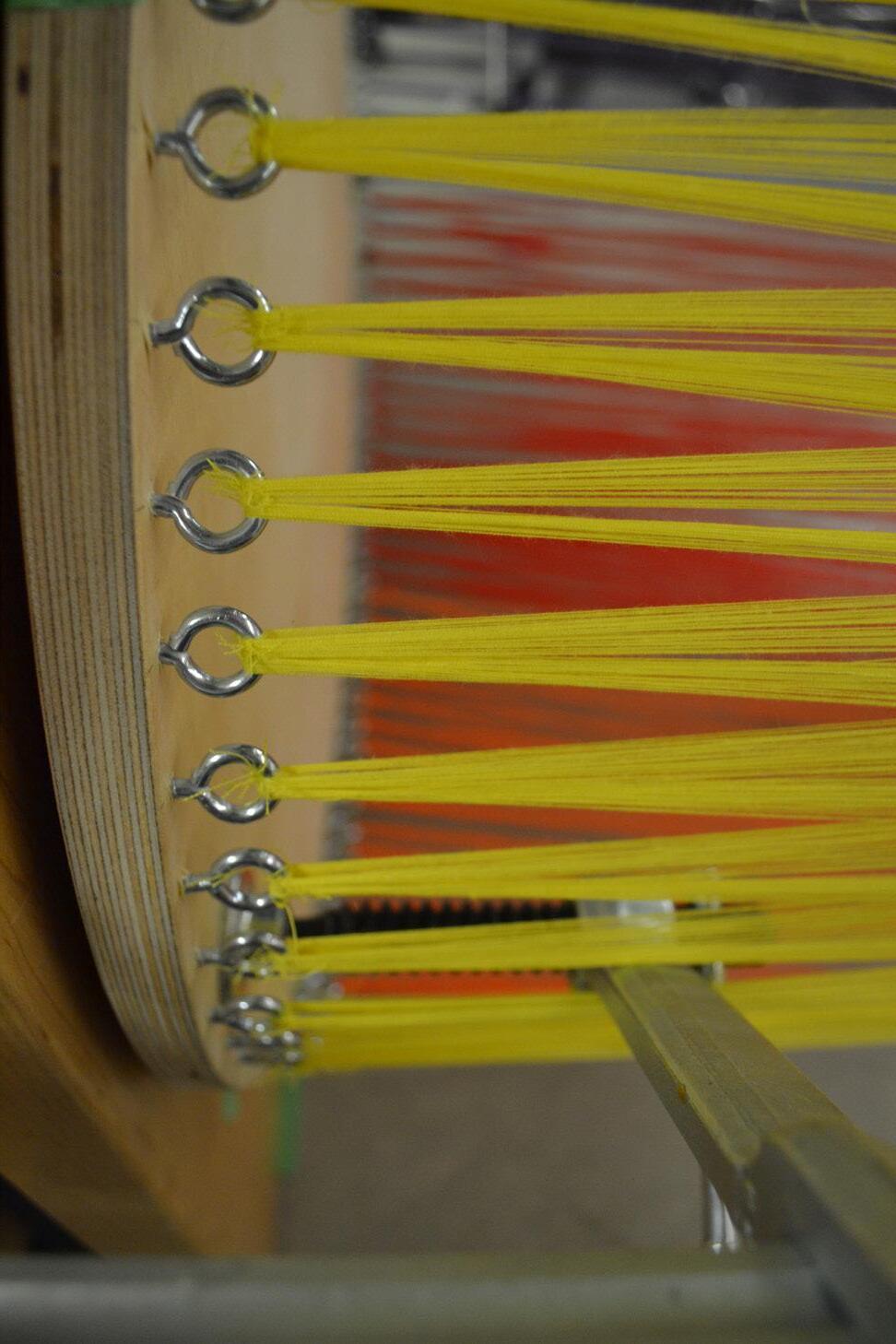
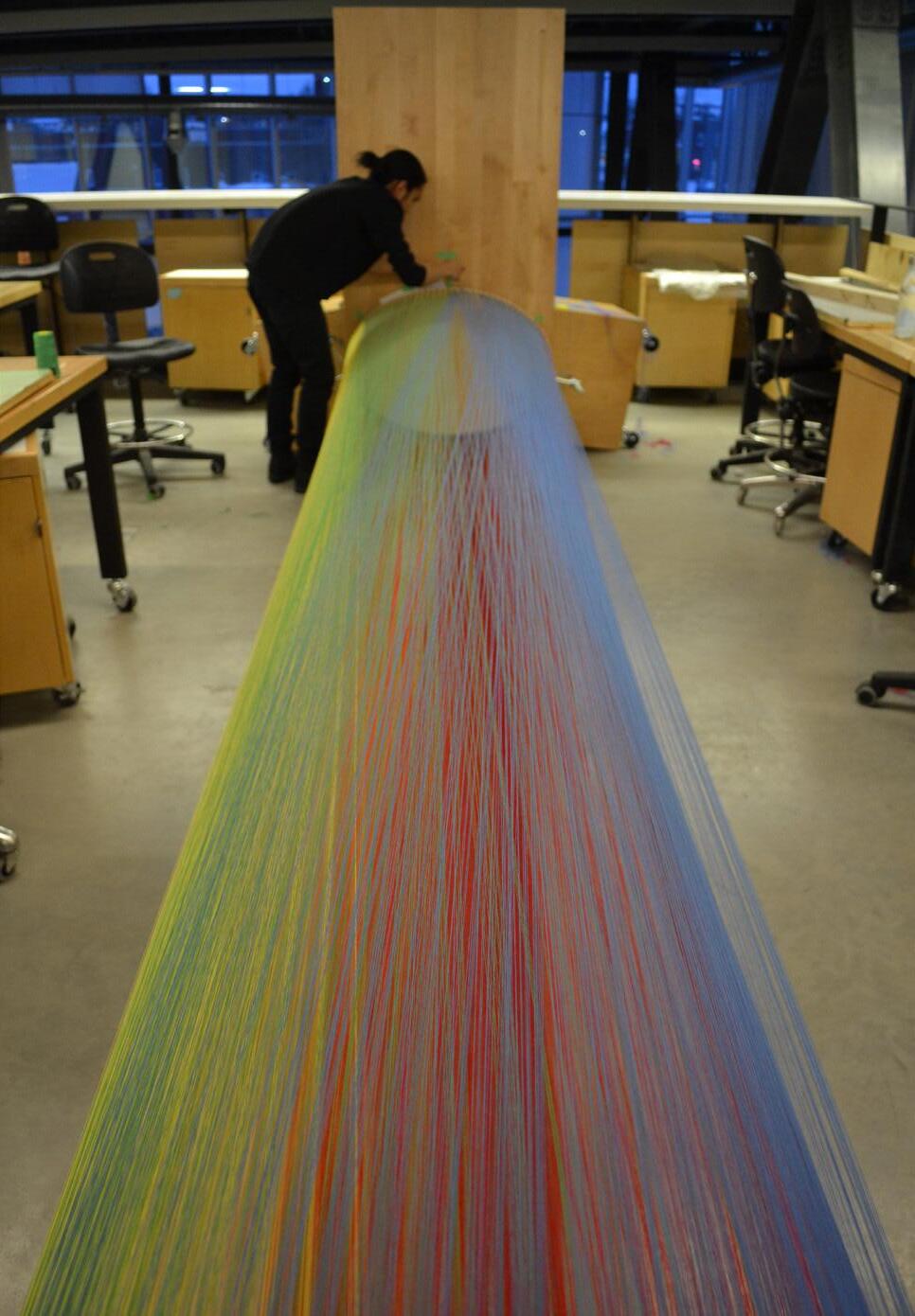

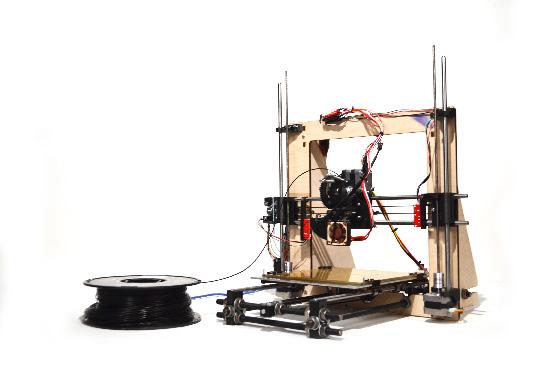
Year 2019
Team Size 5
Tools Rhino, Slic3r, Marlin, Laser cutting, 3D printing
Challenged to construct and code a 3D printer from scratch using open source websites and tutorials. Everything from sourcing parts, designing pieces to be 3D printed, and learning to code was explored during this project.
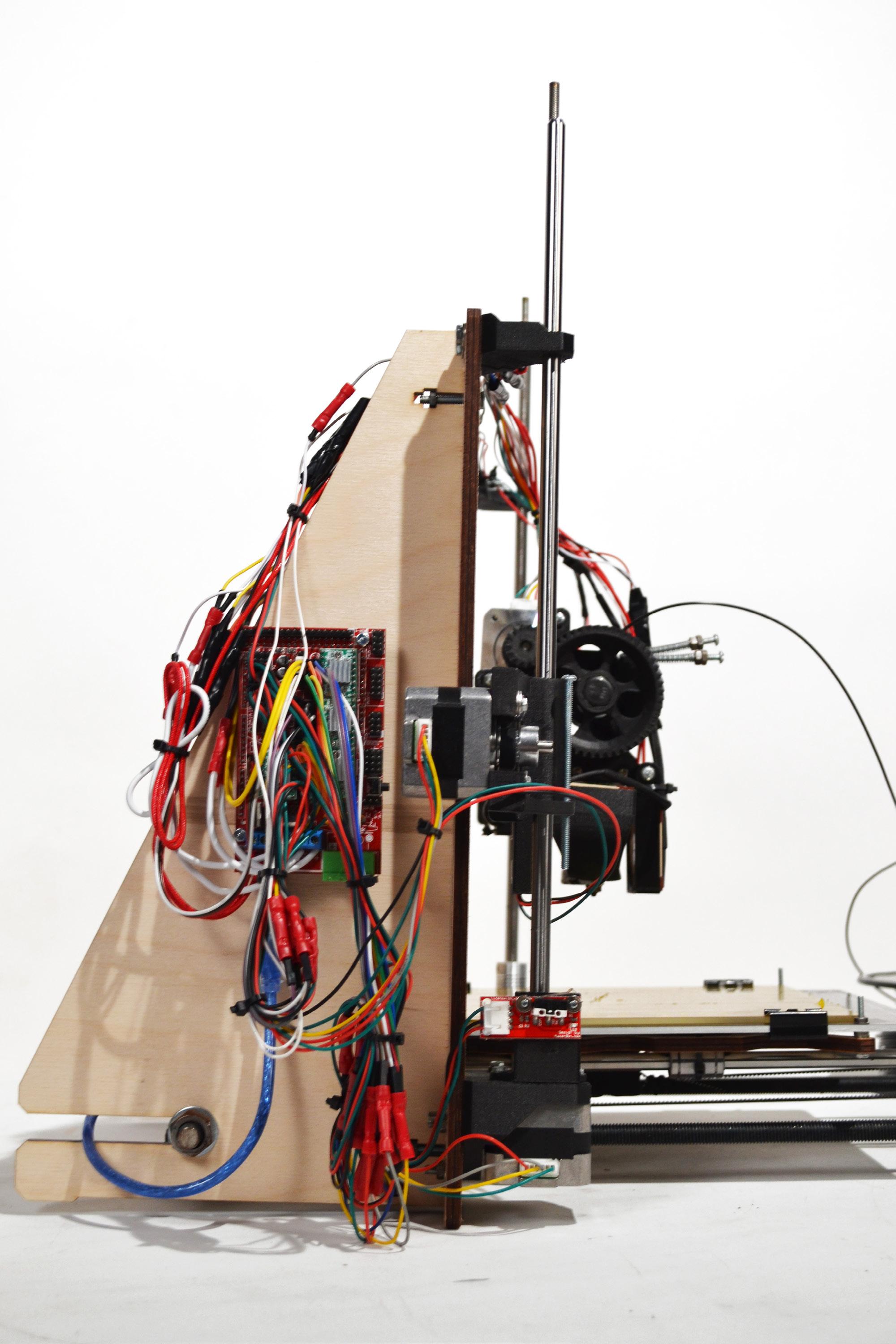
Year 2019
Team Size 10
Location Sagamok First Nation
Tools Rhino, Photoshop, Agisoft Metashape, Wood working
A pedestrian bridge proposal for the community of Sagamok First Nation. The bridge will be located near the former site of Hudson Bay Company’s Fort La Cloche and will be the starting point of the Heaven’s Gate 11 day hiking trail. The bridge is designed from locally sourced timber. We used a photogrammetric process to get accurate dimensions of the logs and site. As part of the design process we travelled to Switzerland, Austria, and Germany where we had the opportunity to work with architect Gion Caminada and bridge engineer Jurg Conzett.
[ https://youtu.be/mkvwNJJbuXI ]

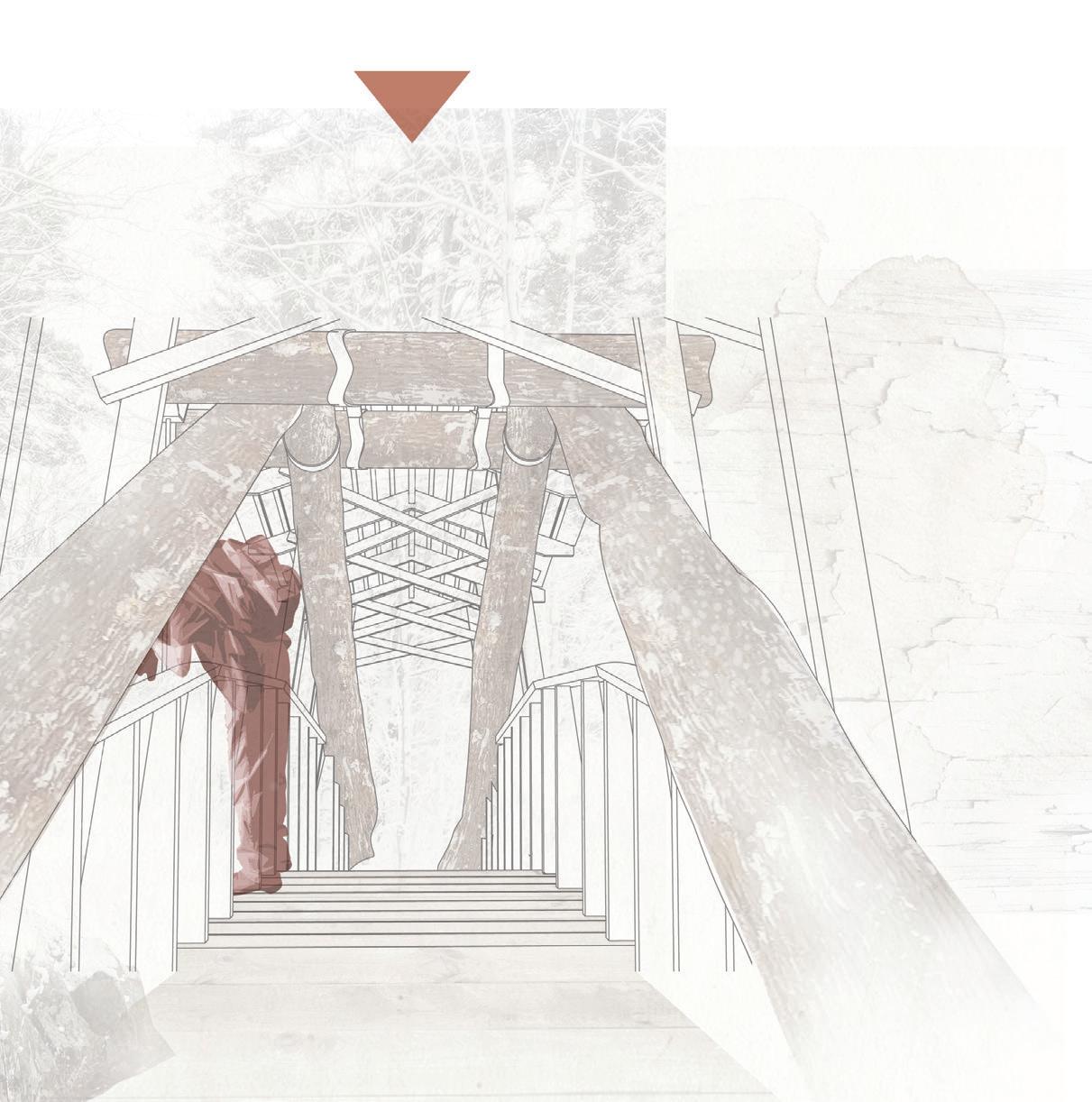
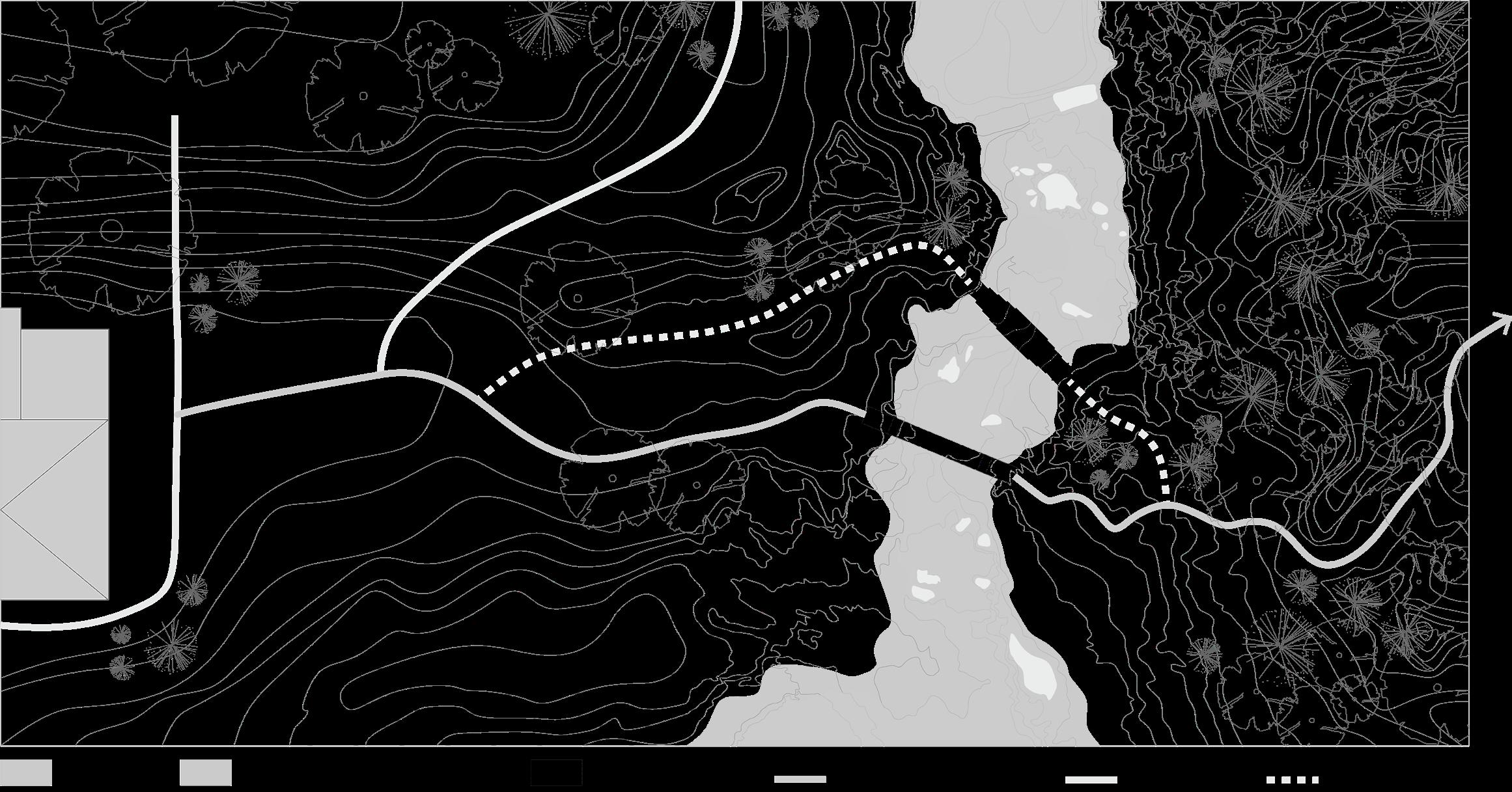
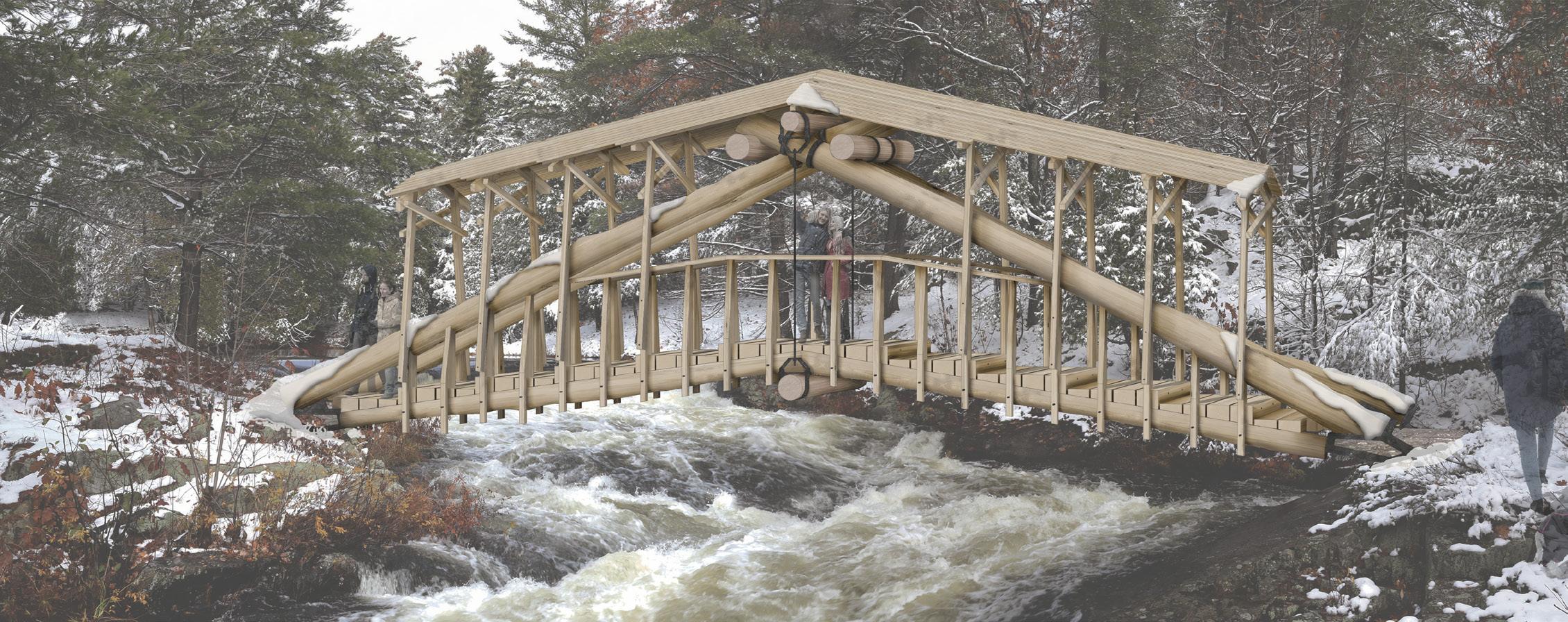

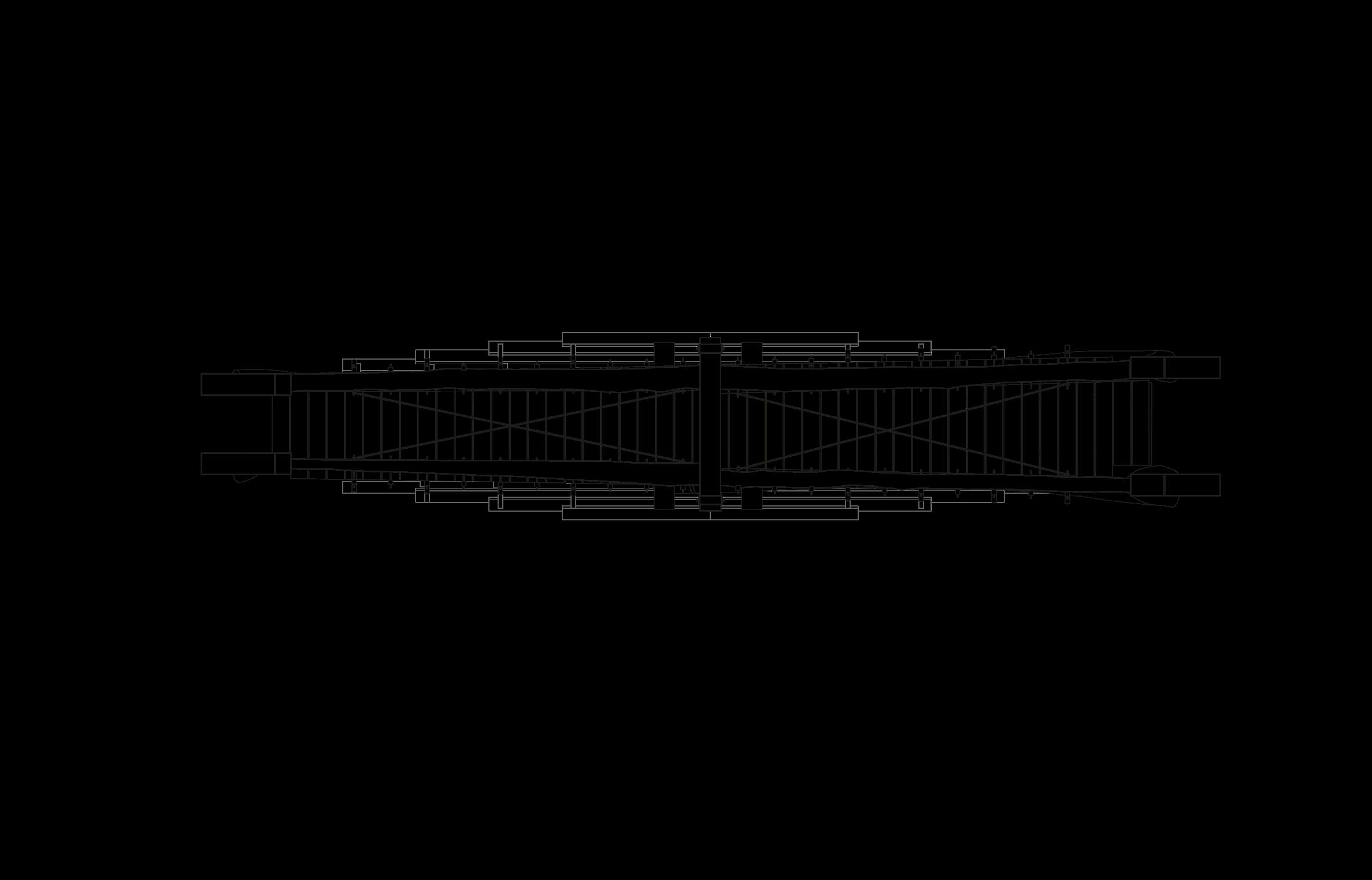


Longitudinal Section
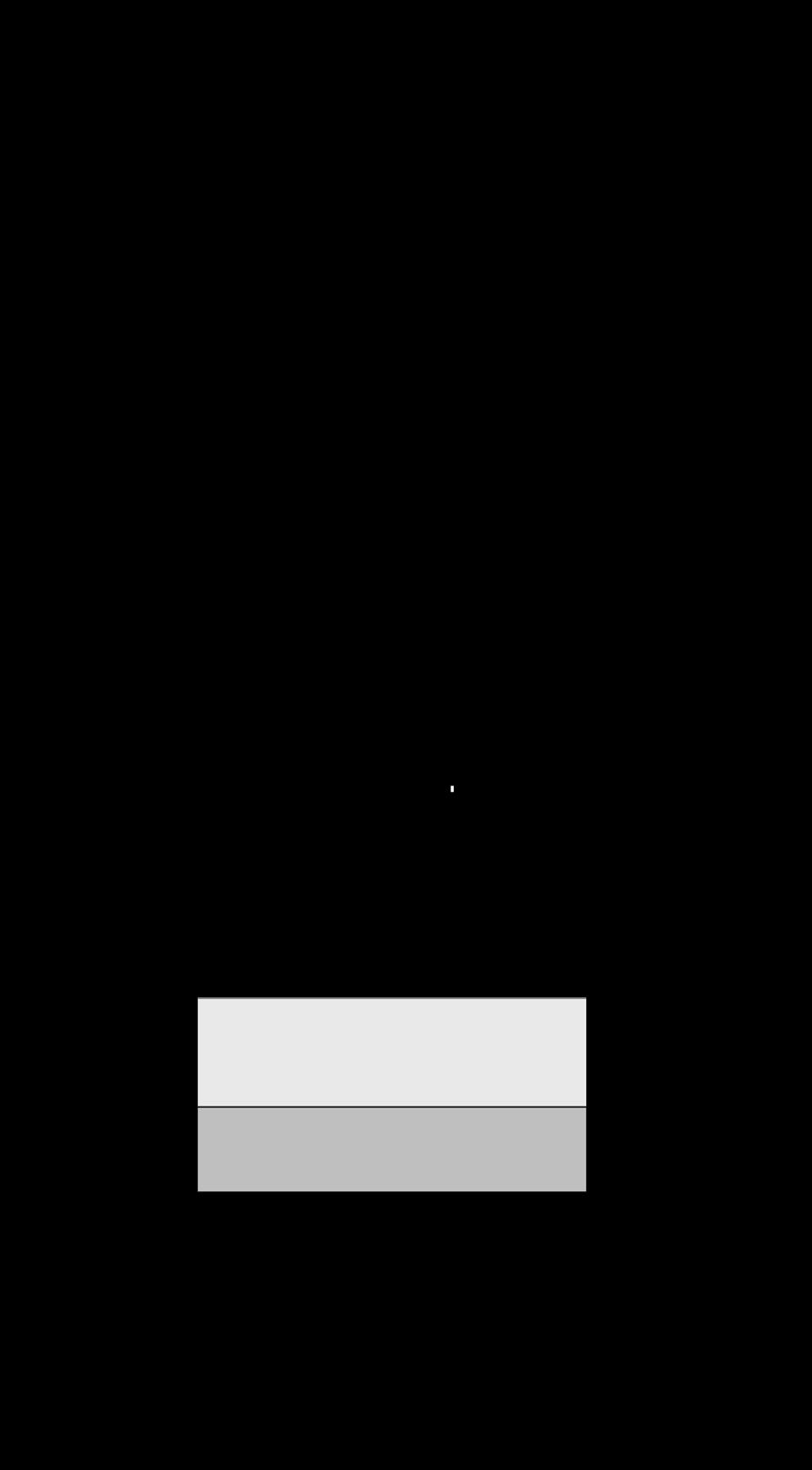



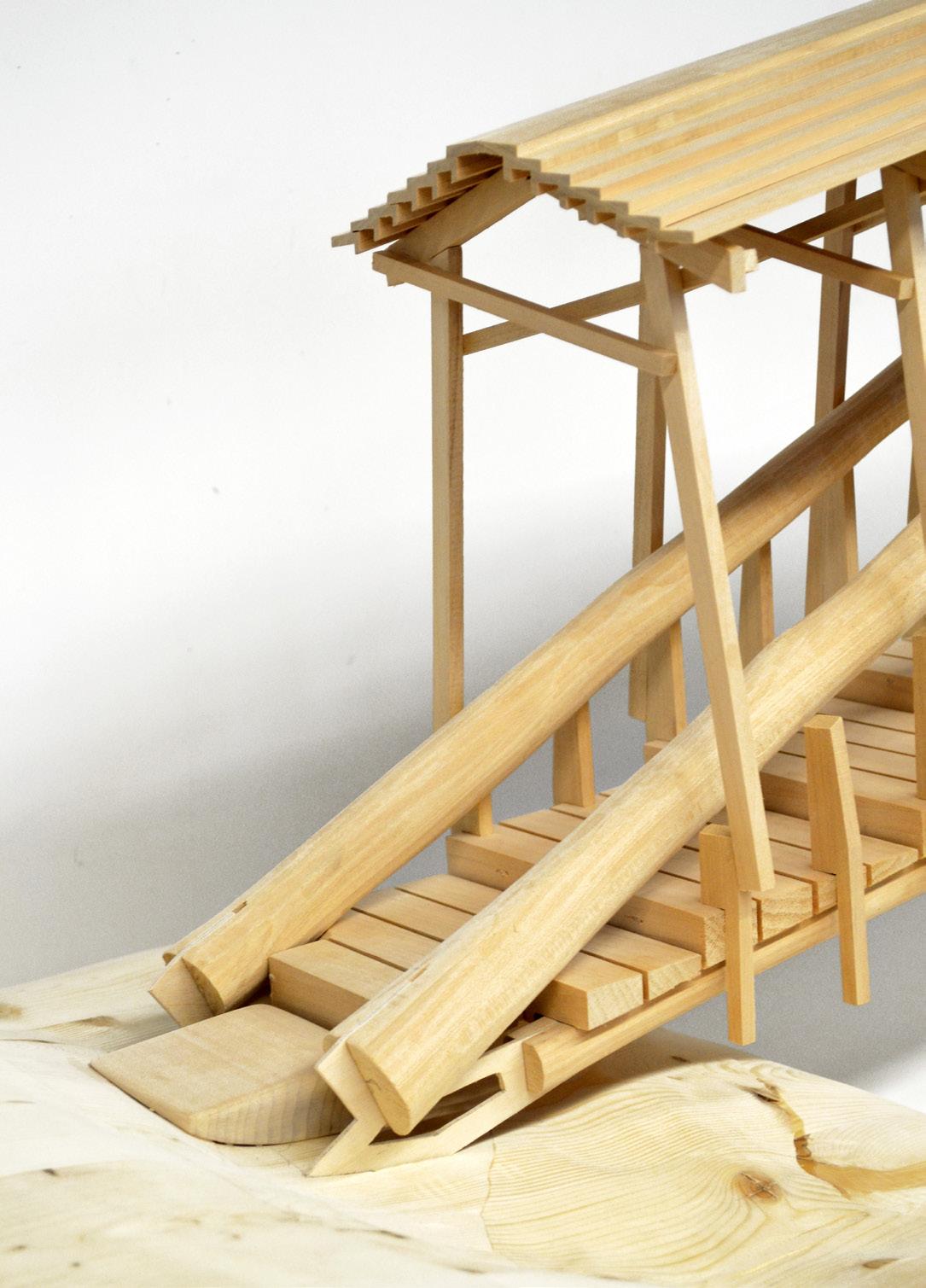
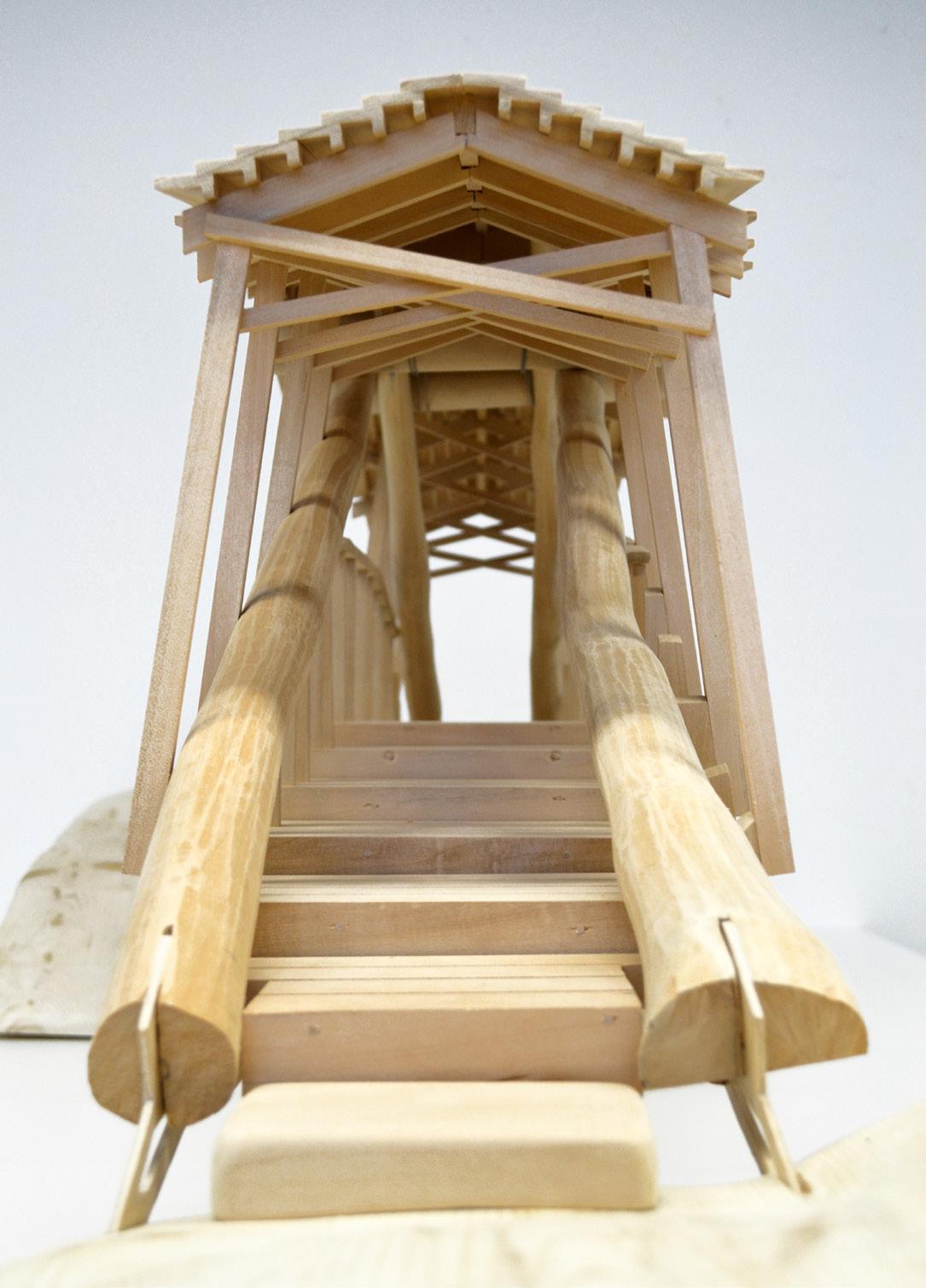
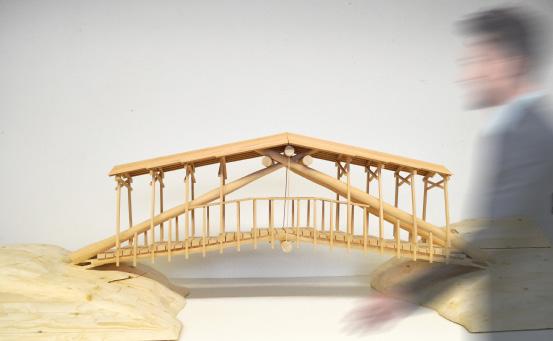

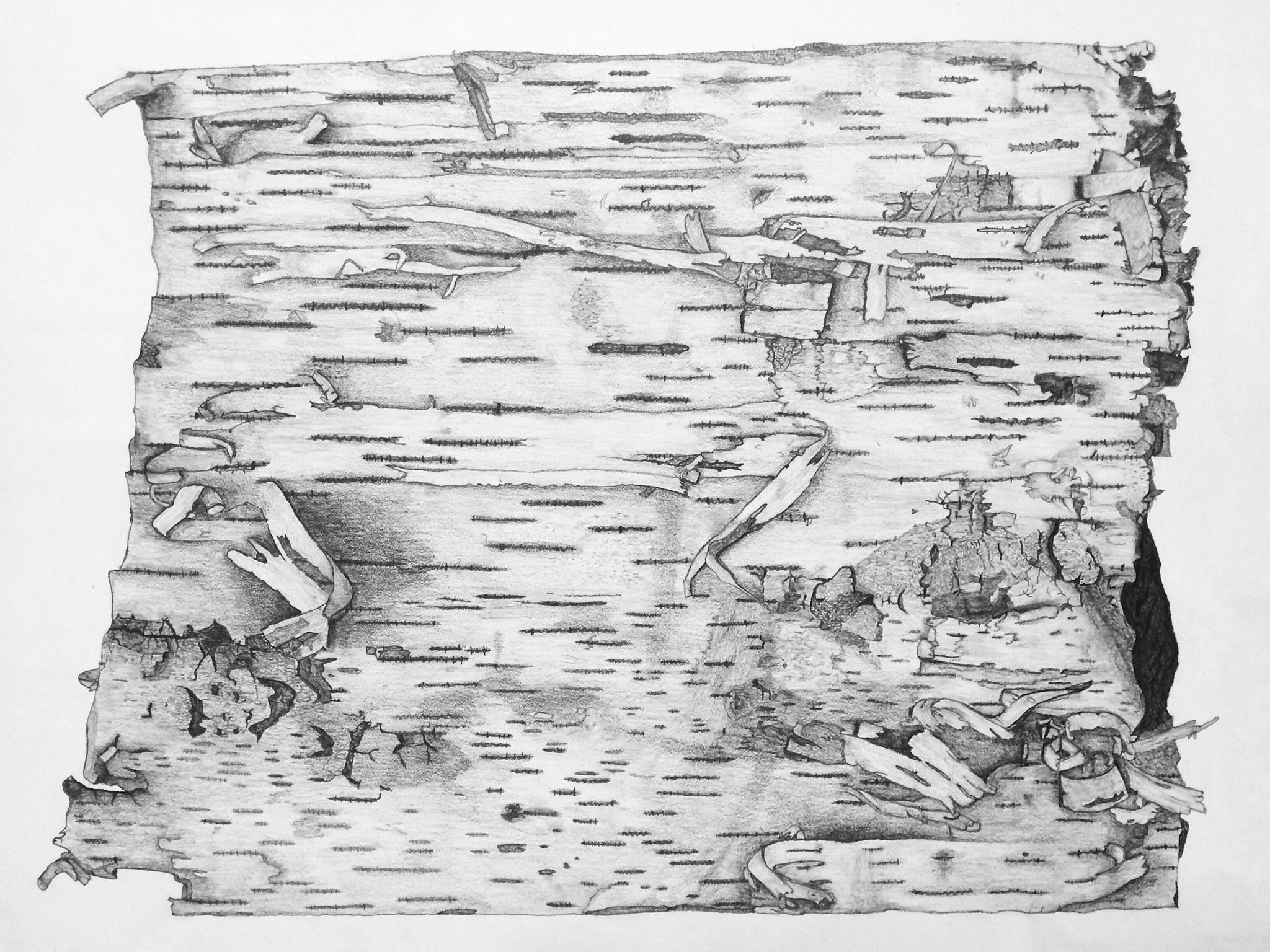
Round Prairie Elder’s Lodge
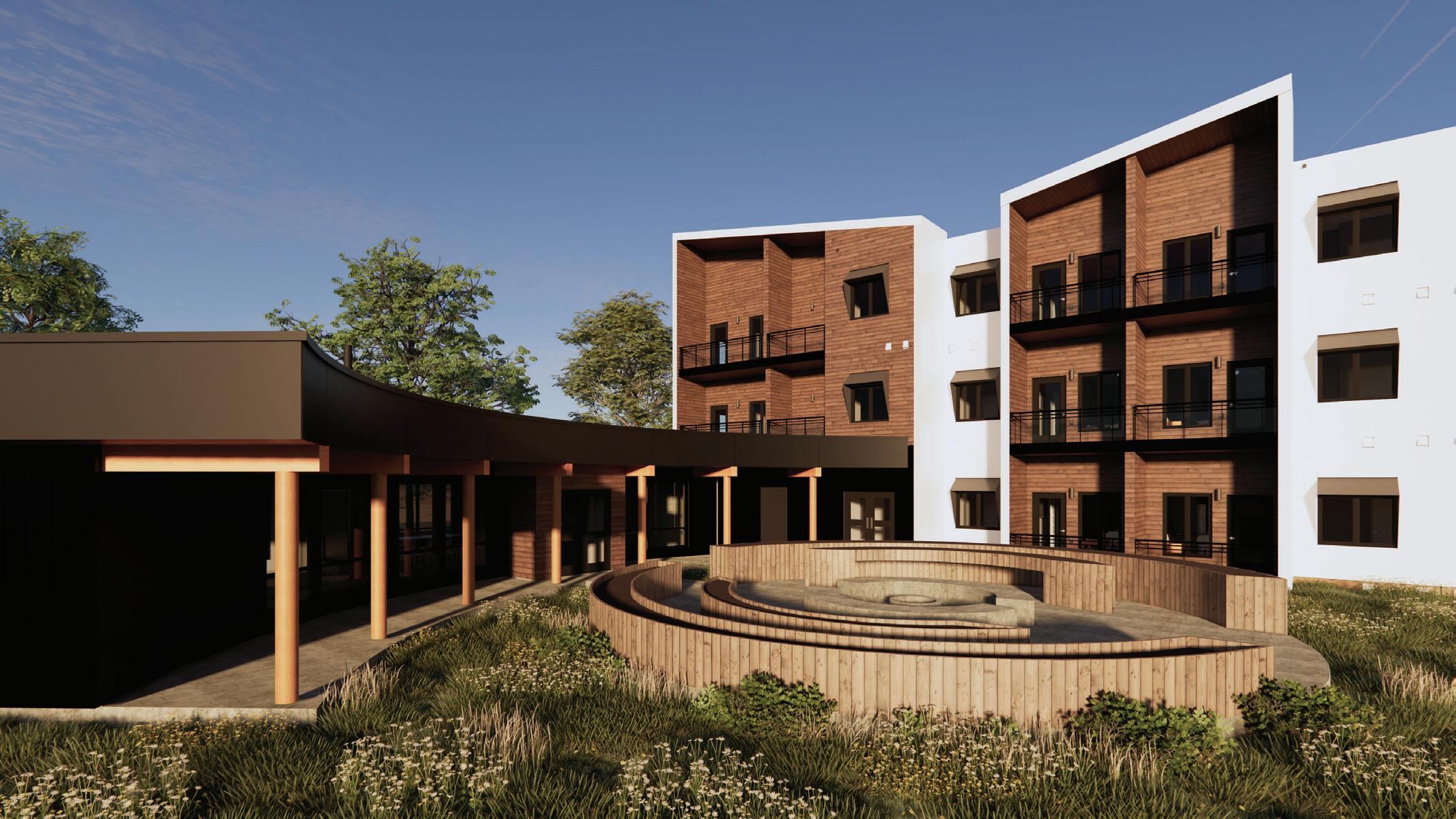

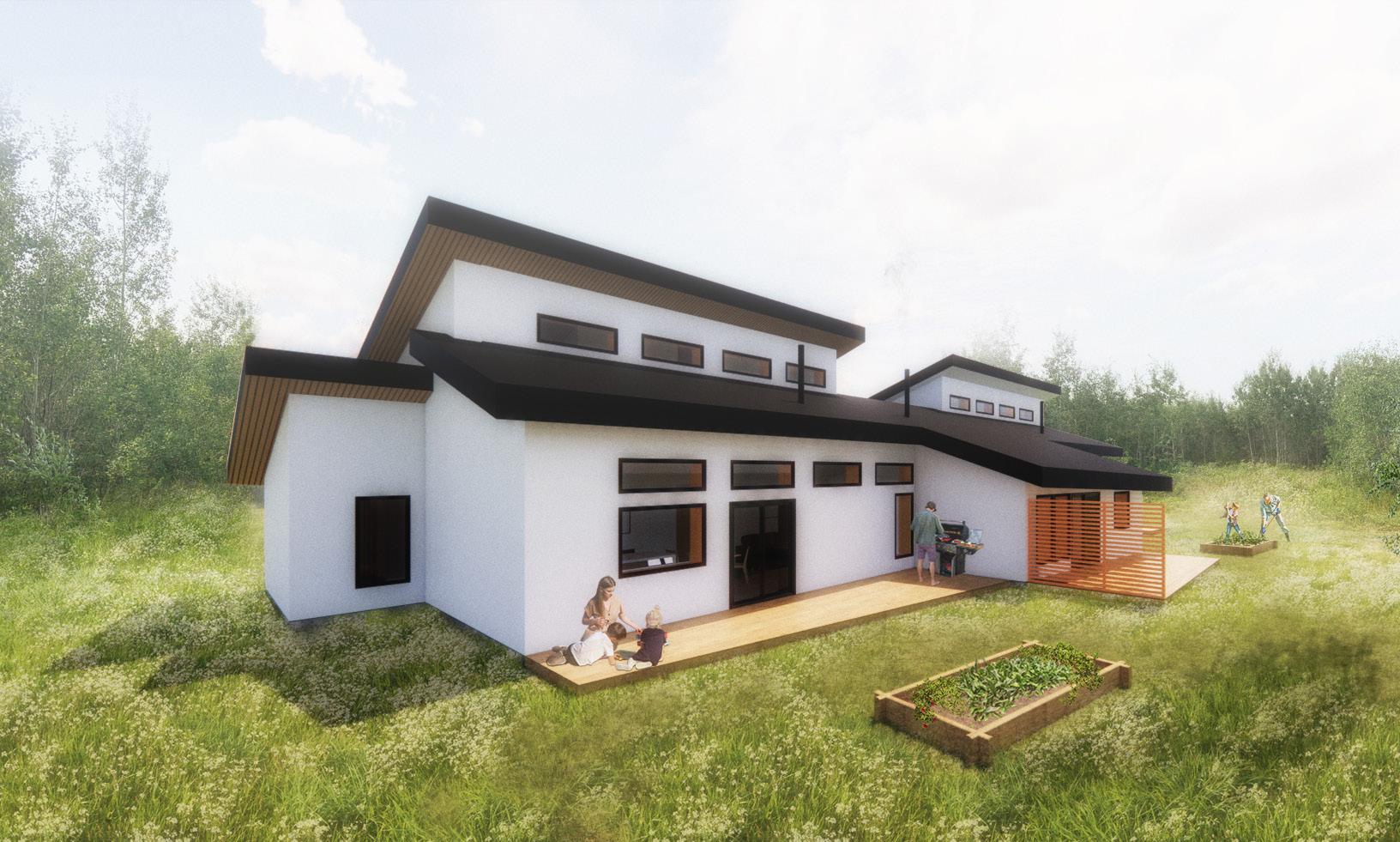
David T Fortin Architect
Year 2021
Team Size 3
Location Fishing Lake Métis Settlement, Alberta
Tools Rhino, Revit, Photoshop, Illustrator
The triplex aims to incorporate intergenerational living through two family units on each end with an accessible Elder unit in the centre. The project will meet and exceed Net-Zero Ready requirements and set a new standard for healthy housing in Métis Communities.
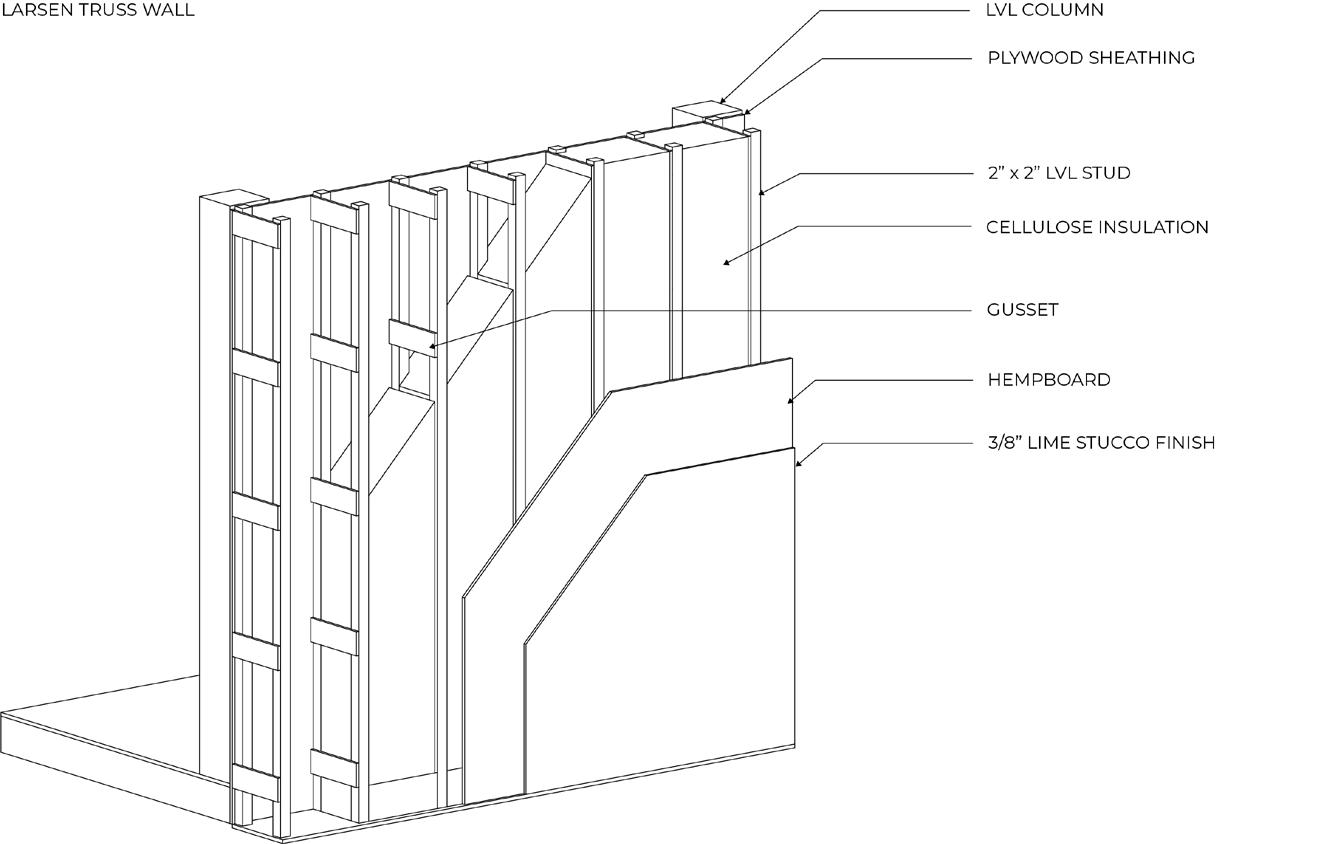
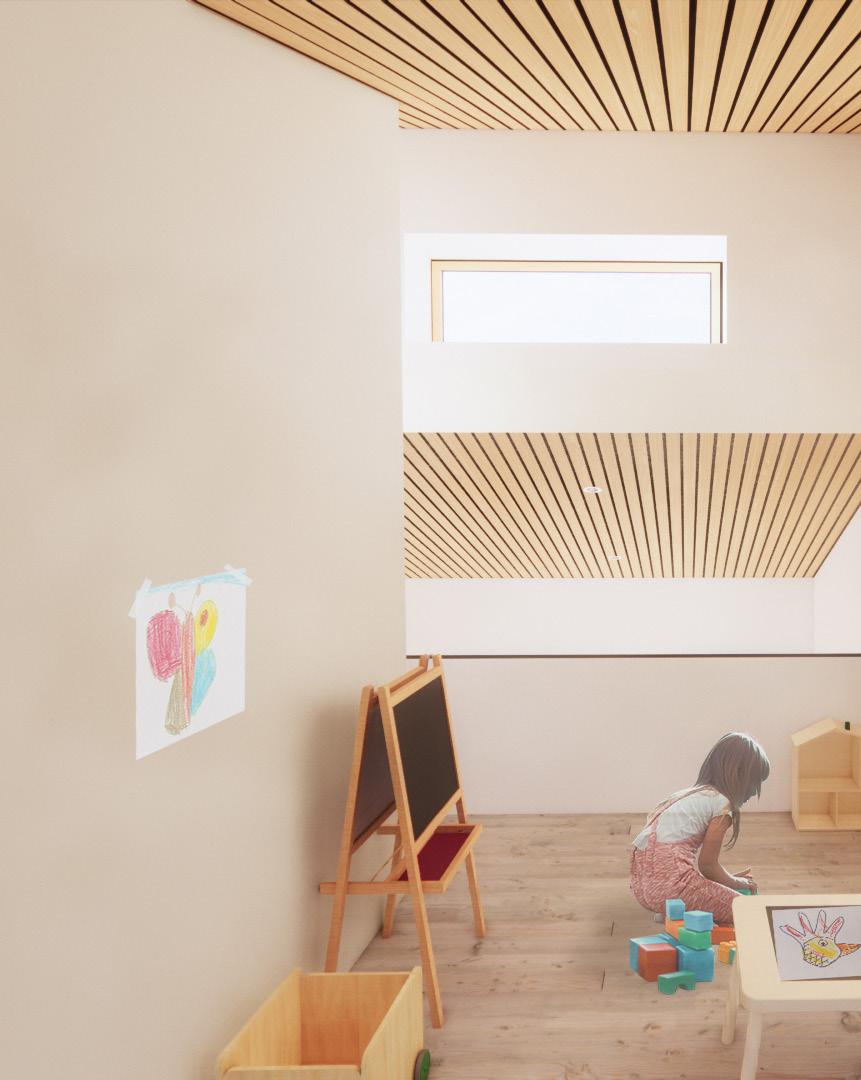
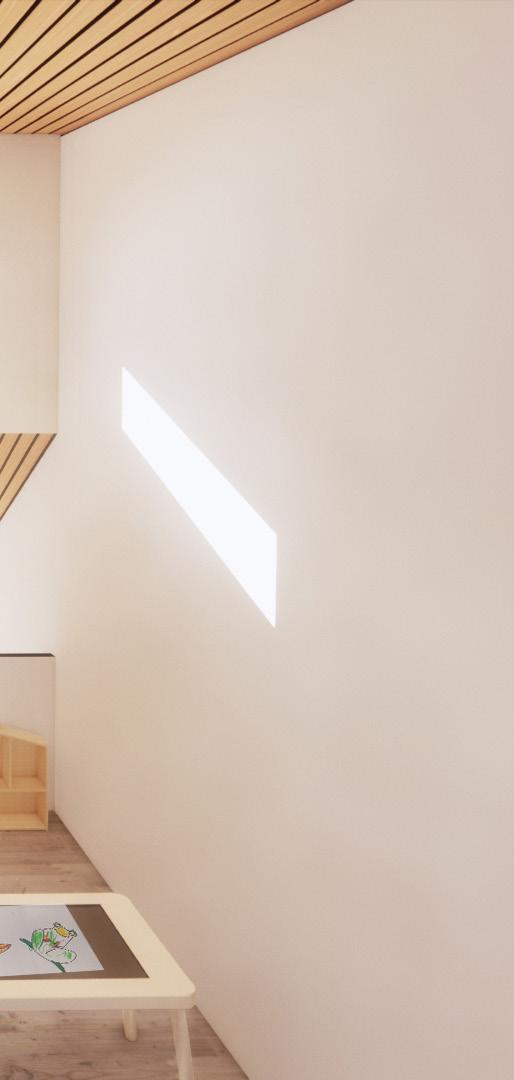
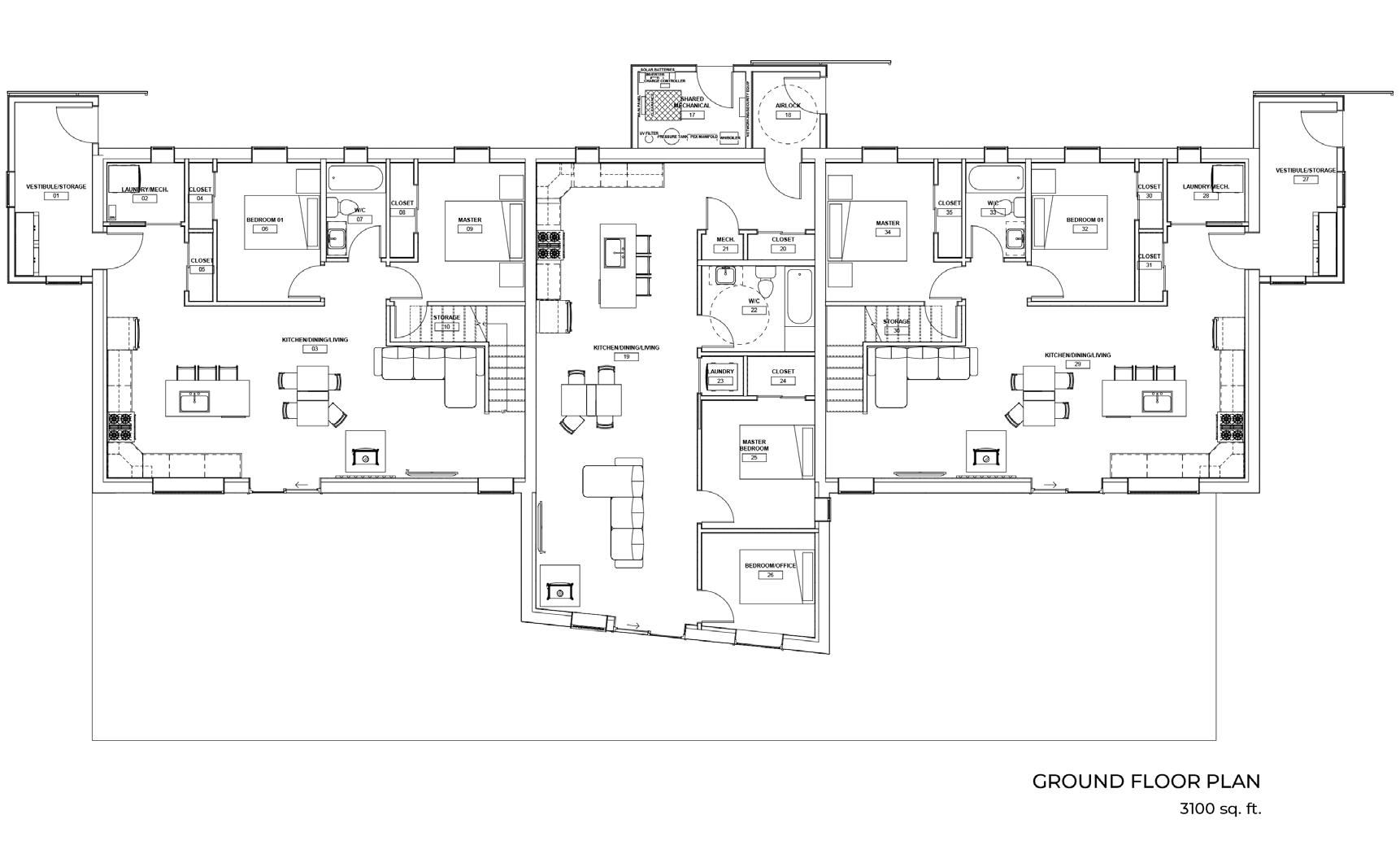
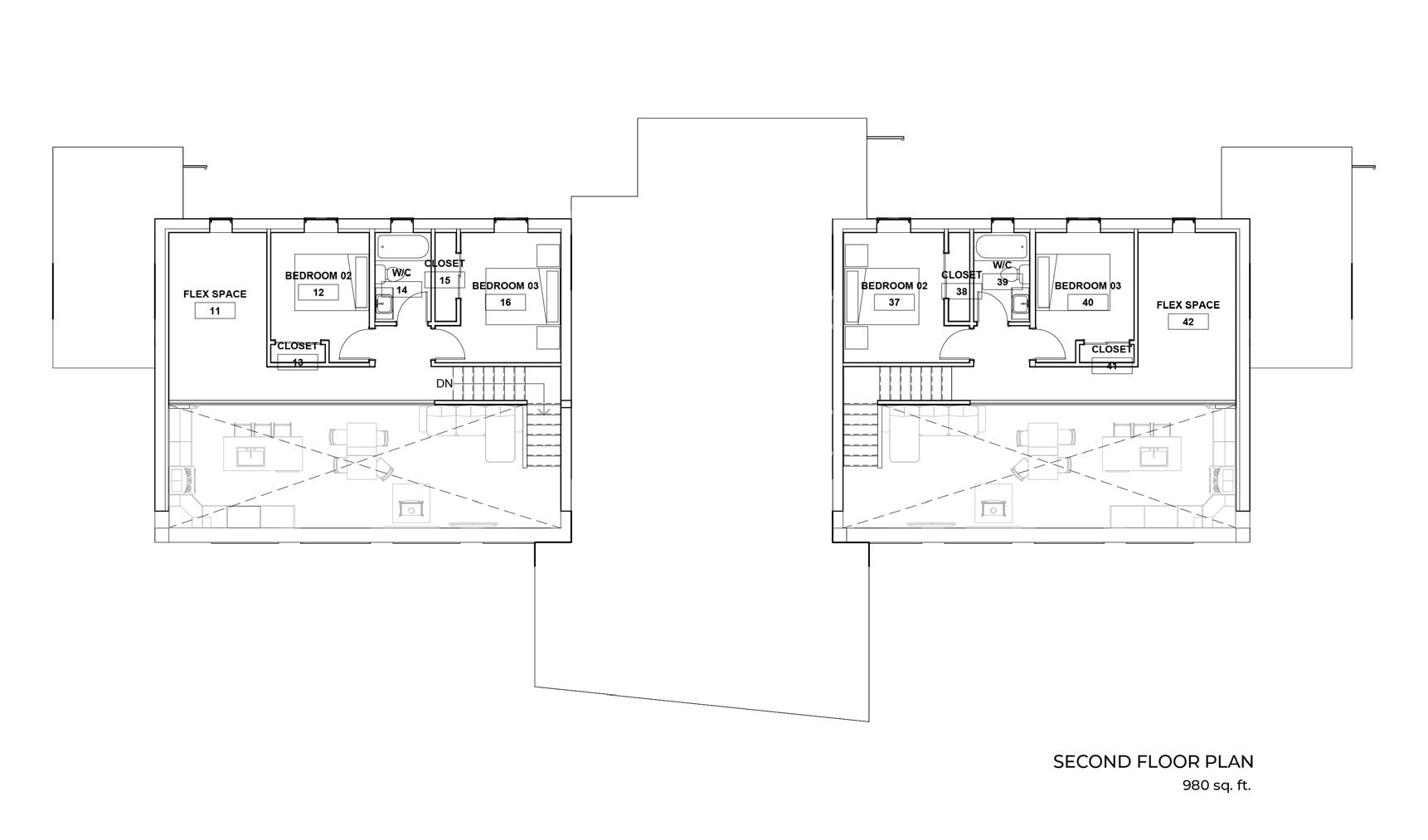

Single Family Dwelling Retrofit & Addition
Year 2024-2025
Team Size 2
Location Minden Township
Tools Revit
This small single-family home retrofit and addition is designed to meet EnerPHit Passive House standards, blending high-performance upgrades with future adaptability. The facade features warm wood detailing, vertical board and batten siding, and stone veneer accents, creating a modern yet timeless aesthetic. Thoughtfully planned for long-term flexibility, the design allows for future conversion into a multi-generational home with two units.

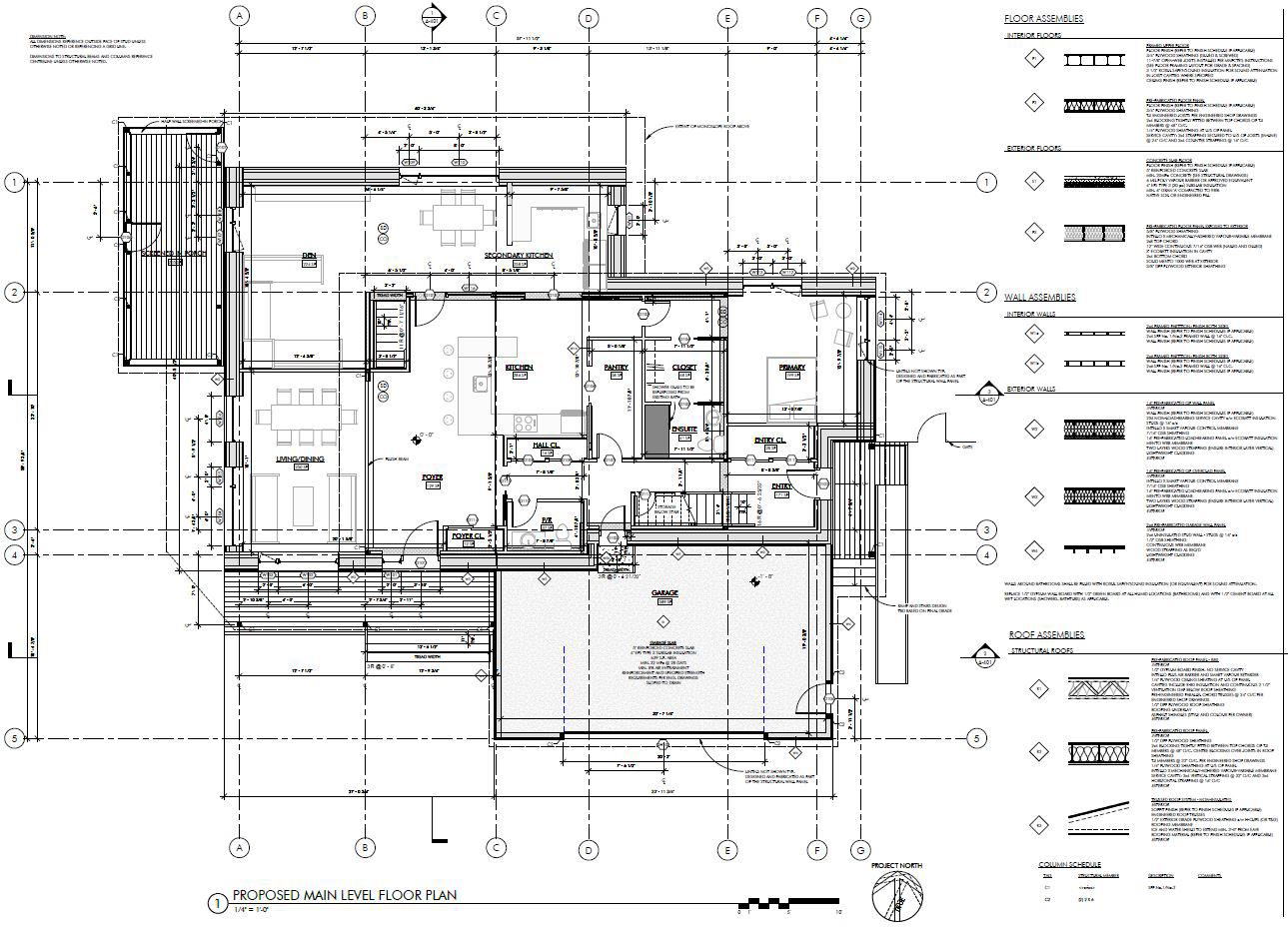
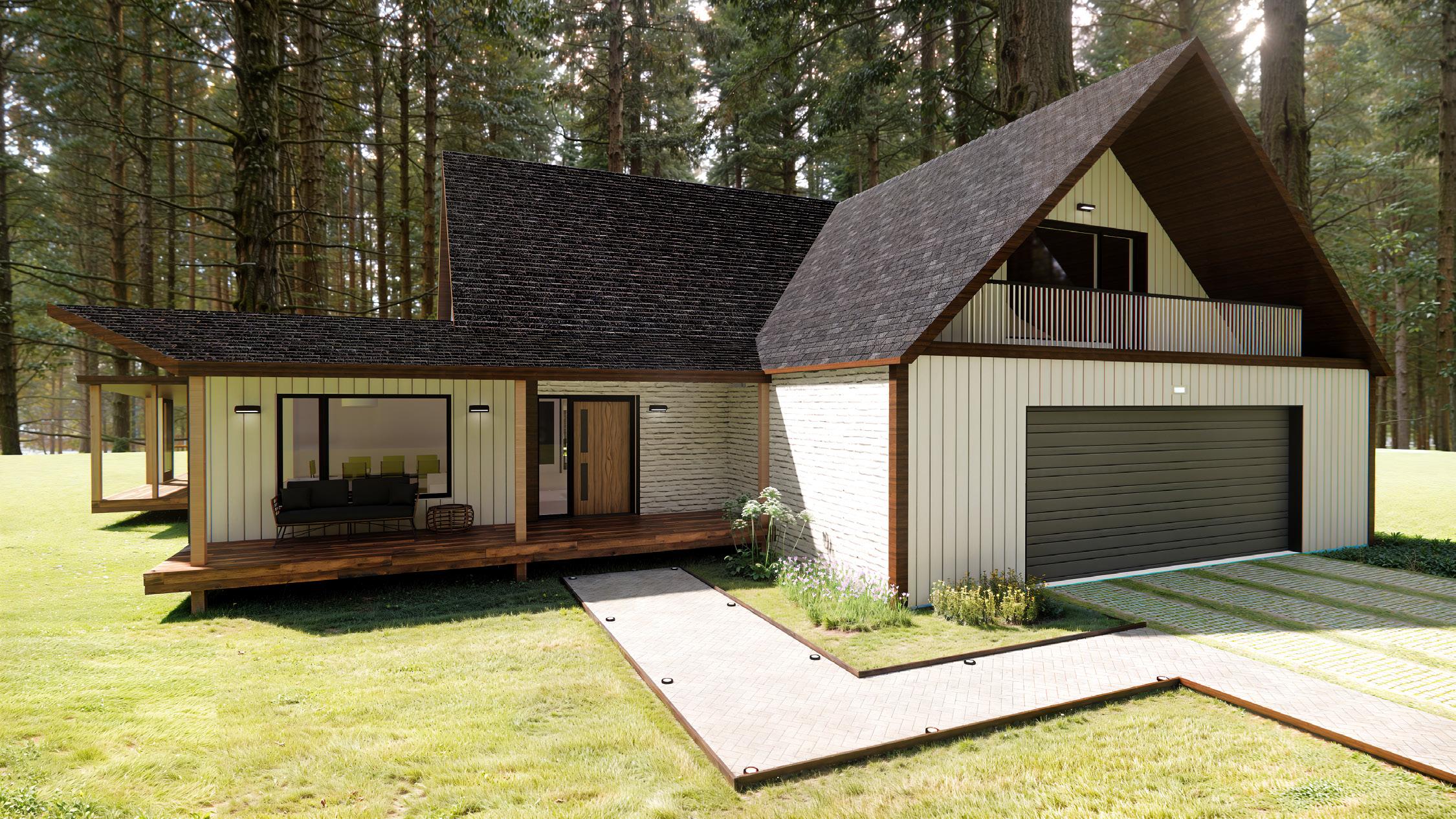

Single Family Dwelling
Year 2023-2025
Team Size 2
Location South Frotenac Township Tools AutoCAD, Revit
This modern farmhouse-style cottage was designed to Passive House principles, featuring a white vertical board exterior, triple-pane windows, and a high-performance wall panel system. With an open-concept main floor, functional second story, and efficient scissor truss roof, the layout balances comfort and simplicity. Smart MEP systems minimize energy use during periods away, making it an ideal low-maintenance, sustainable retreat.
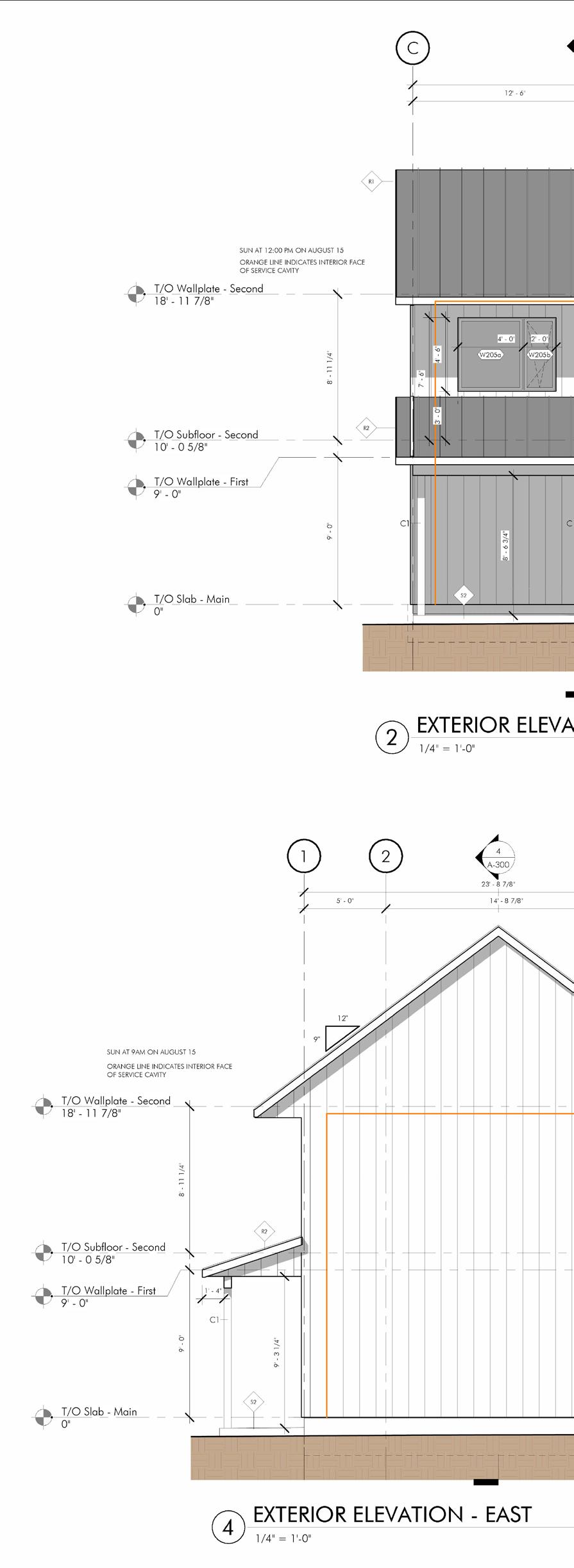
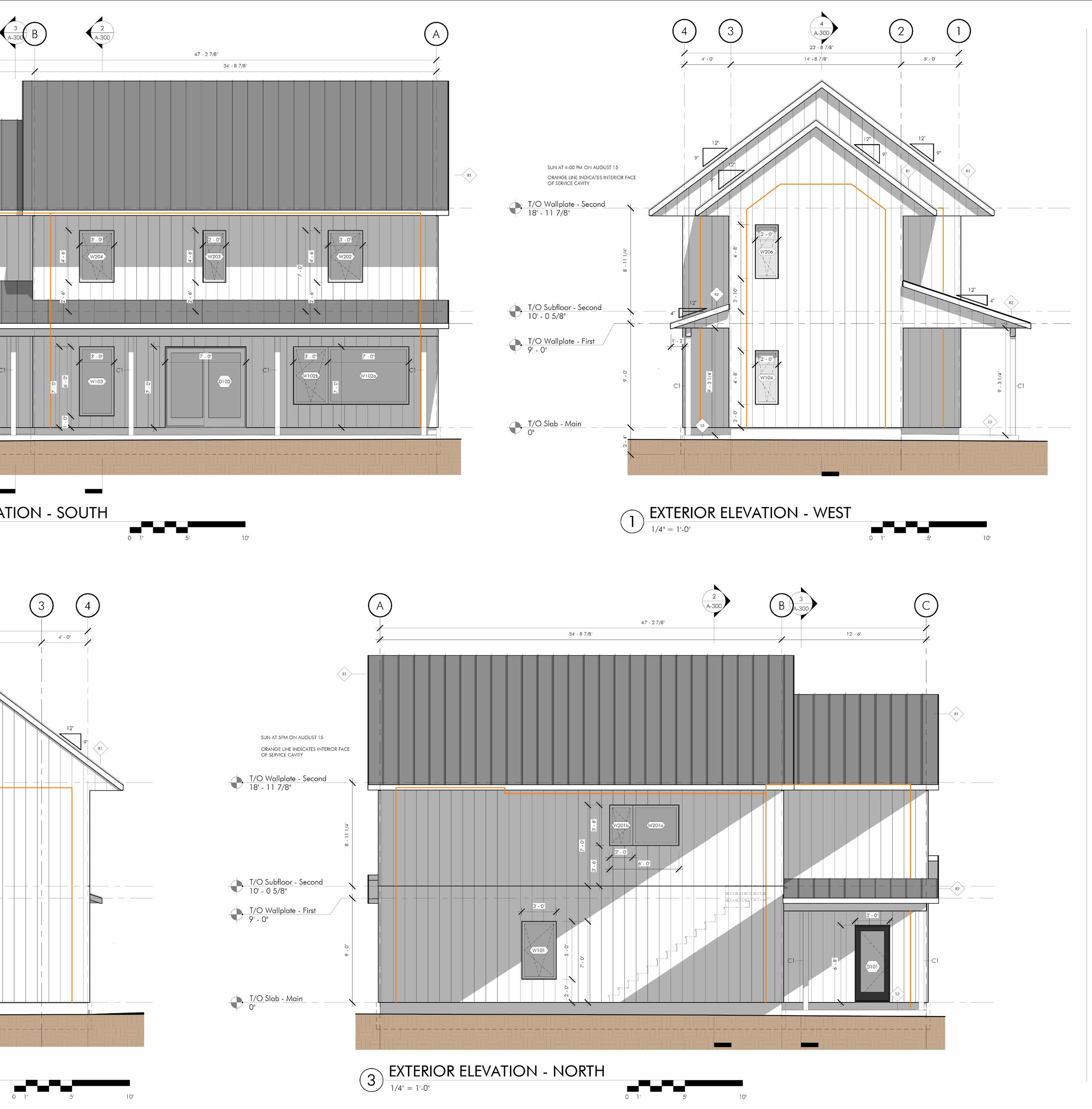
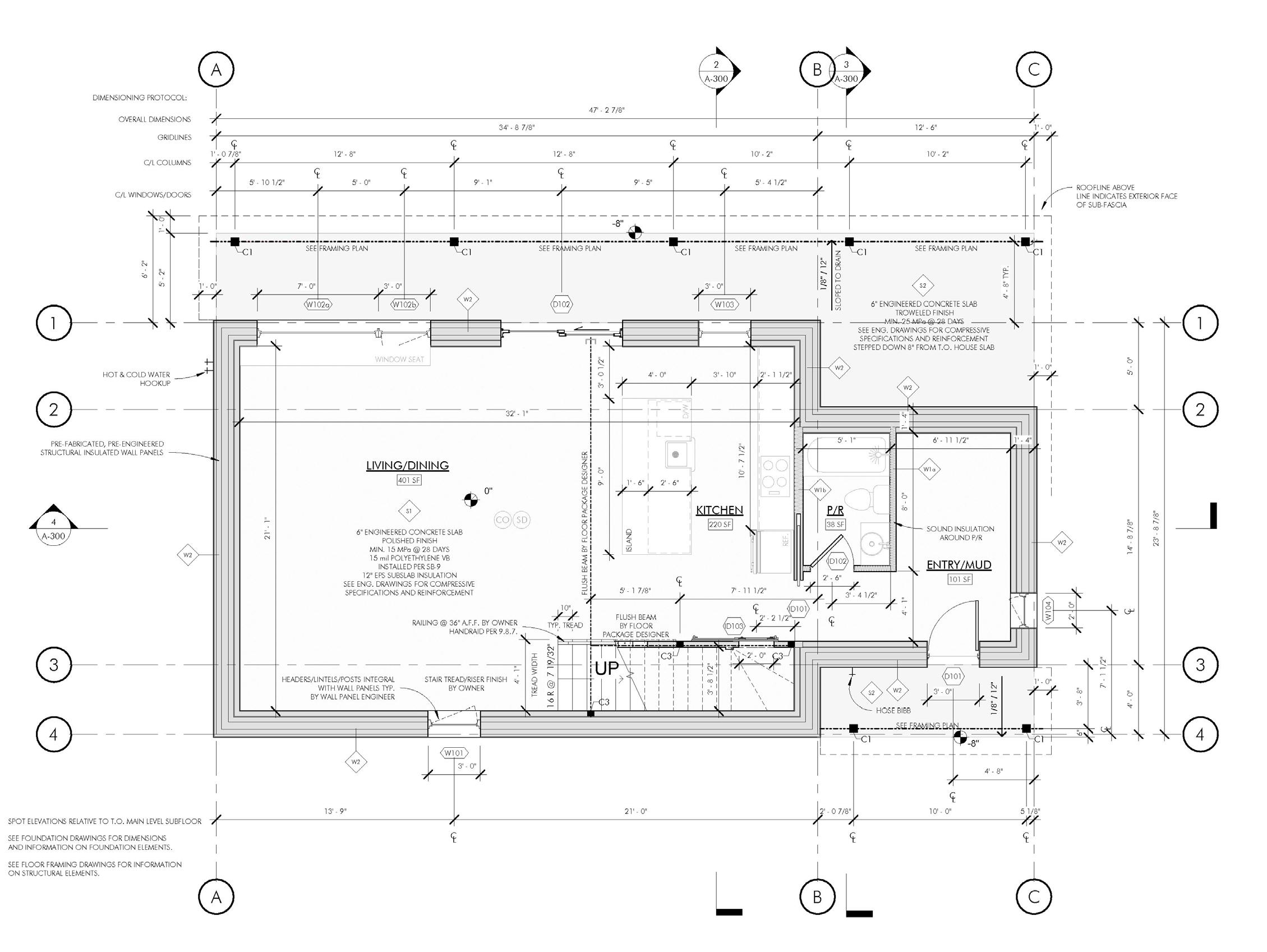
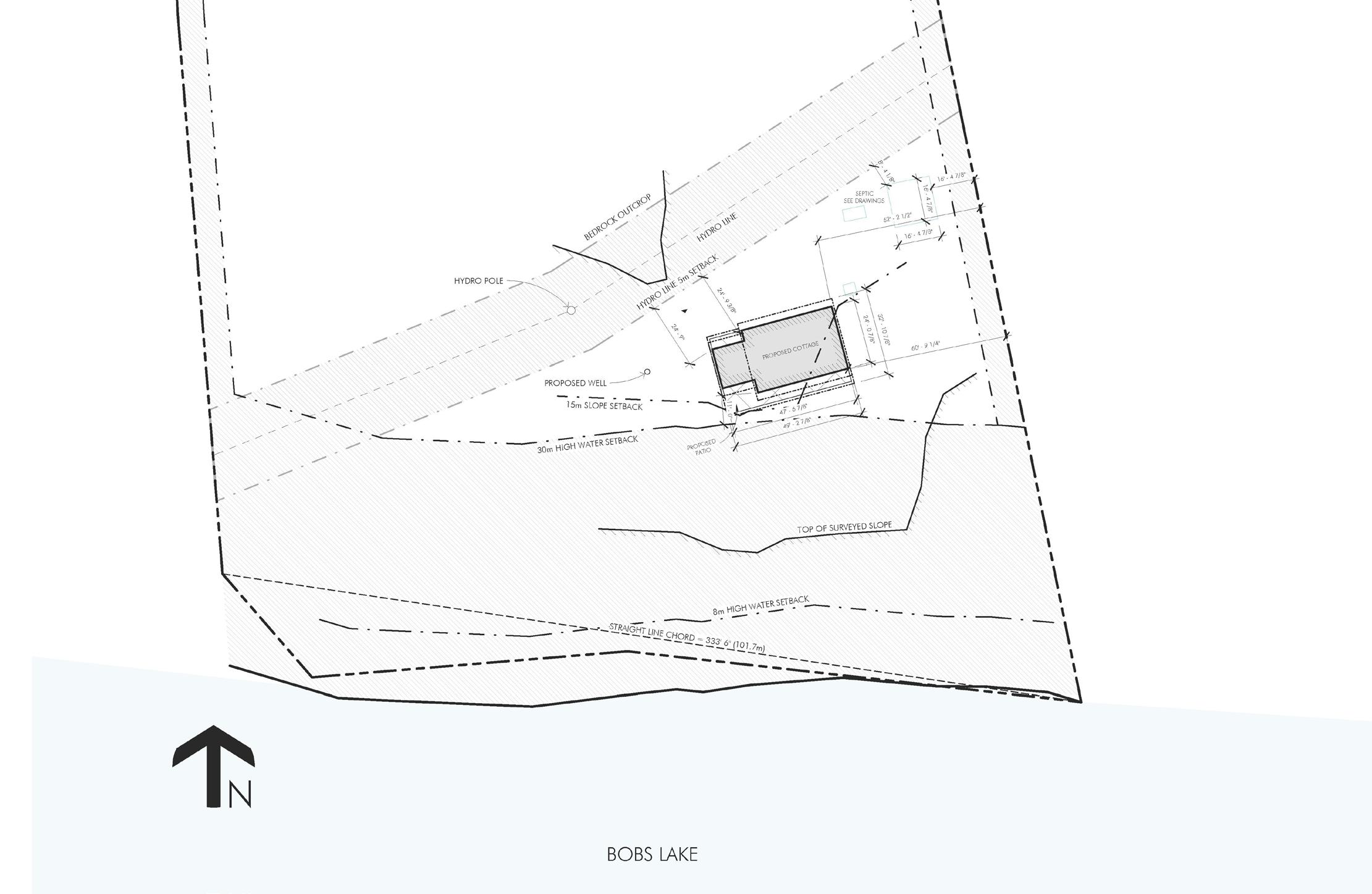


36 SDU Subdivision
Year 2020-2021
Team Size 2
Location Whitefish Lake First Nation
Tools Revit, Photoshop
In collaboration with MASS Studio, this project introduces two super-insulated housing prototypes as part of a 36home subdivision for the Whitefish Lake #128 community. Designed for high energy efficiency and cultural relevance, both homes prioritize passive solar design and open, social layouts—featuring stacked private zones to the north and expansive glazing to the south. The project integrates local labor and mentorship, fostering long-term trades capacity and economic resilience within the community.
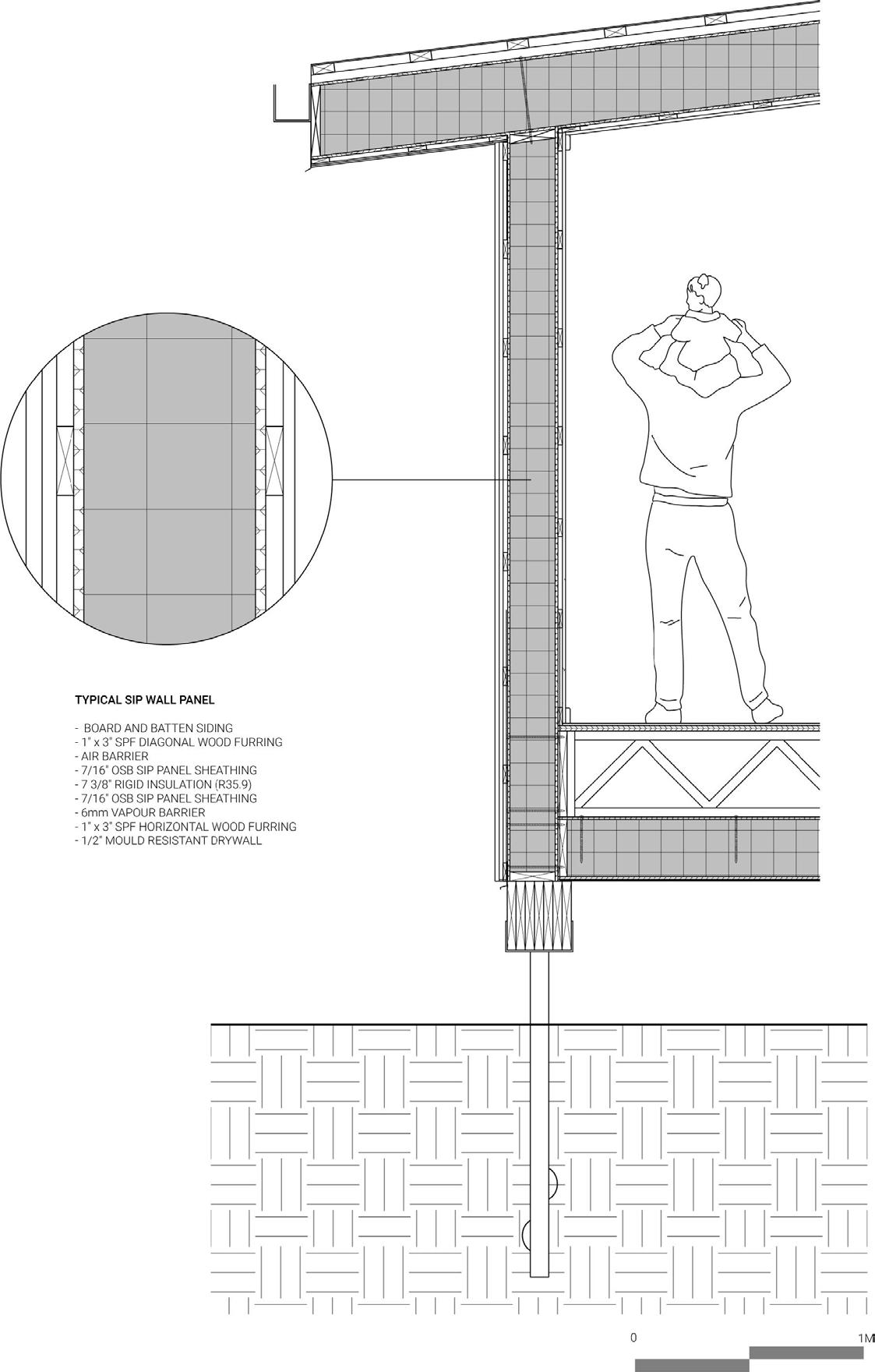

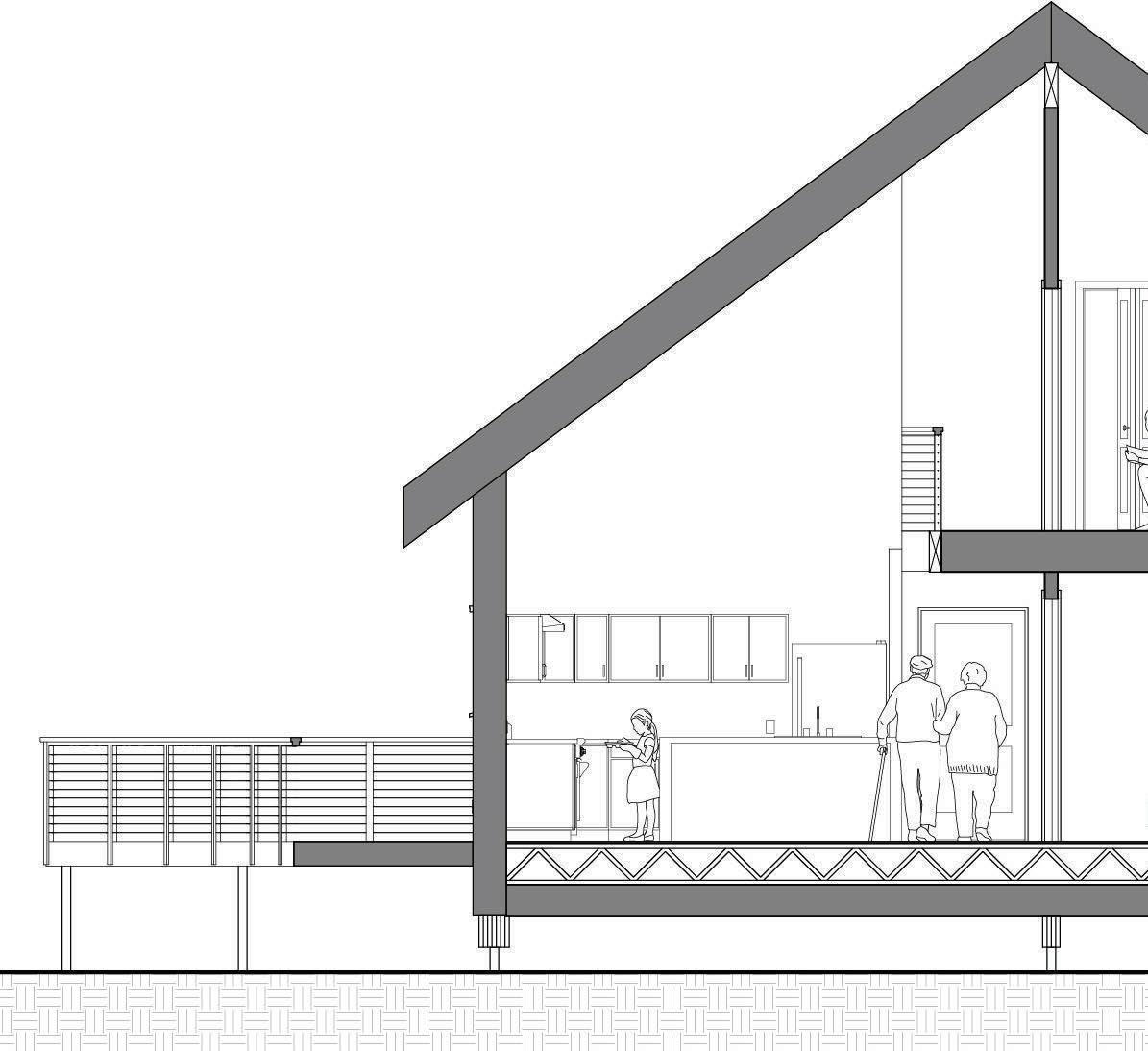

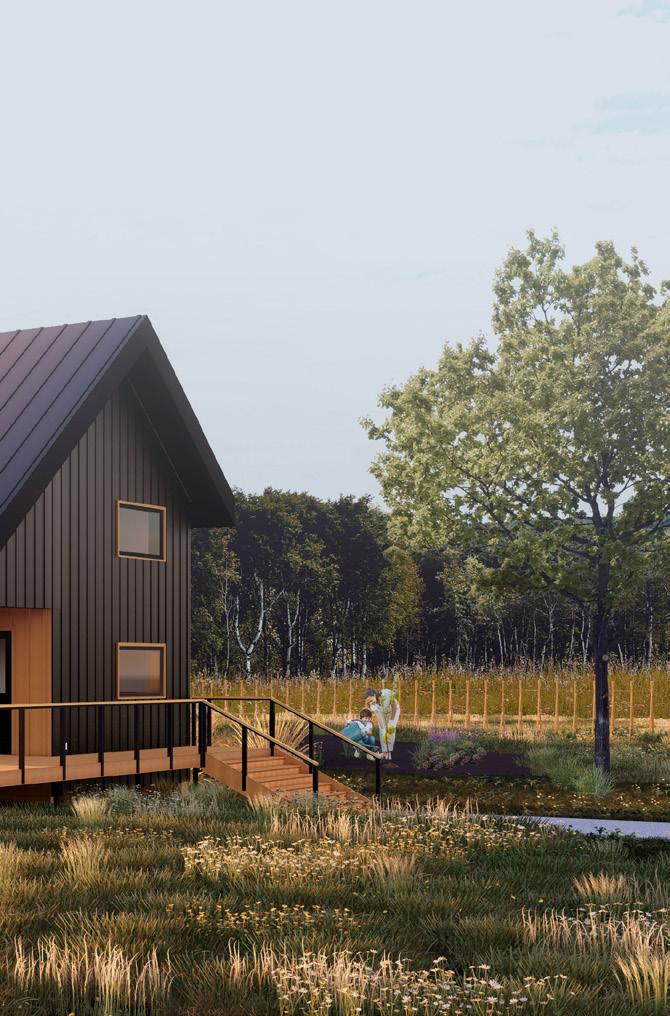


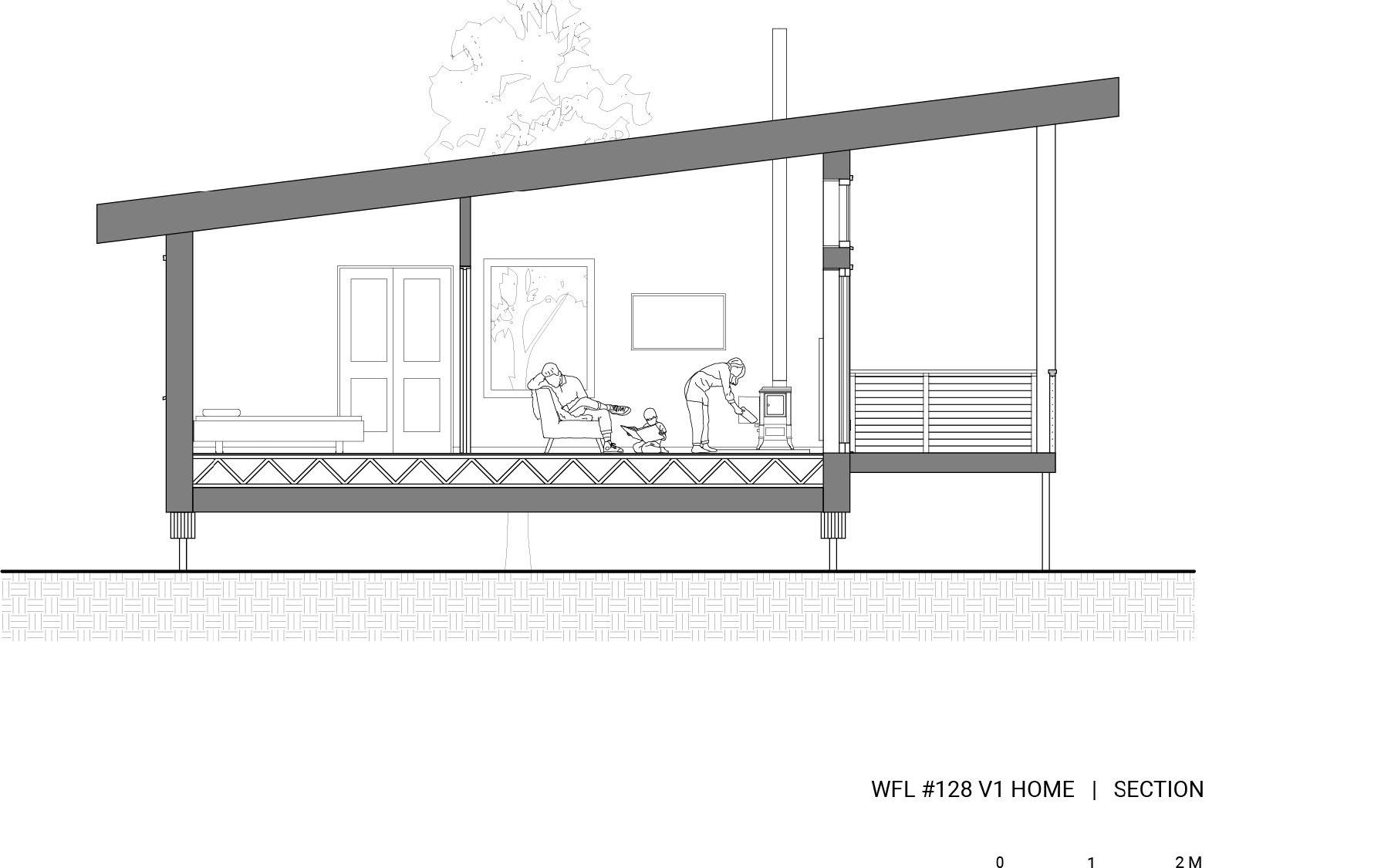

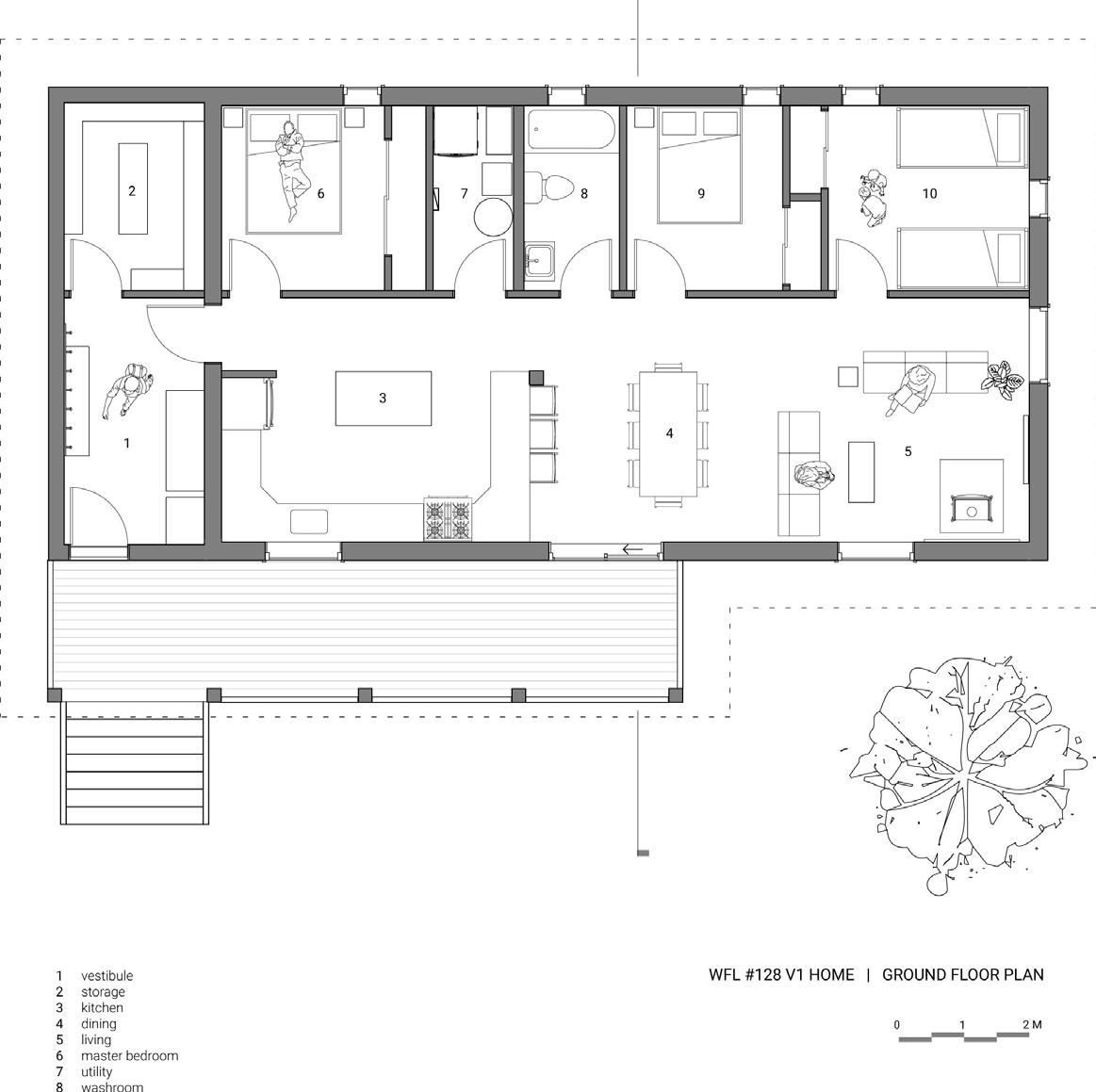
Thank you!