PORTFOLIO
Architecture
 TOLU BEWAJI OYESANYA
TOLU BEWAJI OYESANYA





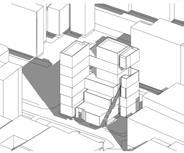



Content 01 03 05 02 04 07 06 TREETOP HOUSE PALMERS RESIDENCE UMBRELLA STREET ART GALLERY GOOD FOOD EXTRA CURRICULAR PORTFOLIO TOLU BEWAJI OYESANYA CONTENT Baseline Option
“When I am working on a problem, never think about beauty........ but when I have finished, if the solution is not beautiful, I know it is wrong.”
- Richard Buckminster Fuller
Rising Black Designers Award

INITIAL SITE IMPRESSIONS
The site is located in a remote part of Latvia. It seems like a preserved part of the island with not much going on- Quiet Peaceful area

-The existing structures are construct ed from timber, taken from the forest, so if retrofitting were to takike place the materials could easily be recycled
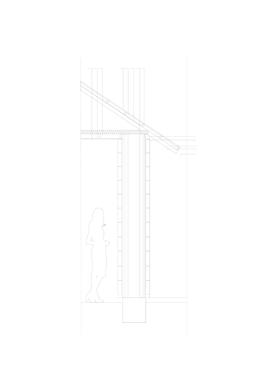



- There is a main forest barrier which provides security for residence

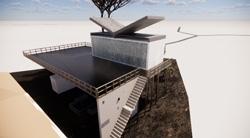

- Bats currently habit the roof- Lots of trees/vegetation.
- Lots of trees/vegetation
- Close to the lake
Bats live in roosts and they need different roosting conditions at different times of year. Some bats prefer hollow trees, some like caves and some use both at different times. Many bats shelter in buildings, behind hanging tiles and boarding or in roof spaces. Bat boxes are also put to good use.
DRAWINGS




Sun Circulation used the light study did in my analysis to determine how wanted light to reflect throughout my proposal.
Located in the heart of Latvia, Treetop House provides a treehouse style Painters studio with views of the lake and accomodation for visiting families. The staircase is con nected to an opaque wall which is used to display some of the painter’s art. It is also used to provide a transcend of public to private.
PORTFOLIO TOLU BEWAJI OYESANYA
PAGE 01
01
A TREETOP PAINTER’S STUDIO WITH A PAIR OF HOUSE, LOCATED IN LATVIA.
Bewaji Oyesanya
Arch16304 A Place In Nature Painters Lake House
Treetop House
Located in the heart of Latvia, Treetop House provides a treehouse style Painters studio with views of the lake and accomodation for visiting families. The staircase is connected to an opaque wall which is used to display some of the painter’s art. It is also used to provide a transcend of public to private.
PORTFOLIO TOLU BEWAJI OYESANYA TREETOP HOUSE
Section
how light travels. Section
6. 8. 10. 12. 20. 19. 18. 16. 15. 14. 13. Natural Land Rammed Rubble Foundation 4.Molding Plywood 5.Asphalt Felt Hard Roble Quarry Between Sleepers Wood Covers Structural Ply Ceiling 10.Metaloon Post 11.Sky Structural Plywood 12. Omega Metalcon 13. Steel Coating 14. Steel Channel 15. Steel Channel 16. OSB Board Owens Corning Asphalt Shingle 18. Montane Metalcon omega Metalcon 20. Structural Ply Ceiling 1:20 Construction Section Through House 2. 4. 5. 6. 3. 8. 10. 11. 12. 20. 19. 18. 16. 15. 14. 13. Natural Land 2. Rammed Rubble 3. Foundation 4.Molding Plywood 5.Asphalt Felt 6. Hard Roble Quarry Between Sleepers 8. Wood Covers 9. Structural Ply Ceiling 10.Metaloon Post 11.Sky Structural Plywood 12. Omega Metalcon 13. Steel Coating 14. Steel Channel 15. Steel Channel 16. OSB Board 17. Owens Corning Asphalt Shingle 18. Montane Metalcon 19. omega Metalcon 20. Structural Ply Ceiling 1:20 Construction Section Through House
through decking showing
through decking showing how light travels.
CRADLE






My vision for cradle entails a complete reimagination for the typical London homeless shelter. The place is on Lewisham Highstreet, which is known for its busyness, would love to create a design concept that centers everyone back to the feeling of home and peace.
Cradle is a design concept for homeless housing designed for the most vulnerable people in our society - women, but of migrant backgrounds. Varying from family homes to one-bed studios, a diverse selection of inhabitants are welcome.


PAGE 01
02
A HOMELESS SHELTER FOR REFUGEE WOMEN AND THEIR KIDS
RIBA London Student Awards 2023
1. PLACE Ladywell (existing building)

2. Community Hall/multipurpose space
3. Salon
4. Waiting Area/ Recption
5. Reception
6. Interview Room
7. Staff Room/ Canteen
8. Plant
9. Bin store
10. Disabled Unit
11. Backyard
12.Large family Unit
13. Cafe
14. Outdoor Lounge Patio
15. Play Equiptment/playground
Design Strategy
The concept for the construction of cradle is modular construction. The typical block is that of the studio flat, then two and three blocks to make the other disabled and three bedroom units.
Title: Ground floor plan
Scale: 1:250 @ A2
Digi
4214.79 1100.00 1500.00 2100.00 750.00 8114.79 1500.00 11349.77 3756.27
750.00
Final Elevations



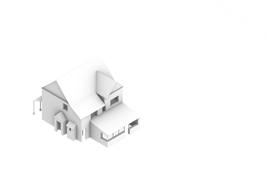
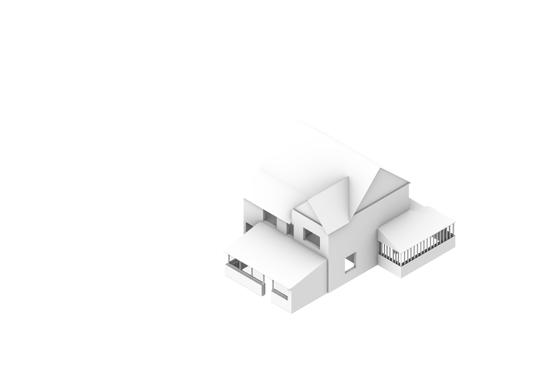



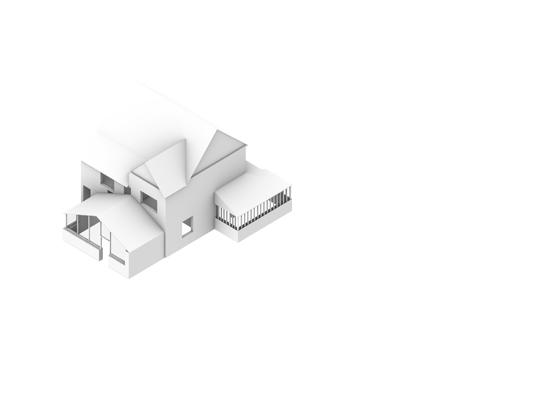





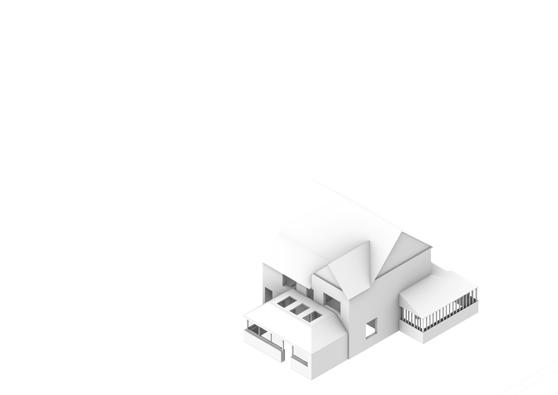

East Side Elevation North Side Elevation West Side Elevation (Proposed) am working with Lester Korzilius FAIA, RIBA on a house rennovation project. Proposed elevations PAGE 03 PALMER RESIDENCE A HOUSE RENOVATION PROJECT 03
GOOD FOOD
A FARM TO TABLE RESTAURANT LOCATED IN DALSTON, LONDON
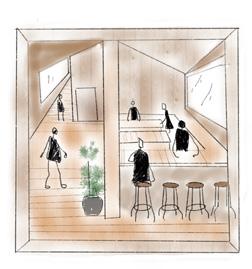






This is a design came up with in response to what the London borough of Hackney needed at the moment Located in the London borough of Hackney, Good Food provides a farm-table restaurant for the local community to explore healthier eating and learn about the process of where our food comes from, as well as a community center. The scheme incorporates a two storied restaurant, a garden and a mixed use community space.

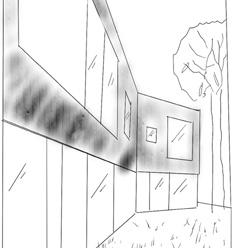







PORTFOLIO TOLU BEWAJI OYESANYA
PAGE 03
04 PORTFOLIO TOLU BEWAJI OYESANYA GOOD FOOD PAGE 04 SITE ANALYSIS
View from inside garden View from garden looking at buulding. View from cafe looking at garden. Site Analysis
DRAWINGS




UMBRELLA STREET
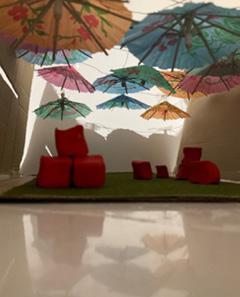


My proposal aims to bring my colour and life to Chancery Lane, by adding colour and fostering communiuty to the space.







PORTFOLIO TOLU BEWAJI OYESANYA
PAGE 05
05 PORTFOLIO TOLU BEWAJI OYESANYA UMBRELLA STREET PAGE 06
Section
Model of Chancery Lane (Group work)
Site Plan
ART GALLERY


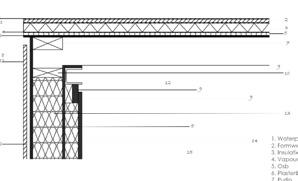






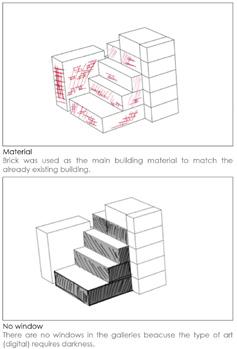
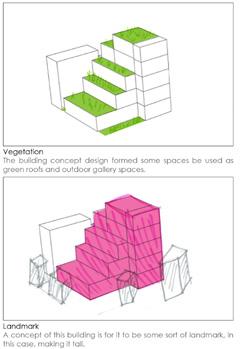









To some, Art Galleries are just buildings that house art, to others, they are more than that. People go there for breathers, to appreciate art, to criticize art, even to meet up with friends and sometimes, socialize. The point is, art galleries can mean different things to different people. That is, would like to design an art gallery that does more than house art but incorporates lots of other leisure activities. also want it to have a unique design that stands out in its surrounding.
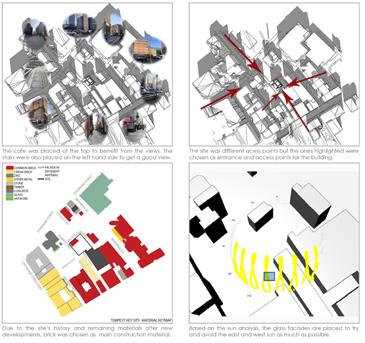
PORTFOLIO TOLU BEWAJI OYESANYA
PAGE 07
06 PORTFOLIO TOLU BEWAJI OYESANYA ART GALLERY PAGE 08 SITE ANALYSIS DESIGN STRATEGY Basement Plan Ground Floor Plan Construction Detail & Materiality First Floor Plan Second Floor Plan Third Floor Plan Model Exploration
EXTRA CURRICULAR
YOBA BUBBLE TEA EATING WITH BEWA ILPOC

co-founded a bubble tea brand in 2020, where was the content creator and social media manager. Above is the logo designed for it.
In 2020, started a food blog, where was the content creator and social media manager. Above is the logo designed for it


partook in a Hackathon histed by Deloitee and came up with thus app design.
OPEN CITY: ARCHITECTURE IN SCHOOLS BUILD UP


During the Architecture in Schools programme at open city, worked with led a group of kids to create a design for their youth centre.
BUILD UP ONE STONE GROVE OPEN CITY: ARCHITECTURE IN SCHOOLS
it is located "OneStonegrove Community Centre, Edgware, London HA8 8BN." As part of my work with buildup, was assigned to assist in the redesigning of the backyard/play area for a community centre, spent about 12 hours with the kids that use the centre to come up with a proposal.
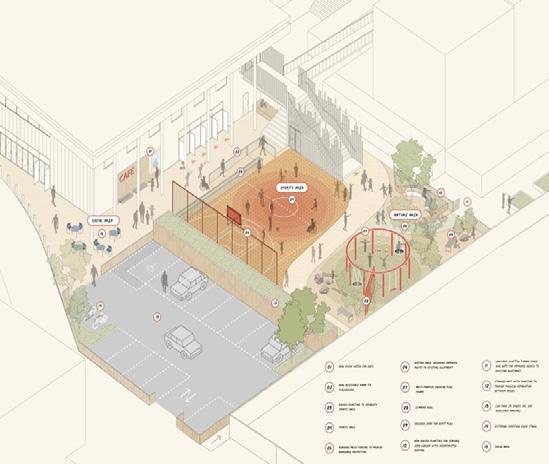
presented at the Architecture in Schools Award ceremony
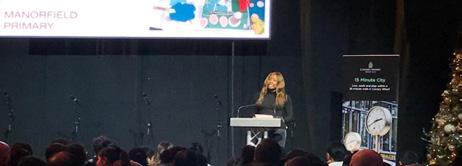
PORTFOLIO TOLU BEWAJI OYESANYA EXTRA CURRICULAR PAGE 11
07
PORTFOLIO TOLU BEWAJI OYESANYA EXTRA CURRICULAR PAGE 12

 TOLU BEWAJI OYESANYA
TOLU BEWAJI OYESANYA












































































