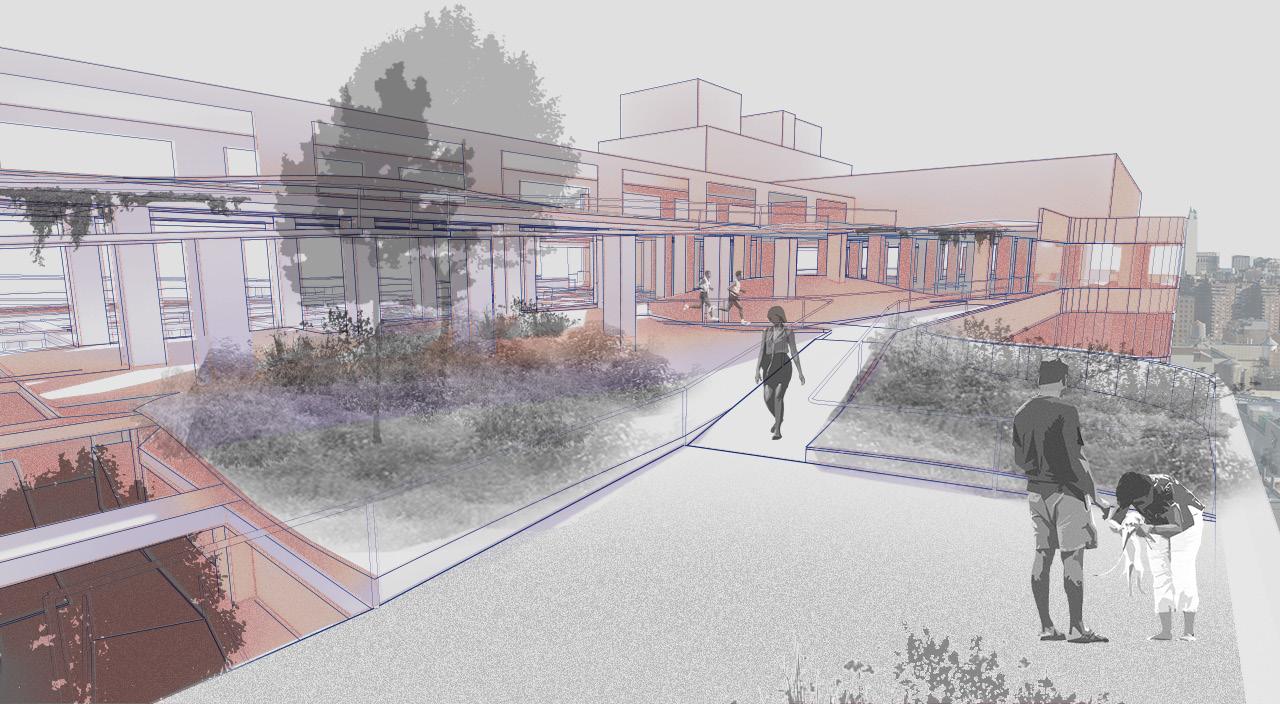

Selected Work
Osmo-City


Back to Marsh
Honorable Mention Archived Studio Project
Spring 2023
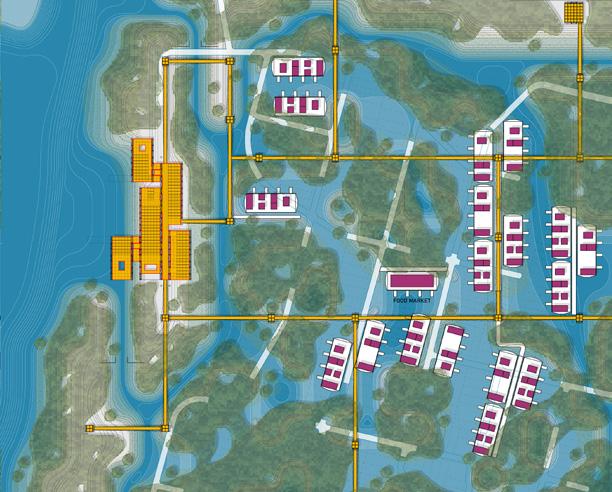
Undergraduate 5th Year Degree Project
New Orleans
Partner: Spencer Tokash
Investigating the environmentally threatened Lower Ninth Ward in New Orleans, the project explores a flexible system and architecture that accommodates the increasingly turbulent conditions of climate change. Within a one-hundred year time frame, a modular and reconfigurable building demonstrates dynamism tectonically and programmatically. In order to morph over time, the building is equipped with mechanisms that allow for its buoyancy, rising with the water within its scaffolding frame.


The building acknowledges that it cannot compete with nor control nature—rather it welcomes nature’s forces as it transitions a dry urban setting into its aquatic future, or perhaps into its marshy past.
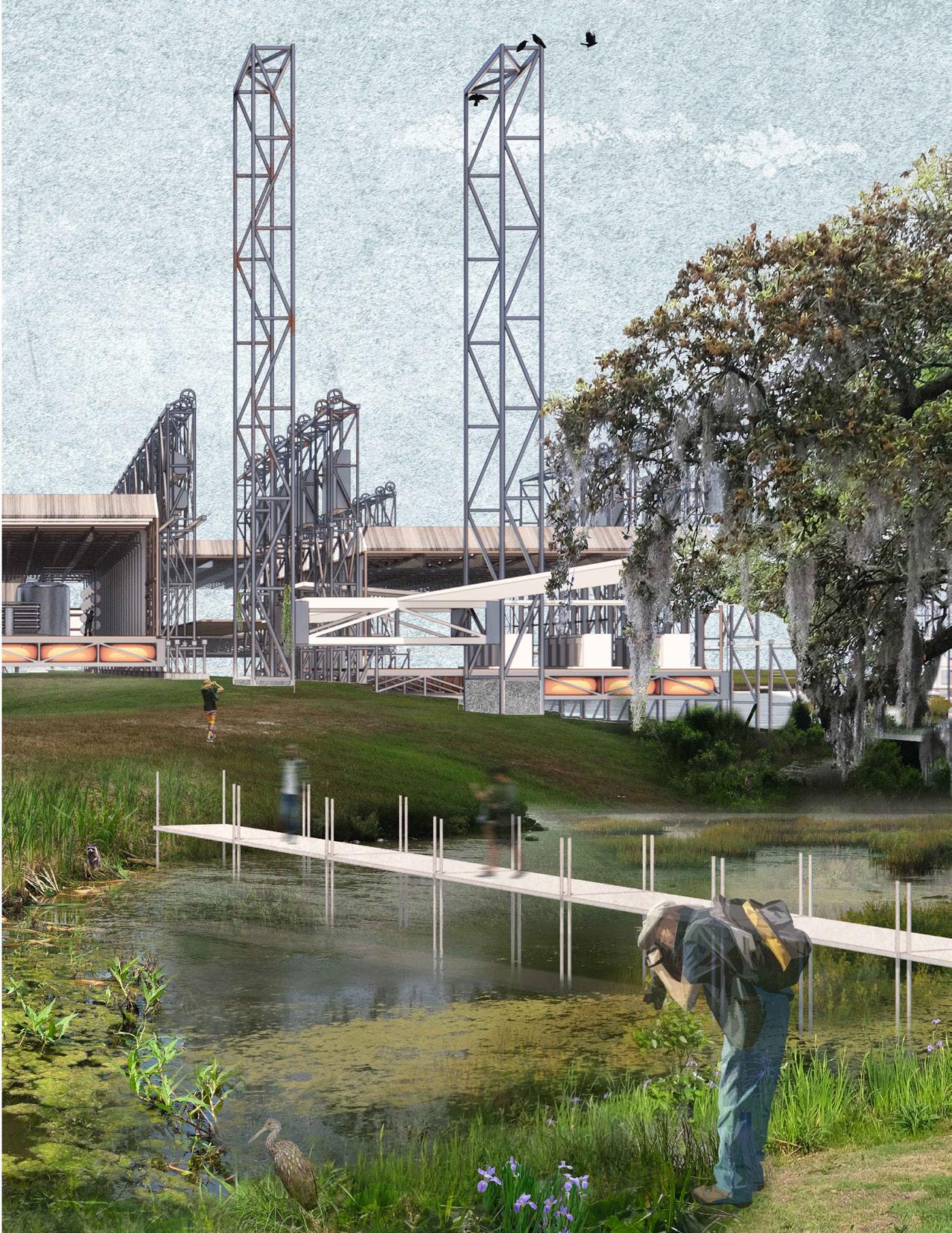






Windows Through Walls
Choreographing Gallery Space
Archived Studio Project
Fall 2022
Undergraduate 4th Year Design
Lower East Side, New York City
This project proposes an unconventional way of viewing photography in a gallery space by achieving visual and spatial transparency, allowing the viewer to experience photography through a collage of views through calculated staging. Views of the work and the space where they are housed are staged by tailoring the placement of walls and openings to the human field of vision, providing unobstructed views. The viewing cone is used as a tool to generate placement of walls and openings through them, creating a porous quality that connects physical space and time visually. Strategies of framing views allows the gallery to not only be a space for displaying and seeing, but also capturing—the gallery starts to become a mechanism for creating photography.






Instead of experiencing galleries in a sequence of clusters housed in individual rooms, the project sporadically disperses what is viewed in the confines of its space. Within a chaotic explosion of gallery walls are embedded moments of optimal viewing, tailored to the human field of vision, allowing one to simultaneously see several works of photography from multiple distances at multiple scales.






Cut and Fill
Hydroponic Farm Complex
Honors Program - Rome Study Abroad
Spring 2022
Undergraduate 4th Year Design



Foro Boario, Rome
Partner: Elizabeth Amigon
Looking into the history of Rome’s Foro Boario as a cattle market as well as the abundant food markets currently all around the city, the project proposes to reactivate the site by inserting a hydroponic farm complex, which can provide off-season local fruits and vegetables. The intervention maximizes pedestrian areas by rerouting vehicles and narrowing roads, as well as occupying dead space such as infill historically used to level the ground. The design results in a sprawling mat building that weaves itself seamlessly through the ground to connect people, time, and space.




Park in the Tower
Re-adaptation of Vacant Space
Fall 2021
Undergraduate 4th Year Design
Starrett-Lehigh, New York City
Considering recently emptied office and retail spaces as an effect of Covid-19, the project tackles this shocking urban change by readapting vacant spaces for the public. Using the Starrett-Lehigh building’s vacancies as a site, the project proposes to re-inject urbanity within the concrete construct with green open space. The project also acknowledges the building’s programmatic shift, from industrial to office and retail and therefore approaches the building not as a sacred monument, but rather as a structural framework that houses an ever-changing environment. The hope is to embrace programmatic and contextual change, allowing the building to adapt over time.




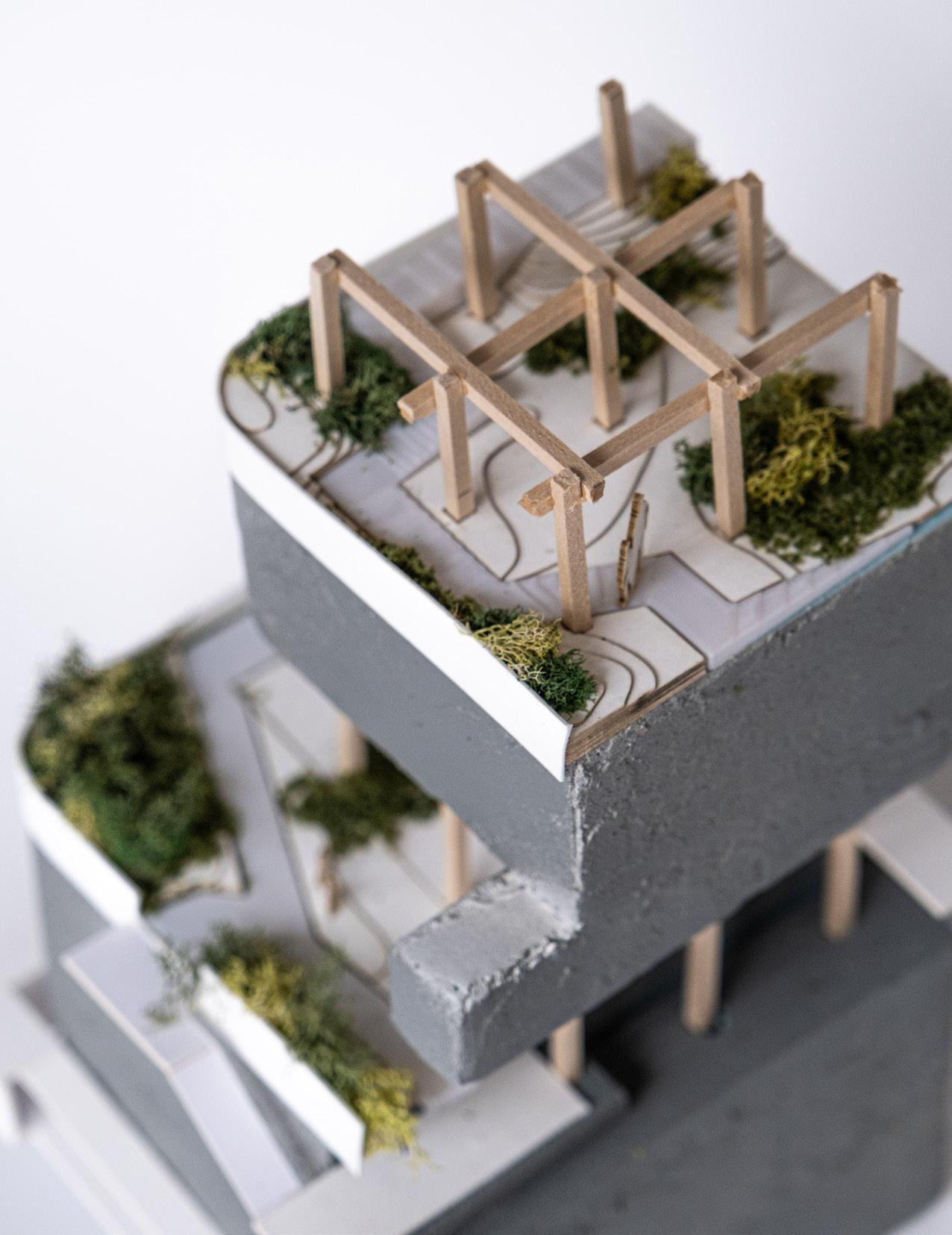




Urban Reef
Makerspace
Archived Studio Project
Spring 2021
Undergraduate 3rd Year Design

Rockaway, Queens, NY
Partner: Spencer Tokash
In the context of climate change, Urban Reef questions the life of buildings located in disaster-prone areas. The building is a multi-purpose space for the Rockaways arts, design, and crafts community. Given its flood prone site, the building is able to accommodate flood disasters and serve as a flood shelter. Assembled through a modular panel system, the building is designed to adapt over the rising sea level through the reassembly of its parts incrementally over higher elevations. Constructed in degrees of permanence — with its structural walls being the most permanent, and its modular panels as least permanent — the project conceptualizes a new type of architecture that is reclaimed by nature over time.



Modular Response to Flooding




Tectonic Place
The mat-library
Michael Hollander Drawing Excellence Award
Fall 2019
Undergraduate 2nd Year Design



Van Courtlandt, Queens
Tectonic Place is a mat-building library that functions as an extension of the Bronx’s oldest building, the Van Courtlandt house. The entire complex is embedded into the ground and camouflaged in nature. The building is expressed tectonically through subtle slopes to imitate the natural landscape and connect different levels seamlessly. Continuous floor ramps eliminate the need for redundant staircases, and the roof geometry is designed to accommodate different lighting conditions based on its orientation relative to the sun.




Artists’ Co-housing
Multigenerational Co-housing for Artists and Their Families.
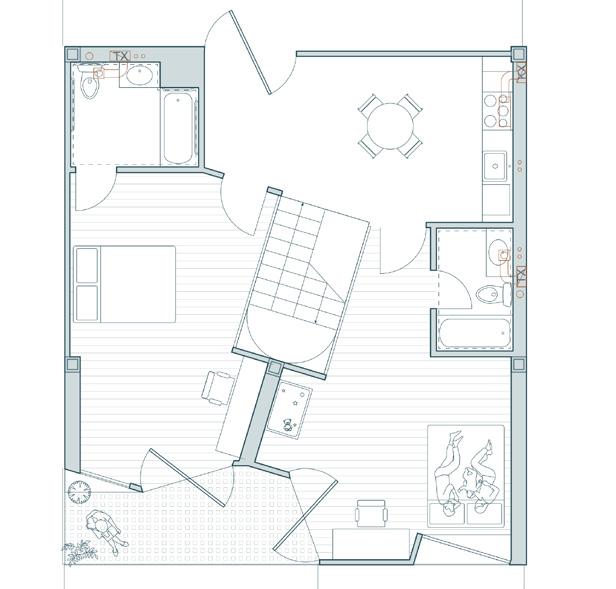
Fall 2020
Undergraduate 3rd Year Design
Gowanus, Brooklyn
Design Partner: Audrey Wang
Located in Gowanus, Brooklyn, a place where many artists live and work, the project focuses on shared space between residents and the community. Private residential units are designed to be as flexible as possible to accommodate different sizes of families and activities, while public spaces are inclusive to the surrounding community. The building provides urban surfaces, which act as canvases for creativity and art.
Next Page: Revit Construction Documents











2022
Internship
West 113th St. Apartment
Schematic Design
Watchorn Architecture & Urbanism

Project Task: Schematic Diagrams and Renderings
West 113th St Apartment is located in a six-storey Colonial Revival style building in the historic district of the Upper West Side of New York City. The apartment renovation deals with reorganizing the long and narrow unit by truncating the corridor with a singular gesture that reorients movement from the new entrance into the shared space and allows natural light to penetrate deep into the apartment. Integrated along the hallway is the storage wall, which acts as a spatial divide and a consolidated storage solution. The wall’s dark walnut wood finish creates a strong contrast with the aluminum hallway cut, creating a change of atmosphere transitioning from public to private spaces.



 Michael Hollander Drawing Excellence Award 2019
Michael Hollander Drawing Excellence Award 2019

