WORKS 2019-2023
COSTA
SELECTED
ELISABETTA
TABLE OF CONTENTS
I. 2023 CURATION, EXHIBITION DESIGN P. 24-27 II. 2023 STAGE DESIGN P. 4-7 III. 2022 STAGE DESIGN (MA FINAL PROJECT) P. 8-11 IV. 2020 ARCHITECTURE P. 12-15 V. 2019 EXHIBITION DESIGN P. 16-19 VI. 2019 EXHIBITION DESIGN, INTERIORS P. 20-23 OUT OF HAND PLAYED BY EAR APPENDIX FOR A PLAY CLM FORMGIVING WUNDERKAMMER
PLAYED BY EAR
(2023) FASHION SHOW SET DESIGN
LOCATION: Milan, Italy
COMPANY: Gainsbury & Whiting
ROLE: 3D Designer, visualizer
DESIGN TIMELINE: < 1 week
EVENT: Milan Fashion Week
In October 2022, in occasion of an interview I have been asked to design a proposal for a fashion show in Milan. The brief required an industrial and minimal stage design while considering their limited budget and the need for easy assembly and disassembly procedures.
In order to integrate the site’s architectural elements, I designed serious of cladding elements the brick pillars with reflective aluminum panels. While on one side the shiny tinted aluminium creates a strong contrast with concrete floor and brick walls, the box-shaped volumes recall the structure of an industrial monolythic building. Breaking up the space along an oblique line, the scenography crosses the warehouse creating a different perception of the space.
Within a three-day timeframe, my production focused on 3D modeling and rendering, delivering a set of 15 final images. These visuals, created using Cinema4D and Vray, effectively communicated my concept and design to the client.
4
I. P-4 Played by ear II. P-8 III. P-12

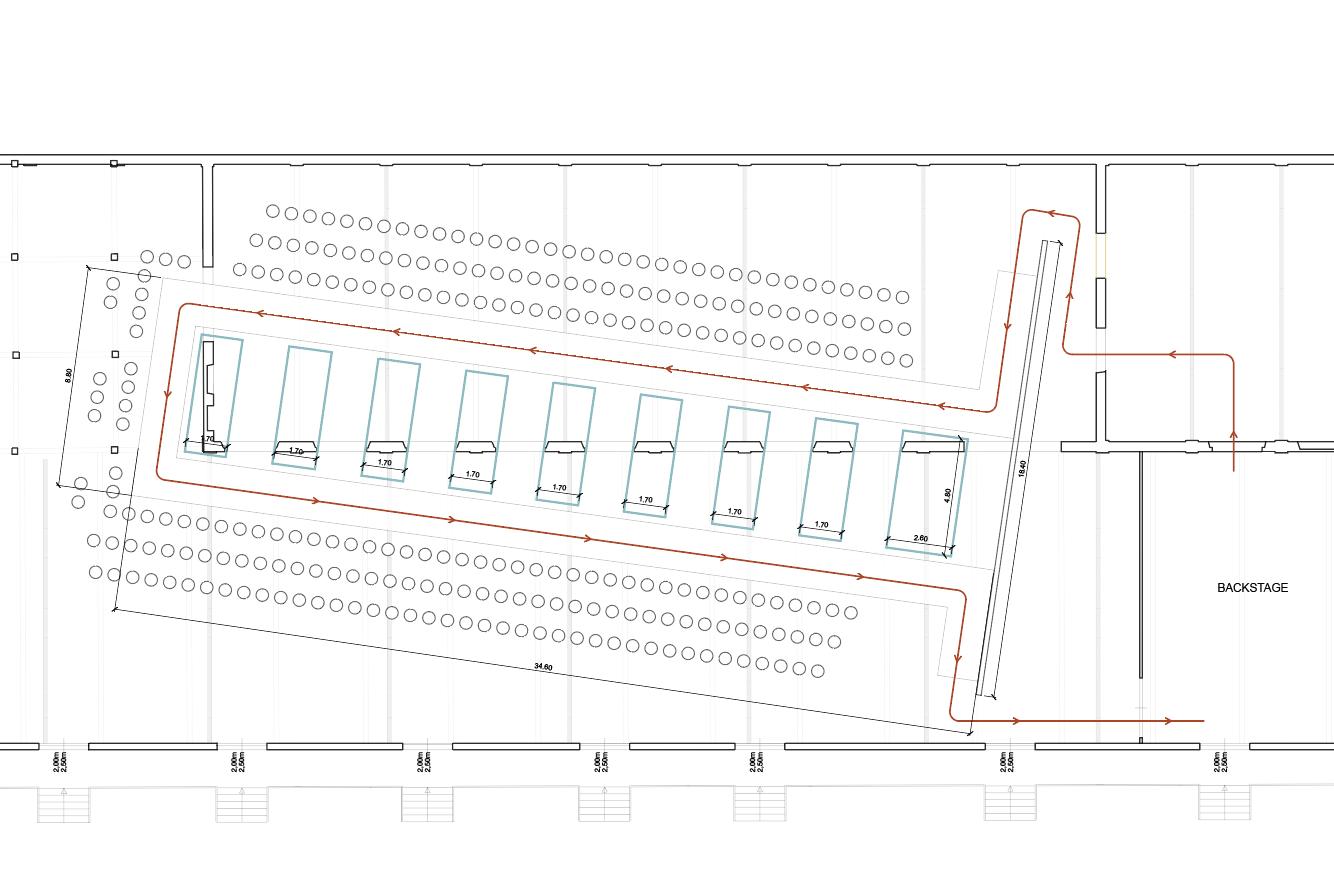
5 IV. P-16 1. Visual nr 01 2. Plan V. P-20 VI. P-24
1.
2.
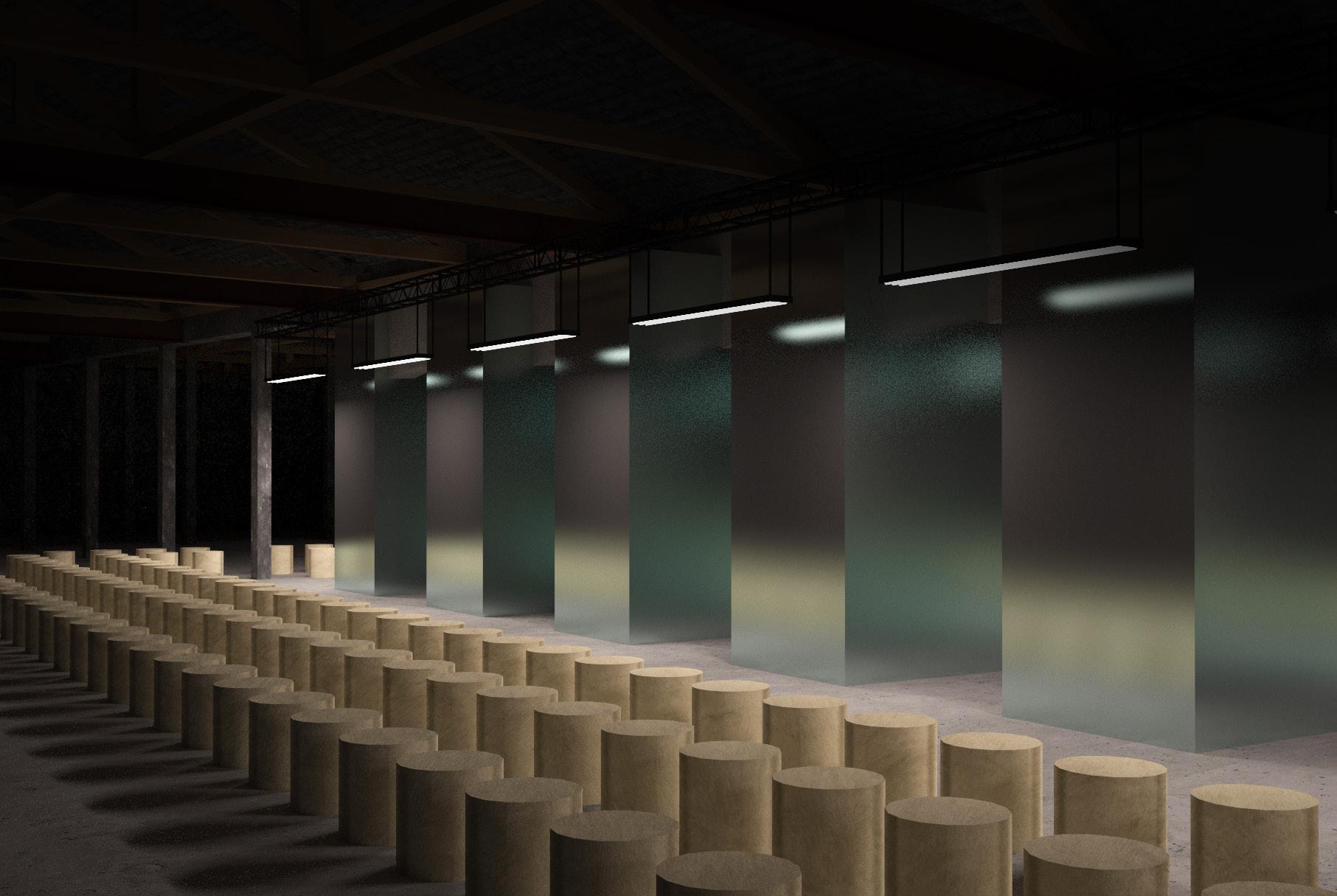
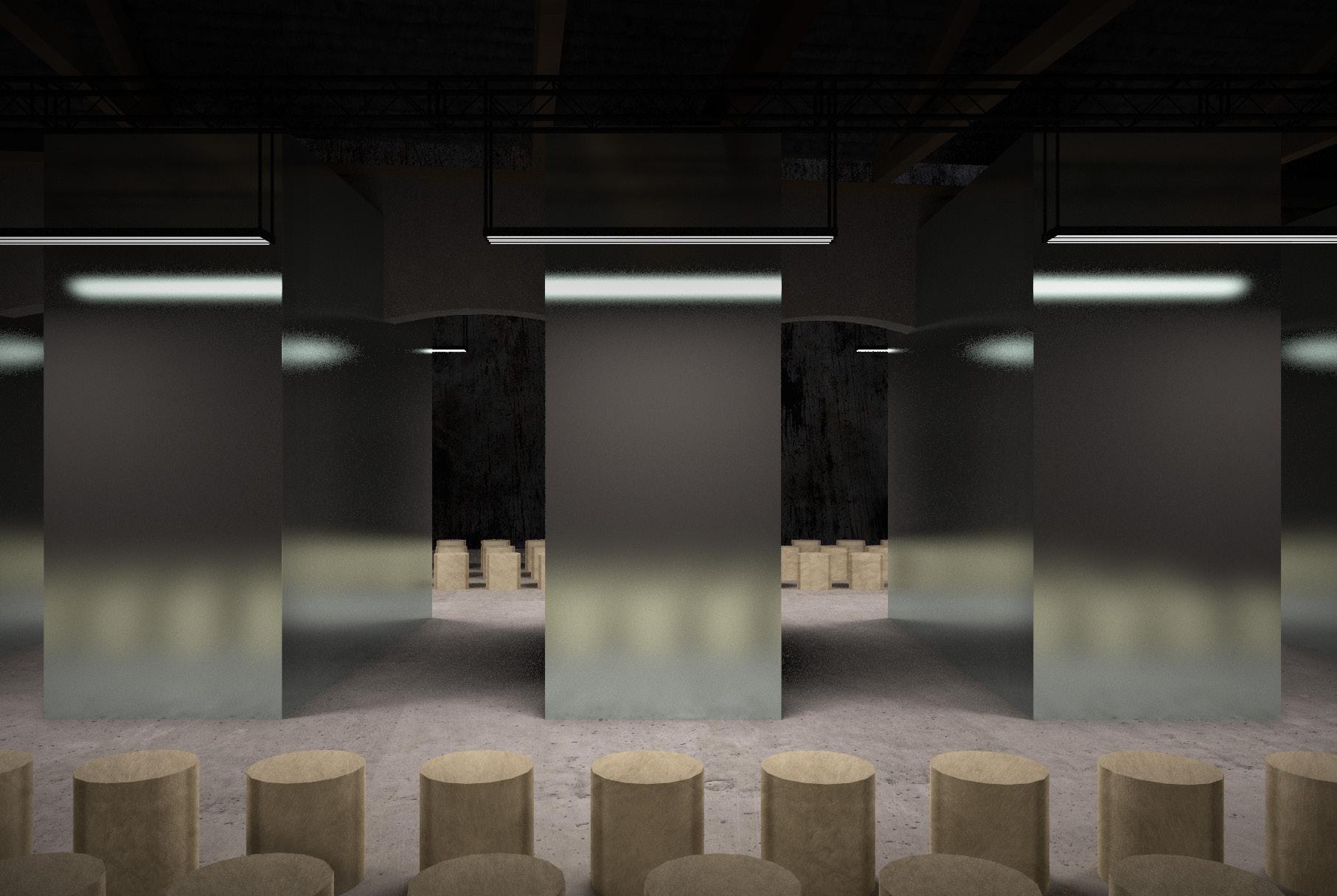
6 3.
4.
03
3. Visual nr
04 I. P-4 Played by ear II. P-8 III. P-12
4. Visual nr
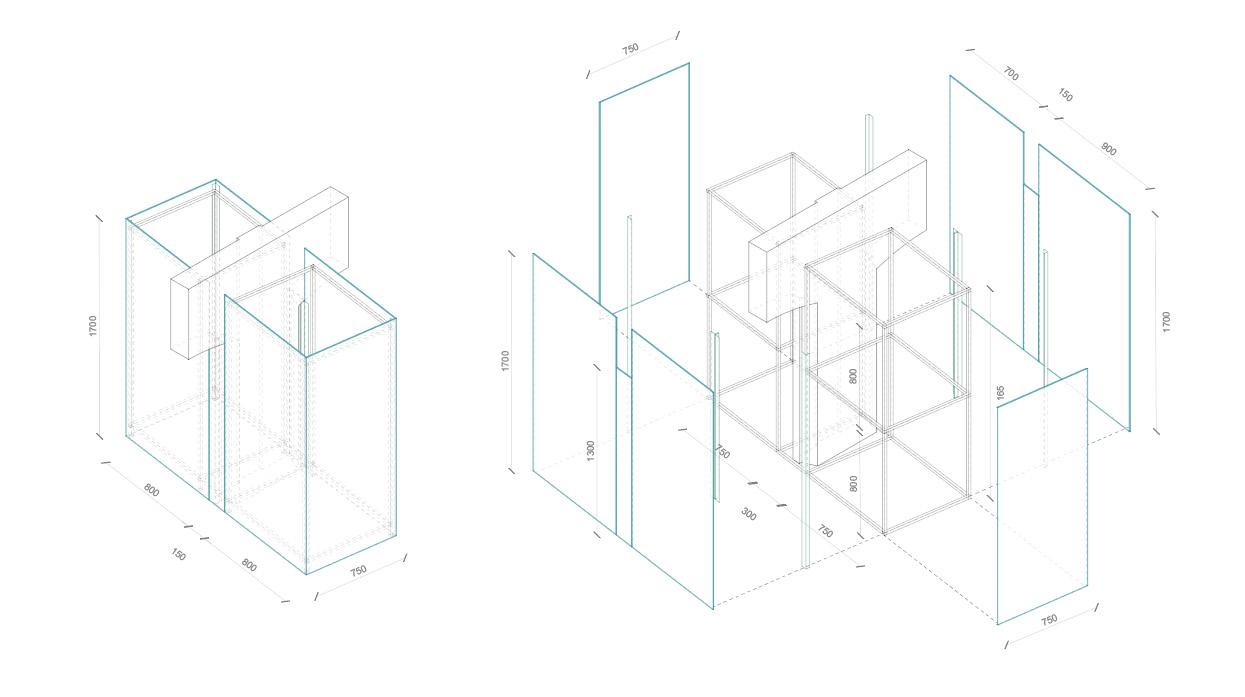
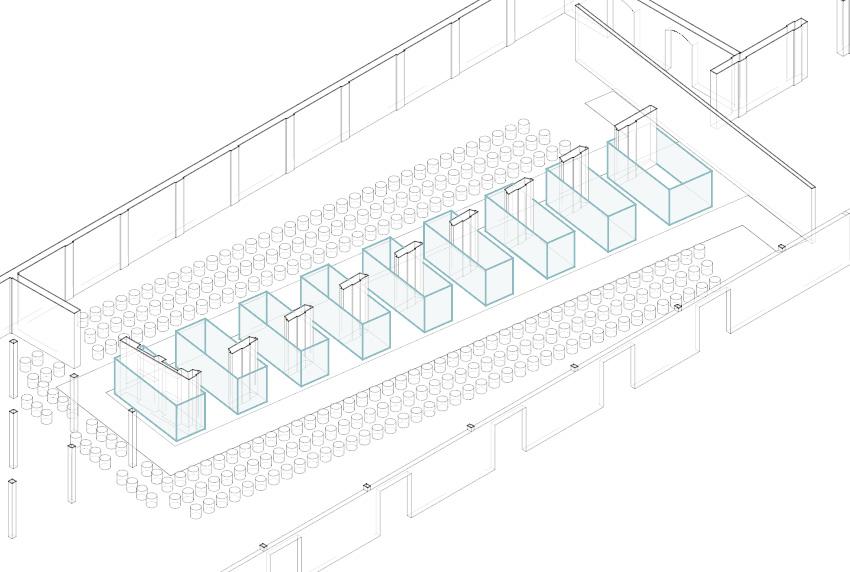
7
5.
6.
5.
Panel system axo + exploded view
IV. P-16 V. P-20 VI. P-24
6. Axo
APPENDIX FOR A PLAY
(2023) MA FINAL PROJECT
STUDIO: ADS 0, Royal College of Arts
TYPOLOGY: Theater design, storytelling
MEDIA: Image making, photography, creative writing

The project is staged spatial performance that aims to untangle specific behaviors rooted in socially constructed ideals of femininity. Drawing inspiration from the book ‘La Vera Signora,’ a guide to proper etiquette for ‘real ladies,’ the project manipulates its contents to create six distinct stages for the play. Through this design, the intention is to highlight the enduring presence of gender stereotypes in our society while offering a fresh narrative and speculation on the behaviors and performances of bodies. Each stage serves as an act in the new script, exploring the interconnectedness of space, rituals, and the construction of self-identity.
Employing techniques such as 3D modeling, rendering, and image manipulation, I presented the project as a live performance. By reciting a script that combines original text from the book with speculative narration, I introduced the audience to the play, unveiling the research and unraveling the significance of the designed stages. The culmination of the performance included a film revealing the true nature of these spaces as fictional theater stages, highlighting their temporality and their role in a broader narrative and spatial exploration of domestic environments and female roles. The stages were modeled and rendered using Rhino 7 and Vray.The project and research are available on RCA 2022 online show
8
I. P-4 Appendix for a play II. P-8 III. P-12
1. Screenshot from the final film
1.
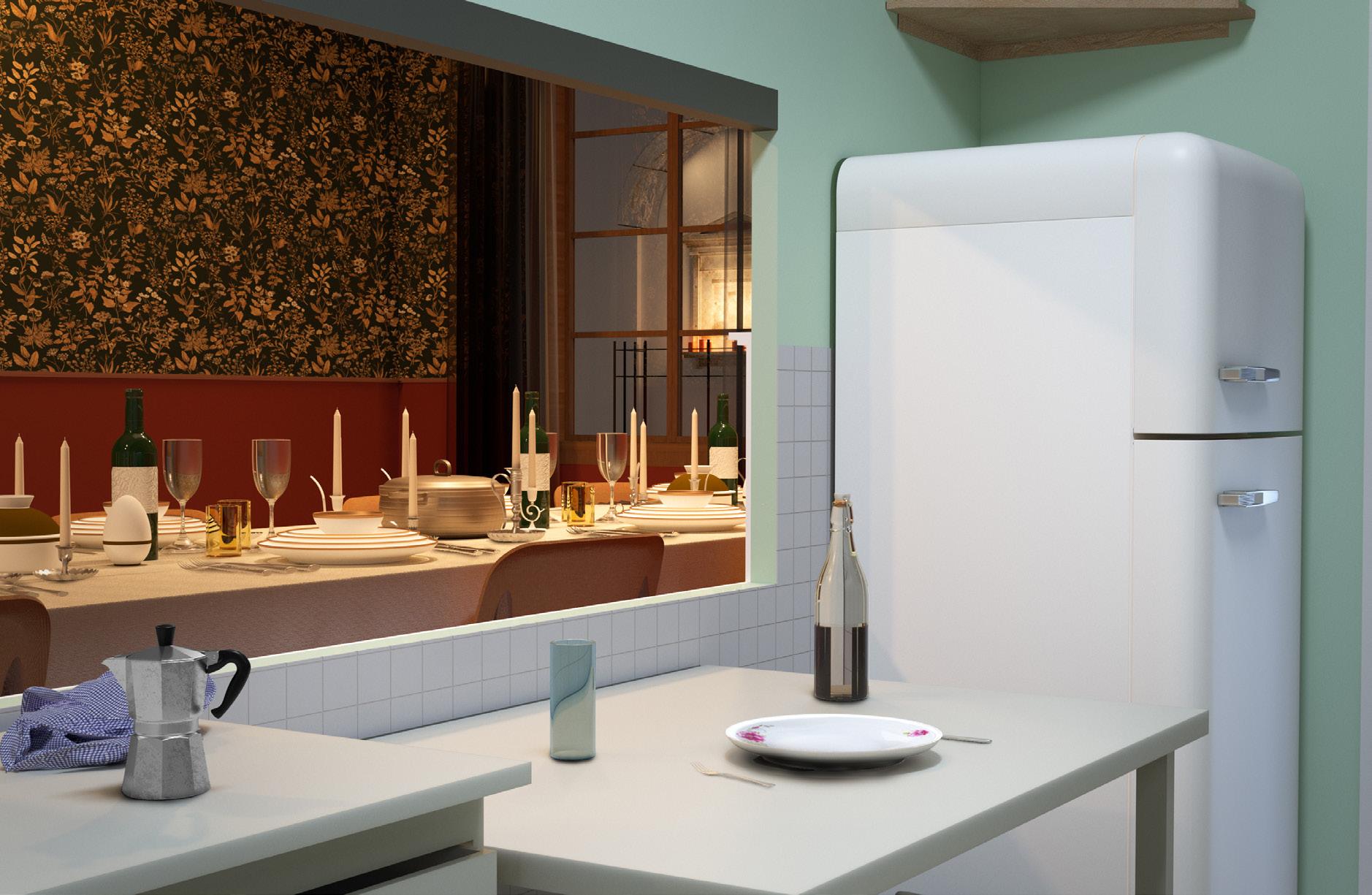
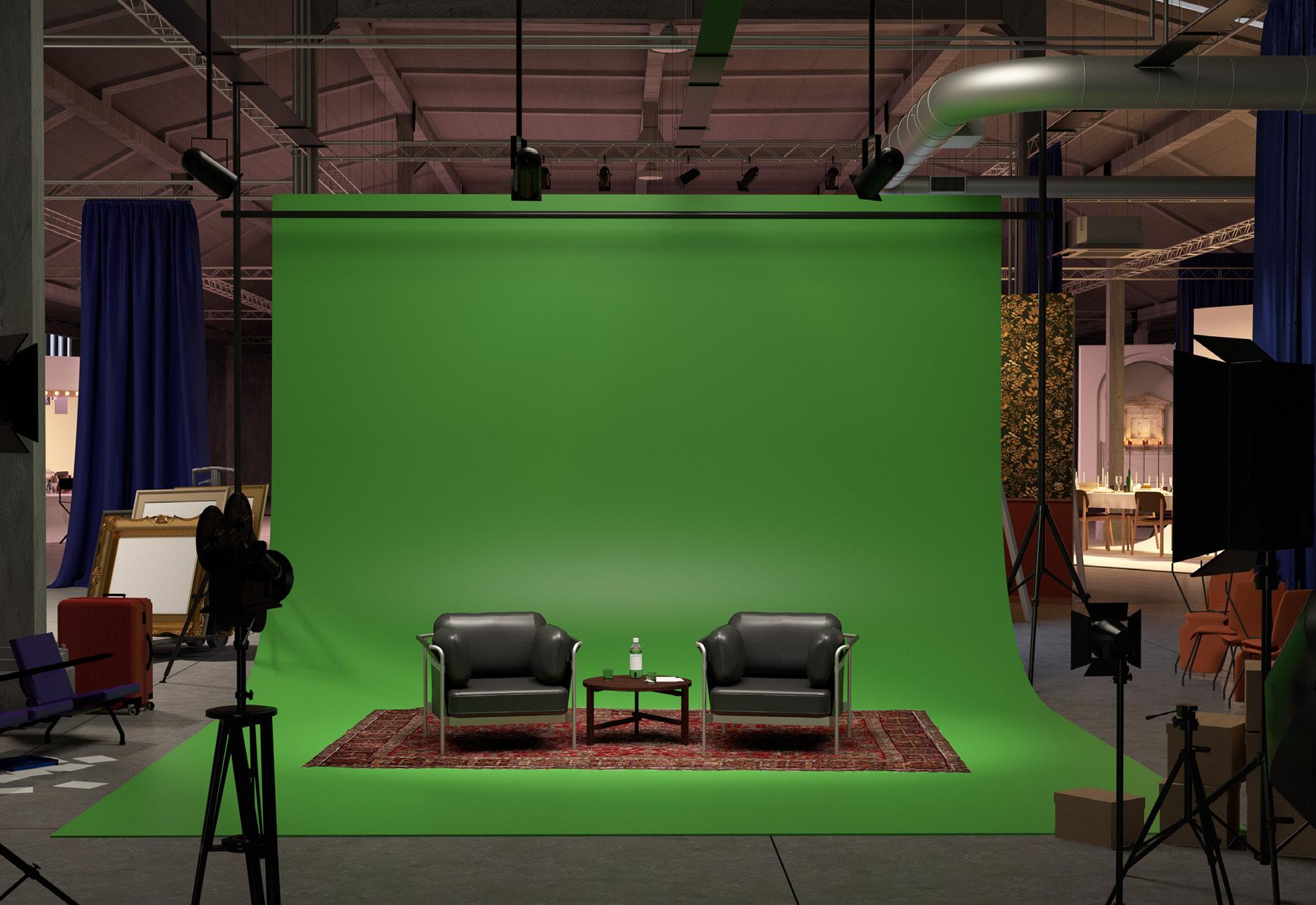
9 IV. P-16 V. P-20 VI. P-24
2.
3.
2. Visual from ‘The feast’ 3. ‘The rehearsal’
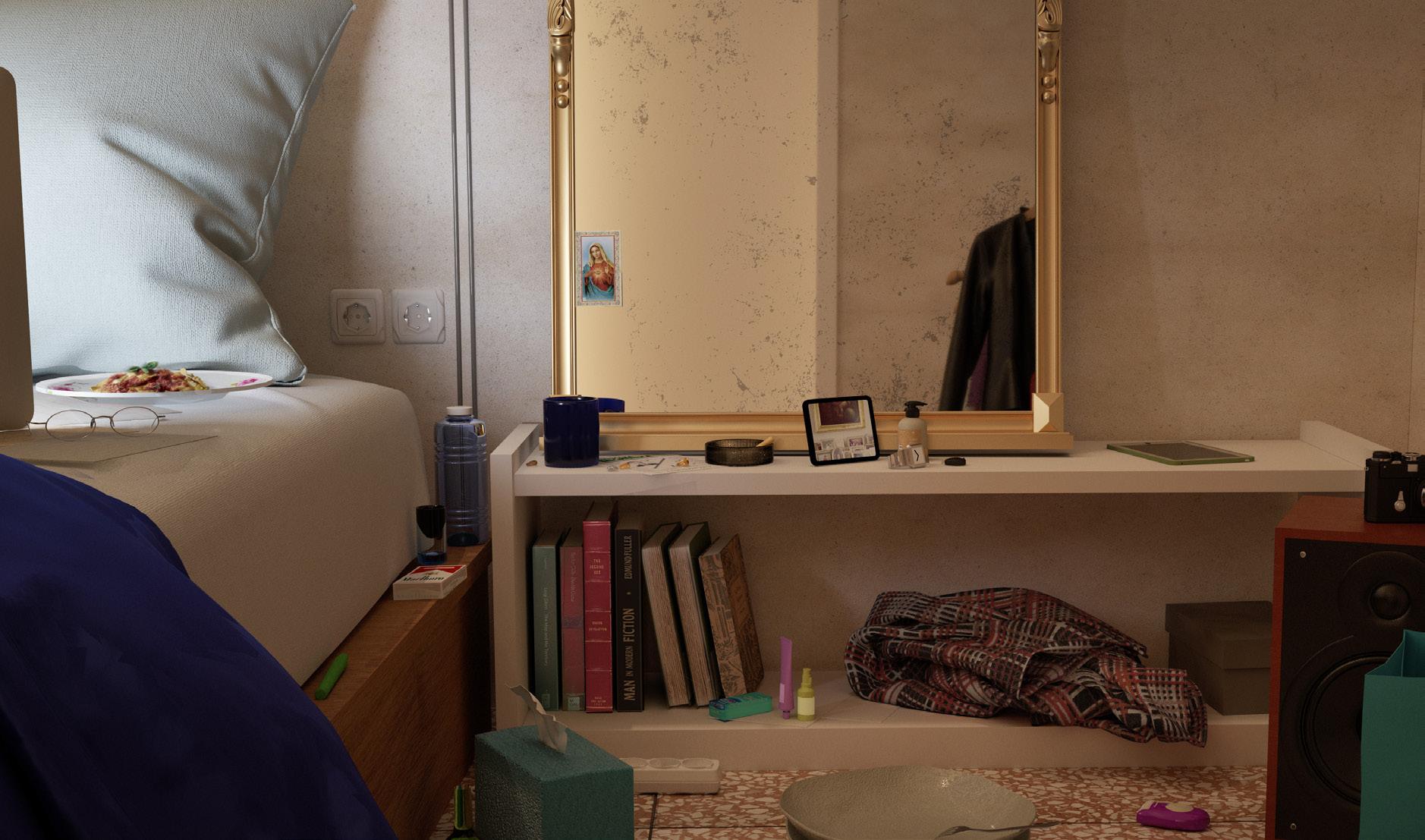
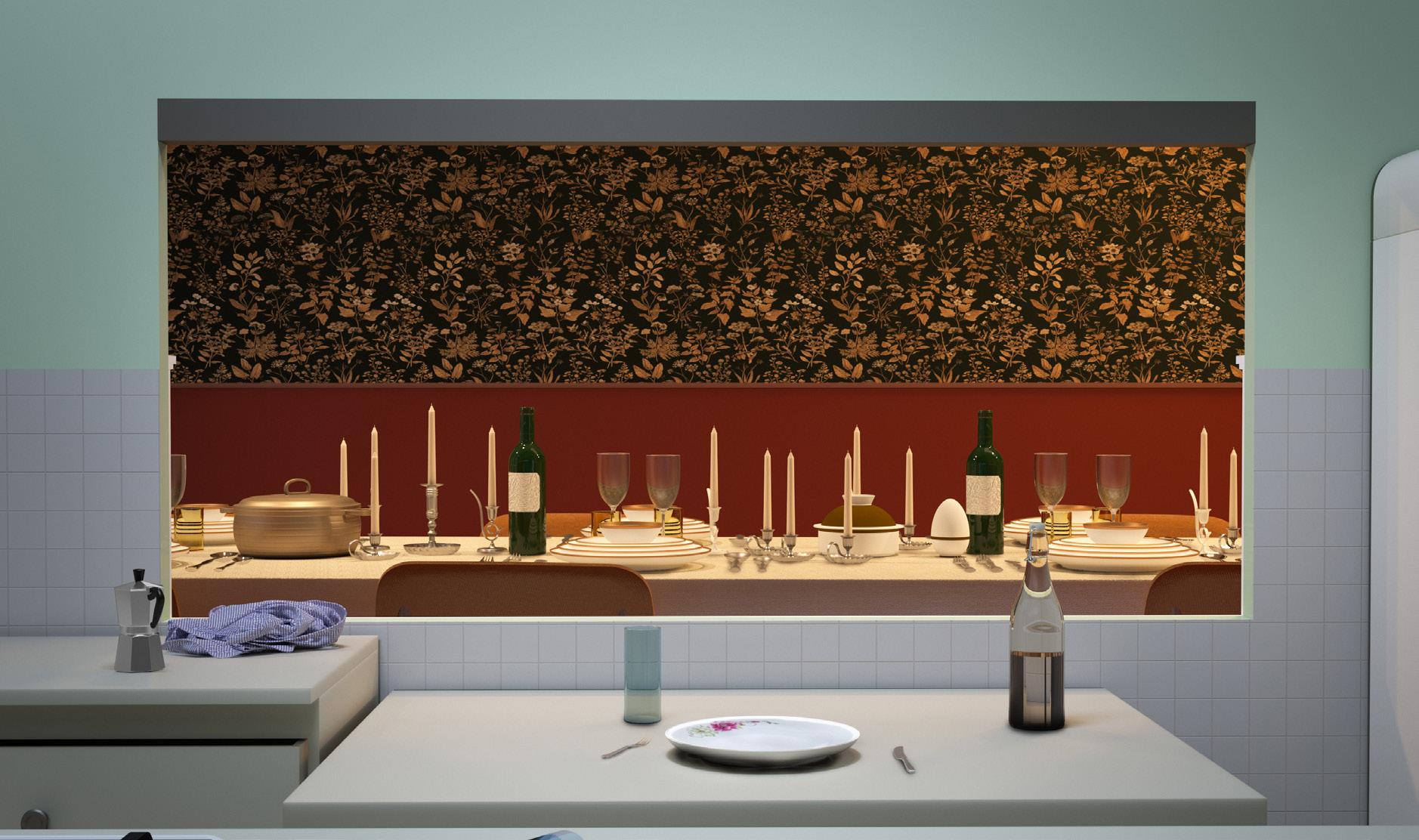
10 I. P-4 Appendix for a play II. P-8 III. P-12 4. ‘The intruder’ 5. ‘The feast’
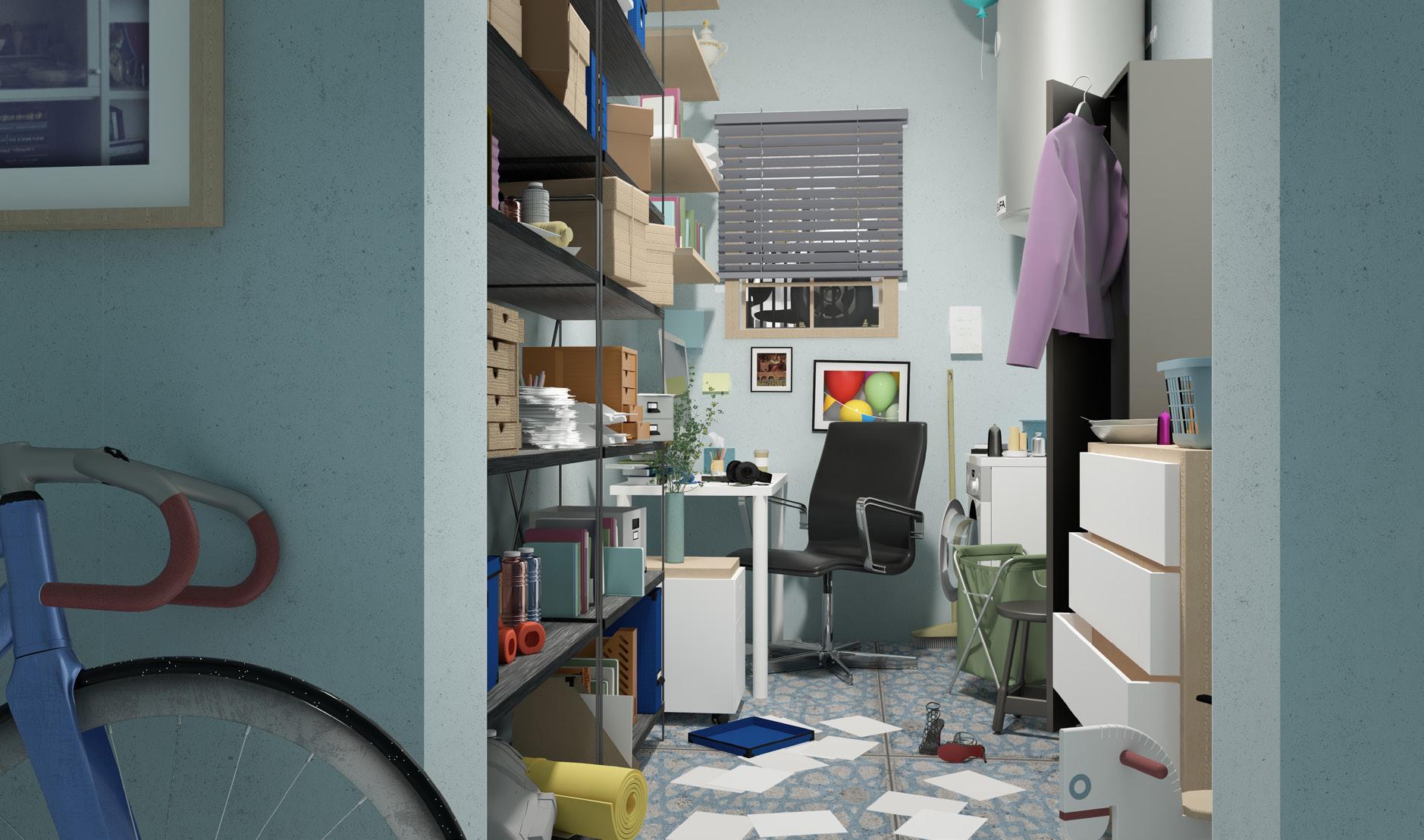

11 IV. P-16 V. P-20 VI. P-24 6.
‘The disturbance’ 7. ‘The masquerade’
CITY LIFE MILAN
(2020/2023) ARCHITECTURE
LOCATION: Milan, Italy
COMPANY: Bjarke Ingels Group
ROLE: Desing Assistant / Junior Designer
CLIENT: Generali - City Life
DESIGN TIMELINE: Stage 3_June - November 2020 + Stage 5_February 2023_on going
STAGE: RIBA Stage 2-5
PROGRAM: Office, headquarter and retail design
The building is inspired by the traditional portico, which is here used as a device to solve multiple contextual challenges. The portico is an extension of an interior space to the exterior allowing the climate to be enjoyed throughout the year. With a light roof structure and thin fins (working in tension to prevent uplift) the building’s canopy serves as an inverse portico blurring the boundary between public and private, indoor and out.
Two private courtyards allow workers a place of respite to enjoy during the workday, while the large, central garden is offered as a gift back to the city of Milan. Combining efficient and flexible workspaces with unparalleled amenity, the building develops as a cascading a ring of amenity connected by stepping external terraces, capped with a rooftop bar overlooking the Alps.
02 03 04 06 07 08 09 10 12 13 15 16 17 18 ROOF TOP 01 -1 -2 LOBBY PROGRAM RETAURANT SKYBAR CONFERENCE CENTER PORTICO LOGGIAS SKY TERRACE DEDICATED OFFICES MEP + SERVICES 12
02 03 04 05 06 07 08 09 01 -1 -2 GF LOBBY PROGRAM RETAURANT SKYBAR CONFERENCE CENTER PORTICO LOGGIAS SKY TERRACE DEDICATED OFFICES MEP + SERVICES 02 03 04 05 06 07 08 09 01 -2 GF LOBBY RETAURANT SKYBAR CONFERENCE TERRACE DEDICATED OFFICES MEP + 02 03 04 05 06 07 08 09 01 -1 -2 GF LOBBY PROGRAM RETAURANT SKYBAR CONFERENCE CENTER PORTICO LOGGIAS SKY TERRACE DEDICATED OFFICES MEP + SERVICES
I. P-4 CLM II. P-8 III. P-12


6 6) (6) ( (10) (4) (4) (4) (4) ( ) (6) ( 10) (4) (4) (12) 16) (6) (4) (4) (4) (4) (4) 6 (6) (6) (6) (6 6) (6 (6 (6) (6) 6) () (6) 6) (6) (6) (6) (6) (6) (6) (6) (6) (6) (6) (6) (6) (6) (6) ( ) 6) (6) () () () 01 (4) (10) (10) (6) (8) (4) (4) 6 (4) (6) (6) (6) (4) (4) (4) (8) (4) (4) 3) (4) (6) (6) W W N N 2 2 RD26 RD26 RD1 RD2 RD4 RD4 RD5 RD5 RD6 RD6 RD7 RD7 RD8 RD8 RD9 RD10 RD12 RD12 RD13 RD14 RD14 RD15 RD16 RD18 RD18 D4 RD20 RD20 RD22 RD22 RD21 RD21 RD24 RD24 RD25 RD27 RD28 RD28 RD29 RD29 RD30 RD31 D5 D1 B1 B1 B2 B2 B3 B3 B4 B4 C1 RD17 RD17 RD19 RD19 RD11 CA1 CA1 CA2 CA2 CA3 CA3 RD23 RD23 3 8 450 000 000 000 9 000 000 000 9 000 000 000 000 9 000 9 000 9 000 7 105 0003 0003 0003 0003 0003 0003 0003 0003 0003 0003 0003 0003 0003 0003 0003 000 9 000 000 000 9 000 0003 0003 0003 0003 0003 0003 0003 0003 0003 0003 0003 0003 0003 0003 0003 0003 0003 000 9 000 3 0003 0003 0003 0003 0003 000 9 000 9 000 3 000 3 000 3 000 3 000 3 000 3 000 3 000 3 000 3 000 3 000 2 4503 0003 0003 0003 0003 0003 0003 0003 0003 0003 0003 0003 0003 0003 0003 0003 0003 0003 0003 0003 0003 0003 0003 0003 0003 0003 0003 0003 0003 0003 00 2 639 3 361 3 000 3 000 3 000 3 000 3 000 3 000 3 000 3 000 3 000 3 000 3 000 3 000 3 000 3 000 3 000 6 000 9 000 0409 1409 3409 9 930 7003 4306 1303 4103 4103 4103 4103 4103 3103 4103 3 610 3 110 3 410 3 410 3 410 8874 3519 9 351 9 351 9 351 8 219 2 117 3 051 3 051 3 051 3 150 3 150 3 150 3 150 3 150 3 150 3 150 3 150 3150 1503 1503 4803 0471 01 535 01 535 3 215 3 215 3 115 3 215 3 215 3 115 9 000 9 000 3 000 9 000 9 000 9 000 9 000 3613 6313 6313 6313 6313 6313 6313 6313 8049 8049 RD3 RD3 24,28 m² RD L3.16 DISPENSA 14,97 m² RD L3.29 SALA RIUNIONI CHIUSA -B 38,13 m² RD L3.25 SALA RIUNIONI CHIUSA -B 33,02 m² RD L3.21 SPAZIO COMUNE 56,26 m² RD L3.15 ATRIO 96,04 m² RD L3.43 ATRIO 55,10 m² RD L3.30 ATRIO 3,92 m² RD L3.10 LOCALI STAMPA 1,50 m² RD L3.40 BAGNO UFF. 7,87 m² RD L3.32 LOCALI STAMPA 654,55 m² RD L3.01 UFF. TENANT A 811,52 m² RD L3.39 UFF. TENANT B 18,04 m² RD L3.35 SALA RIUNIONI CHIUSA -B 25,44 m² RD L3.37 SALA RIUNIONI CHIUSA -B 39,07 m² RE L4.02 SALA RIUNIONI CHIUSA -A 45,31 m² RD L3.18 SALA RIUNIONI CHIUSA -A RD 16' 32,66 m² RD L3.31 DISPENSA 45,47 m² 1072 ACCOGLIENZA 2,96 m² 1082 LOCALI PULIZIE 7,08 m² RL3.09 BAGNO UFF. 3,20 m² RD L3.09 LOCALI PULIZIE 55,00 m² 1070 ACCOGLIENZA 10,47 m² RD L3.27 DEPOSITO 3,77 m² 1113 BAGNO UFF. LOTTO: TITOLO FORMATO SCALA PROGETTO STATO NOTE QUESTO DOCUMENTO CONTIENE MATERIALE PROTETTO COP YRIGHT, QUALSIASI USO, PUBBLICAZIONE, DIVULGAZIONE, DIFFUSIONE DUPLICAZI INFORMAZIONI QUI CONTENUTE PUÒ ESSERE PERSEGUITA FINI DI LEGGE. A1 PROGETTUALE DOCUMENTO 20127 MILANO 37129 VERONA VIALE SAN MICHELE DEL CARSO +39 0287033217 20135 MILANO +39 551 3223 CONSULENTE FACCIATE LARGO DOMODOSSOLA 1/A 20145 MILANO, ITALY CITYLIFE S.P.A. 20154 MILANO VIA DEL SOLE +39 0473 561526 PROGETTISTA STRUTTURE PROGETTO ARCHITETTONICO, PAESAGGIO COORDINAMENTO GENERALE BJARKE INGELS GROUP FINSBURY AVENUE LONDON, EC2M 2PA, +44 (0) 3735 4996 DATA DESCRIZIONE REV CONSULENTE PAESAGGIO PROGETTISTA ANTINCENDIO VIA SAVONA +39 02 4229 0252 PIAZZA TRE TORRI, +39 4353 4831 GENERALI INVESTMENTS PROGETTO DEFINITIVO PIANO VIA GRANCINI +39 02 835 33741 RD RE REVISIONE 20136 MILANO 20122 MILANO 1 200 3 CITYLIFE MILAN PIANTA L3 -RD RD -D1-D-AR -PLA -L03-1103 CITYLIFE MILAN BIG BIG 11/09/2020 RD 02020-08-07DD MILESTONE 50% 12020-09-11DD MILESTONE 50% BIS 22020-10-23DD MILESTONE 80% 32020-11-20EMISSIONE PROGETTO DEFINITIVO (16 ( 2) (10) (6) (6) (6) (6) (6) (6) 6 ) ( 6 6 6 ( 6 (14) (4) (4) (4) (4) (4) (4) )3( S S RE1 RE1 RE5 RE5 RE6 RE6 RE7 RE7 C13 C13 RE15 RE15 C14 C14 B11 B12 B13 B13 B14 B14 RE14 RE14 RE16 RE16 RE13 RE13 0003 0006 0003 0003 0003 0003 0003 0003 0003 0003 0003 0003 0003 0003 0003 0003 0003 0003 000 000 000 000 000 9 000 10 160 1 8603 0003 0003 0003 0003 0003 0003 0003 0003 0003 000 3000 3000 3000 3000 4500 3000 3000 3000 4500 3000 3000 3000 7 860 9 000 9 000 6 000 3 440 3 0 4 3 40 44 3 0 4 3 0 4 0 4 4 4 4 3 0 4 3 0 4 3 0 0 4 044 3000 CA5 CA6 CA7 CA8 CA9 CA9 CA10 CA10 CA11 CA11 L L T T CA34 CA34 3 3 5 3 9 1 3 0 39 6 201 40,16 m² RE L3.13 SALA RIUNIONI CHIUSA 44,59 m² RE L3.01 ATRIO 657,52 m² RE L3.10 UFFICI 26,27 m² RE L3.15 DISPENSA 35,20 m² RE L3.06 SALA RIUNIONI CHIUSA 55,57 m² RE L3.12 ACCOGLIENZA 7,61 m² RE L3.03 BAGNO UFF. 8,14 m² RE L3.16 BAGNO UFF. 2,56 m² 1012 LOCALI STAMPA LOTTO: TITOLO FORMATO SCALA PROGETTO NAVIGATORE STATO TIMBRO FIRMA DEL PROGETTISTA NOTE NON SCALARE DAL DISEGNO. TUTTE DIMENSIONI DEVONO ESSERE VERIFICATE SUL SITO. PUBBLICAZIONE, DIVULGAZIONE, DIFFUSIONE DUPLICAZI ONE NON AUTORIZZATA DELLE INFORMAZIONI QUI CONTENUTE PUÒ ESSERE PERSEGUITA DATA A1 AMBITO PROGETTUALE TEMATICA DOCUMENTO PROGRESSIVO COMMITTENTE 20135 MILANO +39 3223 20145 MILANO, ITALY CITYLIFE S.P.A. 20154 MILANO +39 2900 5672 DATA DESCRIZIONE REV CONSULENTE PAESAGGIO PROGETTISTA ANTINCENDIO VIA SAVONA 20144 MILANO PIAZZA TRE TORRI, 20145 MILANO, ITALY GENERALI INVESTMENTS PROGETTO DEFINITIVO PIANO VIA GRANCINI 20145 MILANO RD RE CONSULENTE MOBILITA' REVISIONE VIA RIPAMONTI +39 5830 5010 CONSULENTE RISTORAZIONE VIA LUSARDI +39 5831 7320 1 200 3 CITYLIFE MILAN PIANTA L3 -RE RE -E1-D-AR -PLA -L03-1203 CITYLIFE MILAN BIG BIG 11/09/2020 RE 02020-08-07DD MILESTONE 50% 12020-09-11DD MILESTONE 50% BIS 22020-10-23DD MILESTONE 80% 32020-11-20EMISSIONE PROGETTO DEFINITIVO 13 RD RD PLAN RE RE PLAN L03 IV. P-16 V. P-20 VI. P-24
TENANT A
NIA: 1,511m2
OCCUPANCY: 10 m2/PP
WORKSTATIONS:153
MEETING ROOMS OCCUPANCY: 60
TENANT B
NIA: 1,864m2
OCCUPANCY: 10 m2/PP
WORKSTATIONS: 186
MEETING ROOMS OCCUPANCY: 76
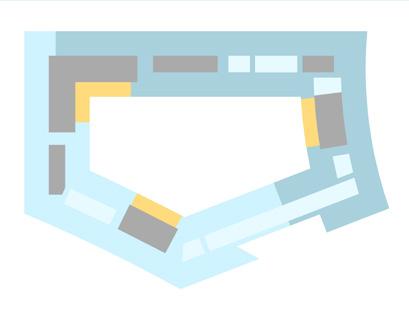
SINGLE TENANT
NIA: 1,280m2
OCCUPANCY: 10 m2/PP
WORKSTATIONS:129
MEETING ROOMS OCCUPANCY: 52
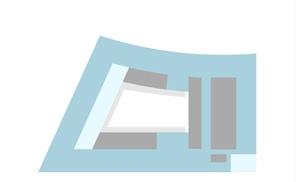
Prime space
Support/meeting rooms
Circulation
Lobby Cores & Toilet blocks
Interlayer
- typical floor RD plan - L03 + 141m
- typical floor RE plan - L03 + 141m (10) (12) (6) (6) (6) (6) (6) (6) (6) (8) (4) (4) N N RD6 RD8 RD12 D1 D1 B1 B1 3 5012 5 050 5 049 501 25,44 m² RD L3.37 SALA RIUNIONI CHIUSA -B 32,69 m² RD L3.36 SALA RIUNIONI CHIUSA -B 18,04 m² RD L3.35 SALA RIUNIONI CHIUSA -B 386,96 m² RD L3.26 UFF. TENANT B 3 000 3 000 3 000 3 000 3 000 3 000 3 000 9 000 9 000 3 070 100 5 808 1001 422100 7 378 100 440 100 2 190 2 190 100 6 990 14 086 800800 400 400 400 2 400 200 300 90 1 100201 100 90 300 170 230 400 620 PAV30 L N L 32,69 m² RD L3.36 SALA RIUNIONI CHIUSA -B 811,52 m² RD L3.39 UFF. TENANT B 235,37 m² RD L3.38 UFF. TENANT B 6 550 100 2 190 2 240 100 6 500 440 8 840 8 840 5 050 1 500 840 18 700 1 050 7 060 4 630 7 010 2 750 2 980 350 270 520 2 700 GRIGLIA DI RIPRESA A SOFFITTA GRIGLIA DI RIPRESA FUMI INTERNO CONTROSOFFITTO CANALI A PAVIMENTO TESTINA SPK "CONCEALED" RAFT ACUSTICA + DISTRIBUZIONE SERVIZI E LIGHTING 3 220 240 CIRCULATION CORRIDOR 1002 190 VENTILCONVETTORE A PAVIMENTO DIFFUSORI DI MANDATA A PAVIMENTO N N RD6 RD6 RD7 RD7 D1 D1 B1 B1 3 000 3 000 3 000 1 500 1 500 1 500 1 500 17 680 2 400 1 200 200 1 000 705 000 705 000 200 1 200 1 800 1 200 1 800 1 200 1 800 1 200 1 800 1 200 3 000 3 000 3 000 3 000 58040580 58040580 58040580 58040580 58040580 200 1 000 705 000 705 000 200 200 1 000 705 000 705 000 200 200 1 000 705 000 705 000 200 200 1 000 705 000 705 000 200 40 2 960 40 600 200 200 440 200 150 150 200 440 1 200 200 600 COS31 COS30 1 50 PIANO UFFICI TIPO -RD -PIANTA 1 1 50 PIANO UFFICI TIPO -RD -SEZIONE 3 1 50 PIANO UFFICI TIPO -RD -RCP 2 PIANO UFFICI TIPO -RD -AXO 4 RAFT 2.4MX1.2M PER ACUSTICA, LIGHITNG SPRINKLER SPRINKLER LIGHTING CONTROSOFFITTO CLEAR HEIGHT: RAFT CLEAR HEIGHT: CEMENTO CLEAR HEIGHT: (10) (12) (6) (6) (6) (6) (6) (6) (6) (8) (4) (4) RD6 RD7 RD8 RD12 RD12 D1 C1 5 050 5 049 1 501 25,44 m² RD L3.37 SALA RIUNIONI CHIUSA -B 32,69 m² RD L3.36 SALA RIUNIONI CHIUSA -B 18,04 m² RD L3.35 SALA RIUNIONI CHIUSA -B 386,96 m² RD L3.26 UFF. TENANT B 3 070 100 5 808 1001 422100 7 378 100 100 2 190 2 190 100 6 990 14 086 800800 1 400 1 400 1 400 2 400 4 200 230 620 PAV30 L 3 T.O.F.F. 137 340 N D1 B1 C1 L 4 T.O.F.F. 141 180 32,69 m² RD L3.36 SALA RIUNIONI CHIUSA -B 811,52 m² RD L3.39 UFF. TENANT B 235,37 m² RD L3.38 UFF. TENANT B 6 550 100 2 190 2 240 100 6 500 440 8 840 8 840 5 050 1 500 3 840 18 700 1 050 7 060 4 630 7 010 2 750 2 980 350 270 520 2 700 GRIGLIA DI RIPRESA A SOFFITTA GRIGLIA DI RIPRESA FUMI INTERNO CONTROSOFFITTO CANALI A PAVIMENTO TESTINA SPK "CONCEALED" RAFT ACUSTICA + DISTRIBUZIONE SERVIZI E LIGHTING 3 220 240 CIRCULATION CORRIDOR 1002 190 VENTILCONVETTORE A PAVIMENTO DIFFUSORI DI MANDATA A PAVIMENTO 1 : 50 PIANO UFFICI TIPO -RD -PIANTA 1 1 : 50 PIANO UFFICI TIPO -RD -SEZIONE 3 (10) (12) (6) (6) (6) (6) (6) (6) (8) N RD6 RD8 RD12 D1 B1 3 5012 5 050 5 049 501 25,44 m² RD L3.37 SALA RIUNIONI CHIUSA -B 32,69 m² RD L3.36 SALA RIUNIONI CHIUSA -B 18,04 m² RD L3.35 SALA RIUNIONI CHIUSA -B 386,96 m² RD L3.26 UFF. TENANT B 3 000 3 000 3 000 3 000 3 000 3 000 3 000 9 000 9 000 3 070 100 5 808 1001 422100 7 378 100 440 100 2 190 2 190 100 6 990 14 086 800800 400 400 400 2 400 200 300 90 1 100201 100 90 300 170 230 400 620 PAV30 3 4 32,69 m² RD L3.36 SALA RIUNIONI CHIUSA -B 811,52 m² RD L3.39 UFF. TENANT B 235,37 m² RD L3.38 UFF. TENANT B 6 550 100 2 190 2 240 100 6 500 440 8 840 8 840 5 050 1 500 840 18 700 7 060 4 630 7 010 2 750 2 980 350 270 520 2 700 GRIGLIA DI RIPRESA A SOFFITTA GRIGLIA DI RIPRESA FUMI INTERNO CONTROSOFFITTO CANALI A PAVIMENTO TESTINA SPK "CONCEALED" RAFT ACUSTICA + DISTRIBUZIONE SERVIZI E LIGHTING 3 220 240 CIRCULATION CORRIDOR 1002 190 VENTILCONVETTORE A PAVIMENTO DIFFUSORI DI MANDATA A PAVIMENTO N N RD6 RD6 RD7 RD7 D1 D1 B1 B1 3 000 3 000 3 000 1 500 1 500 1 500 1 500 17 680 2 400 1 200 200 1 000 705 000 705 000 200 1 200 1 800 1 200 1 800 1 200 1 800 1 200 1 800 1 200 3 000 3 000 3 000 3 000 58040580 58040580 58040580 58040580 58040580 200 1 000 705 000 705 000 200 200 1 000 705 000 705 000 200 200 1 000 705 000 705 000 200 200 1 000 705 000 705 000 200 40 2 960 40 600 200 200 440 200 150 150 200 440 1 200 200 600 COS31 COS30 LOTTO: TITOLO QUESTO DOCUMENTO CONTIENE PUBBLICAZIONE, DIVULGAZIONE, INFORMAZIONI QUI PROGETTO DEFINITIVO RD CITYLIFE PIANO UFFICI RD CITYLIFE MILAN TIPO -RD -PIANTA TIPO -RD -SEZIONE 1 50 PIANO UFFICI TIPO -RD -RCP 2 PIANO UFFICI TIPO -RD -AXO 4 RAFT 2.4MX1.2M PER ACUSTICA, LIGHITNG E SPRINKLER SPRINKLER LIGHTING CONTROSOFFITTO CLEAR HEIGHT: 2.7M RAFT CLEAR HEIGHT: 2.98M CEMENTO A VISTA CLEAR HEIGHT: 3.22M TYPICAL BAY REFLECTED CEILING PLAN TYPICAL SECTION 14 I. P-4 CLM II. P-8 III. P-12
Terrace Office
Office
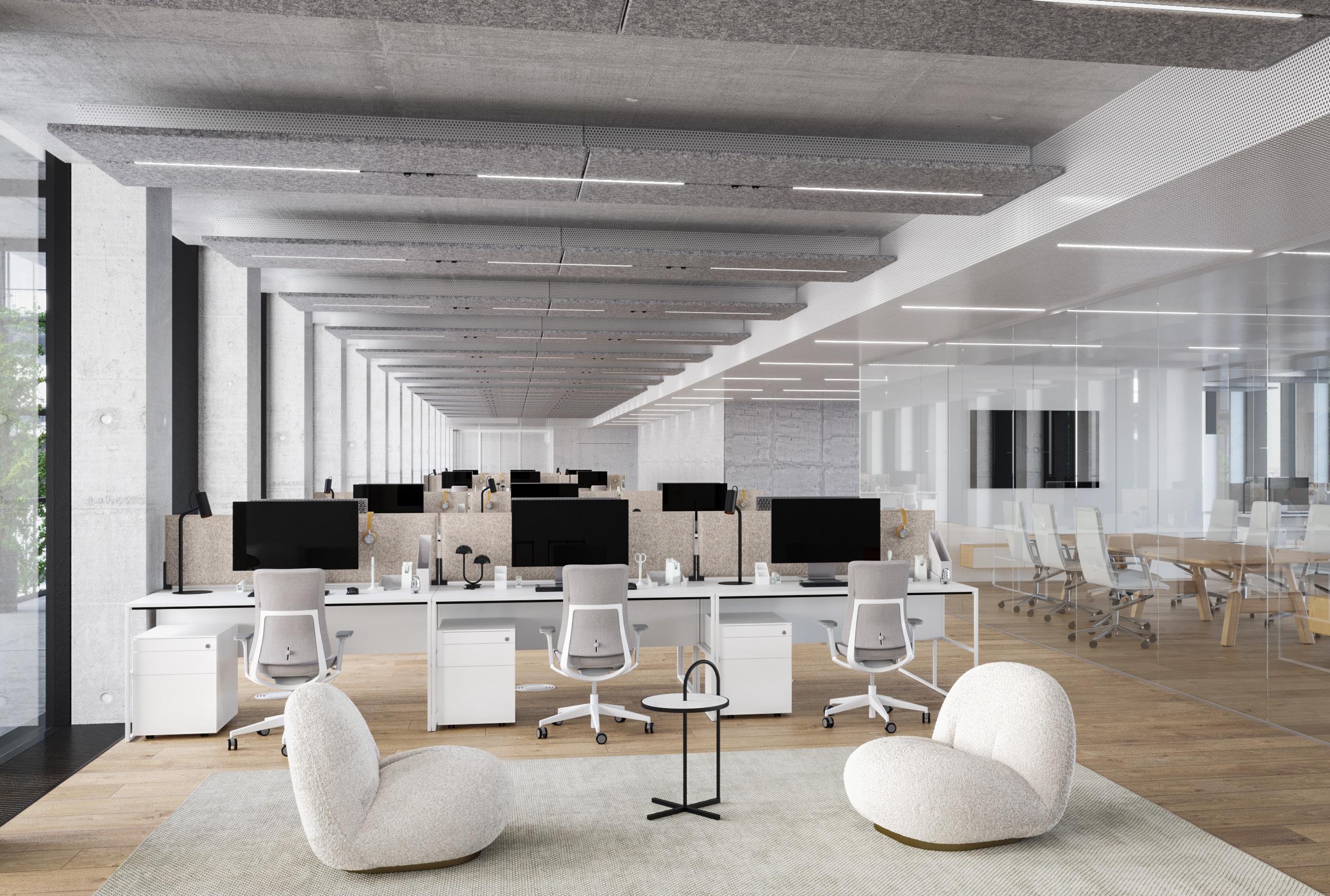

15 IV. P-16 V. P-20 VI. P-24
FORM- GIVING
(2019) EXHIBITION DESIGN
LOCATION: Danish Architecture Center, Copenhagen & Triennale di Milano
COMPANY: Bjarke Ingels Group
ROLE: Design Assistant
CLIENT: DAC, Triennale di Milano
DESIGN TIMELINE: 2 months
STAGE: RIBA Stage 2 and 3
PROGRAM: Temporary exhibiotn
During my internship at Bjarke Ingels Group in Copenhagen, I had the chance to participate to the curation of the FORMGIVING exhibition for Triennale di Milano 2020. The first Formigiving exhibition has taken place, in fact, at the Danish Center of Architecture in Copenhagen, and it was meant to move to Milan in occasion of Triennale di Milano.
The exhibition consisted in a collection of 70+ BIG’s project, aiming to offer insight into the mind of the architect and his design philosophy. The team focused not only on designing the physical setting and layout of the exhibition, but also on collecting and choosing images, models and objects to display, in order to develop and organize the collection to expand and improve the audience of the exhibition itself.
Therefore, the team has been asked in autumn 2019 to adapt Formgiving to the circular space in Palazzo dell’Arte, Milan.The process not only included reimagining the physical setting of the exhibition, but also various consideration on transportation of models, plynths and prints. Unfortunately, the even was canceled due to the pandemic of COVID-19.
16
I. P-4 II. P-6 III. P-10
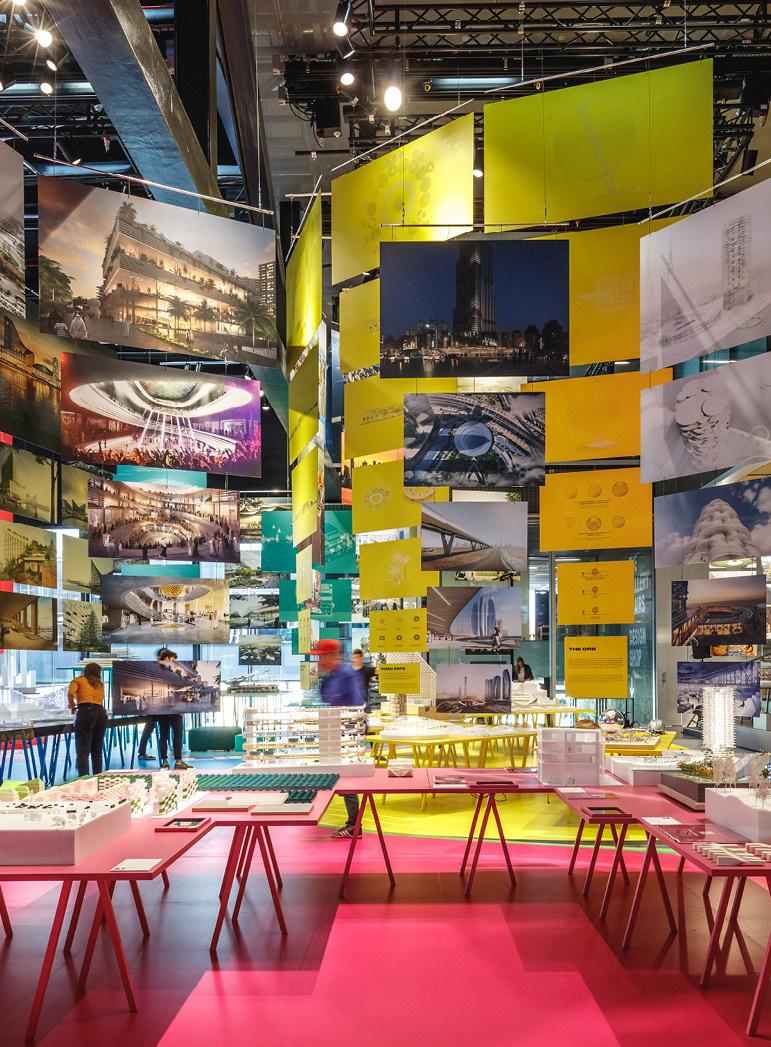
17 IV. P-13 Formgiving V. P-16 VI. P-19
Above. Photograph from the exhibition in Copenhagen
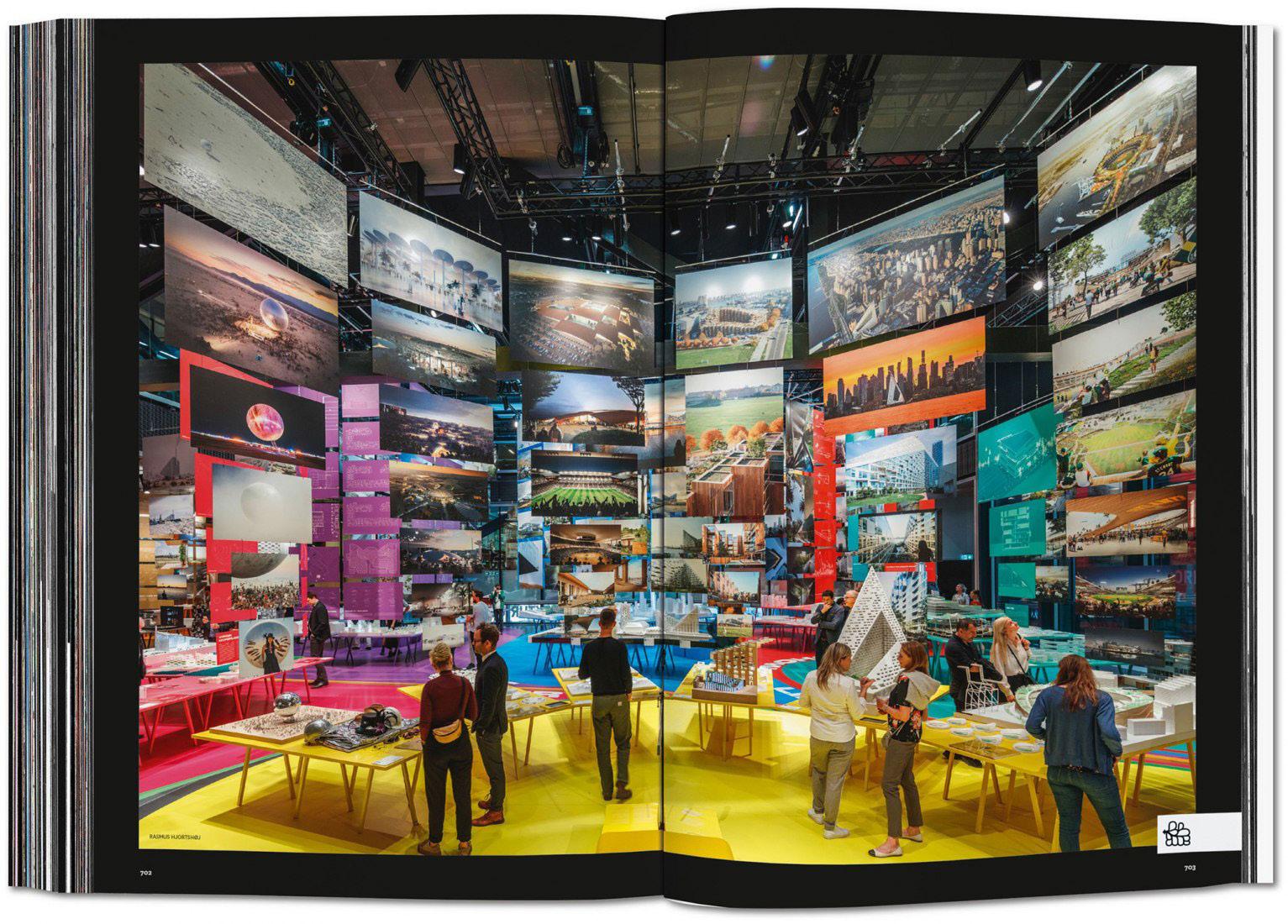
T_5.7 T_5. T_8.1 T_8.2 T_8.3 T_8.5 T_5.4 T_5.5 T_5.1 _9.3 T_9.4 T_5.6 5.8 T_8.7 T_8.4 4043.15 2584.80 2386.98 1194.58 1695.20 3401.12 1272.18 2268.21 1302.53 670.16 1796.54 1664.15 2195.02 1576.09 2328.97 1059.84 1190.23 2684.11 943.71 1532.00 2417.25 1071.44 1539.73 2714.98 1391.47 2210.12 1397.70 1926.09 1429.60 1237.51 2765.79 1852.34 3077.15 892.74 1754.01 2160.19 971.93 2583.60 1539.73 2909.03 830.30 1346.32 1272.18 2289.26 1187.79 1189.79 T_3.1 T_ T_3.3 T_3.4 T_3.5 T_3.6 T_4.6 T_4.5 T_7. T_4.4 T_4.3 T_6.1 T_6.3 T_7.2 T_7 T_7.7 T_5. T_5. 18 I. P-4
II. P-6 J A B C D E F G H I III. P-10 1. General arrangement plan 2. Snap from Formgiving book
2.
3.
- C - B - C - B
19
dimensions distances T_9.2 T_5.5 T_5.7 T_9.2 T_9.4 T_9.3 T_5.6 T_9.4 T_9.1 T_5.8 T_9.3 T_9.1 1.4 ISOM 2.4 7.3 2.8.3 TOYOTA 2.7.2 2.4.7 2.4.3 FANO GCCC T_10.8 T_10.7 3.7 (4.6) VAN 3.5 3.2 3.3 3.4 3.1 7.2 7.1 7.4 7.6 7.7 METZ UHUB WBC MCCO AMP APH MEX 2.4 1.2 DFM 1.1 MCB 3.1 HFZ 3.3 GCCC 3.2 FANØ 9.3 3.1 HFZ TOYOTA 2.4.5 2.4.7 2.6.4 2.8.4 2.1.2 2.4.4 2.2.3 2.2.4 2.8.2 2.1.3 2.3.3 T_9.4 T_9.2 T_9.1 TOYOTA 2.7.2 DAWIN 2.4.7 2.4.3 PZOO PZOO 1.10.2 (2.4.4) 1.10 (2.4) HFZ GLCE LTB LAAD ISOM 1.6 DFM MCB 2.8.3 T_9.3 2.8.3 2.6.3 DAWIN 2.5.4 SFC NOMA T_3.3 T_3.4 T_3.2 T_3.1 T_3.5 T_3.6 T_3.2 T_3.6 T_3.5 T_3.4 T_3.1 T_3.3 T_3.2 T_2.7 T_2.6 T_7.2 T_7.3 T_7.7 T_7.7 T_7.7 T_7.6 T_7.6 T_7.6 T_7.5 T_7.4 T_7.4 T_ 4 T_7.7 T_7.3 T_7.6 1200 2400 2000 2000 1800 1200 2400 2400 T_1.1 T_1.2 T_1.3 T_1.4 T_1.5 T_1.6 T_1.7 T_1.8 T_3.2 T_3.1 T_3.4 T_3.3 T_3.6 T_3.5 T_10.2 T_9.3 T_9.4 T_9.2 T_9.1 T_10.9 10_MINDPOOL PANELS 1/1 PANELS 1/1 10_MINDPOOL PANELS 1/1 10 GIFTS COLLECTIVE INTIMACY 10 GIFTS THE RESPONSE 7_COLLECTIVE INTIMACY 3_THE RESPONSE 10 GIFTS THE RESPONSE 10 GIFTS COLLECTIVE INTIMACY IV. P-13 Formgiving J I H G F E V. P-16 VI. P-19 Above. SD and construction sheets of different areas and panels
WUNDER- KAMMER
(2019) EXHIBITION & INTERIOR DESIGN
LOCATION: Palazzo Settimanni, Florence
COMPANY: Studio 10
ROLE: Design Assistant
CLIENT: Gucci
DESIGN TIMELINE: 18 months
STAGE: RIBA Stage 2
PROGRAM: Archive, museum
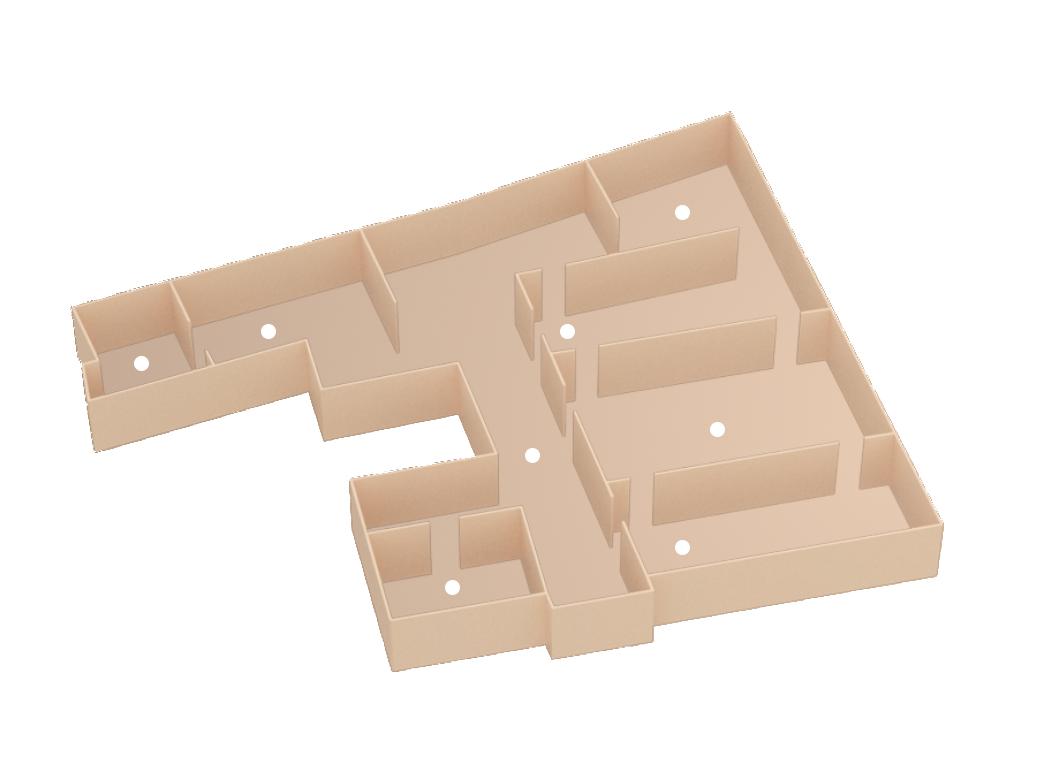
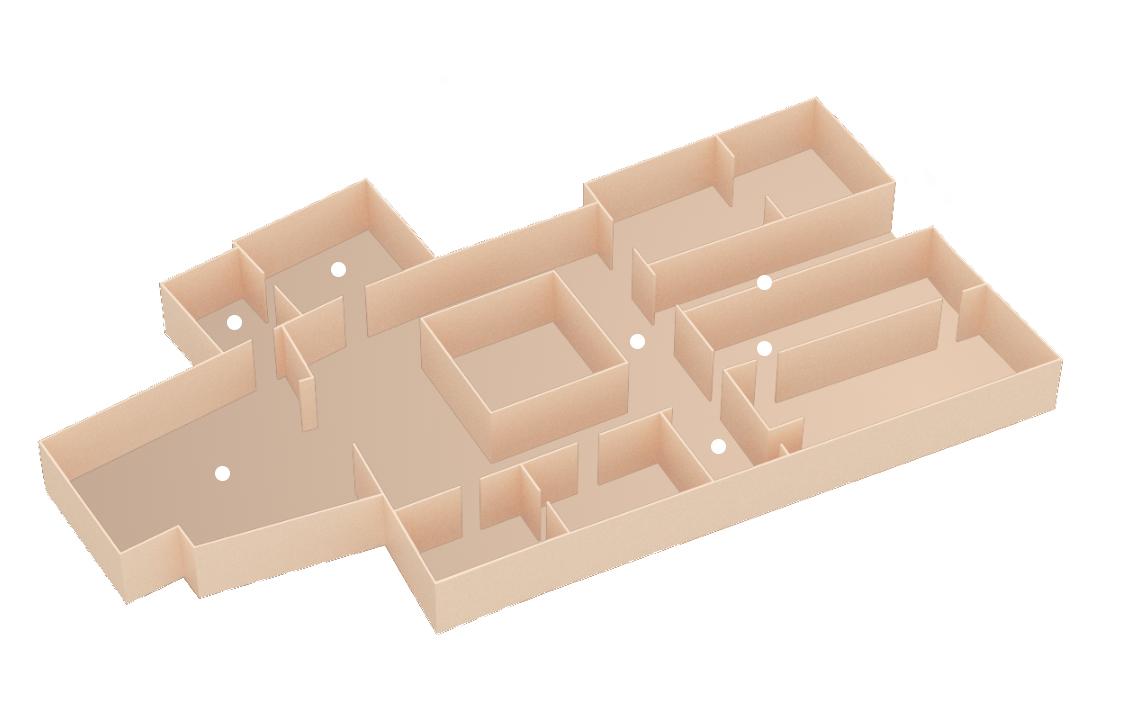
During my internship at Studio10 in Florence, I worked on the restoration of the Renaissance Palazzo Settimanni as the new physical archive and private museum of Gucci. The project was inspired by sixteenth century ‘Wunderkammer’ or ‘Cabinet of curiosities’, physical encyclopedic collections of objects whose categorical boundaries were, in Renaissance Europe, yet to be defined. The term cabinet originally described a room rather than a piece of furniture.
My role as design assistant consisted in cataloguing all the different pieces of leather goods and products, diving them in different categories in order to allocate them in various rooms. I have also focused on helpiing with the design for ad-hoc display cabinets, like the ones for the Swan room, as well re-arranging interiors and plan layout of the different rooms. Especially, I spent most of my internship designing interiors and cabinet for Alessandro Michele’s private collection room, Serapis. Designed to contain only few limited edition items, the wardrobe resembles a mirrored treasure chest that opens on rails like a security safe. This design has been eventually slightly modified in a later stage, as the project has been completed and published in 2021 - see ‘Inside the New Gucci Archive in Florence’ on Vogue.
20
ENTRANCE GF FF
SERAPIS SWAN
I. P-4 II. P-6 III. P-10
1. General arrangemen of the palace 2. Serapis cabinet axo sketch
1.
2.
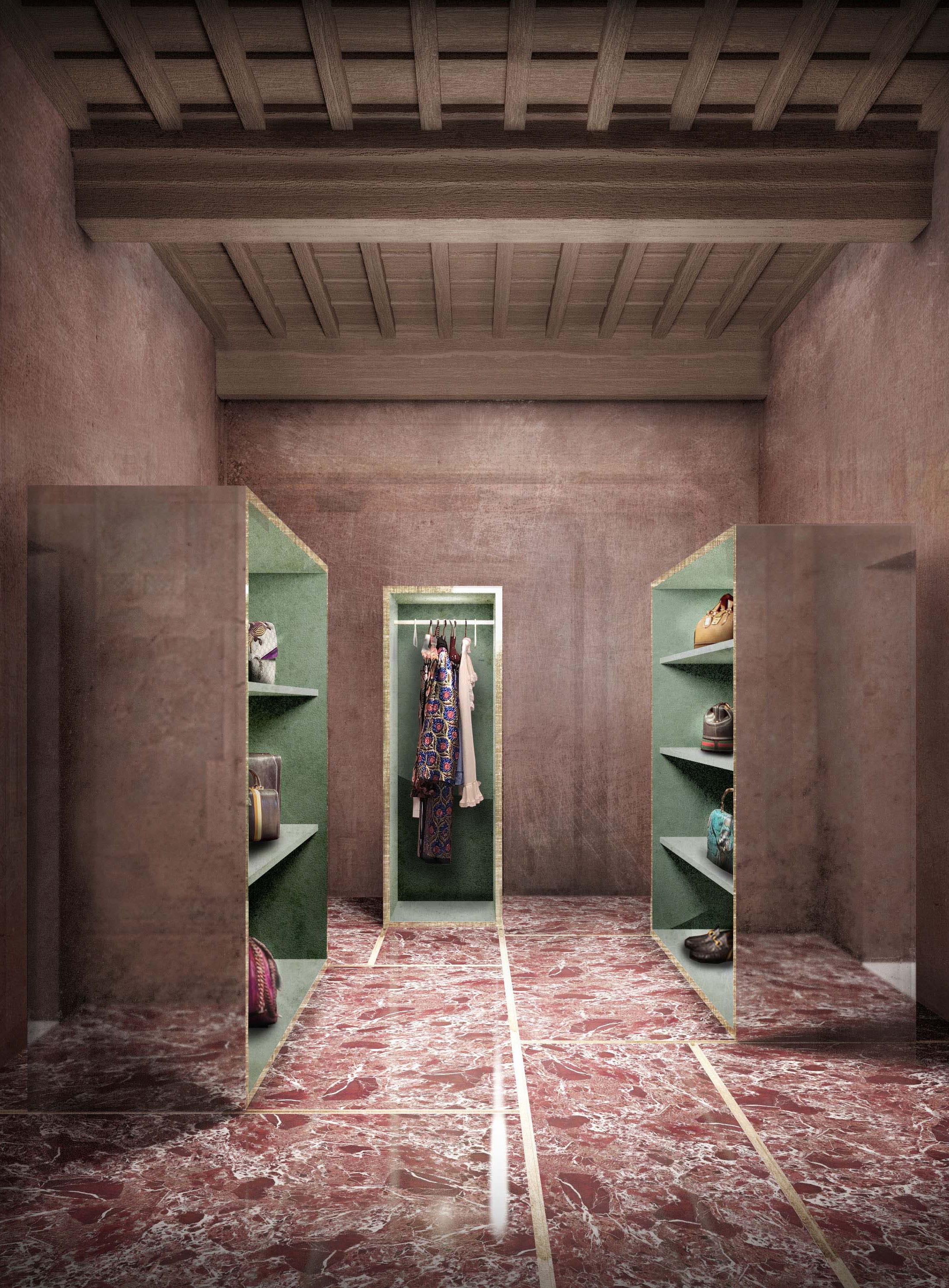
21
IV. P-13 Wunderkammer V. P-16 VI. P-19 3.
Above. Visual of the open cabinet. The original design considered mirrored panels on sides.
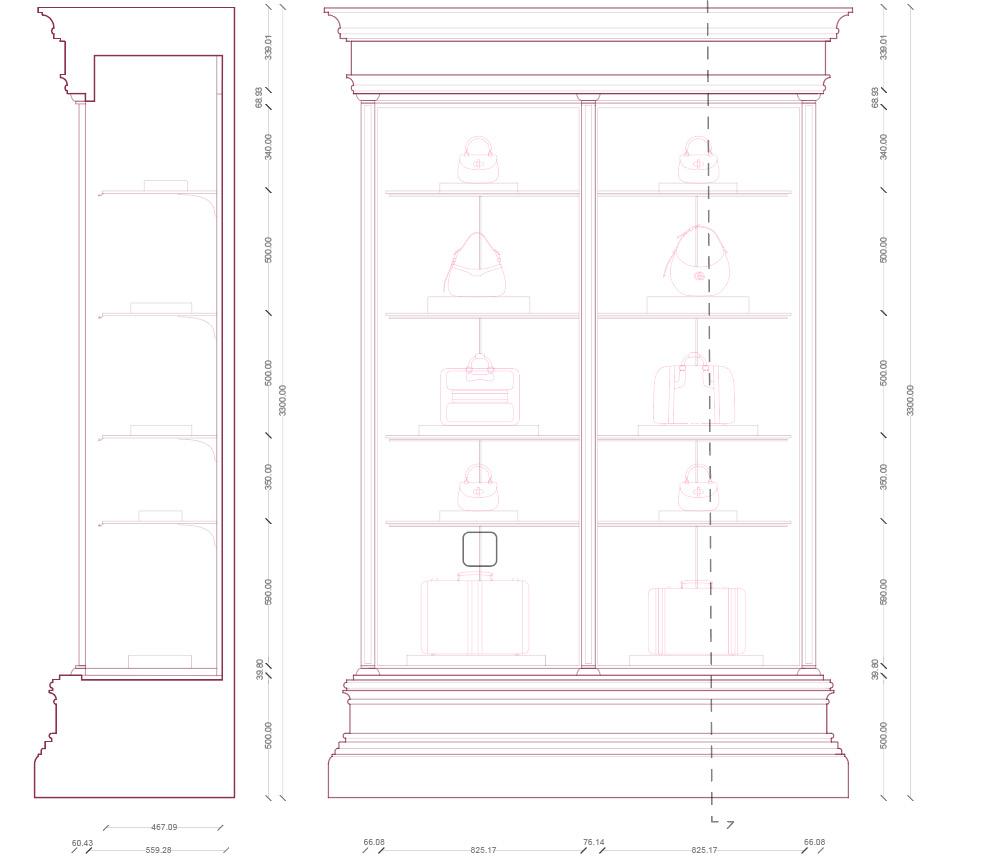



22 CONCRETE LED PANEL STEEL FRAME SCREW HALFEN CHANNEL 2MM THICKNESS POLYCARBOINATE PANEL WOOD PANEL CALL-OUT 01 SWAN
SECTION CALL-OUT 01 - detail ELEVATION
ROOM
Above. Section and elevation of study cabinet for Swan room.
3. Detail of shelf rigging joint with wall
I. P-4 II. P-6 III. P-10
4. View of ultimated Swan room.
3.
4.
SERAPIS ROOM
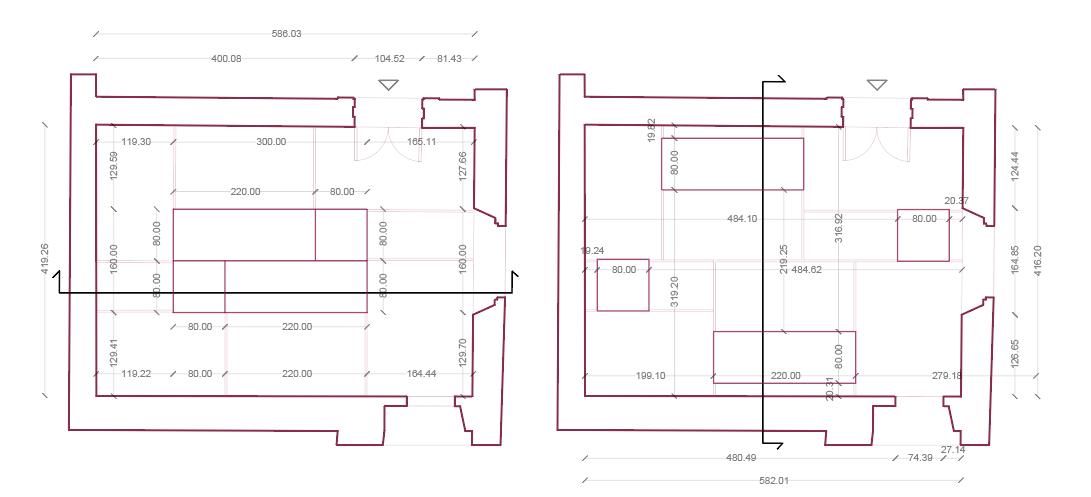



23
CABINET PLAN CLOSED
CABINET SECTION CLOSED
CABINET PLAN OPEN
CABINET SECTION OPEN
IV. P-13 Wunderkammer V. P-16 VI. P-19
Above. Photographs of ultimated Serapis room and cabinet design.
OUT OF HAND
(2023) ANIMATION AND MOVING IMAGE SHOW
LOCATION: Bath, UK
ROLE: Co-curator and exhibition design lead
TEAM: Loic Kreyden and Lamprini Louikaidi
CLIENT: Roseberry Road Studios, Bath
DESIGN TIMELINE: 2 months
BUDGET: £1500
EVENT: Fringe Art Festival, Bath
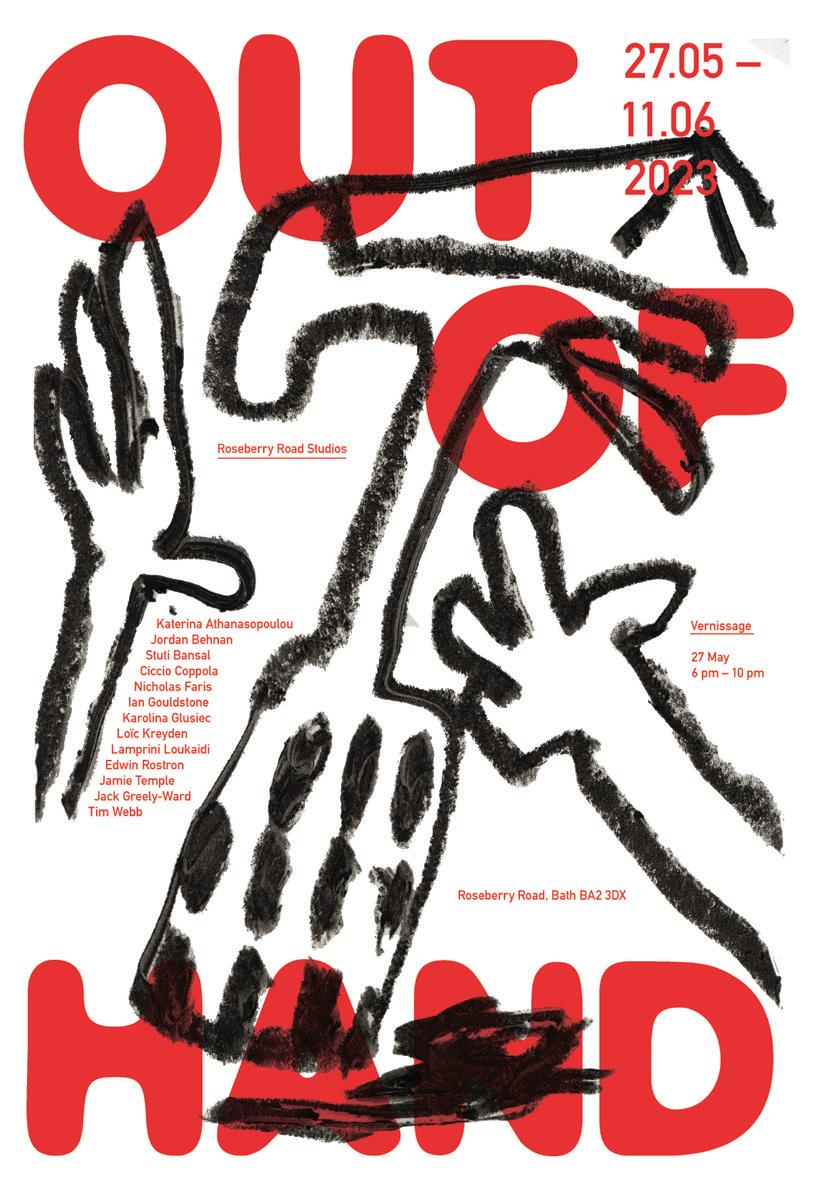
‘Out of Hand’ is a independently curated exhibition marking the opening of the newly established Roseberry Road Art Studios in Bath. The exhibition brought together 13 artists with a common background in animation, but that have explored various visual art fields, showcasing their expanded practices in an ex woodworkshop near Bath Spa campus.
In collaboration with RCA graduates and animators Loic Kreyden and Lamprini Louikaidi, I joined the project as co-curator and design lead. Given the extremely short timeline and low budget, the spatial arrangenment reflects the intention of making of the exhibited work the main focus element. Few plyinths and wooden boards are allocated within the two open spaces and the attic, creating a natural flow to experience the space and the show. While on the ground floor, given the lack of natural light, the exhibited work is mainly moving image and film, on the first floor are allocated sculptures and paintings.
The project has been considerably challenging for various reasons, but allowed me to experience the process of curation from end to end. My responsabilities encompassed working closely with the artists through the first phase of the project, while in a later moment I was taking care of budget, deliveries, and time schedule.
24
Above. Official poster I. P-4 II. P-6 III. P-10
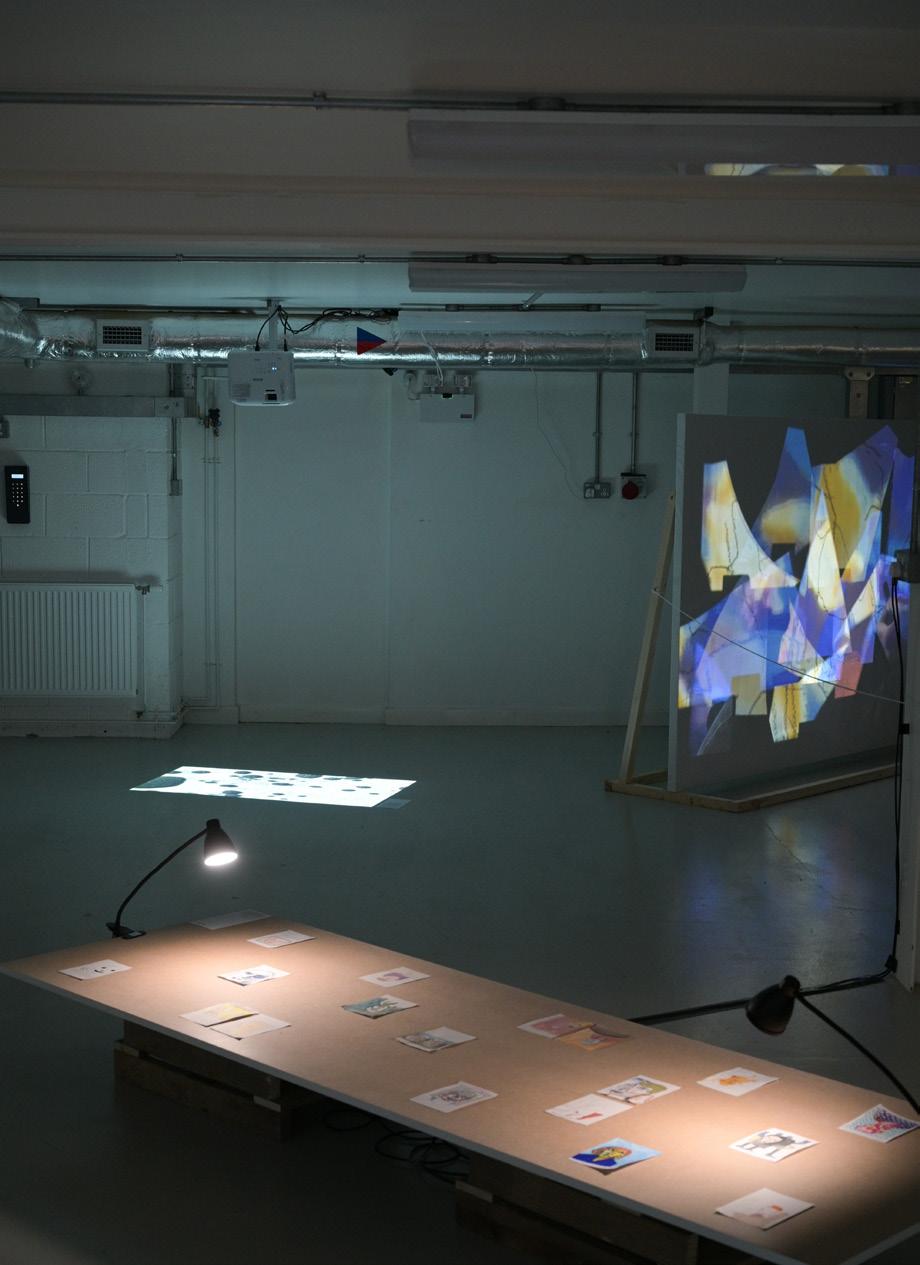
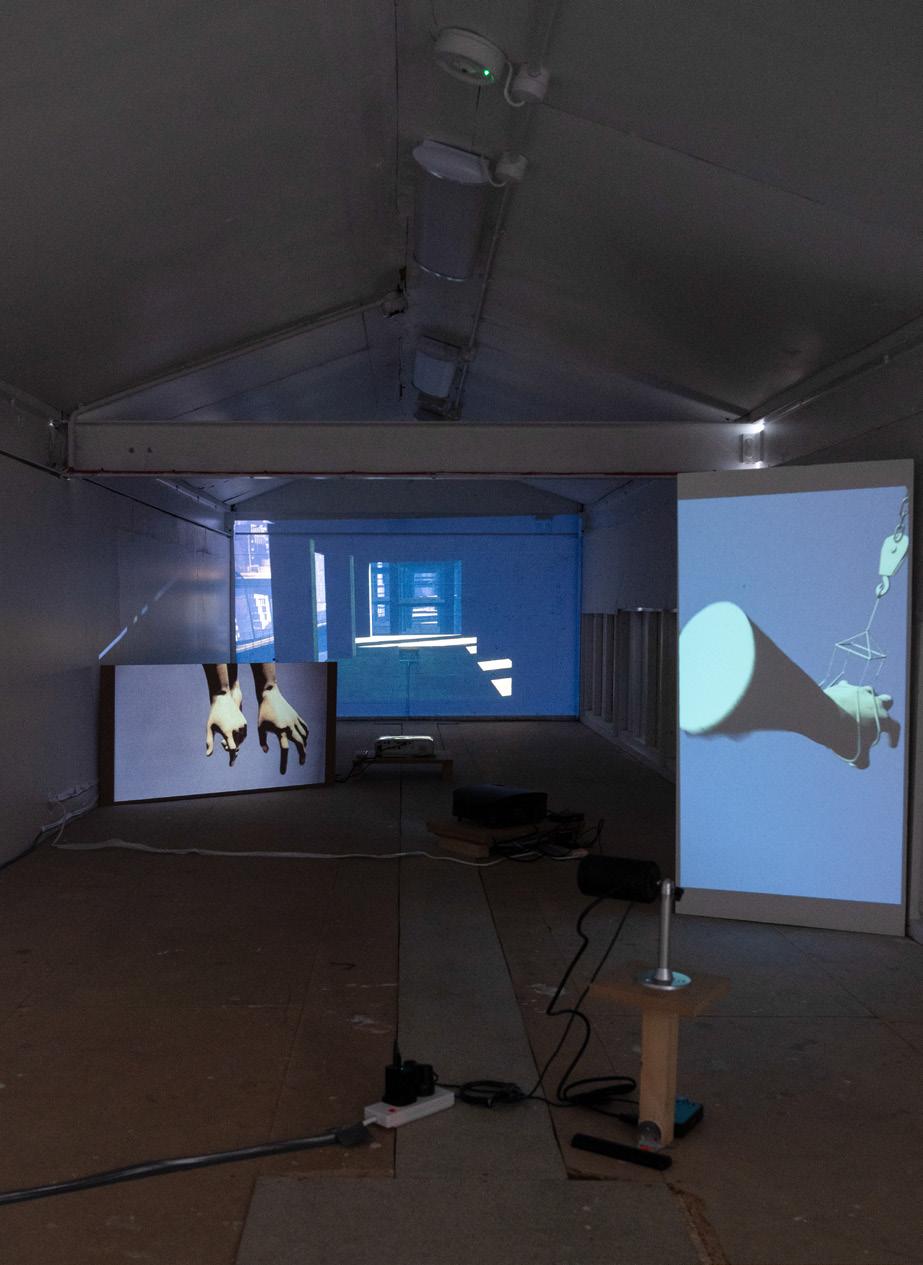


25
IV. P-13 Out of hand V. P-16 VI. P-19
Above. Photographs of Ground flloor and mezzanine (left bottom)




26
I. P-4 II. P-6 III. P-10
Above. Photographs of first floor exhibition.
ENTRANCE GROUNDFLOOR EXHIBITION SET UP FIRSTFLOOR ATTIC EMERGENCY EXIT JORDAN ANTONOWICZ-BEHNAN IAN GOULDSTONE KAROLINA GLUSIEC BETH WALKER JAMIE TEMPLE TIM WEBB LAMPRINI LOUKAIDI KATERINA ATHANASOPOULOU LEWIS HERIZ LOïC KREYDEN EDWIN ROSTRON NICHOLAS FARIS JACK GREELY-WARD STUTI BANSAL FRANCESCO COPPOLA 27 Above. Final axo study for artwork allocation and exhibition flow. IV. P-13 Out of hand V. P-16 VI. P-19









































