Elizabeth Schwefler 2022 Portfolio
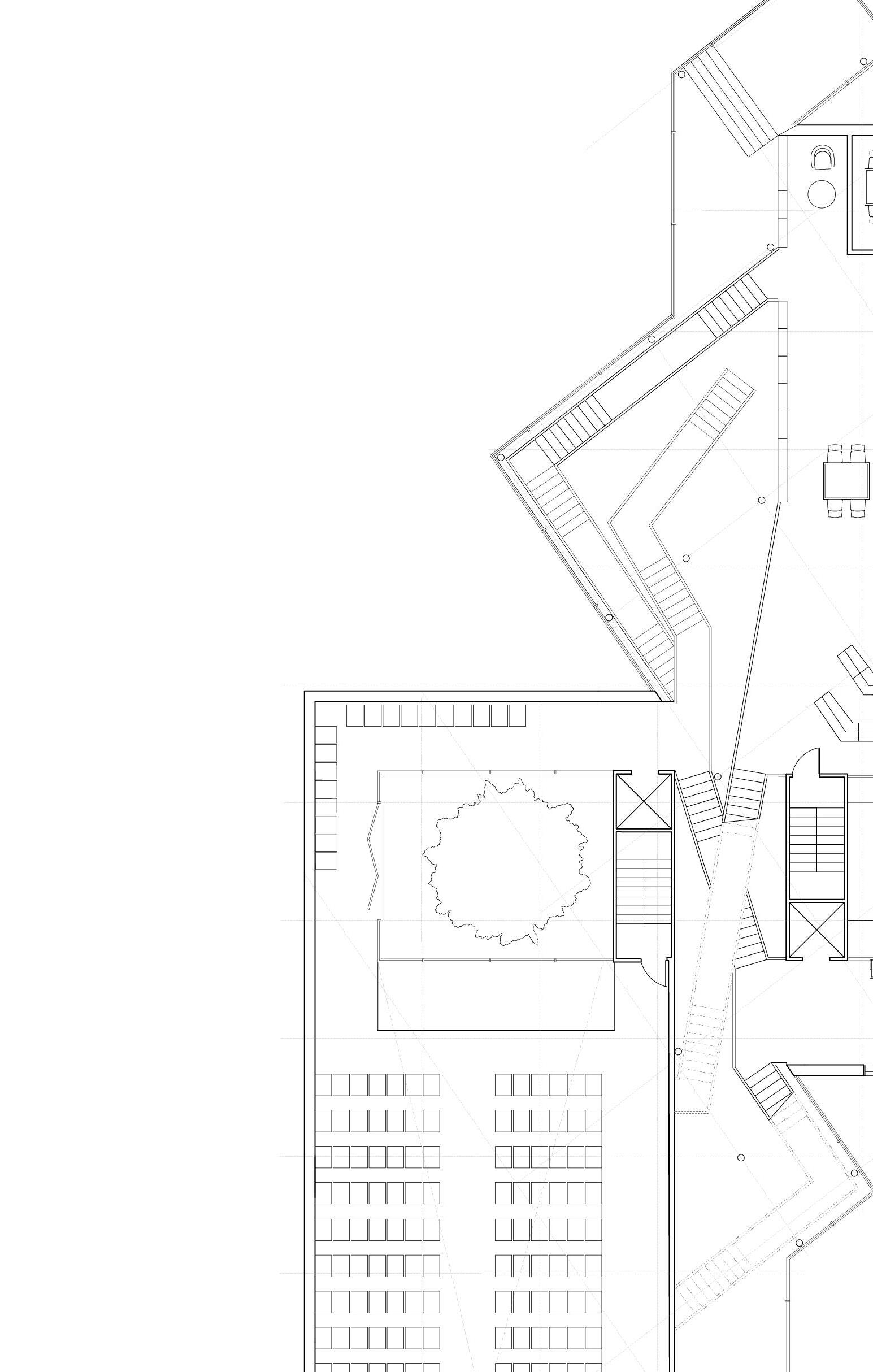
3rd Year Studio Abroad - Urban Institutions
2nd Year Studio - Site, Space, and Program
Chinatown Branch of the Boston Public Library
2nd Year Studio - Site, Space, and Program
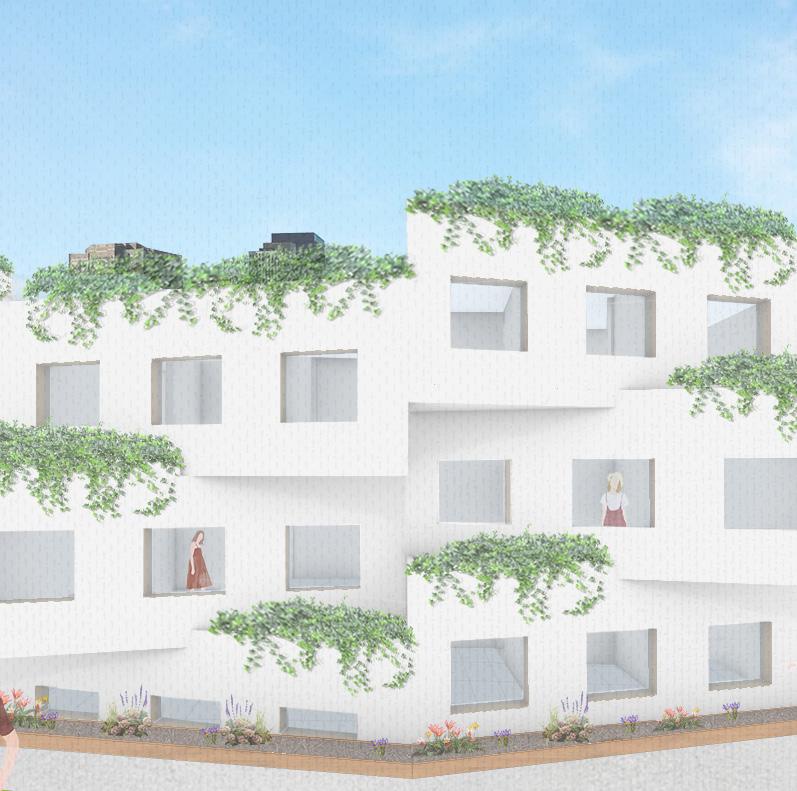
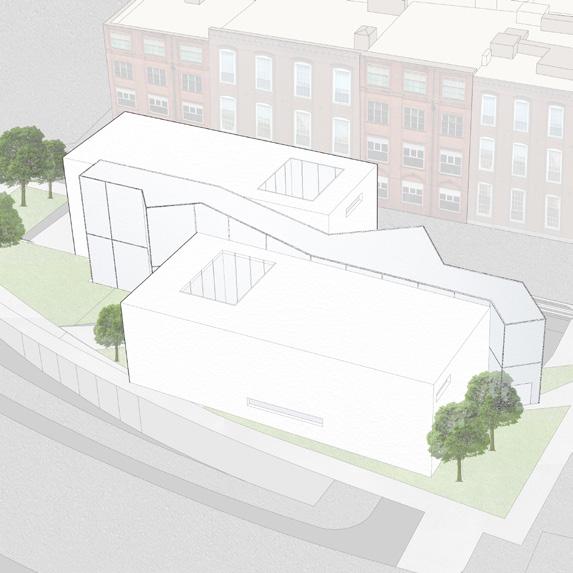
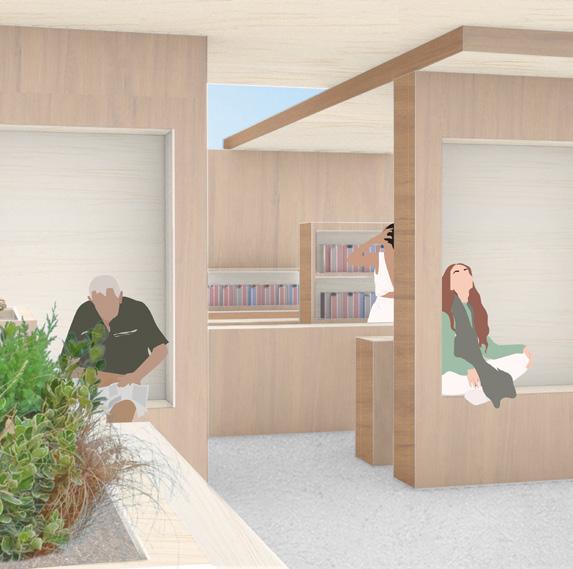
Graduate Student Housing at Northeastern University
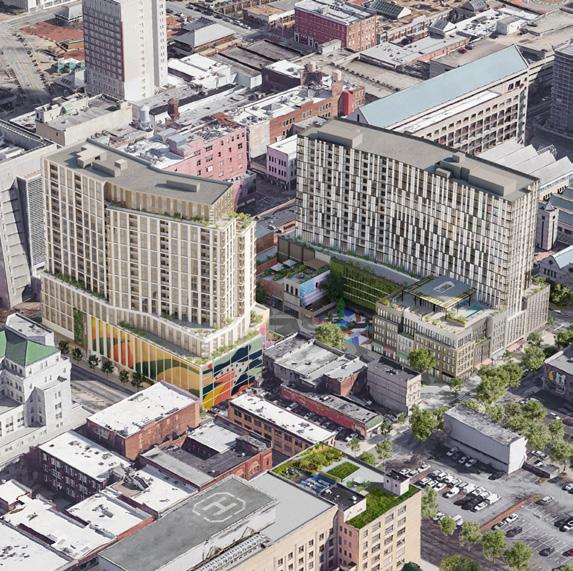
2nd Year Studio - Urban Institutions
An Art Foundation for Alexandre Calder 04 12 16 20
Broad East and West
Seven month co-op at Studios Architecture
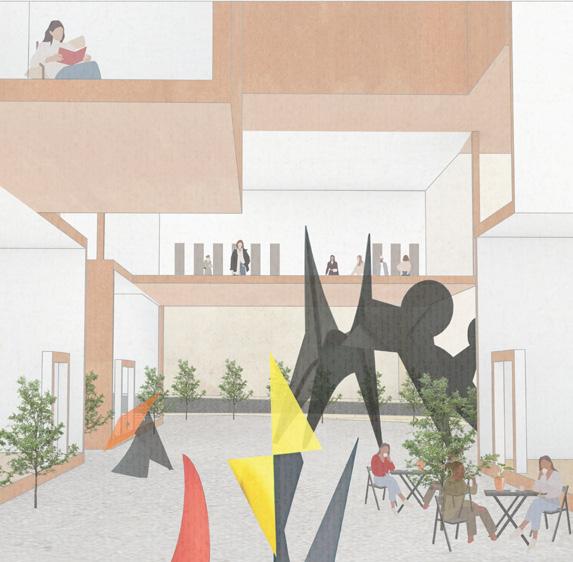
Contents
26 Pop-Up Library Pavilion
03
Art Foundation for Alexander Calder
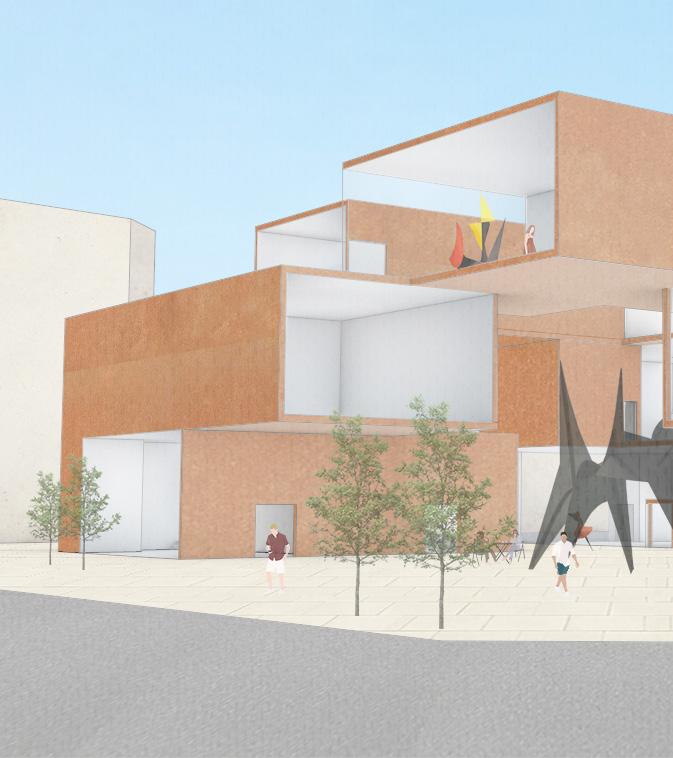
IE University, Segovia, Spain - ARCH 2140
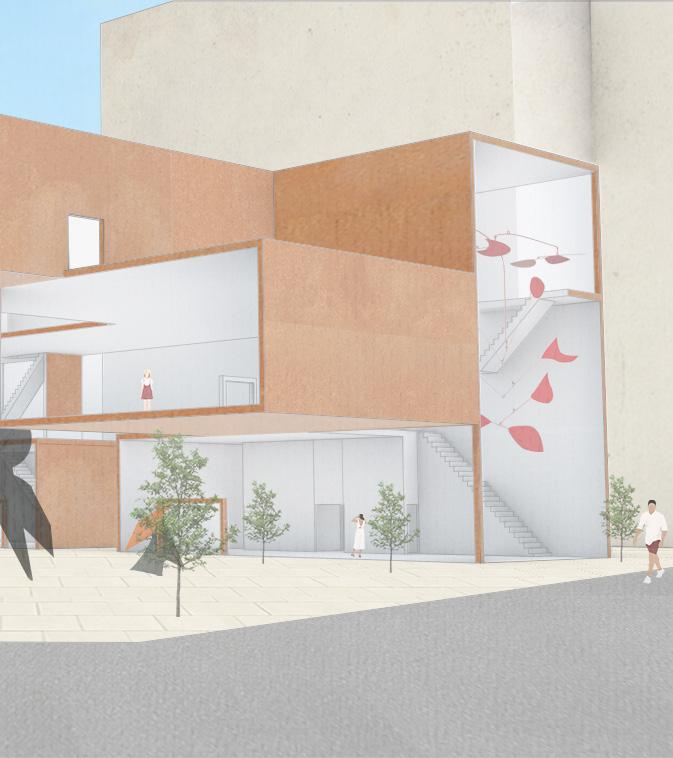
Calder 05
3 in 1
This art foundation serves as an art gallery, workshop space, and auditorium.
I started with a rigorous massing study where I worked with the idea of spaces stepping up and down and carving areas out of a mass.
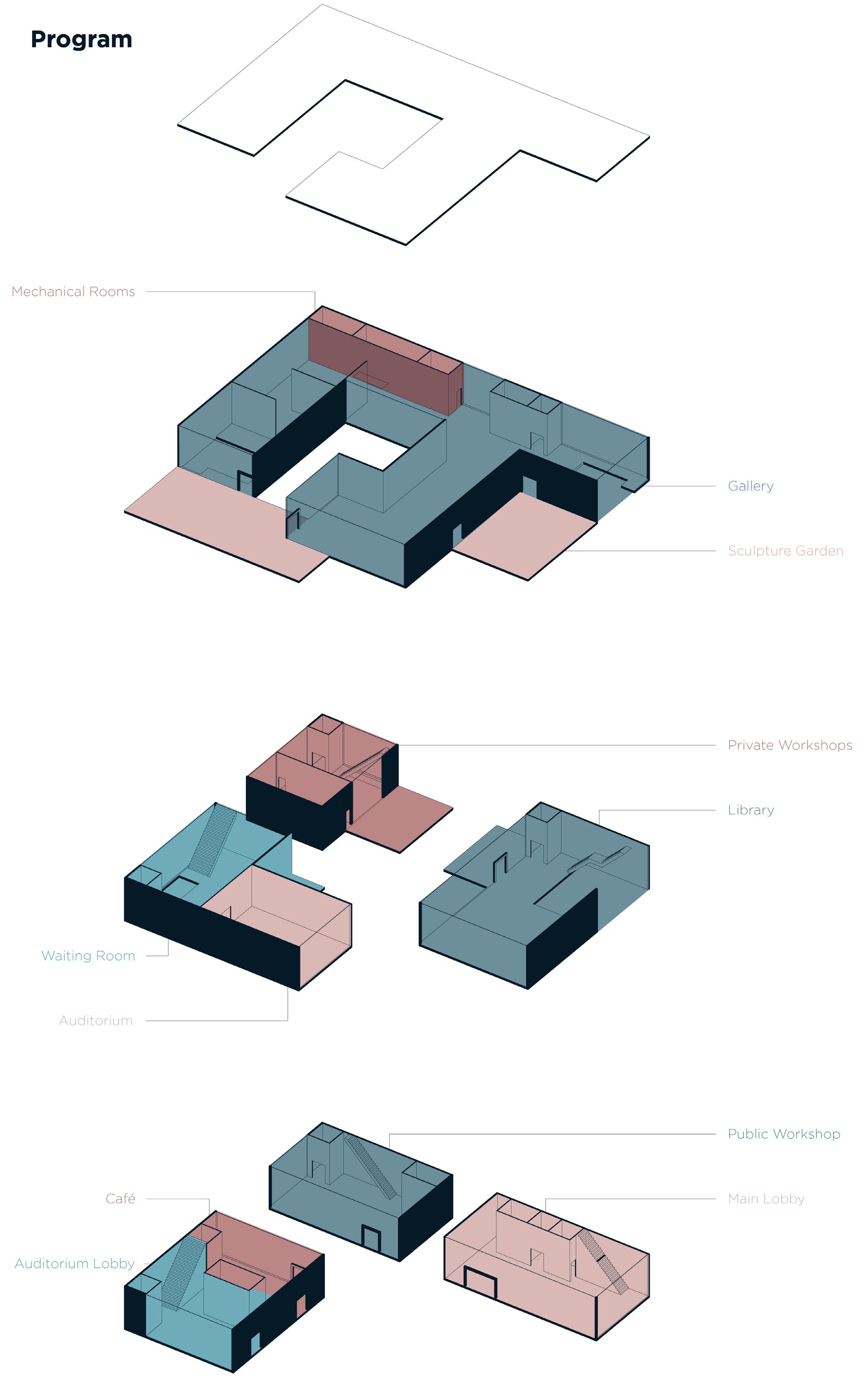
The building begins as three separate spaces, the main lobby, an auditorium lobby/ café, and a public workshop. The three legs remain isolated as they move to the second floor, to the auditorium, private workshop, and library. The three separate areas unite on the third floor, where the main gallery is. The visitors then continue on a loop through the different gallery spaces, including outdoor terrace sculpture gardens. Despite the shifting nature of the project, there are cores of circulation in each leg.

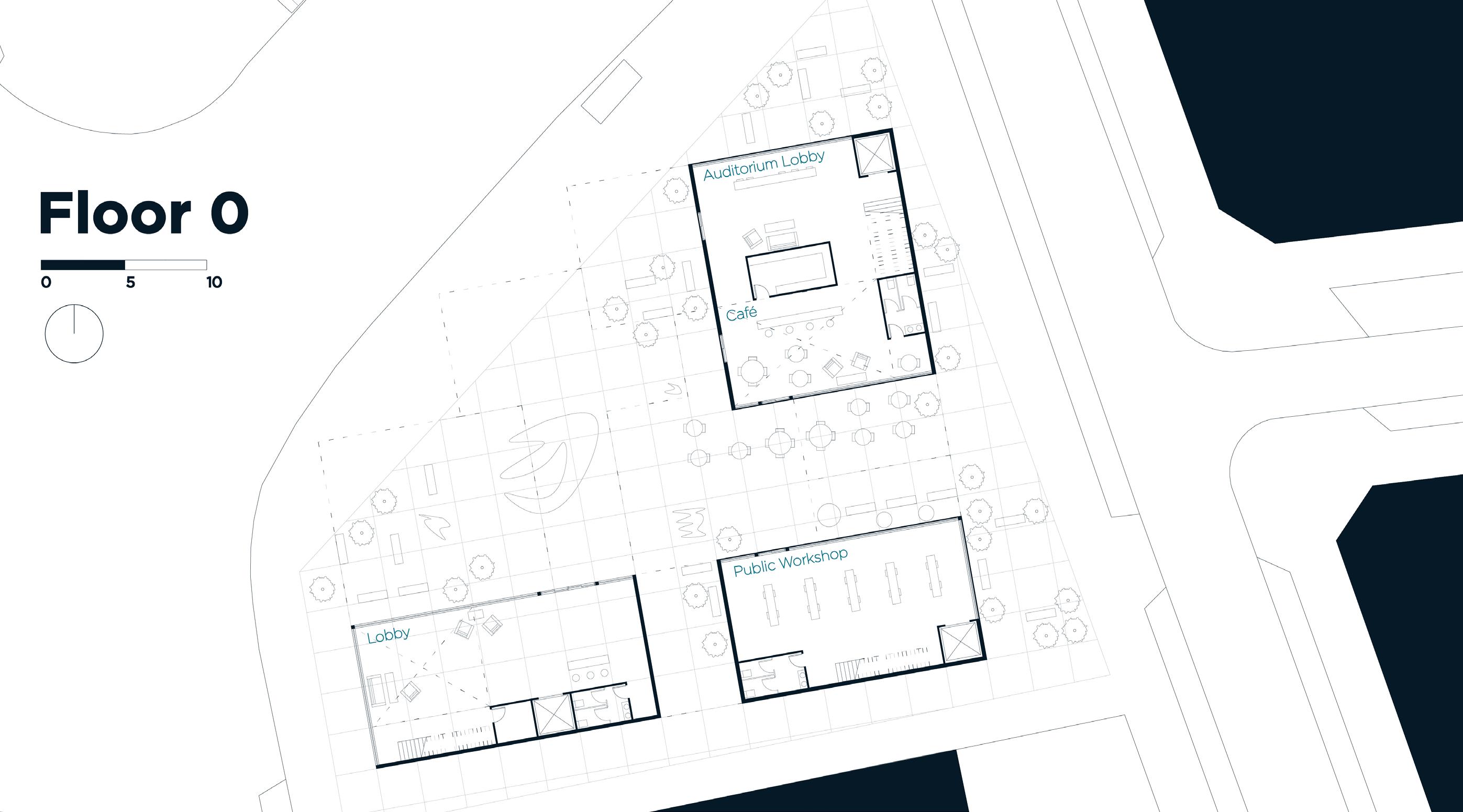
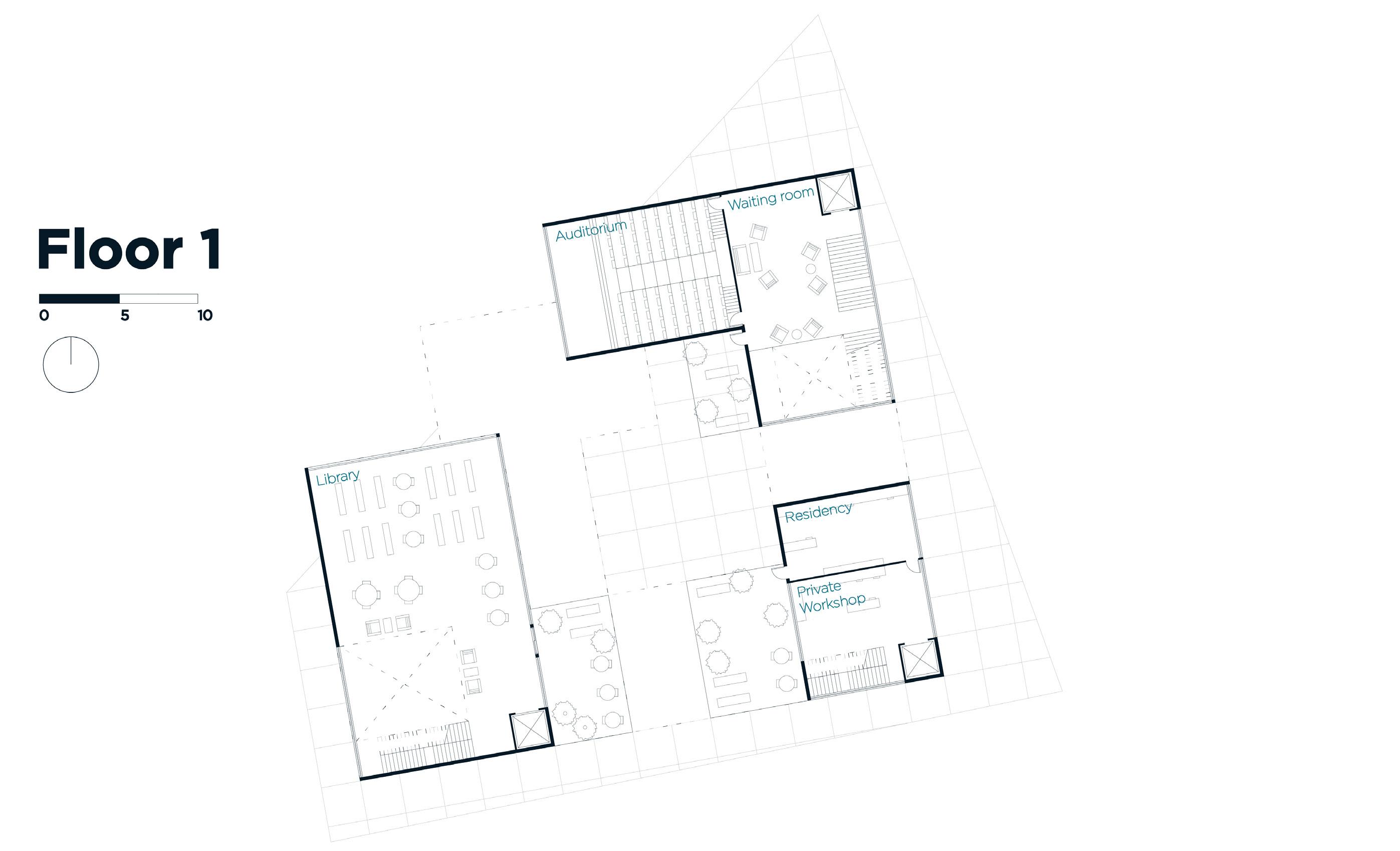
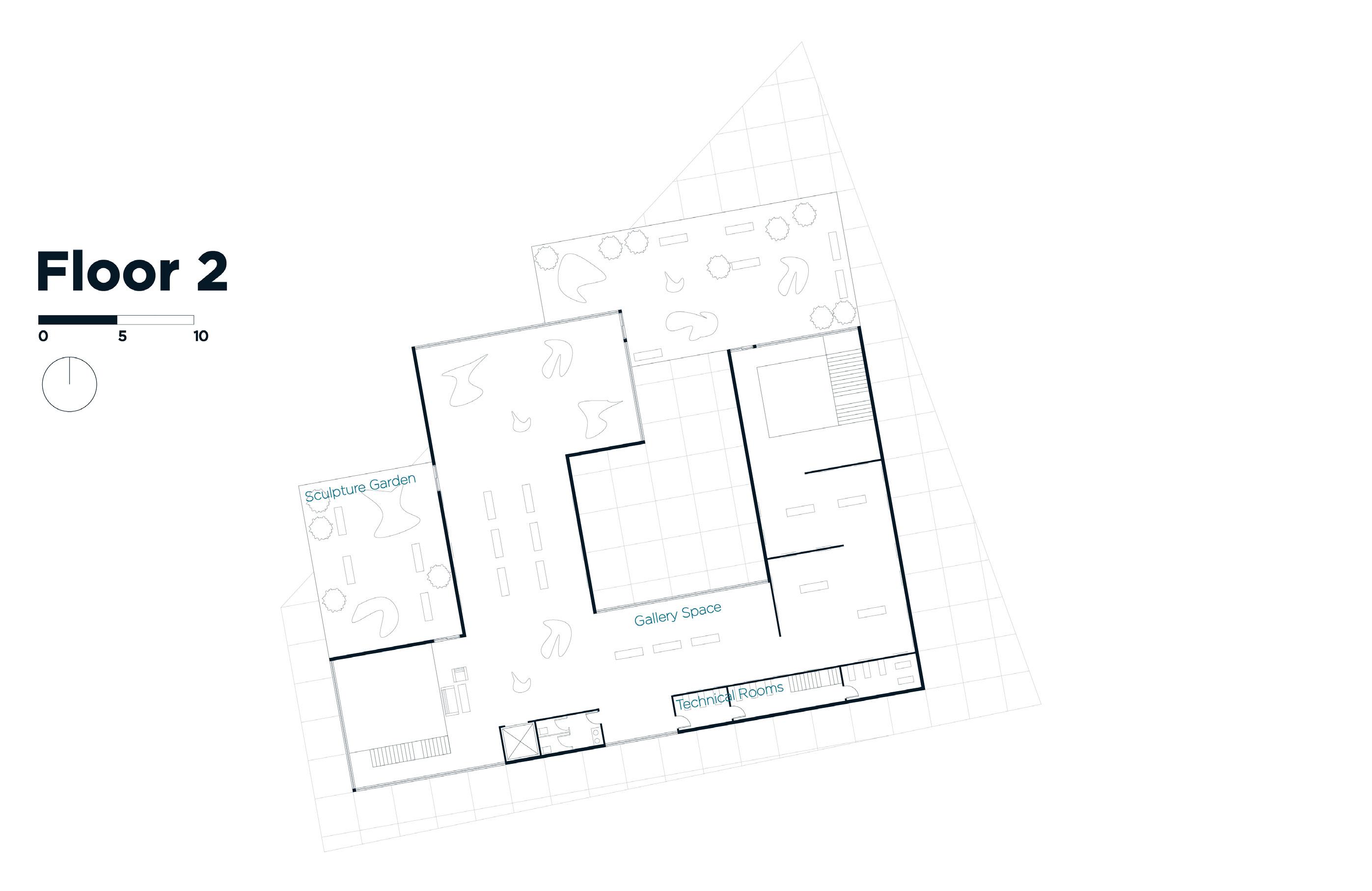
07
Activating the Plaza
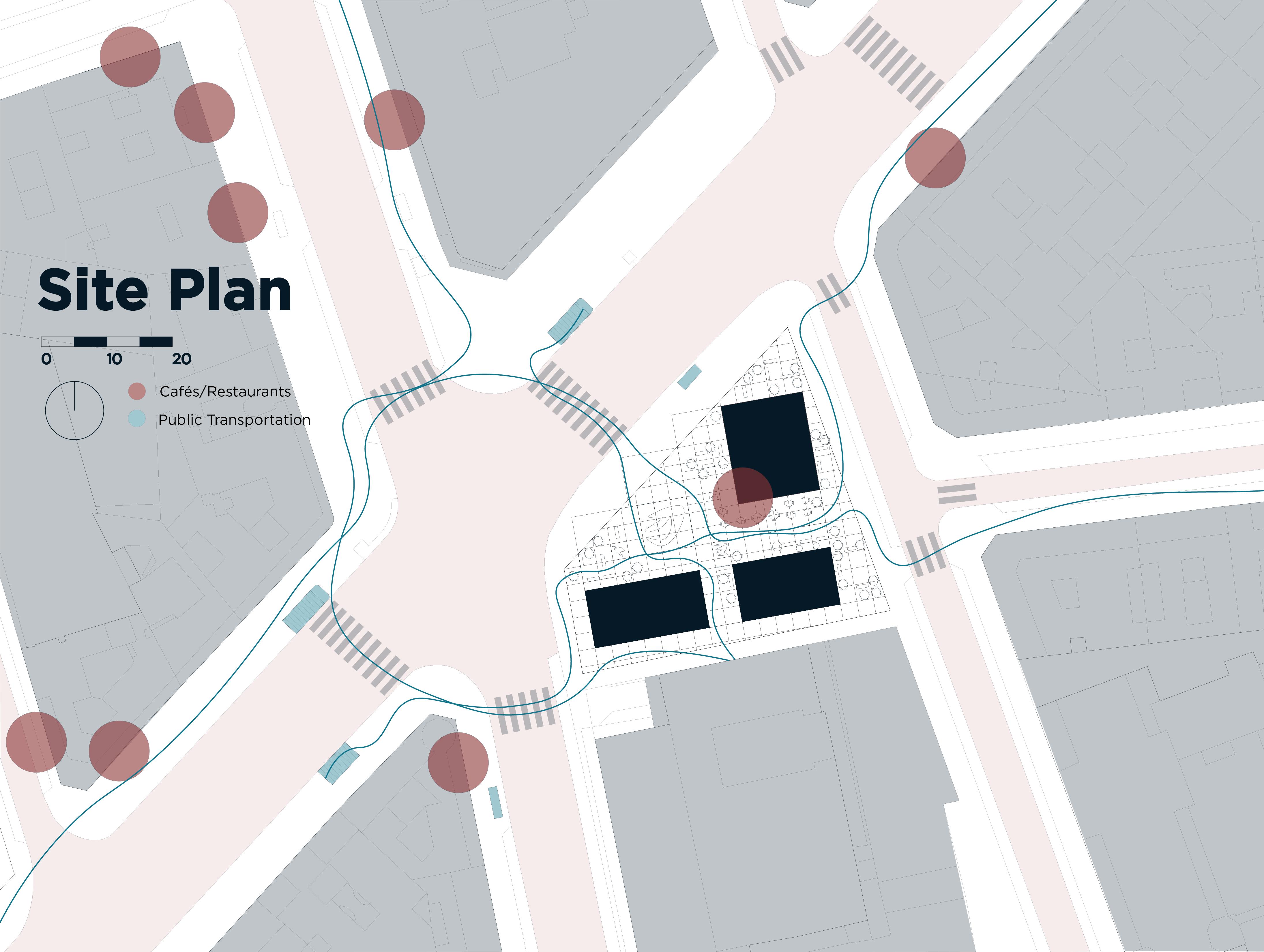
The foundation is in Chamberi, Plaza de Los Chisperos, a historic plaza frequently used by the neighborhood. When designing this building, I wanted to disrupt the existing plaza as little as possible, ensuring the pre-existing paths often taken to various puplic transportation stops or surrounding buildings remained accessible. I also wanted to bring life into the plaza by placing the entrances near the center and filling the area with publicly accessible art.
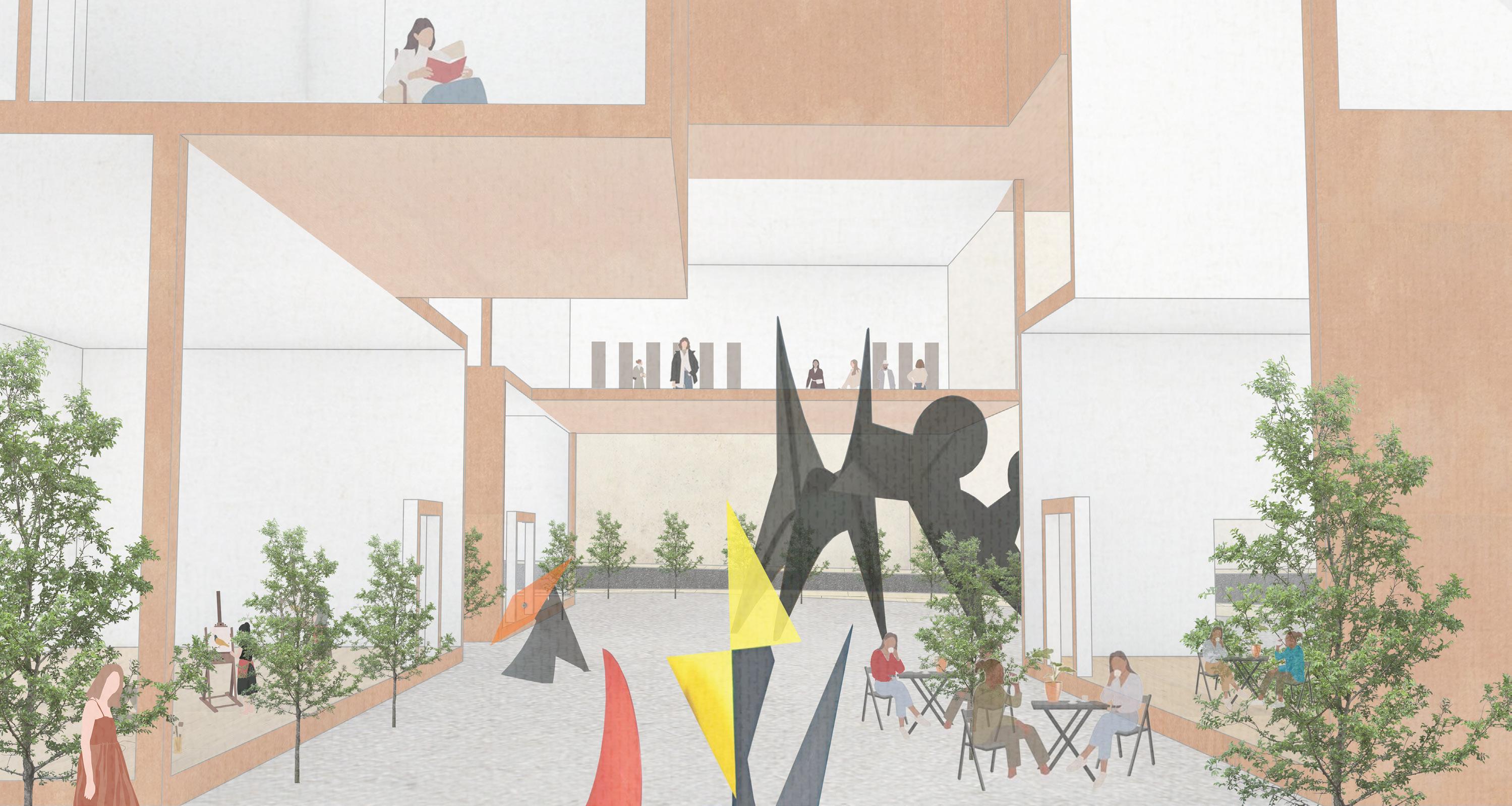
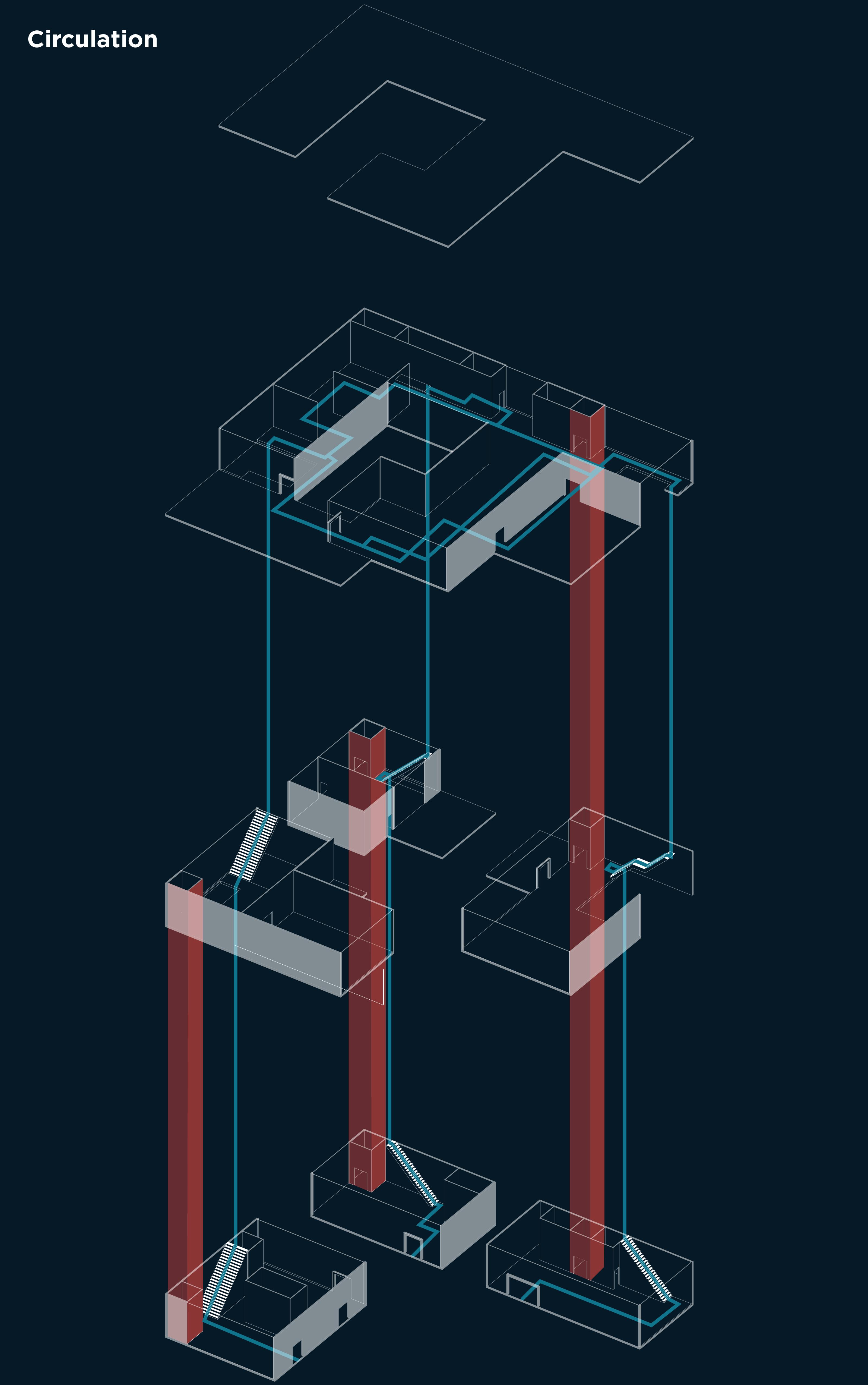
09
Using Architecture to Enhance Art
The architecture of the exhibition is tailored to Calder, with tripleheight spaces to display his largest mobiles. Additionally, the outdoor spaces and center courtyard are perfect for roaming around sculptures. Large floor-to-ceiling windows display the art to passersby and allow the legs to feel connected while remaining separate. The physical models I created for this project are laser cut, and the site is foam made from a CNC milling machine.
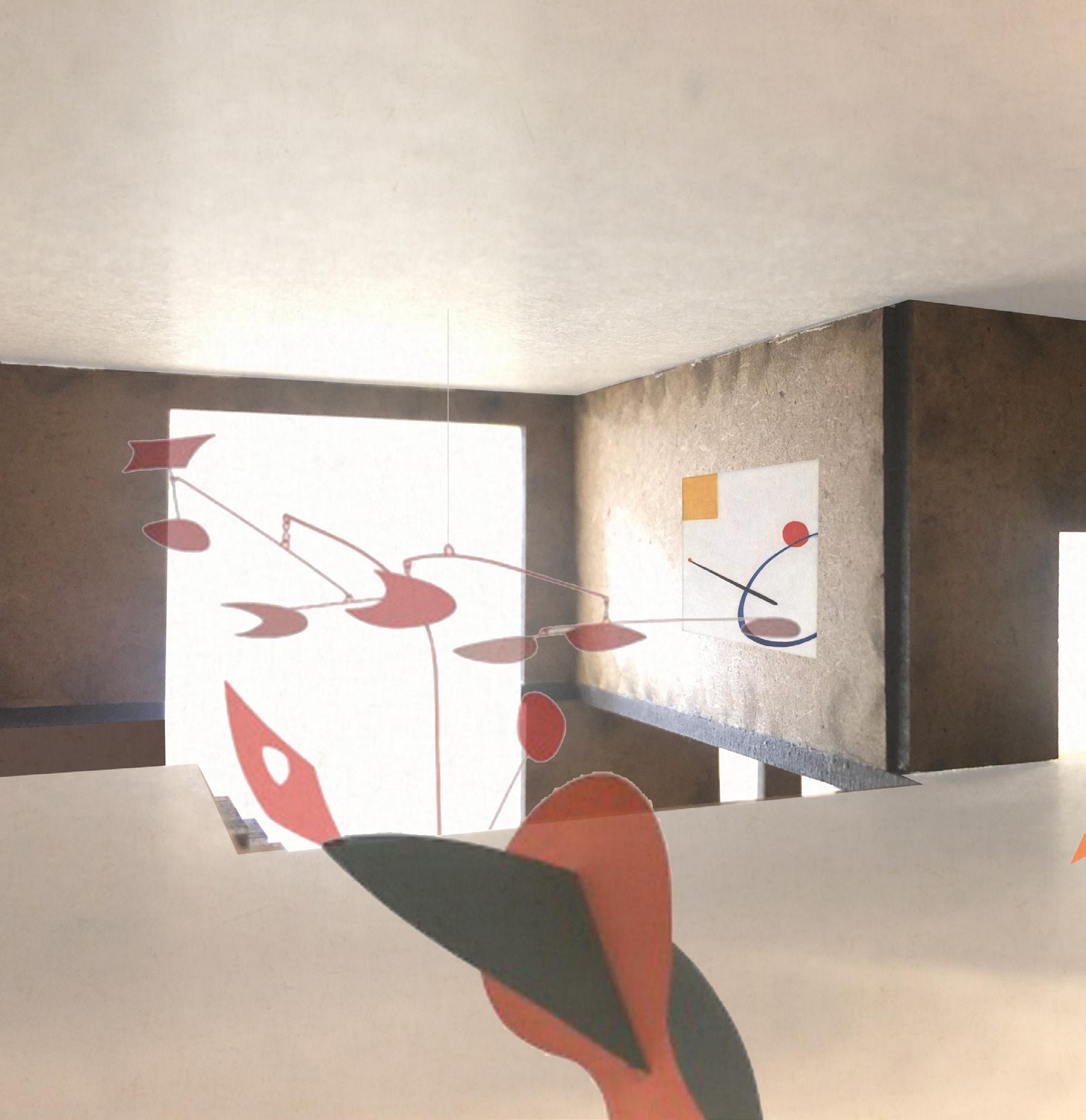
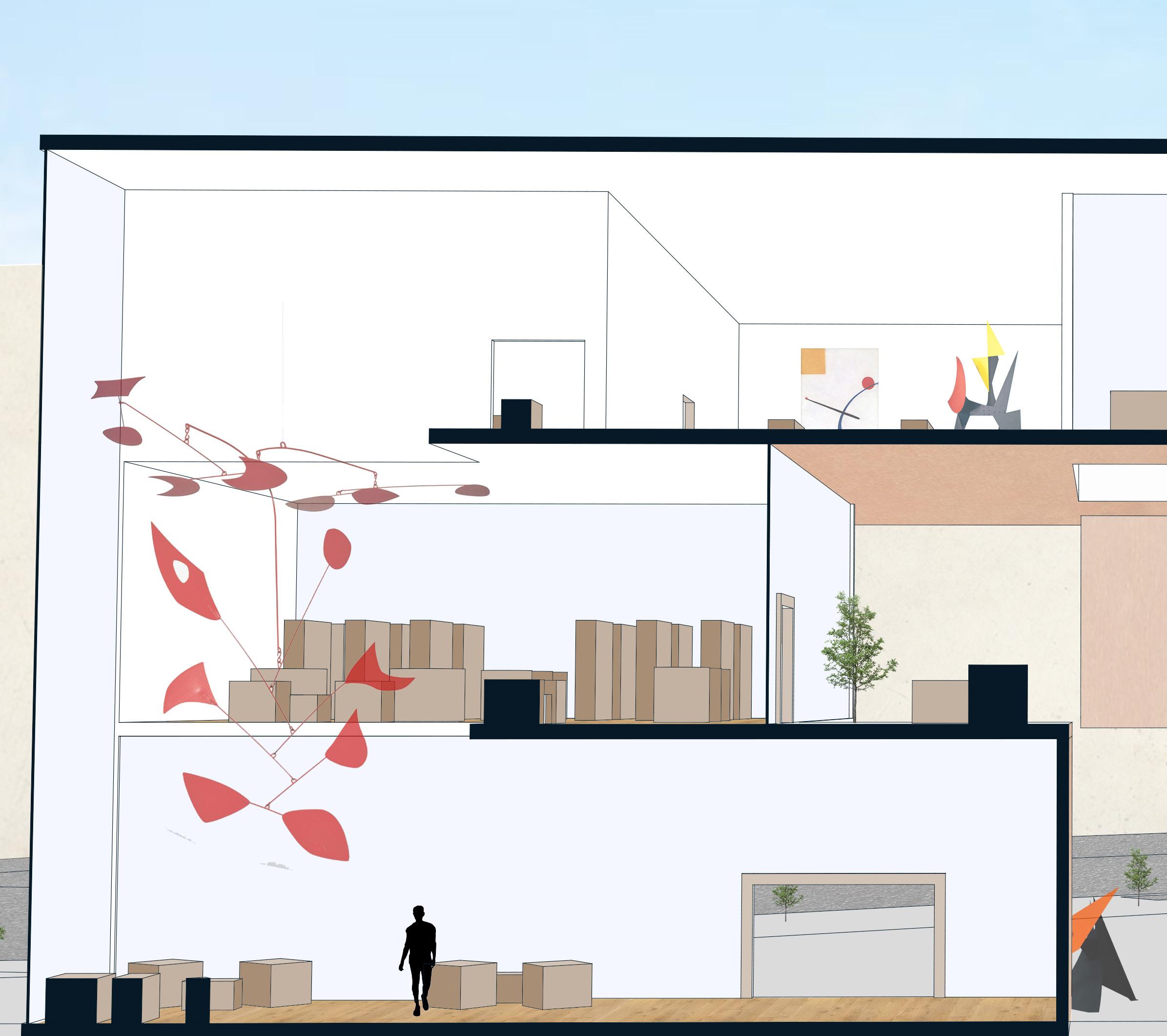
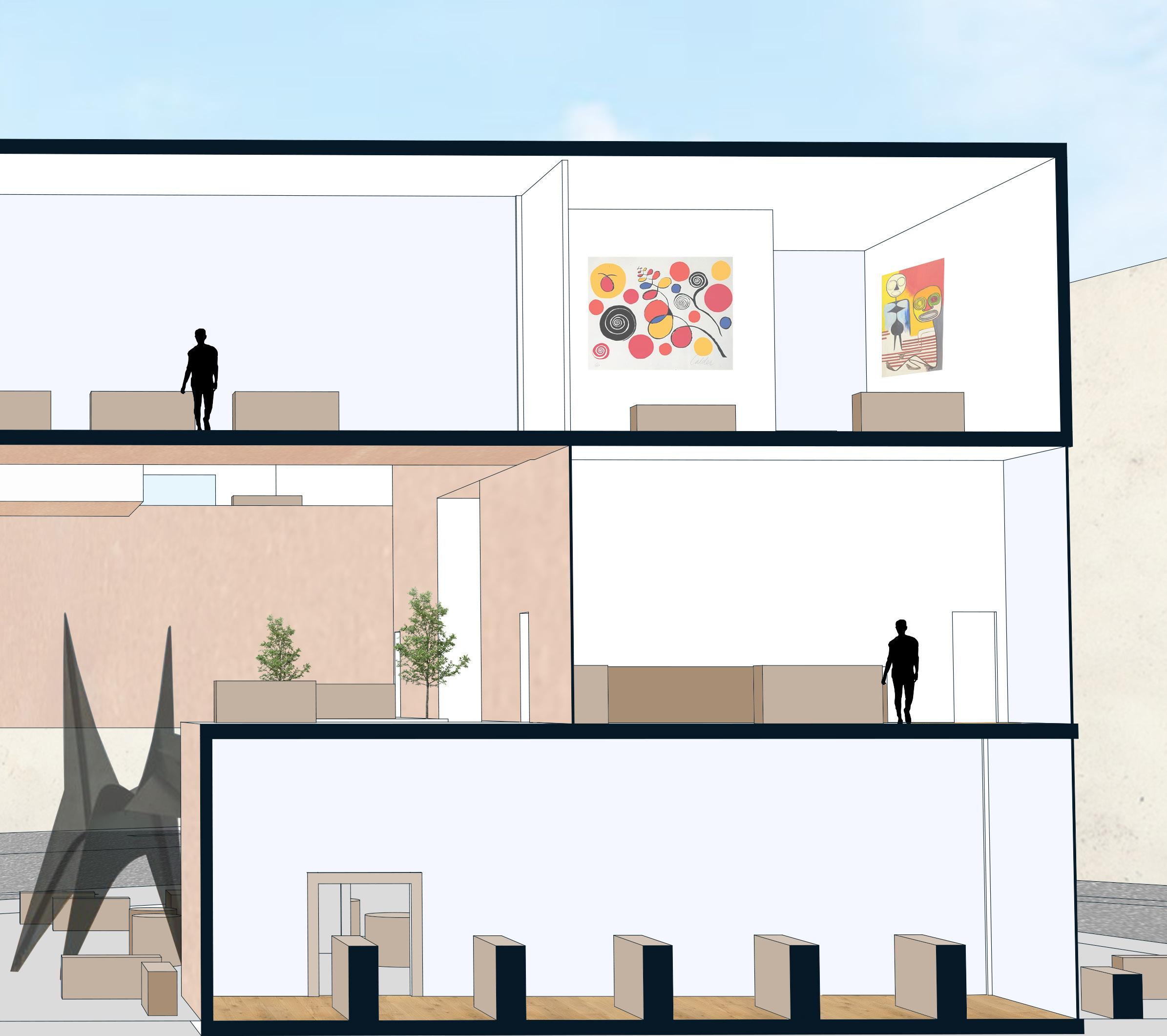
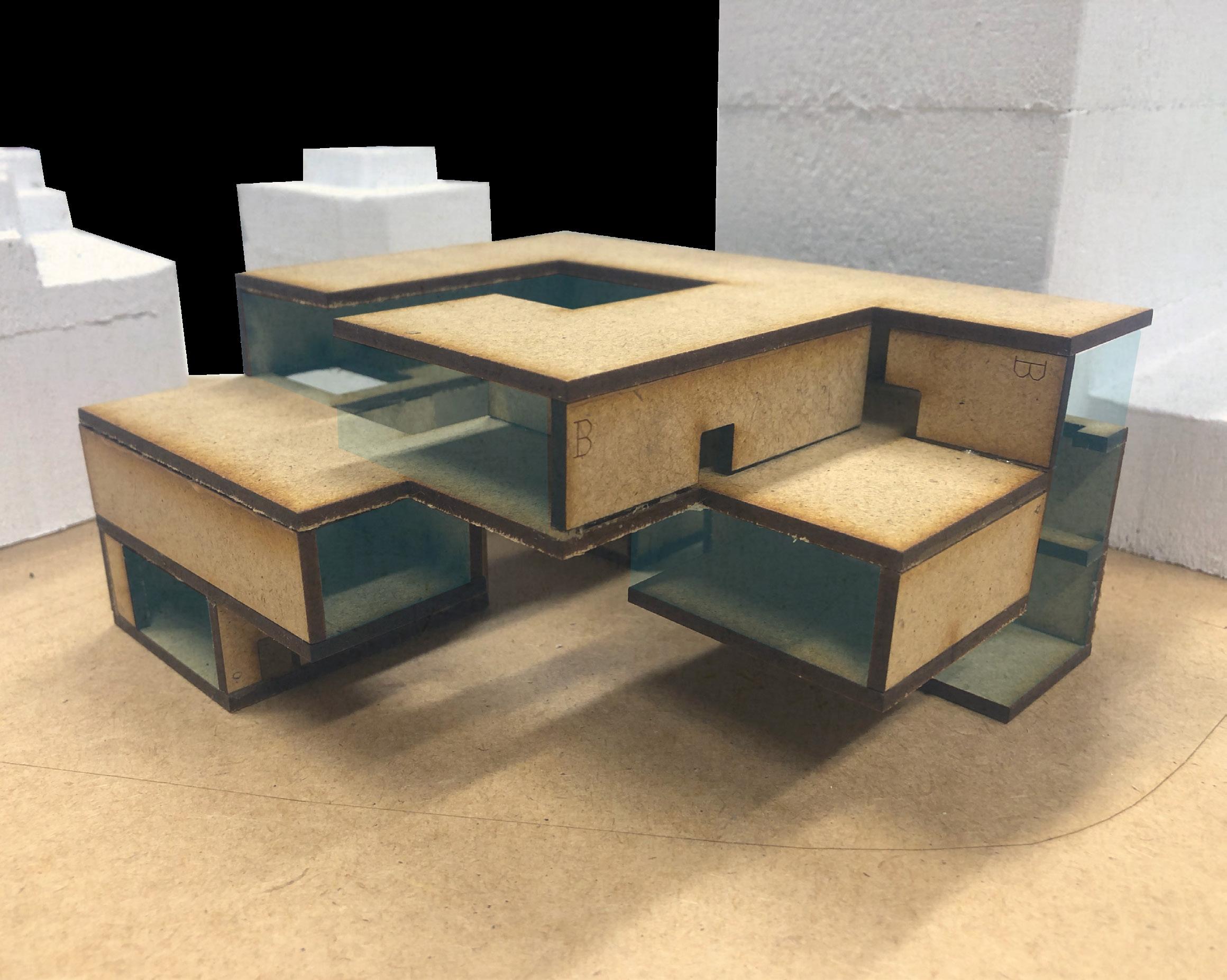
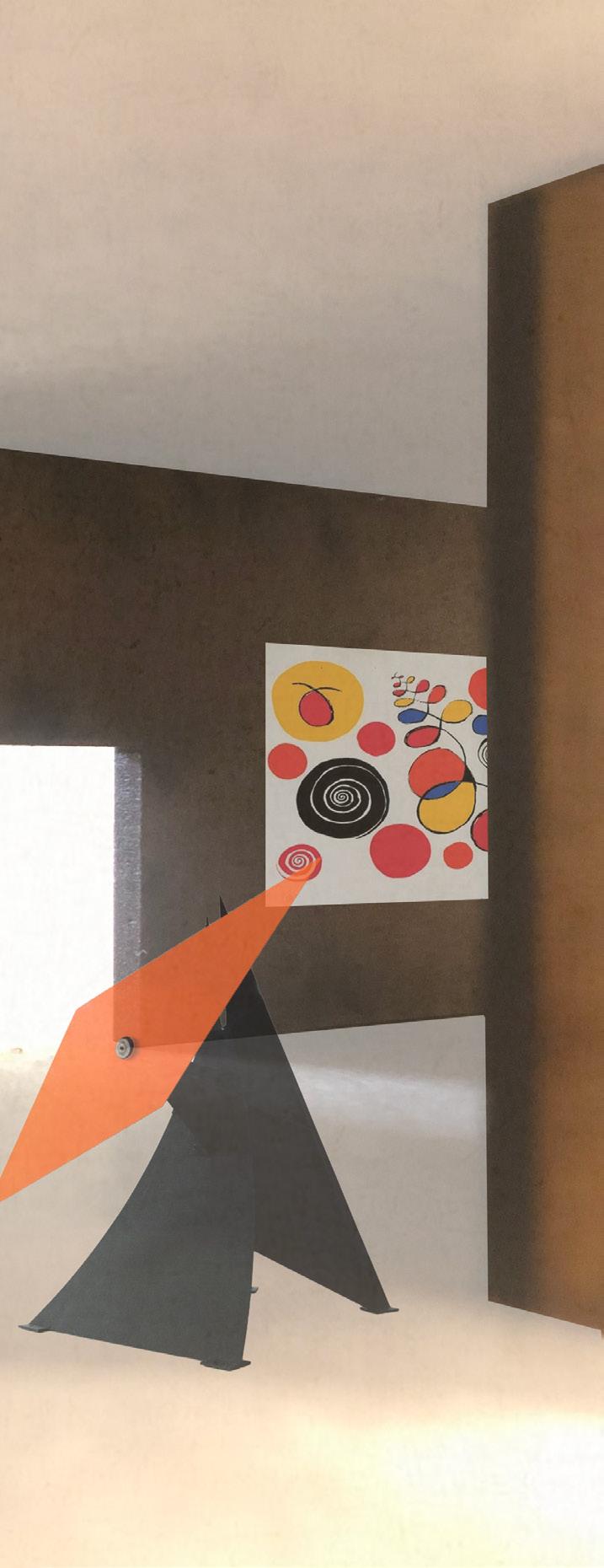
11
Library Pavilion
A Missuse of Space
This pop-up library pavilion is located in a plaza in Chinatown. My site analysis centered around the community garden that was neglected and separated from the rest of the plaza. Next to the community garden was the chess area, a popular hangout spot for the elderly, many of whom were sitting on the floor or on posts due to a lack of seating and space.
For my pavilion, I reloacated the community garden to the center of the plaza and incorporated comfortable seating areas throughout the project.
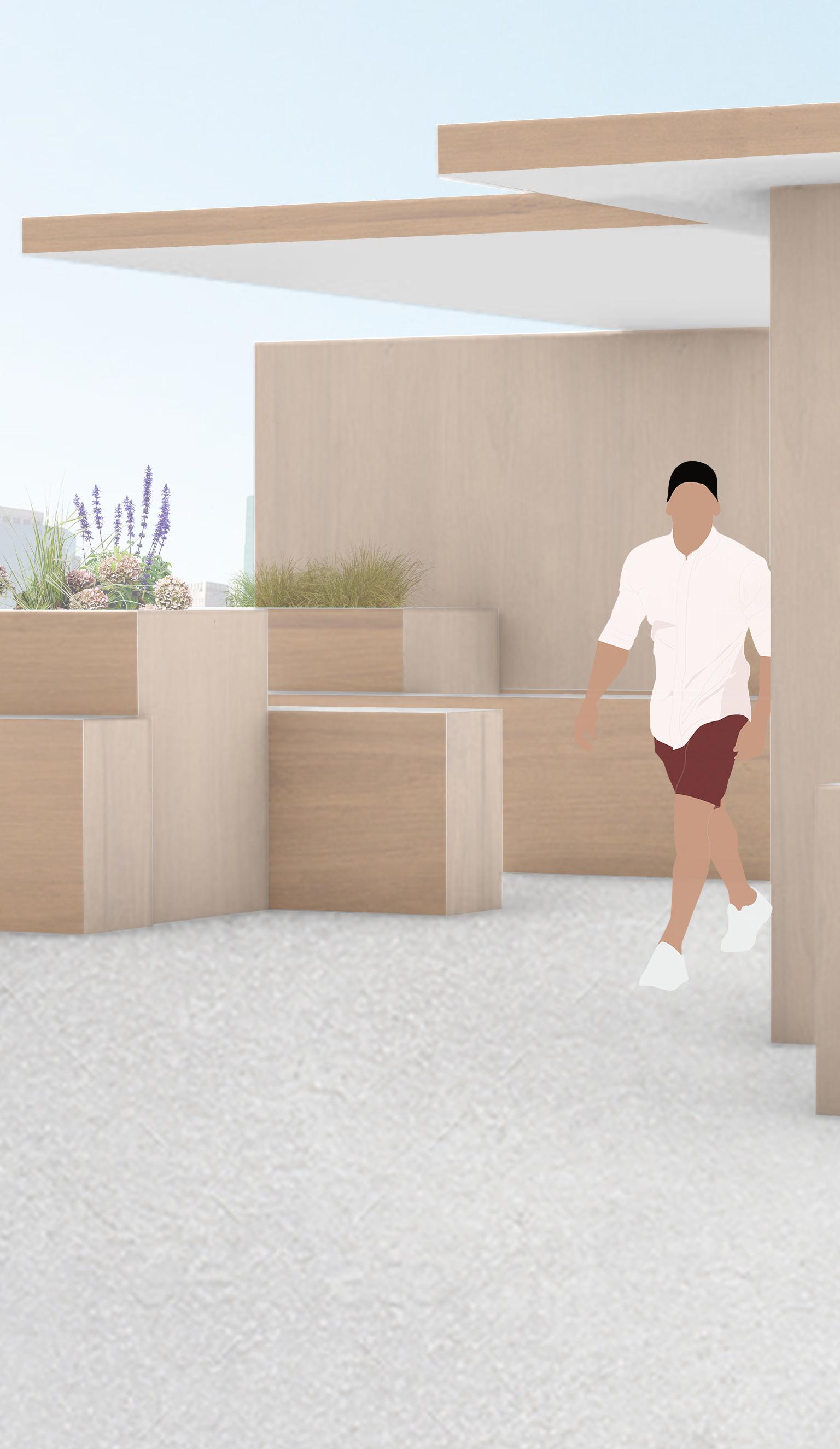

Chinatown, Boston - ARCH 2130
Spatial
Use Diagram
Designing for a Pandemic
This was the first studio project that I completed entirely remote, due to the COVID-19 pandemic. To adapt my design to what was happening in the real world, I put the shelves and garden boxes on tracks between the benches, allowing for someone to pull a shelf or garden box to a private area. This flexible design also creates a unique experience every time a user passes through the pavilion.
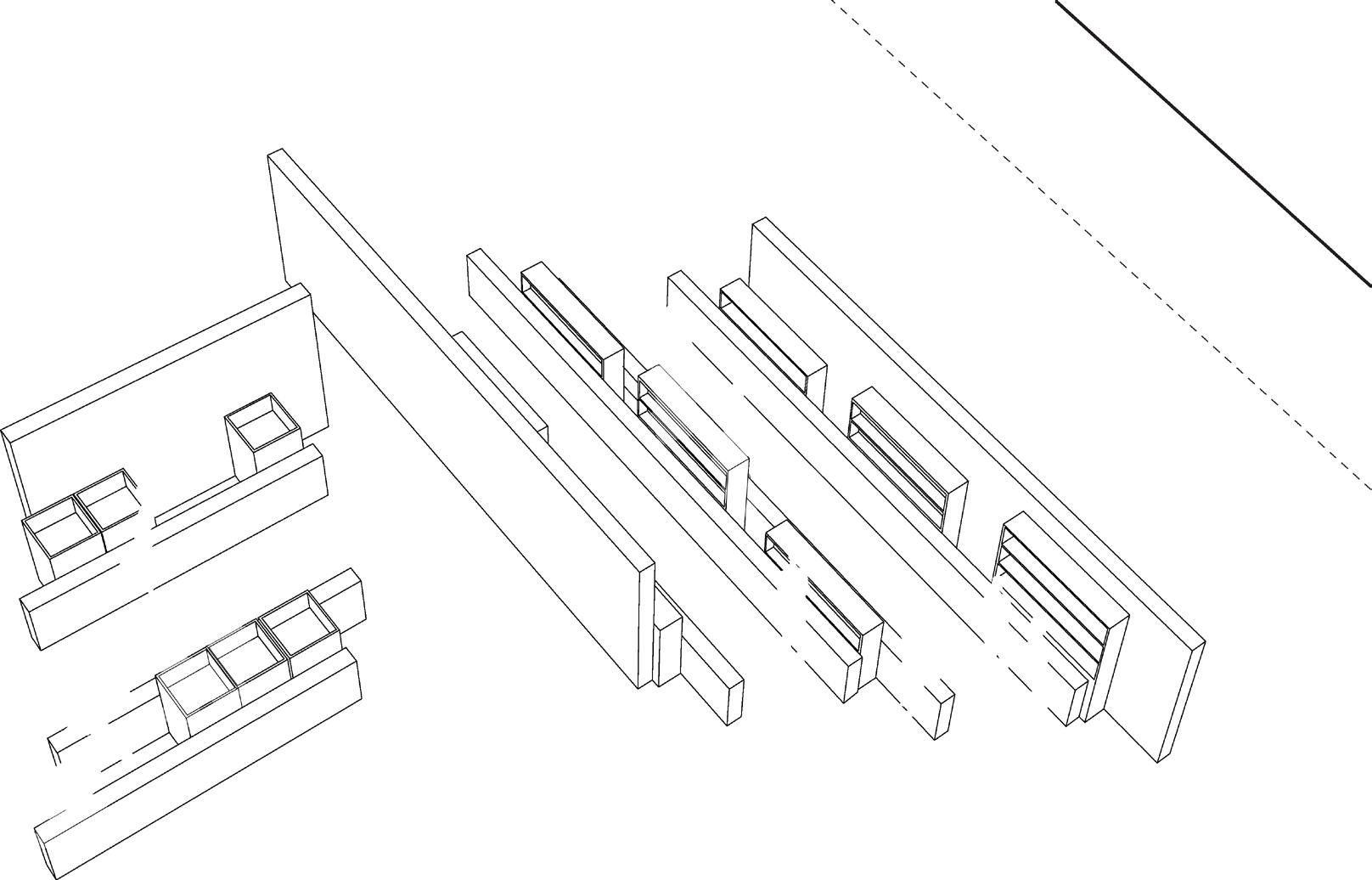
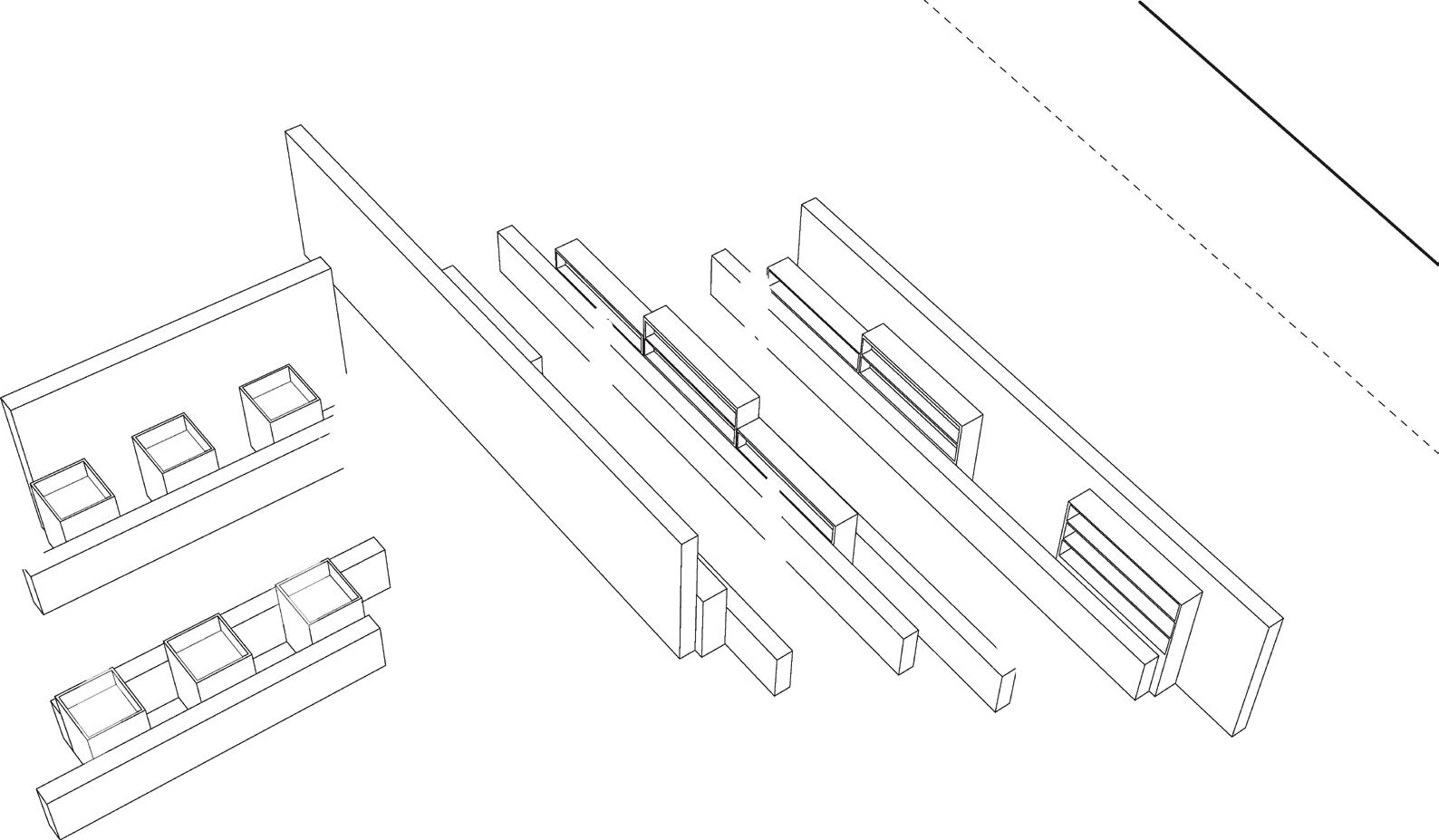
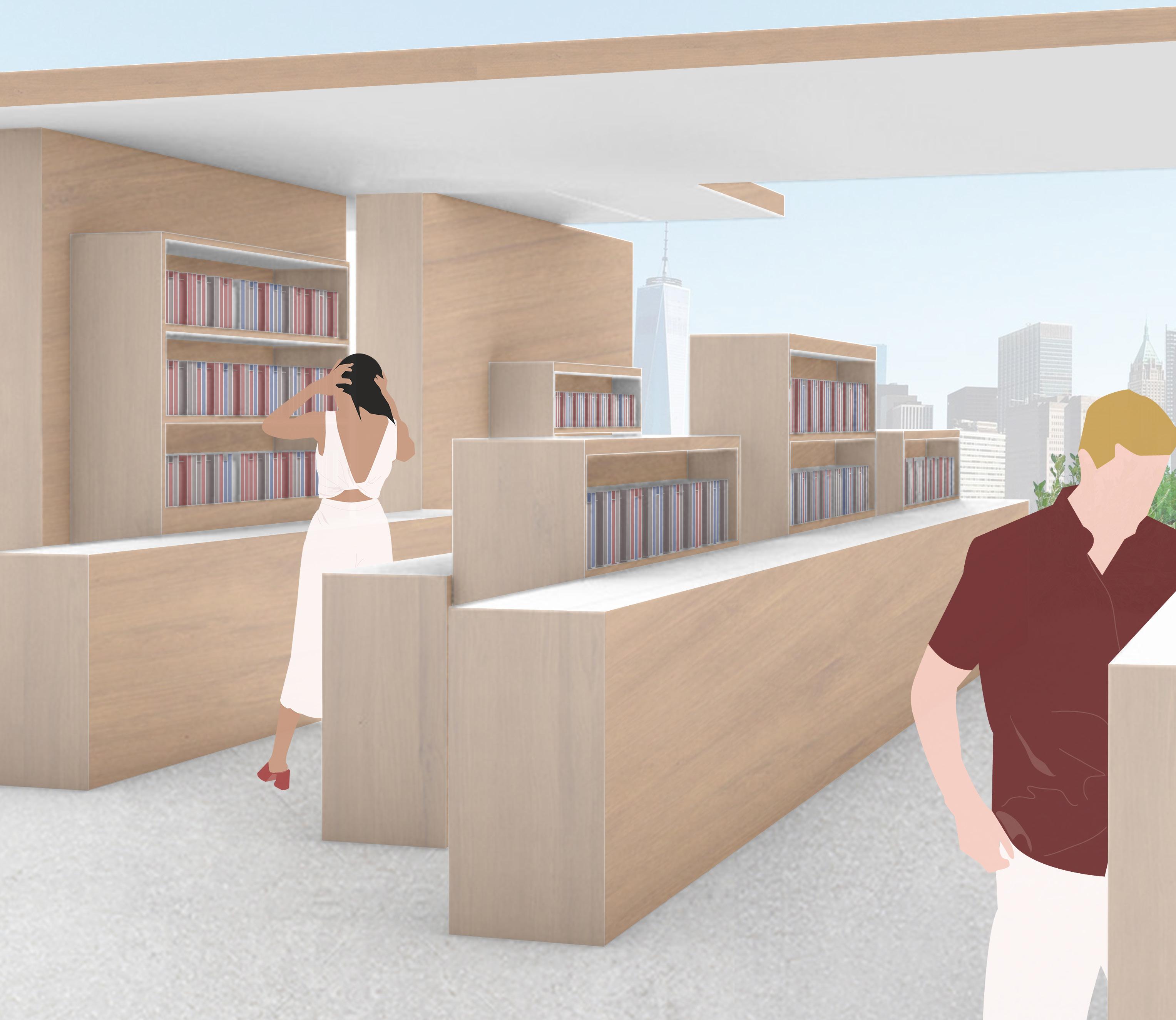
SocialDistanced
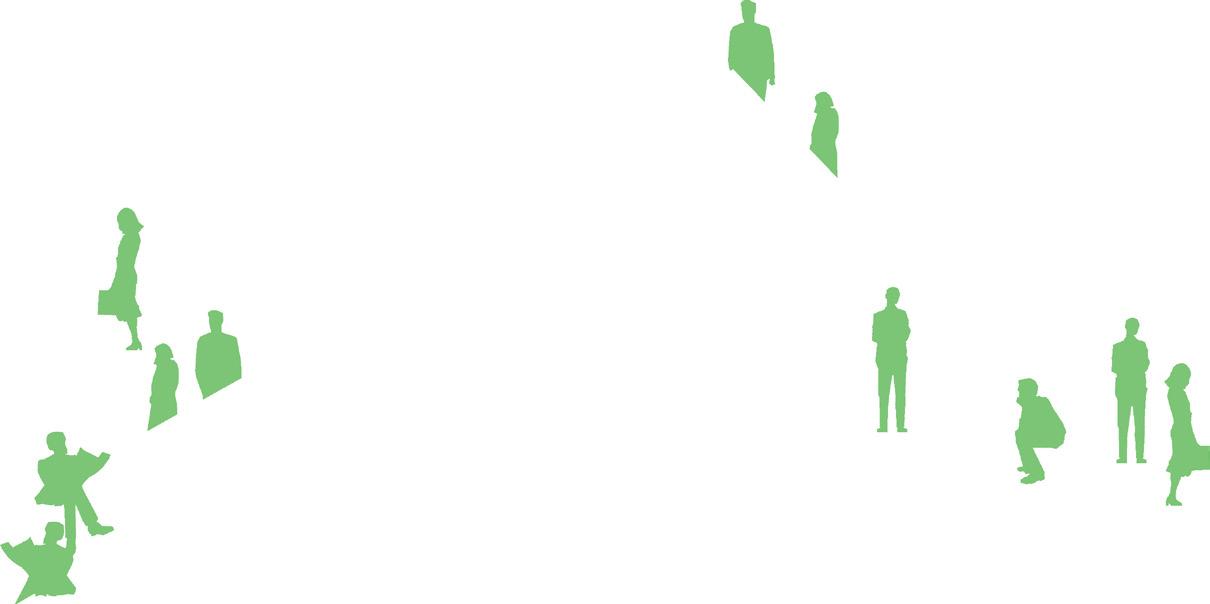
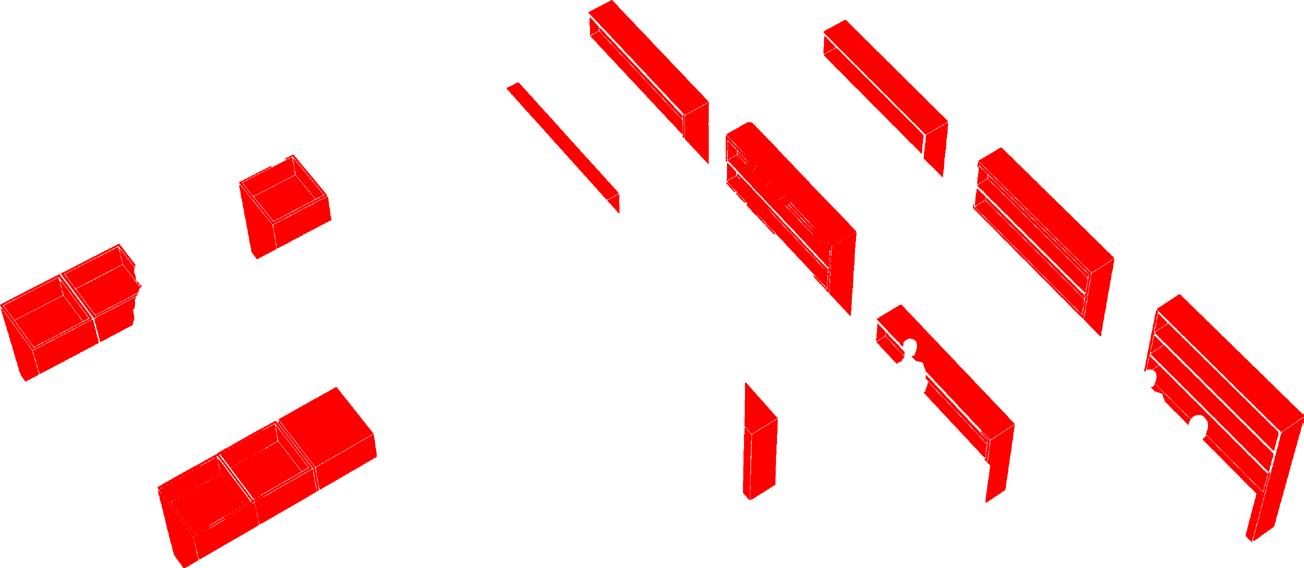

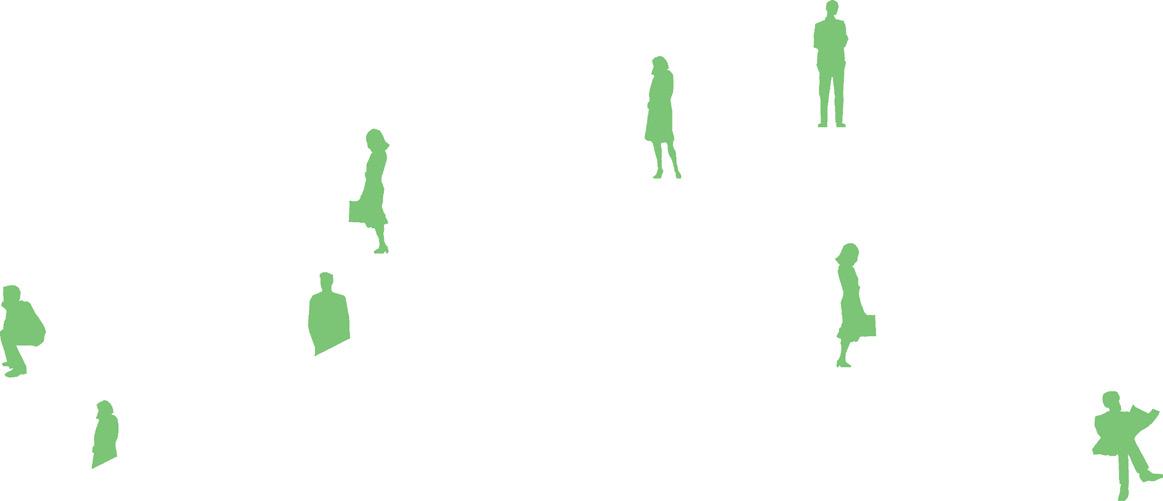
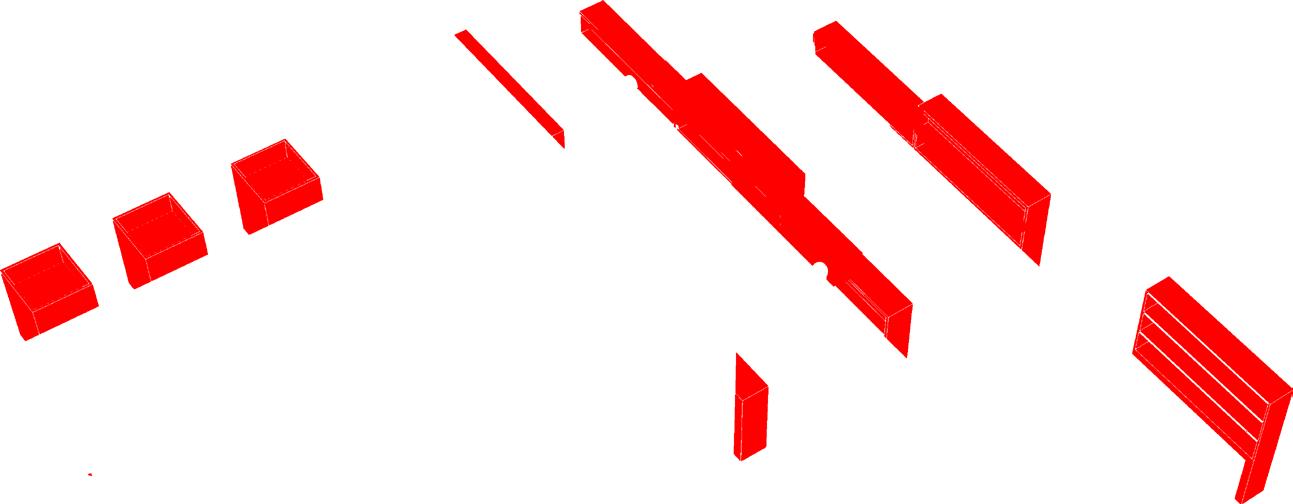
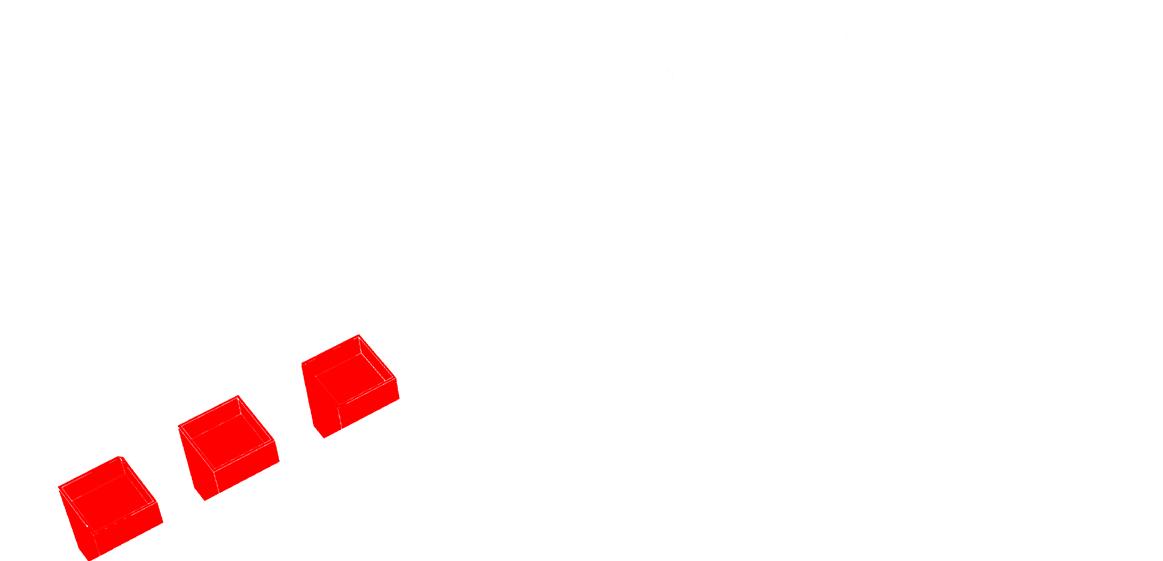

13
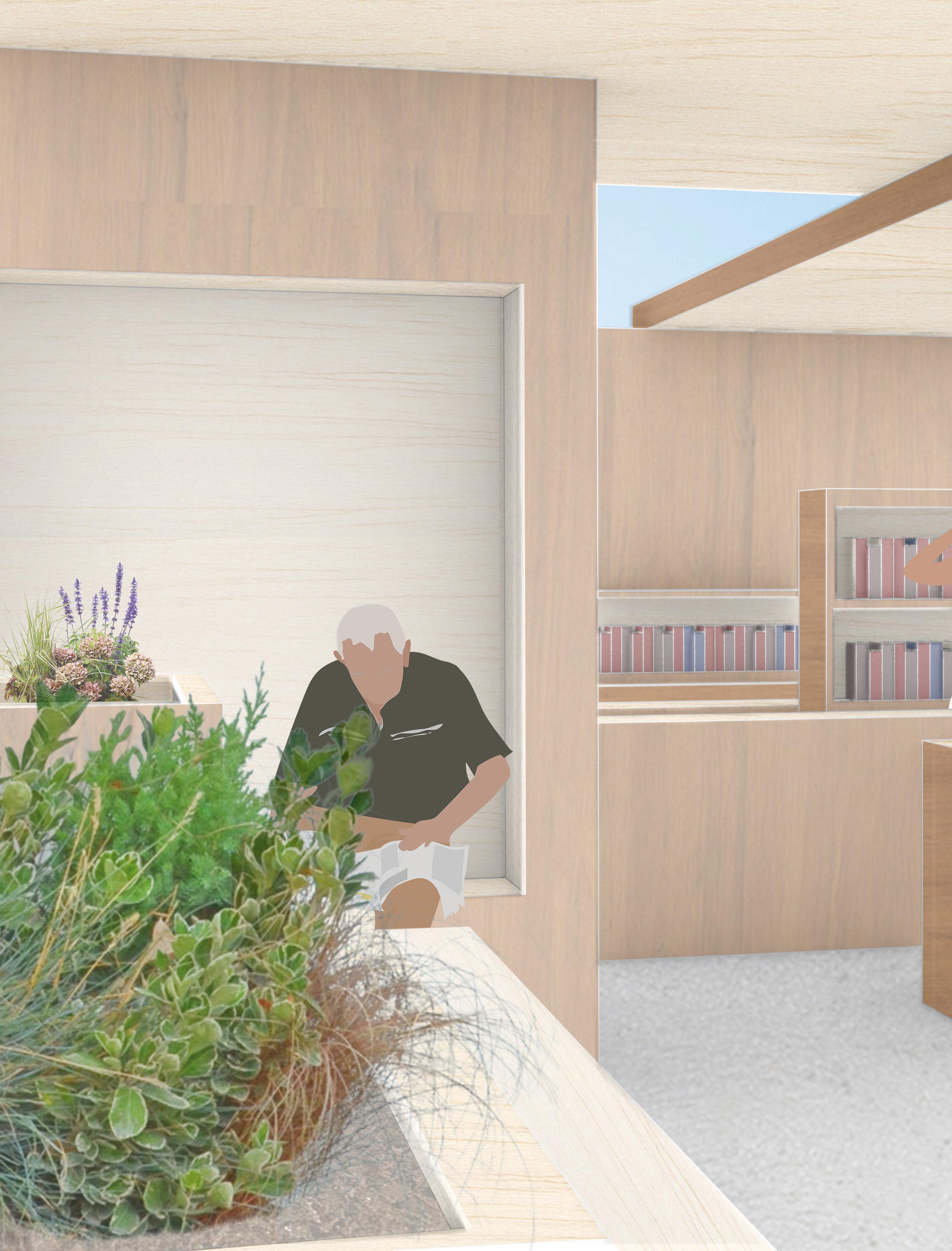
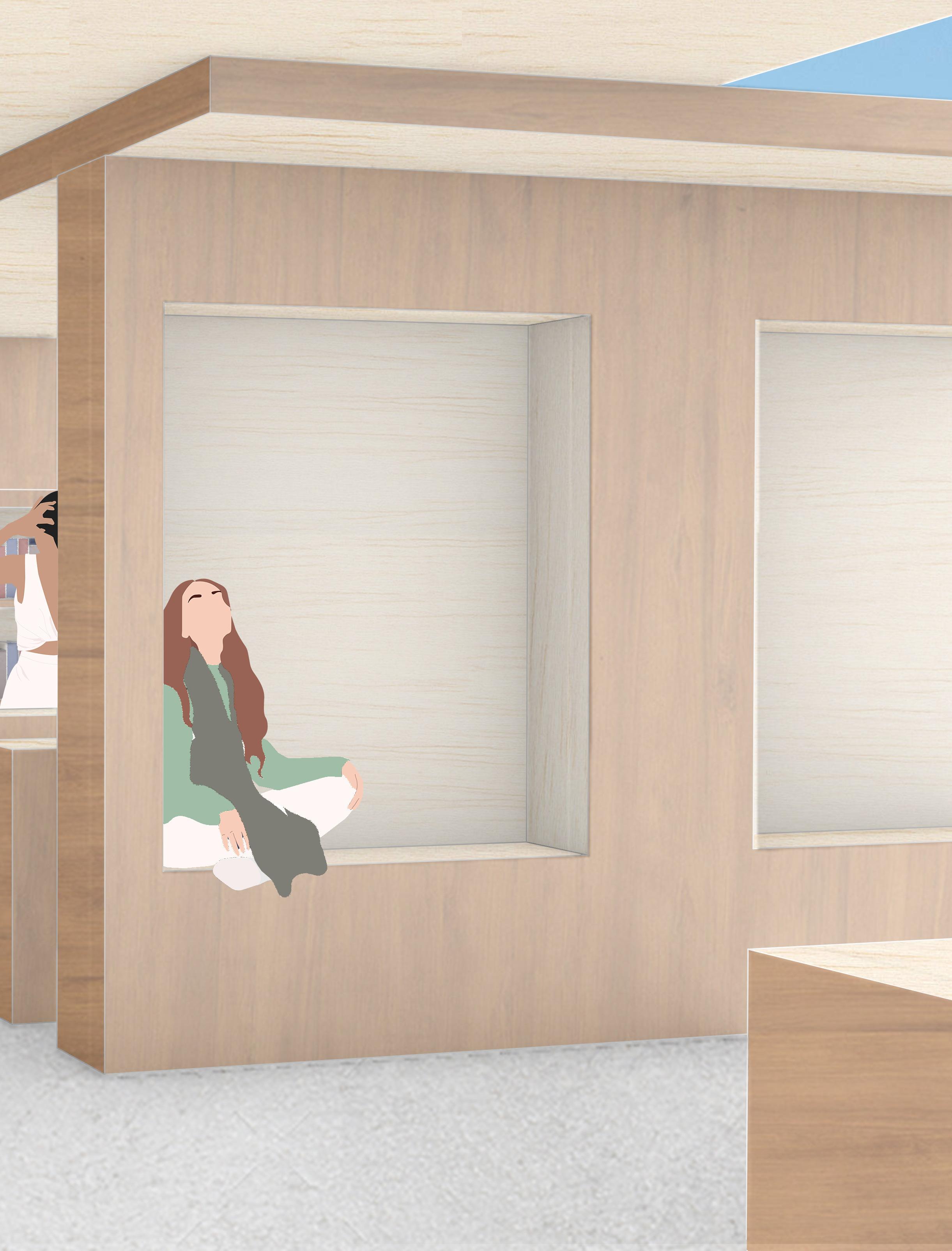
View From Garden 15
Chinatown Public Library
Chinatown, Boston - ARCH 2130
Our studio then moved to an abandoned site across the street, to design a new branch of the Boston Public Library for Chinatown. My library focused on loops of circulation throughout a central axis, as well as a community garden that merged indoor and outdoor spaces. To form this project, I offset two boxes horizontally and vertically. I then created a main axis that contains all the circulation and encased it in glass, allowing the stairs to shape the direction of light and views throughout the building, the grid lines created by the stairs also shape the placement of the shelves and seating.

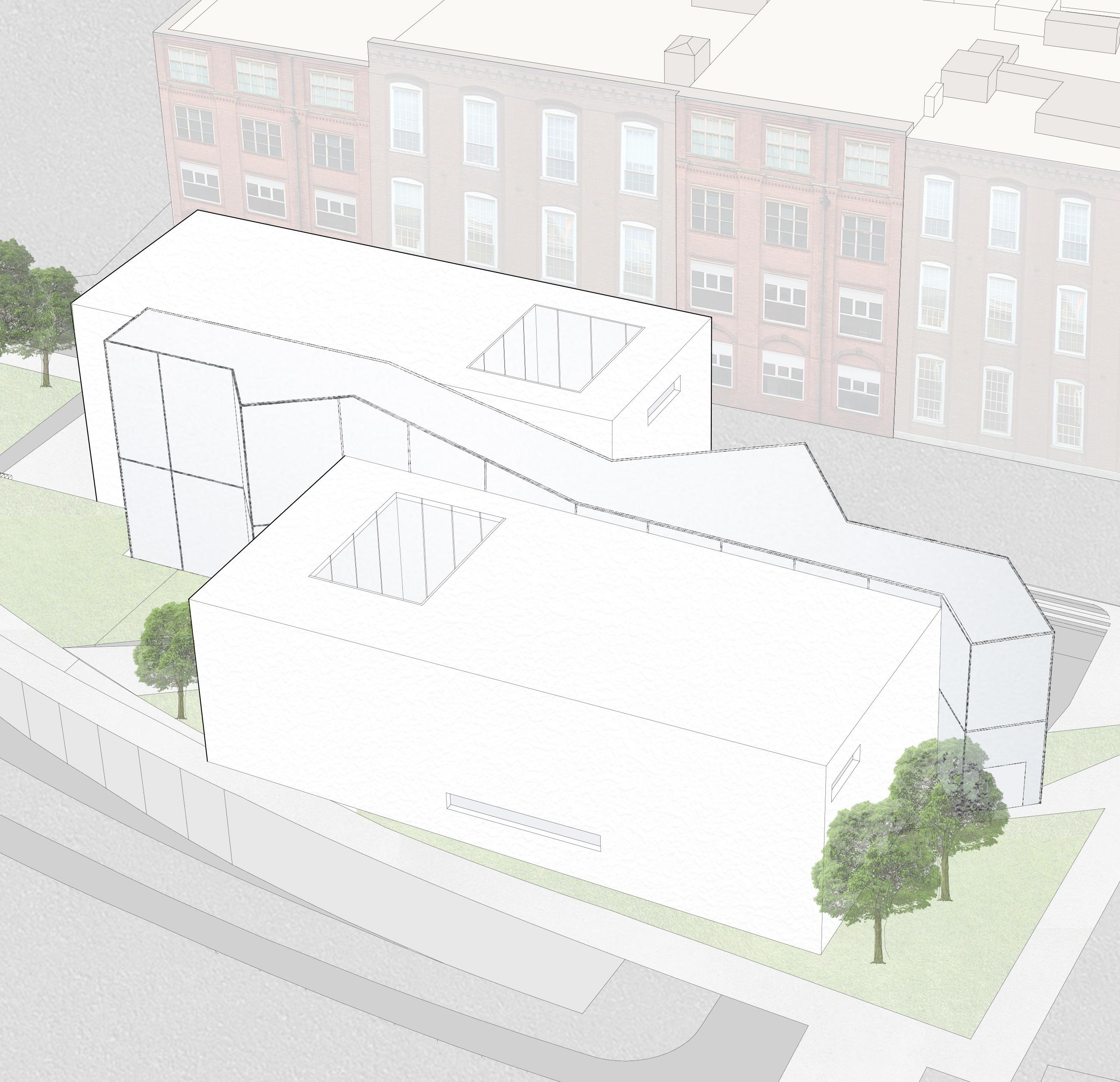
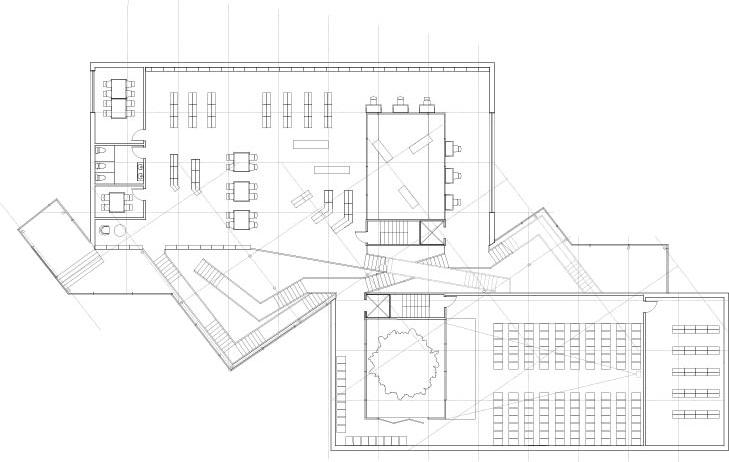
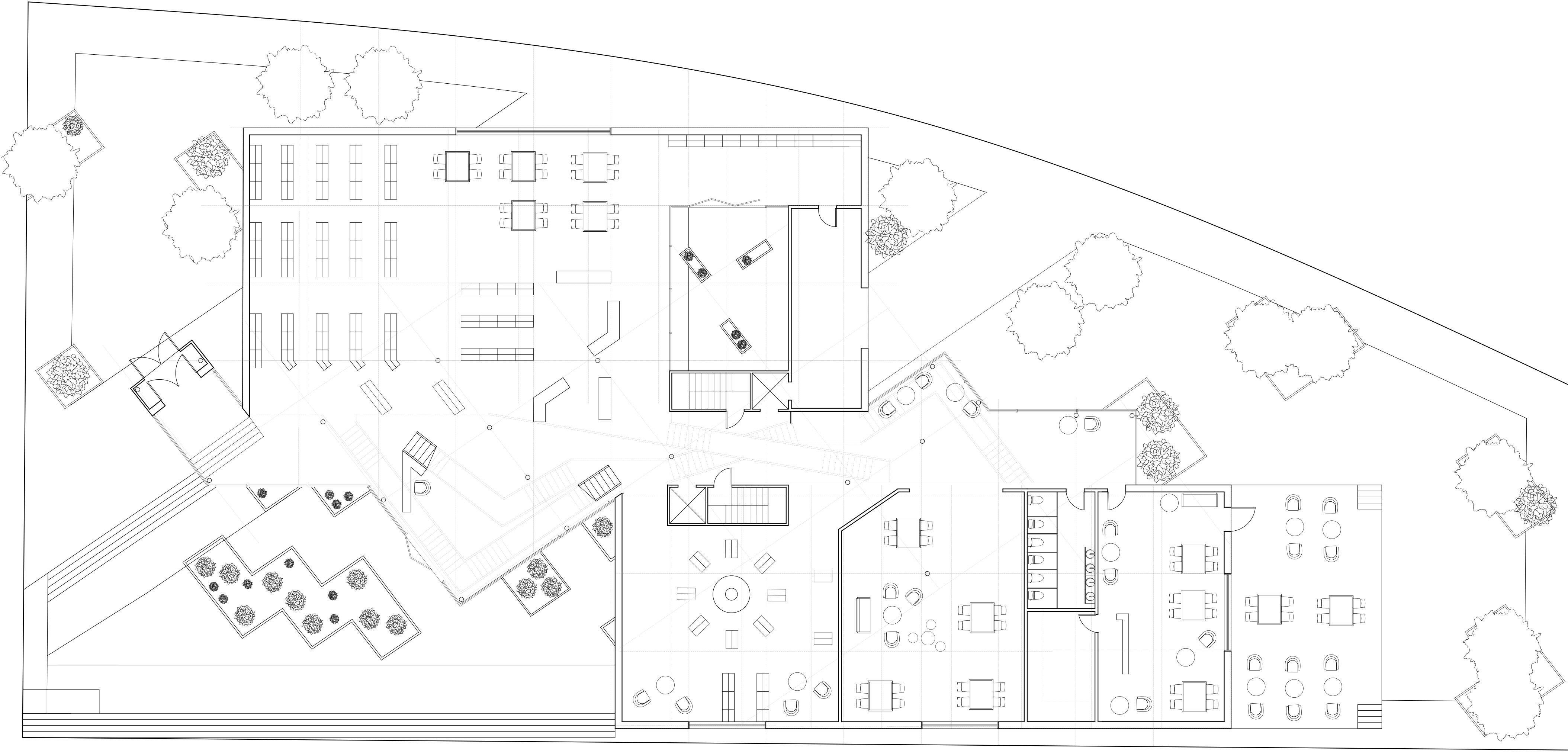
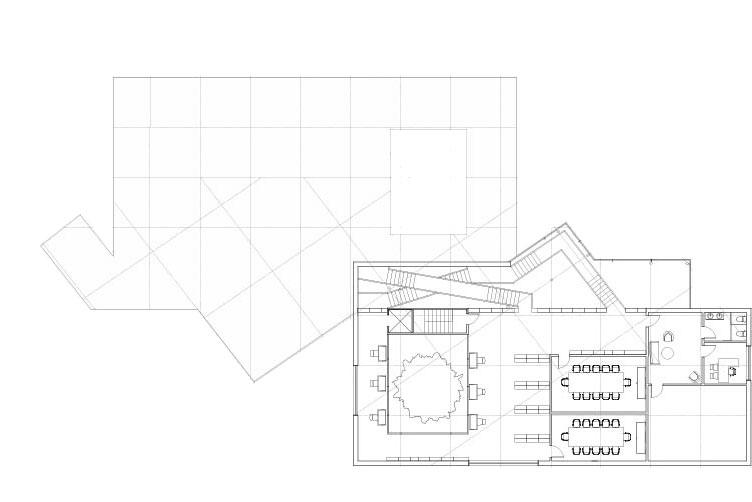
Floor 1 Floor 3 Floor 2 17
This library also acts as a public garden, with community garden boxes outside and inside the building. The glass courtyards bring the outdoors indoors, and are also offset vertically. This allows for the tree planted in the children’s area on the first floor to enter the courtyard in the auditorium on the second floor. As can be seen in the third graphic on page 11.
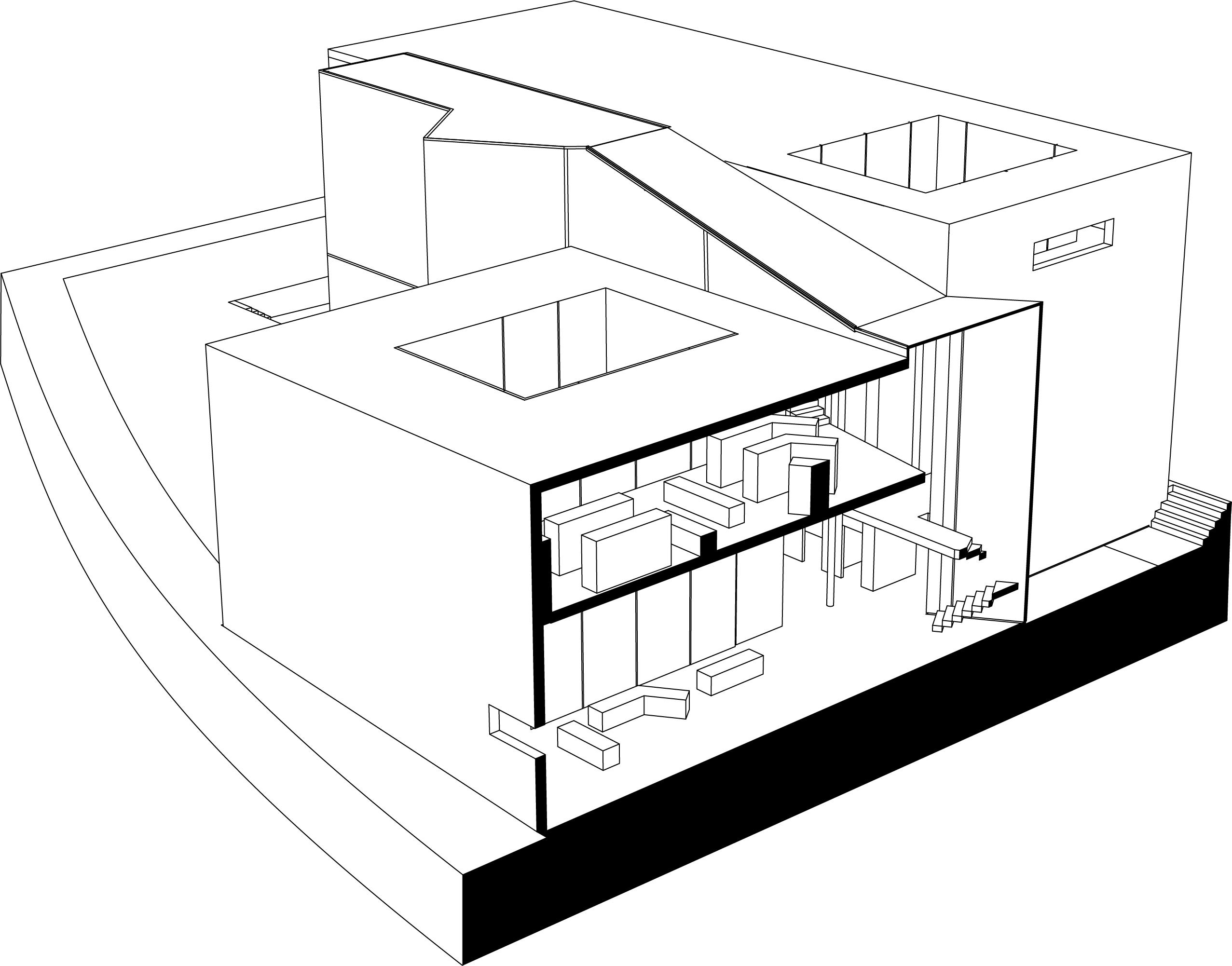
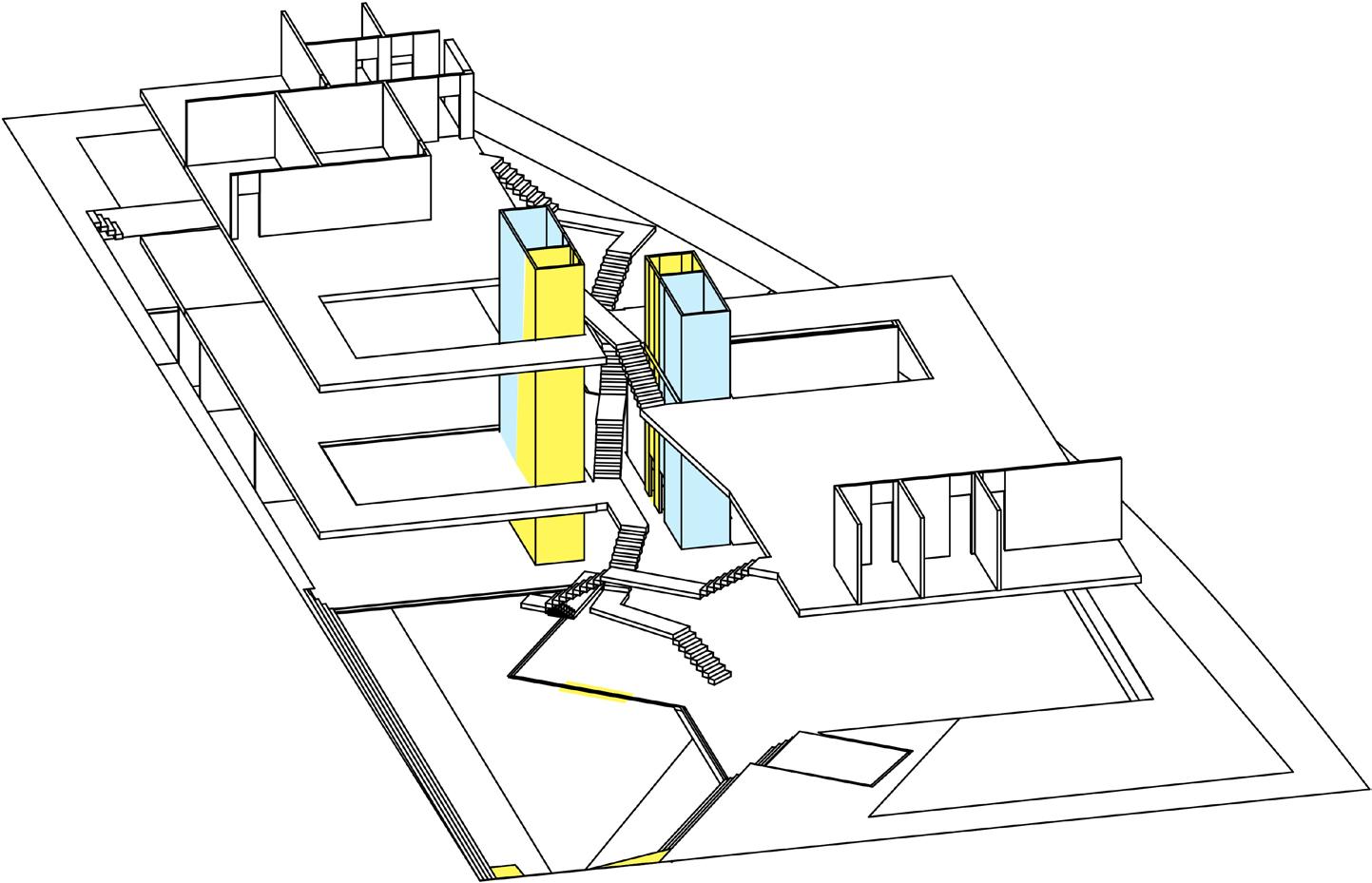
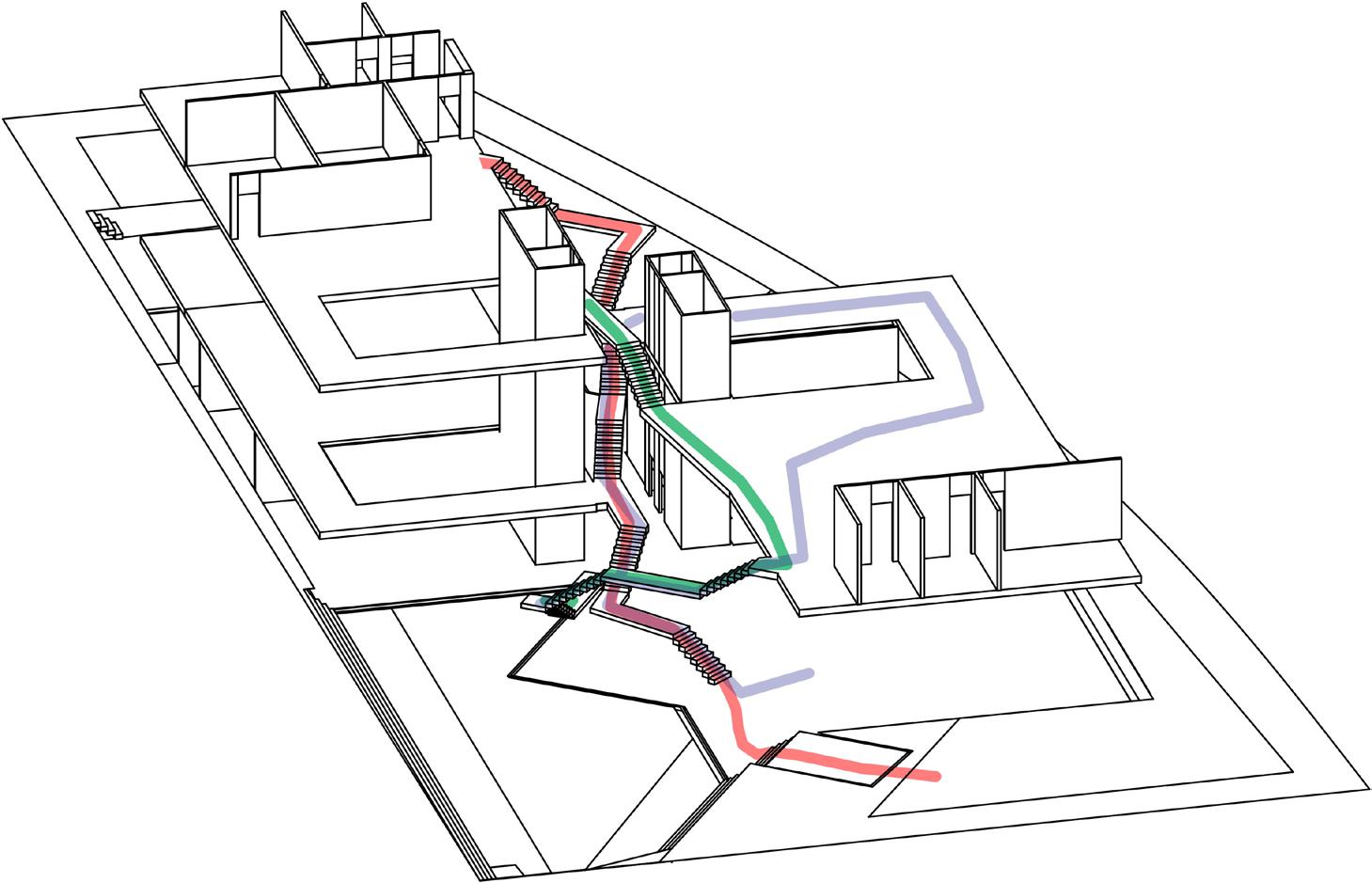
Upward
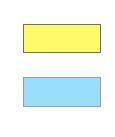
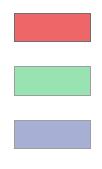
Circulation Downward Circulation Quick Circulation ADA Accessible Circulation Quick Circulation
View into First Courtyard
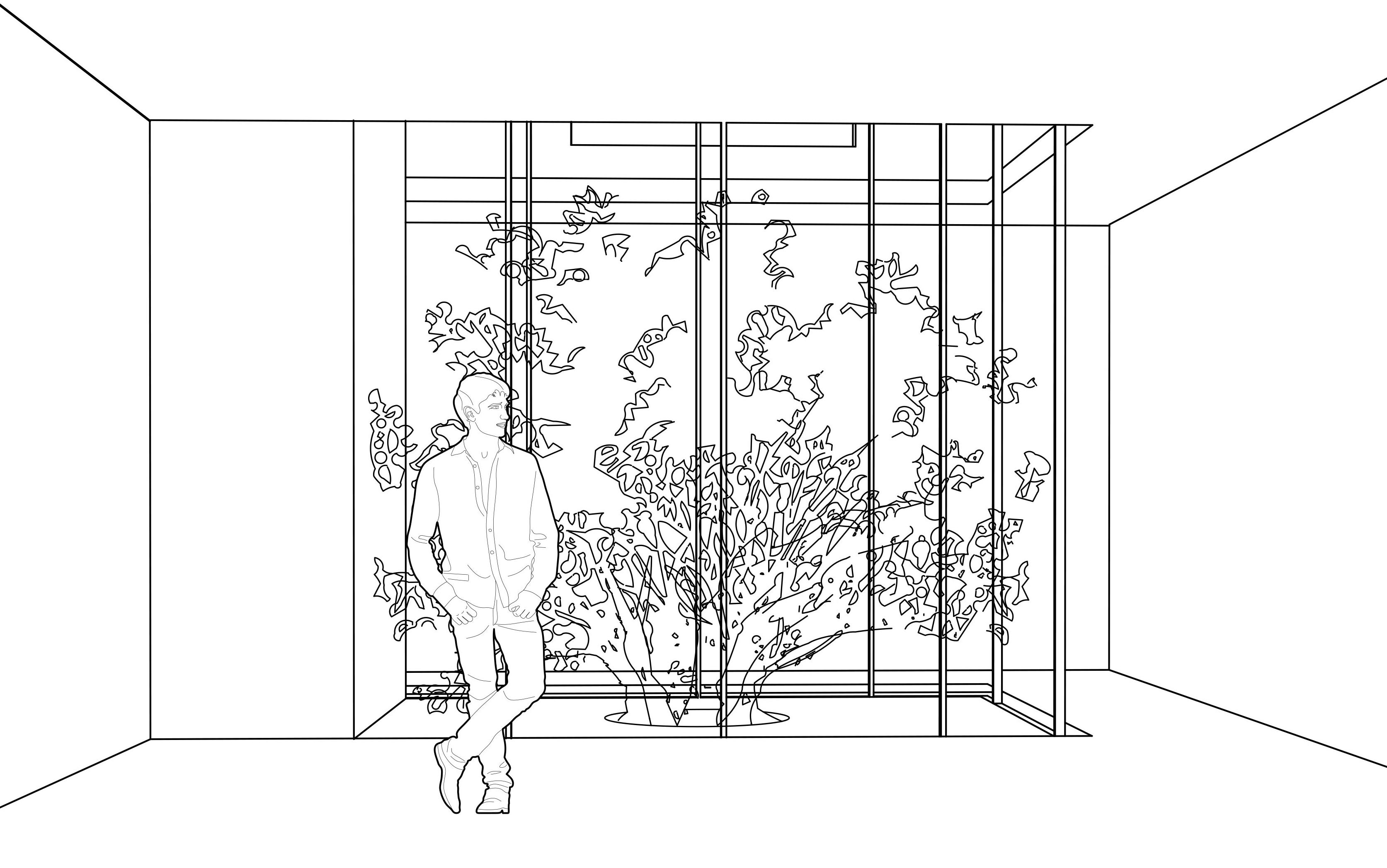
Main Stairs
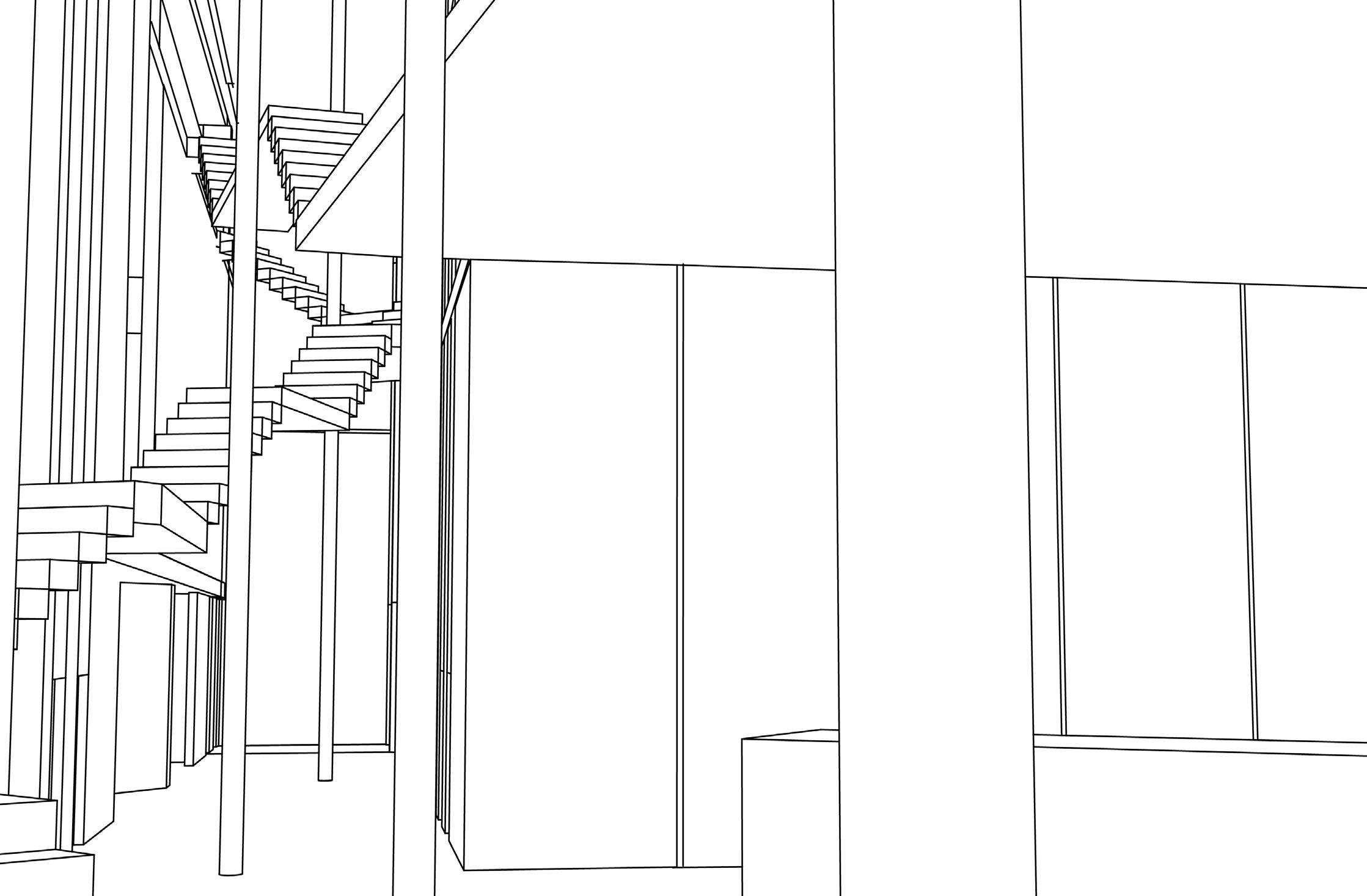
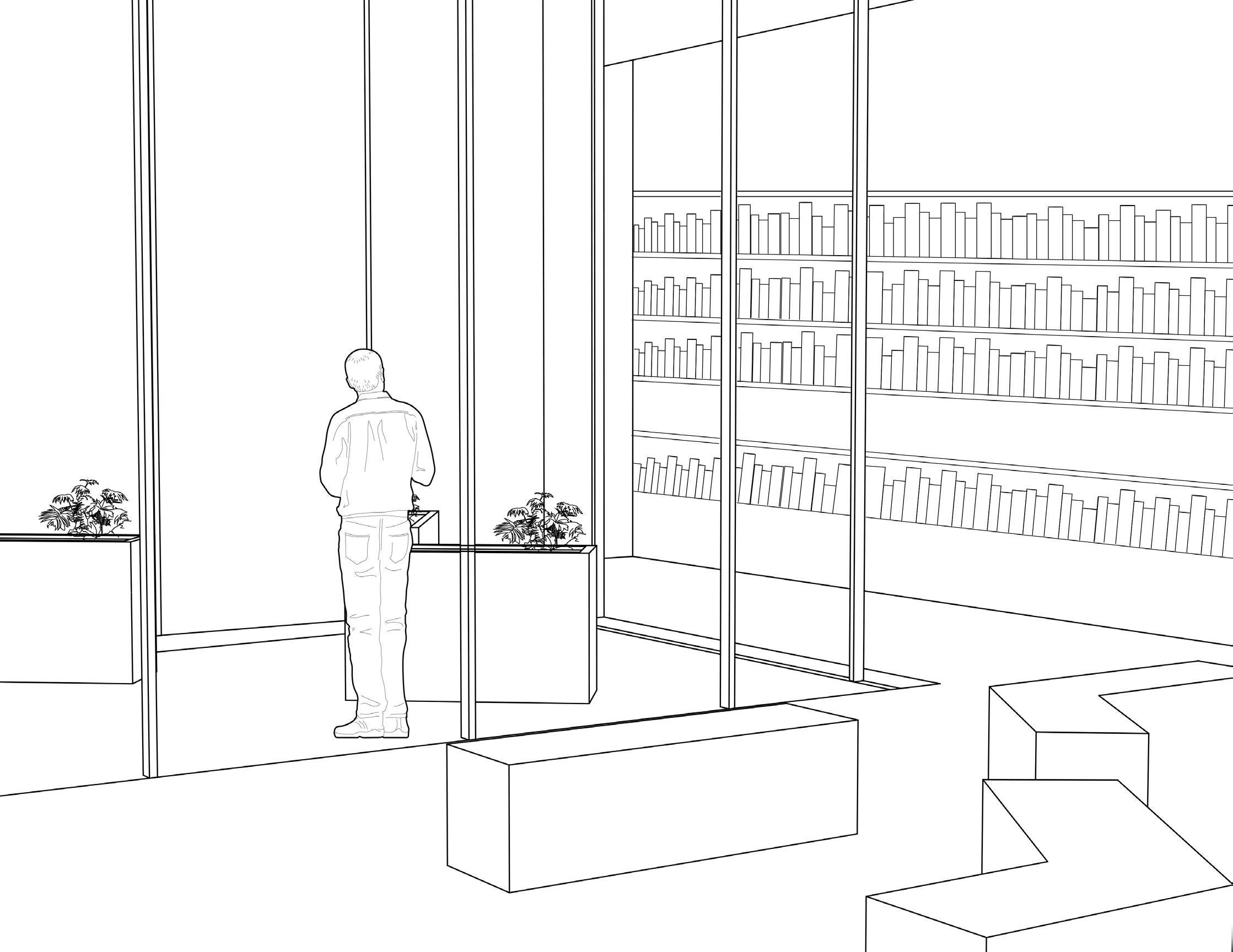
Auditorium 19
Graduate Housing Design
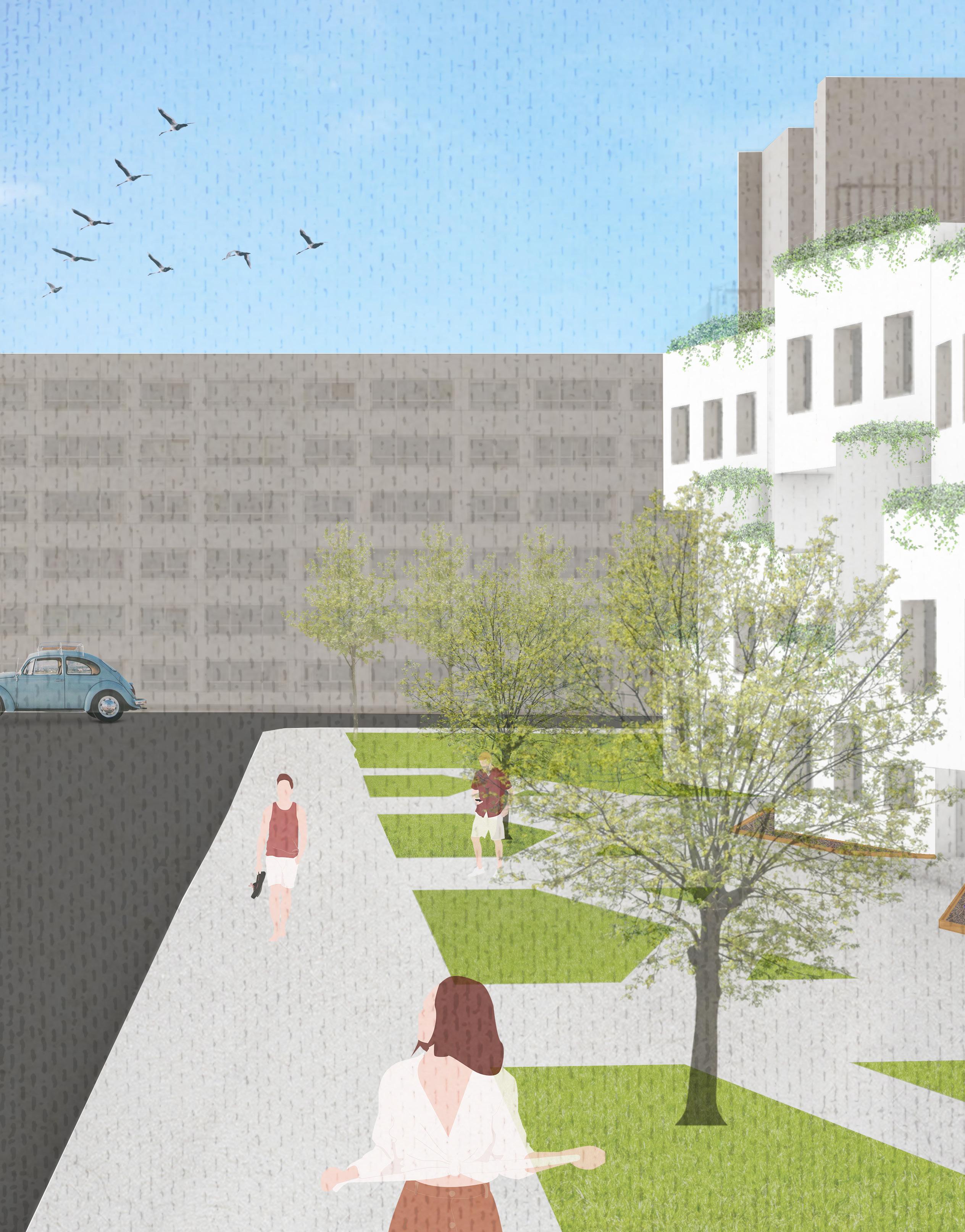
Northeastern University, Boston - ARCH 2140
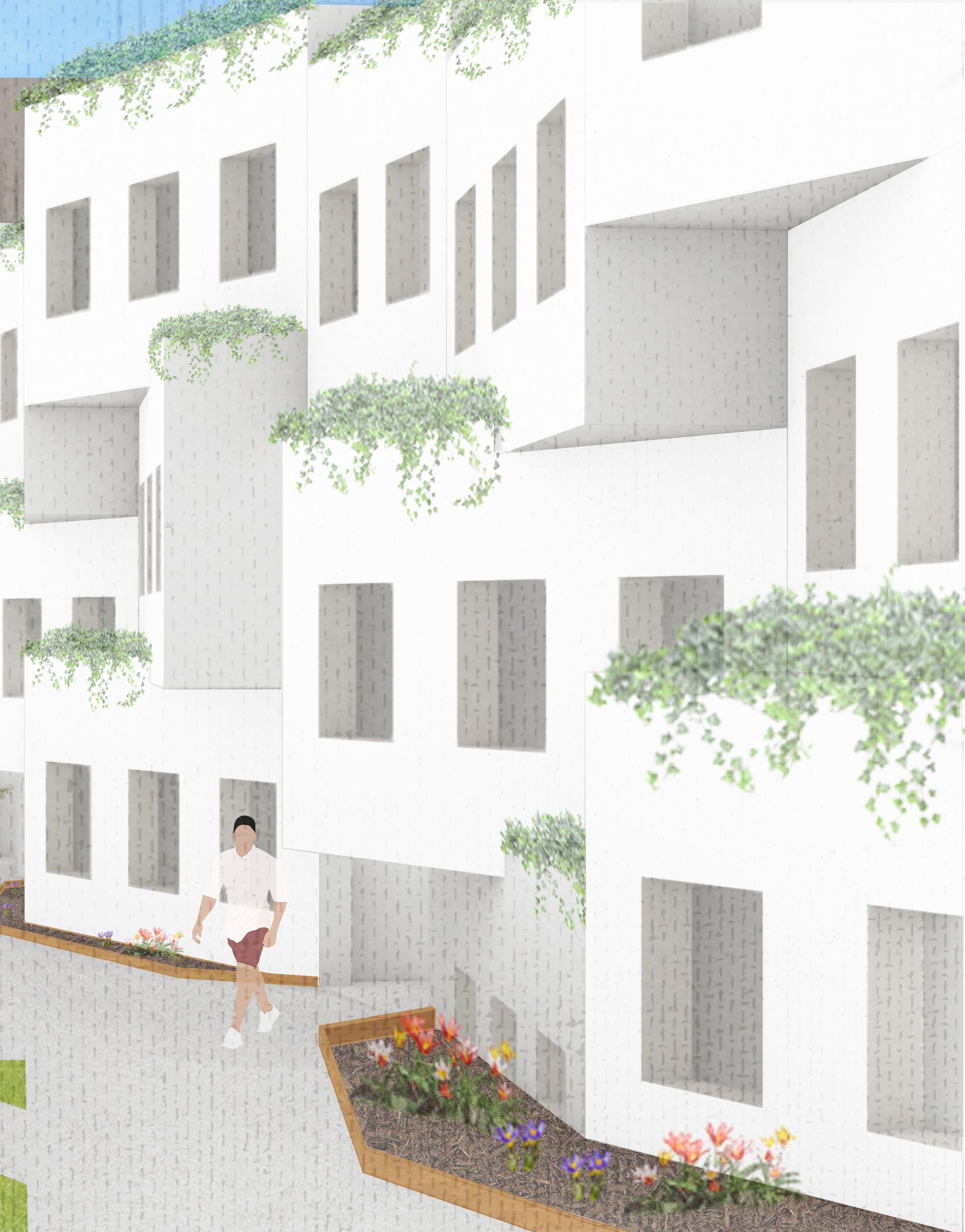
21
Designing a Module
The main goal of this housing project is to create efficient and affordable graduate student housing, while also establishing an enjoyable place to live. This project is designed for young adults that are sociable, want to get to know their neighbors, and enjoy the outdoors. Each module consists of rooms stacked around a long staircase, so no two rooms are on the same level. This gives the residents a sense of having their own space, while still being close to all of their neighbors. Each unit has a small kitchen with just the bare necessities, and each group of units has a large shared kitchen. This kitchen acts not only as a nice place to do your cooking, but also as a social area perfect for young adults. The staircase continues up to a large roof garden for the residents to hang out. In order to bring in more light and to capture unique views, the front facades are tilted and stacked, so that the exposed roof of the unit below becomes a planter box for the unit above.
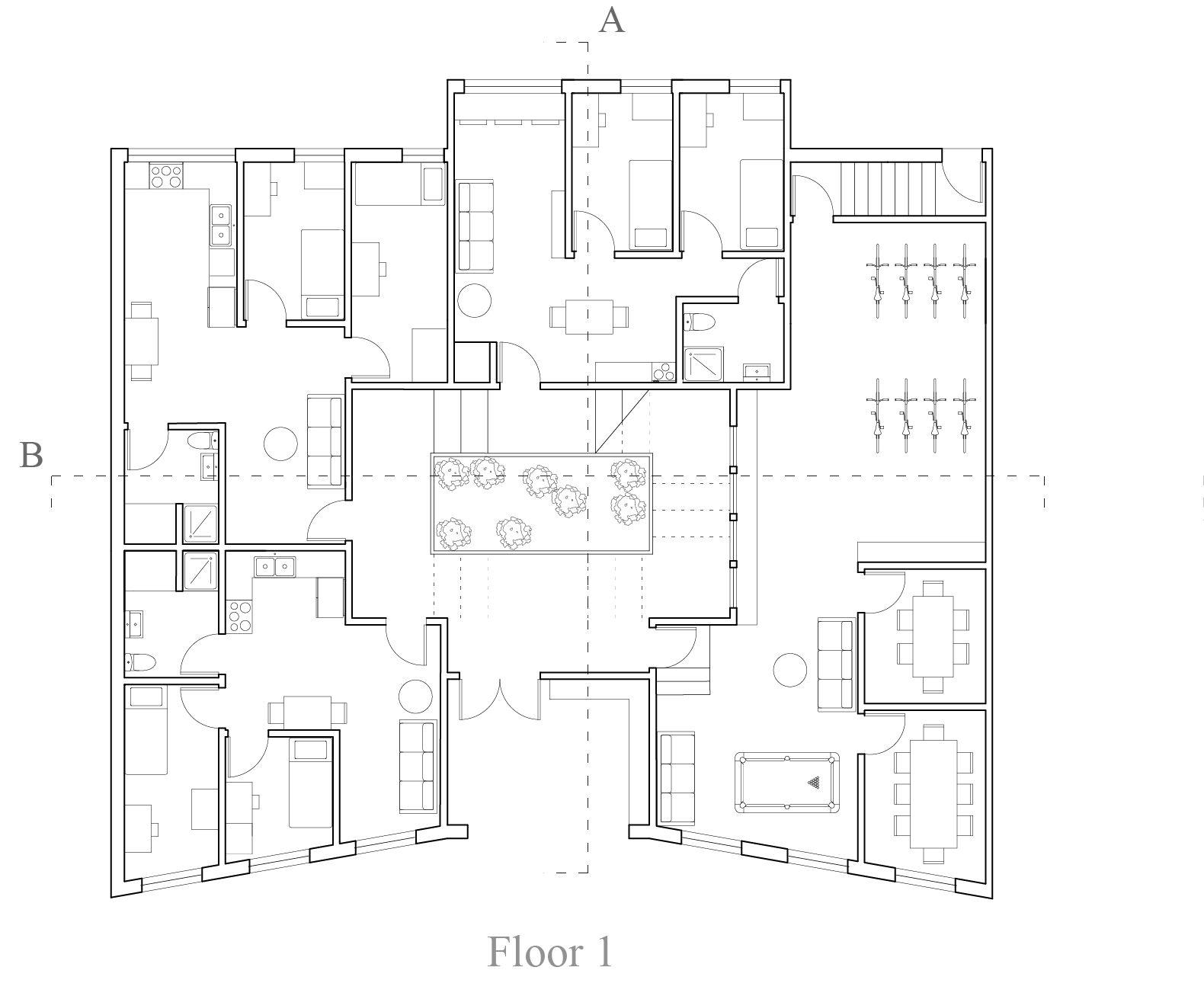
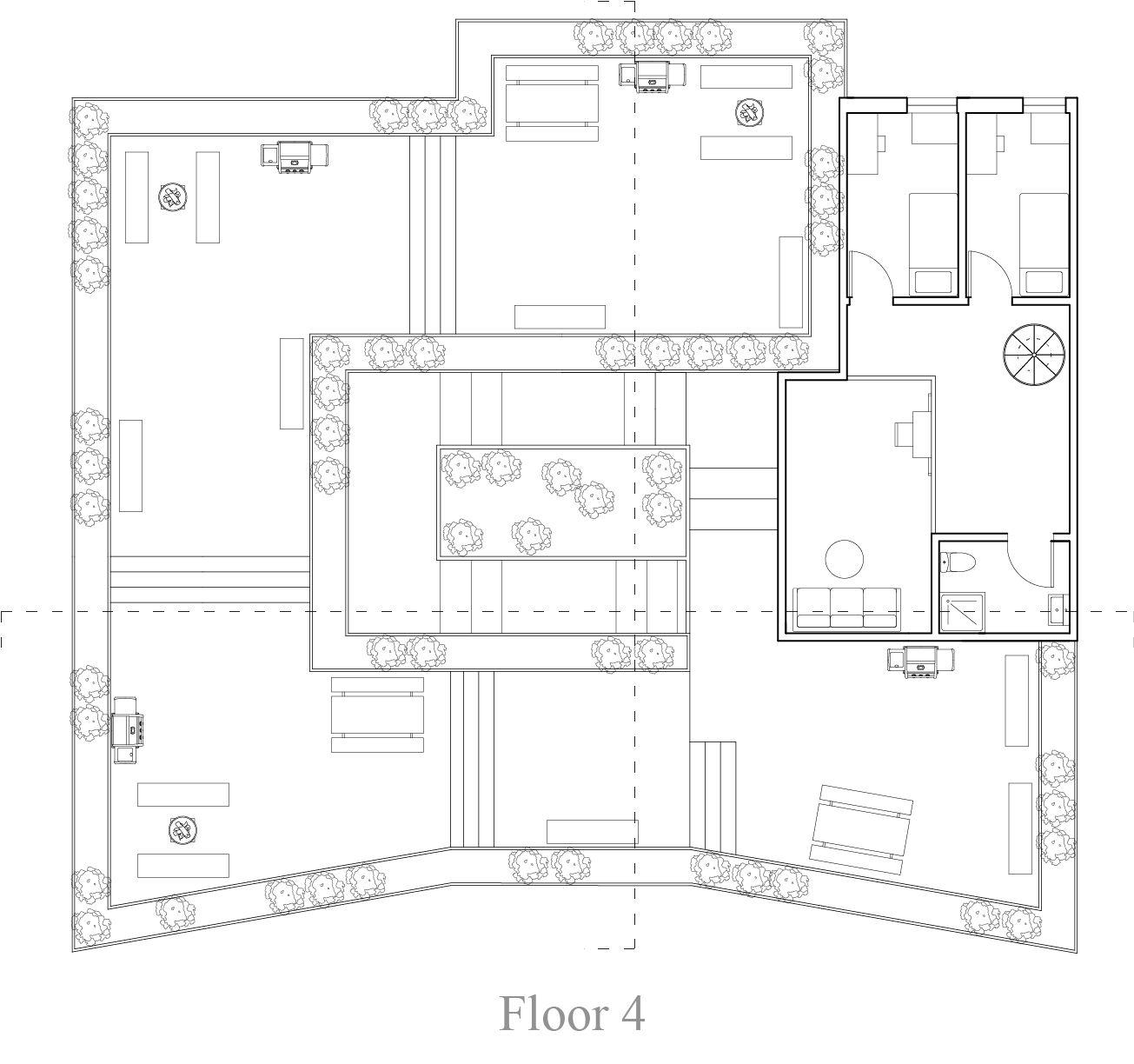
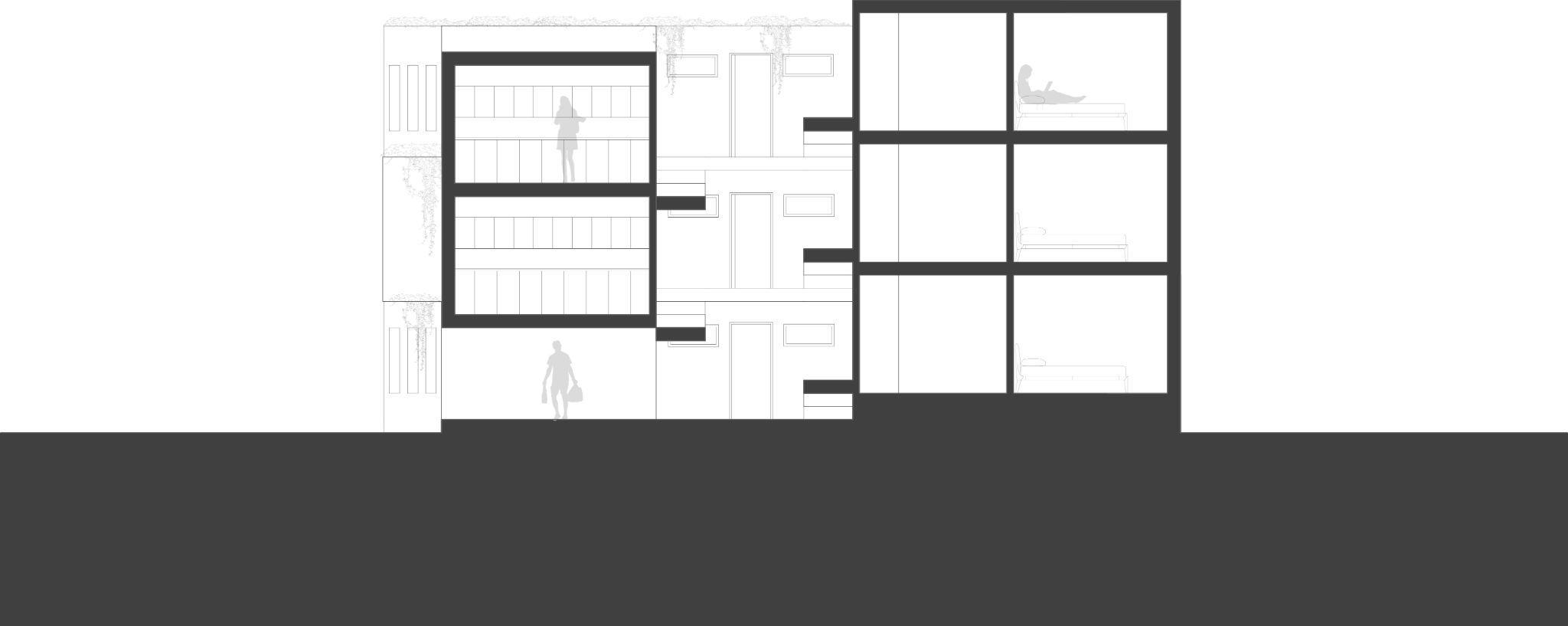
Section of Module B Schwefler Scale Northeastern University School of Architecture Betsy Schwefler Urban Walk-up Housingof Architecture First Floor Floor 1 Floor 4 Section B’
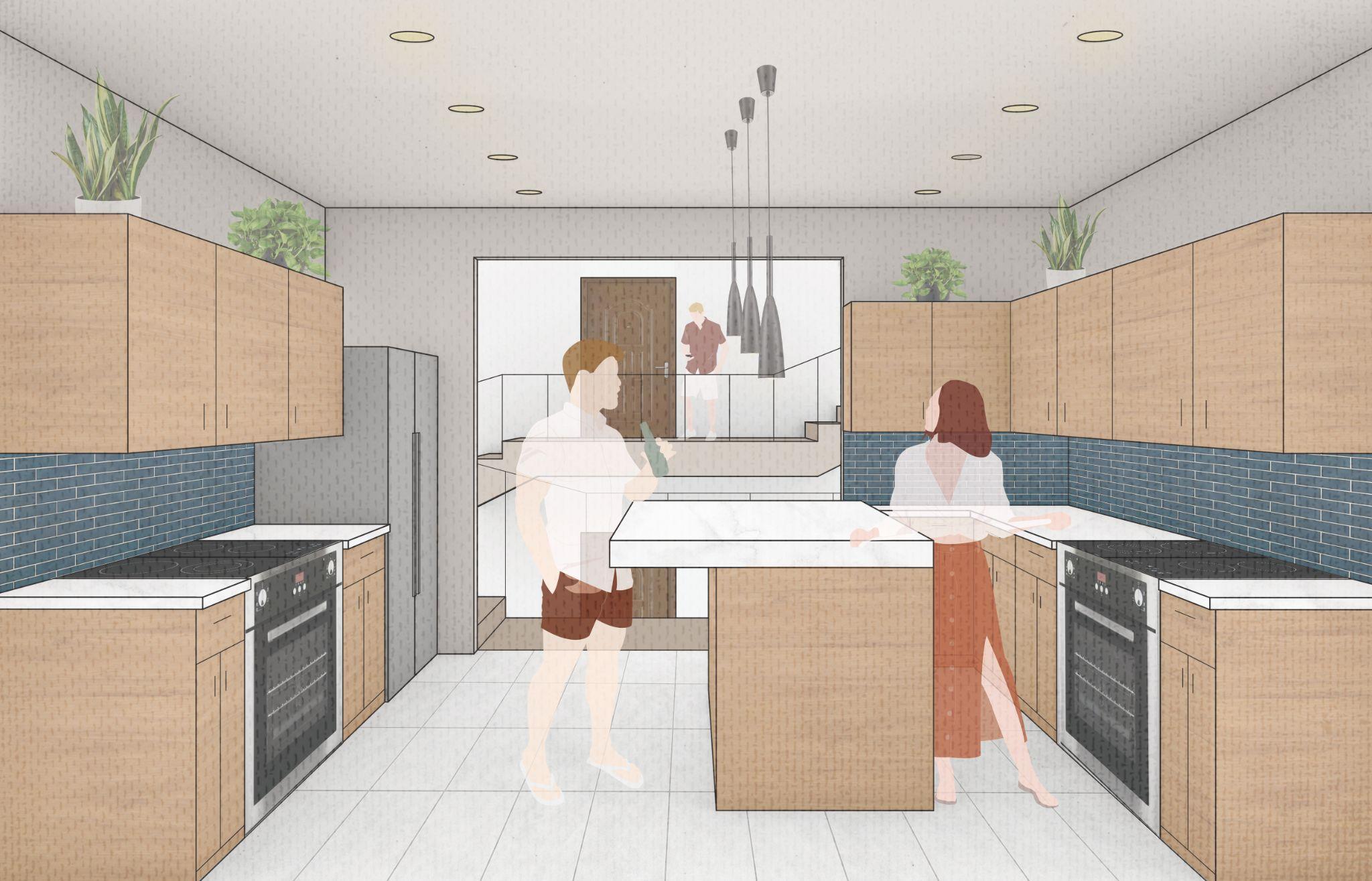 Urban Walk-upUniversity School of Architecture
Urban Walk-upUniversity School of Architecture
23
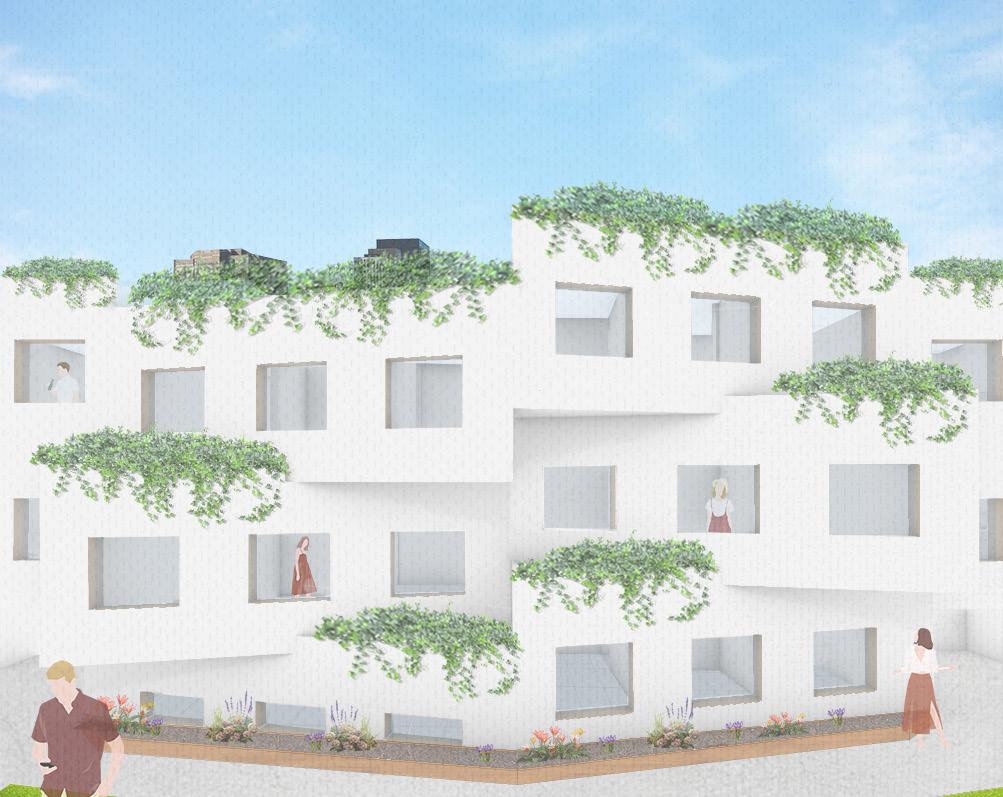
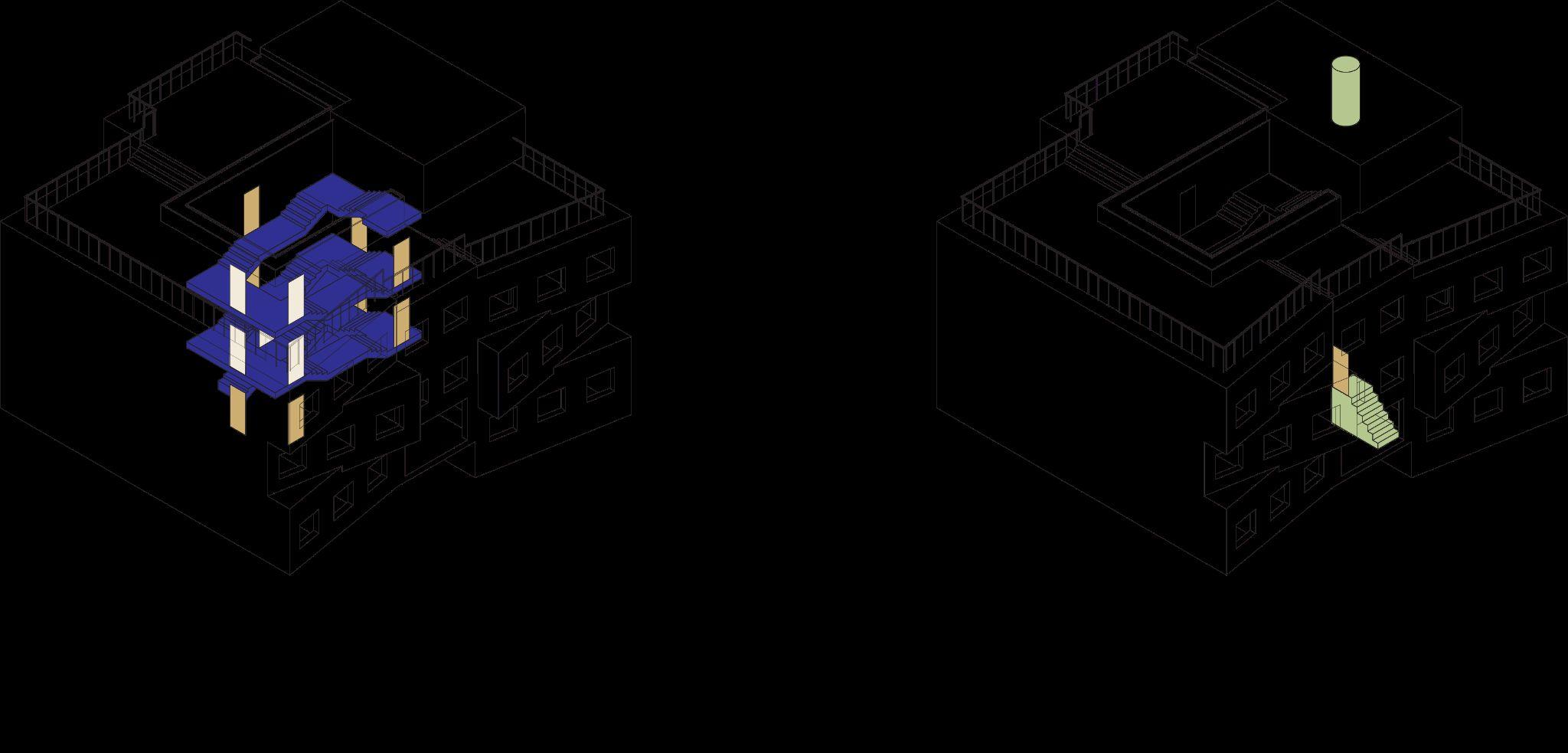
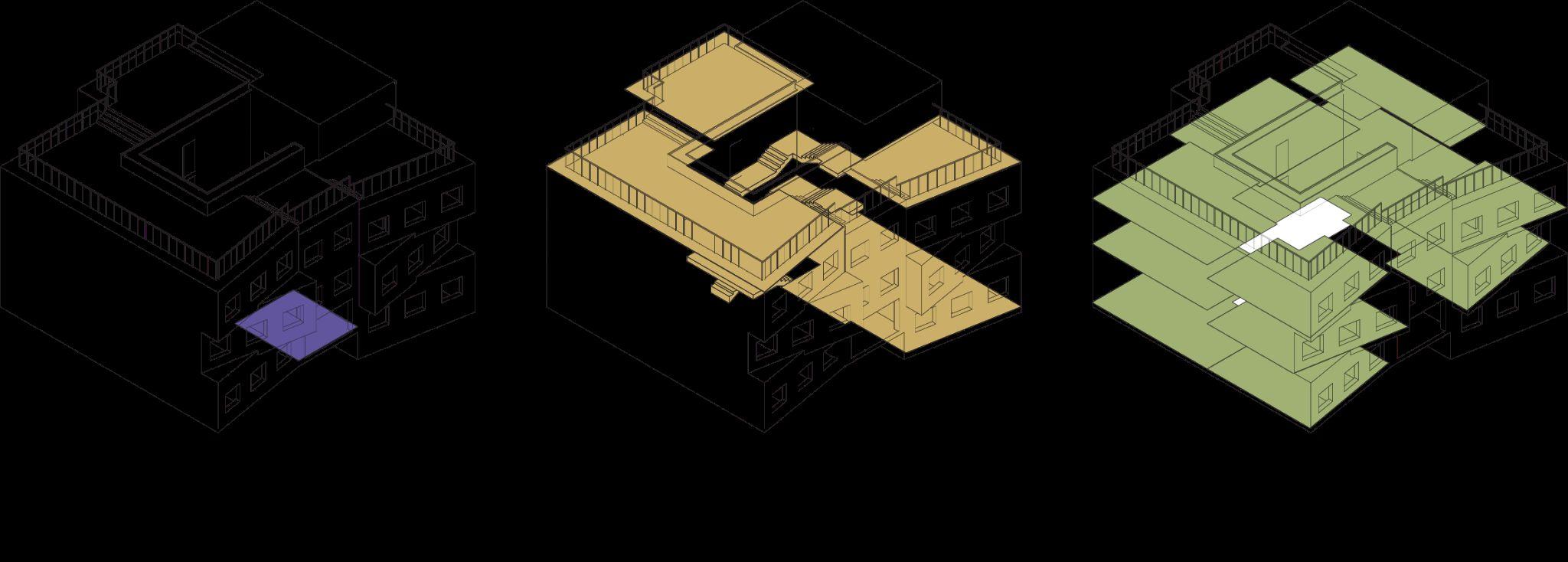
Urban Walk-up HousingNortheastern University School of Architecture Circulation Diagram Urban Walk-up HousingNortheastern University School of Architecture Shared Spaces Diagram Public Spaces Semi - Private Spaces Private Spaces Secondary CirulationMain Cirulation
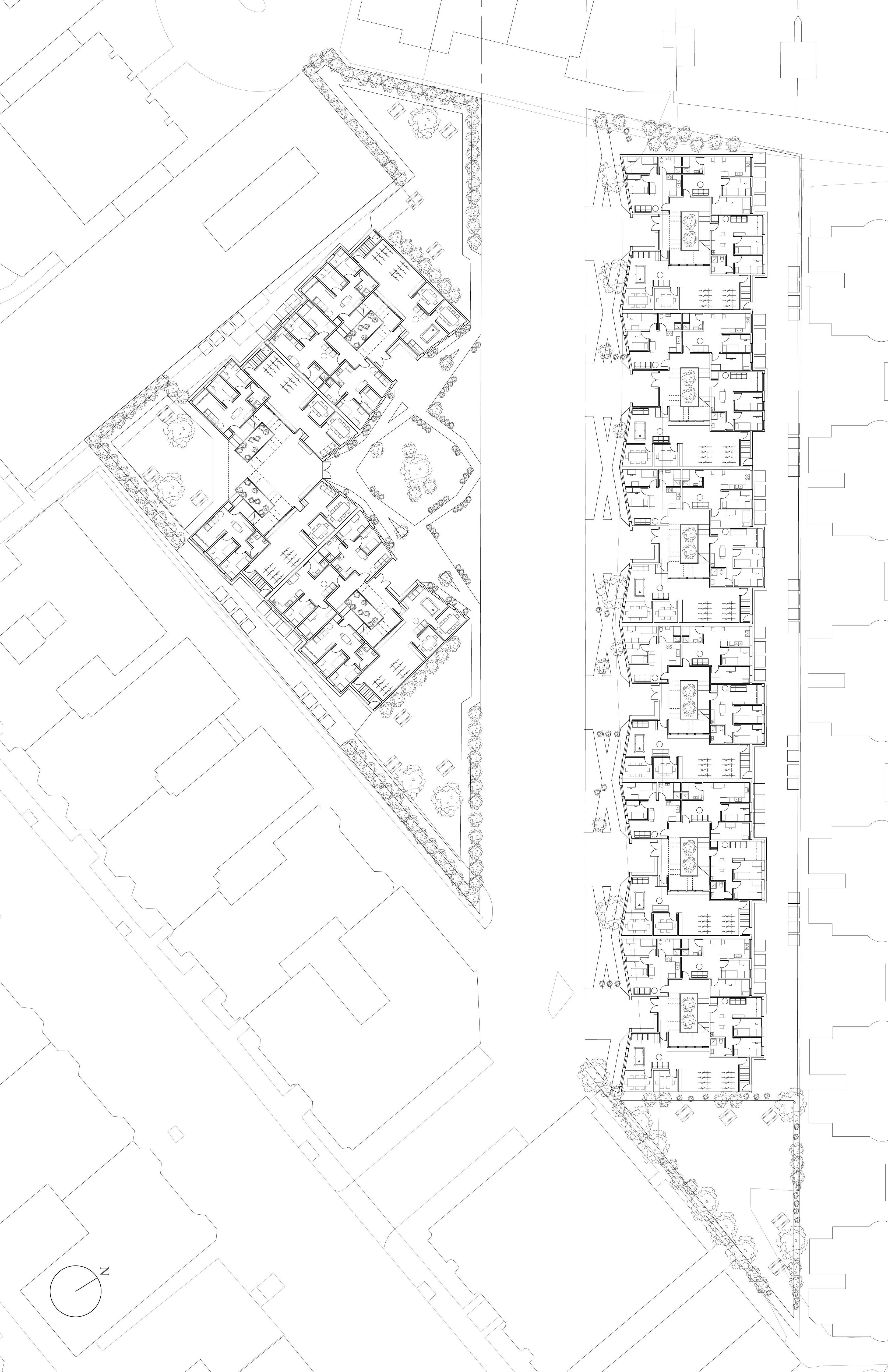
Site Plan 25
CO-OP AT STUDIOS ARCHITECTURE
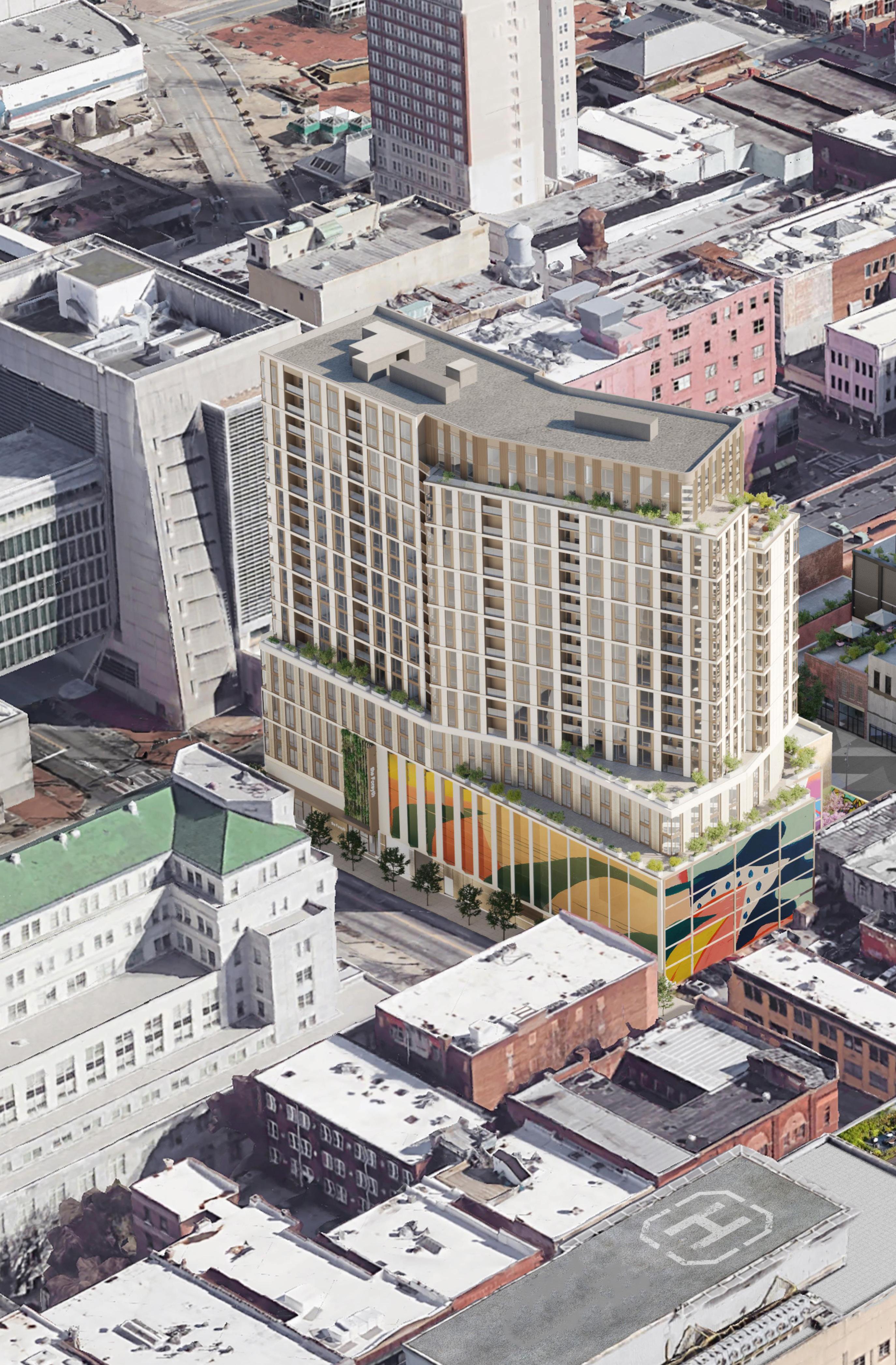
Newport Broad East and West The following pages document my seven months of work as an architectural intern on the Clegg, David Burns, Dave
Franknecht, Mary Delaurentis, Josh Oakley, Merve Poyraz,
and
ARCHITECTURE
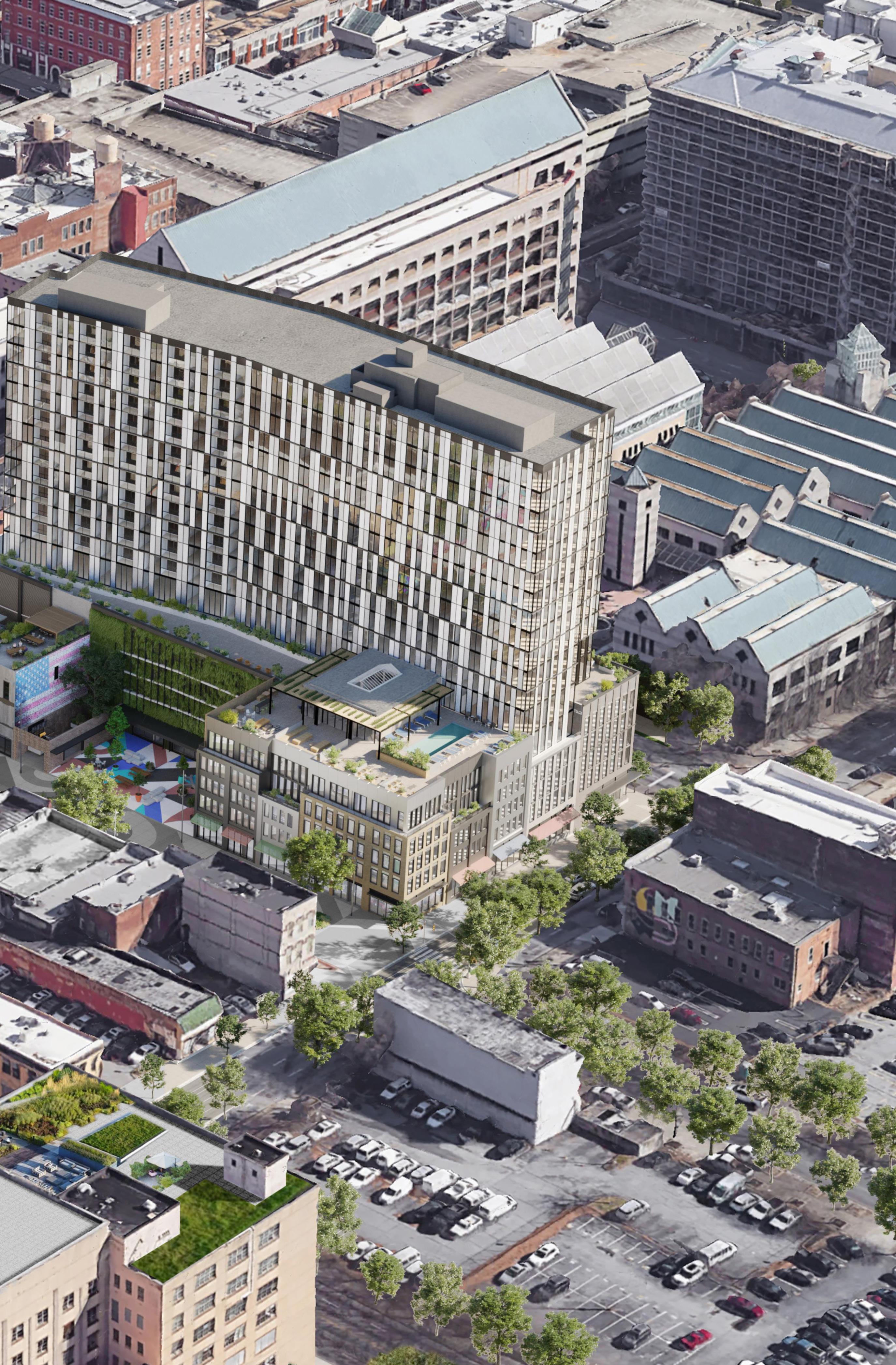
27
Newport project at STUDIOS. The architects and designers on this project were: Graham and Cydney Douglas. Cover render by Nando Cardenos.
SITE ANALYSIS
This project is based in Atlanta, Georgia, but is being designed in New York, meaning an in-depth site analysis was extremely important. I was able to help with this in the initial stages of the project by photoshopping street elevations of the existing facades and laser cutting massing and facade models. I also looked through historical photos of the site to try and catalog the history of these buildings and which facades are essential to the historical nature of the site and should remain.
I created elevation and axonometric diagrams of the site to document the importance of the existing site and the formation of the podium design used both in client meetings and in firm-wide presentations about the project.
The last thing I did on my co-op was photoshop a before and after of the site on google maps, with the final Revit model.
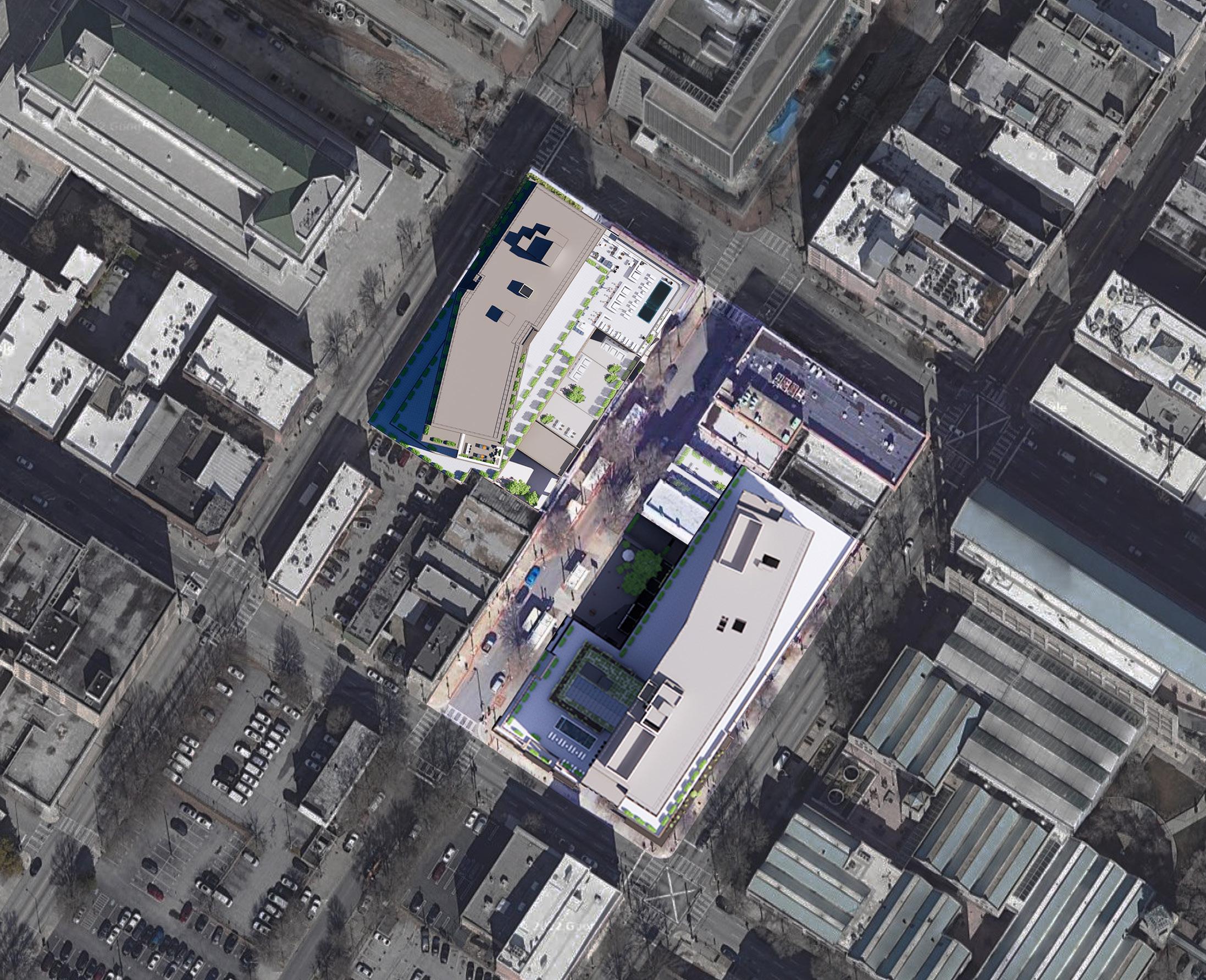
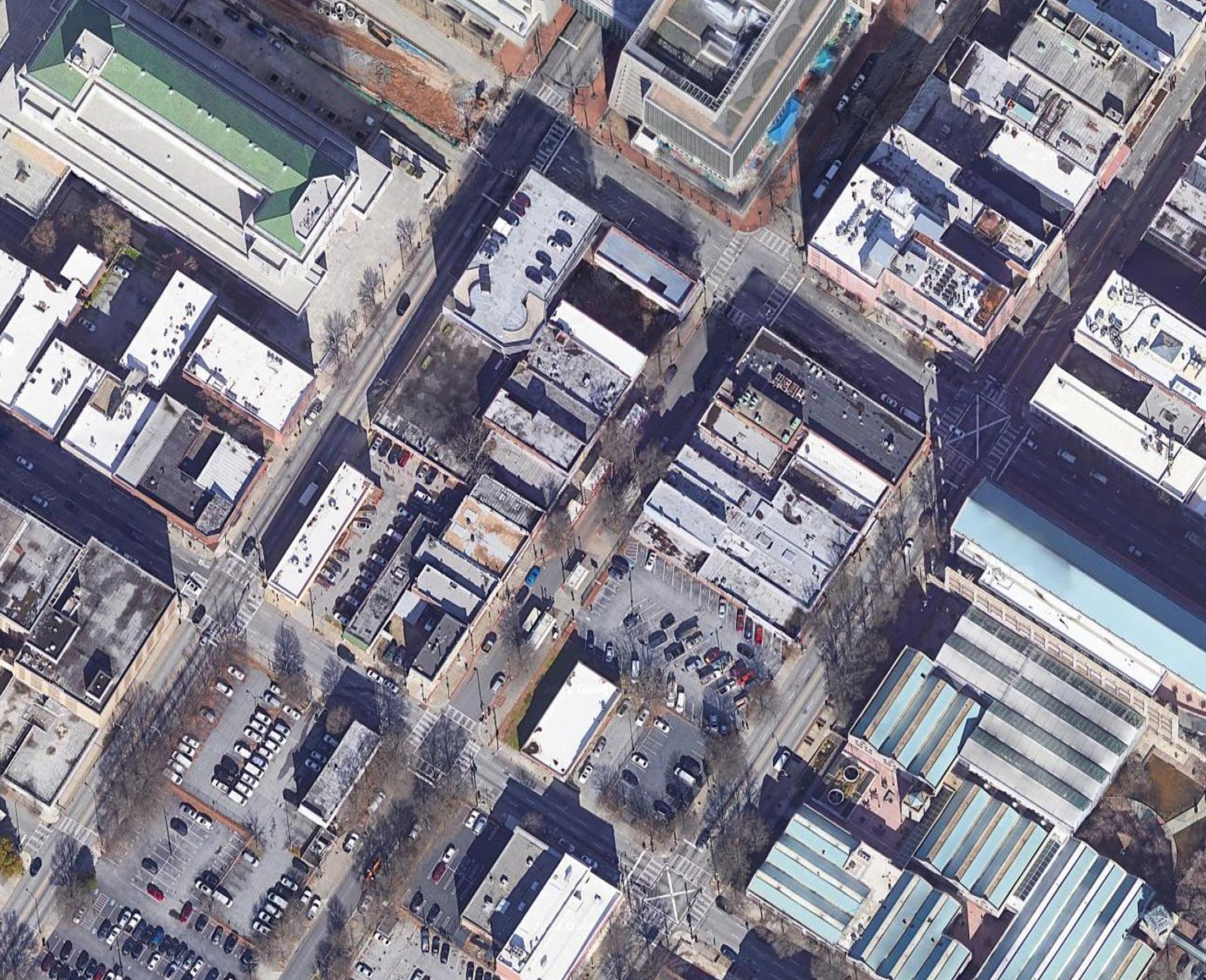





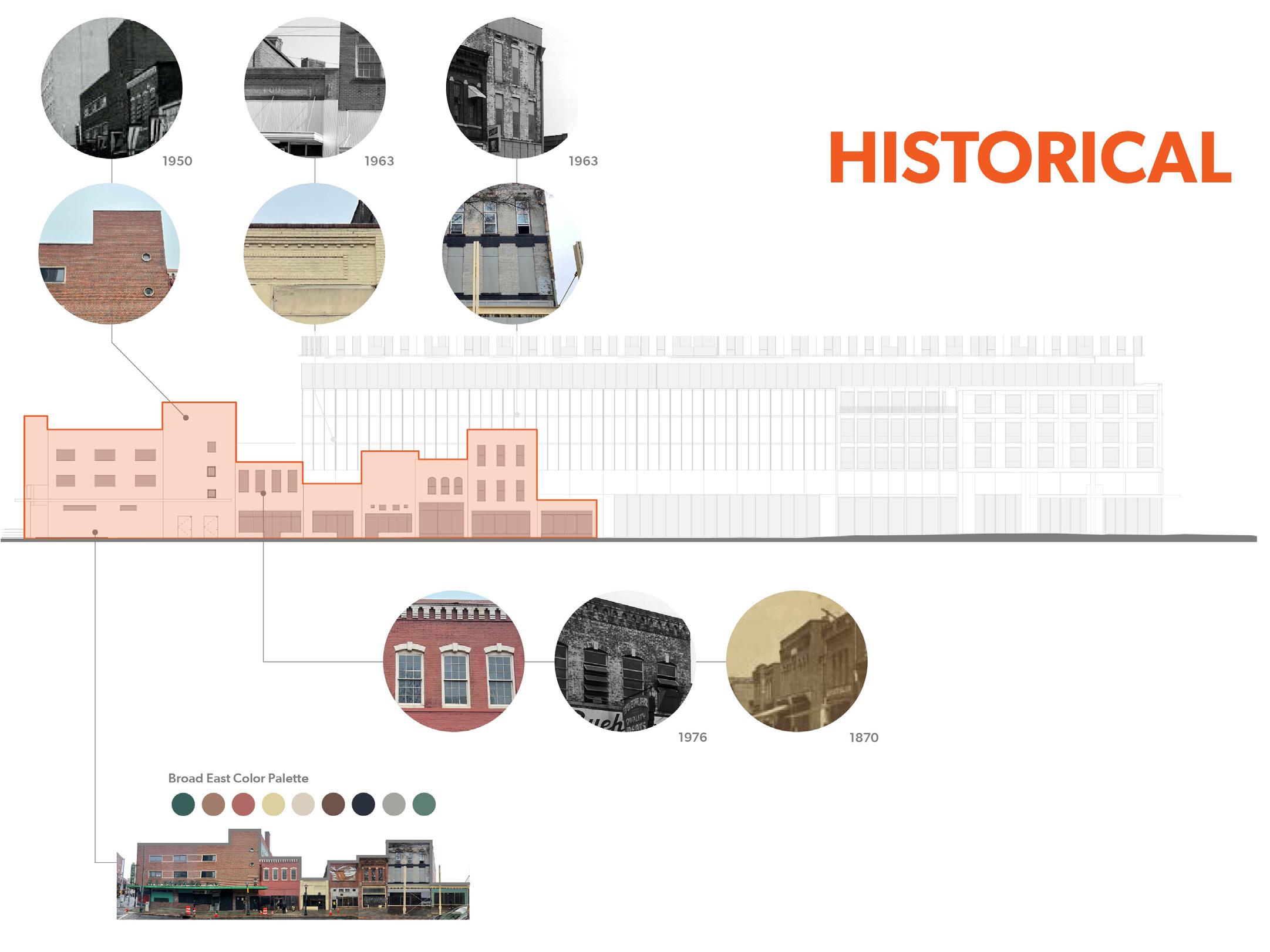
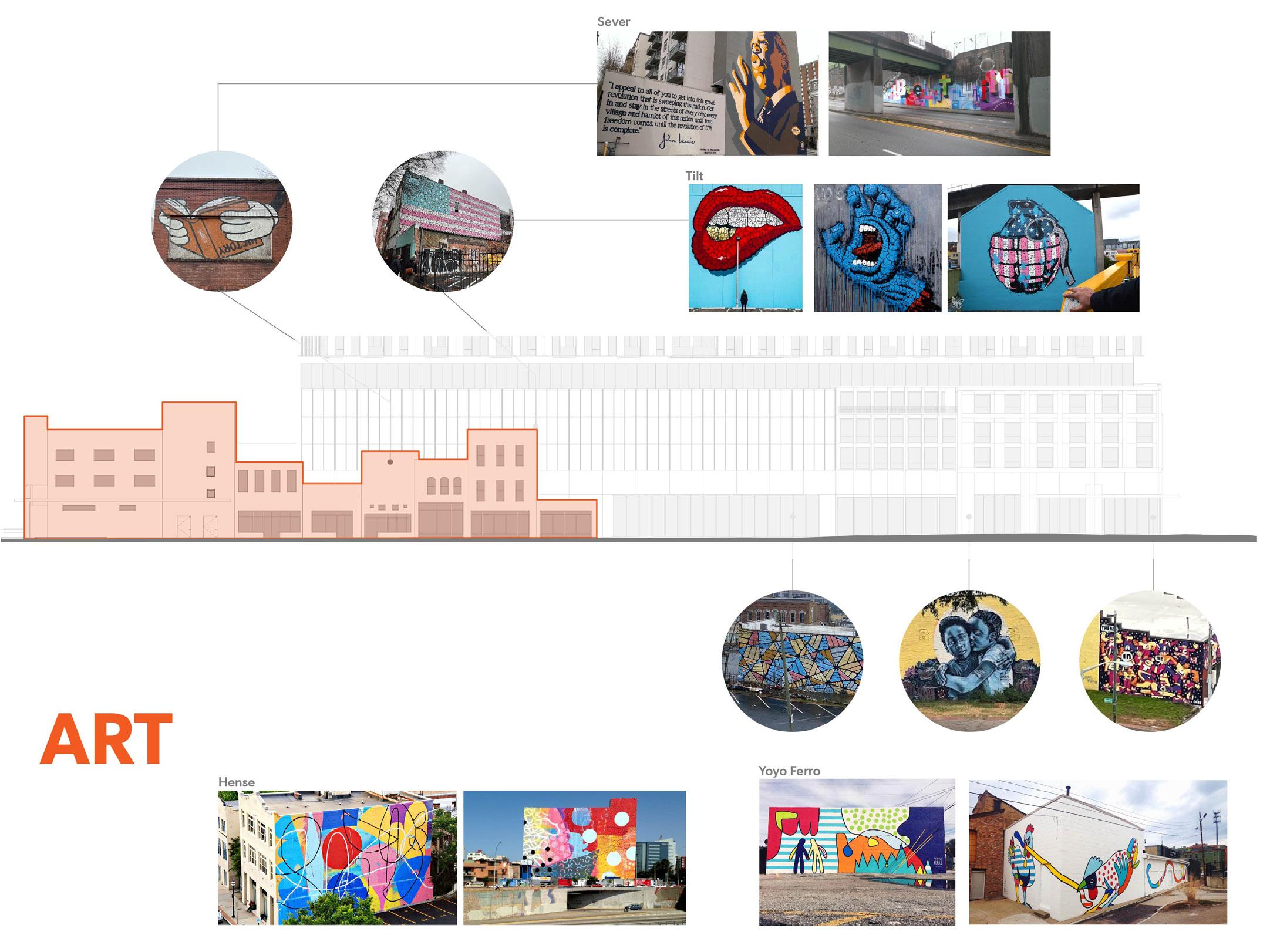
29
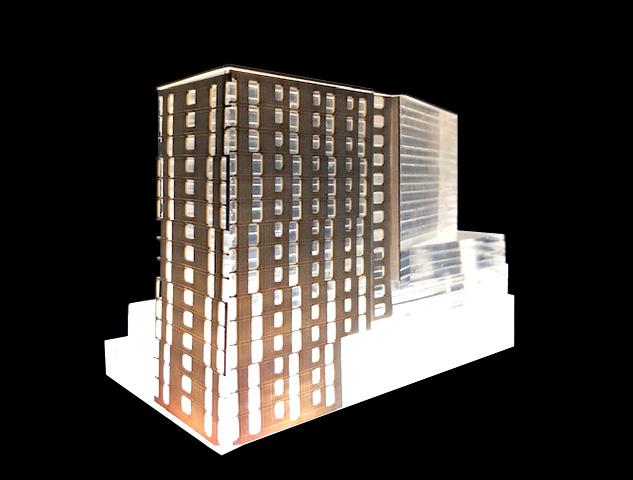
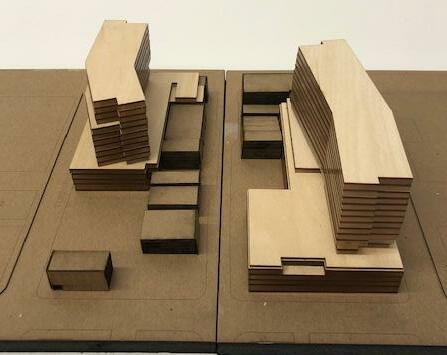
PHYSICAL MODELS Facade Massing
PlazaastheHeart
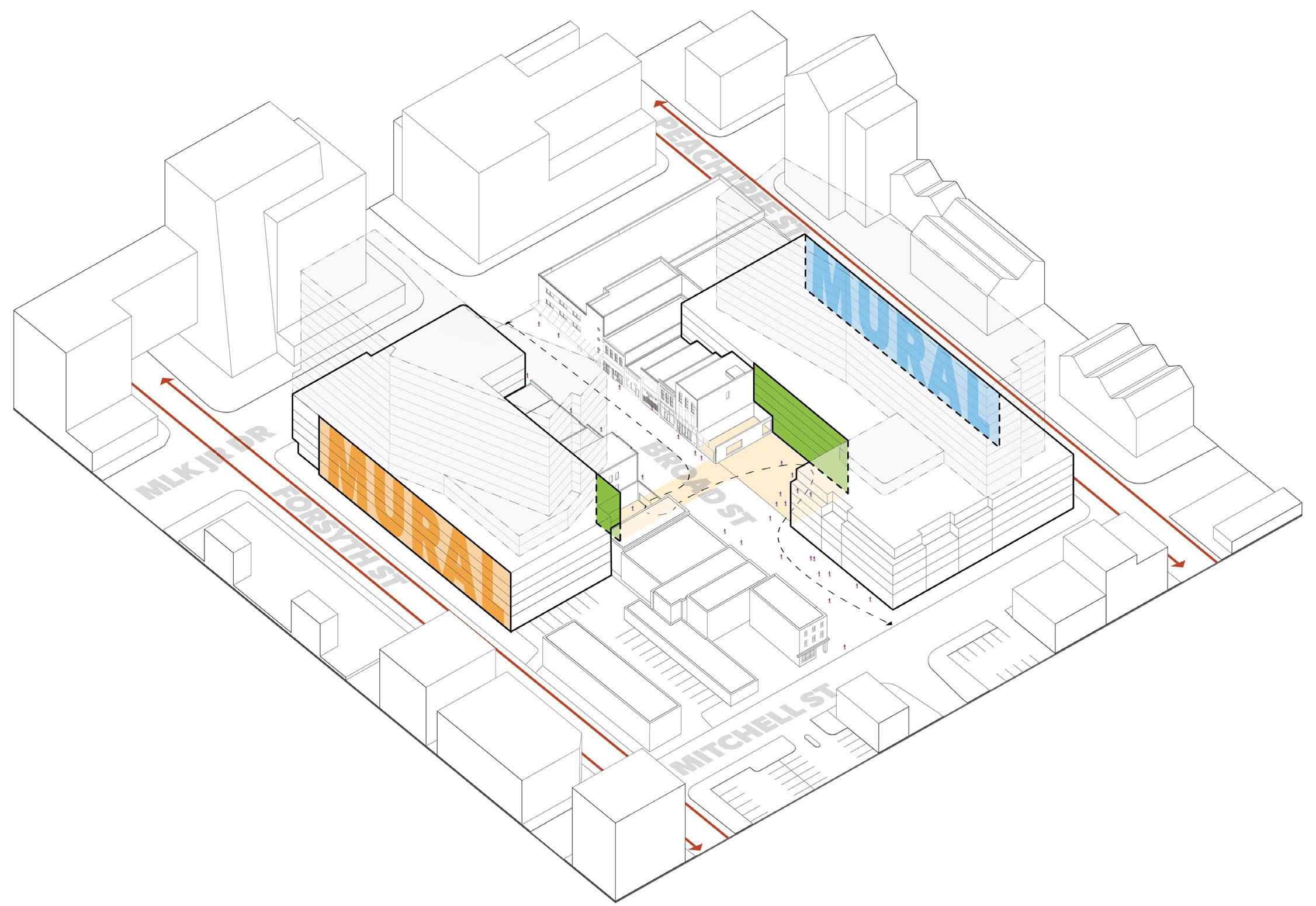
Carving
Activation
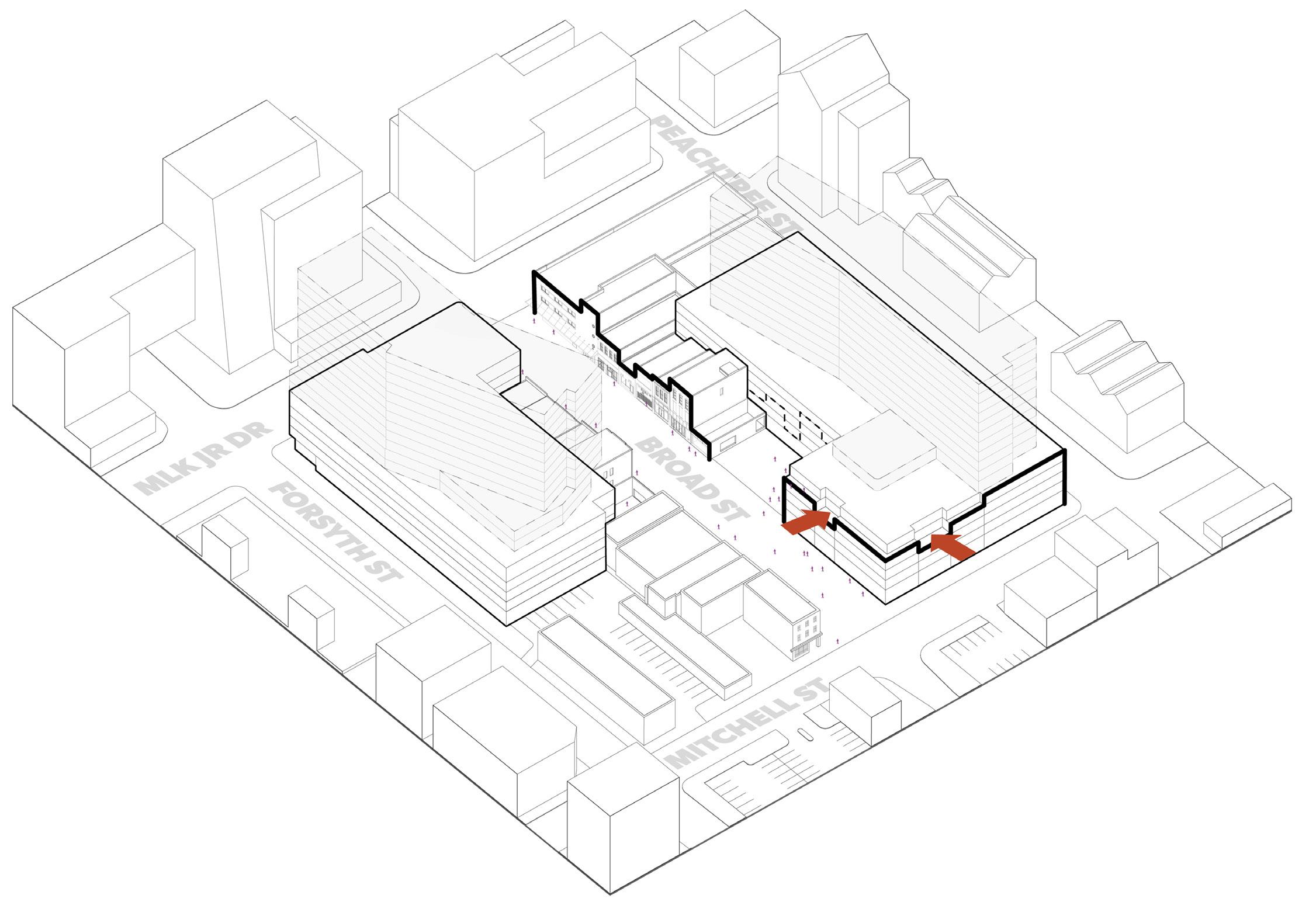
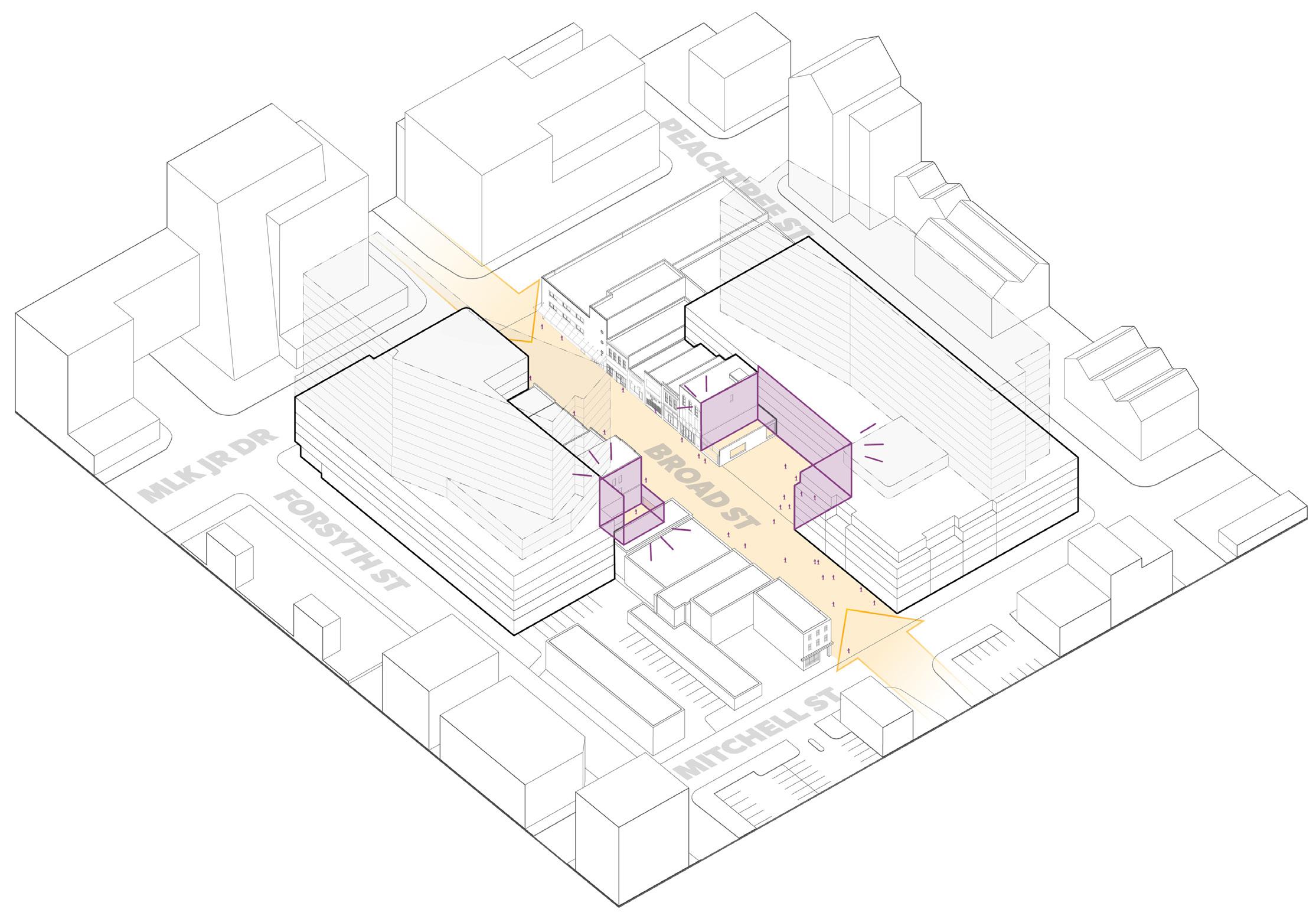
31
PODIUM DESIGN
GARAGE SCREENLOBBY
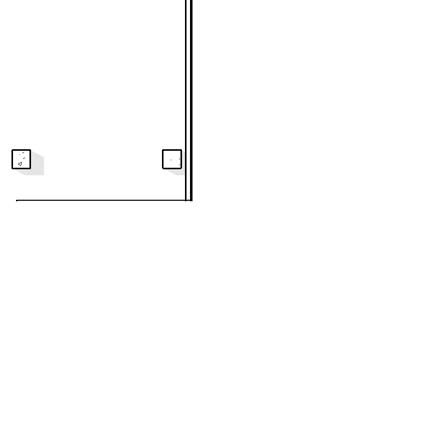

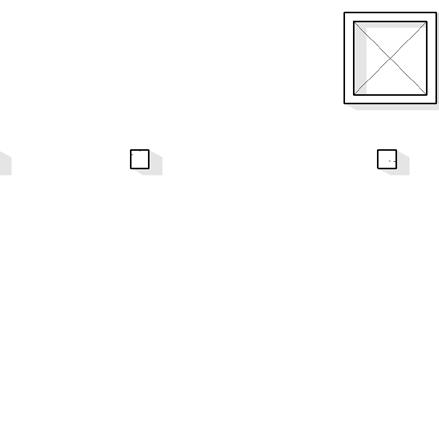
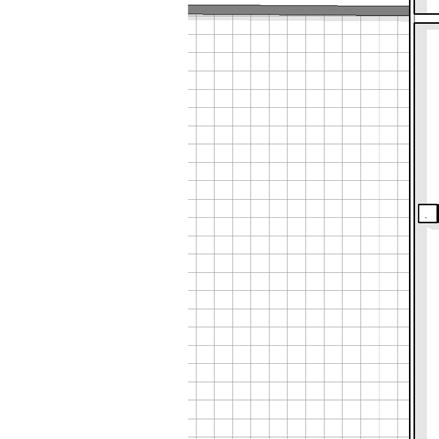
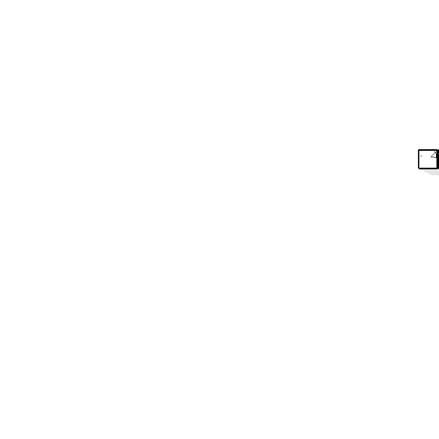
For my first venture into 3D modeling, I created an option for the screen over the parking garage, using a metal fin and flipping it where the demolished buildings on the site were. I also helped model the lobby design, which had to accommodate the elevation changes of the site. Since the project is multi-use, I helped diagram the different circulation paths on the ground level.

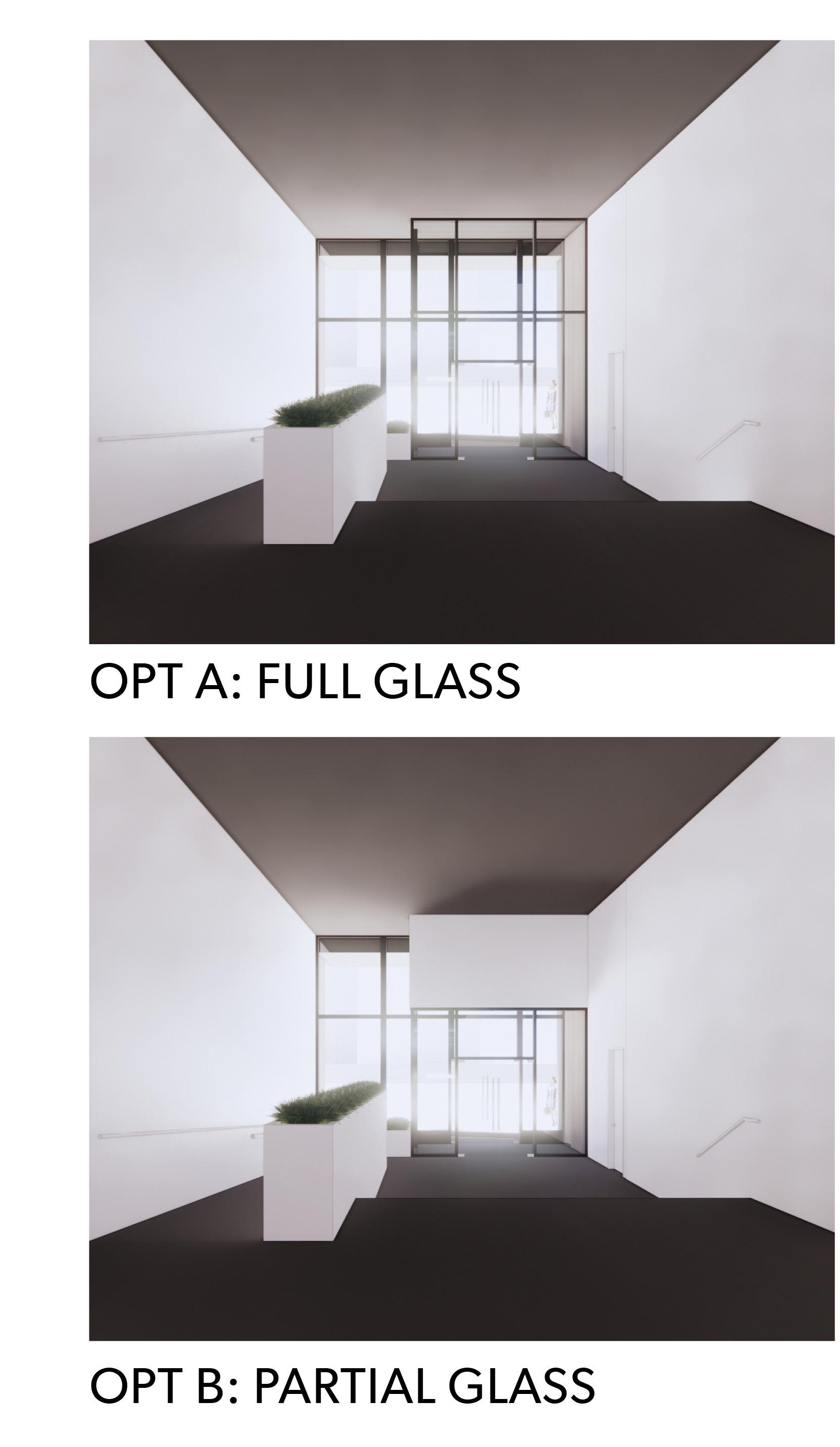
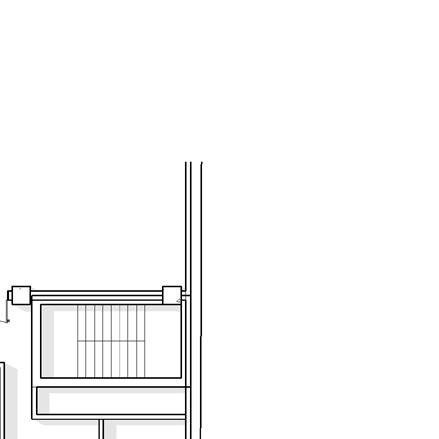
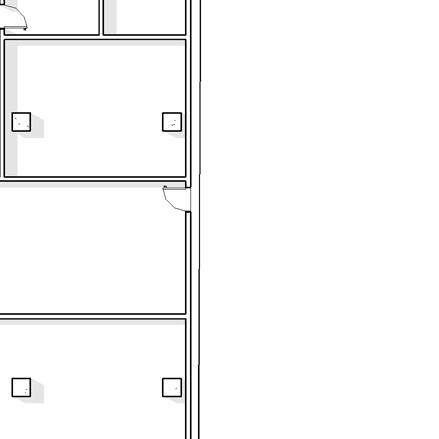
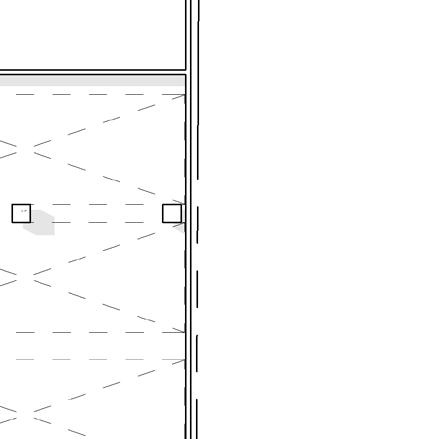
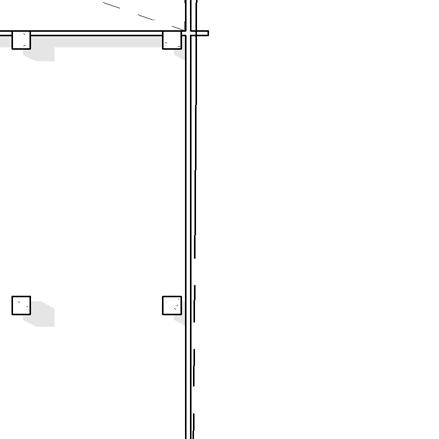
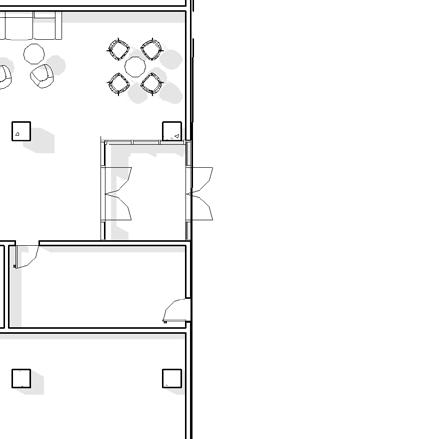
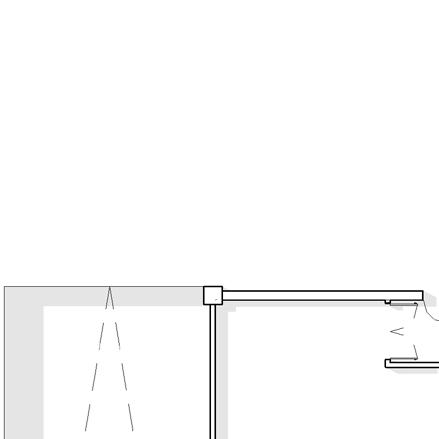
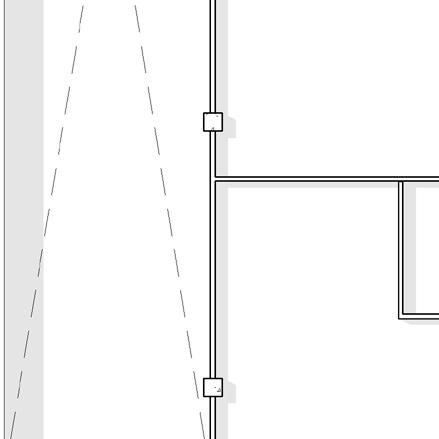
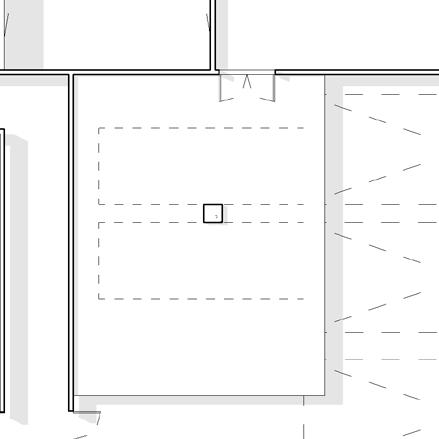
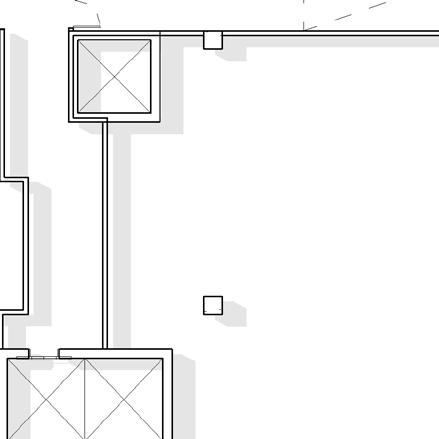
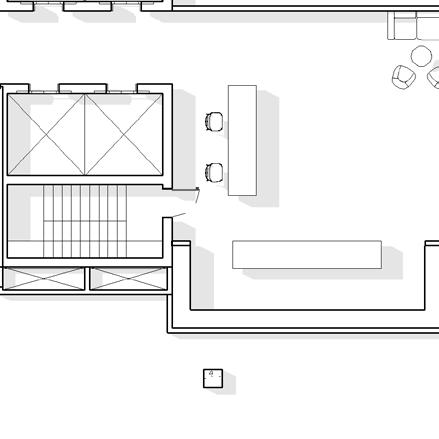
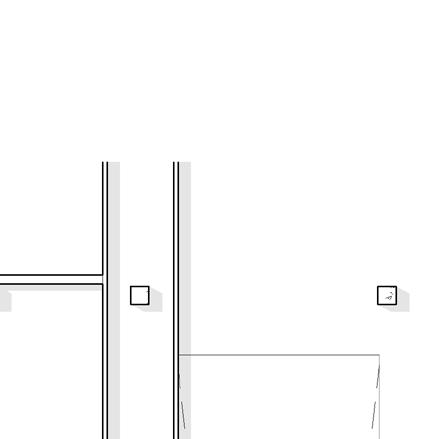
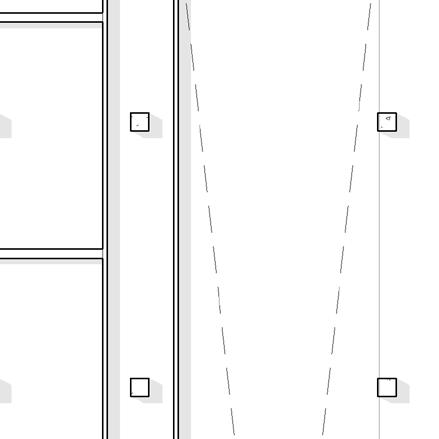
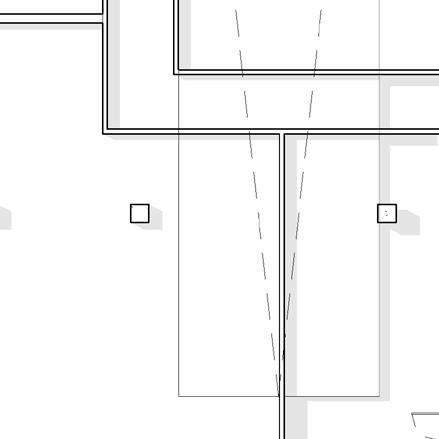
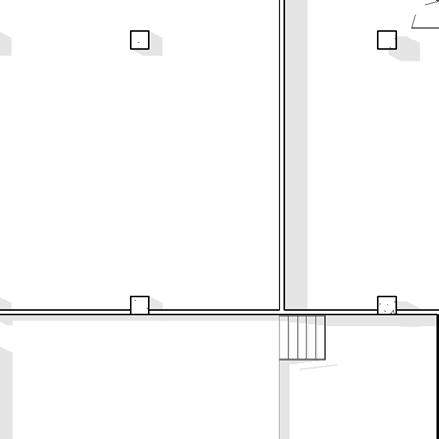

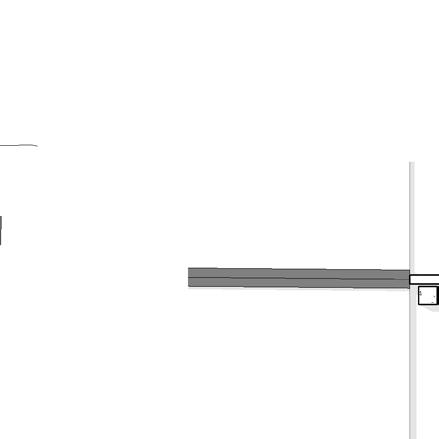
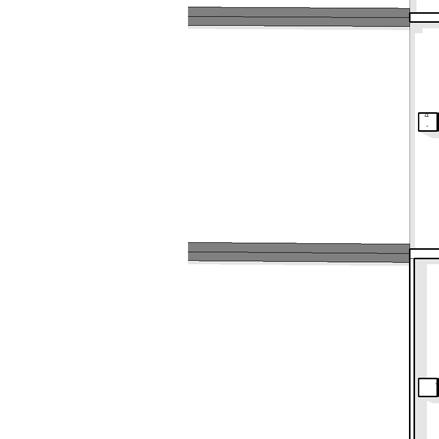
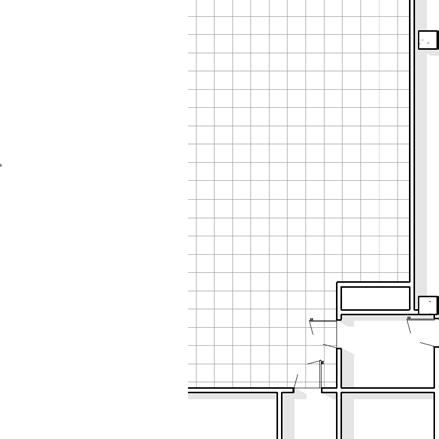
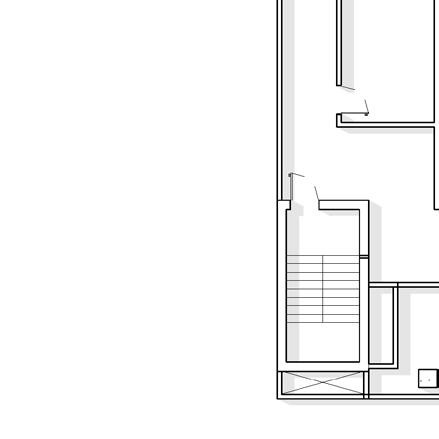
BROAD EAST | GROUND FL. CIRCULATION C O P Y R G H T © 0 1 2 y S T U D O S a h c u r e 1/16" = 1'-0" 2 ENLARGED LOBBY PLAN -C BLOCK RESIDENT RESIDENT GUEST RETAIL C1 RETAIL C3 RETAIL C2 MEP SUPPORT LOBBY PACKAGE MAIL DESK DOG SUPPORT BIKES TO CELLAR RETAIL TRASH COMPACTOR RESI. TRASH COMPACTOR RETAIL LOADING DOCK (TRASH & DELIVERY) RESI. TRASH DOCK RESI. MOVE-IN/ OUT DOCK RAMP DOWN TO CELLAR PARKING RAMP UP TO PARKING FLOOR 1.5 -5’0” 0’0” 0’0” 0’0” 0’0” RETAIL C4 EAST | GROUND FL. CIRCULATION C O P Y R G H © 2 1 b S T U D O S a h c u 1'-0" ENLARGED LOBBY PLAN -C BLOCK RESIDENTS GUESTS RETAIL OFFICE BACK OF HOUSE RESIDENT MOVING RESIDENT GUEST RETAIL C1 RETAIL C3 RETAIL C2 MEP SUPPORT LOBBY PACKAGE MAIL DESK DOG SUPPORT BIKES TO CELLAR RETAIL TRASH COMPACTOR RESI. TRASH COMPACTOR RETAIL LOADING DOCK (TRASH & DELIVERY) RESI. TRASH DOCK RESI. MOVE-IN/ OUT DOCK RAMP DOWN TO CELLAR PARKING RAMP UP TO PARKING FLOOR 1.5 -5’0” 0’0” 0’0” 0’0” 0’0” RETAIL C4
PODIUM FACADES
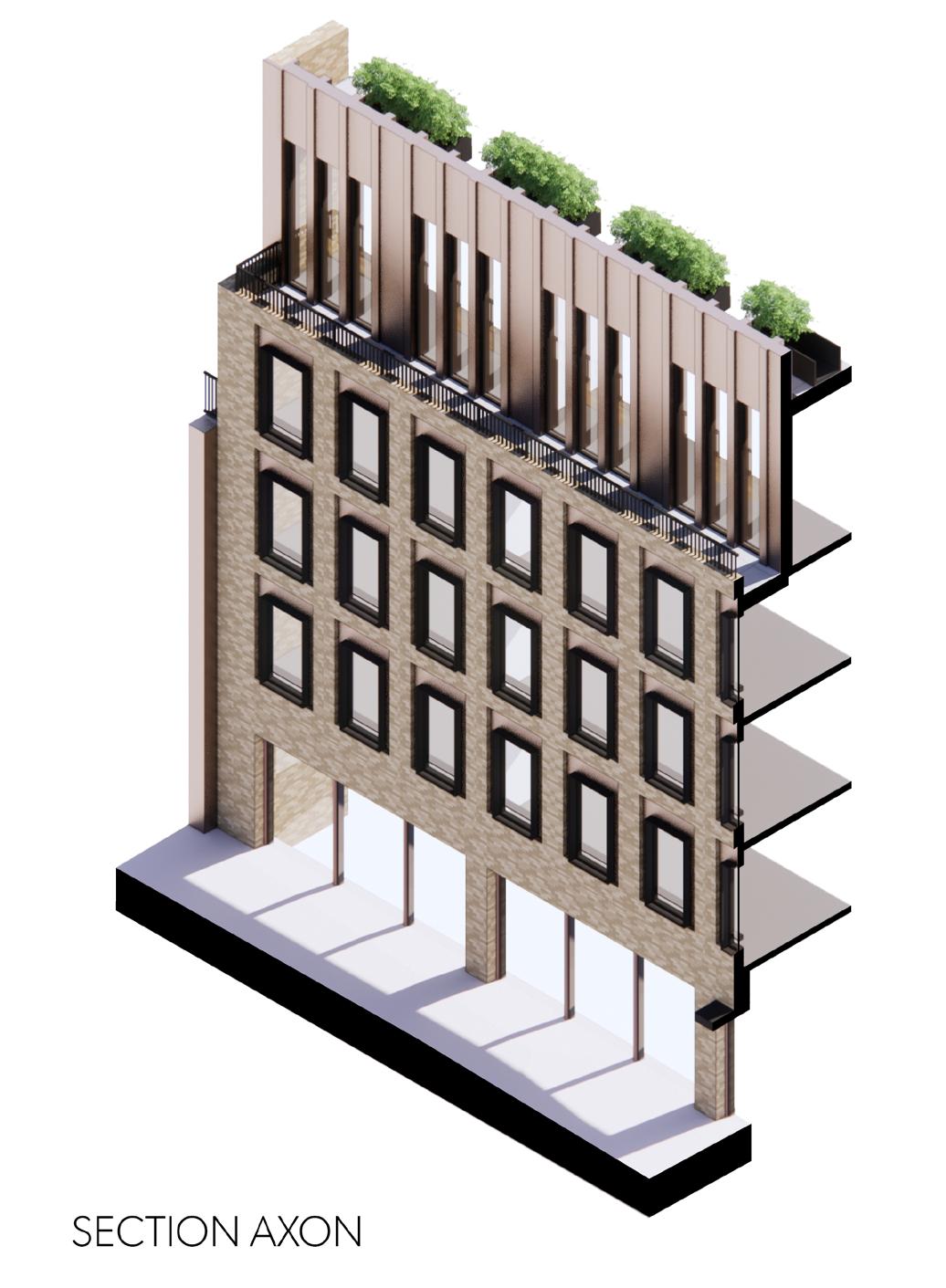
Our podium design involved a diverse set of facades, to break up the structure and create a more human scale. I made a catalog of the different facades.
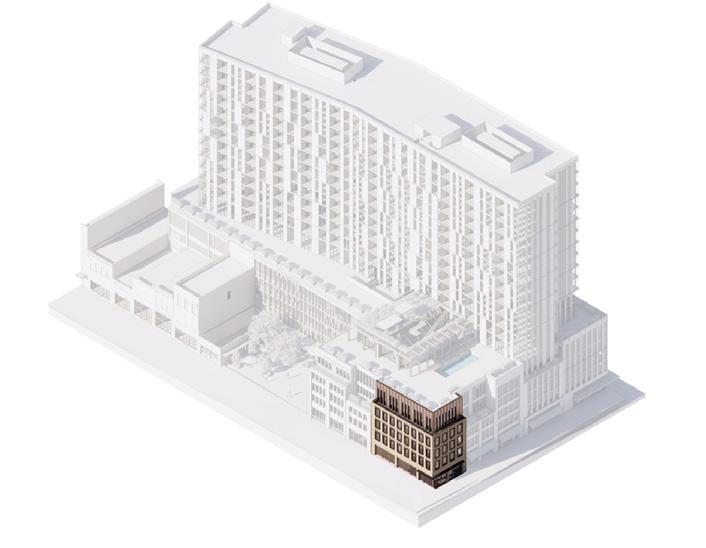
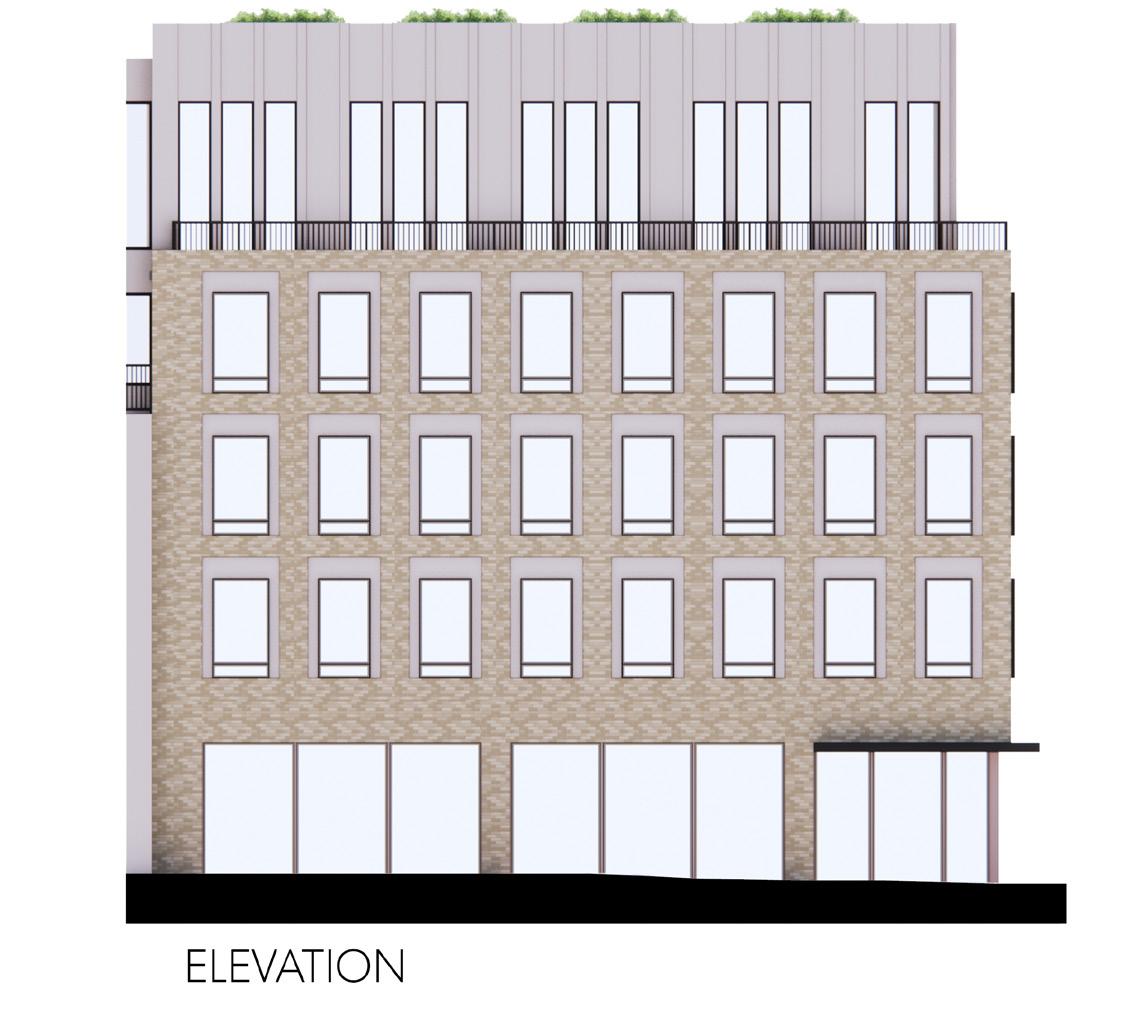
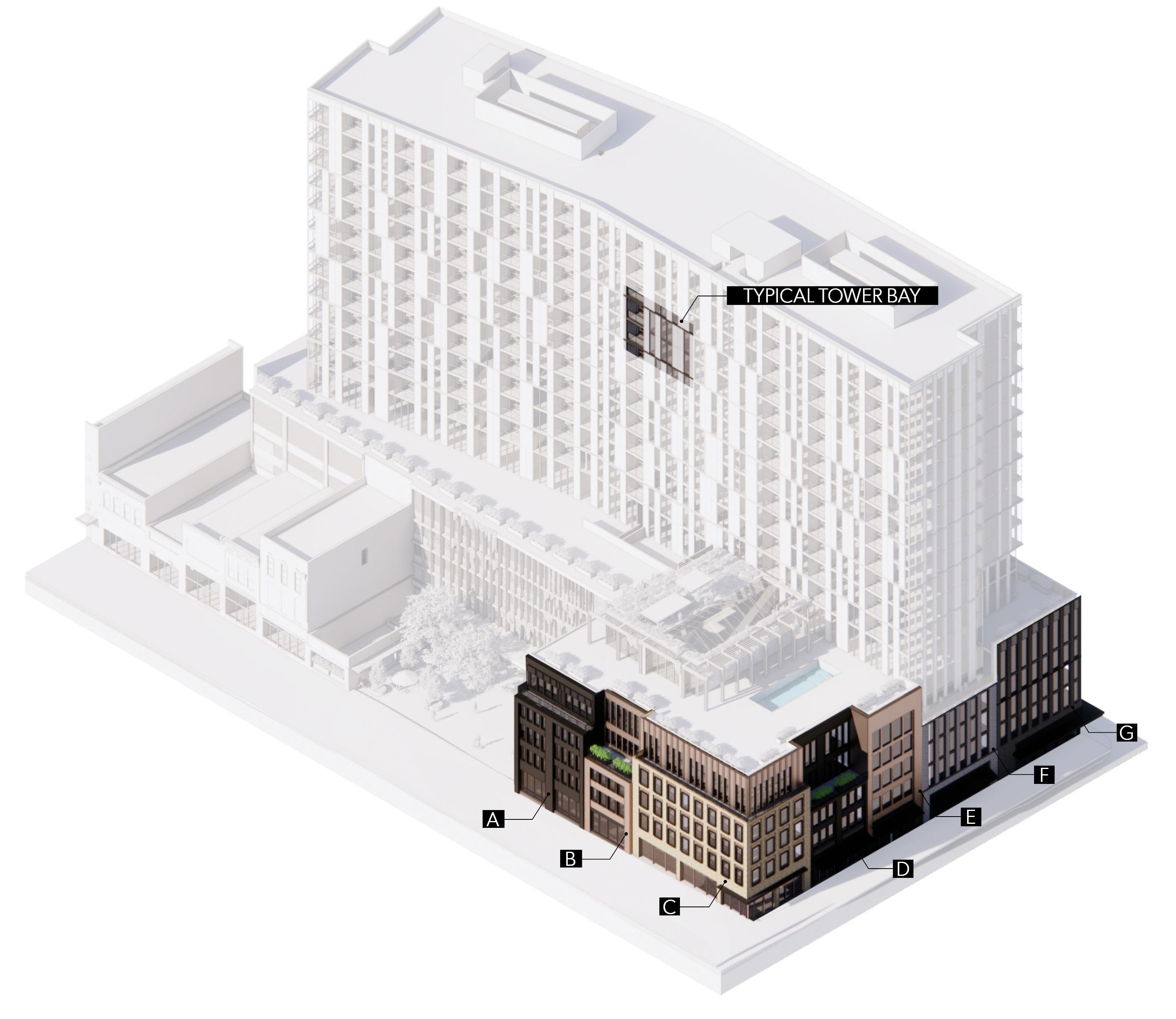
33
UNIT AND AREA PLANS
UP JC PE2 PE3 JC STAIR A 41715 SF PARKING C0.1 93 SPOTS @ FLOOR 0.1 FROM 0.1 UP TO 1 VENT 22' - 0" 22' 0" 28' 0" 22' 10" 22' 0" VENT MDF EXHAUST STORMWATER TANK STAIR C C O P Y R G H T © 0 1 S T U D O e c 1" = 30'-0" 1 AREA PLAN -FLOOR 0C CELLAR BROAD EAST | FLOORS 0.1-3 STAIR A STAIR D PE PE STAIR C 32942 SF PARKING C210 N.I.C 69 SPOTS @ 1.5 FLOOR (15' AFF) FROM 2 UP TO 2.5 FROM 2 DOWN TO 1 T OPEN TO BELOW STAIR E OPEN TO BELOW 552 SF STUDIO C201 1160 SF CORRIDOR C200 760 SF 1 BED C203 760 SF 1 BED C204 815 SF 1 BED C206 815 SF 1 BED C207 815 SF 1 BED C208 1143 SF 2 BED C202 1121 SF 2 BED C205 1228 SF 2 BED C209 458 SF TRASH C211 ELEC IDF STAIR B PE BED BED BED BED BATHROOM BATHROOM BED BATHROOM BED STAIR F OPEN TO BELOW OA N Scale: 1" = 30'-0" AREA PLAN -FLOOR 2C NEWPORT 03/07/22 1" = 30'-0" 1 AREA PLAN -FLOOR 2C AREA SCHEDULE FLOOR 2C NUMBER NAME AREA FLOOR 2C CORE STAIR B 147 SF PE 180 SF STAIR F 236 SF 3 562 SF PARKING C210 PARKING 32942 SF 1 32942 SF PARKING CORE STAIR E 172 SF C150ASTAIR A 167 SF C150CSTAIR C 213 SF C150DSTAIR D 154 SF C150F PE 196 SF C150GPE 196 SF 6 1099 SF RESIDENTIAL 1B C203 1 BED 760 SF C204 1 BED 760 SF C206 1 BED 815 SF C207 1 BED 815 SF C208 1 BED 815 SF 5 3965 SF RESIDENTIAL 2B C202 2 BED 1143 SF C205 2 BED 1121 SF C209 2 BED 1228 SF 3 3492 SF RESIDENTIAL BOH T 97 SF ELEC 136 SF IDF 54 SF OA 27 SF C211 TRASH 458 SF 5 771 SF RESIDENTIAL CORRIDOR C200 CORRIDOR 1160 SF 1 1160 SF RESIDENTIAL S C201 STUDIO 552 SF 1 552 SF Grand total: 25 44543 SF FLOOR 0.1 FLOOR 1 FLOOR 2-3 DN DN 14516 SF RETAIL -NEW C110 2475 SF LOADING C115 991 SF PACKAGE C108 3937 SF RETAIL -NEW C1074857 SF COURTYARD C106 1880 SF RETAIL -EXISTING C100 1102 SF RETAIL -EXISTING C101 1423 SF RETAIL -EXISTING C102 1240 SF RETAIL -EXISTING C103 1188 SF RETAIL -EXISTING C104 1425 SF RETAIL -EXISTING C105A RETAIL SERVICE 521 SF BIKE ROOM C118 STAIR D JC PE3 PE2 STAIR A 6331 SF PARKING C120 DOG SPA STAIR B N.I.C 4 SPOTS @ FLOOR 1 FROM 1 DOWN TO 0.1 JC PE1 1970 SF RETAIL -NEW C114 SP FROM 1 UP TO 2 MAIN ELEC GEN FIRE PUMP TRANSFORMER VAULTS VENT 356 SF OFFICE LOBBY C105B STAIR C 4282 SF LOBBY C113 CORRIDOR FIRE EM STAIR E N C O P Y R G H © 2 2 b S T U D O S cScale: 1" = 30'-0" AREA PLAN -FLOOR 1C NEWPORT 03/07/22 1" = 30'-0" 1 AREA PLAN -FLOOR 1C C100DPE1 180 SF C100EPE2 196 SF C100F PE3 196 SF C100HJC 81 SF C100I JC 79 SF 9 1487 SF COURTYARD C106 COURTYARD 4857 SF 1 4857 SF FOH AMENITY C108 PACKAGE 991 SF C109 DOG SPA 188 SF C118 BIKE ROOM 521 SF 3 1700 SF LOBBY C113 LOBBY 4282 SF 1 4282 SF LOBBY BOH C115 LOADING 2475 SF C116 CORRIDOR 132 SF C117 FIRE 215 SF 3 2823 SF OFFICE C105BOFFICE LOBBY 356 SF 1 356 SF PARKING C120 PARKING 6331 SF 1 6331 SF RESIDENTIAL BOH SP 26 SF GARAGE LOUVER 82 SF MAIN ELEC 2251 SF GEN 295 SF FIRE PUMP 345 SF TRANSFORMER VAULTS1387 SF VENT 43 SF EM 73 SF Area 148 SF 9 4651 SF RETAIL - BOH C100J STAIR E 98 SF C119 RETAIL SERVICE 1839 SF 2 1936 SF RETAIL EXISTING C100 RETAIL EXISTING 1880 SF C101 RETAIL EXISTING 1102 SF C102 RETAIL EXISTING 1423 SF C103 RETAIL EXISTING 1240 SF C104 RETAIL EXISTING 1188 SF C105ARETAIL EXISTING 1425 SF 6 8257 SF RETAIL - NEW C107 RETAIL NEW 3937 SF C110 RETAIL NEW 14516 SF C114 RETAIL NEW 1970 SF 3 20424 SF Grand total: 39 57105 SF BROAD EAST | FLOORS 4-6 1034 SF 2 BED C619 637 SF STUDIO C617 732 SF 1 BED C616 732 SF 1 BED C615 836 SF 1 BED C613 732 SF 1 BED C610 604 SF STUDIO C609 1000 SF 2 BED C608 732 SF 1 BED C607 733 SF 1 BED C606 679 SF 1 BED C605 702 SF 1 BED C604 674 SF 1 BED C602 5310 SF RESIDENTIAL AMENITY C601 21280 SF TERRACE C624 PE1 STAIR C PE2 PE3 STAIR A 1013 SF 2 BED C618 565 SF STUDIO C611 CORR DOR ELECT OASP SPOA W 942 SF 2 BED C612 ELECIDF 732 SF 1 BED C603 BE BED M TH BE H D H B M M B BEDBATHROOM BED BED BEDBATHROOM BEDBATHROOM BEDBATHROOM BEDBATHROOM BEDBATHROOM BED B POOL M 730 SF 1 BED C614 N Scale: 1" = 30'-0" AREA PLAN -FLOOR 6C NEWPORT 03/02/22 1" = 30'-0" 1 AREA PLAN -FLOOR 6C AREA SCHEDULE FLOOR 6C NUMBER NAME AREA FLOOR 6C CORE C500ASTAIR A 172 SF C500CSTAIR C 150 SF C500F PE1 179 SF C500GPE2 196 SF C500HPE3 196 SF 5 893 SF EXTERIOR TERRACE C624 TERRACE 21280 SF 1 21280 SF FOH AMENITY C601 RESIDENTIAL AMENITY5310 SF 1 5310 SF RESIDENTIAL 1B C602 1 BED 674 SF C603 1 BED 732 SF C604 1 BED 702 SF C605 1 BED 679 SF C606 1 BED 733 SF C607 1 BED 732 SF C610 1 BED 732 SF C613 1 BED 836 SF C614 1 BED 730 SF C615 1 BED 732 SF C616 1 BED 732 SF 11 8013 SF RESIDENTIAL 2B C608 2 BED 1000 SF C612 2 BED 942 SF C618 2 BED 1013 SF C619 2 BED 1034 SF 4 3989 SF RESIDENTIAL BOH T 96 SF W Redundant Area SP 23 SF OA 26 SF SP 23 SF OA 21 SF ELEC 116 SF IDF 47 SF C523 ELEC 122 SF 9 473 SF RESIDENTIAL CORRIDOR C600 CORRIDOR 1434 SF 1 1434 SF RESIDENTIAL S C609 STUDIO 604 SF C611 STUDIO 565 SF C617 STUDIO 637 SF 3 1806 SF Grand total: 35 43198 SF 1159 SF CORRIDOR C400 545 SF STUDIO C401 1134 SF 2 BED C402 1121 SF 2 BED C405 815 SF 1 BED C407 815 SF 1 BED C408 33116 SF PARKING C410 PE PE STAIR C PE T STAIR B STAIR D STAIR A 1226 SF 2 BED C409 N.I.C 87 SPOTS FROM 4 UP TO 4.5FROM 3.5 UP TO 4 485 SF DUPLEX C406 760 SF 1 BED C404 520 SF DUPLEX C403 462 SF TRASH C411 BED BED BED BATHROOM BATHROOM BED BED BATHROOM BED BATHROOM BED BED ELEC IDF BED STAIR F OA C O P Y R G H T © 0 1 S T U D O e c 1" = 30'-0" 1 AREA PLAN -FLOOR 4C FLOOR 4 FLOOR 5 FLOOR 6 1159 SF CORRIDOR C500 553 SF STUDIO C501 520 SF DUPLEX C503 640 SF 1 BED C504 821 SF 2 BED C505 668 SF 1 BED C507 829 SF 1 BED C508 1245 SF 2 BED C509 768 SF POOL EQUIP. C511 32814 SF PARKING C510 STAIR B PE STAIR C PE STAIR D 963 SF 2 BED C502 PE STAIR A 60 SPOTS @ FLOOR 4 OPEN TO BELOW 504 SF DUPLEX C506 BED BED BATHROOM BED BATHROOM BED BED BATHROOM BED BED BED T FROM 4.5 UP TO 5 OPEN TO BELOW ELEC IDF BED STAIR F OA N C O P Y R G H © 2 2 b y S T U D O S a c h u eScale: 1" = 30'-0" AREA PLAN -FLOOR 5C NEWPORT 03/02/22 1" = 30'-0" 1 AREA PLAN -FLOOR 5C AREA SCHEDULE - FLOOR 5C NUMBER NAME AREA FLOOR 5C BALCONY Area 182 SF Area 434 SF Area 164 SF 3 779 SF CORE C400APE 180 SF C400BSTAIR B 147 SF C400DSTAIR D 154 SF 3 480 SF PARKING C510 PARKING 32814 SF 1 32814 SF PARKING CORE C400CSTAIR C 150 SF C400DPE 196 SF C400EPE 196 SF C400F STAIR F 174 SF C400HSTAIR A 168 SF 5 884 SF RESIDENTIAL 1B C504 1 BED 640 SF C507 1 BED 668 SF C508 1 BED 829 SF 3 2136 SF RESIDENTIAL 2B C502 2 BED 963 SF C505 2 BED 821 SF C509 2 BED 1245 SF 3 3030 SF RESIDENTIAL BOH T 97 SF OA 27 SF C511 POOL EQUIP. 768 SF C512 ELEC 143 SF C513 IDF 42 SF 5 1077 SF RESIDENTIAL CORRIDOR C500 CORRIDOR 1159 SF 1 1159 SF RESIDENTIAL DUPLEX C503 DUPLEX 520 SF C506 DUPLEX 504 SF 2 1024 SF RESIDENTIAL S C501 STUDIO 553 SF 1 553 SF Grand total: 27 43936 SF BROAD EAST | FLOORS 7-18 PE PE STAIR A SP OA T ELEC SP OA STAIR E 1584 SF BUILDING TERRACE C1800C RESI CORR 1210 SF 2 BED C1817 1073 SF 2 BED C1821 695 SF 1 BED C1816 780 SF 1 BED C1818 780 SF 1 BED C1819 684 SF 1 BED C1820 804 SF 1 BED C1813 676 SF STUDIO C1812 804 SF 1 BED C1809 804 SF 1 BED C1808 751 SF 1 BED C1807 774 SF 1 BED C1806 752 SF 1 BED C1802 780 SF 1 BED C1822 849 SF 1 BED C1803 576 SF STUDIO C1801 483 SF STUDIO C1823 555 SF STUDIO C1810 548 SF STUDIO C1811 516 SF STUDIO C1814 ED BED O ED O BED BATHROOM BED O BEDBATHROOM BEDBATHROOM BEDBATHROOM BEDBATHROOM ED B M BED BALCONY BED BATHROOM BATHROOM BEDBATHROOM BEDBATHROOM BED BATHROOM 574 SF STUDIO C1815 772 SF 1 BED C1804 804 SF 1 BED C1805 BALCONY BALCONY BALCONY BALCONY BALCONY LCO LC N Scale: 1" = 30'-0" AREA PLAN -FLOOR 18C NEWPORT 05/12/22 1" = 30'-0" 1 AREA PLAN -FLOOR 18C AREA SCHEDULE FLOOR 8C (TYP TOWER) NUMBER NAME AREA FLOOR 8C CORE PE3 198 SF PE2 196 SF STAIR C 150 SF STAIR A 172 SF 4 715 SF RESIDENTIAL 1B C802 1 BED 762 SF C805 1 BED 801 SF C806 1 BED 804 SF C807 1 BED 774 SF C808 1 BED 751 SF C809 1 BED 804 SF C810 1 BED 804 SF C813 1 BED 680 SF C814 1 BED 804 SF C817 1 BED 722 SF C819 1 BED 804 SF C820 1 BED 804 SF C821 1 BED 804 SF C822 1 BED 698 SF C824 1 BED 792 SF 15 11609 SF RESIDENTIAL 2B C804 2 BED 1057 SF C818 2 BED 1005 SF C823 2 BED 1116 SF 3 3177 SF RESIDENTIAL BOH T 93 SF OA 21 SF OA 24 SF SP 24 SF SP 23 SF ELEC 124 SF 6 311 SF RESIDENTIAL CORRIDOR CORRIDOR 1509 SF 1 1509 SF RESIDENTIAL S C801 STUDIO 579 SF C803 STUDIO 510 SF C811 STUDIO 554 SF C812 STUDIO 547 SF C815 STUDIO 520 SF C816 STUDIO 570 SF C825 STUDIO 532 SF 7 3813 SF Grand total: 36 21135 SF 679 SF 1 BED C708 702 SF 1 BED C707 732 SF 1 BED C706 638 SF 1 BED C705 945 SF 2 BED C716 571 SF STUDIO C715 732 SF 1 BED C714 608 SF 1 BED C713 591 SF STUDIO C701 804 SF 1 BED C719 711 SF 1 BED C721 1008 SF 2 BED C717 792 SF 1 BED C723 762 SF 1 BED C702 510 SF STUDIO C703 1057 SF 2 BED C704 CORRIDOR PE3 PE2 494 SF STUDIO C712 731 SF 1 BED C709 731 SF 1 BED C710 STAIR C 1103 SF 2 BED C722 STAIR A 804 SF 1 BED C720 804 SF 1 BED C718 520 SF STUDIO C724 500 SF STUDIO C711 T SP OA SPOA ELEC B BED BED H R BED BATHROOM LC LC LCO BALCONY RO M ED R LC LCO EDLC BATHROOM LC O BEDBATHROOM BED BALCONYBATHROOM BEDBATHROOM BEDBATHROOM BEDBATHROOM BED RO BEDBALCONY BED D BED BEDBATHROOM BEDBALCONY C O P Y R G H T © 0 1 S T U D O e c 1" = 30'-0" 1 AREA PLAN -FLOOR 7C FLOOR 7 FLOOR 8-17 FLOOR 18 751 SF 1 BED C808 774 SF 1 BED C807 804 SF 1 BED C806 801 SF 1 BED C805 570 SF STUDIO C816 520 SF STUDIO C815 804 SF 1 BED C814 680 SF 1 BED C813 722 SF 1 BED C817 579 SF STUDIO C801 804 SF 1 BED C820 698 SF 1 BED C822 1005 SF 2 BED C818 792 SF 1 BED C824 762 SF 1 BED C802 510 SF STUDIO C803 1057 SF 2 BED C804 CORRIDOR PE3 PE2 547 SF STUDIO C812 804 SF 1 BED C809 804 SF 1 BED C810 STAIR C 1116 SF 2 BED C823 STAIR A 804 SF 1 BED C821 804 SF 1 BED C819 532 SF STUDIO C825 554 SF STUDIO C811 T SP OA SPOA ELEC D BE BED H R BED BATHROOM OM D M BE OM D BE OM BATHROOM M ED O BEDBATHROOM BEDBATHROOM BEDBATHROOM BEDBATHROOM BEDBATHROOM BED R BED BED D BED BEDBATHROOM BED M N C O P Y R G H T © 0 1 S T U D O S a h e c u eScale: 1" = 30'-0" AREA PLAN -FLOOR 8C NEWPORT 06/06/22 1" = 30'-0" 1 AREA PLAN -FLOOR 8C AREA SCHEDULE FLOOR 8C (TYP TOWER) NUMBER NAME AREA FLOOR 8C CORE PE3 198 SF PE2 196 SF STAIR C 150 SF STAIR A 172 SF 4 715 SF RESIDENTIAL 1B C802 1 BED 762 SF C805 1 BED 801 SF C806 1 BED 804 SF C807 1 BED 774 SF C808 1 BED 751 SF C809 1 BED 804 SF C810 1 BED 804 SF C813 1 BED 680 SF C814 1 BED 804 SF C817 1 BED 722 SF C819 1 BED 804 SF C820 1 BED 804 SF C821 1 BED 804 SF C822 1 BED 698 SF C824 1 BED 792 SF 15 11609 SF RESIDENTIAL 2B C804 2 BED 1057 SF C818 2 BED 1005 SF C823 2 BED 1116 SF 3 3177 SF RESIDENTIAL BOH T 93 SF OA 21 SF OA 24 SF SP 24 SF SP 23 SF ELEC 124 SF 6 311 SF RESIDENTIAL CORRIDOR CORRIDOR 1509 SF 1 1509 SF RESIDENTIAL S C801 STUDIO 579 SF C803 STUDIO 510 SF C811 STUDIO 554 SF C812 STUDIO 547 SF C815 STUDIO 520 SF C816 STUDIO 570 SF C825 STUDIO 532 SF 7 3813 SF Grand total: 36 21135 SF
One Bedroom
Two Bedroom
many
learned about
35 W/D W / COATS WALK IN CLOSET MECH KING BED BATHROOM KITCHEN LIVING 11'0" 12'0" 13' - 0" 5'0" 7'0" 5'11" 5'0" 7' - 10" 9' - 10" 2'0"1'6" 3' - 7" 2' - 8" 3' - 0" 1'-0" -LAYOUT 1 3/16" = 1'-0" 1 C UNIT PLAN -1B -C810 -NO BALCONY NEWPORT SIGNATURE 0 1 205 10 C O P Y R I G H T © 2 0 1 2 b y S T U D I O S a r c h i t e c t u r e 1 205 10 C O P Y R I G H T © 2 0 1 2 b y S T U D I O S a r c h i t e c t u r e W/D W/D WALK IN CLOSET CLOSET MECH COATS LIVING KITCHEN KING BED BATHROOM QUEEN BED BATHROOM 10'11" 3'-6" 9' - 2" 5'0" 3'6" 7'11 1/2" -LAYOUT 1 3/16" = 1'-0" 1 C UNIT PLAN -2J -C804 -LAYOUT 1 PLAN | 2 BEDROOM 2J - C804 - 1029 SF NEWPORT SIGNATURE (TYP)
I constantly created and updated area plans for every unique floor and maintained a spreadsheet used by the client in making financial decisions. I also spent a lot of time working on unit plans. Making the first pass at every unique unit and then meeting with experienced architects to work through many iterations. Throughout this, I
maximizing space, code requirements, and the rules of thumb for designing apartments. I also created and maintained an organized InDesign cataloging the
different unit layouts.
AMENITY PAVILION

The space in which I was able to experiment the most with design and 3D modeling is the amenity pavilion. It is an area that protrudes from the tower into the large open space above the podium, an attraction for the residents. I created many different iterations for this pavilion that were presented to the client. I modeled in Revit and used Enscape to capture views.
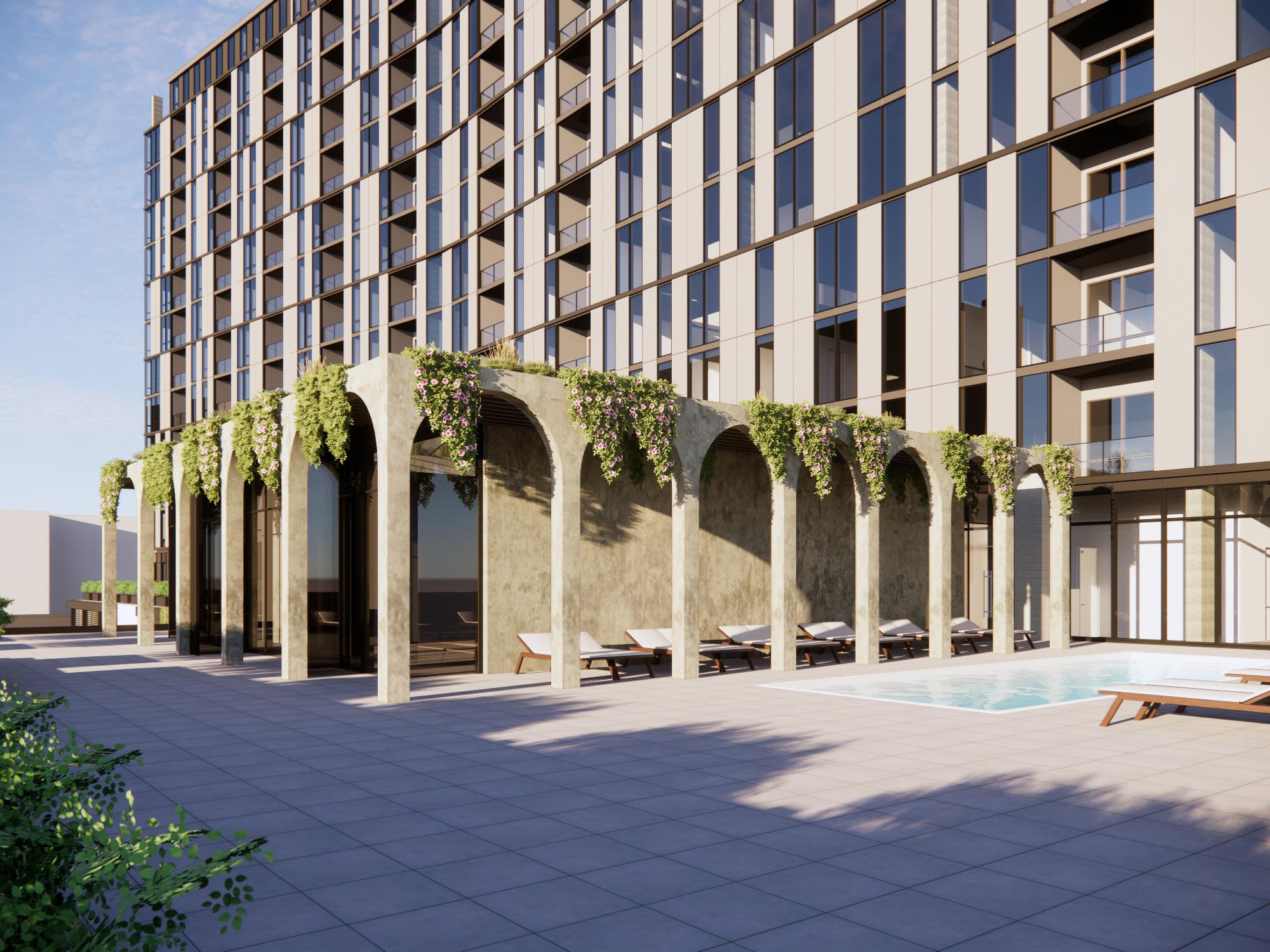
Throughout my co-op, I used Revit to create and edit families, work with materiality, create and modify curtain walls, and create diagrams. I worked on the official elevations, sections, and overall plans that were submitted for the SAP packages, learning about what is needed in the drawings submitted to contractors. I also grew confident in adjusting the settings, lighting, and context to create the appropriate atmosphere in Enscape.
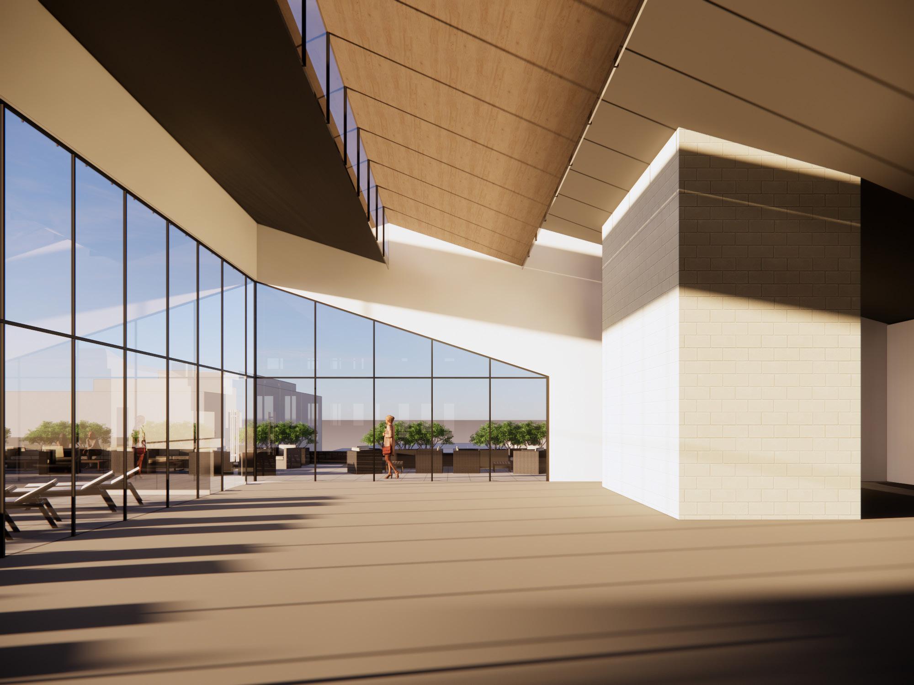
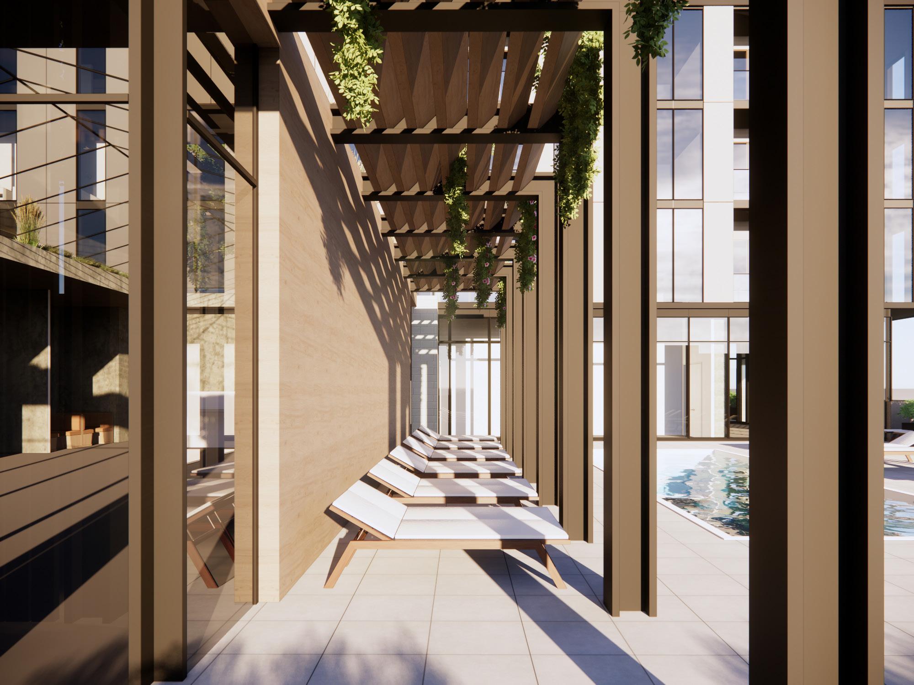
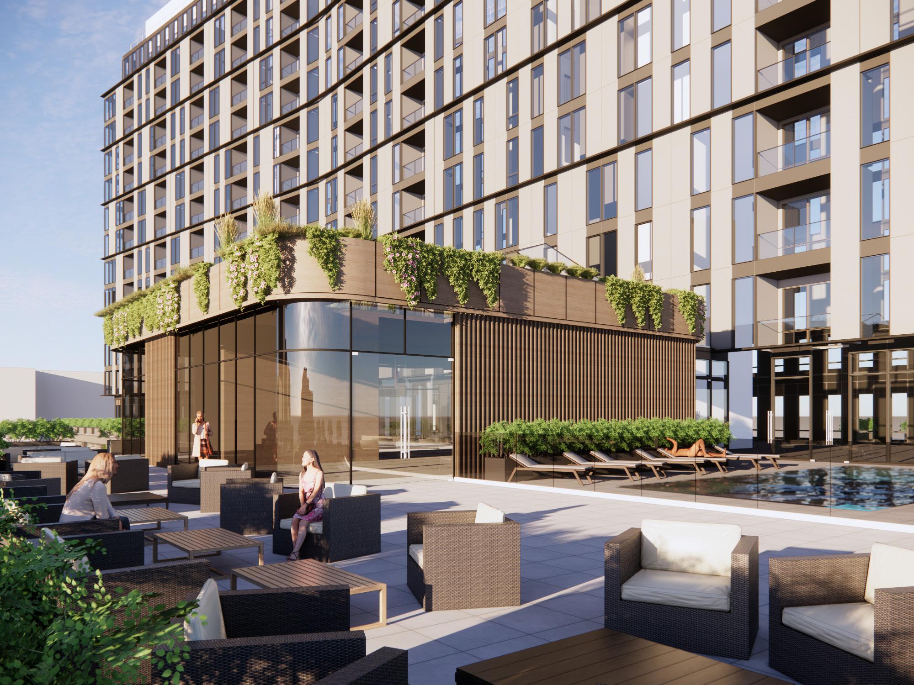
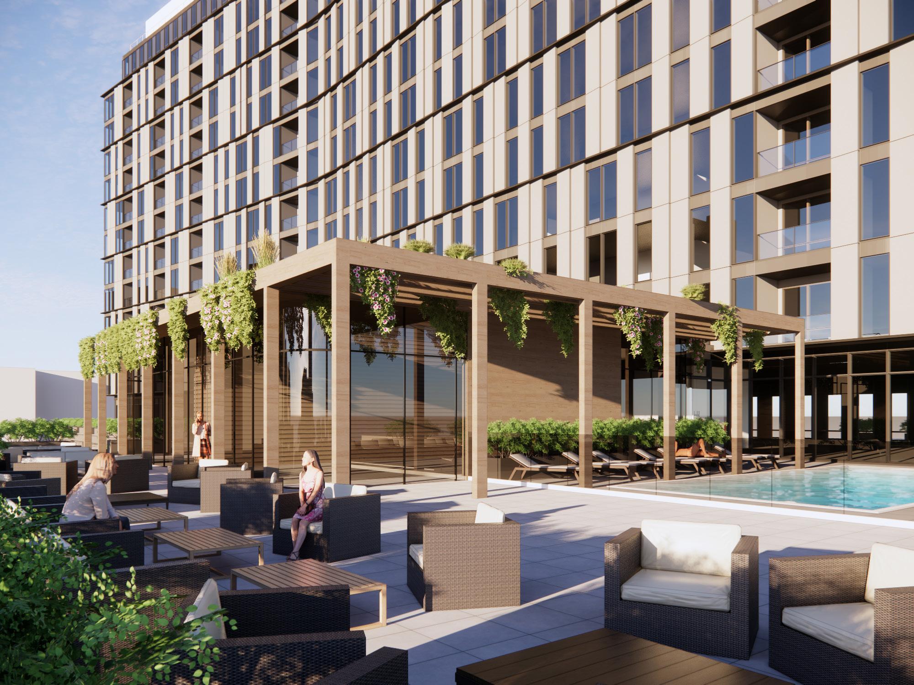
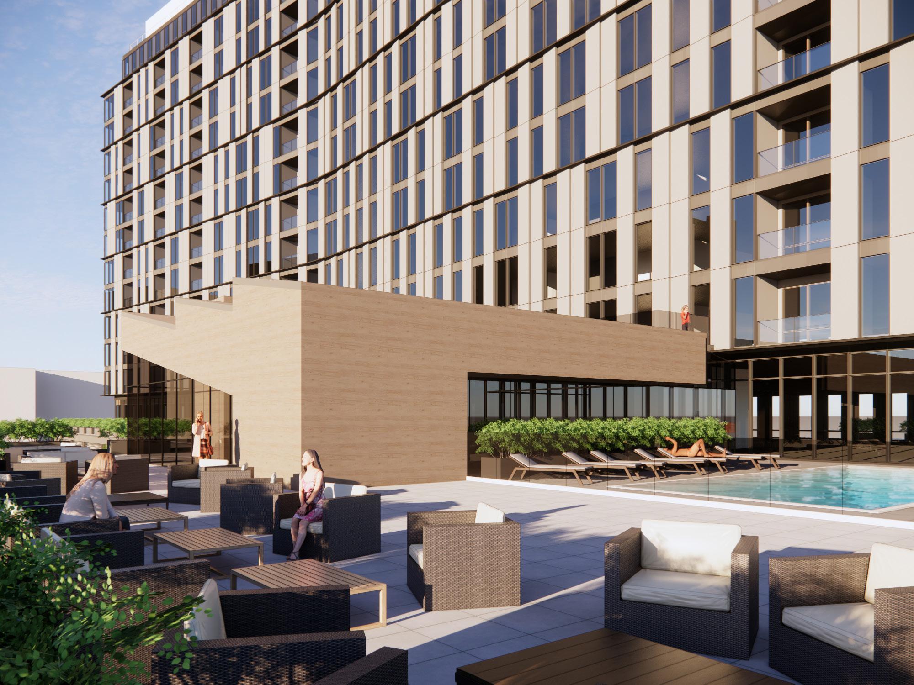
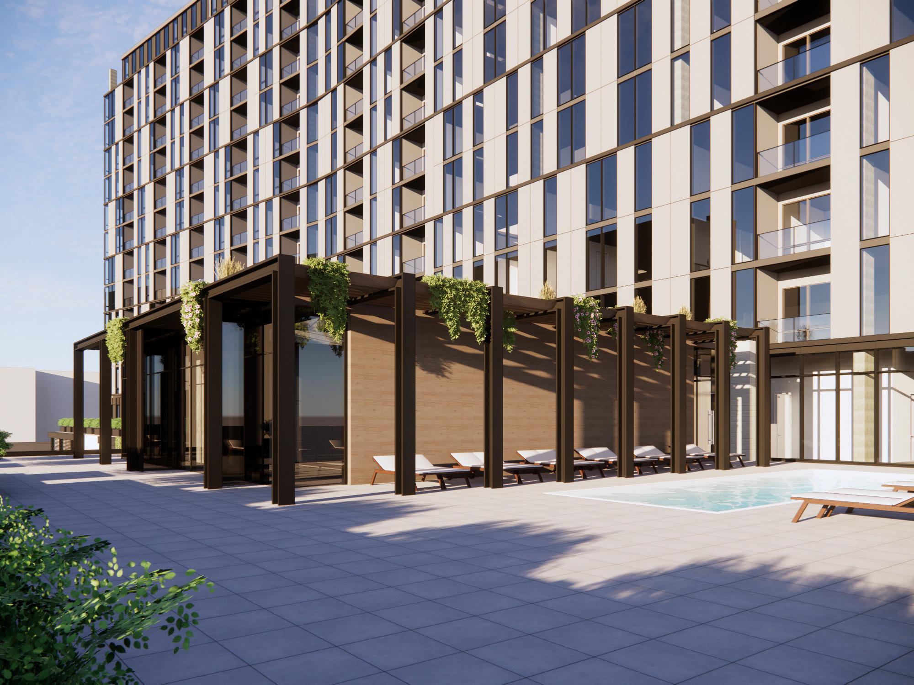
37
Schwefler
Thank You! Elizabeth
schwefler.e@northeastern.edu






















































 Urban Walk-upUniversity School of Architecture
Urban Walk-upUniversity School of Architecture

























































