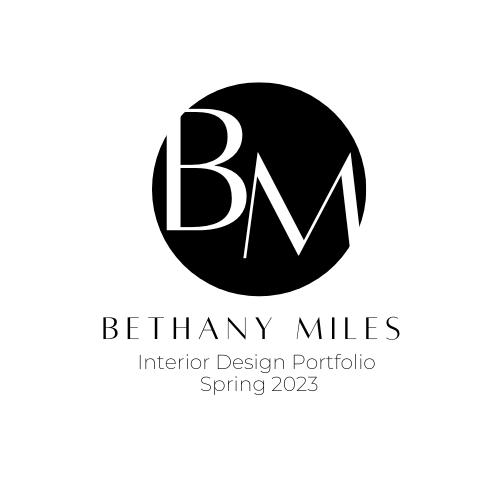
Introduction
Hi! I’m Bethany Miles and I am a third-year Interior Design Student at Virginia Tech. I have always been passionate about design and creating spaces that enhance the quality of people’s day-to-day lives. I also enjoy collaborating on projects with others to create high quality, sustainable and one-of-akind structures that welcome anyone and everyone.
01 02 03 DJIGUI Refugee Shelter IVY’S PLACE Soup Kitchen Re-imagined Co-Working Office SYNERGY
SYNERGY
Coworking Office

Fall 2022 | 6 weeks
Roanoke, VA
This design creates a healthy and active communal workspace that incorporates both warm and cooltoned colors, while using natural materials to assimilate “bringing the outside in”. The lights are utilized to draw attention to the striking organic flow of the furnishings and wall structure. This space visually invites the occupant, creating a refreshing juxtaposition of the natural environment against the comfortable interior co-working space.
01
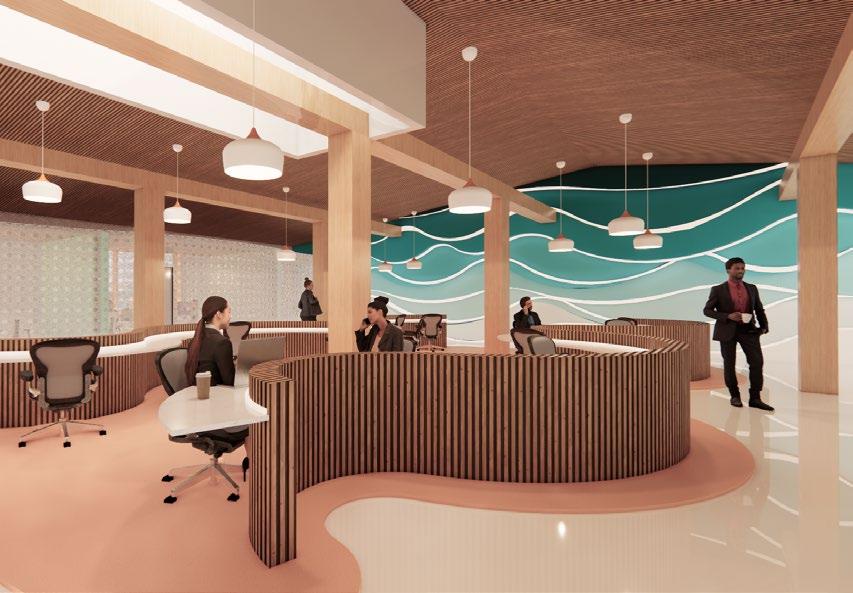
PLANS


DN Refrigerator Oven Cooktop 1/8" = 1'-0" 1 Level 1 Floor Plan 1/8" = 1'-0" 2 Level 2 Copy 1 DN Refrigerator Oven Cooktop 1/8" = 1'-0" 2 Level 2 Copy 1
N.T.S. 1. Entrance 2. Lobby Area 3. Gender Neutral Restrooms 4. Elevator 5. Offices 6. Conference Room 7. Stairway 8. Manager Office 9. Mailroom 10. Kitchen Area 11. Reception Desk 12. Stand Up Hot Desks 13. Fitbit Conference Room 14. Fitbit Offices 15. Hot Desks 16. Conference Rooms First Level Second Level 1. 2. 3. 3. 4. 4. 5. 6. 7. 7. 8. 9. 10. 11. 12. 12. 13. 14. 15. 16.
FLOOR
Fitbit Reception Area
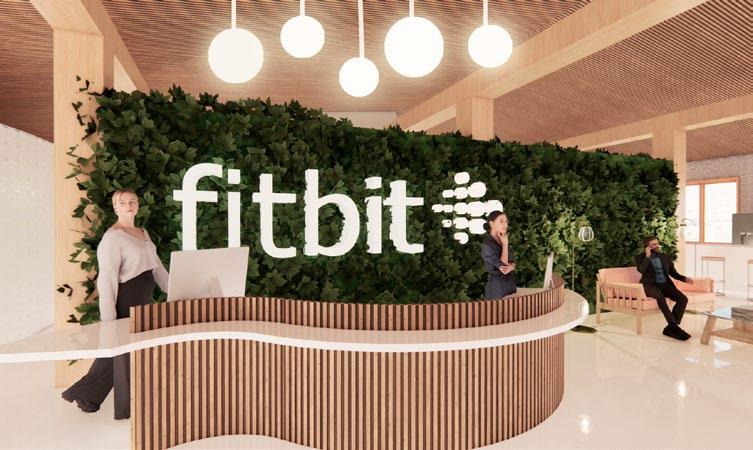
The tech company I chose to base my design around was Fitbit. Fitbit is an electronic fitness tracking company that monitors any type of movement such as walking, running, sleeping, etc. I wanted to design a space that emphasizes movement, whether it be from the curvilinear shapes of the hot desks to the treadmill stand-up desk. Being active is an important mission of the company to stay healthy, both physically and emotionally.
Process Work
My first thought when designing a coworking office was to create a space that evokes movement. Ocean waves create a great sense of energy, zen, and flow.
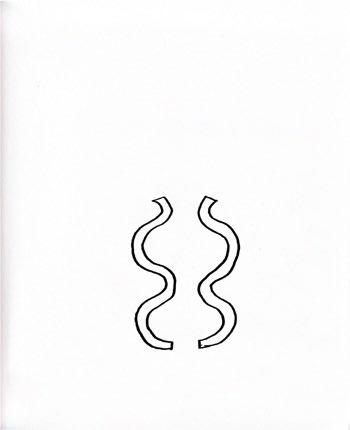
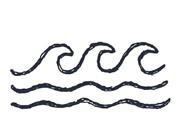

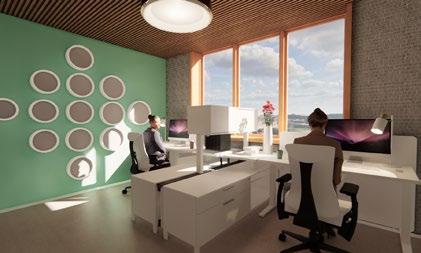
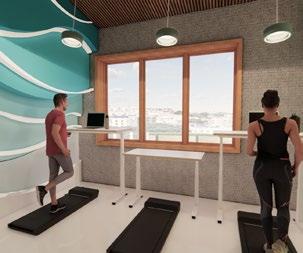
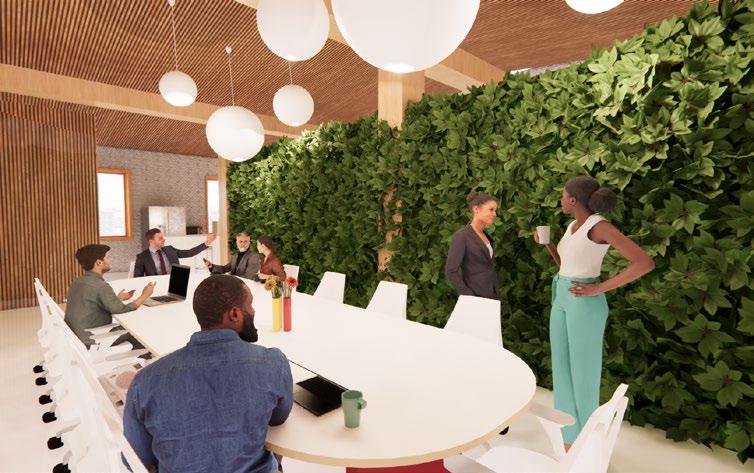 Conference Room
Fitbit Office
Stand-Up Hot Desk
Conference Room
Fitbit Office
Stand-Up Hot Desk

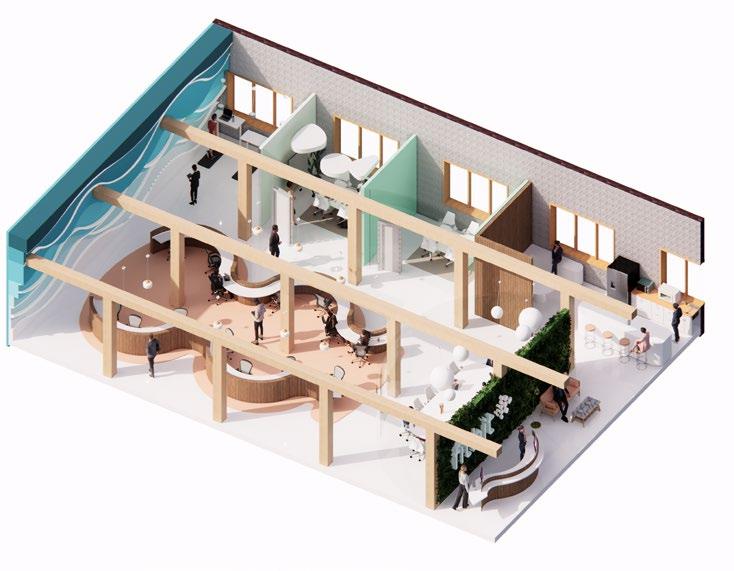



 Rendered Second Floor Axon
4. White Quartz
3. Oak Wood
1. Wood Louvers
2. Loop Pile Carpet
2.
3.
4.
5.
1.
5. Frosted Glass
Rendered Second Floor Axon
4. White Quartz
3. Oak Wood
1. Wood Louvers
2. Loop Pile Carpet
2.
3.
4.
5.
1.
5. Frosted Glass
DJIGUI
Refugee Shelter
Fall 2022 | 1 Week
Burkina Faso, Africa

IDEC Sudent Desgin Competition in collaboration with Kierstin Godfrey, Abby Kelican, and Nicole Castro
Djigui is a refugee shelter that evokes safety, security, and wellbeing for the Burkinabe people. The overall design is based on a modular system centered around the continuity and connectivity of elements, that is representative of the people of Mossi and their strong community values. Djigui aspires to bring security to its occupants by creating a strong sense of privacy through visual disclosure while working with the separation of public vs. private sectors. This minimal and simplistic design allows for adaptability among an area of uncertainty.
02
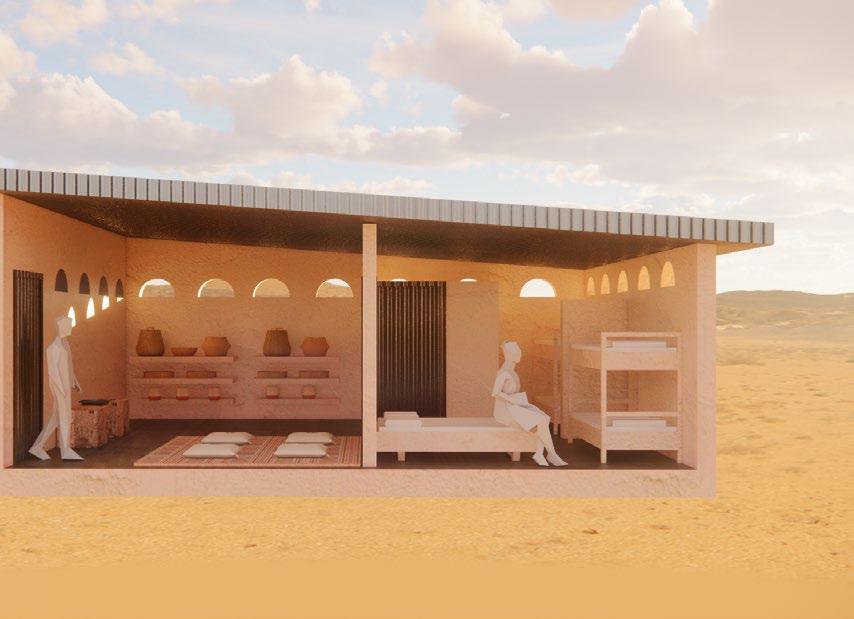
evokes safety, security, and wellbeing for modular system centered around the conof the people of Mossi and their strong occupants by creating a strong sense of separation of public vs. private sectors. among an area of uncertainty.
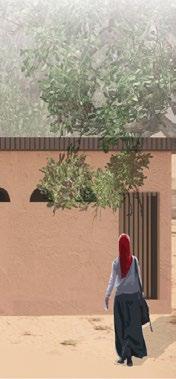
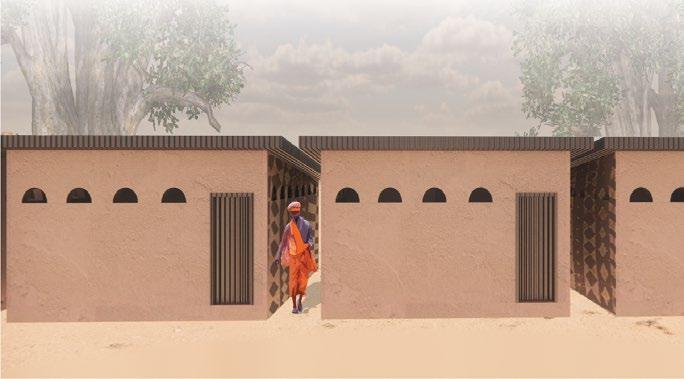

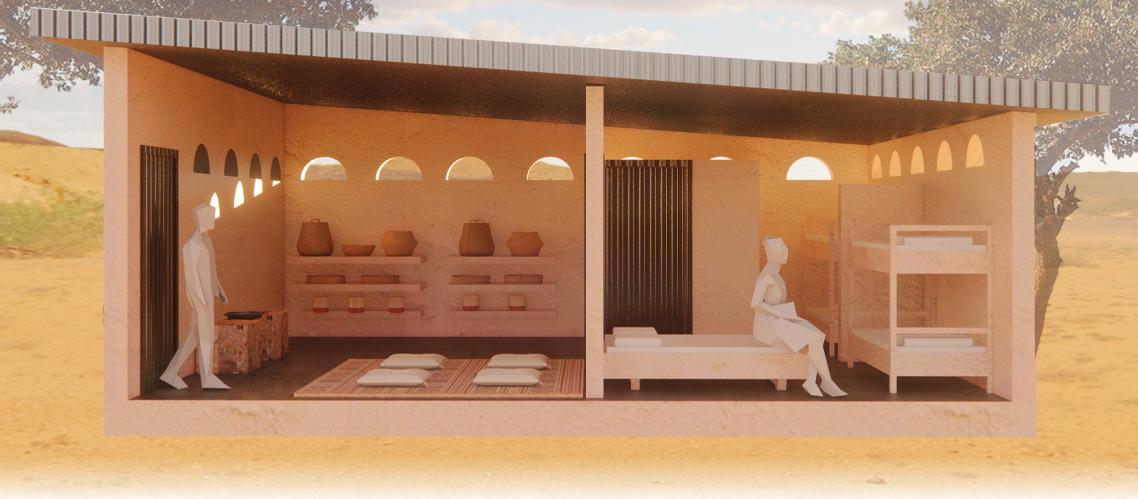
Space Planning
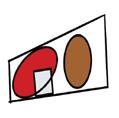


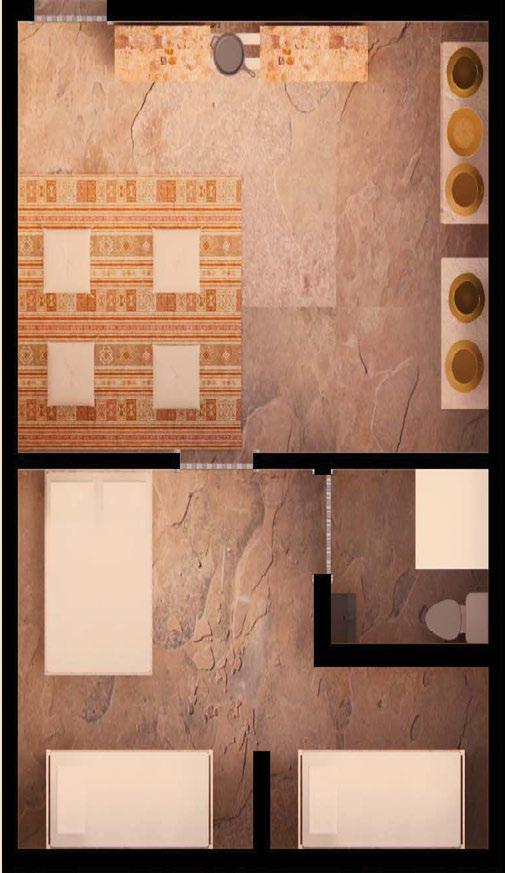


Site Analysis
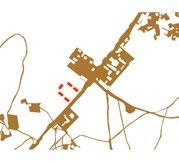

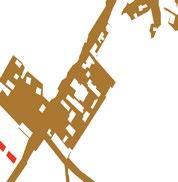
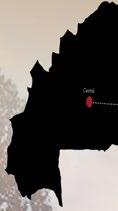


Burkina Fasto is located in West Africa, roughly around 105,900 square miles. It is a low-income area with a limited amount resources. More than 40 percent of the population in Burkina Fasto are below the poverty line. Because of this, we wanted to design a space that was cost efficient, and adaptable, while still having a sustainable mindset.

ew habitat will help aid the Belem
as
life
environmental
securit
family
they navigate
under unfamiliar
conditions by providing both
Spatial Diagram Parti Diagram Airflow Diagram
Privacy Diagram Roof Slope Diagram
1. 2.
Shelter Floor Plan
NTS
Mossi and their strong creating a strong sense of public vs. private sectors. uncertainty.
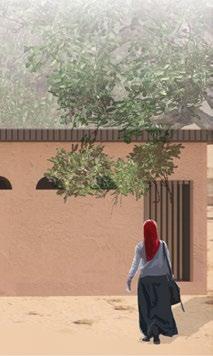
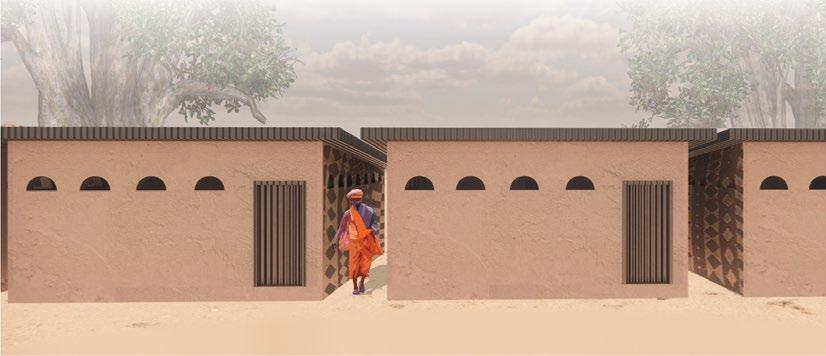






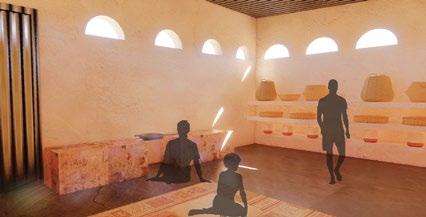

FLOOR PLAN
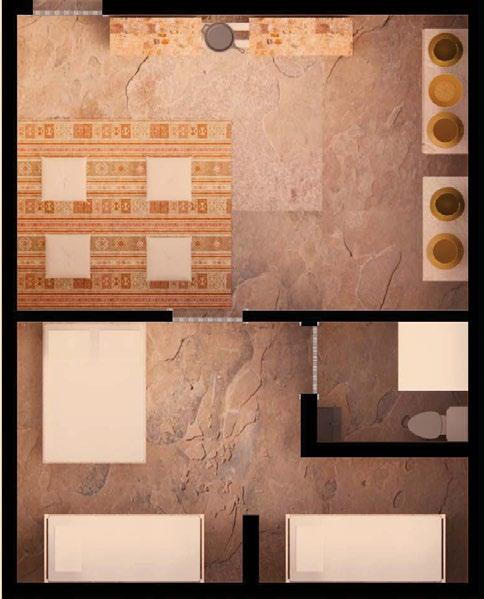
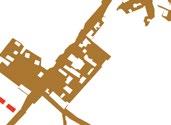
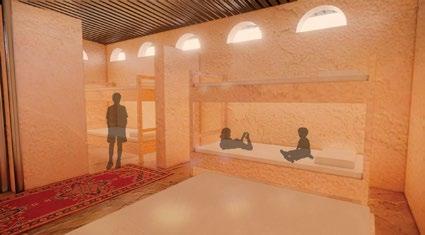

Key

Shelter Floor Plan NTS
Mudbrick (used for overall structure)
1. Galvanized Steel Sheets (used for doors and roof)
2. Fire Burning Stovetop (low level stove common in Burkinabe culture)
3. Sitting/ Eating Area (woven rug and floor cushions)
4. Built-in Shelving (used for pots and woven baskets)
5. Shared Bathroom (easily accessible to all tenants)
6. Bunk Beds (space saving)
7. Larger Bed (for mother or other adults)
1.
2.
3.
4.
5.
6.
7.
1. Entrance
2. Kitchen/ Cooking Area
3. Sitting/ Eating Area
4. Shelving
5. Restroom
6. Bunks Beds
7. Master Bed
N.T.S.
Perspective of Kitchen Area
Cooking Area Perspective
Perspective of Living/ Sleeping Quarters
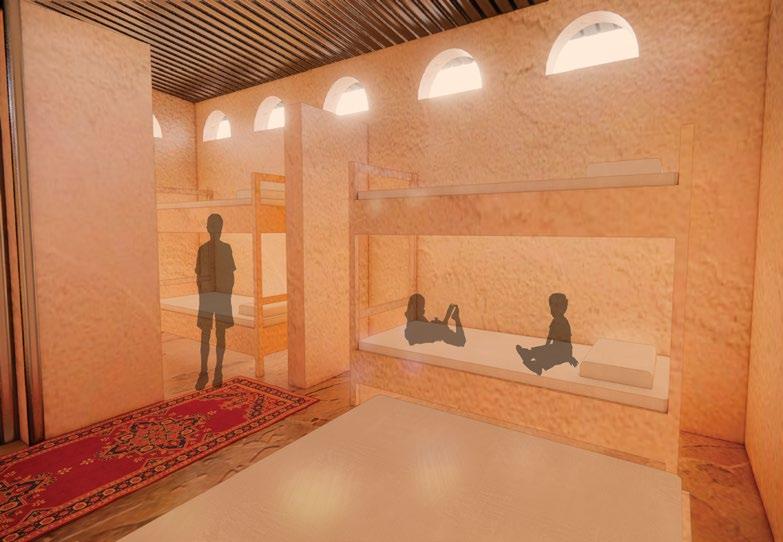
Mud Brick

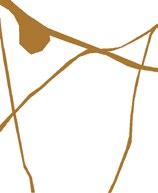
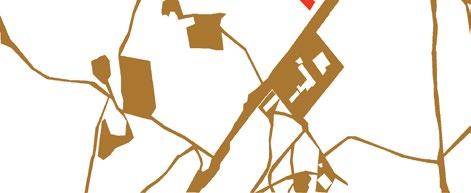

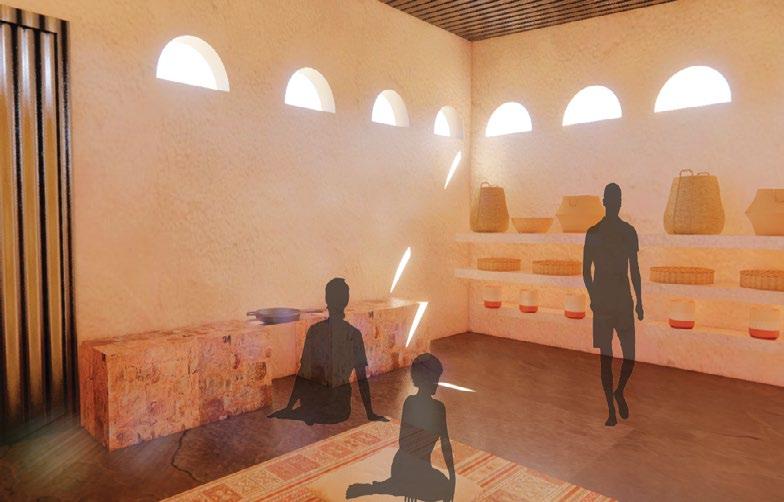
Corrugated Metal

Perspective of Living/ Sleeping Quarters

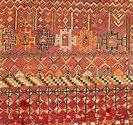
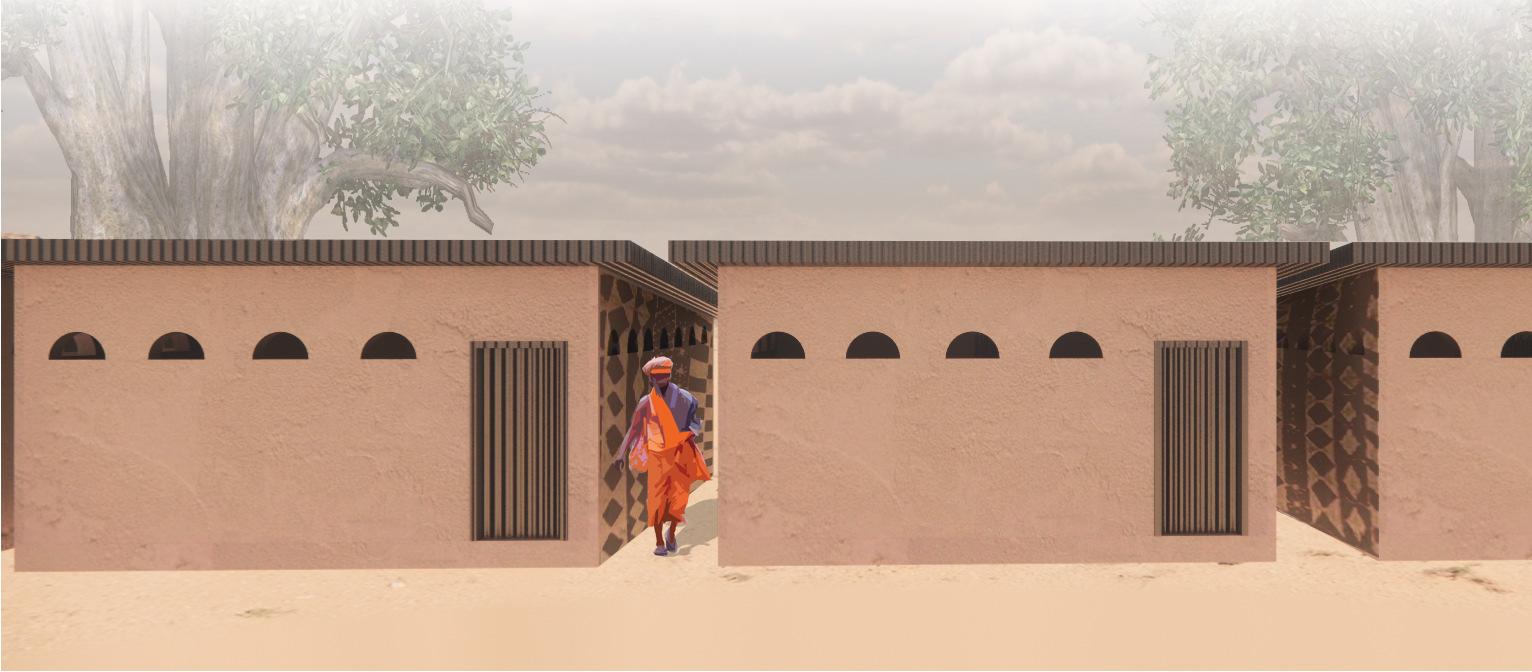
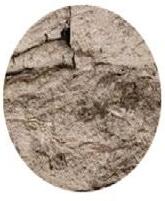
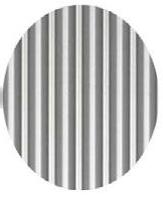
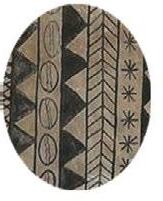
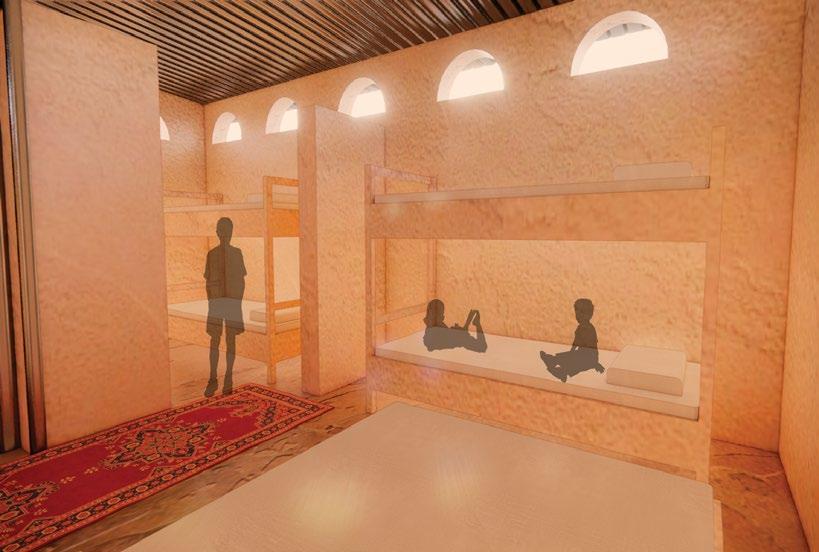
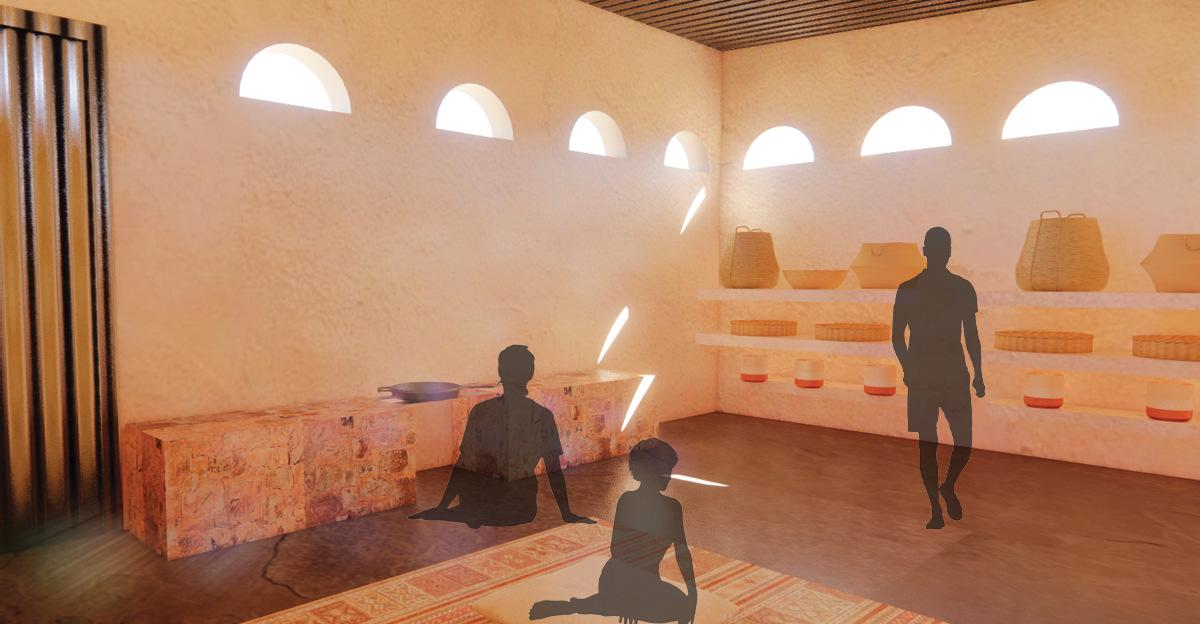 Burkinabe Painting Style (used on inner walkway walls)
Scrap Metal (used for doorways and roof)
Mudbrick (used for overall structure)
Bunk Bed/ Master Bedroom Perspective
Burkina Fasto Paint
Burkina Fasto Carpet
Burkinabe Painting Style (used on inner walkway walls)
Scrap Metal (used for doorways and roof)
Mudbrick (used for overall structure)
Bunk Bed/ Master Bedroom Perspective
Burkina Fasto Paint
Burkina Fasto Carpet
Ivy’s Place
03 Soup Kitchen Re-imagined Spring 2022 | 4 Weeks
Ivy City, Washington D.C.
In the past, Ivy City was known for being an industrial park area, therefore I wanted to implement a rustic and industrial feel to the space to create a natural and organic feel. Implementing warm lighting to the resturant helps with creating a cozy and comfortable space. The glass used to create a sleek appearance and sophistication. Using dark wood furniture and other natural materials allow the customers to feel connected and comfortable, with the space to enjoy good company.
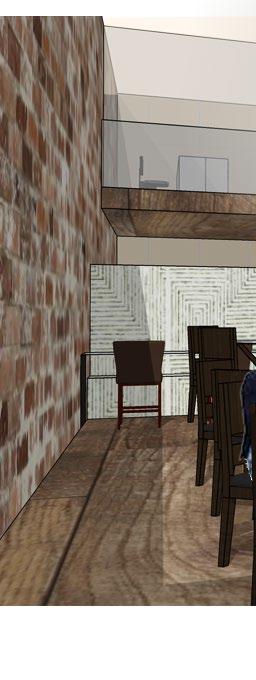
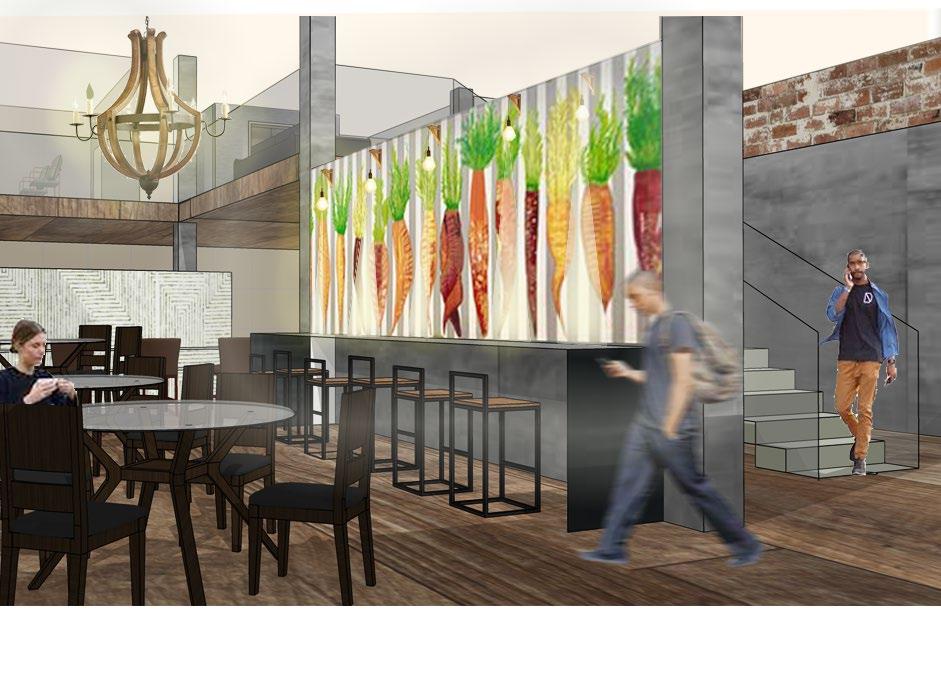
FLOOR PLANS
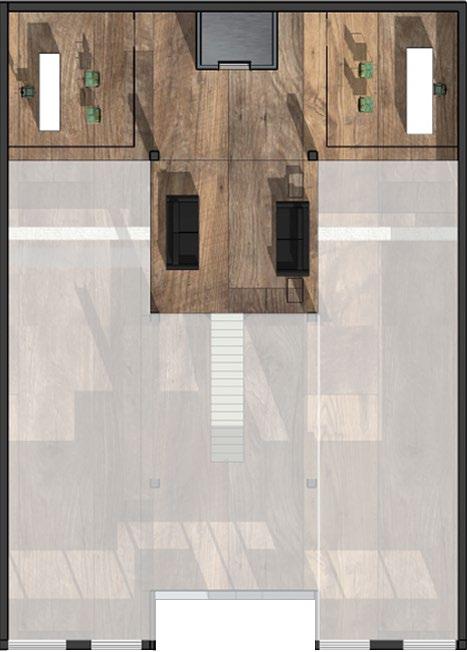
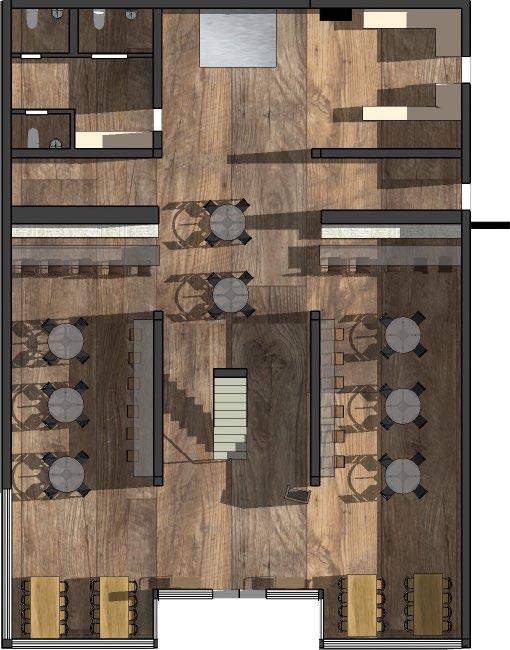 1. Main Entrance
2. Main Dining Area
3. Host Stand
4. Stairs
5. Medium Noise Dining Area
6. Individual Bar/ Dining Area
7. Quiet Dining
8. Booth Seating
First Level & Mezzanine
9. Emergency Exit
10. Gender Neutral Restrooms
11. Elevator
12. Kitchen Access
13. Electrical Panel
14. Waiting Area
1. Main Entrance
2. Main Dining Area
3. Host Stand
4. Stairs
5. Medium Noise Dining Area
6. Individual Bar/ Dining Area
7. Quiet Dining
8. Booth Seating
First Level & Mezzanine
9. Emergency Exit
10. Gender Neutral Restrooms
11. Elevator
12. Kitchen Access
13. Electrical Panel
14. Waiting Area
N.T.S.
15. Therapy Offices
1.
2. 3. 4.
9. 10. 11. 12. 13. 15. 14. 11.
5. 6. 7. 8.
Mezzanine Perspective
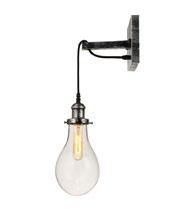
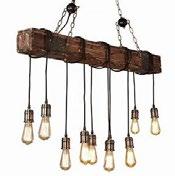
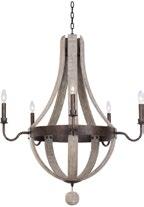
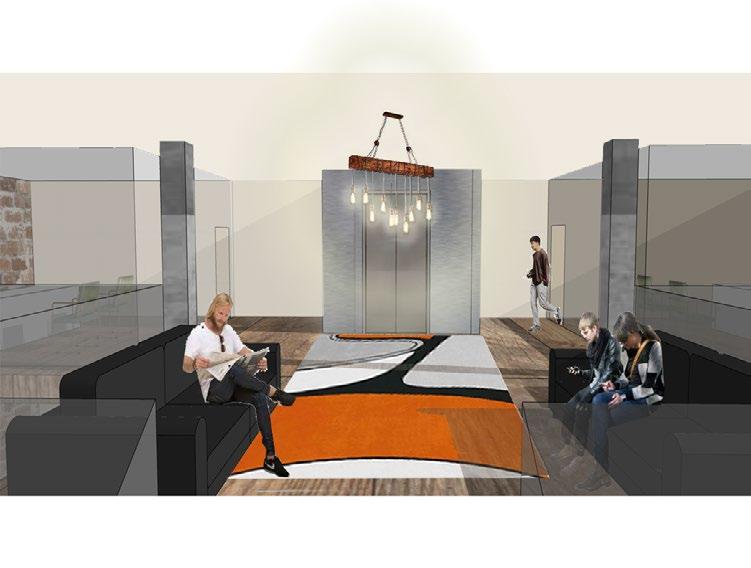 Baselite Rustic Wood Beam Chandelier
Harper FlorenceWood Basket Chandelier
Bella Depot Wall Sconce
Baselite Rustic Wood Beam Chandelier
Harper FlorenceWood Basket Chandelier
Bella Depot Wall Sconce
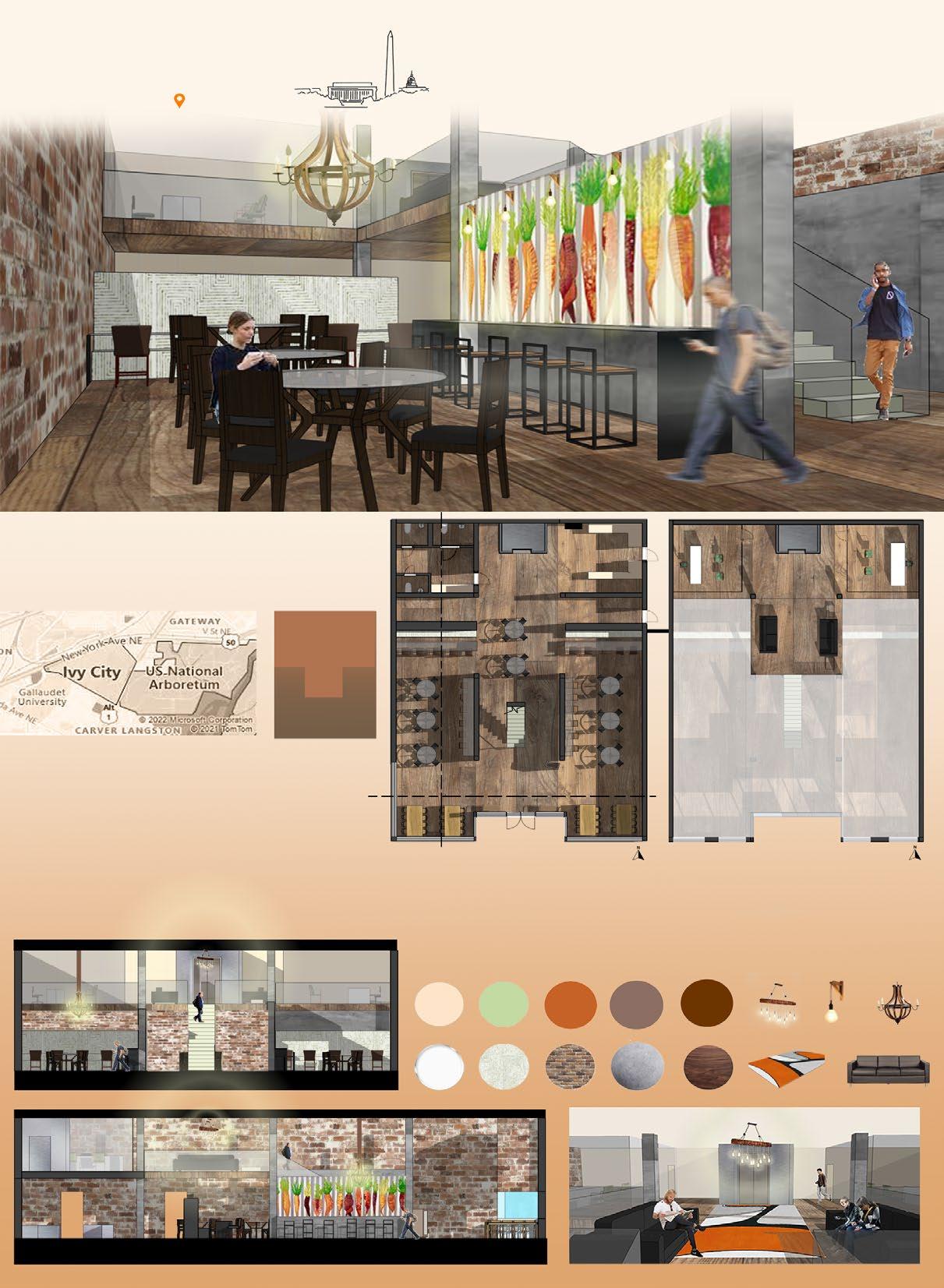


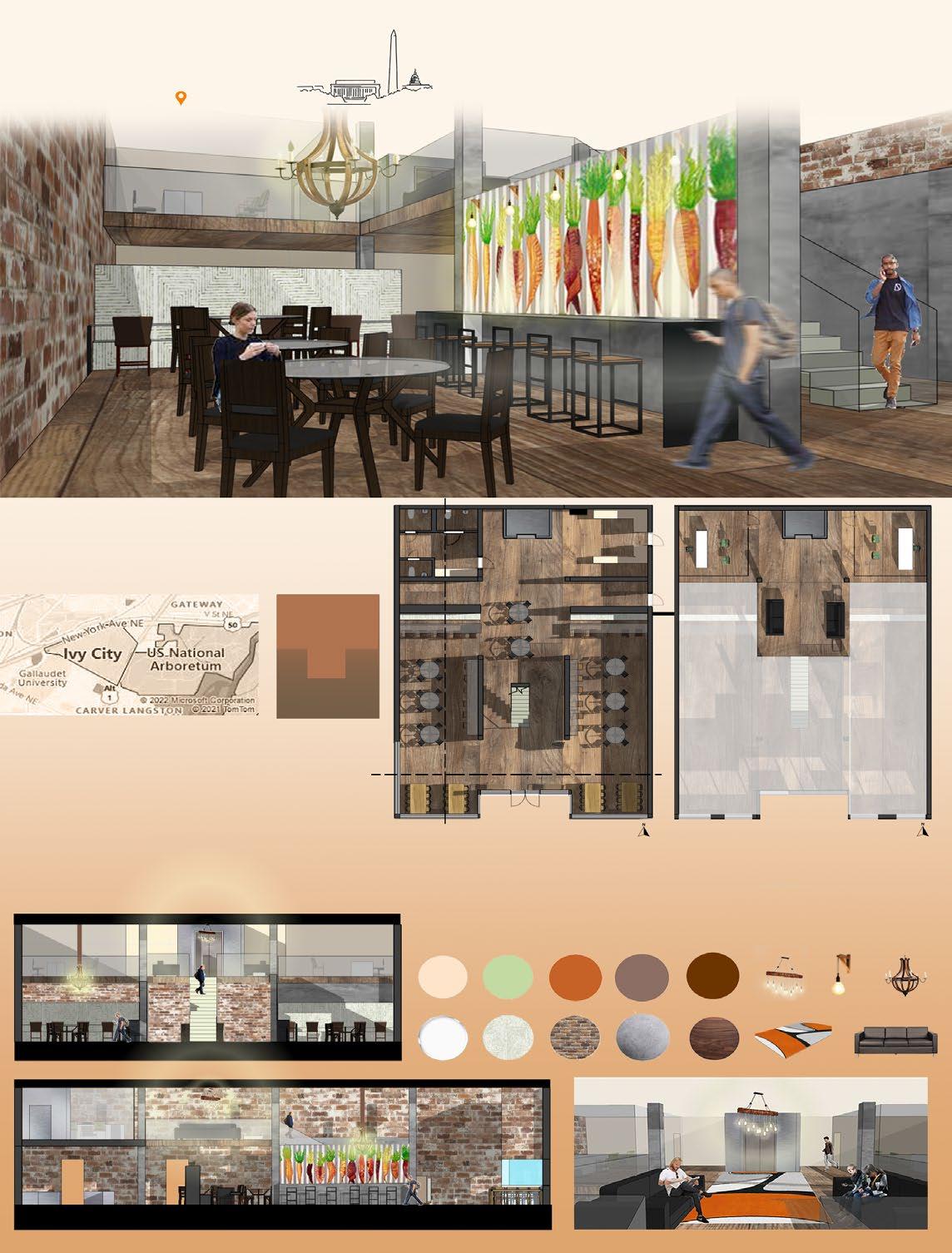


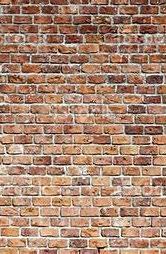
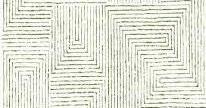
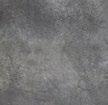
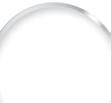 N.T.S. Crossection
Brick
Textured Fabric
Concrete Glass
1.
2. 3. 4.
1. 2.
3.
4.
N.T.S. Crossection
Brick
Textured Fabric
Concrete Glass
1.
2. 3. 4.
1. 2.
3.
4.
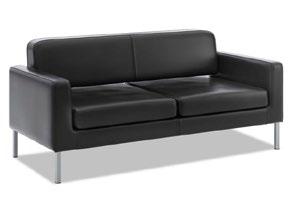
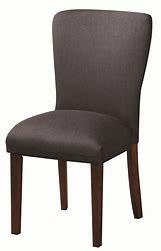
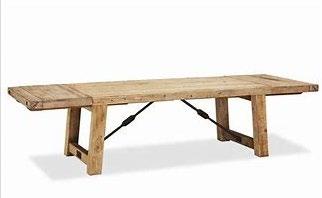 Interion Black Leather Sofa
Benchwright Wooden Dining Table
PB Comfort Dining Chair
Interion Black Leather Sofa
Benchwright Wooden Dining Table
PB Comfort Dining Chair
THANK YOU! Bmiles101@vt.edu (571) 550 0944 linkedin/Bethany-Miles









 Conference Room
Fitbit Office
Stand-Up Hot Desk
Conference Room
Fitbit Office
Stand-Up Hot Desk





 Rendered Second Floor Axon
4. White Quartz
3. Oak Wood
1. Wood Louvers
2. Loop Pile Carpet
2.
3.
4.
5.
1.
5. Frosted Glass
Rendered Second Floor Axon
4. White Quartz
3. Oak Wood
1. Wood Louvers
2. Loop Pile Carpet
2.
3.
4.
5.
1.
5. Frosted Glass















































 Burkinabe Painting Style (used on inner walkway walls)
Scrap Metal (used for doorways and roof)
Mudbrick (used for overall structure)
Bunk Bed/ Master Bedroom Perspective
Burkina Fasto Paint
Burkina Fasto Carpet
Burkinabe Painting Style (used on inner walkway walls)
Scrap Metal (used for doorways and roof)
Mudbrick (used for overall structure)
Bunk Bed/ Master Bedroom Perspective
Burkina Fasto Paint
Burkina Fasto Carpet



 1. Main Entrance
2. Main Dining Area
3. Host Stand
4. Stairs
5. Medium Noise Dining Area
6. Individual Bar/ Dining Area
7. Quiet Dining
8. Booth Seating
First Level & Mezzanine
9. Emergency Exit
10. Gender Neutral Restrooms
11. Elevator
12. Kitchen Access
13. Electrical Panel
14. Waiting Area
1. Main Entrance
2. Main Dining Area
3. Host Stand
4. Stairs
5. Medium Noise Dining Area
6. Individual Bar/ Dining Area
7. Quiet Dining
8. Booth Seating
First Level & Mezzanine
9. Emergency Exit
10. Gender Neutral Restrooms
11. Elevator
12. Kitchen Access
13. Electrical Panel
14. Waiting Area



 Baselite Rustic Wood Beam Chandelier
Harper FlorenceWood Basket Chandelier
Bella Depot Wall Sconce
Baselite Rustic Wood Beam Chandelier
Harper FlorenceWood Basket Chandelier
Bella Depot Wall Sconce









 N.T.S. Crossection
Brick
Textured Fabric
Concrete Glass
1.
2. 3. 4.
1. 2.
3.
4.
N.T.S. Crossection
Brick
Textured Fabric
Concrete Glass
1.
2. 3. 4.
1. 2.
3.
4.


 Interion Black Leather Sofa
Benchwright Wooden Dining Table
PB Comfort Dining Chair
Interion Black Leather Sofa
Benchwright Wooden Dining Table
PB Comfort Dining Chair