PORTFOLIO
BETHANY LIM
2023/2024
selected works from 2019-2024

PORTFOLIO
BETHANY LIM
2023/2024
selected works from 2019-2024
curriculum
skills
Model Making
Drafting
Rendering
Graphic Design
Typesetting
softwares
Adobe Suite (Photoshop, Illustrator, InDesign)
AutoCad, Rhino, Sketchup, VRay
Proficient in English, Mandarin and Malay
Japanese Language
Proficiency Test: Level N5
+44 7941 097715
bethany_lim@hotmail.com
b.lim1@student.gsa.ac.uk
education experience
February - August 2021
ZLG Design
Architectural Assistant
In addition to architectural draughting, 3D modelling, preparing submission drawings, curating weekly client presentations, I also assisted in publication matters for Huat Lim. A research grant was taken up between Huat Lim and UCSI, in which I’m involved as a research assistant, with a focus on building typology, taxonomy and identification for an emerging Malaysian architecture.
September - October 2020
O2 Design Atelier
Architectural Assistant
Range of work includes architectural draughting, 3D modelling as well as preparing submission drawings. I participated in the KLAF competition entry, assisting with research, conceptualisation to design development and finalisation.
July - August 2019
Almaz Architect
Architectural Intern
July - August 2017
Garis Architects
Architectural Intern
Glasgow School of Art
2023 - present (MArch) Master of Architecture by conversion
Glasgow School of Art
2021 - 2023 (DipArch) Diploma of Architecture
Editor of the annual student-run publication: MacMag 2021-2022
University of Kent
2017 - 2020 BA(Hons) Architecture
Recipient of Kent Scholarship of Academic Excellence
Participated in the Academic Peer Mentoring Programme
2018-2019
2019-2020
2015 - 2016
Methodist College KL
Cambridge A Levels
Physics (A*), Mathematics (A), Economics (A)
2010 - 2014
Wesley Methodist School KL
Sijil Pelajaran Malaysia
GCSE equivalent
4A+, 5A
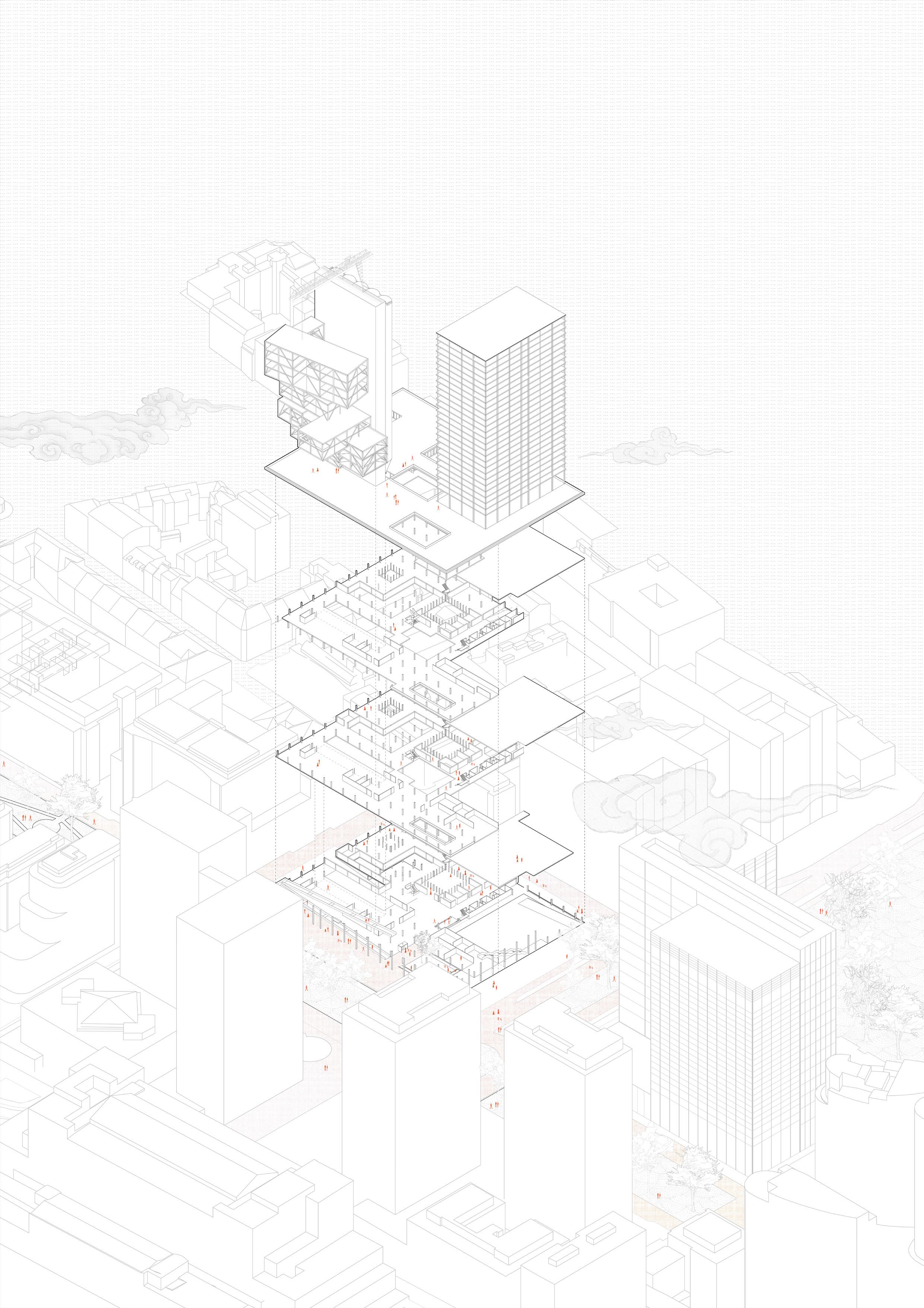
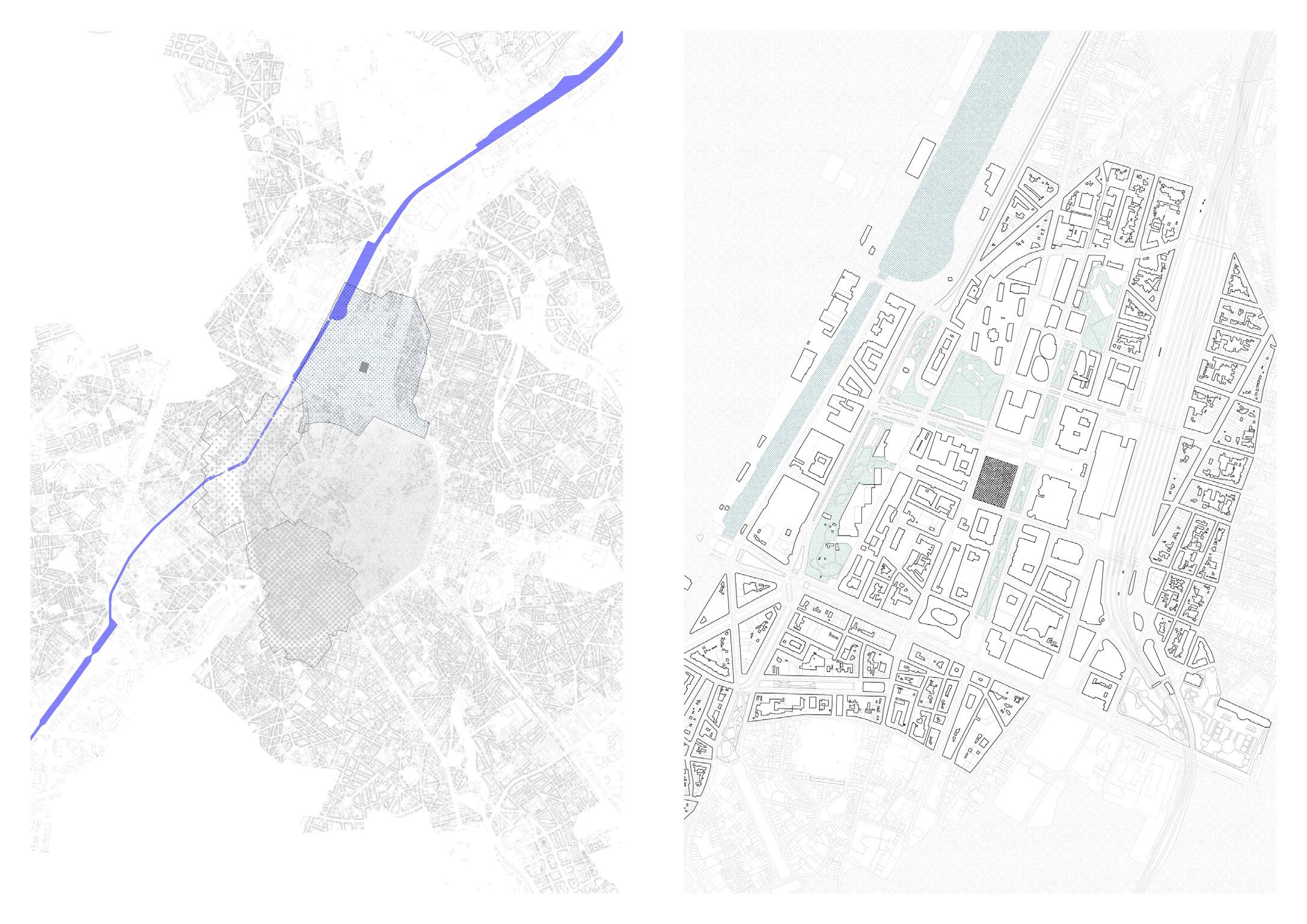
Tutor: Charlie Sutherland
My thesis seeks to explore communal transaction and interaction, by creating a place of encounters through shared purpose and resources – moving away from the idea of consumerism. Learning from typologies like the people’s palace and la maison du peuple, it aims to challenge the notion of storage as a personal, singular entity and seeks to revert it to its origins, a communal facility. It adapts from storage and food typologies, creating plurality in programme for the mono-programmed district.
The thesis suggests spatial layout and programmes as tools that will foster social encounter. It investigates boundaries and thresholds between private and public as well as explore systems that will feed into the ‘social’ plinth. The adaptive re-use of a skyscraper and incorporation of circularity of building materials and design is explored within the thesis, with considerations for adaptable spatial arrangements and structures for future changes.
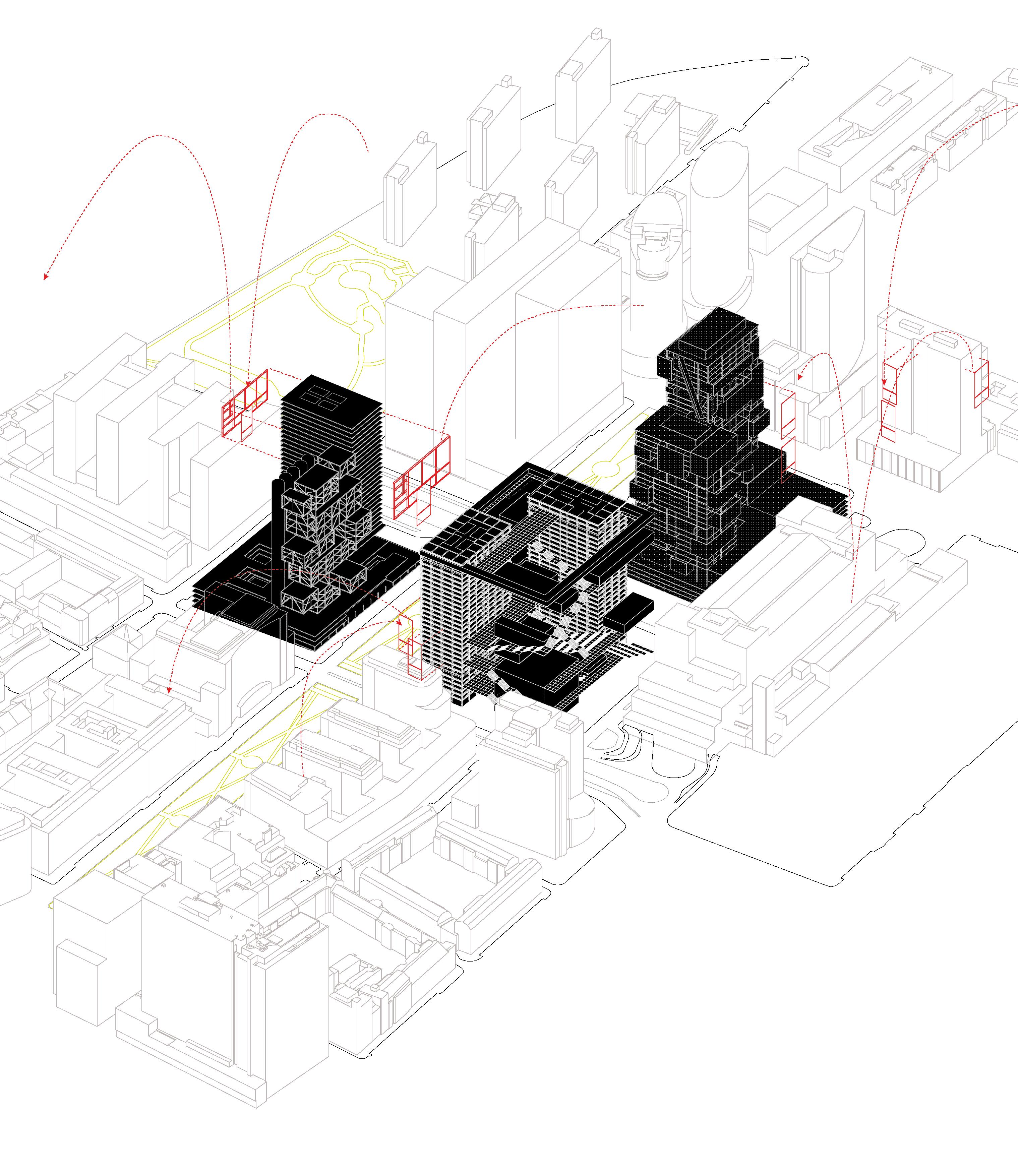
With the area undergoing lots of development work (this is spearheaded by 51N4E on ZIN, the neighbouring building to the WTC 3), it is imagined that there will be a network of rotation between building materials. The dismantled materials could either make its way to material banks (mapped on page 25) or to another construction site nearby maintaining its use and closing the loop.
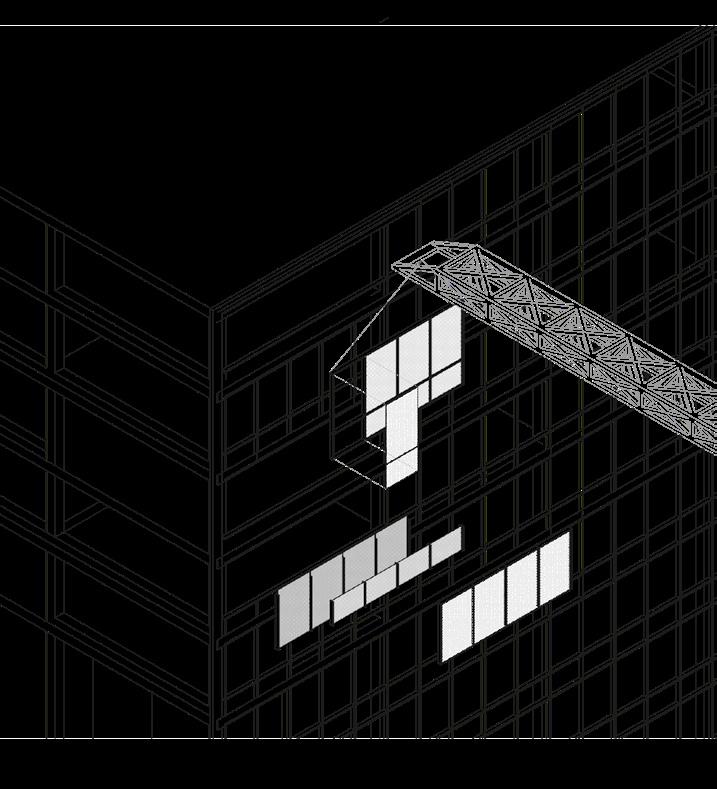
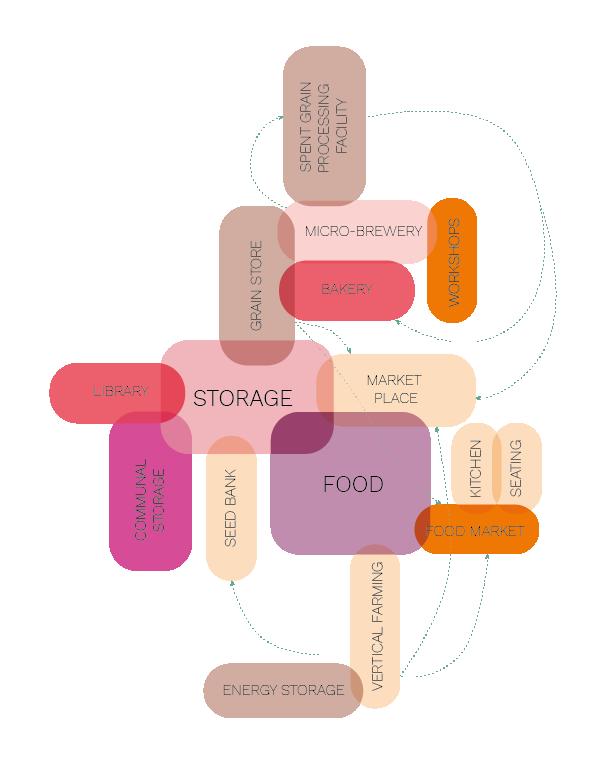
thesis manifesto
circular construction
with Rotor spearheading the salvage and reuse sector of construction, it is easy to reimagine a district of redevelopment projects with an exchange of building materials (allowing it to stay within the loop and a max. radius)
hybridity of programmes
exploring the intersection between food and storage typologies - the introduction of various programmes (in relation to food and storage) allows more opportunities for people to come together
exchange + shared resources
communal storage spaces, workshops, as well as crafted food spaces provide a communal exchange in ideas and resources
symbolic impact
expressive silos (whose storage function serves the base and its wider community) also act as symbolic food tower to its neighbourhood
social cohesion / chance encounters
“This was what a “city” is about: the chance meeting, the serendipitous solving of problems, or the sparking of new ideas on the street”
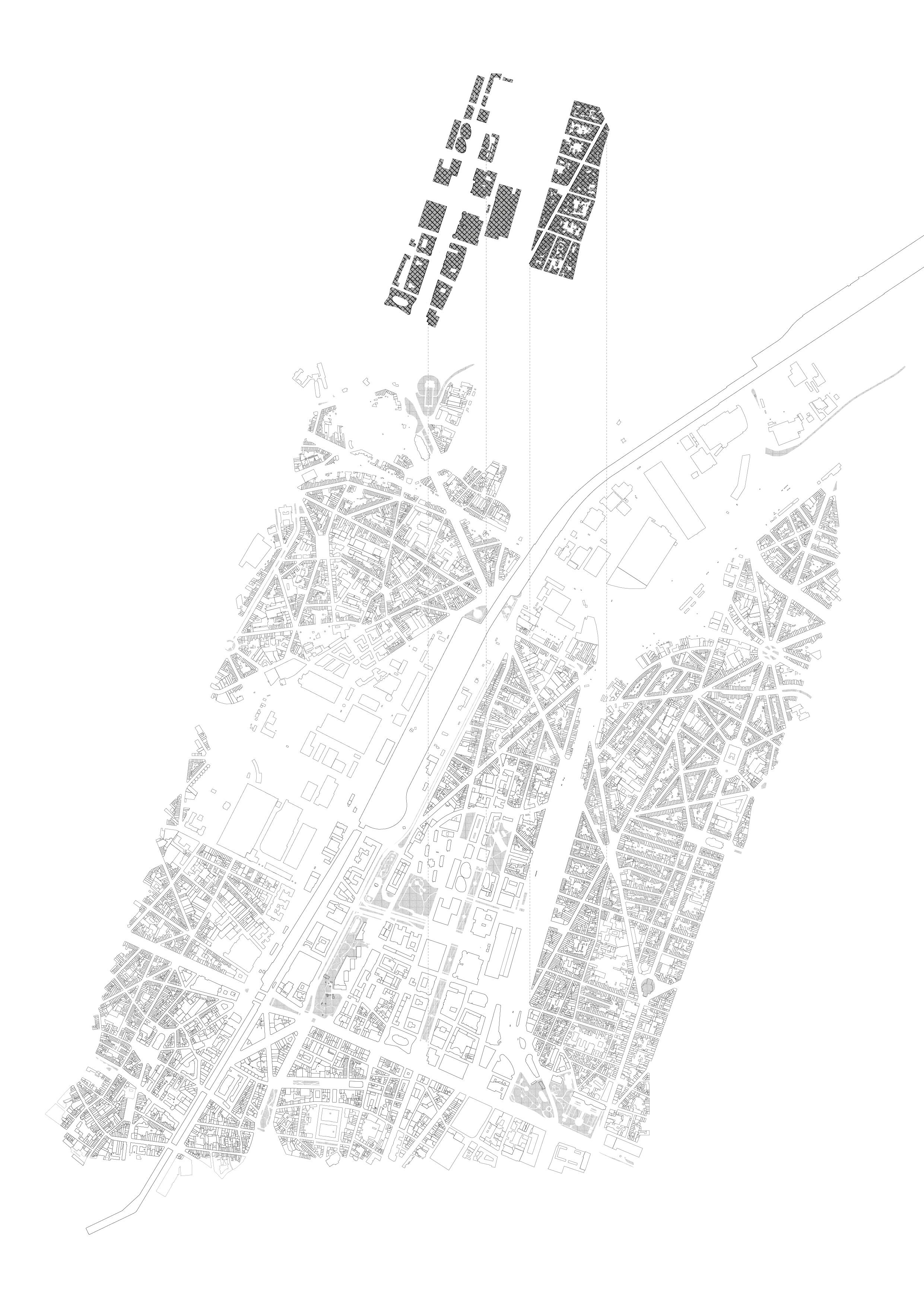
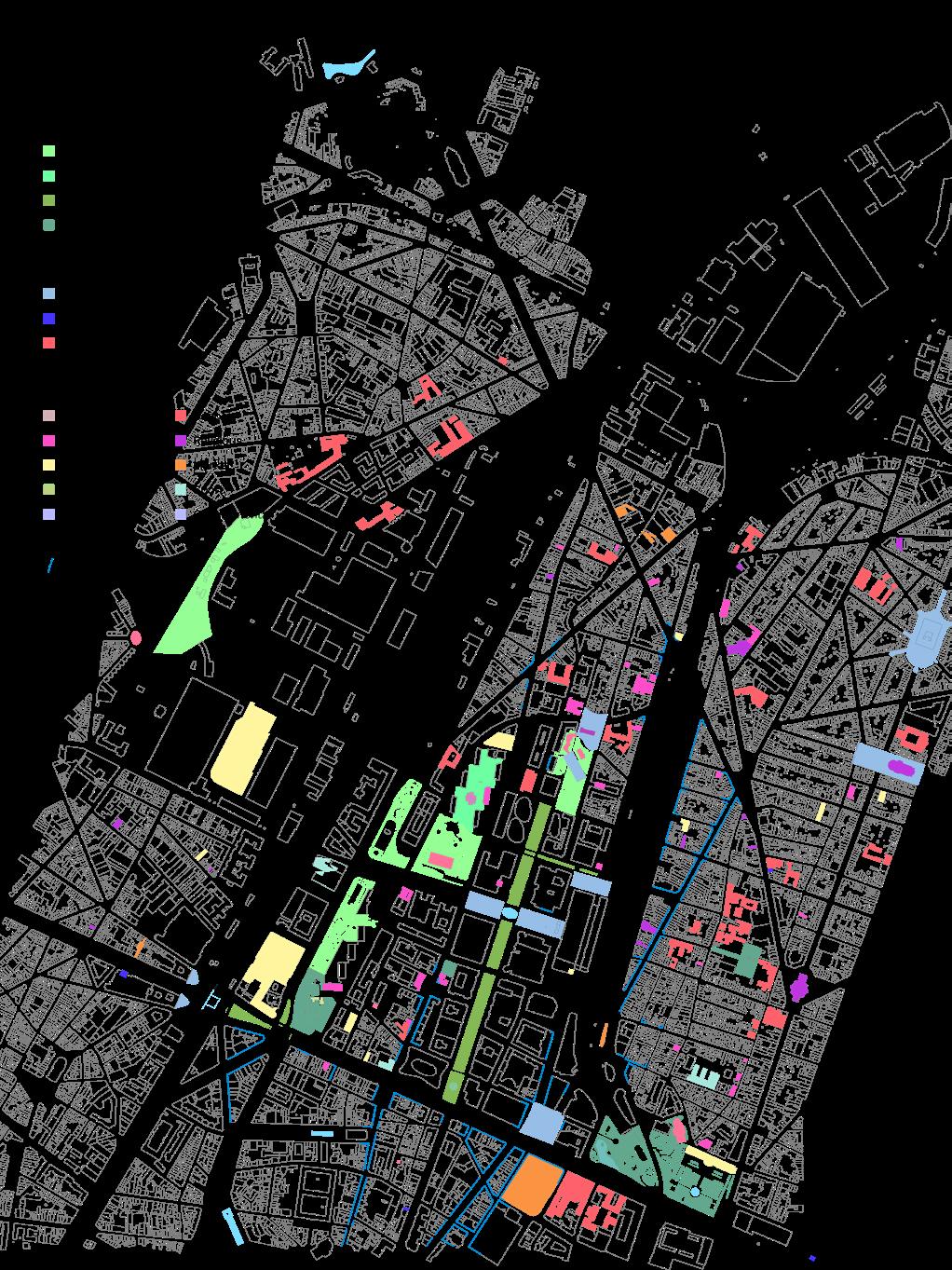


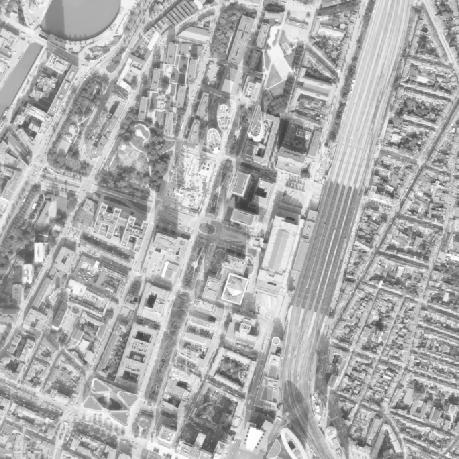
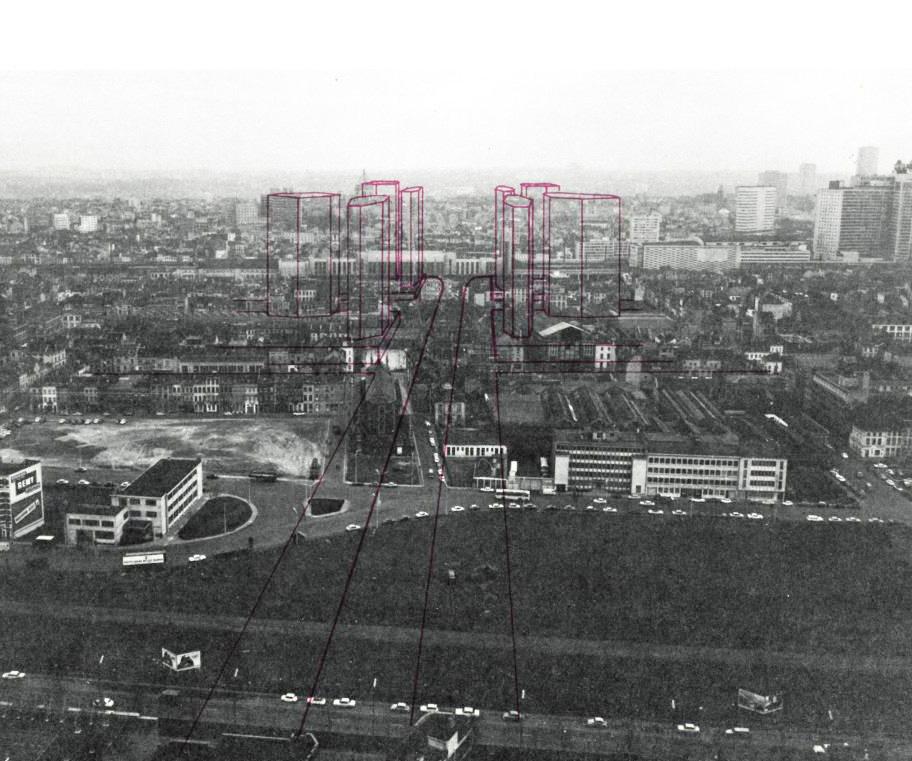
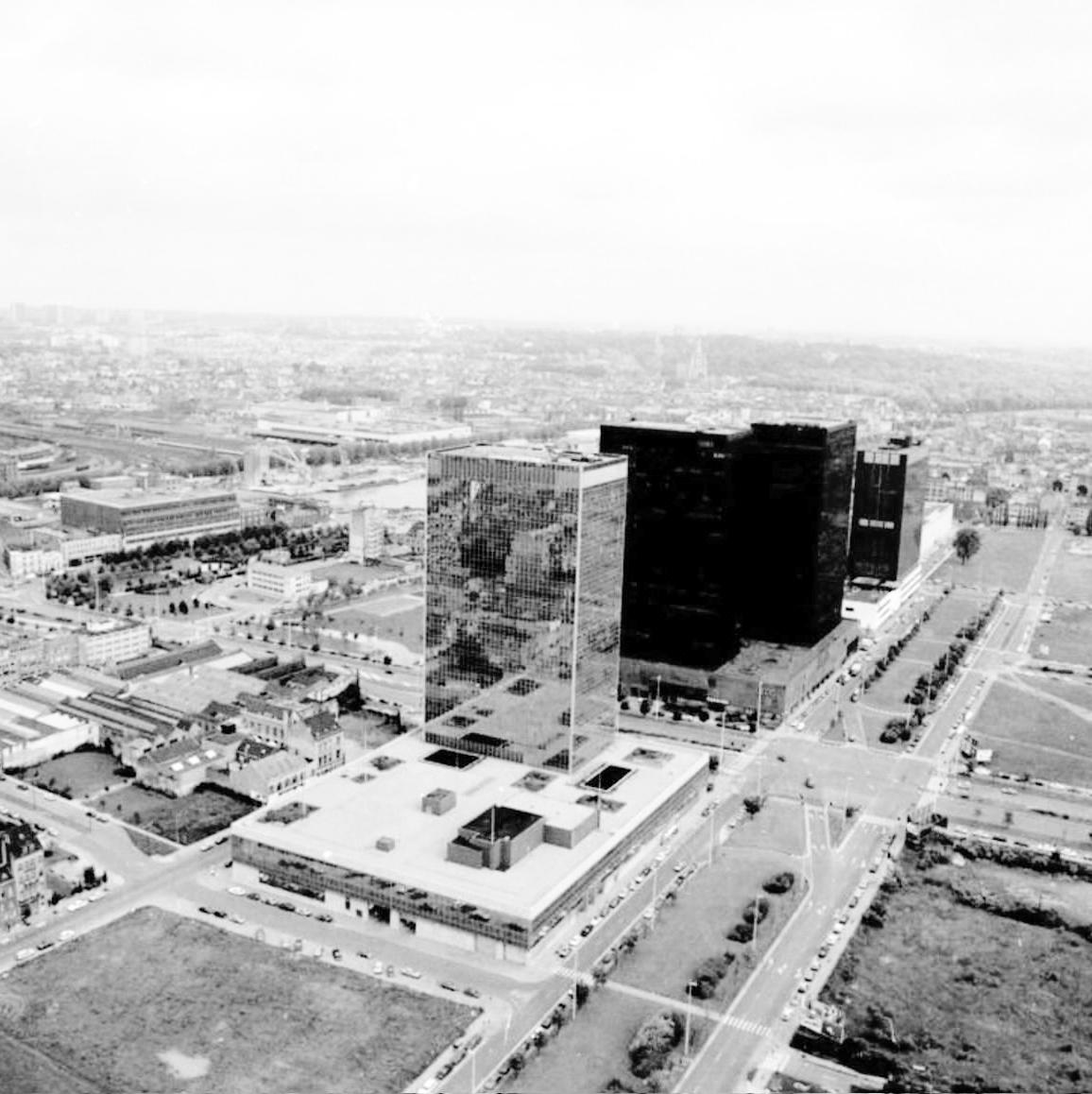
The North Quarter, located just north of central Brussels is bound by manmade boundaries such as the Canal, a railway and the Petite Ceinture ring road. The scars left behind by the Manhattan plan are evident, even at present, where the scale of buildings and the lack of human interface further exaggerates its disconnect with the community.
Its ambitious and utopian plans to build up the quarter as a central business district with terraced pedestrian walkways and wide motorways that lead to places as far as Istanbul failed the people. The building frenzy forced out approximately 12,000 people from the city and left the area looking like a moonscape for decades, desolate.

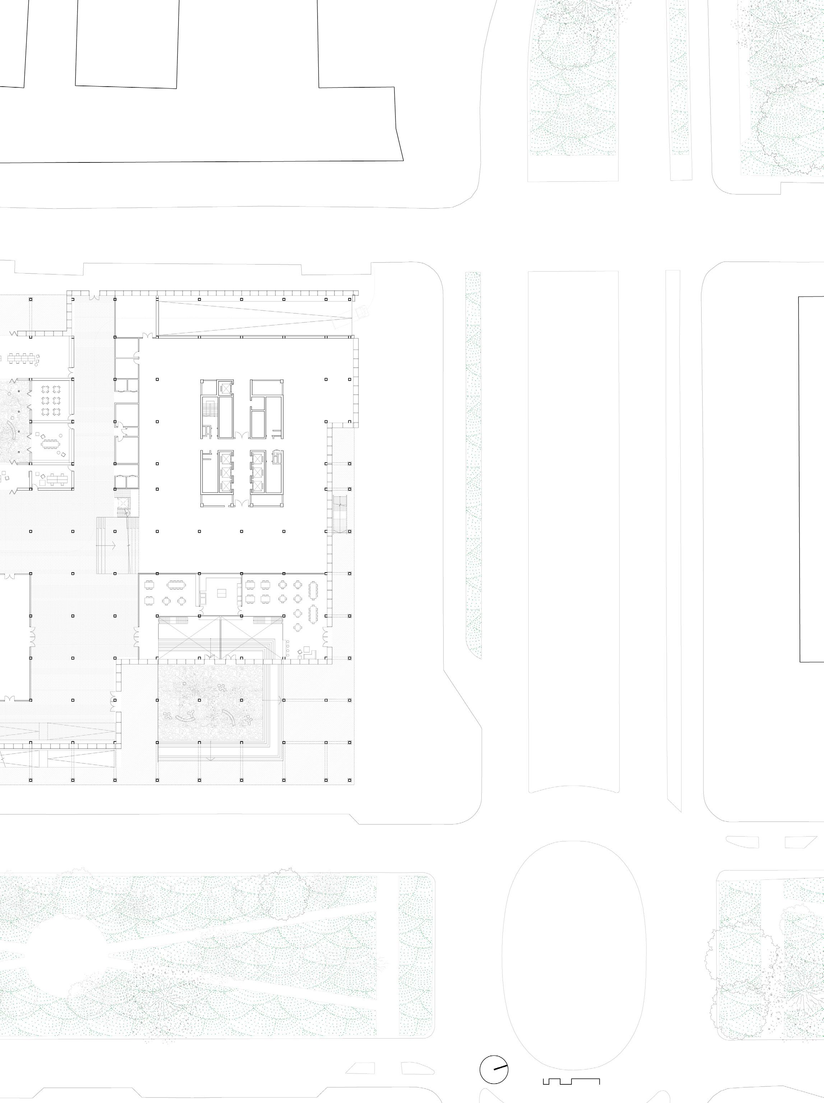
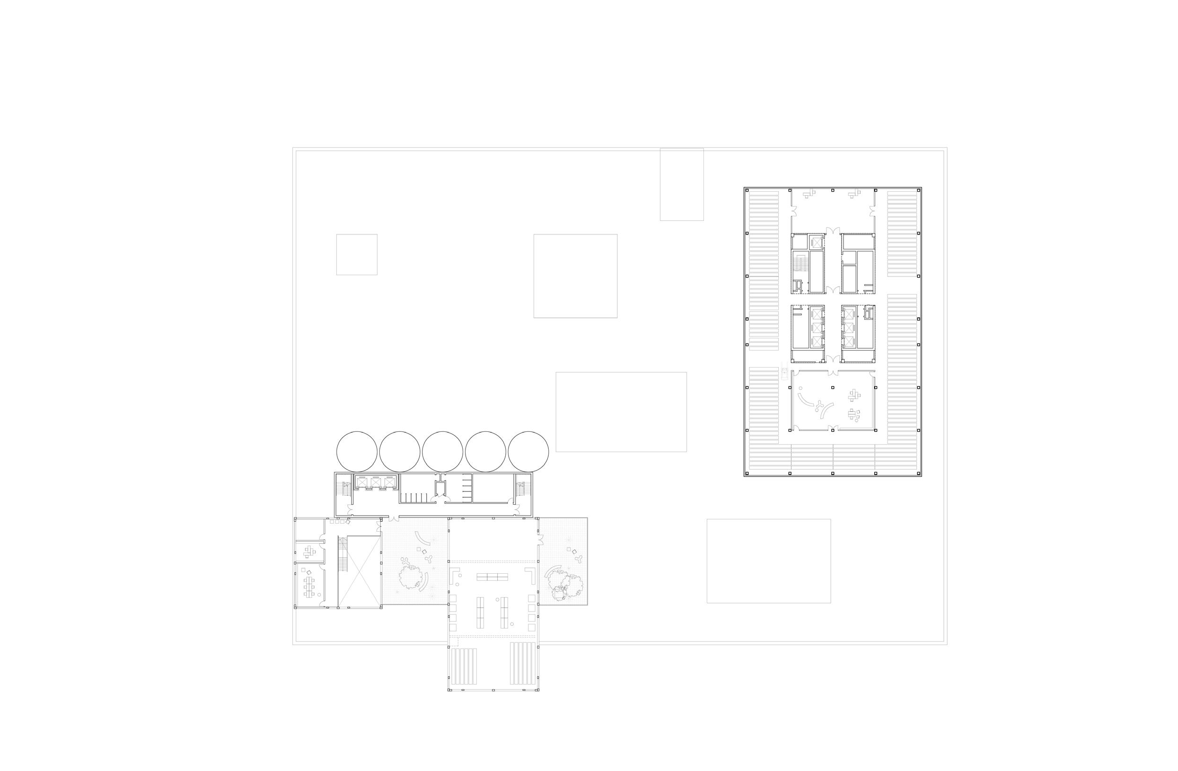
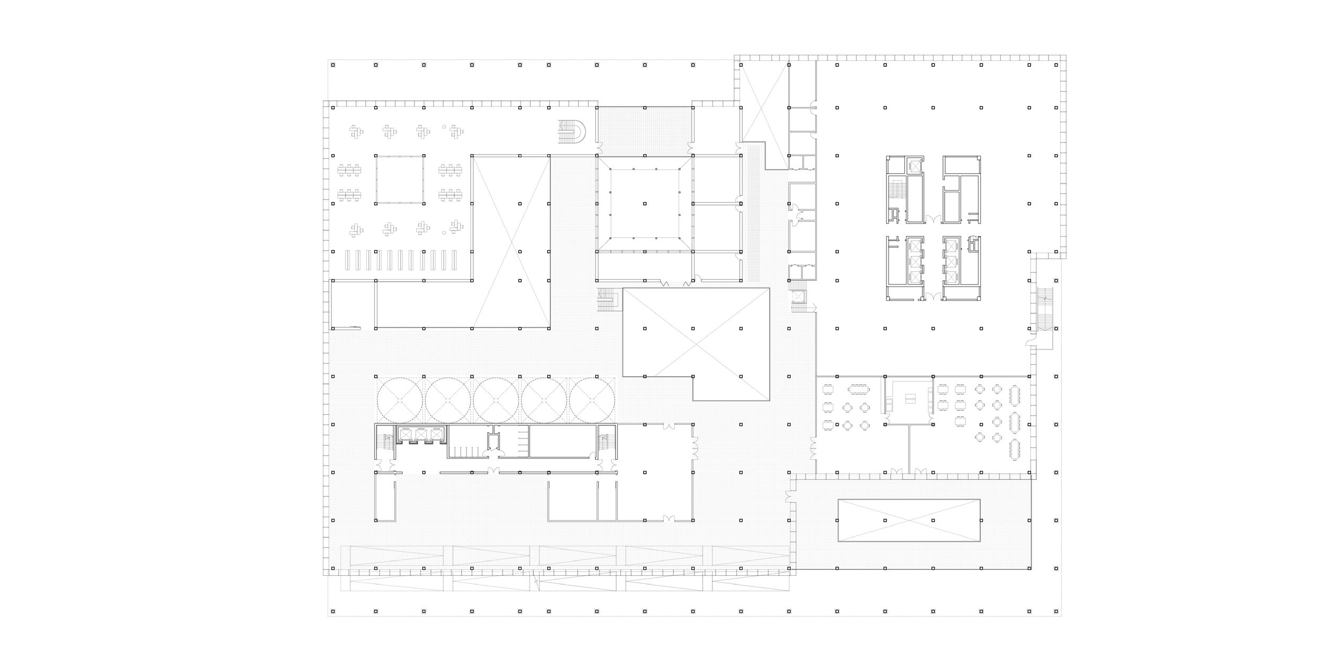
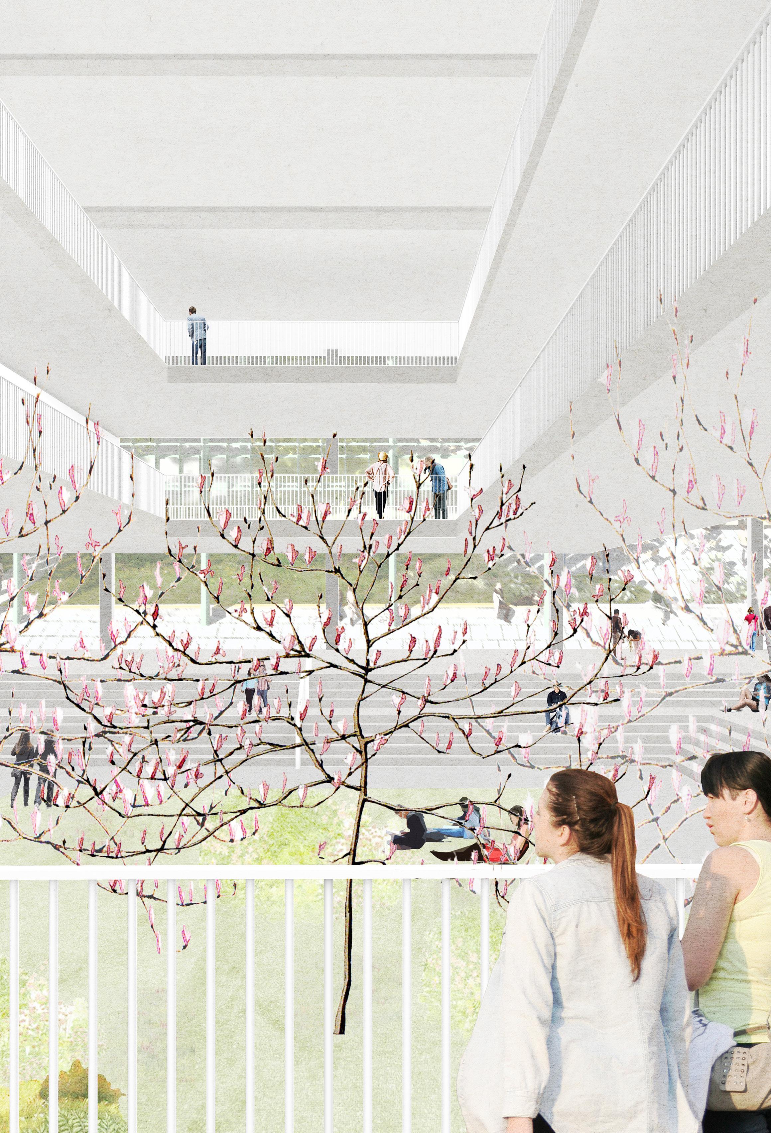
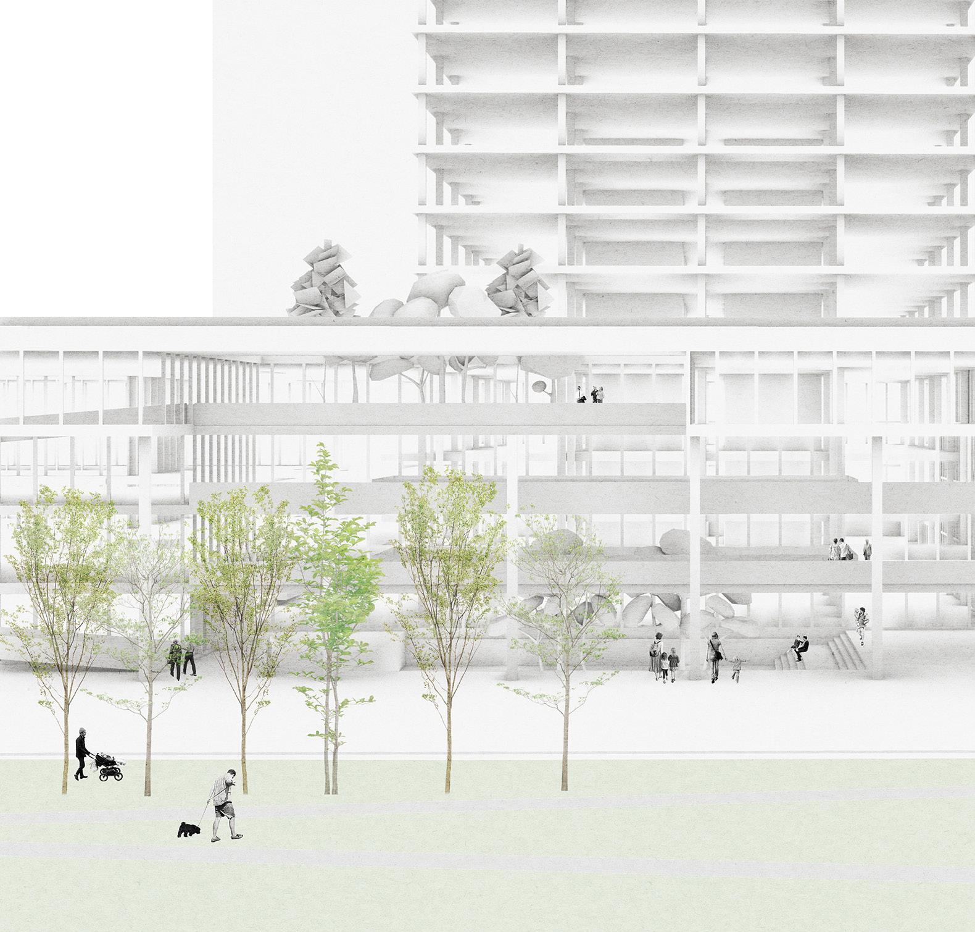


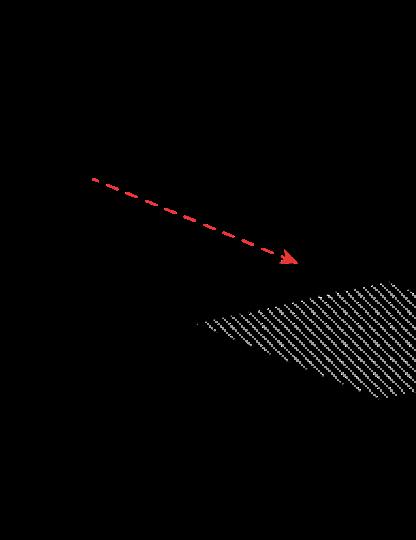
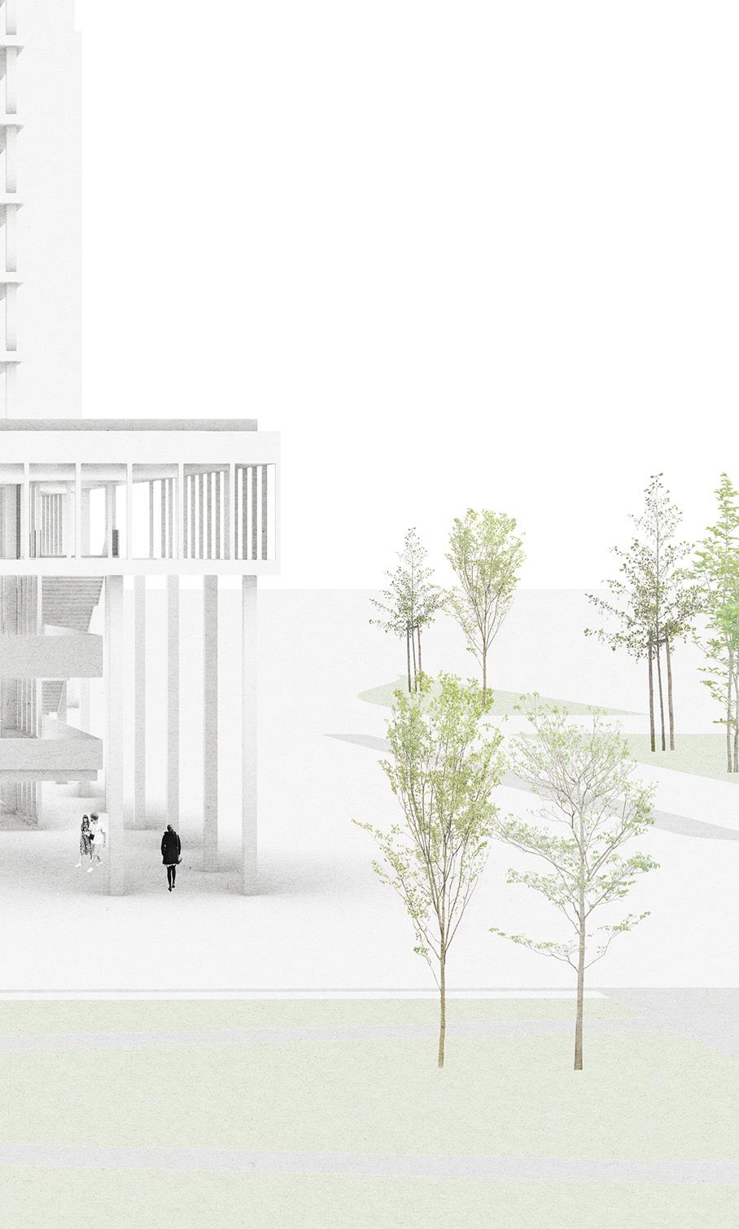
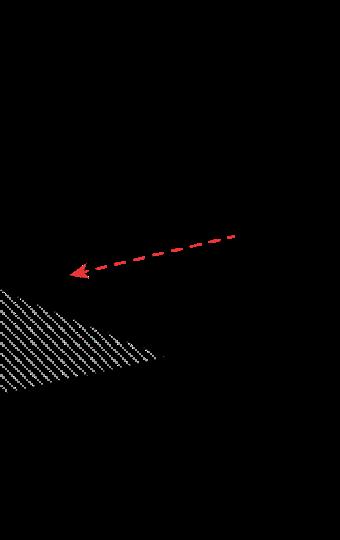
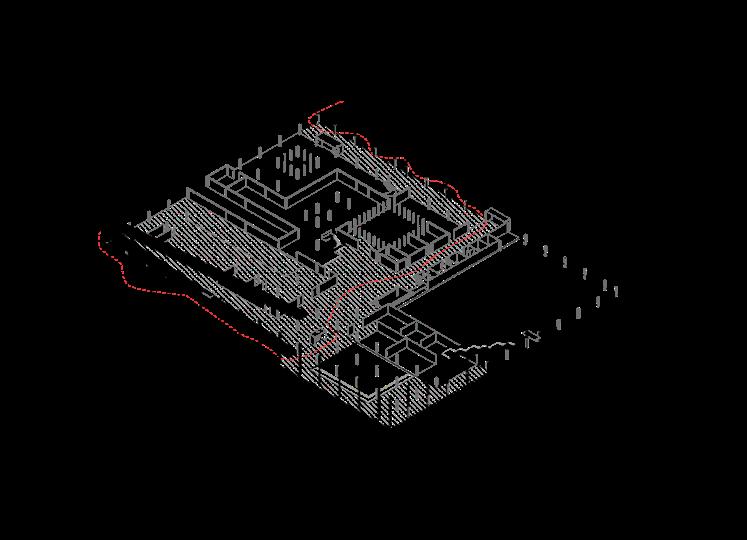
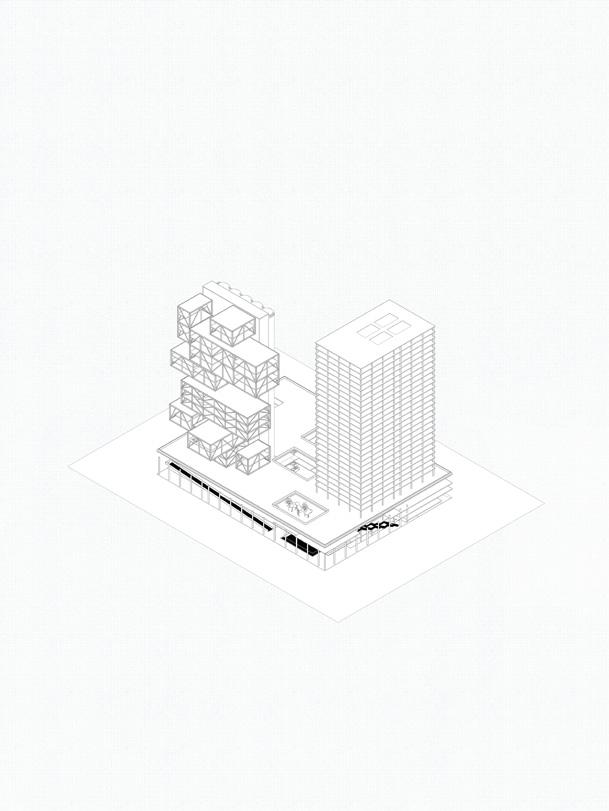
promenade architecture
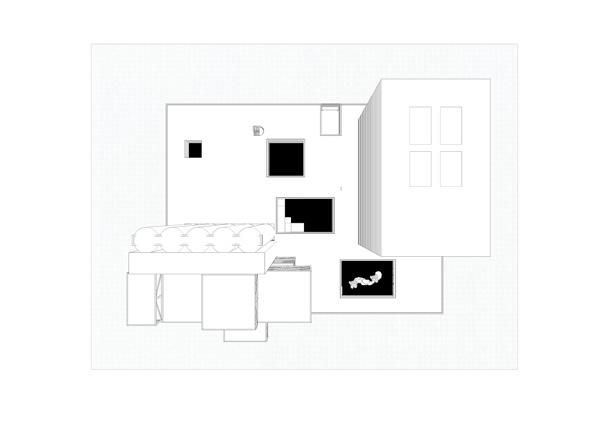
series of courts

visibility
Elements of Encounters
Details of the proposal which facilitate chance encounters

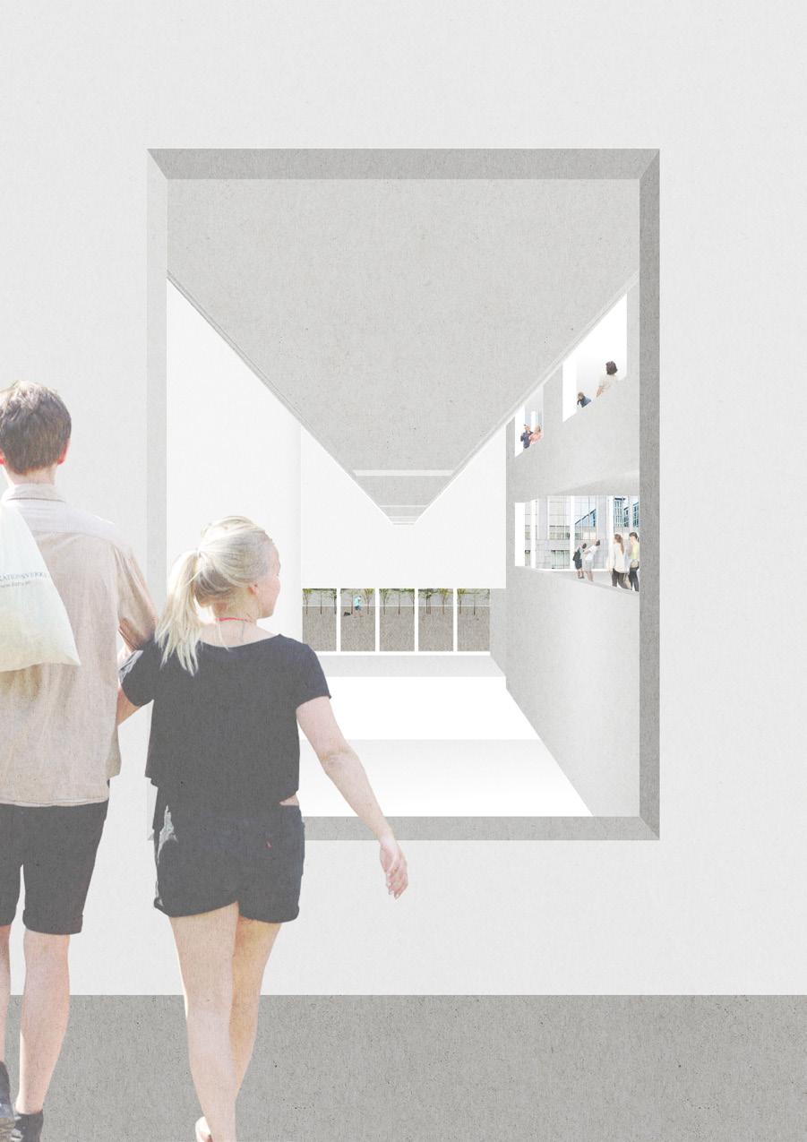
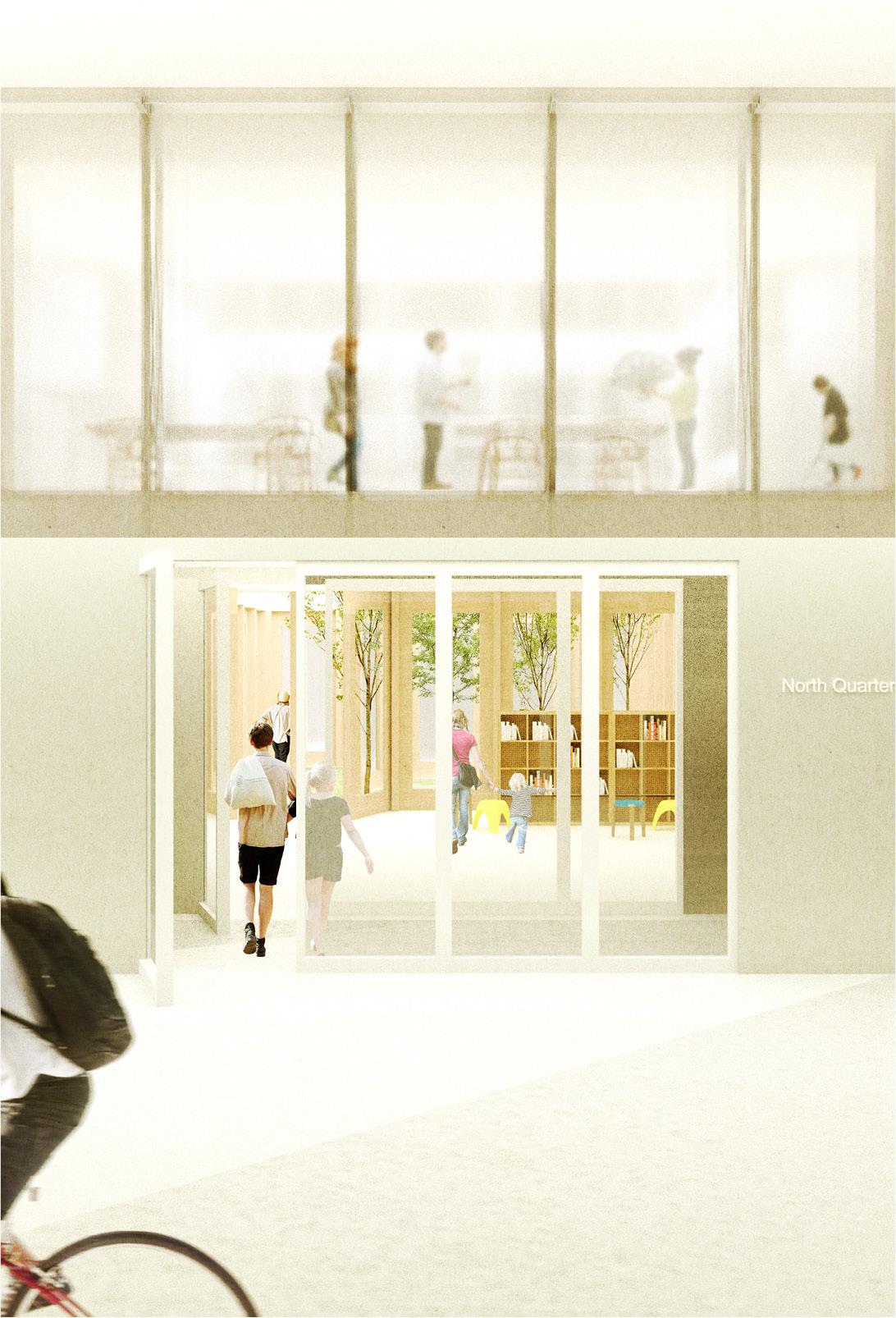
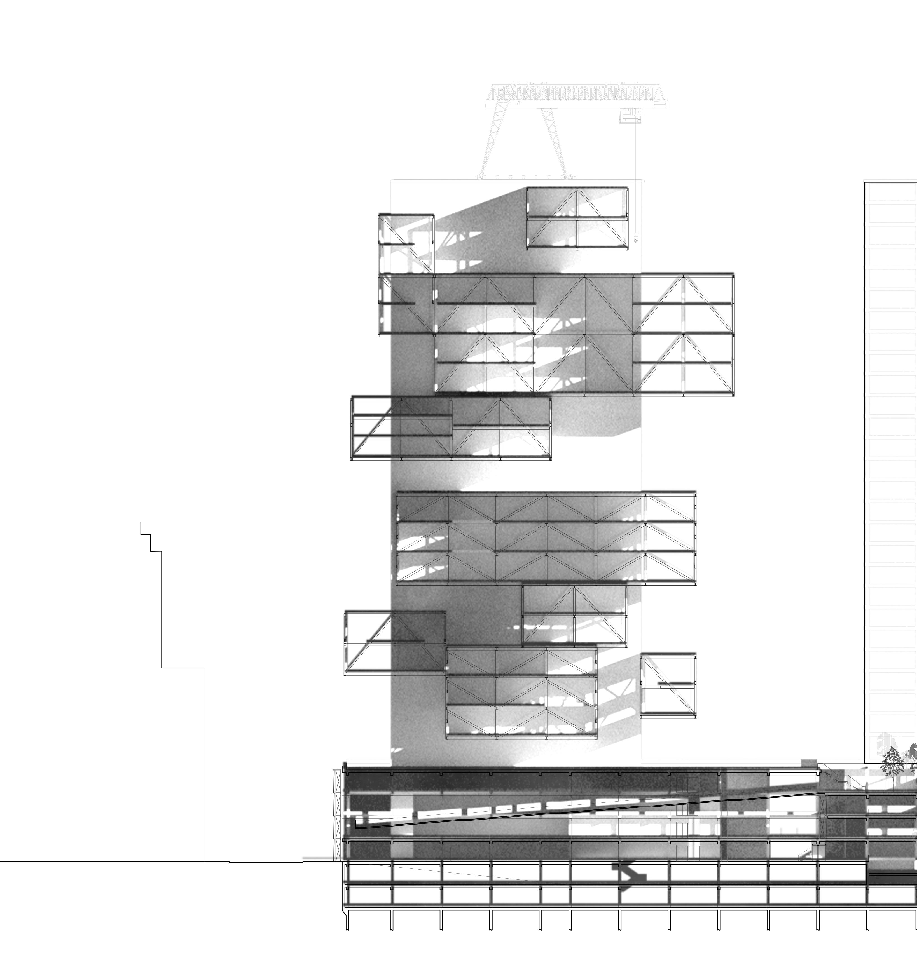








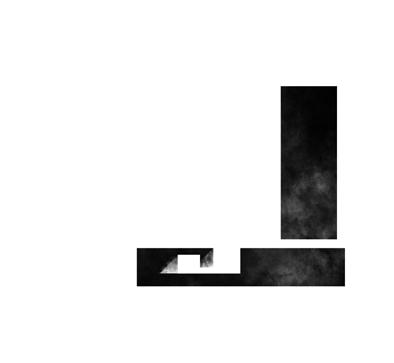


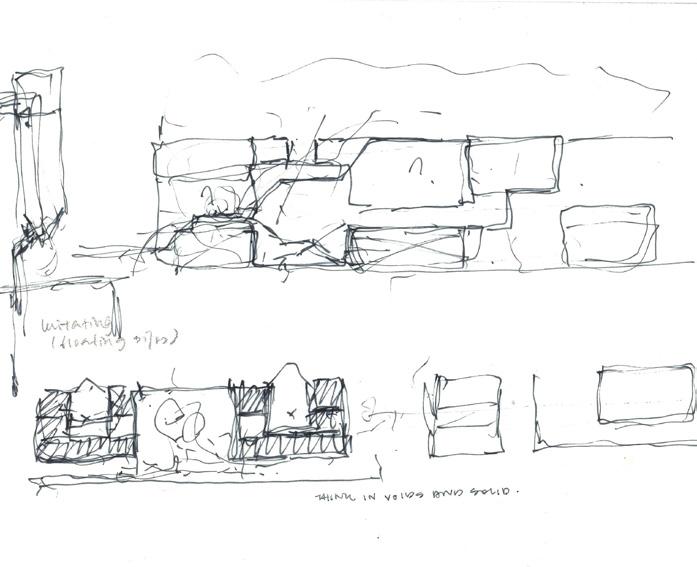
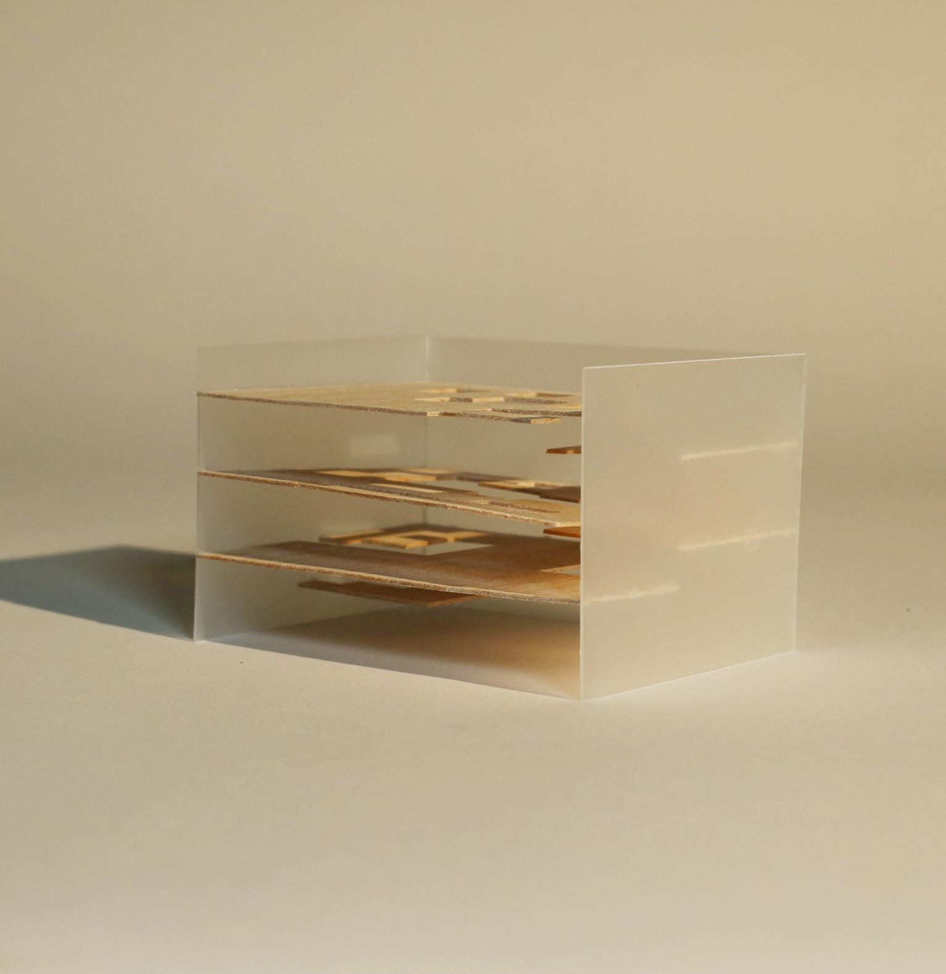
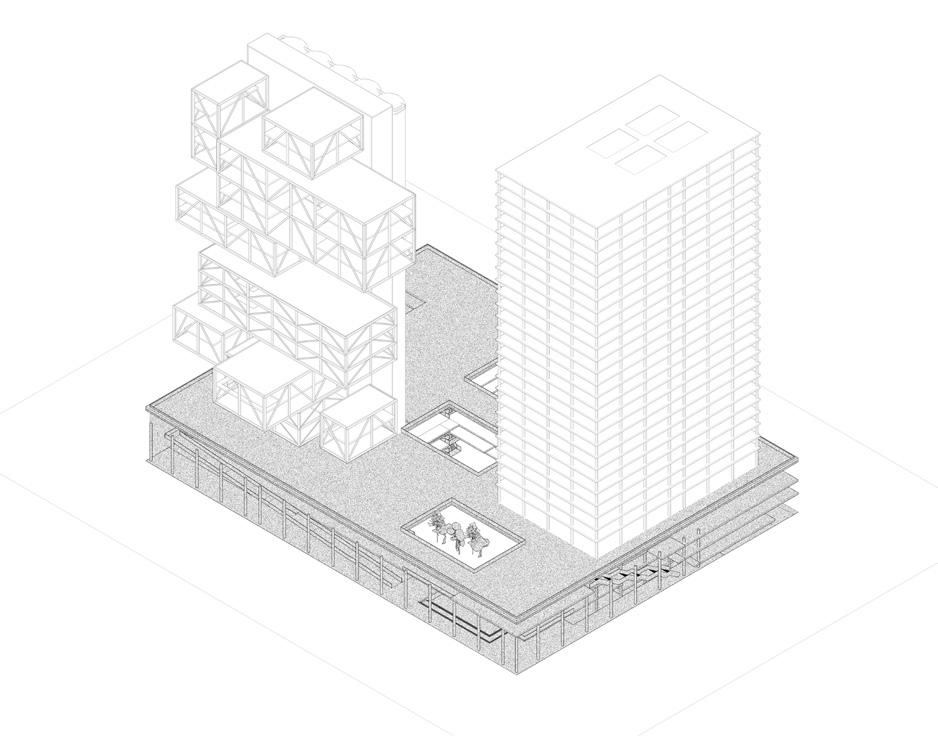
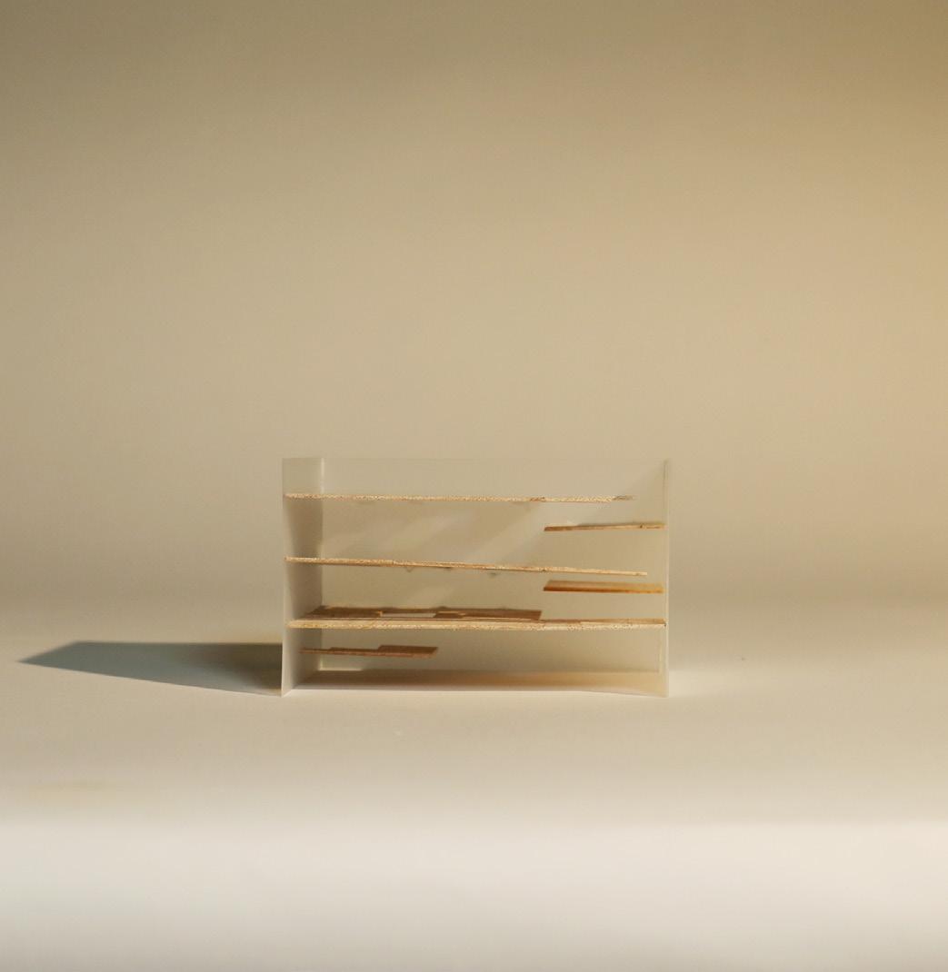

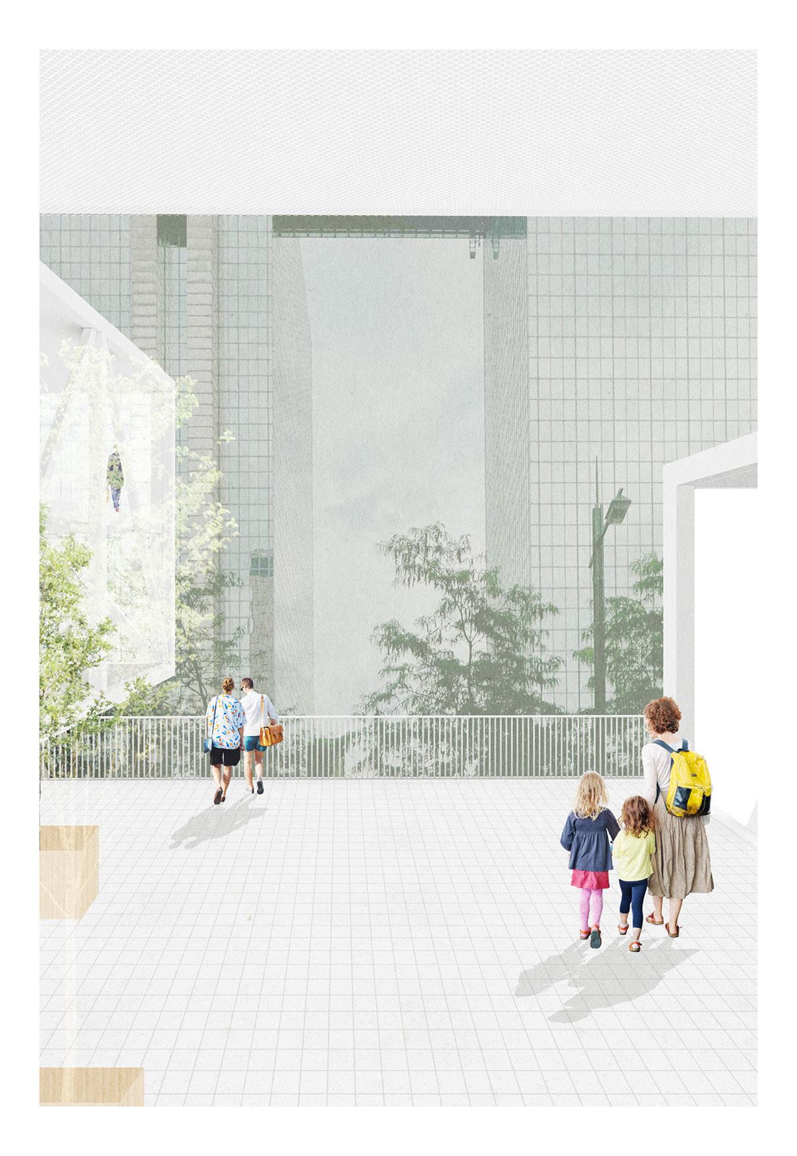

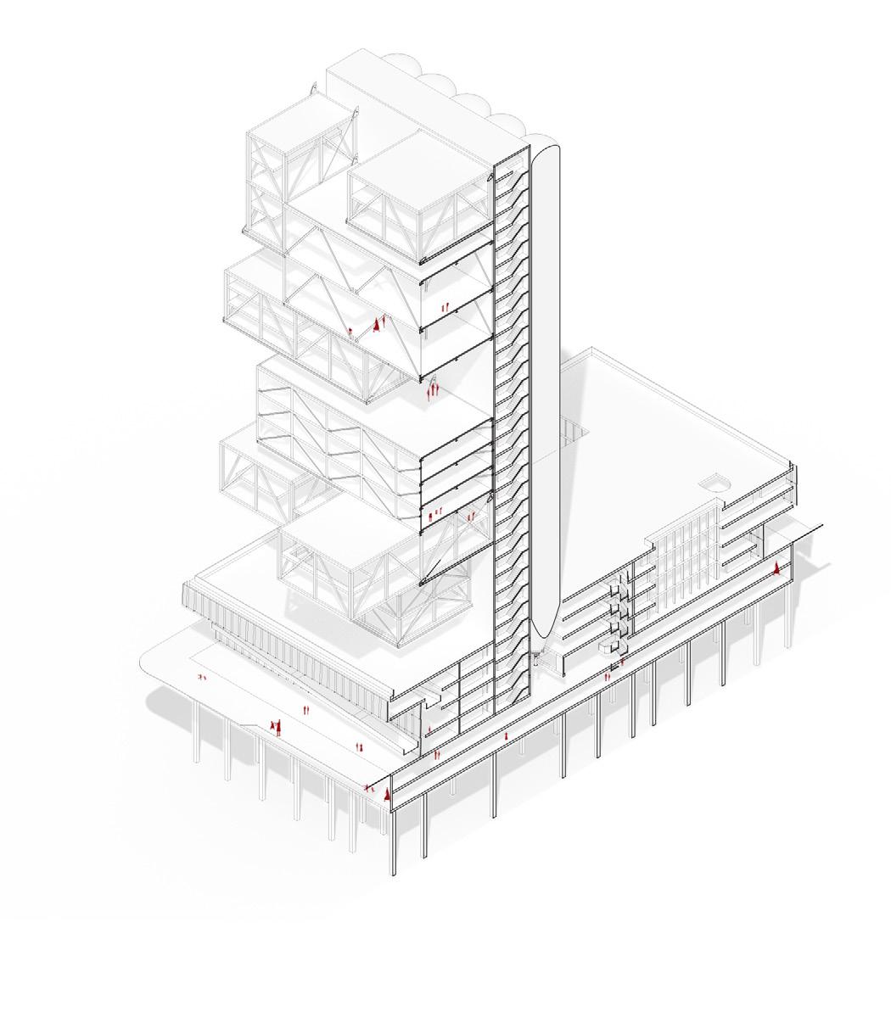
The structural shelves were developed from earlier iterations of tensile rods supporting the ‘cantilevering’ boxes. The solution worked when the pod was viewed in isolation. However, as a series of boxes, this posed a problem as the tensile members would leave no room forfurther changes to the pods.
1 2 3 4 5
support shelf, pinned to the concrete core external frame, structural truss girder internal frame, internal floor plates and secondary columns
roof composite deck skin of pod

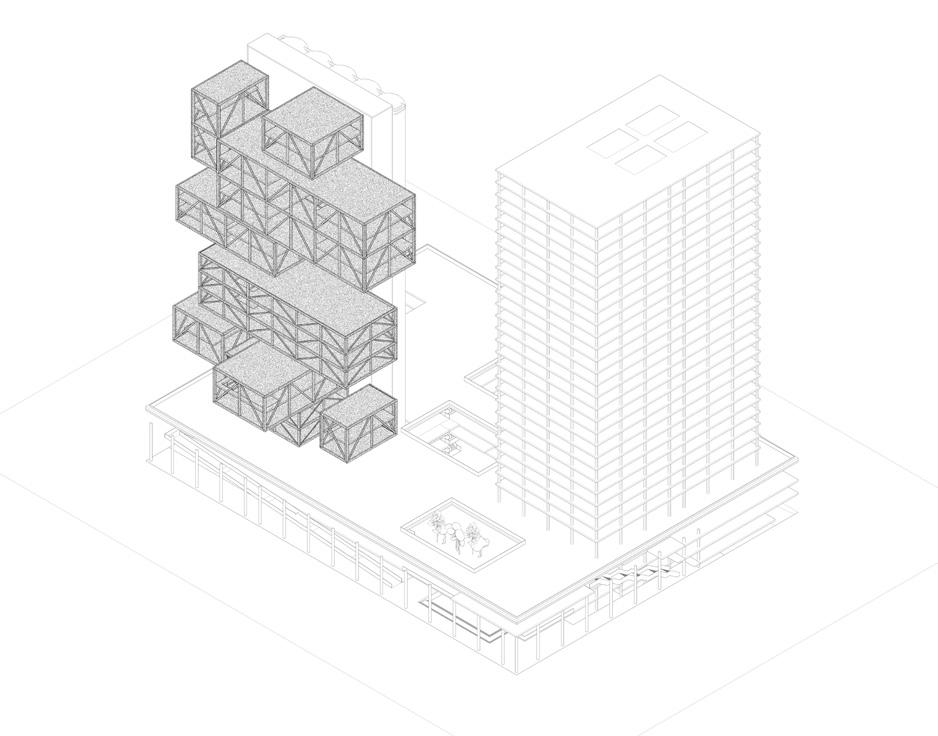


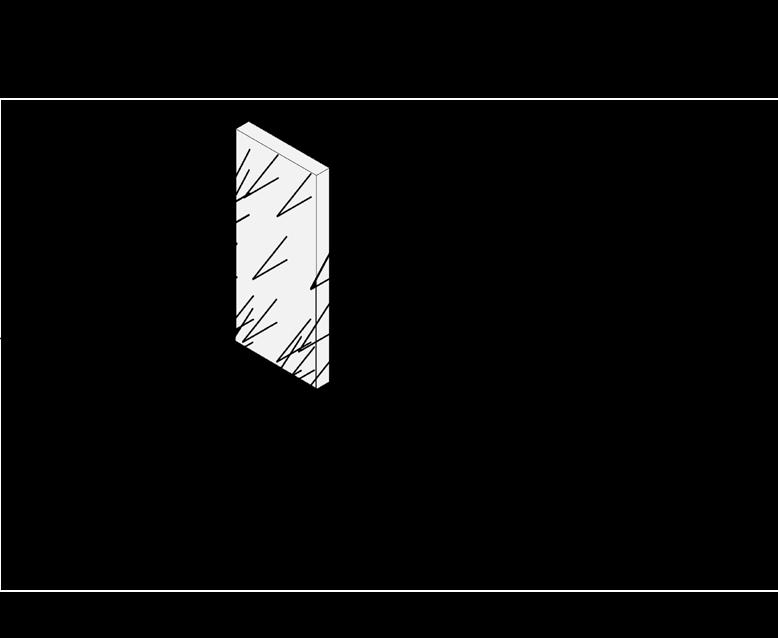



Stacked boxes of truss girders made forom steel components were ideal because they could be taken apart and the individual components could be reused.
400/400 steel box section
c channel
I beam diagonal bracing steel base plate
shelf structure: steel strut, 100mm diameter
steel box section
node connections steel base plate

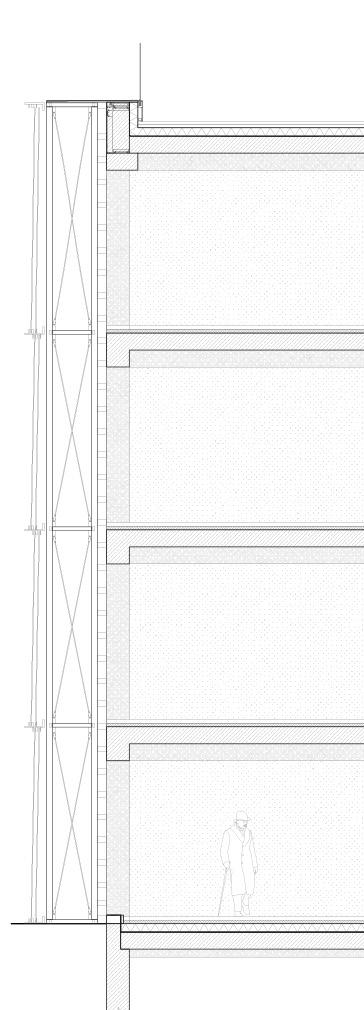

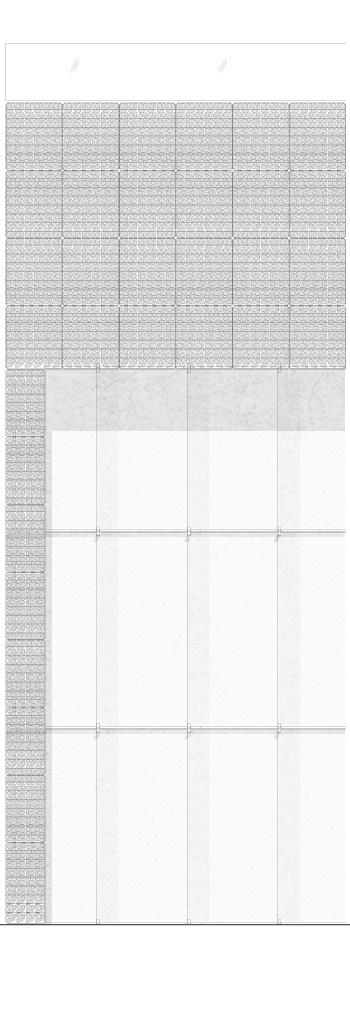
Glass Skin Detail
To provide visual connection between the inside and outside, the scheme utilises a double-skin facade. Etched glass panels which provides a luminous effect when lit from inside helps refracts the light and insulates against the cold and heat.

Stone Wall Detail
Alluding to a grander civic entrance, the colonnades of the building are wrapped in gabion baskets filled with recycled concrete aggregate from the demolition of certain building areas.
A solid stone facade greets pedestrians, forming a city loggia. Nestled behind the stone facade is the glass skin (detailed above)
Laminated Safety Etched Glass, 2 x 10mm VSG Glass
Float Steel Frame Structure
Diagonal Bracing
Inner Frosted Glass Layer
1000/500/120mm galvanised steel wire basket; Concrete Aggregate 80-120mm stone size; 10mm drainage mat with filter mat; 140mm extruded rigid foam polystyrene insulation; 5mm bitumen coat 220-250mm reinf. conc.; 15mm lime gypsum plaster
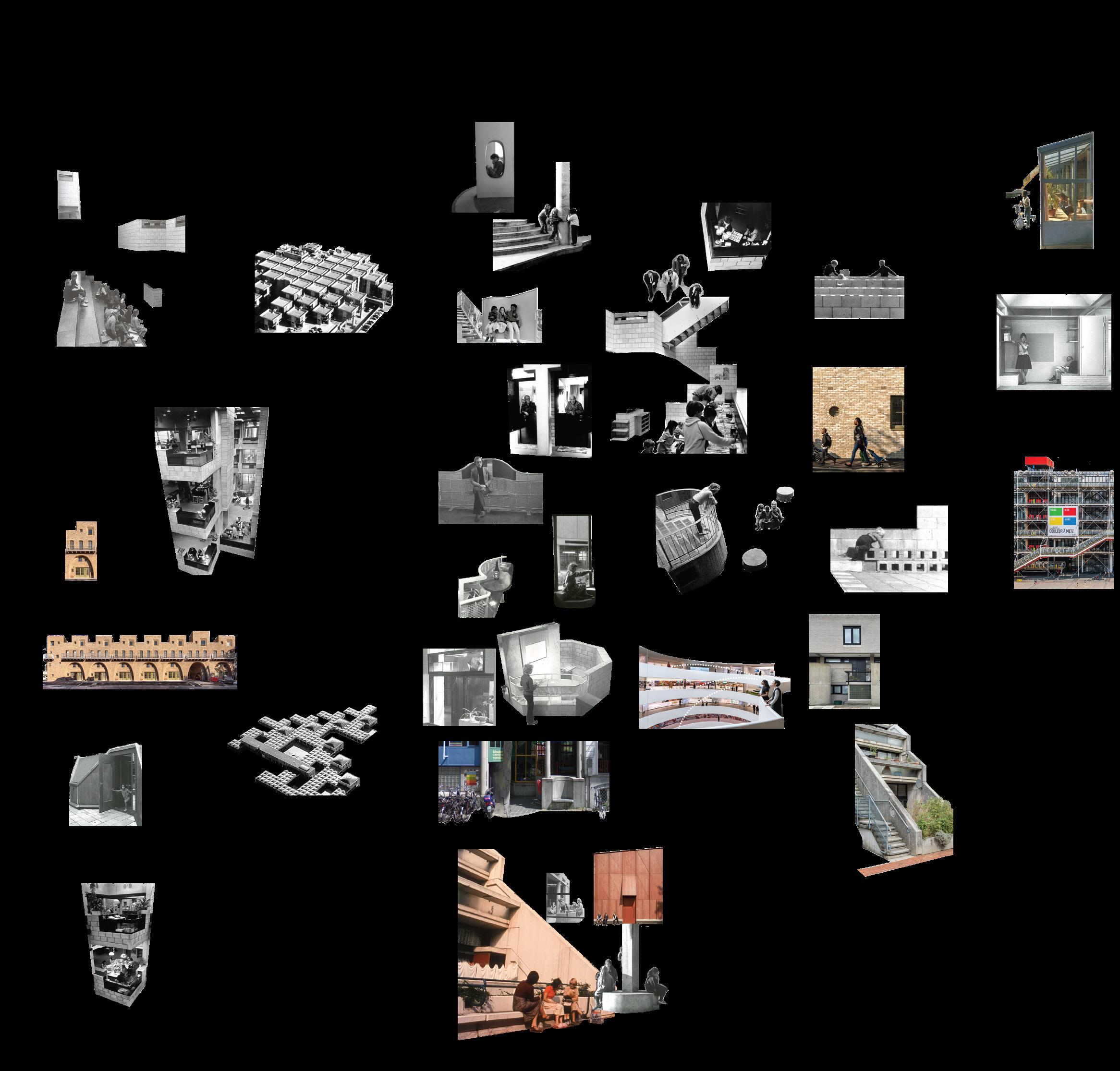
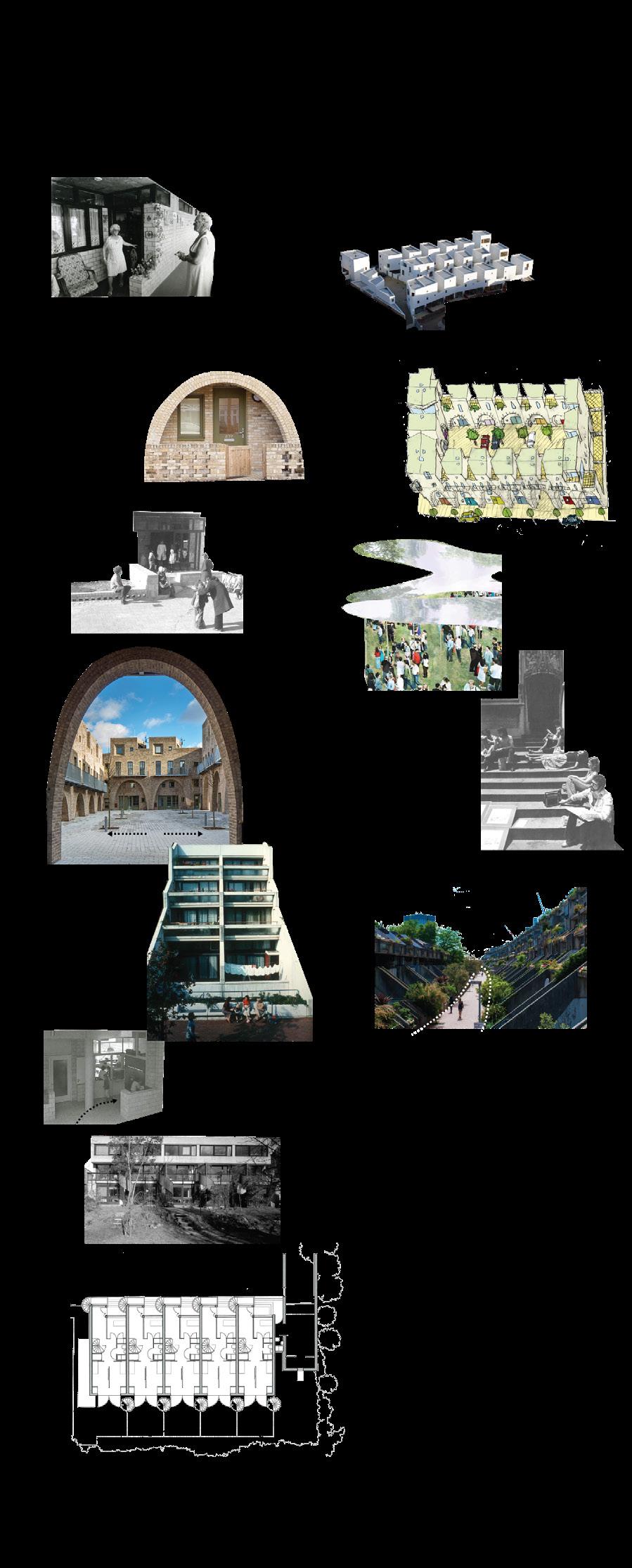
MArch (by conversion)
Glasgow School of Art
This dissertation explores the architecture of encounters, dissecting spatial characteristics and qualities that facilitate social interaction among users. It takes the stance that the built environment should be designed with care, as it both conditions, and is conditioned by society and culture. The significance of emphasising this quality within the built environment is that it has many known benefits, including the cross fertilisation of ideas. The works of Aldo Van Eyck, Herman Hertzberger, Neave Brown and Peter Barber will be analysed; this dissertation will glean from their approach towards a human-centred architecture. The case studies will contribute to form a lexicon for an architecture of encounters. This will be followed by a comparative analysis on the oeuvre of these four architects, observing the similarities and differences in their attitudes towards the built environment. Finally, the research will be scrutinised through the lens of an evolving criteria for designing for the twenty-first century; exploring what aspects remains and what undergoes changes.
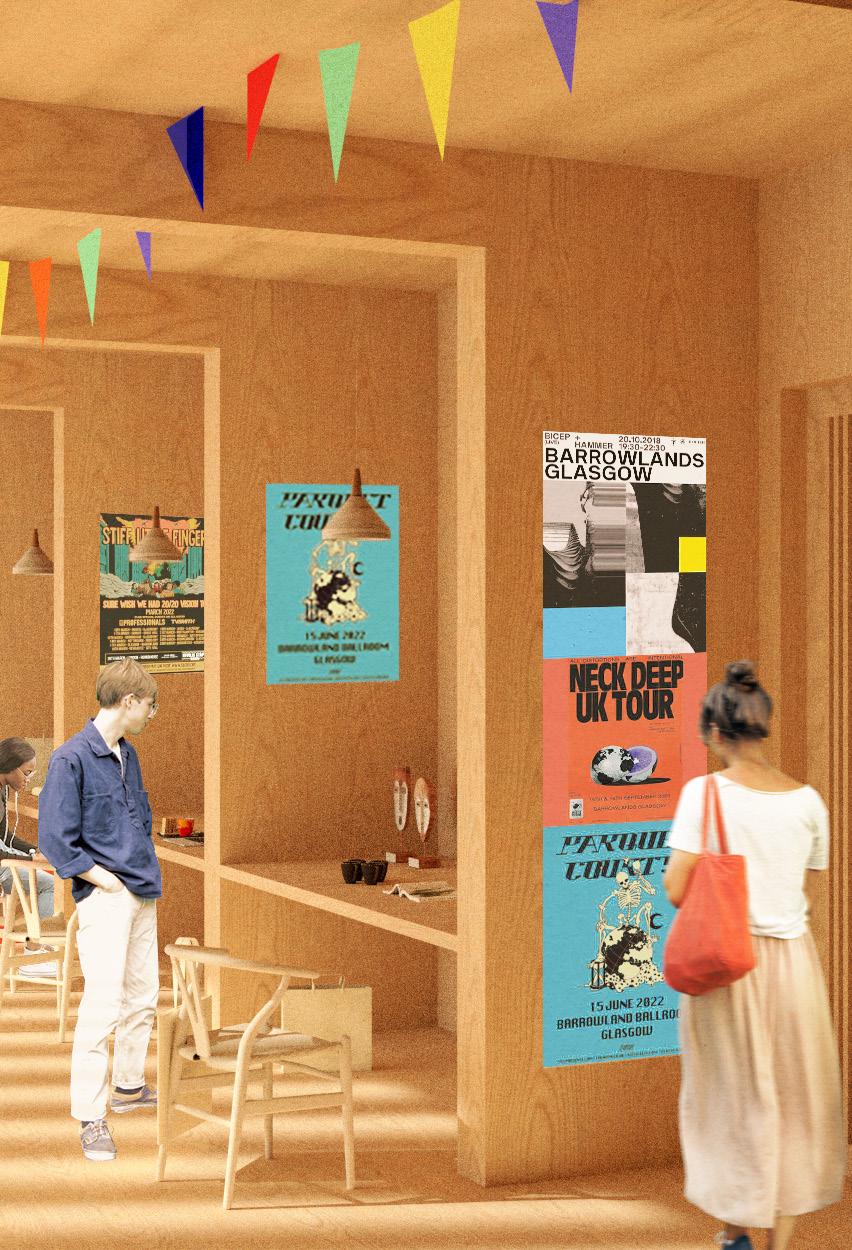

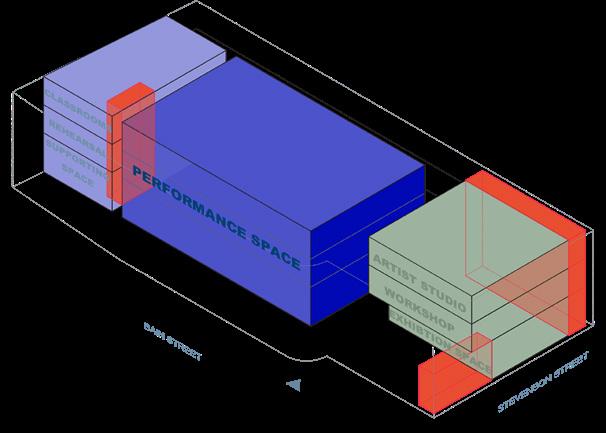
The conception of the creatve centre explores the intersection between visual and performing arts. It envisions creative learning, collaboration between artist and community and seeks to encourage accidental encounters by celebrating liminal spaces within the proposal.
The vision for this proposal is for it to be a grassroot regeneration by the community for the community. The theatricality of the Barras and its thriving arts scene have heavily informed the programme and spatial organisation of it.
The performance arts and visual arts block both includes ‘performance’ spaces and classrooms that are open to public. This is to facillitate the exchange of skills and ideas.
programmes
art block performance auditorium performing arts ancillary space service
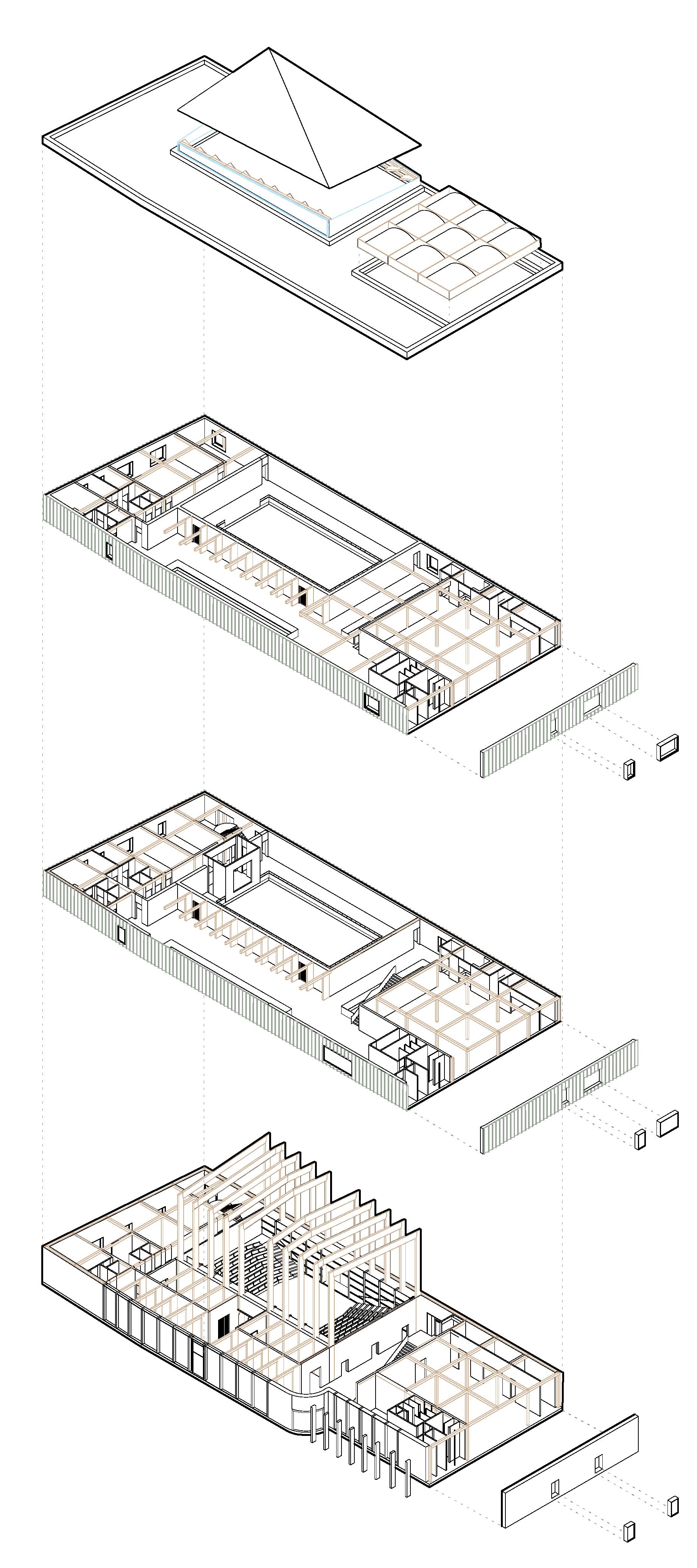
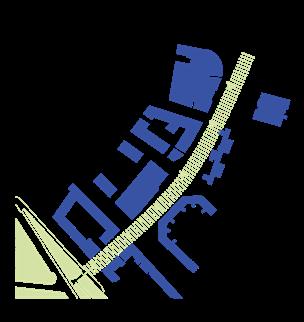
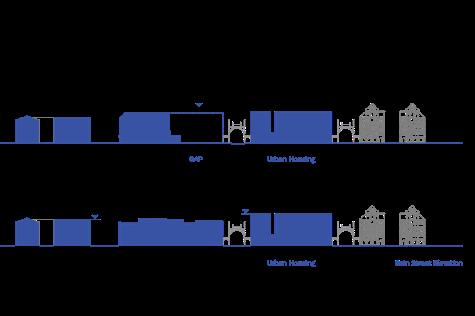
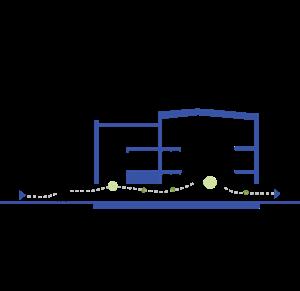
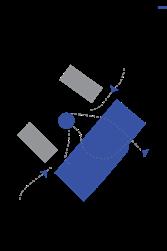
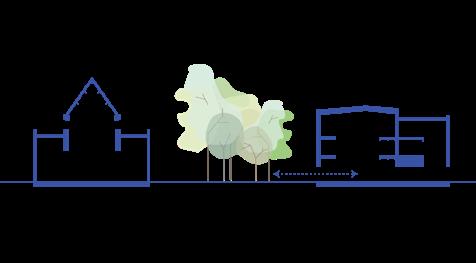
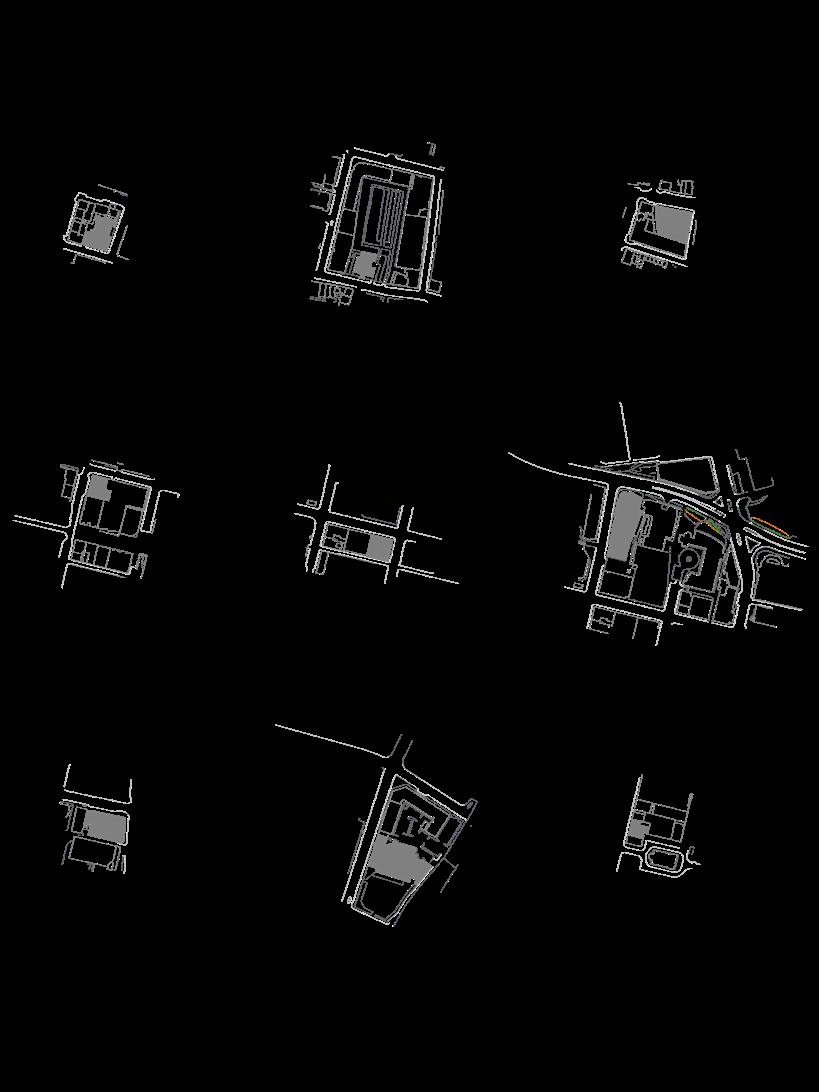
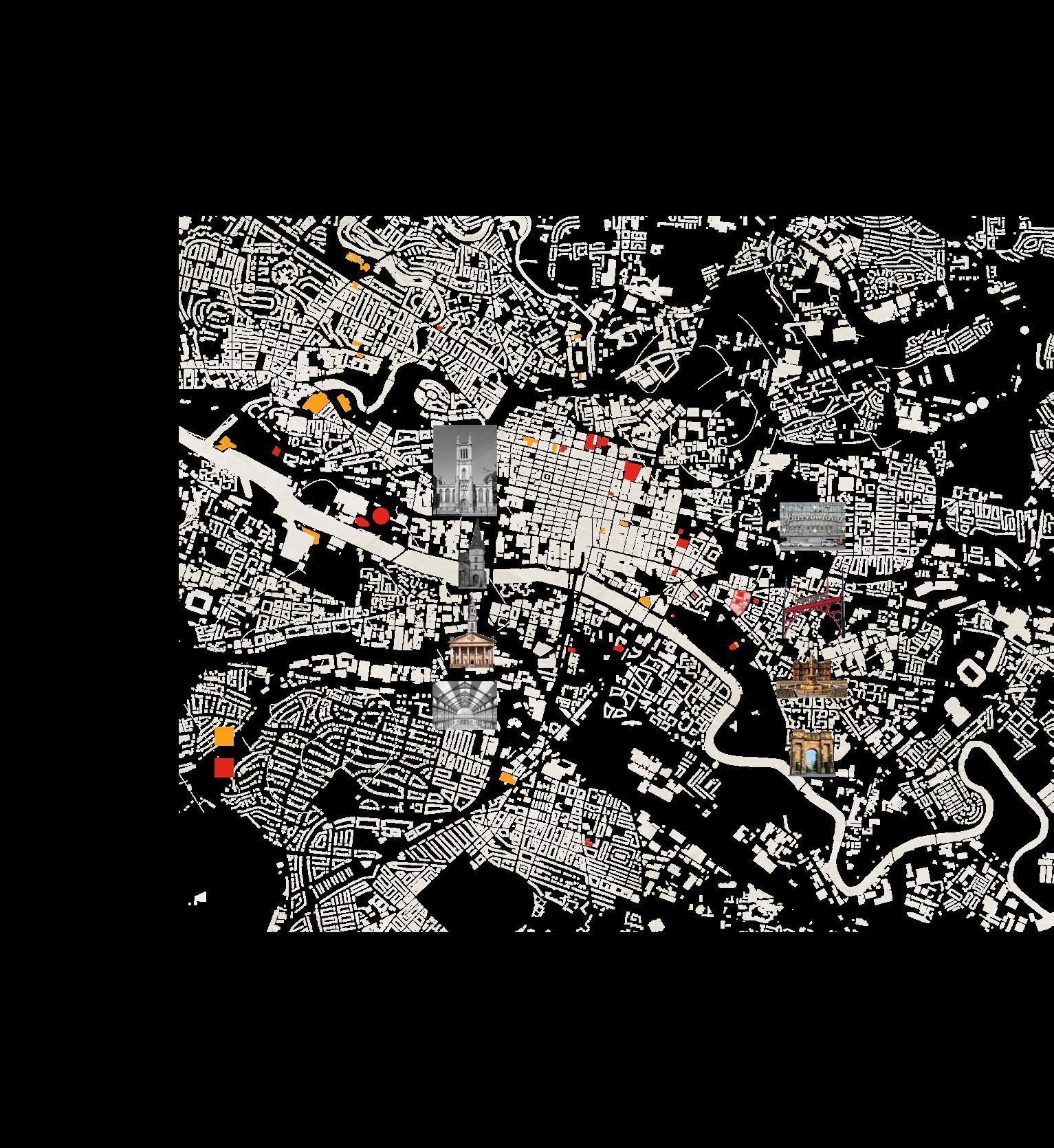
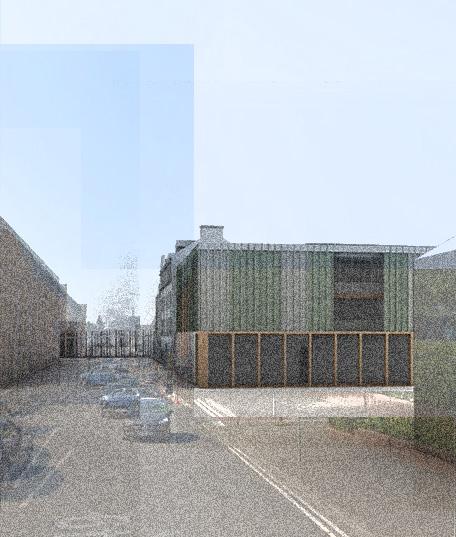
The main form of the building is informed by the criteria of completing the urban block, with it’s height and massing informed by its neighbouring buildings, to form a street front and edge.
There is an aspiration to hone in the street frontage of Bain Street, connecting the Barras to Glasgow green via the use of shared surface. This is what informed the orientation and the main entrance of the building.
Visitors access the creative centre’s main entrance on Bain Street, signposted by its floor treatment. The colonnade and its curved wall are intended to draw users into the building. The subtracted volume at the entrance allows for the cantilevered upper stories to form a canopy and shield users from the elements. The lobby leads to the main atrium which separates the visual arts and performance arts space, acting as an interstitial tissue to the building.

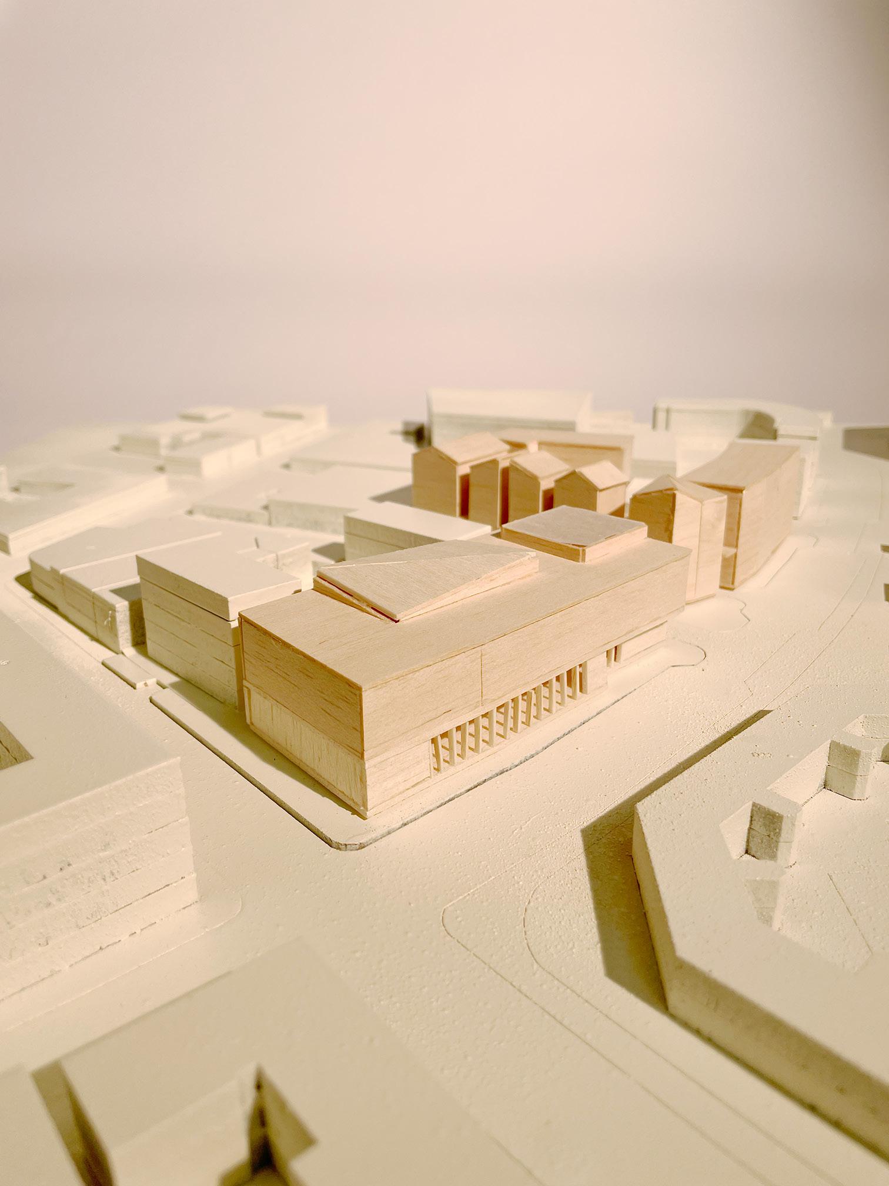




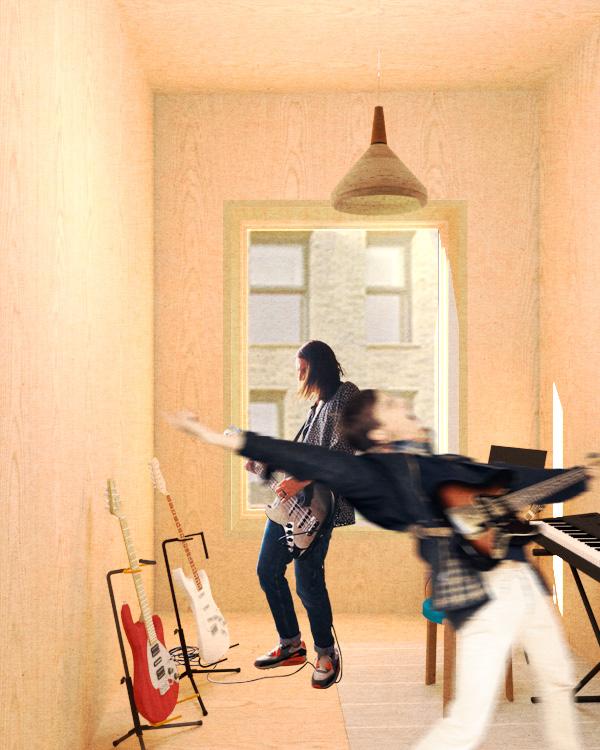
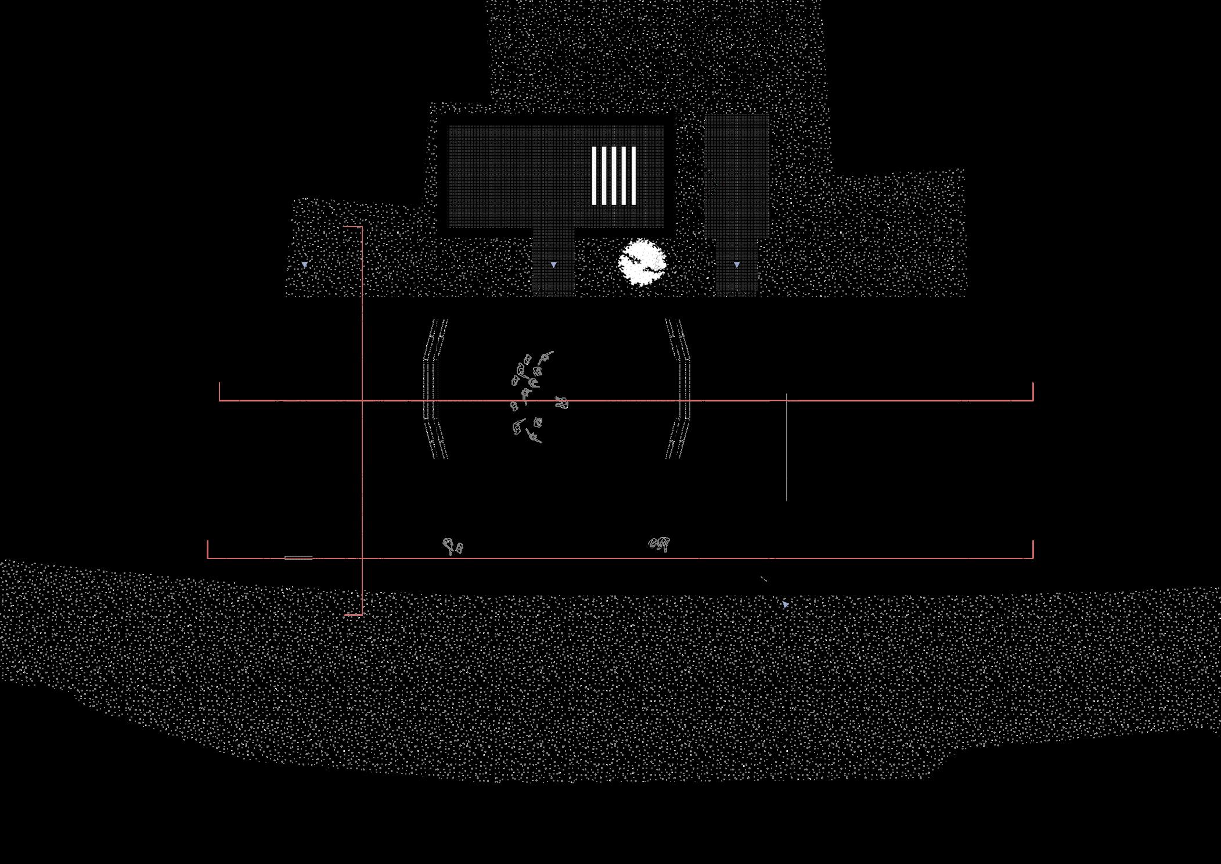
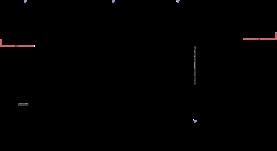
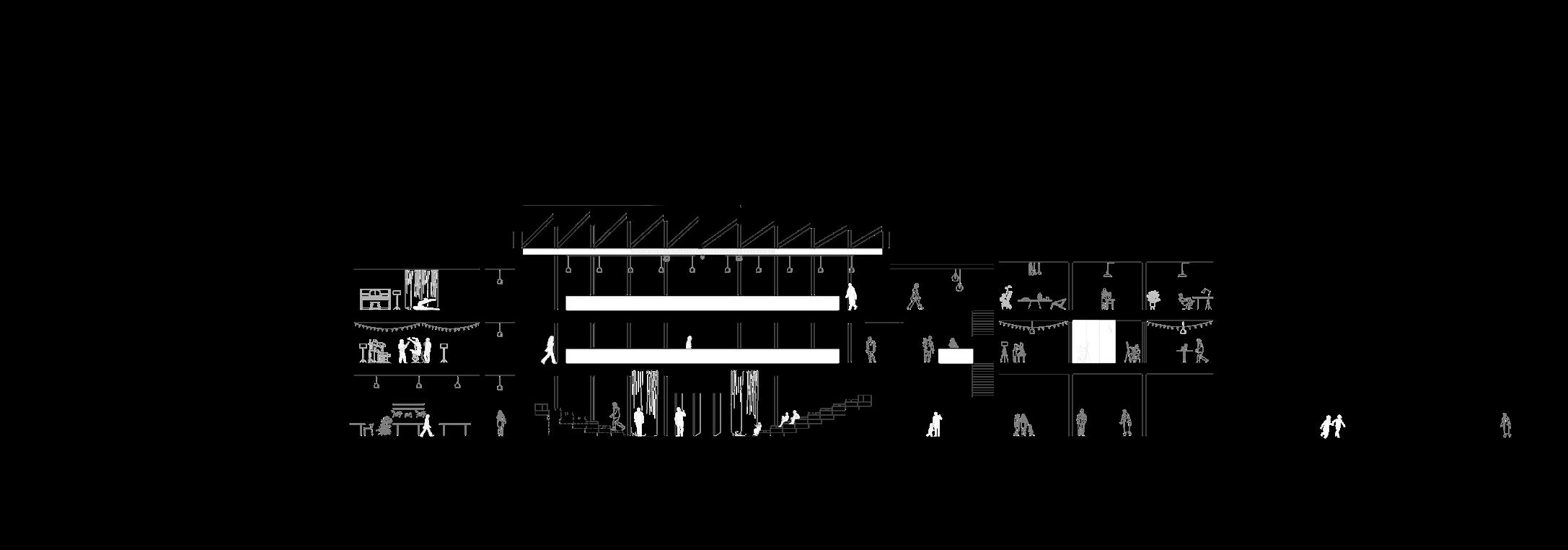

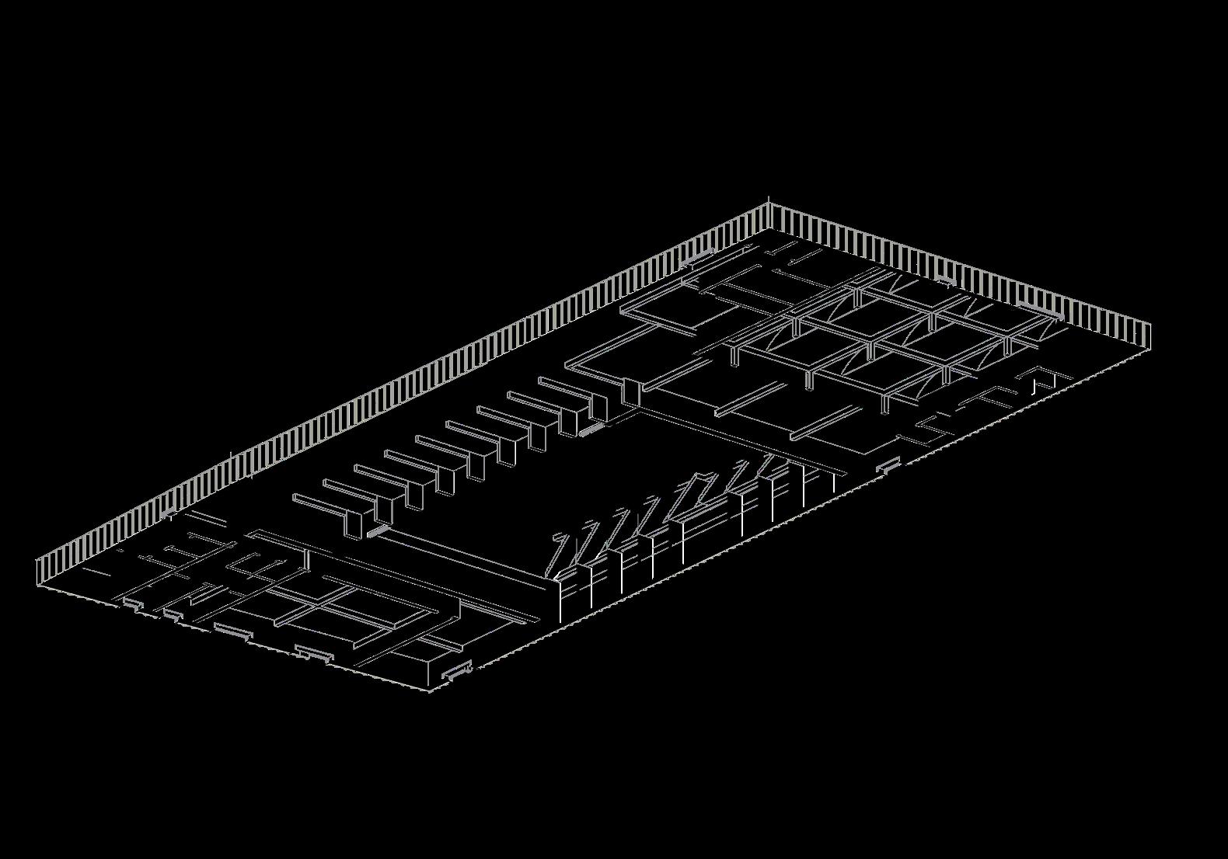

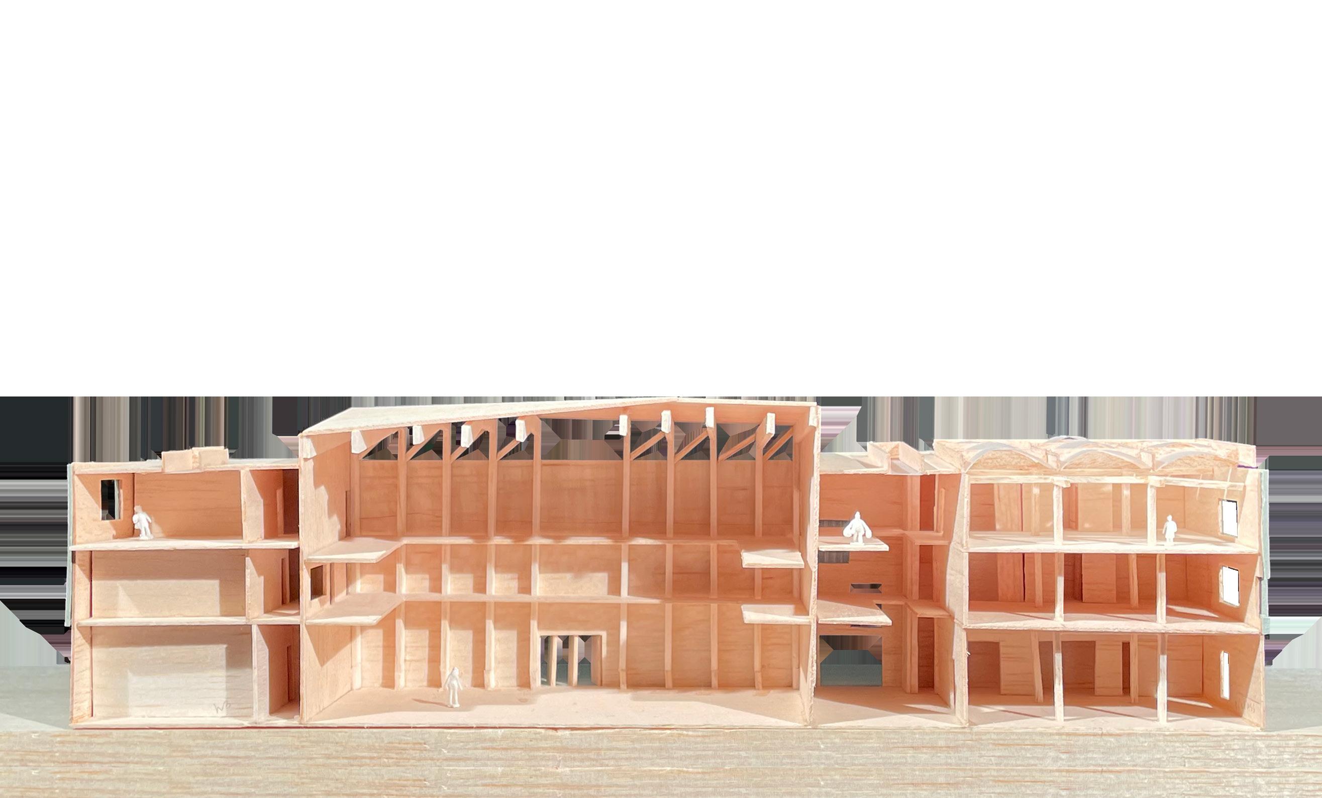
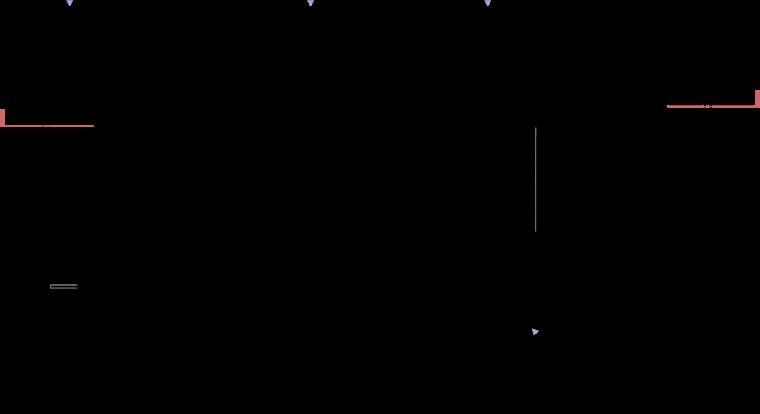
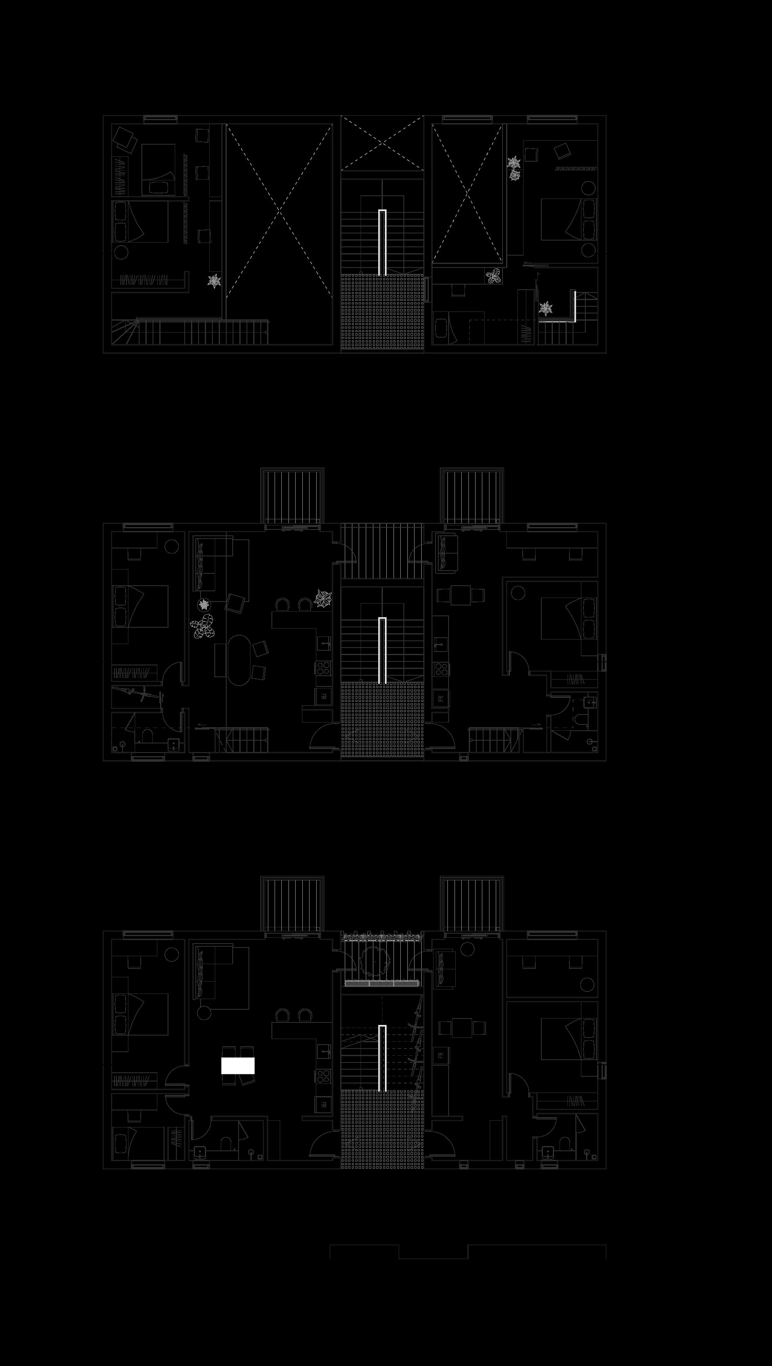
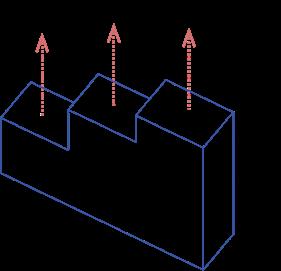
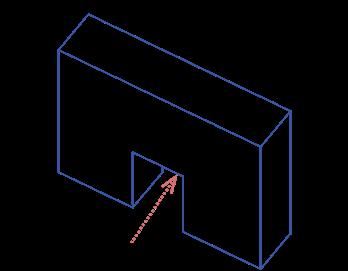
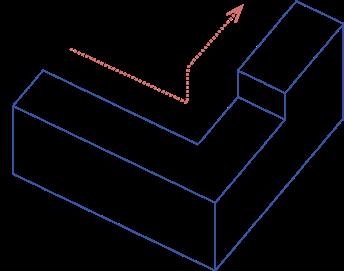


Tutor: Isabel Deakin
The myriad of matrices of family type is so vastly different, that designing for a typical nuclear family is no longer feasible. My proposal looks into exploring spaces that allow for multi-generational living in the city/urban living for multi-generational. This is acted on my developing a model that is flexible and allows for constant adaption and change, both horizontally and vertically. These take into consideration the differentiation of privacy, with nooks crafted to facilitate encounters between neighbourhood. These exploration of thresholds are outlined within the site with transitional spaces that permits the informal mundane activity that make up our everyday life.
To keep the market abuzz and livened with activity, the ground floor level is catered to commercial areas which bleeds into the proposed public square as well as the Barras Market. This is enforced by maintaining street frontages of each block.
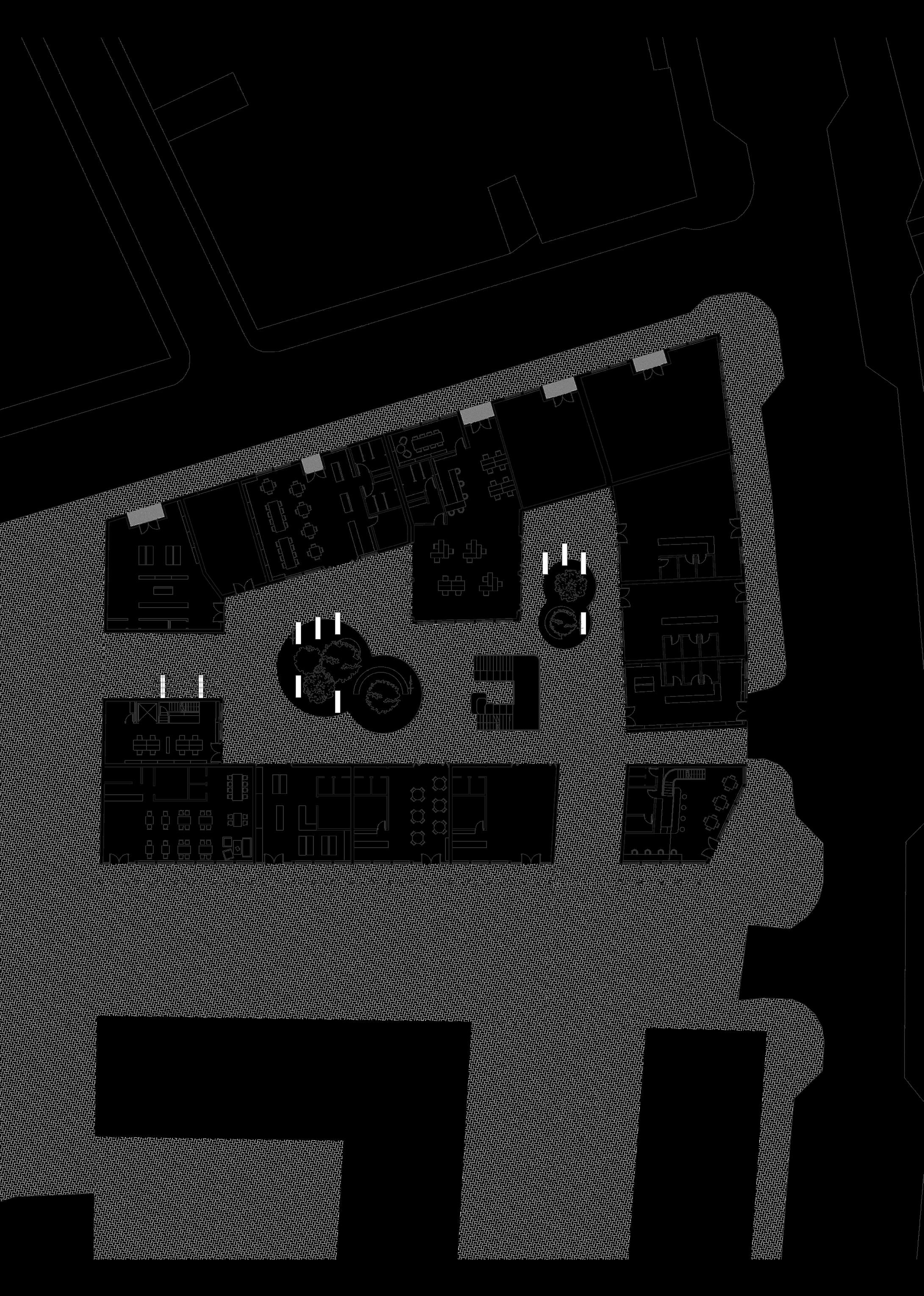
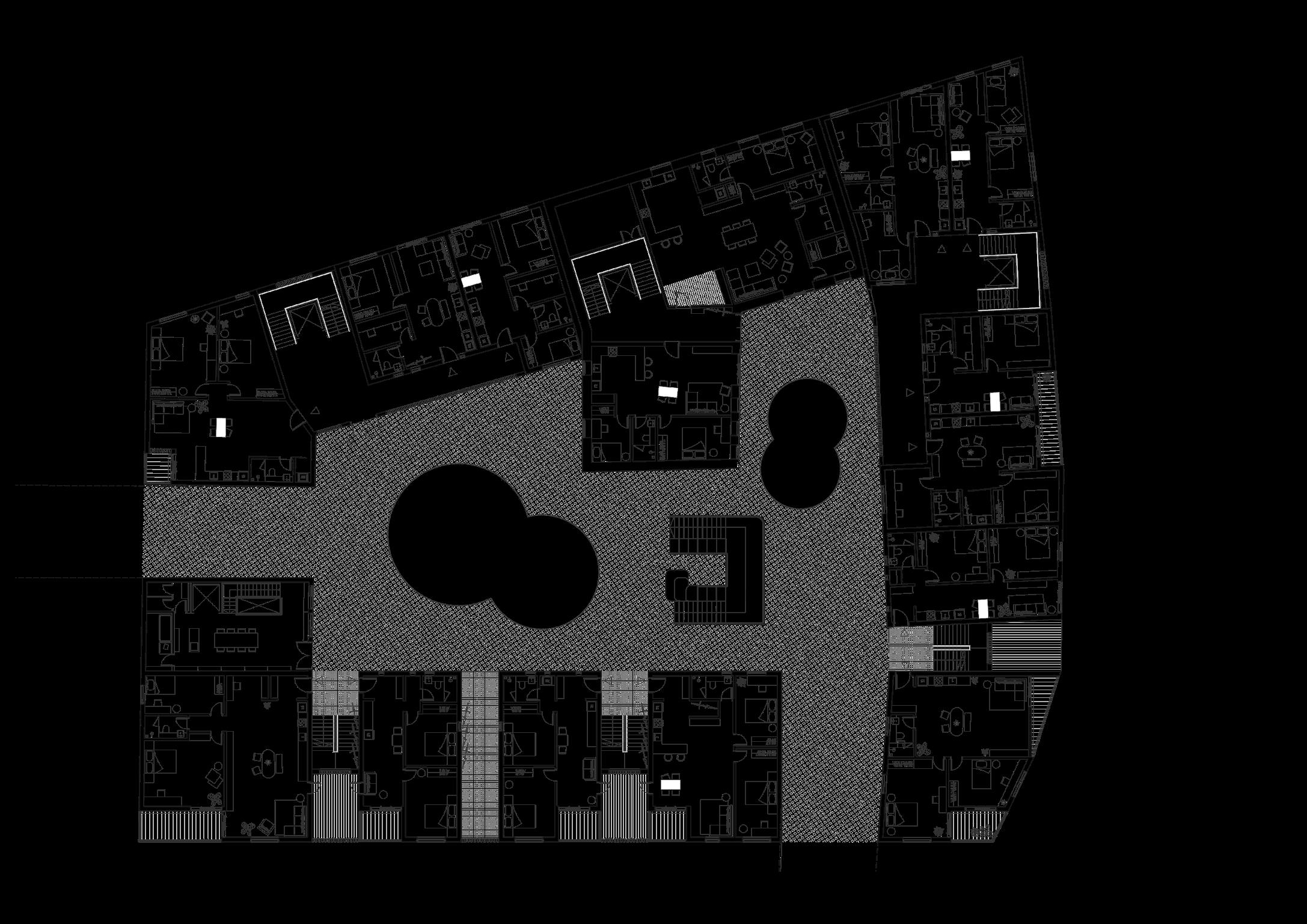
First Floor Plan
deck access
Residents have a separate entrance with an elevated deck on the first floor, to provide a space of congregation, separate to the public realm beneath.
mixed-use development
Ground Floor: retail
Upper Floors: residential


visualisation
facade of the housing block, showing the subtraction of its form, carving an outdoor space for the unit.
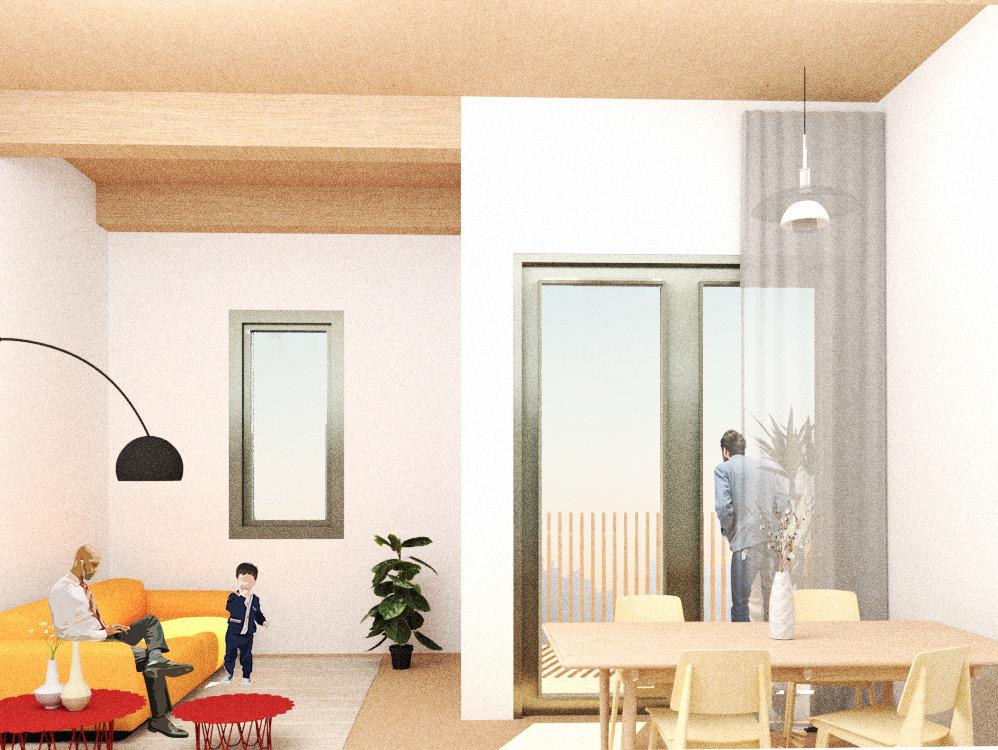
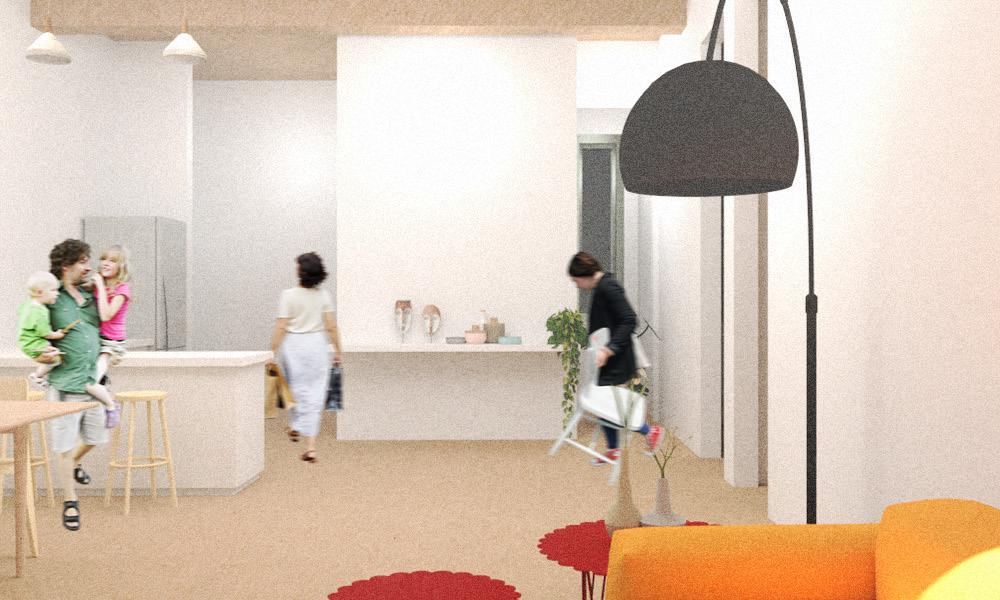
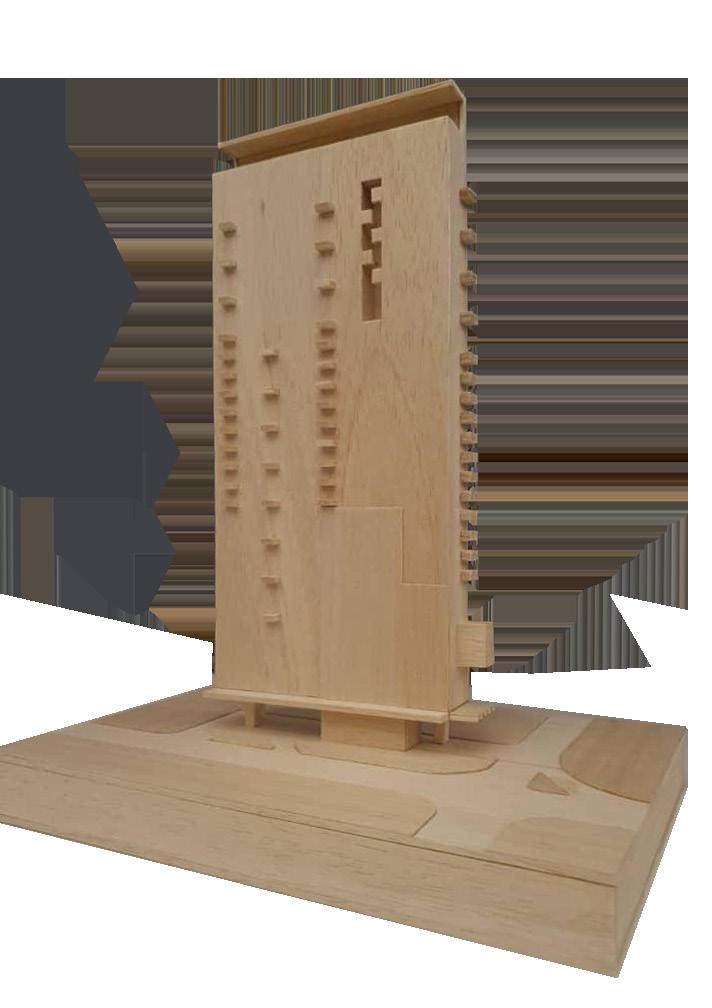
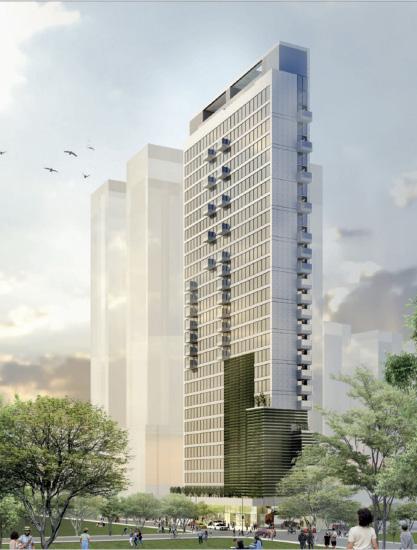
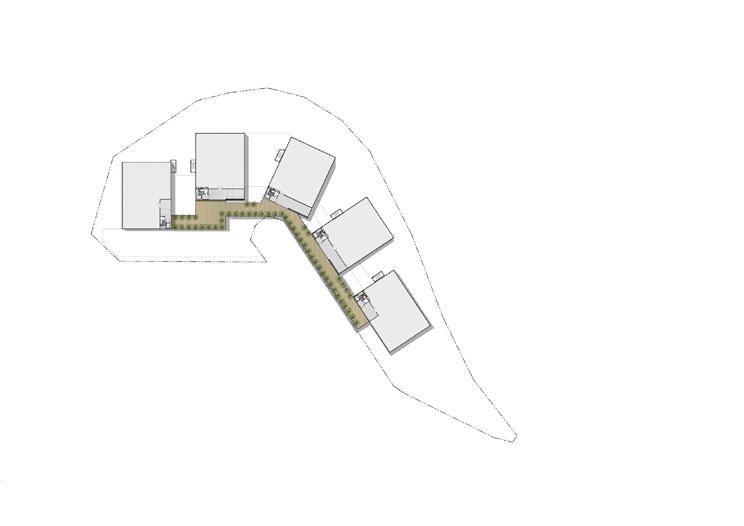
RIGHT
Stonor: high-density urban development (residential and commercial)
Bukit Tunku: feasibility studies for a boutique residential project
Year Out
ZLG Sdn Bhd, Kuala Lumpur
Role: conceptual and design development, prepared authority submission drawings, prepared client presentations, visualisations, coordinate meetings with parties involved, participated in architectural competitions, assisted with employer’s academia work (i.e. lectures, proposals, grants), archiving the company’s old works, publication matters etc.
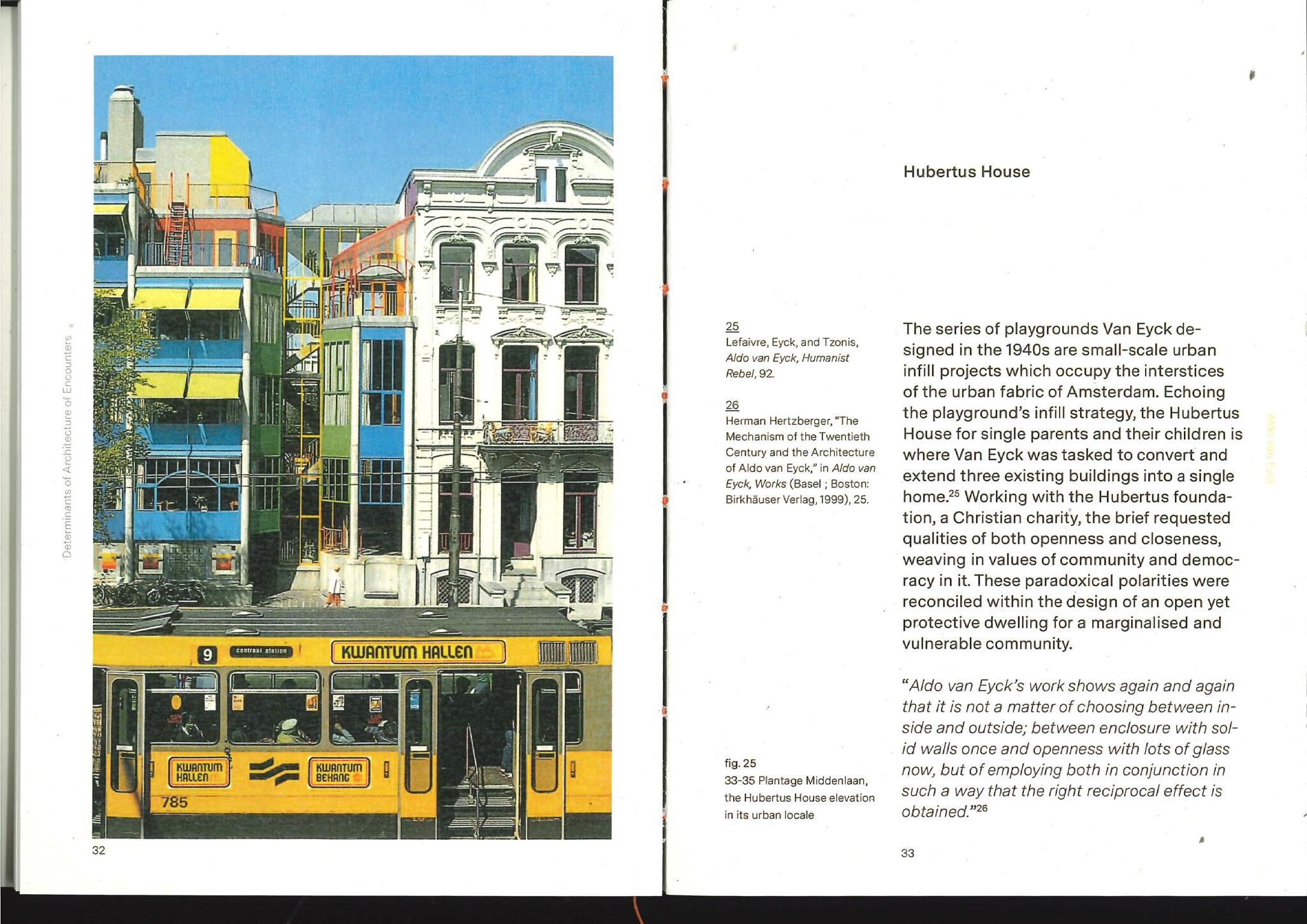

At ZLG Design, I was involved with publication matters of the practice. I liaised with the editorial team and produced typesetting layouts and mockups for Huat Lim’s book, Automatism. My interest in publication matters led to my involvement in the Mack’s annual student publication: MacMag, Issue No. 47, and eventually culminated in bookbinding exercises. The written thesis produced for the MArch (by conversion) is printed and handbound with the output exhibited during the MArch exhibition (February 2024).

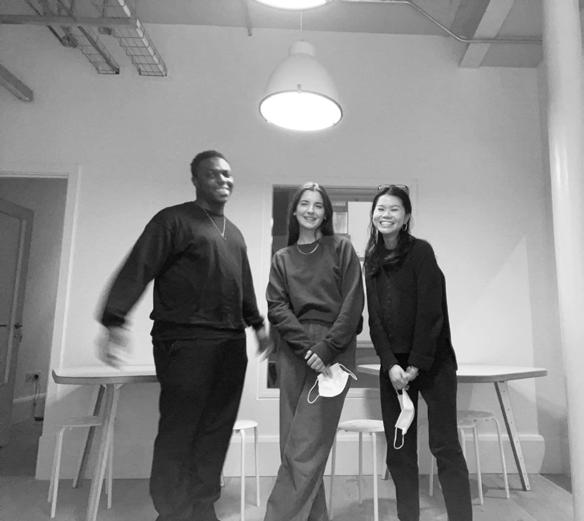
Editor
As the editor of the annual student publication of the Mackintosh School of Art, we curate the magazine to showcase the works of students produced within the school. This issue sees a series of interviews, articles and works carefully curated around the theme of collaboration. My responsibilities included research on the chosen topic, preparing for and carrying out interviews with practitioners, contacting architectural practices, managing the finances of MacMag, graphic design (layout and typesetting), finalising the magazine to be printed.