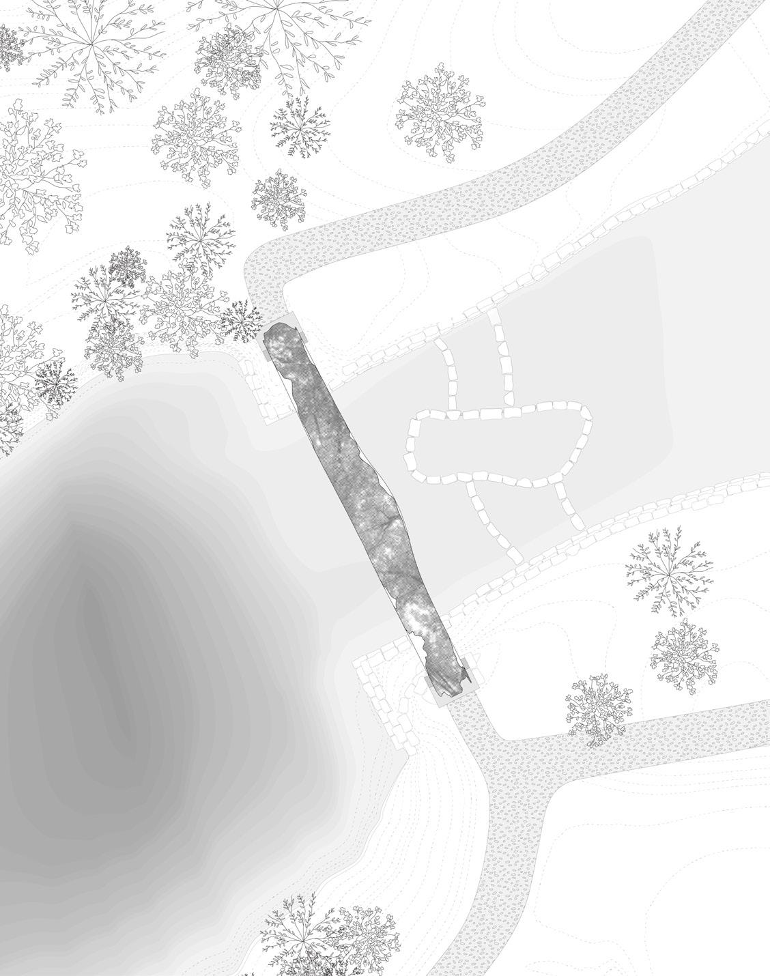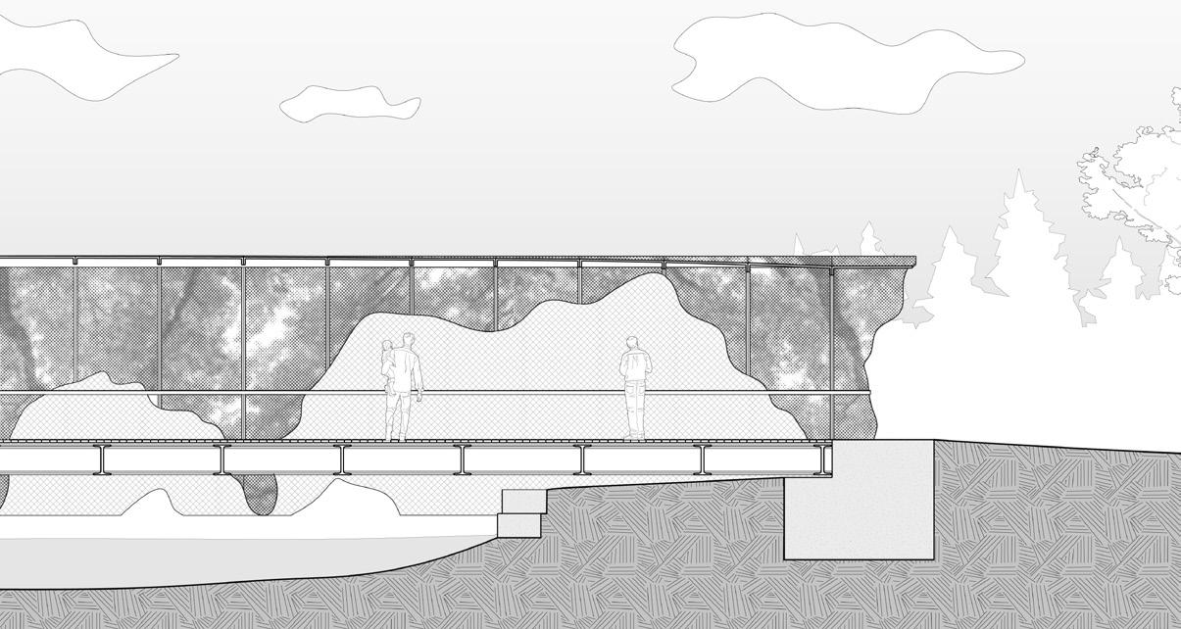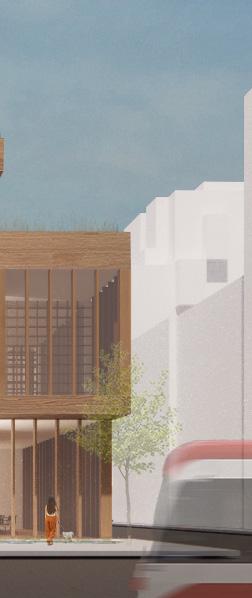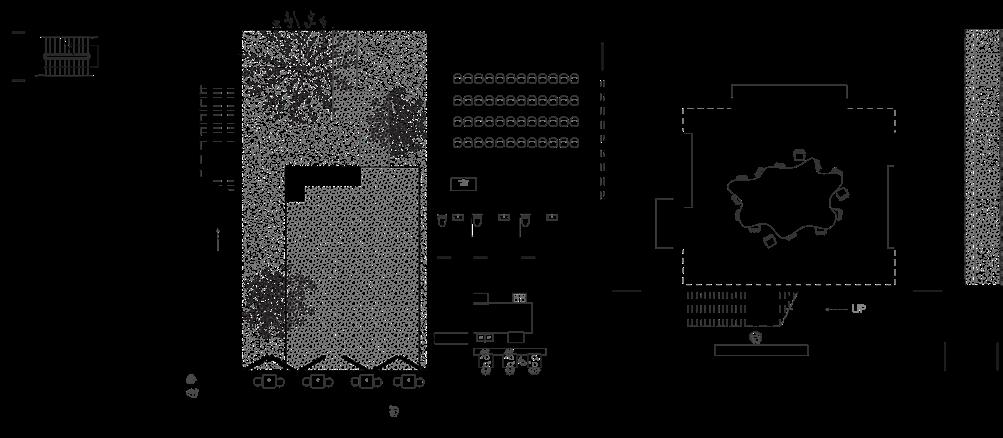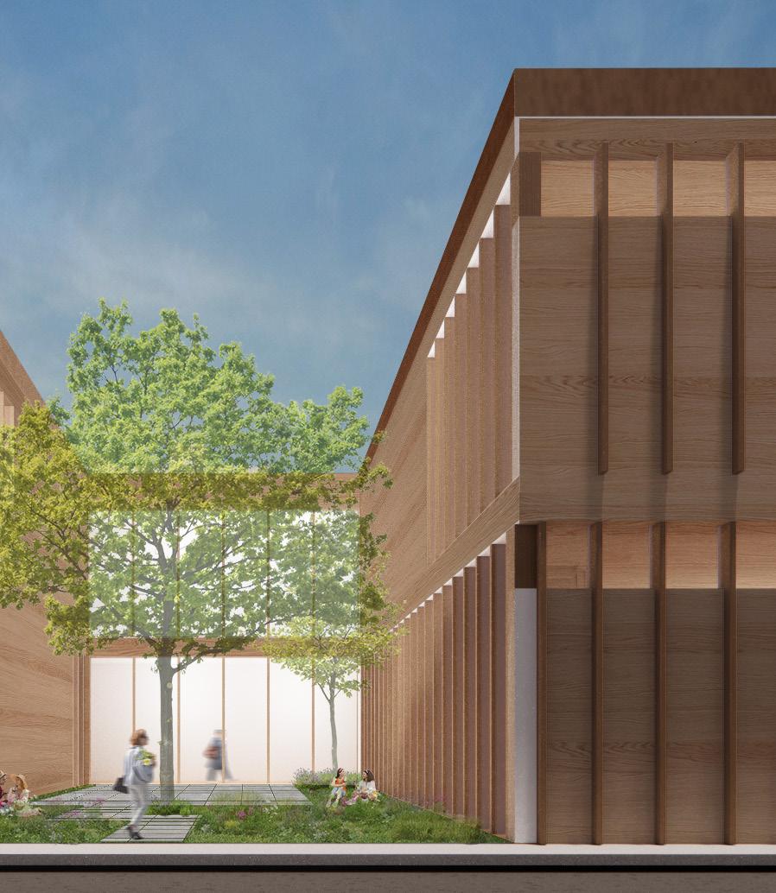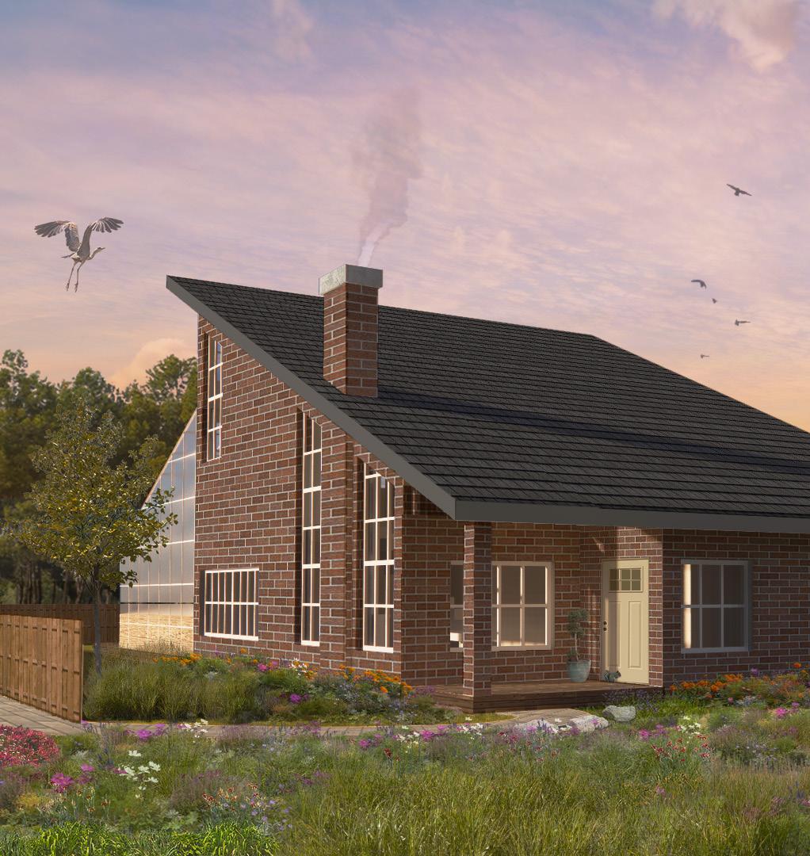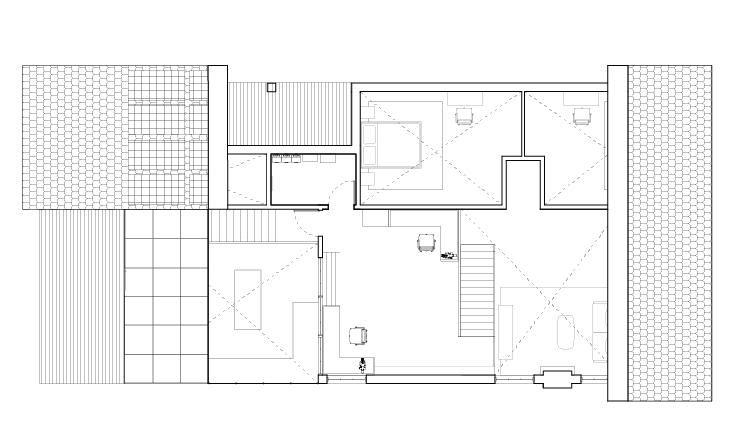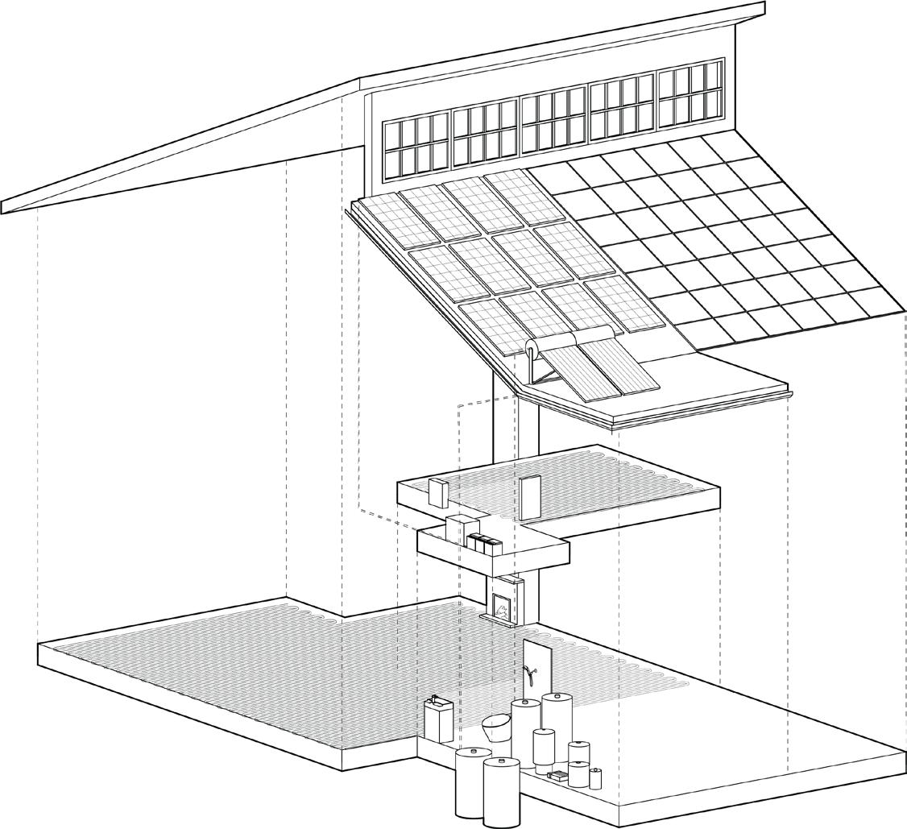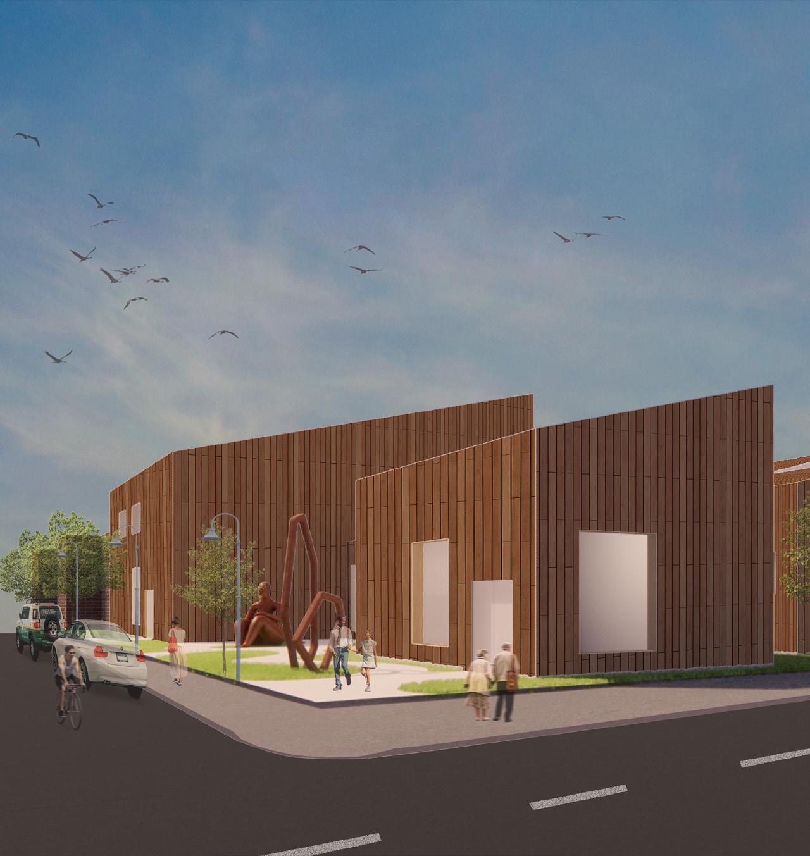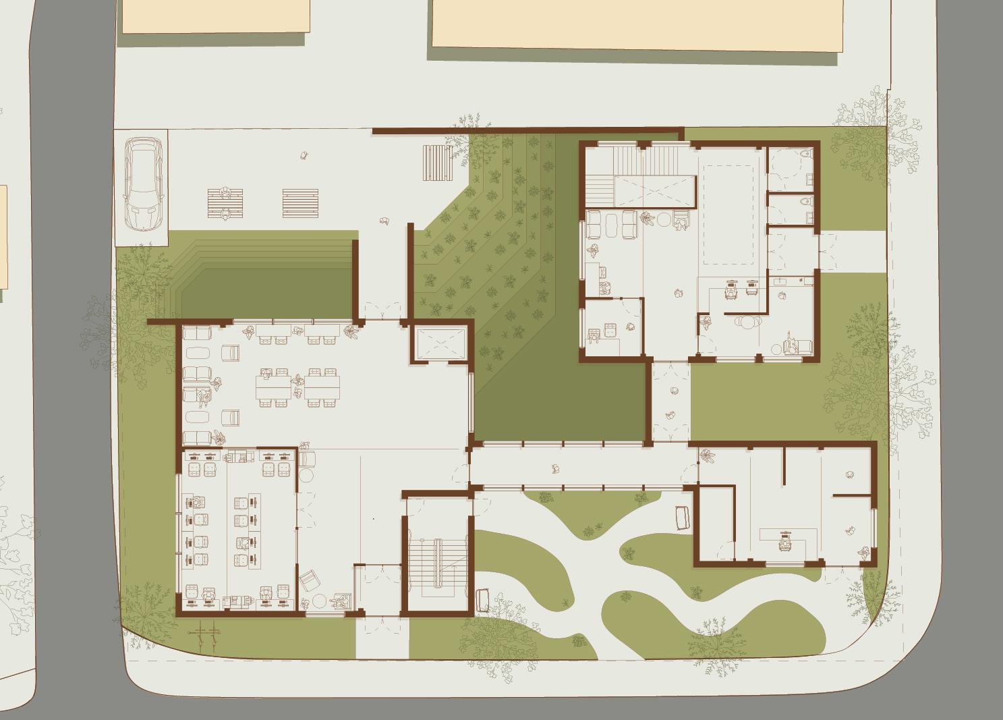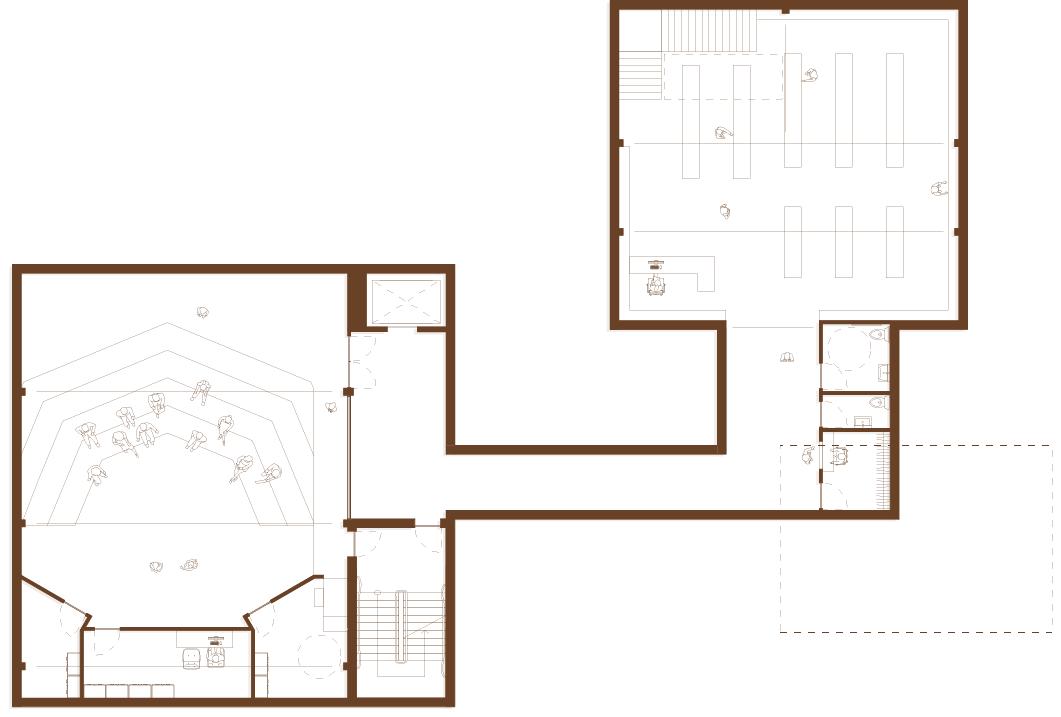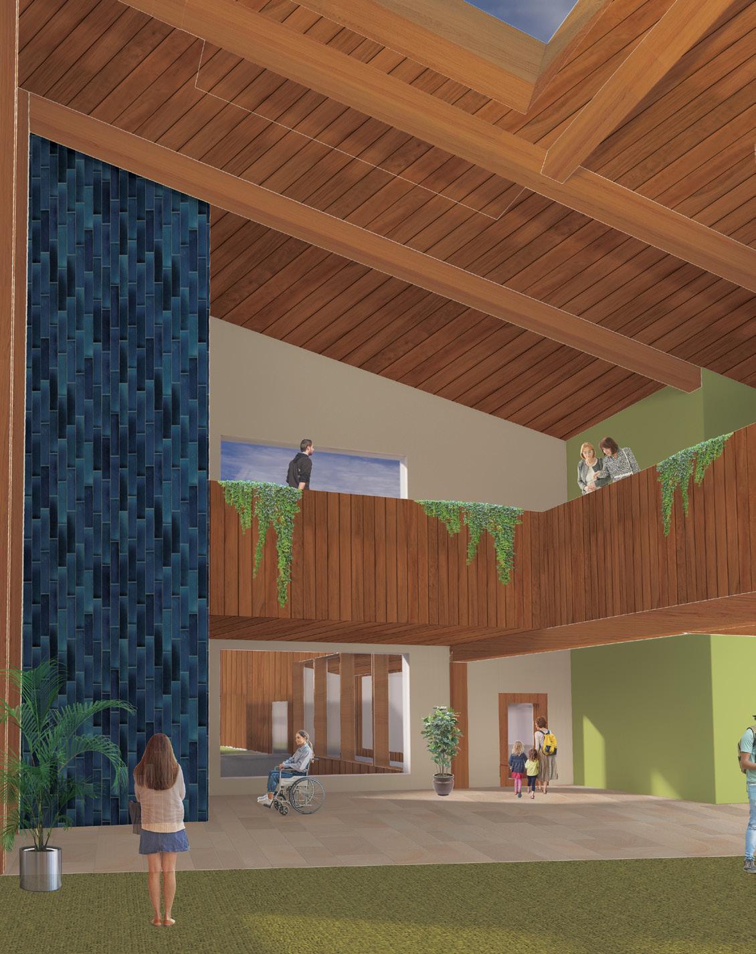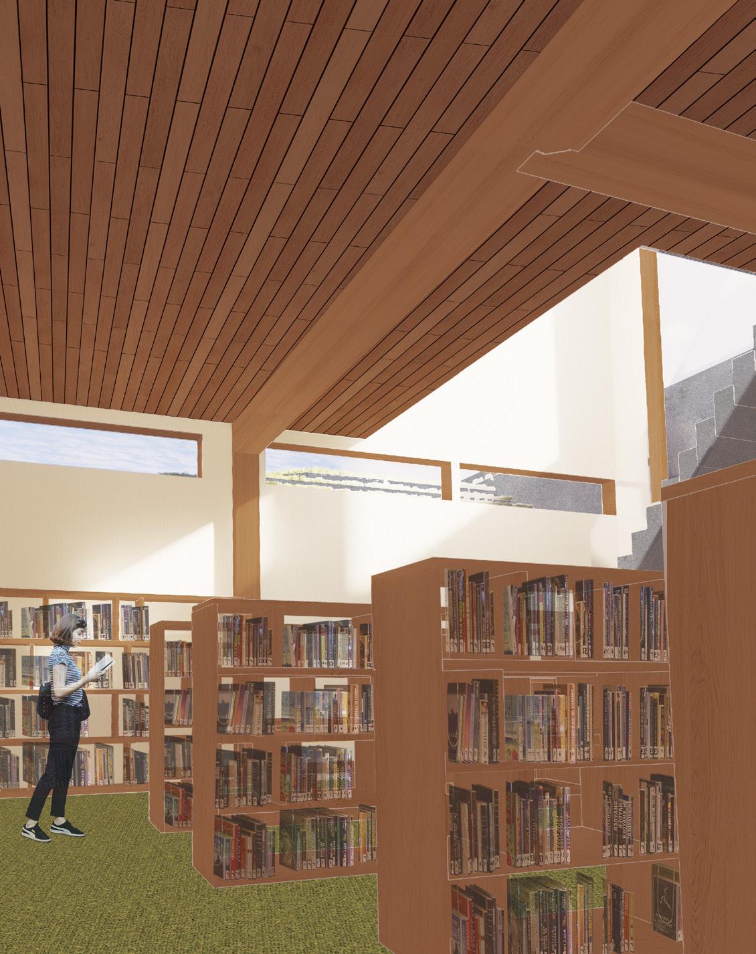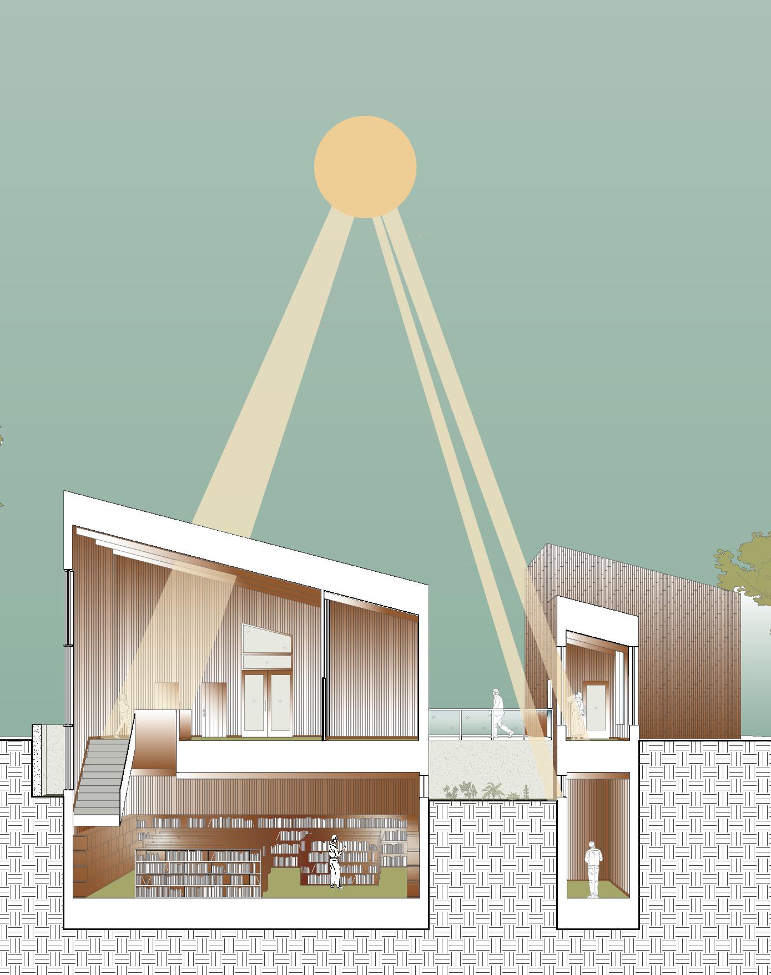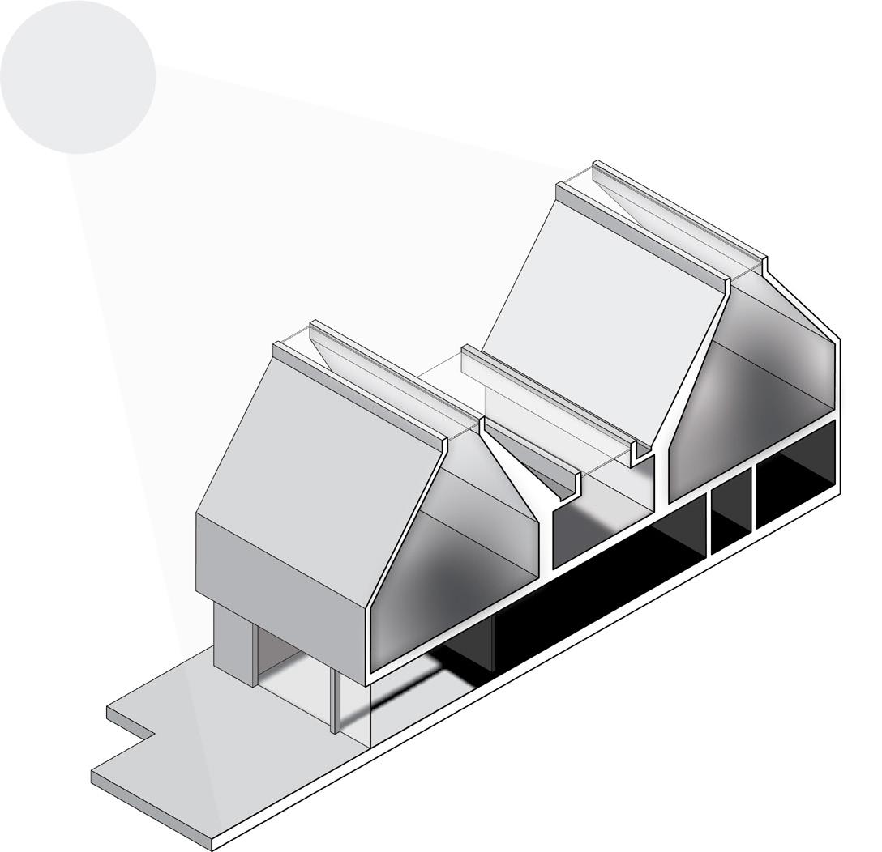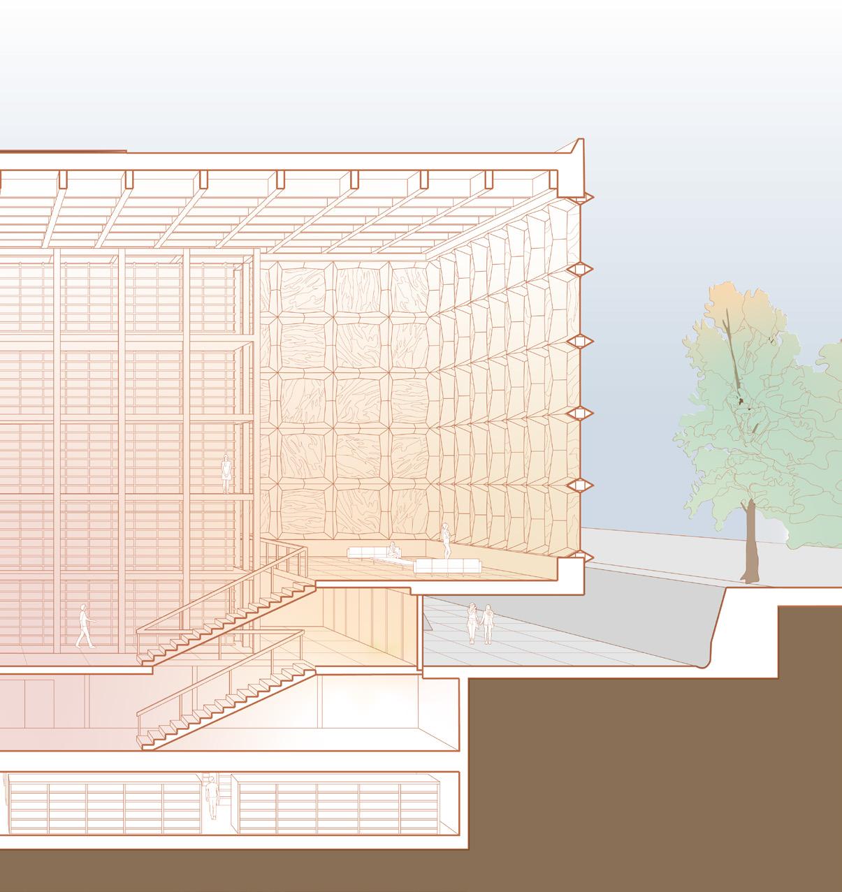Beth Campbell
Jan. - Apr. 2024
Edmonton, AB
Senaltek Architecture Planning + Design
Architectural Co-op Student
• Markeing and promotional work
• RFP response writing and development
• Project and file management
• Project lead for multiple TI scopes
• Drafting and standards management
• Worked closely with building code
CGS Architects May 2023
Hamilton, ON
Jun. - Aug. 2022 - 2023
Haliburton, ON
Architectural Intern
• File and material library management
• AutoCAD drafting
• Selected interior finishes and created SI documents
• Material palletes and elevations in Illustrator
YMCA Wanakita
Overnight Camp Counsellor
• Outdoor educator
• Collaborated to plan and deliver the leadership training program
• Developed new and creative programming
Sept. 2020 - Jun. 2022
Hamilton, ON
Designwerx
Senior Graphic Designer
• Communicated with clients and Jr. Designers, to create thoughtful and Creative branding and promotional material for businesses.
Distinctions
Feb. 2023
Aug. 2022
University of Waterloo Athletic Financial Award
Awarded to select Varsity athletes to recognize athletic talent and contribution to Warrior Athletics, their team, and the school.
University of Waterloo President’s Scholarship
Achieved admissions average of 90% to 94.9%.
University of Waterloo
Bachelor of Architectural Studies Honors Co-op
Education Experience Skills
Rhino 7 AutoCAD
SketchUp Enscape Illustrator InDesign
Photoshop
Premiere Pro GIMP Canva Hand drafting Model making
Photography Sketching
3D printing Laser cutting
Hobbies
Galt Publication Camping
Sewing Rowing
Yoga
Gardening
December 1, 2023
To whom it may concern,
It is with great pleasure that I write a letter of reference for Beth Campbell. Beth joined CGS Curran Gacesa Slote Architects Inc. as architectural student for a month in 2023. I was her supervisor for the duration of her time here, and worked closely with her on various projects.
Beth came to our firm after completing her first year in architecture at the University of Waterloo. Her enthusiasm for the field was evident from the outset, and she displayed a remarkable dedication to learning and contributing to our projects. She showed great promise in her understanding of architectural concepts and was eager to apply her academic knowledge in practical settings.
During her time with us, Beth exhibited a strong work ethic, attention to detail, and a keen desire to understand the intricacies of architectural design. She actively engaged in various tasks, demonstrating her ability to work both in dependently and collaboratively within our team. Her willingness to take on new challenges and her proactive approach to problem-solving were commendable
Beth's effective communication skills, coupled with her creative thinking and eagerness to learn, greatly benefited our projects. She consistently demonstrated a willingness to go above and beyond what was expected of her as an intern.
It is without hesitation that I recommend Beth Campbell. Her passion for architecture, coupled with her dedication and capabilities, make her a valuable asset to any architectural endeavor she chooses to pursue. I am confident that she will continue to excel and contribute positively to the field.
Should you require any further information, please do not hesitate to contact me.
Regards,
Stevan Gacesa, OAA Principal
Jewlery Box
Studio | 2A Design Studio
Software | Rhino, Enscape, Illustrator, Photoshop, InDesign Supervisor | Lola Sheppard
In the heart of Chinatown in Toronto, this archive of romanitic tokens and jewlery explores the experience of making and gifting something important. This project aims to bring together the local jewlery store community and highlight the culural meanings and significance of different artifacts.
Ground floor plan
Third floor plan
Second floor plan
Morphology Diagrams
The two highligted voids act as a language to seperate key spaces while connecting them through a key space. The orange void centrilaizes the making aspect of the programming with a public workshop. The blue void centrilizes the visiting and viewing program in the form of an outdoor courtyard.
Courtyard View
Plan View
Section View
Section Perspective
Bloom
School | Environmental Building Design
Software | Rhino, Enscape, Adobe Suite, Climate Consultant
Collaborator | Nara Kang
Supervisor | Anna Beznogova
Located in Ontario’s Haliburton Highlands the oasis inhabits a live-work space for two botanists. The off-grid house offers passive heating and cooling strategies including insulation suitable for a house in northern Ontario, sustainable energy sources and a net-zero water system. In addition, materials such as window frames, brick, and concrete were salvaged and reused insitu from the existing uninhabited building.
With a greenhouse and a loft workspace the oasis is a warm and welcoming home for botanists to study the local flora yearround.
Context plan Southeast elevation Southwest elevation
Ground floor plan
Second floor plan
PHOTOVOLTAIC PANELS
SOLAR WATER HEATER
INVERTER
GENERATOR
GEOTHERMAL RADIANT FLOOR HEATING
COMPOSTING TOILET
POTABLE STORAGE
PRESSURE TANK
CARBON FILTER
CHLORINE FILTER
RAINWATER STORAGE
Systems axonometric
BREAKER
SOLAR BATTERIES
GREYWATER STORAGE
SAND FILTER







