MY PASSION, MY WORK, MY ART
BET-ELE AMBAYE
Home
Hey there! I am Betele Ambaye, an enthusiastic and friendly individual from Addis Ababa, Ethiopia, currently thriving in the vibrant city of Atlanta, Georgia. While I could share my hobbies and past accomplishments, they merely scratch the surface of who I truly am.
Let me tell you the real deal. Little Betele, that was me! When I was a kid, I was all about doing things without overthinking. A natural-born leader, I loved making plans, creating stuff, and organizing everything around me. From those early days, I knew my heart belonged to designing!
And guess what? Interior design is where I shine like a star! It's not just about making things look pretty, you know. It's about weaving magic into spaces, so they work like a charm without you even realizing it. My culture and love for every tiny detail fuel my creativity, and I use all of it to make something truly authentic.
Designing isn't just a job; it's my way of living life to the fullest! I pour my heart and soul into crafting spaces that capture the essence of who I am and touch the hearts of others. It's like being a designer of my own destiny, spreading love and beauty in every nook and cranny of this world.
So, let's get creative, because that's what I'm all about! Designing spaces and designing life, it's a wild ride, and I'm here for every thrilling moment of it!
So, if you want to add a splash of creativity and genuine passion to your team, I'm the one! I'm ready to bring my enthusiasm, hard work, and unique perspective to any space that needs a touch of magic. Please don't hesitate to reach out—I'm excited to bring my creative spark and be a valuable asset to your team!
BETELE AMBAYE
INTERIOR DESIGNER
Passionate, Diligent, and Confident to work in the field. I possess a deep-rooted appreciation for the transformative power of Interior design. My approach is defined by an unwavering commitment to organization, efficiency, and a strong work ethic, all of which enable me to consistently exceed expectations.
CONTACT ME
+1-980-275-1414 beteleambaye@gmail.com
Atlanta, Georgia
EDUCATION
Savannah College of Art & Design
Bachelor of Fine Art: Interior Design
Minor:Business Management & Entrepreneurship
2019-2023
Deans List Honoree (GPA: 3.9/4.0)
2019-2023
EXPERTISE
Project Managment
Adobe Creative Microsoft Office Applications Photshop
InDesign
AutoCAD
Revit Sketchup
Enscape Adobe Suite
AFFILIATIONS
Student Member
African Student Association Club
Network of Executive Women in Hospitality
American Society of Interior Designers
Ethiopian Interior Design Association (EIDA)
International Interior Design Association (IIDA)
LANGUAGES
English Amharic
Tigringa
WORK EXPERIENCE
INTERIOR DESIGN INTERN
K Interior Design, Addis Ababa, Ethiopia
Researched fixtures and furnishings that align with project requirements and design style.
Compiled data, performed design computations and prepared plans
and renderings. and direction.
Created professional presentations to creatively communicate design intent
Assisted in project finishing, color selection and spatial design and document coordination through construction documents.
INTERIOR DESIGN INTERN
Sunrise Real Estate , Addis Ababa, Ethiopia
Interfaced effectively with design team members including contractors and vendors to resolve issues and circumstances.
Developed space planning concepts, color palette selections and textile presentations.
Coordinated with segment leaders to promote architectural goals and
Negotiated with multiple parties on behalf of client including architects/engineers/contractors/vendors regarding zoning variances and
design concepts. other required approvals.
INTERIOR DESIGN INTERN
Hillsman Inc. Atlanta,Georgia
Prepared design presentations for client's review which included; digital & hand crafted concept boards, detailed drawings of overall site plan, exterior elevations, & Interior layouts. Made an overall design presentation for clients to give feedback on their vision of space.
Drafted and re-planned judges chamber suite, offices, wellness area and client desired changes.
Researched and updated furniture and material selections while correcting & correlating construction documents.
DESIGN SALES REPRESENTATIVE
CB2, Atlanta Georgia
Demonstrated success in using strong product knowledge and keen eye for design to help customers select furniture and decor that enhance their personal style and elevate the look of their homes.
Experience in effectively managing and prioritizing multiple tasks and responsibilities, including managing inventory, ensuring visual merchandising standards are met, and accurately processing transactions.
INTERIOR DESIGN INTERN
CAZA Interiors Atlanta Georgia
Conducted client consultations to gather design requirements and preferences.
Developed design concepts, including floor plans and elevations, and selected materials and finishes.
Oversaw project installations to ensure design specifications were accurately executed.
INTERIOR DESIGN/PART TIME JOB
MONE Design Group Atlanta, Georgia
Managed procurement and sourcing of furniture, fixtures, and equipment, ensuring high-quality products aligned with the design vision and client expectations.
Implemented sustainable design practices and incorporated eco-friendly materials to promote environmentally conscious interior solutions.
Volunteered in community-based design projects, using design skills to enhance public spaces and promote positive social impact.
2022
2023
2023CURRENT
INTERIOR DESIGN IS AS MUCH ABOUT WHAT YOU DON'T PUT INSIDE A SPACE AS WHAT YOU PUT IN.
REUGEE CENTER
ASIAMRefugee&WellnessCenter
MULTI-FUNCTIONAL ON-SITE PROJECT
DecaturCooperativeMinistry
AtlantaCenterForSelf-Sufficiency WORKPLACE DESIGN
InteriorDesignRelatedWork/Projects THE OTHER SIDE
1.AS-IAM

My final capstone project is a Christian refugee and wellness center designed to cater to the people of Tigray. As a designer with a personal connection to Tigray through my family's heritage, this project was particularly meaningful to me. My aim was to create a space that promotes physical and emotional healing, spiritual renewal, and a sense of community for those who have been displaced due to conflict and violence.
The design of the center emphasizes natural elements such as wood, stone, and plants, creating a calming atmosphere that is conducive to rest and reflection. The use of warm colors, soft lighting, and comfortable furnishings contributes to an overall sense of comfort and tranquility. In addition to housing facilities, the center features a chapel, a counseling center, and spaces for meditation, yoga, and other forms of wellness practice.

LOCATION: HOUSTON, TX
CLIENT: TIGRAY PEOPLE
SQ.FT: 30,000
LEVEL: CAPSTONE LEVEL II
POVERTY
The poverty rate in Houston, Texas is 21.2% (U.S. Census, 2020).
GENDER
Total population of Houston, Texas is estimated at 22,741 people with 12,038 male and 10,703 female.
ETHNIC GROUPS
Ratial composition of Houston Texas consist of: White 57.75%, Black/ African American 24.30% Other race: 16.60%
IMMIGRANTS
1.6 million immigrants and 70,000 refugees call the Houston region home and 7% of them are Ethiopiancitizens.
RELIGION
Demographics of the different religions of Refugees in the United States of America.
The United States is the world's top refugee resettlement country. More refugees resettle in the state of Texas, and in particular the city of Houston, than anywhere else in the country.
The daily life of Tigrayans is highly influenced by religion. Christianity has been the predominant religion of Tigrayans since antiquity.
Through my research I have found that spiritual healing ties to religiosity and it has proven to increase the overall healing of an individual.
PARTI DIAGRAM
This parti diagram weaves Tigray's history into the very fabric of this facility, fostering familiarity and hope among its users. The site and its surroundings have been thoughtfully outlined, thoughtfully incorporating the essence of Tigrayan identity. From the architecture that reflects Tigrayan building styles to the interactive exhibits showcasing their historical achievements, visitors will feel connected to Tigray's heritage. The surrounding areas embrace the region's natural beauty, featuring indigenous plants and pathways inspired by traditional agricultural terraces. Local artisans' crafts will be on display, and a marketplace will tantalize with traditional foods and spices, celebrating the culinary heritage. Through this seamless integration, our aim is to inspire a profound sense of belonging and hope, honoring the resilience that defines Tigrayans.


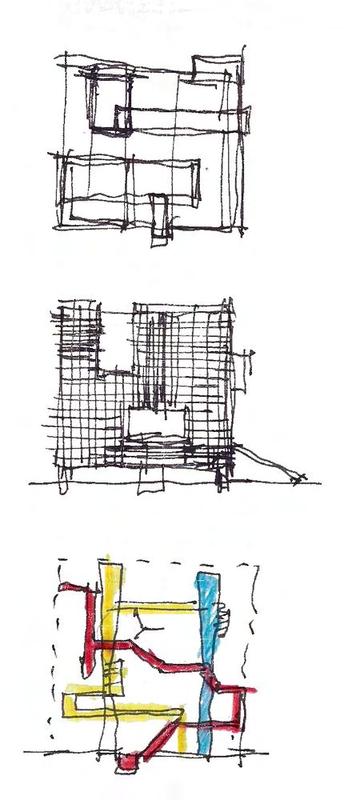



The daily life of Tigrayans are highly influenced by religion.
Tigrayans sometimes described as “individualistic”
Tigray is often regarded as the cradle of Ethiopian civilization.
መሶብBASED HARMONY




Mesob (Amharic: መሶብ) is a woven basket made from locally grown and partially dyed grass and palm leaves known for strength and durability.

This specific design concept is inspired by the Mesob (woven basket) also called the Pride of Tigray. The goal of this concept is for the users to leave the facility as self-sufficient individuals with a sense of purpose, renewal, and lasting impressions. This facility features harmony, transparency, and flow to create spaces that foster a journey of healing and connection. The natural colors and shapes of the Mesob are incorporated into the furniture design, space layout and decorative accessories. Vibrant tones will be used throughout the materials and texture of the space creating a unique and restorative escape. The concept will give the users a sense of hope and stability to become self-sufficient individuals by the end of their journey.

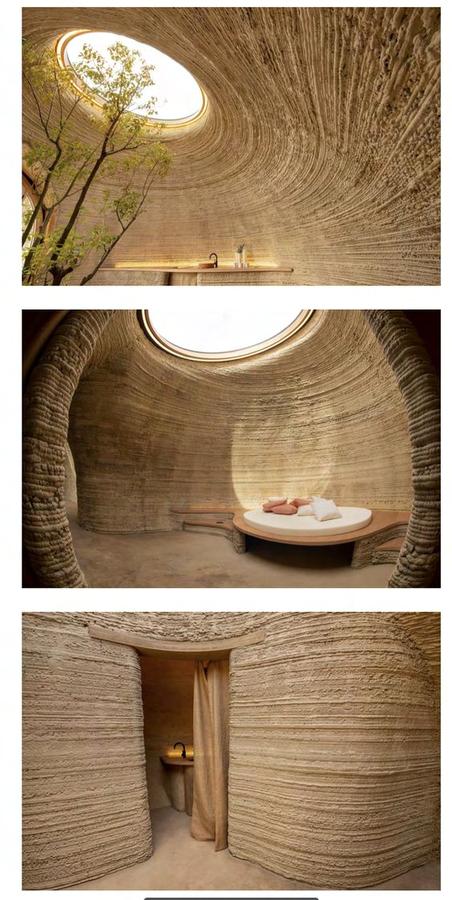
DAY CARE CLERGY
WELLNESS STAFF
Mall
School/University
Grocery Store
Restaurants
A large one-story building with a wavy roof nestles into an oasis of cultivated green space in the heart of the city center.

The building is divided into three main zones public, private & In the heart and core of the facility lies the courtyard that acts as a binding element between the interior and exterior spaces.
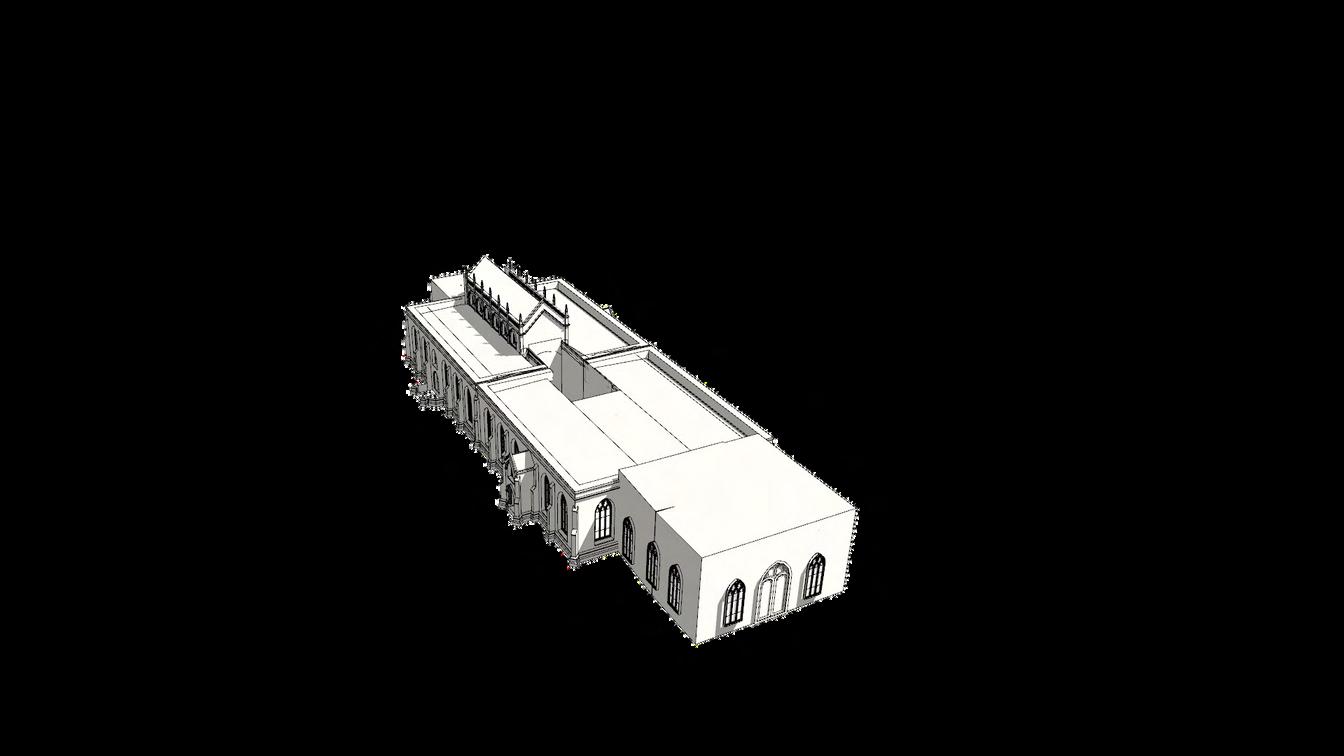

Farmers Market
Parks
Church

DESIGN FACTORS
Accessibility


The aim is to acquaint a facility that is accessible and comforting for the community.Examples: Universal design, ADA, Human Centered Design theories

Independent Living
Incorporating amenities that will support the user's physical health as well as their psychological wellbeing. This can be implemented through the access of different activities.
Psychological Health
The facility will be designed to allow access to nature through the use of natural elements as well as biophilic design throughout the spaces.Multiple views to outdoors through the implementation of glass windows will also be implemented
Social Interaction
Creating spaces that help the users have a more active and engaged social life in order to induce a sense of belonging and purpose. Eg. creating a comfortable furniture arrangement with variety seating options, Soft lighting/giving the users the ability to control the lighting.
THE STORY
The outdoor corridor will come alive with the captivating Mesob artwork, drawing every visitor's attention as the focal point. Cultural elements, represented by the Axum statue, will create a sense of familiarity, reflecting the beliefs and lifestyles of the users. Enhancing the space further, vibrant wallcoverings reminiscent of Mekelle's elements will serve as wayfinding guides. Inspired by Tigrayan culture, the circular motifs symbolize the eternal whole, encompassing the sun, earth, moon, universe, and celestial objects, fostering a profound connection with the heritage of Tigrayans.

Warm & VIBRANT COLOR's will be incorporated in the interior space.The primary colors of the traditional mesob will bring the aesthetic and tranquil mood into the space.
The diffused LIGHTING source will be implemented to create a transparent & relaxing atmosphere.
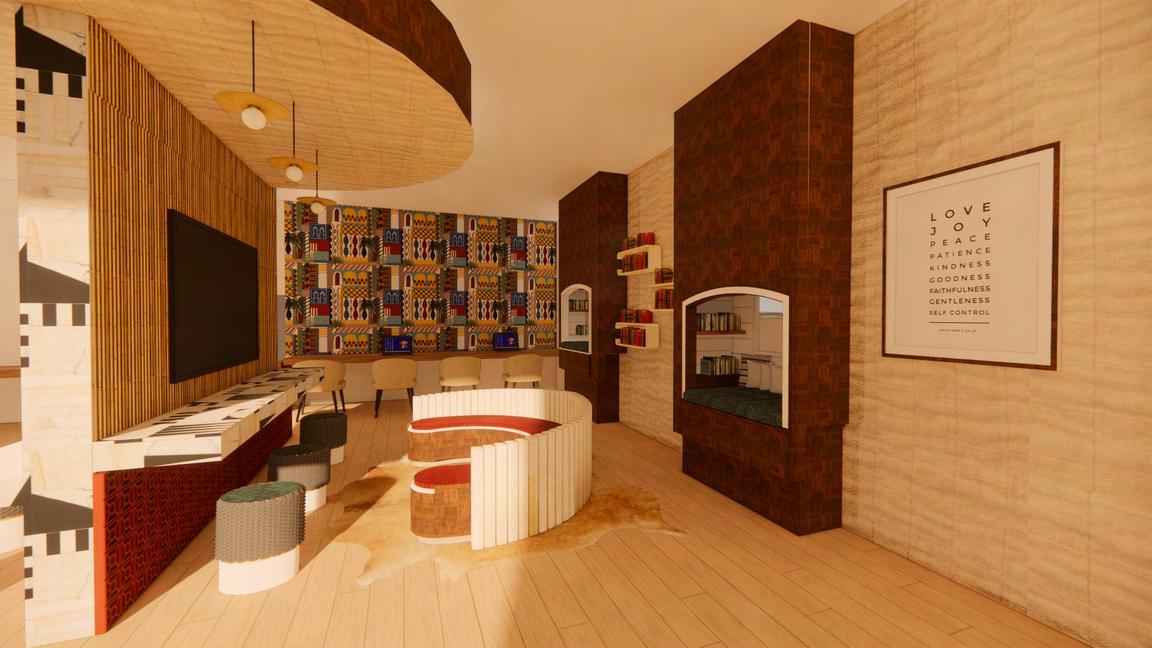
Harmony is used to unite all the pieces of furniture, décor, and color spaces in the facility. The small details will blend with another creating a feel of cohesive serenity. The varied applic of color, materials, and textures will create a cohesive space.
EMPHASIS the use of exposed materials, use of lighting and dominating elements will anchor the eye and serve as a focal point in different spaces.

The stunning stained-glass wall positioned at the heart of the hallway serves both as a focal point and a captivating decorative feature. It creates a unique and unified atmosphere, evoking a sense of grandeur within the worship space. Cove lighting is strategically employed to add dramatic effects, enhancing the arched entry's prominence and drawing visitors' attention. A gracefully undulating wall rising along the space adds a striking visual element, capturing the gaze and inviting exploration. The intimate setting, accompanied by the low ceiling height, fosters a sense of closeness and reverence, making it an unforgettable experience for all who enter.


The chapel serves as a sacred abode, where the living presence is deeply felt. At the entry of the church, a mesmerizing skylight will take center stage, drawing all to gather and connect with God, nature, and their inner selves. The play of diverse textures enhances the visual interest, heightening the sensory experience within. Symbolically representing resurrection, it becomes a poignant symbol for the community, offering solace and understanding during challenging times. Moreover, the Tree of Life motif exudes a calming aura, enveloping visitors in a stress-free environment from the moment they step inside.
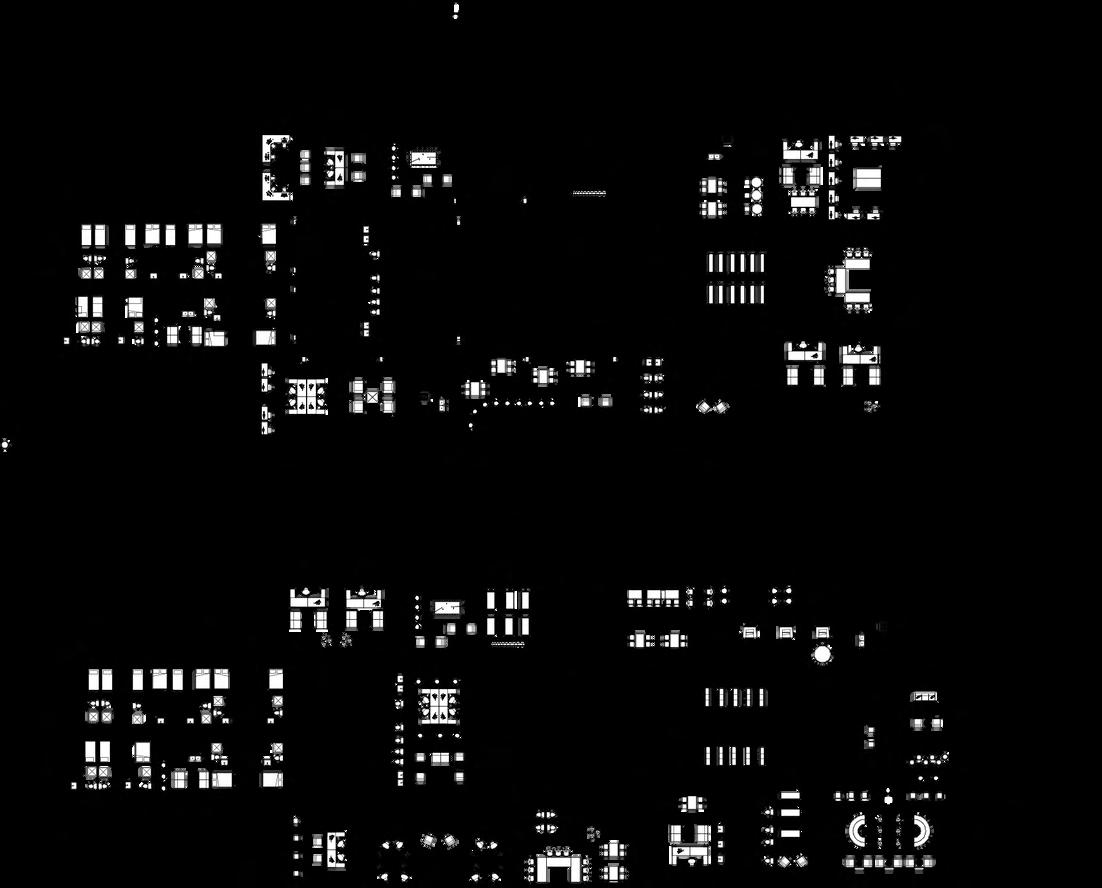
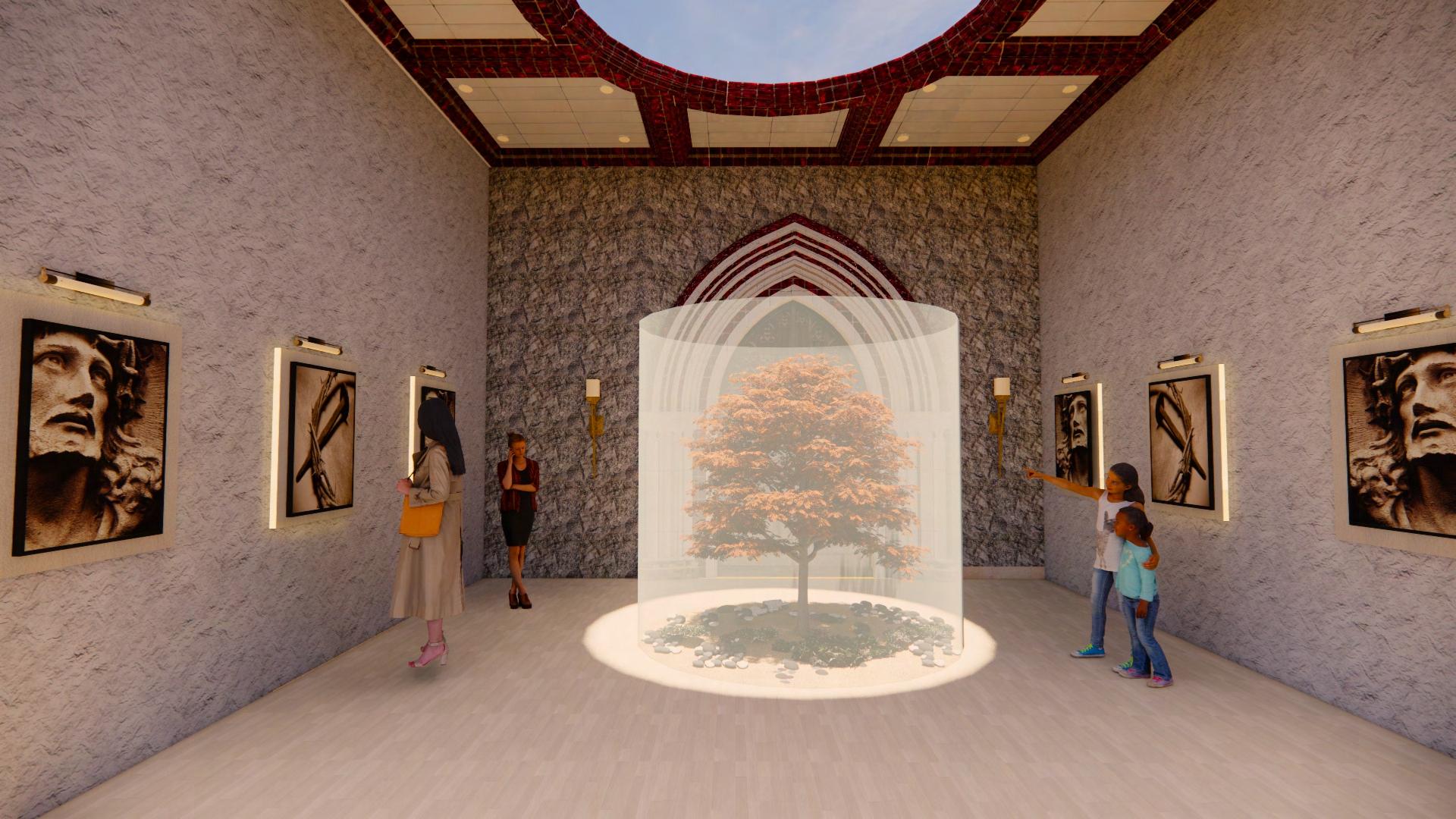
2.RENEWAL
DECATUR COOPERATIVE MINISTRY
The Decatur Cooperative Ministry is a non-profit organization serving low-income families and individuals in Decatur, Georgia. Their mission is to provide emergency assistance, supportive services, and long-term solutions to combat poverty and homelessness.
To align with their mission, the workplace was designed to exude a welcoming and supportive atmosphere, evoking feelings of prosperity, rebirth, and renewal. Rich colors and textures adorn the space, blending warm earth tones like deep browns and oranges with cool blues and greens to create a harmonious and tranquil ambiance, promoting relaxation and peace.
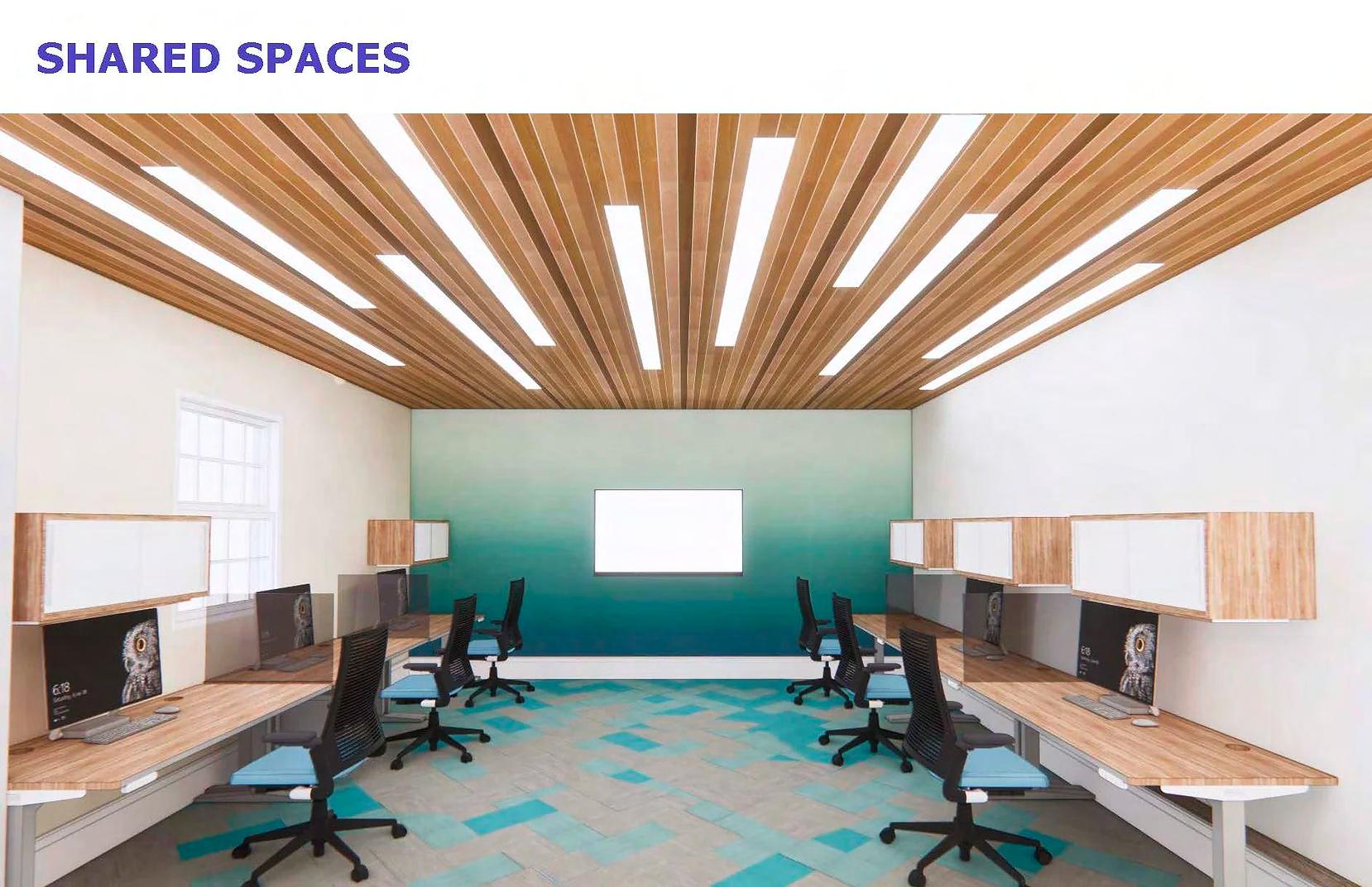
LOCATION: ATLANTA, GA
CLIENT: DCM
SQ.FT: 5000

ROOTED IN REVING AN OASIS
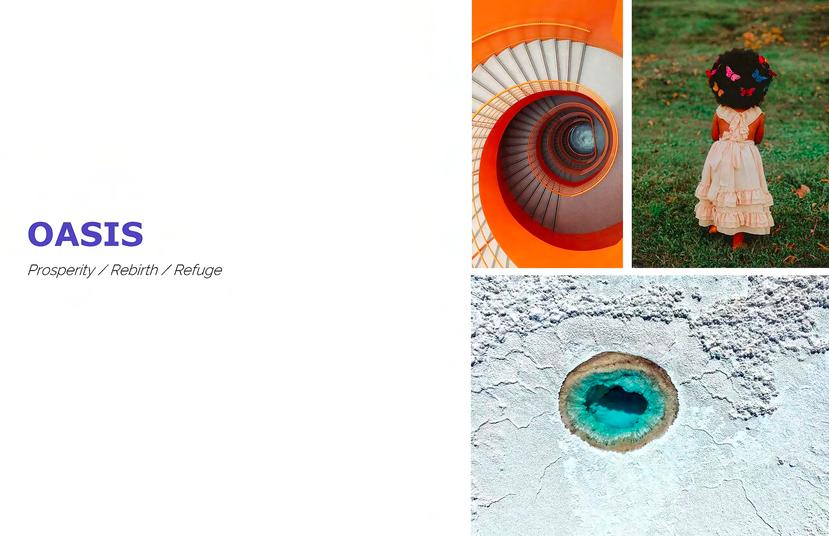

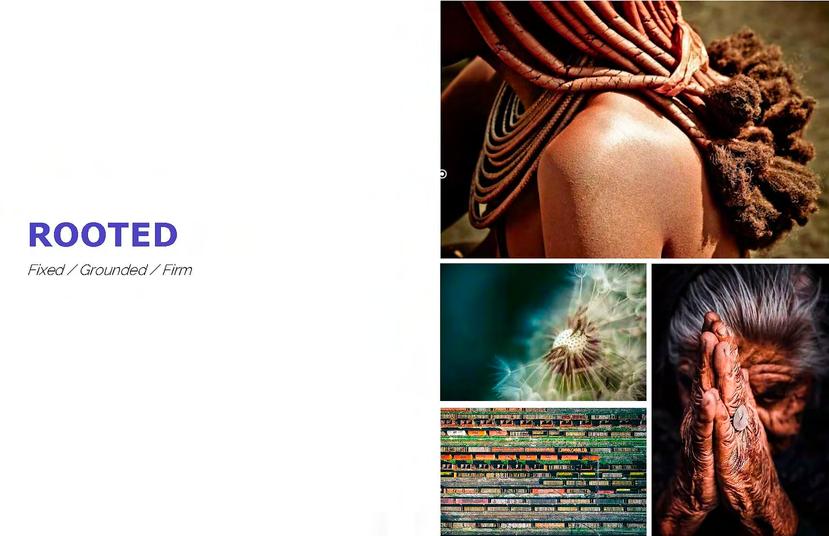
RENEWAL AT IT'S FINEST
The concept for this interior design project is rooted in reviving an oasis, bringing the beauty and tranquility of a lush oasis into the interior space. Inspired by the serenity and rejuvenating qualities of nature, the design seeks to create a sanctuary within the space, where occupants can feel refreshed and restored. The design elements will include natural textures, such as wood, stone, and plant life, and will incorporate a soothing color palette of greens, blues, and earthy tones. The goal is to create an interior space that evokes the feeling of being surrounded by nature, while providing a comfortable and functional environment for living or working. The end result will be an oasis-like retreat that offers respite from the hustle and bustle of daily life, promoting relaxation and well-being.
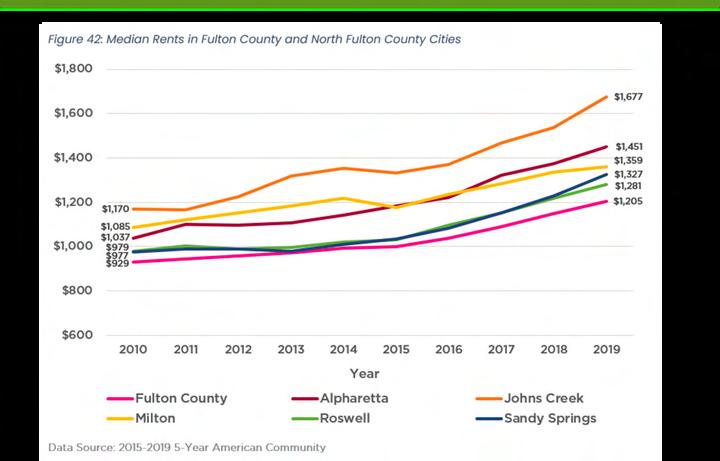
FLEX WORKSTATIONS



WELCOME AREA
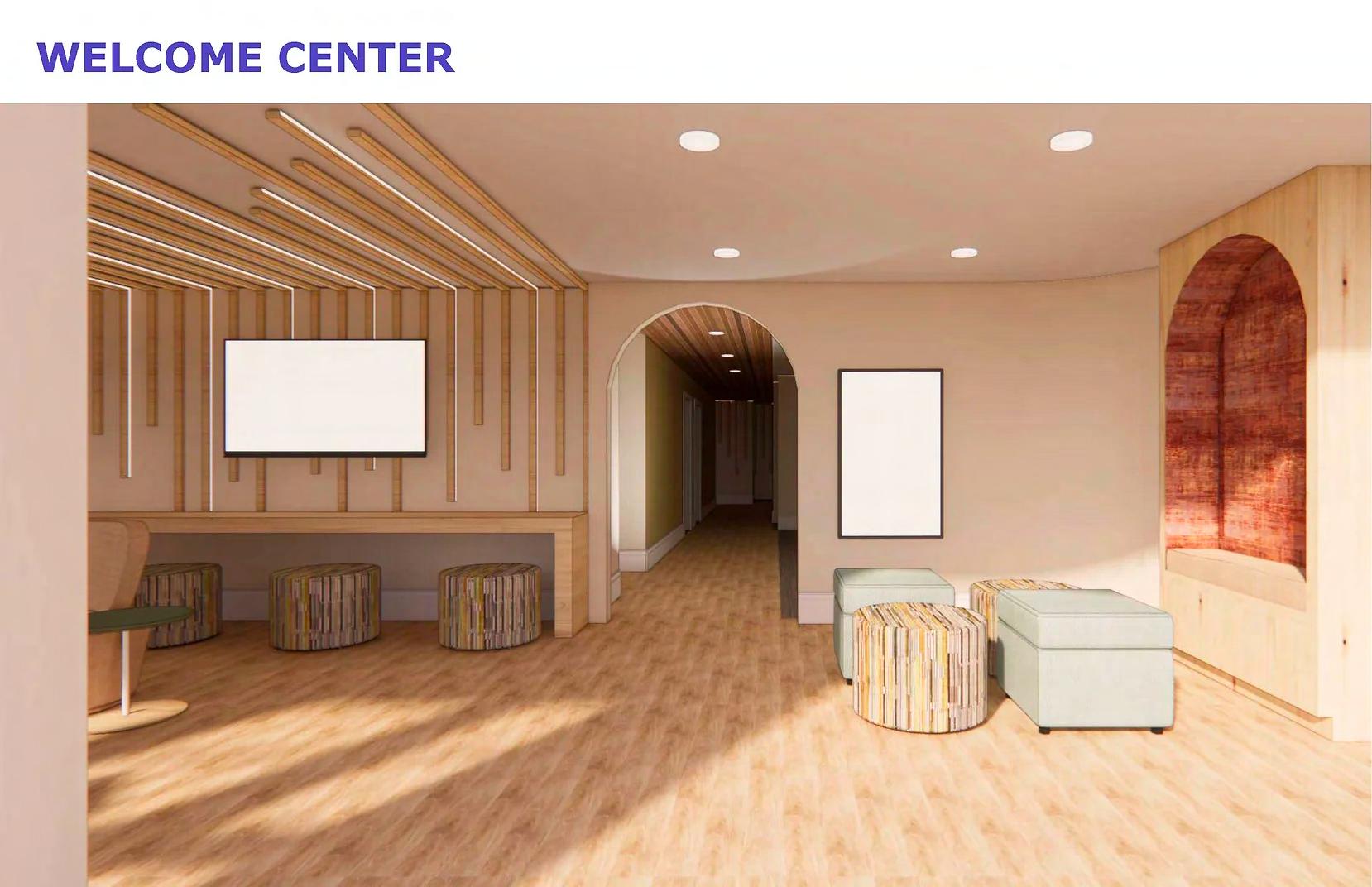
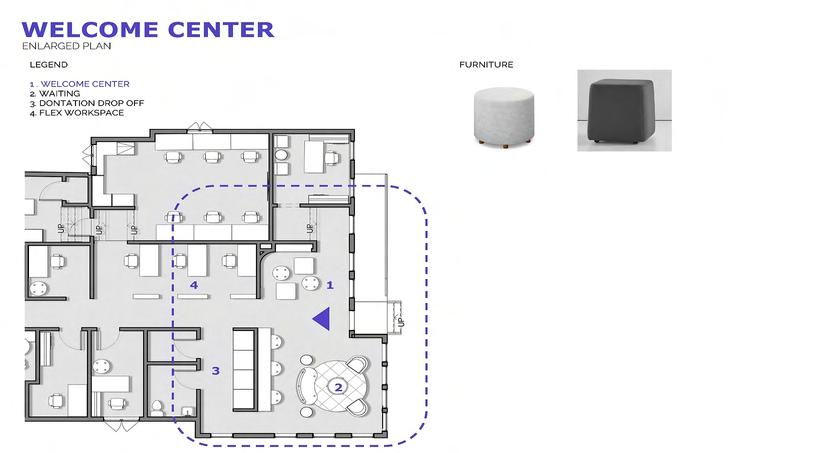
3.FUSION OF HERITAGE
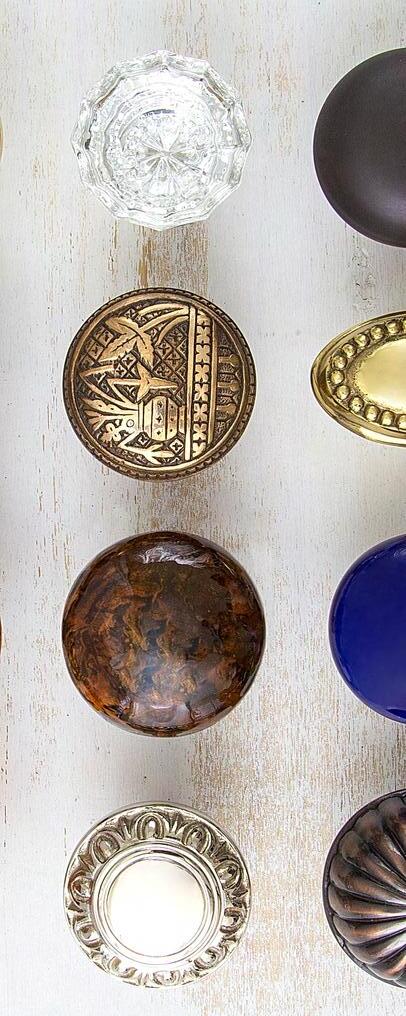
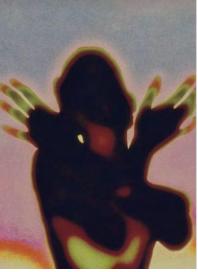

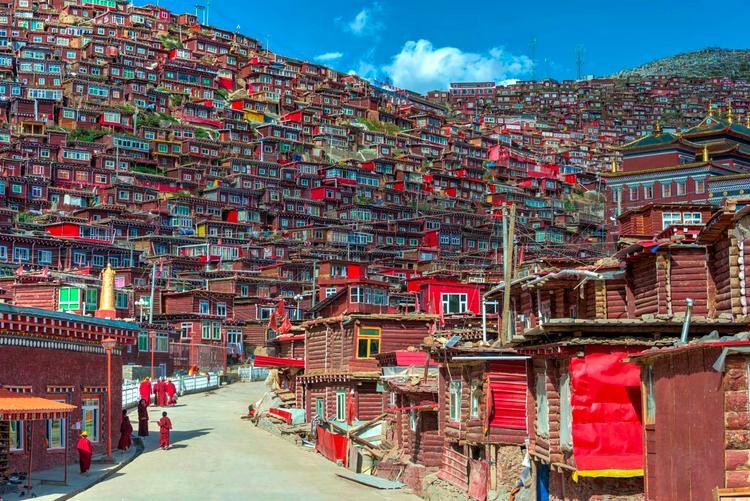
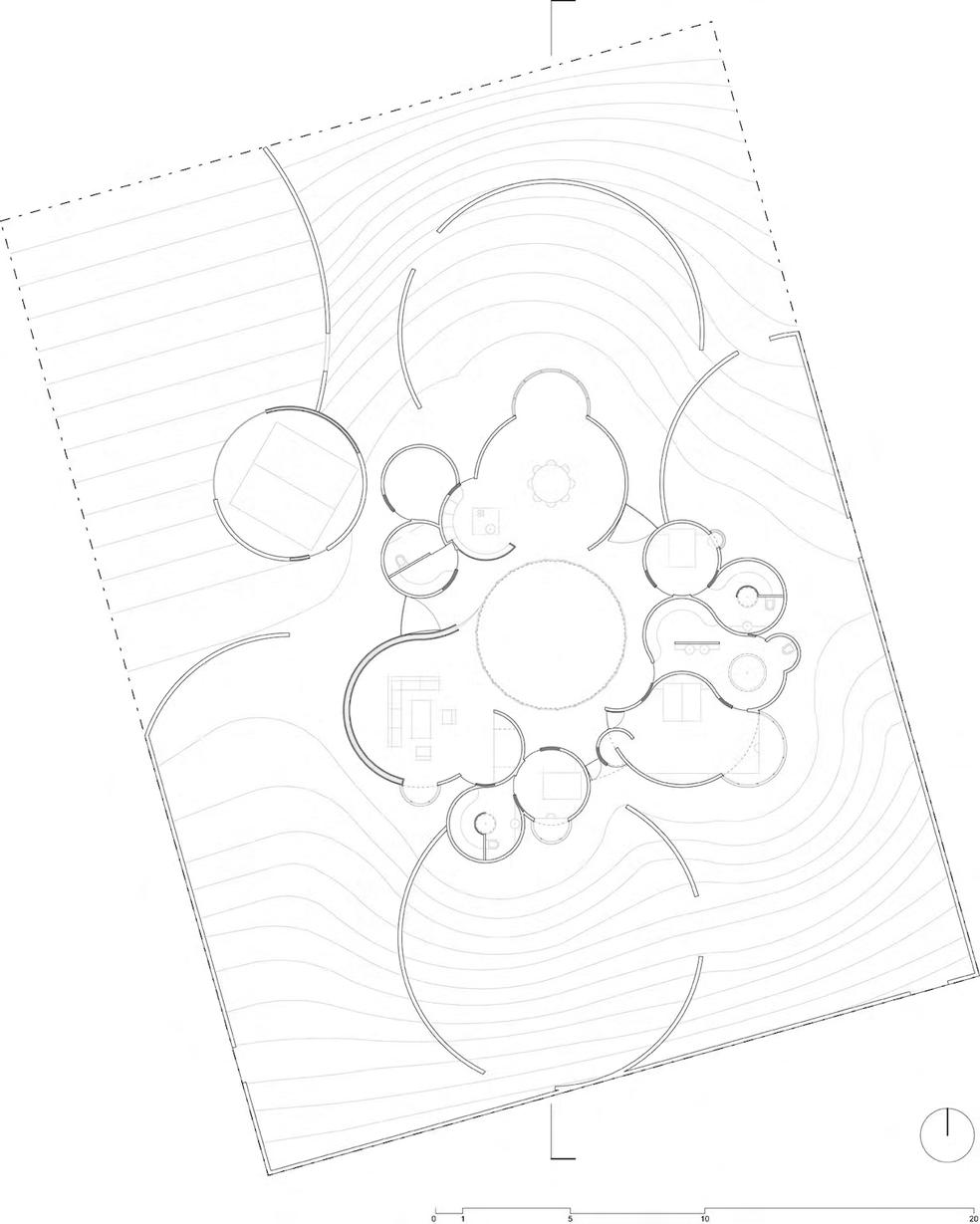
Imbued with the captivating allure of equestrian chic, my personal interior design project became a passionfilled journey. Drawing inspiration from classic equestrian motifs, I set out to transform my home into a symphony of elegance with a contemporary twist. Partnering with an esteemed interior designer, whom I had previously interned with, we embarked on a delightful collaboration, breathing life into every detail of the design process.
As I wielded my artistic flair, I contributed to the project by crafting enchanting renderings and weaving my own imaginative ideas into the space. Guided by a vision of seamless harmony, the final masterpiece unfolded, a harmonious union of timeless equestrian elements and modern finesse. The result? A home that envelopes me in warmth, inviting cozy elegance, and a sense of equine adventure that brings joy to every moment spent within its embrace.

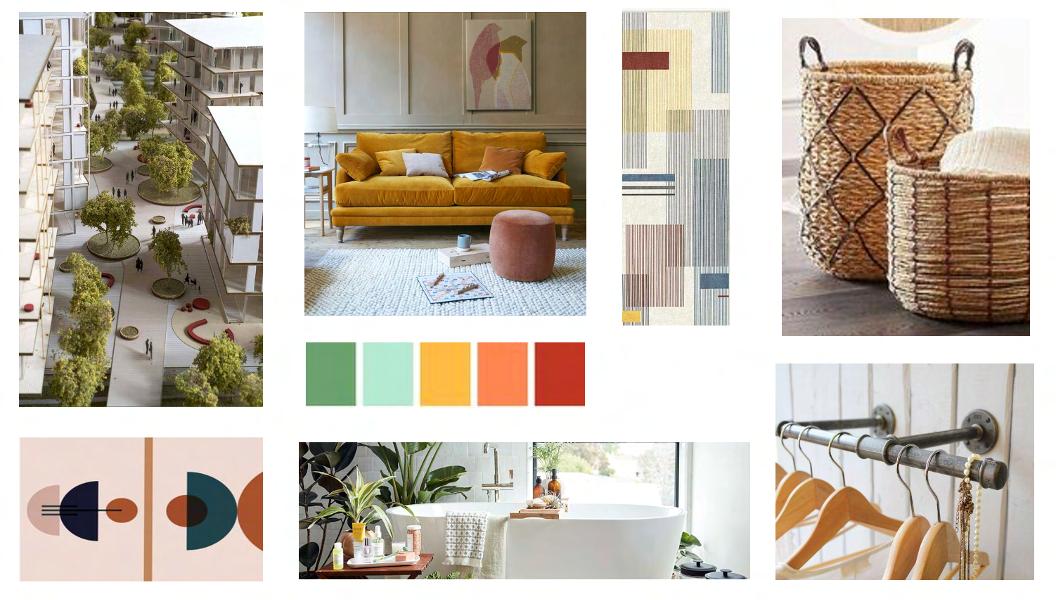
"Gallop into Equestrian Elegance: A Stirring Tale of Timeless Charm and Modern Grace in My Dream Home"
polluting allergens and easy to clean. an interior space.


to create a multi-sensory environment evoke calmness and comfort.
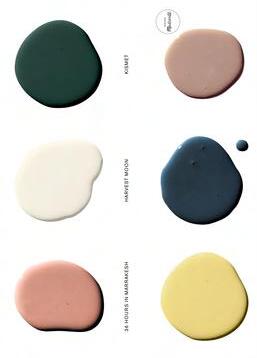
Establish a consistent design language, ensuring elements flow naturally from one room to another
1.OPEN FLOOR PLAN
An open floor plan encourages social interaction and connectivity among family members and guests. With fewer physical barriers, people can easily communicate, engage in conversations, and spend time together while performing different activities.
2.SAFETY IMPLIMENTATION
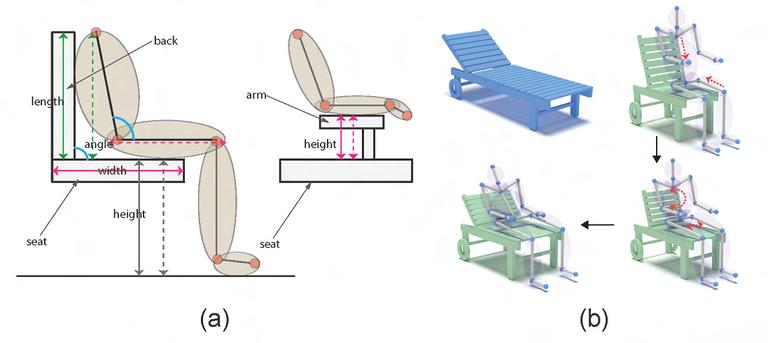
Install non-slip flooring materials in areas prone to moisture, such as bathrooms and kitchens, Use childproof locks and safety latches on cabinets to protect young children from hazardous items
3.SUSTAINABILITY
Incorporate energy-efficient lighting fixtures and appliances to reduce energy consumption and utilizing renewable energy sources like solar panels to power the house
4.SENSORY EXPERIENCE
Introduce natural elements like indoor plants, water features, or nature-inspired artworks to connect with nature and design cozy and inviting spaces with comfortable seating and tactile materials to encourage relaxation
5.COHESION
Design smooth transitions between spaces, avoiding abrupt changes in style or ambiance by using transition spaces, like hallways or entryways, to visually connect different areas of the house
RENDERINGS


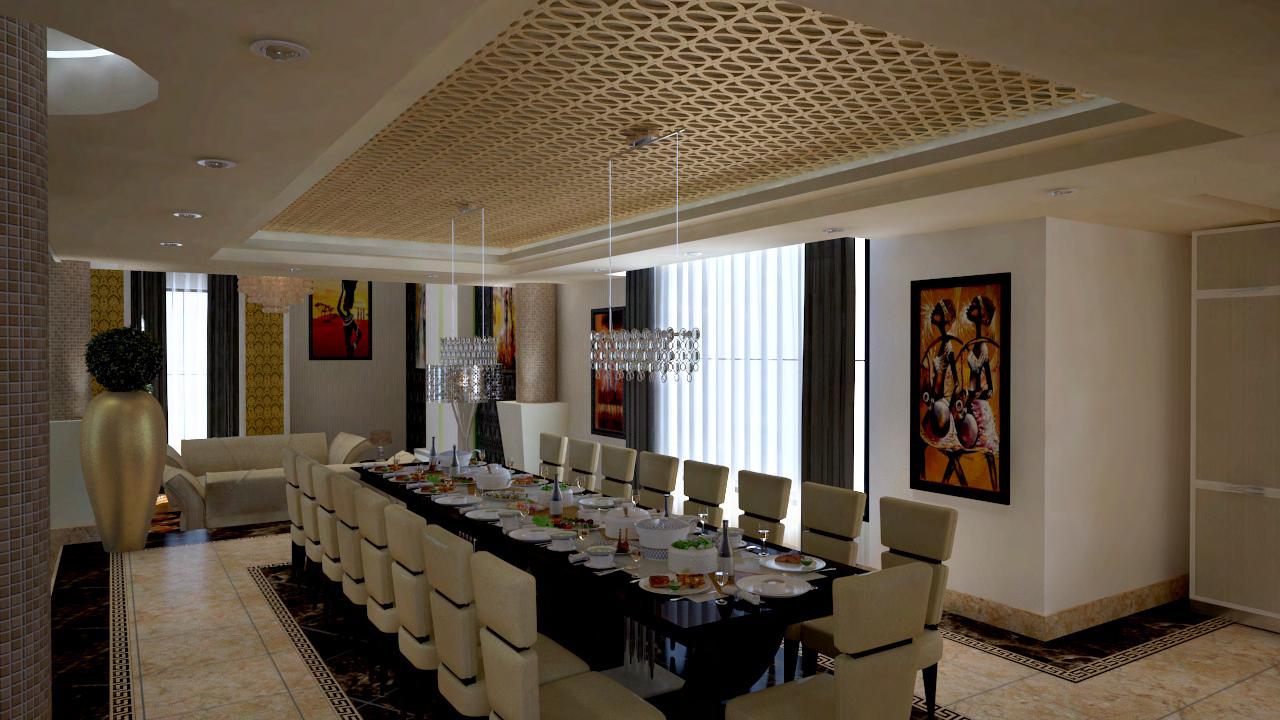
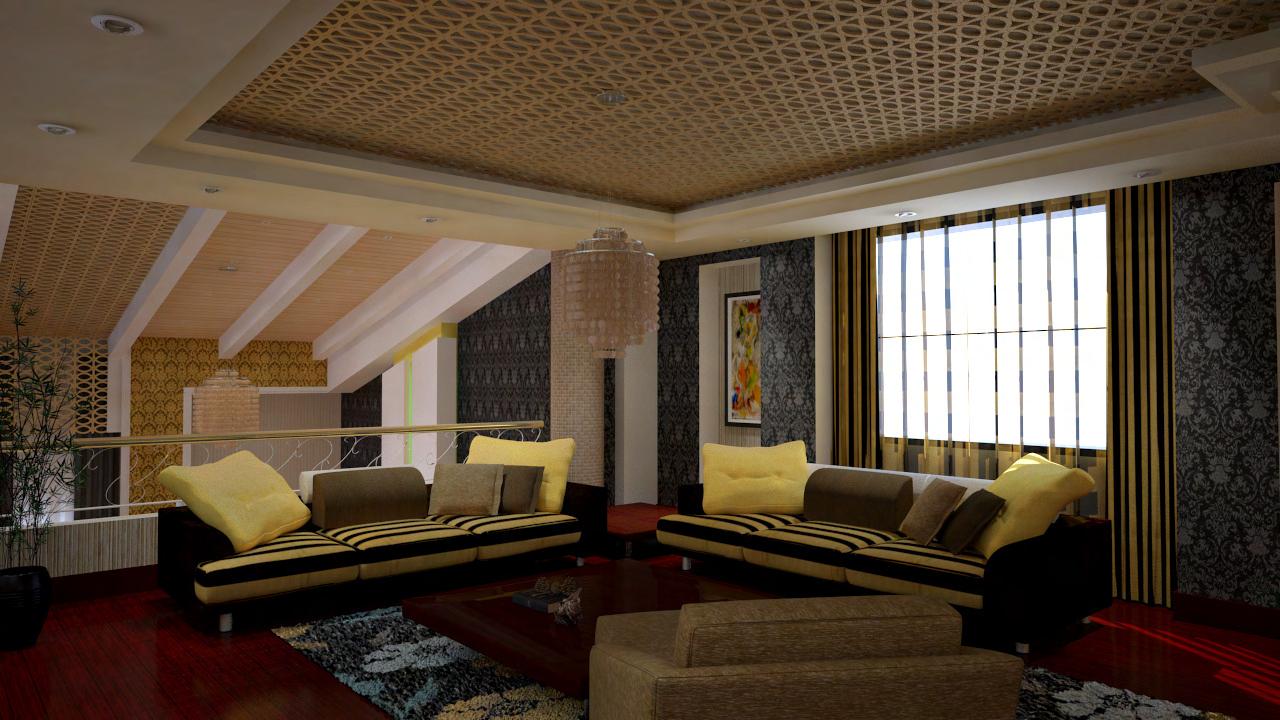
4.HOW ?
What makes the NUHome's water core so efficient

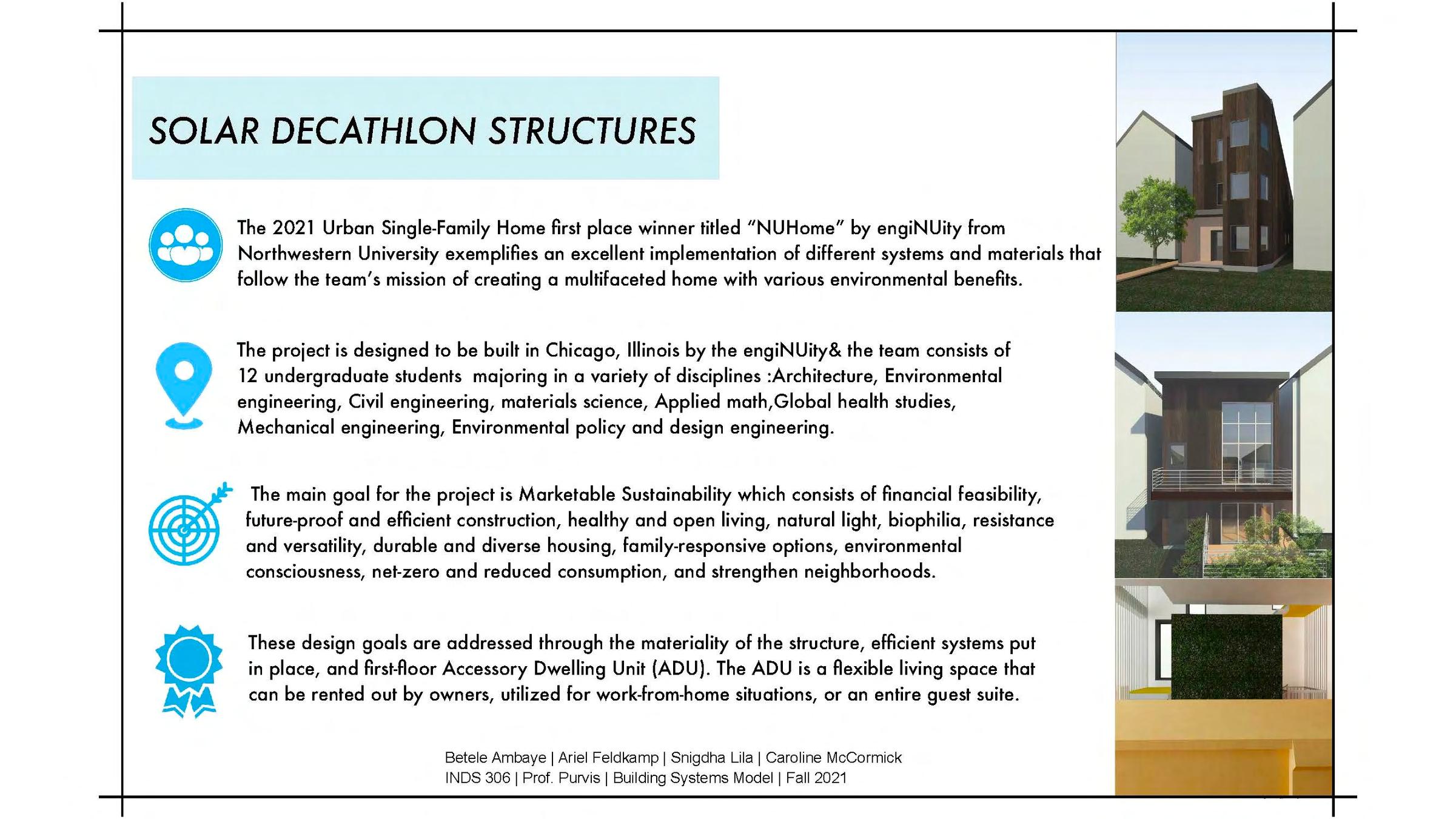



4.1 RENOVATION Dekalb County Renovation
The DeKalb County Courthouse is a government building that serves the citizens of DeKalb County, Georgia, providing a variety of judicial services.
As an intern I had the opportunity to design a courtroom rendering for the dekalb country courthouse.that was very different from what I had worked on before. It was an exciting challenge for me to step outside of my comfort zone and learn different codes and regulations that were specific to courtroom design.
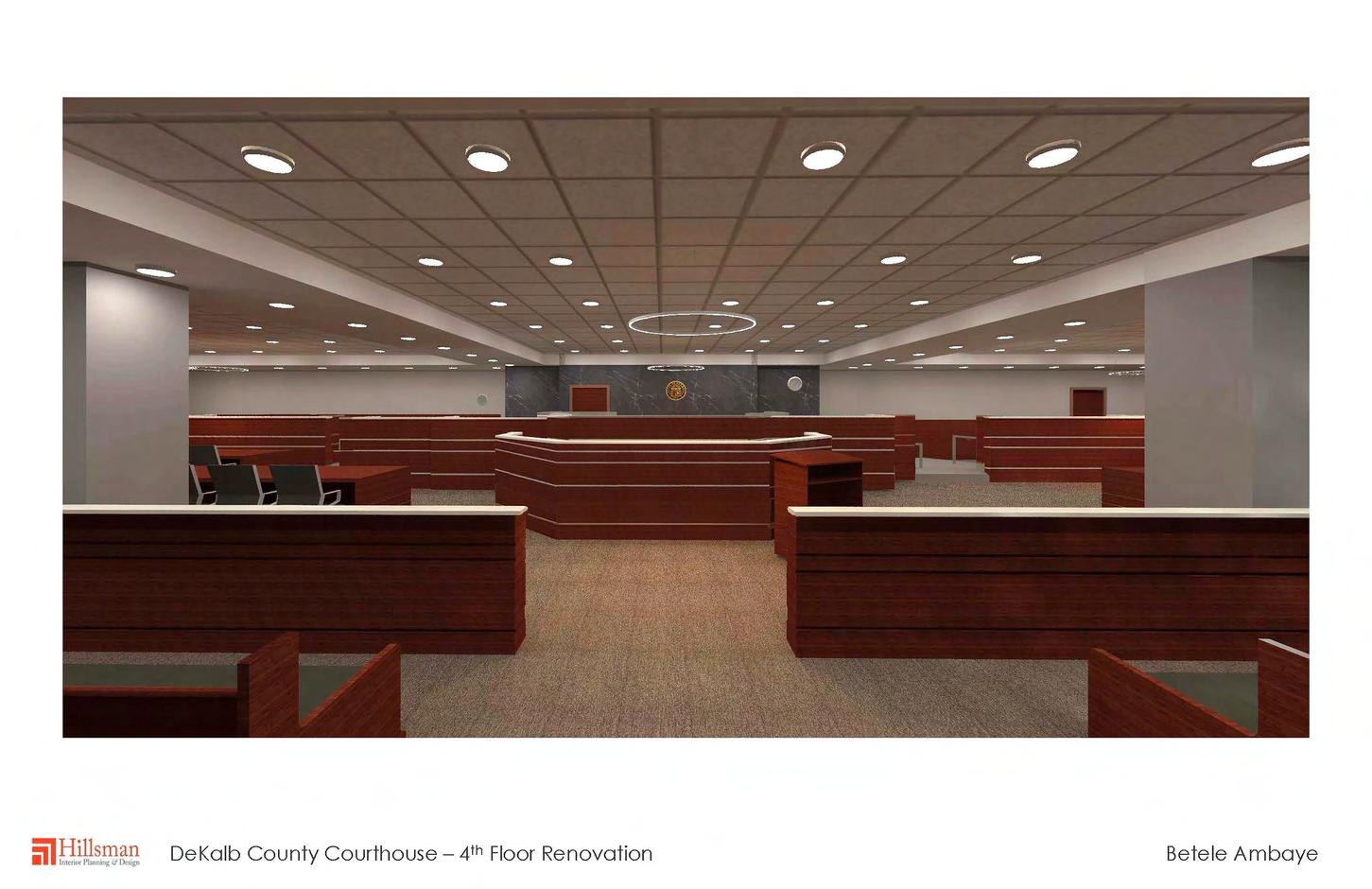
My design focused on creating a modern, sleek, and efficient space for the courthouse. I wanted to incorporate elements that would increase the functionality of the courtroom while also creating a space that was visually appealing to those who entered.

To achieve this, I used a monochromatic color palette that included shades of gray and white, with pops of wood accents to add warmth to the space. The design also included large windows to let natural light flood the room, making the space feel open and inviting.
One of the unique elements of my design was the incorporation of a technology hub in the courtroom. This feature was designed ersonnel to access necessary documents and communicate with one
