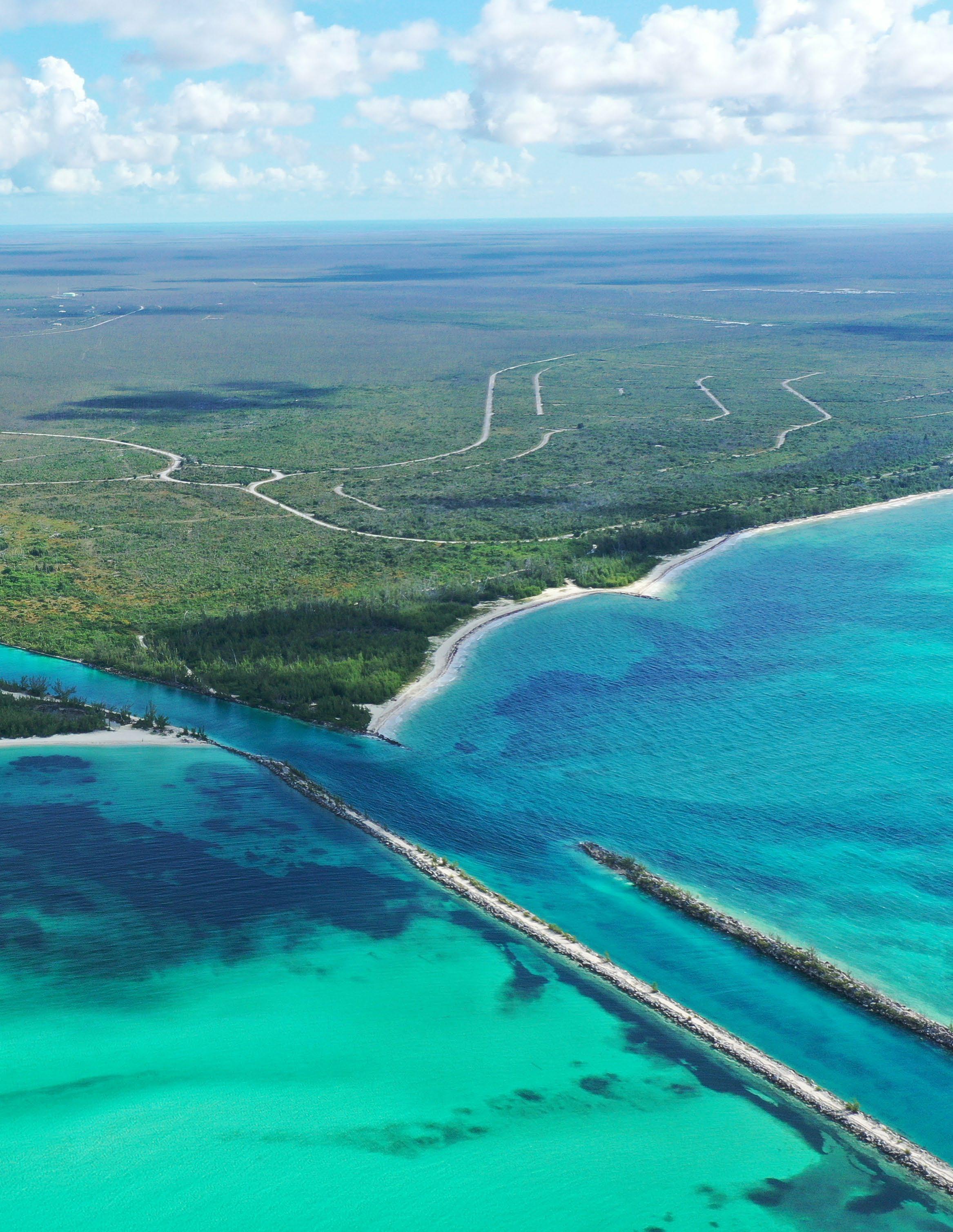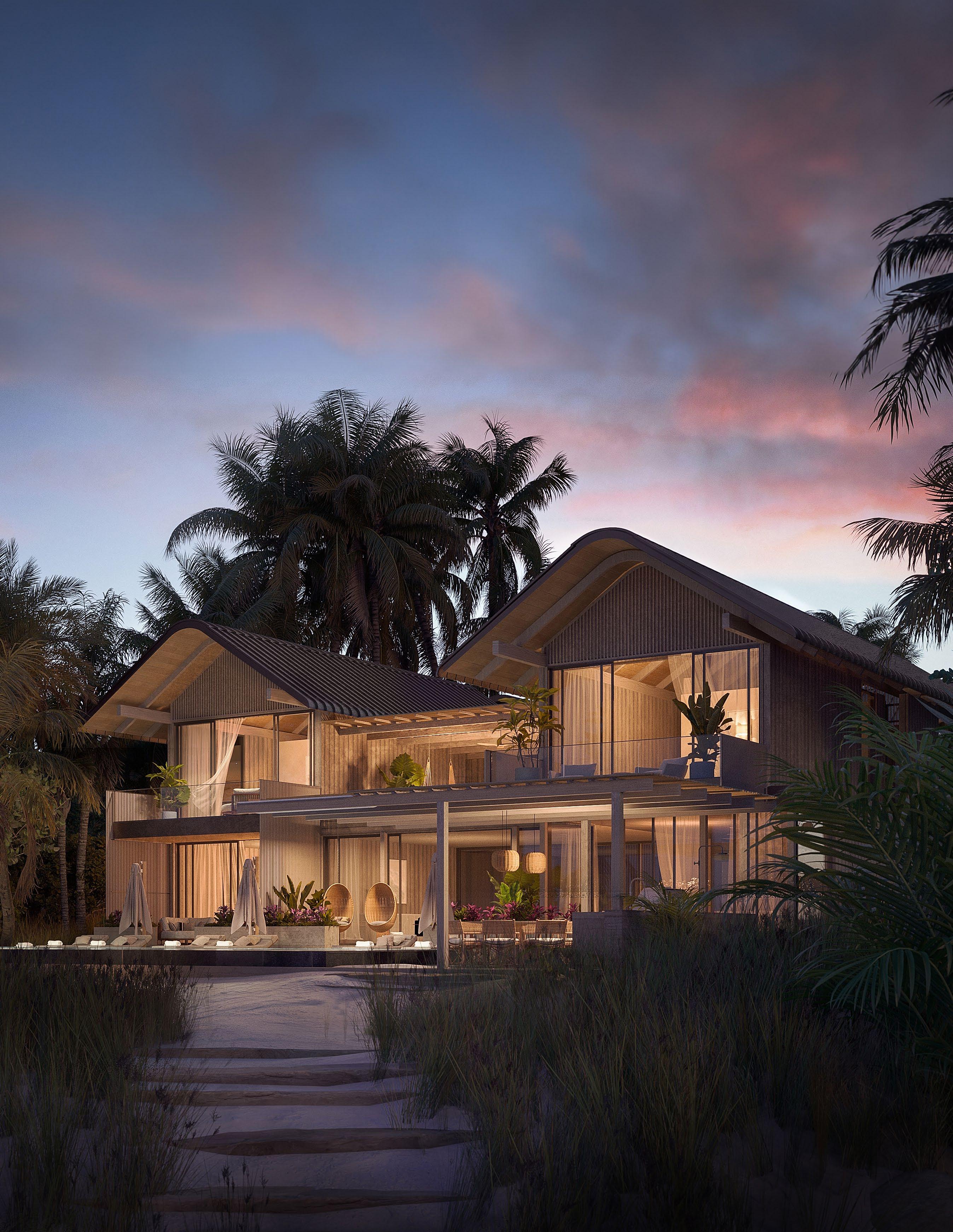

OCEANFRONT OASIS
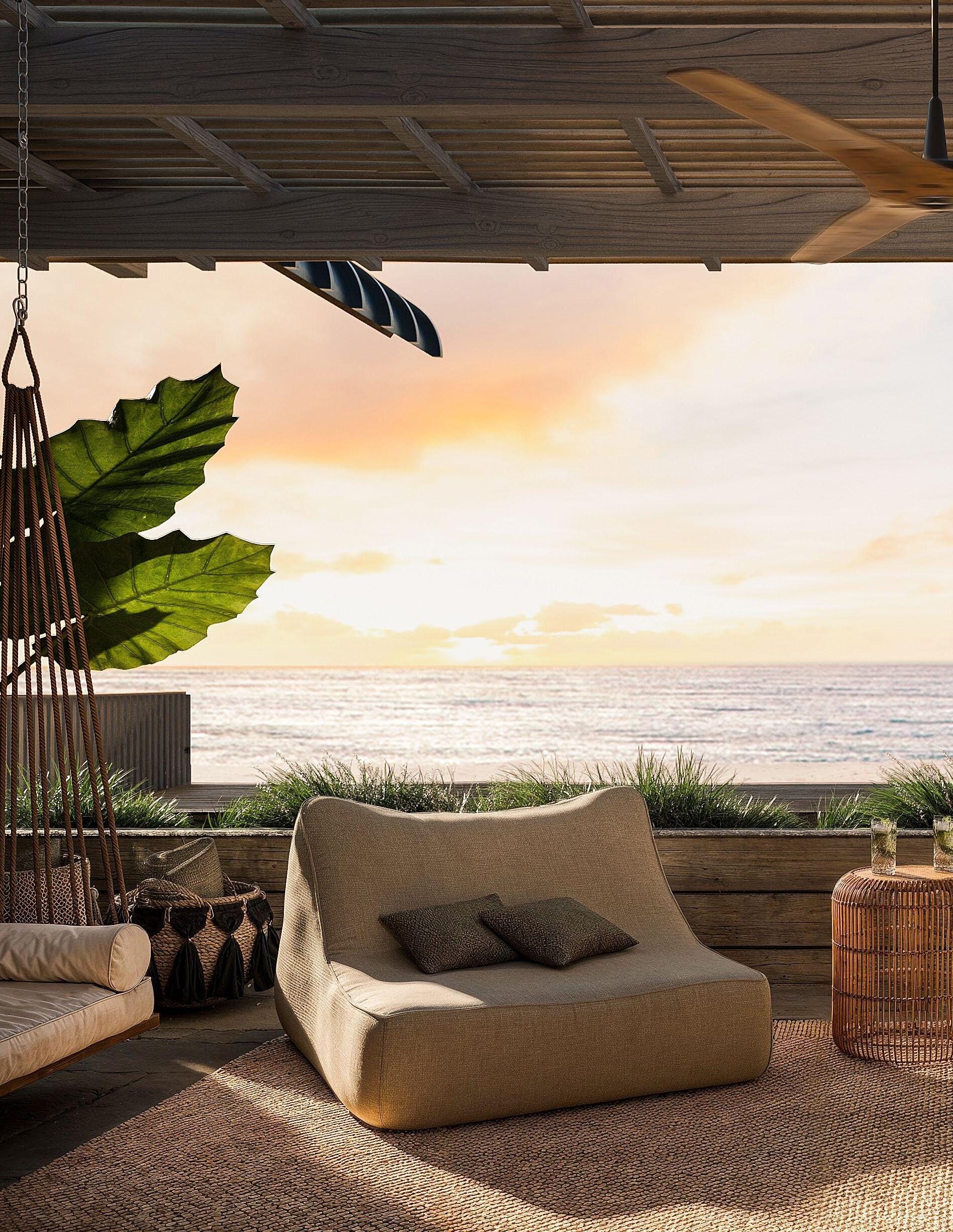
Step into a realm of unparalleled luxury on No. 7 at Six Senses
Residences Grand Bahama, boasting a coveted southern-facing position that offers unparalleled sunset vistas and direct access to 104'+/- of beach frontage. Crafted by the award-winning architectural firm, Olson Kundig, this beachfront retreat spans approximately 0.65 acres+/-, providing over 7,222 SF+/of meticulously designed living space. With 6 bedrooms, 6 full bathrooms, and 2 half bathrooms, every inch of this residence is designed for comfort and relaxation.
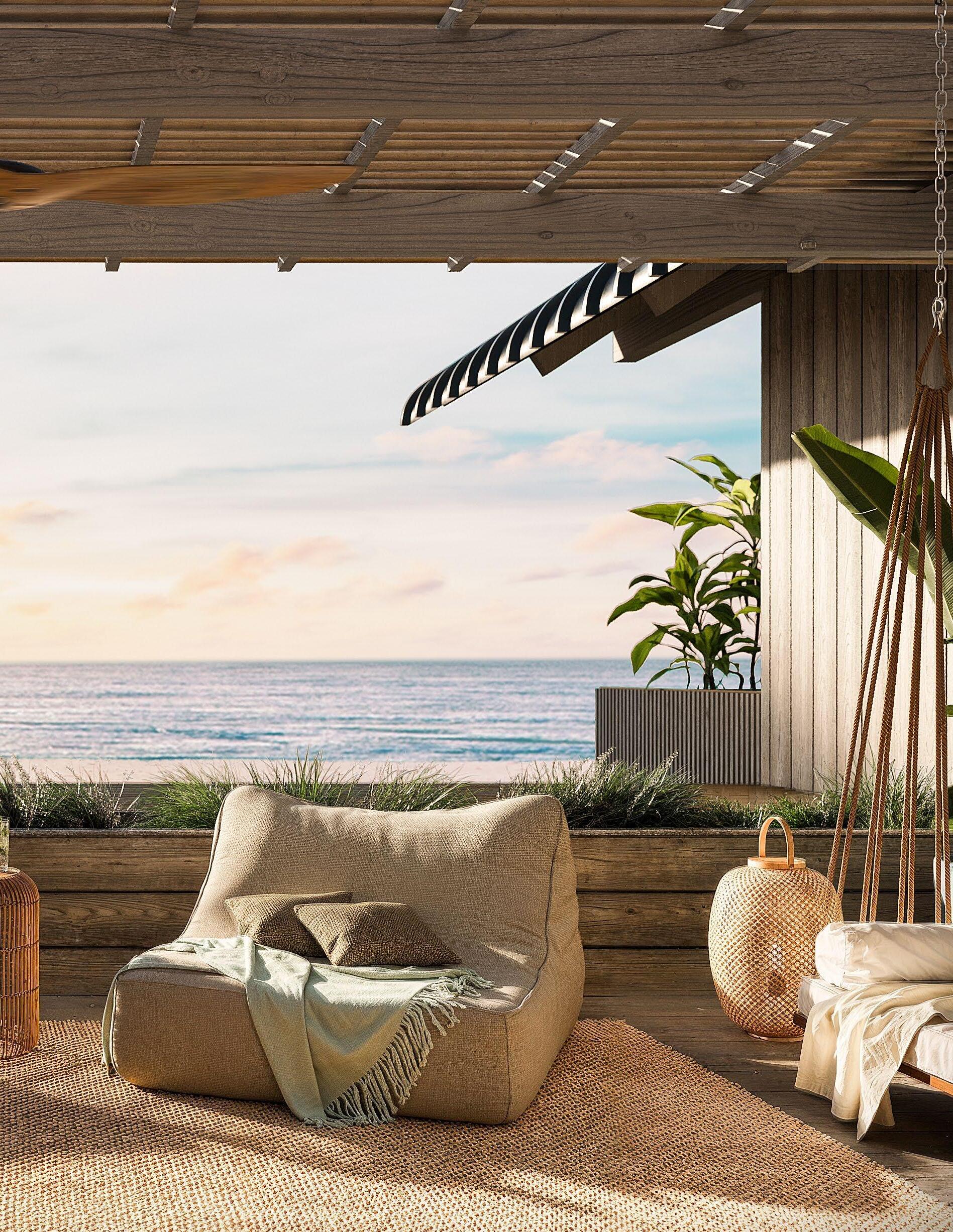

GRAND BAHAMA
GRAND BAHAMA
Six Senses Residences Grand Bahama lies within Freeport on a private peninsula, framed with a half-mile beach to the south and a mile long network of canals on the Grand Lucayan Waterway to the north. Grand Bahama is known for its navigable aquamarine waters, vibrant culture, mangroves, sandy cays, coral reefs, deep sea fishing, and the world's best air quality. The Bahamas has no income tax, corporate tax, or capital gains tax–but in Grand Bahama there is also no property tax.

FEATURES & AMENITIES
SIX SENSES RESIDENCES, BEACHFRONT №7, GRAND BAHAMA
CO-EXCLUSIVE | $19,500,000
TEAM
WELLER DEVELOPMENT PARTNERS
DEVELOPER
PEGASUS CAPITAL ADVISORS
INVESTORS
GLOBAL FUND FOR CORAL REEFS (PEGASUS)
PARTNER
OLSON KUNDIG
RESIDENCE ARCHITECT
CURIOSO
INTERIOR DESIGNER
PROPERTY OVERVIEW
• Olson Kundig Designed
• Oceanfront
• .65 Acres+/-
• Total: 7,222 SF+/-
• Interior: 6,150 SF+/-
• Covered Exterior: 1,072 SF+/-
• 6 Bedrooms
• 6 Full & 2 Half Baths
• 104’ Beach Frontage+/- (Atlantic Ocean)
• Uninterrupted Ocean Views
• Indoor Outdoor Living
• Infinity Pool & Spa
• Interconnected Indoor and Outdoor Dining Areas
• Resort Amenities and Services Access
• Dedicated Residential Concierge Services
• Access to a Private Boat Slip
• Optional Rental Program, Fully Managed by Six Senses
INTERIOR FEATURES
• Modern Dark Wood & Stone Interior Finishes
• 2 Interior Material Palettes to Choose From, Curated by Curioso Interior Design Collective
Windswept Whimsy – A Lighter Palette
Featuring Weathered Wood, Light Stone, and Shimmering Metals
Soulful Sunset – A Darker Palette
Featuring Wooden Interior Finishes,
Warm Earth Tones, and Wooden Siding, Stone, And Dark Metal
• Full Turnkey Furnishings Package
EXTERIOR FEATURES
• Ocean Access Through Dunescape
• 104’ Beach Frontage+/-
• Expansive Decks and Pavilions Designed Around a Central Pool for Optimal Southern Facing Views
• 900 SF+/- Infinity Pool and Spa
• Private Gardens with Lush Native Vegetation
• Covered Terraces
• Private Beachside Courtyard with Firepits
• Central Courtyard
• Outdoor Kitchen
• Outdoor Lounge
• Outdoor 2nd Story Bar and Lounge
• Large Central Interior Courtyard
• State of the Art Kitchen with Butler’s Pantry
• Expansive Formal Dining Room
• Central Living Room Open to Terrace
• Primary Suite Bedroom
Private Garden with an Outdoor Shower and Bath
• Second Suite Bedroom Designed for Flexible Use
• Junior Suite Bedroom
• 1st and 2nd Floor Laundry
• 2nd Floor Powder Room
• 2nd Story Contemplative Lounge
• Attached 2-Car Garage
• Owners Storage
• Mud Room
INNOVATION IN DESIGN & DEVELOPMENT

Thoughtful design measures minimize the energy load for cooling and ventilation. To promote longevity and minimize environmental impact, sustainably sourced timber is the primary material of the structure and façade. In addition, the timber’s aesthetic adds texture and character to the calming, feel-good spaces.

FIRST LEVEL
Enter through the lush entry court, where the door opens to reveal a spacious central courtyard seamlessly connecting the entry and living room for a harmonious indoor-outdoor experience. The well-appointed kitchen, with a butler's pantry, opens to a main living room and terrace. The first level also features a primary suite bedroom with a private terrace, ocean views, and a private garden with an outdoor shower and bath.
The second suite bedroom is designed for flexible use, including a gym or office with access to a private garden. Practical amenities like a mudroom, laundry, and powder room enhance the luxurious space. This residence also includes an attached 2-car garage with dedicated storage for owners, ensuring ample space for vehicles and beach day essentials.
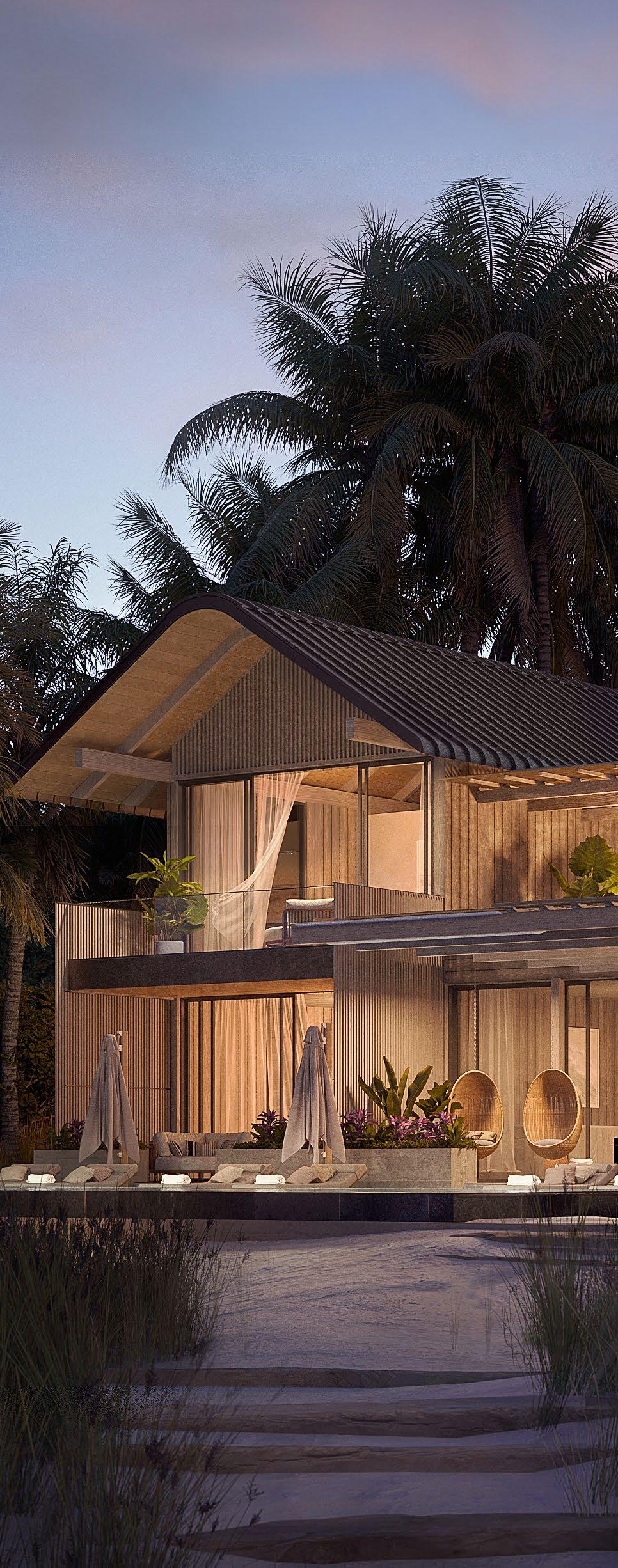

SECOND LEVEL
The second level comprises 4 bedrooms, an outdoor lounge with a bar, and a sitting room above the main entry. The junior suite bedroom boasts a large walk-in closet, a spacious bath with a soaking tub, and a private terrace offering captivating ocean views. Adjacent, is a suite bedroom that features a dual walk-in closet, bathroom with a shower, and a private terrace with ocean views. The 2 additional guest suites have bathrooms, ensuring both comfort and privacy for residents and guests. The centralized open-air lounge serves as an entertainment haven with a full bar overlooking the pool and ocean, providing an ideal setting for social gatherings or a relaxing retreat.

EXTERIORS

Olson Kundig's architectural masterpiece features expansive decks and an outdoor kitchen lounge exceptionally designed around the 900 SF+/- pool and spa, offering optimal southern-facing views. The residence is surrounded by private gardens showcasing lush native vegetation, with a central courtyard, ensuring a harmonious blend with nature. The backyard boasts a firepit and direct ocean access through dunescape.
MASTERPLAN
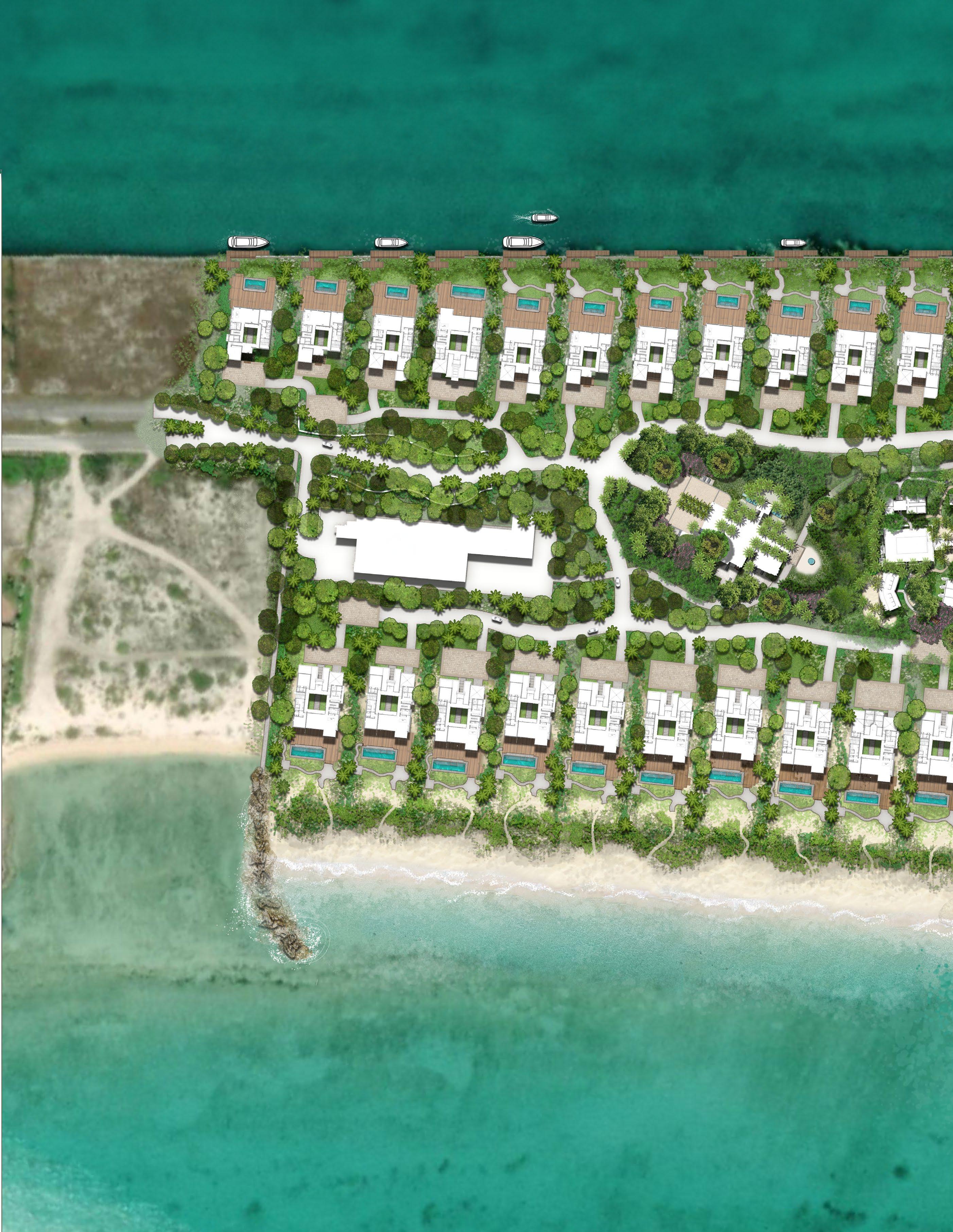
Back
Six Senses Residences Grand Bahama
Six Senses Spa Resort Village (Resort Keys) Beach Club & Signature Dining Beach Dune Earth Lab/Grow with Six Senses
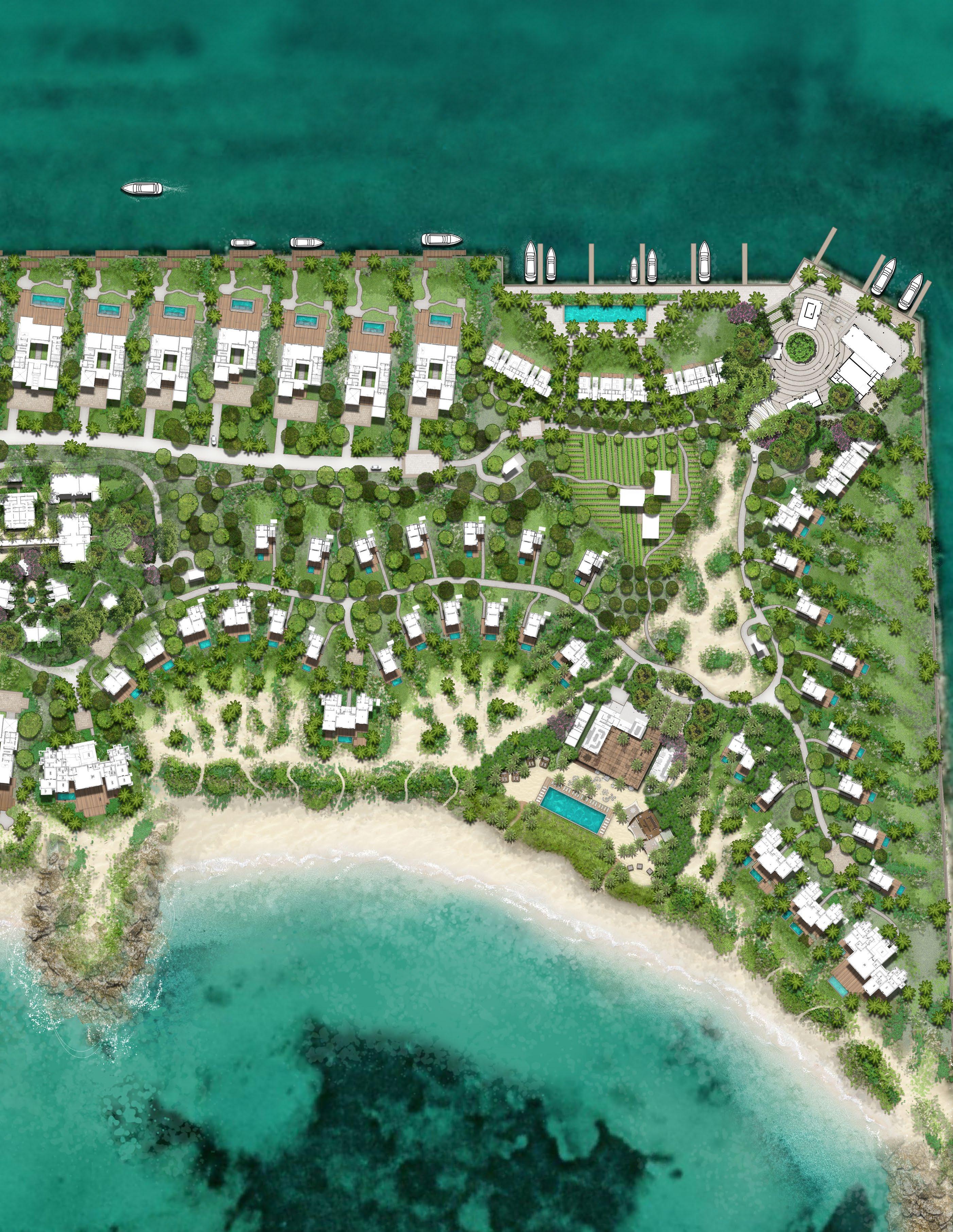

SIX SENSES RESIDENCES, BEACHFRONT №7, GRAND BAHAMA
FIRST LEVEL
• Entry Courtyard
• Primary Suite Bedroom
Primary Bathroom with Soaking Tub
Private Terrace
Ocean Views
Private Garden Access
Dual Walk-In-Closets
• Flex Bedroom
Bathroom
Private Garden Access
Optional Gym or Office
• Large Central Courtyard for Indoor
Outdoor Living
• State of the Art Kitchen with Butler’s Pantry
• Expansive Formal Dining Room
• Central Living Room with Access to Terrace
• Mud Room
• Laundry Room
• Powder Room
• 2 Car Garage with Owners Storage

SIX SENSES RESIDENCES, BEACHFRONT №7, GRAND BAHAMA
SECOND LEVEL
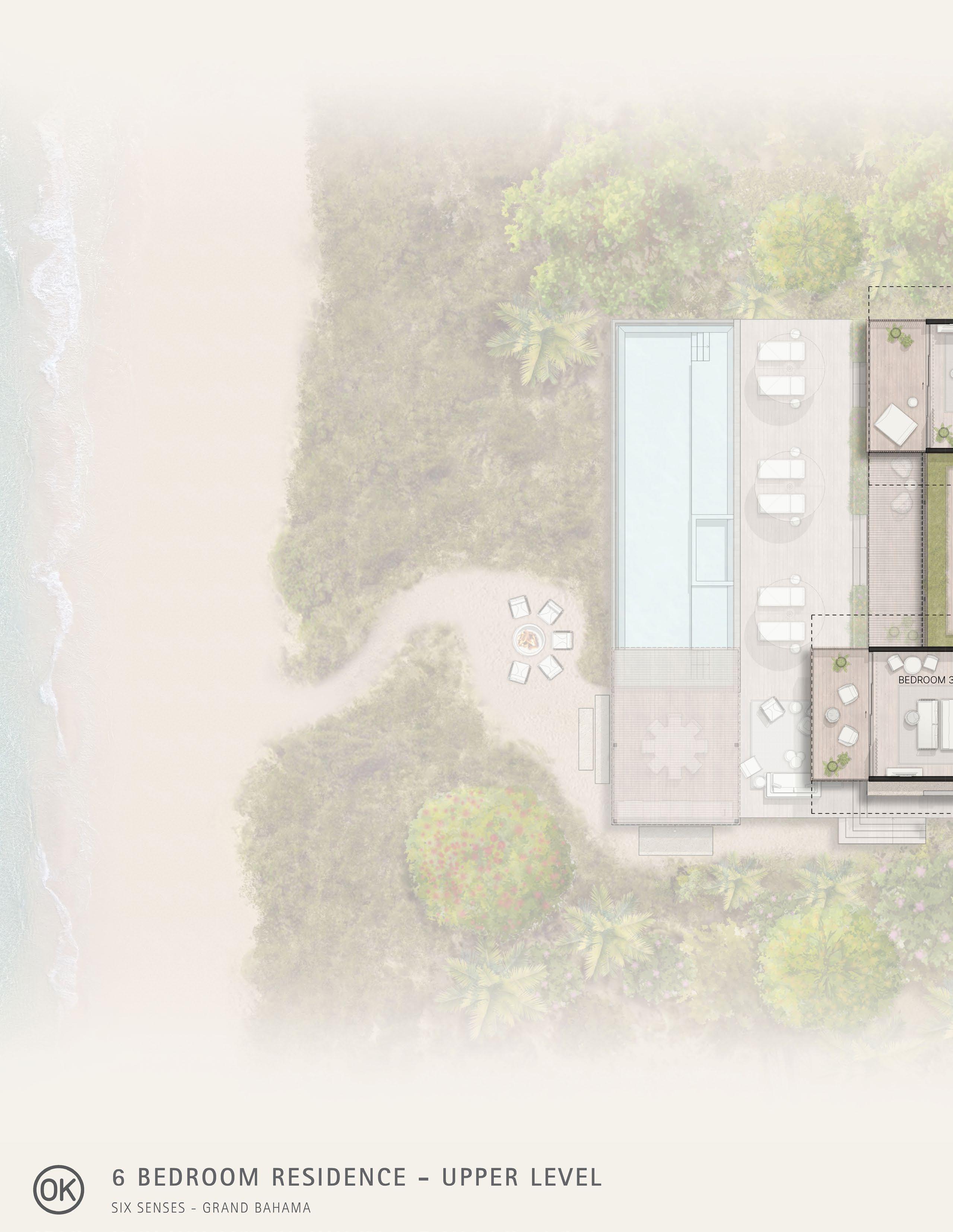
• Junior Suite Bedroom
Dual Walk-In-Closets
Large Bathroom with Soaking Tub
Private Terrace
Ocean Views
• 3 Suite Bedrooms
One with:
Private Terrace
Ocean Views
Dual walk-in-closet
Large Bathroom
• 2nd Floor Laundry
• 2nd Floor Powder Room
• 2nd Story Open-Air Lounge
Full Bar
Ocean Views
• 2nd Story Sitting Room

THE RESORT
As a resident of Six Senses Grand Bahama, you'll have access to resort amenities and services, ensuring a lifestyle of leisure and convenience. Benefit from dedicated residential concierge services and the option to access a private boat slip to explore the azure waters beyond.




60 MILES ORLANDO
HOURSBYBOAT
MIN FLIGHT




GETTING THERE

Spanning 96 miles+/- from east to west and 17 miles+/- across its widest point, Grand Bahama is the largest north-eastern island in The Bahamas, 60 miles+/- off the coast of South Florida and easily reached by boat or air. Grand Bahama International Airport (Freeport) offers regular, scheduled international service to cities in the US and Canada, along with domestic service to
Nassau which has regular direct flights to and from Europe.
The West End Airport is open to private aircraft, as is the Freeport Airport, making it ideal for visitors from near and far.
MIAMI: 40 MINUTES+/TORONTO: 3 HOURS+/-
NEW YORK: 2.5 HOURS+/-
LOS ANGELES: 5 HOURS+/-
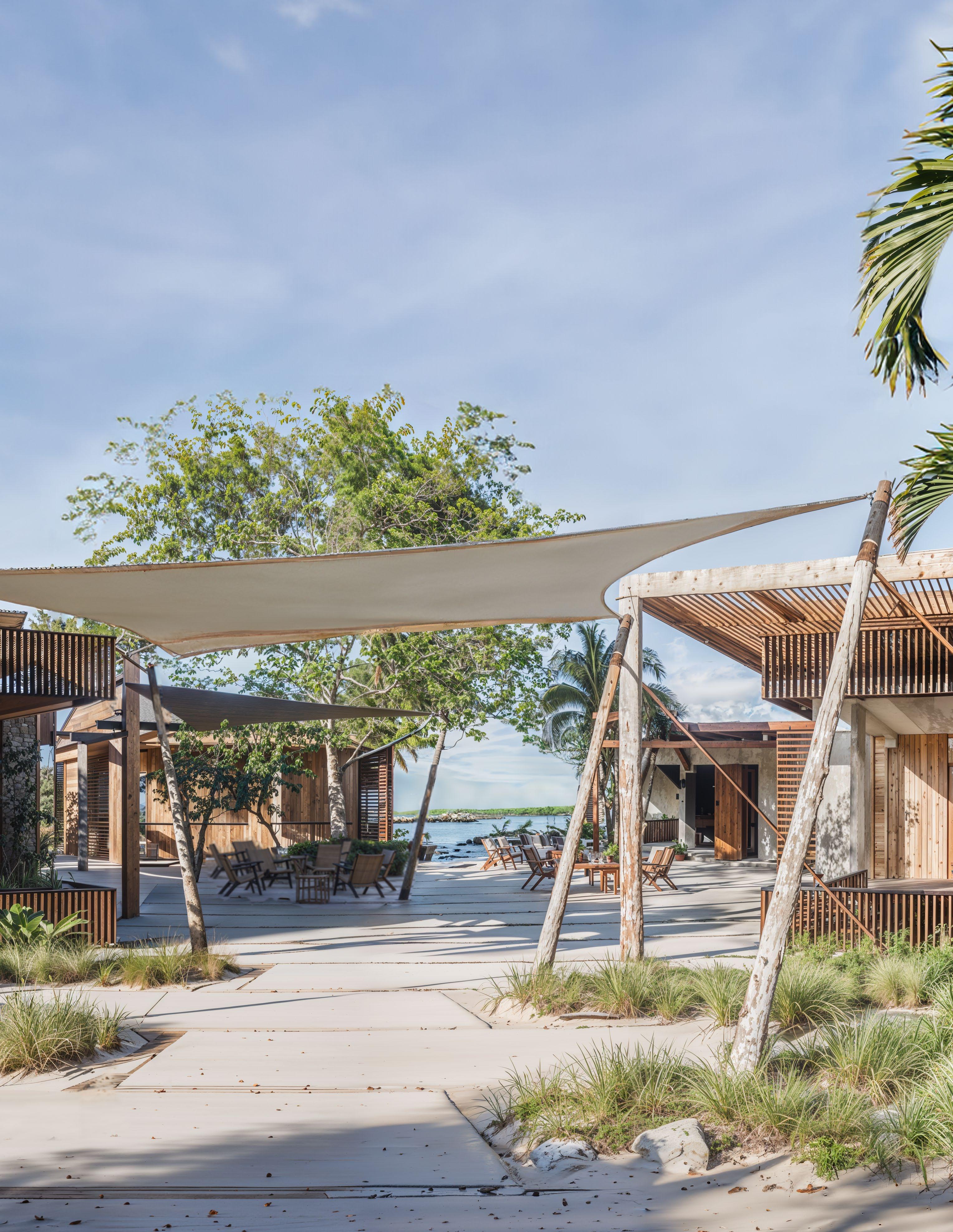

RESORT GUEST VILLAS
The resort village at Six Senses Grand Bahama will have a lush, jungle feel comprising 70 luxurious guest villas in a range of different sizes, oriented in unique locations for rustic, toes-in-the-sand stays.
SIX SENSES
The Six Senses brand was born from the belief that to live is to connect – detaching from life’s distractions in order to reawaken your senses and reconnect to yourself, others, the world around you, and the power of now. Whether along a palm-fringed tropical island, up high in a snowy mountain setting, or within a prestigious downtown or historic neighborhood, each Six Senses hotel and resort has a distinctive and locally inspired design personality.
Translating this vision into Six Senses Grand Bahama will encourage residents and hotel guests to come together as a community of a resort village that is at the same time an epicenter and an escape. A place to feel happy, well and safe. A place to enjoy complete privacy yet seamless access to a warm-hearted and wide-smiling community.
Layered onto this are lifestyle opportunities, experience.
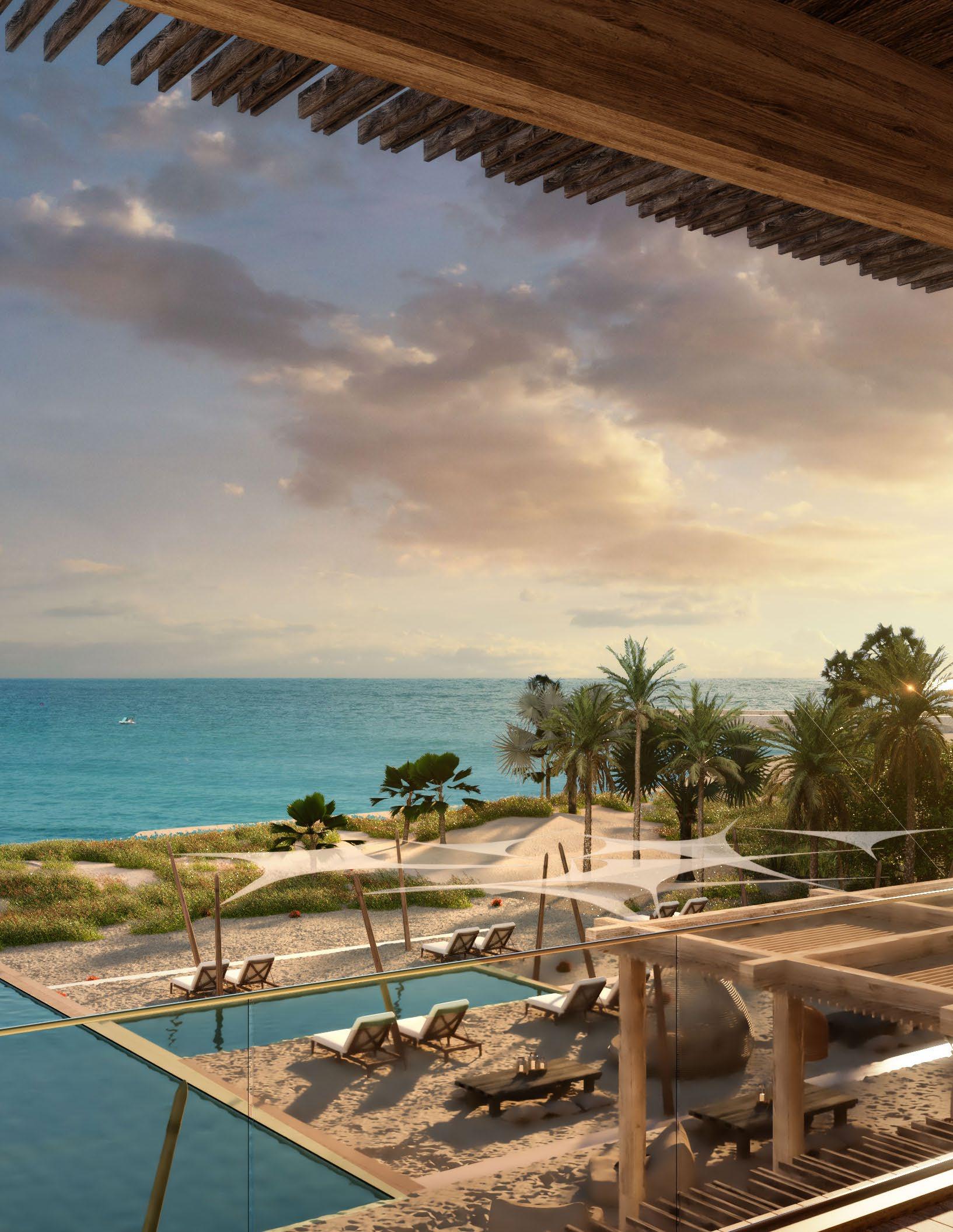

WDS Discovery LTD., being the current owner and developer of the Six Senses Residences Grand Bahama (the “Residential Project”), is solely responsible for the development, marketing and sale of branded residences located at the Six Senses Grand Bahama (the “Units”). The Units are not owned, developed or sold by InterContinental Hotels Group PLC, Six Senses Americas IP, LLC, or any of their affiliates (collectively “IHG”). There exists no joint venture, partnership, ownership or similar relationship between WDS Discovery LTD. and IHG.
WDS Discovery LTD., at its sole discretion, may make alterations to the internal design of the residences at the Residential Project that may differ from that shown or described in this presentation and/or represented in any other marketing materials and/or displays including, but without limitation, to any advertising, marketing and/or sales concepts, programs or materials, or any other content to be posted on any website maintained by WDS Discovery LTD.. Unit designs and materials presented herein (if any) are representative of the intended end product. Actual constructed Unit may vary in materials and furnishings.
The usage of the name “Six Senses” and related marks is strictly governed by certain agreements between WDS Discovery LTD. and IHG. The “Six Senses” name, design, logomarks, trademarks and related marks are the exclusive properties of IHG. The purchasers or owners of the Units shall acquire no interest of any kind or nature in the “Six Senses” brand, logomarks or related trademarks and may use the “Six Senses” name solely for the limited purpose of identifying the location of the Unit. IHG’s role as licensor of the “Six Senses” brand for the Residential Project is not in perpetuity and may end at any time without notice to or consent of purchasers or owners of the Units, in which event the “Six Senses” brand will be disassociated from the Residential Project and the Units and no reference to the “Six Senses” brand shall be applied to the Residential Project or the Units.
In addition, by consenting to WDS Discovery LTD.’s limited use of IHG’s trade and logo marks, IHG does not make any representation or warranty, express or implied, as to the accuracy, currency, reliability or completeness of the information in this document, and IHG is not responsible or liable in any way whatsoever for any claim, loss or damage arising out of or related to information set out in this document.
