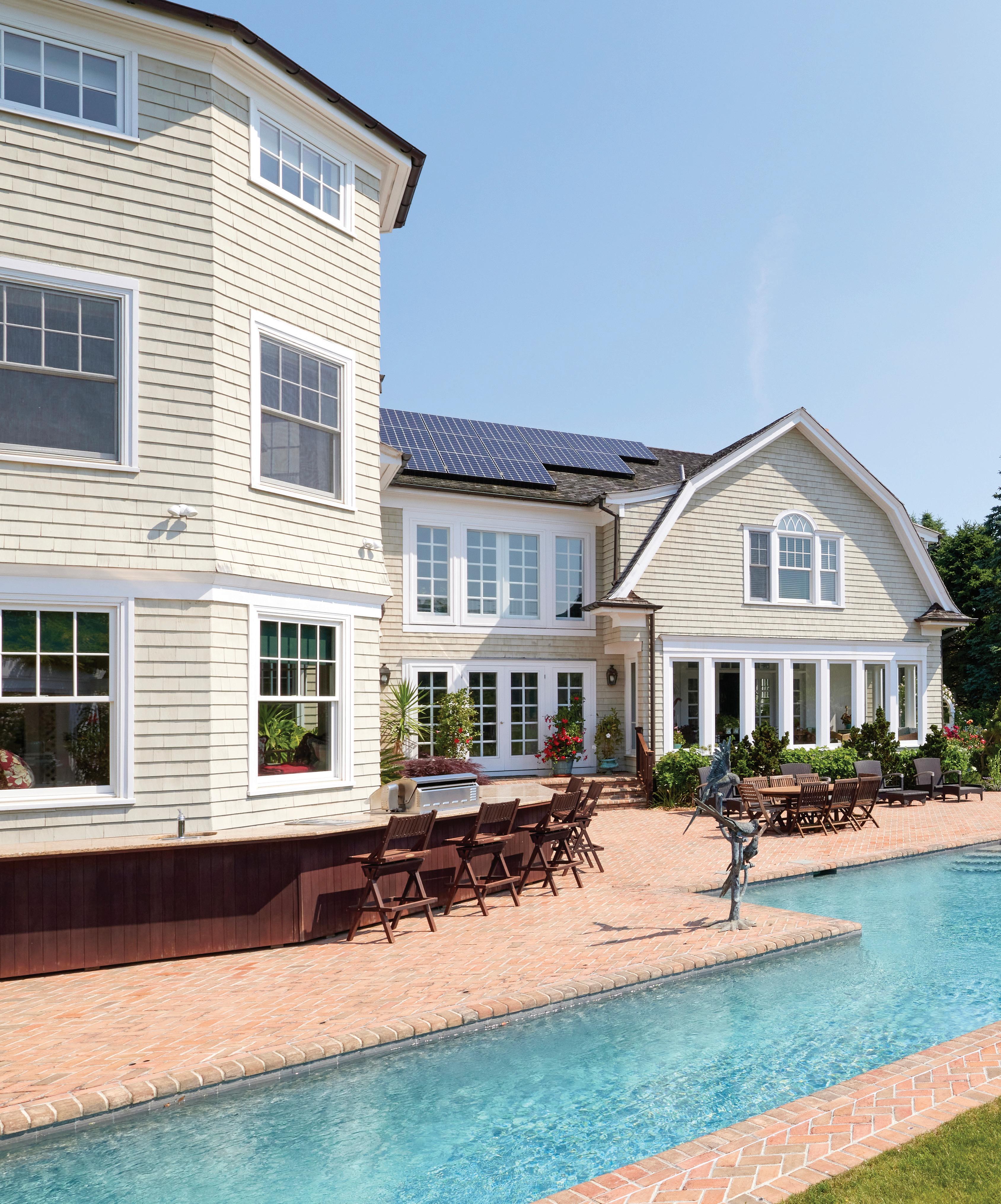

ELEVATED WATERFRONT RETREAT
904 COBB ROAD WEST, WATER MILL, NY


TIMELESS ELEGANCE MEETS WATERFRONT LUXURY
Built by Curto & Curto Builder, this traditional style, waterfront estate spans 1.74 acres+/- and offers 7,420 SF+/- with 6 bedrooms and 6 full & 2 half bathrooms. It features state-of-the-art amenities, double-height ceilings, 4 fireplaces, and high-end Viking & Sub-Zero appliances. The exteriors feature a heated gunite pool and spa, hard-court tennis court, and expansive outdoor living spaces amidst manicured gardens and privacy hedges right on Burnett Creek.

SECLUDED LUXURY ON BURNETT CREEK

904 Cobb Road West is a luxurious haven nestled in Water Mill and is ideally situated directly on Burnett Creek. This property offers unrivaled water views and proximity to ocean beaches. Centrally located, it is also conveniently close to Water Mill Town and Southampton Village.
904 COBB ROAD WEST, WATER MILL, NY

904
FEATURES & AMENITIES
COBB ROAD WEST, WATER MILL, NY
EXCLUSIVE | $13,850,000
CURTO & CURTO BUILDER BUILDER
PROPERTY OVERVIEW
• Traditional Style
• Private Gated Entrance
• 1.74 Acres+/-
• 7,420 SF+/-
• 6 Bedrooms
• 6 Full & 2 Half Bathrooms
• 3-Car Garage
• State-of-the-Art Amenities
• Top-of-the-Line Finishes
INTERIOR FEATURES
• Double-Height Ceilings
• Coffered Ceilings
• 4 Fireplaces
• Custom Millwork Throughout Wainscoting Crown Molding
• Floor-to-Ceiling Windows & Doors
• Double-Height Entry Foyer
• Recessed Lighting
• Indoor/Outdoor Living
• High-End Viking & Sub-Zero Kitchen Appliances
EXTERIOR FEATURES
• 20’ x 46’ Heated Gunite Pool & Spa
• 36’ x 60’ Patio
• Outdoor Living
• Sunken Hard-Court Tennis Court with Stone Patio Viewing Area
• Covered 12’ x 20’ Terrace with Lattice Fence
• Outdoor Dining Area
High-End Appliances 2 Refrigerators Sink BBQ
• Outdoor Shower
• Gated Entry
• Manicured Landscaping
• Privet Hedges
• Ample Lawn Space
• Specimen Trees
• Expansive Gardens
LOCATION
• Waterfront on Burnett Creek
• South-of-the-Highway
• 1.4 Miles+/- to Flying Point Beach
• 1.9 Miles +/- to Water Mill Town
• 2.4 miles +/- to Southampton Village
• Close Proximity to Ocean Beaches



CLASSIC SOPHISTICATION
Spanning approximately 1.74 acres+/- behind a private gated entrance, the estate boasts a 7,420 SF+/- residence designed in a timeless traditional style. Inside, discover 6 bedrooms, each with its own full bathroom, complemented by luxurious features such as double-height ceilings, coffered ceilings, and custom millwork throughout. Floor-to-ceiling windows and doors seamlessly blend indoor and outdoor living spaces, while a state-of-the-art kitchen features Viking and Sub-Zero appliances.



The main level spans 3,800 SF+/- and features a grand double-height entry foyer, a family room with a 17’ coffered ceiling and marble fireplace, as well as a formal dining room with its own marble fireplace and wine bar.


DINING ROOM


The expansive eat-in kitchen includes an attached pantry and serves as a hub for entertainment.

The well-lit sunroom with access from the living room and eat-in kitchen, encompasses beautiful views over the heated gunite pool and spa.




Completing the first level is a den with a fireplace, powder room, and an en-suite guest bedroom.

Upstairs, the second level encompasses 3,200 SF+/- and hosts the primary en-suite bedroom, a grand space featuring vaulted ceilings, recessed lighting, crown molding, and access to an outdoor terrace with picturesque views over the water.

PRIMARY SUITE RETREAT

The en-suite bathroom is adorned with elegant wallpaper, custom millwork, and expansive marble countertops. It boasts luxurious amenities such as a jacuzzi and a large walk-in shower.


The primary en-suite also includes a cozy fireplace, dual walk-in closets for ample storage, and a dressing room.




PRIMARY TERRACE







The 4 additional en-suite bedrooms on this level offer expansive layouts, each characterized by vaulted ceilings, crown molding, and abundant natural light, in a traditional style.

Alongside these bedrooms, a dedicated movie room provides the perfect space for entertainment and relaxation for family and guests.


SERENE OUTDOOR
SANCTUARY
Outside, the meticulously landscaped grounds feature a 20’ x 46’ heated gunite pool and spa, a spacious 36’ x 60’ patio perfect for entertaining, an outdoor shower, and a sunken hard-court tennis court with a stone patio viewing area.




Enjoy al fresco dining in the covered 12’ x 20’ terrace with its lattice fence, complete with high-end outdoor kitchen appliances including two refrigerators, a sink, and a BBQ.







HARD-COURT TENNIS COURT



The property also boasts a 3-car garage, surrounded by manicured lawns, specimen trees, and expansive gardens, providing tranquility and privacy.







904 COBB ROAD WEST, WATER MILL, NY
FIRST LEVEL
• 3,800 SF+/-
• Double-Height Entry Foyer
Dual Storage Closets
Powder Room
Access to Outdoor Patio
• Family Room
Coffered 17’ Ceiling
Marble Fireplace
Access to Sunroom
• Formal Dining Room
Marble Fireplace
Wine Bar
Access to Pantry & Kitchen
• Expansive Kitchen & Entertainment Space
High-End Viking & Sub-Zero Appliances
Attached Pantry
• 3-Car Garage
Bathroom
• Laundry Room
• Powder Room
• Den Fireplace
Powder Room
• Guest En-Suite Bedroom
Walk-In Closet
• Sunroom

SECOND LEVEL
• 3,200 SF+/-
• Primary En-Suite Bedroom 16’ Vaulted Ceiling
Fireplace
Dressing Room
Dual Walk-In Closets
• 3 Guest En-Suite Bedrooms
• Movie Room/En-Suite Bedroom
• Kids Room/Playroom
904 COBB ROAD WEST, WATER MILL, NY

904 COBB ROAD WEST, WATER MILL, NY

SITE PLAN



WITH ITS MAGNIFICENT VIEWS OVER THE WATER, SOPHISTICATED INTERIORS, AND EXPANSIVE EXTERIORS, 904 COBB ROAD WEST OFFERS A DESIRABLE OPPORTUNITY TO ENJOY WATER MILL AND THE HAMPTONS.
904 COBB ROAD WEST, WATER MILL, NY 63

