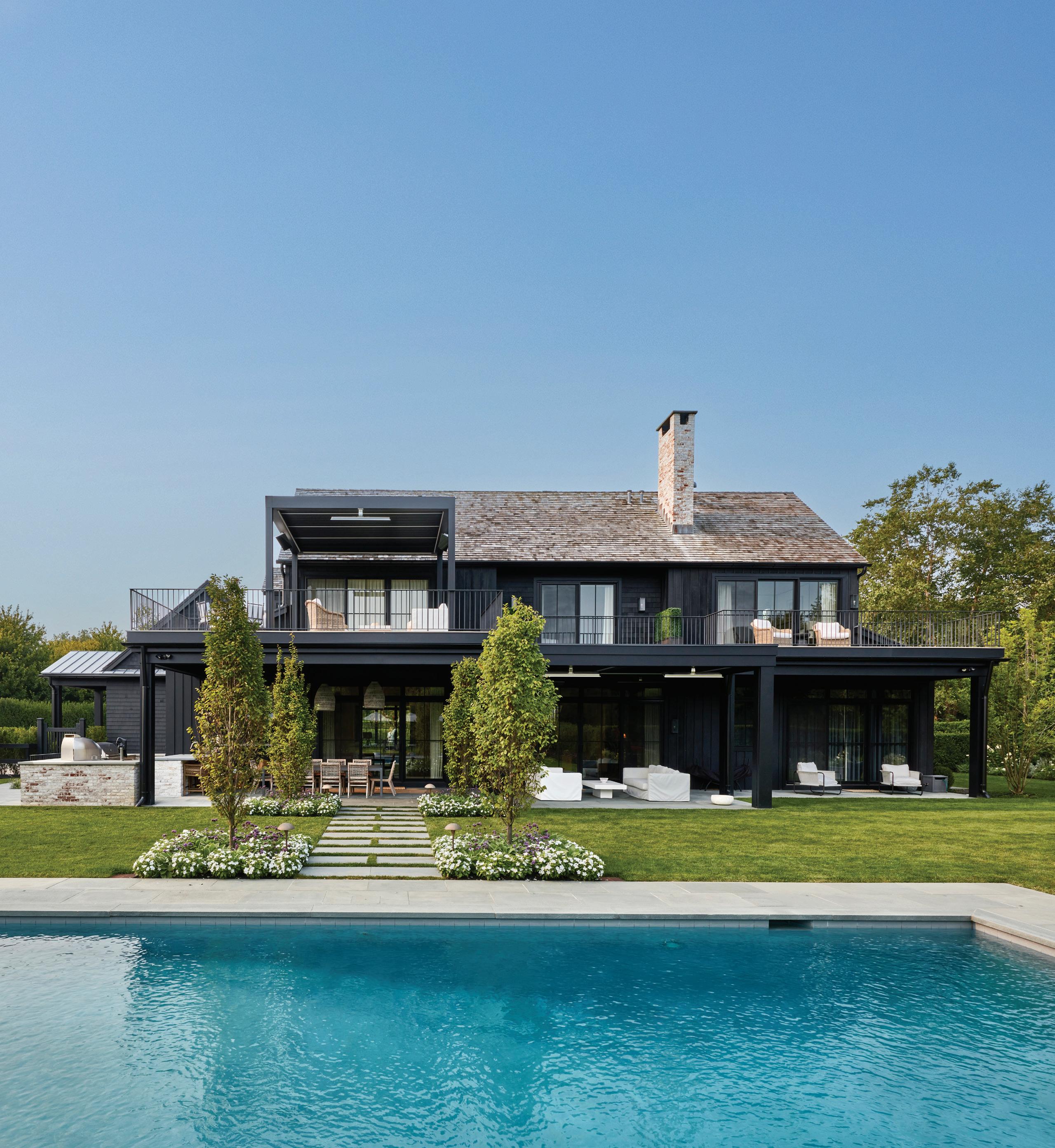

MODERN WATER MILL LIVING

Completely reimagined by the acclaimed Brodson Construction and interior designer Jake Arnold, this exceptional residence at 79 Osprey Way represents the height of contemporary living, seamlessly blending cutting-

edge amenities with classic design. Fully renovated in 2024, the property spans 7,393 SF+/- of meticulously designed space across a 1 acre+/- lot plus a 1,000 SF+/- pool house.
LOCATION
Located south of the highway on a private quiet culde-sac, 79 Osprey Way offers a tranquil setting while remaining conveniently situated between Water Mill and Bridgehampton Village. The property is approximately 3 miles+/- from both Ocean Road and Mecox Beach and is in close proximity to renowned golf courses, farmland, and horse stables. The home features a private gated entry and is surrounded by manicured landscaping and lush gardens, ensuring seclusion and accessibility.


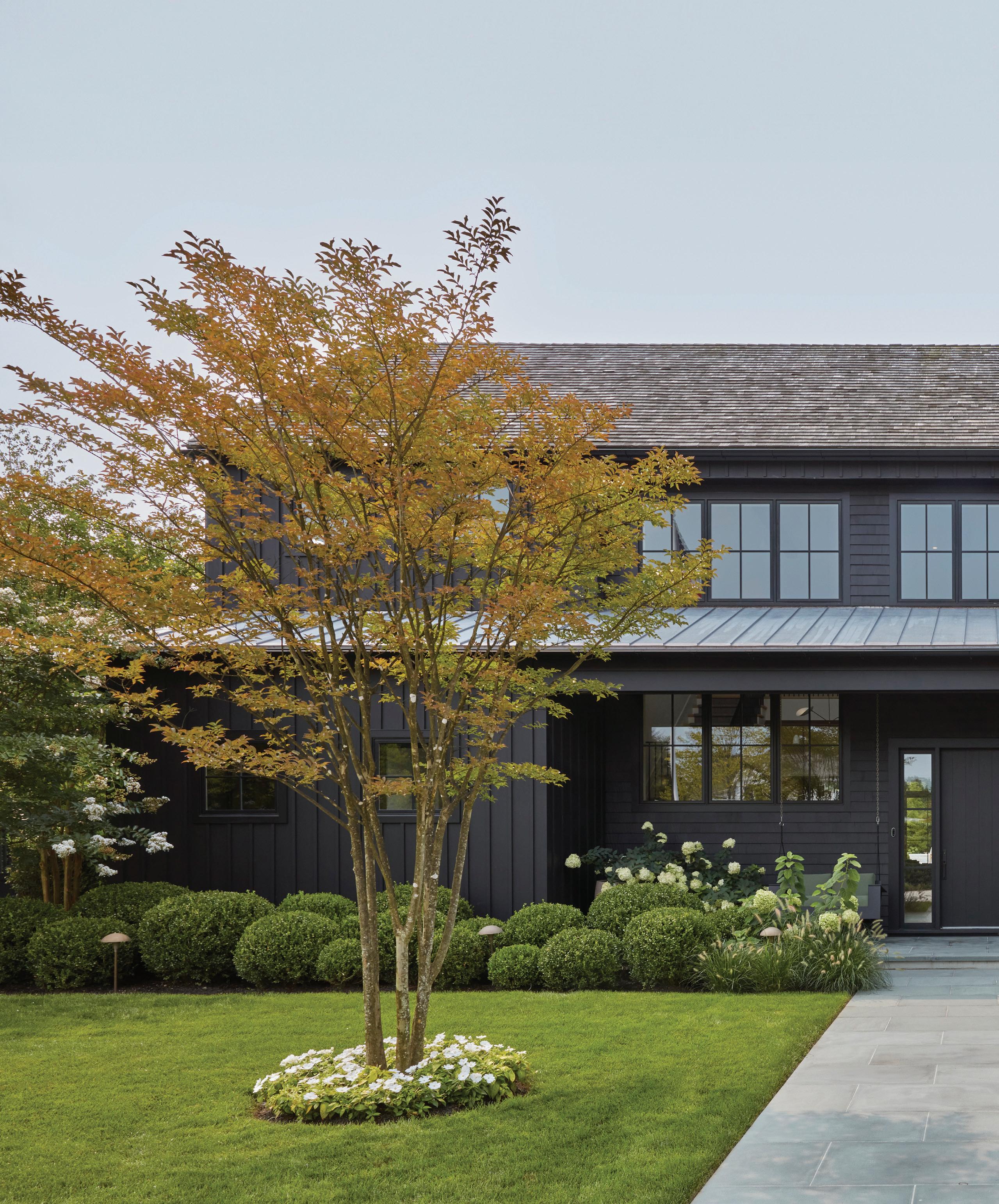
The home features 6 bedrooms, including 3 individual primary suites, with 6 full and 1 half bathrooms, complemented by a state of the art pool house with 2 full bathrooms and an attached heated two-car garage. This turnkey property is a showcase of sophisticated design and advanced technology.




FEATURES & AMENITIES
79 OSPREY WAY, WATER MILL, NY
EXCLUSIVE | $18,995,000
BRODSON CONSTRUCTION BUILDER
JAKE ARNOLD INTERIOR DESIGN
BRIAN J MAHONEY LANDSCAPE ARCHITECT
PROPERTY OVERVIEW
• Turn-Key
• Fully Renovated in 2024
• 1 Acre+/-
• 8,393 SF+/- Total
• 7,393 SF+/- Main Residence
• 1,000 SF+/- Pool House
• 6 Bedrooms
• 8 Full & 1 Half Bathrooms in Total
• Attached Heated 2-Car Garage
• State-of-the-Art Amenities
• Top-of-the-Line Finishes LOCATION
• South of the Highway
• Located on a Private & Quiet Cul-de-Sac
• 3 Miles+/- to Ocean Road Beach
• 3 Miles+/- to Mecox Beach
• Renowned Golf Courses & Horse Stables Nearby
• Centrally Located Between Water Mill & Bridgehampton Village
INTERIOR FEATURES
• Lutron Lighting
• Recessed Lighting
• Warm Dim Lucifer Lighting
• Sonos Sound System
• Central Vac
• 2 Wood-Burning Fireplaces
• Gym
• Movie Theater
• Wine Closet
• Custom Bars
• Marble Countertops
• Oversized Rustic Oak Wood Flooring
• Aluminum Clad Marvin Windows & Doors with Black Finish & Custom Transoms
• Sliding Glass Doors
• Indoor/Outdoor Living
• Exposed Beam Ceilings
• Marmarino Plaster Walls
• Custom Wallpapers
• Exposed Brick Accent Walls
• Cast Iron Railings
• Custom Ciuffo Cabinetry
• Top-of-the-Line Appliances
Wolf
Sub Zero
EXTERIOR FEATURES
• Outdoor Kitchen
Refrigerator Ice Maker
Argentine Grill Barbeque Pizza Oven Bar Seating
• Motorized Louvered Covered Patio with Heaters & Retractable Screens
• Exterior Lighting
• Manicured Landscaping
• Lush Garden
• Organic Fruit & Vegetable Garden
• 20’ X 40’ Heated Gunite Pool
• Detached Spa
• Outdoor Shower
• Firepit & Outdoor Lounge Space
• Padel Court
• Generator
• Solar Panels
• Cedar & Standing Seam Metal Roofing
• Mahogany Decking
• Shared Second Story Terrace
• Private Gated Entry
STONE SELECTION
• Living Room Bar: Cipollino Apuano Marble
• Laundry Room Countertops: Absolute Black Granite
• Primary Bathroom and Coffee Bar: Dolce Vita Quartzite
• Lower Level Bar: Laguna Quartzite
• Outdoor Kitchen Countertops: Bluestone & Jet Mist Granite
• Padel Court Kitchenette Countertop: Dekton
• Firepit & Patio: Kasha Marble Pavers


CHIC INTERIORS
The first level encompasses 3,008 SF+/- of well-appointed living space, designed for both entertaining and relaxation. The double-height entry foyer features an exposed brick accent wall and leads to a custom bar with Cipollino Apuano Marble and wood accents, complete with bar seating.
LIVING ROOM

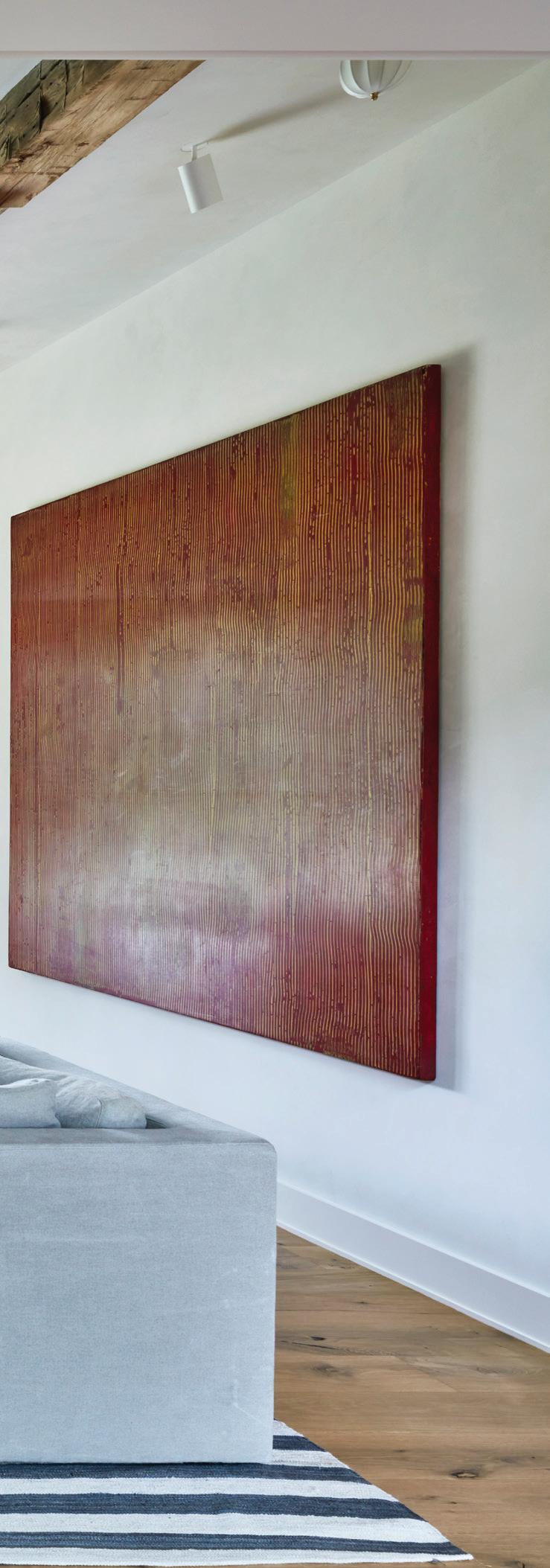

The expansive living room includes a woodburning fireplace and sliding glass doors that open to the motorized louvered covered patio with heaters and retractable screens.


The open-concept eat-in kitchen and dining room feature Sub-Zero and Wolf appliances, and a center island with bar seating. The kitchen is adorned with stained white-oak, tongue-and-groove appliance paneling, Calacatta marble countertops, and custom Ciuffo Cabinetry.
DINING ROOM
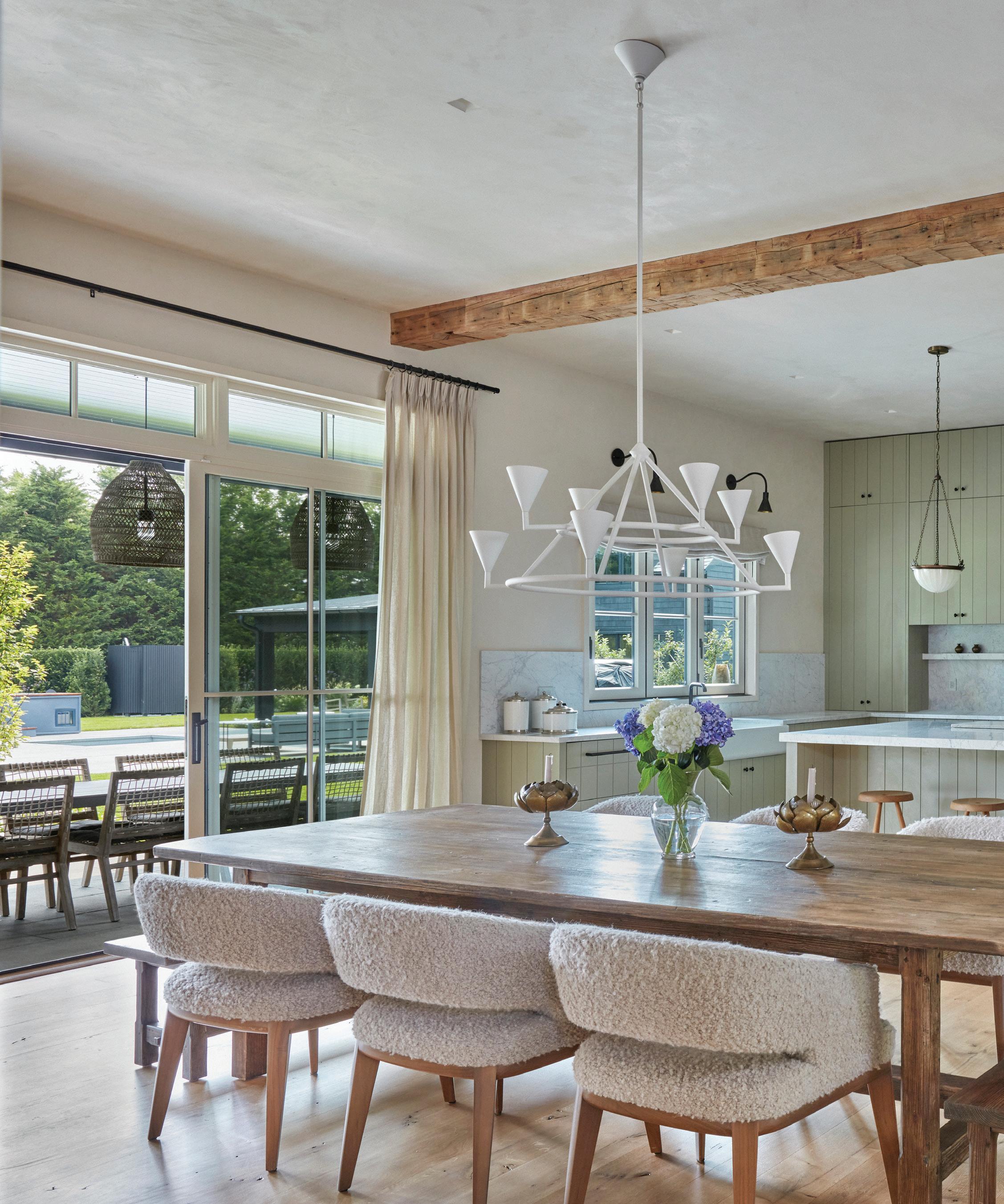
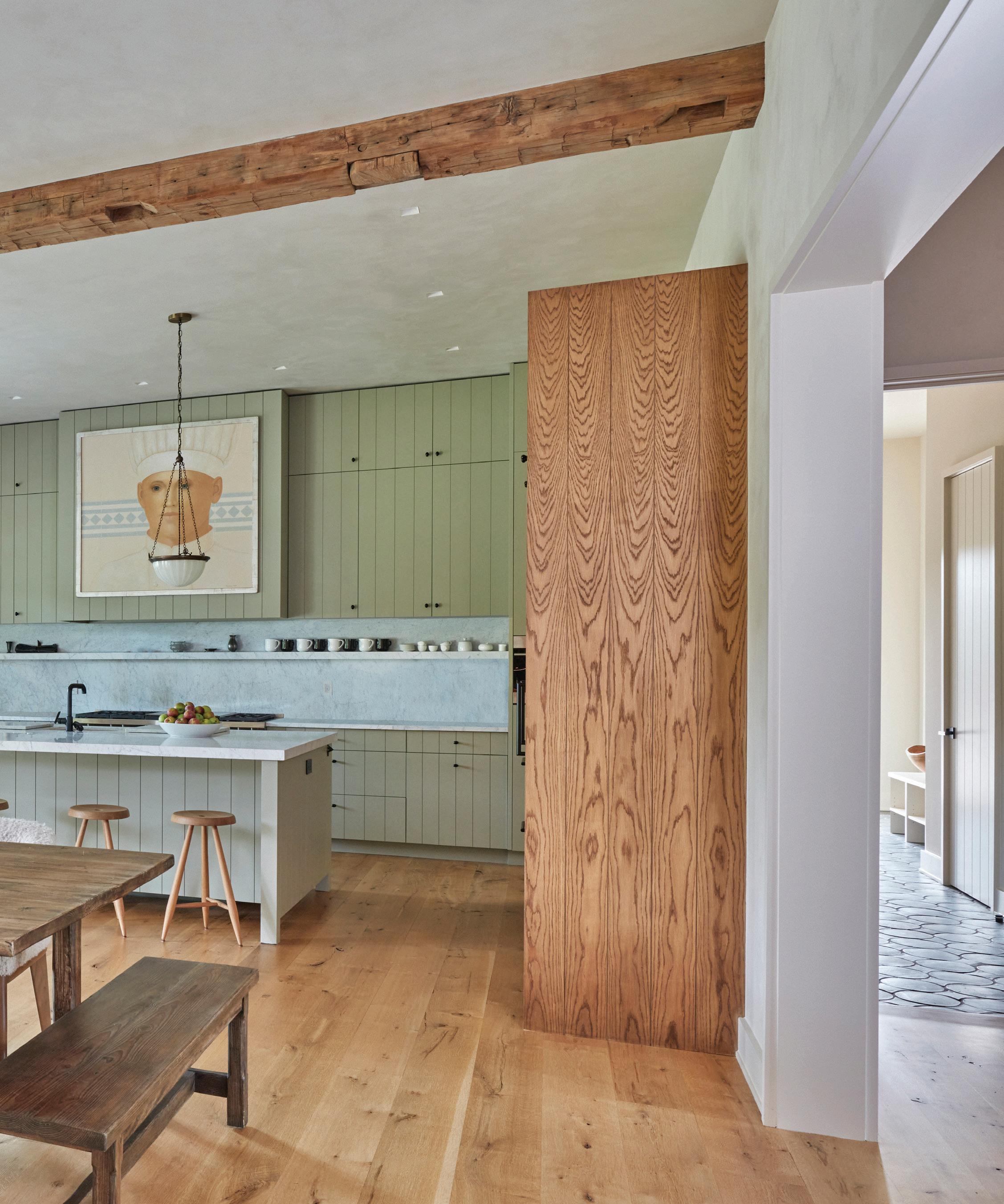


Additional spaces on this level include a den with custom millwork and a woodburning fireplace, a mudroom with a secondary entrance, an attached 2-car garage, and a laundry room.

JUNIOR PRIMARY EN-SUITE
The first level also features an expansive junior primary suite with covered patio access, automatic shades, a walk-in closet, and private office space.


The luxurious bathroom features dual vanities, an oversized, glass-enclosed shower, a soaking tub, and a water closet.


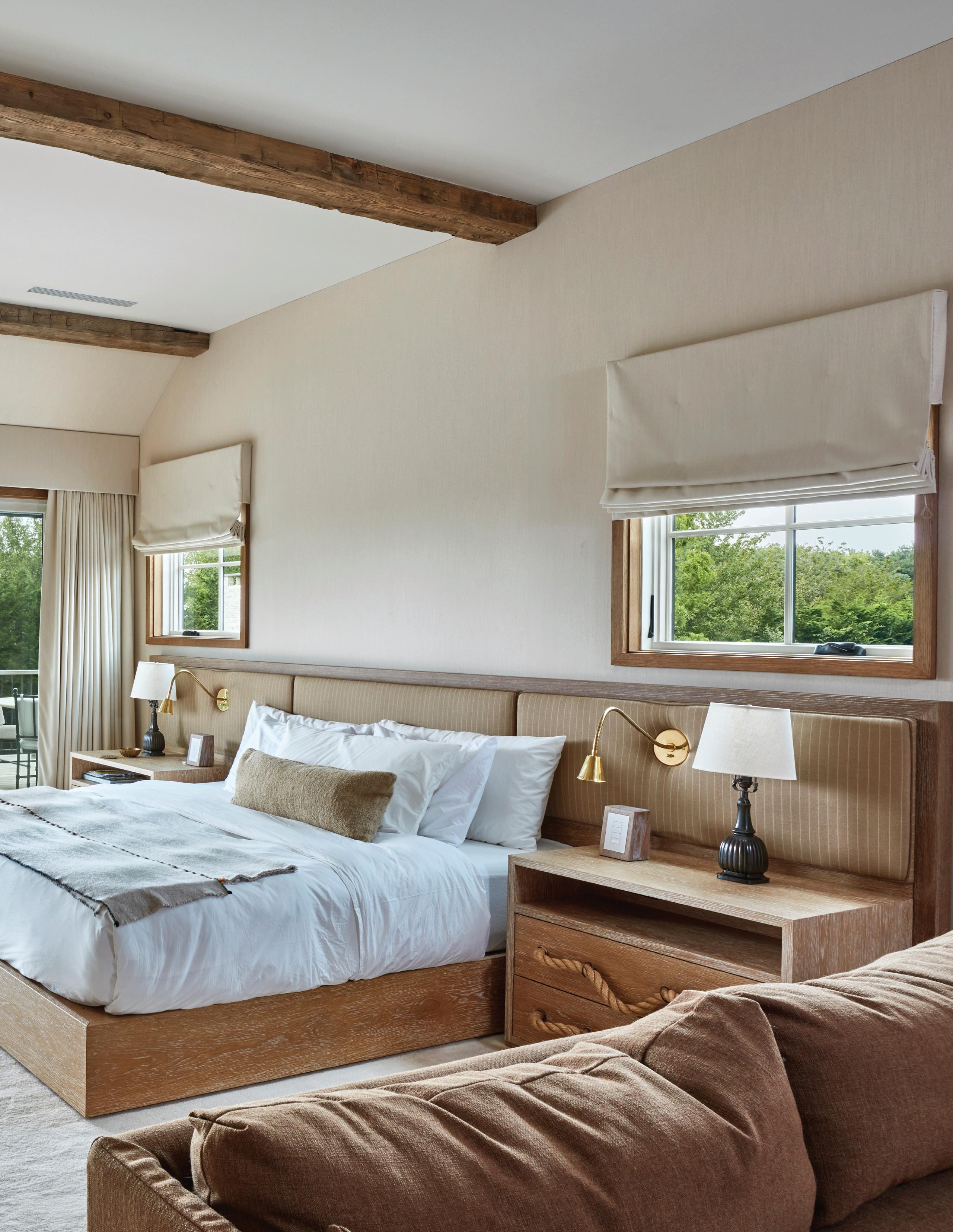
PRIMARY EN-SUITE
The primary suite includes automatic shades, a private heated terrace with a motorized louvered covering, a spacious walk-in closet, and a linen closet.
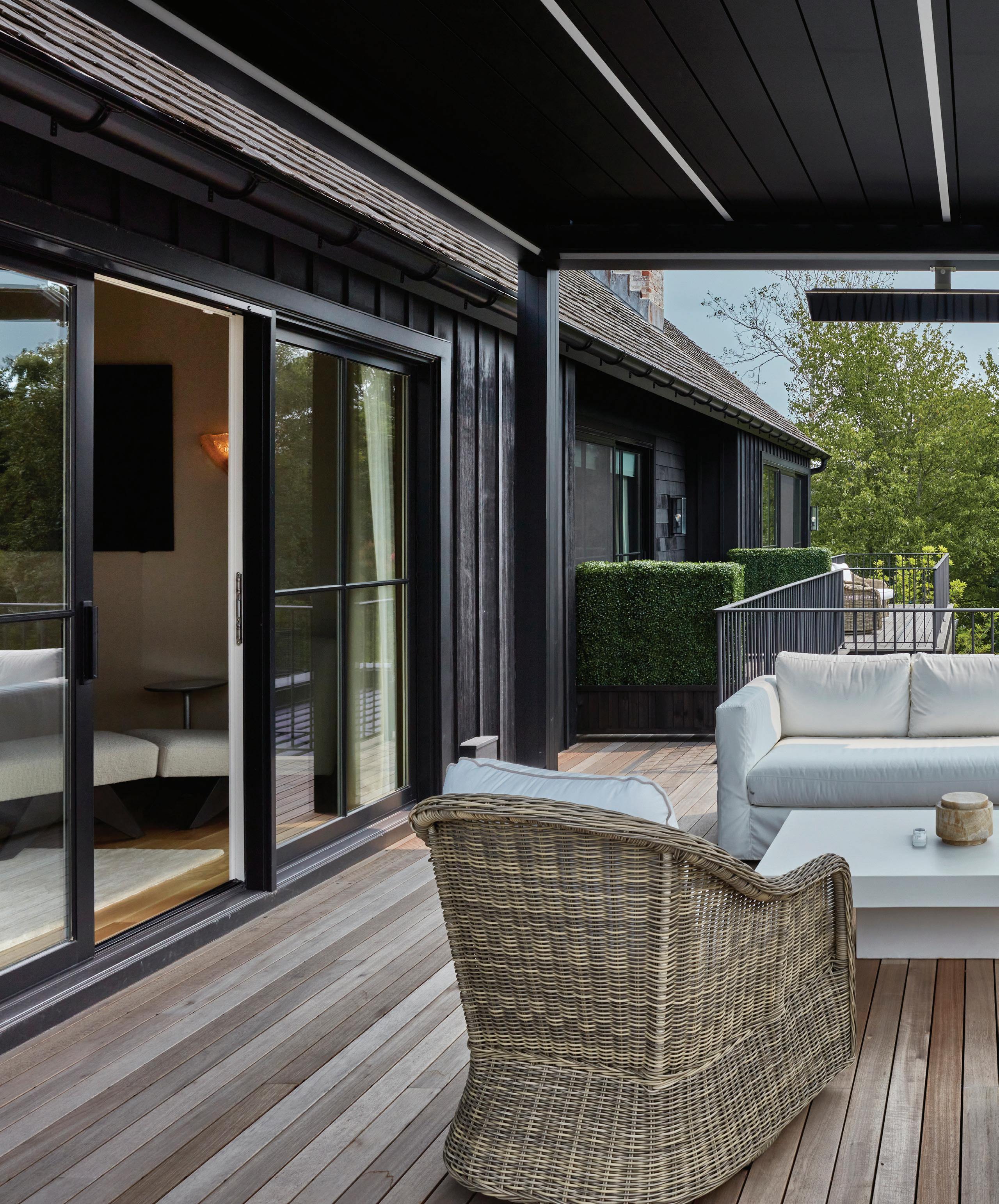
PRIMARY TERRACE


A sitting area, wet bar, and custom built-in office nook enhance the suite's functionality.

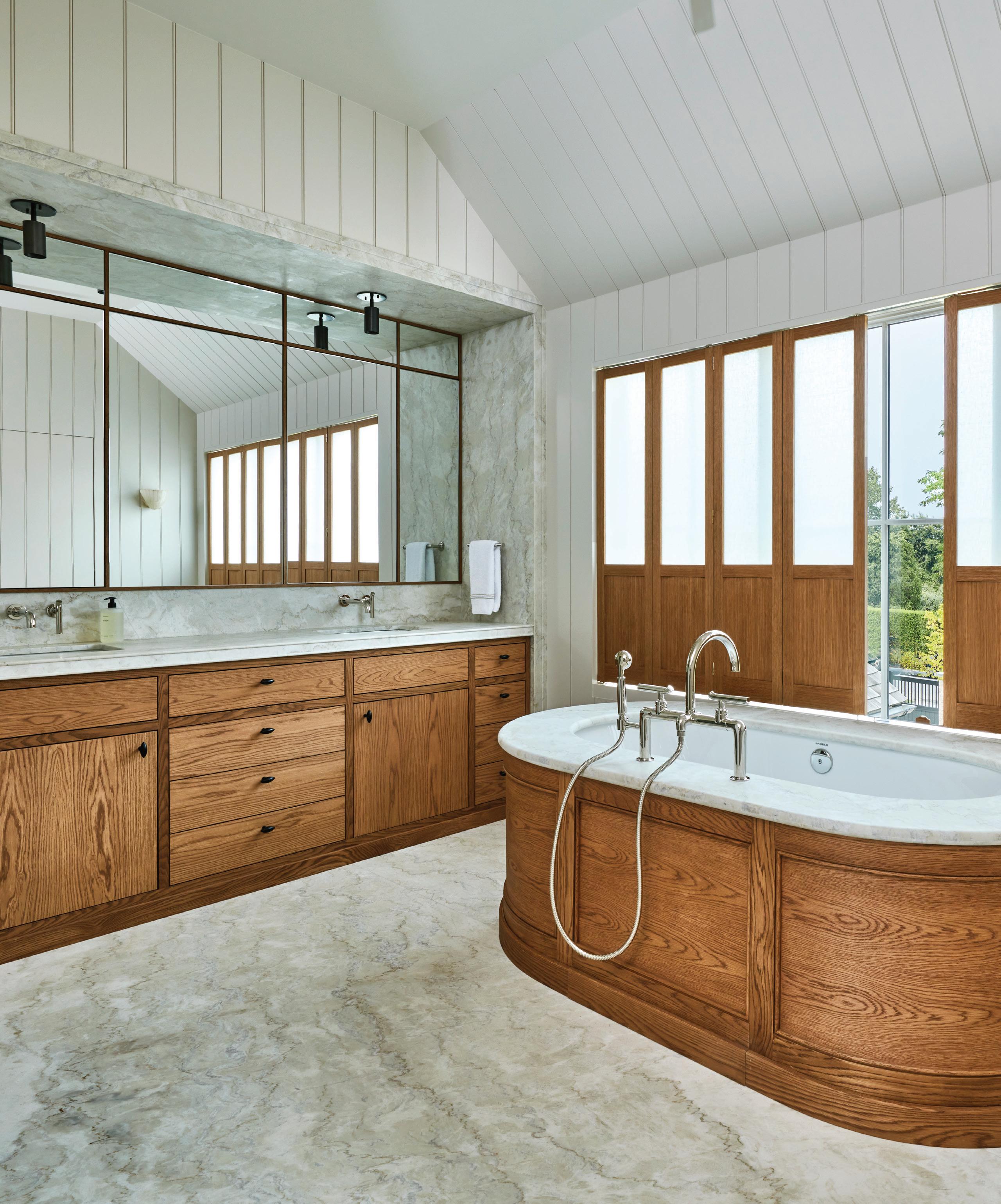

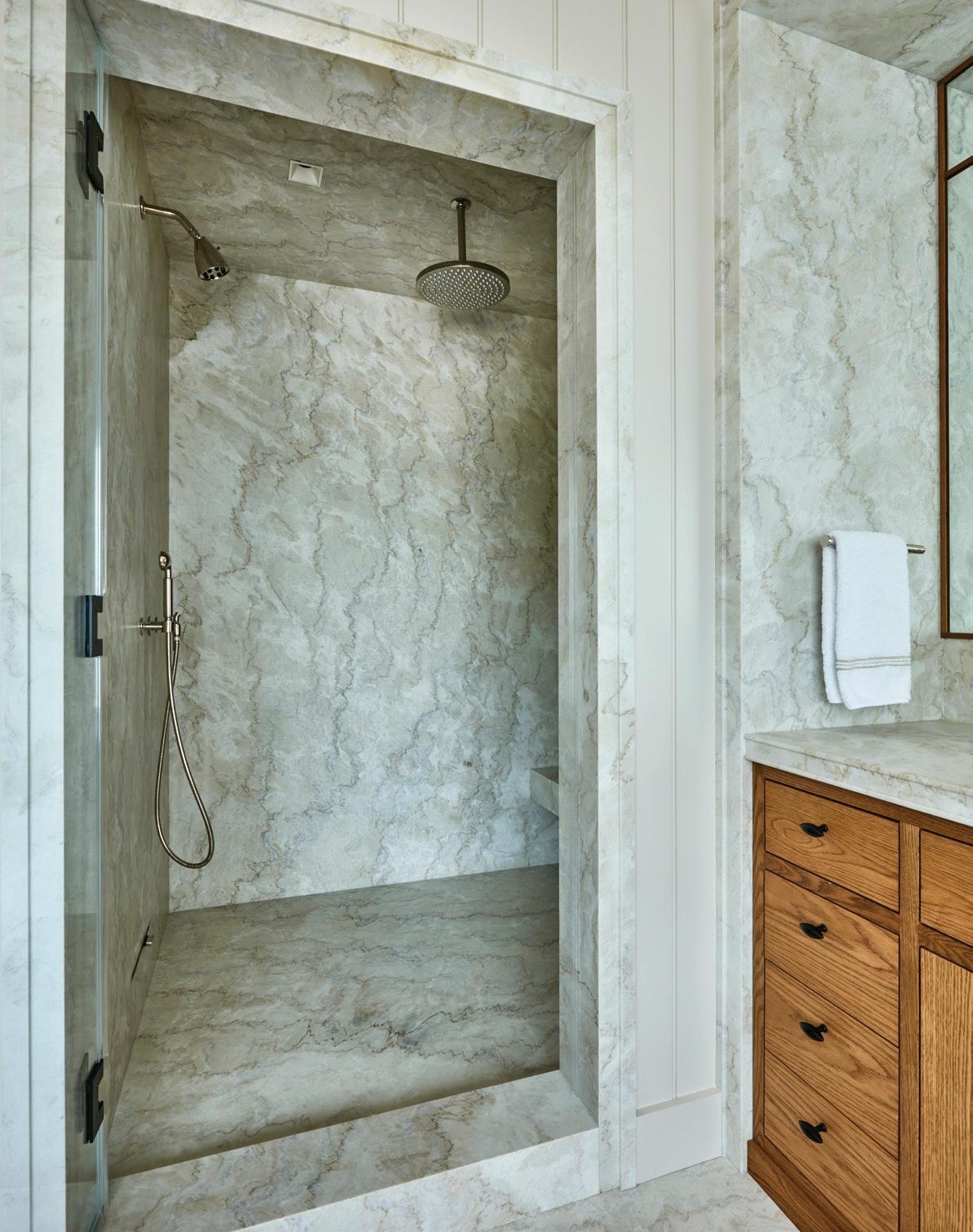
The primary bathroom features radiant heated floors, dual vanities, dual water closets, a steam shower, and a custom wood soaking tub, all adorned with Dolce Vita Quartzite.
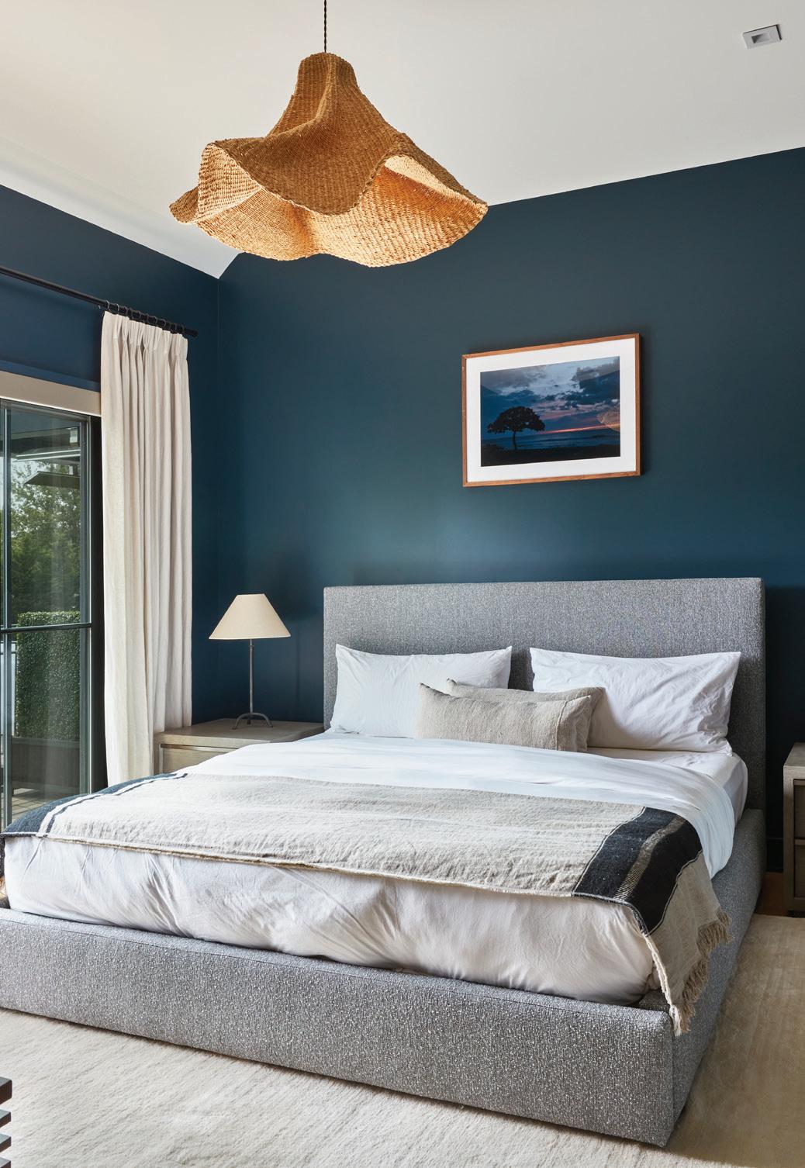

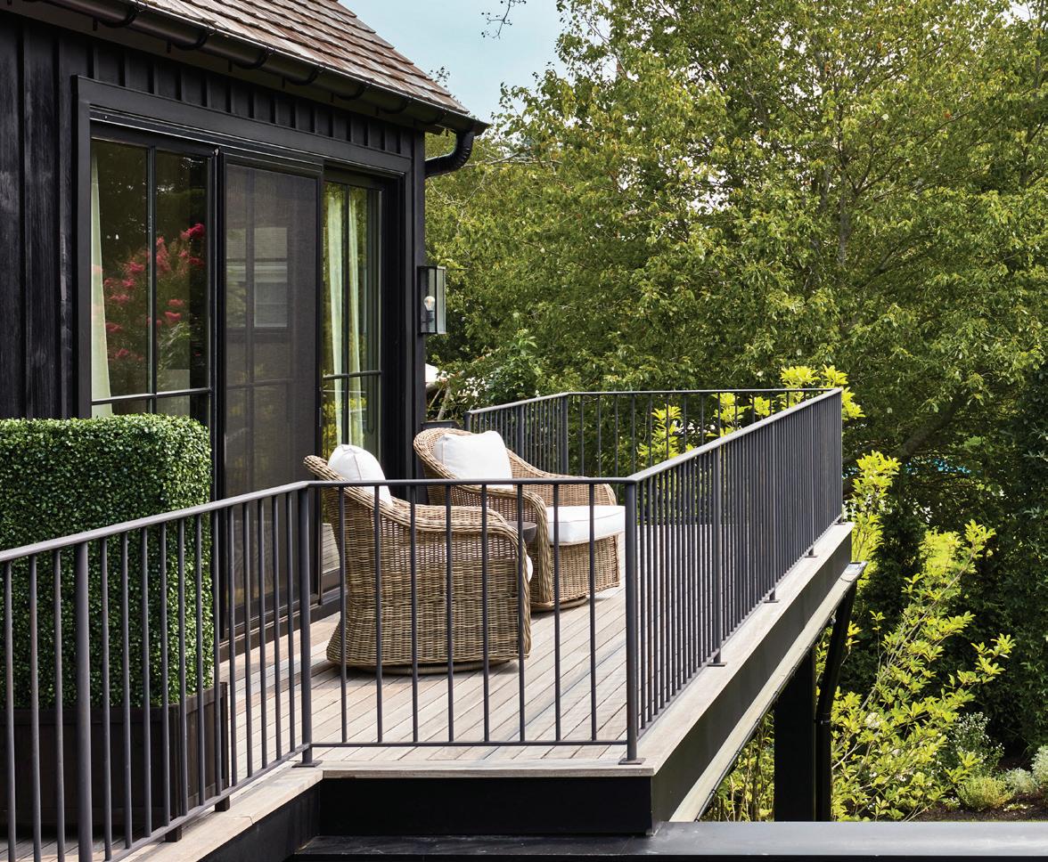

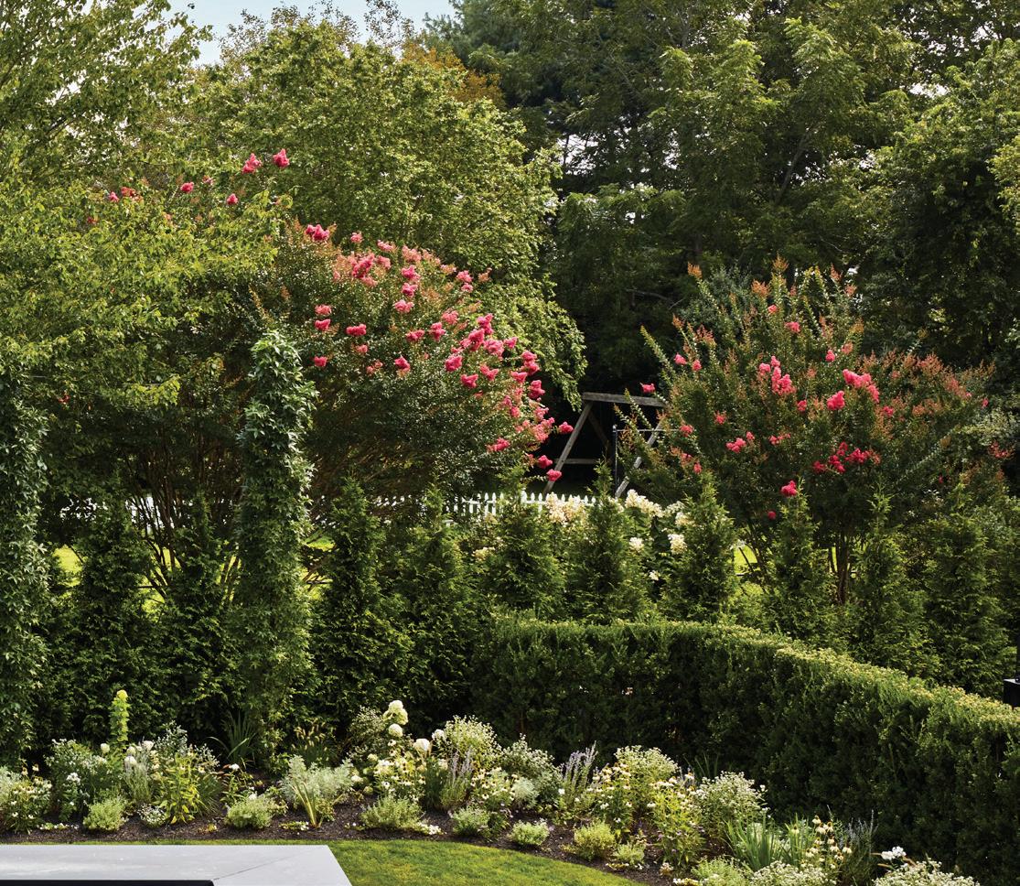
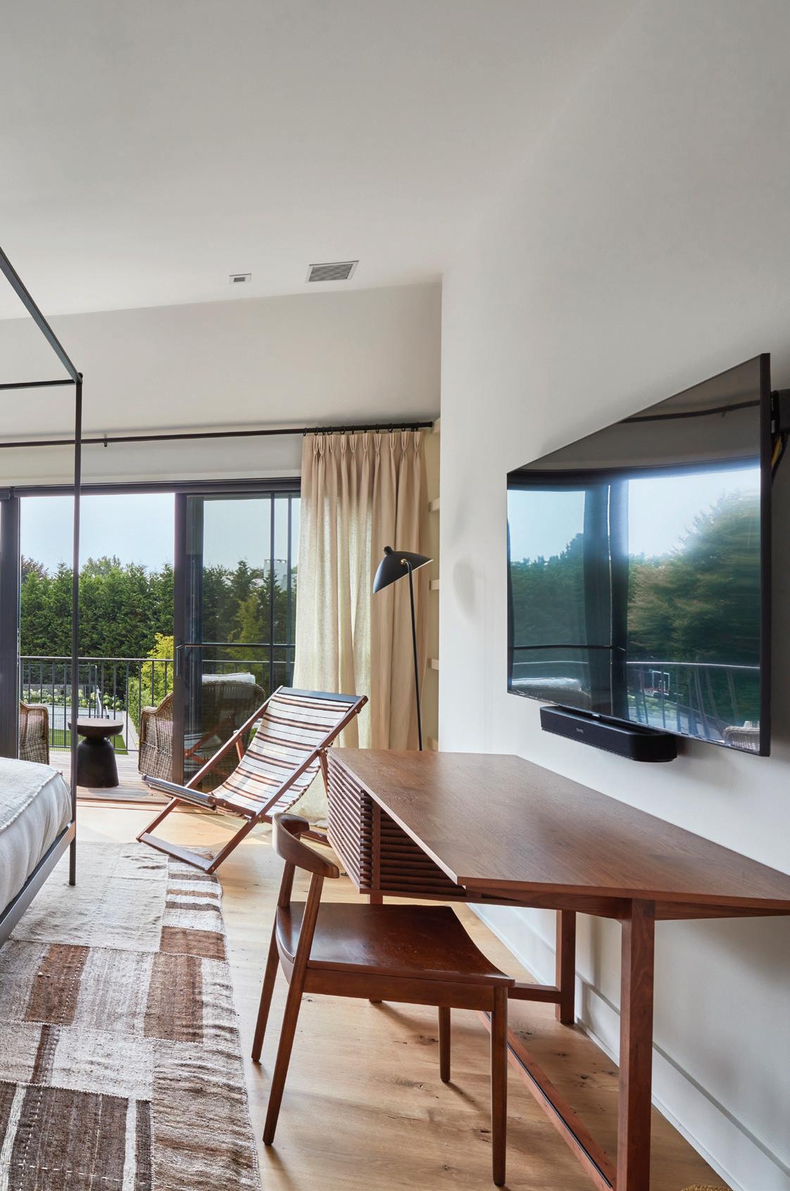

This level also includes a guest bedroom and a secondary junior suite with terrace access. Each bedroom boasts its own luxurious ensuite bathroom, complete a walk-in shower, and upscale finishes throughout.
SOPHISTICATED ENTERTAINMENT

The finished lower level spans 2,455 SF+/- and provides a dedicated space for recreation and wellness. This area features a recreation room with a bar, a temperature-controlled wine closet, and a movie theater.




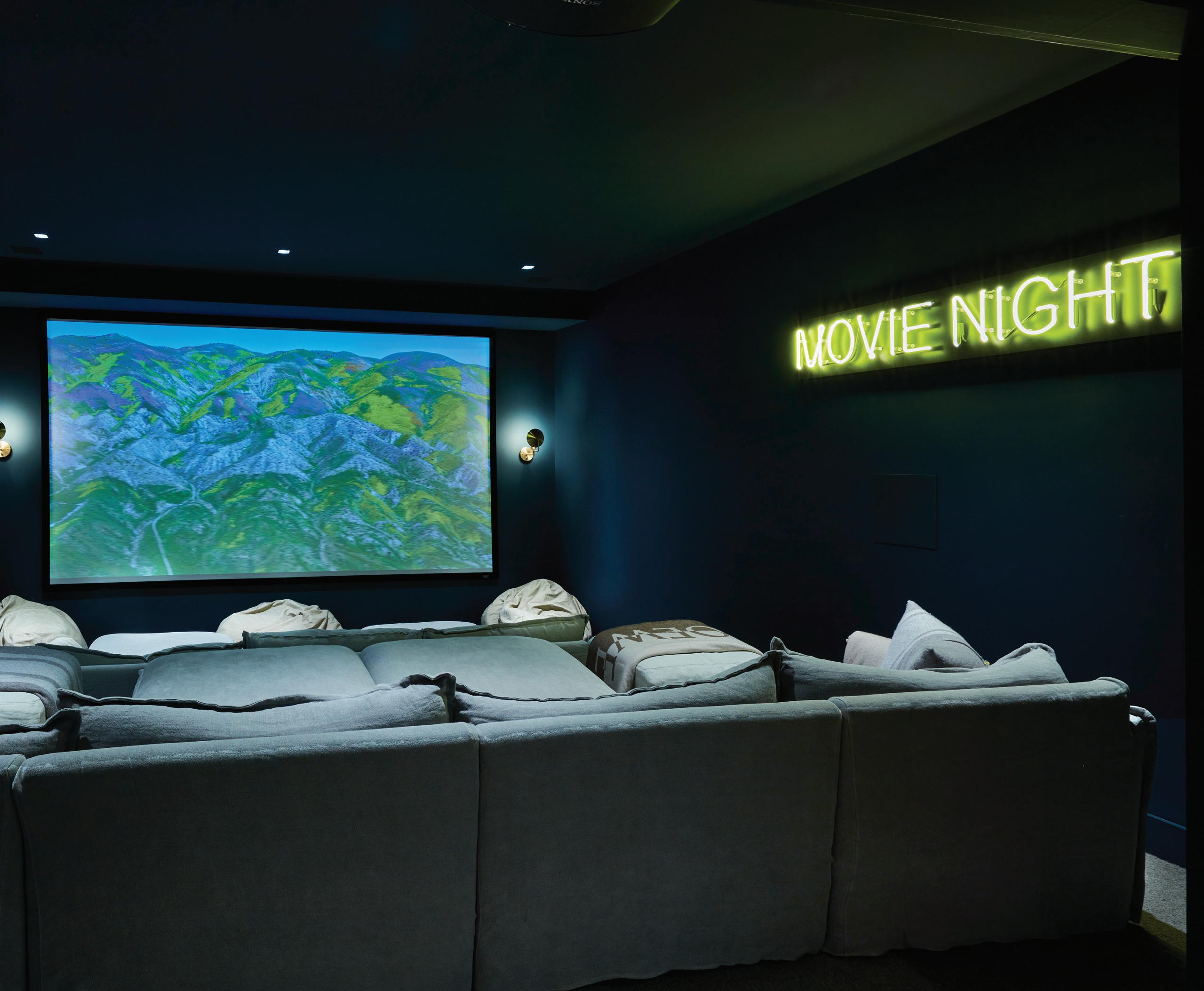

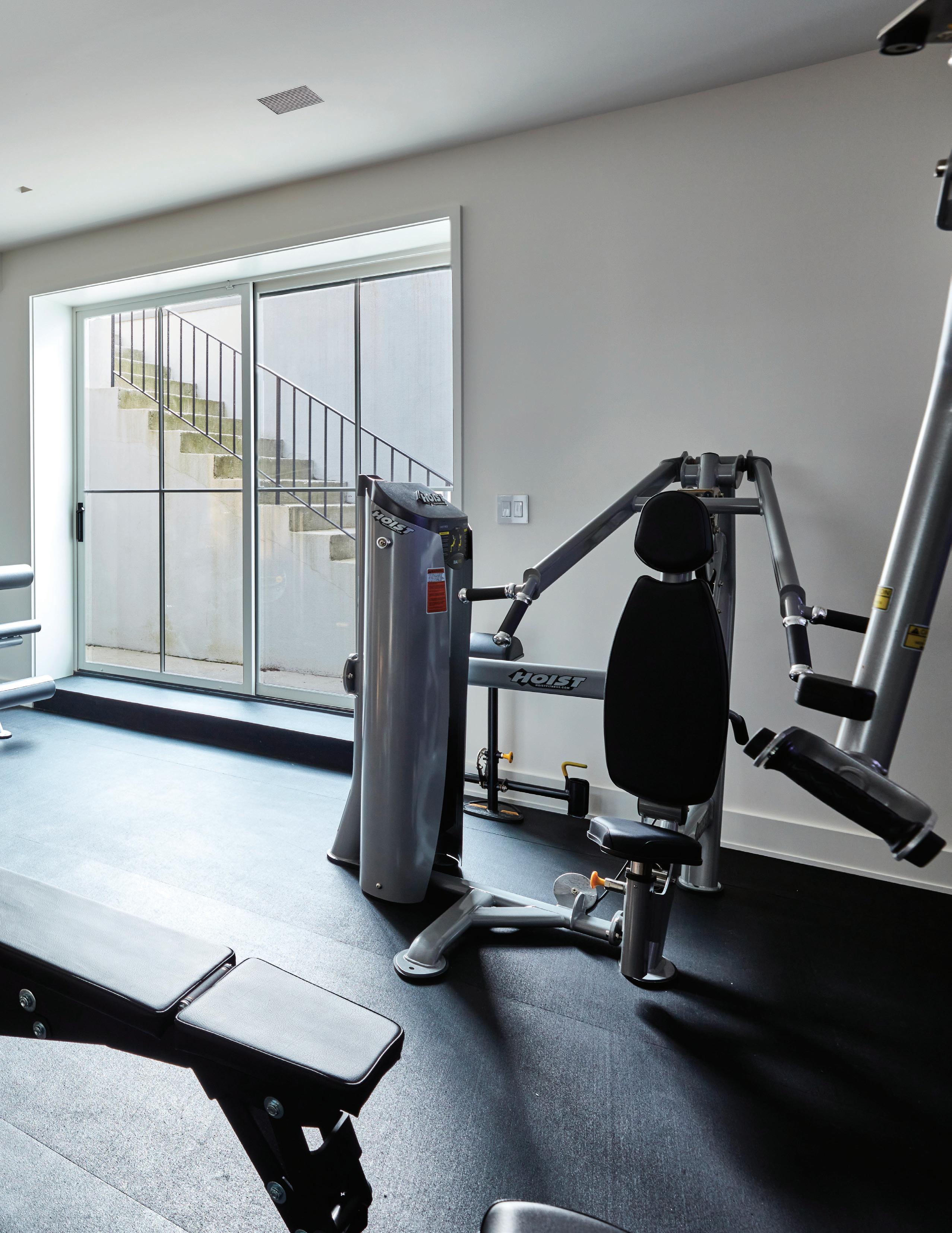
A private gym with egress, full bathroom, and two guest bedrooms, one with an en-suite bathroom, complete this level.





RESORT-STYLE OUTDOOR LIVING
The exterior of the property features impressive recreational amenities, including a padel court with a kitchenette, a 20’ x 40’ heated gunite pool with a detached spa, and a custom outdoor shower.
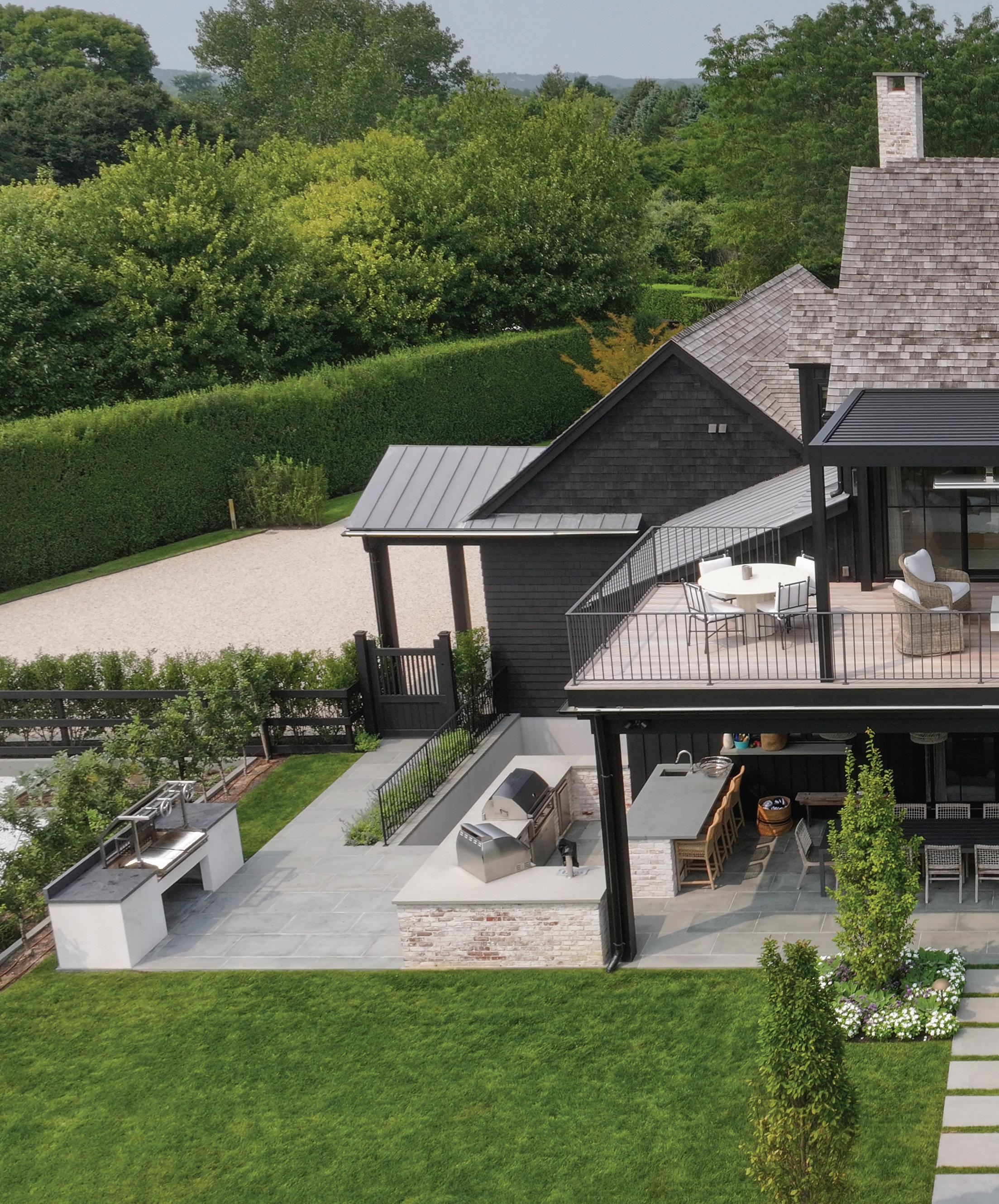
Additional highlights include an outdoor kitchen with multiple refrigerators, an ice machine, high-end barbecue, Argentine grill, and pizza oven, along with bar seating. The heated, covered patio, with a motorized louvered top and retractable screens, offers year-round comfort.


The luxurious outdoor lounge area is perfect for relaxing or entertaining.

LOUNGE AREA
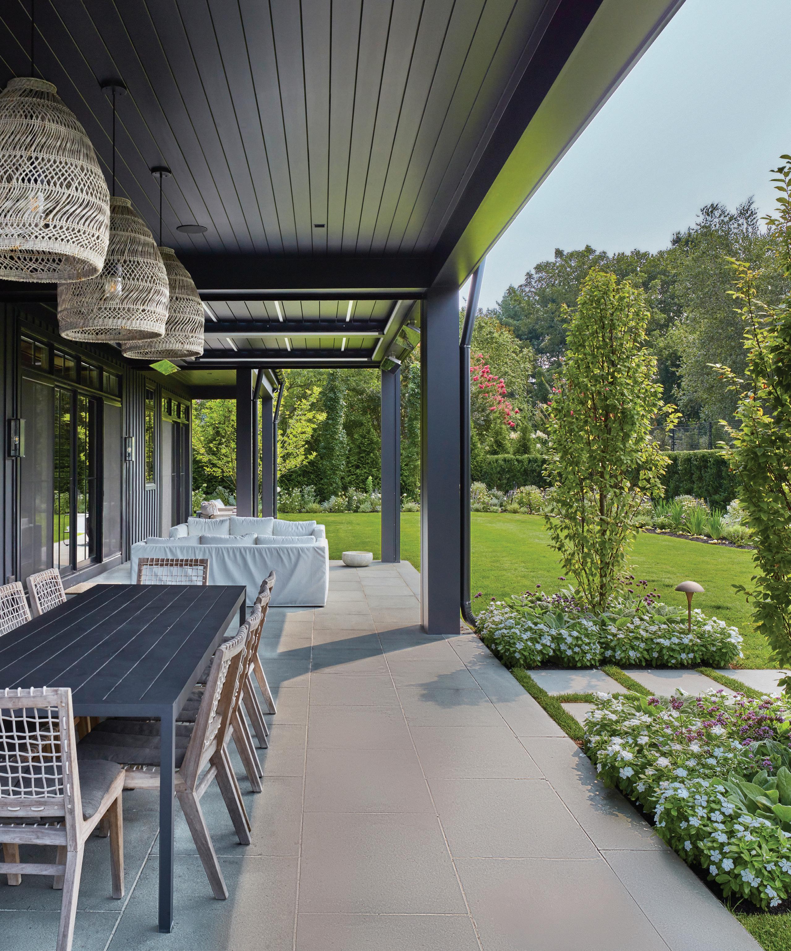
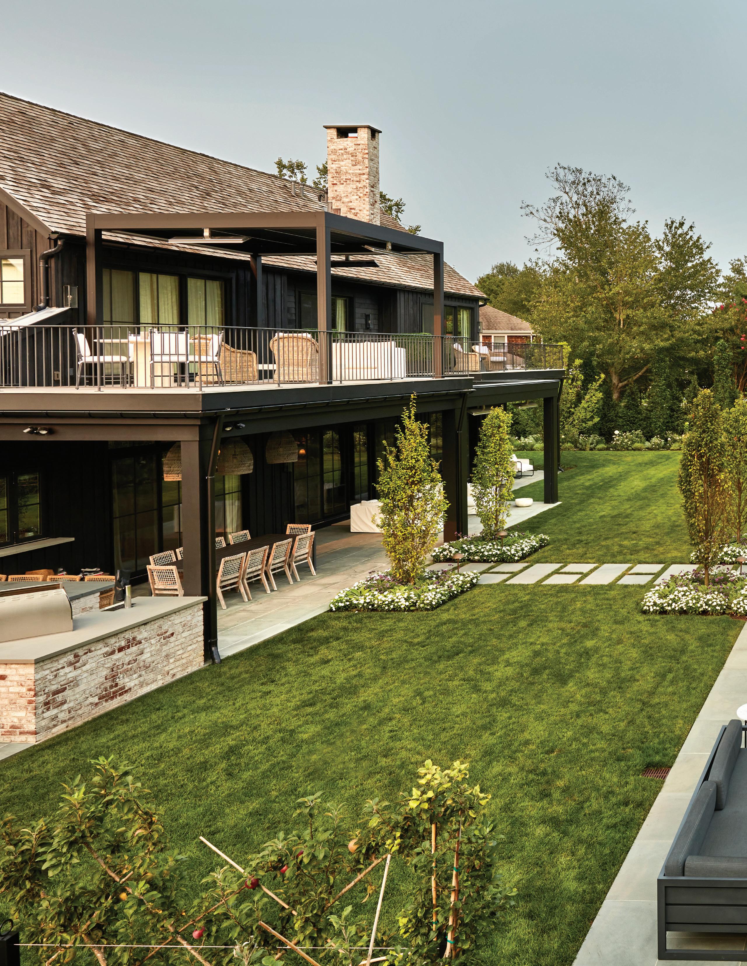

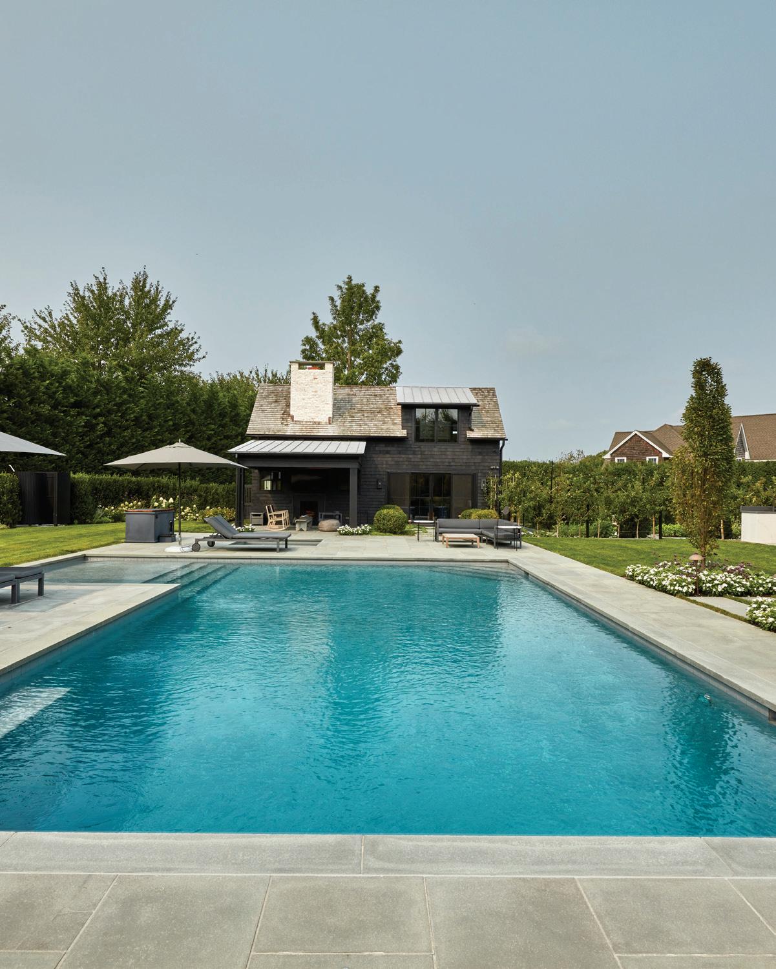


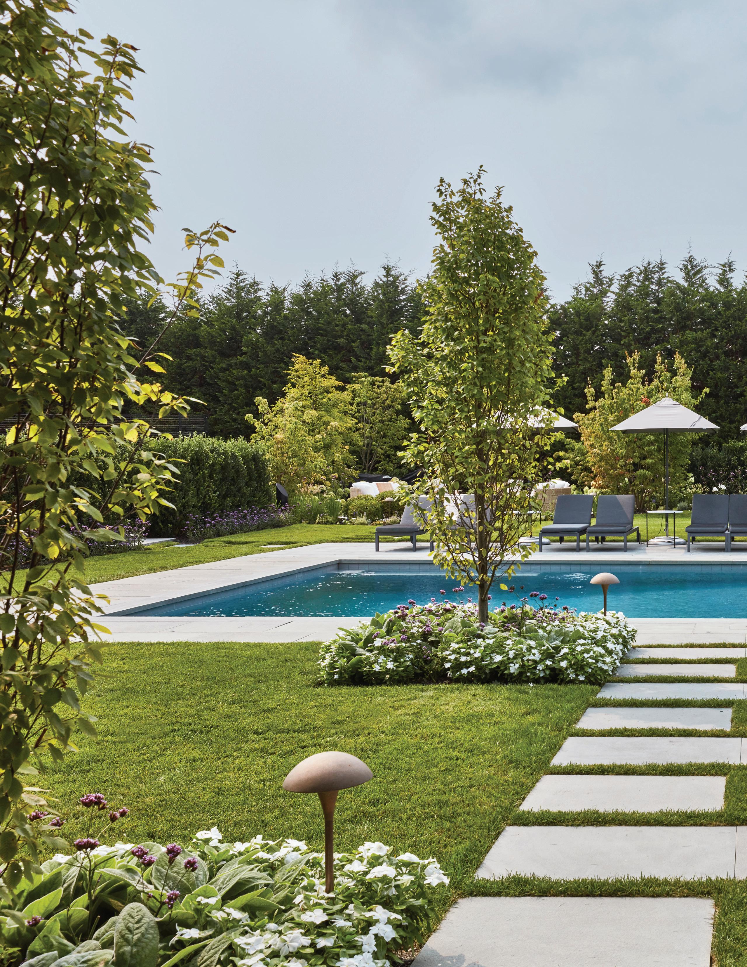

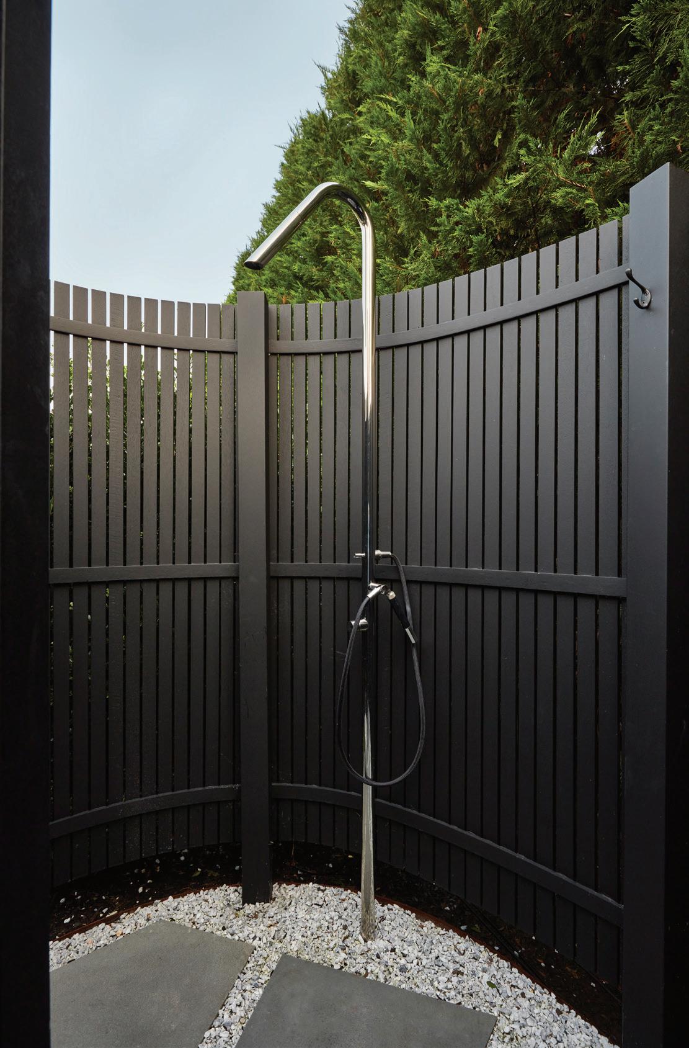



PADEL COURT




A cozy firepit and seating area offers an intimate entertaining space.
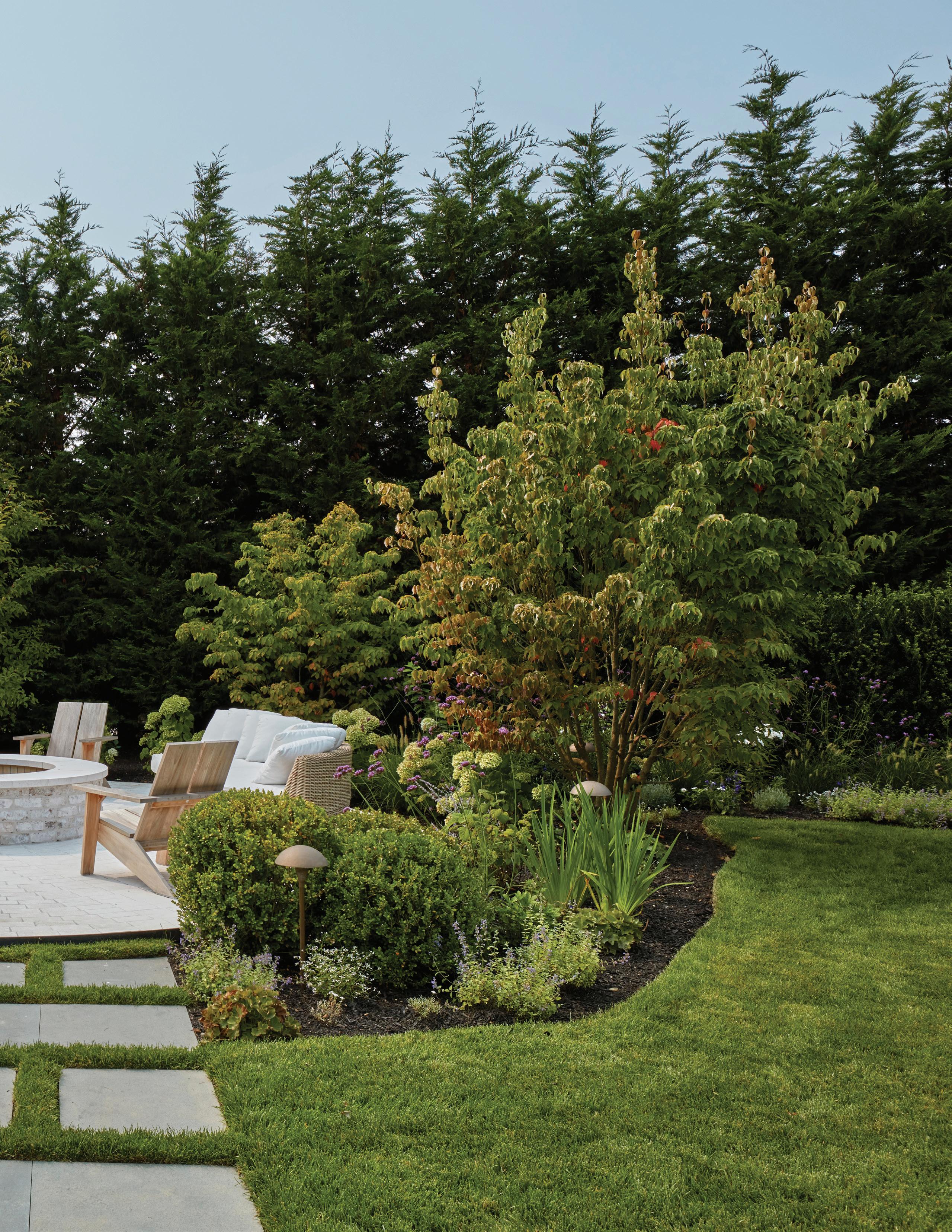
The newly designed garden offers a perfect blend of functionality and beauty, boasting meticulously planned layouts and an abundance of flourishing plants. Rows of fruits, vegetables, and herbs create a lush tapestry of color and texture within the exceptional backyard.








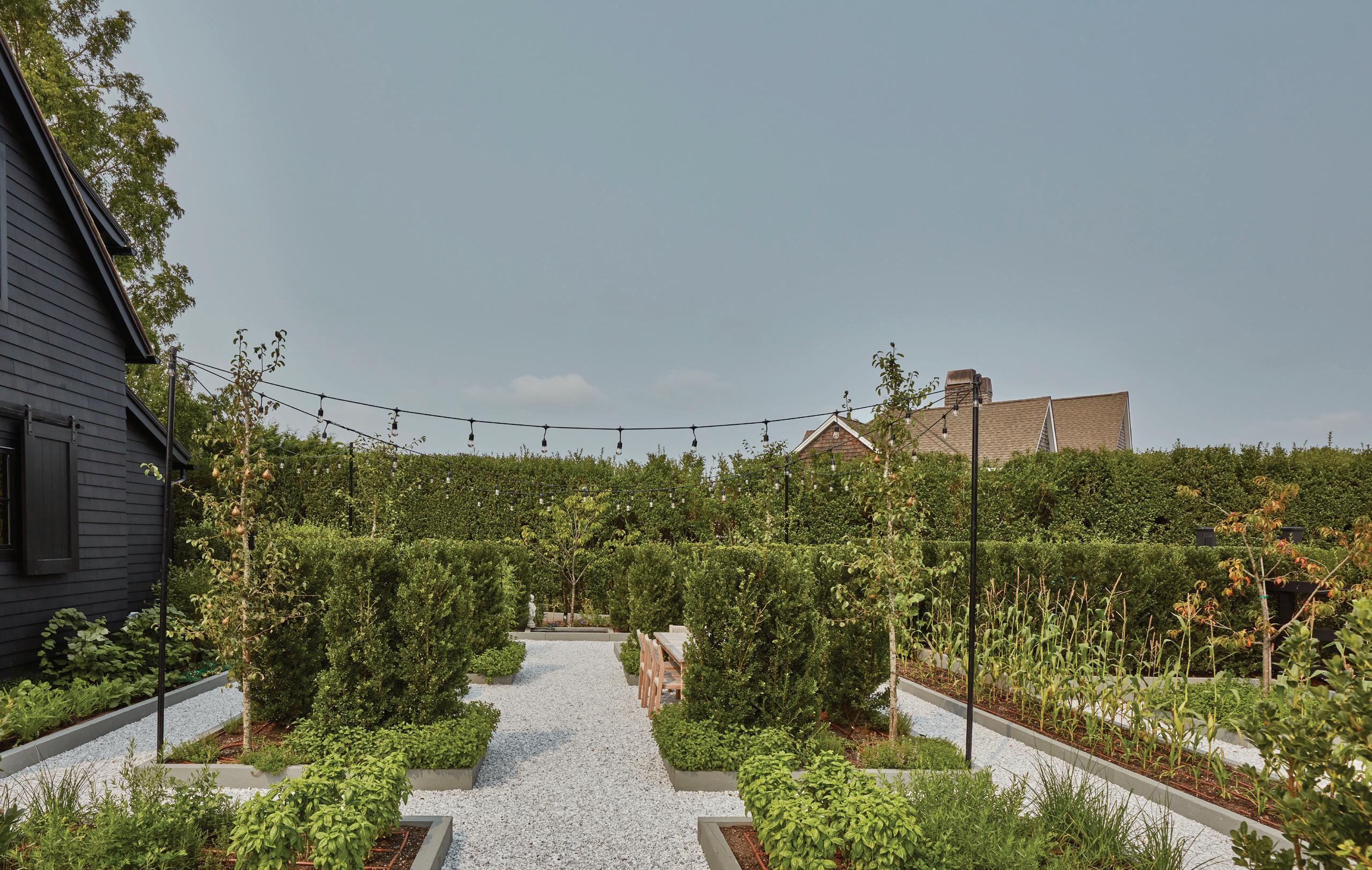
Thoughtfully placed plantings and dining spaces make it both a productive space and a serene retreat.
POOL HOUSE

The 1,000 SF+/- pool house serves as a versatile space. It includes two full bathrooms, a living room, and a kitchenette. The pool house also offers indoor-outdoor living options, with a washer and dryer for added convenience.
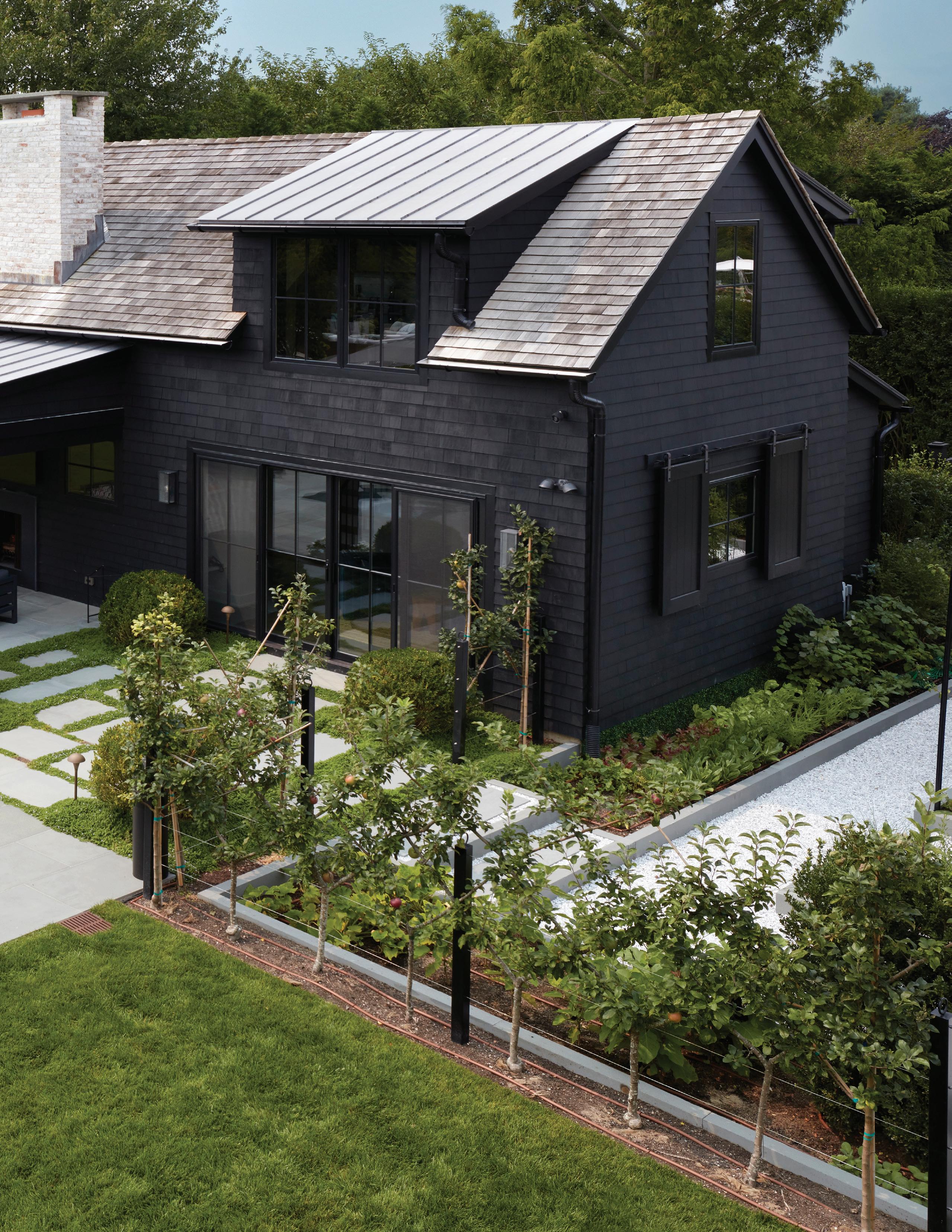
LIVING ROOM & KITCHENETTE



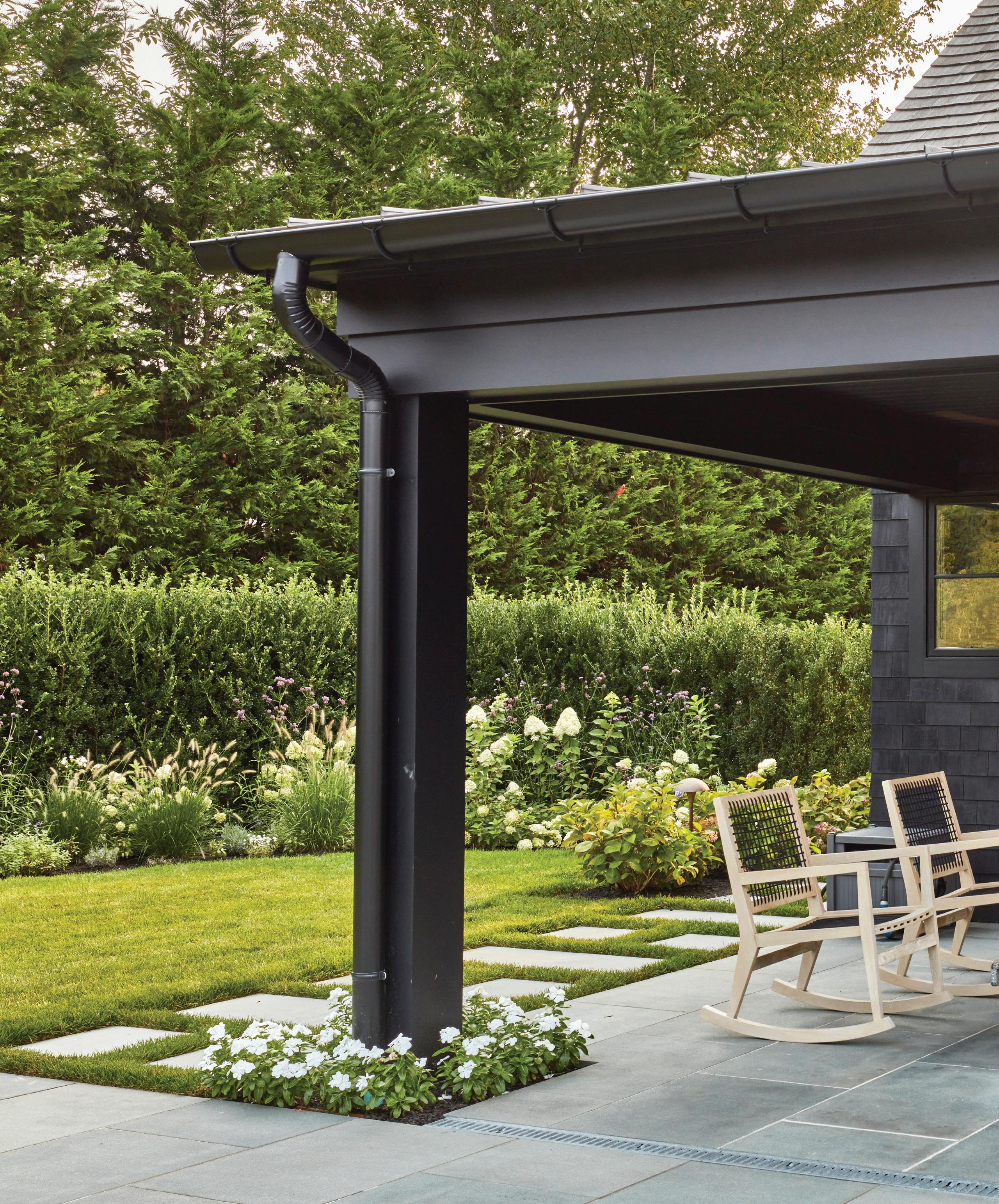

POOL HOUSE OUTDOOR LIVING

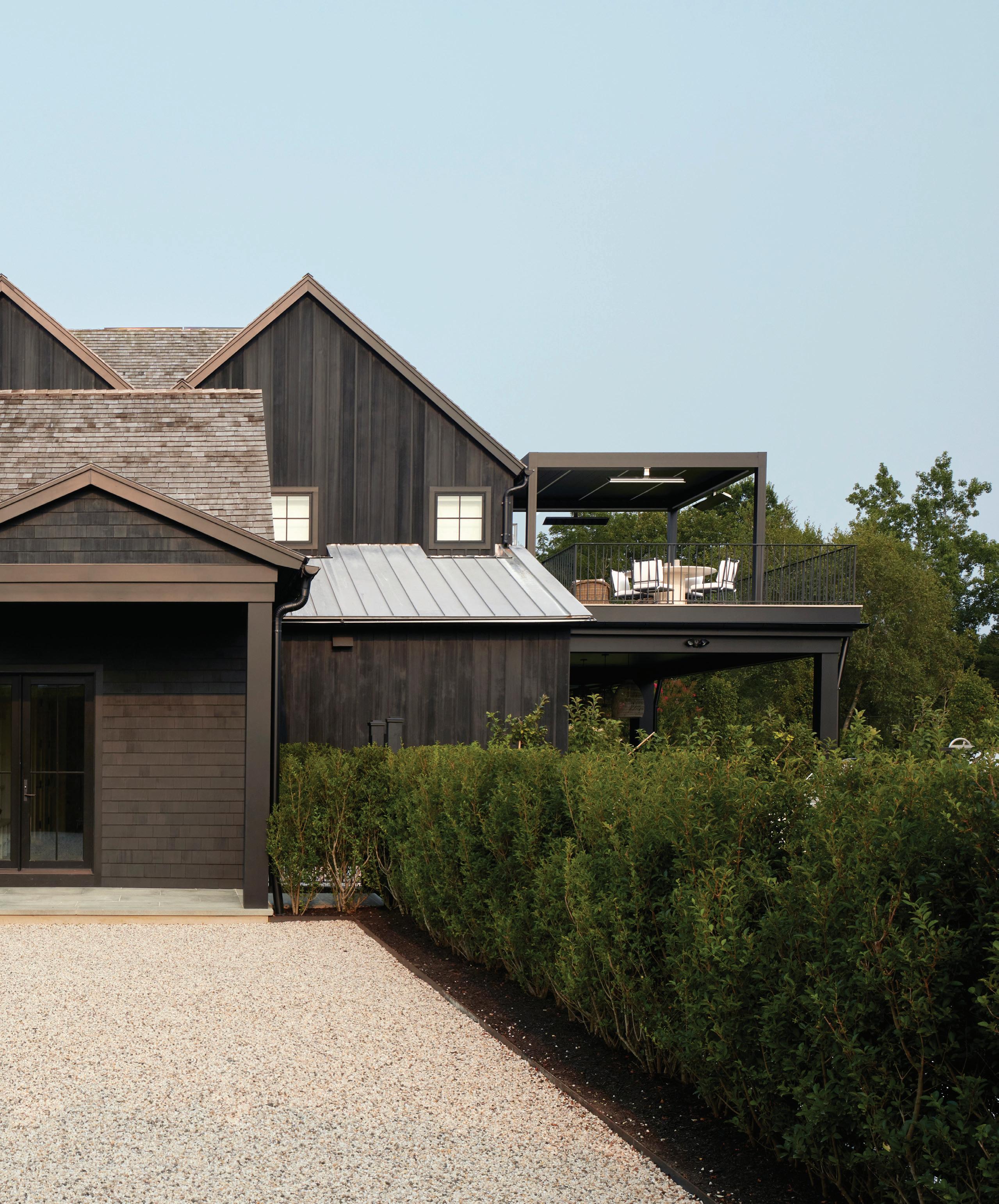
ATTACHED 2-CAR GARAGE
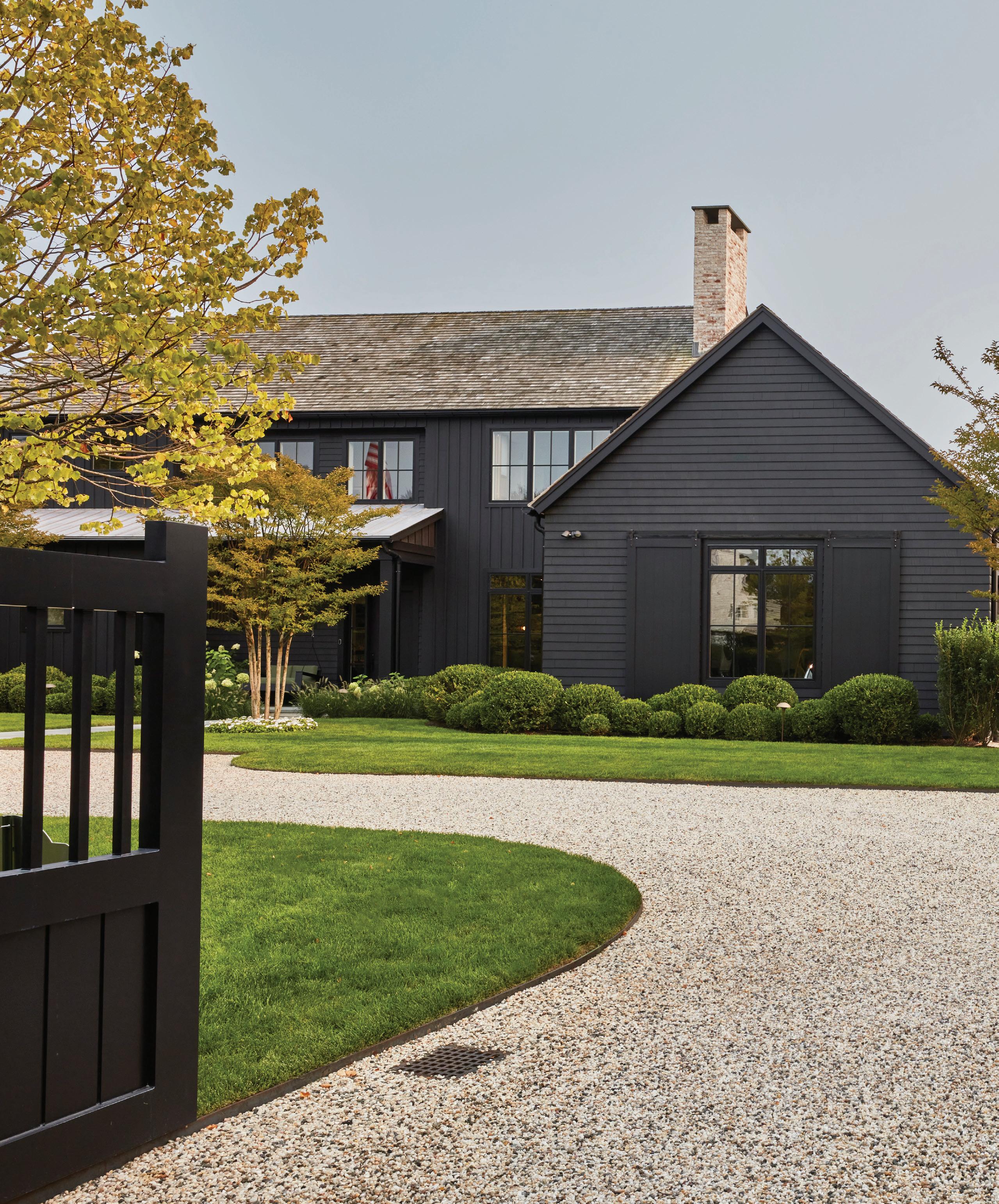

79 OSPREY WAY, WATER MILL, NY
FIRST LEVEL
• 3,008 SF+/-
• Double-Height Entry Foyer with Exposed Brick
Accent Wall
• Custom Bar with Marble & Wood Accents
Bar Seating
Dishwasher
Wine Fridge
Mini Fridge
Ice Machine
• Powder Room
• Living Room
Wood-Burning Fireplace
Sliding Glass Doors
Access to Covered Patio
• Open Concept Eat-in Kitchen & Dining Room
Concealed Sub-Zero Refrigerator & Freezer
Wolf Appliances
Pantry
White-Oak Tongue-And-Groove
Appliance Paneling
Calacatta Marble Countertops
Center Island with Bar Seating
Custom Ciuffo Cabinetry
Access to Covered Patio
Dining Room with Exposed Wood Beams
• Den
Custom Millwork
Wood Burning Fireplace
Exposed Wood Beams
• Mudroom
Secondary Entrance
Laundry Room with Double Washer/Dryers & Sink
Pantry
Storage
Access to Attached 2-Car Garage
• Junior Primary Suite
Walk-In Closet
Private Office Space
Access to Covered Patio
• Junior Primary Bathroom
Dual Vanities
Glass-Enclosed Shower
Soaking Tub
Water Closet
CLOSET 10’ x 8’
OUTDOOR LIVING
OUTDOOR DINING 7’
x 14’
DINING ROOM
x 20’11”
5’ x 7’
x 14’
x 14’
7’ x 5’
x 11’
LIVING ROOM 20’ x 20’
19’ x 18’
JUNIOR PRIMARY
15’ x 13’
19’ x 6’
x 5’ CH: 10’11”
x 14’
CLOSET 3’ x 2’ CLOSET 6’ x 2’
CH: 11’10” GARAGE 23’10” x 29’10” 11’ x 7’
x 5’
SECOND LEVEL
• 1,930 SF+/-
• Primary Suite Motorized Louvered Covered
Patio with Heaters
Walk-In Closet
Linen Closet
Sitting Area
Wet Bar
Office Space
Exposed Wood Beams
Automatic Shades
• Primary Bathroom
Radiant Heated Floors
Dual Vanities
Dual Water Closets
Steam Shower
Custom Wood Soaking Tub
Dedicated Tankless Hot Water Heater
• Junior Primary Suite
Shared Terrace Access
• Junior Primary En-Suite Bathroom
Water Closet
Dual Sinks
Soaking Tub
Steam Shower
• Guest Bedroom
Shared Terrace Access
En-Suite Bathroom
• Linen Closet
DECK
20’ x 6’
JUNIOR PRIMARY BEDROOM
12’11” x 17’
CLOSET 3’ x 6’10”
DECK
16’ x 6’
BEDROOM 14’ x 13’
CH: 10’
BATH
10’ x 5’
CLOSET
CLOSET
6’ x 10’
25’ x 5’
CLOSET
JUNIOR PRIMARY BATH
15’ x 12’
OPEN TO BELOW
WALK IN CLOSET 5’10” x 16’
DECK
20’ x 13’
PRIMARY BEDROOM 14’ x 25’10”
CH: 10’
CLOSET
CLOSET
PRIMARY BATH
16’ x 14’
79 OSPREY WAY, WATER MILL, NY
LOWER LEVEL
• 2,455 SF+/-
• Recreation Area
• Custom Bar Fridge Drawers
Dishwasher Ice Machine
• Temperature Controlled Wine Closet
• Movie Theatre
• Private Gym with Egress
• Full Bathroom
• 2 Guest Bedrooms
1 with En-Suite Bathroom
• Storage
BATH 6’ x 10’
BEDROOM 13’ x 15’
CLOSET
MECHANICAL/ STORAGE 8’ x 15’
BATH 10’ x 5’10”
CLOSET 10’ x 3’
BEDROOM 14’ x 14’
CH: 9’10”
MECHANICAL 11’ x 15’
3’ x 6’
WINE CELLAR 11’ x 4’10”
9’ x 12’10”
CH: 10’10” THEATER 17’ x 19’10”
GYM 17’ x 19’
CH: 9’10”
CLOSET
CLOSET 14’ x 5’
MECHANICAL 8’ x 4’
RECREATIONAL 24’ x 18’
CH: 9’10”
POOL HOUSE
• 1,000 SF+/-
• 2 Full Bathrooms
• Living Room
• Washer/Dryer
• Kitchenette
• Indoor/Outdoor Living
x 9’10”
x 9’
x 6’
POOL HOUSE
x 14’10”
POOL HOUSE
x 14’10”
x 14’
8’
x 6’
BATH
x 9’
CH: 8’
x 14’
SITE PLAN
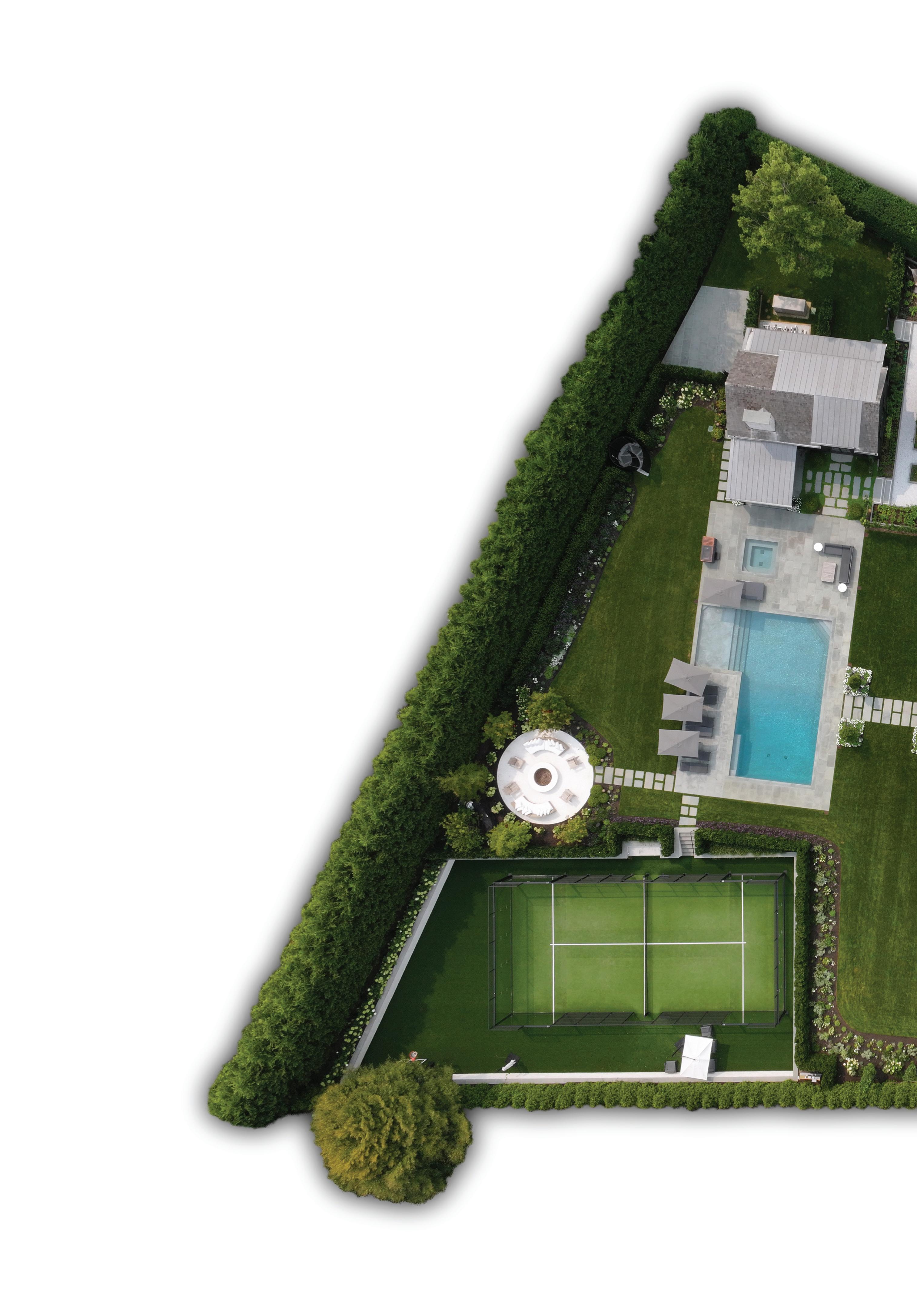
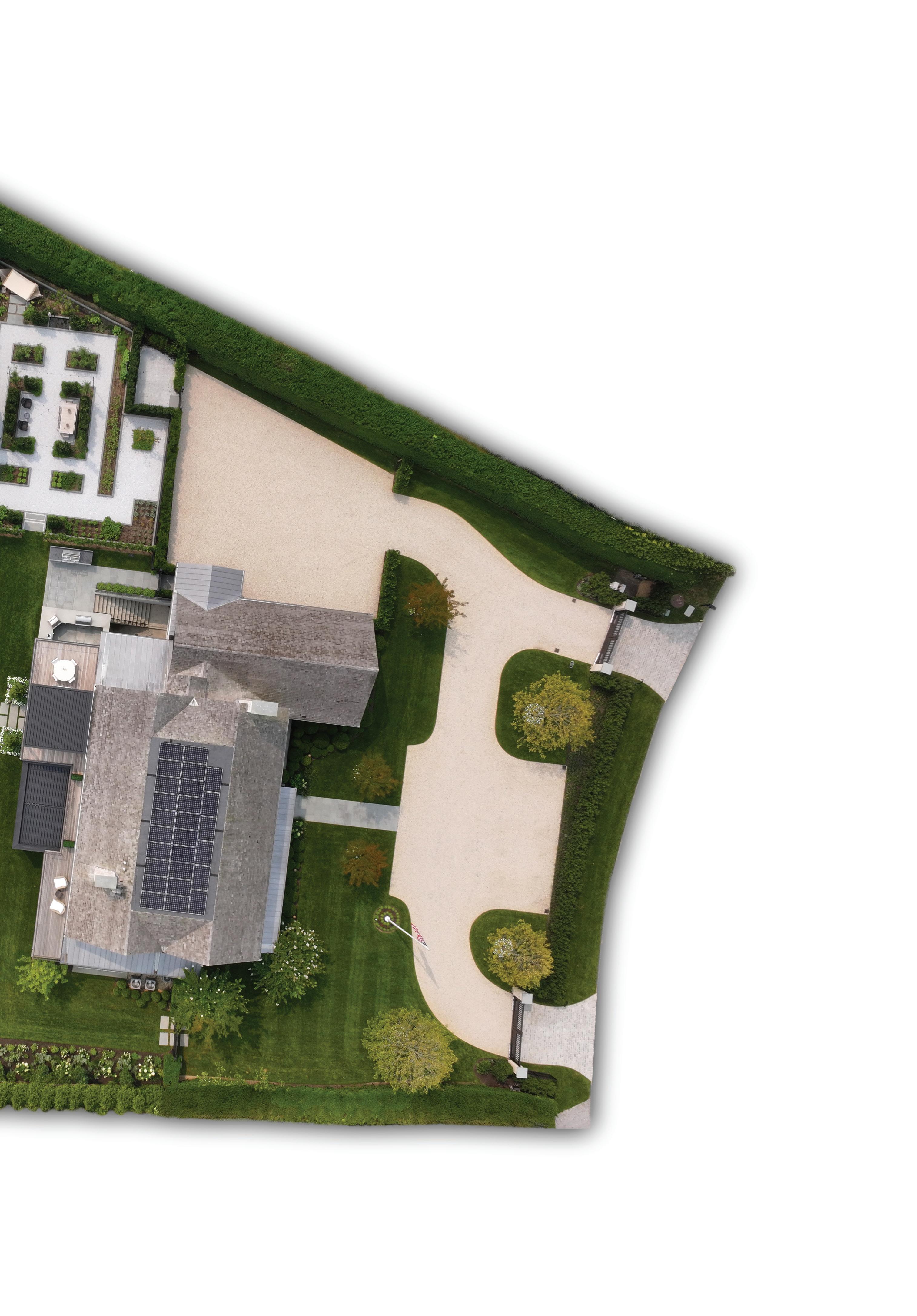
OSPREY WAY, WATER MILL, NY
GARDEN KEY


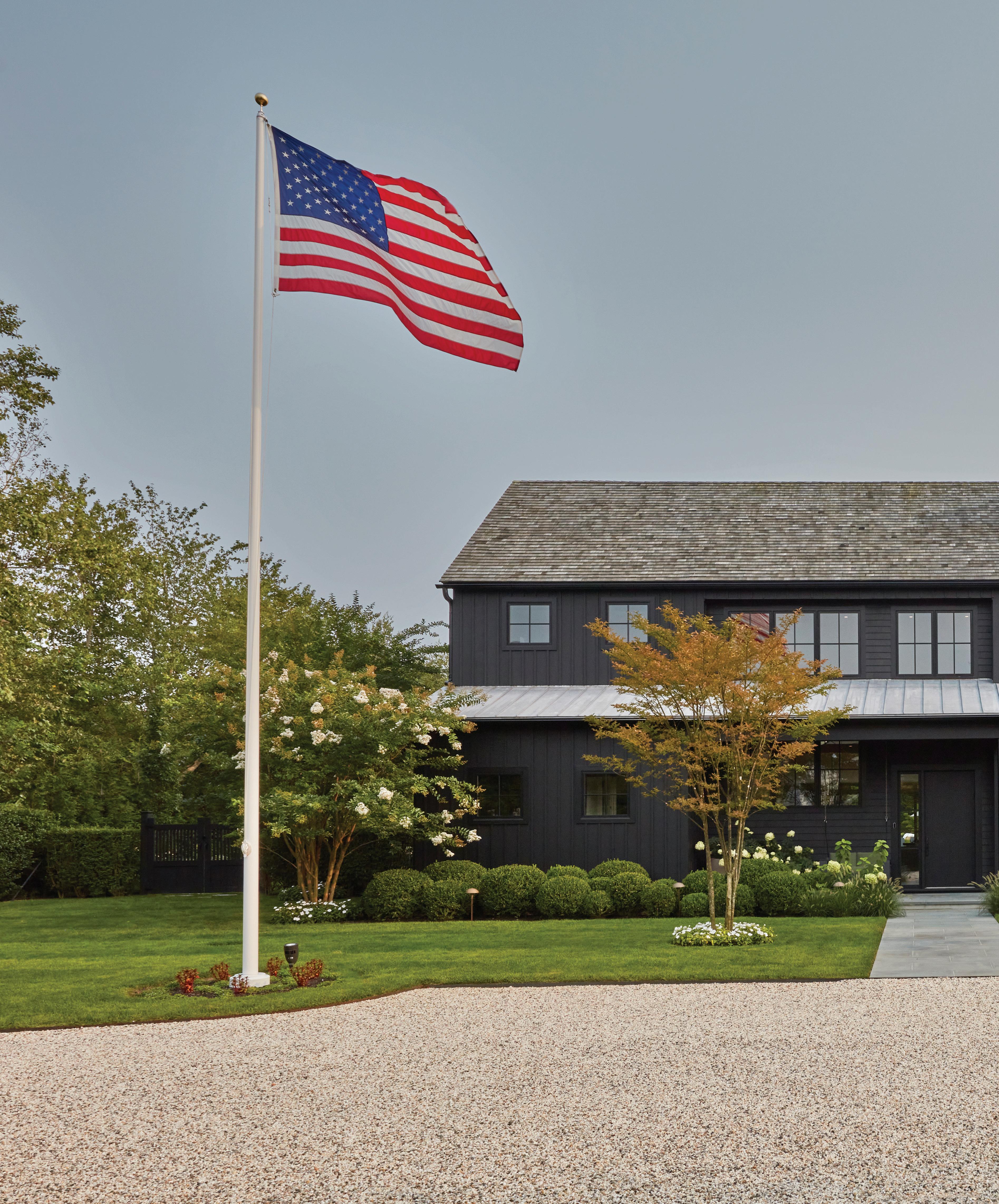

79 OSPREY WAY REPRESENTS AN UNPARALLELED OPPORTUNITY TO OWN A PREMIER ESTATE IN ONE OF THE MOST DESIRABLE LOCATIONS. THIS RESIDENCE COMBINES EXCEPTIONAL DESIGN, ADVANCED TECHNOLOGY, AND LUXURIOUS AMENITIES IN A SERENE SETTING.

