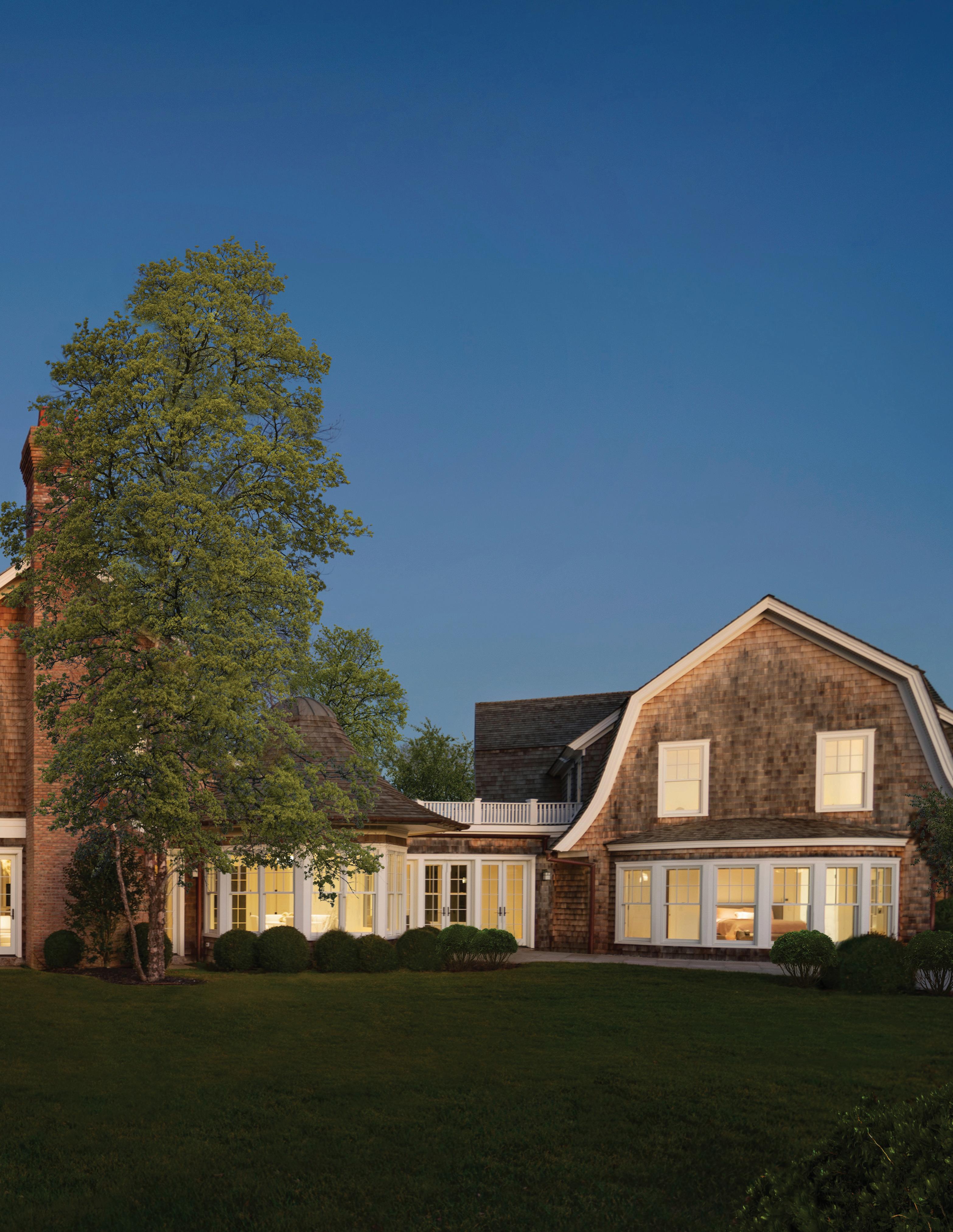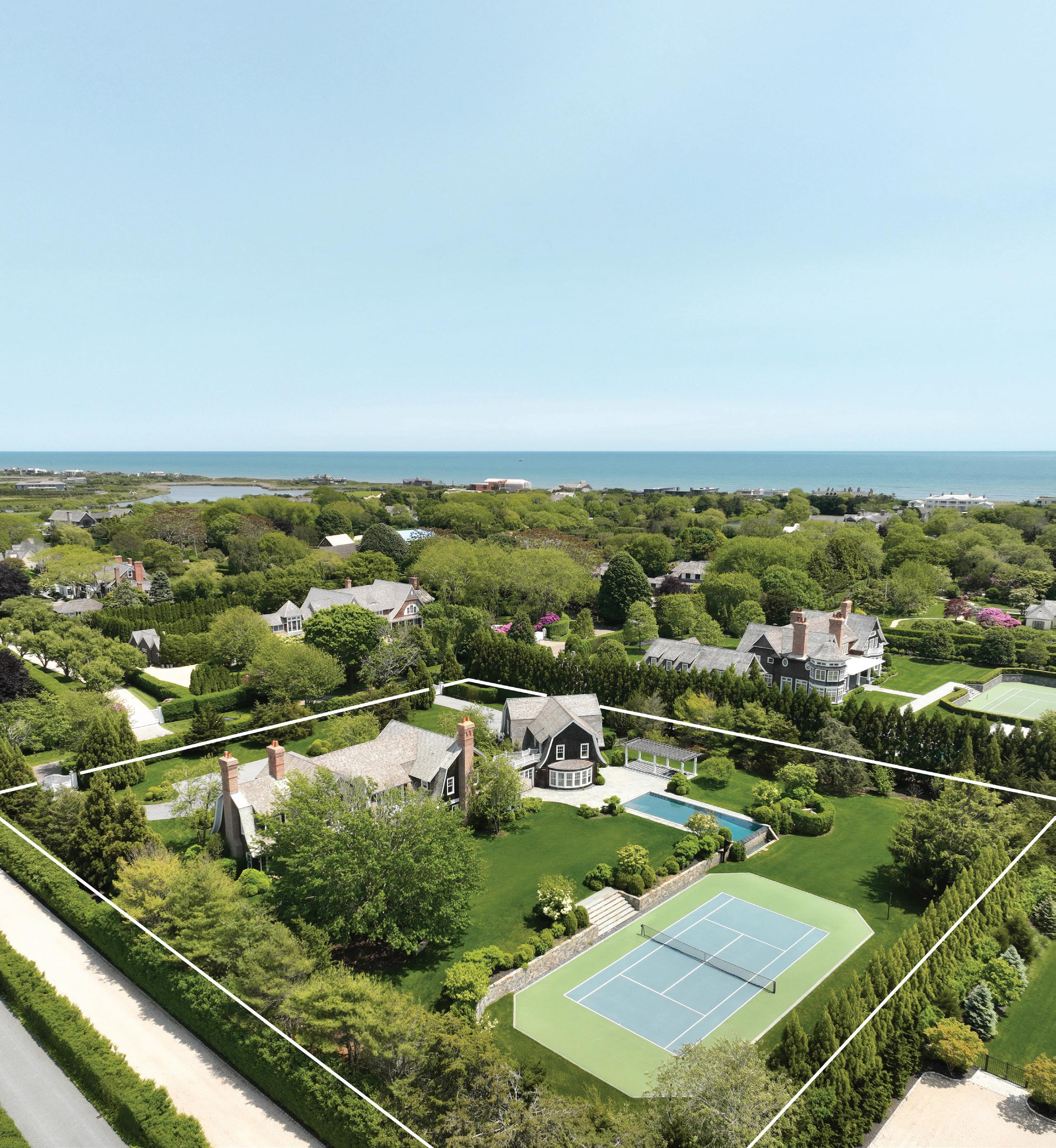

Private Estate
Set behind two gated entrances, this allinclusive turn-key estate is situated on 1.94 acres+/- within the prestigious Murray Compound in Southampton Village. The home was designed by renowned architect Fleetwood & McMullan and built by Hampton Builder Inc. in 2020.
1.94
ACRES+/-
10,113
SF+/-
8 BEDROOMS
10F/1H BATHROOMS SPECIAL FEATURES
50’ X 25’ Mirror Infinity-Edge Pool with Waterfall
Pergola-Covered Spa
All-Weather Tennis Court
2,653 SF+/- Finished Lower Level
845 SF+/- Attached 3-Car Garage
Attached Guest Wing
Elevator

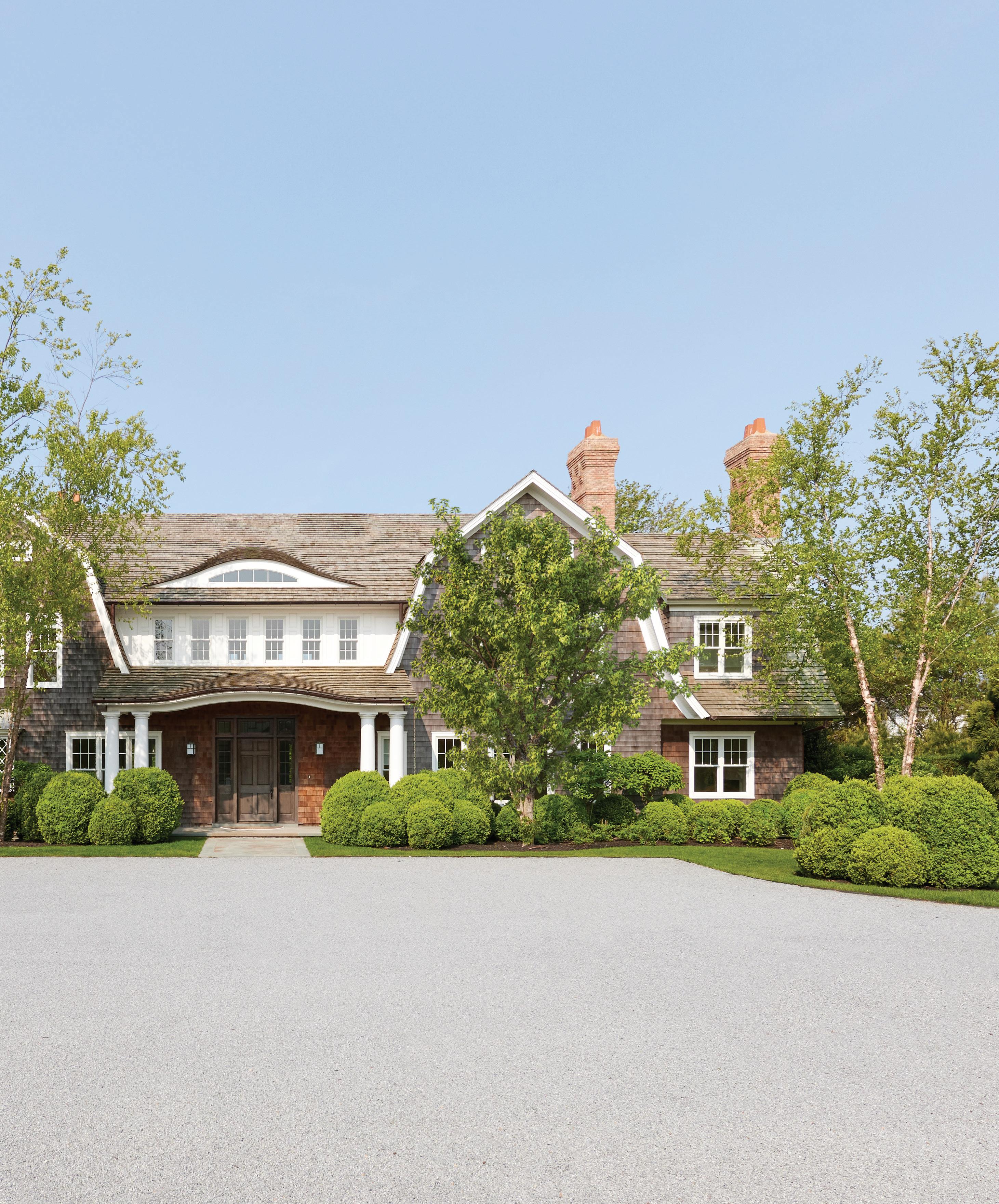


PROMINENT ADDRESS
Located on a private street within the exclusive Murray Compound, this south of the highway estate is just 1.1 miles+/- to Fowlers Beach, 1.3 miles+/- to Old Town Beach, and 1.5 miles+/- to Southampton Village premier shopping and fine dining.
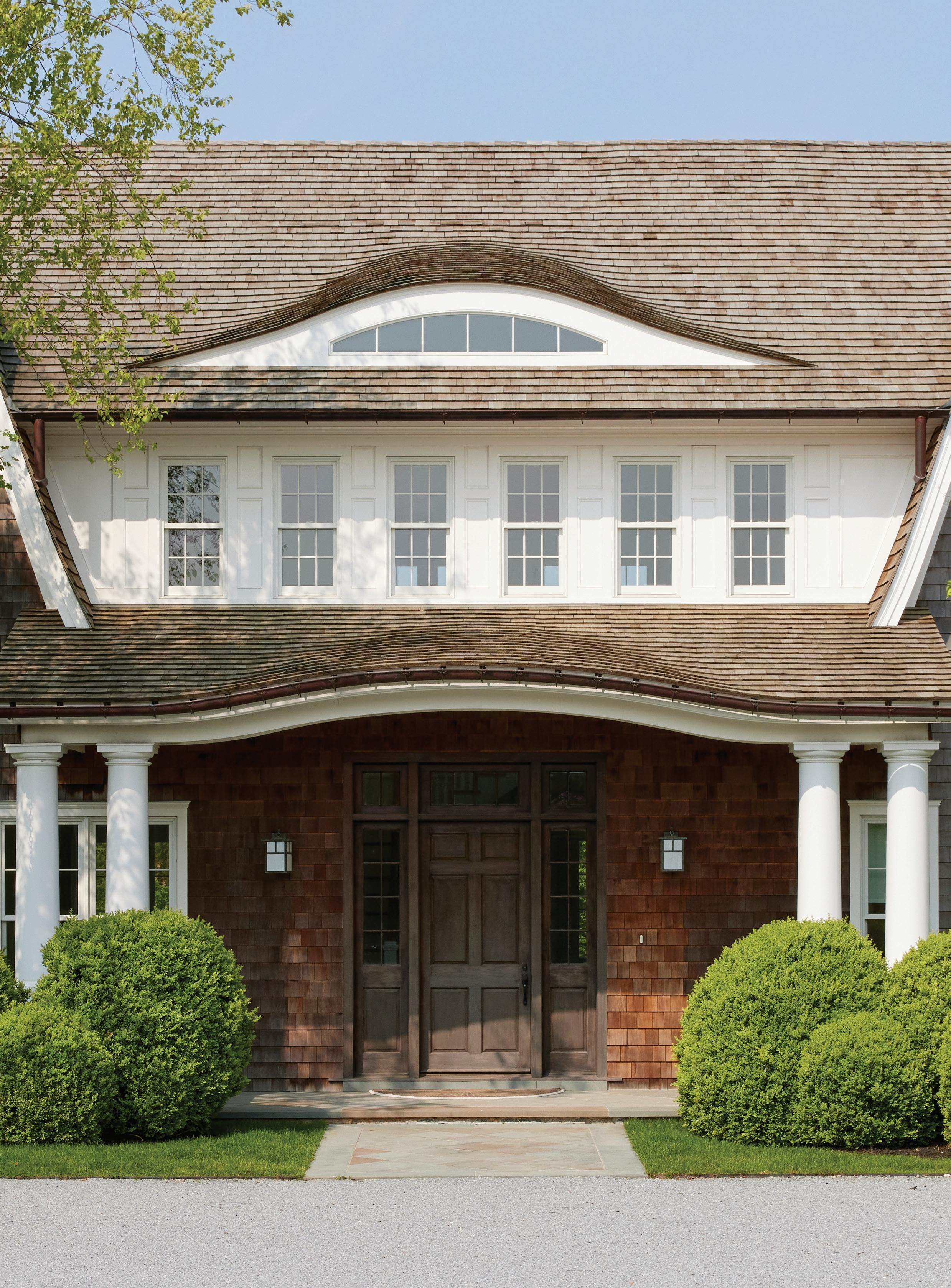
FEATURES & AMENITIES
71 PHEASANT LANE, SOUTHAMPTON, NY
EXCLUSIVE | $22,495,000
FLEETWOOD & MCMULLAN ARCHITECT
HAMPTON BUILDER INC. BUILDER
W. DEAN GOMOLKA LANDSCAPE DESIGN
PROPERTY OVERVIEW
• 1.94 Acres+/-
• Turn-Key
• New Construction
• Built in 2020
• Traditional
• 10,113 SF+/ in Total:
– First Level: 3,585 SF+/-
– Second Level: 3,875 SF+/-
– Finished Lower Level: 2,653 SF+/-
• 845 SF+/- Attached 3-Car Garage
• 8 Bedrooms
• 10 Full & 1 Half Bathrooms
• 3 Wood-Burning Fireplaces
• Elevator Servicing all Levels
• 2 Gated Entrances LOCATION
• South of the Highway
• Private Street
• Private Community - Murray Compound
• 1.1 Miles+/- to Fowlers Beach
• 1.3 Miles+/- to Old Town Beach
• 1.5 Miles+/- to Southampton Village
INTERIOR FEATURES
• Smart Home Technology
• Lutron Lighting
• Geothermal Heating & Cooling
• Marvin Windows & Doors
• Custom Millwork Throughout
• Central Vac
• Flooring Material:
– First & Second Level: Wood Flooring
– Lower Level: Stone Flooring
• Luxury Appliances by Sub-Zero, Miele & Wolf
EXTERIOR FEATURES
• Multiple Covered Patios
• 50’ X 25’ Mirror Infinity-Edge Heated Saltwater Gunite Pool with Waterfall
• Covered Pergola with Spa
• All-Weather Tennis Court
• Landscaped Grounds
• Expansive Lawn Space
• Large Driveway with Ample Parking
First Level
The spacious entry foyer with powder room and elevator leads to a living room and den with coffered ceilings, wood-burning fireplaces, and French doors to the covered patio. A formal dining room is located to the south.
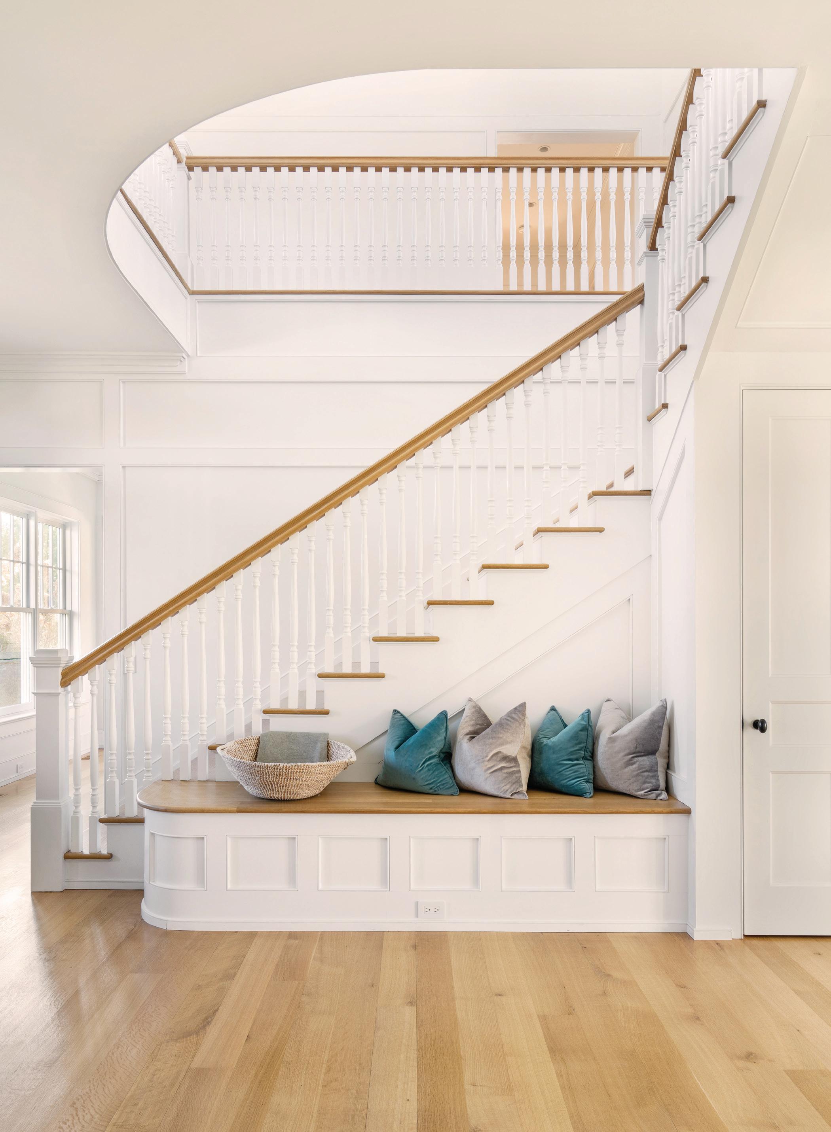
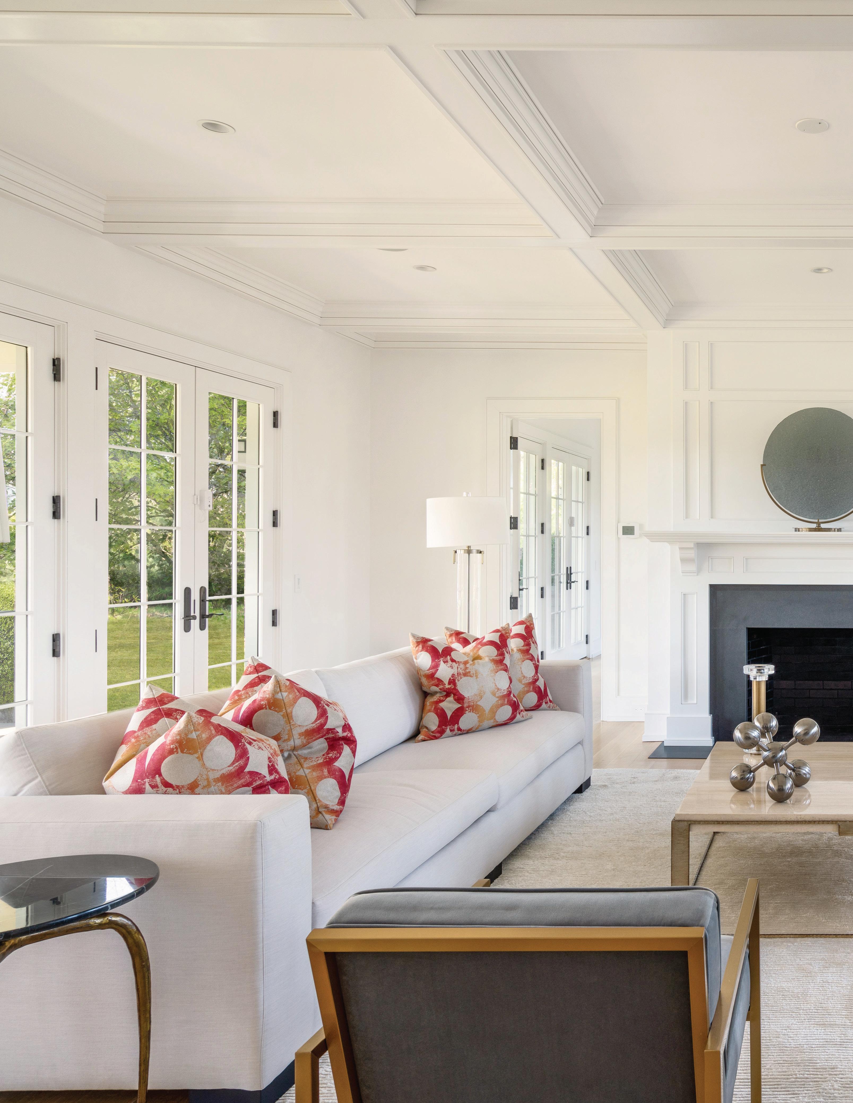
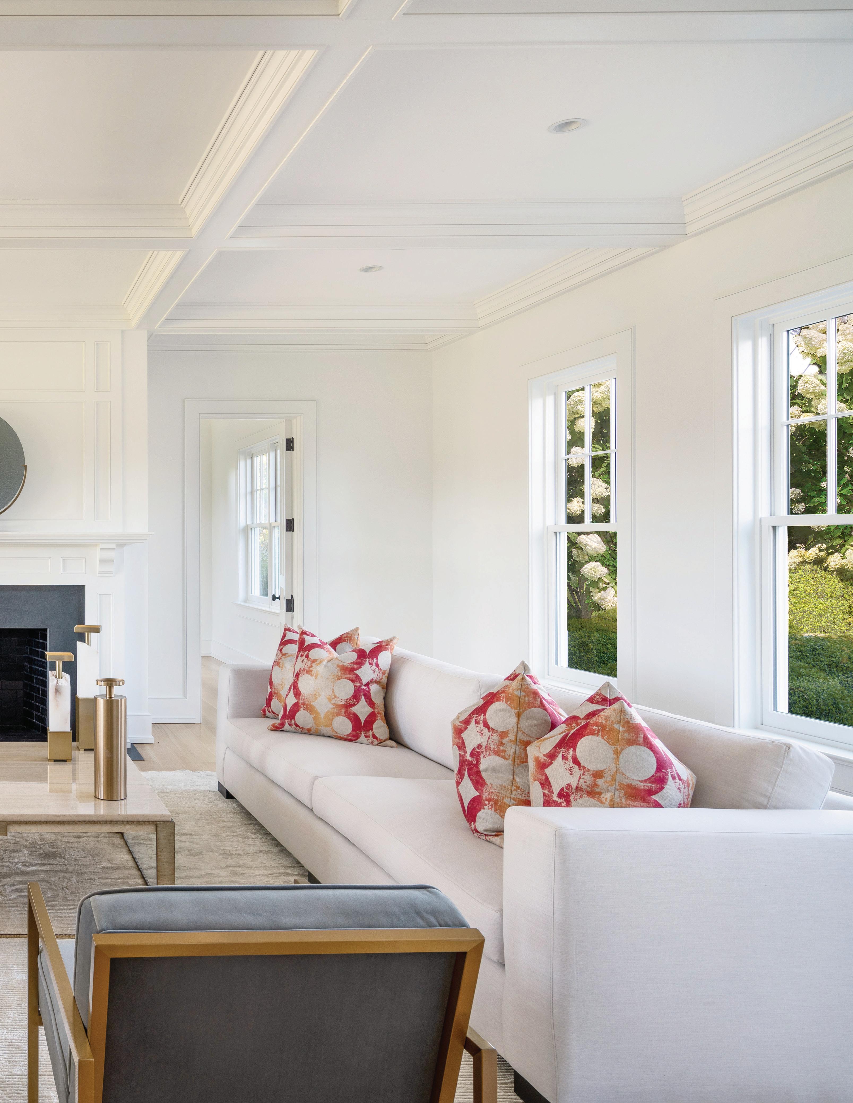
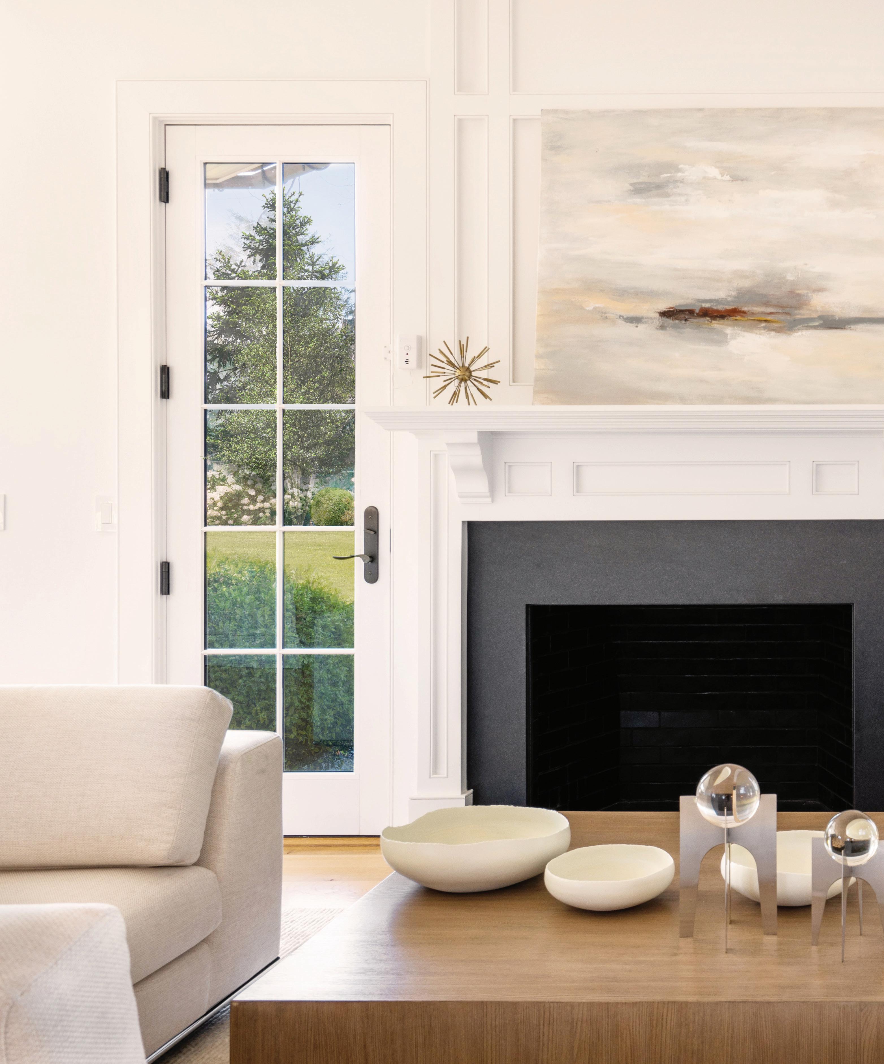

NO DETAIL OVERLOOKED –
71 Pheasant Lane enjoys an abundance of natural light and custom millwork throughout. The home is equipped with Lutron lighting, smart home technology, geothermal heating and cooling, and Marvin windows and doors.
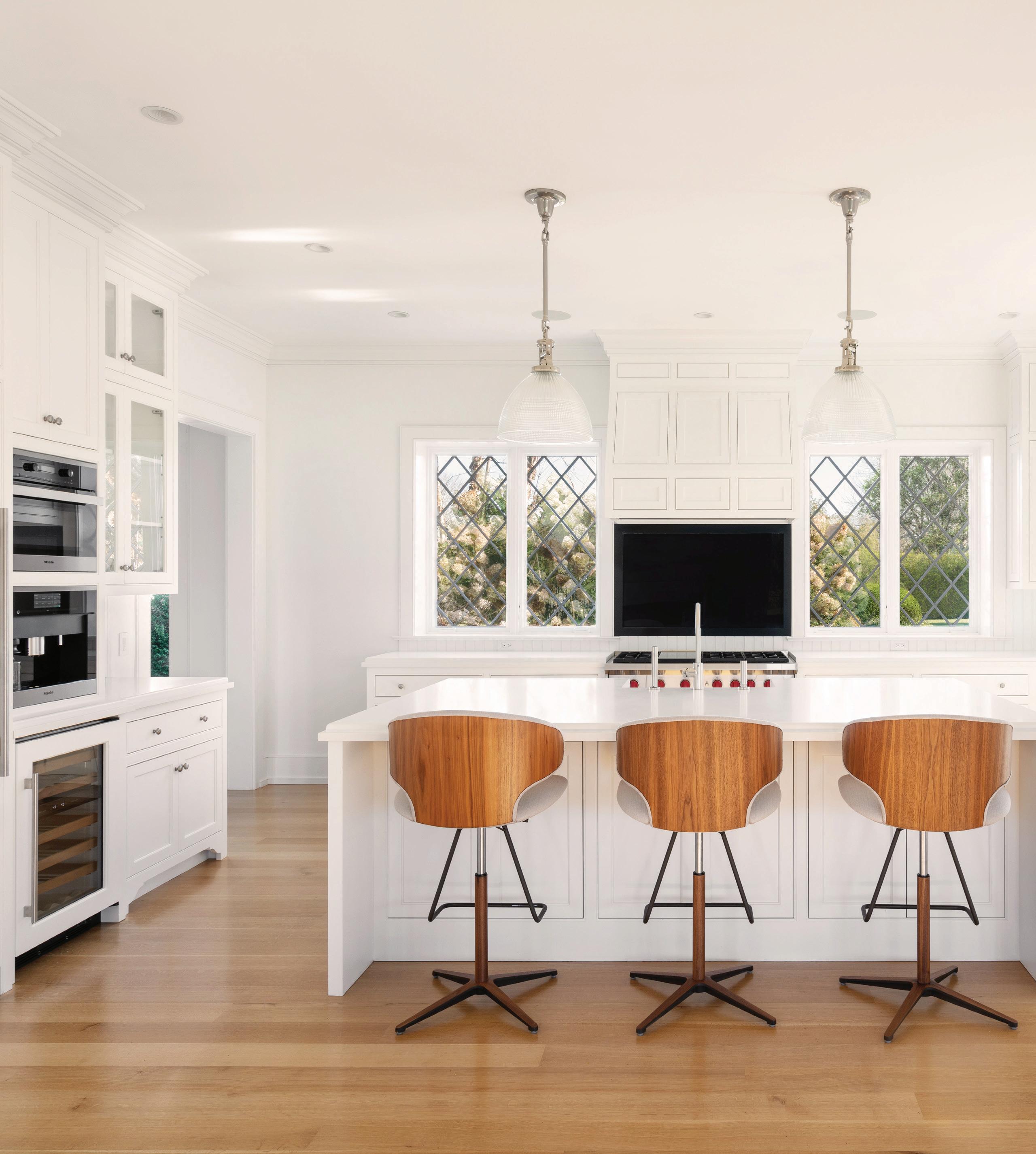

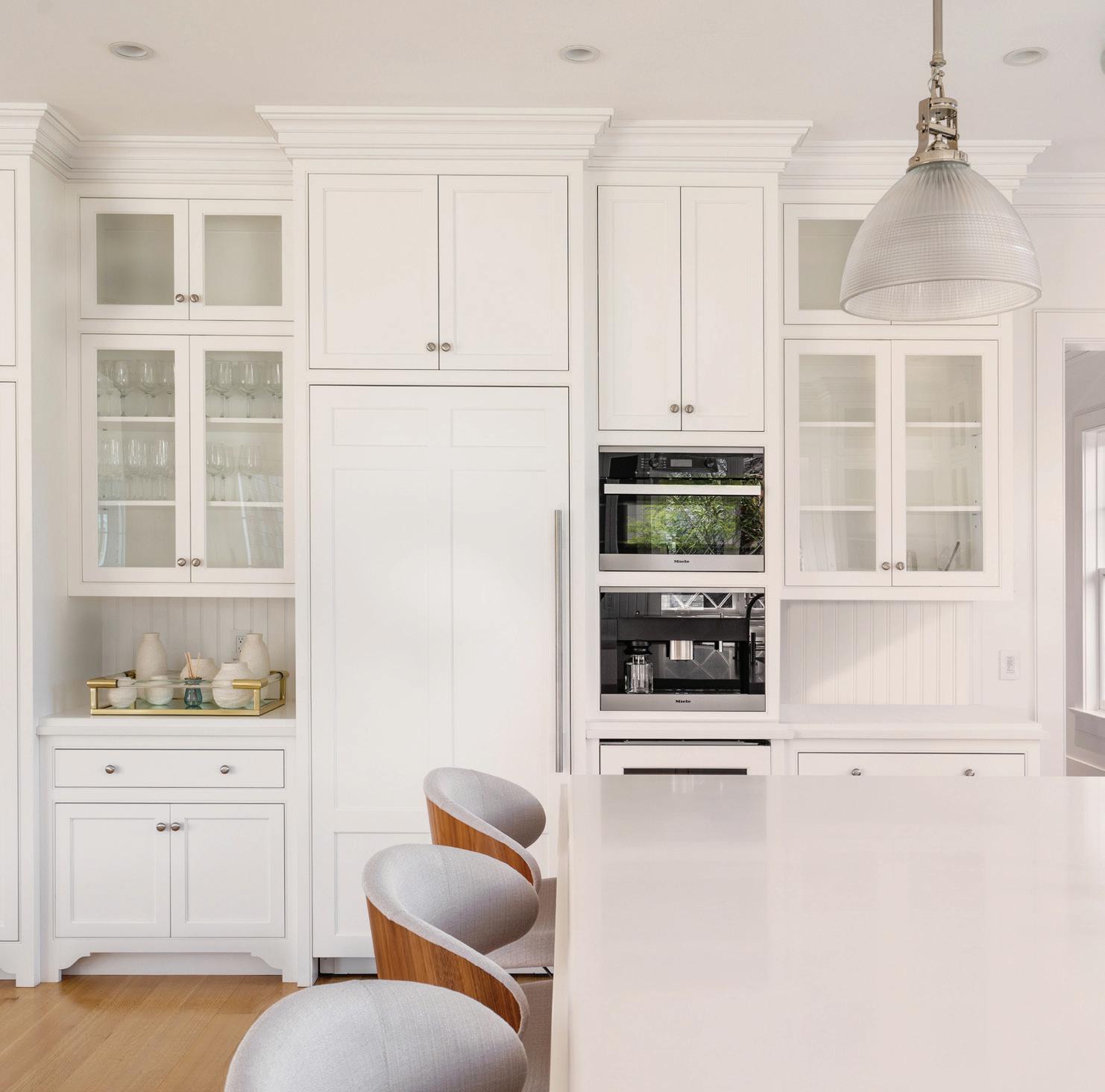
MADE FOR ENTERTAINMENT
A pristine chef’s kitchen features Caesarstone countertops, high-end Sub-Zero, Miele and Wolf appliances and a custom center island with bar seating. An adjacent sitting area with wood-burning fireplace is accompanied by a sunny breakfast nook.
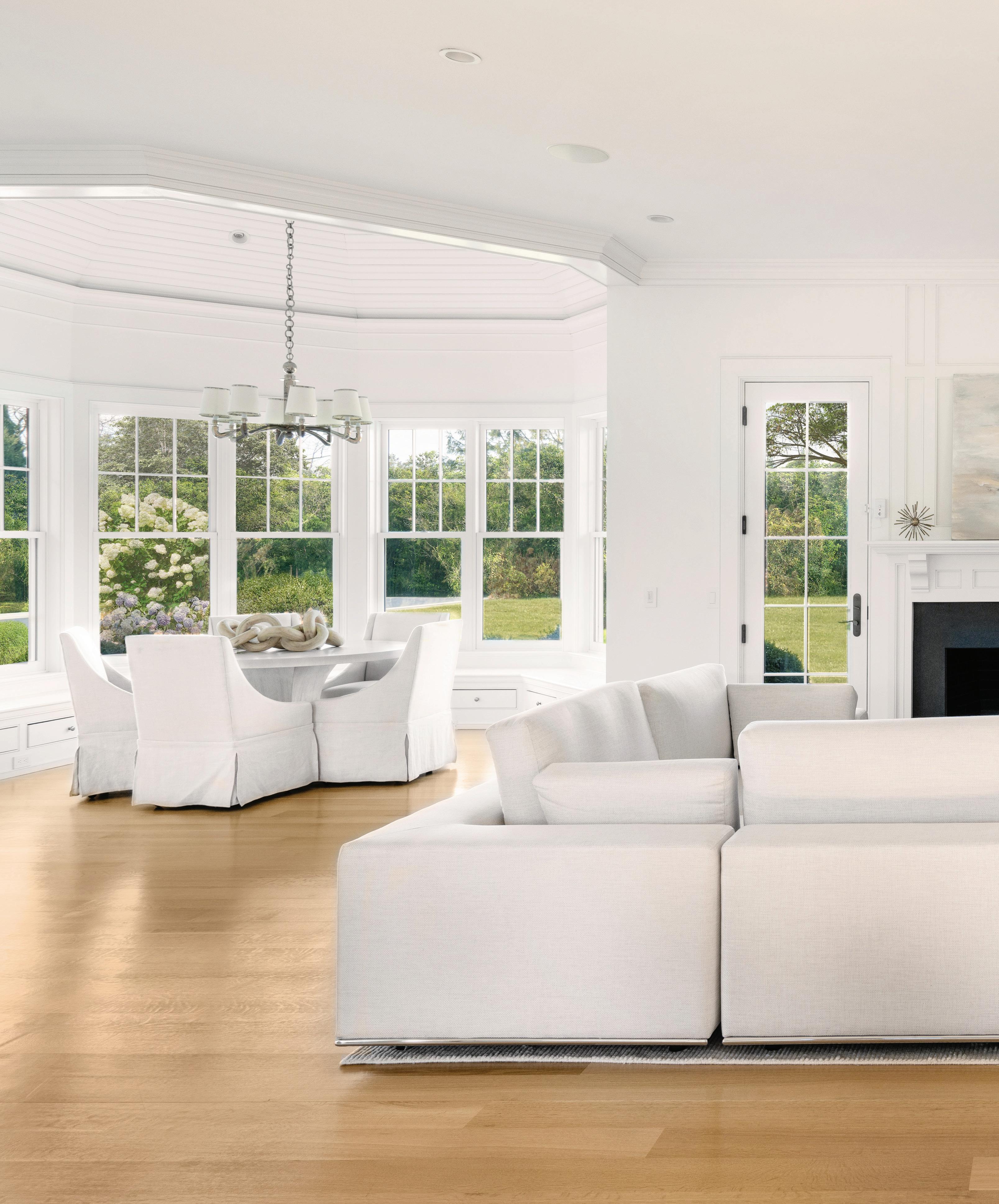
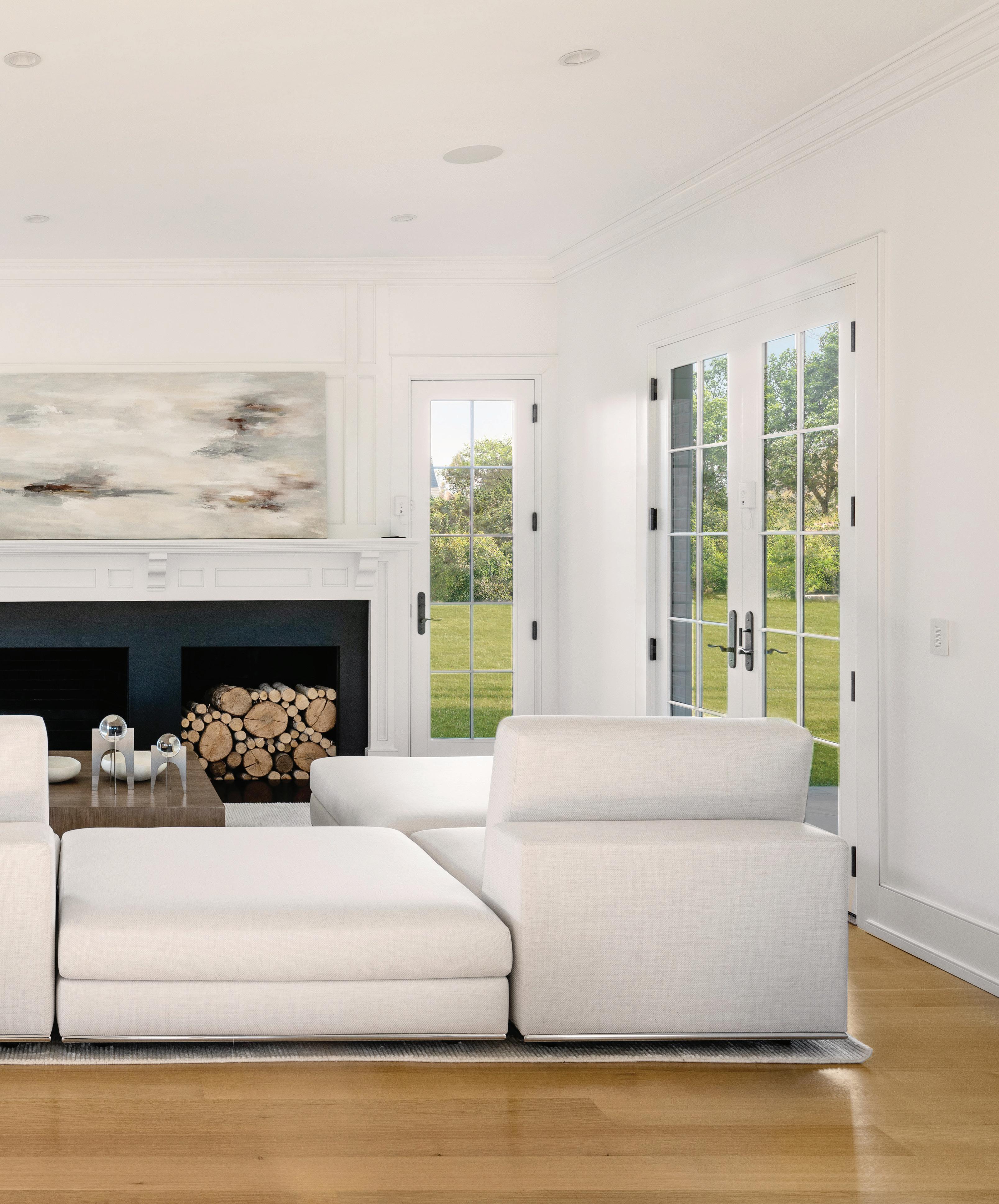
SITTING ROOM

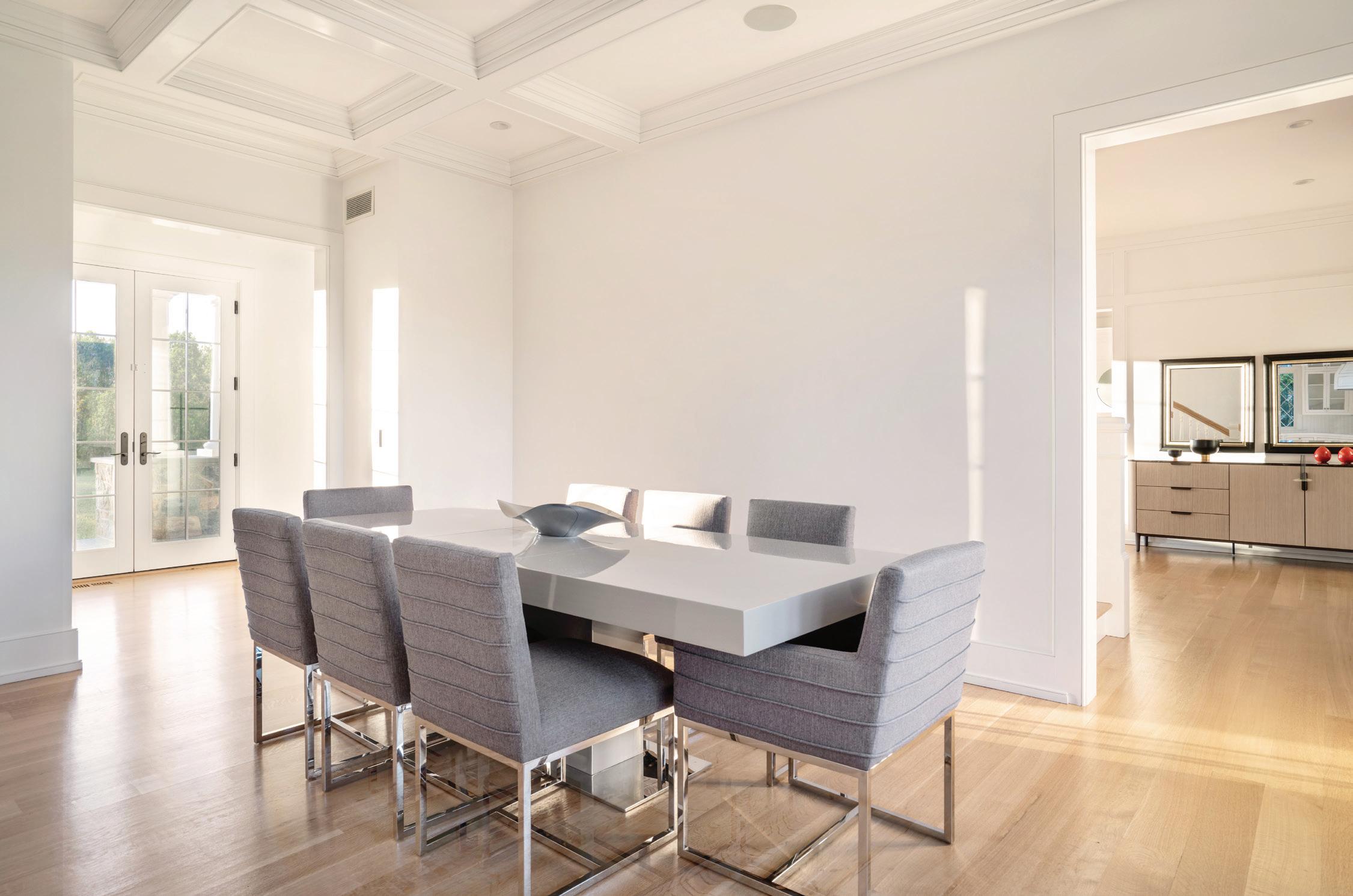

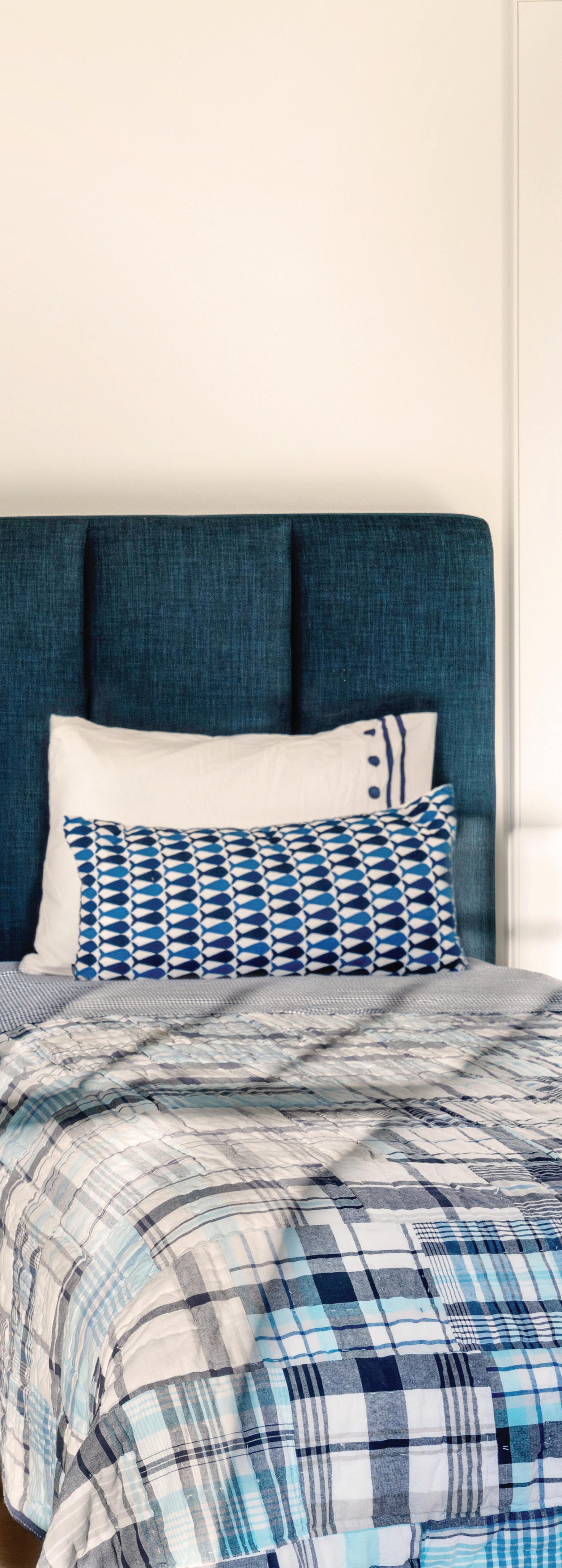
Guest Wing
A light-filled breezeway connects the main residence to the guest wing with an ensuite bedroom, mudroom, laundry room, and garage on the first level. Located on the second level are 2 additional en-suite bedrooms and a bonus living space.

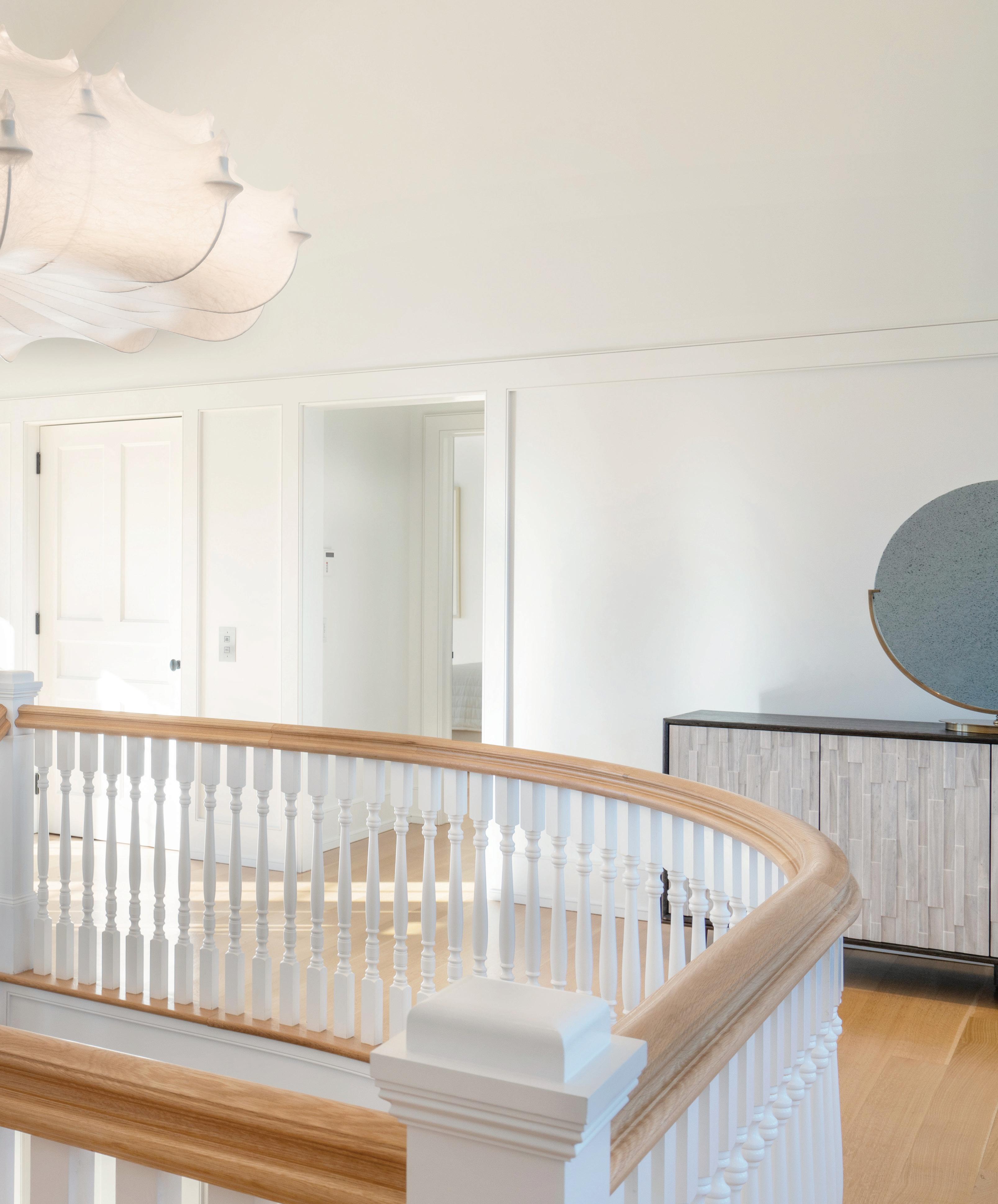
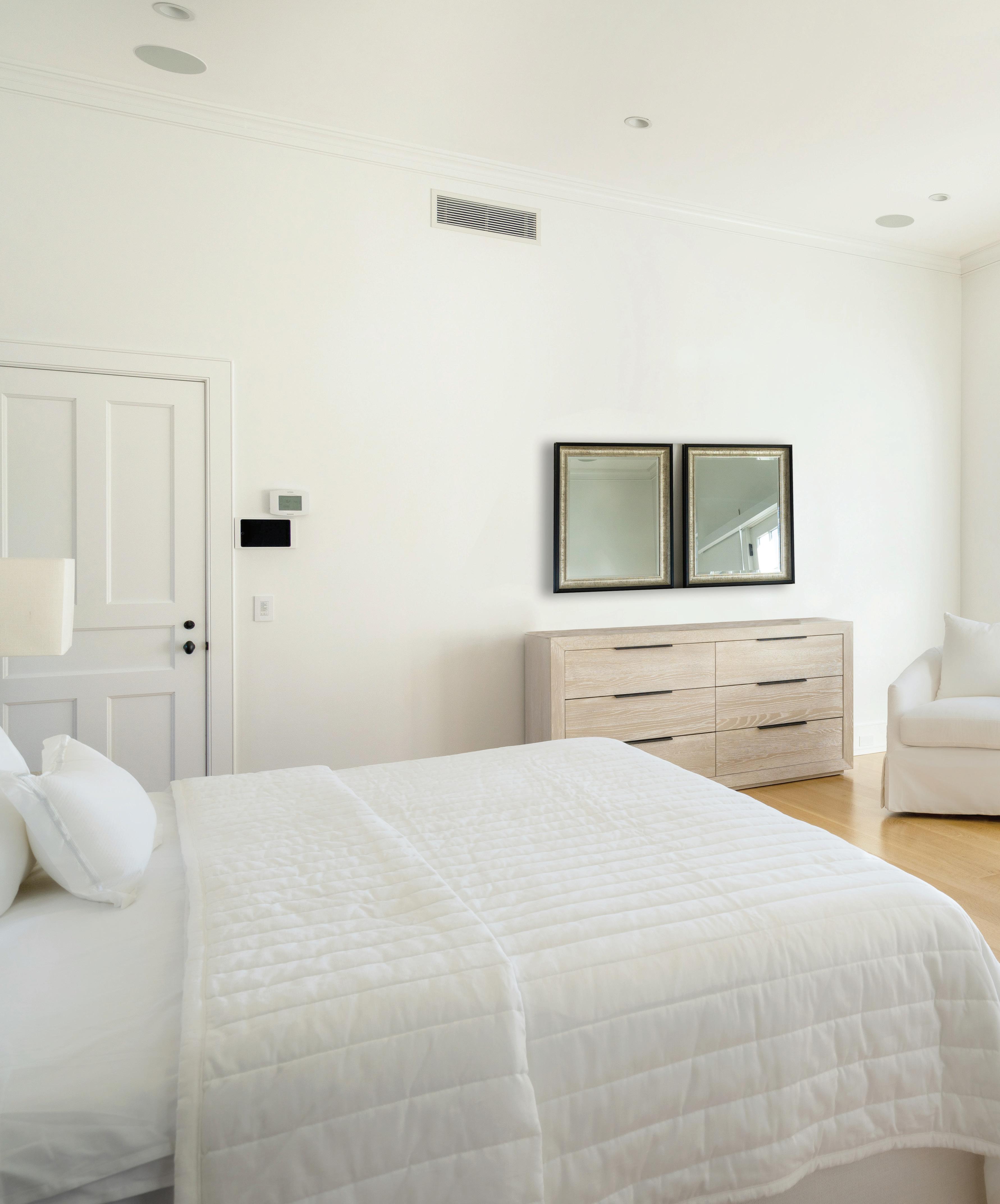
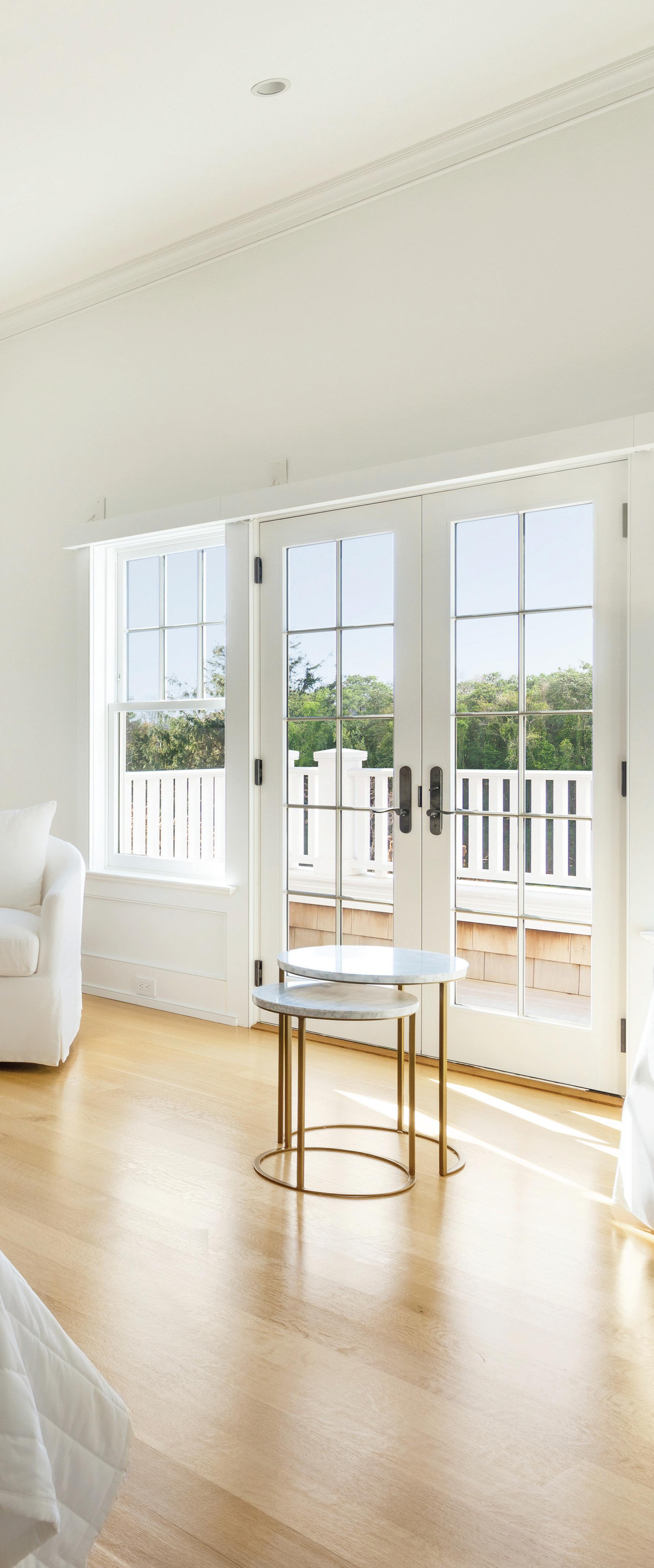
Primary Suite
The primary en-suite bedroom boasts a private terrace, dual walk-in closets, a sitting room, and 2 separate primary bathrooms.
DUAL PRIMARY BATHROOMS
The first primary bathroom contains dual vanities, a freestanding soaking tub, steam shower, water closet, and radiant heated floors; the second is a 3-piece bathroom.

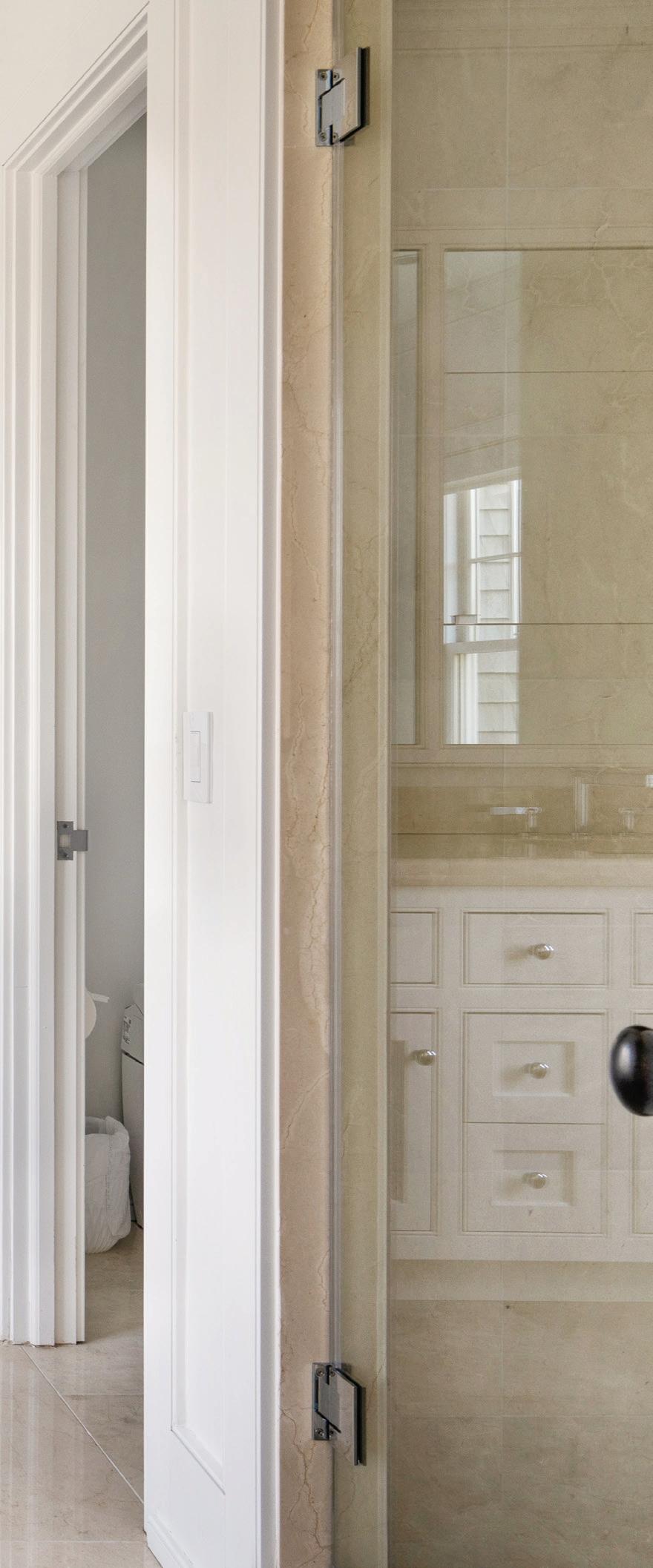

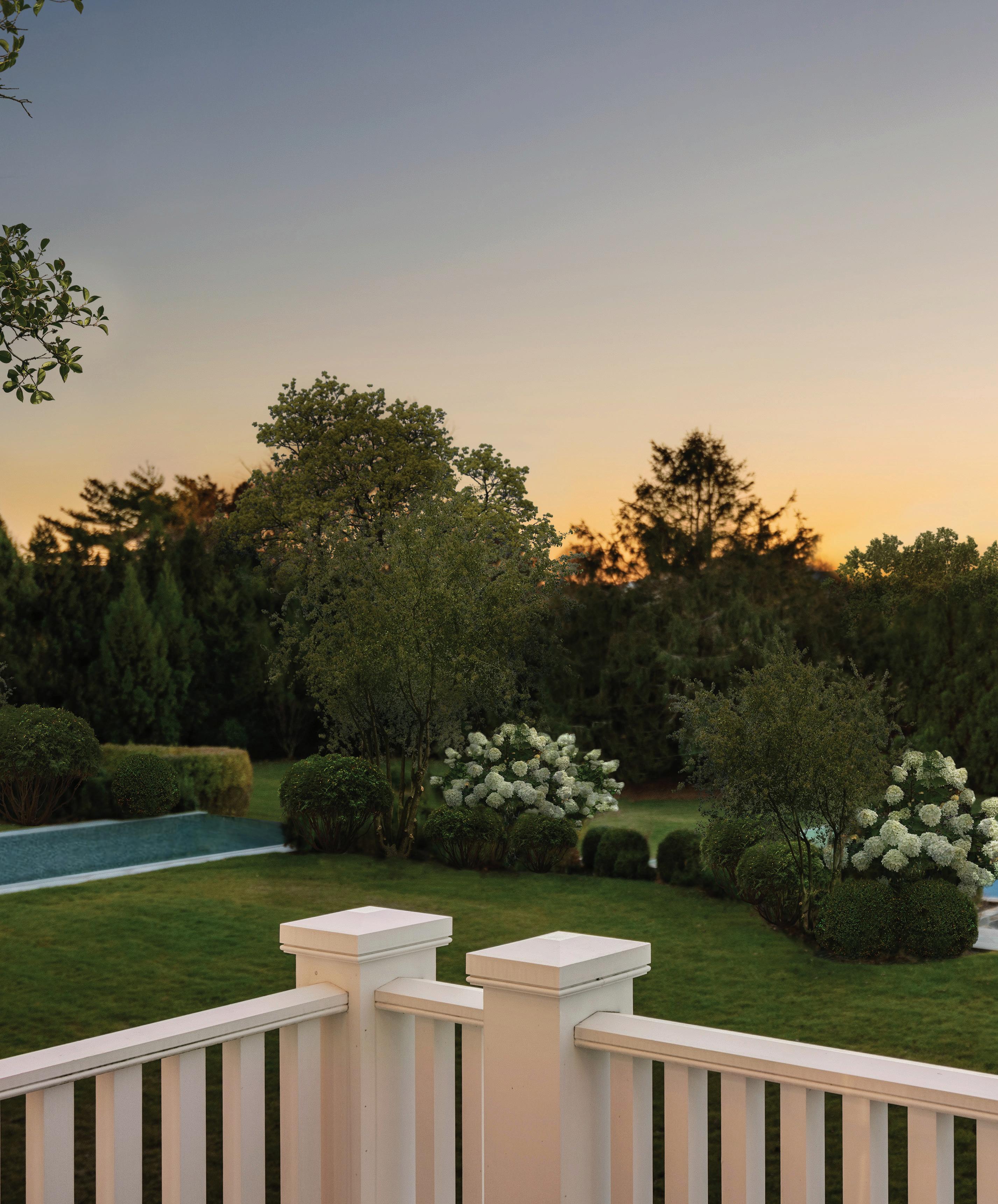


SPACIOUS SECOND LEVEL
A spacious landing with French doors to a western-facing terrace and 3 additional en-suite bedrooms complete the second level.


Lower Level
Relax and unwind in the finished lower level with a large recreation room, movie theatre, private gym, sauna, and 312-bottle wine cellar, plus an additional en-suite bedroom, full bathroom, and laundry room.
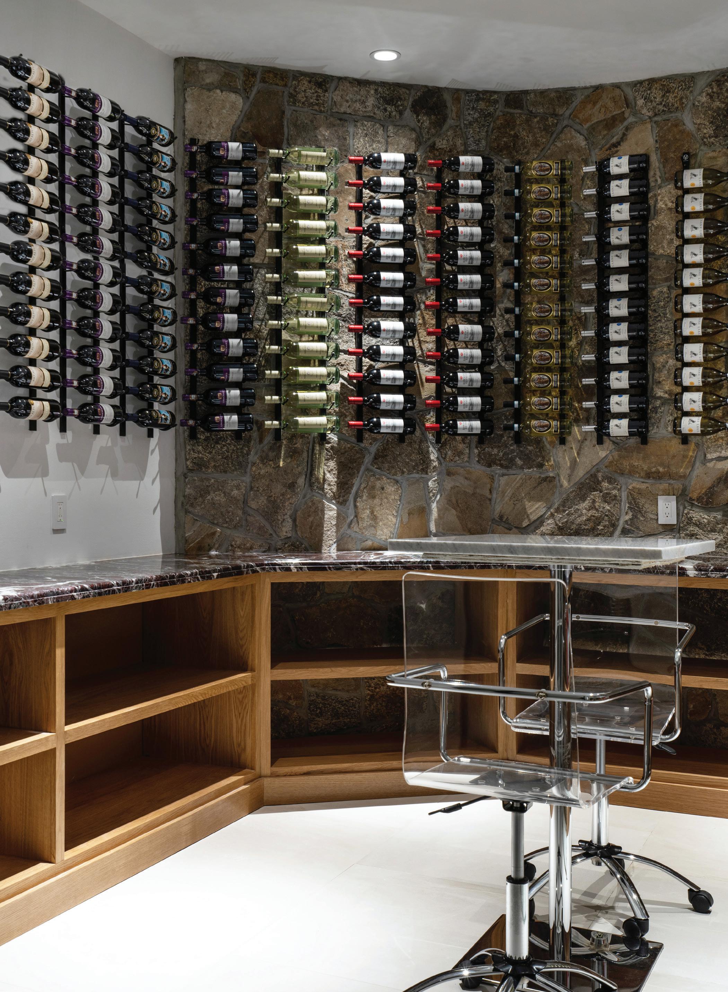
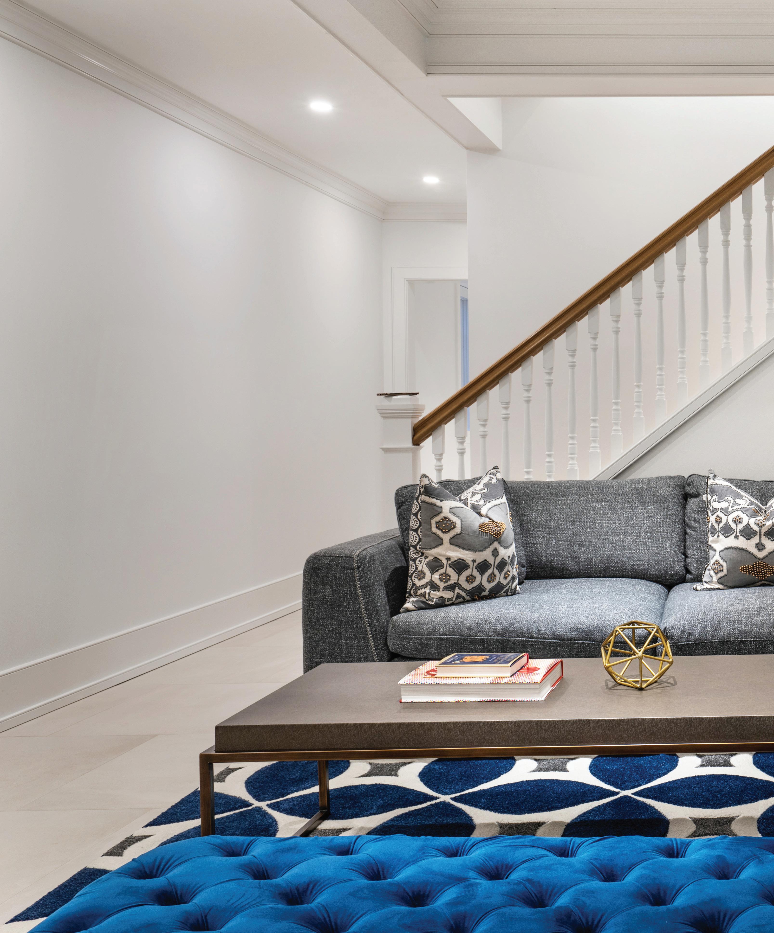
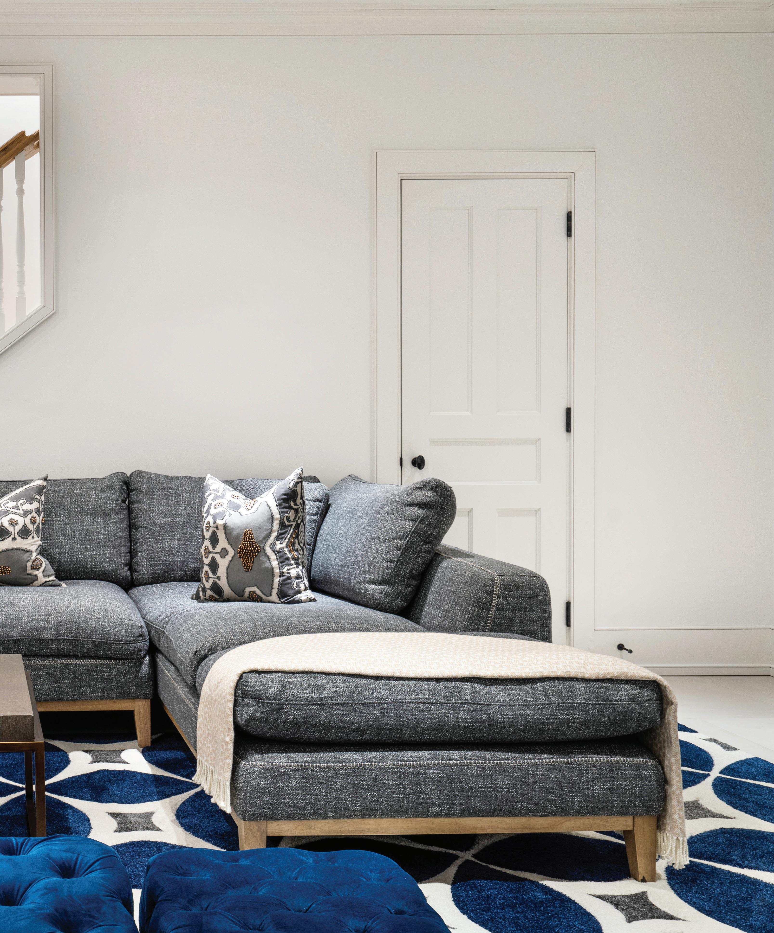

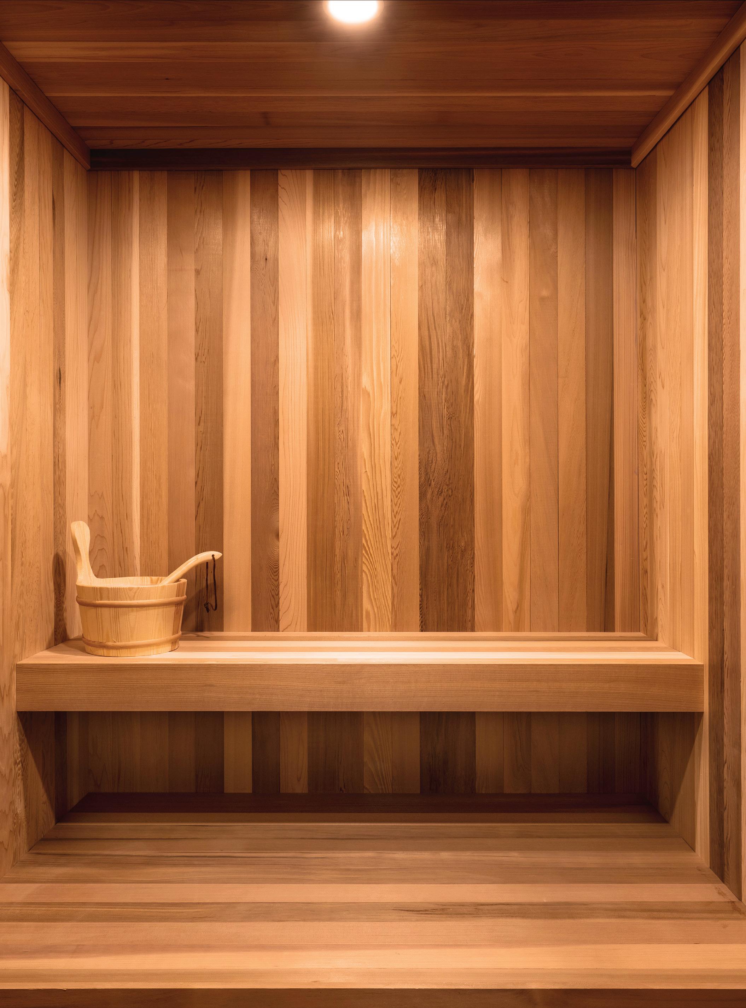



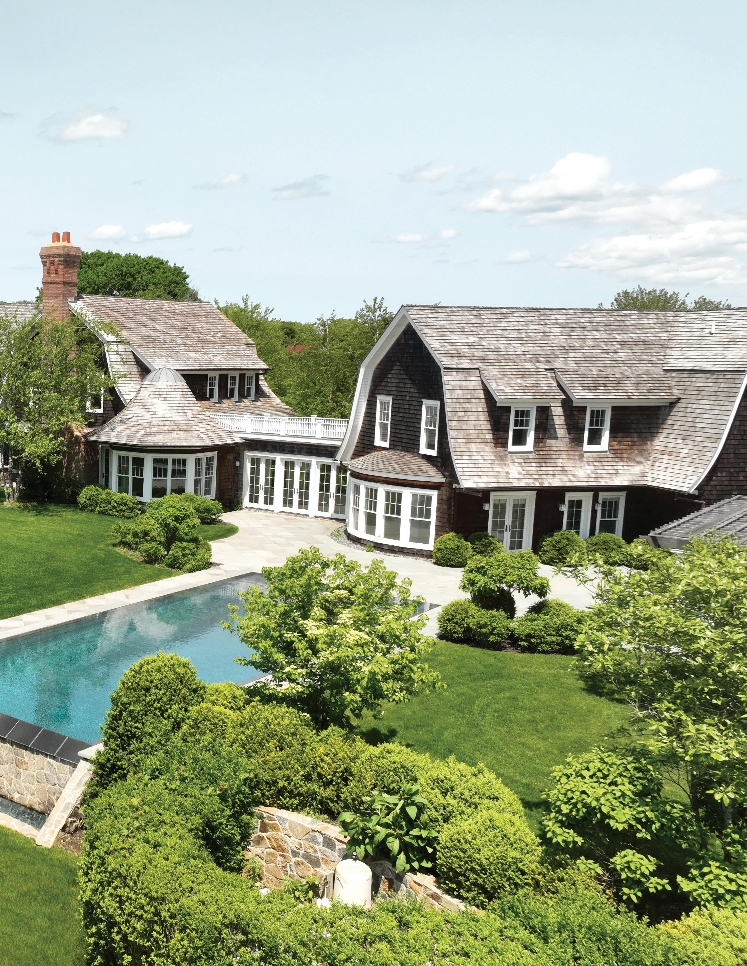
All-Inclusive Setting
A 50’ x 25’ mirror infinity-edge heated gunite pool with waterfall, covered pergola and spa, and the all-weather tennis court are surrounded by W. Dean Gomolka landscaping. A large driveway with motorcourt provides ample parking.


50’ MIRROR INFINITY-EDGE HEATED SALTWATER GUNITE POOL WITH WATERFALL
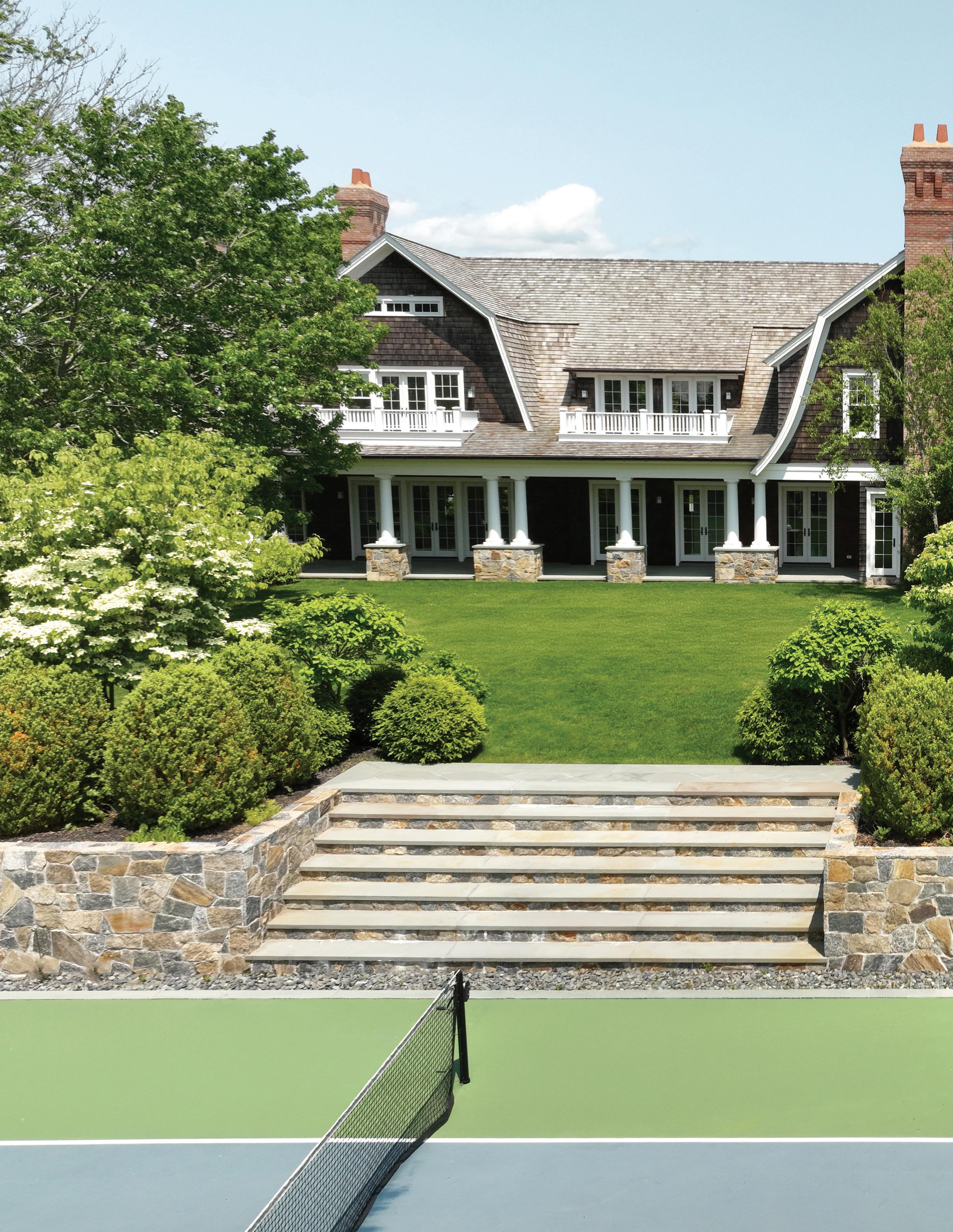
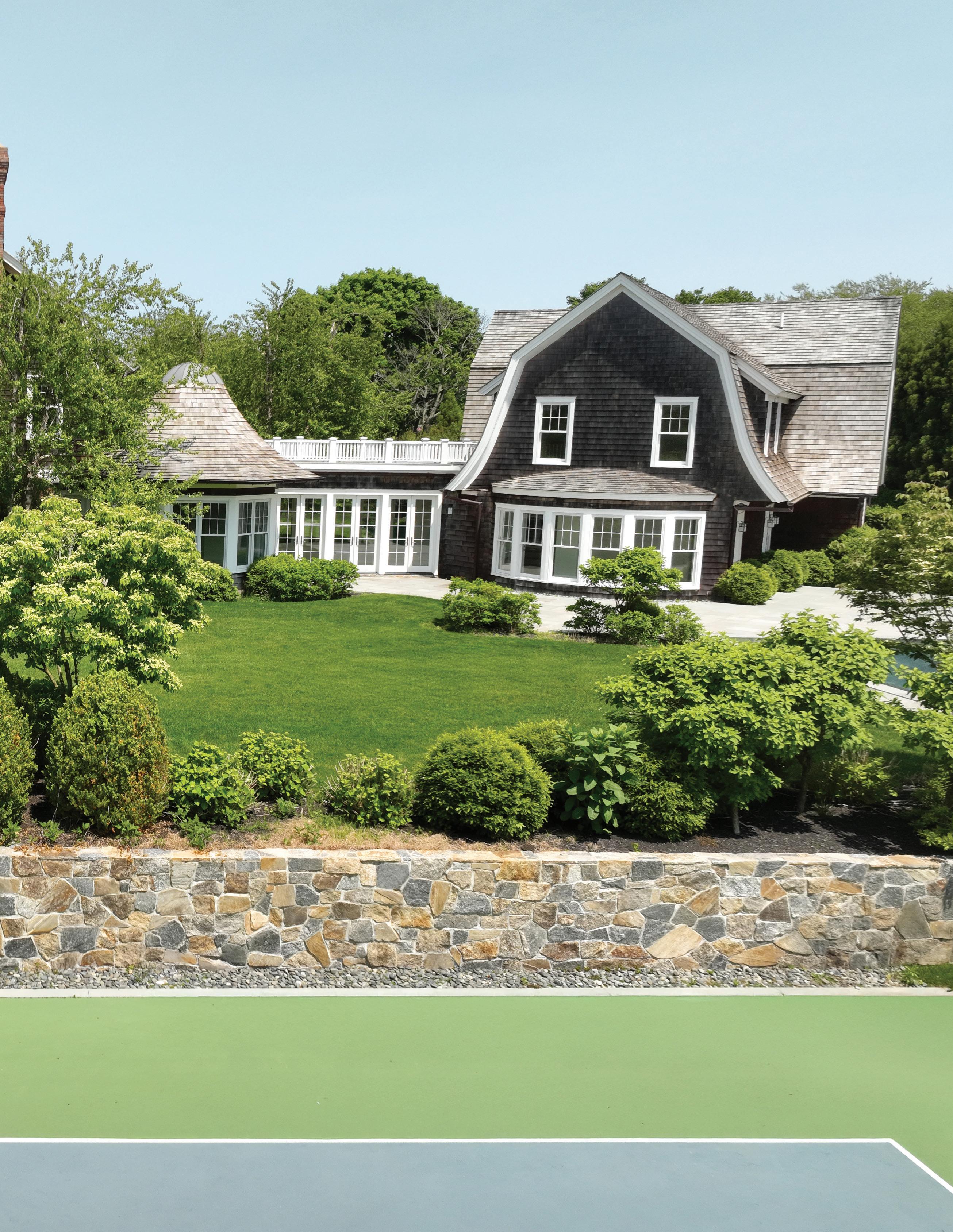
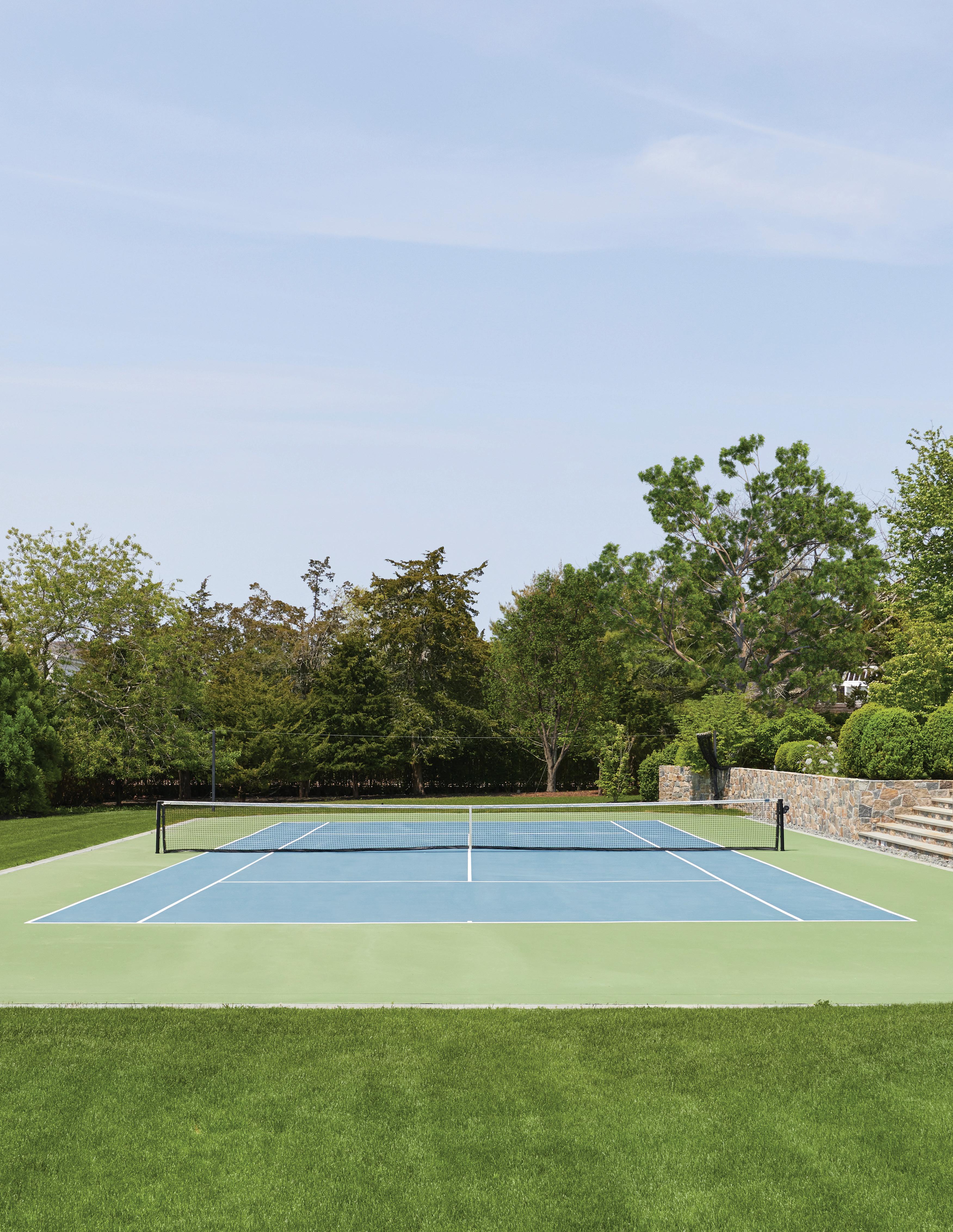
ALL-WEATHER TENNIS COURT
3-CAR GARAGE

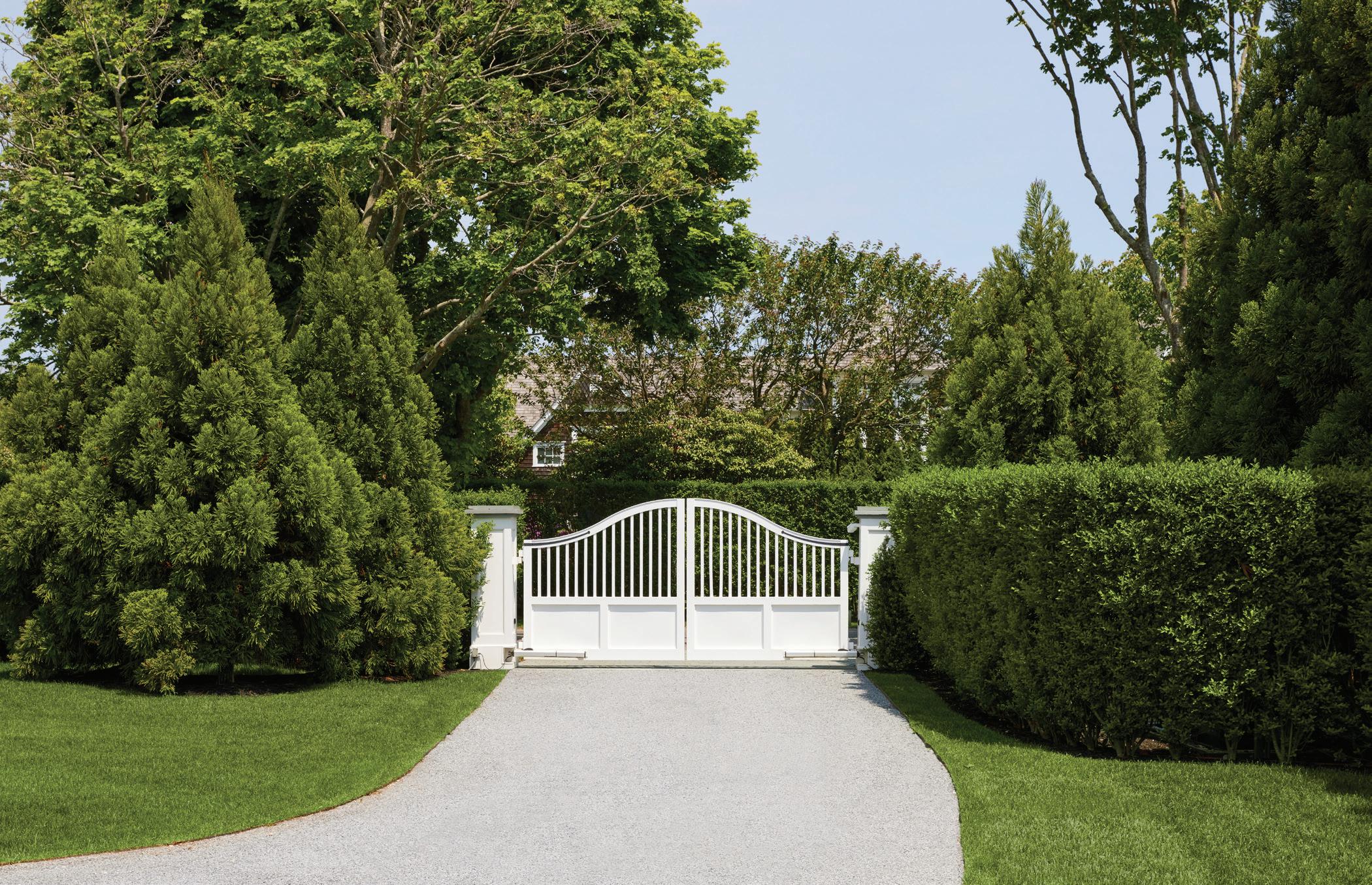


First Level
• Entry Foyer:
Powder Room
Elevator
• Living Room:
Wood-Burning Fireplace
Coffered Ceilings
3 Sets of French Doors to Covered Patio
• Den:
Wood-Burning Fireplace
Coffered Ceilings
2 Sets of French Doors to Covered Patio
• Formal Dining Room with Coffered Ceilings
• Chef’s Kitchen:
Caesarstone Countertops
Custom Island with Bar Seating
• Adjacent Sitting Area with Wood-Burning Fireplace
• Breakfast Nook
• Attached Breezeway Connecting Guest Wing
3 Sets of French Doors to Pool Side Patio
Mudroom
Access to Attached 3-Car Garage
Laundry Room
• Secondary Staircase
1 First Level En-Suite Bedroom
2 Second Level En-Suite Bedrooms
Second Level Living Area
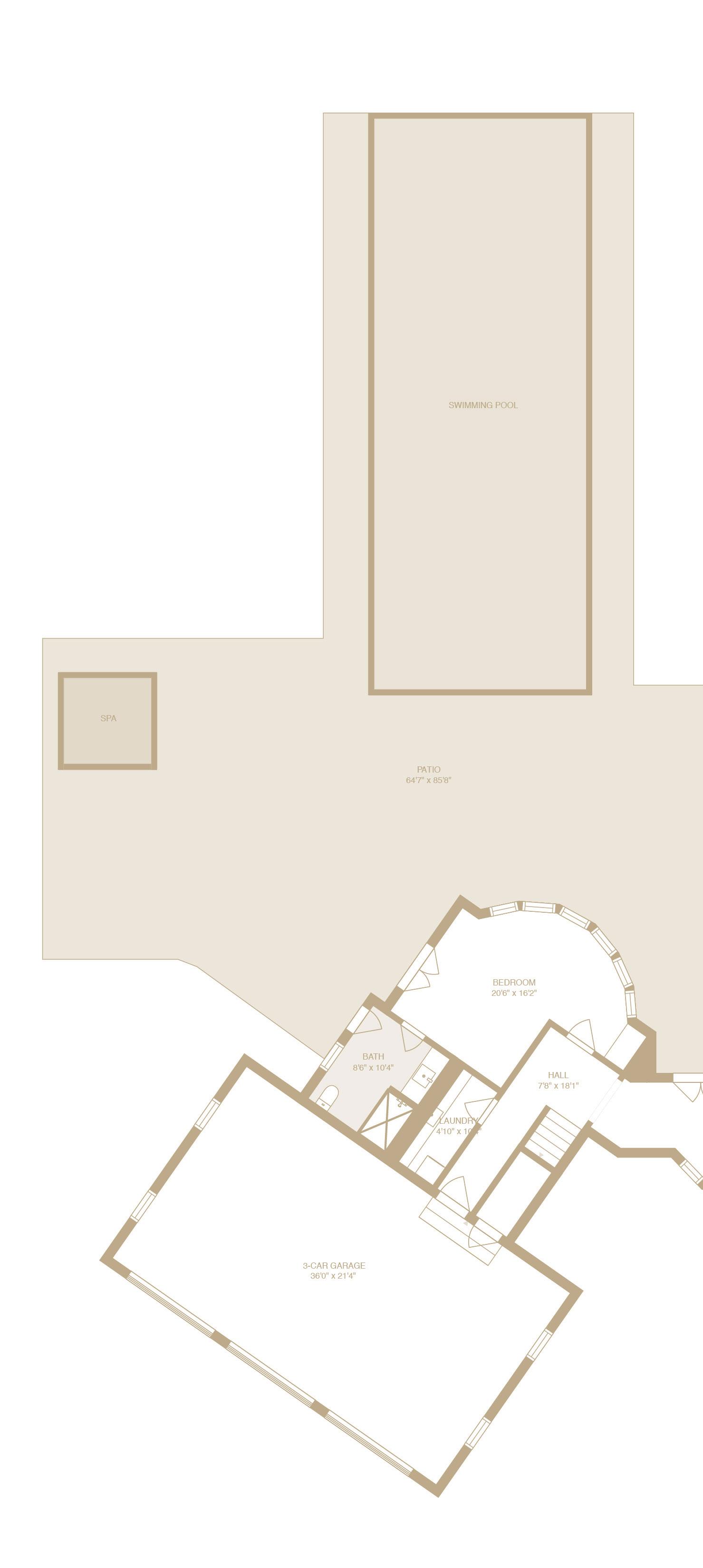
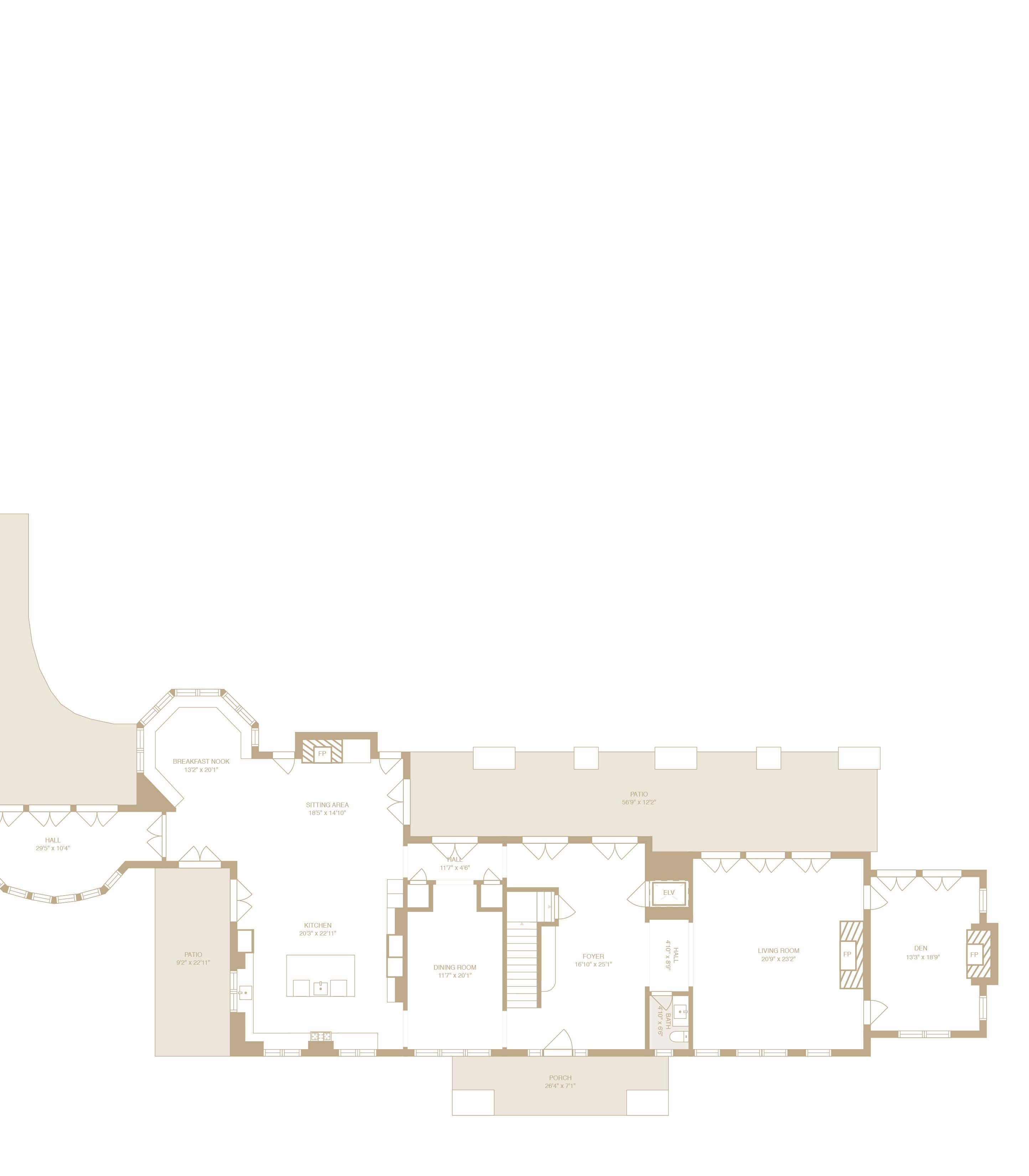
Second Level
• Second Level Landing:
2 Sets of French Doors to Terrace Elevator
• Primary En-Suite Bedroom: Private Terrace
2 Walk-in Closets
Sitting Room with 2 Closets
• 2 Primary Bathrooms:
Bathroom 1
Water Closet
BainUltra Freestanding Soaking Tub
Dual Vanities
Radiant Heated Floors
Steam Shower
Kohler Fixtures
Bathroom 2
3-Piece Bathroom
• 3 En-Suite Bedrooms
• Linen Closet
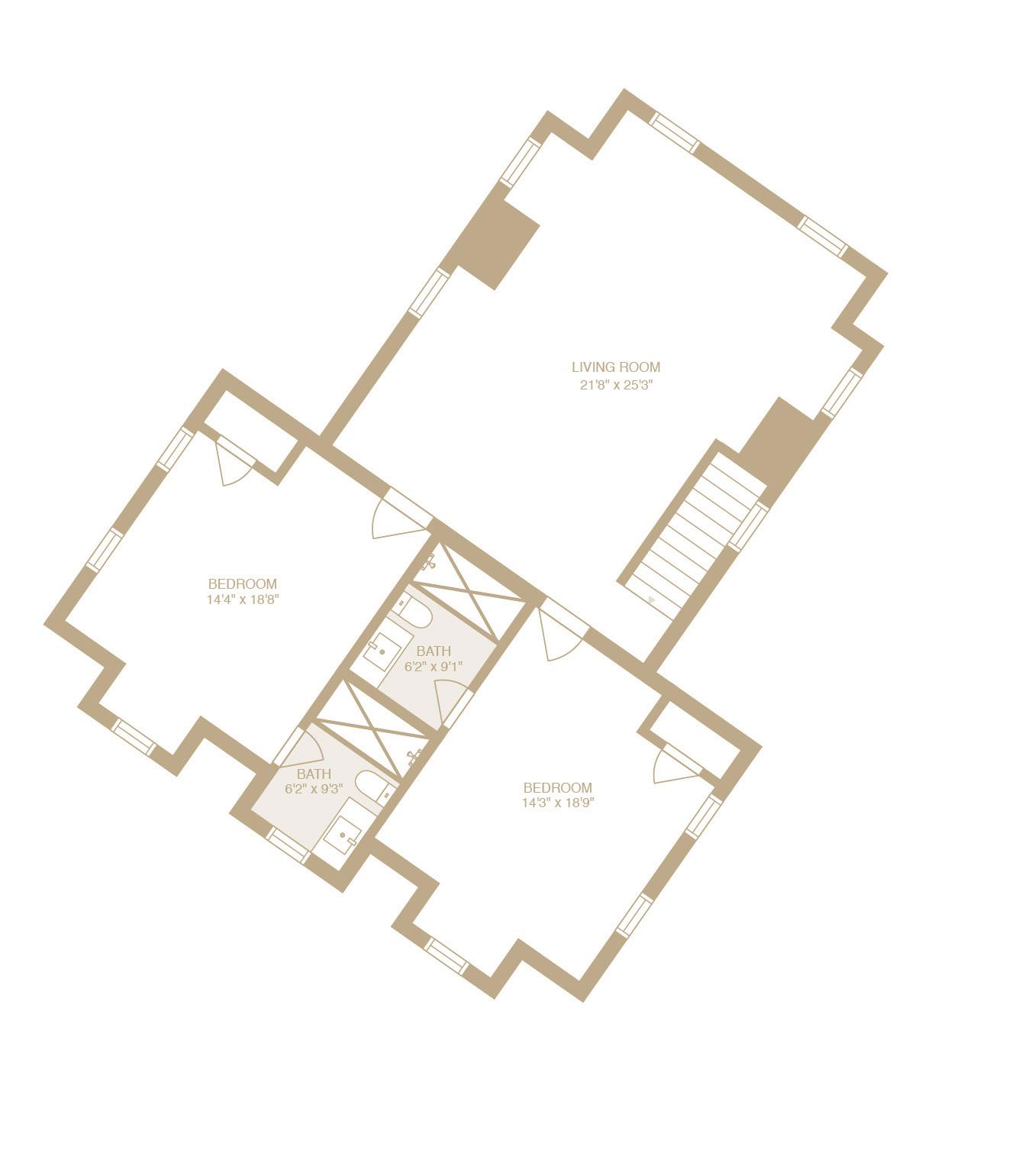
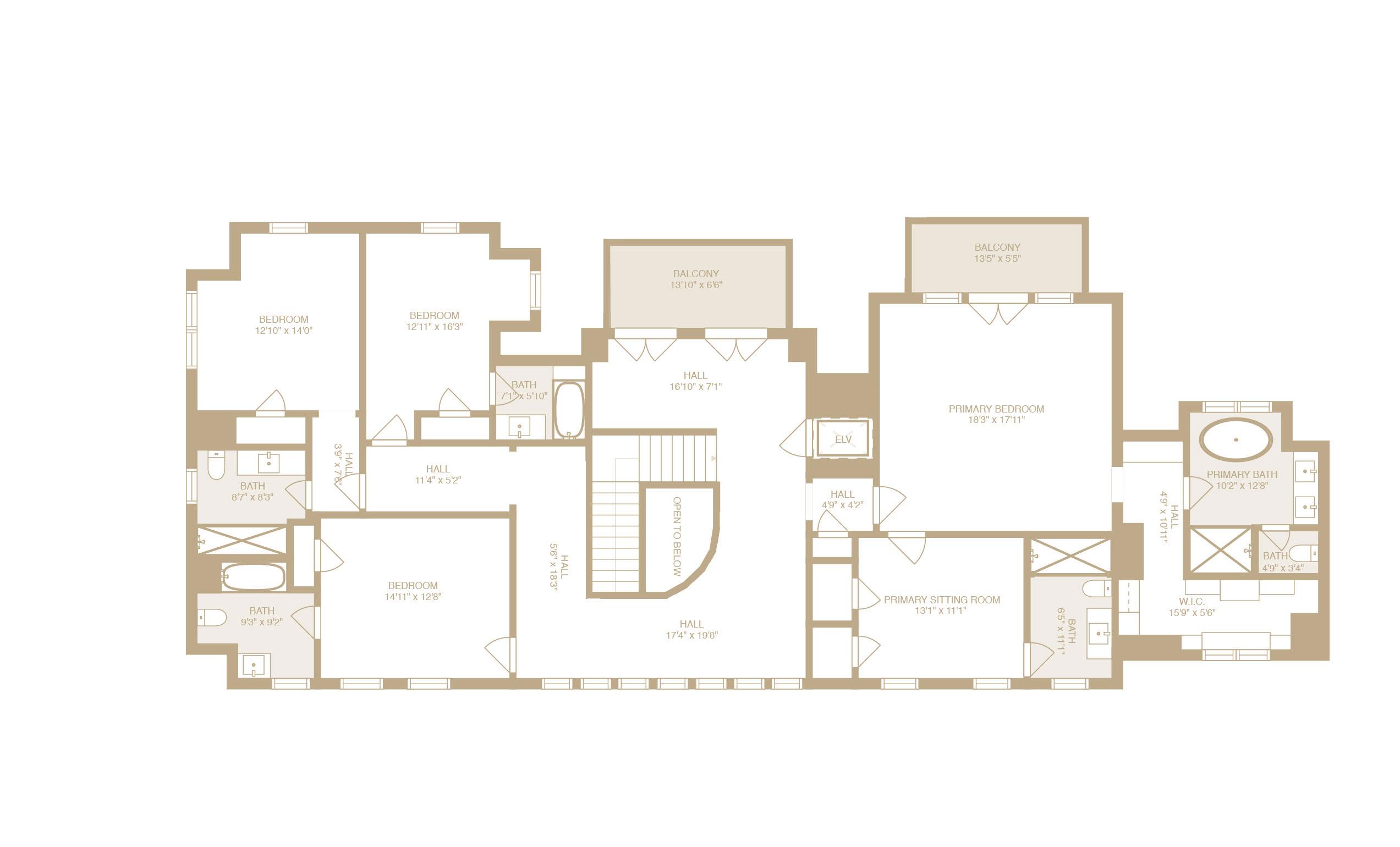
Lower Level
• Recreation Room
• 1 En-Suite Bedroom
• Full Bathroom
• Gym
• Steam Room
• Movie Theatre
• 312-Bottle Wine Cellar
• Elevator
• Laundry Room
• Storage
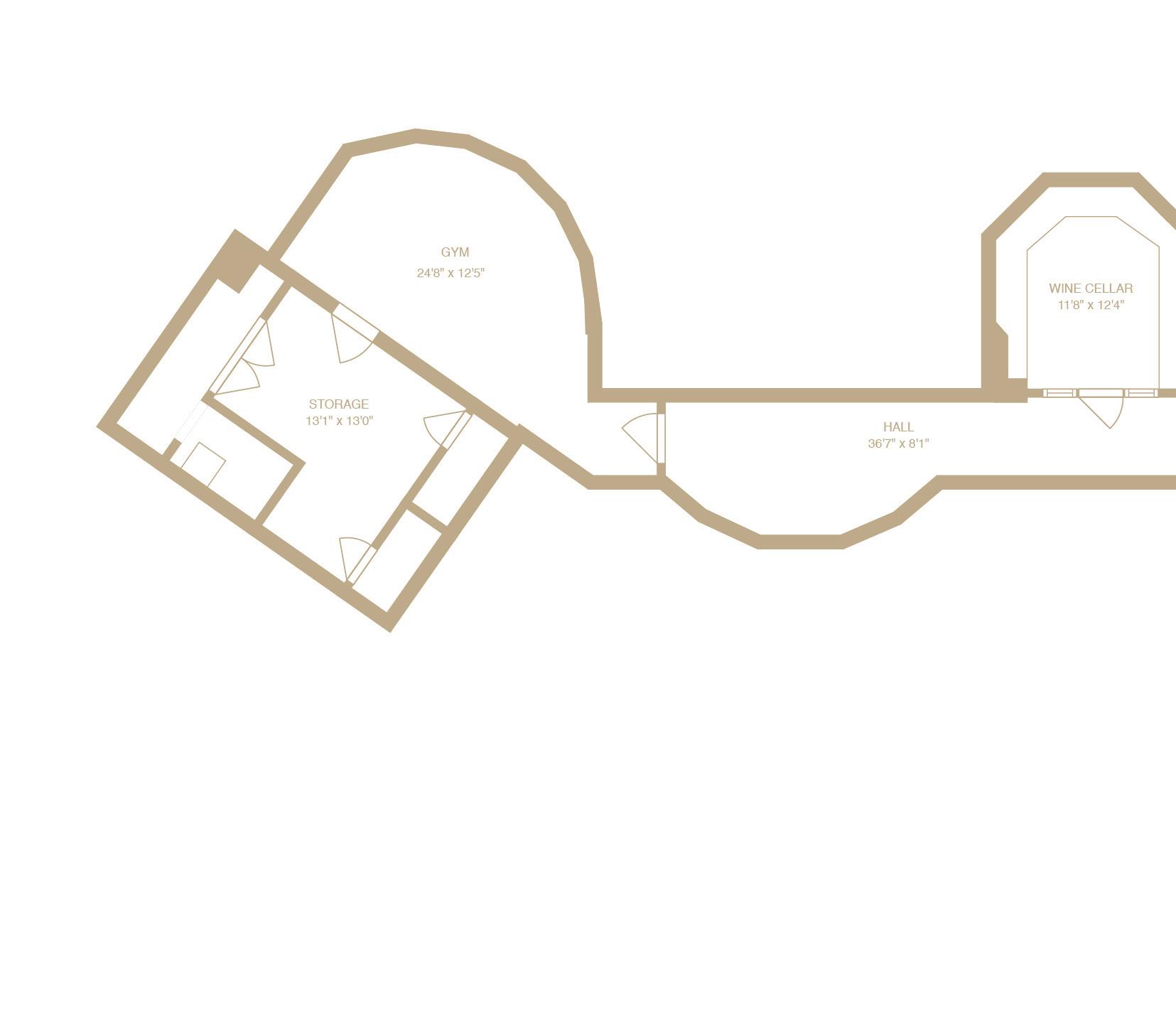

Site Plan
• 1.94 Acres+/-
• 10,113 SF+/ Residence
• Multiple Covered Patios
• 50’ X 25’ Mirror Infinity-Edge Heated Saltwater Gunite Pool with Waterfall
• Covered Pergola with Spa
• All-Weather Tennis Court
• Landscaped Grounds
• Expansive Lawn Space
• Large Driveway with Motorcourt
• 2 Gated Entrances


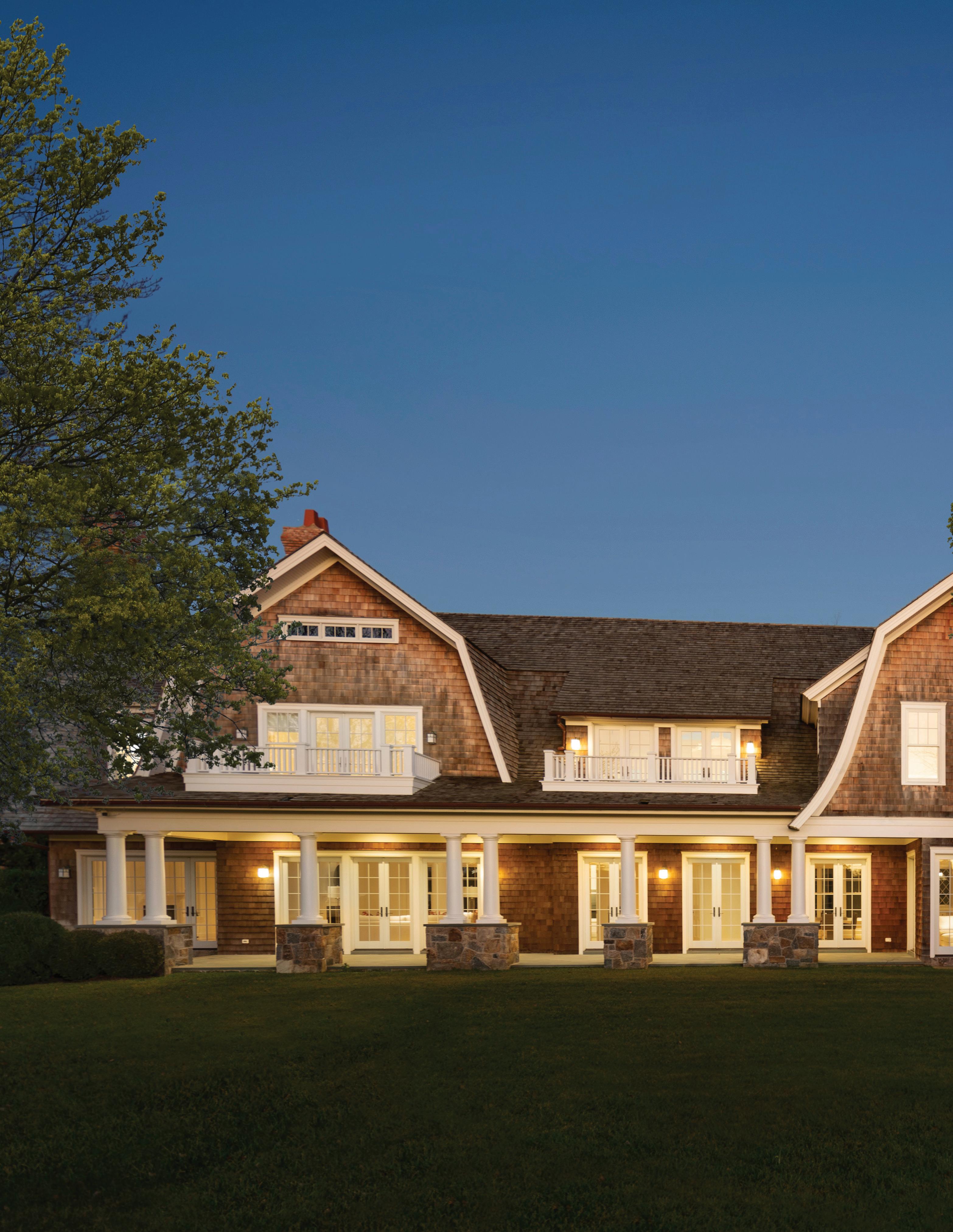
71 PHEASANT LANE IS YOURS TO DISCOVER –A TURN-KEY TRADITIONAL HAMPTONS HOME SET IN A PRESTIGIOUS LOCALE.
