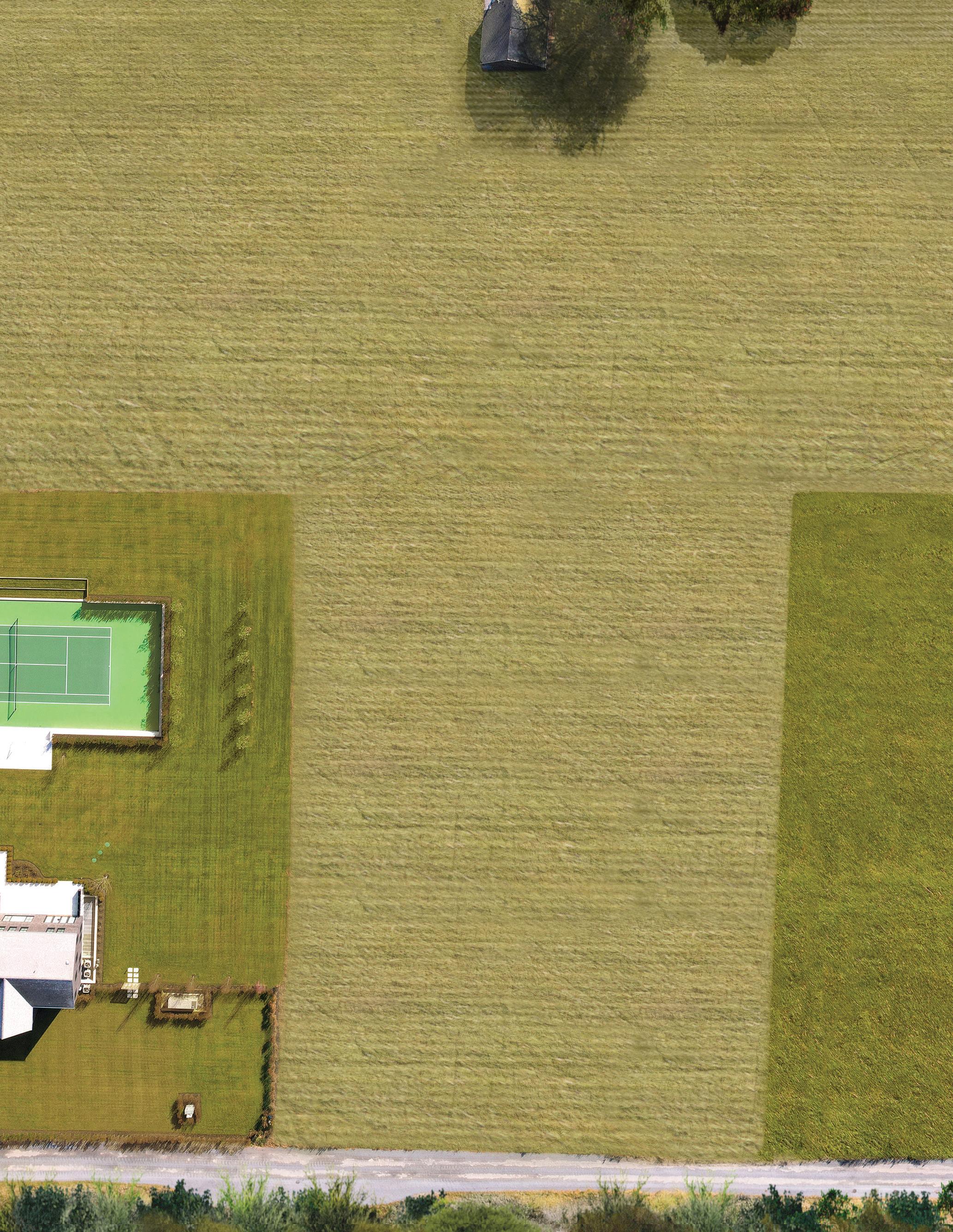






With an unrivaled location, legacy-caliber land, and limitless potential, this fully cleared vacant lot offers a premier development opportunity to create an expansive full program—complete with a main residence, pool, and tennis court.


Located in the heart of Wainscott South, this remarkable 2.2 acre+/- estate site—abutting 120 acres+/- of protected reserve—is ideally positioned south of the highway, just 1.3 miles+/- from pristine ocean beaches and presents a rare development opportunity.


51 WAINSCOTT HOLLOW ROAD, WAINSCOTT, NY
EXCLUSIVE | $9,995,000
PROPERTY OVERVIEW
• 2.2 Acres+/-
• Development Opportunity
• Abutting One of the Largest Contiguous Reserves Left in East Hampton
• Astonishing Reserve Views
LOCATION
• South of the Highway
• Wainscott South
• Abutting 120 Acres+/- of Reserve
• 1 Mile+/- to Georgica Pond
• 1.3 Miles+/- to Ocean Beaches
DEVELOPMENT CAPABILITIES
• Substantial Main Residence
• Heated Gunite Pool
• Pool House
• Tennis Court

RESERVE

Its western boundary adjoins over 120 acres+/of protected reserve, ensuring unobstructed pastoral and natural vistas that will remain untouched for generations.

Situated South of the Highway, this extraordinary 2.2 acre+/- estate site is 1.3 miles+/- from the ocean and Wainscott Beach.





Enjoy easy access to beloved local farm stands for fresh, seasonal produce, while the boutiques, dining, and cultural attractions of both Bridgehampton and East Hampton Village are just a short drive away.

Just moments from world-renowned ocean beaches, this exceptional property offers the ideal setting for a full Hamptons lifestyle.

SANITARY SYSTEM ENVELOPE ACCESSORY ENVELOPE
60’ FRONT20’ SIDE & REAR PRIMARY ENVELOPE
50’ FRONT30’ SIDE & REAR POOL ENVELOPE
60’ FRONT40’ SIDE & REAR PLAYING COURT ENVELOPE
60’ FRONT50’ SIDE40’ REAR


51 Wainscott Hollow Road is an exceptional offering in one of the Hamptons’ most coveted enclaves, with expansive grounds providing the perfect canvas for a visionary new build— whether a stately year-round residence or an elegant summer retreat—designed to harmonize with its natural surroundings.
