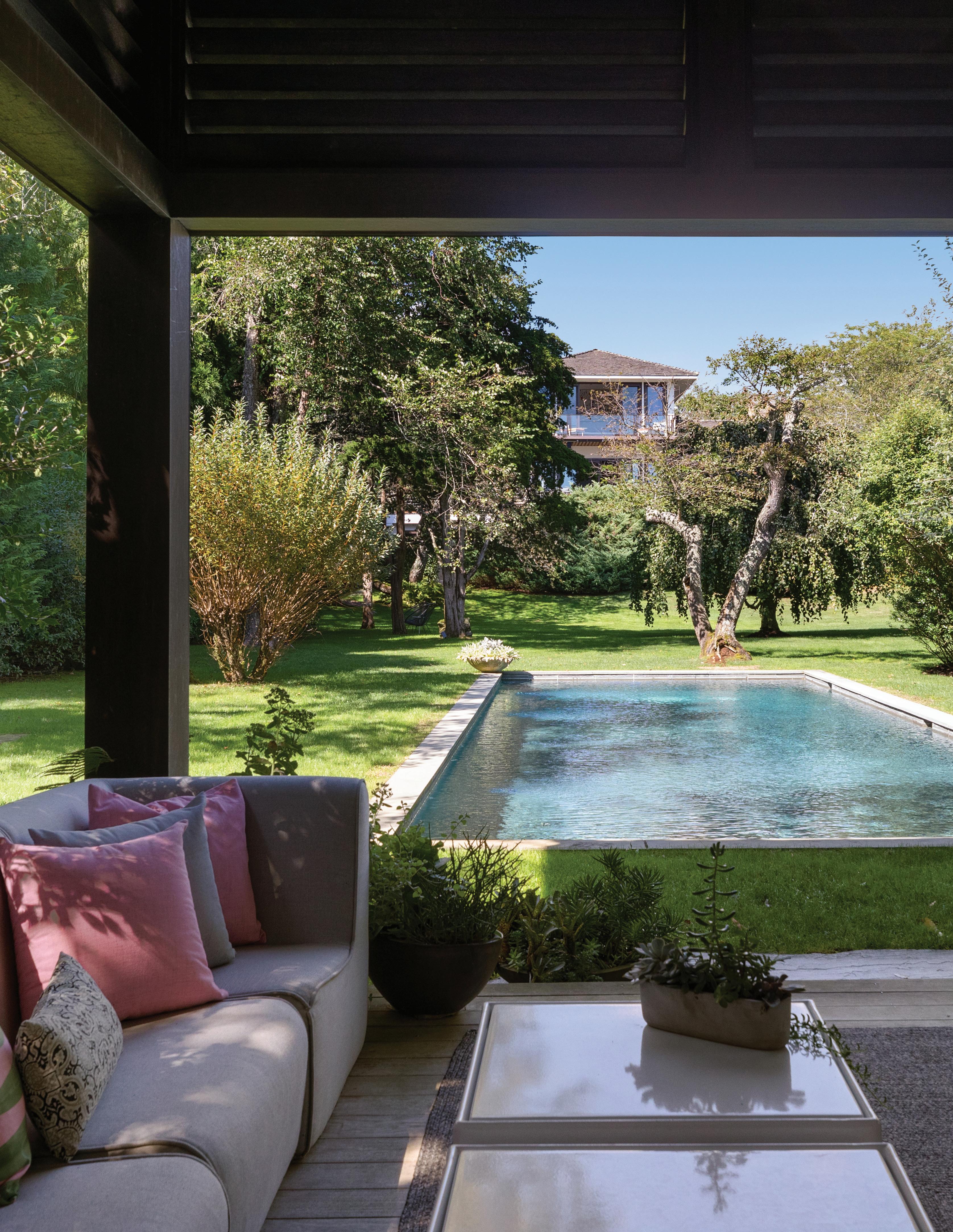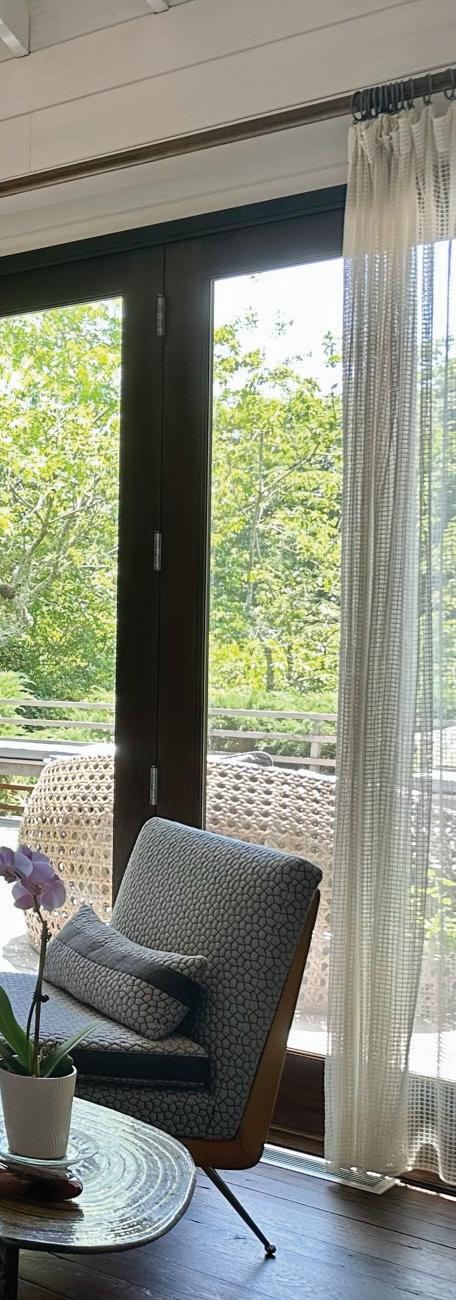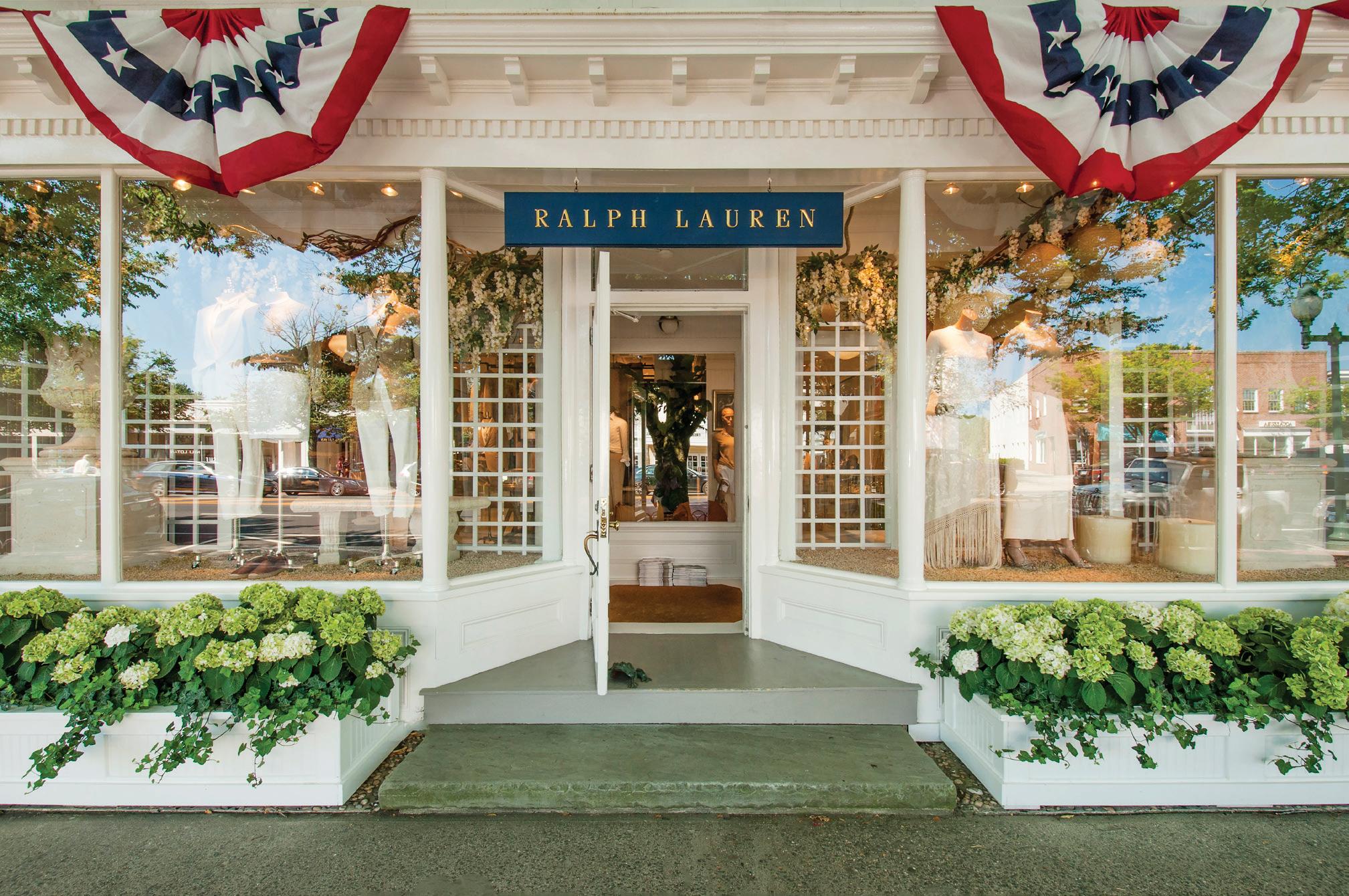

OCEANFRONT ESTATE ON EAST HAMPTON’S FURTHER LANE

Set against the backdrop of 1.06 acres+/- of exquisitely landscaped grounds, 448 Further Lane is a masterpiece in East Hampton’s most coveted estate section. Designed by the renowned AD-100 Fox-Nahem Associates, this 6,200 SF+/- residence offers 6 bedrooms, and 8 full and 1 half bathrooms, seamlessly blending luxury and functionality. With private beach access just moments away, the home provides sweeping ocean & dune views, elevating the experience of coastal living.


The property offers an exceptional degree of privacy, enhanced by the protection of a conservancy on 2 sides, ensuring tranquility and natural beauty will remain preserved for generations. Located on a private road, 448 Further Lane is the only residence on a flag lot,

offering a unique sense of seclusion, completely removed from the private lane. Just moments away, the world-renowned, pristine beaches define the location as one of the most desirable in the Hamptons.
448 FURTHER LANE, EAST HAMPTON, NY


A grass path leads directly to the beach, while Joseph Tyree’s landscaping features hand-laid stone walls and natural stone walkways, further contributing to the peaceful ambiance.




BEACH PATH
DESIGNED & OWNED BY AD100 FIRM
FOX-NAHEM ASSOCIATES
Celebrated worldwide for their work featured in Architectural Digest, Elle Décor, and The New York Times, Fox-Nahem Associates is renowned for creating deeply personal, exquisitely detailed spaces. This Further Lane residence is not just a home—it is a reflection of the firm’s vision and principles: warm modernism, material integrity, and emotionally intelligent design.
Every detail—from the wood-clad ceilings to the Nanz custom door hardware—has been thoughtfully curated, commissioned, or crafted under their direct guidance. This is a rare opportunity to own the private home of one of the world’s most respected design firms.




A TESTAMENT TO TIMELESS DESIGN
WHERE VISION BECOMES REALITY
Meticulously designed by the renowned Fox-Nahem Associates, 448 Further Lane stands as a pinnacle of modern architectural brilliance, where the finest elements of design and artistry converge. The exterior, defined by custom natural stonework—including handlaid stone walls—and rare hand-thatched roofing on both the main residence and outbuildings, exudes an enduring elegance and unparalleled craftsmanship. Expansive mahogany windows and doors invite an abundance of natural light, seamlessly bridging the indoor living spaces with the estate’s breathtaking natural surroundings.
Inside, every detail has been meticulously curated with an unwavering commitment to luxury, comfort and precision. Rich, wide-plank rustic reclaimed oak wood flooring flows throughout the residence, adding warmth and texture to each room. Hand-forged hardware, hand-built Forester kitchen cabinetry with intricate wood detailing, and refined finishes elevate the aesthetic, creating an inviting atmosphere of quiet sophistication. Signed Nagashima countertops and intricate custom stonework in the adjoining entry foyer with 18th century, antique French limestone introduce a touch of opulence, while custom/handcrafted interior doors with custom Nanz hardware and bespoke wall coverings and wood paneled interiors convey a deep appreciation for artistry and craft. Together, these elements forge a space where beauty, functionality, and elegance are harmoniously intertwined.
FEATURES & AMENITIES
448 FURTHER LANE, EAST HAMPTON, NY
EXCLUSIVE | $32,500,00
FOX-NAHEM ASSOCIATES DESIGN
PROPERTY OVERVIEW
• 1.06 Acres+/-
• 6,200 SF+/-
• 6 Bedrooms
• 8 Full & 1 Half Bathrooms
• Plans for Additional Space Available
• Designed & Owned by AD-100 Firm Fox-Nahem Associates
• Private Beach Path to Ocean
• Enclosed Pool House with AC/Heat, Kitchenette, Full Bath
• 400 SF+/- Covered Outdoor Cabana with Stone Fireplace
• 2 Outdoor Showers
• Large Custom Garage with Full Green Roof & Full Basement with 10’ Ceilings
LOCATION
• Coveted East Hampton Locale
• Prestigious Further Lane Estate Section
• Secluded Flag lot on Private Lane
• Preserved Nature Conservancy on Both Sides
• South of the Highway
JOSEPH TYREE
LANDSCAPE DESIGN
• Moments from World-Renowned, Pristine Beaches
• Close Proximity to the Vibrant Villages of East Hampton & Amagansett
INTERIOR FEATURES
• High Ceilings Throughout
• 10’ Ceilings in Garage & Basement
• Walls of Glass
• Exposed Wood Accents
• Indoor/Outdoor Living
• Custom Millwork Throughout
• Vaulted Great Room with Exposed Wood Beams
• Double-Sided Wood-Burning Fireplace
• Custom Floating Wood Staircase with Open Railings
• Viking Appliances
• Skylight in Kitchen
• Mid-Century Modern Fireplace in Kitchen/ Great Room & Sitting Room
• Custom Built-In Wood Closets in Bedrooms
• Primary Suite with 20’ Ocean-Facing Terrace
• Sonos Sound System Integrated Throughout
• Refrigerators in Bedrooms
• Waterworks Fixtures in Bathrooms
• Lower Level Wellness/Gym Retreat
• Laundry Chute
• Staff Quarters with Full Bath, Sleeping & Living with Separate Entrance
EXTERIOR FEATURES
• Landscaping by Joseph Tyree
• Grass Path Leading Directly to Ocean
• Lush, Private Grounds
• Mature Specimen Trees
• Wild Cherry Blossom Trees
• Live Green Roof
• Ocean Facing Wrap-Around Deck
• Automatic Retractable Awnings
• Ample Space for Entertaining
• 55’ Heated Saline Gunite Pool Dual Heaters & Saline Filtration
• Mahogany Wood Pool Cabana
• Seating For 12
• Built-In Stone Fireplace
• Pool House Private Studio Kitchenette Full Bath
• Bluestone Patio Surrounding Pool & Entertainment Areas
• Fully Equipped Outdoor Kitchen Lynx BBQ
• Outdoor Shower
• Custom-Made Hand-Split Roof on All Structures
• Man-Made Koi Pond
• Natural Stone Walkways Throughout
• Separate Service Entrance
MATERIALS & FINISHES
• Custom Mahogany Finishes Throughout
• Wide-Plank Rustic Reclaimed Oak Wood Flooring
• Pecky Cypress & Exposed Rustic Pine Ceiling Planks
• Mahogany Wood Doors
• Nanz Custom Hardware Throughout
• Vintage French Light Fixtures in Primary Bathroom & Throughout
• Mahogany Wood Pool Cabana with Built-In Stone Fireplace
• Custom Natural Stonework Throughout the Property, Including Hand-Laid Stone Walls
• Rare Hand-Thatched Wood Roof on House & Outbuildings
• Custom Interior Doors with Custom Nanz Hardware & Fittings
• 80’ Ocean Facing Ipe Wood Deck with Outdoor Living & Dining
• Full Custom Tile in All Bathrooms
• Interior Walls Clad in Wood or Custom Wallcoverings


A PERFECT SYNTHESIS OF FORM AND FUNCTION
Upon entry, the home presents a seamless blend of architectural artistry and natural beauty. The entry vestibule, with its custom wood detailing, and 19th-century French limestone floor sets the stage for the thoughtful design found throughout the home. From here, expansive views of the scenic landscape immediately draw the eye, inviting a sense of tranquility and connection to the surroundings.


The great room, with vaulted ceilings and exposed wood beams, exudes a sense of grandeur.



A double-sided wood-burning fireplace, framed with stone details, serves as the focal point, linking the expansive sitting area to the dining room in a refined yet relaxed manner.
FURTHER LANE, EAST HAMPTON,


The dining room, with its direct access to an exterior ocean-facing deck, boasts exposed rustic pine wood ceiling planks that add depth and character to the room. Reclaimed wood doors and floor-to-ceiling windows and doors flood the room with natural light, further elevating the sense of openness.


DINING ROOM





The chef’s kitchen is a masterpiece of both design and function, featuring handbuilt Forester cabinetry, toptier Viking appliances, and a Signed Nagashima countertop that serves as a striking focal point. A skylight adds to the kitchen’s airy feel.

While a wood-burning fireplace in the breakfast room/den creates an inviting spot for informal gatherings. Expansive glass

walls throughout blur the lines between interior and exterior, leading seamlessly to the surrounding terraces.


The main level additionally boasts 2 beautifully designed guest en-suites, including a lavish junior primary that serves as a serene retreat.


LEVEL
A HAVEN OF LUXURY WITH PANORAMIC OCEAN VIEWS
Upstairs, the residence unfolds into a haven of serene luxury, where comfort and privacy converge effortlessly. The expansive primary suite is a retreat, highlighted by a 20' ocean-facing terrace that presents unobstructed, sweeping views of the coastline. The protected viewshed ensures the breathtaking ocean panorama will remain untouched for years to come. With lush, fully landscaped surroundings, this suite is the epitome of tranquility.
Inside, Pecky Cypress wood details enhance the warmth and natural beauty of the space, while automatic blackout shades provide the ultimate privacy and restful sleep. A spacious walk-in closet, designed with custom cabinetry, offers ample storage, while the elegant sitting areas bathed in natural light provide a serene place to unwind while gazing out over the ocean.

PRIMARY 20' OCEANFRONT TERRACE

PRIMARY BATHROOM
The spa-inspired primary bathroom is a sanctuary of luxury. Dual vanities offer ample space and refinement, while large glass windows flood the space with natural light. A soaking tub is strategically positioned to capture breathtaking views of the ocean, allowing you to relax in harmony with the landscape. The luxurious steam shower further elevates the bathing experience. Top-of-the-line finishes, and hardware, paired with vintage French light fixtures and painted Pecky Cypress ceilings, create an atmosphere of timeless elegance. Nanz custom hardware throughout adds the perfect final touch to this impeccable space.



GUEST EN-SUITE
The spacious en-suite guest bedroom is designed with equal care, offering an elevated experience for visitors. Mahogany wood details bring warmth and sophistication. A private terrace with sweeping ocean views ensures guests can fully embrace the beauty and serenity of the home’s surroundings.


DESIGNED FOR WELLNESS AND COMFORT

The garden level of this home offers a perfect balance of comfort and functionality, providing both private retreats and spaces for wellness. The guest en-suite bedroom is a peaceful sanctuary, featuring its own private exterior garden.

A sunken soaking tub and dual vanities await, offering a tranquil space to unwind. The room is thoughtfully designed with exposed wood details that enhance its natural charm, creating a harmonious connection with the home’s elegant aesthetic.


The wellness and fitness center on this level is a sanctuary dedicated to health and relaxation. The spacious fitness room, flooded with natural light, provides ample space for movement and exercise. Equipped with top-of-the-line Techno-Gym equipment and a Peloton, the room effortlessly integrates modern fitness amenities with style


The adjacent outdoor stainless steel hot tub invites relaxation.



The infrared and traditional sauna, along with a full bathroom and steam shower, create the ultimate wellness experience.


EXCEPTIONAL OUTDOOR LIVING

The outdoor spaces at 448 Further Lane seamlessly extend the home’s refined interior, offering both tranquility and an exceptional setting for entertaining. A lush, private landscape surrounds the property with mature specimen trees, vibrant wild cherry blossoms, and a man-made koi pond & running stream.





The expansive wraparound deck offers sweeping ocean views, while retractable awnings provide shade for ideal outdoor entertaining.


WRAP-AROUND DECK


The 55' heated saline gunite pool, with dual heaters and saline filtration, is complemented by a mahogany pool cabana with seating for 12 and a built-in stone fireplace.
448 FURTHER LANE, EAST HAMPTON, NY

MAHOGANY POOL CABANA

Adjacent to the ocean-facing deck, a bluestone patio surrounds the outdoor kitchen, which is equipped with a Lynx barbeque and features a second outdoor shower.

The pool house, a private studio with a kitchenette, full bath & laundry, heat & AC, offers a peaceful retreat. Custom hand-split roofs on all structures unify the design, adding a natural aesthetic that blends harmoniously with the
surroundings. The pool house also features an outdoor shower, designed with custom stonework, providing the perfect spot to rinse off after a day spent by the pool.




POOL HOUSE


For added privacy, a separate service entrance from the private lane ensures seamless access without compromising the estate’s seclusion. Every detail has been carefully considered to create an unparalleled sanctuary where nature, privacy, and luxury coexist in perfect harmony.
A SEAMLESS INTEGRATION OF LUXURY, CONVENIENCE, AND SUSTAINABILITY
Every aspect of 448 Further Lane has been carefully curated to combine modern comfort with cuttingedge technology and sustainability. The home is easily outfitted for Smart Home integration, while a Sonos sound system ensures seamless whole-home audio. Refrigerators in each bedroom offer added convenience, and a complete home water filtration system delivers pristine water throughout. Automatic retractable awnings provide sun protection with ease, enhancing comfort and convenience.
Designed with eco-consciousness in mind, the custom garage features a green roof, while the expansive basement with soaring 10-foot ceilings presents limitless possibilities, from a private wine cellar to a home theater, or Safe Room. A full-house diesel generator ensures uninterrupted power, providing peace of mind no matter the circumstance.
The property includes a separate staff area, complete with a full bath and private living quarters, ensuring comfort and privacy. An outdoor service entrance for landscapers and maintenance staff allows for discreet access, preserving the tranquil atmosphere of the estate.




Whether strolling along the tranquil sands or gazing at the panoramic views of the dunes and ocean, the seamless harmony between the serenity of the property and its prime location ensures the best of both worlds: privacy and quietude with effortless access to the vibrant cultural offerings of East Hampton and Amagansett villages.


With its proximity to iconic landmarks such as the Maidstone Club, Guild Hall, and exclusive beach clubs, Further Lane stands as a symbol of unrivaled prestige, offering a lifestyle steeped in both natural beauty and cultural heritage.

448 FURTHER LANE, EAST HAMPTON, NY


448 FURTHER LANE, EAST HAMPTON, NY
FIRST LEVEL
• Entry Vestibule
• Custom Wood Detailing
• Direct Views of Scenic Landscape
• Powder Room
• Open Floating Wood Staircase
• Great Room
Vaulted Ceilings
Exposed Wood Beams
Double-Sided Wood-Burning Fireplace with Stone Details
Access to Expansive Rear Terrace
Wide-Plank Rustic Reclaimed Oak Wood Flooring
• Dining Room
Direct Access to Exterior Deck
Exposed Rustic Pine Wood Ceiling Planks
Reclaimed Wood Doors
Ample Natural Light
Floor-to-Ceiling Windows & Doors
• Chef’s Kitchen
Hand-Built Forester Kitchen
Viking Appliances
Signed Nagashima Countertop
Skylight
Wood-Burning Fireplace
Sitting Area
Breakfast Area
• Junior Primary En-Suite
• Guest En-Suite
• Mudroom & Secondary Entry
• Mahogany Mudroom with Ample Storage
• Secondary Entrance
DINING ROOM
GREAT ROOM
POWDER ROOM
FRONT ENTRY
448 FURTHER LANE, EAST HAMPTON, NY
SECOND LEVEL
• Guest Suites
Spacious En-Suite Guest Bedroom
Custom Wood Built-In Closets
Waterworks Fixtures Throughout
Mahogany Wood Details in Bedrooms
Ocean-Facing Private Terraces
• Primary Suite
Expansive Private Oceanside Terrace with Unobstructed
180-Degree Views
Permanent, Protected Viewshed Ensuring Lasting Ocean
Scenery
Lush, Fully Landscaped Private Surroundings
Pecky Cypress Wood Details Throughout
Custom Blackout Shades for Privacy & Restful Sleep
Spacious Walk-In Closet with Custom Design
Elegant Sitting Areas Bathed in Natural Light
High Elevation for Superior Vantage Points
• Primary Bathroom
Dual Vanities for Ample Space & Luxury
Soaking Tub Positioned to Capture Breathtaking
Water Views
Large Glass Windows Allowing Natural Light to Flood the Space
Steam Room with a Luxurious Steam Shower Experience
Top-of-the-Line Finishes, Hardware & Appliances
Vintage French Light Fixtures Adding Classic Elegance
Painted Pecky Cypress Ceilings for Warmth & Texture
Nanz Custom Hardware Throughout
PRIMARY BATHROOM
EN-SUITE
BEDROOM
PRIMARY CLOSET
PRIMARY BEDROOM
448 FURTHER LANE, EAST HAMPTON, NY
GARDEN LEVEL
• Guest En-Suite Bedroom
Private Exterior Access
Lower Level Exterior Terrace
Sunken Soaking Tub & Dual Vanities
Water Closet
• Exposed Wood Details
• Staff Quarters
Private Bedroom
Full Bath
Exterior Staircase Leading to Kitchen
• Wellness & Fitness Center
• Spacious Fitness Room
Flooded with Natural Light
Exterior Access
Outdoor Stainless Steel Hot Tub
All Techno-Gym Equipment & Peloton
• Infrared/Traditional Sauna
• Full Bathroom
Steam Shower
• Dedicated Massage Room & Secondary Living Room
• Laundry Room
Dual Washer/Dryers
• Ample Storage Throughout
• Wood-Paneled Storage Rooms
• Laundry Chute
MASSAGE ROOM
STAFF BEDROOM EN-SUITE
GARDEN
BEDROOM
CLOSET
UNFINISHED EN-SUITE
LAUNDRY STORAGE
UNFINISHED
UNFINISHED/ STORAGE
GYM
SAUNA
BATHROOM
HOT TUB
448 FURTHER LANE, EAST HAMPTON, NY
SITE PLAN
GARDEN LEVEL
ALTERNATE FLOOR PLAN
Plans have been drawn up for 2 more rooms on this level, offering exciting potential for expanded accommodations or flexible living spaces.
MASSAGE ROOM
BATHROOM
GYM
BEDROOM
EN-SUITE
BEDROOM
BEDROOM
SAUNA POWDER ROOM POWDER ROOM
HALL
LAUNDRY
W D


448 Further Lane is more than just a residence—it is an unparalleled expression of luxury, exclusivity, and architectural mastery. Every aspect of this home, from the selection of rare materials to the precision of custom details, has been thoughtfully curated to create an experience that transcends the ordinary. This is a legacy home, built to stand the test of time, where every detail—whether visible or hidden— reflects an unwavering commitment to excellence and sophistication.
448 FURTHER LANE, EAST HAMPTON,

