






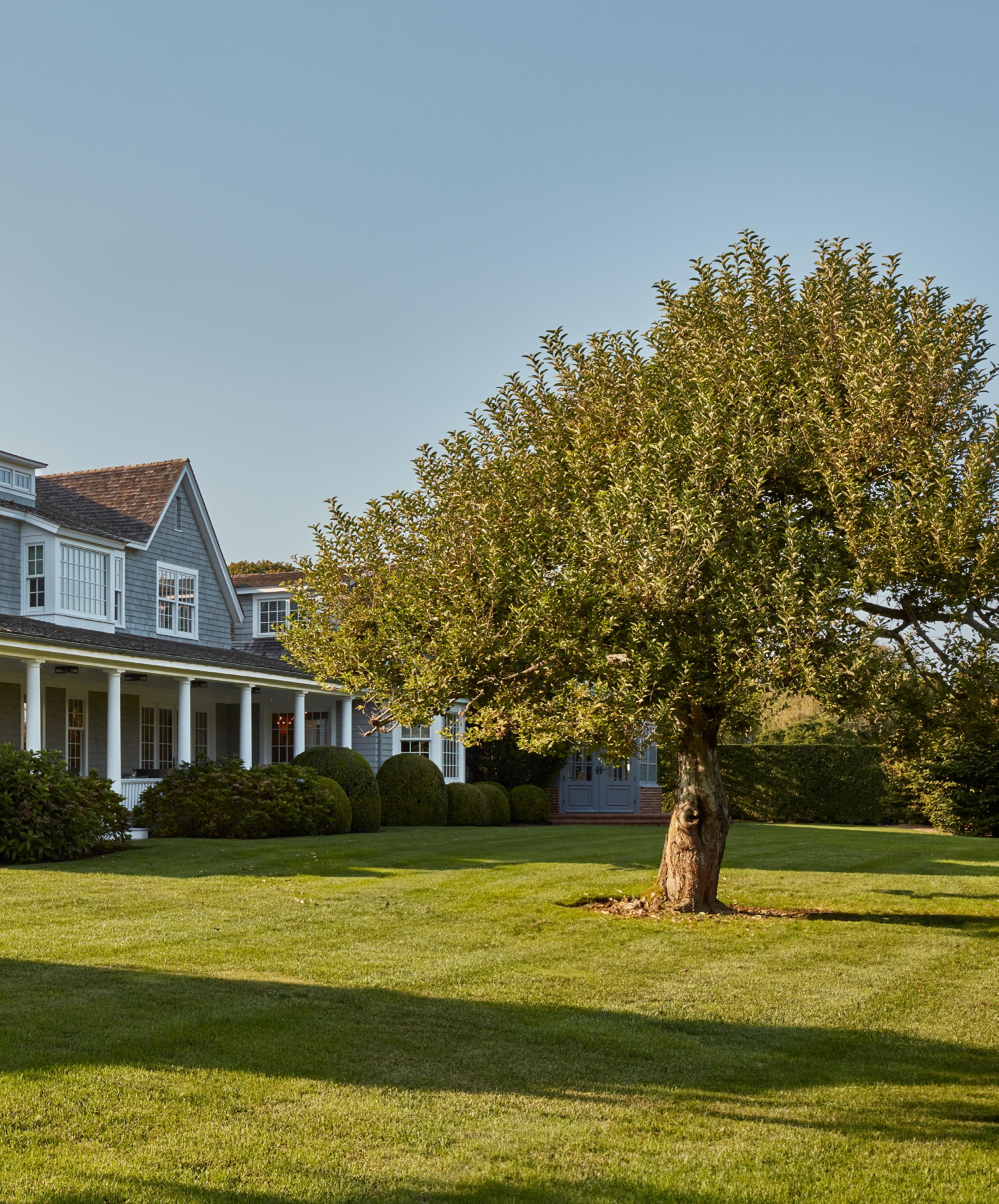
Nestled on 3.39 acres+/- in Southampton's sought-after village estate section, this property offers 8,781 SF+/- of meticulously crafted interior space. The traditional architectural style seamlessly integrates with modern amenities, providing a refined living experience with 6 ensuite bedrooms and 6 full and 2 half bathrooms. The estate is set against expansive rural farmland views, blending timeless living with contemporary comfort.
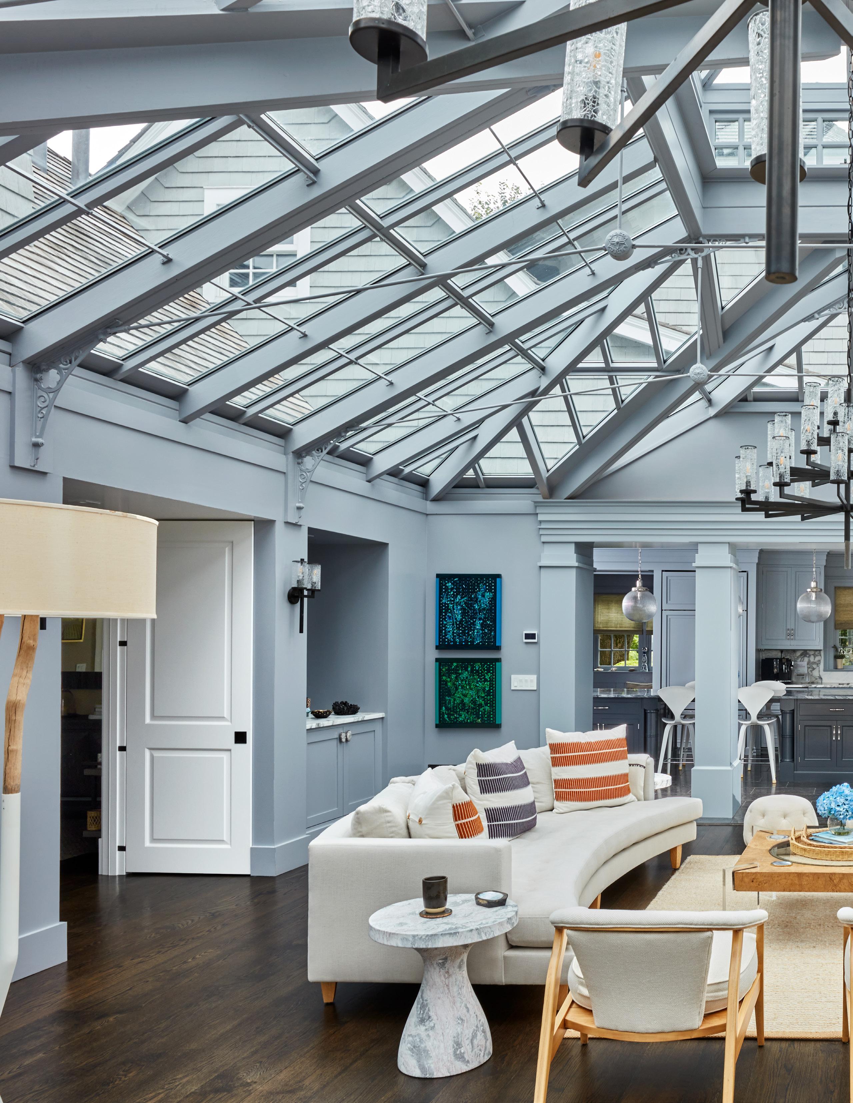
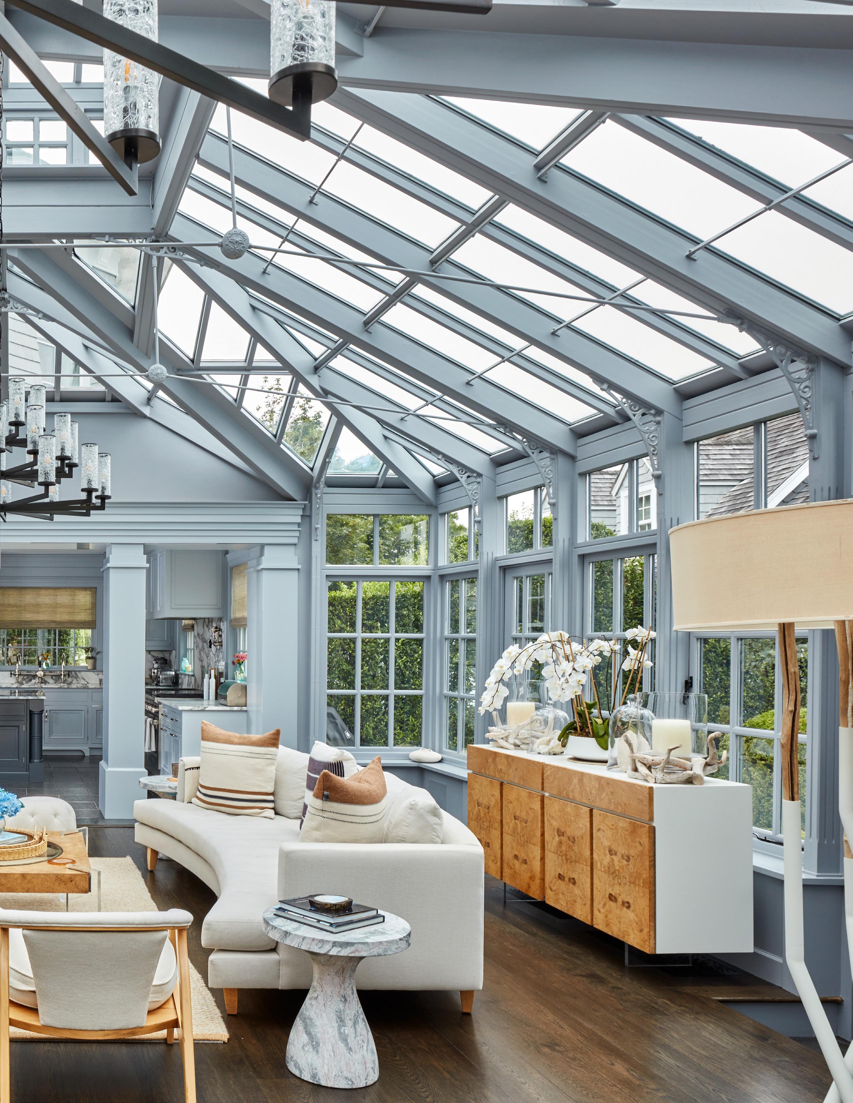
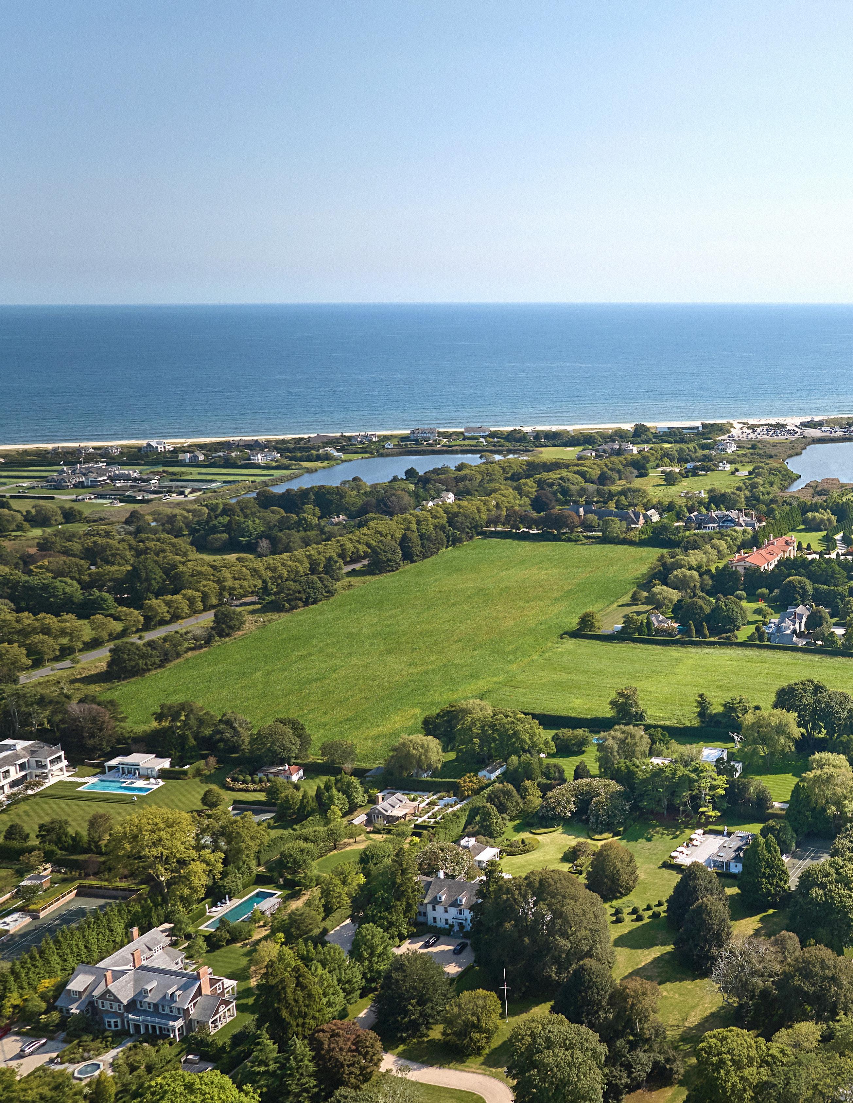
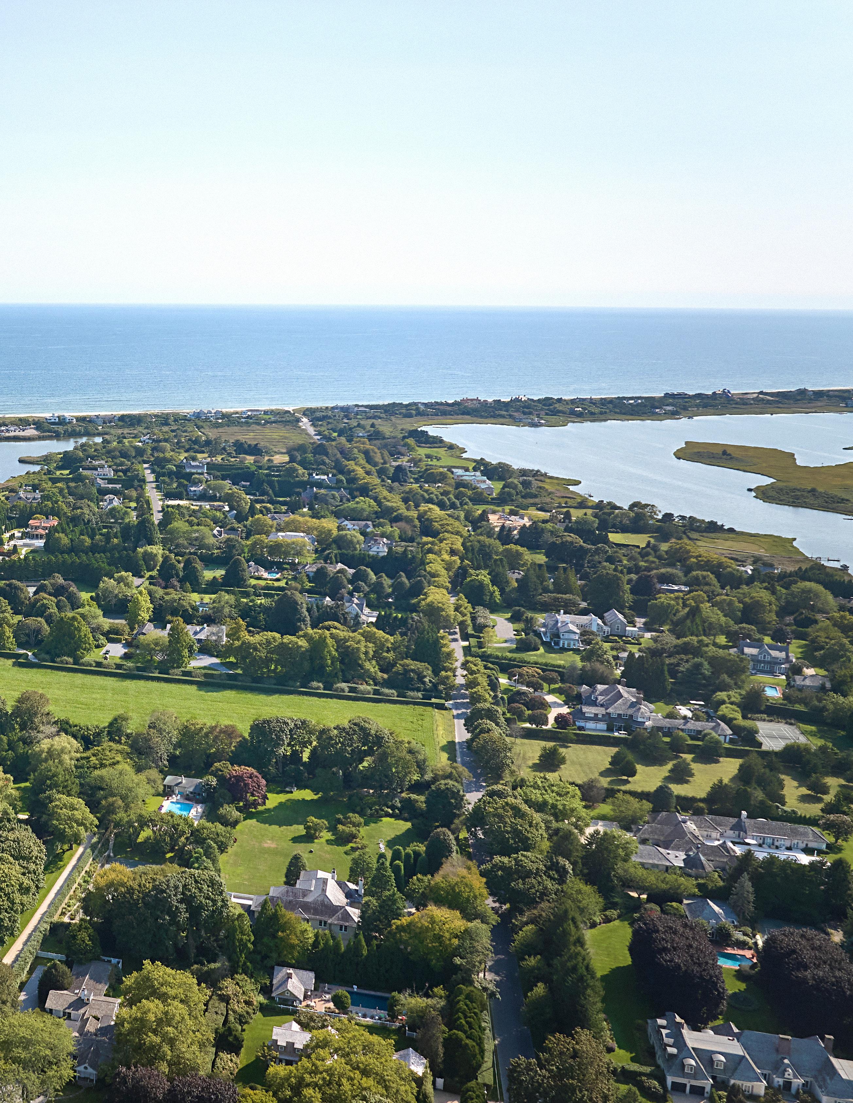
This estate is ideally located south of the highway, just 0.9 miles+/- from Halsey Neck Beach, 1.1 miles+/- from Coopers Beach, and minutes away from the village. It enjoys proximity to Shinnecock Bay, Heady Creek, and Halsey Neck Pond, and is also conveniently close to Bridgehampton, and East Hampton’s premier shopping and dining. The Southampton Heliport is nearby, providing easy travel access.
EXCLUSIVE | $35,000,000
LOCATION
• South of the Highway
• Southampton Village Estate Section
• 0.9 Miles+/- to Halsey Neck Beach & 1.1 Miles+/- to Coopers Beach
• Close Proximity to Shinnecock Bay, Heady Creek & Halsey Neck Pond
• Easy Access to Southampton, Bridgehampton, & East Hampton Premier Shopping/Dining
• Southampton Heliport Nearby
PROPERTY OVERVIEW
• Traditional Style
• Abutting Farmland
• Rural Farm Views
• 2 Levels
• 3.39 Acres+/-
• 8,781 SF +/- Total Interior
First Floor: 3,577 SF+/-
Second Floor: 2,929 SF+/-
Lower Level: 766 SF+/-
Garage: 707 SF+/-
Studio: 238 SF+/-
Pool House: 564 SF+/-
• 6 En-Suite Bedrooms
• 6 Full & 2 Half Bathrooms
• Capable of Yielding Tennis
• State-of-the-Art Amenities
• Top-of-the-Line Finishes
INTERIOR FEATURES
• Custom Millwork Throughout
• Vaulted Ceilings
• Recessed & Pendant Lighting
• French Doors
• Abundant Natural Light
• Custom Cabinetry
• Solarium
• Wide-Plank Dark Wooded Floors
• Indoor/Outdoor Living
• Marble Countertops
• 3 Wood-Burning Fireplaces
• High-End Appliances by Wolf
EXTERIOR FEATURES
• Gated Entry
• Stone Driveway
Deer Grates
Belgian Block Curbs
Brick Walks
Privet Bordered Apple Trees
• 7’ x 18” Covered Entryway
• Parking Court with Tailored Boxwood Garden
• Brick Side Patio
Slate & Grass Walkway
• 11’ x 62’ Covered Exterior Porch
Dining Area Seating 14+ Guests
Multiple Dedicated Seating Areas
White Columns
Custom Millwork
• 20’ x 40’ Pool
10’ x 18’ Brick Patio
Slate Coping
Framed by Privet Hedges
Adjacent to Outdoor Pergola Covered
Dining Area with Seating for 20+ Guests
• Detached Spa
Bluestone Paver Patio
Framed by Privet Hedges
• Oversized Pool House
• Outdoor Shower
• Pergola Covered Outdoor Dining Area
Seating for 20+ Guests
White Columns
Climbing Plants
Slate Patio
• Man-Made Pond
• Brick Walkways
• Capable of Yielding Tennis
• Wood Shingle Siding
• Cedar Roof
• Municipal Water
• Private Septic
• Manicured Landscaping
• Privet Hedges
• Ample Lawn Space
• Mature Specimen Trees
• Classic Boxwood Garden
• Rows of Apple Trees
• Parterre Gardens
• Hedged Koi Pond
• Impressive Beech & Willow Trees
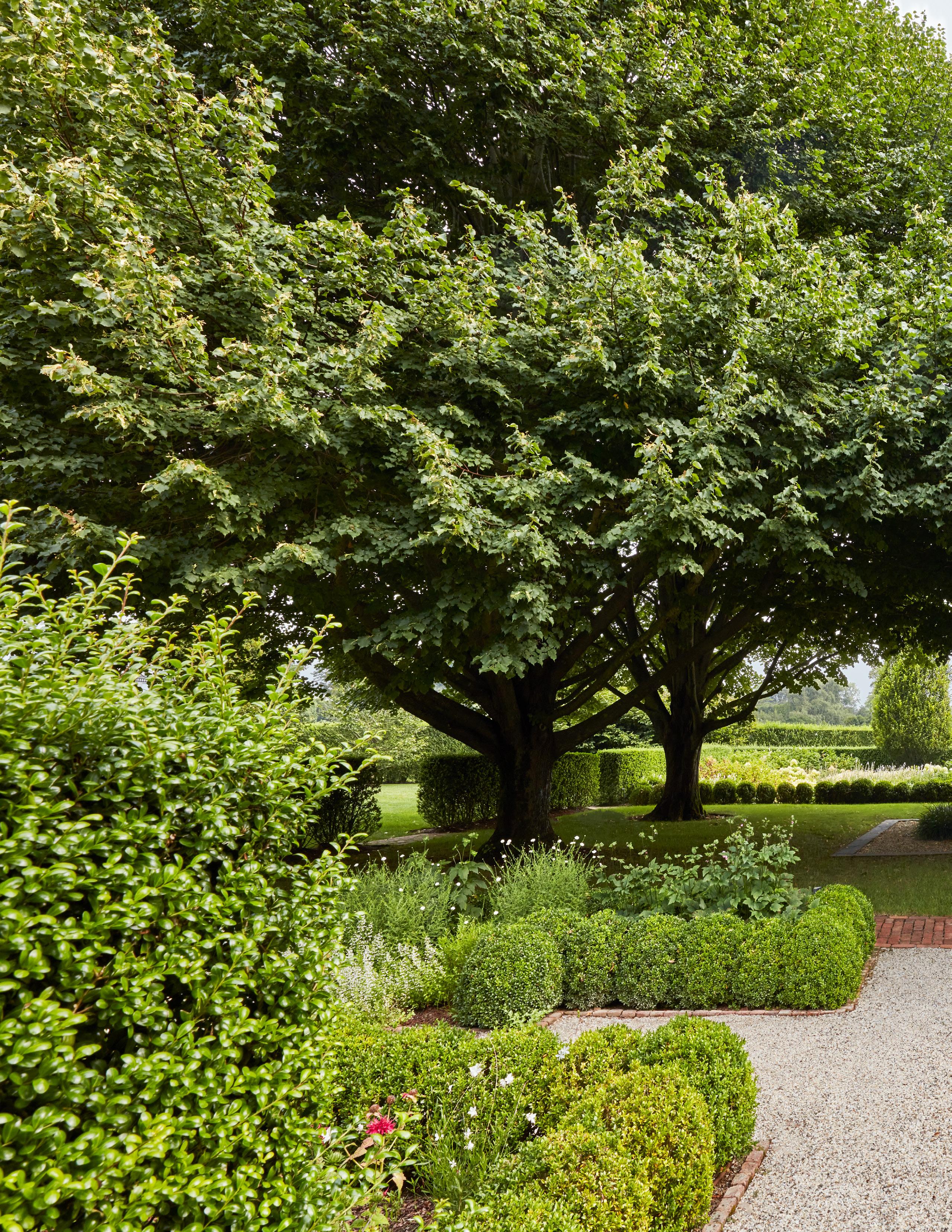
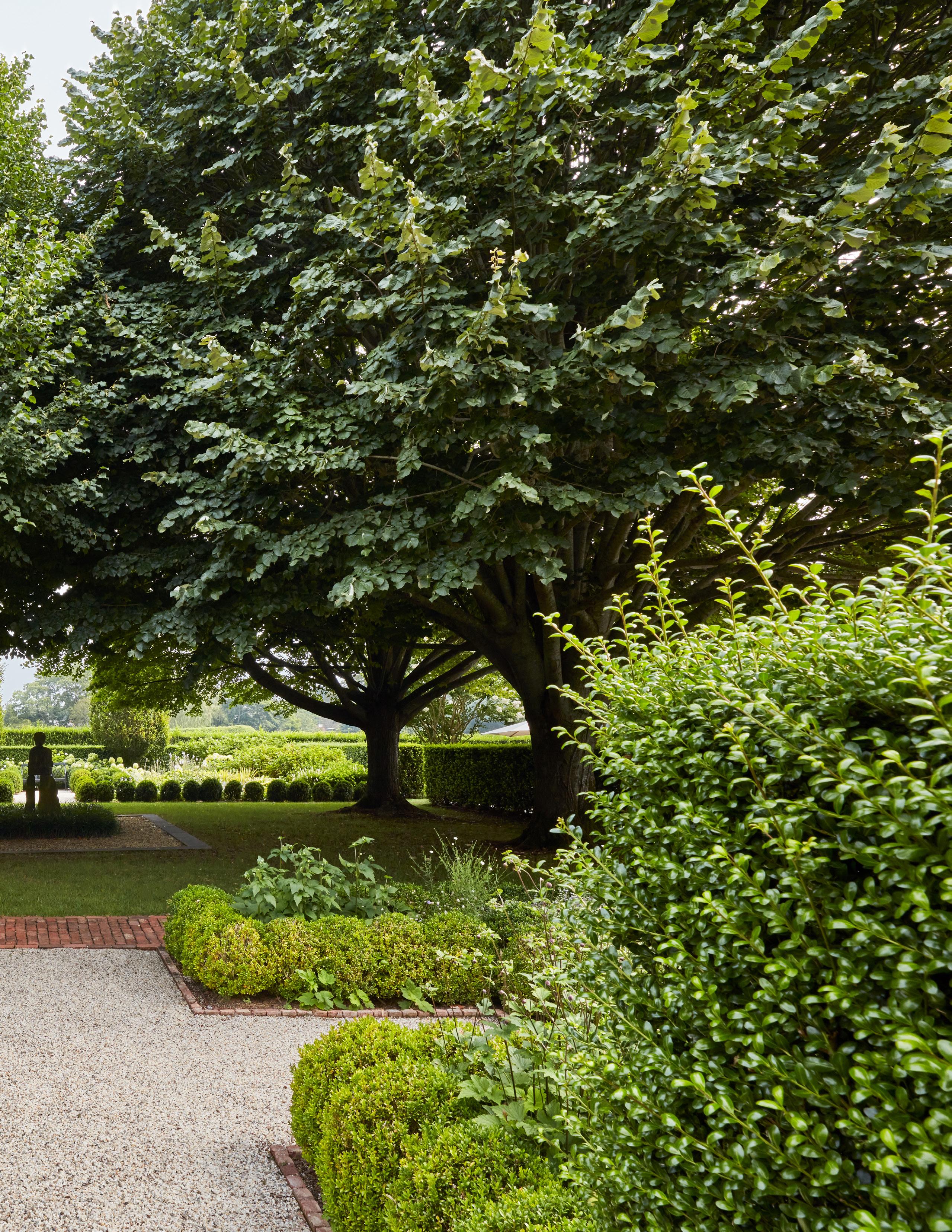
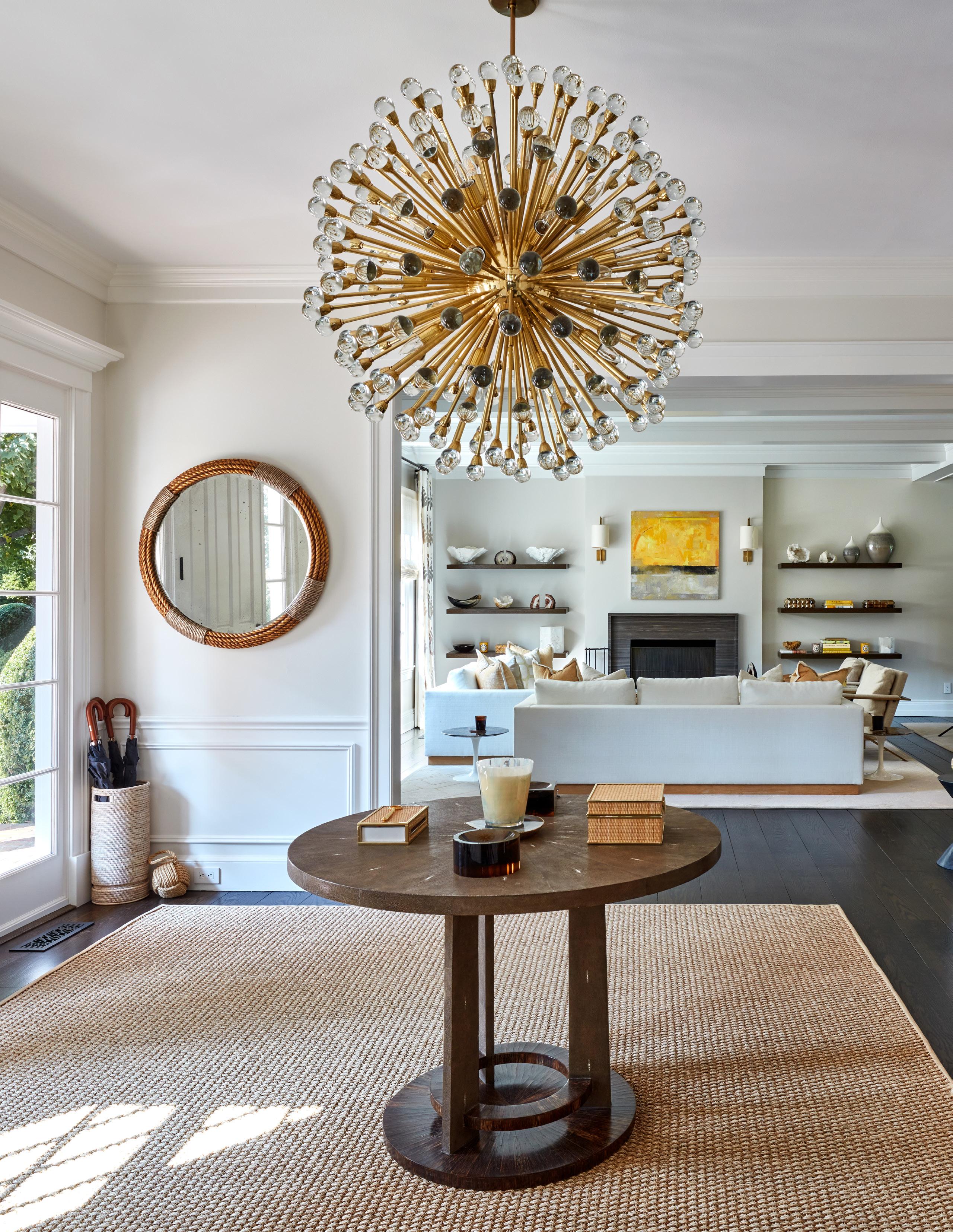

Custom millwork and vaulted ceilings accentuate the quality craftsmanship. French doors and abundant natural light enhance the inviting atmosphere of the interior. The kitchen is outfitted with custom cabinetry, a large marble center island, and top-tier Wolf appliances. Wide-plank dark wood floors run throughout the primary living areas, while marble countertops feature prominently in the kitchen and bathrooms. Three wood-burning fireplaces add to the property’s warmth and character while recessed and pendant lighting fixtures further elevate the home’s design.
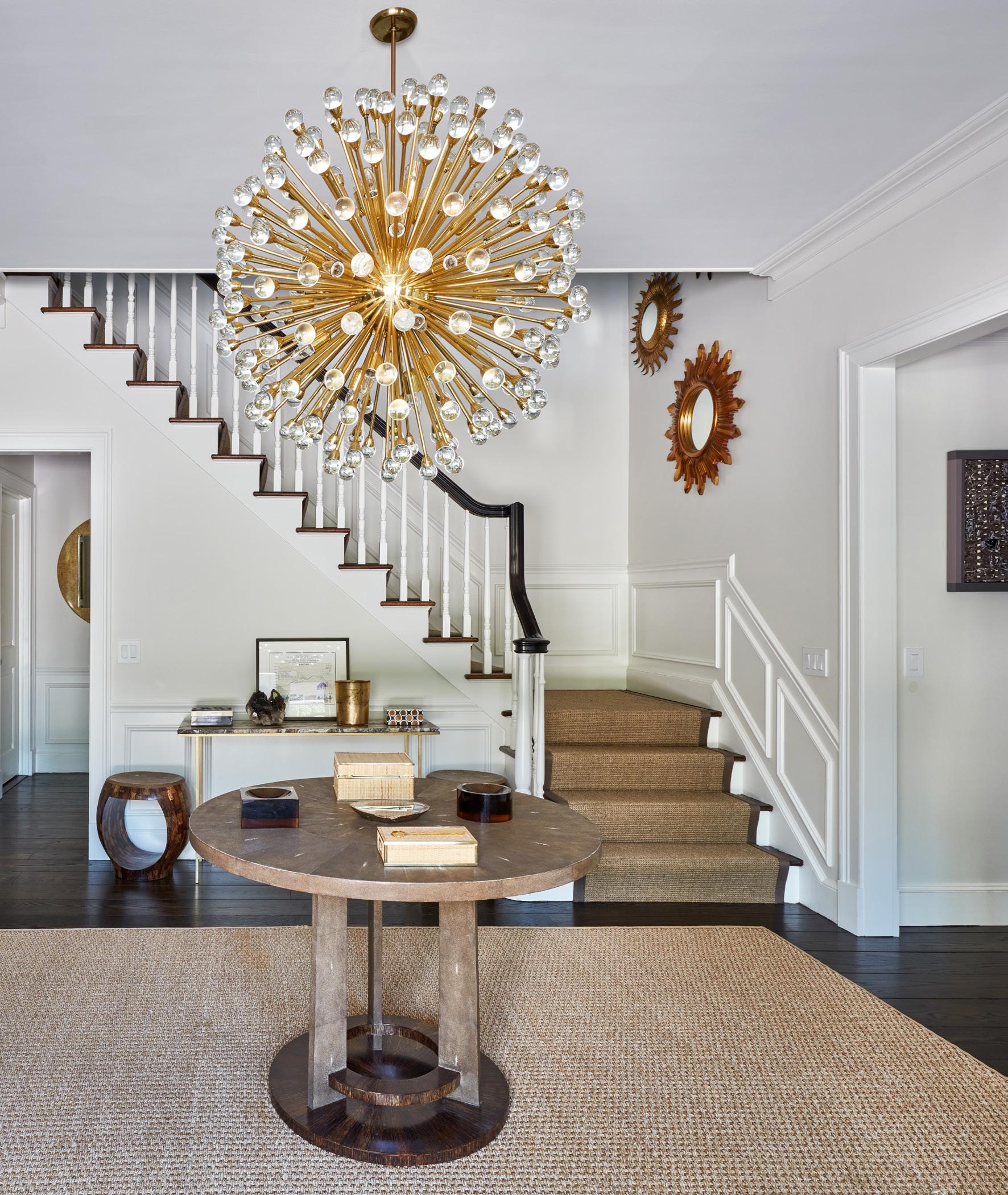
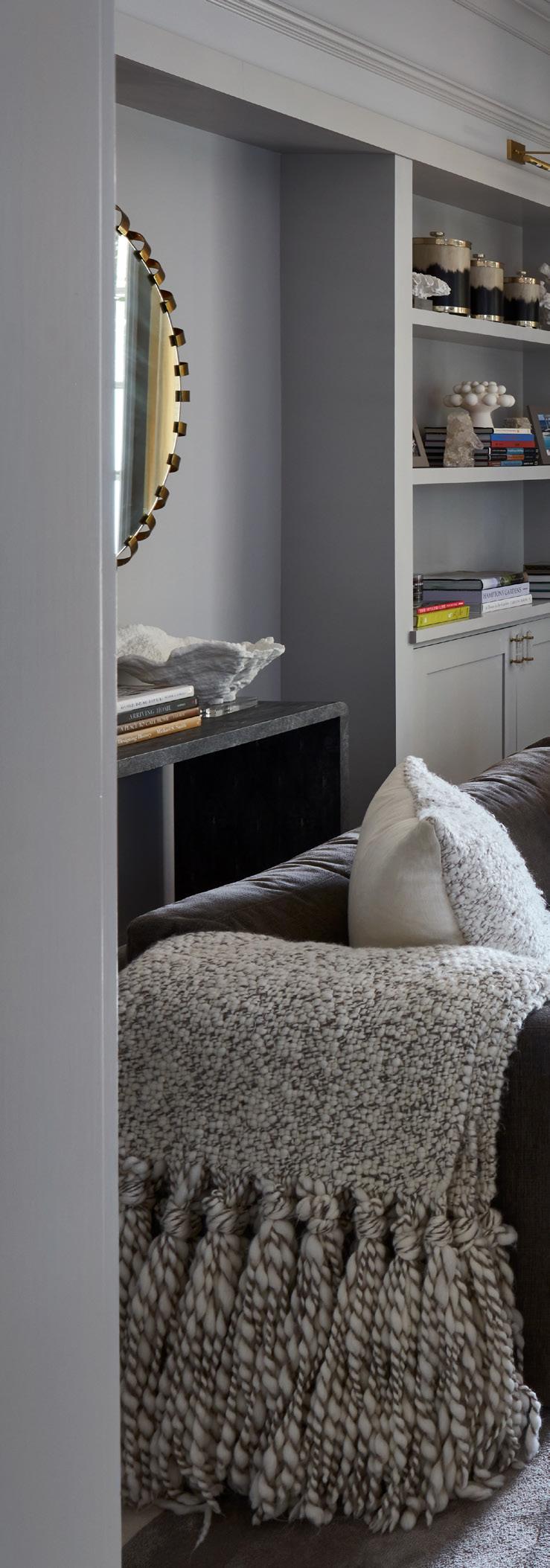

The entry foyer sets an inviting tone, with a coat closet and access to various living areas. The library/media room is equipped with a wood-burning fireplace, a fully appointed bar, and access to an outdoor covered patio.
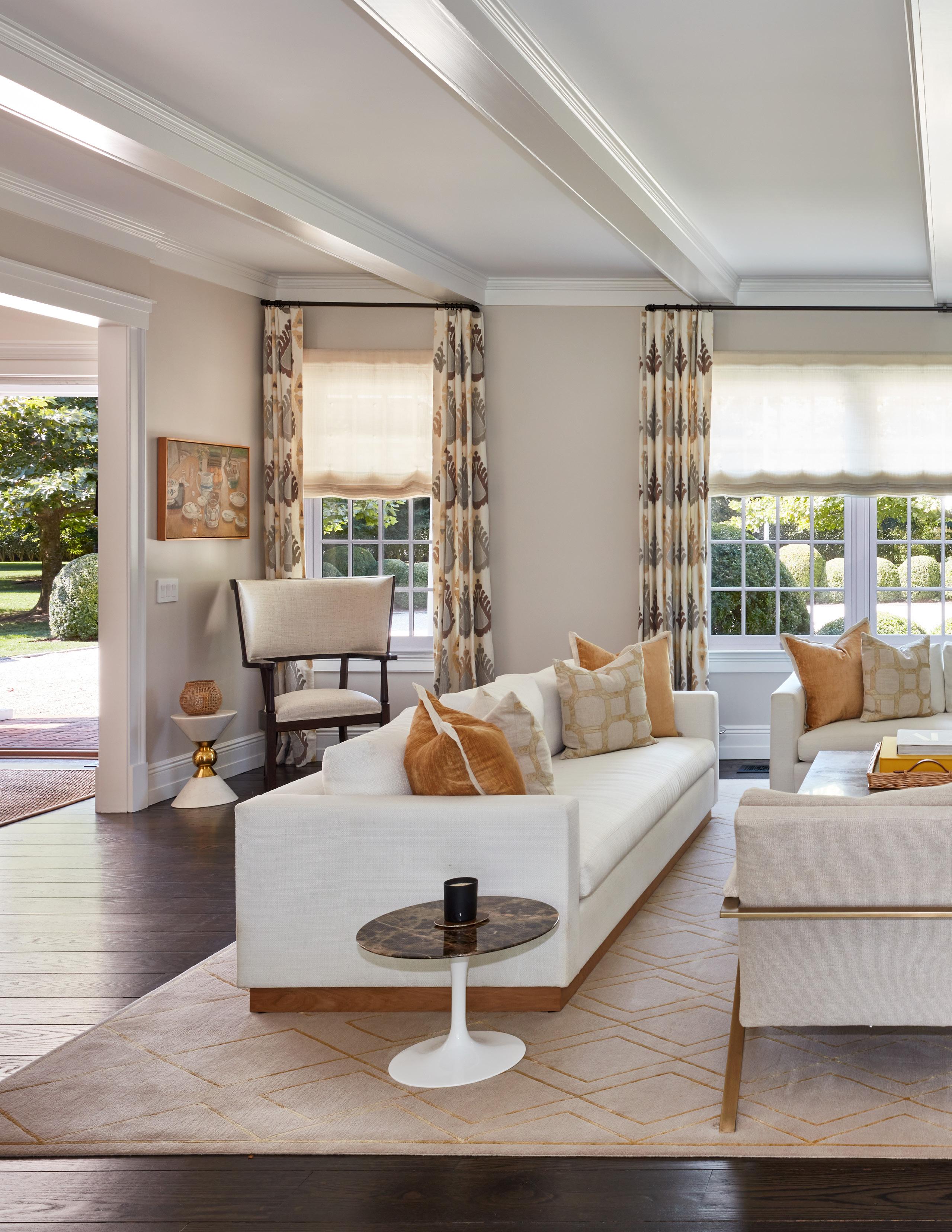
The great room, also featuring a woodburning fireplace, includes French doors that lead to the covered patio, enhancing indoor-outdoor flow.
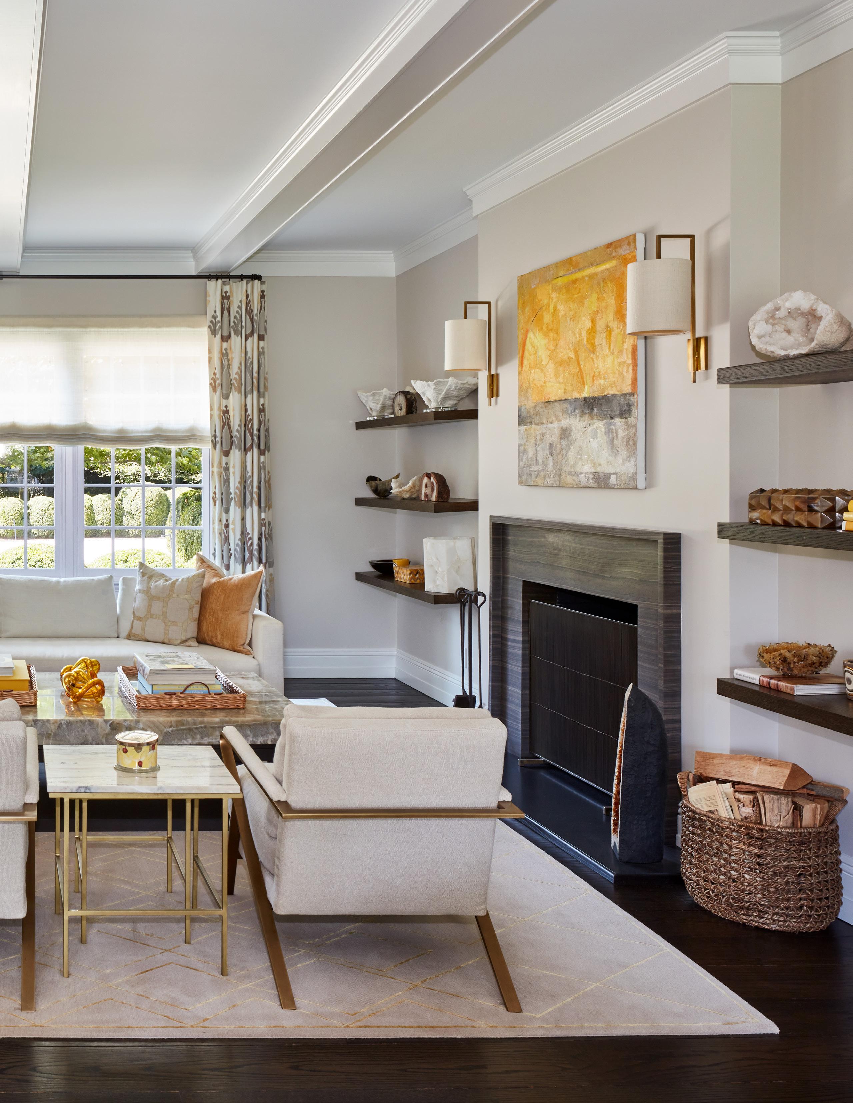
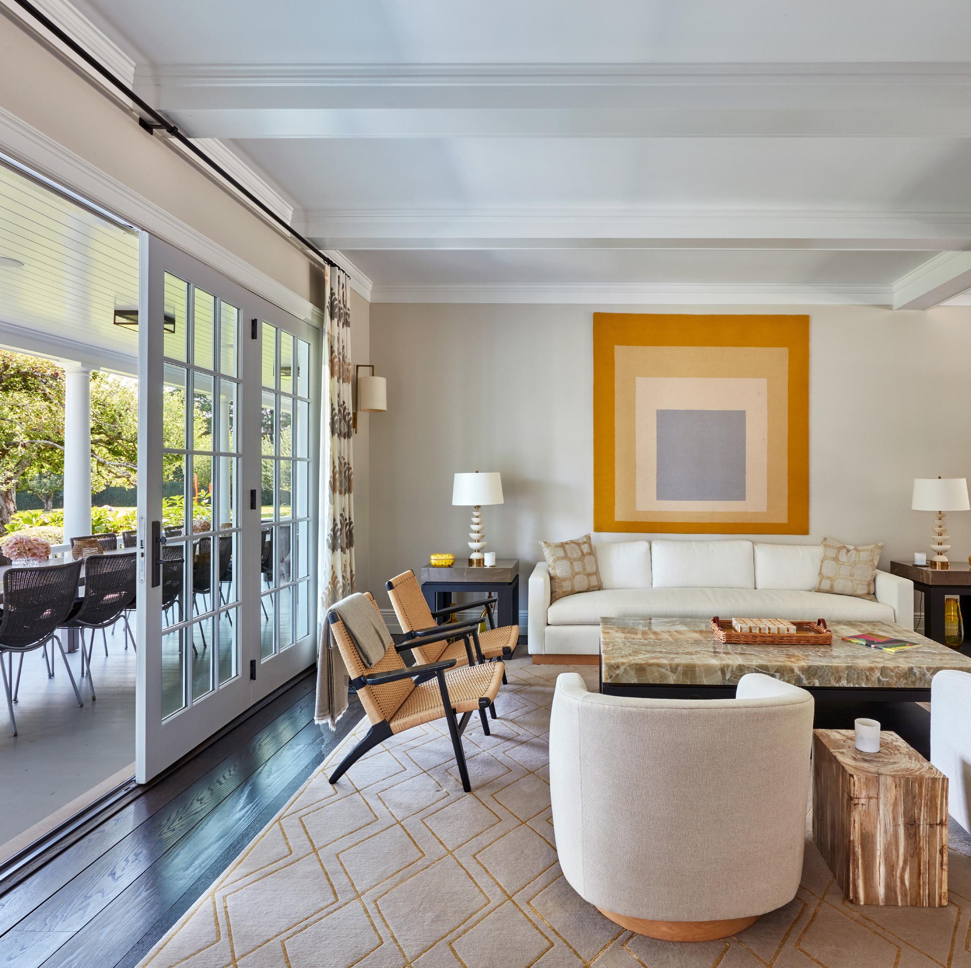

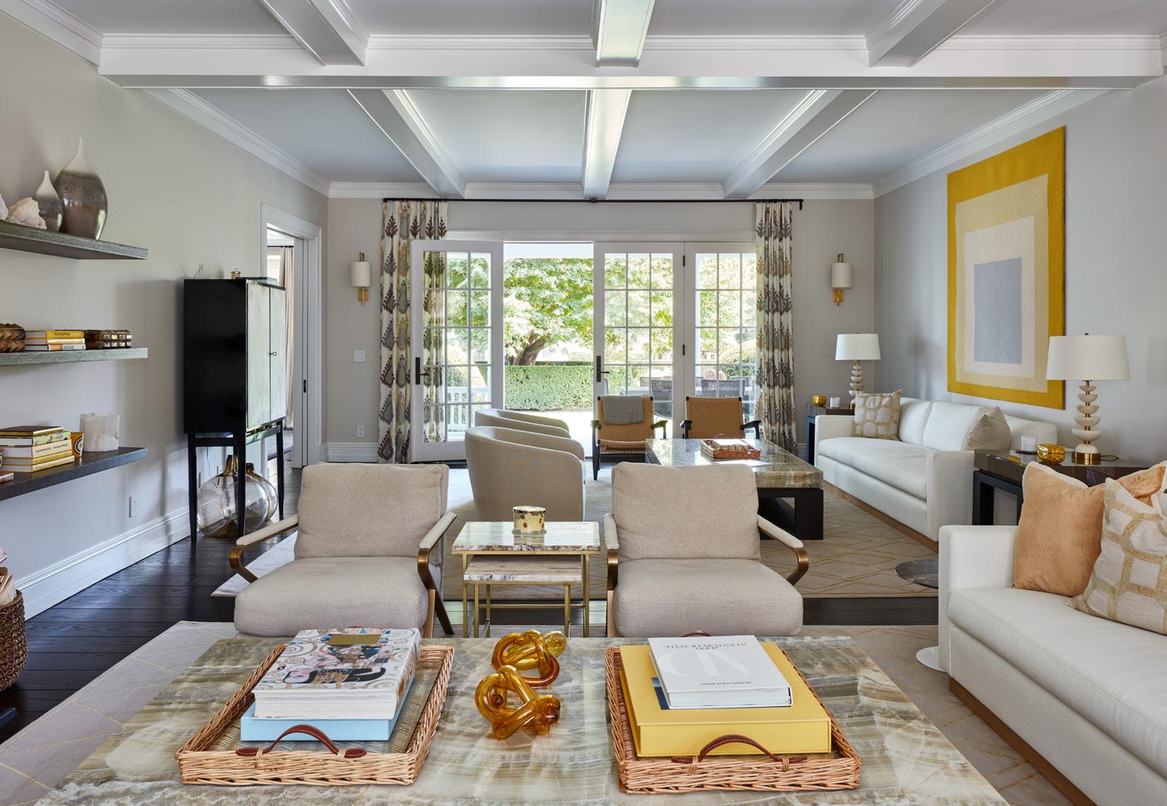
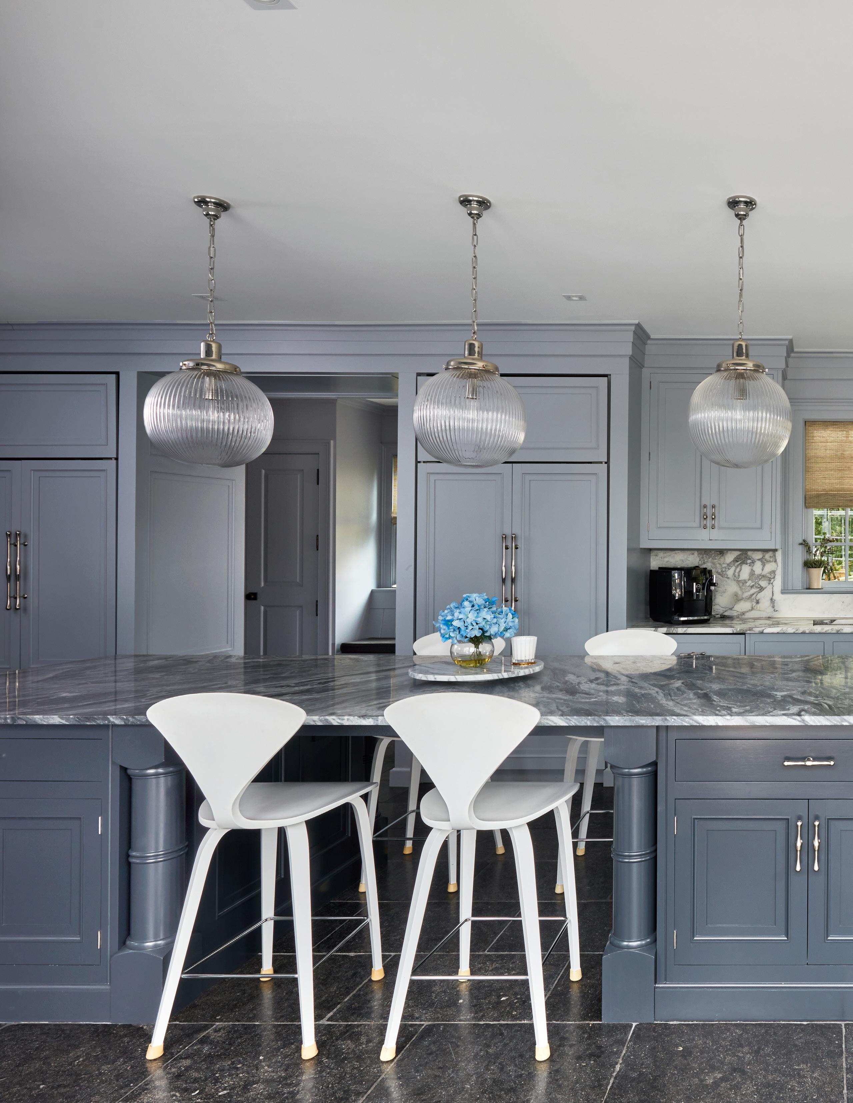
The professional chef’s kitchen boasts custom cabinetry, a marble center island, expansive marble countertops, and highend Wolf appliances.
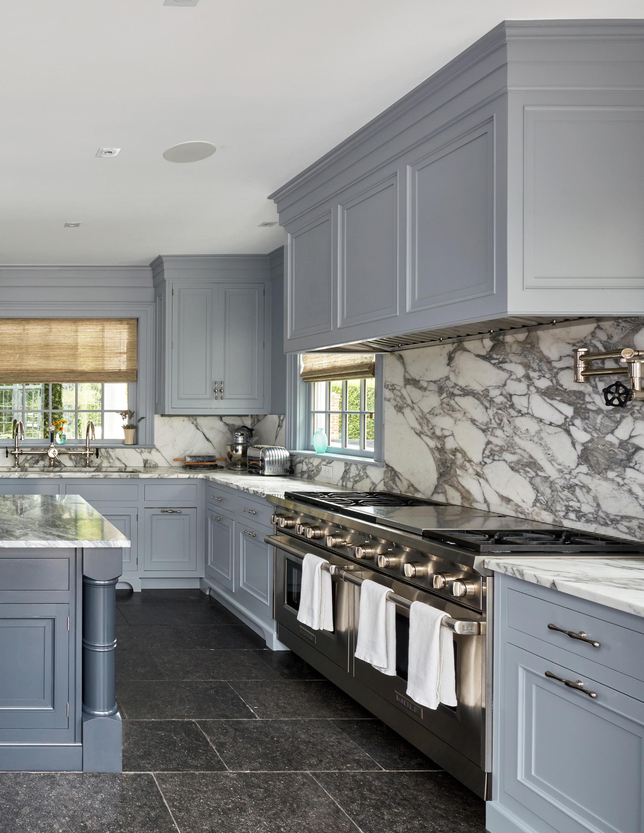
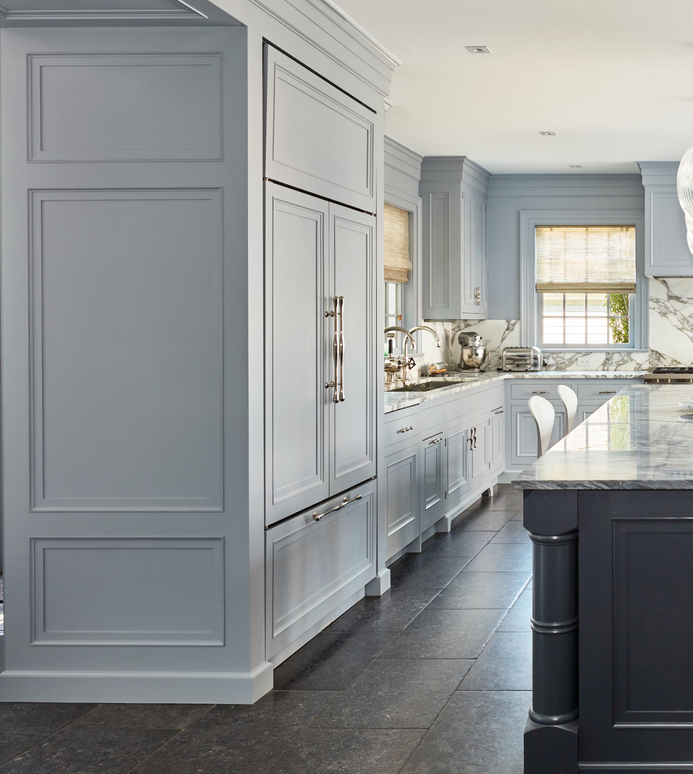
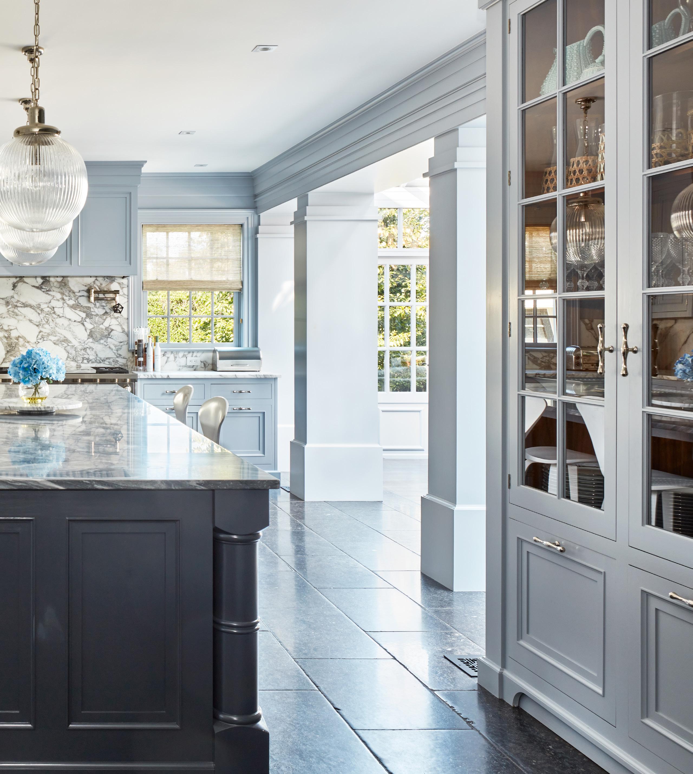
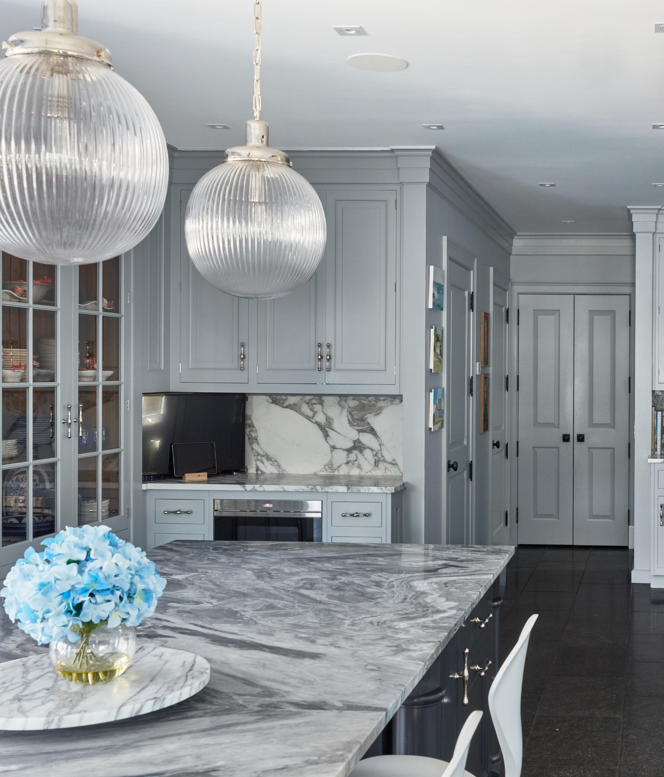
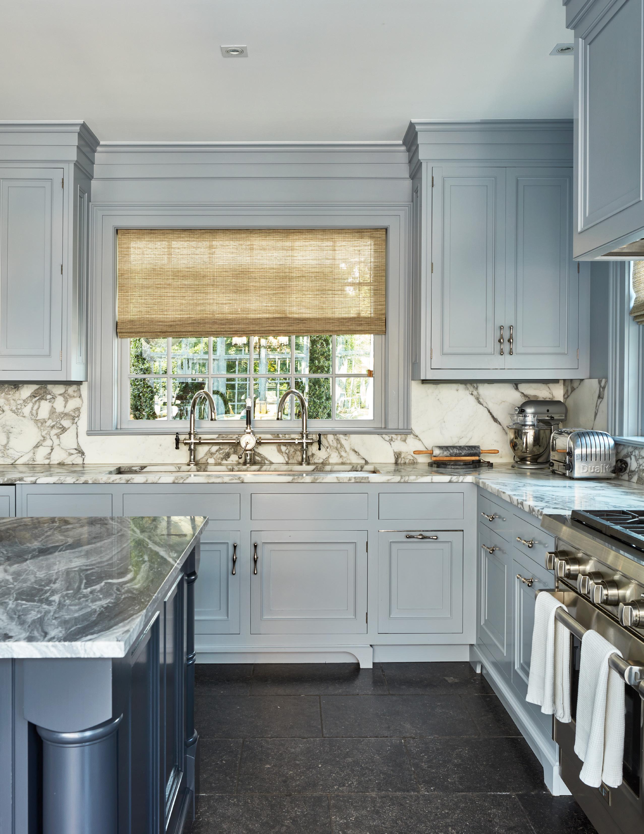
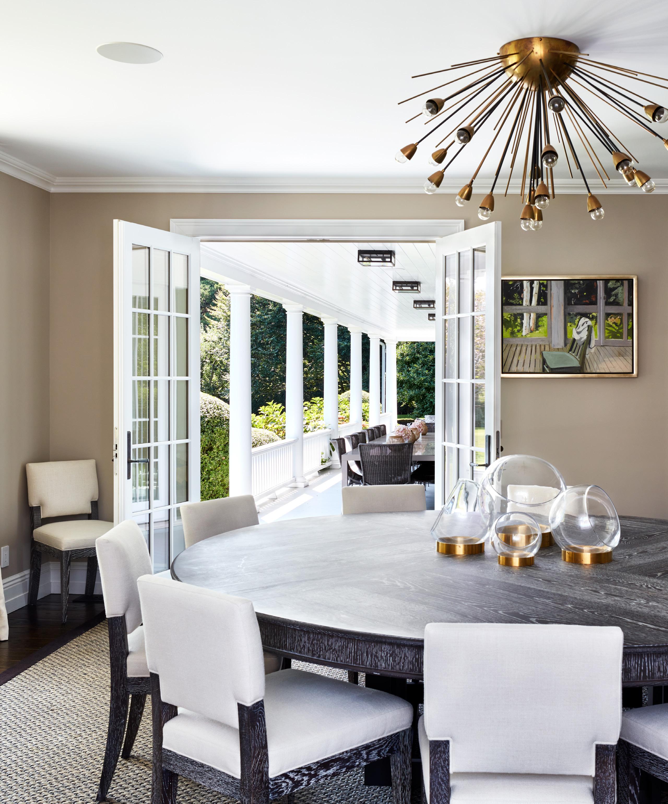

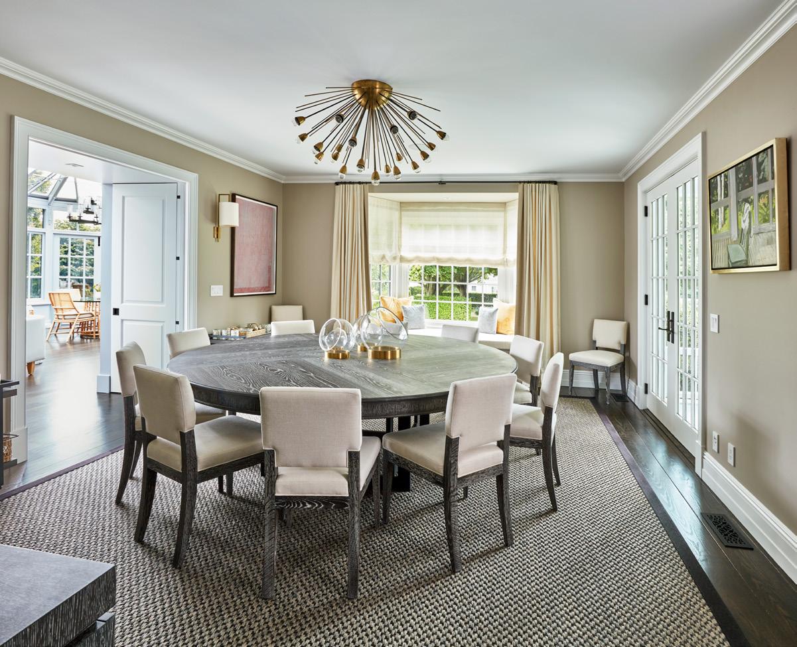
Adjacent to the kitchen is a formal dining room with French doors opening to the outdoor patio and a reading nook.
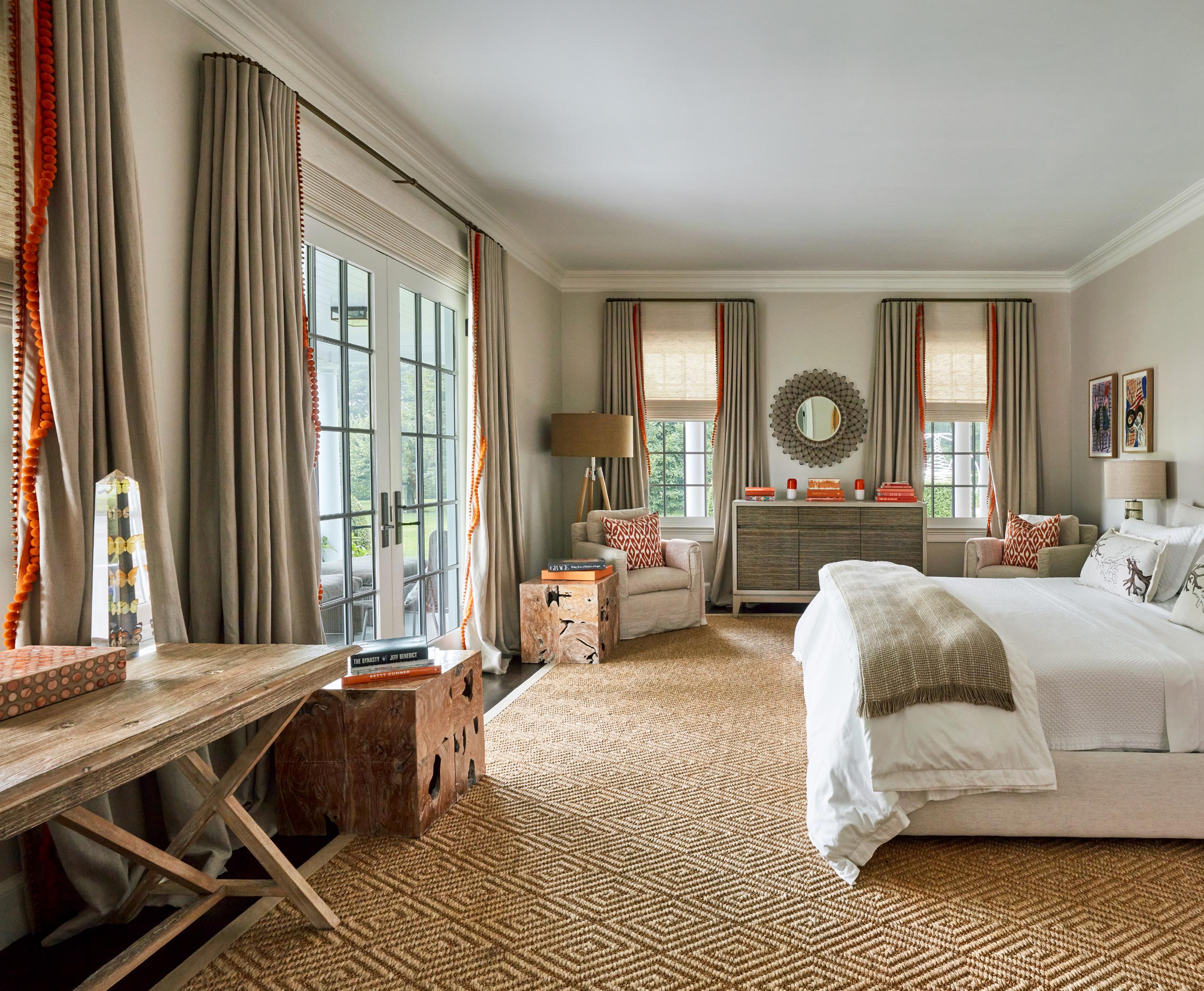
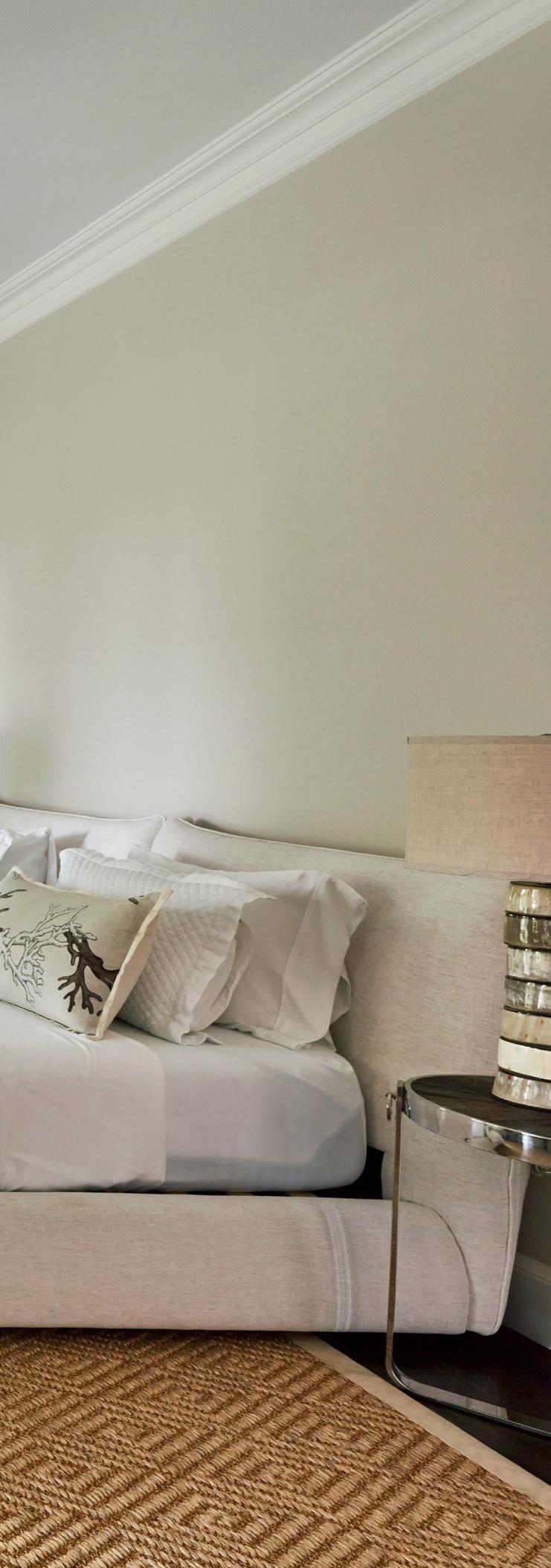
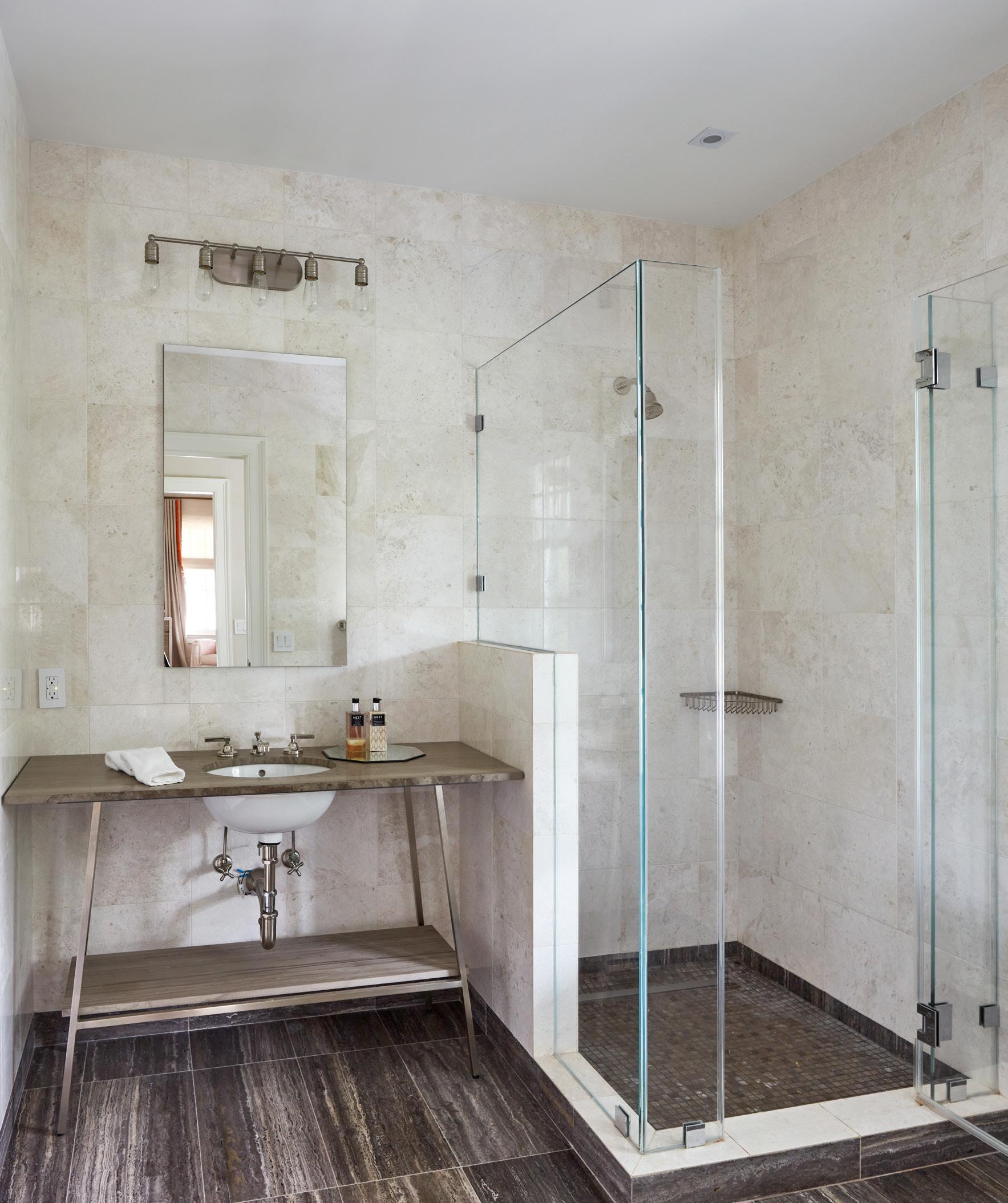
A junior primary en-suite bedroom on this level includes French doors leading to the outdoor patio and custom millwork
Additionally, a powder room with tile walls and marble countertops is conveniently located on this floor.
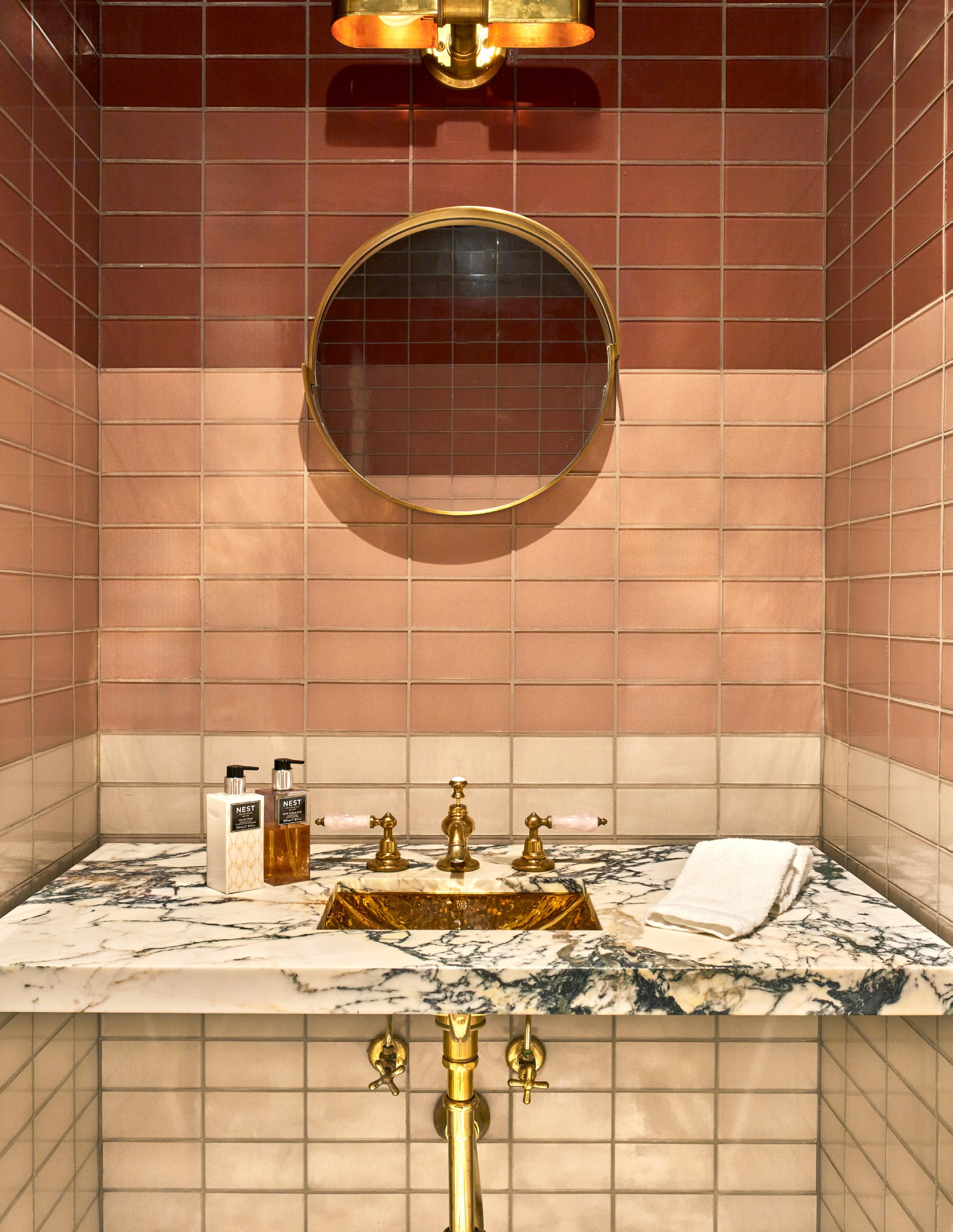
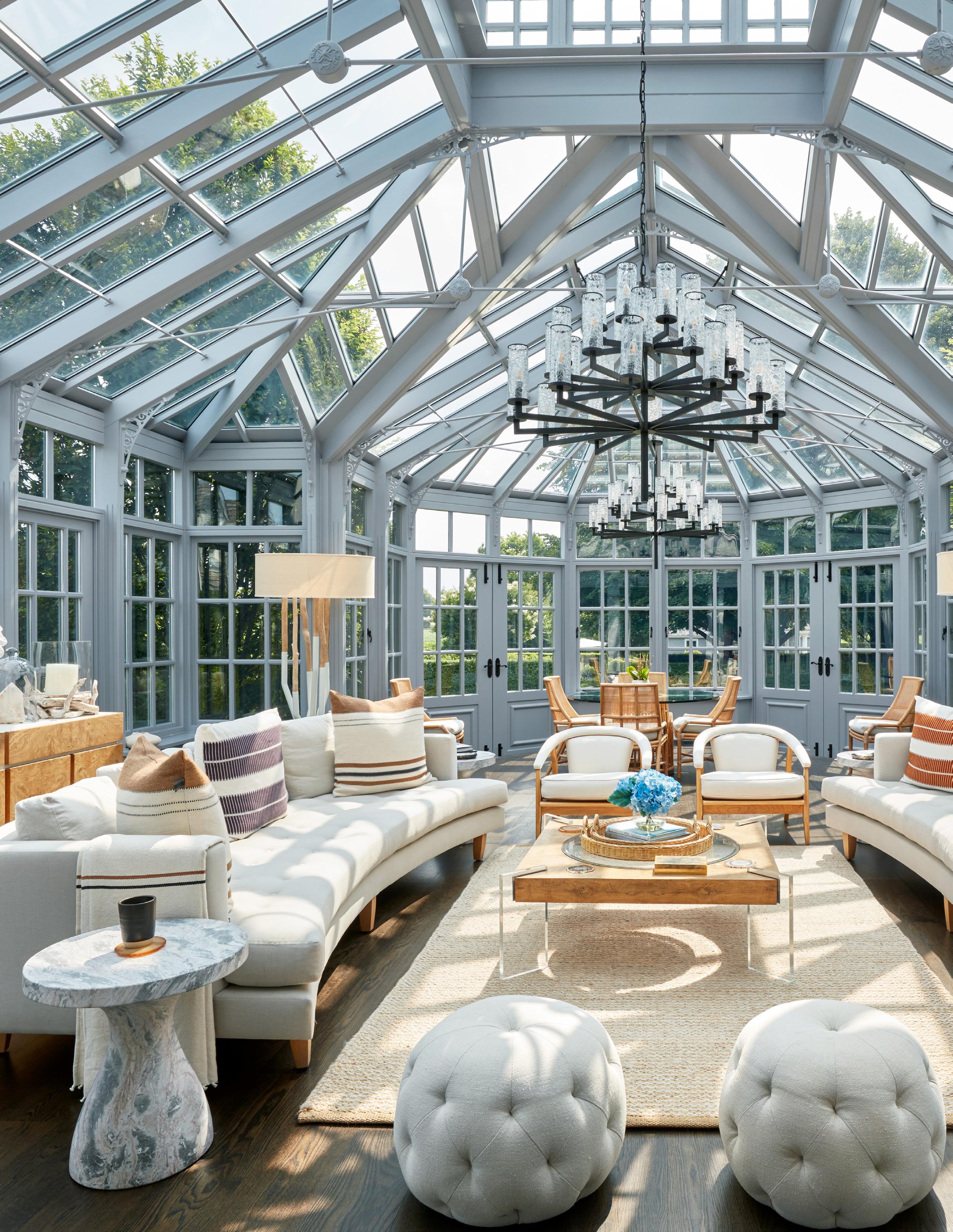

The open-concept solarium provides abundant natural light and multiple seating areas.
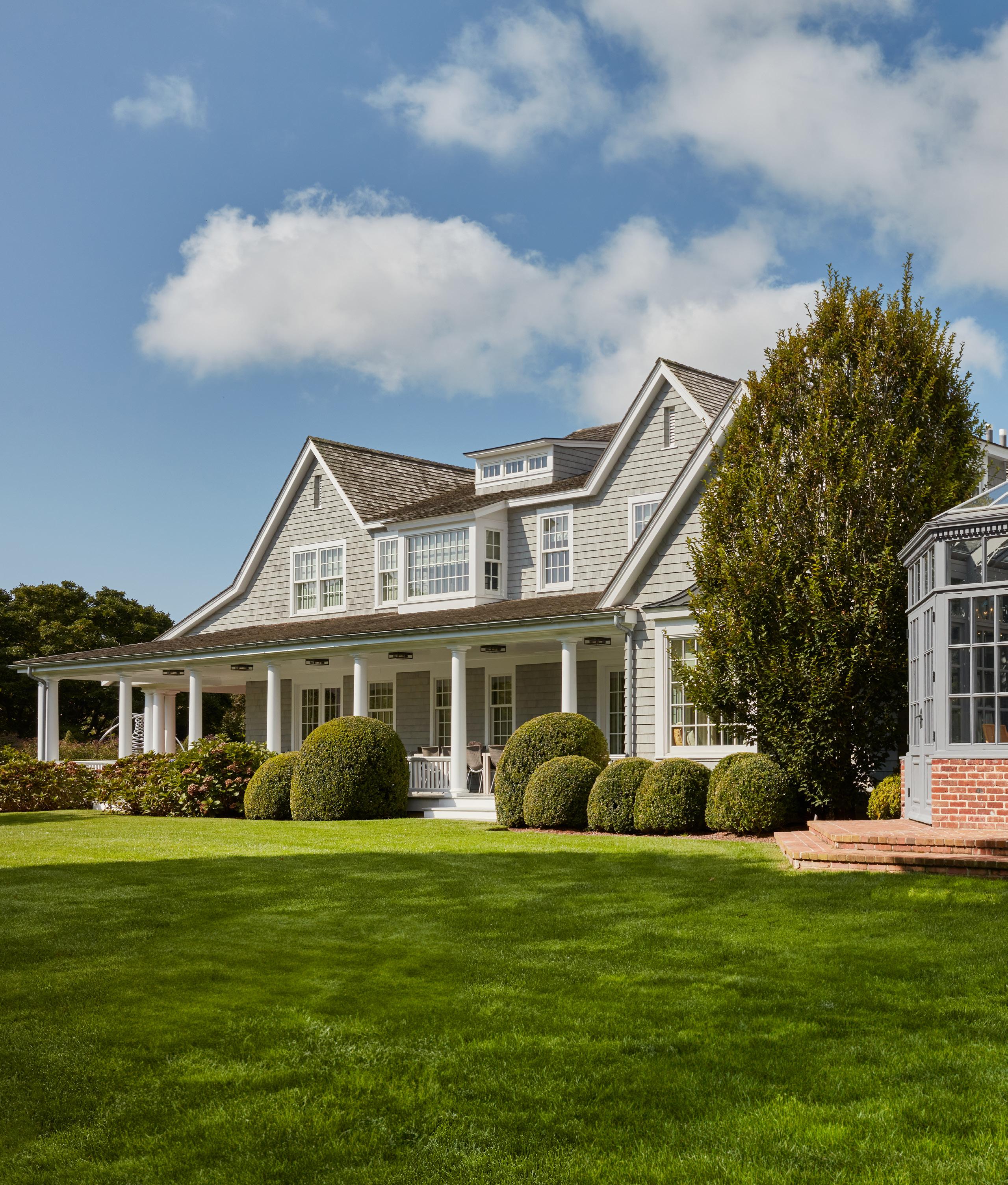
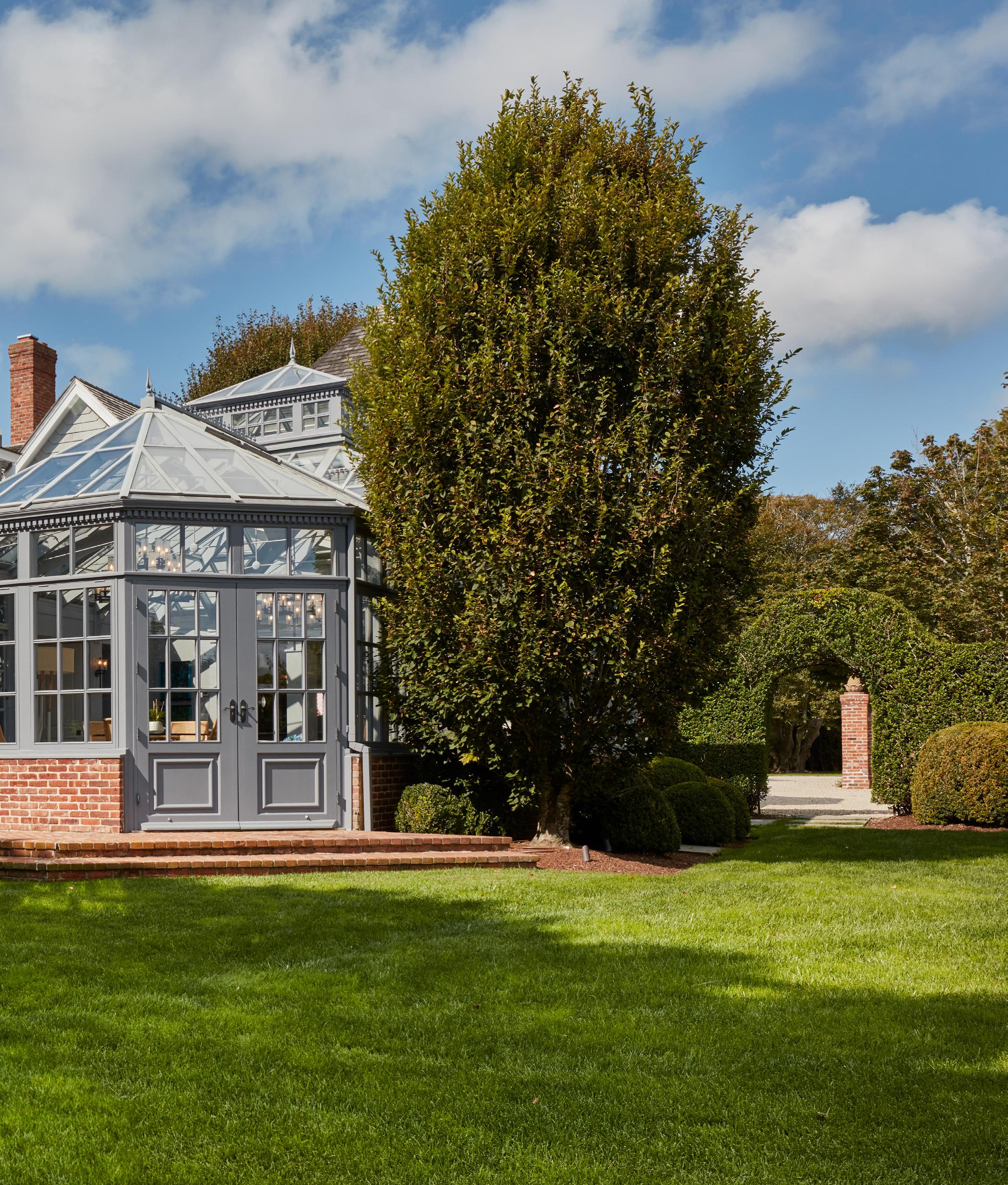
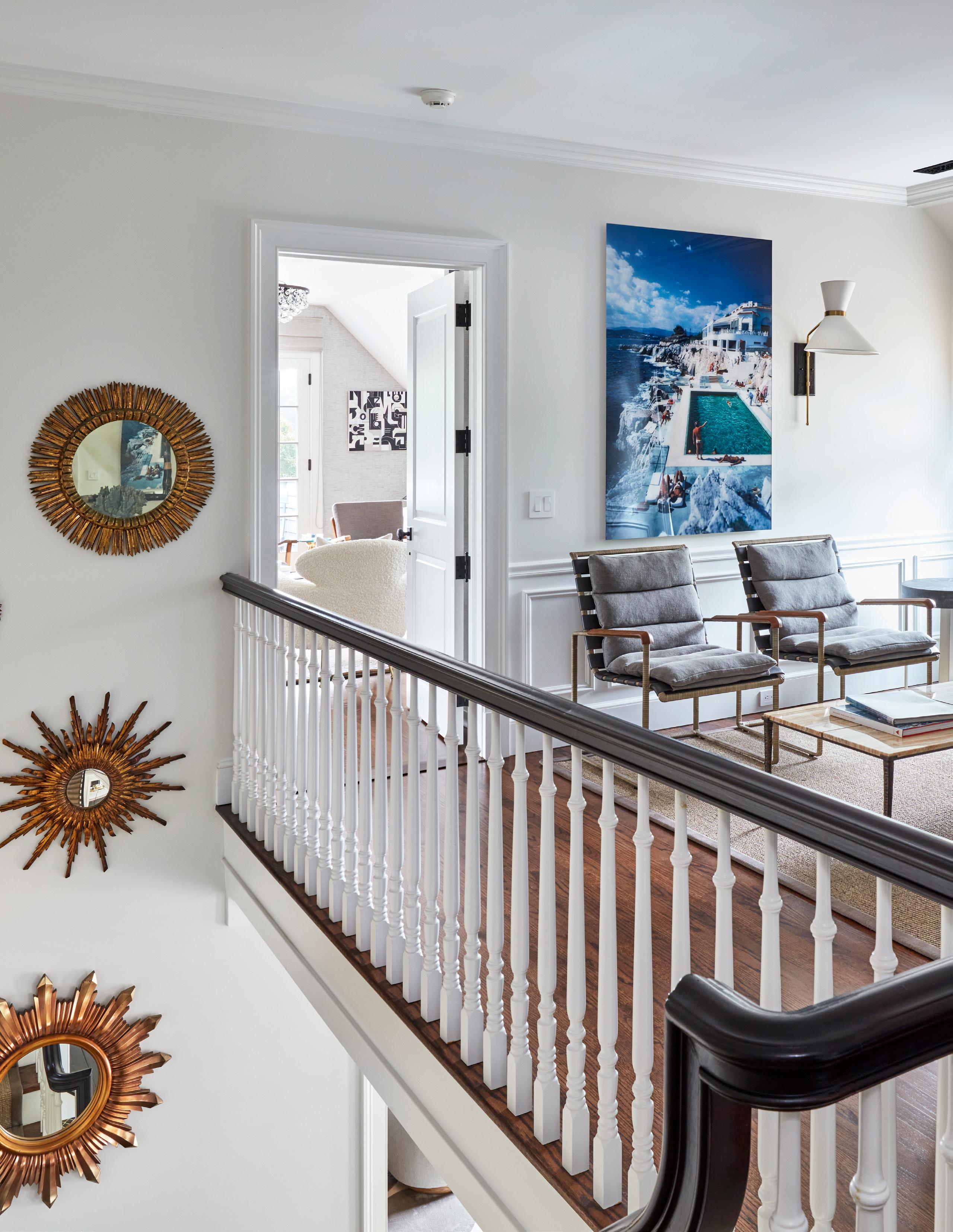

The second level is dedicated to privacy and comfort.
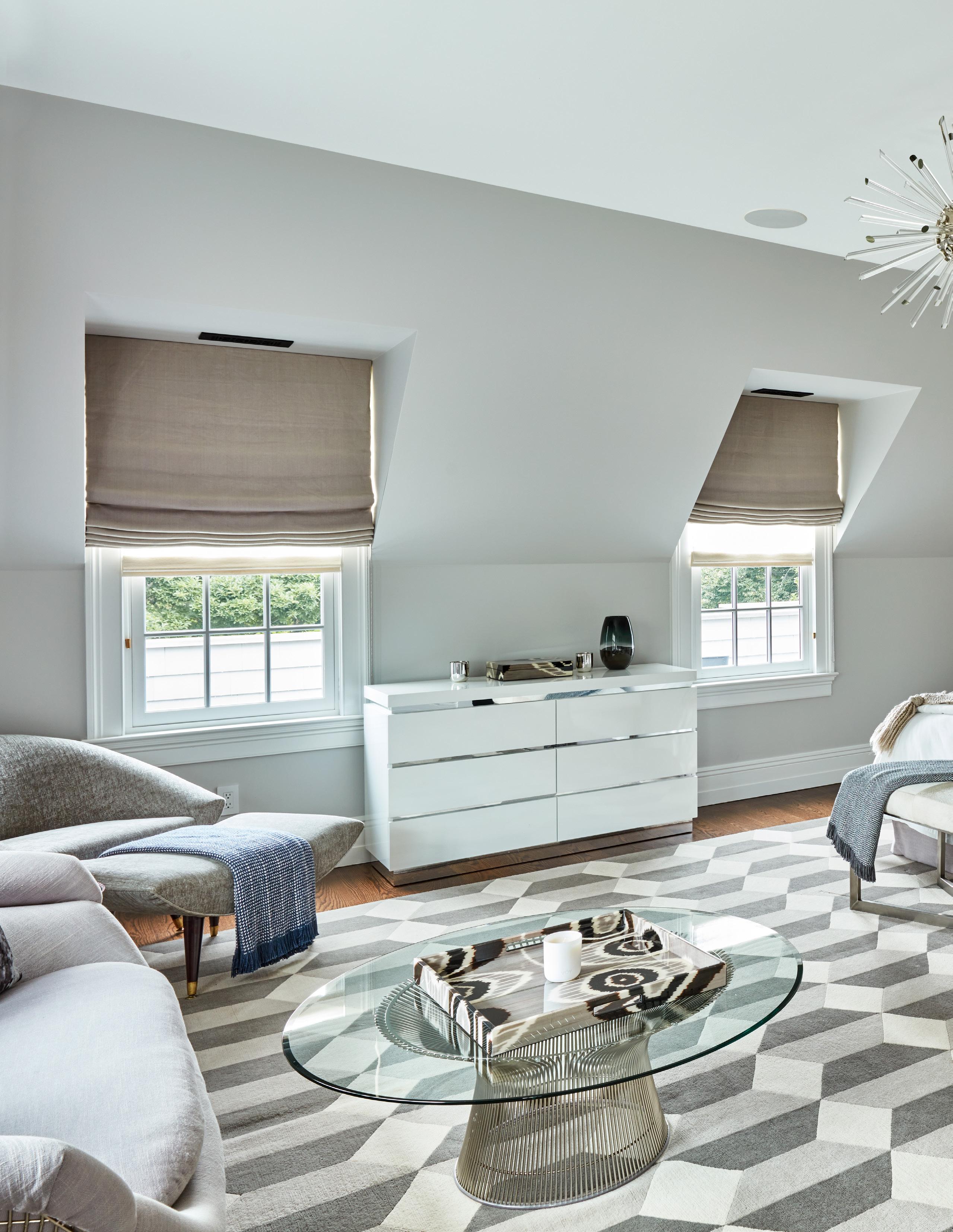
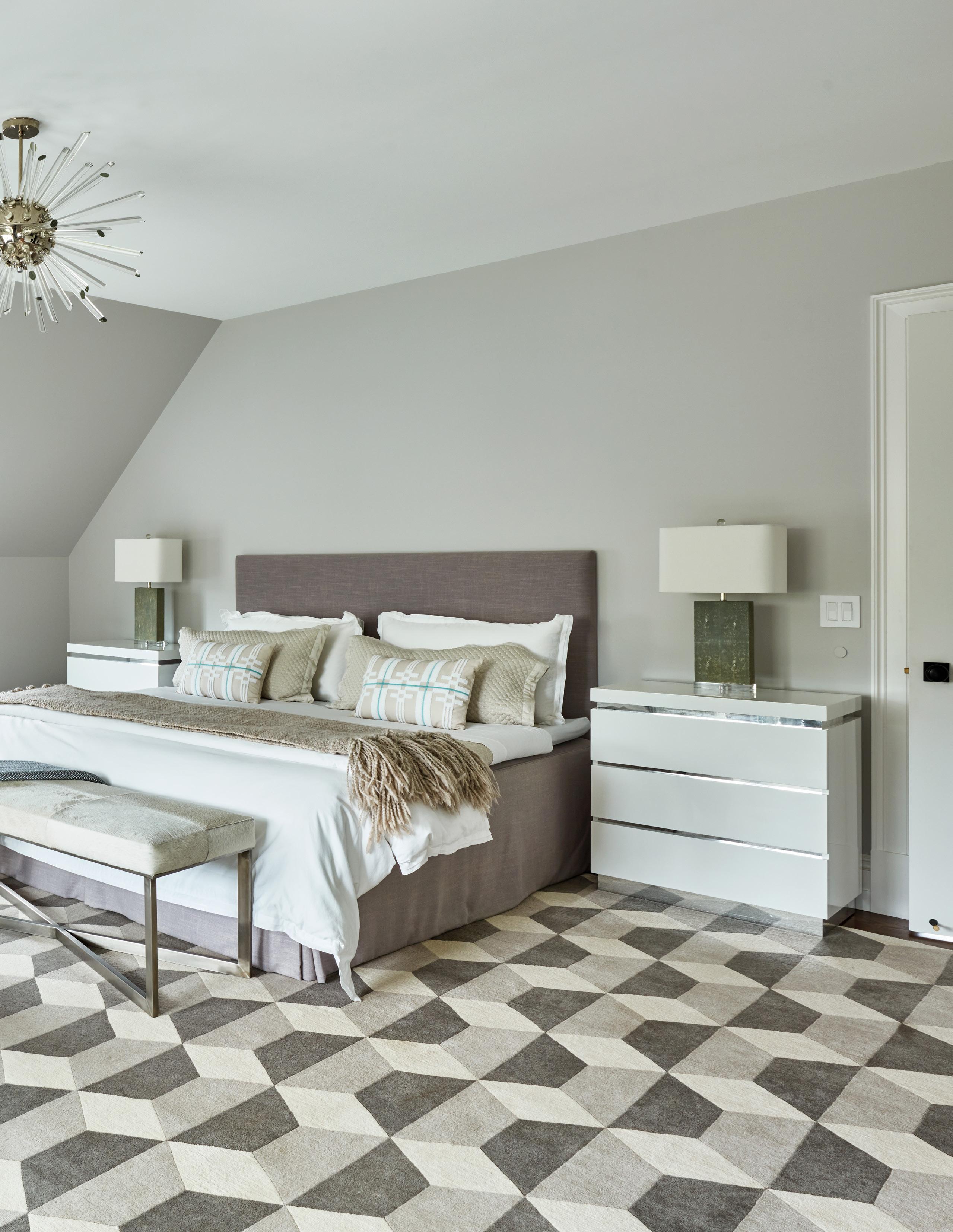
The primary suite features vaulted ceilings and multiple seating areas, bathed in abundant natural light.
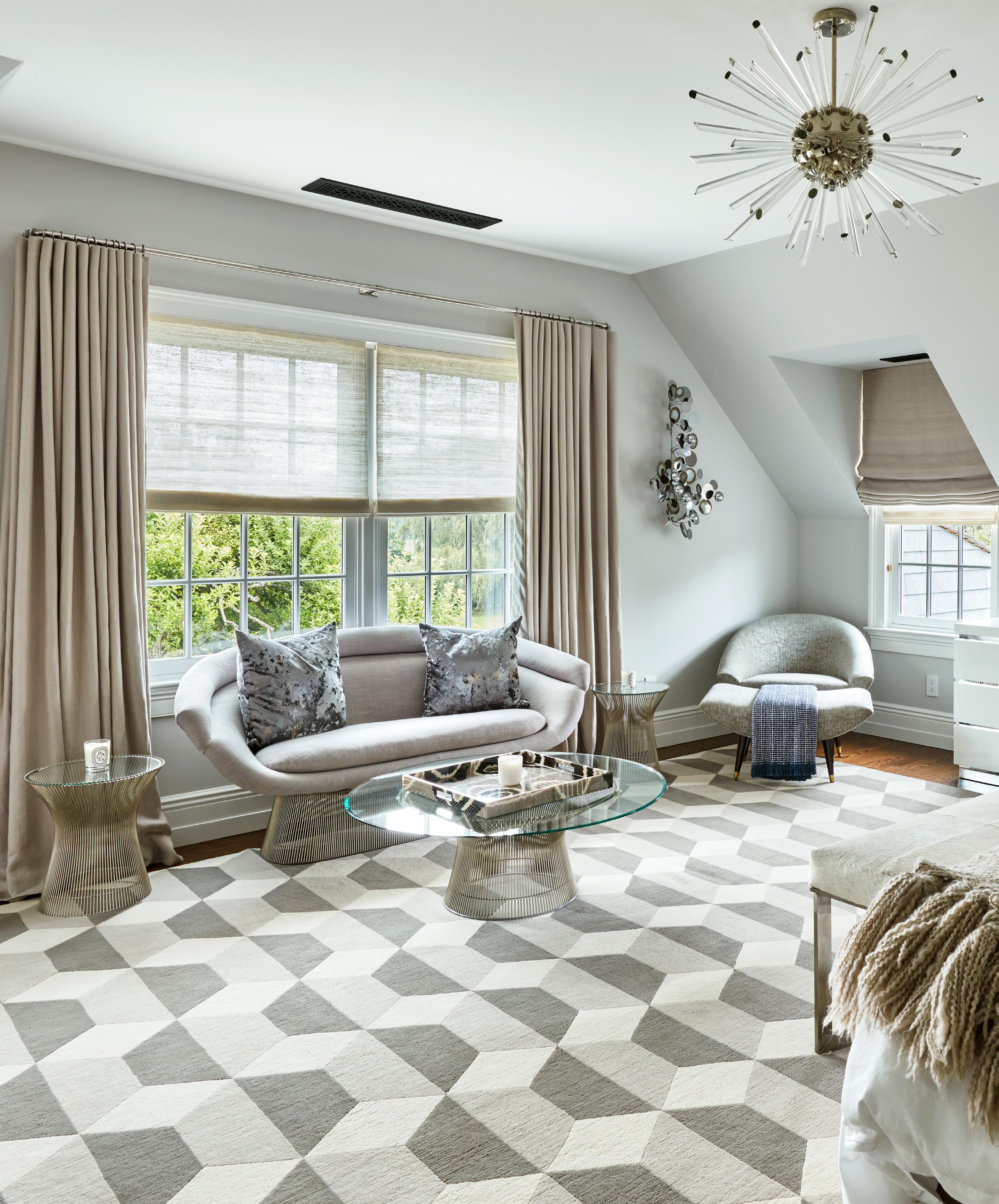
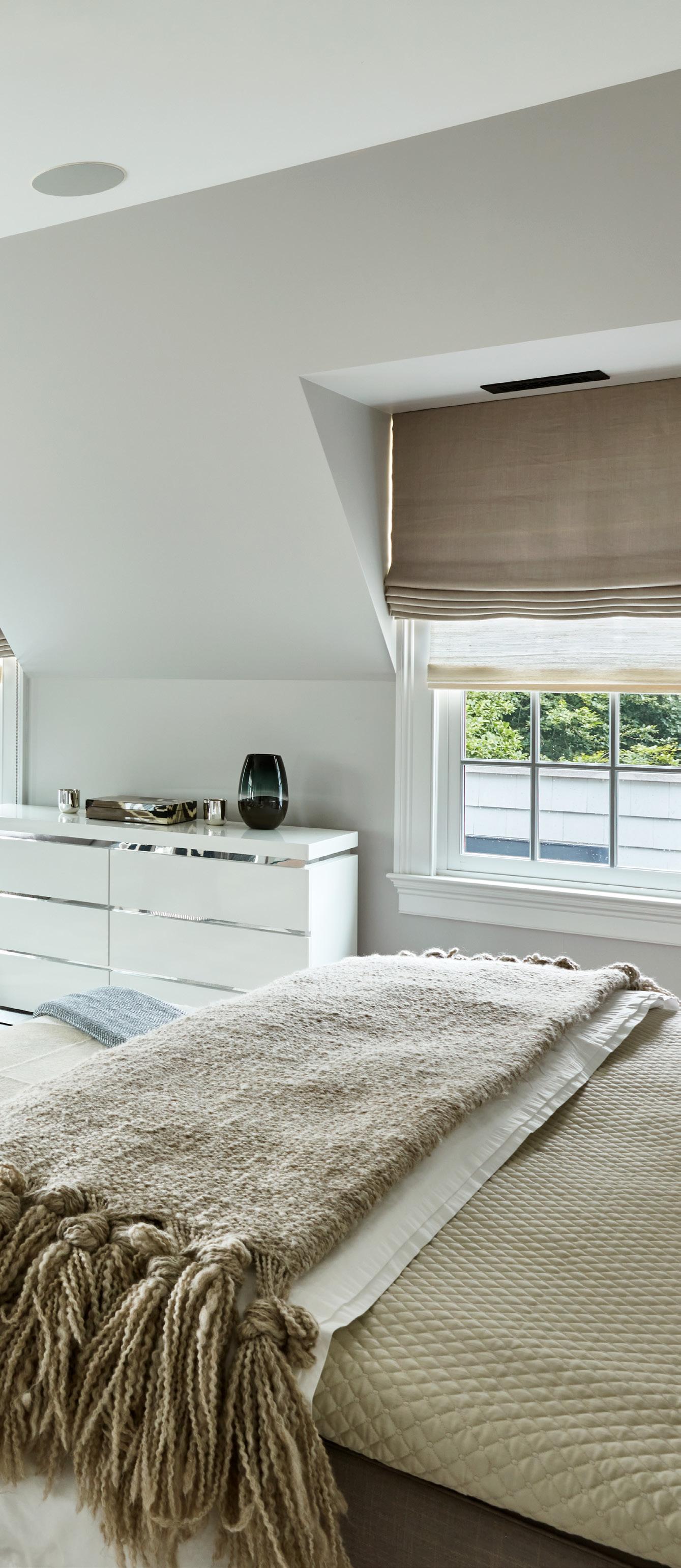
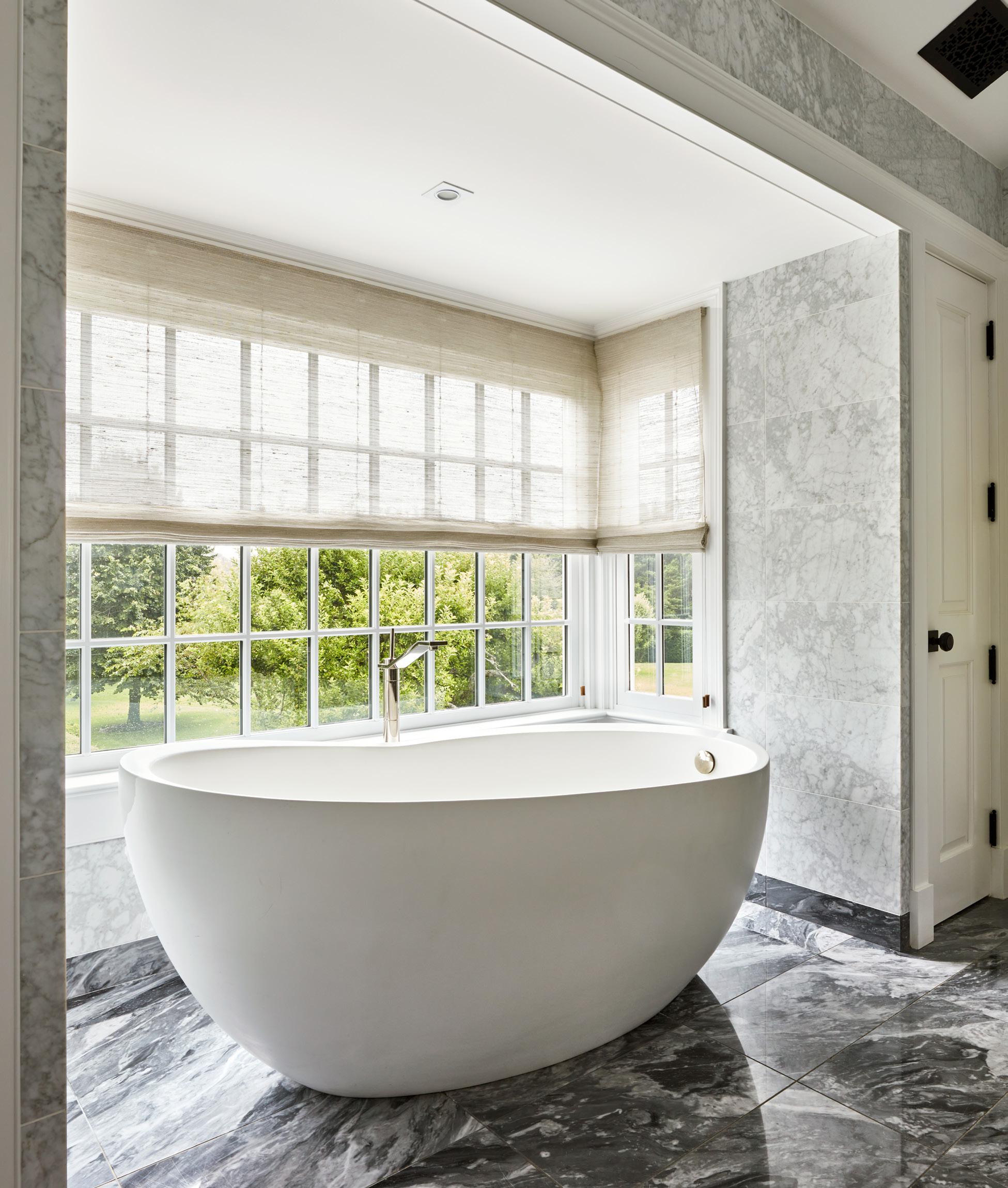
The suite includes a walk-in closet and an expansive en-suite bathroom with high ceilings, a soaking tub, marble walls and floors, dual vanities, and a spacious walk-in shower.
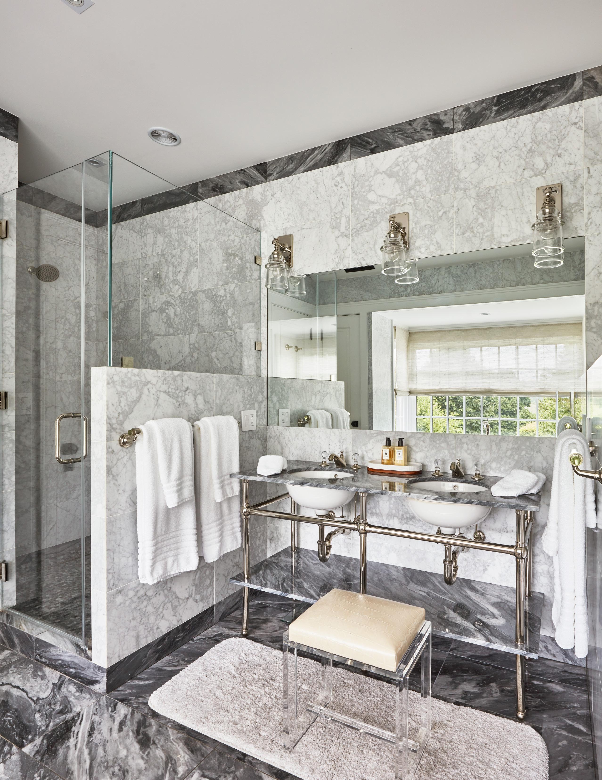
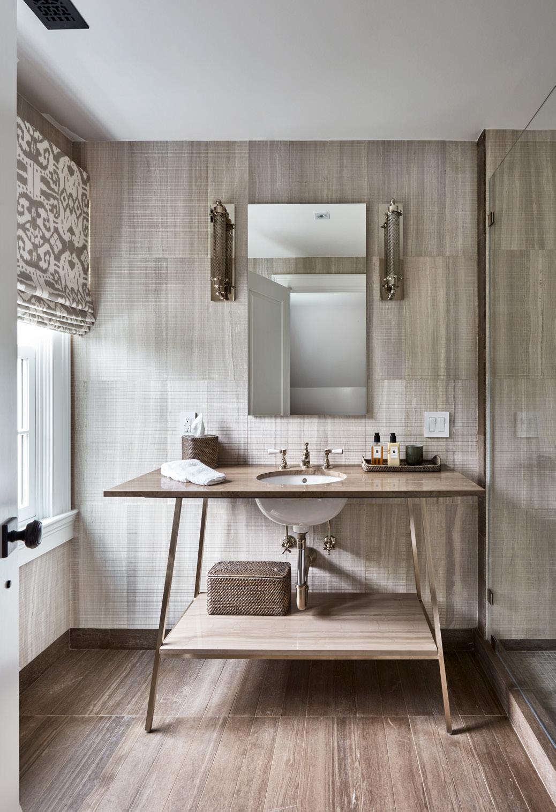
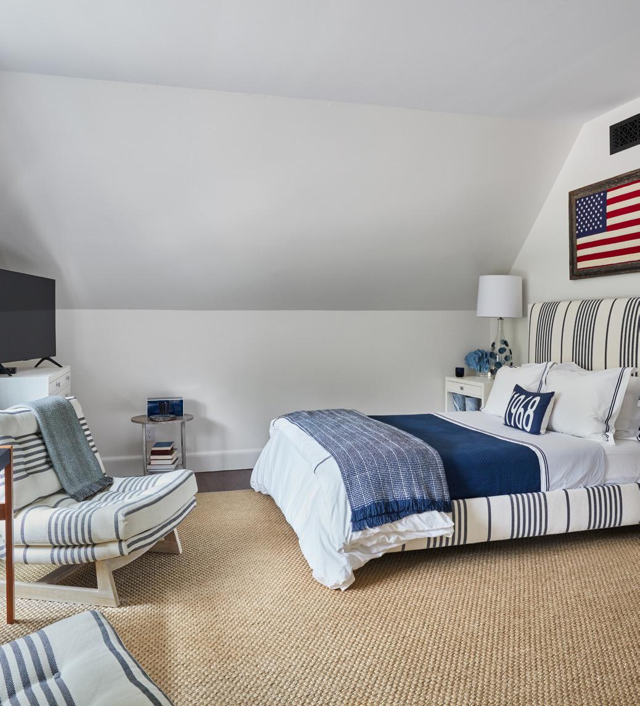
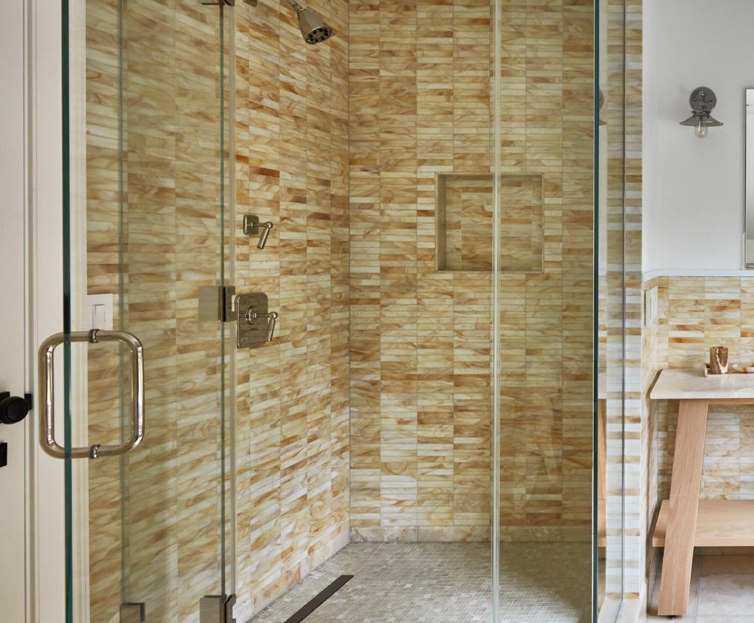
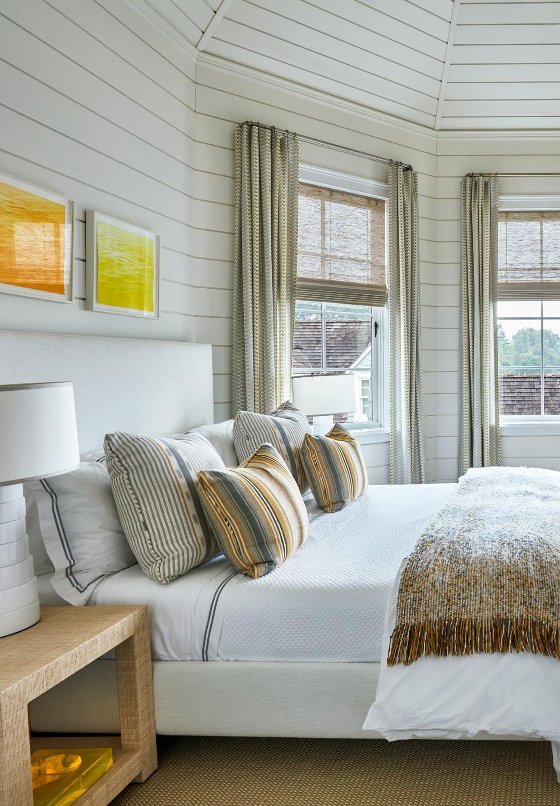
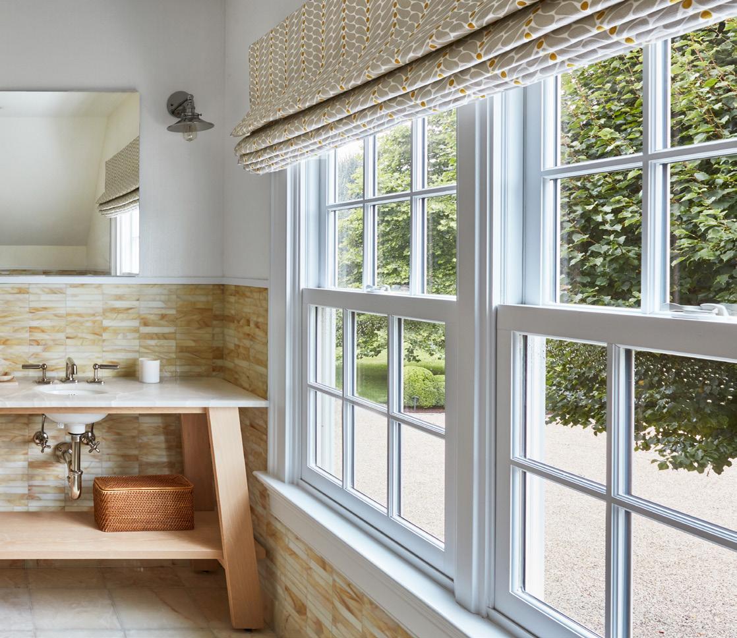
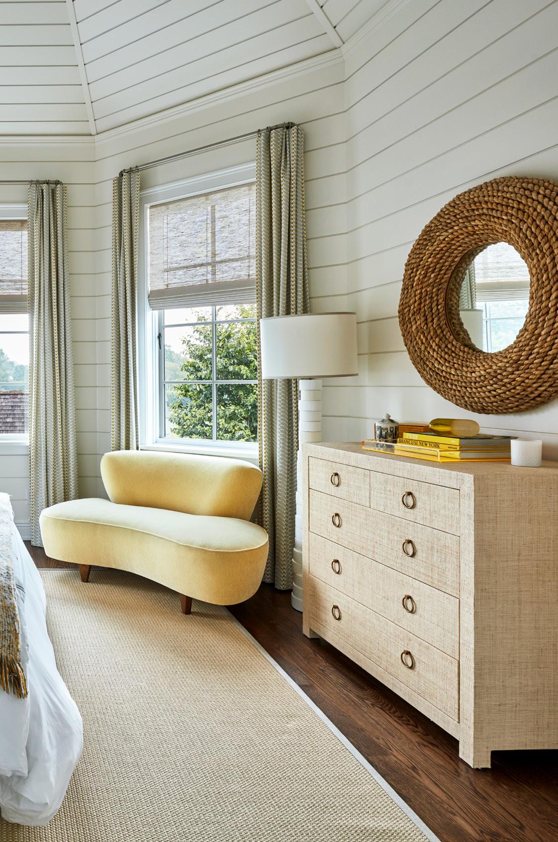
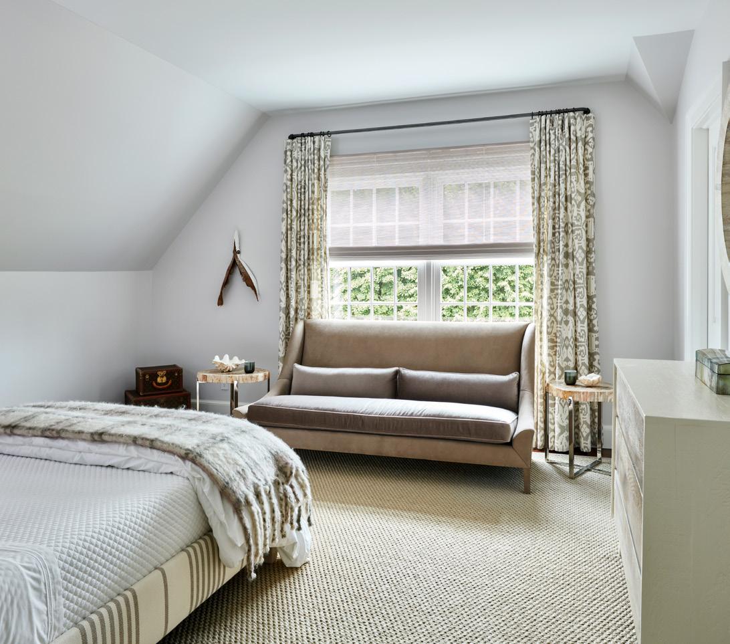
Four additional en-suite guest bedrooms are situated on this floor, each offering privacy and comfort.
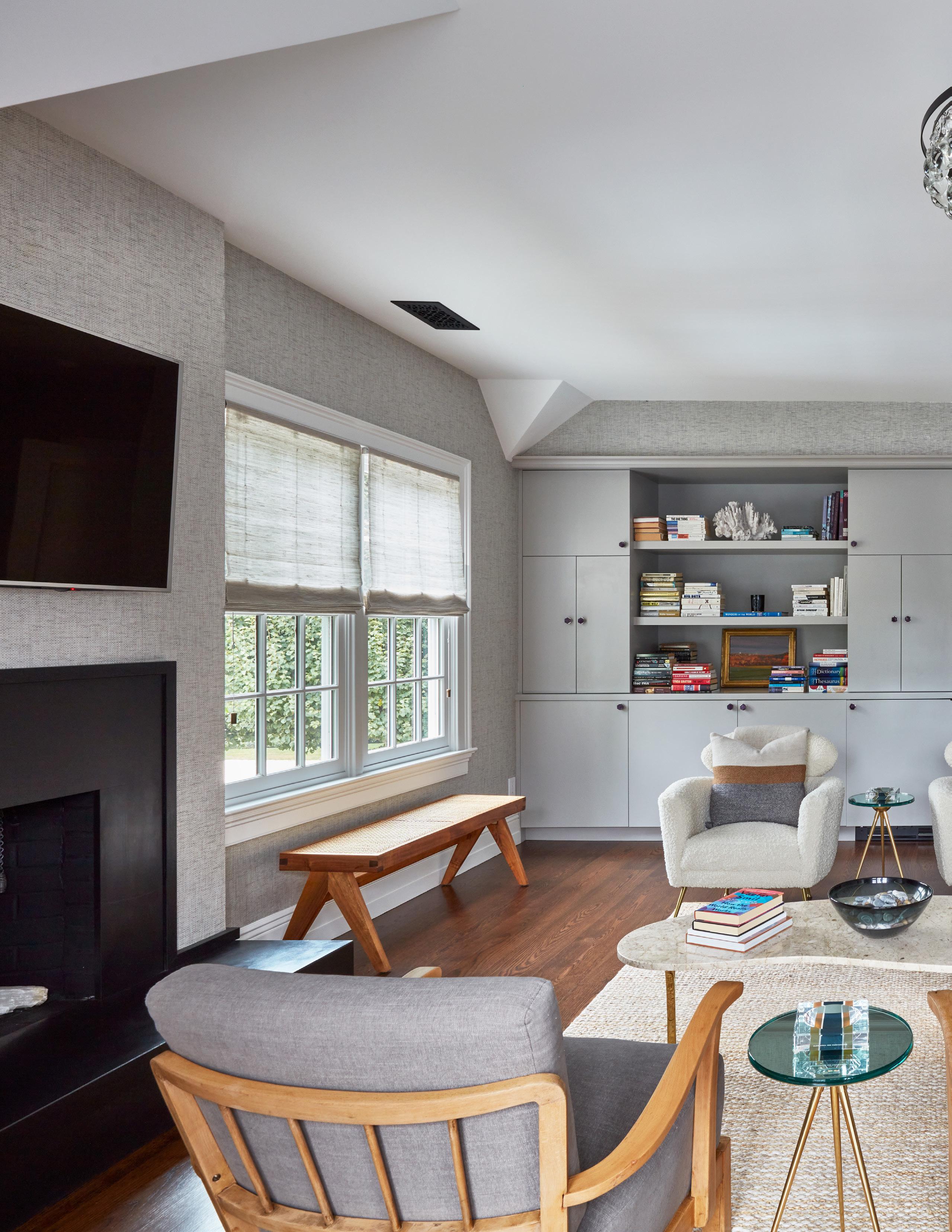
The upstairs landing includes a lounge area while an office/sitting area with a woodburning fireplace and custom cabinetry, and a laundry room completes this level.
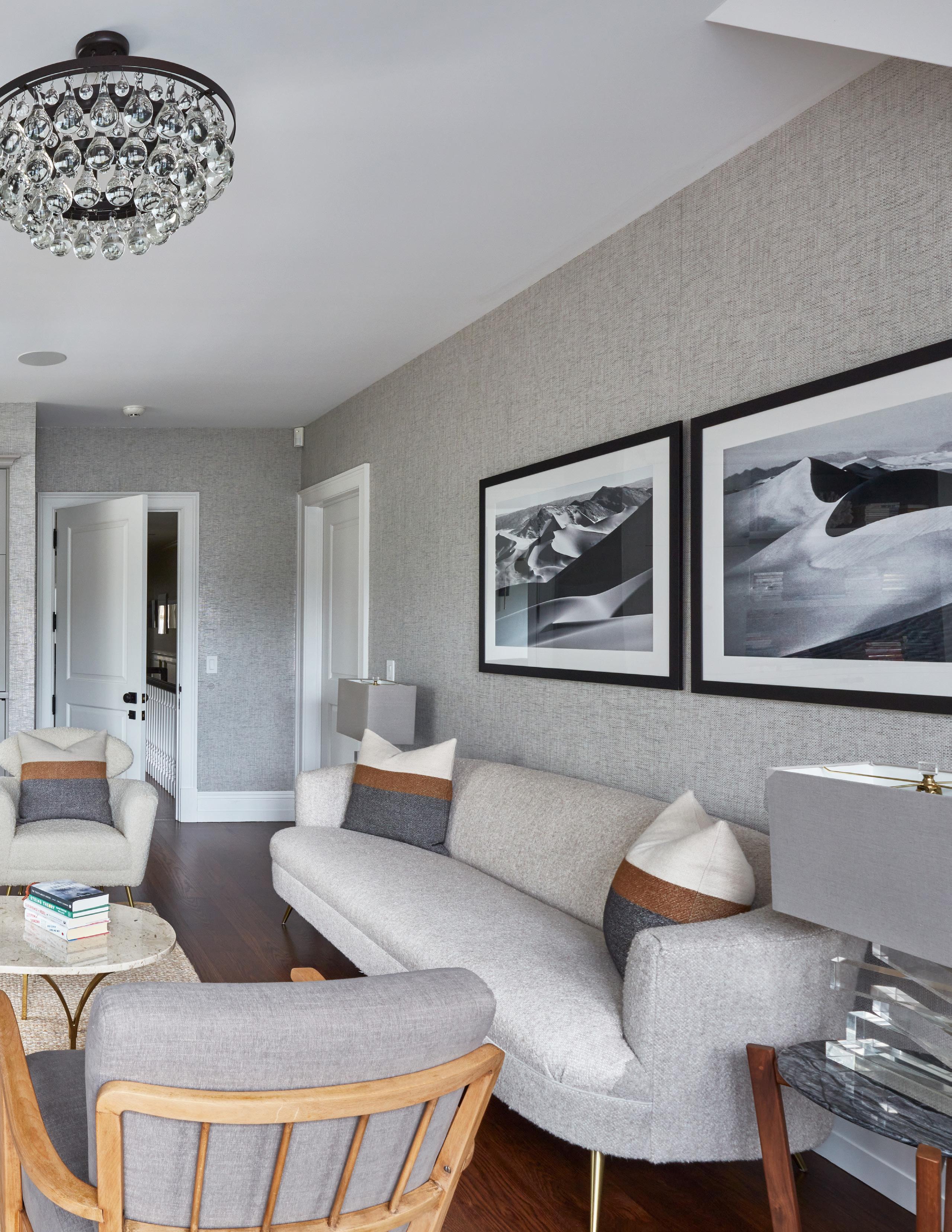
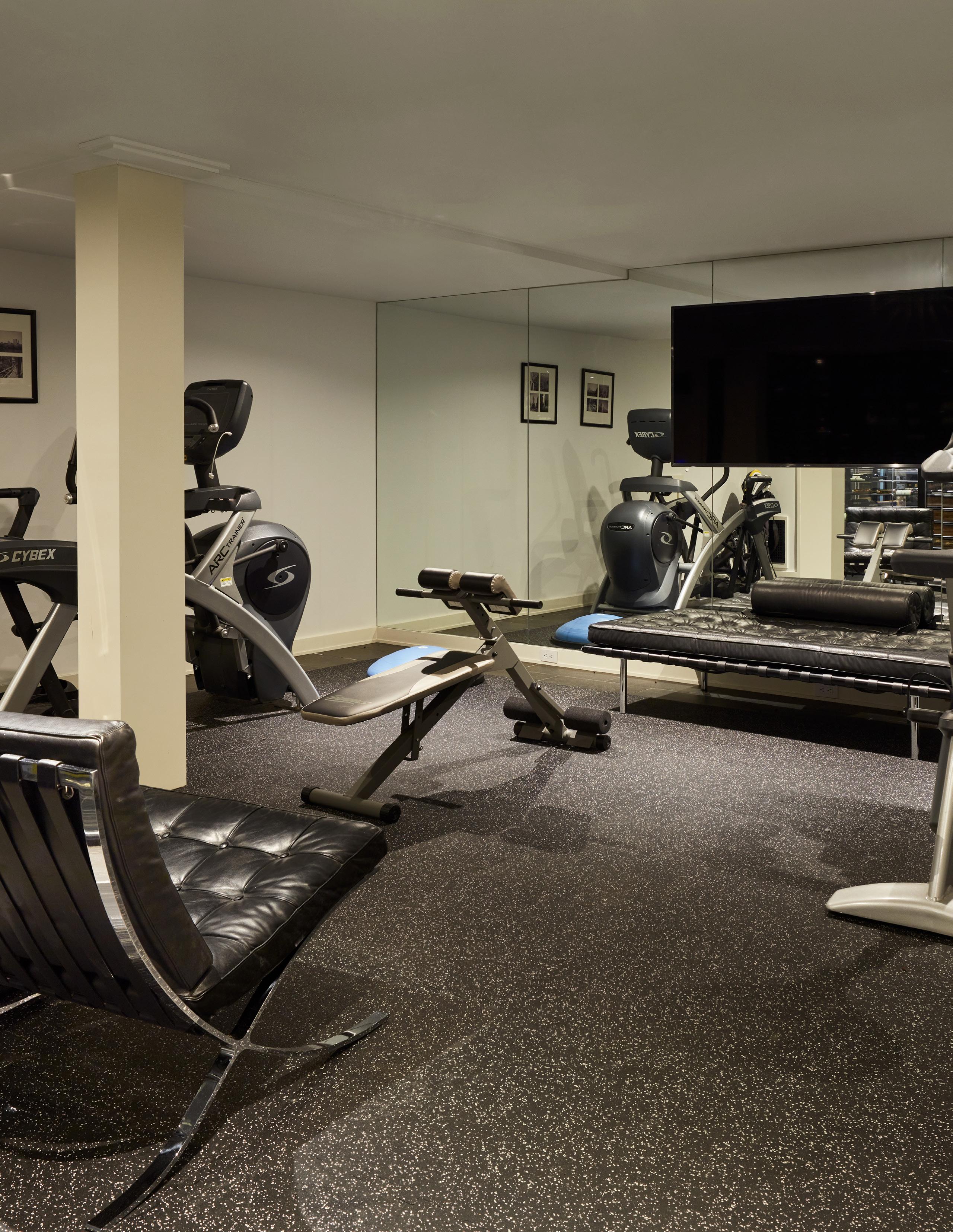

The lower level provides dedicated spaces for recreation and utility. A wine cellar is perfect for enthusiasts and a private gym is equipped for various fitness activities.

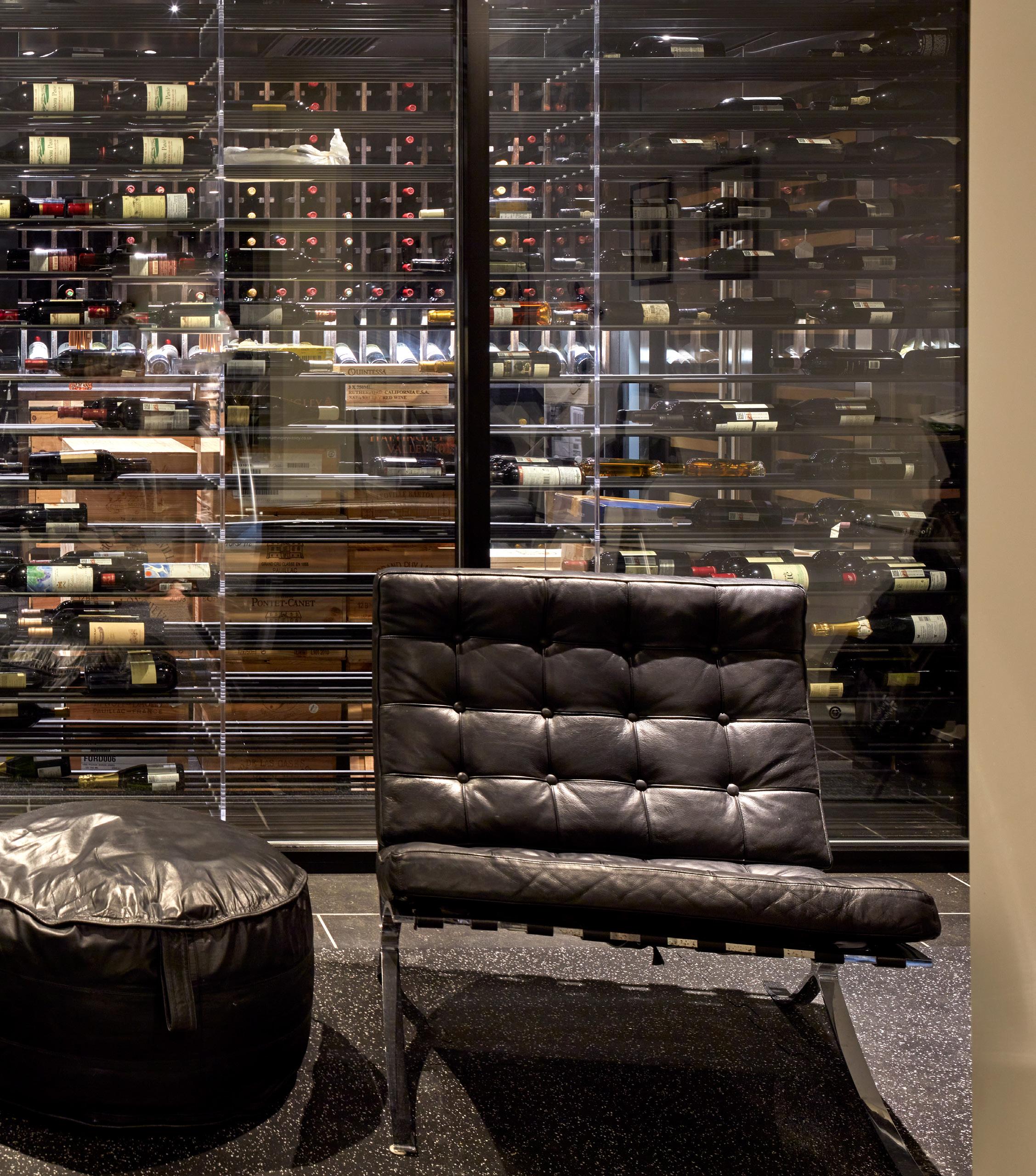
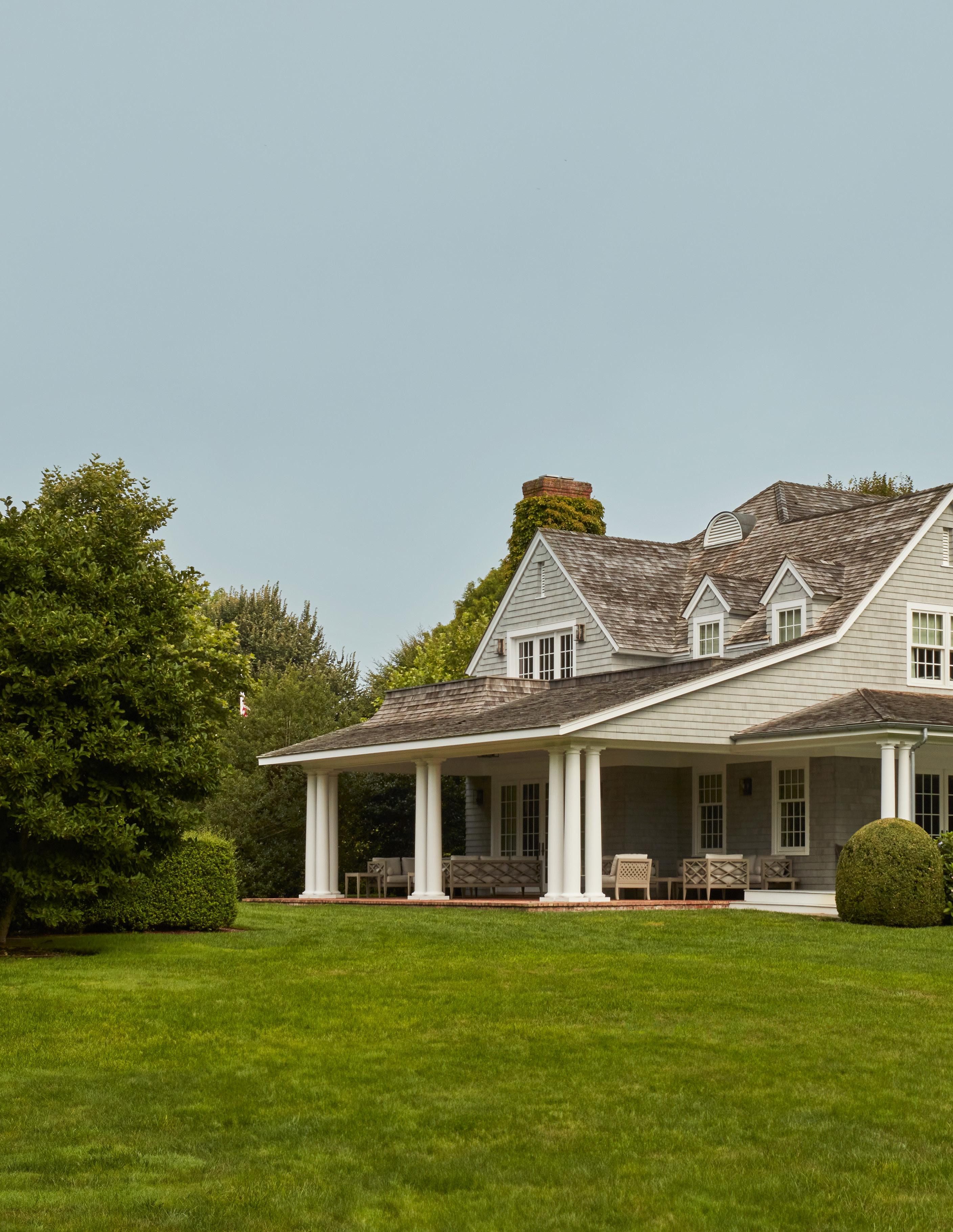
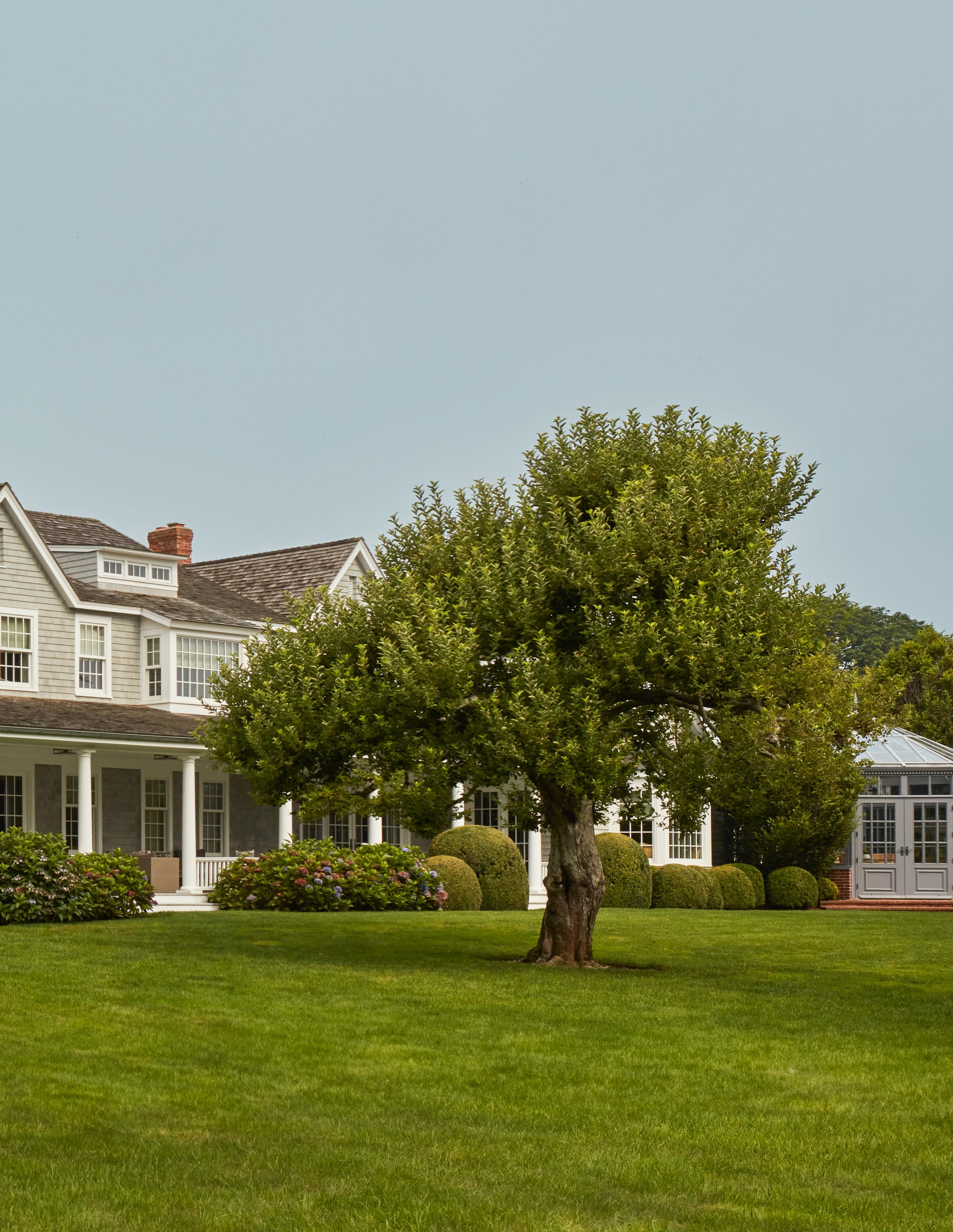
The estate’s exterior is distinguished by its extensive and meticulously designed outdoor features. A 20’ x 40’ pool, complemented by a 10’ x 18’ brick patio and slate coping, forms the centerpiece of the outdoor area.
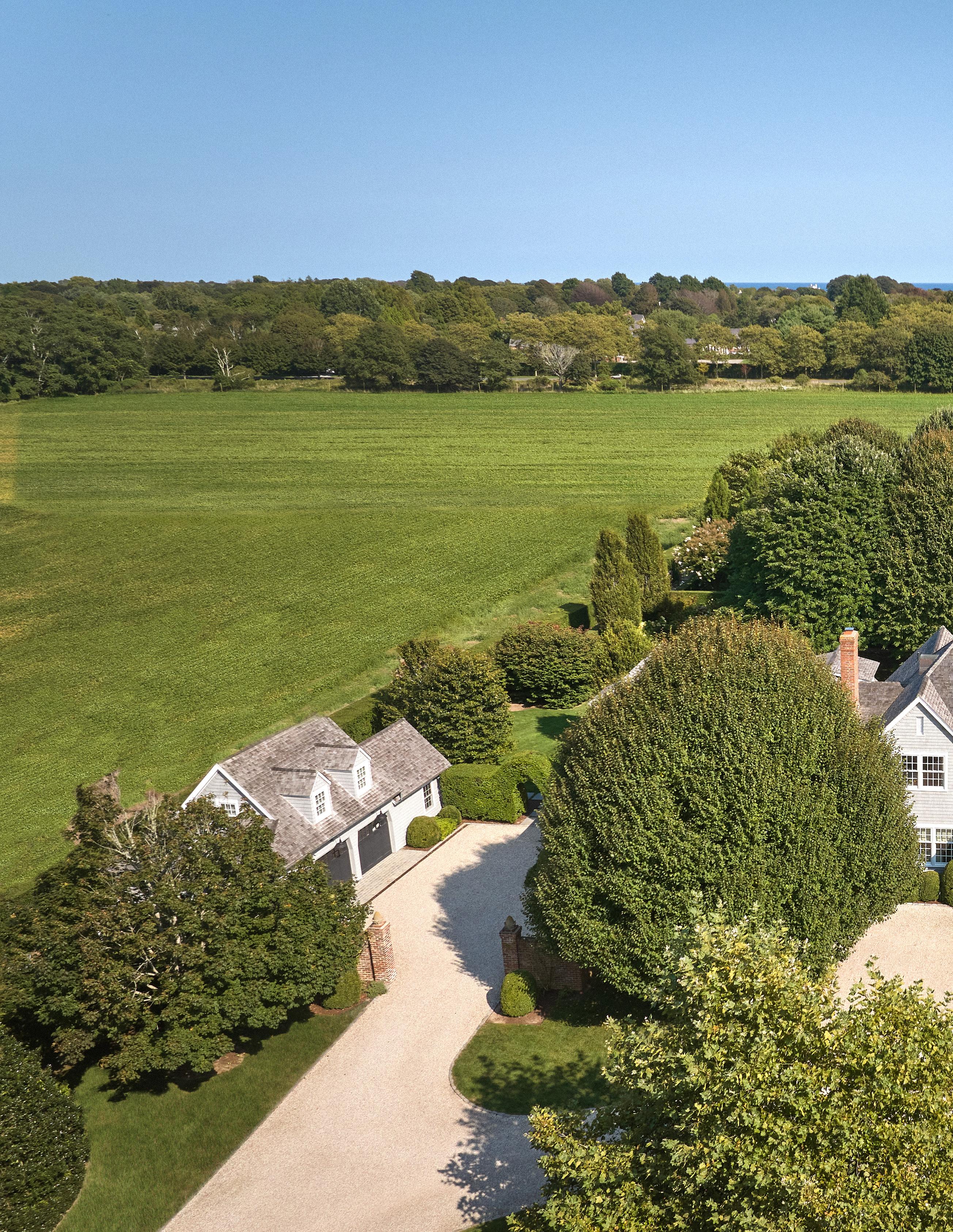
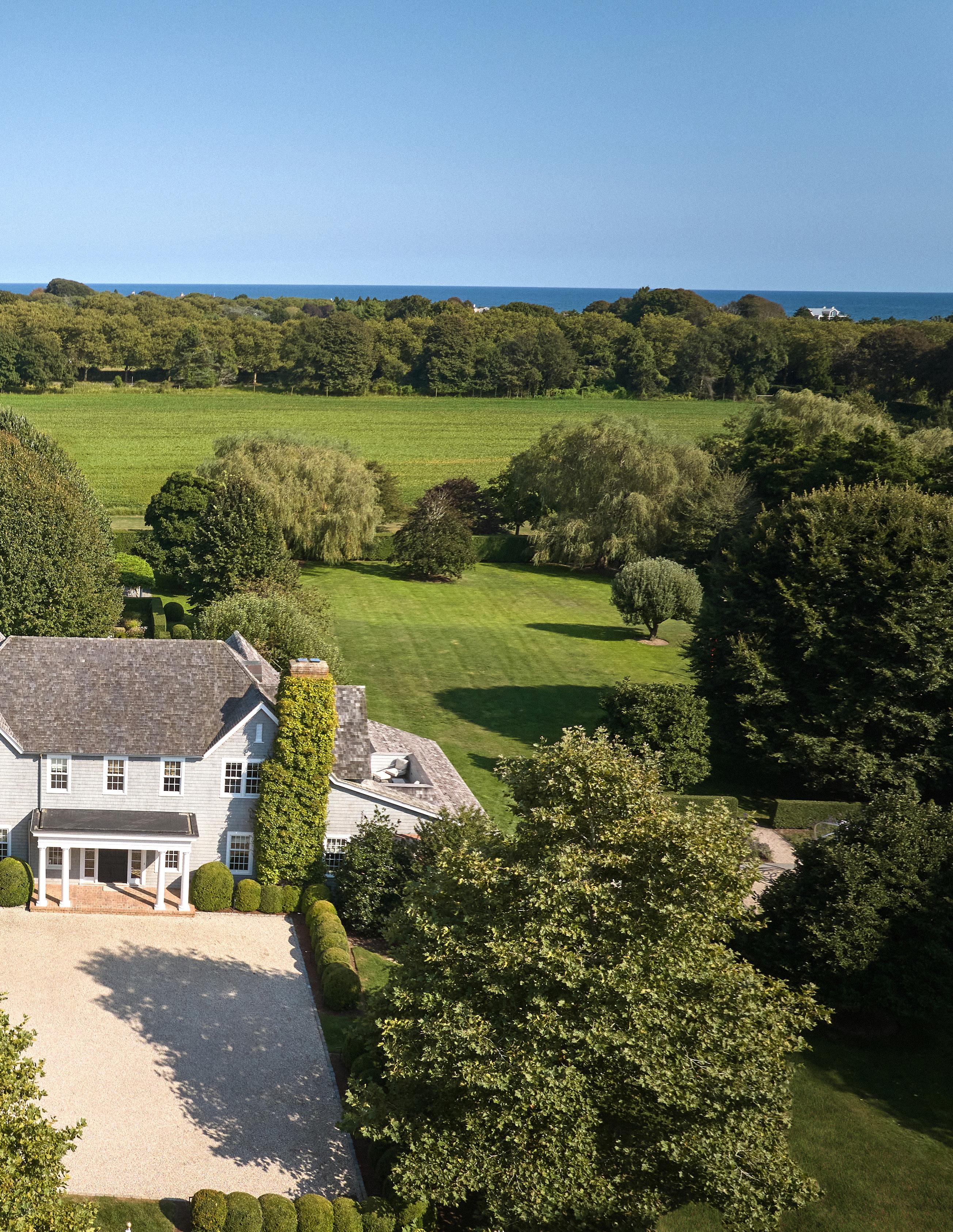
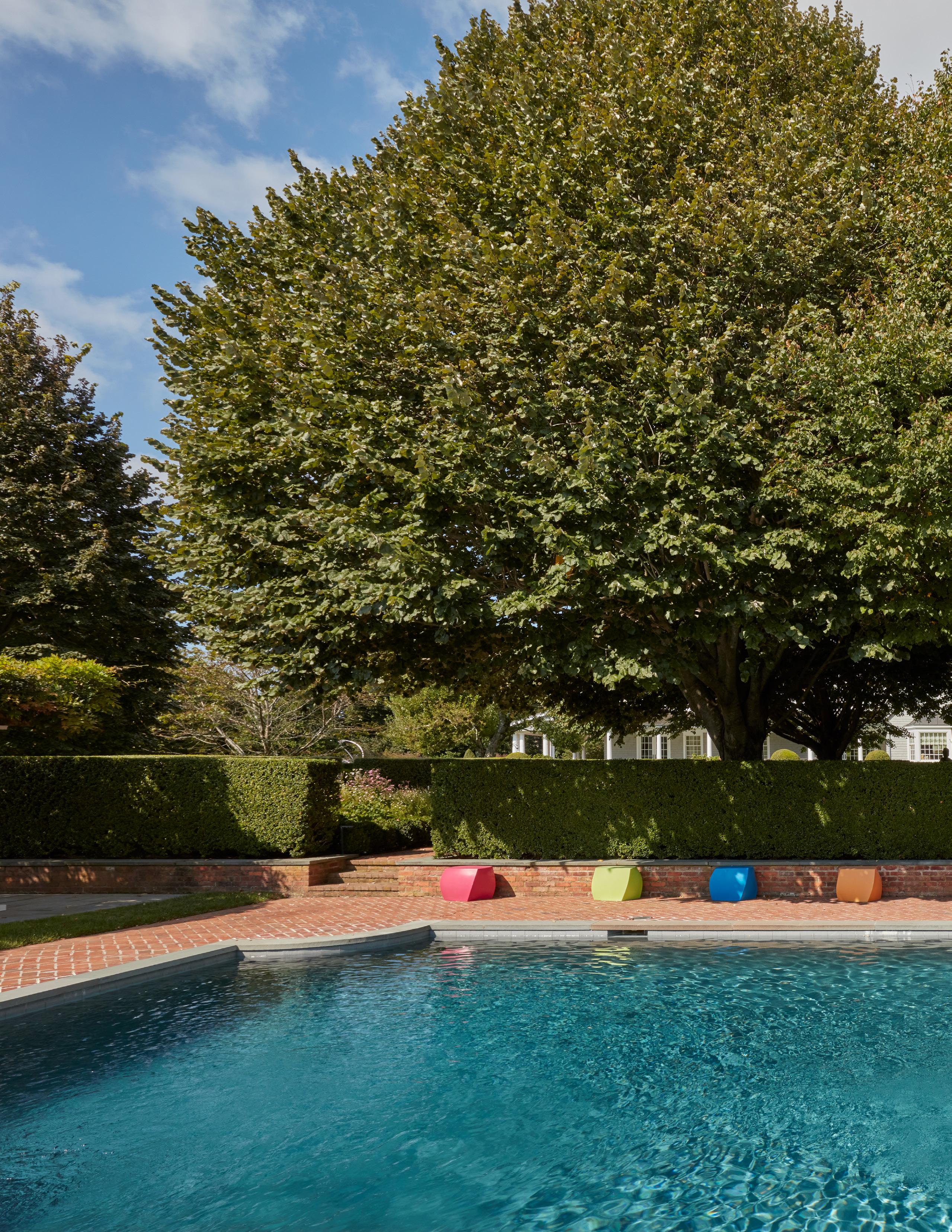
This luxurious pool is framed by lush privet hedges, offering privacy and elegance.
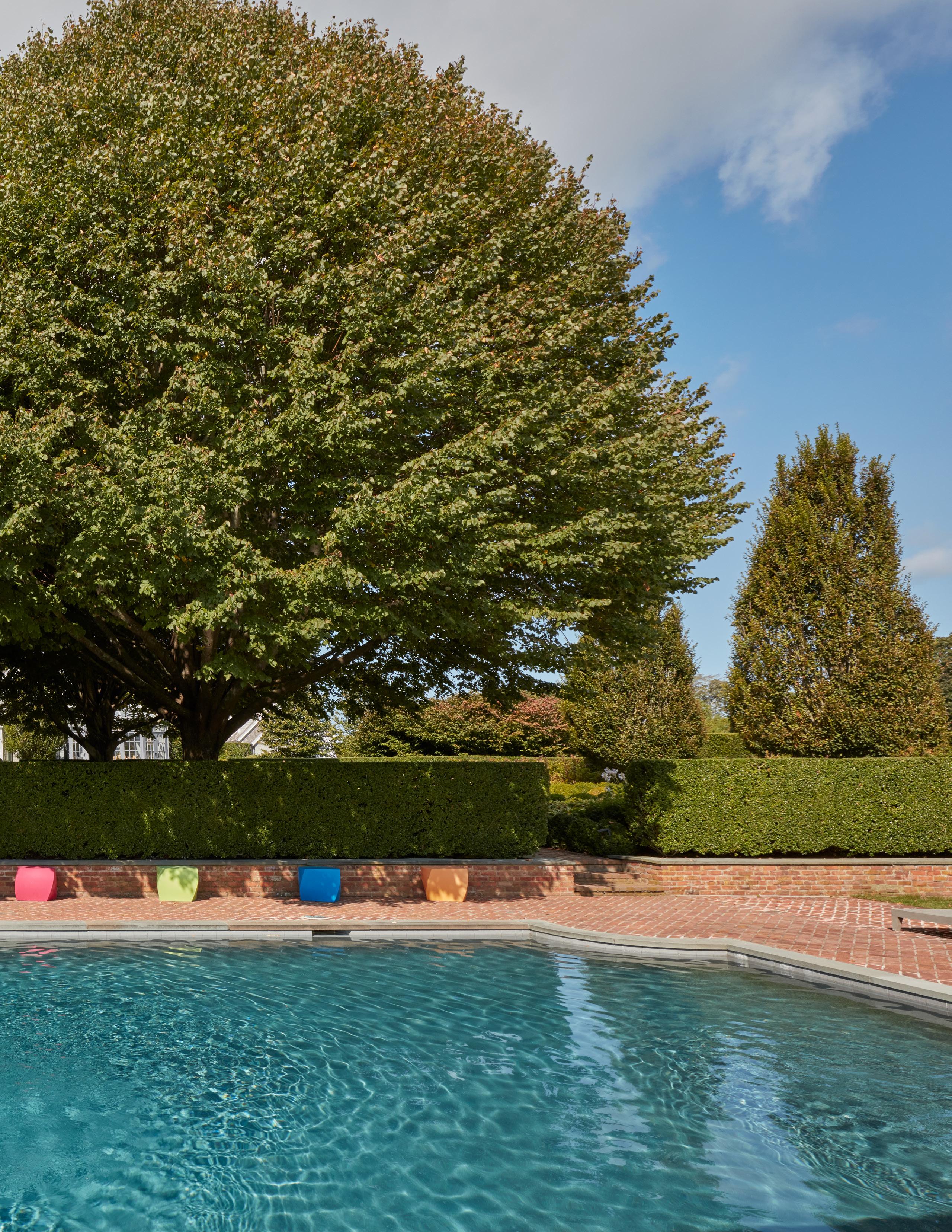
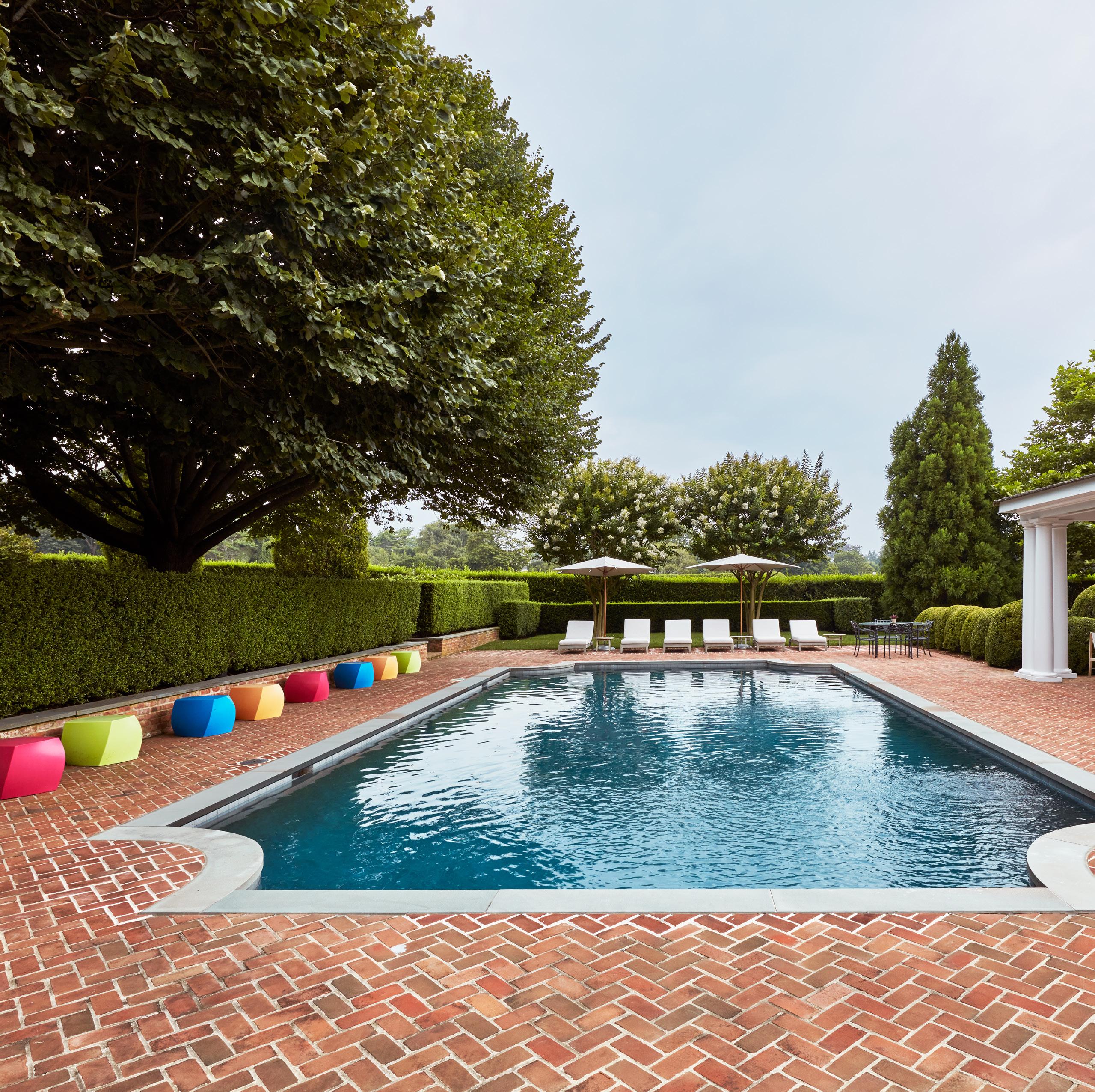

Adjacent to the pool, an oversized pool house and a detached spa are set against a backdrop of finely manicured landscaping, which includes mature specimen trees and classic boxwood gardens.
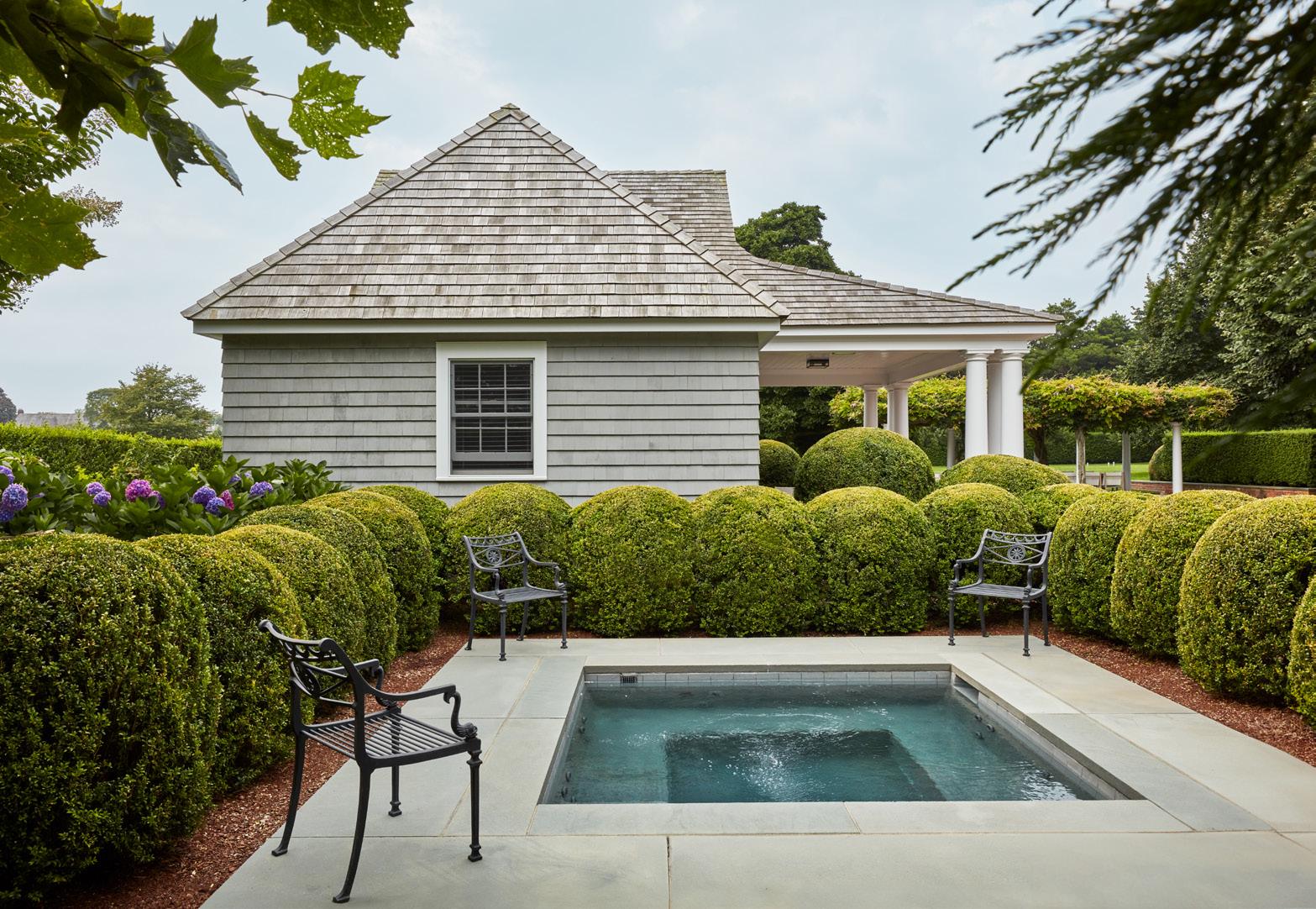
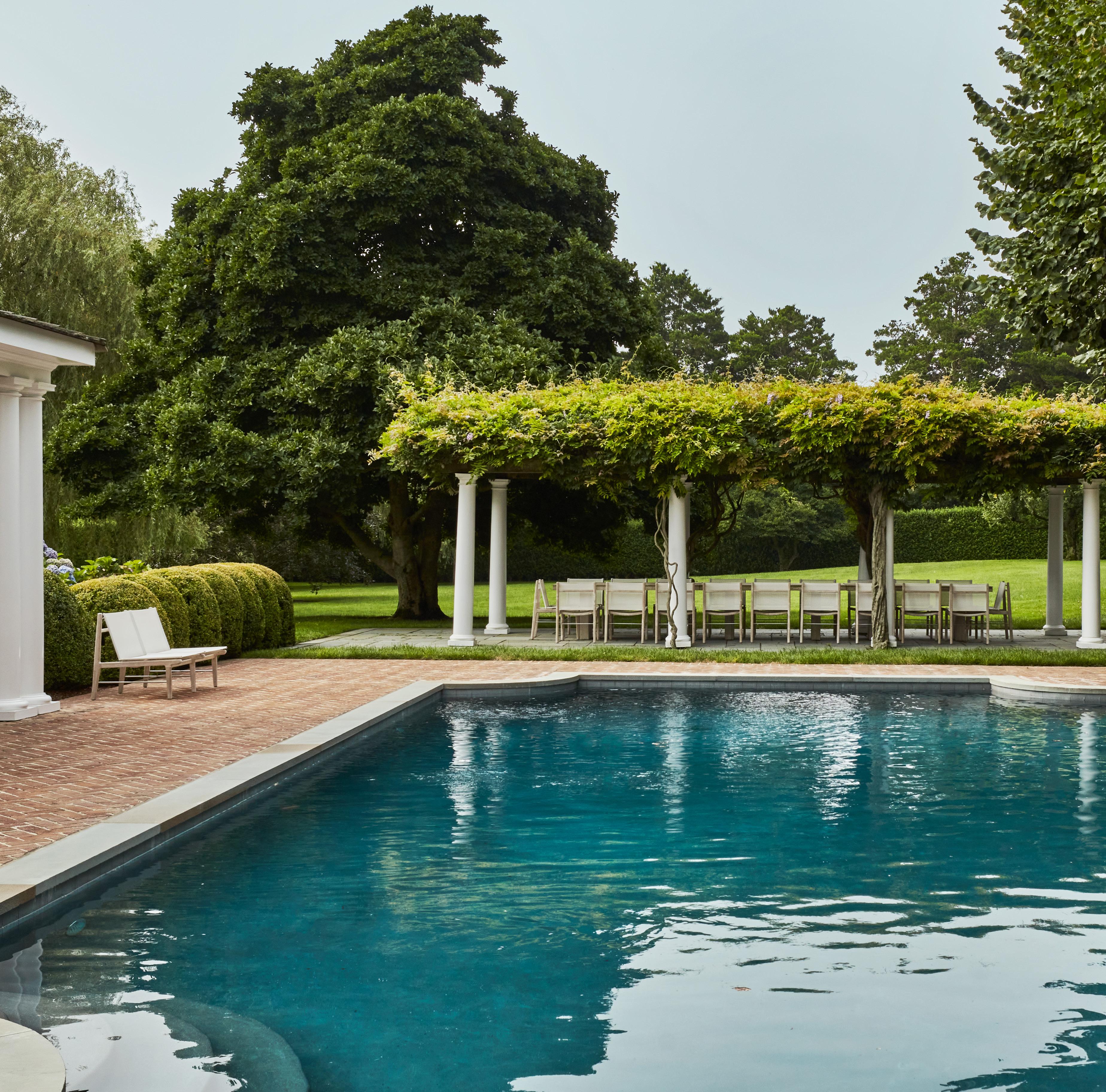
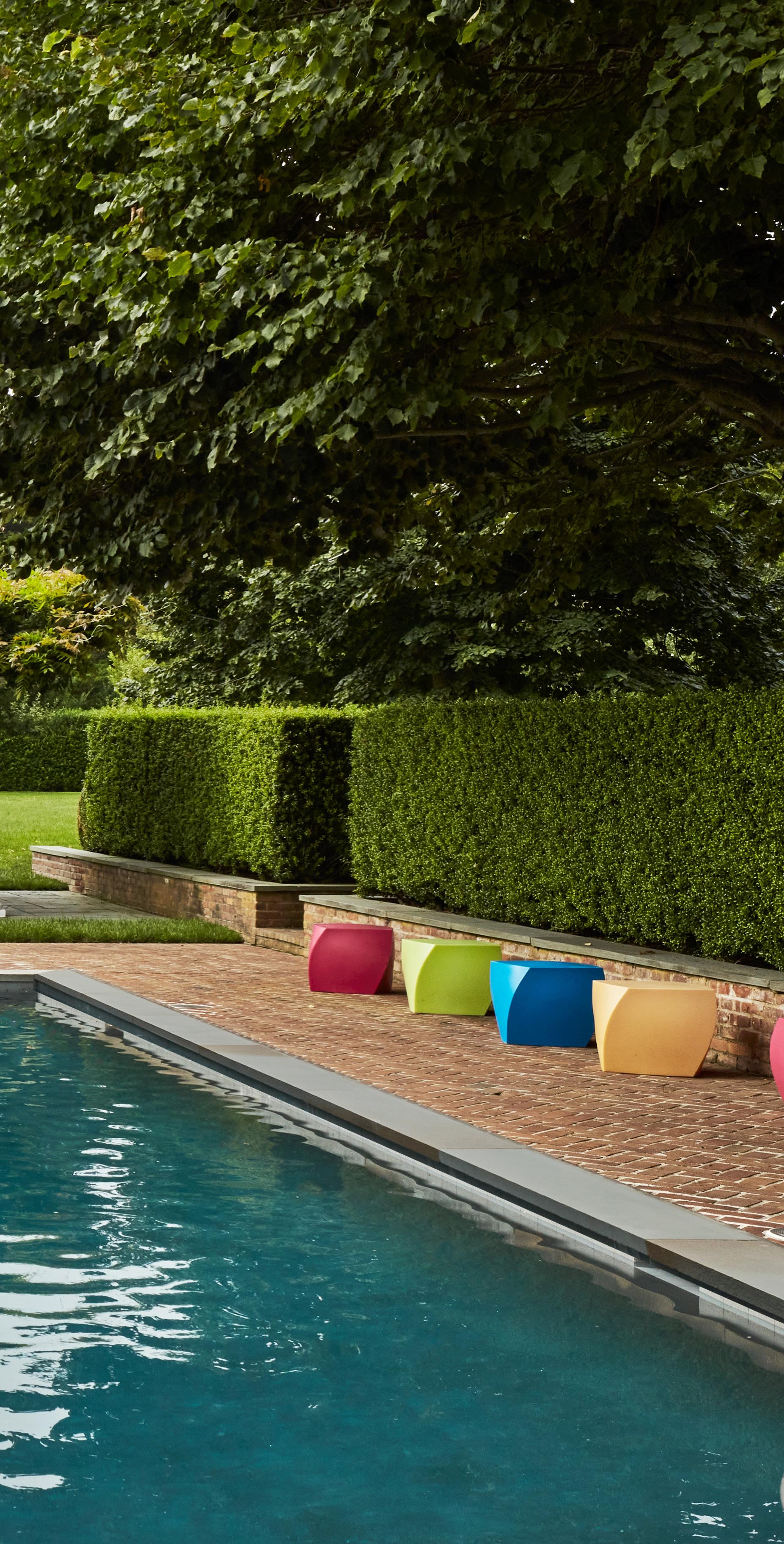
Also adjacent to the pool, a pergolacovered dining area seats over 20 guests, while a man-made pond with brick walkways adds a tranquil touch to the estate’s picturesque grounds.
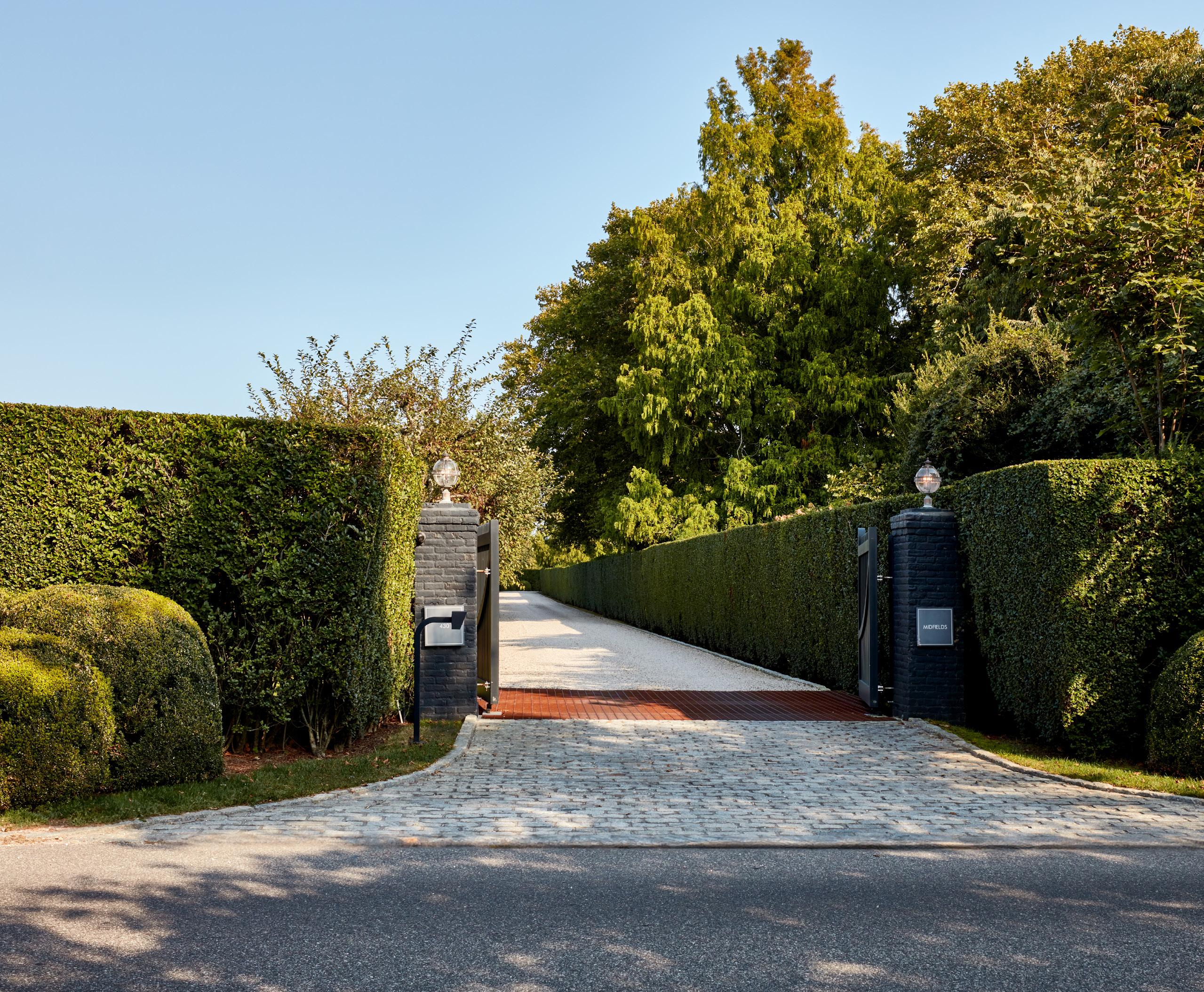
The property’s entry is equally striking, featuring a gated entrance that leads to a stone driveway bordered by apple trees and lush privet hedges. The driveway is accented with deer grates, Belgian block curbs, and brick walkways, creating a stunning and inviting approach.
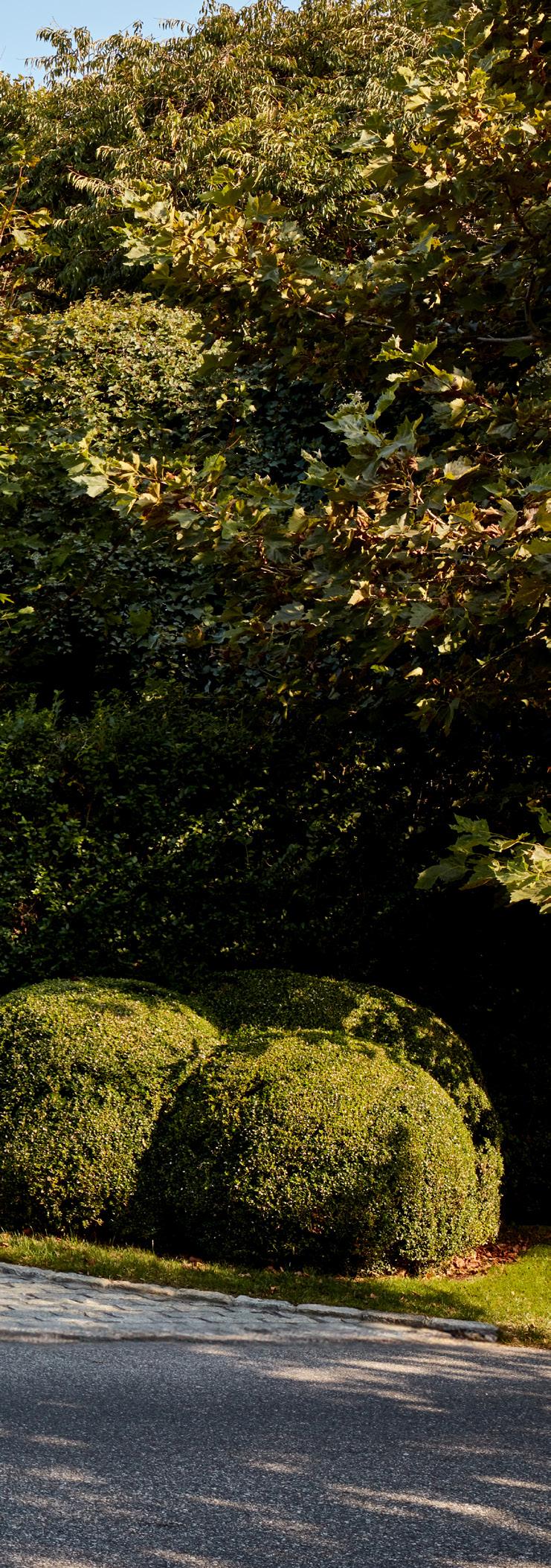
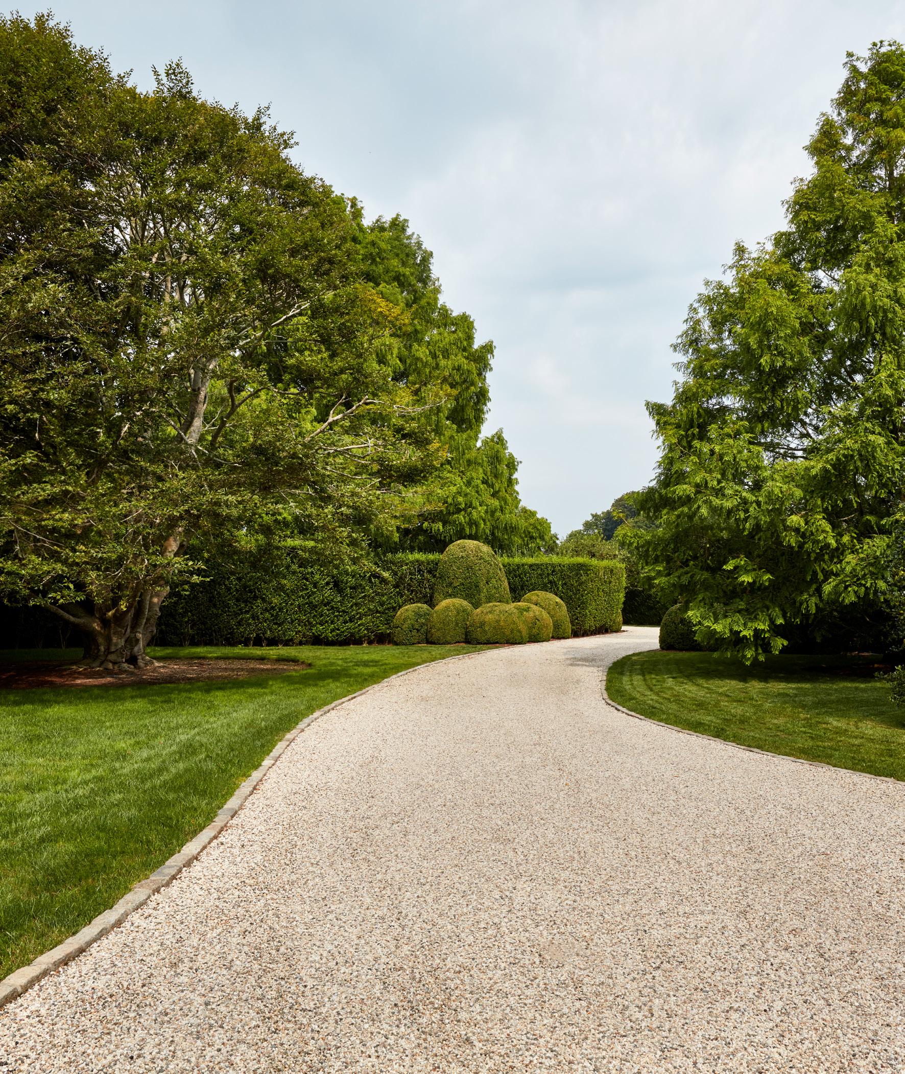
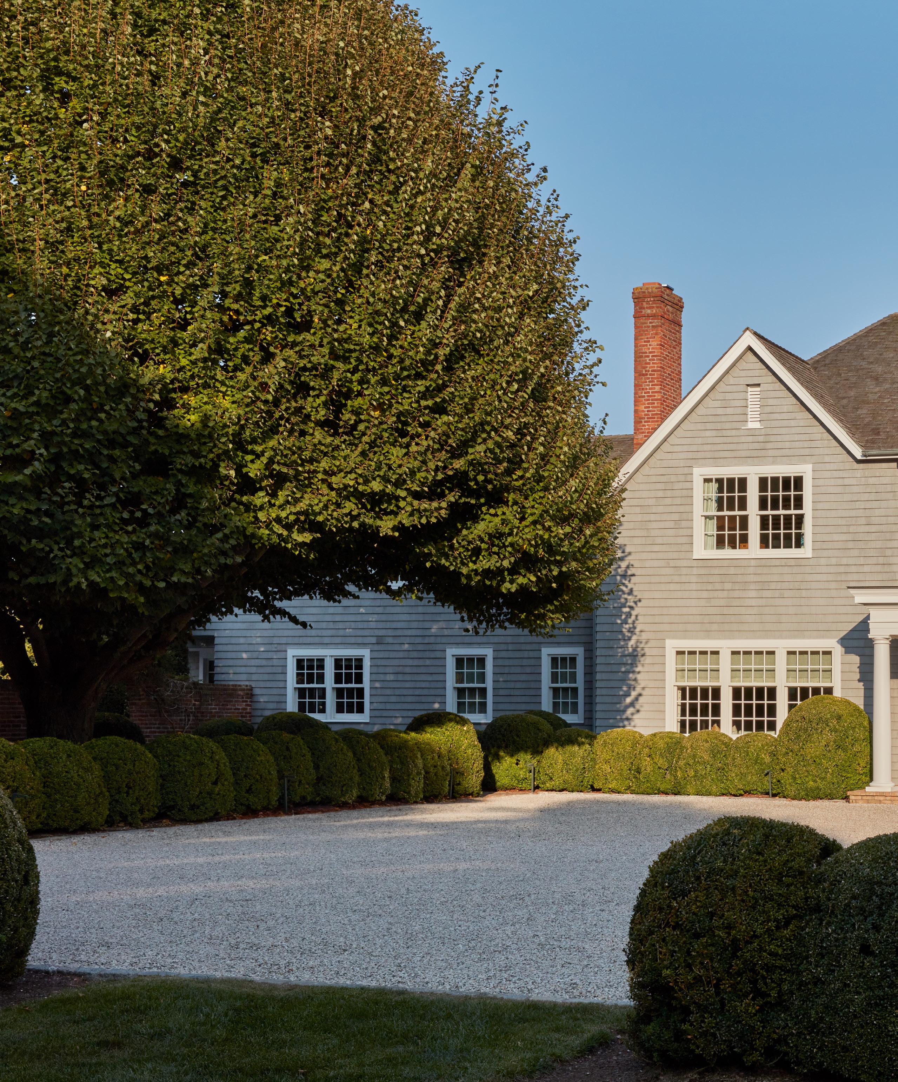
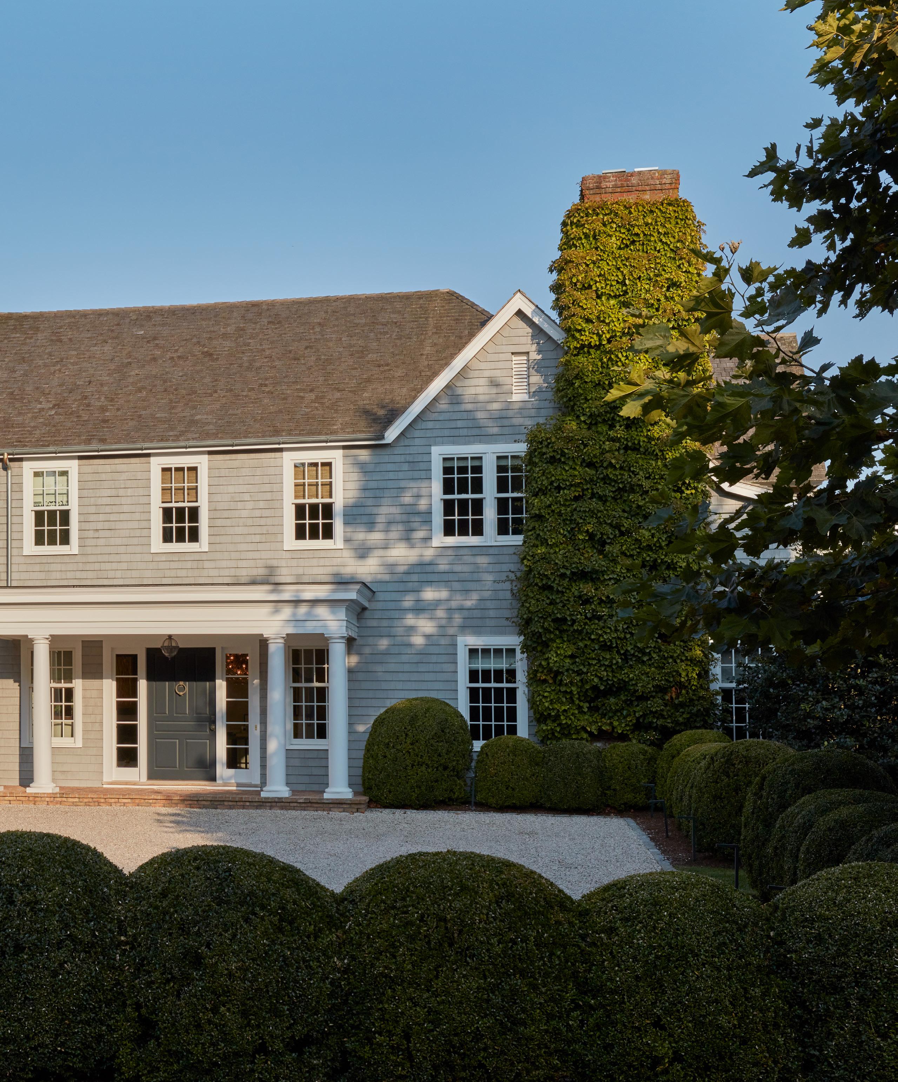
The covered entryway, measuring 7’ x 18’, is framed by a meticulously designed boxwood garden.
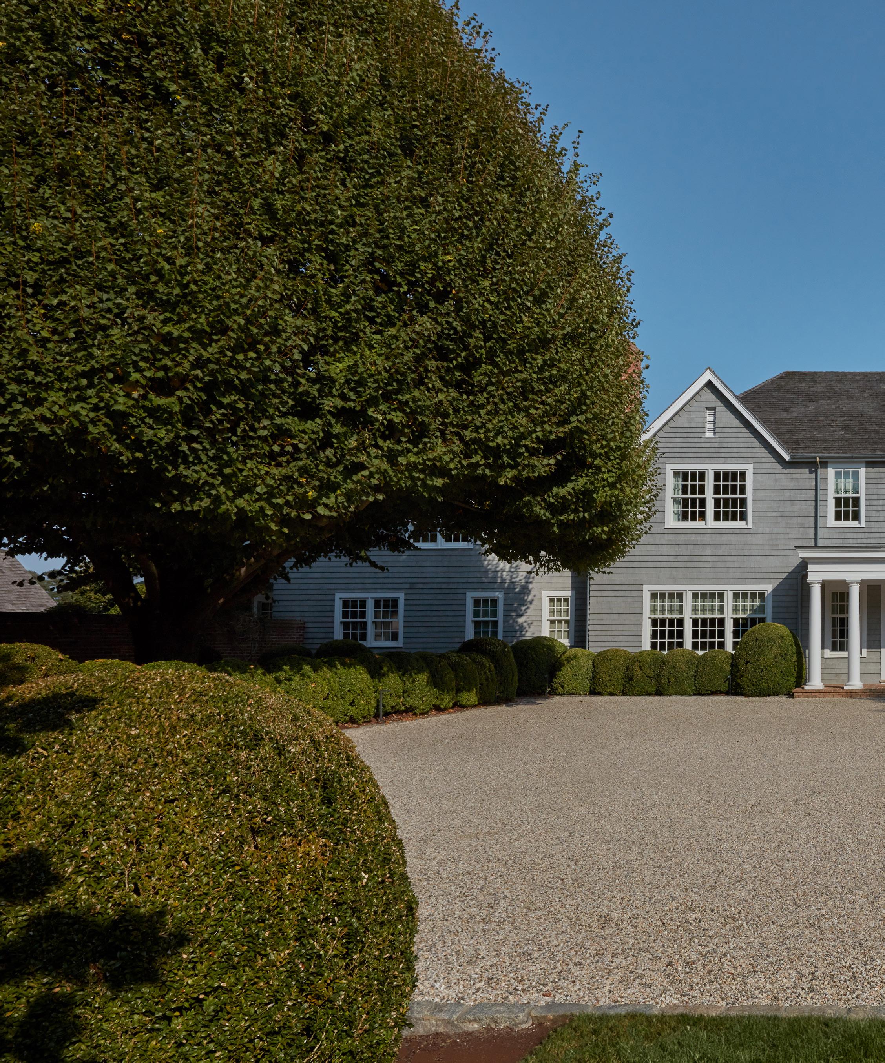
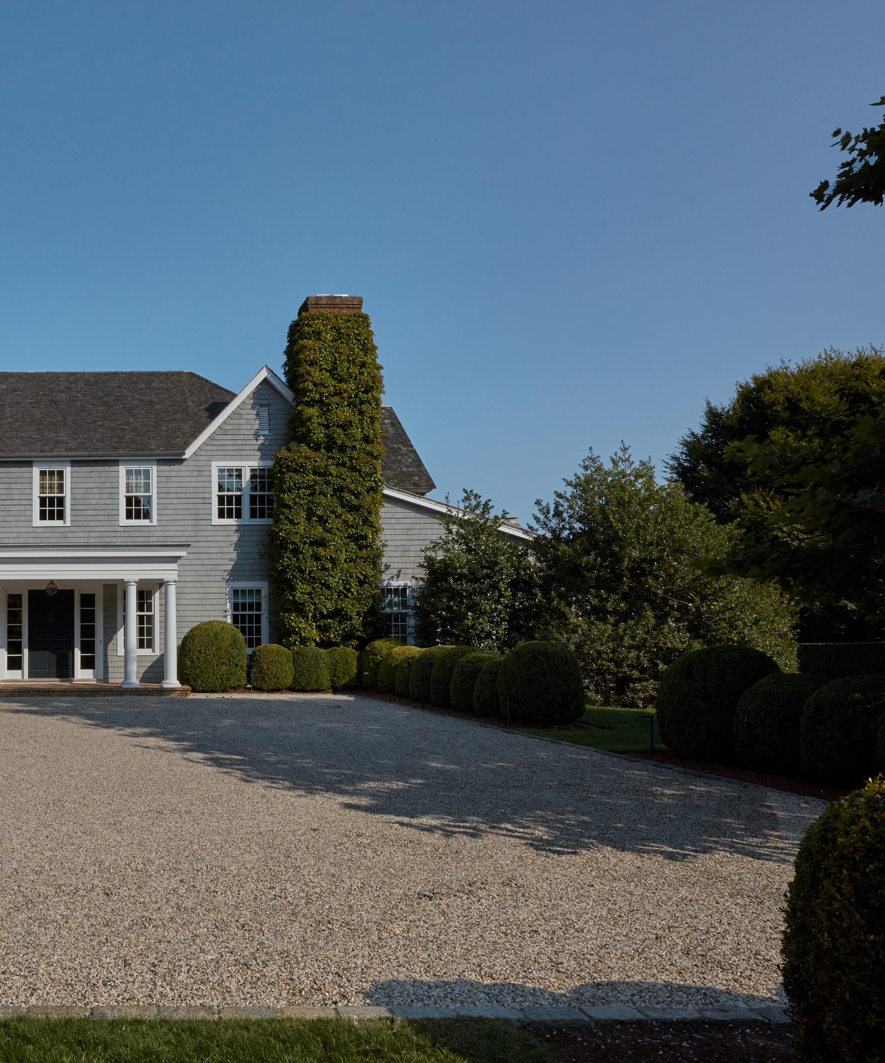
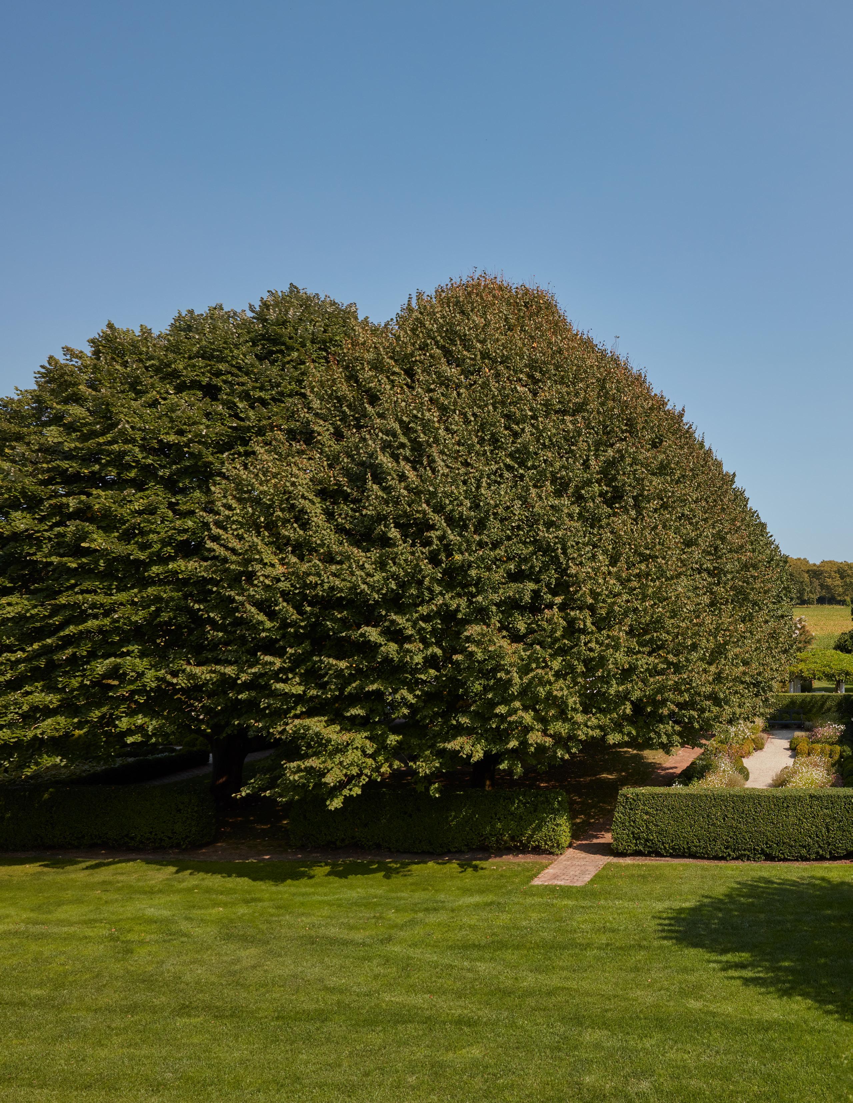
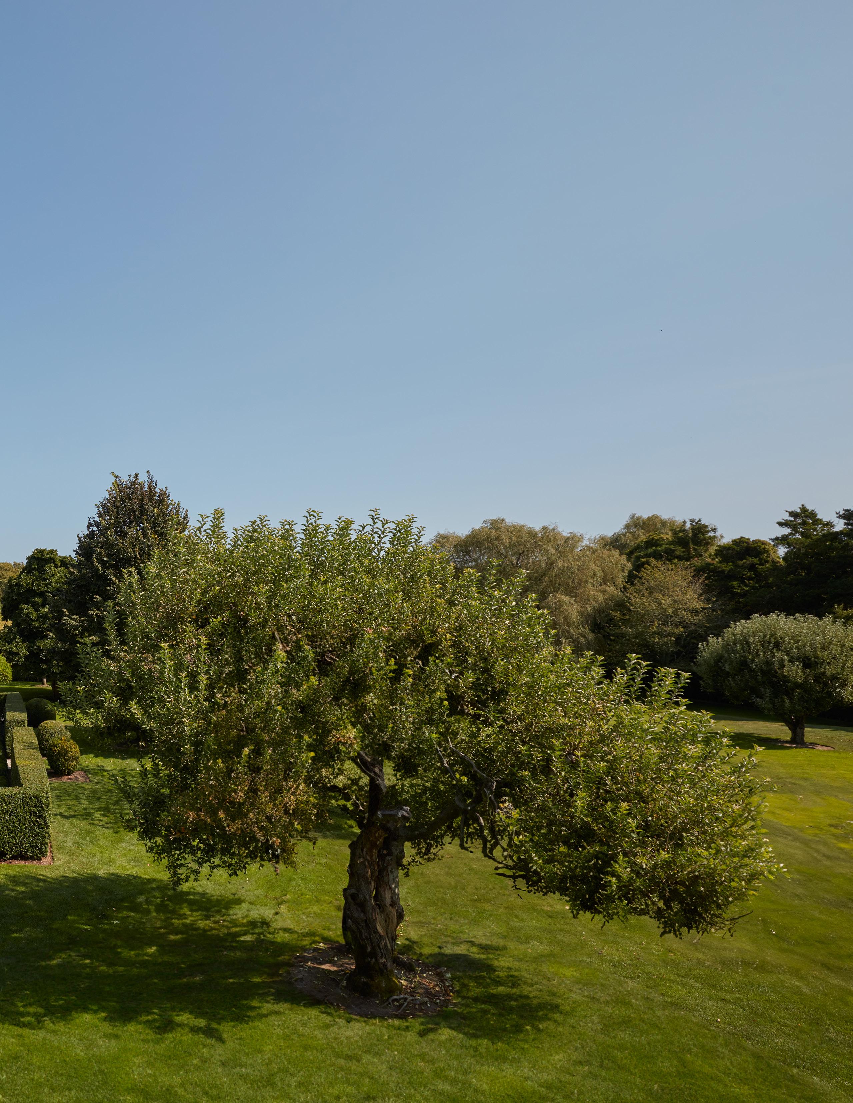
The grounds of this property are a masterful blend of manicured landscaping and natural beauty. Privet hedges frame the expansive lawns and parterre gardens, while rows of apple trees offer a picturesque orchard-like setting. Mature specimen trees, including impressive beech and willow, create a stately presence throughout the landscape.
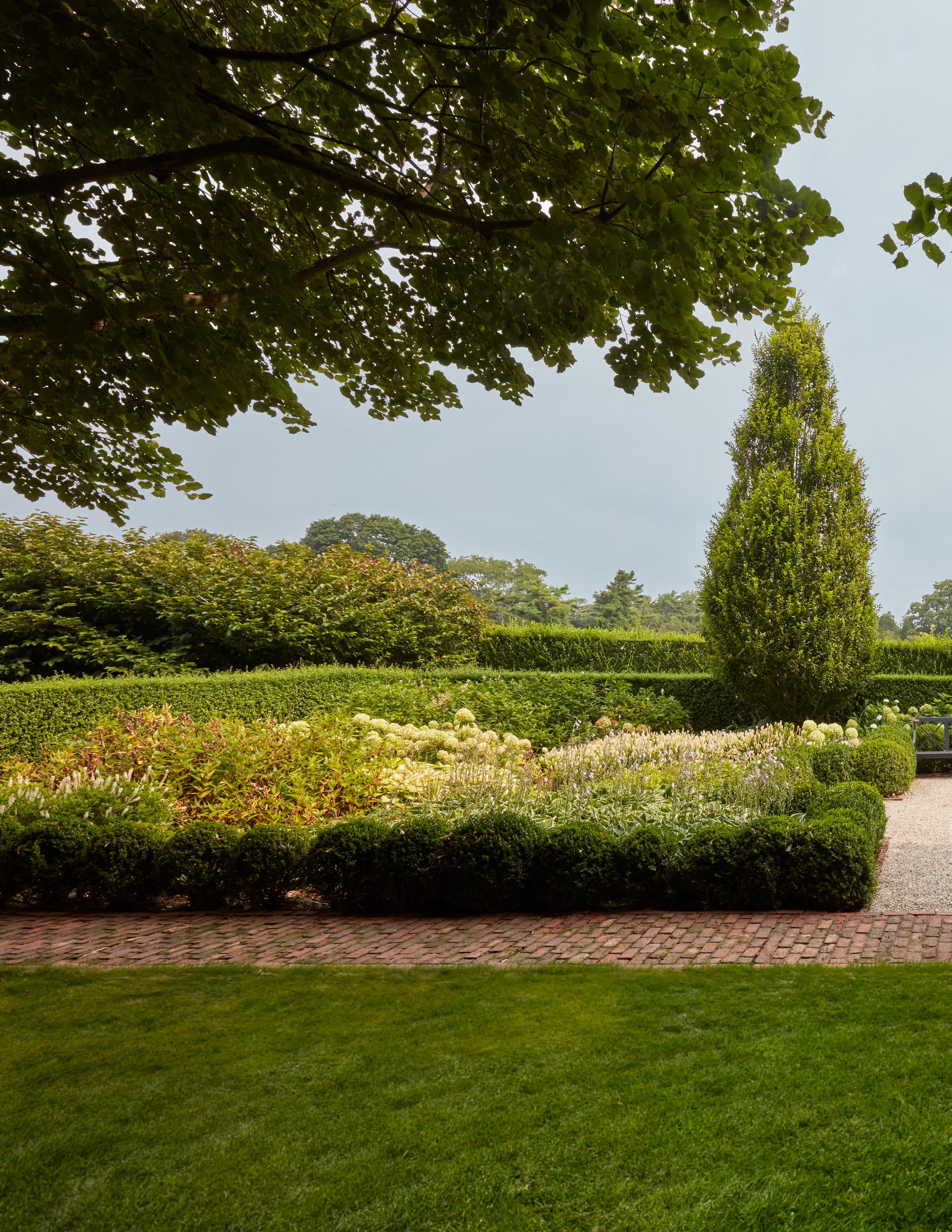
The classic boxwood garden is meticulously maintained, while a koi pond, framed by hedges, adds a tranquil water element and well-placed brick walkways guide you through this serene, carefully curated environment.

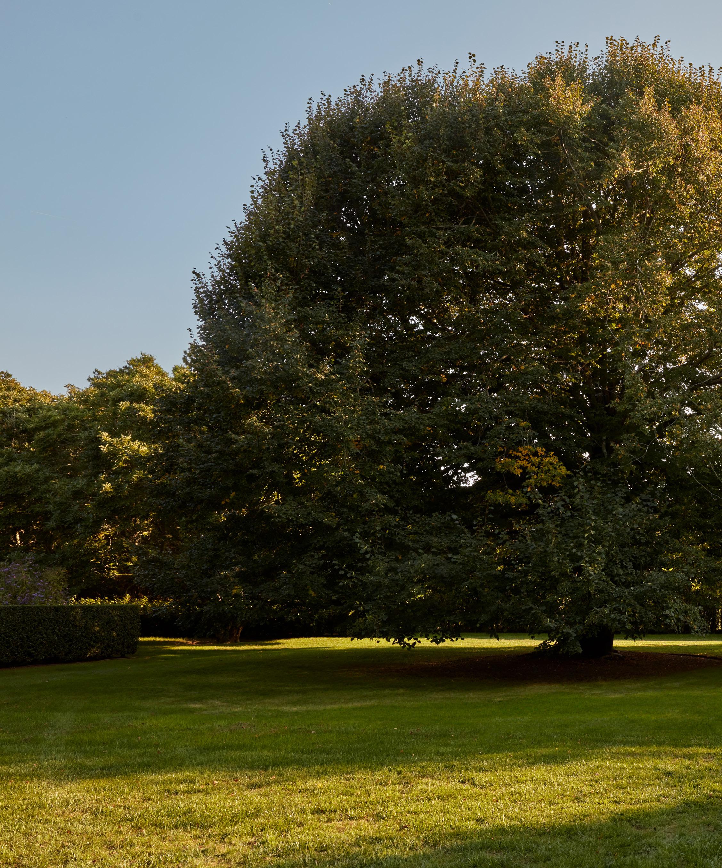
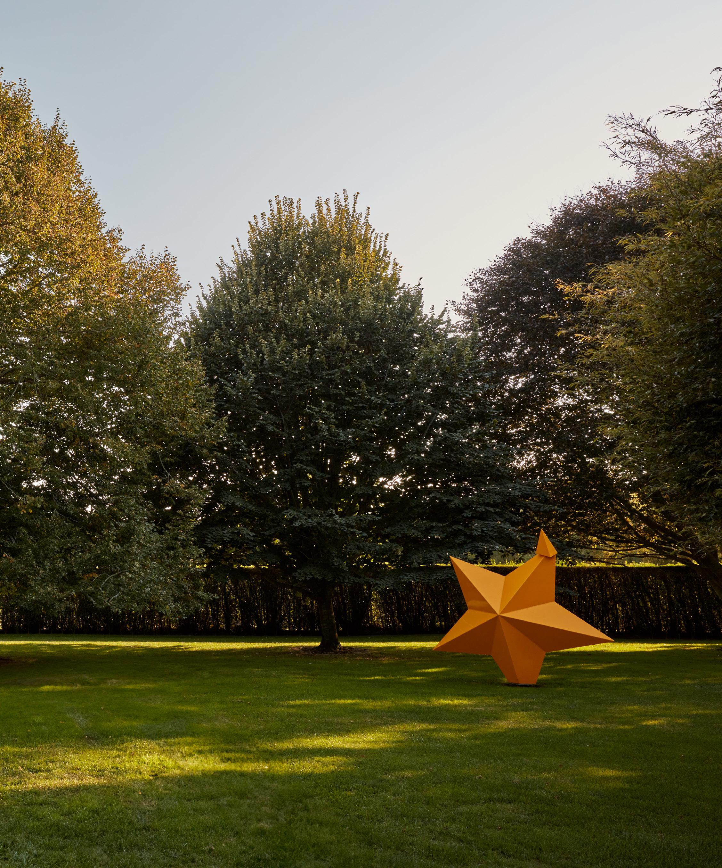
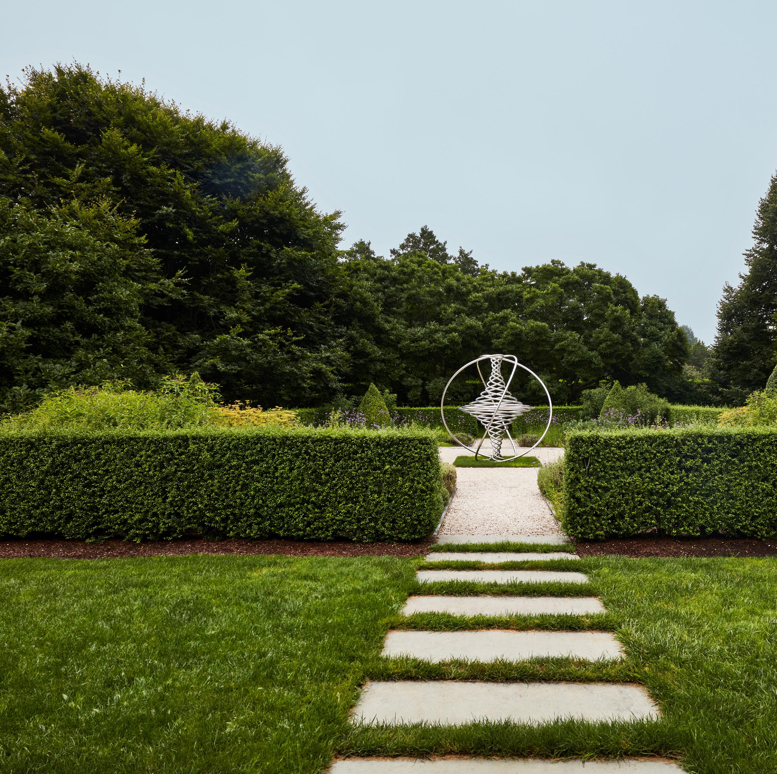

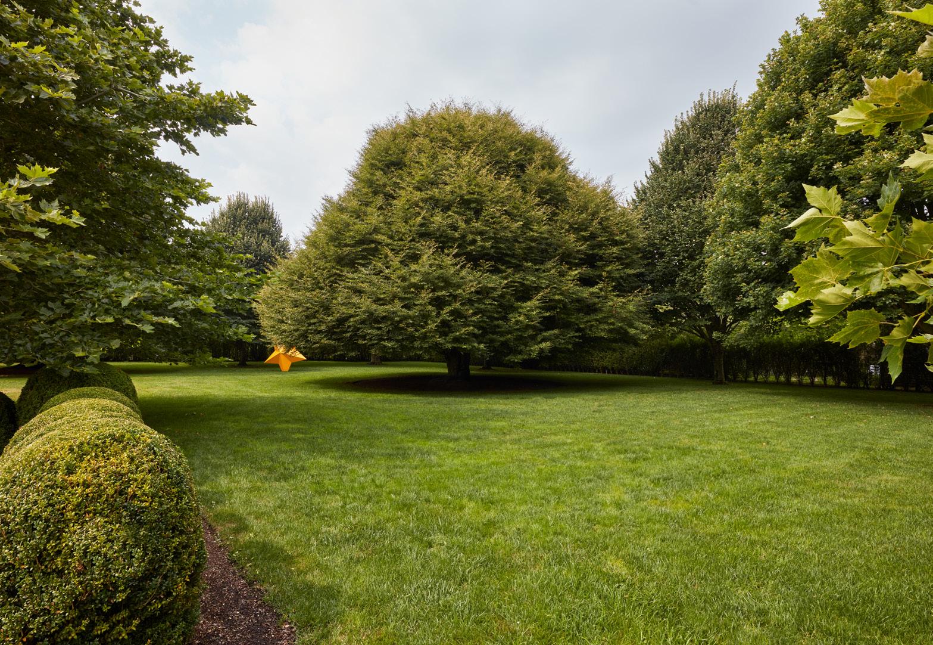
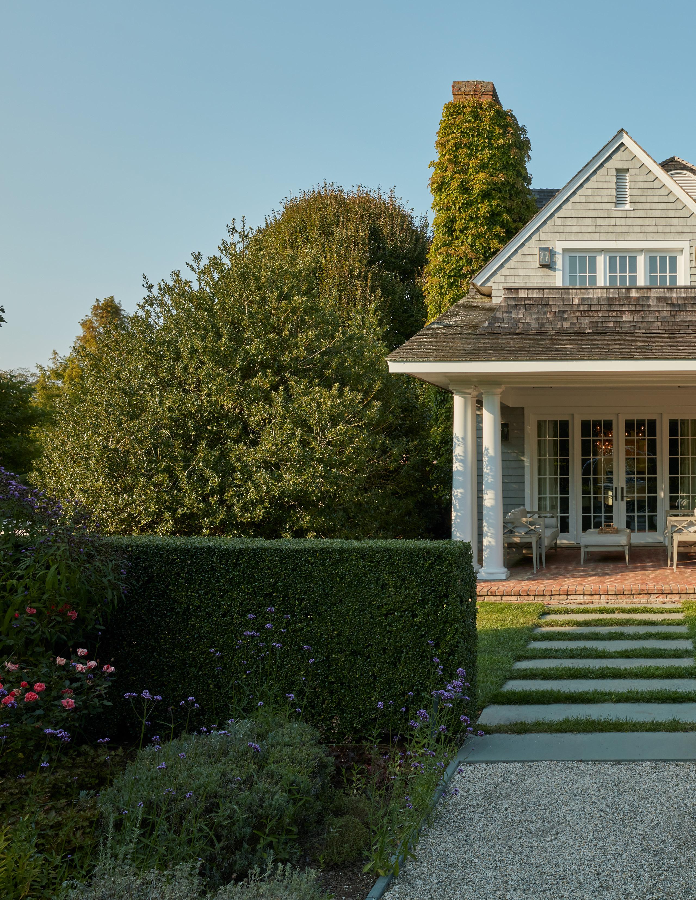
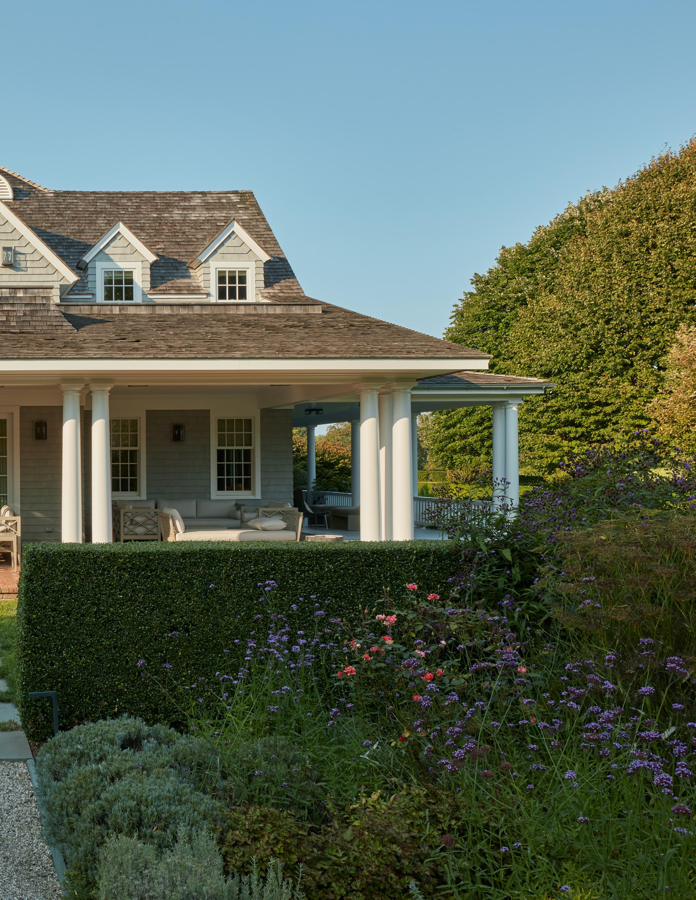
Accessed through French doors for seamless indoor-outdoor living, the 11’ x 62’ covered exterior porch offers an expansive dining area that accommodates over 14 guests. This versatile space includes multiple dedicated seating areas, supported by elegant white columns and enhanced with custom millwork, making it ideal for both relaxation and entertaining.
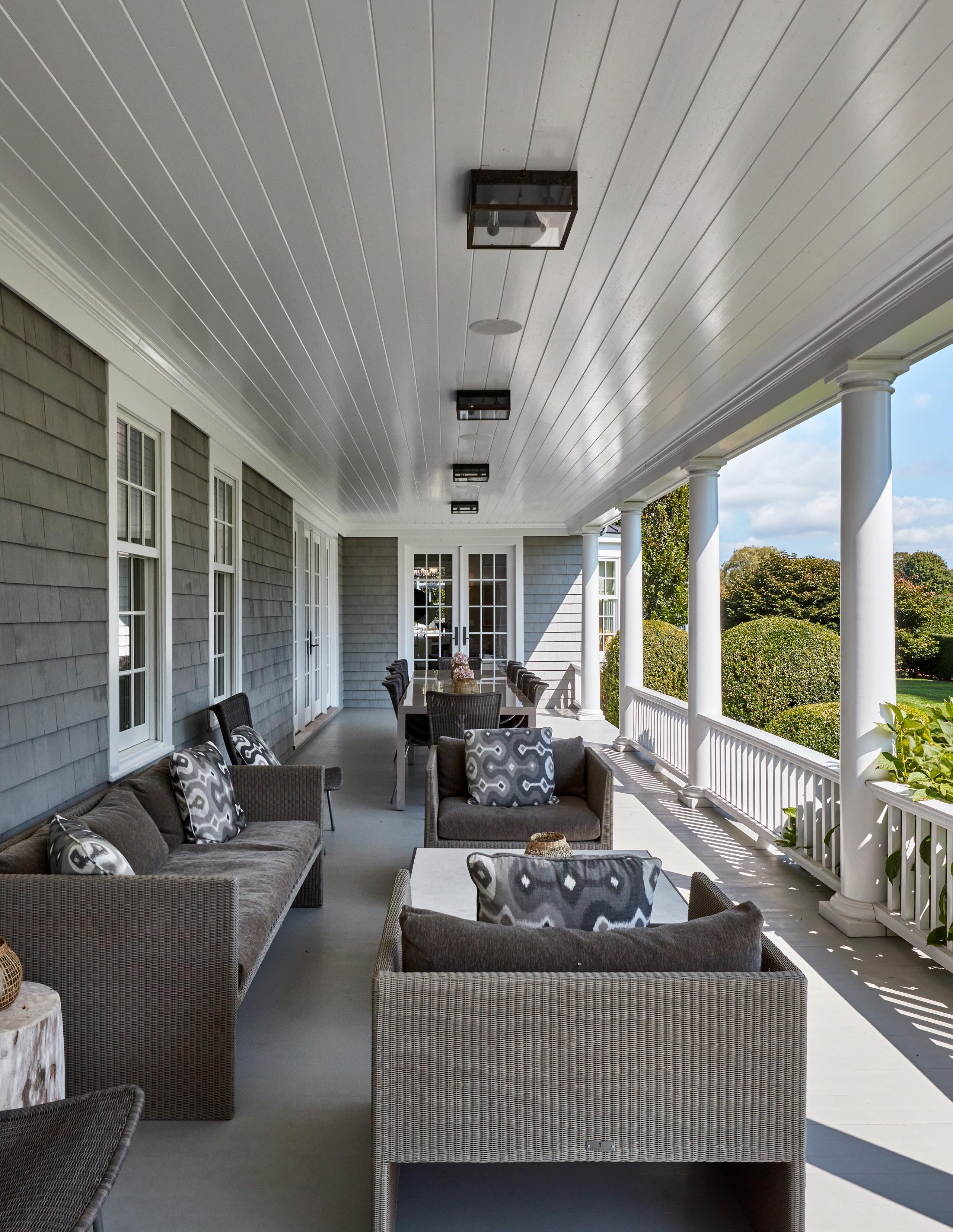
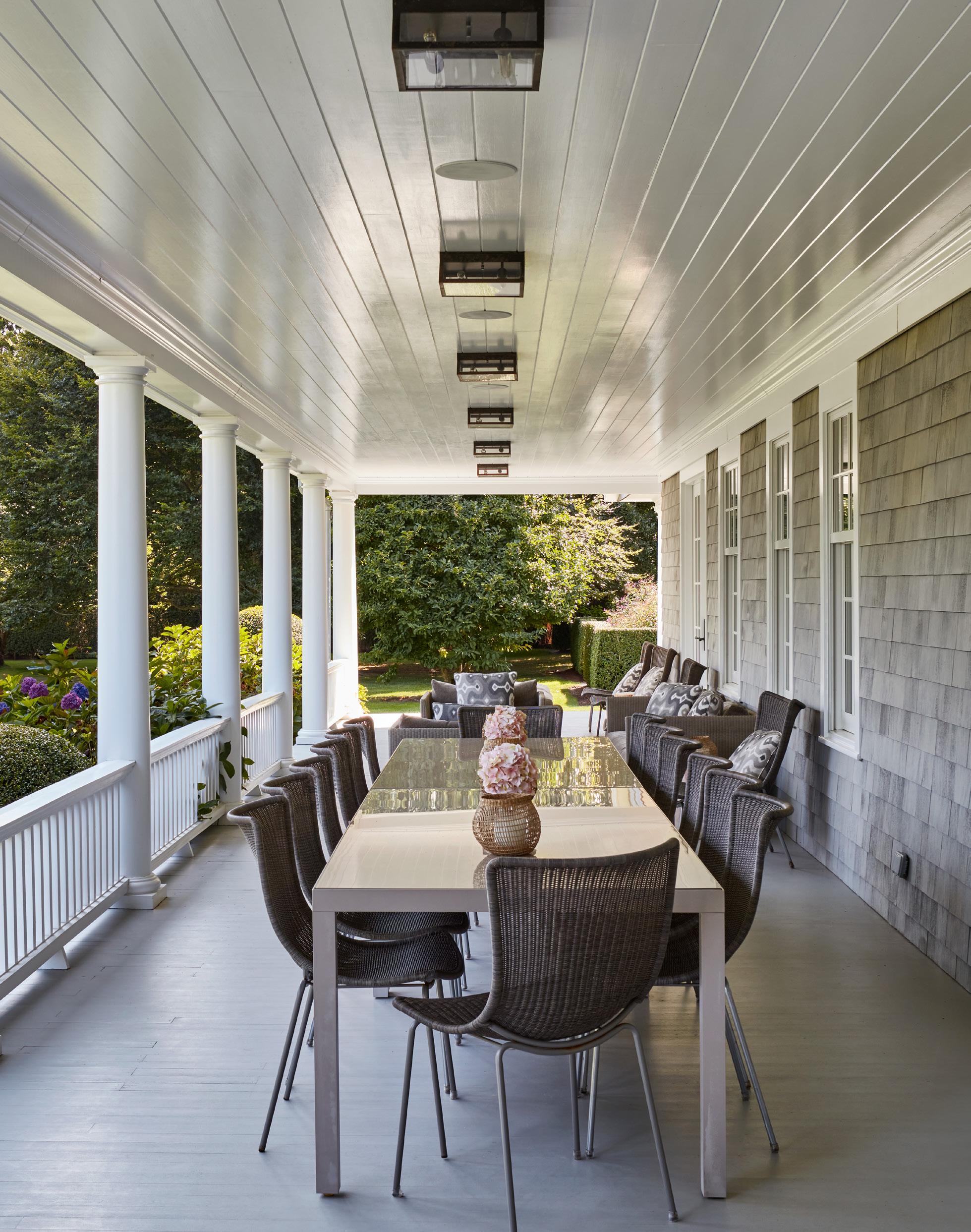
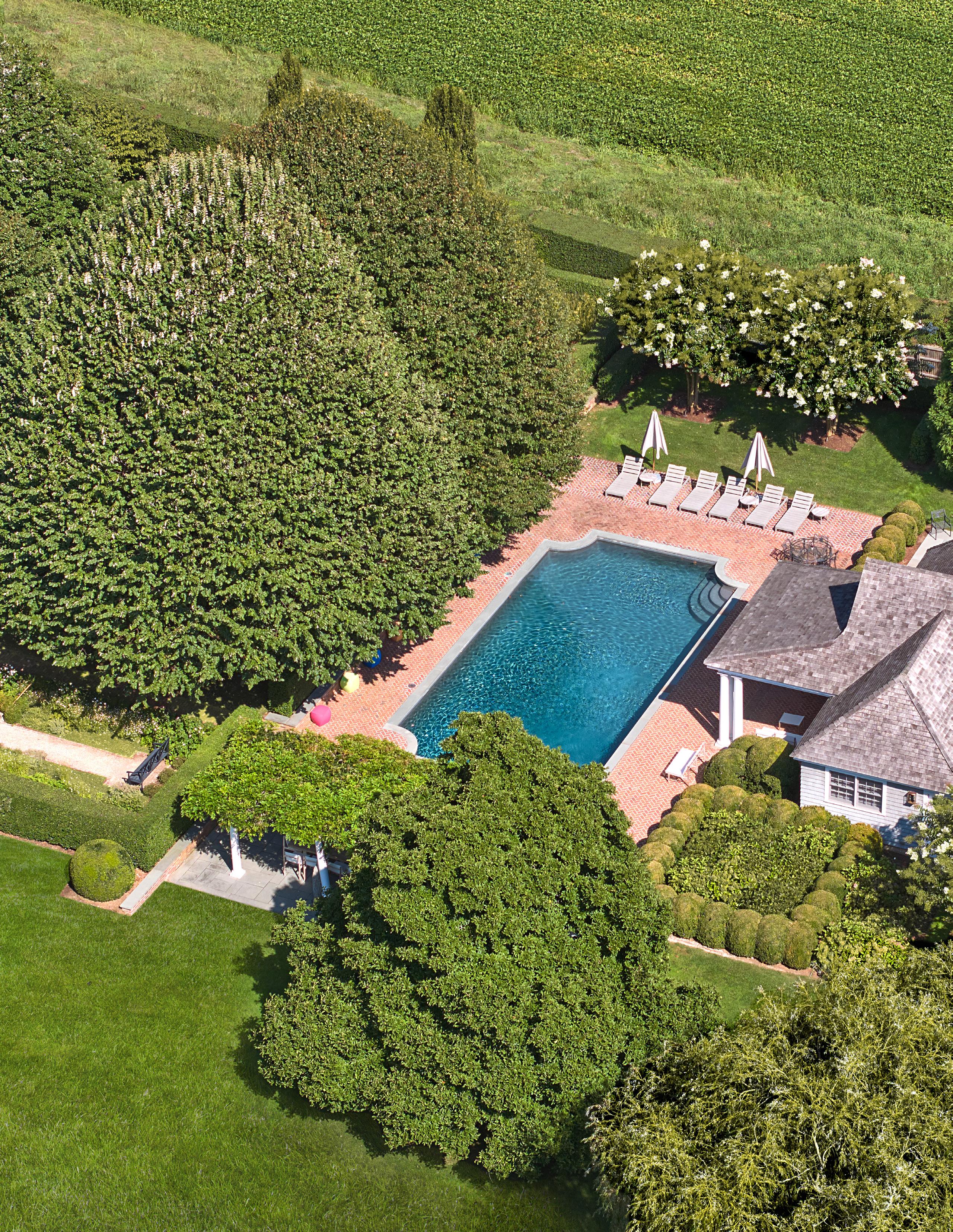

The pool house offers a comfortable and versatile living space. It features shiplap interiors, abundant natural light, a kitchenette with marble countertops, and a changing room.

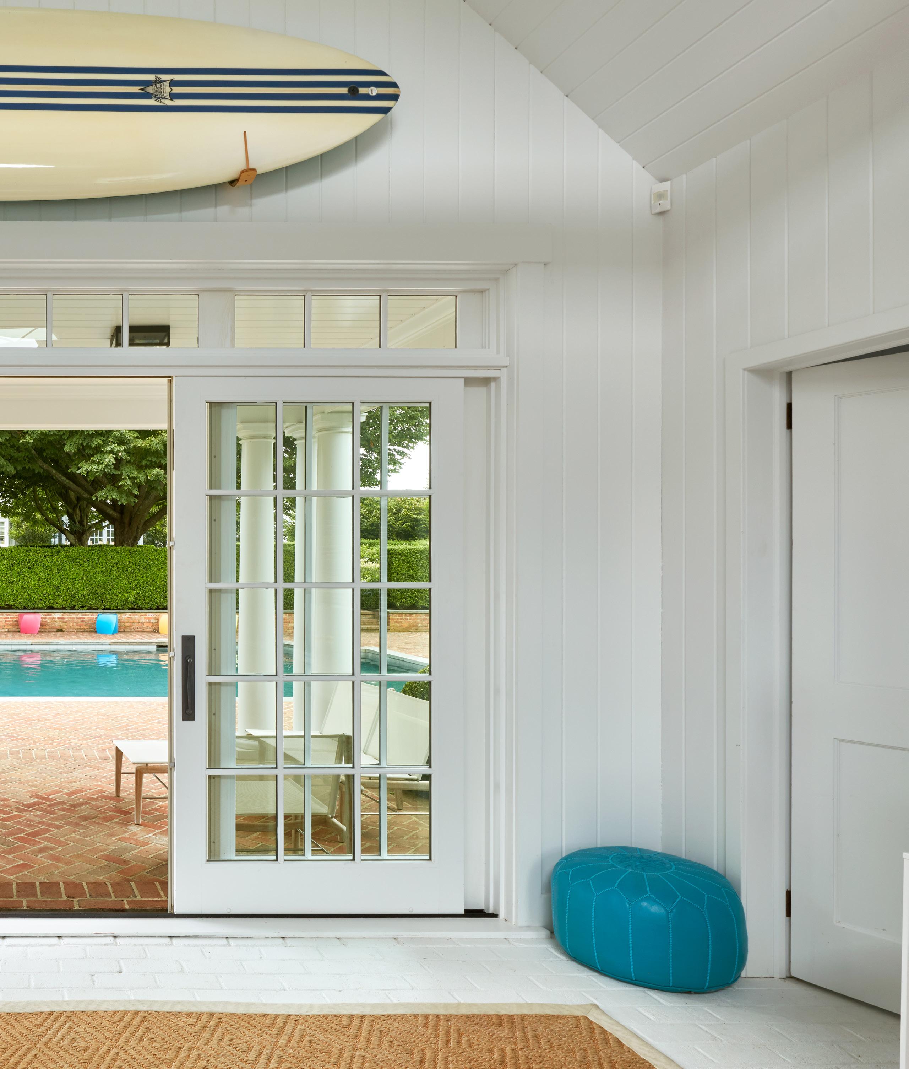
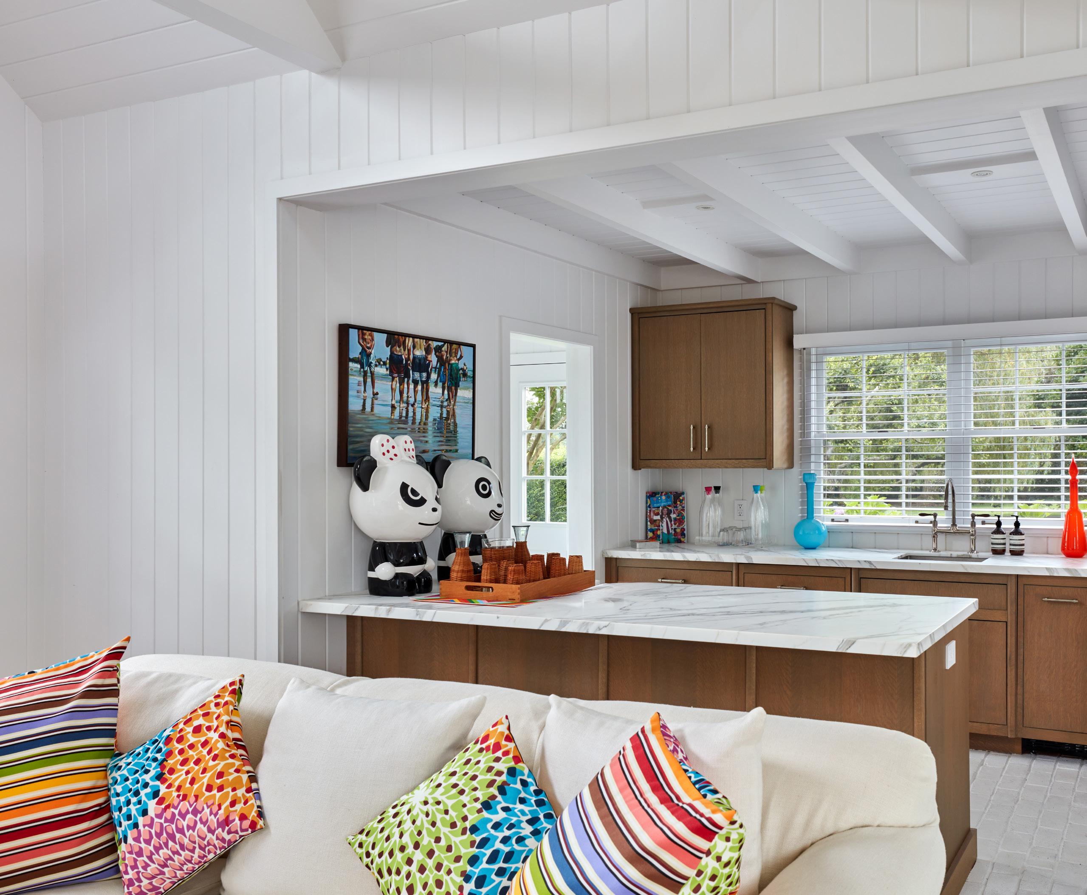
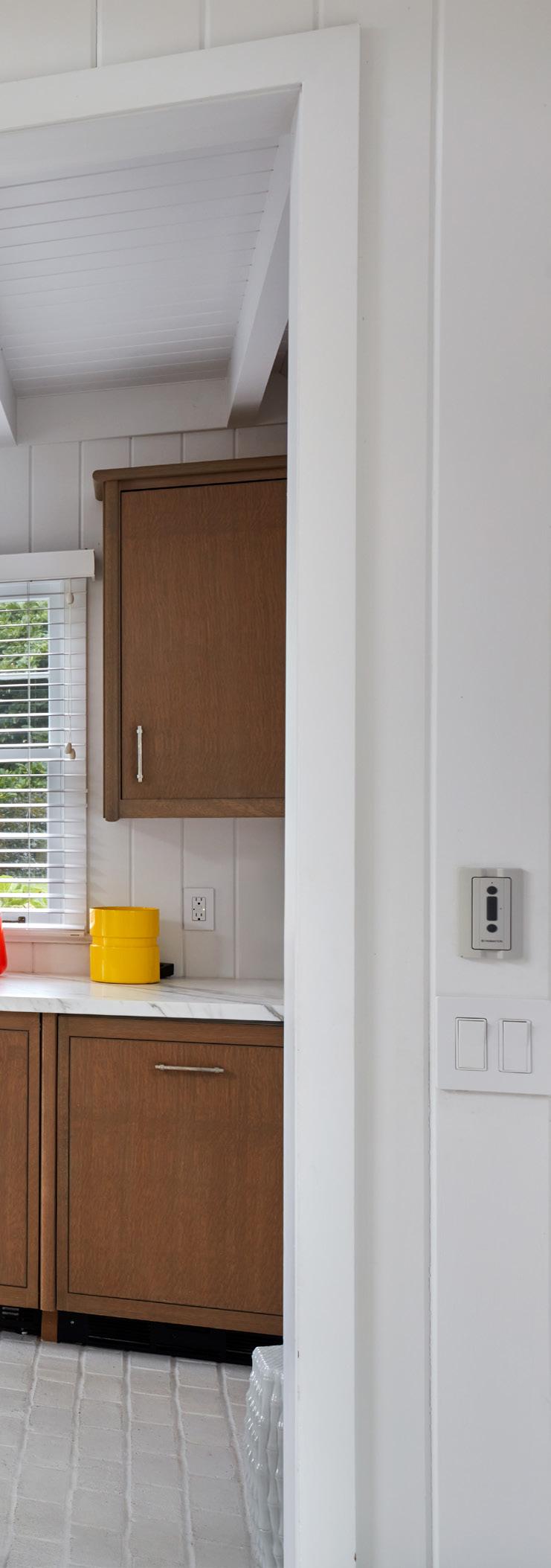
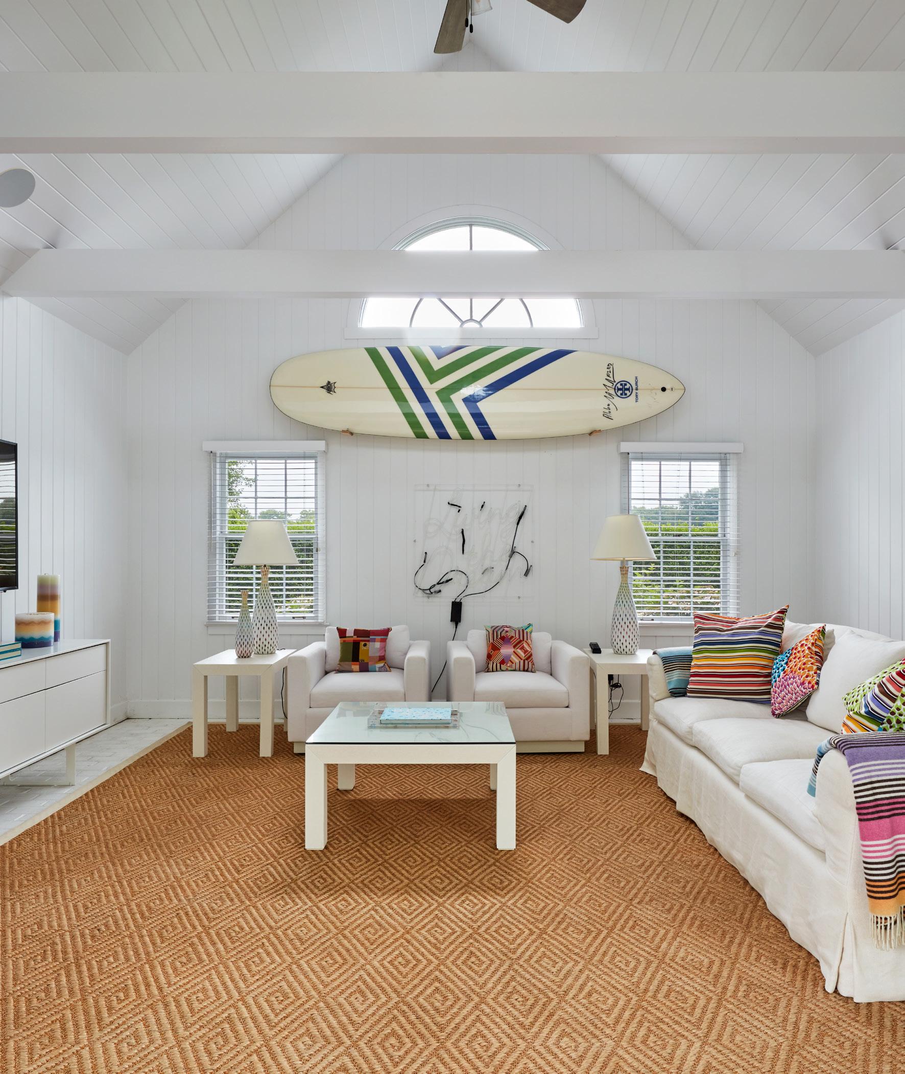
The pool house includes a full bathroom, a closet, and a covered sitting area with exposed brick walls, providing an inviting retreat for visitors.
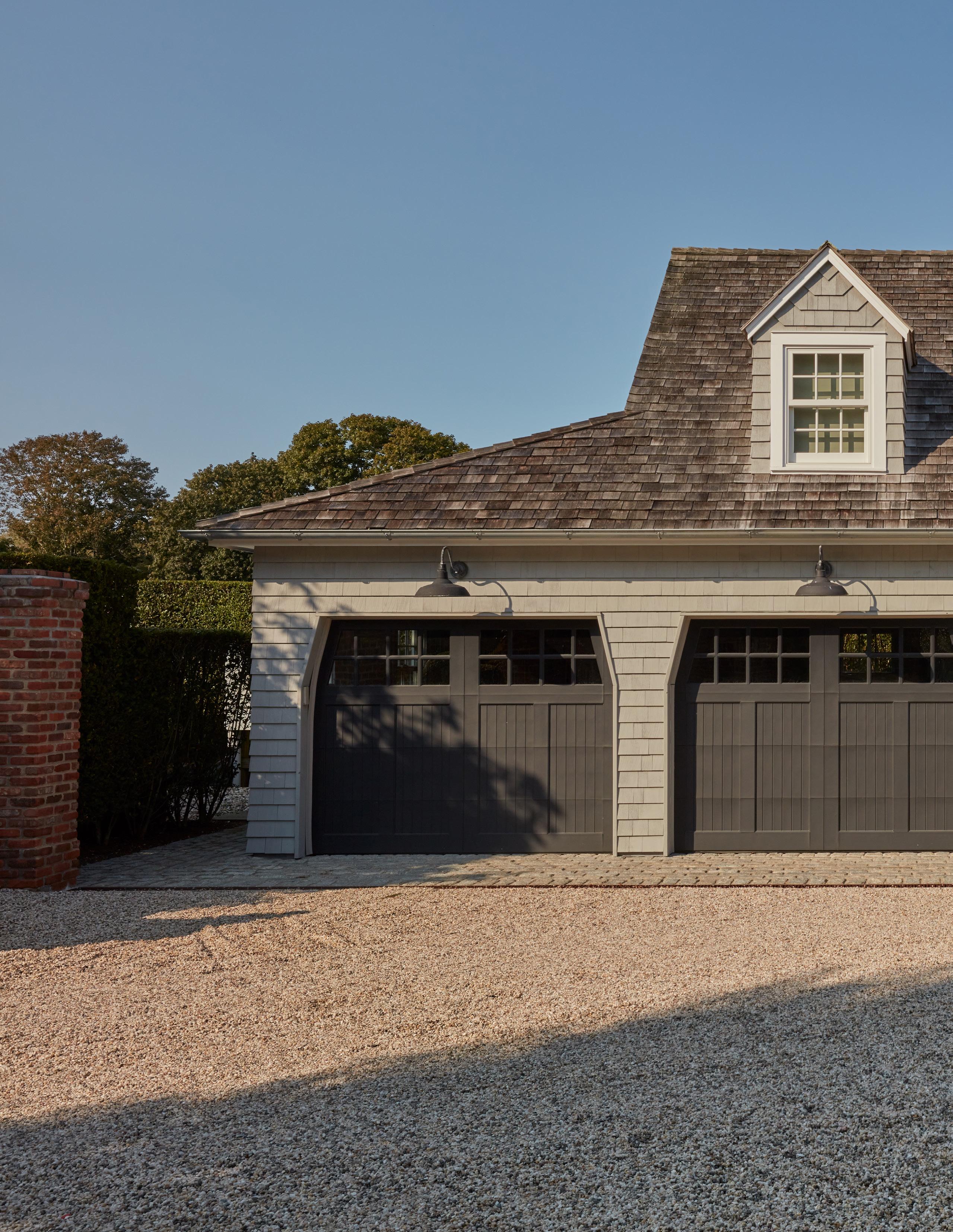
The detached 3-car garage is a well-appointed structure featuring an antique brick wall and a convenient storage area. Above the garage, a versatile second-level studio provides a full bathroom and a closet.
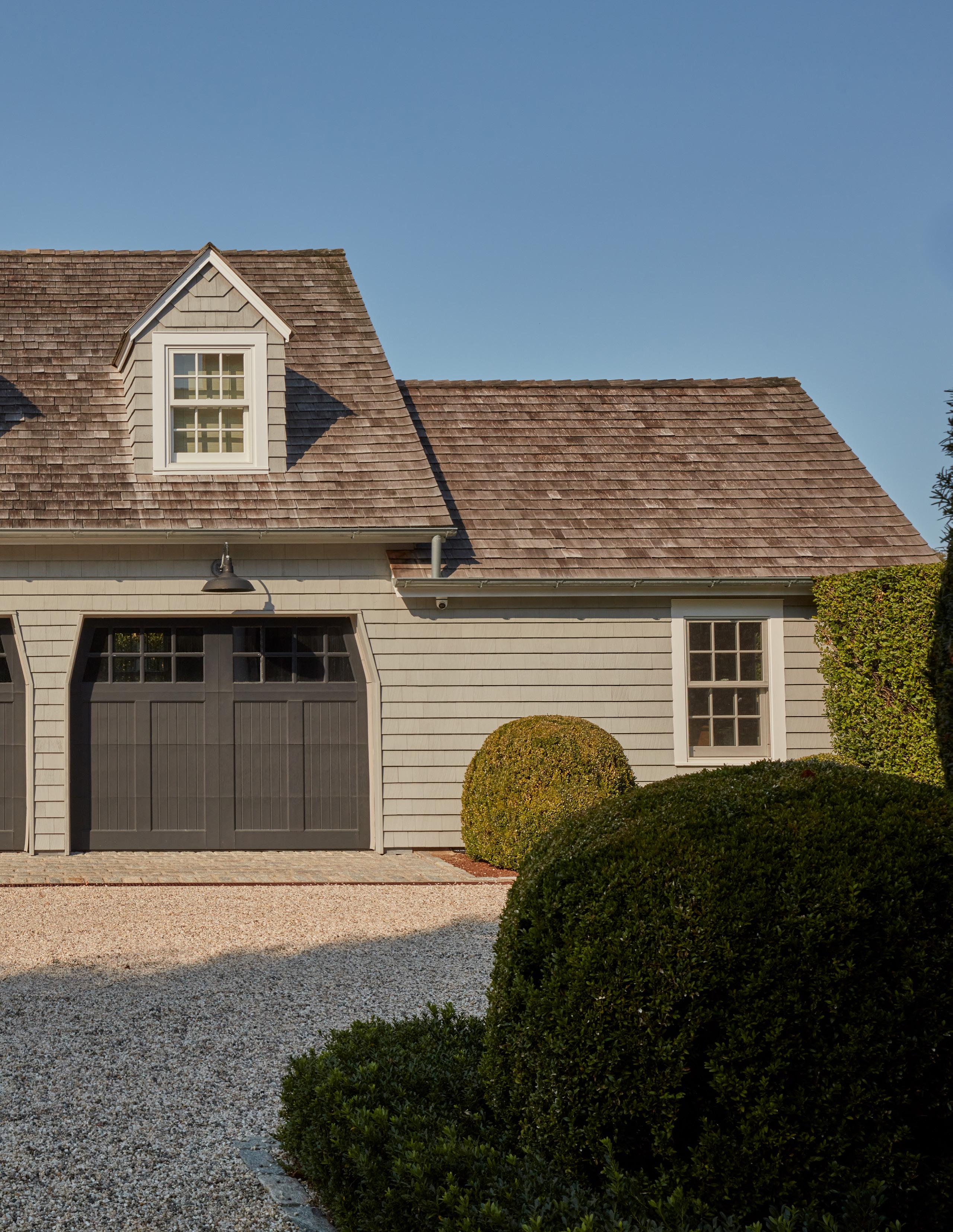
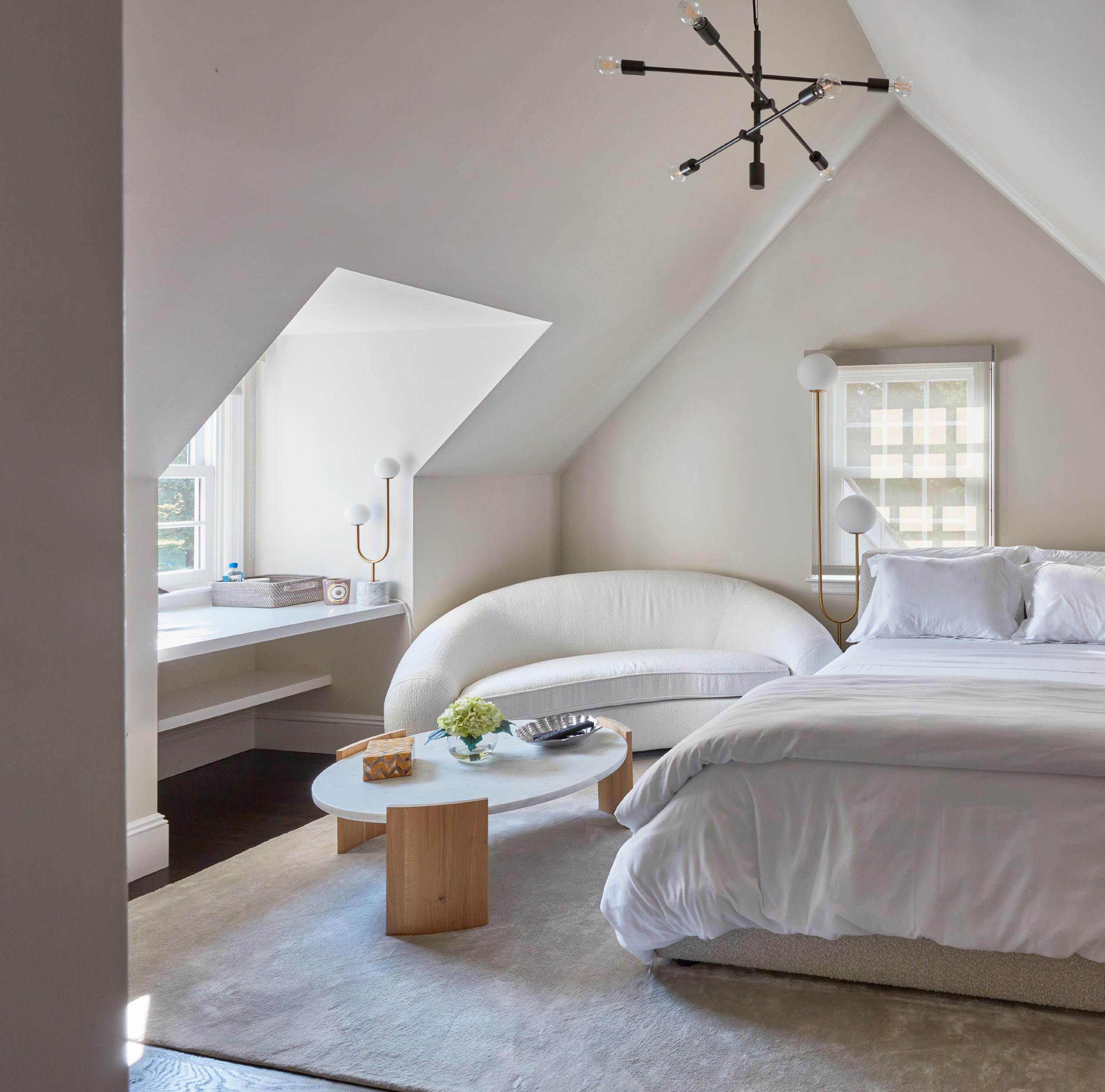
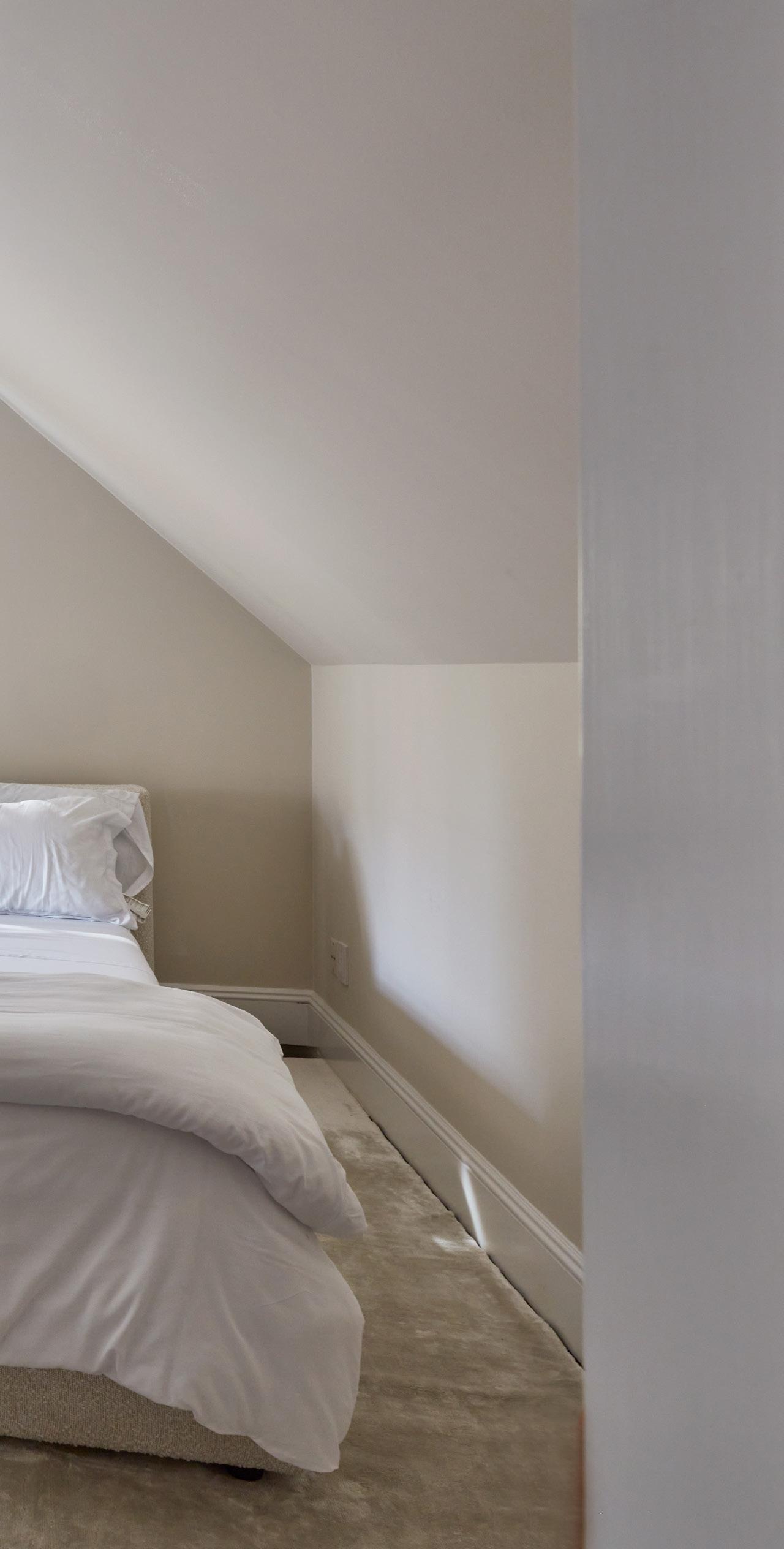
The studio space offers flexibility whether as an office, guest suite, or creative studio.
• Entry Foyer
Coat Closet
• Library/Media Room
Wood-Burning Fireplace
Fully Appointed Bar
Access to Outdoor Covered Patio
• Great Room/Sitting Area
Wood-Burning Fireplace
French Doors with Access to
Outdoor Covered Patio
Doors Leading to Dining Room
• Powder Room
Tile Walls & Floors
Marble Countertops
• Junior Primary En-Suite Bedroom
French Doors with Access to Outdoor Covered Patio
Custom Millwork
2 Dedicated Seating Areas
• Junior Primary En-Suite Bathroom
Tile Walls & Floors
Walk-In Shower with Frameless
Glass Doors
Marble Countertop
• Professional Chef’s Kitchen
Custom Cabinetry
Large Marble Center Island
Expansive Marble Countertops
Tile Floors
High-End Wolf Appliances
Pendant Light Fixtures
2 Refrigerators
4 Closets
• Powder Room
• Walk-In Closet
• Dining Room
French Doors with Access to Outdoor Covered Patio
Reading Nook
Abundant Natural Light
Custom Millwork
Direct Access to Solarium
• Solarium
Open-Concept Living/Dining
Direct Access to Kitchen & Dining Room
Abundant Natural Light
Multiple Dedicated Seating Areas
French Doors leading to Brick Stoop & Manicured Grounds
Impressive Pendant Light Fixtures
Wide-Plank Dark Wooded Floors
Large Columns
7'5" x 18"
7'2" x 15'9"
6'8" x 10"
16'6" x 33'1"
20'2" x 16'10" KITCHEN
19'6" x 27'1"
14'10" x 14'5"
6'1" x 6'2"
19'9" x 18'7"
LIVING ROOM
34'6" x 23"
3' x 4"
14' x 7'3"
8'6" x 11'3"
DINING ROOM
FIRST FLOOR 12'3" x 16'2"
15'1" x 21'2"
11'4" x 62'2"
• Upstairs Landing
• Lounge Area
• Office/Sitting Area
Wood-Burning Fireplace
Custom Shelving & Cabinetry
Lounge Area
Access to Second Level Terrace
• Primary Suite
Vaulted Ceiling
Abundant Natural Light
Multiple Dedicated Seating Areas
Southern & Eastern Exposures
Walk-In Closet
• Primary En-Suite Bathroom
High Ceilings
Soaking Tub
Marble Walls & Floors
Dual Vanities
Expansive Walk-In Shower
Storage Closet
• 4 En-Suite Guest Bedrooms
• Laundry Room
BEDROOM 14'8" x 17'
BEDROOM 13'9" x 14'2"
BATH 8'6" x 6"
LAUNDRY 6'5" x 5'6" 6'10" x 11'3"
CLOSET CLOSET BATH 8' x 9' 10'2 x 18'7 8'9 x 11'8
PRIMARY BATH 11'7" x 12" BATH 9' x 12' 15'5" x 9'11"
BEDROOM 20'3" x 11'4"
BEDROOM 15'5" x 15'5"
WALK N CLOSET 5'7" x 11'10" 15' x 22'2" DECK 11'10" x 9'3" DECK 15' x 8'
PRIMARY BEDROOM 18' x 18'7"
BATH 10'1" x 5'9"
430 HALSEY NECK LANE, SOUTHAMPTON, NY
• 10’ x 12’ Wine Room
• Private Gym with 7’6” Ceiling Height
• Recreational Living Space
20'1" x 18'9"
14" x 10'2"
15'2" x 3'7"
12" x 9'1"
12'9" x 9"
8'7" x 8'7"
• Shiplap Interiors
• French Doors
• Painted Brick Floors
• 17’ Ceilings
• Abundant Natural Light
• Kitchenette with Marble Countertops
• Closet
• 1 Full Bathroom
• Brick Patio
• Covered Sitting Area
• Exposed Brick Wall
430 HALSEY NECK LANE, SOUTHAMPTON, NY
• Antique Brick Wall
• Storage Area
• Second Level Studio
10’ 5” Ceiling Heights
• 1 Full Bathroom
• Closet
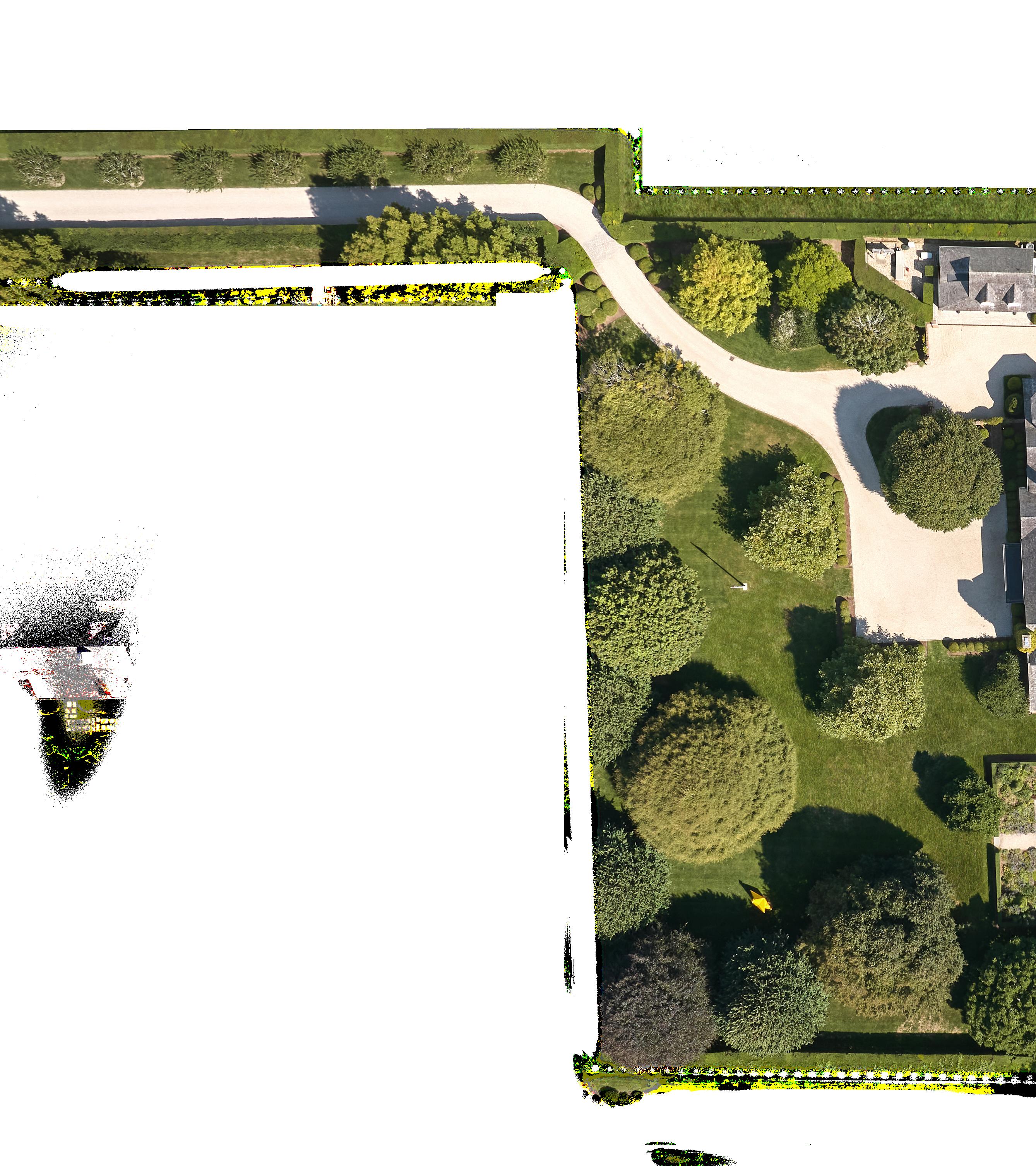

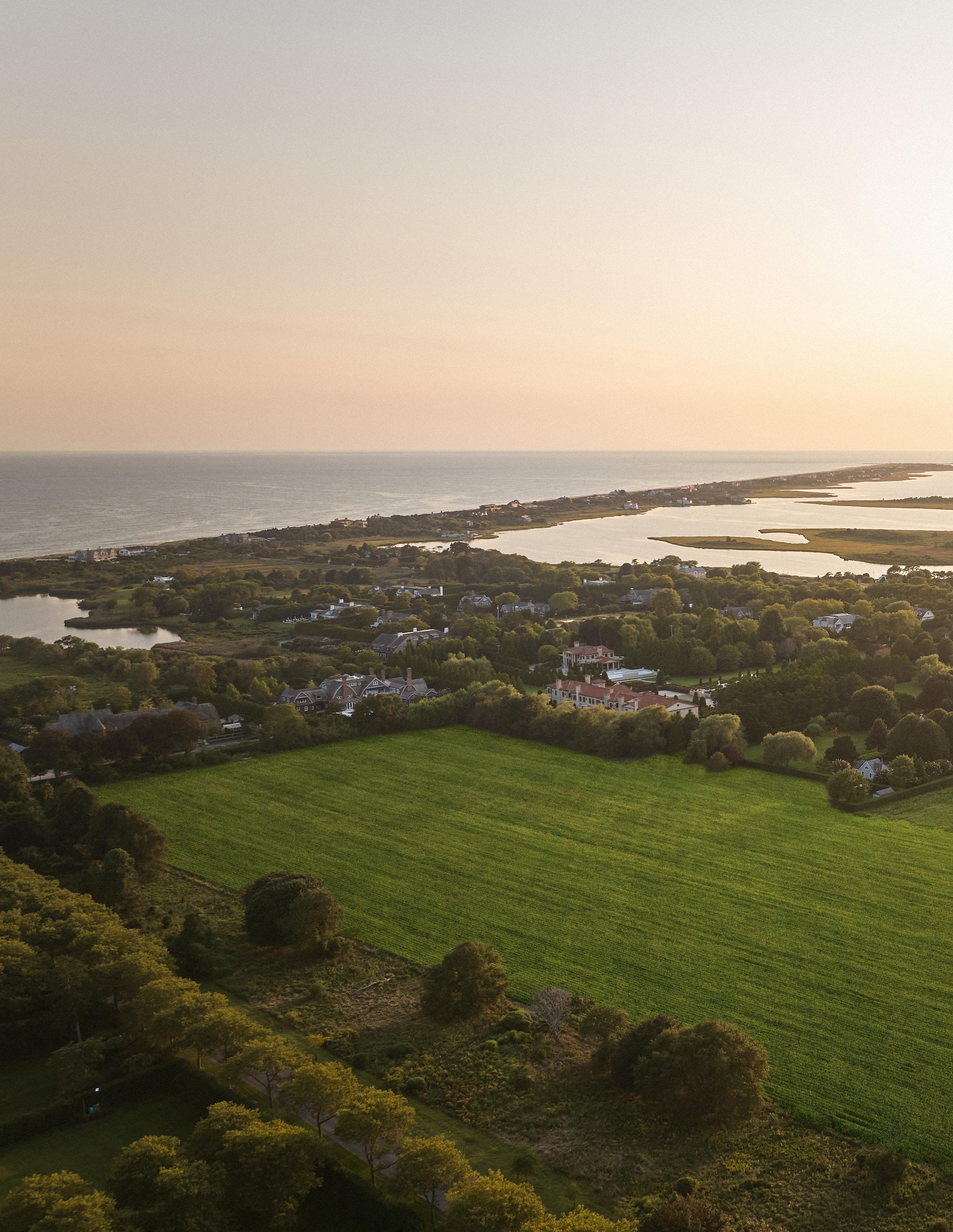
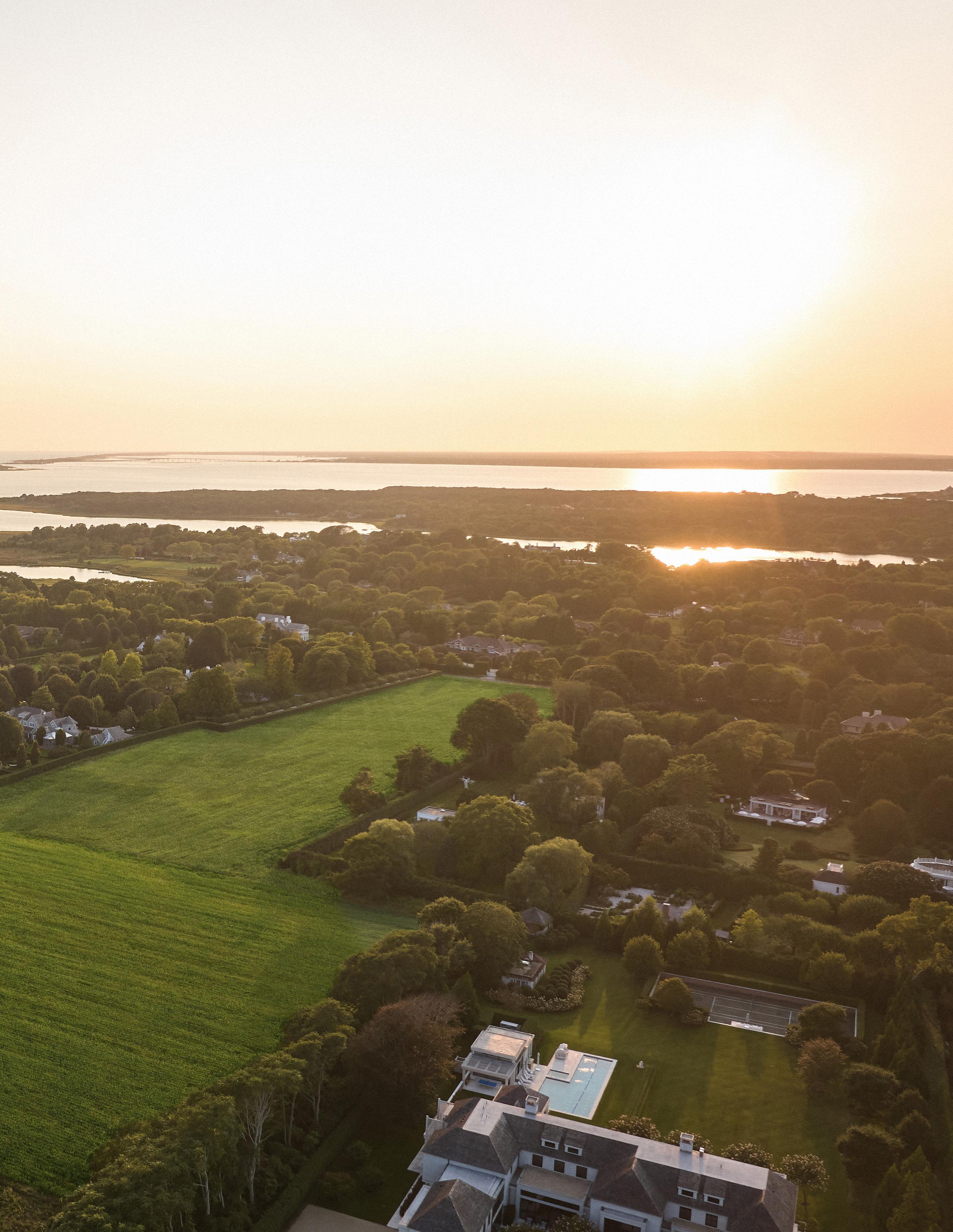
430 Halsey Neck Lane presents a rare opportunity to acquire a distinguished property in one of Southampton’s most coveted locations.

