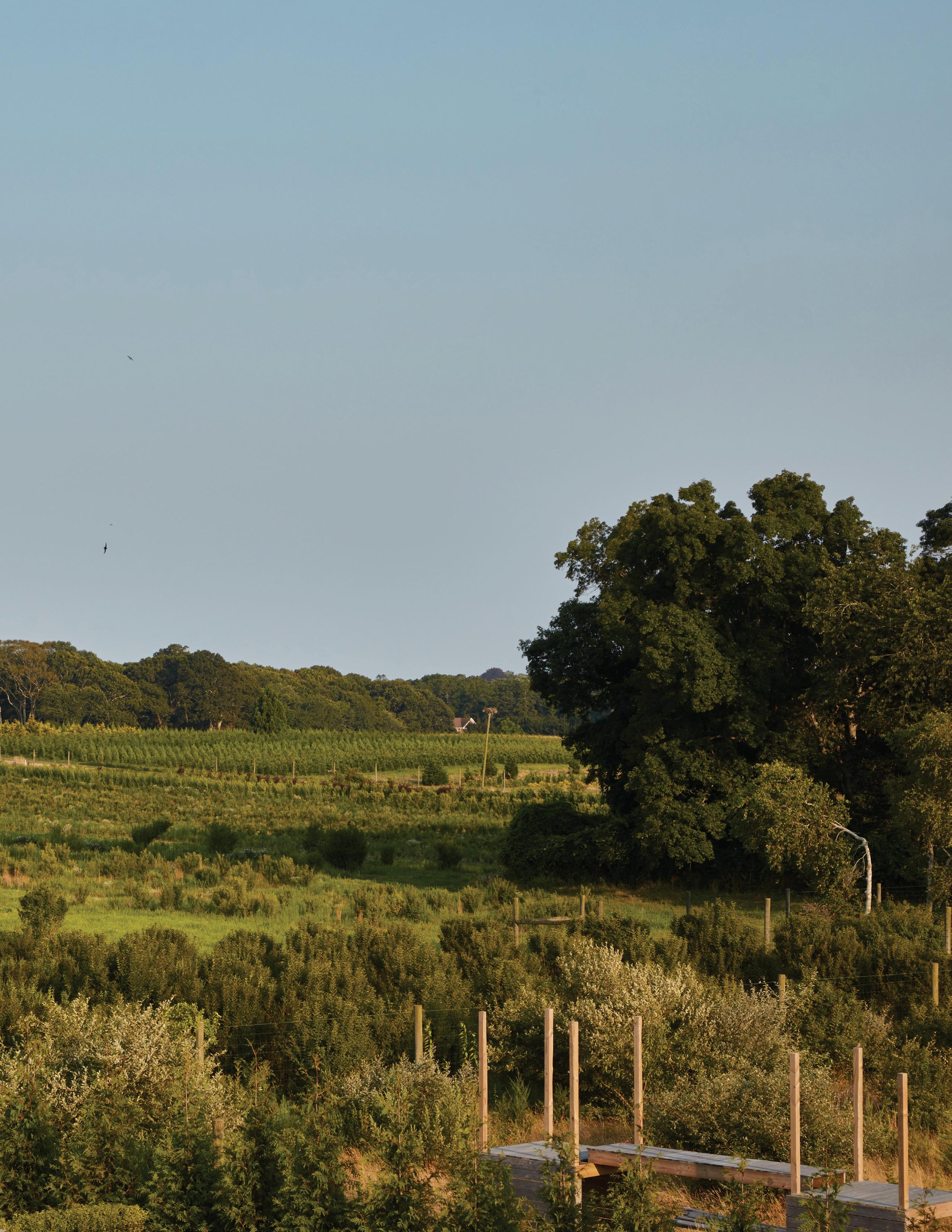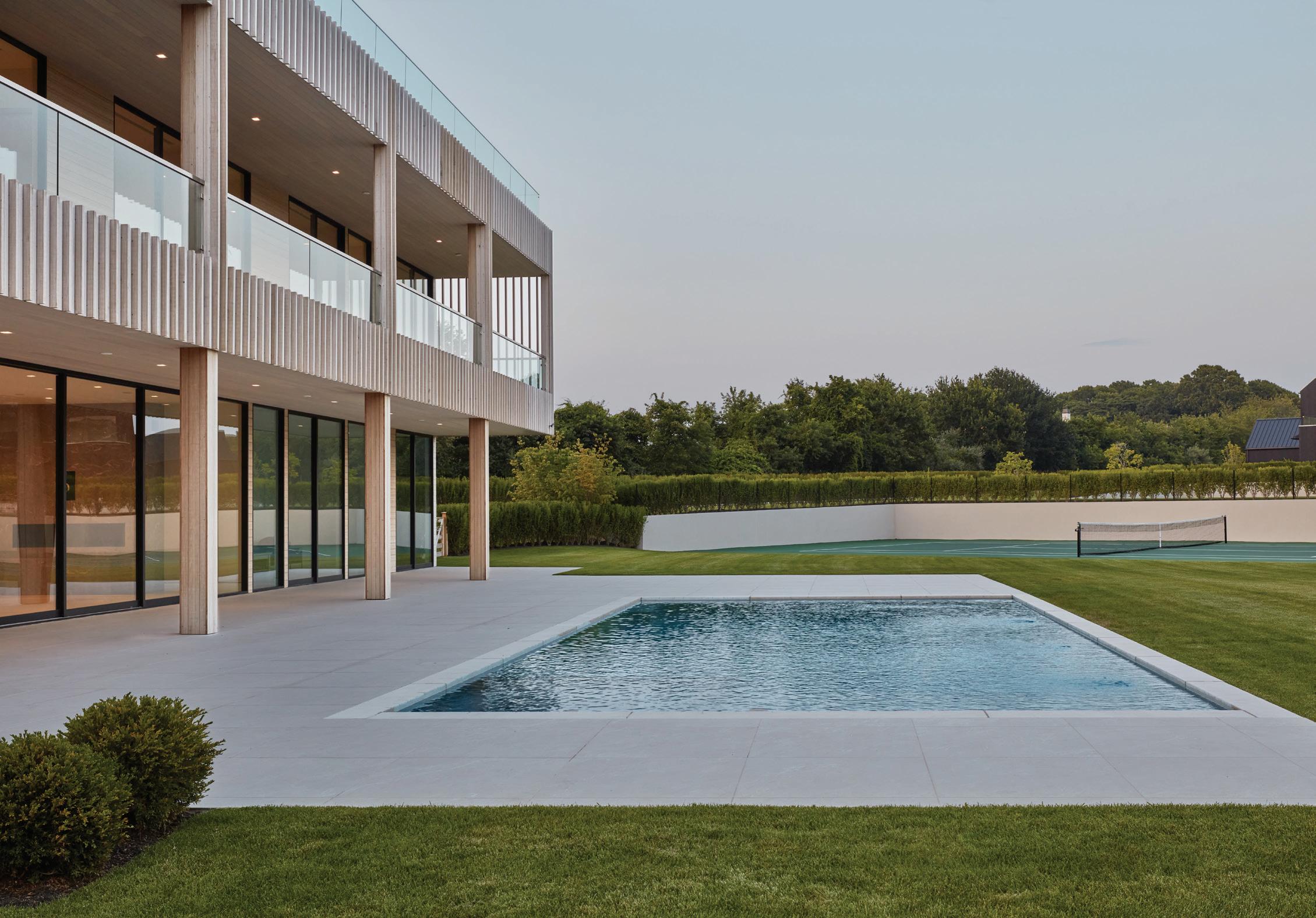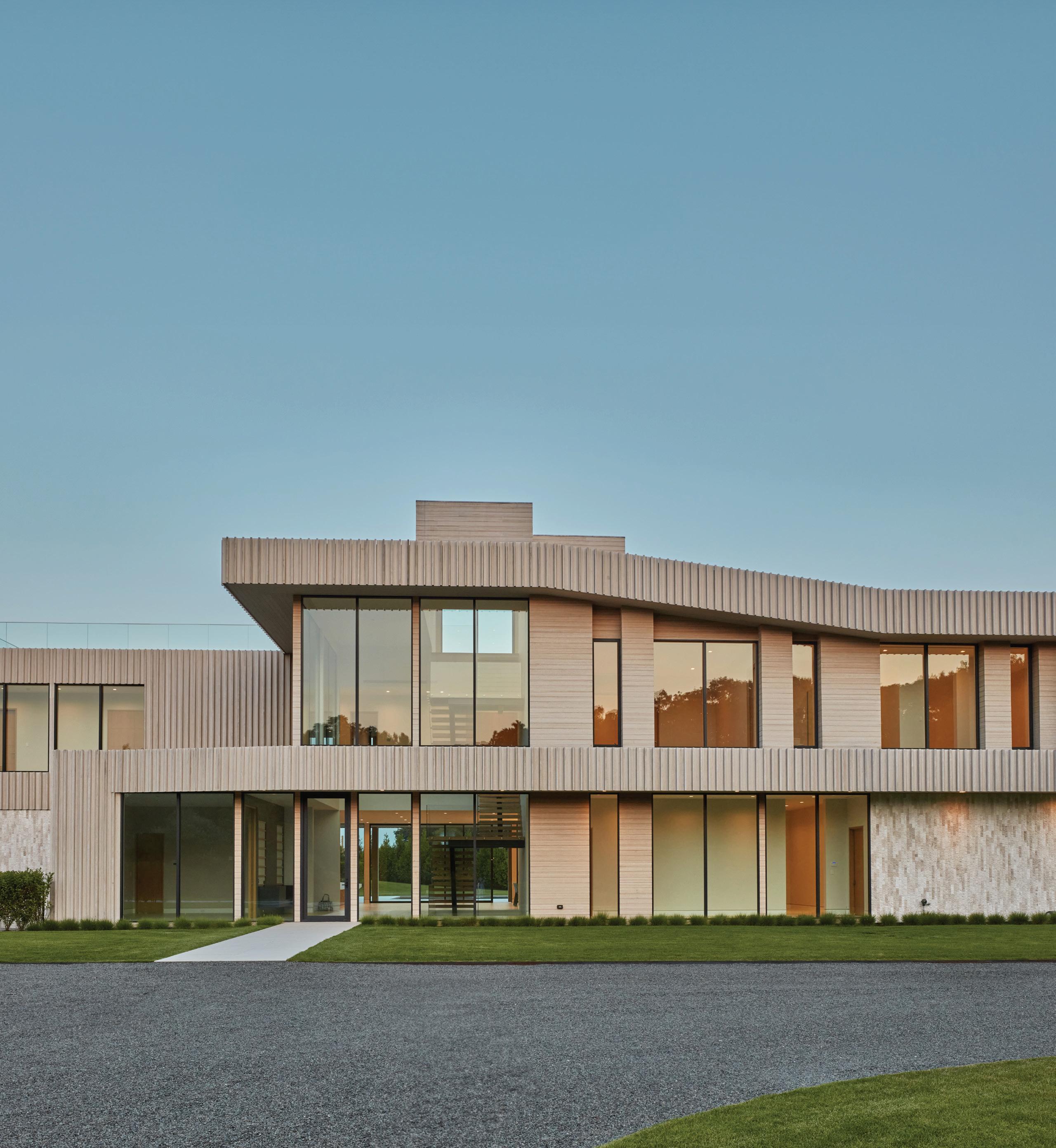

MODERN MASTERPIECE ABUTTING RESERVE
392 SEVEN PONDS TOWD ROAD, WATER MILL, NY
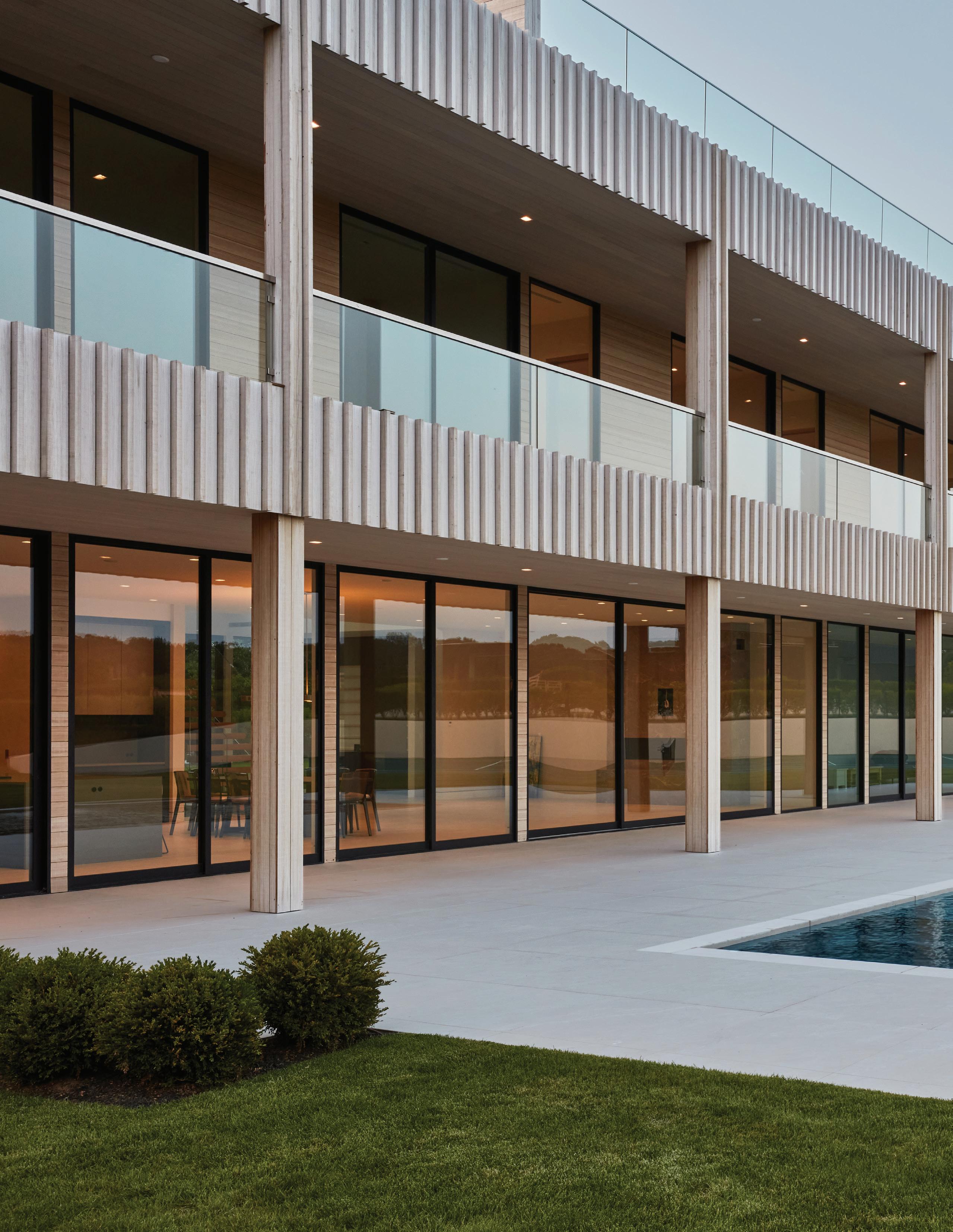
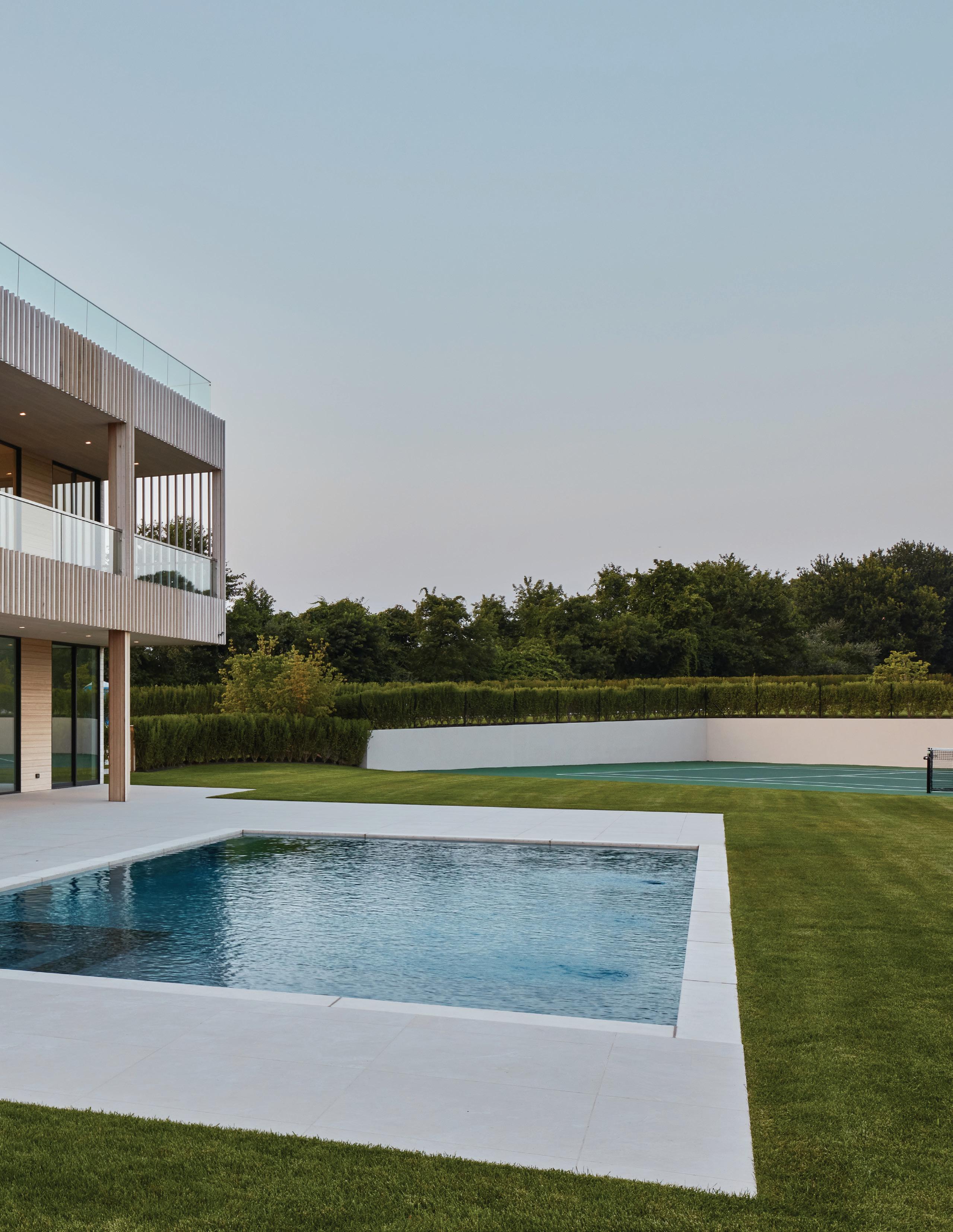
NEW CONSTRUCTION
Pushing the limits of architectural design bordering an agricultural reserve is 392 Seven Ponds Towd Road, a modern, entertainment-focused, masterpiece. Built on a 1.4 acre+/- plot, this expansive, modern residence offers an unmatched living experience in a serene Water Mill location and is exquisitely set against 50 acres+/- of pristine reserve land.
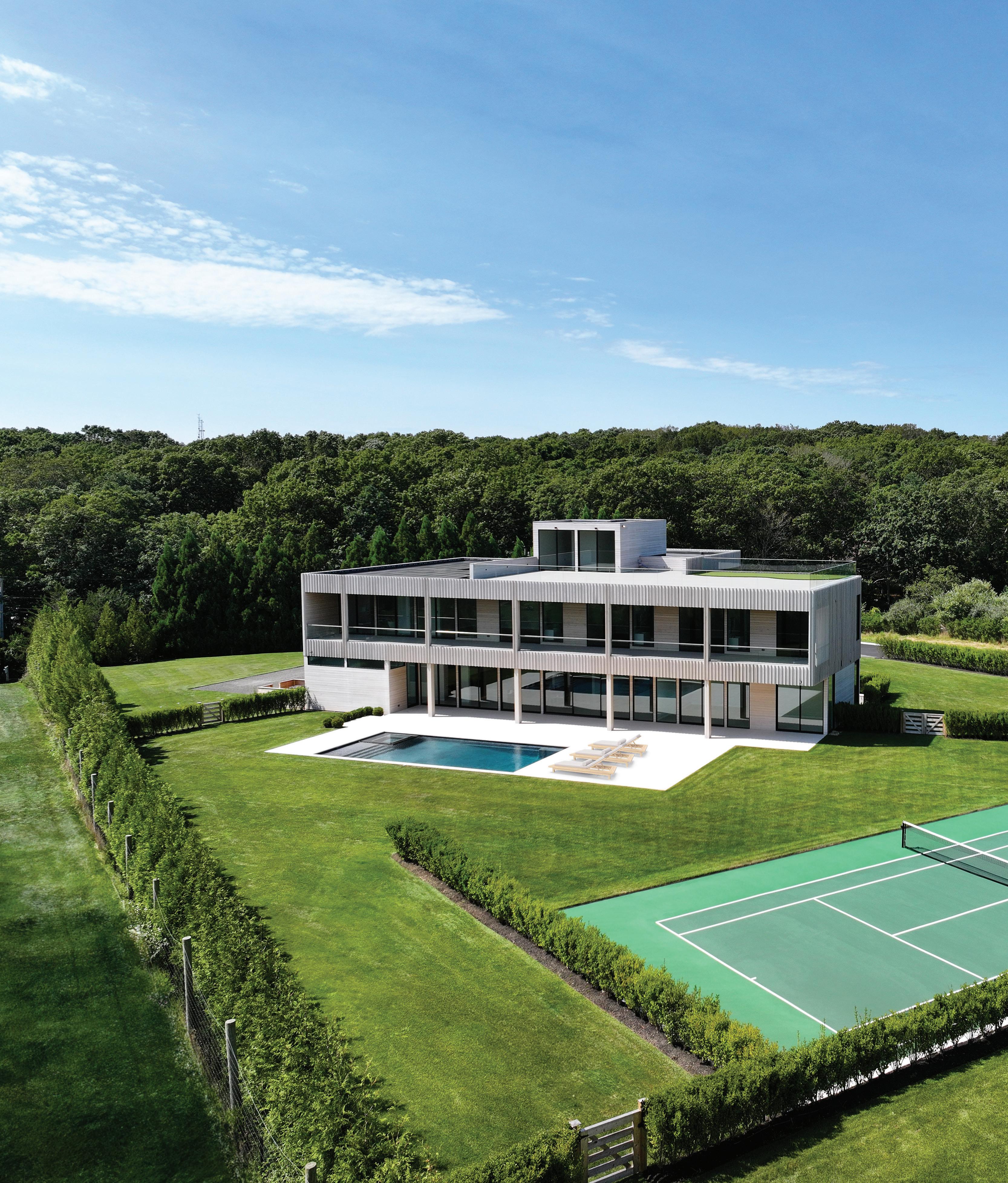

PEACEFUL LOCATION
Situated in a central and serene Water Mill location, this residence places you just moments away from Southampton Village, ocean beaches, and prestigious art centers such as The Watermill Center and Parrish Art Museum. Renowned golf courses are nearby, ensuring that leisure and recreation is at your doorstep.
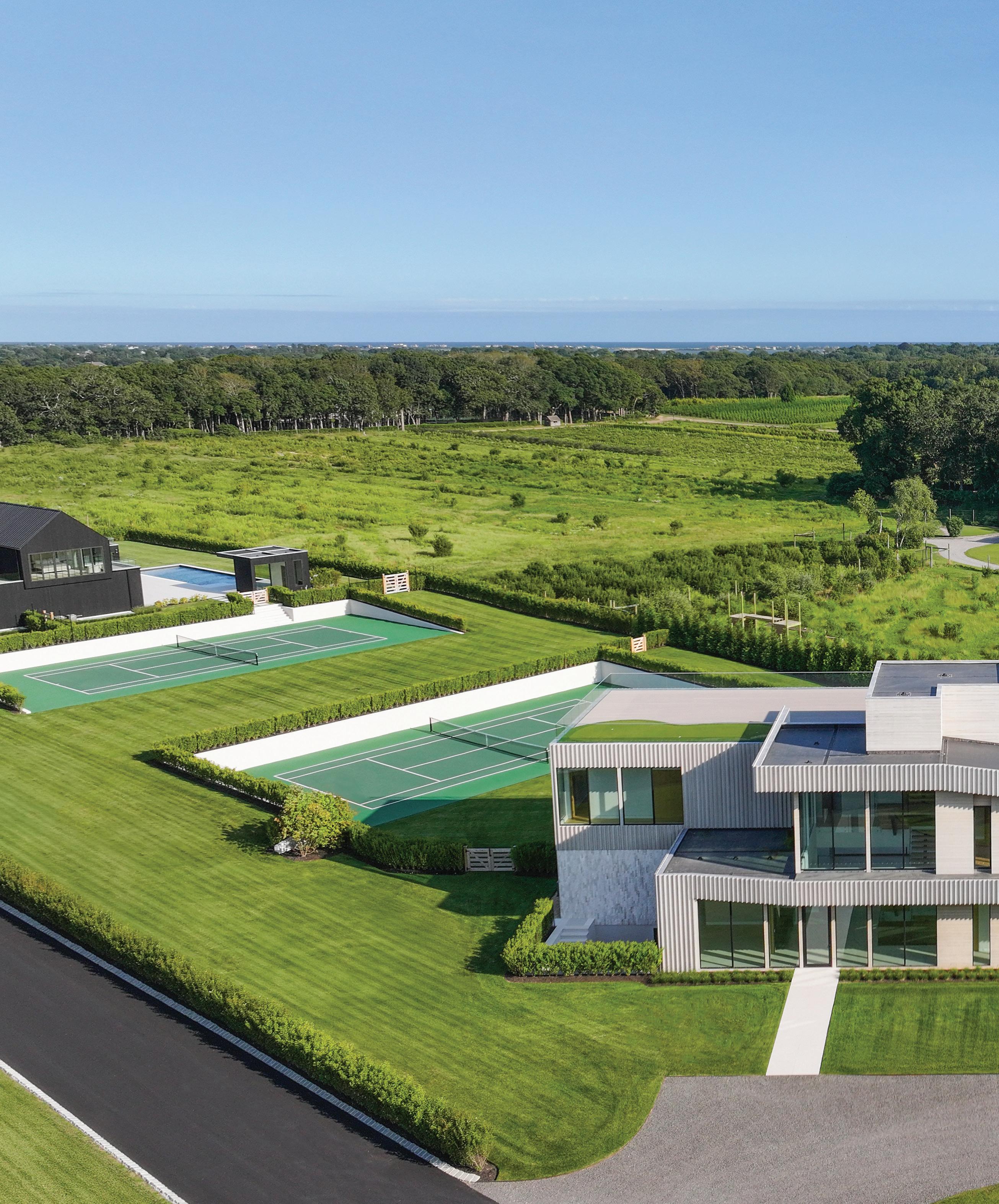
The property encompasses a 11,136 SF+/- main residence with 8 bedrooms, 9 full and 2 half bathrooms, and an elevator that services all four levels, southern exposure that lights the home all hours of the day, and an attached three-car garage. It also includes open living spaces with walls of glass that extend out onto a covered patio and a rooftop deck overlooking the reserve.
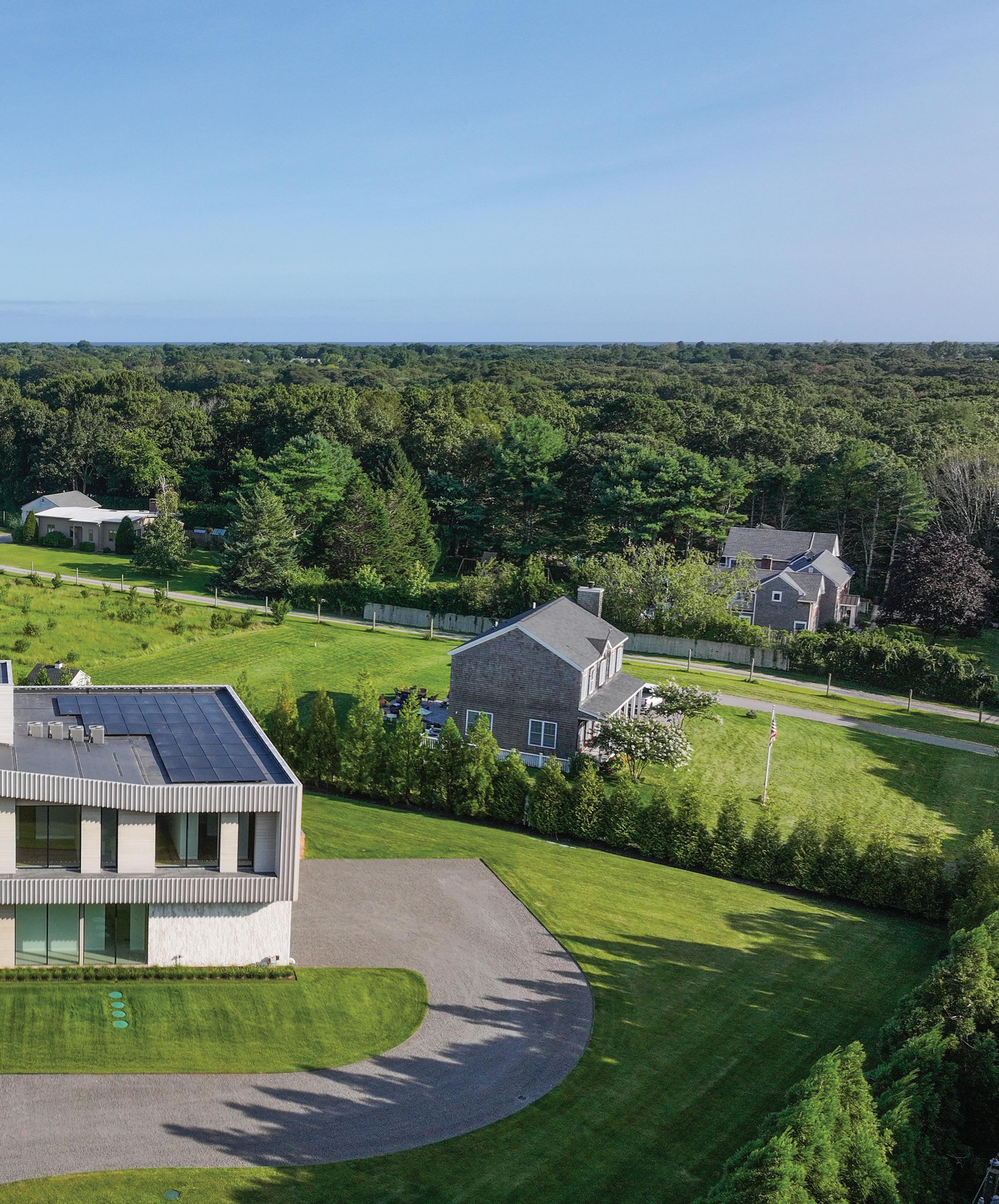
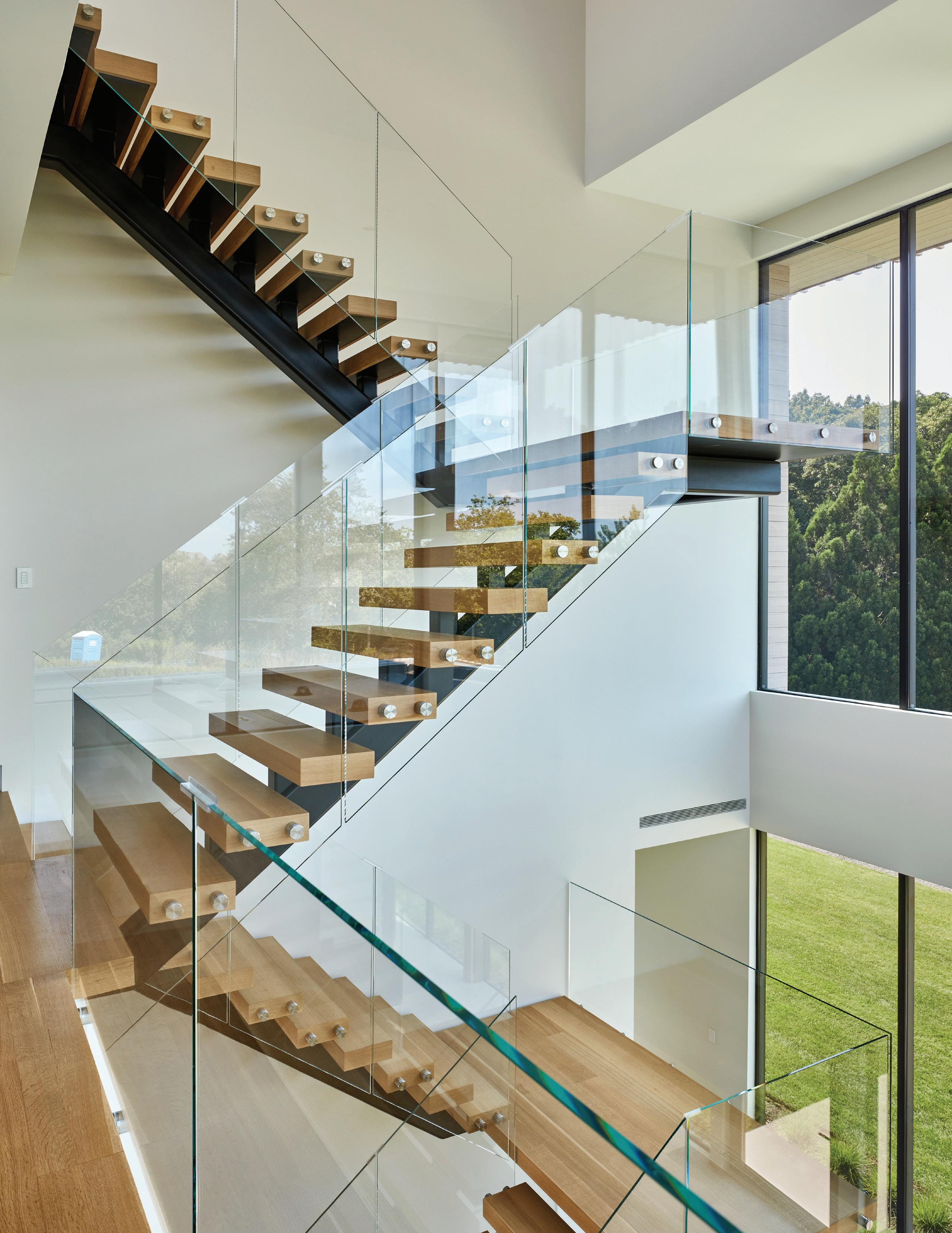
INNOVATIVE DESIGN
The innovative visual "ribbon" concept that The Up Studio created graces the back exterior with a ribbon of glass that encompasses 11’ floor to ceiling windows and provides a captivating display of light within the home. This design adds visual cohesion with the nature that surrounds the home. On the front exterior, the ribbon concept is seen through the curved exterior that leads to the front entry. This pronounced architectural feature on the front of the home was designed to highlight the magnificent volume of the entry way and direct focus to the entrance.
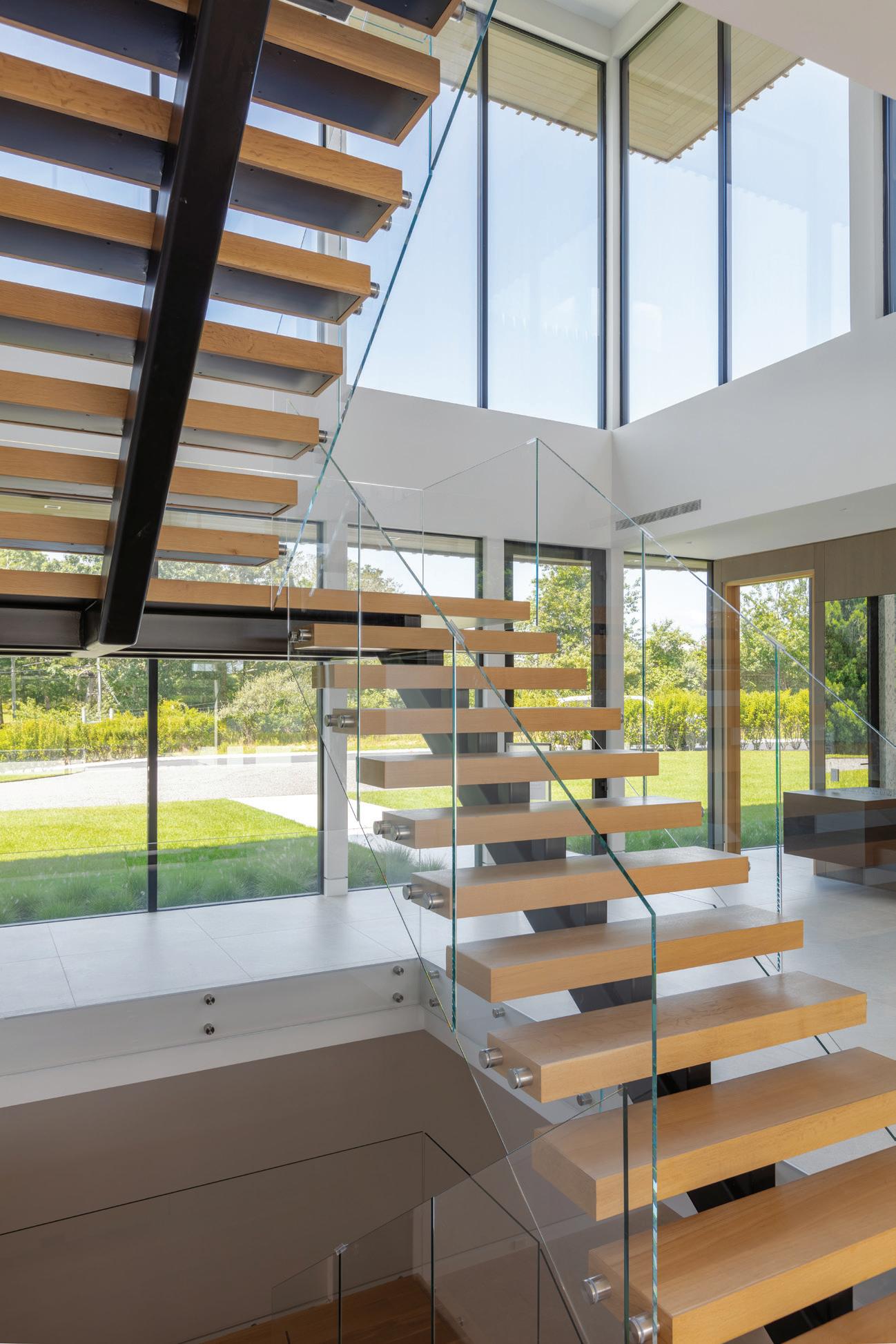
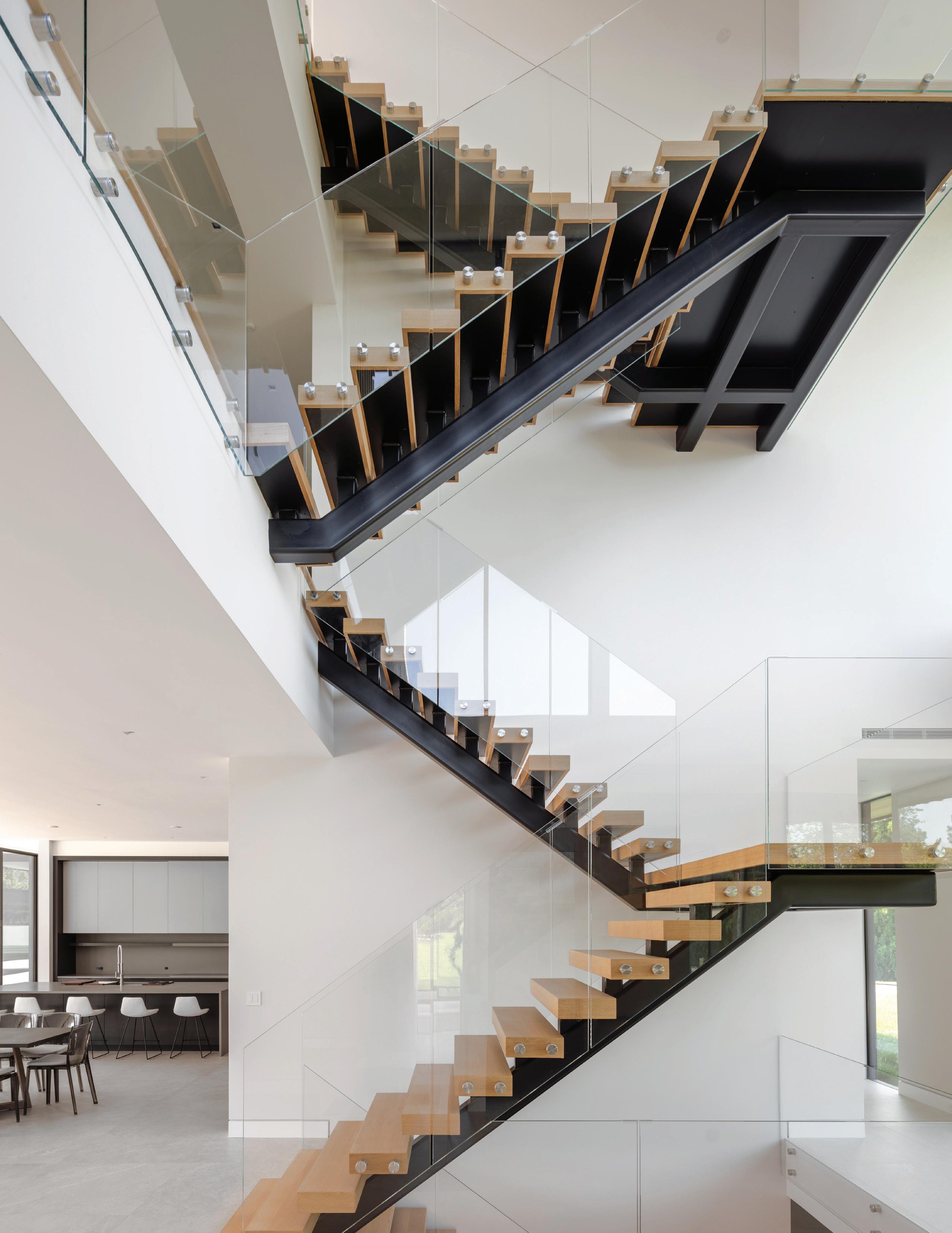
FEATURES & AMENITIES
392 SEVEN PONDS TOWD ROAD, WATER MILL, NY
EXCLUSIVE | $12,950,000
EAST END BUILDING CO. BUILDER
THE UP STUDIO
ARCHITECT
KAREN GORMAN DESIGN
INTERIOR DESIGNER
EAST END DESIGN AND LANDSCAPE
LANDSCAPE DESIGN
LOCATION
• North of the Highway
• Central Water Mill Location
• 3.3 Miles+/- to Southampton Village
• 3.7 Miles +/- to Flying Point Beach
• Moments to Nearby Art Centers
– The Watermill Center
– Parrish Art Museum
• Close to Renowned Golf Courses
PROPERTY OVERVIEW
• New Construction
• Abutting 50 Acres+/- of Reserve
• Unobstructed Views of Reserve
• Modern
• 1.4 Acres+/-
• 11,136 SF+/- Main Residence
• 8 Bedrooms
• 9 Full & 2 Half Bathrooms Total
• Southern Exposure
• Rooftop Deck Overlooking Reserve
• Attached 3-Car Garage
EXTERIOR FEATURES
• Rooftop Deck Overlooking Reserve
– Large Entertaining Space
– 2,000 SF+/- of Sustainable Decking Material
– Putting Green
– Sonos Surround Sound and Lighting
• Unique Architectural “Ribbon” Design on Front Exterior
• Expansive Architectural “Ribbon” of Oversized 11’ Walls of Glass on Back Exterior
• 20’ x 40’ Heated Gunite Saltwater Pool with Spa & Lighting
• Integrated 8’ x 8’ Spa
– Multi-Jet Massage Package
• Pool Cabana
– Changing Area
– Full Bathroom
• 55’ x 110’ All-Weather Tennis Court by Century Tennis
• Attached Radiant Heated 3-Car Garage
• Exterior Sound System Throughout
• Exquisite Landscaping & Rolling Sod Lawn
• Shared Second Level Covered Terrace reSAWN Timber Co. Adobo Vulcan Thermally Modified Wood Cladding
• Black LED/Transformer WAC Coach Lights
• Driveway
3/8” Steel Driveway Edging
3 Coats of Oil/Tar Base/Stone Driveway
INTERIOR FEATURES
• Elevator Servicing all Levels
• Massive Custom Designed Entry Door
• 10’ Ceilings
• 4-Story Floating Grand Staircase
Rift Sawn White Oak Treads with Concealed Lighting
• Custom Ciuffo Cabinetry
• Floor to Ceiling Windows & Doors by Fleetwood
• Interior Doors Solid Core, Rift White OakStained Trimless Casing
• Reglet Jamb and Baseboard Detail
• Art Focus Wall with High Hats
• Sonos Sound System
• Linear Gas Fireplace
• Wine Cellar
• Main Kitchen
• Butler’s Pantry
• Chefs Kitchen
• High-End Appliances
• Spa-Like Bathrooms
Premium Faucets & Fixtures by Newport, Waterworks, & BainUltra
Floating Shower Benches Backlit Linear Shower Niches
• Hydronic Radiant Heat Entire First Floor & Primary Bathroom
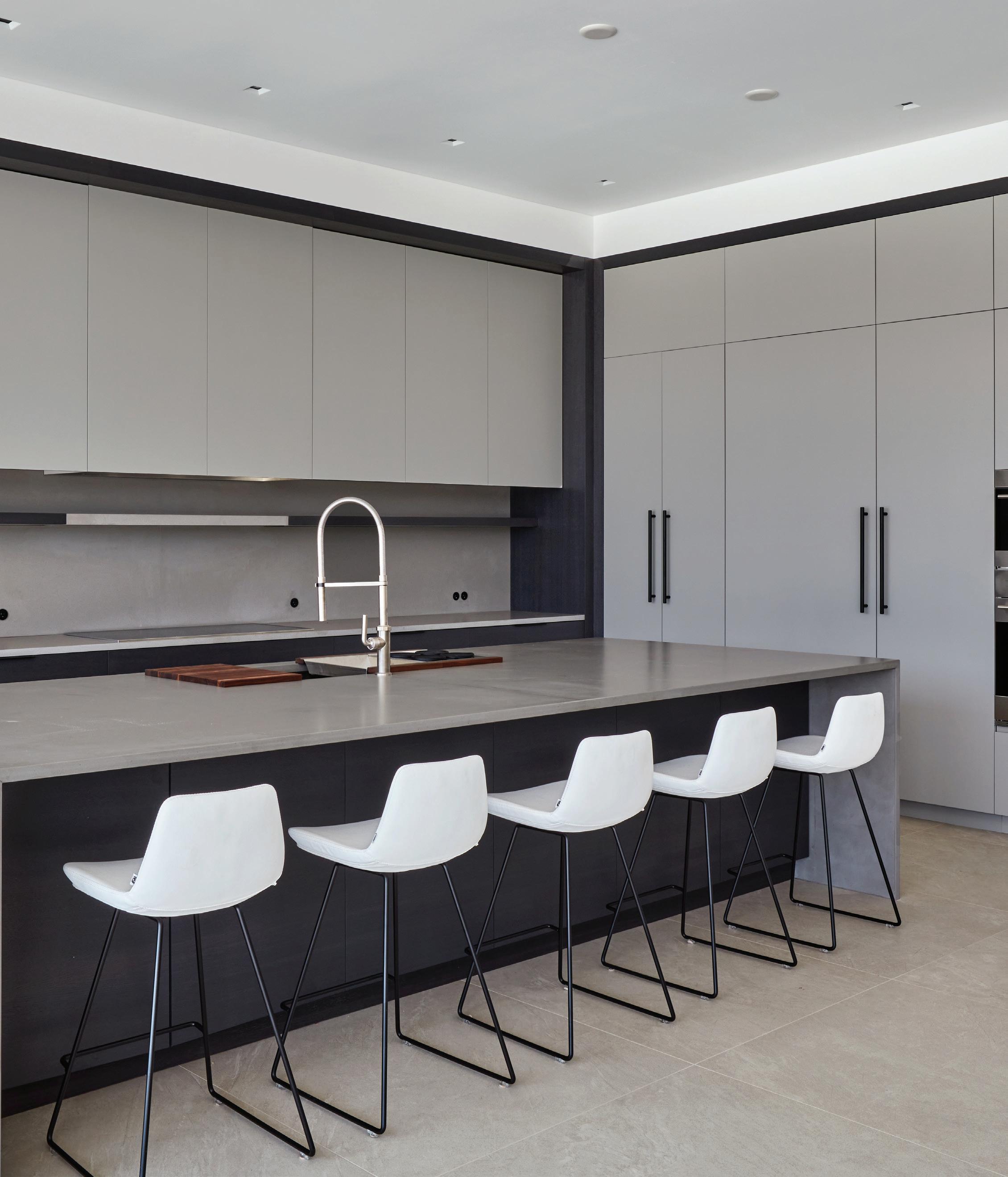

APPLIANCES
MAIN KITCHEN
• Custom Ciuffo Cabinetry
• Gaggenau Refrigerator & Freezer
• Wolf 30” Drop Down Microwave Oven
• Wolf 30” Wall Oven E Series
• Miele Induction Cooktop
• Miele Dishwasher
• Julien SmartStation Collection Sink
CHEF'S KITCHEN
• Custom Ciuffo Cabinetry
• Gaggenau Refrigerator & Freezer
• Wolf 6-Burner Gas Range with Hood, Griddle, & Dual Ovens
• Wolf Warming Drawer
• Miele Dishwasher
• Sink BUTLER'S PANTRY
• Custom Ciuffo Cabinetry
• Fisher & Paykel Dishwasher
• Marvel Wine Refrigerator
• Sink
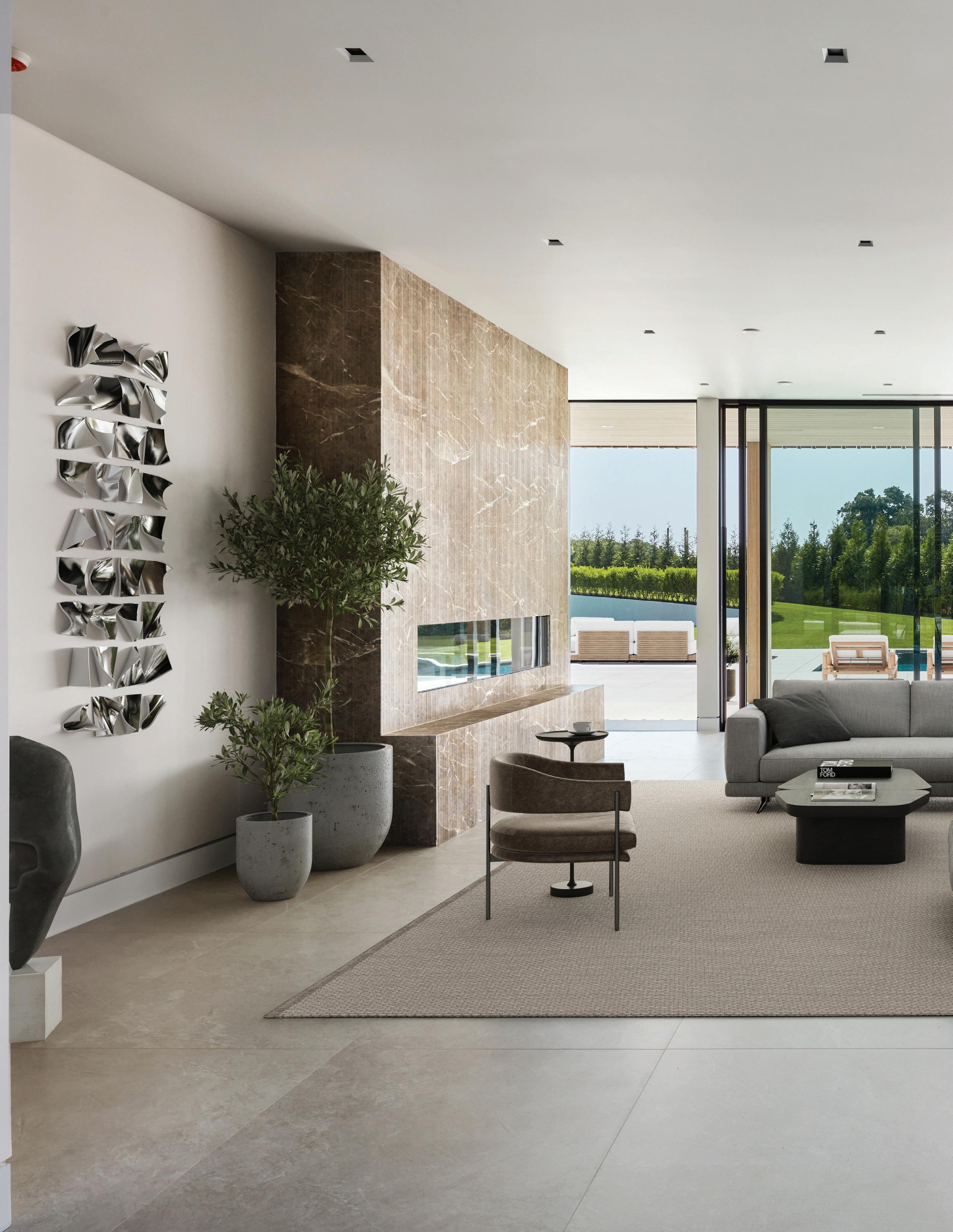
EXCEPTIONAL ENTRY SPACE
Upon entering through the massive 11' custom-designed entry door, the residence opens into the grand foyer with double height ceilings that brings you directly into the open-concept common spaces accented with walls of glass.

STAGED
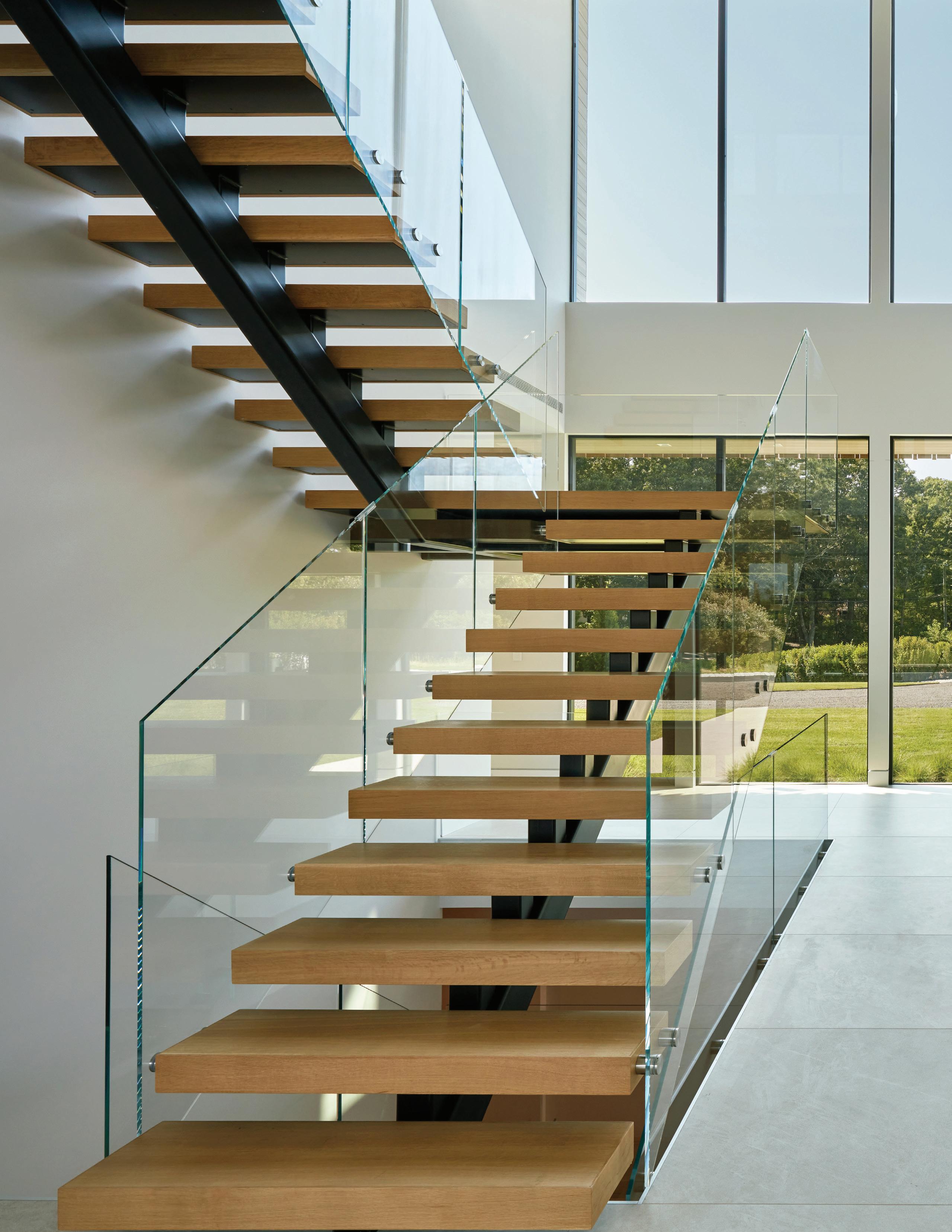
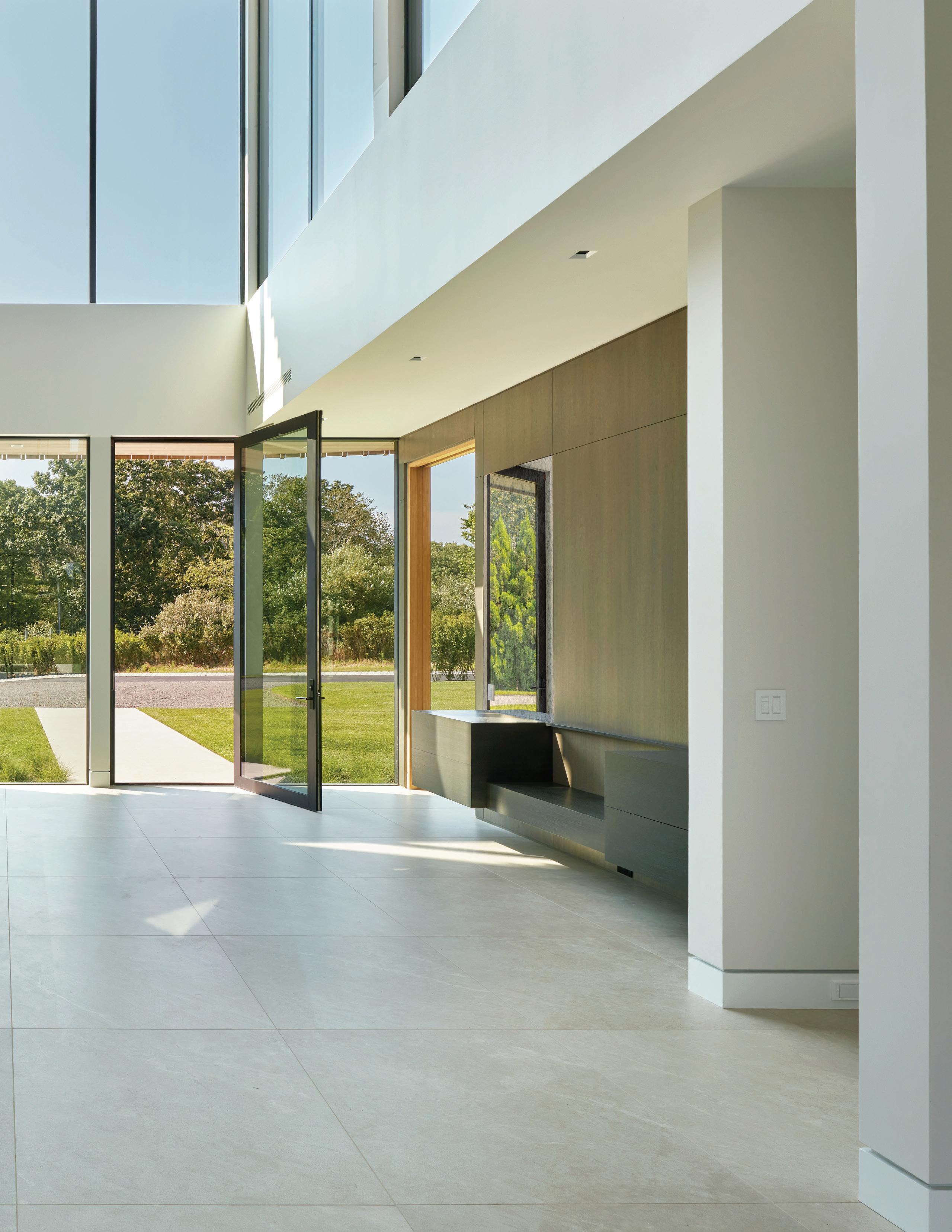
The two-story entry foyer, adorned with a stunning floating steel and white oak staircase and concealed tread lighting, sets the stage for an awe-inspiring 4,396 SF+/first level.
392 SEVEN PONDS TOWD ROAD, WATER MILL, NY
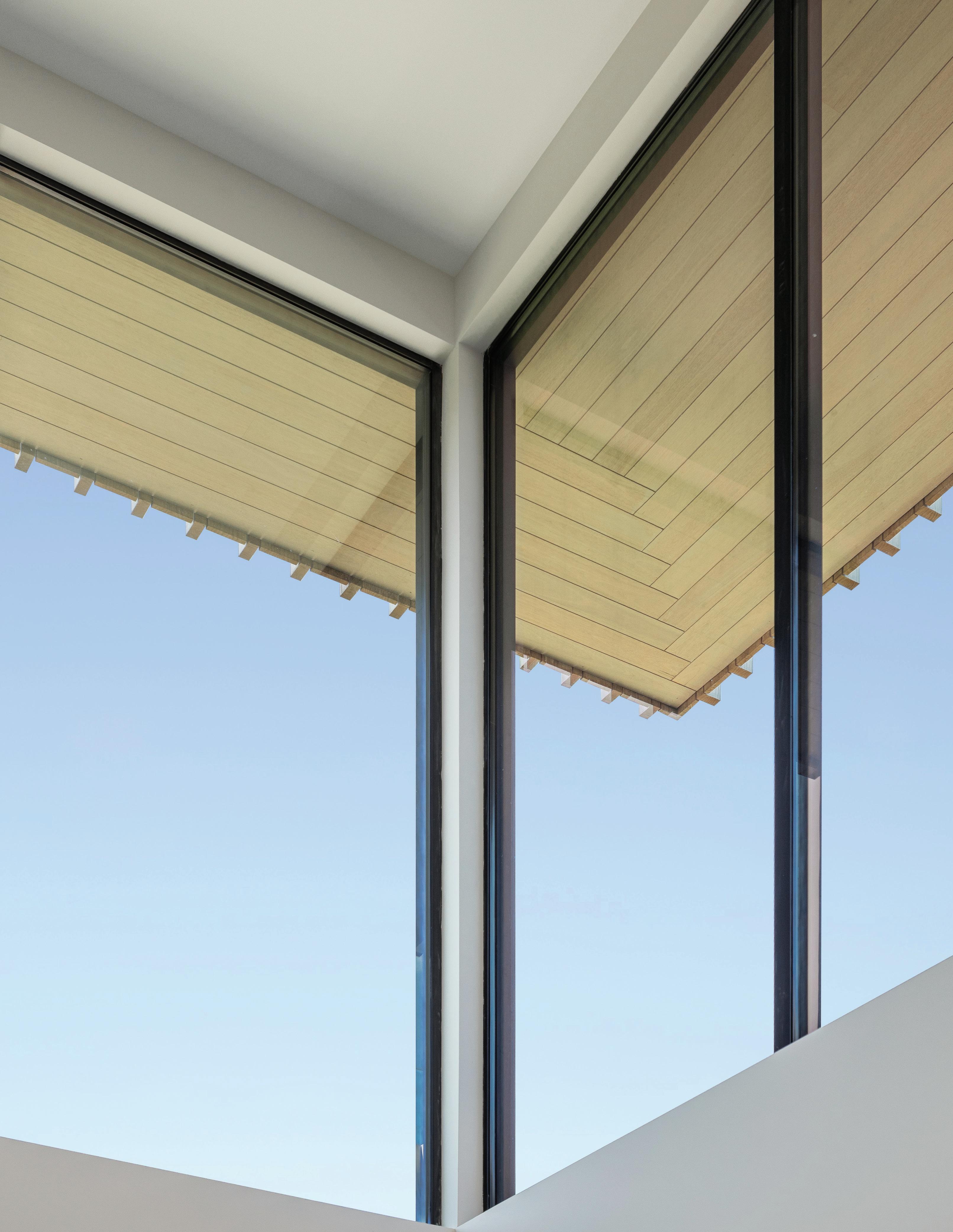
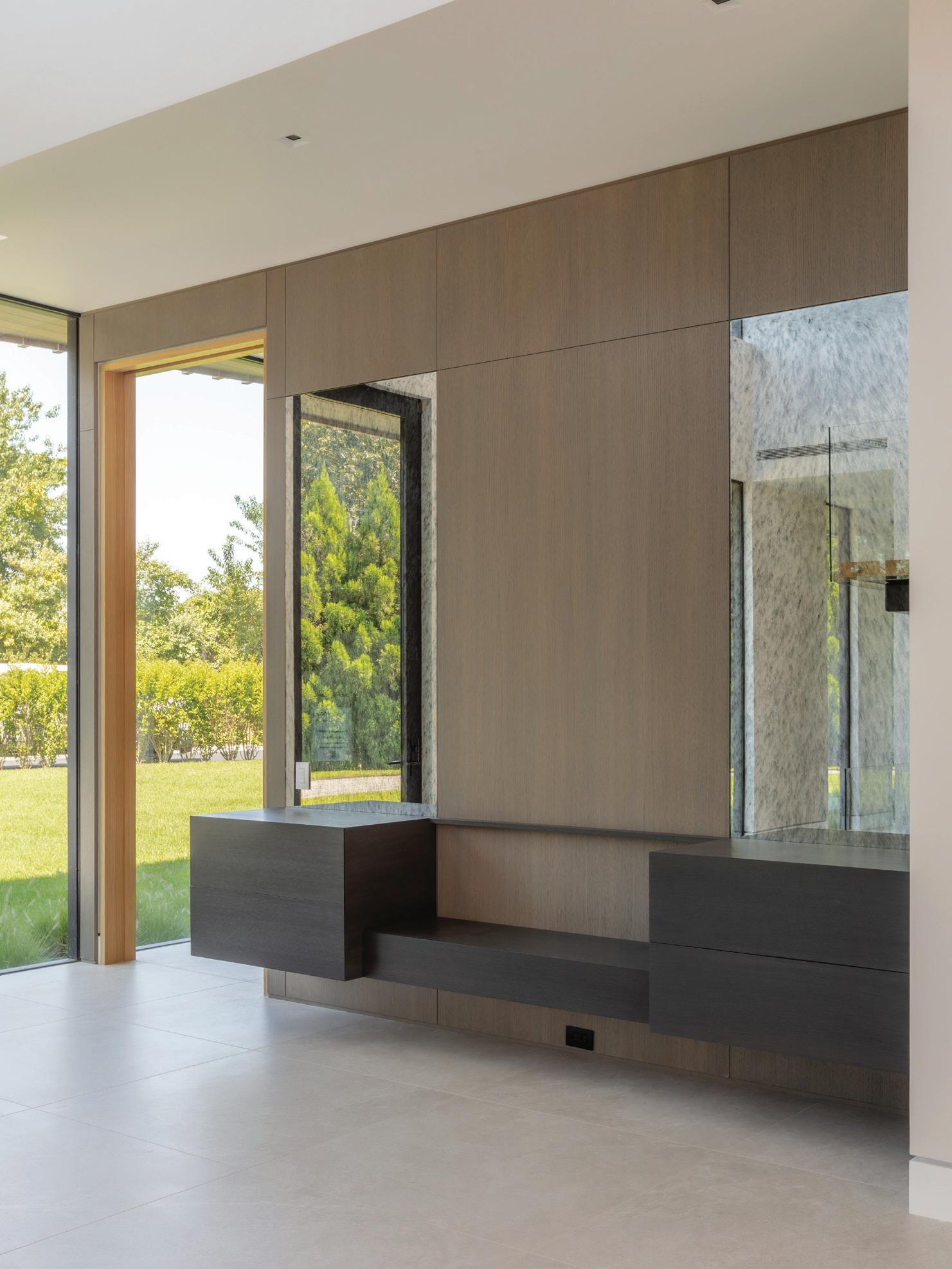
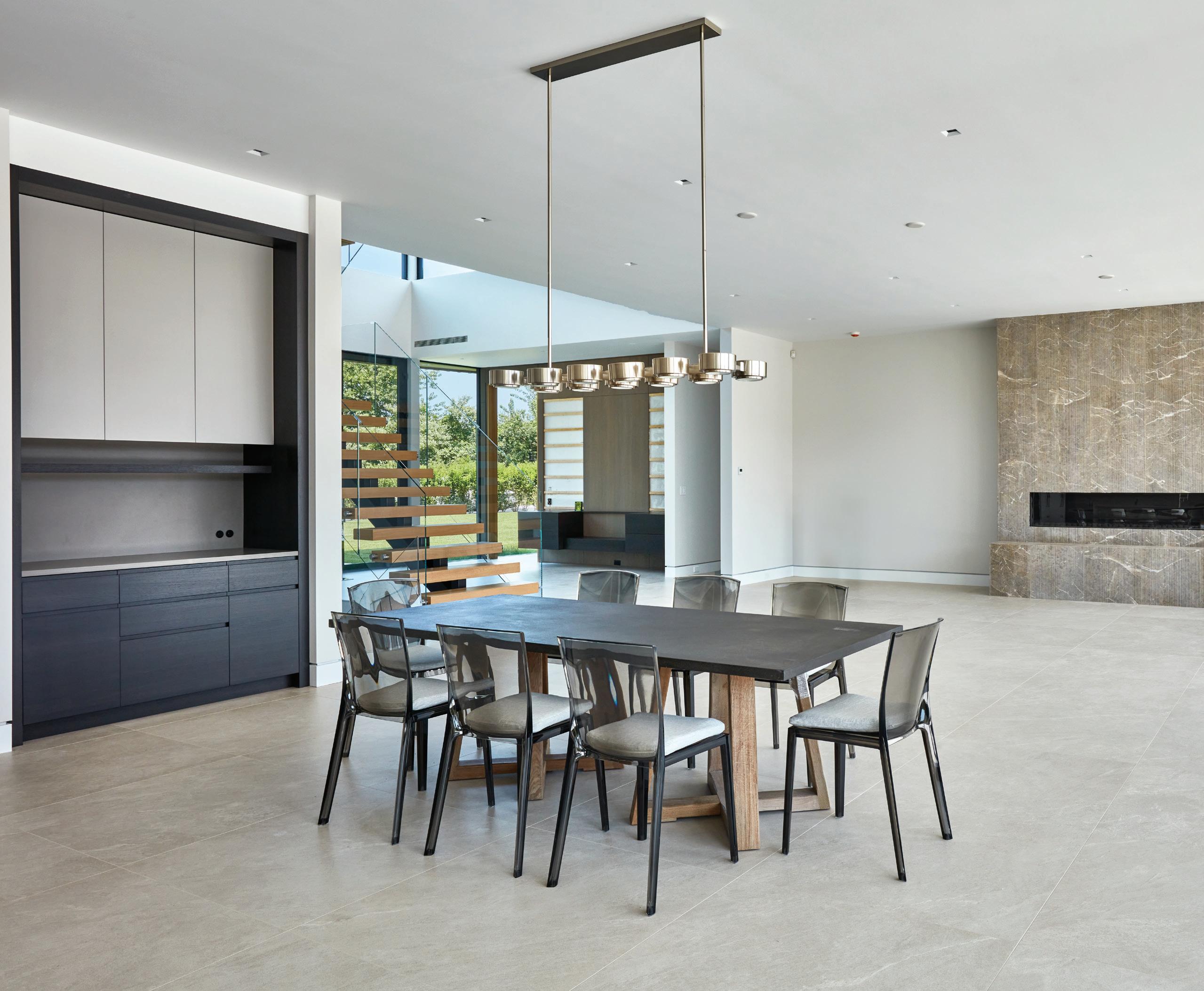
DINING AREA
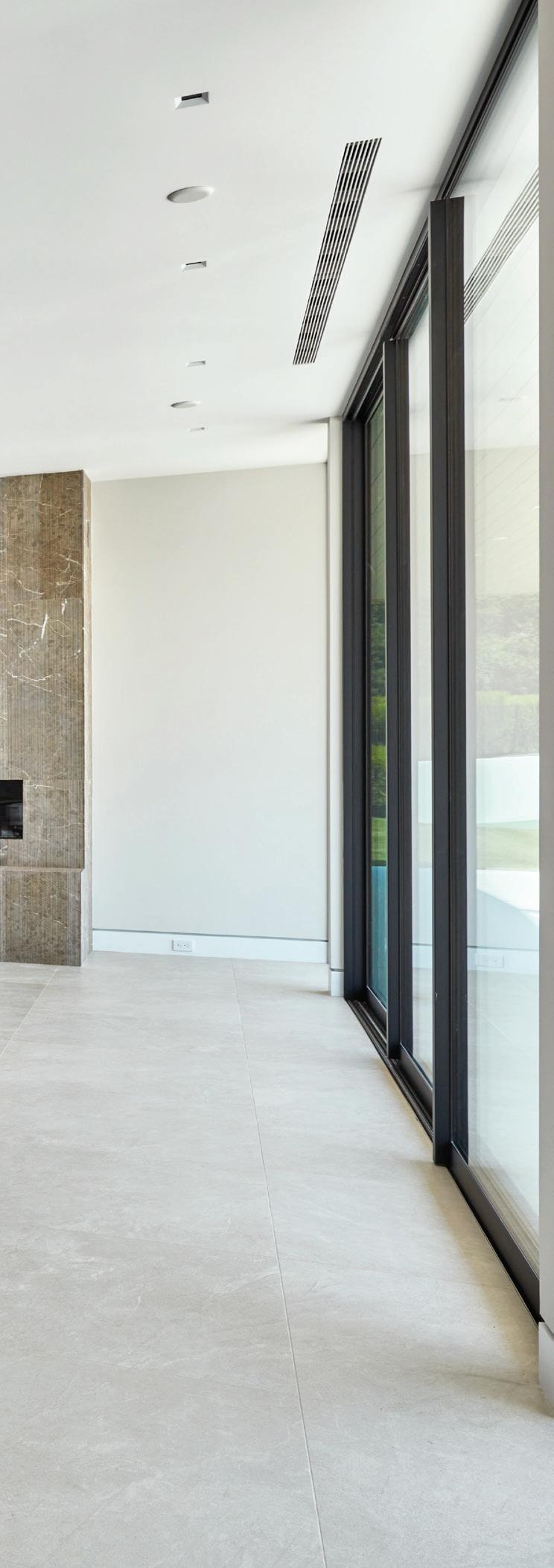
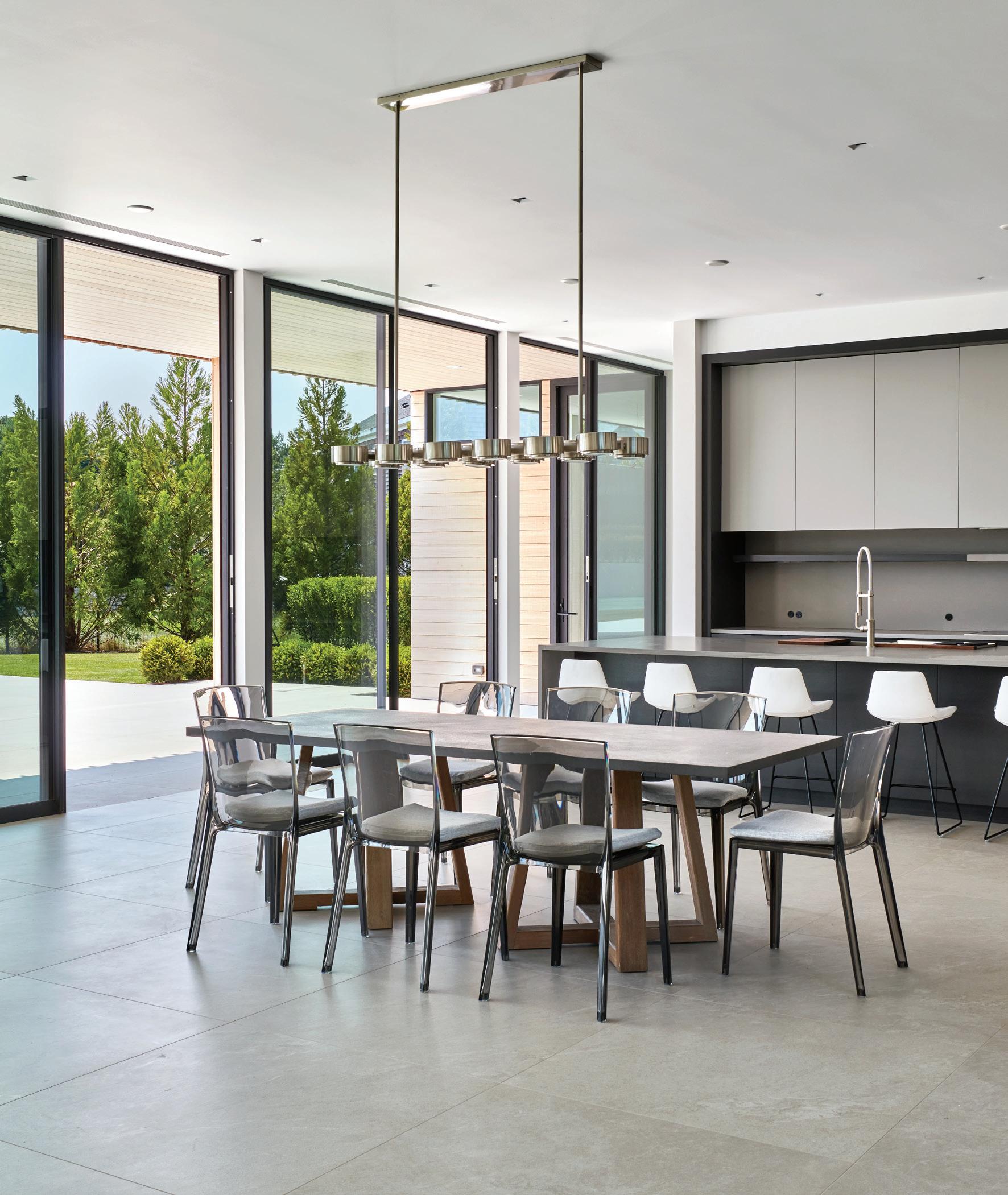
The heart of the home is revealed in the combined main kitchen, dining room, and family room, where a linear gas fireplace wrapped in stone warms the space. The main kitchen also features custom Ciuffo cabinetry, stone countertops, and a large center island with seating.
392 SEVEN PONDS TOWD ROAD, WATER MILL, NY
The main and chef’s kitchens, complete with a butler’s pantry and two wet bars, provide a seamless blend of abundant form and function. The living room and the adjacent office offer moments of relaxation and productivity.
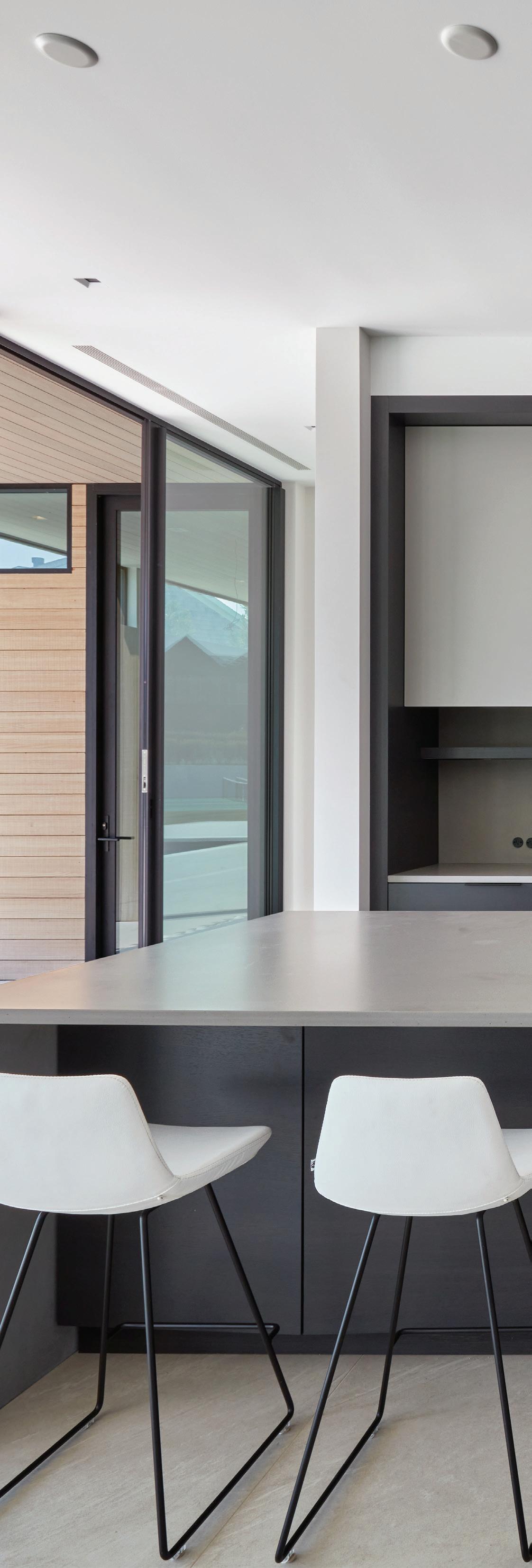
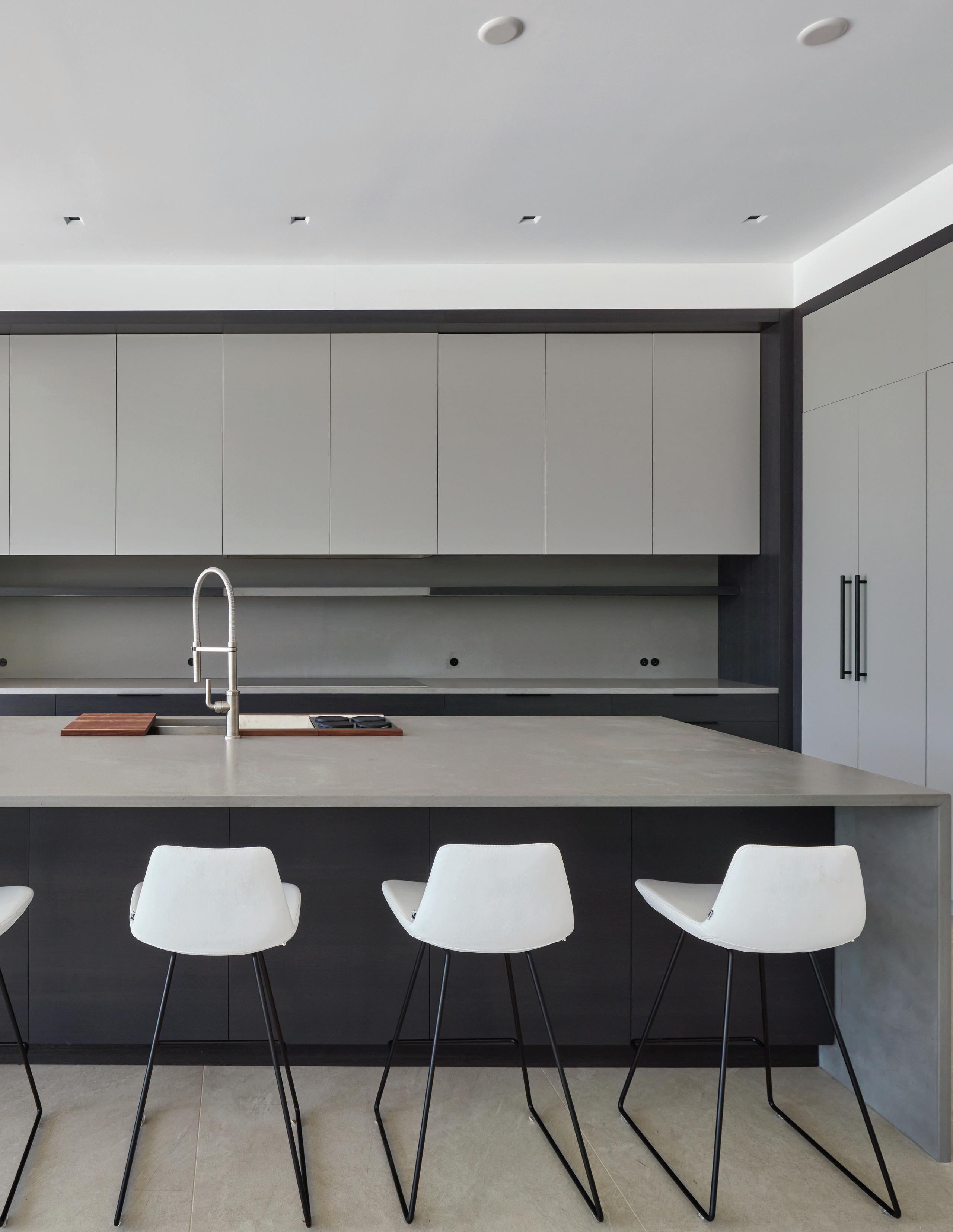


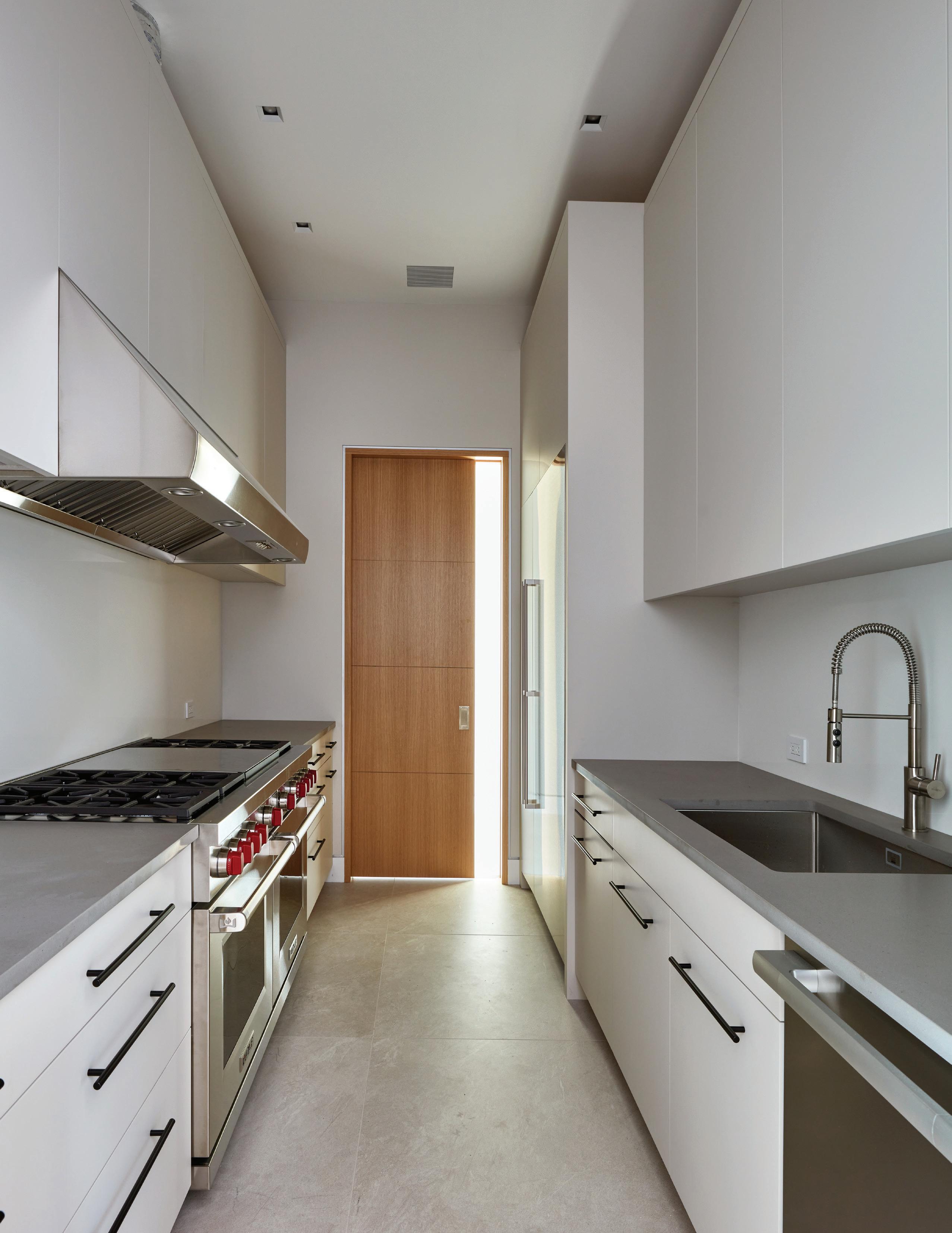
PANTRY

JR. PRIMARY EN-SUITE
A southern-facing junior suite opens to a covered outdoor area and includes a sitting room with reserve views. It also features a walk-in closet and a full bathroom with dual sinks, a soaking tub, and a shower with a floating bench.

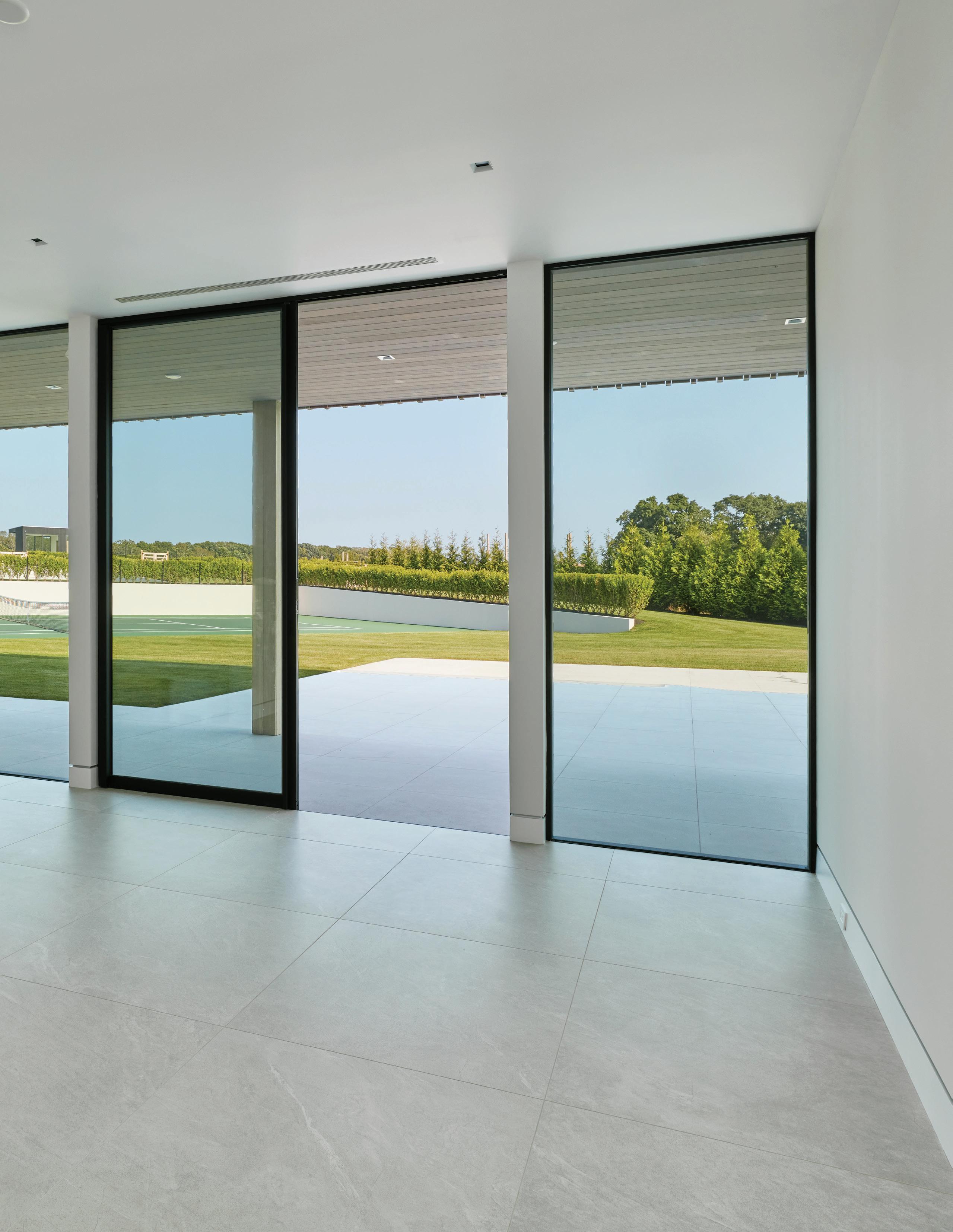


JUNIOR PRIMARY BATHROOM

392 SEVEN PONDS TOWD ROAD, WATER MILL, NY
ELEVATED COMFORTS ON THE SECOND LEVEL
The second level of this magnificent residence spans 3,773 SF+/- of thoughtfully designed living space. The rich ambiance of the 8” rift white oak flooring sets the tone for a sophisticated and timeless aesthetic. As you ascend, the glass railings and walls of glass provide unobstructed views, inviting the natural beauty of the surroundings indoors.

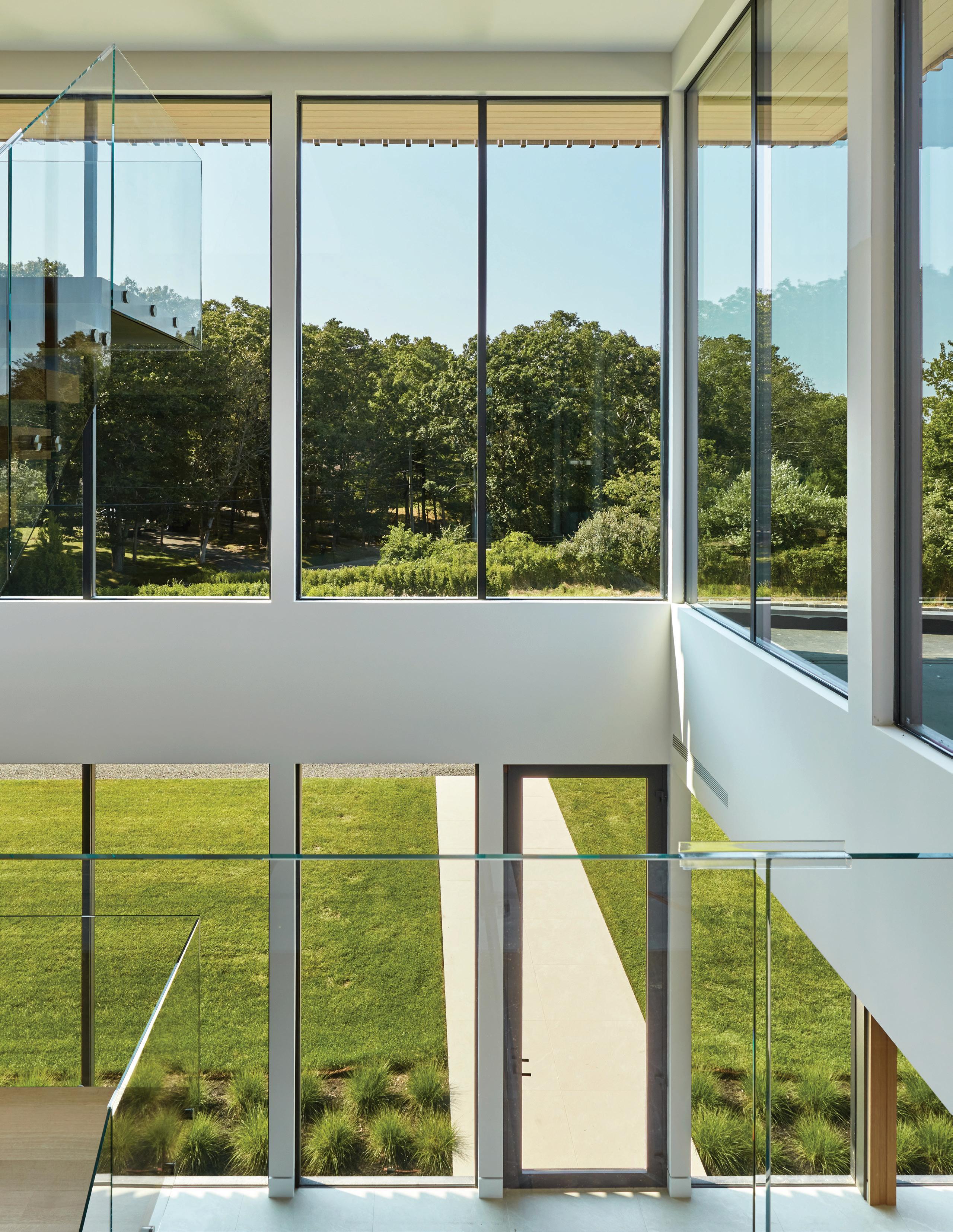
RESERVE FACING PRIMARY SUITE

The primary bedroom en-suite is a haven of relaxation, with a gallery hallway leading to the extra-large walk-in closet and access to a shared terrace with glass railings.
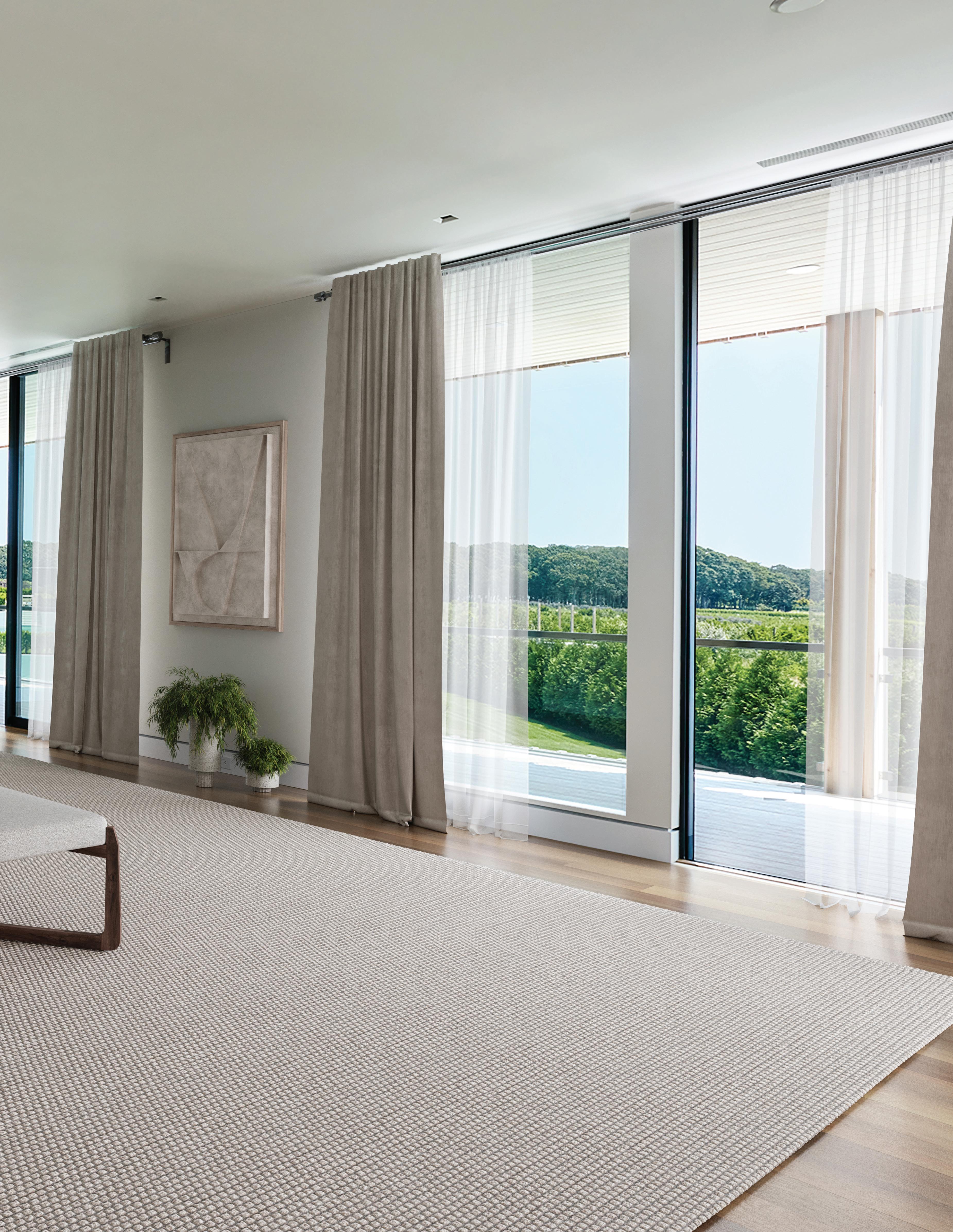
VIRTUALLY STAGED
PRIMARY BATHROOM
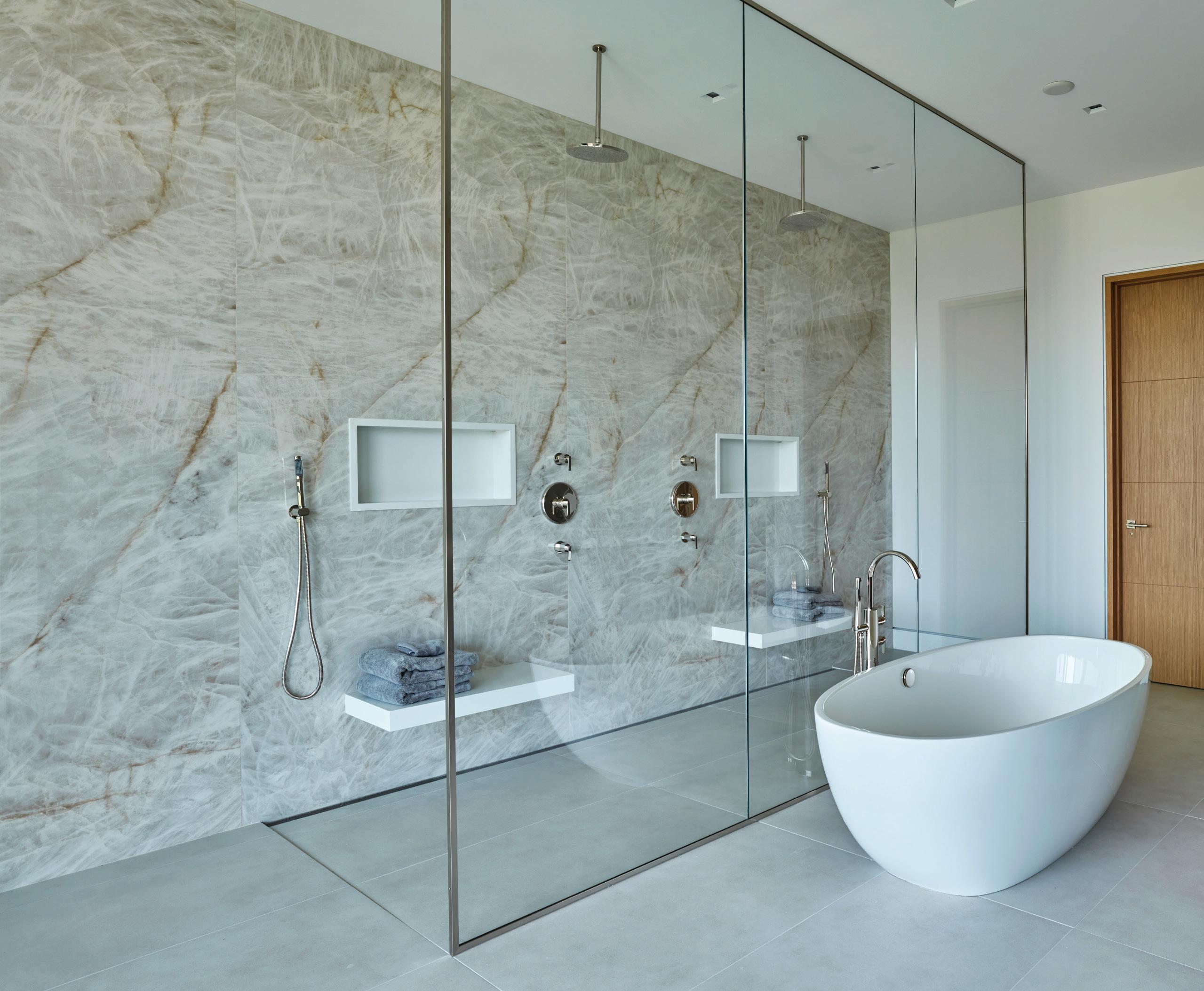
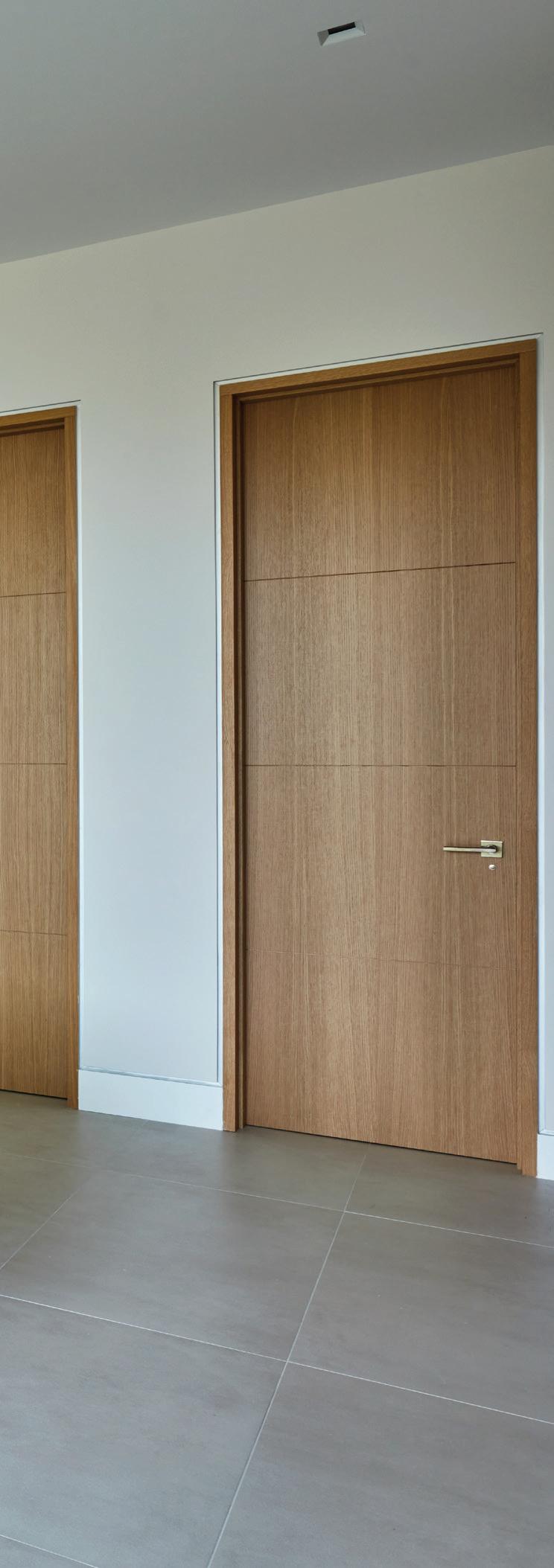
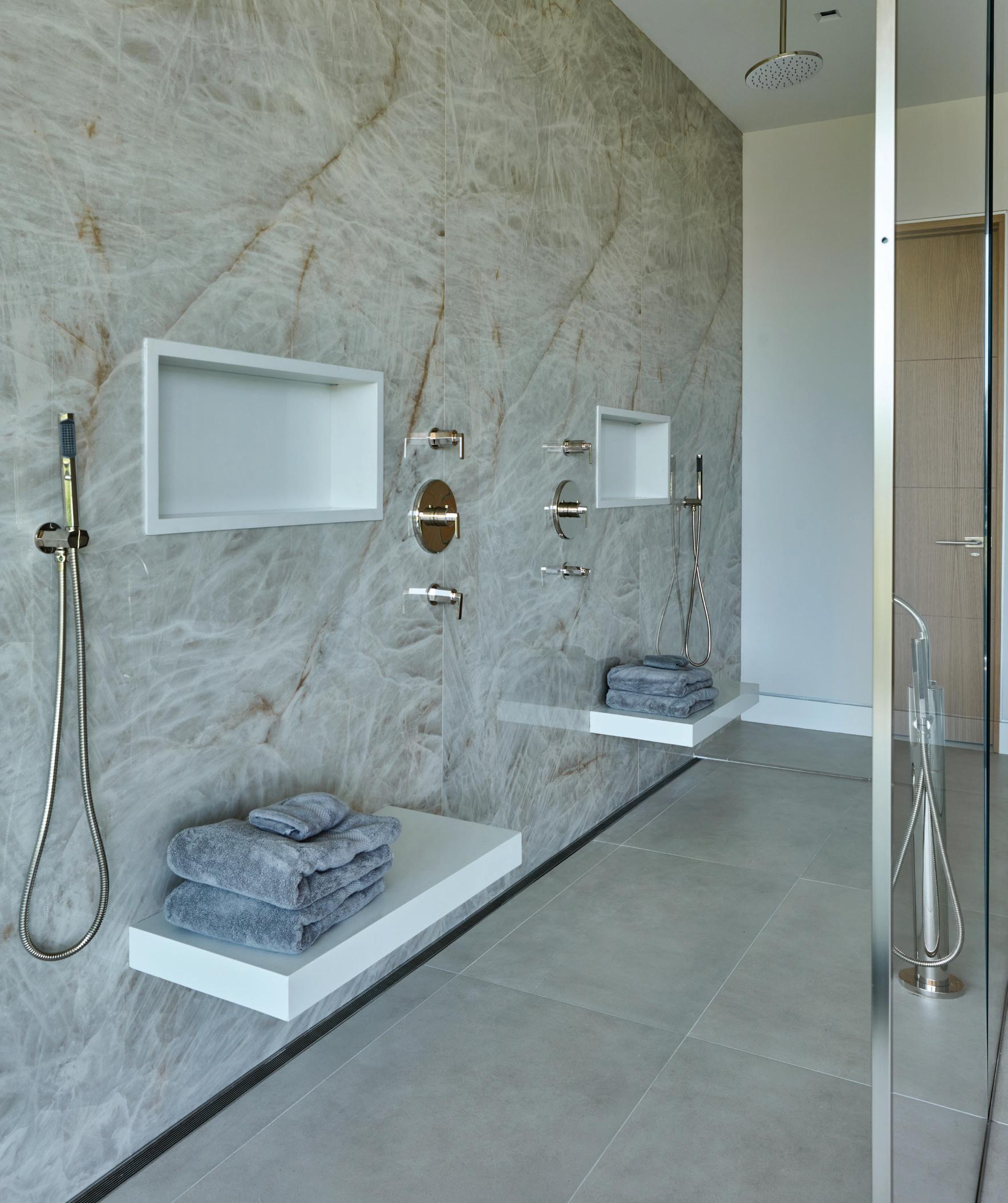
The primary bathroom boasts radiant heated floors, a shower room with floating benches, a soaking tub, dual sinks, and dual water closets.
392 SEVEN PONDS TOWD ROAD, WATER MILL, NY

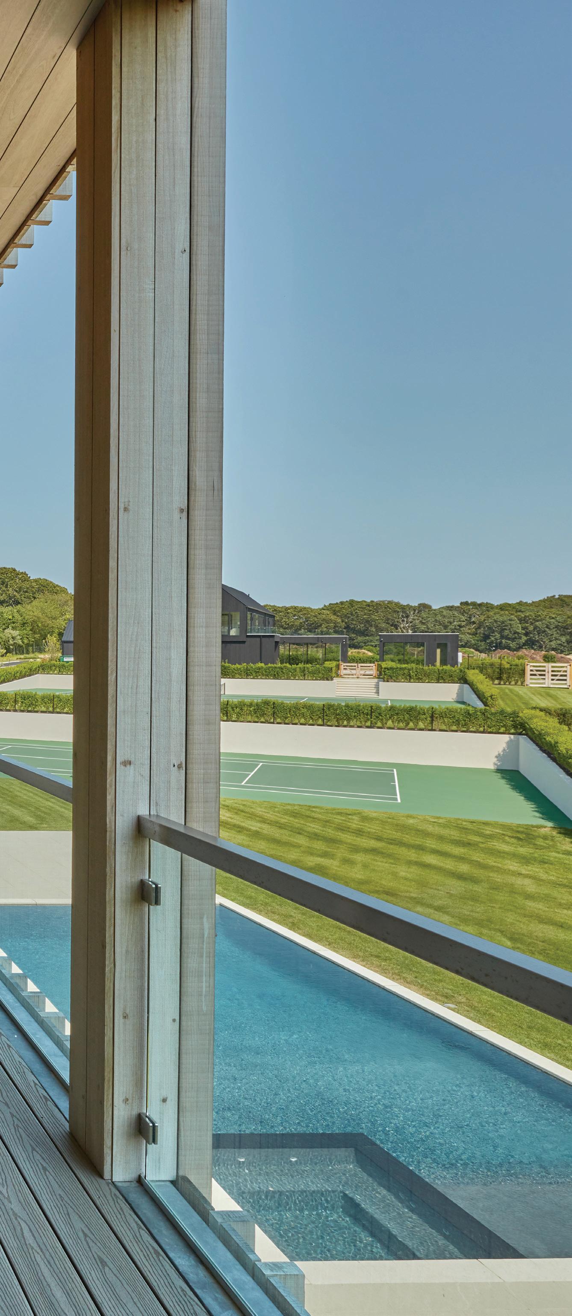
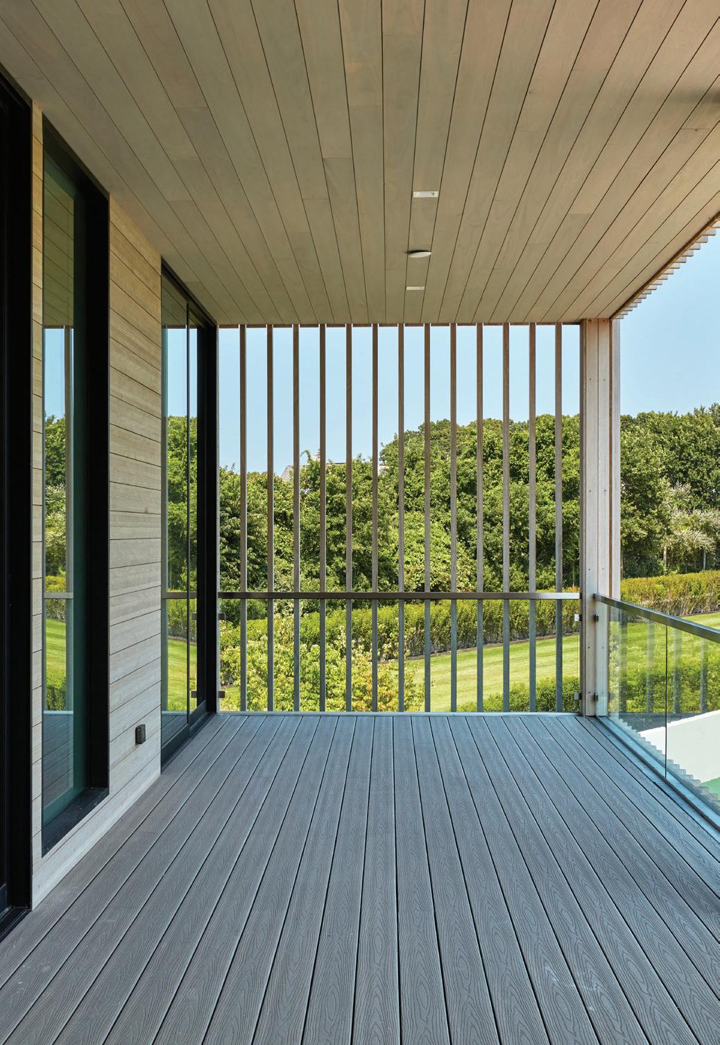

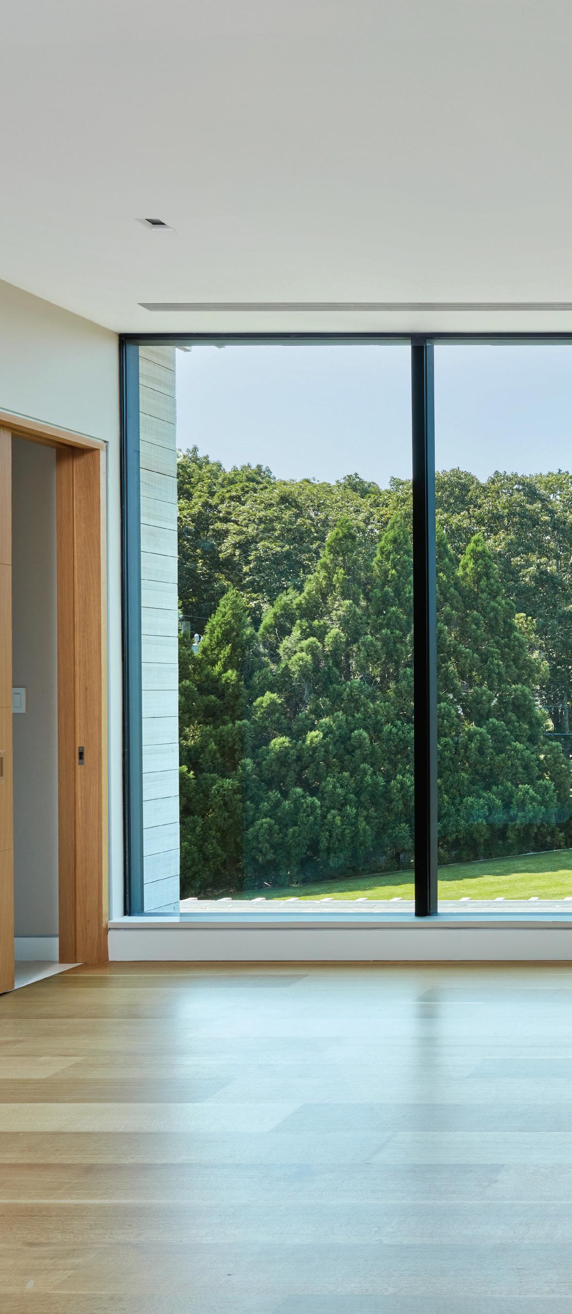
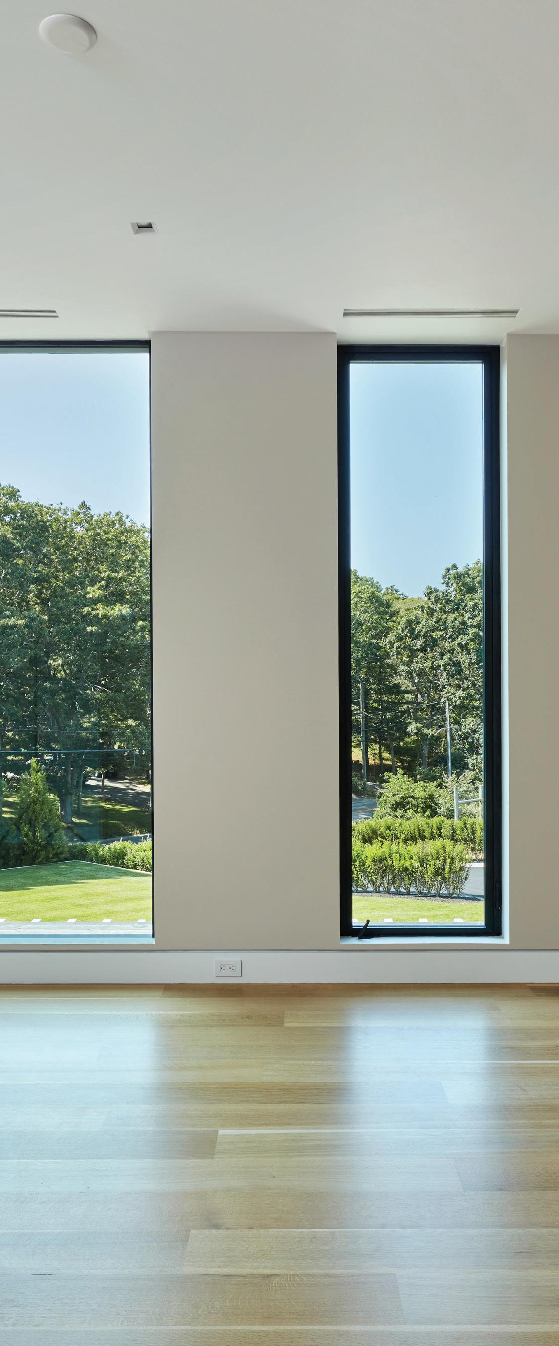
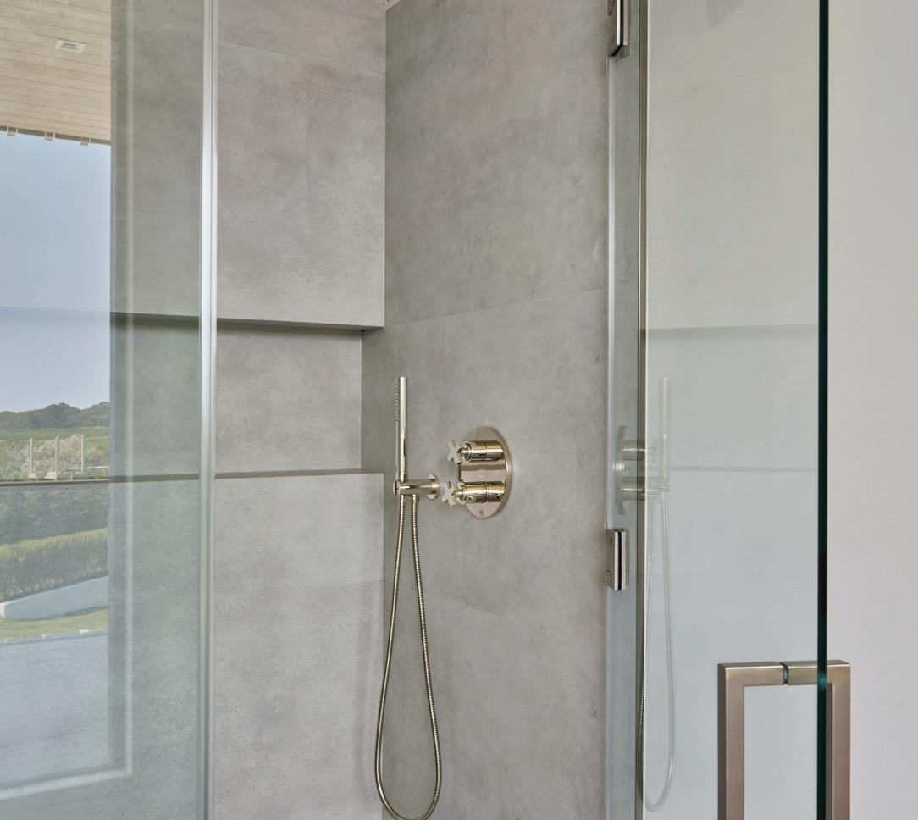
Adding to the allure, four additional ensuite bedrooms await, each offering a private bathroom with floating shower benches, porcelain tile, and backlit linear shower niches. The plumbing fixtures include a curated selection of Newport Brass, Water Works, Bain Ultra, Toto Toilets, rain-shower heads, and wall shower heads, ensuring a luxurious bathing experience.

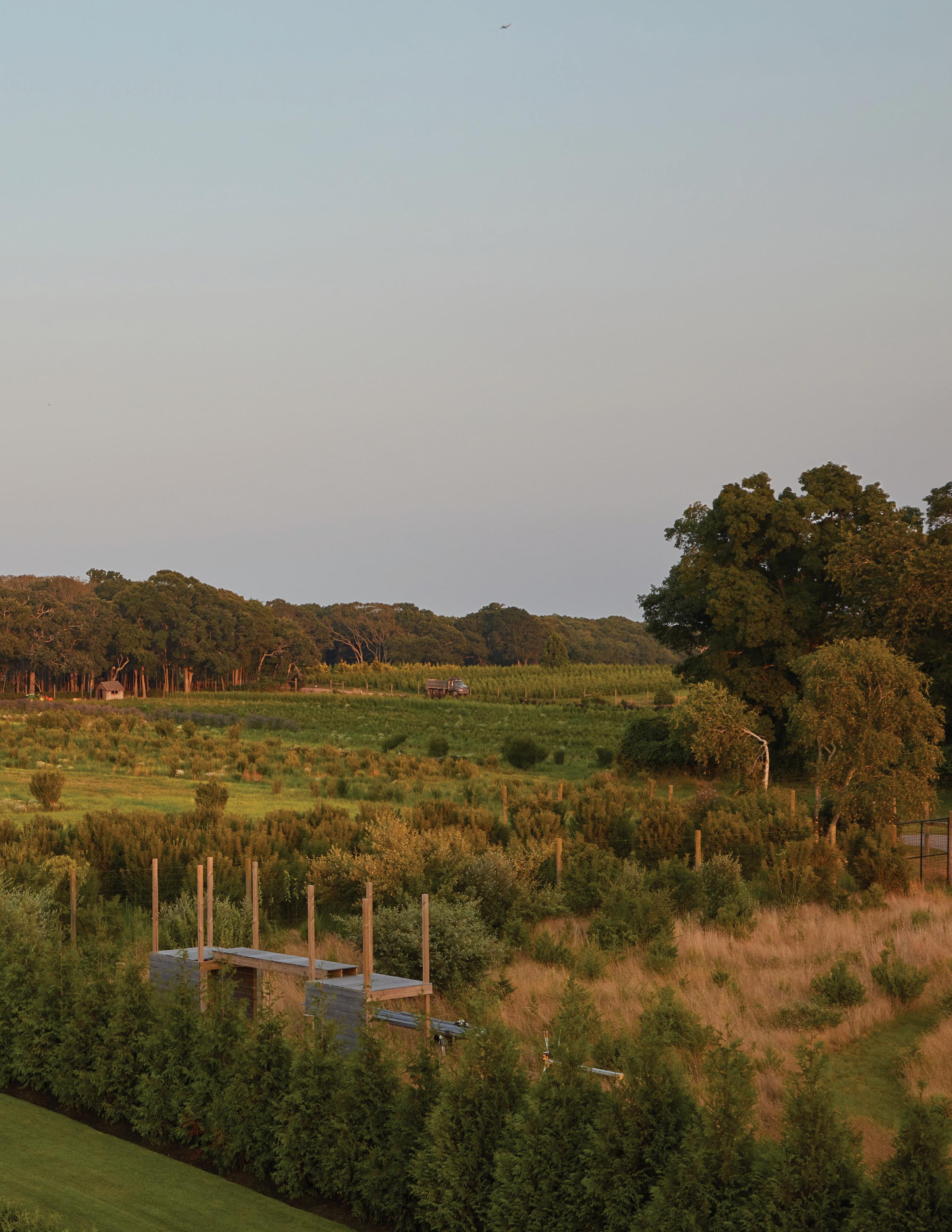
SPRAWLING VIEWS ON THE ROOFTOP DECK
Rooftop deck access enhances the overall living experience at 392 Seven Ponds. The oversized space provides a place to savor panoramic views and bask in the tranquility of this carefully crafted location.
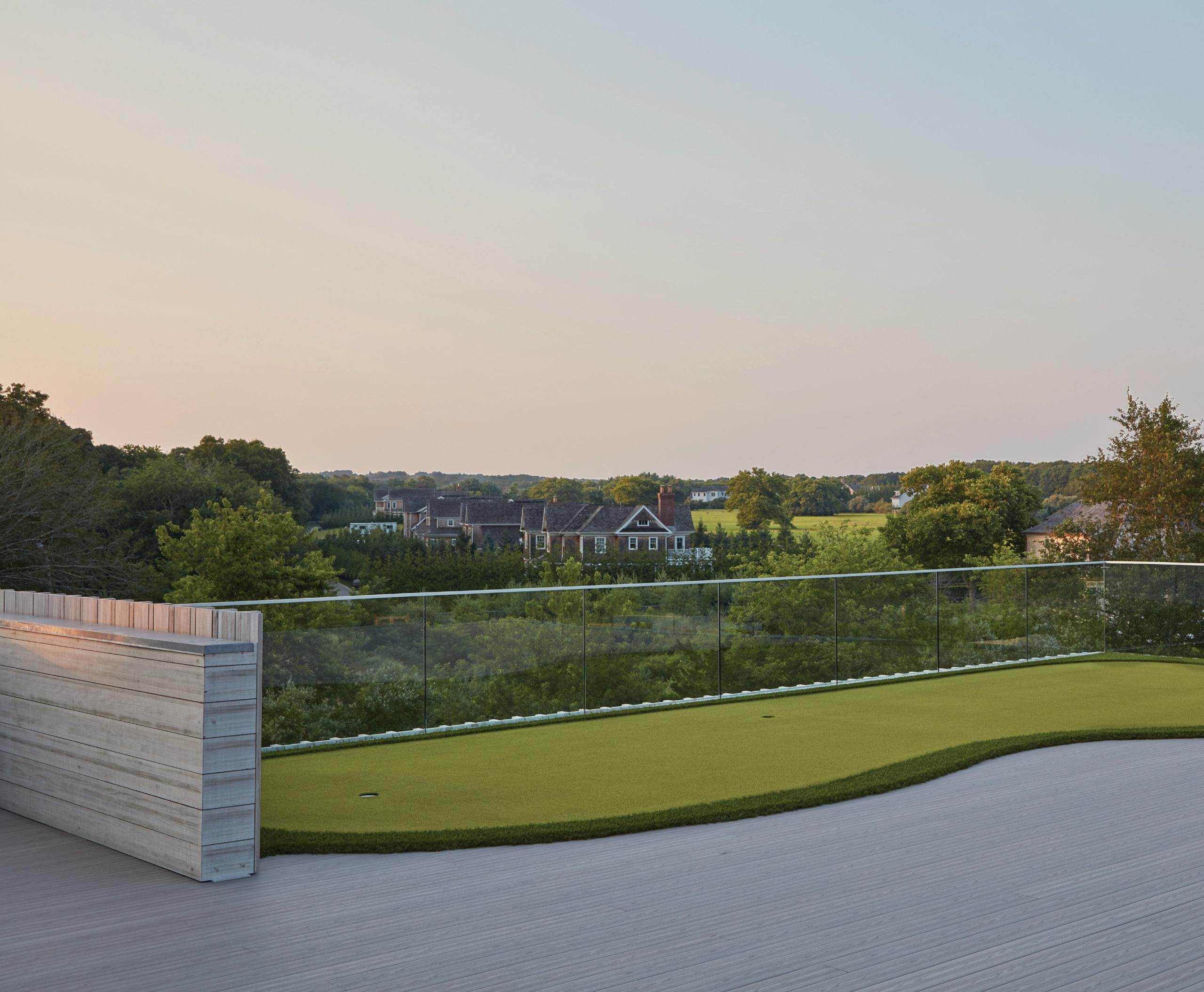

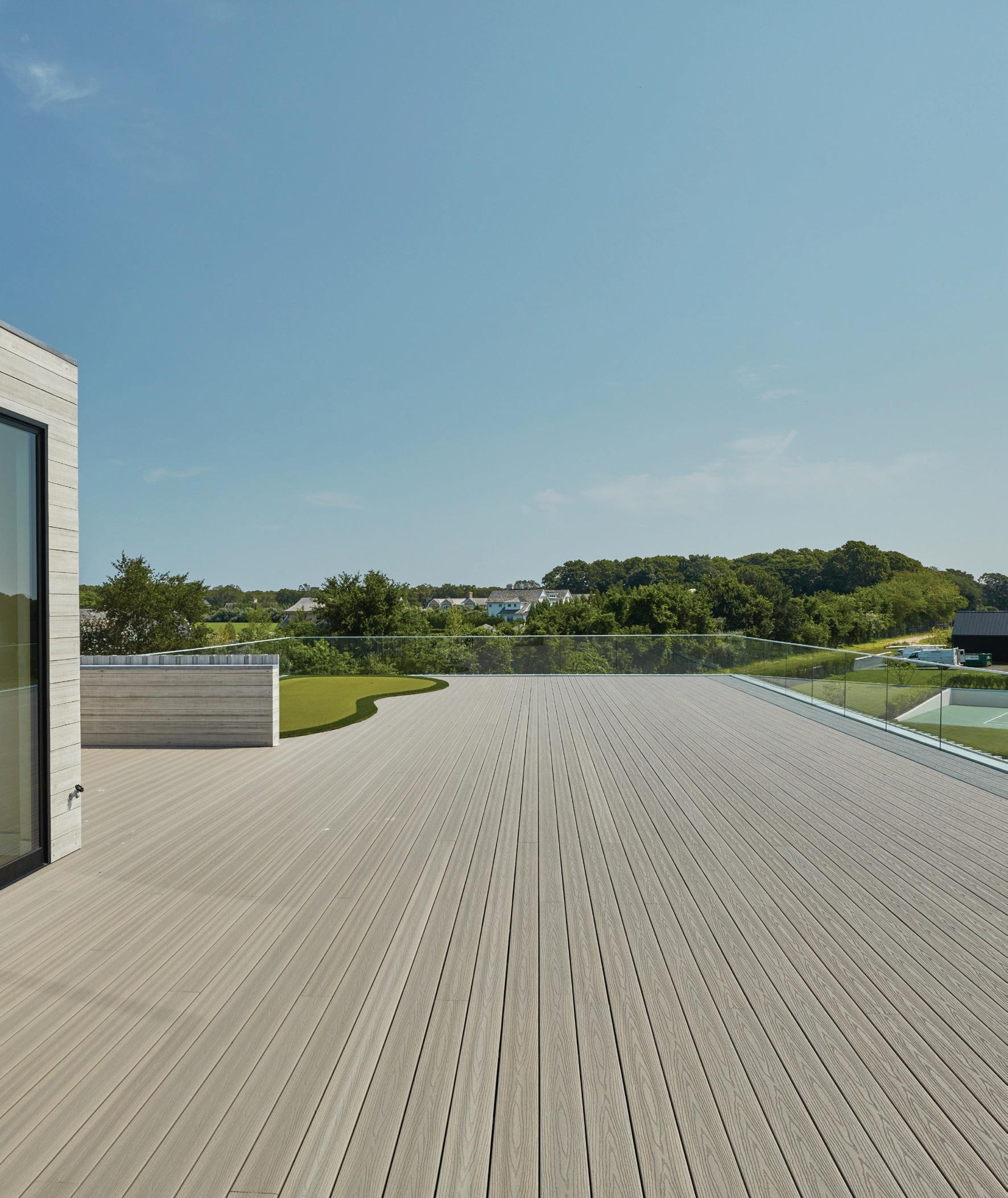
Fit with a putting green and room for entertainment, this is a great highlight.
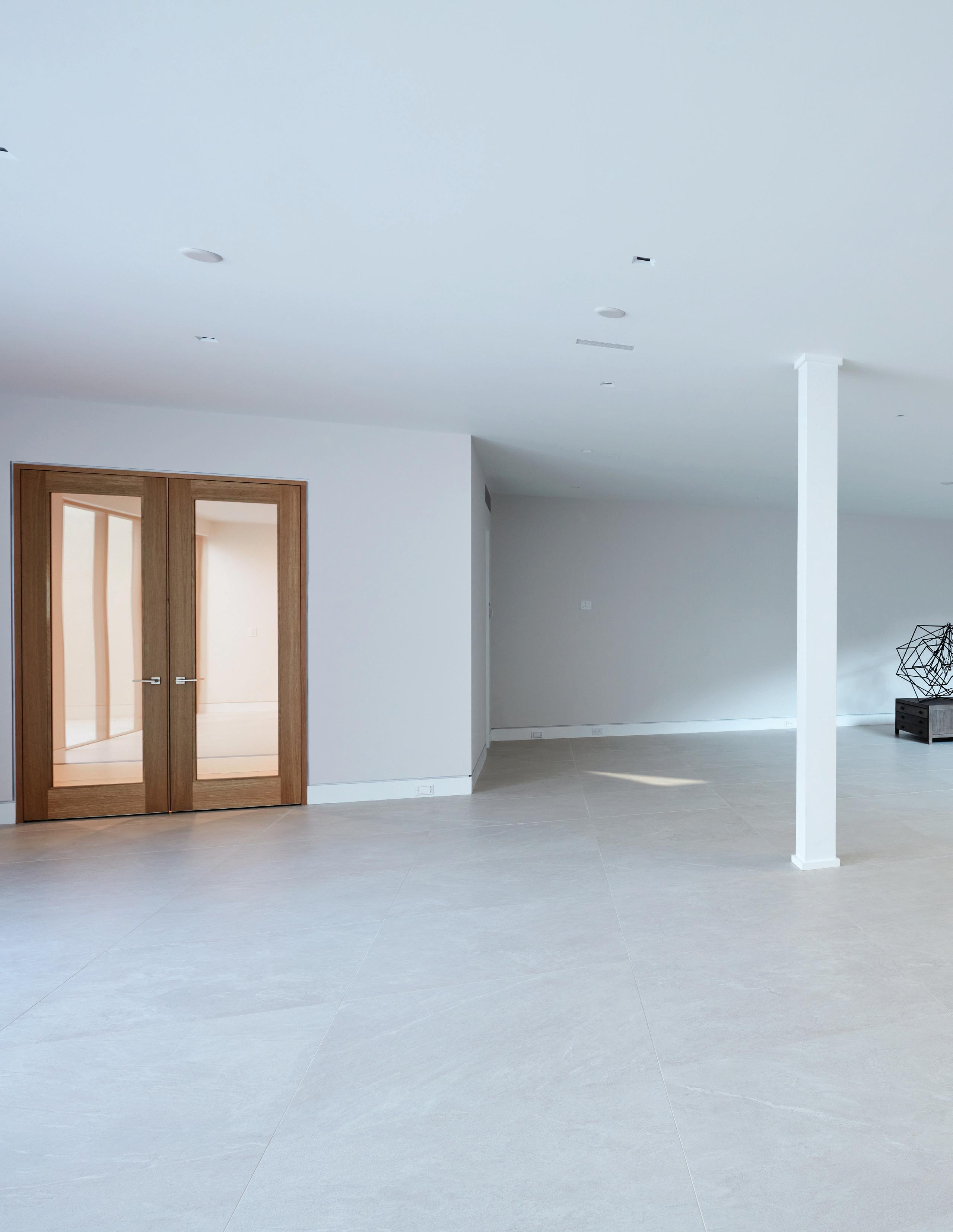

LOWER LEVEL ENTERTAINMENT
Spanning an impressive 2,967 SF+/- the finished lower level provides a thoughtfully designed retreat which caters to every desire, featuring two spacious en-suite bedrooms, each adorned with walk-in closets for added convenience.
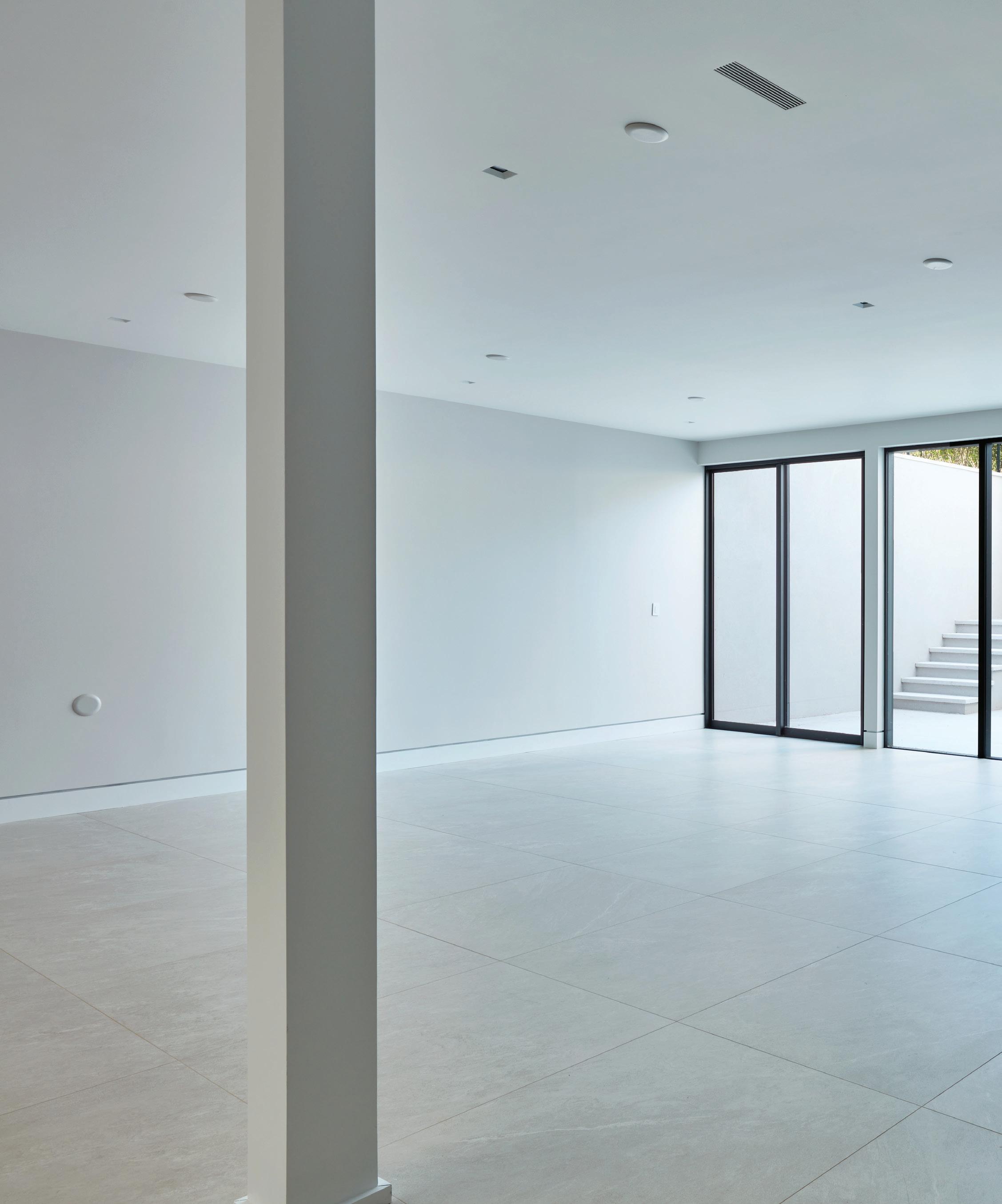
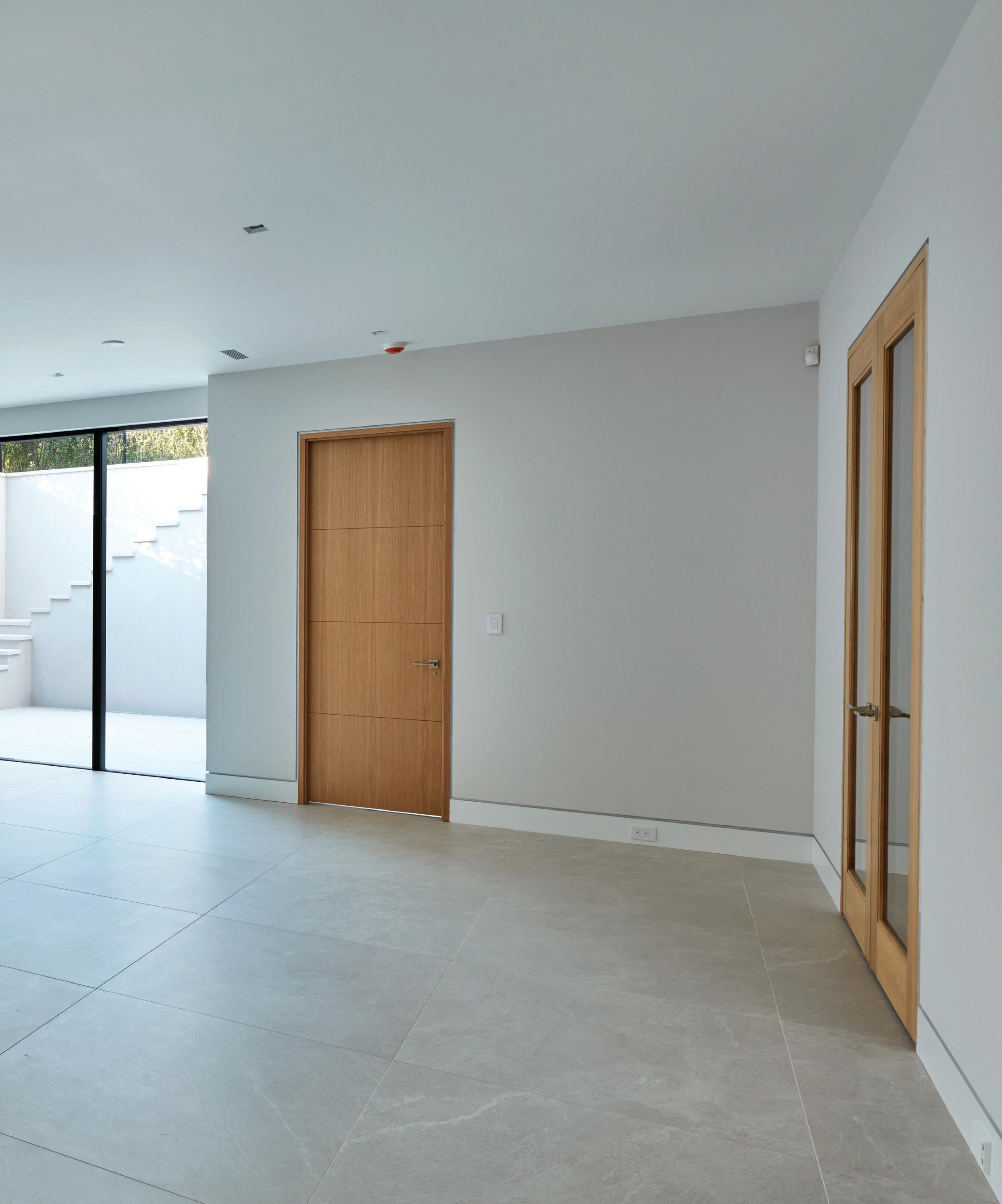
Large, glazed areas invite an abundance of natural light, creating a warm and inviting atmosphere unique to most finished lower levels. Additionally, the courtyard entrance, accessed via a large outdoor staircase, adds a touch of grandeur to the lower level, providing a captivating entry point and convenience.
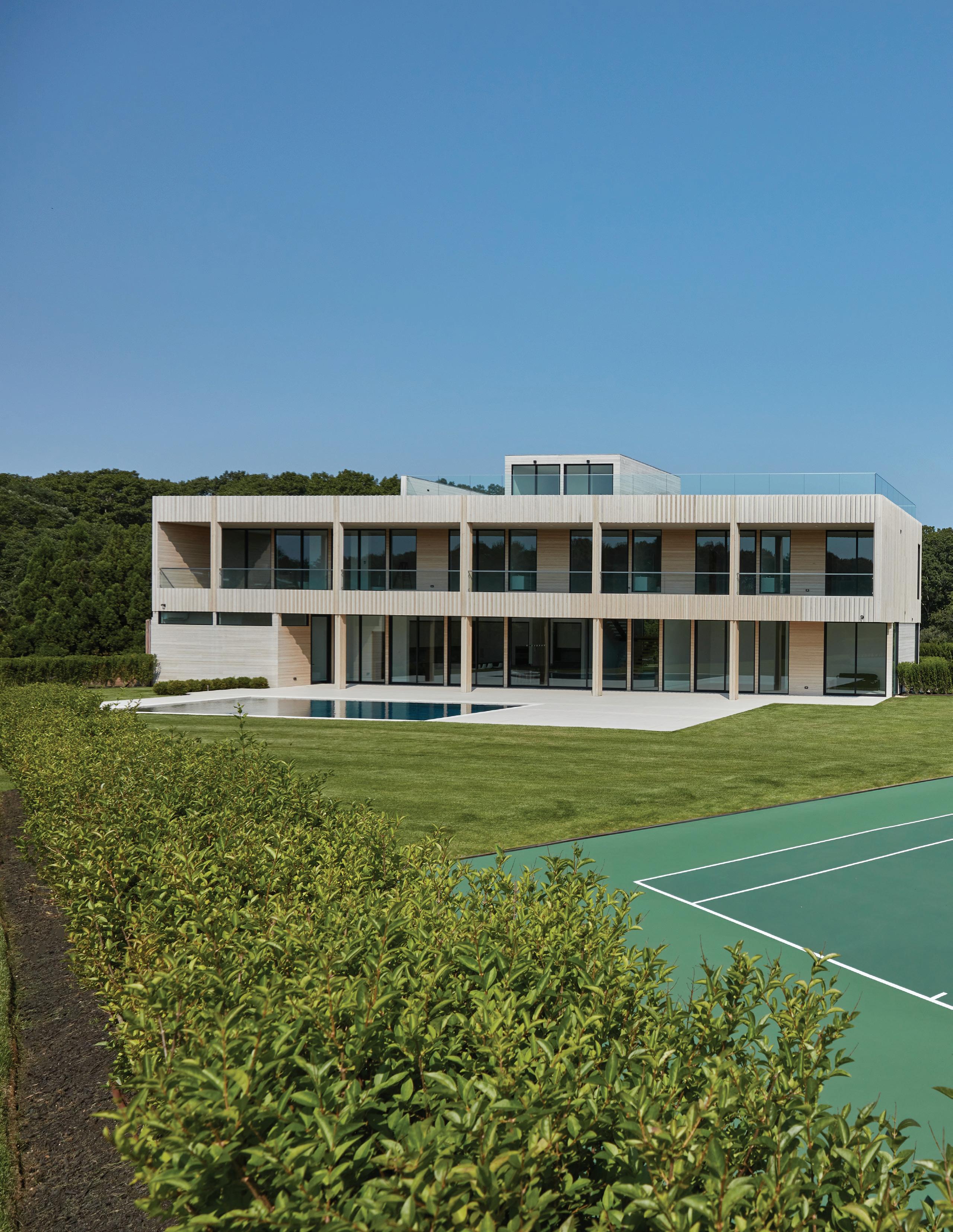
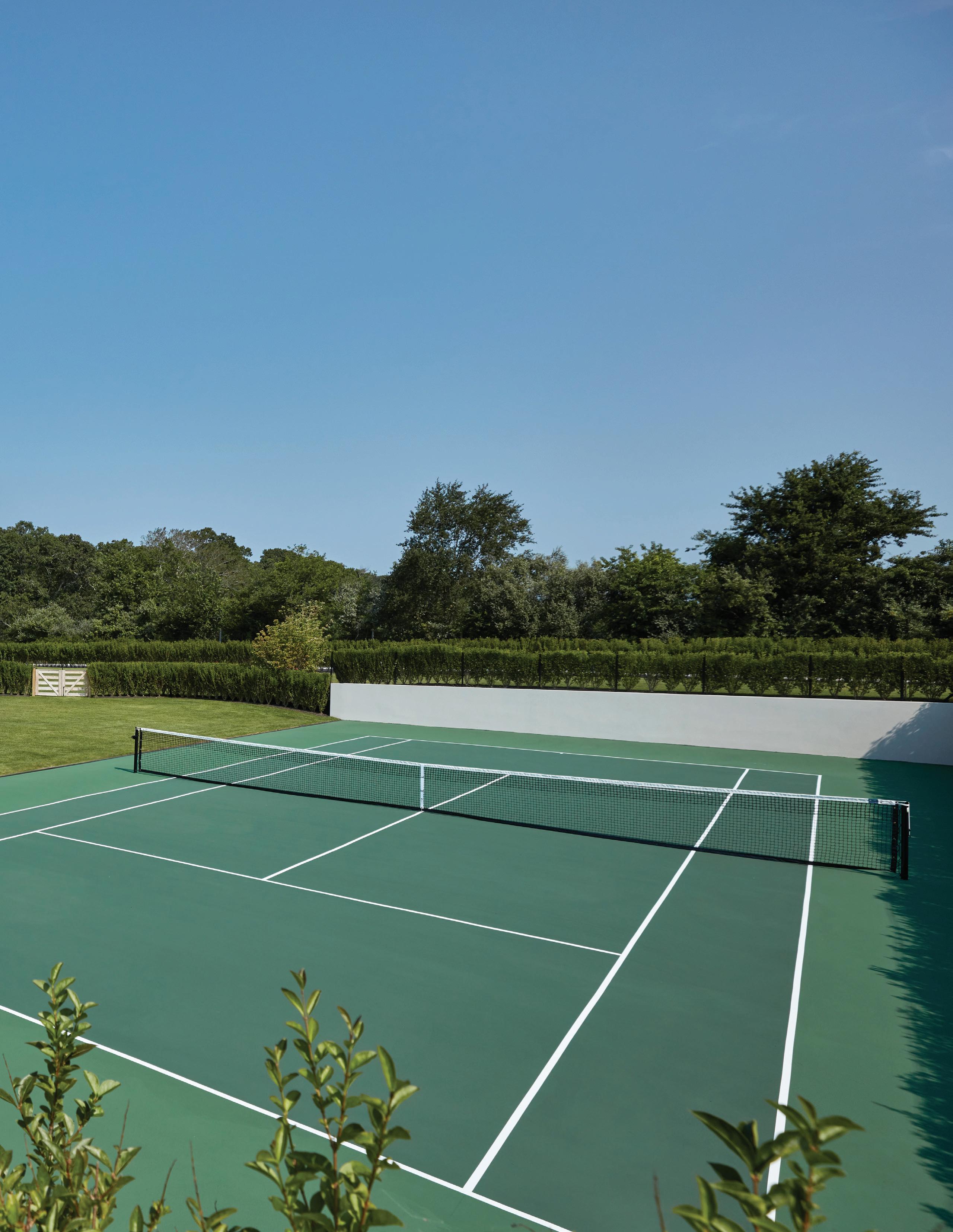
ABUNDANT AMENITIES
Embrace the abundant outdoor amenities like a heated gunite saltwater pool, a spa with a multi-jet massage package, and an all-weather tennis court. Adjacent to the pool, find a pool cabana with changing facilities and a full bathroom for added convenience.
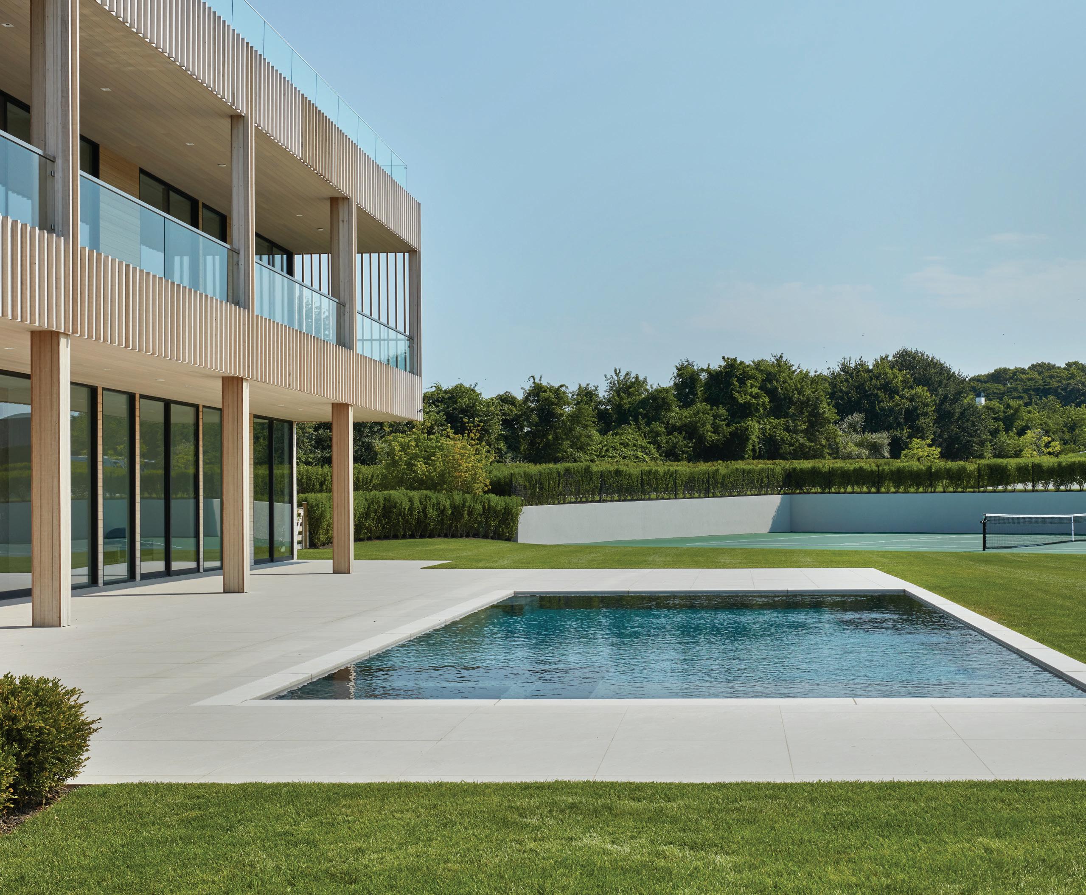
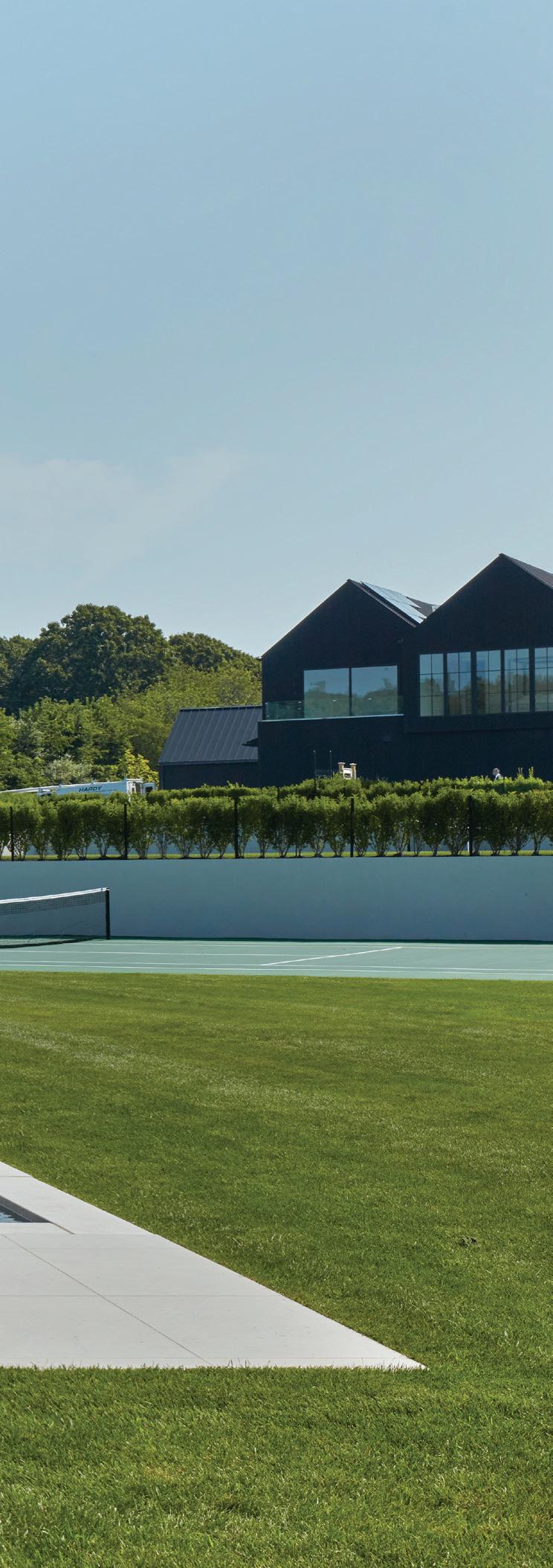
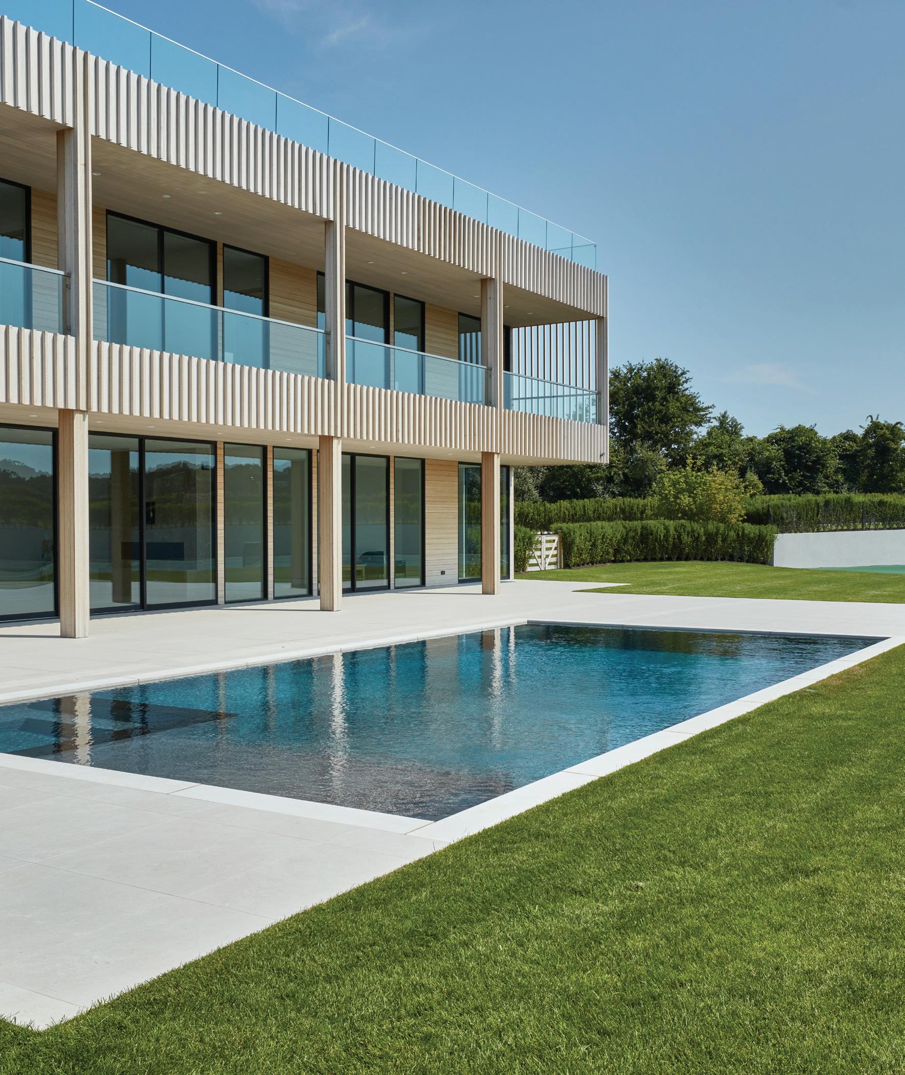
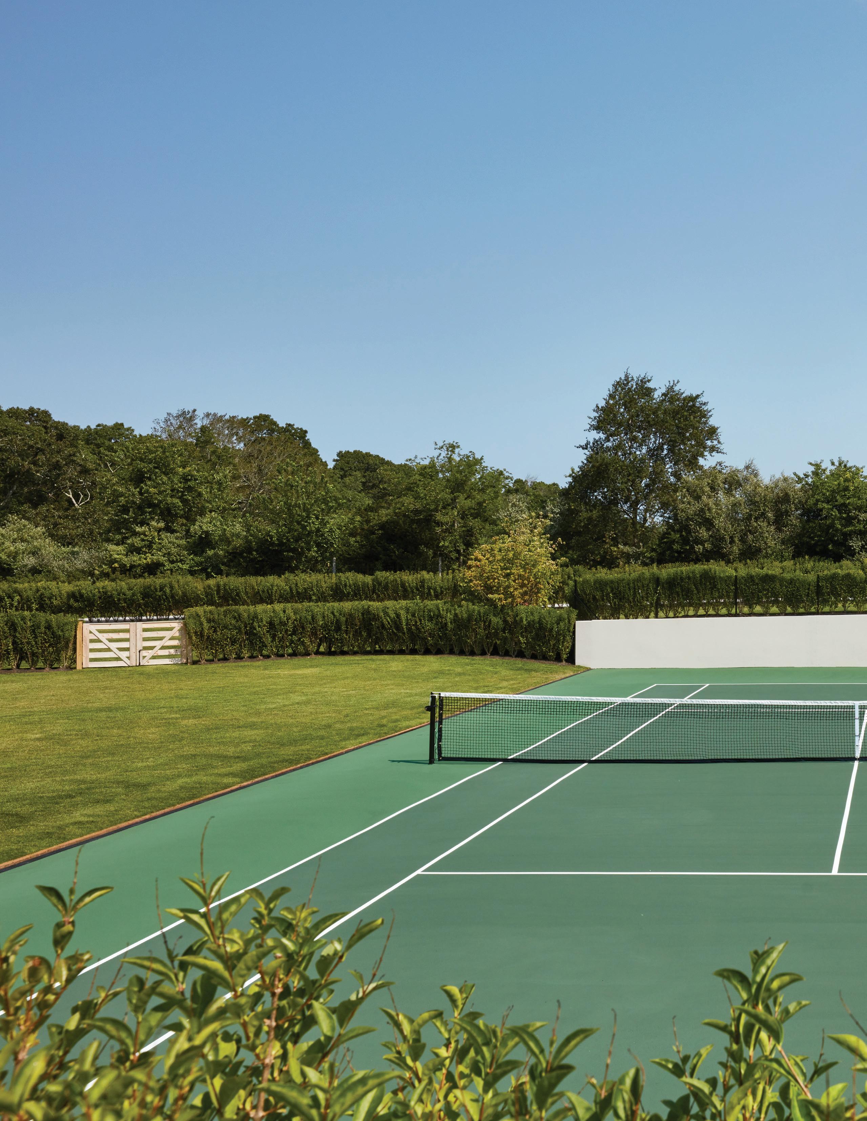
SUNKEN ALL-WEATHER TENNIS COURT
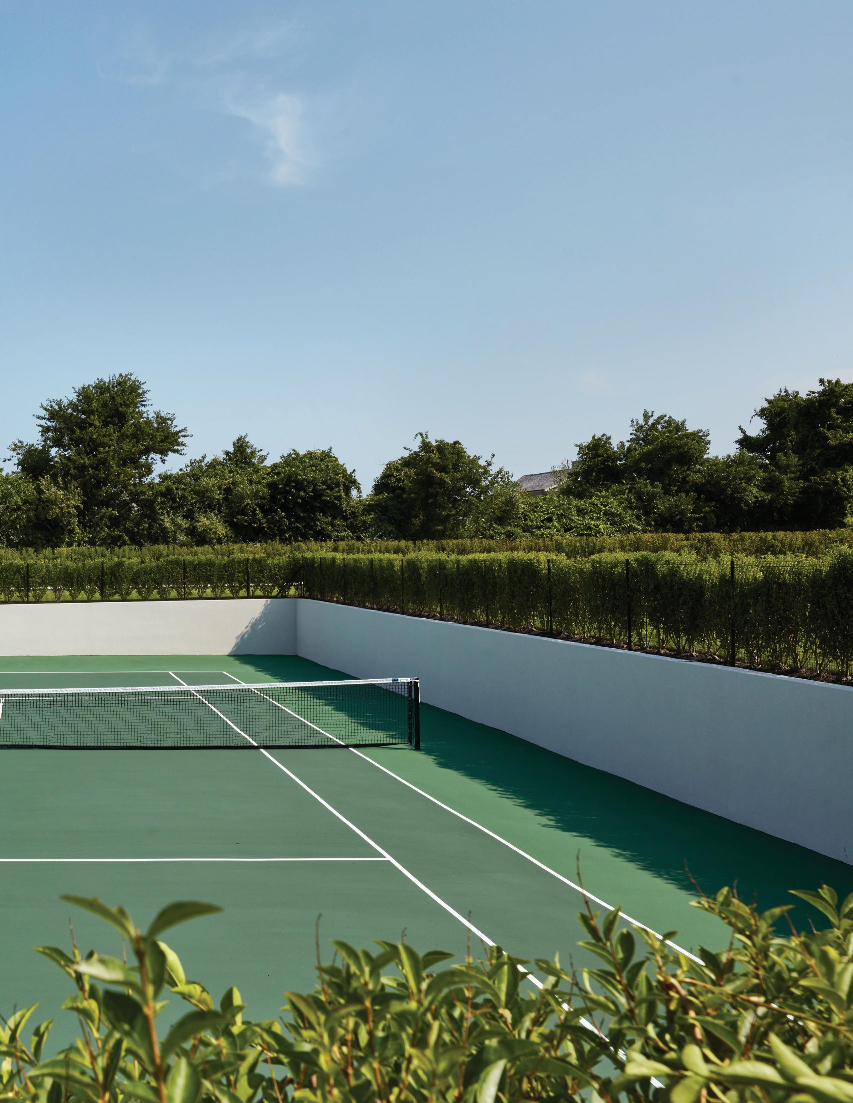
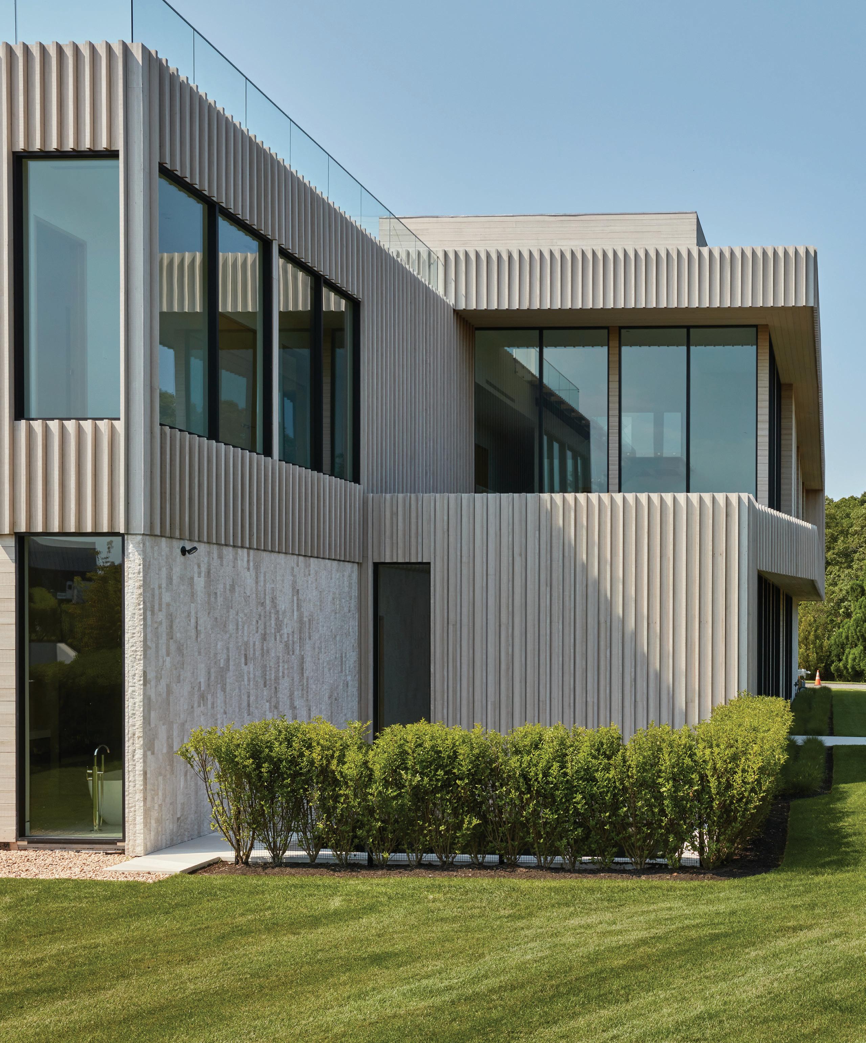
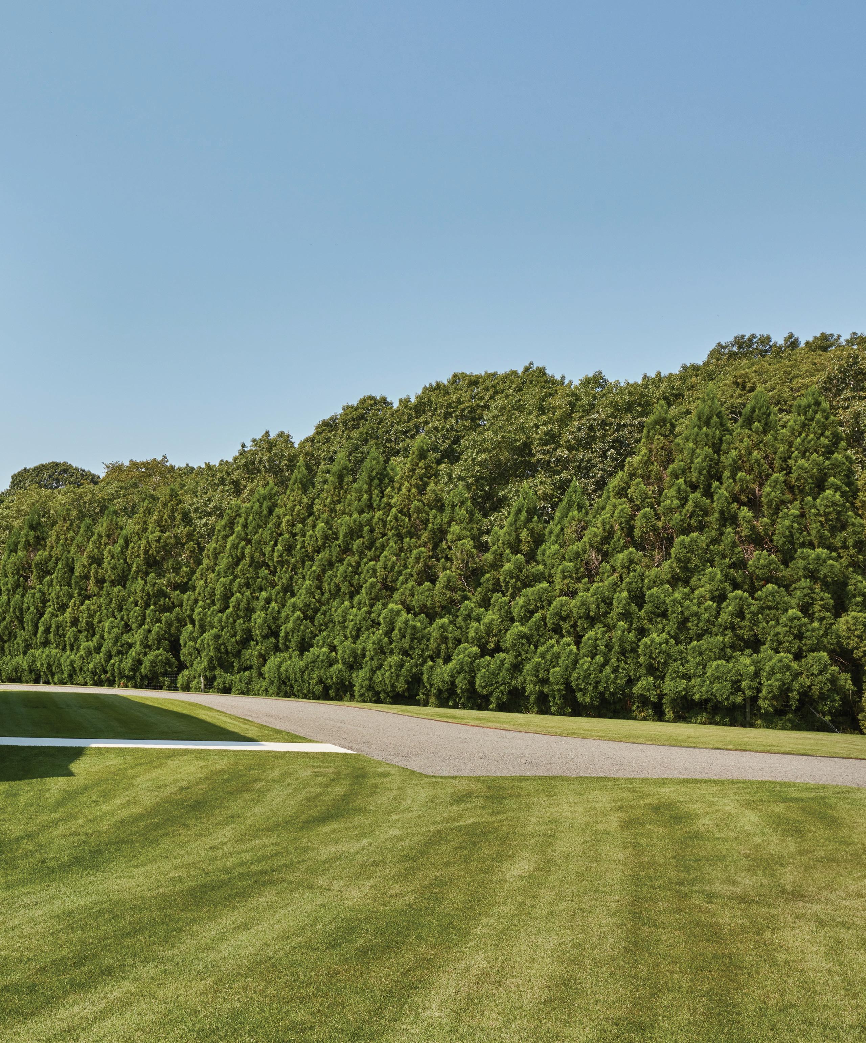
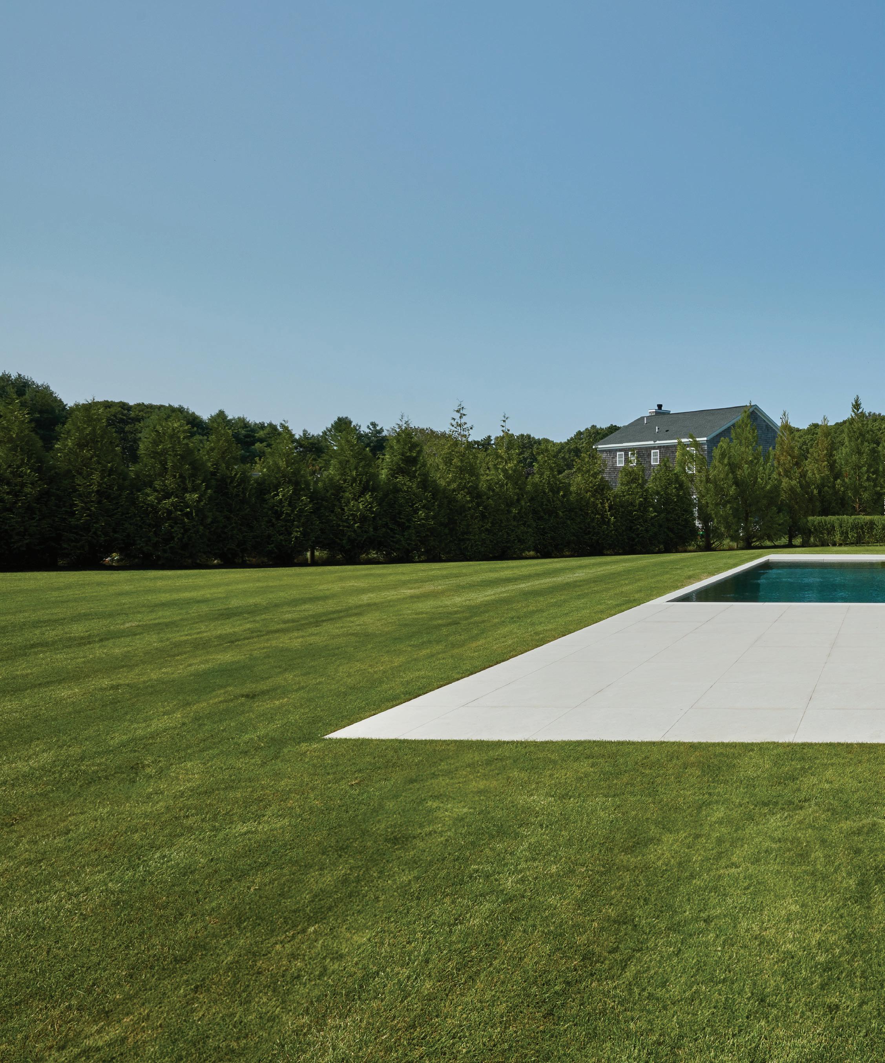
Enjoy ample lawn space and landscaping, designed by East End Design & Landscape, which complements the architecture with rolling sod lawns. These lawns blend perfectly into the natural landscape connected to the property and creates a vast sense of serenity while still maintaining privacy.
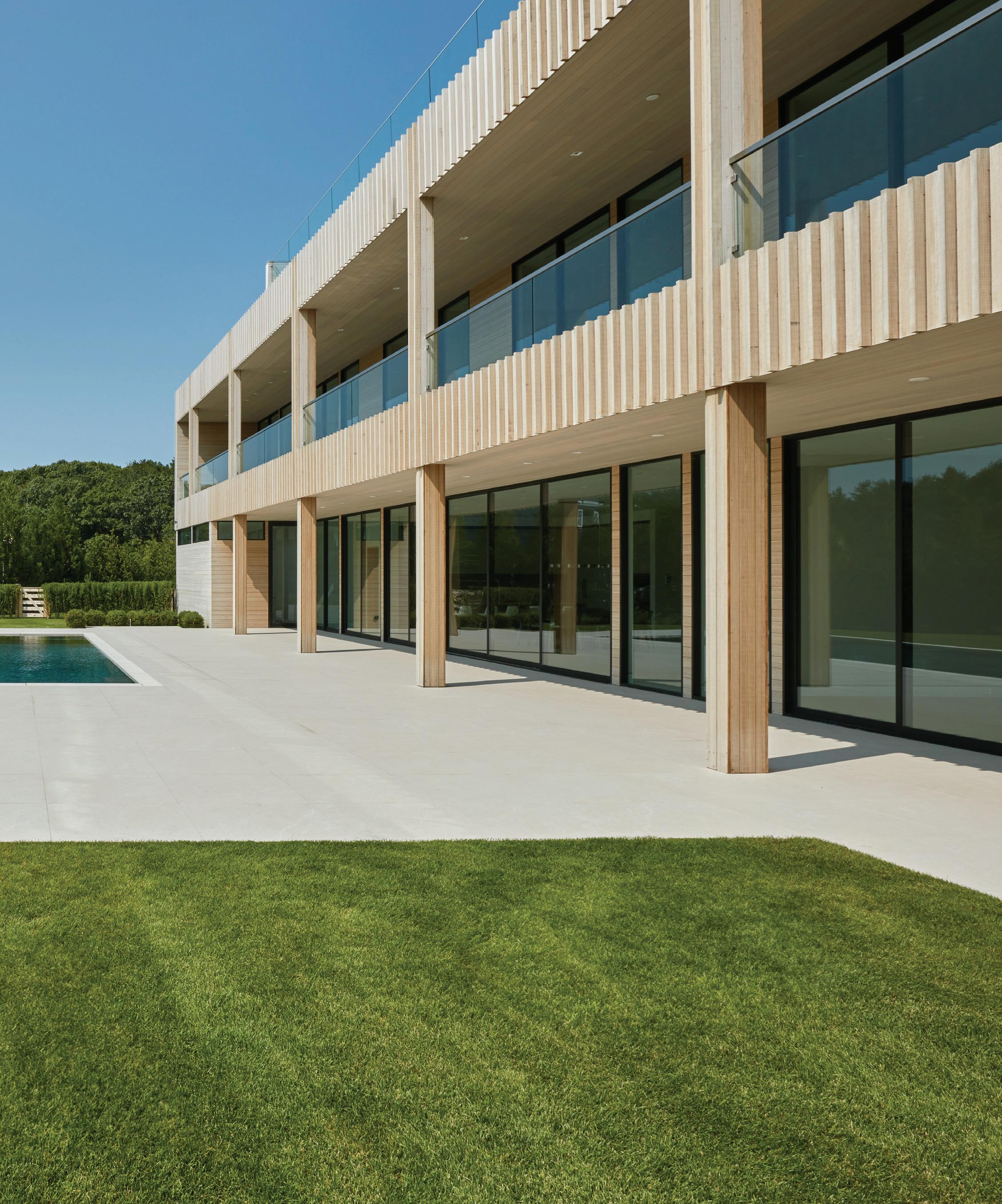
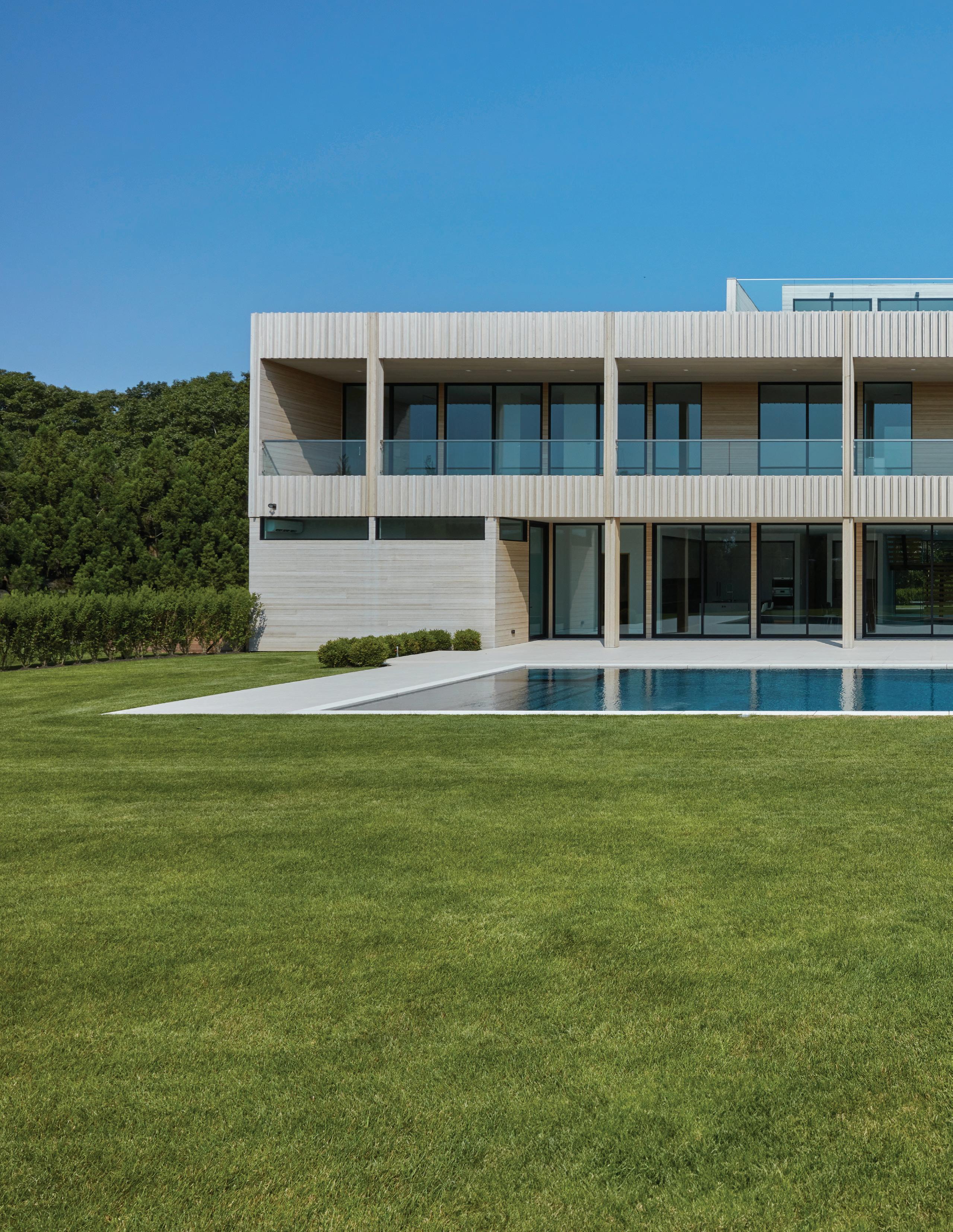
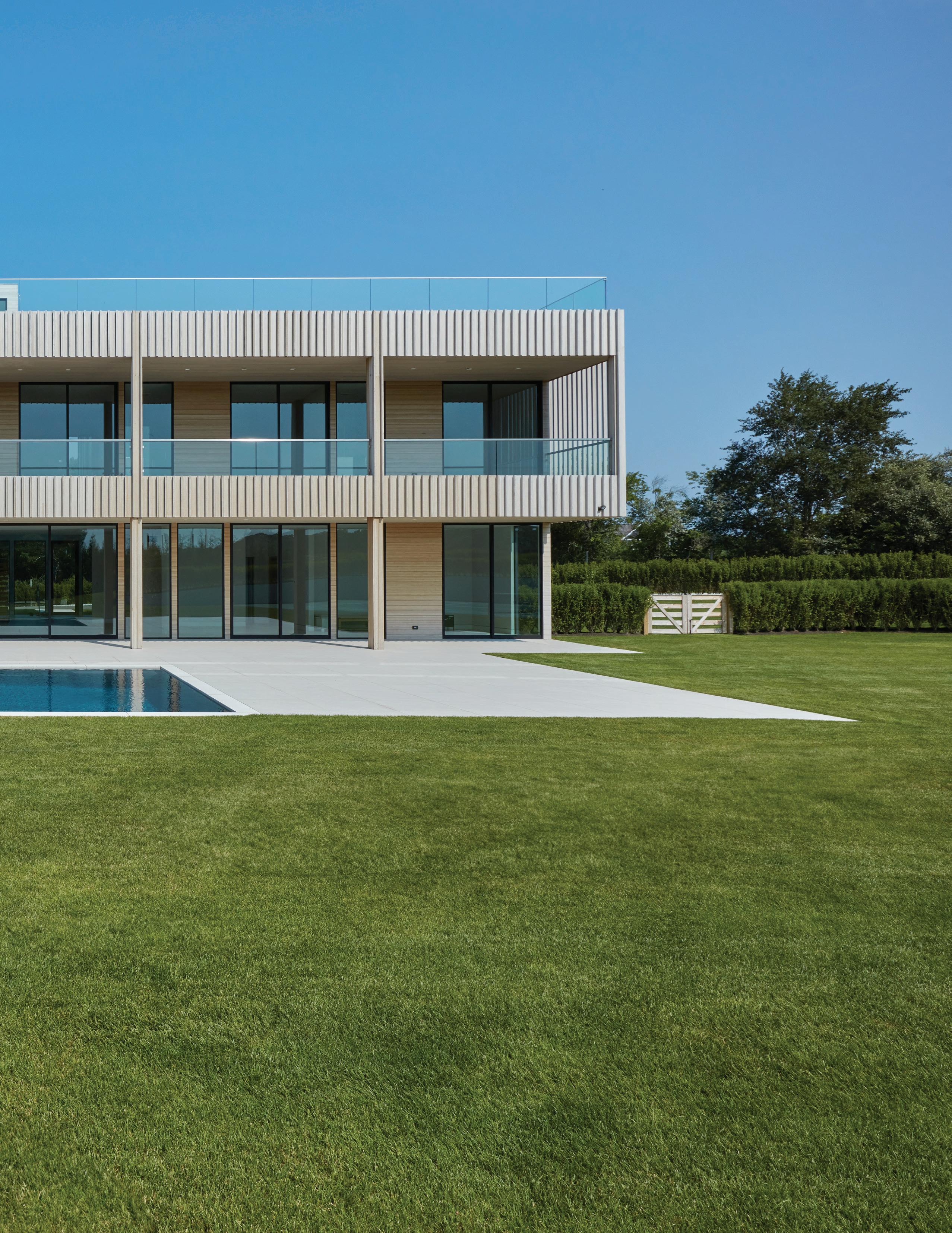
392 SEVEN PONDS TOWD ROAD, WATER MILL, NY
FIRST LEVEL
• 4,396 SF+/-
• Massive 11’ Custom Designed Entry Door
• Grand Foyer with Northern Exposure Views
• Double Height Entry Foyer
– Coat Closet
• 4 Story Floating Steel Staircase
– Rift Sawn White Oak Treads with Concealed Lighting
• Large Format 40” x 40” Porcelain Tile Flooring
• Entire First Floor Hydronic Radiant Heat
• Laundry Room
• Powder Room
• Mudroom
• Three-Car Garage
• Chef’s Kitchen
Custom Ciuffo Cabinetry
Butler’s Pantry
2 Wet Bars
• Main Eat-In Kitchen
Stone Counter Tops
Large Center Island with Seating Julien Smart Station Sink Collection
• Living Room
Fireplace with Stone Accent
• Office
• Jr Primary Suite
Walk In Closet
Southern-Facing Sitting Room
Access to Covered Outdoor Area
JUNIOR PRIMARY BATH
• Jr. Primary Bathroom
Dual Sinks
Shower with Floating Bench Water Closet
Soaking Tub
W.I.C.
CHANGING ROOM
FAMILY ROOM
DINING ROOM
KITCHEN
FRZ REF
ELEV.
ENTRY
3-CAR GARAGE
CHEF’S KITCHEN
PWDR
CLOSET
BATH
LAUNDRY
MUDROOM
BUTLER’S PANTRY
392
SEVEN PONDS TOWD ROAD, WATER MILL, NY
SECOND LEVEL
• 3,773 SF+/-
• Expansive Upstairs Decking with Glass Railings
• 8” Rift Sawn White Oak Flooring
• Second Laundry Room
• Primary Suite
Gallery Hallway Leading to Extra Large Walk-In Closet
Access to Private Deck with Glass Railing
Sitting Room
• Primary Bathroom
Radiant Heated Floors
Shower Room
Floating Shower Benches
Soaking Tub
Dual Sinks
Dual Water Closets
• 4 Additional En-Suite Guest Bedrooms
Bathrooms
Floating Shower Benches
Porcelain Tile
Backlite Linear Shower Niches
Plumbing Fixtures Include Mixture of Newport Brass, Water Works, Bain Ultra, Toto Toilets, Rain-shower
Heads, Wall Shower Heads
• Access to Rooftop Deck
OPEN TO BELOW
OUTDOOR COVERED AREA
PRIMARY BEDROOM
PRIMARY BATH
DRESSING ROOM
W.I.C.
W.I.C.
HALLWAY
BEDROOM 4
BATH 6
ELEV.
BEDROOM 3
LAUNDRY
BATH 3
GALLERY
BATH 5
392 SEVEN PONDS TOWD ROAD, WATER MILL, NY
LOWER LEVEL
• 4,000 SF+/-
• Recreational Room
• Open Media Area
• 2 En-Suite Bedrooms
– Walk-In Closets
• Wine Room
• Powder Room
• Large Glazed Areas Allowing Natural Light
• Courtyard Entrance Via Large Outdoor Staircase
ELEV. MECH. ELEV.
BEDROOM 1
PWDR
REC. ROOM
W.I.C.
BATH 1
MECH.
392 SEVEN PONDS TOWD ROAD, WATER MILL, NY
SITE PLAN


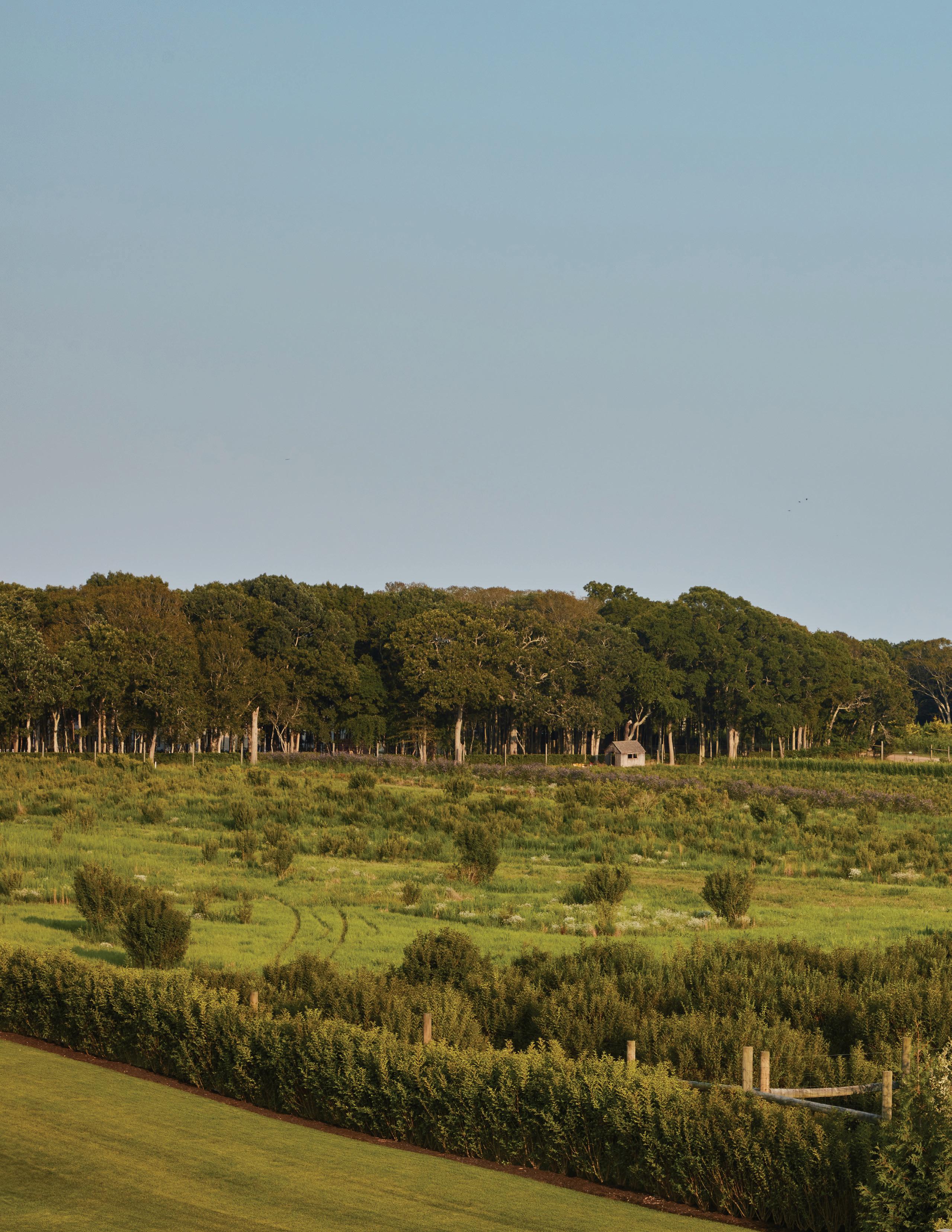
BE THE FIRST TO EXPERIENCE THE GRAND UNVEILING OF 392 SEVEN PONDS TOWD ROAD, A REMARKABLY DESIGNED, NEW CONSTRUCTION HOME POISED TO REDEFINE MODERN LIVING.
