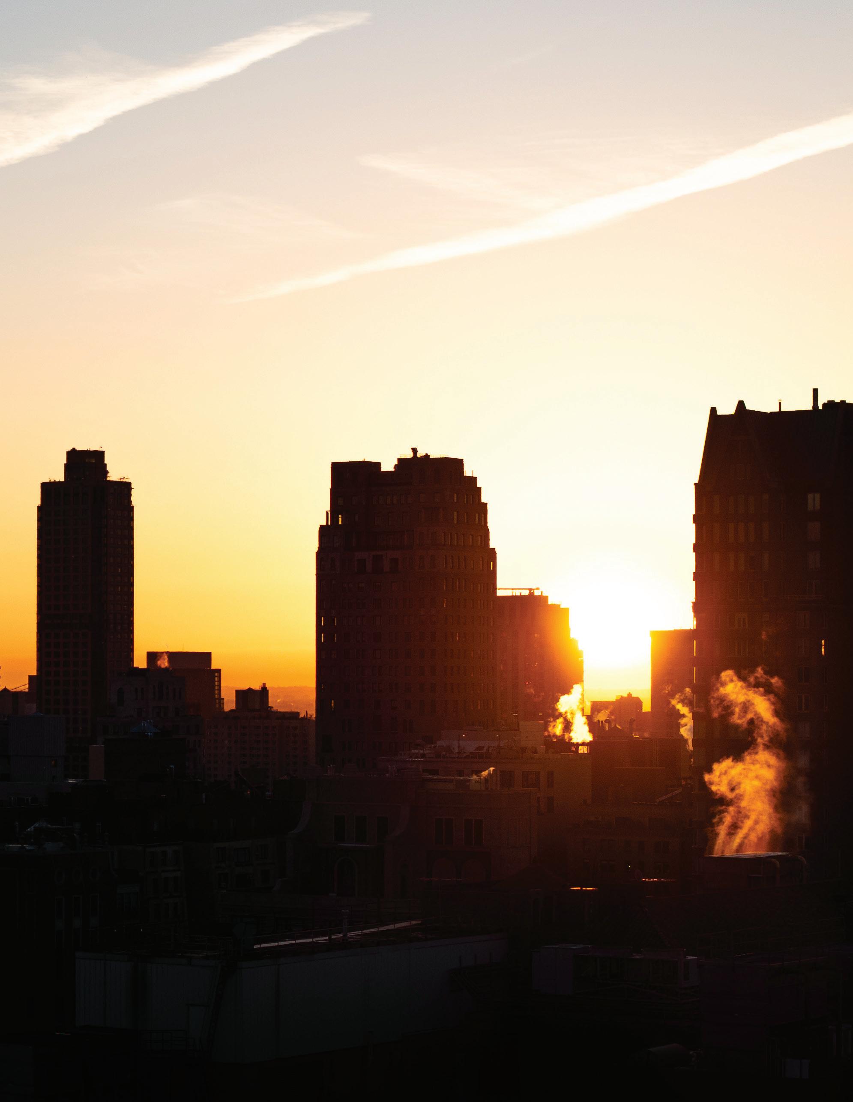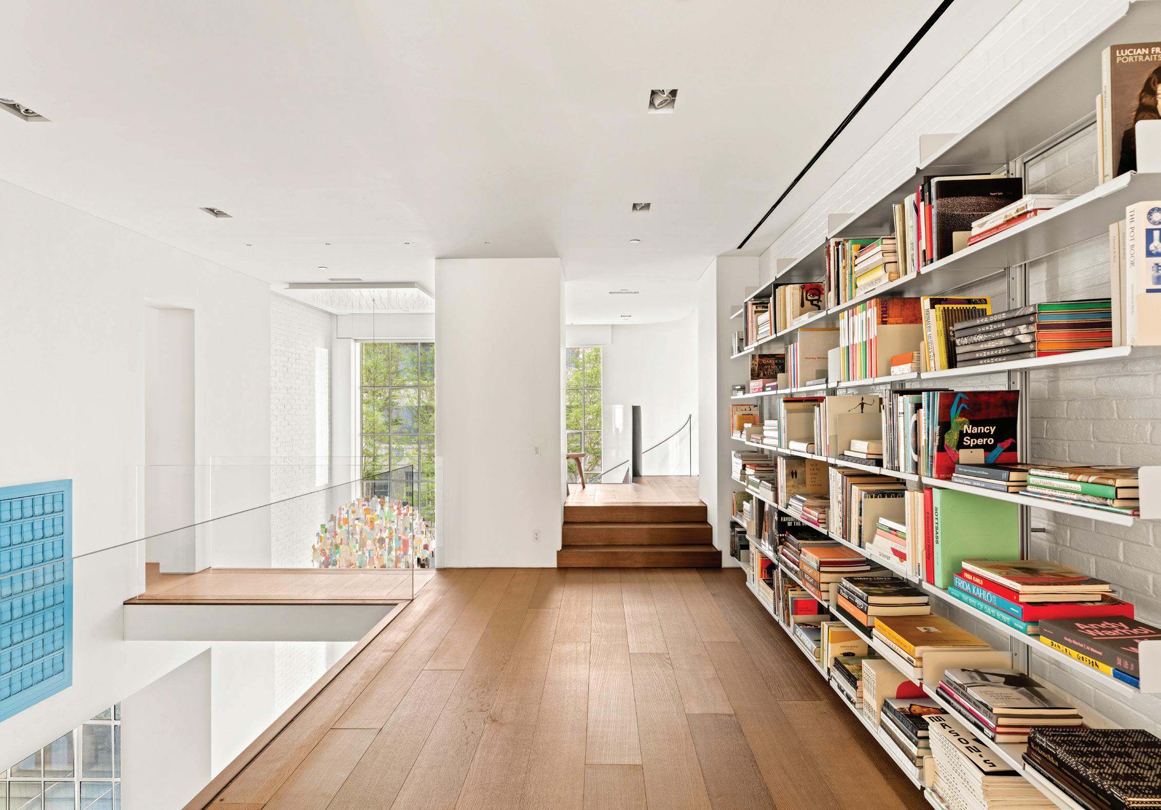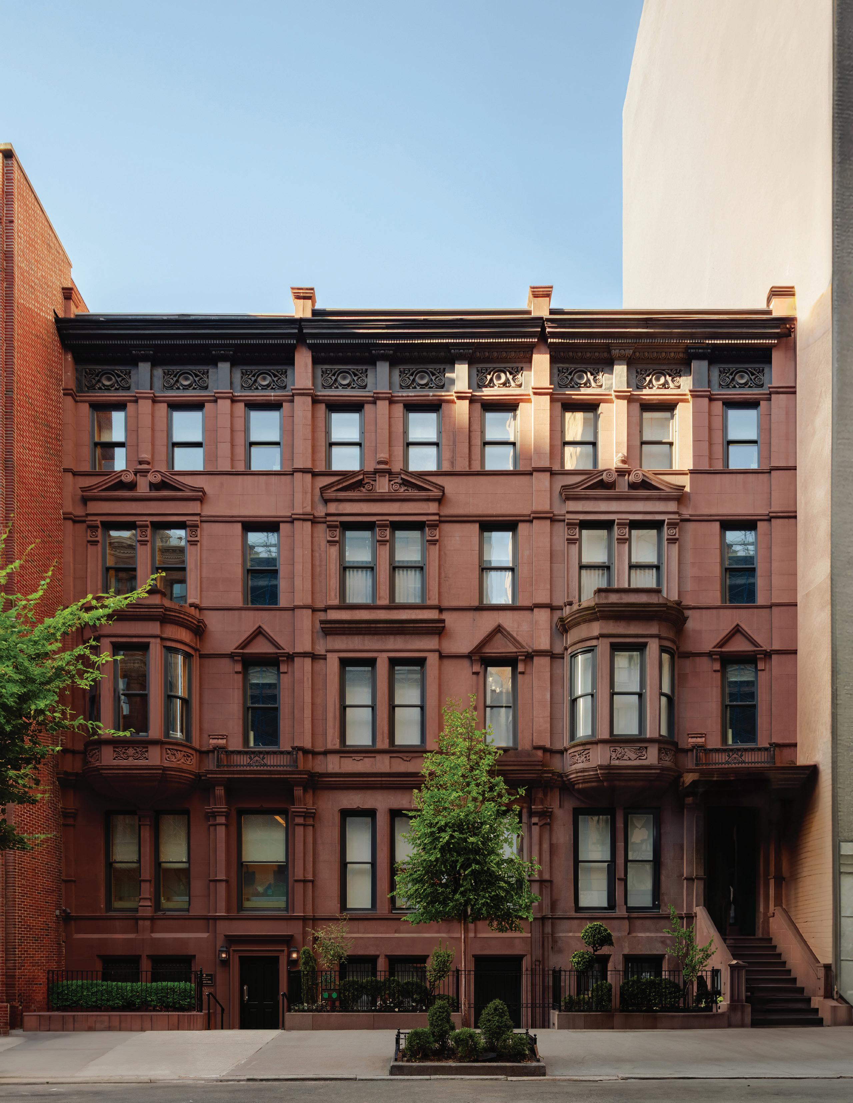
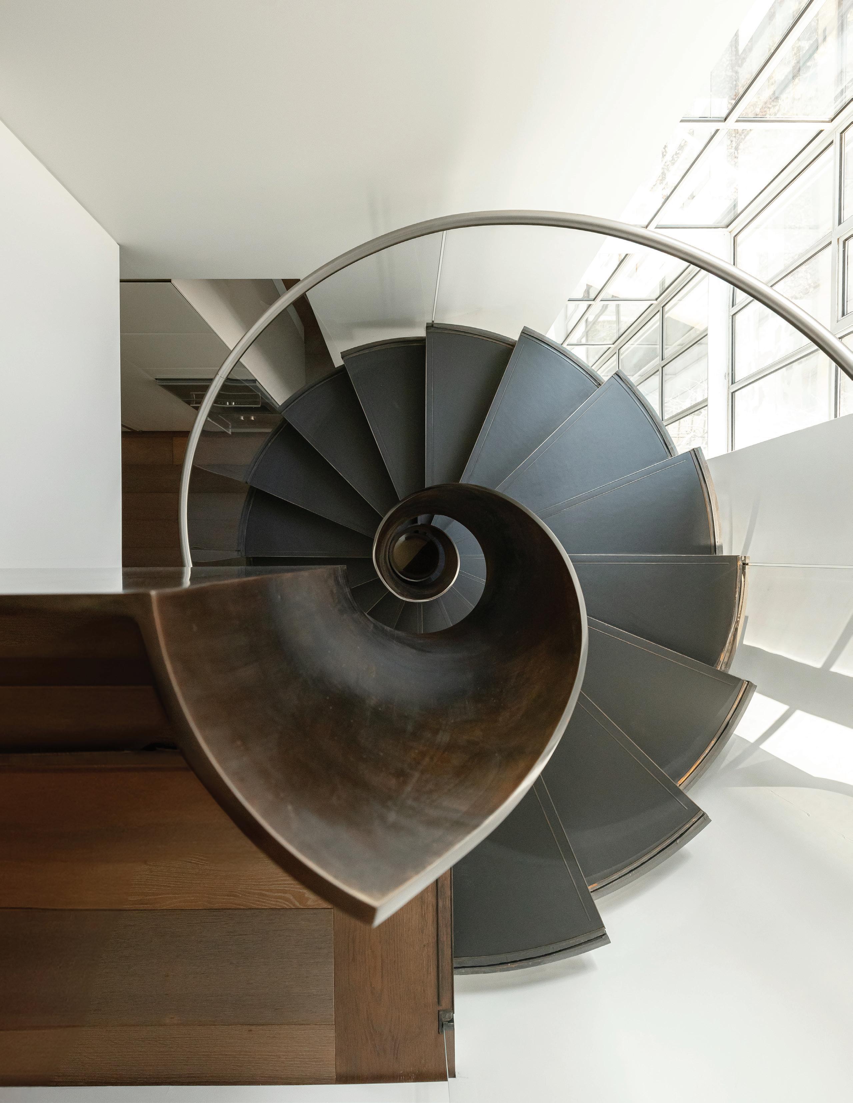
6 LEVELS
6 BEDROOMS



6 LEVELS
6 BEDROOMS
Originally built in 1882 as two historic Queen Anne-style brownstones, the property has been transformed into a 17,000 SF+/- architectural tour de force. The 40’ width of the home creates an unmatched sense of scale and grandeur, enhanced by towering ceilings, seamless indoor-outdoor living, and masterfully curated materials sourced from around the world.
40' WIDE TOWNHOUSE
5F/8H BATHROOMS
17,000
TOTAL SF+/-
3 STAIRCASES
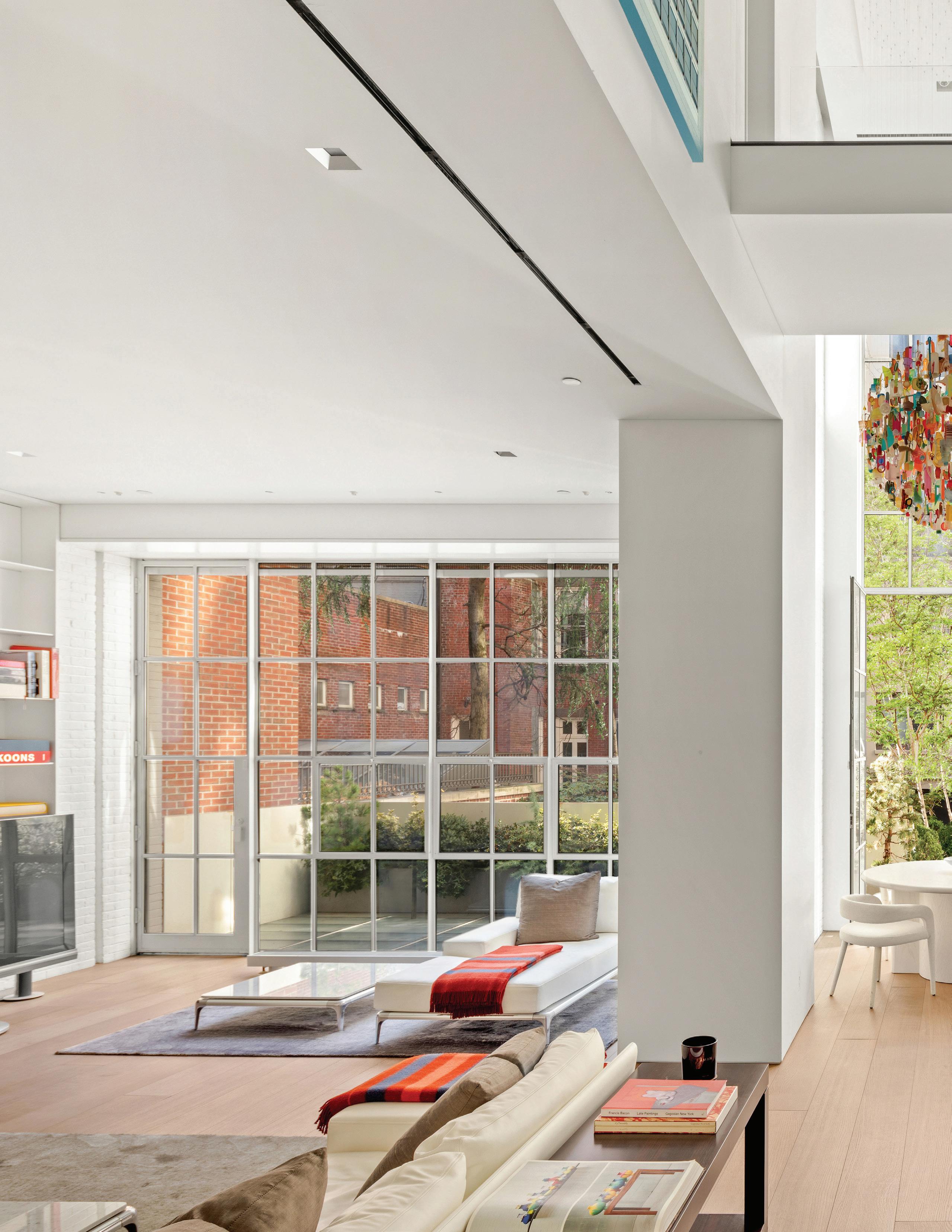
A 40' DOUBLE-WIDE TOWNHOUSE REIMAGINED AS A MASTERPIECE
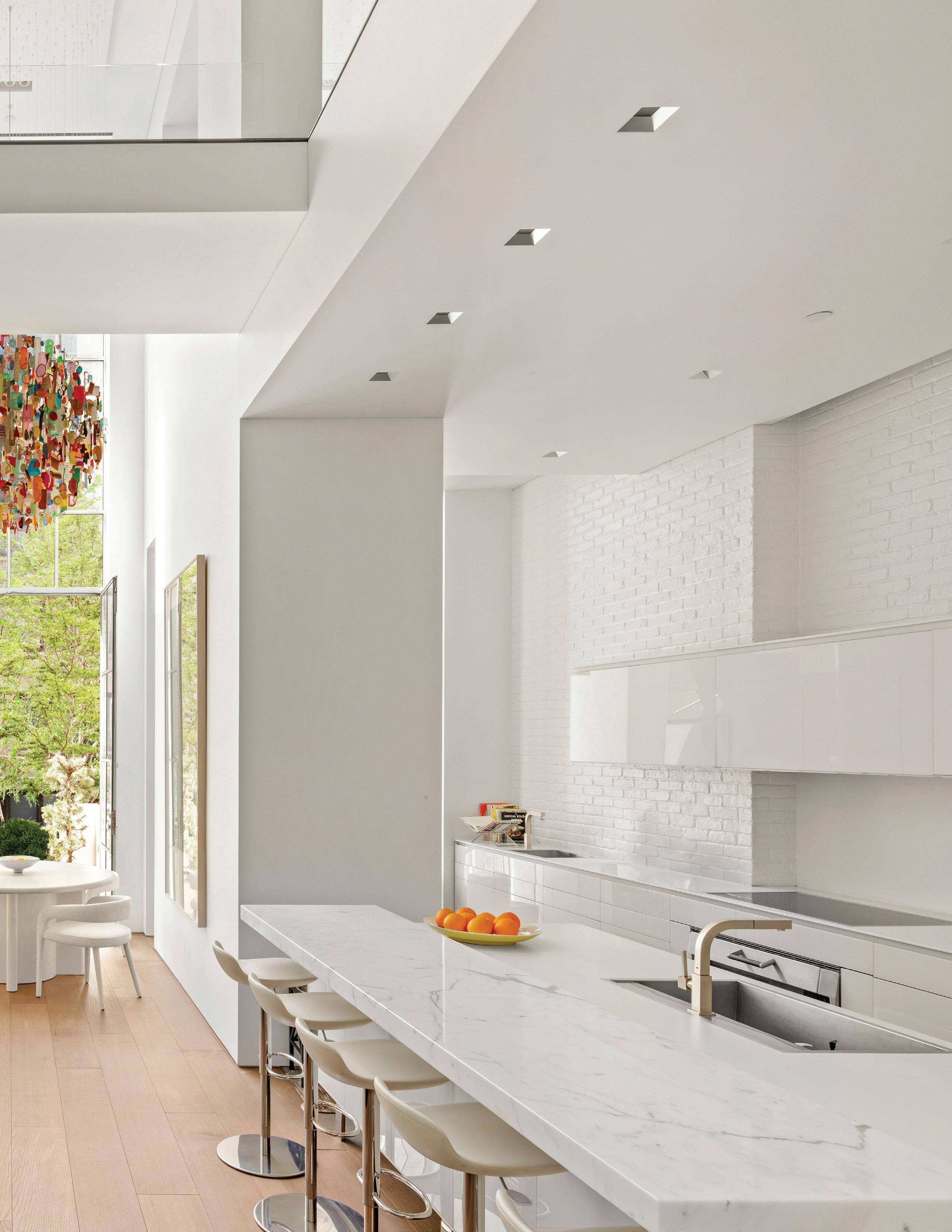
An extraordinary achievement in architecture and design, 38-40 East 76th Street is more than a residence— it is a landmark of refined living and sophisticated craftsmanship.
Designed to function as a modern sanctuary, this property offers 6 bedrooms with the option to convert to 8, 5 full bathrooms, and 8 powder rooms, ensuring ample accommodations for family and guests.
GUY STANSFELD
38-40 EAST 76TH STREET, UPPER EAST SIDE, NY
EXCLUSIVE | $45,000,000
FULL INTERIOR & EXTERIOR RESTORATION ARCHITECT
JEFFREY MCKEAN ARCHITECT
JOELLE PLEOT
INTERIOR DESIGN
PROPERTY OVERVIEW
• 40’ Double Wide Townhouse
• 17,000 SF+/-
• 6 Bedrooms Option to Convert to 8
• 5 Full & 8 Half Bathrooms
• Soundproof
• Elevator
• 3 Staircases
• Sauna
• Gym
• Wellness Center
• 6’ Deep Saltwater Pool
• Backyard Garden
• Rooftop Basketball Court
• Dual Historic Queen Anne Style Brownstones
• Originally Built in 1882
• Converted into a 40’ Double Wide Townhouse
• Recent Full Architectural Renovation by Guy Standfeld
LOCATION
• Prestigious Madison Avenue & 76th Street Location
• Rarefied, Village-Like Location
• Heart of the Upper East Side’s Gold Coast
• Surrounded by World-Renowned Boutiques & Designer Flagships
• Directly Across from the Iconic Carlyle Hotel
• Proximity to Esteemed Cultural Institutions & Museums
• 1 Block from Central Park
• Near Exclusive Private Clubs & Top-Tier Schools
EXTERIOR FEATURES
• Heated Sidewalk & Exterior Stairs
• Back Garden Water Feature Lush Landscaping
• Private Rooftop
Terrace with Glass Railings
Basketball Court
Automatic Privacy Awnings
• Front Gates & Outdoor Security
Delivery/Package Storage Area
Garbage Area with Storage Elevator
Secure Front Gates with Garden
ARCHITECTURAL & DESIGN ELEMENTS
• Large Honed Panels of Marble Personally Selected in Carrara, Italy in Primary Bath
• Terrazzo Floors on Ground Floor & Pool Level
• 6” White Oak Liagre Showroom Floors from Germany
• White Marble Kitchen Countertop
• White Corian Tiles in Powder Rooms
• Bronze Handrails Throughout
Designed by Bruce Scardilli at FIT Design.
• Bronze Vestibule
Designed by Bruce Scardilli at FIT Design.
• Spiral Staircase
Designed by John Milich at Product & Design
• Back Staircase
Designed by Guy Stansfeld
Exposed Brick Walls
Skylight
• High Ceilings Throughout
• 11’ Ceilings In Living/Dining Room
• 23’ Double Height Breakfast Area
• Wired Glass Skylight
TECHNOLOGY FEATURES
• Smart Home Technology
• Bulletproof Windows (Street-Facing Front Windows)
• Lutron & Crestron Lighting System
• Sophisticated Security System
• Extra Emergency Generator (Located on The Roof)
• Automatic Metal, Mesh Security Shutters Across Full Back Exterior
• Sophisticated Alarm & Surveillance System
• Radiant Heated Floors
Entry Foyer Sidewalk
Ground Floor Boot Room & Back Garden
Primary Bathroom Fifth Floor Hallway Wellness Center
• Full House Sprinkler & Fire Suppression System
• Full Home Water Filtration System
• Sidewalk Elevator
• Dumbwaiter from Prep Kitchen
• 19 Units of Fan Coil Unit (FCU) Heating & Cooling
• 3-Unit Weil-Mclain Boilers
• All Perimeter Windows Equipped with Hydronic Radiators
• Three 45-Ton Airstack Air Cooled Chillers
• Two 3-Ton Mitsubishi/Daikin Heating & Cooling Standby Units for 4th Floor Loft & Laundry (Panic) Room
• 200ccfm DECTRON Water Cooled AC & Dehumidifier Unit (Pool Area)
• 8 Reensar Humidifiers
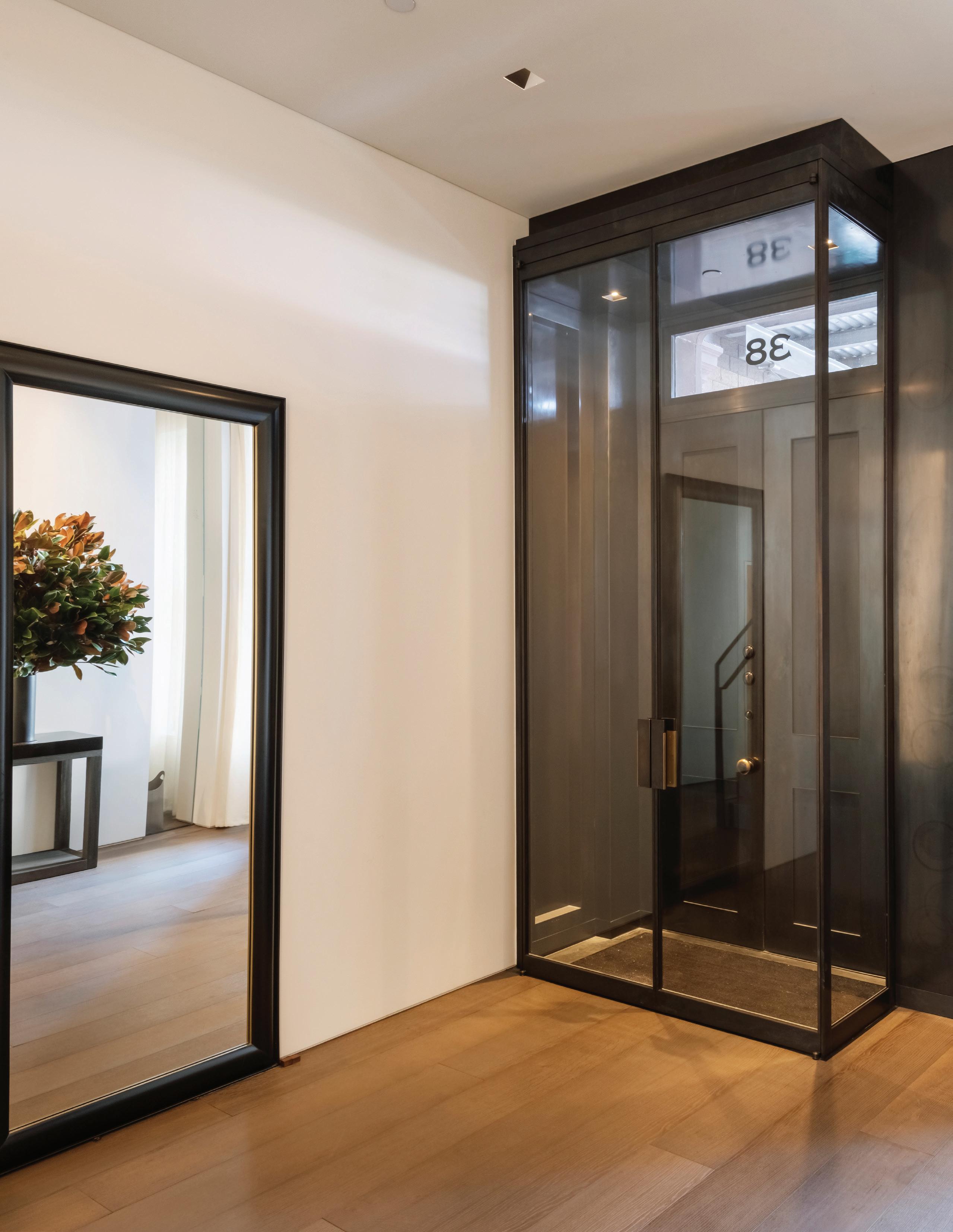

FIRST LEVEL
Every detail of 38-40 East 76th Street has been thoughtfully designed to balance artistry, function, and technological sophistication.
A custom bronze vestibule at the entry sets the tone for the residence’s elegance and precision, leading to grand living and entertaining spaces.
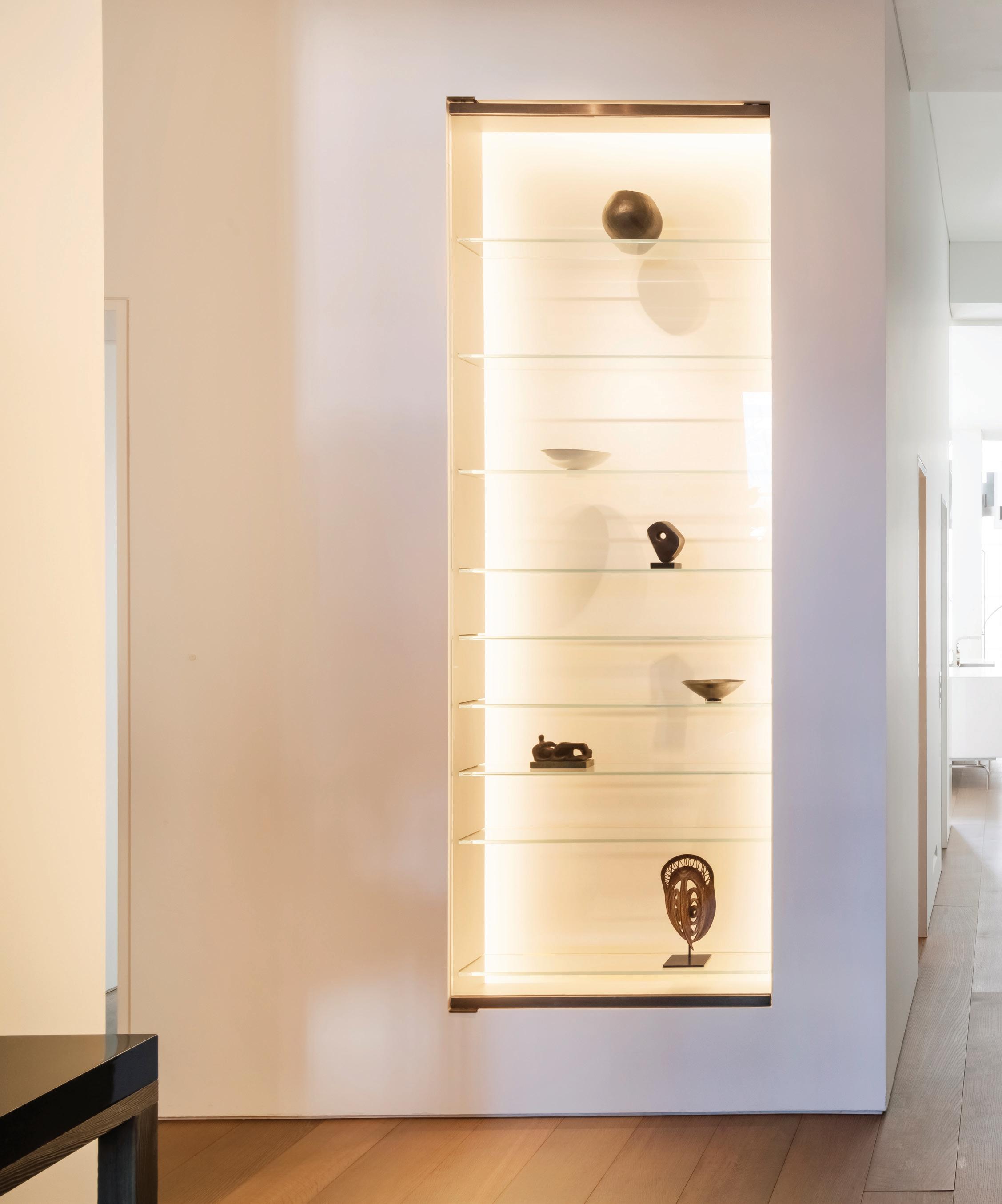
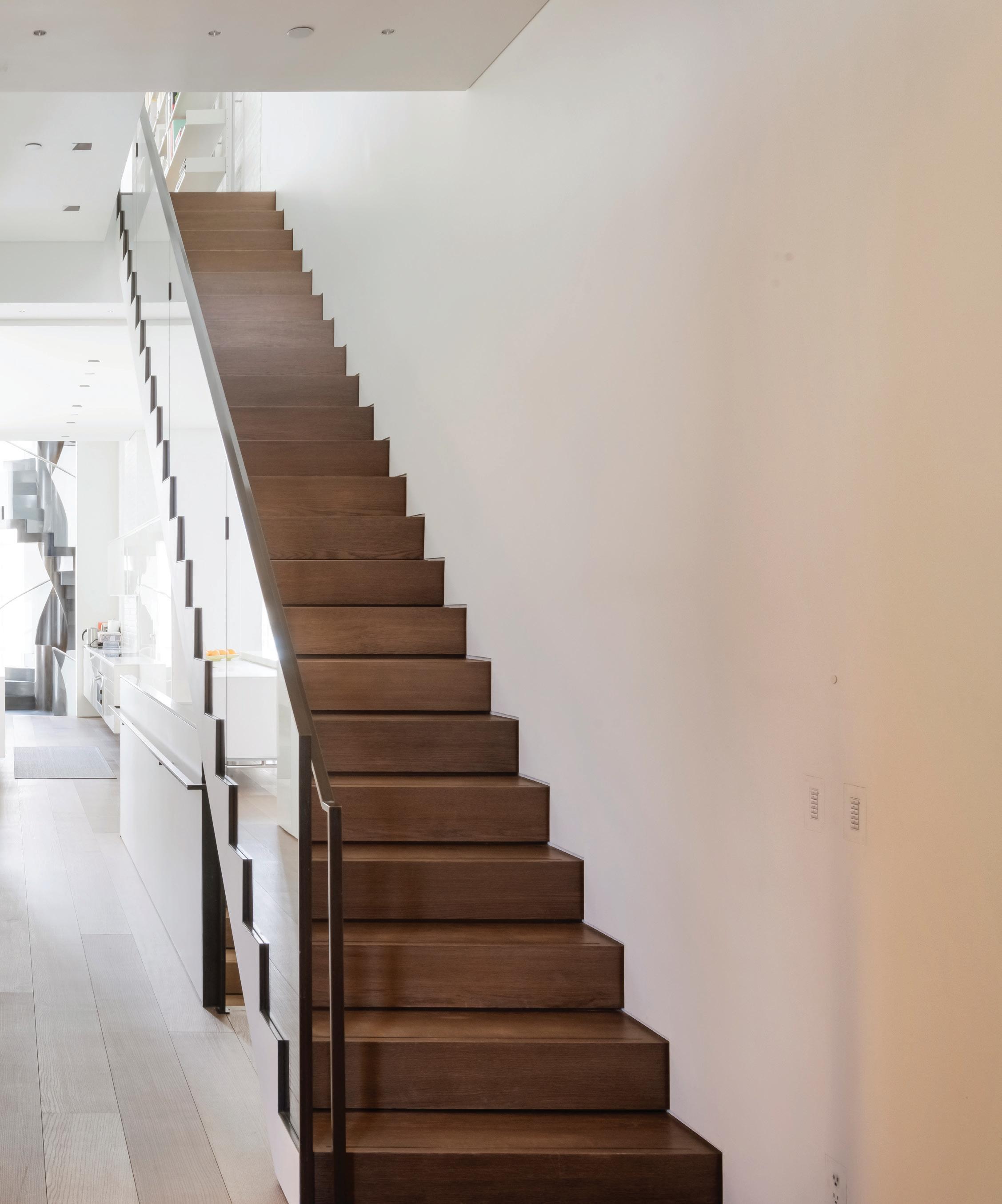
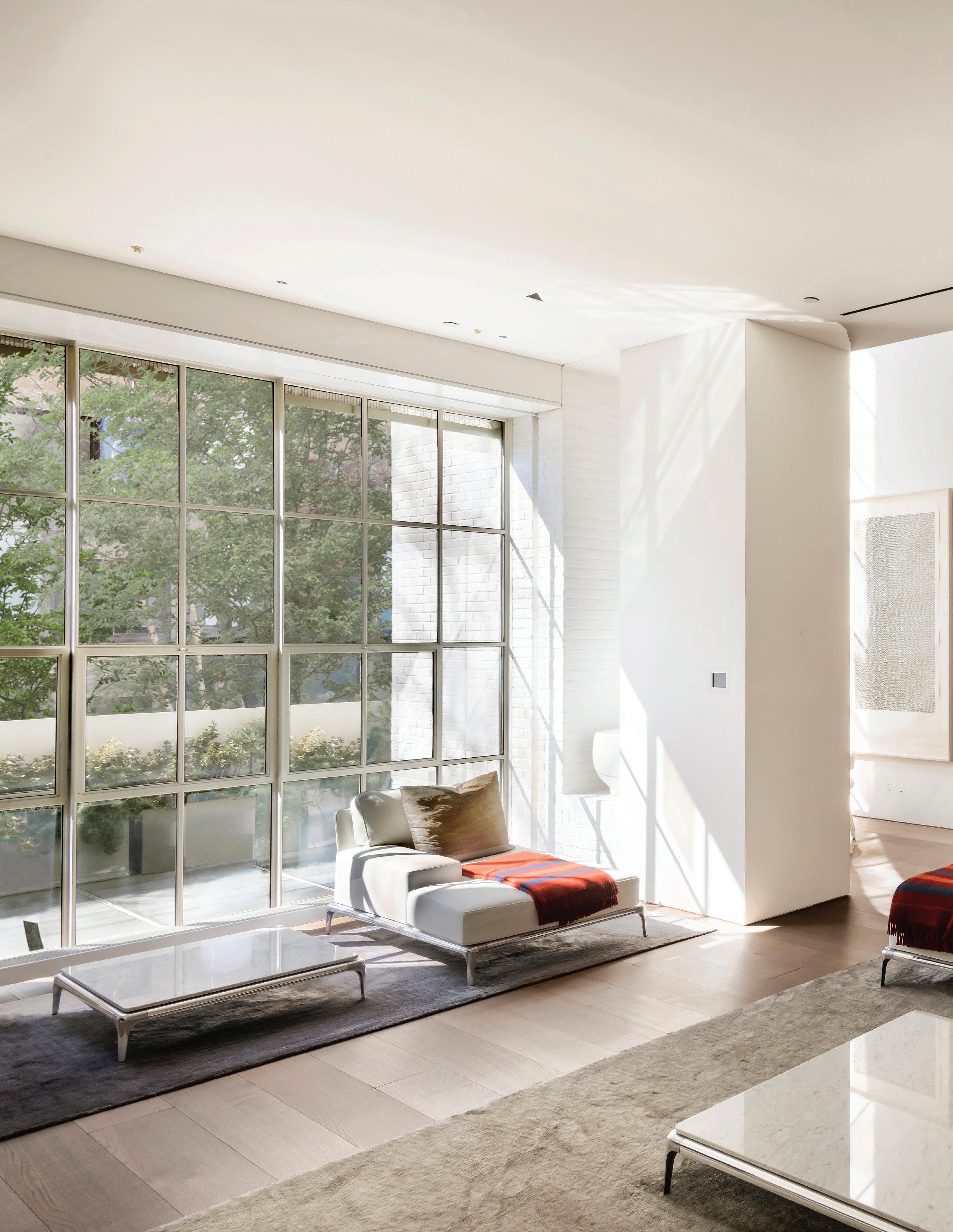
The family room extends to a private terrace, creating a seamless transition to the garden retreat beyond.
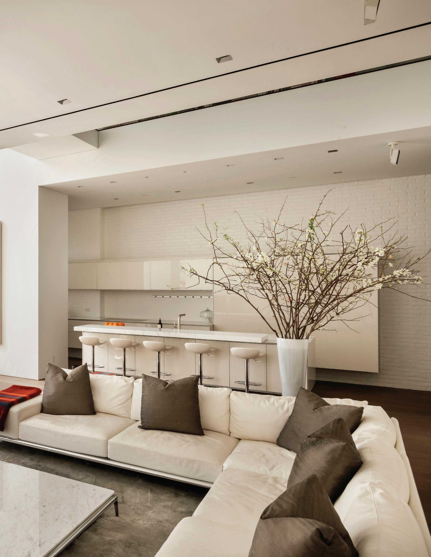
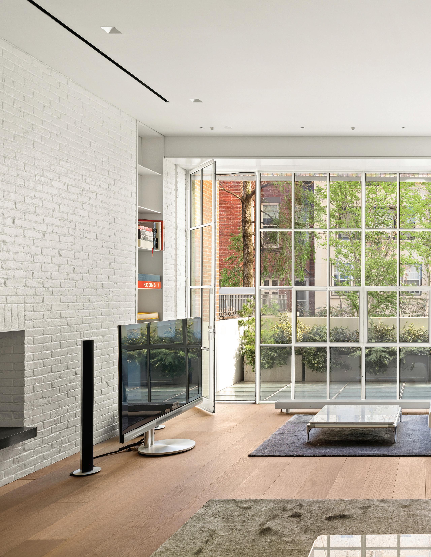
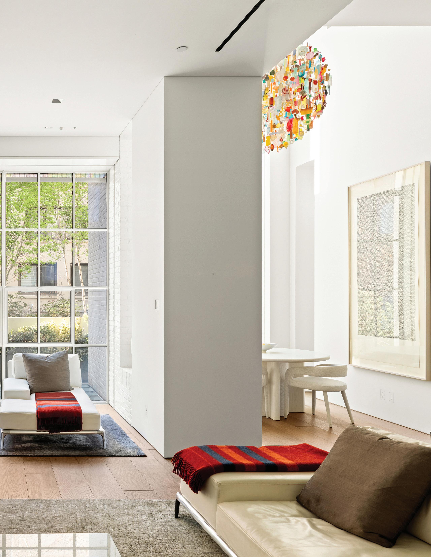
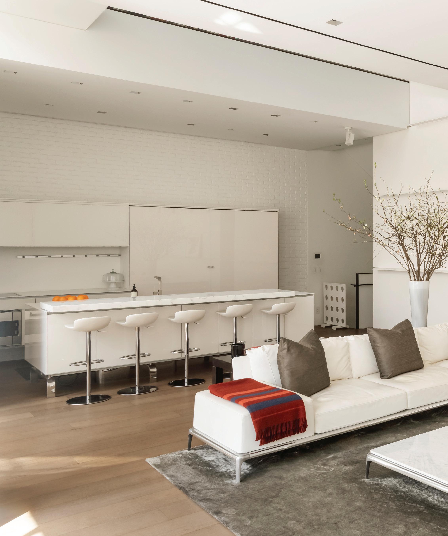
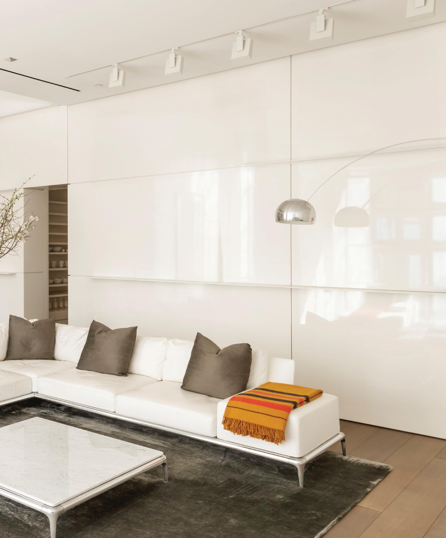
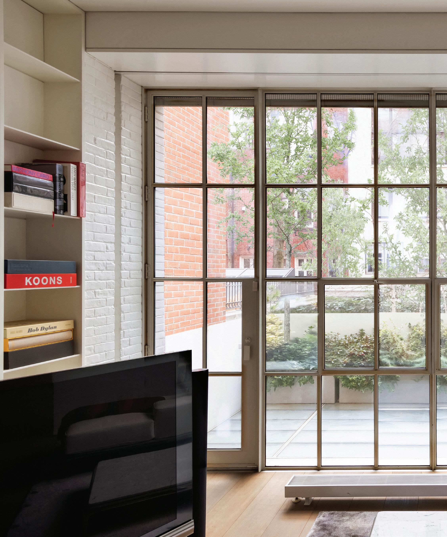
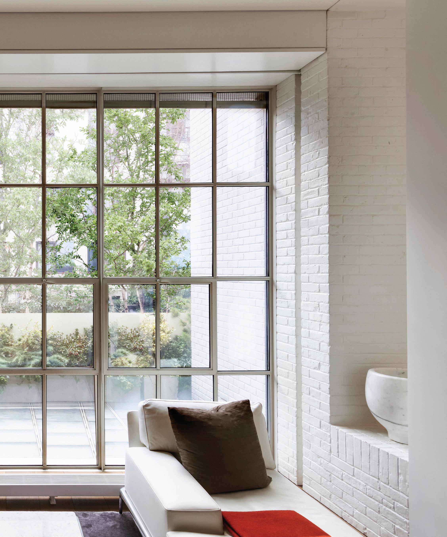
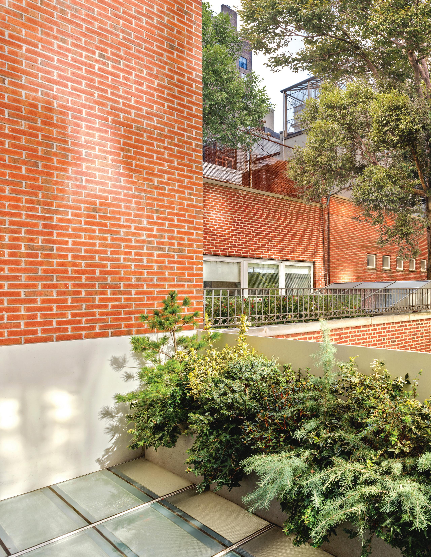
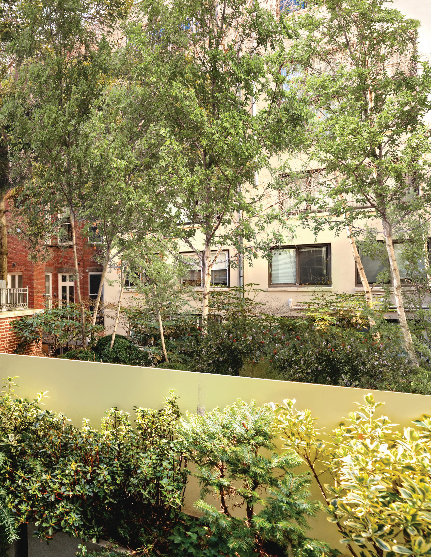
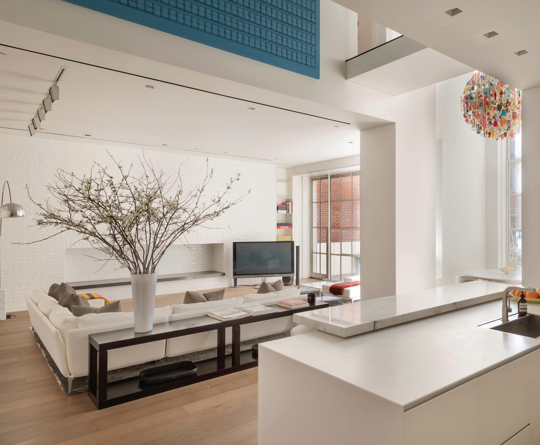
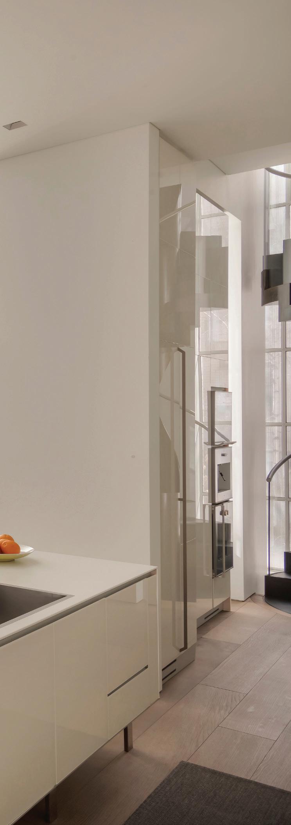
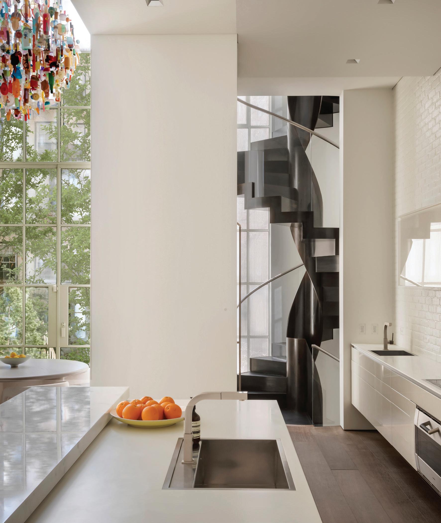
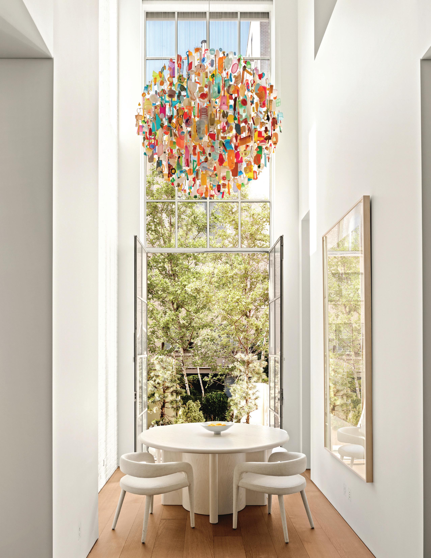
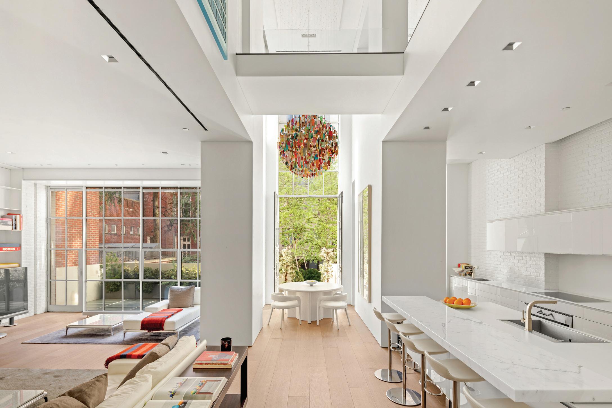
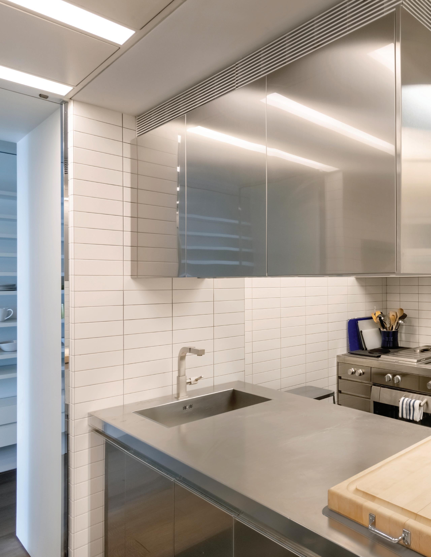
PREP KITCHEN
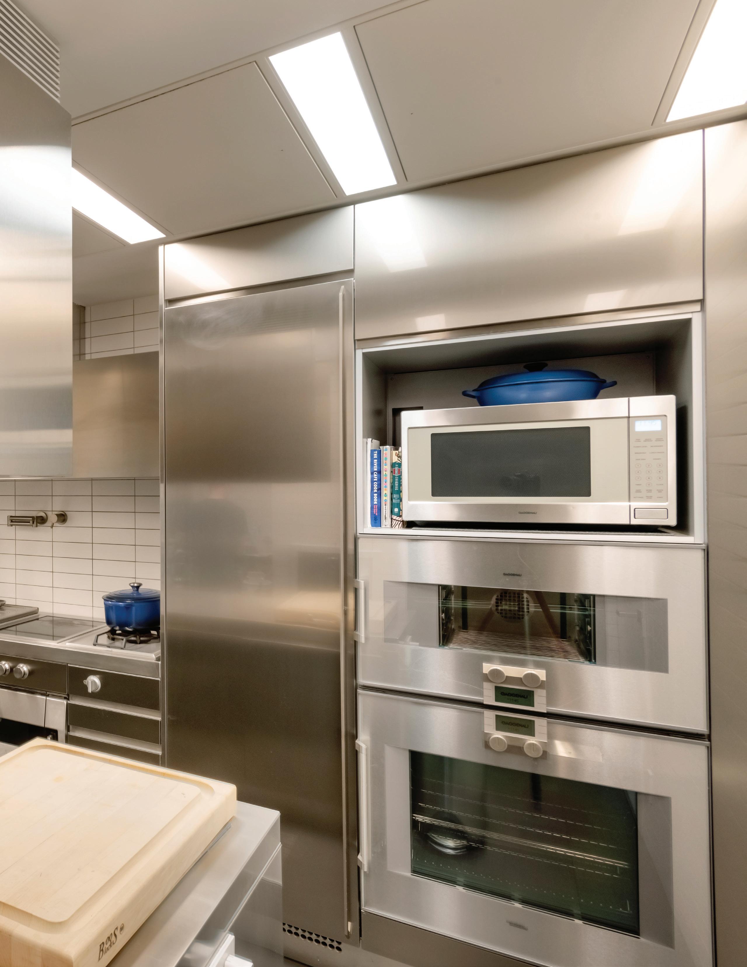
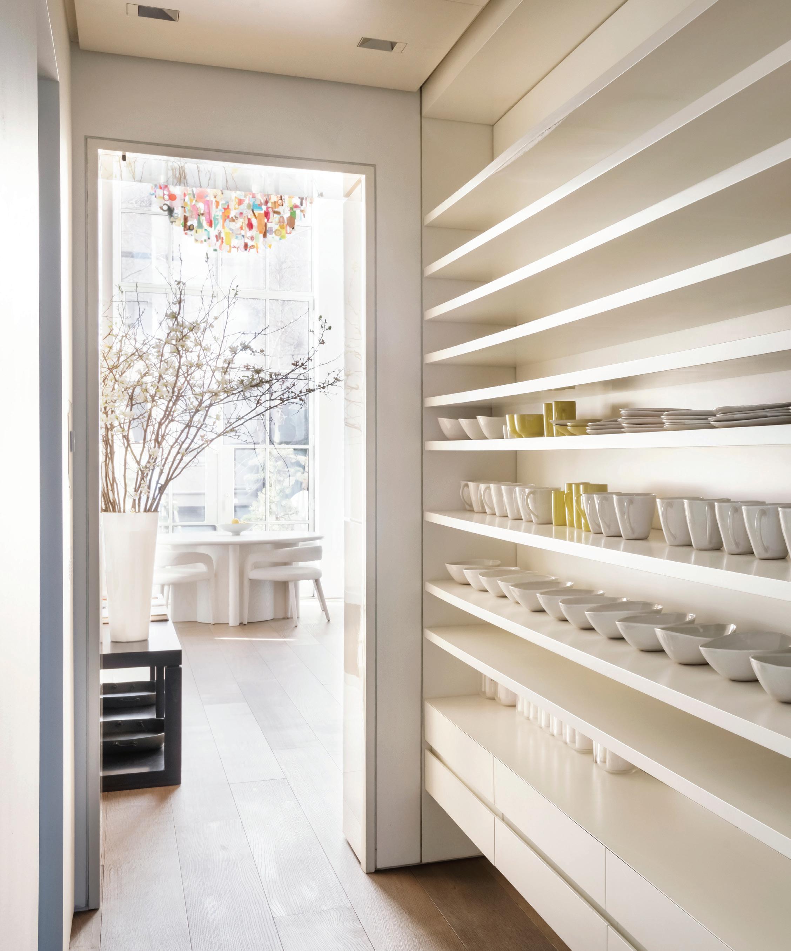
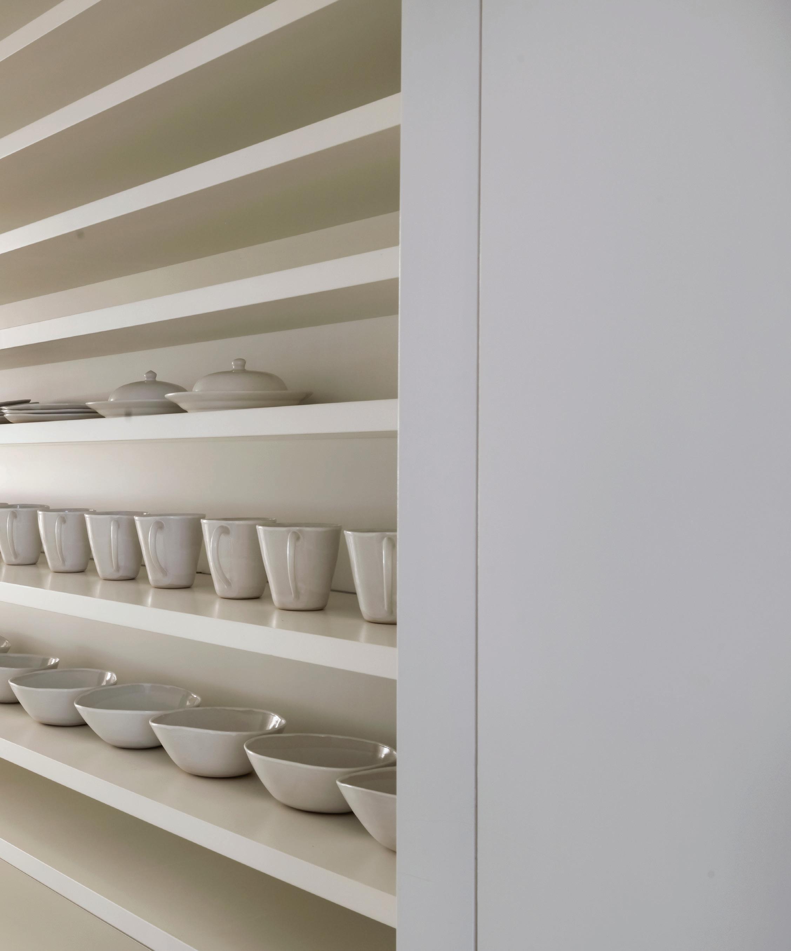
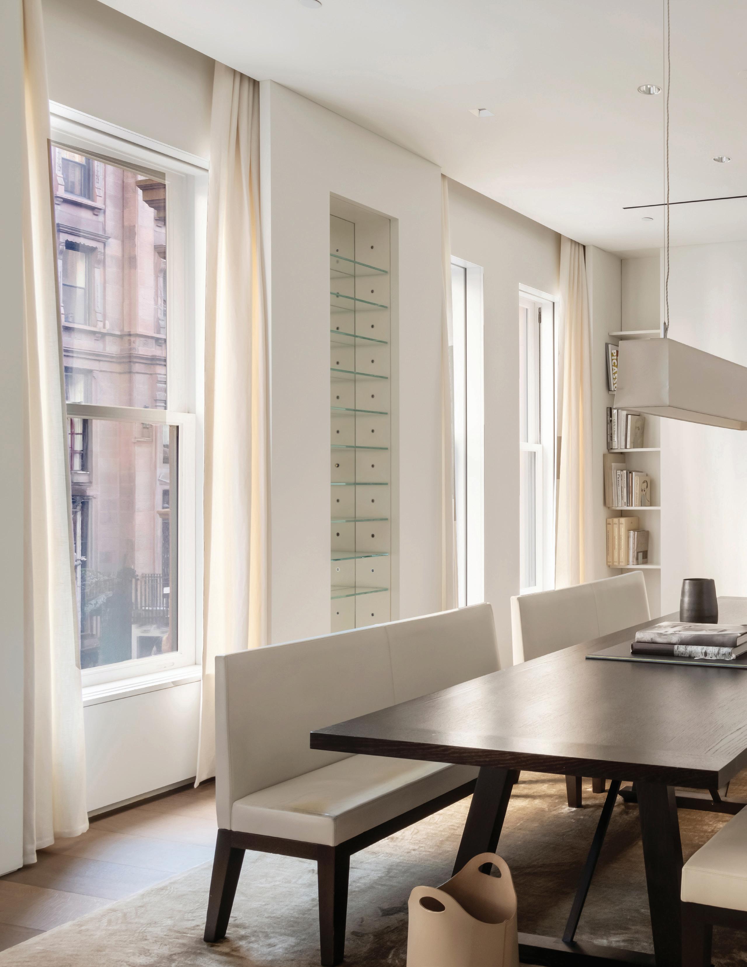
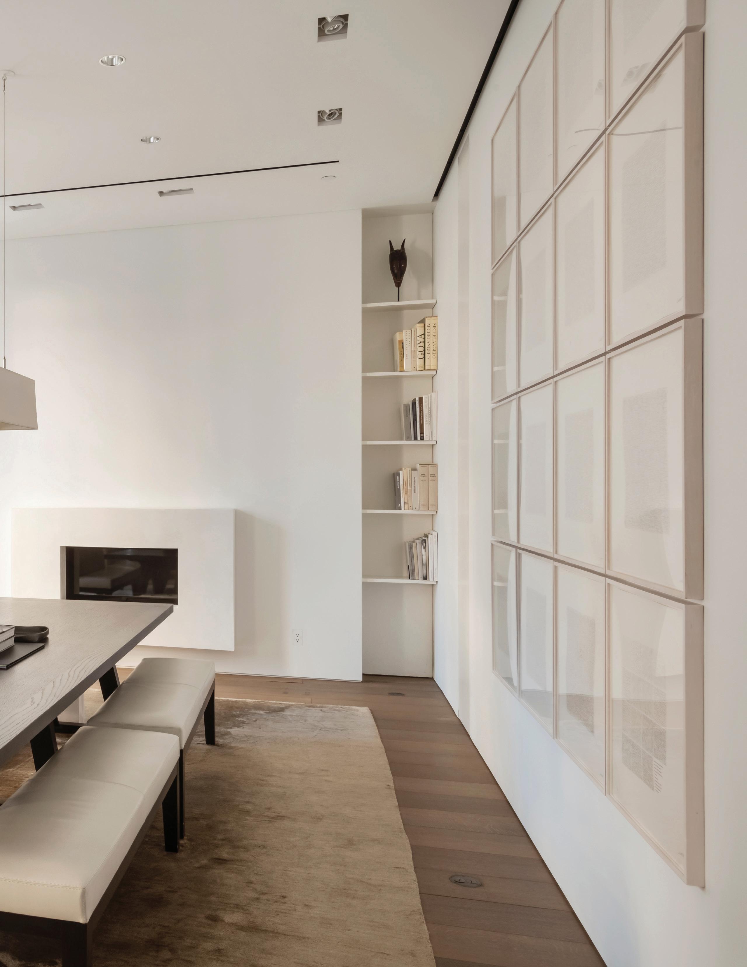
The formal dining room and family room boast towering 11’ ceilings, amplifying the sense of openness and grandeur. Walls of glass invite an abundance of natural light, illuminating the home’s rich textures and luxurious finishes.
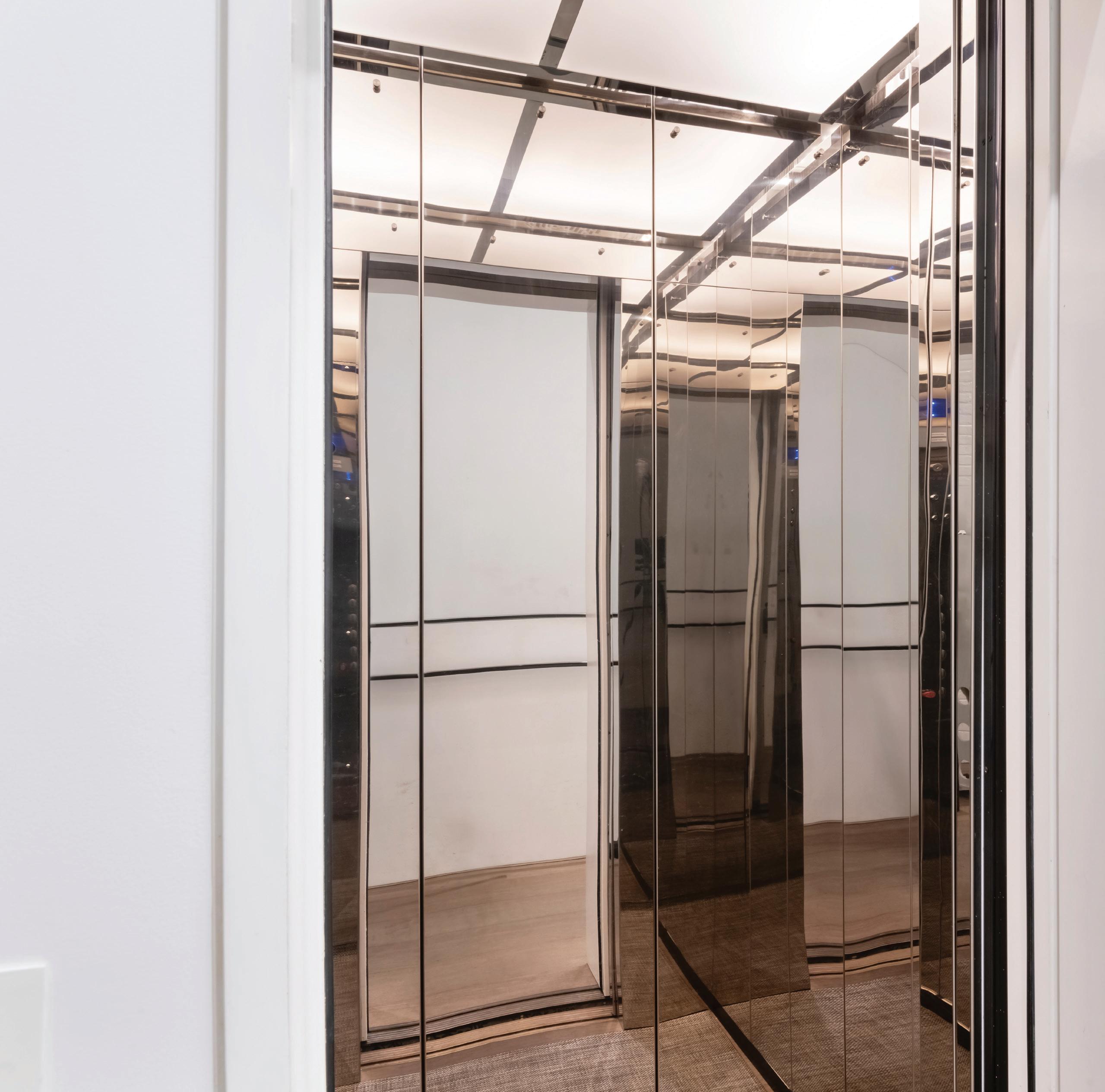
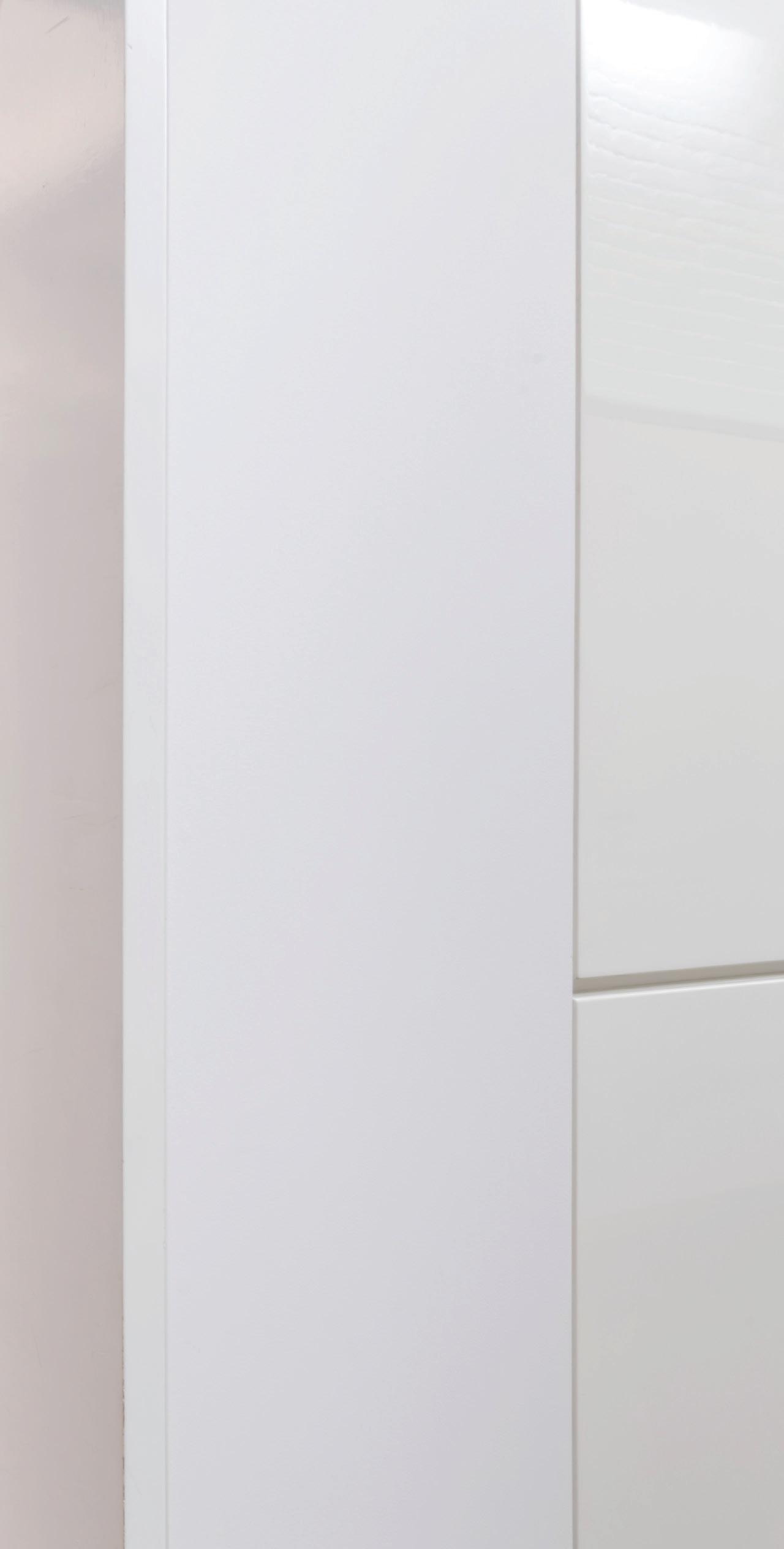
The central elevator, complemented by three meticulously designed staircases by Metalform Studio and Bruce Scardilli, serves as the home’s architectural anchor, seamlessly connecting all levels.
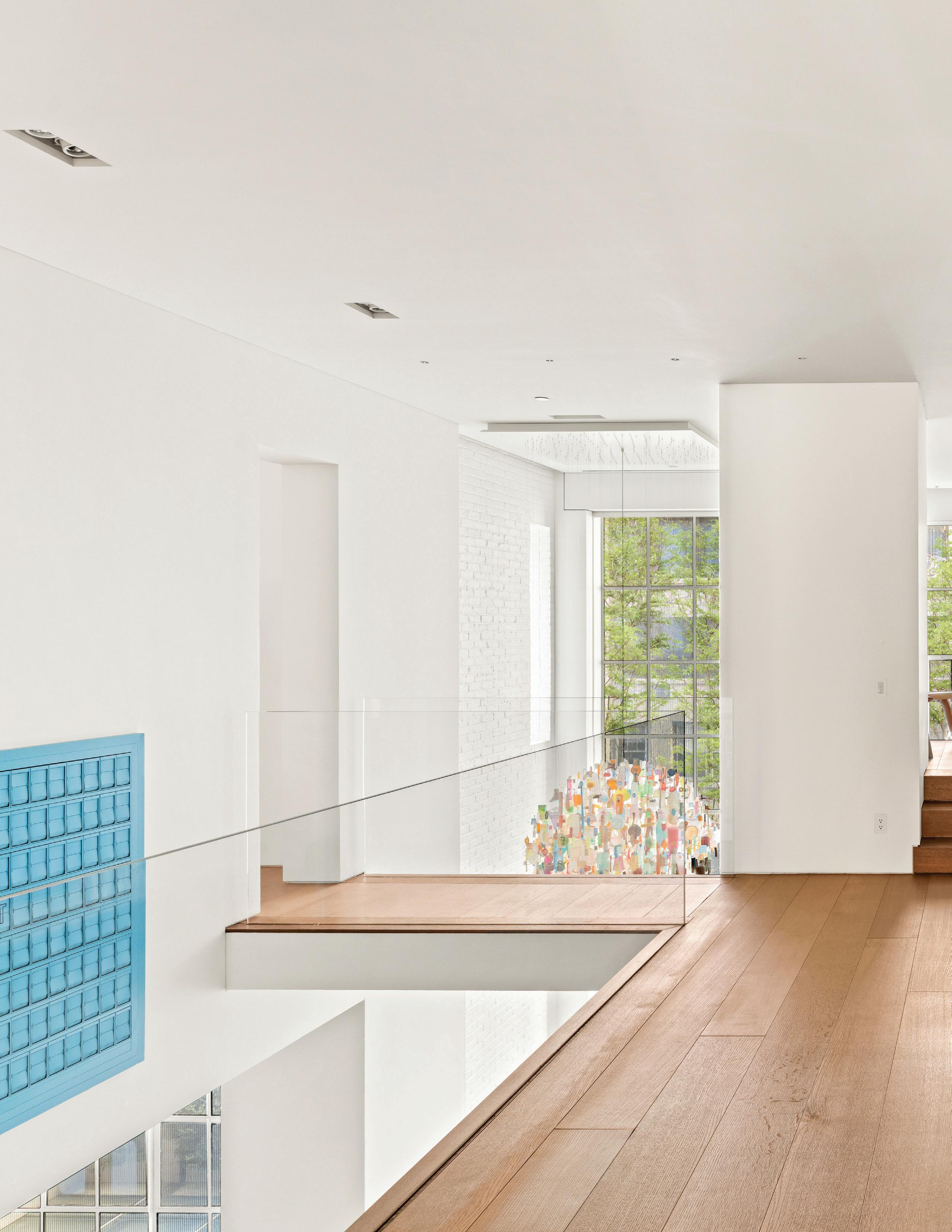
SECOND LEVEL
Ascending to the second level, an elegant library, sitting room, and grand drawing room define the home’s sophisticated entertaining spaces.
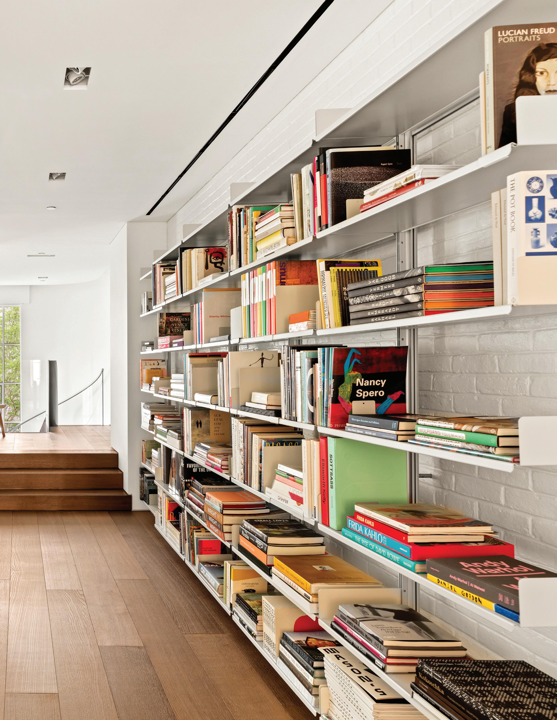
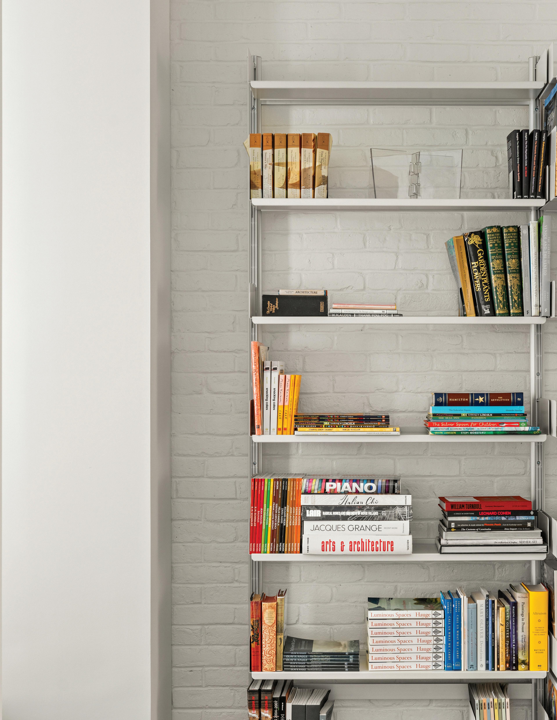
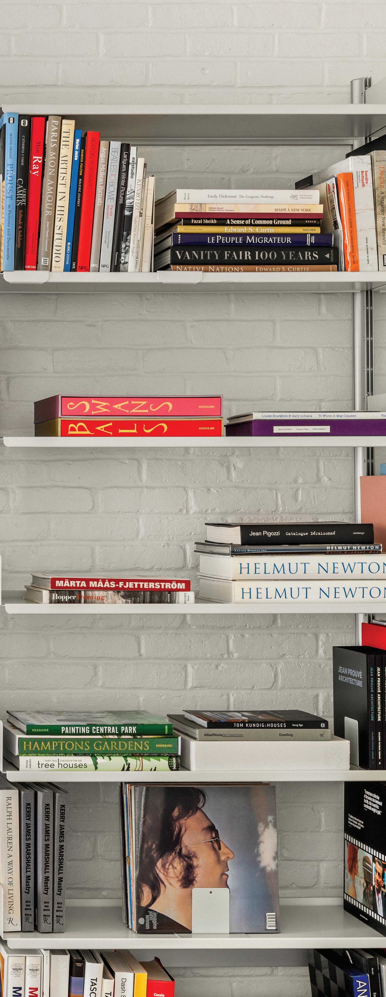
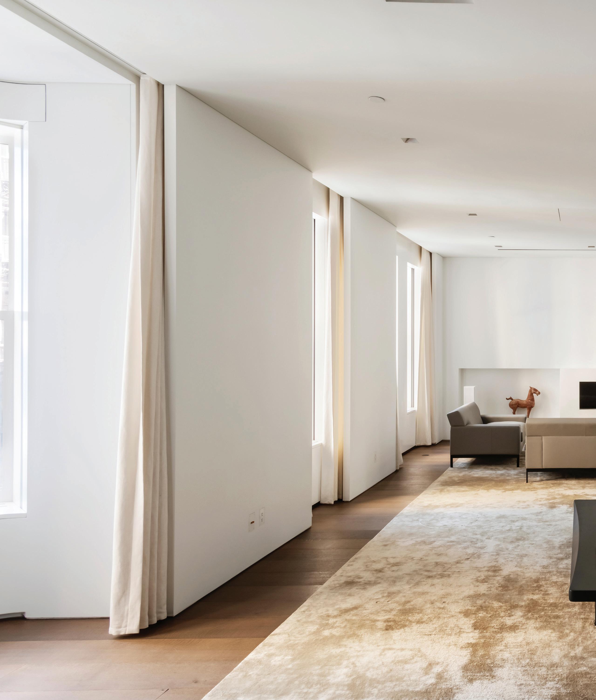
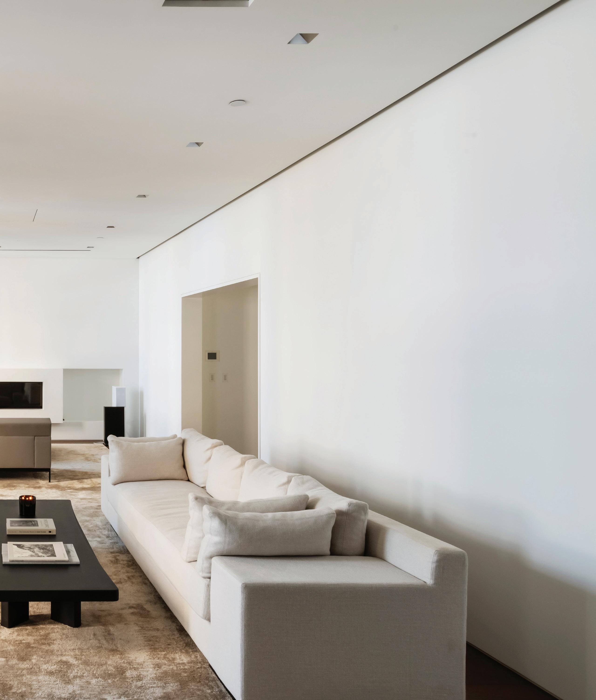
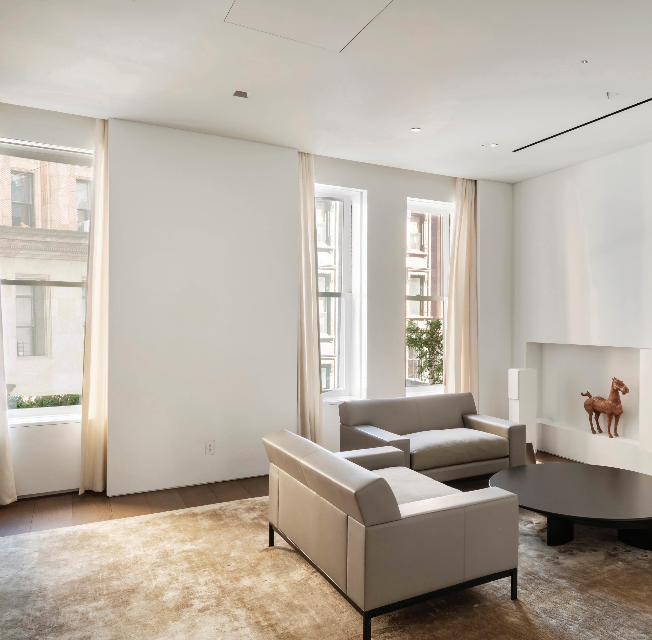

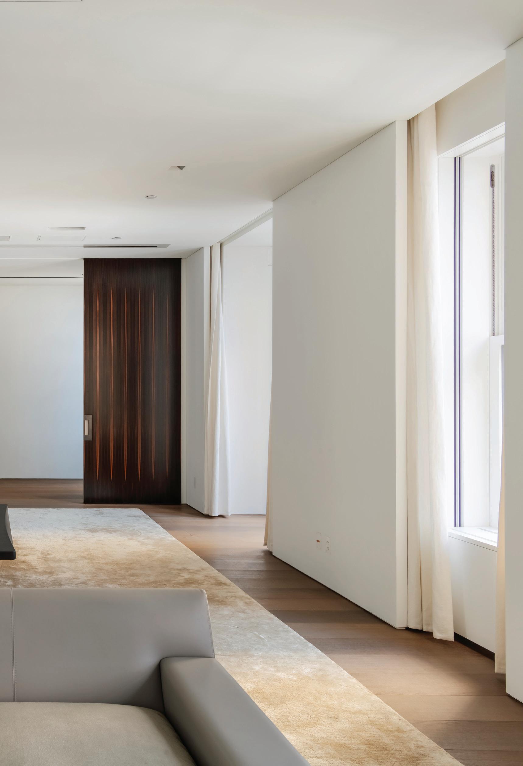
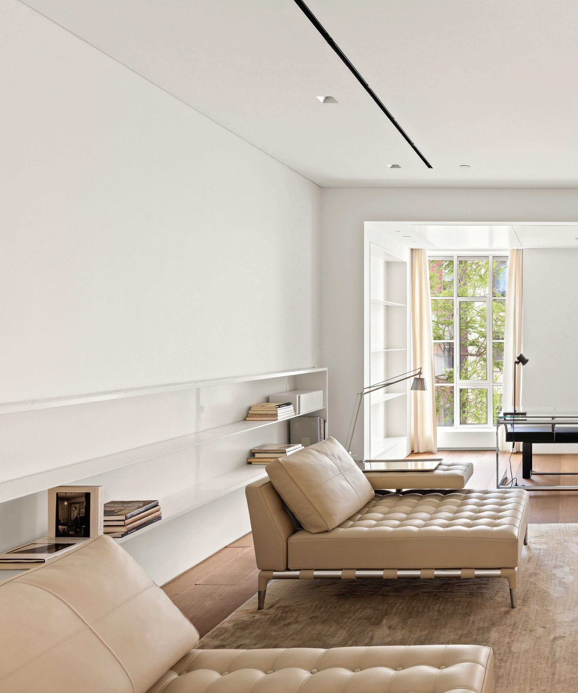
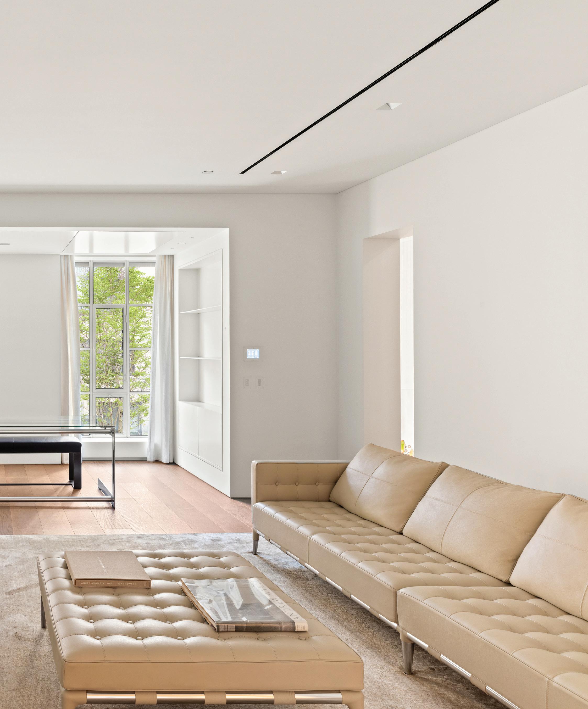
Walls of glass invite an abundance of natural light, illuminating the home’s rich textures and luxurious finishes.
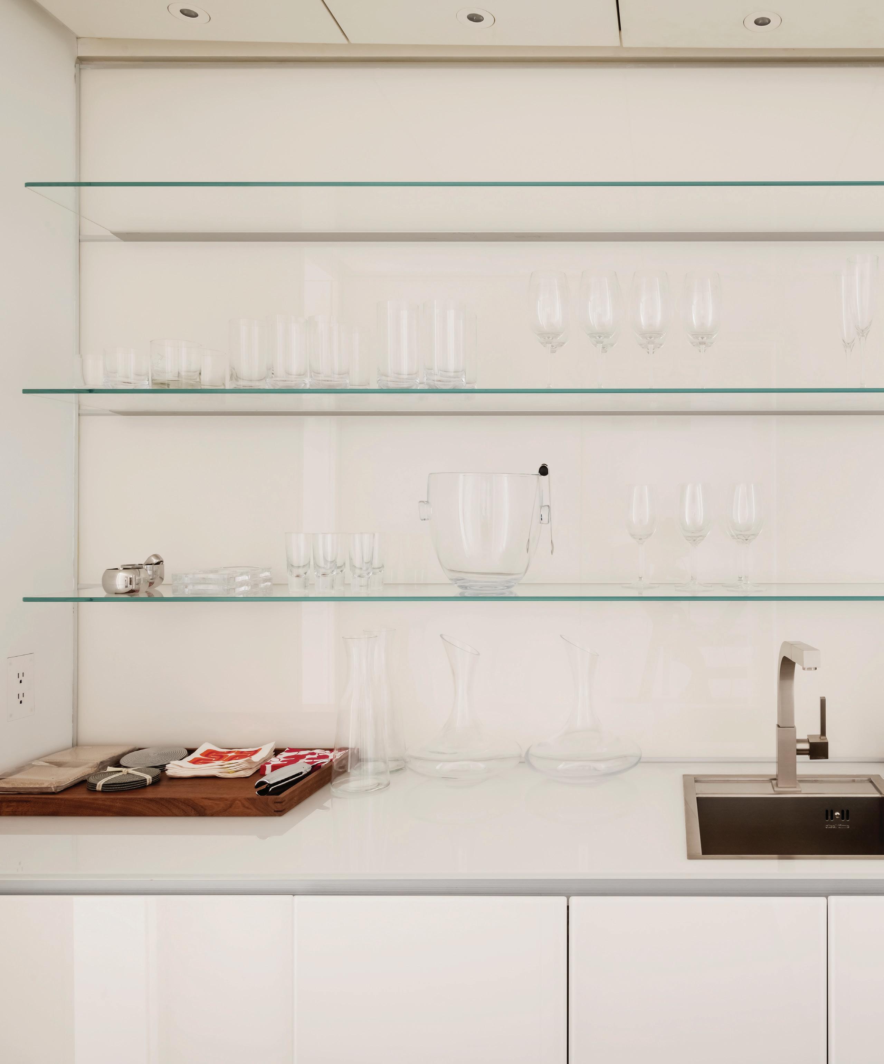
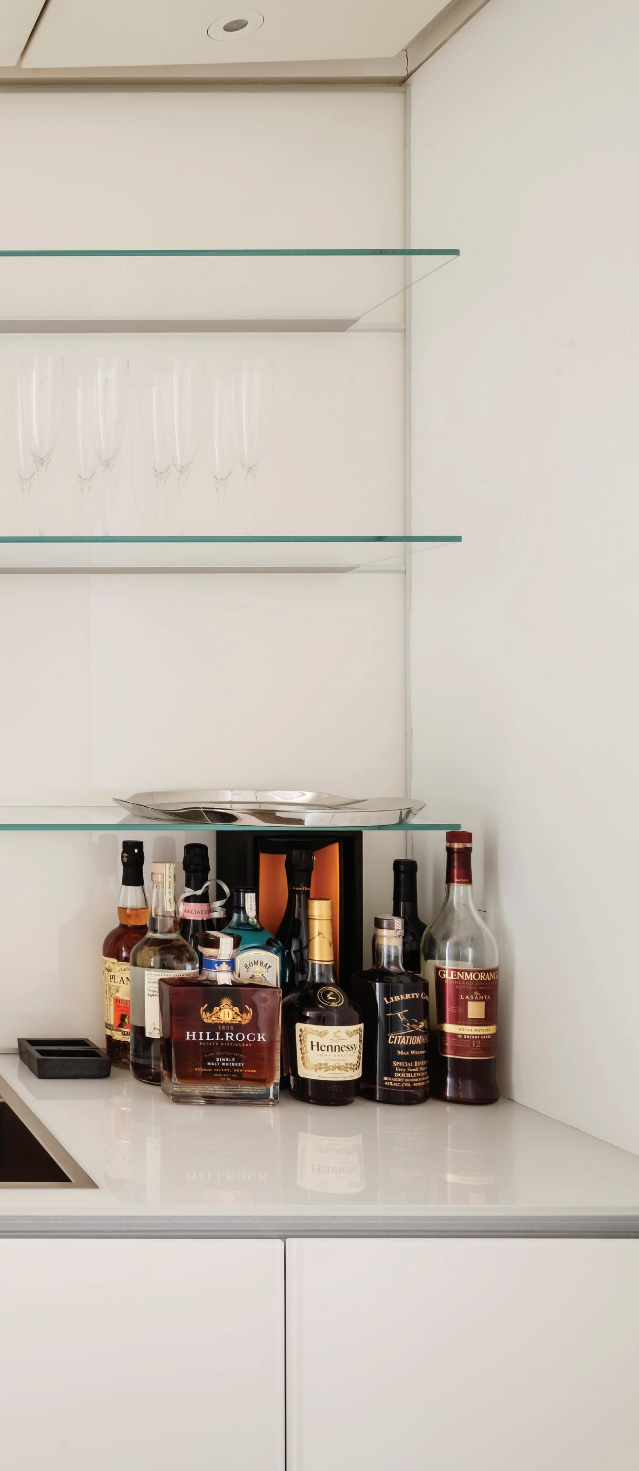
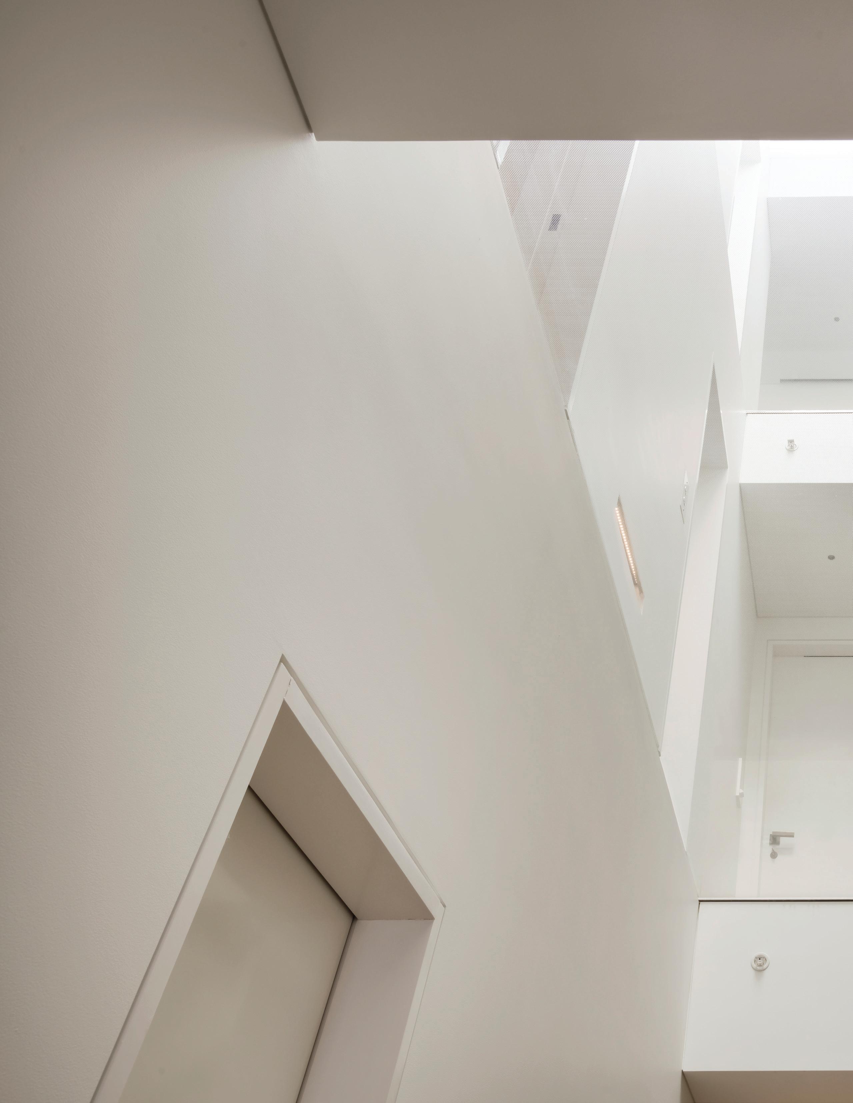
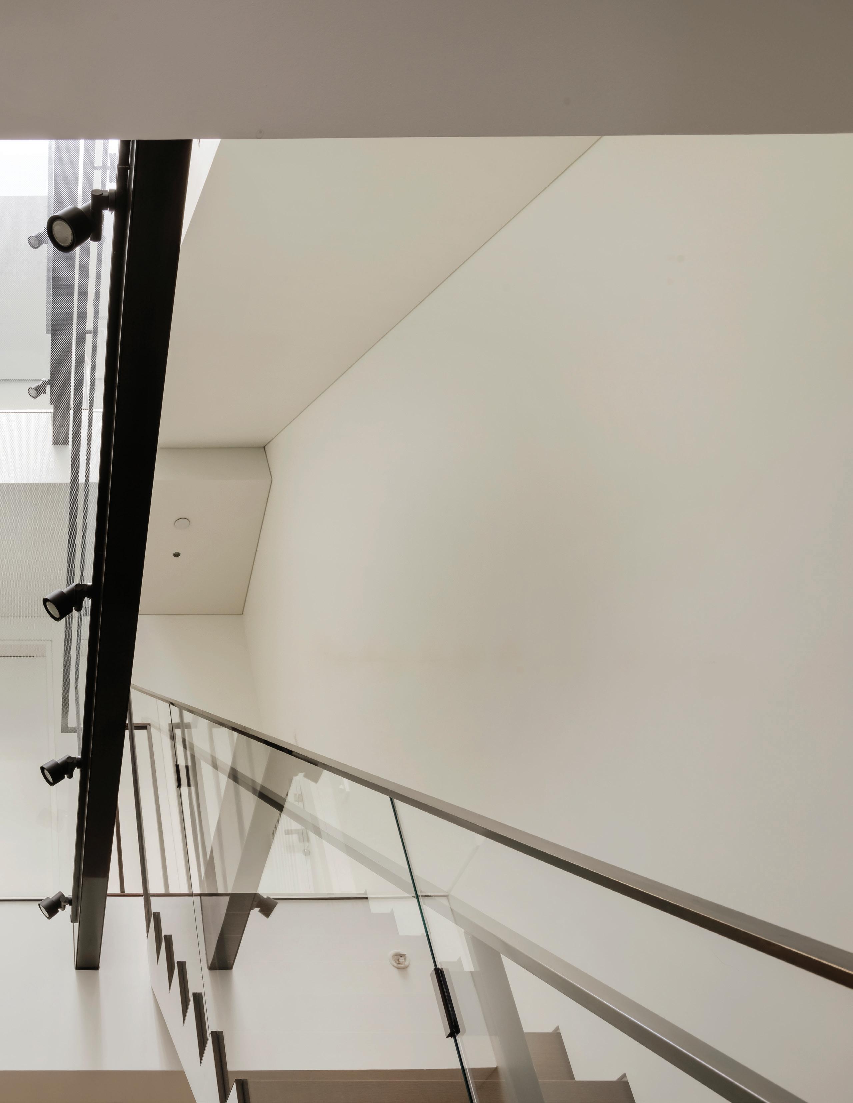
THIRD LEVEL
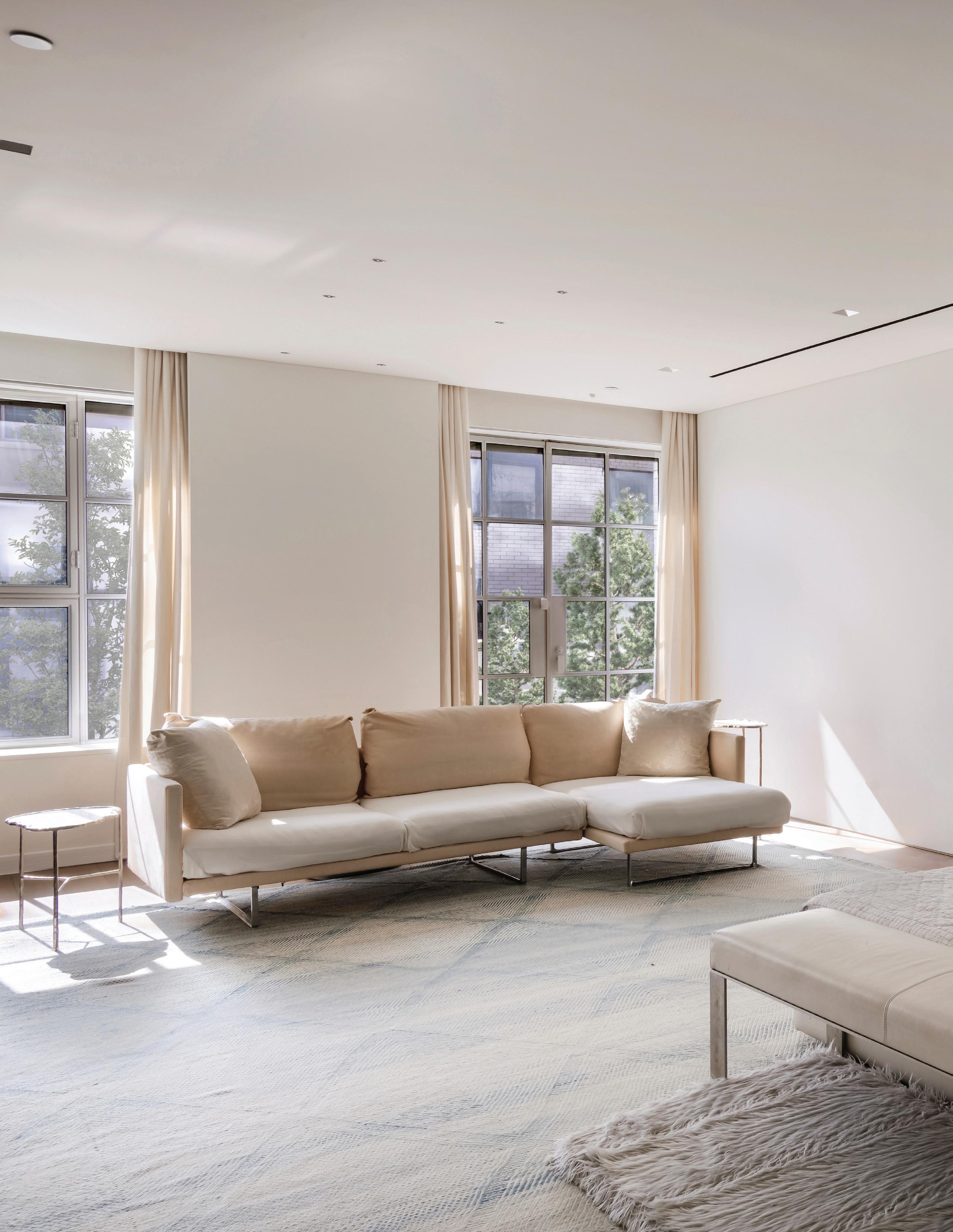
The third level is dedicated to the fullfloor primary suite, a private sanctuary of unparalleled luxury.
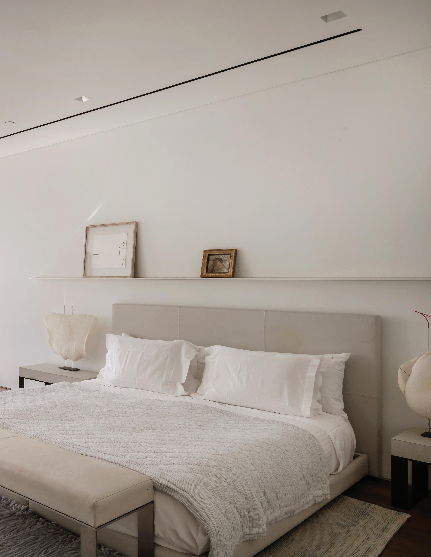
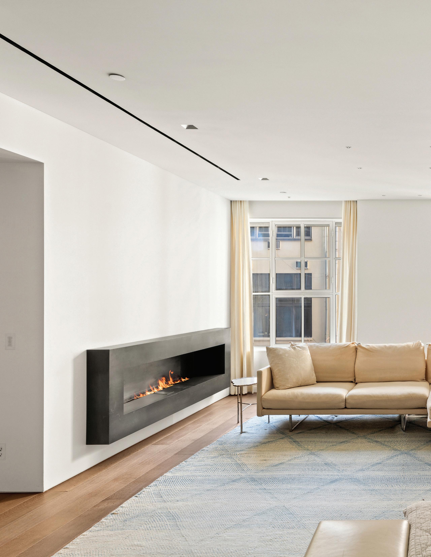
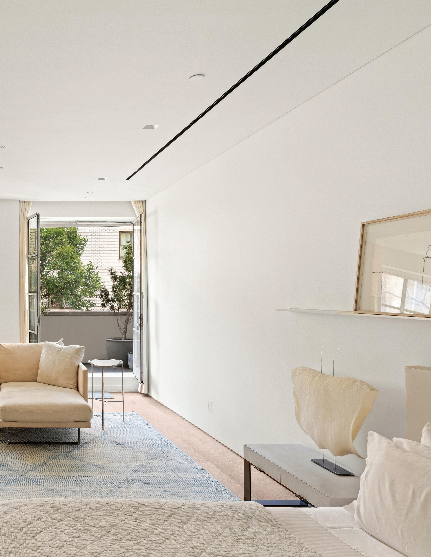
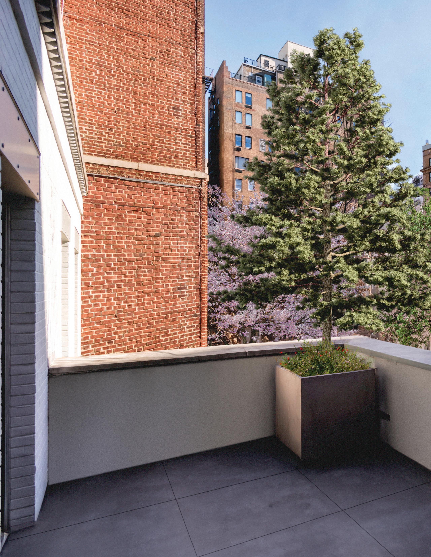
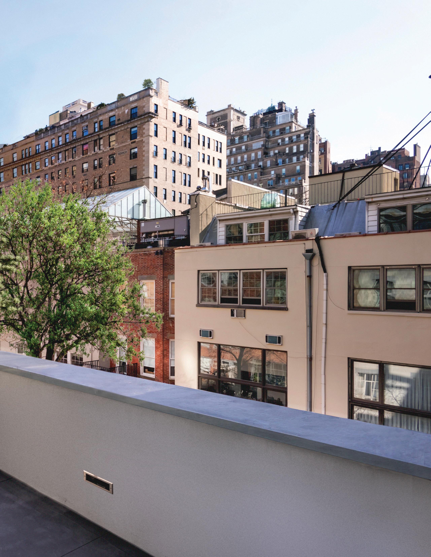
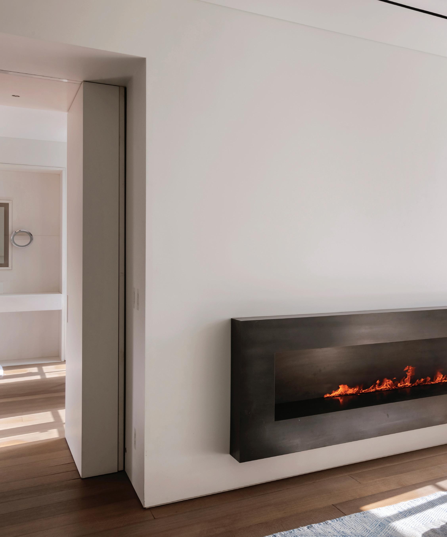
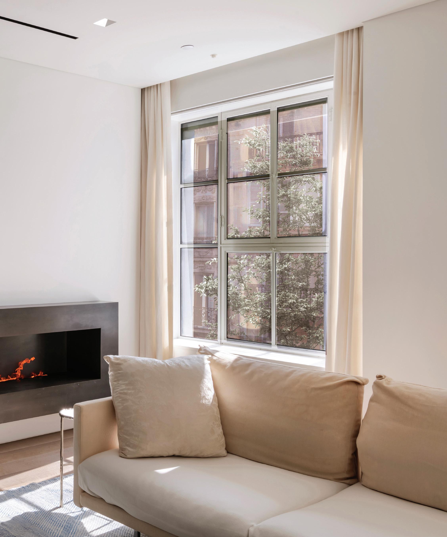
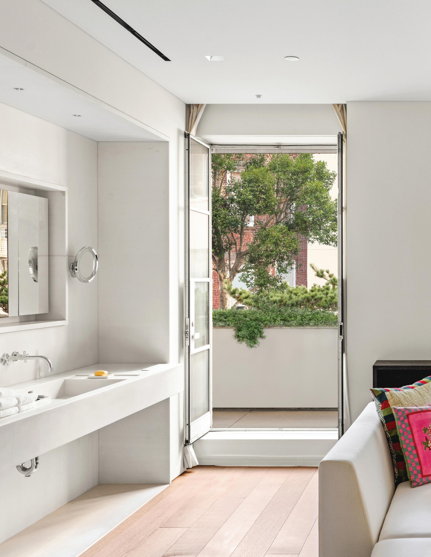
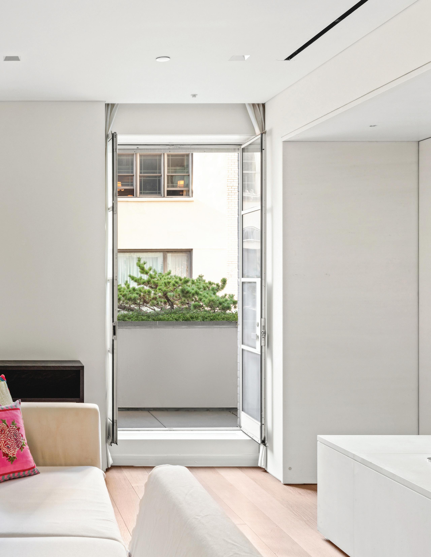
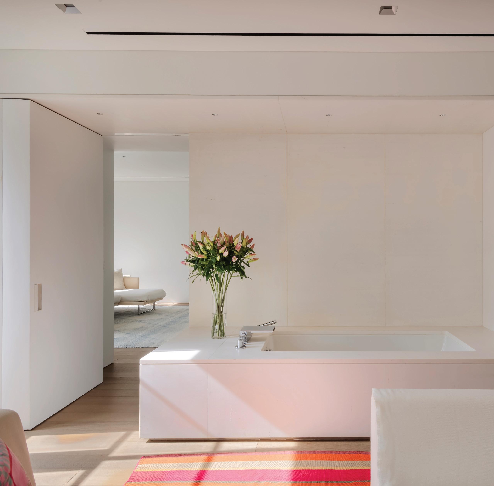

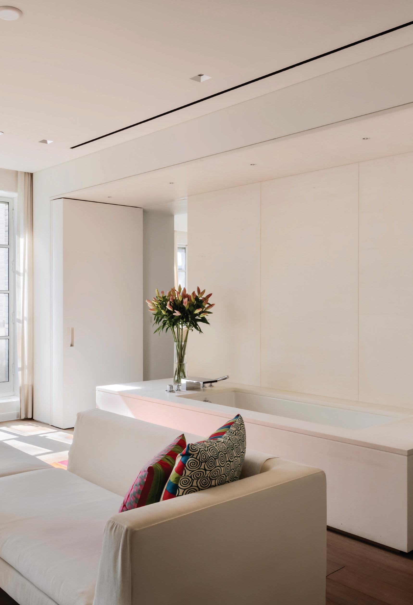
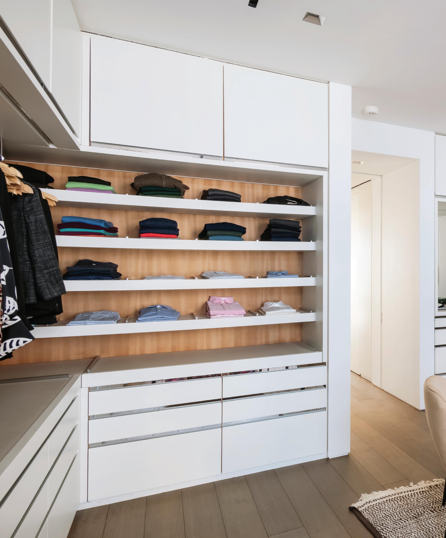
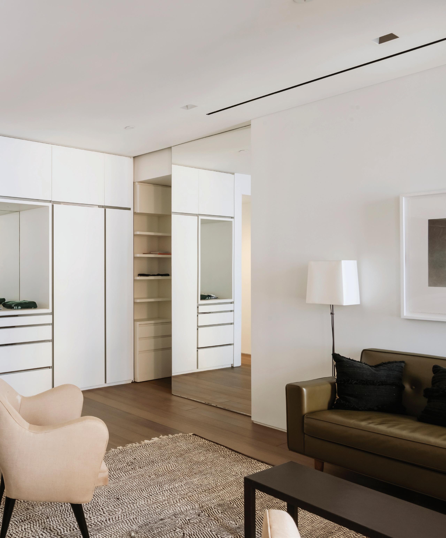
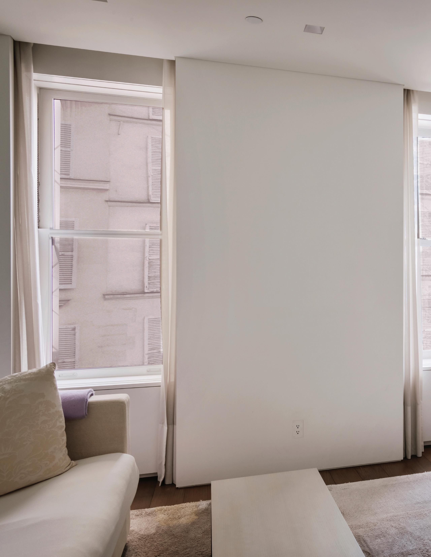
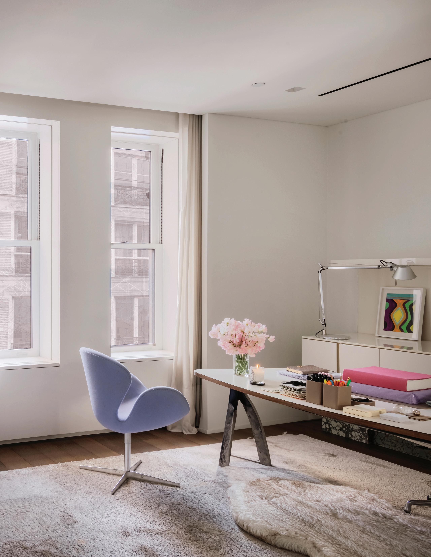
The East staircase provides discreet access to each level.
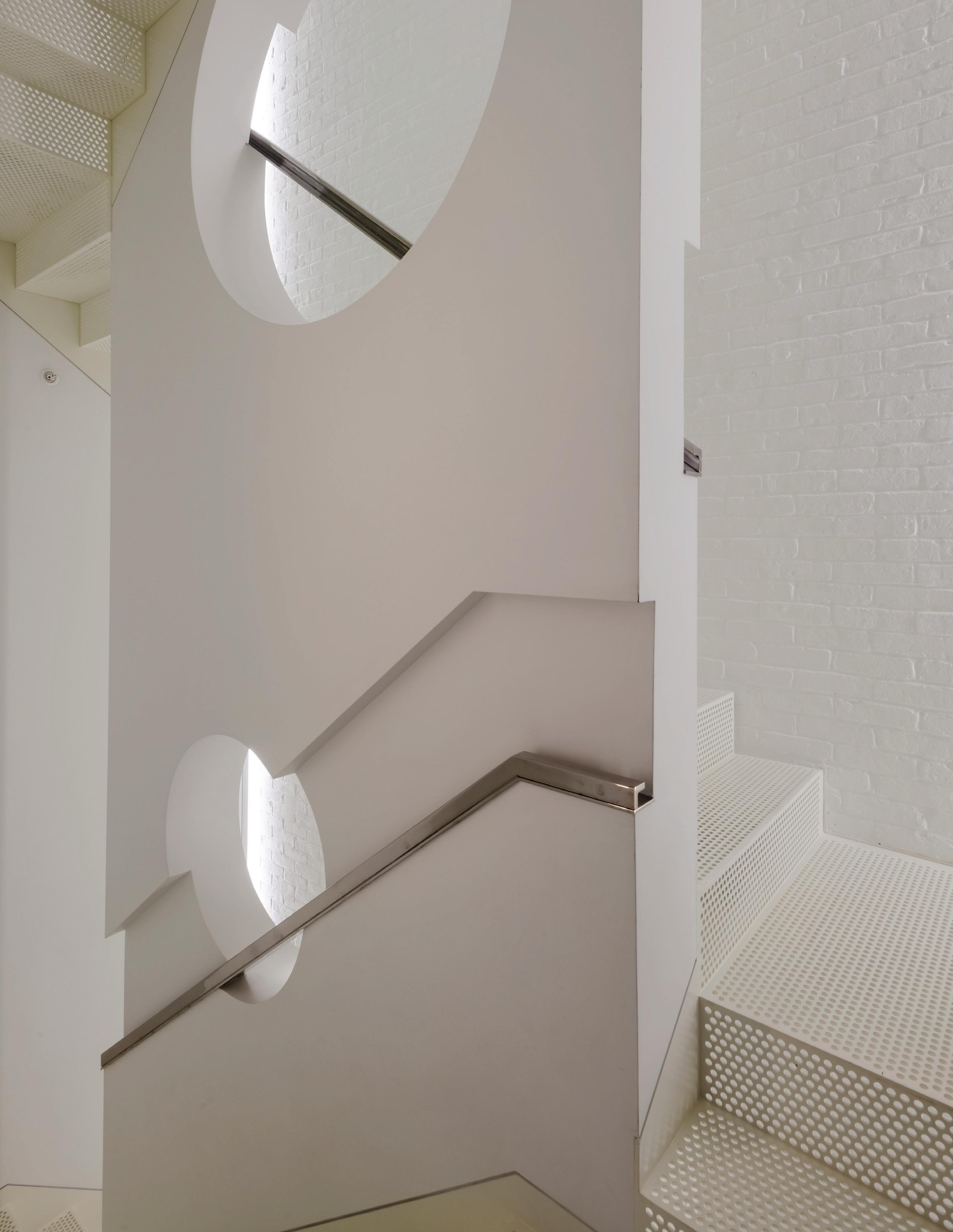
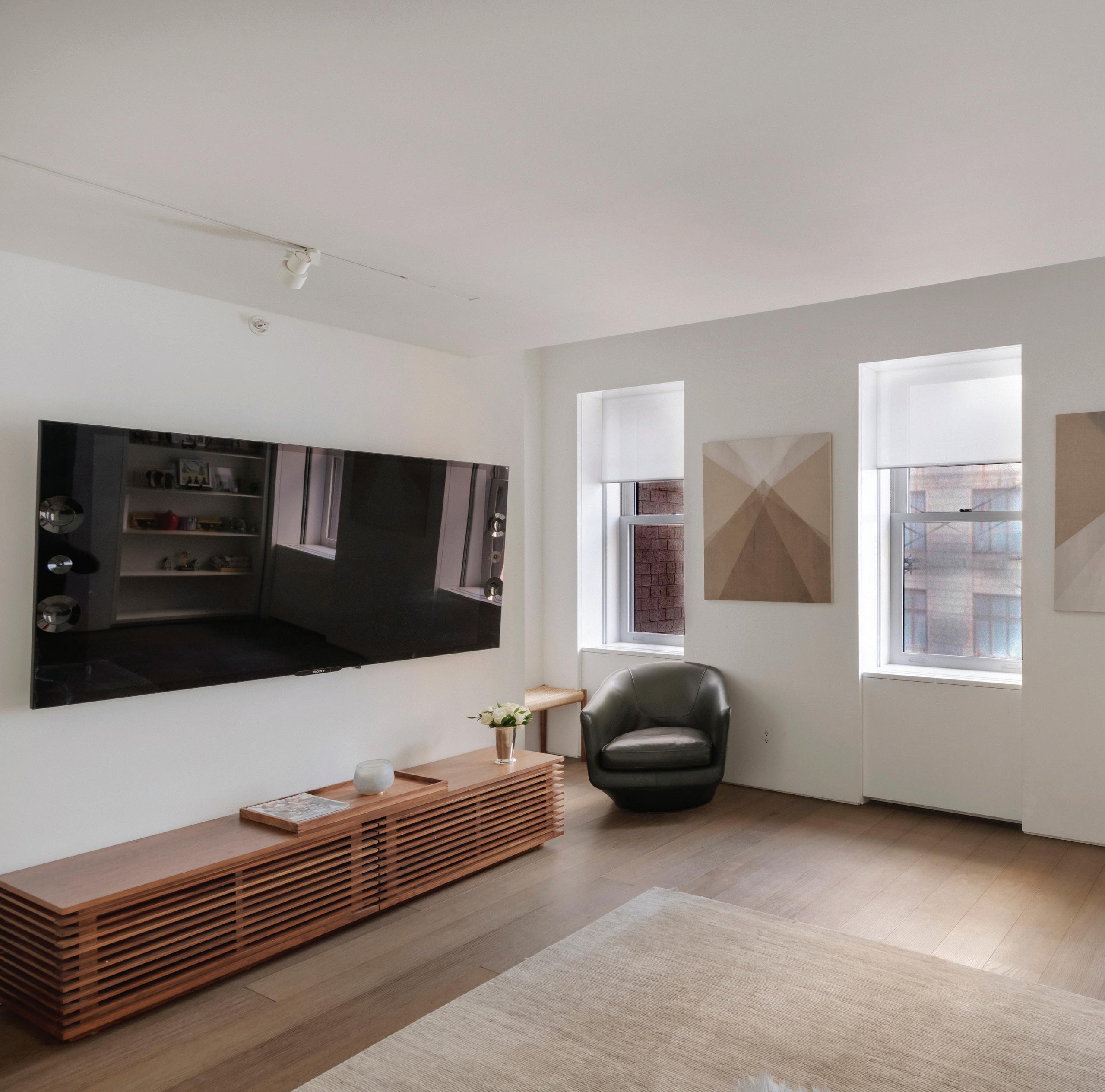
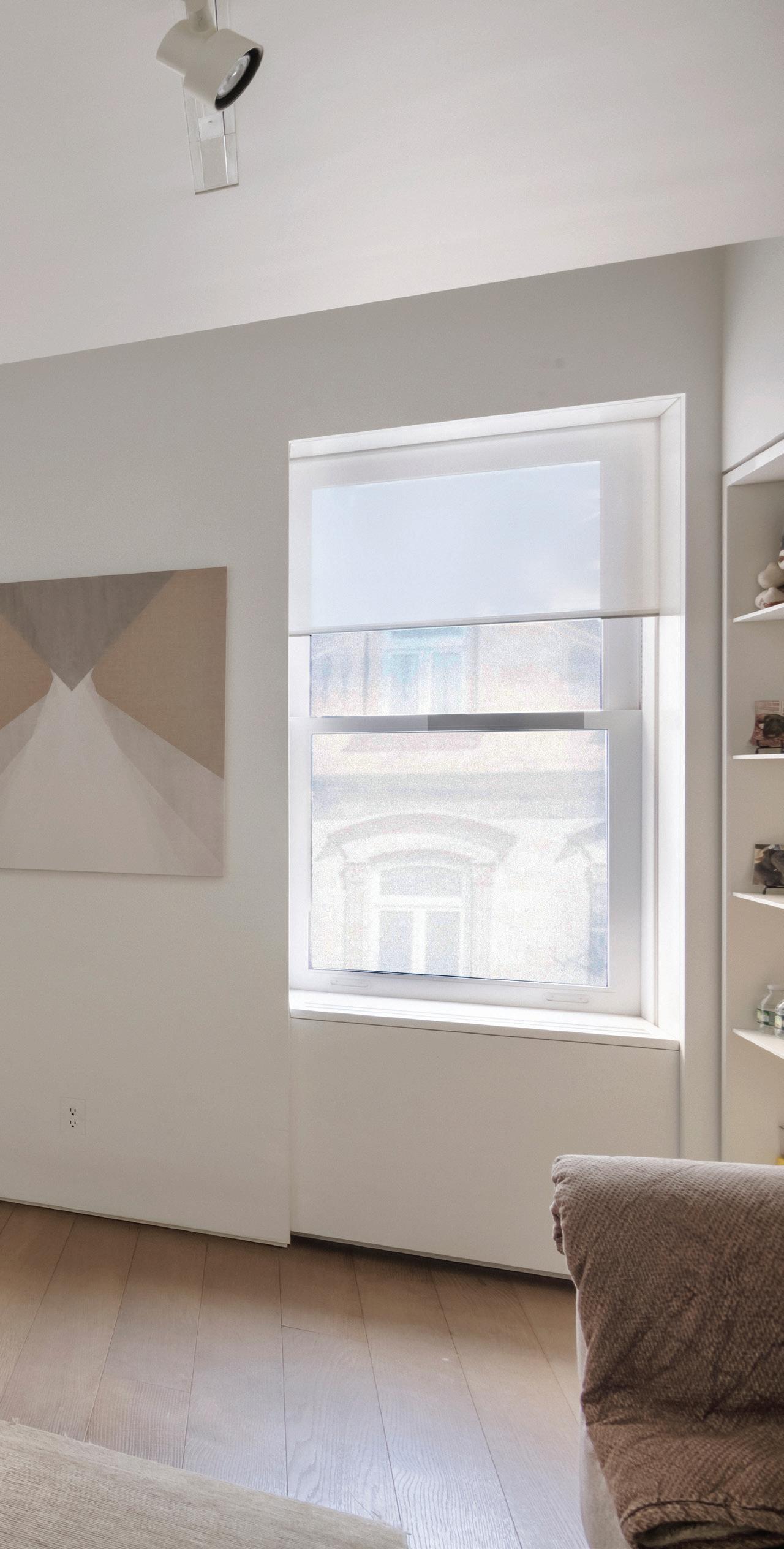
The upper floors house multiple guest suites, additional sitting rooms, and private workspaces, offering both privacy and flexibility.
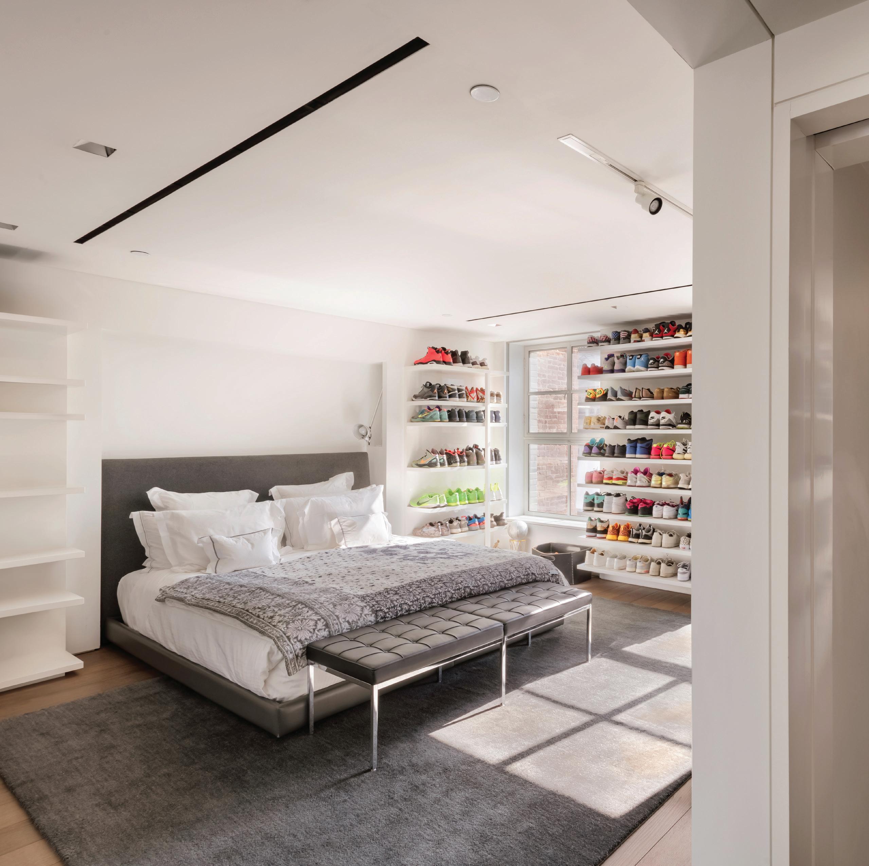

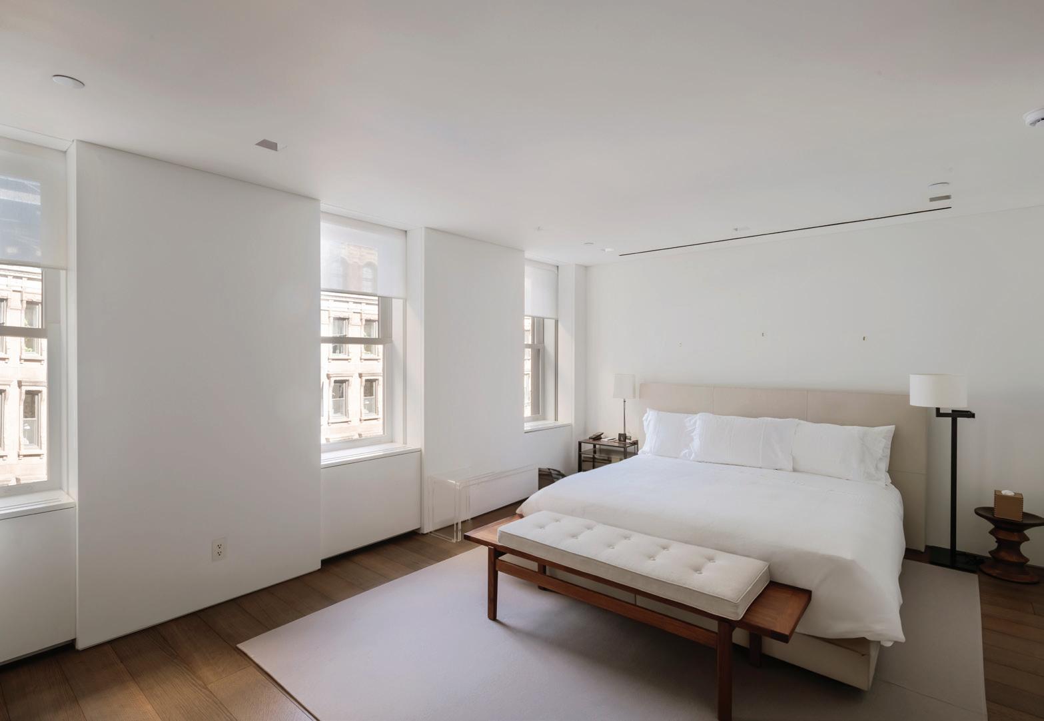
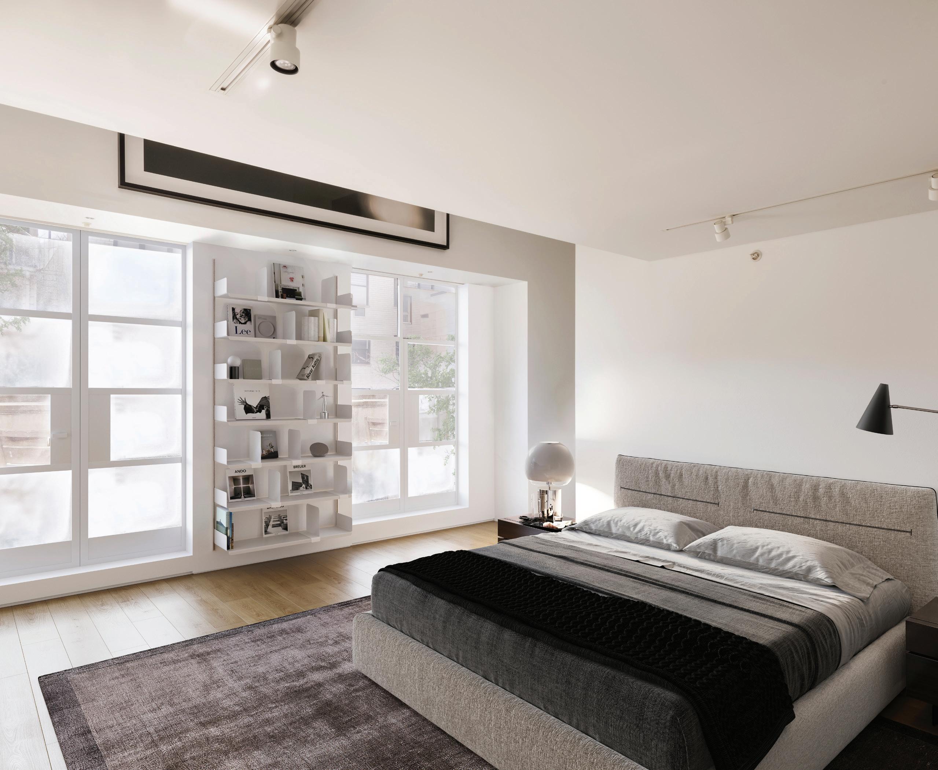
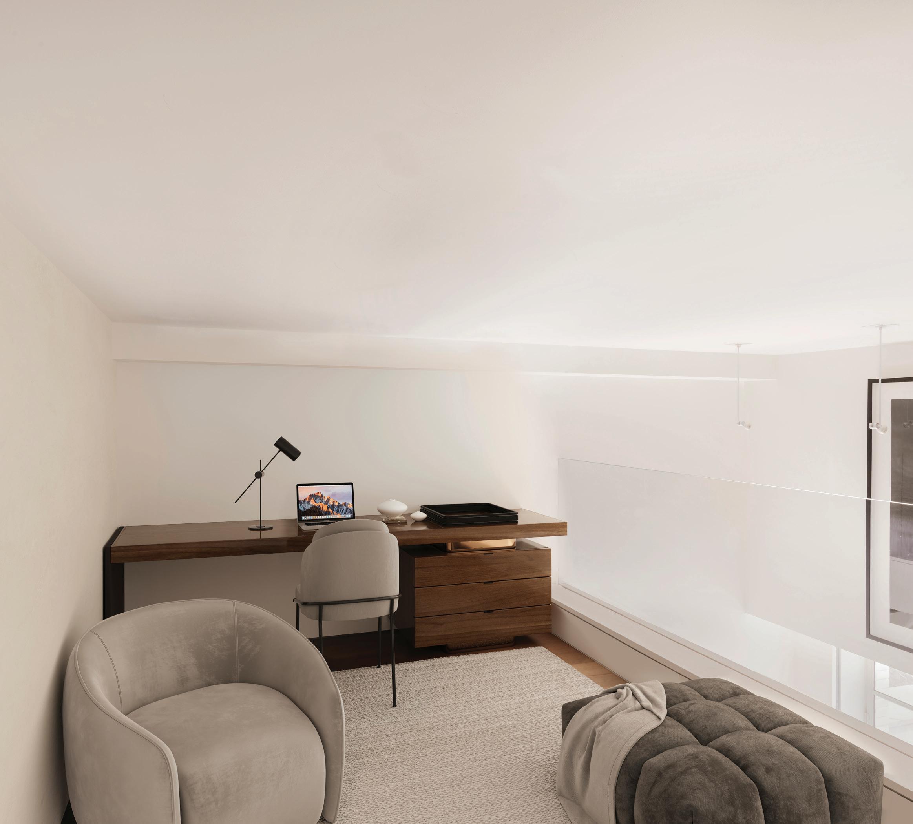
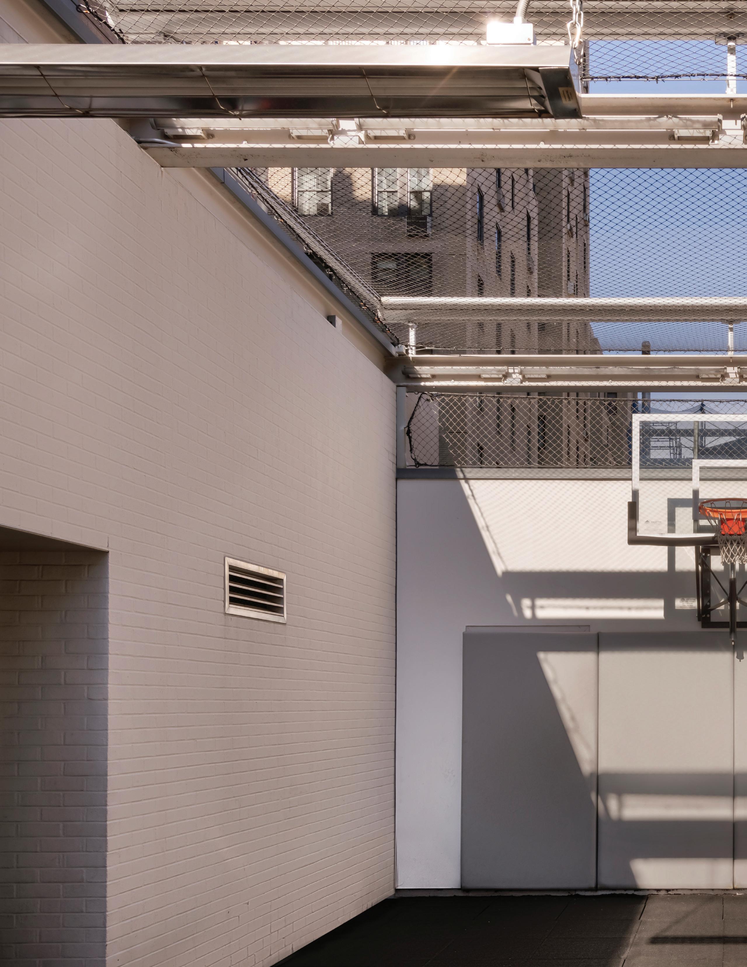
The crown jewel of the home’s outdoor living experience is the private rooftop sanctuary, which features a basketball court and a beautifully landscaped terrace, creating a oneof-a-kind urban retreat.
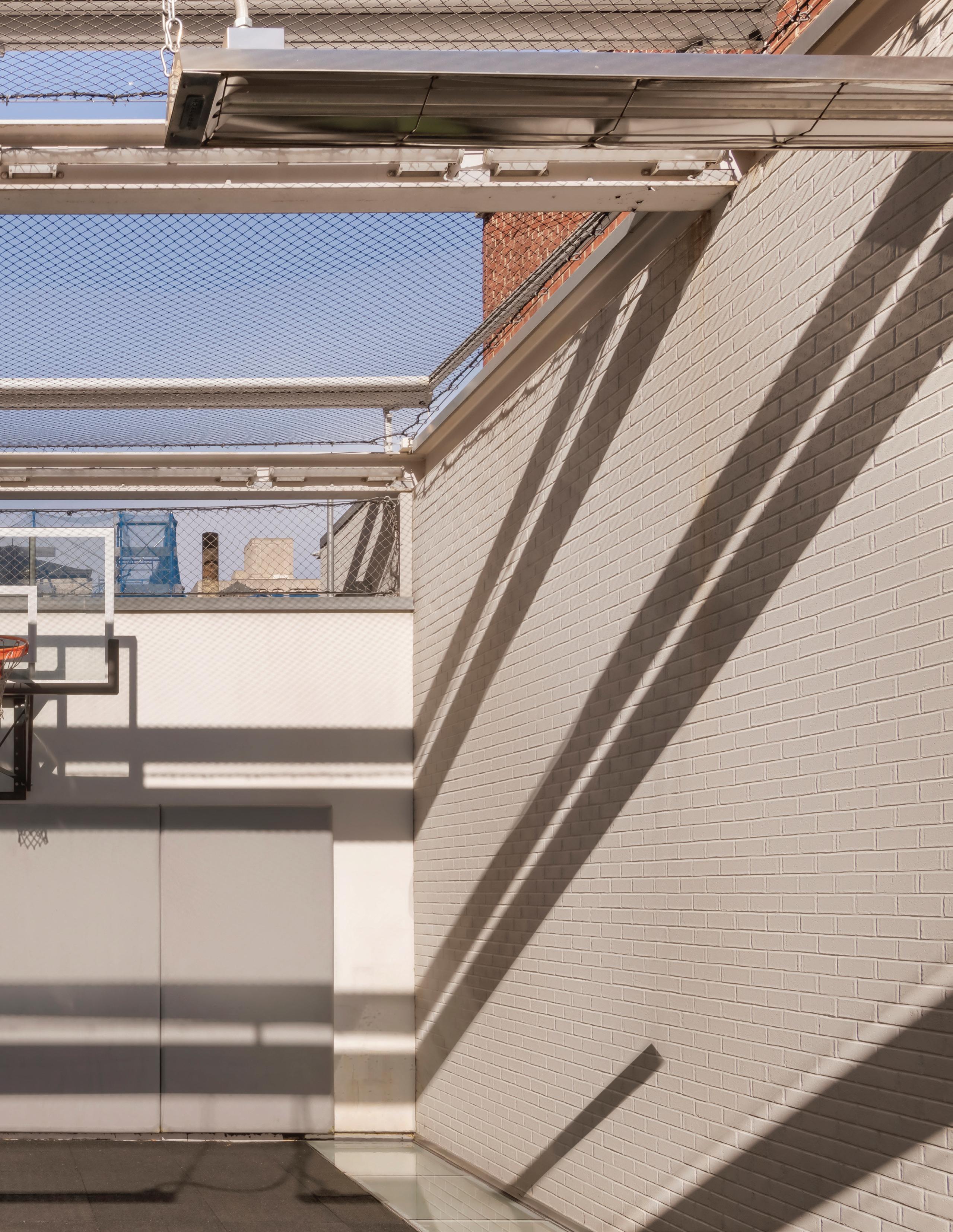
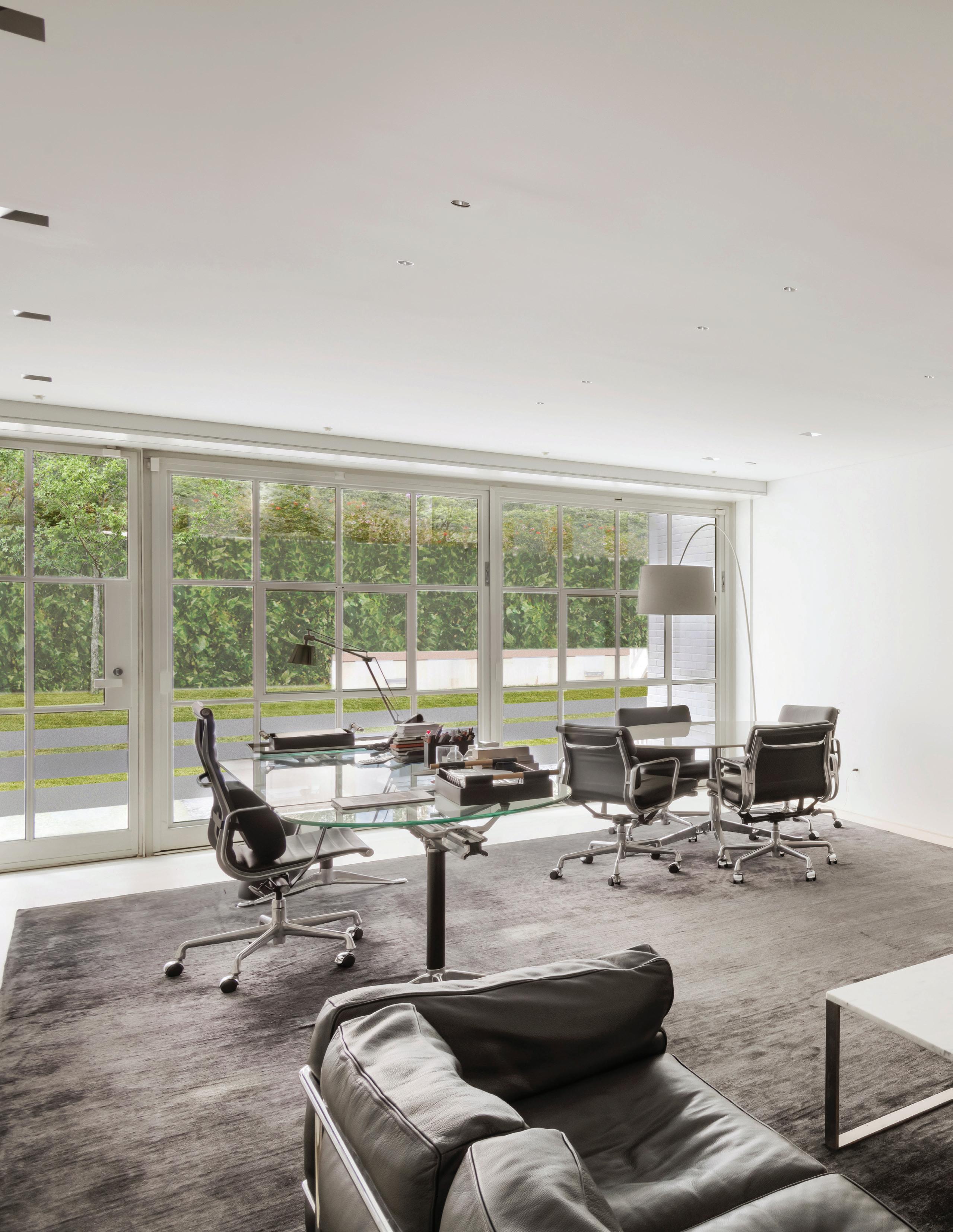
GARDEN LEVEL
The garden level includes a private studio apartment, an additional office space, and a secure lower-level vestibule, ensuring both functionality and comfort.
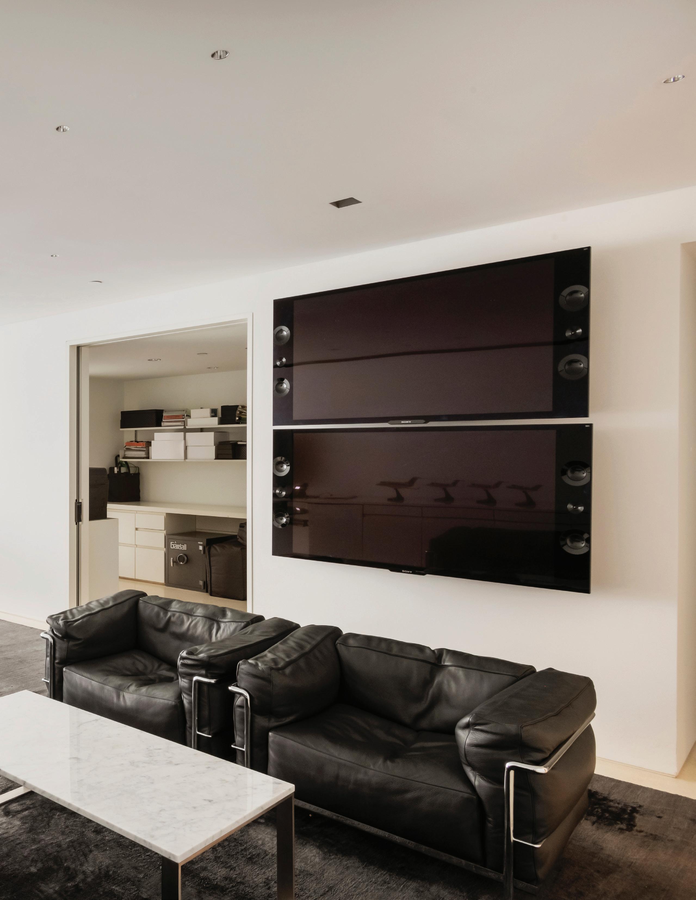
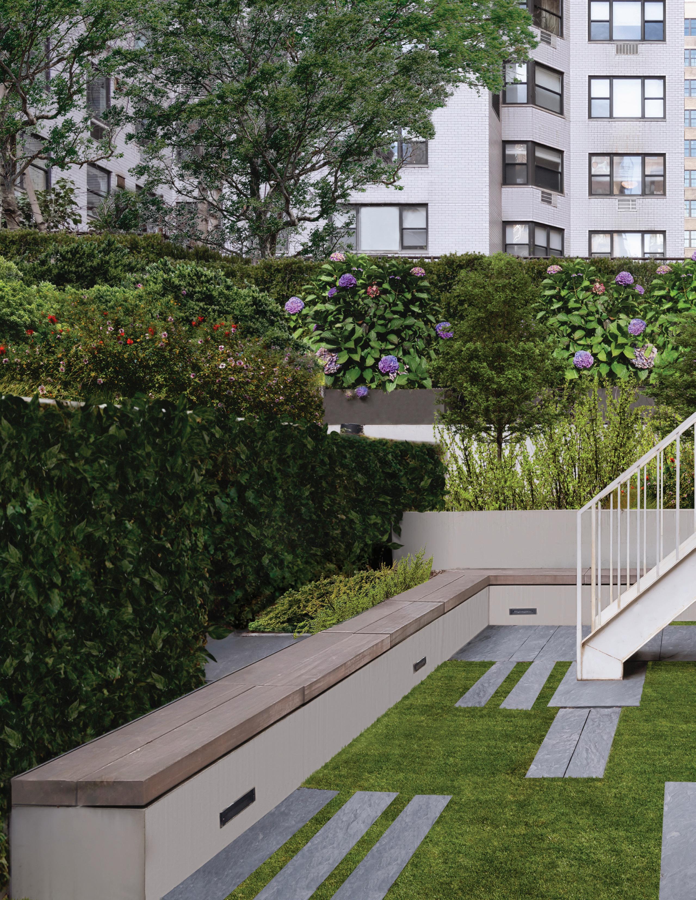
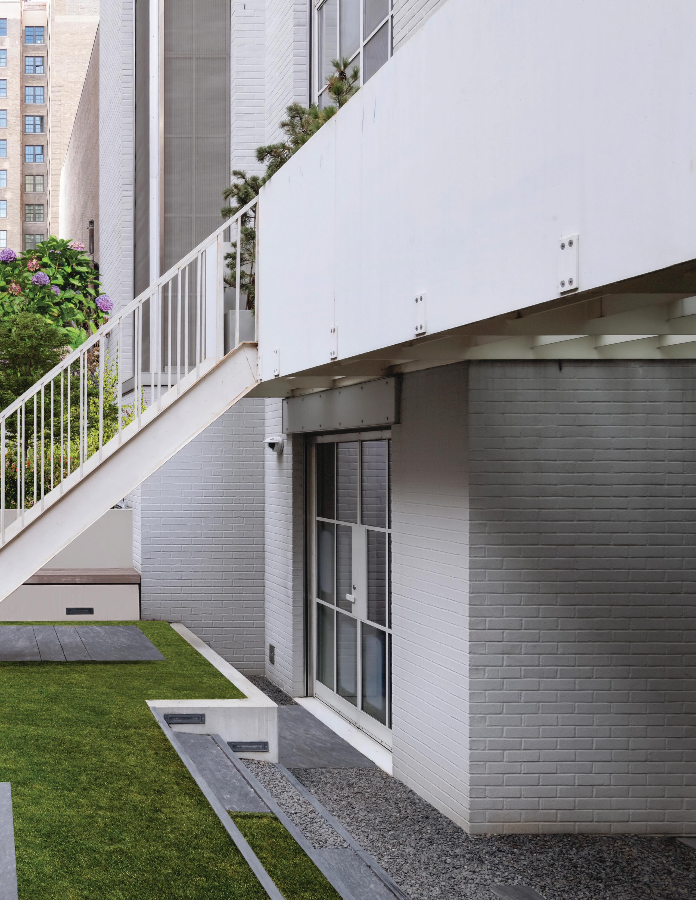
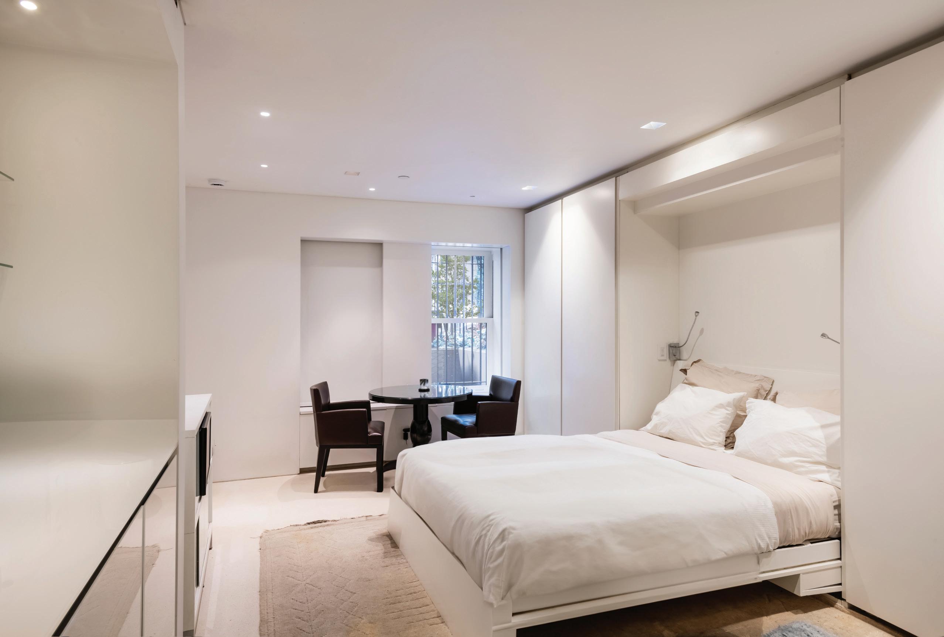
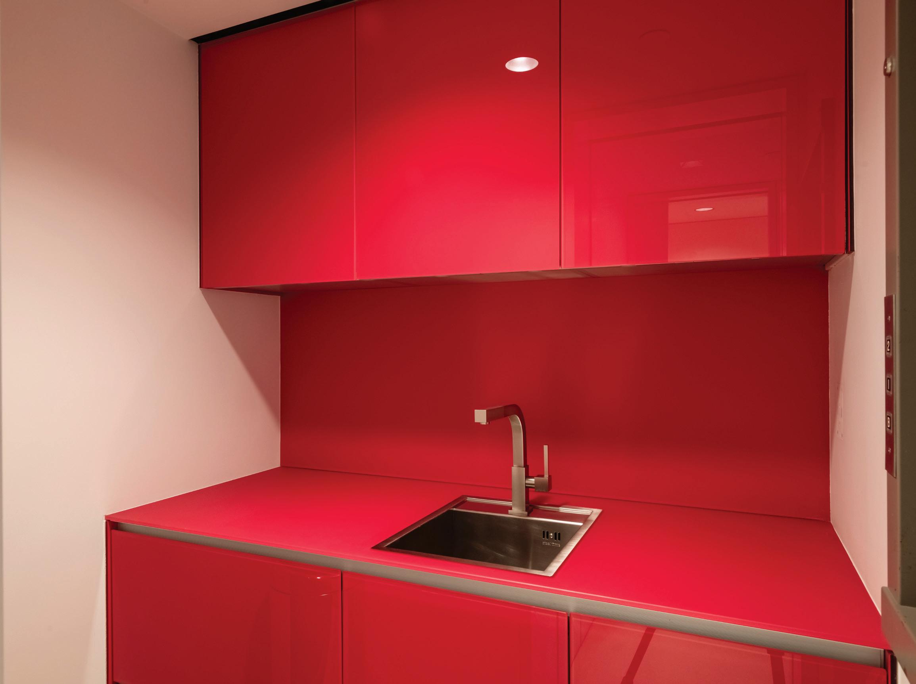
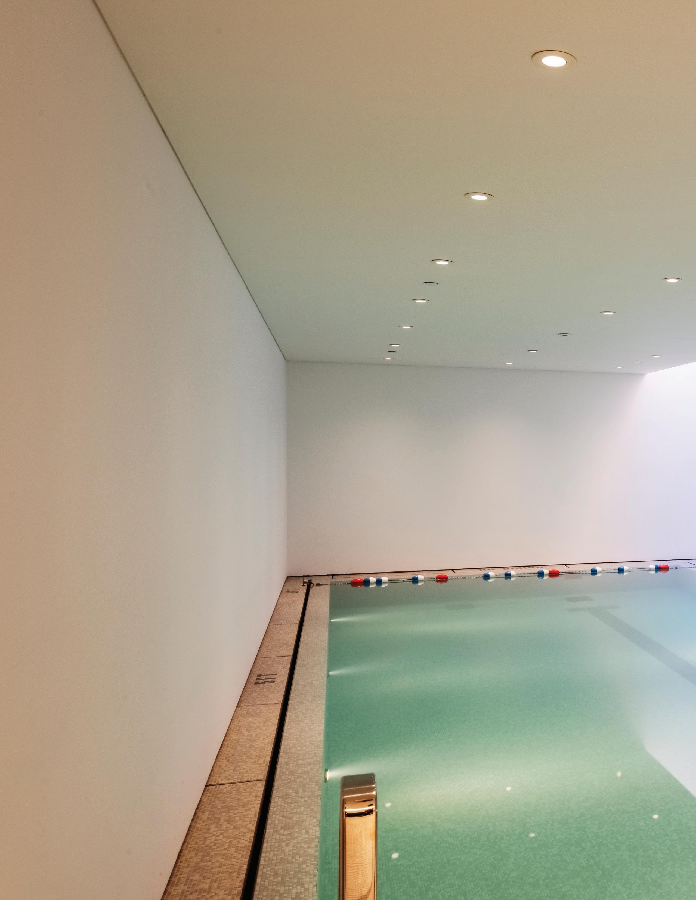
The private wellness center located on the lower level is an exceptional private retreat, embodying the home’s dedication to holistic well-being and rejuvenation. At its heart lies a 13' x 30' saltwater pool, 6 feet deep and illuminated by a skylight above, creating a serene, light-filled escape
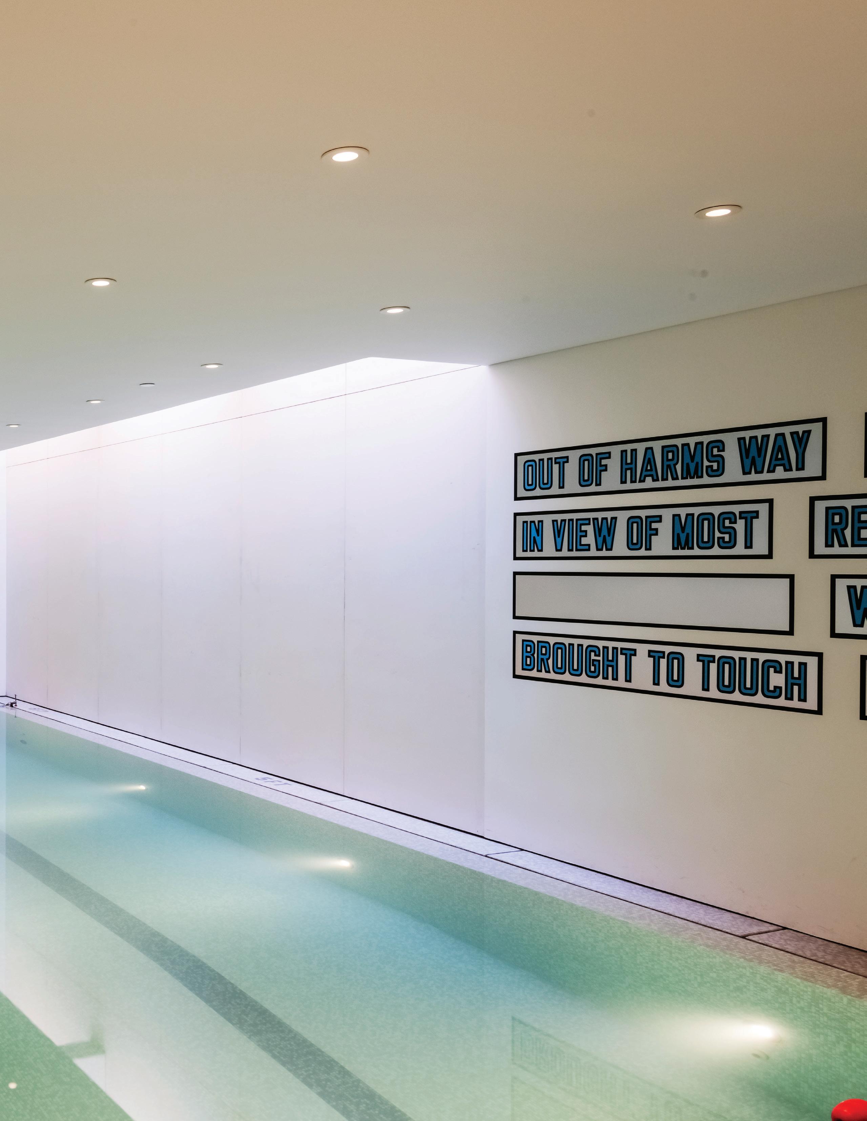
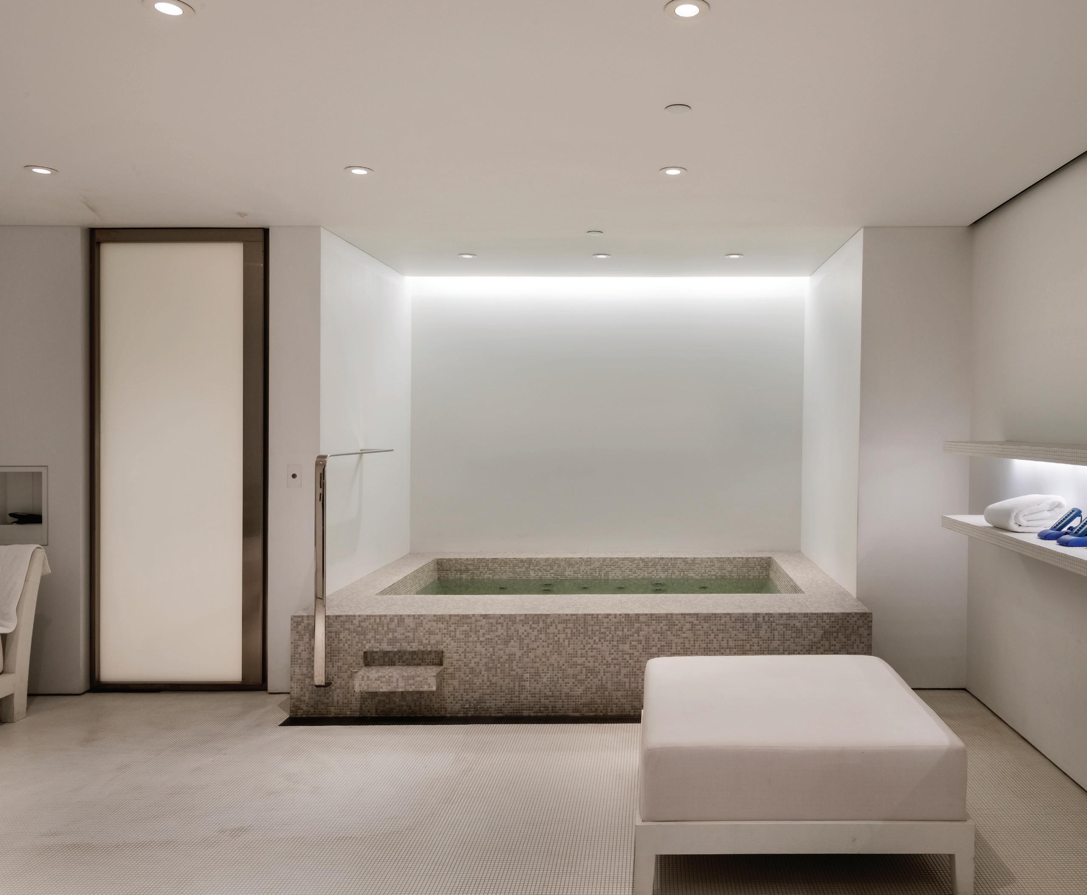
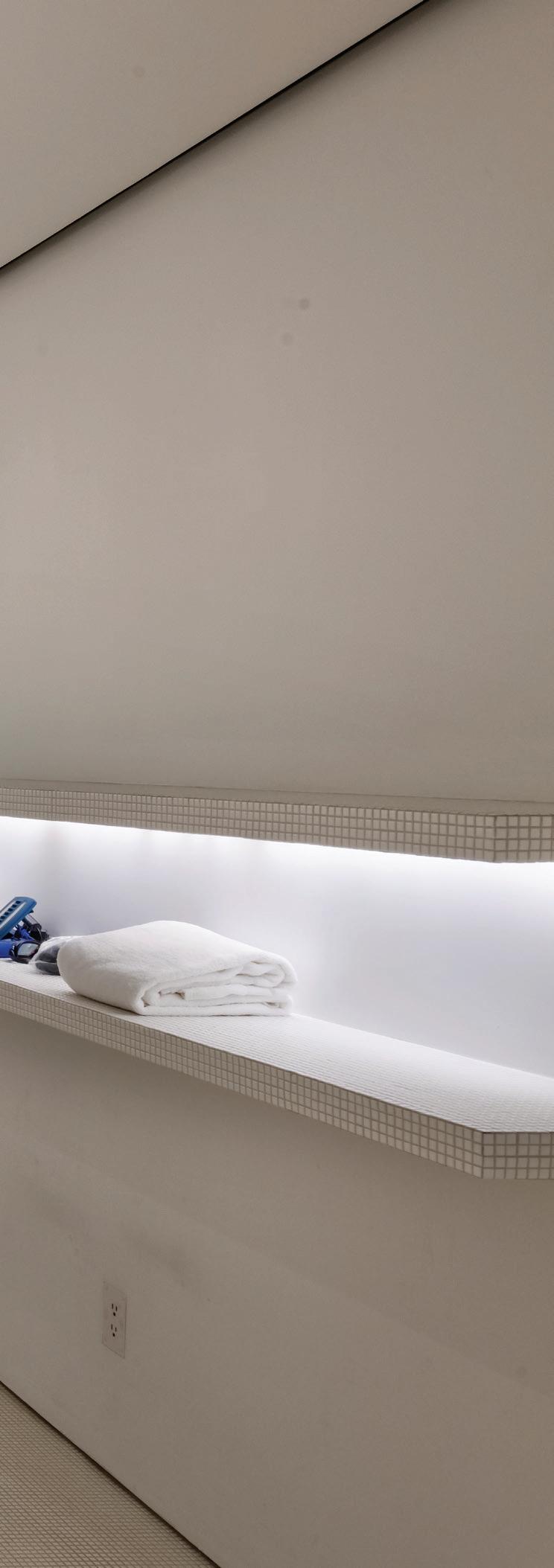
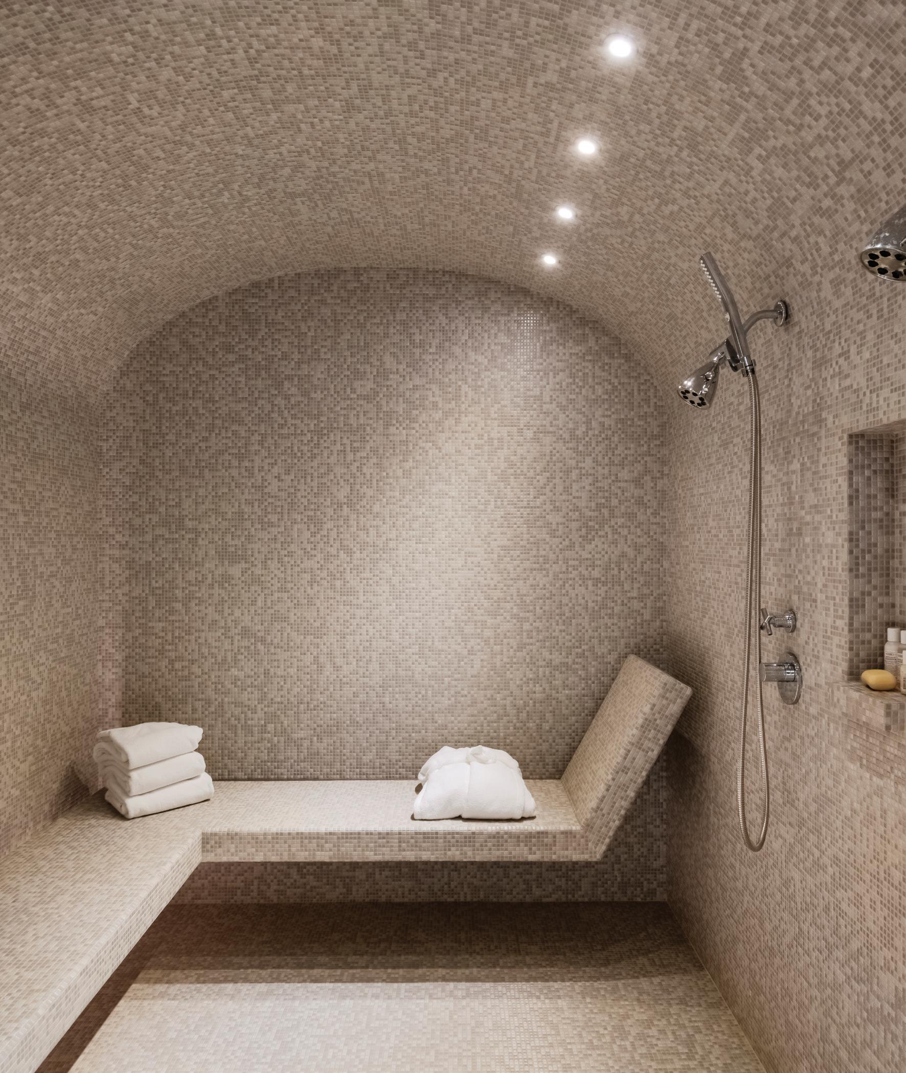
Designed to cater to both relaxation and performance training, the pool area is complemented by a steam room, sauna, and spa-like bathroom, featuring radiant heated floors to enhance comfort.
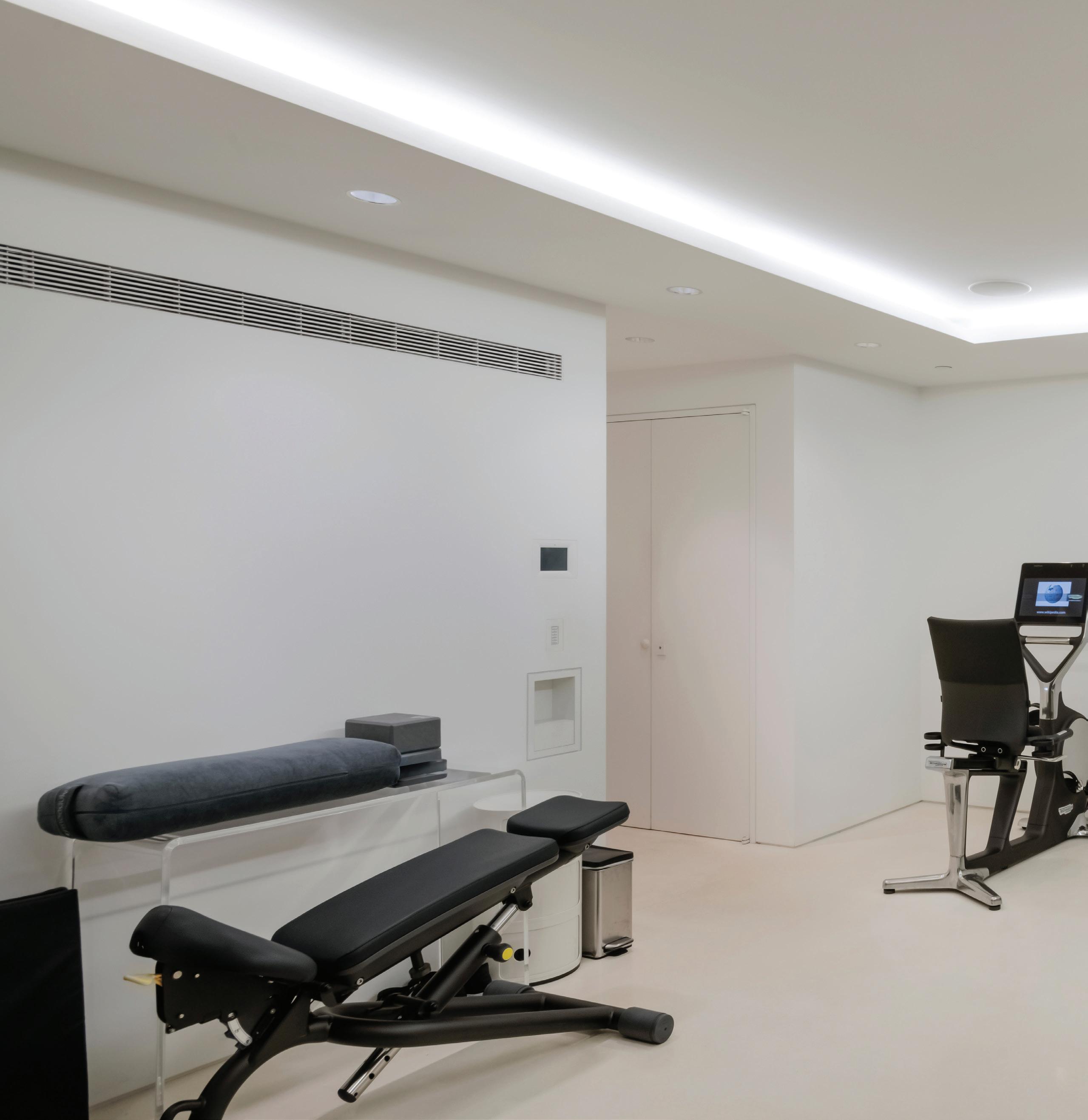
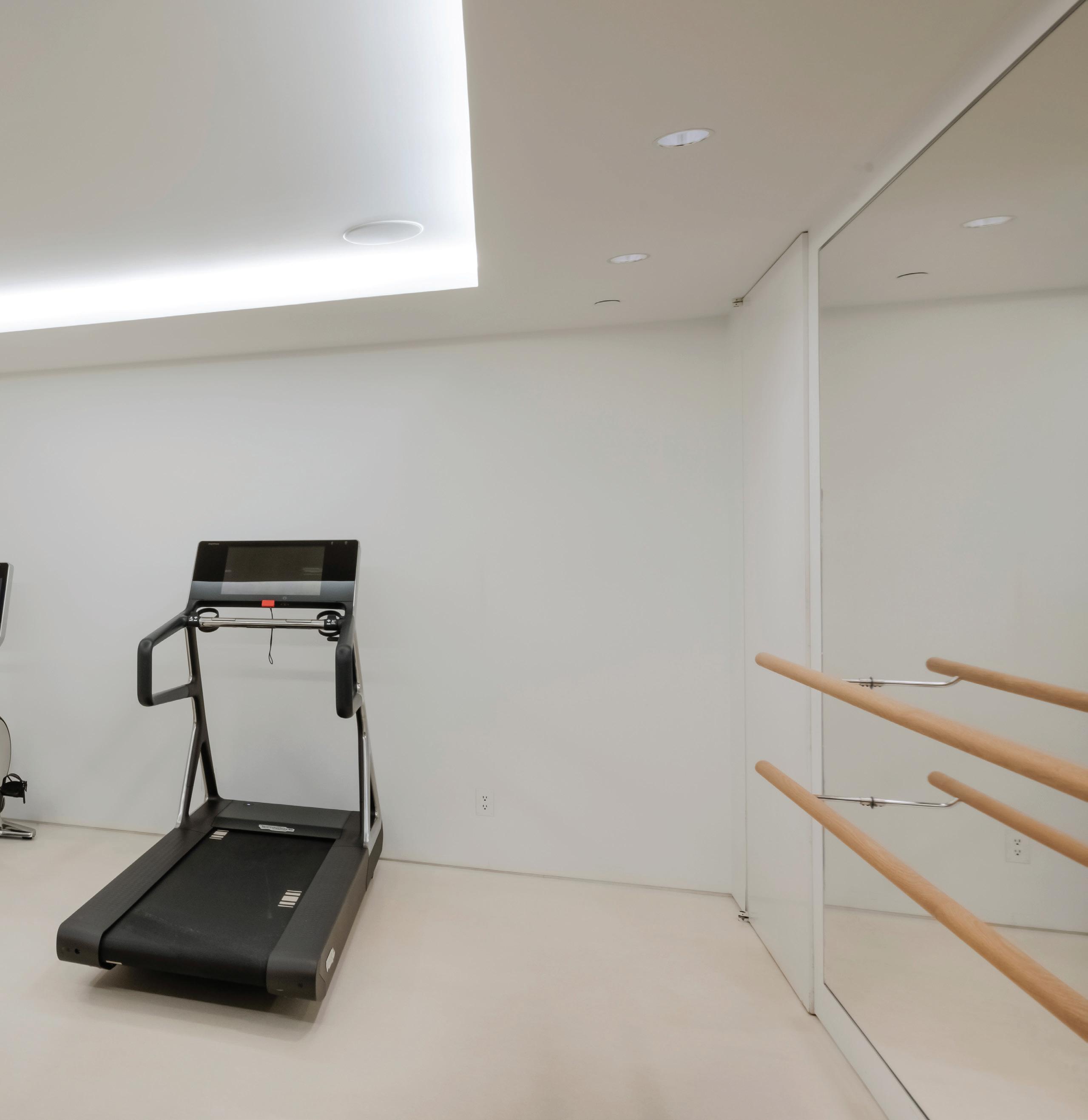
A state-of-the-art fitness center and aerobics studio provide a private and highly personalized wellness experience.
A temperature-controlled wine cellar holds up to 394 bottles, offering the perfect environment for curating and preserving a world-class collection.
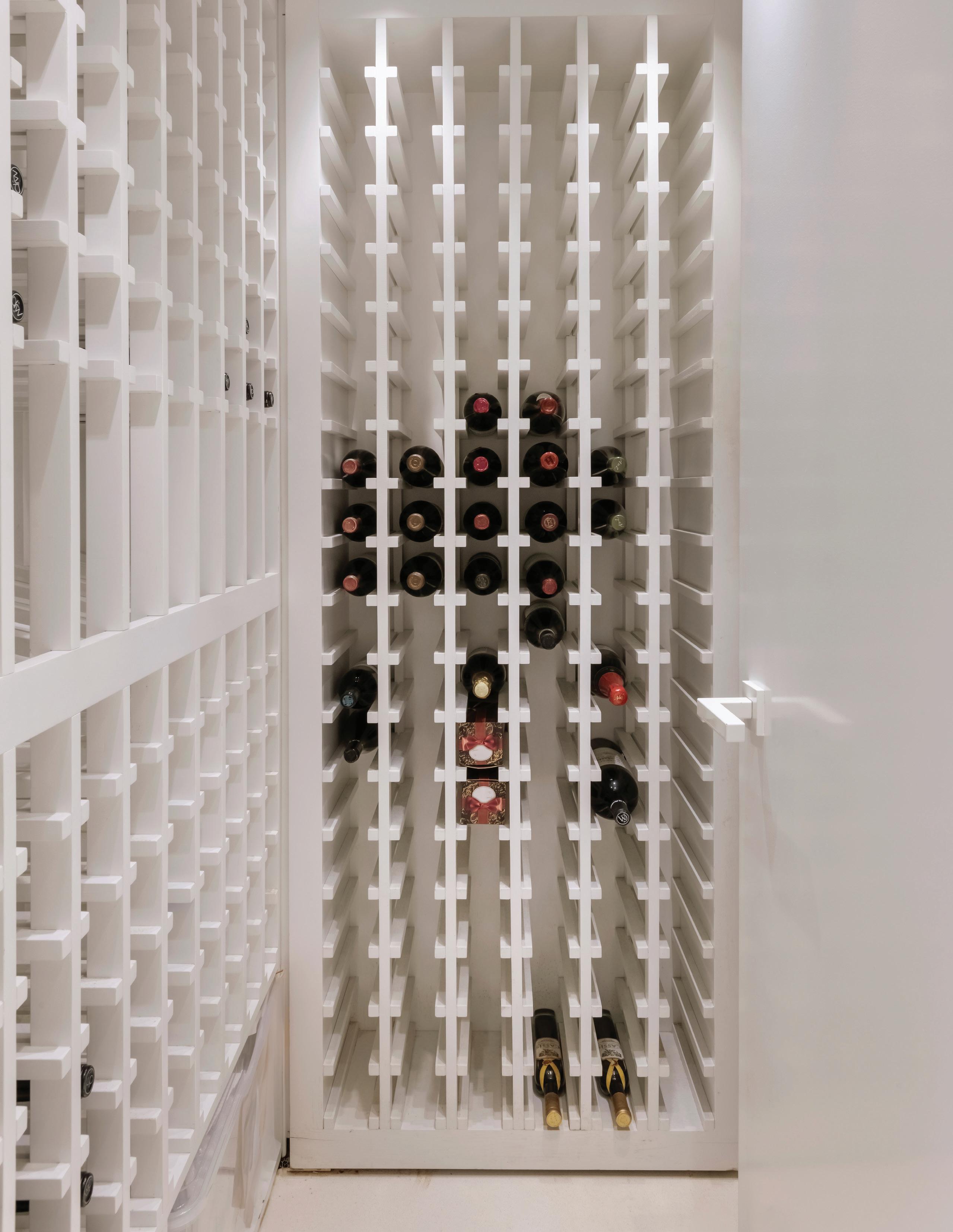
38-40 EAST 76TH STREET, UPPER EAST SIDE, NY
• Entry Foyer
Glass Vestibule
Bronze Hardware
Powder Room
• Main (West) Staircase
• Central Elevator
• Dining Room
Gas Fireplace
Sliding Glass Door Partition
• Gallery
• Prep Kitchen
Stainless Steel Gaggenau Appliances
Pantry & Dumbwaiter
• Open-Concept Main Kitchen
Gaggenau Appliances
Large Marble Center Island
Built-In Espresso Machine
Breakfast Nook
• Custom Spiral Staircase
• Family Room
Garden Access
Terrace
Gas Fireplace
Automated Movie Screen
• Back (East) Staircase
FAMILY ROOM
x 33'10"
FOYER
18'5" x 13'7"
15'2" x 5'5"
DUMB WAITER PREP KITCHEN
DINING ROOM 28'7" x 16'10"
38-40 EAST 76TH STREET, UPPER EAST SIDE, NY
• Landing Overlooking First Level
Glass Rails
• Powder Room
• Gallery (Spiral Staircase Access)
• Sitting Room
Gas Fireplace
• Hallway with Wet Bar
• Drawing Room
Mahogany Sliding Doors
Gas Fireplace
Window Reading Nook
• Library Overlooks Garden
ROOM
25'6" x 18'10"
SITTING ROOM
25'6" x 18'10"
38-40 EAST 76TH STREET, UPPER EAST SIDE, NY
• Landing
Storage Space
• Elevator
• Full-Level Primary Suite
• Primary Bedroom
Juliet Balcony
Primary Sitting Area (Garden Views)
Private Terrace Access
• Office/Nursery
• Large Walk-In Closet with Recessed Lighting
Dual Dressing Rooms
Sitting Room
• Primary Bathroom
Radiant Heated Wood Floors
Private Terrace
Sitting Area
Dual Vanities
Soaking Tub
Steam Shower
Water Closet
Storage
• Back Staircase Access
PRIMARY BEDROOM 26'2" x 18'5"
20'1"
20'4" x 12'9"
BEDROOM
18'5"
PRIMARY BATHROOM
20'1" x 18'10"
DRESSING ROOM
18'9" x 16'11"
38-40 EAST 76TH STREET, UPPER EAST SIDE, NY
• Guest En-Suite Bedroom
Walk-In Closet
Soaking Tub
Steam Shower
• Sitting Room/Additional Guest Bedroom
Kitchenette
Lofted Flex Space
• Guest Wing
Guest Bedroom
Laundry Machine
Full Bathroom
Closet
• Additional Sitting Room/Guest Bedroom
Hidden Door Feature
Lofted Flex Space
Murphy Bed
En-Suite Bathroom with Soaking Tub
• Hallway To Guest Room
Laundry Chute & Garbage Chute with Sink
Back Staircase Access
17'4" x 17'2"
18'2" x 16'1"
22'8" x 18'5"
BEDROOM
20'3" x 17'7"
38-40 EAST 76TH STREET, UPPER EAST SIDE, NY
• Landing & Rooftop Access
Rooftop Basketball Court
Additional Terrace & Rooftop Garden
Automatic Privacy Awnings
• Elevator & Mechanical Storage
• Storage Space
• 3/4” Thick Glass Floor Feature
PLAYGROUND
32'1" x 18'3"
MECHANICAL
16'5" x 10'0"
17'4" x 9'2"
MECHANICAL
18'5" x 18'3"
KITCHENETTE
• Office/Recreational Space
Garden Access
Bathroom & Kitchenette
• Additional Office Space
Glass Doors
• Sitting Room/Garden Room
Access to Garden
• Hallway To Studio Apartment
Lower-Level Vestibule with Full Security
Coat Closet
• Studio Apartment
Kitchenette
Full Bathroom
• Main Entrance
Located at #40
Street Level
Fully Secure
Gated Entry
Sidewalk Elevator
• Boot Room
Coat Closets
Foot Wash
Bike Storage
36'10" x 16'6"
RAIN SHOWER & STEAM ROOM 10'11" x 7'2"
MECHANICAL
15'9" x 9'10"
18'7" x 16'5"
21'3" x 14'5"
STORAGE
• Elevator Access
• Wellness Center
13’ X 30’ Saline Pool with Skylight & 6’ Deep Jacuzzi
Aerobics Room & Gym
Steam Room & Steam Shower
Radiant Heated Floors
ELEVATOR
JACUZZI
WINE
MECHANICAL
MECHANICAL
10'4" x 5'"
STORAGE
MECHANICAL
PWDR
• Laundry Room
Sink
Dual Washers & Dryers
Full Bathroom
• Property Manager’s Office
• Temperature-Controlled Wine Cellar
394 Bottles
MECHANICAL
• Security & Av Closet
• Storage
• Mechanical & Control Room
LAUNDRY ROOM 20'5" x 8'3"
STORAGE
MECHANICAL
ELECTRICAL ROOM
METER ROOM 11'5" x 4'10"
MECHANICAL
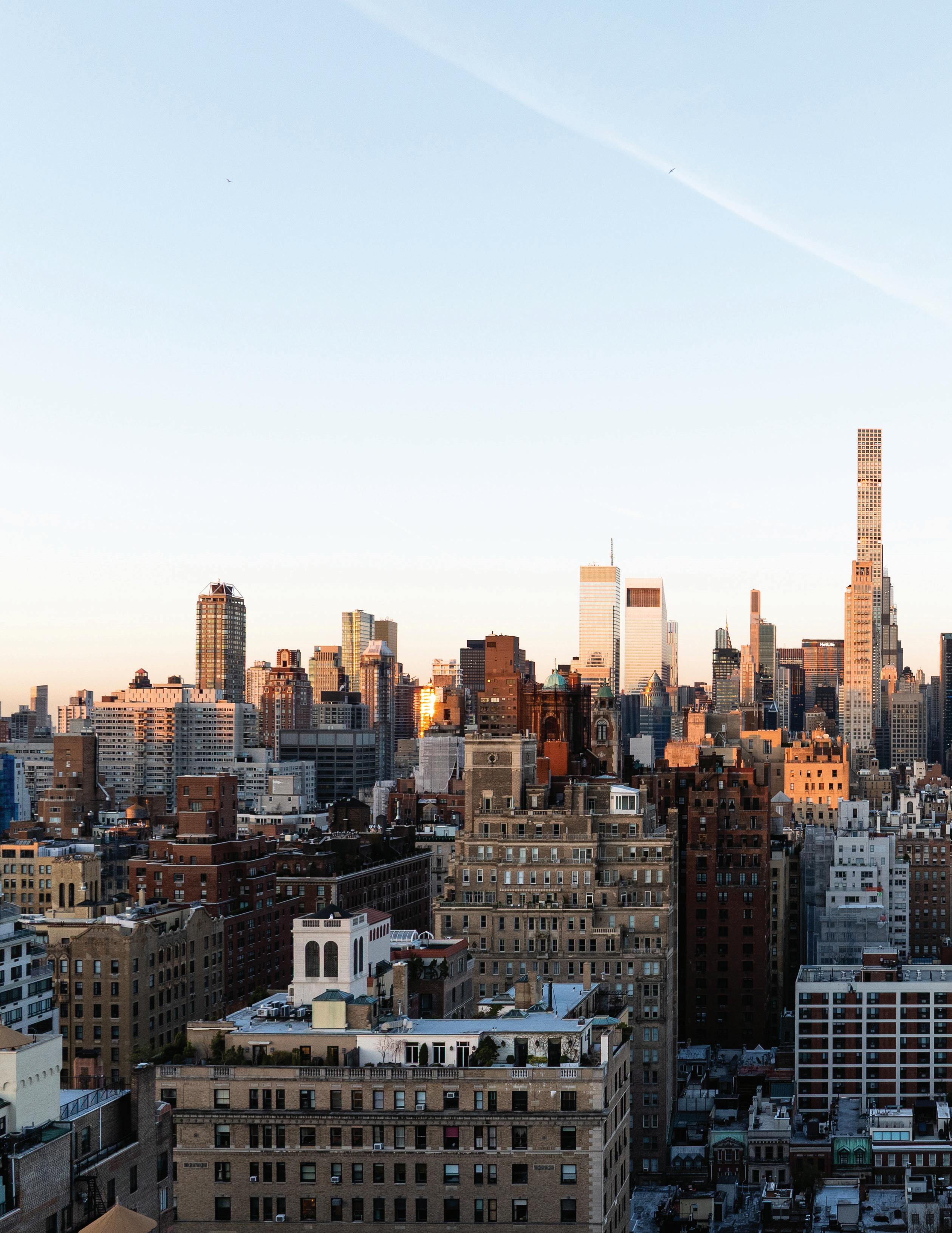
Situated on one of Manhattan’s most coveted blocks, 38-40 East 76th Street stands at the crossroads of culture, history, and refinement. Just one block from Central Park, the residence is positioned in the heart of the Upper East Side’s Gold Coast, directly across from the iconic Carlyle Hotel.
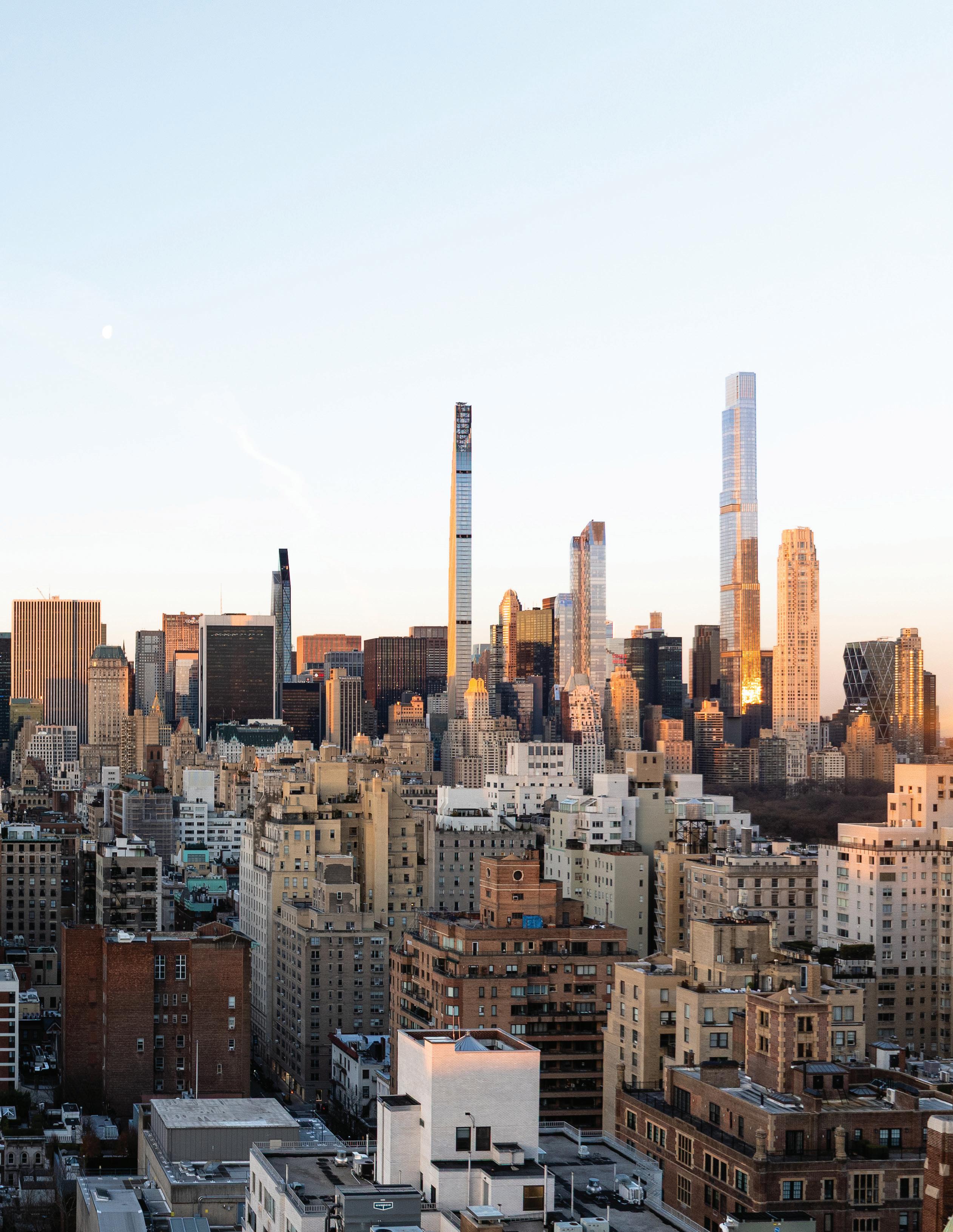
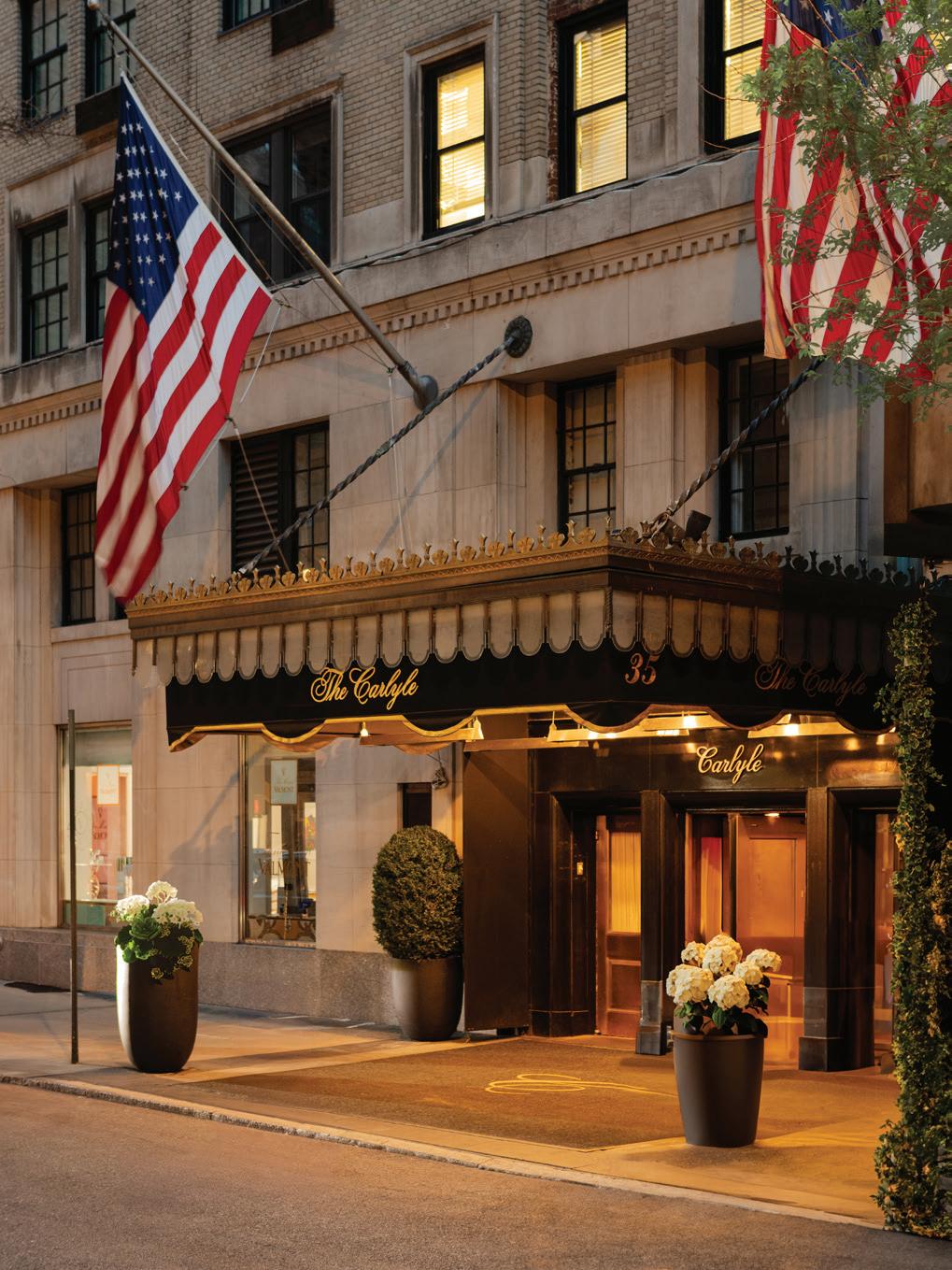
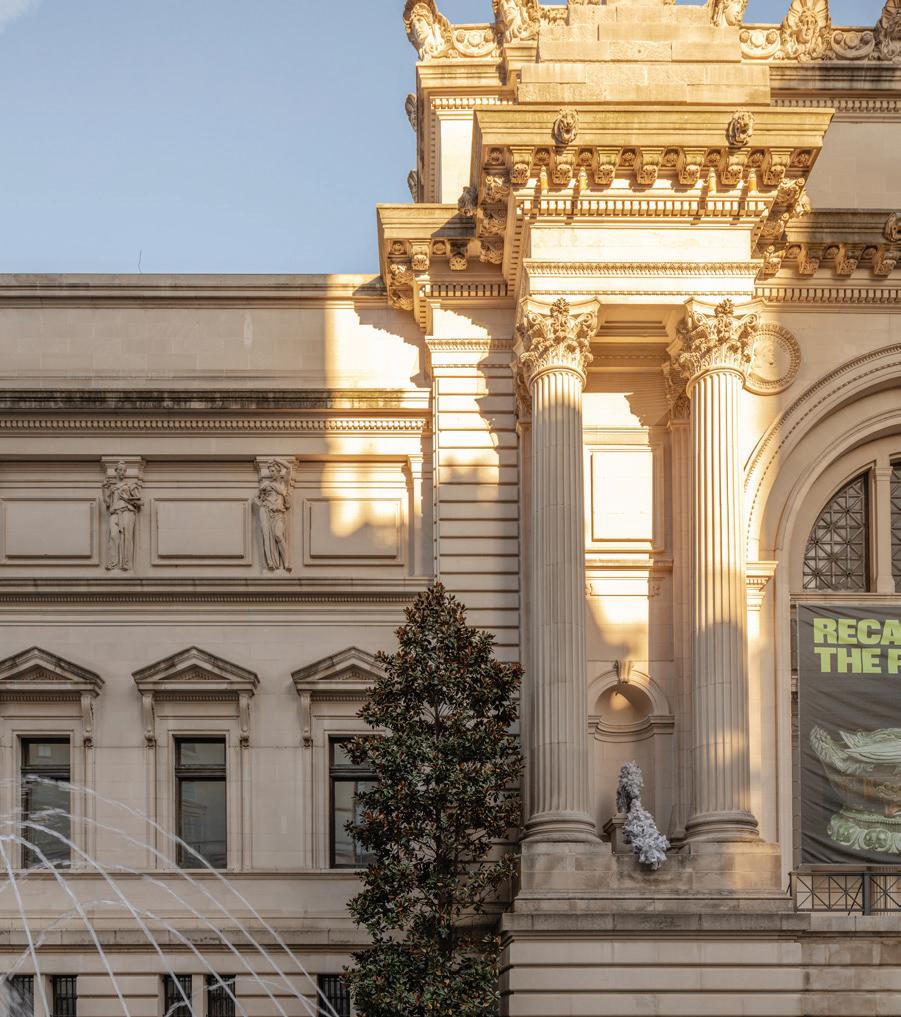
This location is synonymous with prestige, surrounded by world-renowned boutiques, private clubs, and cultural institutions that define the essence of New York luxury.
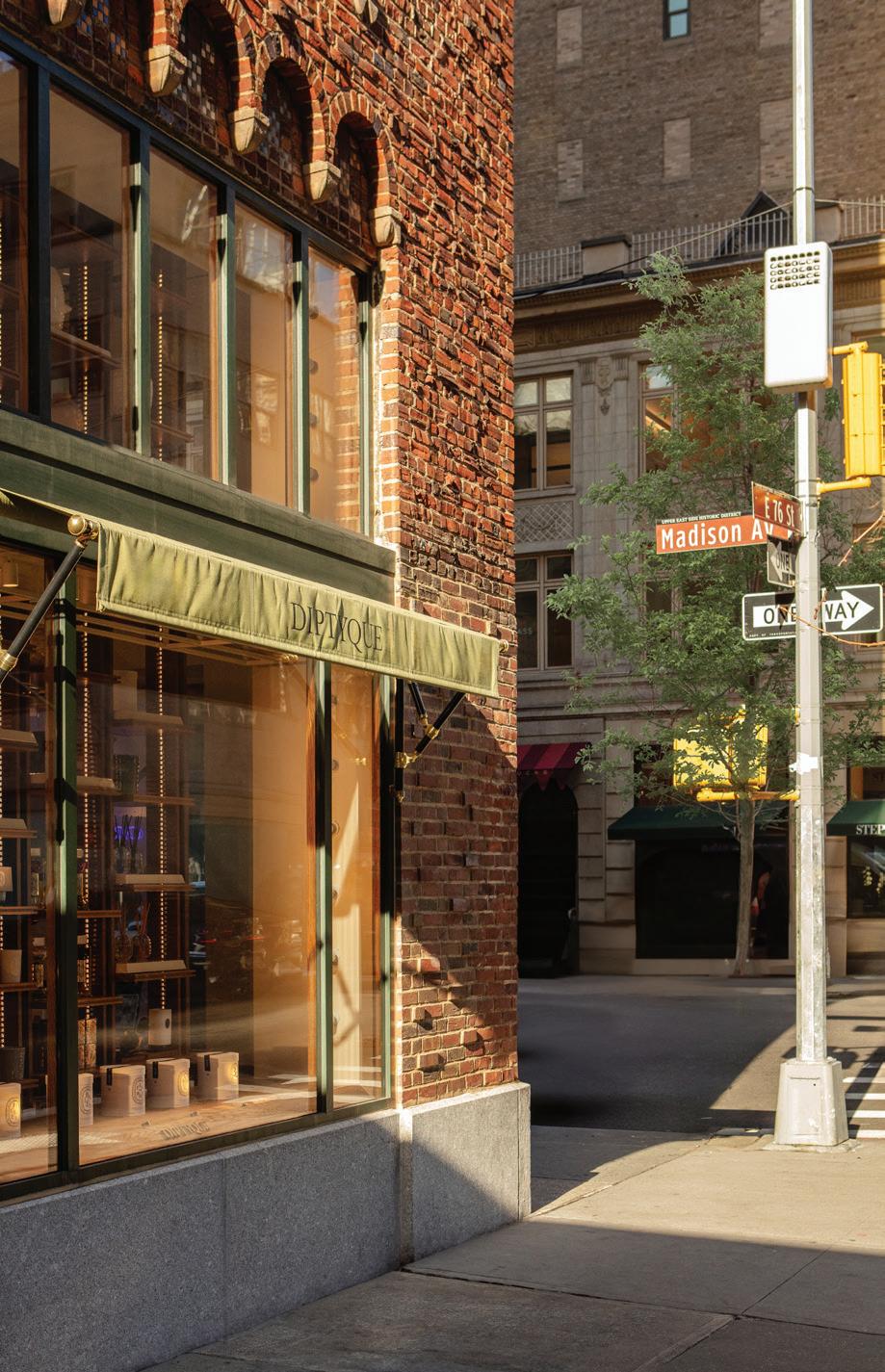
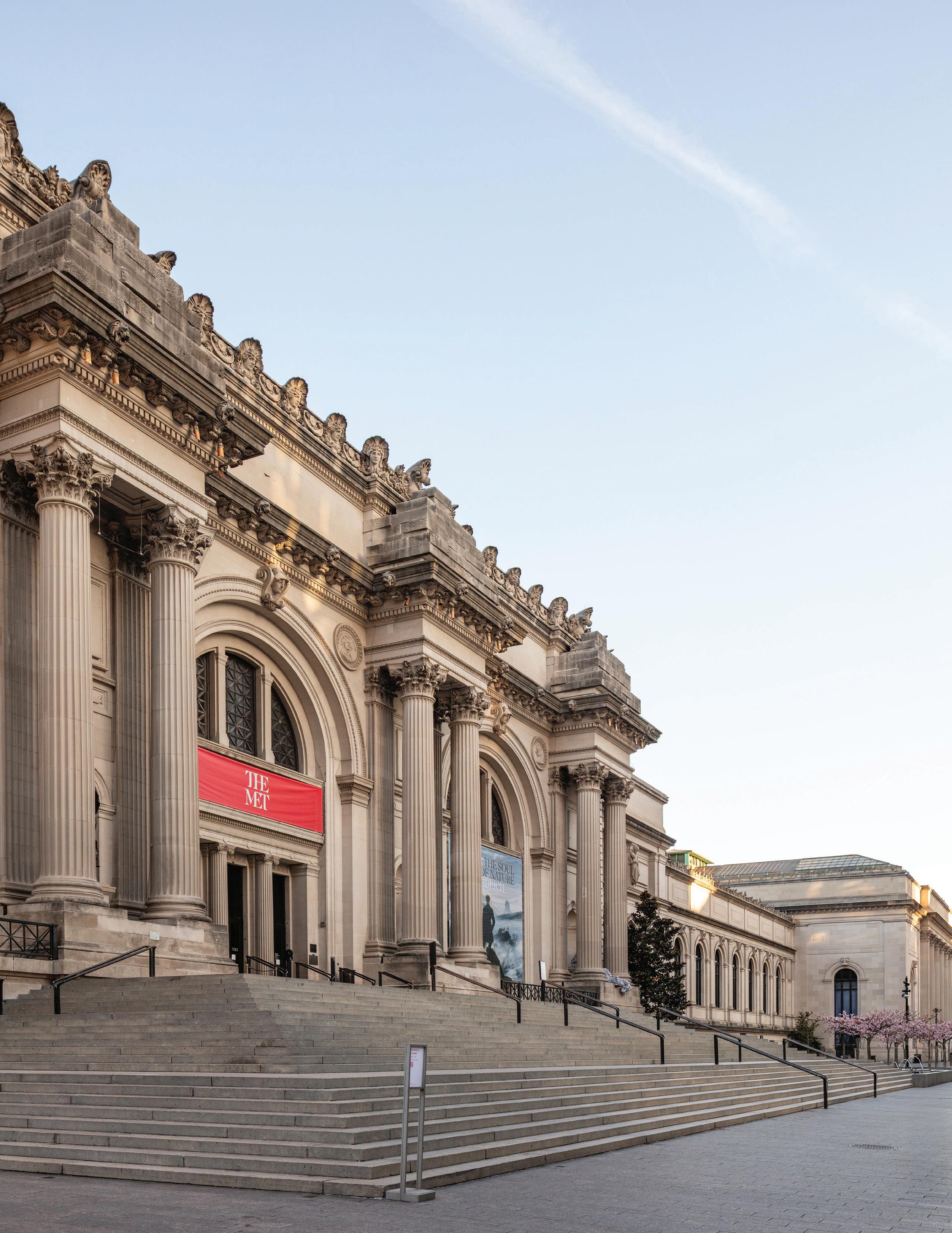
Guggenheim Museum The Spence School
Saint David's School
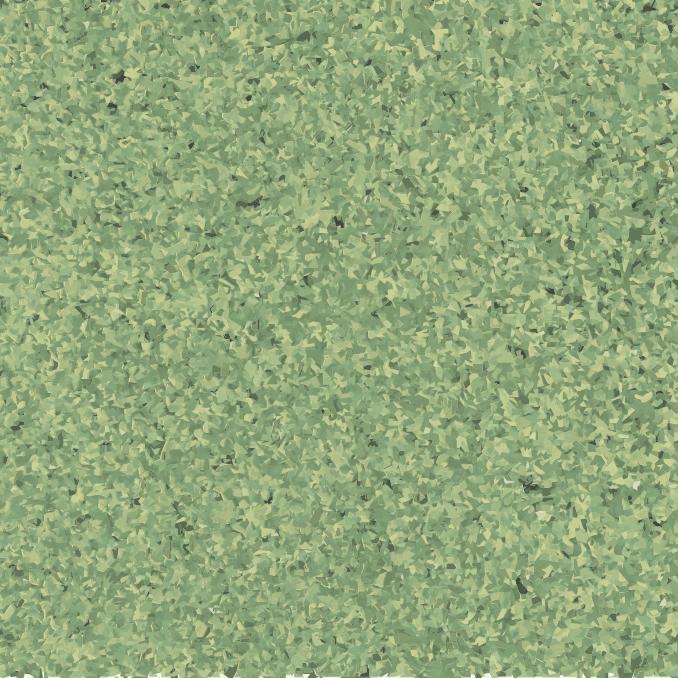
Metropolitan Museum of Art
5th Ave
Madison Ave
Rupert Park
The Dalton School
Bethseda Foundation
Sant Ambroeus
38-40 EAST
76 TH STREET
Lenox Hill Hospital
The Met Breuer
Frick Collection
Central Park Zoo
Hunter College Marymount Manhattan College
Park
Brearley School
New York Hospital
Rockefeller University Wollman Rink
• Amali
• Avra Madison Estiatorio
• Daniel
• Kappo Masa
• Ladurée New York Madison
• Lavo
• Sant Ambroeus
• Scalinatella
• Sfoglia
• The Spence School
• The Brearley School
• The Dalton School
• Hewlitt School
• Lycée Français de New York
• Marymount School of New York
• The Nightingale-Bamford School
• The Chapin School
• Central Park
• St. Catherine’s Park
• Carl Shurz Park
• Rupert Park
• The Metropolitan Club
• The Union Club
• The Knickerbocker Club
• The Harmonie Club
• The Lotos Club
• The River Club of New York
• Central Park Zoo
• East River Walk
• Gracie Mansion
• Park Avenue Armory
• Serendipity 3
• The Roosevelt Island Tram
• Wollman Rink
• Agata & Valentina
• Akris
• Alain Mikli
• Alexander McQueen
• Anne Fontaine
• Berluti
• Bloomingdales
• Bottega Veneta
• Burberry
• Chanel
• Celine
• Hermés
• La Perla
• Lanvin
• Louis Vuitton
• Missoni
• Tom Ford MUSEUMS & CULTURAL
• Asia Society & Museum
• Cooper Hewitt Smithsonian
• French Insititue
• Solomon R. Guggenheim Museum
• Museum Mile
• Neue Galerie
• Society of Illustrators
• The Frick Collection
• The Jewish Museum
• The Metropolitan Museum of Art
• Venus Over Manhattan
WHERE ARCHITECTURE, DESIGN, AND SECURITY CONVERGE
The home’s infrastructure is designed for absolute resilience and features a stateof-the-art security system. Automated security shutters, spanning the entire rear façade, provide an unbeatable layer of protection, while a rooftop emergency generator guarantees uninterrupted power supply, no matter the circumstances.
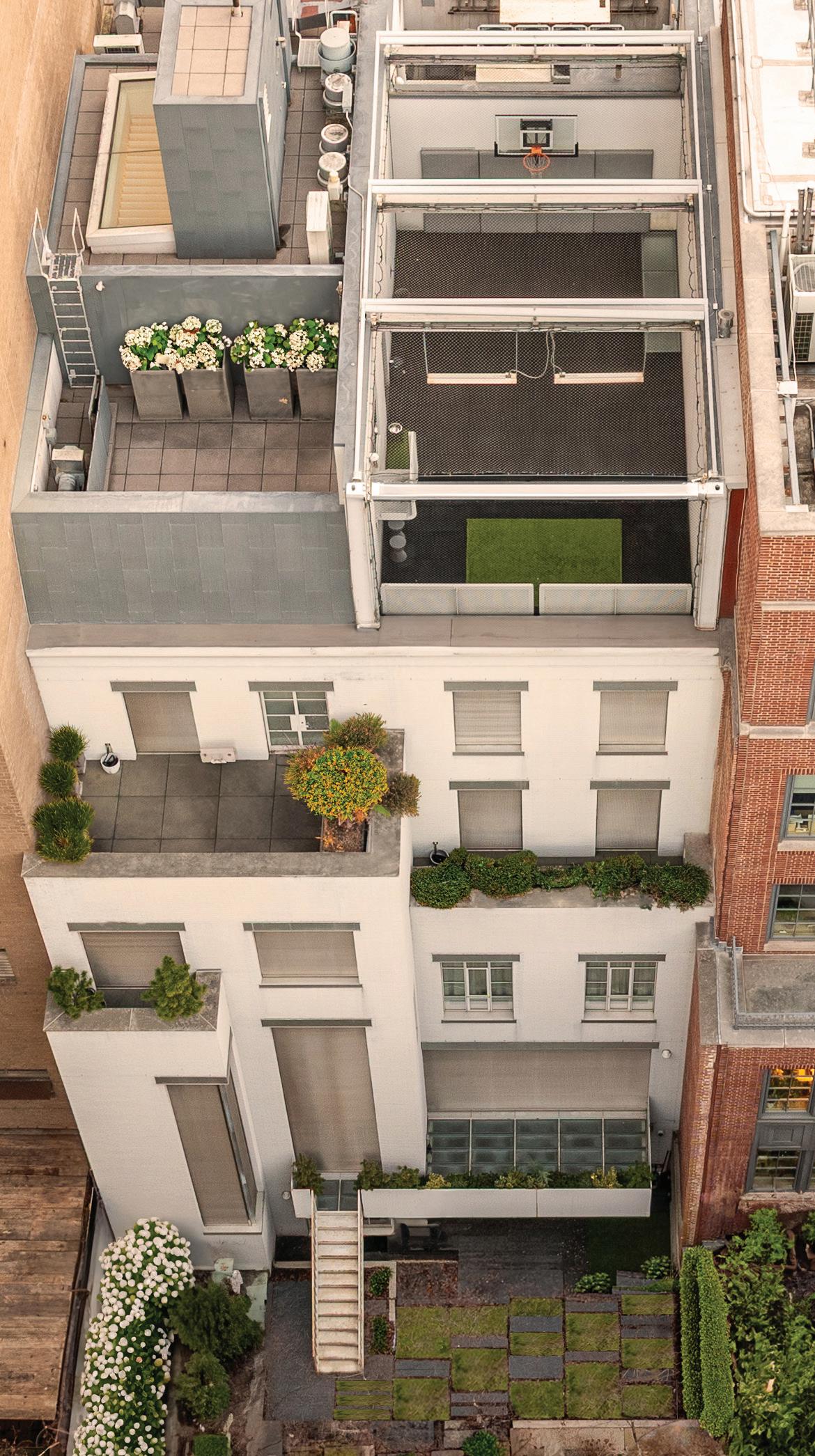
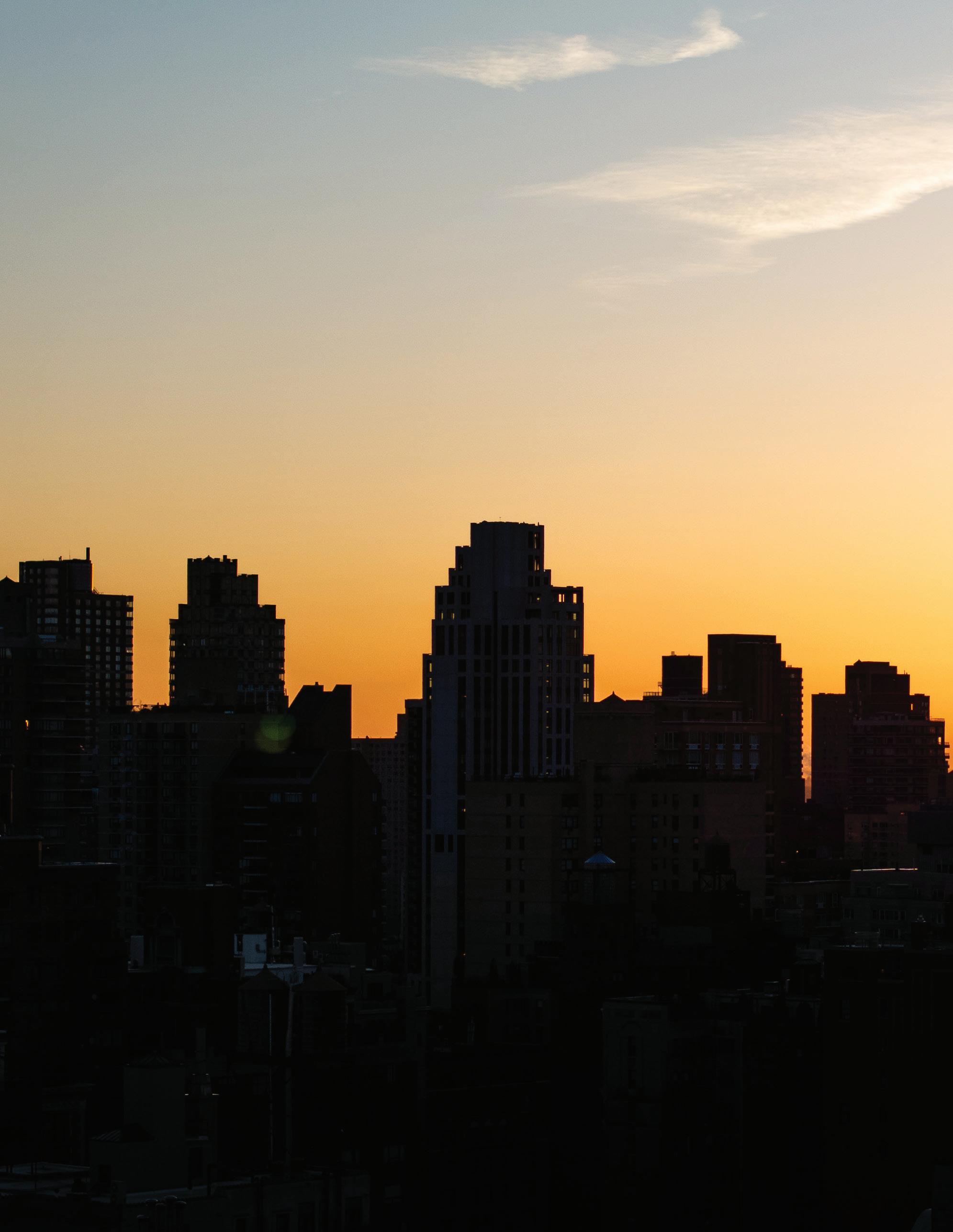
An architectural landmark and a study in perfection, 38-40 East 76th Street represents a once-in-a-lifetime opportunity to own one of Manhattan’s most distinguished townhouses. This museum-quality home, with flawless design, world-class amenities, and uncompromising security, offers a sanctuary of privacy, elegance, and sophistication, the ultimate expression of the Upper East Side.
