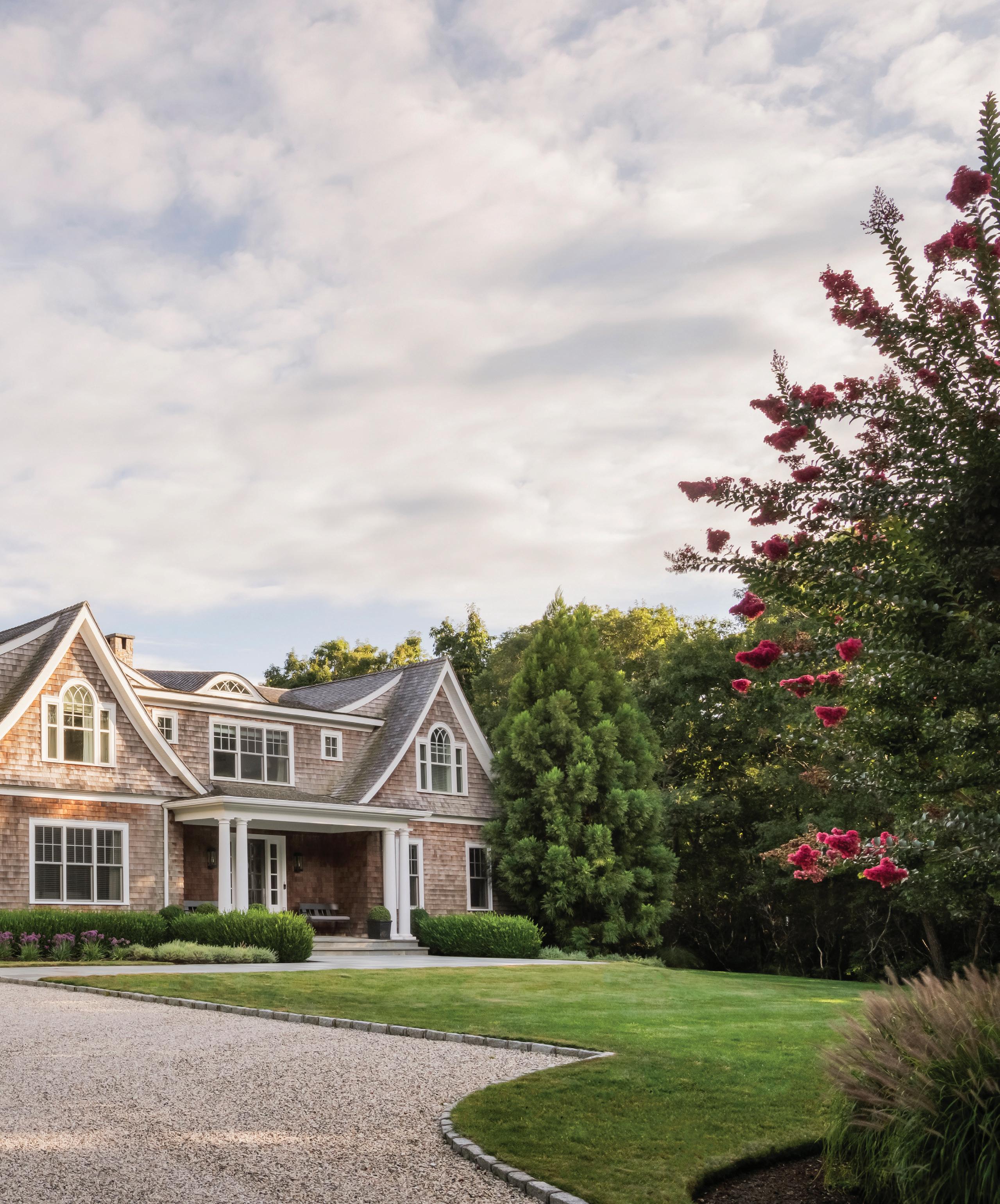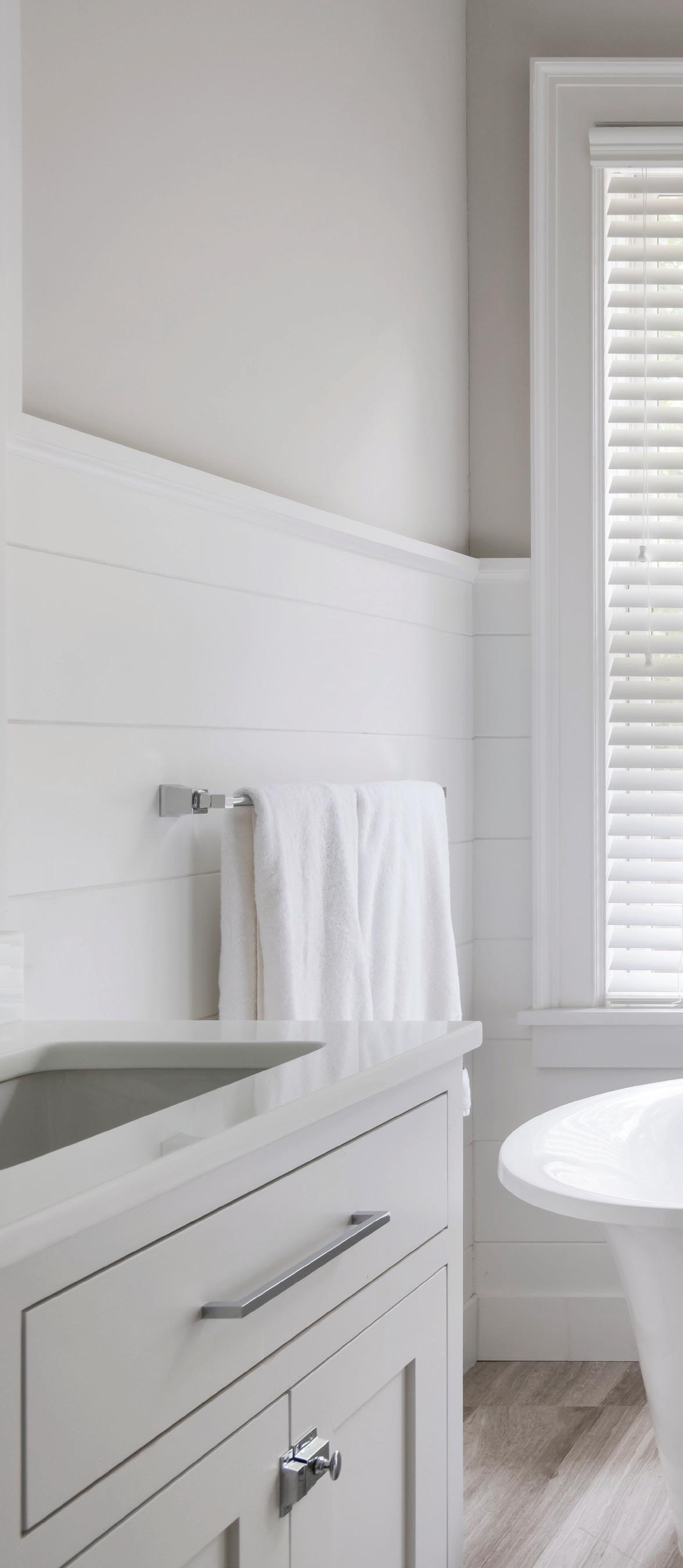

NOYAC HILLS LUXURY LIVING
A

Welcome to 36 Old Noyack Path, a striking modern residence meticulously designed by renowned developer Jack Curto in 2015. Set on over 2.3 acres+/- of pristine Sag Harbor land, this 5,775 SF+/- residence seamlessly blends sophisticated design with the natural beauty of its surroundings.

Offering 6 spacious bedrooms and 7 and 1 half luxurious bathrooms, the home is a true haven for those seeking both comfort and style. Every inch of this property has been thoughtfully curated to provide an idyllic living experience.

36
FEATURES & AMENITIES
OLD NOYACK PATH, SAG HARBOR, NY
EXCLUSIVE | $7,500,000
JACK CURTO DEVELOPMENT BUILDER
PROPERTY OVERVIEW
• Built in 2015 by Jack Curto Development
• 2.3 Acres+/-
• 5,775 SF+/-
• 6 Bedrooms
• 7 Full & 1 Half Bathrooms
• Room for Tennis
• State-of-the-art Amenities
• Top-of-the-line Finishes LOCATION
• Ultra-Private Noyac Hills Location
• 1 Mile+/- to Bay Beaches
• 1.5 Miles+/- to Elizabeth A Morton National Wildlife Refuge
• Close Proximity to Sag Harbor Village
• Notable Golf Courses Nearby
BLUE OCEAN DESIGN INTERIOR DESIGN
INTERIOR FEATURES
• 2 Wood Burning Fireplaces
• 2 Staircases
• Wood, Stone, & Tile Flooring
• Custom Built-Ins
• Granite Kitchen Countertops
• 10’ Ceilings Throughout
• High End Appliances: Wolf, Sub Zero, Bosche, & Lynx
• Attached 2-Car Garage
EXTERIOR FEATURES
• 20’ x 50’ Heated Saline Gunite Pool
• Detached Spa
• Bluestone Patio
• Outdoor Lounge Space
• Covered Outdoor Kitchen
Refrigerator
Ice Maker Sink BBQ
• Outdoor Dining Space
• Cedar Plank Roofing & Siding
• Manicured Landscaping


ELEGANCE IN EVERY DETAIL
The first level of the home spans 2,510 SF+/- and is designed with both comfort and entertainment in mind. The double-height entry foyer creates a grand first impression, leading into the heart of the home. The open concept living room features walls of glass that flood the space with natural light and offer seamless access to the covered patio and outdoor kitchen.

A wood-burning fireplace adds warmth and charm, making this room perfect for gatherings.



The state-of-the-art kitchen is a chef’s dream, equipped with a Wolf gas range, Sub-Zero refrigerator, freezer, and wine cooler, along with two Bosch dishwashers.


SUB-ZERO APPLIANCES

The kitchen island offers additional prep space and bar seating, while the adjacent breakfast nook is ideal for casual meals.




The formal dining room is perfect for hosting dinner parties.


Additional features of the first level include a den with its own fireplace and a laundry room conveniently located near the attached two-car garage.

The first level primary suite features large windows that flood the space with natural light and a built-in window bench that provides additional storage for a cozy spot for relaxation.

The en-suite primary bathroom features a soaking tub and dual vanities for added comforts.




MUDROOM


SPACIOUS & SERENE
The second level, encompassing 2,420 SF+/-, offers a private retreat. The luxurious primary suite is a highlight of this floor, featuring a private terrace with sweeping views of the surrounding landscape, dual walk-in closets.

A spa-like en-suite bathroom with dual vanities, a standing shower, and a soaking tub.



PRIMARY TERRACE




Three additional en-suite bedrooms provide comfort and privacy for family or guests, each with its own full bathroom.

The guest wing above the garage has a separate entrance stair and includes a sitting room, laundry room, kitchenette, and a bonus room. This thoughtful layout ensures that every resident and guest have their own space to relax and unwind.



2.3 ACRE+/OUTDOOR OASIS

The exterior of the property offers a true oasis for outdoor living and entertaining.

The 20' x 50' heated saline gunite pool is the centerpiece of the backyard, providing a luxurious spot for swimming and relaxation.



Adjacent to the pool, a detached spa offers a serene retreat for soaking and unwinding.


An outdoor kitchen, complete with a refrigerator, ice maker, sink, and BBQ, makes it easy to entertain guests, while the covered dining area allows for alfresco meals with a perfect ambiance.




FIRST LEVEL
• 2,510 SF+/-
• Double Height Entry Foyer
Powder Room
Coat Closet
• Formal Dining Room
• Secondary Front Entrance
Mudroom
Full Bathroom
Coat Closet
Back Stair Hall & Staircase
• Attached 2-Car Garage
• Laundry Room
• State-of-the-Art High Tech Kitchen
Wolf Gas Range
Sub Zero Refrigerator, Freezer, & Wine Fridge
2 Bosch Dishwashers
Island with Bar Seating
Breakfast Nook
Access to Outdoor Kitchen & Patio
• Double-Height Open Concept Living Room
Walls of Glass
Fireplace
Access to Covered Patio
• Den with Fireplace
• First Level Primary Suite
• First Level Primary En-Suite Bathroom
Soaking Tub
Dual Vanities

SECOND LEVEL
• 2,420 SF+/-
• Primary Suite
Private Terrace with Sweeping Views
Dual Walk-In Closets
• Primary En-Suite Bathroom
Dual Vanities
Standing Shower
Soaking Tub
• 3 En-Suite Bedrooms
• Sitting Room
Kitchenette
• Bonus Room
• Laundry Room

LOWER LEVEL
• 845 SF+/-
• Mechanical & Storage Space with Egress
• 1 Guest Bedroom
• 1 Full Bathroom
• Sitting Room

SITE PLAN
• 20’ x 50’ Heated Saline Gunite Pool
• Detached Spa
• Outdoor Lounge Space
• Covered Outdoor Kitchen
Refrigerator Ice Maker
Sink BBQ
• Outdoor Dining Space
• Room for Tennis


LOCATION
Tucked away in the ultra-private Noyac Hills, this property offers an exclusive retreat just a short distance from the best of Sag Harbor. The serene location provides the ultimate in privacy while still being within a mile of beautiful bay beaches and only 1.5 miles+/from the Elizabeth A. Morton National Wildlife Refuge. Nature lovers will appreciate the proximity to the refuge, where they can enjoy birdwatching, hiking, and stunning waterfront views. Meanwhile, the vibrant Sag Harbor Village, with its charming shops, restaurants, and cultural attractions, is just minutes away, offering the perfect balance of seclusion and accessibility.
Barons Cove
Beacon
Sag Harbor Cove
North
Bay Street Theatre
Provisions Natural Food Market
Sen Japanese Restaurant
The American Hotel
Page at 63 Main
Sag Harbor Cinema
Dopo La Spiaggia
Tutto Il Giorno
Lulu Kitchen & Bar
Il Capuccino
Le Bilboquet
Urban Zen
Sag Harbor Florist
Joey Wolffer
Monc XII
Cavaniola Gourmet Cheese
Sag Harbor Yacht Club
Yoga Shanti
Windmill Beach
Sag Harbor Bay


36 OLD NOYACK PATH OFFERS A RARE OPPORTUNITY TO OWN A TRULY EXCEPTIONAL HOME IN ONE OF SAG HARBOR’S MOST SOUGHT-AFTER LOCATIONS. WITH ITS BLEND OF MODERN LUXURY, THOUGHTFUL DESIGN, AND UNPARALLELED PRIVACY, THIS PROPERTY IS THE PERFECT RETREAT FOR THOSE SEEKING THE BEST OF SECLUDED HAMPTONS LIVING.

