

NEW BRIDGEHAMPTON MASTERPIECE

A PREMIER ESTATE
Completed in 2025 and inspired by English country architecture, this newly constructed estate spans 11,100 SF+/across 3 finished levels on 1 acre+/- in the heart of Bridgehampton. The home
features 7 bedrooms, 9 full and 3 half bathrooms, a 540 SF+/- pool house, and an oversized 3-car garage—thoughtfully designed with top-tier materials, refined interiors, and every modern amenity.



LOCATION
Located north of the highway in Bridgehampton’s prestigious horse country, the property is just 0.7+/- miles from the village and in close proximity to some of the Hamptons' most pristine ocean beaches. Mature specimen trees, boxwood gardens, privet hedging, and expansive lawns create a beautifully curated setting that offers both privacy and timeless curb appeal.
ARCHITECT
FEATURES & AMENITIES
361 MITCHELL LANE, BRIDGEHAMPTON, NEW YORK
CO-EXCLUSIVE | $12,950,000
TEAM OF BRIAN GLASSER & MEHRAN
TALAIE AT STUDIO B + M
LANDSCAPING
JOHN VERDERBER
INTERIOR DESIGN
ID DESIGN
PROPERTY OVERVIEW
• New Construction
• Built in 2025
• Beautiful Western Views from Second Story
• 3 Levels
• Traditional English Country Style
• 1+/- Acres
• 11,100 Total SF+/-
• 7 Bedrooms
• 9 Full & 3 Half Bathrooms
• 540 SF+/- Pool House
• Oversized 3-Car Garage
• State-of-the-Art Amenities
• Top-of-the-Line Finishes
LOCATION
• North of the Highway
• Located in the Heart of Bridgehampton Horse Country
• 0.7+/- Miles to Bridgehampton Village
• Close Proximity to Pristine Ocean Beaches
INTERIOR FEATURES
• Marvin Ultimate Windows & Doors Throughout
• Custom Millwork Throughout
• 10’ First Floor Ceilings
• Coffered Principal Rooms
• Ample Room for Large-Format Artwork on Gallery Walls & Hallways
• Architectural Lighting from Visual Comfort & Restoration Hardware
• 9” White Oak Flooring
• Bathroom Fixtures by Franz Viegener, Restoration Hardware, Newport Brass & Toto
• Emtek Hardware with Polished Nickel Finish Throughout
• Imperial Danby Countertops with Calcutta Ultra Pattern
• Architecturally Designed & Refined Staircase
• 4 Fireplaces with Custom Marble Surrounds
• High-End Bosch, Thermador & Wolf Kitchen Appliances
EXTERIOR FEATURES
• Covered Front Porch
• Oversized 20’ x 54’ Heated Gunite Pool with Sundeck & 6’ x 10’ Attached Spa
• 540 SF+/- Pool House
• Outdoor Shower
• Extensive Afyon Cloud Marmiro Stone Patio
• Outdoor Living/Dining Area
• Outdoor Kitchen
DCS Built-in BBQ with Outdoor Refrigerator & Sink
• Oversized 3-Car Garage
• Radiant Heated Floors
• Expandable to 6 Cars with a Lift
Custom Garage Doors
Hot & Cold Water Vacuum
Wired for Electric Car Charging Station
Automatic Driveway Gate
Traditional English Country Cedar Shake
Exterior
• Alaskan Yellow Cedar Roof & Exterior Siding
• Manicured Landscaping for Privacy
• Privet Hedges
• Ample Lawn Space
• Specimen Trees
• Boxwood Garden
POOL HOUSE
• 540 SF+/-
• 1 Full Bathroom
• Changing Room
• Living Area
Gas Fireplace
Multiple Dedicated Seating Areas
• Kitchenette
Center Island with Bar Seating for 4+ Guests
Sink
Dishwasher
Refrigerator
Ice Machine
• Washer/Dryer
• Outdoor Shower
MECHANICAL /TECHNOLOGY
• Whole House Audio System with Invisible Speakers
• Honeywell Thermostats
• Full Security System
• Central Vacuum
• 6-Zone HVAC with Individual Bedroom Thermostats
• Town Water
• Propane Gas
1,000 Gallon for Pool & House
• Air Conditioning System
• 12kW Solar Power Home System
• Kohler Whole House Generator
• Elevator Servicing All 3 Levels
• Radiant Heated Floors
• Buried Underground Utilities
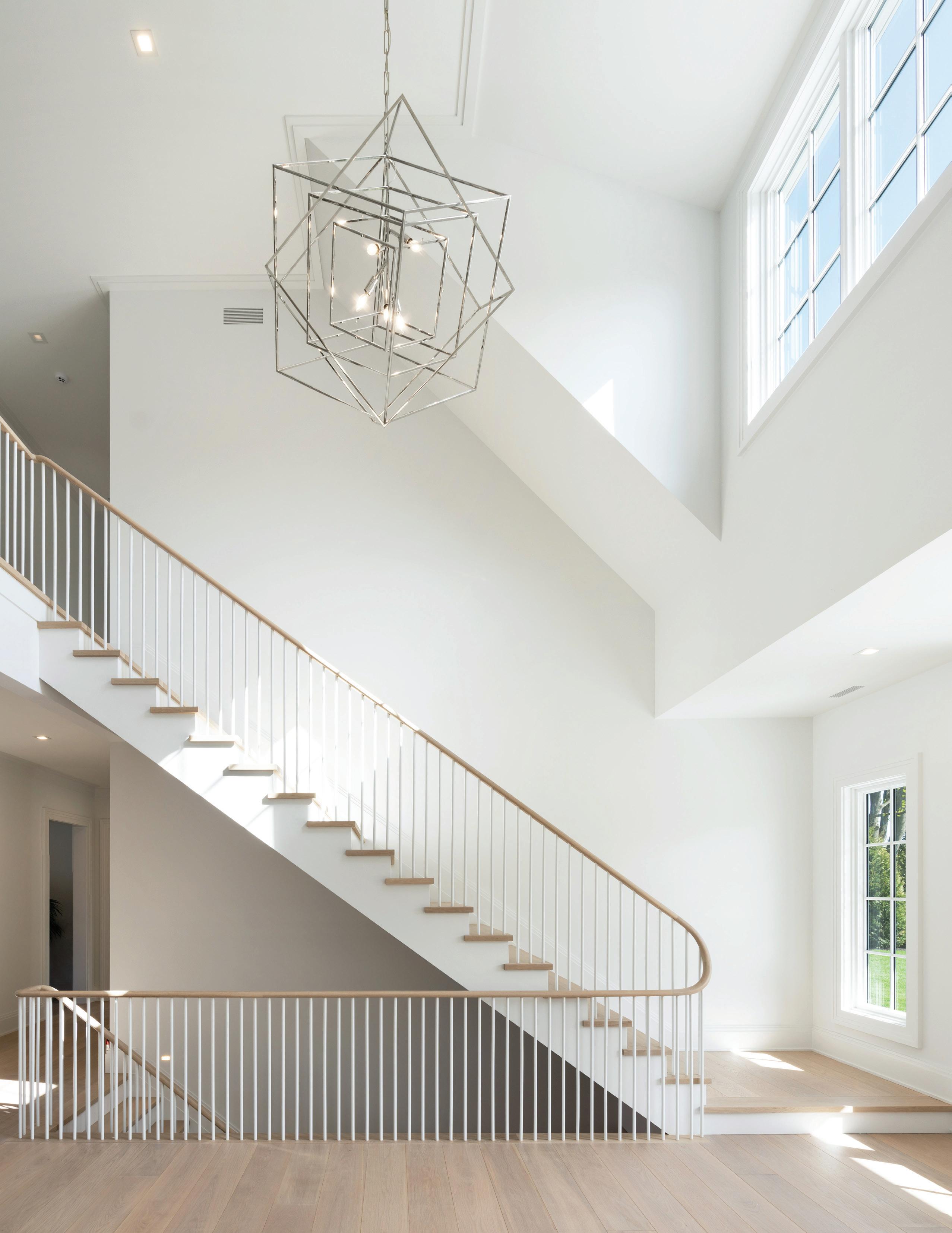
AN INVITING FIRST FLOOR WITH EVERY MODERN CONVENIENCE
The home welcomes you with a covered front porch that opens into a double-height foyer, leading to a sunlit great room with a wood-burning fireplace and direct access to the outdoor terrace.
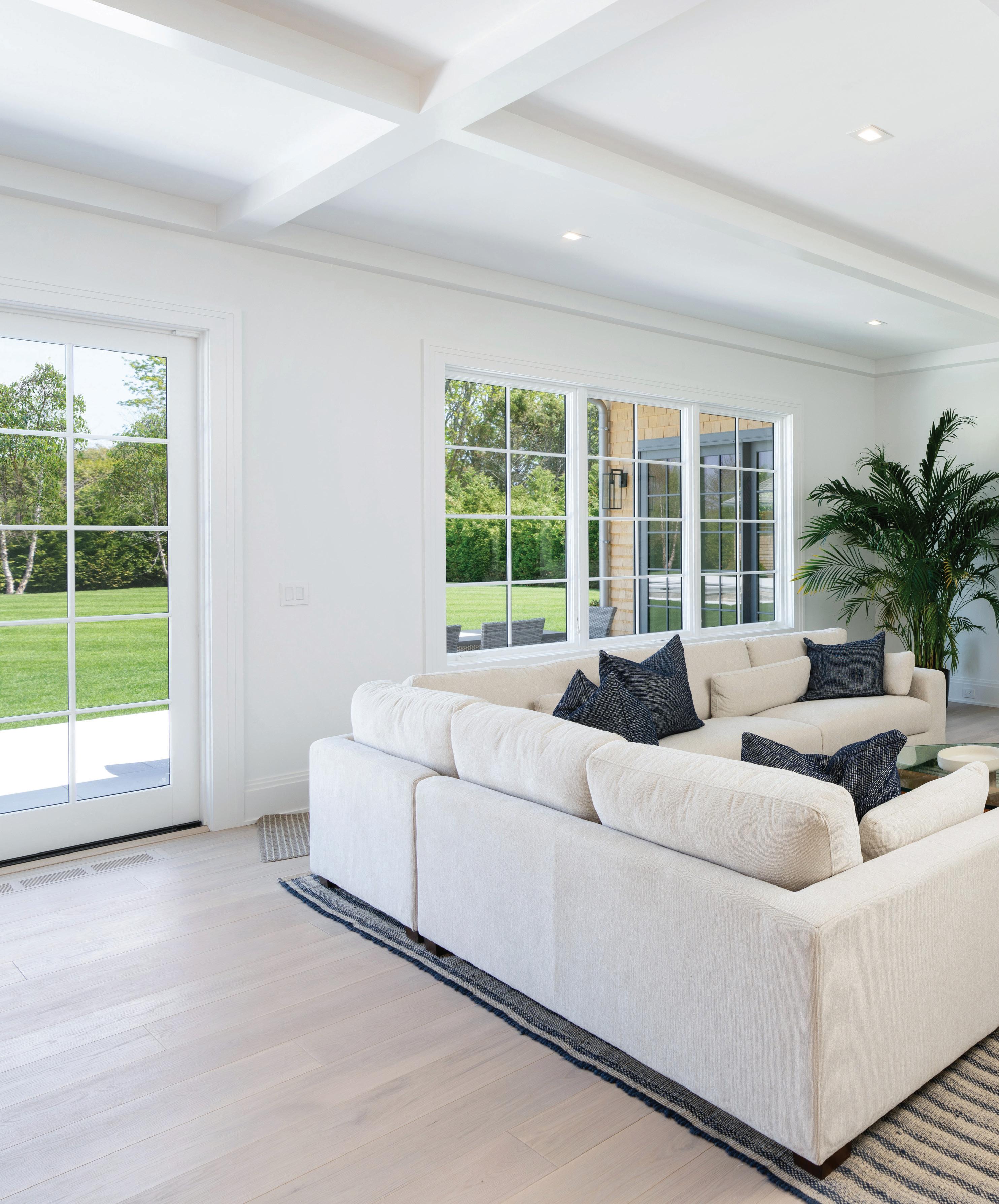

GREAT ROOM





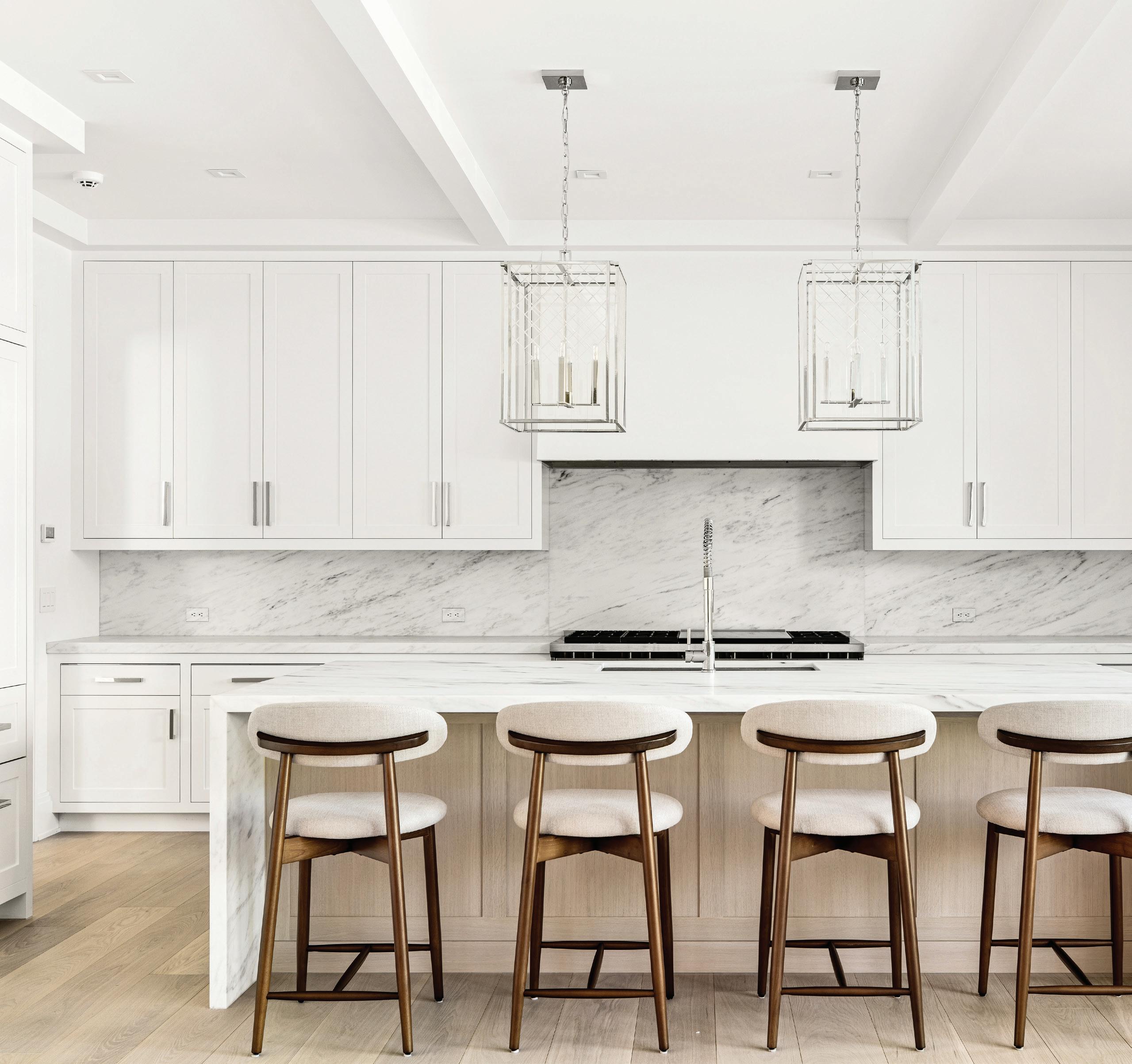
The chef’s kitchen is outfitted with top-of-theline appliances, including a 60" Wolf range, dual 36" Thermador refrigerators, 2 Bosch dishwashers, a Wolf wall oven and microwave, a 30" warming drawer, and a custom 66" range
hood. Custom cabinetry by Ciuffo, a rift oak center island with bar seating for 4 or more, and Imperial Danby marble surfaces define the space. A walk-in pantry and a breakfast area complete the kitchen.


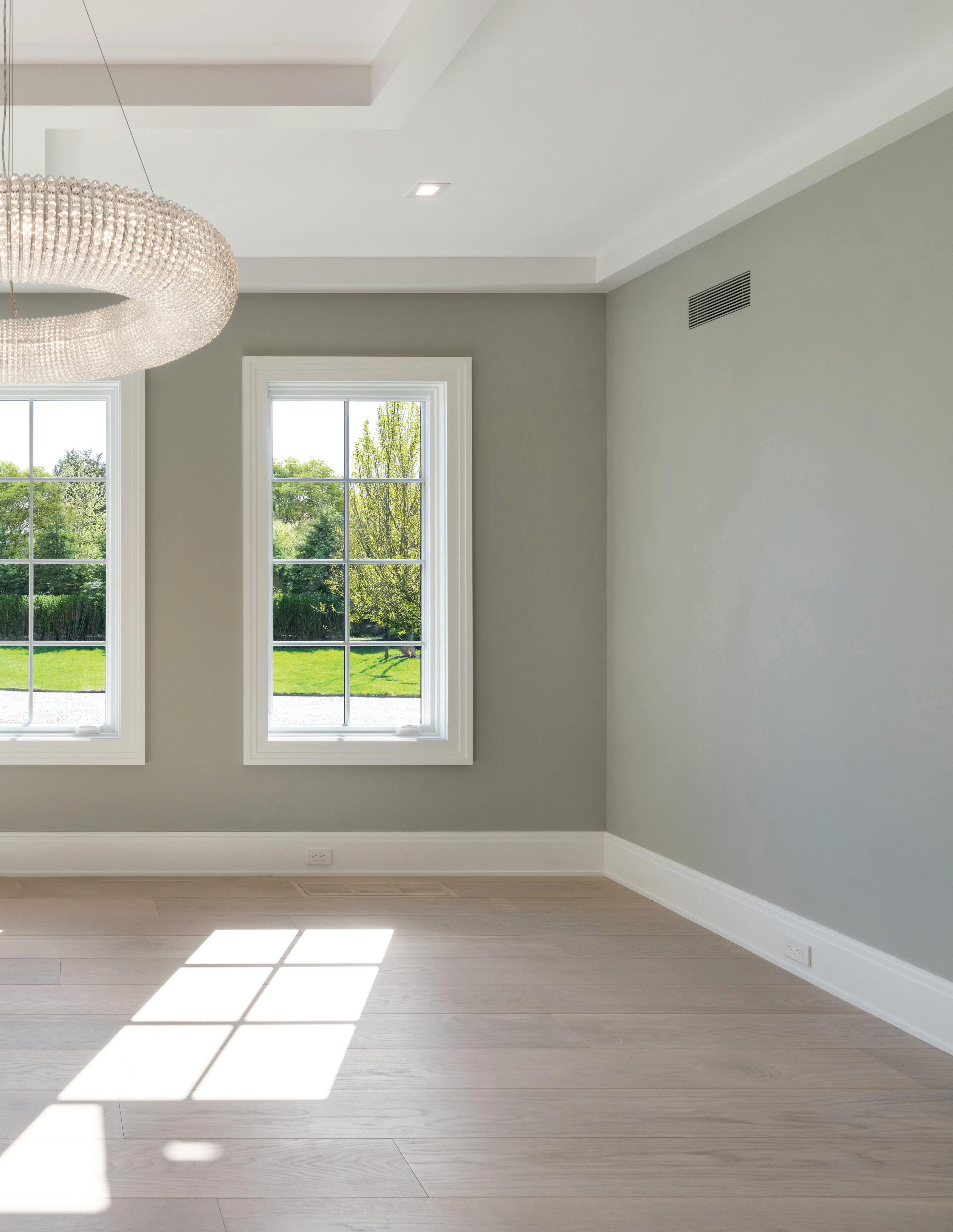


JUNIOR PRIMARY BATHROOM



A SERENE UPPER LEVEL FOR ULTIMATE COMFORT

Upstairs, the primary suite features a vestibule, wet bar, dual walk-in closets, a private Ipe terrace, and a fireplace with white Imperial Danby marble surround.


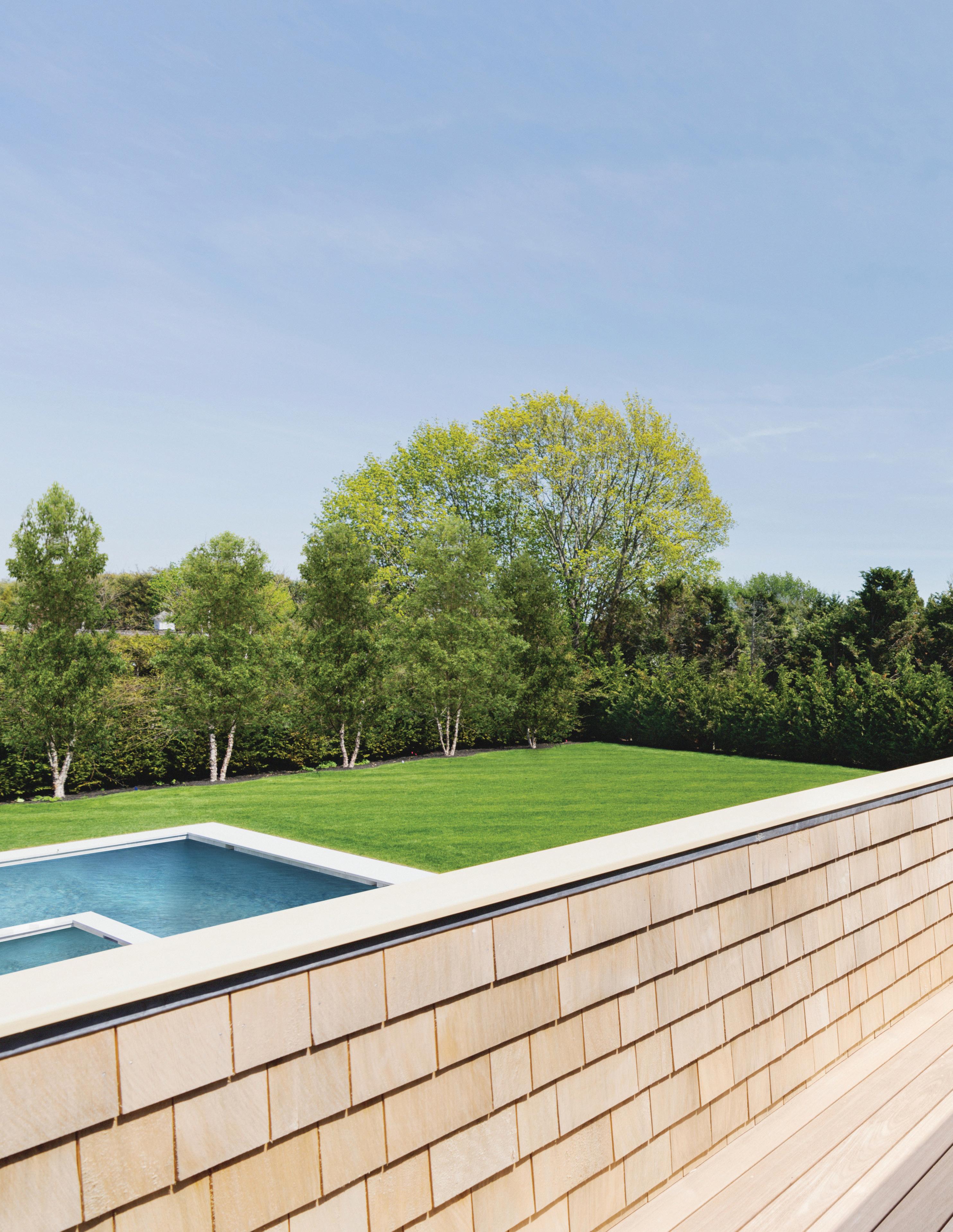




A second primary suite features a private Ipe terrace, spacious seating area, a walk-in closet, and a luxurious steam shower with dual vanities.

SECOND PRIMARY BATHROOM


SECOND PRIMARY TERRACE
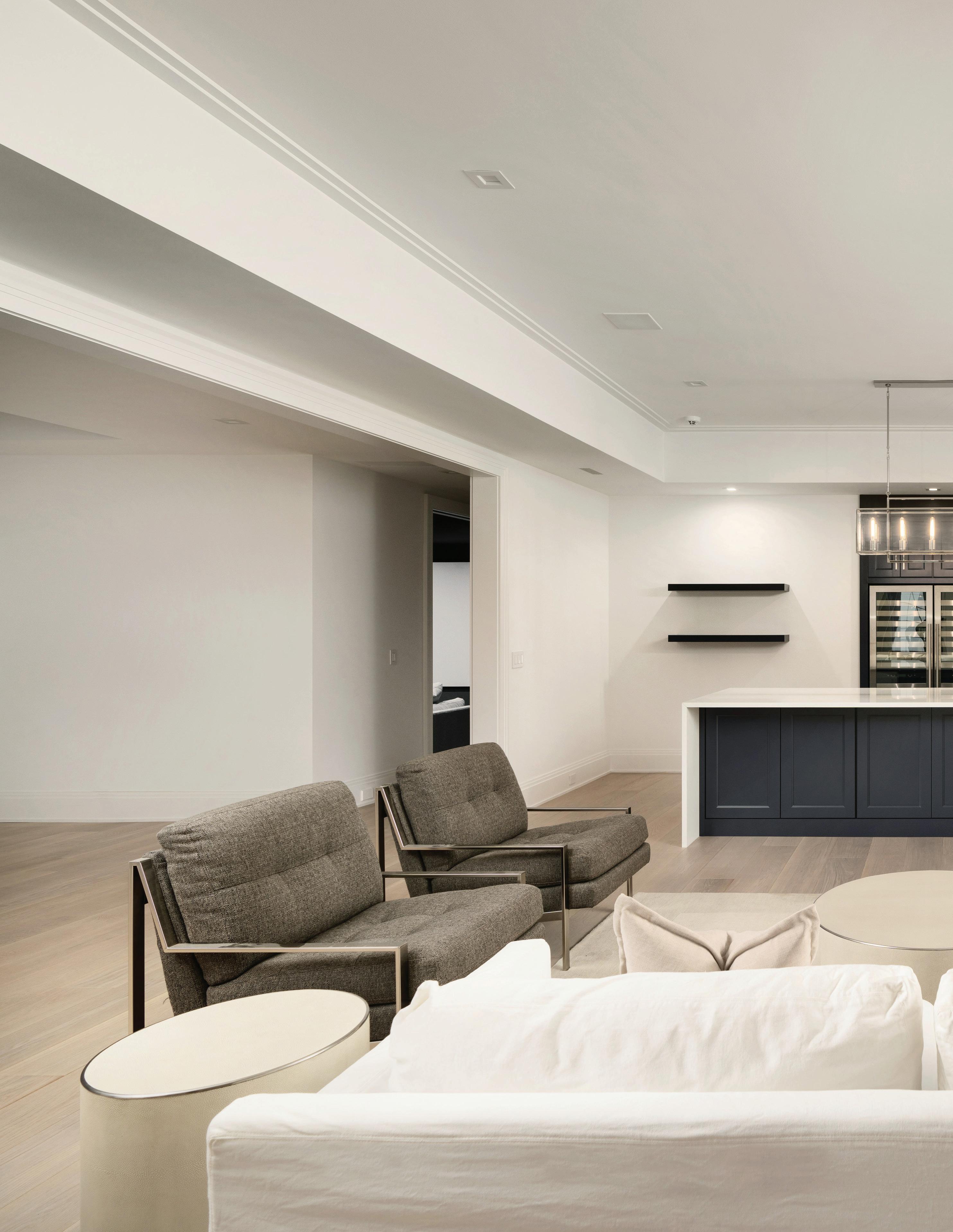

The fully finished lower level includes a large recreation room with gas fireplace and a full bar complete with a beverage center, dishwasher, ice maker, and dual wine refrigeration towers holding up to 400 bottles.
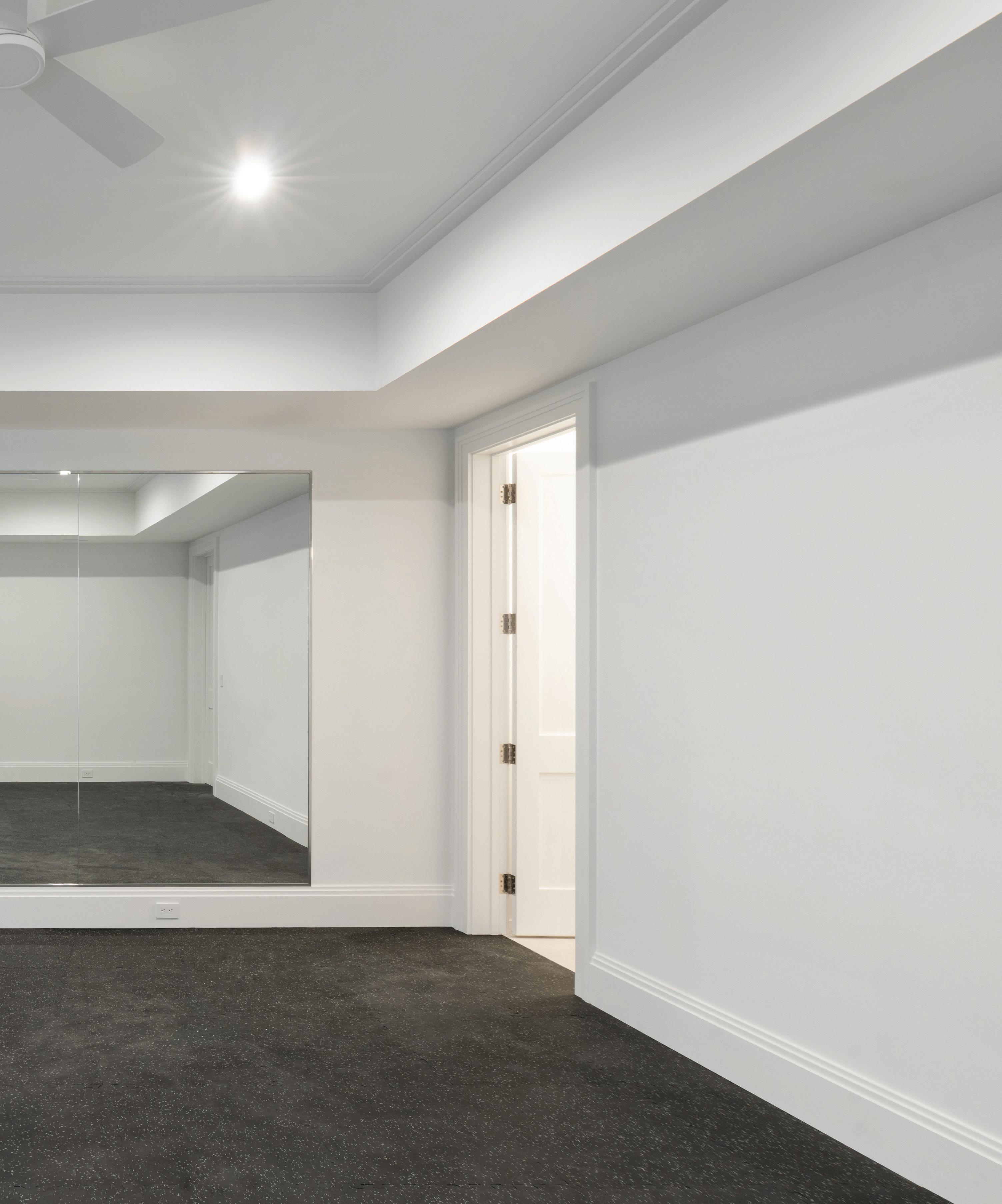
A glass-walled gym includes a full bath, steam shower, and space for a sauna, while 2 en-suite guest bedrooms offer walk-in closets and refined finishes.

A multi-tiered theater room is outfitted with a 150" infinity screen. A powder room, 2 storage rooms, and the mechanical/utility space complete the level.


The outdoor environment is tailored for elegant entertaining and easy seasonal living. The 20' x 54' heated gunite pool includes a 6' x 10' attached spa and sundeck, surrounded by an expansive Afyon Cloud Marmiro stone patio. An outdoor kitchen with a DCS built-in BBQ, refrigerator, and sink complements the dedicated dining and lounge areas.

ELEGANT POOL HOUSE
The 540 SF+/- pool house offers year-round functionality and comfort with a gas fireplace, multiple seating zones, 1 full bath, a changing room, and kitchenette with island seating.
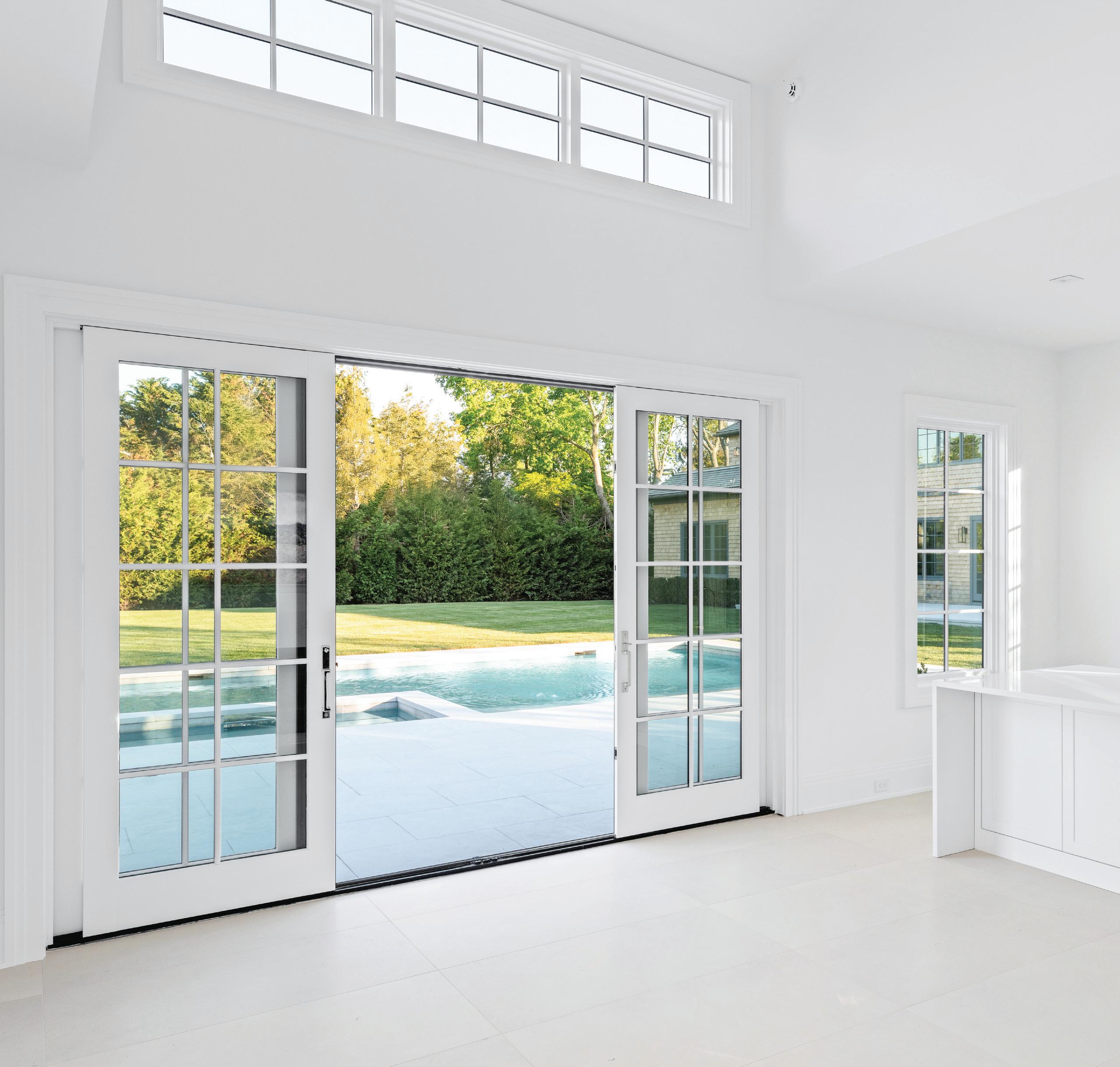
An outdoor shower and seamless connection to the patio make it an ideal retreat.





An automatic driveway gate adds privacy and convenience.
361 MITCHELL LANE, BRIDGEHAMPTON, NY
FIRST LEVEL
• Double-Height Entry Foyer
Dedicated Seating Area
Elevator
• Chef’s Kitchen
Open-Concept
High-End Kitchen Appliances
• 60” Wolf Range
• Dual 36” Thermador Refrigerators
• 2 Bosch Dishwashers
• Wolf Wall Oven, Microwave & 30” Warming Drawer
• Custom 66” Range Hood
Ciuffo Custom Cabinetry
Rift Oak Center Island with Bar Seating for 4+
Guests
Painted Oak Perimeter Cabinets
Imperial Danby Countertops with Calcutta
Ultra Pattern
Pantry Closet
Direct Access to Outdoor Living/Dining Area
• Breakfast Area
Breakfast Table Seating 6+ Guests
• Great Room with Woodburning Fireplace
Open-Concept
Direct Access to Outdoor Living/Dining Area
Multiple Dedicated Seating Areas
• Office Dedicated Workspace
• Powder Room
• Walk-In Closet
• Family Room
Dedicated Seating Areas
• Walk-In Closet
• Junior Primary En-Suite Bedroom
Walk-In Closet
Hall
Gas Fireplace
Dedicated Seating Area
Direct Access to Outdoors
• Junior Primary En-Suite Bathroom
Double Sink Vanity
Glass Shower
Soaking Tub
Water Closet
• Formal Dining Room
Dining Table Seating 10+ Guests
• Laundry Room
• Dual Washers & Dryers
• Sink
• Storage
• Pantry
Walk-In
• Walk-In Closet
• Powder Room
• Side Entry Mudroom
Direct Access to 3-Car Garage

361 MITCHELL LANE, BRIDGEHAMPTON, NY
FIRST LEVEL
GUEST BEDROOM
BATHROOM
BATHROOM
GUEST BEDROOM
361 MITCHELL LANE, BRIDGEHAMPTON, NY
SECOND LEVEL
• Primary En-Suite Bedroom
White Imperial Danby Marble Fireplace
Dual Walk-in Closets
Private Terrace with Ipe Decking
Vestibule
Wet Bar
Dedicated Seating Area
• Primary En-Suite Bathroom
Large Steam Shower
Soaking Tub
Water Closet & Kohler Veil Toilet
Statuario Italian Marble Floors
Madelli Double Vanities
• Second Primary En-Suite Bedroom
Gas Fireplace
Private Terrace with Ipe Decking
Dedicated Seating Area
Walk-In Closet
• Second Primary En-Suite Bathroom
Large Steam Shower
Dual Vanities
• 2 Guest En-Suite Bedrooms
• Laundry Room with Electrolux Washer & Dryer
• Office/Lounge
Vestibule
Dual Closets
Dedicated Workspace
• Elevator
BATHROOM
BATHROOM
361 MITCHELL LANE, BRIDGEHAMPTON, NY
FINISHED LOWER LEVEL
• Foyer
• Large Recreation Area with Gas Fireplace
• Full Bar with Beverage Center, Dishwasher & Ice Maker
• Dual Wine Refrigeration Towers
Capable of Storing 400 Bottles
• 2 En-Suite Guest Bedrooms
Walk-In Closets
• Glass Wall Gym with Full Bath, Steam Shower & Room for Sauna
• Multi-Level Movie Theater with 150” Infinity Screen
• Powder Room
• 2 Storage Rooms
• Mechanical/Utility Room
• Elevator
361 MITCHELL LANE, BRIDGEHAMPTON, NY
POOL HOUSE
RECEPTION
ICE FR
DW
BATHROOM
RECEPTION ROOM
OUTDOOR SHOWER
CHANGING ROOM
361 MITCHELL LANE, BRIDGEHAMPTON, NY
SITE PLAN
A-LIST TEAM
Featuring interiors by Studio B + M, the estate combines classical proportions with contemporary comfort. Landscaped by John VerDerBer and furnished by ID Design, the home reflects a commitment to luxury at every turn.




