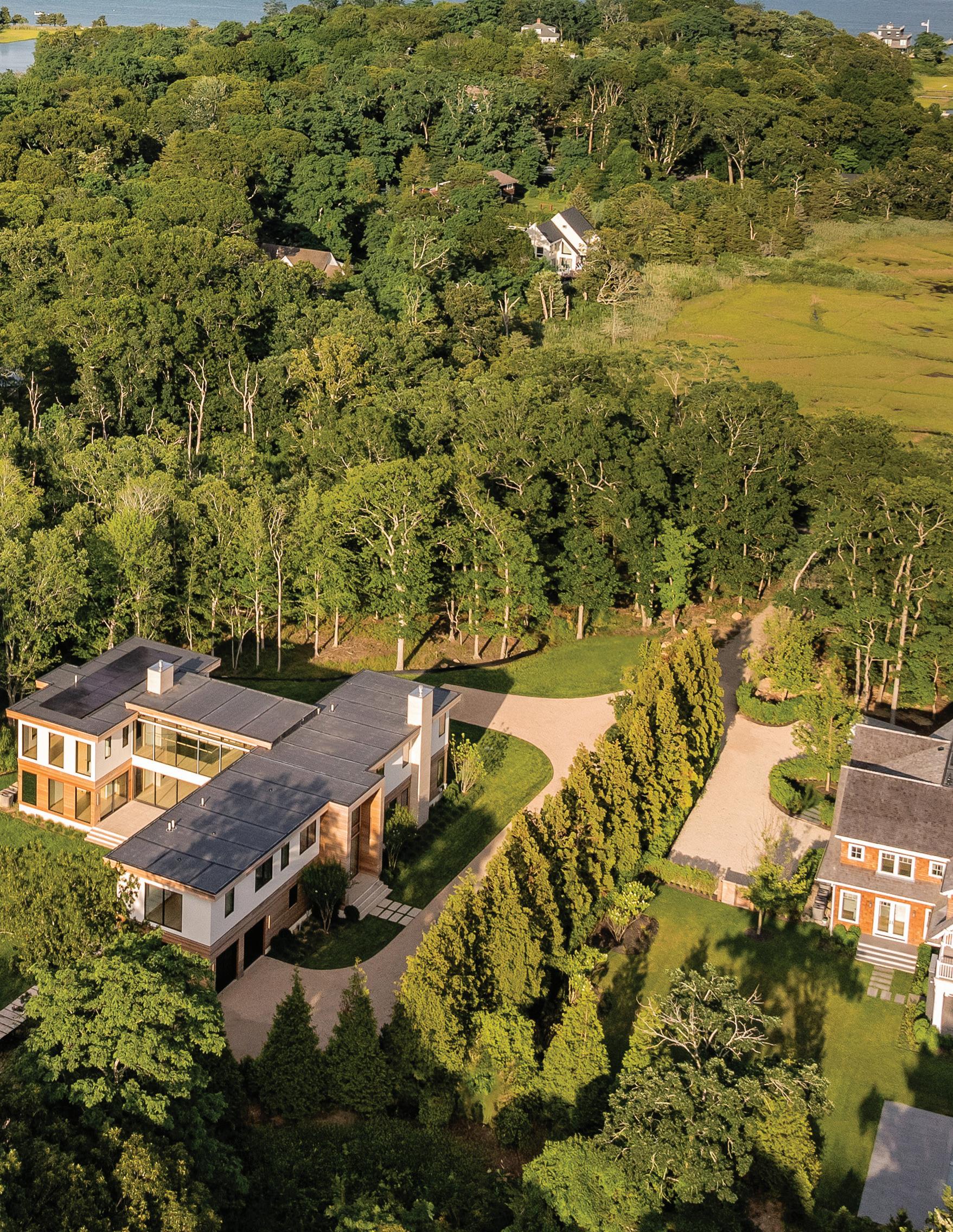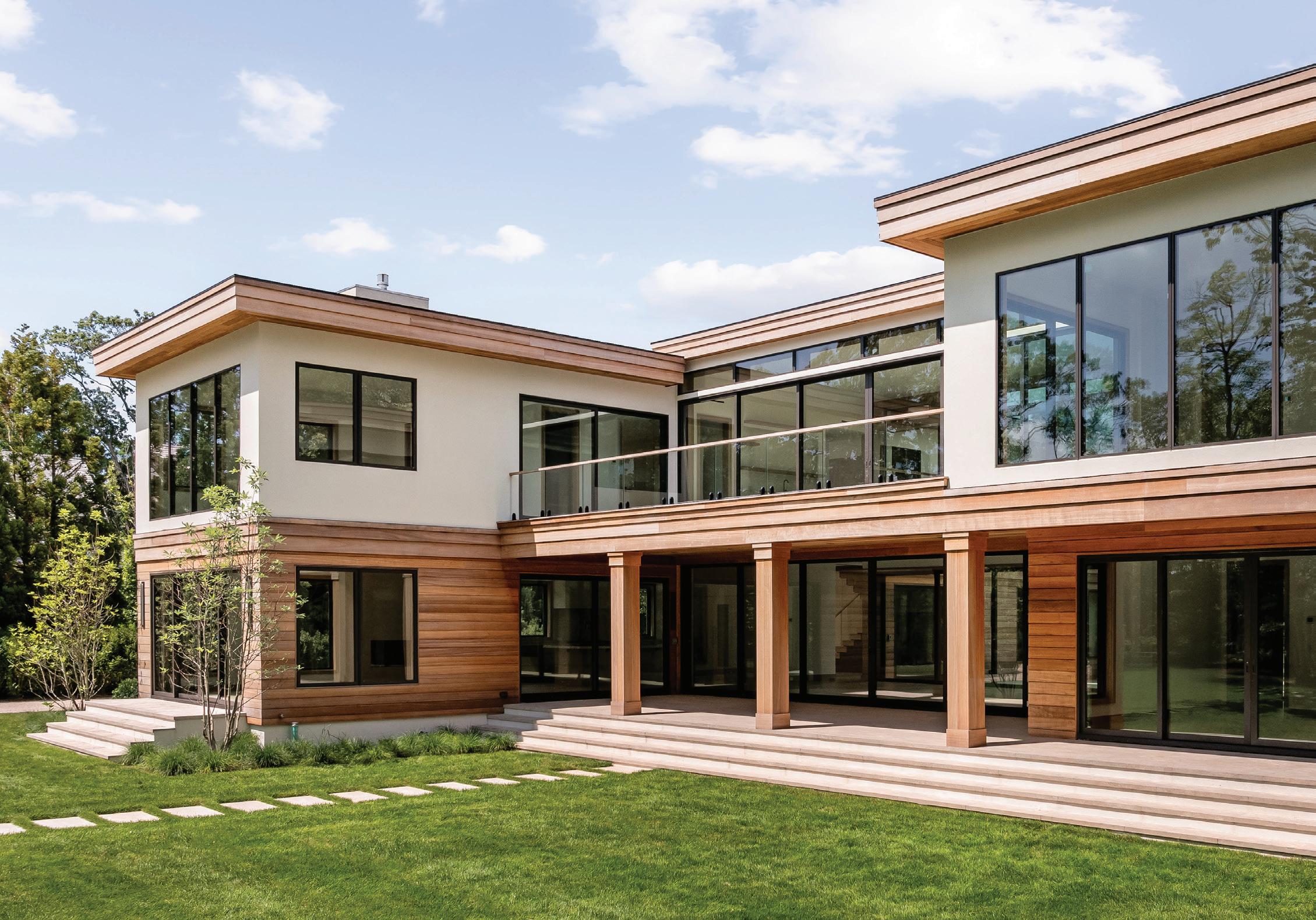

MODERN NEW CONSTRUCTION IN NORTH HAVEN
27 FRESH POND ROAD, NORTH HAVEN, NY

LUXURY LIVING REDEFINED
Discover a newly built modern masterpiece offering breathtaking bay and pond views in the coveted enclave of North Haven. This expansive estate sprawls over 3.7 acres+/- and features a meticulously crafted 8,960 SF+/main residence with 8 bedrooms, 8 full and 1 half bathrooms, complemented by a 320 SF+/pool house and an attached 2-car garage.

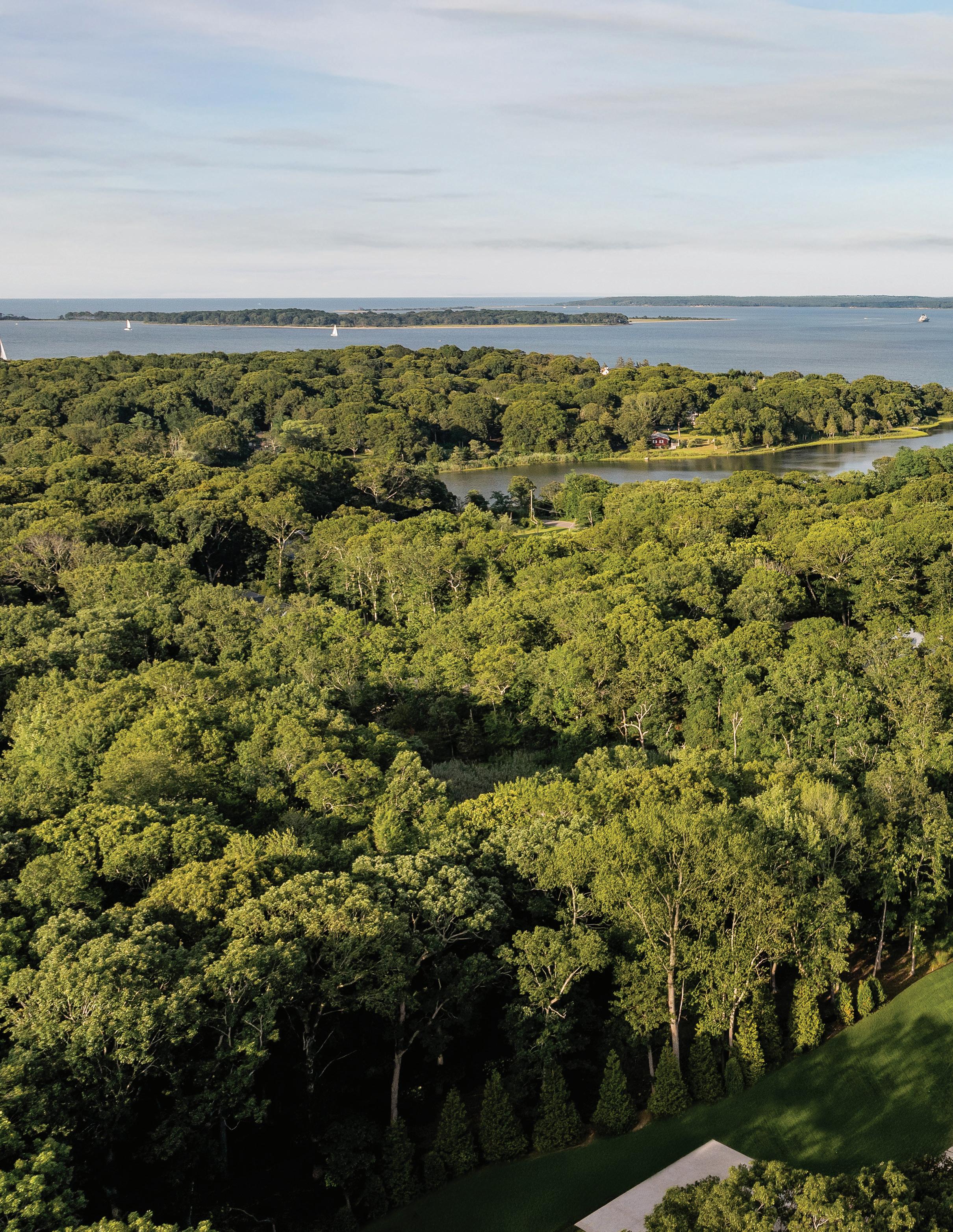

Positioned between Fresh Pond and Sag Harbor Bay, the property offers water views and a sense of seclusion while remaining less than a mile from the Village of Sag Harbor. Set within a quiet North Haven neighborhood, it combines privacy, proximity, and access to local amenities, dining, marinas, and bayfront recreation.
27 FRESH POND ROAD, NORTH HAVEN, NY 5

FEATURES & AMENITIES
27 FRESH POND ROAD, NORTH HAVEN, NY
CO-EXCLUSIVE | $17,500,000
ARCHITECT: JOHN P. LAFFEY
DEVELOPER: HOME ENTERPRISES GROUP
BUILDER: CP WATSON CONSTRUCTION
LANDSCAPE ARCHITECT: 3MB LANDSCAPING
PROPERTY OVERVIEW
• New Construction
• Modern
• Pond & Bay Views
• 3.7 Acres+/-
• 9,280 SF+/- in Total
• 8,960 SF+/- Main Residence
First Level: 4,720 SF+/-
Second Level: 4,240 SF+/-
• 8 Bedrooms
• 8 Full & 1 Half Bathrooms
• 320 SF+/- Pool House
• Attached 2-Car Garage
LOCATION
• Coveted North Haven Location
• Adjacent to Fresh Pond & Sag Harbor Bay
• 1 Miles+/- to Sag Harbor Village
• Proximity to Shelter Island
INTERIOR FEATURES
• 10’ Ceilings Throughout
• Indoor/Outdoor Living
• Marvin Commercial Grade Window & Door Package
• State-of-the-art Amenities
• Top-of-the-line Finishes
• Walls of Glass
• Glass Railings
• Engineered White Oak Flooring
• Flush Mount Skimmed Recessed Lighting
• Rockwool Insulation
• Marble Kitchen Countertops
• 2 Gas Fireplaces
• 2 Steam Showers in Primary & Junior Primary
• High End Appliances by Sub-Zero, Bosch & Wolf
• Ample Lawn Space
• Manicured Landscaping
• Privet Hedges
• Arborvitae & Cryptomeria Trees
POOL HOUSE
• Kitchenette
• 2 Outdoor Sitting Areas
• Gas Firepit
EXTERIOR FEATURES
• 20’ x 50’ Zero Edge Heated Gunite Saline Pool
• Integrated 8’ x 8’ Spa
• Outdoor Living/Dining Area
• Covered Terraces
• Capable of Yielding Pickleball
• Mahogany & Stucco Siding Material
• EPDM Roofing
• Mahogany Decking
• Limestone Patios in Front & Rear
MECHANICAL/TECHNOLOGY
• Control4 Smart Home Automation
• Lutron Lighting System
• Security System
• Sonos Sound System
• Central Vacuum
• Wired for Automatic Shades
• Fully Retractable Automatic Doors
• Solar Panels
• 7-Zone HVAC System
• 15-Zone Irrigation System
• Water Filtration System
• (2) 1,000 Gallon Propane Tanks
• 28 KW Full House Generator
• 6 Electrolux Washers & Dryers
• Radiant Heated Floors in Primary & Junior Primary


SEAMLESS INDOOR & OUTDOOR LIVING
The 4,720 SF+/- main level opens with a double-height foyer and custom white oak floating staircase.


The open-concept chef’s kitchen includes marble countertops, a center island with bar seating, Sub-Zero refrigerator, freezer, and wine fridge, Bosch dishwashers, Wolf range, and a full butler’s pantry.

CHEF'S KITCHEN






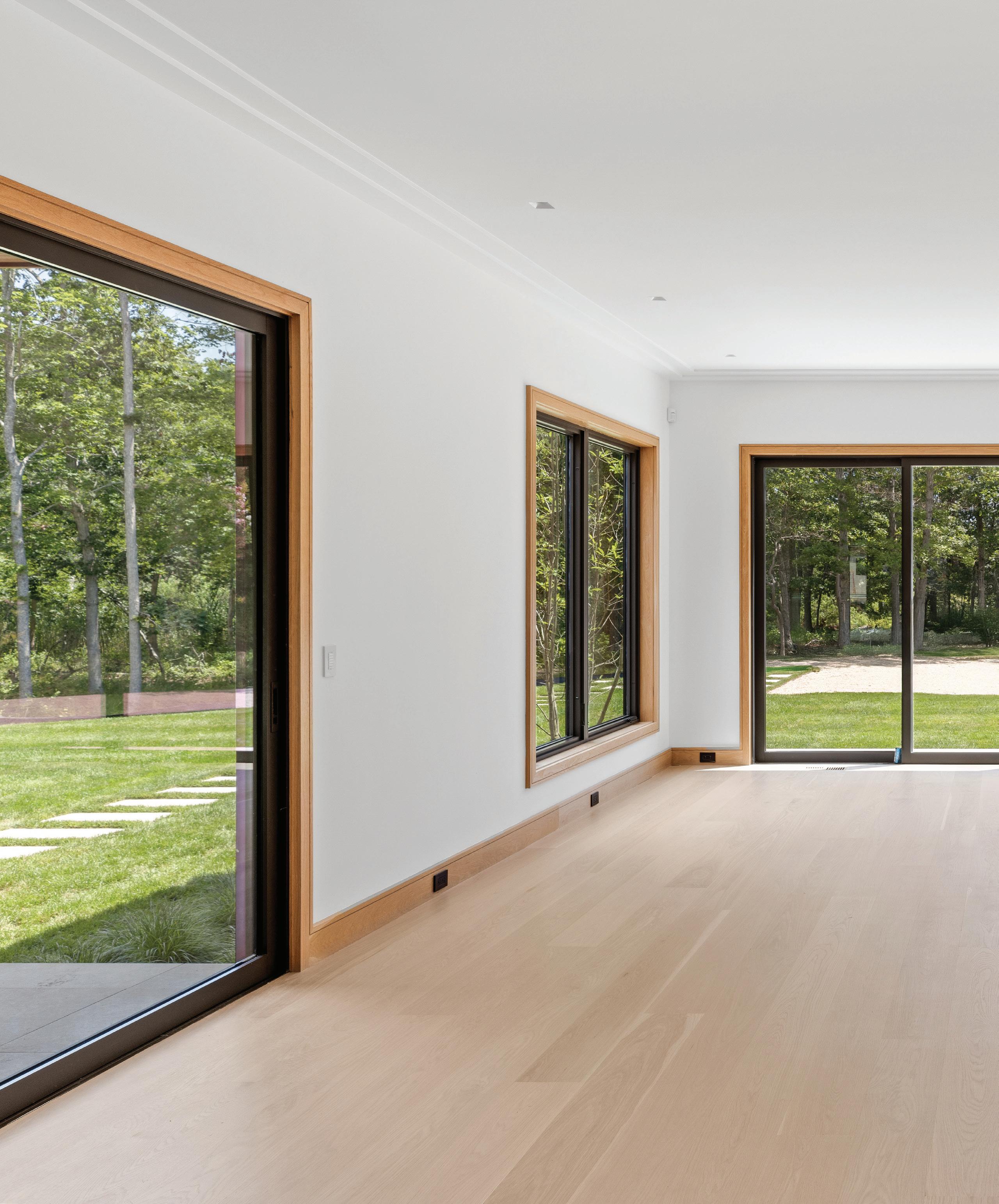



Retractable glass doors connect the dining area to two covered porches, while the adjacent double-height great room features a stone-clad gas fireplace and floor-to-ceiling windows.
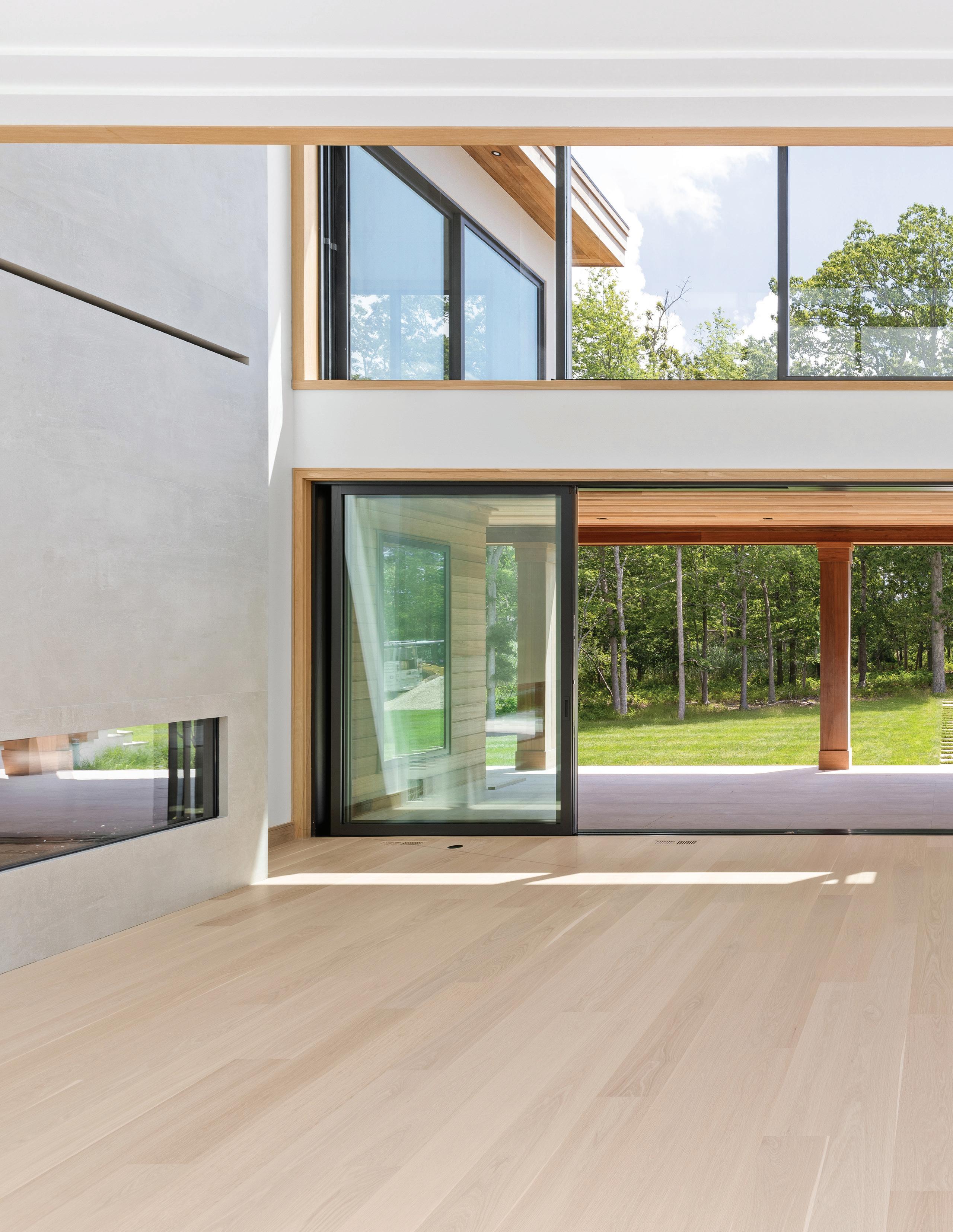
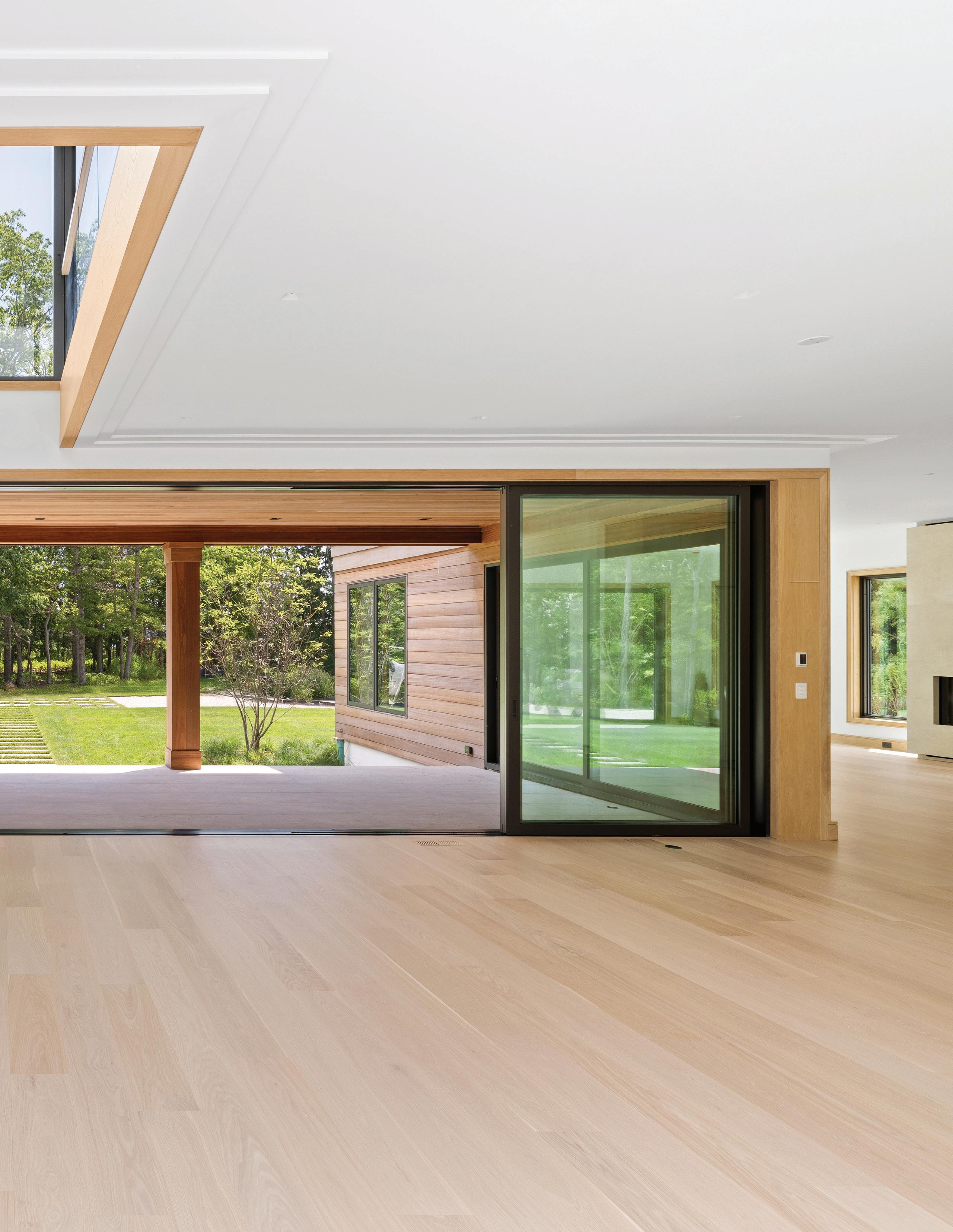
GREAT ROOM

COVERED PATIO



The junior primary suite includes direct porch access, dual walk-in closets, and an en-suite bathroom with double vanities, steam shower, soaking tub, and water closet, plus an attached sitting room or office.


JUNIOR PRIMARY BATH



AN ELEVATED SANCTUARY
An upper lounge with wet bar overlooks the great room and opens to a terrace with open-air views.



LOUNGE WITH WET BAR


The light-filled primary suite offers stunning water views and opens to a spacious terrace through sliding glass doors. It features two walk-in closets and a luxurious en-suite bathroom with a soaking tub, steam shower, dual vanities, and a private water closet. A connected sitting room or office includes its own full bathroom, providing additional comfort and flexibility.


PRIMARY BATH





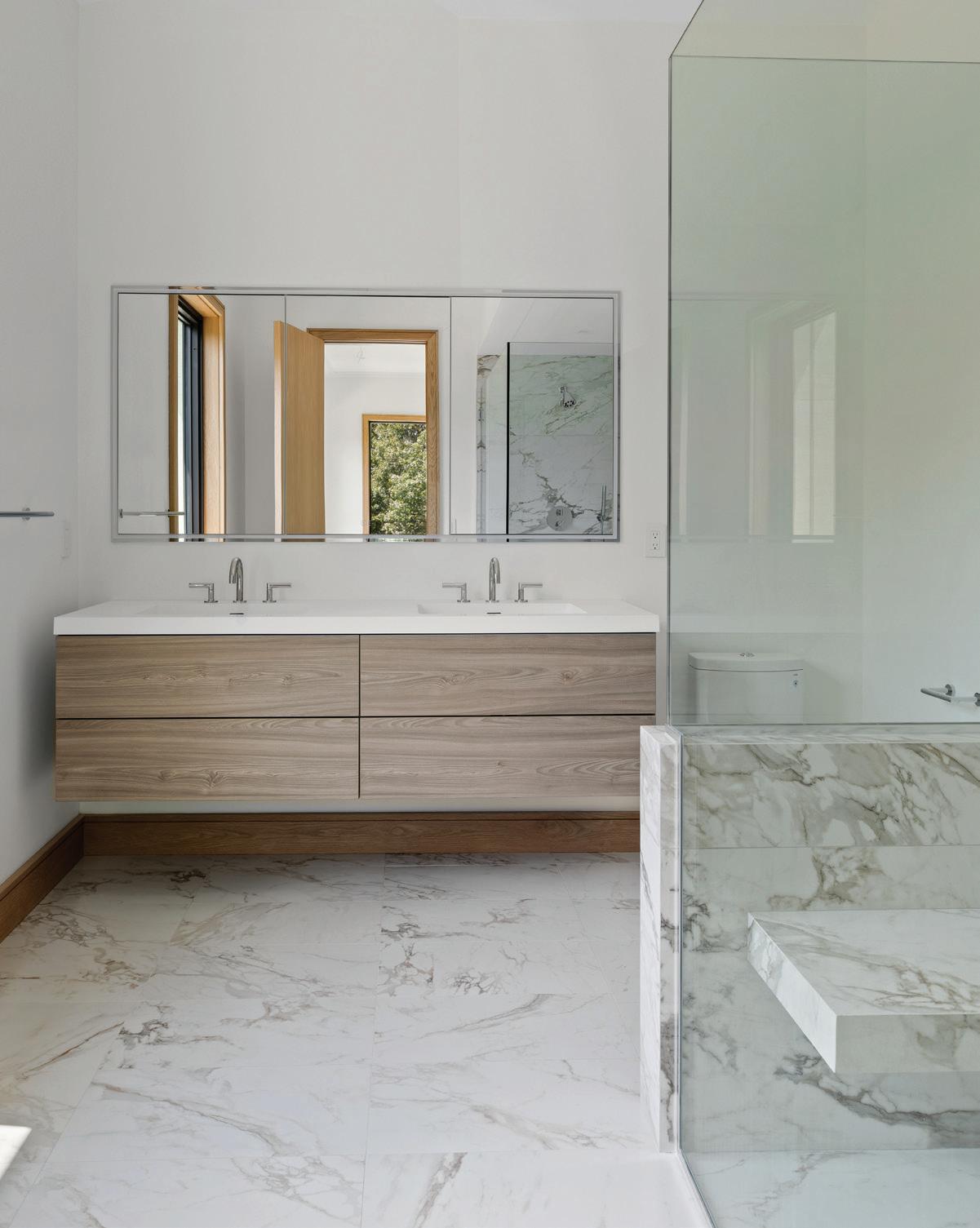
GUEST EN-SUITE

EXTERIOR PARADISE
The grounds are anchored by a 20’ x 50’ heated gunite saline pool with integrated 8’ x 8’ spa. Outdoor amenities include a dining and lounge area, mahogany-covered terraces, and limestone patios. Exterior materials include

mahogany and stucco siding, EPDM roofing, and professionally landscaped grounds with arborvitae, cryptomeria, and privet hedges for added privacy and visual appeal.
27 FRESH POND ROAD, NORTH HAVEN, NY
FIRST LEVEL
• 4,720 SF+/-
• Double Height Entry Foyer
11’ Entrance Door
Floating White Oak Staircase
• Professional Eat-In Chef’s Kitchen
High End Appliances:
• Sub Zero Refrigerator, Freezer, & Wine Refrigerator
• Bosch Dishwashers
• Wolf Range Stove
Large Center Island
• Bar Seating
• Marble Countertops
Prep Kitchen/Pantry
• Formal Dining Room
Indoor/Outdoor Living
Retractable Glass Doors
Access to Covered Porch
• Double Height Great Room
Walls of Glass
Stone Clad Fireplace
Retractable Doors
Indoor/Outdoor Living
Access to Covered Porch
• First Level Jr. Primary Wing
Jr. Primary Bedroom
• Access to Covered Porch
• Dual Walk-In Closets
Jr. Primary En-Suite Bathroom
• Dual Sinks
• Steam Shower
• Soaking Tub
• Water Closet
Dedicated Office/Sitting Room
• Living Room
Stone Clad Fireplace
Access to Covered Porch
• Powder Room
• Laundry Room with 4 Electrolux Washers & Dryers
• Attached 2-Car Garage
27 FRESH POND ROAD, NORTH HAVEN, NY
SECOND LEVEL
• 4,240 SF+/-
• Landing with Glass Railings Open to Below
• Second Level Primary Wing
Primary Suite
• Walls of Glass
• Water Views
• Dual Walk-In Closets
• Access to Second Level Terrace
Primary En-Suite Bathroom
• Soaking Tub
• Steam Shower
• Dual Vanities
• Water Closet
Dedicated Office/Sitting Room
• En-Suite Bathroom
• Upper Sitting Room Open to Below
Wet Bar
Access to Second Level Terrace
• Laundry Room
• 5 En-Suite Bedrooms
Walk-In Closets
BEDROOM
BEDROOM
W.I.C.
BATH
W.I.C.
BEDROOM #1
FRESH POND ROAD, NORTH HAVEN, NY
FIRST LEVEL
• Jr. Primary En-Suite Layout Option
SECOND LEVEL
• Primary En-Suite Layout Option
27 FRESH POND ROAD, NORTH HAVEN, NY
27 FRESH POND ROAD, NORTH HAVEN, NY
SITE PLAN

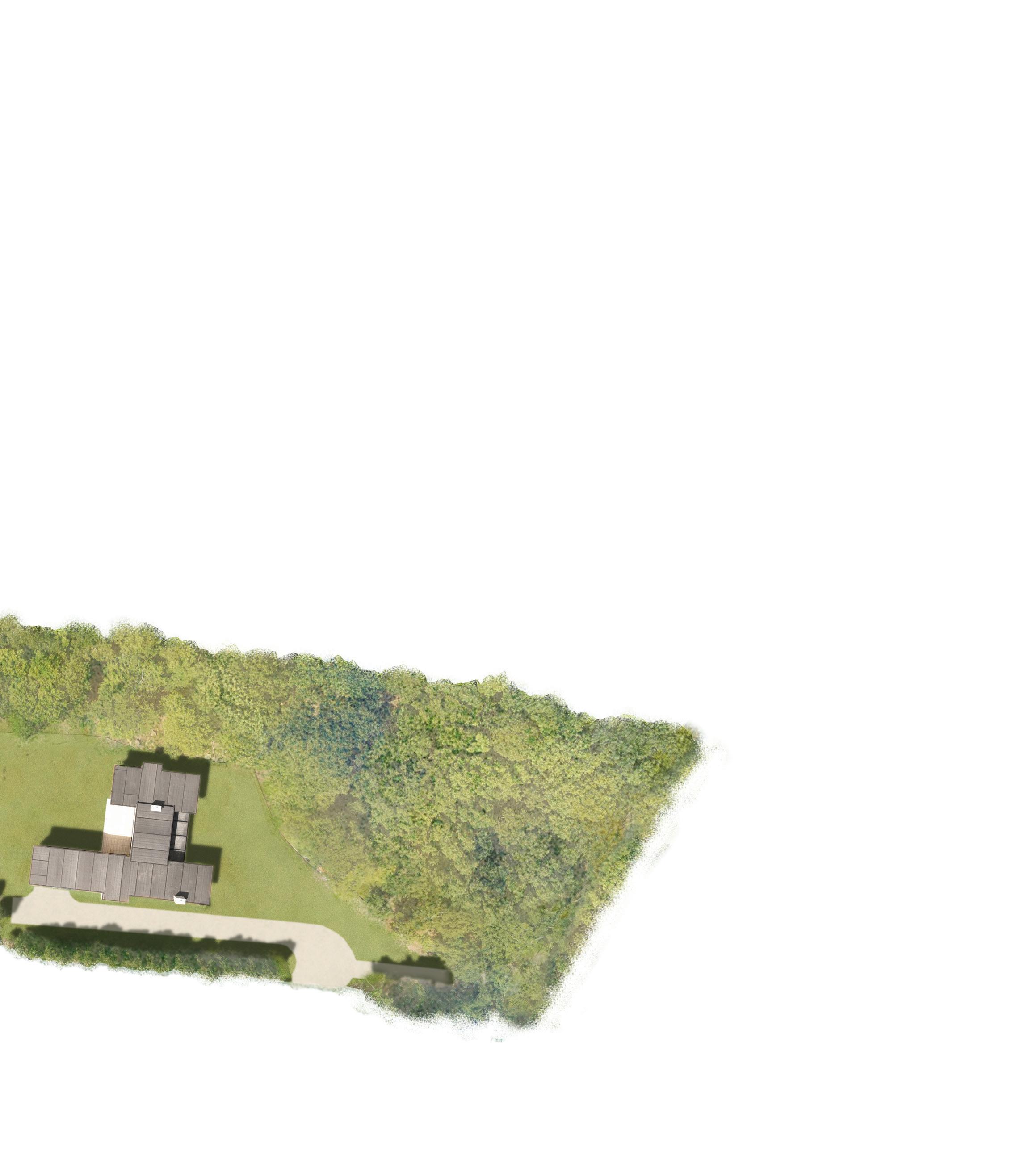
27 FRESH POND ROAD, NORTH HAVEN, NY
SITE PLAN WITH PROPOSED PICKELBALL



27 Fresh Pond Road delivers exceptional design, thoughtful amenities, and a peaceful North Haven location—an ideal backdrop for elevated year-round living or a refined seasonal retreat.
