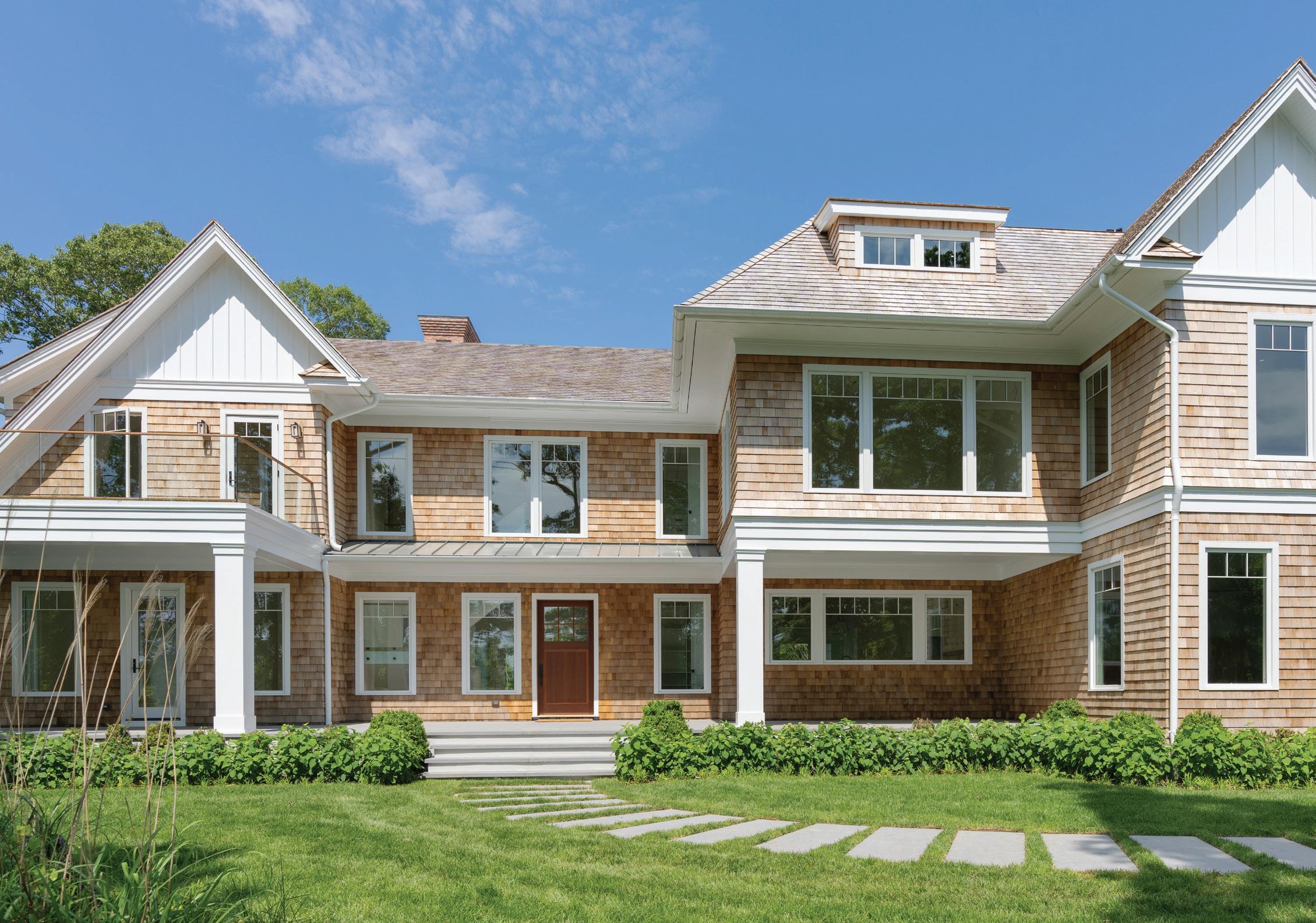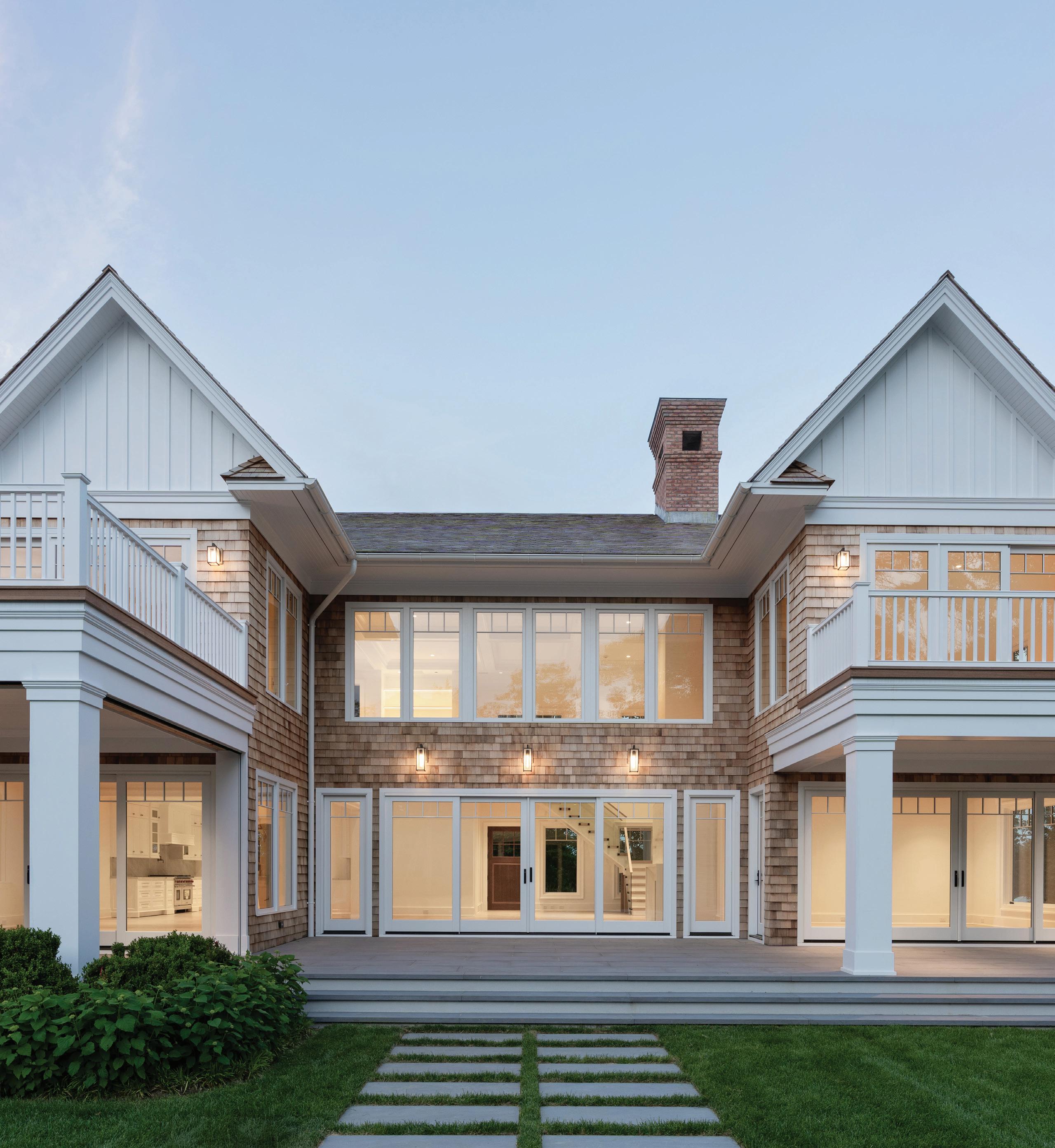

NEW CONSTRUCTION WITH WATER VIEWS
25 FRESH POND ROAD, NORTH HAVEN, NY
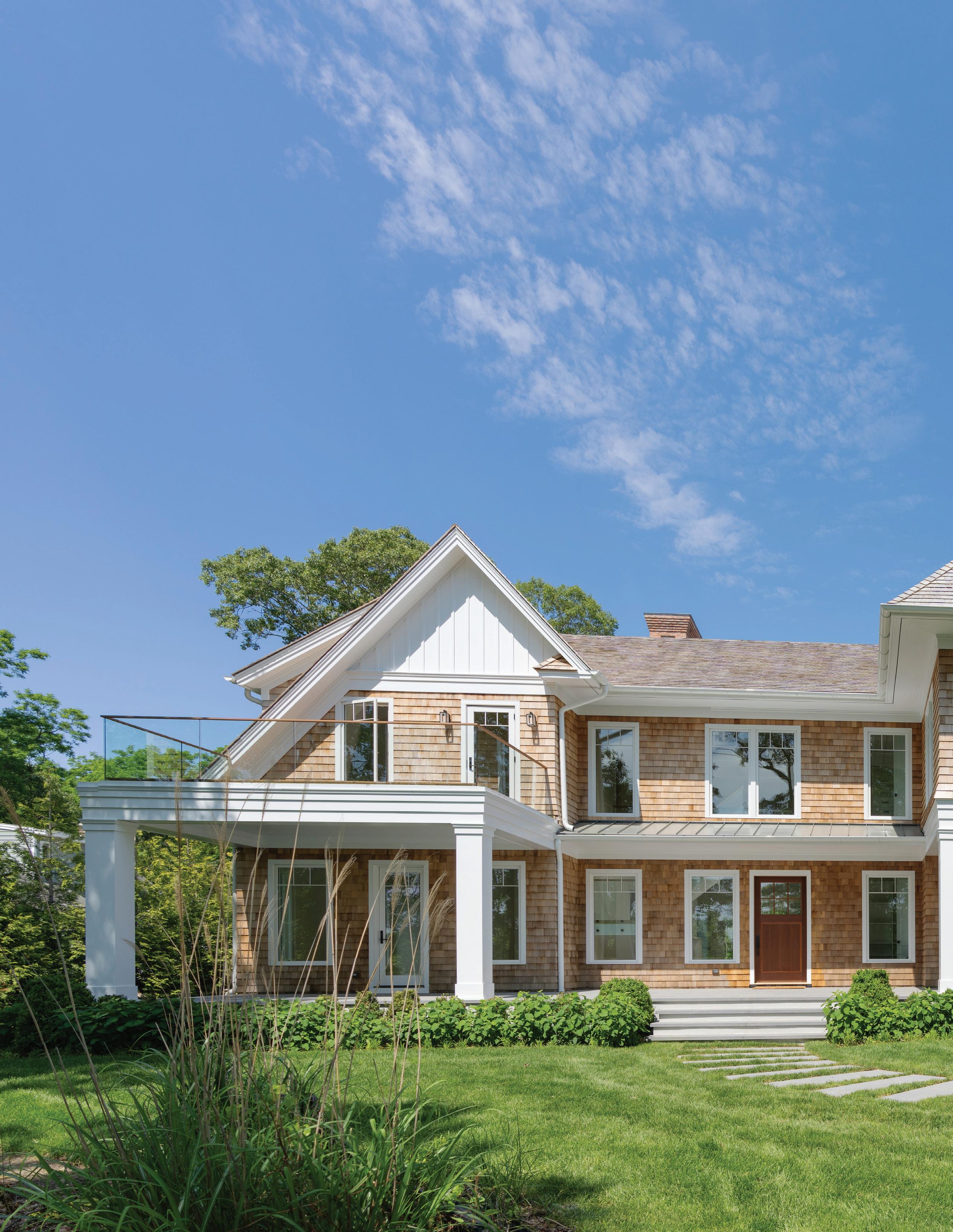
Nestled in the serene enclave of North Haven, 25 Fresh Pond Road presents an unbeatable opportunity for luxurious living. This new construction home embodies classic elegance, offering breathtaking pond and bay views across its expansive 2.4 acre+/-
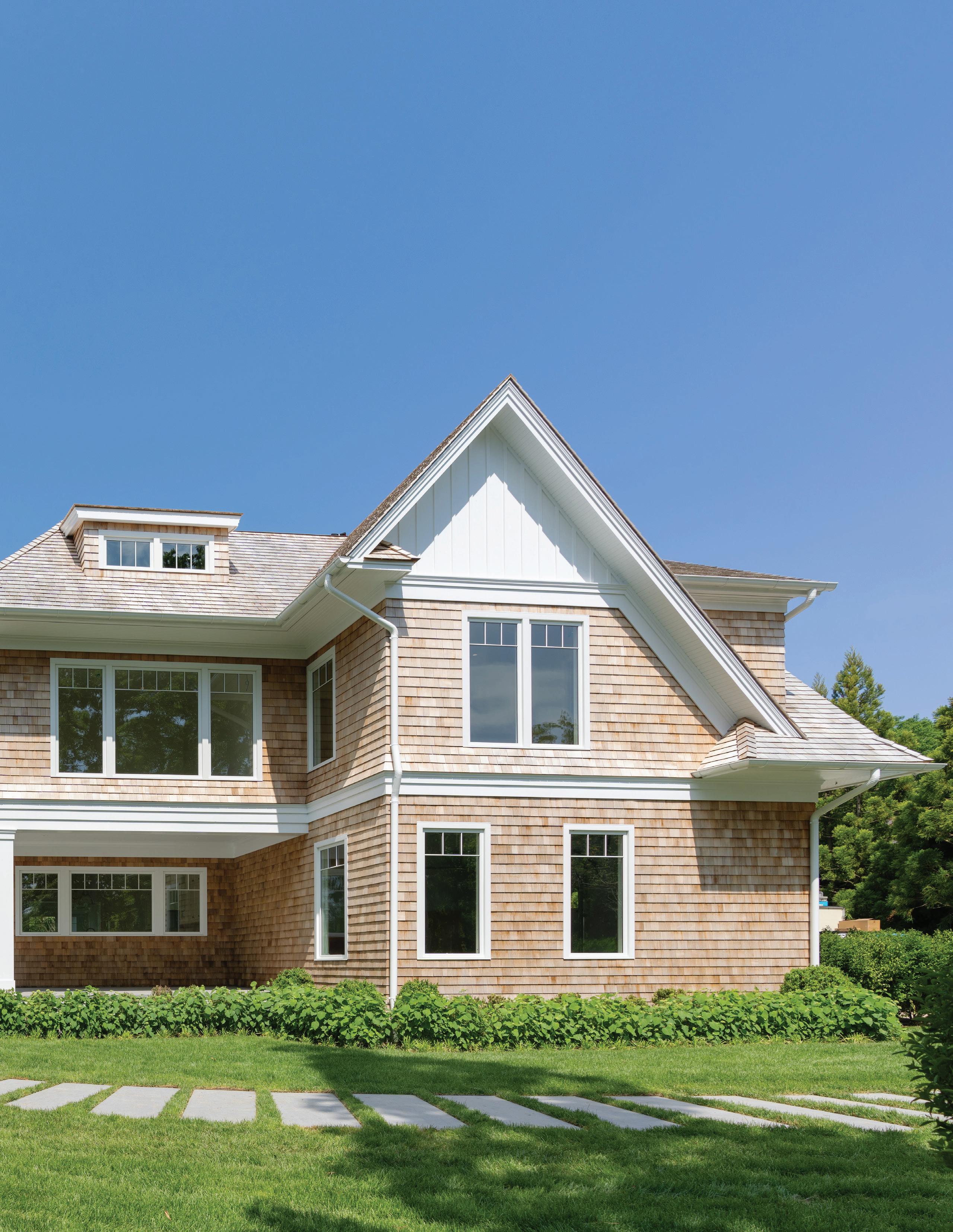
estate. Boasting a meticulously designed 8,030 SF+/- traditional-style main residence, this property offers ample space with 7 bedrooms, 7 full & 2 half bathrooms, and an attached 2-car garage.
25 FRESH POND ROAD, NORTH HAVEN, NY
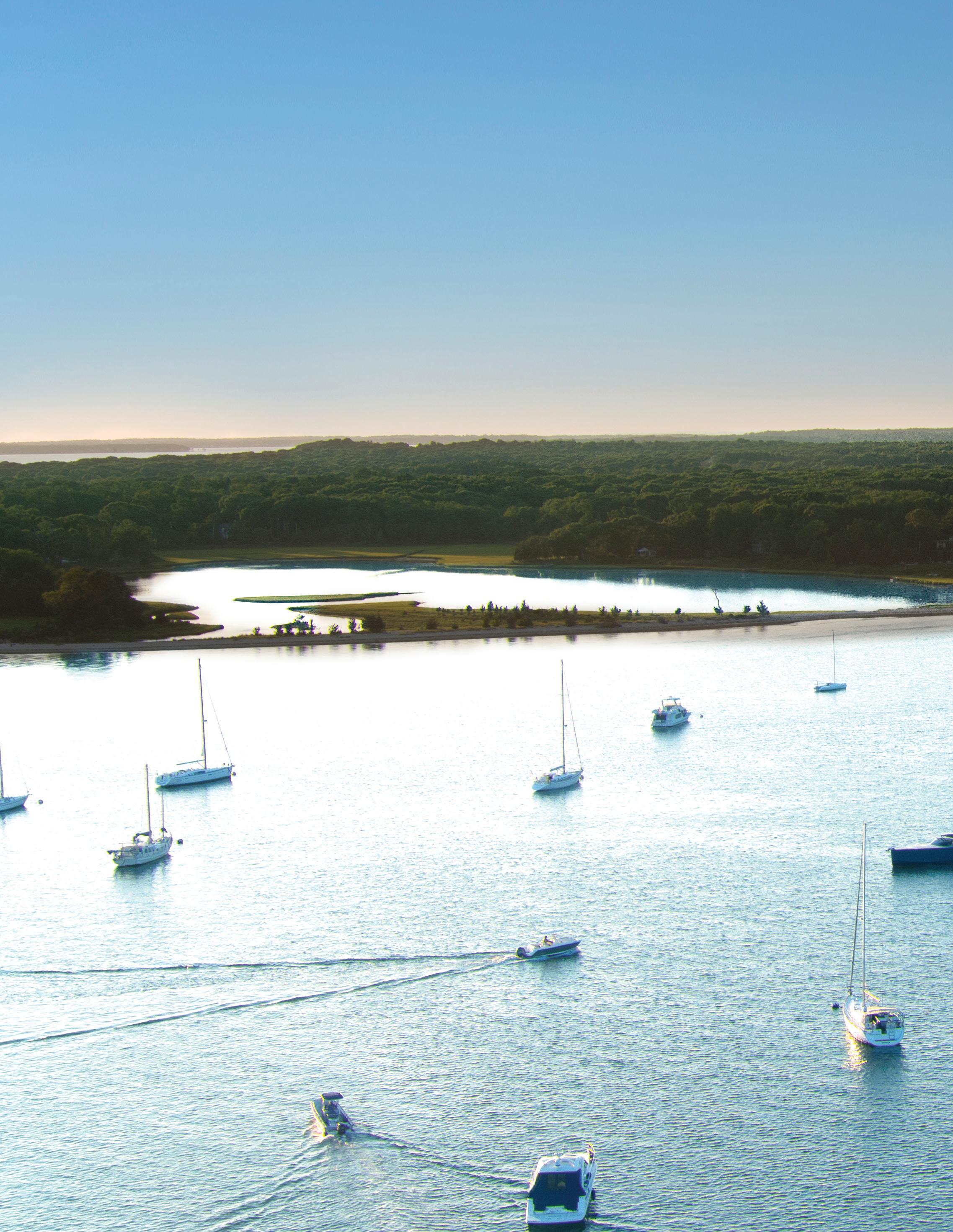

LOCATION
Situated adjacent to the tranquil Fresh Pond and Sag Harbor Bay, and less than a mile from the charming village of Sag Harbor, 25 Fresh Pond Road provides exclusivity and convenience. Experience the perfect balance of seclusion and accessibility in this coveted location.

FEATURES & AMENITIES
25 FRESH POND ROAD, NORTH HAVEN, NY
CO-EXCLUSIVE | $11,900,000
ARCHITECT: JOHN P. LAFFEY
DEVELOPER: HOME ENTERPRISES GROUP
BUILDER: CP WATSON CONSTRUCTION
LANDSCAPE ARCHITECT: 3MB LANDSCAPING
PROPERTY OVERVIEW
• New Construction
• Traditional Style
• Pond & Bay Views
• 2.4 Acres+/-
• 8,030 SF+/- Main Residence
First Level: 4,000 SF+/-
Second Level: 4,030 SF+/-
• 7 Bedrooms
• 7 Full & 2 Half Bathrooms
• Attached 2-Car Garage
Wired for Charging Station
LOCATION
• Coveted North Haven Location
• Adjacent to Fresh Pond & Sag Harbor Bay
• 1.0 Miles+/- to Sag Harbor Village
• Proximity to Coveted Shelter Island
INTERIOR FEATURES
• 10’ Ceilings Throughout
• Indoor/Outdoor Living
• Marvin Window & Door Package
• State-of-the-art Amenities
• Top-of-the-line Finishes
• Custom Millwork
• 8” White Oak Flooring
• 2 Layers of Subflooring
• Cast Iron Drains
• Flush Mount Skimmed Recessed Lighting
• Rockwool Insulation
• Honed Carrara Marble Countertops
• 2 Fireplaces – 1 Woodburning, 1 Gas
• High End Appliances by Sub-Zero, Bosch & Wolf
EXTERIOR FEATURES
• 20’ x 50’ Zero Edge Heated Gunite Pool with Integrated 8’ x 8’ Spa
• Room for Pool House
• Covered Porches & Outdoor Living/Dining Areas
• Private Terraces
• Bluestone Patios
• Screened-in Porch with Retractable Screens Wiring for TV Gas Bluestone Fireplace
• Mahogany Decking
• Ample Lawn Space
• Manicured Landscaping
• Privet Hedges
• Arborvitae & Cryptomeria Trees
MECHANICAL/TECHNOLOGY
• Control4 Smart Home Automation
• Lutron Lighting Package
• Security System
• Sonos Sound System
• Wired for Automatic Shades
• Solar Panels
• 6-Zone HVAC System
• 12-Zone Irrigation System
• Water Filtration System
• Municipal Water
• (2) 1,000 Gallon Propane Tanks
• 28 KW Full House Generator
• Radiant Heated Floors in Primary Bathroom
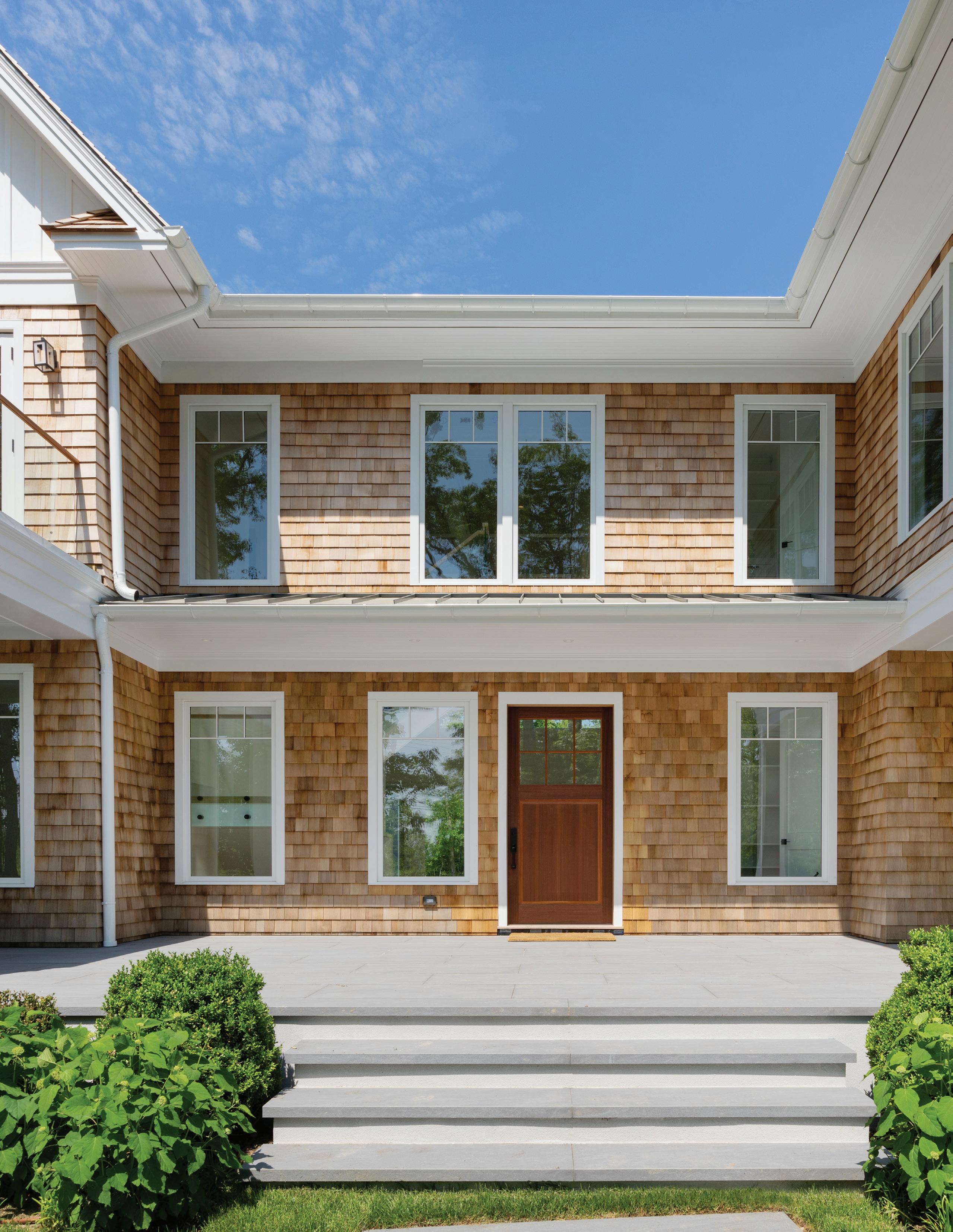

UNMATCHED INTERIORS
Boasting 10' ceilings throughout, every detail has been carefully considered, including top-of-the-line finishes that adorn every surface, walls of glass that invite the outdoors in, coffered ceilings and glass railings that all add architectural interest and elegance.
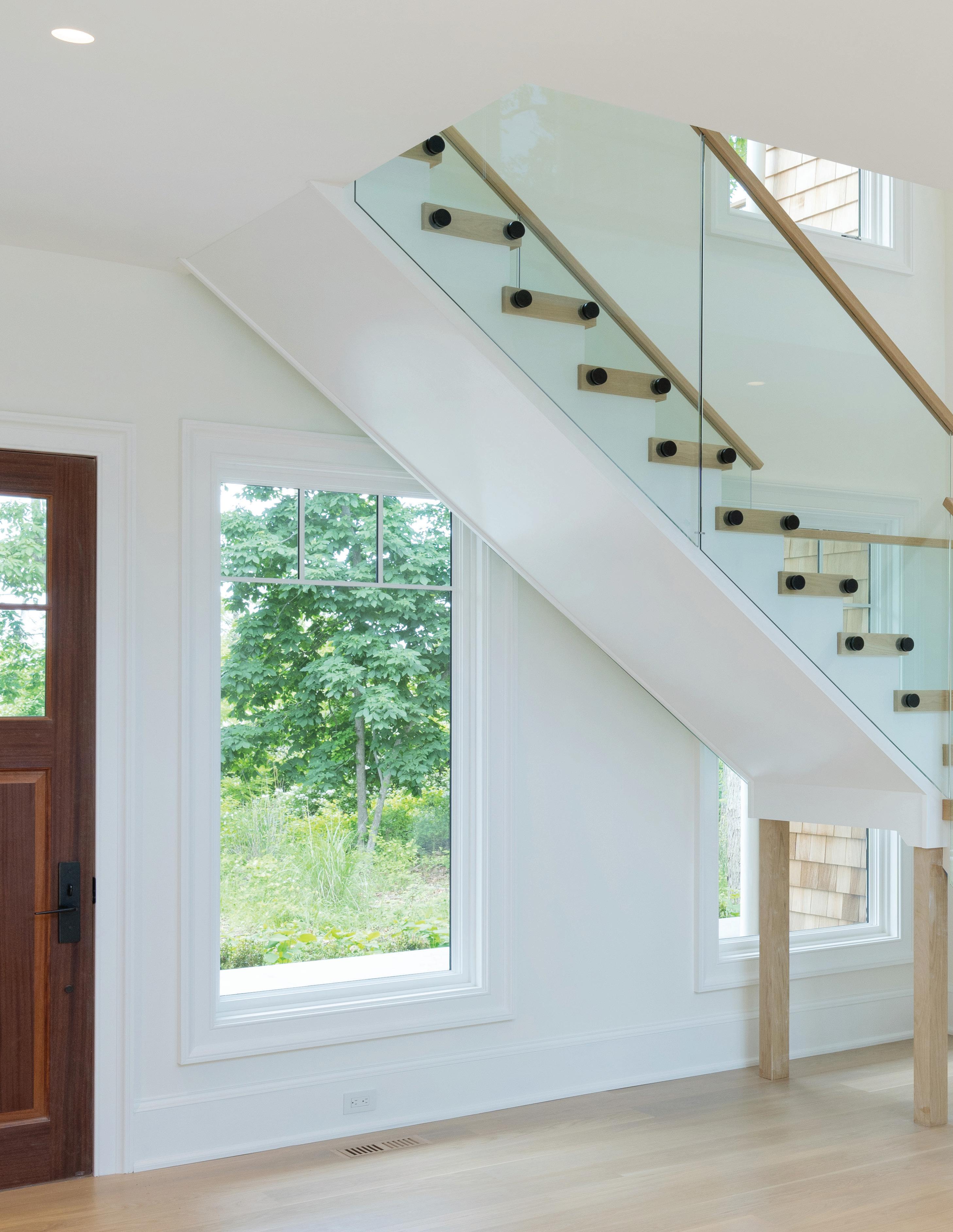
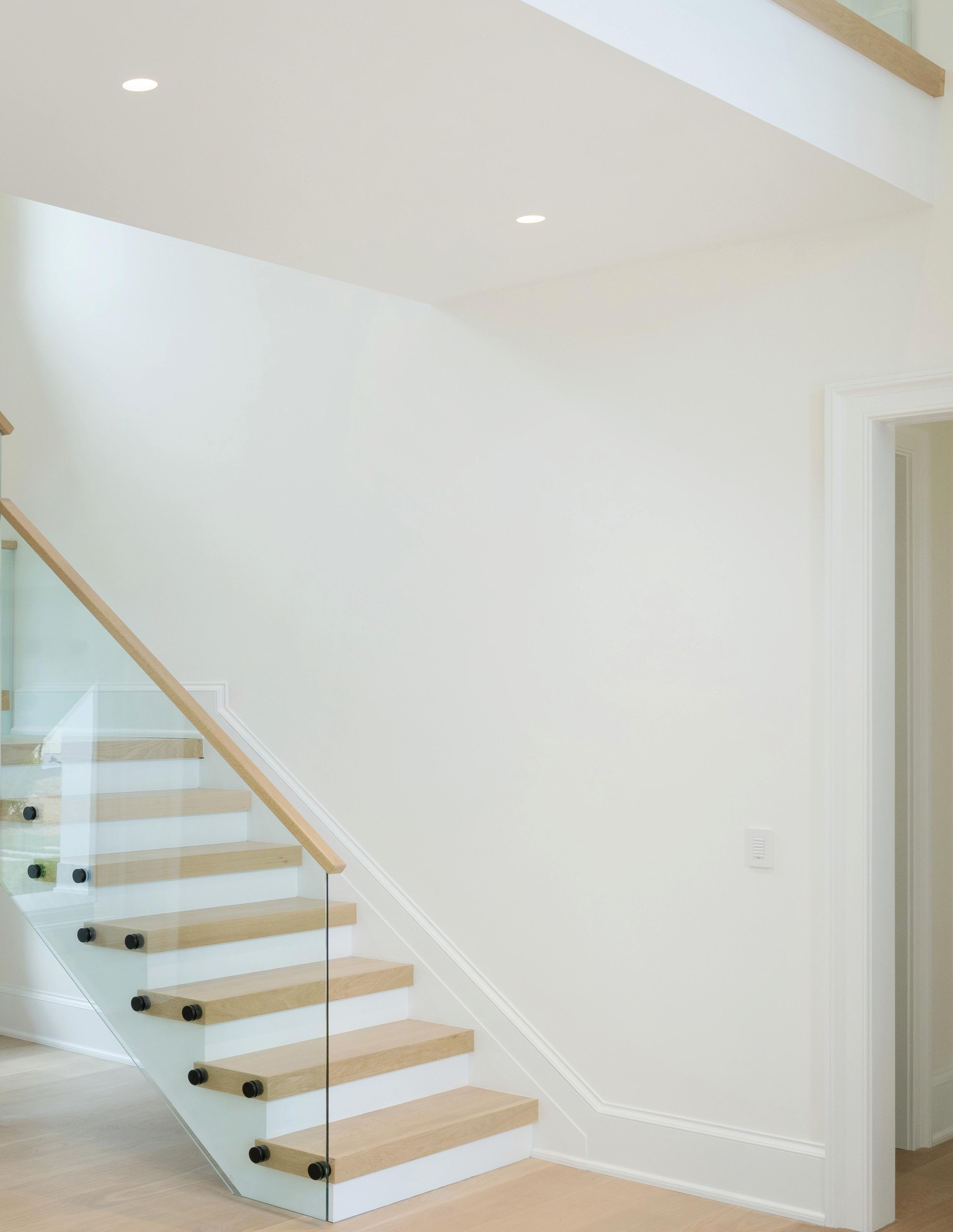
EXCEPTIONAL ENTERTAINING SPACES
Designed for seamless entertaining and living and spanning over 4,000 SF+/-, the first level offers an array of exquisite spaces.
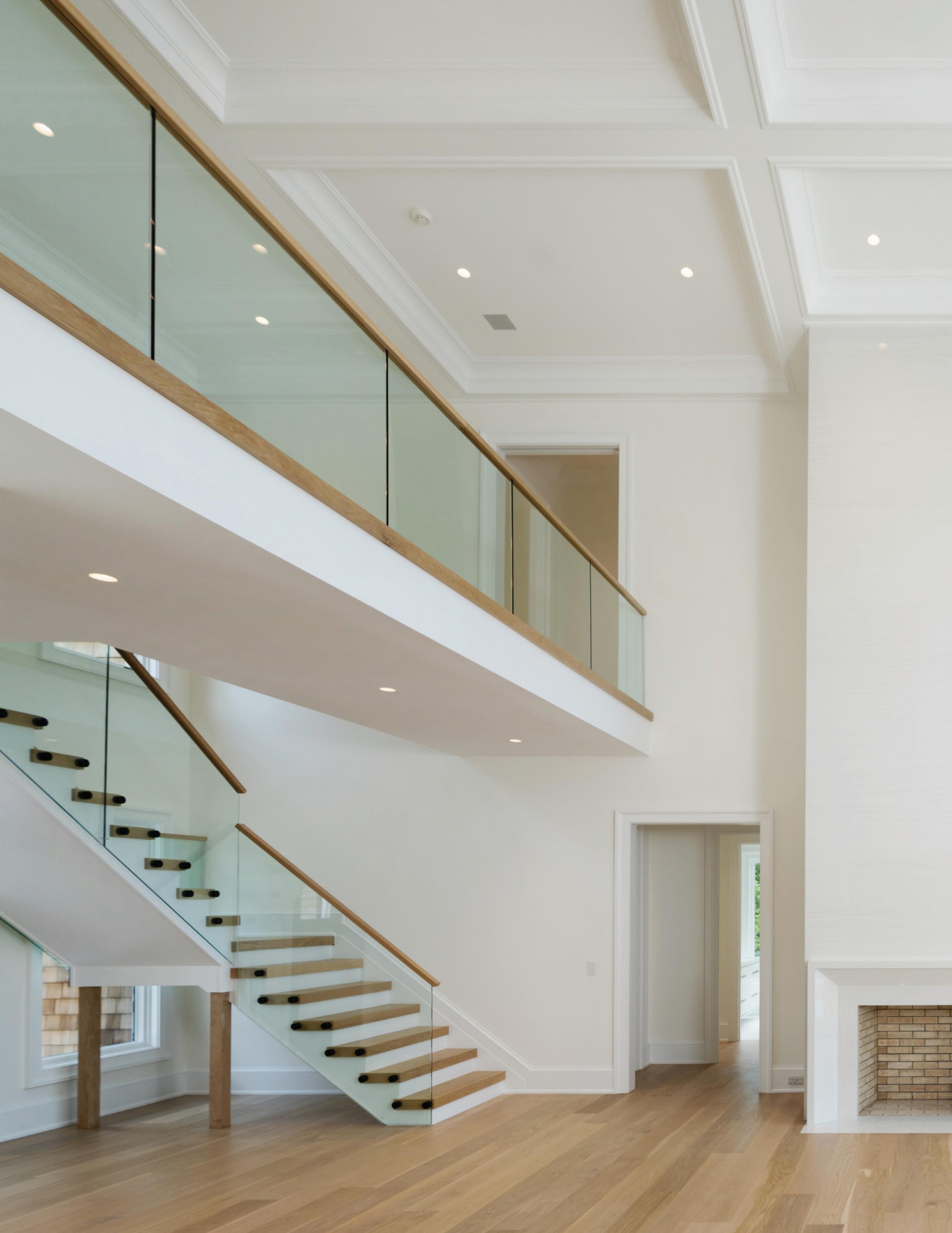
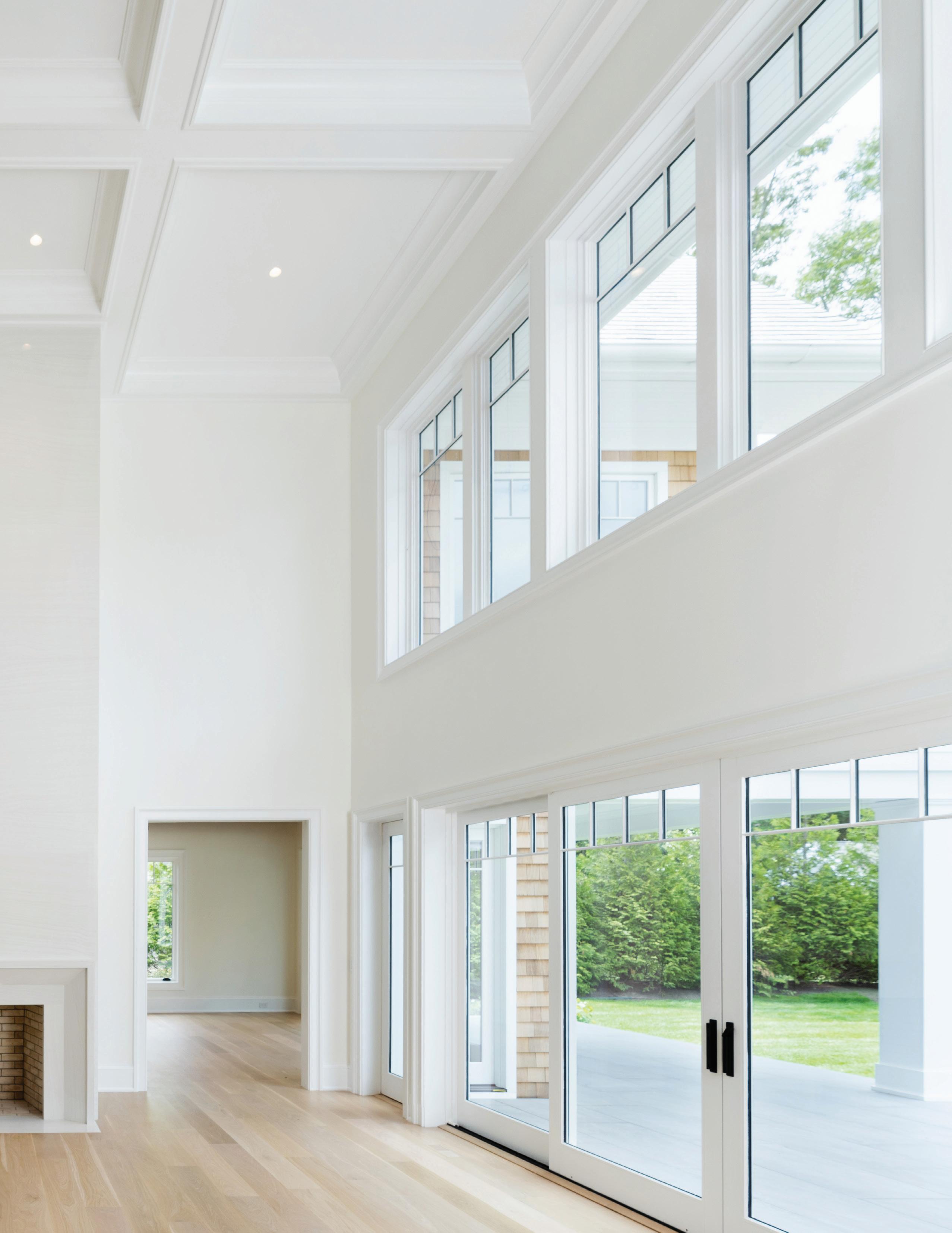
From the grand entry foyer and the double-height great room with coffered ceilings to the stone-wrapped wood-burning fireplace and expansive junior primary suite, each area exudes elegance and charm.

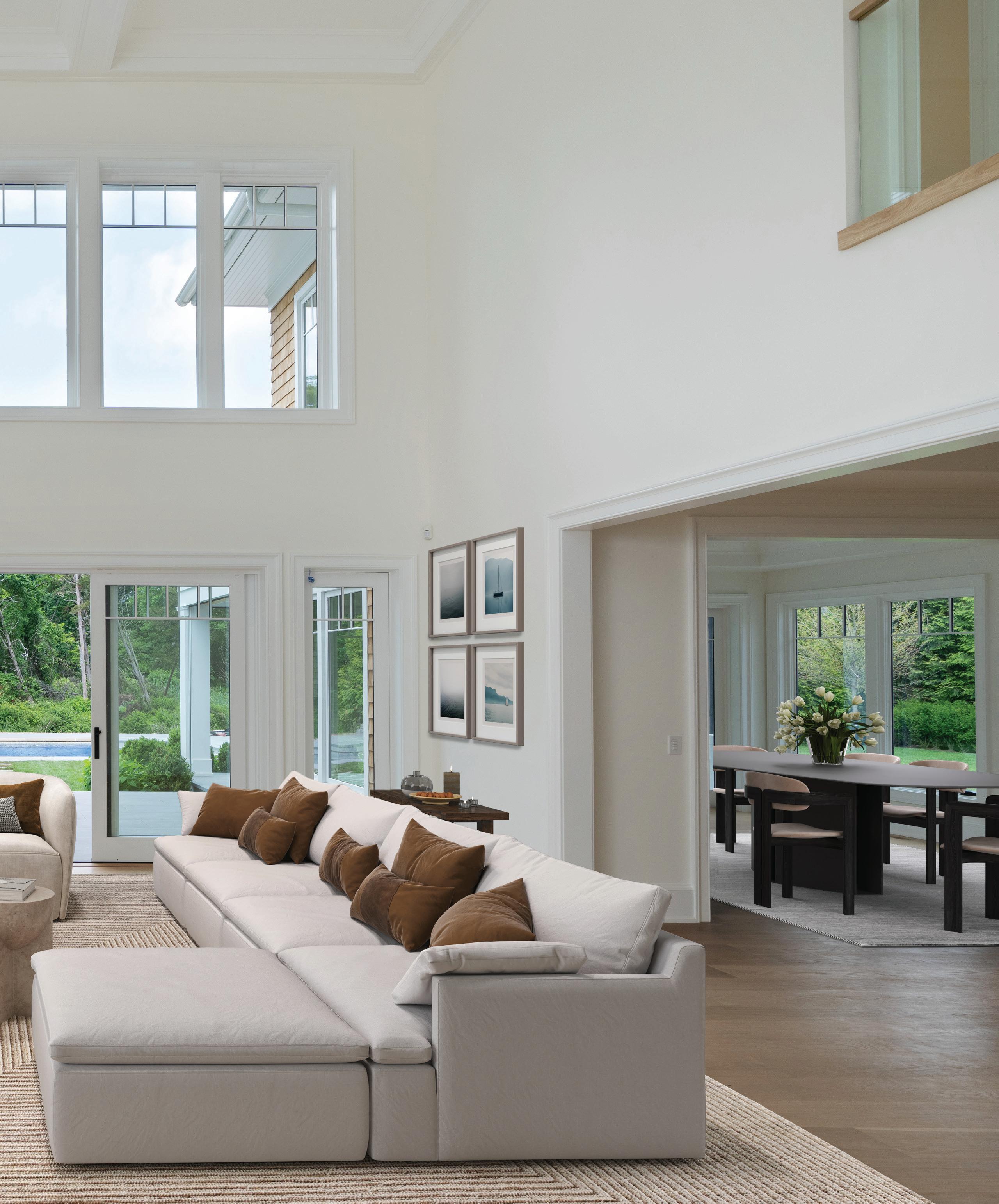
INDOOR/OUTDOOR LIVING
The family room is adorned with a white oak coffered ceiling detail, adding a touch of refinement, and offers direct access to the rear covered porch. Slide open the glass doors to seamlessly transition outside, blurring the lines between indoor and outdoor living.

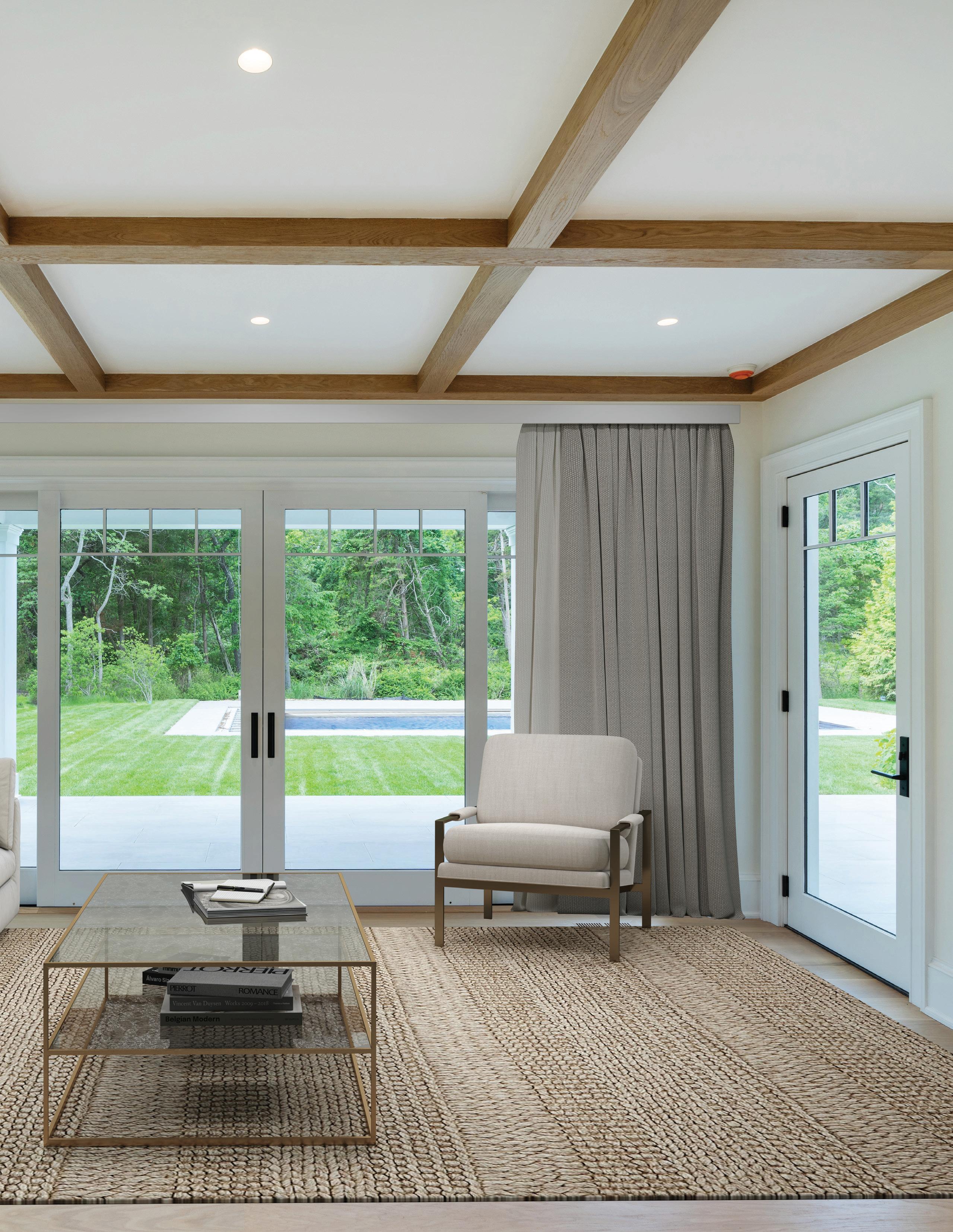
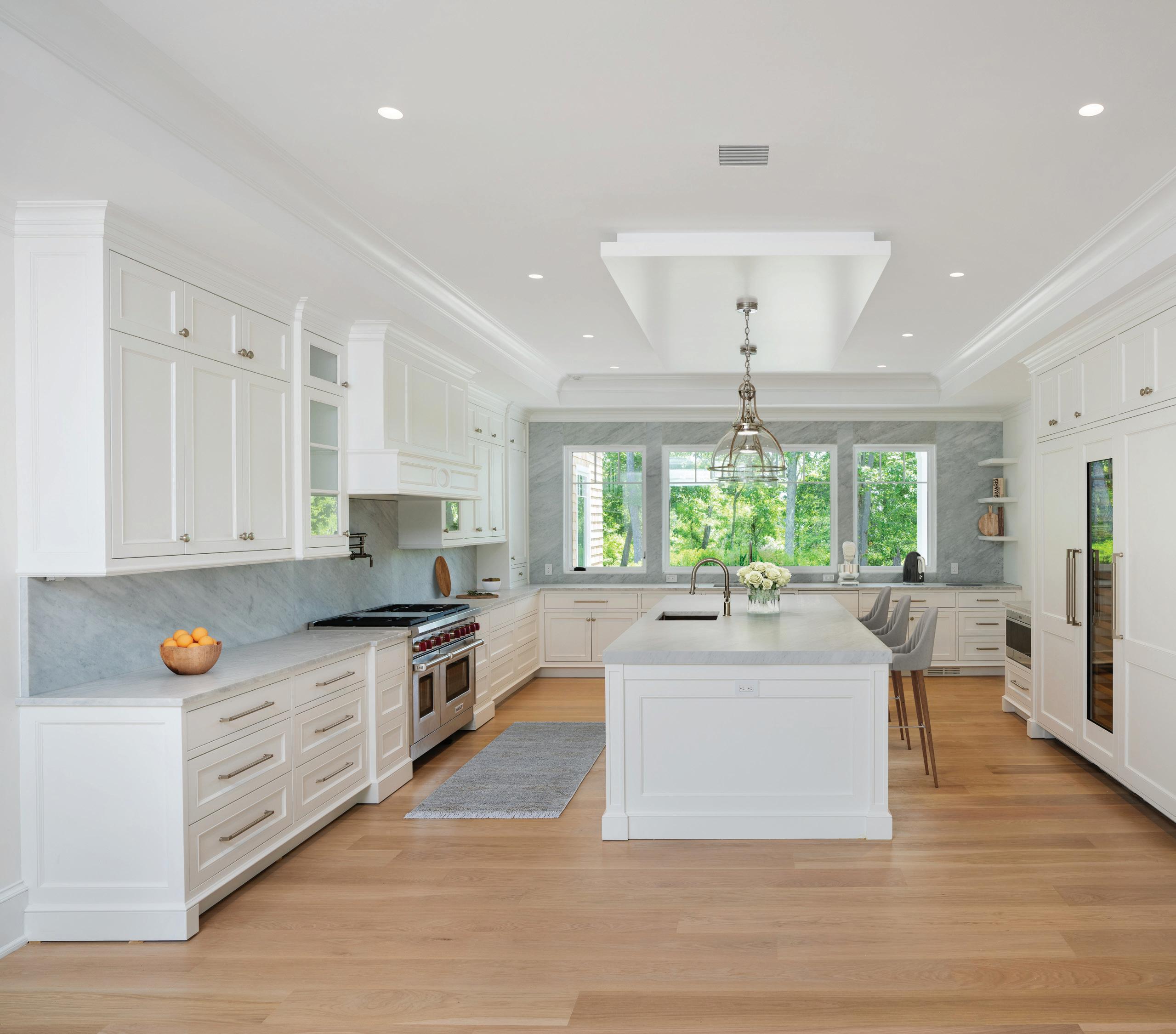
The professional eat-in chef's kitchen is a culinary masterpiece, equipped with highend appliances by Sub-Zero, Bosch & Wolf, honed carrara marble countertops, and an oversized island with bar seating.

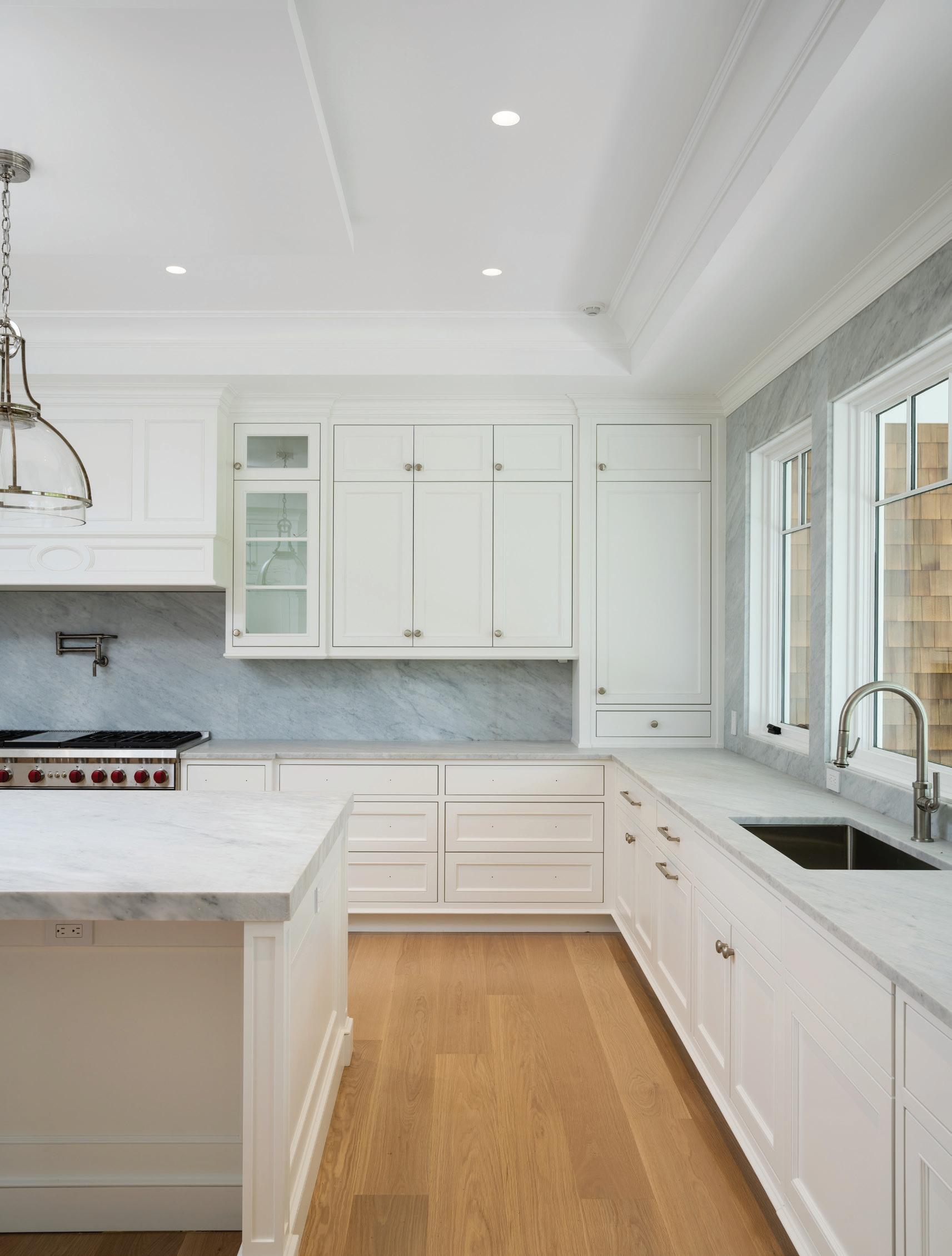
VIRTUALLY STAGED


PRIMARY & GUEST WINGS
Spanning over 4,030 SF+/-, the second level features separate primary and guest wings as well as a wet bar and full laundry facilities. As you step onto the landing with glass railings open to below, you're greeted by an atmosphere of openness and light.
DOUBLE-HEIGHT
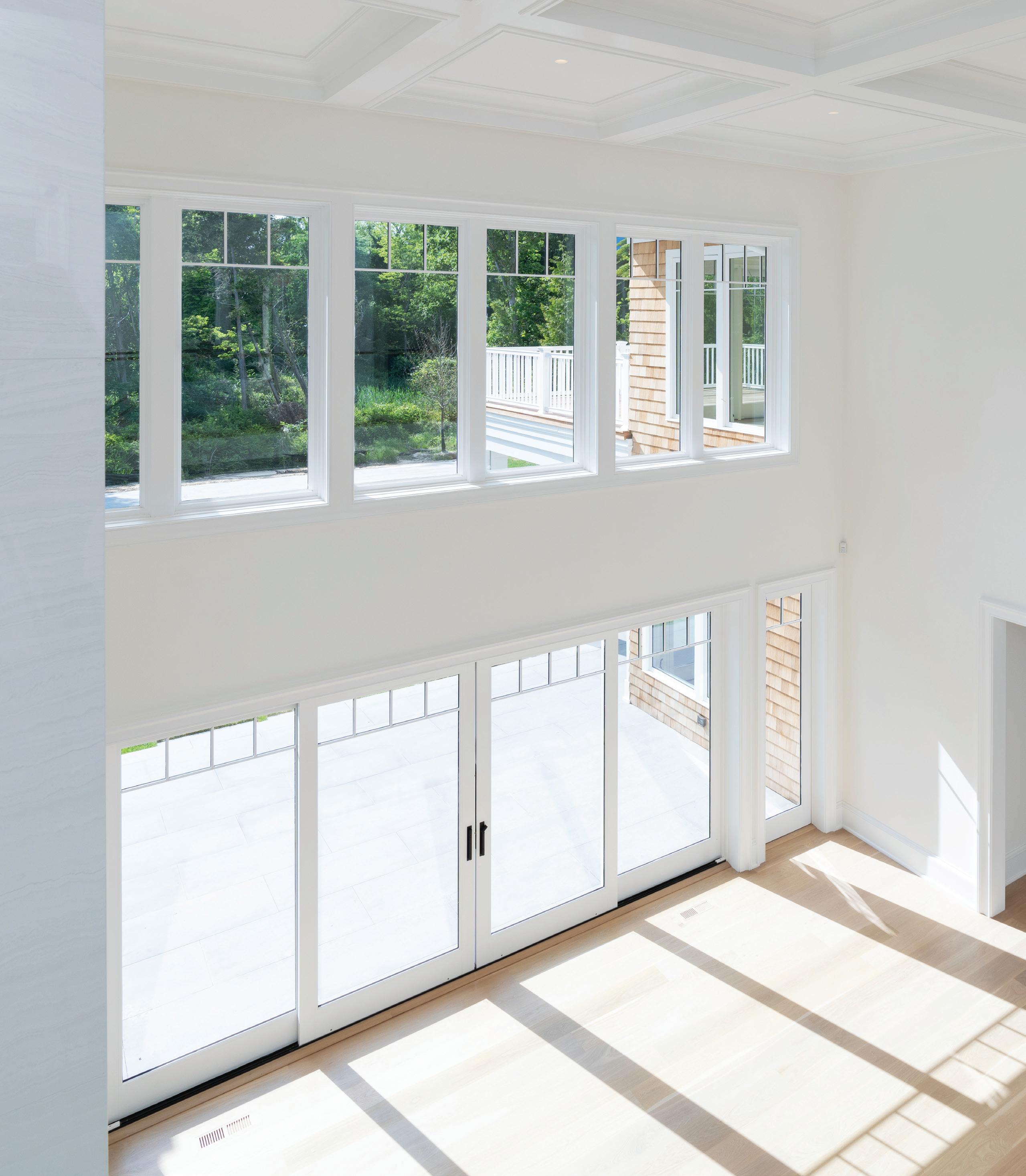

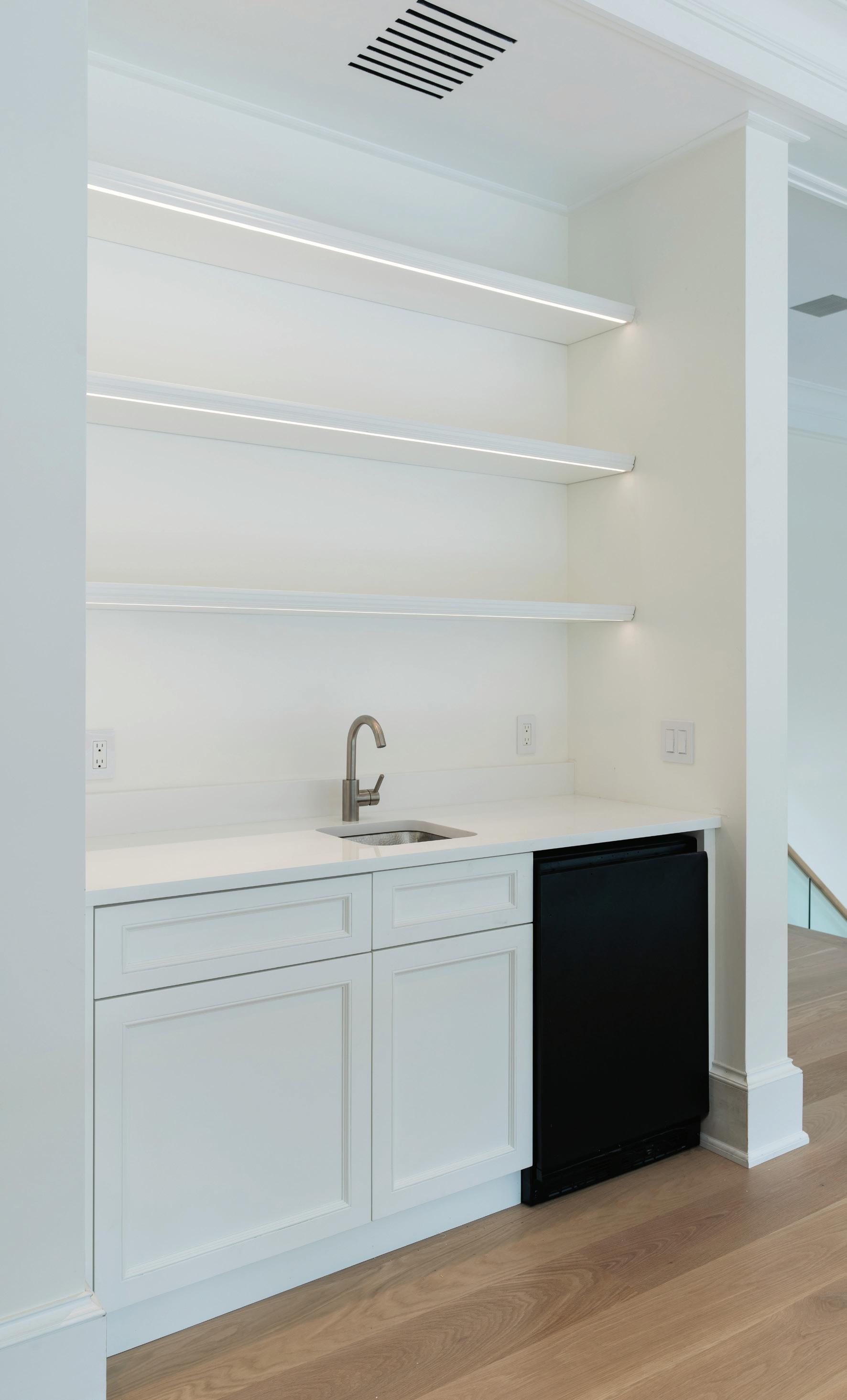

The primary wing features a large suite, dual walk-in closets, an ensuite bathroom, a private terrace offering views over the backyard, and a dedicated office space with vistas across the water.

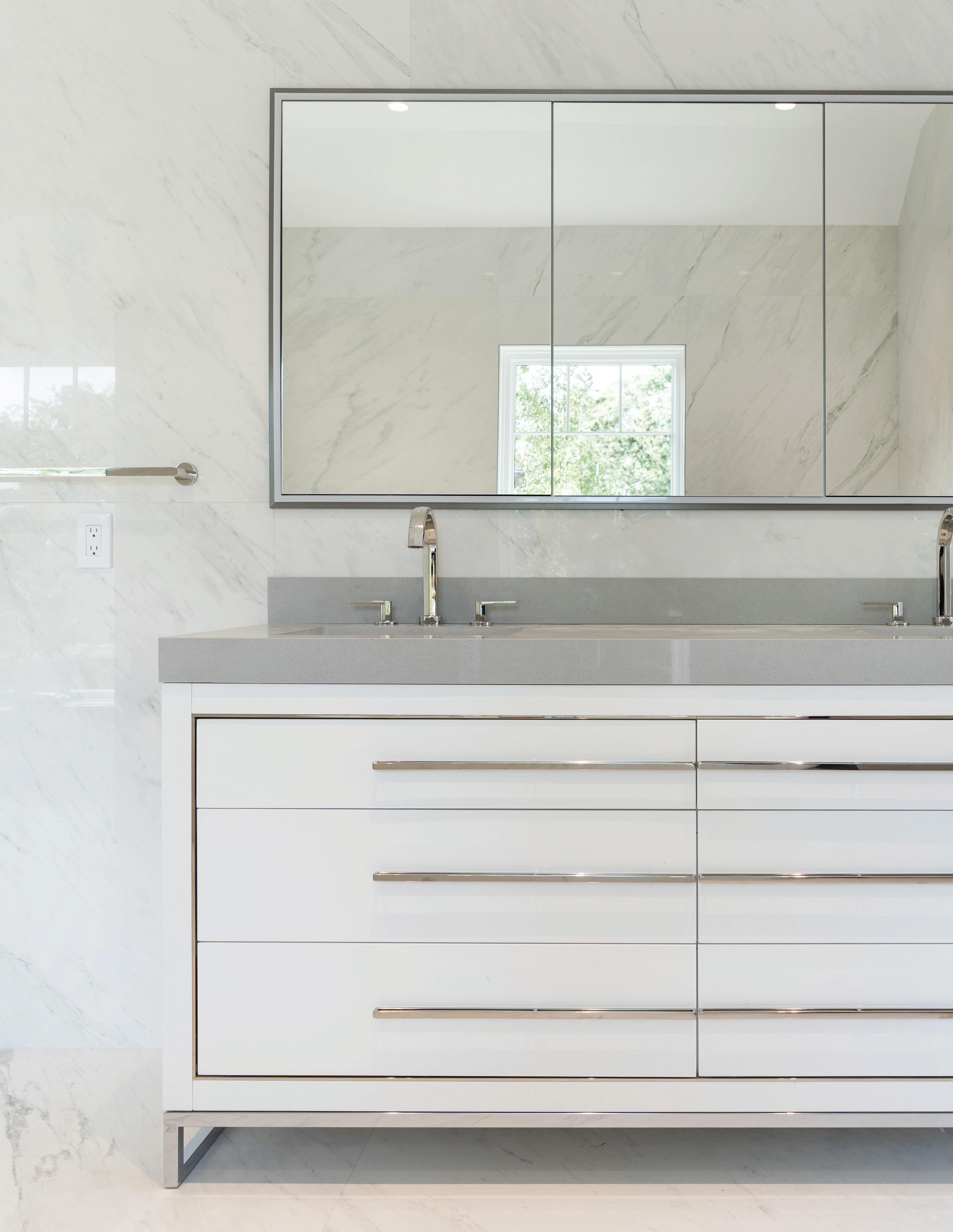
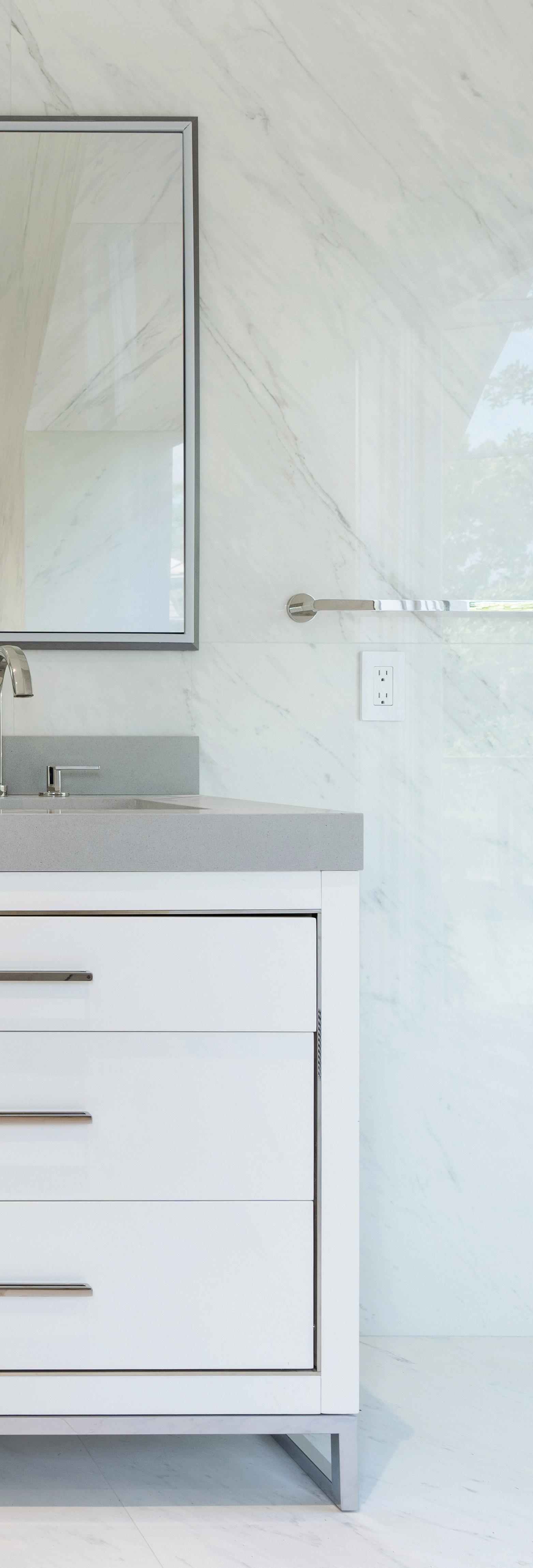
Dual walk-in closets ensure ample storage space, while the primary ensuite bathroom is a haven of tranquility, complete with radiant heated floors, a soaking tub, dual vanities, a water closet, and a glass-enclosed steam shower.
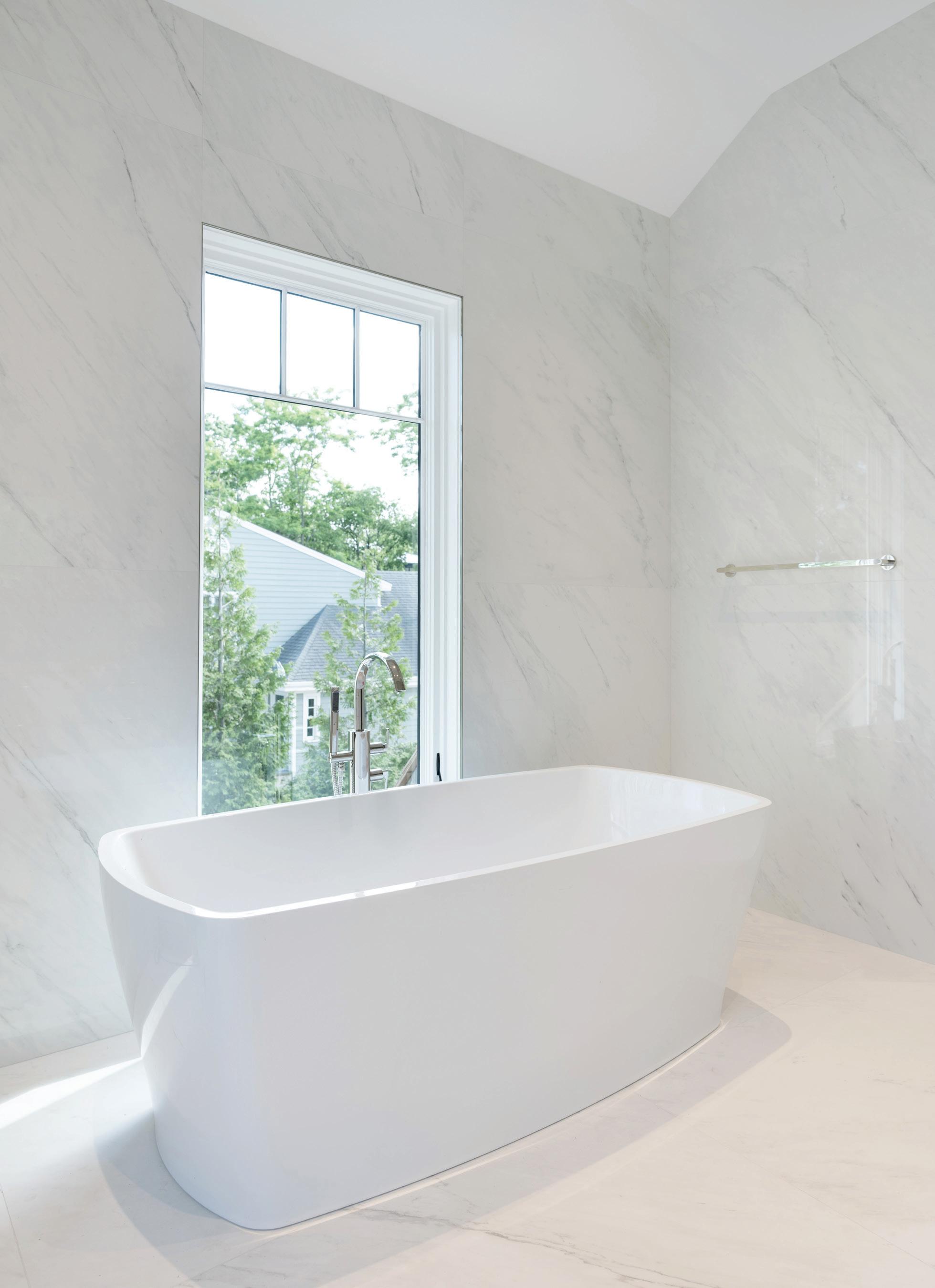


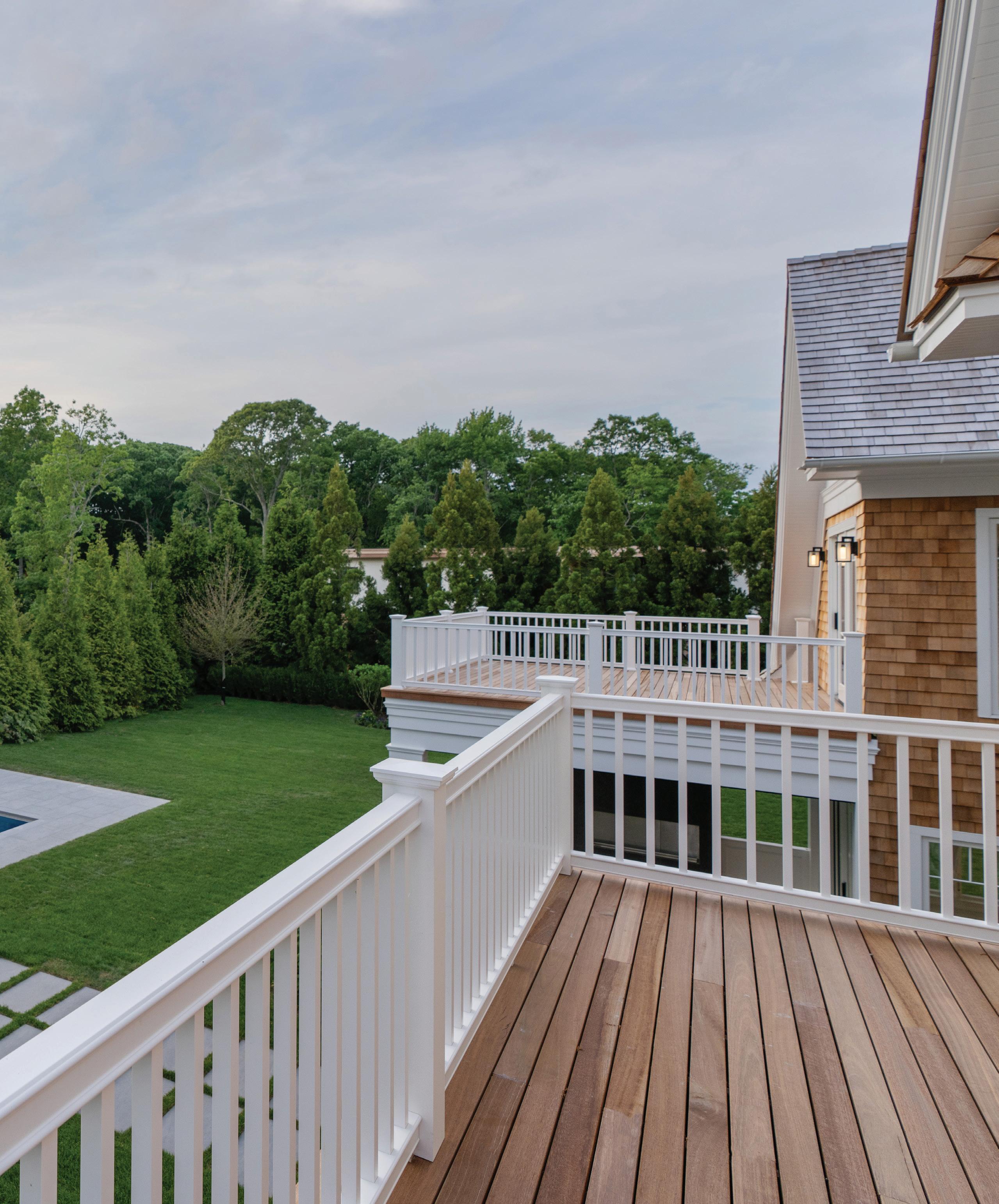
PRIMARY BALCONY
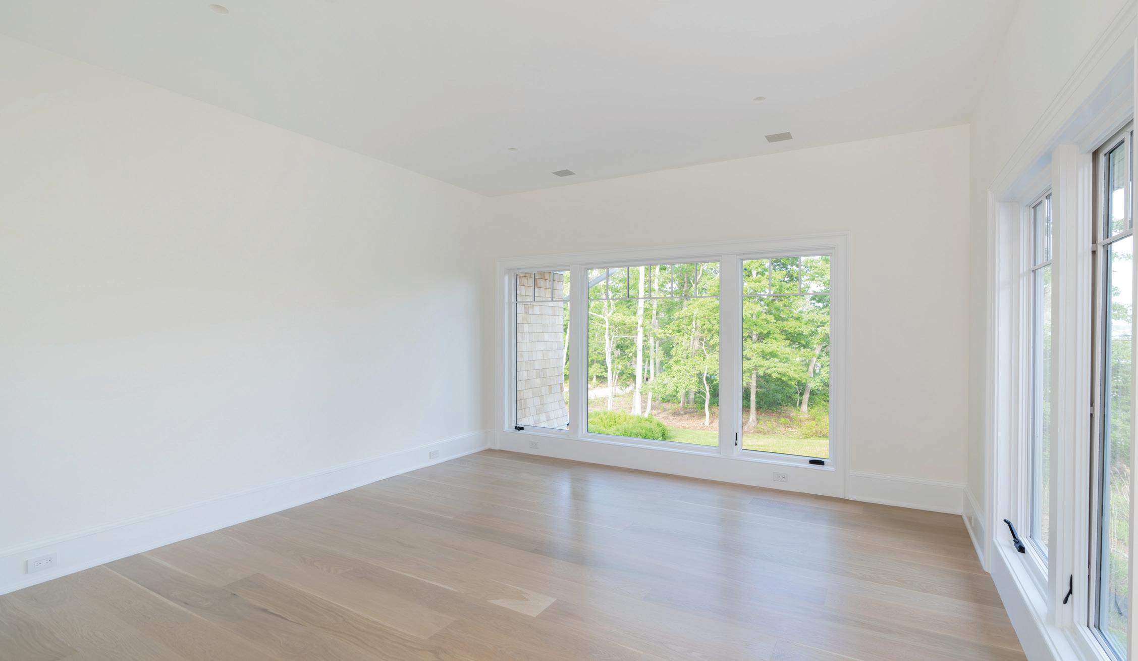
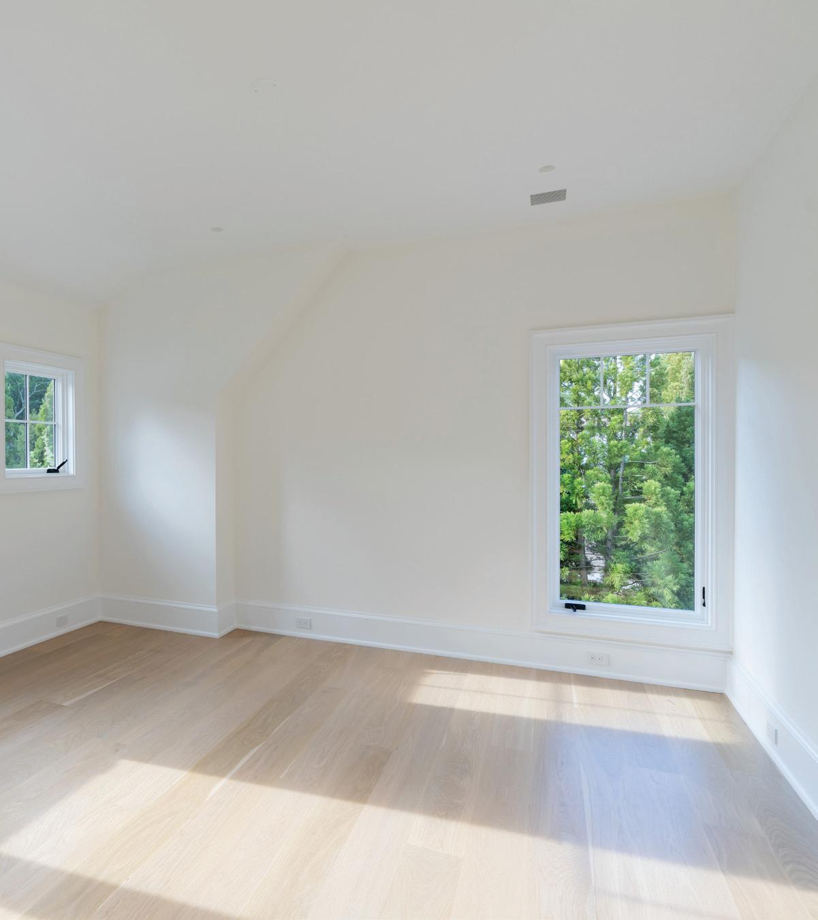
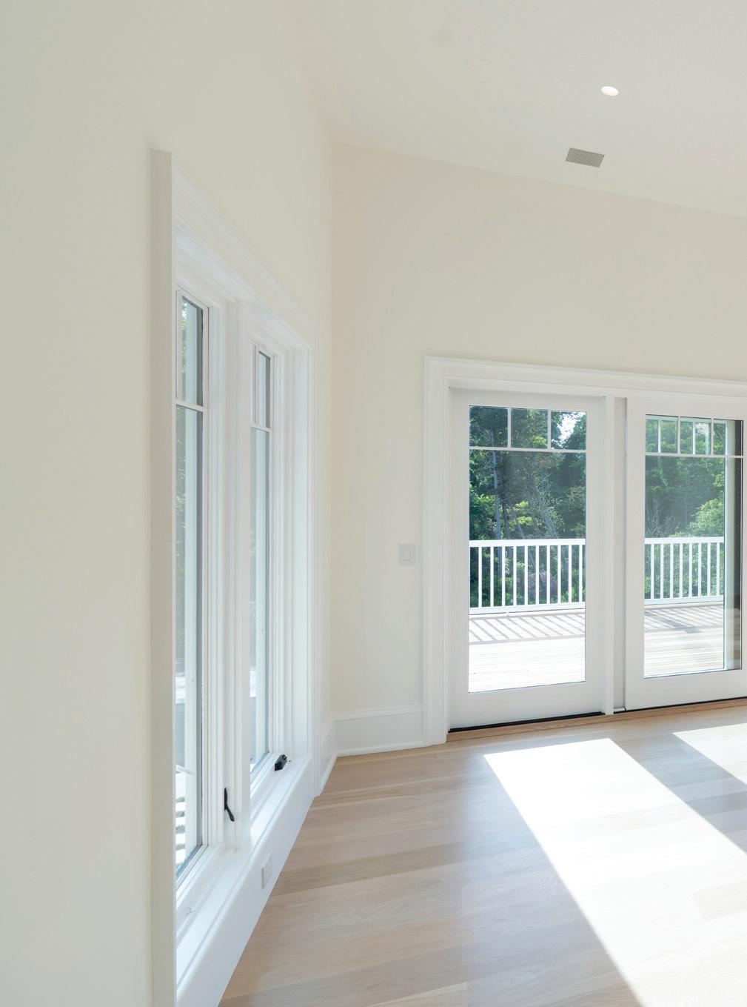
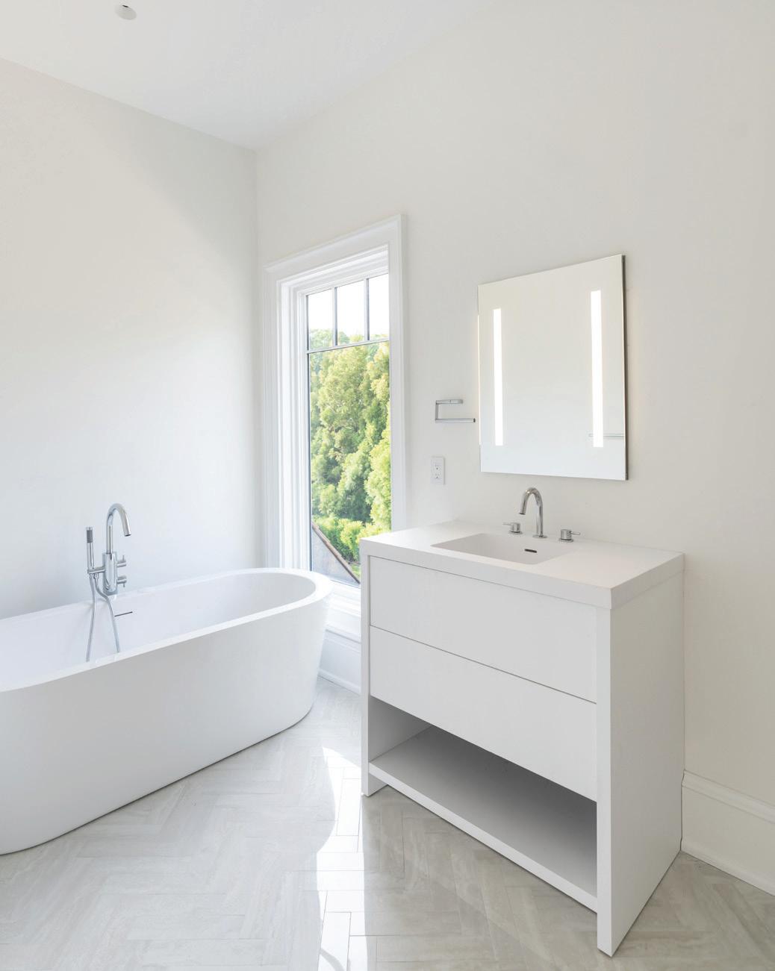
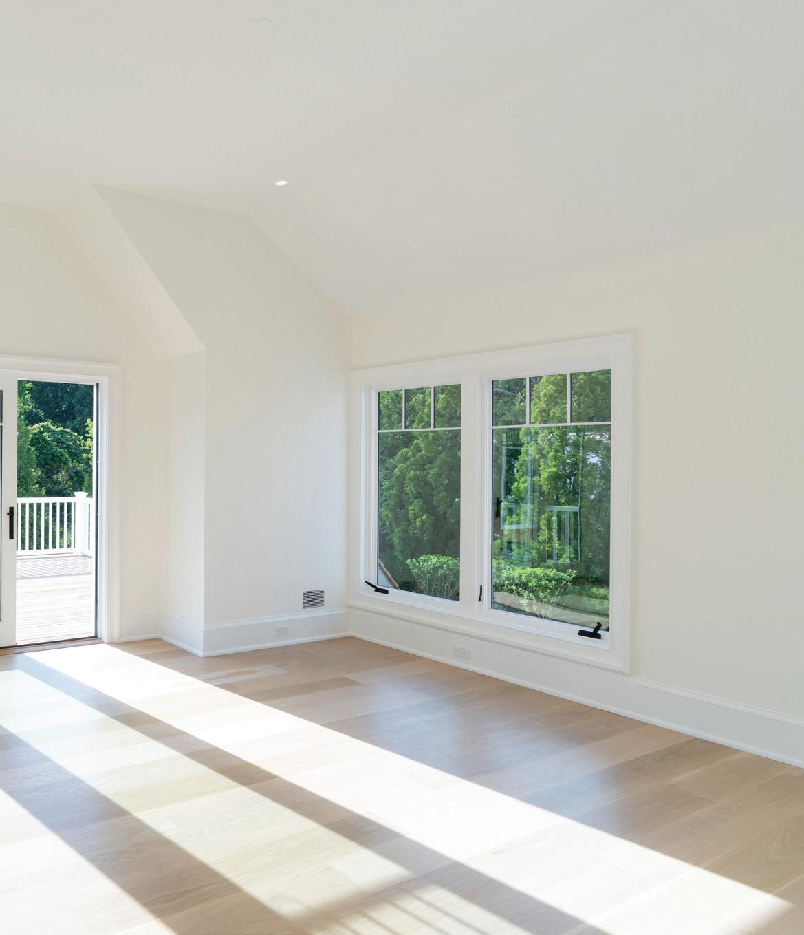
The guest wing provides privacy and relaxation for guests with 5 bedrooms, each equipped with an en-suite bath.
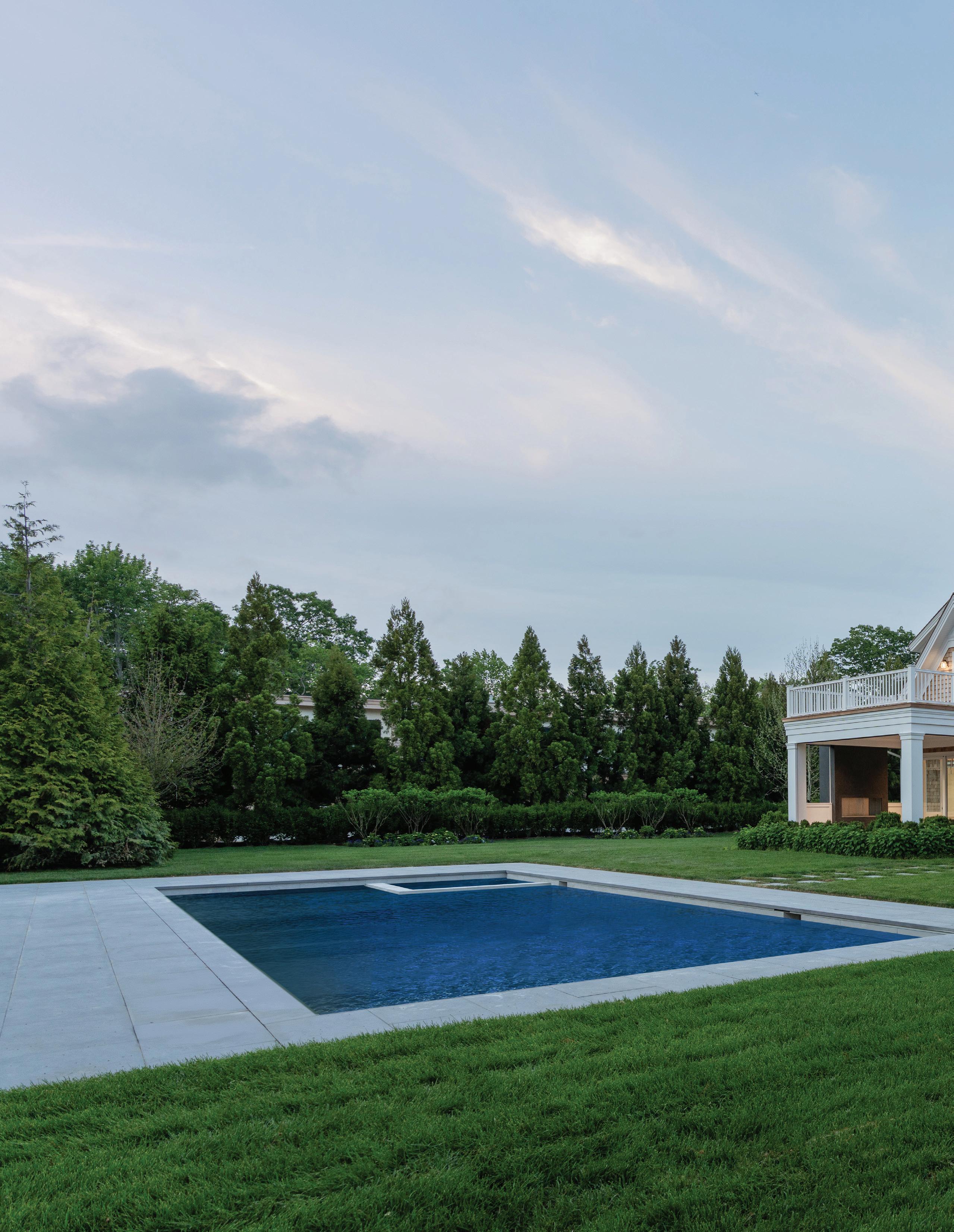
SERENE OUTDOOR OASIS
Outside, every detail has been meticulously crafted to create the ultimate retreat for relaxation and entertainment. From the 20’ x 50’ saline heated gunite pool, complete with an integrated 8’ x 8’ spa, to the covered

porches and outdoor living/dining areas, this sanctuary provides the perfect setting for al fresco gatherings and leisurely afternoons spent basking in the sun.
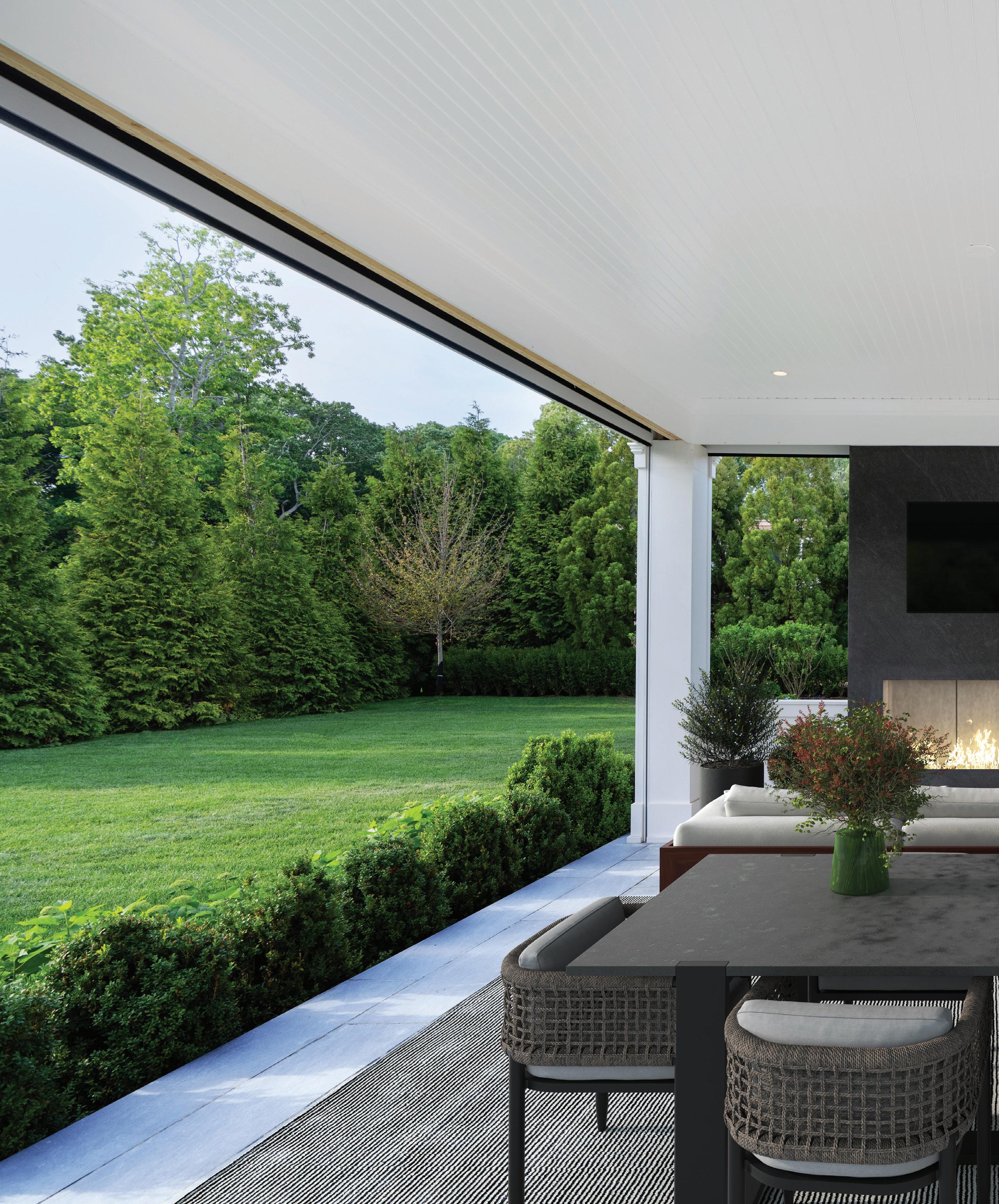
Panoramic views and peaceful seclusion await along the private terraces and patios. The main, rear bluestone patio is equipped with retractable screens and a TV, as well as a gas bluestone fireplace, creating an inviting atmosphere for yearround enjoyment. VIRTUALLY


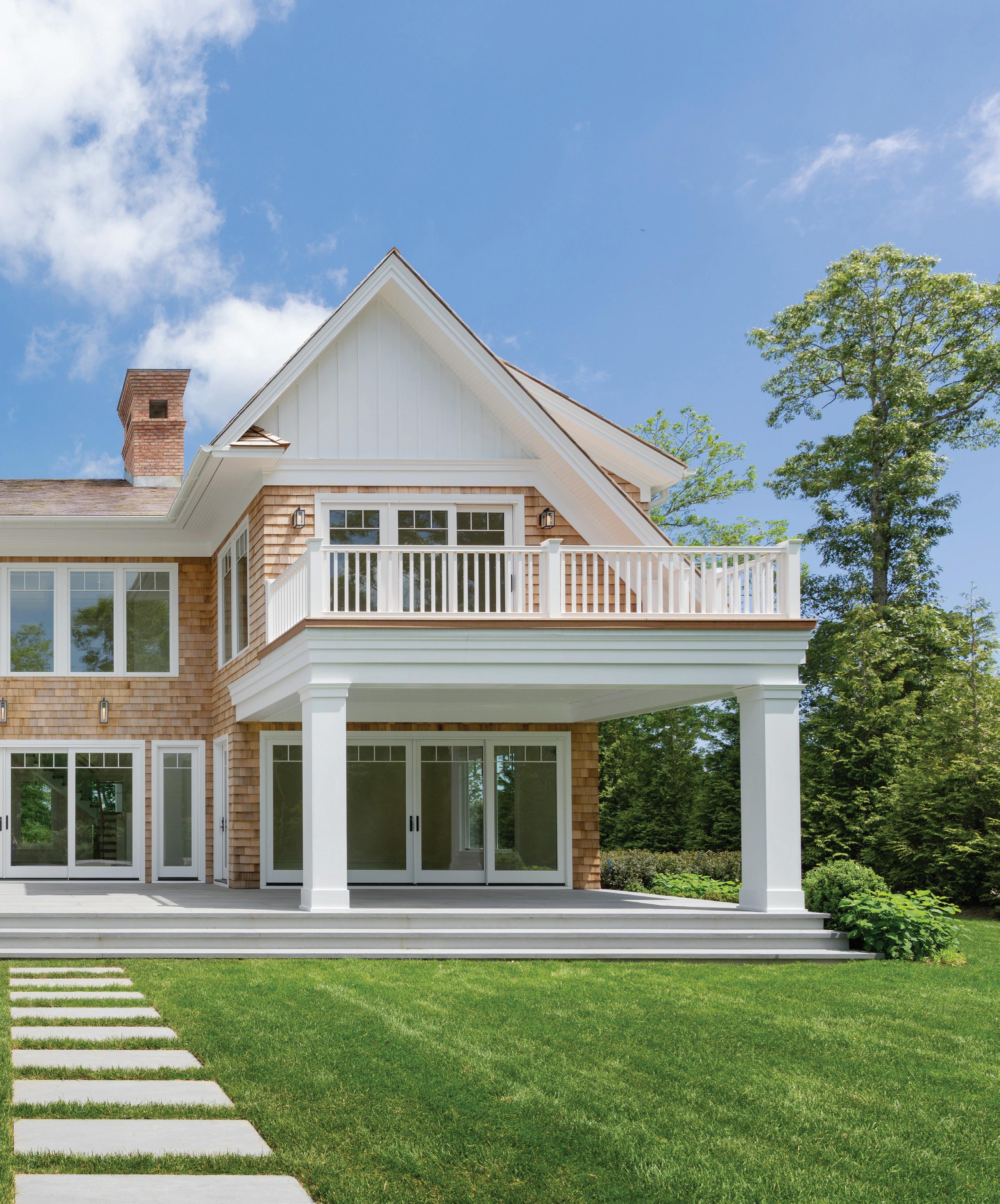
25 FRESH POND ROAD, NORTH HAVEN, NY
FIRST LEVEL
• 4,000 SF+/-
• Entry Foyer
Coat Closet
• Double Height Great Room
Coffered Ceilings
Stone-Wrapped Wood Burning Fireplace
Sliding Glass Doors
Access to Rear Porch
• Powder Room
• Linen Closet
• Jr. Primary Suite
Access to Covered Front Porch
Walk-In Closet
• Jr. Primary En-Suite Bathroom
Dual Sinks
Glass-Enclosed Shower
• Family Room
White Oak Coffered Ceiling Detail
Access to Rear Covered Porch
• Formal Dining Room
Access to Rear Screened-In Porch
• Professional Chef's Kitchen
High End Appliances:
• Sub-Zero Refrigerator, Freezer & Full-Length Wine Cooler
• 2 Bosch Dishwashers
• Wolf Range & Hood
• Wolf Microwave
Breakfast Area
Honed Carrara Marble Countertops
Oversized Island with Bar Seating
Pantry
• Rear Entry Foyer
• Powder Room
• Laundry Room
4 Electrolux Washer/Dryers
• Mudroom
• Mechanical Room
• Attached 2-Car Garage
TWO
GARAGE
25 FRESH POND ROAD, NORTH HAVEN, NY
SECOND LEVEL
• 4,030 SF+/-
• Landing with Glass Railings Open to Below
• Wet Bar
• Primary Wing
Primary Bedroom
• Private Terrace with Sliding French Door
• Dual Walk-In Closets
Primary En-Suite Bathroom
• Soaking Tub
• Dual Vanities
• Water Closet
• Glass-Enclosed Steam Shower
Primary Office
• Private Terrace
• Bay & Pond Views
• Guest Wing
5 En-Suite Bedrooms Each with Walk-In Closets
Laundry Room
1 Private Terrace
SITE PLAN

25 FRESH POND ROAD, NORTH HAVEN, NY
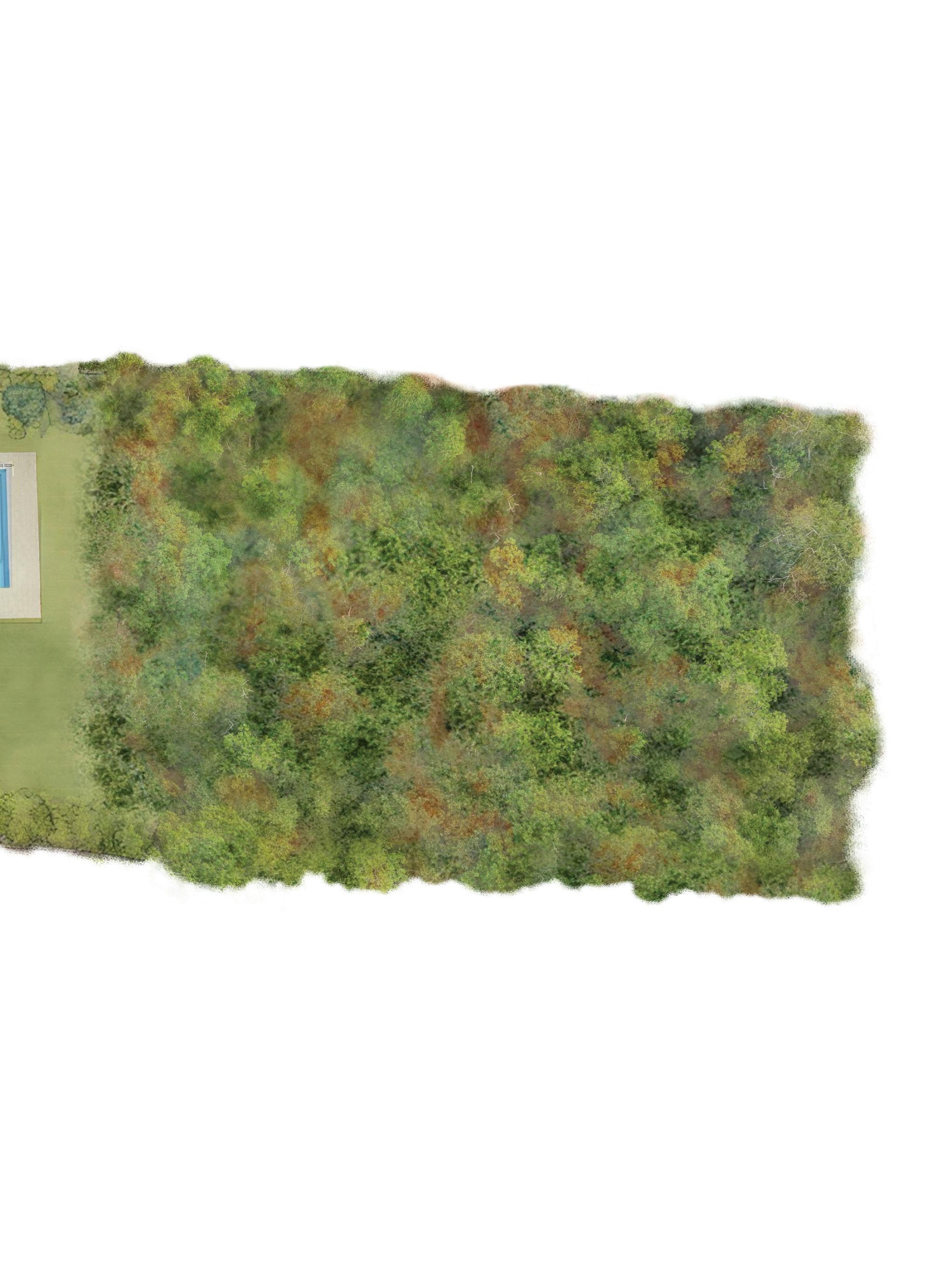
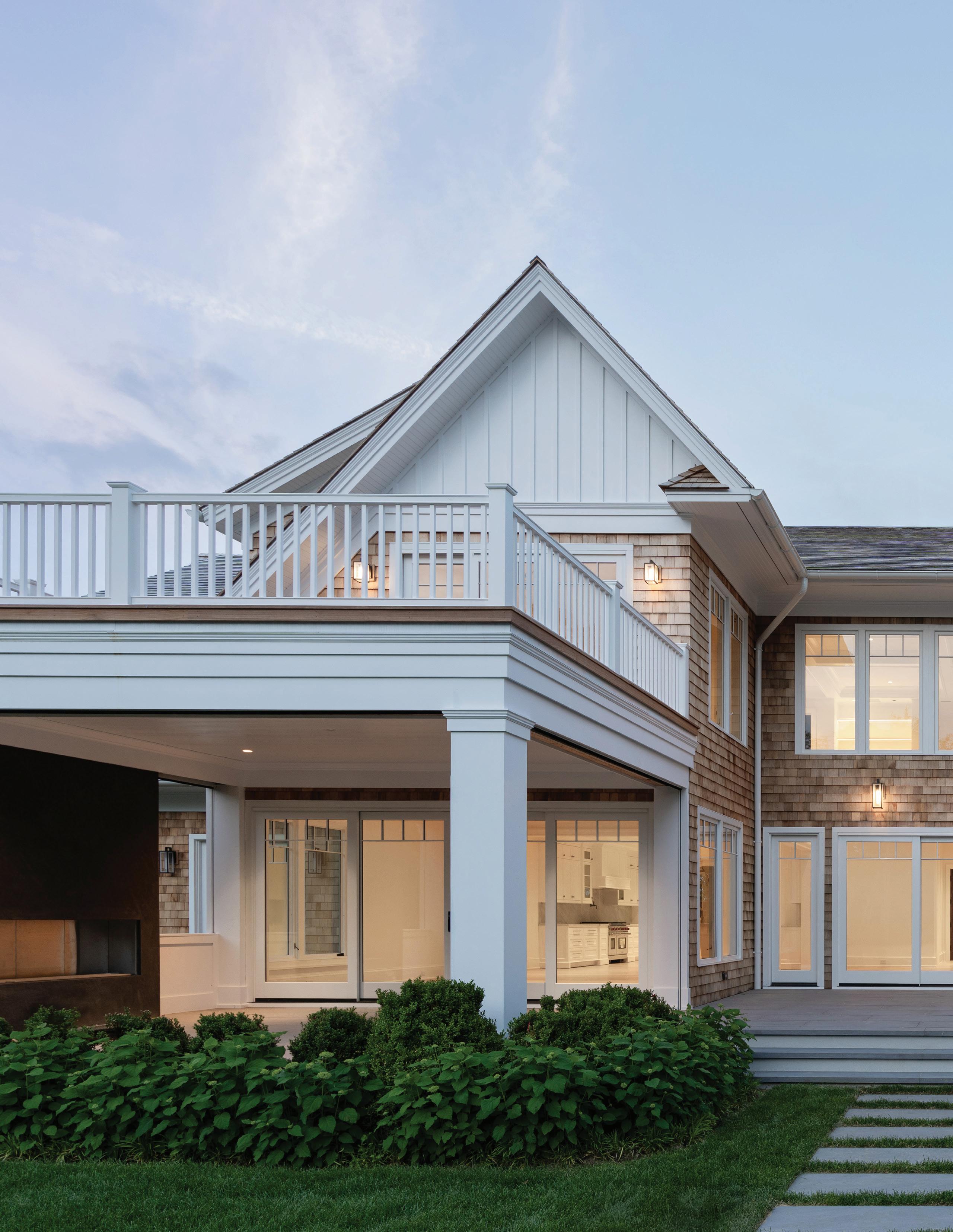
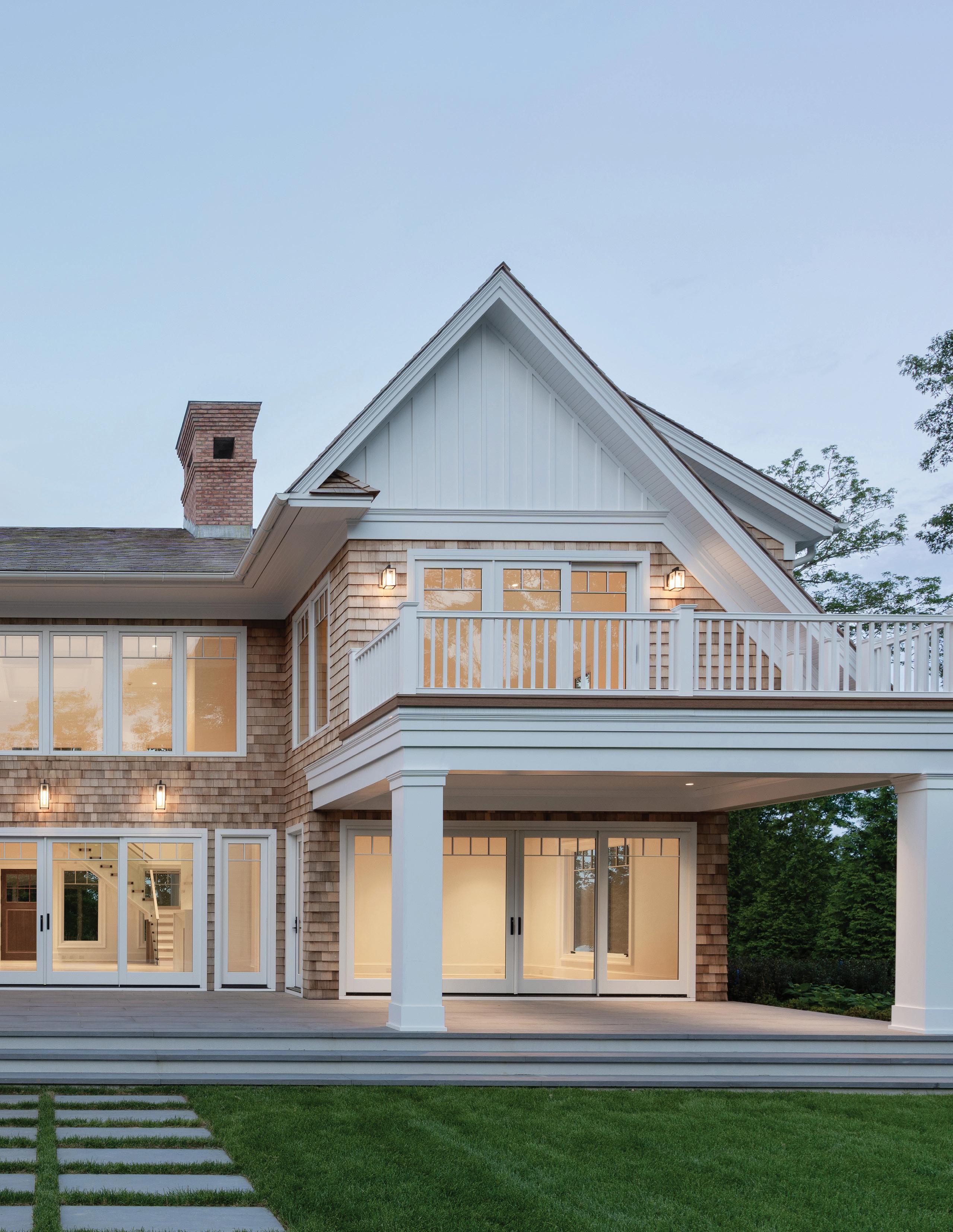
Embrace a lifestyle redefined with cutting-edge technology features, modern conveniences, and a serene outdoor oasis. From the exceptionally crafted, custom interiors to the expansive outdoor oasis, every detail has been meticulously crafted to create the ultimate retreat for relaxation and entertainment.
