FARRELL CUSTOM HOMES
BRIDGEHAMPTON
HAMPTONS COLLECTION
MISSION STATEMENT:
FOR NEARLY THREE DECADES , THE NAME FARRELL HAS BEEN SYNONYMOUS WITH LUXURY HOMES CONSTRUCTED WITH UNMATCHED QUALITY , EFFICIENCY, AND SUPERIOR DESIGN THAT ARE TIMELESS .
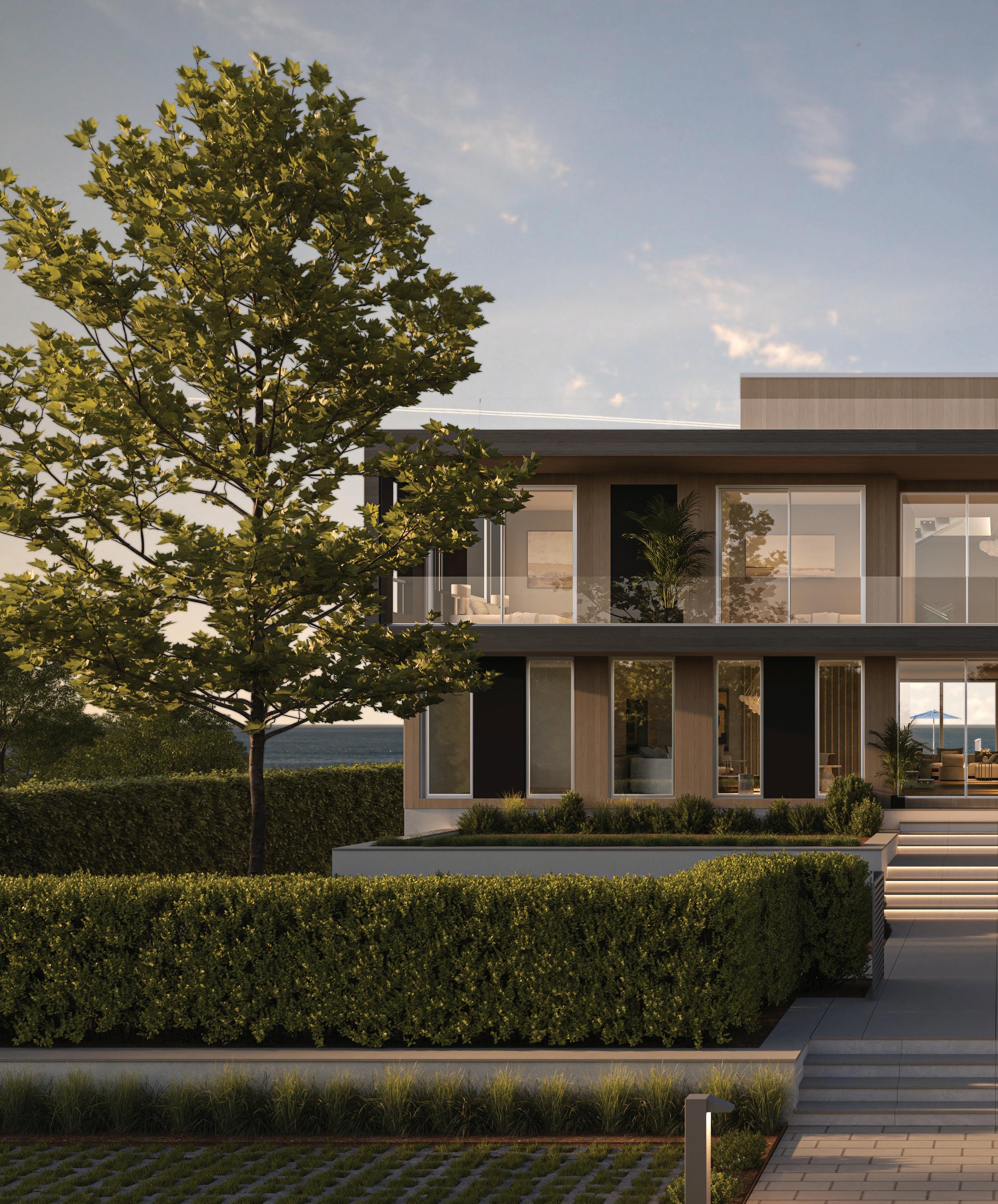
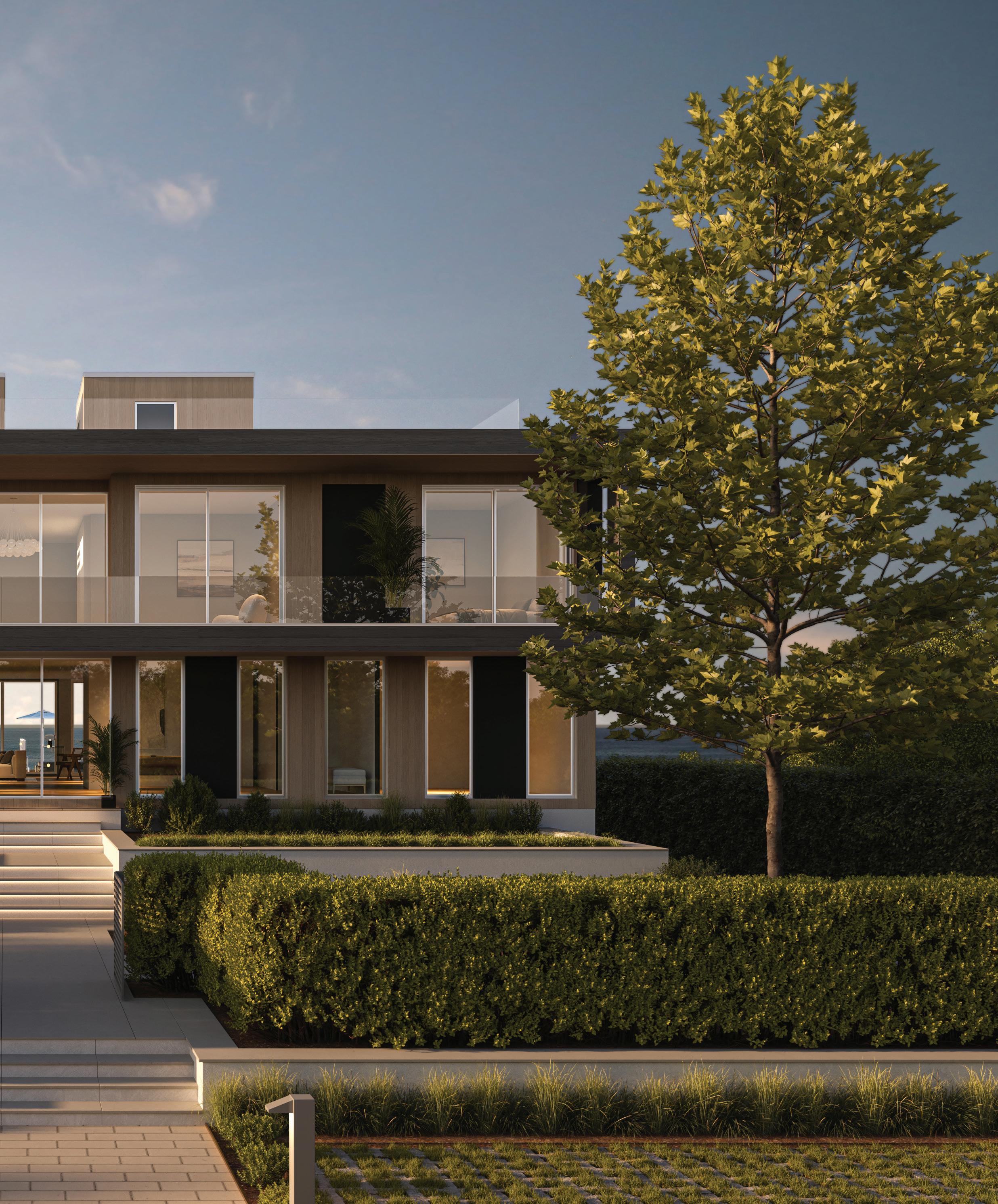

FARRELL CUSTOM HOMES
BRIDGEHAMPTON
HAMPTONS COLLECTION
MISSION STATEMENT:
FOR NEARLY THREE DECADES , THE NAME FARRELL HAS BEEN SYNONYMOUS WITH LUXURY HOMES CONSTRUCTED WITH UNMATCHED QUALITY , EFFICIENCY, AND SUPERIOR DESIGN THAT ARE TIMELESS .


A brand-new modern estate of significant proportion is due for completion in December of 2023. Once completed, the home will include 8,600 SF+/- of interior living space with 8 bedrooms, 8.5 bathrooms, and a heated 6-car garage.
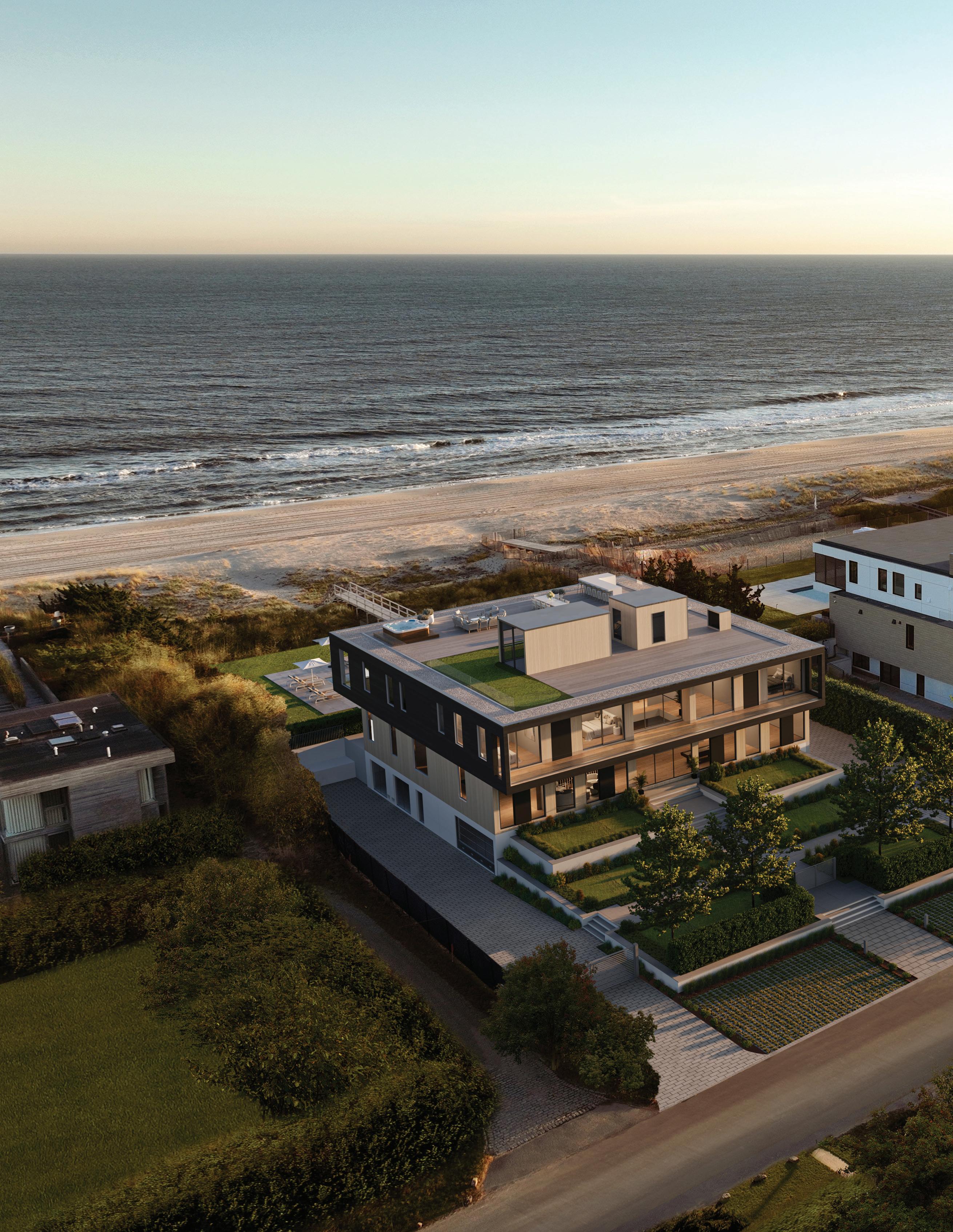

Set behind a gated entrance on one of the most idyllic streets in Bridgehampton, this premier 1.5 acre+/- parcel boasts 125’ of direct ocean frontage with stunning views of the Atlantic Ocean and pristine white sand beaches.
165 Surfside Drive benefits from quiet oceanfront living and convenient proximity to town. FOR A LIFE WELL BUILT
165 SURFSIDE DRIVE, BRIDGEHAMPTON NY
$69,995,000
A-LIST TEAM
WILL MINNEAR
architect
FARRELL COMPANIES
builder & interior design
HAMPTON YARDS landscape design
LOCATION
• South of the Highway
• Oceanfront on Ocean Road Beach
• 3 Miles+/- from Bridgehampton’s Premier Shopping & Dining
PROPERTY OVERVIEW
• Oceanfront
• 125'+/- of Frontage
• Modern Pre-Completion
• Estimated Completion: December 2023
• 1.5 Acres+/-
• 8,600 SF+/-
• 8 Bedrooms
• 8 Full & 1 Half Bathrooms
• Attached 6-Car Garage
• Elevator Servicing all Levels
• Rooftop Viewing Deck
EXTERIOR FEATURES
• Heated Gunite Pool & Spa
• 4,476 SF+/- Rooftop Viewing Deck
• Ocean Views
• Putting Green
• 8’ X 8’ Spa
• Dining & Entertainment Space
• Bar
• Exterior Lighting
• 1,199 SF+/- Covered Porches
• 136 SF+/- Open Patio
• Glass & Metal Terrace Railings
• Trespa Panel Exterior Siding
• Mahogany Decking Over EPDM Roofing
INTERIOR FEATURES
• Open-Concept Main Living Spaces
• Floor-to-Ceiling Fleetwood Windows and Doors
• Custom Ciuffo Cabinetry
– Soft Close
– Under Cabinet Lighting
• High-End Appliances with Mirrored Finish
• Flooring Material
– First Level: Stone Flooring
– Second Level: Wood Flooring
• Lutron Lighting System
– Recessed Lighting
– LED Lighting
• Concealed Automatic Blackout Shades
• Floating Staircase with Glass Railings
• High Ceilings Throughout
• Concealed Air Registers
• Concealed Hardware
• Radiant Heated Flooring
• Central Vacuum
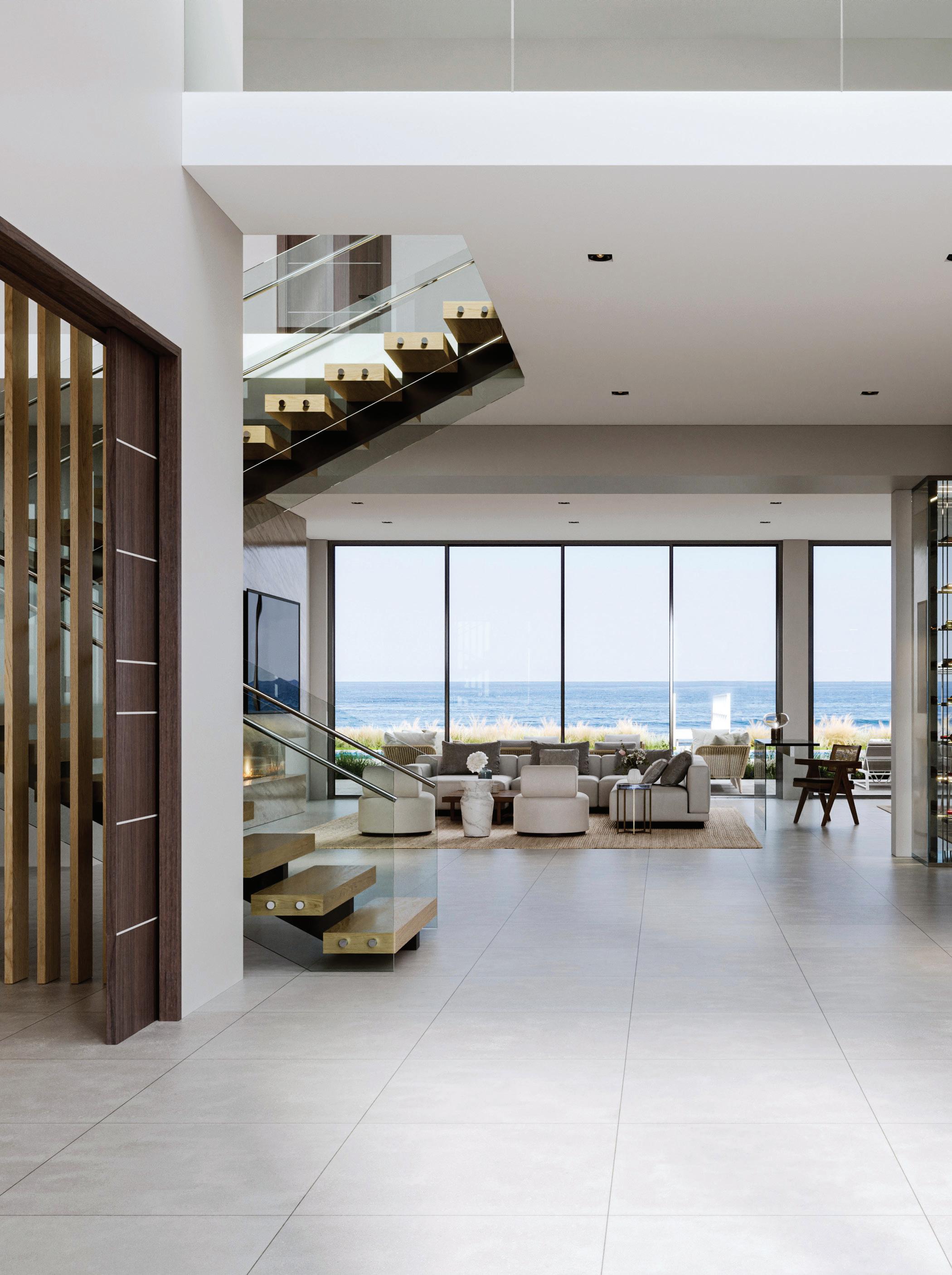
AND OPERATIONAL
ELEVATE THE WAY YOU LIVE AND WORK.
Immediately upon entering the home, you are greeted with breathtaking views through the Fleetwood floor-to-ceiling glass windows and doors.The open-concept main living spaces are filled with natural light and offer easy access to the oceanside pool terrace for an effortless indoor/outdoor living experience.
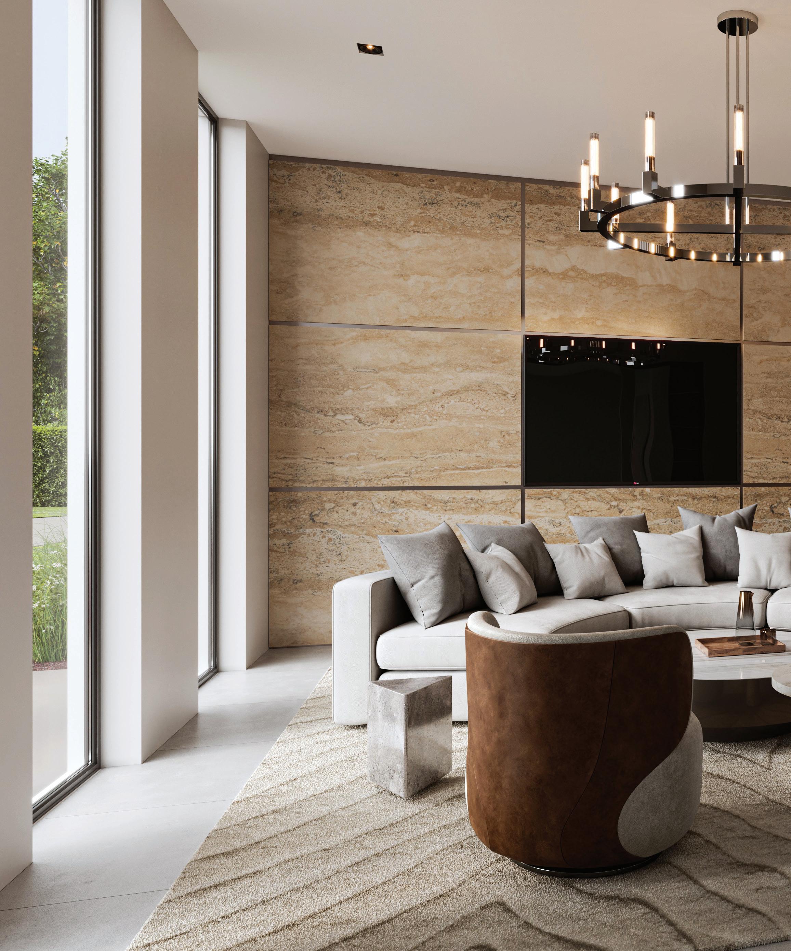
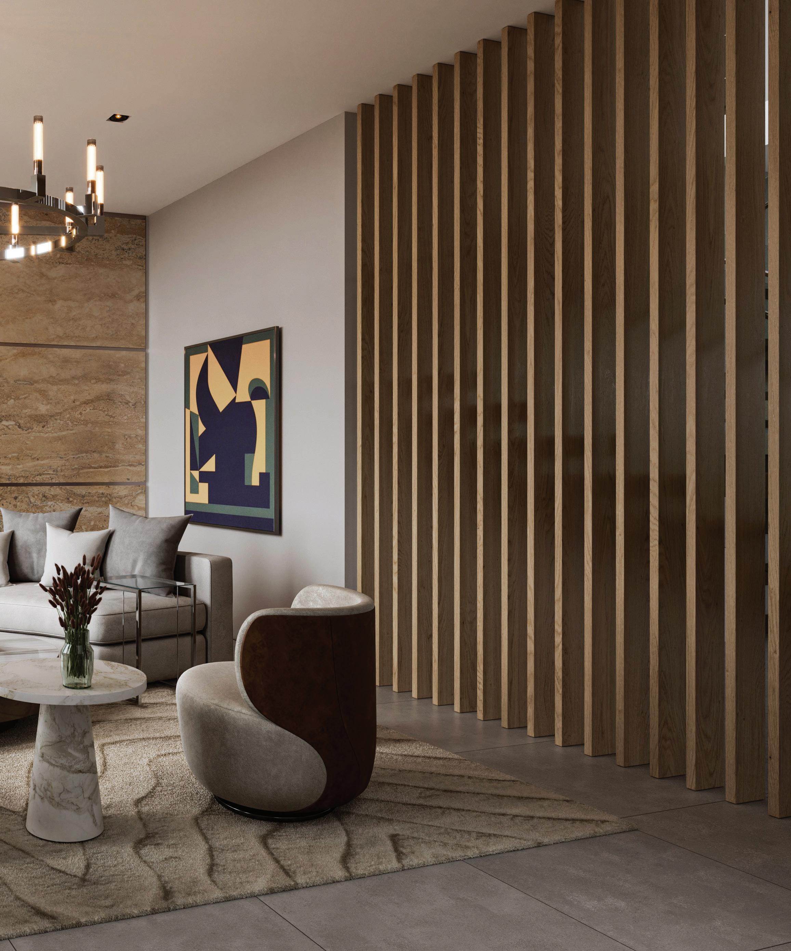
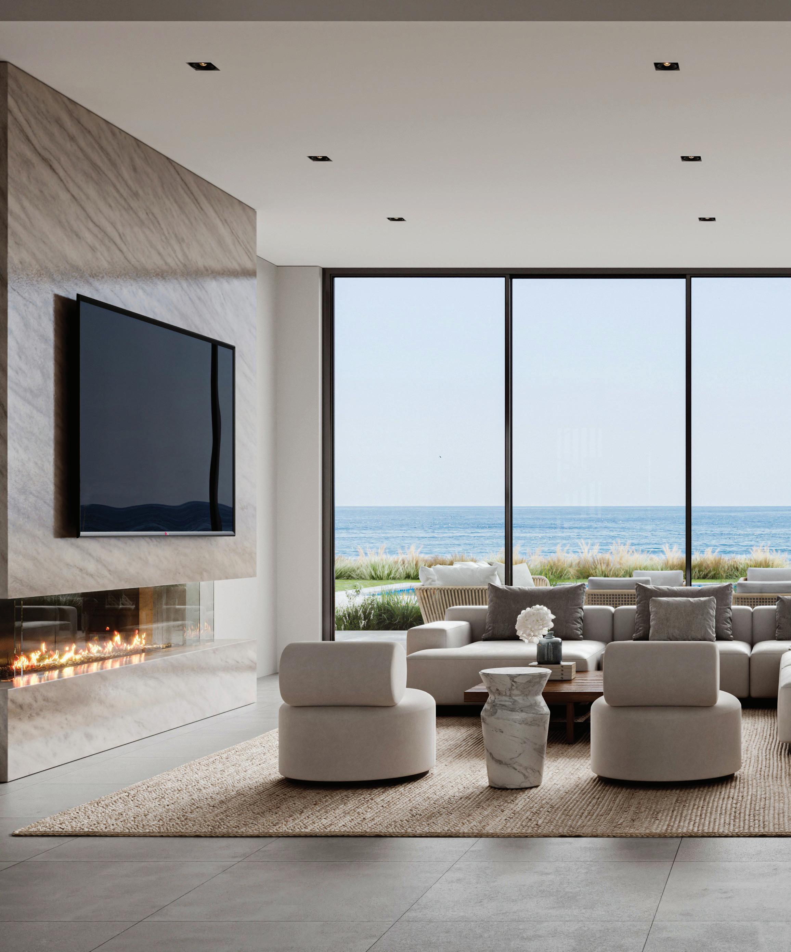
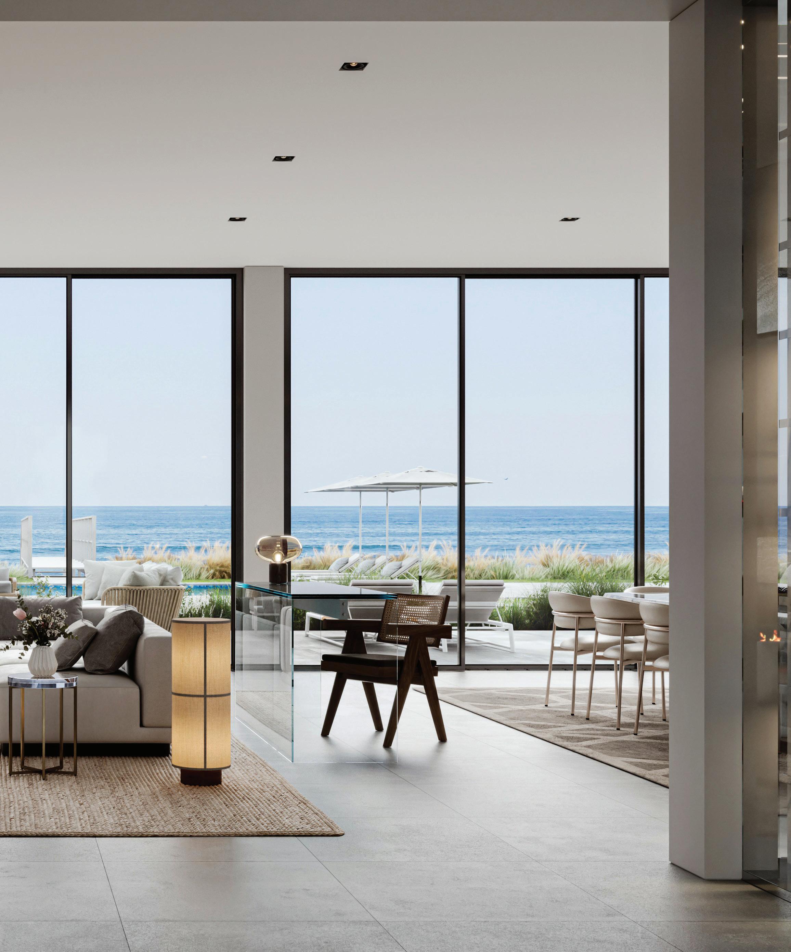
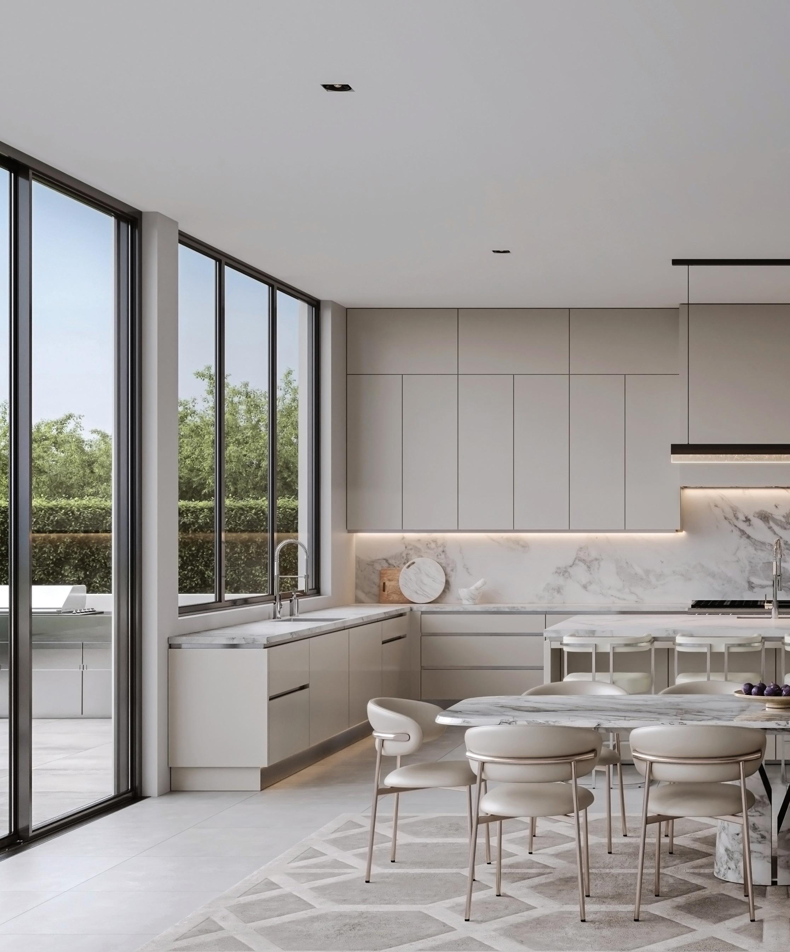
The main kitchen features top-of-the-line appliances, custom soft-close Cuiffo cabinetry, under-cabinet lighting, a large center island, an adjoining breakfast area, and a glass-enclosed wine closet. Off the kitchen sits a secondary chef’s kitchen with additional appliances and a large pantry for storage.
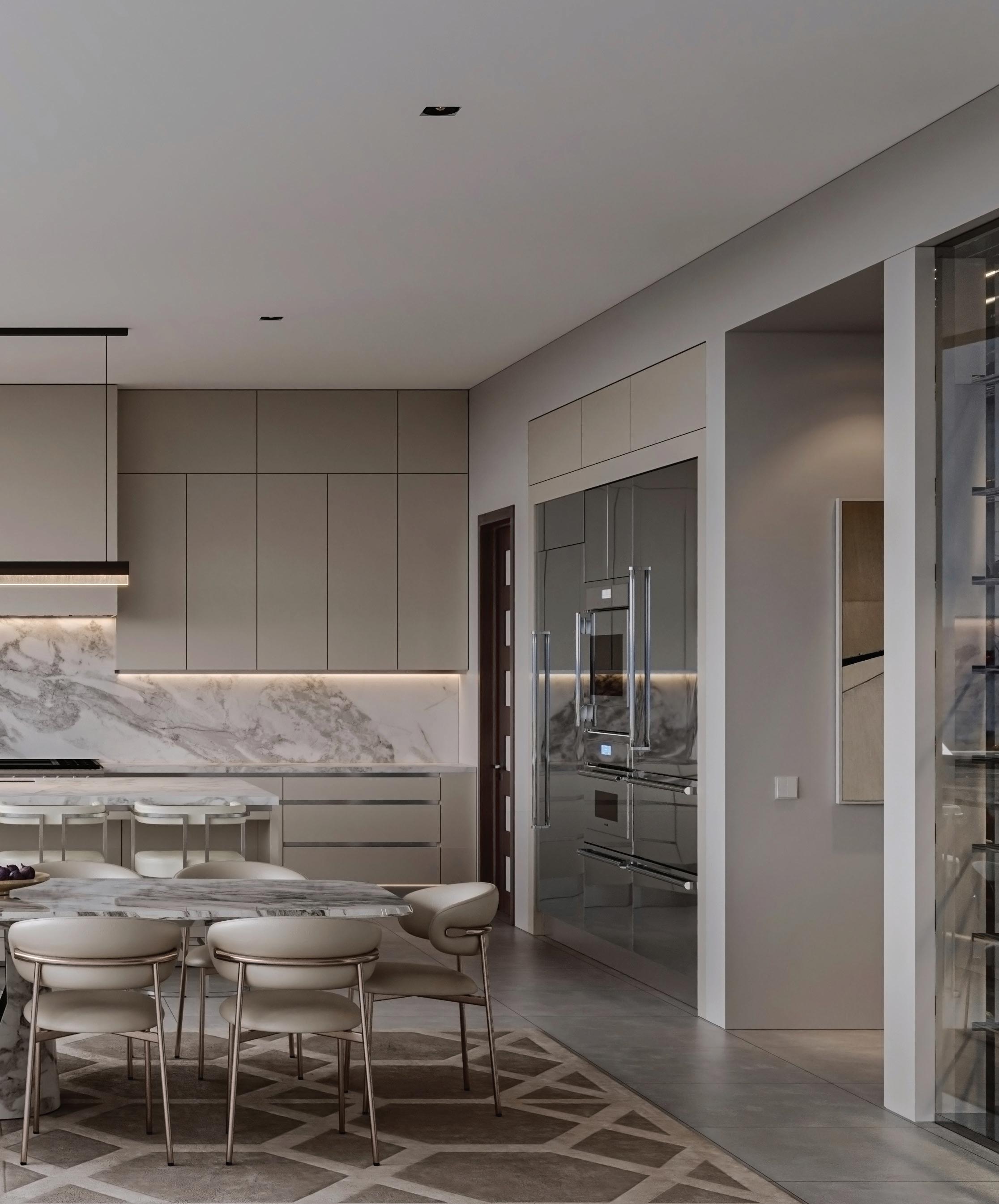
DISCOVER FARRELL’S SUPERIOR UNDERSTANDING OF HIGH-END HOMES AND UNMATCHED CRAFTSMANSHIP BROUGHT TO LIFE.
The first level oceanfront primary en-suite features a large dressing room and sliding doors to the poolside terrace. The spa-like primary bathroom is outfitted with dual vanities, a glassenclosed shower, a soaking tub, and water closet.
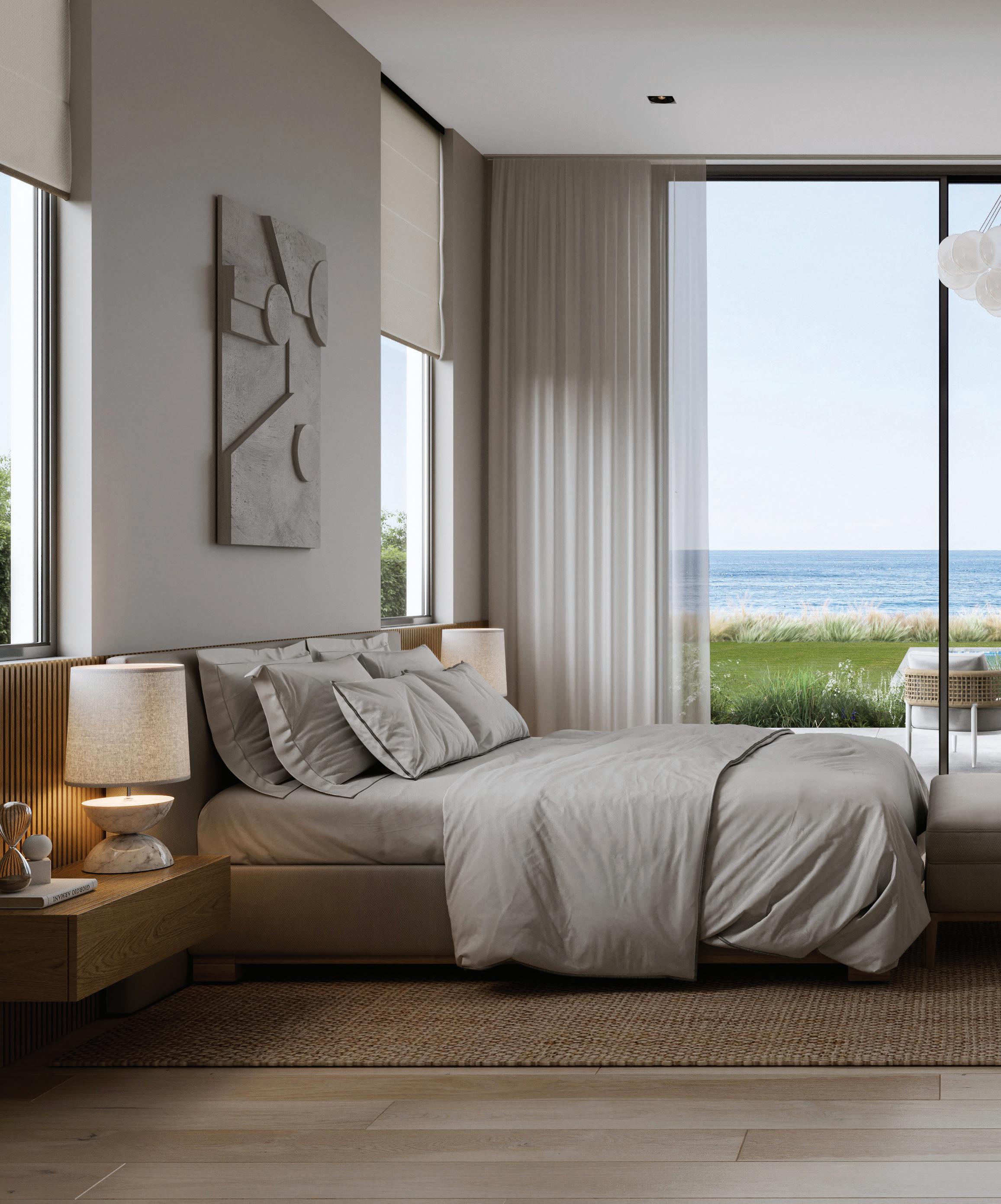
FIRST LEVEL PRIMARY SUITE
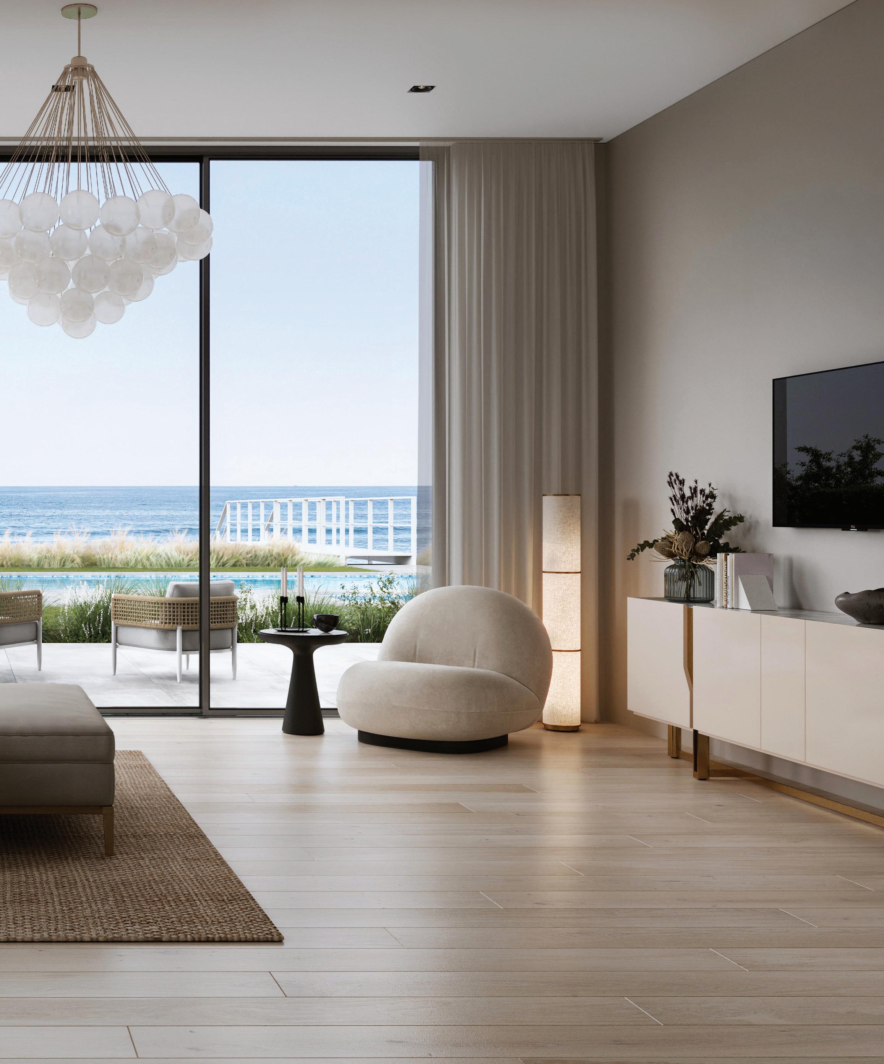
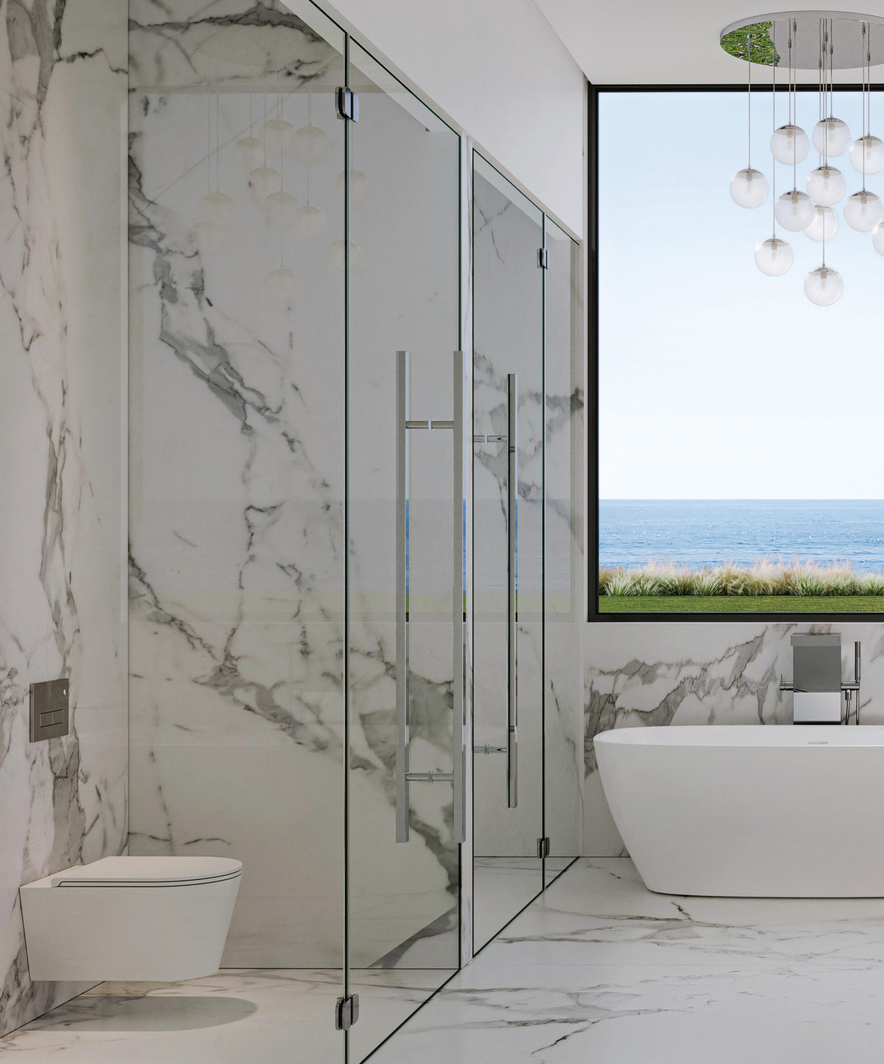
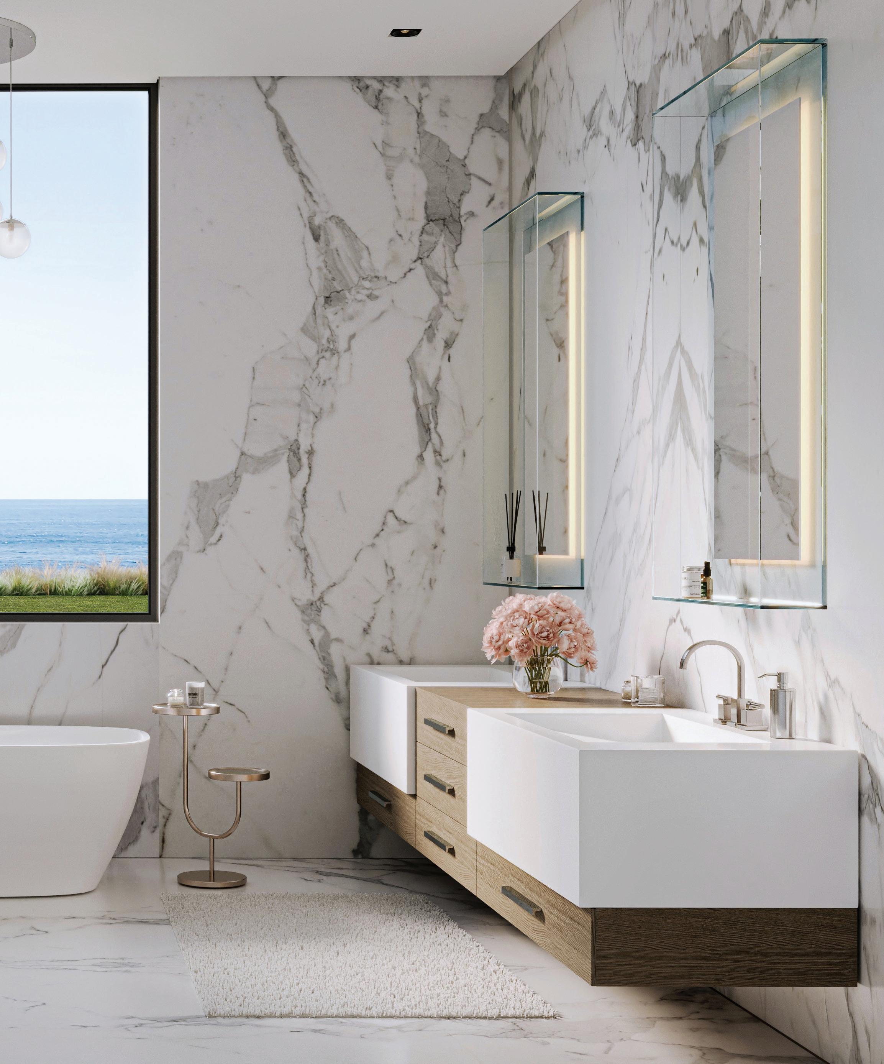
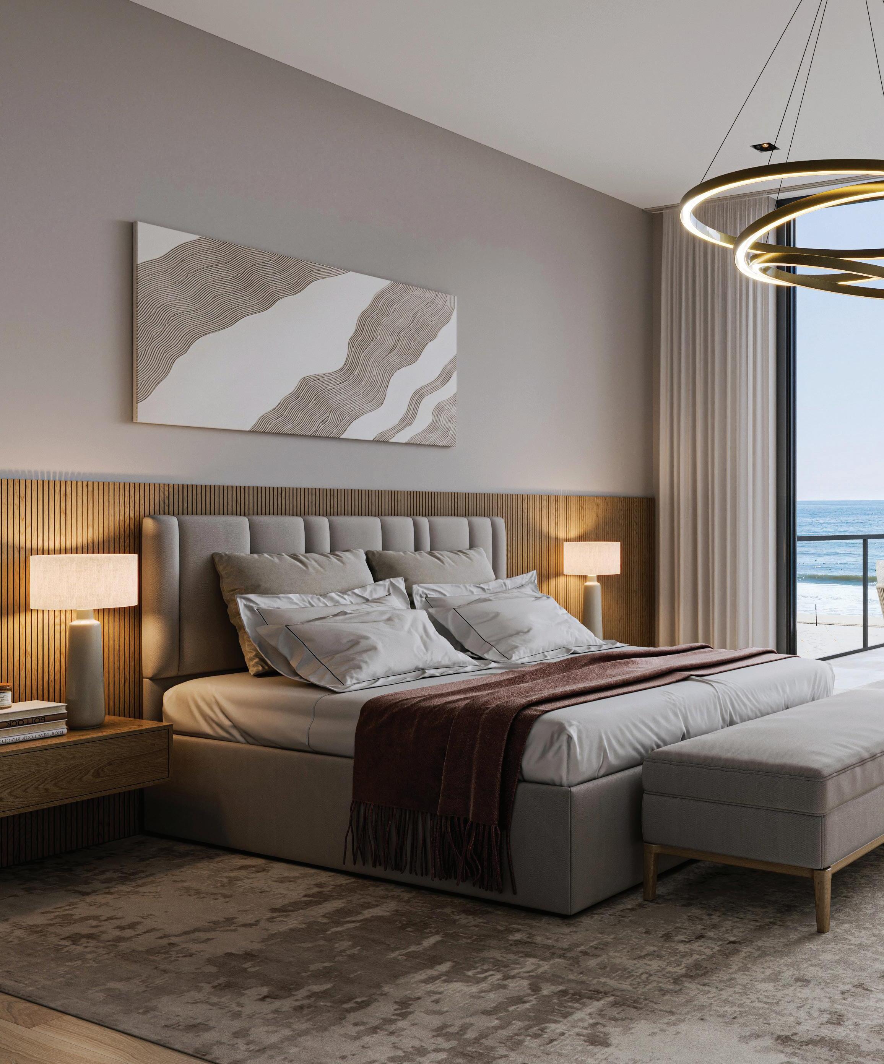
Ambient lighting guides you up the floating staircase to the 4,136 SF+/second level with a morning wet bar, laundry room and ample sleeping space for guests. There are seven en-suites total, each providing access to a shared terrace, 4 with scenic ocean views.
The second level primary en-suite is a true highlight, featuring two walkin closets, an office, and a spa-like 5 fixture bathroom, providing the ultimate in luxury and relaxation.
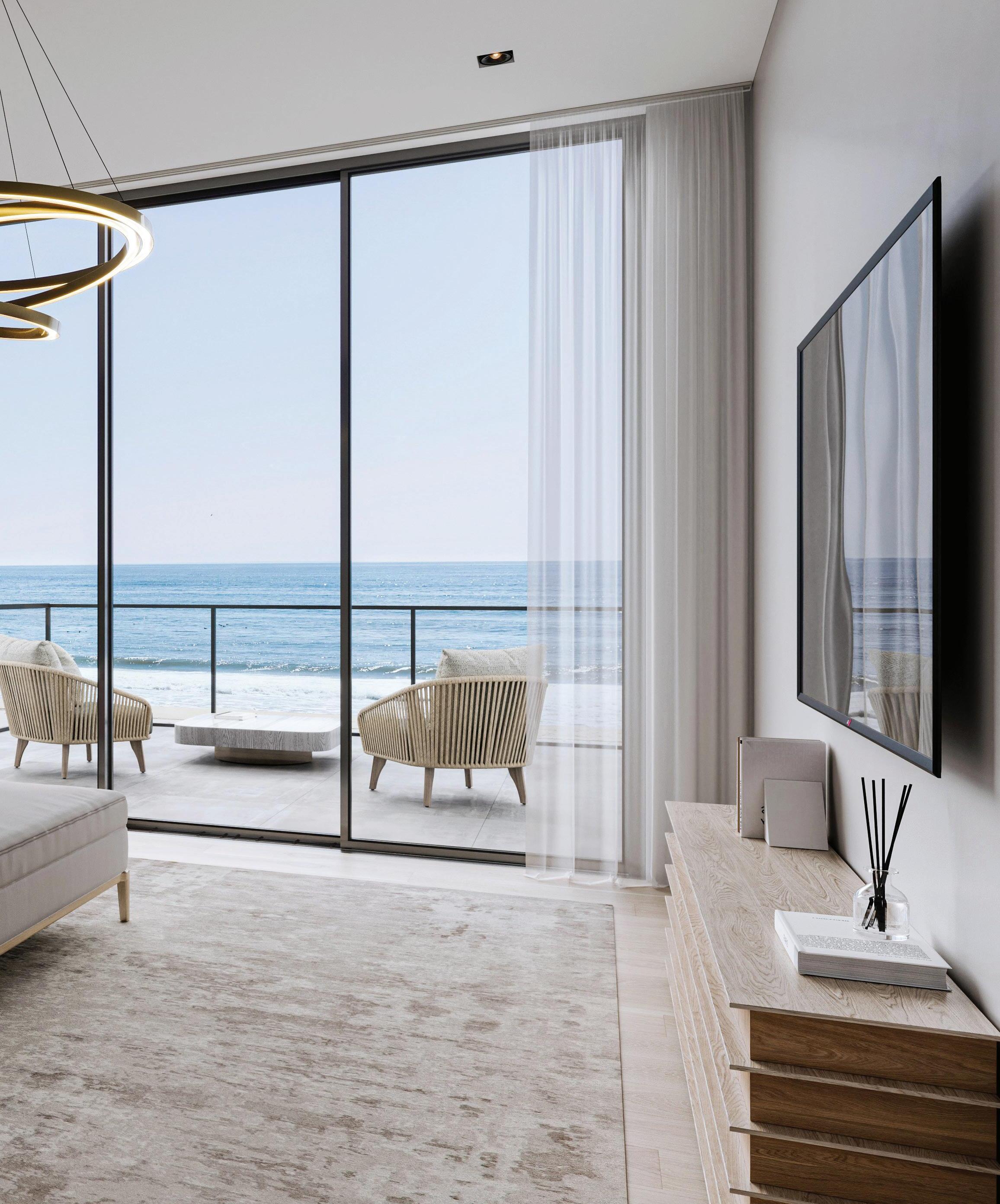
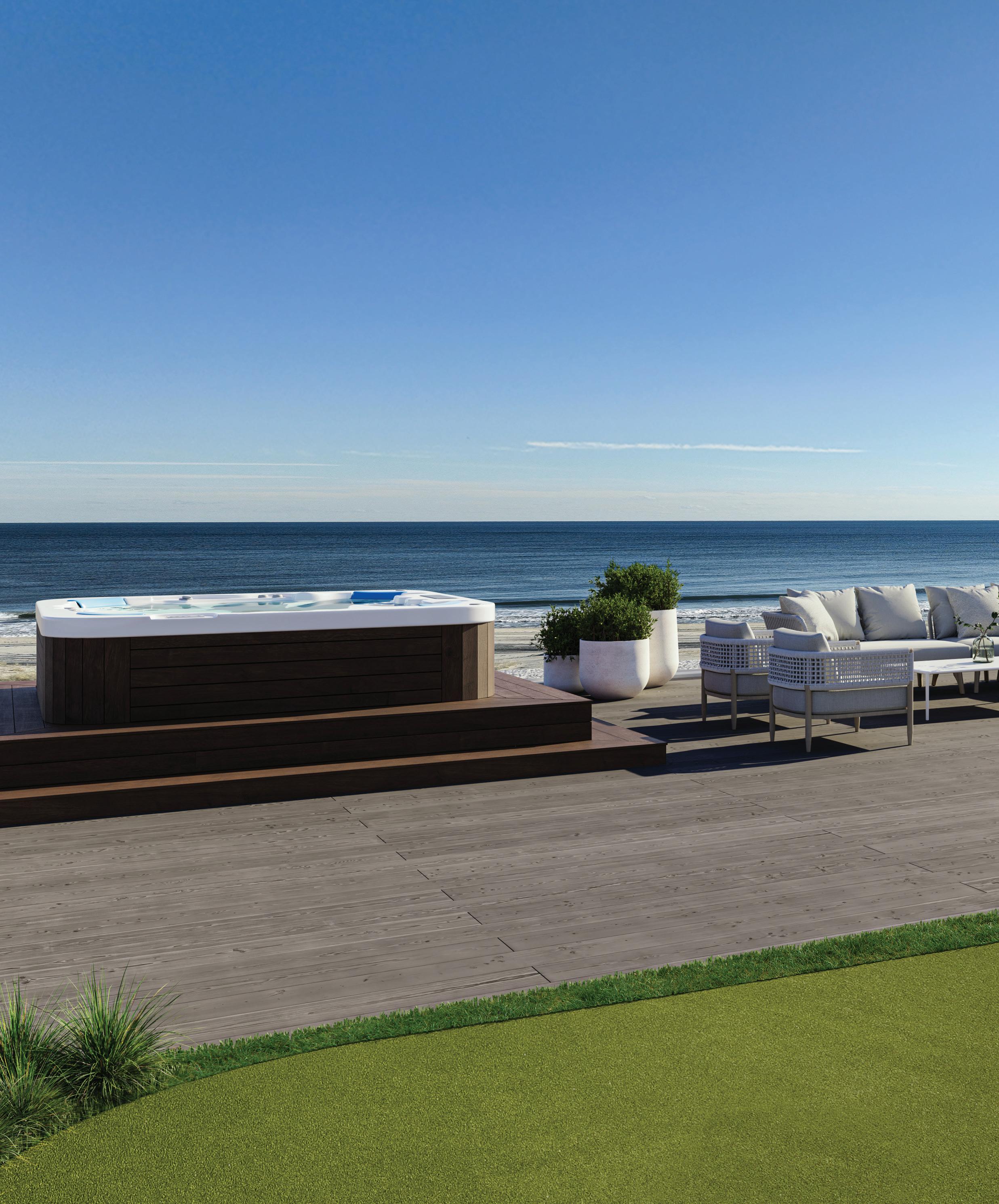
Take the elevator up to the 4,476 SF+/- rooftop deck to enjoy additional resort-style amenities. The space encompasses a rare rooftop putting green, an 8’ x 8’ spa, a pergola-covered dining and entertaining area, a built-in bar, plus endless ocean views.
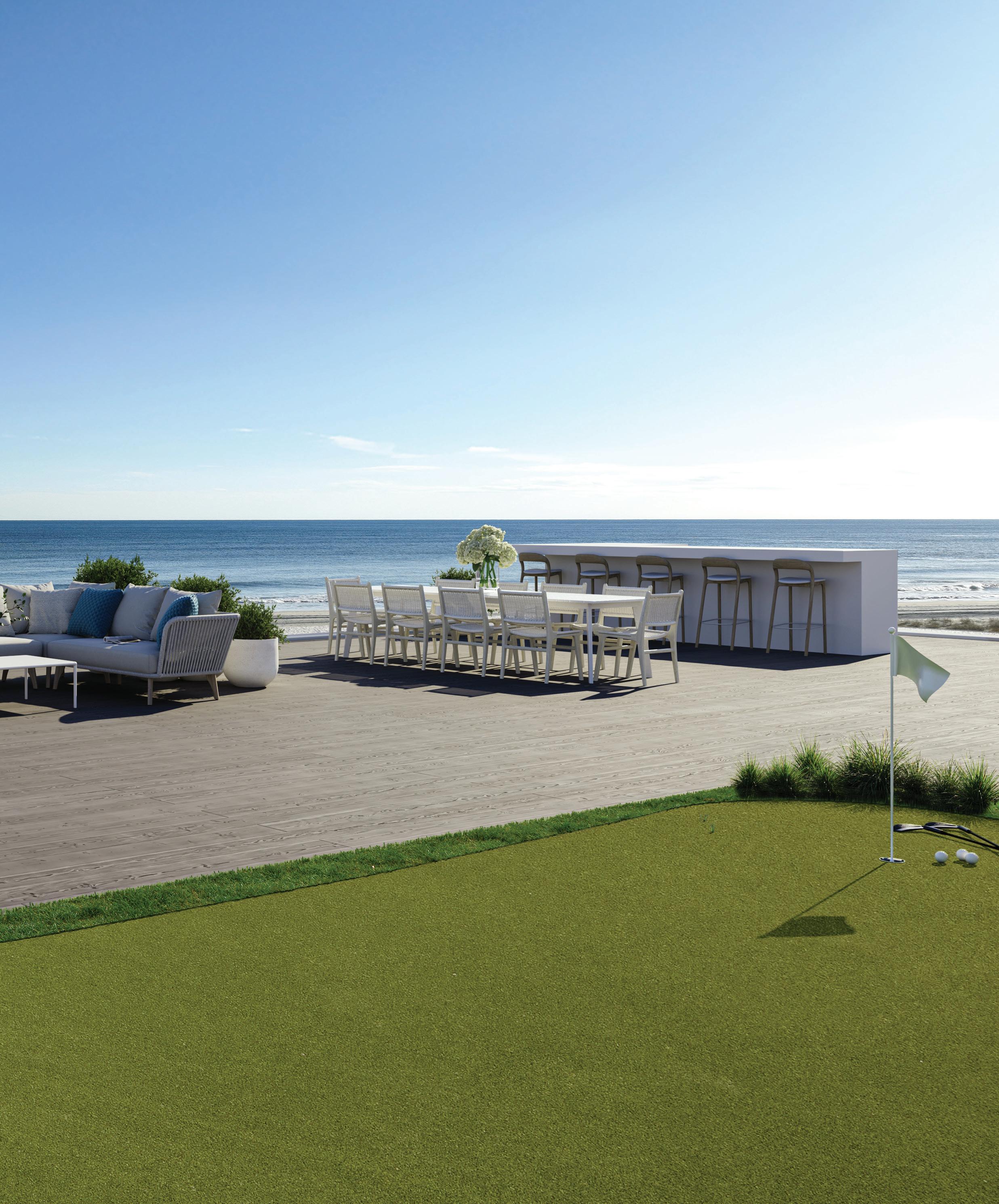
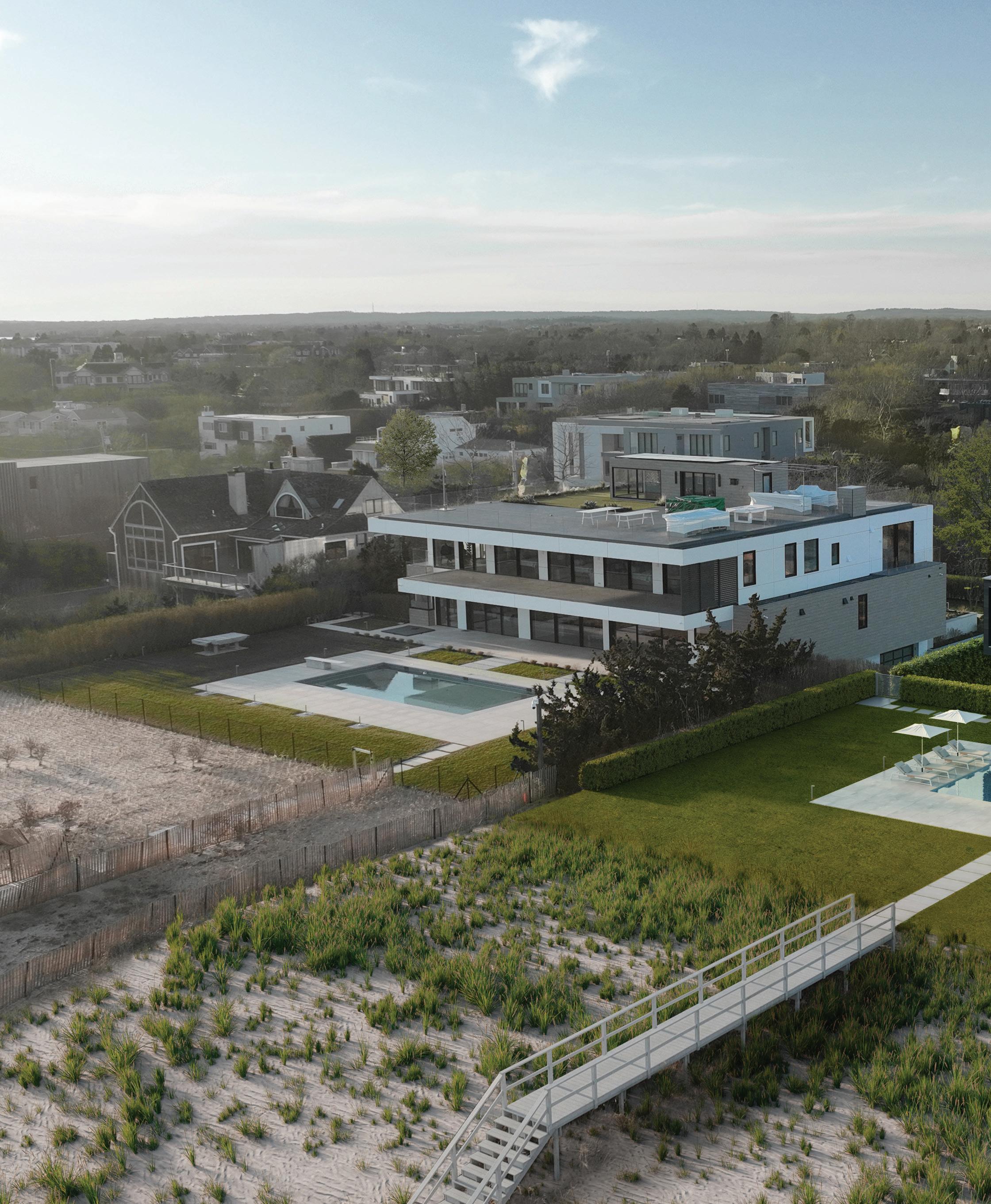
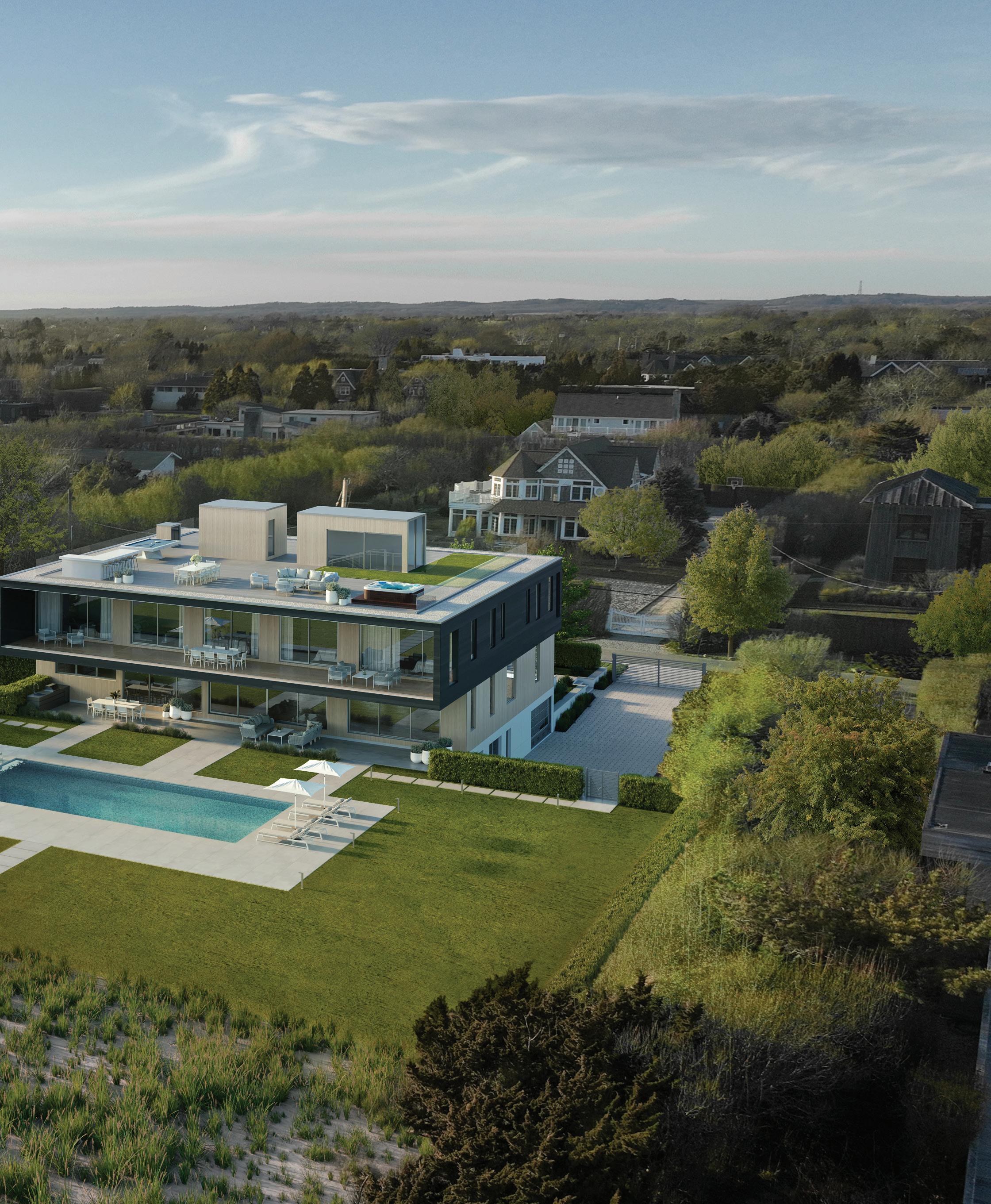
Outside, you will find a heated gunite pool and spa, an expansive rooftop terrace with a putting green and bar, and a private boardwalk to the beach.
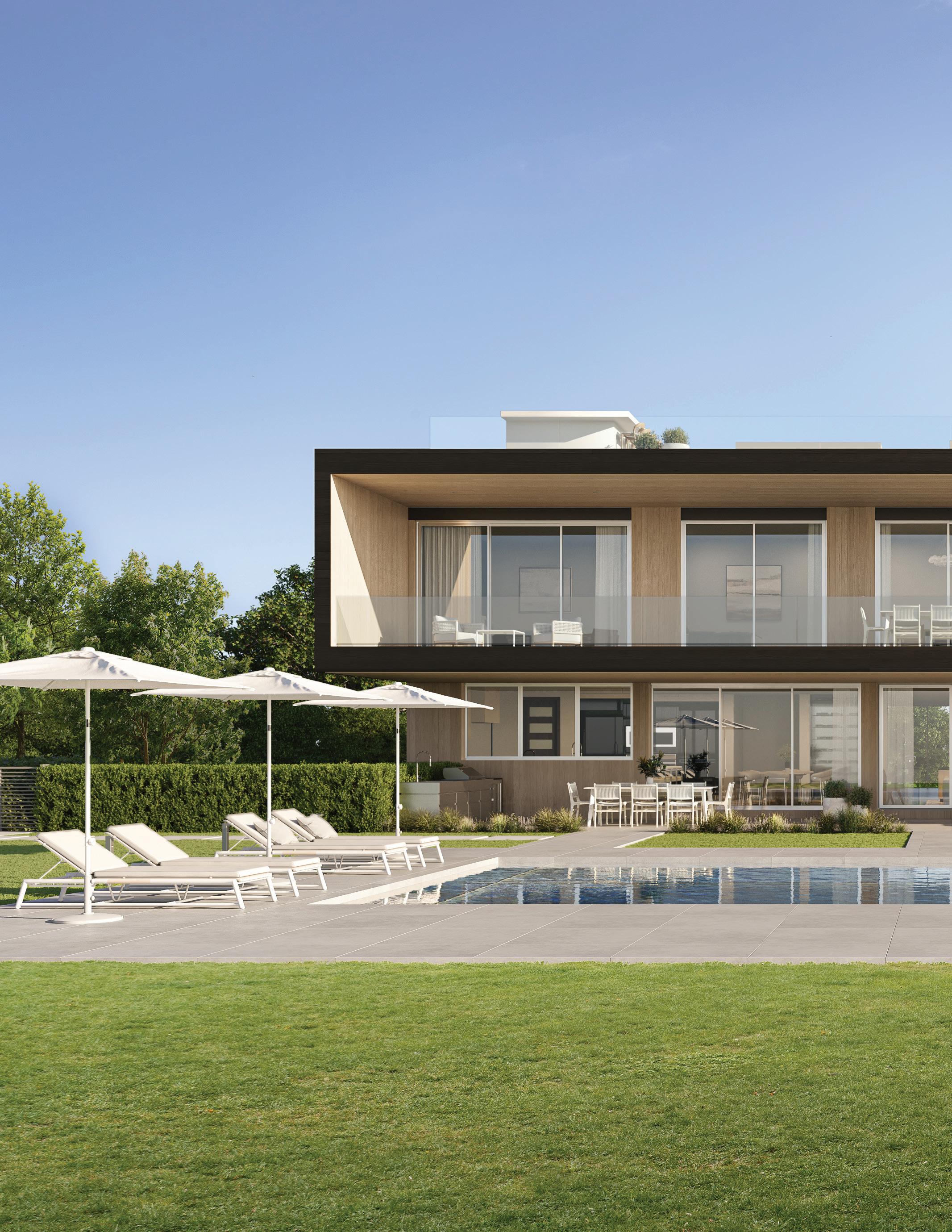
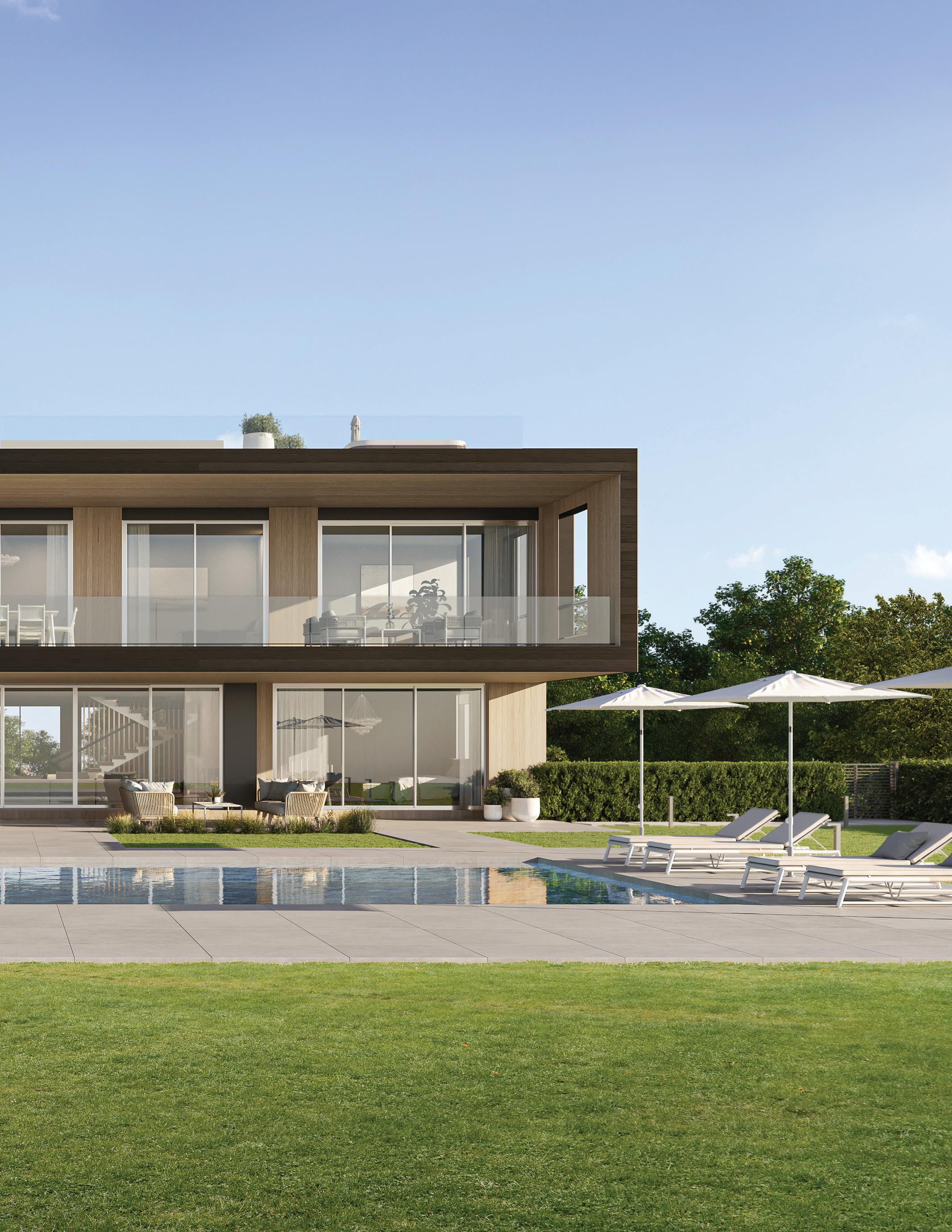
FARRELL INFUSES ELEGANCE , FUNCTION , AND DEEP MARKET UNDERSTANDING INTO EVERY HOME IT BUILDS.
4,464 SF+/- | 1 Bedroom | 1F/1H Bathrooms
REAR COVERED PORCH
PRIMARY BEDROOM
X 27'
X
X 20'
14' X 15'
BEDROOM #1 15' X 15'
BEDROOM #2/GYM 18' X 18'
BEDROOMS #3-#5 14' X 16'
BEDROOM #6 10' X 12'
X
BEDROOM #5
REAR COVERED TERRACE
BEDROOM #6
BEDROOM #4
BEDROOM #3
BEDROOM #2/ GYM
BEDROOM #1
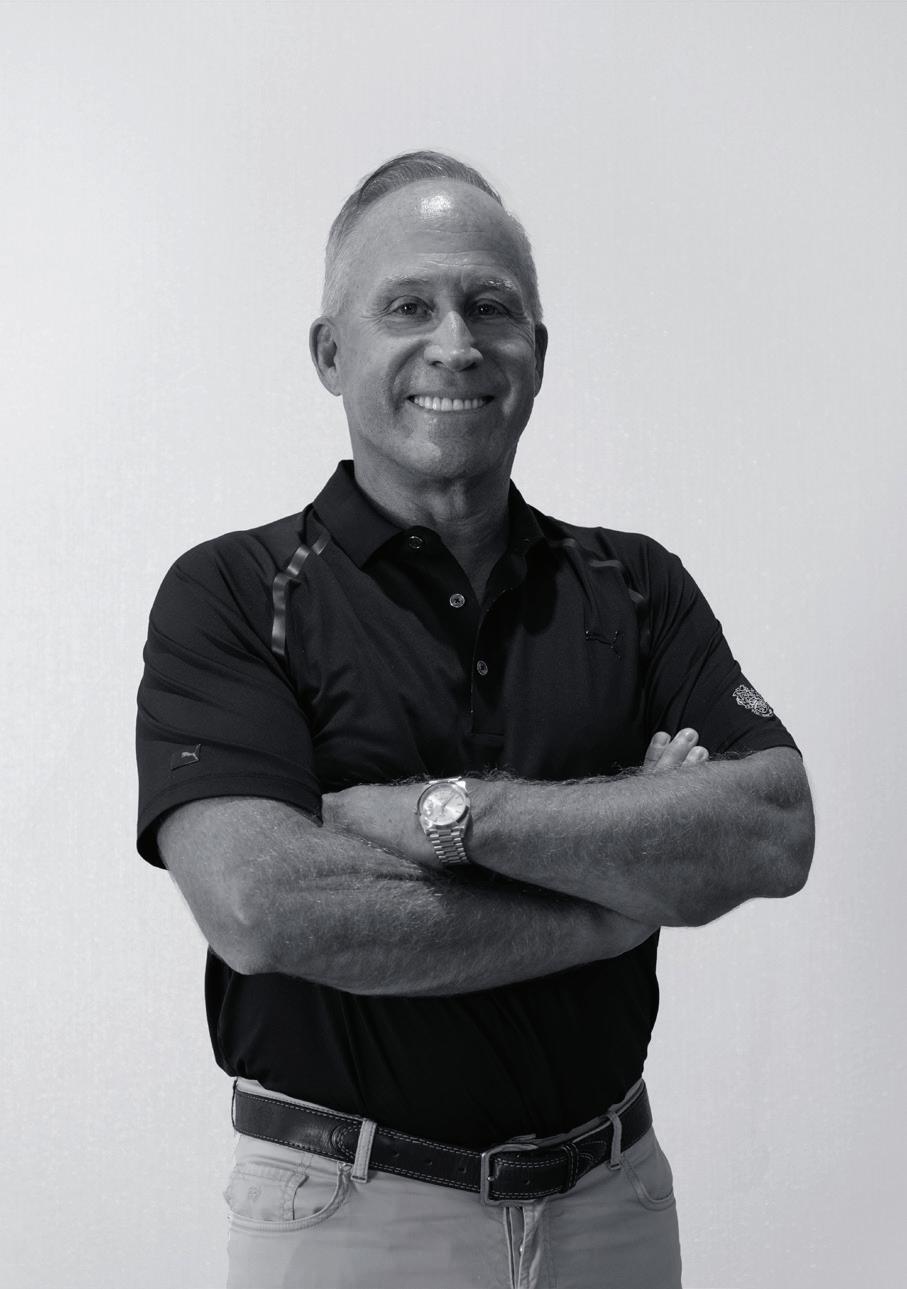
JOE FARRELL chief executive officer
For nearly three decades, the name Farrell has been synonymous with luxury homes constructed with unmatched quality, efficiency, and superior design that are timeless. Today, Farrell has grown into a diversified real estate and building platform offering not only single-family homes but, luxury multi-family rental communities, commercial and industrial properties, storage facilities, and more— all with the proven distinction of the Farrell brand.
In 1995, when founder Joe Farrell left his successful career on Wall Street as an independent trader on the floor of NYMEX, he did so with one goal—to bring his passion and business acumen to create beautiful, functional, well-built spaces where his clients and their families could thrive and grow.
Today, the iconic blue sign, signaling the Farrell brand promise can be found on hundreds of homes and businesses, with a portfolio of over $3 billion.
In order to build spaces, Farrell builds relationships.
Farrell’s expanded divisions today reflect the philosophy of growing with the needs of its clients—custom or signature homes, multifamily for both sale and rental offerings, self-storage, and commercial spaces. The growth of these offerings is a direct result of Farrell’s clients’ desire to have Farrell alongside them as their needs and lives evolve over time.