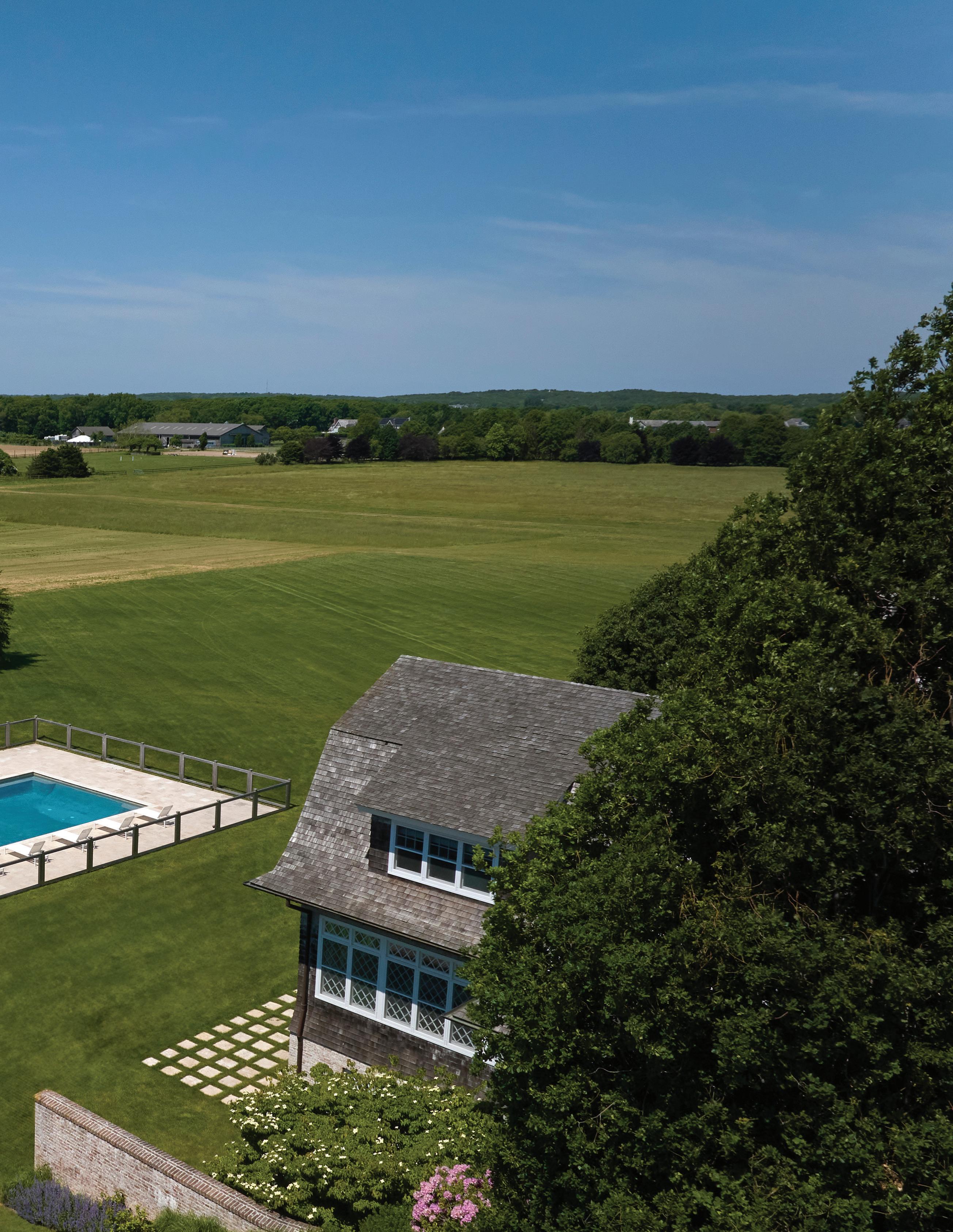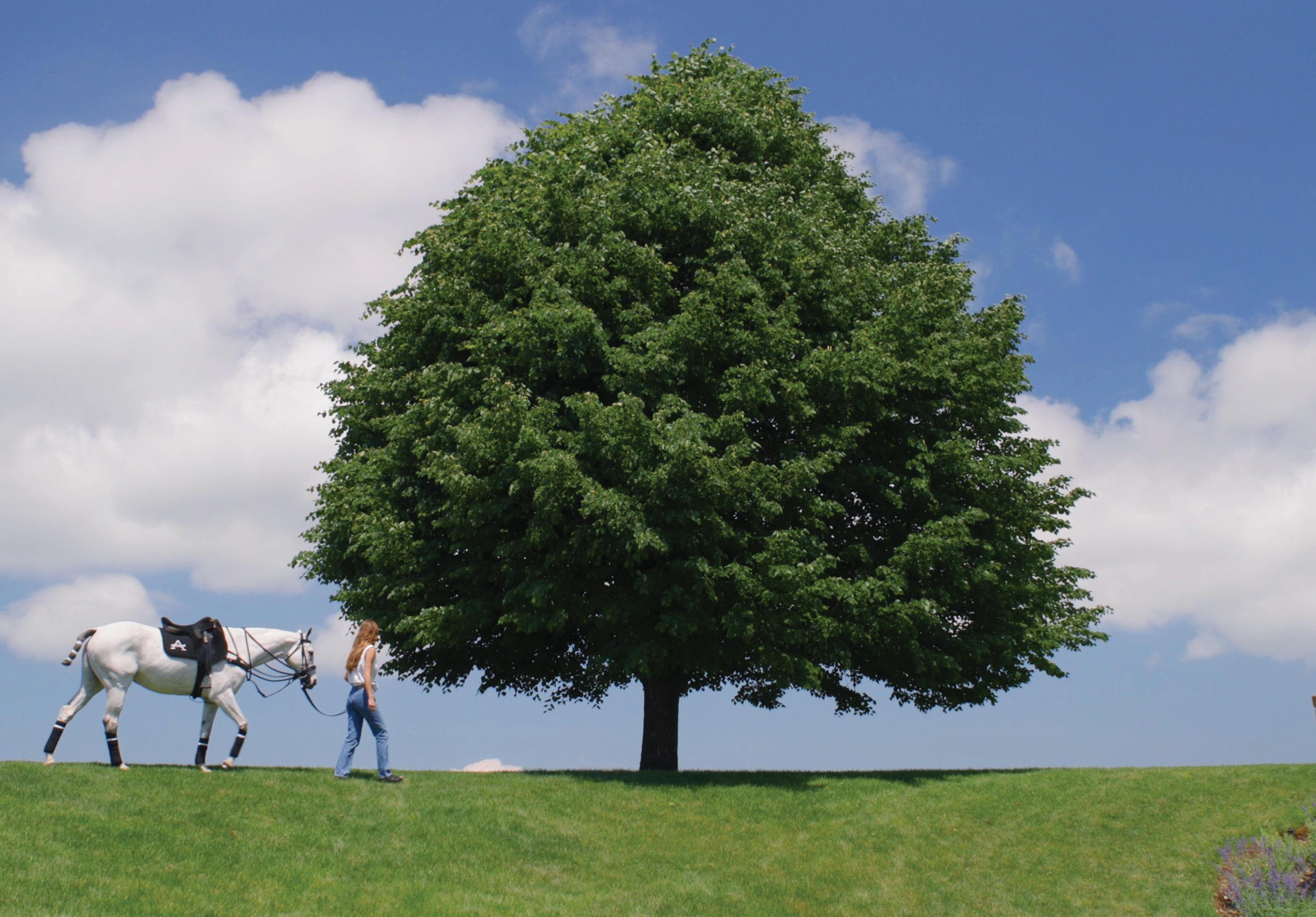
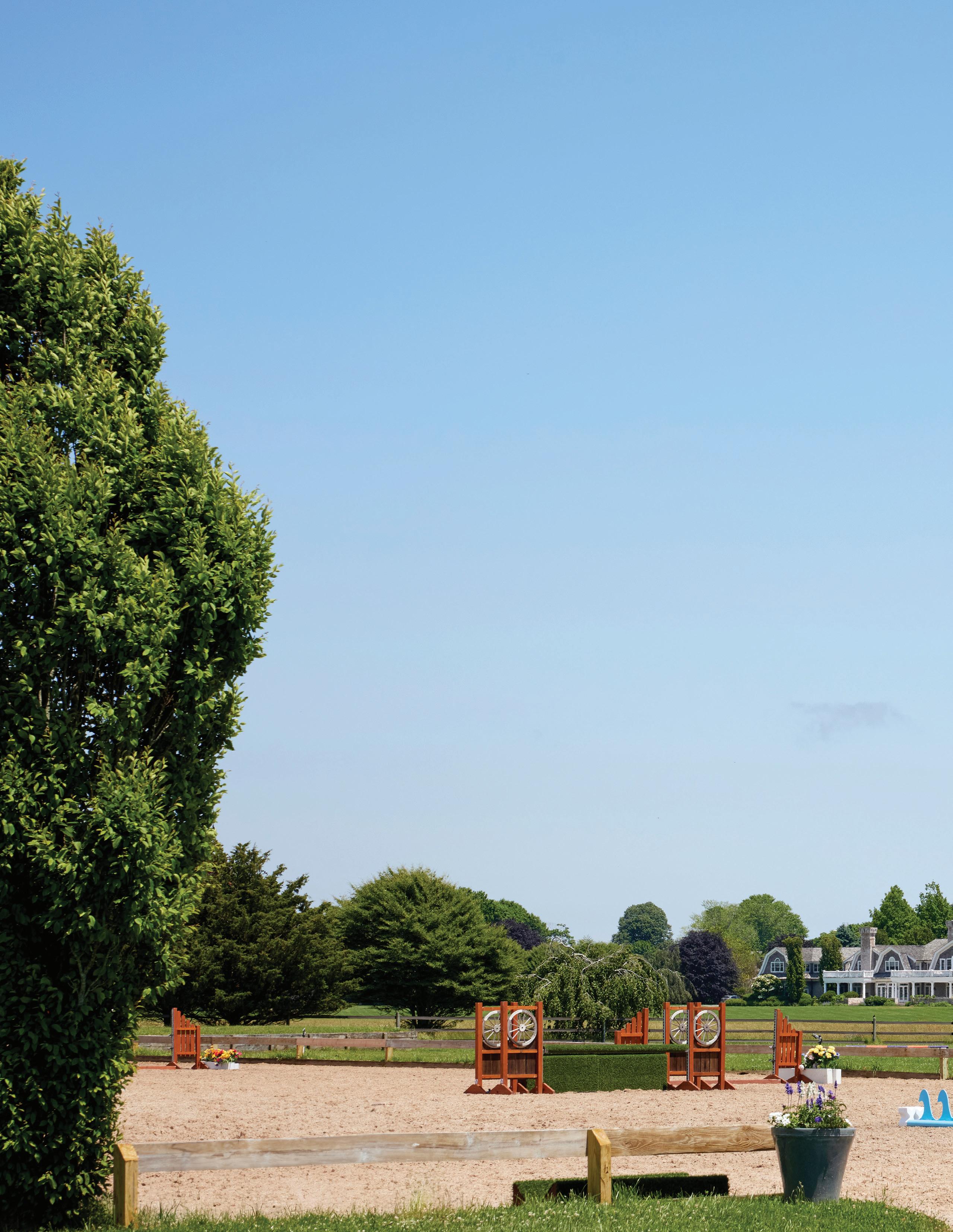
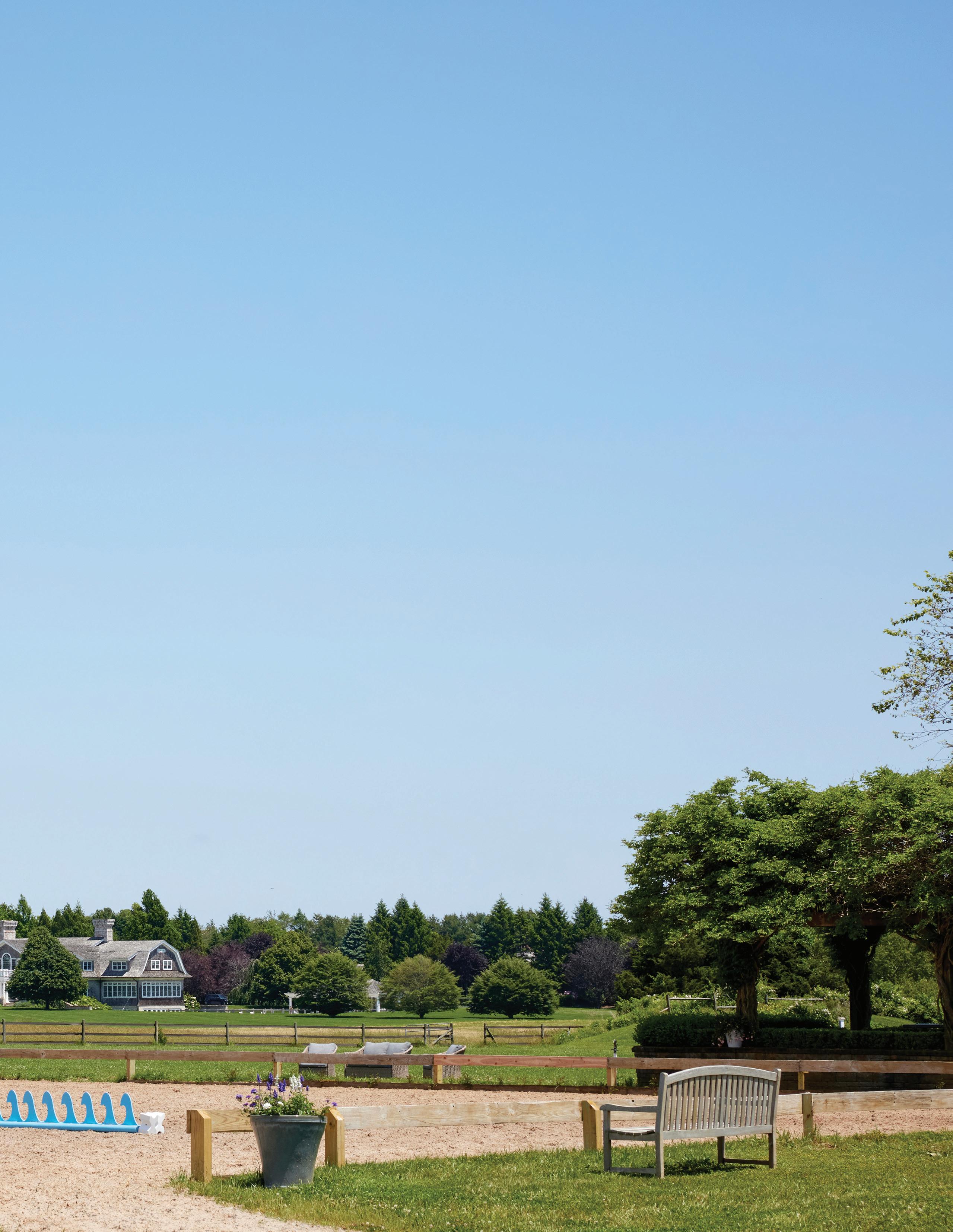




INCLUSIVE OF: 80 SPRAWLING ACRES+/- | CUSTOM 20,000 SF+/- MAIN RESIDENCE
PRIVATE HORSE FARM WITH BOARDING FACILITIES | RIDING, JUMPING, & POLO RINGS
25’ X 50’ HEATED GUNITE POOL | POOL CABANA | SUNKEN TENNIS COURT
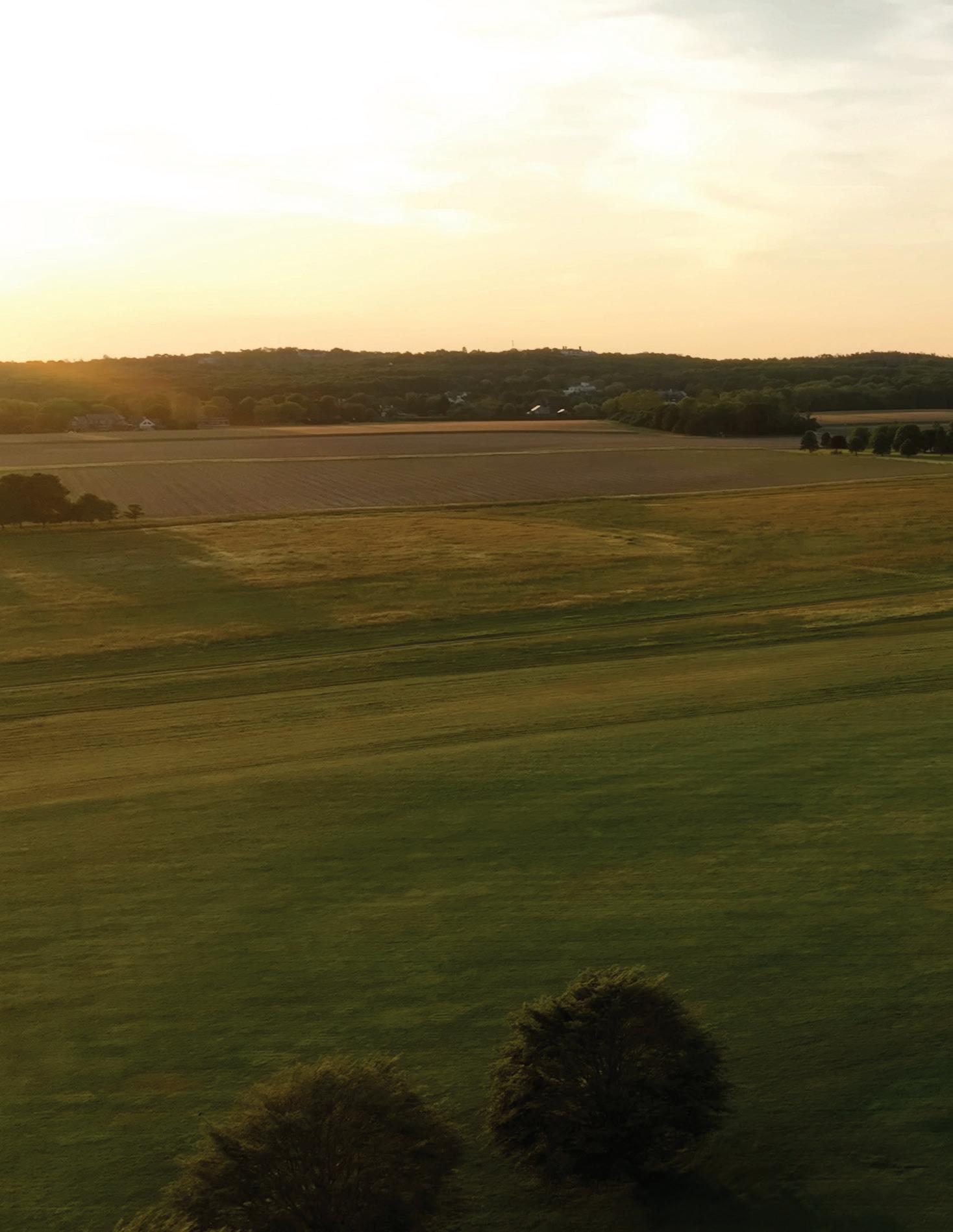
Surrounding the three land parcels lies an expansive 184 acres+/- of uninterrupted and protected farmland. This vast reserve is the largest contiguous reserve in Suffolk County, creating the ultimate setting for privacy and remarkable western-facing views.
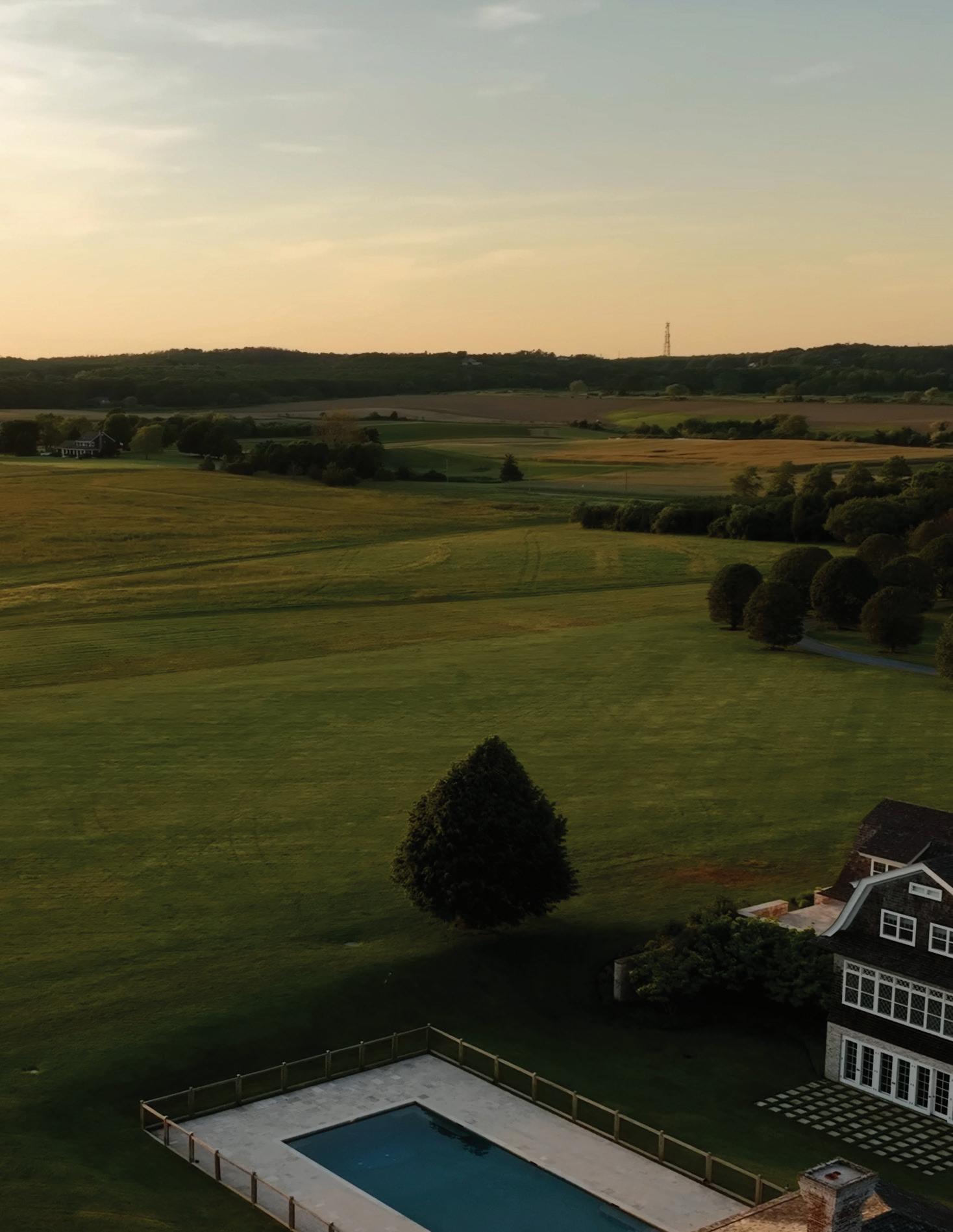
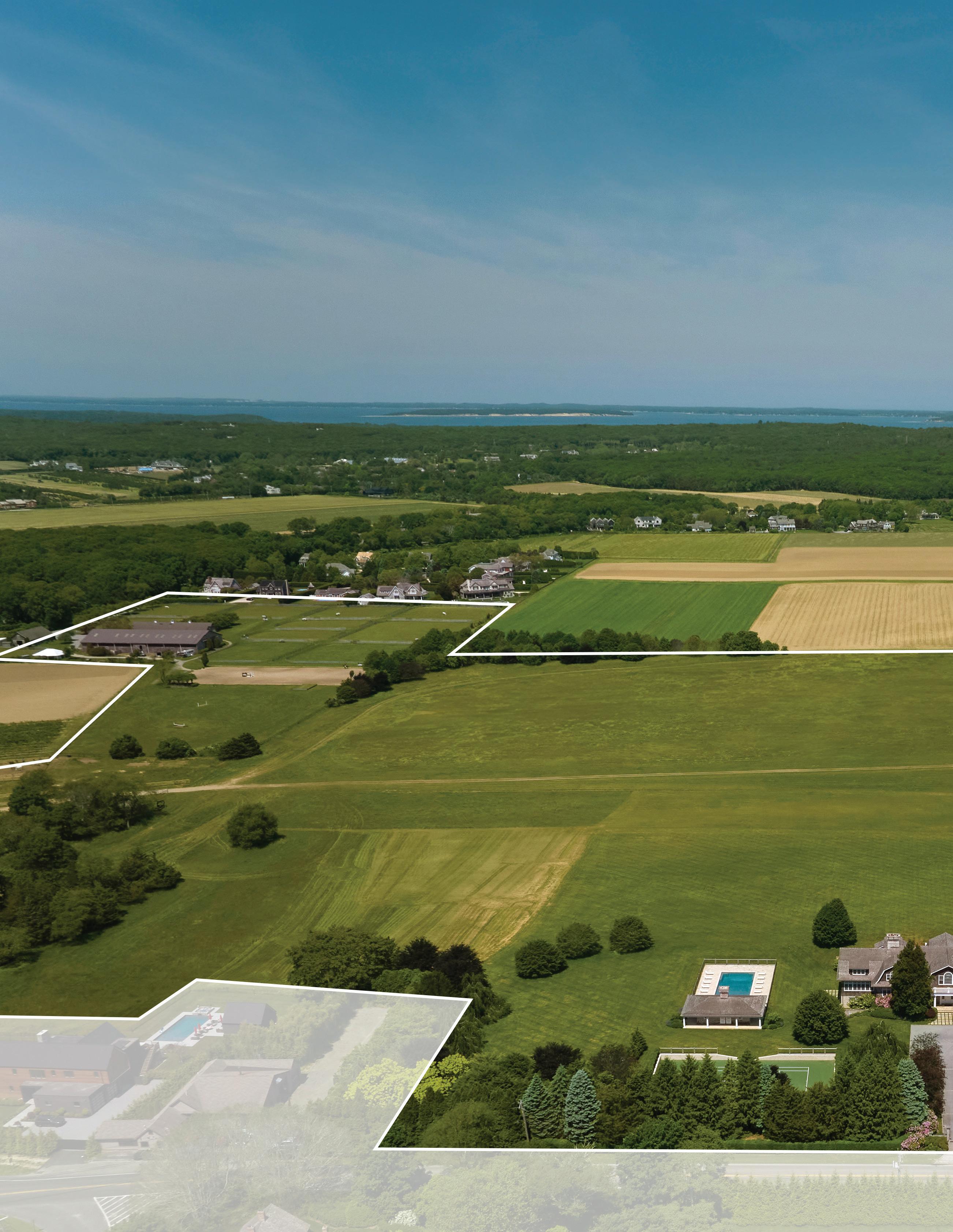
The custom 20,000 SF+/- home, built by the renowned Jeffrey Collé, offers breathtaking western-facing views of protected farmland and reserve, delivering sprawling sunset views. Situated on three expansive land parcels totaling 80 acres+/-, the property offering also includes a private farm with boarding stables and training facilities, making it a true sanctuary for equestrian enthusiasts.
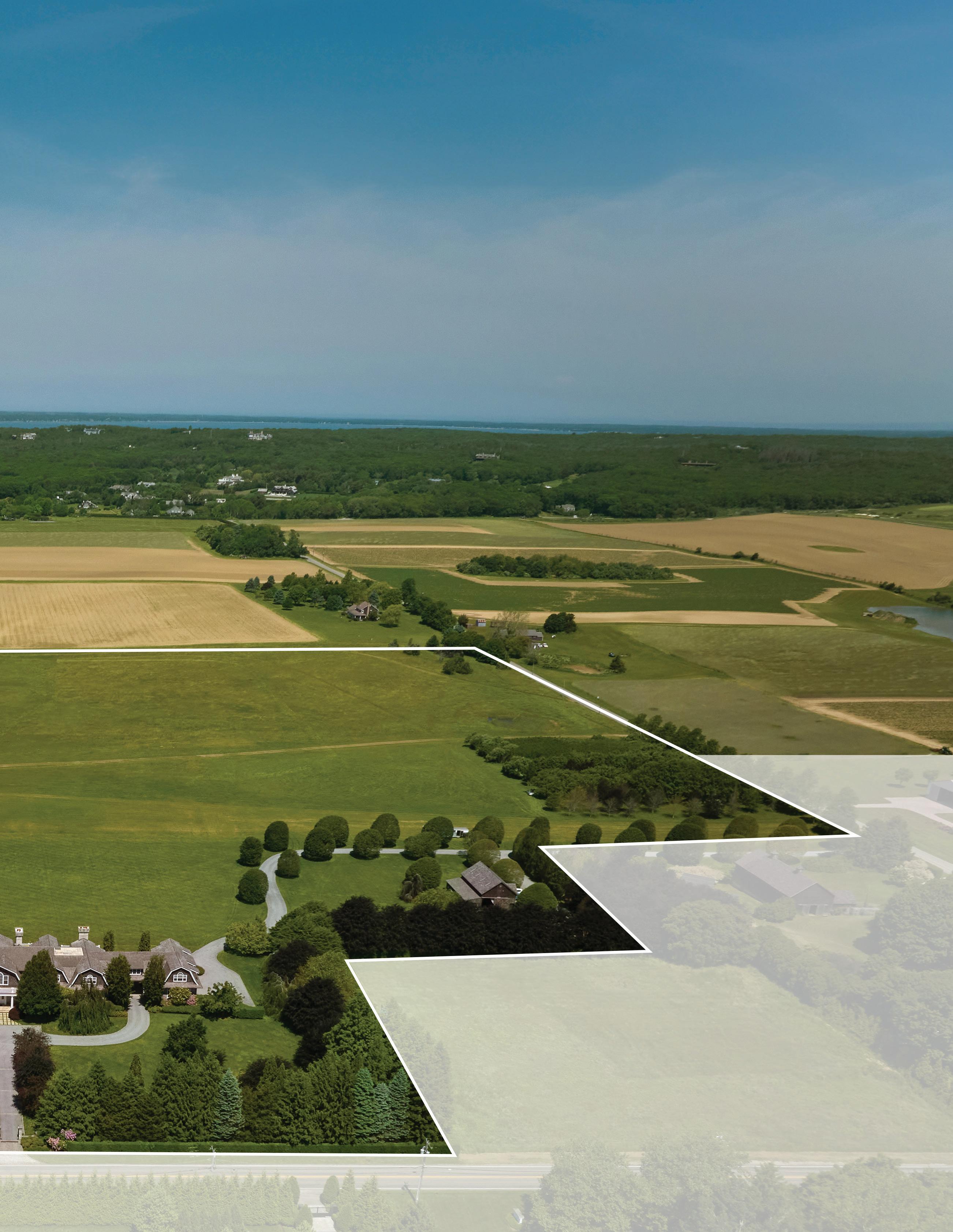
LARGEST 184 ACRE+/CONTIGUOUS RESERVE
20,000 SF+/MAIN RESIDENCE
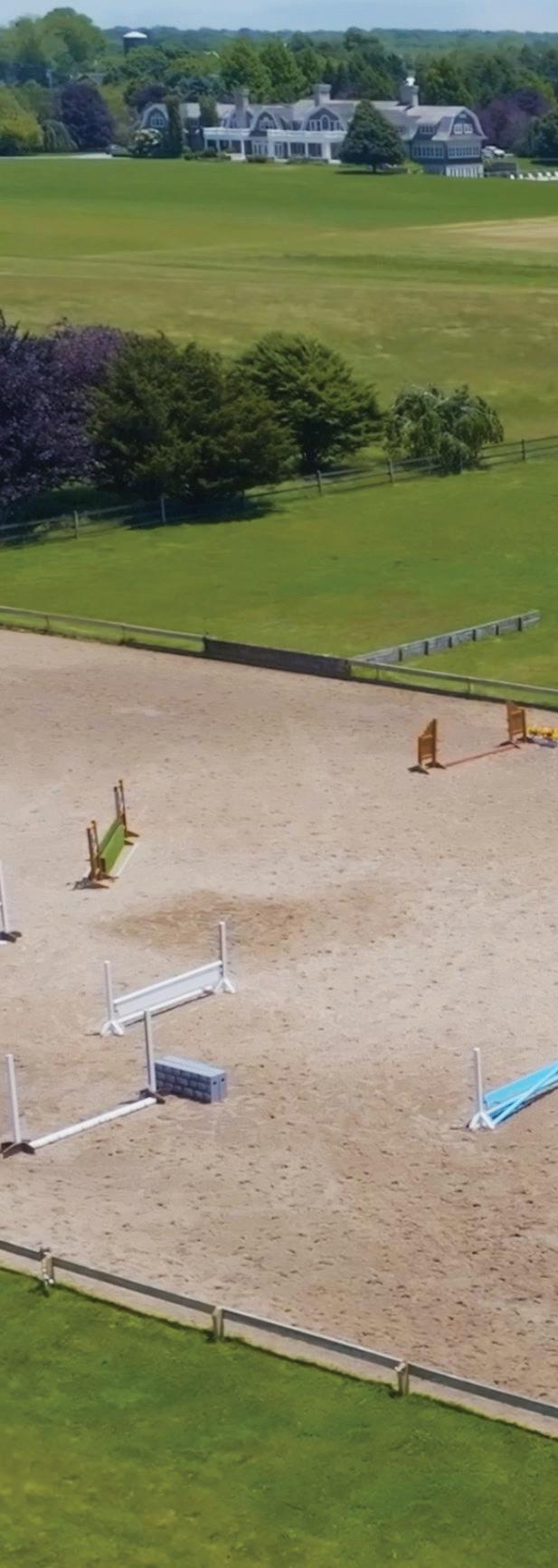
165 COOKS LANE, WATER MILL, NY EXCLUSIVE | $125,000,000
LOCATION
• Ultra-Private Location
• Adjoins 184+/- Acres of Reserve Largest Contiguous Reserve in Suffolk County
• Central Water Mill Location
• Nearby Golf & Tennis Clubs
• 4.0 Miles+/- to Ocean Beaches
• 4.0 Miles+/- to Bay Beaches PROPERTY OVERVIEW
• Protected Farmland & Reserve Views
• 3 Land Parcels
• Private Horse Farm with Boarding Stables
• 80 Acres+/-
• 20,000 SF+/- Main Residence
• Built in 2012
• 8 Bedrooms
• 9 Full & 4 Half Bathrooms
• State-of-the-Art Amenities
25’ x 50’ Heated Gunite Pool
Pool House
Sunken Tennis Court
Pinnacle Farm
Barn
• Top-of-the-Line Custom Finishes
• Full-Service Equestrian Training & Boarding Facility
• Indoor/Outdoor Riding Rings
• 20+/- Boarding Stalls
• Specializes in Hunter, Jumper & Equestrian
• Polo Ring & Polo Stables
INTERIOR FEATURES
• Premiere Custom Craftsmanship
• Marvin Windows
• Finest Rare Materials Finishes & Details
• 9 Wood-Burning Fireplaces
All Fireplaces were Sourced from Various 17th & 18th Century Chateaus in France
• All Bathtubs were Sourced and Hand Carved in Verona, Italy
Excess Stone Used on Floors & Countertops
• Parquet Wood Floors Made in France from 700-Year-Old Oak Barns
Crafted to Replicate the Floor Pattern of Versailles Palace
• Hand Doweled Ancient Growth Black Walnut
Wood Flooring & Doors
11”-23” Wide
All Doors are Handmade Ancient Black Walnut
• French Chalked ¼ Sawn Rift Cut White Oak Millwork on Entry Foyer Walls
• ¼ Sawn Rift Cut White Oak with French Chalk Finish and Wicker and Waxing Done by Hand
• 2 Kitchens
• 2 Entrances
• 2 Staircases
EXTERIOR FEATURES
• Attached Heated 4-Car Garage
• Porte Cocheré
• Storage Barn Facilities
• 25’ x 50’ Heated Gunite Pool
• Pool Cabana
2 Outdoor Showers, Full Bathroom, Outdoor Kitchen
• Tennis Court
• Covered Rear Deck
Multiple Sitting Areas Reserve Views
Living/Dining Space
• Red Cedar Roofing & Siding
• White Clear Pine Trim
• Eave & Flying Rake Detailing
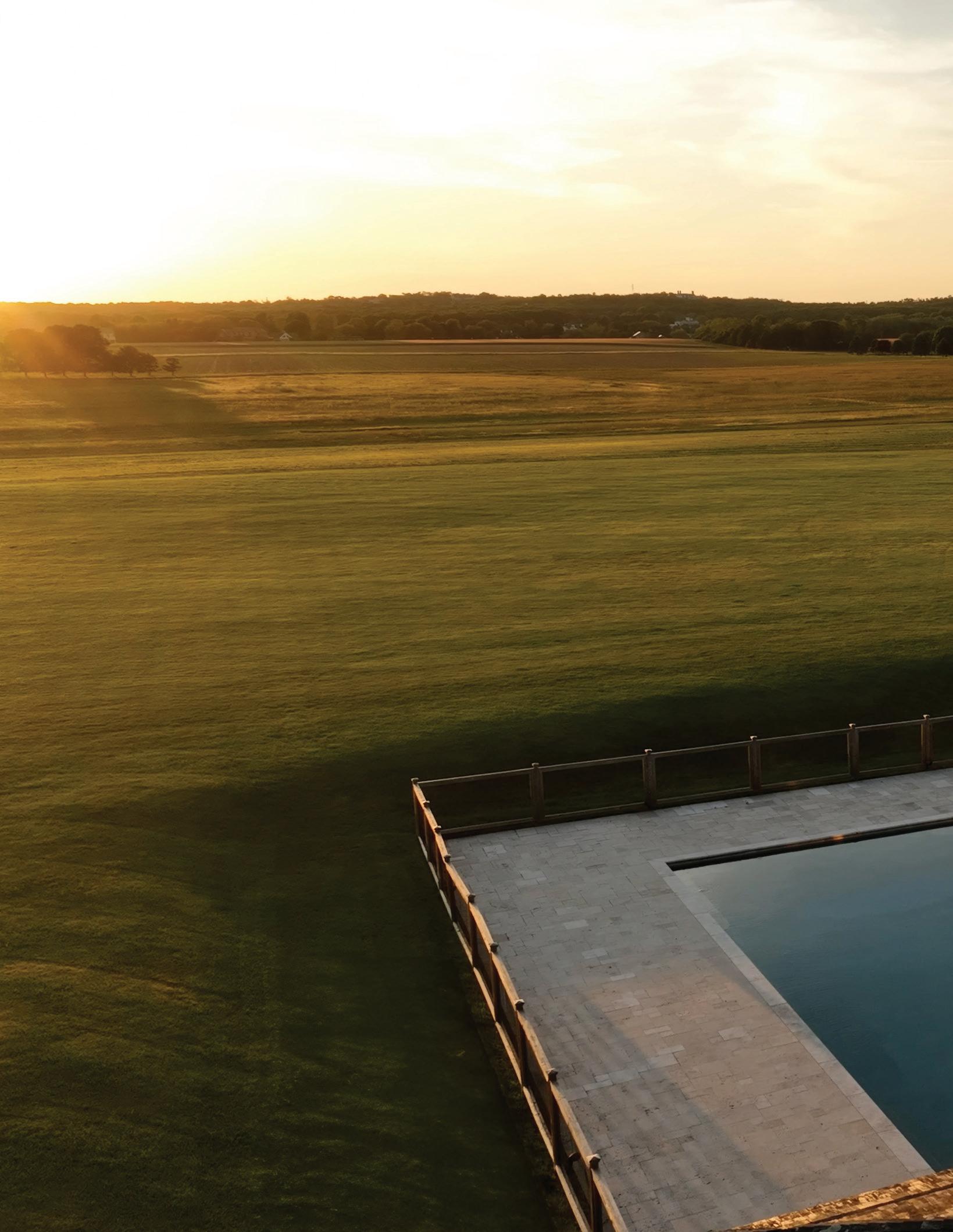
Enjoy impeccable sunsets as the sun casts over the undulating fields with horses grazing peacefully in the distance, adding to the serene ambiance and picturesque landscape.
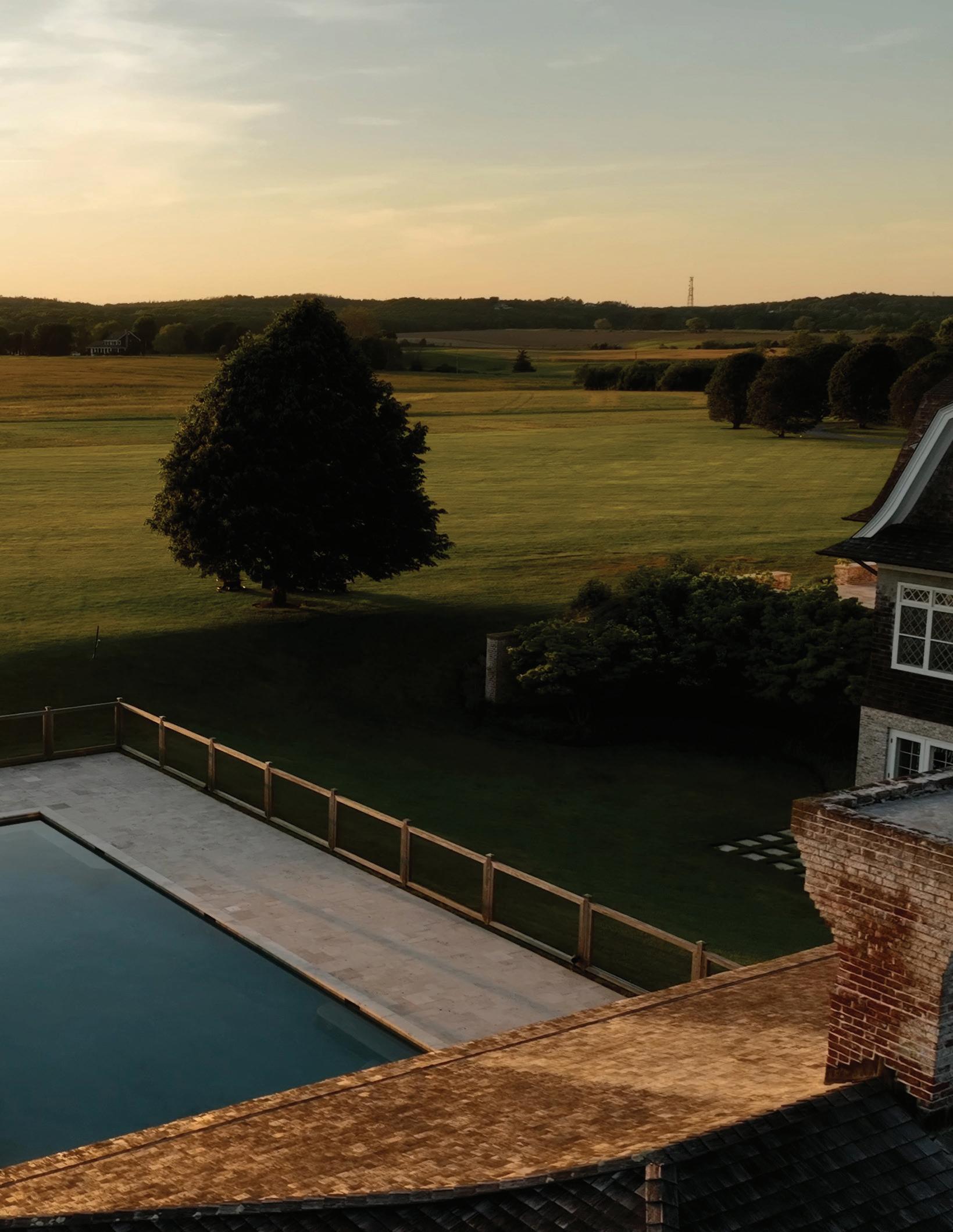
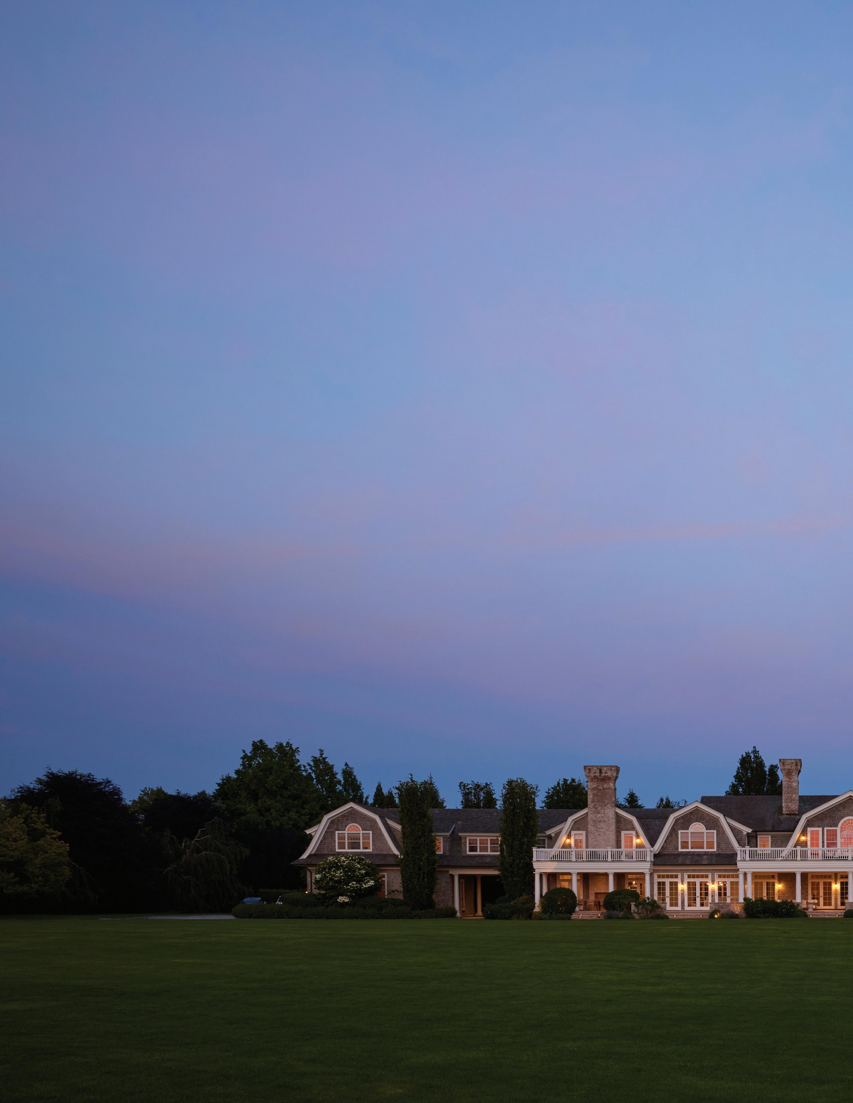
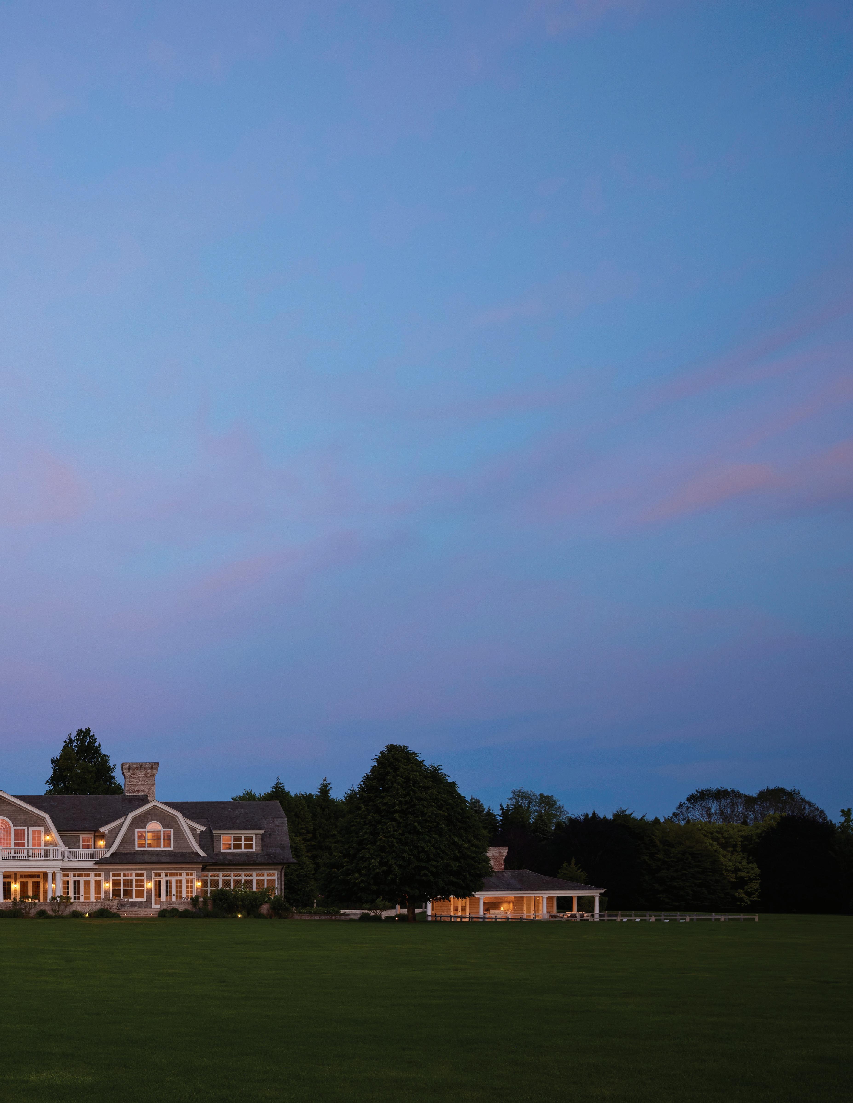
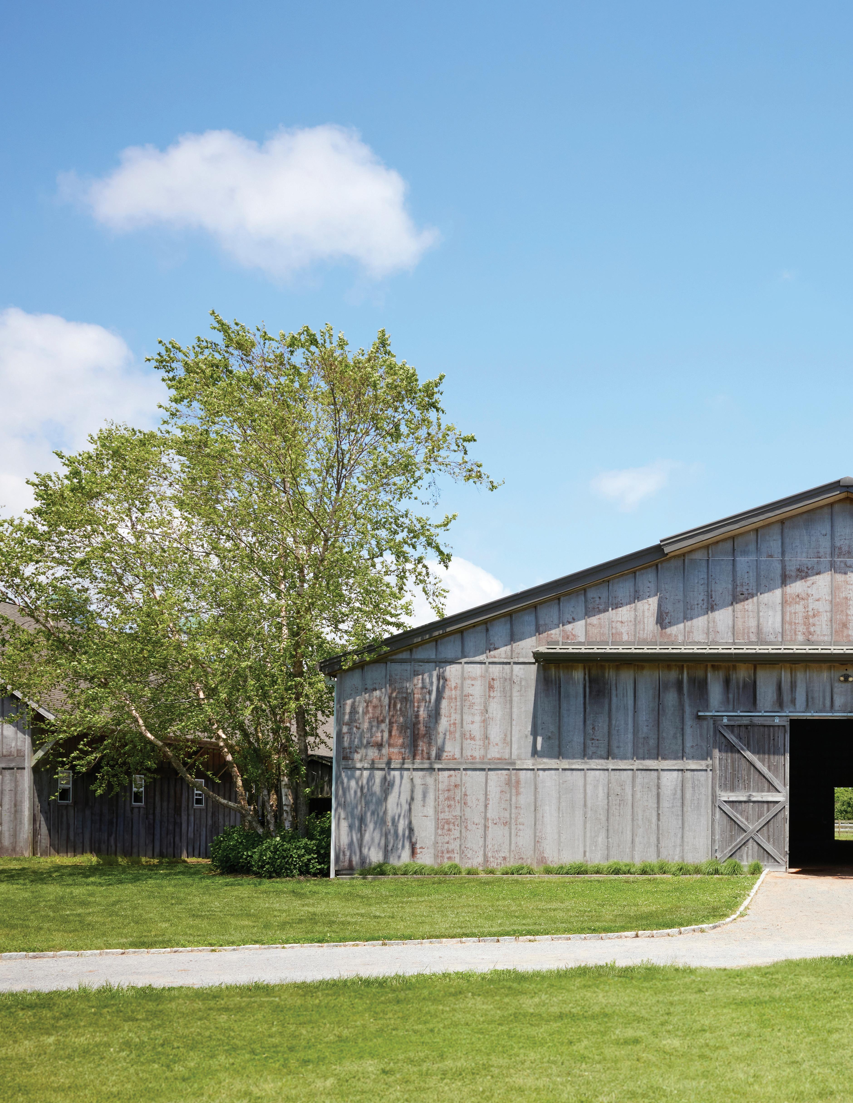
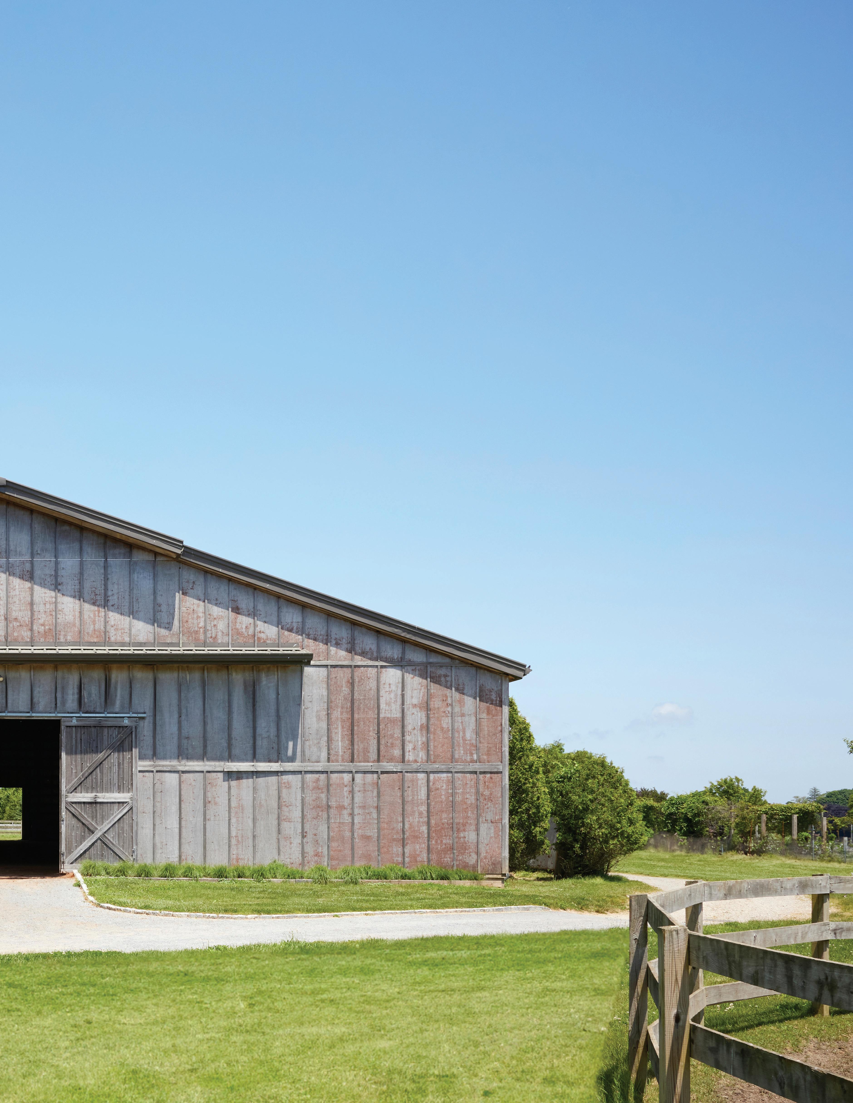
Pinnacle Farm is a full-service equestrian training and boarding facility with multiple indoor/outdoor riding rings, training facilities, jumping and polo rings, and 20+ boarding stalls.
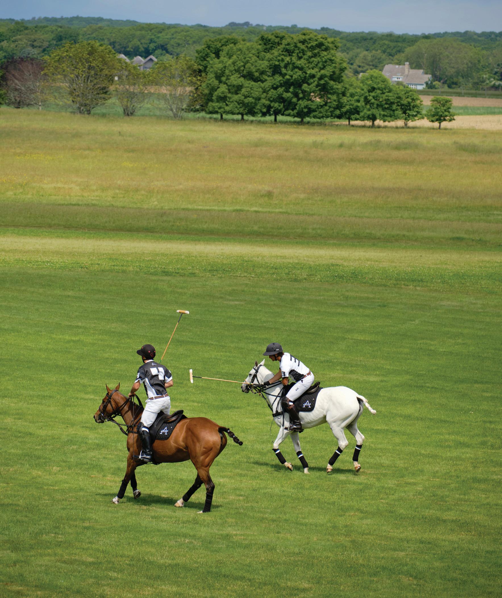
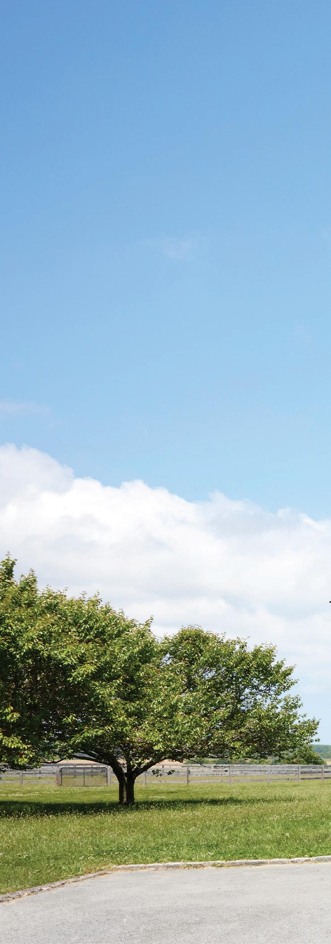
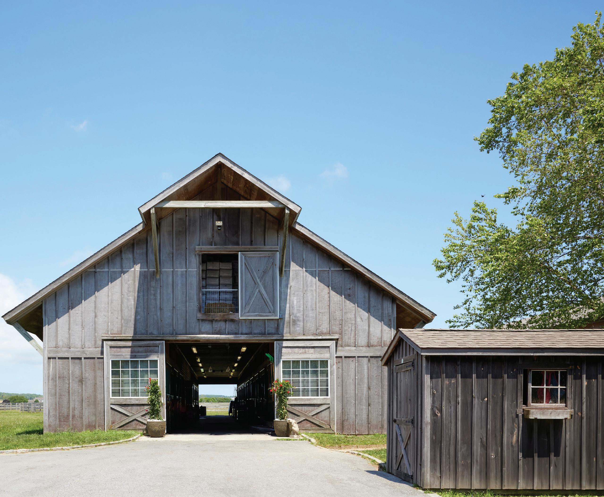
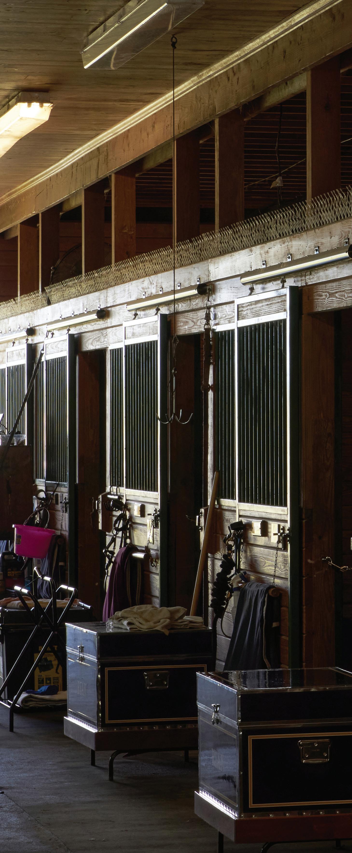
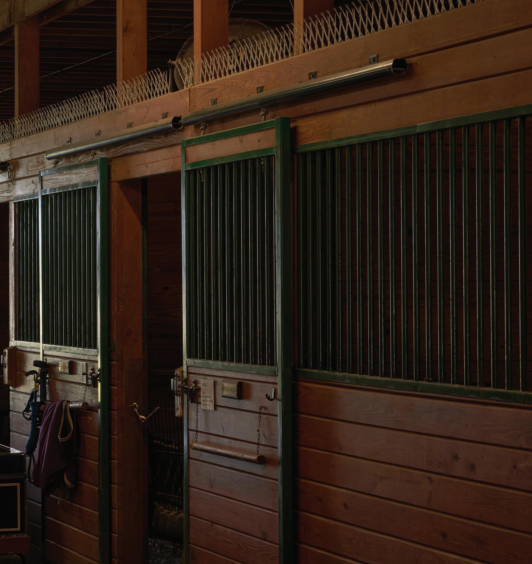
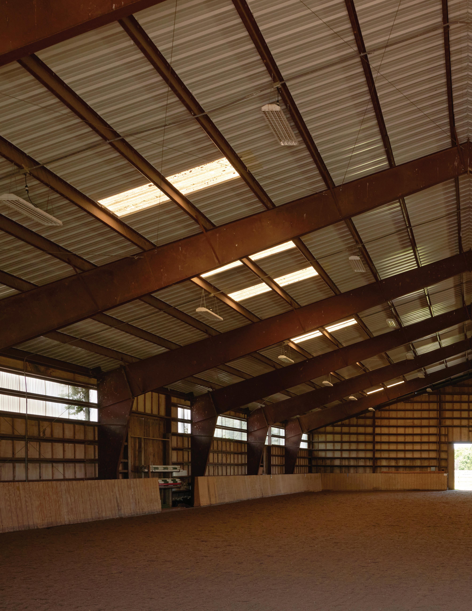
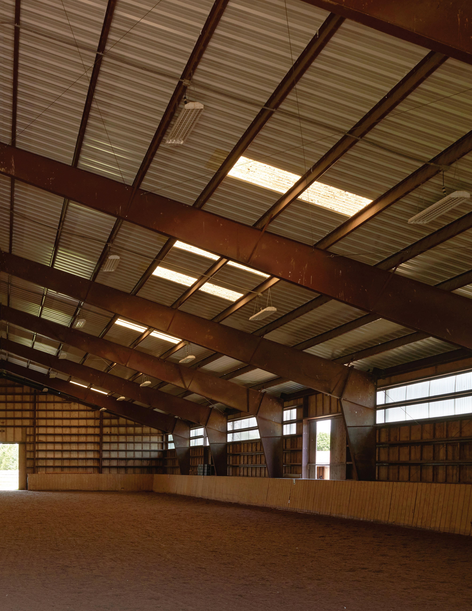
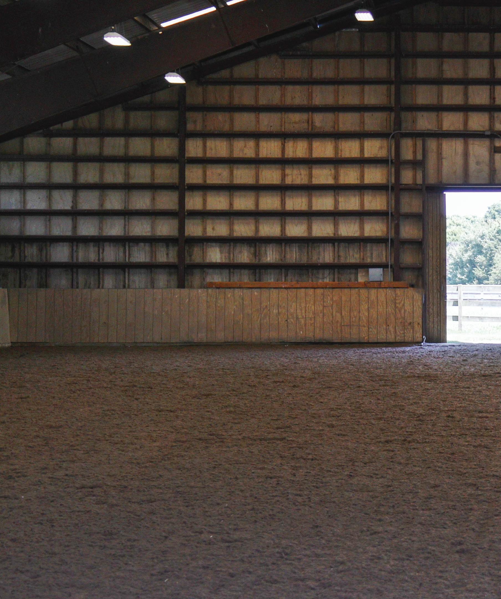
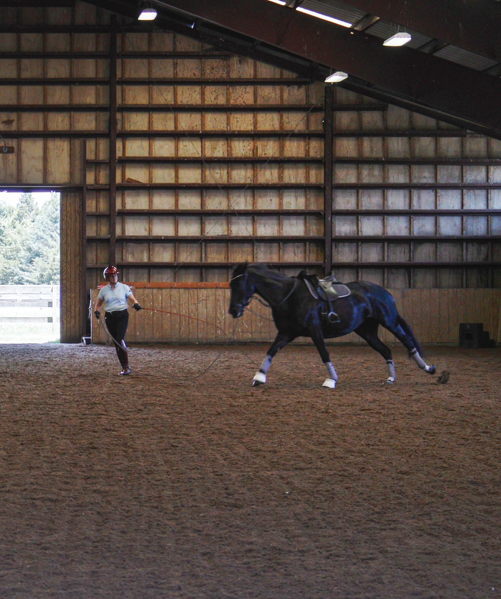
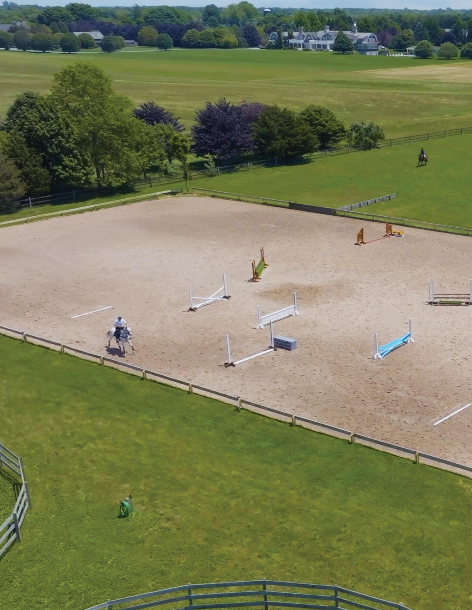
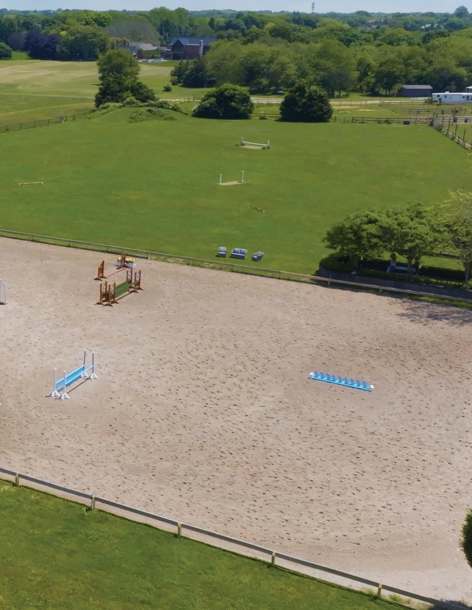
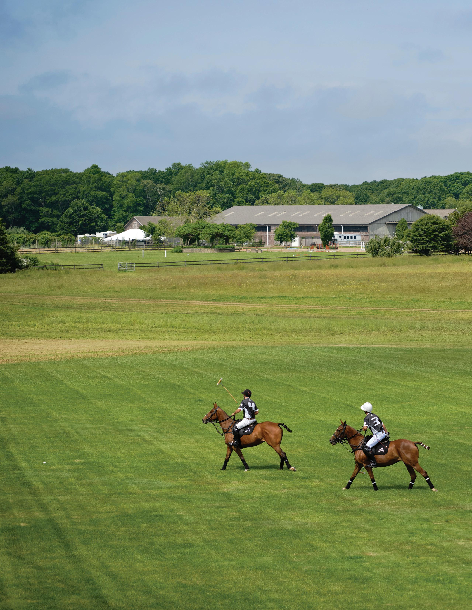
Specializing in hunter, jumper, and equestrian disciplines, it offers toptier care and training for horses. This offering includes the sale of this wellmaintained facility.

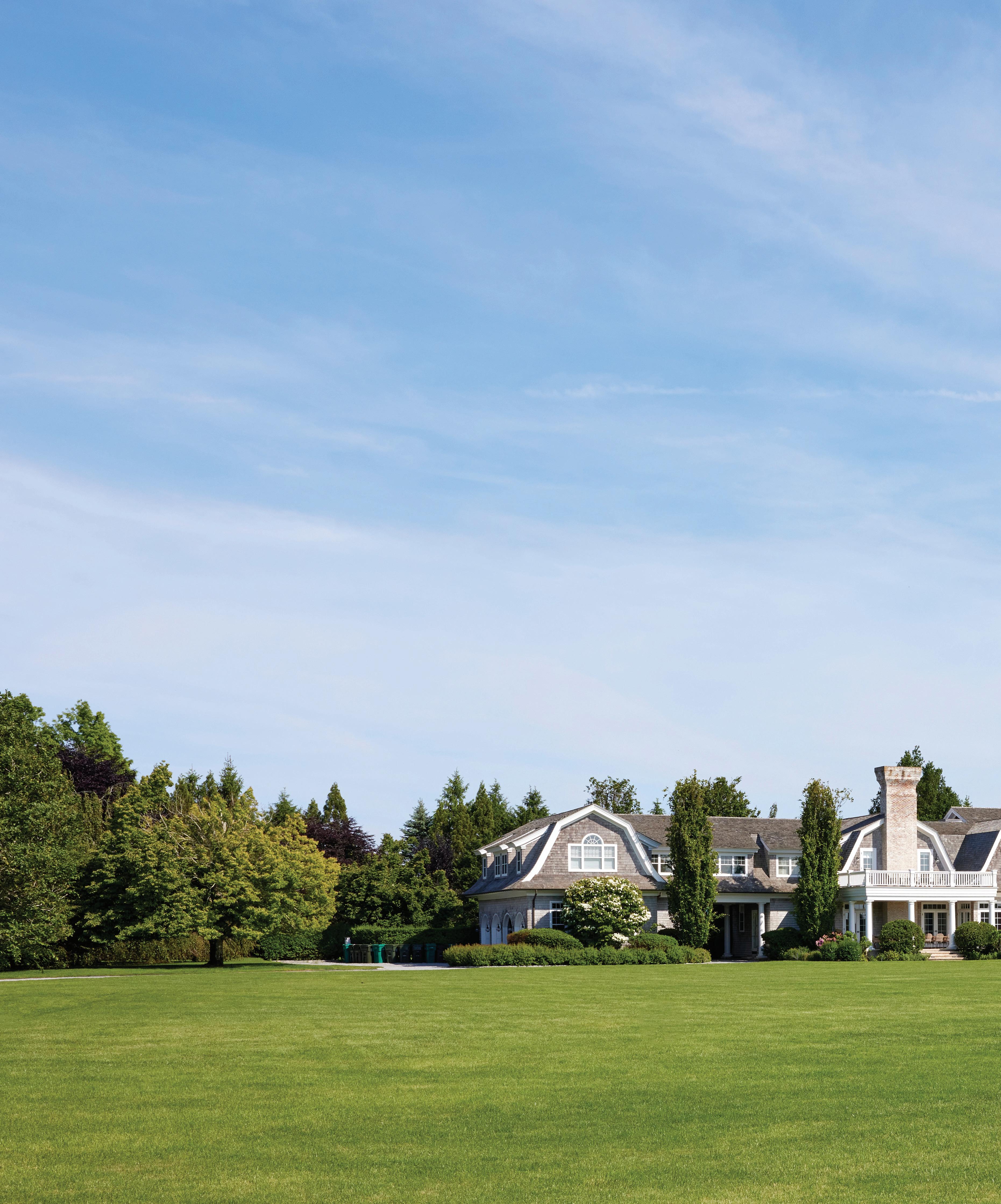
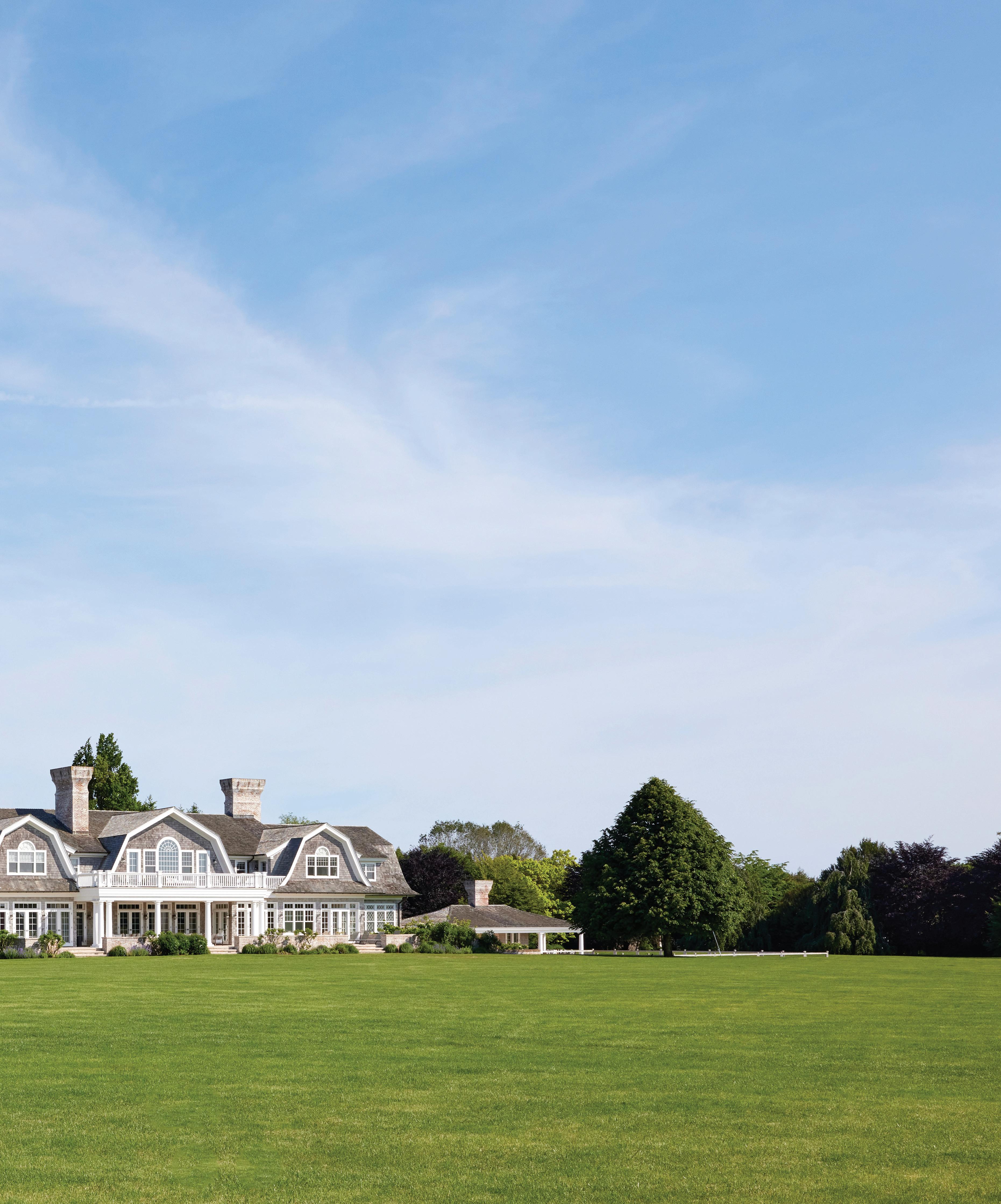
The residence features 8 bedrooms, 9 full bathrooms, and 4 half bathrooms, all adorned with the rarest, custom finishes and state-of-the-art amenities including a pool, pool cabana, sunken tennis, and more.
The long, tree-lined driveway leads through a porte cochère bringing you to the main entrance of the home.

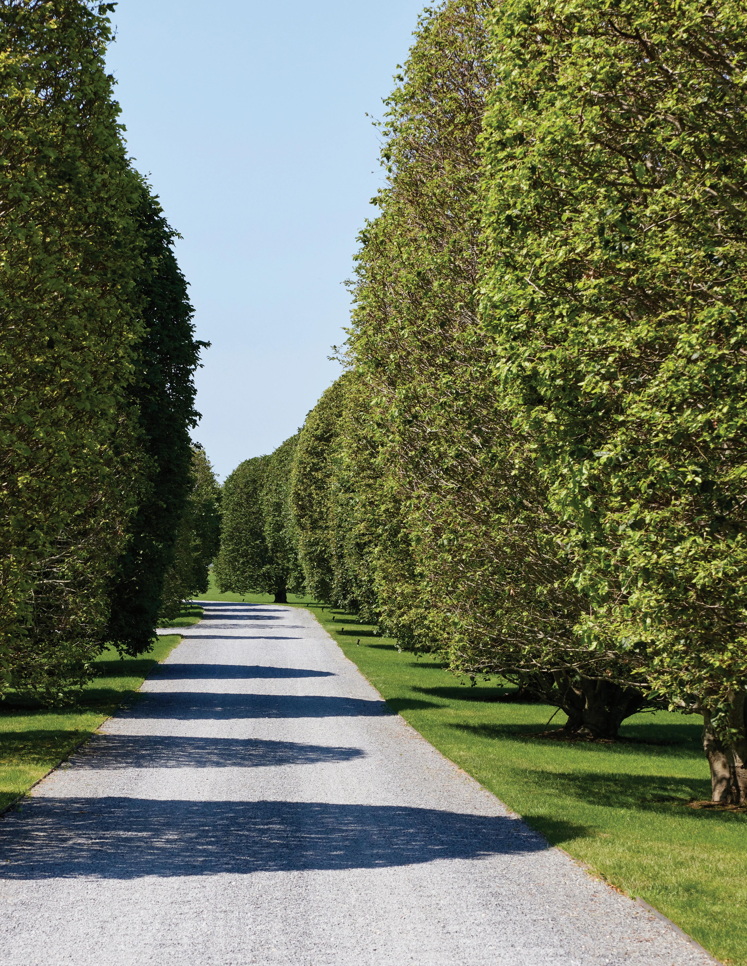
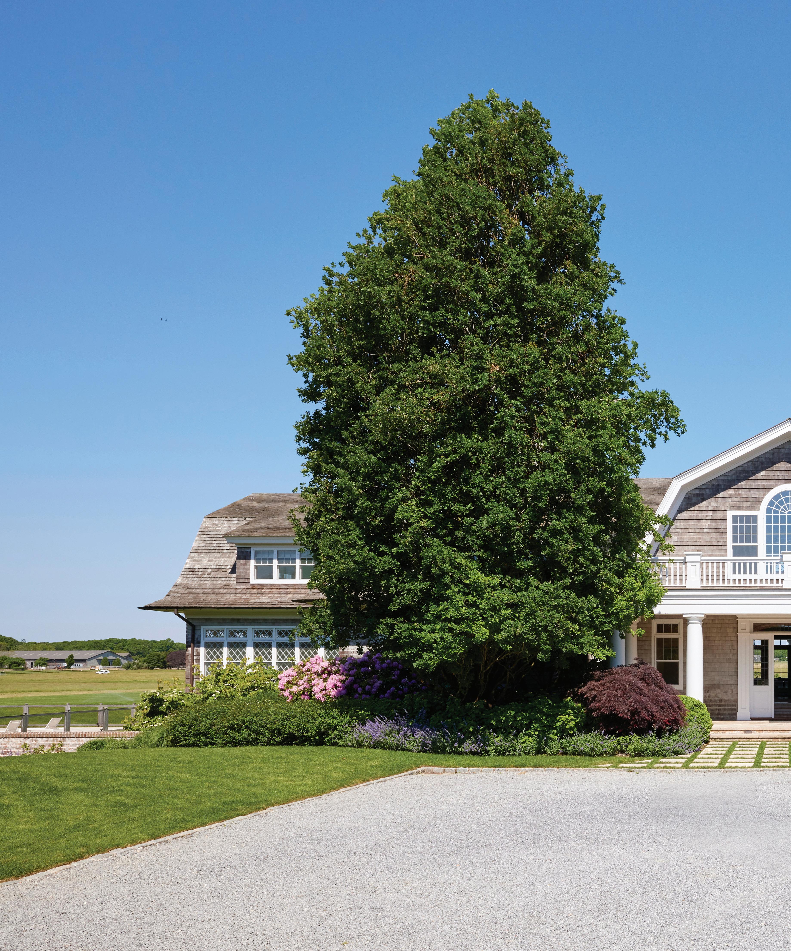
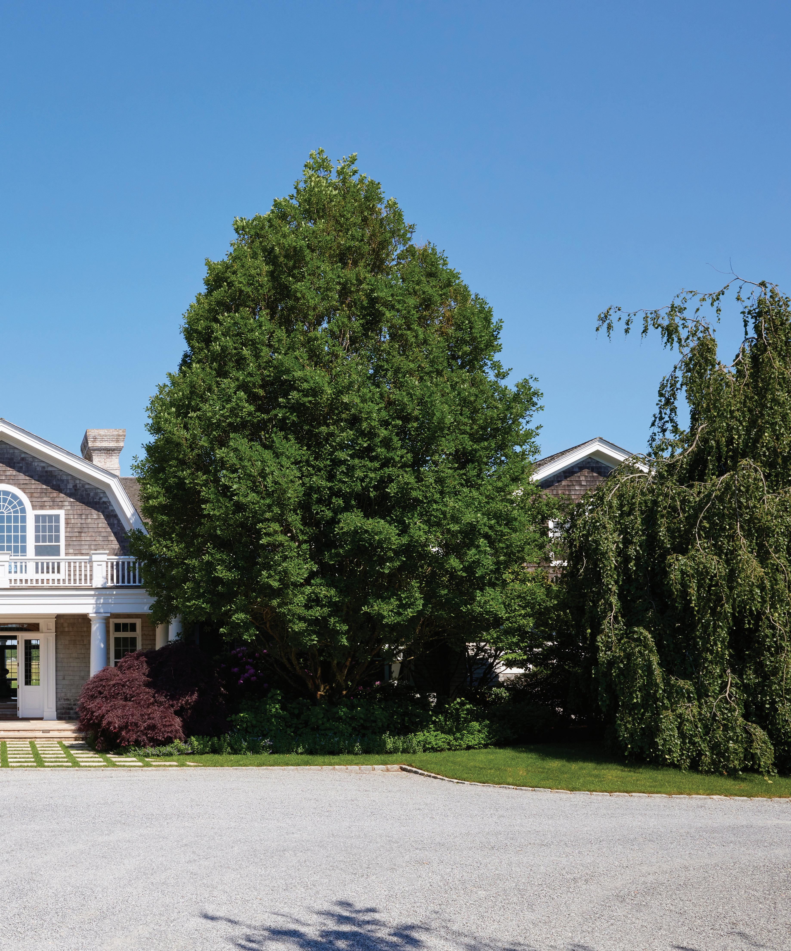
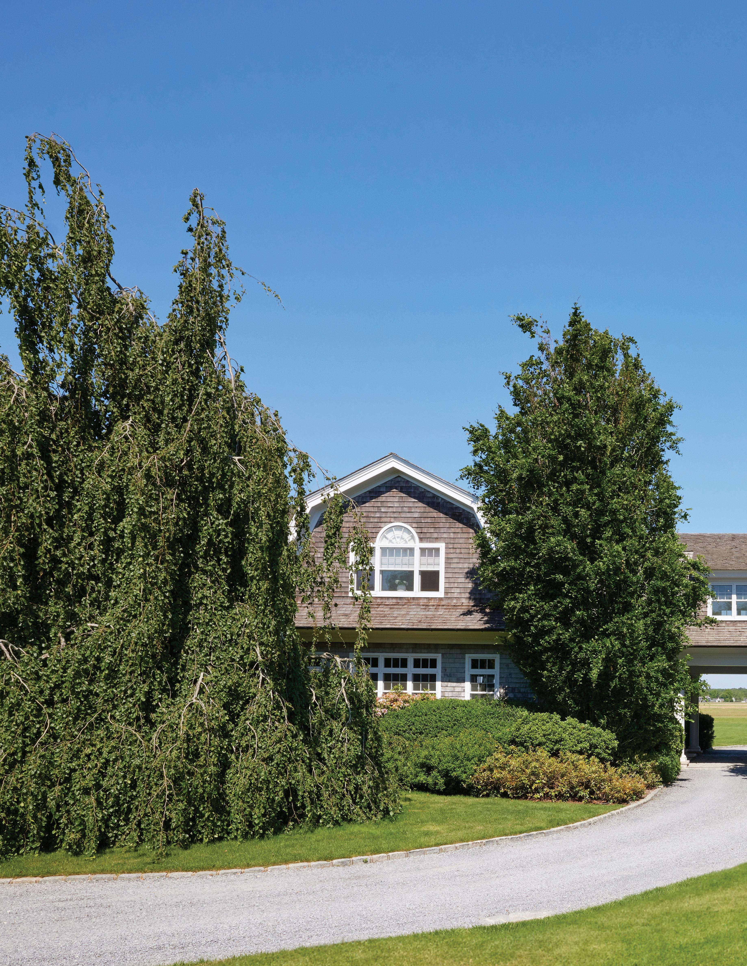
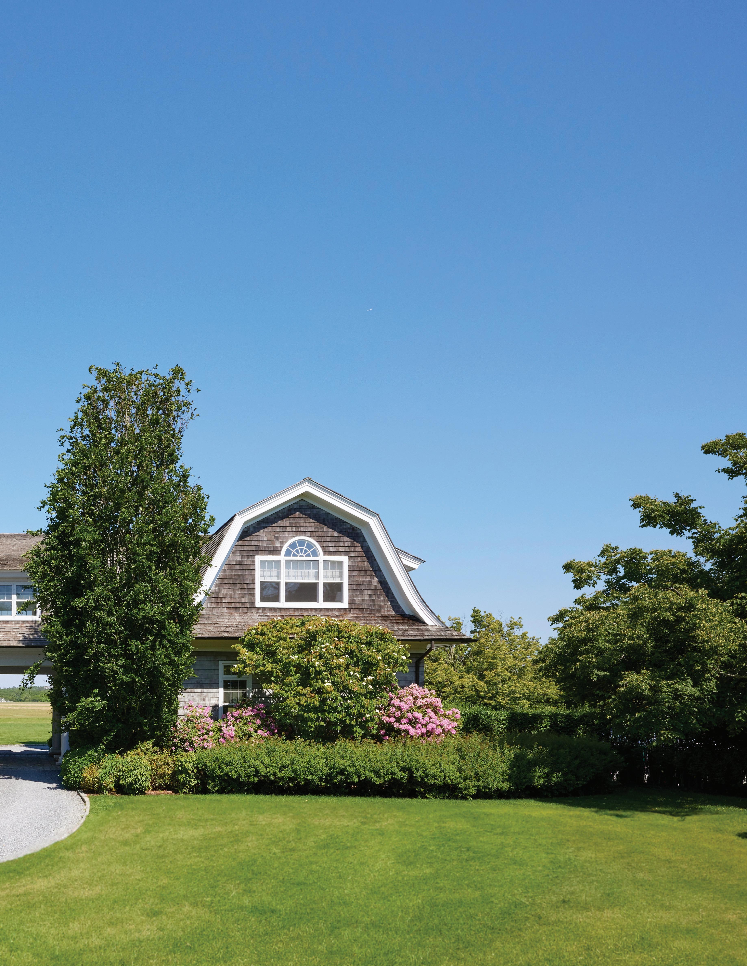
The porte cochère adds a touch of elegance while offering an additional, covered entrance to the home.
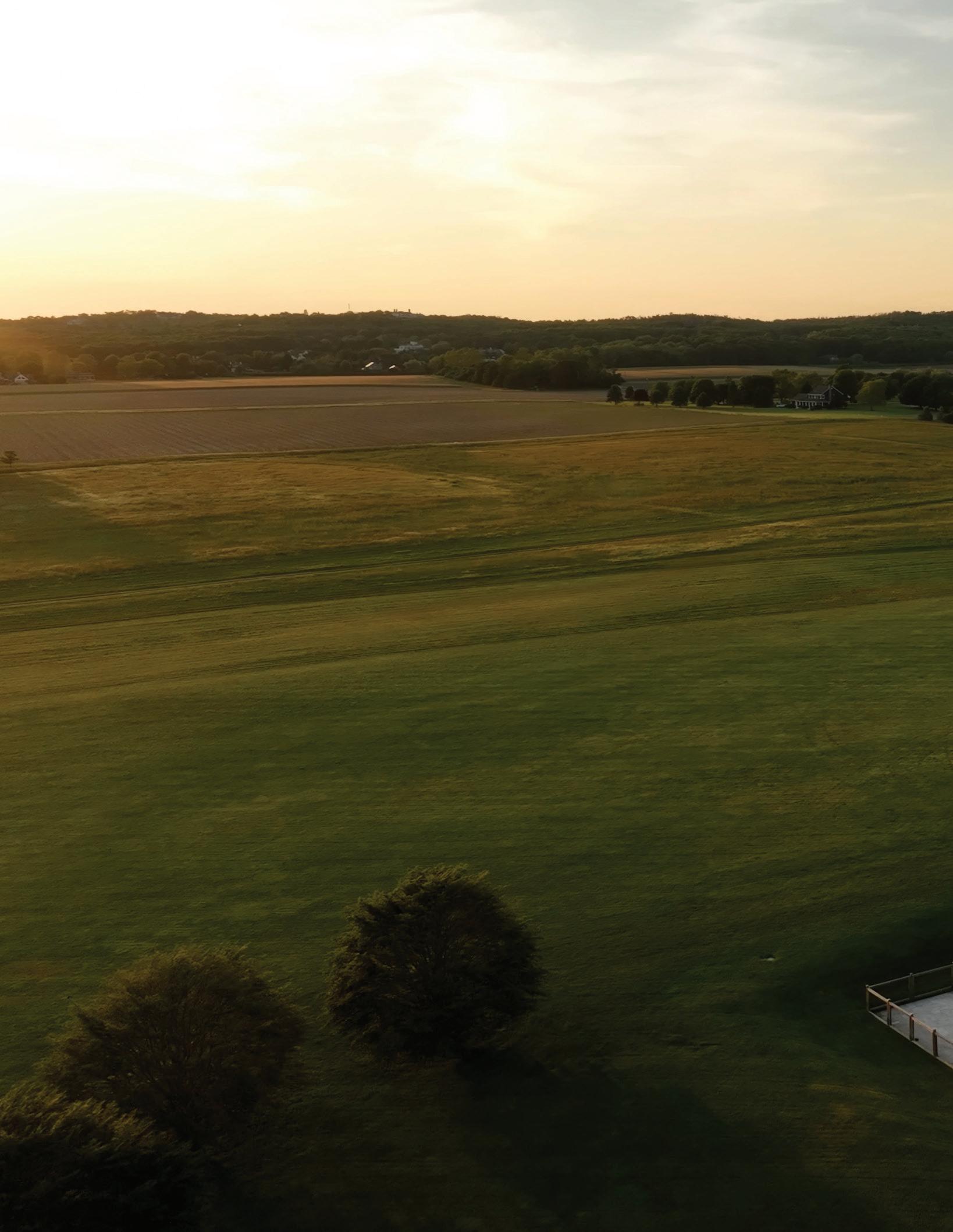
The exteriors include an attached four-car garage in addition to the porte cochère providing ample space for vehicles. Highlights of the outdoor amenities include a stunning 25’ x 50’ heated gunite pool, perfect for both relaxation and exercise. Adjacent to the pool, the pool cabana creates an ideal space for poolside entertaining and convenience.
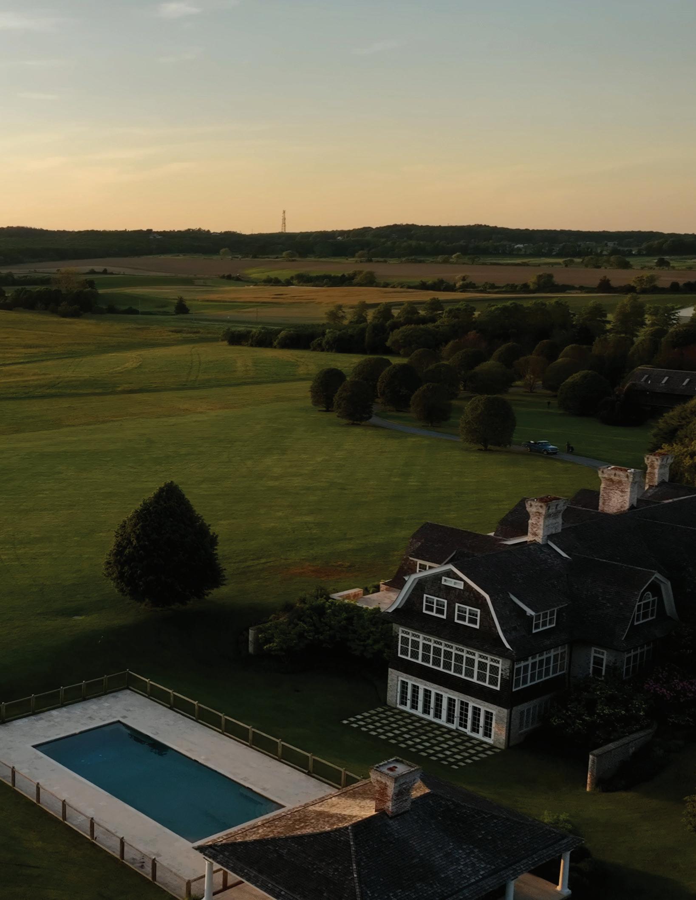
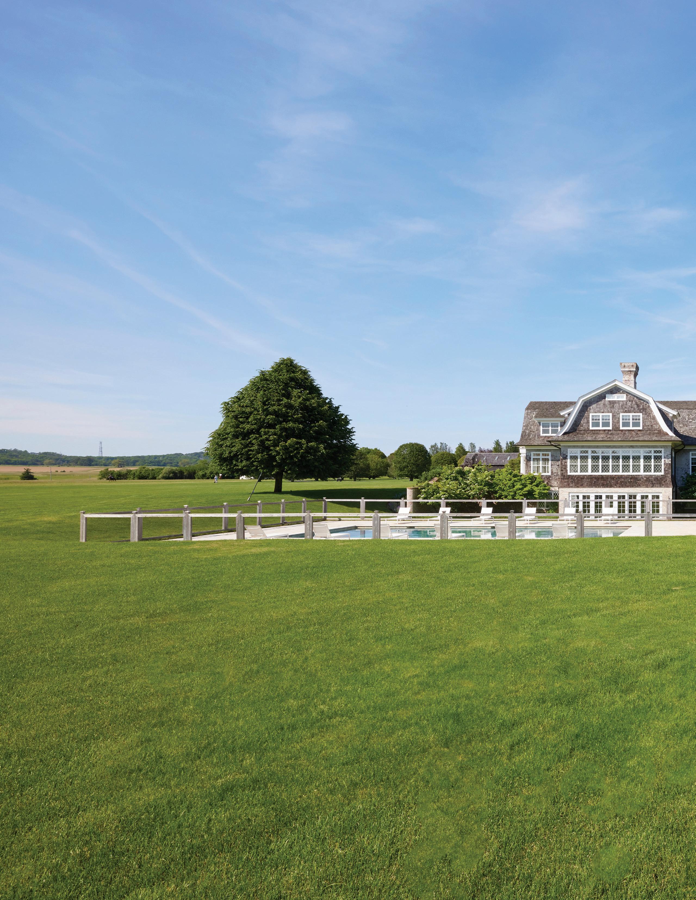
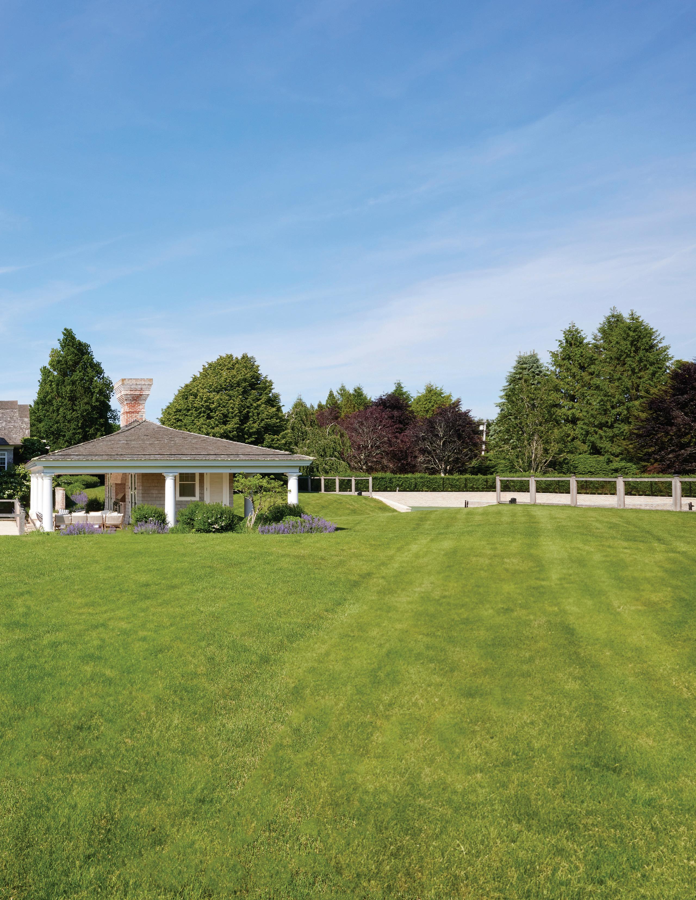

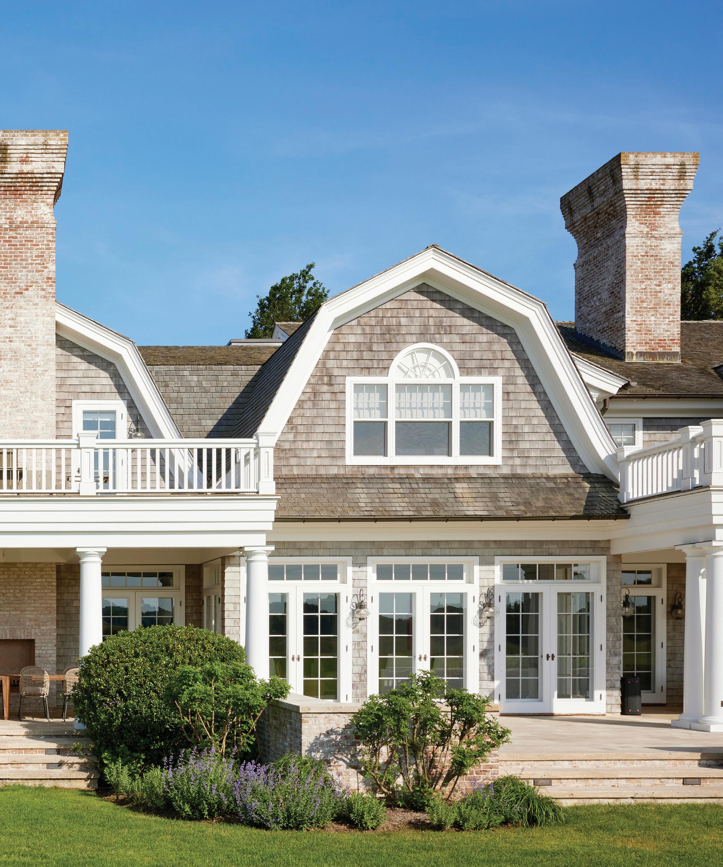
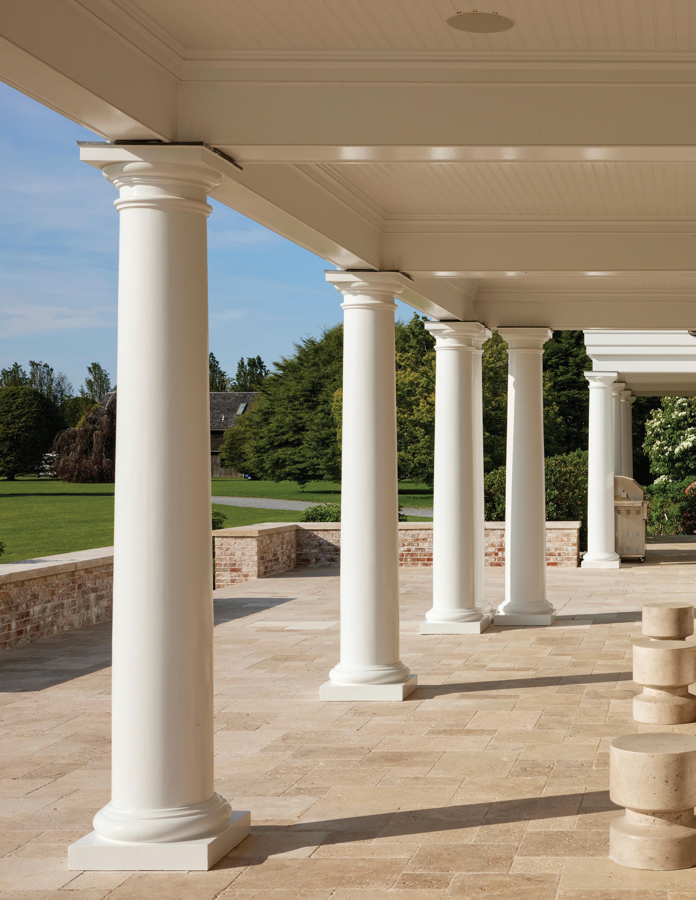

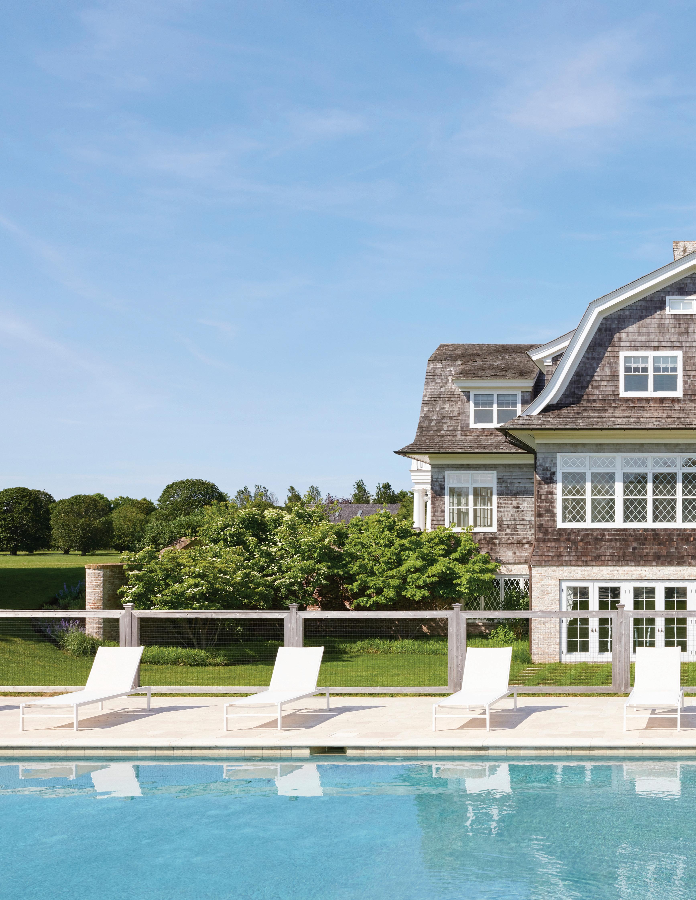
A stunning 25’ x 50’ heated gunite pool adorns the manicured grounds while the adjacent pool cabana includes 2 outdoor showers, a full bathroom, and an outdoor kitchen, providing the perfect space for relaxation and entertaining.
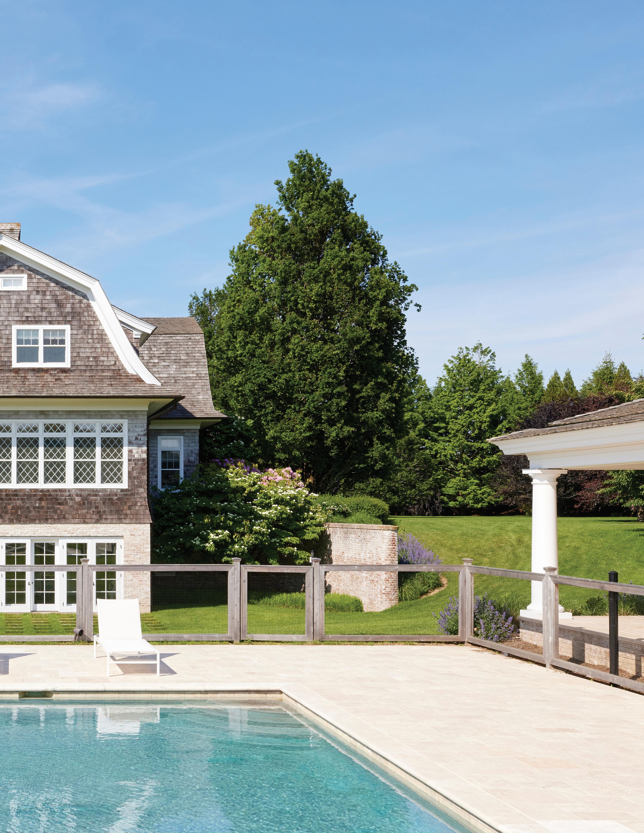
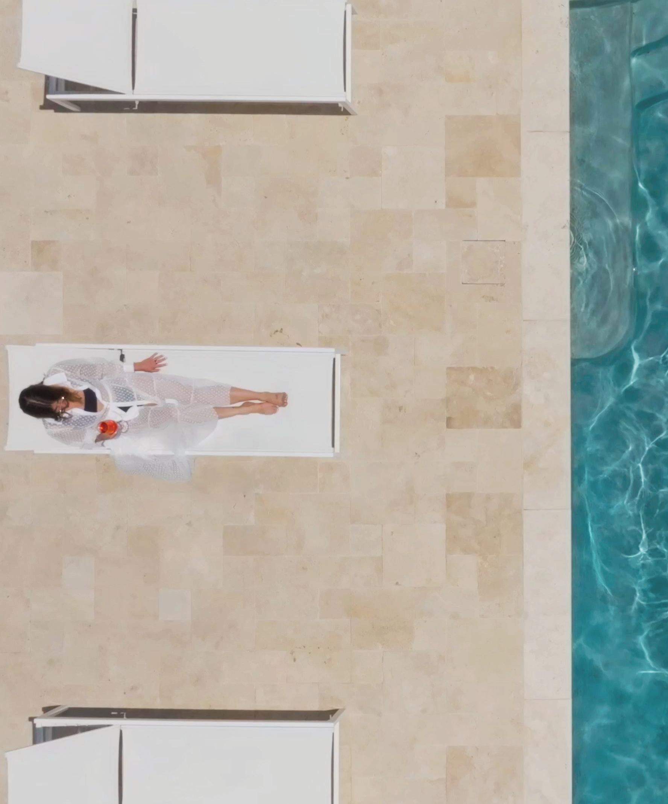
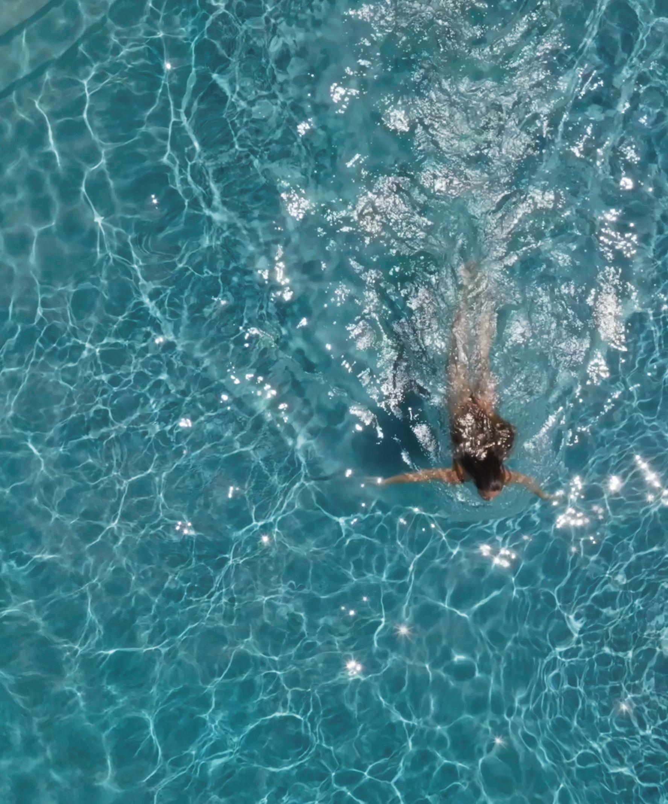
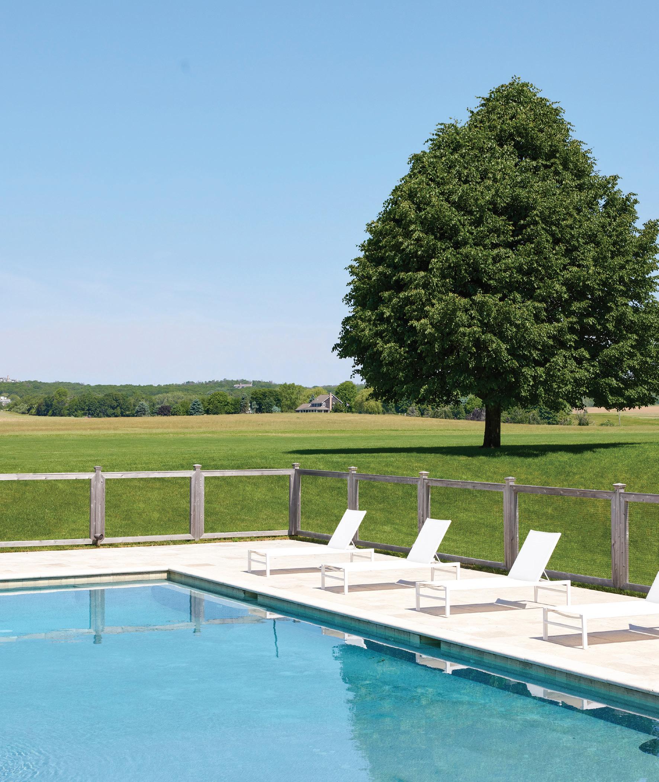
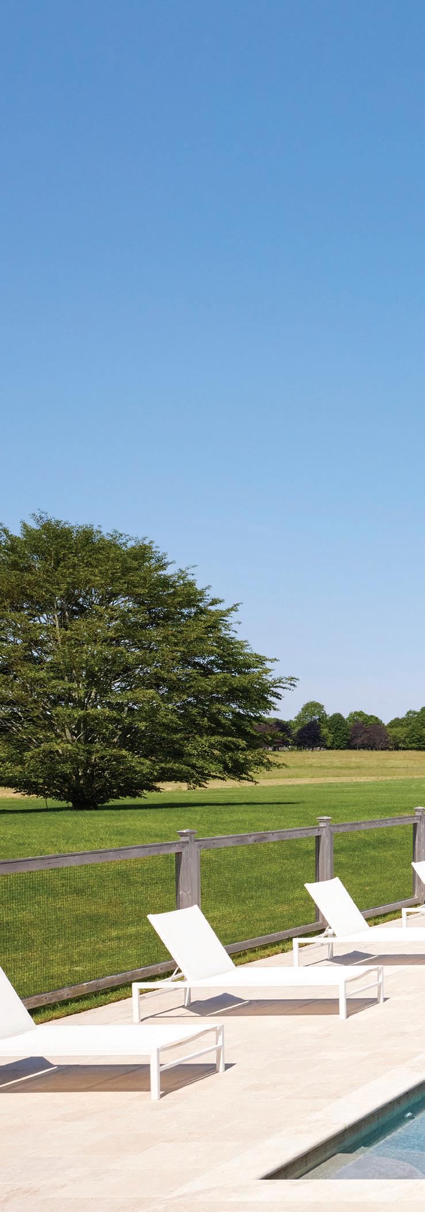
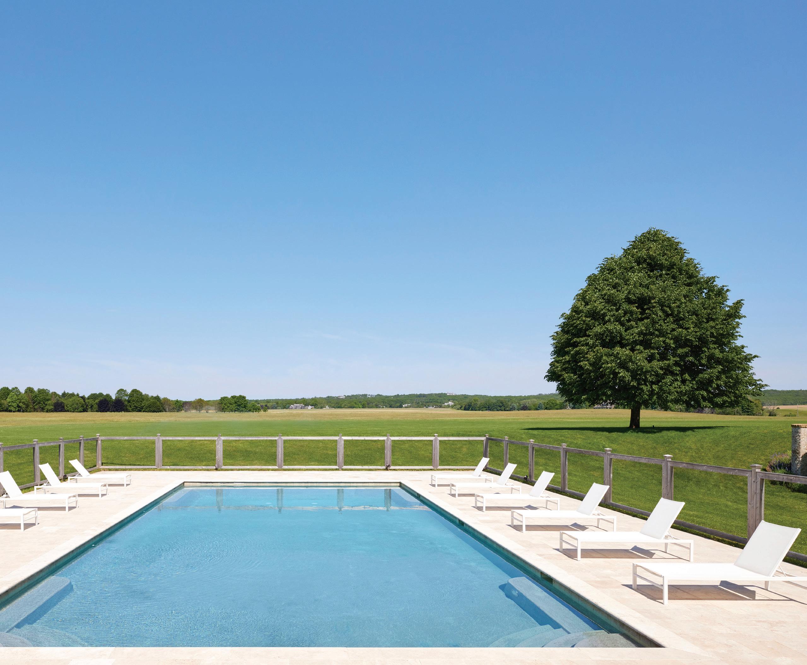
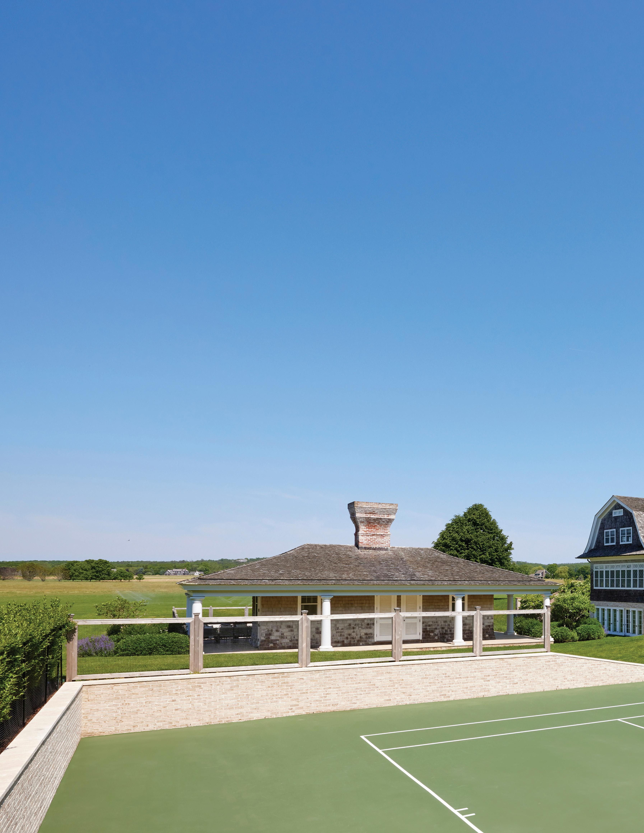
Surrounded by meticulously landscaped grounds, the sunken tennis court offers a serene setting, allowing players to enjoy the sport and access to the grounds with ease.
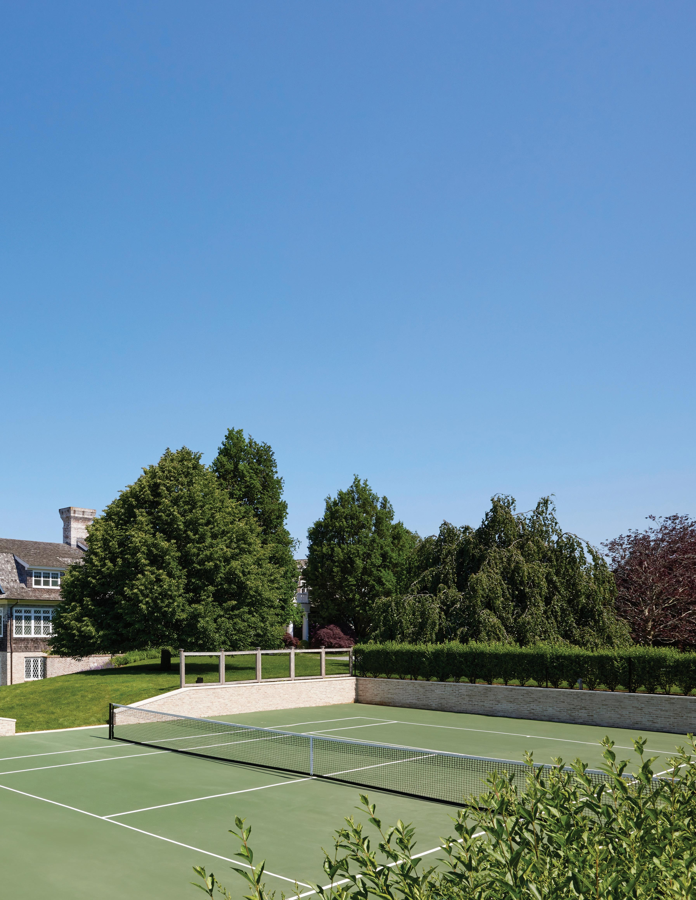
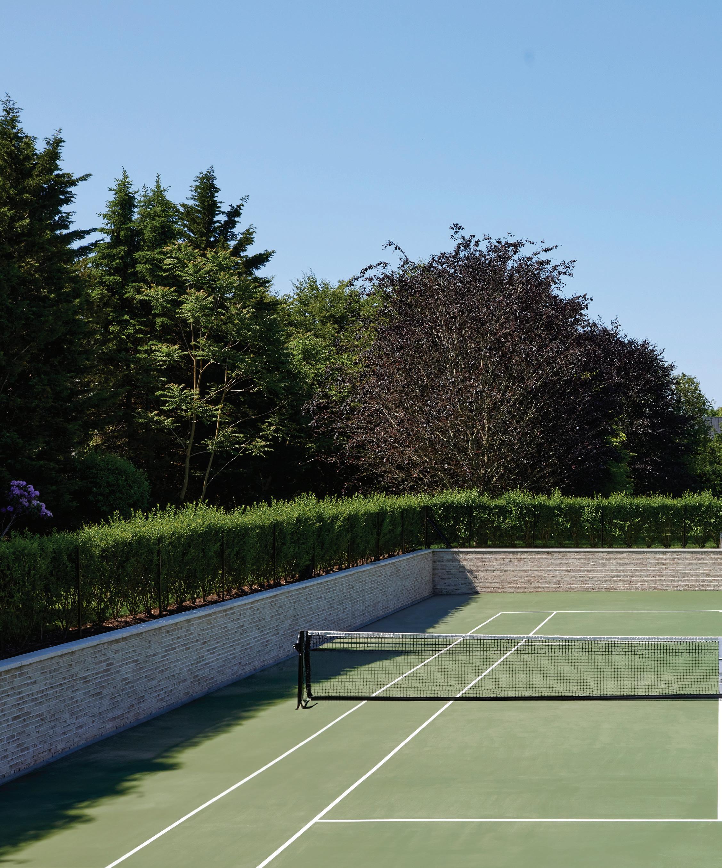
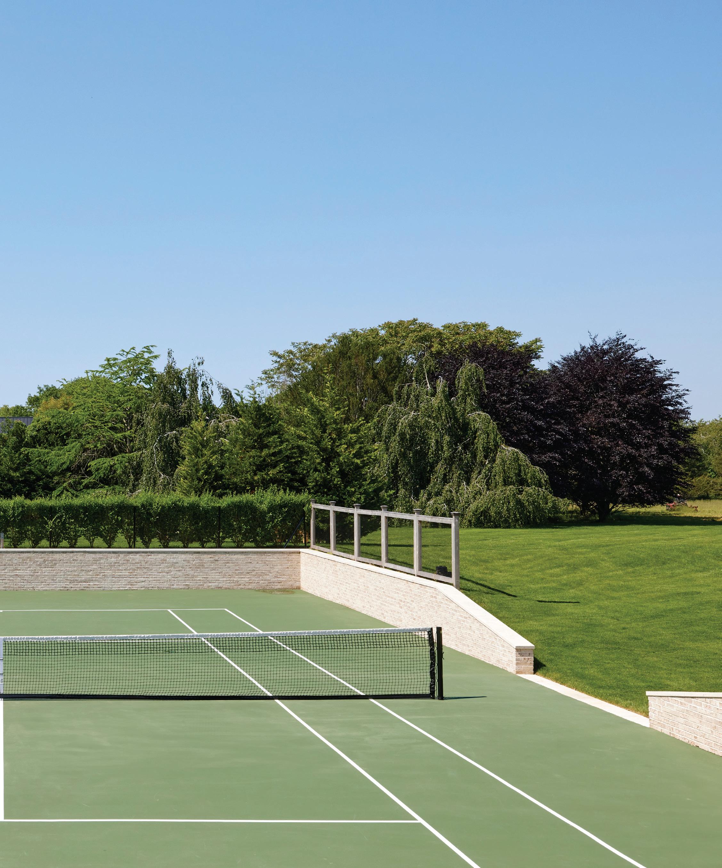
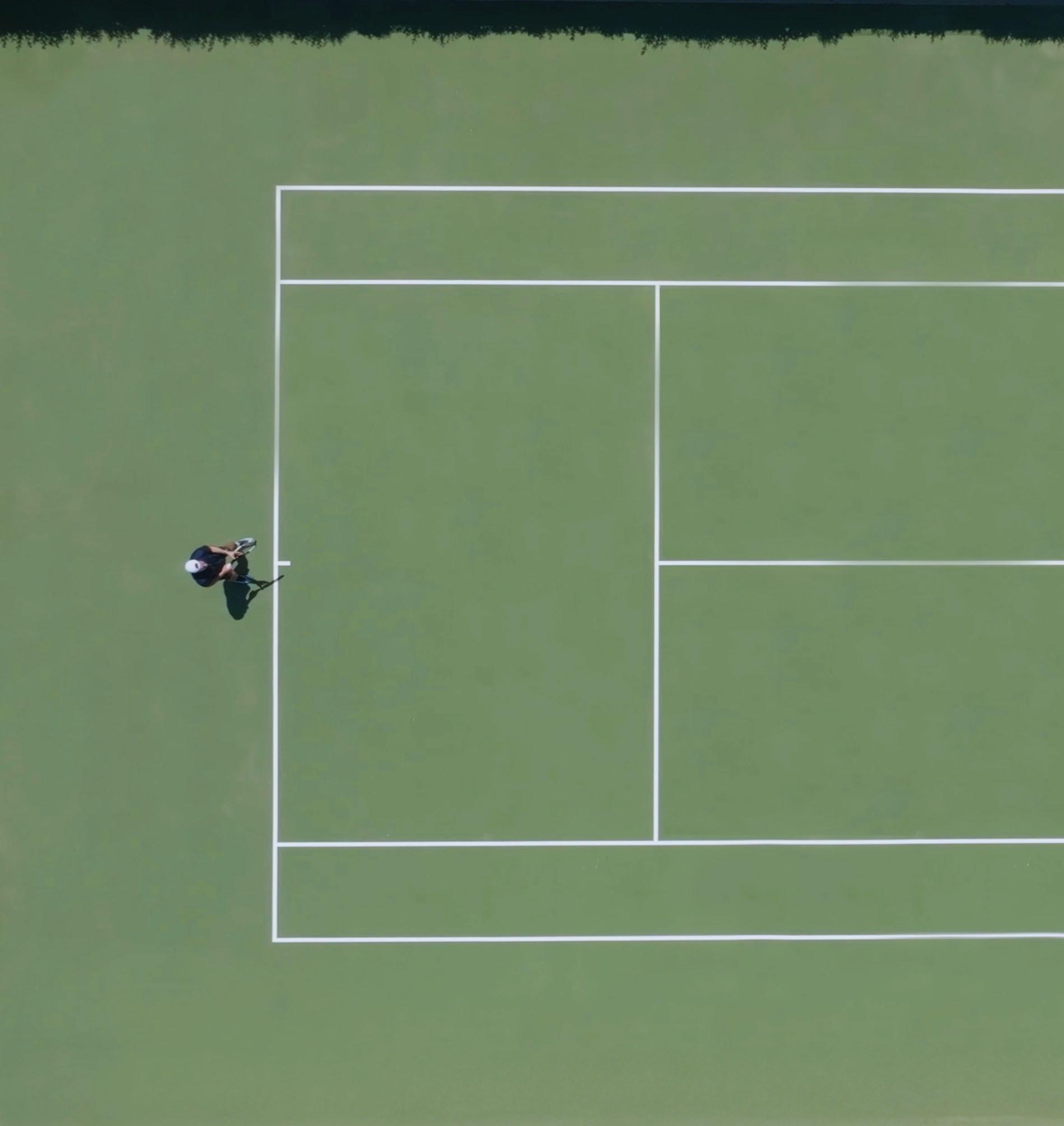
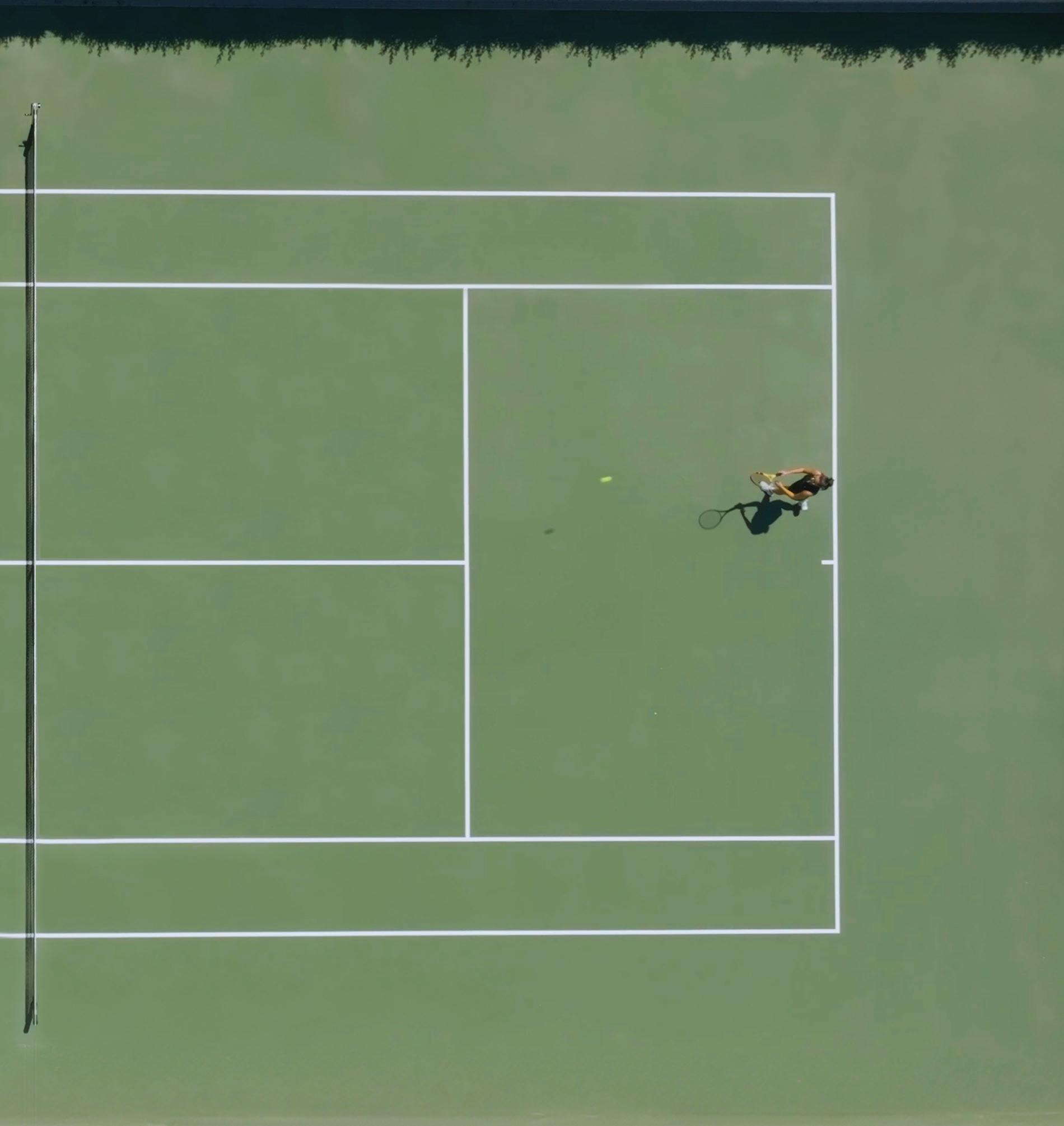
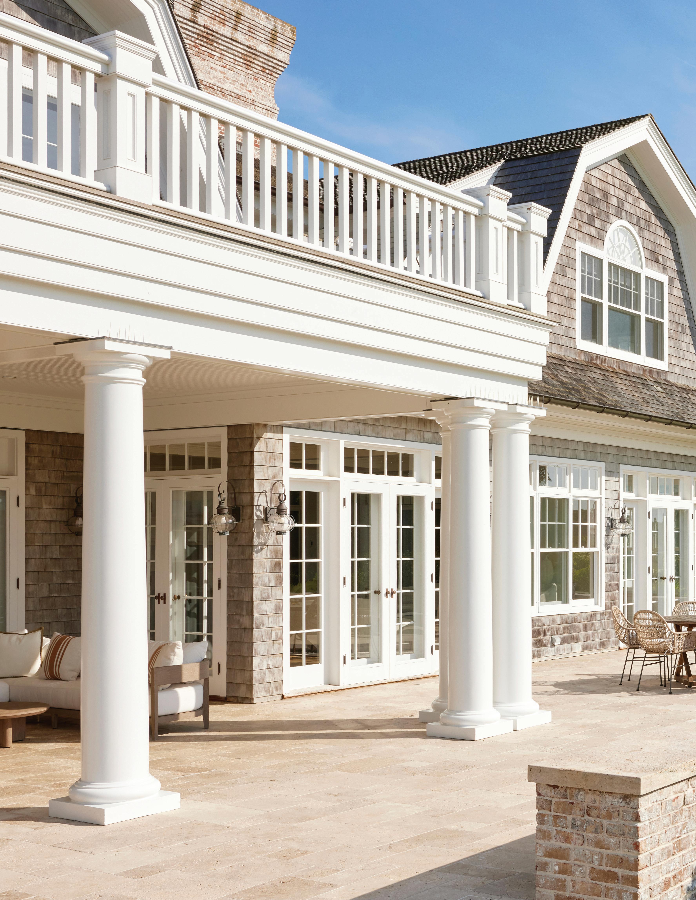
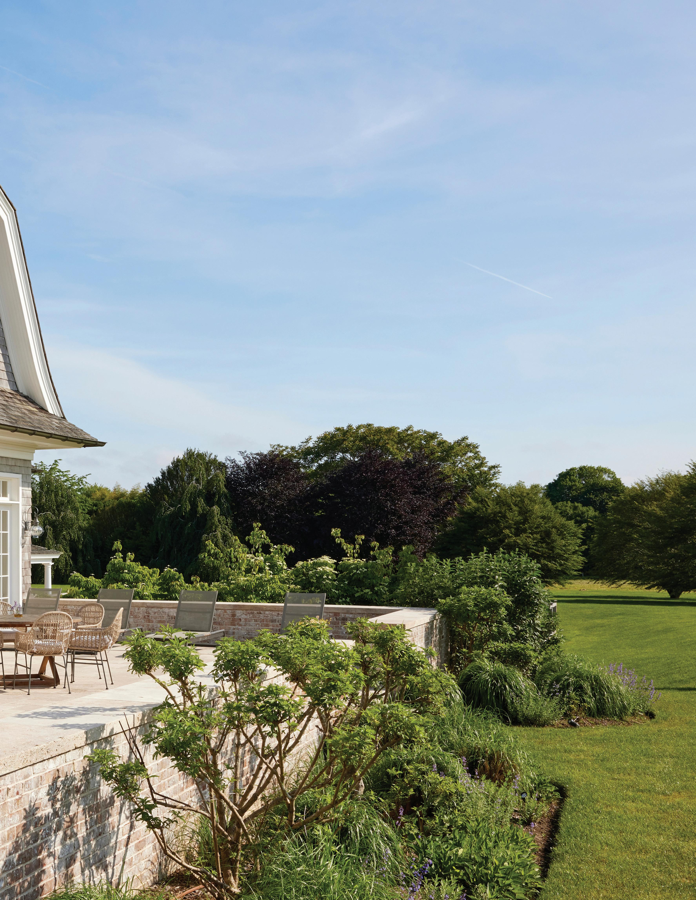
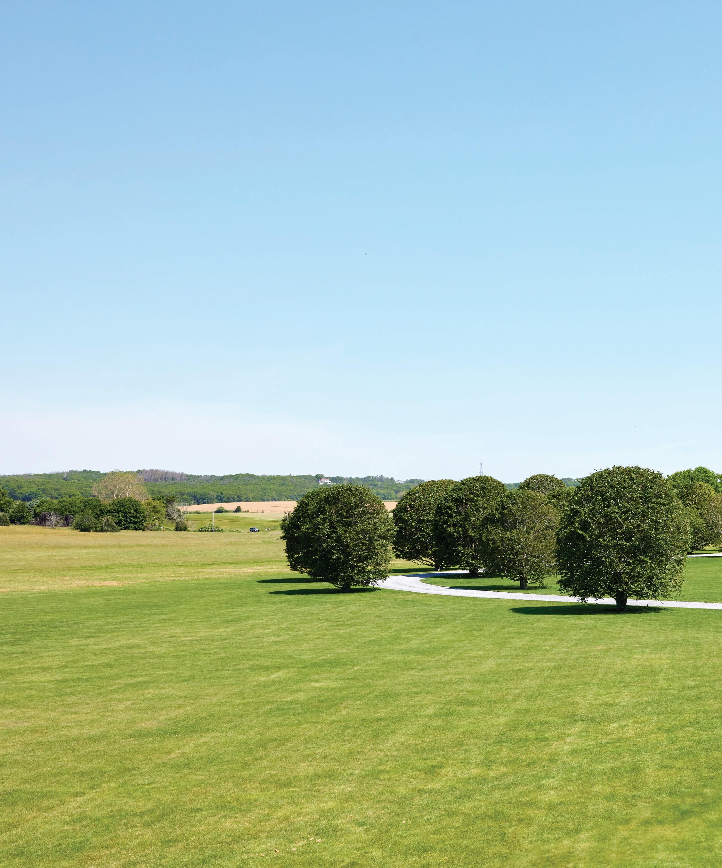
A barn on the property also serves as convenient storage facilities.
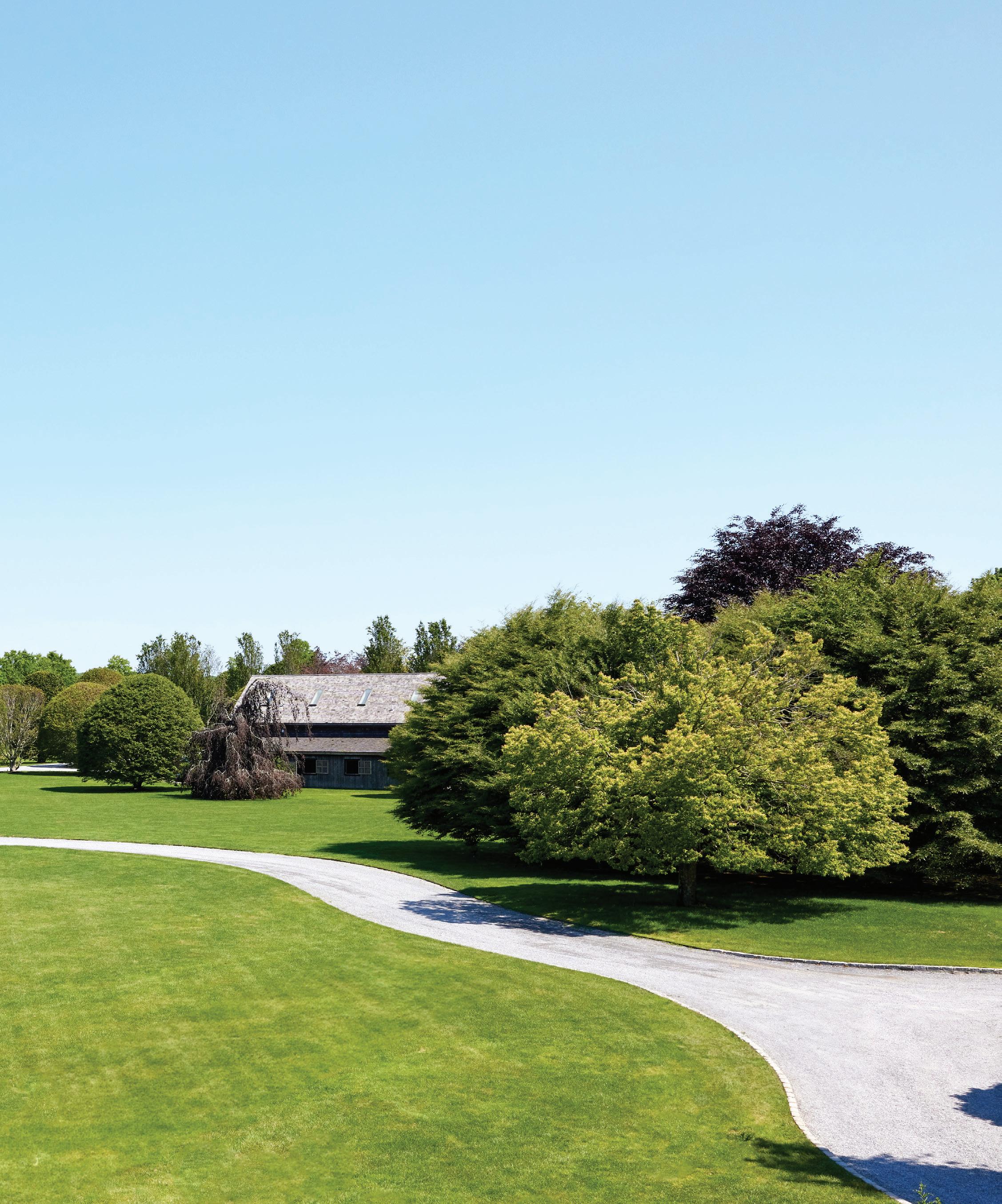
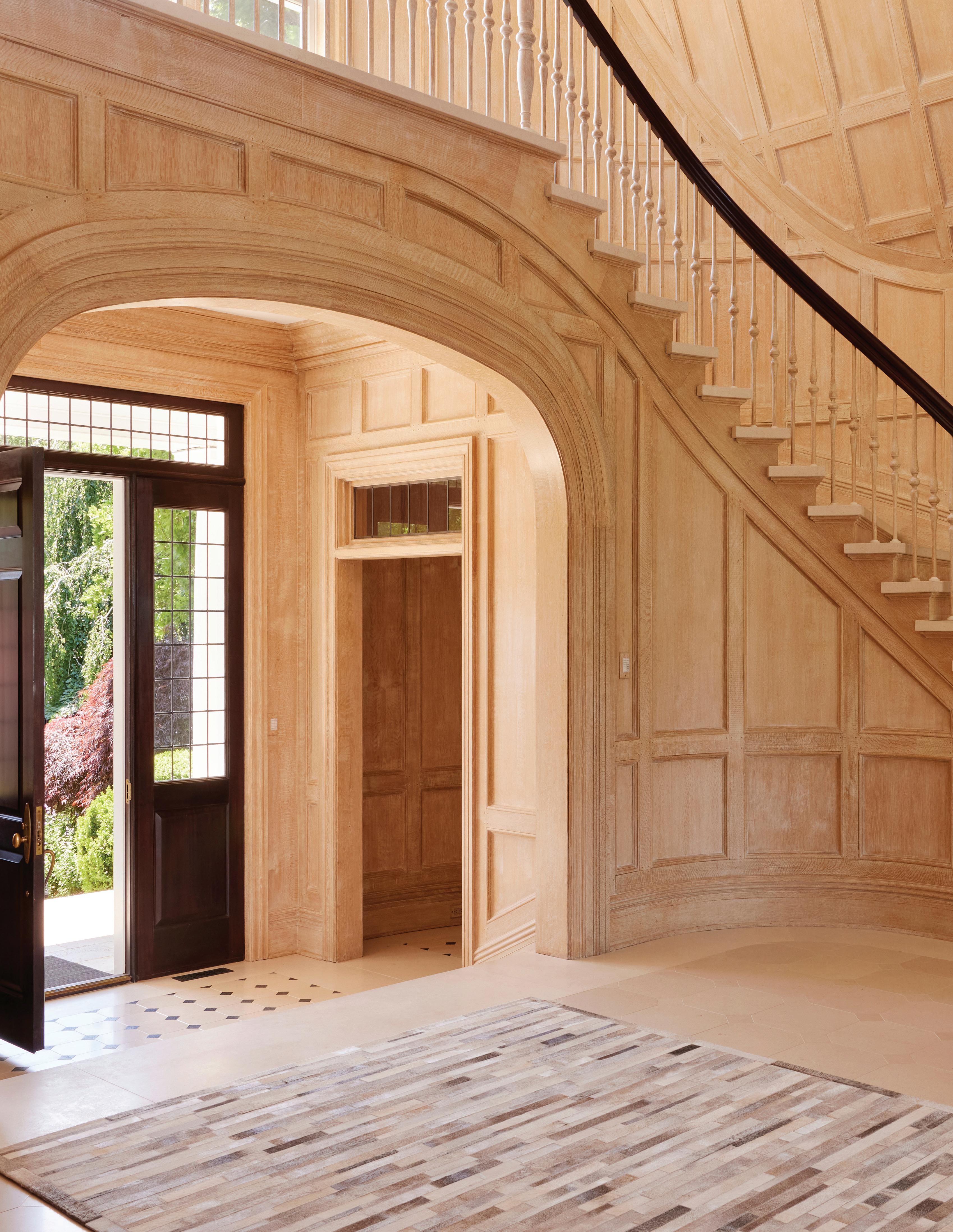

This home is a masterpiece of thoughtful design, showcasing premiere custom craftsmanship and the finest rare materials and finishes. Every detail has been meticulously sourced, curated, and hand crafted.
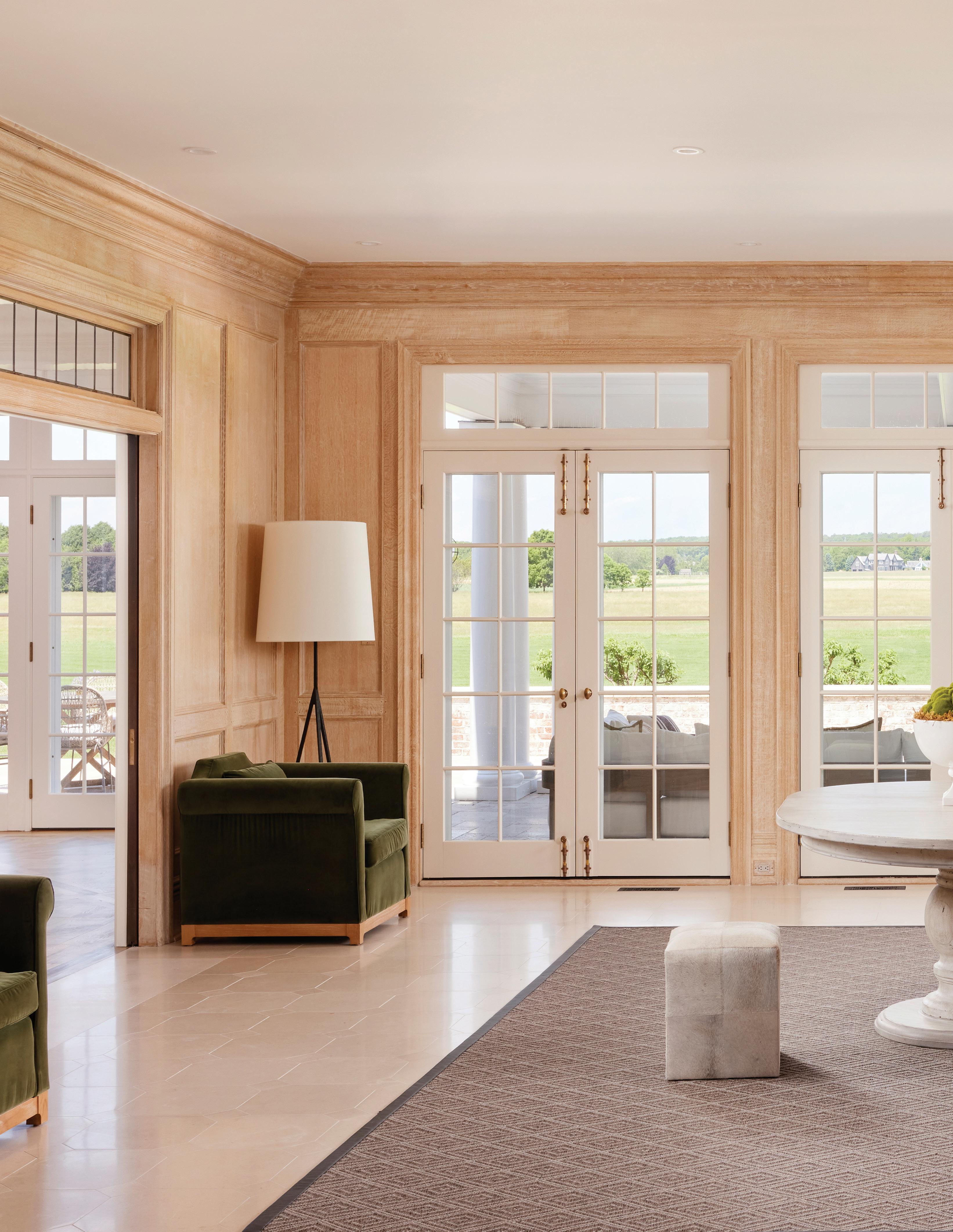
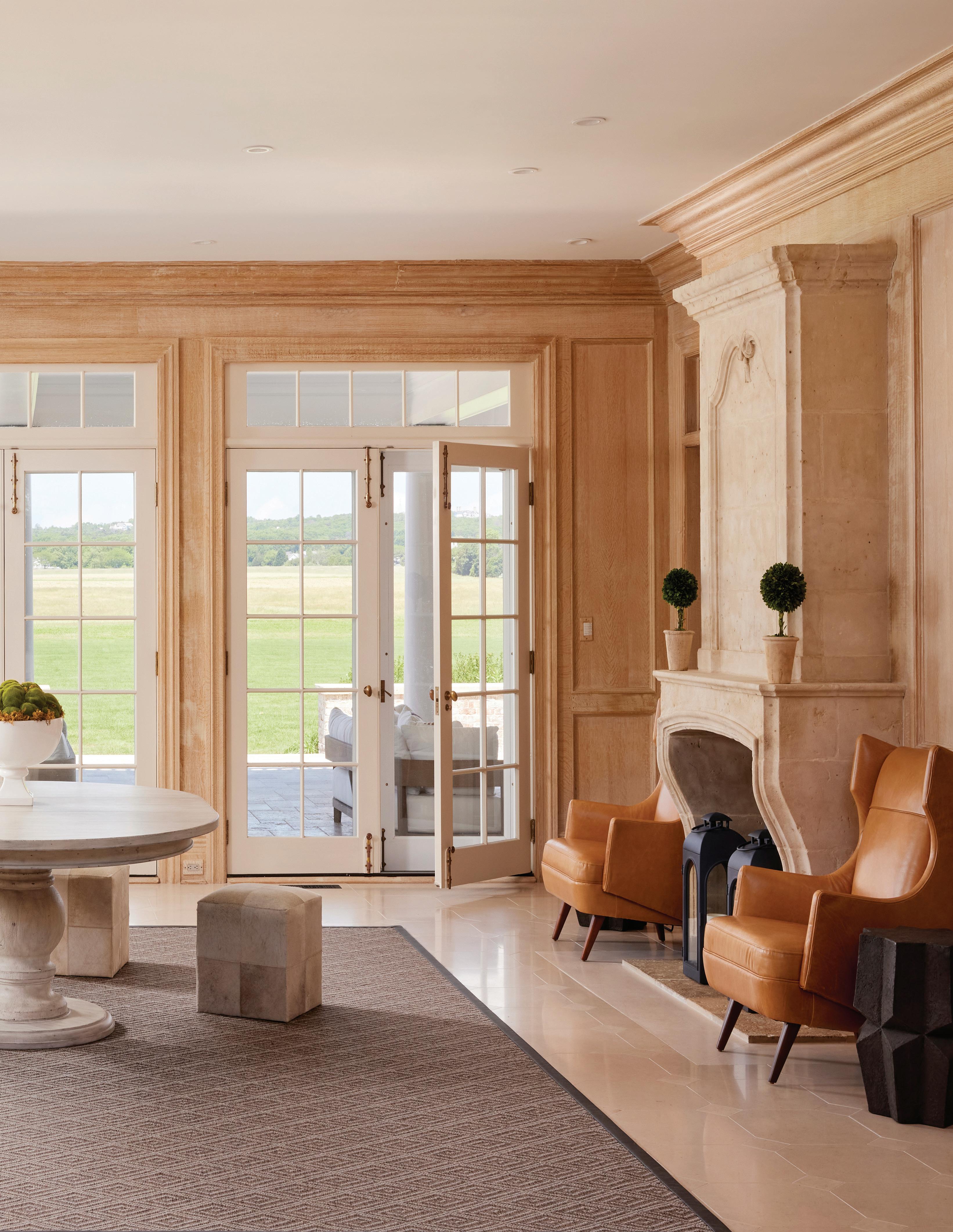
Upon entry, you are greeted by a grand main entrance that leads into a stunning double-height entry foyer. This impressive space features custom millwork, a grand staircase, and an entry hall with two powder rooms, all offering picturesque reserve views.
FRENCH CHALKED WHITE OAK MILLWORK
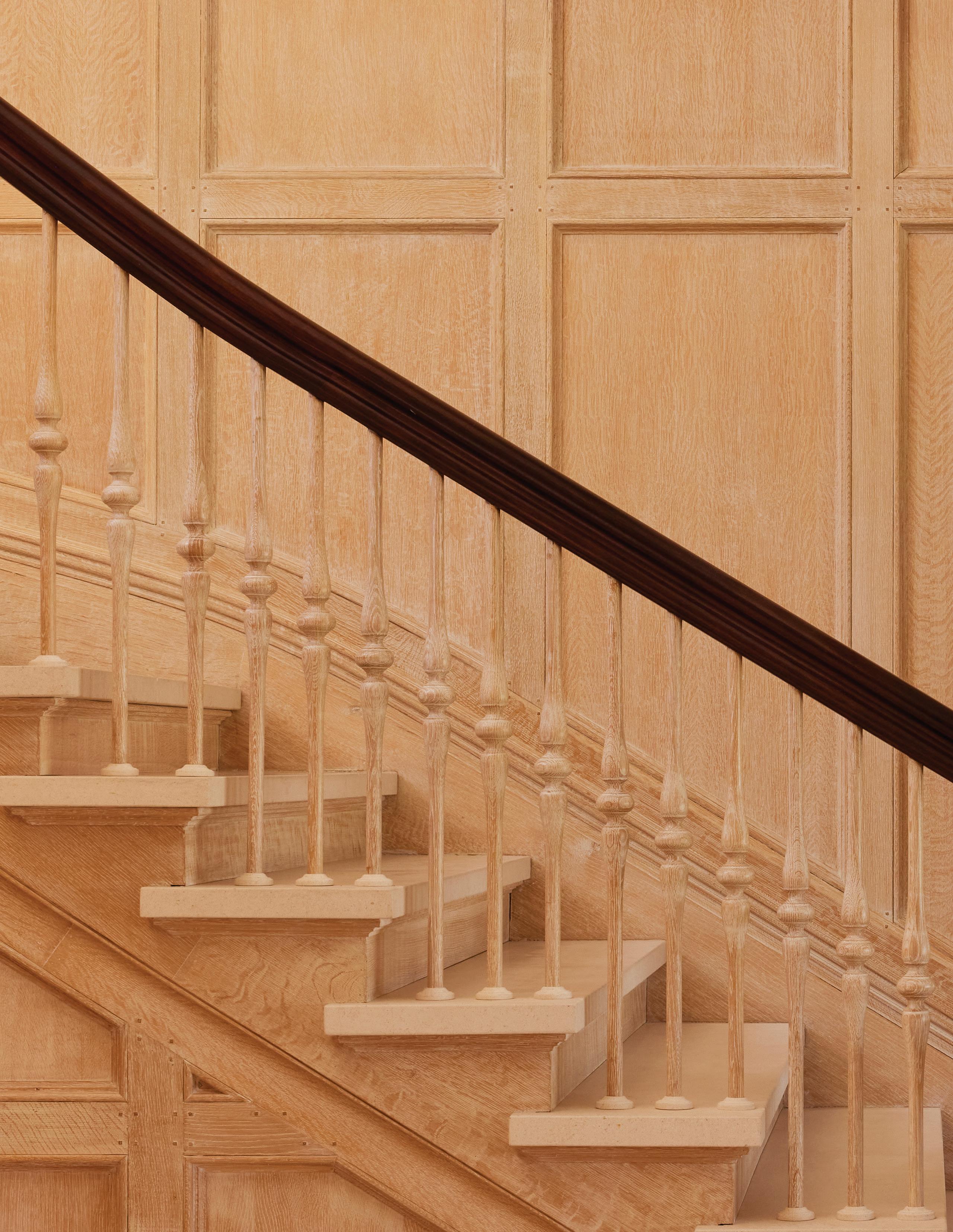
The entry foyer walls feature ¼ sawn rift cut white oak with a French chalk finish, hand-whickered and waxed to achieve a distinct and refined texture that complements the overall design.
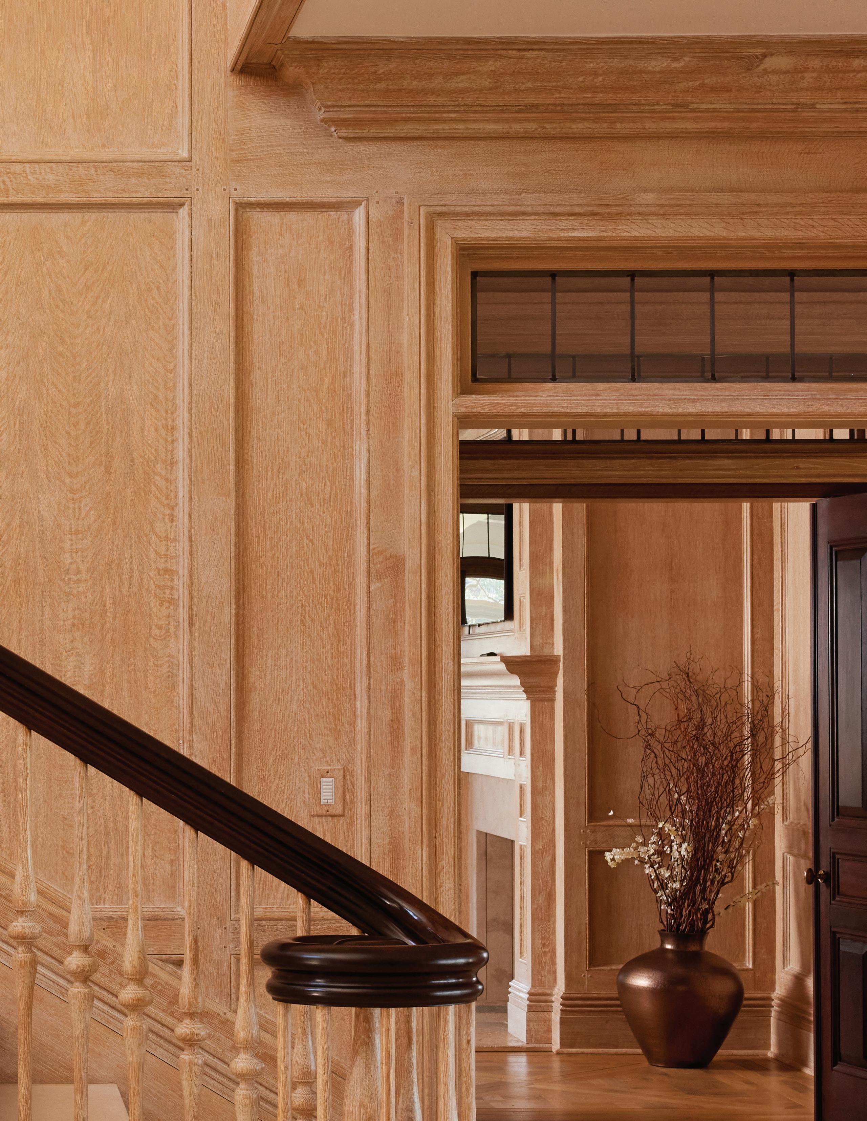
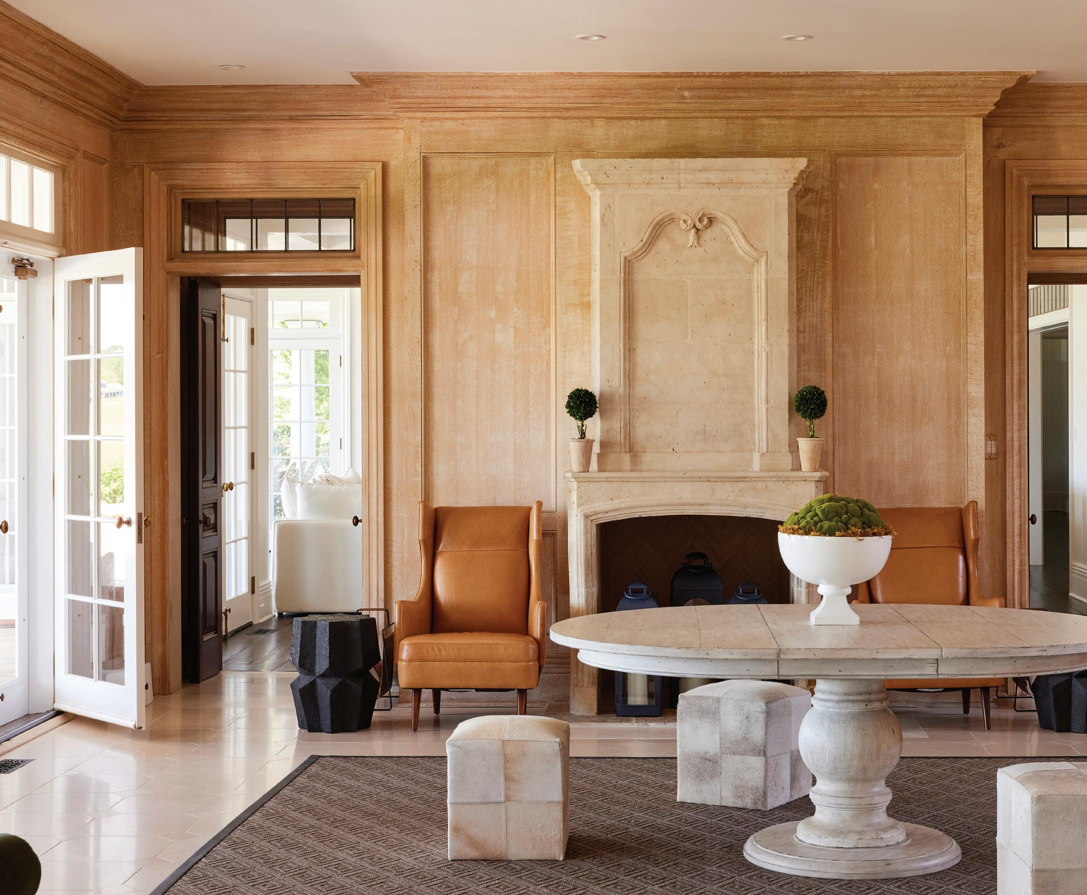
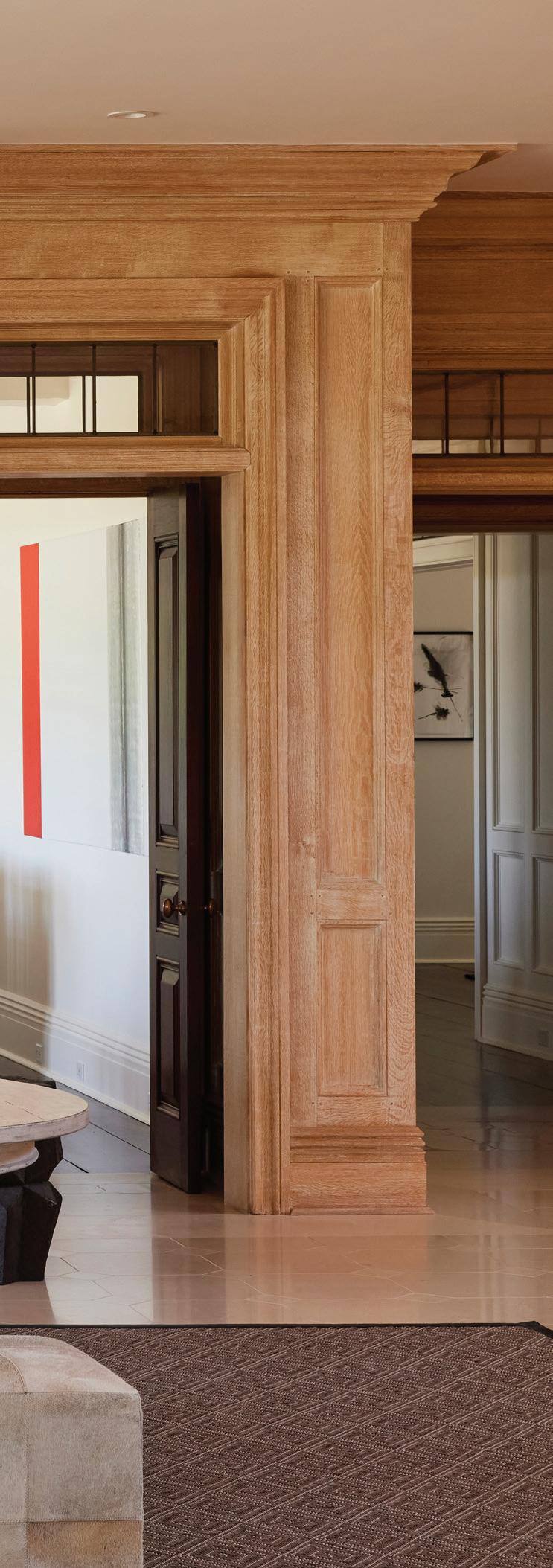
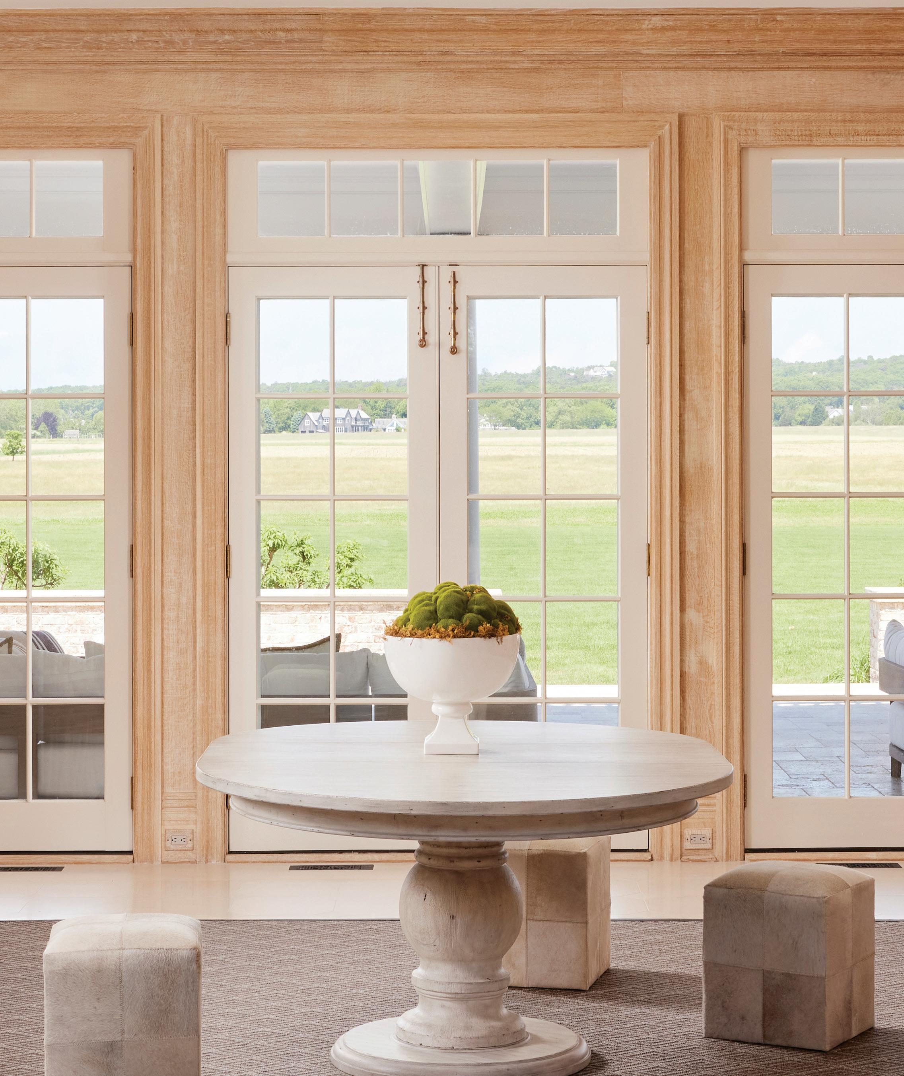
The sitting area, complete with a wood-burning fireplace, provides a cozy atmosphere and direct access to the covered rear deck, perfect for enjoying the expansive surroundings.

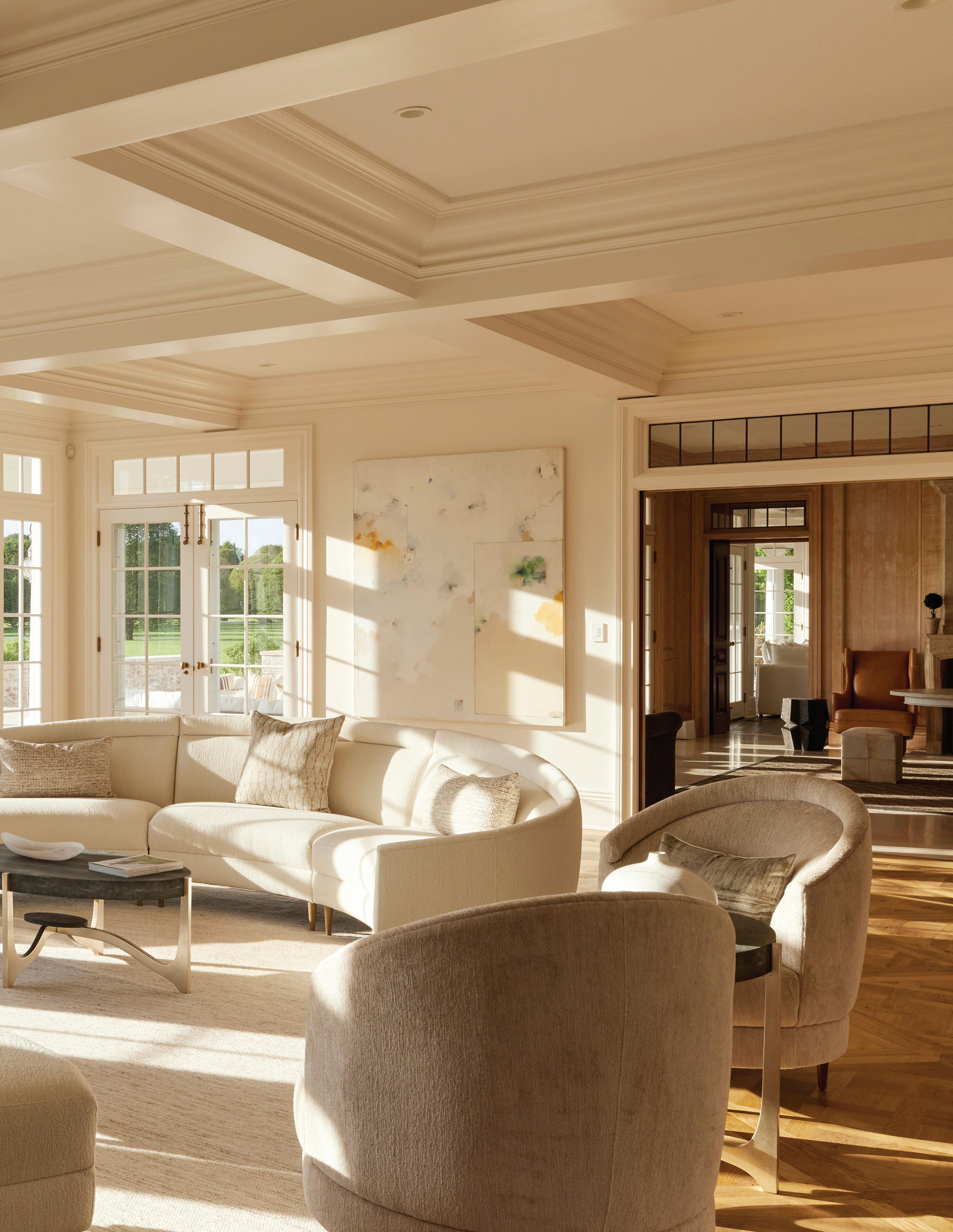
The living room, also featuring a woodburning fireplace, opens onto the covered rear deck, ensuring a seamless transition between indoor and outdoor living.
Each fireplace has been sourced from various 17th and 18th-century chateaus in France, adding historical significance and unmatched character to the home.
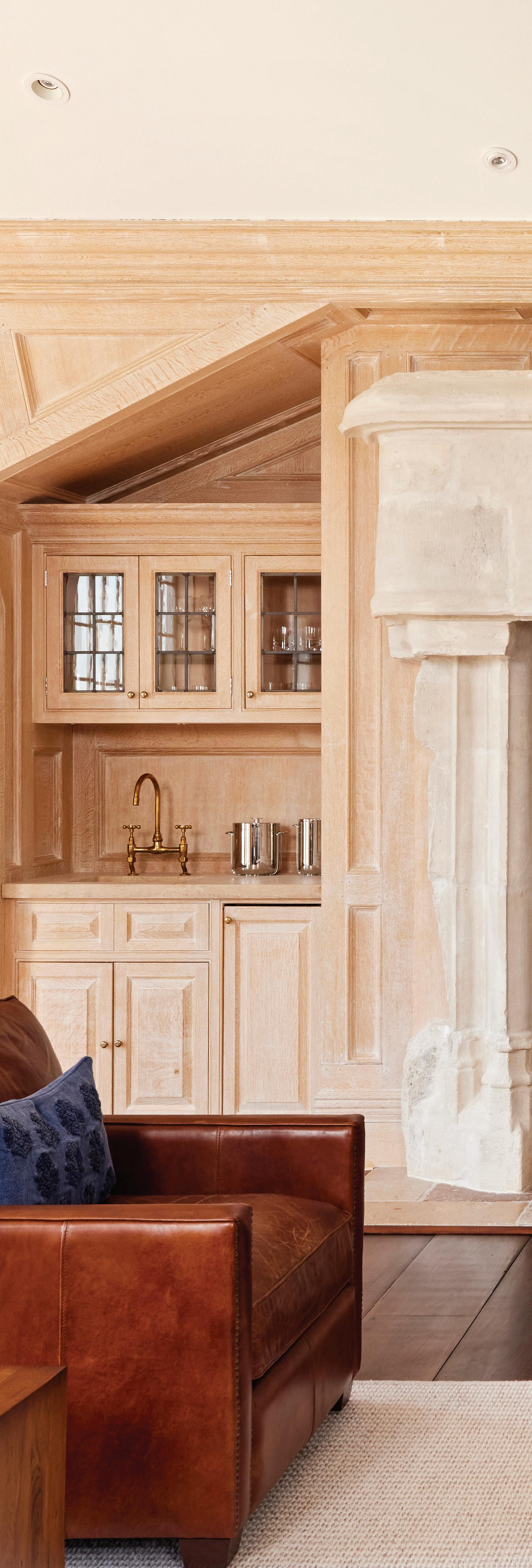
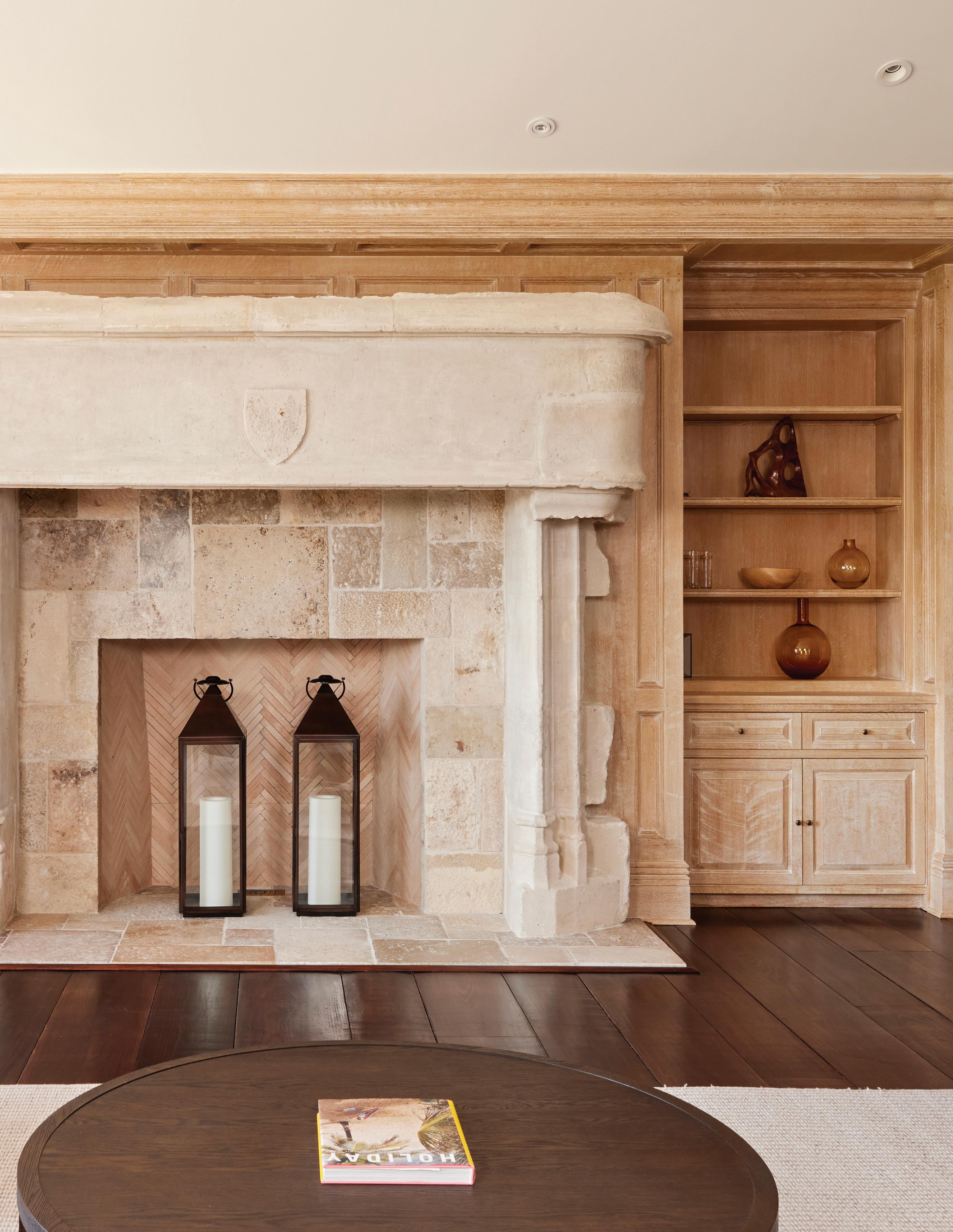
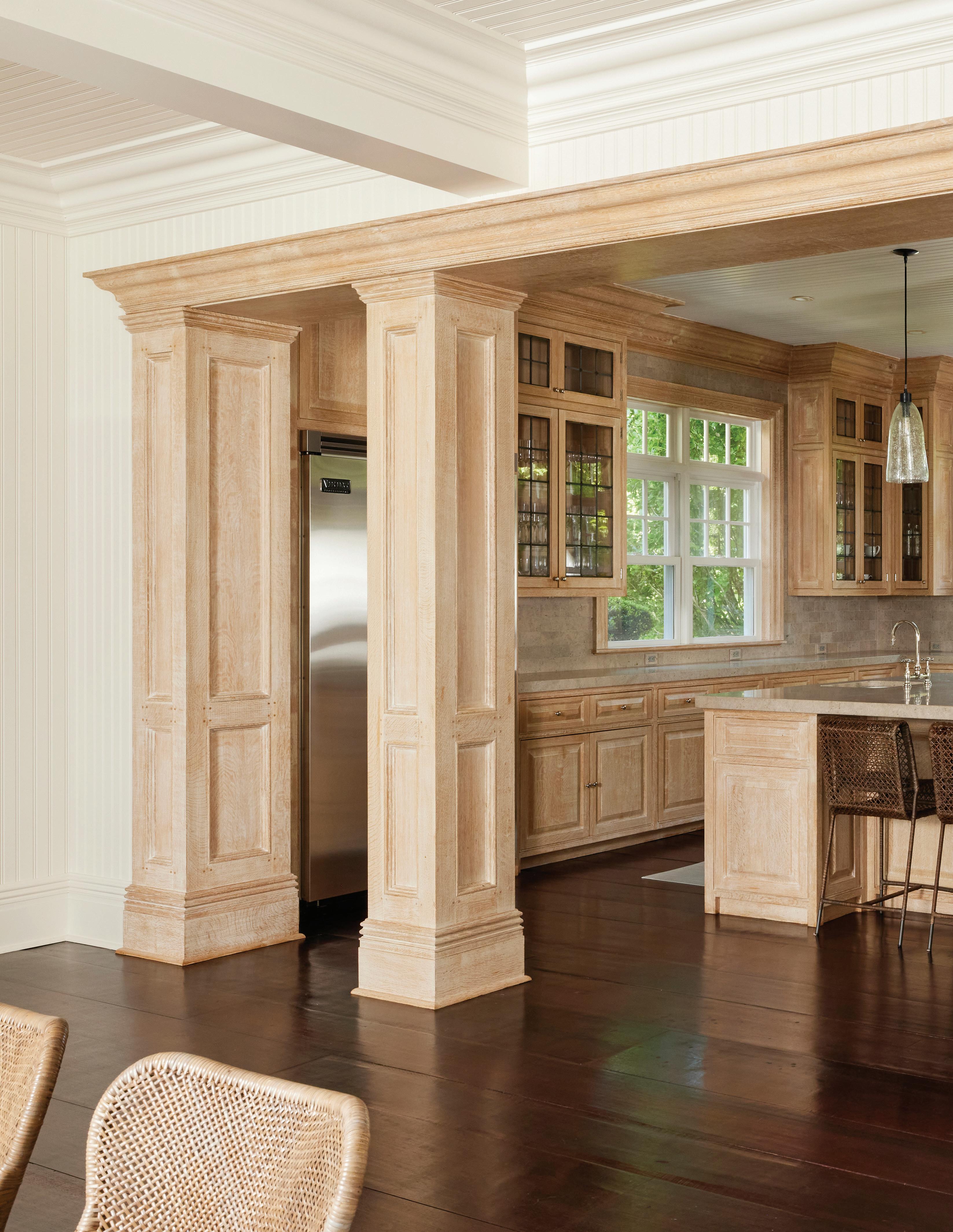
The formal kitchen is designed for the upmost functionality and elegance, boasting a large center island, two sinks, two dishwashers, two refrigerators, and high-end appliances.
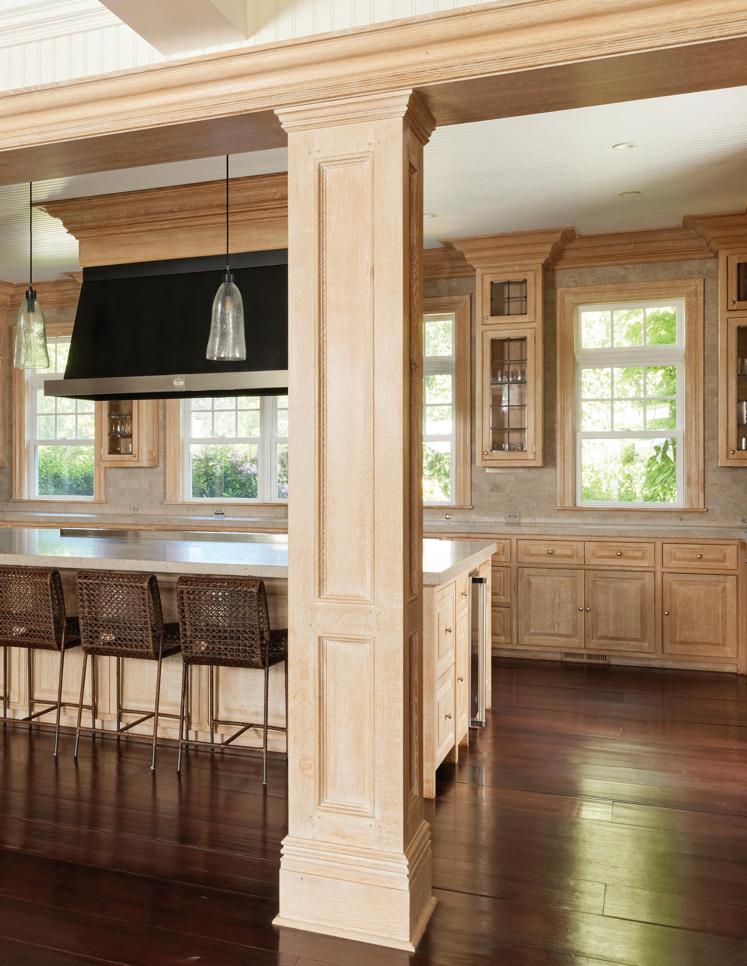
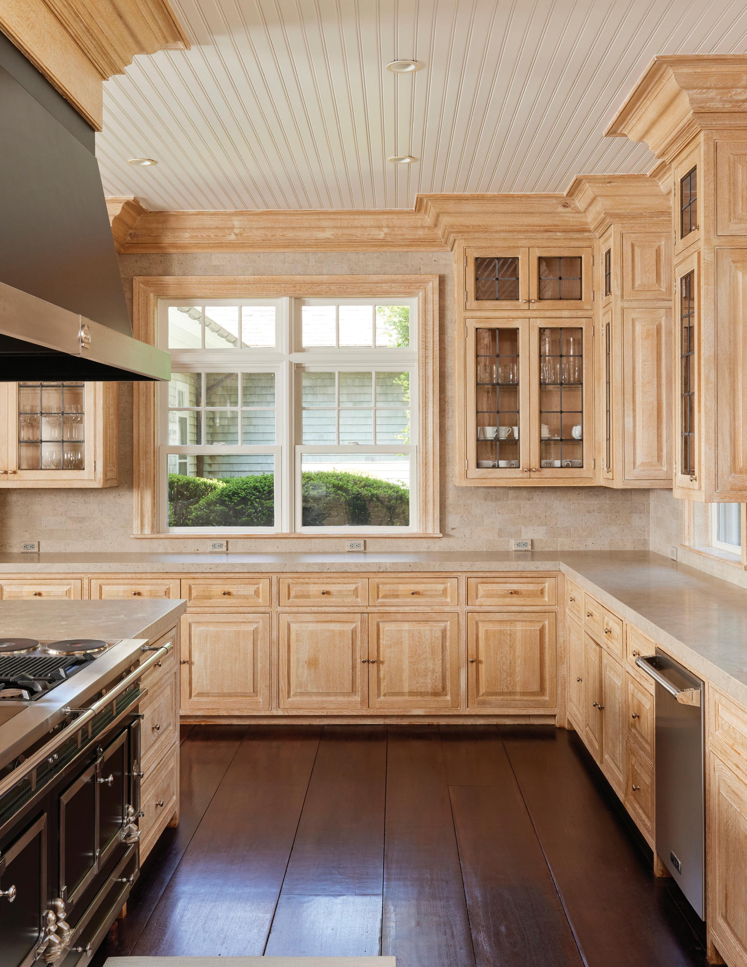
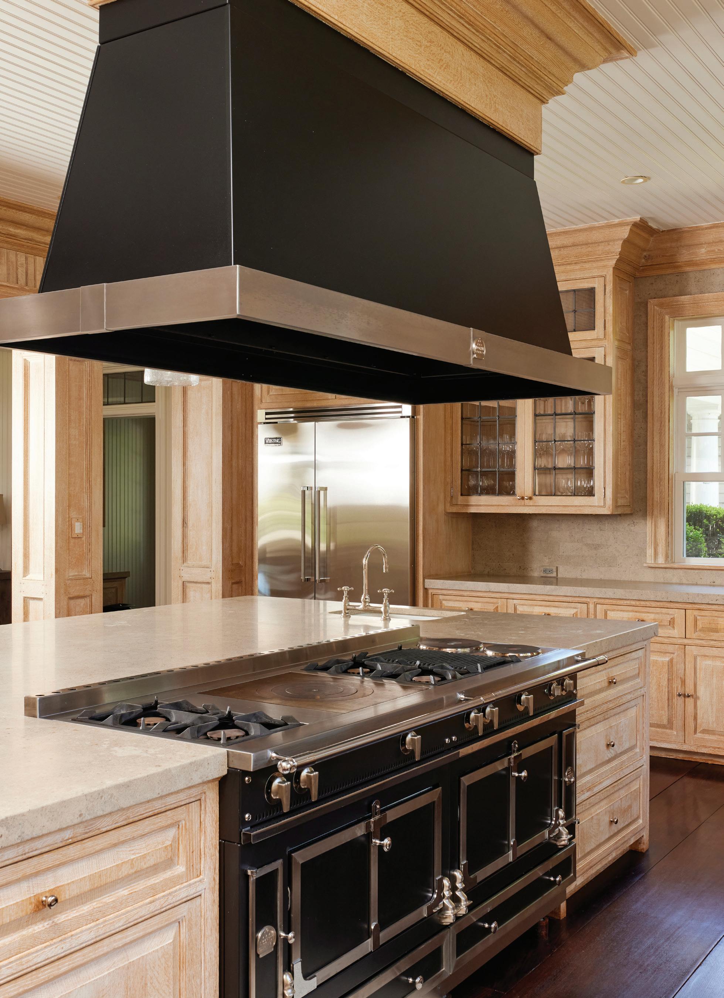
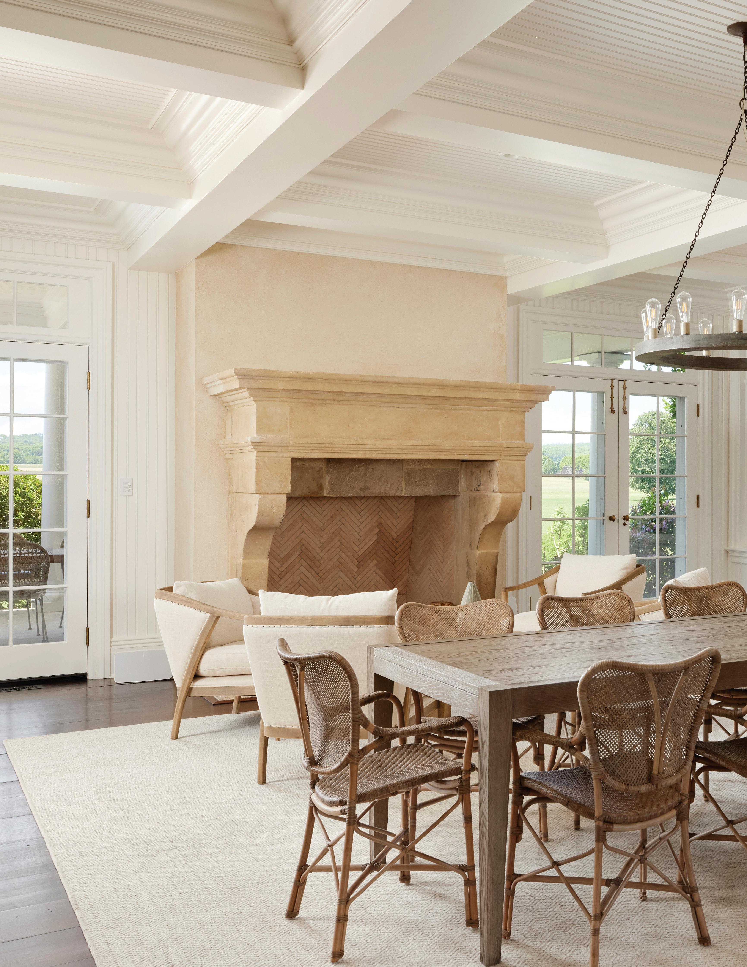
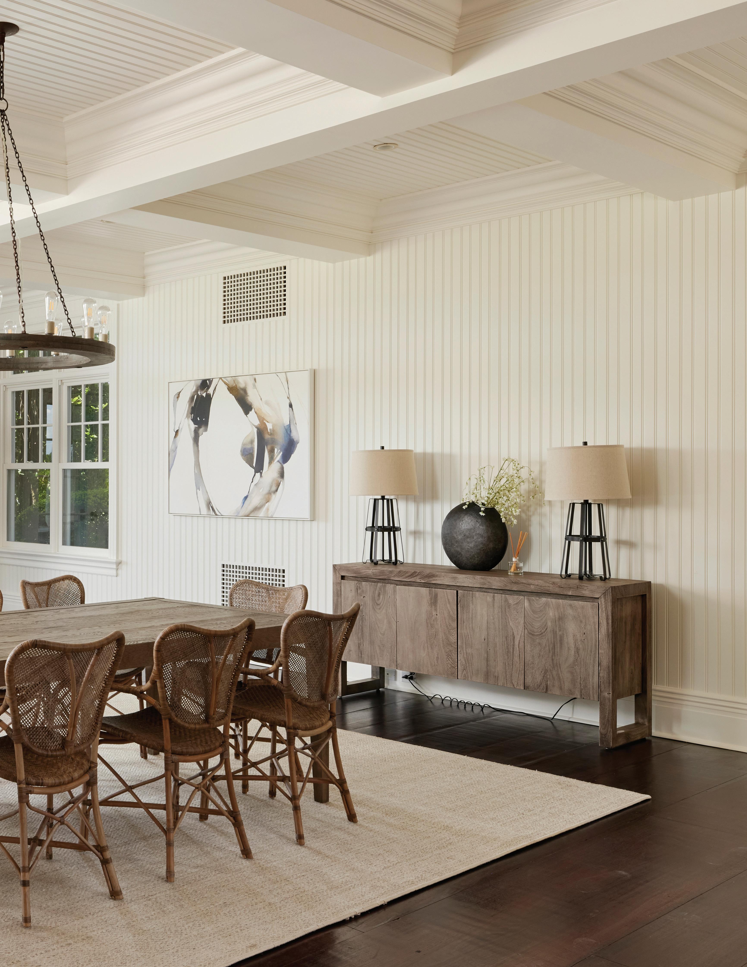
Adjacent to the kitchen is the breakfast room, which includes a sitting area with a woodburning fireplace and access to a porch. The screened-in porch, with its own fireplace, offers stunning reserve views and facilitates beautiful indoor/outdoor living.
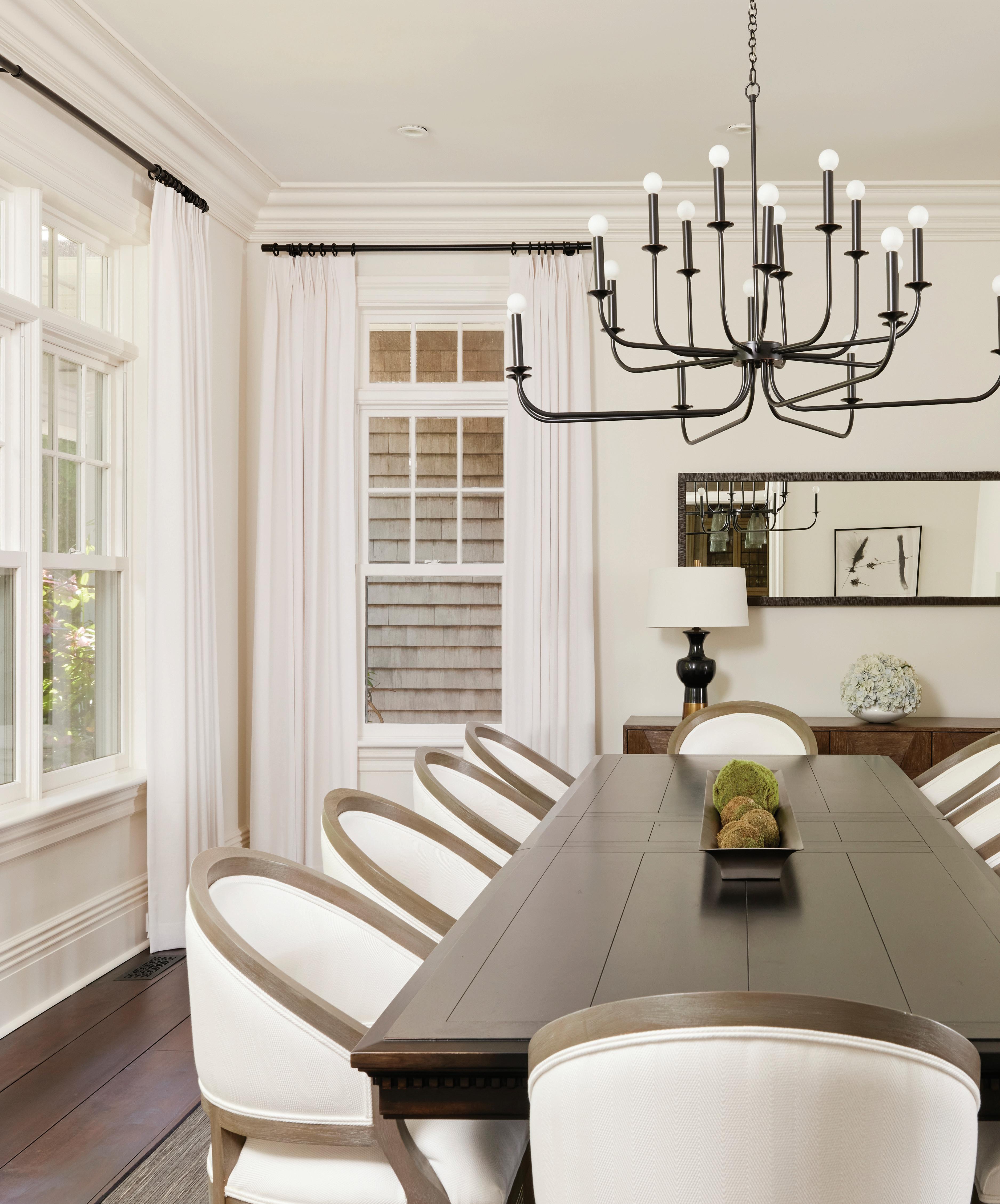
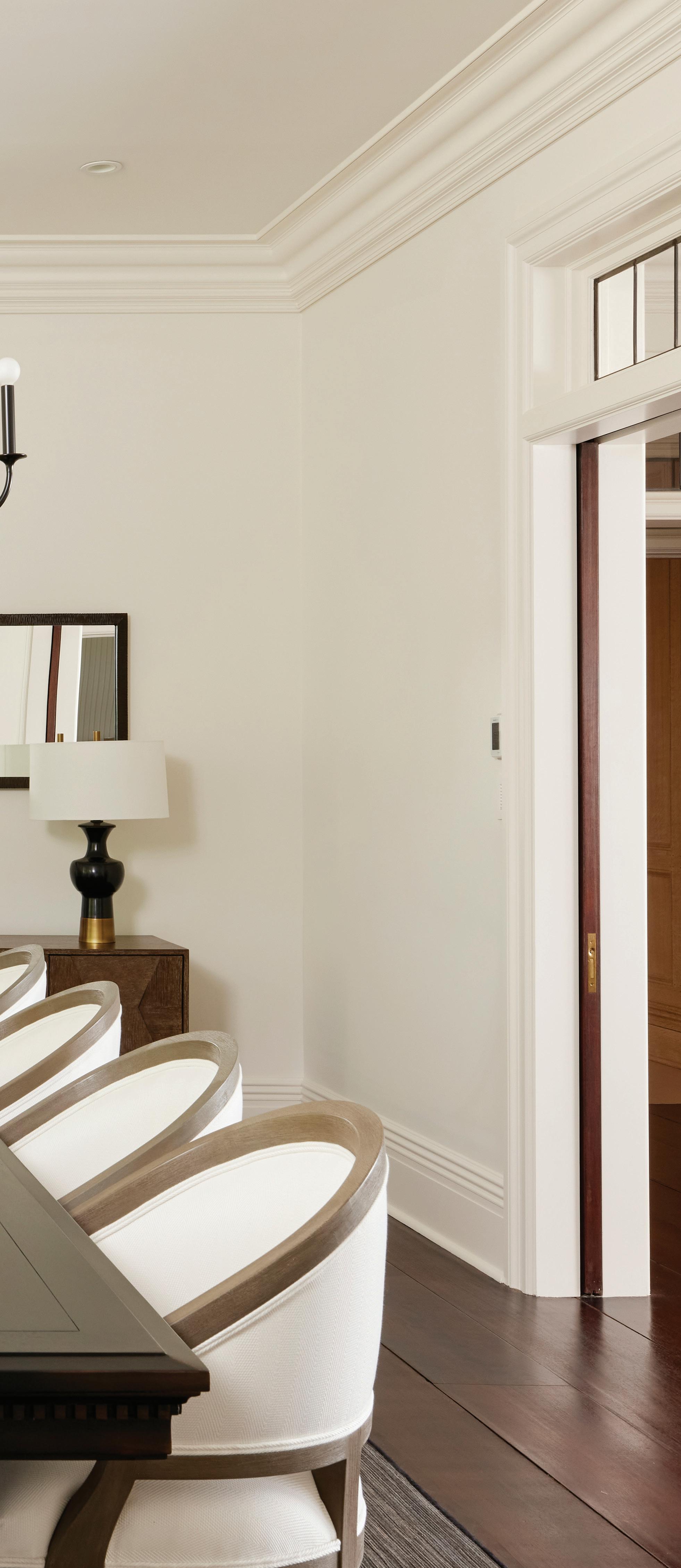
For formal gatherings, the dining room provides an elegant setting.
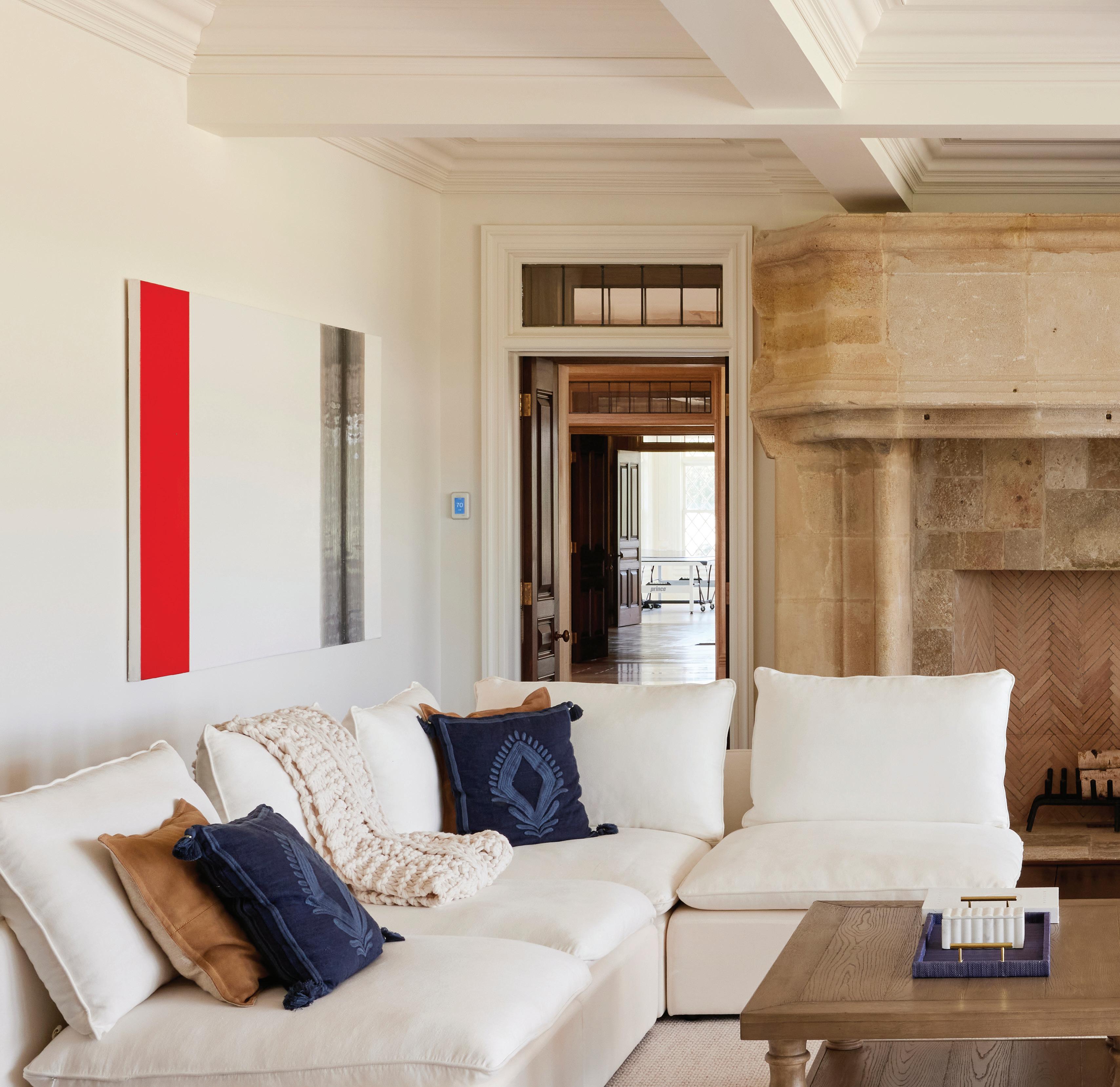
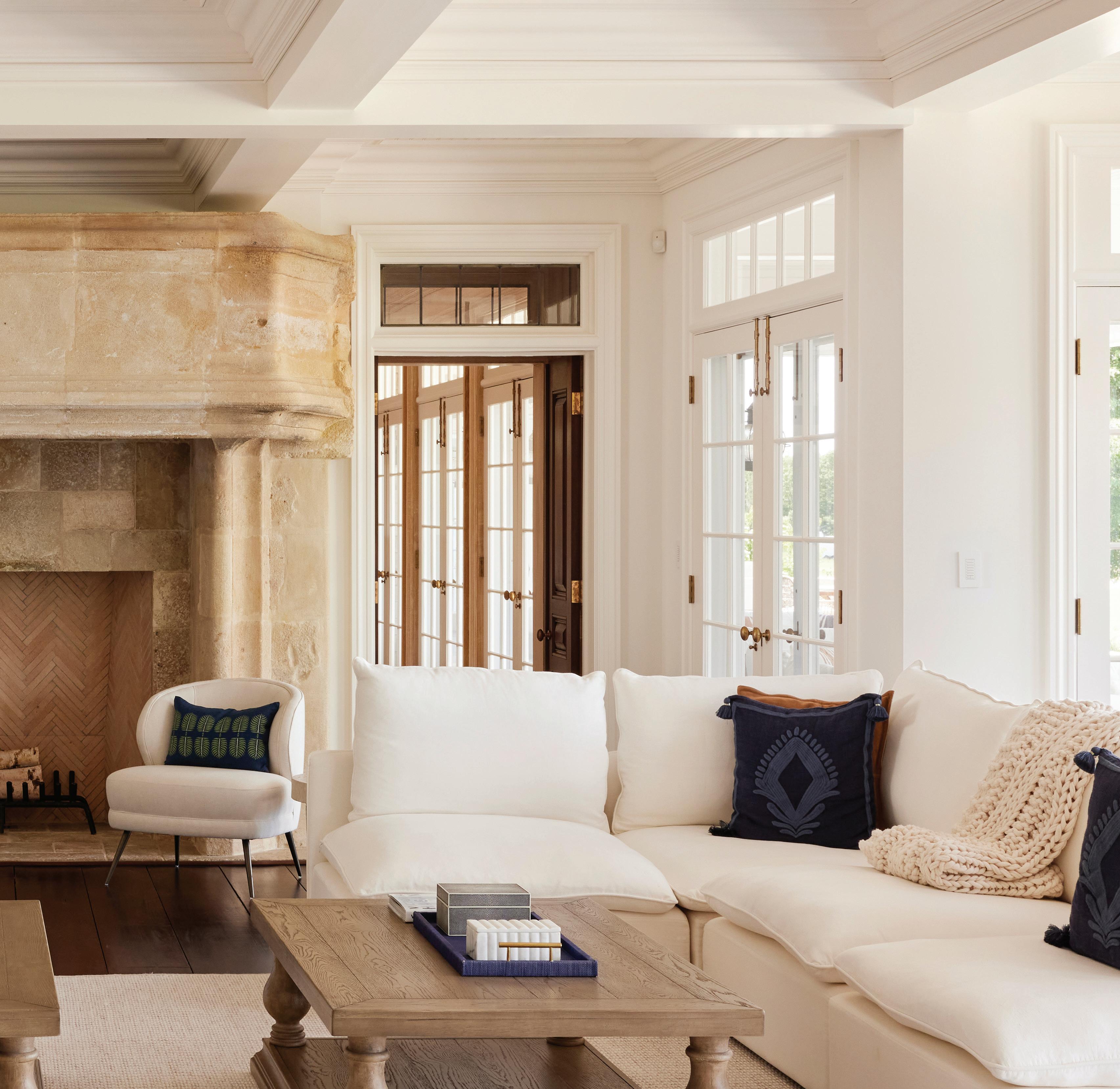
The family room, featuring another wood-burning fireplace, grants access to the covered rear deck. The library, adorned with custom millwork and a wood-burning fireplace, serves as a quiet and refined retreat. Additional spaces on the
first level include a large sunroom for relaxing, a scullery kitchen off the porte cochère for additional prep space, and an elevator servicing all levels for convenience.
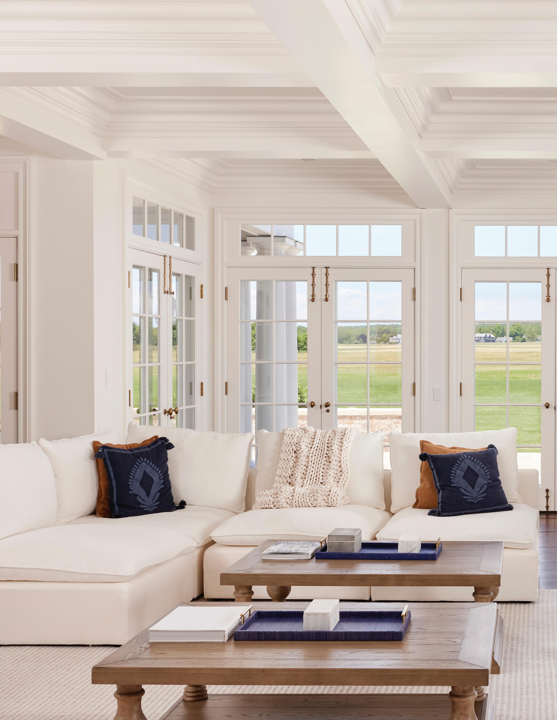
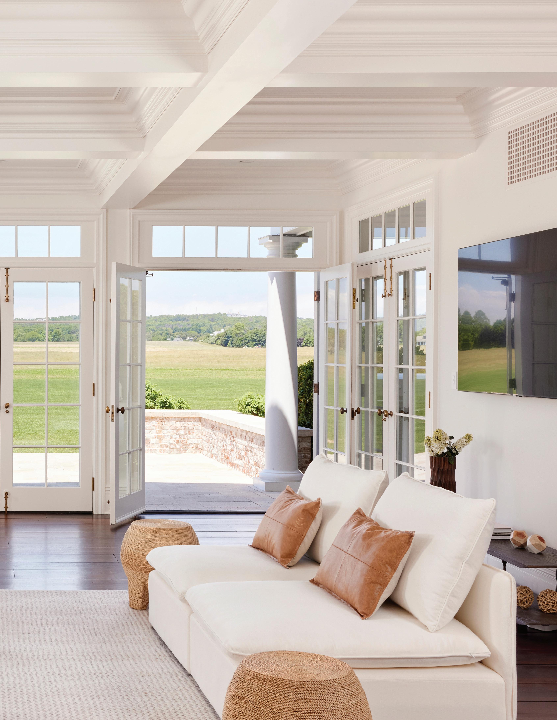
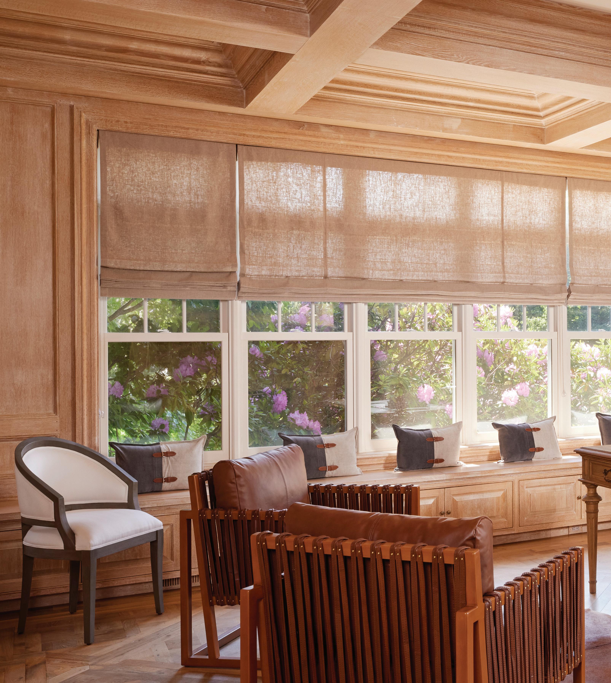
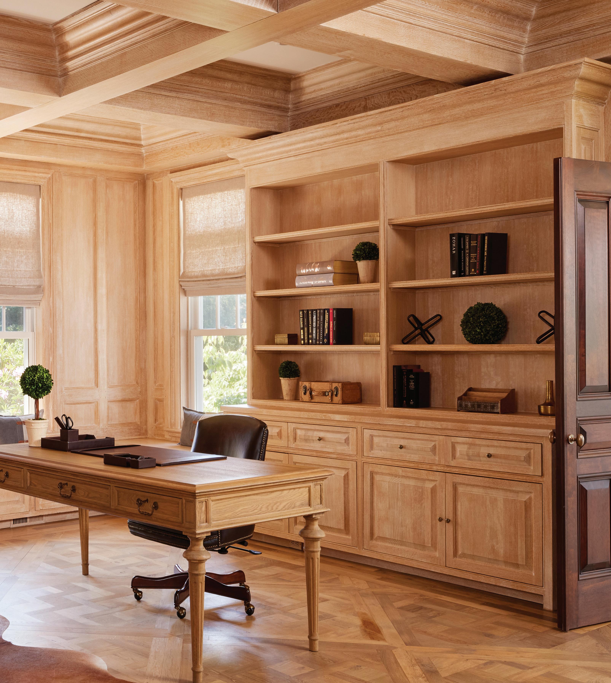
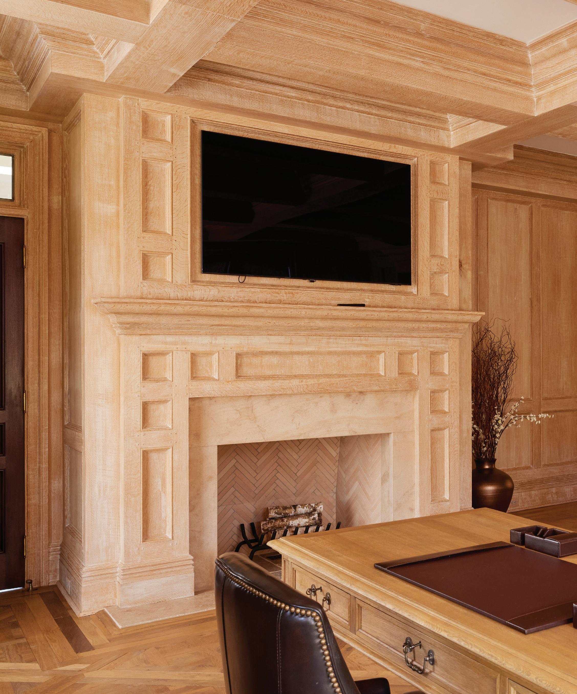
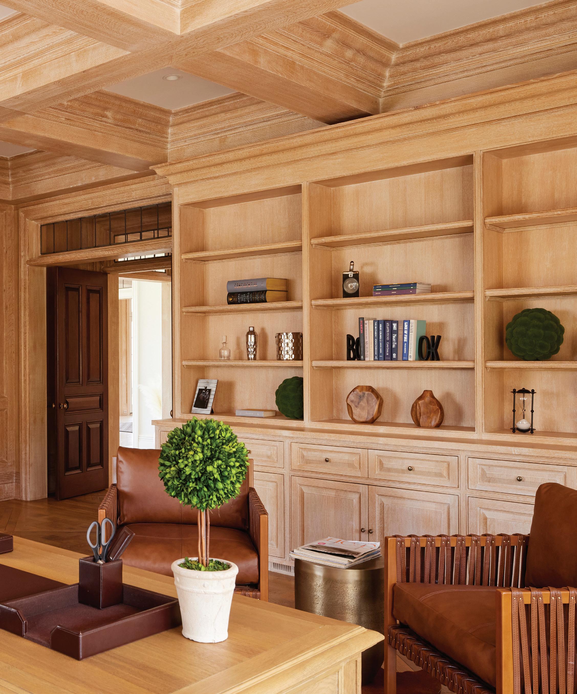
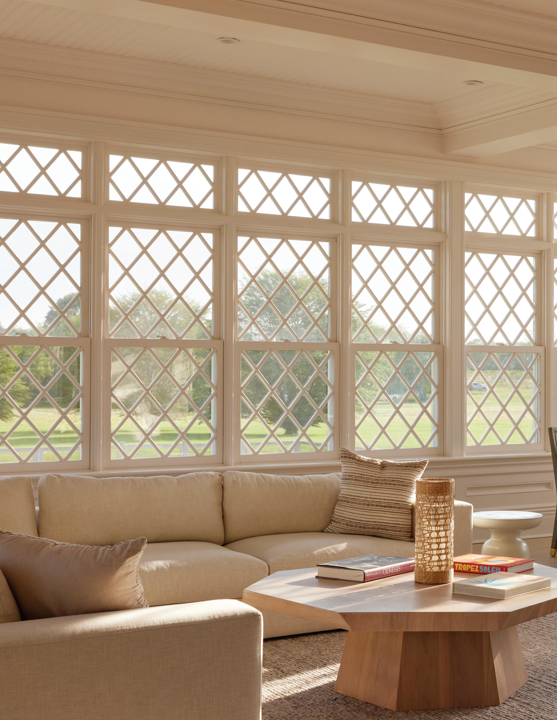
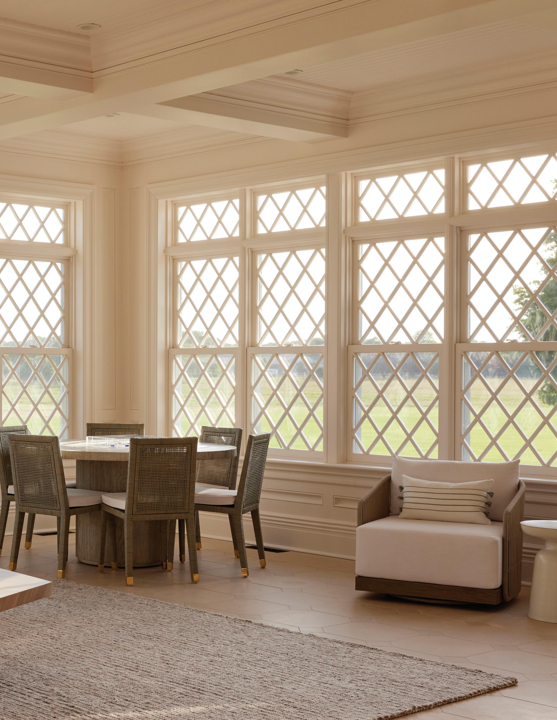
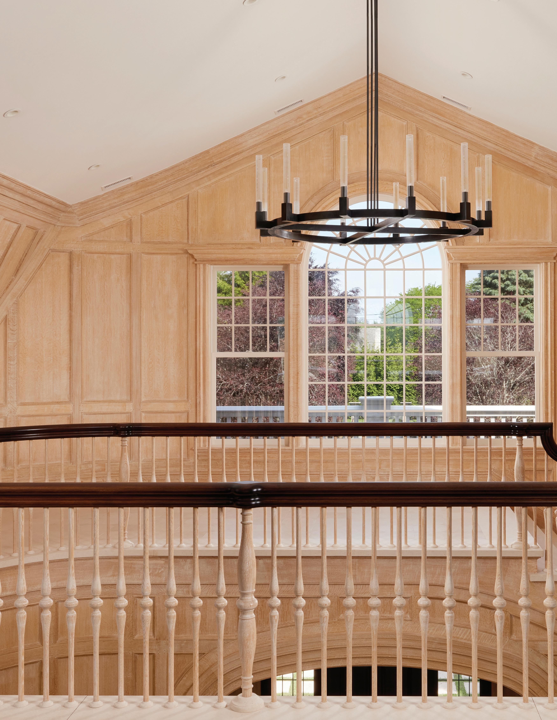

The upper stair hall leads you to the upper family room, a warm and inviting space with a wood-burning fireplace. This room also features a wet bar and access to the upper-level terrace, perfect for enjoying the tranquil reserve views.
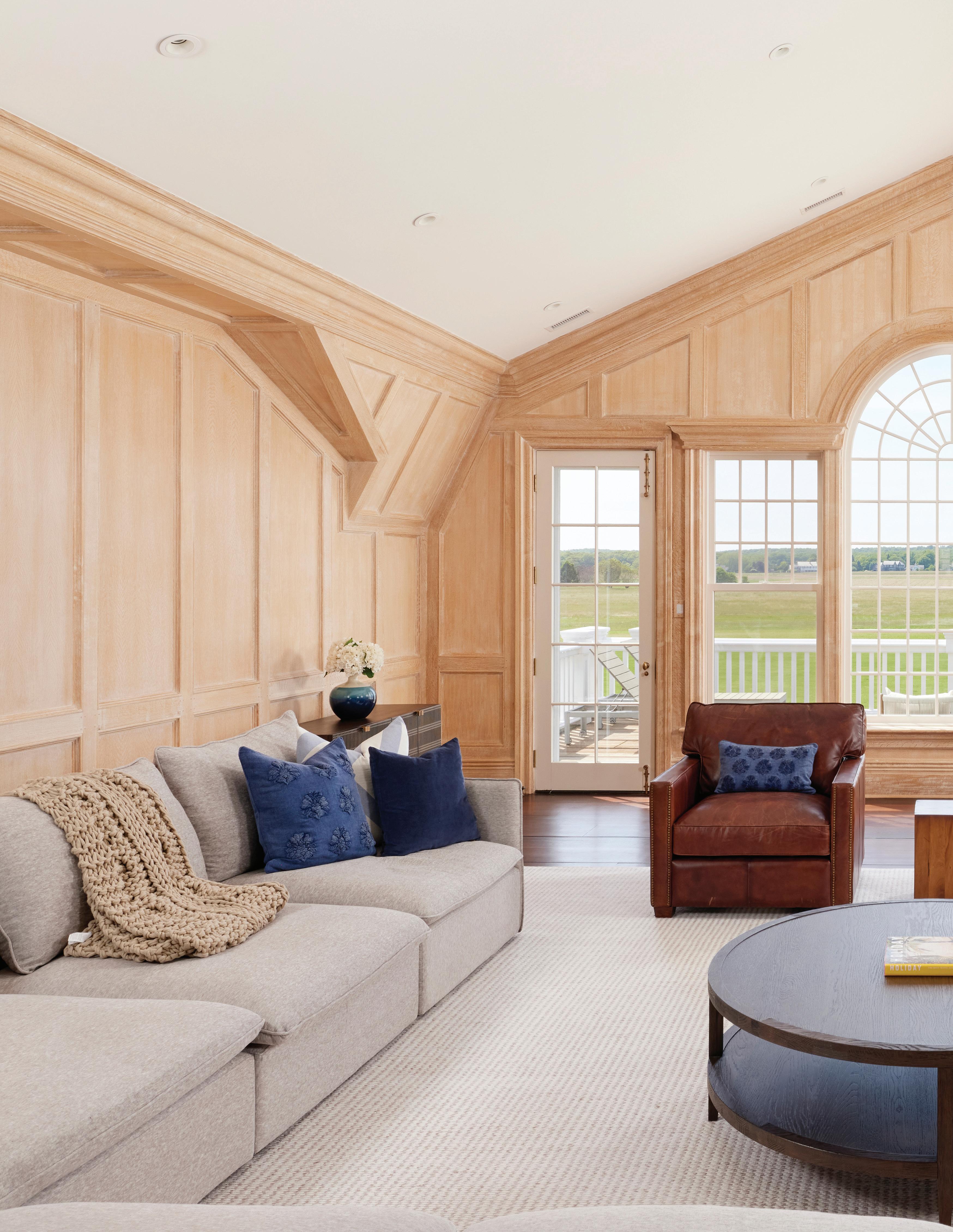
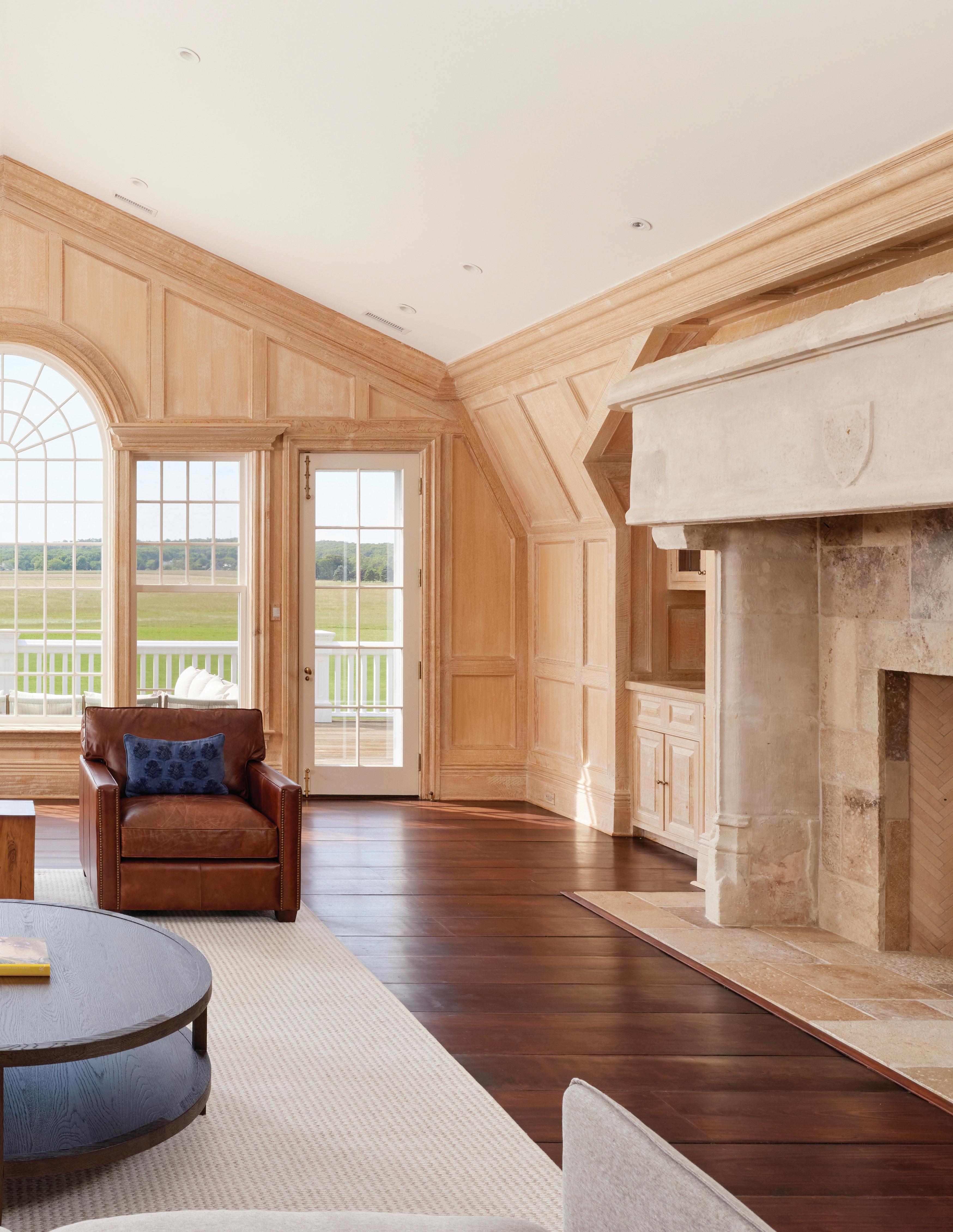
UPPER FAMILY ROOM
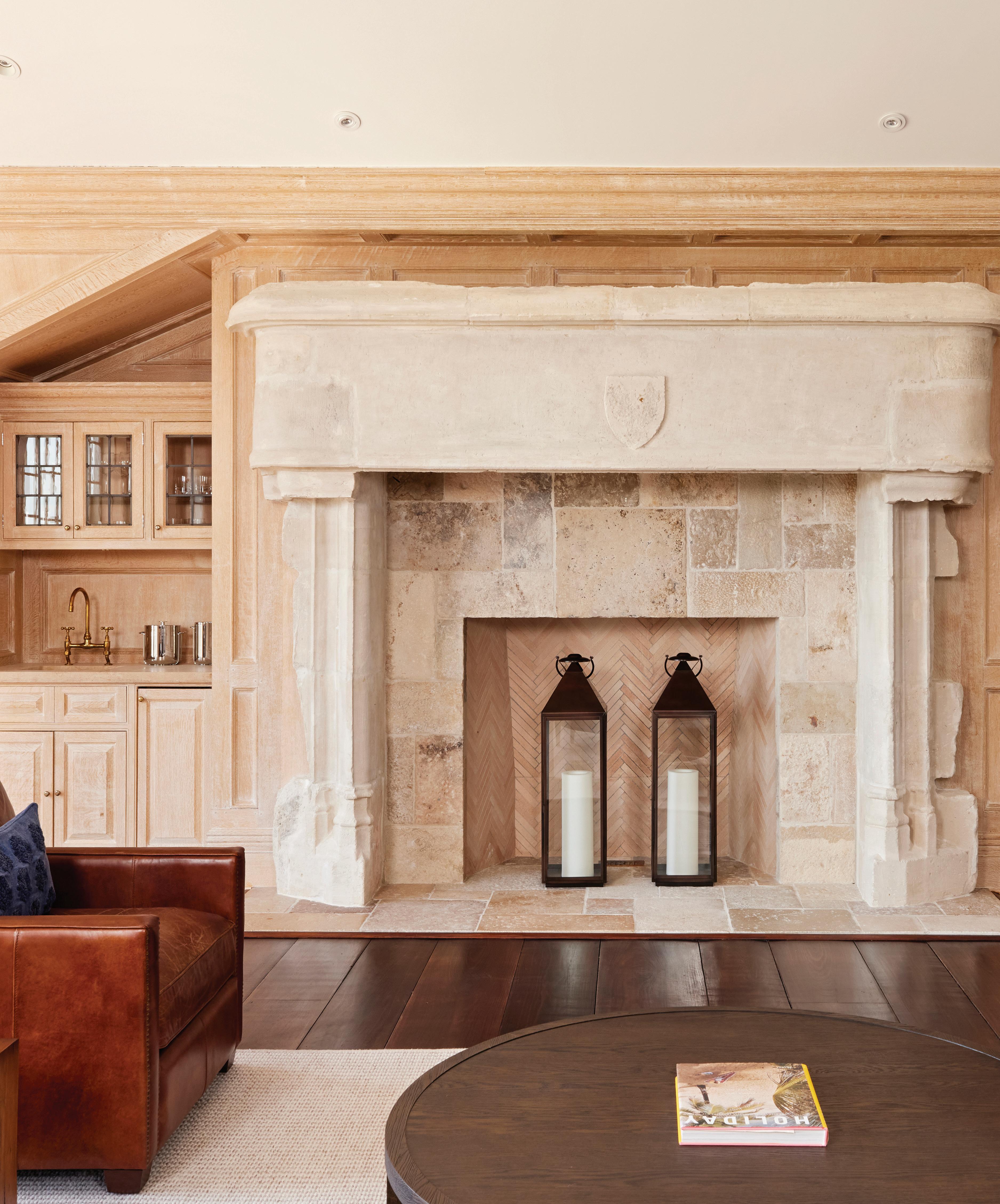


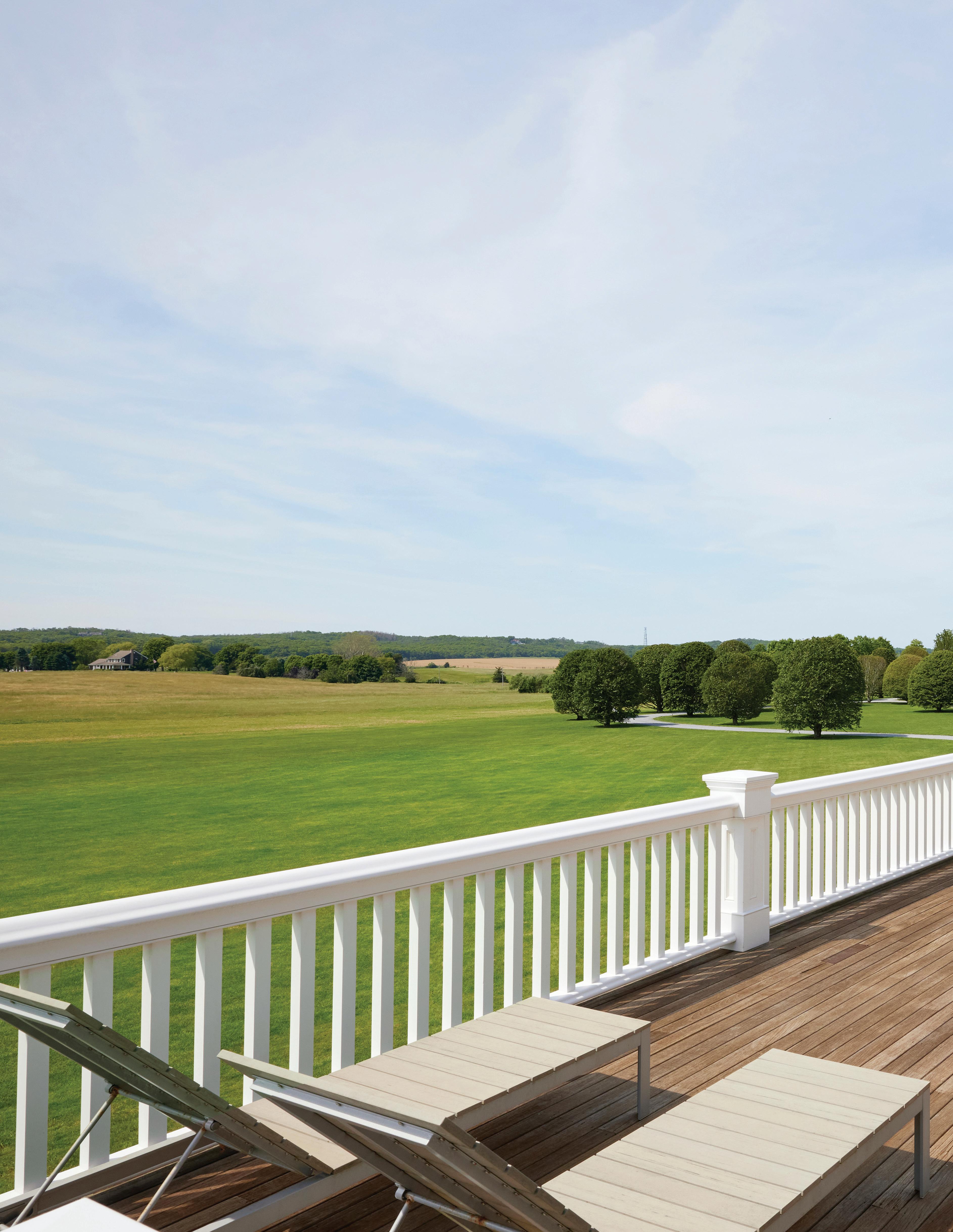

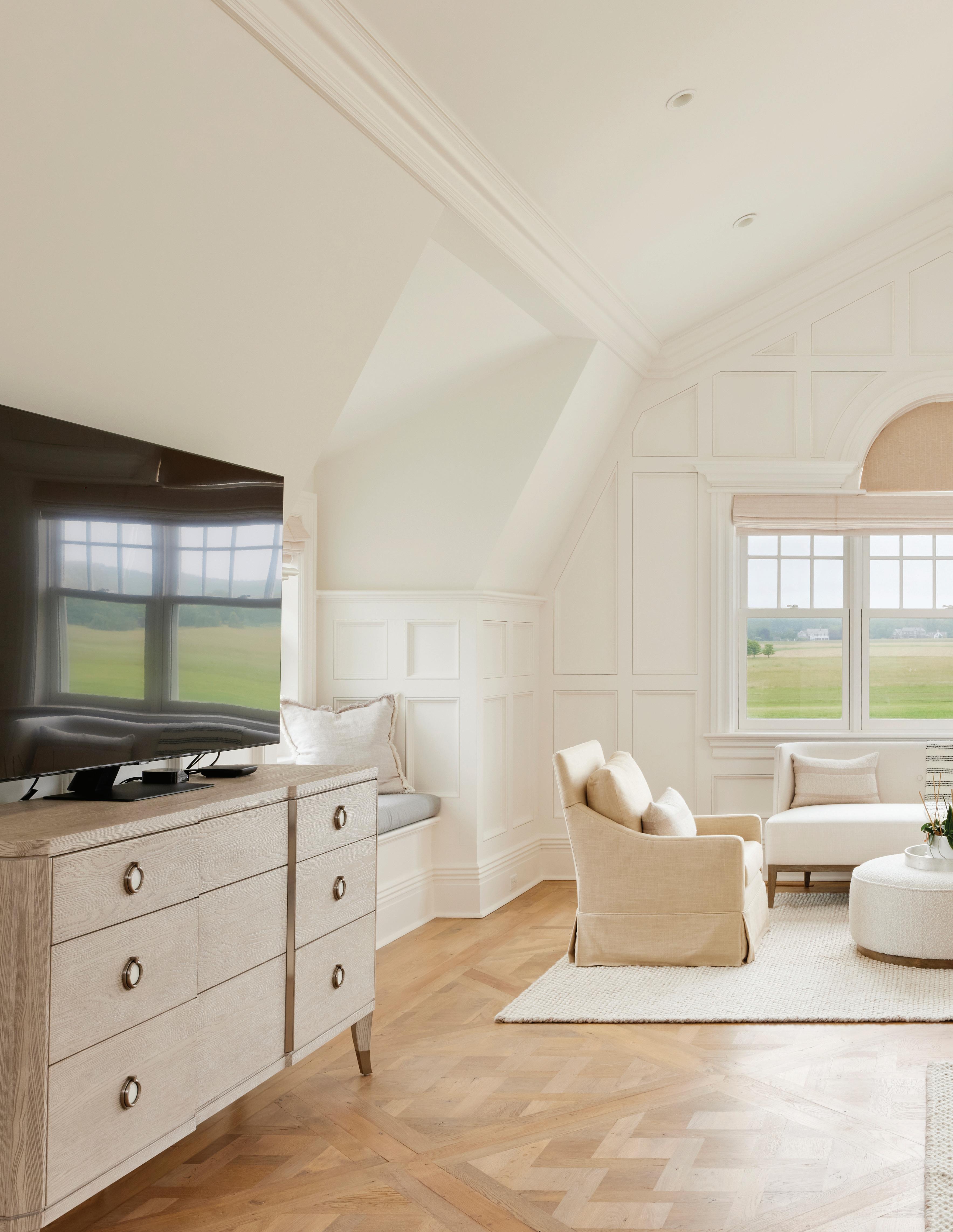
The primary wing is a sanctuary of luxury. The primary suite offers sweeping reserve views and a cozy wood-burning fireplace, creating a serene and inviting atmosphere.
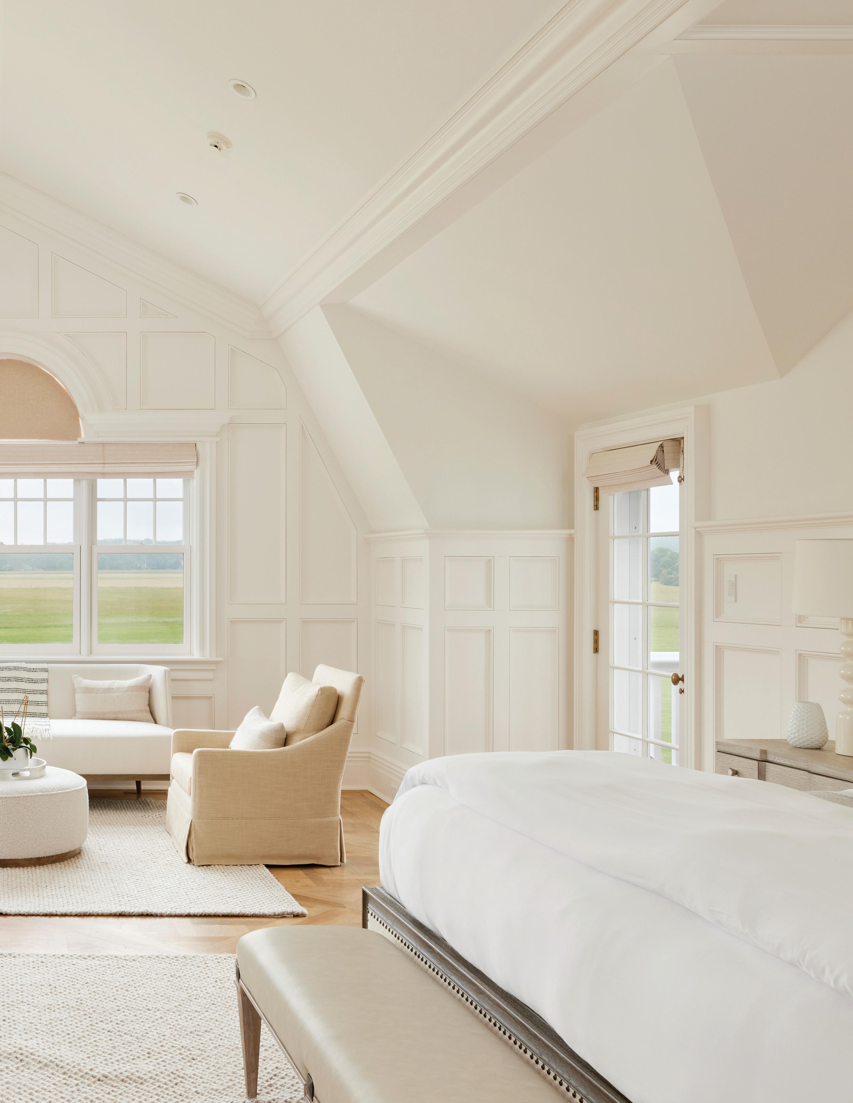
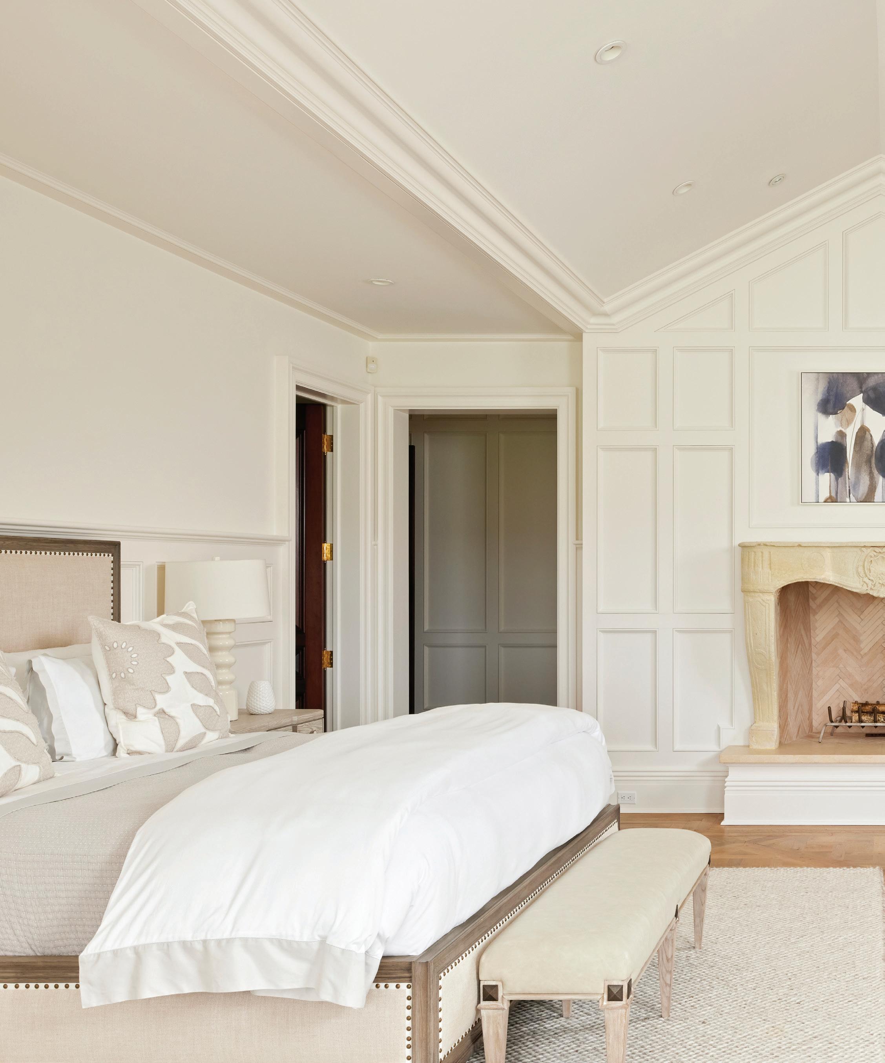
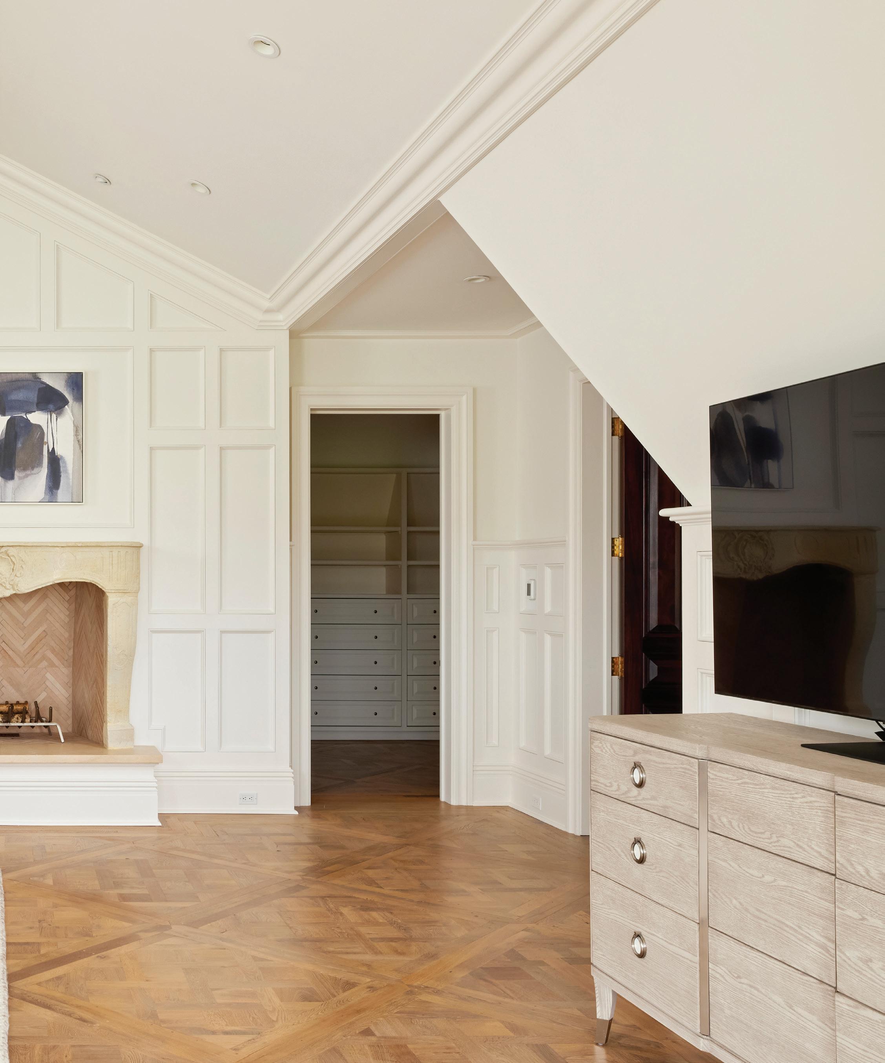
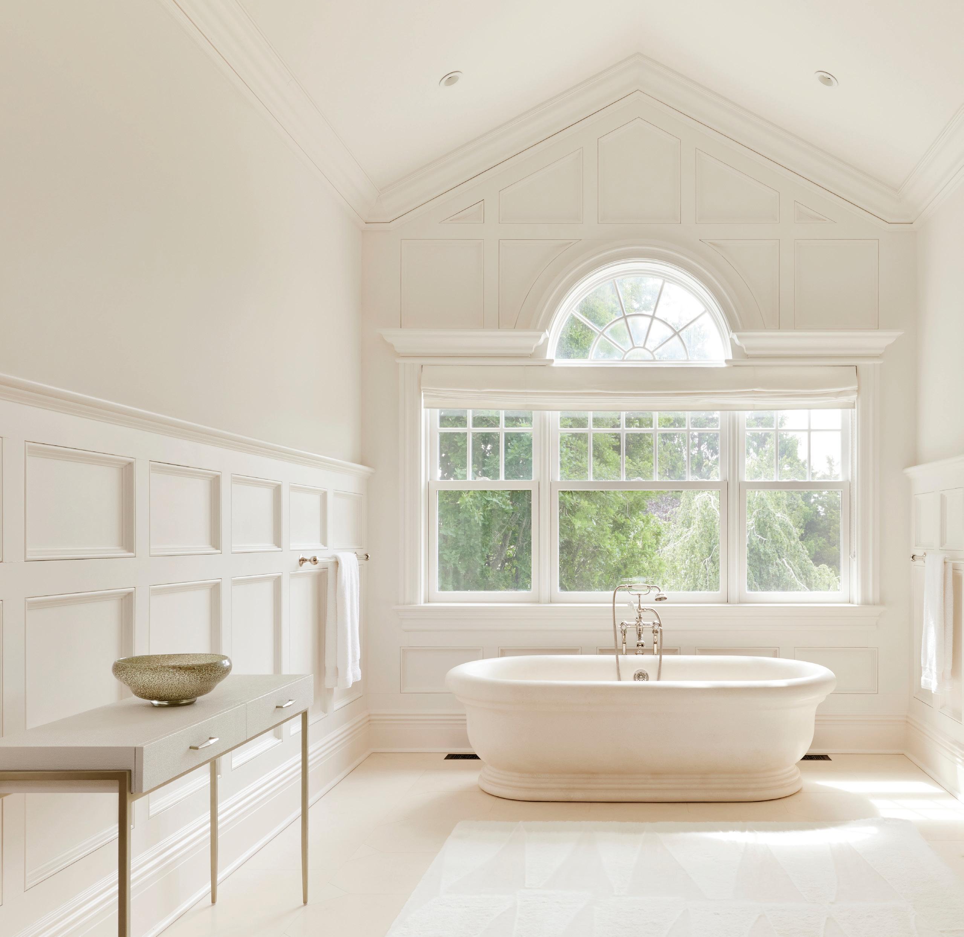
The suite includes dual full bathrooms, each featuring limestone travertine soaking tubs and Carrera stone mosaic designs crafted in Verona.

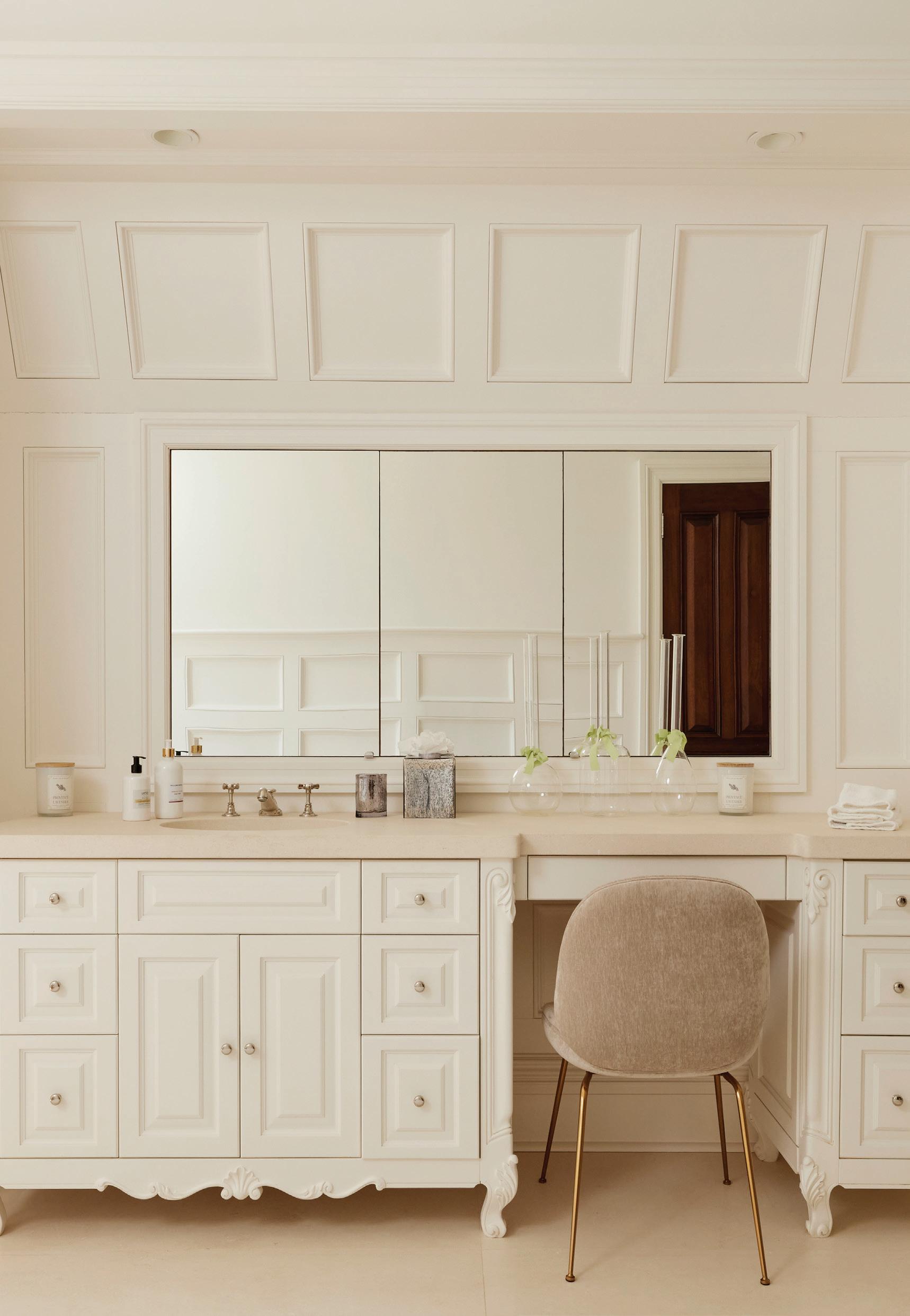
HAND-CARVED BATHTUBS
The bathtubs were meticulously sourced and hand-carved in Verona, Italy, providing a unique and luxurious bathing experience.
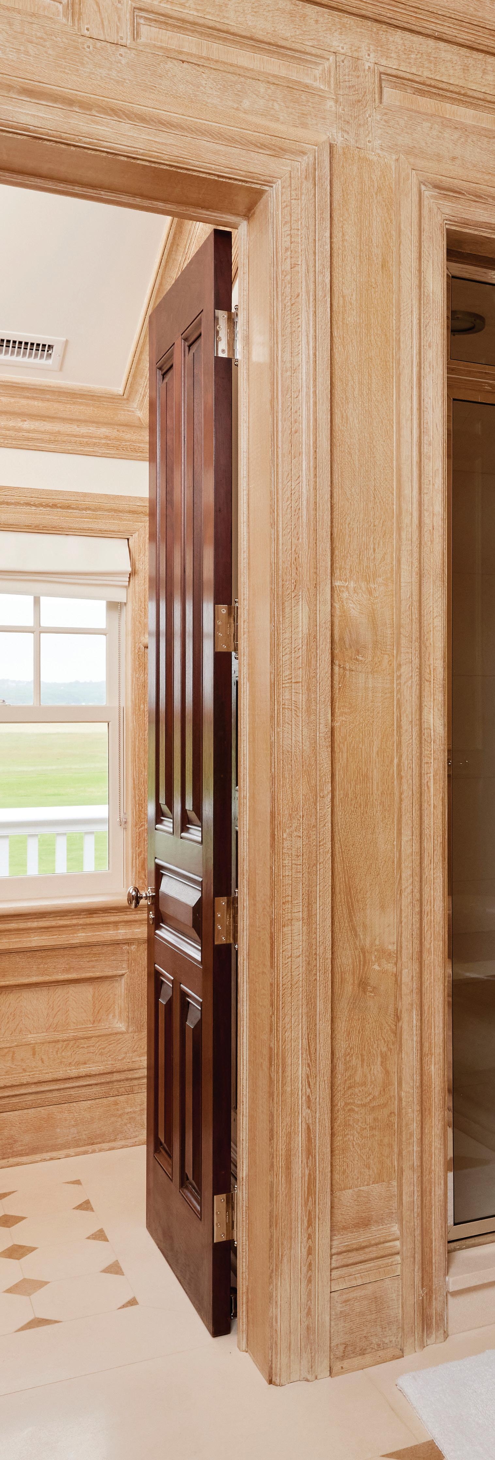
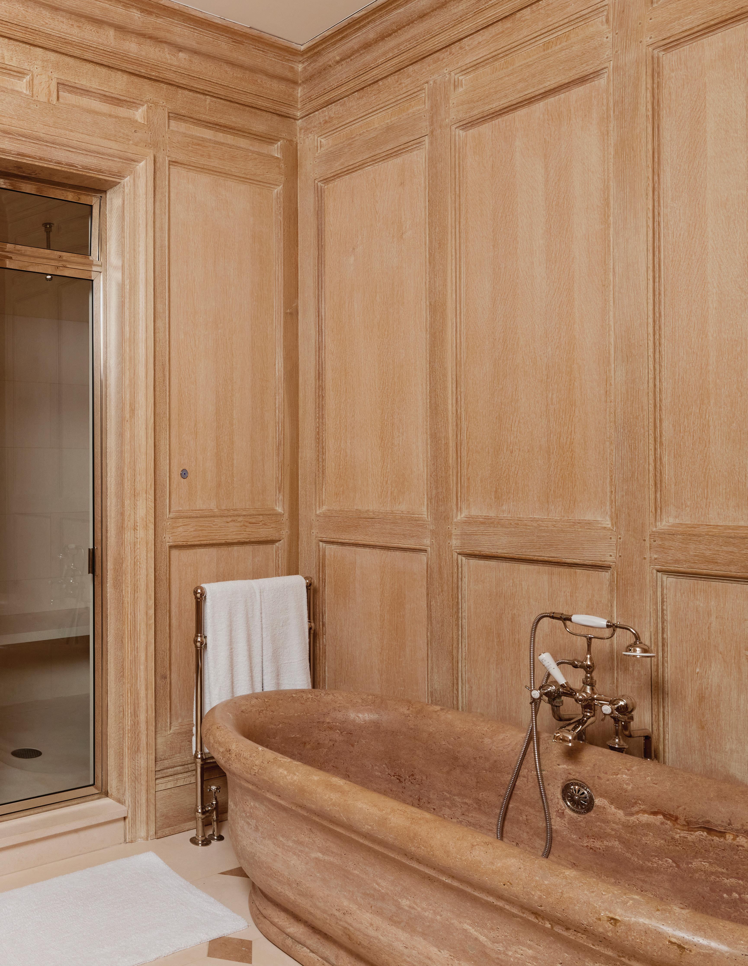
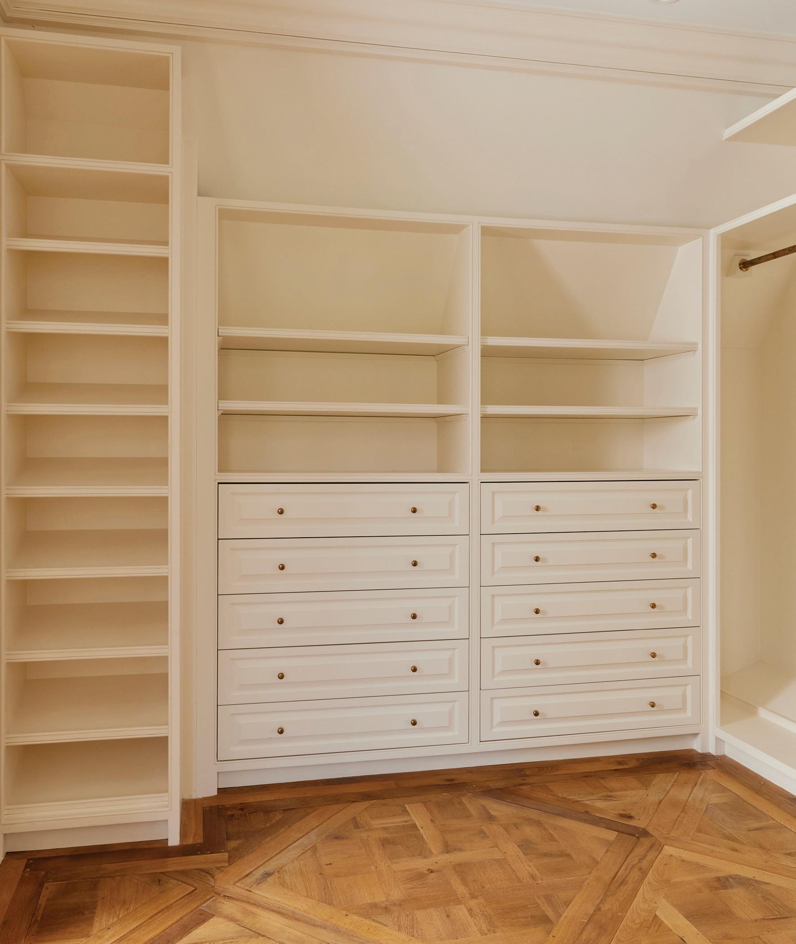
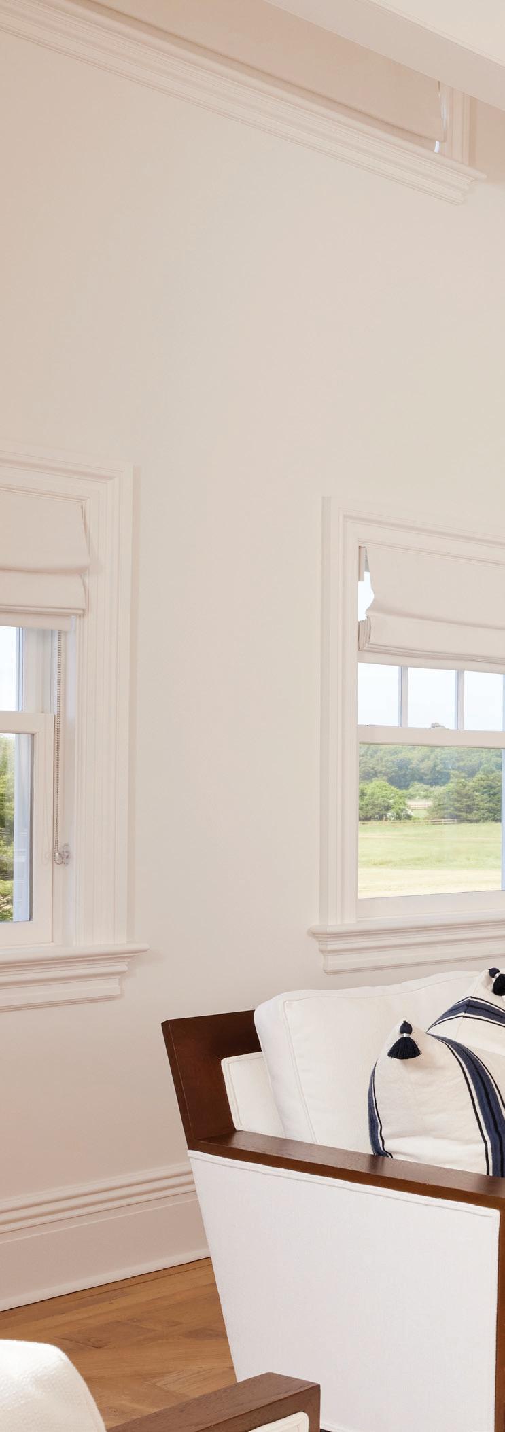
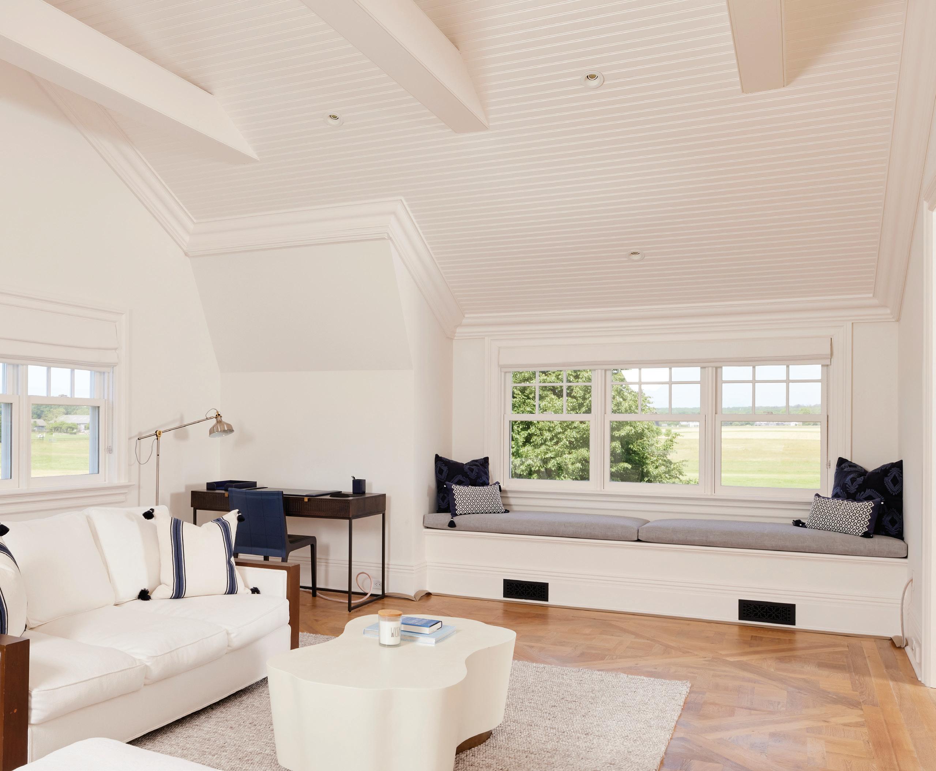
These exquisite details are complemented by separate water closets, dual walk-in closets, and a large sitting room, providing ample space for relaxation and storage.
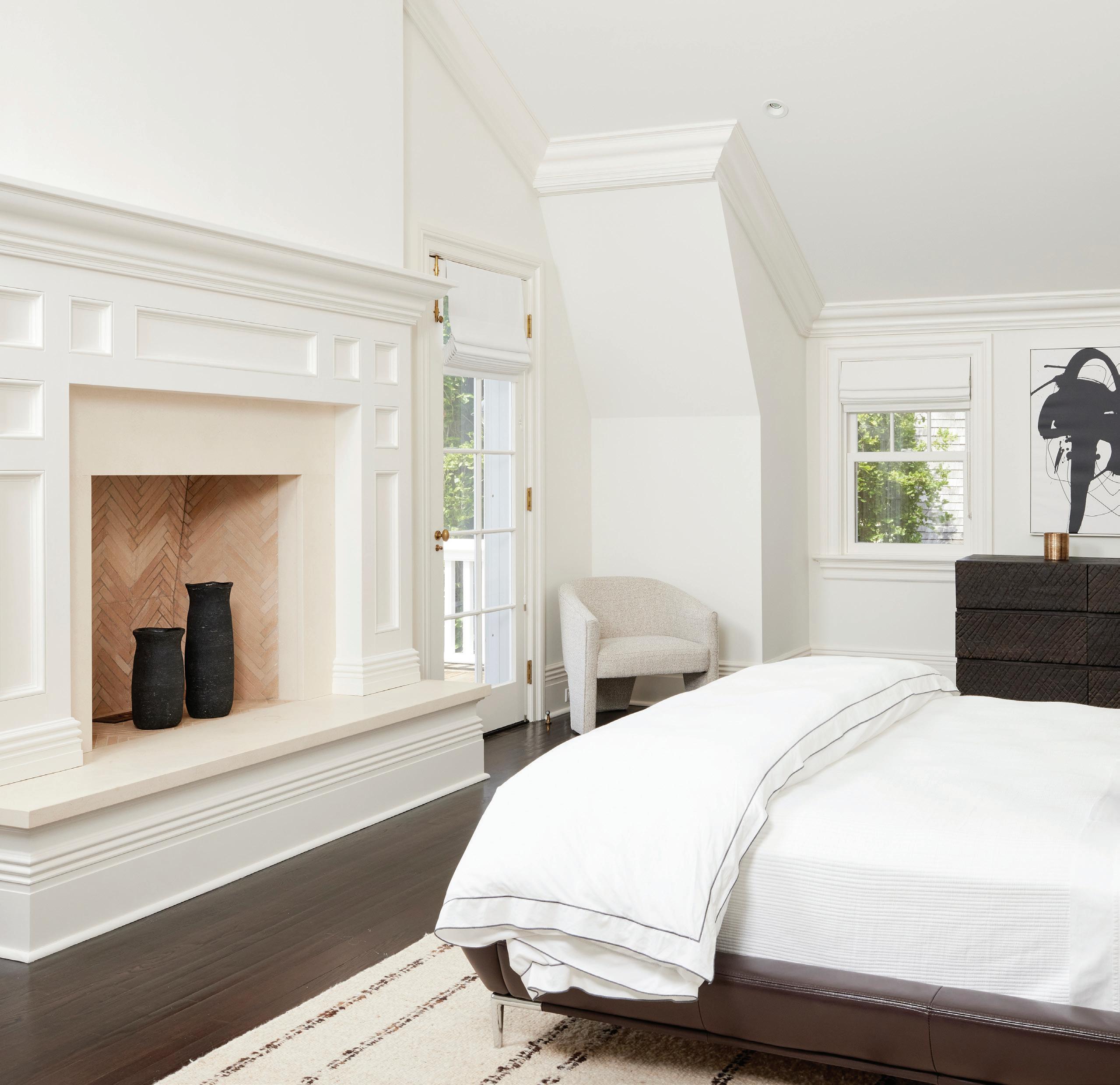
A conveniently located powder room serves guests, while the guest wing is designed to provide ultimate comfort and privacy. It includes six en-suite bedrooms, each with its own bathroom and walk-in closet, ensuring
ample space and convenience. Among the six bedrooms is one junior primary bedroom features a sitting area with a wood-burning fireplace, and a soaking tub.

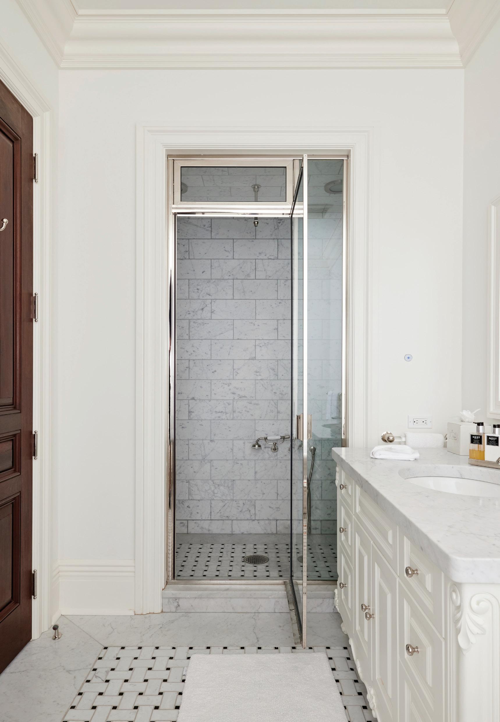
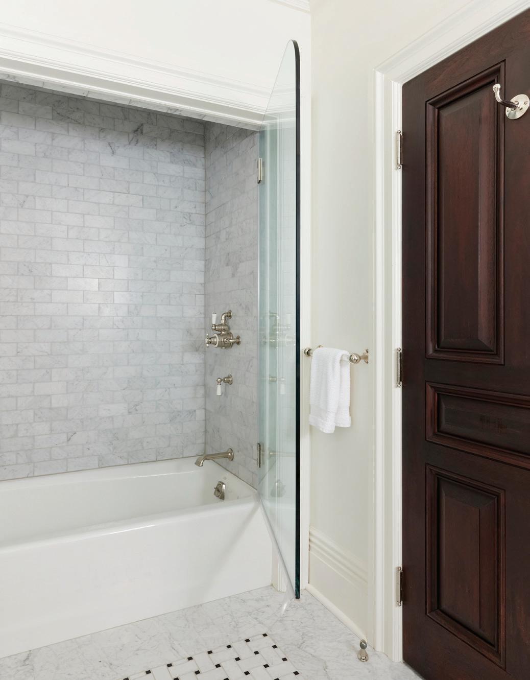
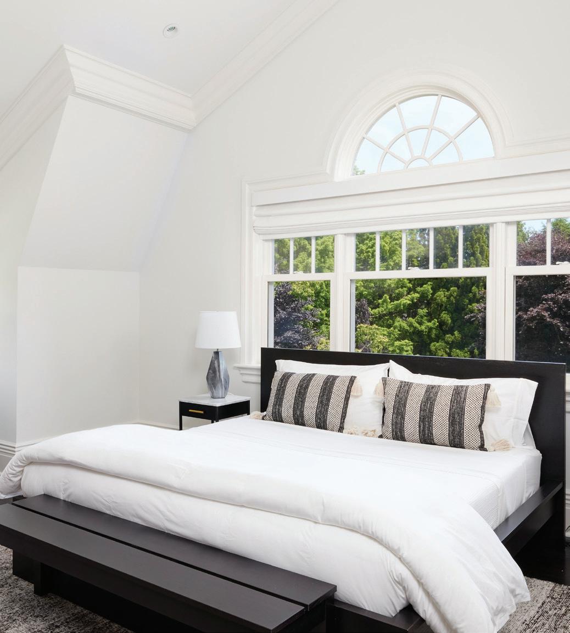
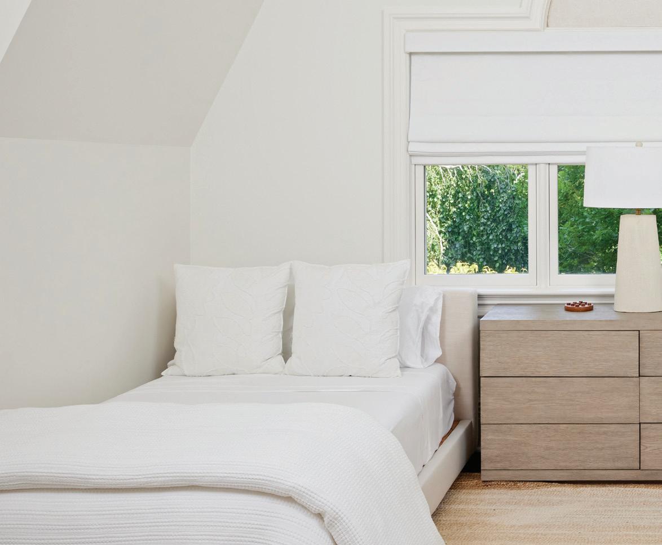
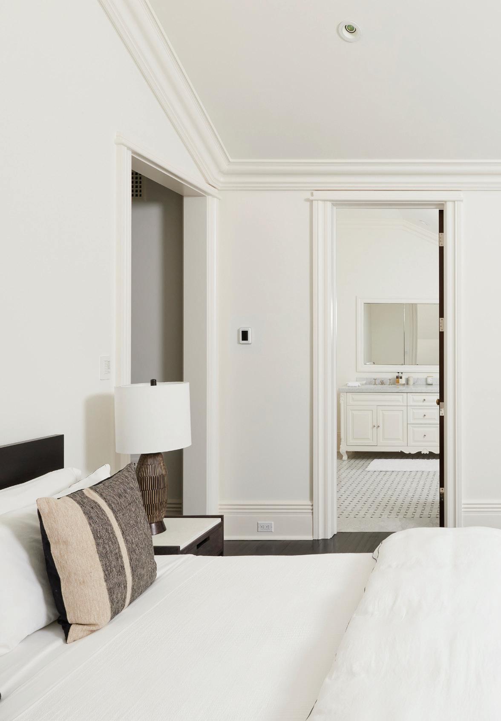
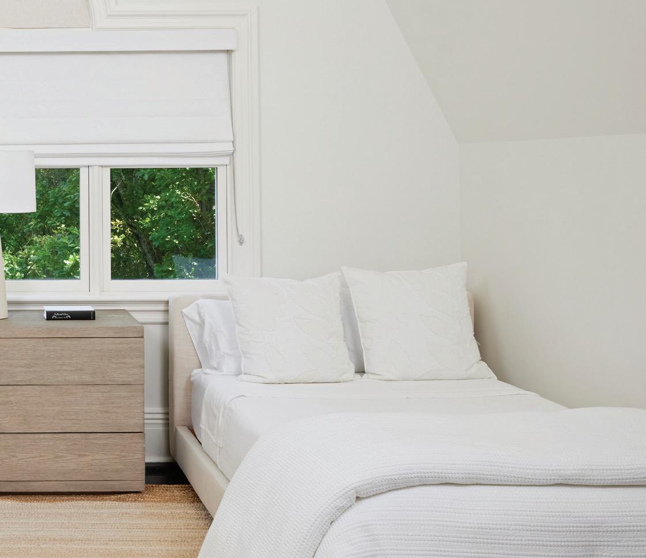
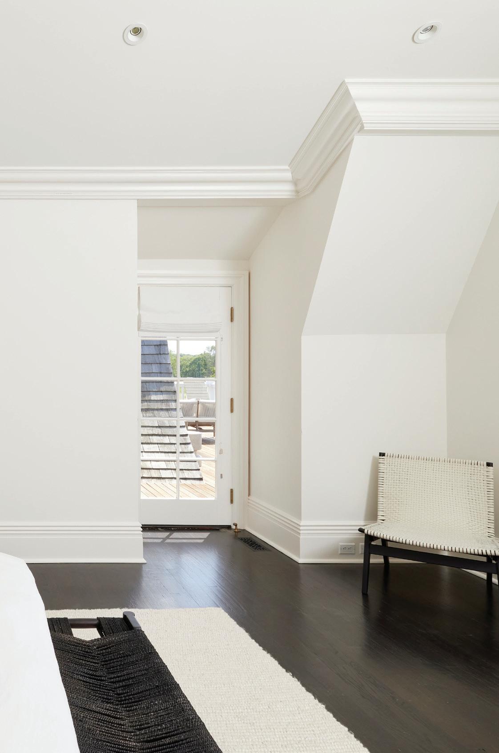
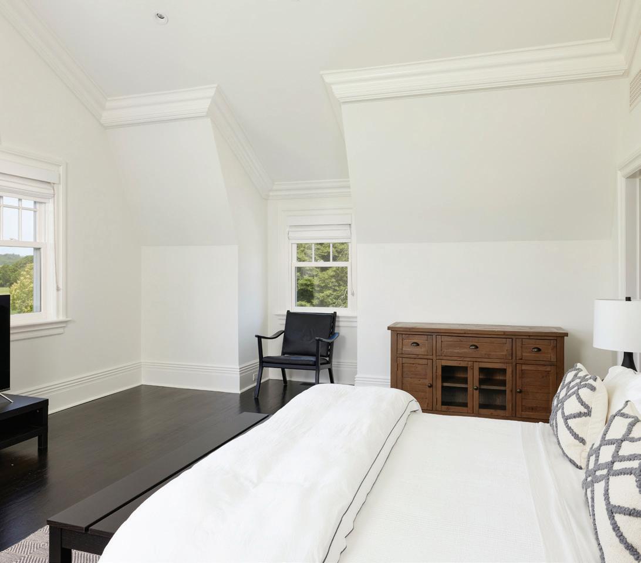
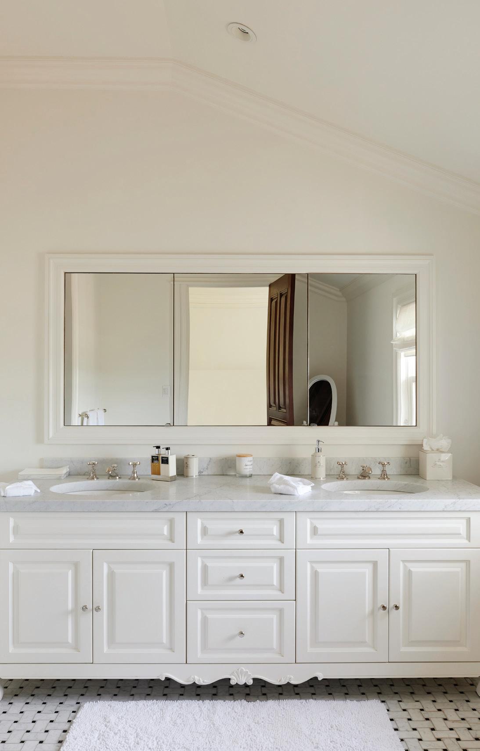
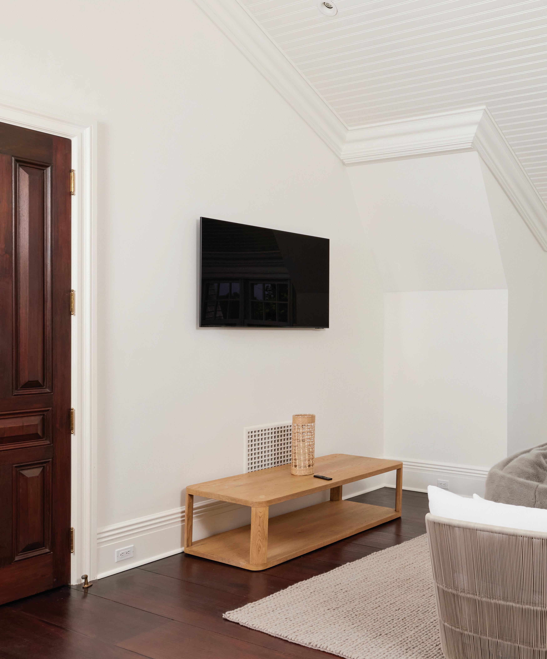
For entertainment, the second level includes a game room, offering a perfect space for recreation and relaxation. Accessibility is a key feature, with both an elevator and a second staircase ensuring easy movement between levels.
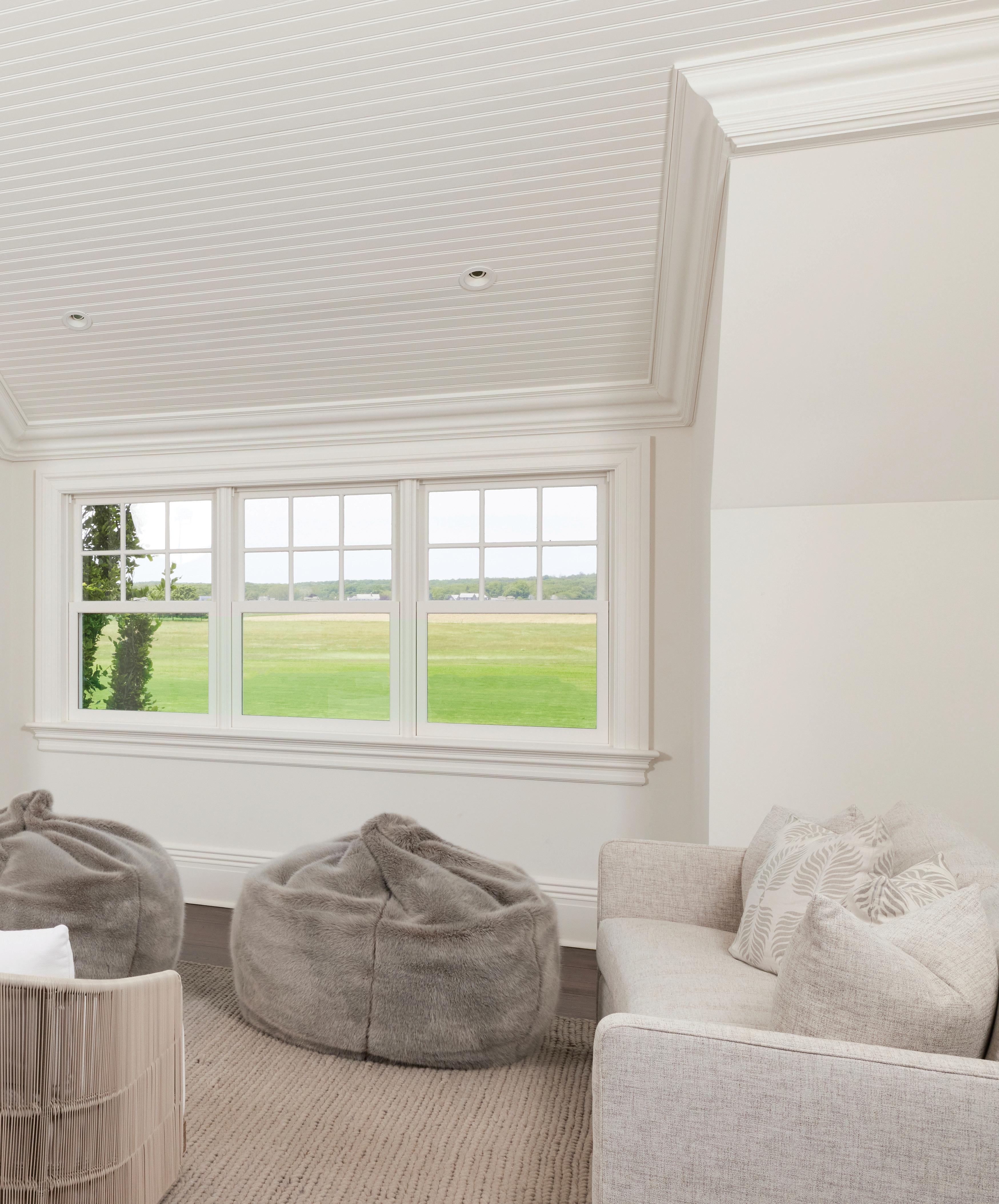
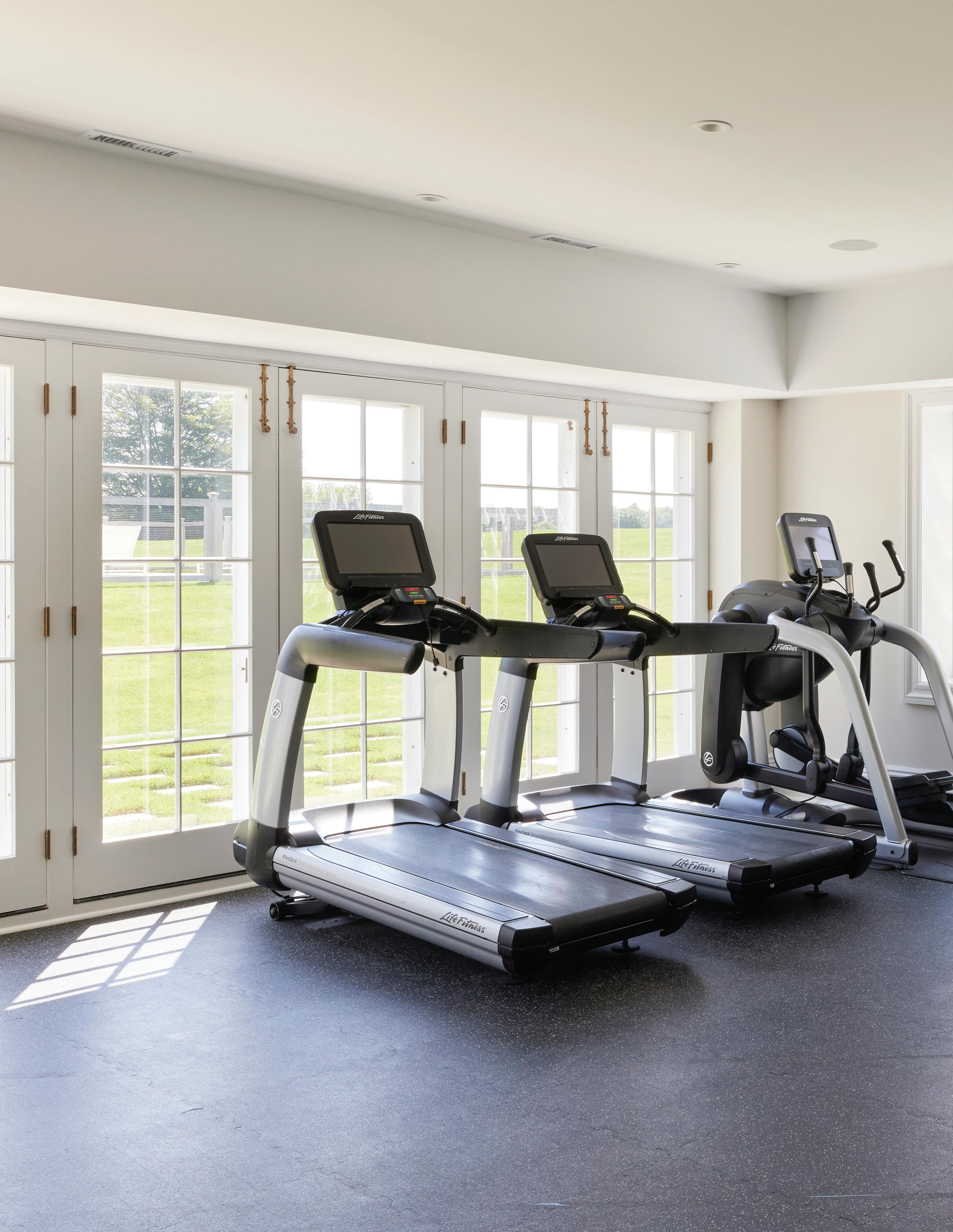
The lower level boasts a private gym which opens out directly to the rear lawn and pool.
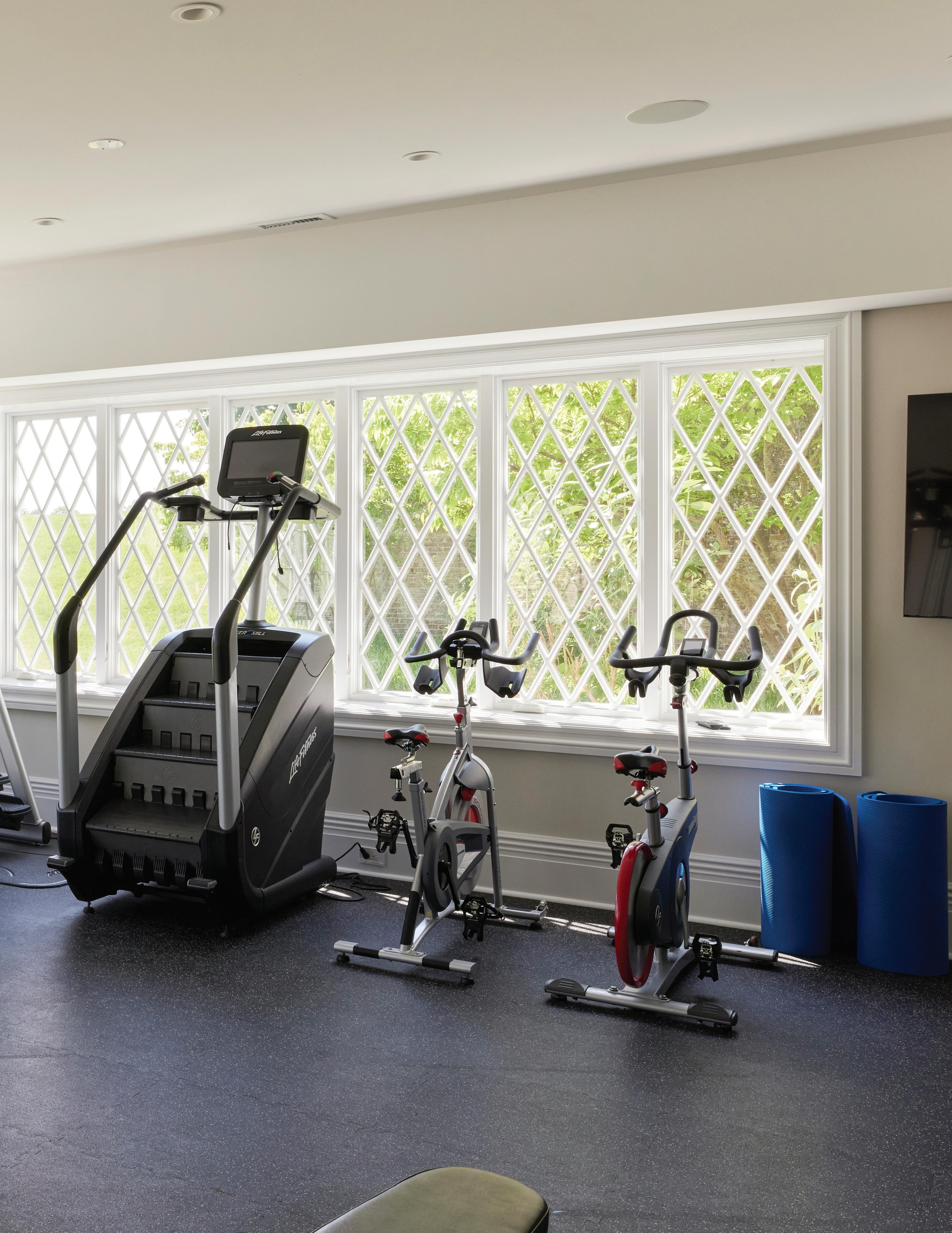
• Main Entrance
• Double Height Entry Foyer
Custom Millwork
Grand Staircase
Entry Hall
2 Powder Rooms
Reserve Views
• Sitting Area
Woodburning Fireplace
Access to Covered Rear Deck
• Covered Rear Deck
• Living Room
Access To Covered Rear Deck
Woodburning Fireplace
Reserve Views
• Library
Custom Millwork
Woodburning Fireplace
• Sunroom
• Formal Kitchen
Large Center Island
2 Sinks
2 Dishwashers
2 Refrigerators
High-End Appliances
• Breakfast Room
Sitting Area
Woodburning Fireplace
Access to Porch
• Screened-In Porch
Woodburning Fireplace
Reserve Views
Indoor/Outdoor Living
• Formal Dining Room
SCREENED PORCH ELEVATOR
• Family Room
Woodburning Fireplace
Access to Covered Rear
Deck
• Porte Cochère Entrance
• Scullery Kitchen
• Elevator
BREAKFAST ROOM
• Upper Stair Hall
• Upper Family Room
Woodburning Fireplace
Access to Upper-Level Terrace
Wet Bar
• Powder Room
• Guest Wing
• 6 En-Suite Bedrooms
En-Suite Bathrooms
Walk-In Closets
1 Jr. Primary Bedroom
• Sitting Area
• Woodburning Fireplace
• Soaking Tub
• Game Room
• Elevator
• 2nd Staircase
• Primary Wing
Primary Suite
Reserve Views
Woodburning Fireplace
Dual Full Bathrooms
• Limestone
Travertine
Soaking Tubs
• Carrera Stone
Mosaic
Designed in Verona
• Water Closets
Dual Walk-In Closets
Sitting Room
PRIMARY SITTING AREA
• Grand Hallway
• Elevator
• Utility Rooms
• Electrical Rooms
• HVAC Rooms
• AV Room
• Laundry Room
• Wine Cellar
• Theatre
• Billiards Room
Gas Fireplace
Access to Exterior & Pool
• Staff En-Suite Bedroom
Private Entrance
Full Bathroom
Closet
• Powder Bathroom
• Fitness Room
Gas Fireplace
Indoor/Outdoor Living
Access to Exterior & Pool
165 COOKS LANE & 674 SCUTTLE HOLE ROAD, WATER MILL, NY
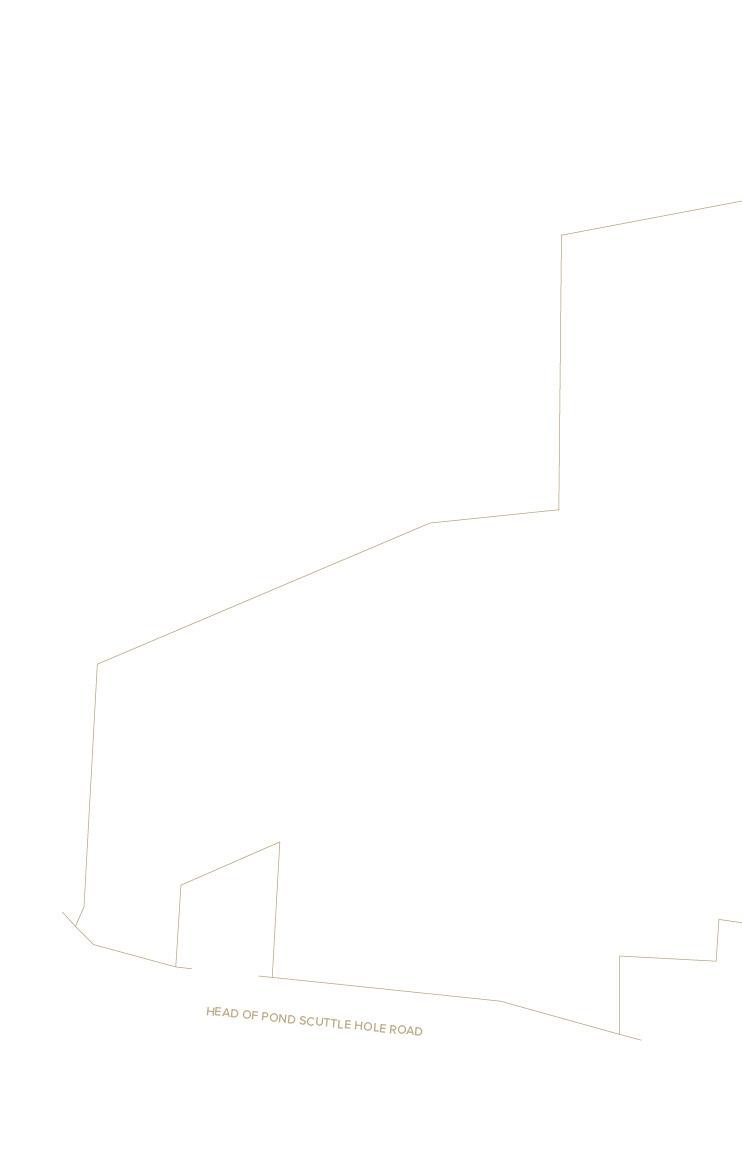
*Site plan not to scale.
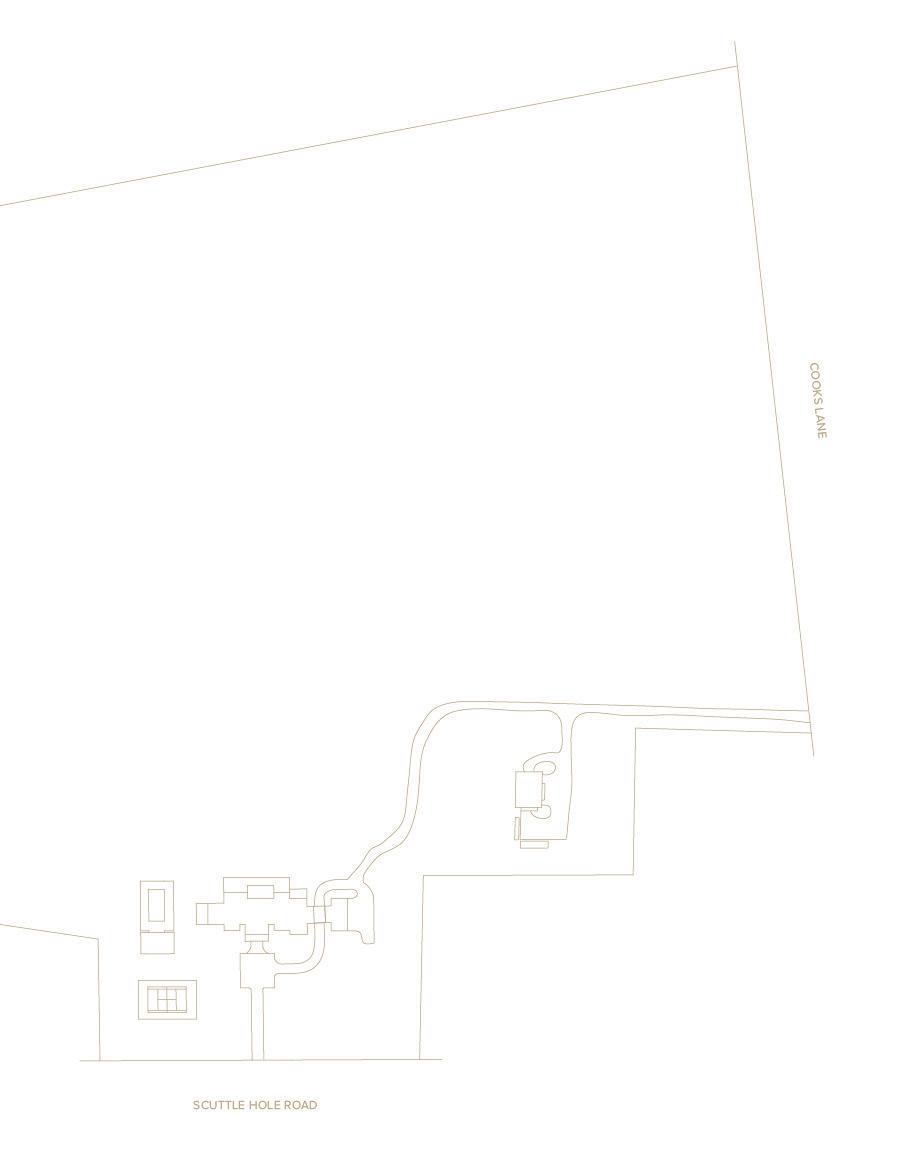
THE BRIDGE GOLF CLUB
CHANNING DAUGHTERS
WINERY
ATLANTIC GOLF CLUB
THE WATERMILL CENTER
TWO TREES STABLES
HAMPTON CLASSIC HORSE SHOW
BRIDGEHAMPTON SOUTHAMPTON
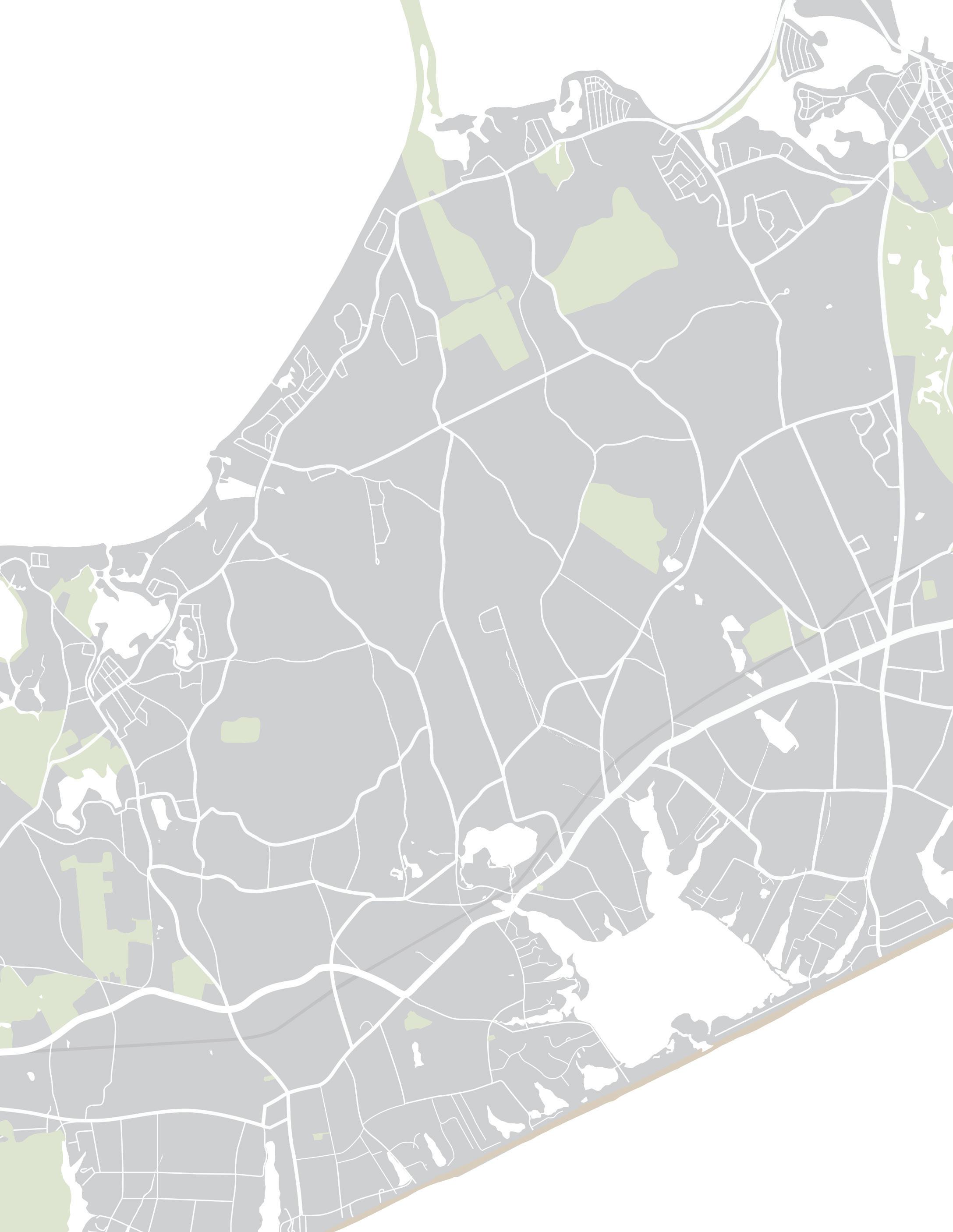
SAG HARBOR GOLF CLUB
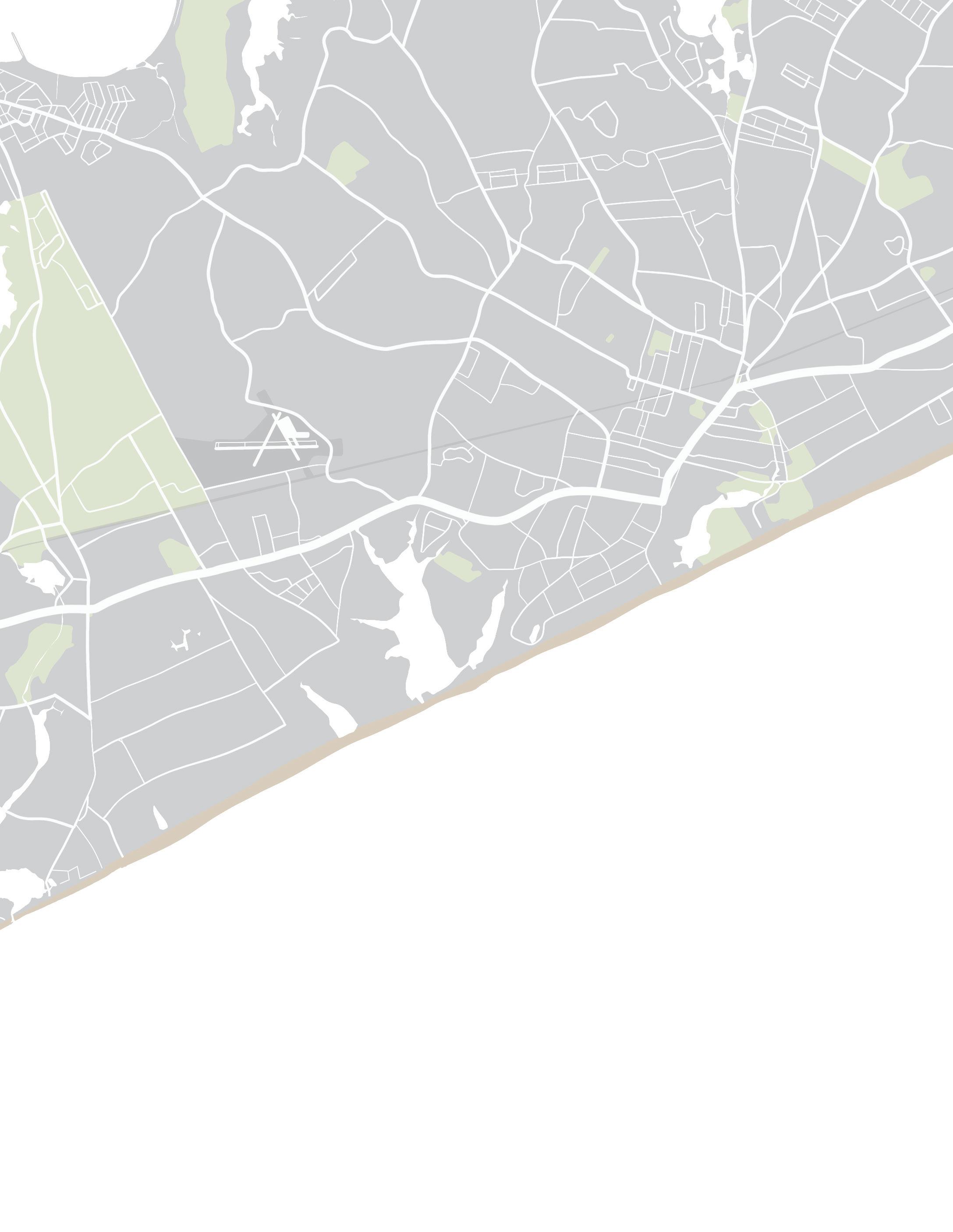
WOLFFER ESTATE VINEYARD
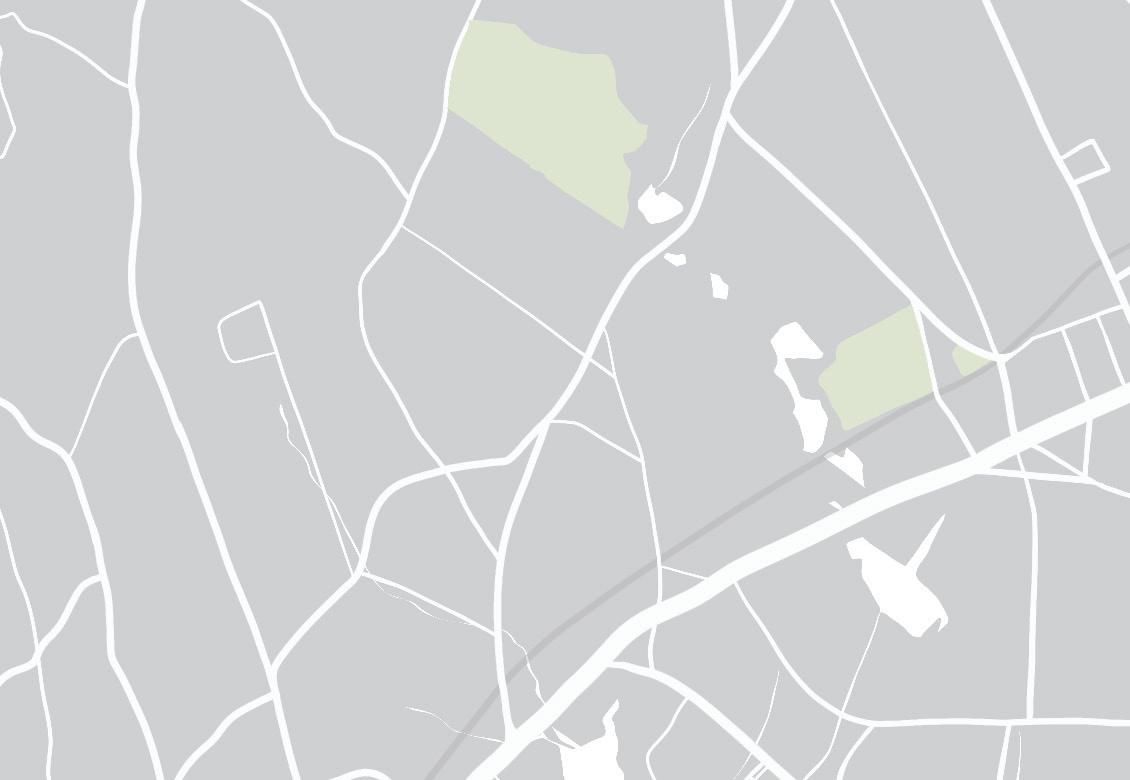
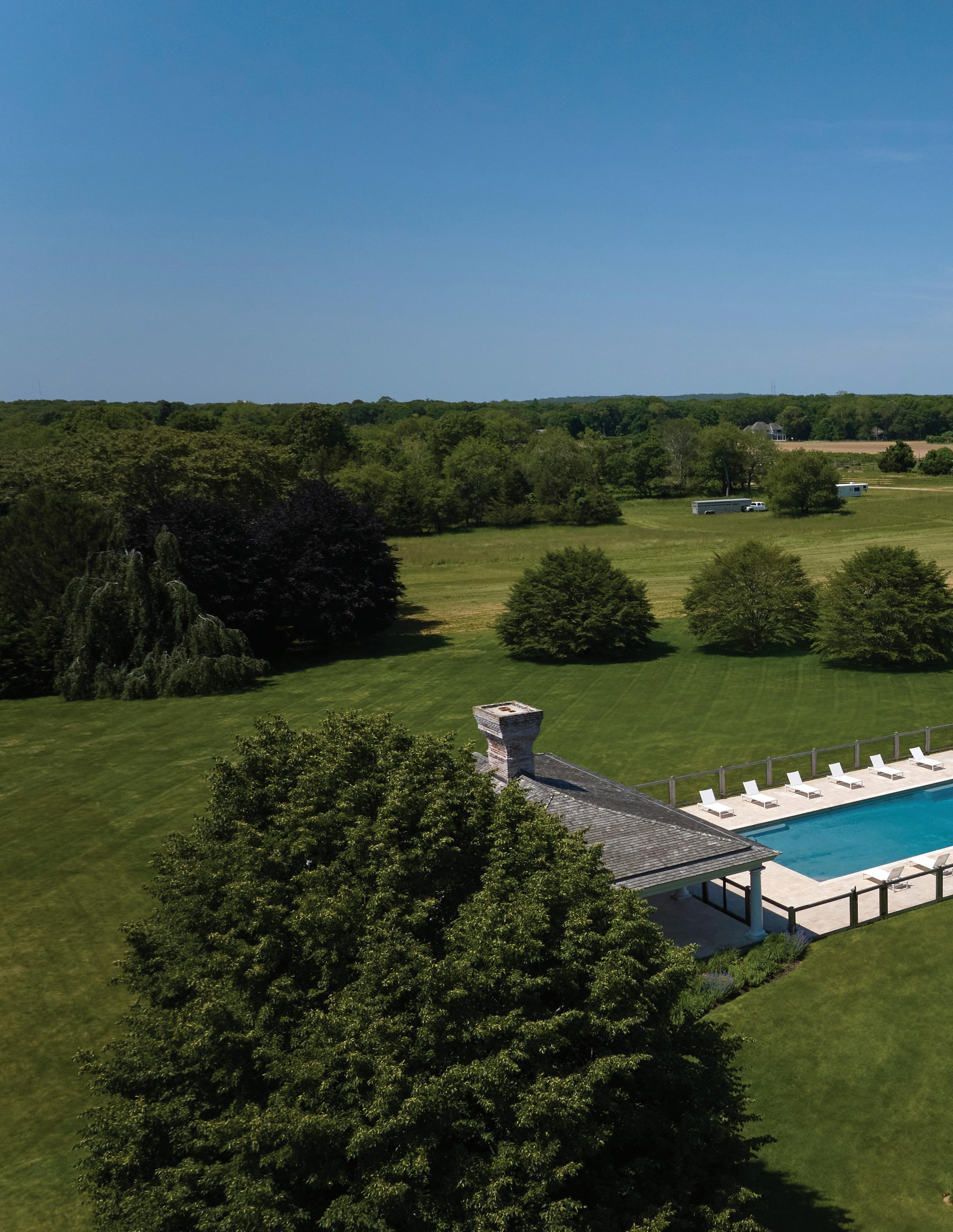
There are few properties as magnificent as this in the Hamptons. This offering is a rare opportunity to own 80+/- secluded acres among prestigious farmland in the heart of Water Mill that also comes with a fully functioning, private horse farm. From the expansive natural setting to the impeccable craftsmanship in the main house, this property is sure to provide a highly luxurious retreat in a convenient and private location.
