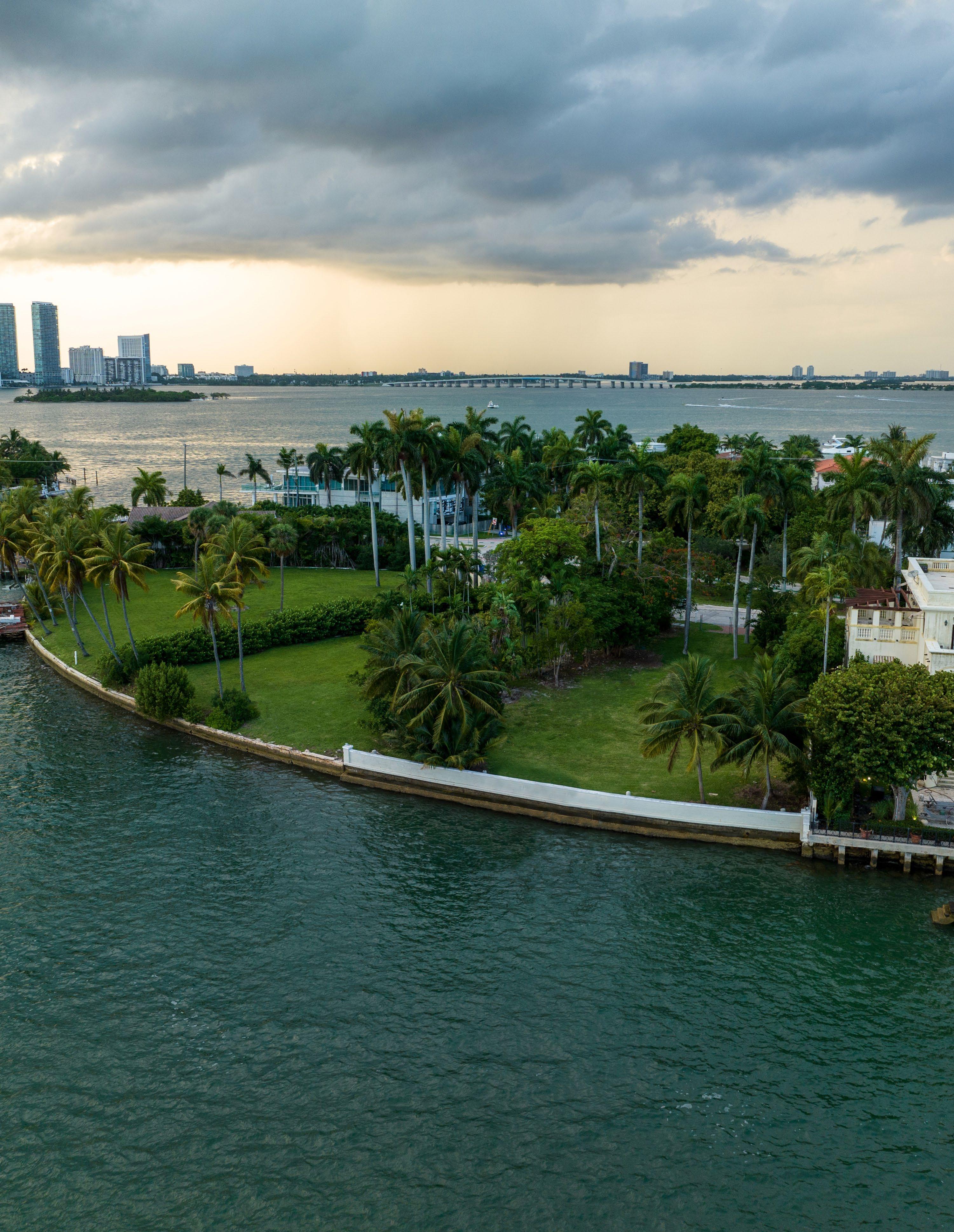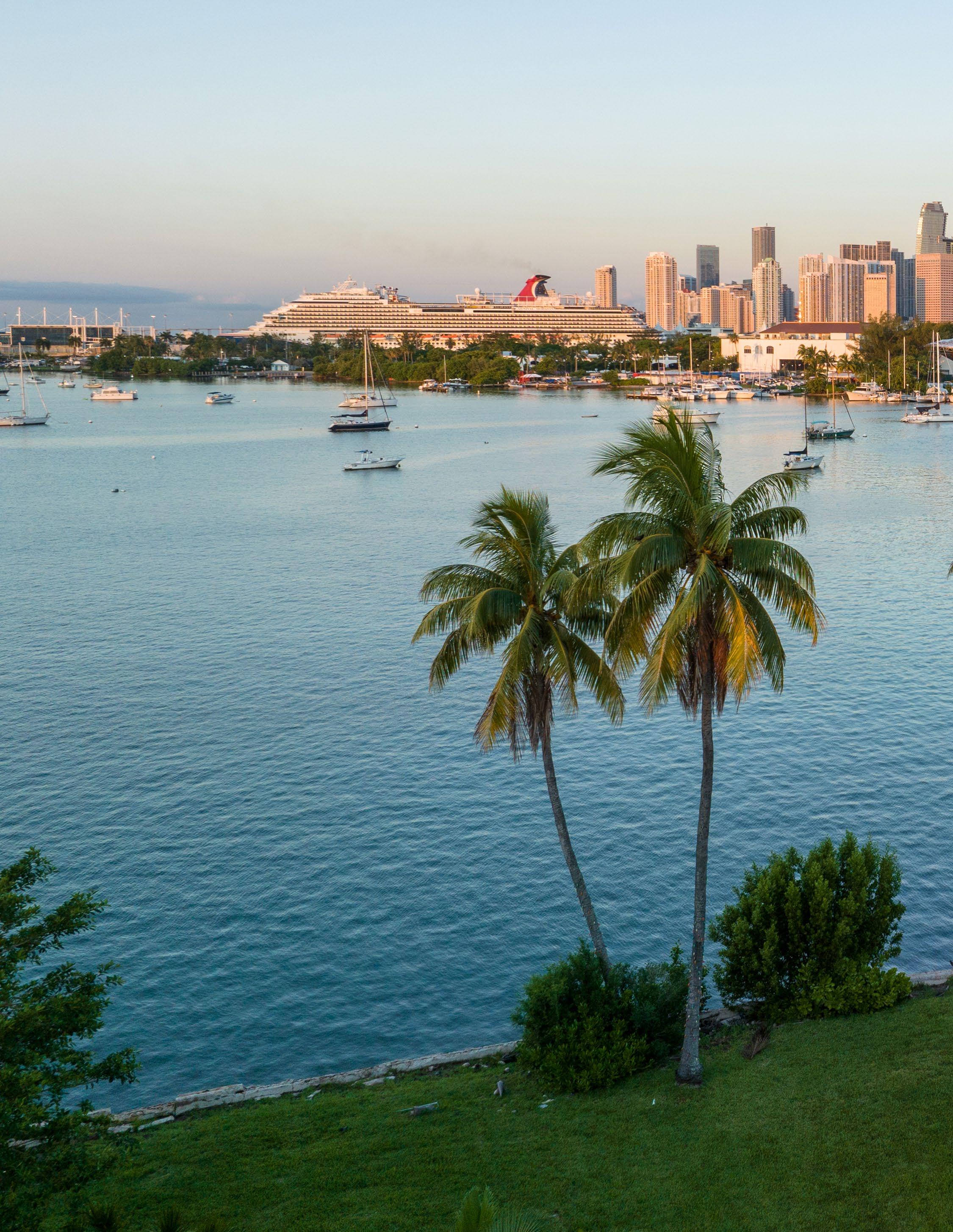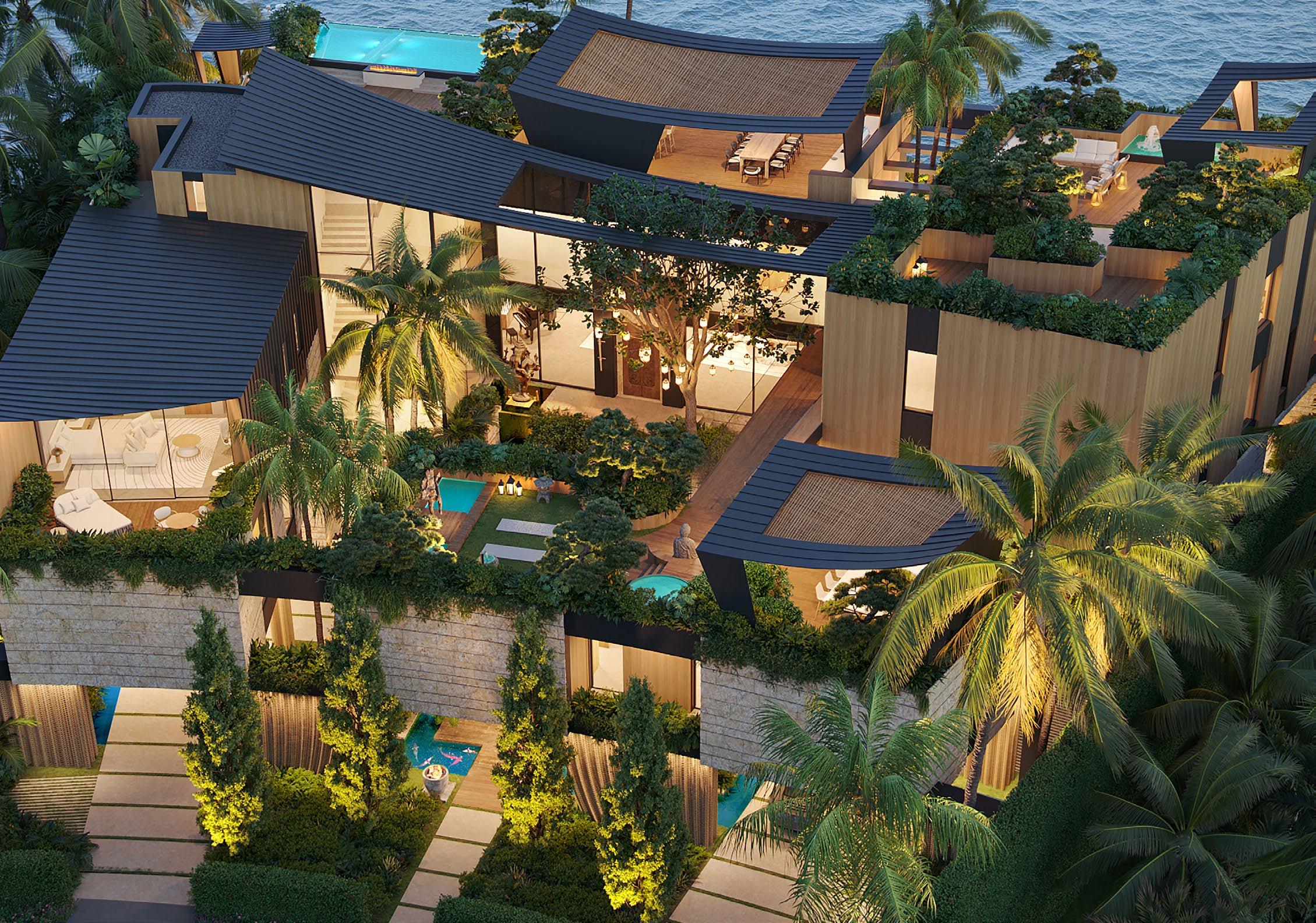 Miami Waterfront Living
Miami Waterfront Living



 Miami Waterfront Living
Miami Waterfront Living


1236 S. Venetian Way is a rare .61 acre+/waterfront vacant lot featuring 207’+/of direct frontage on Biscayne Bay. CONCEPTUAL
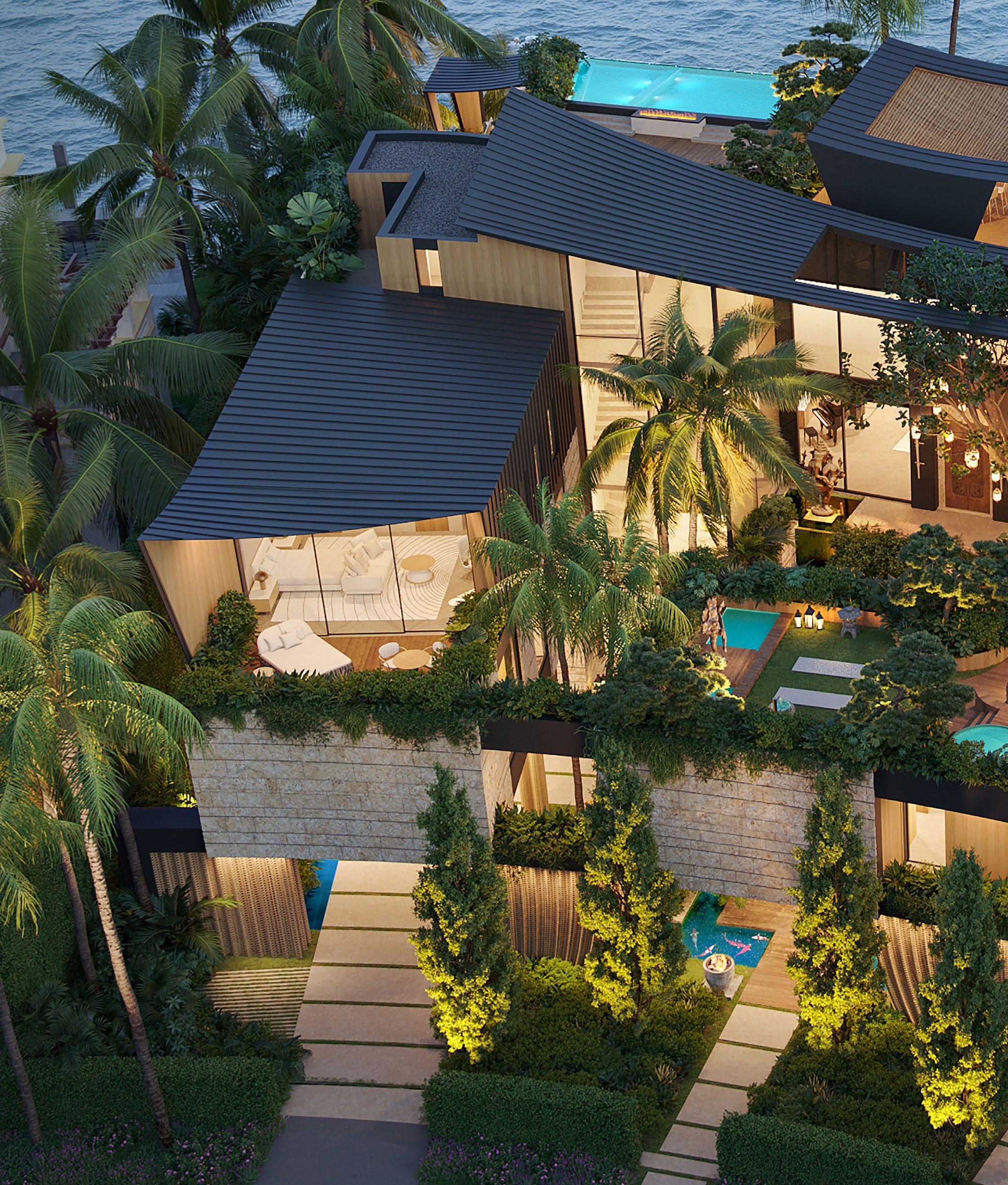
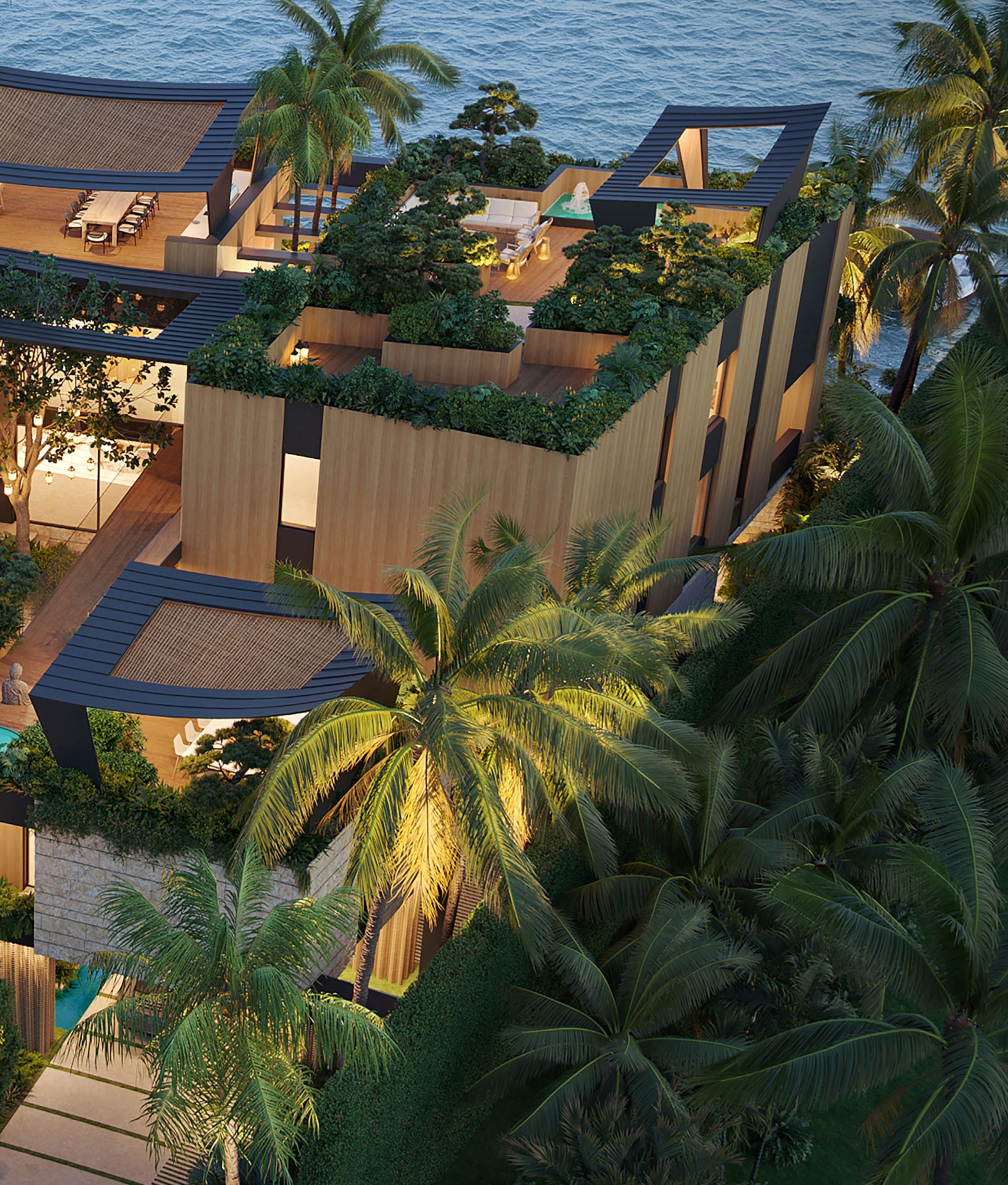
CONCEPTUAL RENDERING

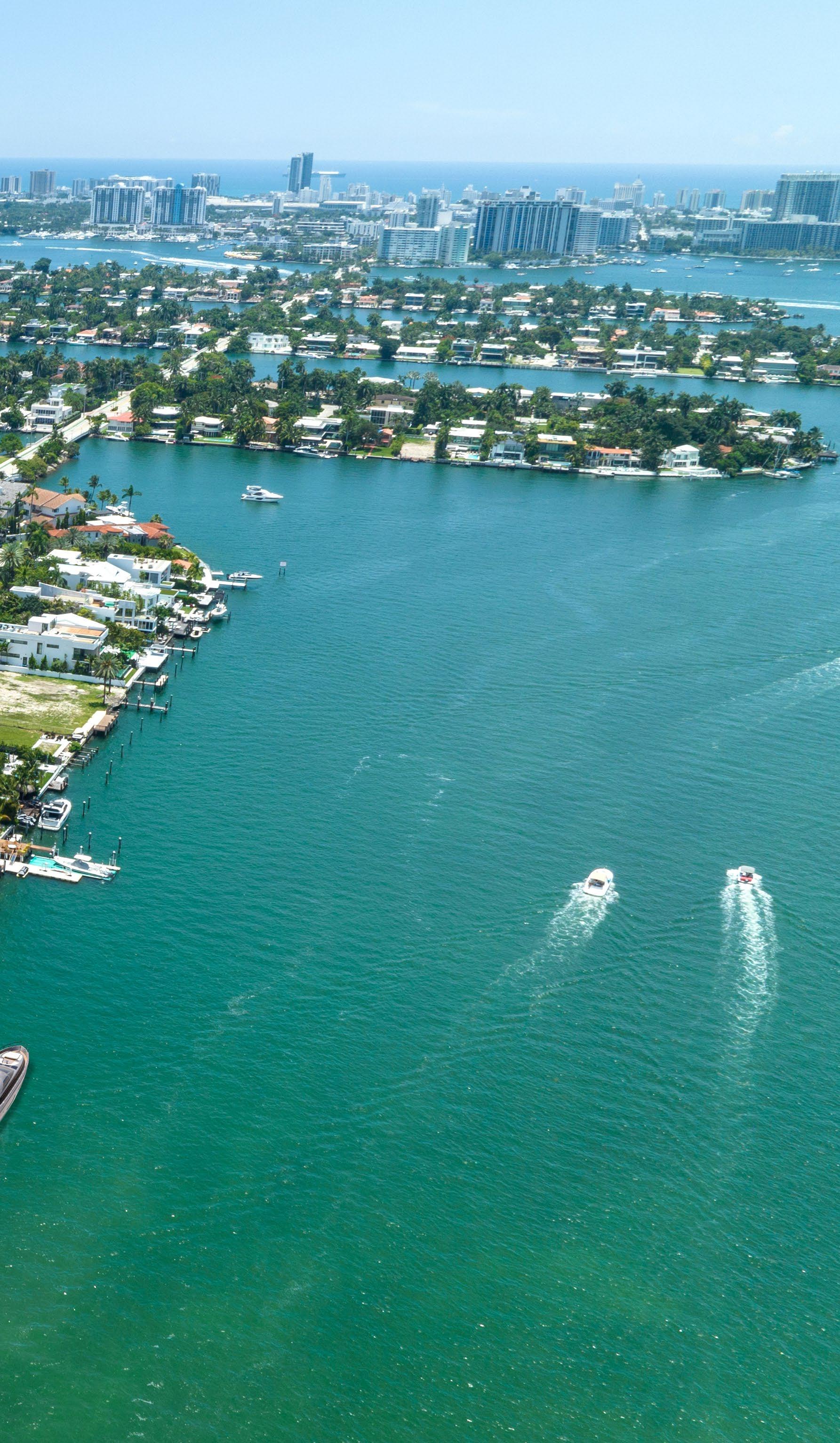
With its prime location within the prestigious Venetian Islands, this remarkable vacant lot spans approximately .61 acres+/-, making it one of the largest waterfront parcels available in Miami.
The lot is capable of yielding a 21,411 SF+/residence with a minimum of 6,970 SF+/- of green space, pool, dock, and more with plans and permits already in place.
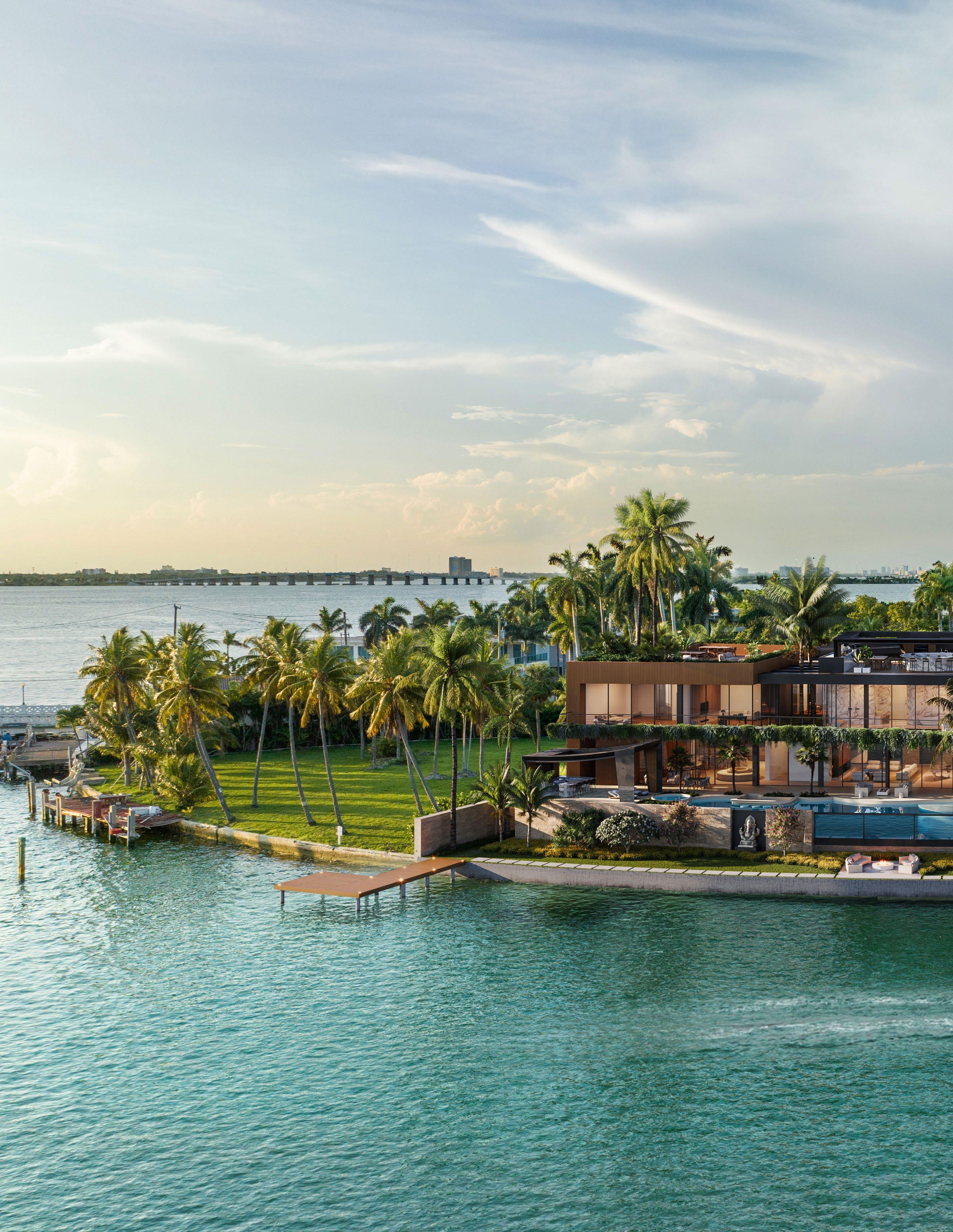
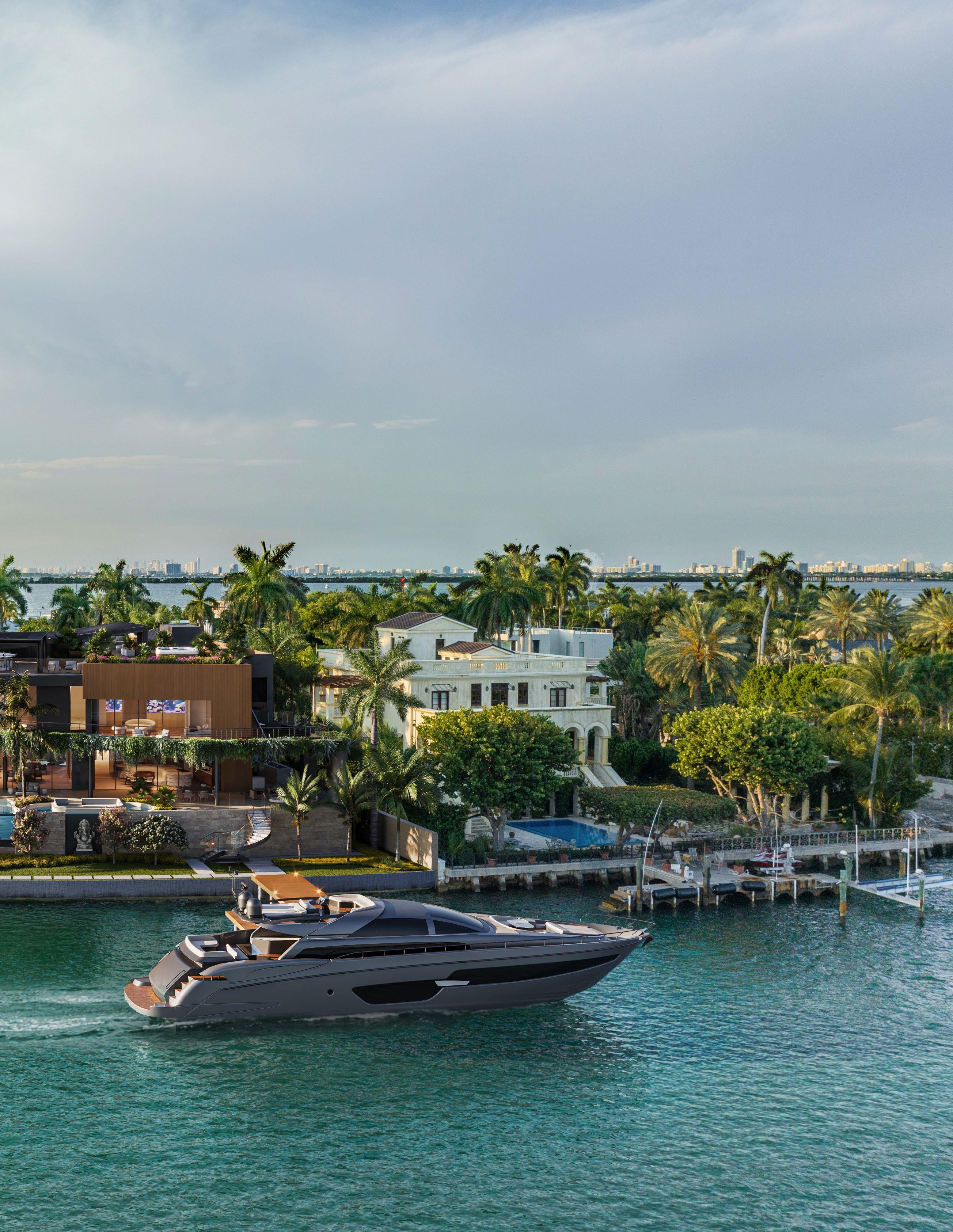
Boasting over 200' of water frontage on Biscayne Bay, this rare estate stands out with its widest part opening to the water, providing an impressive 207' of frontage.
The possibilities are endless, including the potential for two docks capable of accommodating an 80' yacht. CONCEPTUAL
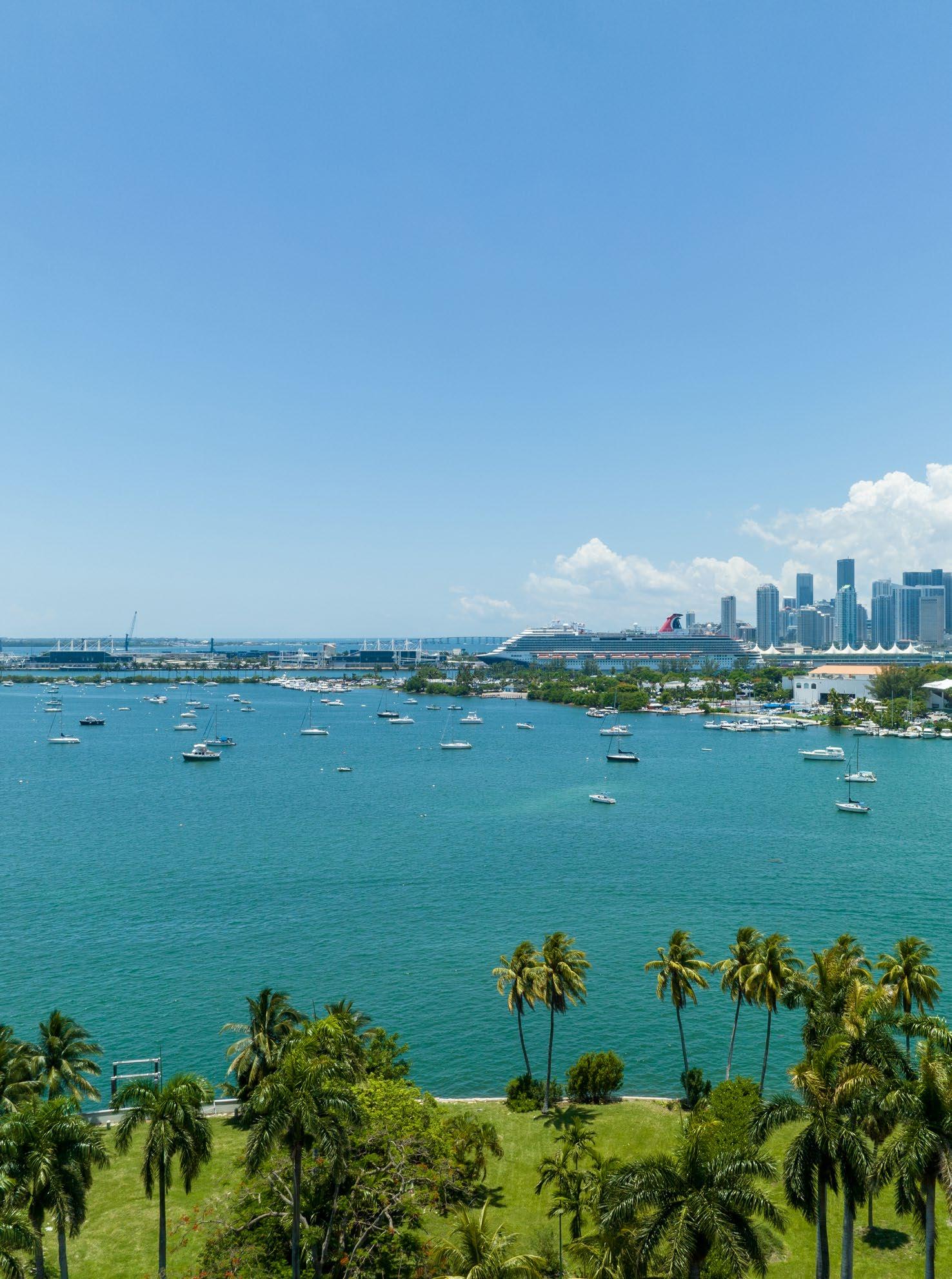
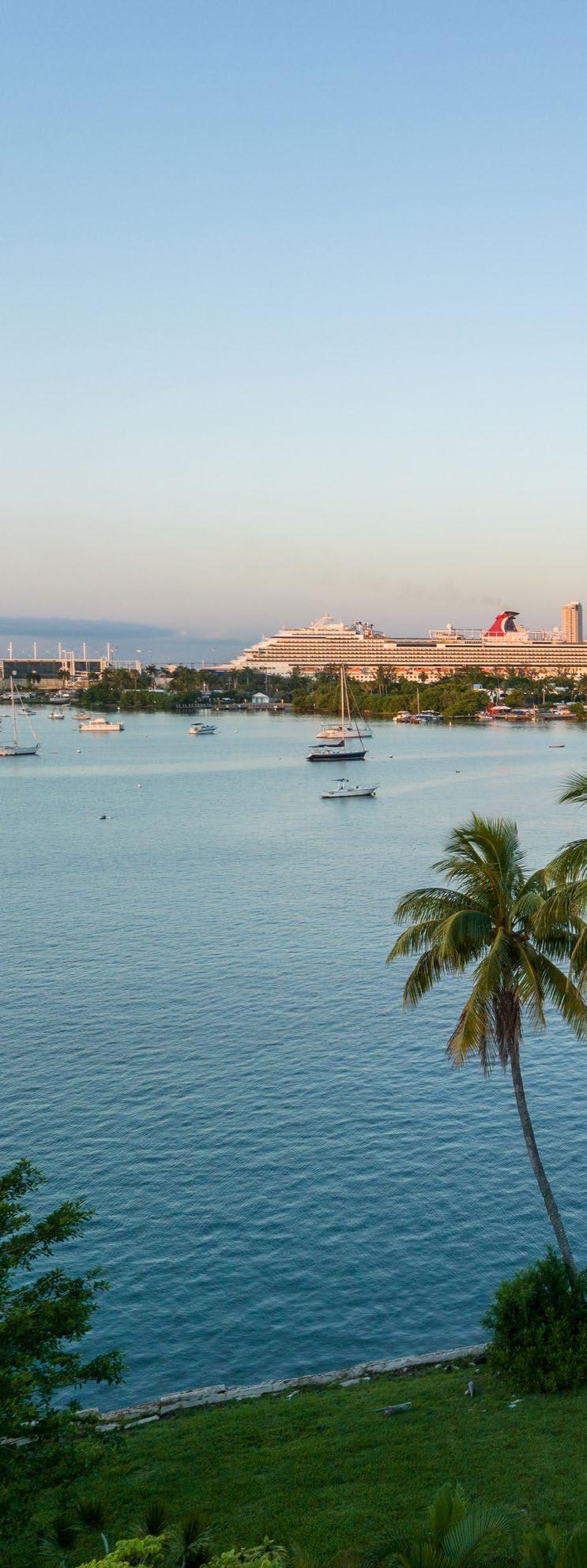

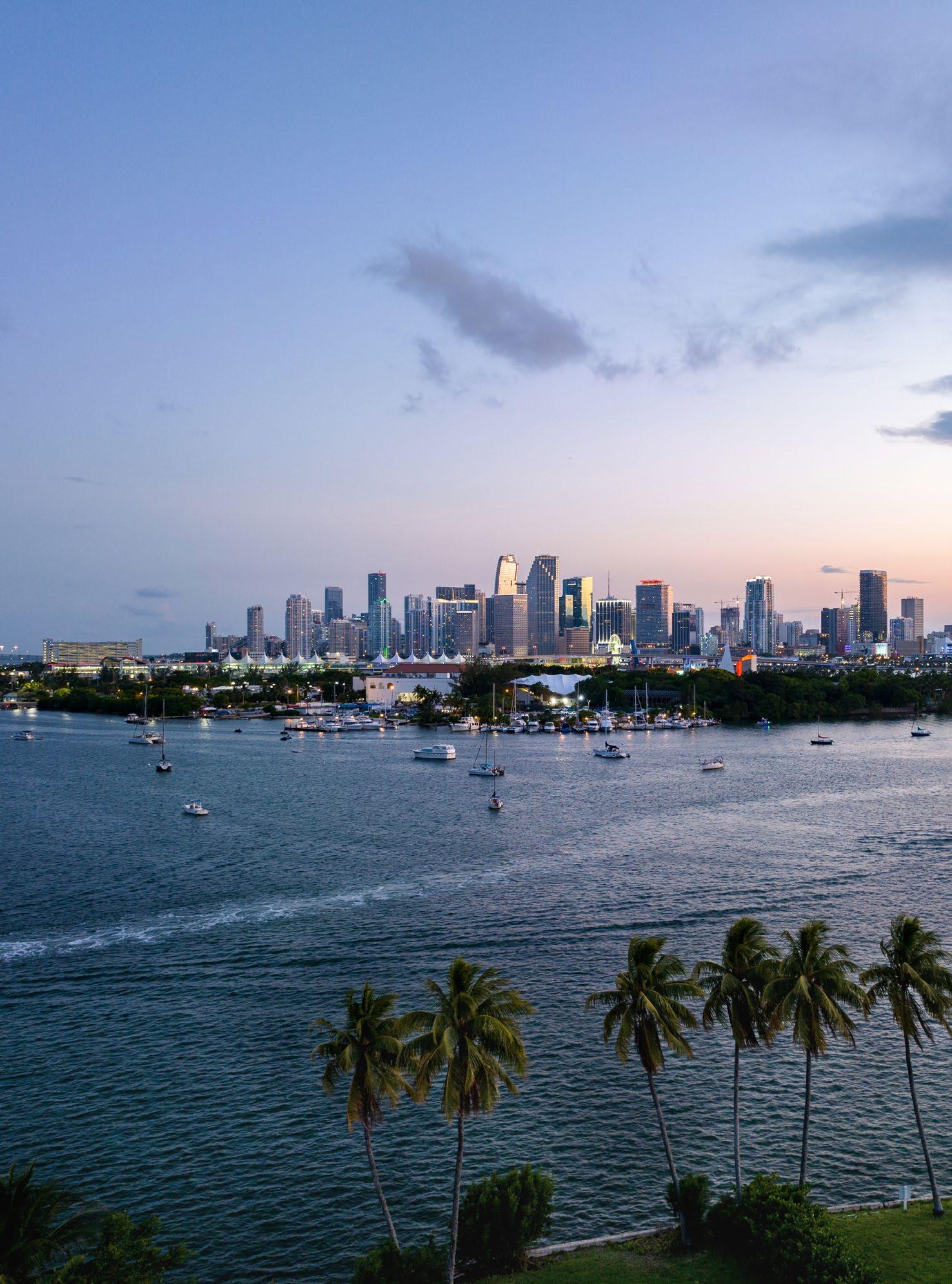
Capture breathtaking southwest views of the Miami skyline over Biscayne Bay. Enjoy stunning sunsets and immerse yourself in the vibrant energy of the cityscape.

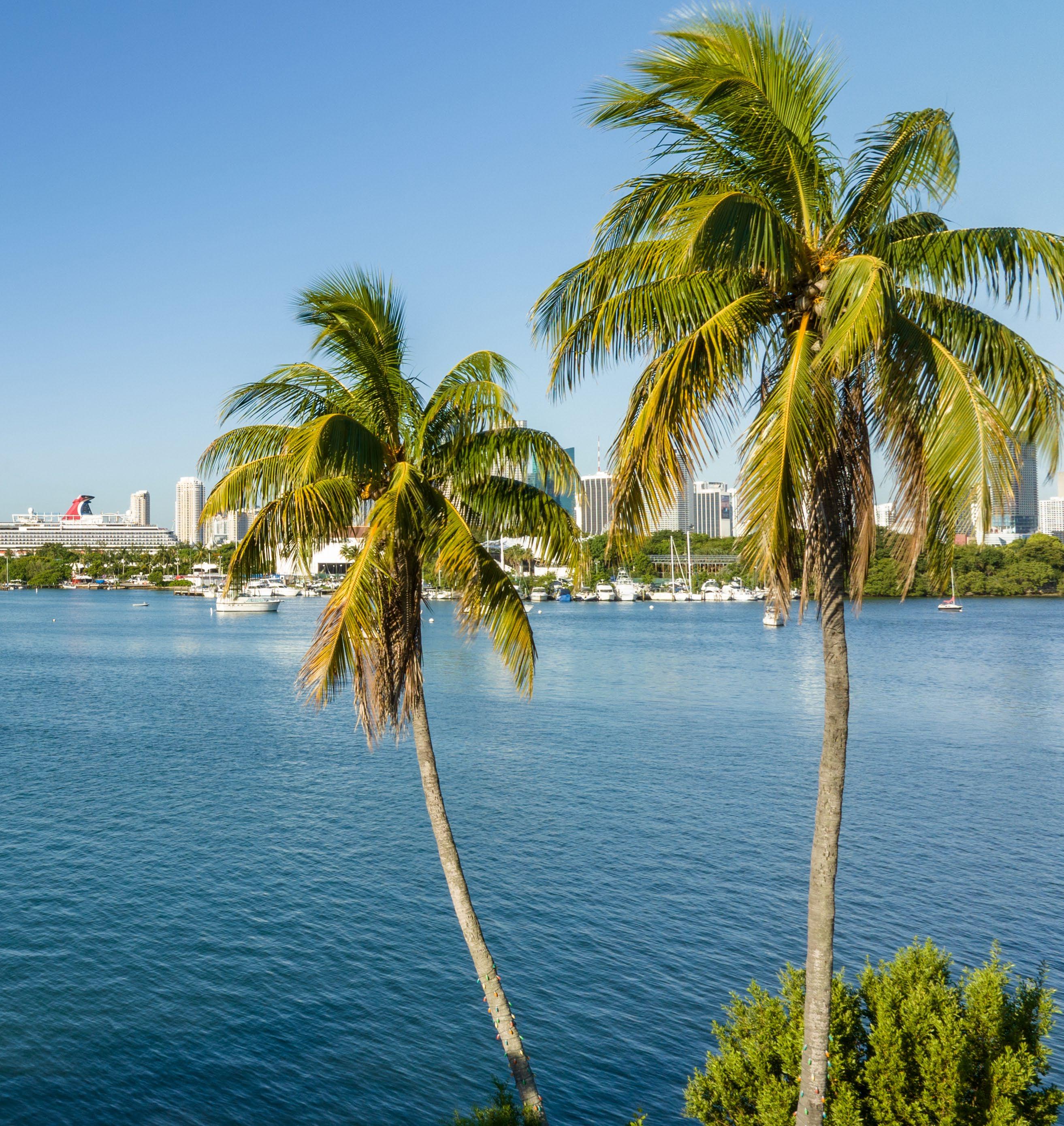
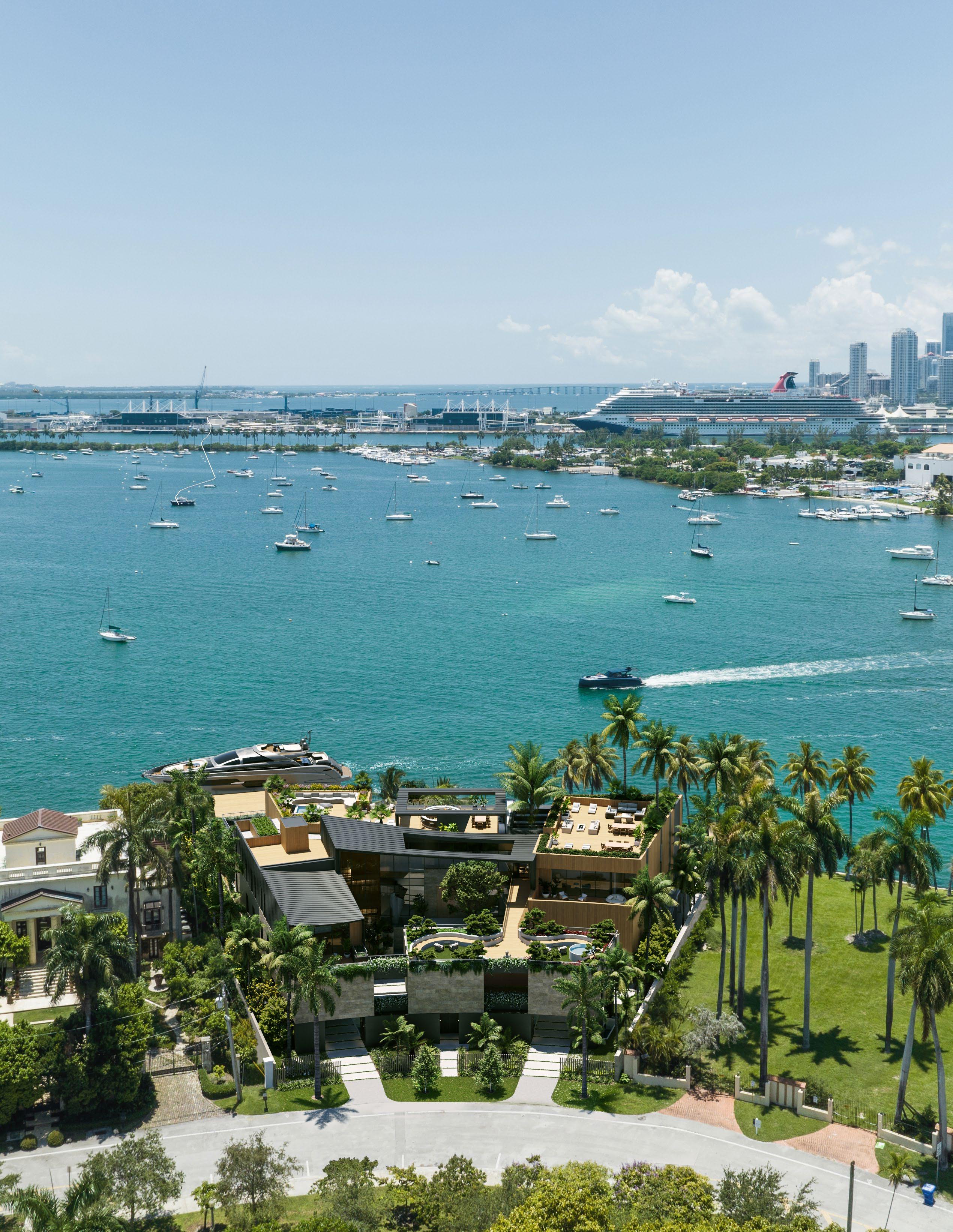

Enjoy the utmost privacy and exclusivity on San Marco Island's private cul-de-sac.
Located within the coveted Venetian Islands, this waterfront property offers a rare opportunity to enjoy a serene and secluded lifestyle with no through traffic. Embrace the tranquility of this exceptional location, where privacy and quietude abound.
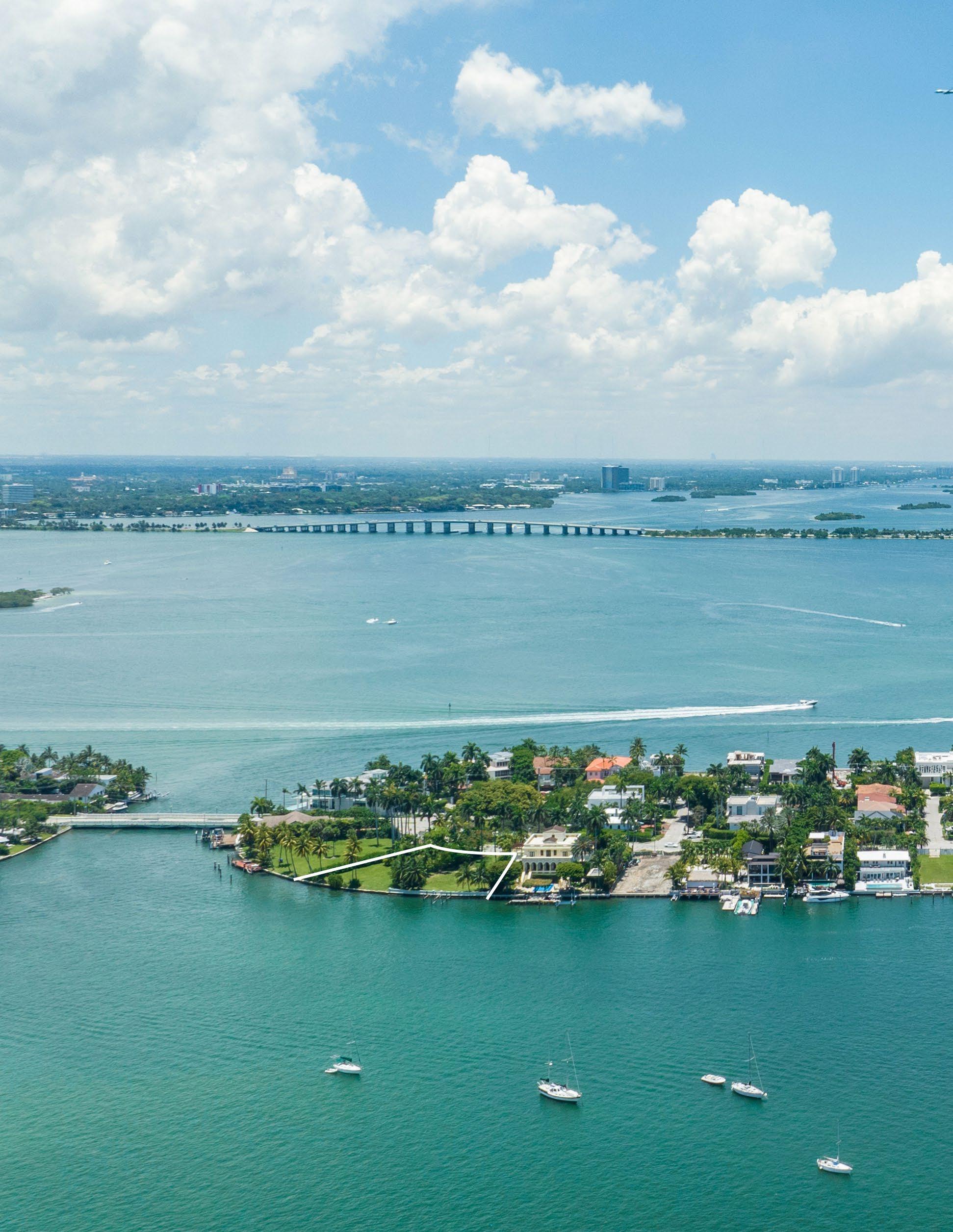
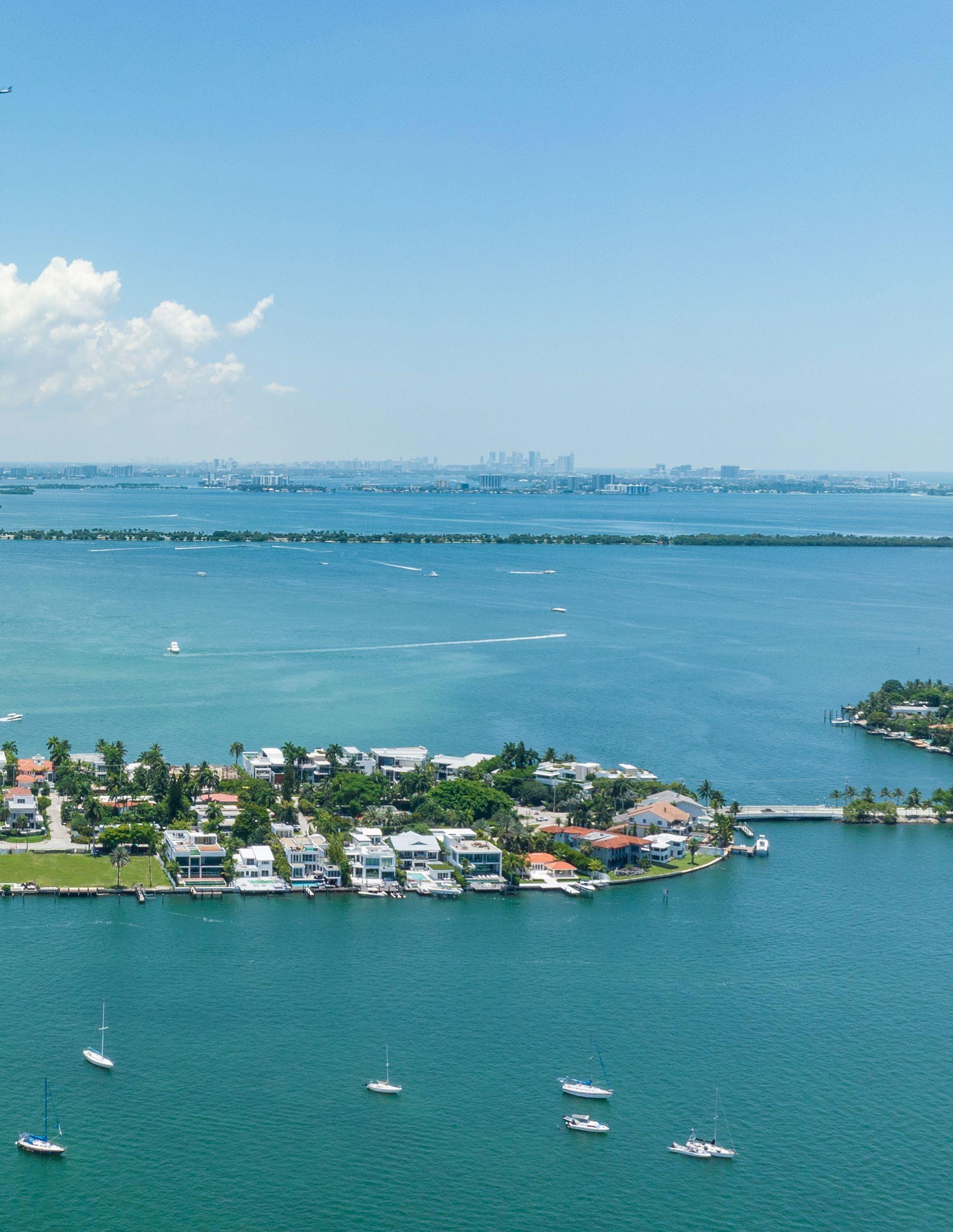
A cultural hub, just 2.6 miles+/- from ocean beaches, 1236 S. Venetian Way is close to art institutions such as the New World Symphony, the Wolfsonian, and the Perez Art Museum. Nearby high-end restaurants include The Forge, NAOE, and Beaker & Gray. This home is also situated minutes from the Design District, Normandy Shores Golf Course, and Bal Harbour Shops.
1236 S. VENETIAN WAY, MIAMI BEACH, FL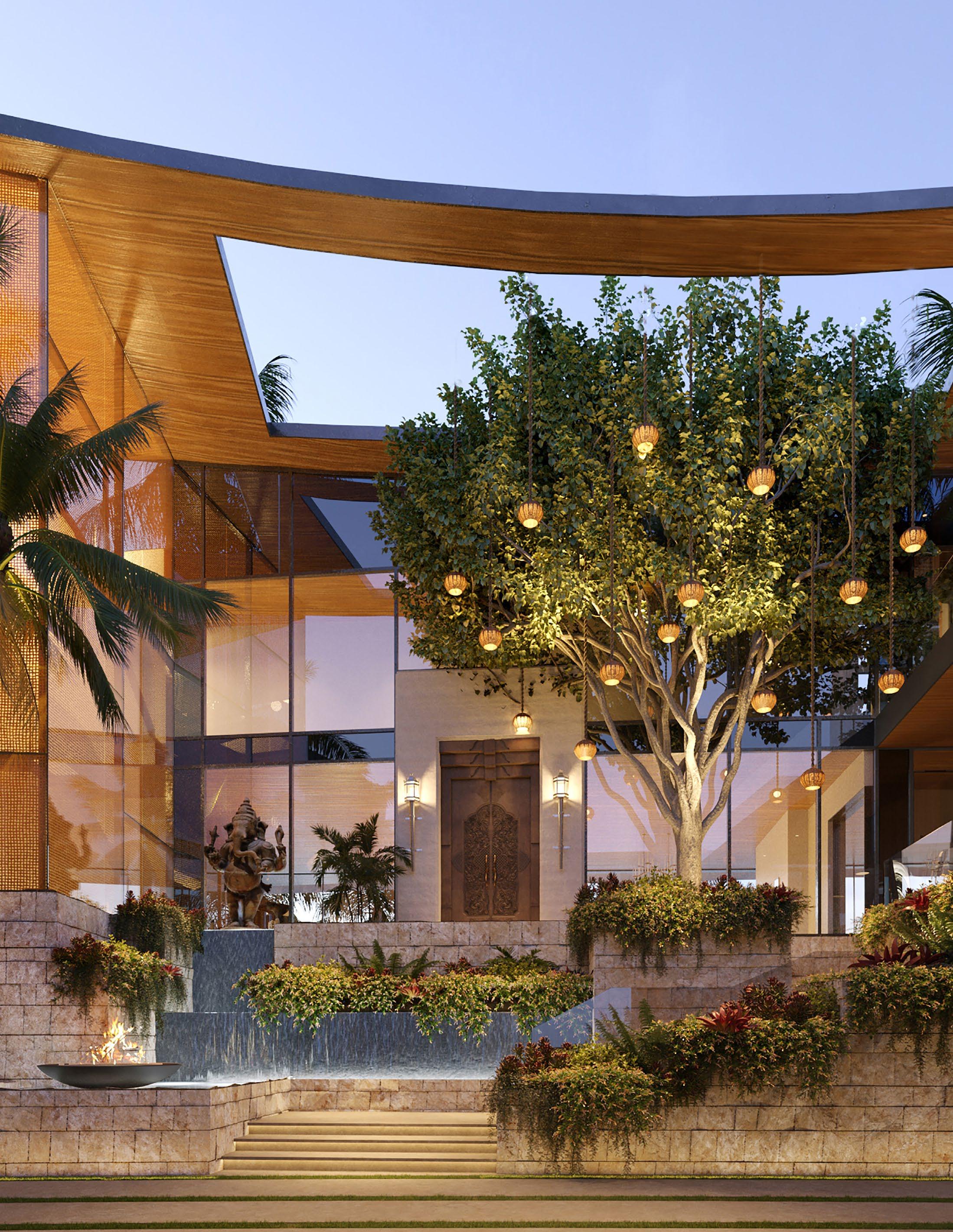
1236 S. Venetian Way presents an extraordinary opportunity, offering approved plans and permits meticulously crafted by the renowned architectural firm Landry Design Group. With these plans, you can seamlessly build your ultimate waterfront dream estate, saving valuable time and adding immense value to the process.

The approved plans feature a 20,142 SF+/- residence.
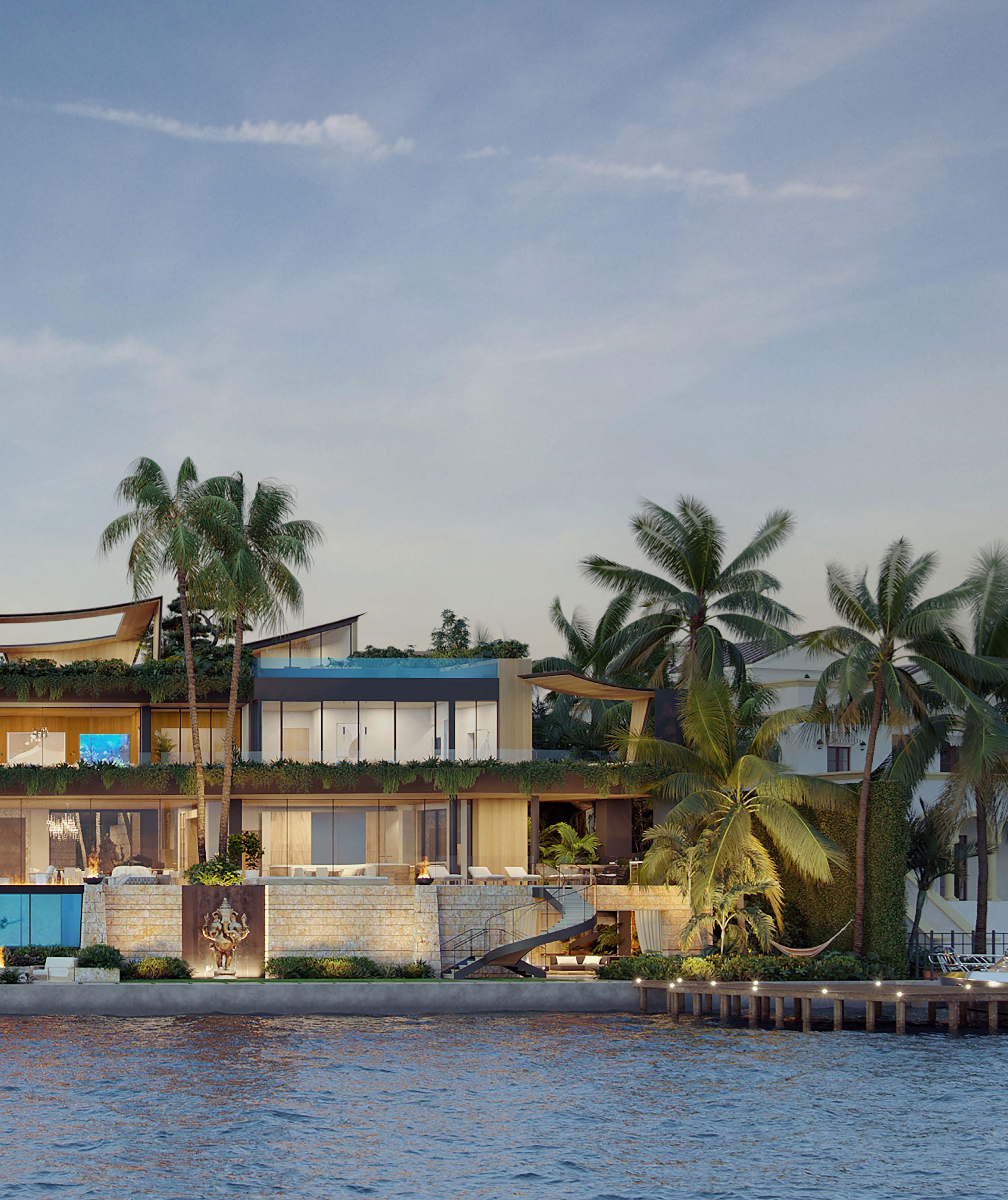
This stunning home boasts 8 bedrooms, 11 full and 4 half bathrooms, a 15-car garage, heated gunite pool, 2 private docks, and an expansive rooftop terrace. The thoughtful design ensures a one-of-a-kind living experience.

1236 S. VENETIAN WAY, MIAMI BEACH
PROPERTY OVERVIEW
• Offering Includes Approved Plans & Permits
• Waterfront Development Opportunity
• 207 FT+/- of Direct Frontage on Biscayne Bay
• .61 Acre+/- | 26,746 SF+/-
• Unobstructed Views of Miami Skyline
• One of the Largest Waterfront Parcels in Miami
• View Orientation: South/West (Direct City)
• Flood Zone: A.E
• Base Flood Elevation: 9 FT
LOT CAPABILITIES
• Allowable Height: 34 FT (Above Grade)
• Allowable SF: 21,411 SF+/- (Above Grade)
• Required Min. Green Space: 6,970 SF+/-
LOCATION
• Located on the Exclusive San Marco Island of the "Venetian" Islands
• Overlooking Biscayne Bay
• 2.6 Miles+/- to Ocean Beaches
• Nearby World-Renowned Shopping, Dining, and Leisure Activities in Miami
APPROVED PLANS & PERMITS BY LANDRY DESIGN GROUP
• Architect: Landry Design Group
• 20,142 SF+/- Residence
• 6,970 SF+/- Green Space
• 8 Bedrooms (Optional 9)
$27,000,000 1236 S. VENETIAN
• 11 Full & 4 Half Bathrooms
• 2 Private Docks
• Heated Gunite Pool & Spa
• Rooftop Terrace
• Landscape Plans
INTERIOR FEATURES
• 15-Car+/- Garage
• Elevator
• Storage
EXTERIOR FEATURES
• 2 Entry Gates
• 1 Pedestrian Gate
• Wood Bridge Over Water Feature
• Koi Pond
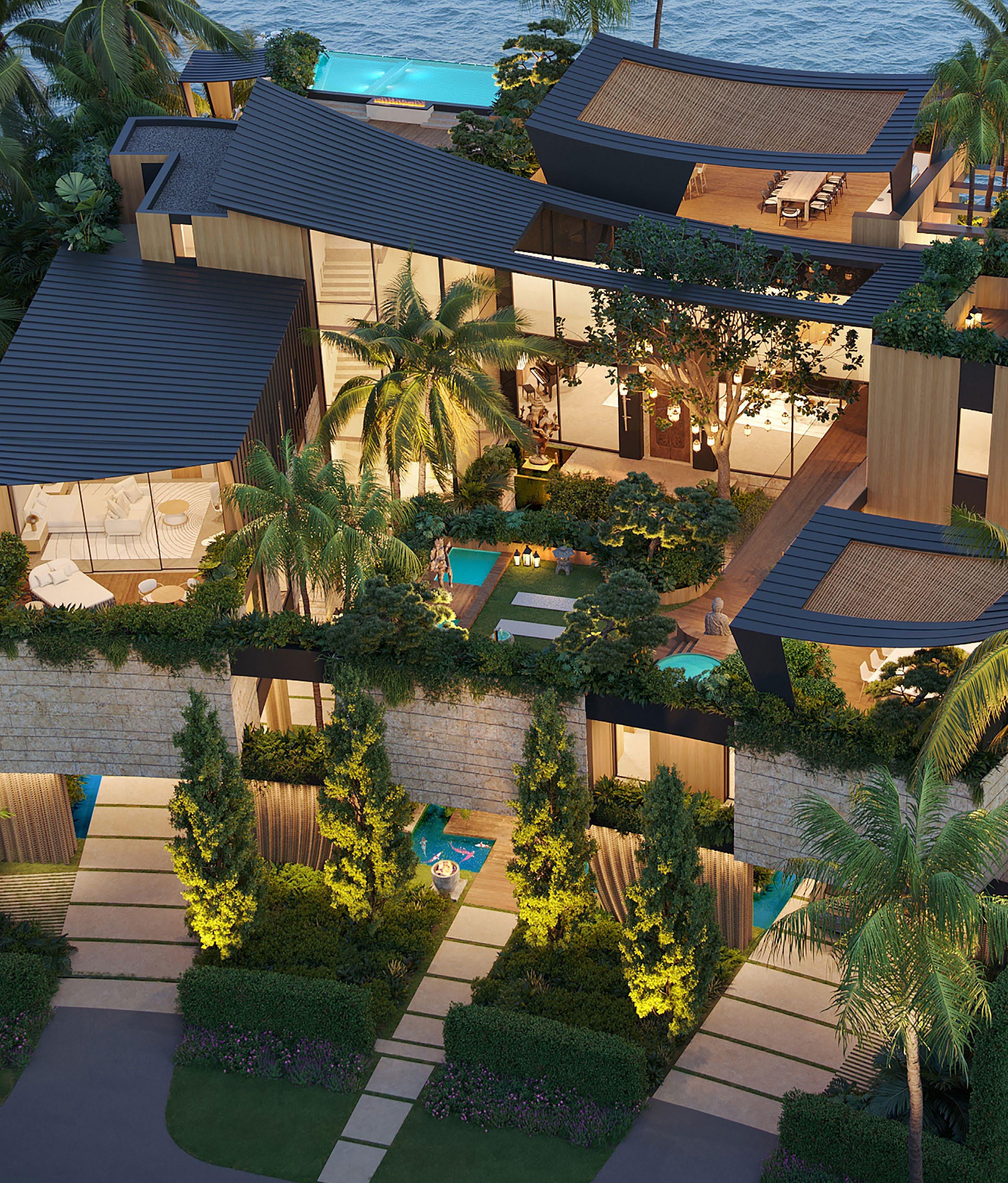
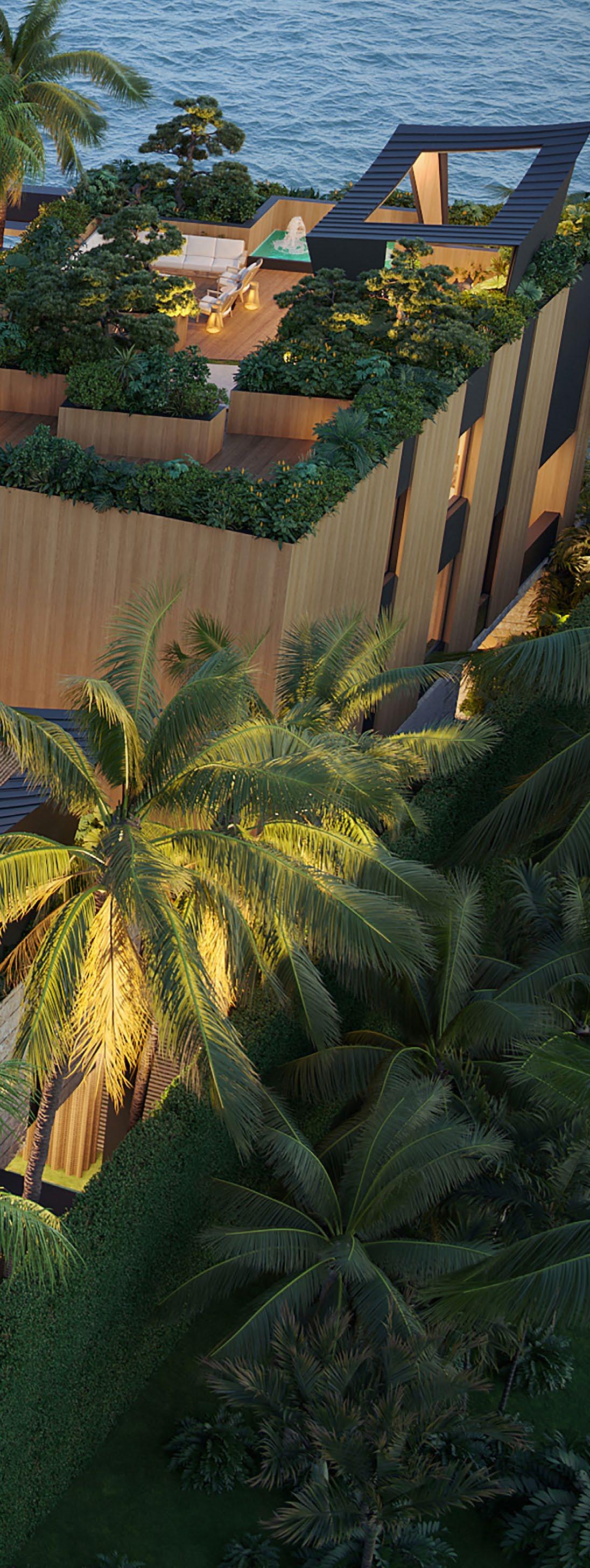
CONCEPTUAL RENDERING
GROUND LEVEL EXTERIOR FEATURES
Welcoming you to the property, two entry gates provide security and add an air of exclusivity to your surroundings.
Multiple water features grace the main level entrance, creating an inviting approach that captures your attention.
A charming wood bridge gracefully spans over a tranquil water feature, adding a touch of elegance to the landscape.
Delight in the serenity of two koi ponds, where vibrant fish gracefully glide through calm waters, creating a captivating sight.

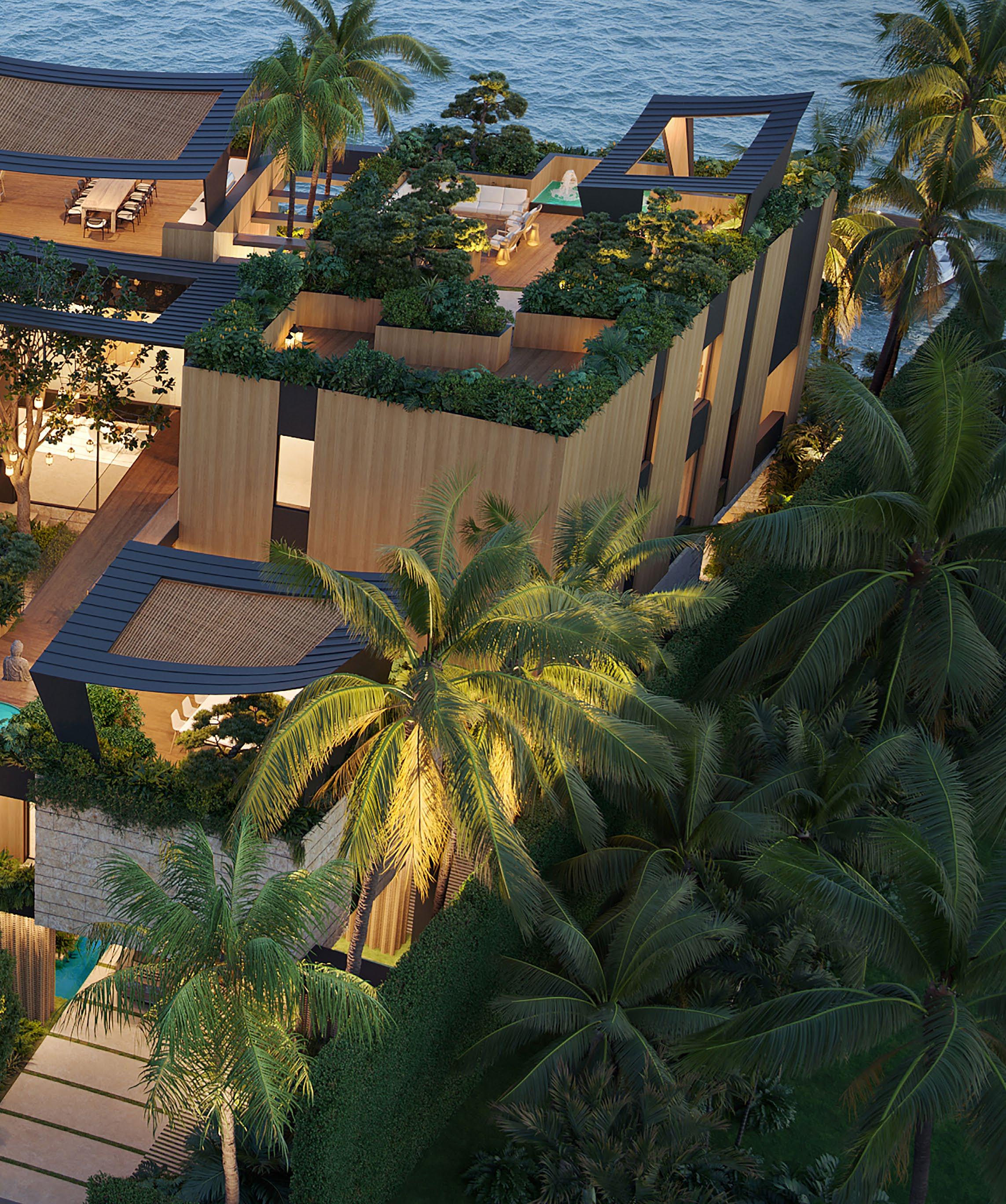
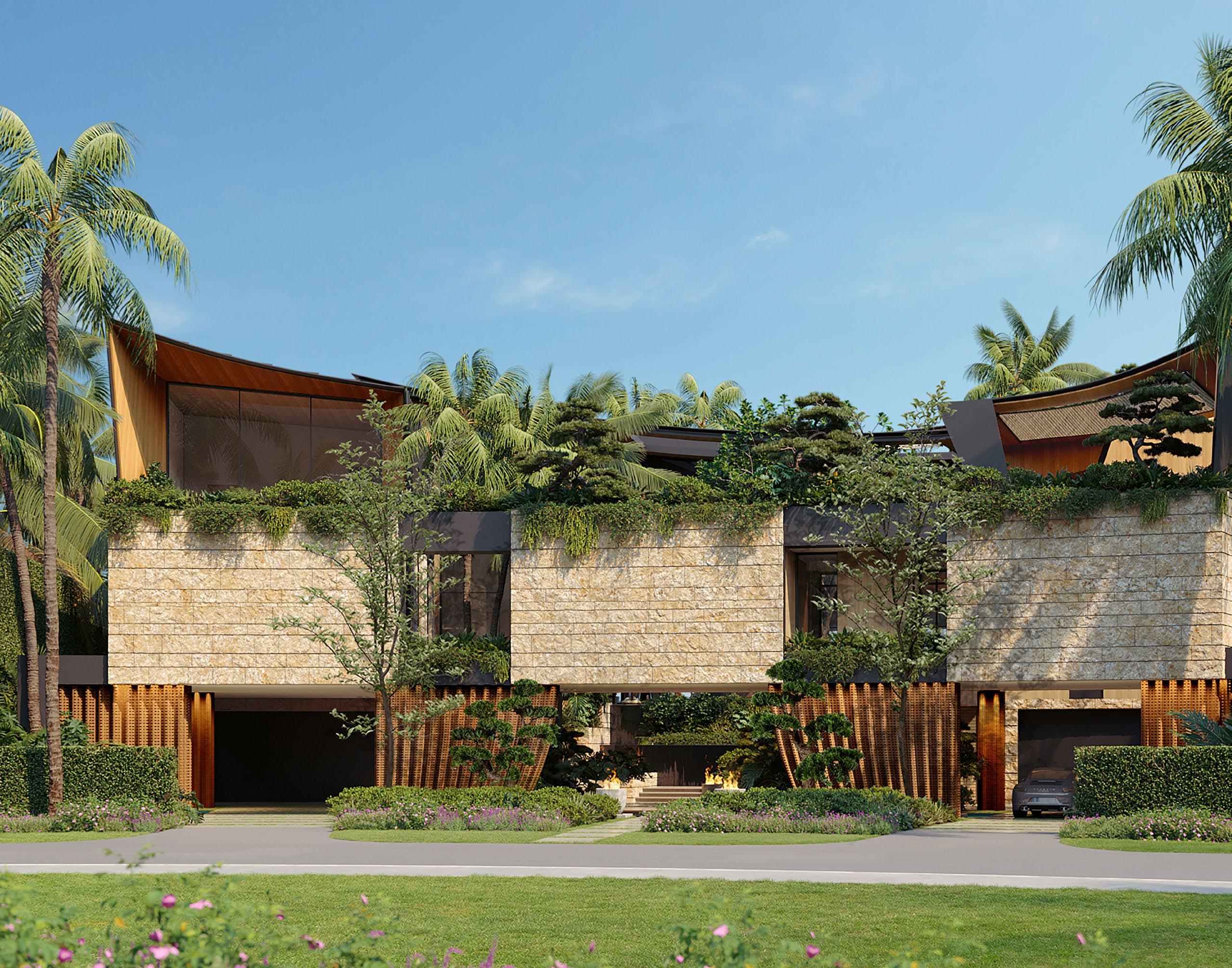
This extraordinary property boasts a spacious 15-car garage, providing ample room to showcase your prized car collection. With dual driveways connecting to a covered drive and arrival area, convenience meets style in the most seamless way possible.

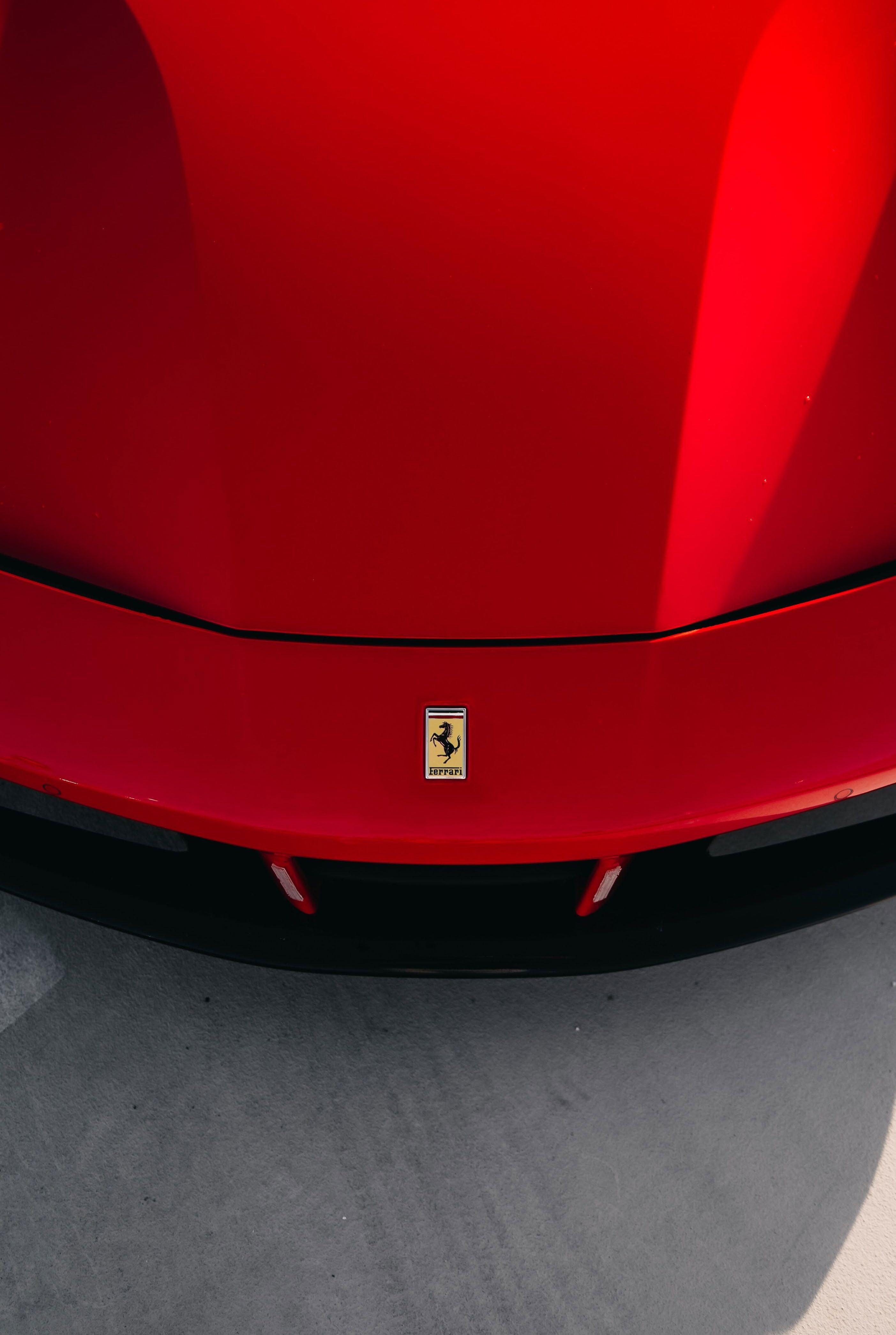
INTERIOR FEATURES
• 12,486 SF+/-
• Open Concept Great Room & Dining Room:
– Fireplace
– Built-in Fish Tank
– Built-in Wine Closets
• Eat-in Kitchen:
– Large Center Island with Built-in Dining
– High-End Appliances & Pizza Oven
– 3 Powered Rooms
• Pantry
• Large Chef's Kitchen
• Staff Quarters:
– Staff Lounge
– Managers Office
– 2 En-Suite Staff Bedrooms
– Powder Room
– Laundry Room
• Covered Bridge to 2 Guest En-Suite Bedrooms
• Media Room
• Lounge with a Fully Equipped Bar
• Elevator
EXTERIORS FEATURES
• Water Feature (Front Staircase Entry)
• Covered Loggia
• Two Fire Pit's – One with Sunken Seating
• Turntable Dining Area
• Multiple Lounge Areas
• Garden
• Wet Bar
• Covered Cabana with Outdoor Kitchen
• Heated Gunite Infinity Edge Pool with Waterwall & Raised Spa
• 1 Full & 1 Half Pool Bathrooms
• Staircase to Ground Level
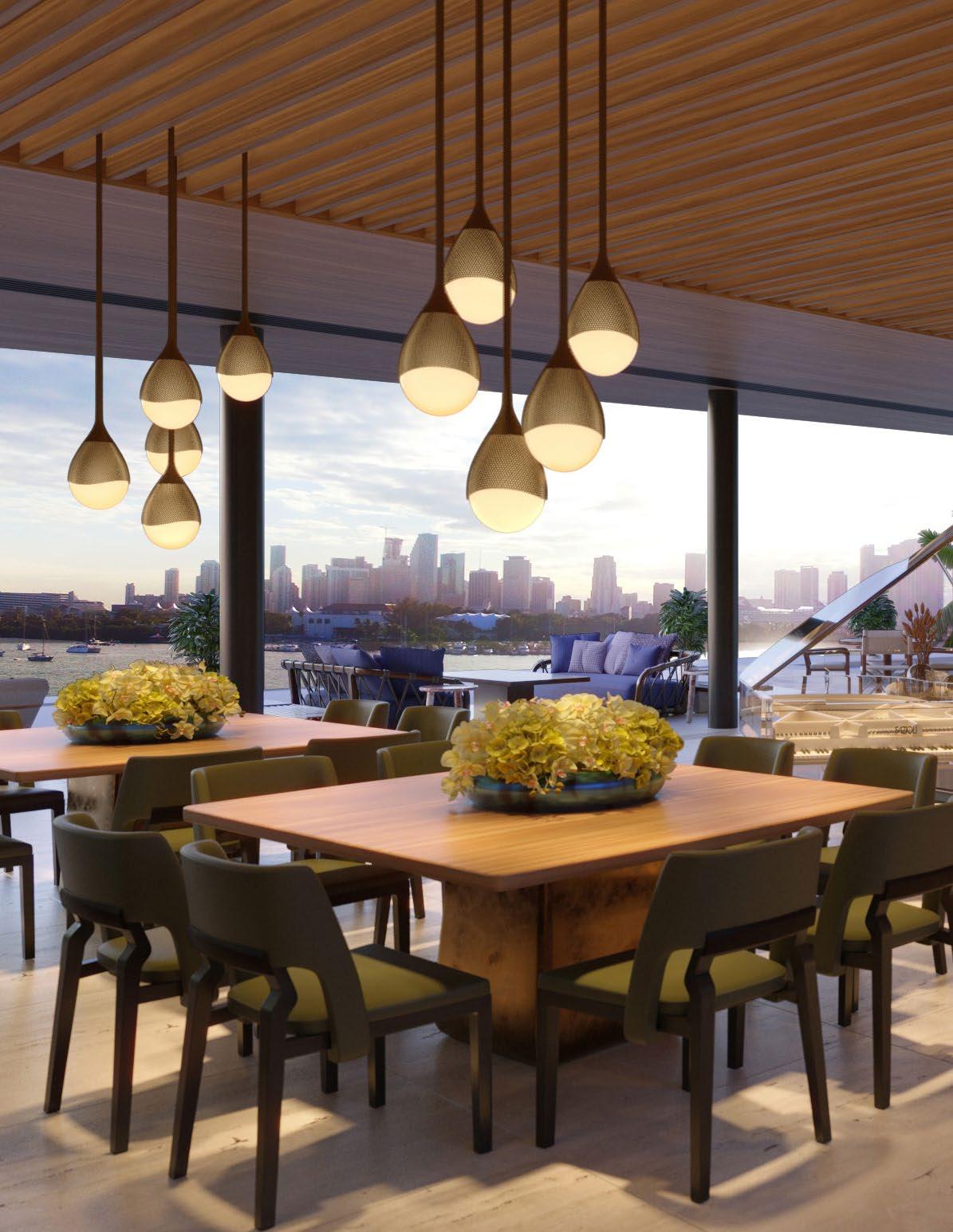
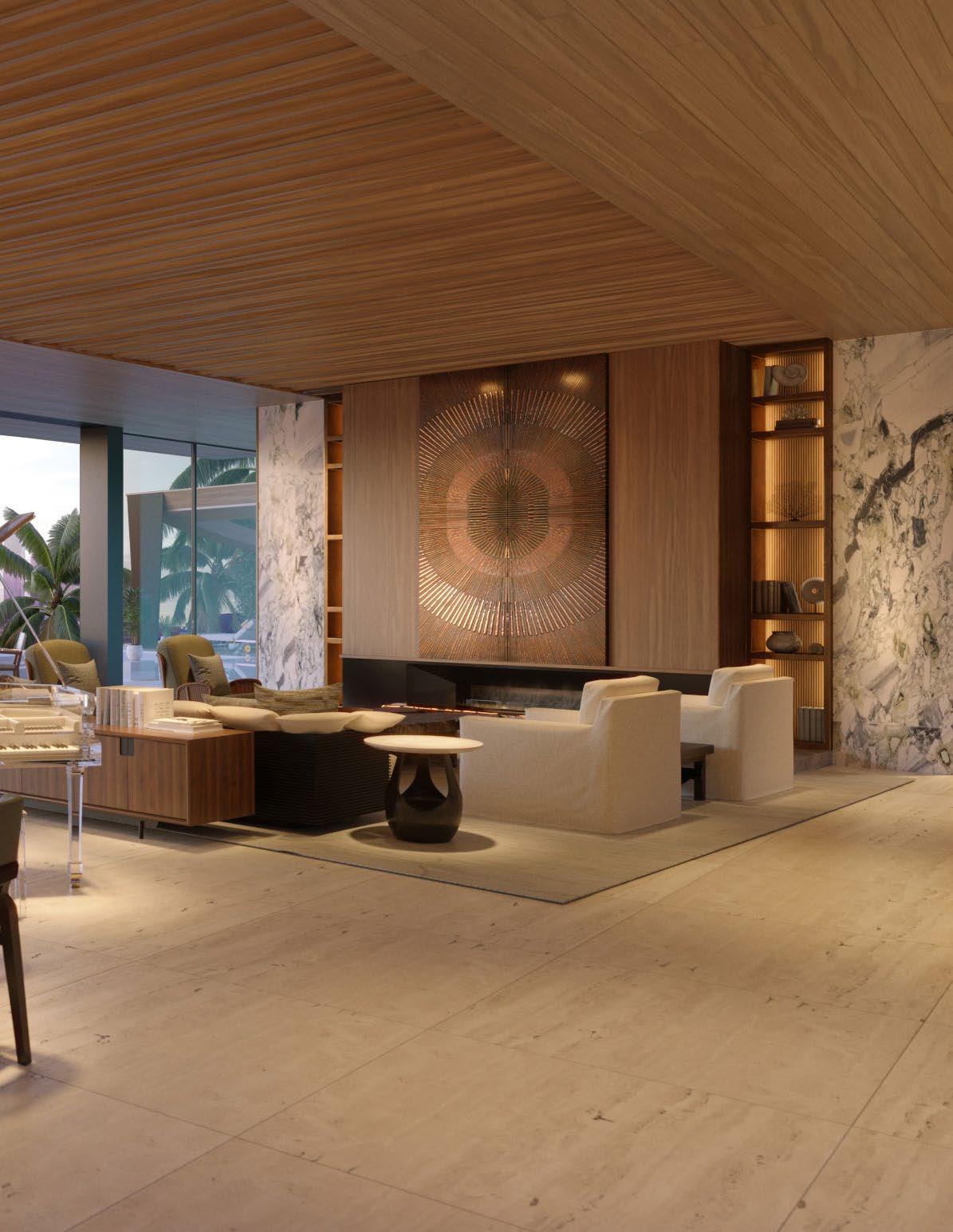
The main level of the home seamlessly blends functionality with luxury.
The open concept great room and dining room create a warm and spacious atmosphere, perfectly complemented by the breathtaking waterfront backdrop.
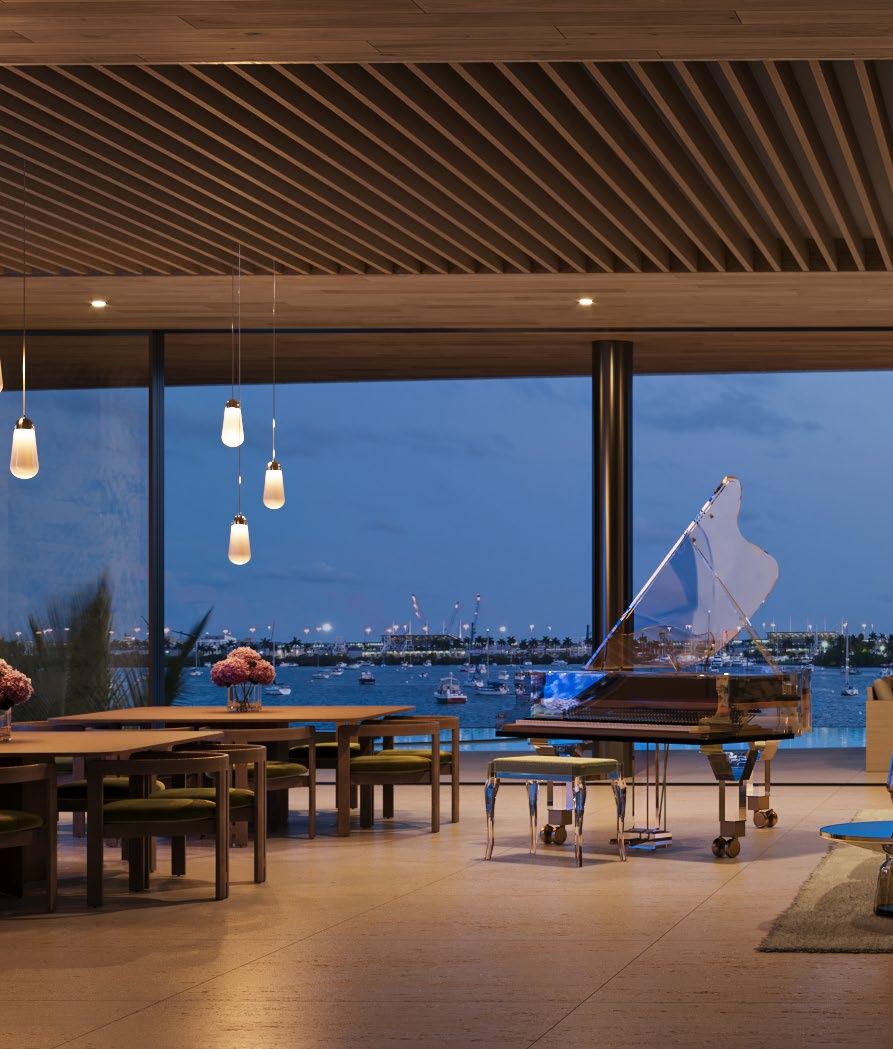

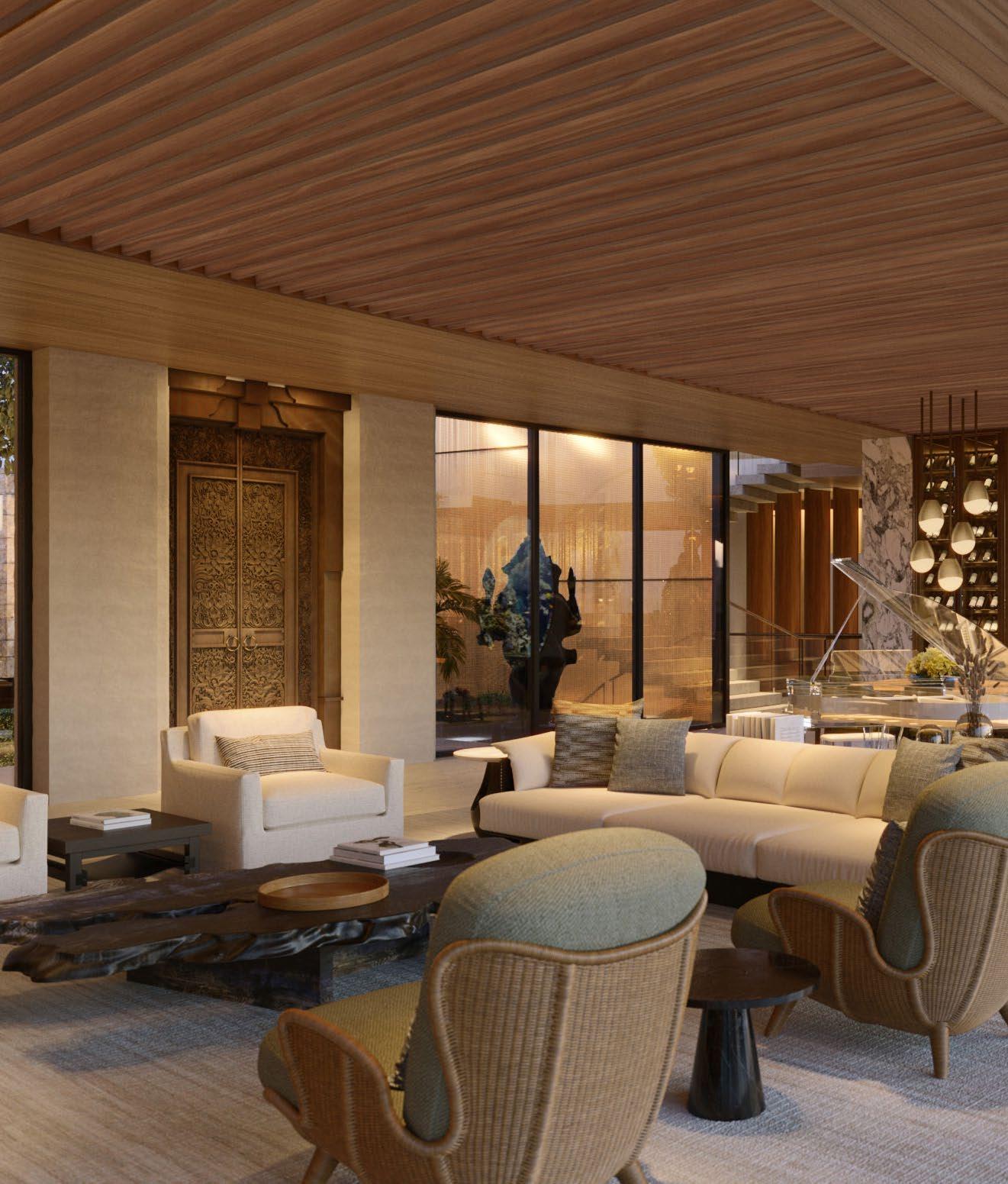

MAIN LEVEL
INTERIOR FEATURES
Spacious open concept great room and dining room create a seamless flow and thoughtful design create a harmonious living space accented by the warmth and ambiance of the main fireplace.
Anchored on either side of the main aquarium, two double sided glass wine closets increase the visual aesthetic of the main living space while offering convenient and accessible storage for the finest collections of wine.
The eat-in kitchen features a large center island with built-in dining, high-end appliances, and a pizza oven.
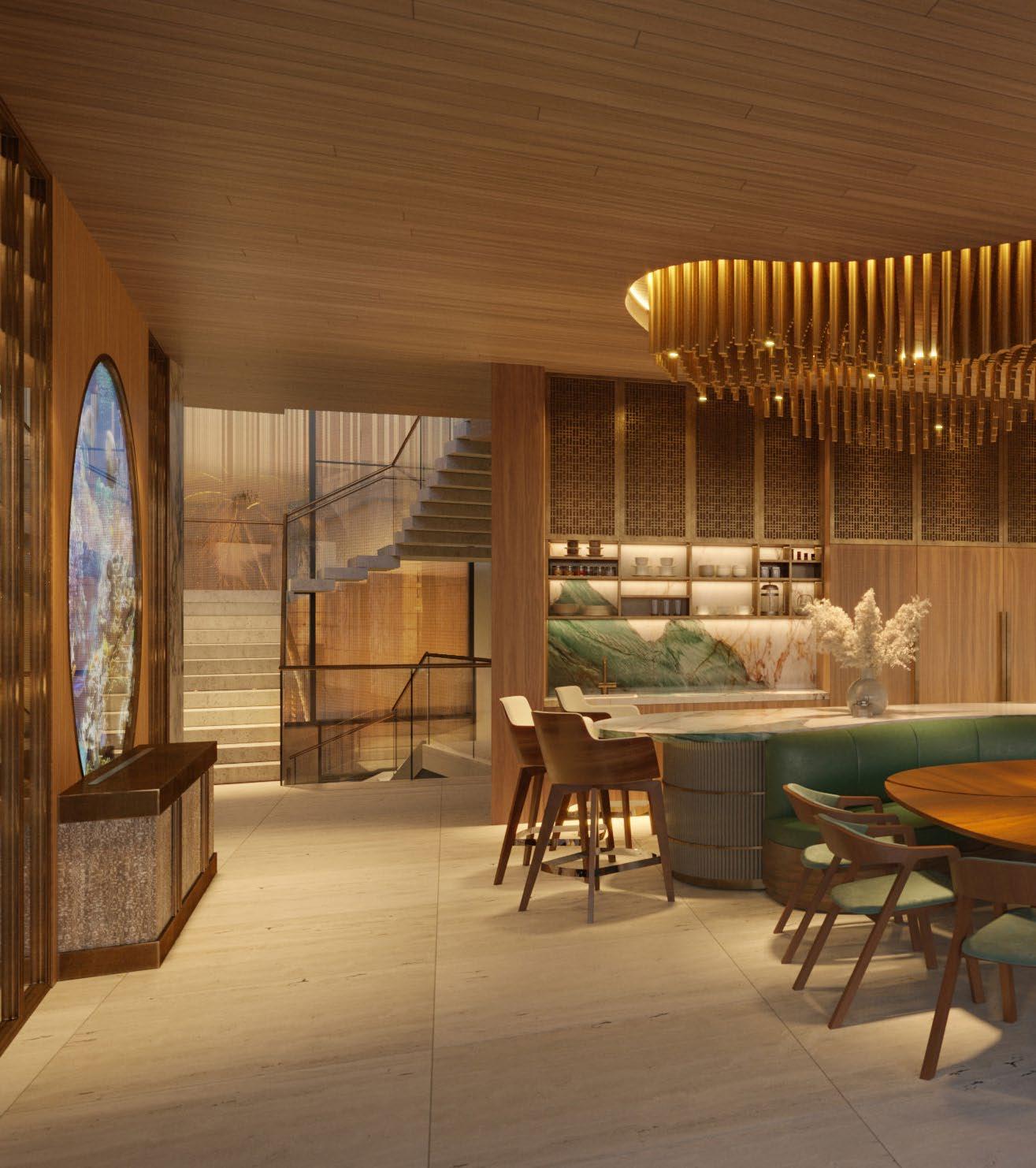
Discover the convenience of a large chef's kitchen, equipped with everything you need to unleash your culinary creativity.
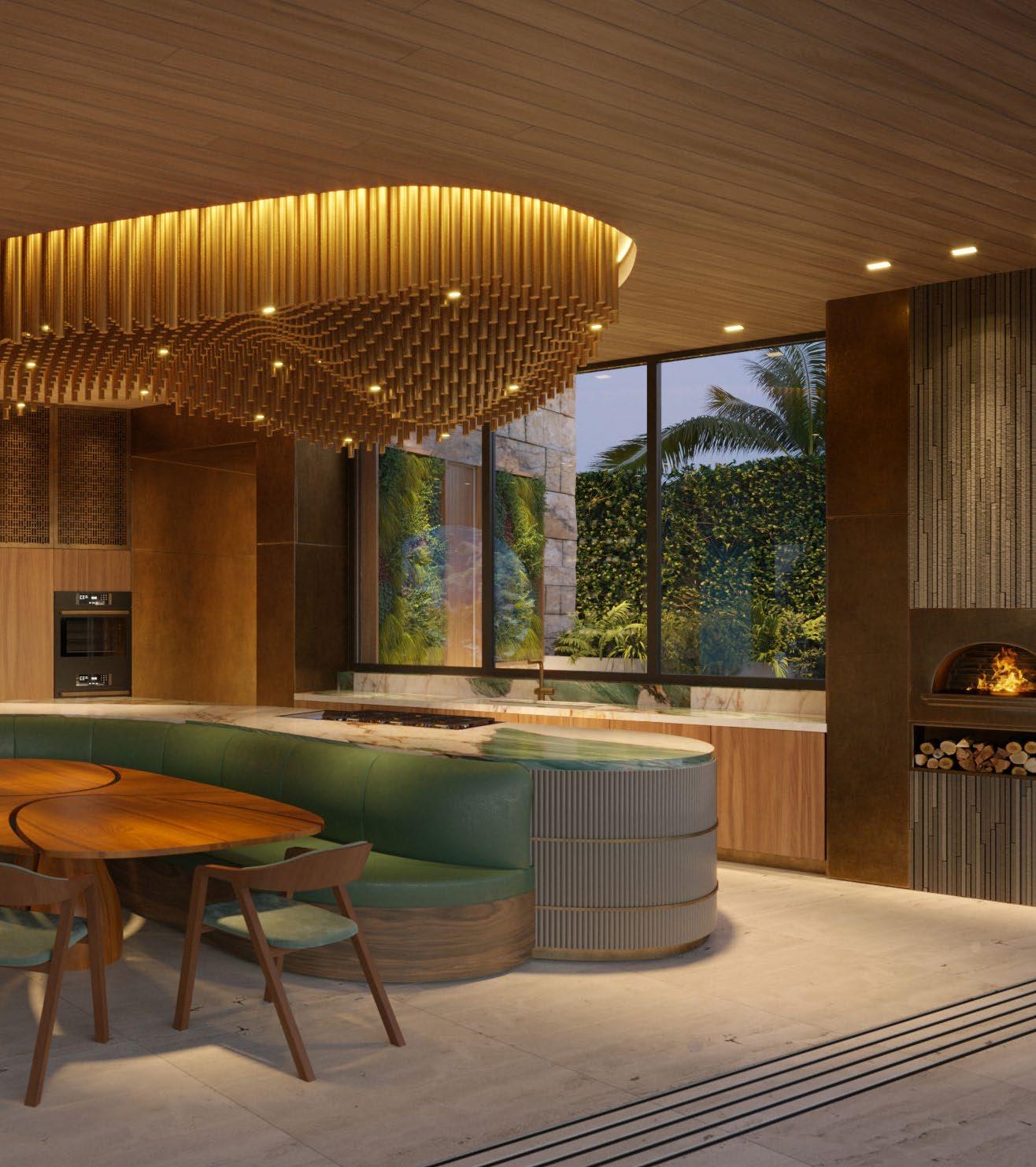
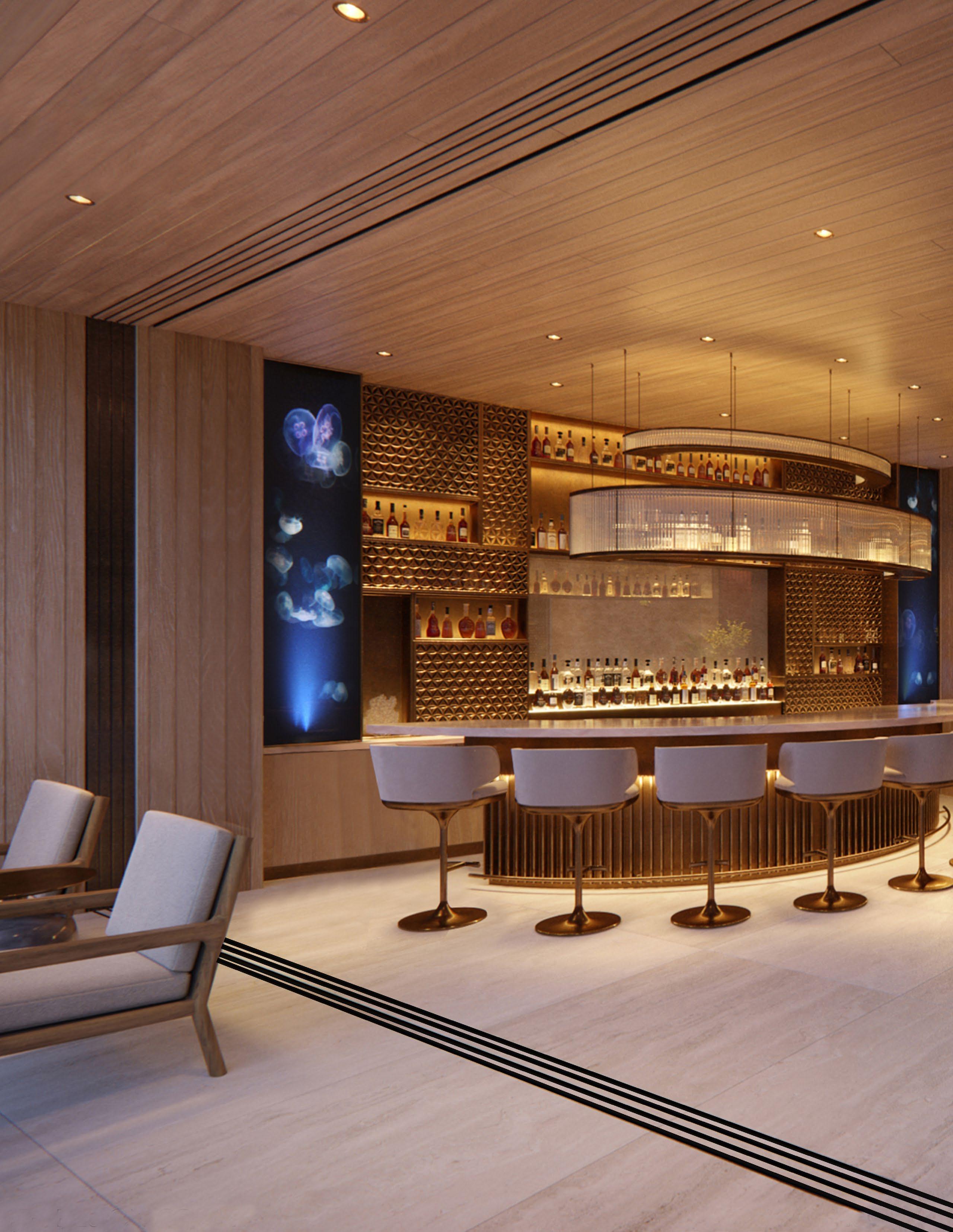
The expansive entertainment area boasts a lounge with a fully equipped bar, a versatile media room with a stage that easily transforms into a night club or banquet room.
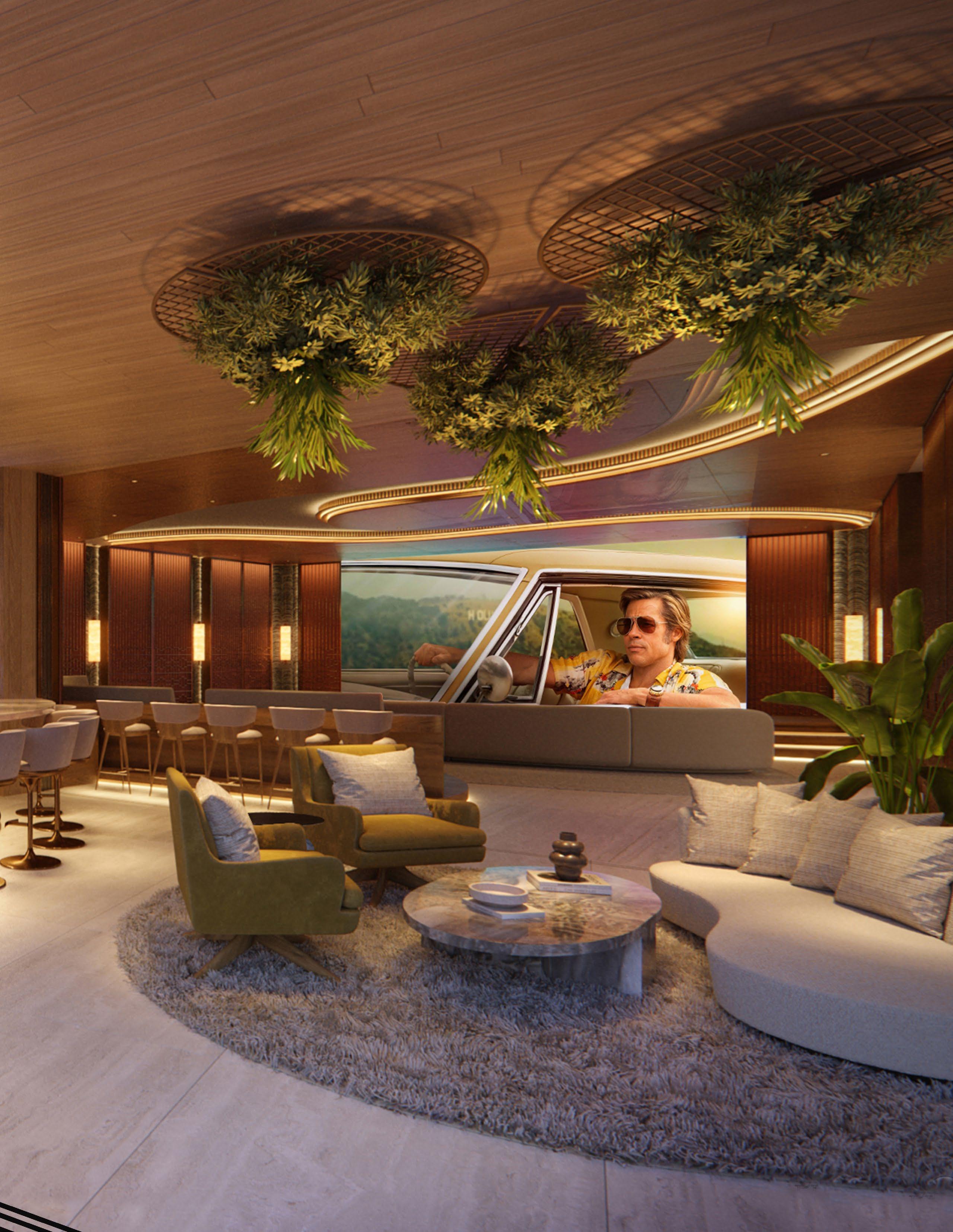
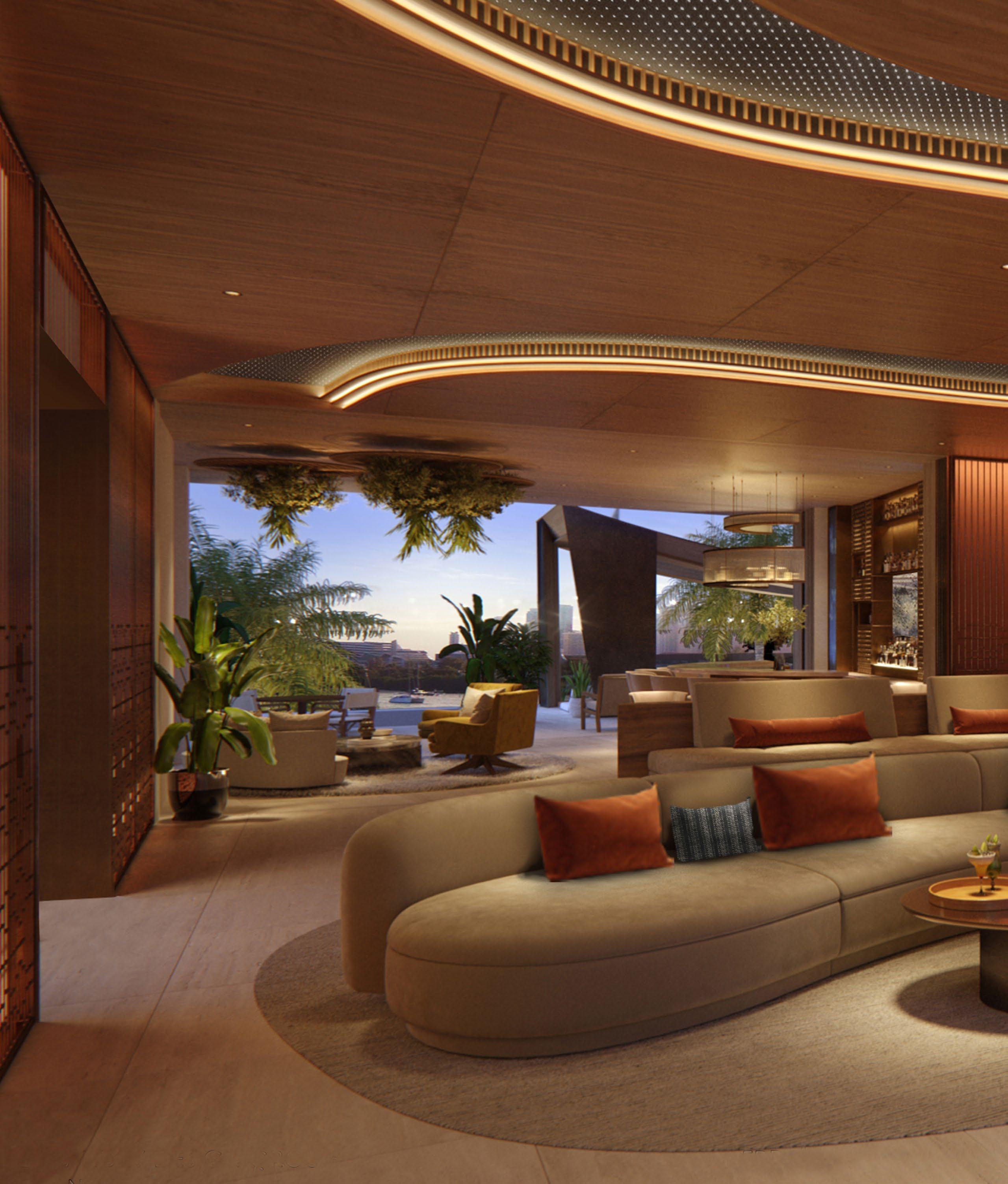


Relax at the swim-up wet bar or in the covered cabana with an outdoor kitchen, surrounded by scenic views. The heated gunite infinity edge pool with a waterwall and raised spa completes this luxurious retreat.

CONCEPTUAL RENDERING
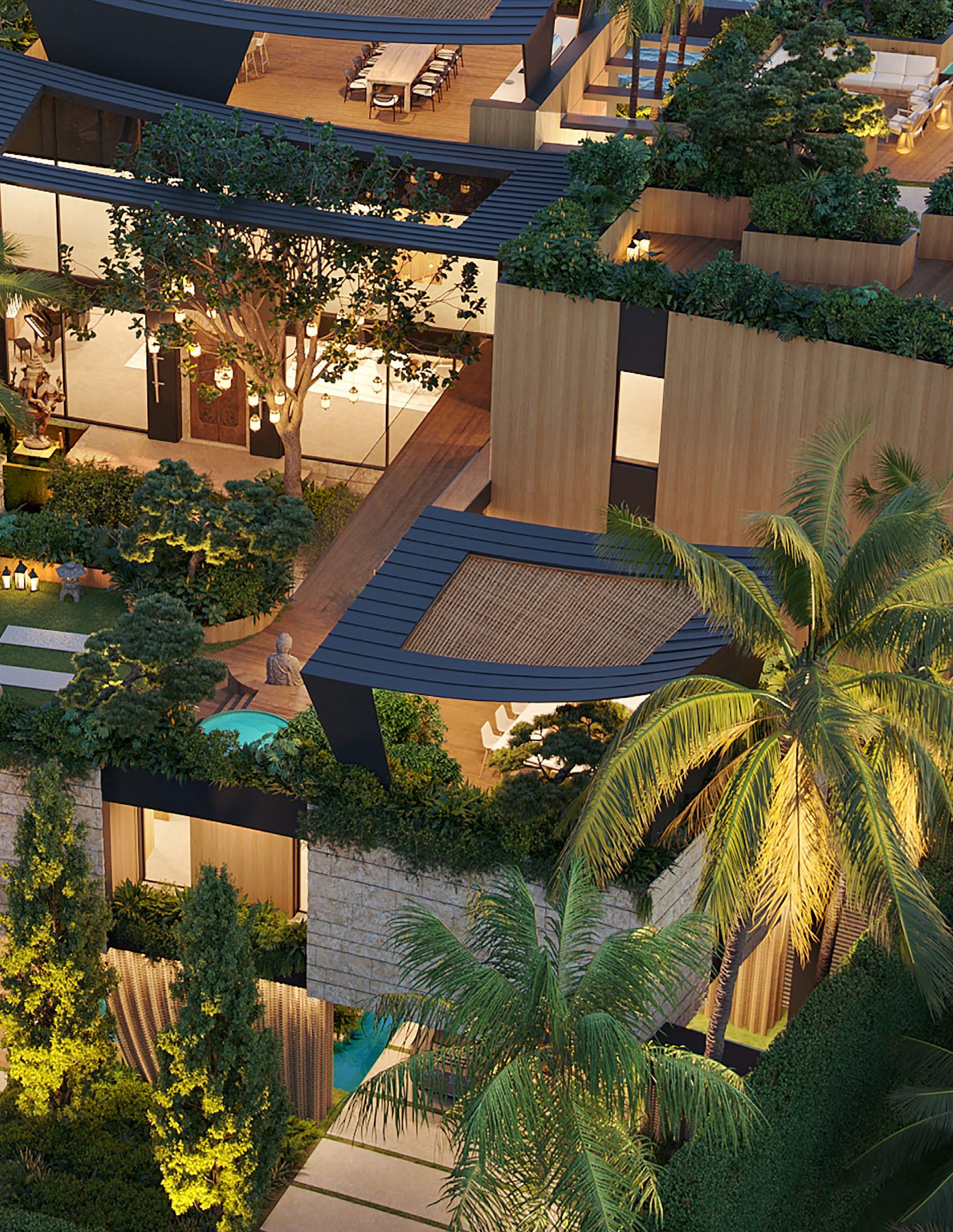
Be greeted by a captivating water feature at the front staircase entry, setting the stage for a truly remarkable outdoor experience.
Relax and entertain in the covered loggia, providing a shaded retreat where you can enjoy the outdoors in comfort.
Multiple firepits are spread across the main level exterior terrace including one with sunken seating, providing a unique and intimate space for conversation and relaxation.
Experience the versatility of the turntable dining area, allowing you to enjoy meals with different views and settings. Conveniently located nearby is a secondary barbecue and built-in mini fridge, providing an effortless solution for preparing delicious meals with ease.
Various lounge areas throughout the main outdoor space offer flexibility and comfort for relaxation and socializing.
Meticulously landscaped gardens and a thoughtfully designed herb garden create a serene and tranquil environment.
Unwind and enjoy refreshing beverages at the swim up wet bar.
Embrace the luxury of a covered cabana with an outdoor kitchen, where you can effortlessly prepare meals while enjoying the fresh air and scenic views.
EDGE
WITH WATERWALL & RAISED SPA
The centerpiece is the heated gunite infinity edge pool featuring a waterwall and raised spa, offering a perfect retreat.
Access the ground level with ease via the staircase, connecting the main level to the expansive outdoor space below.
1236 S. VENETIAN WAY, MIAMI BEACH, FL
• 7,656 SF+/-
• Upper Level Gallery with Morning Bar
PRIMARY SUITE
• Entry Vestibule with Morning Bar
• Dual Vanities
• Primary Terrace:
– Fire Pit
– Lounge Area
– Dog Area
• Primary Bathroom:
– Jacuzzi
– 2 Water Closets
– 2 Vanities
– Steam Shower
• 3 Guest En-Suite Bedrooms:
– Walk-in Closet
– Spa-Like Bathrooms
• Office with Full Bathroom
• Spa Room (Optional Guest En-Suite Bedroom):
– Massage Room
– Salon
– Spa Bathroom with Steam Room, Infrared Sauna & Water Closet
• Laundry
• Elevator
• Gym
EXTERIOR FEATURES
• Wellness Garden with Cedar Soaking Tub & Yoga Area
• Multiple Lounge Terraces of Guest Bedrooms
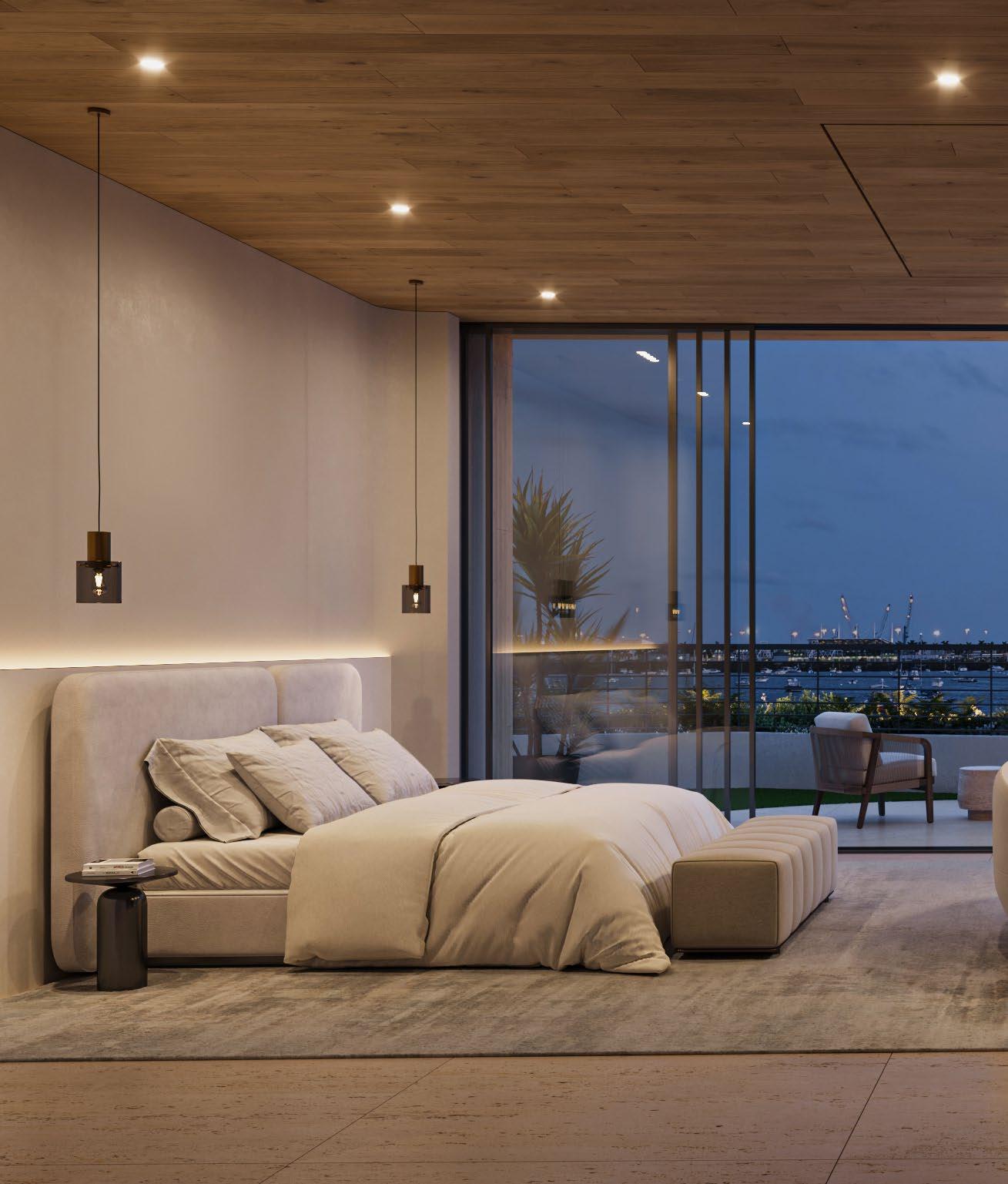
The primary suite offers stunning, uninterrupted vistas of Biscayne Bay and the Miami skyline. It boasts two walk-in closets, a luxurious waterfront balcony with a fireplace and dog area, plus a spa-like en-suite bathroom with double vanities, water closets, a steam shower, and a jacuzzi.
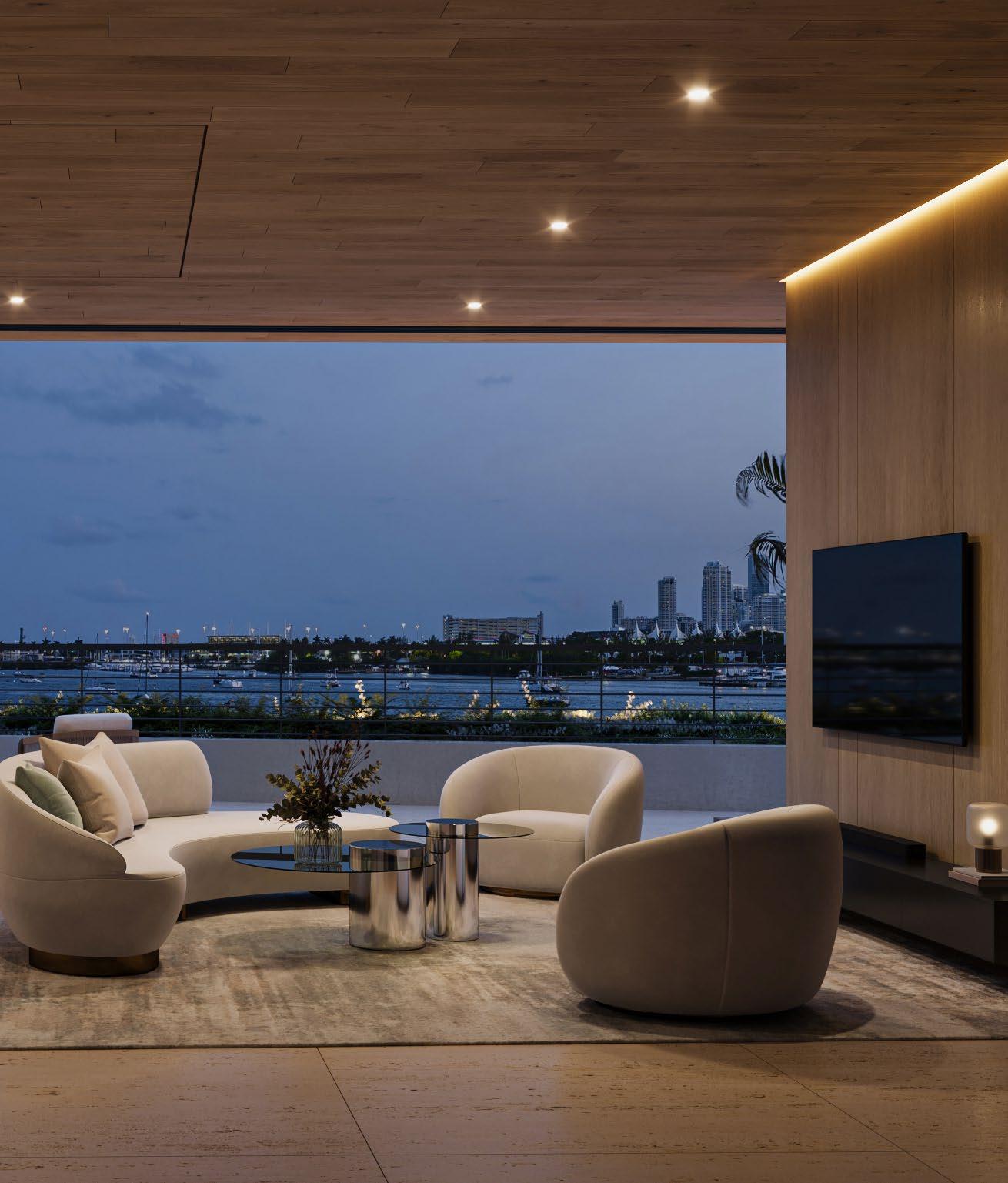

The upper-level gallery features a morning wet bar and seating area, creating a convenient and stylish space to start your day.
The primary bedroom showcases forever views of Biscayne Bay and the Miami skyline. It features dual walk-in closets, an opulent waterfront balcony with a fireplace and dog area, and a spa-like en-suite bathroom with dual vanities and water closets, a steam shower, and a jacuzzi.
Three guest en-suite bedrooms offer walk-in closets and spa-like bathrooms for your guests' comfort.
With captivating waterfront views, the office is a haven of inspiration. With the added convenience of a full bathroom, it offers both privacy and practicality, catering to your work or creative pursuits with unparalleled comfort.
Unwind in your very own massage room, salon, and spa bathroom featuring a steam room, infrared sauna, and water closet.
Multiple lounge terraces off the guest bedrooms provide additional outdoor spaces for relaxation.
Enjoy the convenience and privacy of a fully outfitted gym within the comfort of your own home.
The upper-level exterior boasts a wellness garden with a cedar soaking tub and a yoga area, promoting the utmost relaxation and well-being.
1236 S. VENETIAN WAY, MIAMI BEACH, FL
• 386 SF+/-
• Outdoor Kitchen with Dining
• Fully Equipped Bar
• Sundeck
• Bonus Deck
• Spa
• Fire Pit with Built-in Seating
• Powder Room
• Outdoor Shower
• Elevator
• Storage DECK
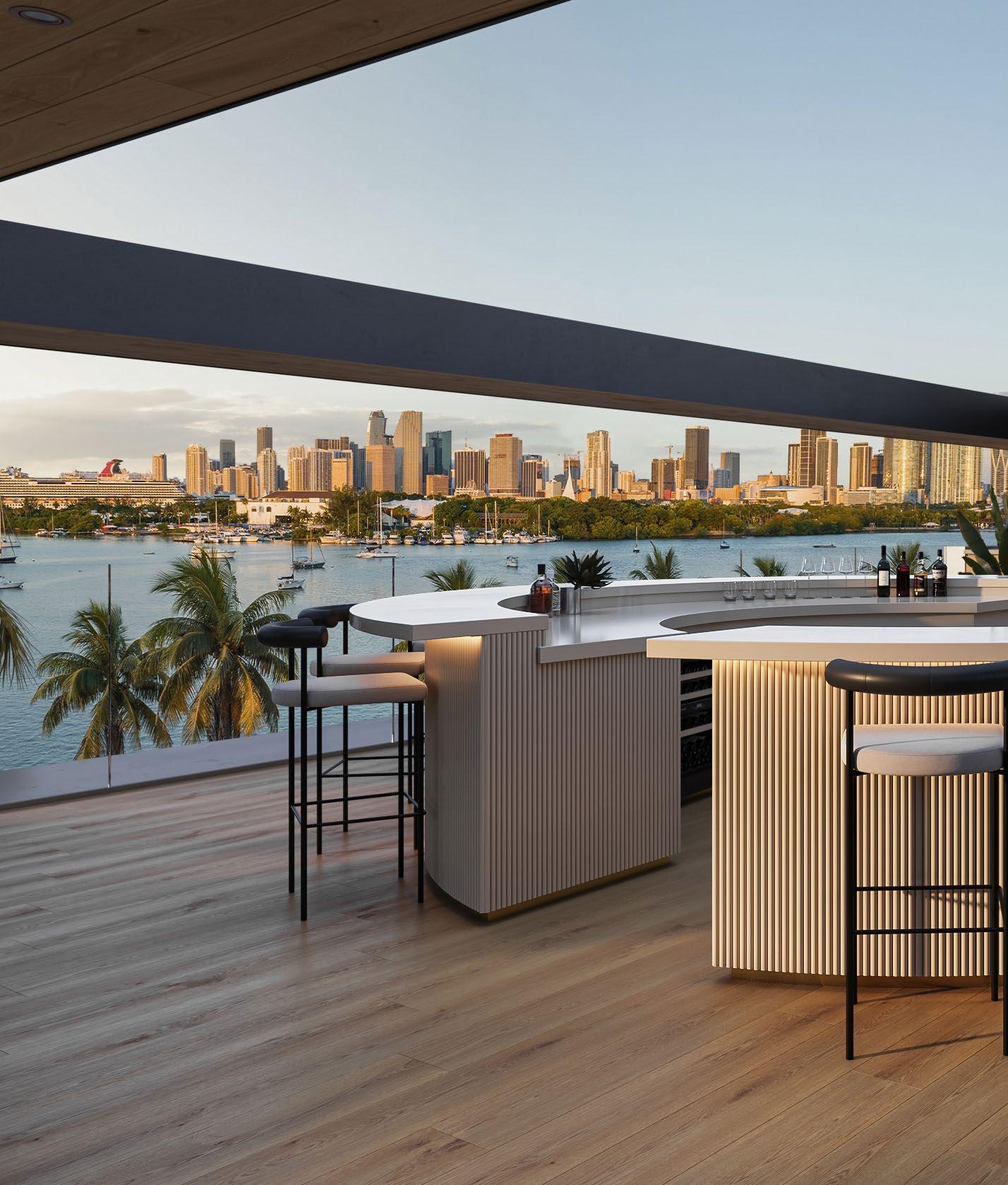
Take in panoramic views from the generous rooftop deck, designed for year-round entertaining.



The outdoor kitchen with dining area is perfect for hosting al fresco meals and gatherings with family and friends.
Experience the pinnacle of entertainment with a fully equipped extensive bar, providing convenience and sophistication for outdoor socializing.
Soak up the sun and unwind on the sundeck, providing a serene space to lounge and bask in the natural beauty of your surroundings.
Indulge in the luxurious rooftop spa, where you can escape and rejuvenate in a tranquil outdoor oasis.
Gather around the fire pit with built-in seating, creating a cozy and inviting atmosphere.
Experience seamless movement between levels with an elevator, ensuring easy access and convenience across all levels of your home.
This property presents the potential for a lifestyle compound, as it can be combined with the adjacent vacant lot.
By acquiring both parcels, you can create a truly extraordinary estate that includes a large dock, yacht, boat house, guest house, tennis court, and much more. The possibilities are endless, offering 416 FT+/of water frontage with incredible southwest water views.


POTENTIAL FOR UP TO 416 FT+/- OF COMBINED WATER FRONTAGE
With meticulously designed plans, this one-of-a-kind opportunity allows you to create the waterfront dream estate you've always desired. Seize this unparalleled location and make your ultimate waterfront lifestyle a reality, surrounded by the best that Miami has to offer.
