

MODERN MASTERPIECE IN SAGAPONACK
118 SAGG MAIN ST, SAGAPONACK, NEW YORK

NEW CONSTRUCTION
Set on 1.37 acres+/- in one of the most coveted enclaves in the Hamptons, 118 Sagg Main Street is a newly constructed modern estate designed by RRL Architecture & Design and brought to life by Breskin Development. Framed by iconic farm fields, the residence spans approximately 8,500 SF+/- across 3 finished levels, with 7 bedrooms, 7 full and 2 half bathrooms, a 517 SF+/- pool house, and a full program of wellness, leisure, and indoor-outdoor amenities.
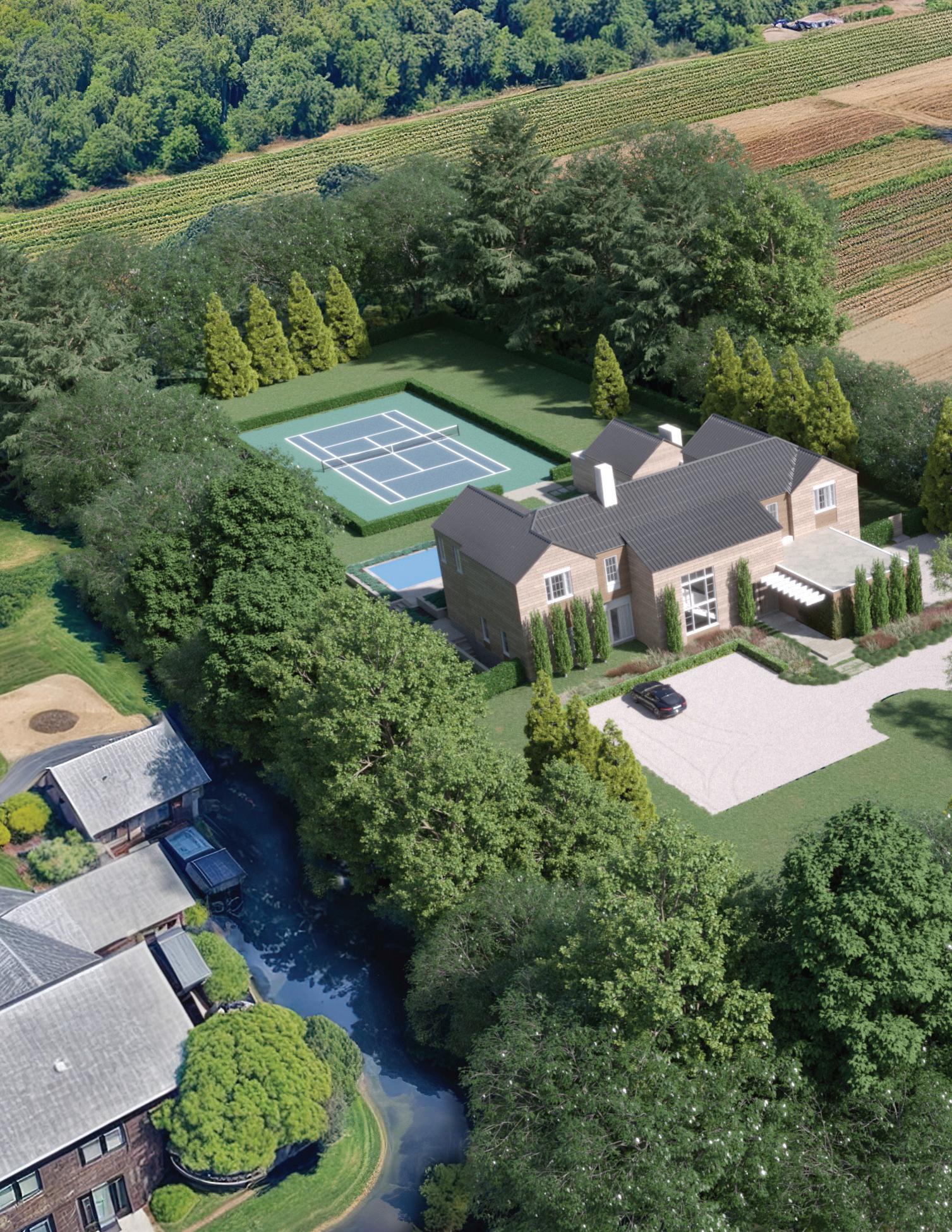

WHERE LAND MEETS LEGACY
Nestled along one of the most iconic stretches in the Hamptons, 118 Sagg Main Street places you at the quiet heart of Sagaponack, where broad skies meet endless farmland and the rhythm of life slows to a coastal cadence. Just minutes from Sagg Main Beach, this south-of-the-highway address offers seamless access to oceanfront living, while remaining surrounded by the understated elegance that defines the area.

ARCHITECT
RRL ARCHITECTURE & DESIGN
BUILDER
BRESKIN DEVELOPMENT
INTERIOR DESIGNER BRESKIN INTERIORS
LANDSCAPE ARCHITECT HOLLANDER DESIGN
` PROPERTY OVERVIEW
• New Construction
• Built in 2025
• 1.37 Acres+/-
• 8,500 SF+/-
• 7 Bedrooms
• 7 Full & 2 Half Bathrooms
• 517 SF+/- Pool House
• Attached 4-Car Garage
FEATURES & AMENITIES
118 SAGG MAIN ST, SAGAPONACK, NEW YORK
EXCLUSIVE | $19,995,000
LOCATION
• Coveted Sagaponack Location
• Minutes from Sagg Main Beach
• Proximity to Sag Harbor and East Hampton Village
• Close to World-Class Vineyards, Golf Clubs, & Restaurants
• Private, Secluded Neighborhood
INTERIOR FEATURES
• Indoor/Outdoor Living
• 4 Gas Fireplaces
• Floor-To-Ceiling Windows & Doors
• 10’ Ceilings
• Ample Natural Light
• 6" White Oak Wood Flooring
• Radiant Heated Floors on First Level
• Gaggenau Appliances
• Marvin Windows & Doors
• Sculptural, Curved Staircase with Built-In LED Lighting
• Recessed Lighting Throughout
• LED Strip Lighting
• Light-Toned Wood Floors
• Venetian Plaster Walls
• Floating Vanities
EXTERIOR FEATURES
• 20’ x 50’ Heated Saline Gunite Pool Attached 10’ x 10’ Spa
• Outdoor Shower
• 60’ x 110’ Hard Tennis Court
• Outdoor Kitchen Refrigerator Ice Maker Sink BBQ
• Patio
• Grass Paths & Walkways
• Canopied Front Entry
POOL HOUSE
• 517 SF+/-
• 1 Full & 1 Half Bathroom
MECHANICAL/TECHNICAL FEATURES
• Propane Heat
• Central Air with 7 Zones
• Full Property Filtration System
• 20 Irrigation Zones
• Sonos Sound System Throughout
• Generator 48 KW Generator


LIGHT-FILLED SPACES
The main level introduces the home with a canopied front entry and a sculptural, curved staircase that spirals upward under a soft wash of LED lighting.
Just beyond, a great room with soaring 10’ ceilings and floor-to-ceiling windows captures expansive views of the manicured grounds and adjacent farmland.


GREAT ROOM
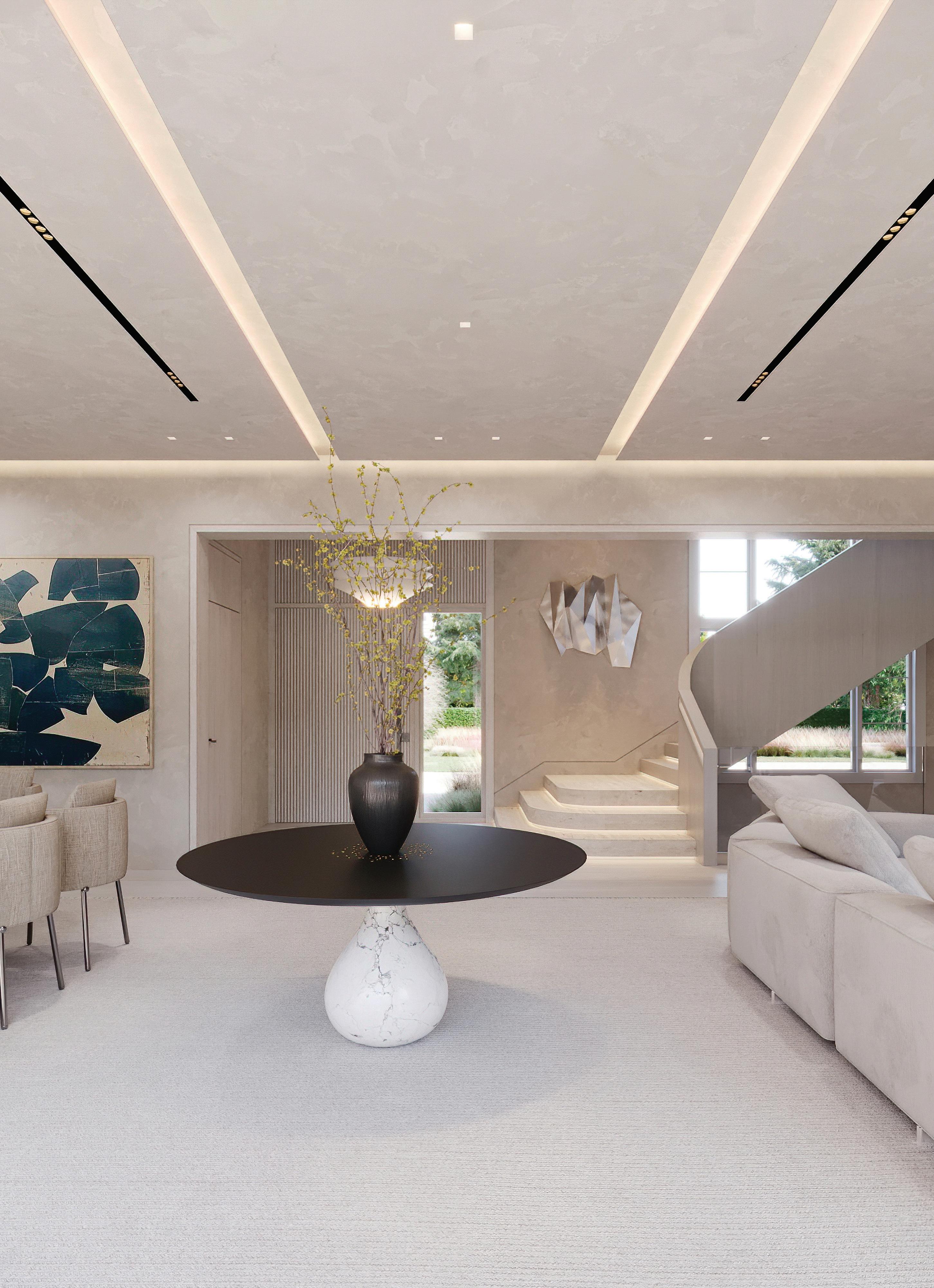


GREAT ROOM

Multiple seating areas offer flexibility for entertaining or everyday living, all centered around a linear gas fireplace set into a custom surround.

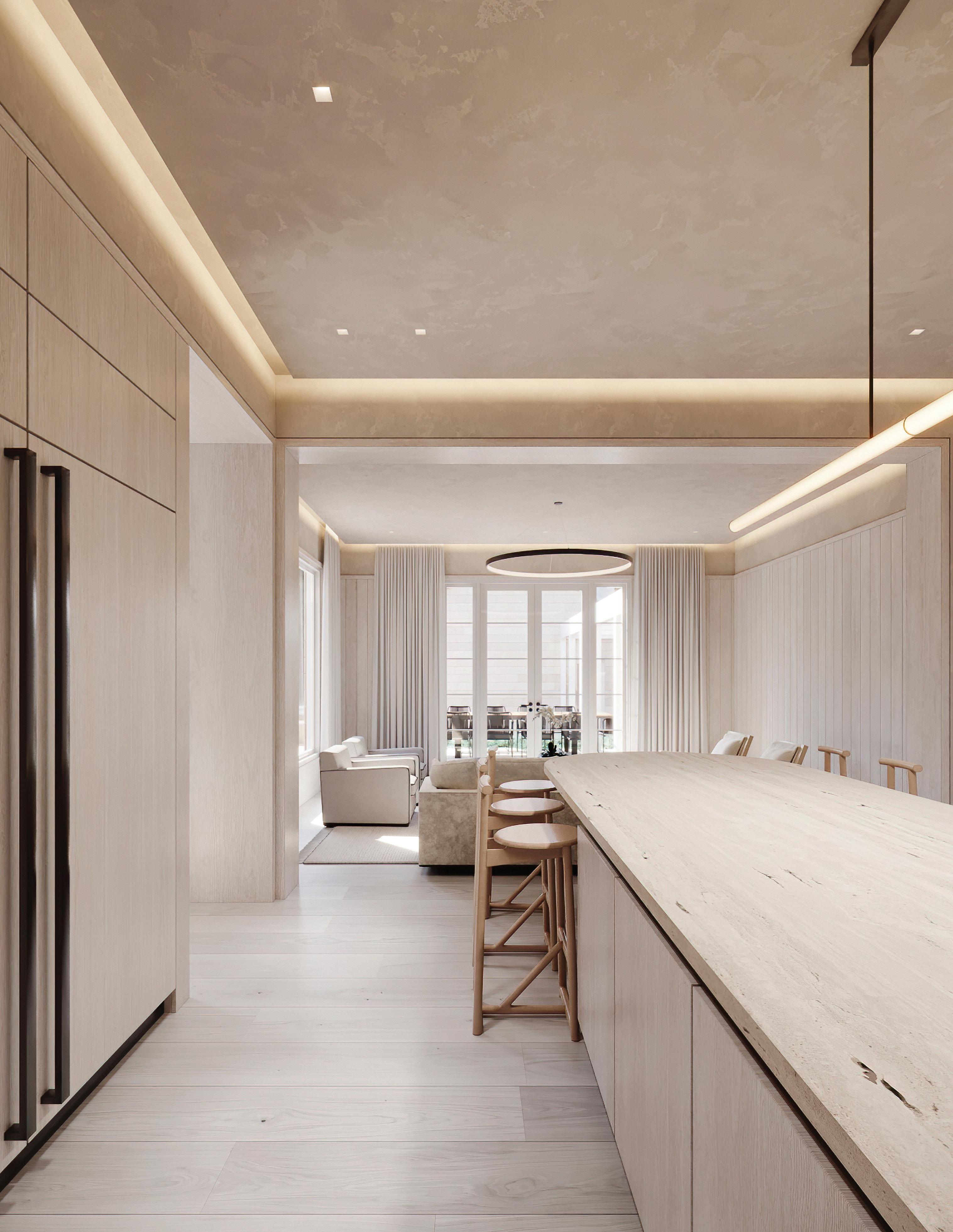
To one side, the open-concept kitchen and dining area blend into the main space, anchored by integrated Gaggenau appliances, seamless cabinetry, and subtle LED cove lighting.

DINING AREA


A mudroom, powder room, and secondary entrance connect to the attached 2-car garage, which features custom paneling to match the architectural palette.
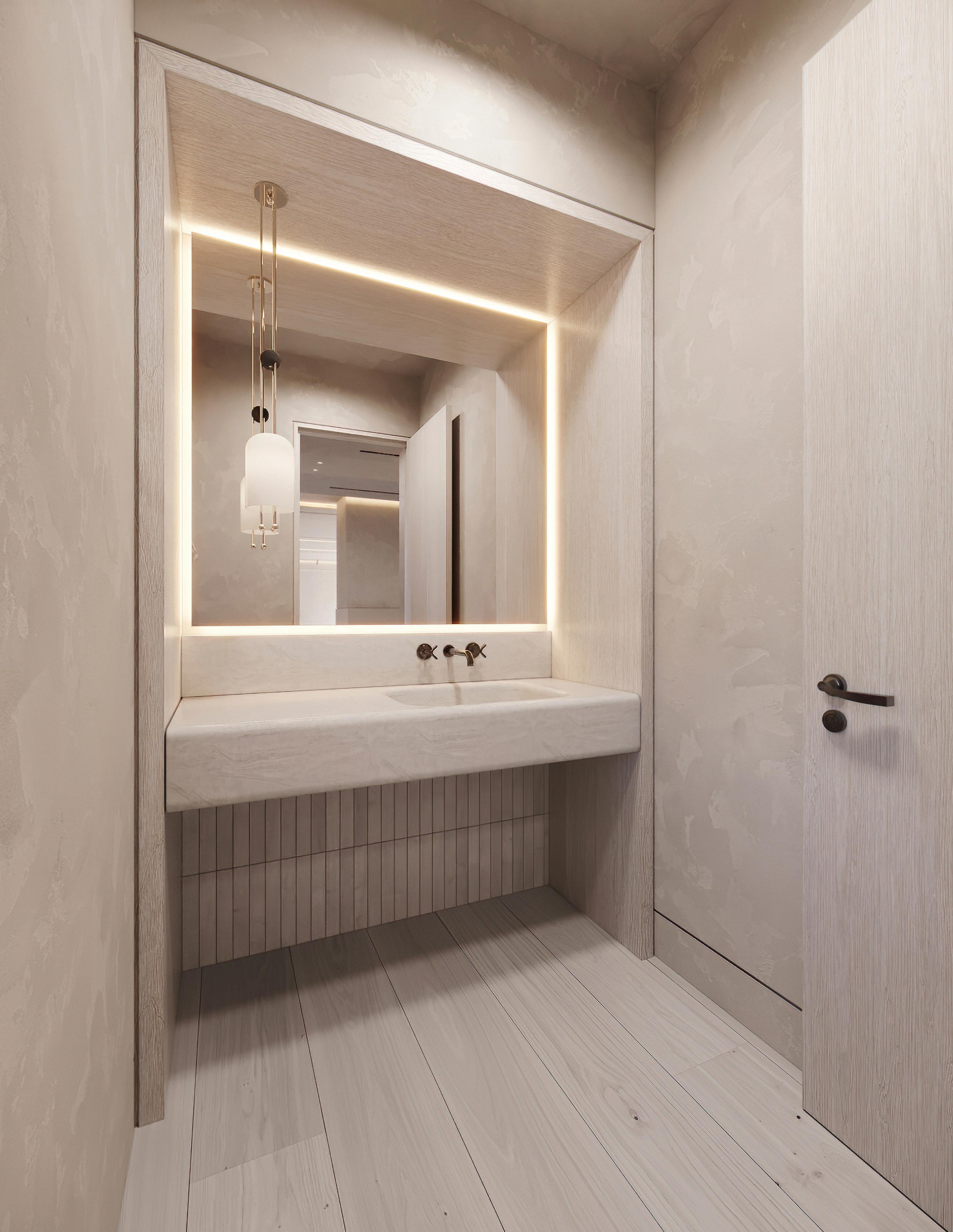


A PRIVATE COLLECTION OF SUITES
Upstairs, the second-floor landing opens to a casual sitting room and a full laundry suite. Three en-suite guest bedrooms are positioned to enjoy serene views of the surrounding grounds, each with cleanlined finishes and generous storage. The primary suite, located at the rear, is a true sanctuary. A gas fireplace warms the private bedroom, while 2 custom walk-in closets provide ample dressing space.
The spa-like bath features a soaking tub, floating dual vanities, large-format tile, and radiant heated floors. The room opens to views of farm fields and wide sky—an everyday retreat.
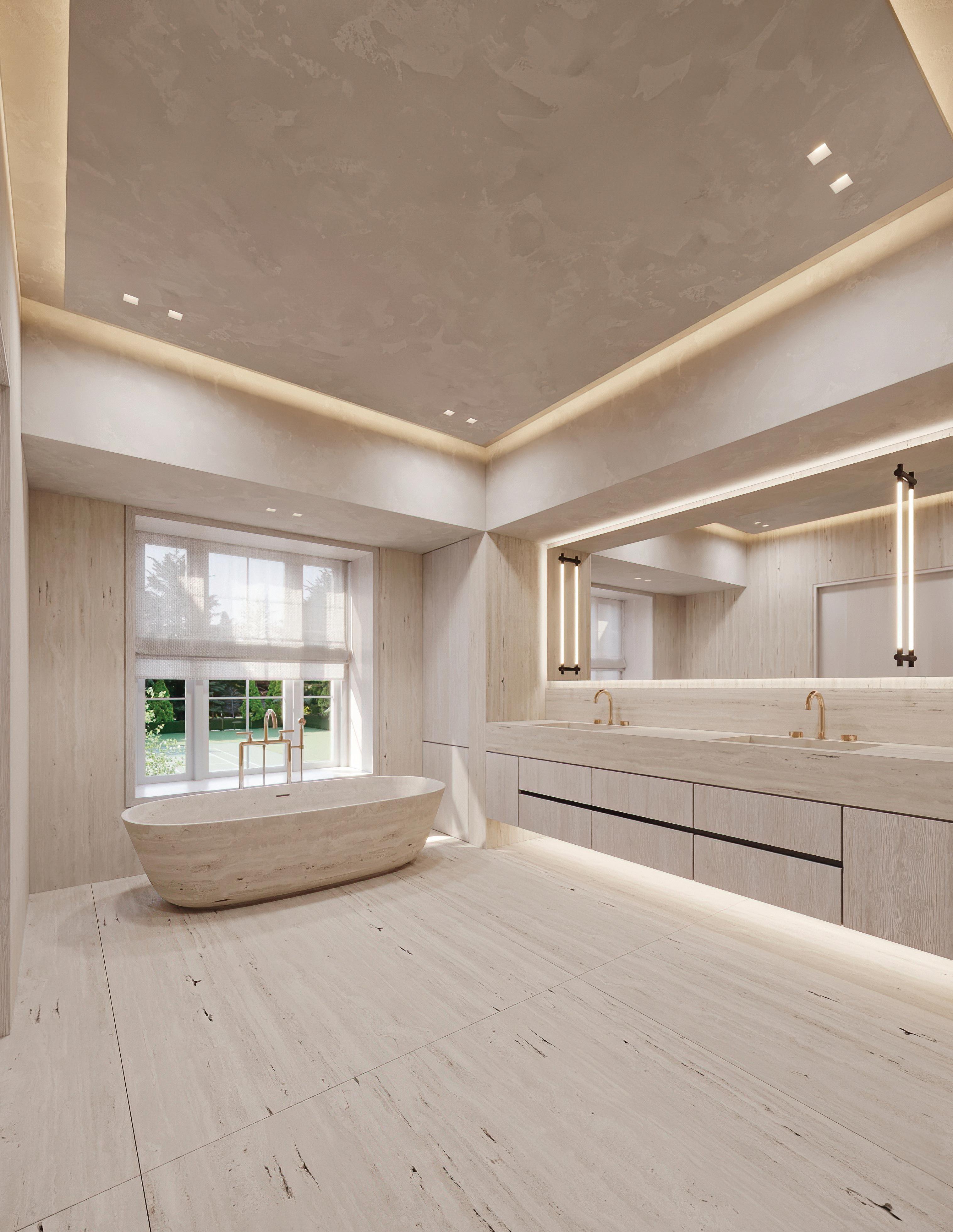
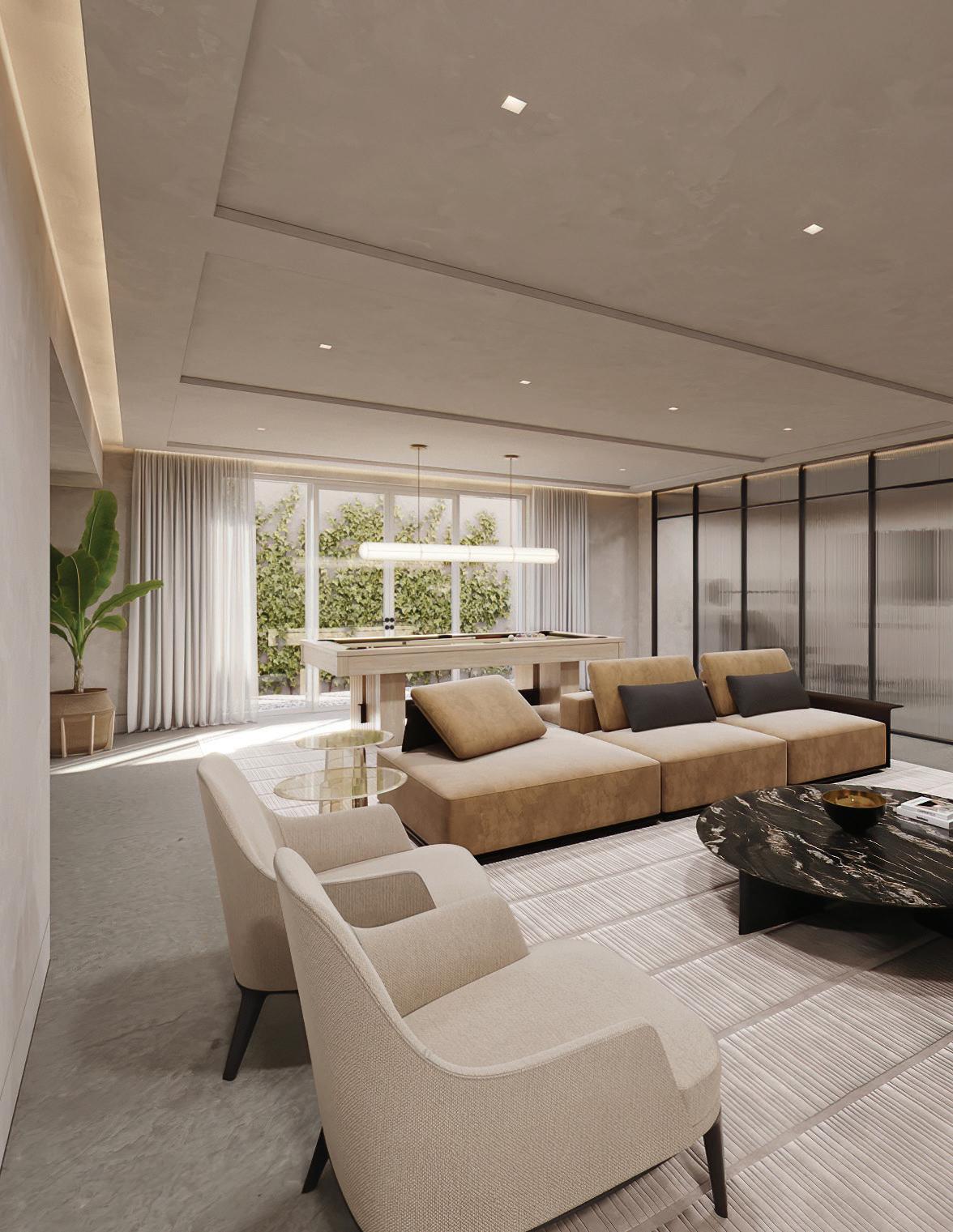

DESIGNED FOR WELLNESS & ENTERTAINMENT
The finished lower-level spans over 2,200 SF+/and is programmed for recreation, restoration, and hosting. A full gym and screening room are paired with a sauna, a bonus room, and a powder room. Two additional en-suite guest bedrooms provide convenience on the lower level. With exterior access and ample storage, the space is highly functional and elegantly resolved.
A HAMPTONS ESCAPE
Framed by lush landscaping and Hollander’s sculptural garden design, the outdoor areas offer a complete resort experience. A 20’ x 50’ heated saline gunite pool is paired with a 10’ x 10’ attached spa.

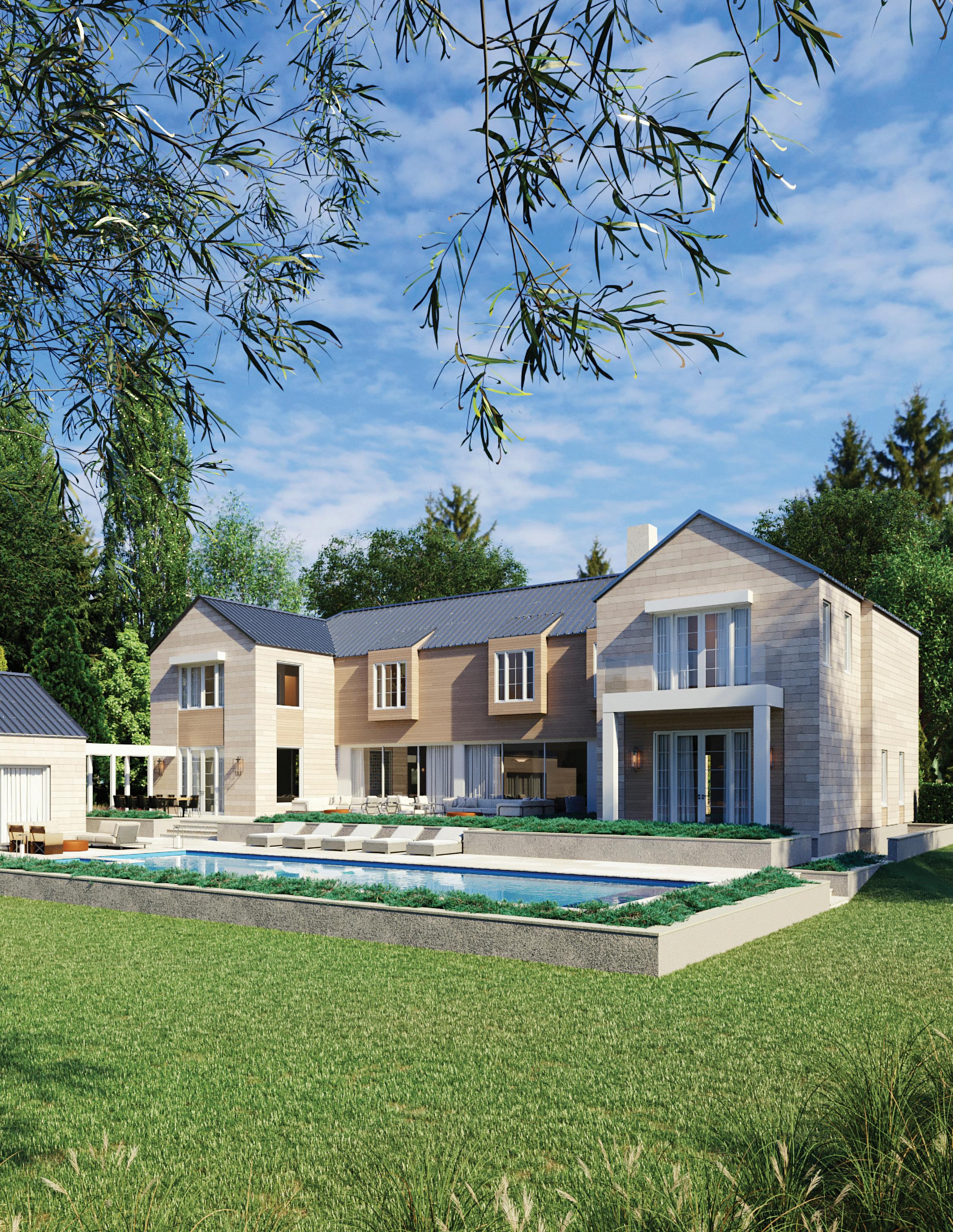
Adjacent, the 517 SF+/- pool house includes a full bathroom, a half bath, and lounge areas for guests.




Just beyond, a 60’ x 110’ hard tennis court invites casual games or more serious play, while a custom outdoor kitchen with a sink, BBQ, refrigerator, and ice maker offers seamless entertaining. Grass paths, bluestone patios, and ambient lighting create a tranquil rhythm throughout the property.
118 SAGG MAIN ST, SAGAPONACK, NY
FIRST LEVEL
• 3,438 SF+/-
• Entry Foyer
• Powder Room
• Great Room
• Multiple Seating Areas
• Open Concept Kitchen & Dining Space Open Shelving or Built-Ins Integrated Appliances
• Access to Covered Back Porch
• Guest En-Suite Bedroom
• Home Office
MECHANICAL ROOM
• Secondary Entrance
• Mud Room
• Pantry
• Attached 4-Car Garage
POWDER ROOM
POWDER ROOM
CLOSET
BENCH
COVERED BACK PORCH
FOYER
STAIRWELL
GREAT ROOM
KITCHEN
MUD ROOM
PANTRY
2 CAR GARAGE
118 SAGG MAIN ST, SAGAPONACK, NY
SECOND LEVEL
• 2,852 SF+/-
• 2nd Level Landing
• Sitting Room
• Laundry Room
• 3 Guest En-Suite Bedrooms
• Primary Suite Fireplace
Dual Walk-In Closets
• Primary Bathroom Soaking Tub
Dual Vanities
PRIMARY BATHROOM/ EN-SUITE
PRIMARY BEDROOM
CLOSET
CLOSET
EN-SUITE
CLOSET
CLOSET
EN-SUITE
EN-SUITE
LANDING
CORRIDOR
COVERED BACK PORCH
LAUNDRY
BEDROOM 4
BEDROOM 2
BEDROOM 3
118 SAGG MAIN ST, SAGAPONACK, NY
LOWER LEVEL
• 2,205 SF+/-
• Bonus Room
• Gym
• Exterior Access
• Mechanical Room
• Screening Room
• Sauna
• Powder Room
• Laundry Room
• 2 Guest En-Suite Bedrooms
• Ample Storage Space
MECHANICAL ROOM
BONUS ROOM
EN-SUITE CLOSET
SCREENING ROOM
W/D W/D
MECHANICAL ROOM
EN-SUITE
STAIRWELL
SAUNA
POWDER ROOM
LAUNDRY
BEDROOM 7
BEDROOM 6
118 SAGG MAIN STREET OFFERS A RARE BALANCE OF ARCHITECTURAL SIGNIFICANCE, EVERYDAY LIVABILITY, AND SEASONAL LUXURY.



