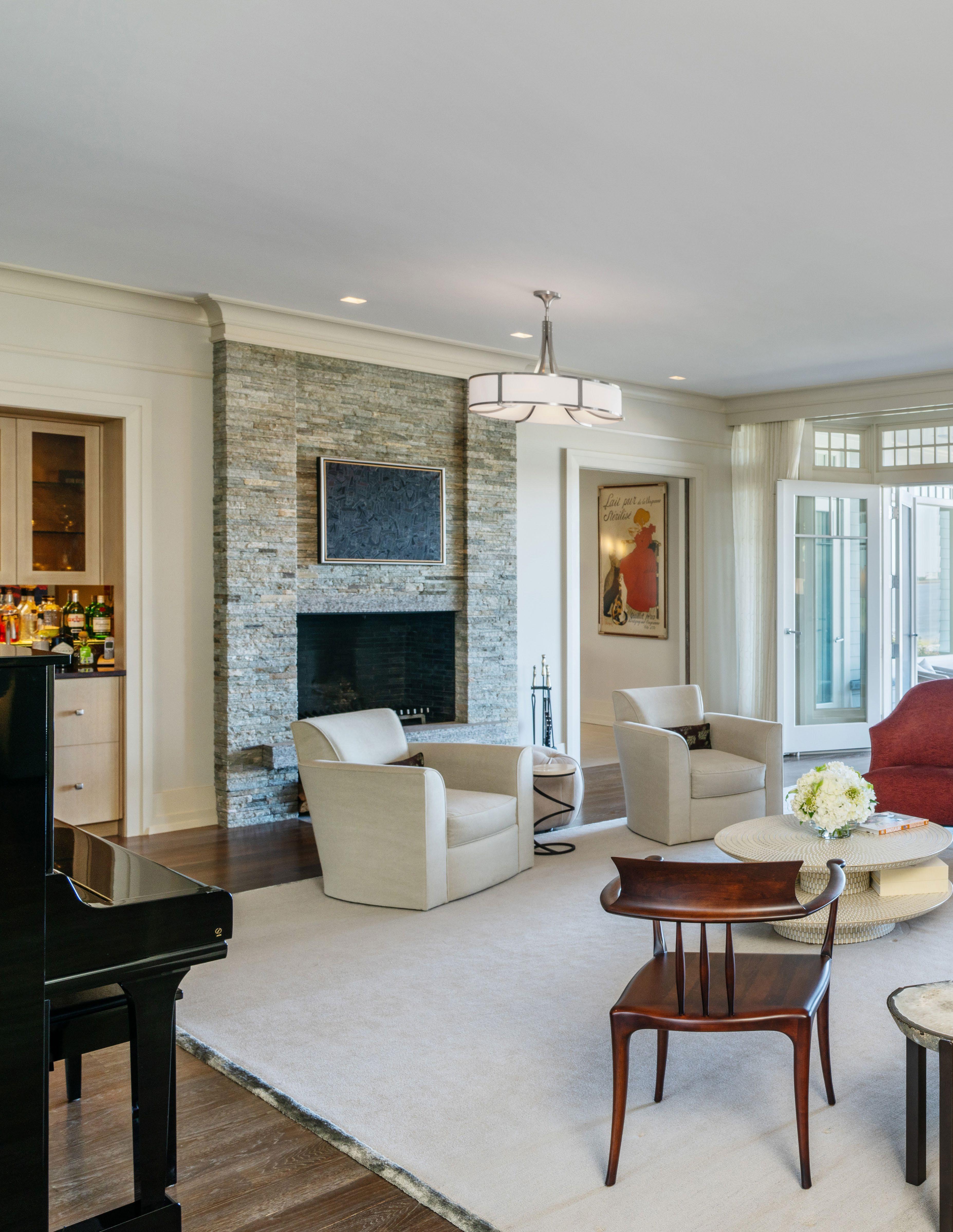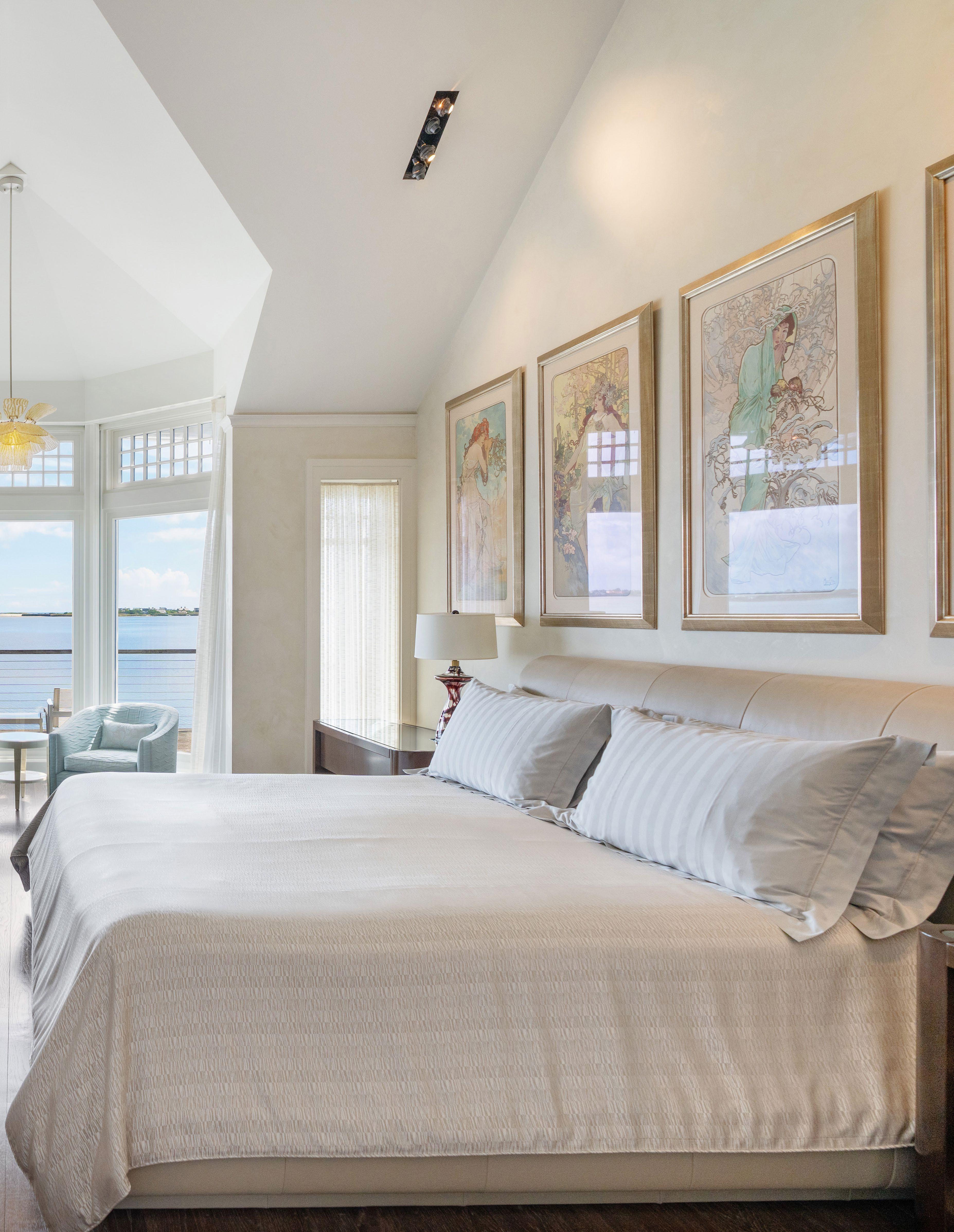

MECOX BAYFRONT
111 COBB ISLE ROAD, WATER MILL, NY

TURN-KEY ESTATE
Experience an unparalleled waterfront living experience set within a private enclave at 111 Cobb Isle Road, Water Mill. This turn-key property is situated on 1.3 acres+/- and boasts endless views of Mecox Bay and the Atlantic Ocean.


PENINSULA LIKE SETTING
Perched along the western banks of Mecox Bay, Cobb Isle Road is surrounded by three bodies of water, including Mecox Bay, Burnett Creek, and Mill Creek, with direct access to the Atlantic Ocean via the cut. Set behind a gated entrance on a private street with no through-traffic, it provides peace and privacy.



FEATURES & AMENITIES
111 COBB ISLE ROAD, WATER MILL, NY CO-EXCLUSIVE | $37,500,000
PETER COOK ARCHITECT
PROPERTY OVERVIEW
• Mecox Bayfront
• 220’ of Bulkheaded Frontage
• 1.3 Acres+/-
• Turn-Key
• Shingle-Style
• Built in 2008
MAIN HOUSE
• 10,950 SF+/- Main Residence
First Level: 5,345 SF+/-
Second Level: 4,975 SF+/-
Attached 2-Car Garage: 630 SF+/-
• 6 Bedrooms
• 8 Full & 2 Half Bathrooms
GUEST HOUSE/GARAGE
• 1,112 SF+/- Guest House
Second Level Guest House: 576 SF+/-
Attached 2-Car Garage: 536 SF+/-
• 1 Bedroom
• 1 Full Bathroom
LETTERI CONSTRUCTION, INC. BUILDER
INTERIOR FEATURES
• Wood Flooring
• Tile Flooring (Radiant Heated)
• Creston Home Automation System
• Security System
• Automatic Shades
• Lutron Lighting
• Custom Millwork Throughout
• Dumb Waiter
• High-End Appliances by Miele, Wolf & Sub-Zero
• 3 Wood-Burning Fireplaces
EXTERIOR FEATURES
• Private Dock
• 46’ Wide Waterside Terrace
• Covered Patio Space
• Stone Patio with Firepit
• Fully Equipped Outdoor Kitchen
• Waterside Heated Gunite Infinity Edge Pool & Spa
• Outdoor Shower & Powder Room
• Guest House with Attached 2-Car Garage
• Gated Entry
• Exterior Lighting
MAIN RESIDENCE

The 10,950 SF+/- main residence offers luxury living at its best with 6 bedrooms, 8 full & 2 half baths, beautiful wood flooring, radiant heated tile floors, Crestron home security system, automatic shades, Lutron lighting, and more.

SPACIOUS INTERIORS
As you enter this magnificent home, you'll be immediately greeted by breathtaking water views. The main level features two spacious living areas, perfect for hosting guests, along with a private office, billiards room, temperature-controlled wine cellar, and a gym with an adjoining full bathroom.





The chef's kitchen includes high-end appliances by Wolf, Sub-Zero, and Miele, a large center island with bar seating, and an adjacent seating area.





The kitchen connects to a double-height waterside breakfast room with hydraulic walls of glass, allowing for indoor/outdoor living with unobstructed water views.




ROOM




RESTFUL RETREAT
Ascending to the second level, you will find a large landing area that features an intimate lounge with a wood-burning fireplace. The level also includes an expansive 1,200 SF+/- primary en-suite that offers a private terrace, office, and a generously sized dressing room. The spa-like bathroom on this level is equipped with a soaking tub, steam shower, and a dual sink vanity.









PRIMARY BATHROOM







GUEST EN-SUITES

Additionally, the level comprises four more en-suite bedrooms, making it an ideal space for relaxation and entertainment.



GUEST EN-SUITE BATHROOM



GUEST EN-SUITE BATHROOM

GUEST HOUSE
This estate also includes a 1,112 SF+/- guest house, boasting a lower level attached 2-car garage and a second-level guest quarters with a well-equipped kitchen, living area, one bedroom, and one full bathroom.


KITCHEN



LIVING ROOM
BEDROOM

EXTERIORS

WATERSIDE OASIS

This property features an impressive outdoor entertainment area with a large stone patio encircling a heated gunite infinity pool and spa and gives way to a large firepit and fully equipped outdoor kitchen. A covered living and dining area provides ample space for entertaining while enjoying picturesque bay views.
EXTERIORS

HEATED GUNITE INFINITY POOL & SPA



EXTERIORS


OUTDOOR KITCHEN

GARDEN DINING



EXTERIORS


PRIVATE DOCK & OCEAN ACCESS
This estate offers 220' of direct water frontage and a private bulkhead dock, allowing residents to easily access some of the Hamptons most famous beaches such as Scott Cameron Beach, Flying Point Beach, and Mecox Beach.
111 COBB ISLE ROAD, WATER MILL, NY
FIRST LEVEL
• 5,345 SF+/-
• Entry Foyer
Powder Room
• Billiards Room
• Living Room
Wood Burning Fireplace
Wet Bar
• Media Room
• Office
• Junior Primary En-Suite Bedroom
• Chef’s Kitchen
Sitting Area with Wood Burning Fireplace
• Dining Room
Hydraulic Windows
Morning Wet Bar
• Pantry
• Powder Room
• Temperature Controlled Wine Cellar
• Laundry Room
• Gym with Full Bathroom


111 COBB ISLE ROAD, WATER MILL, NY
SECOND LEVEL
• 4,975 SF+/-
• Second Level Landing
Lounge with Wood-Burning Fireplace
• Primary En-Suite
Primary Bedroom with Wood-Burning Fireplace, Private Terrace, Dressing Room, & Office
Primary Bathroom with Soaking Tub, Dual Vanities, Steam Shower, & Two Water Closets
• 4 En-Suite Bedrooms


111 COBB ISLE ROAD, WATER MILL, NY
LOWER LEVEL
• 2-Car Garage

111
GUEST HOUSE
• First Level 536 SF+/Attached 2-Car Garage
• Second Level 576 SF+/Kitchen Living Area Bedroom
Full Bathroom





111 Cobb Isle Road is a turn-key estate that offers ample living space, complete privacy, bulkheaded bay frontage, a private dock, and direct access to the Atlantic Ocean. With its stunning views and unbeatable features, this property is the epitome of waterfront living.


