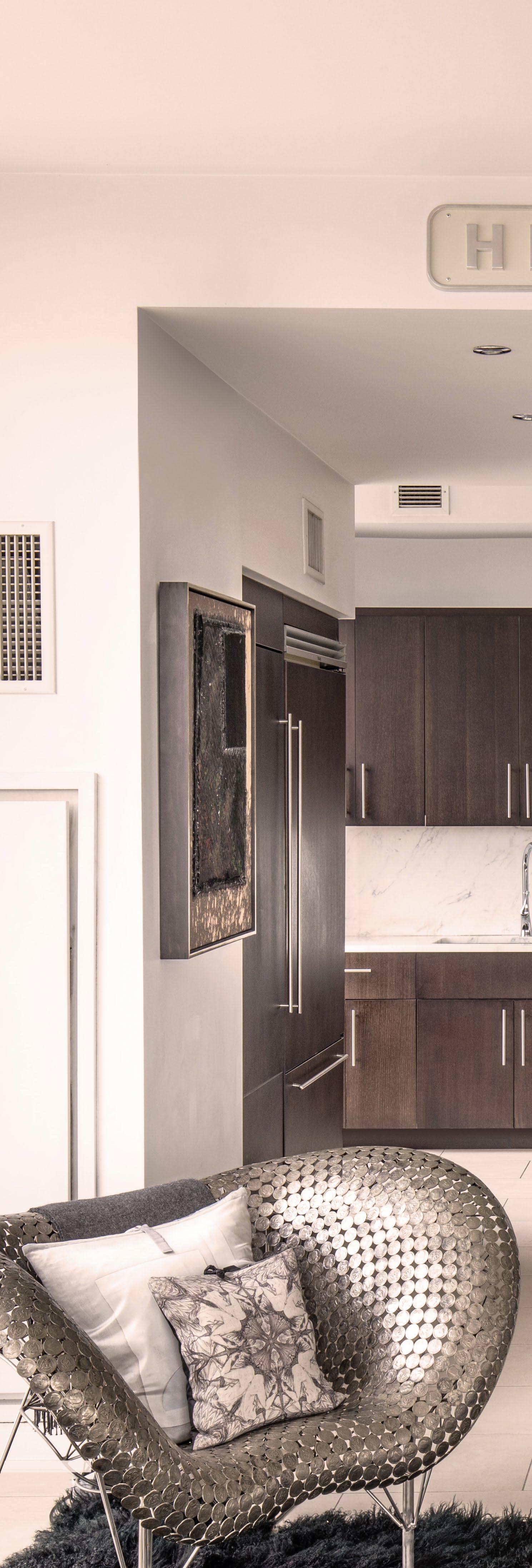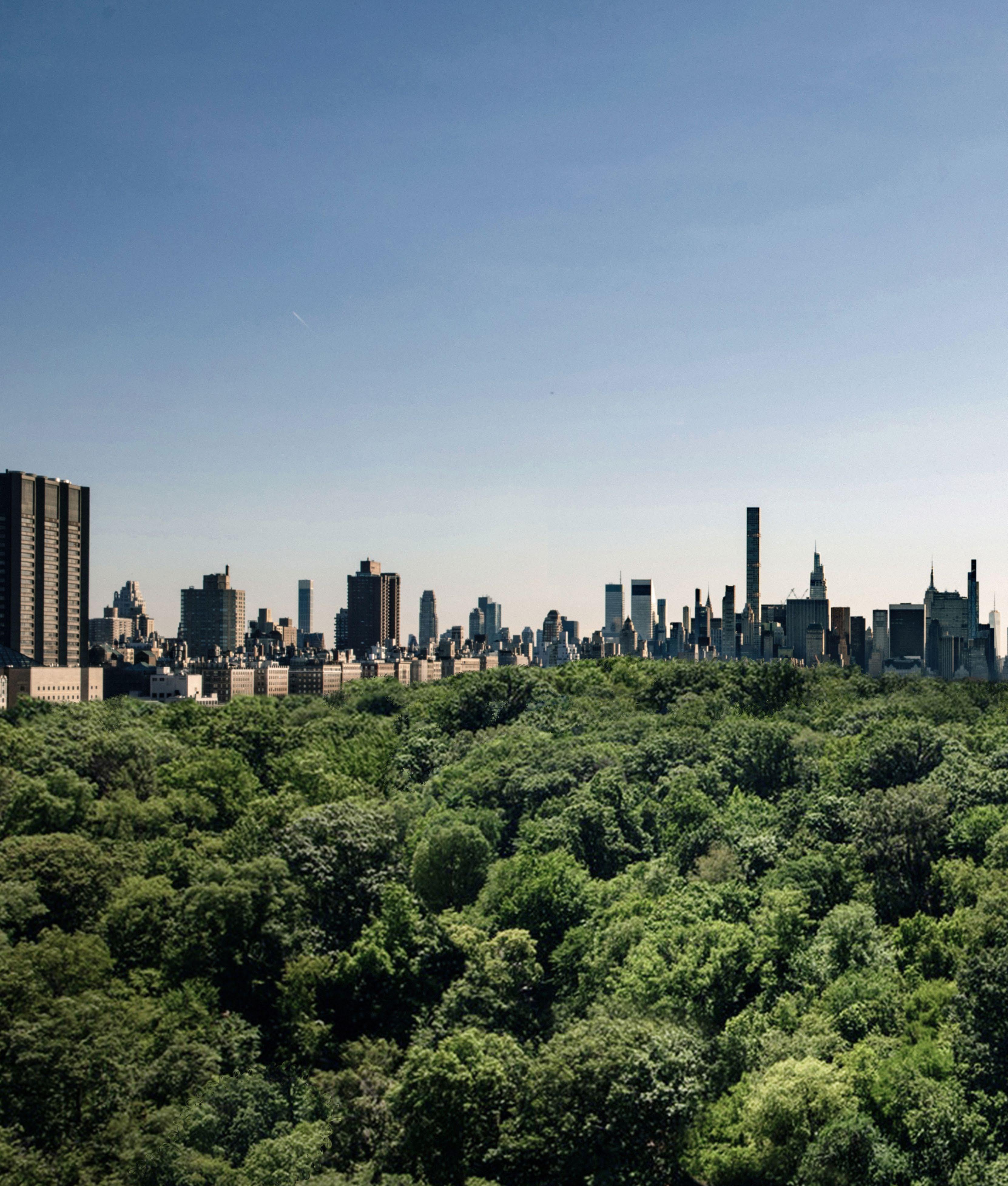

TRIPLEX PENTHOUSE PARK & SKYLINE VIEWS.
111


Experience luxury living at its finest at 111 Central Park North Penthouse, a triplex residence boasting breathtaking city, park, and water views.


A RARE FORM OF LUXURY
With 51’+/- of direct Central Park frontage, this 4 bedroom, 3 full and 1 half bathroom residence offers 3,557 SF+/of interior living space and an expansive 1,668 SF+/- of exterior space across three levels.

RESIDENCE OVERVIEW
• Penthouse
• Triplex
• City, Park & Water Views
• 51’ of Direct Central Park Frontage
• 4 Bedrooms
• 3 Full & 1 Half Bathrooms
• 5,225 SF+/- in Total:
– 3,557 SF+/- Interior Space
– 1,668 SF+/- Exterior Space
• Multi-Level Terrace Spaces:
– 2 Southern Facing Planted Terraces off of the Main Living Space
– Large Terrace off of the Primary Bedroom
– Private Rooftop Garden with Spa & Outdoor Firplace
• Floor-to-Ceiling Windows & Doors
• Sound System
• Lutron Lighting
• Marble Kitchen & Bathroom Countertops
• Hight-End Appliances BUILDING AMENITIES & SERVICES
• Full-Service Boutique Condominium
• High-Rise
• Elevator
• Built in 2006
• 24-Hour Doorman
• Concierge
• Live-in Super
• Landscaped Common Roof Deck
• Fully Equipped Fitness Center
• Clubroom with Park Facing Terrace
• Bicycle Storage Available
• Cold Storage
• Security
• On-Site Garage
•


LIGHT-FILLED INTERIORS
Step inside the 19th level of this full-service boutique condominium to a stunning entry foyer with an original glass and stainless steel spiral staircase designed by renowned architect Dean Maltz.

 The loft-like living room is marked by its 30' ceiling and impressive 22' curtain wall of glass that showcased rare unobstructed views over central park.
The loft-like living room is marked by its 30' ceiling and impressive 22' curtain wall of glass that showcased rare unobstructed views over central park.

The chef's kitchen is ideal for entertaining, outfitted with top-of-the-line Viking appliances, marble countertops, Wegne cabinets, a pantry, and an L-shaped marble island with bar seating.












A PRIVATE RETREAT
The upper level features a primary en-suite bedroom with access to a shared terrace with an inset turf lounge area. The spa-like bathroom is crafted from marble and hewn stone and includes a soaking tub, an oversized glass-enclosed shower, and water closet.




An en-suite guest bedroom, laundry room, and upper-level gallery with access to the third-level terrace complete this level.






ONE-OF-A-KIND ROOF DECK
Atop a spiral staircase is a spacious rooftop terrace featuring spectacular southern-facing views over Central Park and the surrounding skyline. Beautifully landscaped, the terrace includes an outdoor fireplace, built-in spa, and pergola-covered lounge area, creating the perfect space for entertaining or relaxing outdoors.
PANORAMIC VIEWS


BUILDING AMENITIES
Residents of 111 Central Park North Penthouse have access to a host of building amenities and services, including a 24-hour doorman, concierge, live-in super, landscaped common roof deck, fully equipped fitness center, clubroom with a park-facing terrace, bicycle storage, cold storage, security, and an on-site garage.



111 CENTRAL PARK NORTH, PHB
19TH LEVEL
• Entry Foyer
• Original Nautilus-Shaped Frosted Glass Central Staircase Designed by Architect Dean Maltz
• Loft Living Room – 30’ Ceilings – 22’ Curtain Wall – Fireplace – Terrace
• Dining Area
• Den with Terrace
• Chef’s Kitchen – High-End Viking Appliances – Statuary Marble Countertops – Wegne Cabinets – L-Shaped Marble Island
• 2 Bedrooms (ONE EN-SUITE)
• Powder Room
111 CENTRAL PARK NORTH, PHB
• Laundry PRIMARY
20TH LEVEL
• Upper-Level Gallery with Access to Third Level Terrace
• Primary En-Suite Bedroom with Access to Opulent Terrace
• Primary Bathroom
– Walk-in Closet
– Marble Soaking Tub
– Oversize Glass-Enclosed Shower
– Vanity
– Water Closet
• En-Suite Guest Bedroom

EXPERIENCE THE PINNACLE OF LUXURY LIVING IN THIS EXCEPTIONAL PENTHOUSE TRIPLEX, SITUATED PERFECTLY IN THE HEART OF THE CITY, OFFERING WORLD-CLASS AMENITIES AND UNPARALLELED VIEWS.


