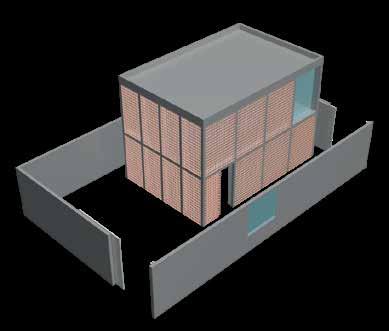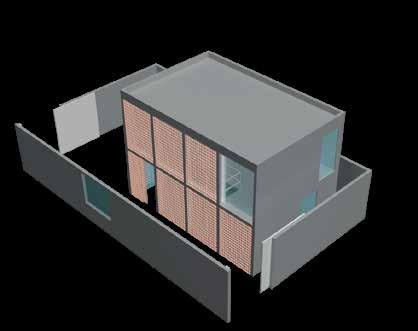SELECTED PROJECTS
Carried out
1 BLAU I - Spain
2 Aqua I - Spain + Morocco
3 Taourirt House - Morocco
4 Greenhouse Netherlands
Competitions
5 Cubicle
6 #SelfiePoint
Academic
7 Art School
8 Neo Sanatorium
1 BLAU I
BLAU I is a design and prototype of a plastic-capturing filter for the sea that attaches to ships navigating the Mediterranean. Its purpose is to reduce the pollution in our seas. The project was developed through Proluo, a project at the Polytechnic University of Valencia that I co-founded with two friends. The team consists of 35 members from various disciplines, and we have secured a total investment of over €20,000.
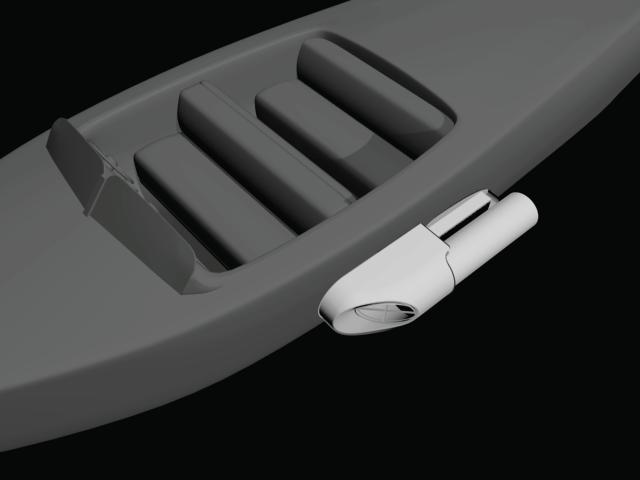
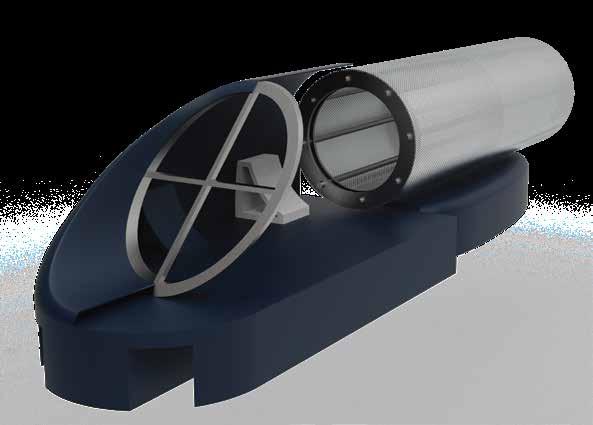
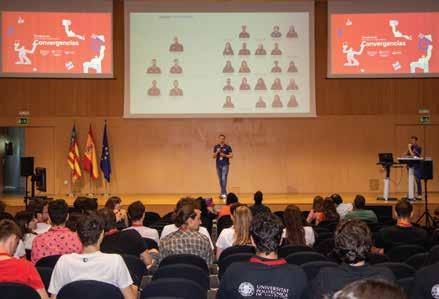
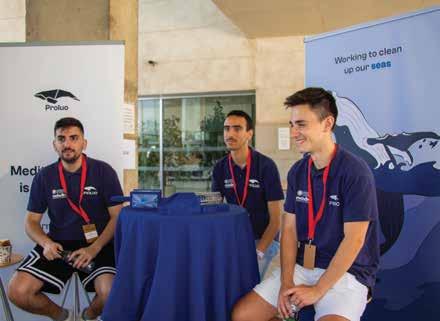
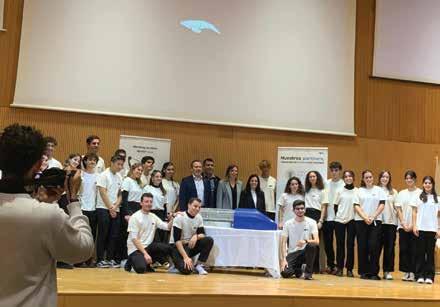
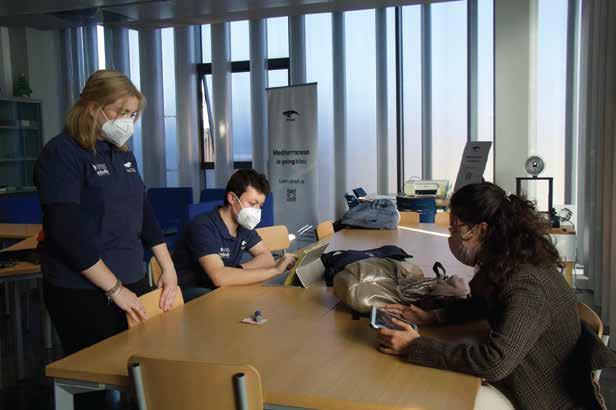
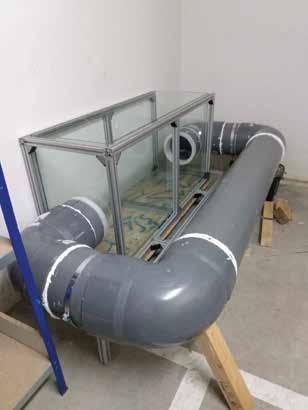
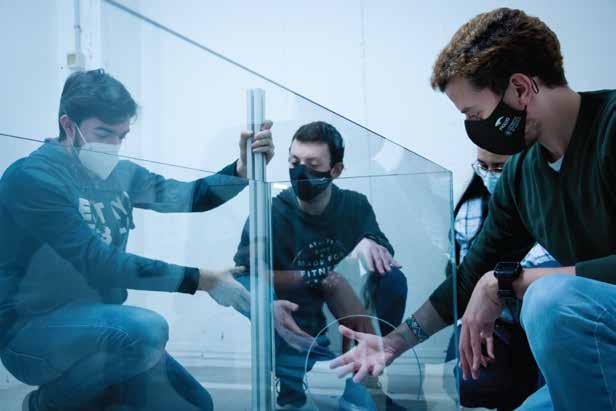
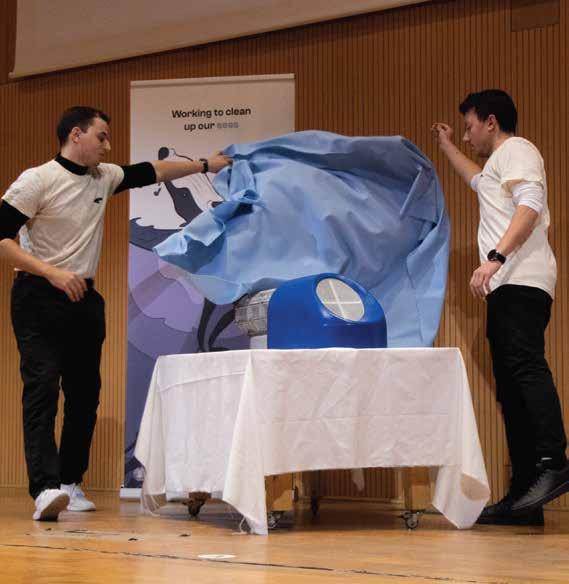
2 Aqua I
Aqua I is the result of a question: how can we minimize plastic pollution and add value to an everyday object? The answer has been reusable water bottles with an organic design that inspires the user and stands out from the rest. Aqua I was designed and prototyped at Clinaqua, a startup I co-founded with friends in 2020.
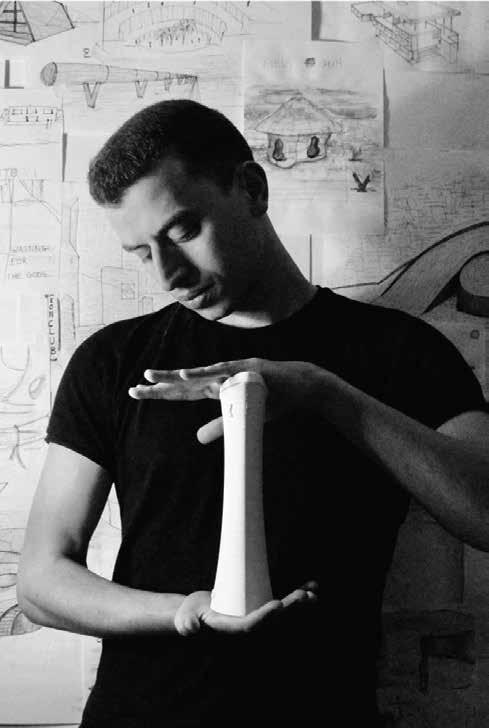
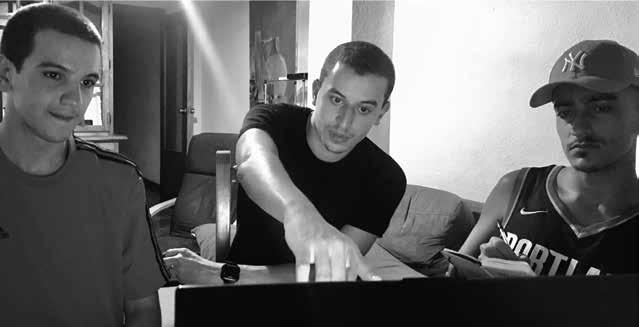
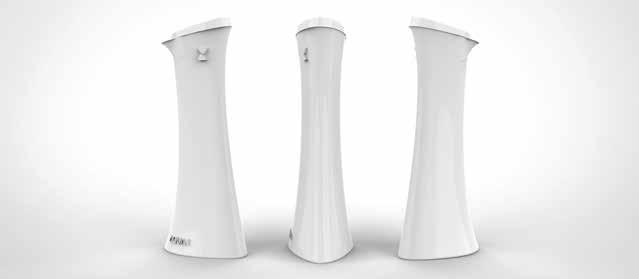
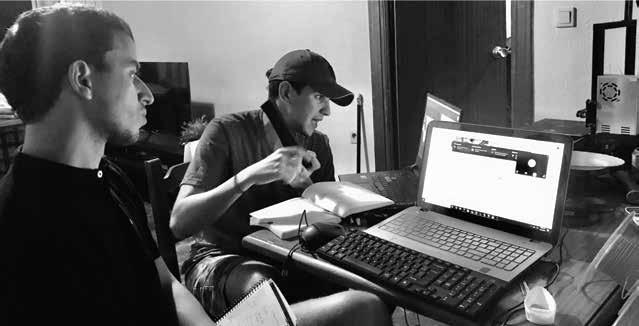
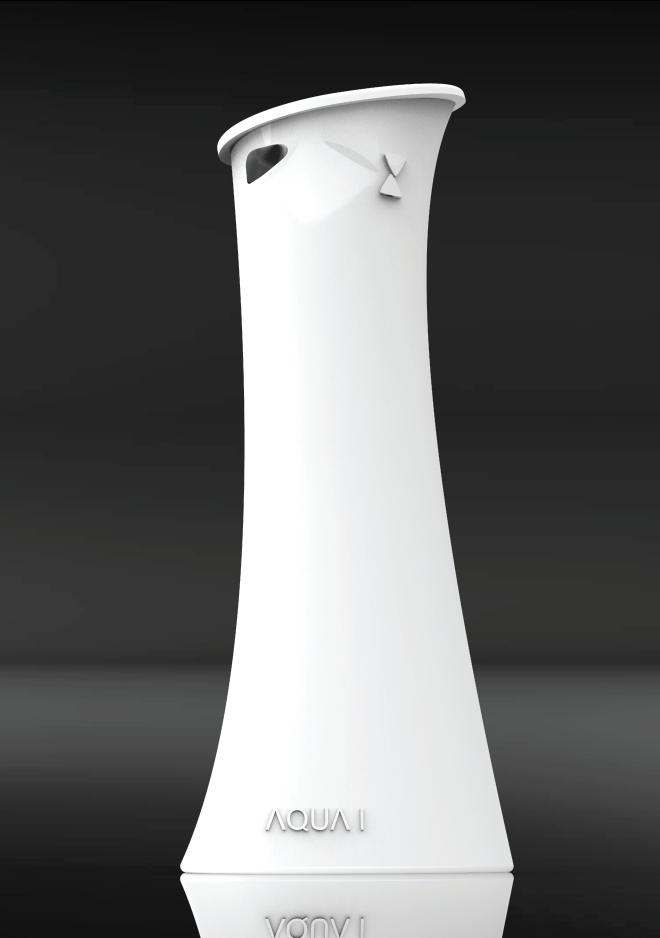
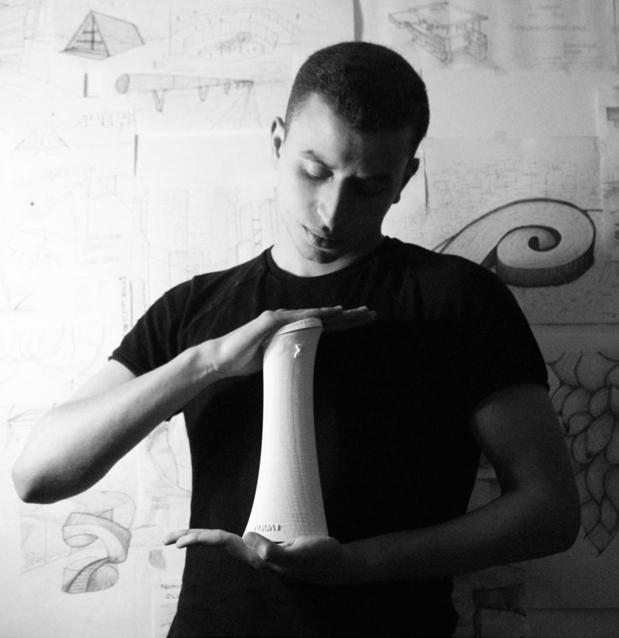
3 Taourirt House
I had the opportunity to co-design a house alongside another architect in Taourirt, Morocco and oversee its construction in the entirety of its phases from foundations to finishing, designed with focus on natural ventilation and light, achieved through courtyards, attention to orientation with the building’s openings and interior spaces’ locations, and designing smaller scale elements like its internal mashrabiyas and doors inspired in the Moroccan architecture, shaped into the contemporary minimalism.
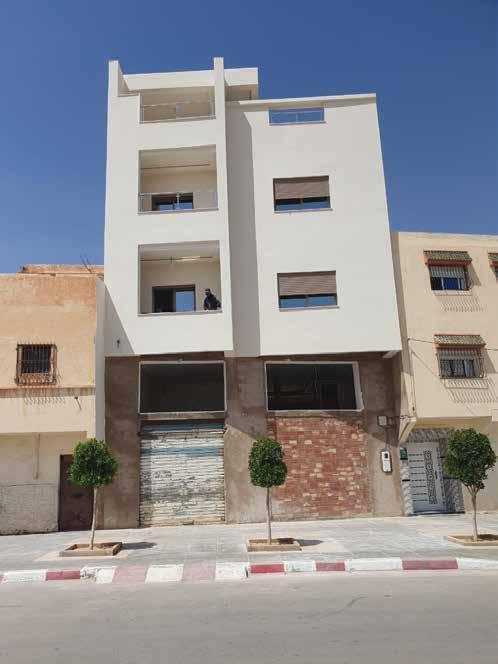
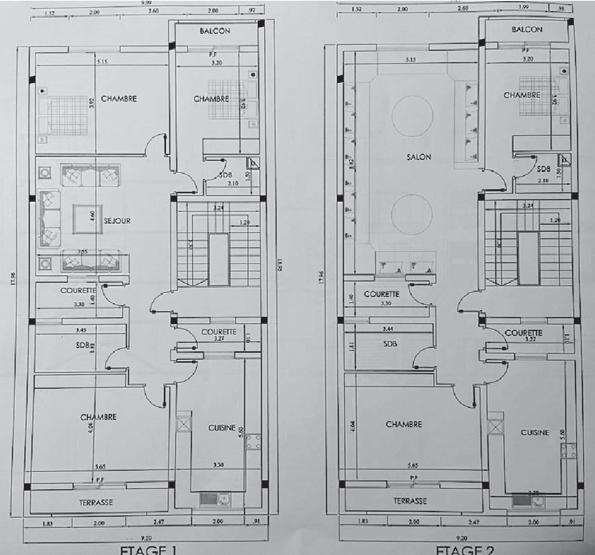
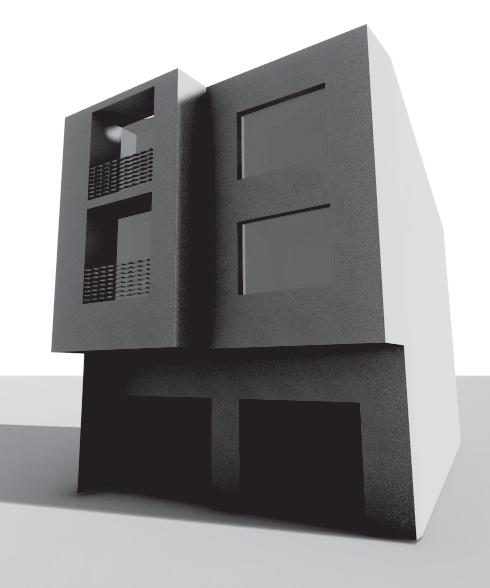
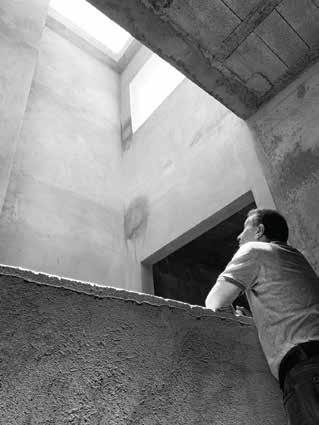
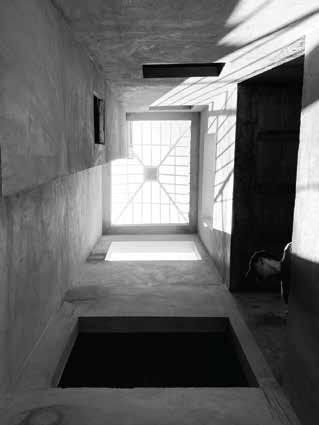
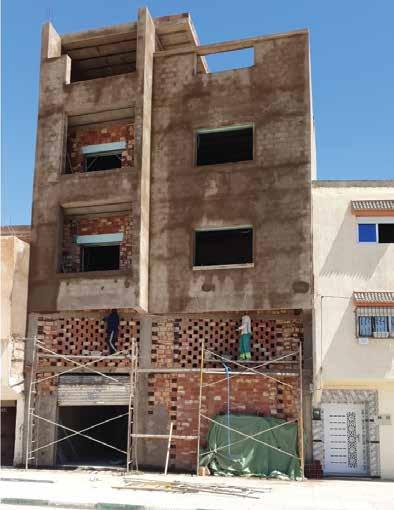

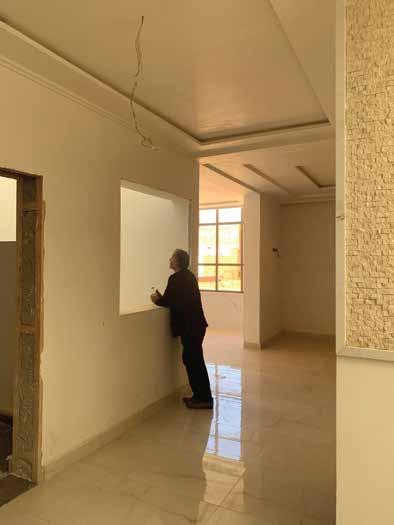
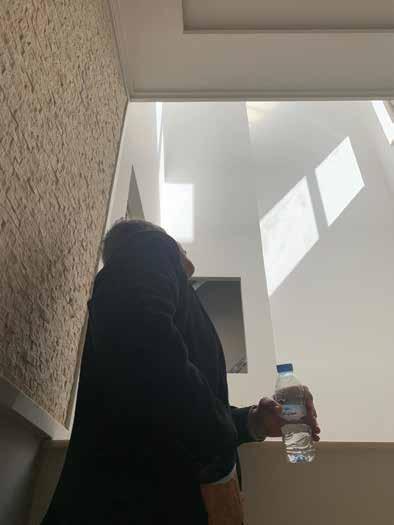
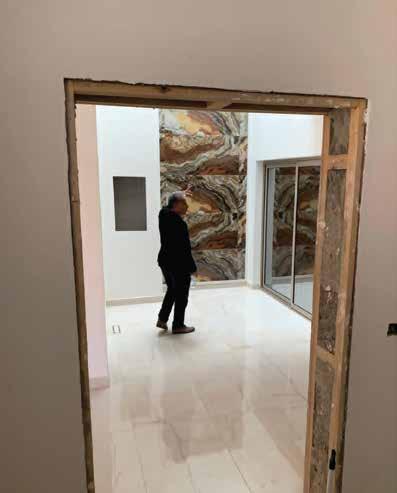

4 Greenhouse Office Building
At 3BM Engineering office in Netherlands, I was the lead designer of an office building for a client’s Greenhouse agricultural production company in Monster, Europe’s largest food production complex, adapting to the Dutch office-work culture and local demands and climate.







































































































































































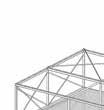
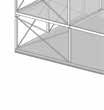








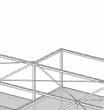









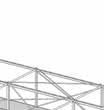
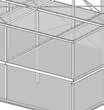








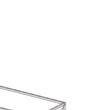
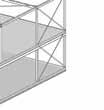


















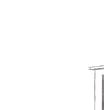









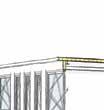









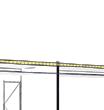
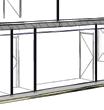









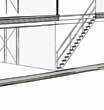








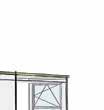
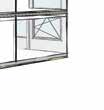









































5 Cubicle
The MADERAMEN Chair at the Polytechnic University organized a competition to build its first stand for the Valencia International Fair FIMMA + Maderalia in a 9m² space. We presented Cubicle, a practical, spacious, economical, and easy-to-build stand, developed using cubes.
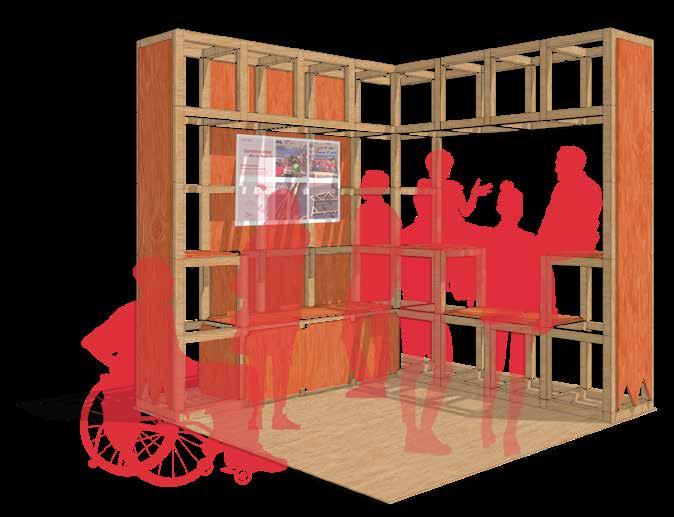

6 #SelfiePoint
In 2021, the Polytechnic University of Valencia organized a competition to design a central point on the Vera campus where students and visitors could take selfies for social media. We proposed #SelfiePoint, an interactive space where its very use would naturally encourage taking pictures and videos.

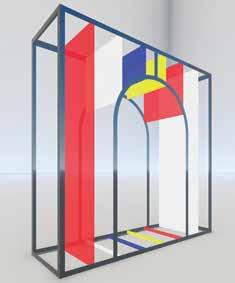
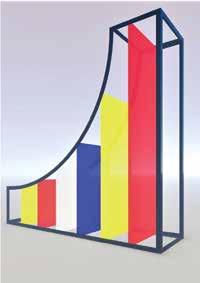

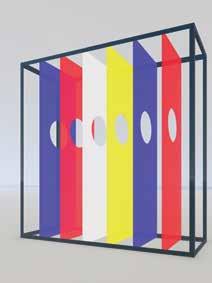
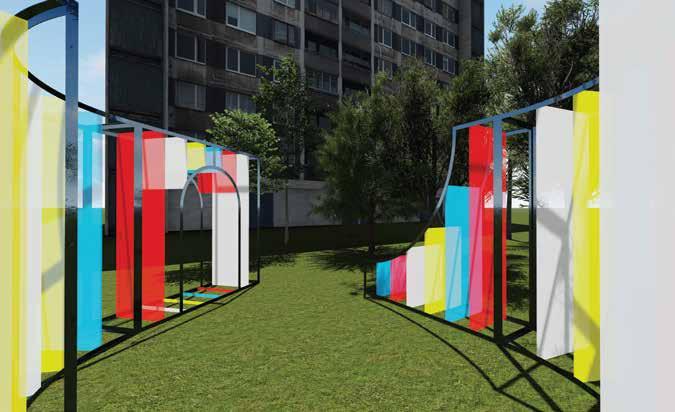
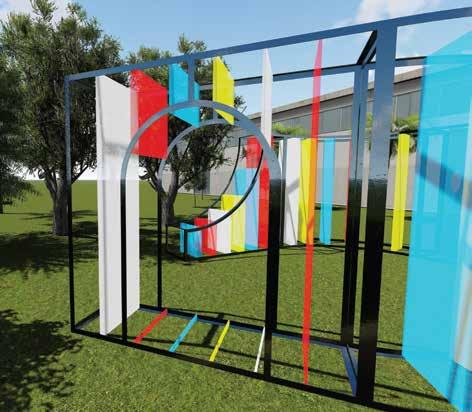
7 Escuela de Arte
The academic project Escuela de Arte involves designing a school and residence for artists in Valencia, near Plaza Tetuán. The proposal features a building with an open central courtyard, around which extends a four-story structure with cloisters that connect the school and residence. This design fosters interaction among the artists and provides a space for relaxation. The building also includes exterior sliding shutters, a design element repeated on the facades facing the surrounding alleys.
8 Neo Sanatorium
Neo Sanatorium is a project proposed in Valencia in its coastline, meant to re-imagine a health center, a place where people can come to treat themselves mentally, enhanced through its simple program that creates a community feeling and enhances interactivity, light reception, views towards the sea, and physical activity areas, focused through its open spaces and corridors that connect the inside with the outside areas.
