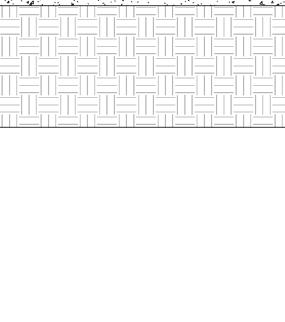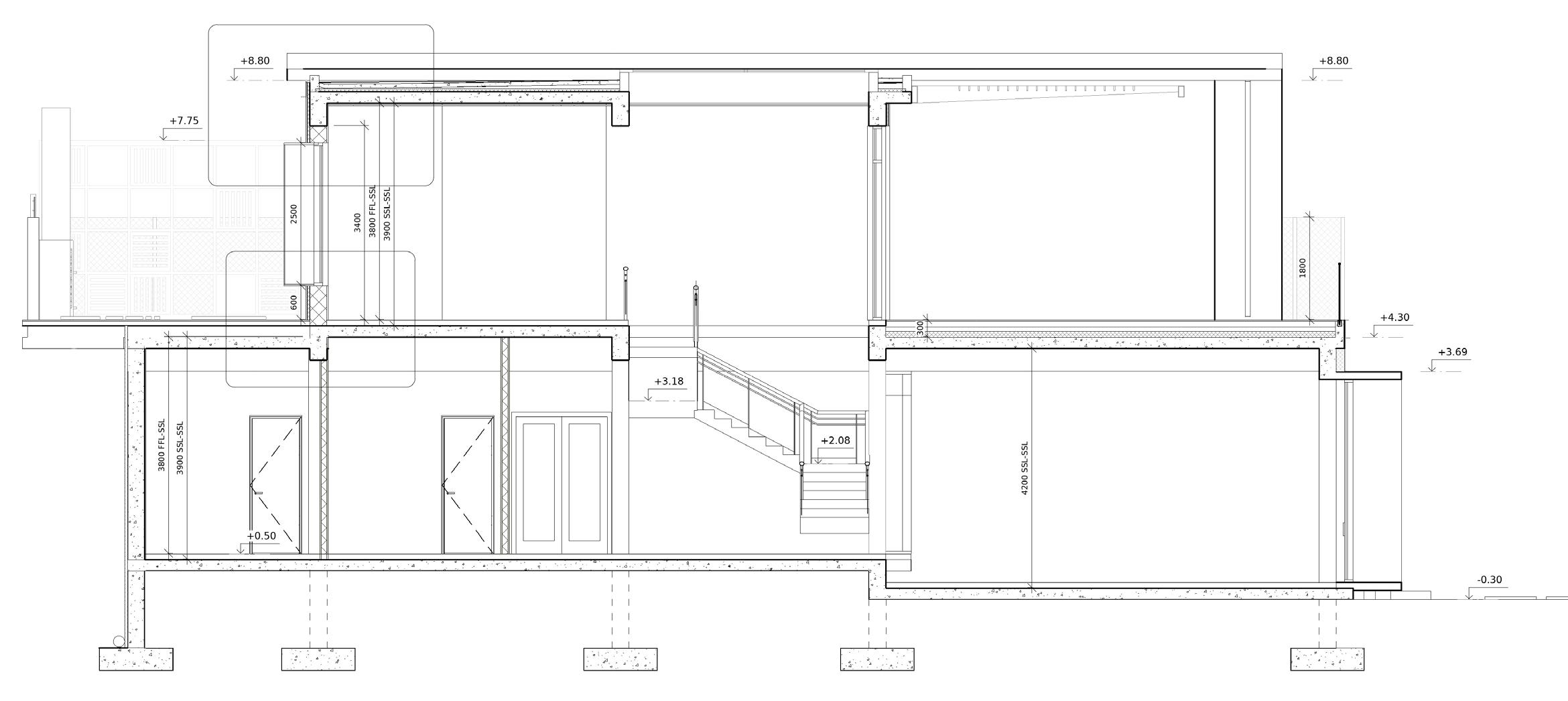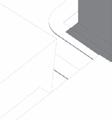BEKA GOTSADZE
ARCHITECTURAL PORTFLIO SELECTED WORKS
2018 - 2025

PERSONAL DATA
Date of Birth: 17 September 1997
Gender: Male
Marital Status: Unmarried
Nationality: Georgian

2018 - 2025

Date of Birth: 17 September 1997
Gender: Male
Marital Status: Unmarried
Nationality: Georgian
2024-NOW
2016-2020
Anhalt university
Master of Architecture
Georgian Technical University
Bachelor of Architecture
Currently based in Berlin, pursuing a Master’s degree in Architecture at Anhalt University of Applied Sciences.
I bring several years of experience in architecture, having worked on various international projects — from office buildings and hotels to public spaces and residential developments — with budgets ranging from $0.5 million to $600 million.
My role has often involved active participation in the design process, from concept to execution, with a strong focus on functionality, context, and design quality. Over time, I’ve also had the opportunity to coordinate with teams, consultants, and clients, contributing to clear communication and smooth project development.
Now, alongside my academic path in Germany, I’m eager to deepen my professional experience in a new environment. I’m highly motivated to learn, contribute, and grow, and I’m ready to take on new challenges that will expand my skills and perspective as an architect.
2022-2025
Architect Team Leader, Tbilisi
Extensively working on international projects spanning various cultural and regulatory environments. Leading team in planning and designing a wide range of commercial and residential structures, encompassing hotels, restaurants, and residences. Thoroughly reviewing and analyzing project drawings, collaborating closely with the Project Manager to efficiently assess key aspects pertinent to the project.
Architect, Tbilisi
Actively participating in decisionmaking processes, communicating with clients, and creating final project drawings and 3D visualizations. Experienced in working on a variety of projects, including residential houses, warehouses, residential complexes, and others.
ARE Architecture
Architect, Tbilisi
Contributed to planning processes for a diverse range of projects, encompassing hotels, public spaces, and reconstruction projects, with a predominant emphasis on residential houses. Collaborated on project planning, design, and execution to achieve exceptional results. Adapting architectural concepts to various project types while ensuring meticulous attention to detail and client satisfaction.
Revit, AutoCad, Sketchup, Photoshop, Illustrator, Indesign, Lumion, Enscape, MS office /Proficient 3Ds Max, Archicad, Rhino / Basic
Georgian, English / Fluent German / Basic
2023-2025 2018
Theater scenic designer
Tbilisi Architecture Biennial
Cell: +49 176 73995843
Email: gotsadze_b@yahoo.com
Batumi, Georgia
PRIVATE HOUSE
Tsavkisi, Georgia
RESIDENTIAL DEVELOPMENT
Al Reem Island, Abu Dhabi, UAE
JABALI TOWERS
Tatu city, kenya


Batumi, Georgia
The design of the multifunctional complex “Next Collection” draws from the principles of organic architecture, responding to the lush landscape of the Green Cape. The building settles into the topography rather than dominating it, creating spaces that feel both deliberate and naturally evolved.
The project emerges from a critical reading of its coastal topography and programmatic complexity. Rather than asserting height, it negotiates the landscape through a horizontally organized massing strategy that resists dominant vertical gestures in the area. This allows the architecture to embed itself into the site, framing views and establishing a calibrated relationship between built form and terrain. Two hotel programs are housed within a singular structure, each with autonomous entry points but shared collective spaces. This duality generates a layered spatial hierarchy, balancing separation with permeability. Landscape is treated as an infrastructural element: terraces, patios, and a garden roof articulate the transition between interior and exterior, while a cantilevered pool becomes a structural and spatial hinge. The material palette is restrained. Light tones allow the building to reflect its environment rather than compete with it—an architecture that defers to context without losing clarity of form.



The organic architecture of the building with a biophilic approach seeks to integrate nature and the built environment in a harmonious and sustainable way. Taking inspiration from the natural world, using organic forms, materials, and patterns to create spaces that are both functional and aesthetically pleasing.

Water collection channel
Raised floor (50–90 mm)
Waterproofing membrane
Reinforced screed with 2%, (100–60 mm)
RC slab, 2600 mm
Secondary structure
Suspended gypsum board ceiling
screed with
RC slab, 2600 mm
Secondary structure
Suspended gypsum board ceiling
Reinforced screed with
LED luminaire
Water collection channel
Subframe for ventilated façade
Aluminum drip profile
Aluminum ventilated façade
LED luminaire



The first floor of the hotel is designed to create a seamless experience for guests, with two distinct entrances that lead to two separate hotel standards, each offering a unique atmosphere while maintaining overall harmony. The layout includes two spacious lobbies, each catering to the specific needs of the respective hotel sections. These lobbies transition smoothly into lounge areas, providing guests with a comfortable and inviting space to relax. Situated near the sea, the design takes full advantage of the natural surroundings, ensuring that both sections of the hotel benefit from light-filled spaces and picturesque views. This thoughtful design allows each hotel to offer a tailored experience, while the shared elements of the space foster a sense of unity and flow throughout the building.
RECEPTION / LOBBY /LOUNGE 1
RECEPTION / LOBBY / LOUNGE 2
BAR
ALL-DAY DINING
CONFERENCE ROOM
TERRACE
BUFFET
TRANSFER LOUNGE
RETAIL / SHOP
COWORKING SPACE

The upper floors of the building begin with a typical layout that gradually transforms as the structure ascends in a stepped, pyramid-like form. Framed between two natural landmarks — the sea to the west and the dense Green Cape forest to the north — the building is oriented to offer each room a meaningful connection to its surroundings. Every unit opens onto a private balcony, while the corner suites are extended by generous terraces that emphasize the horizontal openness of the view. The shifting geometry of the structure not only enhances spatial quality, but also allows light and landscape to become architectural elements themselves, shaping the atmosphere within. The repetition of this early floor plan provides a functional rhythm, while its placement in the massing ensures maximum exposure to sunlight and views on both fronts.




Tsavkisi, Georgia
The house, which was designed for a young owner, has modern, robust and expressive aesthetics that comes in line with the functionality – to distribute private and social areas in the most comfortable manner while considering the requirements and lifestyle of the owner.
The material choice - concrete, wood and Corten steel as the main materials aims to stay compatible with the surrounding landscape while corresponding to the preferences of the client. The Minimalist aesthetics radiate a warm, earthy and traditional essence that creates a soothing sight to behold. The sliding glass doors and oversized windows let in ample sunlight while connecting the interior with the outer surrounding.













The house is defined by its structural integrity and a carefully considered use of materials. The walls are constructed entirely from board-marked concrete, selected for its tonal quality and textured finish, which complements the natural surroundings. This material extends seamlessly from the exterior to the interior, creating a strong connection between the internal and external spaces.
Inside, the design is unified through a consistent material palette and meticulous detailing. The black floor tiles anchor the interiors, offering a sophisticated contrast, while the suspended wooden cabinetry introduces warmth and tactile richness. A distinct wooden bar area extends into the living space, with its angular form reflecting the architectural lines of the building’s exterior. This integration of materials reinforces the design language and creates a cohesive, balanced living environment.

The robust concrete walls contrast with the abundant use of glass, which allows daylight to flood into the spaces and ensures constant visual contact with the lush vegetation. The exterior and interiors are enriched with modern art elements that add special spirit and character to the residence.
















































This residential complex proposes a reinterpretation of the vertical tower as a living organism— responsive, layered, and sensorial. Rising from a shared podium, the two offset towers articulate rhythm and hierarchy through a precise structural grid softened by integrated greenery. The façade becomes a spatial interface: neither purely exterior nor interior, but a transitional membrane that negotiates light, view, and privacy.
Spatial planning prioritizes porosity and clarity. Expansive glazing and generous balconies enhance cross-ventilation and natural light while fostering a continuous dialogue between the living spaces and the landscape—urban and natural. The landscape is not an accessory but an extension of the architecture, creating immersive zones of retreat, movement, and encounter.
Balancing formal restraint with tactile richness, the project avoids spectacle in favor of spatial intelligence—crafted to endure, to be inhabited, and to remain relevant within its fast-developing urban context.
Located on Reem Island, a growing urban district northeast of Abu Dhabi city, the site benefits from strong infrastructural connectivity and proximity to major developments, including Al Maryah Island and the Sorbonne University Abu Dhabi. The plot spans 6,022 sqm and allows for a total GFA of 497,939 sqft, including 5,382 sqft of retail.
The project is composed of two towers—20 and 35 floors respectively—set on a shared podium of 2 to 4 levels, reaching a total height of 125 meters. Above the 10th floor, units gain unobstructed views toward the mangrove forests and Abu Dhabi’s skyline.
The masterplan responds to both its immediate context and broader urban scale. A clear separation of access points, pedestrian circulation, and landscape zones defines the ground plane. The podium organizes shared amenities and retail, while maintaining permeability along the edges. Surrounding developments include residential towers, a school, and a central park—elements that inform the project’s orientation and open space strategy.
Project Building
Kite Residences
Damac Residences Al Qurm
Oasis Residences CA Reem Five
The Residence Central Park Repton School
The Bridges Tower Reem Central Park
Reem Central Park Beach



The landscape was carefully planned to create areas that residents would enjoy day and night, with selected plants, sitting arrangements and ambient lighting. Various bespoke sitting arrangements are designed to make your time spent on the fresh air more enjoyable and comfortable, while the areas are planned to provide green walking spaces!




This two-tower development explores the relationship between architecture and nature in a dense urban context. Drawing subtle inspiration from mangrove ecosystems, the design prioritizes calm, material honesty, and spatial clarity.
Residential units are oriented to maximize light, ventilation, and views. Floor-to-ceiling windows and generous balconies connect residents to the surrounding landscape and city beyond. Interior spaces are intentionally minimal, providing a neutral backdrop for everyday life while encouraging moments of stillness and reflection.

The interior concept extends the architectural narrative inward, drawing inspiration from the calm, layered atmosphere of the surrounding mangroves. Upon entry, residents encounter a lobby defined by vertical greenery, natural textures, and a muted palette anchored by rich emerald accents. The space is designed as both a threshold and a retreat—welcoming, grounded, and spatially open.
Natural materials such as reclaimed wood, stone, and soft textiles shape a tactile, serene environment. Vertical gardens—referencing the root systems of the mangroves—enhance air quality and introduce a living presence within the space. Floor-to-ceiling glazing maximizes natural light, while views are framed to emphasize both the distant cityscape and the immediate greenery.
Residential units follow a similarly restrained logic. Neutral tones and clean detailing provide calm backdrops for daily life, while large balconies extend living spaces outward. The result is an interior architecture that prioritizes clarity, comfort, and connection—to nature, to light, and to the evolving urban surroundings.





The residential development in Tatu City, Kenya, exemplifies a high standard of design, harmonizing with cultural and contextual values while offering state-of-the-art facilities. The project was envisioned to attract both local and international clients through thoughtful architectural solutions that seamlessly integrate functionality and aesthetics.
Spanning a 9524.12 m² plot, the design includes 3651.38 m² for residential spaces, 912.16 m² for offices, and 1672.24 m² for a hotel. Adjacent to the residential garden, retail units occupy a 912.16 m² footprint, creating a vibrant commercial area. The ground floor of the residential and office buildings features F&B and retail spaces, forming “EAT Street,” a dynamic passageway that connects key areas and provides a unique experience for visitors. The residential podium offers diverse amenities, such as an infinity pool, gym, and communal spaces, ensuring a cohesive and engaging environment for residents and guests alike.

The Masterplan of the project strategically allocates various functions, including a residential building, a shopping center, F&B units, retail advantage of the plot boundaries and the favorable Nairobi climate, the Masterplan embraces the concept of indoor-outdoor living, creating offer outdoor experiences. The residential building is positioned on the west side of the plot, while the office building and hotel are located passageway, known as “EAT Street,” between them. This thoughtful distribution of functions enhances the project’s vision of creating an


retail spaces, an office building, and a hotel. Taking creating diverse areas for retail and F&B units that located on the east side. This arrangement creates a iconic development with unique experiences.


















































































































































Tatu City is a master-planned, mixed-use development that combines residential, commercial, industrial, and recreational spaces into a cohesive urban fabric. Designed to foster connectivity and sustainability, the development integrates green spaces, modern infrastructure, and diverse housing options to create a balanced community. The strategic layout prioritizes walkability, accessibility, and flexibility, ensuring that the city evolves in response to both its residents’ needs and economic growth. The design aims to create a vibrant, selfsustaining environment that supports both daily life and long-term urban development.


The typical floor layout is organized for clarity, efficiency, and comfort. Units are shaped with regular and often symmetrical geometry to optimize constructability and spatial coherence. Each apartment is designed to maximize daylight access and visual connections to the surrounding landscape, while ensuring privacy, especially at the balconies, which are recessed or screened to create personal outdoor space. Interior layouts prioritize functional zoning, with clear separation between living, dining, working, and entertaining areas. A defined vestibule space—with wardrobe, mirror, desk, and storage—creates a transitional buffer between the public corridor and the private interior.
Kitchens follow a U-shape layout with integrated islands that function for both preparation and casual dining. All appliances are built-in, including dishwashers, and storage is maximized. Each unit includes dedicated laundry and housekeeping closets, ensuring utility spaces are discreetly integrated into the plan. The result is a floor plan that supports contemporary living—flexible, well-lit, and highly livable.

This light-filled apartment offers a functional open layout with clear zoning between private and social areas. An island kitchen with semi-matte finishes and glass vitrines anchors the living space, complemented by a cozy lounge and defined dining area. The master suite features a custom L-shaped wardrobe, dressing unit, and spacious en-suite with double vanities and a bathtub. The second en-suite bedroom includes high-gloss cabinetry and a warm, tactile palette. Floor-to-ceiling windows and a large balcony enhance natural light, while thoughtful detailing blends comfort with clarity.
13. Master bathroom 14. Balcony MB 15. Bedroom 16. Wardrobe

THANK YOU