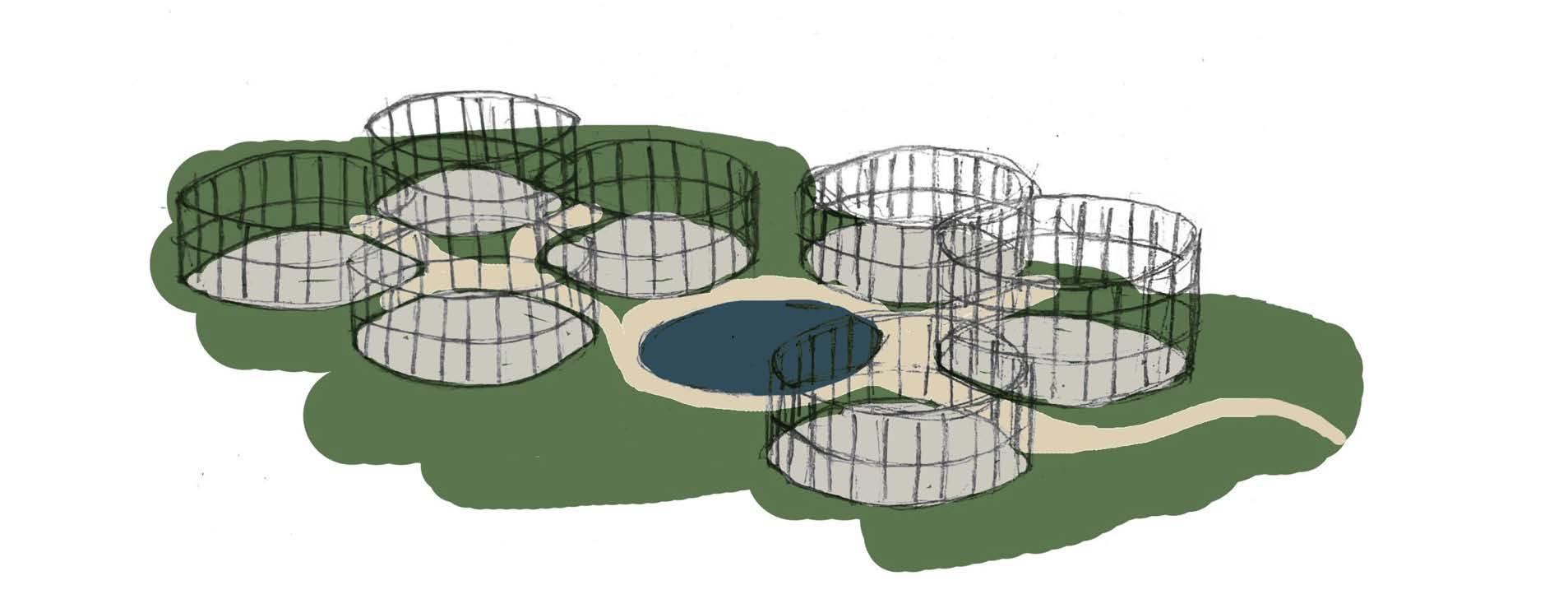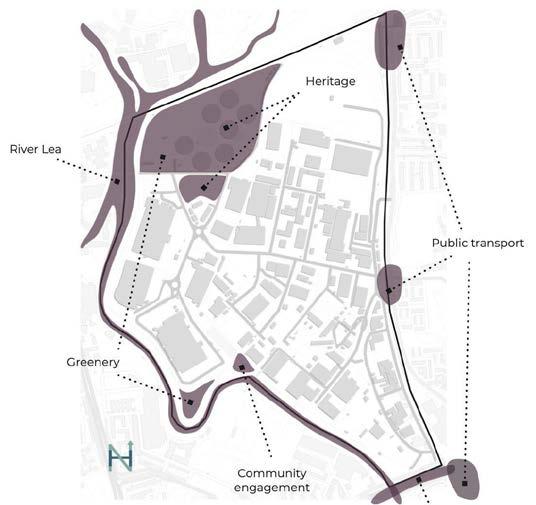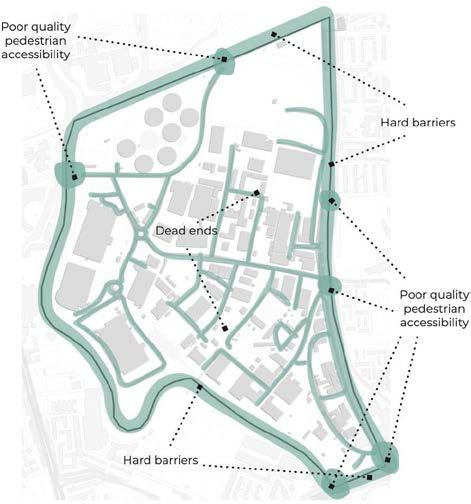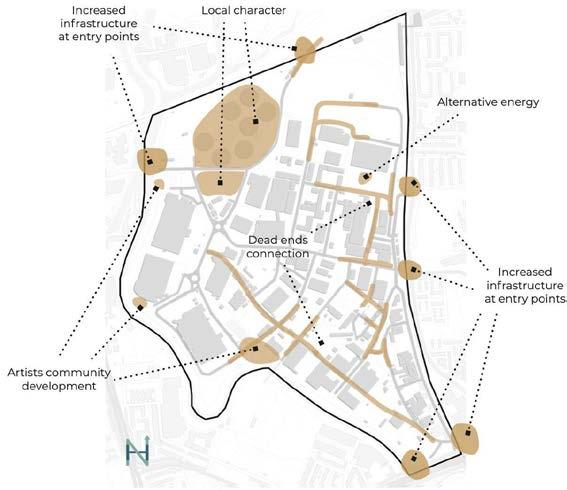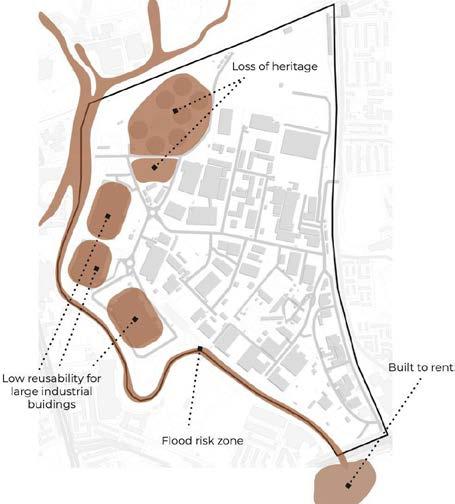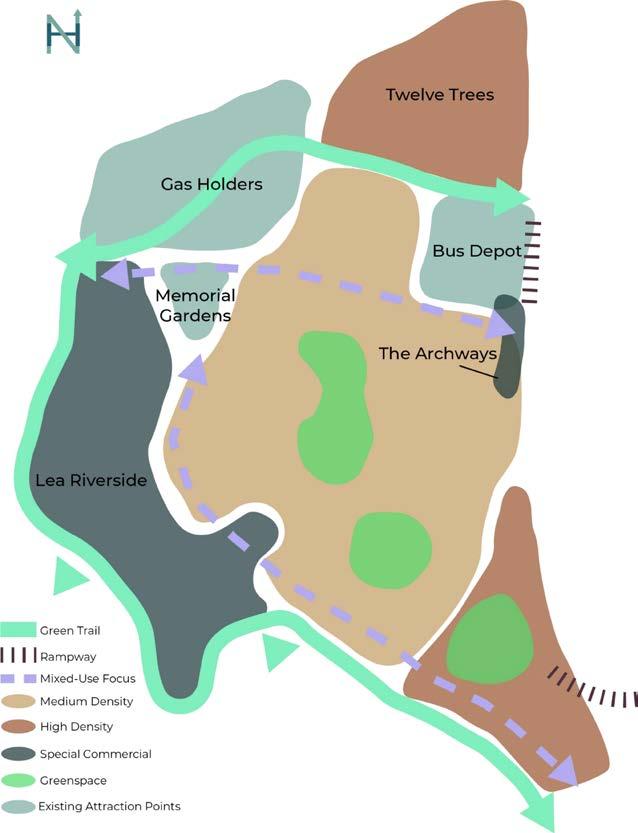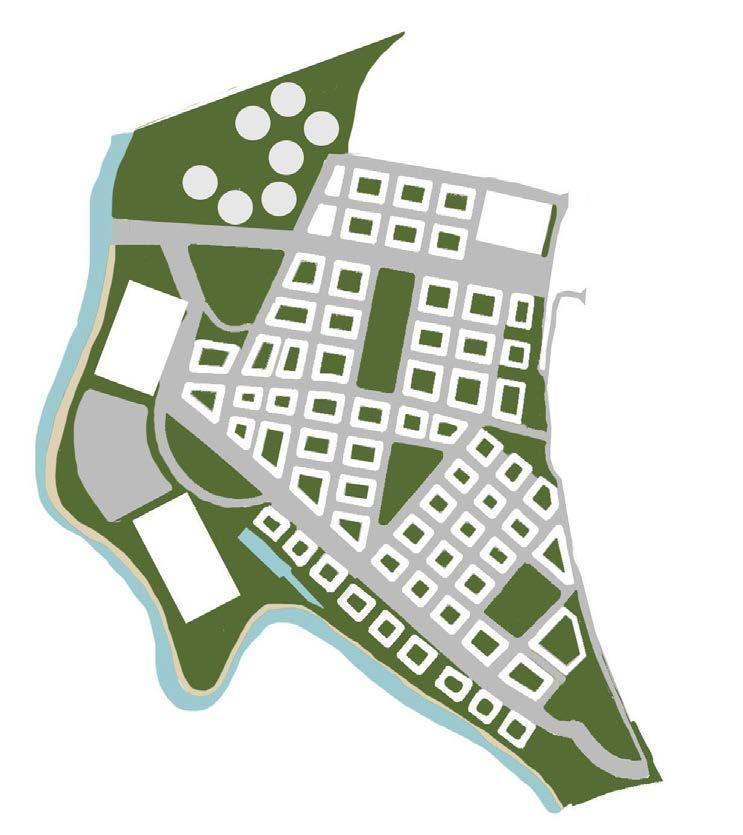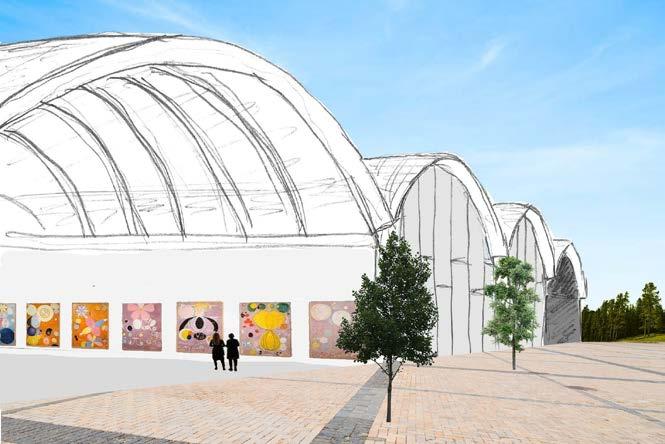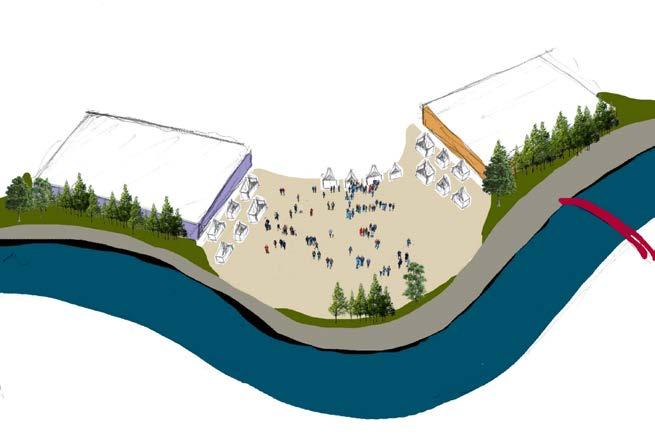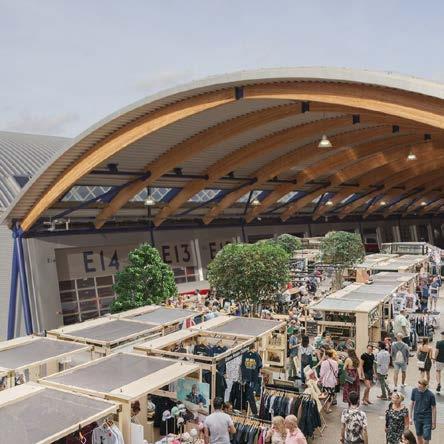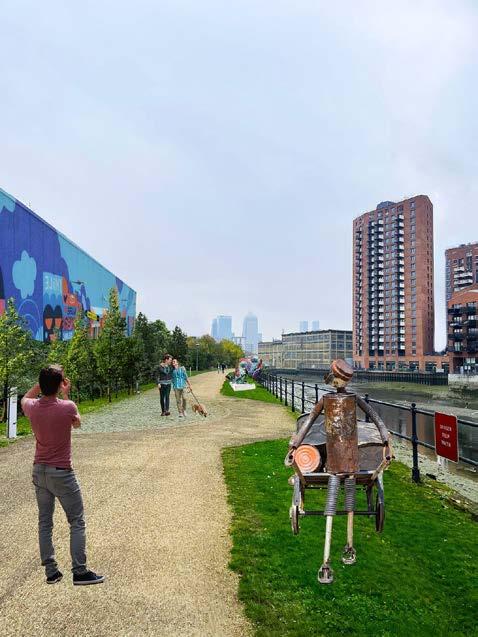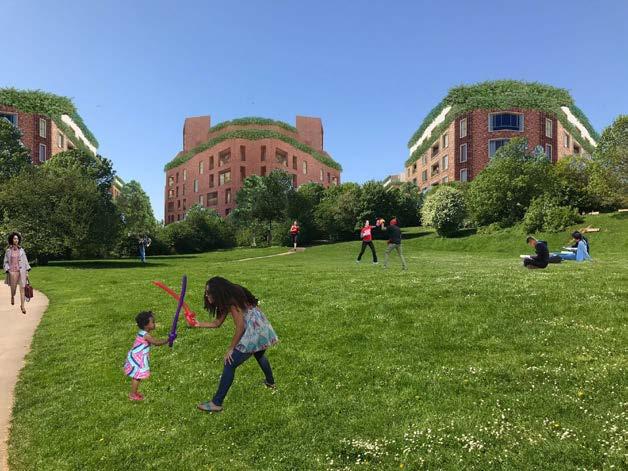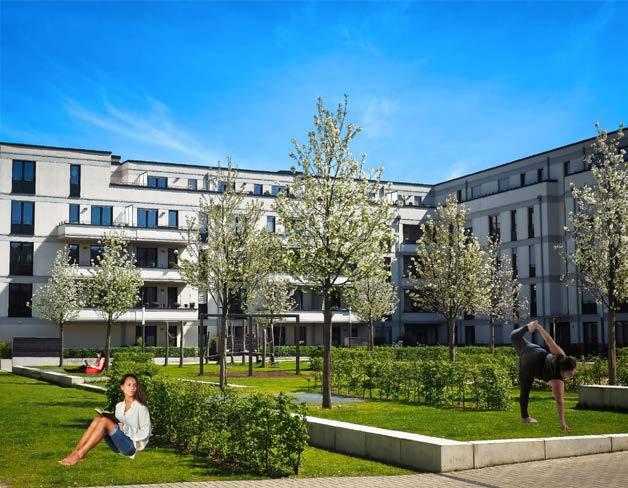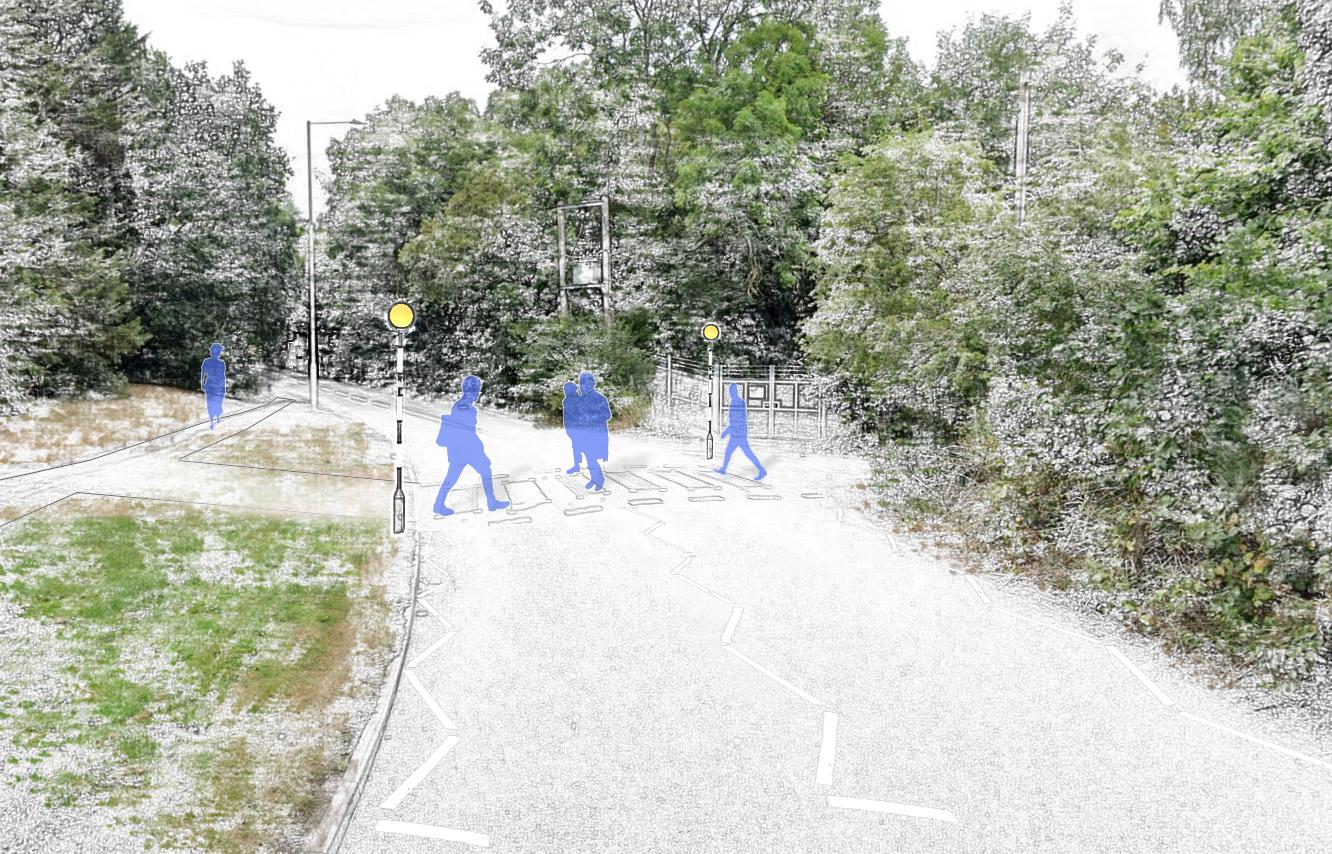

PORTFOLIO
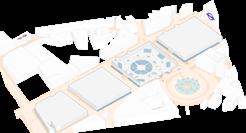
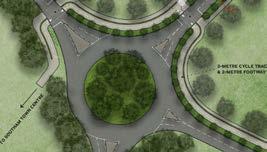
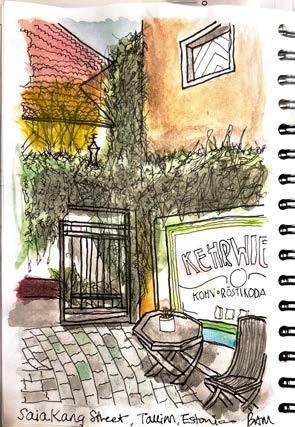
opportunities and challenges that were meant to be addressed still exist. After scrutinising the document, our team suggests several augmentations, changes, and interventions to the original document. What follows is a comprehensive endeavor to build on both the strengths and weaknesses of the original AAP in a creative, integrative, and visual way.
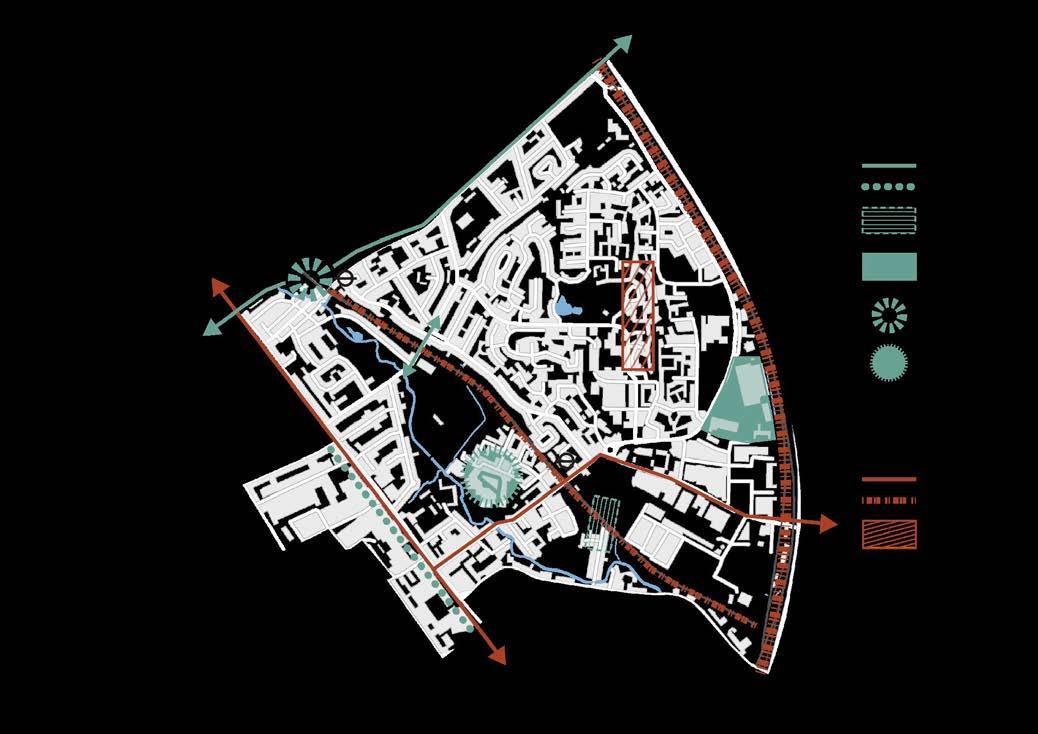
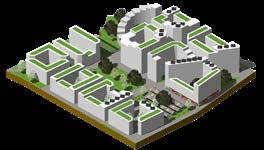
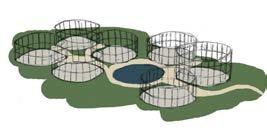
malleablemarket
This two-person project centred around an urban design intervention for Smithfield Market. Our model incorporated stalls to activate the exterior while promoting a flexible, open, and dynamic interior accompanied by moveable furniture. Model furniture was 3D printed using UP Studio and model base and buildings were made with Fusion 360 for laser cutting. Visualisation created using SketchUp, Illustrator, and Photoshop. Tasks were shared equally between the two of us and presented to students and professionals.
Type: Urban Design Intervention
Location: Smithfield Market, Farringdon, London
Course: Cultural Infrastructures (extracurricular)
When: Spring 2022
Program(s): Fusion 360 • UP Studio (3D Printing) • SketchUp • Photoshop • Illustrator
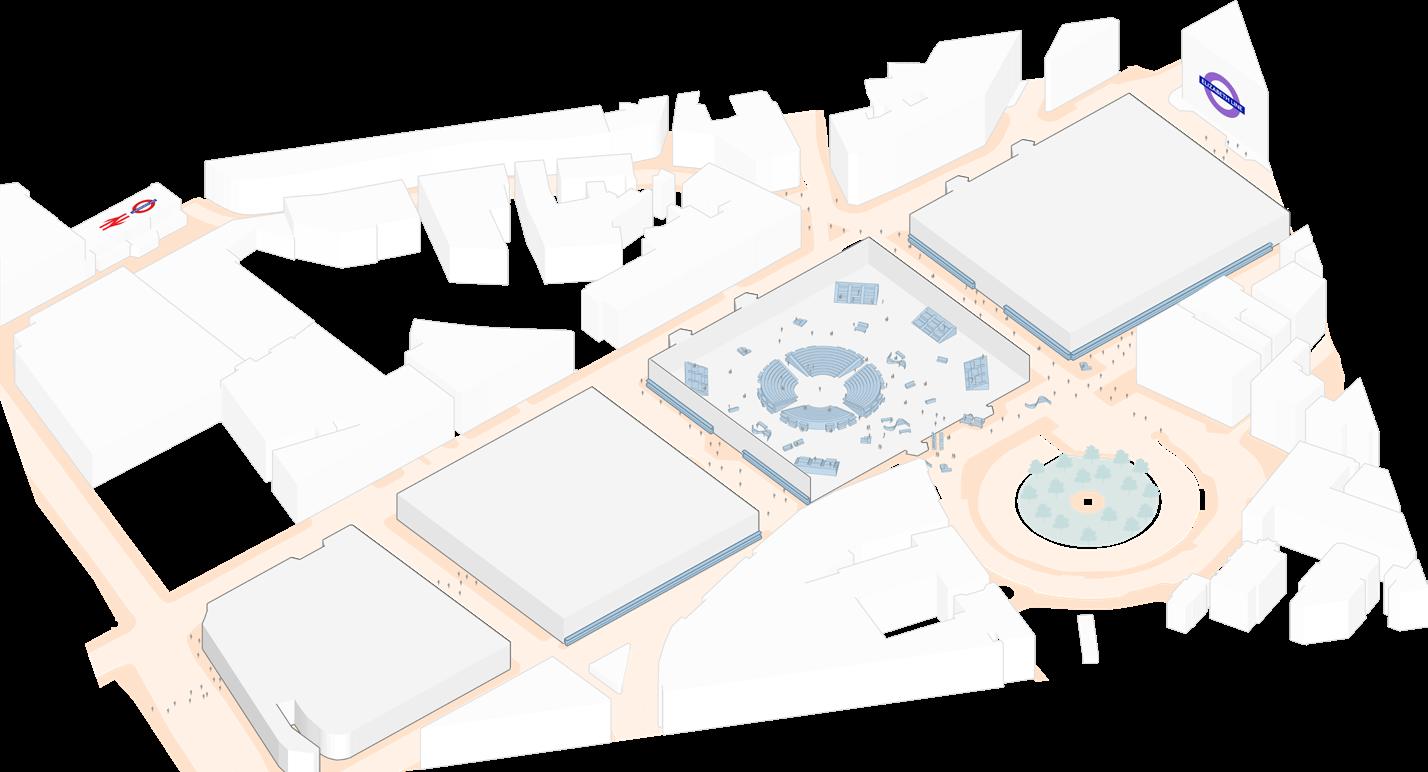
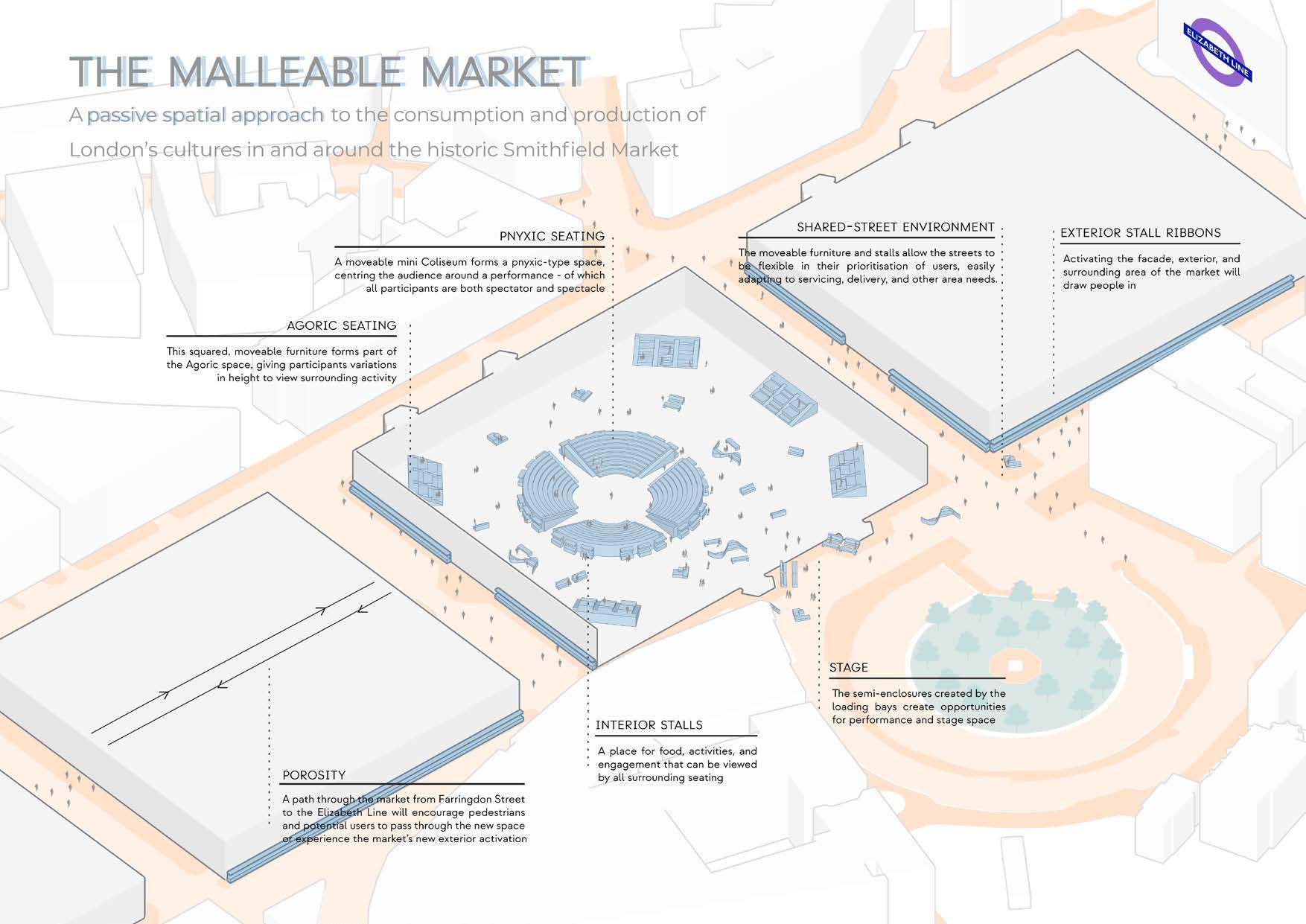
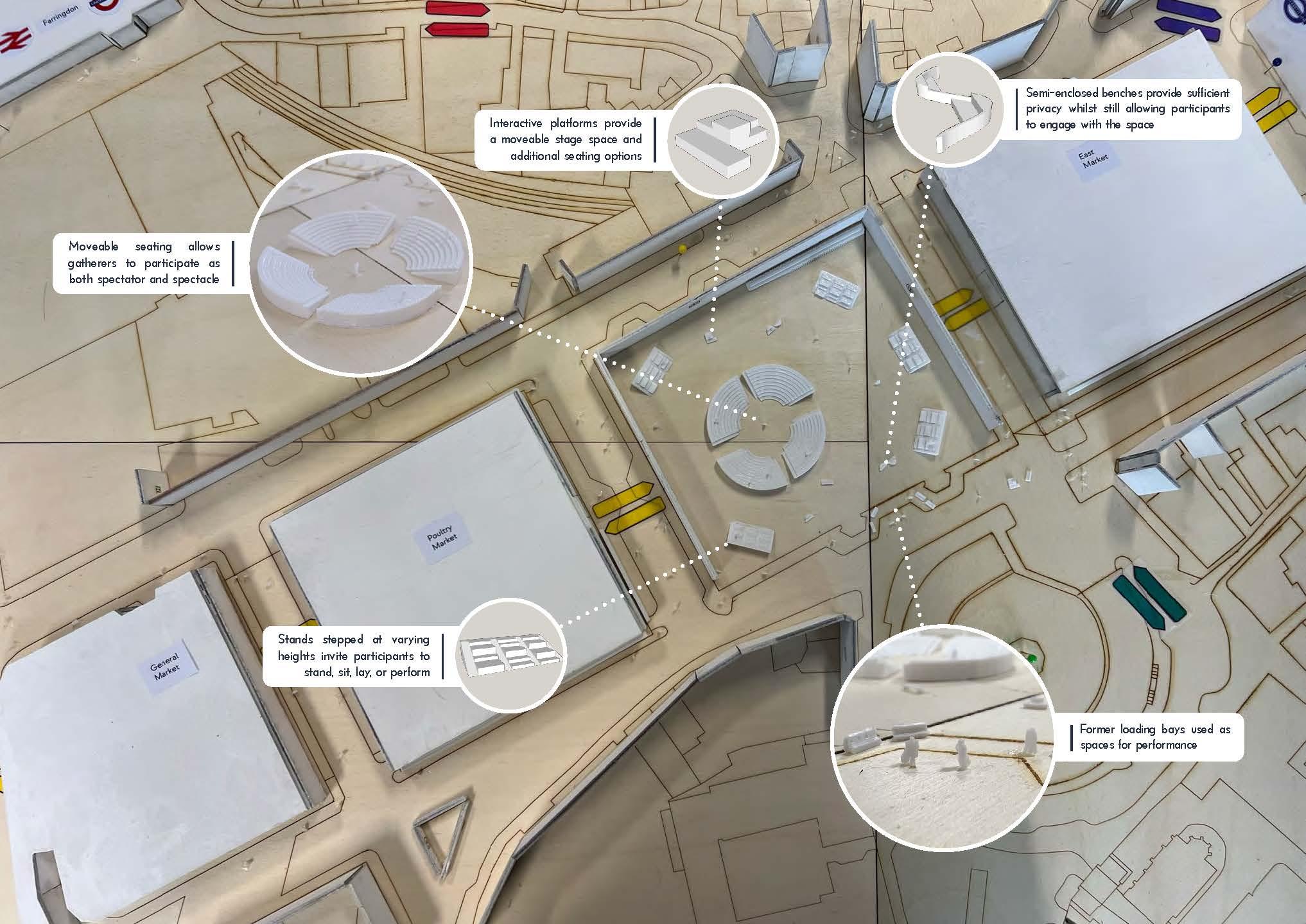
plans&visualisations
Throughout my time as a Transport Planner & Designer at RPS in London, I’ve created numerous plans, maps, and visuals for transport strategies, public realm schemes, and both residential and mixed-use developments. The following pages include examples of my professional work in transport meshed with my creative and illustrative design capabilities as an urban designer.
My maps and plans are created using AutoCAD, Google Earth Pro, ArcGIS / QGIS, Illustrator, and Photoshop.
Location: UK-wide
Field: Transport Planning & Design
When: February 2023 - Present
Software: AutoCAD · Illustrator · Photoshop · ArcGIS · QGIS · Google Earth Pro
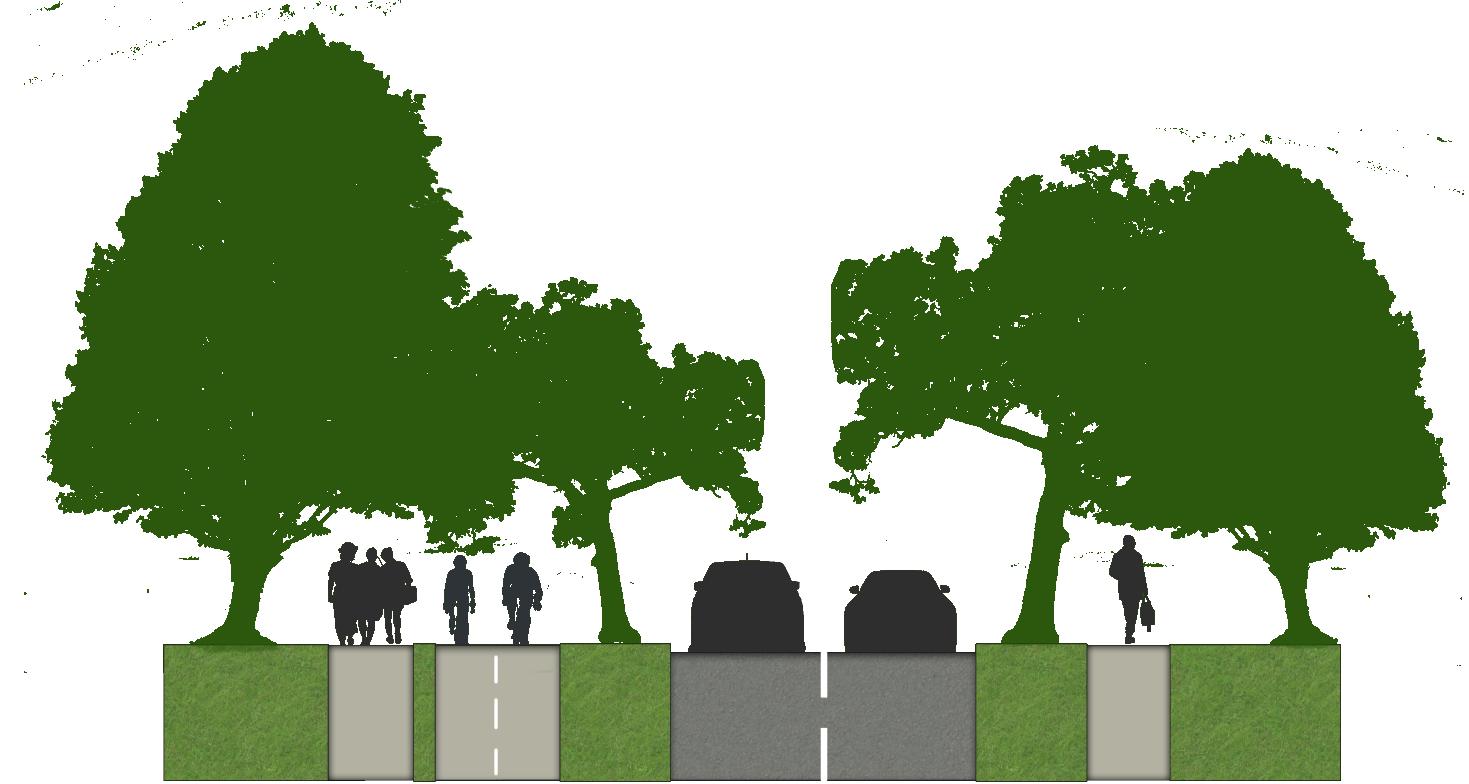
SIGNALISED SPARROW CROSSINGS
3-METRE CYCLE TRACK & 2-METRE FOOTWAY
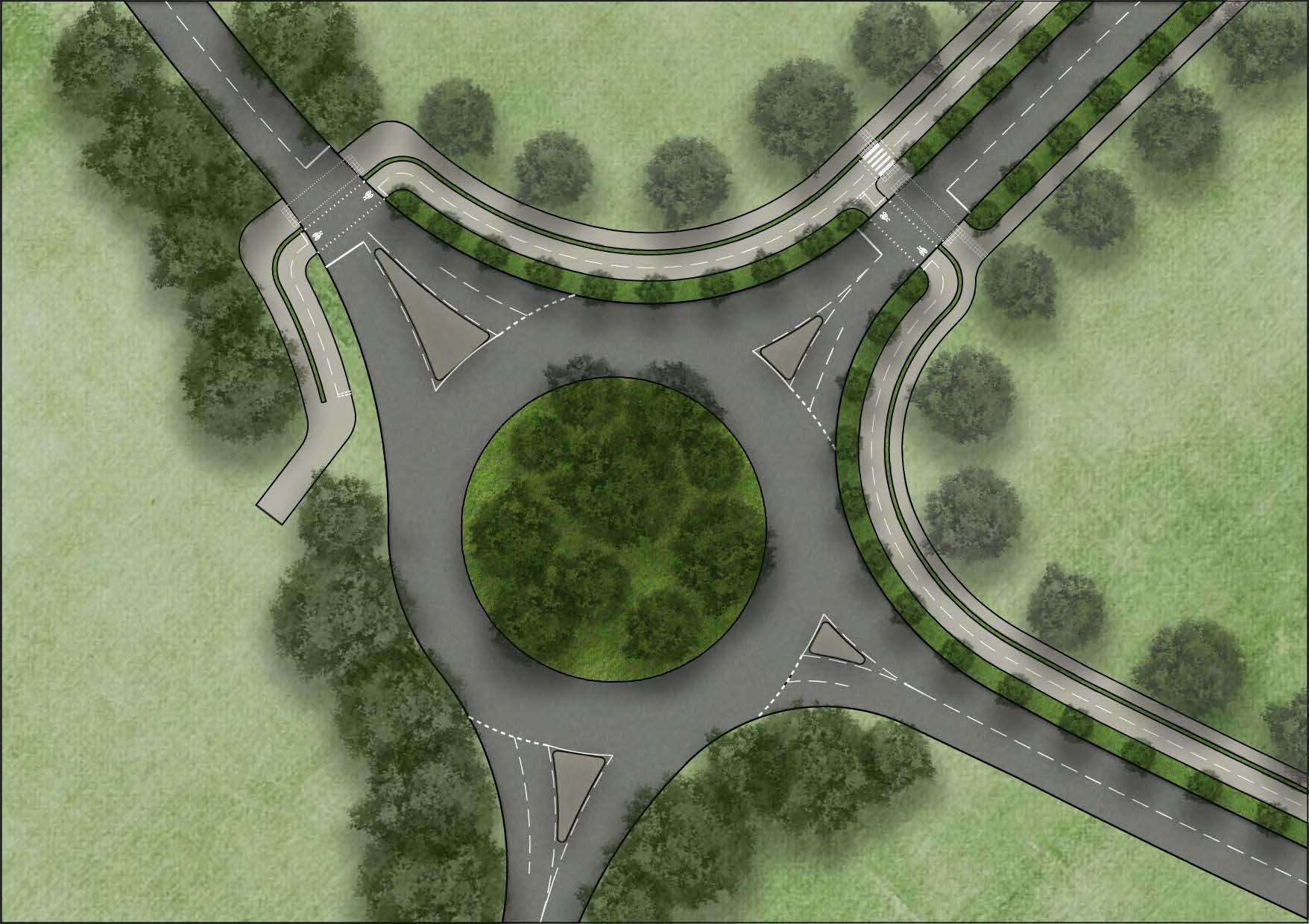

TOSITE
TOSOUTHAM TOWN CENTRE
SITE
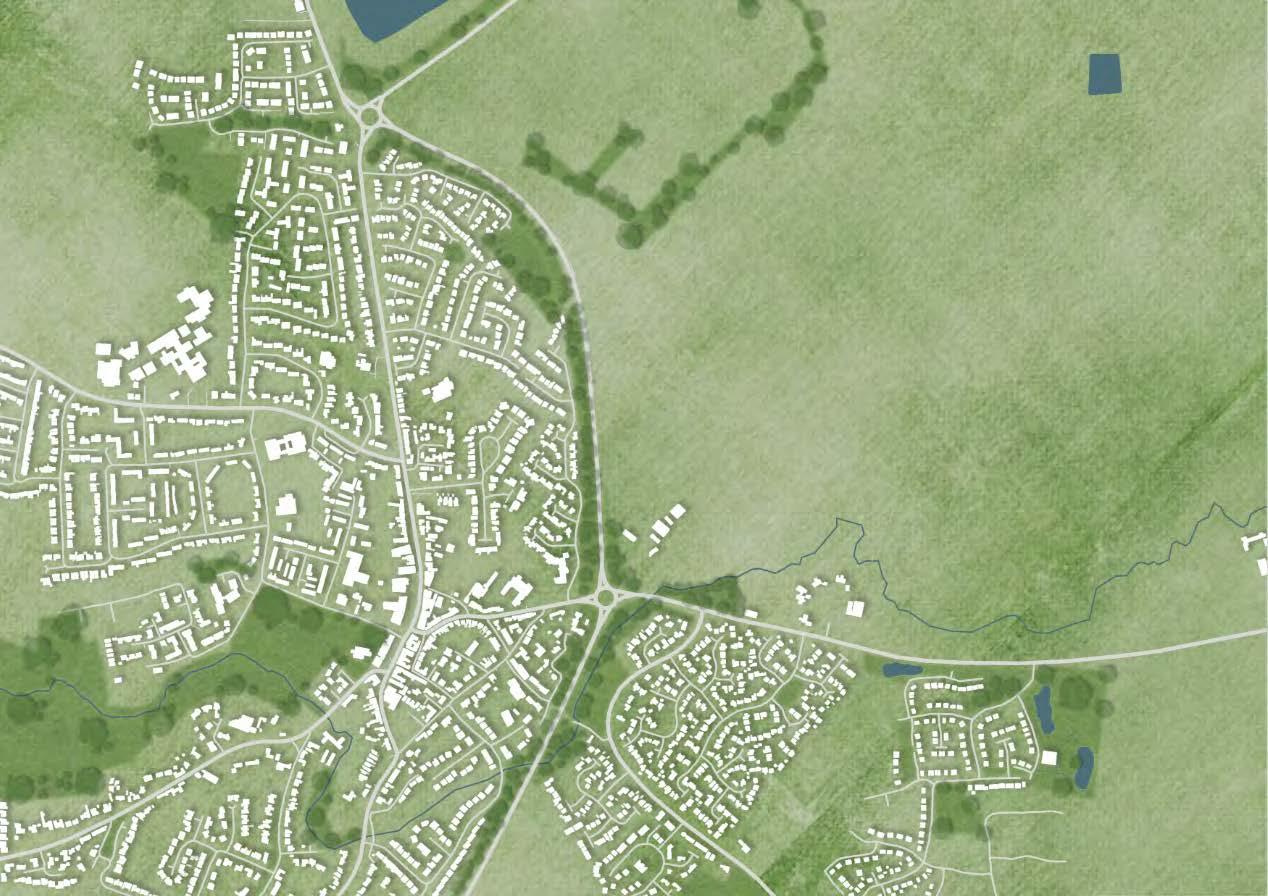

SOUTHAM
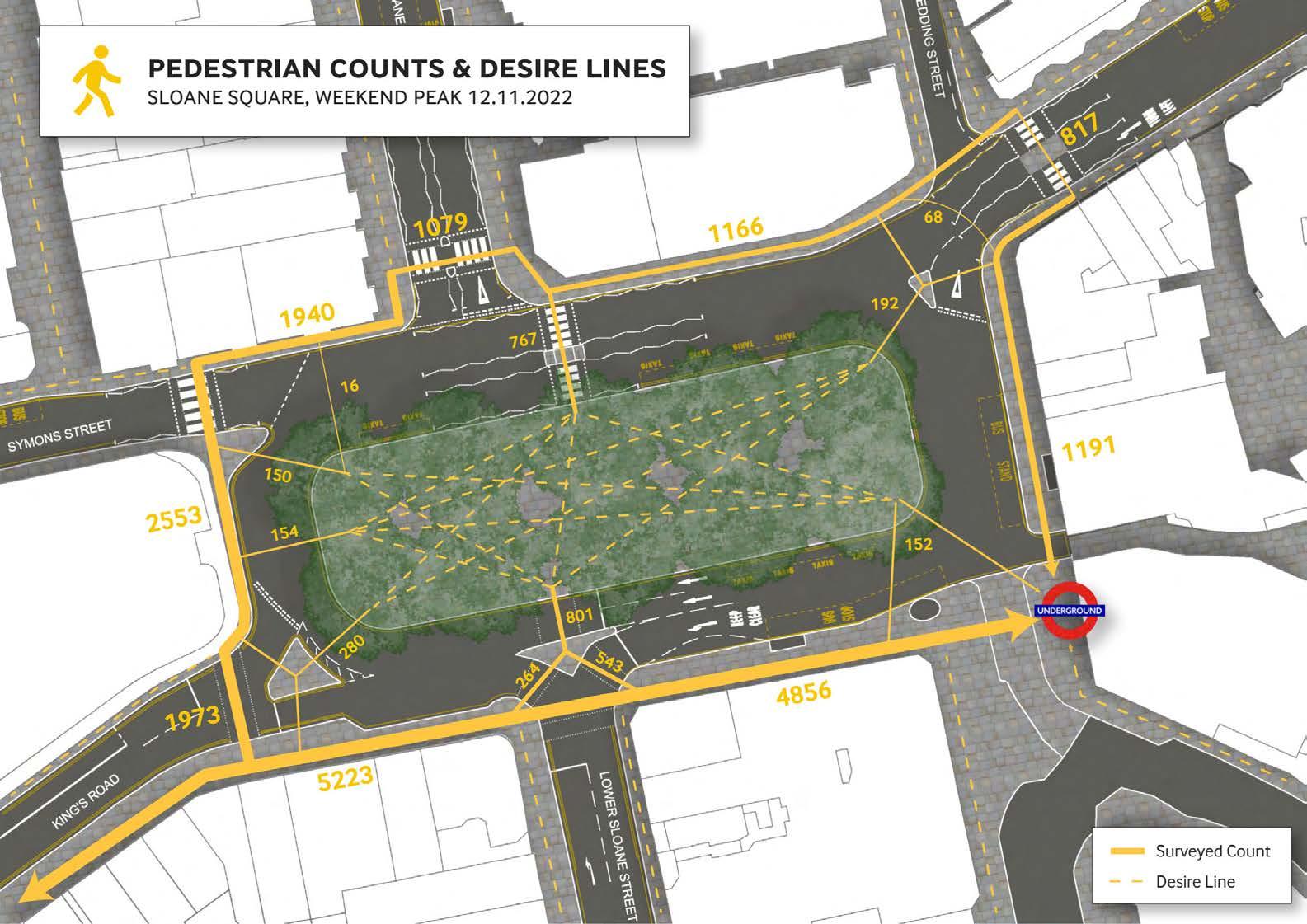
BROMPTON ROAD
KNIGHTSBRIDGE
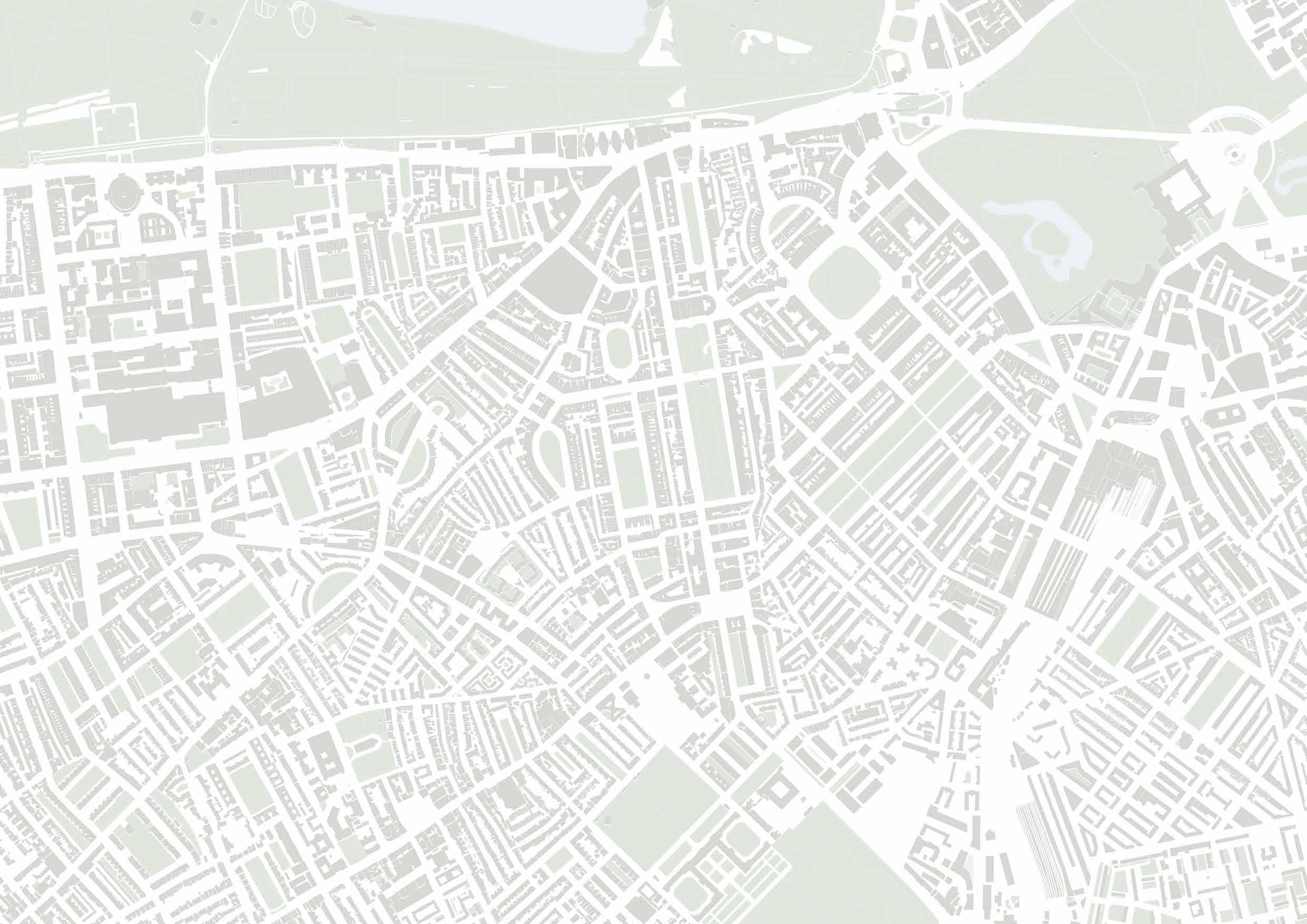
SLOANE STREET
PAVILION ROAD
SLOANE SQUARE
19 CADOGAN GARDENS
B319
`KINGʼS ROAD
SOUTH KENSINGTON
VICTORIA
BUCKINGHAM PALACE
BELGRAVIA
CHELSEA
PIMLICO
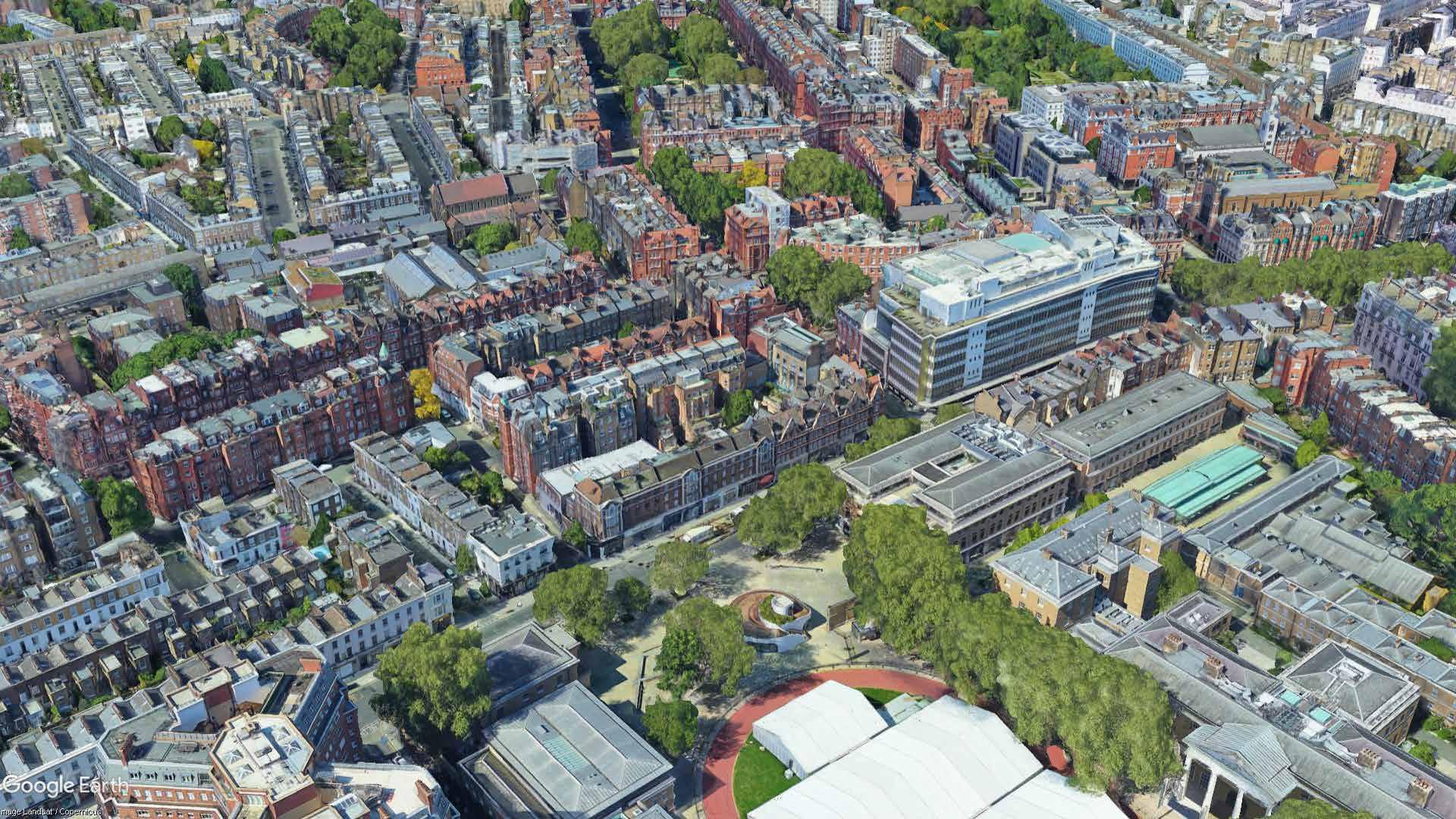
BLACKLANDS TERRACE
60-62 KINGʼS ROAD
SLOANE SQUARE
KINGʼS ROAD
DUKE OF YORK SQUARE
BASILDON

WICKFORD
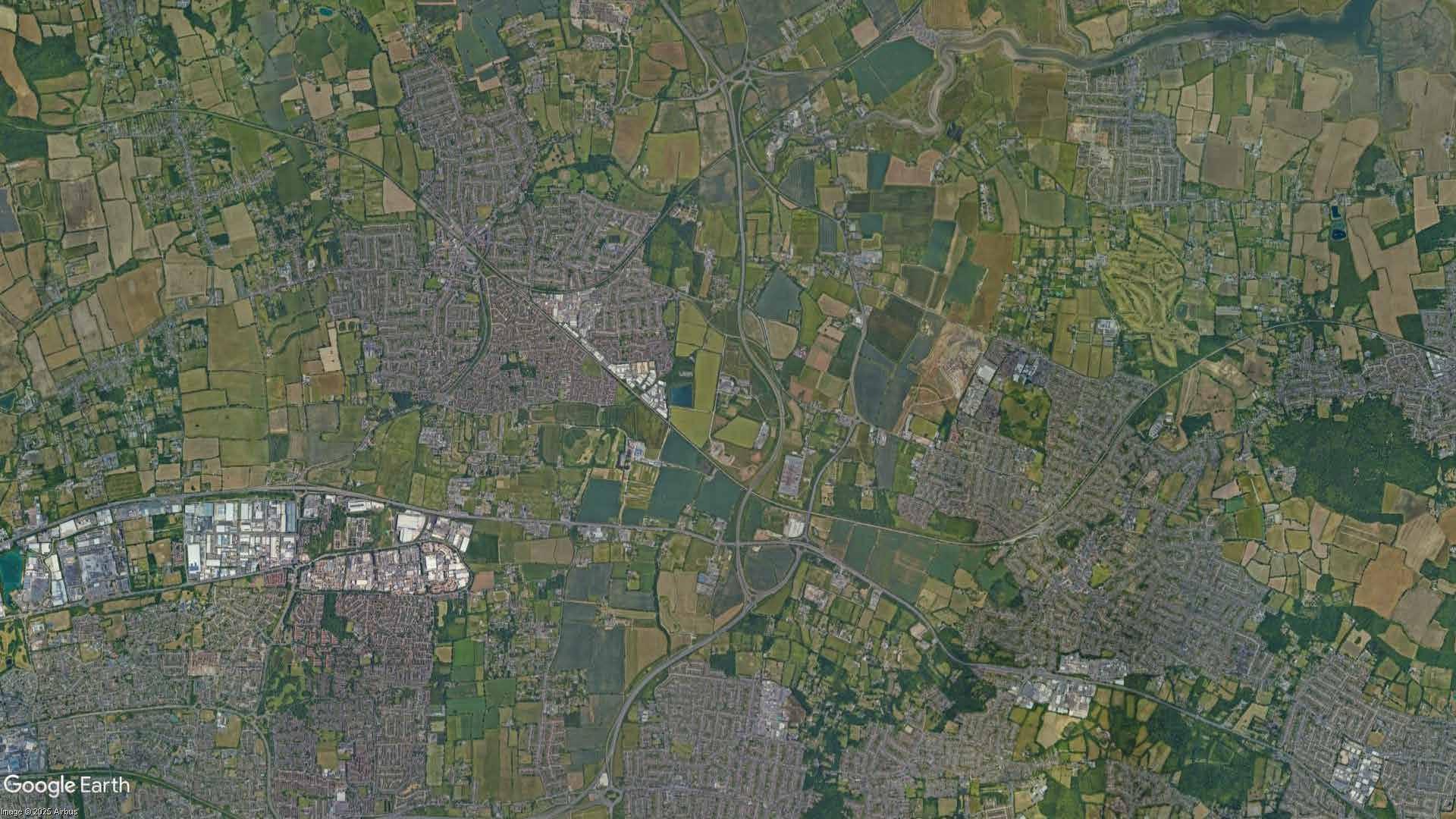

A127 / A130
FAIRGLEN INTERCHANGE
RAYLEIGH RAYLEIGH
HULLBRIDGE
SOUTH BENFLEET
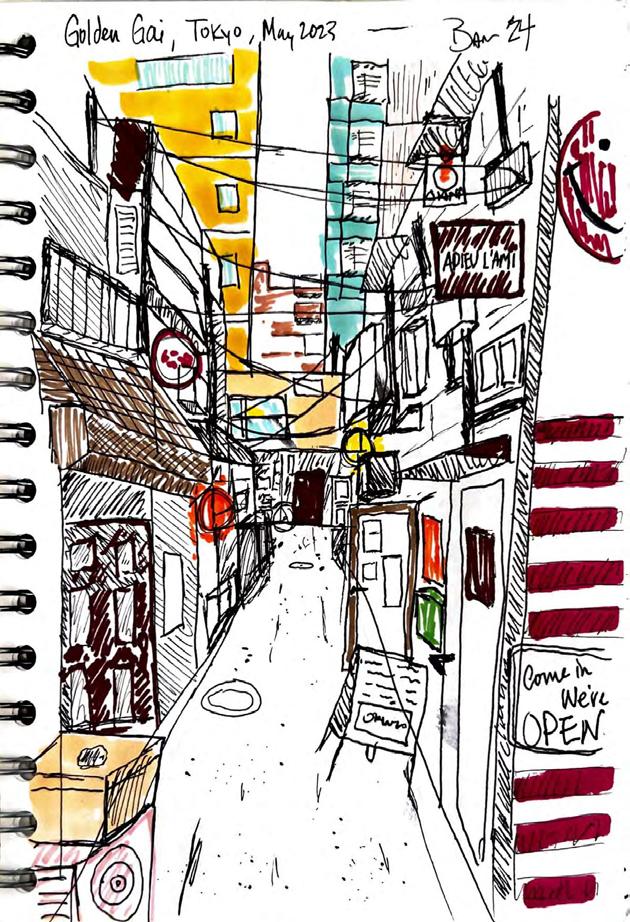
sketches
In a digital age, the ability to visualise, create, and recreate images using acoustic techniques is important for me to capture ideas, feelings, and details quickly in the built environment. Hand drawing brings a personal touch to paper for the thoughts and ideas in my head about our places and spaces.
I took up learning how to hand draw in the spring of 2023 before travelling to Shanghai and Tokyo - as I wanted to ensure that I truly captured some of the delicate intricacies within each city’s built environment.
The following pages include examples of my hand-drawn sketches.

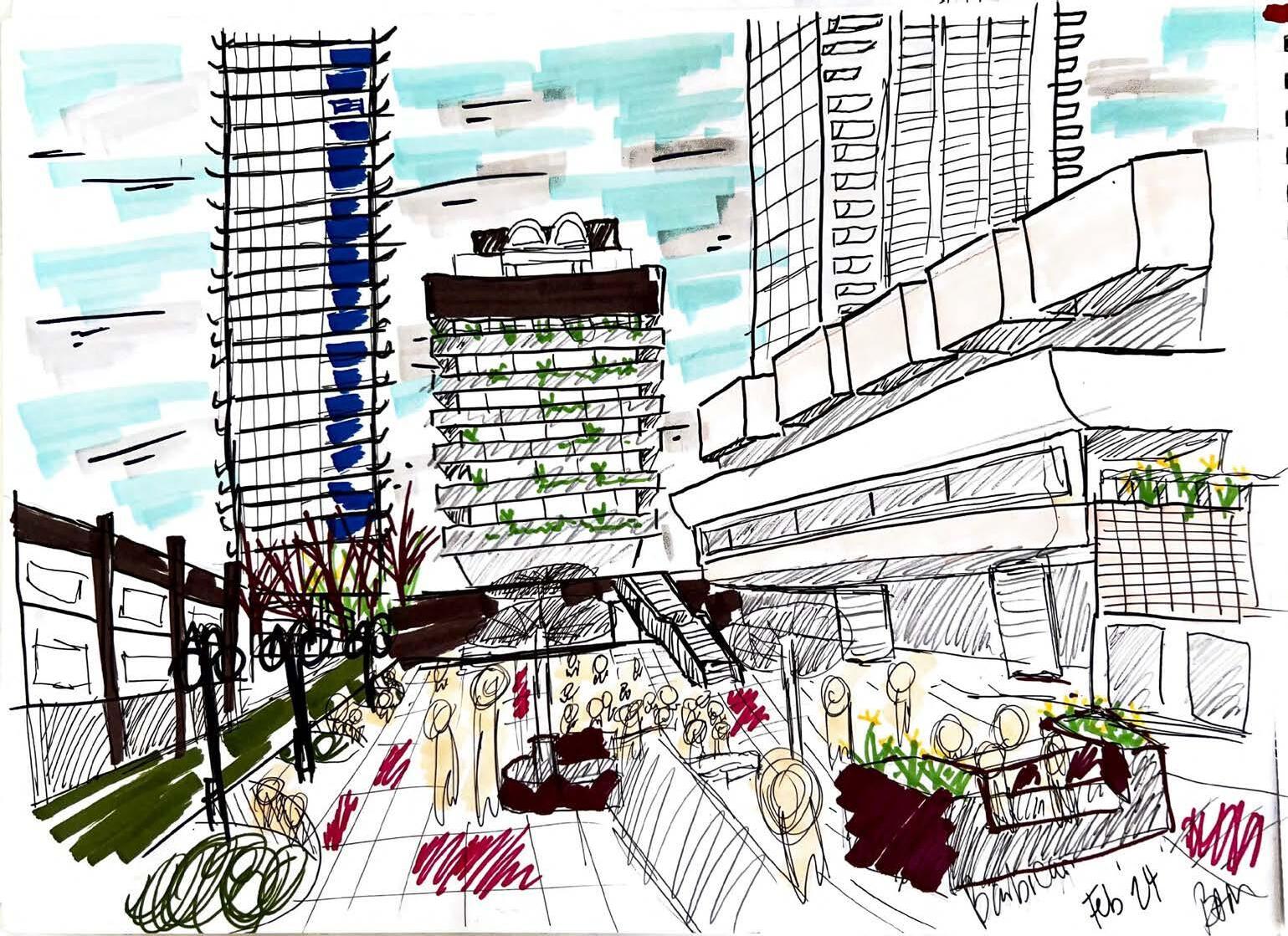
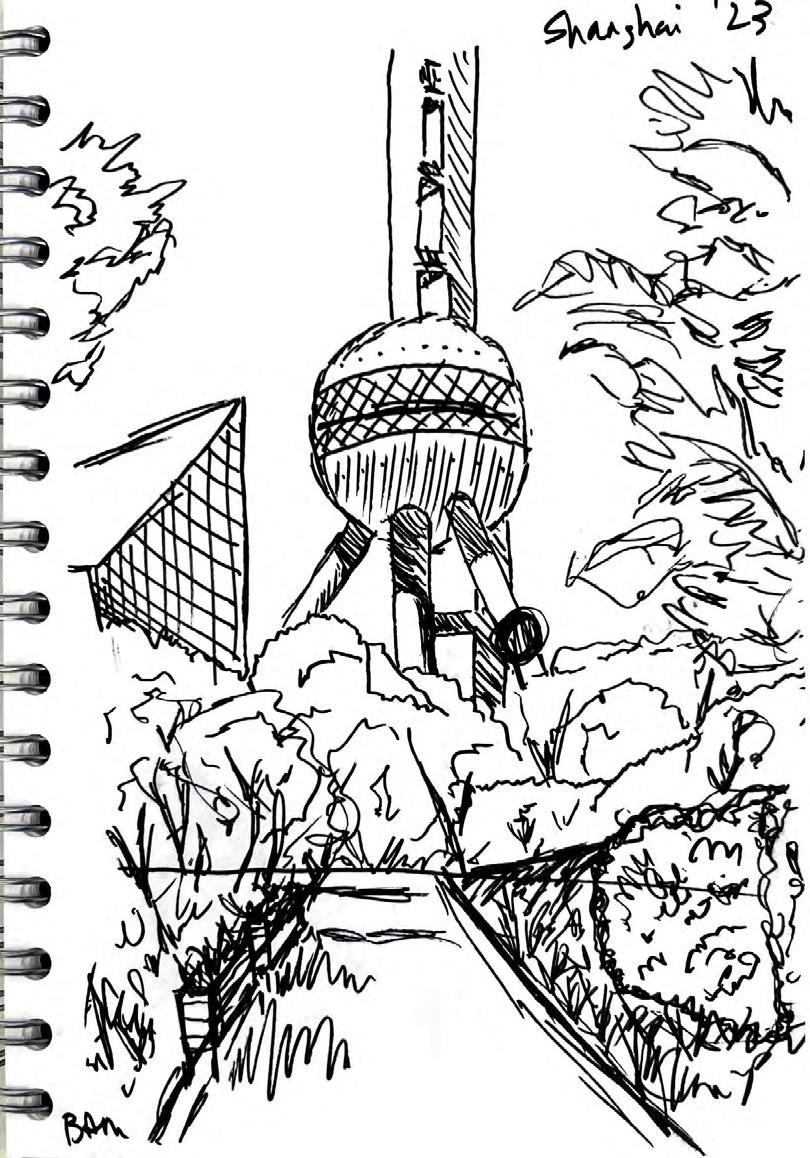

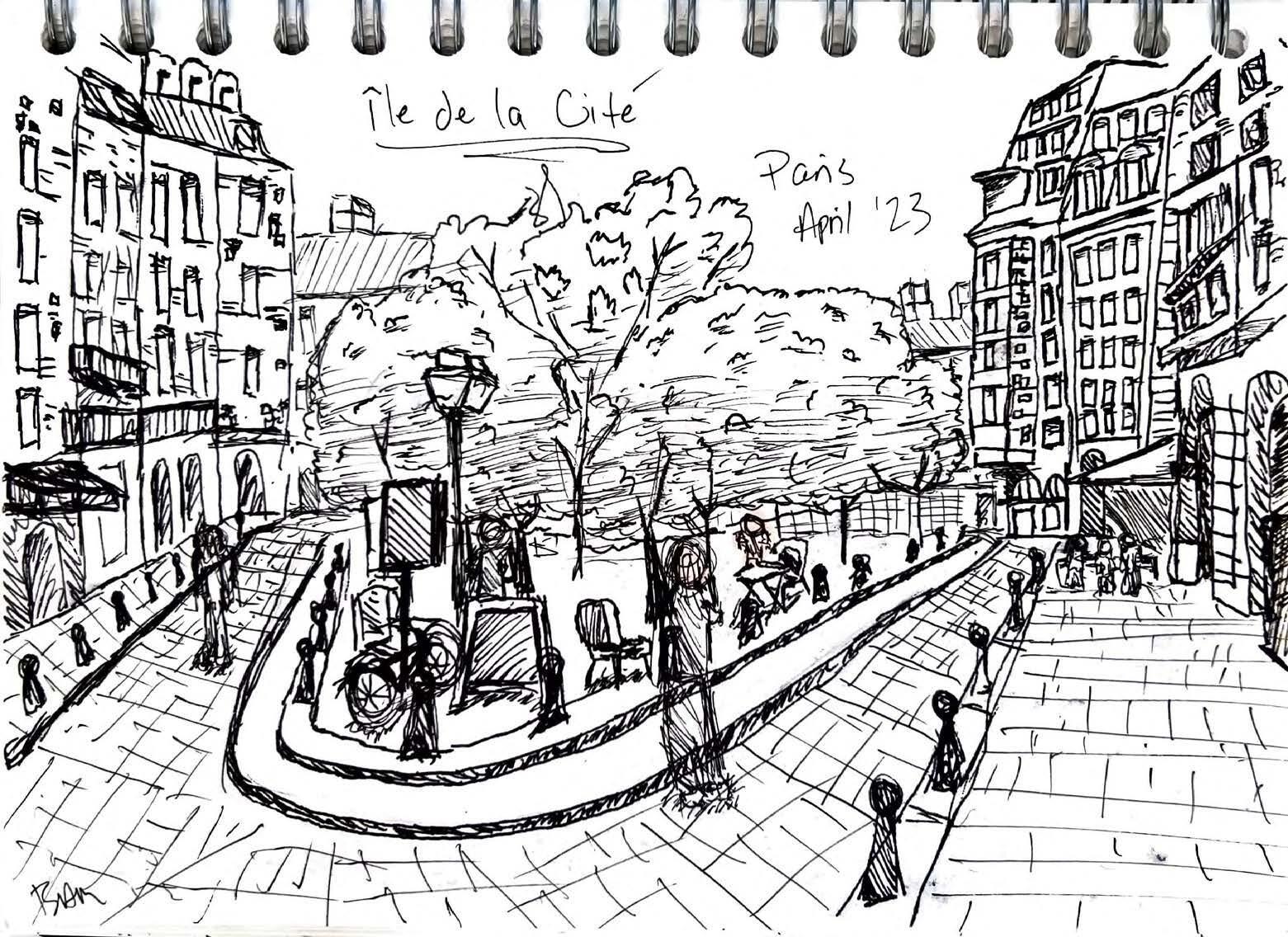
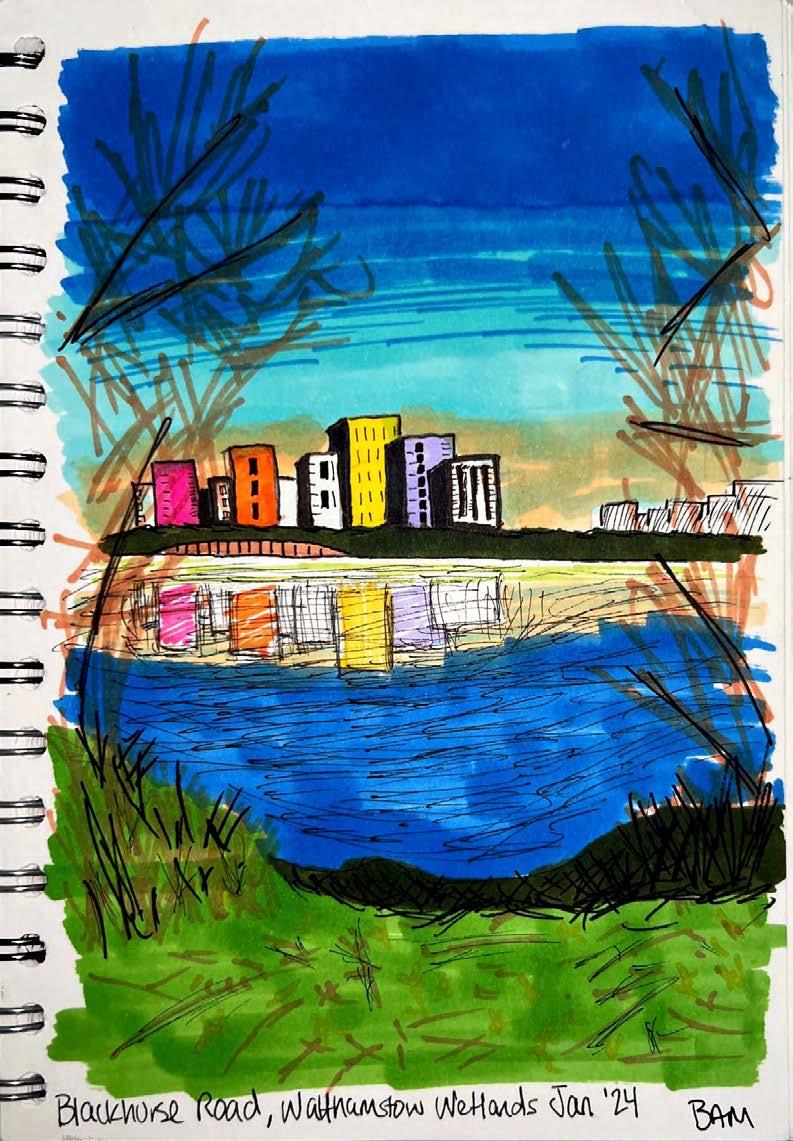
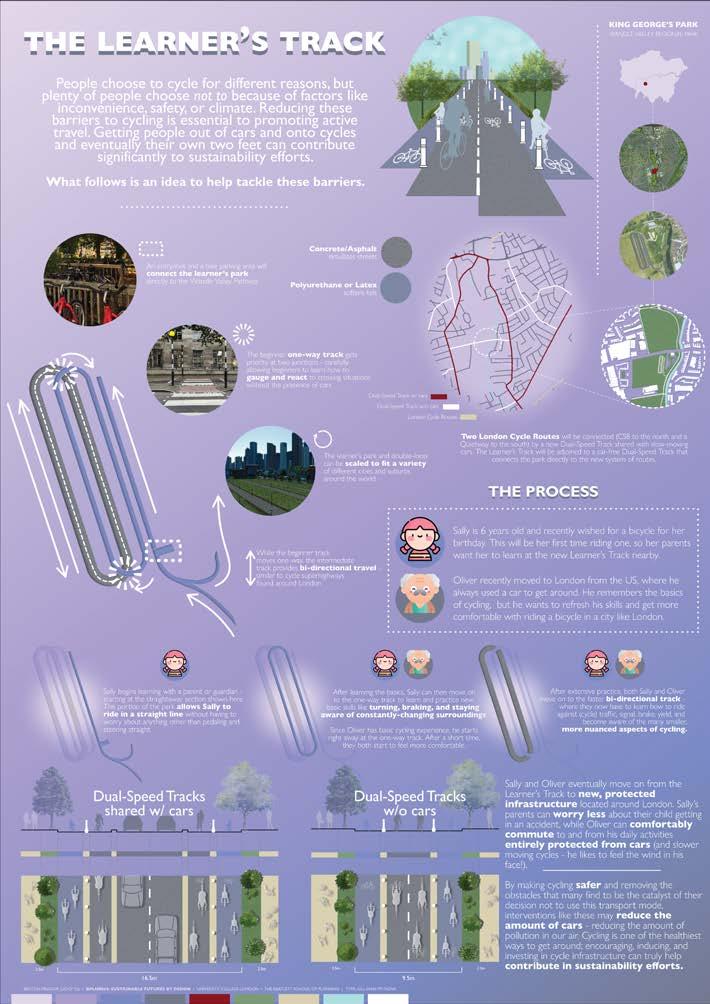
learner’strack the
Through this individual project, I addressed some of the barriers to cycling for people of all ages and abilities. I proposed a “Learner’s Track” for King George’s Park in Wandsworth, where young and old alike can safely practice their cycling skills. Forgiving, traffic-free cycle paths connect to the track and integrate with already existing cycle routes around London.
The project formed part of the Sustainable Futures module at UCL and was created using InDesign, Photoshop, and Illustrator. Personally responsible for all designs and formatting.
Type: Urban Design Intervention (Individual)
Location: Wandsworth, London
Module: Sustainable Futures by Design
When: Spring 2022
Software: InDesign • Photoshop • Illustrator
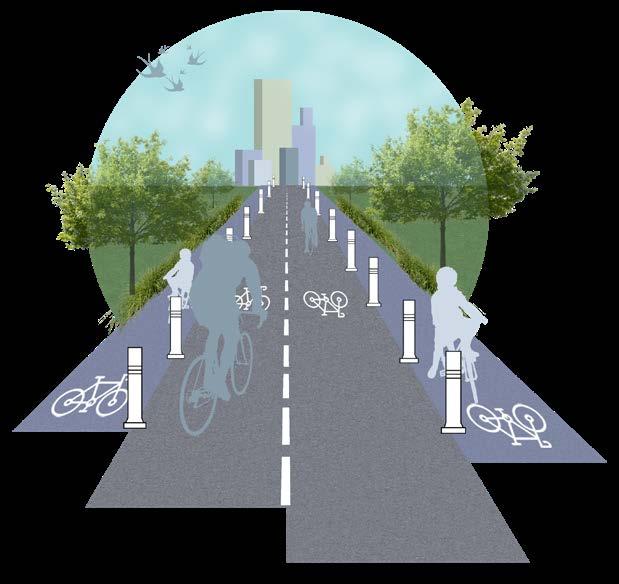
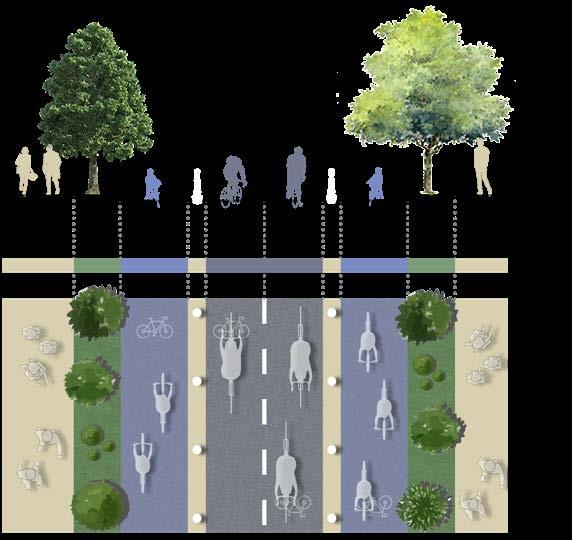
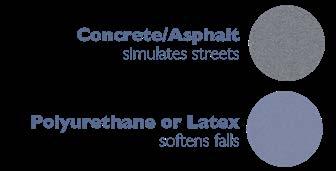
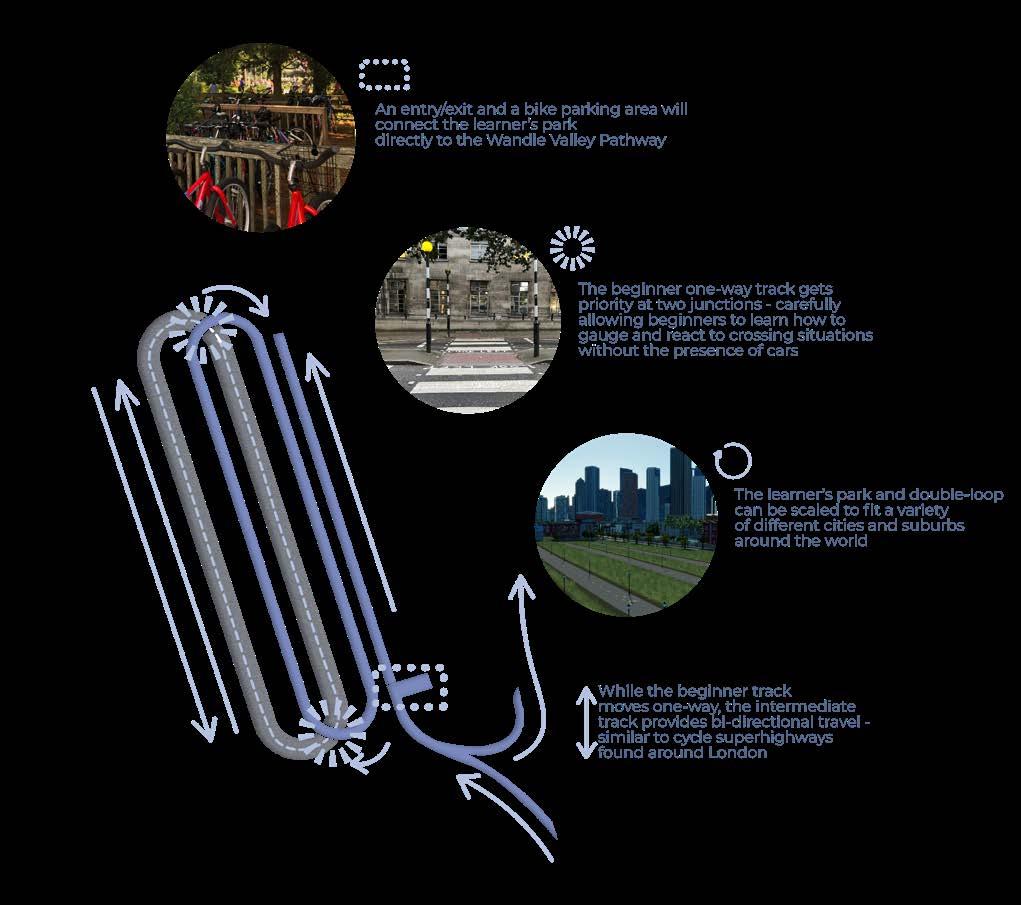
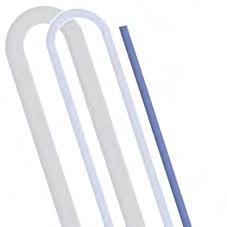

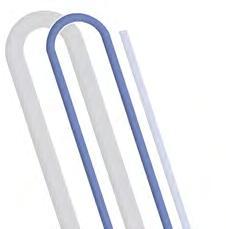

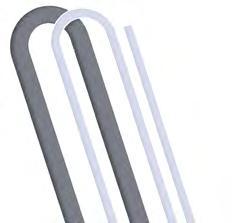
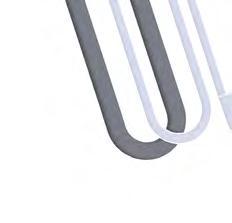






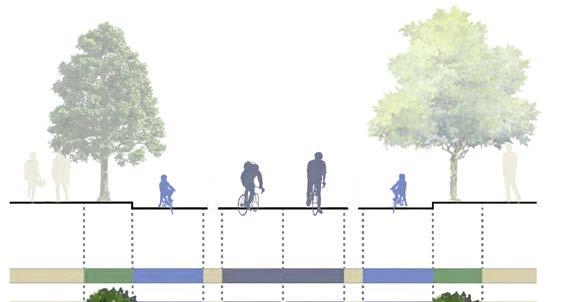
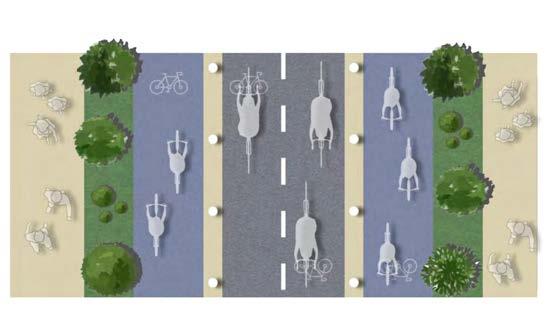
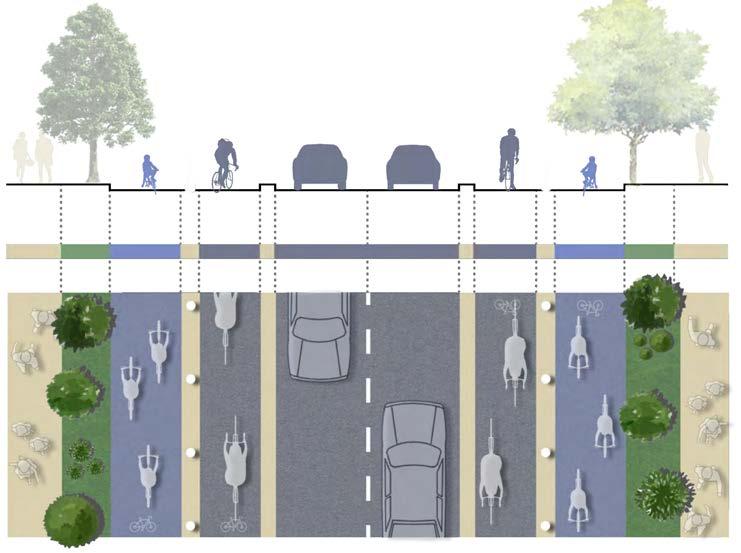
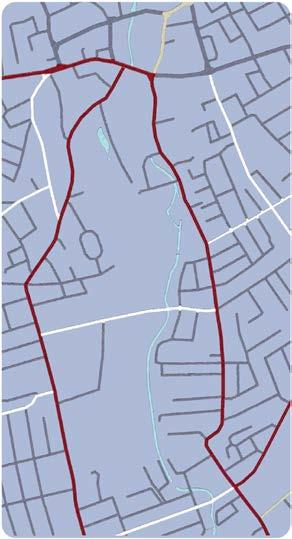
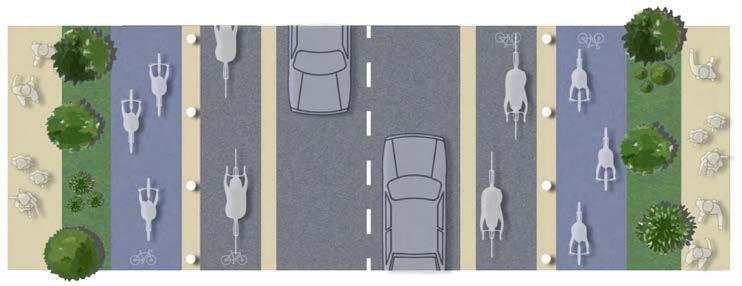

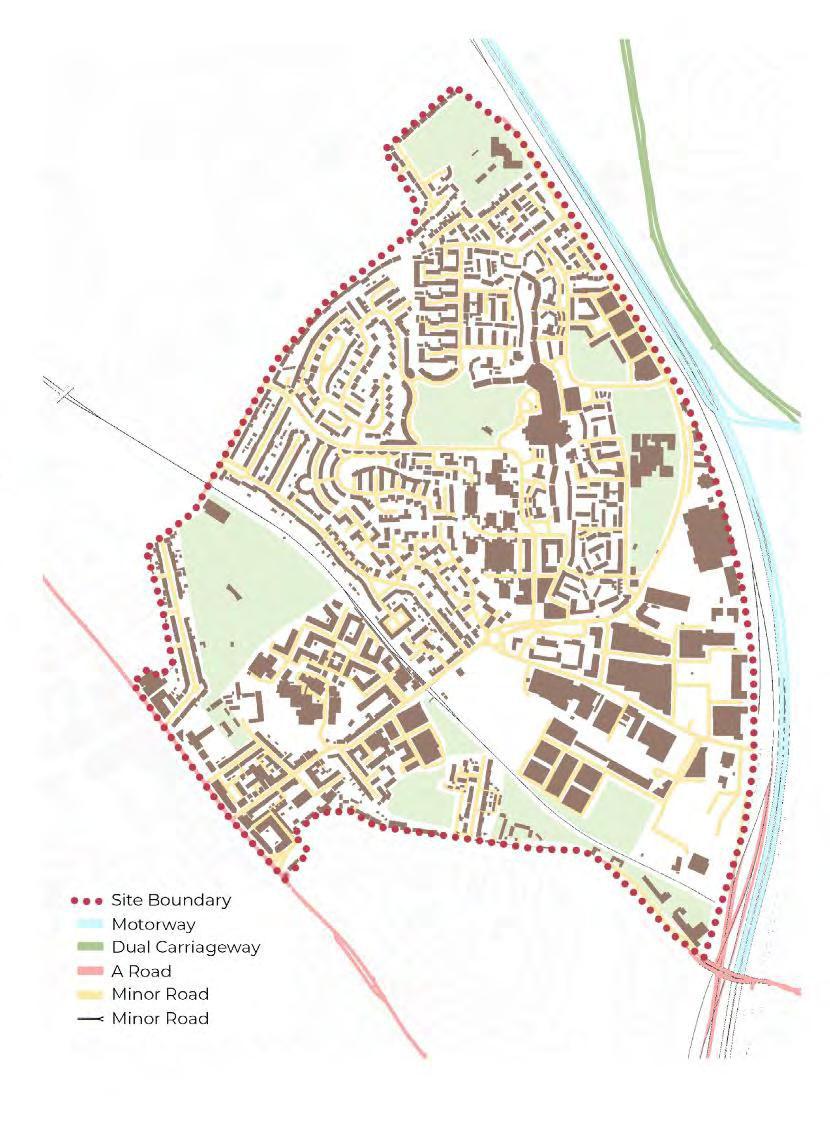
colindaleaap
As a group of five, a new Colindale Area Action Plan was created as a critical response to the strengths and weaknesses of the original plan. We divided the key components of the new plan amongst ourselves. Tasked with the Site Design section, I established eight sites for targeted design interventions to prepare for future growth within Colindale.
Each design intervention drew upon the four key themes within the new proposal: Housing, Economy & Community, Movement & Connectivity, and Design. An illustrative process using Google Earth Pro and Illustrator was used to clearly communicate interactions between ideas on a large scale.
I also assisted in analysing the spatial context of the area and creating infographics on demographics, land use, and surrounding context.
Type: Urban Design Strategy (Group)
Location: Colindale, London
Module: Urban Design: Guidance, Incentive and Control
When: Spring 2022
Software: Illustrator • Photoshop • Google Earth Pro
Mark: Distinction















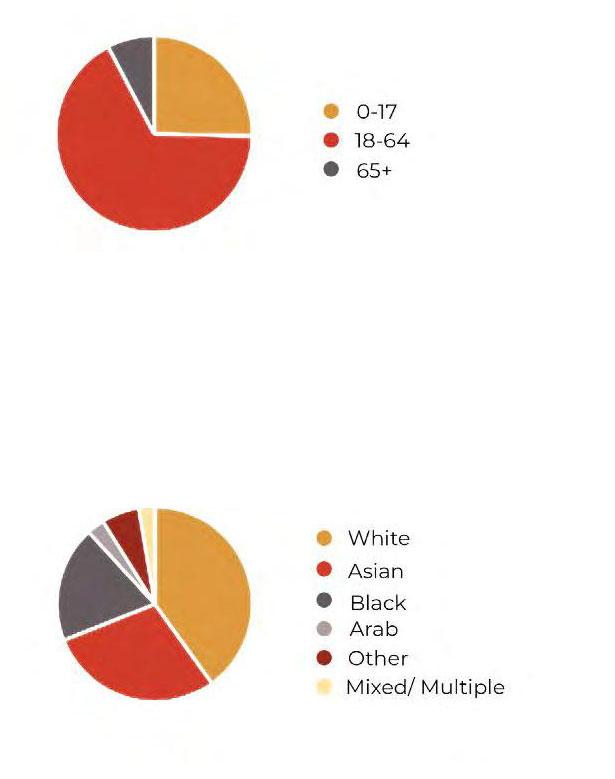






the colindale of today






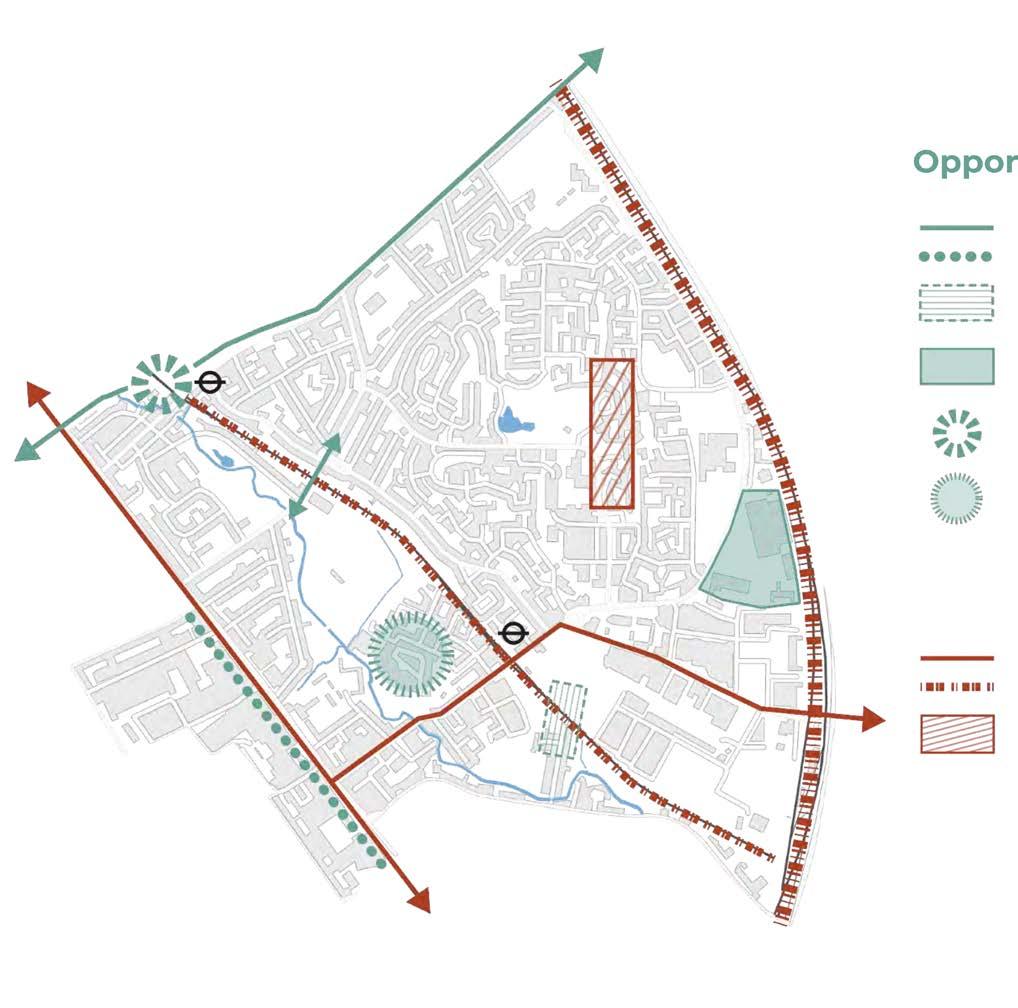

site interventions




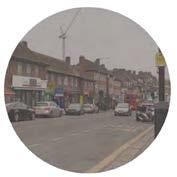


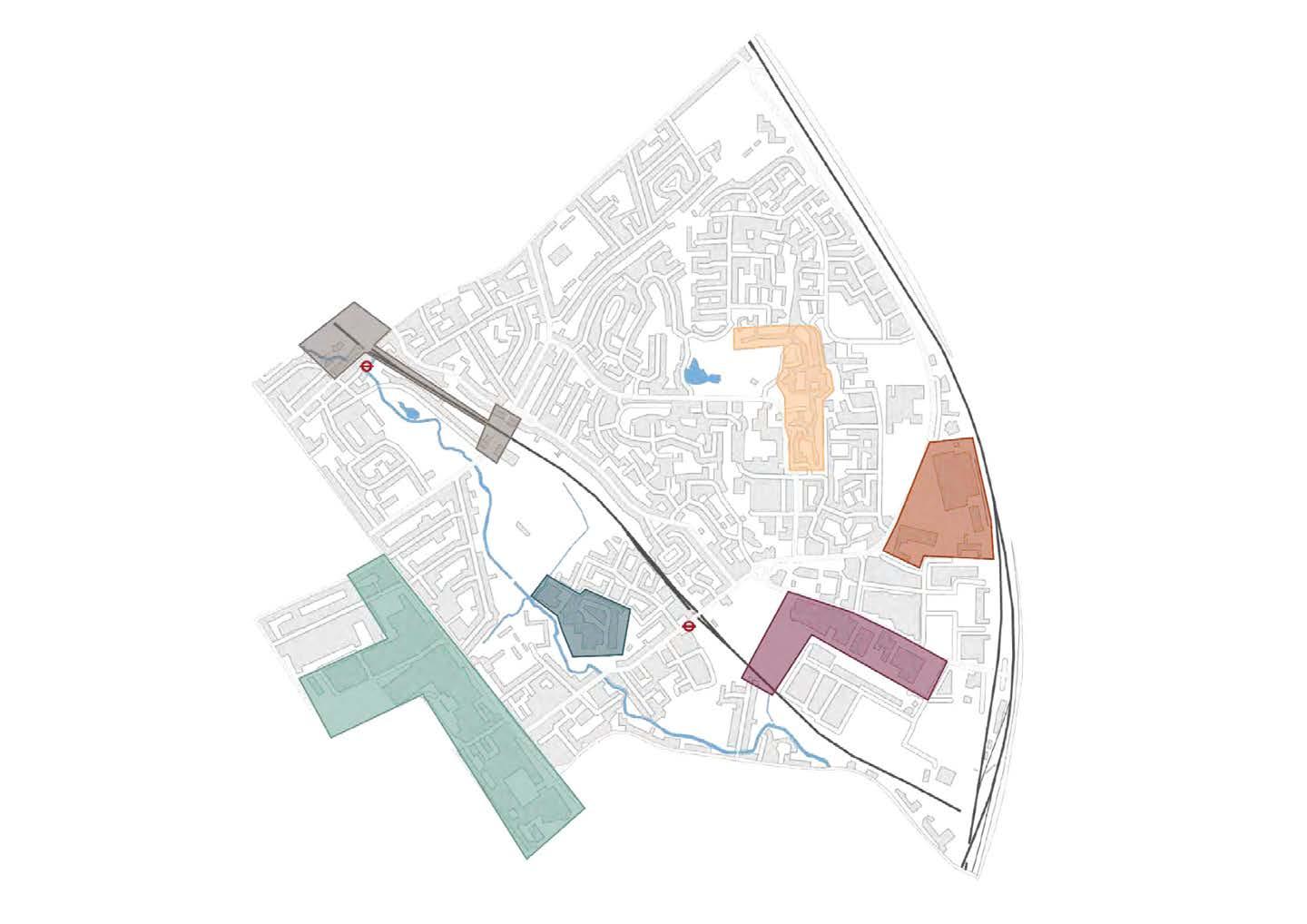
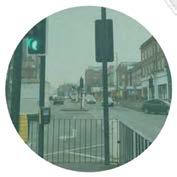

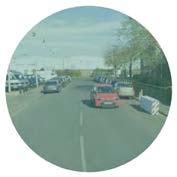

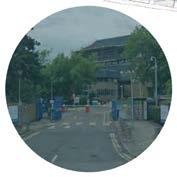

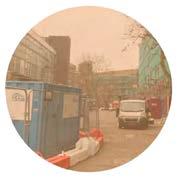



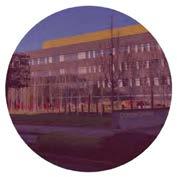


nhs blood & transplant centre




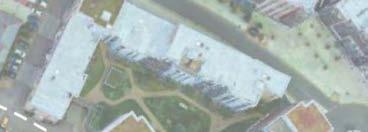

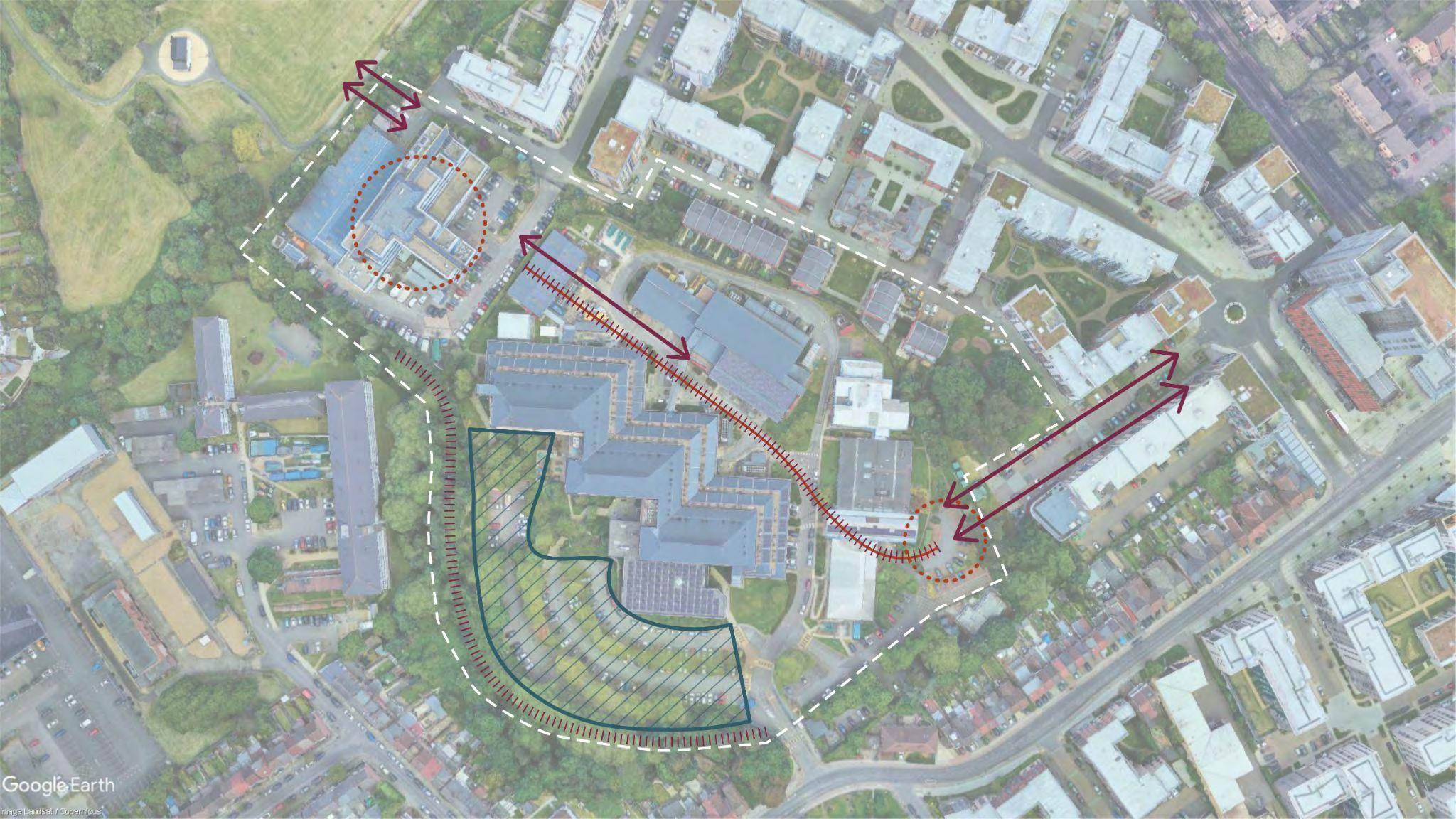
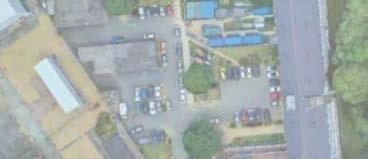


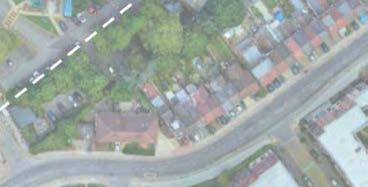
hmpholloway:
A Vision of Locally-Defined Sustainability
Type: Masterplan Proposal (Group)
Location: Islington, London
Course: Urban Design: Layout, Density and Typology
When: Winter 2021
Program(s): SketchUp • Photoshop • Illustrator

This group project tasked students to create a development proposal for the formerly-derelict HMP Holloway site in London. After analysing the site’s context, history, demographics, and typologies, a site proposal was created that responded to both the needs of residents in the area and established policy documents.



I modelled the site’s design in SketchUp and took a leading role in the ideation and masterplanning stages. I used Adobe Illustrator and Photoshop to add annotation and textures.








































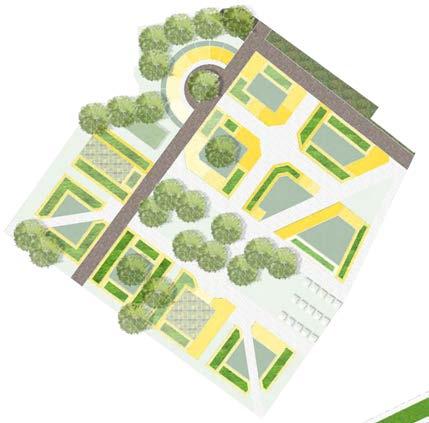
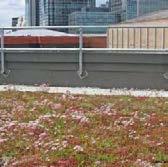
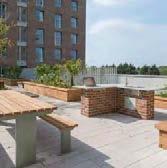
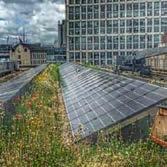
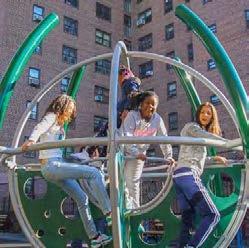
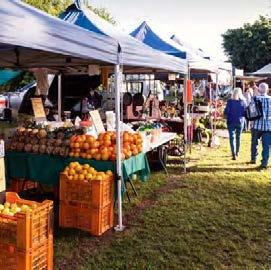
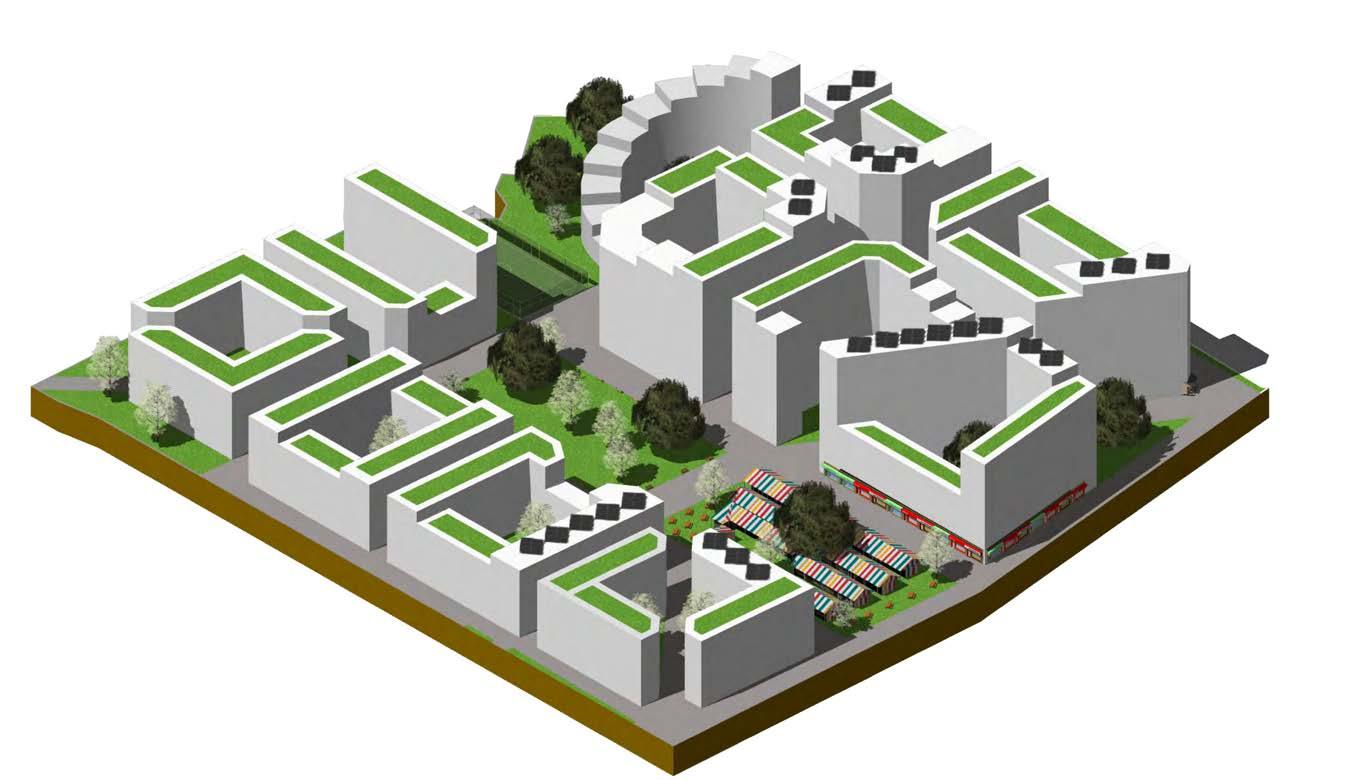
newhallsville:
A New Vision for No Man’s Land
Type: Masterplan Proposal (Group)
Location: Canning Town, London
Module: Urban Design: Placemaking
When: Winter 2021
Software: Handdrawing · SketchUp • Photoshop • Illustrator
Mark: Distinction
Matthew Carmona’s module tasked students to create a comprehensive masterplan and proposal for a cohesive, regenerative, and prosperous new community at the industrial site that sits to the east of the River Lea, north of Canning Town. My group set out to create a safe, lasting, and meaningful place for residents, staff, and visitors by uncovering and promoting the hidden heritage and natural resources available whilst promoting the budding artistic scene in the area.
I took a lead role in designing the foundational concepts that would eventually become solidified in the masterplan. I used SketchUp, hand drawing, Photoshop, and Illustrator to visualise the masterplan and create images and collages featuring my group’s emphasis on art and heritage.
