ARCHITECTURE portfolio
Ben Tentis
University of Kansas Masters
of Architecture

Ben Tentis
University of Kansas Masters
of Architecture

Originally from Southeast Minnesota, came to the University of Kansas for my undergraduate studies, originally in the field of Aerospace Engineering. After one semester, I knew needed to switch to Architecture and have not looked back since. was reaffirmed from the first studio experience, as my desk group ended up being composed of fellow students who had transferred from other majors. Surrounded by peers eager to prove we were up to the challenge of our vocation, have been working on my design strategies and architectural skills.
With many of my electives handled throughout graduation, I began to explore the various options for enhancing my degree. Along with the Master’s of Architecture, have picked up a graduate certificate in designbuild practices.
Upon entering the architectural realm, we were introduced to the state of building practices within the United States as well as the energy and pollution rates in comparison with other countries. Buildings alone within the United States consume more energy than many countries in their entirety. With so many existing buildings performing below their potential, whether from outdated code or lack of use entirely, see no pursuit greater than ensuring outdated structures efficiently use their space and resources to keep the inhabitants and environment protected. As such, the realm of Adaptive Reuse and Historic Preservation are of great interest to me.

For my fifth year of the Masters of Architecture program at the University of Kansas, I decided to take part in Studio 804. This class is a designbuild studio in which students spend their entire school year constructing a structure. There have been both commercial and residential projects over the studio’s 30-year history, and our project continued this legacy with a residential strcture in the East Lawrence neighborhood. The studio is led by distinguished professor Dan Rockhill, who is also the creator of the studio.
We began the year at our warehouse, pitching designs for the house to be built on this year’s lot while conducting research on our respective focuses. Framing, concrete flatwork, drywall, insulation, and siding are all completed by the students, just to name a few focuses. It is an incredibly challenging studio, but well worth the time put into it.
During the construction, we are able to experience building practices firsthand, as well as work out tricky details we would not otherwise be able to see in the digital model. The time and effort spent on making this project happen were rewarded each time we got to see something we built be completed. spent time helping out in a number of areas throughout the class, aiding concrete, framing, drywall, and taking care of the concrete finishing.



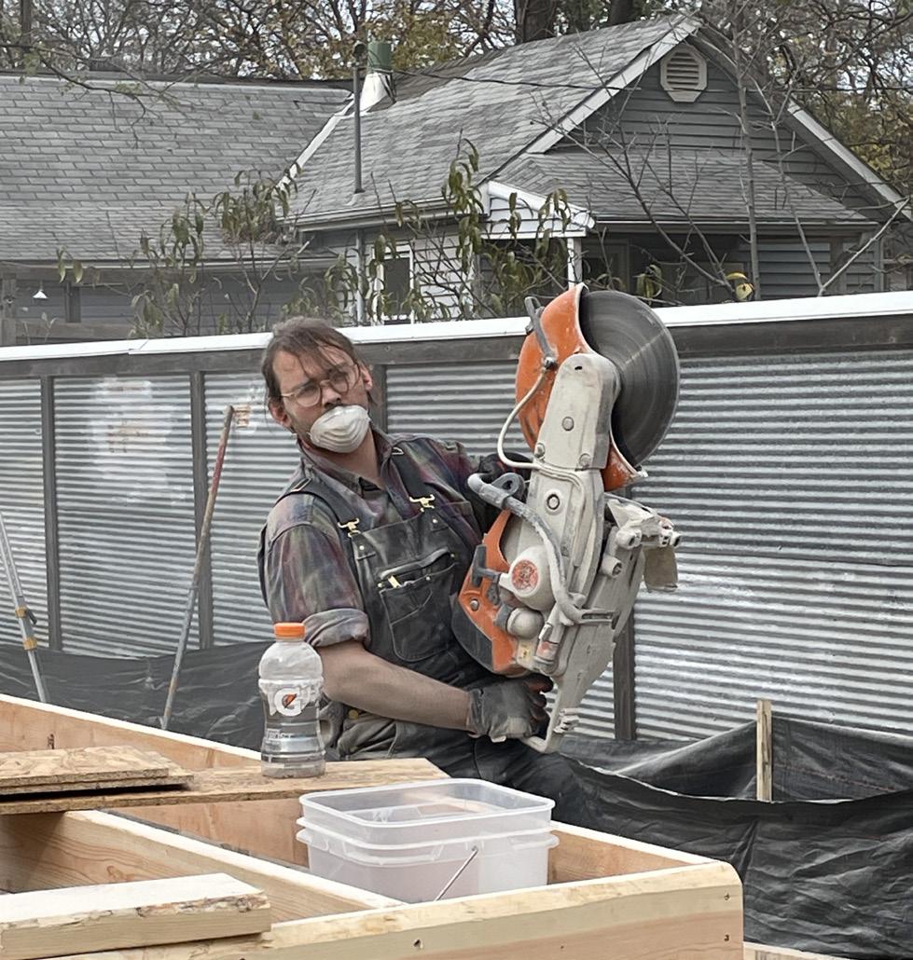
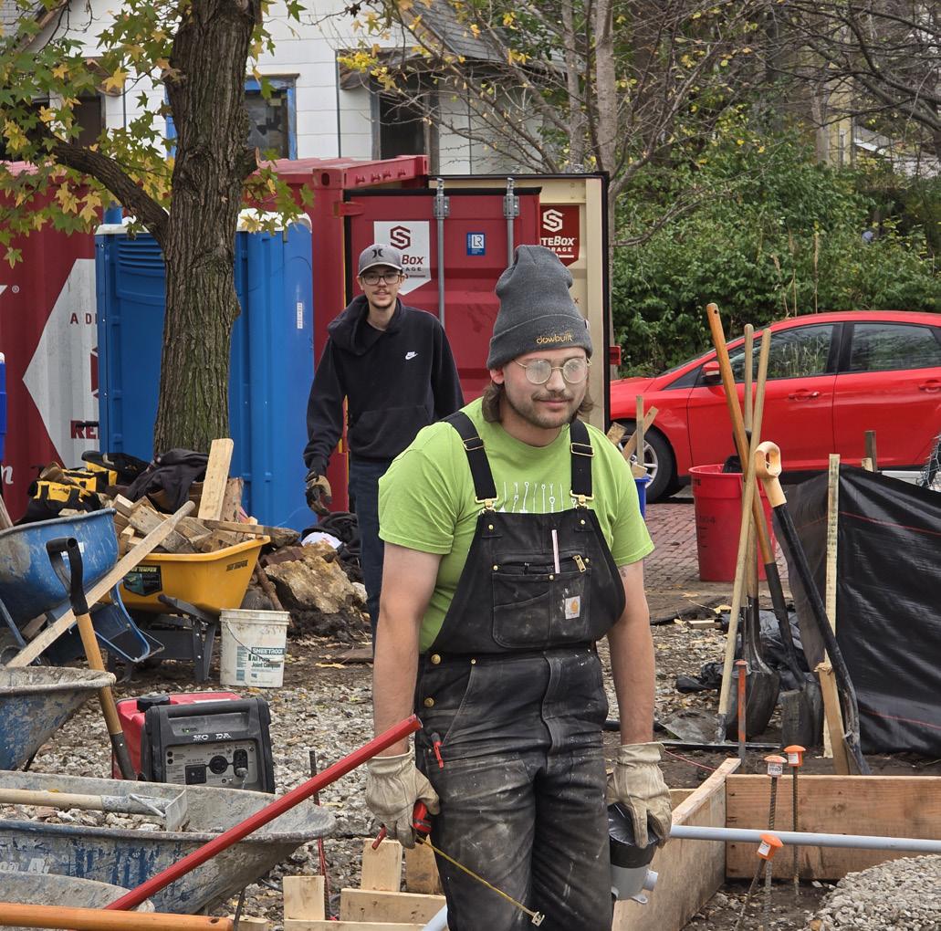
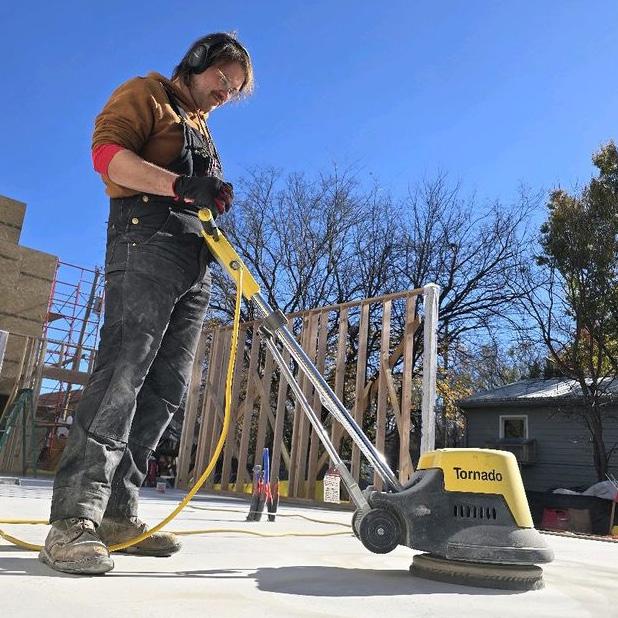

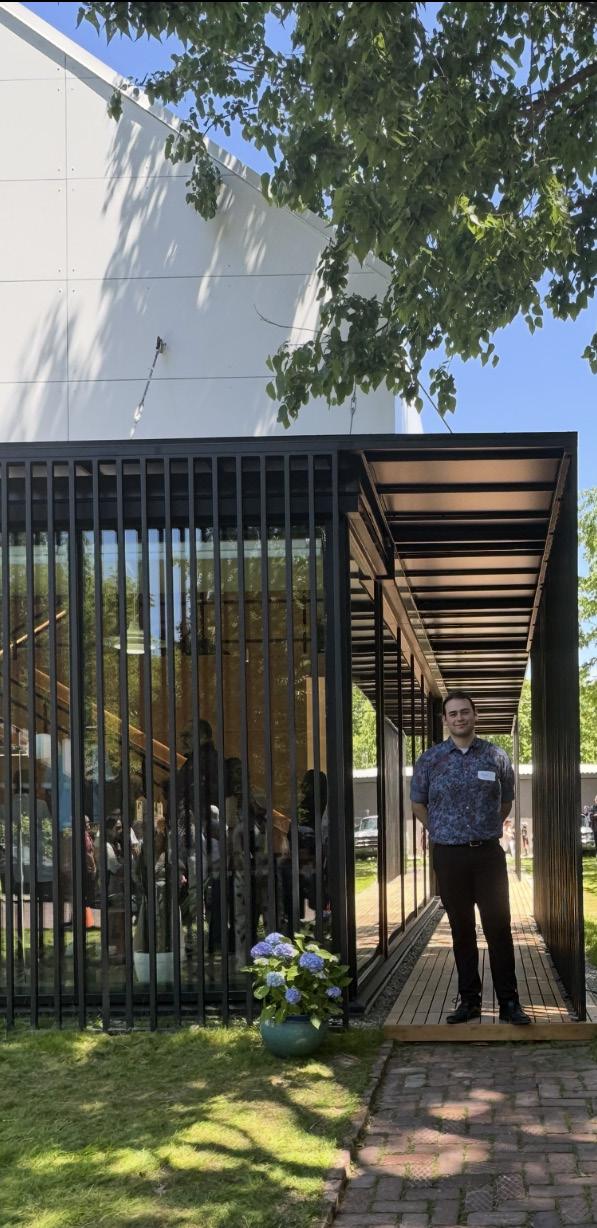
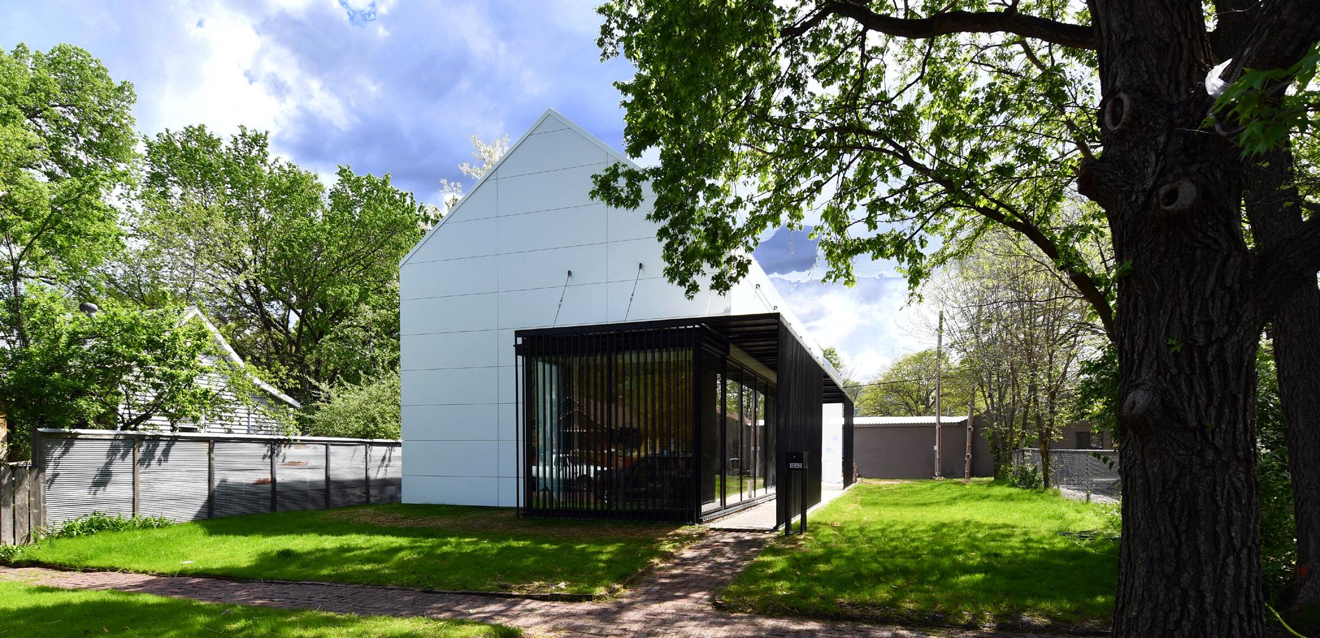





Presented with a wooden pagoda that was disliked by its donor, we were tasked with designing a new pagoda that would serve as a learning opportunity for attendees of the Kansas Children’s Discovery Center in Topeka.
One of my earliest contributions to the design that I was able to see generally carried through was the implementation of a curved dougong bracket. Based on lotus petals, we later simplified them to catch the curve of the roof and follow it up. As we moved into the materials we would be using, we ran some test projects to get tangible experience of the skills needed to construct the pagoda, as well as physical representations of how the structure would look.
My comfort with high heat tools set me on the acetylene torch, as led a team heating and curling rebar into circles for use in cages. As we completed the forty-eight circles we needed to wrap, we moved over to the team constructing the cages. This involved bending the rebar piece by piece in tight circles, then welding them together. For further metalwork, I cut rebar to follow a list given to me by Jaxson Cartaya, allowing us to map the necessary pieces to reinforce our podium after the concrete is set. To finish my metalwork, I aided Britney Martinez in grinding and welding the final dougong attachments to the columns. After lifting the columns into a trailer, they were shipped away to be galvanized.
worked with others to install the remaining purlins and shims before the final concrete pour. We then moved upwards as we installed terracotta tiles to the structure. While it took us a day to get the hang of it, we found a common language of installation and pushed forward to complete the roof. Following the semester’s completion, myself and a handful of other students worked to finish the tiling and mortar work, completing the structure in time for its unveiling on Lunar New Year. The pagoda won the 2022 First Place AIAS In Studio Made award.



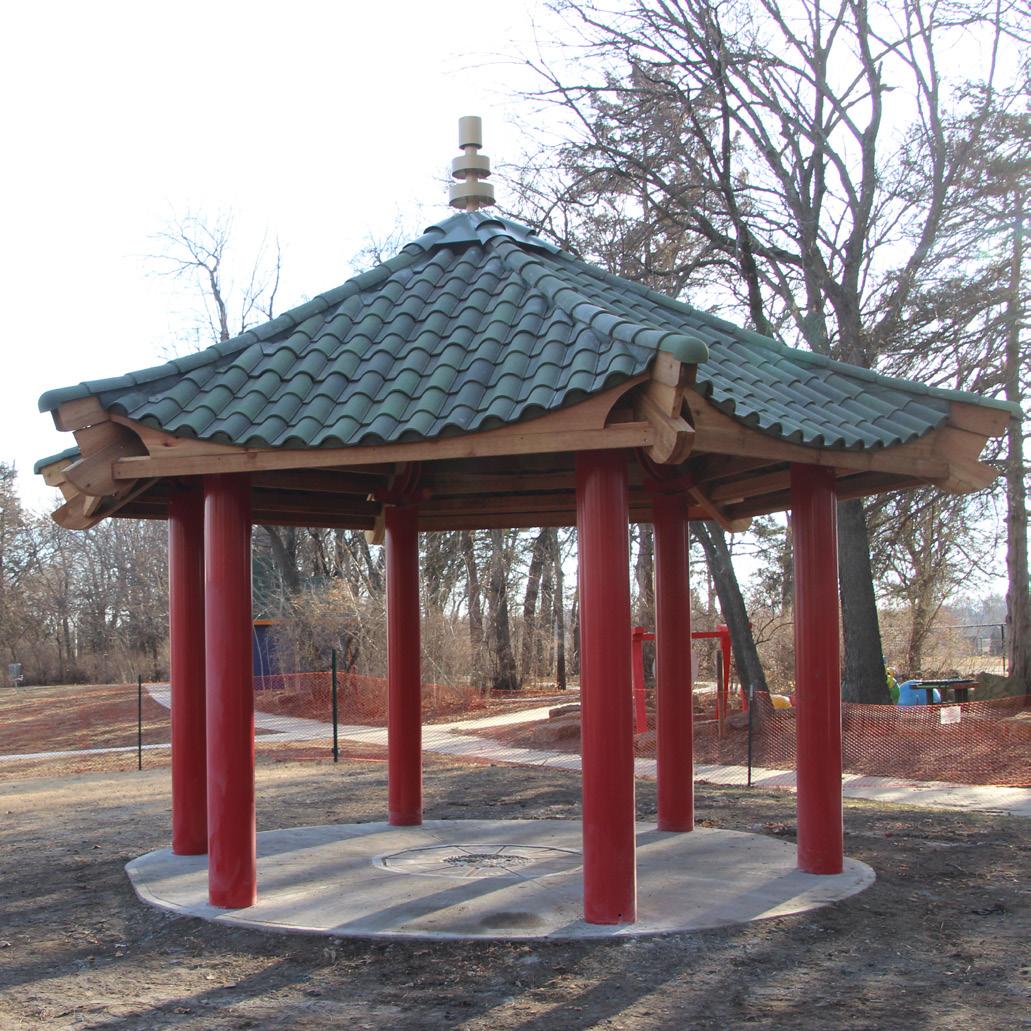
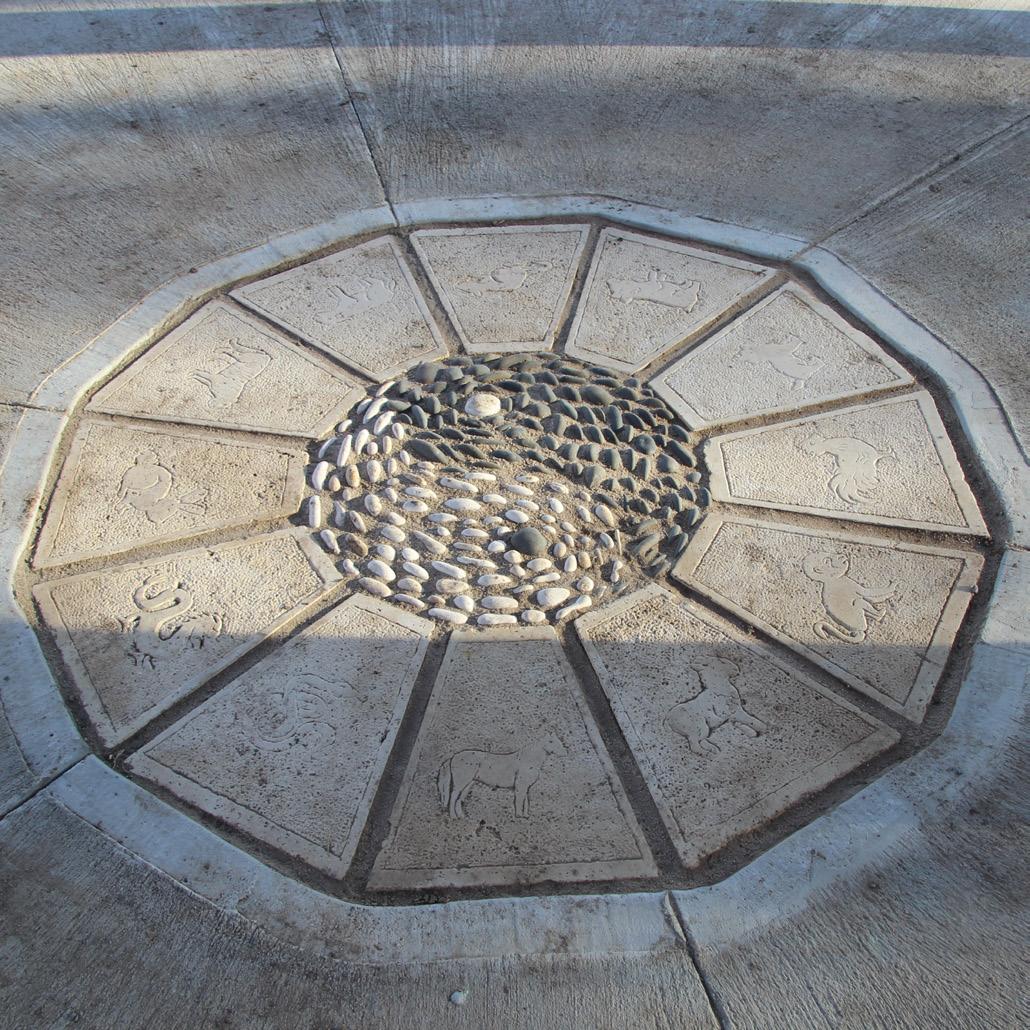
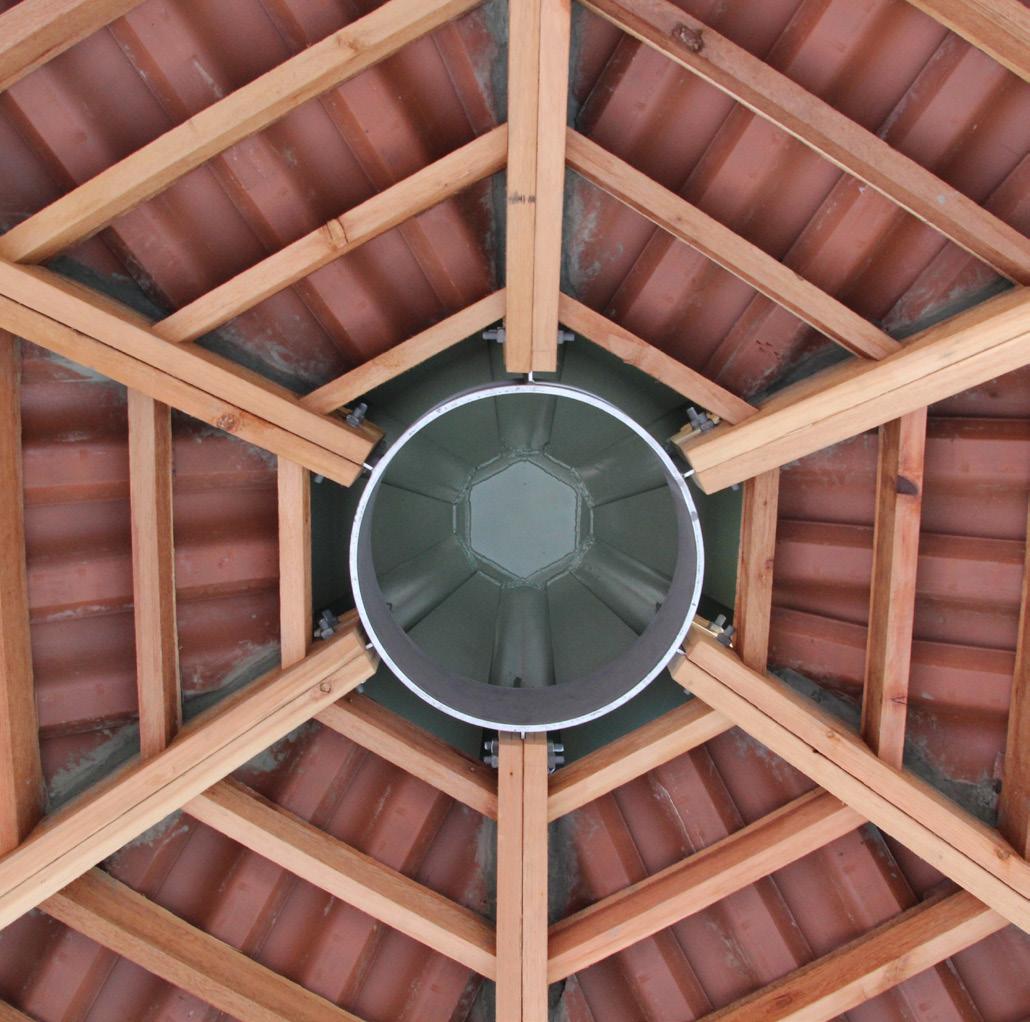

For my study abroad trip, spent a month in the medieval town of San Gemini, Italy. It was a historic hilltop city which had continued building on top of its old walls as the city expanded. We lived just outside the ancient walls for the month, allowing us to experience the town as we walked to class each day.
The classes we took were aimed at two main focuses: architecture and preservation. On the architecture side, we looked into the building practices of the Romans and various developments in the country, then explored the city and spent time doing documentation drawing of a selected building. I was stationed in a courtyard that had previously been used as a hospital and horse stable.
The preservation side, however, provided a much more hands-on experience with history. In tandem with classes on standard restoration and preservation practices, we actually spent the month restoring a section of an arch within the city wall. We mechanically and chemically cleaned the stones, then replenished the mortar holding up the structure, giving it a finished surface aggregate just as it would have been built with originally.






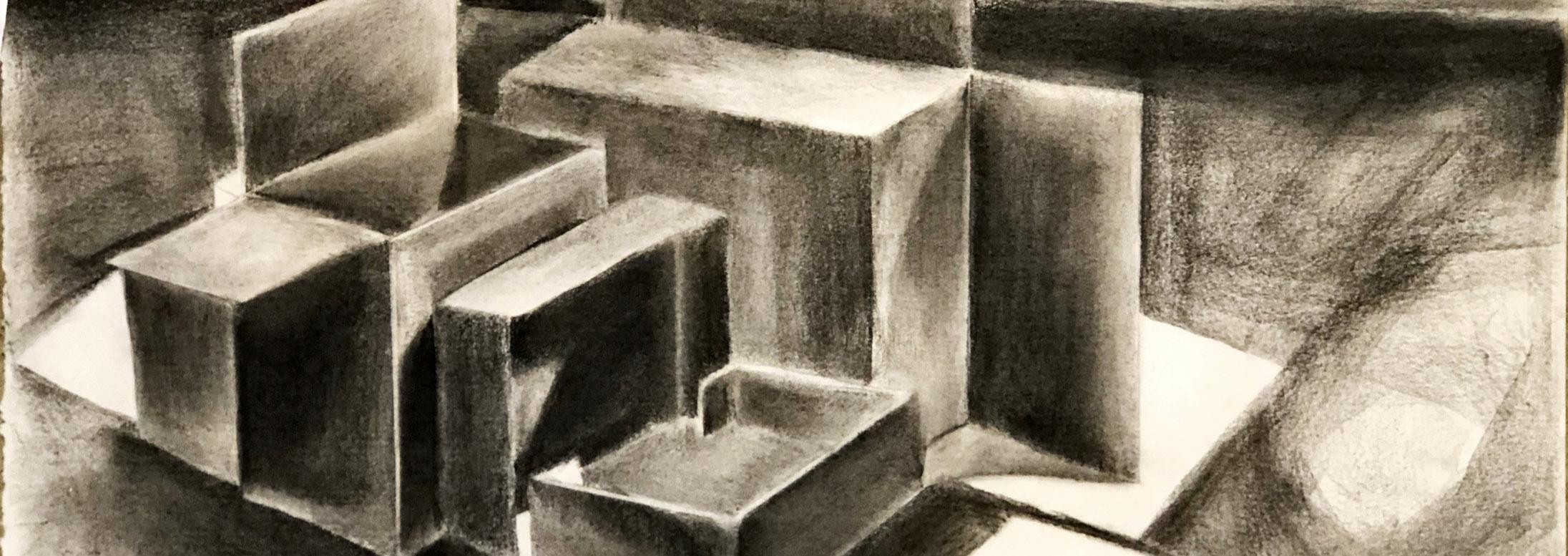
Designed for an urban dwelling project, this structure was one of four in a masterplan aimed to create new mixed-use residential structures in Charlestown, a neighborhood in Boston, MA.
The Austin Street Parking Lots are a 216,000 square foot property owned by the Bunker Hill Community College and largely used as parking for students. As the city moves towards a demographic composed largely of young families, new places to live and work are vital to the neighborhood’s growth. With a Transit station immediately adjacent, these lots are a perfect spot to introduce a new series of residences where personal automobile use isn’t required.
The lots, nested between the Zakim Bridge and Rutherford Street, have an opportunity to create a buffer between the rush of traffic and the calmer neighborhoods beyond. Designing for this will include the use of mini forests and placement of living units above the bridge’s sightline.
Pedestrian walkways will also be reinforced, urging any who inhabit or visit to follow the site’s path onward to the local harbor walk, or cross over into the neighborhood itself.


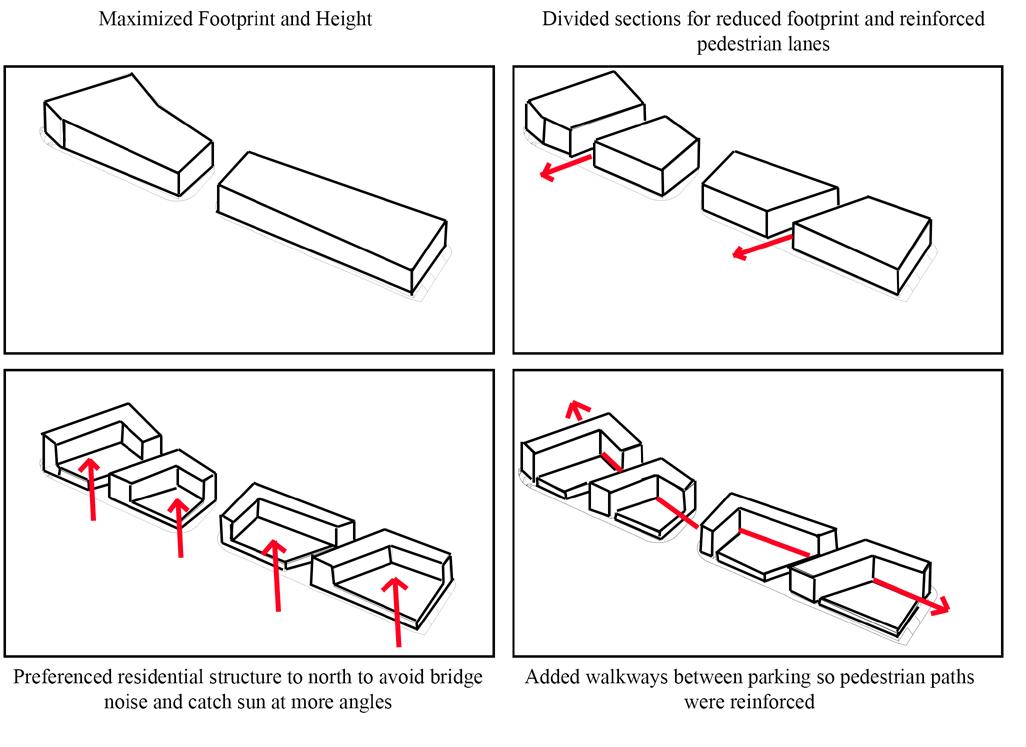


Sited on the empty lot on Vermont Street between 11th and Park Street, the Arch 208 final studio project aimed to create a sculpture studio in which four sculptors could work, as well as provide access to the community for viewing and instruction. Given the neighborhood context of downtown Lawrence, we were asked to design a two-story masonry structure given the limestone-built buildings lining the nearby streets. In keeping with passive lighting design, less than 40% of the facade was used as a window. The glass curtain walled studio space was placed on the northwest corner of the building so that access to light was not hindered by excessive heat.
The building is composed of two levels, with intimate spaces on the upper floor and more communal spaces on the main level. The base level is a rough cut limestone construction, and the upper level is covered in terracotta siding panels. Parking and delivery areas were incorporated along the western facade, allowing sculptors to park in a lot and exit back onto Vermont Street. From parking, they have direct access to the entrance on the southern end of the building.
Outside the building envelope, a sculpture garden follows the perimeter from the Northwest to the Southeast, leading pedestrians from the main road of circulation toward the entrance of the studio. Stairs extend the path to the second level, where an outdoor meeting place allows for observation of the neighbouring studio, park, and city street.





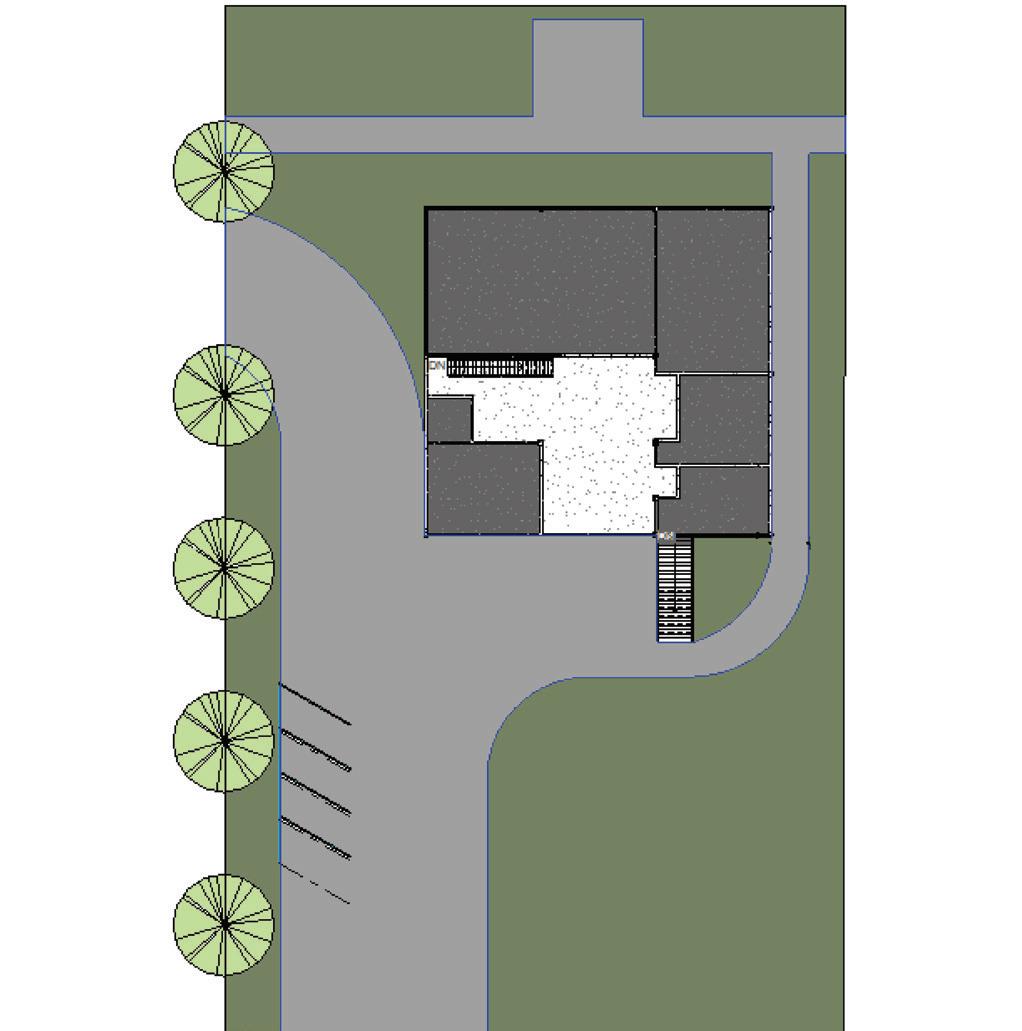
A non-demoninational pavillion for contemplation
Placed on the site adjacent to Pioneer Cemetery alongside KU’s West Campus, this chapel is a series of steel arches with wooden paneling spanning the gaps. Clearstory windows between each layer of the shell allow for light to come in beneath the rims.
A curtain wall lines the south exterior of the shell, creating a space for contemplation shaded by the overhang of the shell above. A smaller intersecting arch on the north end creates the bathroom space, with entrances to the structure on either side.
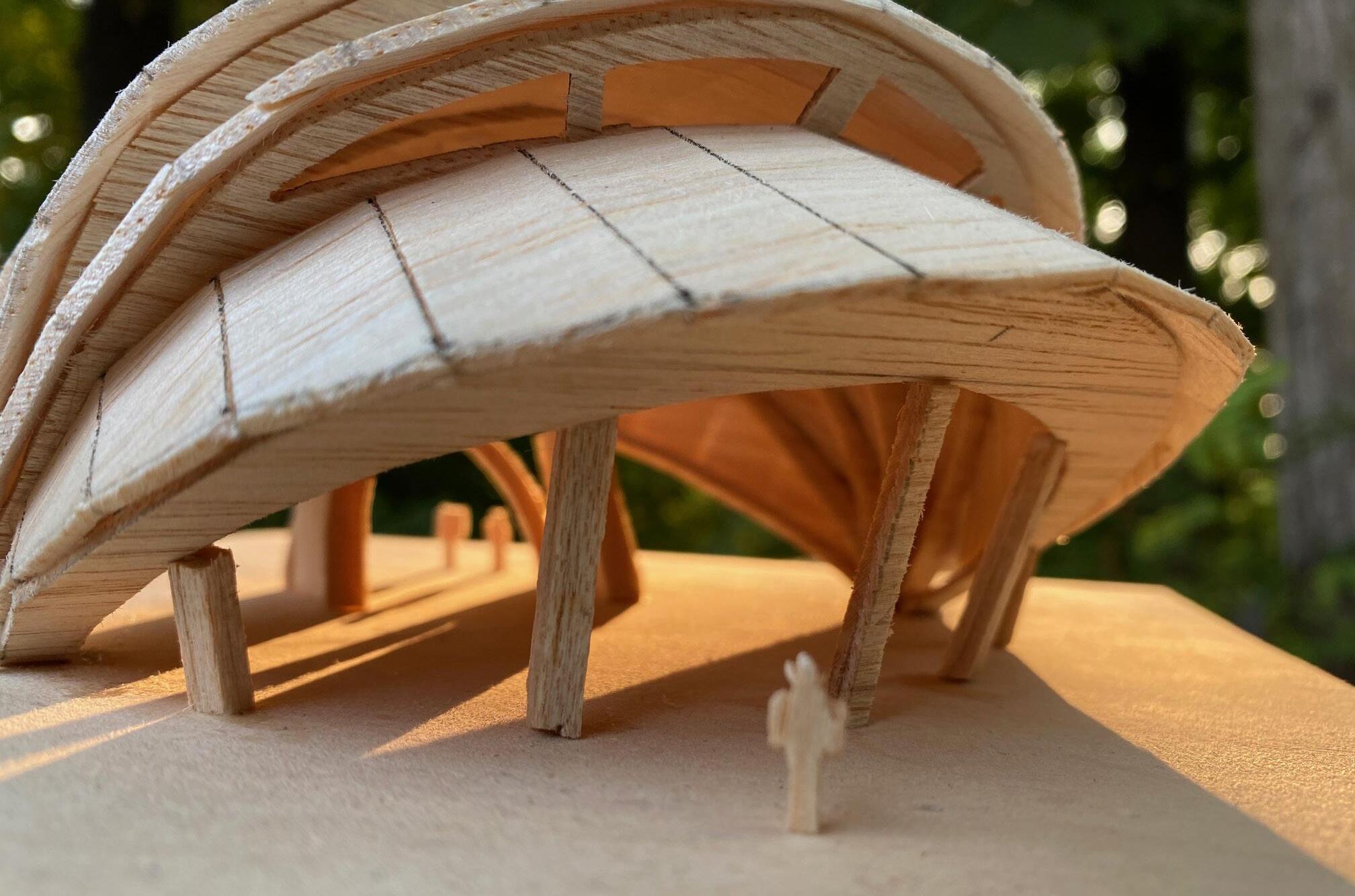
The original precedent for the shell was a surgical mask sitting on a table, but as the structure progressed it began to take on a natural shape alike an armadillo shell. The panels originated from one point one either side of the structure, making the entire structure seem to hover above the inhabitants with only small supports at the ends.
Given further development of the project, the points at which the rims intersect would be elongated, allowing for the rims to take on a more natural flow with the surroundings as well as gain structural soundness from the increased footprint.

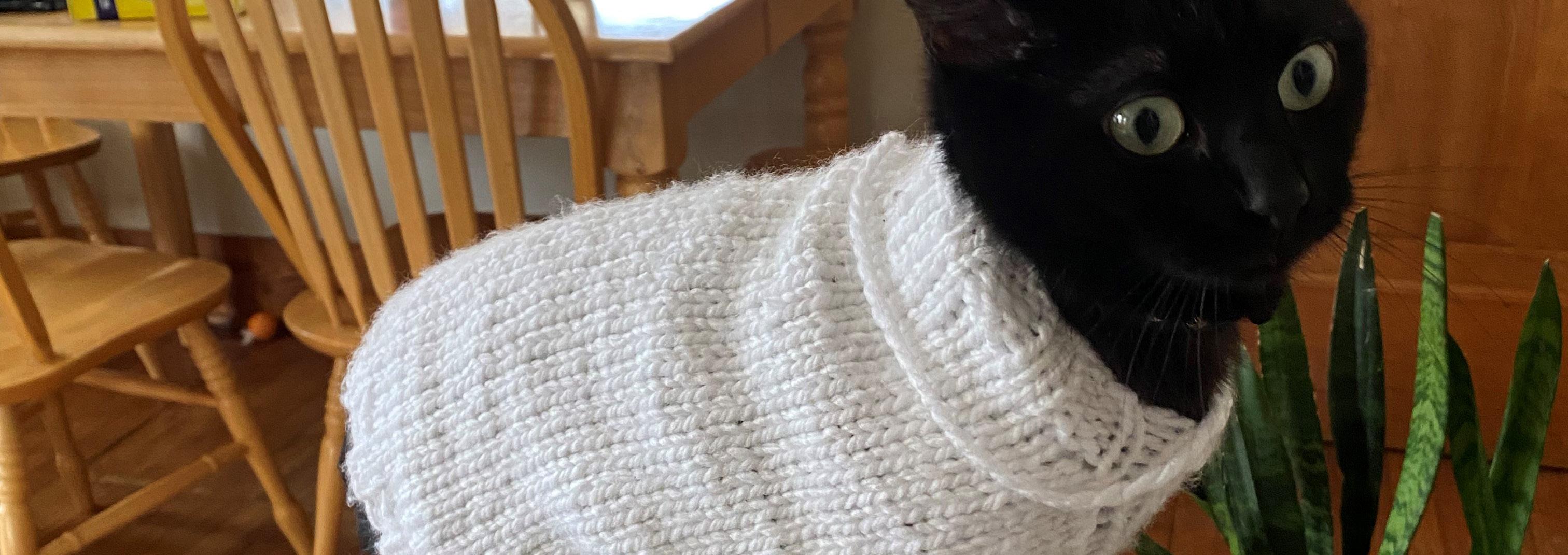
In my free time, enjoy creating as well! learned how to knit during the fall of 2020, and have been working on expanding my knowledge and skills in order to complete complicated patterns. Initially working with patterns that would not need specific sizing, knit stuffed animals for personal use as well as a few commissions
As I have developed my craft, have begun experimenting with more precise patterns such as sweaters and gloves. Incorrectly made items will not fit, so the attention to detail is critical. These projects, while more time consuming, fill me with the joy of creating something from scratch that has practical use. While may not fancy myself a clothing designer, this craft affords me the ability to create with limitless potential to the outcome.
While it is not a primary goal of mine, my previous commissions and high interest in some of my work have planted the seed of expanding into Etsy. However, until I create a pattern of my own which I am excited to reproduce, I am continuing to work towards knitting as a means of personal expression and to share with those close to me.






Having completed my Masters of Architecture, I am pursuing a full time position as an entry level architectural designer or construction manager. My architectural skills include proficiencies in physical model making, as well as the ability to work through technical troubles and solve digital drafting softwares. have field experience working through construction details to better understand the assemblies of a structure.
I am experienced with Revit, Sketchup, and the Adobe suite with some experience with Autocad and Rhino. I look forward to developing my experience with design graphics and managing digital models for real-world estimation.
