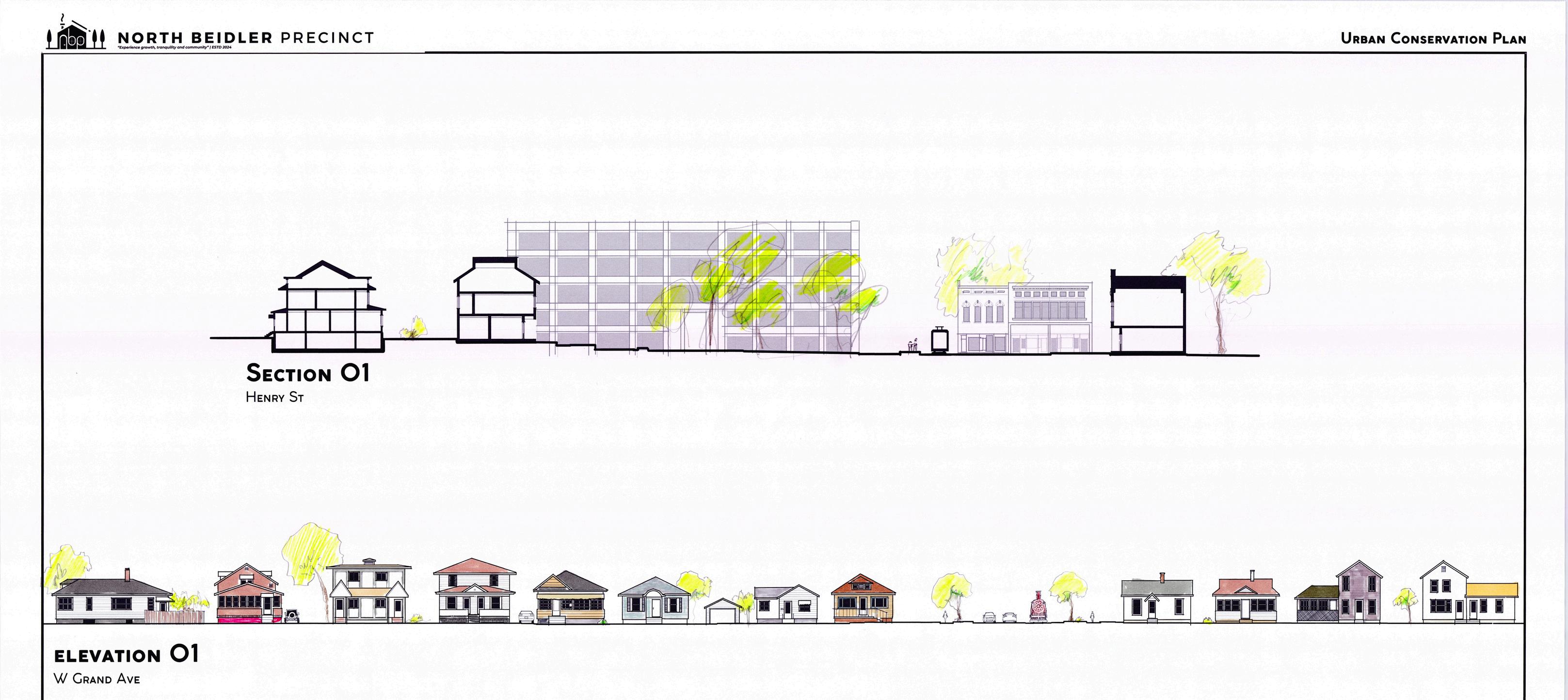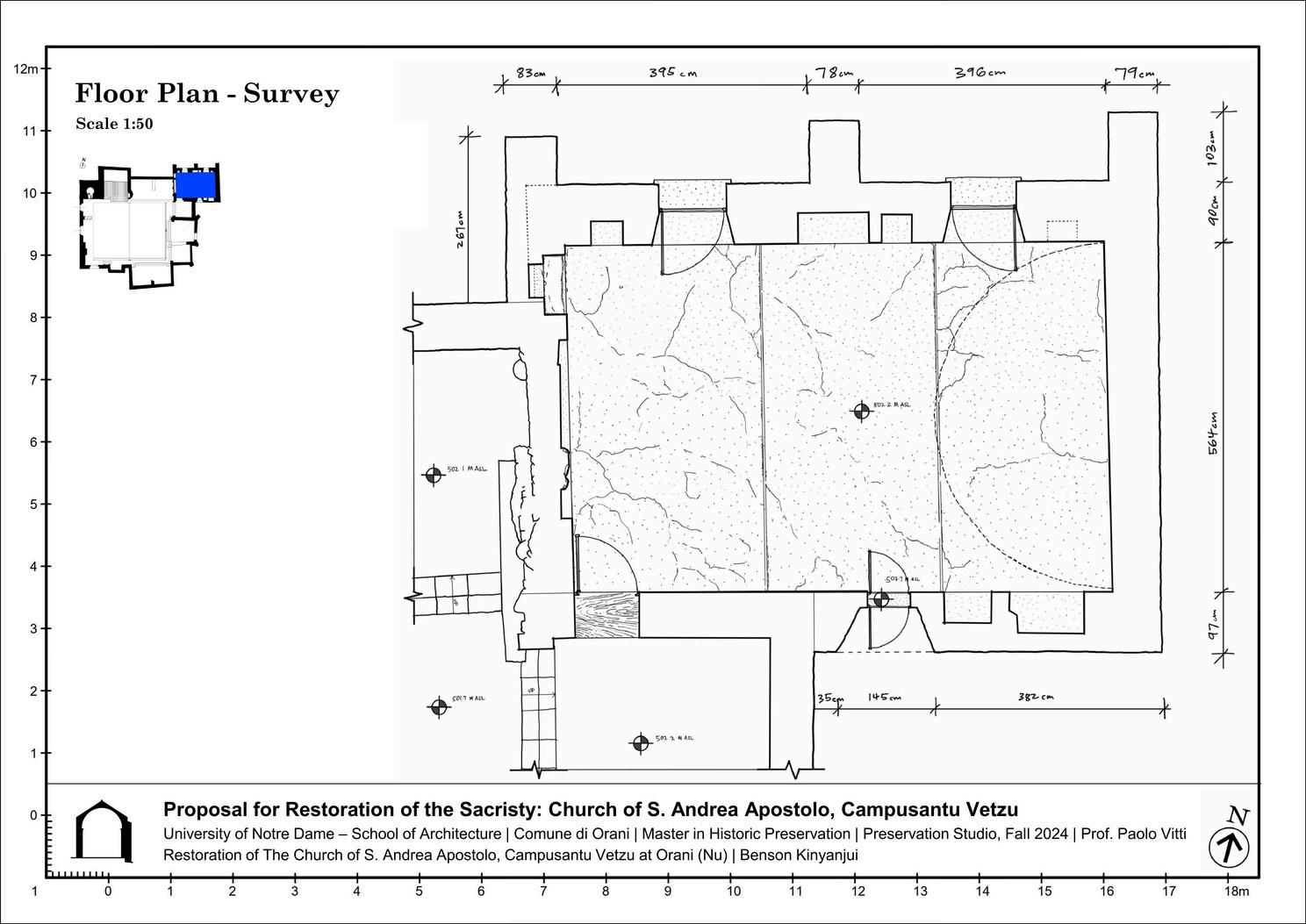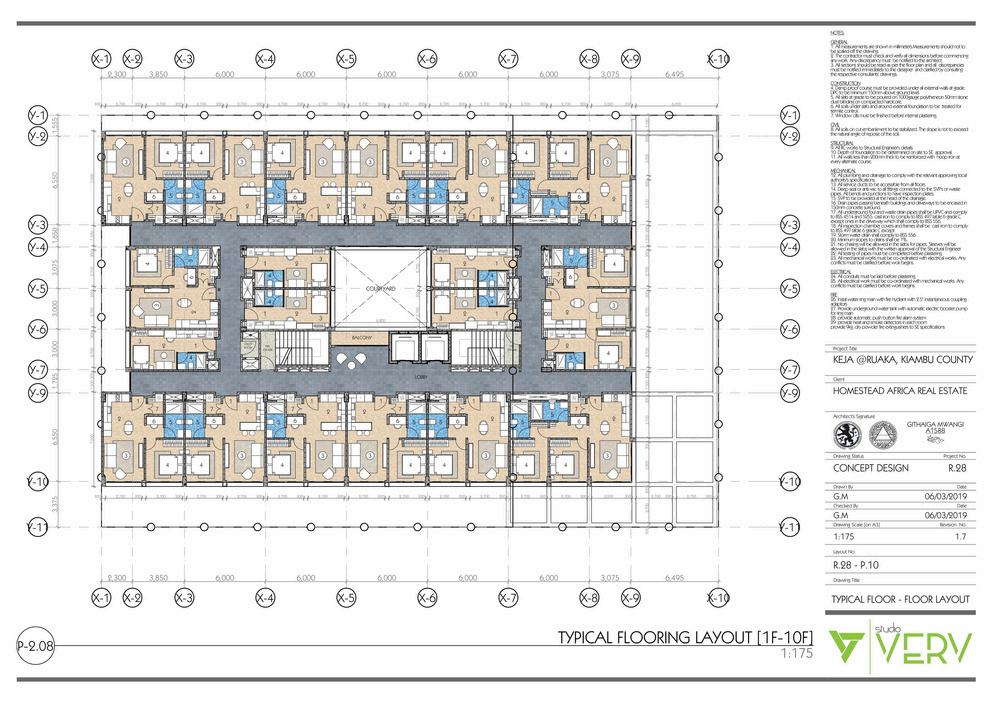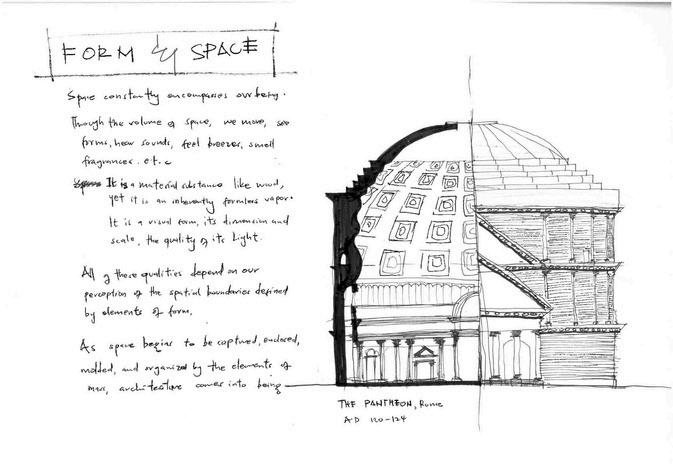
mwaurabensonn@gmail.com | www.solo.to/benson
EDUCATION
University of Notre Dame: Master of Science in Historic Preservation
University of Notre Dame: GPA: 3.89 May 2025, Projected
University of Notre Dame: Notre Dame, IN
University of Nairobi, Kenya: Bachelor of Architecture, 2022
University of Nairobi, Kenya: Bachelor of Architectural Studies, 2019
WORK EXPERIENCE
1.
Architecture Intern, Indiana Landmarks, South Bend, IN (Summer 2024)
2.
Historic Preservation Intern, Housing and Community Regeneration Initiative,
University of Notre Dame, IN (2024)
3
Graduate Architect, Studio Verv Ltd., Nairobi, Kenya (2022 - 2023)
4.
Architecture Intern, Kikuyu Municipality Office, Kiambu, Kenya (2020 - 2023)
5.
Architecture Intern, Studio Verv Ltd., Nairobi, Kenya (Summer 2019)
6
Architecture Intern, Aga Khan University Hospital, Nairobi, Kenya (Fall 2017)
SKILLS
Revit (7+ years), ArchiCAD, AutoCAD, Sketching, Hand-drafting, Markers, Color Pencils, Digital Sketching, SketchUp, Enscape Rendering, Adobe Design Suite, Microsoft Suite, Architectural Design, Website Design, Graphic Design, Physical Model-making, Client Satisfaction, Collaboration, Communication Skills, Building Codes.
PROFESSIONAL MEMBERSHIPS
Association for Preservation Technology International (APTI)
American Institute of Architecture Students (AIAS)
National Trust for Historic Preservation
CONTACT
South Bend, IN, USA
www.linkedin.com/in/bensonmwaura24/ mwaurabensonn@gmail.com | www.solo.to/benson
1 2 3 4 5 6 7 8 9 10
HISTORIC BUILDING VISIONING CITY PLAN
Professional: Adaptive Reuse
SWAHILI MIXED USE DEVELOPMENT
Academic: Architectural Design
ISIOLO TEACHERS TRAINING COLLEGE
Academic: Architectural Design
NORTH BEIDLER PRECINCT MASTERPLAN
Academic: Urban Design
RESTORATION OF SACRISTY, S. ANDREA APOSTOLO
Academic: Historic Preservation
STUDEBAKER TRADE SCHOOL
Academic: Adaptive Reuse
KEJA APARTMENTS
Professional: Architectural Design
VILLA NIA RESIDENCE
Professional: Project Management, Architectural Design
RESIDENCE 266
Professional: Architectural Design, Visualization
SKETCHES: FREEHAND, DIGITAL


HISTORIC BUILDING VISIONING CITY PLAN
DOWNTOWN SOUTH BEND, INDIANA SUMMER 2024
The project scope entailed historical research on 15 abandoned commercial buildings in Downtown South Bend, analyzing their historic significance, recent uses and proposing new functions. My colleague and I developed rehabilitation concept drawings for adaptive reuse as part of the Downtown South Bend 2045 Plan, some of which I have displayed.







2

The space layout is designed to respond to sun orientation and coastal climate, maximizing natural light and ventilation. The spaces have been positioned based on their sunlight needs, with balconies incorporated to regulate sun exposure. I decided to go with a loose floor plan, permanent vents, and a narrow building form to enhance natural airflow. My role involved conceptualizing the design, developing floor plans and 3D models, and producing construction drawings.




ISIOLO TEACHERS’ TRAINING COLLEGE
ISIOLO, KENYA, SPRING 2022
This project envisions the development of an Early Childhood Development Education (ECDE) training college, resource center, and conference facility to enhance the training of ECDE staff in Isiolo Town. Designed to provide a thermally comfortable learning environment, the facility integrates essential spaces to support academic and administrative functions. The development includes classrooms, administrative offices, a library, conference halls, and other support amenities.





NORTH BEIDLER PRECINCT MASTERPLAN
MUSKEGON, MICHIGAN, SPRING 2024
Preservation standards can be complex and expensive for property owners. When preservation becomes cost-prohibitive, homes may be unlisted, lost, or left vacant, leading to further decay. Commonsense preservation standards are needed to balance public benefits with market realities.
This project promotes historic preservation, community resilience, and environmental sustainability through urban design solutions that enhance human flourishing. The interventions include improvements along Seaway Drive, diverse "Missing Middle" housing options such as multiplexes, townhomes, carriage houses, and accessory dwelling units. Additional components feature mixed-use and commercial buildings, public spaces, and street parking enhancements to create a more vibrant and sustainable urban environment.












TORATION OF SACRISTY, . ANDREA APOSTOLO ORANI, ITALY, FALL 2024
This project entailed architectural documentation of the Sacristy, production of existing conditions drawings, identifying character defining features, interrogating structure, materials and finishes. I then proposed preservation srategies which include structural stabilization, material preservation, climate control, and artwork restoration. The interventions are discreet and respect the historical integrity.









STUDEBAKER TRADE SCHOOL
SOUTH BEND, INDIANA, FALL 2023




The adaptive reuse of the Studebaker Administration Building transforms it from a corporate office into a trade school. The design includes classrooms, workshops, administrative offices, student lounges, a library, training labs, and shared exhibition spaces. Historic features have been preserved, while modern systems are integrated to meet educational needs and building code needs.






KEJA APARTMENTS
NAIROBI, KENYA, SUMMER 2019






KEJA is an Apartment complex with 200 units, targeted to host students and young families. I was tasked with design of the Community Center on the top floor, revision of the ground floor layout to accommodate shared spaces, and the overall transition of the project model and construction drawings from ArchiCAD to Revit format.


I was the primary point of contact for this fourbedroom residential project. I produced construction drawings, alterations and specifications during the construction process. I conducted routine site inspections, managed project scheduling, site meetings, and subcontractor coordination.







RESIDENCE 266 NAIROBI, KENYA, SPRING 2021
This majestic residence features six bedrooms, two spacious lounges and a dining area on the main level. The design includes two dhobi areas, two detached servant quarters, and a landscaped outdoor garden. Upstairs, a family room and a study provide additional living spaces. The residence also incorporates two kitchens, along with a dedicated art studio and an outdoor barbecue area. My responsibilities included conceptualizing the design, developing plans and 3D models, producing construction drawings as well as renders for the client.





SKETCHES FREEHAND, DIGITAL








BENSON KINYANJUI
SELECTED PORTFOLIO WORKS
M.S. HISTORIC PRESERVATION CANDIDATE, 2025
UNIVERSITY OF NOTRE DAME
BACHELOR OF ARCHITECTURE, 2022
UNIVERSITY OF NAIROBI
mwaurabensonn@gmail.com | www.solo.to/benson
