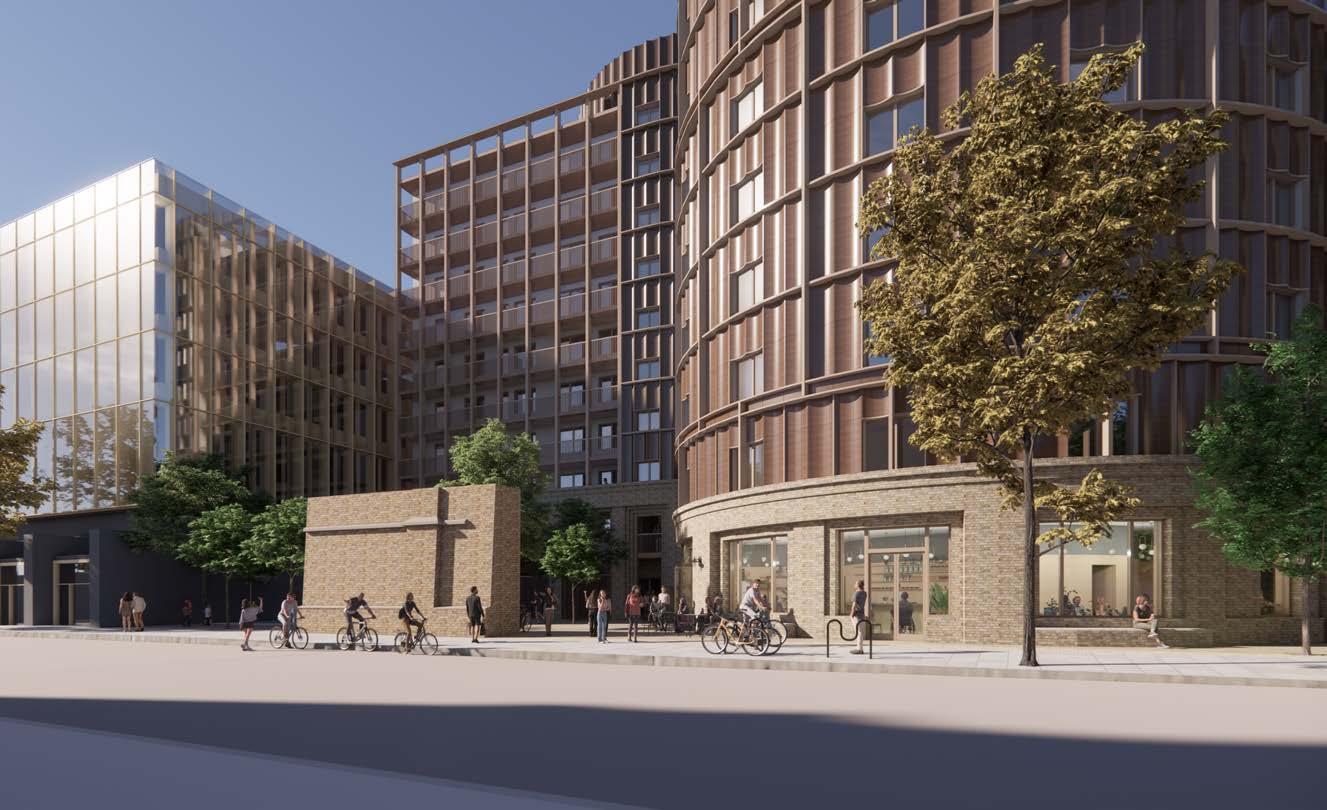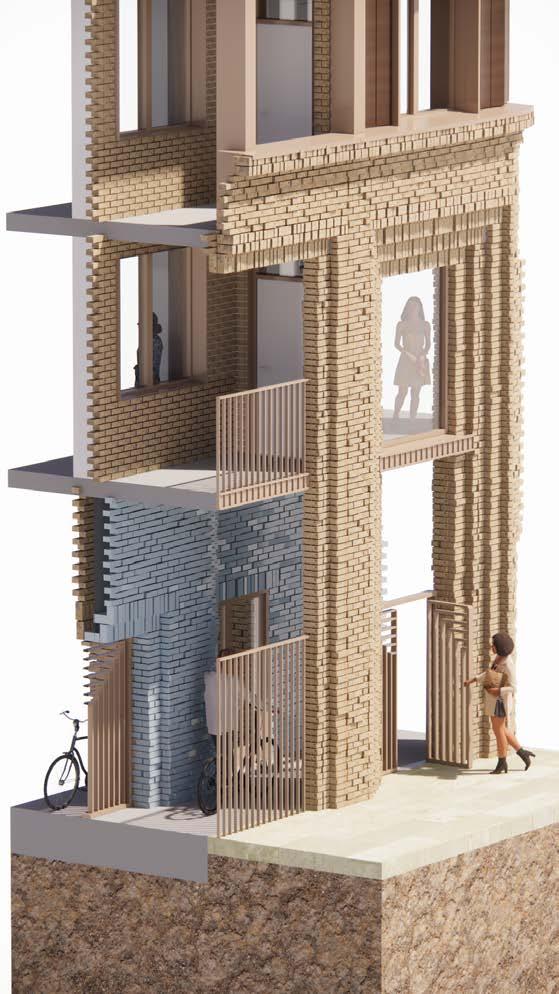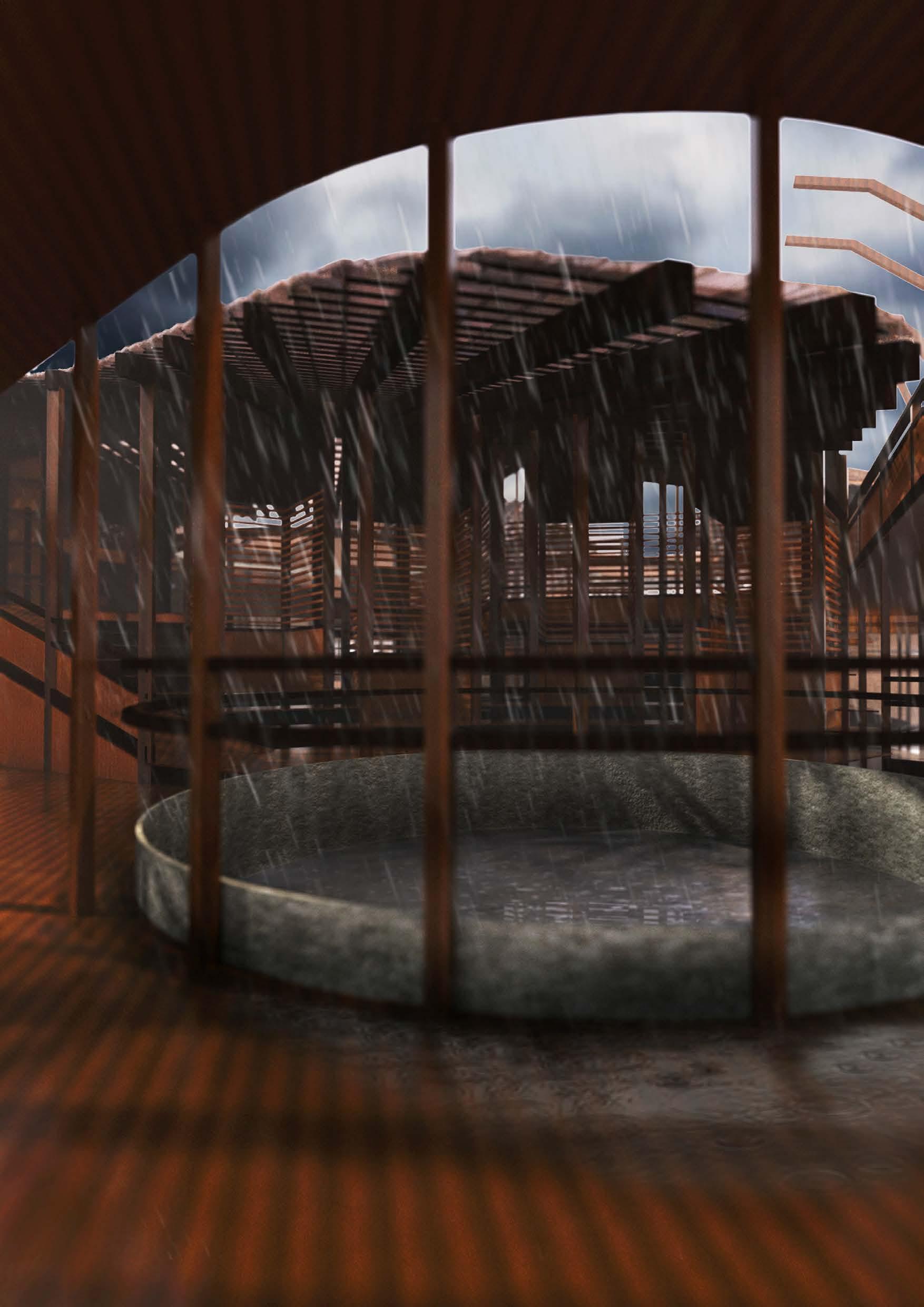
Benson Pui Lam Chan
Portfolio for Bartlett MArch.
Cover Page
Table of Contents Page 1
Academic Studies
Year 3 Building Project Page 2-8
Technical Studies- Rammed Earth Construction Page 9-10
Year 2 Builidng Project Page 11-12
Year 1 Builidng Project Page 13
Personal Project
House of Decay Page 14-15
Practice Experience
100 Chalk Farm Road Page 16-20
e. bensonchan1128@gmail.com
t. 07482745403
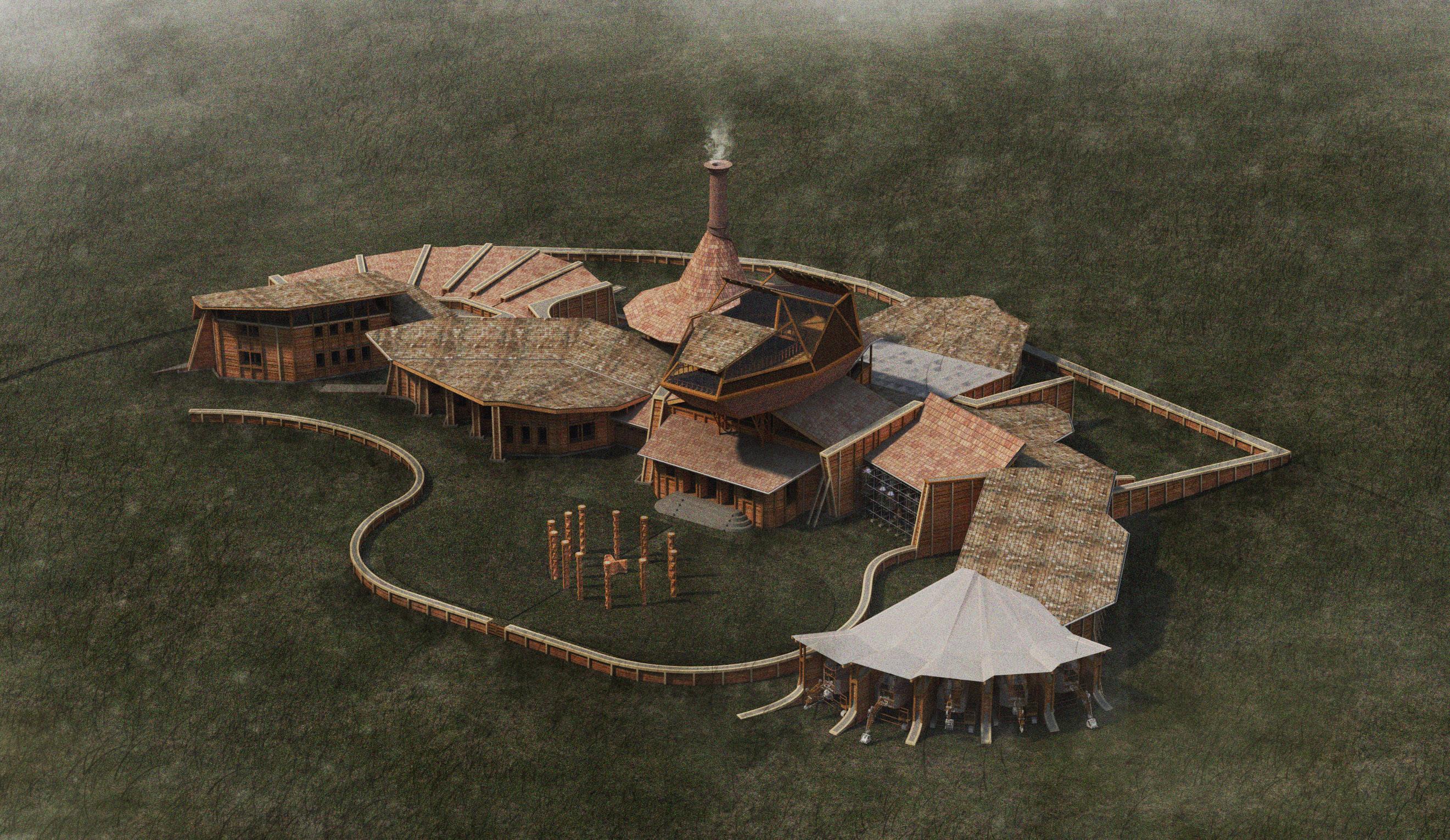
Year 3 Building Project Gruinard’s Redemption
Project Context and Program

Documentation of the Anthrax experiment on the Gruinard Island. The process of the experiment with the detonation bomb suspended from a crane on the field on the island. Spread of the bacteria and its epidemiology to the surrounding area. This project will address the decontamination of the site and rejuvenating the island’s biome.
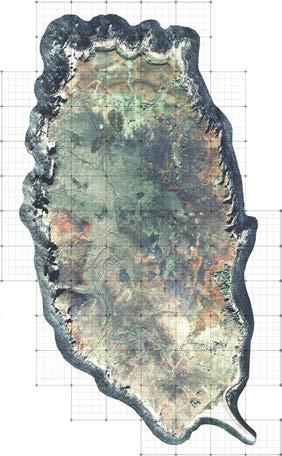


Program

There are 2 fronts in the context of this project that drives the development of this project. Firstly, the a use of weaponised anthrax bomb in preparation of Operation Vegetarian in 1942 on the island with sheep as test subject which killed all the sheep and contaminated the island to the state of inhabitability, on the left. Secondly, the history of Highland Clearance which drove habitants, including sheep farmers, to be evicted from the area, on the right. This project aims to address these issues by decontamination and introducing a sheep farming community back to the site.
To build a rammed earth focused community space where sheep-human junction within the building and the landscape, appealing to both inhabitants livelihood. And is built around the premise of a flexible, adjustable wooden skin system within which contamination encapsulating rammed earth will remain during the decontamination period before this wooden skin is removed.
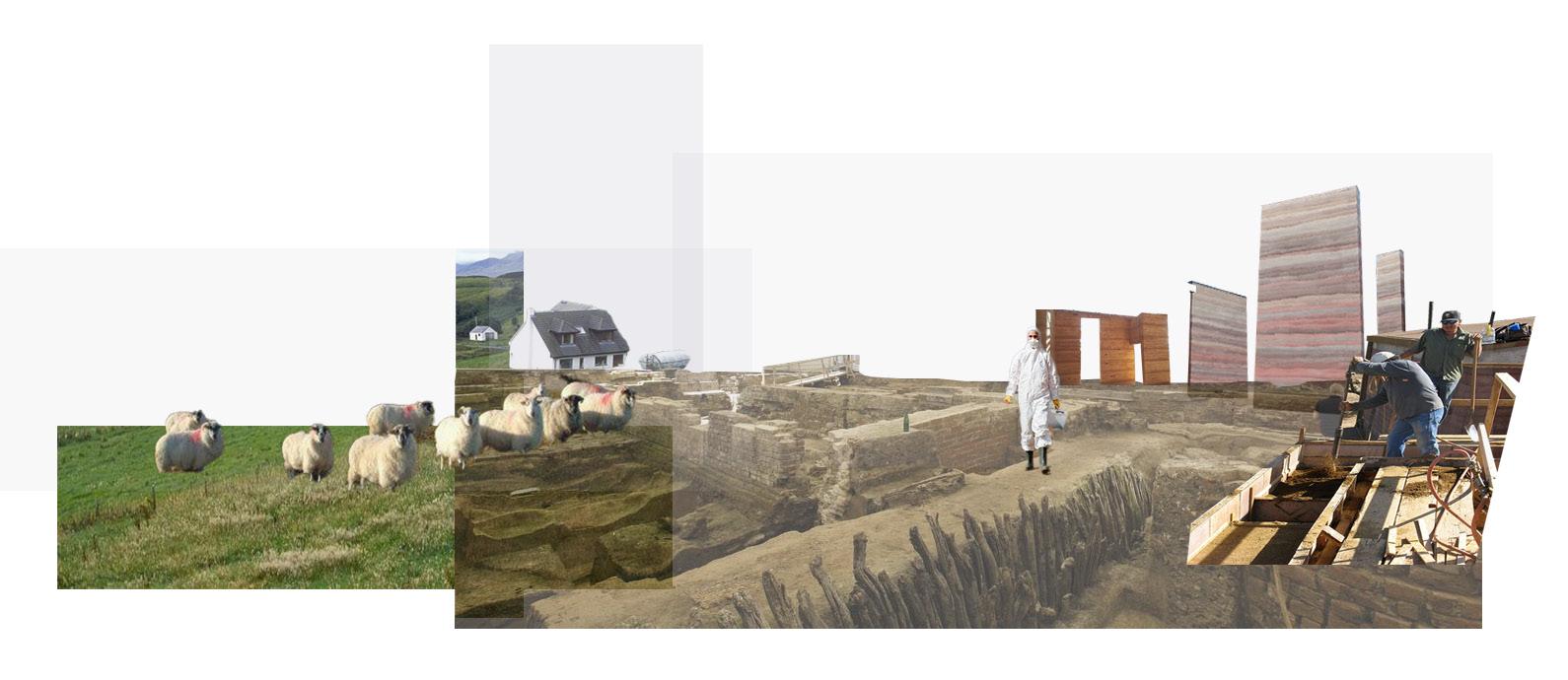 Amerithrax
Yamal Peninsula Anthrax Outbreak
Apartheid Biological Oppression
Sverdlovsk Laboratory Leak Gruinard Island
Porton Down Aralsk 7
Tokyo Sarin Attack
Spread of Bacillus Anthracis: World Map
Journey of the Sheep: Map model
Amerithrax
Yamal Peninsula Anthrax Outbreak
Apartheid Biological Oppression
Sverdlovsk Laboratory Leak Gruinard Island
Porton Down Aralsk 7
Tokyo Sarin Attack
Spread of Bacillus Anthracis: World Map
Journey of the Sheep: Map model

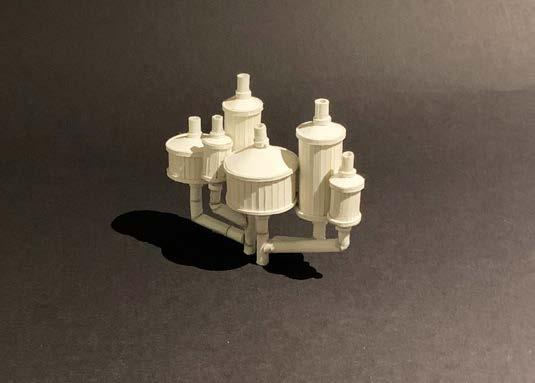
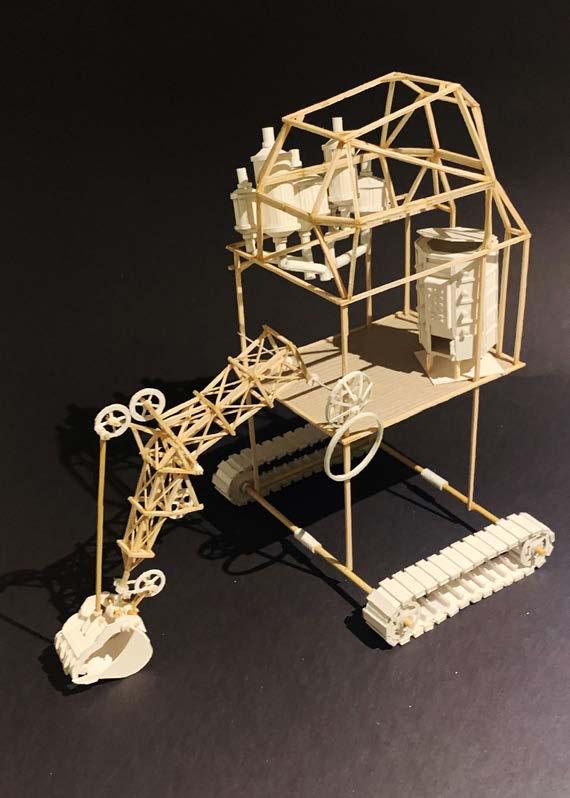

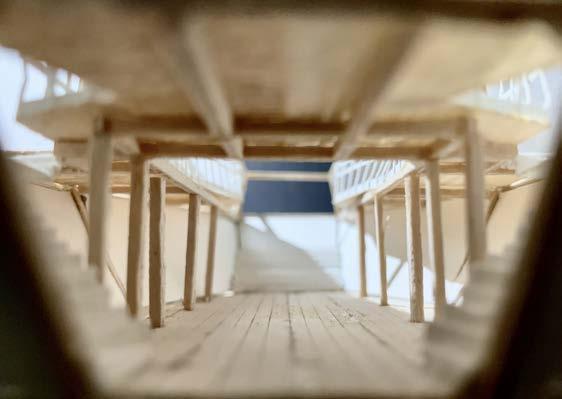
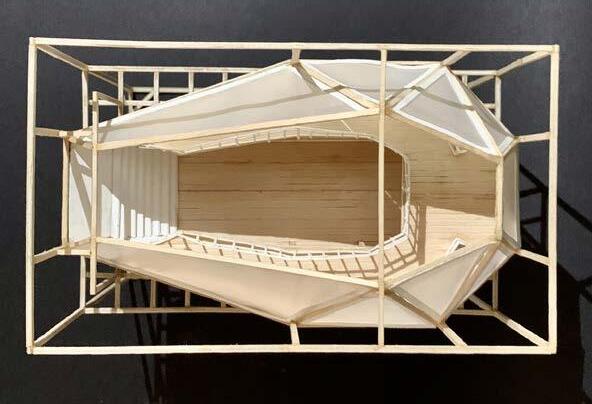
and by creating the green wall with the wire mesh texture, plants can grow onto this wall which invite sheep to eat those plants and help the earth
back to the ground after it is decontaminated.
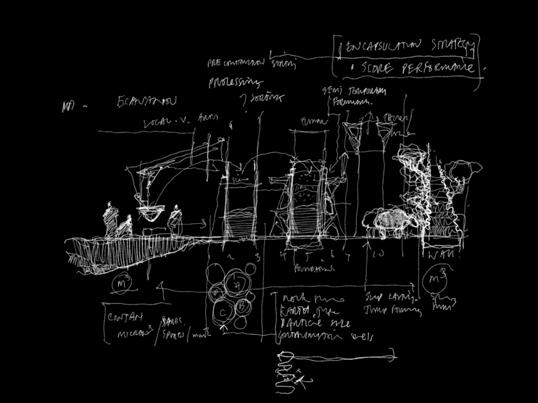
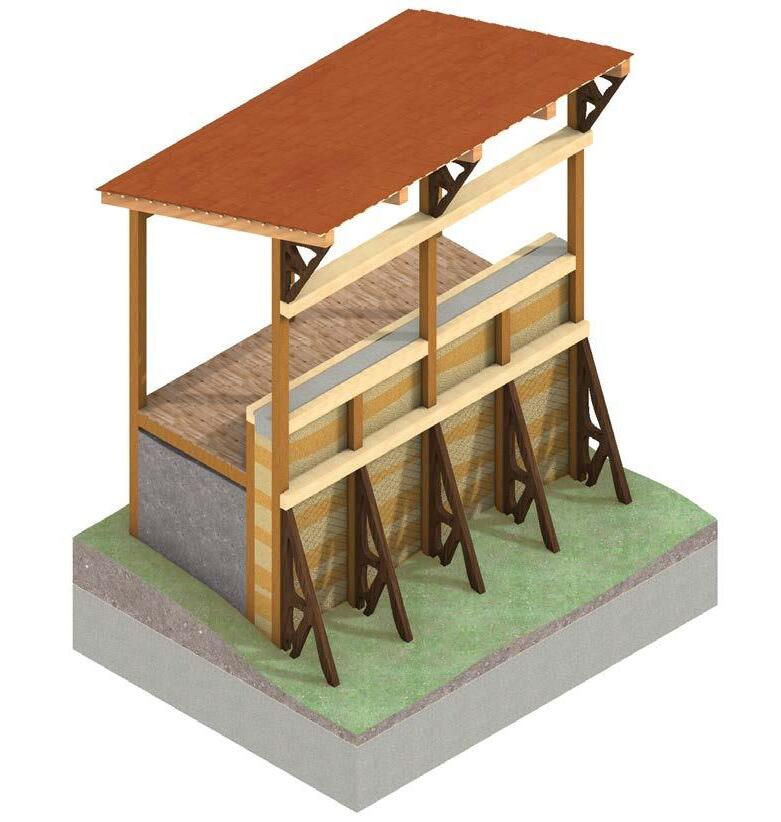
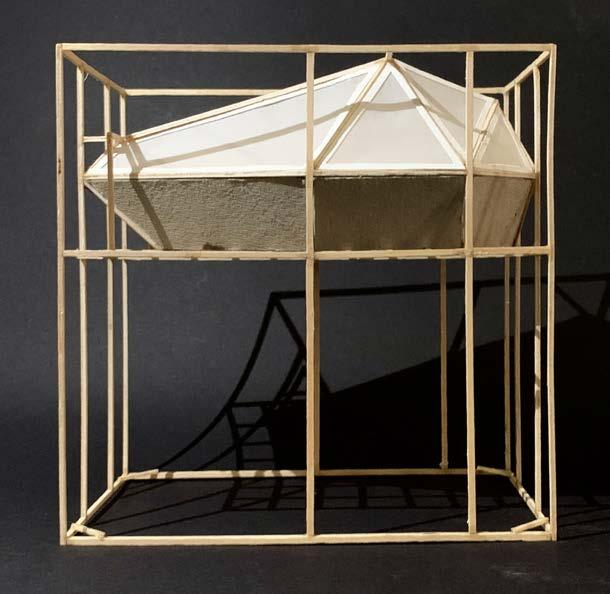

In order to address the major concepts of this project, I developed these models to test the architecture elements in response. On the top left, these parts all contribute to the system of decontamination of the soil by exaction and kiln firing or chemicals to kill the bacteria. On the bottom left, the sheep feeding wall creates a junction between the two protagonist of the project, the sheep and the people. I also wanted to create a coherent architectural language, the exhibition room model on the right mirrors the geometry of the excavator.
Excavator Mixing Chamber Kiln Excavating Claw Exibition Room Physical ModelYear 3 Building Project Gruinard’s Redemption
Master Plan and Project Timeline
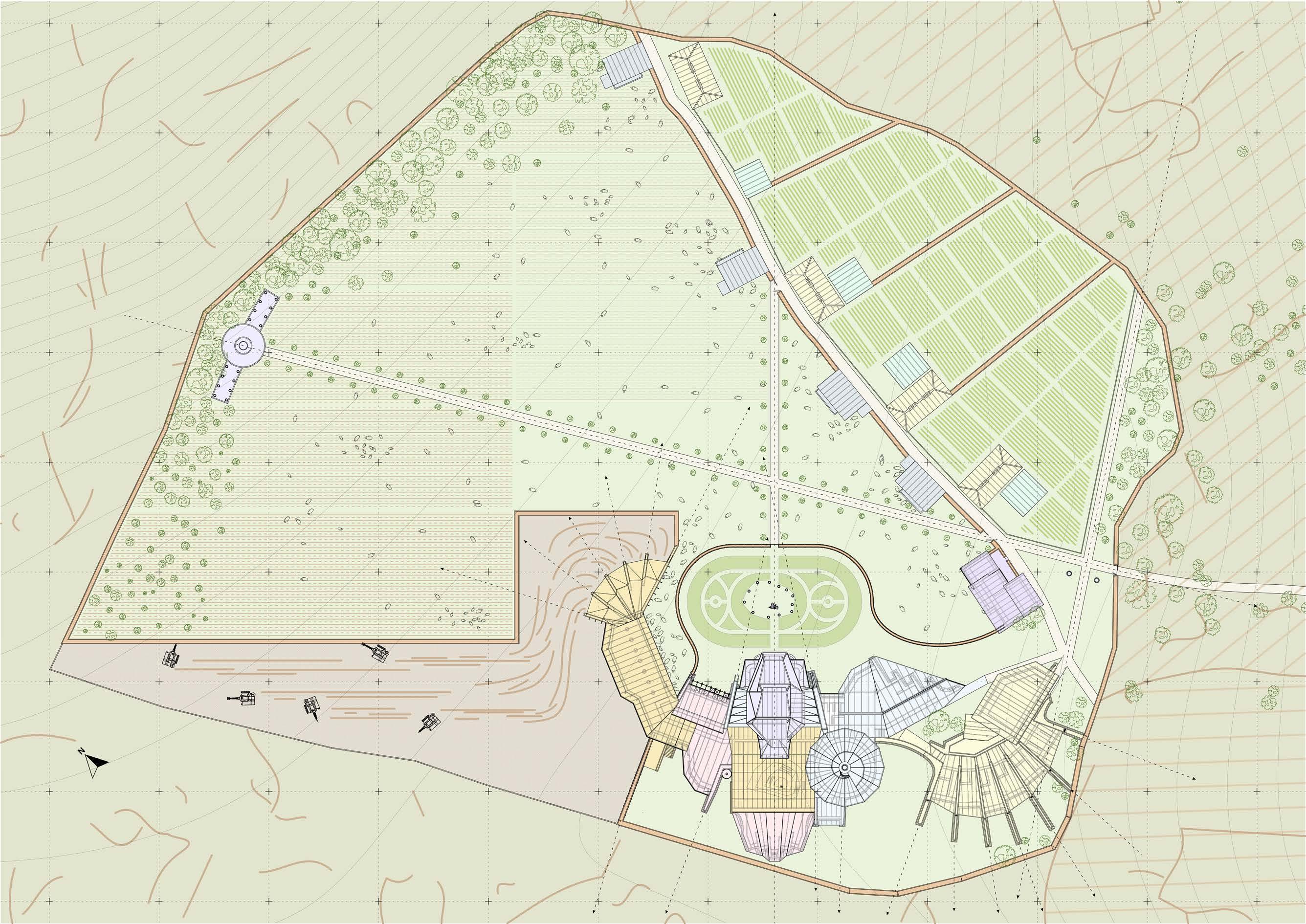
Because of the complexity of the project and the array of different challenges that needs to be dealt with at different stage in the project, it is important to establish a clear timeline of what spaces are built at what time. This master plan colour coded the differenet part’s function and the sequence of developed and decontaminated over time. The project begins in 1987, immediately after the end of the of the experiment and removal of most heavily contaminated topsoil. The sequence of soil decontamination, to plants growing, to crofting with sheeps in isolated area will run parallel to the gradual building of pioneering community living in the area through the 35 years period. The project is split into 4 stages: stage 1, 1987-1990 building the living quarter for the pioneering construction community and the wooden skin of the main building; stage 2, 1990-2000 employing the excavator to decontaminate more land and collect earth material which will be used to fill the wooden skin main building with masonary foundation, rammed earth and stone heading; stage 3, 2000-2020, continue to decontaminate the rest of the site, building the exhibition spaces of the main building on the existing structure, transforming rooms that has finished its function into gardening and sheep farming research centre, which parallels with introducing farming community by turning decontaminated lands to garden and sheep crofting fields and living huts for the shepherds; stage 4, 2020-2022, finishing the project by removing wooden skin structure to unveil the monumental earth building within, removing earth manufacturing infrastructure to be used in other similar project, building viewing ports and pathway of the monument, and declaring the land safe for living and removing sorting pens.
DIRECTIONS
01 PAVILION
02 EXCAVATORS
03 EXCAVATORS STATION
04 MATERIAL STORAGE
05 DRYING AREA
06 CHEMICAL TREATMENT CENTRE
07 MEMORIAL GARDEN
08 WORKSHOP AND EXHIBITION ROOM
09 QUARRY
10 KILN ROOM
11 STORAGE UNIT
12 WOOD WORKSHOP
13 LIVING AND DINING ROOM
14 SANITATION
15 BEDROOMS
16 BOTANIC GARDEN
17 INFORMATION CENTRE
18 SHEPARD’S HOUSES
19 SHEEP SHED
20 BACK GARDEN AND FARM
21 ENTRANCE
22 TOILETS
23 LAND
24 CROFT LAND
25OUTSIDE THE SITE, GRUINARD ISLAND
CROFTLAND
OUTSIDE THE SITE
GARDEN
MATERIAL
EXPERIMENT
WORKSHOP
TOURIST LIVING
SHEEP
FARMING
WALL
ON-GOING EXCAVATION
WALKWAY
GROWING CROFTLAND
FARMLAND
Year 3 Building Project Gruinard’s Redemption
Long Section
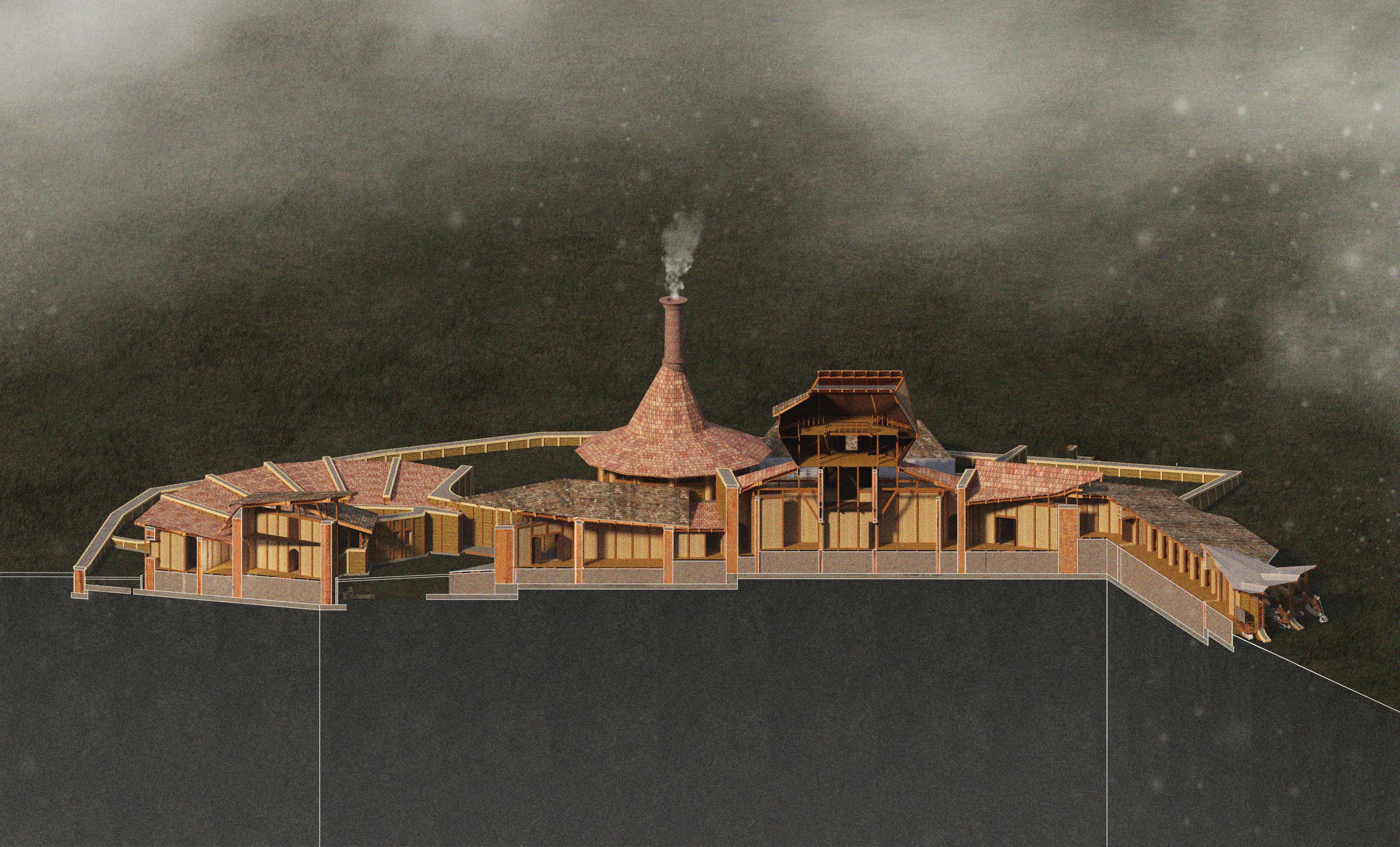
01 EXCAVATORS
02 EXCAVATOR STATION
03 MATERIAL STORAGE
04 CHEMICAL TREATMENT CENTRE
05 WORKSHOP
06 EXHIBITION ROOM
07 DRYING AREA
08 KILN AND CHIMNEY
09 TOILETS
10 WOOD WORKSHOP
11 SANITATION
12 DINING ROOM
13 LIVING ROOM
14 BEDROOMS
There are 3 spatial elements that this building aims to achieve. Firstly, the element of a monument. Since this project is about reflecting on history and a correcting a mistake in the pass, the project needs a acknowledgment of its monumental value, remaining ghost of the building landscape stays and reminds visitors of its importance. Second focus is to create safe sanitised laboratory and workshop spaces where the decontamination and research of it can be conducted. Third focus is again, creating a space of harmony for both the sheep and the people to live in. The decontaminated land will be where the sheep crofting can be performed, and where new houses for the sheep farming community to live in can be built.

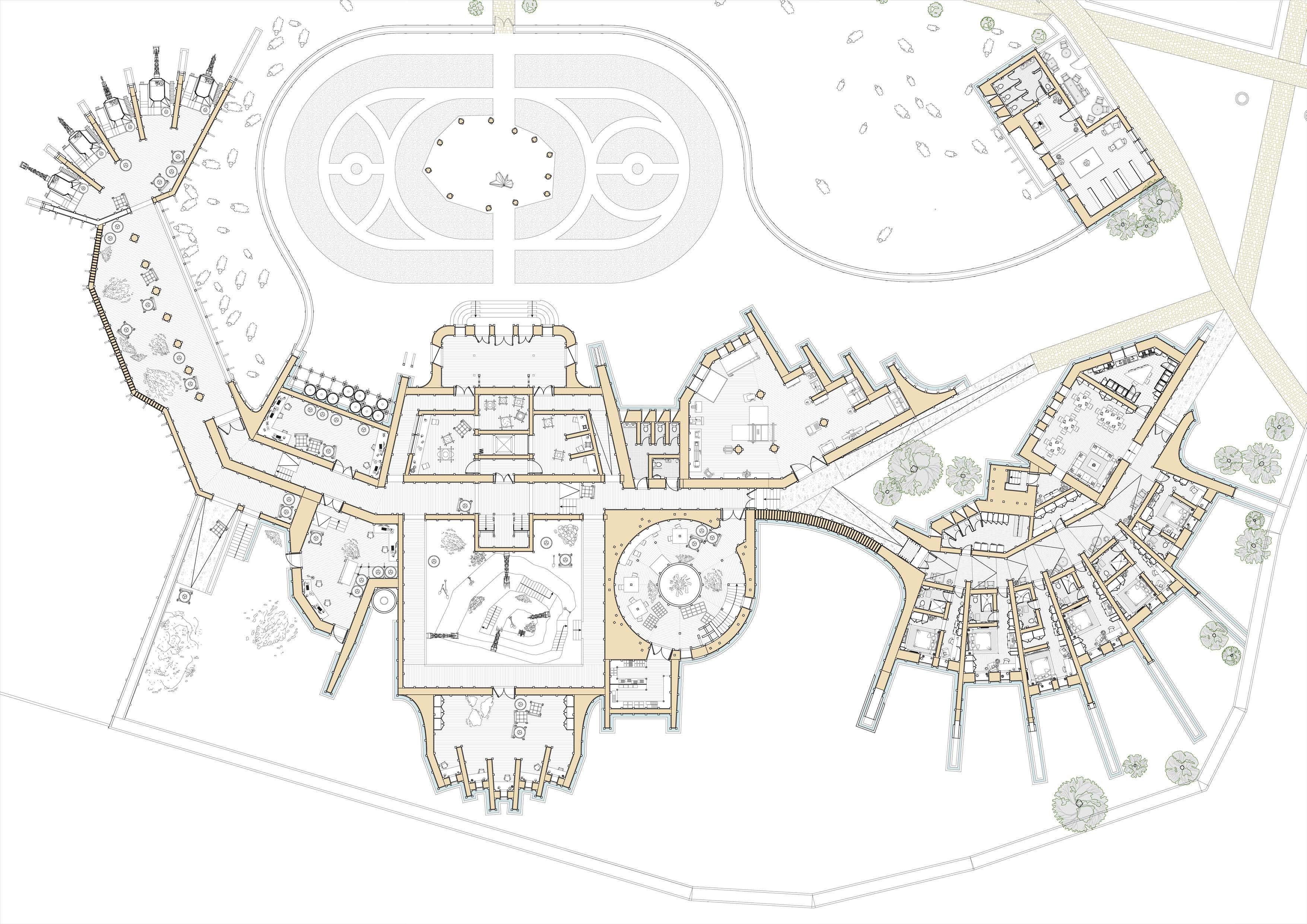
2
DIRECTIONS
01 EXCAVATORS
02 EXCAVATORS STATION
03 MATERIAL STORAGE
04 SHEEP FEEDING WALL
05 DRYING AREA
06 CHEMICAL TREATMENT CENTRE
07 MEMORIAL GARDEN
08 WORKSHOP
09 QUARRY
10 KILN
11 STORAGE UNIT
12 WOOD WORKSHOP
13 LIVING AND DINING ROOM
14 SANITATION
15 BEDROOMS
16 BOTANIC GARDEN
17 INFORMATION CENTRE
18 RESEARCH CENTRE
19 MIXING CHAMBERS
20 PAVILION
21ENTRANCE
22 CENTRAL WALKWAY
23 CENTRAL STAIRCASE
24 CROFT LAND
25OUTSIDE THE SITE
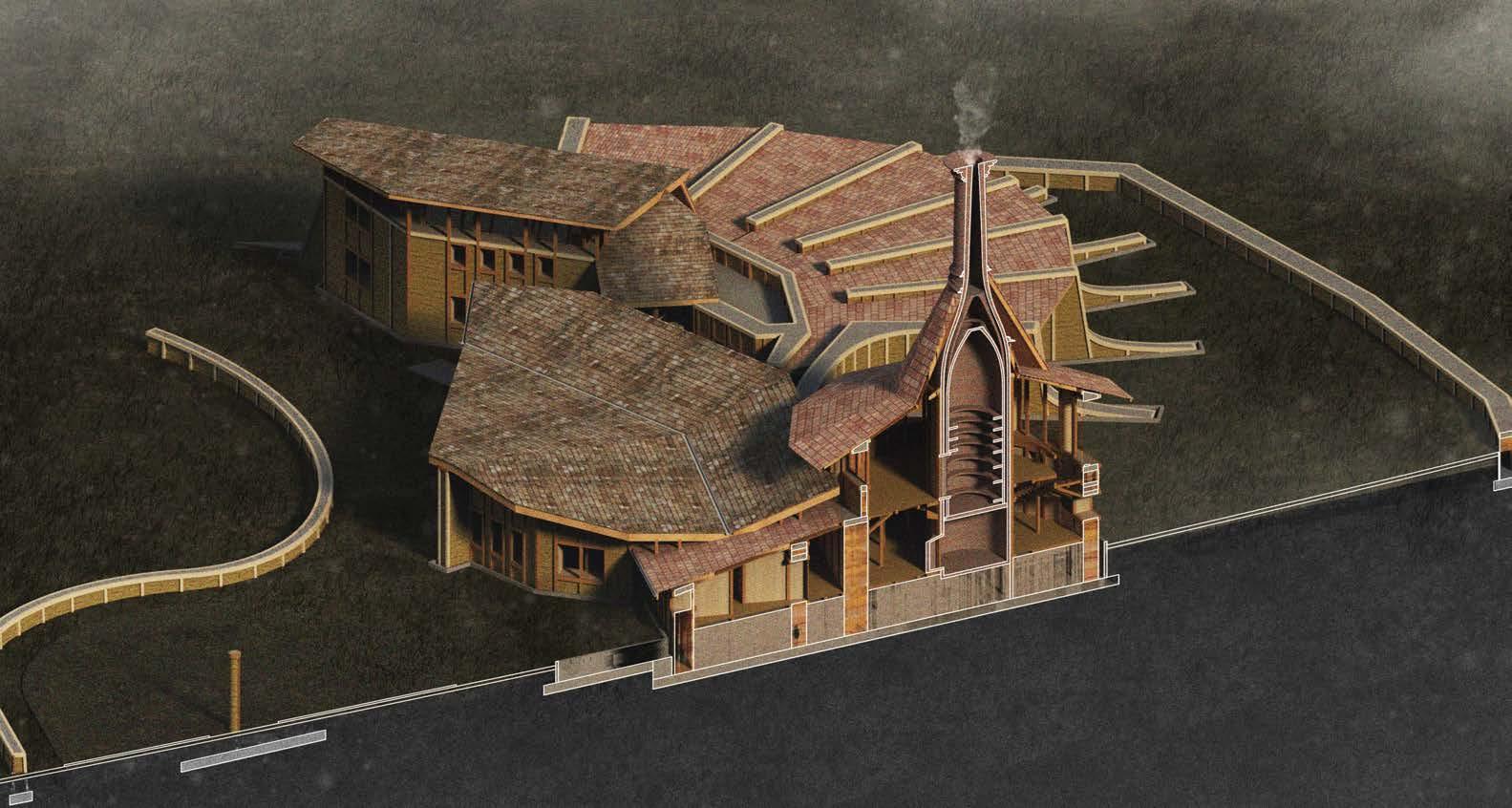
Rendered Short Section 1: Kiln, Workshop and Living Quarter
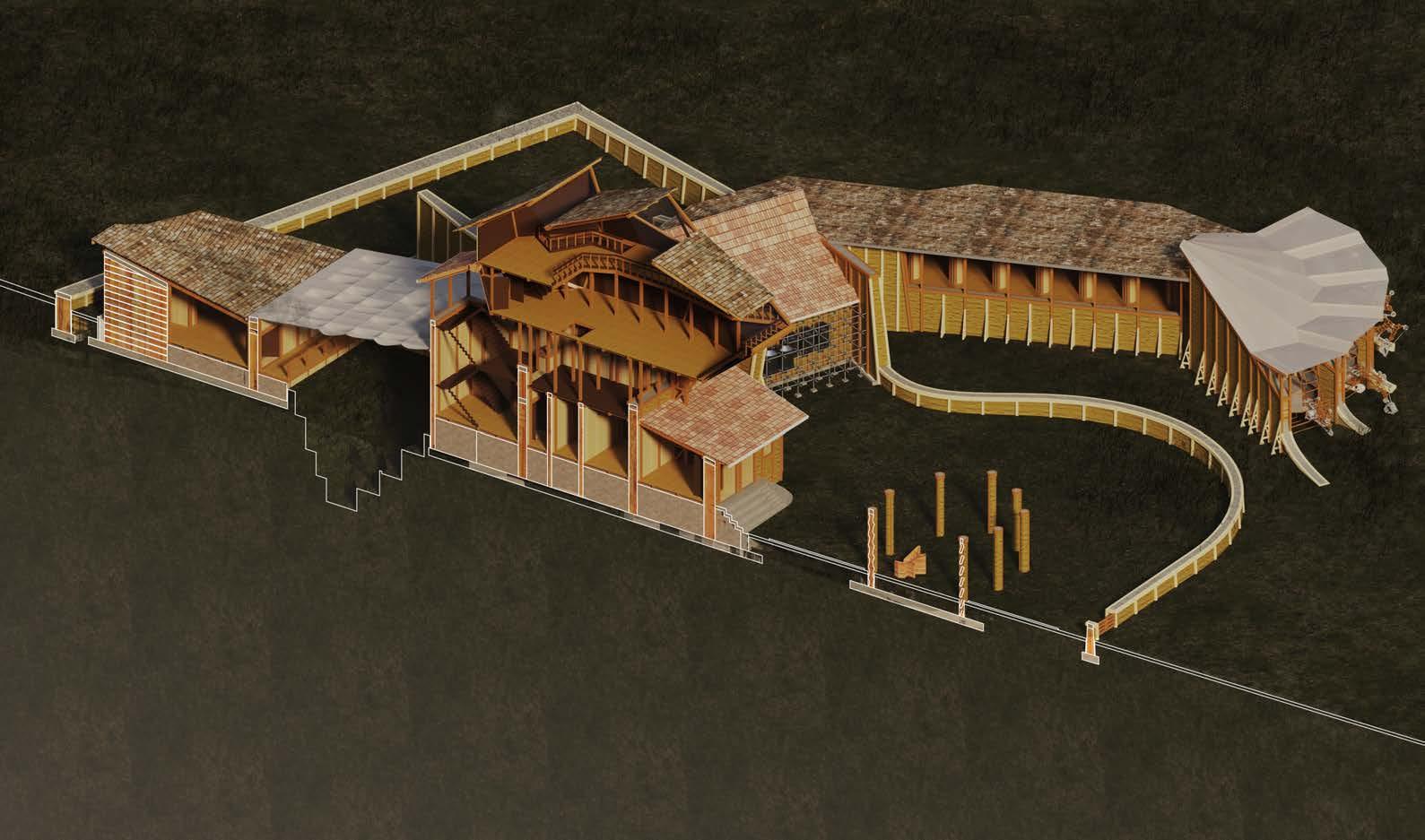
Rendered Short Section 2: Quarry, Exhibition and Excavation

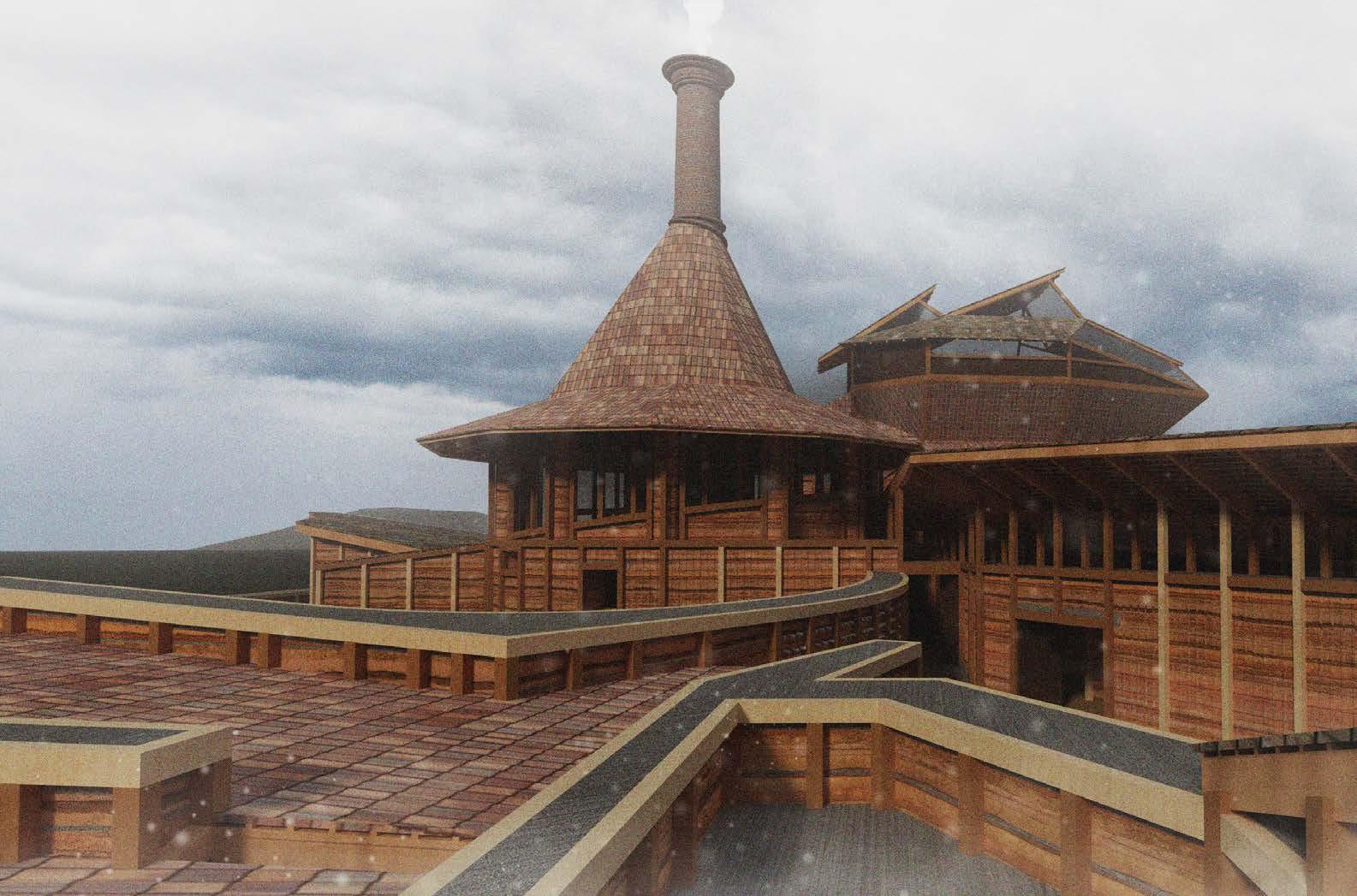 Short sections on the left shows the spatial elements of the building and how it is connected to the site. The renders on the right shows the atmospheric sceneries of the building. Top right shows the entrance of the building and bottom right shows the view from the balcony in the living quarter.
Short Sections and Renders
Year 3 Building Project Gruinard’s Redemption
Short sections on the left shows the spatial elements of the building and how it is connected to the site. The renders on the right shows the atmospheric sceneries of the building. Top right shows the entrance of the building and bottom right shows the view from the balcony in the living quarter.
Short Sections and Renders
Year 3 Building Project Gruinard’s Redemption
Techincal Studies Rammed Earth Construction Rammed Earth Making
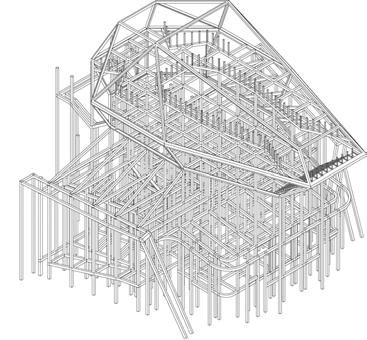
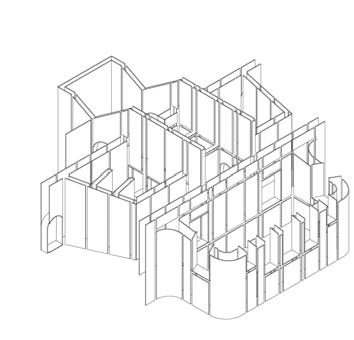
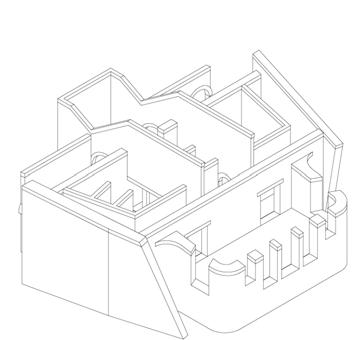
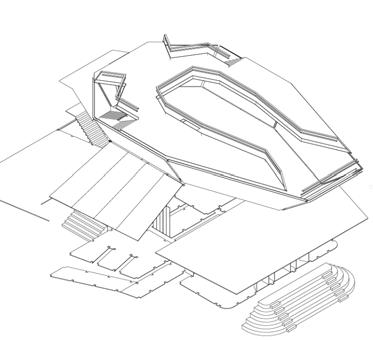
There are stages of the building being built on a macro level, there are also a sequence of different stages within the construction of a room or even a wall, they can be broken down to 4 main stages, wooden structure, wooden skin, rammed earth wall, and the stuff and service of the spaces. These layers are built in this order to optimised the efficiency of the decontamination and occupation at the end.
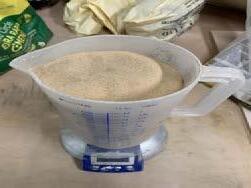

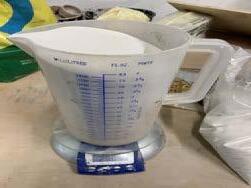
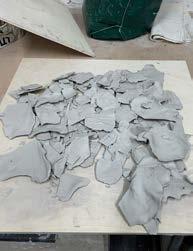
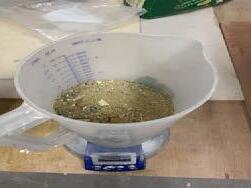
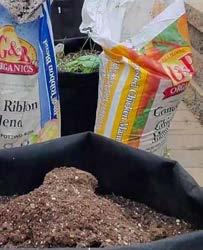
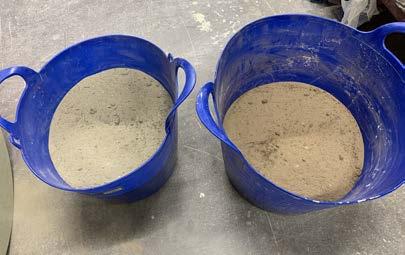
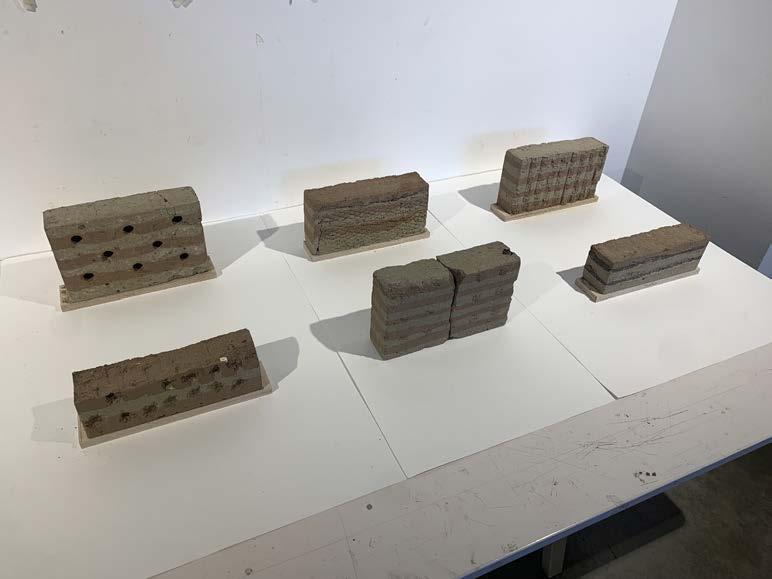
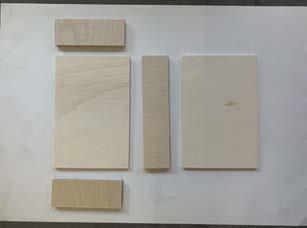
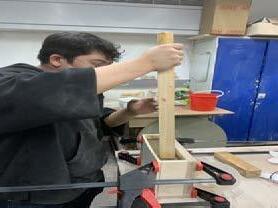
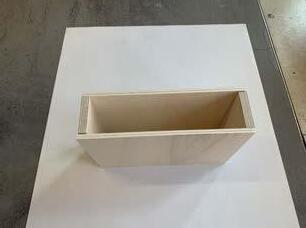
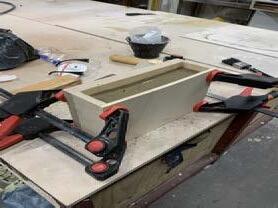
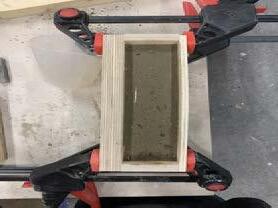
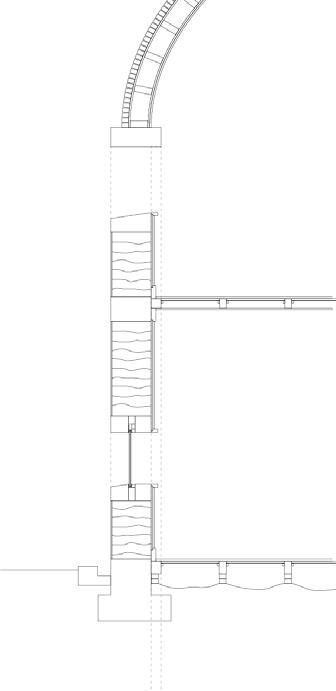
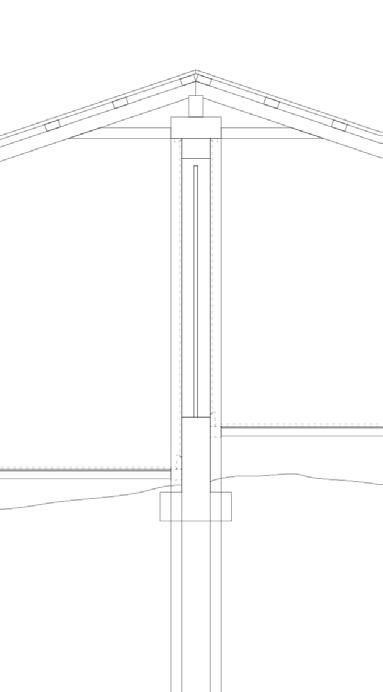
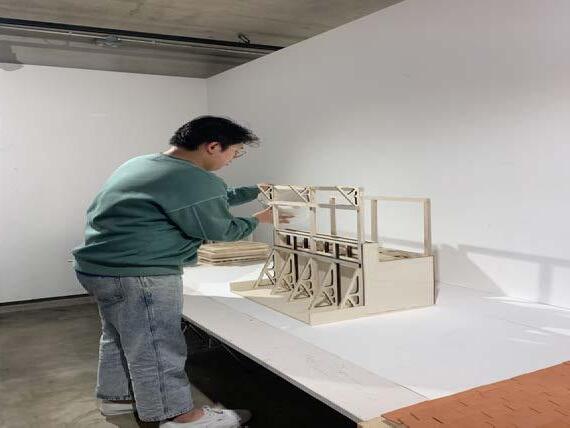

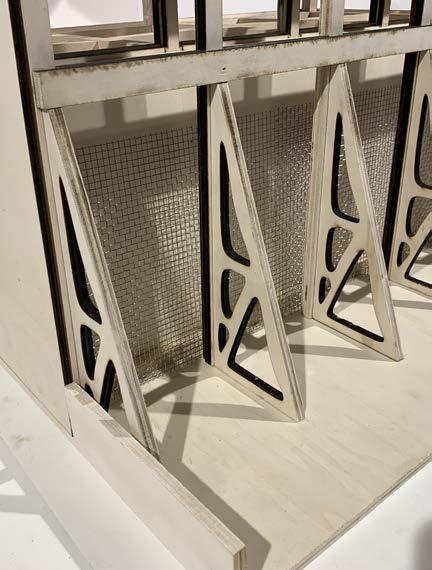

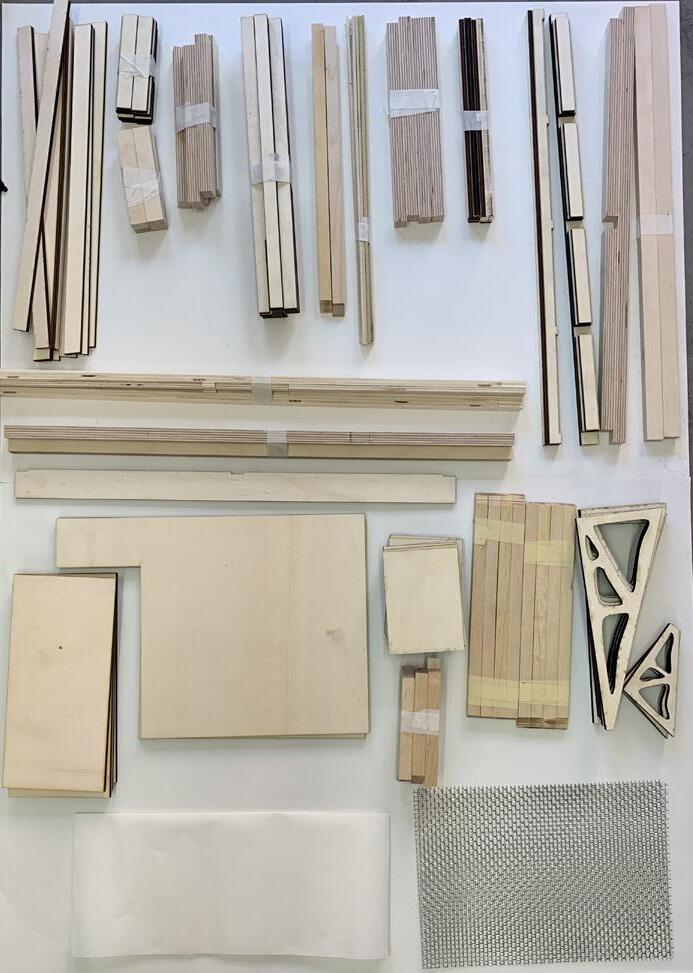
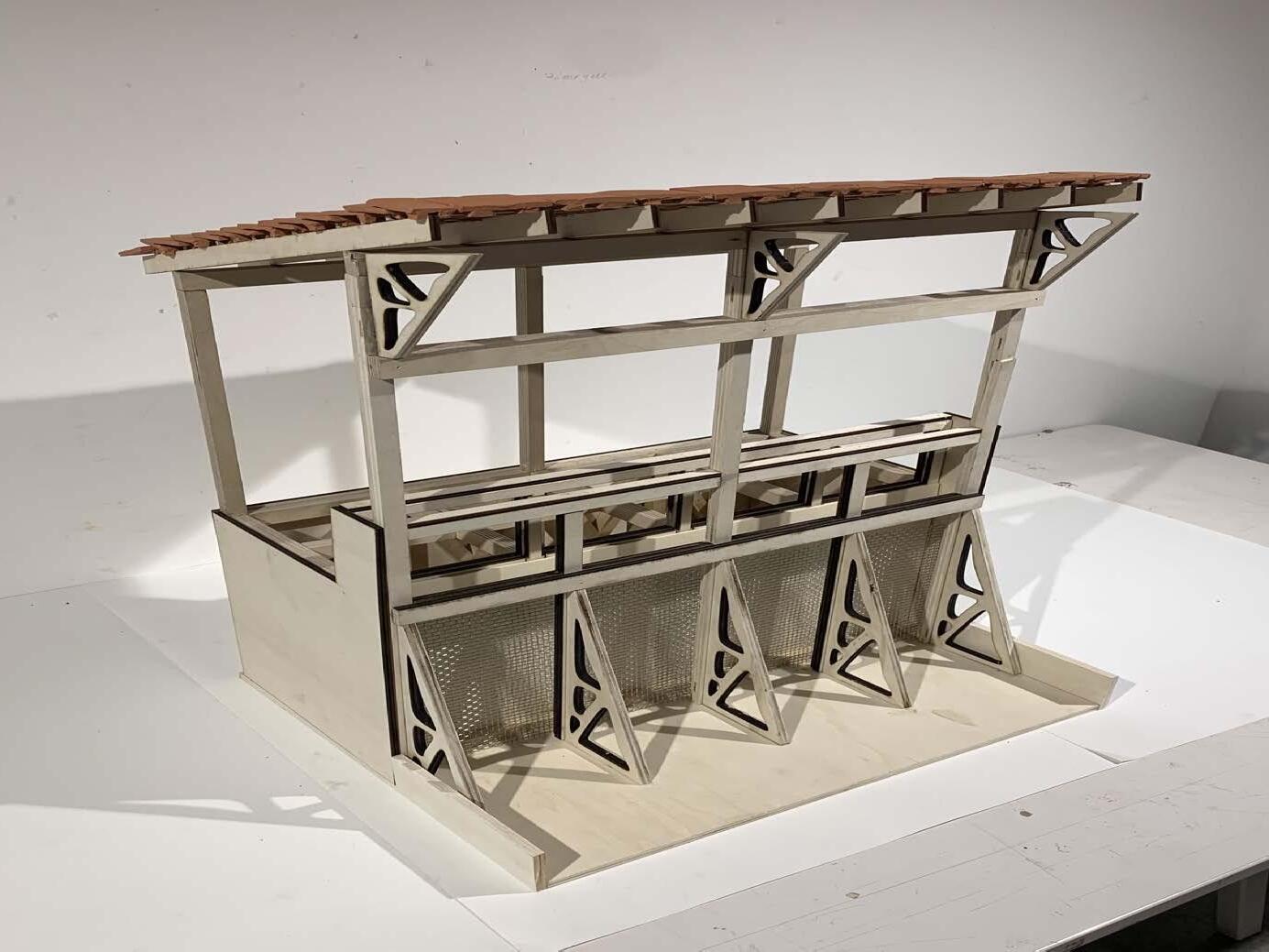
Carried out parallel to the my third year project, my technical studies focused on the possiblitly of using rammed eath as the primarty material in my building. Process of rammed earth making was carried out to explore the forms that the material can take shape in. By building the sheep feeding wall struture, I was able to examente the durablity of the process and informed how I coud apply that to different part of my building. The structure was built with wood, as a rammed earth shuttering would be, and is accompanied by terracota roof tiles and wire mess as supporting material.
Sheep Feeding Wall Model Rammed earth mix preparation Earth ramming shuttering and process Product of six different methods of ramming earth to create teture for different fucntions. Water jet test was also carried out to test the strength and durablity of the walls.Techincal Studies Rammed Earth Construction Wall Texture Application
With vertical rail on the rammed earth wall where water can slide between and the wall is used for water collection. The guteres and the bottom of the wall as part of the foundation catches these water and material and they can be reused or disposed of easily.
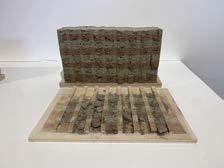
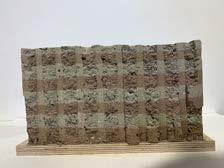

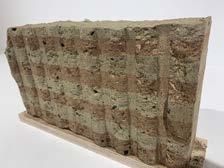

Inspired by Martin Rauch’s house which has layer of concretes between rammed earth which will be a record of how much the wall has decayed but the gap between the rammed earth wall and the concrete edge over time. The retrieving rammed earth wall works well compared to the edge of the concrete. And the result shows that the layers are very different caused by the difference in the material condition.
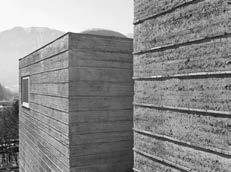

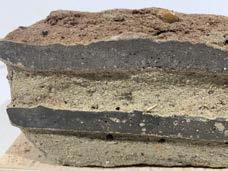
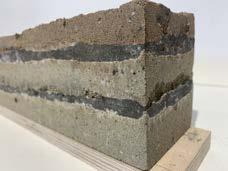
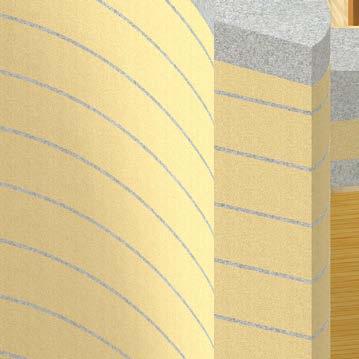
Inspired by Joelle Eyeson’s project in Ghana, this wall with the bumps as visual effect and aesthetic decoration is achieved through indentation in the shuttereing. There bumps can also be helpful for recording the erosion of the wall.
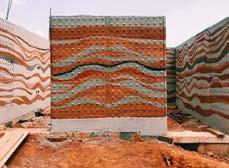
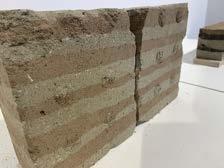
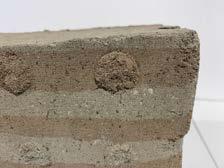
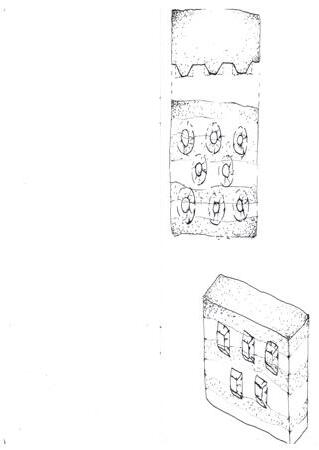
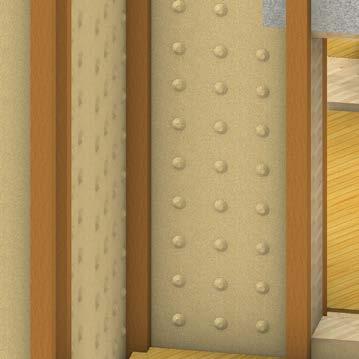
One of the focus of this project is that there are stages of the building being built on a macro level. These layers are built in this order to optimised the efficiency of the decontamination and occupation at the end. The exploded drawing in the centre of the page shows the roft, then the skin, structure and service of the building, and at the bottom the remaining rammed earth monument. By revealing the rammed earth, different textured surface for different function is shown, the material tests I performed are shown on both sides of the page.
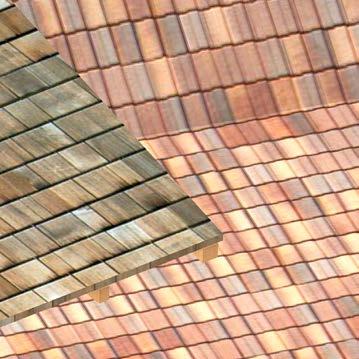
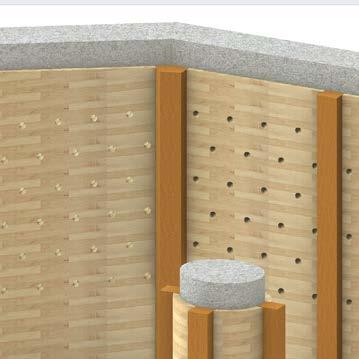
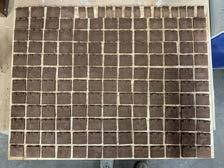
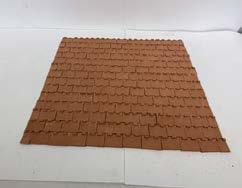
Rofts are made with terracotta clay in the kiln and there are different colour due to the variation of soil conditions.
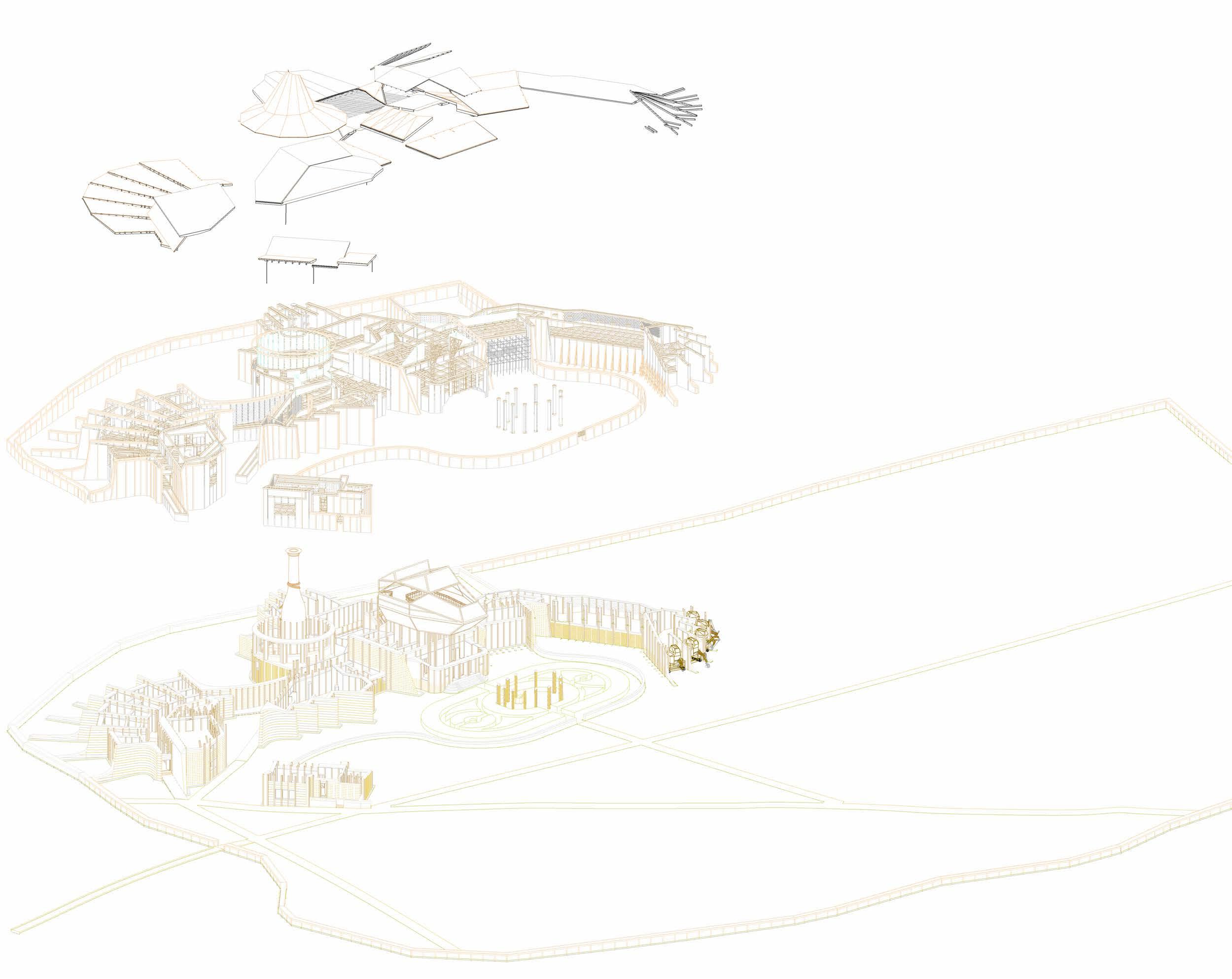
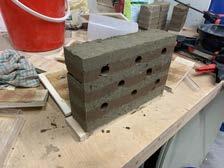
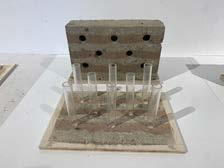
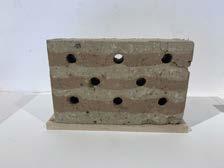
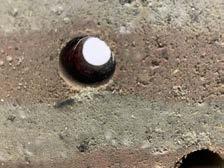
This wall has holes that goes through the rammed earth wall where light and air can pass through. This allows interesting lighting and atmospheric conditions to be made with in a rammed earth wall space. This is achieved by putting acrylic tubes through the shuttering and blocking out earth from the tube space.
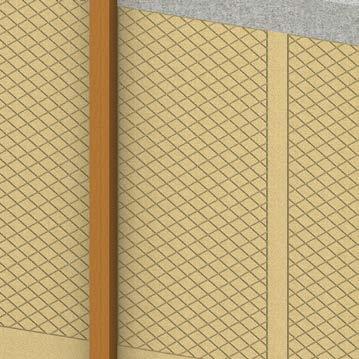
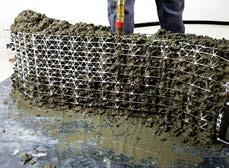
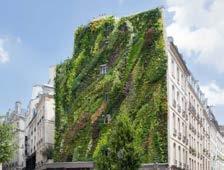
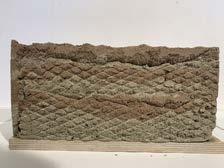
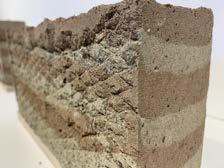
Inspired by concrete mesh mould which created complex organic surfaces that is perfect for my plant growth promotion wall. Where the cracks and indentation in the wall can allow plant seeds and roots to grow into. Rammed earth perfectly stuck inside the wire mesh creating the cracks.



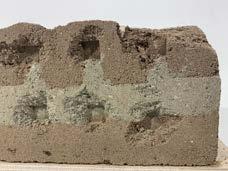
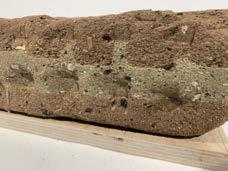
Similar tot eh wall with wire mesh, this method of creating indentation within the rammed earth war by having bumps on the shuttering. These indentation can be used as pocket of space for plant growth.

Year 2 Building Project Great Anadaman Fishery
Project Development, Plan and Section
In order to promote and simultaneously not disturb the symbiotic living style of the Sentinelese tribe, this project looks upon the horizon to react to the indigenous Andamanese’s way of living, knowing development of modern society will eventually take away their livelihood. My project promotes their symbiotic lifestyle through the building of communal fish market that 1. practices the traditional sustainable way of food collecting and consumption, 2. spreads the local culture by bring in different people to experience the way these indigenous tribal people live their day-by-day lives.
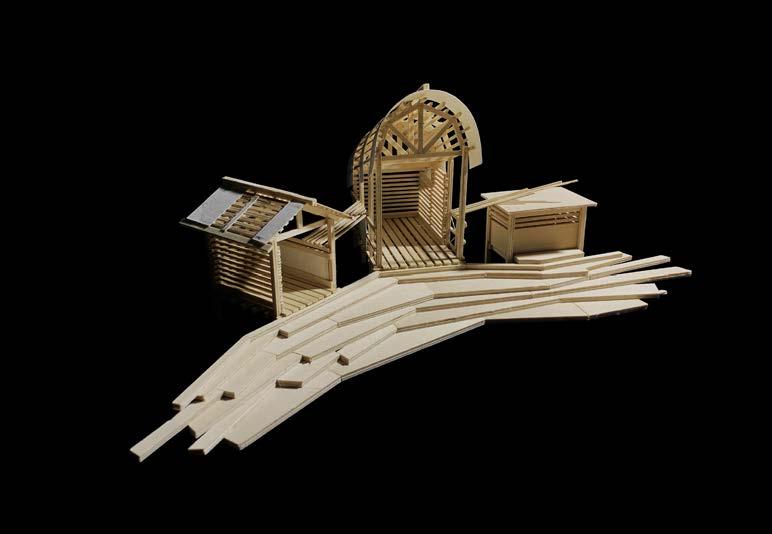
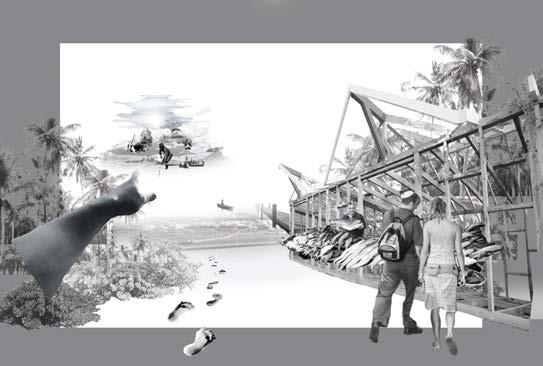
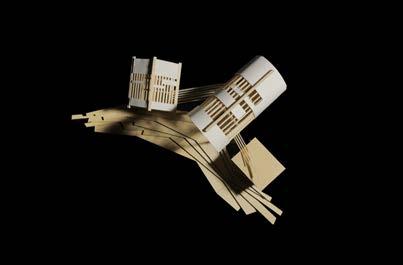
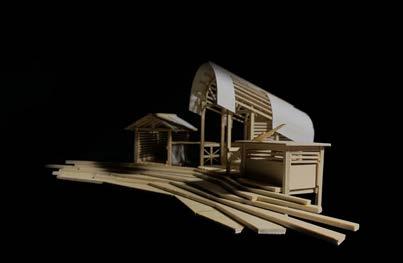

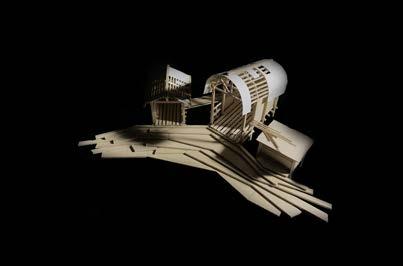
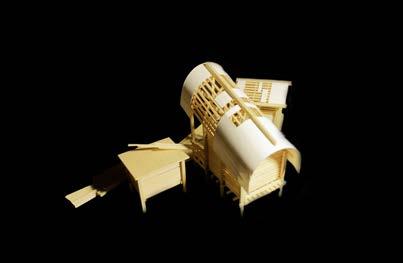
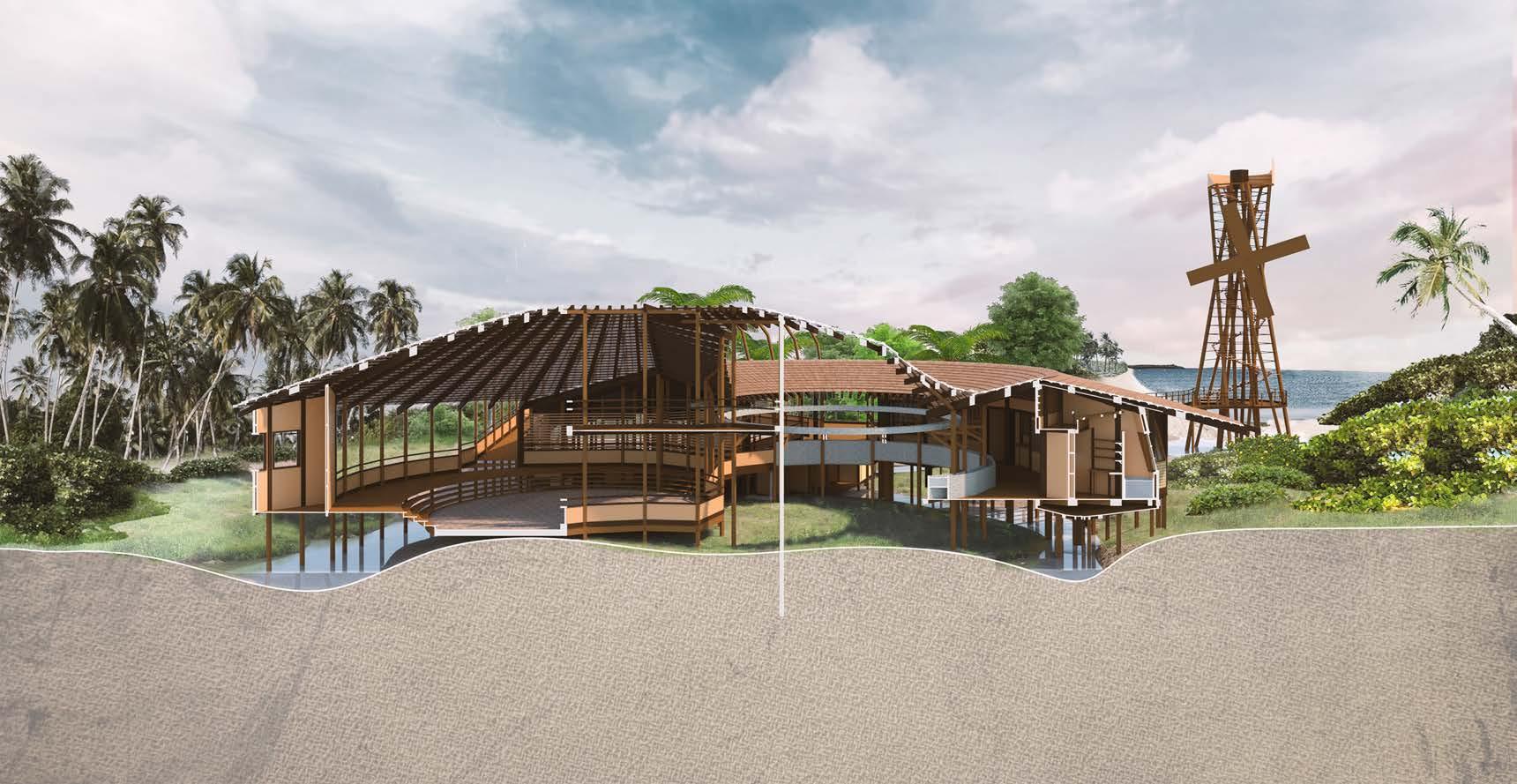
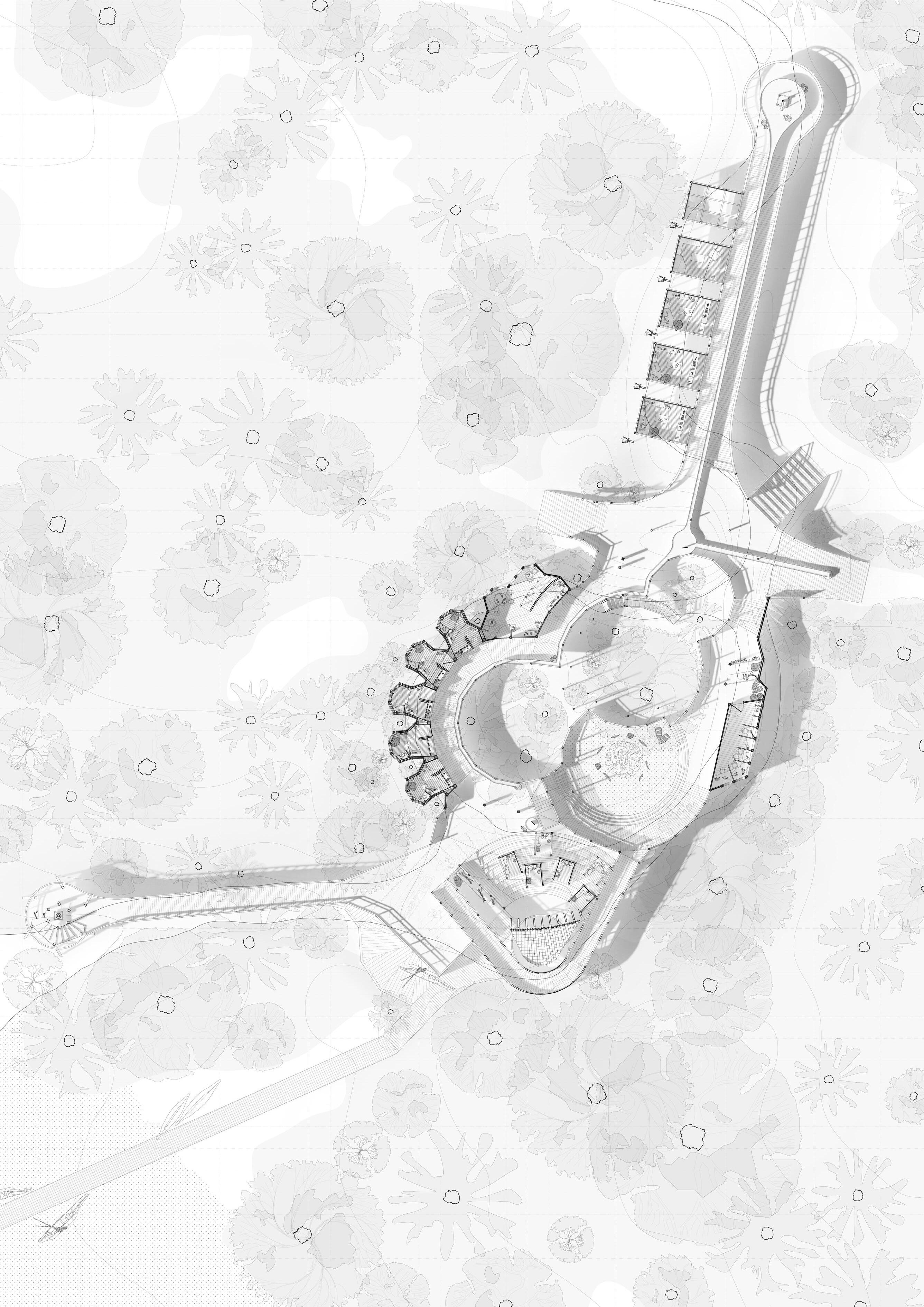
DIRECTIONS
01 VIEWING TOWER
02 PIER
03 BOAT HOUSE
04 FISH PROCESSING AREA
05 OUTDOOR WALKWAY
06 TOILETS
07 COURTYARDS
08 CENTRAL ATRIUM
09 INDOOR MARKETS
10 FOOD COURT
11 EXIT
12 OUTDOOR MARKETS
13 ENTRANCE
GROUND LEVEL PLAN 2 4
Extrapolating the concepts of isolation and observation, applying that to the nearby dwindling Great Andamanese tribe. This project takes fishing, one of the most fundamental practice that combine their religion, craftmanship and culture, and turns it into a space for community. While staying true to the traditional Andamanese practice of fishery and philosophy of round communal intersection, The goal of this building aspires to become a paradigm shift for the Andamanese to return to this tradition through the repeating process of learning, practicing and spreading of the sustainable culture and finally become a beacon of a new Symbioscene.Plan, Section and Model
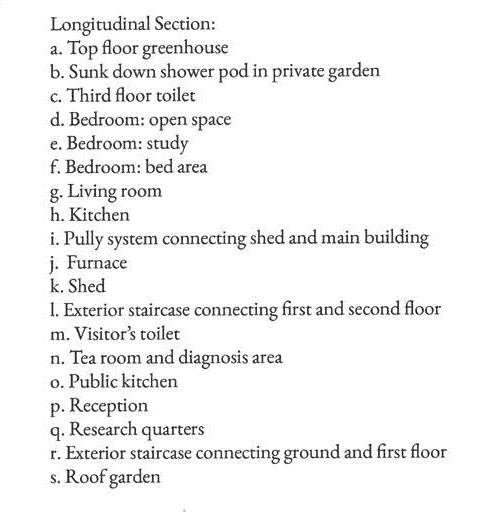
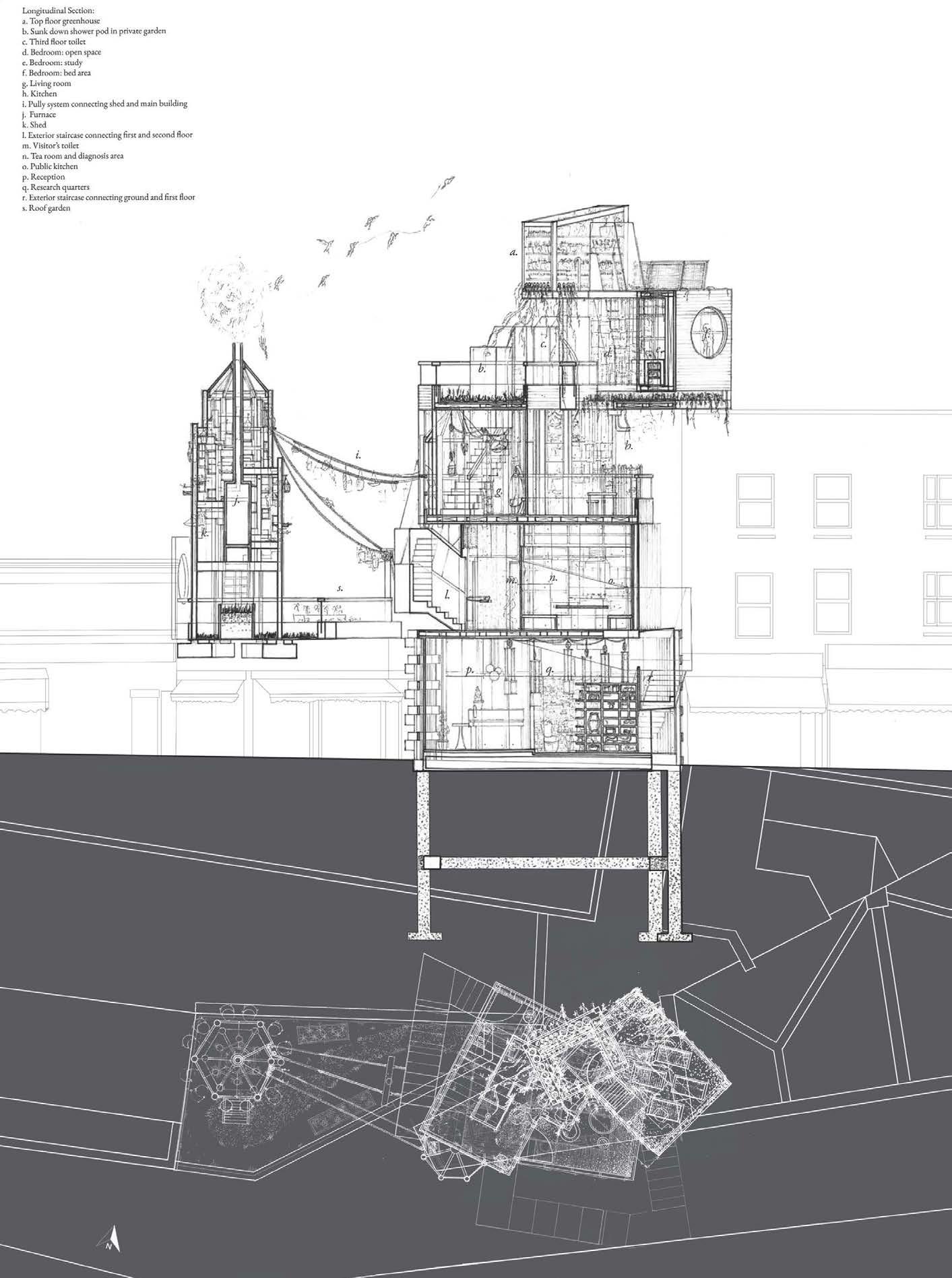
At the heart of the Ridley Road Market, this building aims to become the new beacon rejuvenation for this historical market. Taking tea making as the drive and focus for this project, this building serves as a sanctuary for the market goer to rest and experience a different culture from the environment. However, exploring the geometry of the building in relation to the street, and the use of different glass material in order to reveal and obscure different views, this building is also a satirical commentary on the pseudoscientific nature of a lot of herbal health and fitness culture in the modern days.
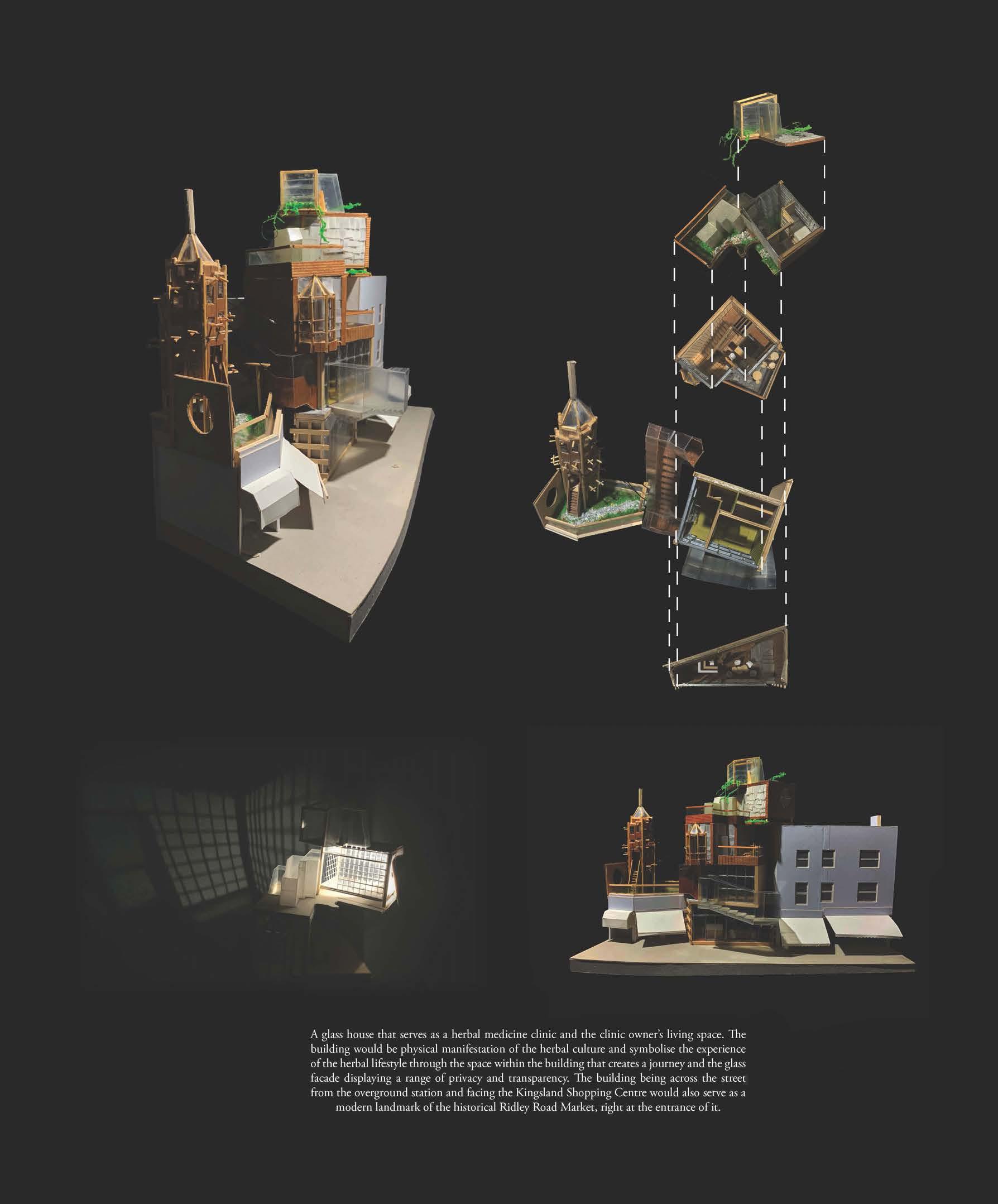
 Year 1 Building Project Dalston Herbal House
Year 1 Building Project Dalston Herbal House
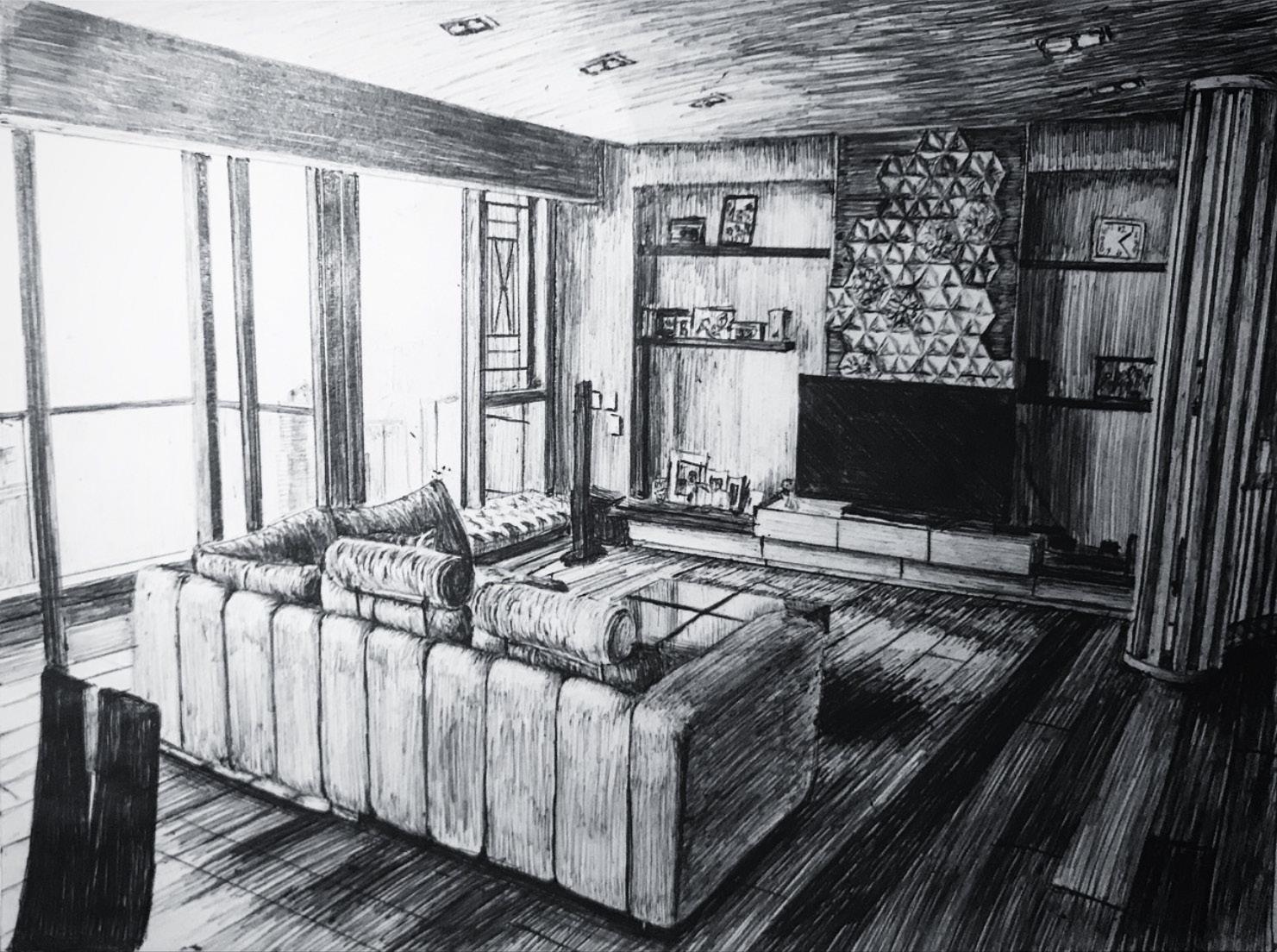
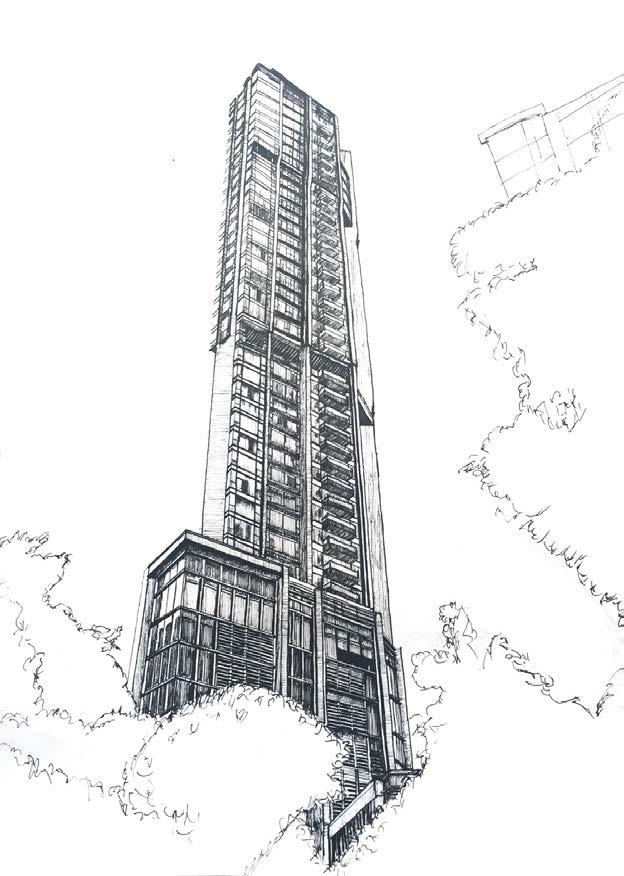
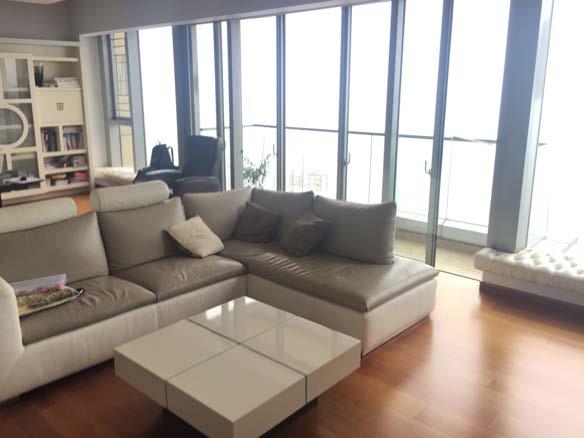
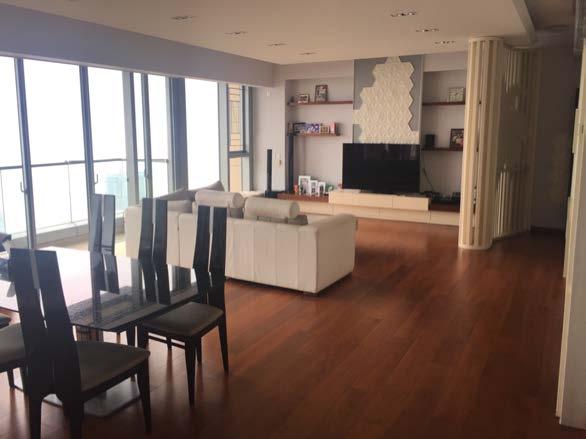
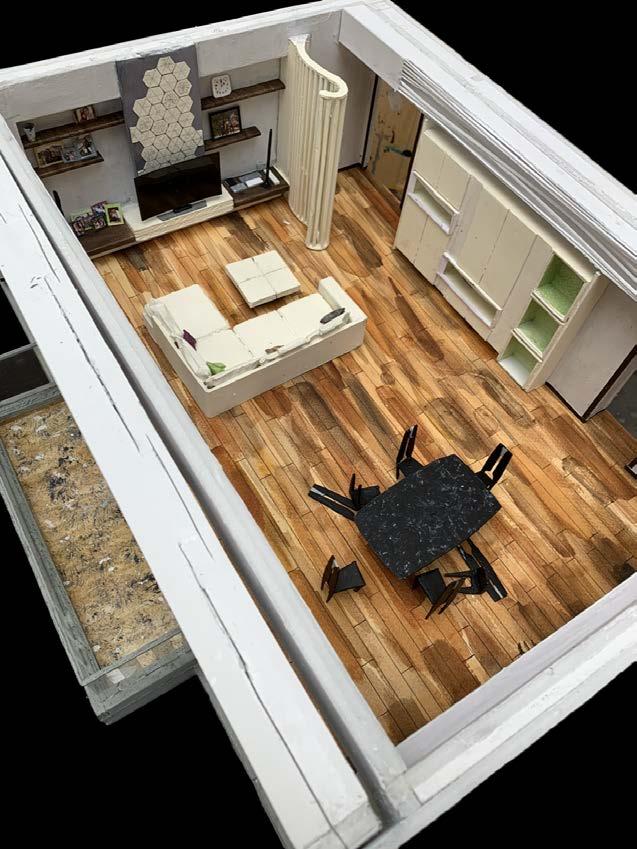
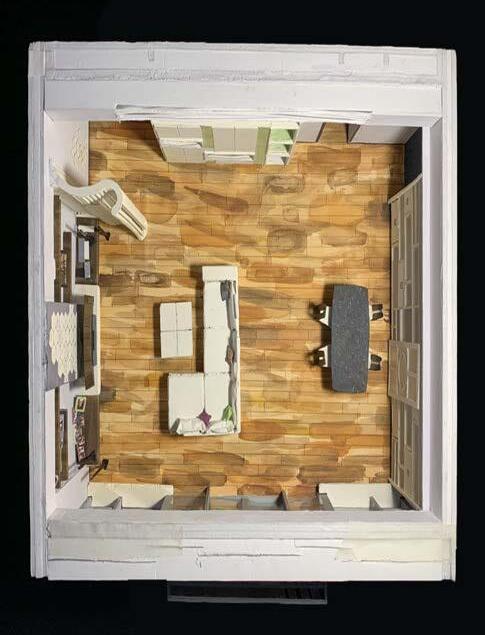

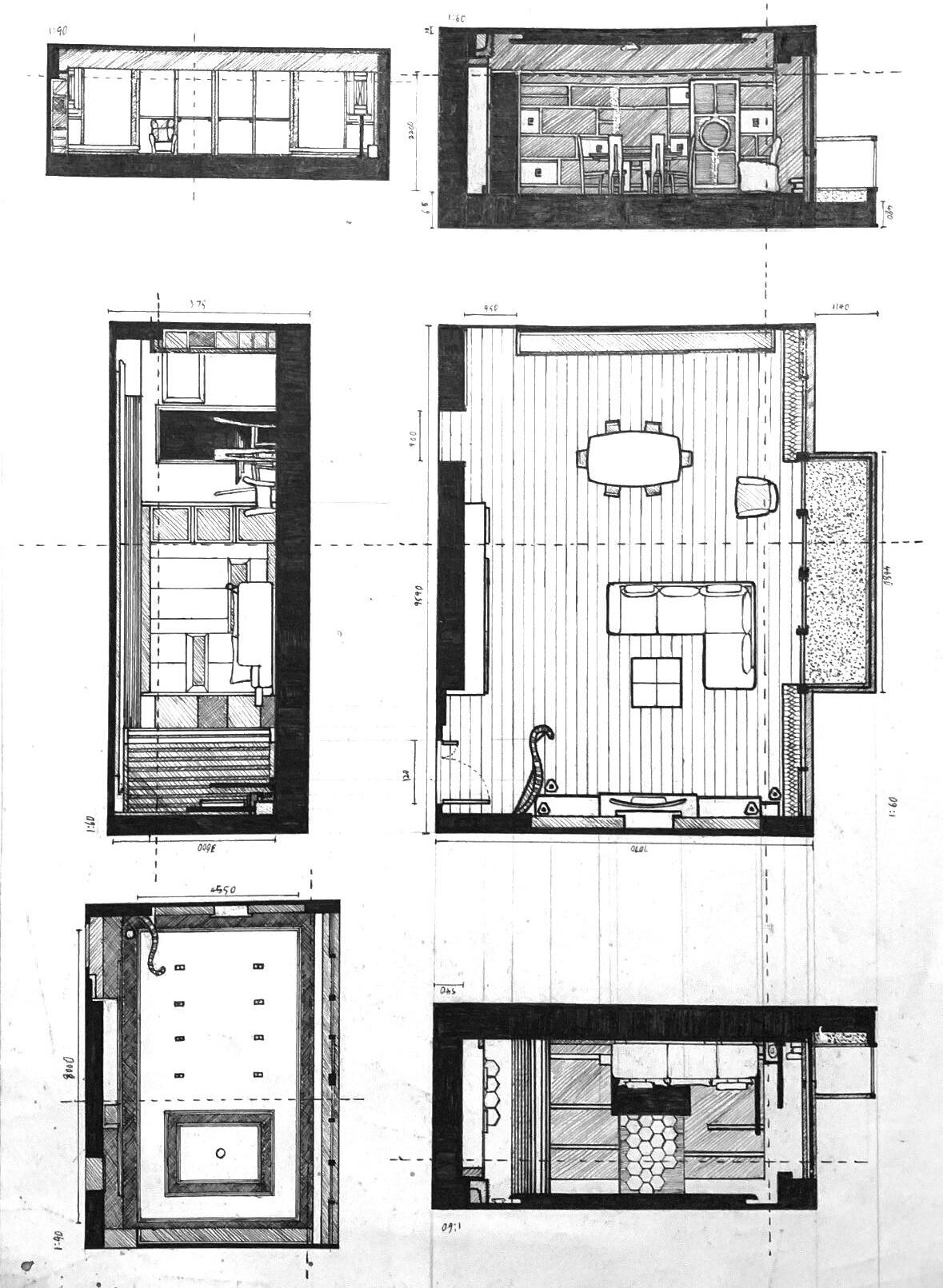
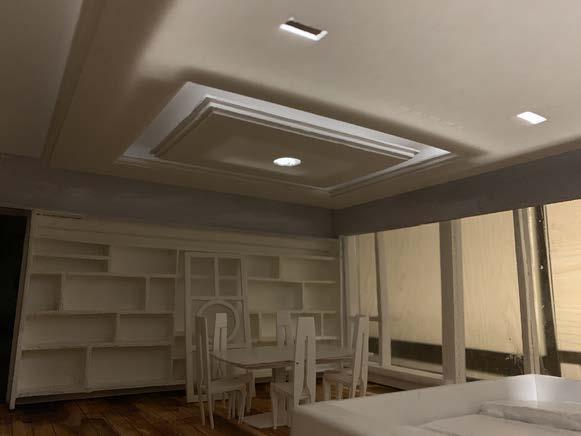
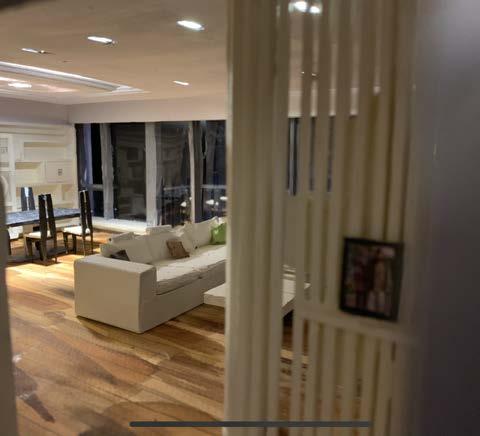 Personal Project House of Decay Recording of Space
In 2019, my family moved out of the flat that I grew up in in Hong Kong. To commemorte the space that I once called home, I carried out this project to capture our lives that is reflected onto the room that we all occupied. I sketched and drew the room and transtlatd them into a 1:20 model on the right, made our of foam board and card. I tried to capture the traces of our lived experience by including all the funitures and items we had displayed in the room.
Biro Pen Drawing of Living Room
Fine Liner Drawing of Building Exterior
Interior Plans and Sections
Model Interior
Personal Project House of Decay Recording of Space
In 2019, my family moved out of the flat that I grew up in in Hong Kong. To commemorte the space that I once called home, I carried out this project to capture our lives that is reflected onto the room that we all occupied. I sketched and drew the room and transtlatd them into a 1:20 model on the right, made our of foam board and card. I tried to capture the traces of our lived experience by including all the funitures and items we had displayed in the room.
Biro Pen Drawing of Living Room
Fine Liner Drawing of Building Exterior
Interior Plans and Sections
Model Interior
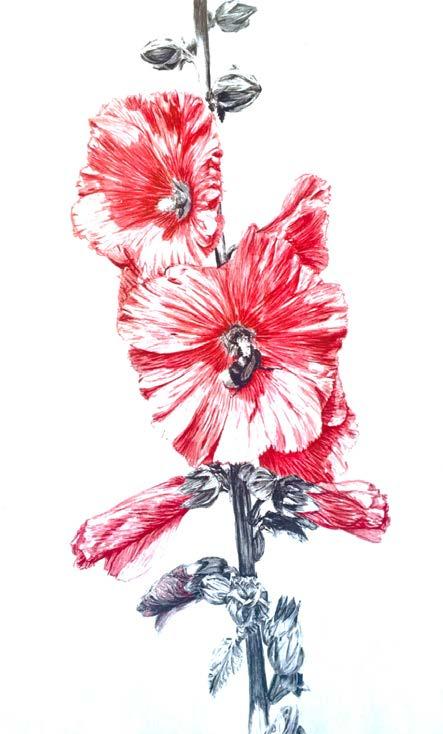
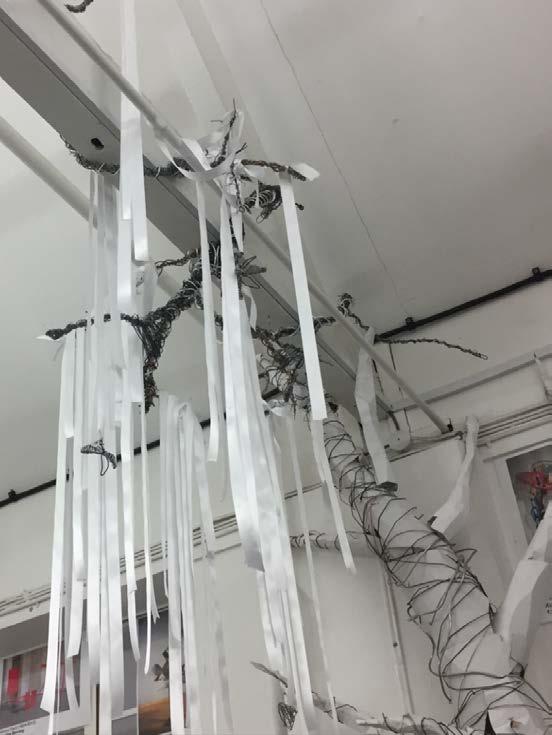
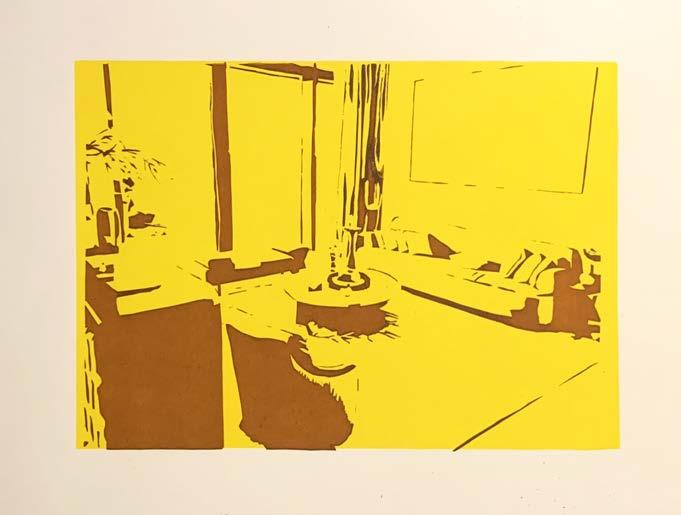

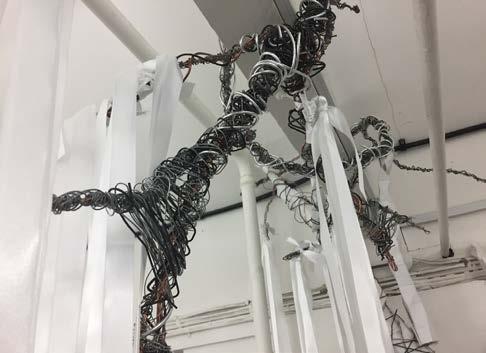
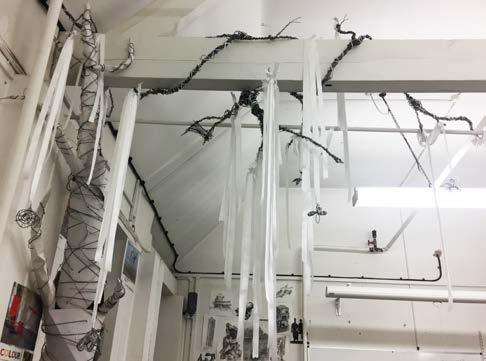
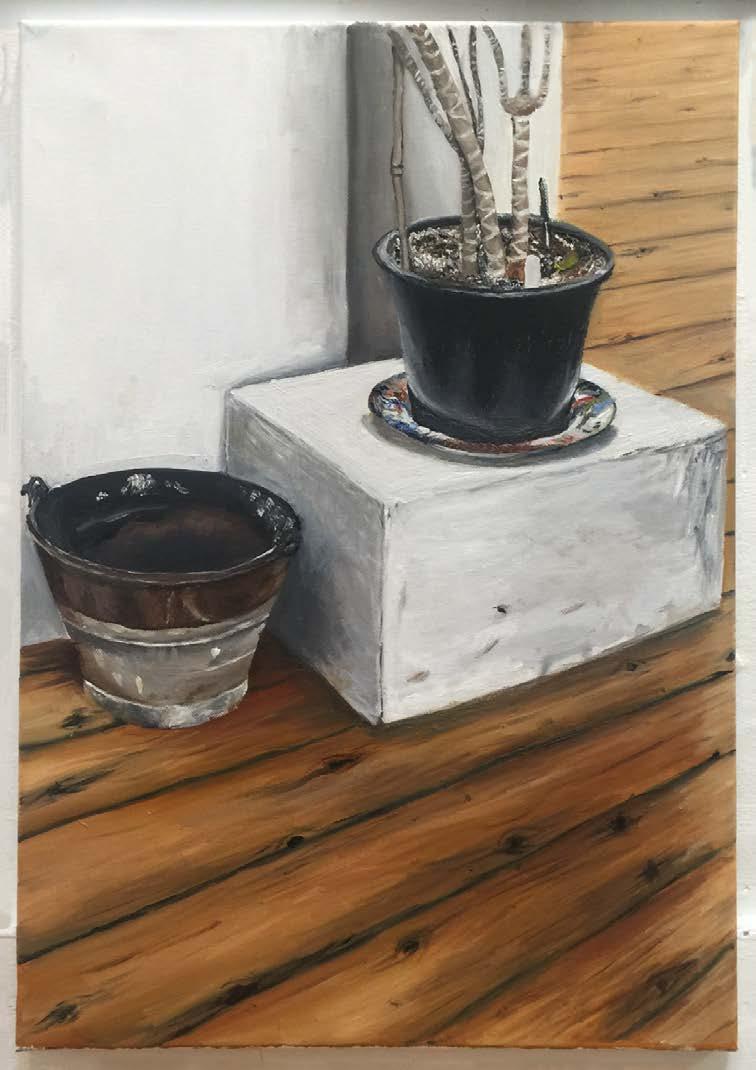
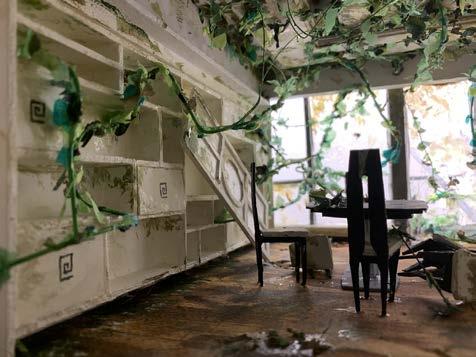
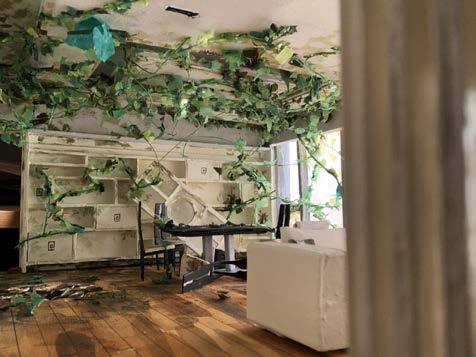
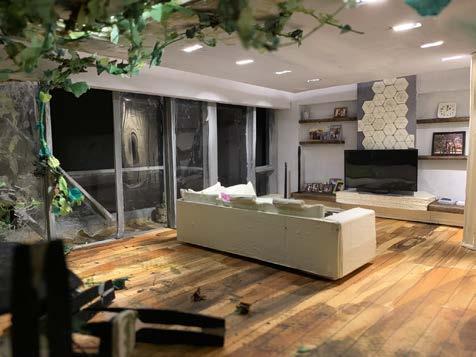
This model captures what it would be like for the space to decay and breakdown as vines starts growing into one end of the room. Reminding us the passage of time and how the space is becoming a monument, or a relic from our pass.
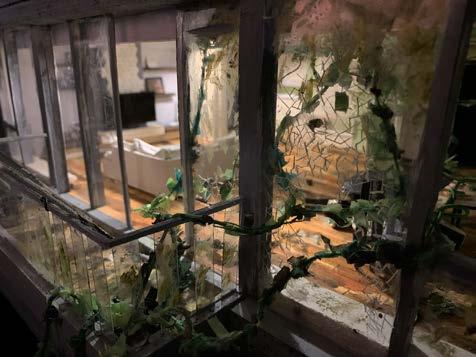
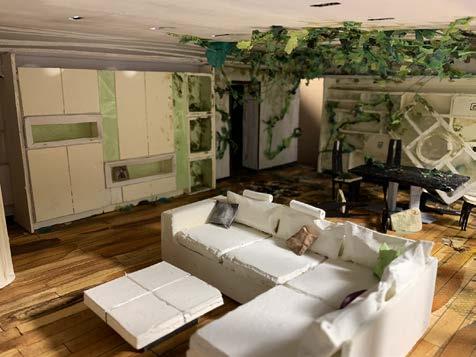
 Personal Project House of Decay Growth and Deconstruction
To articulate the monumental value of the flat, I continue the project by speculating the decay of the house, and at the same time how plants could grow into the abandond space. I carried out drawinngs and sketch models on the top left to study plants and vines growing. The spatial decay study in the bottom left includes print making and oil painting that demonstrate the aesthetic direction of this project. On the right is the final product of this project drawing inspiration from artists like Rachel Whiteread and Gina Soden, it expresses my sense of reluctance and sorrow for the place.
Oil Painting of Still life
Silkscreen Print of Living Room
Personal Project House of Decay Growth and Deconstruction
To articulate the monumental value of the flat, I continue the project by speculating the decay of the house, and at the same time how plants could grow into the abandond space. I carried out drawinngs and sketch models on the top left to study plants and vines growing. The spatial decay study in the bottom left includes print making and oil painting that demonstrate the aesthetic direction of this project. On the right is the final product of this project drawing inspiration from artists like Rachel Whiteread and Gina Soden, it expresses my sense of reluctance and sorrow for the place.
Oil Painting of Still life
Silkscreen Print of Living Room
Practice Experience 100 Chalk Farm Road
Introduction
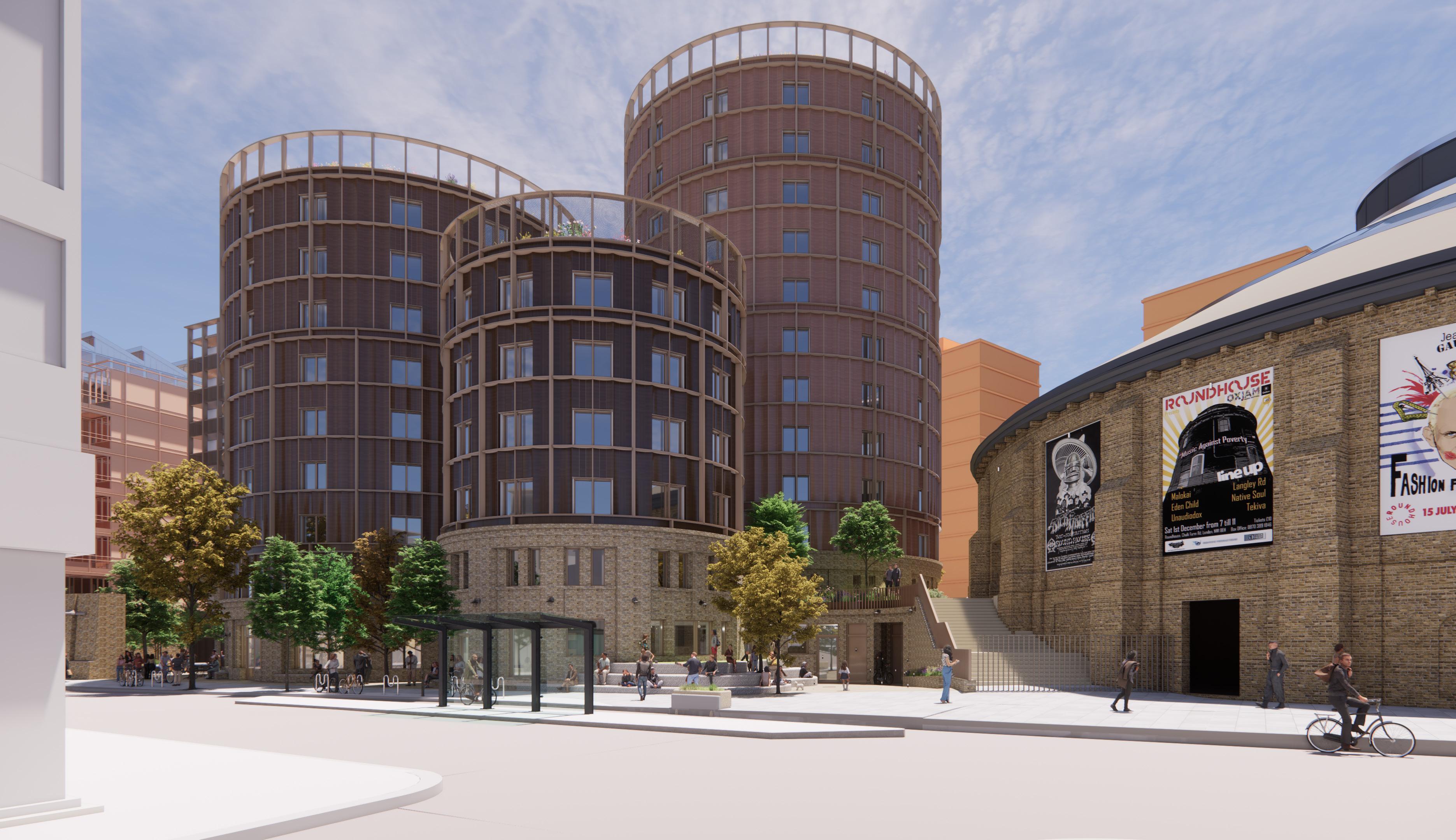
My practice experience at DSDHA started in August 2023, where I spent the majority of my time working on the RIBA stage 2 of 100-100A Chalk Farm Road project. The description of development is as follows: “Demolition of existing buildings and redevelopment of the site to provide two buildings containing purposebuilt student accommodation with associated amenity and ancillary space (Sui Generis), affordable residential homes (Class C3), ground floor commercial space (Class E) together with public realm, access, servicing, and other associated works.” The stage 2 planning submission of this project was on 03/02/2024.
Practice Experience 100 Chalk Farm Road
Facade Iterations
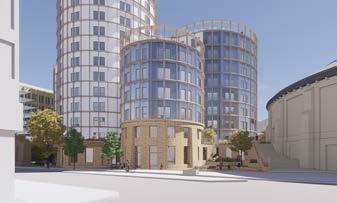
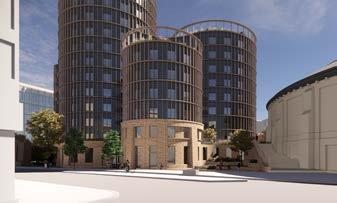
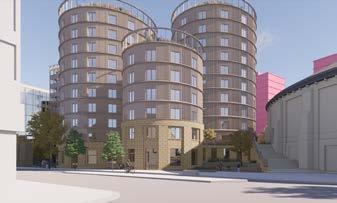
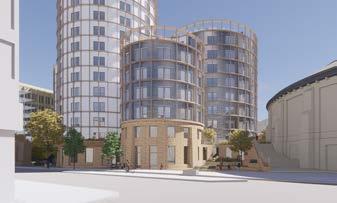

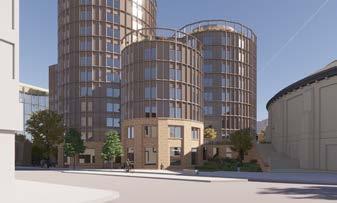
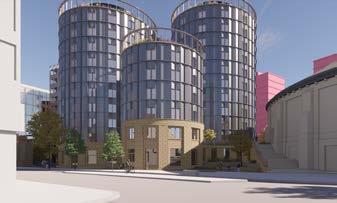

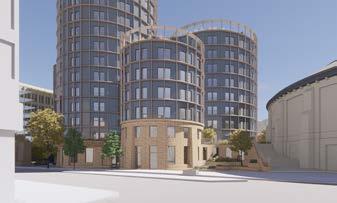
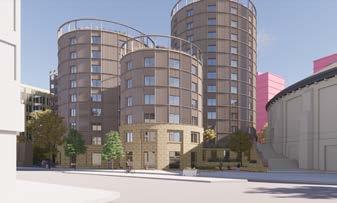
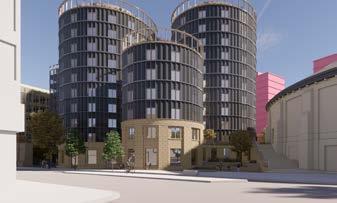
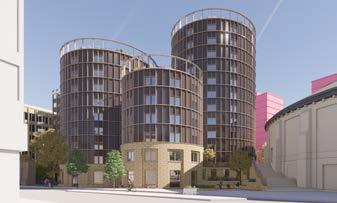
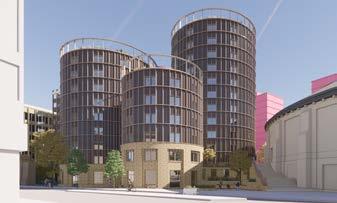
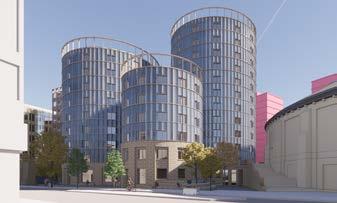
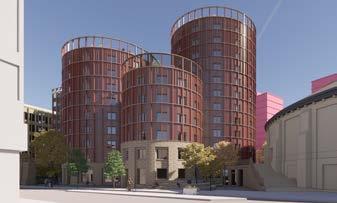
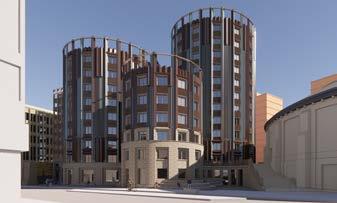
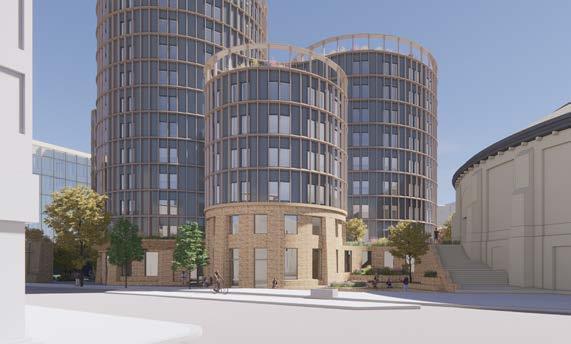
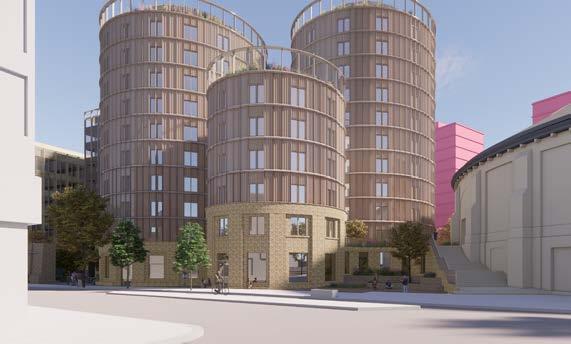
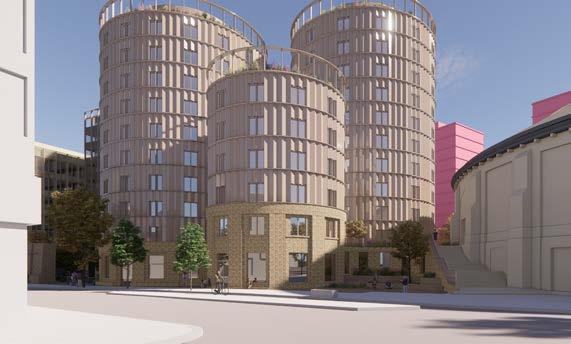
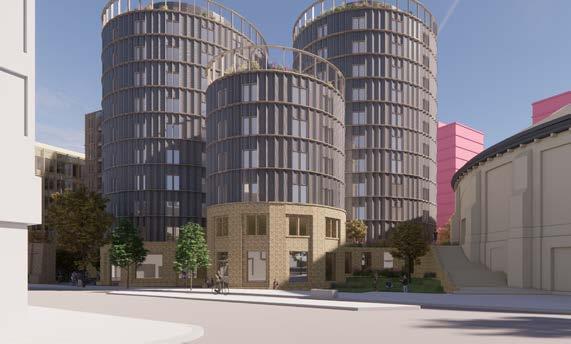
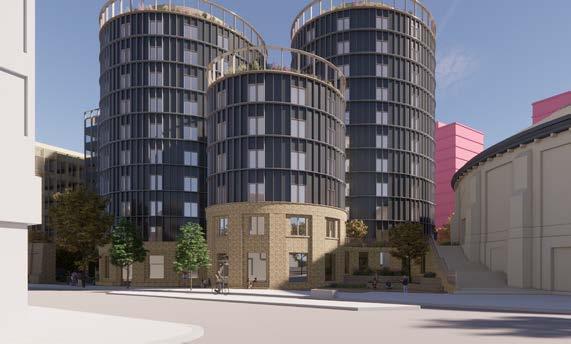
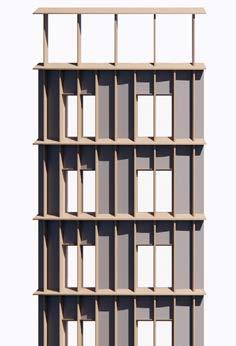
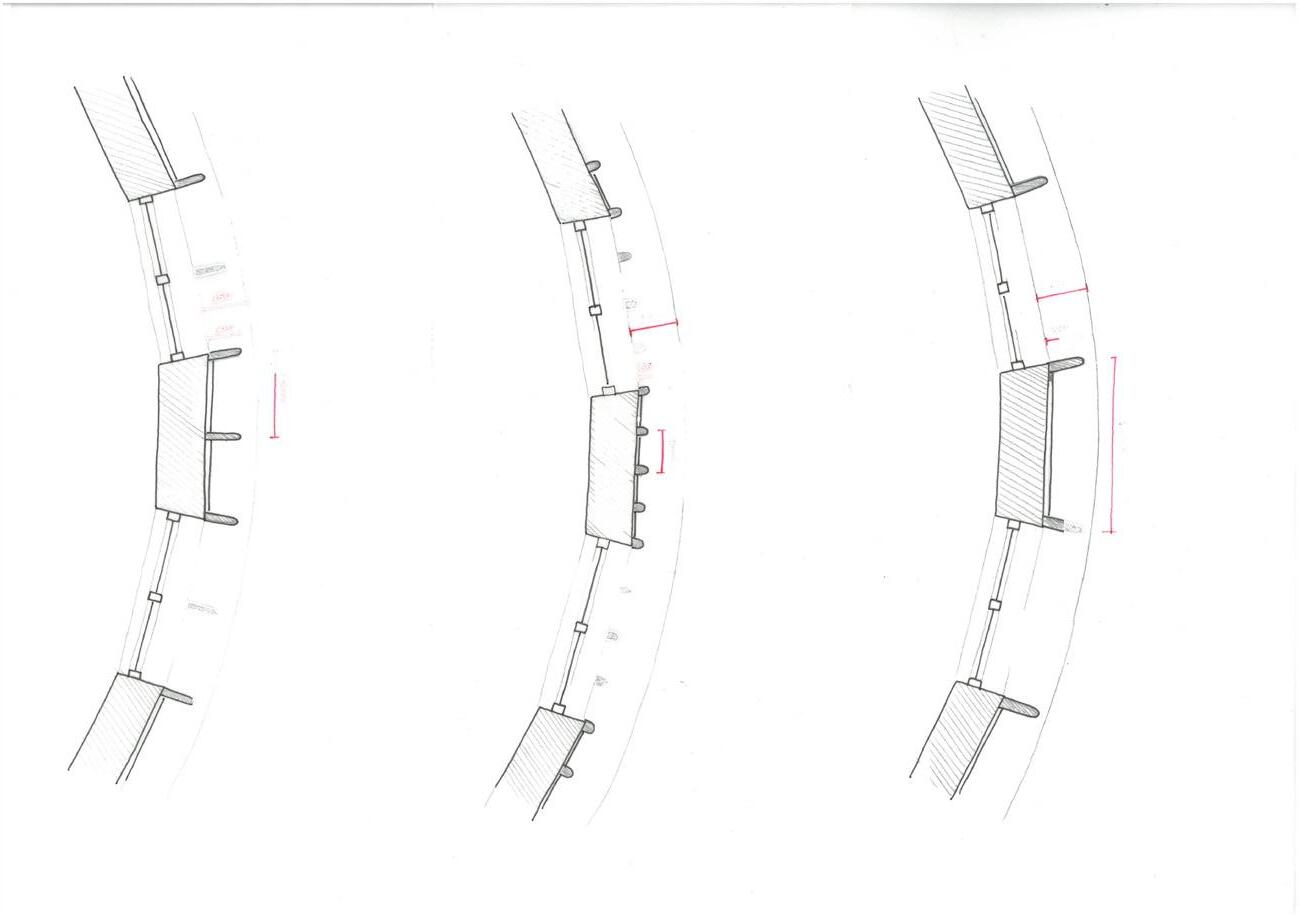
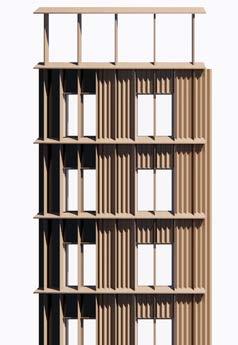
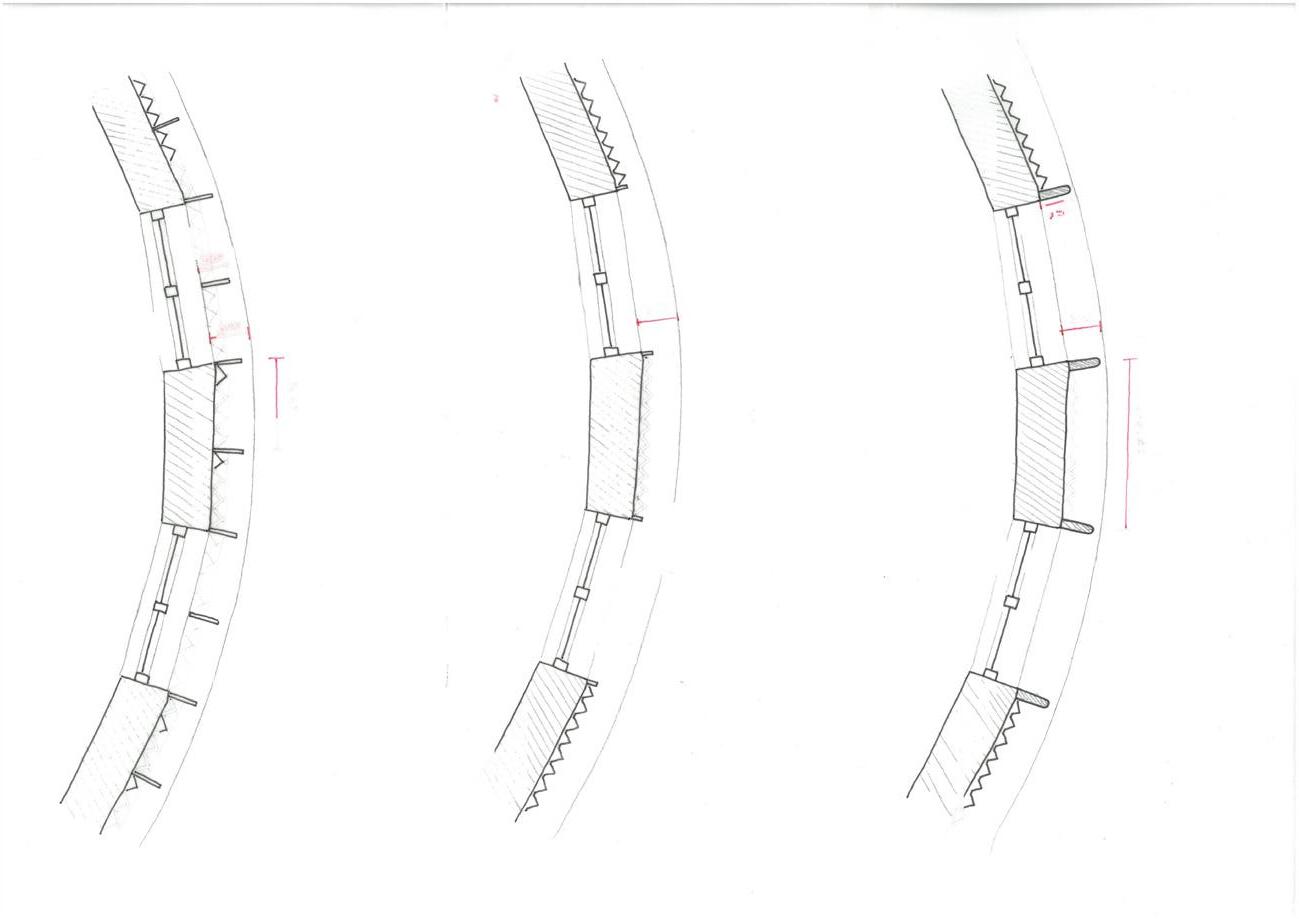
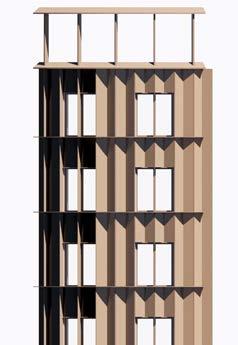
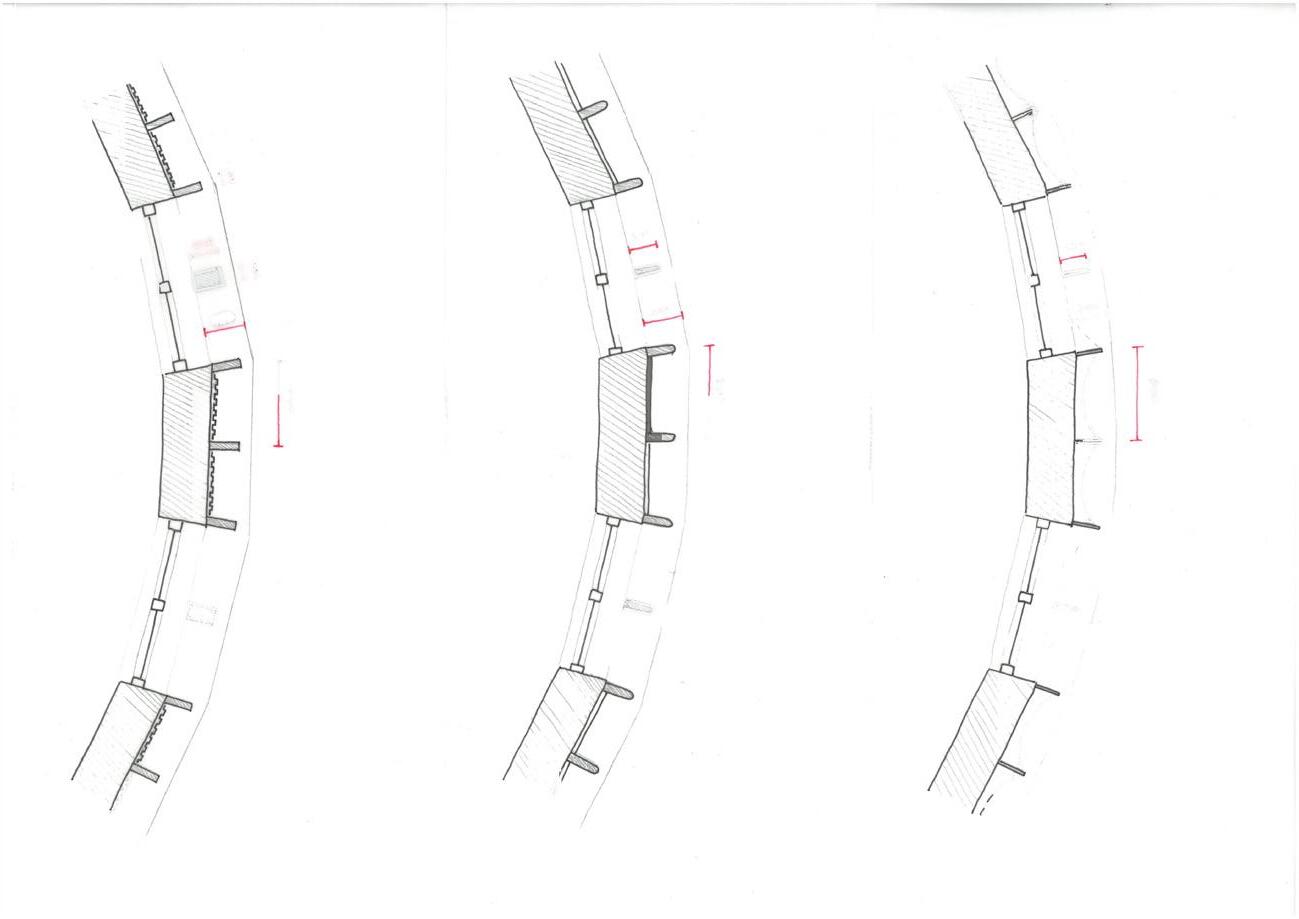
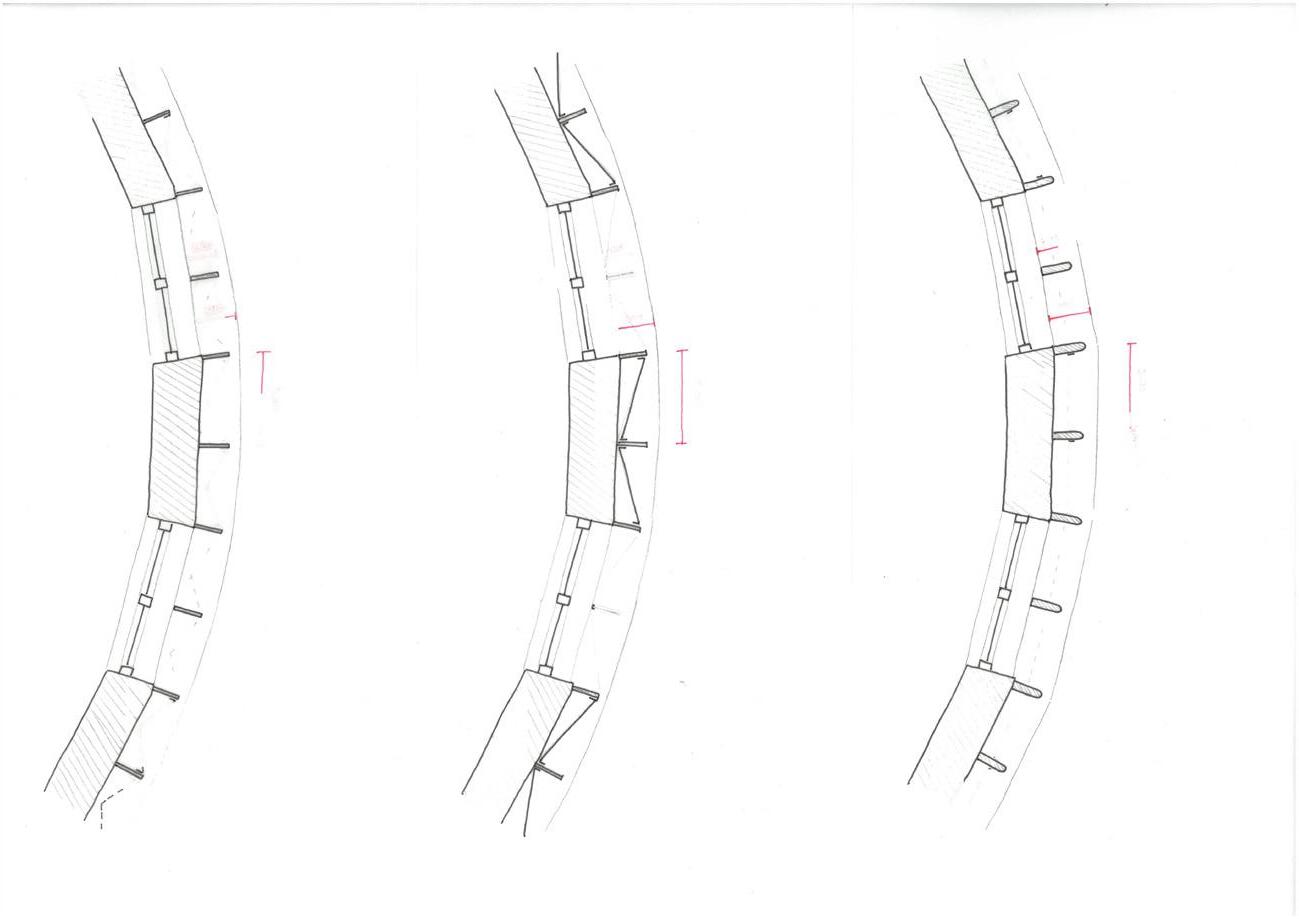
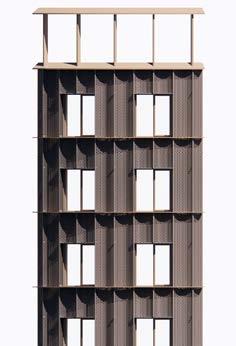

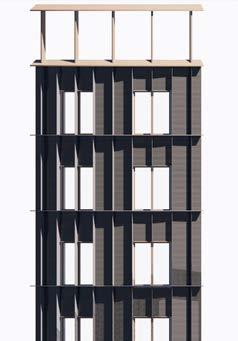
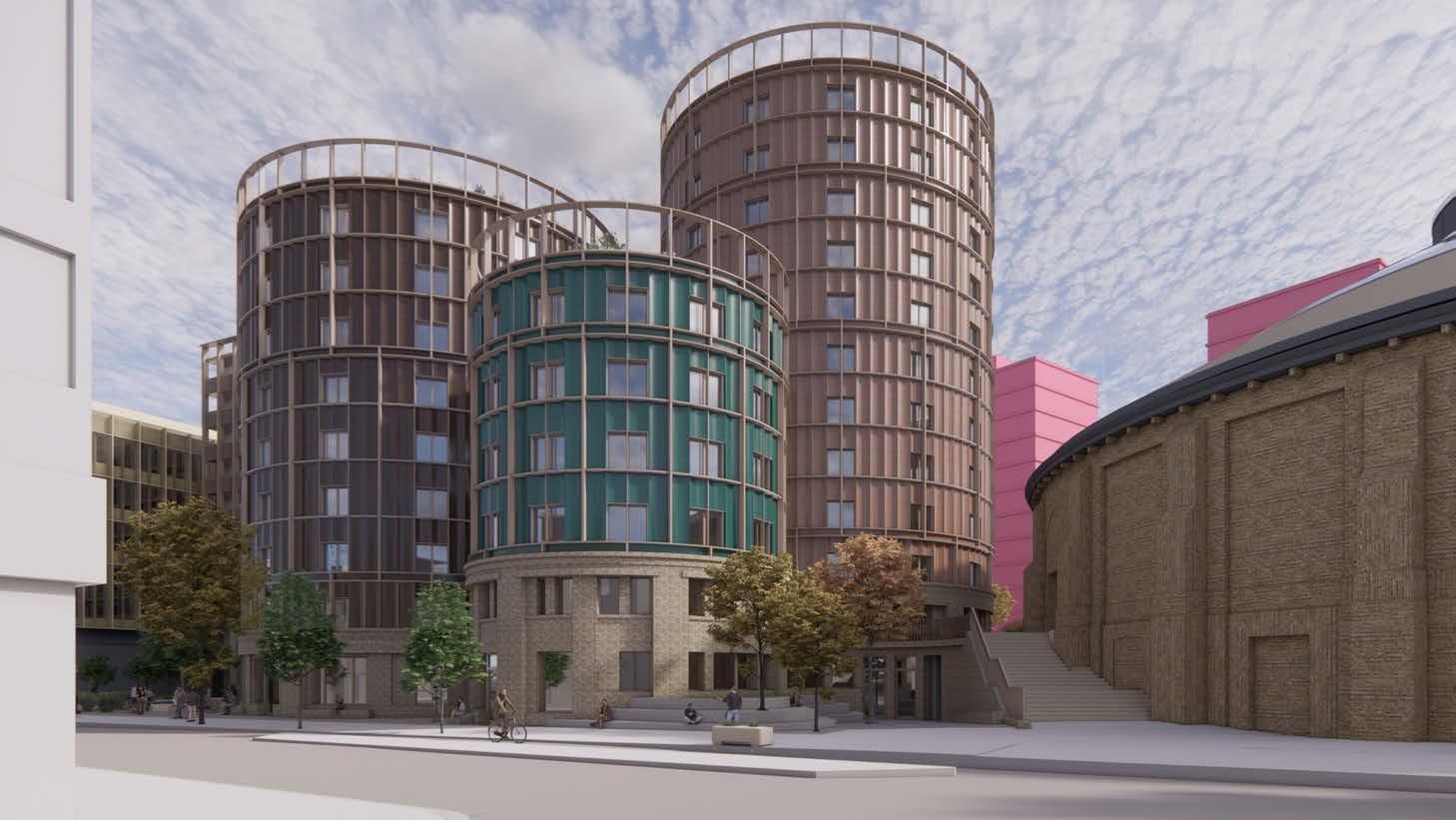
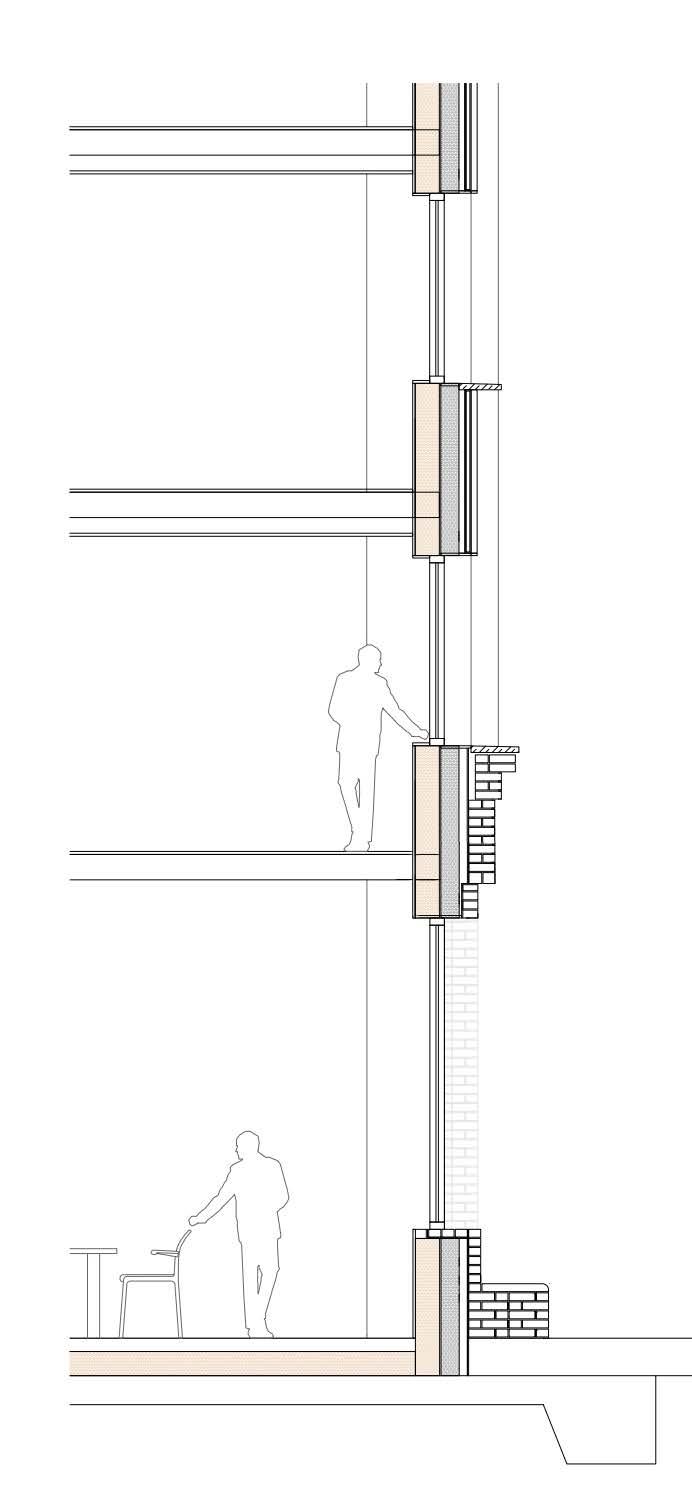
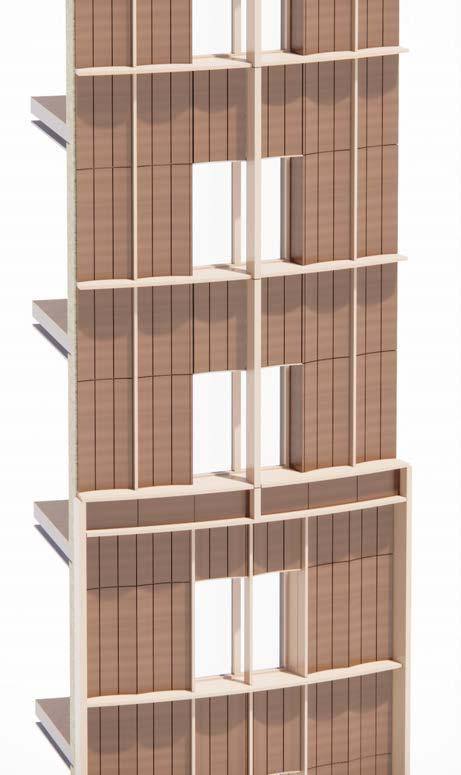
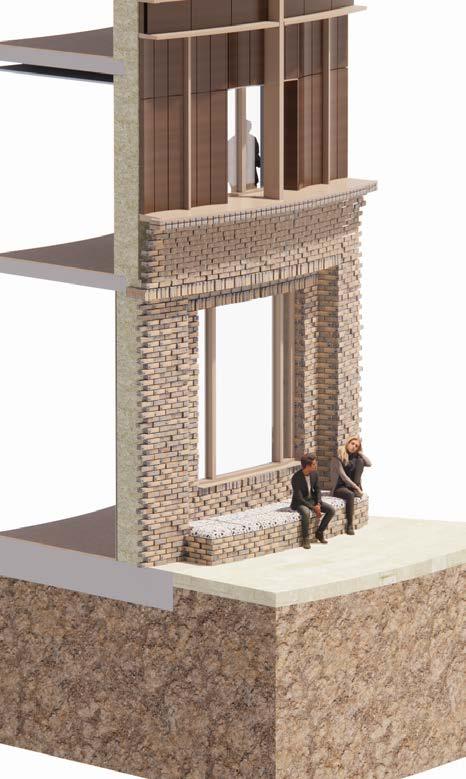 As the visualiser on the team, my role consisted heavily on producing renderes with the facade materials we were considering at the time to illustrate how they would react with the site and the aesthetics that we are trying to achieve with the building. In the middle are 5 major iteration we considered and tested out with more detailed exploreation, however there were countless other options we tested shown on the left before we arrived on the terracotta facade we used in the final submission. We tested different colour combinations as shown in the render before arriving at using panels of 3 different shades of brown. Construction detail exploraion inform us of where and how to use the panels effectively.
Flat Aluminium Panels
Corrugated Aluminium Panels
Scalloped Terracotta Panels
Terracotta an Brick Section Detail
Folded Aluminium Panels
Scalloped EML Panels
Flat Perforated Panels
As the visualiser on the team, my role consisted heavily on producing renderes with the facade materials we were considering at the time to illustrate how they would react with the site and the aesthetics that we are trying to achieve with the building. In the middle are 5 major iteration we considered and tested out with more detailed exploreation, however there were countless other options we tested shown on the left before we arrived on the terracotta facade we used in the final submission. We tested different colour combinations as shown in the render before arriving at using panels of 3 different shades of brown. Construction detail exploraion inform us of where and how to use the panels effectively.
Flat Aluminium Panels
Corrugated Aluminium Panels
Scalloped Terracotta Panels
Terracotta an Brick Section Detail
Folded Aluminium Panels
Scalloped EML Panels
Flat Perforated Panels
Practice Experience 100 Chalk Farm Road Overview and Outdoor Dwellings
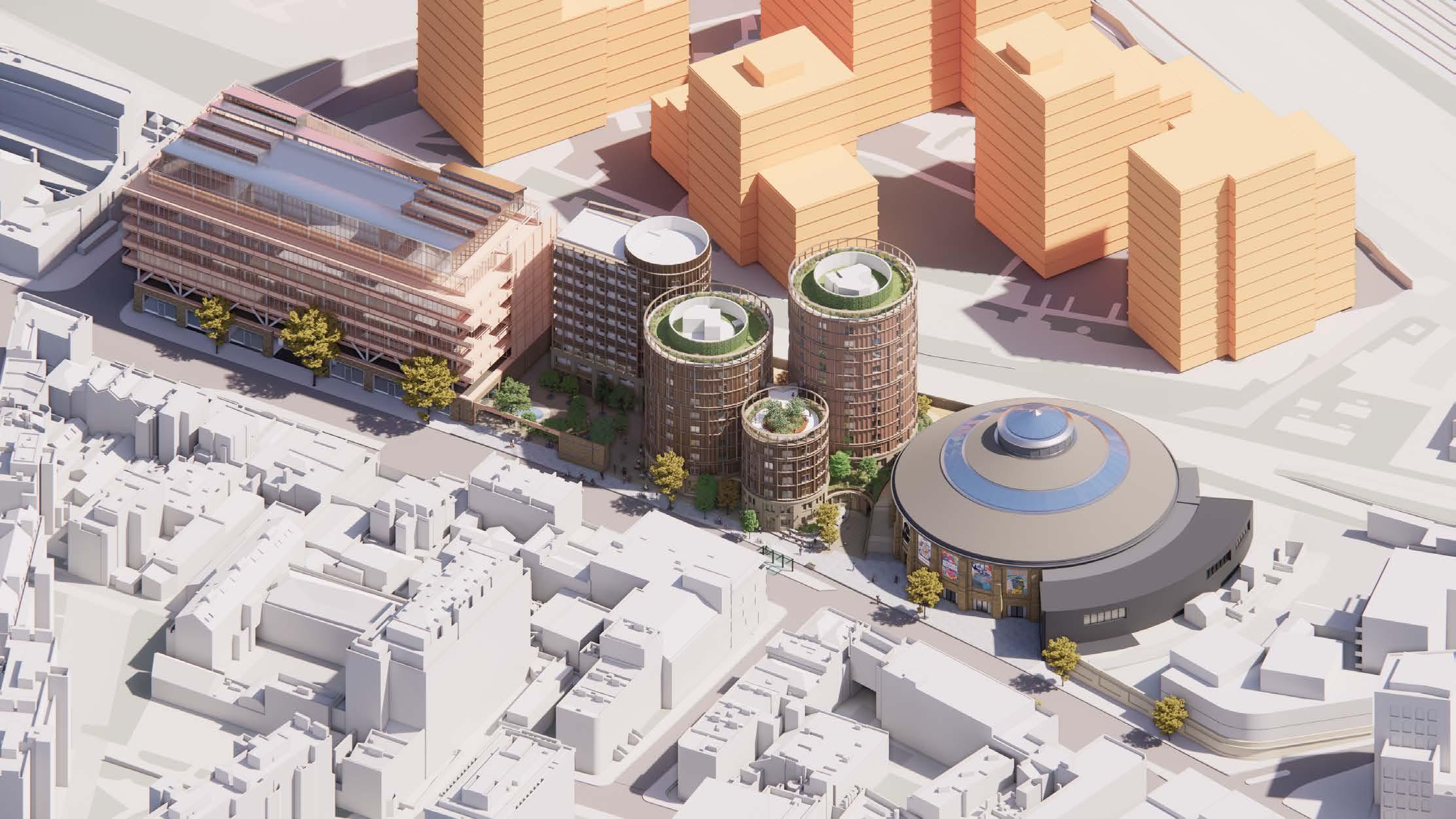

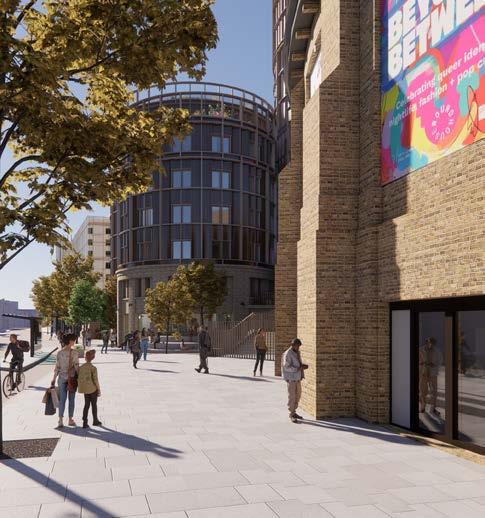

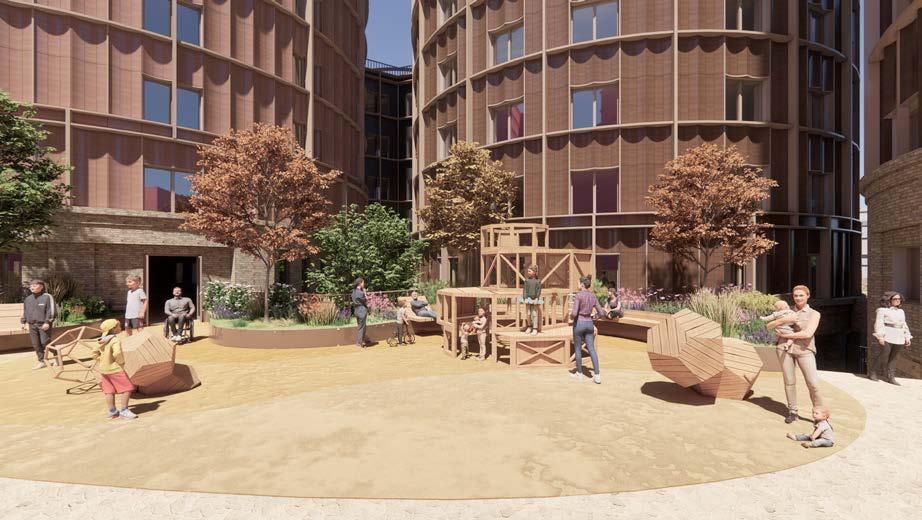
As part of the Stage 2 submission, we produced an extensive set of drawings and renders and the following two pages are the highlights. There are 3 major divisions to the project, the purpose-built student accomodation, the affordable housing and the outdoor dwellings, which can be divided to public amenity spacces and residents podium. Working with BBUK, the problem of lack of public space on Chalk Farm Road and disconnect from the Roundhouse is addressed by carving out public landscape for pedestrian to enjoy on both ends of the site. The shared outdoor space for the students and families is designed into the podium and courtyard where designated areas are created for occupants of different age groups.
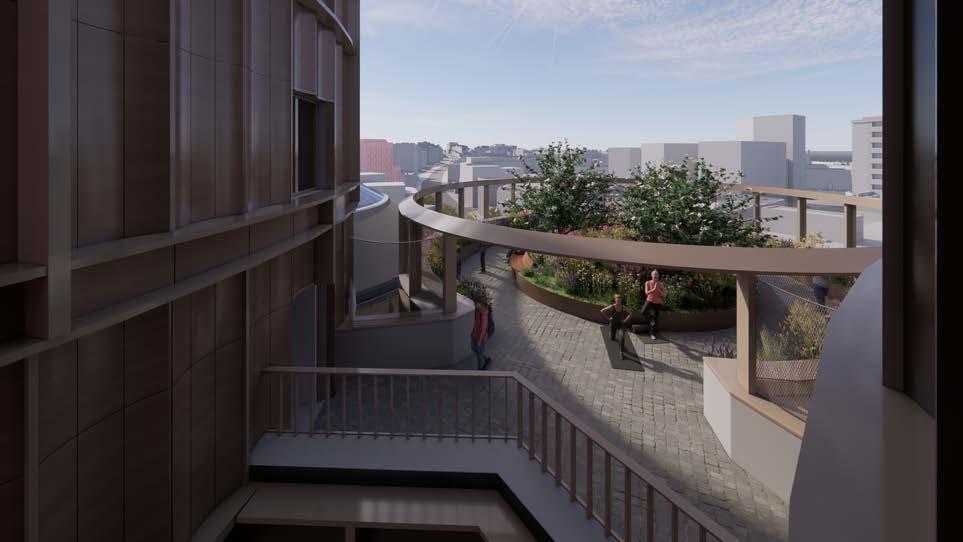
PBSA on the left is designed with the consideration the various space that will be needed for the activities of students, including terrace space, bike shed, media rooms, study hall etc. The floor layout shown in the typical plan accomodates for different students by having clusters, studio and accessibility studio. The three towers within the PBSA building address the interior lighting and streetscape relation by having different floor levels. The affordable housing on the right also have flats of different room numbers for residents of different family sizes. To create a coherent living experience, we meticulously designed the entrance and fencing to allow the building have a sense of seperation from the public space in front of it.
