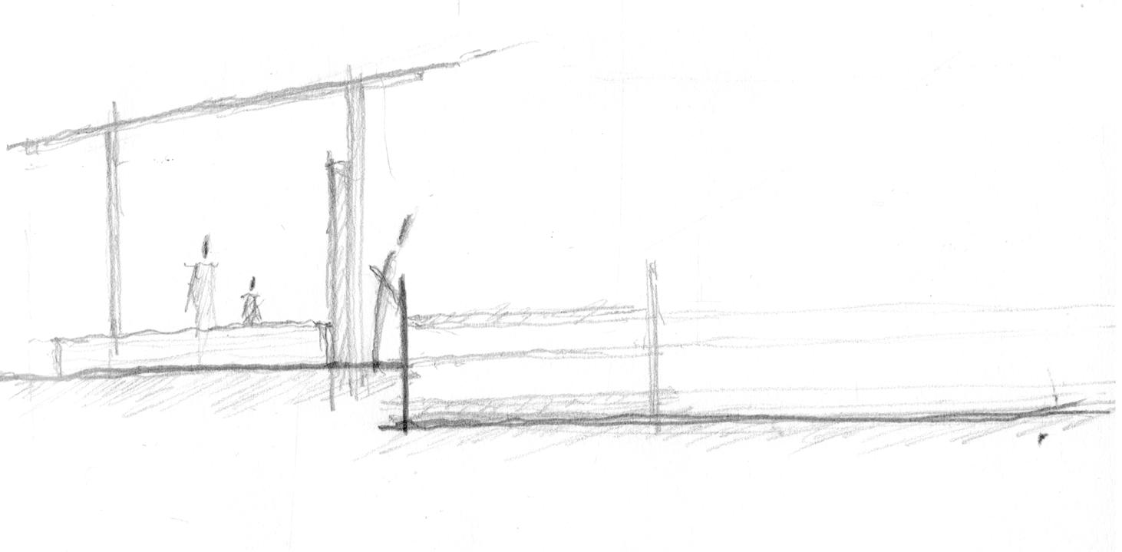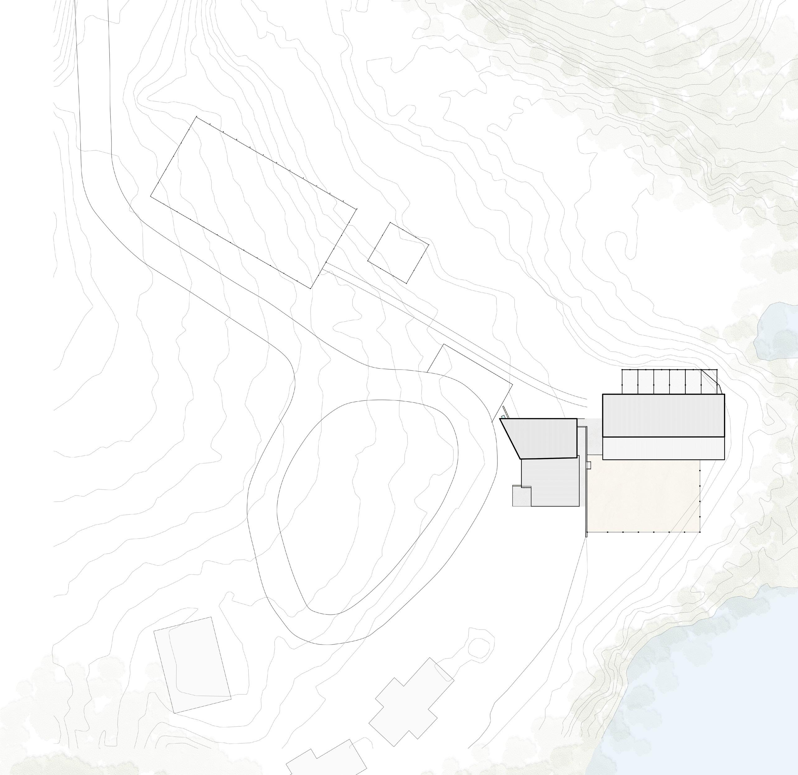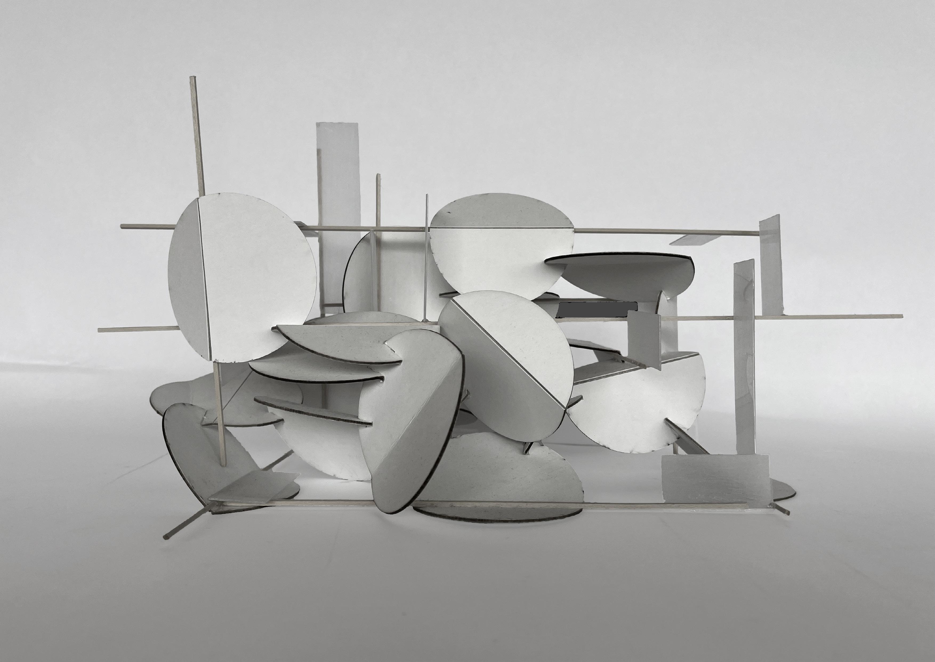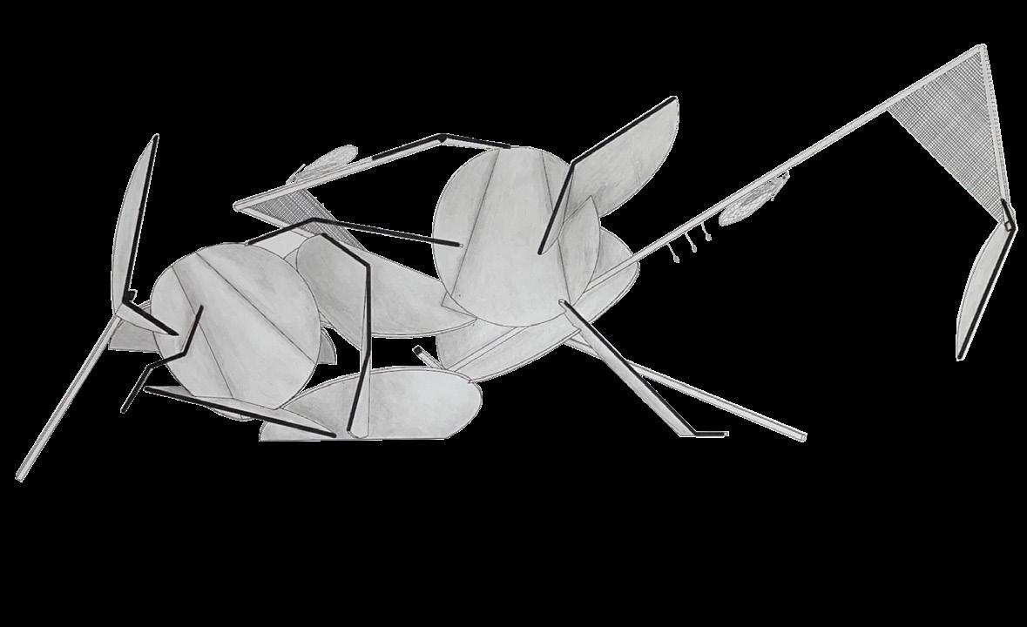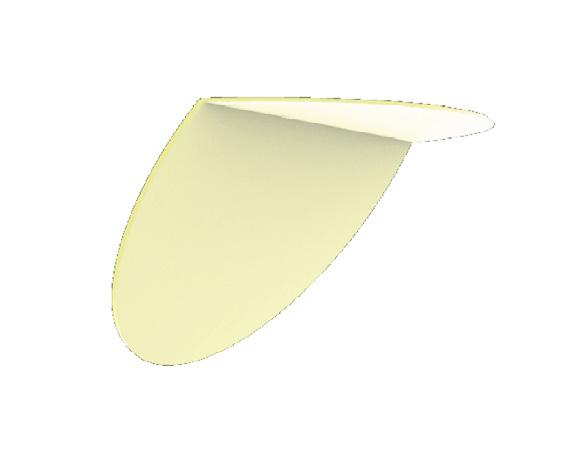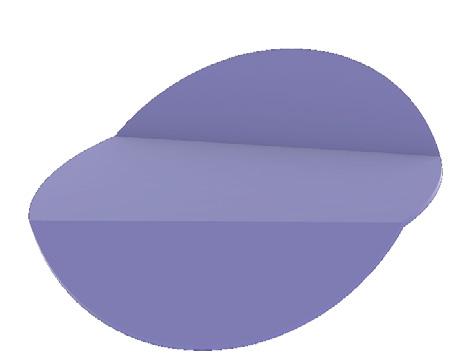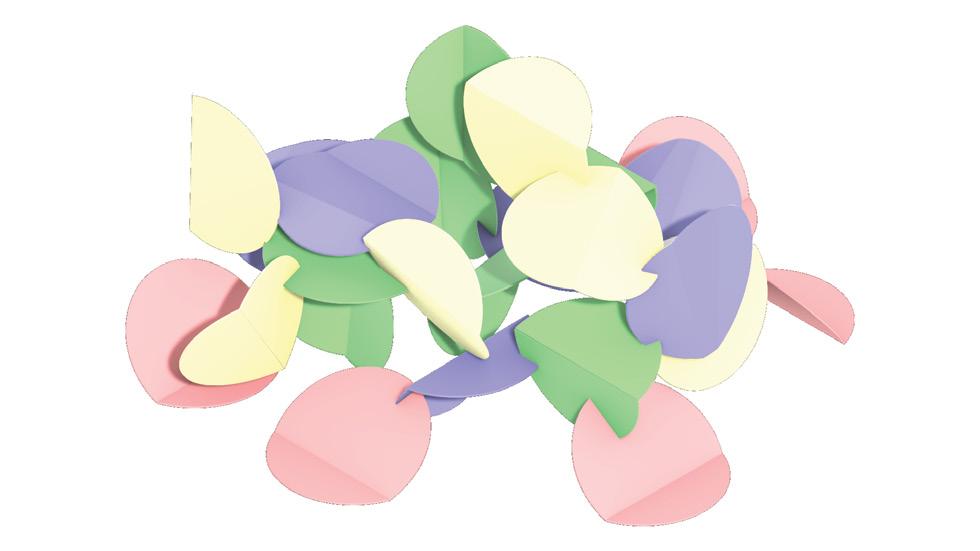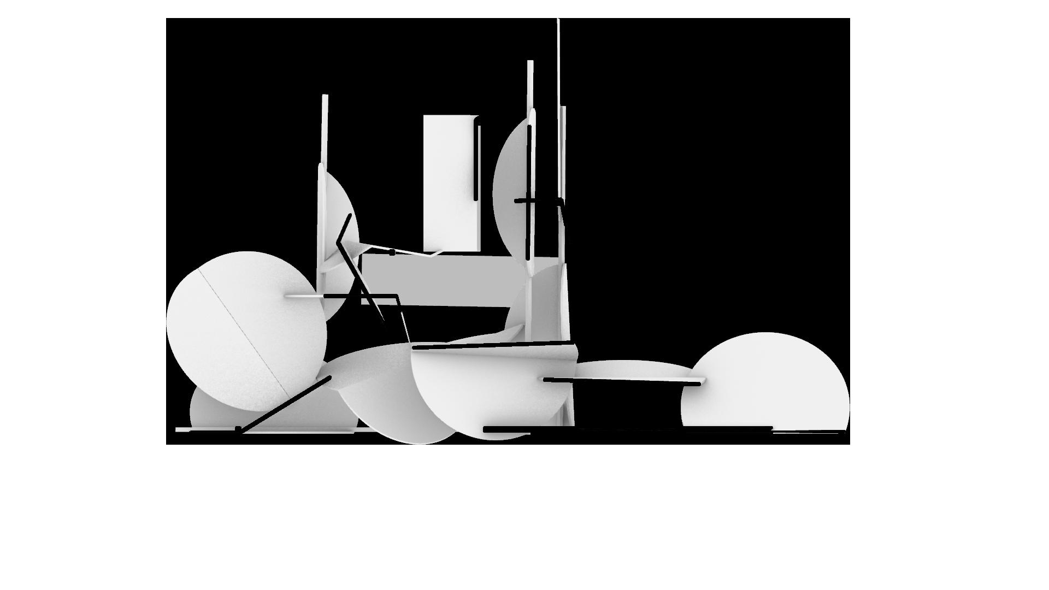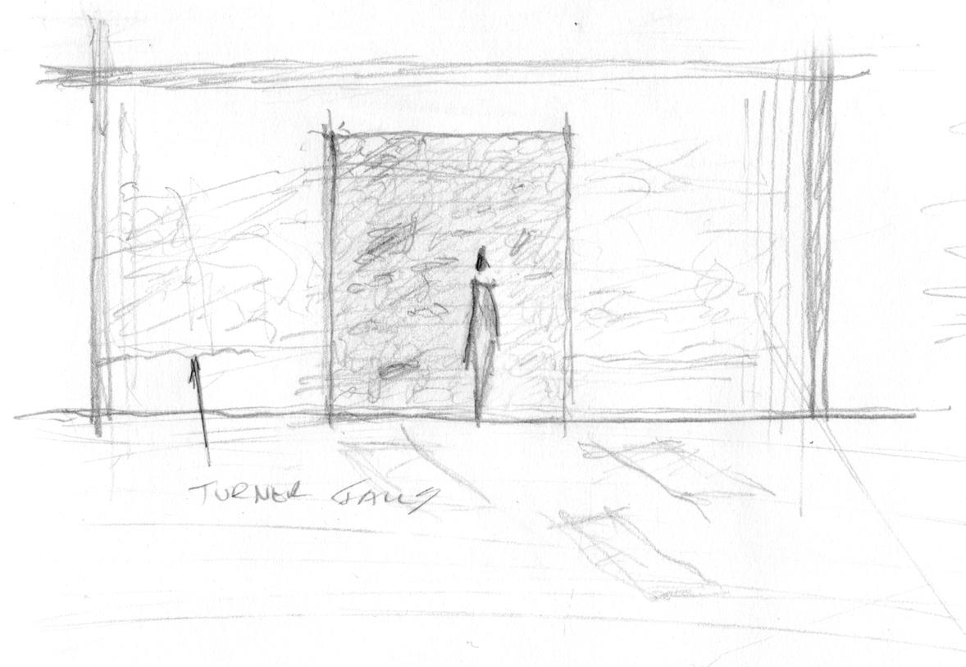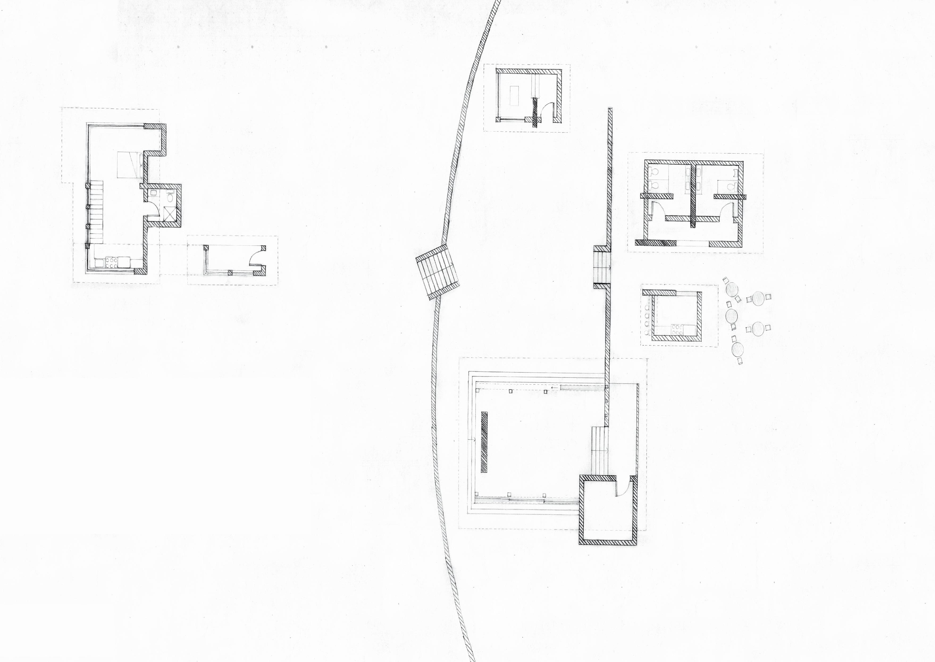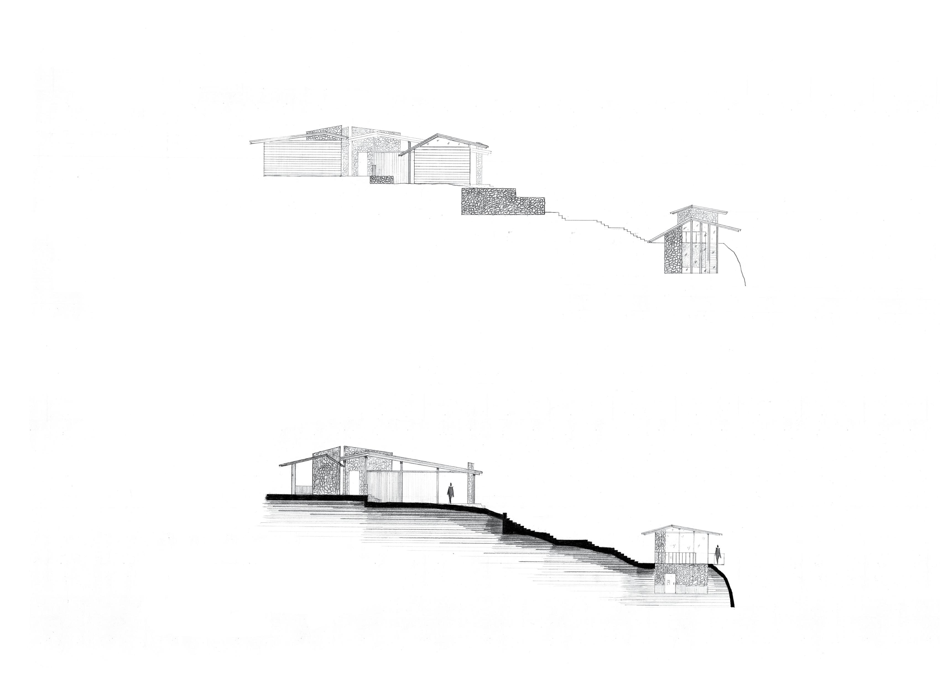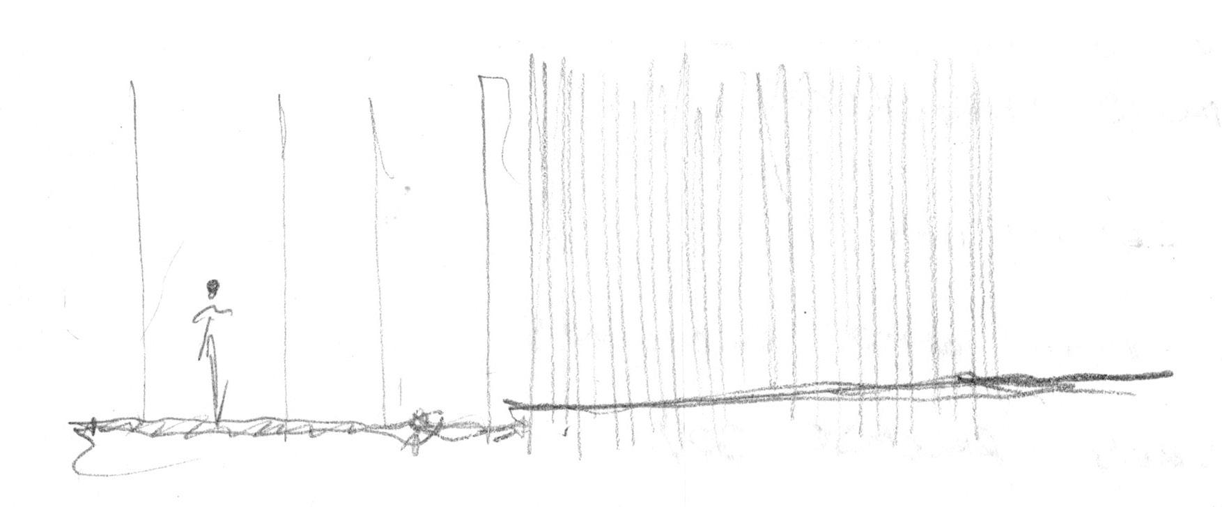
EDUCATION
2021 - Present
SKILLS
University of Oklahoma
Architecture B.Arch| 3.94 GPA
Rhino 7 Adobe Illustrator Adobe Indesign Adobe Photoshop Enscape
2023
2023
EXPERIENCE ACTIVITIES
Gibbs College of Architecture First Year Studio Mentor
Taliesin West Studio Residency (In Progress)
2021- Present
University of Oklahoma AIAS
Member
2022
Telesis Student Journal | VOL. 5 2022 Editor | Contributor
2023- Present
University of Oklahoma NOMAS
Representative | Member
2023
Philadelphia / New York City Trip
One day shadowship at ISA Architects in Philadelphia and studio visit at Snøhetta and Olson Kundig in New York City
AWARDS AND RECOGNITION
2023
University of Oklahoma President’s List Recipient
University of Oklahoma Dean’s List Recipient
2021
Christopher C. Gibbs Scholarship
University of Oklahoma Merit Scholarship

NORMAN CENTER FOR URBAN FARMING
NORMAN, OK
STUDIO 4 | SPRING 2023
Surrounded by constant movement, the east side of the railroad is an unlively area searching for a purpose. The Norman Center for Urban Farming serves as an escape from the constant monotony of downtown Norman. One can view activity in the spaces bordering Main Street and Santa Fe Ave, but when venturing further, there are
INSTRUCTOR: TIZIANA PROIETTI
spaces to pause, reflect, and observe from afar while surrounded by a serene environment. The building features an interactive approach engaging the community with the hydroponic and aquaponic cycles. This peaceful environment acts as a base for learning, inspiration, and connection within the downtown area of Norman.

Gathering spaces are located along main pedestrian traffic routes to encourage public interest
Entry points are located along main parking areas. One can experience gardens with various planters containing local vegetation
Water pathways lead to a centralized atrium guiding circulation to the middle of the building
Water is then dispersed and consumed by plants along aeroponic walls surrounding the building and carried upstairs to circulate through various other hydroponic and aquaponic systems
Once upstairs, excess water from aeroponic systems is circulated through more hydroponic display system, then falls back into the atrium

SECOND FLOOR



Roof
Steel Truss
Timber Soffit
Metal Fans
Second Floor
Ground Floor
Solar Pv Panels


Solar PV array produces 200,000 - 250,000 kwh per year

Rainwater Collection
Drainage can capture up to 335,000 gallons of rainwater per year

Roof Overhangs
Roof overhangs provide refuge from the summer sun
Natural Light
Clerestory openings on the North and South allow diffused daylight into interior spaces
Cross Ventilation
Natural ventilation cools the building through operable openings
Vertical Louvers
Placed on the east side of the building along Santa Fe. Ave, vertical louvers provide shading from harsh summer morning sunlight
Growing
Hydroponic Greenhouse used for growing various types of produce such as spinach, arugula, kale, basil, mint, and many others





LIFT HOUSE
PARK CITY, UT COMPETITION | FALL 2022 WITH: FADI KANDALAFT
With an average age of 20-30,10 of the Park City ski resort employees are extremely active and adventurous. They enjoy outdoor activities such as mountain biking, hiking, climbing, going out to the city, and most frequently, skiing.
Because of the rapid increase in the prices within Park City, we intend to aid adventure-seeking ski resort employees by providing an affordable, innovative housing concept that immerses the user within their environment.

Located between the Three Kings Terrain Park and Three Kings Ski Slopes, the units can be accessed via the First Time or Three Kings lifts. Employees can ski directly from their homes onto the slopes, providing convenient access to the wide network of ski lifts leading to any point on the resort. Because the units are placed within a very short distance to the base of the mountain, their location provides access to grocery stores, retail stores, parks, bus stops, restaurants, bars, and many other amenities. The close proximity to the base of the mountain also allows for a far more reasonable slope which greatly reduces the costs of construction and promotes ease of access to the units. A balanced distance between each unit allows for a sense of privacy in a constantly active environment but encourages gathering between employees when desired. A stunning view of Park City is presented to the northeast of the units as the employees can overlook the slope into the city without interruptions.
AREA OF INTERVENTION
“As second home owners push low-wage workers further and further from the lifts, the very character of any given mountain town is at risk, character that’s so often built by the local workers who can no longer afford to live there. No one suffers more than ski area employees themselves”
Colin ClancyPark City
Ski Lifts



Ski Slopes
Hiking Trails
Resort Lodging
Proposed Site





















