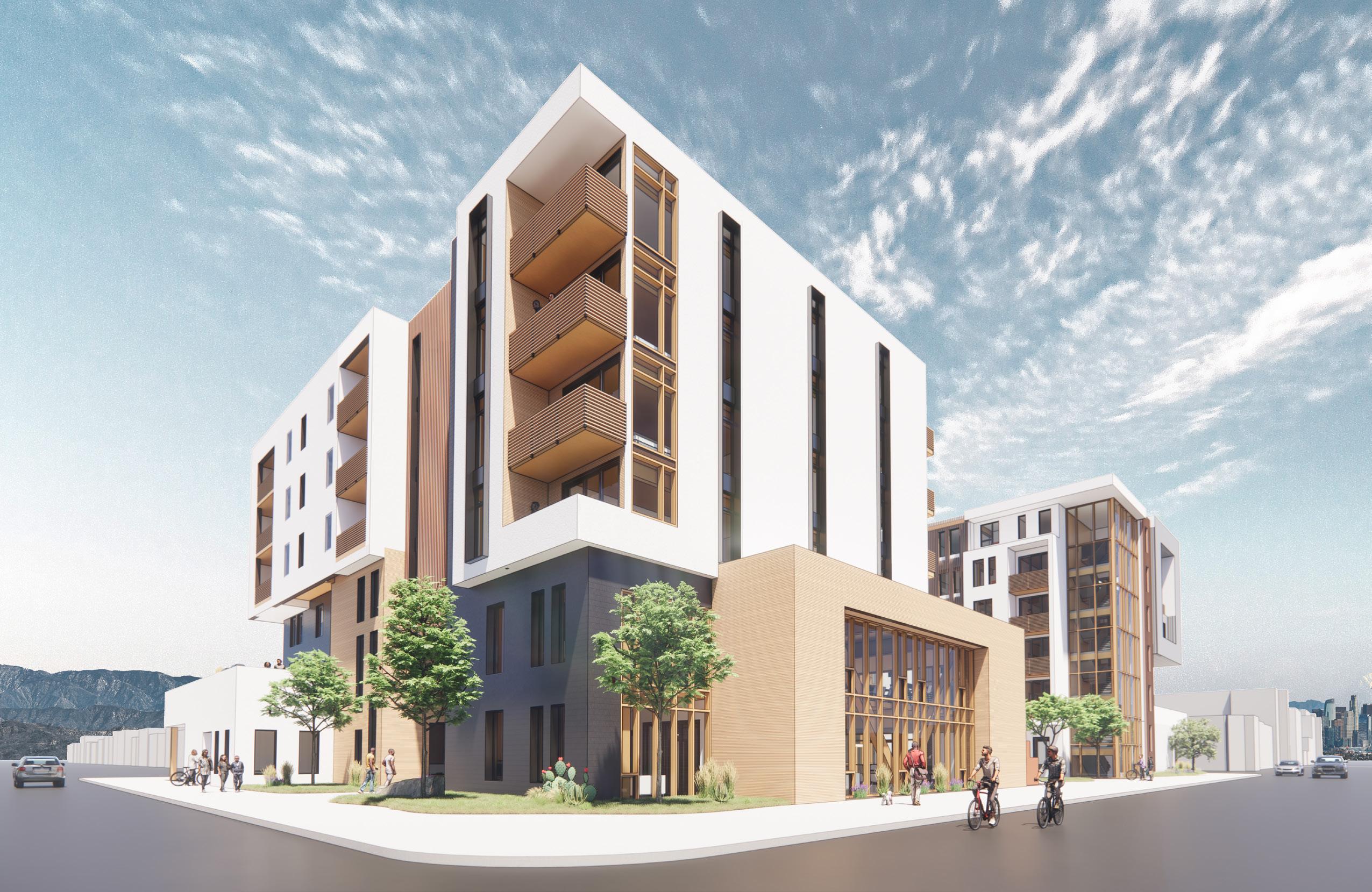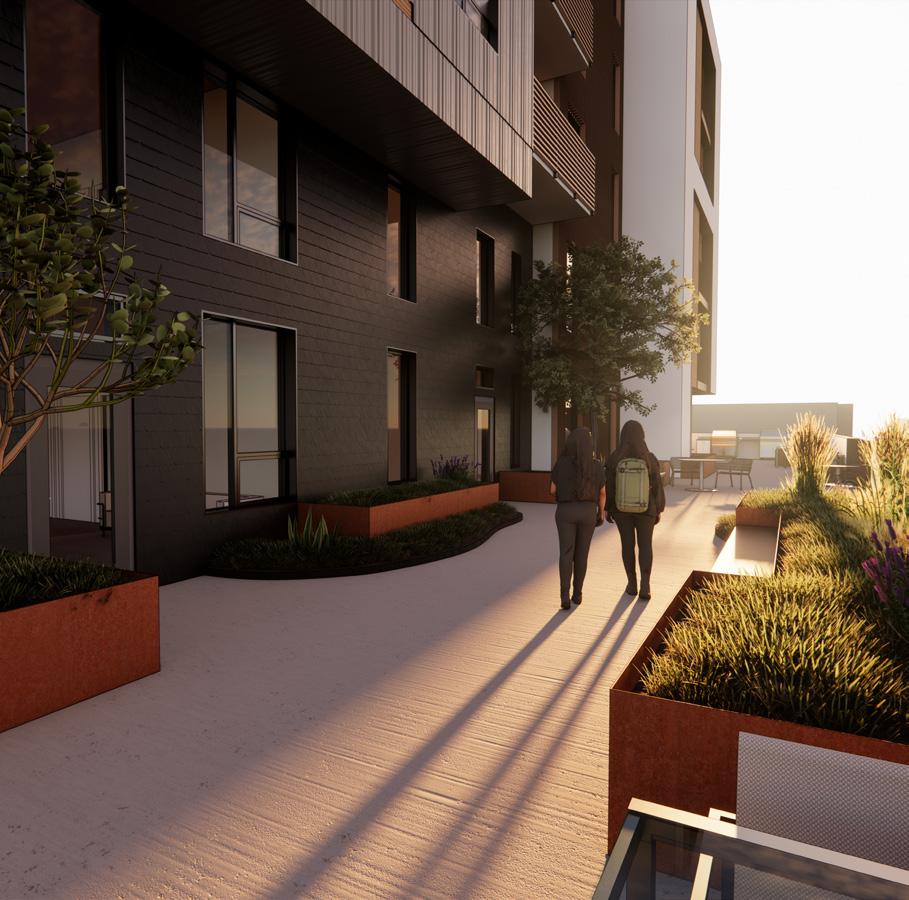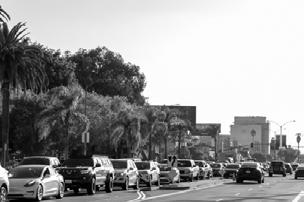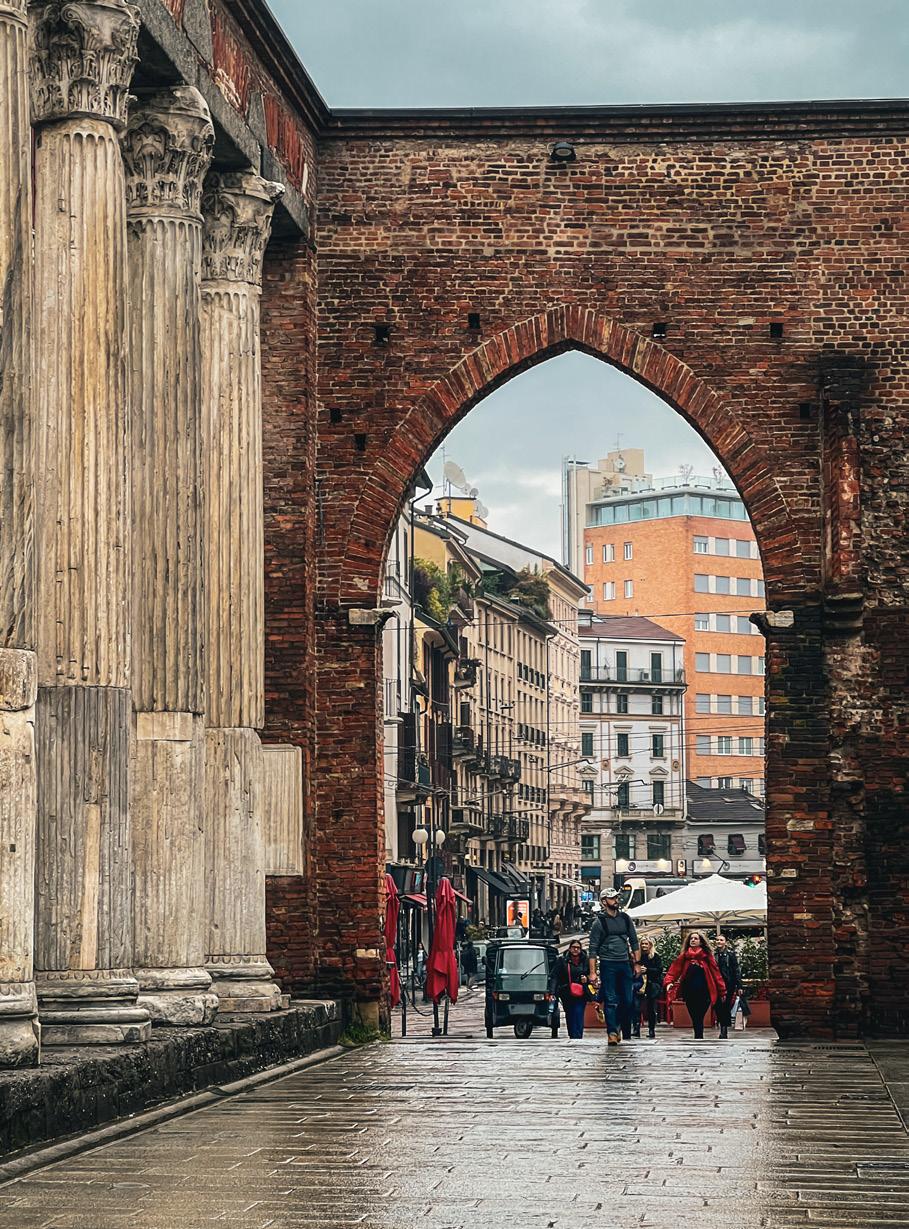

BENNETT HERBOLSHEIMER
UNITE AT FIG
URBAN GROWTH CENTER
LOS ANGELES, CA
COLLABORATION WITH MYLES EHRLER-SERMCHIEF
FALL 2023
Unite at Fig serves as a spark, a resource, and a friend to the communities of the South Figueroa corridor. Situated just four blocks south of Exhibition Park—a pseudo-public park and museum complex—this project balances the critical need for a dense housing solution with building community and providing critical resources for residents, not tourists. In response to the lack of greenspace and fresh food in the area, on-site cultivation is a core concept of this project, outside in traditional planters, and within public spaces throughout the project.
At the center of a vibrant community, and in response to lacking investment, this project serves as a spark for future community-first development.



Throughout the upper floors of the project, generous indoor and outdoor spaces are set aside to foster community among residents.
The massing strategy of the building seeks to scale-down the building to better fit in with adjacent buildings, and the facade draws material inspiration from local architecture.


Physical Chunk Model | Plywood, Chipboard, Basswood, Museum Board, 3D-Printed PLA, Baby’s-Breath Flowers

South Figueroa Corridor Historical Context

Long-Span Solution: Steel-Fiber Reinforced Glulam Beam

Floor Based Cultivation: Visual & Acoustic Divider w/ Integral Seating

Load Transfer:
Column Standoff at Glulam Beam

Ceiling-Based Cultivation: Light Fixture & SpaceEfficient Growing



































































































































Top: Overall Exterior Rendering
Above Left: Community Dining & Fresh Foods Market
Above Right: Second-Floor Residential Terrace
Bottom Left: Residential Floor Commons


RE SCREEN
INTSERSECTIONAL FILM SCHOOL
CULVER CITY, LOS ANGELES, CA
INDIVIDUAL WORK
FALL 2023 _
Re_Screen expresses both the individual and relational complexities within film by representing the small constituent pixels which comparise a screen as dynamic, dimensional bodies. The formal and functional intersection of these bodies further expresses the simultaneous individuality and interdependence of the various systems comprising film.
A screen is drawn around the project’s perimeter, the articulation of which addresses the unique condition at each street edge. It further serves as a display, both for student work and as a projection surface for the abstracted silhouette of the building’s form, standing in opposition to the formal exclusivity of typical film lots.
Inside, spaces are defined without rigid walls, inviting curiousity and collaboration across disciplines. The variety of space types promotes collaborative learning and student-guided learning.












Top Left: Spatial Exploration Model | Cast Concrete
Top Right: Overall Process Model | 3D-Printed PLA, Museum Board
Bottom: Presentation Section Model | 3D-Printed PLA, Museum Board, Bristol Paper








Primary Longitudinal Section | Section A
BLOCK BY BLOCK
TEMPORARY STRUCTURE IN THE CANYON SAN LUIS OBISPO, CA COLLABORATION WITH YO-JIN DITTRICH-TILTON,
ARIEL HURWITZ, SAM SUNDSTROM, LEO ABELSON SPRING 2023
This project investigates how, through an ordered system, a functional and spatial experience can be created without the constraints of rigidity or permanence. When such constraints dissolve, user and architecture unite to create an individually determinable experience, informed by the properties of each individual module.
Block by Block was built around re-use and material circularity. More than half of project materials were salvaged to construct the project, and, following the competition, 100% of materials were reused, upcycled, donated, or transformed.





Modular Flexible Structure | Pine, Aluminum Street Signs, Steel Screws
Photos by Sam Sundstrom. Modeling by Leo Abelson.
REEVE HOUSE
COMMUNITY & FOOD CENTER
SKOVSHOVED, DENMARK
INDIVIDUAL WORK
FALL 2024
Developed over decades alongside the fishing industry, Skovshoved’s urban form is expressed as an irregular, somewhat illogical grid. This project extracts these historic patterns and leftover spaces, translating them to the larger-scale recreational harbor which stands where the fishing industry once boomed.
Anchored on a strong link between the town and the sea, this spatial strategy re-establishes the relationship between the two. The geometric language extends across the site, using a language of skewed masses to define interior and exterior zones which invite community to take root in the harbor, united around food and togetherness.


Ground Floor & Site Plan
A | Flex Space: Fællesspisning
B | Hydroponic Pond & Alcove
C | Harbor Farm
selected MODELS






Los Angeles Affordable Housing: Physical Model | MDF, 3D-Printed PLA, Basswood, Baby’s-Breath Flowers
Pavilion in the Arboretum: Physical Model | Basswood
PHOTOGRAPHY
A selection of photos taken during my time studying abroad in Copenhagen, and beyond.





Lucerne, Switzerland
Lucerne, Switzerland
Helsingør, Denmark
Copenhagen, Denmark
Milan, Italy

bennett.herbolsheimer@gmail.com
+45 43 11 70 91
+1 (720) 883 4603 instagram.com/bherbols.arch linkedin/in/bennett-herbolsheimer

Additional work available online at bherbols.myportfolio.com
