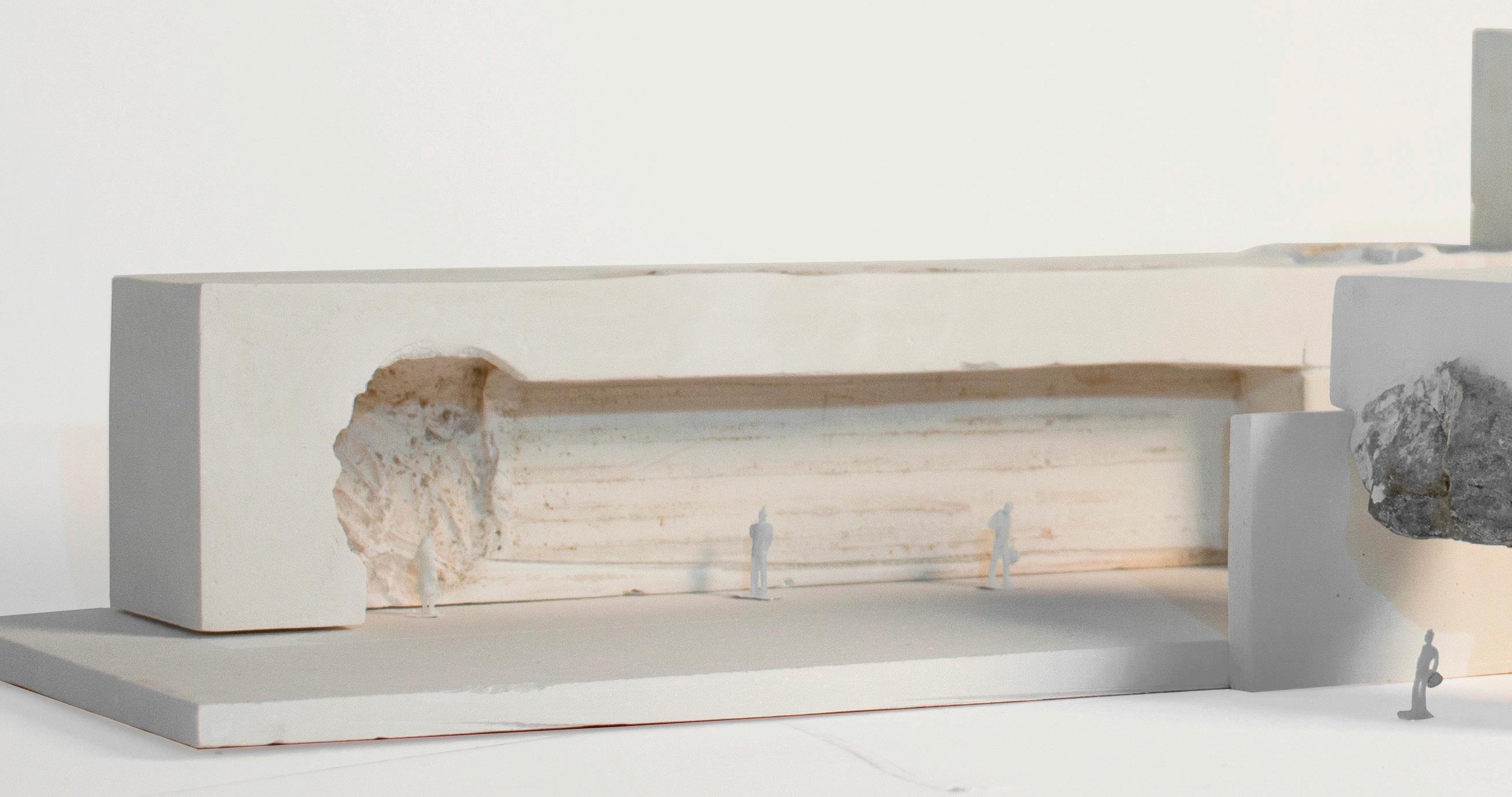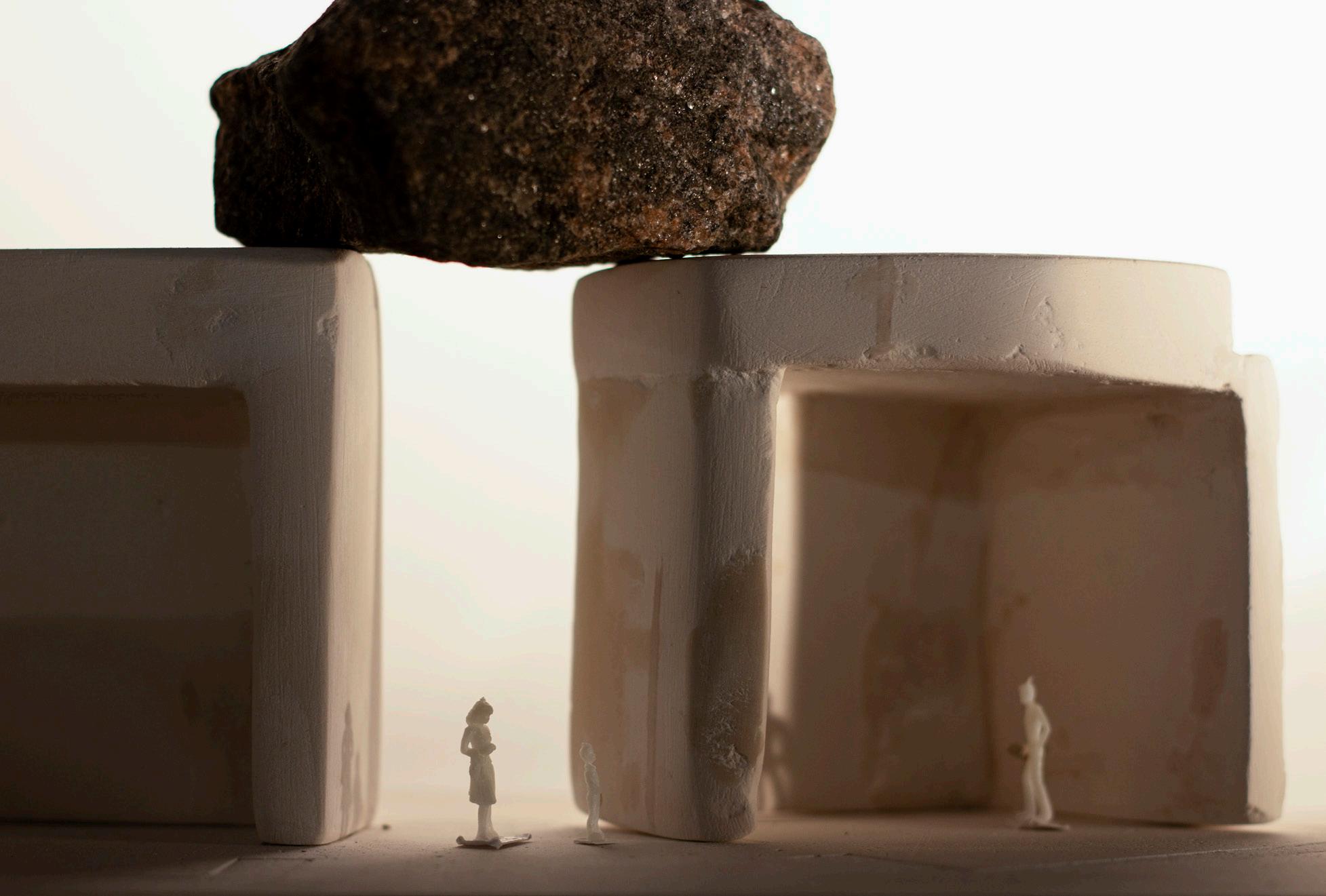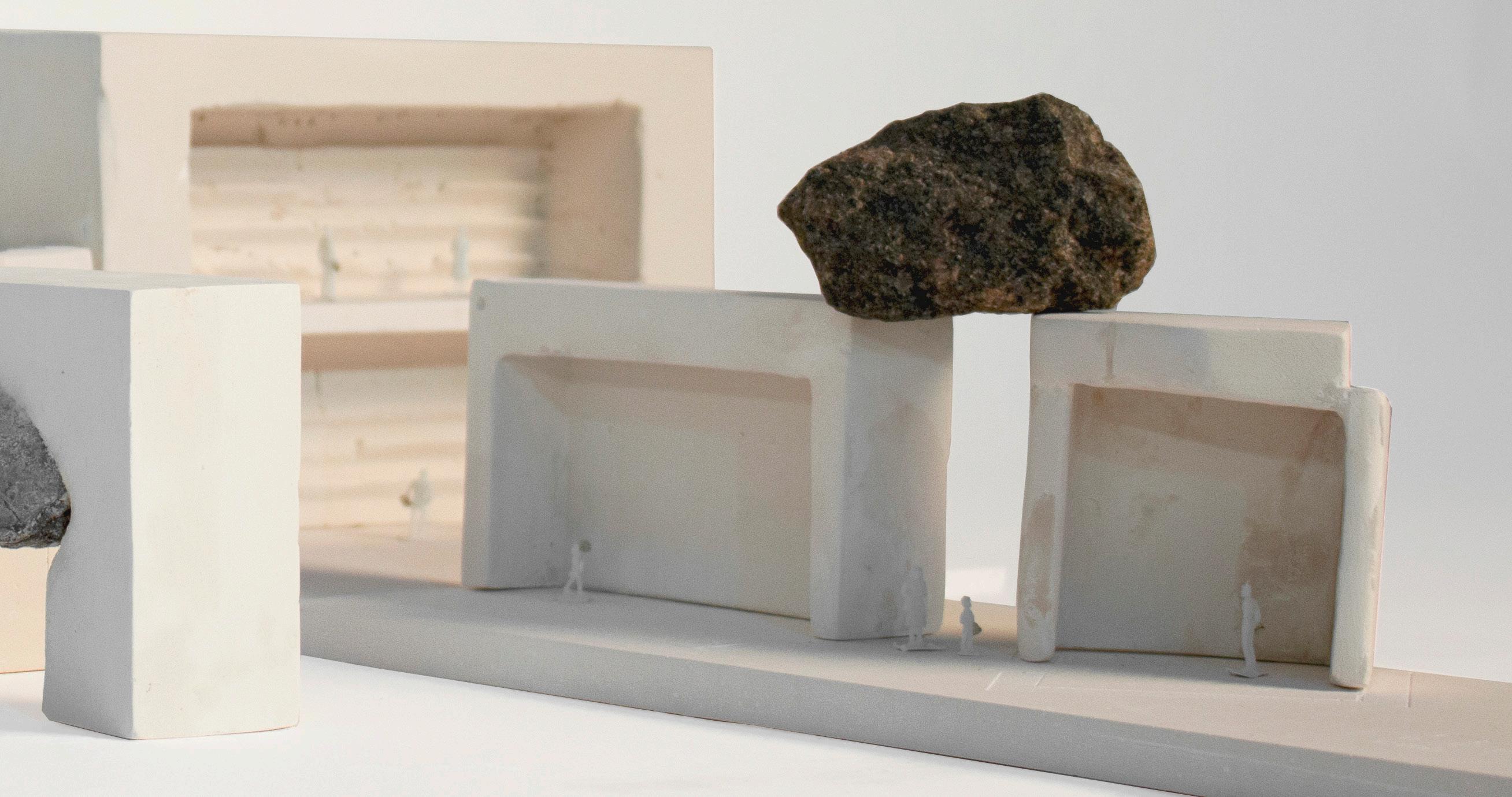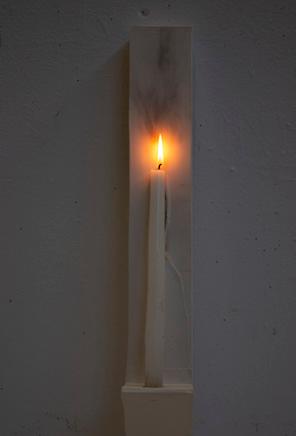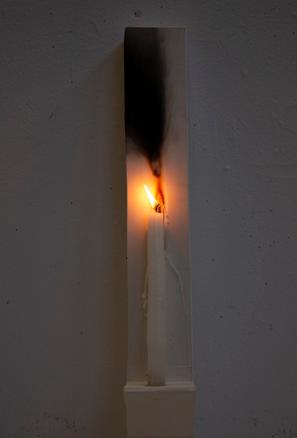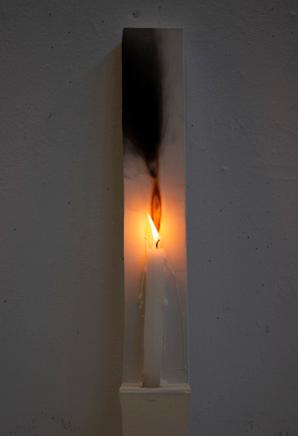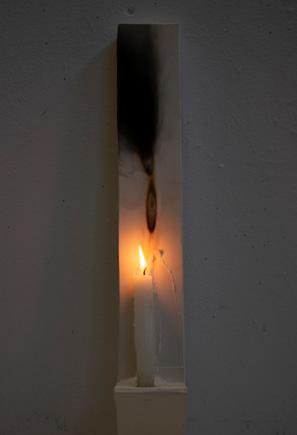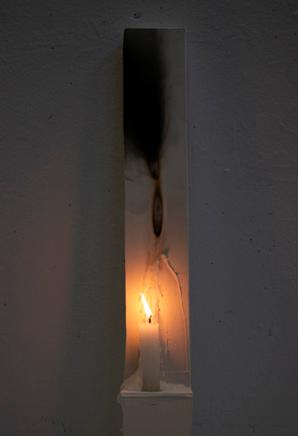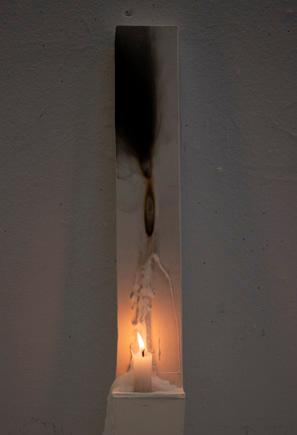Portfolio
Ben Stern


Ben Stern

The urban forestry research center in Ottawa, Ontario, serves as a place where the public can gain exposure to the work of forestry-related science and research. The facility includes a greenhouse research lab built around a central seed vault, with a landscape strategy in which the tree nursery can continue to grow. The seed vault stores seeds in a climate-controlled environment for research, educational and archival purposes. Research into seed development supports global genetic diversity and creates seeds better suited to the changing climate.
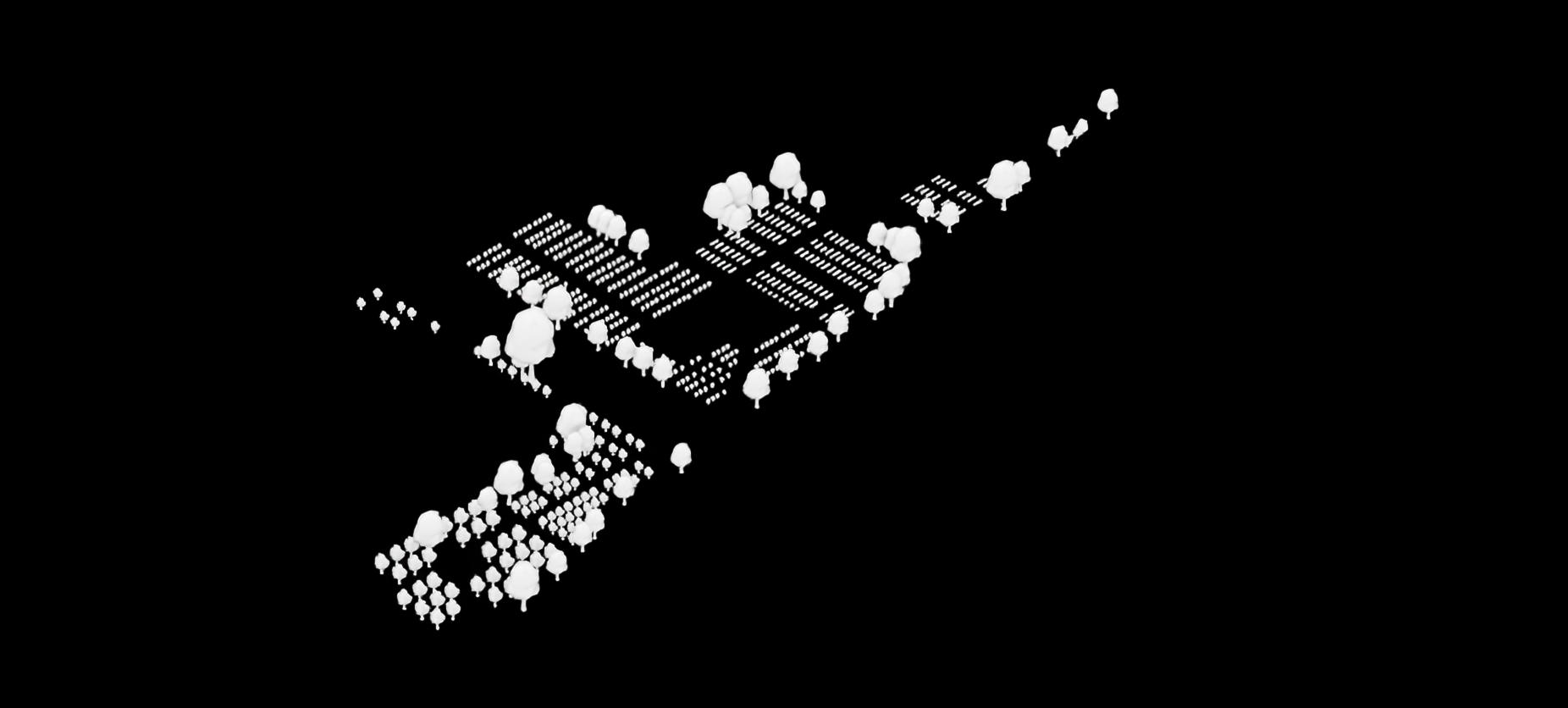


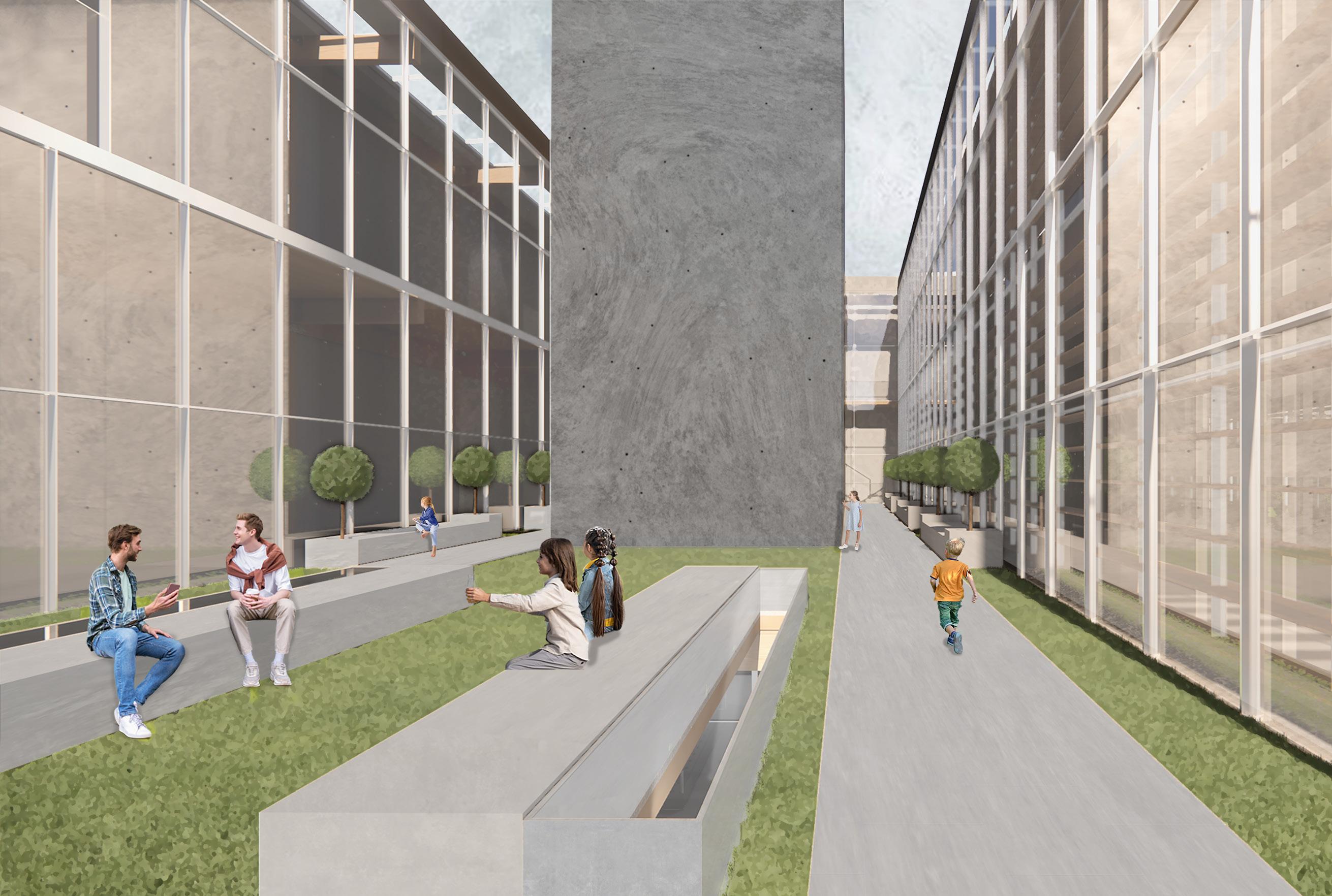
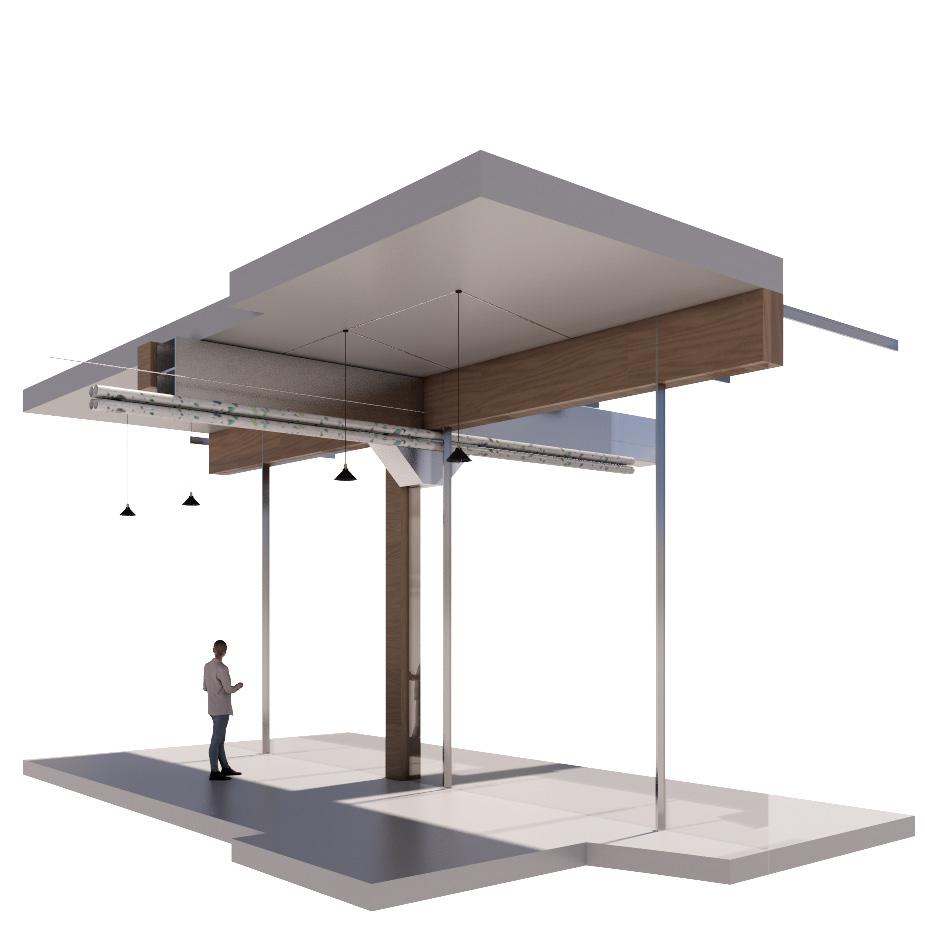
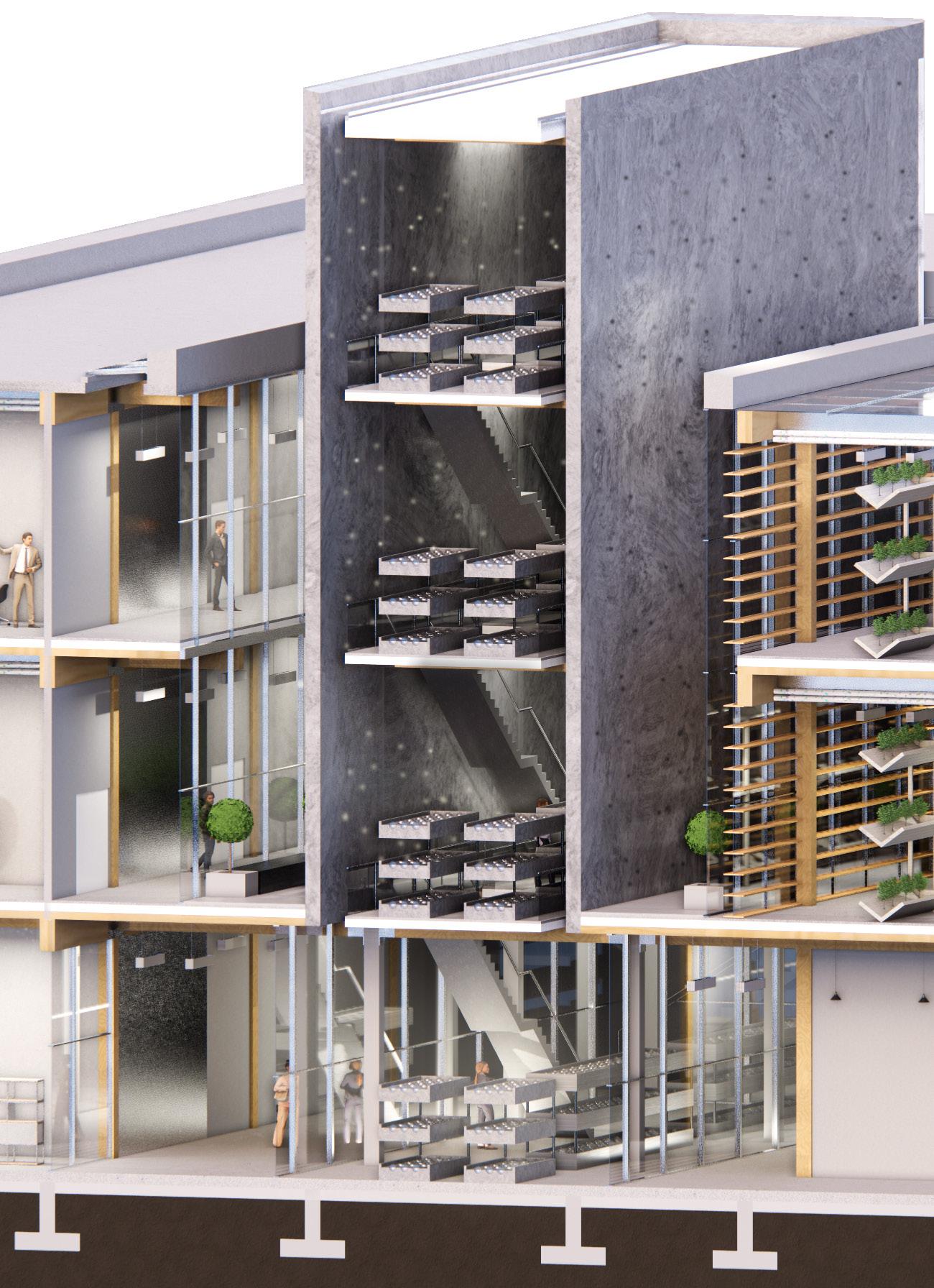
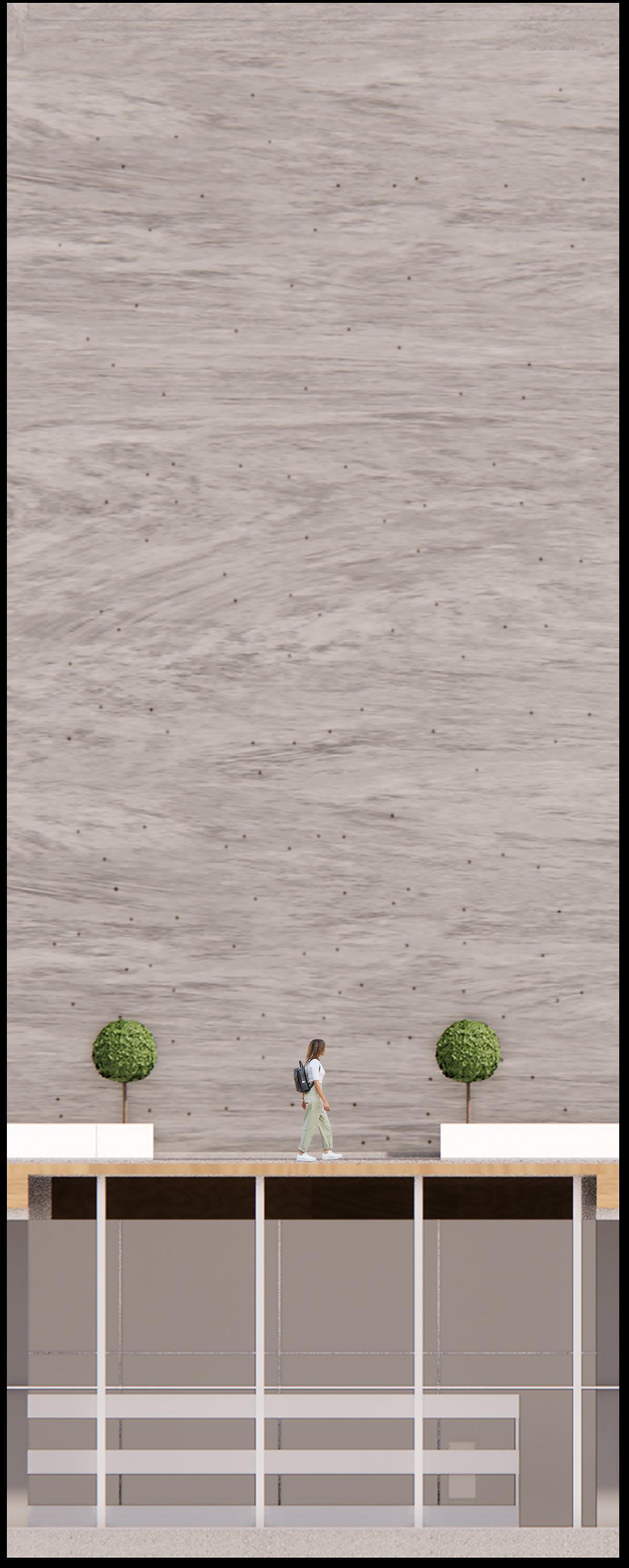
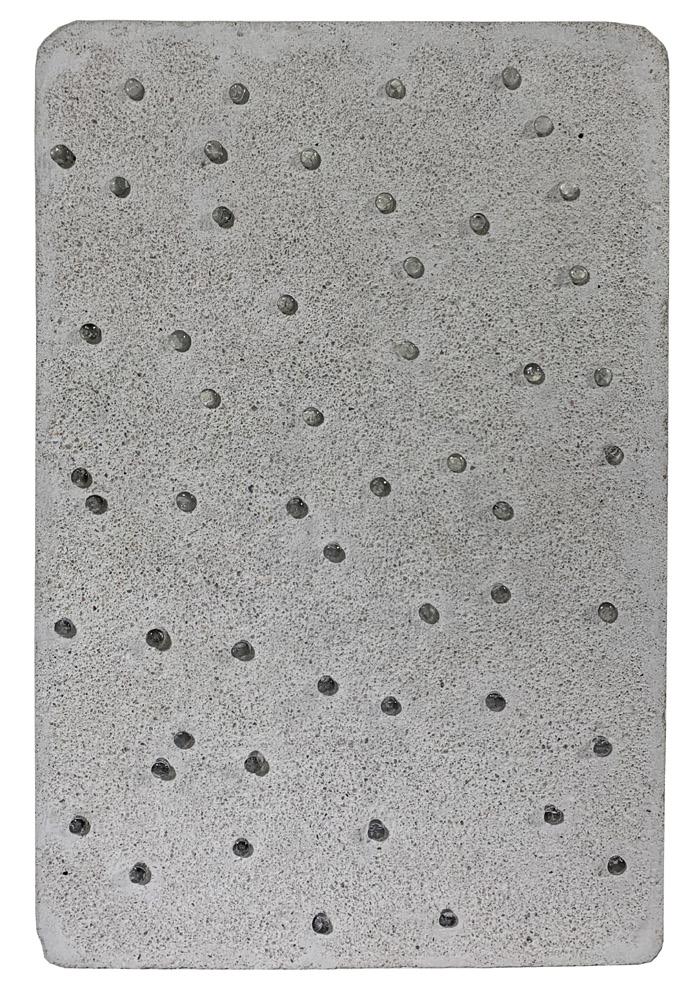
To reduce seed deterioration, the seed vault must be temperature-controlled and free of direct sunlight. Fibre optics perforate the vault wall and are lit in the evening.
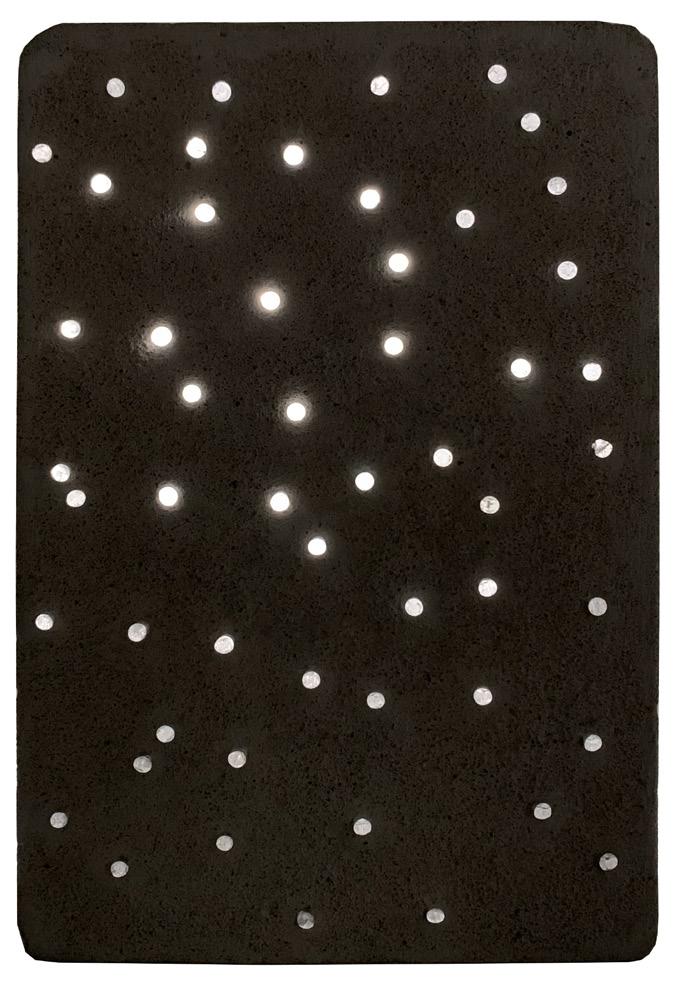
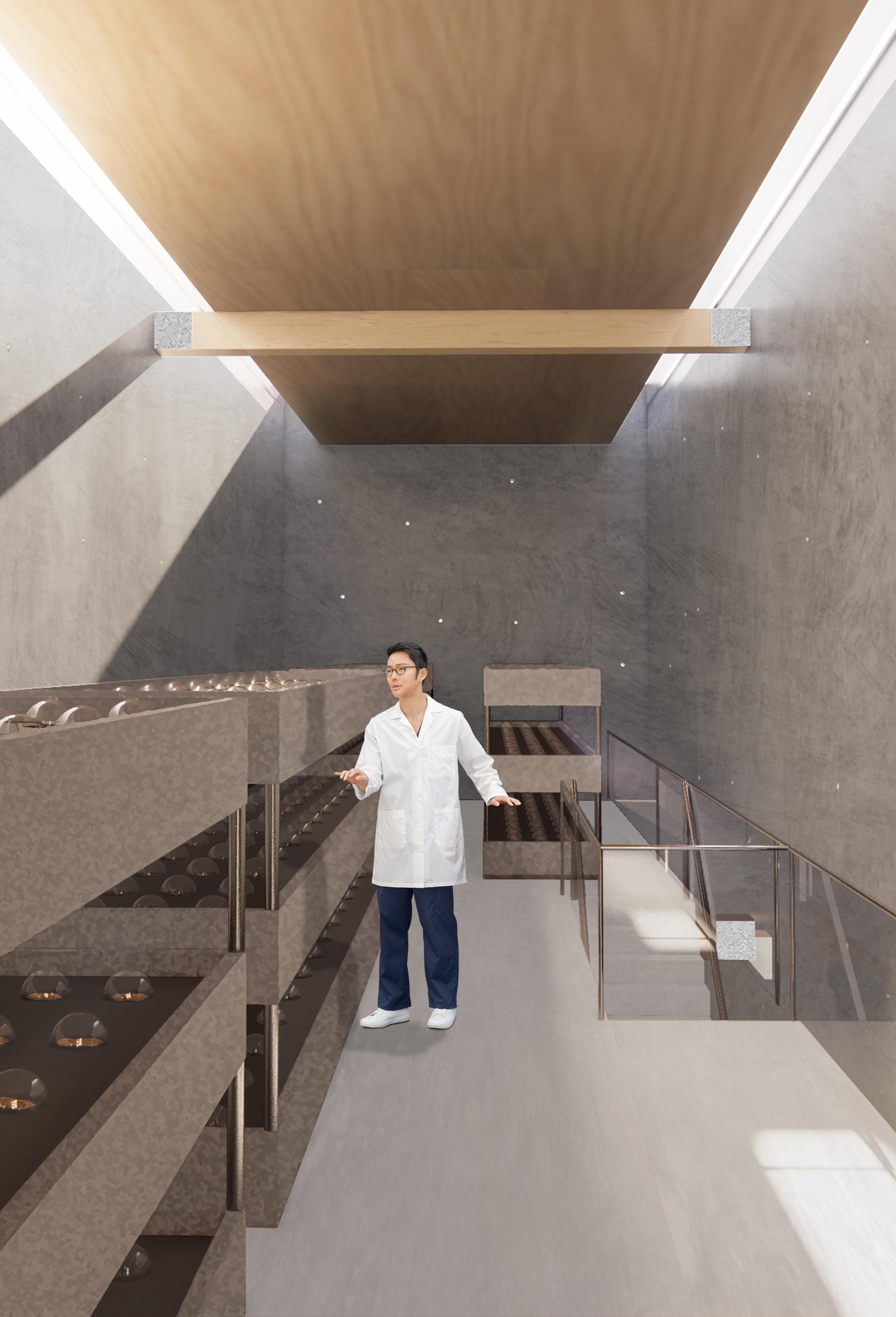

Section Perspective

Perch Parks is the new site of Operation Come Home (OCH), which sits amongst public community-oriented spaces, as well as an improved automated parking facility. The OCH partitions the automated parking structure and reaches out to the perimeters of the site, creating varied spatial experiences in the urban park below. The park incorporated vegetation and nesting habitats to attract native birds, bringing nature back to this hardscaped neighbourhood. OCH is spread across four floors, with the more private dormitory wings found between the more communal spaces on the lower and upper floors.
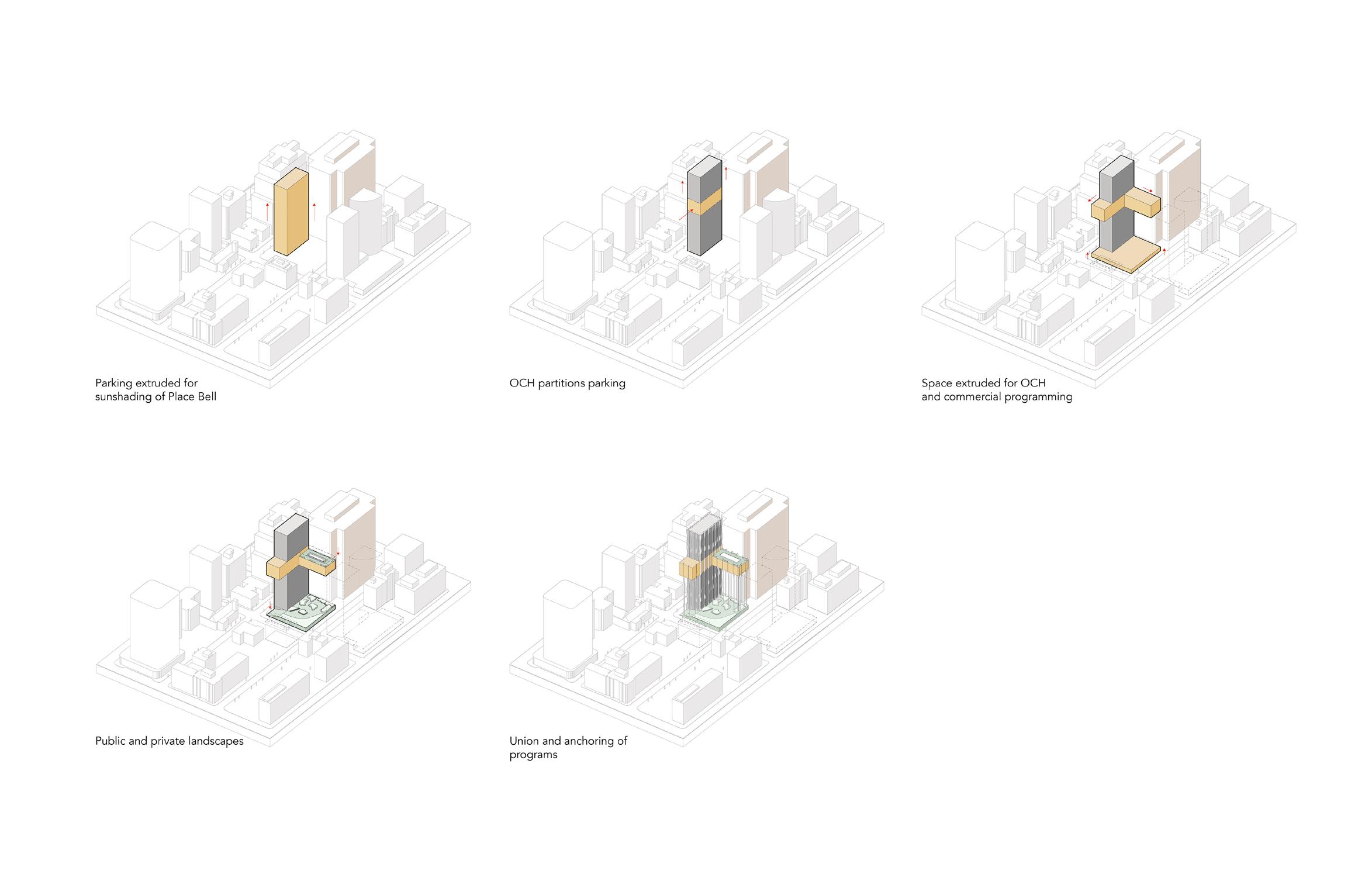




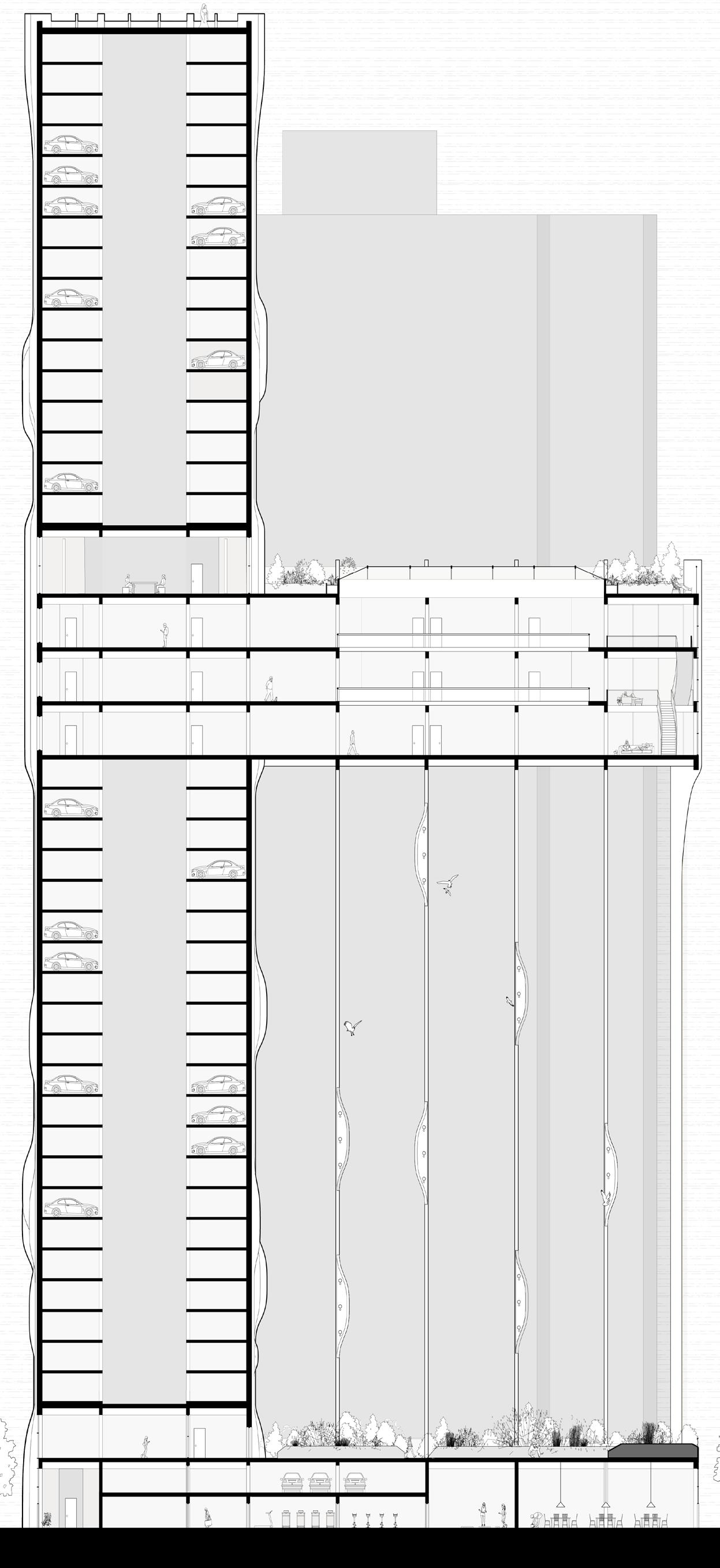
Massing Section
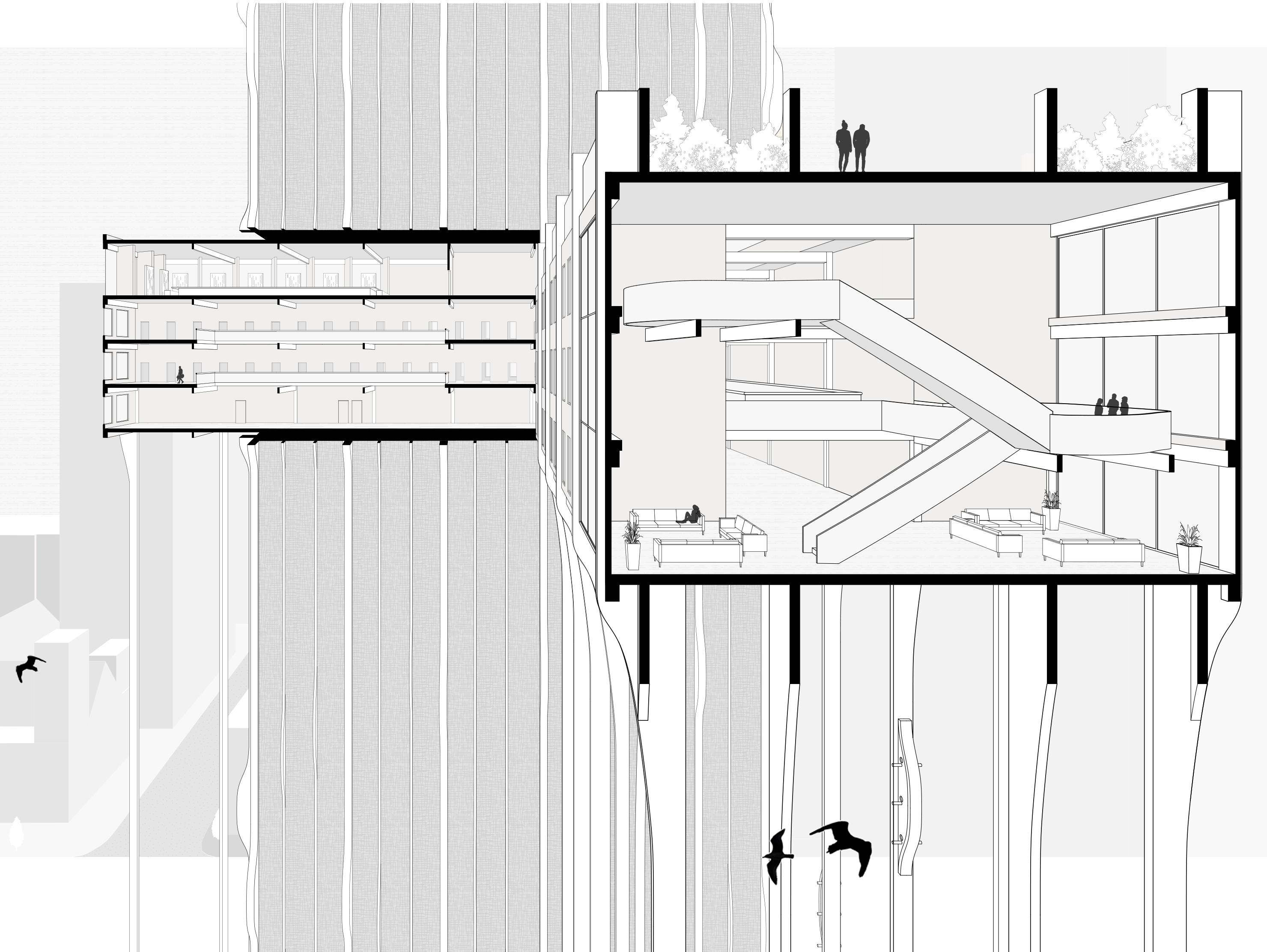
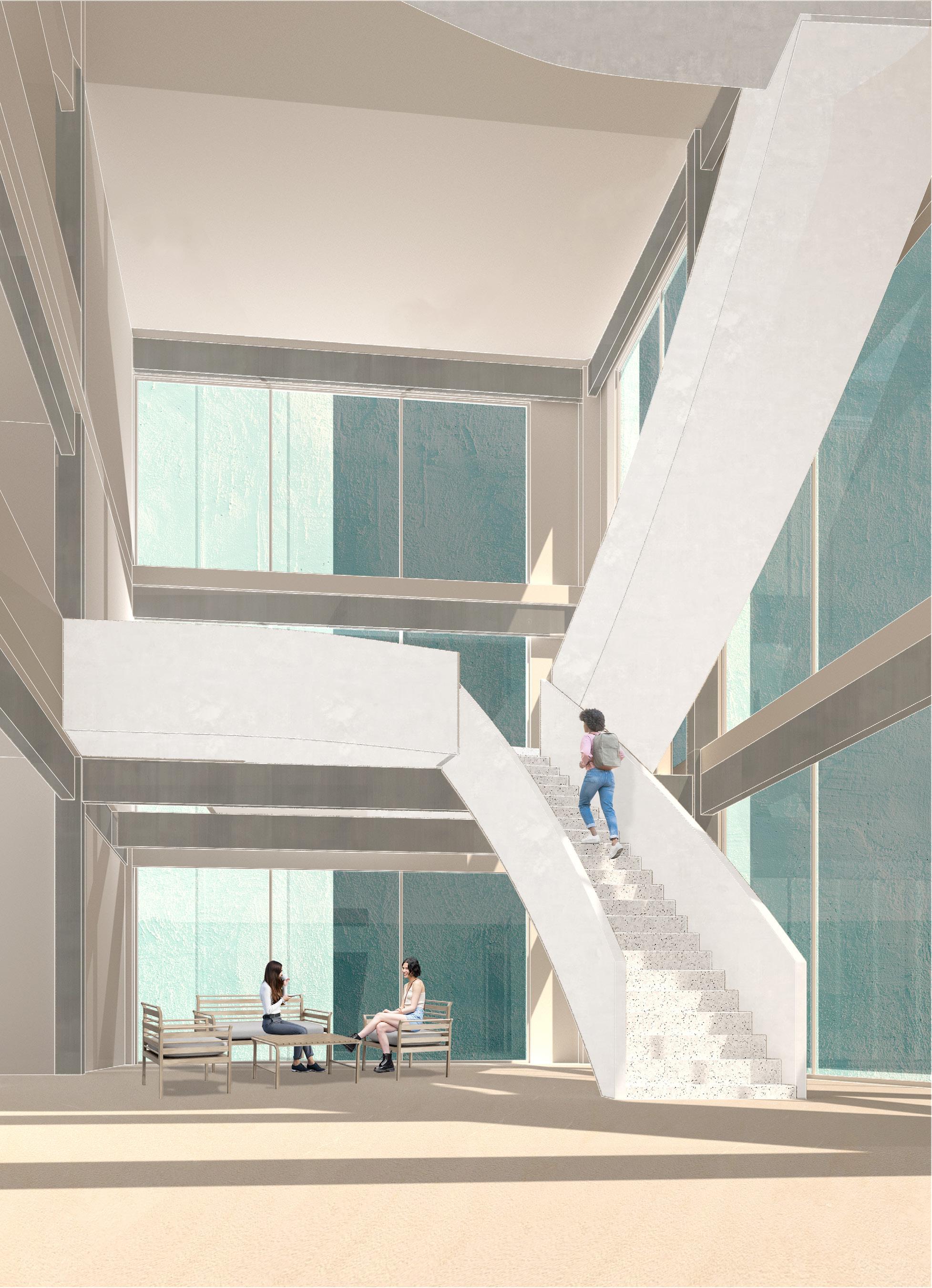
The design consists of a factory in the Saint Henri Area along the Lachine Canal in Montreal. All spaces overlook each other in the corridors, while the workshops on the top floor overlook the Lachine Canal. People interact with the buildings by walking through the open esplanade from the street to the Canal.




The coach house is designed with platform framing construction consisting of 2 x 8” lumber. The roof is double-pitched, the south-sloping roof covers the solarium while the north-sloping roof covers the south side of the house. The diagram below shows the potential for the coach house to be powered by solar panels.
Wall Detail Section at Floor/Window
Scale: 1 1/2” = 1’- 0”
- WOOD SIDING
CONTINUOUS AIR/WEATHER BARRIER
PRE-FINISHED METAL FLASHING SLOPED ON HORIZONTAL
SELF-ADHESIVE WEATHERPROOF MEMBRANE FLASHING - INSTALL AS PER MANUFACTURERS INSTRUCTIONS
POLYURETHANE FLEXIBLE CAULKING SEALANT
PLYWOOD/OSB SHEATHING - PLYWOOD SHEATHING
CONTINUOUS AIR/VAPOUR BARRIER - SEAL AT WEATHERPROOFING MEMBRANE
POLYURETHANE FLEXIBLE CAULKING SEALANT
ALLOW FOR FREE AIR FLOW
SELF-ADHESIVE WEATHERPROOF MEMBRANE FLASHING TAPE
ALLOW FOR FREE AIR FLOW
CONTINUOUS AIR/WEATHER BARRIER
CONTINUOUS AIR/VAPOUR BARRIER
CONTINUOUS AIR/VAPOUR BARRIER - SEAL AT AIR BARRIER
CONTINUOUS AIR/WEATHER BARRIER
NOTE: FLOOR JOISTS ARE NOT SHOWN TO SCALE. SEE STRUCTURAL PLANS FOR FLOOR JOIST SIZES
R-24 POLYURETHANE CLOSED CELL SPRAY FOAM INSULATION AT EDGES OF FLOOR PLATFORMS [TYPICAL]
CONTINUOUS AIR/WEATHER BARRIERTHROUGH WALL AIR BARRIER TO TIE INTO AIR/VAPOUR BARRIER
CONTINUOUS AIR/VAPOUR BARRIERSEALED AT JOINTS
Project with Derek Clouatre
The Salvage Hub is imagined as a community response to waste management for all unrecognized Bedouin villages in the Negev/Naqab. Along with a waste removal site, the facility includes a salvage depot and organic processing facility, two maker spaces, and a market allowing the village to trade and exchange goods.
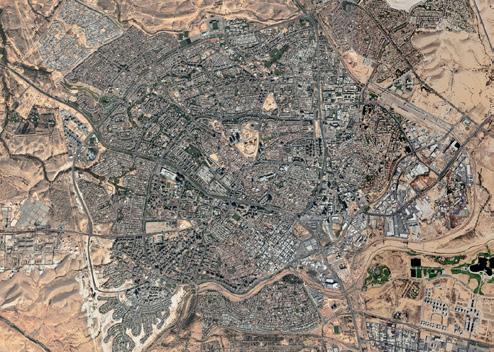

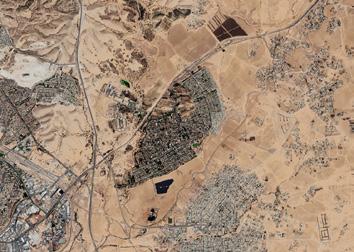
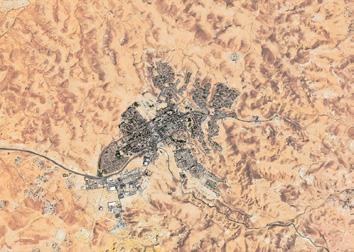
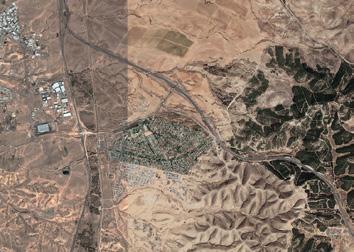

Map of Jewish Towns in the Negev/Naqab
This project began with an exploration of the nomadic Bedouin people of the Negev/Naqab region in Southern Israel. The maps on the following pages show the urban planning analysis of Jewish settlements and the planned Bedouin settlements in the Negev/Naqab.

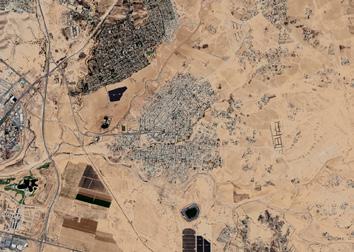
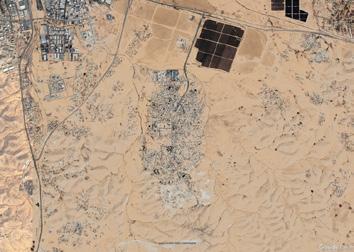
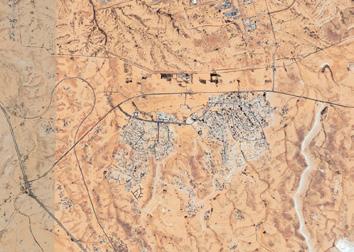

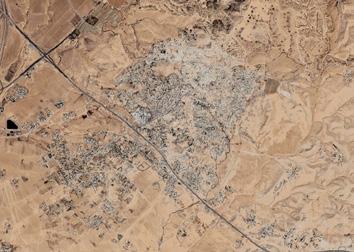
Map of Planned Bedouin Towns in the Negev/Naqab

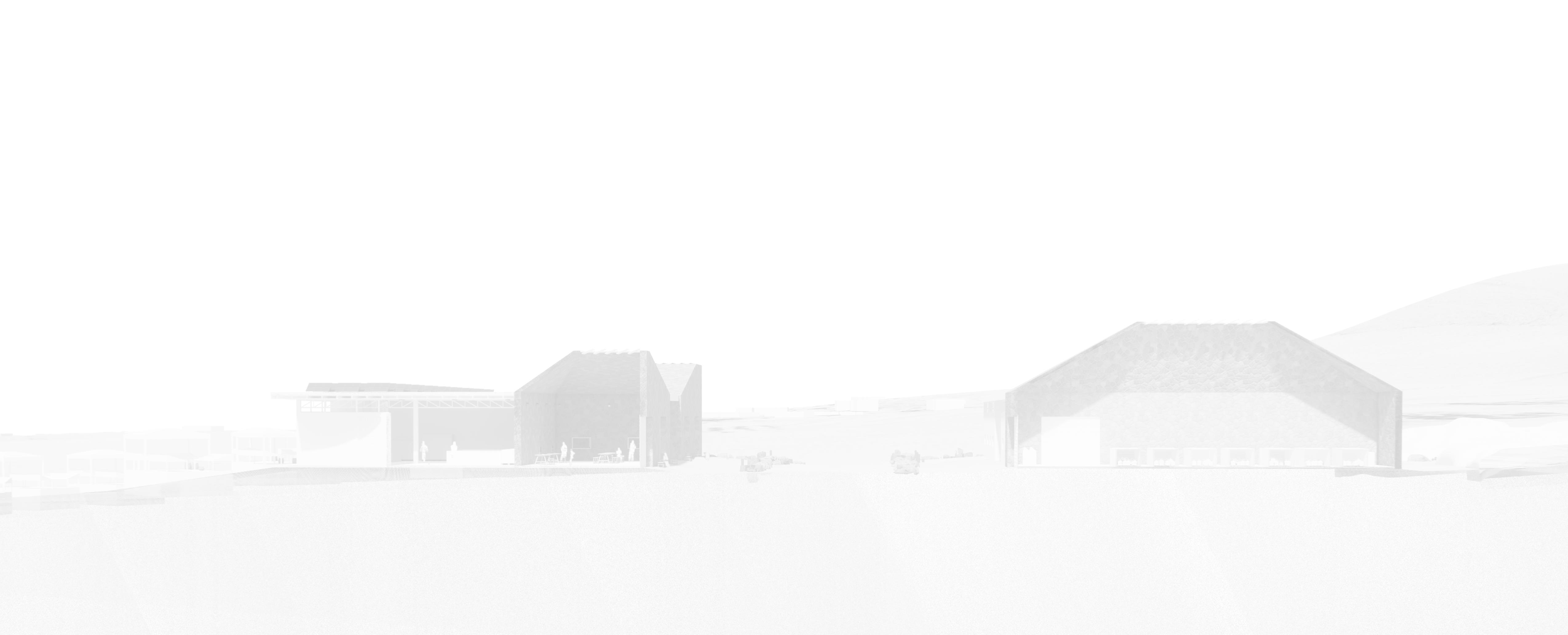
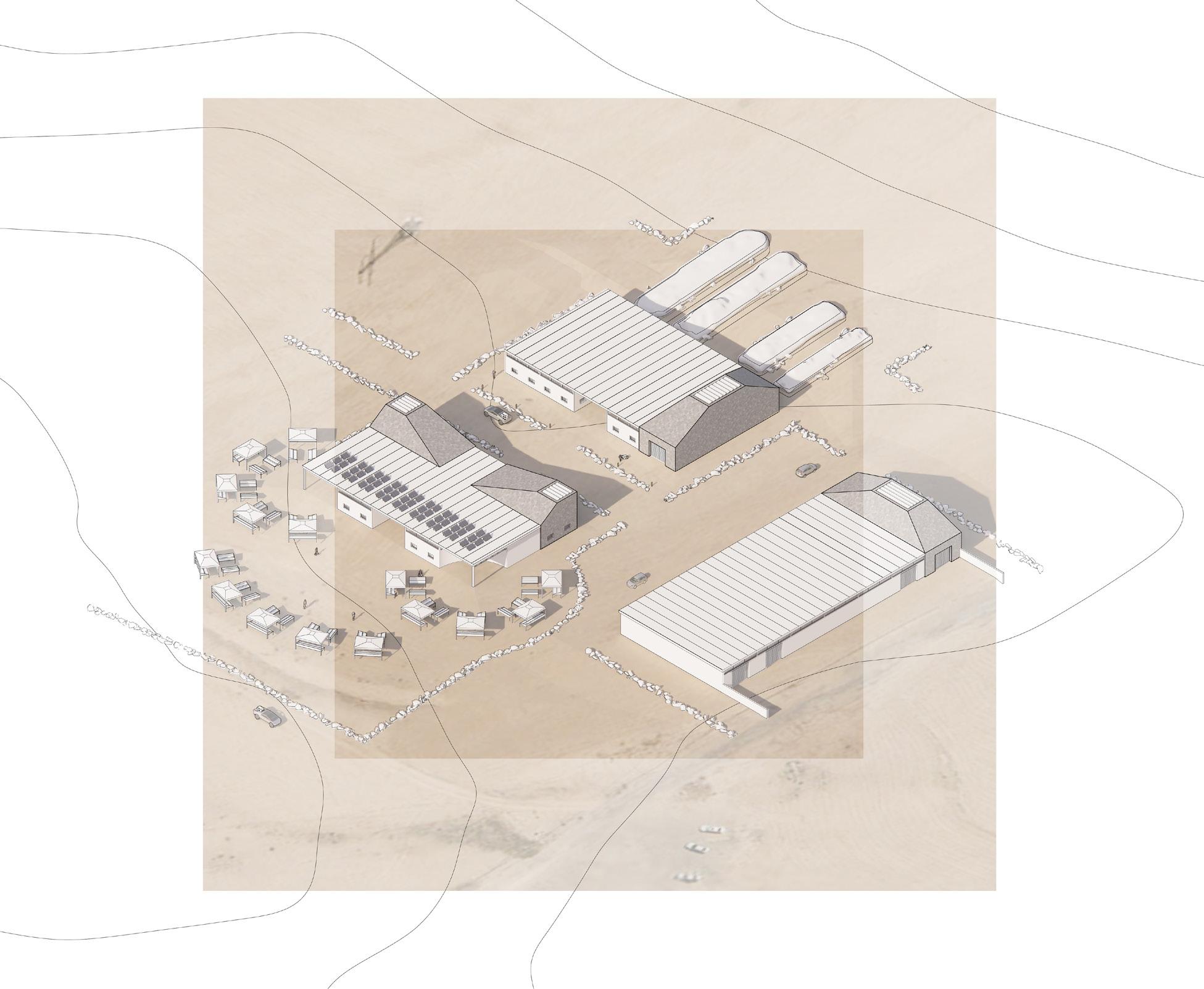

What role can architecture play in preserving memories and stories of trauma, loss, and grief? This thesis work explored the potentials of architecture through material studies to portray the critical histories of the Holocaust by designing a reinterpreted “archive” space in the City of Toronto. The final design work combines components of archival spaces to build a new form of architecture to grieve, mourn and deposit memory while bringing the community together. The design of the archival spaces was informed by casting a series of vignettes. The final design did not culminate into a building with a resolved program, rather the design was meant to create spaces with sensory experiences.
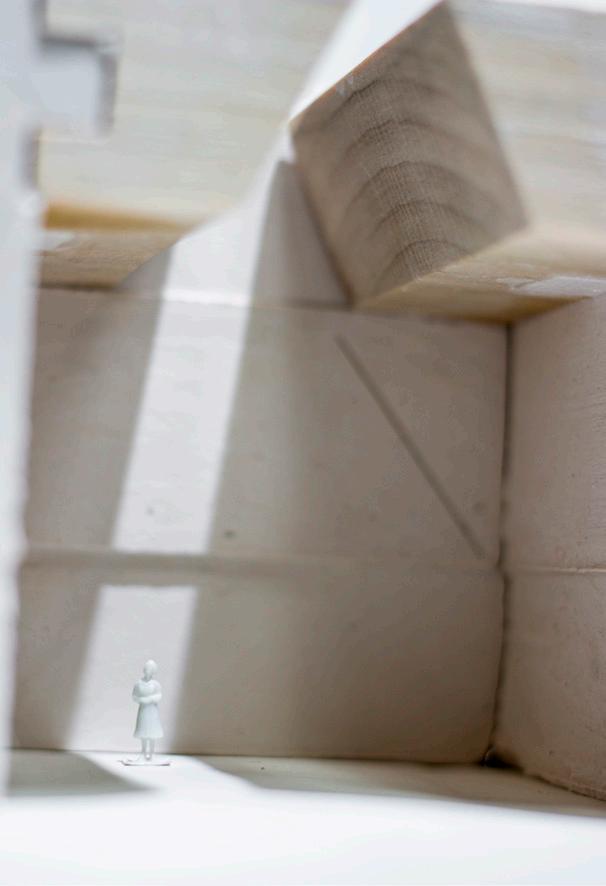
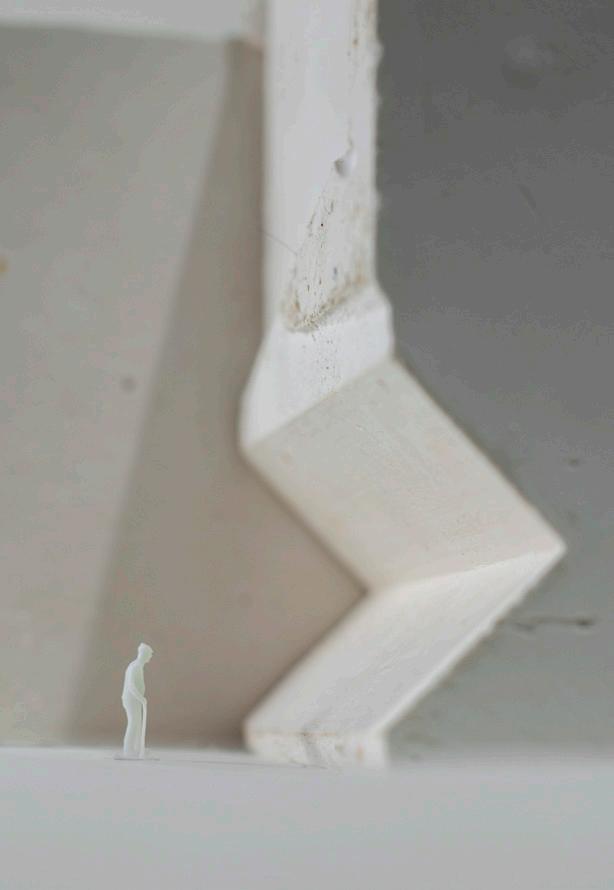

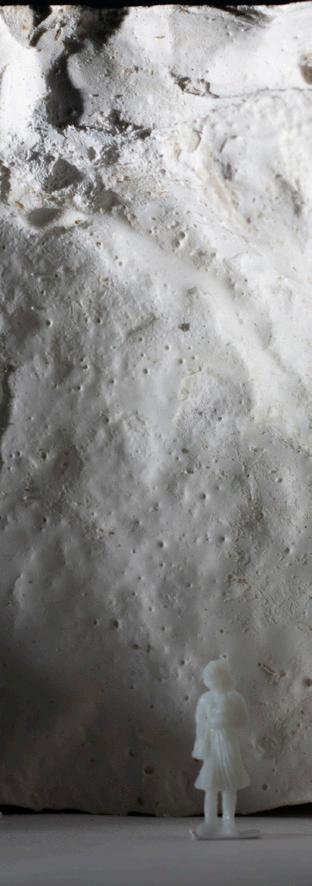
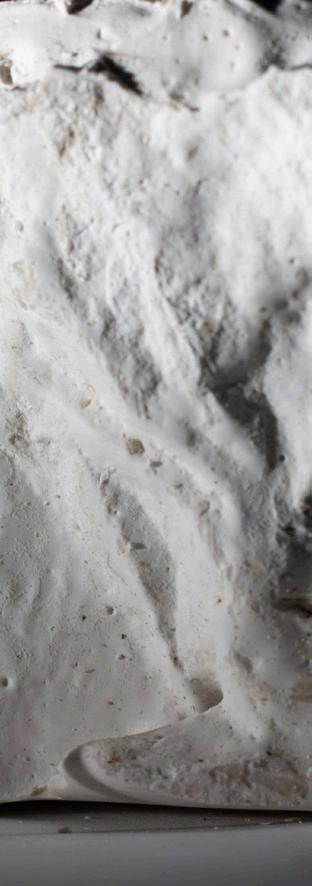
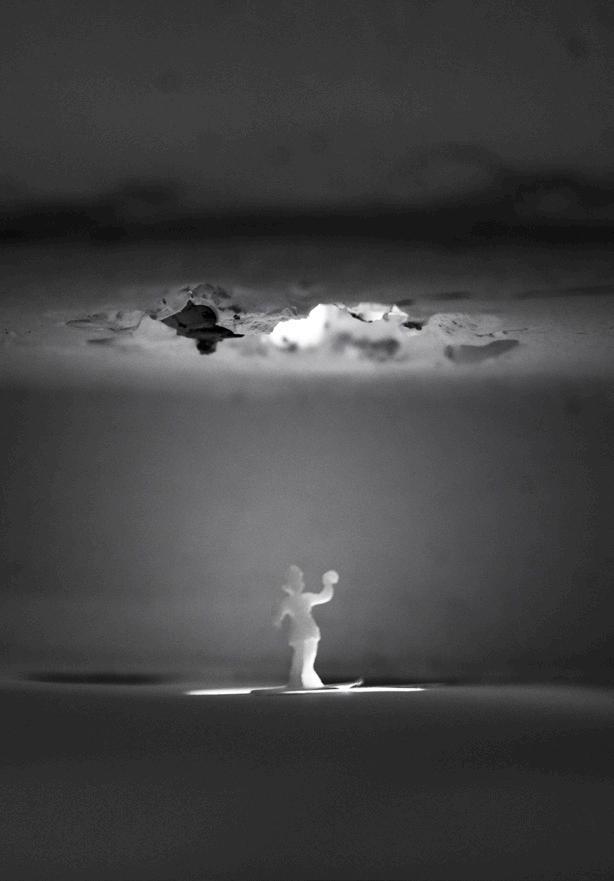
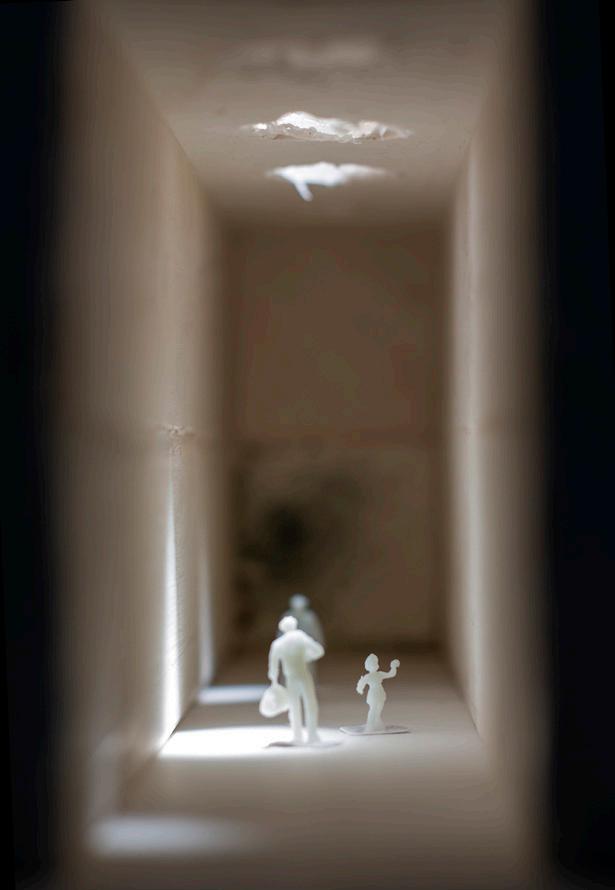
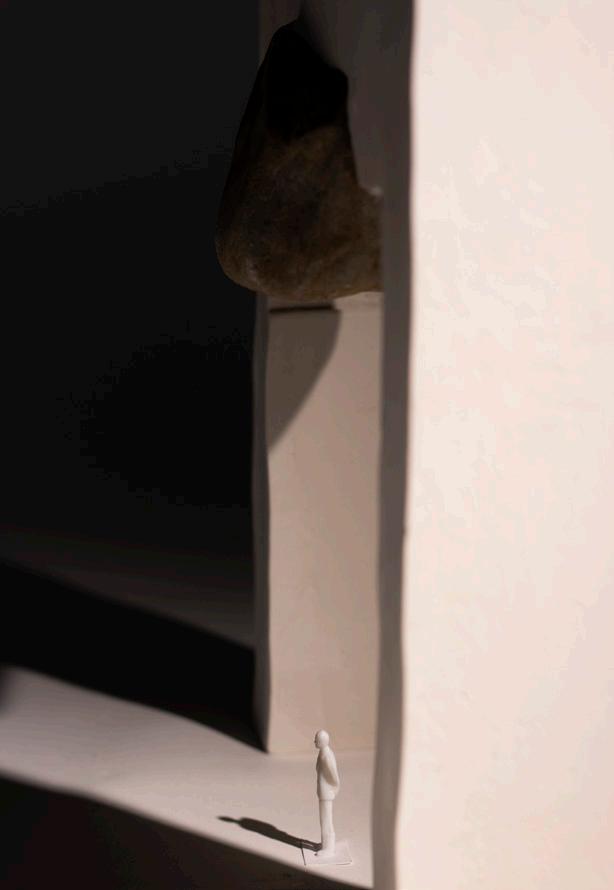
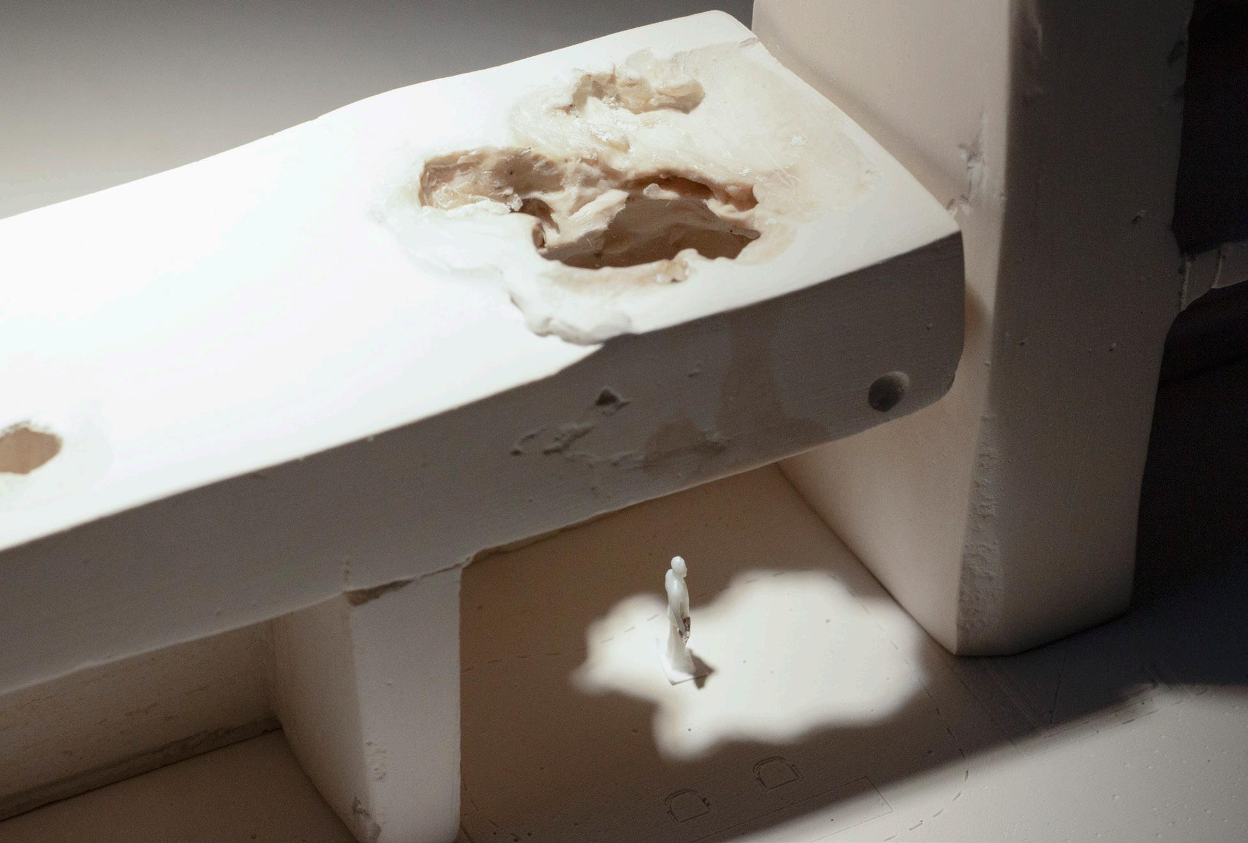
Model Perspective of Reception
