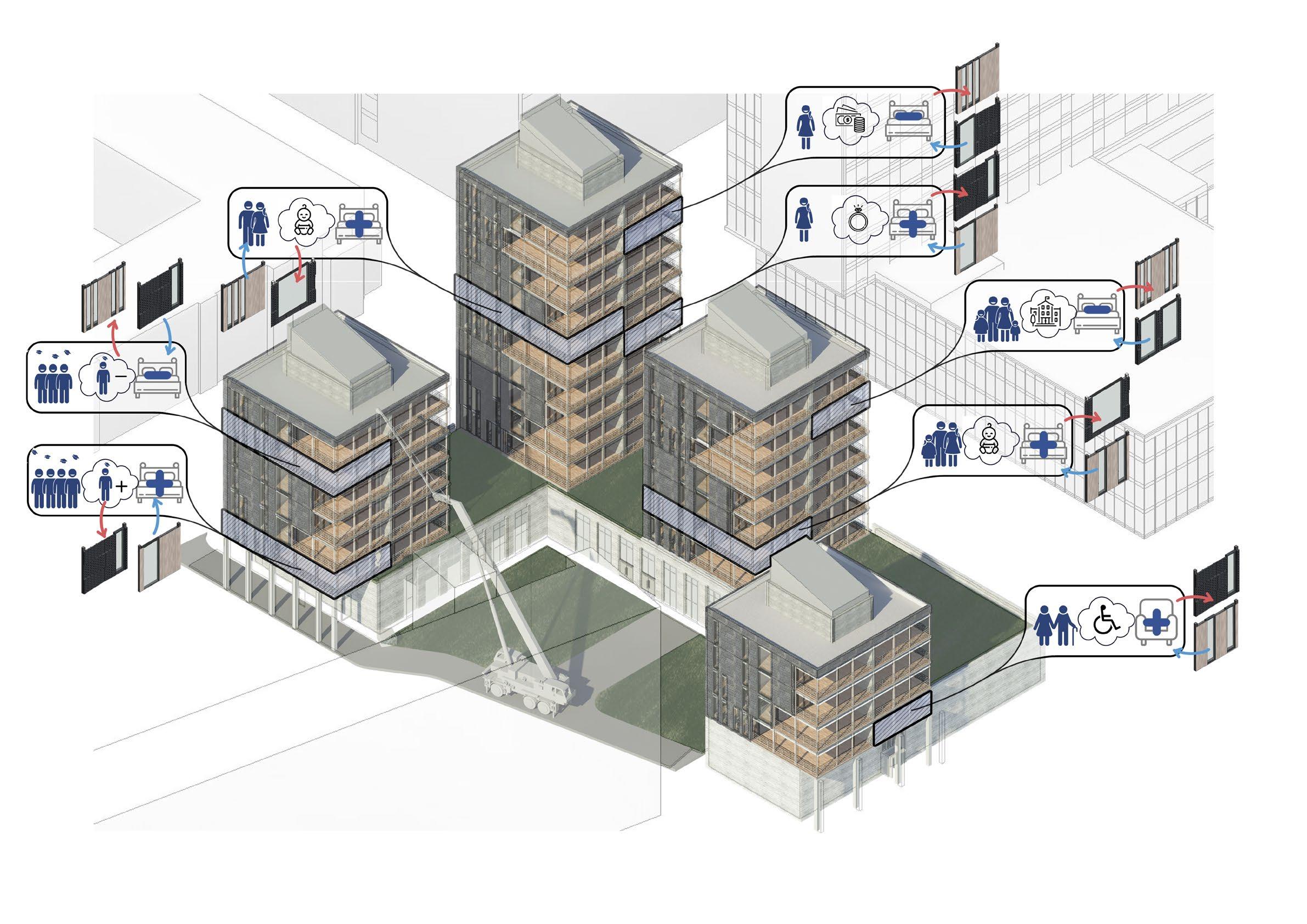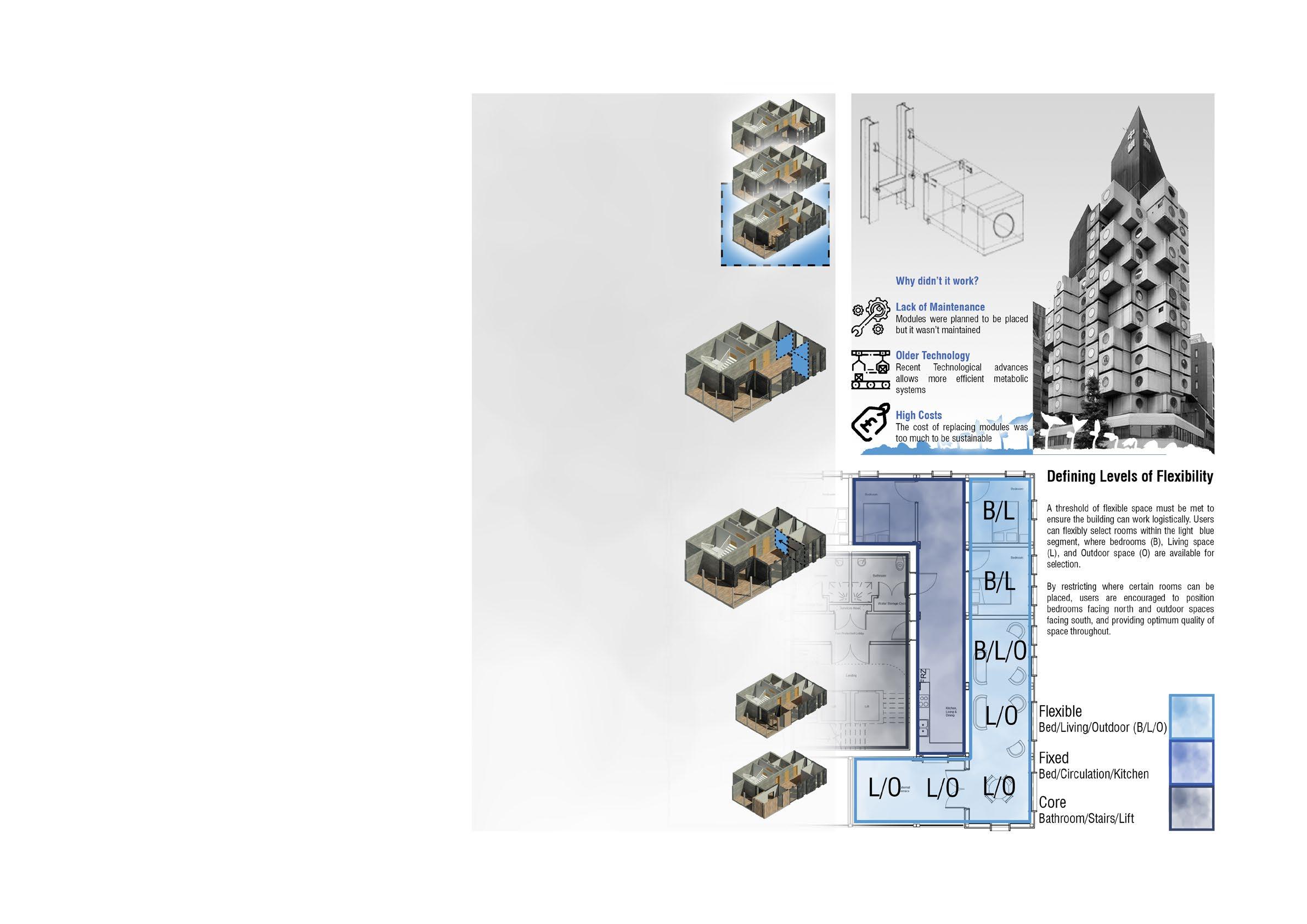4
18 PROPOSAL PLANS @ 1:200
GROUND FLOOR PLAN
1. Kitchen 2. Cocktail Bar 3. Disabled W.C 4. Male W.C 5. Female W.C 6. Tasting Room / Gin School 7. Cellar / Store 8. Plant / Server Room
9. Staff W.C 10. Packing Room 11. Managers Office 12. Staff Office 13. Distillery Room 14. Drinking / Dining Experience 15. Botanicals Garden 16. Delivery Bay
















