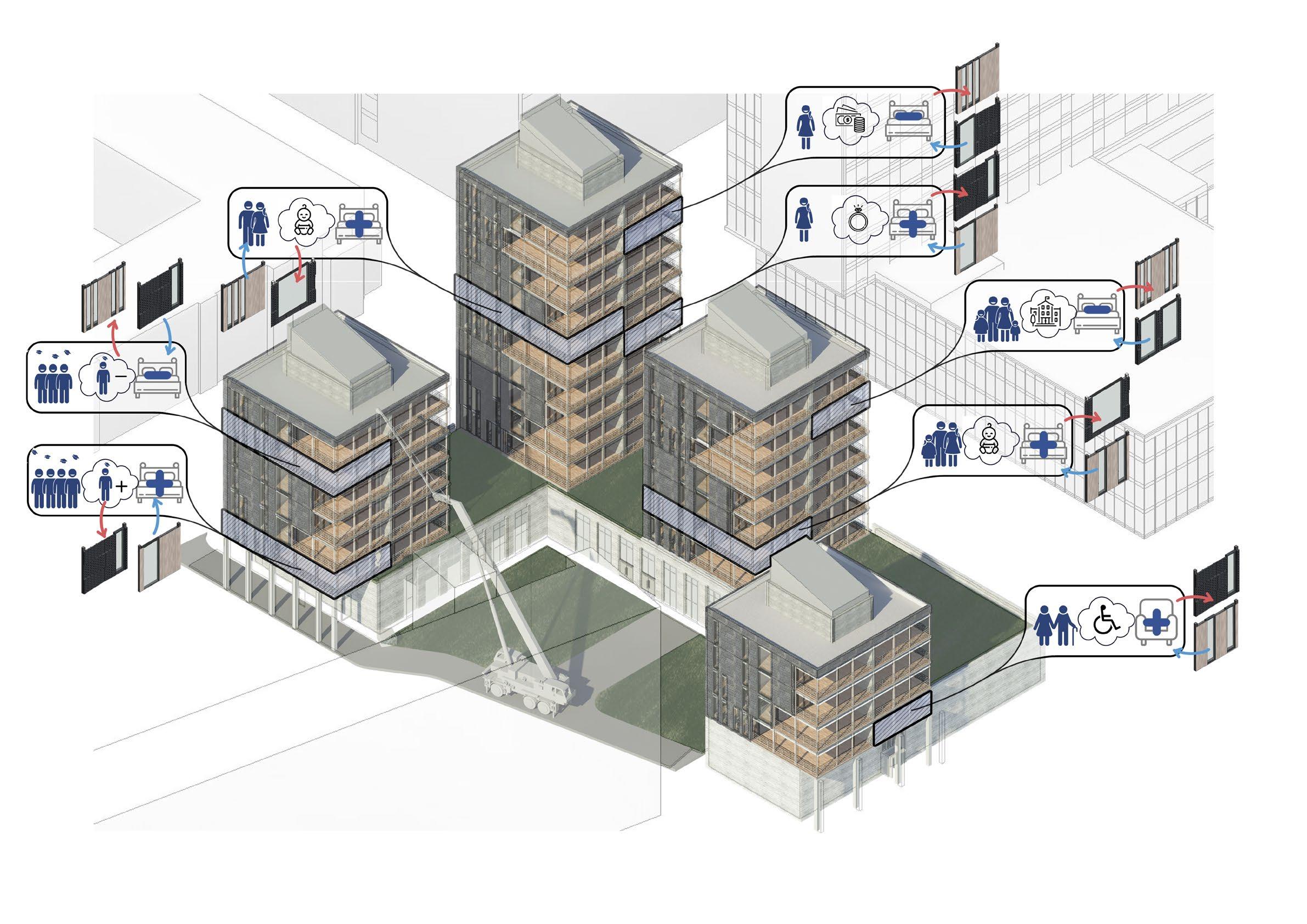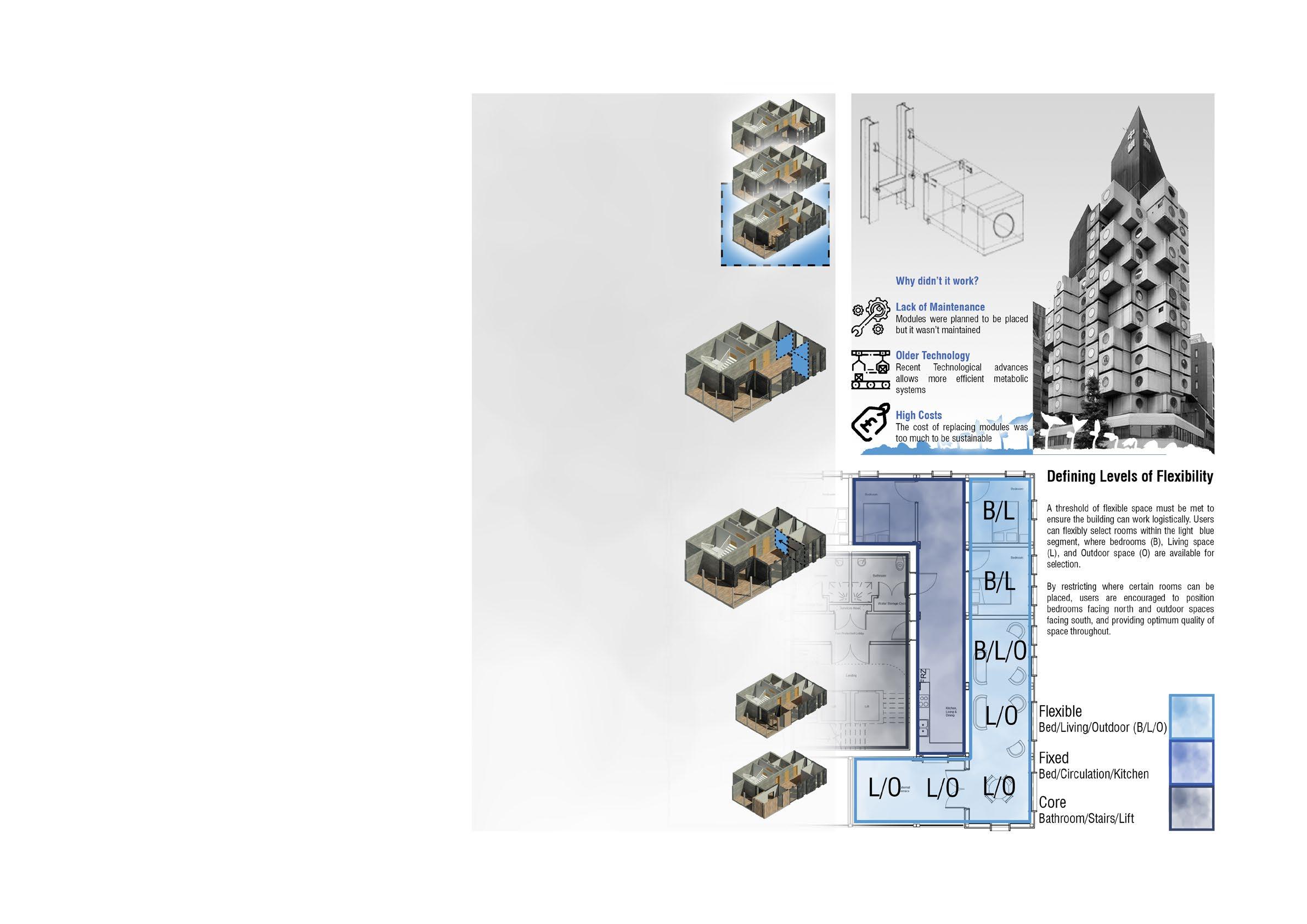3
12 DEVELOPMENT
Spatial Usage
PROGRAMME DEVELOPMENT 1 - Entrance/Restaurant 2 - Bar Seating 3 - Restaurant 4 - Gin Tasting/School 5 - Still Room 6 - Bar 7 - Kitchen 8 - Toilets 9 - Office/Storage 10 - Production
Spaces Categorised into Public/Private Spatial Purpose Connections
Restaurant Bar Gin Tasting/School Distillery Tour Kitchen Bar Staff Office Production
1 - Entrance/Restaurant The entrance space to the parasitic installation in the Watson Street arches is found through and external installation of timber fins that blur the boundary between public and private, internal and external, and therefore offer a more inviting entrance space. These external fins provide a sense of arrival to the building, although purely aesthetic, and help connect the building to its landscape. On arrival customers would be greeted in a small foyer space which opens out into the fluid user experience. 2 - Bar Seating Situated opposite the bar, this is a space that is dedicated to solely drinking as there would typically be a divide between the drinking and eating experiences found in niche bars and distilleries. There is also a buffer provided between the edge of the bar seating and the bar itself, providing a wider corridor width in aid of busy weekend and peak serving times. 3 - Restaurant The restaurant spans the width of three bays and the seating is intentionally found outside of the existing arch structure and within the newly proposed parasite structure. This was for the intention of allowing the user experience spaces to be well lit, utilising the fully glazed faรงade. The faรงade treatment also includes an adaptive faรงade system that has the ability to provide solar shading where necessary, and in doing so, paints a experiential area with contrasting light and shade. Within the restaurant area the seating mimics the contours found within the parasite structure to continue the design language throughout. 4 - Gin Tasting/School Appropriately situated opposite the distillery room, the space offers two tables in a classroom situation that will enable and gin tasting masterclasses, schools and workshops held by Manchester Gin. The space is separated from the corridor by a curtain walling system that allows for uninterrupted views across the hall into the distillery room so users can experience the production of gin as they are tasting and learning.
Adjacency Diagram Store
Pot Wash
7 - Kitchen 8 - Toilets
Ice Machine
Male
Store
Female Plant
Staff WC Stills
Staff Storage
8
8
7 6
IBC H2O Office Space
Cooling System Mixing Tank
3
1
10
Bottling Machine
5 Vehicle Loading
2
Zonal Floor Plan 7
8
6
4
9
CONCLUSION
IBC Ethanol
Pallets
9 - Office/Storage The office spaces that house the staff and manager are street facing and the arch is fitted with a curtain walling system to provide a well-lit working environment to promote well-being and productivity. This is counterbalanced with a vertical louvre system that provides privacy from the streetscape and solar shading. 10 - Production The production room, in Arch 15, houses all the specialty equipment needed for the gin making process, including all alcohols, machinery and botanicals. This arch is fitted with a 2.2m x 2.2m door that leads onto the delivery yard for distribution purposes.
IBC R/O
4 9
5 - Still Room The distillery room houses three gin stills named Wendy, Victoria and Wonder Wend. These machines are the heart of the project and allow for everything else to function accordingly. This space has been pushed out into the streetscape to allow for the stills to be celebrated by the public, allowing for viewing into the still room from inside and outside the building. 6 - Bar The bar is found in Arch 11, at the centre of the user drinking and dining experiences and is carefully situated within the contours of the baffles to allow for the feel as if it was forged within them. The reason for this was to further push the design language and create a unique and interesting bar that would drive sales and interest in the Manchester area.
Disabled
Walk in Fridge/Freezer
1
3 2
5
10
















