PORTFOLIO
BENJAMIN CAMPBELL
2 “PORTFOLIO” 00 ABOUT 01 VICTORIAN HOUSE 02 TINY HOME 03 GALLATIN COLLEGE REMODEL 04 SOLIDWORKS 05 3D WALL SECTION 06 CAMERA 07 PERSONAL PROJECTS 08 SECOND STREET DOUGLAS TABLE OF CONTENTS
3 BCDESIGNS // 2024
FORWARD THINKING DRAFTSMAN AND DESIGNER CREATING NEW OPPORTUNITY & DEVELOPMENT THROUGH SUSTAINABLE DESIGN
SUMMARY
A WELL-SPOKEN AND HARD WORKING INDIVIDUAL WHO IS CAPABLE IN A FAST PACED WORK ENVIRONMENT WILE PROVIDING CLIENTS WITH A PLEASANT AND ENJOYABLE EXPERIENCE.
PROFESSIONAL SKILLS
REVIT / CAD DESIGN RENDERING SOFTWARE SOLIDWORKS
DESIGNING HAND DRAFTING
4 “PORTFOLIO”
ABOUT 00
ASSOCIATED CONSTRUCTION ENGINEERING INC. BELGRADE MT
DRAFTING INTERN
5 BCDESIGNS // 2024
EDUCATION
SCIENCE
DRAFTING TECHNOLOGY
2022-2024
PARKS AND RECREATION MAINTENANCE JUNEAU AK
WORK HISTORY
MONTANA STATE UNIVERSITY ASSOCIATE OF APPLIED
DESIGN
BOZEMAN MT
CBJ
MAINTANENCE CREW
Located in the flats just north of Bozeman Montana, the building combines aspects of Victorian architecture emphisized by a large central tower.
This course emphisized the task of working with a client as a practice in the workplace, and developing a home that conforms to the clients needs. This home is inpired by the Victorian Era of architecture, with a large central tower as the entry and a large, high-ceiling office at the top of the tower. Located 20 miles from the Bridger Range, this house incorperates the rocky slopes of the mountains and dark grain of the tress with wood trim and large stone walls.
LOCATION
Bozeman MT
COURSE
Architecural Drafting
PROGRAM
Revit 2023
INSTRUCTOR
Sean Peterson
6 “PORTFOLIO”
VICTORIAN HOUSE 01

7 BCDESIGNS // 2024


8 “PORTFOLIO”
KITCHEN ENTRY


9 BCDESIGNS // 2024
POOL ROOM
COMMON ROOM
10 “PORTFOLIO”
REF.
11 BCDESIGNS // 2024
12 “PORTFOLIO” 8'6 3/4" dishwasher 3'0 1/2" 4'2" 7'1" 7'3" akbenc20@gmail.com Scale Project number Date Drawn by Checked by LL2 Baxter Meadow Ph1A LOT 5 4126 BELGIAN COURT BOZEMAN MONTANA Consultant Address Address Phone Fax e-mail Consultant Address Address Phone Fax e-mail Consultant Address Address Phone Fax e-mail Consultant Address Address Phone Fax e-mail 1 1/2" = 1'-0" 3/30/2023 5:04:43 PM A110.1 INT. ELEV. KITCHEN 1.00 Client Home Ben Campobell 11/30 Author Checker 1 1/2" = 1'-0" 1 Elevation 1.1 - KITCHEN w/SKYLIGHT No. Description Date Floor Joist Floor Joist anchor bolt 3/4" = 1'-0" 1 DETAIL STAIR SECTION 1/2" = 1'-0" 2 DETAIL WALL SECTION * CONTRACTOR NOTE: ICE BARRIER IS REQUIRED (R905.2.7.1) Shall extend from lowest edges of all roof surfaces to a point at least 24" inside the exterior wall line of the building. Requirement may be met with: - Titanium Peel and Stick - Weatherwatch - Tarco Ice and Weather Armour - CCW Water and Ice Protection Plan follows the prescriptive code for Seismic Design Category = D0 Design Wind Load = 115 mph (3 sec gust) exposure C Basic Ground Snow Load = 46 PSF Builder / Owner to is responsible for verifying accuracy and appropriateness This plan drawn in accordance with the: - 2018 International Residential Code - 2018 Uniform Plumbing Code - 2018 International Mechanical Code - 2018 International Fuel Gas Code - 2018 NFPA 99C Gas and Vacuum Systems - 2017 National Electrical Code - 2012 International Energy Conservation Code Windows Sizes are listed in Inches Door Sizes are listed in Feet and Inches Window Abbreviations AR = Arched AW = Awning CS = Casement DH = Double Hung FX = Fixed SH = Single Hung SL = Slider (or Glider) * Sizes are nominal and may vary by manufacturer. *General Contractor is expressly responsible for code adherence hook rebar french drain high R-value rated insulation 3 stringers to be engineered lumber or 2x12 #2 Douglas Fir or better block between stringers and connect with 16d 5/8" gyp. board 3/4" ply subfloor 8" min. concrete abov grade 2"x6" sill plate
13 BCDESIGNS // 2024 2' - 7 1/2" 0' - 8" 0' - 8" 7' - 11 1/2" 0'3" 3'0 1/2" 3'8 1/2" 6'11" 4'2" 8'6 3/4" akbenc20@gmail.com Scale Project number Date Drawn by Checked by LL2 Baxter Meadow Ph1A LOT 5 4126 BELGIAN COURT BOZEMAN MONTANA Consultant Address Address Phone Fax e-mail Consultant Address Address Phone Fax e-mail Consultant Address Address Phone Fax e-mail Consultant Address Address Phone Fax e-mail 1" = 1'-0" 3/30/2023 5:08:24 PM A110 INT. ELEV. KITCHEN 1.00 Client Home Ben Campobell 11/30 Author Checker 1" = 1'-0" 1 Elevation 1 KITCHEN WALNUT CABINETS GRANITE COUNTERTOPS GRANITE BACKSPLASH No. Description Date BRICK BACKING & WALLS
02
TINY HOME
In the east flats of Bozeman Montana, this tiny home is part of a development with other affordable housing. Ideal for a minimalist looking to maintain a modern style of living in an efficent home with a large garage.
This was an experiemental project, producing something that combines elements of tiny homes that I love into one home. There is a large garage, an open kitchen, and a cozy loft upstairs with access to a porch that catches the evening sun.
LOCATION
Bozeman MT
COURSE
Revit I
PROGRAM
Revit 2023
INSTRUCTOR
Brian Nickel
14 “PORTFOLIO”

15 BCDESIGNS // 2024
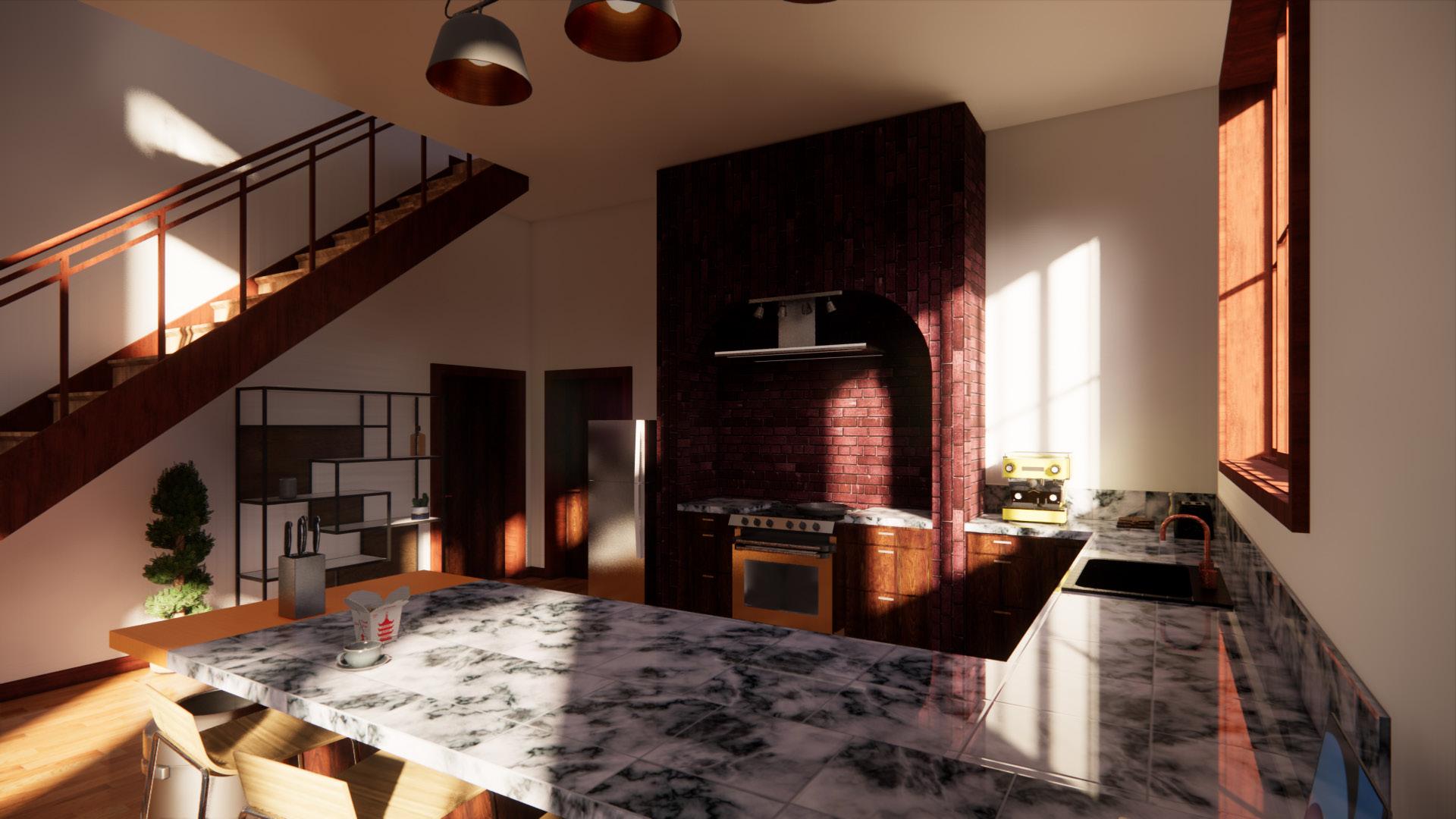
KITCHEN

16 “PORTFOLIO” LIVING

BEDROOM

17 BCDESIGNS // 2024
DECK
18 “PORTFOLIO”
19 BCDESIGNS // 2024 UP
WH UP WH
03
On Frontage Road just past the end of Main St, Gallatin College is MSU’s premier campus for students looking to pursue a technical, practical, and leading-edge career.
The existing building is in demanding need for a new layout, more degree led classrooms, and an overall improved building to create and provide students with the highest level of success.
LOCATION
Bozeman MT
COURSE
Revit II
PROGRAM
Revit 2024
INSTRUCTOR
Brian Nickel
20 “PORTFOLIO”
GALLATIN COLLEGE REMODEL
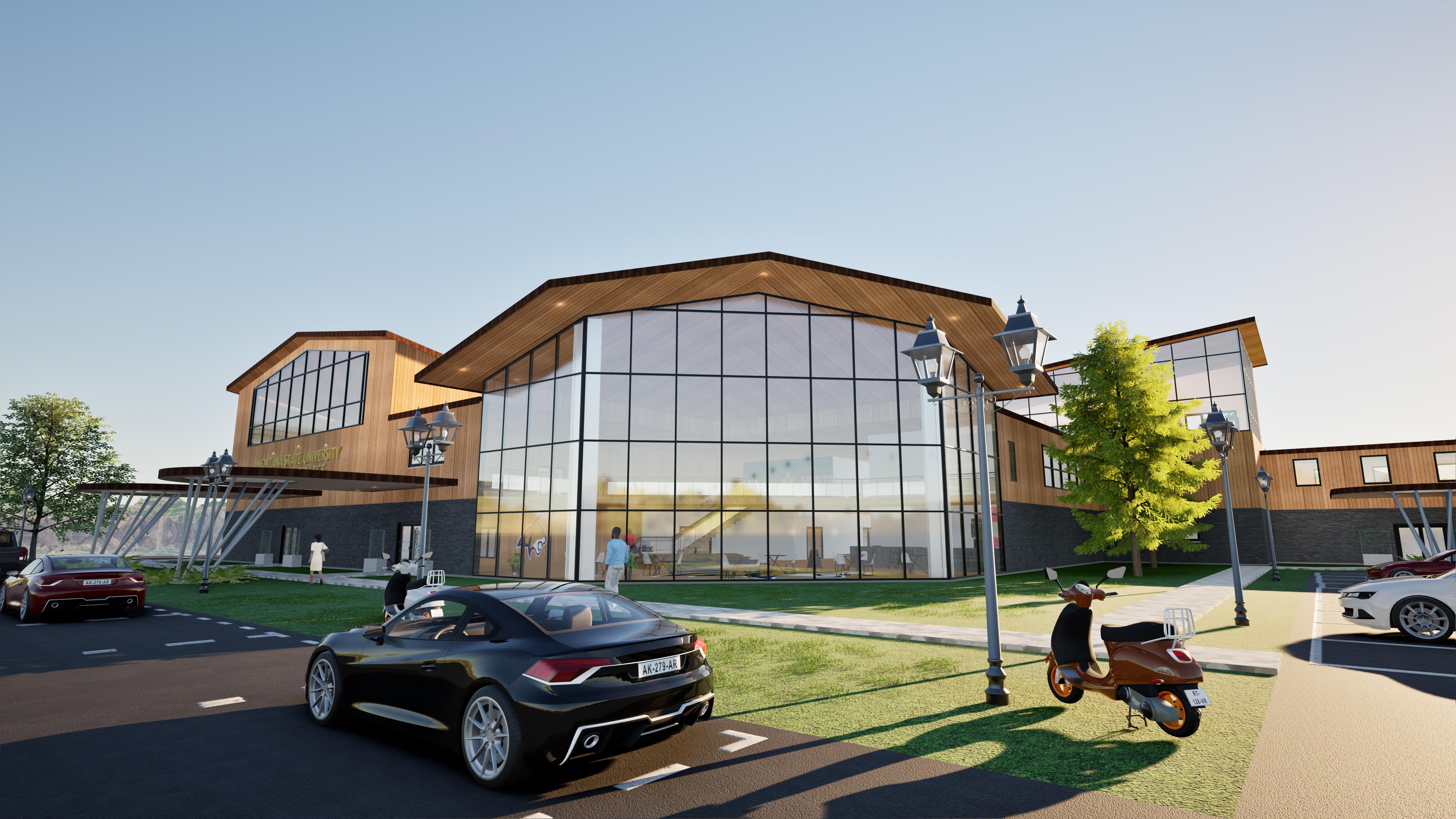
21 BCDESIGNS // 2024
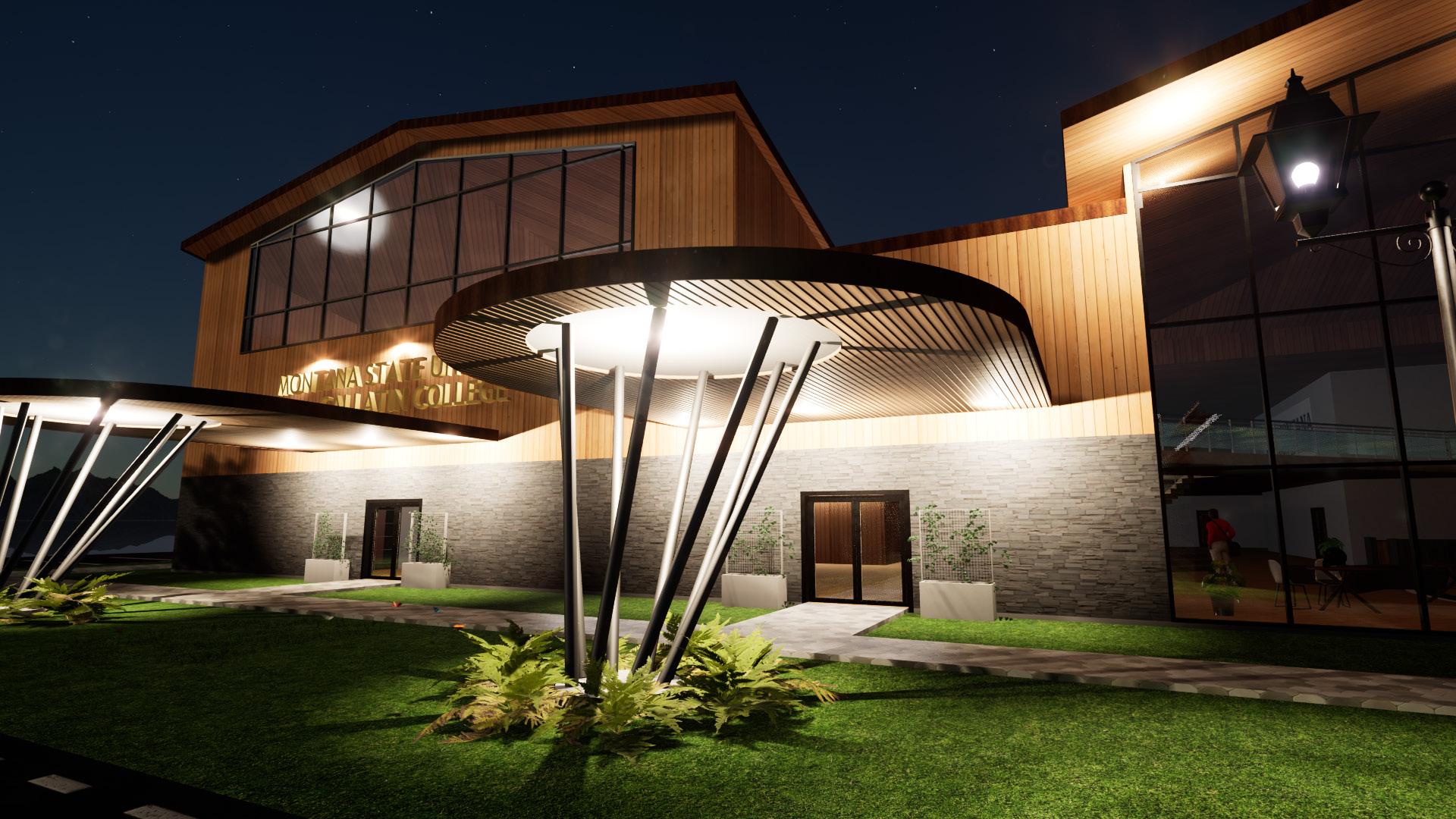
MAIN ENTRANCE
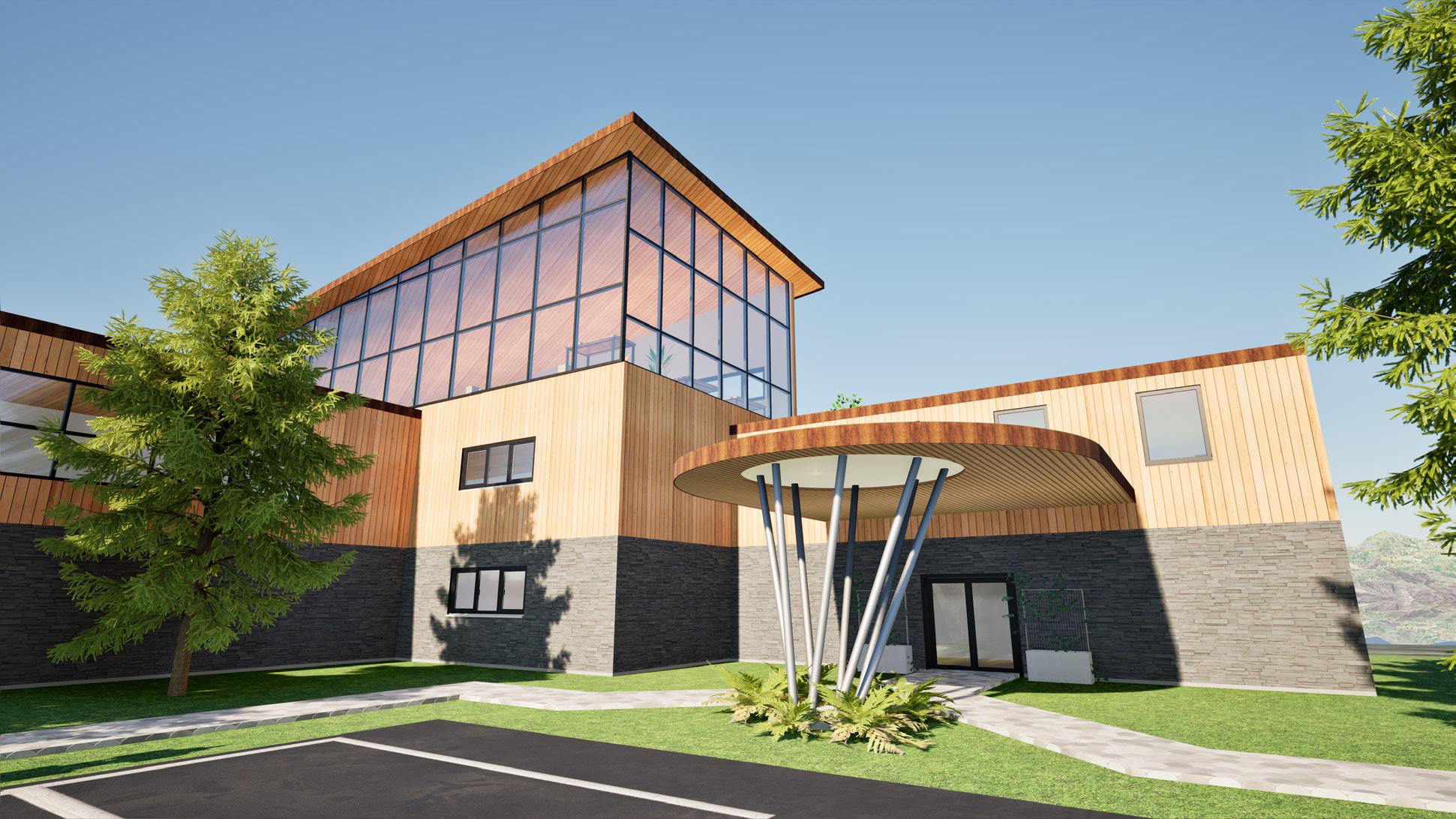
22 “PORTFOLIO”
SIDE ENTRANCE

REAR ENTRANCE BAY DOORS
STUDENT COMMONS

23 BCDESIGNS // 2024


24 “PORTFOLIO”
STUDY OBSERVATORY
COMPUTER LAB

FRONT ENTRANCE PERSPECTIVE AUDITORIUM
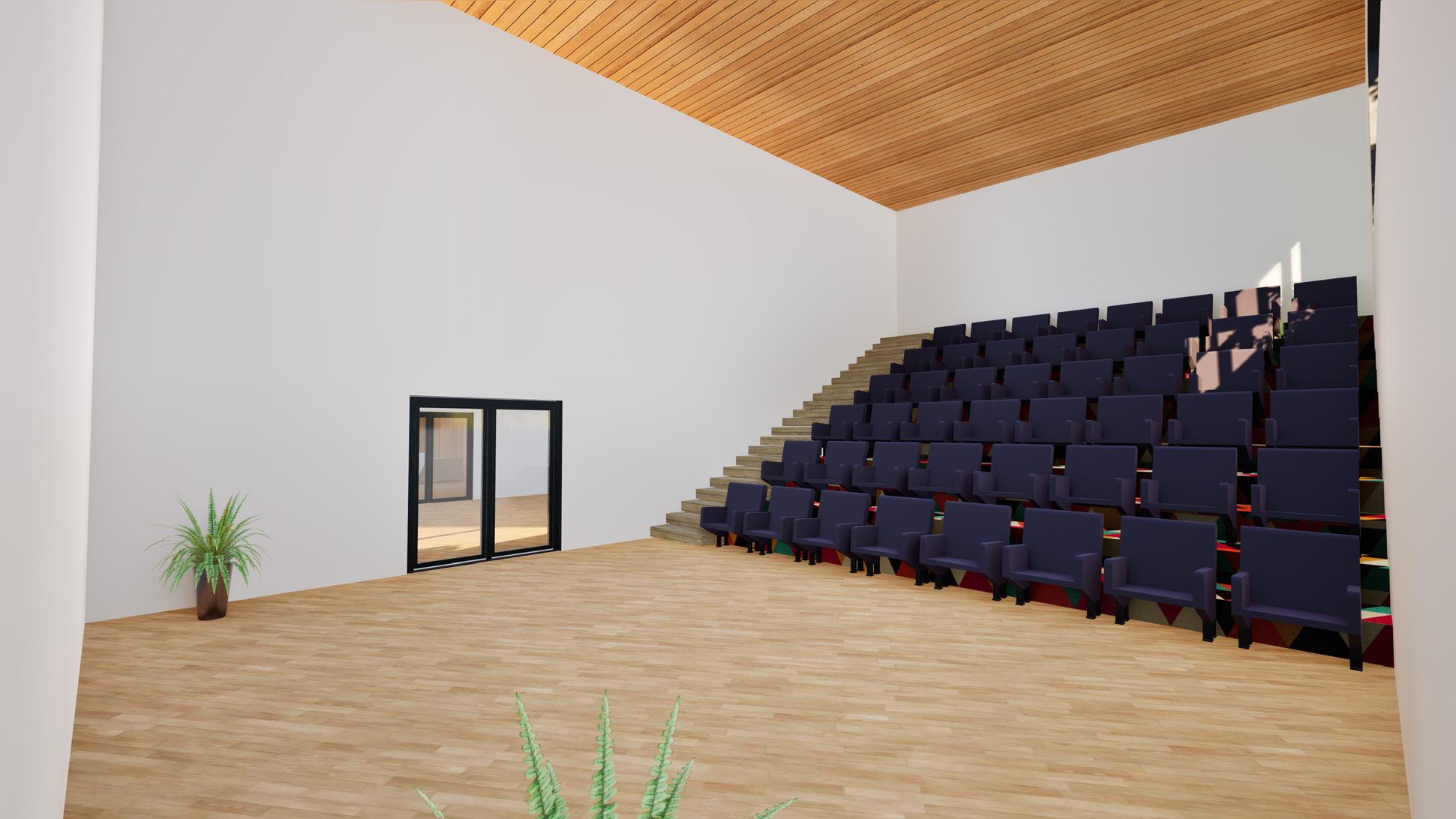
25 BCDESIGNS // 2024
Gallatin College Remodel

Precedence
Gallatin College is at a record high of incoming students, and the building must match the students needs to provide them with the very best learning and working environment to excel.
Current Issues
•
Minimal Study Space
No Culinary Space
No Common Area
Labyrith for Hallways
Lack of Natuarl Lighting
Ease of Access needs improvement
Use of Space
No Windows
No Showcase for Student Projects
No Common Areas
Emersive Leaning Environment is Bland
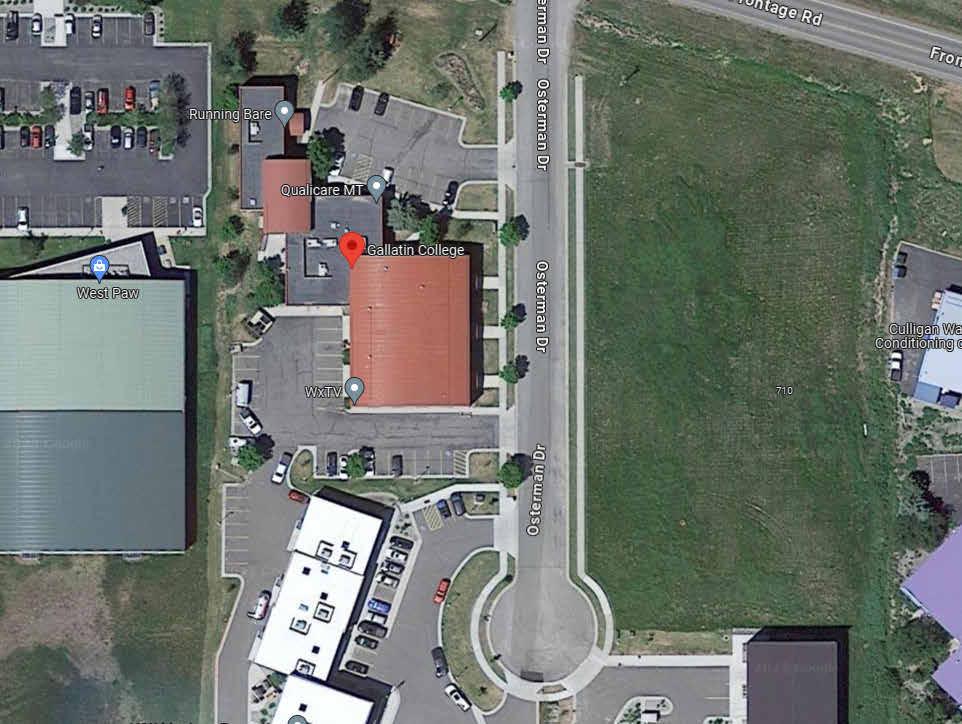
New Changes
Updated Building Footprint
More Degree-Led Classrooms
Add Common Area With Eatery
Simple and Effective Hallway Layout
Lots of Natural Lighting / High Ceilings
Increased Accessability
Additional Floor
Student Project Showcase throughout Building
Add Gathering Space
Noise Mitigation where needed
Bookstore

26 “PORTFOLIO”
• • • • • • • • • •
• • • • • • • • • • •



Conceptual Connection



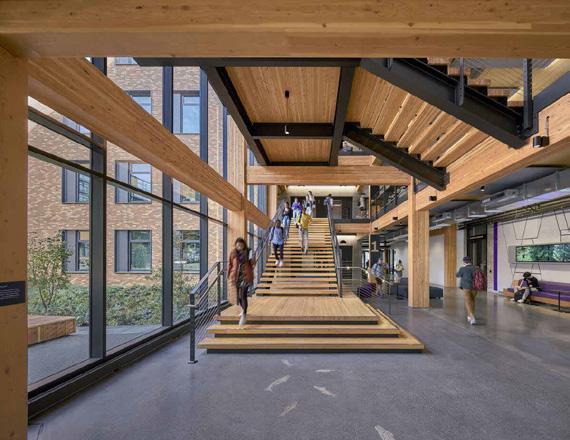
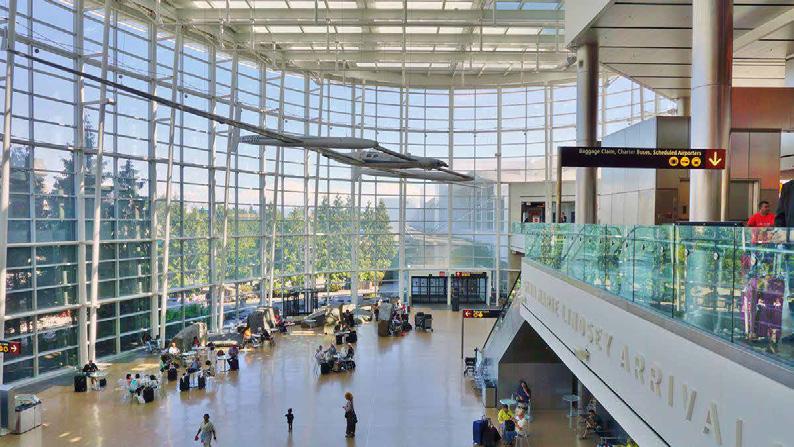
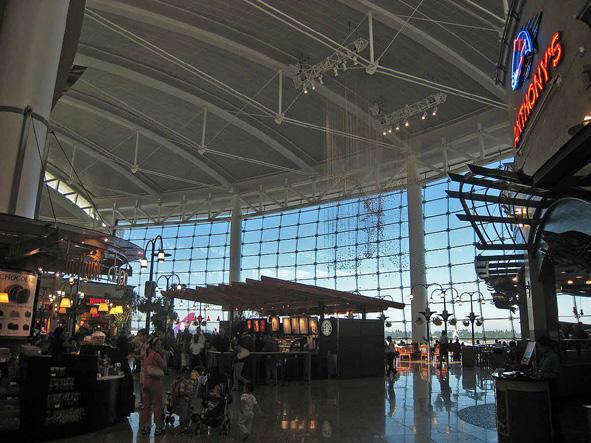
As a design school, all aspects of architecture, engineering, interior design, drafting, and the trades will be showcased throughout the building. Design of modern buildings and universitys will be incorperated into the remodel, and the layout of the college will be much more effective and effeceint. All space within will be properly put to work, and the building as a whole will act as a space to encourage collaboration and foster curiosity.
27 BCDESIGNS // 2024
James B. Hunt Library - North Carolina State University of Arizona Library
Lounge and Cafeteria - SEA-TAC Airport
Student Experience Center - Oregon State University
Union South - University of Wisconson Madison
'Open Space High Ceilings'
'Open Space Stairways'
Demolition and Re-Design

Relocate businesses and add space for new building
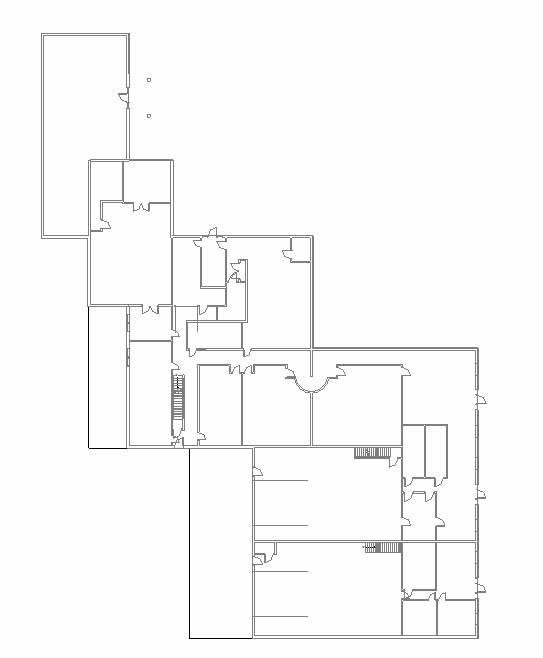
No communal space and poor layout of classrooms and hallways
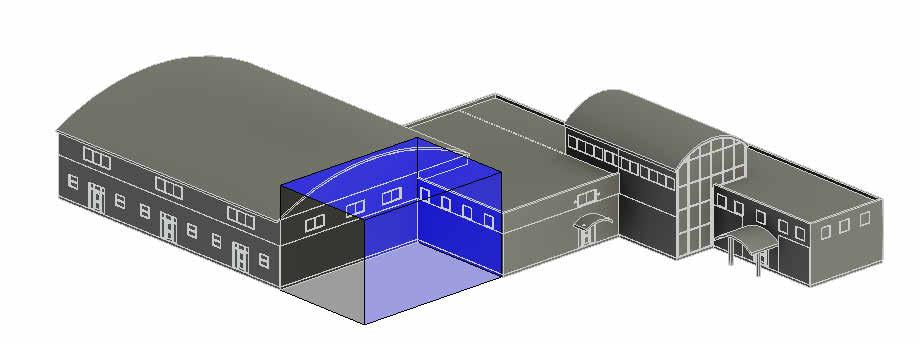
Open Space added with cafeteria and study space
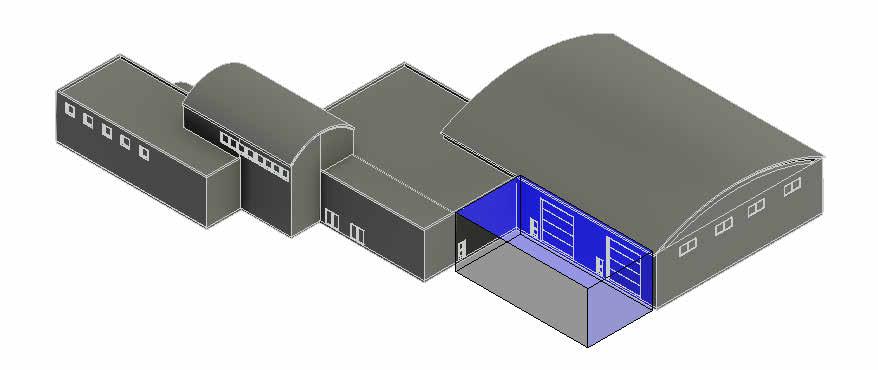
Additional Shop Space and entrance added and renovated

Additional space added for separate Computer Lab

Higher ceilings and auditorium addition
Noise mitigation needed around shop

Open study space and additional 3rd floor
28 “PORTFOLIO”






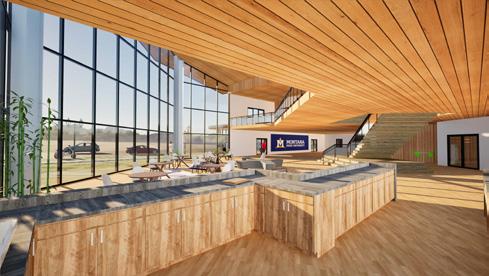



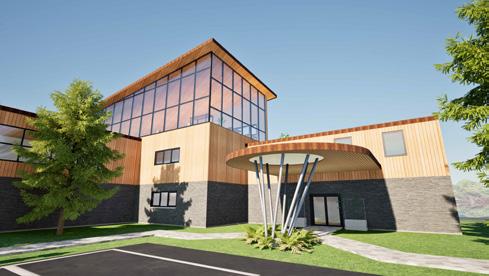




29 BCDESIGNS // 2024 DN DN UP UP DN DN UP DN GALLATIN COLLEGE AT MSU 1" = 50'-0" 1 First Floor Architectural Plan 1" = 50'-0" 2 Second Floor Architectural Plan
30 “PORTFOLIO”
DN
DN UP UP DN
31 BCDESIGNS // 2024
UP
DN
DN
32 “PORTFOLIO”
33 BCDESIGNS // 2024
34 “PORTFOLIO”
35 BCDESIGNS // 2024
04
SOLIDWORKS
This Solidworks project consisted of re-creating a Daymaker Touring Adapter for backcountry skiing.
It mostly consists of sheet metal parts and plastic injection molding parts. It is a combition of simple parts put together to create an actually somewhat complex yet effective design.
COURSE
Solidworks I PROGRAM
Solidworks 2022
INSTRUCTOR
Sean Peterson
36 “PORTFOLIO”
37 BCDESIGNS // 2024
DAYMAKER
3D WALL
This 3D wall section was produced using Revit 22. It is a simple yet clear and precise representation of the structure of a wall for any residential home.
COURSE
Revit I PROGRAM
Revit 2022
INSTRUCTOR
Brian Nickel
38 “PORTFOLIO”
SECTION
05






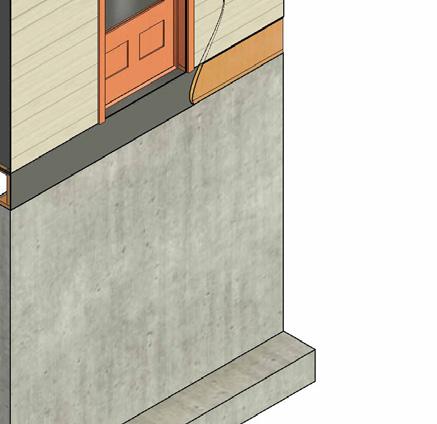
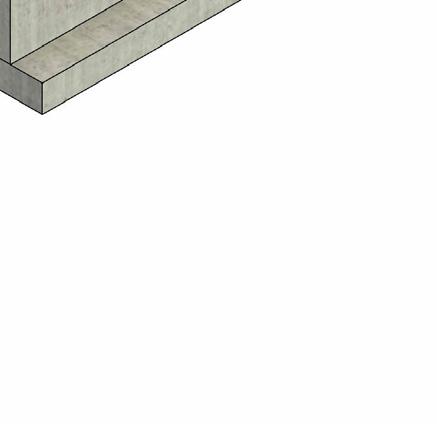















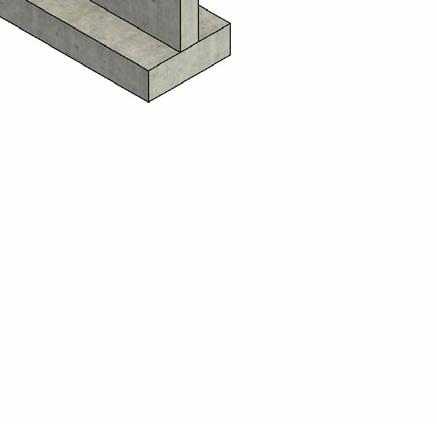
39 BCDESIGNS // 2024 3D WALL SECTION SOLAR PANELS 24x12 FOOTING 8" FOUNDATION WALL PRESSURE TREATED SILL STANDARD WINDOW STANDARD DOOR 6" BASEBOARD 2x6 WALL PLATE Scale Project number Date Drawn by Checked by www.autodesk.com/revit 3/16" 1'-0" 4/12/2022 9:48:38 PM CSTN173 CTSN 173 ARCH CONST MATS Project Number BEN CAMPBELL 3D WALL SECTION Issue Date Author Checker No. Description Date STANDARD INSULATION RAIN GUTTER 11/17 I-JOISTS CEILING BEAMS WINDOW HEADER
A
40 “PORTFOLIO”
Samsung SL50
SAMSUNG SL50 06 COURSE Into to Drafting Design PROGRAM AutoCAD 2022
replica drawing of a simple handheld camera showcasing 3D AutoCAD.
41 BCDESIGNS // 2024
MONTANA STATE UNIVERSITY 211 MONTANA HALL BOZEMAN, MT 59717 AUTODESK EDUCATIONAL SOFTWARE LICENCE. RENDERED, OR OTHERWISE PROFIT FROM THIS DRAWING, OUTSIDE OF AN EDUCATIONAL SETTING, IS IN DIRECT VIOLATION OF THE EULA AND MAY BE PROSECUTED TO THE FULL EXTENT ARCH D PAPER 4/26/22 DDSN 131SECTION 4 BEN CAMPBELL 2:1 PROJECT 3SAMSUNG SL50 1 of 1 ARCH D
SAMSUNG SL50
3.8"
1.6"
2.3" 3.8"
2.3"
R.35"
R.2"
.8" R1"
1.6"
FRONT
A SECTION A-A SCALE: 2:1
TOP RIGHT
ISOMETRIC A
.81" 2.3"
A collection of drawings and sketches.
SCOPE
Selected Works
DATE 01/05/22
42 “PORTFOLIO”
+
HAND DRAWINGS
PHOTOS 07
43 BCDESIGNS // 2024
‘KATANA GHOST’
I have always had an interest in Japanese culture, especially during the days of the samurai and the mastery of the sword. This drawing is inspired by Japanese history and a mix of anime culture to create a samurai ghost.
The symbols on the hat are to represent traits of the samurai and words with unlimited meaning.
STRENGTH
PROSPERITY
LOVE
44 “PORTFOLIO”
‘ROOTS OF RIGHTEOUSNESS’
Trees are the oldest living organism on earth. They have been around since the beginning of time stainding tall. They provide us with life and unmatched beauty. Strong roots provide a strong tree, with root systems often being 3-5x larger in radius of the canopy.
Trees are life, they are alive. Sometimes faces will appear in the patterns of the bark if you look closely.
45 BCDESIGNS // 2024
Located on Douglas Island in Southeast Alaska, these duplexes have a fantastic view of MT Juneau across the Gastineau channel. This was a project for a private client back home in Alaska. The client had a lot ready to be built on and needed assistance coming up with 2 duplexs around 2000 sq ft each. A full set of plans was produced and printed, the client is ready to sell them along with the full lot.
46 “PORTFOLIO”
SECOND STREET
08 LOCATION Douglas AK PROGRAM Revit 2024 PRIVATE CLIENT
DOUGLAS
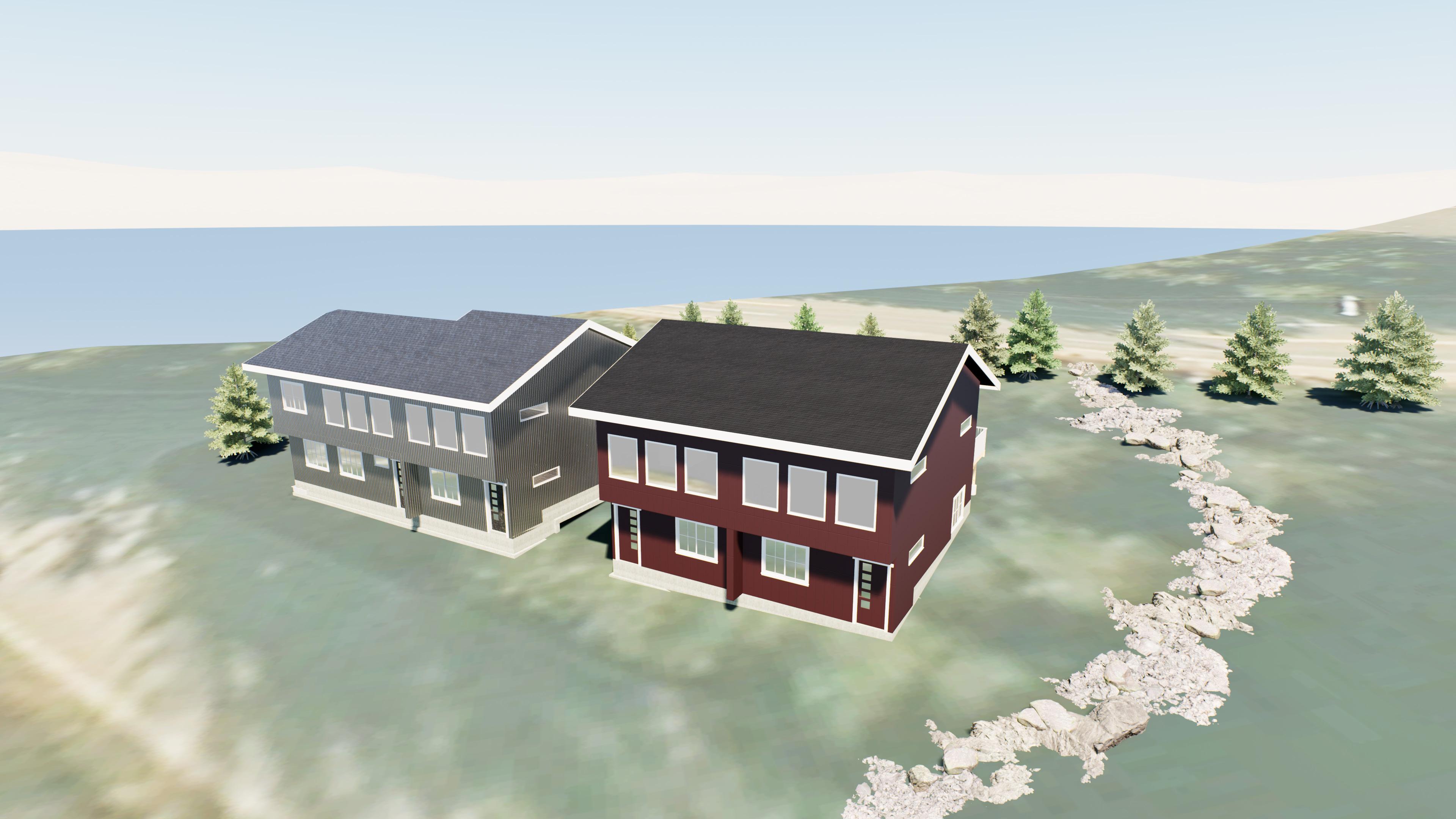
47 BCDESIGNS // 2024
48 “PORTFOLIO”
24’ portfolio
+1
akbenc20@gmail.com

https://www.linkedin.com/in/ben-campbell-100135239
2024
907 957 0009








































































