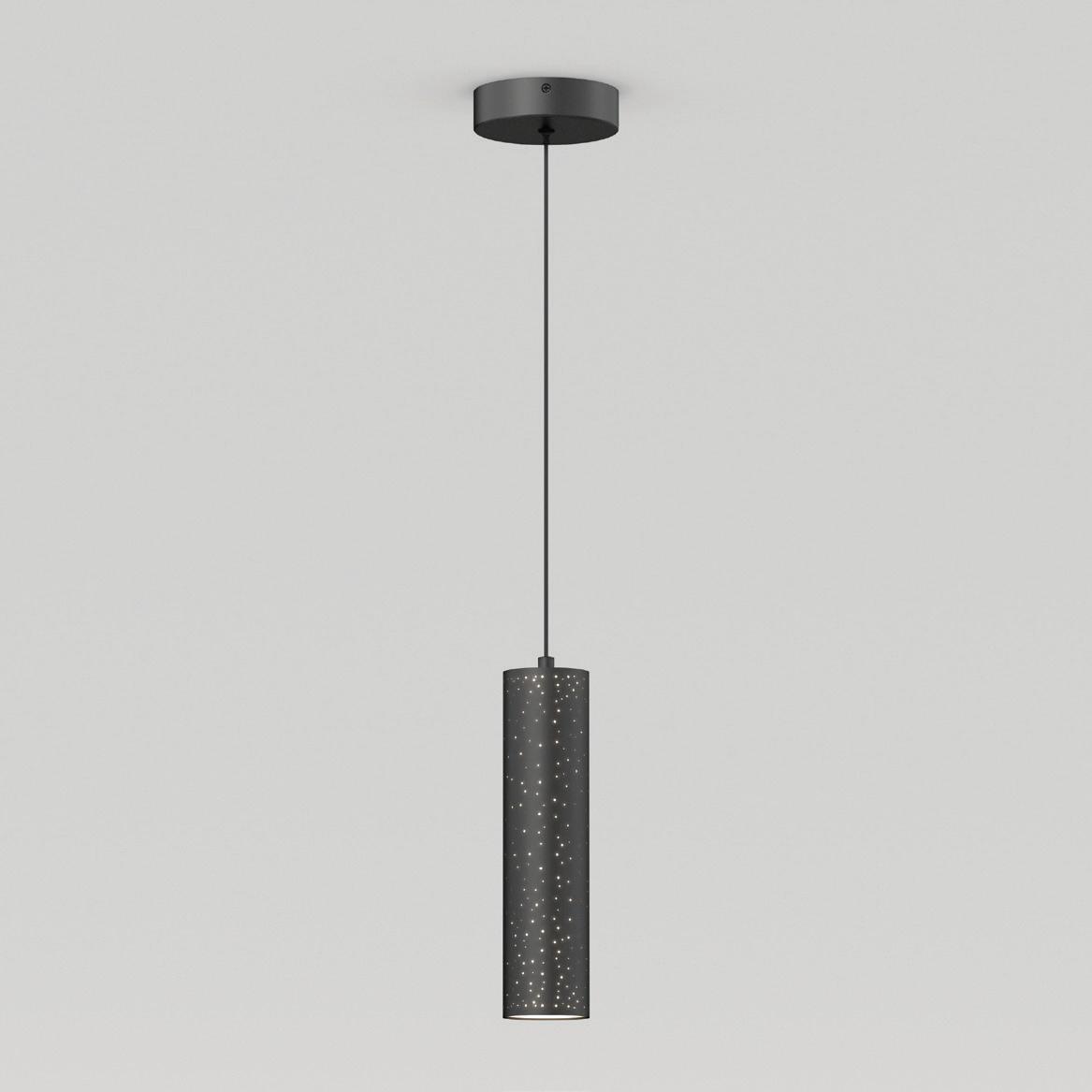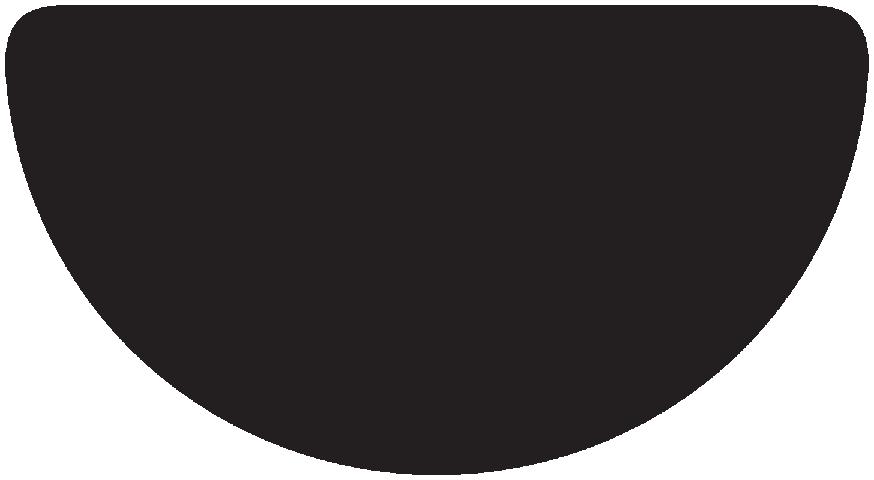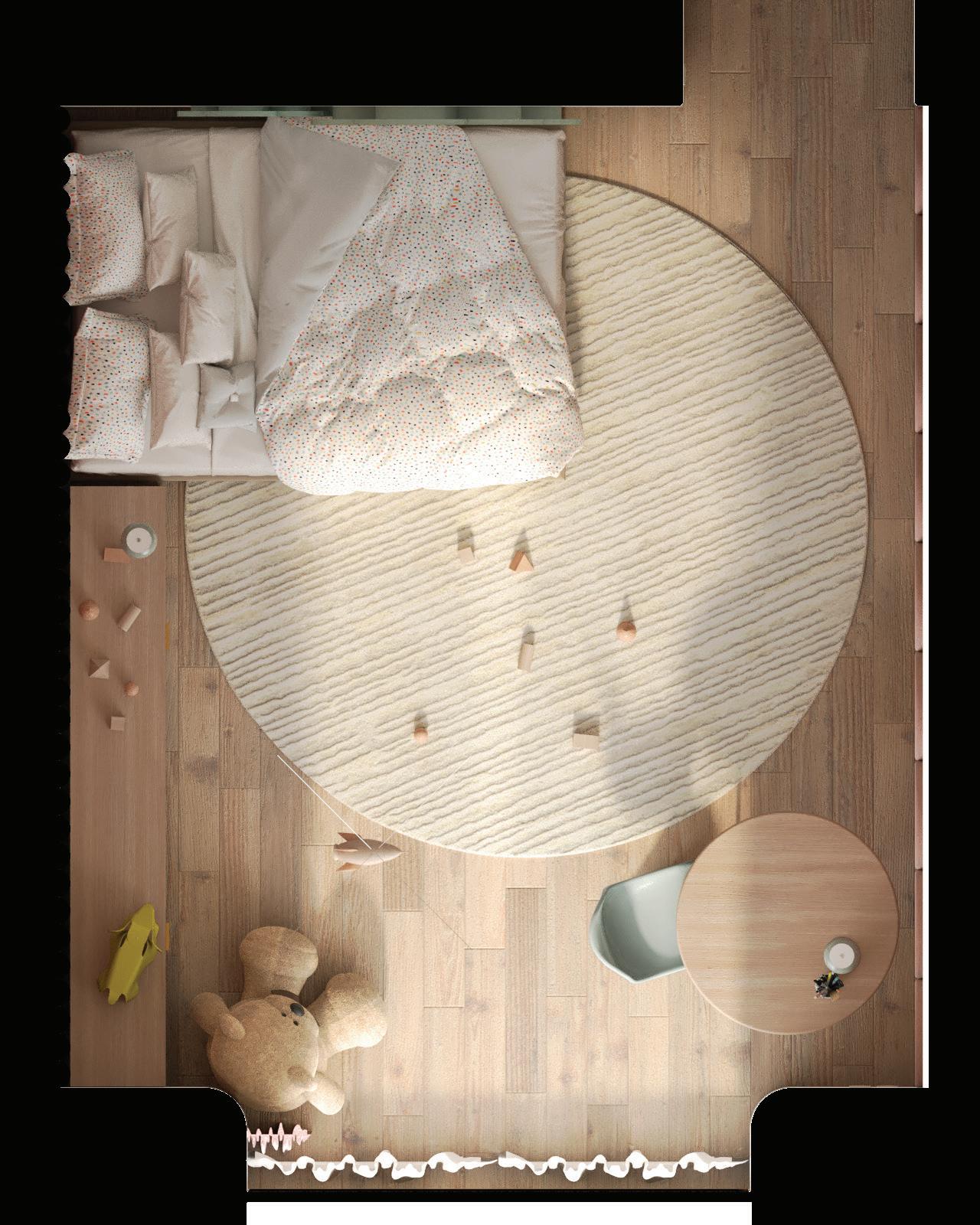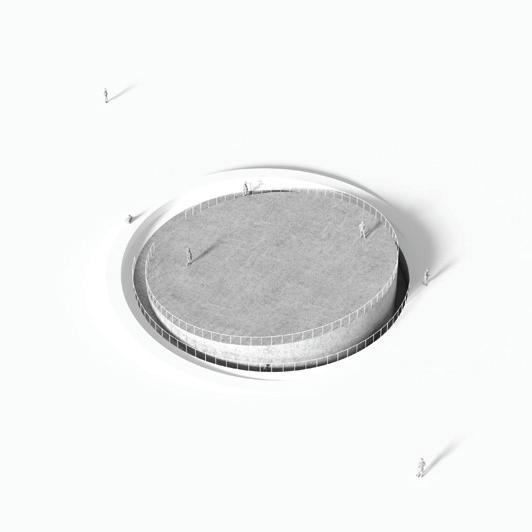INTERIOR DESIGN & 3D VISUALIZATION
BENJAMIN ARZATE PORTFOLIO
Mexican architect with 9+ years of experience developing creative designs, from inception to completion of small & large scale projects. I began in the construction field where I successfully designed & managed constructions of residential projects of more than 400 sqm each. Also, I’ve developed the architectural design & executive blueprints, according to the building code regulations in Mexico City, for a variety of projects such as retail stores for Ferrioni & Parfois (all over Mexico), public healthcare buildings for DIF Huixquilucan & costume made furniture.
Architectural visualization & interior design has always been something I was fascinated by but never really had the time to get into it as much as I wanted until a couple of years ago. Visualizations are an effective tool that helps people to express their thoughts through an unspoken & universal language. I’m a fast-learner, detail-oriented architect who embraces new challenges as an opportunity to improve myself, personally & professionally. This portfolio is very special for me because I get the chance to do a self-appraisal & watch my professional growth over the last years.
 BENJAMIN ARZATE; architect, 2015 -
BENJAMIN ARZATE; architect, 2015 -

consultant 3d artist 2023Montreal, Canada (Remotely)
MOLINO dwelling design 2023 - 2024
La Herradura, Mexico
PARRAL children’s bedroom
2021
Interlomas, Mexico
OTHERS a bit of everything

; consultant 3d artist, 2023 -
Montreal, Canada (Remotely)
Canadian company best known for designing, manufacture & distribute primarily lighting fixtures among other home furnishings. They offer high quality easy to use products with a wide variety of styles, inspired in an atemporal design where black & white tones predominate the color palette. Their products are on-trend home improvements ideal for any lifestyle & room of your home or workspace. As a 3D Artist Consultant, part of my job involves creating hyper-realistic product images for web & packaging.
Besides the product images, I design interior lifestyles based on the luminaire’s style & characteristcs. The designed areas are mainly bedrooms, halls, living & dining rooms &, for certain products, hotel aisles or receptions. Because the expected results are high quality renders, the attention to details is very important to truly represent each material’s essence & reach a hyper-realistic result. I’ve been working remotly in a fast-paced work environment where I need to work efficiently in order to deliver an excellent work that meets (or exceeds) the required specifications & standars.

Dorado
https://www.artika.com/en/products/indoor-lights/sconce/dorado-led-contemporary-sconce-3-cct-gold



Astrid 16.5 in; render for web https://www.artika.com/en/products/indoor-lights/flush-mount-lights/astrid-16-5-inch-led-flush-mount-light-5cct-with-remote




 Cosmic Single Pendant
Cosmic Single Pendant
 Morgan FM; render for box
Morgan FM; render for box

MOLINO; dwelling design, 2023 - 2024
This 606 sqm residential project is located in La Herradura, Huixquilucan, in a 632 sqm terrain with a north-south orientation & a 12 m slope. The project develops by using the natural tilt to create private, public & outdoor spaces, always considering the orientation and the natural views that surround the house. The access is at ground level and the subsequence floor plans are below the street level. The house is conformed by a master bedroom, studio/workspace, kitchen, living & dining room, family room, outdoor areas & three bedrooms for family members.
Mexico
The coloured concrete of the exterior finish merges perfectly with the green tones of the existing trees in a cohesive yet contrast way. The use of walnut accents on the facades helps to harmoniously unify the exterior with the interior spaces, where walnut wood has a more prominent role in combination with white color & neutral tones to archive a cozy & elegant atmosphere. Double heights, private gardens, the entrance of natural light & simple circulations were some of the design elements that defined the architectural proposal in order to achive a private yet open space.









Longitudinal Section




PARRAL; children´s bedroom, 2021
The intention when designing this 11.5 sqm bedroom was to create an atmosphere that communicates the innocence & simplicity with which a child grow up with. To accomplish that, an abundant, yet discreet use of color were implemented on the final design, creating a joyful & friendly environment where you can always feel calm and refresh. An important thing to consider was the one of creating a genderless space suitable for either a girl or a boy, where the user is the one who defines the indentity to the conceptual design through the personal essence.
Interlomas, Mexico
The distribution is simple, having on one side the bed, on the other side the wooden desk & in the middle an open space delimited by the Structure rug, from BoConcept, where kids can play. On the sidewalls we have customized vertical elements to increase height, having on one sidewall a hidden closet so the space remains as clean as possible. For lighting it was a must to find accesories that complemented in a harmonious way the design. Poses, from Axolight, brings a bit of movement to the ceiling, meanwhile Float Lamps (desk & pendant), are used in a more discreet way.







OTHERS; a bit of everything
Capulines is an interior design project of an apartment located in Condesa, CDMX.
Punta Cedros is a residential development of three houses of 350 sqm each & four apartments buildings. Taine was a remodeling of an old bedroom that turned into a studio where light colors predominate the scene.
Madrigal is about connecting with nature & contemplating the natural landscapes the Valle de Guadalupe has to offer.
Tonalá is a kitchen design project that unifies the inteior with the exterior.
Río Bajo is an apartment design inspired in the scandinavian style based on a neutral color palette.
SPM Group & Fuente de Diana are a series of renders done for CasaWood, where I proposed certain details to be approved by head designer Isa Valero.
Golondrinas is an office building proyect located at the outsides of Barcelona, where geometry was intended to be in harmony with the context.
Furniture Design is something I’ve been doing since I started designing interior spaces & this coffee tables are part of another personal project called Negro Esencial (@negroesencial).
Conceptual Design are exercises that help me understand in a different what architecture & interior design.

 CAPULINES; Apartment Design, 2020 Condesa, Mexico City
CAPULINES; Apartment Design, 2020 Condesa, Mexico City







 TONALÁ; Kitchen Design, 2022
Kitchen
Tulum, Quintana Roo
TONALÁ; Kitchen Design, 2022
Kitchen
Tulum, Quintana Roo

 Living Room
RÍO BAJO; Apartment Design, 2023
Santa Fe, Mexico City
Living Room
RÍO BAJO; Apartment Design, 2023
Santa Fe, Mexico City










 Walk-In Closet, First Floor
Walk-In Closet, First Floor
 GOLONDRINAS; Office Building, 2023 - 2024
Barcelona, Spain
GOLONDRINAS; Office Building, 2023 - 2024
Barcelona, Spain


https://unsplash.com/photos/black-metal-framed-glass-top-table-NxAwryAbtIw







www.linkedin.com/in/bnjarz
hola.benjaminarzate@gmail.com
