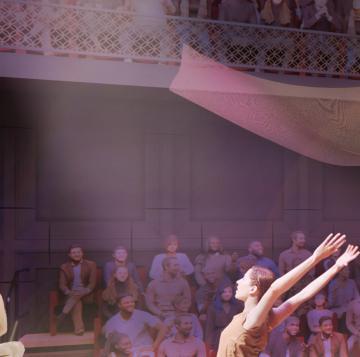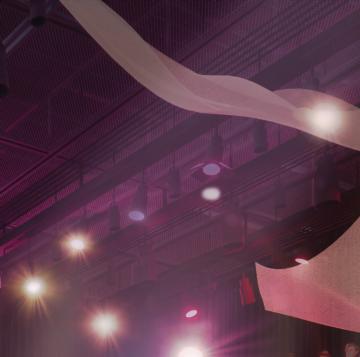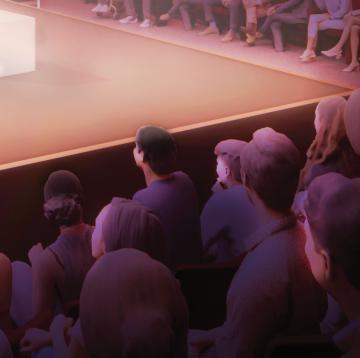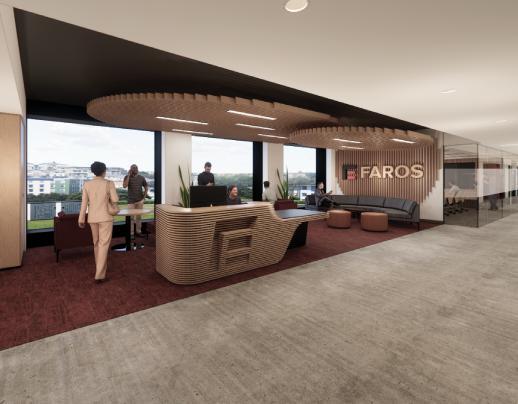PORTFOLIO

I am a young architectural and interior designer from Accra, Ghana and an alumni of the Carnegie Mellon University B.Arch program, with a target interest in luxury hospitality and residen al spaces.
I believe great design is deeply rooted in a combined understanding of people, place, me and func on seamlessly integra ng the natural and man made environment. I believe spaces should be sculpted, unique to the intended experience, layered in textures and colors which offer the users a sense of belonging.
CARNEGIE MELLON
UNIVERSITY- Resnik
Dining Hall
2021
Loca on: Pi sburgh, PA
Project Status: Unbuilt
Design Phase: Interior Fit-out, FFE
Project Type: Dining and Hospitality
Sq Ftg: 20,180
Office: GBBN Architects

The Resnik Dining Hall study, encompassed an updated circula on strategy that enhances the flow through the currently disconnected spaces, to reinforce, and make more intui ve, a dining sequence of Entry, Serving, Dining, and Exi ng.
The vision for the new dining hall is to revitalize the exis ng Resnik dining hall to offer its patrons a unique dining experience, not found elsewhere on campus, which includes an abundance of fresh healthy food choices prepared in a modernized, sustainable, forward-facing kitchen, and a variety of both indoor and outdoor dining areas that encourage students and visitors to relax, socialize, and replenish.
The final report included plans, interior schemes for each program, MEP phasing plan and report, FFE and cost analysis.
CIRCULATION
DIAGRAM : FIRST FLOOR

A LA CARTE ENLARGED PLAN


CIRCULATION
DIAGRAM: FIRST FLOOR

TARTAN PAVILION ENLARGED PLAN


CIRCULATION DIAGRAM: SECOND FLOOR

LOUNGE AND CONNECT ENLARGED PLANS



KELLY STRAYHORN THEATER
Loca on: Pi sburgh, PA
Project Status: Unbuilt
Design Phase: Concept and Programming
Project Type: Mixed-Use, Arts
Sq Ftg: 46,800
GBBN Architects
Renders by Sean O’Connor

suppor ng the evolving needs and trajectory of ar sts from the local to global stage.
The renova on would invite two new tenants who would aid in cra ing a vibrant and dynamic environment of hospitality that would bolster the day and night life culture in East Liberty
SECOND FLOOR
SECTION DIAGRAM
























Interior render showing a performance in the proscenium stage setup






FAROS PROPERTIES -Suite
Renovation
Loca on: Pi sburgh, PA
Project Status: Unbuilt
Design Phase: DD- CD
Project Type: Workplace Sq Ftg: 16,373


The Faros Proper es Suite Renova on project intended to cra a modern environment to promote company culture, encourage growth and create a range of unique spaces and programming for private,public and shared working.
The new office suite offers an Execu ve Lounge home base for all C-suite Execu ves of the company, demanding a sense of execu ve hospitality with a range of sea ng postures to support various types of gathering.
CD Set available upon request.



RECEPTIONLARGE CONFERENCE ROOM



CO-WORKING LOUNGE

RICHARD KING
MELLON OFFICES
Loca on: Pi sburgh , PA
Project Status: Built
Design Phase: DD- CA
Project Type: Workplace
Sq Ftg: 18,000
Office: GBBN Architects

The adap ve reuse workplace renova on for the Richard King Mellon Founda on (RKMF) new headquarters, celebrates Pi sburgh’s ar sts and makers; and incorporates key elements of RKMF’s recent re-branding, including new logo and brand colors into the design of their new space.
It’s an inten onal cra ing of spaces used to connect, work, host, lounge and share with the community. Carefully cra ed sequences of spaces with a high touch hospitality finish.
The scope of the project included design to construc on, FFE and accessories selec on and styling.
Full CD set available upon request.

MANAGEMENT
GATHERING, COMMUNITY
OUTREACH AND DEVELOPMENT
MEETINGS AND PRIVATE OFFICES





Atrium and co-working cafe with custom millwork, offices and event space.









PENN STATE BERKS: Tully’s Dining Hall
2023- 2024
Loca on: Reading, PA
Project Status: Built
Design Phase: SD to CA
Project Type: Dining and Hospitality
Sq Ftg: 9,590
Office: GBBN Architects

The Tully’s Dining Hall renova on aimed to create a new dining experience around ea ng, longing, performing and gathering. The design included a new serving line allowing new dining op ons, an amphitheater stage for a erhours performances, linger and lounge sea ng as well as a variety of group and solo sea ng op ons encouraging students to u lize the space 24/7 for extracurriculars, study groups and academic mee ngs.
Full CD Set available upon request.
SERVERY : EXISTING CONDITIONS

SERVERY : PROPOSED

STUDENT CIRCULATION
STAFF CIRCULATION
DINING : ENLARGED PLAN



SERVERY
BOOTH SEATING
ASSEMBLY SEATING
WINDOW SEATING
LOUNGE SEATING
DINING : BOOTH SEATING


DINING : ASSEMBLY SEATING

DINING : LOUNGE SEATING

DINING : BOOTH SEATING



