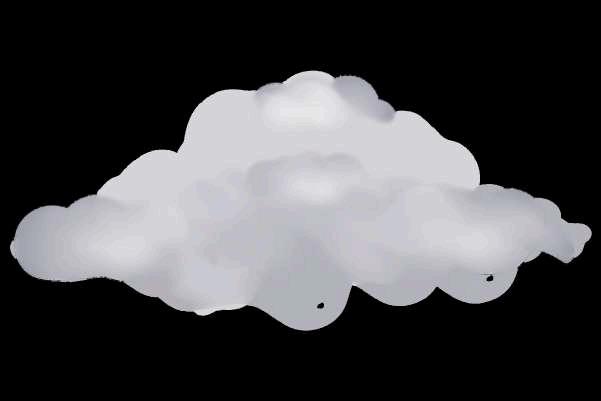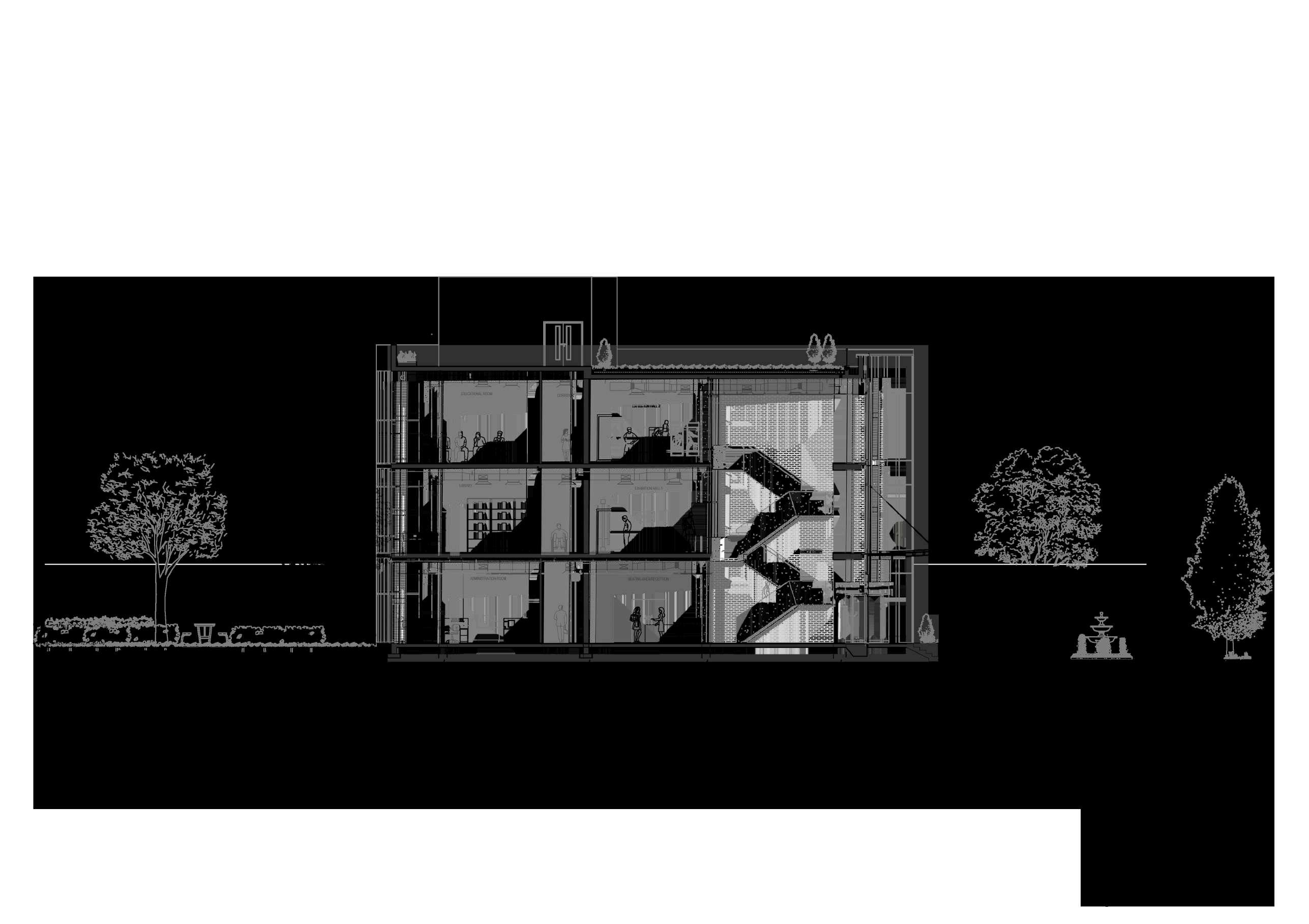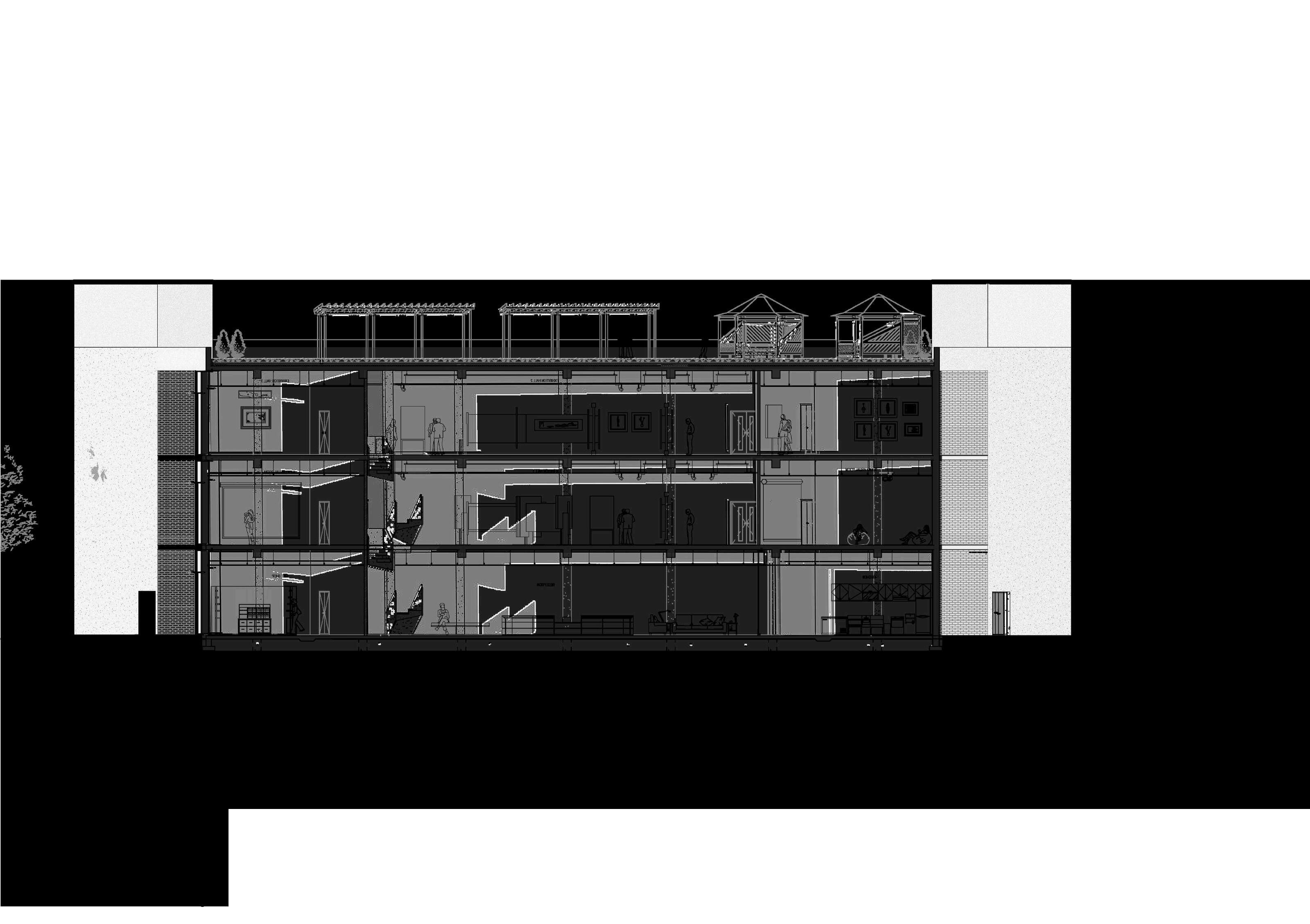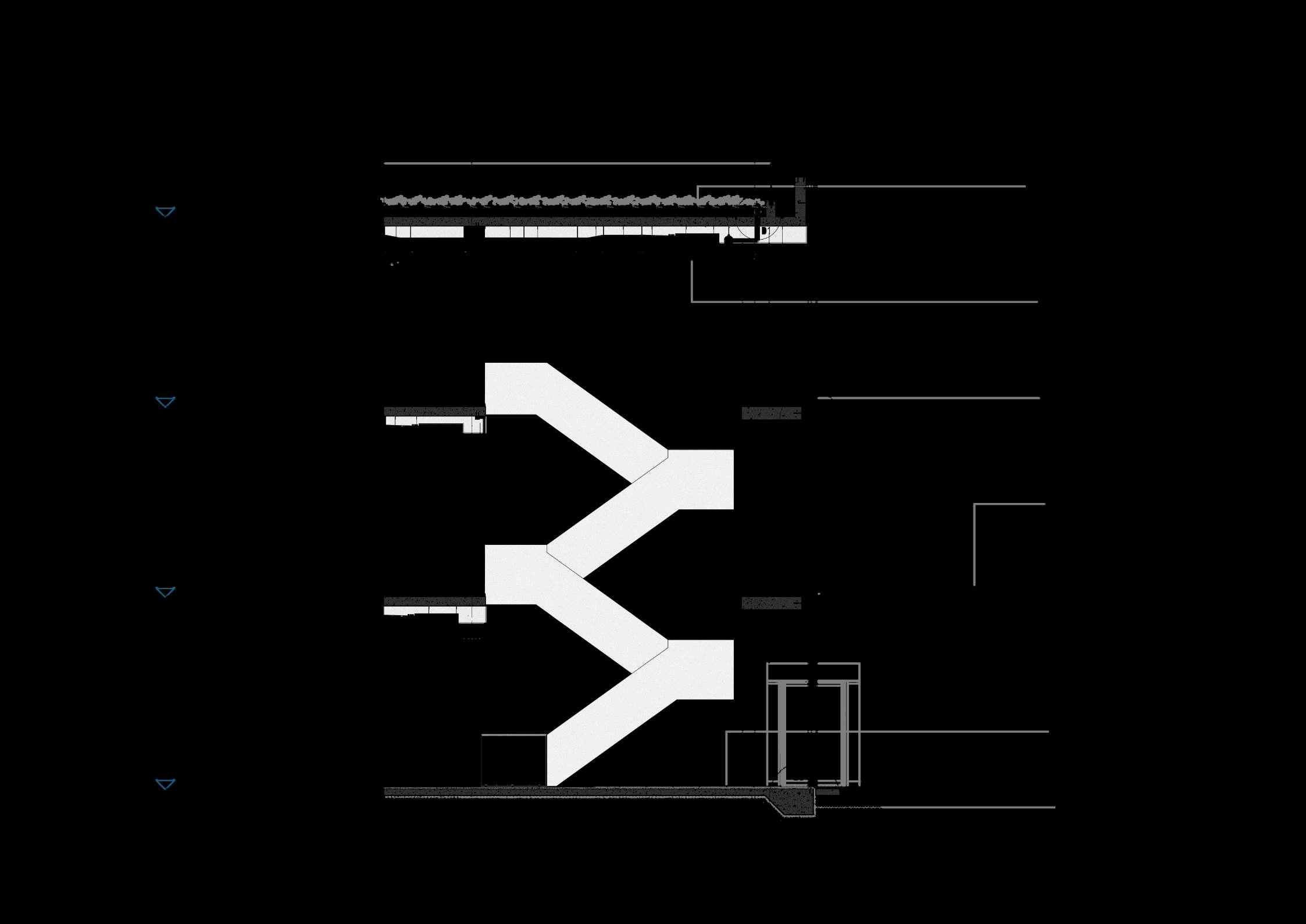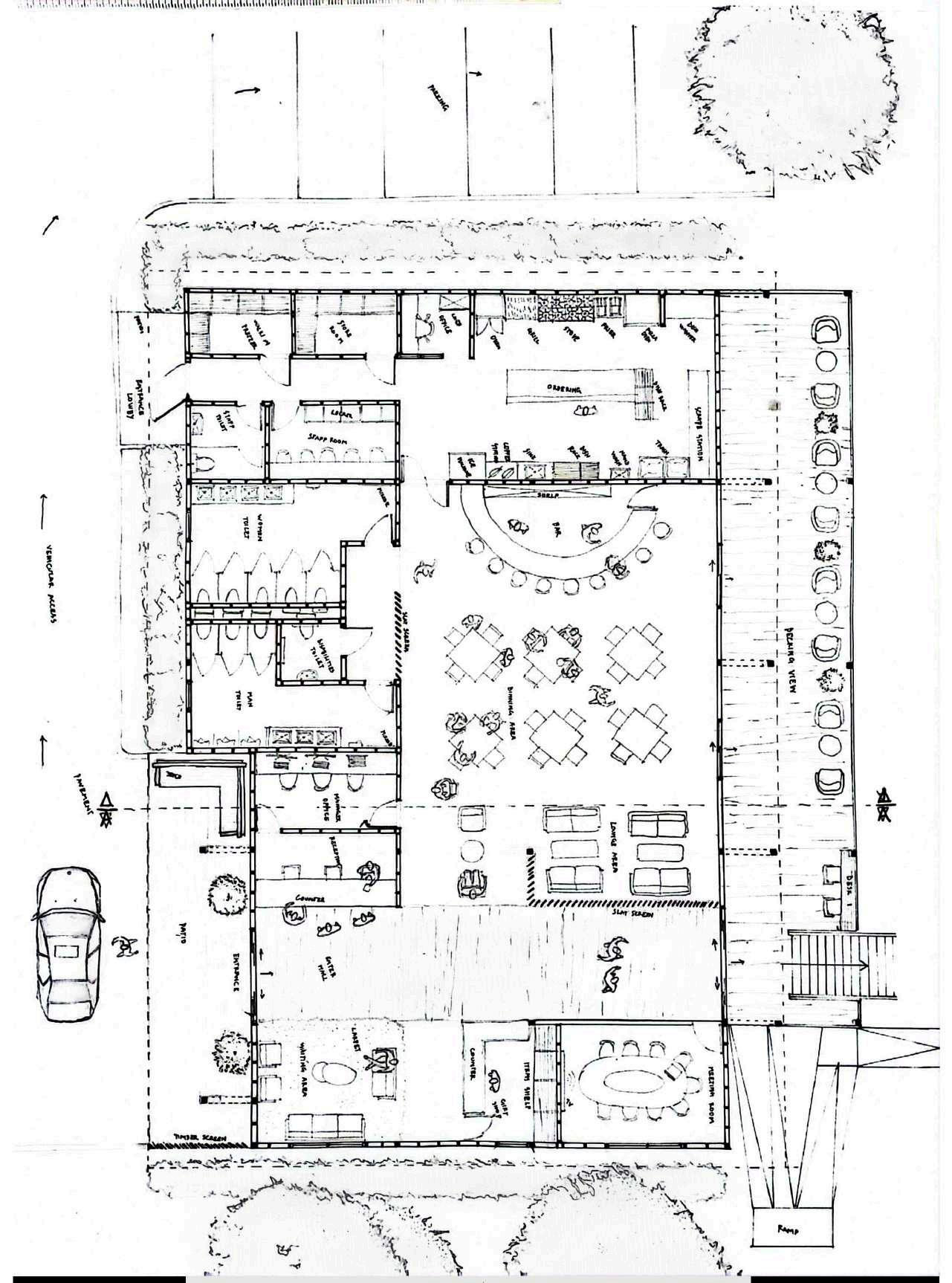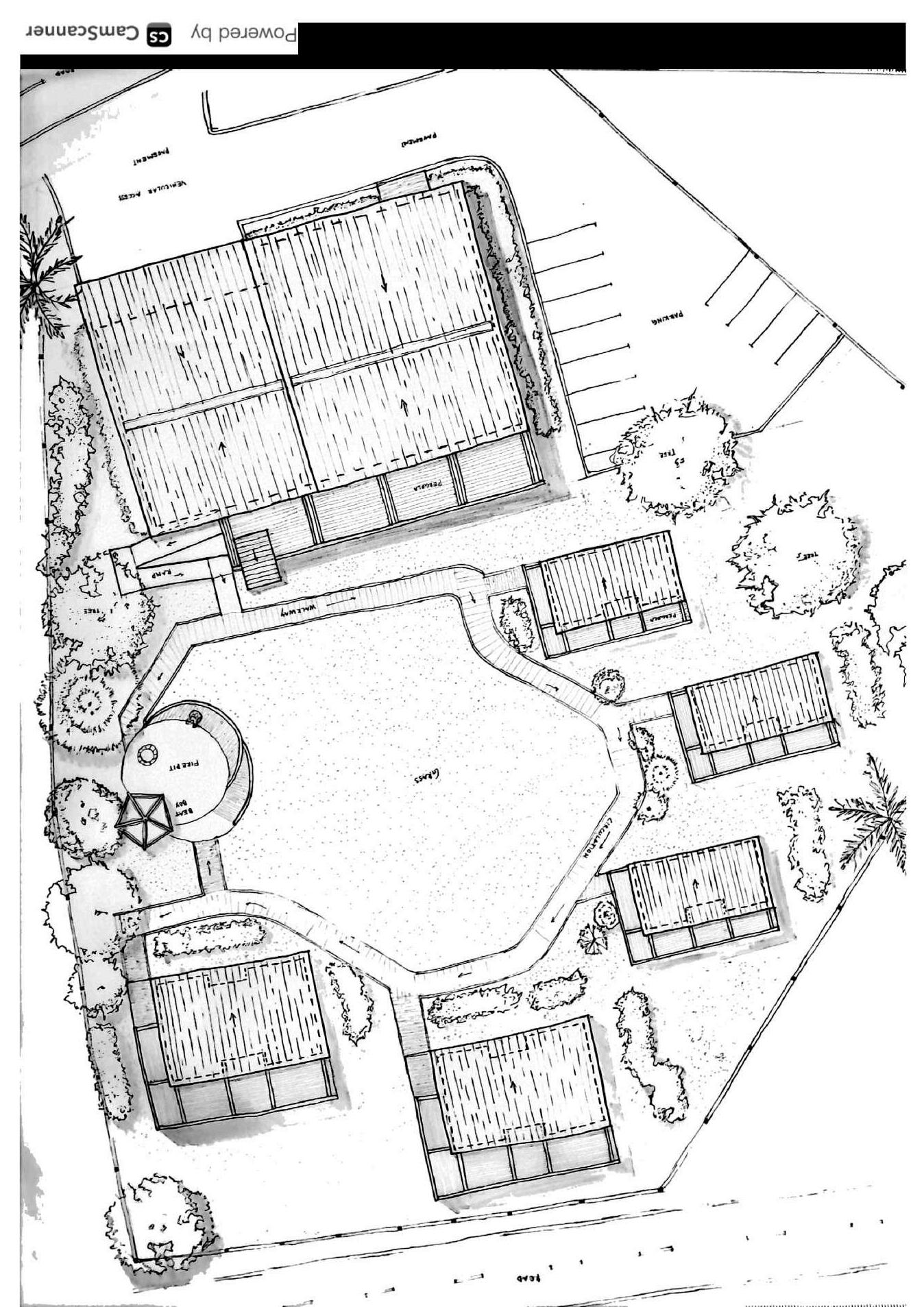

Port folio. Port folio.
CONTENTS
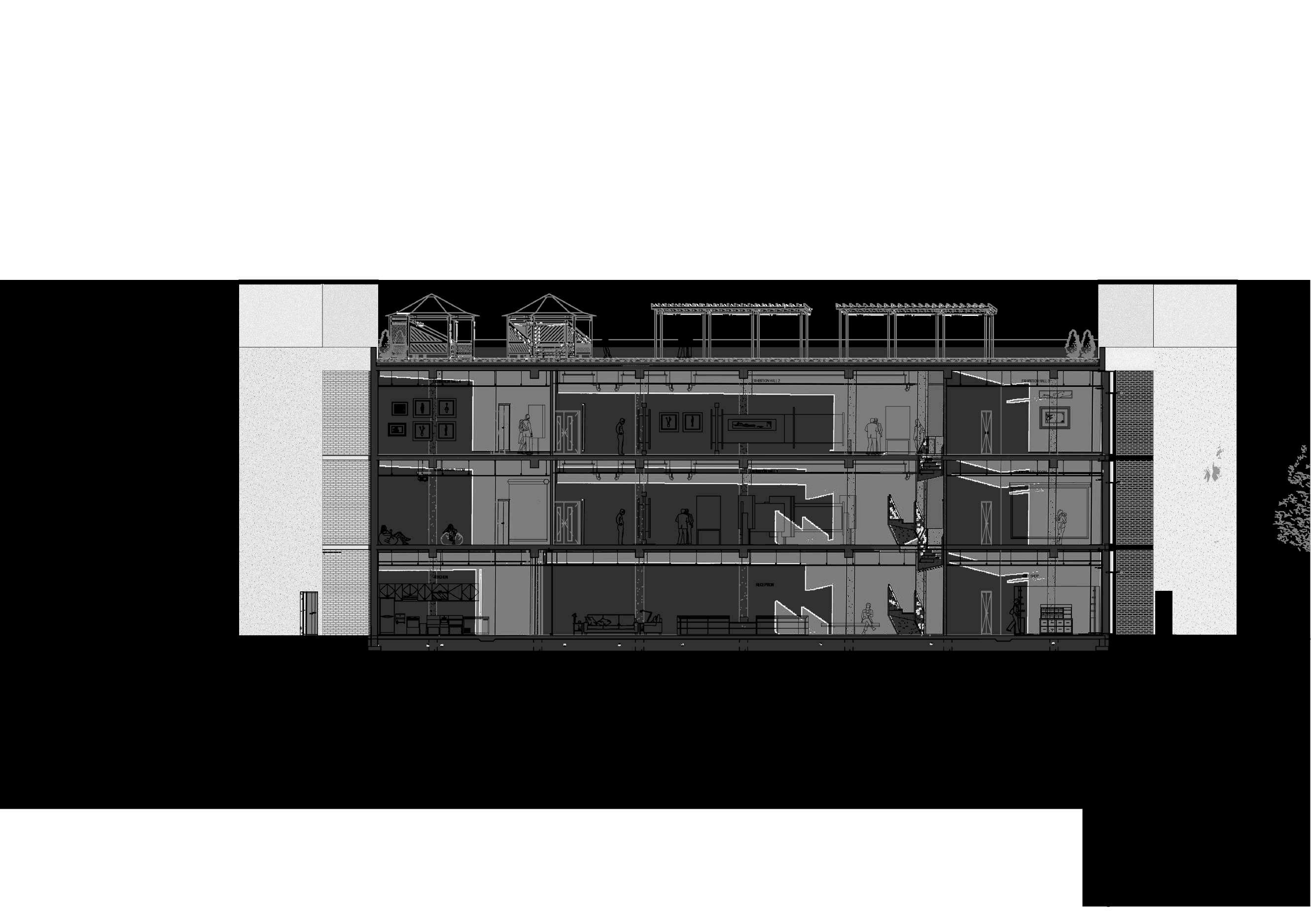
GALLERY 14
Studio 6: Live-Work Home-Studio
Long Street, Vredenberg Lane
Cape Town
TETRIS PLAYSCAPE
Studio 7: Kindergarten
Victoria Road and Searle St, Woodstock
Cape Town
UBUNTU MUSEUM
Studio 5: Caesarstone Competition 2024
The Cradle of Humankind Gauteng
GALLERY 14
Studio 6: Live-Work Home-Studio
Long Street, Vredenberg Lane Cape Town
The site is located along upper Long Street and a narrow Vredenburg Lane, with the cadastral identification of ERF 106. The site boundary dimensions is 11000 mm x 29000 mm. Long Street in Cape Town is one of the city's most vibrant and historic streets, known for its mix of cultural, commercial, Nightlife and social activities.
LEGEND
Major intersections
Busy Day Activity
Busy Night Activity
Bus Stop
Wind direction
Site
High Rise Buildings
Medium-rise building
Pedestrian Circulation
Garden/Vegetation
Parking Area
Landmark
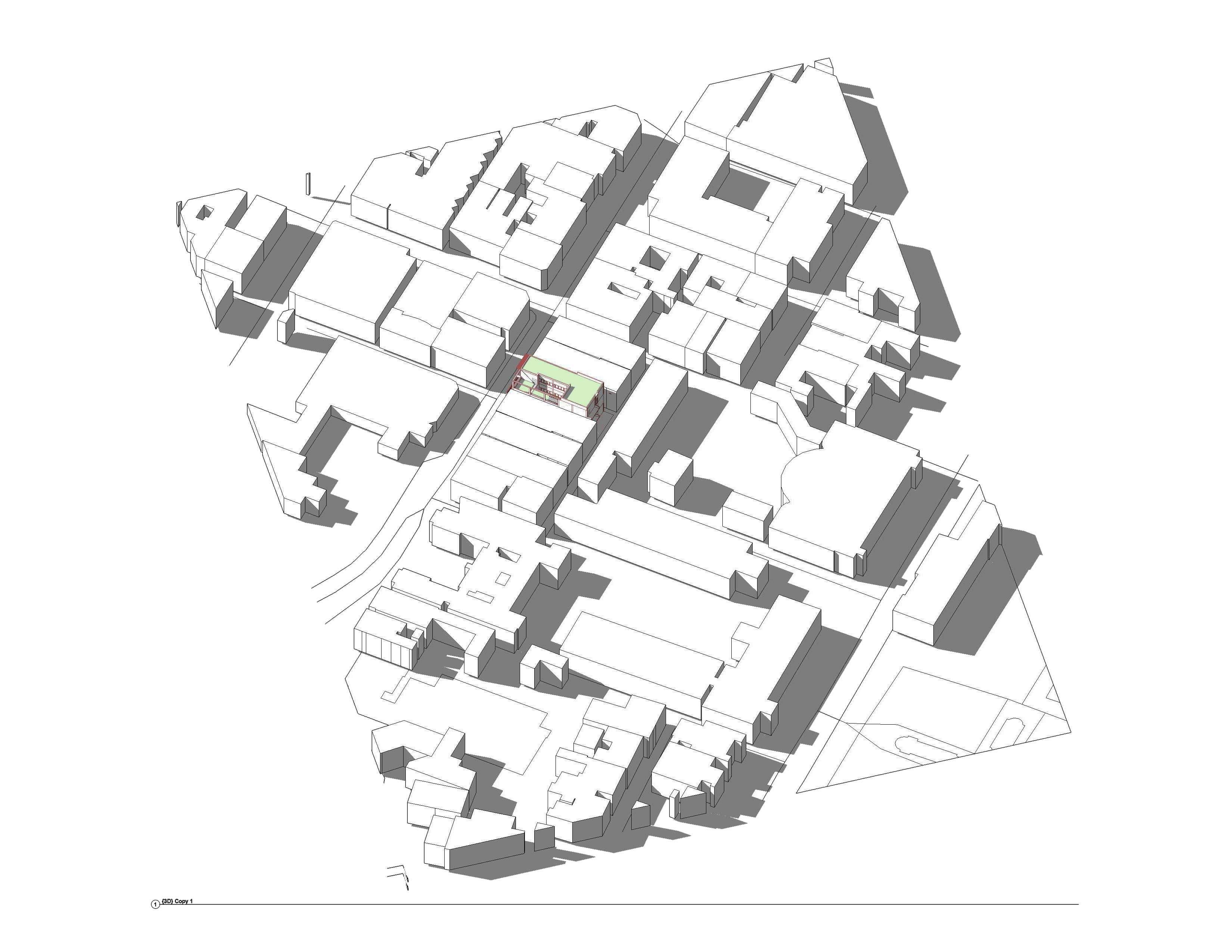

CONCEPT
Studio 6: Live-Work Home-Studio
Long Street, Vredenberg Lane
Cape Town
Studio 6 challenges us to design a mixed-use, multi-story building that functions as a livework home studio The design approach focuses on fostering a sense of community while maintaining individual comfort. By carefully integrating public, semi-public, and private spaces, we create an environment that seamlessly connects different uses, allowing for both interaction and personal retreat
Gallery 14 is a multi-level, mixed-use buildin designed to accommodate students fro nearby tertiary educational institution providing them with a sustainable an connected living en integrates residentia communal worksp gathering spaces, between individual experiences.
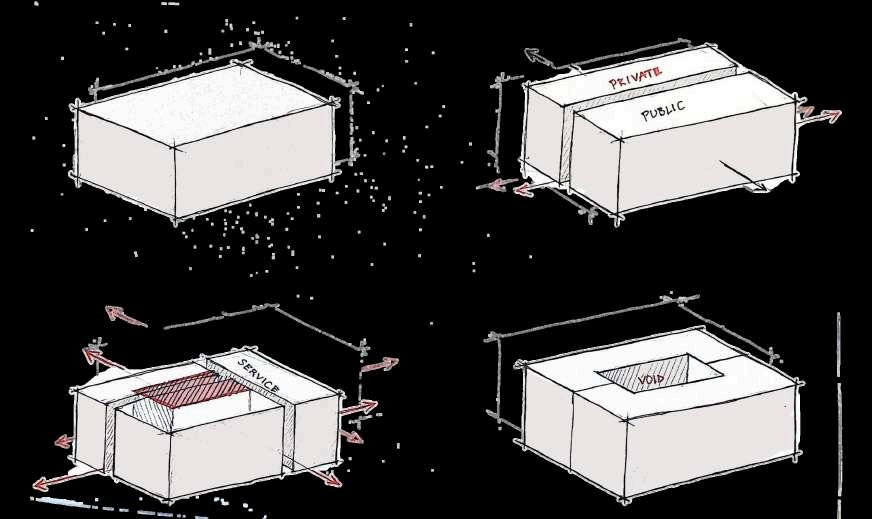







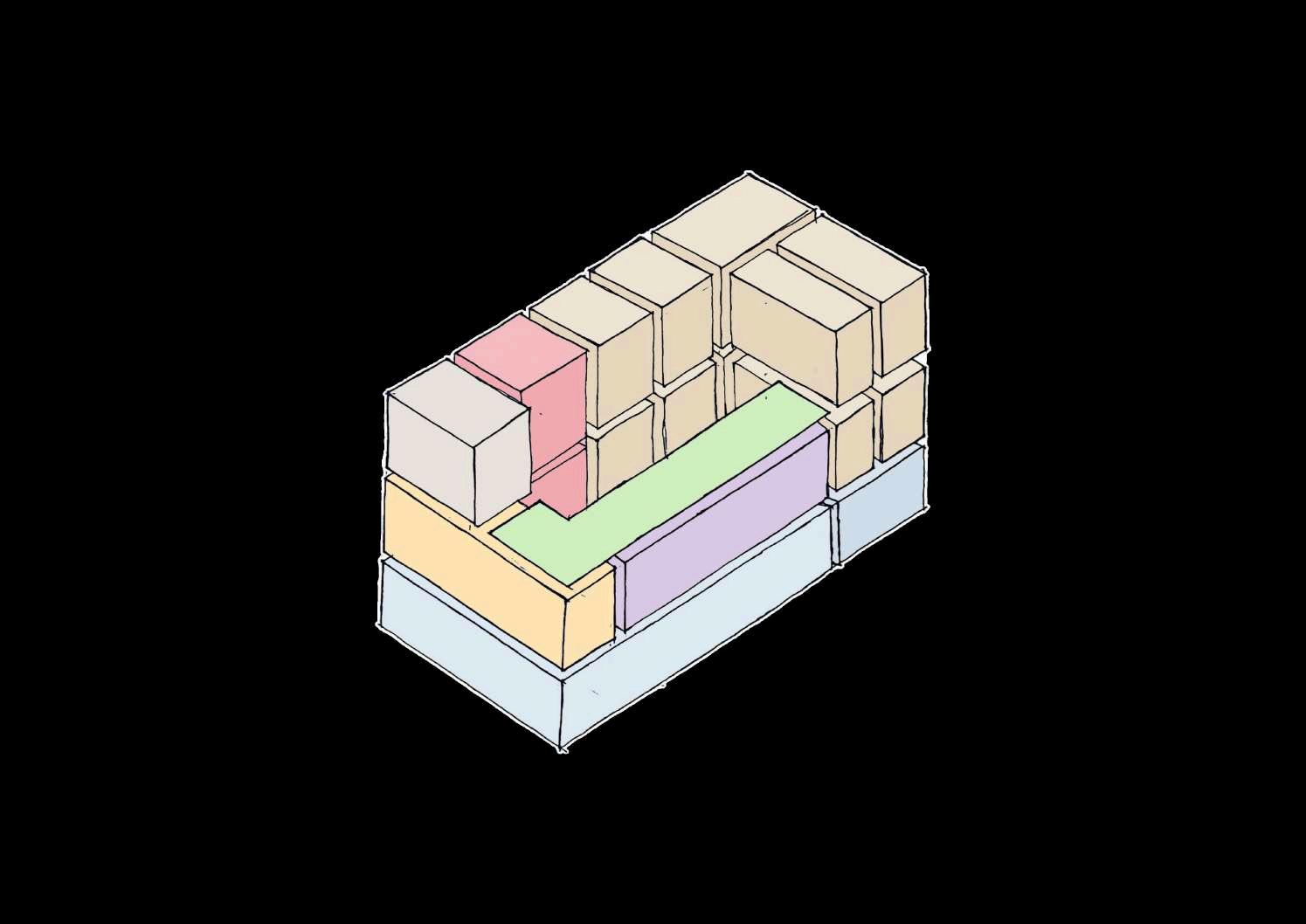







PLAN


Entrance and Lobby
Recept on
Art Ga lery
Lift Core
Sta rcase (Internal and externa )
Ab ut ons (2x ma e, 2x female 1x d sabled)
K tchenette
Meeting Room
Entrance Foyer
Living and D ning area
Shared Kitchen
Fireplace
Liftcore
Communal Workspace
Staircase ( nterna and external)
Rental Units 5x (3x with mezzanine
1x disab ed, 1x w th ba cony)
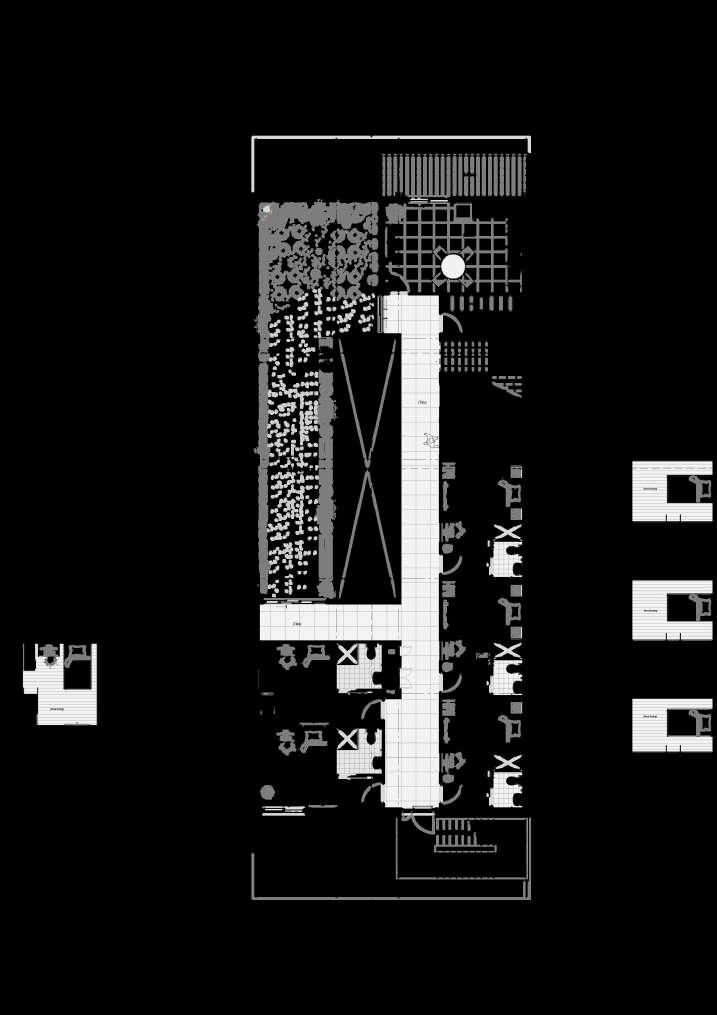

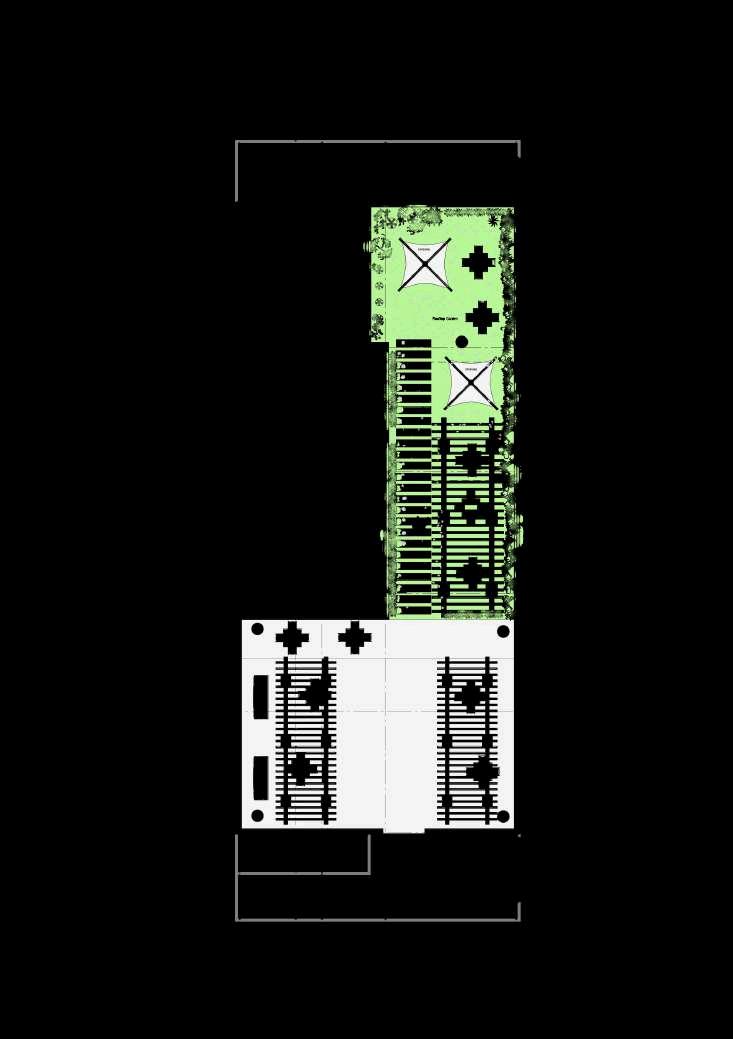
Entrance Foyer
D ning area
Storage
Lift core
Ind v dua K tchen
Terrace Garden
Staircase ( nterna and externa )
Renta Units 5x (1x with balcony 4x w th mezzanine)
Resting Area
Pergola
Seatings

GROUND FLOOR
Canopy (Shading device)
Externa Staircase
Rooftop Garden
SECOND FLOOR ROOFTOP
TECHNICAL SECTION
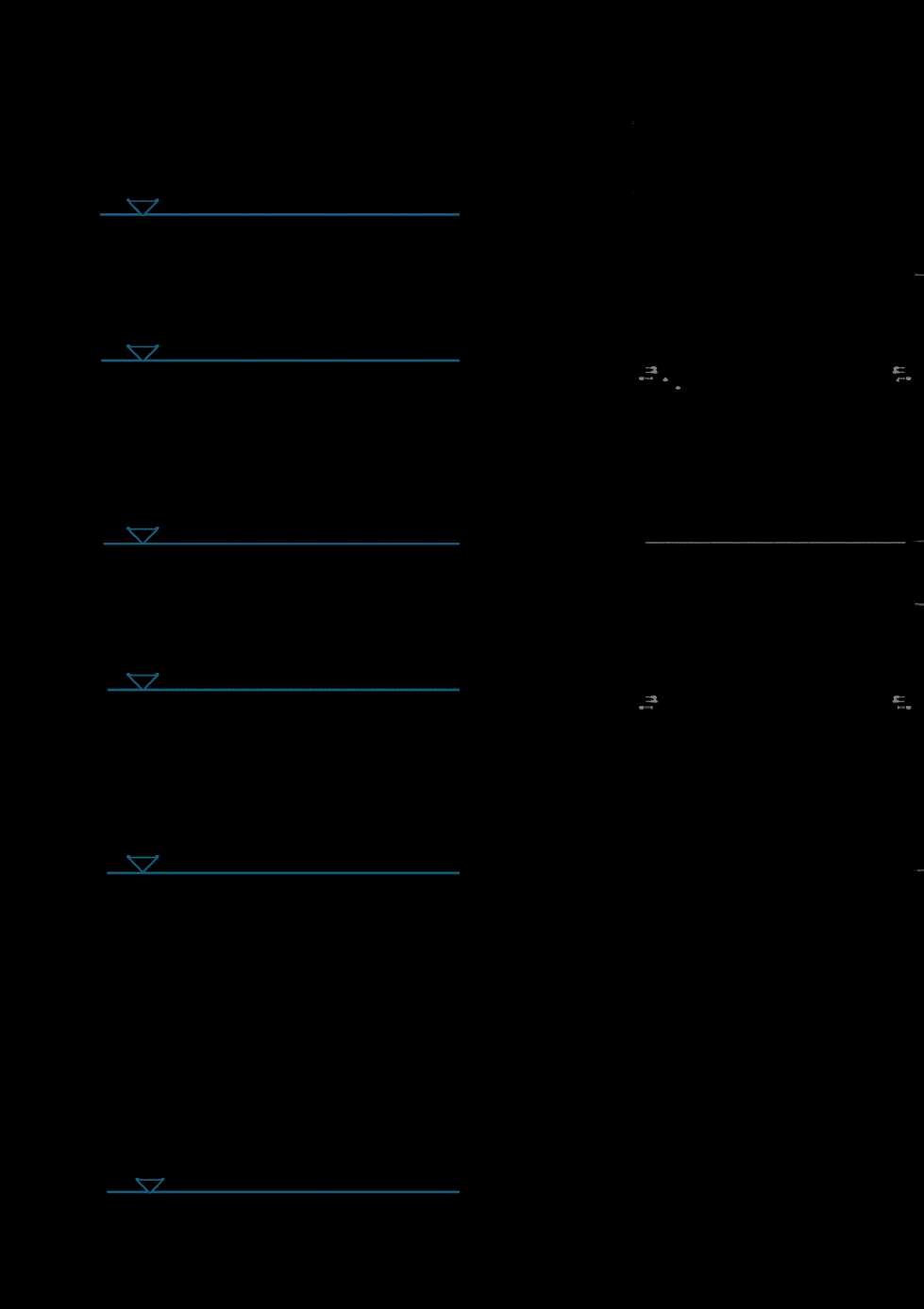
2ndLevel

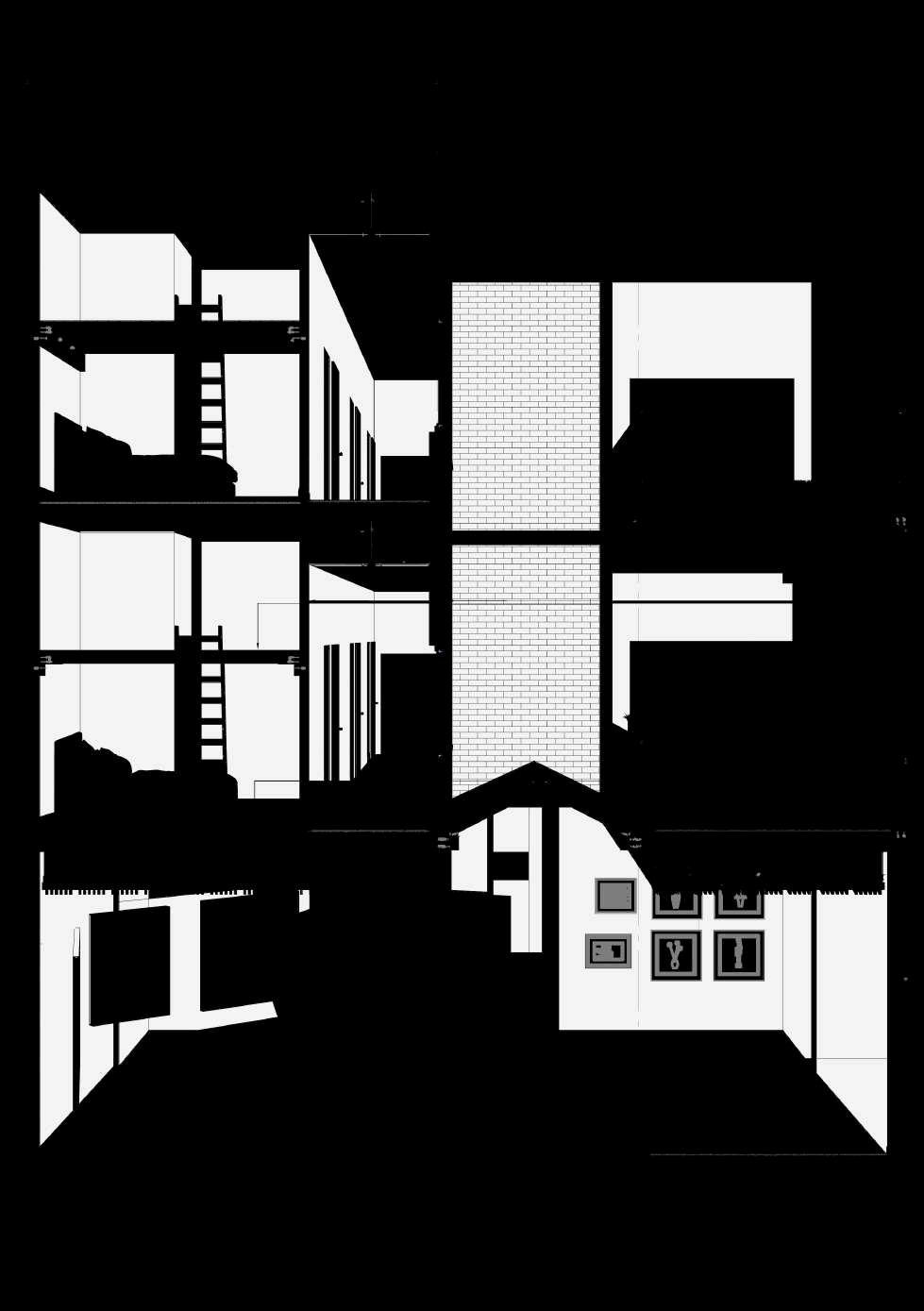
GREEN ROOF
Grass layer nsta led on an 80mm substrate, secured to a 5mm geotextile f lter fabric, fo lowed by a 20mm permaseal green roof and storage membrane Beneath this a 25mm permaseal root barr er is fixed to a 25mm insu at on board which s adhered to a 10mm waterproofing compound This entire assembly is laid over a 40mm screed with a 43mm corner f llet and a 375mm upstand a l anchored to a concrete s ab Glass ra ling balustrade ( am nate safety glass), built-in upstand beam, ceram c pavement
CEILLING
FLOORING
Gr l BaseLine so id wood ce ling panels of 30x85mm w th the Derako suspension system, attached to each other using black a uminum dowe s 30mm spacing Beams treated w th f re-resistant coating, and acoustic pane s suspended where necessary Surface-mounted l ght fixtures attached to beams & ointed suspended ce l ng at 550mm depth f xed on a ser es of stee galvan zed suspens on hangers at 1200mm center to the ce l ng plasterboard, w th sk m coat of p aster connected to 30 mm p aster trim 19x90mm ba au timber deck ng, natura o led f nish f xed to 50x50mm SA Pine batten 450mm spacing on 30mm concrete screed on 230mm grade 10 RC slab 600x600 Ceramic ti es on 10mm mortar on 30mm sand cement screed, on 40mm Isoboard thermal insu at on on one layer of Gundle USB Green 3 LAYER 170 damp proof membrane on 50mm clean sand b ind ng layer on wel compacted f l , mechan ca ly 10 compacted in maximum 150 mm ayers
MEZZANINE
22x138mm SA P ne f oor ng f xed to 152x50mm SA P ne grade 5, H4 treated t mber rafters, 450mm spacing, f xed to 70x300mm SA Pine Grade 7 supporting timber beams, timber bearer beam anchored bolt f xed to the wal to supporting timber beams with standard GMS shoe bracket 2100mm below above the floor
EXTERNAL WALL
Cavity wal system with 106×222×73 mm imperial clay bricks External wal cavity (50mm) comprises stretcher bond (10mm) c ay br cks aid w th 3layer, 250-micrometer Br kgrip DPC anti-termite membrane 250mm above NGL on inner and outer eaves Ladder-type brickforce placed horizonta ly at every 4th course (≤400mm) and butterfly ties every 600mm hor zontally and vertically for reinforcement Closed-ce l 30mm extruded polystyrene insu at on boards f xed w th n a cav ty on the inner eaf Weep holes spaced at 1000mm ntervals hor zontally





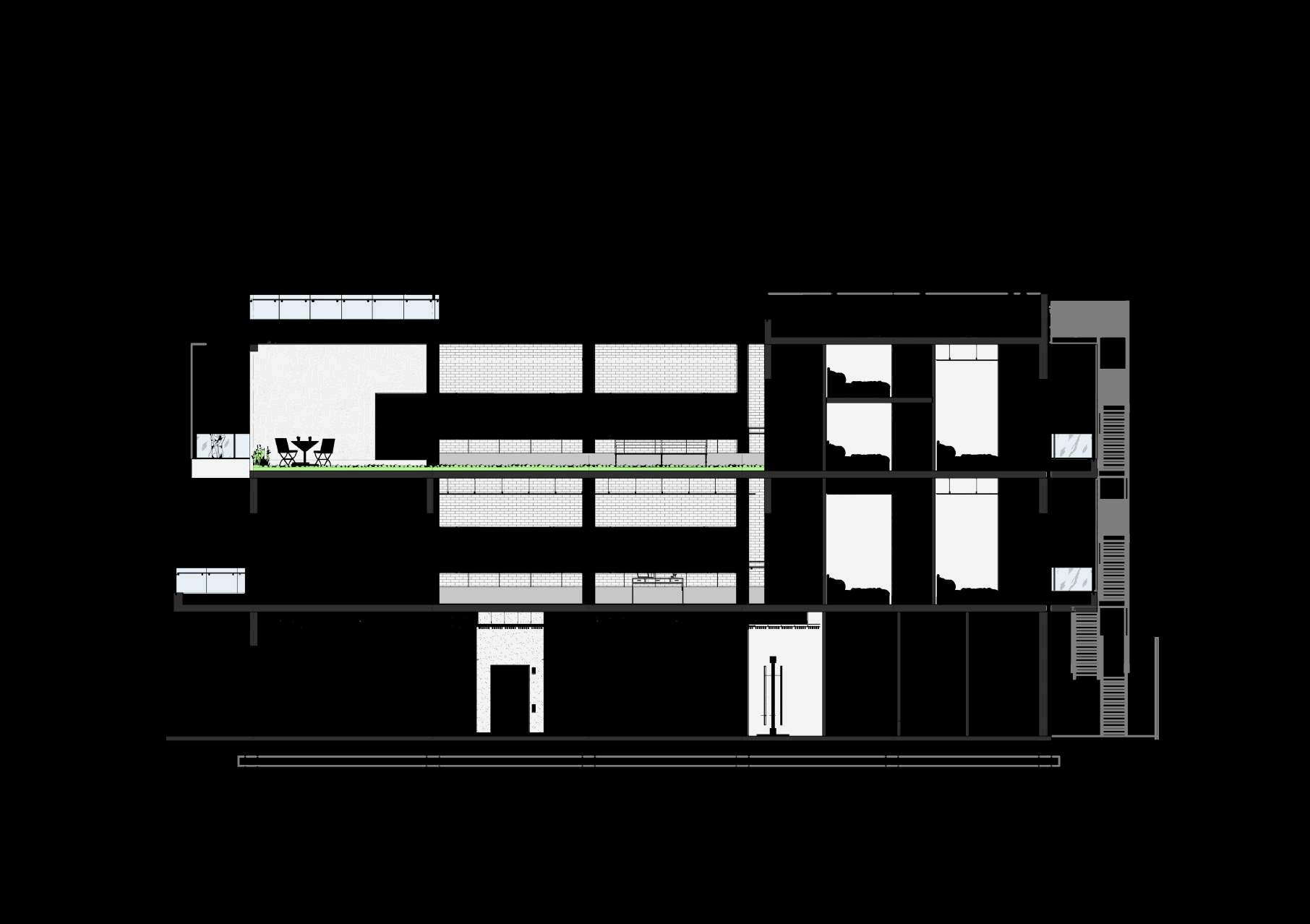


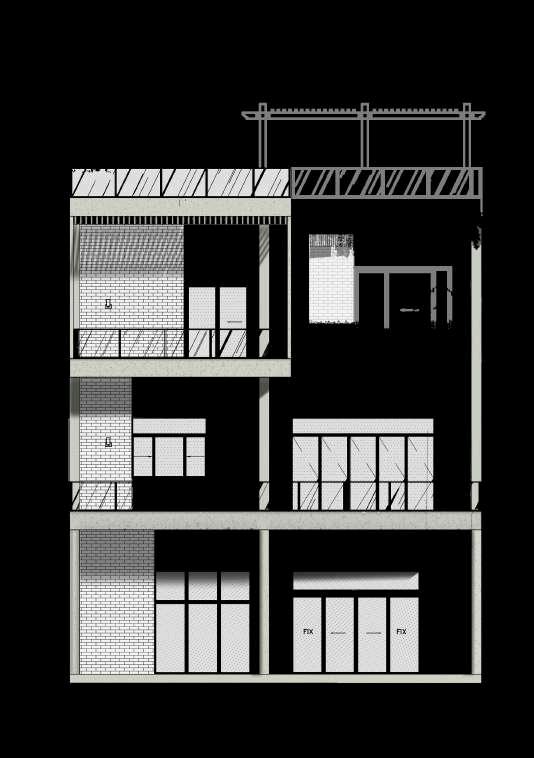





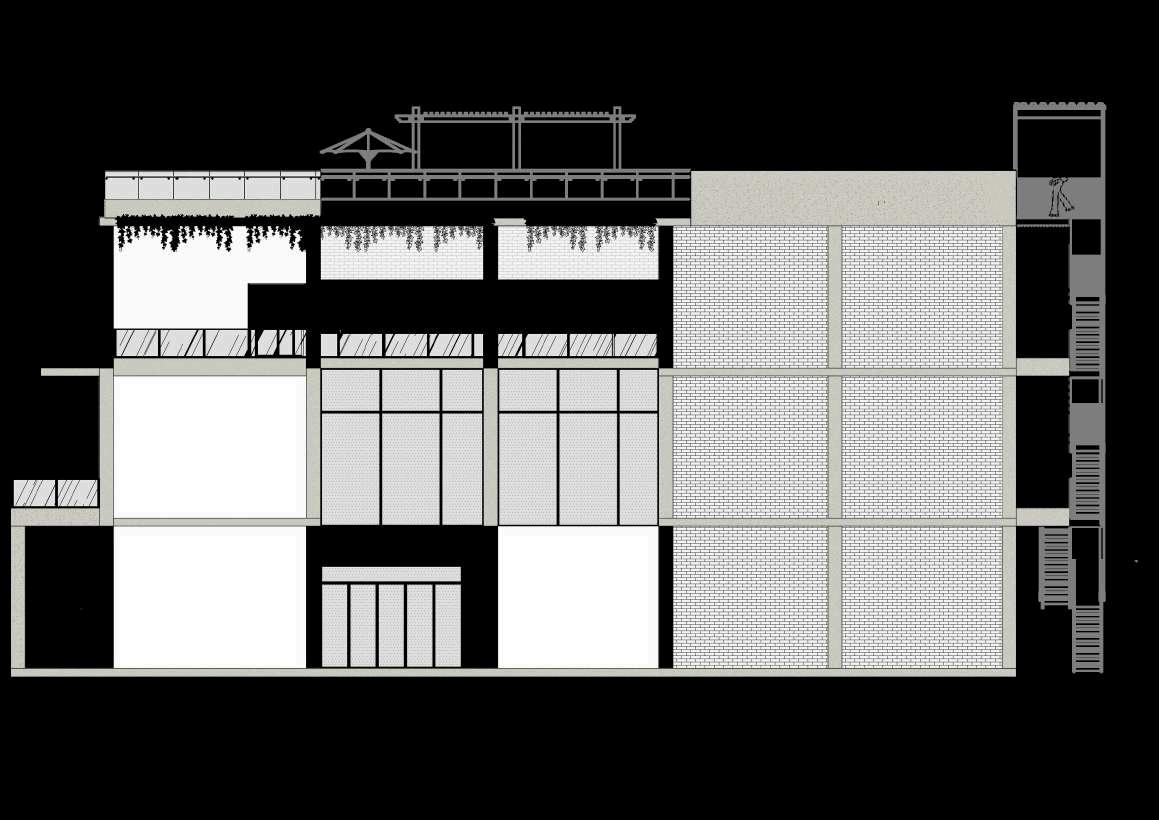


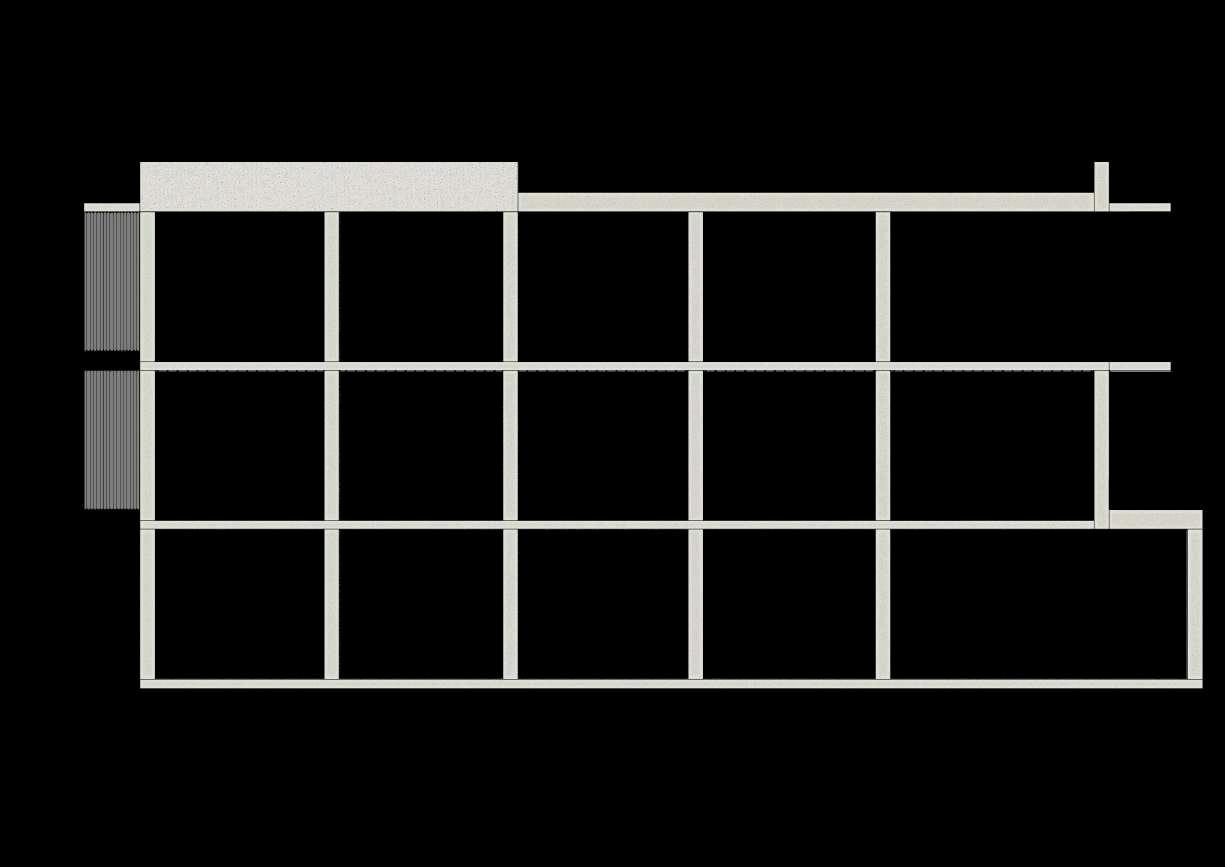
WEST ELEVATION
TETRIS PLAYSCAPE
Studio 7: Kindergarten
Trafalgar Park, Corner Victoria Road and Searle St, Woodstock Cape Town
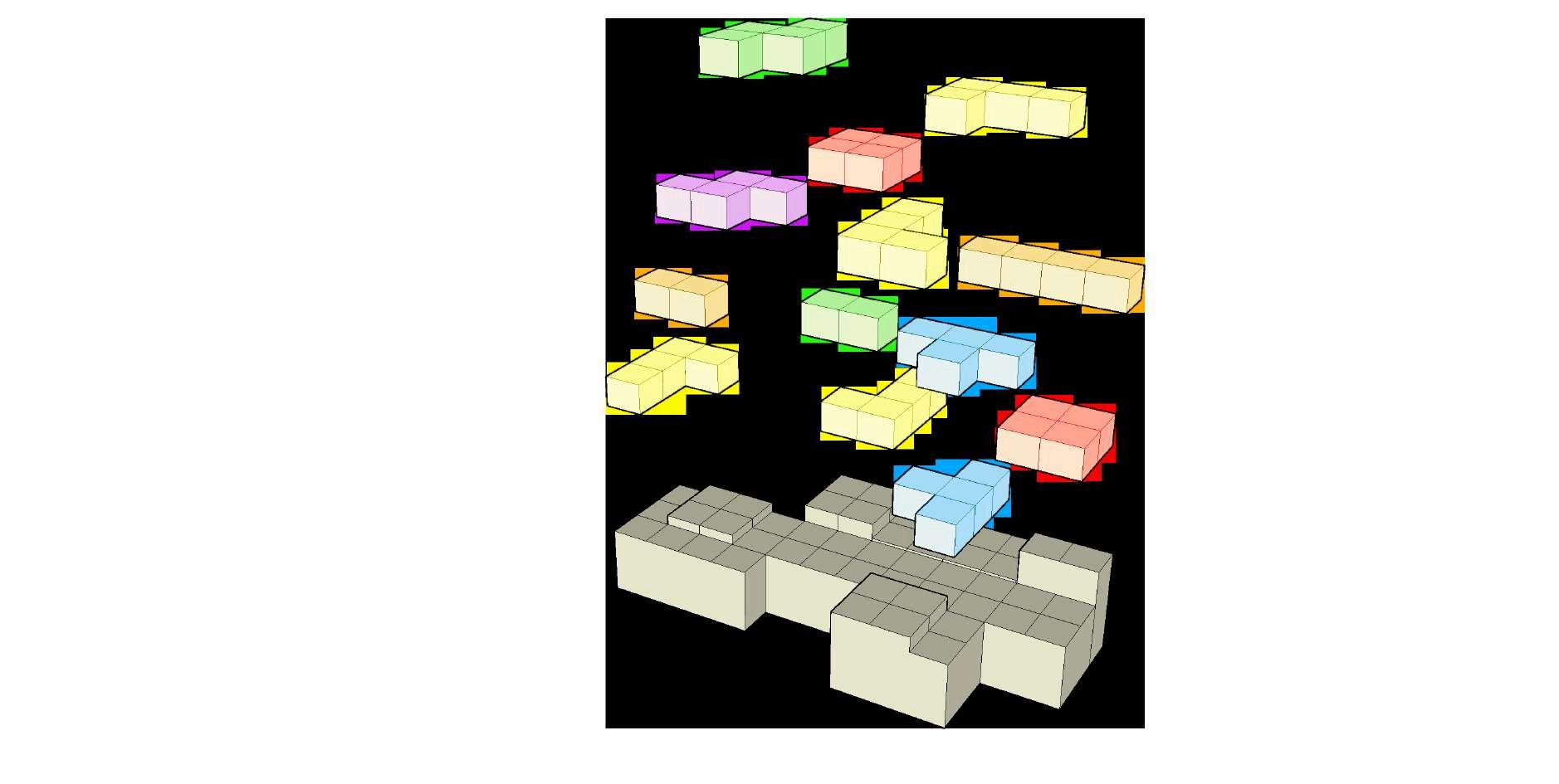
FORM
The building is composed of interlocking Tetris-shaped volumes (Tetrominoes), allowing for a flexible and adaptable layout. Each block (tetromino with different color ) represents a functional space, such as classrooms, activity spaces, or quiet zones Flexible connections promote an engaging learning experience.
Gaps between the blocks form courtyards, circulation spaces, and playful nooks for discovery and social interaction.


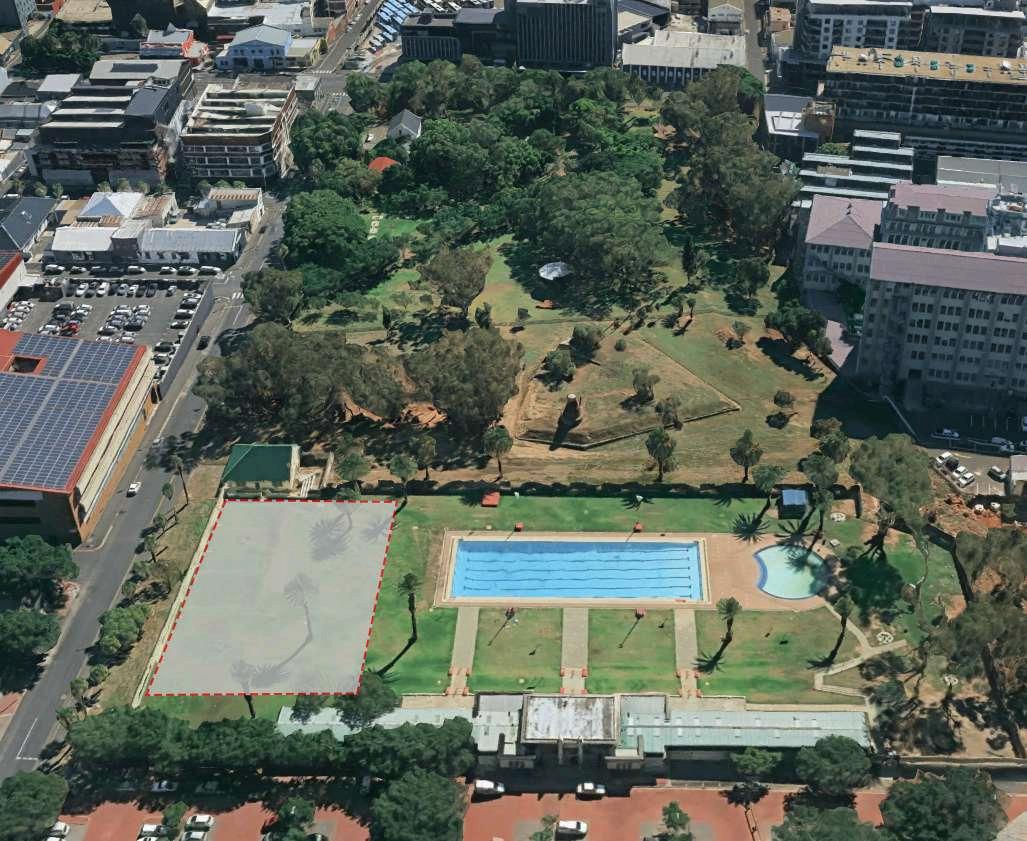



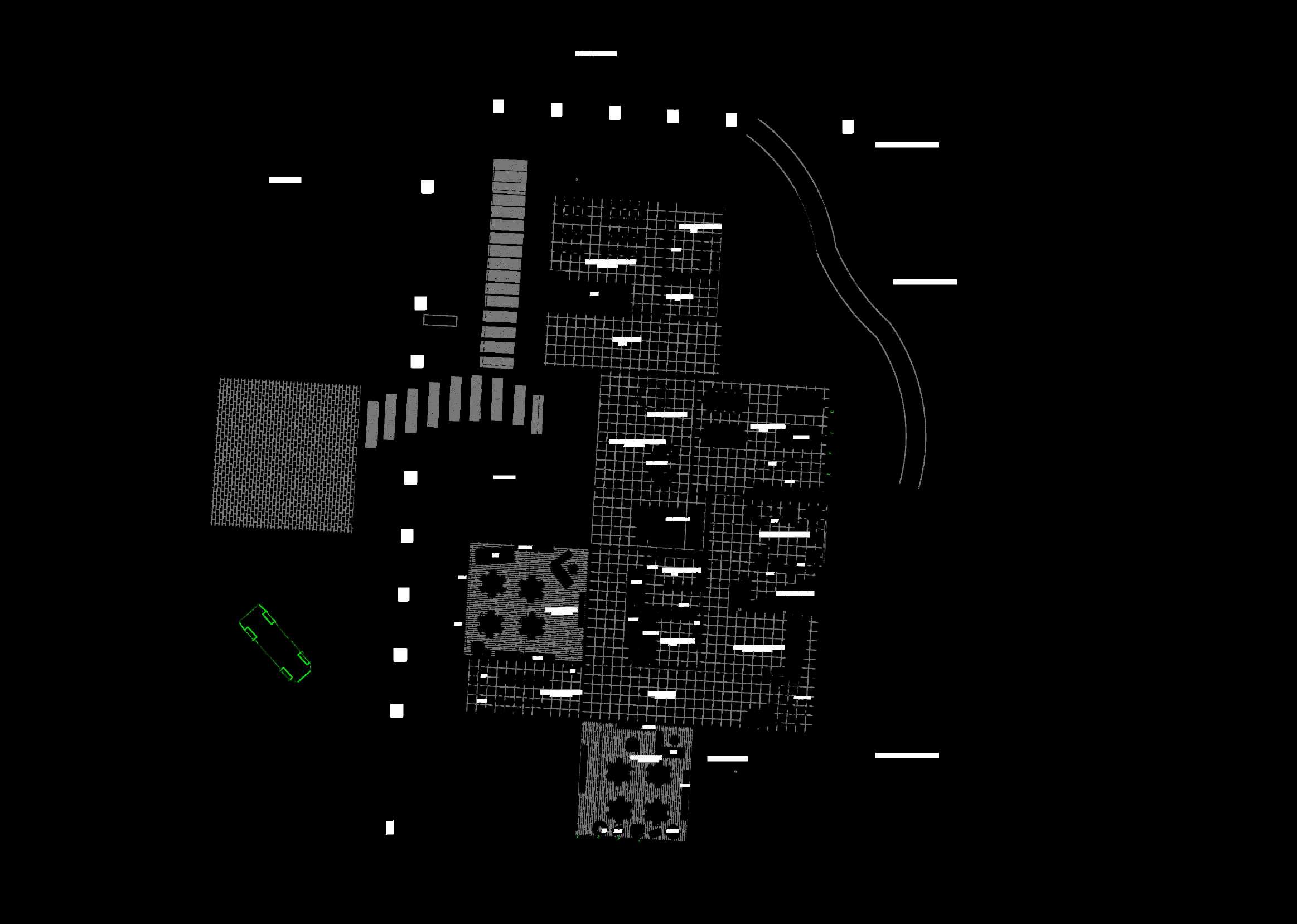





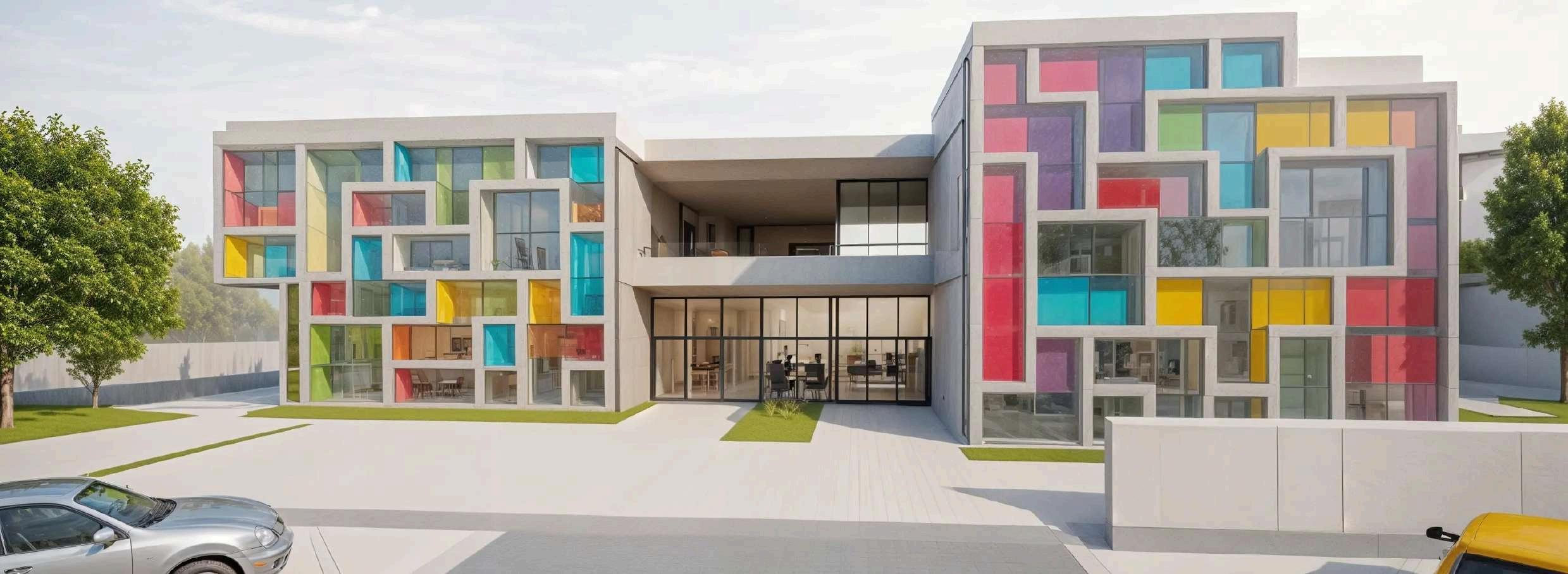
RENDER
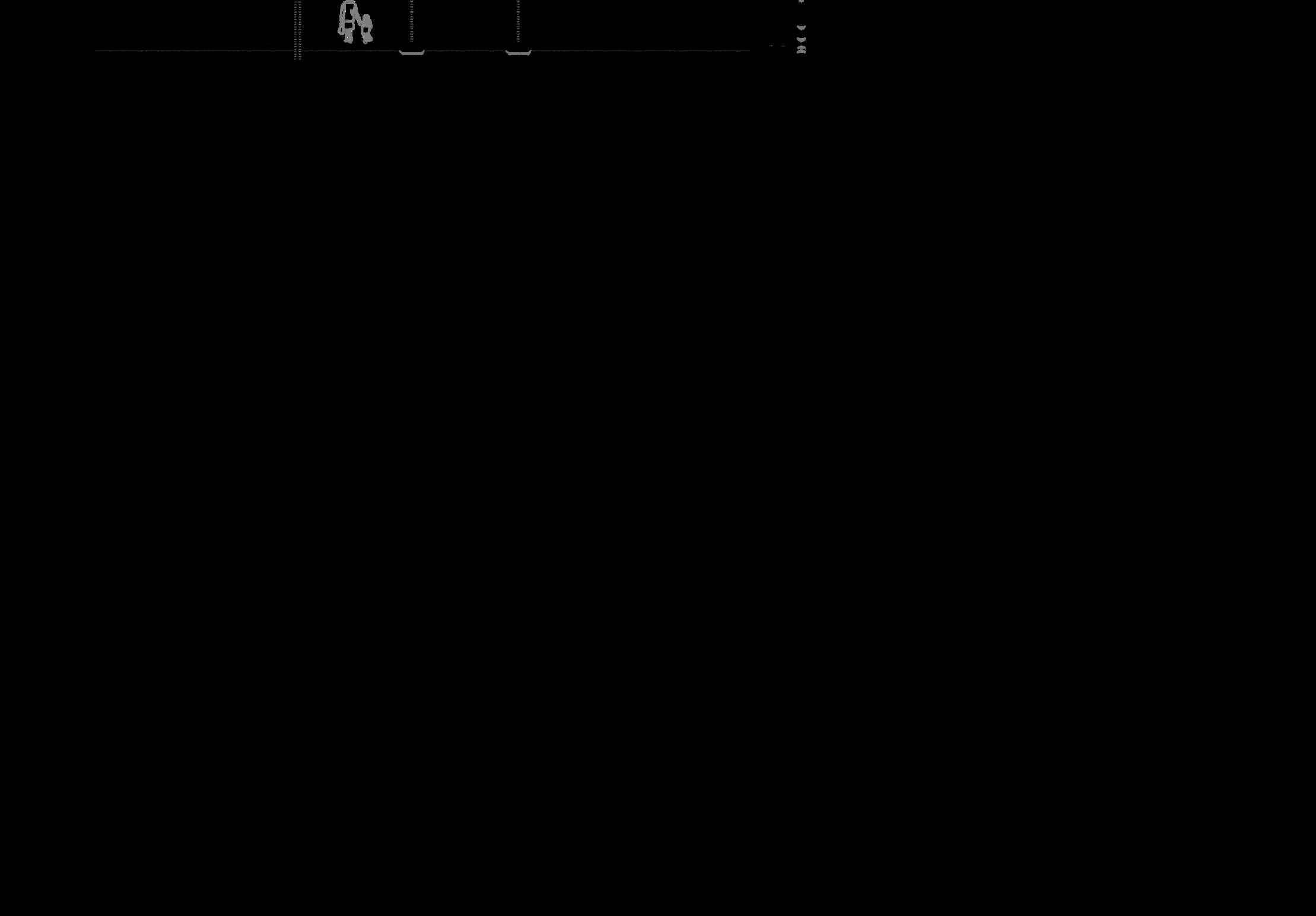









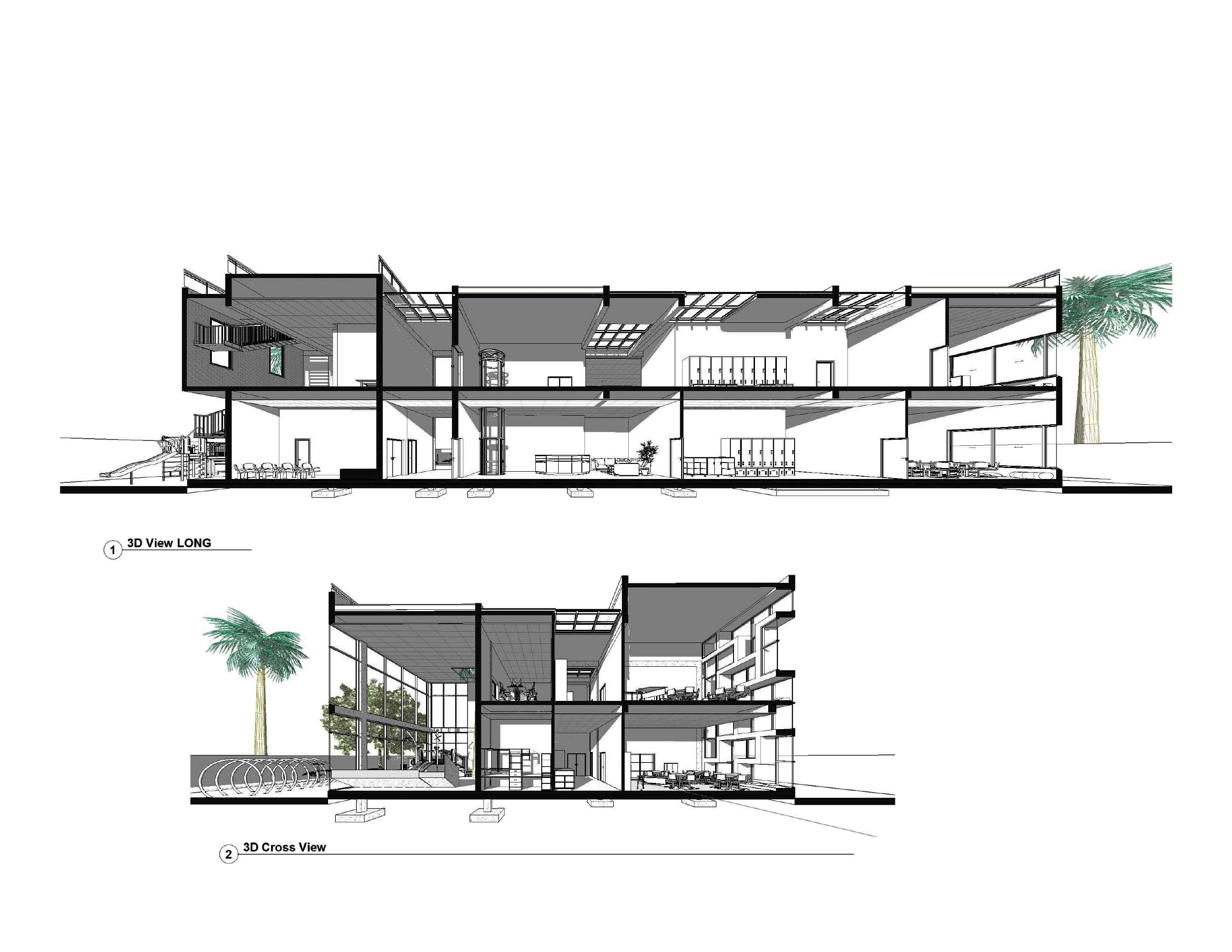








CROSS SECTION
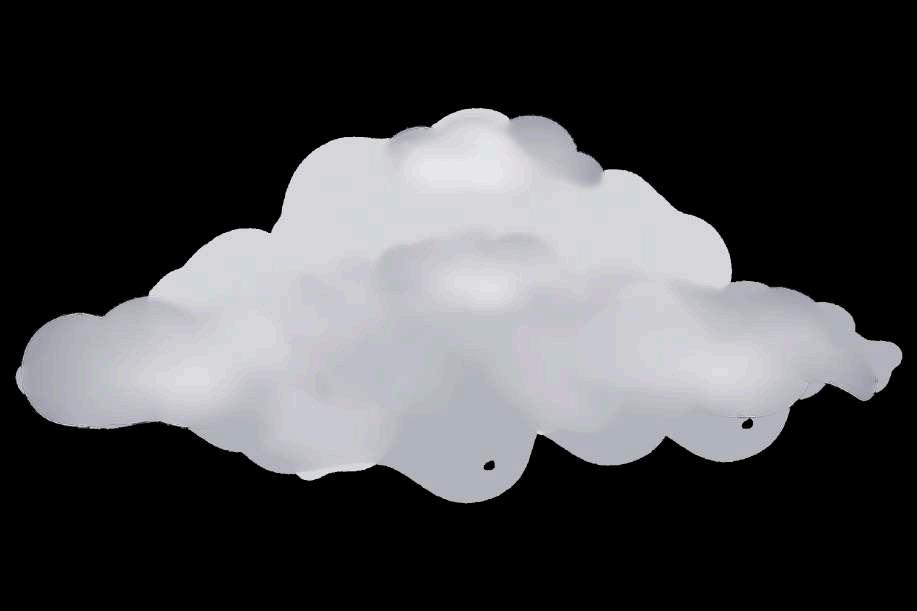



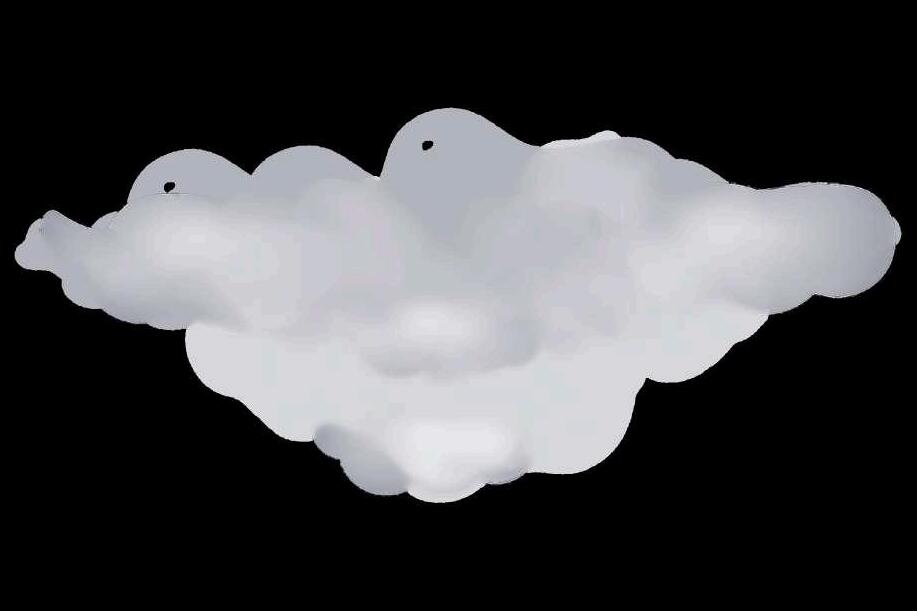






















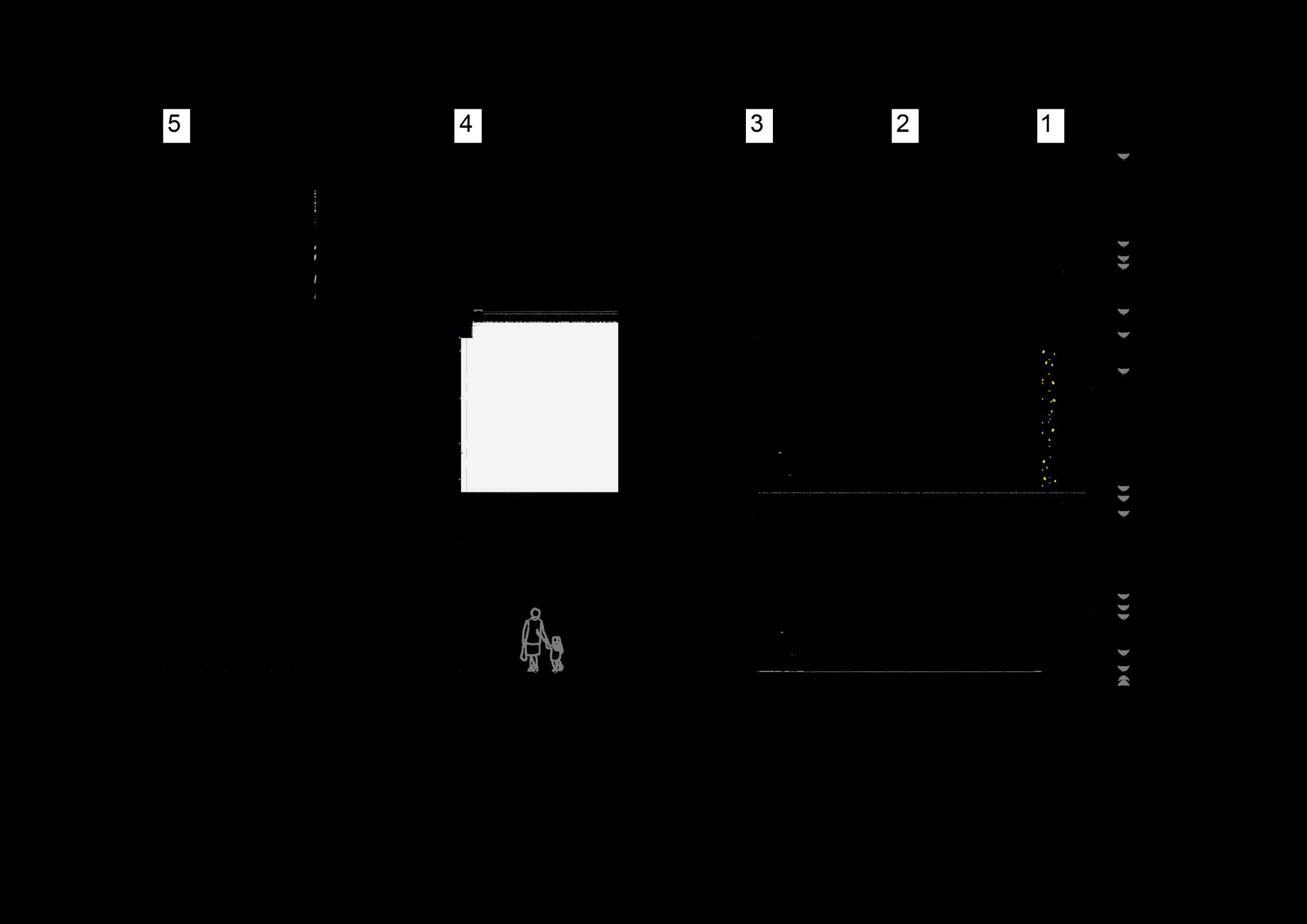
UBUNTU MUSEUM
Studio 5: Caesarstone Competition 2024
The Cradle of Humankind Gauteng
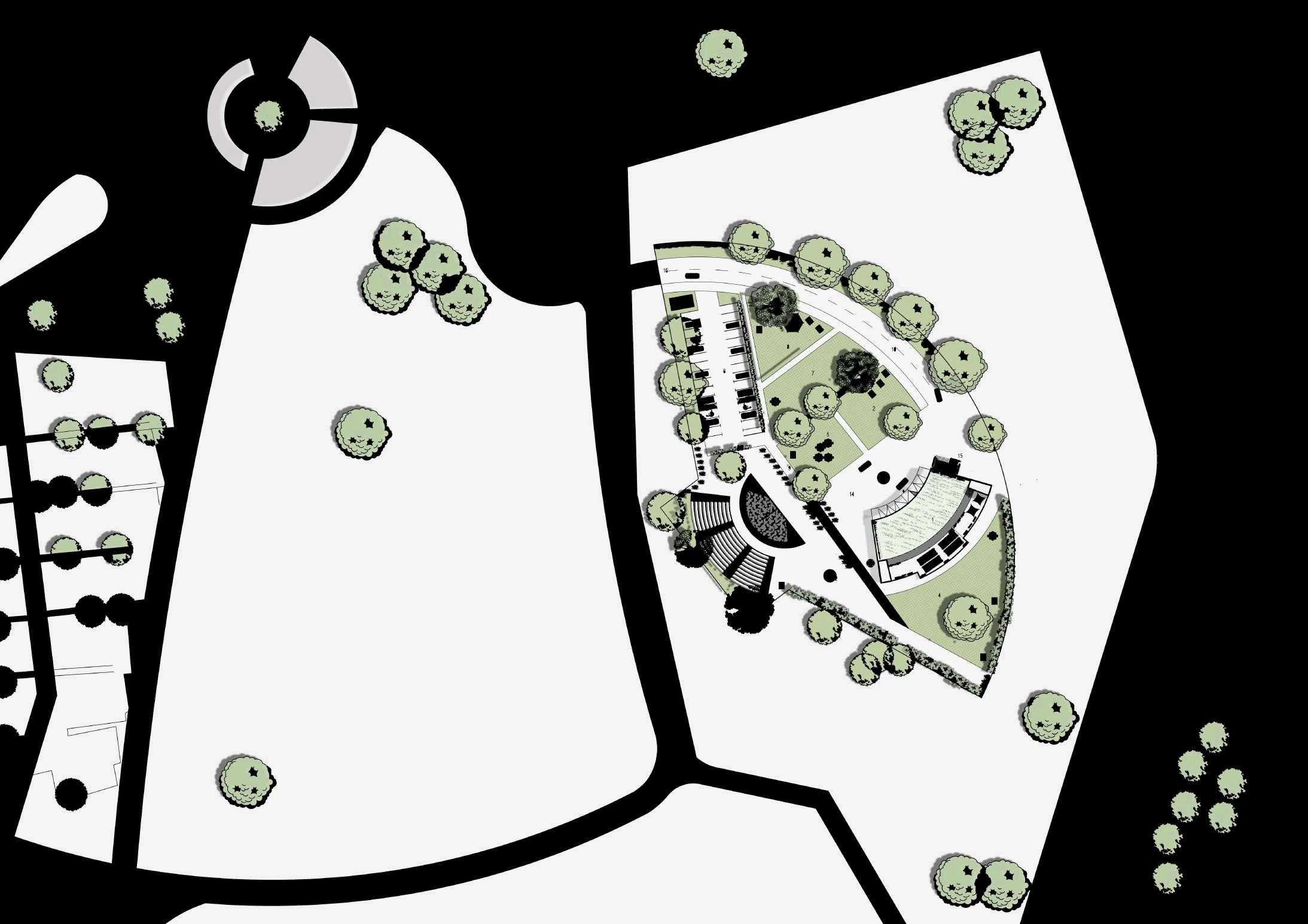
The site is situated southeast of the Maropeng Visitor Centre in Gauteng province and is intended to be a standalone museum of South African languages Spanning 11,600m², with the cadastral identification #SDC24, it aims to complement the context of human evolution by exploring communication through language

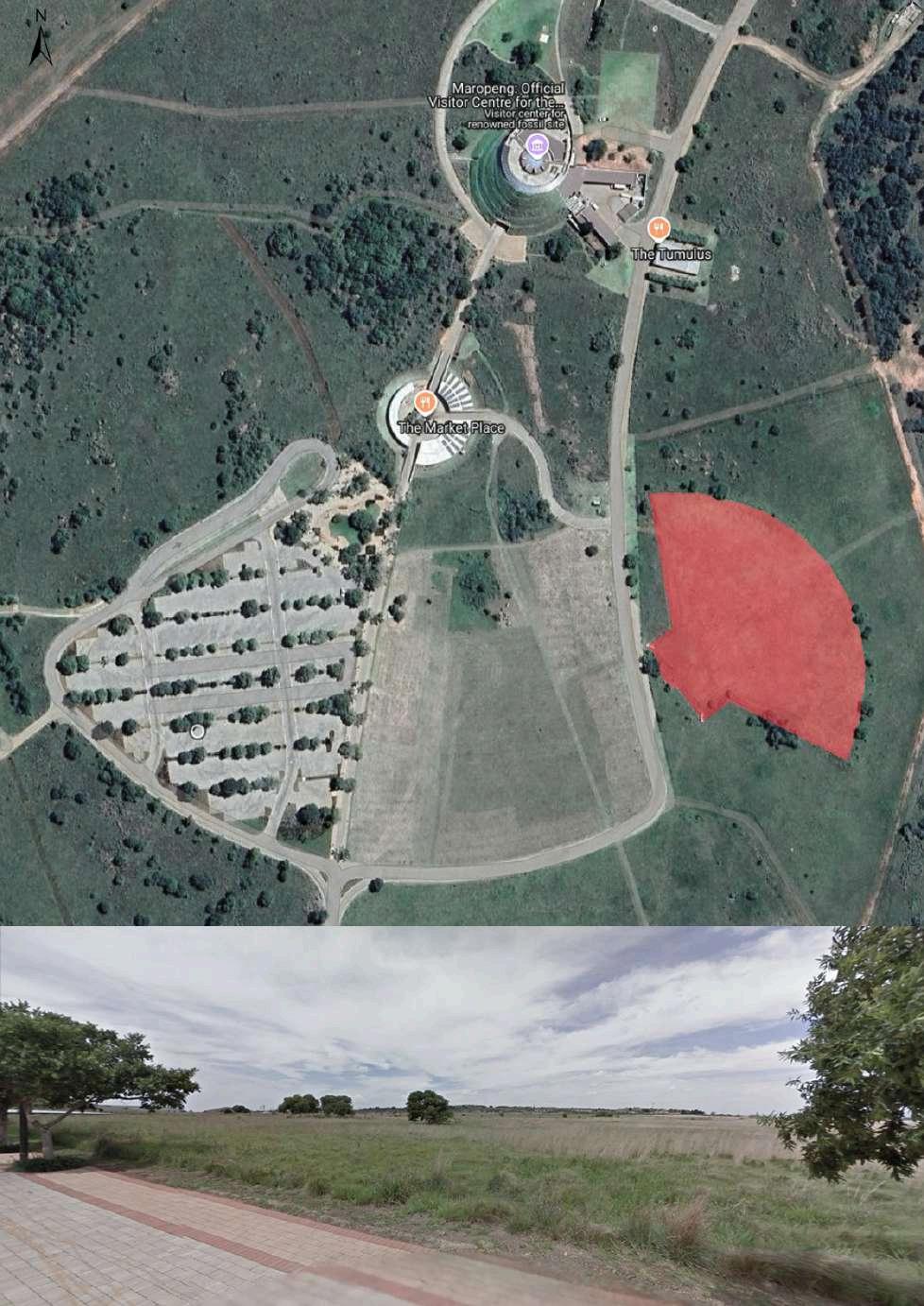
CONCEPT
Ubuntu" is a Nguni Bantu term meaning "humanity," often translated as "I am because we are." This philosophy perfectly reflects the museum’s focus on the communal and fundamental role of language in shaping identity and connection The design embraces these principles, creating a space that fosters engagement, learning, and shared experiences.
The museum is envisioned as a vibrant, interactive space that immerses visitors in the rich linguistic heritage of South Africa. Through a layered architectural approach, the design highlights key aspects of language, community, connection, and unity. Each layer represents a different facet of linguistic evolution, history, and culture, spatially defined through exhibition spaces, circulation paths, materiality, and natural lighting strategies that enhance energy efficiency
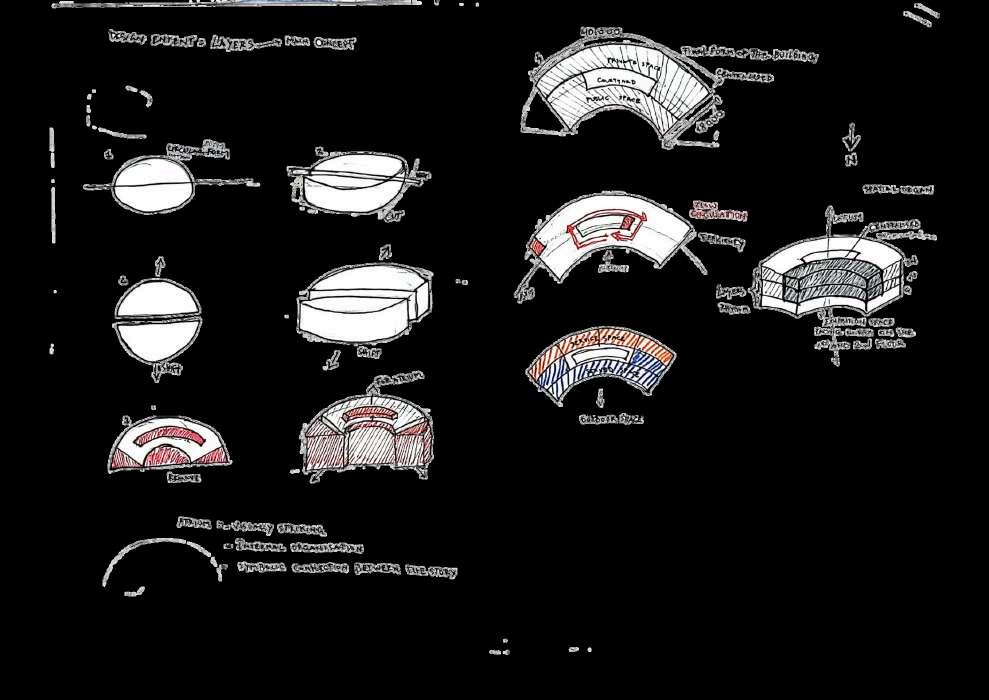
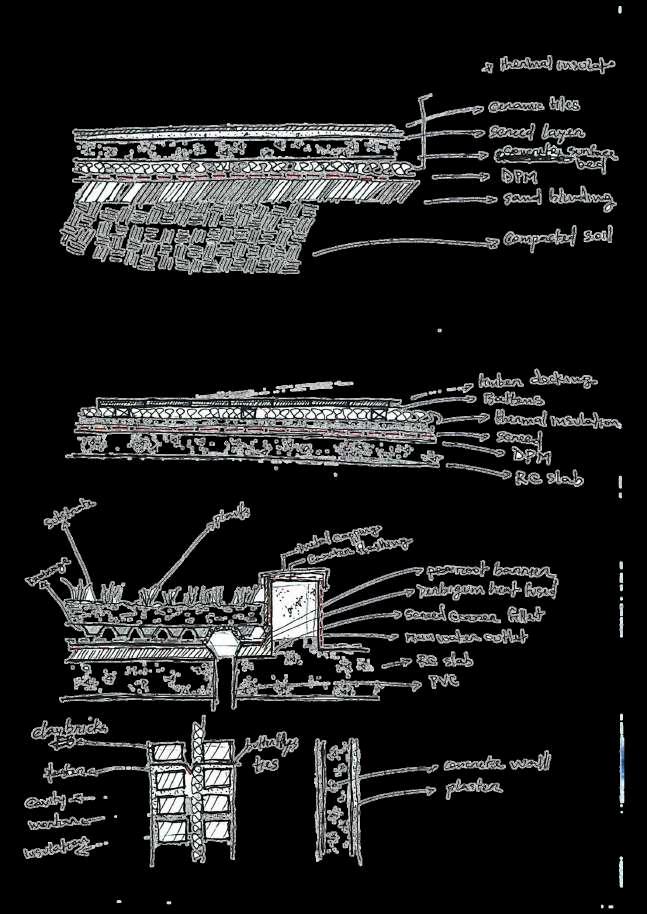
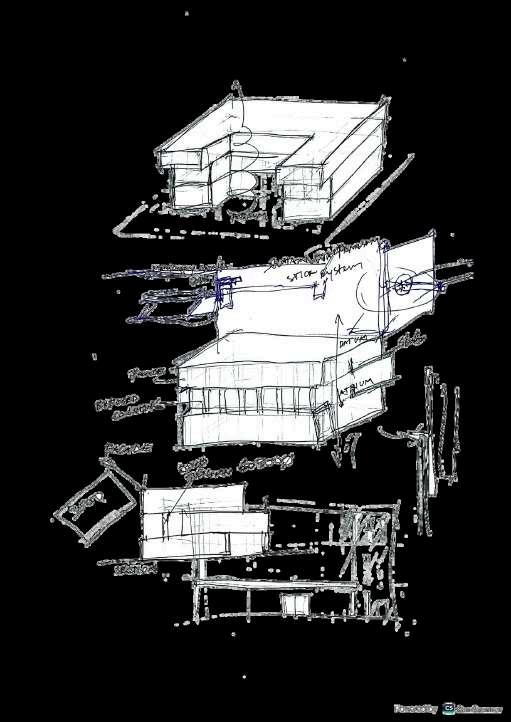
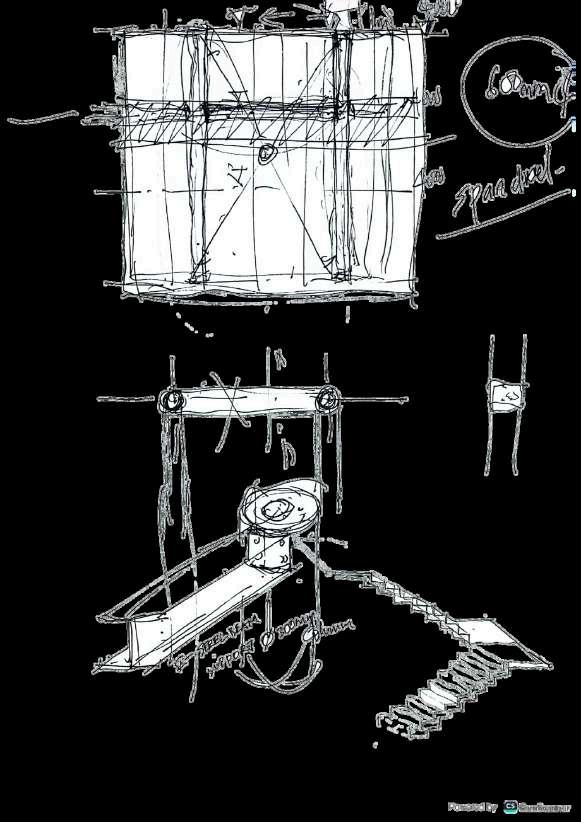
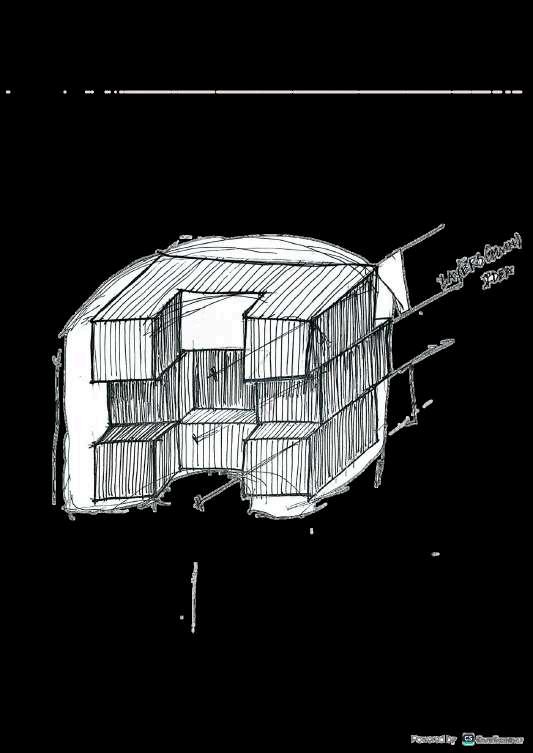
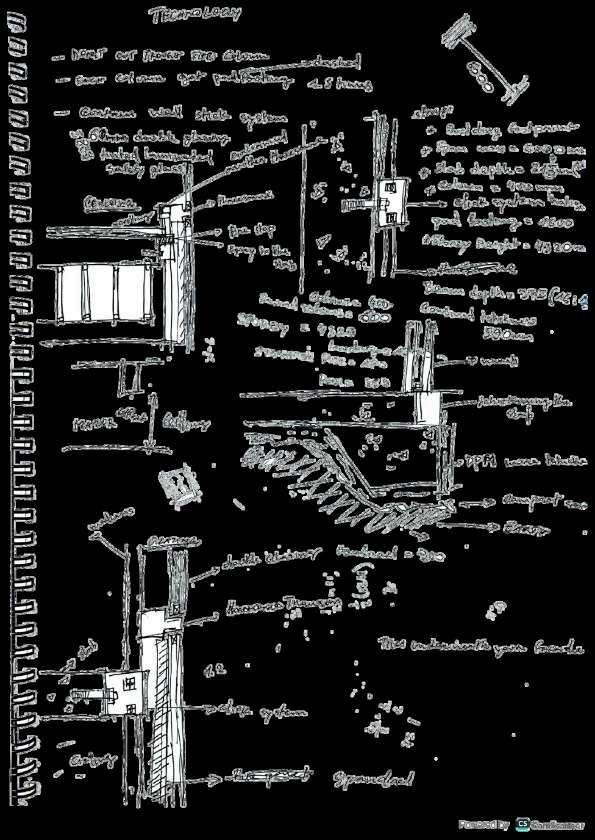

Studio 5: Ubuntu Museum
The Cradle of Humankind Gauteng




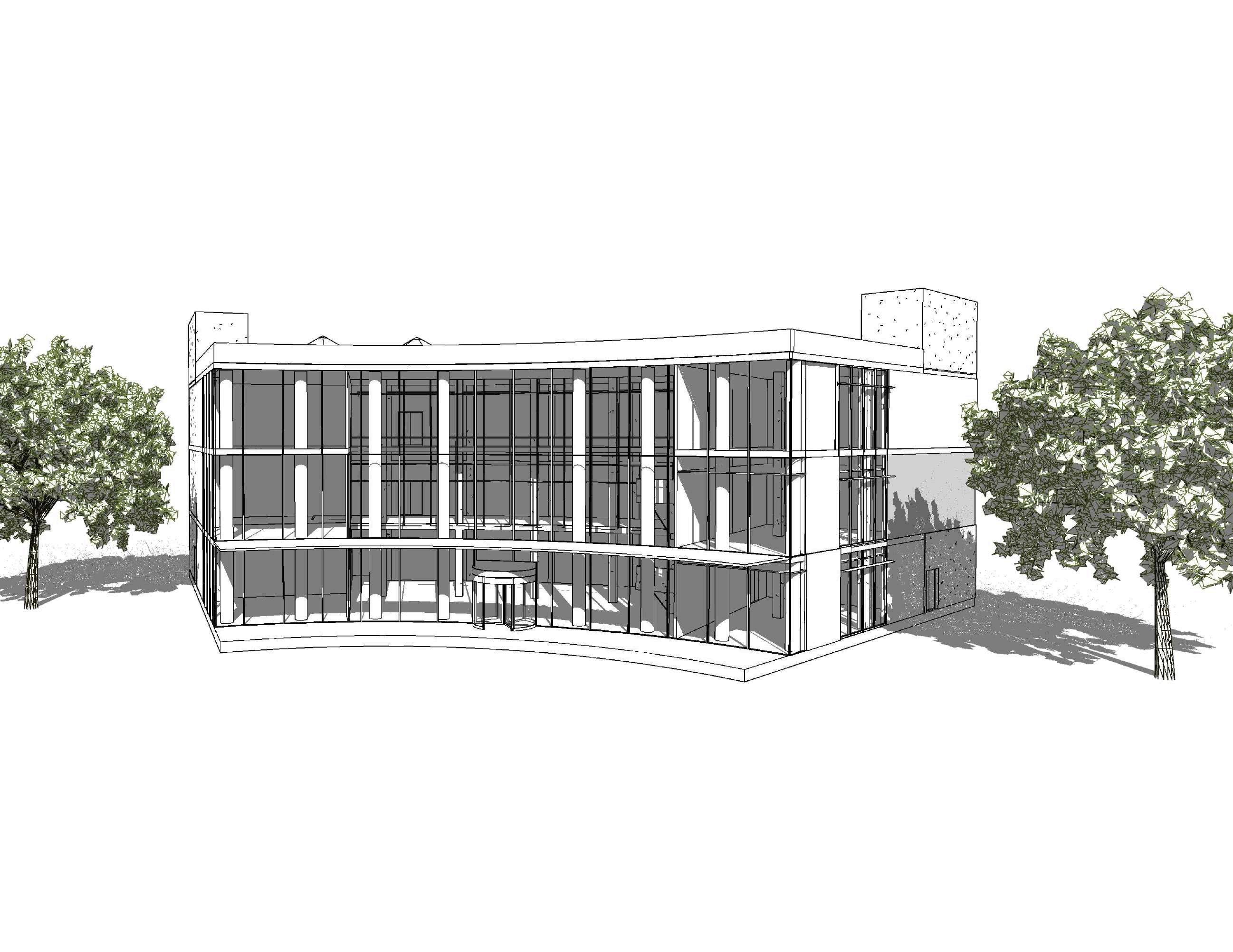
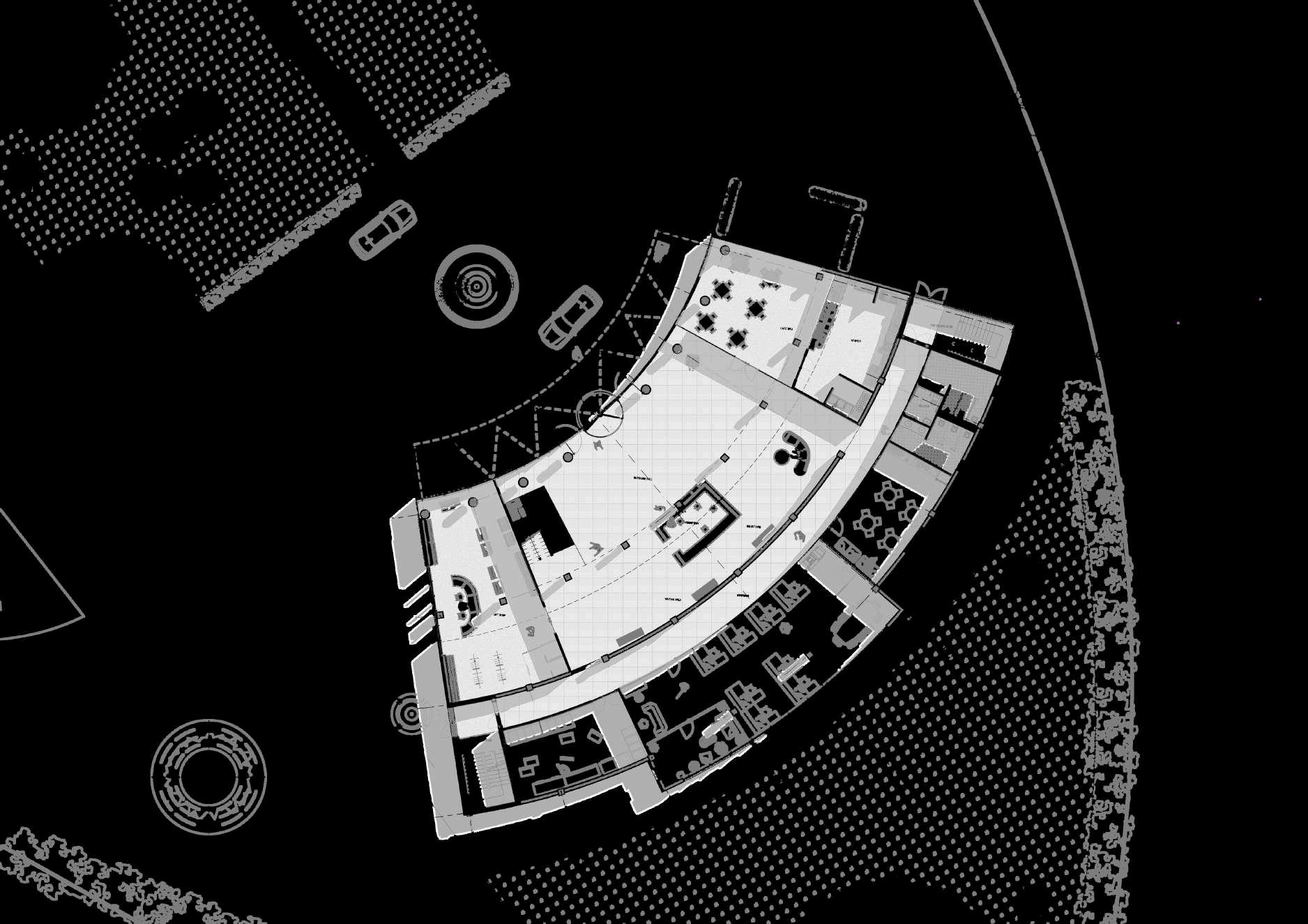
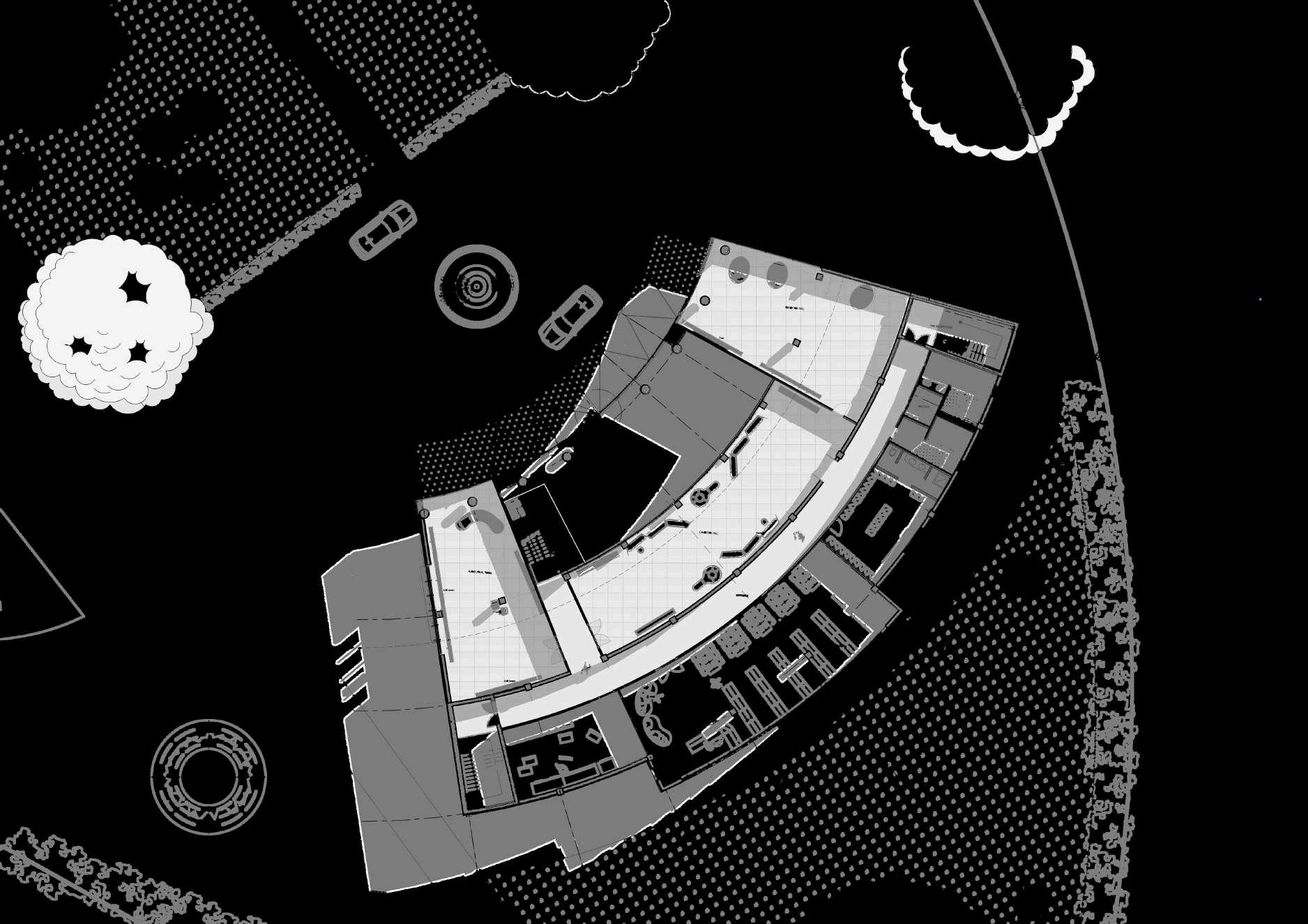

GROUND FLOOR
GROUND FLOOR
Entrance Hal
Reception/ nfo Desk
Courtyard
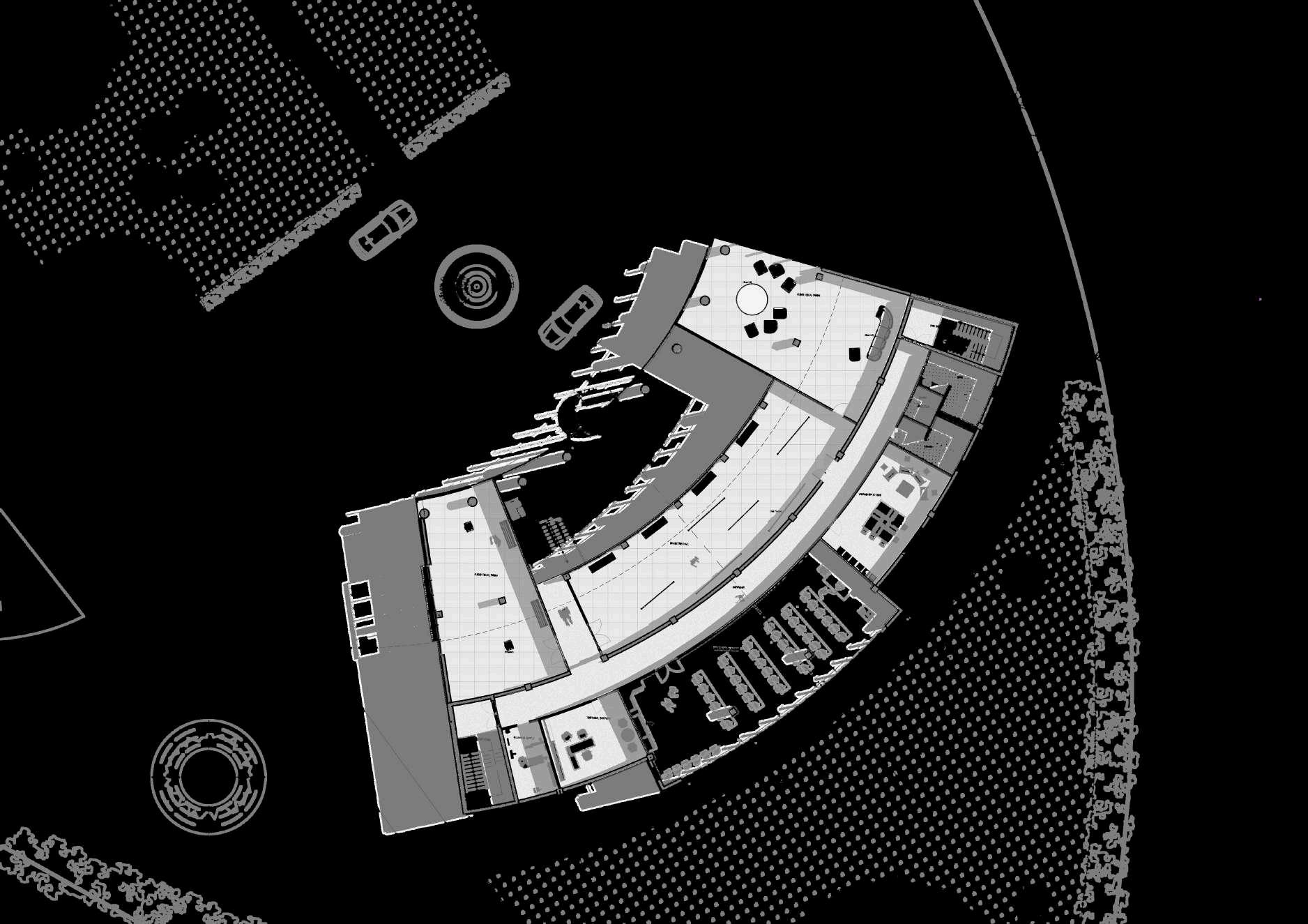
SECOND FLOOR
Wait ng Area
Atrium
Feature Stair(with Chair Lift)
Gift Shop
Cafeteria ( With Outdoor)
Kitchen
Adm nstration Office
Staff Rest Area
Ablutions (3x male, 3x fema e, 1x disabled)
Fire Escape Stairs 1 & 2
FIRST FLOOR
Entrance Foyer
Feature Stair(with Chair Lift)
Atrium
Corridor
Audio Visua Rooms 1 & 2
Exhibition Ha l 1
Storage
Library
Locker Room (with shower)
Ablutions (3x male, 3x fema e, 1x disabled)
Fire Escape Stairs 2x
SECOND FLOOR
Entrance Foyer
Feature Stair(with Chair Lift)
Atrium
Corridor
Audio Visua Rooms 3
Exhibition Ha ls 2 & 3
Techn cal Support
Clean ng Supply
Educational Room
Workshop Studio
Ablutions (3x male, 3x fema e, 1x disabled)
Fire Escape Stairs 2x


