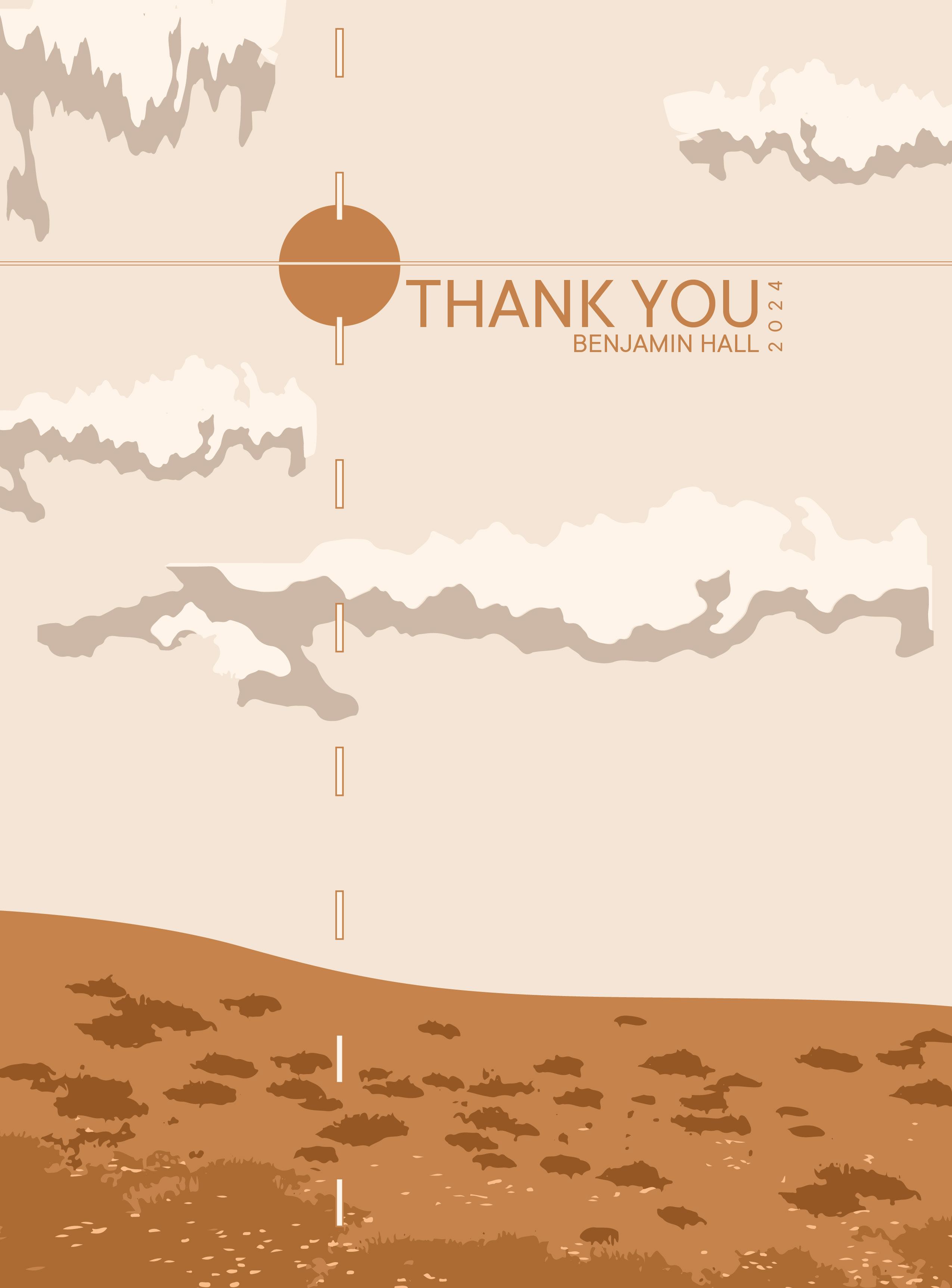
“The details are not the details, they make the design.”
Charles Eames


“The details are not the details, they make the design.”
Charles Eames
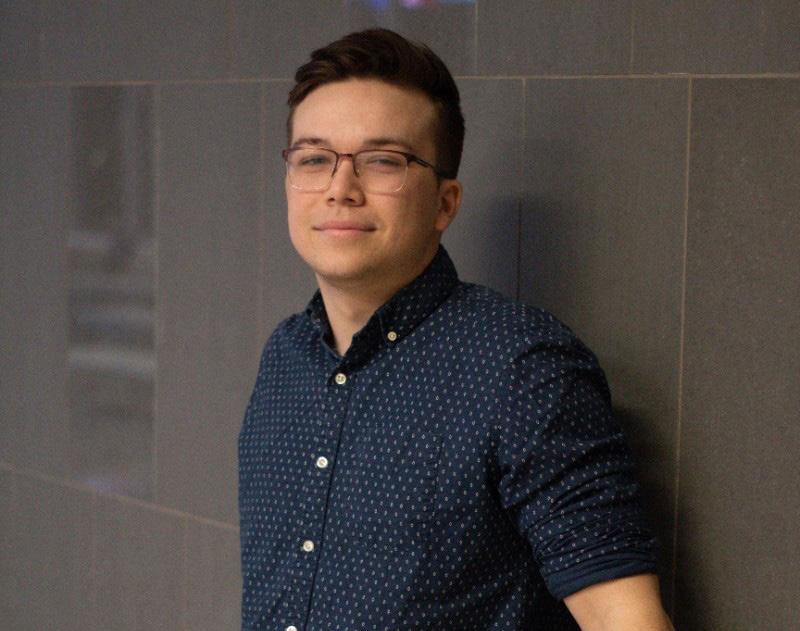
Growing up my father taught me about the wonders of hobby woodworking. While working to design and build my own pieces of furniture, a love for design was sparked. Though my path to interior design was not a perfectly straight one, I am glad it is where I arrived, and I am better for the journey.
hallbena24@gmail.com
316-217-3382

benhall24
College of Health and Human Sciences
Kansas State University | Manhattan, Kansas
Expected May 2024 | GPA 3.64| ID GPA 3.74
Minor in Graphic Design
College of Art
Kansas State University | Manhattan, Kansas
Expected May 2024 | GPA 4.00
LK Architecture
May 2023 - August 2023
Worked as an Interior Design Intern assisting designers in material libary updates, AutoCAD drawings, finish selection, and spoke with material reps. Became more proficient with custom furniture and casework
Custom Wood Products
May 2022 - August 2022
Practiced as a Design Intern assisting designers in the planning and selling of custom cabinetry. Learned about specialty millwork, pricing, customer interactions, and working with contractors.
Student Teaching Assistant
(Studios 1,3,4,5, History of ID 2, Computer Visualization 1&2)
August 2022 - Present
Instructs younger students at Kansas State University to learn the necessary skills at their studio level. Consistently collaborates with a professor. Develops skills in teaching others while refining technical practices.
Donghia Technology Lab
Spring 2022 - Present
Works with 3D printers, laser cutter, plotters, and scanners to assist students and faculty with projects. Maintains a clean, safe, and organized environment. Maintains the tools necessary to keep the lab running.


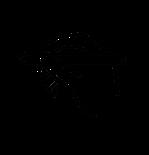


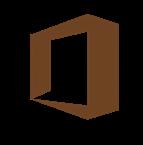



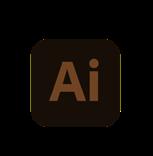


A single family home in Fargo, ND. Focused on sustainability and the circadian rhythm.
A campus wellness space focused on the concept of Tabula Rasa, meaning clean slate.
A team project design of a restaurant and boutique hotel in Manhattan, Kansas, designed around connecting cultures.
A robotics company’s flagship development office in Boston, Massachusetts.
A sample of research and personal work including woodworking, photoshop, photography, and a Sketchup/Lumion project.

Solar House was an individual project designed to maximize daylight and use artificial light to create an environment condusive to the circadian rhythm. The design also focused on sustainability through passive heating and cooling, solar energy collection, and material choice. This project was a sister project to an extensive research paper on the topic of designing for the circadian rhythm. The abstract for the paper is included in the “Supporting Work” section of this portfolio, and the paper in its entirety is available upon request.
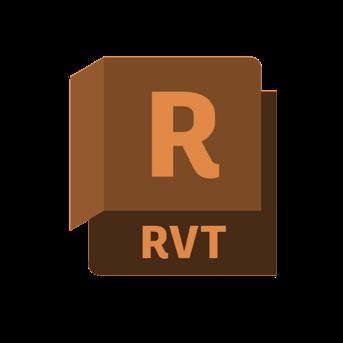


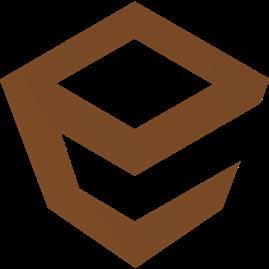

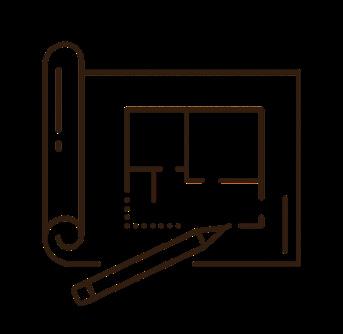

Fall 2023 (Studio 7)
Location: Fargo, ND
Duration: ~8 Weeks
Revit AutoCAD Hand Sketching Space Planning Enscape InDesign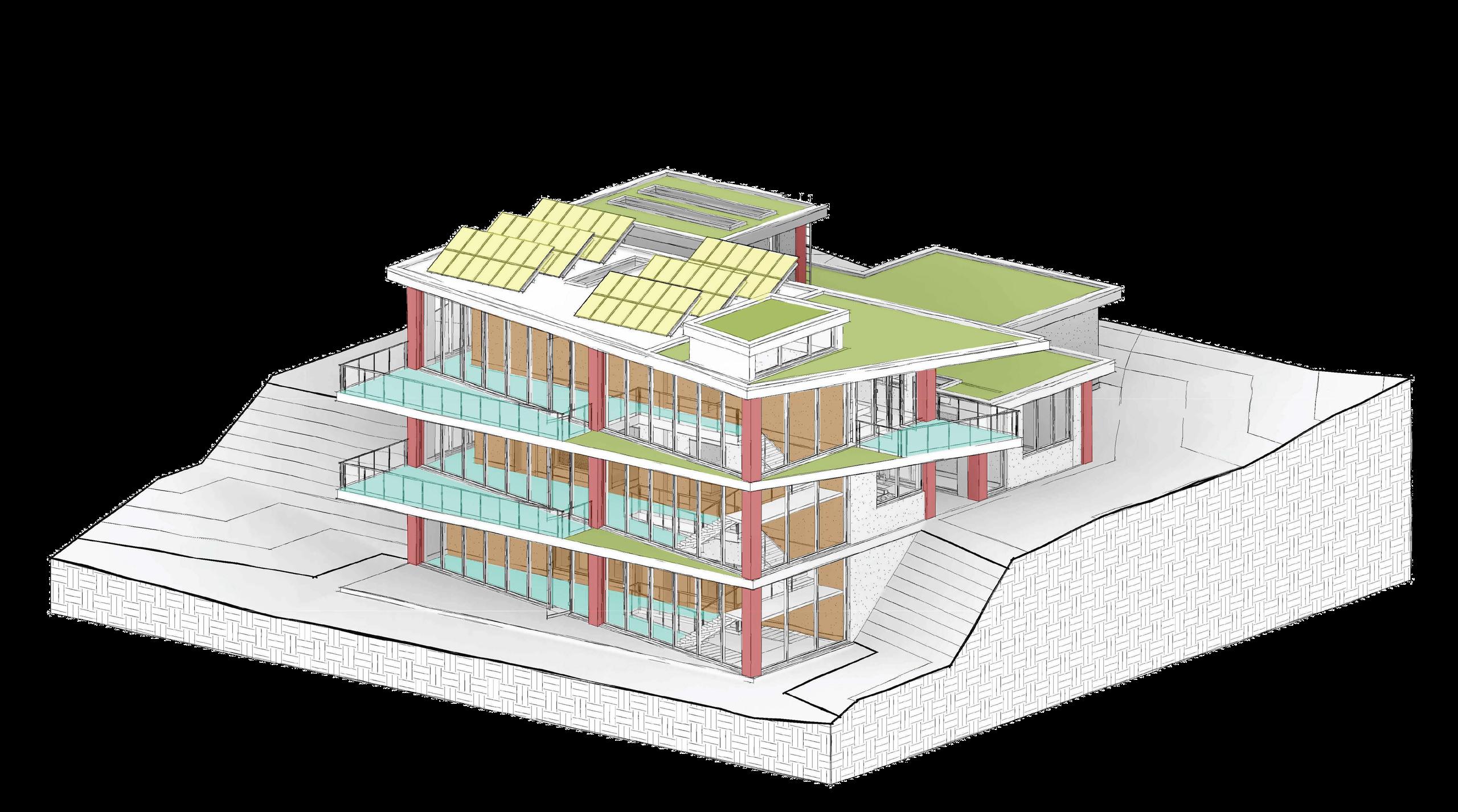
Sustainability Diagram
Green Roof
Mass Timber


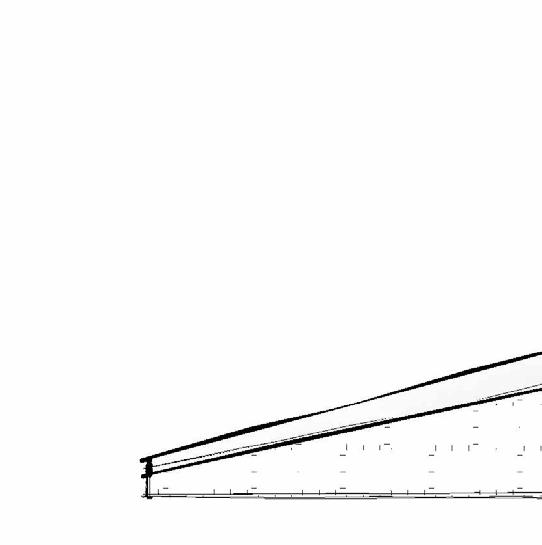
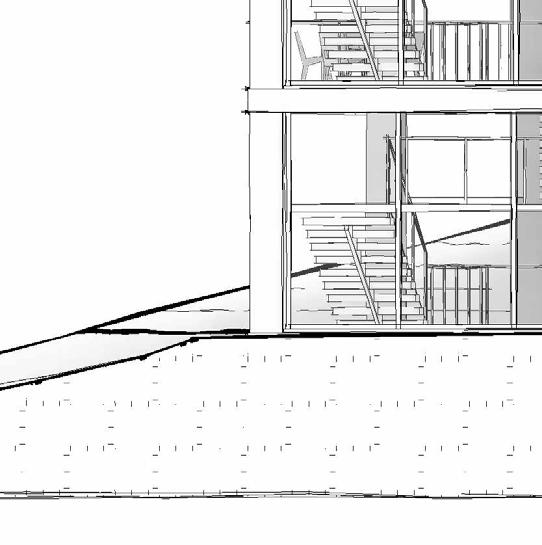

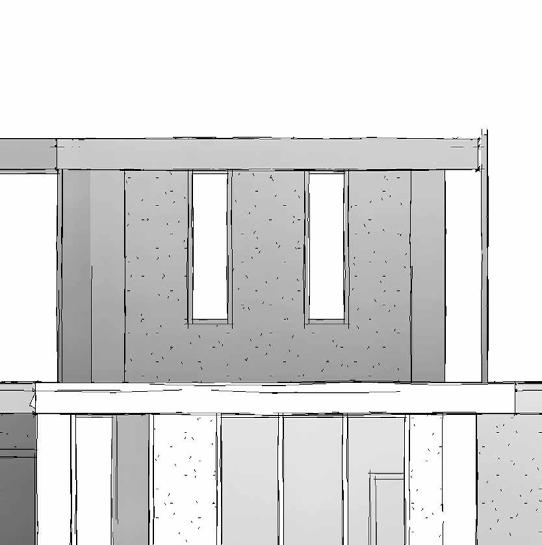
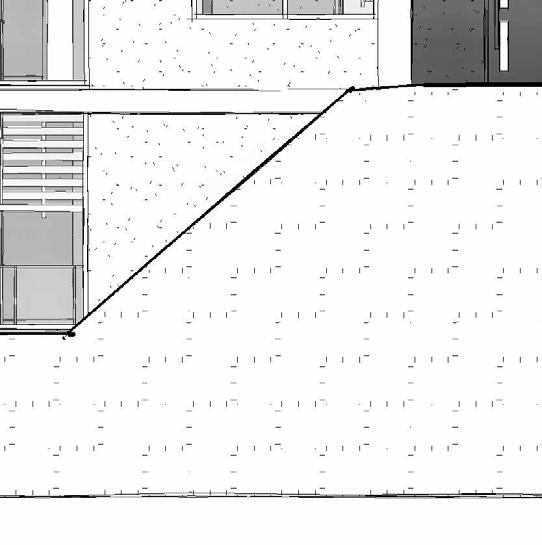
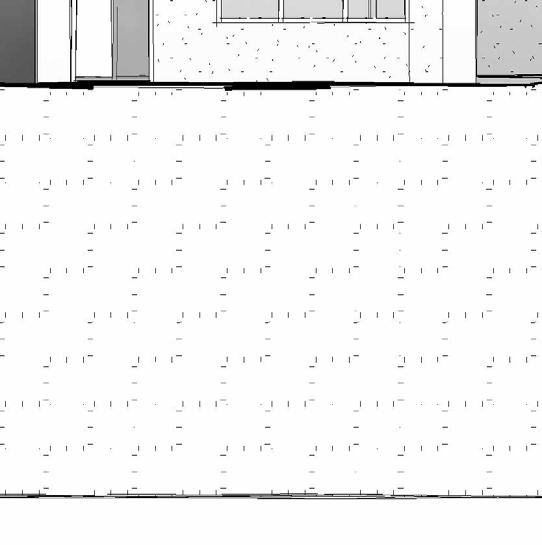
Rammed Earth
Hempcrete
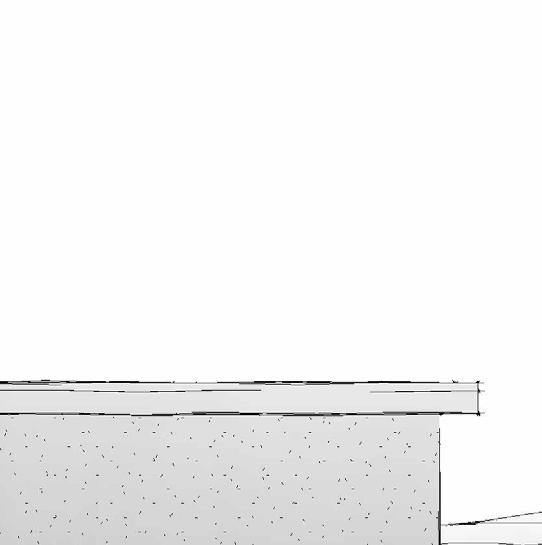
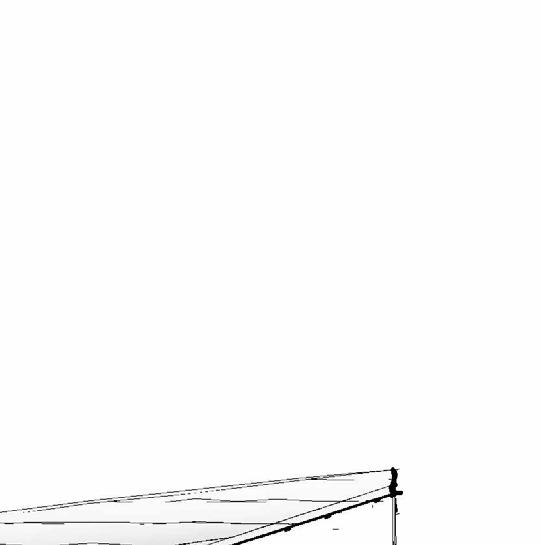

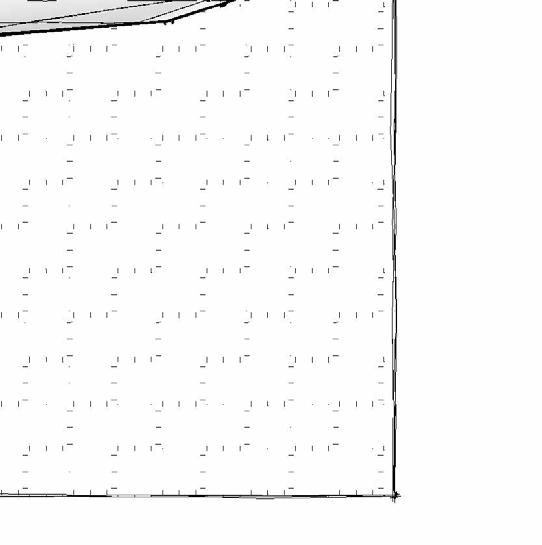








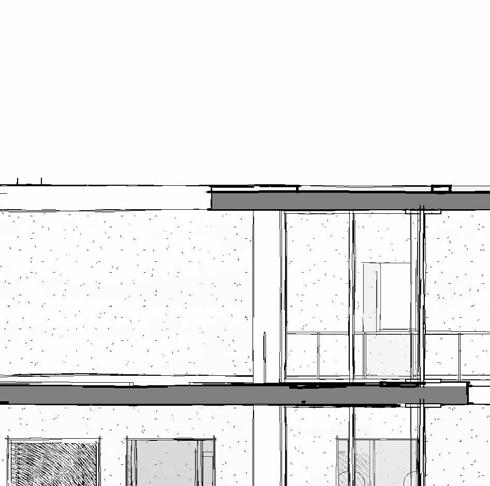



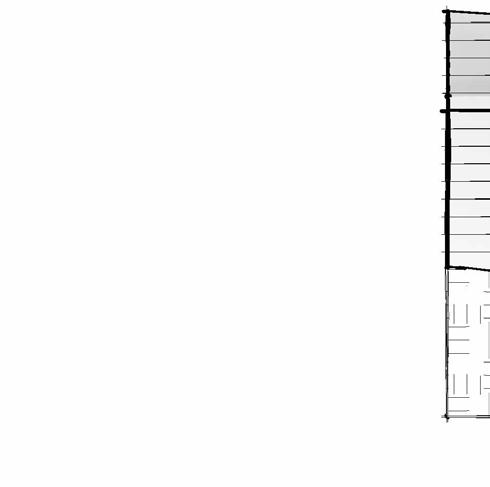
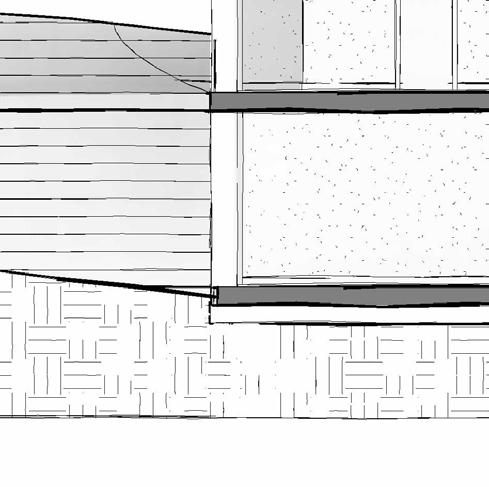

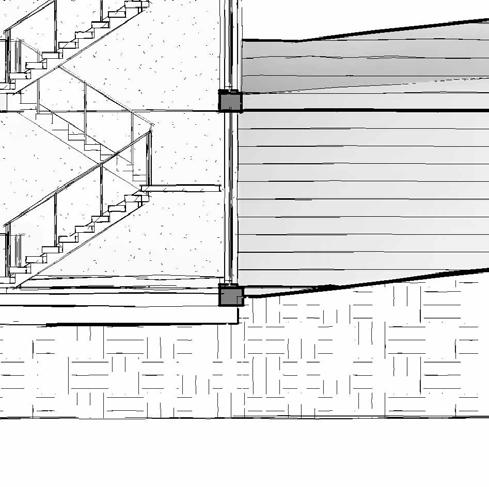








Along with design for the circadian rhythm the main drivers of the house were Passive Solar Heating, Sustainable Design, and Visitability. Materials like Hempcrete, Mass Timber Construction, and locally sourced Rammed Earth decrease the carbon footprint of the space. Green roofs not only sequester carbon, but work to insulate the house from above. The plan of the house uses large southwestern facing glazing to heat the hempcrete and rammed earth thermal masses. Excess heat is pulled up through the three-story stacked monumental staircase, and out of the house through cross drafting above. An evaporative cooling pool is located at the bottom of the stairs to passively cool the space. Each room was intentionally placed on the top or bottom floor if it was private, and on the main floor if it was public or semi-public. This along with a zero-step entry creates a home that is entirely visitable to all, including those with mobility disabilities.
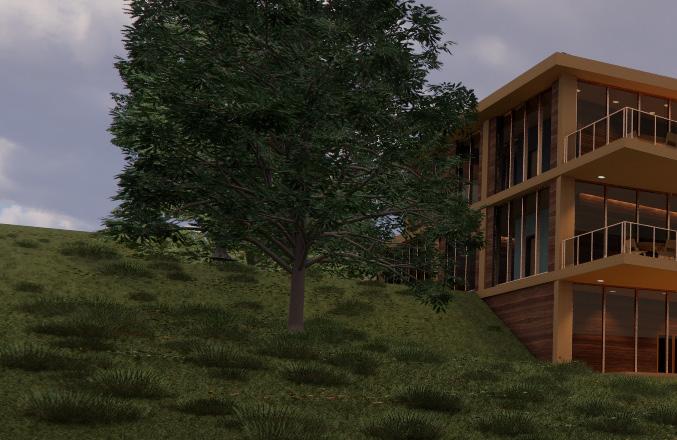
 Southern Exterior Face
Southern Exterior Face
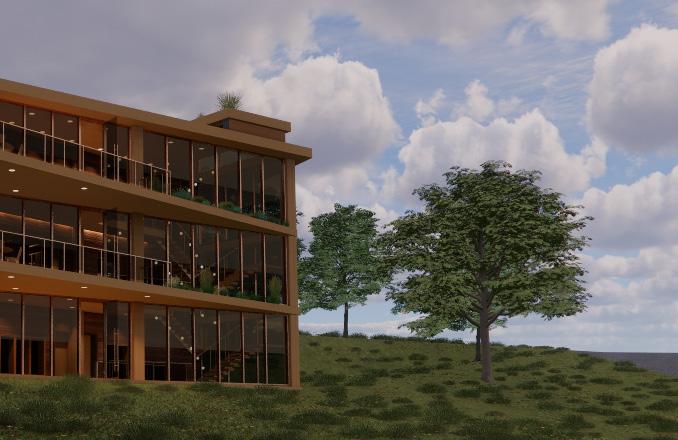
The majority of the glazing in this house faces southwest with an added angle to increase the amount of the house that faces in that direction. While this is commonly viewed is bad practice as it can result in excess heat gain, the house has been designed to use this heat through passive solar heating and cooling to decrease the energy usage of the house in such a cold climate. I also greatly enjoyed being able to work on the exterior of this building.
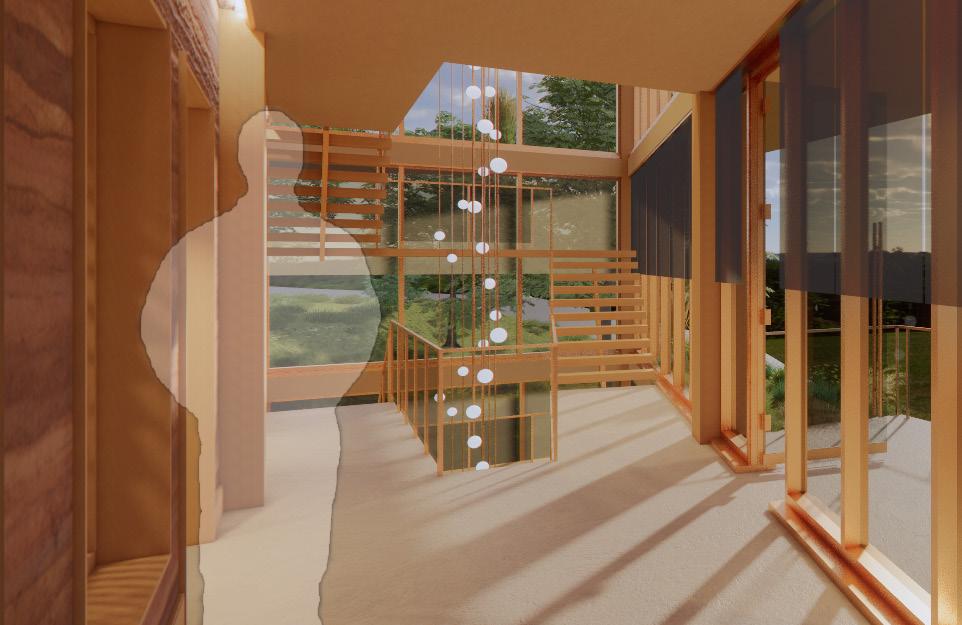
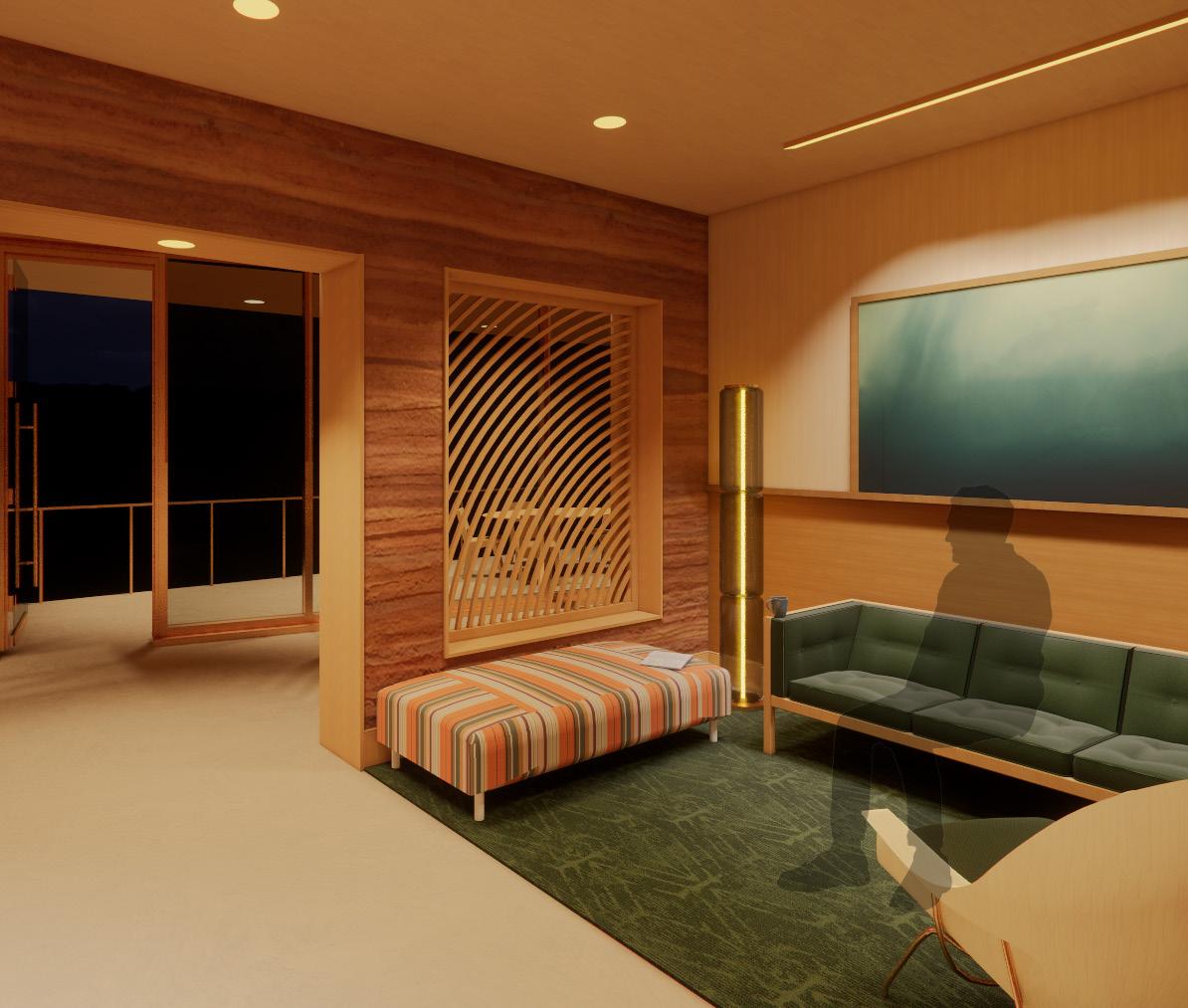

The house is equipped with automated color temperature lighting.
During research I found that coolor color temperature focuses and awakens the mind while warmer color temperatures prepare the body for sleep. Because of this the lighting in the space will automatically shift throughout the day. All windows are equipped with automatic solar shades to prevent glare. There is a hanging chandelier between the stairs that is equipped with the same smart lighting.
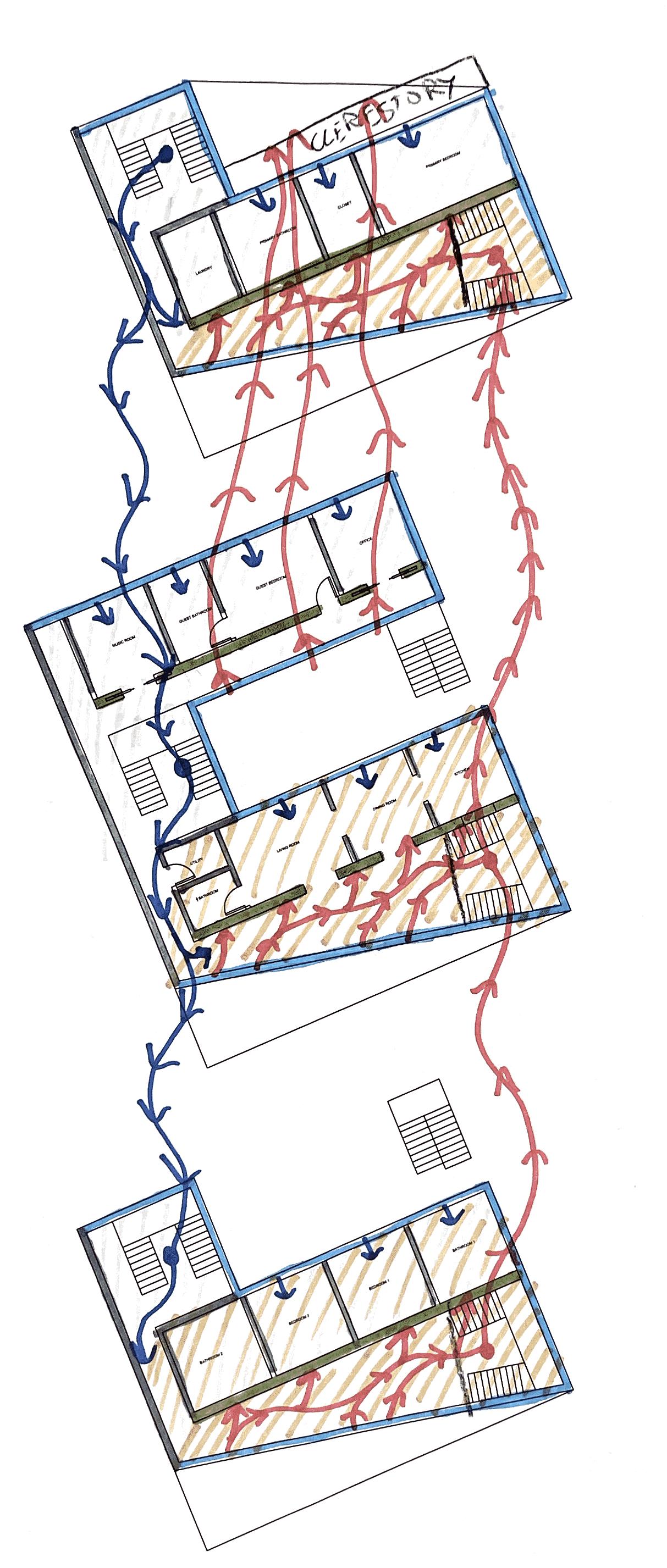

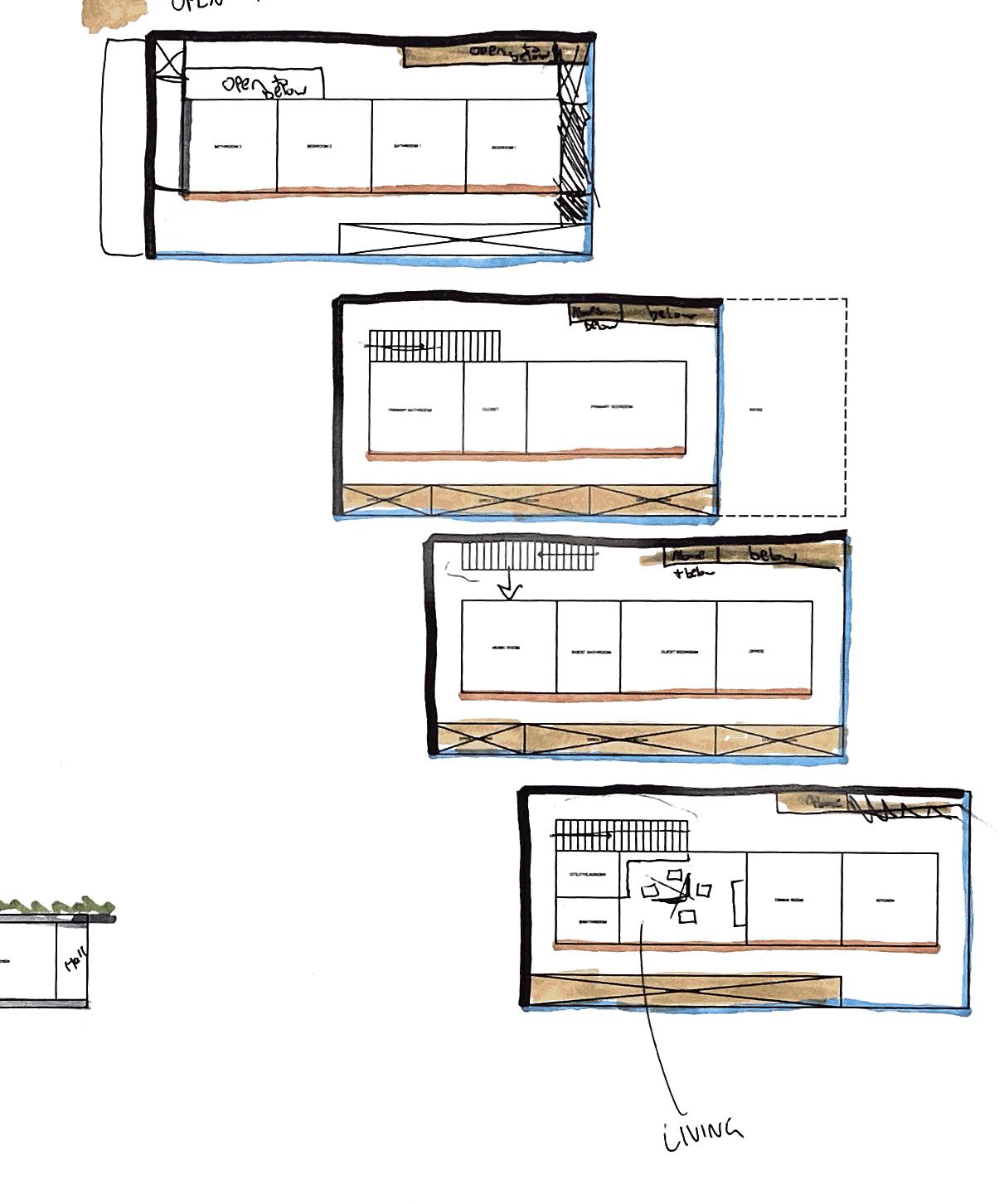
The goal of the project was to have as much direct sunlight as possible. This can lead to excessive solar heat gain if not handled properly. The design uses this excess heat gain as a way to harness the sun’s energy to create paassive heating in the cold North Dakota Climate. The sketches and plan on this page are evidence of exploration of these concepts.
Passive Heat Transfer Sketch Four Floor Option Plans Sketch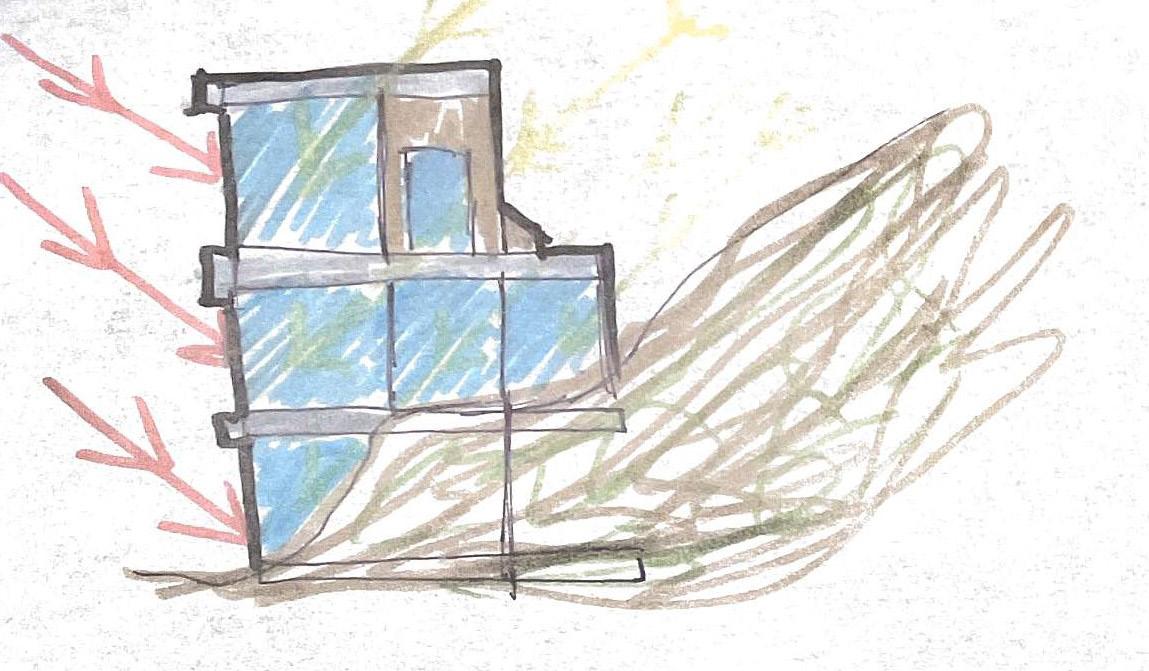

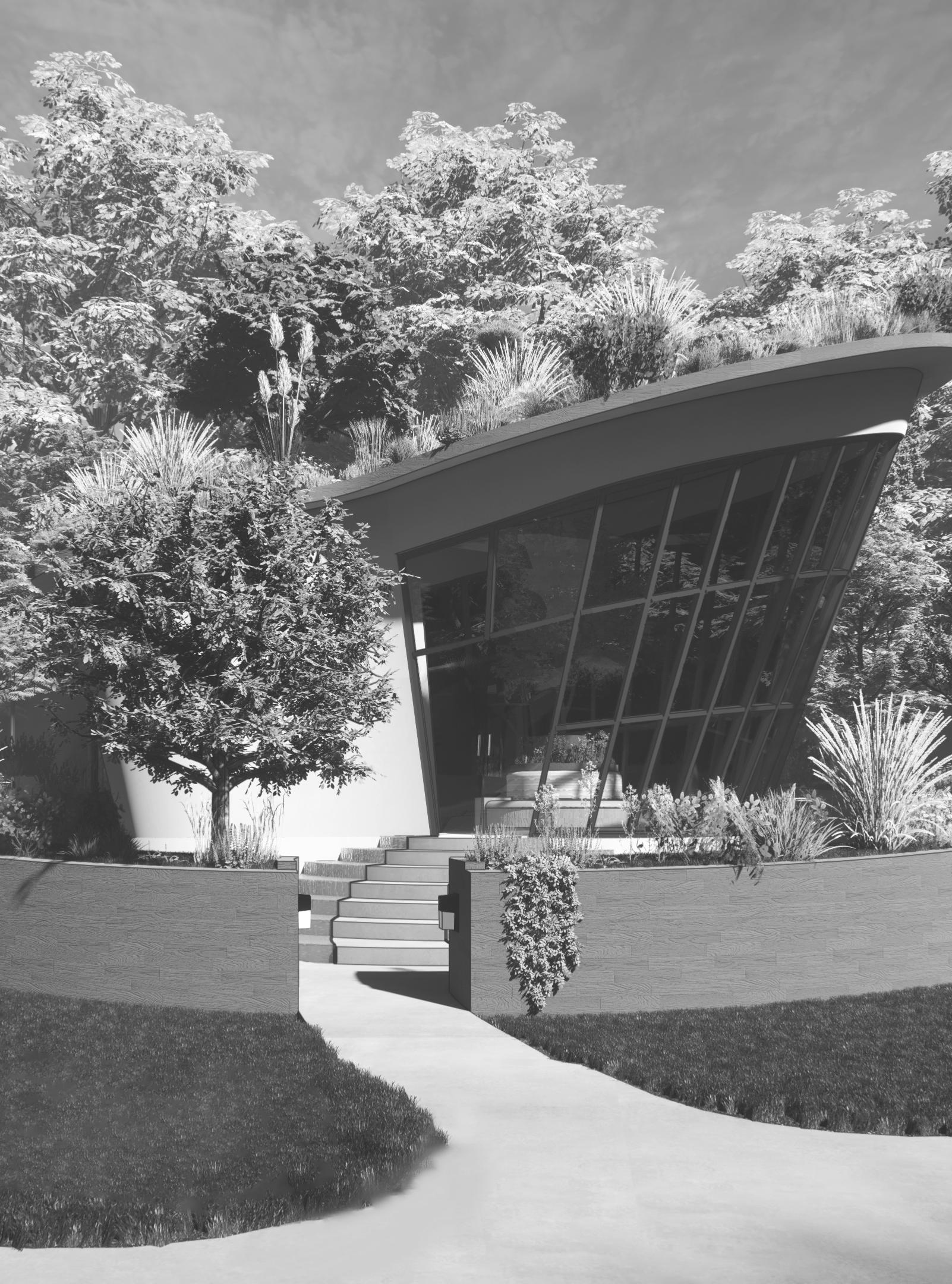
This is a team project focused on collegiate mental health with team members, Avi Berry, Annika Rimmer, and Regan Wright, It was completed for the 2023 Mind-Scape IDEC competition. Derived from the Latin word, “clean slate,” Tabula Rasa works to limit the mental effects caused by the countless directions that college students are pulled in every day. Through research on mental health and its impacts on student productivity, design was based on the use of organic sAhapes, nature, and an inward emphasis. Eventually, it was evident that creating a mixed space with a variety of essential elements was necessarry to achieve the feeling of a “clean slate.” With a goal of a moment of respite from the collegiate mental health crisis.






Fall 2023 (Studio 7)
Location: Kansas State University, Manhattan, KS
Duration: 2 Weeks
Revit AutoCAD Space Planning Enscape InDesign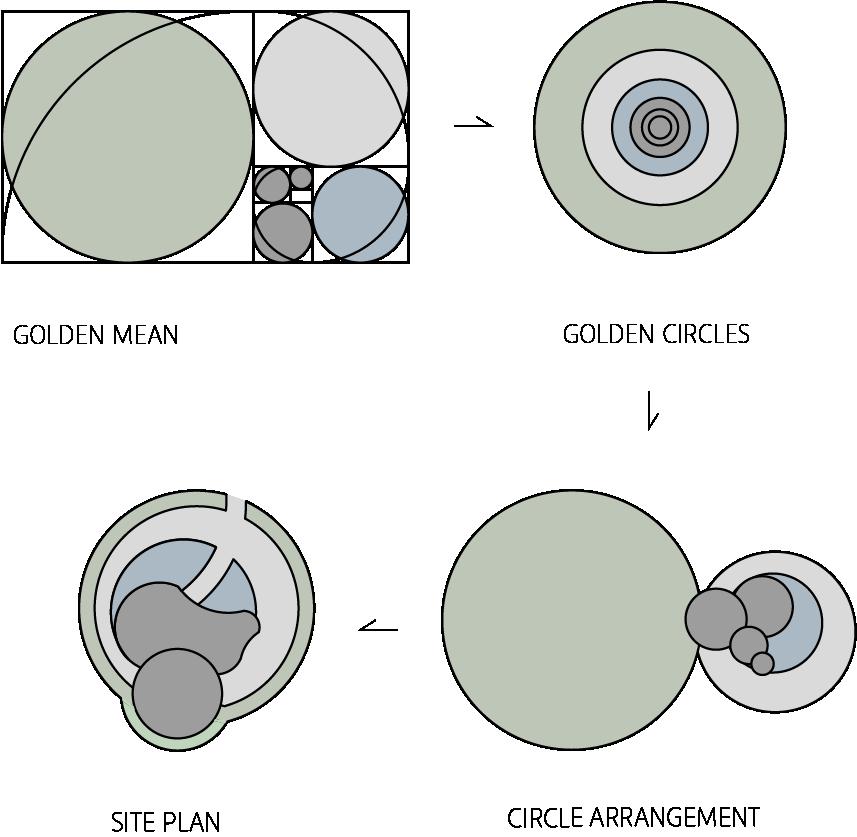

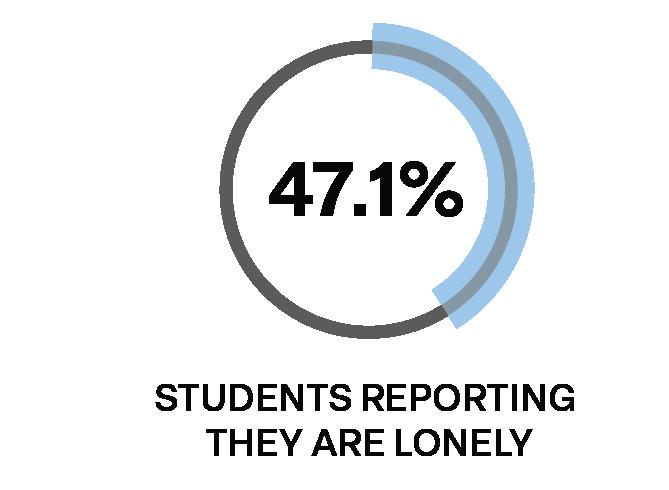

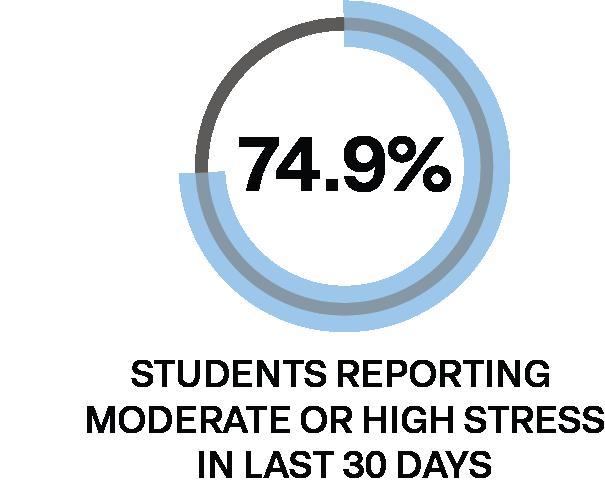
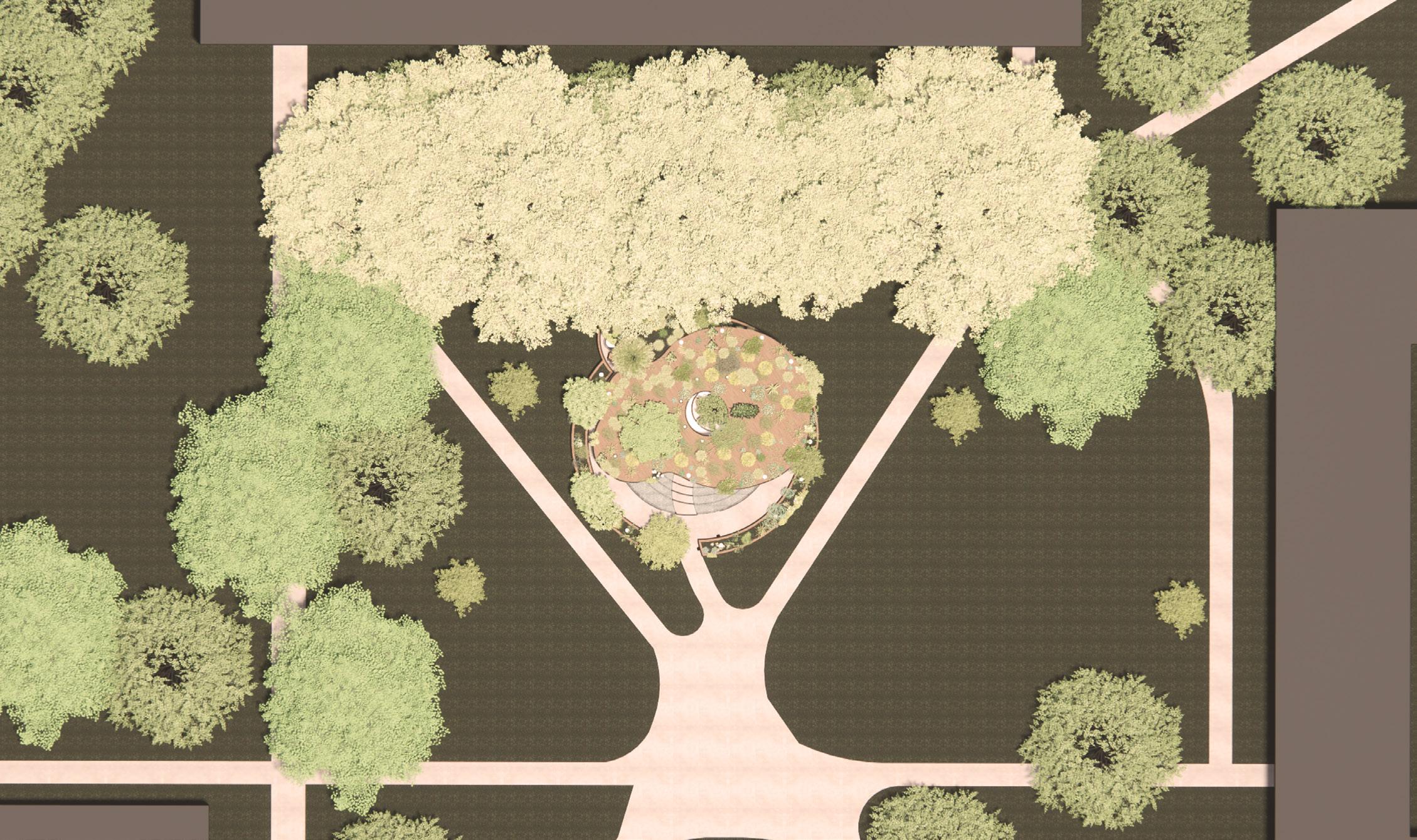
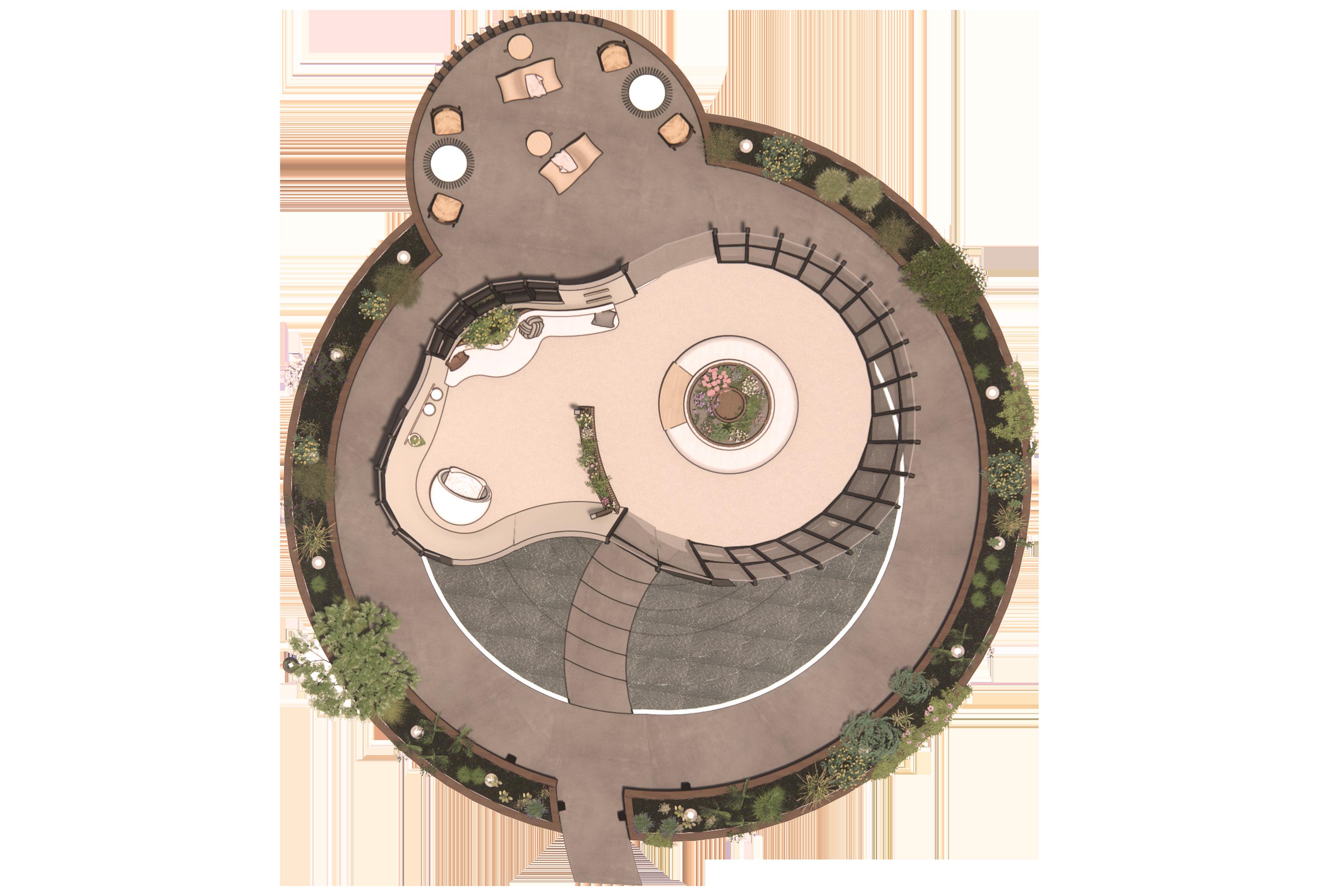
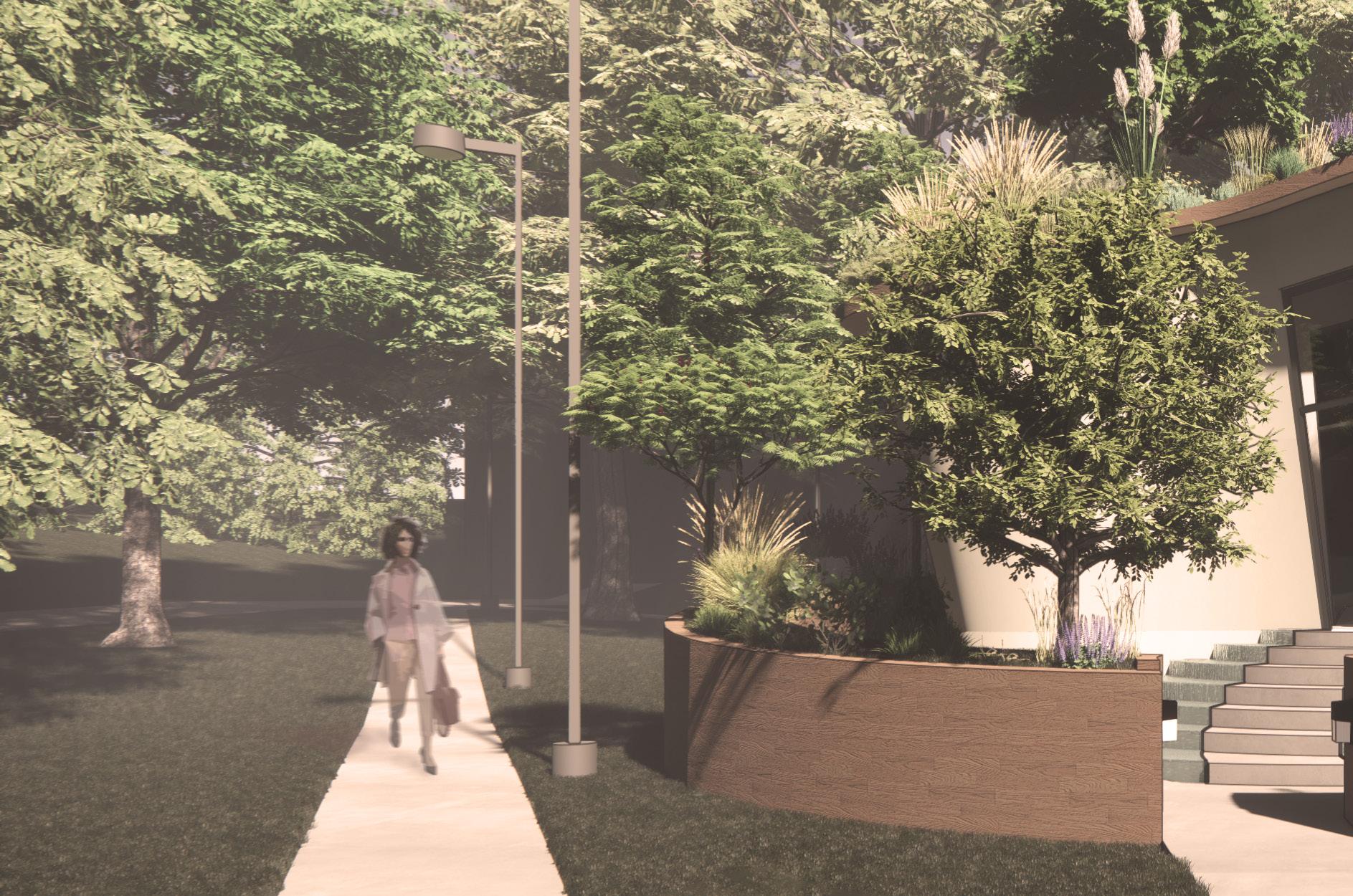
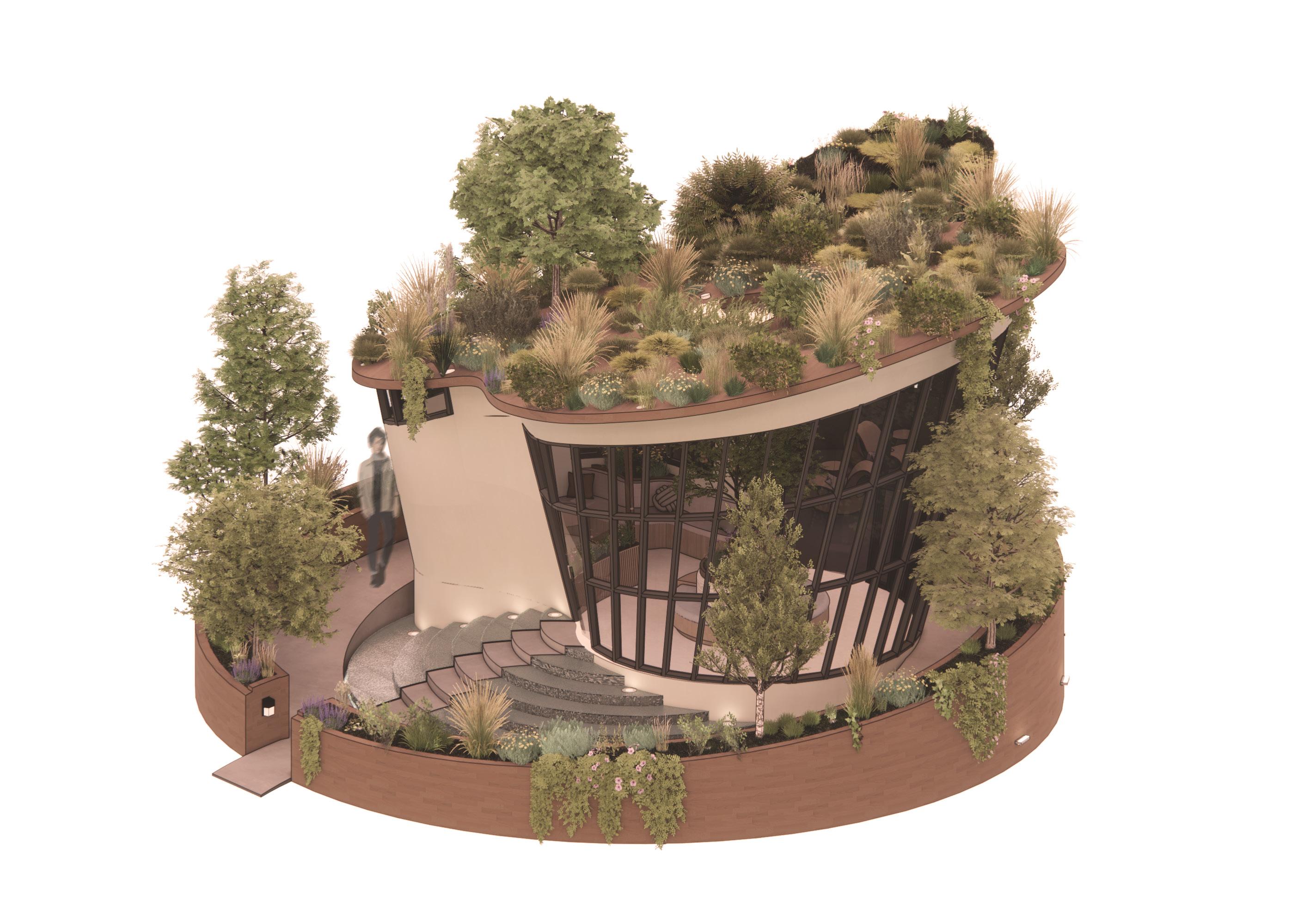

Through design research the team decided that an organic shape and form would be most appropriate for the design of the building. Organic shapes are less visually obtrusive and are less threatening. We decided that the concept of a mental health respite would benefit from a form that was more pleasing to the brain and blended into its natural surroundings. A green roof, stair stepped reflecting pool, and large skylight and windows increase the feeling of biophilia.

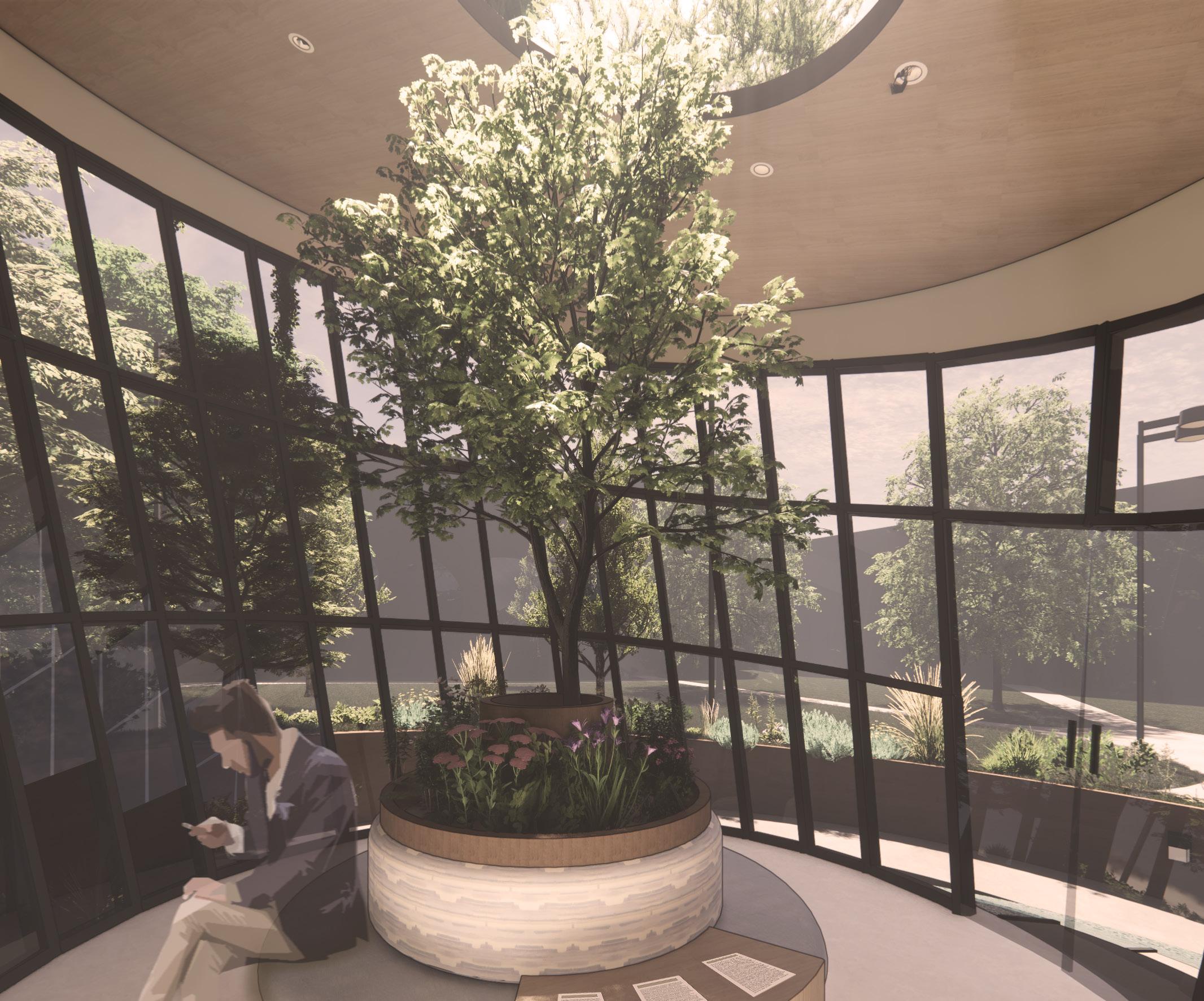 Exterior Respite Space
Exterior Respite Space
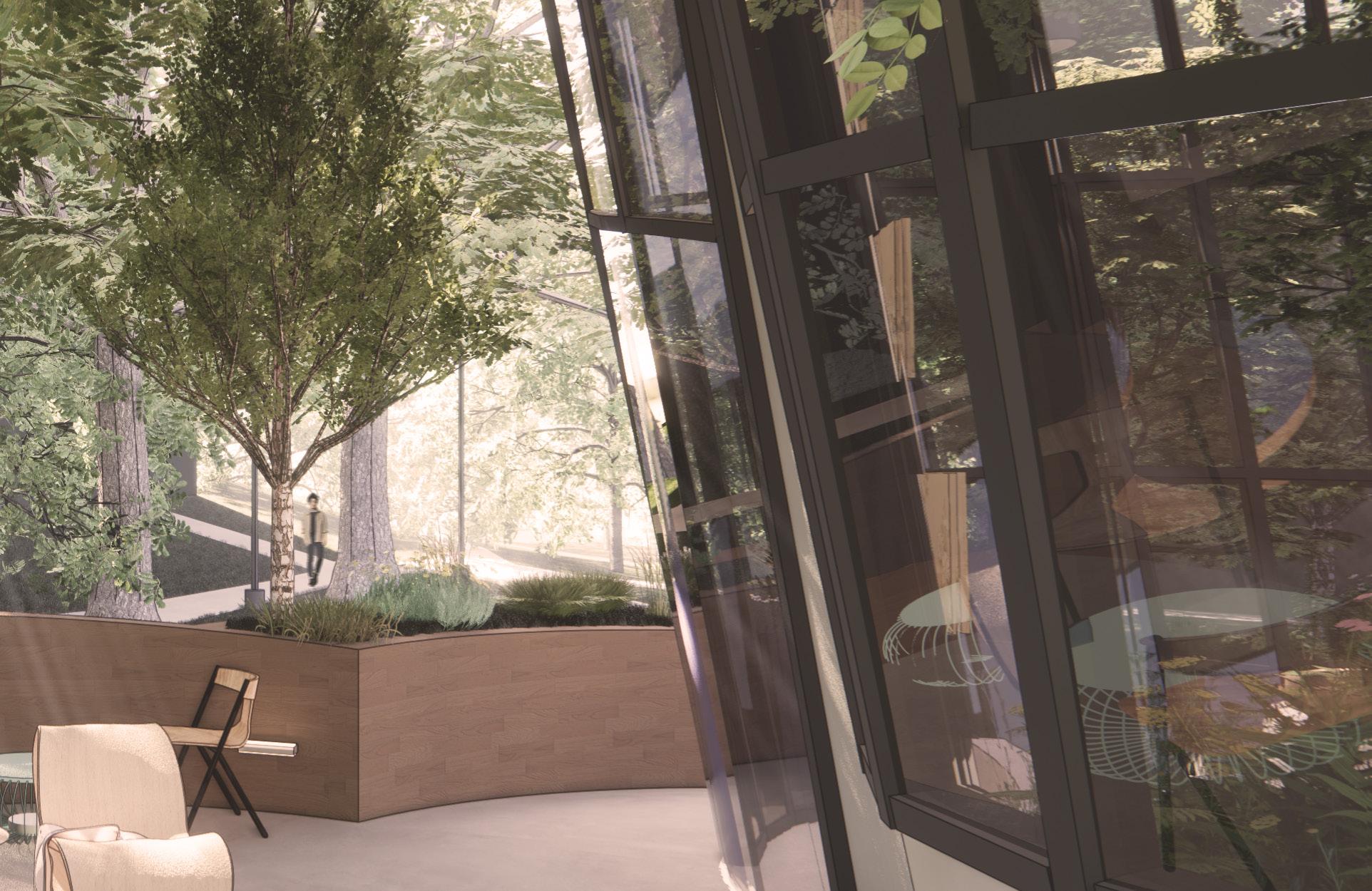
The back seating section provides an outdoor experience that is still sheltered from rain and harsh sun for those who wish to be even further immersed in the campus nature.
Comfortable furniture provides a variety of seating postures. A lack of work height tables encourages a place to relax rather than another study space. A large curtain wall and skylight provide natural light to the space, the plants, and views to outside nature. An informational stand contains pamphlets with information on the available campus mental health services.

“The Bridge,” is a restaurant/boutique hotel team project. It was completed with Madelyn Hill, Jadyn Wolf, and Regan Wright. Our concept was driven by the desire to connect people after years of isolation. Our layout, material selections, and menu were designed to connect people to each other, different cultures, and nature. This restaurant would be located in downtown Manhattan, Kansas, and serve several meal options from global cuisines. In a city characterized by institutions that draw people in from across the United States and the entire world, there are many different cultures present. The goal for the project was to foster connection between people of similar cultures as well as vastly different ones; to connect to each other, the nature around them, and the cultures of the world. This project will be The Bridge between these cultures, uniting everyone that visits the hotel, as well as the restaurant. The majority of my responsibilites were with creating 2D design, such as the logo and presentation. As well as ideation through sketching, and some Revit/Enscape work.








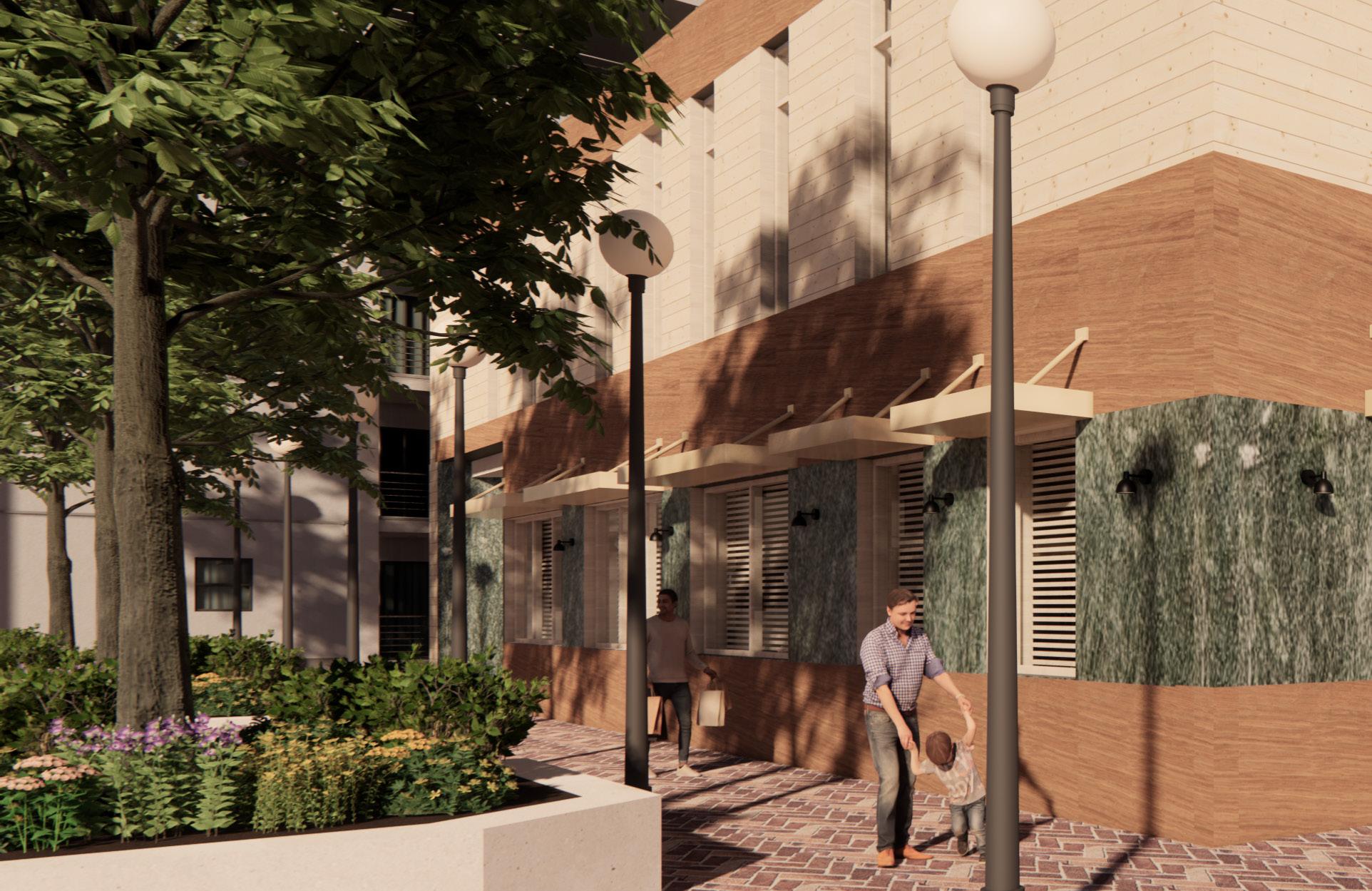
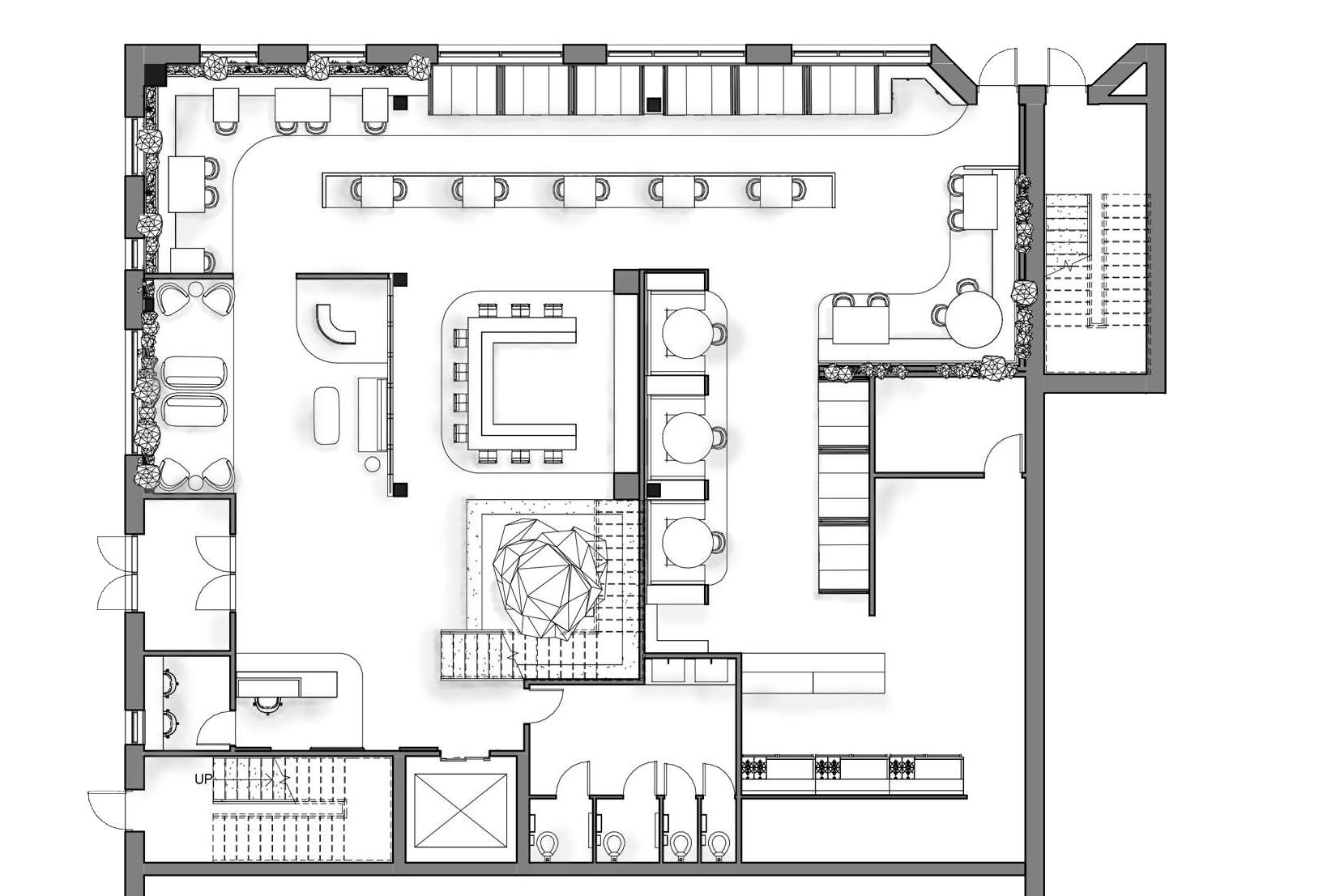

The exterior of “The Bridge” was designed to mimic the interior with a neutral finish palette and brass detailing.
The neutral tones were selected so as to place the focus on the people and foster human connection inside. The restaurant and bar can sit up to 96 patrons with a waiting room/lobby inside the front entrance. The monumental stairway wraps around a tree to increase the feeling of a connection to nature within the space.
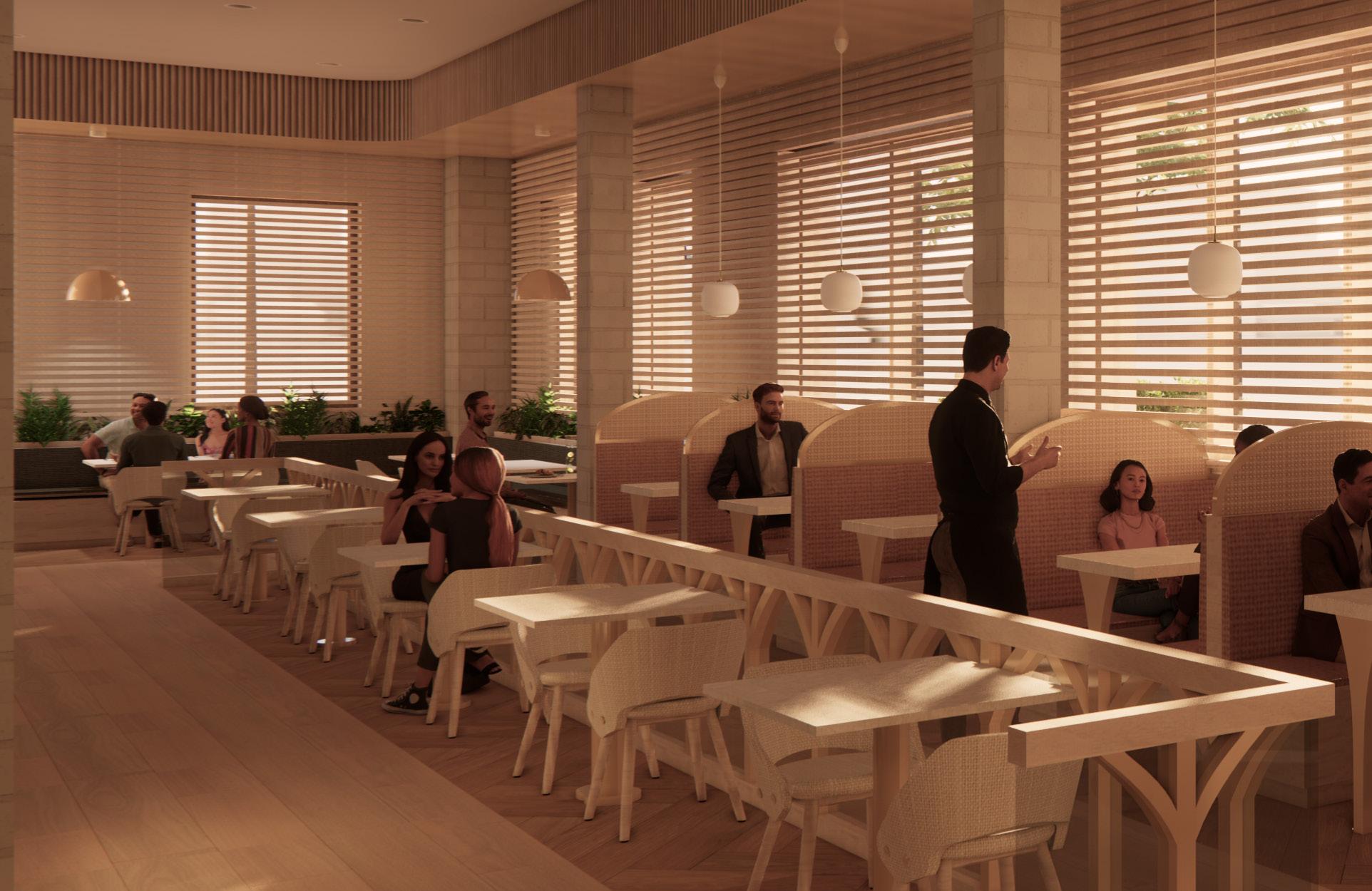
 Dining Area
Dining Area
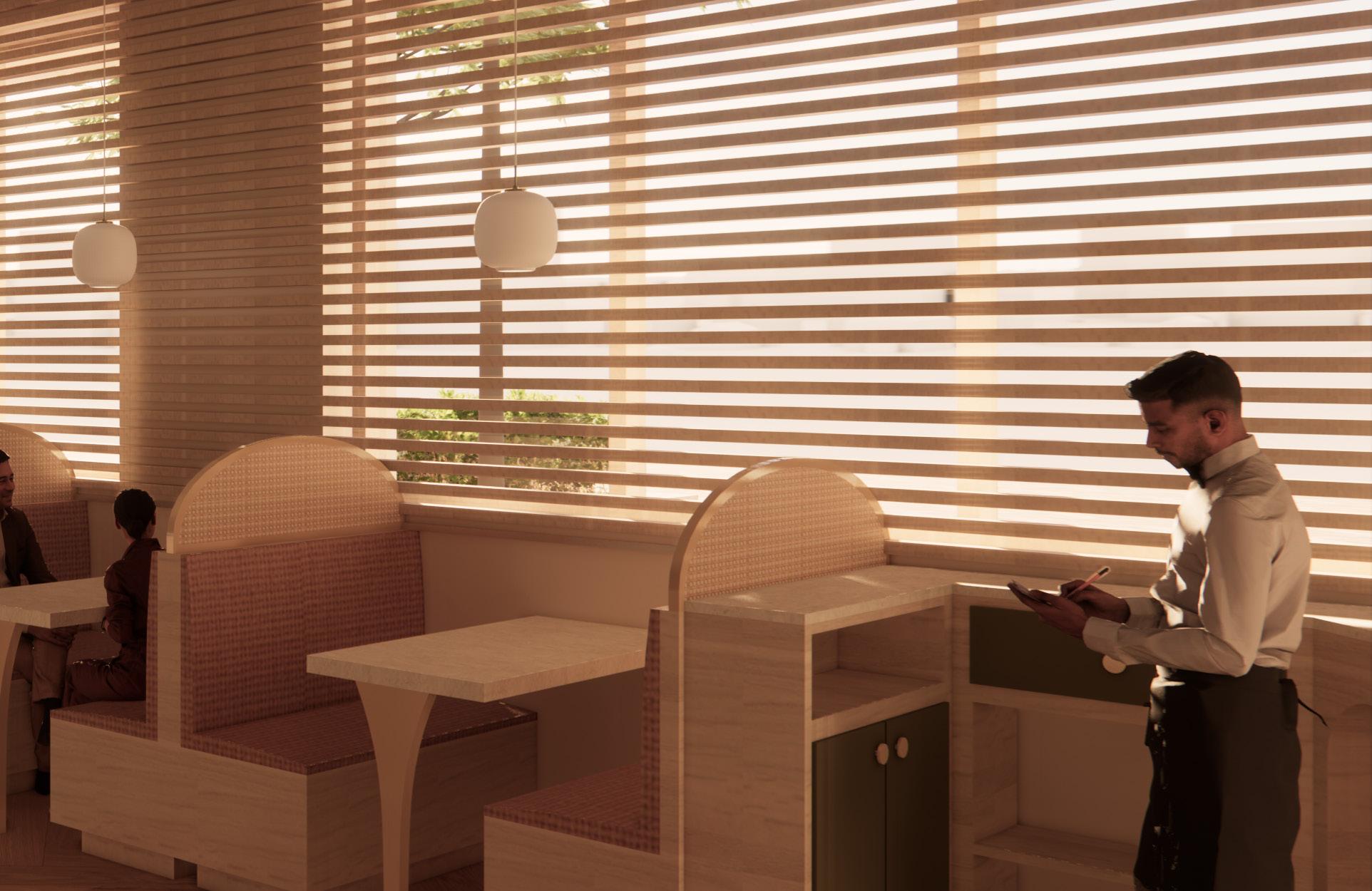
The goal of the design was to create a space that fostered the connection of people with each other, nature, their culture, and other cultures.
Private booths and a muted color and material palette achieve this goal. The wooden slats along the window work as a window treatment to cut down glare and the harsh western sun rays. They also were intended as a way to keep guests focus inward rather than out the window. In order to foster human connection within our space, the team made the tables for the largest group enclosed in a dome to encourage conversation between them, as well as limit their conversation from bleeding into the rest of the space.
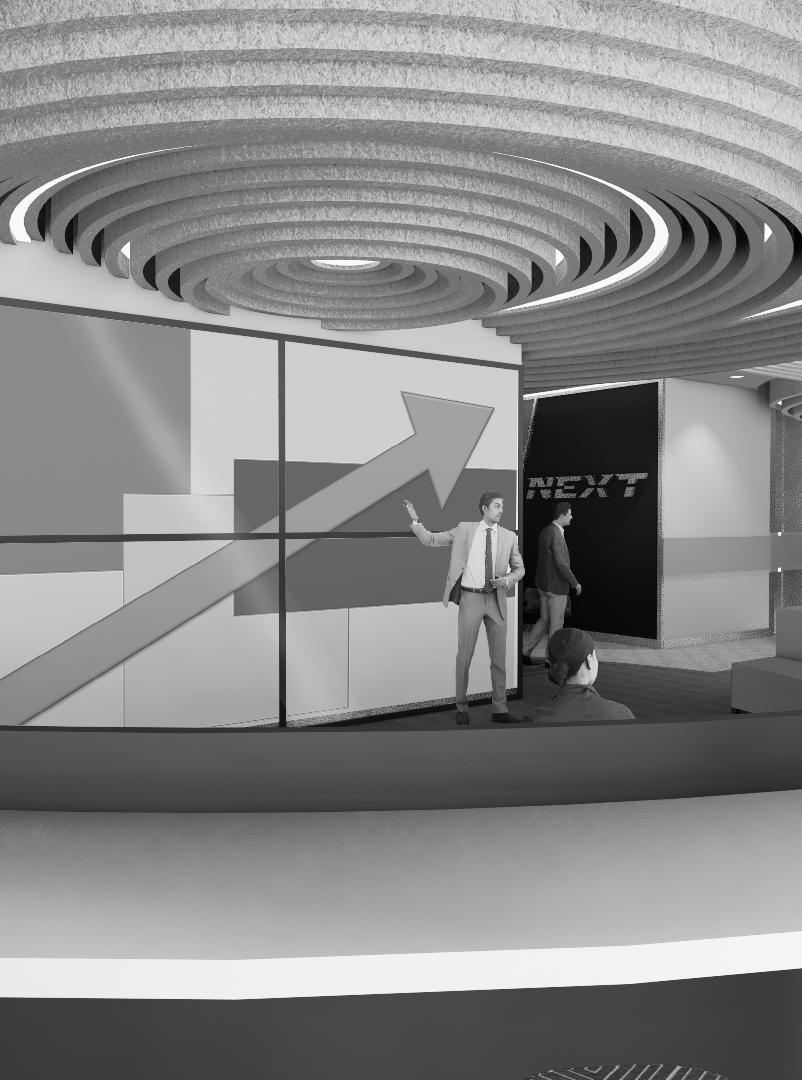
This project was designed as a submission for the Steelcase NEXT competition. The competition was to design a roughly three thousand square foot office building for a robotics company in Boston, MA. The concept for my design was Next Era, a merging of robotics, NEXT’s core values, and the Boston subway system. Boston is known as the city of firsts and had the first subway system in the United states. I used conceptual “lines” and “transfer stations” to influence the space planning as well as the aesthetic choices of the space. The office was broken up into zones differentiated by work postures, this has proven health benefits and was intentionally included into my the design. My submission was awarded top six in the class. Fall







 Revit
AutoCAD
Revit
AutoCAD

The Boston Subway system was used as an organizational concept in this space.
The blue line goes under the Boston Harbor and is therefore the front of house areas. The orange line is the most recently updated and therefore connects the Innovation Lab and the rest of the office.
The green line travels through Boston’s many public parks and therefore connects the Wellness Room to the rest of the office. The red line is the most used every day and for that reason was used in the work stations area. Cities often emanate outward from their subway transfer stations and in the office those areas are meeting points of the different “lines” and small conversation areas for the office’s company culture to emanate outward from.

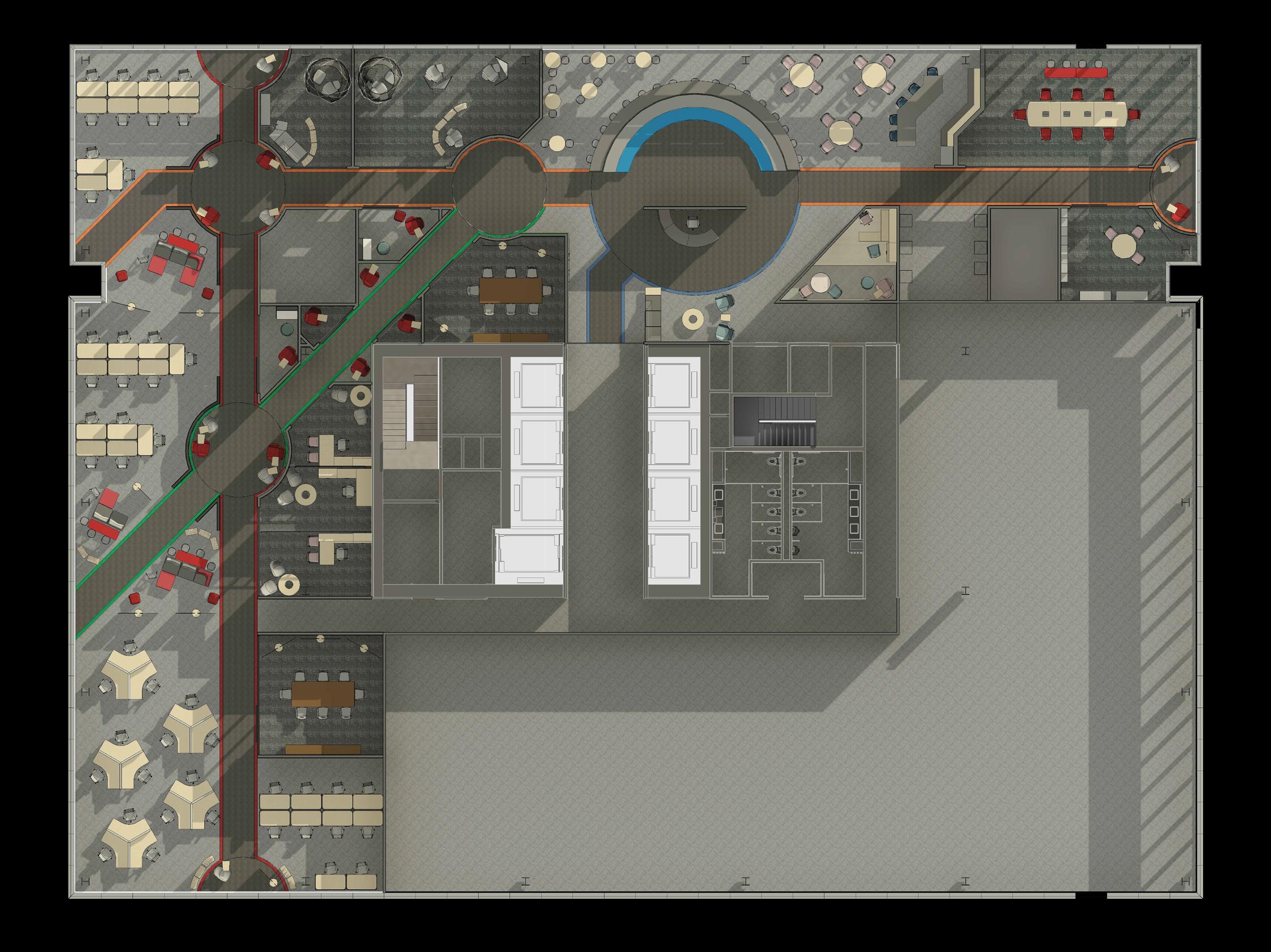

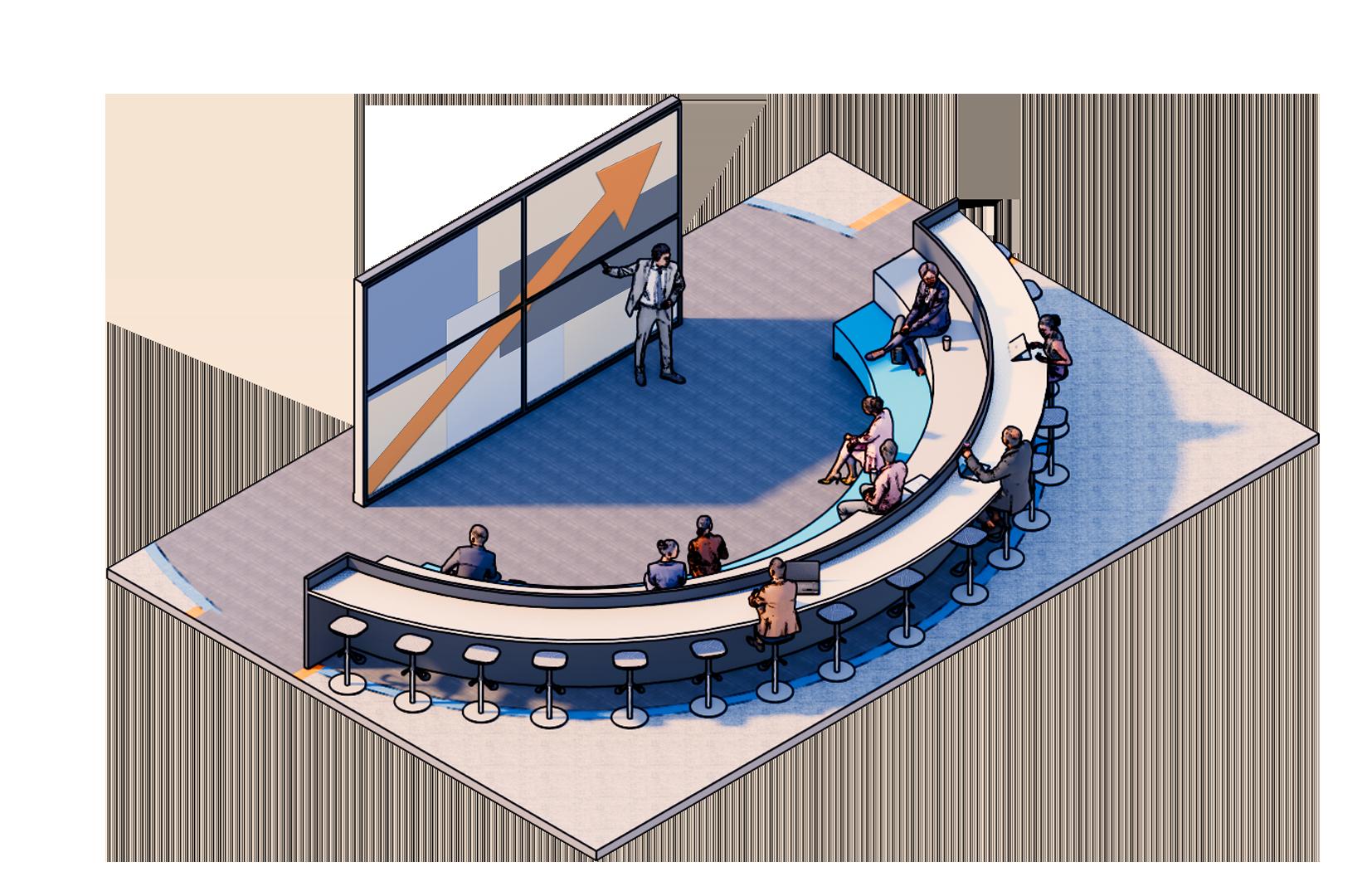 Continuing Education Space
Continuing Education
Continuing Education Space
Continuing Education
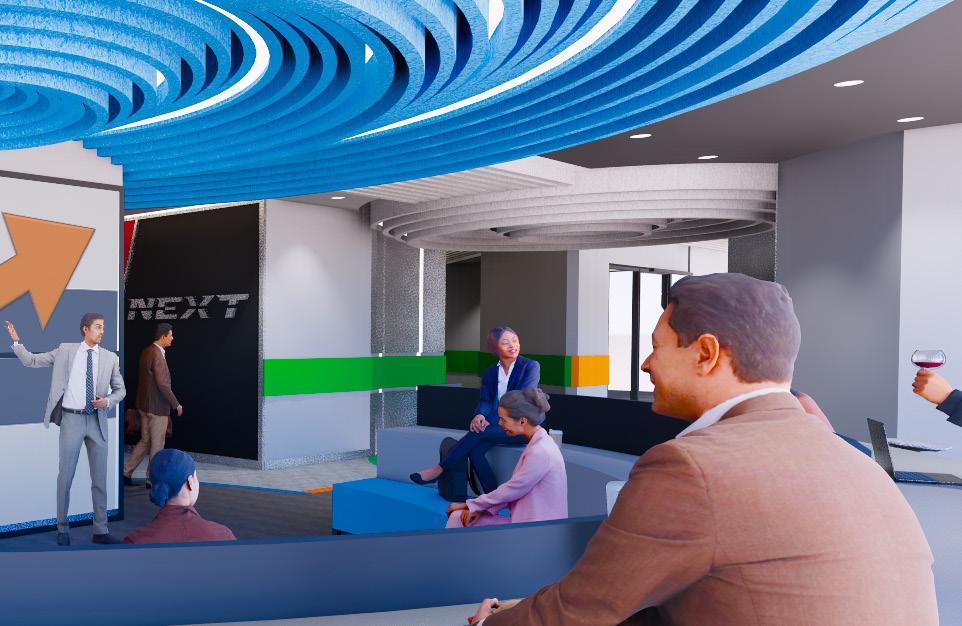
Though the program didn’t request it, a continuing education space was added to fit and embrace the companie’s values and needs.
The ceiling of this “transfer station” focuses the audience on the speaker in front of the presentation screens. The space has three tier seating, two rows of stadium seating and a third row of stool seating with a work counter. The different levels allow people in the back of the crowd to see the presentation easily as well as having a space for a laptop or notebook. The space also doubles as extra seating for the work cafe.

 Section Cut
Team Space
Section Cut
Team Space

The work area of the NEXT office is split into multiple sections. It alternates between work stations and team spaces allowing the different teams to have their own spaces. There are individual work spaces on the ends if an employee needs to have a space to work alone.

This section contains work such as research papers, construction detail drawing, furniture design and woodworking, Sketchup, Lumion, photography, and Photoshop. This work builds on the images and projects already shown in the portfolio, as well as showing some other skills and hobbies.
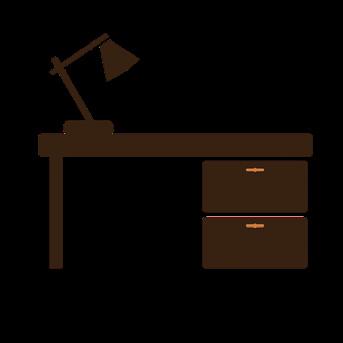
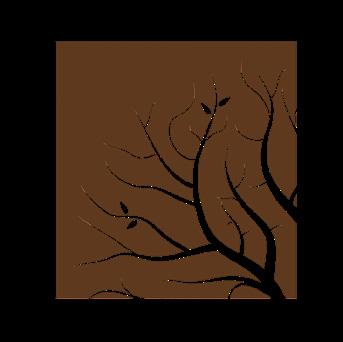
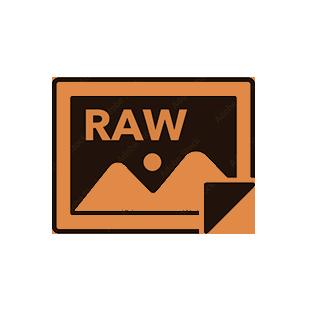
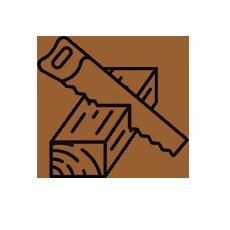

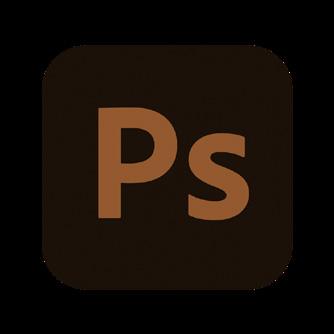


 Furniture Design
Lumion
Woodworking
Photoshop
Camera RAW Design Research
Writing
Sketchup
Furniture Design
Lumion
Woodworking
Photoshop
Camera RAW Design Research
Writing
Sketchup











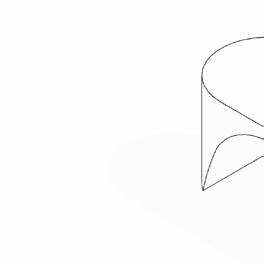





















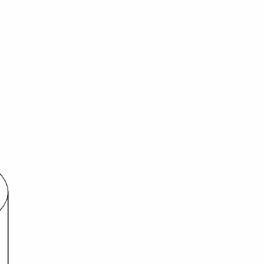























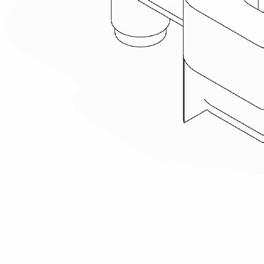










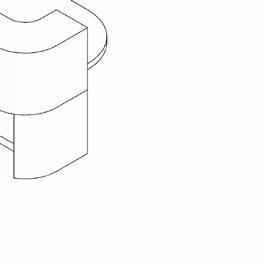





























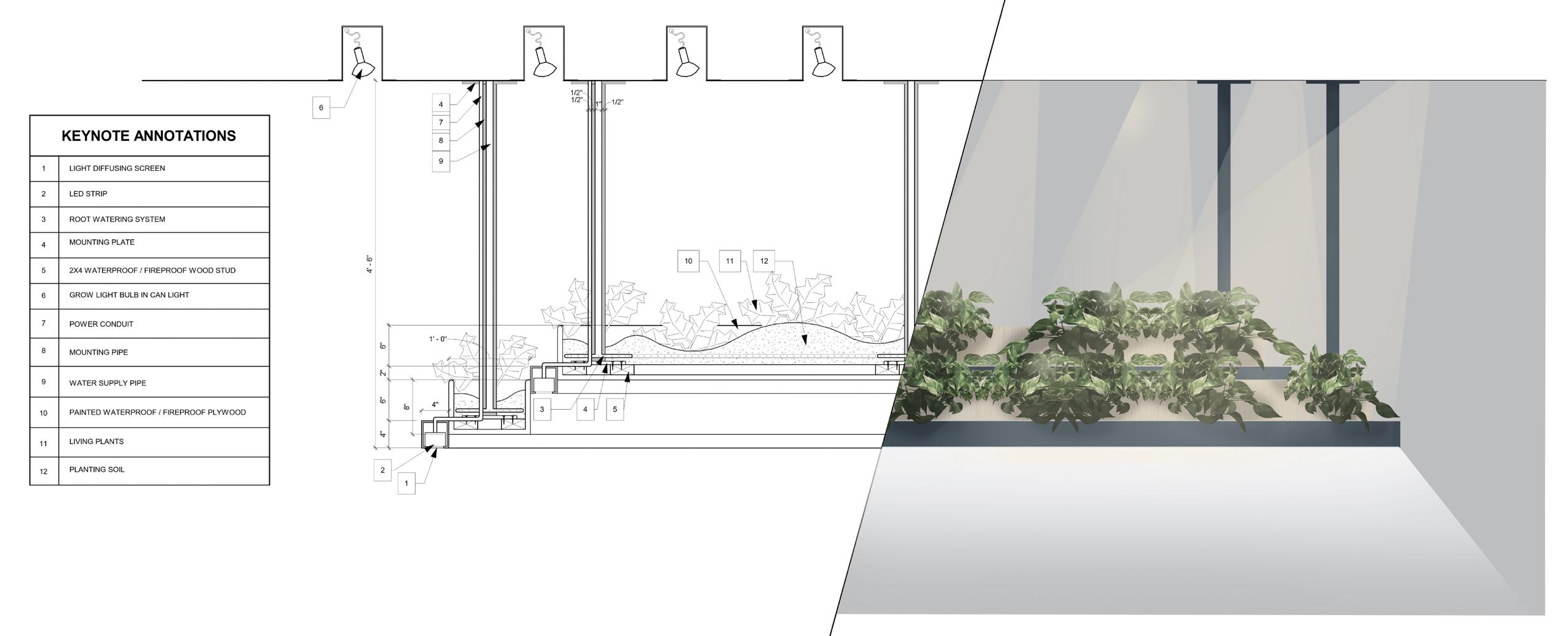
The top image is a custom lighting fixture that I created with the help of my time for my Lighting class during Spring 2023. I greatly enjoyed being able to design and detail the fixture. The image on the left is one sheet of my group’s construction documents during the same semester. I enjoyed working on construction details, so these two images were primarly my responsibility.

A queen size bed made of walnut and oak in a mid-century modern style. The curved oak elements were made with an eight quarter board, and band sawn to the correct shape. There are two drawers in the foot board to allow for extra storage.
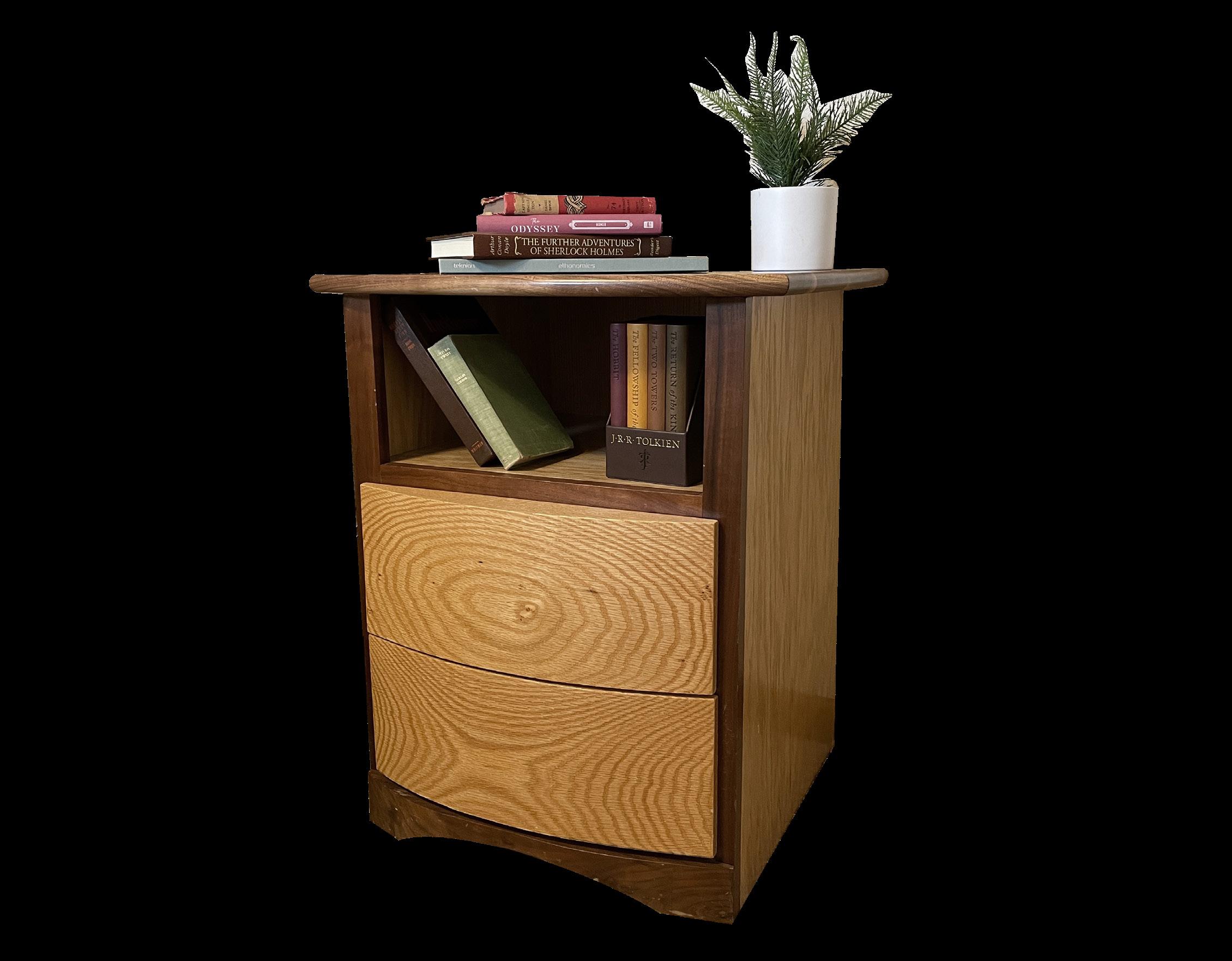
A bedside table constructed similarly to the above Bed Frame. It along with the other pieces were designed and constructed as parts of a single set. There is an open cavity for easy access to a book or magazine, and two drawers for extra storage.
Like the two above pieces, this dresser was designed entirely by me and constructed similarly to the other pieces. Different size drawers allow ample personalization. A handless look emphasizes the simplistic modern design.


This vertical chess board was the first piece that I made, and was heavily influenced by pieces I had seen in magazines and online. It is easy to play on, but takes adjusting to the rectangles rather than squares, and looks beautiful on the wall.
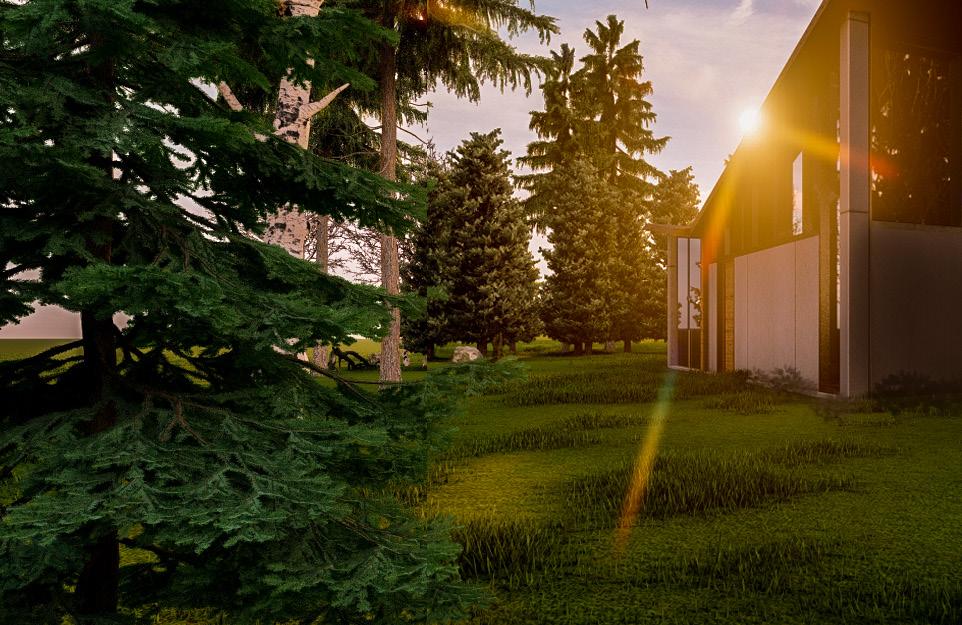
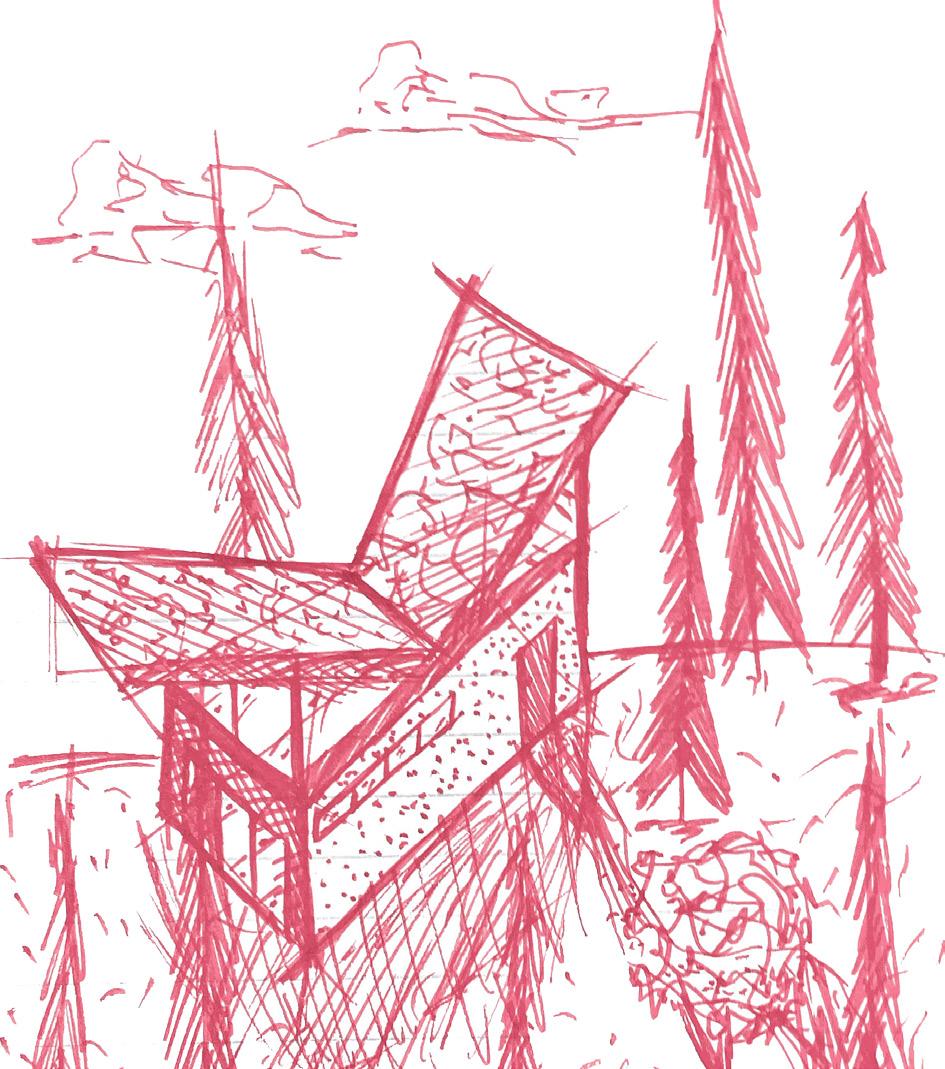
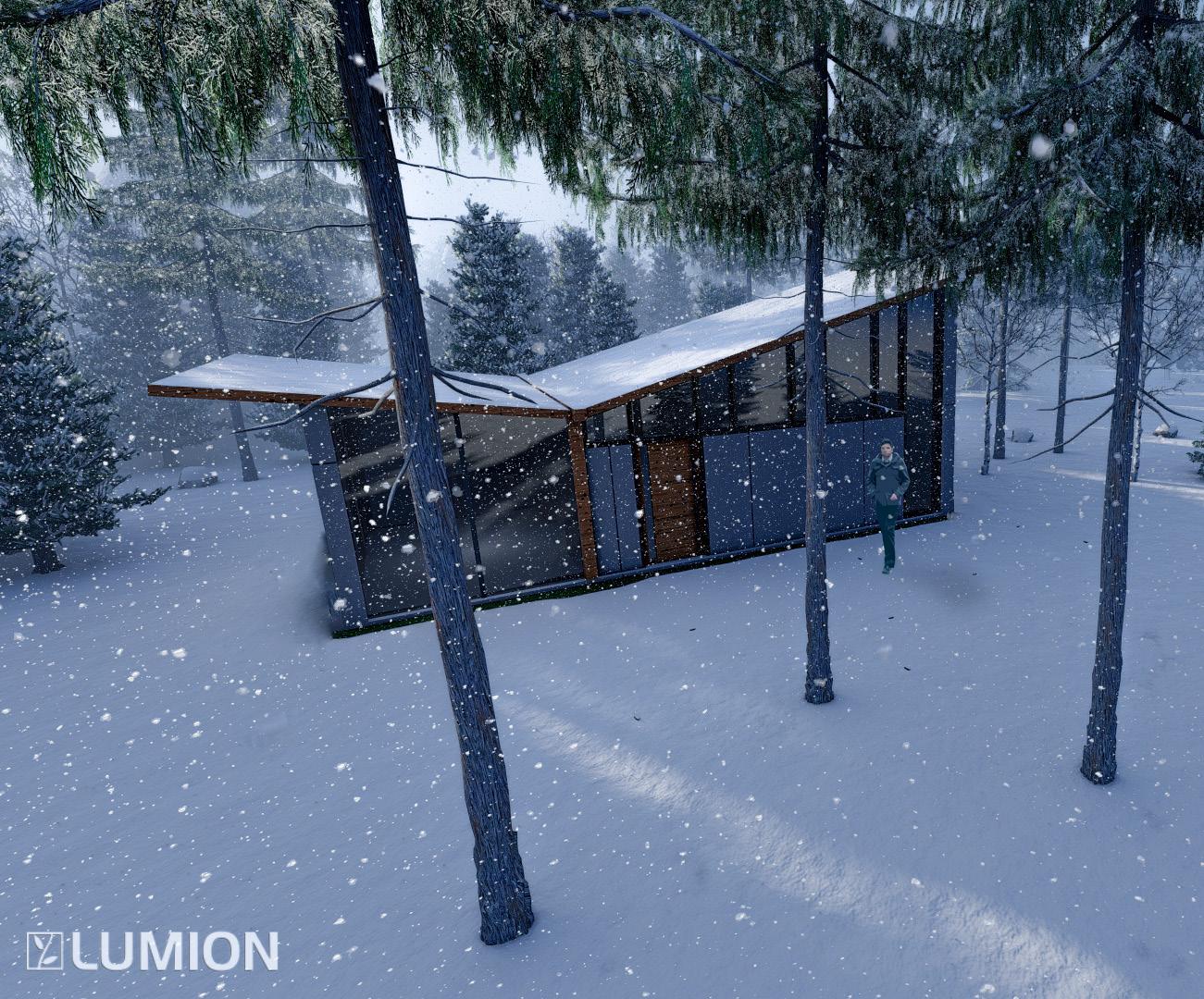
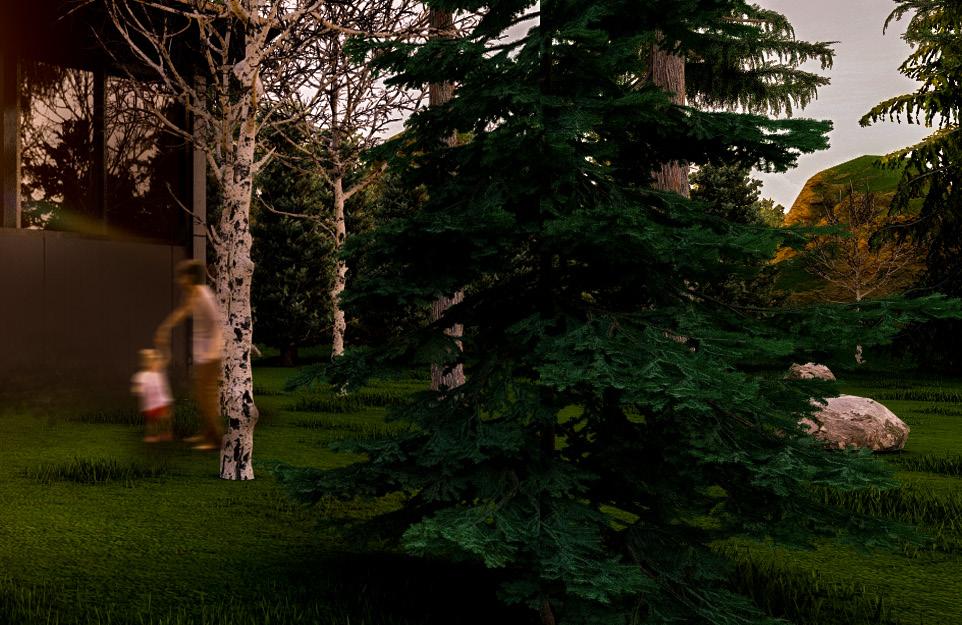
This cabin was an idea that I had been thinking about once I learned about butterfly roofs. When I was on a field trip in Chicago I was gifted a red felt tip pen and made the sketch on left. When I got home I used that as an opportunity to brush up on Sketchup and begin to learn Lumion.

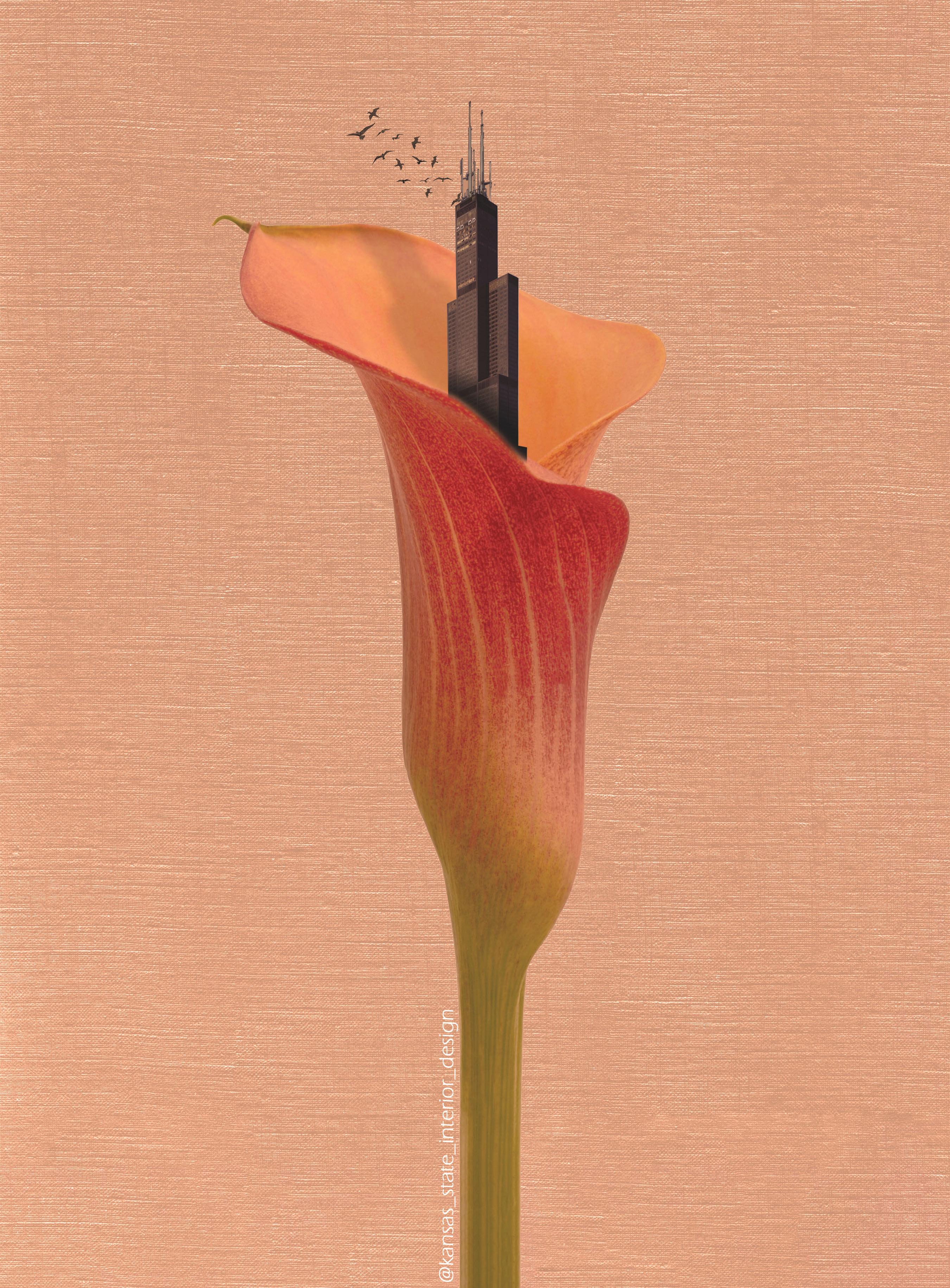
This surrealist photo manipulation piece was designed for a phone background competition held by the Kansas State University Interior Design program.. Combining the iconic Willis Tower designed by Skidmore, Owings, and Merrill, with a tulip creates a feeling of surrealism. and juxtaposition.
