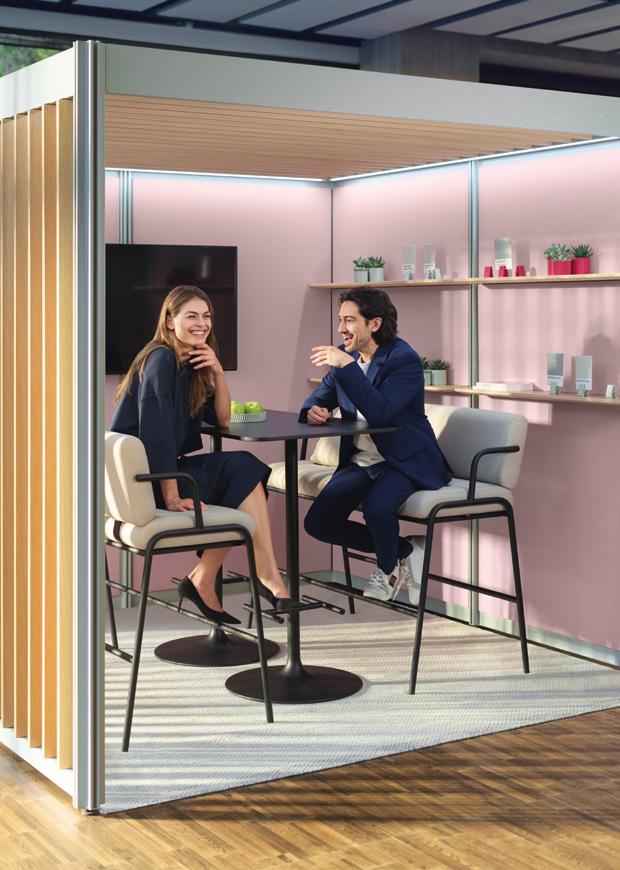
WORK. ON POINT.
Büros müssen in der Zukunft flexibel, kreativ und vor allem inspirierend sein. Vielfalt steht im Vordergrund. Die Identität eines Unternehmens muss erlebbar sein, damit sich Menschen mit dem Unternehmen identifizieren können und sich wohl fühlen. Es bedarf daher Bürolandschaften, die unterschiedliche Arbeitsweisen ermöglichen, Mitarbeitende in den Fokus stellen, nachhaltig sind und sich ändernden Marktbedingungen schnell anpassen.
POINTS by Bene ist ein modulares, raumbildendes System, das Unternehmen ermöglicht, flexibel auf veränderte Bedürfnisse und aktuelle Trends zu reagieren - ressourcenschonend und ohne raumbildenden Innenausbau. Auf diese Weise werden rasch und unkompliziert Bürolandschaften kreiert, die Zusammenarbeit und individuelles Wohlbefinden fördern und in denen die Dinge immer aufs Neue auf den Punkt gebracht werden.
In the future, offices need to be flexible, creative, and above all, inspiring. Diversity takes centre stage. The identity of a company must be tangible so that people can identify with the company and feel comfortable. Therefore, it requires office spaces that enable different working styles, prioritise employees, are sustainable, and adapt quickly to changing market conditions.
POINTS by Bene is a modular, space-defining system that enables companies to respond flexibly to changing needs and current trends – resourceefficiently and without extensive interior construction. In this way, office landscapes that promote collaboration and individual wellbeing are created quickly and easily.
02

03

04

05
INDIVIDUELLE GESTALTUNG.
Eine inspirierende Umgebung, die jedem Bedürfnis Raum bietet, egal von welchem Gesichtspunkt aus: Mit POINTS lassen sich genau die Zonen und Stimmungen schaffen, die benötigt werden. Das modulare Baukastensystem ist freistehend, erfordert keine Anbindung an das Gebäude und bietet so maximale Flexibilität.
Zur individuellen Gestaltung steht eine Vielzahl an sogenannten On- und Infills in verschiedenen Materialitäten, Texturen und Farben zur Verfügung.
Durch die Kombination der unterschiedlichen Gestaltungselemente mit Beleuchtungsoptionen, additiven Elementen und Accessoires kann das gewünschte Ambiente geschaffen werden.
Vorhänge in unterschiedlichen Ausführungen garantieren besonders in Lounge- und Kommunikationsbereichen Gemütlichkeit. Regale aus Melamin oder Furnier ergänzen das Portfolio und bieten Stauraum.
Der Gestaltungsfreiheit sind hier keine Grenzen gesetzt: Anpassungen, Erweiterungen oder der Austausch einzelner Komponenten sind problemlos möglich.
Ein neuer Standpunkt.
INDIVIDUAL CUSTOMISATION.
A new point of view.
An inspiring environment that accommodates every need, regardless of the perspective: With POINTS, you can create precisely the zones and moods that are required. The modular building system is freestanding, requires no connection to the building, and offers maximum flexibility.
For individual customisation, a wide variety of so-called on- and infills are available in different materials, textures, and colours.
By combining the various design elements with lighting options and additive elements and accessories, the desired ambiance can be created.
Curtains in different styles ensure cosiness, especially in lounge and communication areas. Shelves in melamine or veneer complement the portfolio and provide storage space. There are no limits to design freedom here: Adjustments, expansions, or the replacement of individual components are easily possible.
06
Kreislaufwirtschaft im Mittelpunkt.
NACHHALTIGE BÜROLANDSCHAFTEN.
Der schonende Umgang mit Ressourcen und damit auch die nachhaltige Gestaltung von Bürolandschaften sind uns ein wichtiges Anliegen. Die Idee einer kreislauforientierten Wirtschaft steht dabei im Mittelpunkt: Der Wert von Produkten, Materialien und Ressourcen wird hier so lange wie möglich erhalten und die Belastungen für die Umwelt sind möglichst gering.
Die modulare und raumbildende Bauweise von POINTS by Bene kommt dem entgegen: Sie ersetzt den Innenausbau, spart Ressourcen und vermeidet Abfälle. Die Bestandteile des Systems sind zerlegbar, die Komponenten sortenrein trennbar. Bei einem Umzug kann das System zudem unkompliziert abgebaut und am neuen Standort wieder installiert werden.
SUSTAINABLE OFFICE LANDSCAPES.
The gentle handling of resources and, consequently, the sustainable design of office spaces are becoming increasingly important. The concept of a circular economy plays a crucial role in this regard: the value of products, materials, and resources is
preserved for as long as possible, and the environmental impact is minimised. The modular and space-forming construction of POINTS by Bene aligns with this approach: it replaces interior construction, saves resources, and reduces waste.

The system’s components can be dismantled and separated by type for recycling. Additionally, the system can be easily disassembled during a move and reinstalled at a new location.
07

A more circular point of view.
08
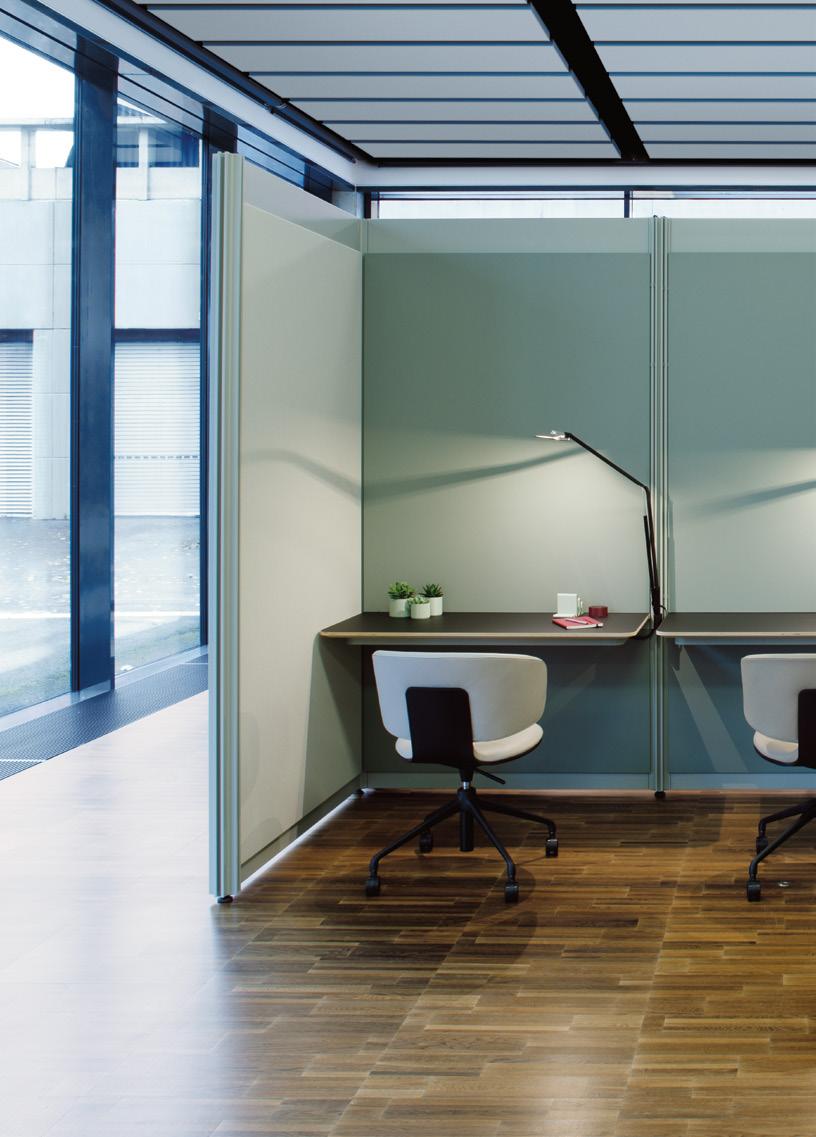
09
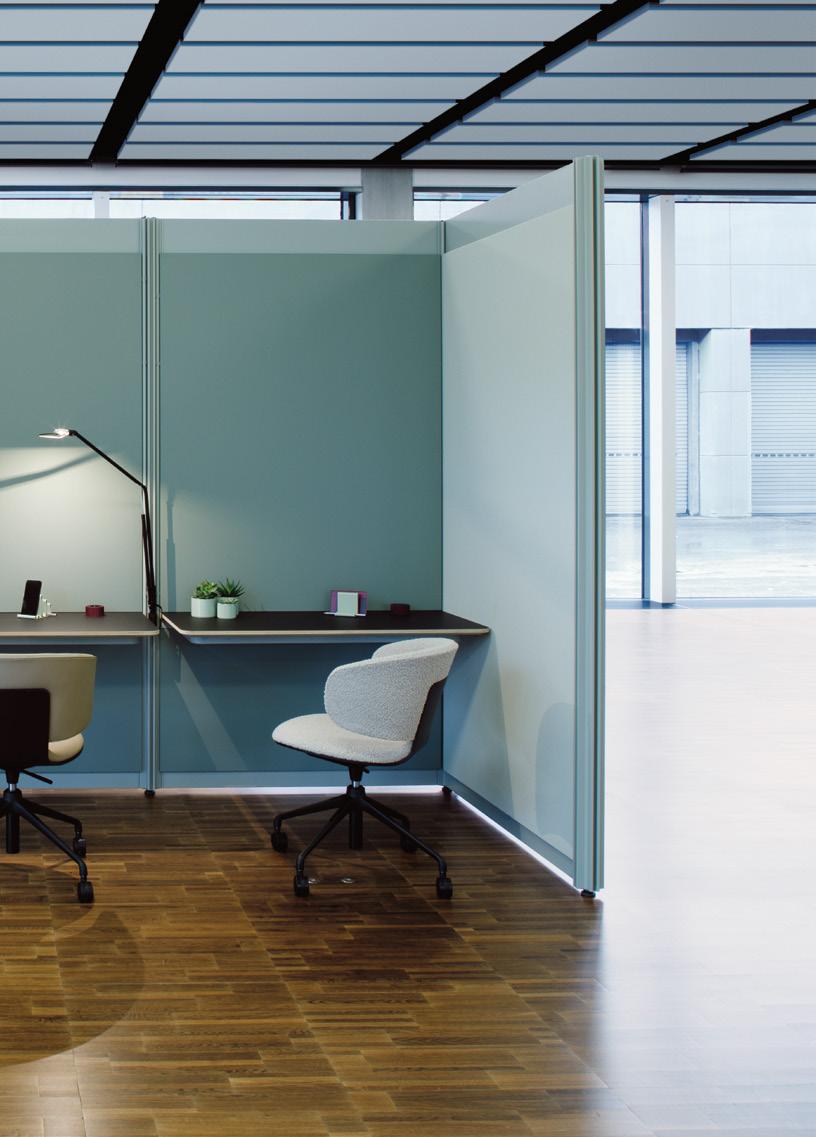
010
Verschiedene Standpunkte.

MEET. ON POINT.
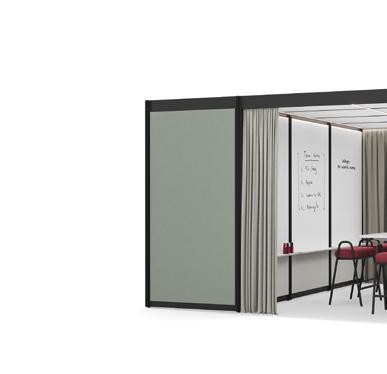
WORK. ON POINT.
RELAX. ON POINT.

11
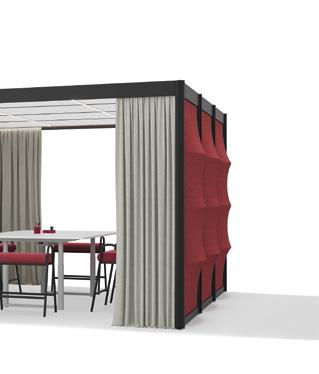

Different points of view.

CREATE. ON POINT. STAND-UP. ON POINT.

12
Ob Austausch, Begegnung oder Konzentration – das modulare und raumbildende System POINTS bietet hierfür die perfekte Umgebung.
„Activity Based Working“ ist die Antwort auf die Frage, welche Aufgabe am besten in welcher Umgebung erfüllt werden kann. Mit dem modularen Baukastensystem POINTS werden Räume geschaffen, die den benötigten Komfort und Platz für die jeweilige Tätigkeit bieten.
Dreh- und Angelpunkt.
BEGEGNUNG.
Die Modularität in Kombination mit einer breiten Auswahl an Elementen ermöglicht es, die Räumlichkeiten bei Veränderungen anzupassen und auszustatten. A turning point.
Der persönliche Austausch zwischen Mitarbeitern stärkt die Gemeinschaft und trägt wesentlich zum Wohlgefühl bei. Mit POINTS können Loungebereiche geschaffen werden, die eine entspannte und einladende Atmosphäre vermitteln. Kommunikation und der informelle Austausch unter Mitarbeitenden und Externen werden gefördert.

Wandelbar,
gemütlich, smart.
Whether it‘s collaboration, interaction, or concentration –POINTS the modular and space-defining system provides the perfect environment for all of these.
„Activity Based Working“ is the answer to the question of which task is best suited for which environment. With the modular building system POINTS, spaces are created that offer the comfort and space required for the specific activity.
The modularity, combined with a wide range of elements, allows for adapting and equipping the spaces when changes are needed.
INTERACTION.
Personal interaction among employees strengthens the sense of community and significantly contributes to well-being. With POINTS, lounge areas can be created that convey a relaxed and inviting atmosphere. Communication and informal exchange among employees and external parties are promoted.
13
Vorhänge und Stoffelemente in unterschiedlichen Texturen und Farben schaffen Gemütlichkeit. Regale sorgen für praktischen Stauraum und dienen als Ablagefläche.
Curtains and fabric elements in different textures and colors create cosiness. Shelves provide practical storage space and serve as a surface for placing items. Versatile, cosy, smart.
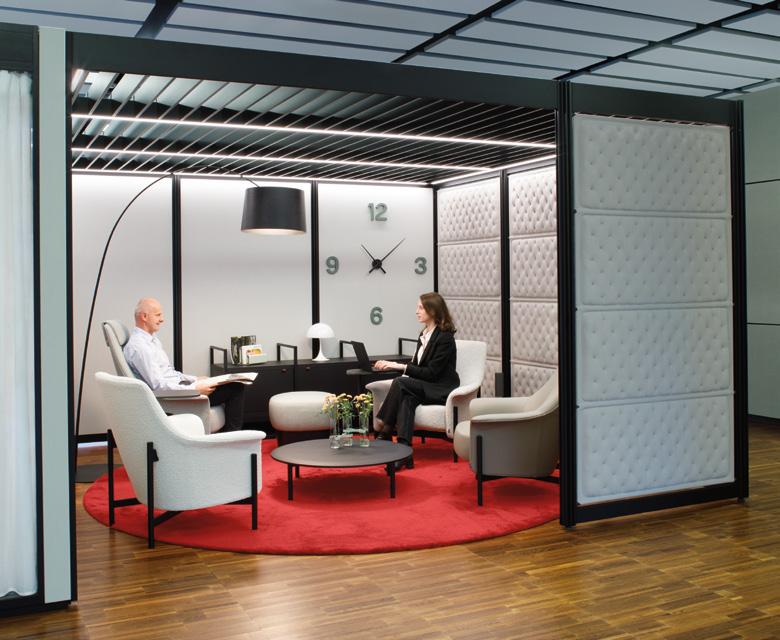
14
ZUSAMMENARBEIT.
Kommunikation und Austausch sind die Basis für erfolgreiche Zusammenarbeit. Diese kann in unterschiedlichen Konstellationen stattfinden: Von der Arbeit in Abteilungen, über interdisziplinäre Projektteams bis hin zu Teams mit externen Teilnehmenden.
Mit POINTS können Büroflächen zoniert werden, wodurch eine optimale Balance zwischen offenen Raumstrukturen und geschützten Rückzugsbereichen für die Zusammenarbeit entsteht.
Treffpunkt.
COLLABORATION.
Communication and exchange are the foundation of successful collaboration. This can occur in various configurations, from departmental work to interdisciplinary project teams to teams involving external participants.
With POINTS, office spaces can be zoned, creating an optimal balance between open spatial structures and protected retreat areas for collaboration.
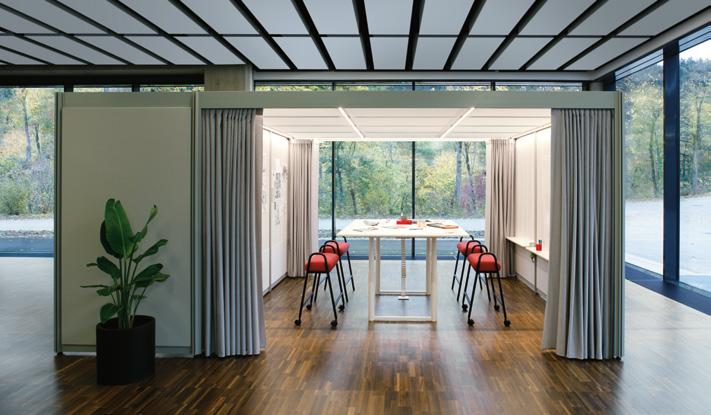
15
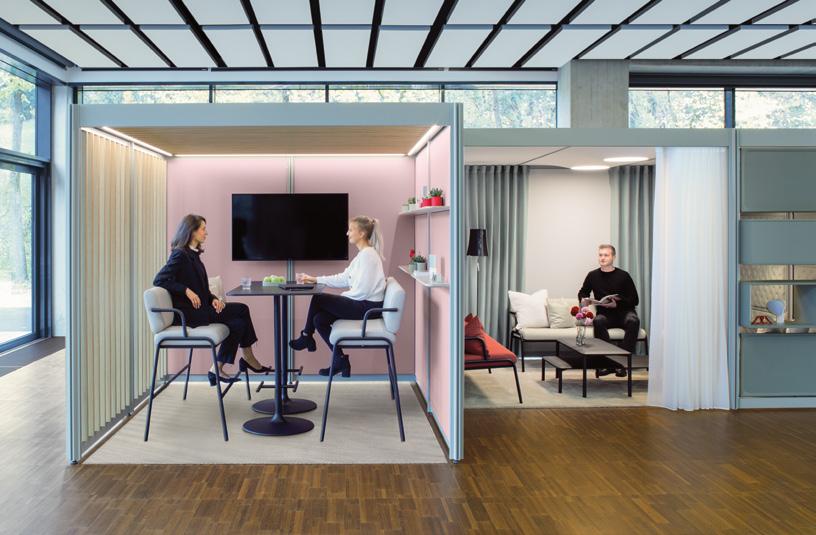
BESPRECHUNG & AUSTAUSCH.
A meeting point.
Optional kann POINTS mit blickdichten und akustisch wirksamen Vorhängen ausgestattet werden. Bei Bedarf können diese geschlossen werden und somit ist eine Abschirmung nach Außen gegeben.
Optional, POINTS can be equipped with opaque and acoustically effective curtains. When needed, these can be closed, providing an external shield.
Mit POINTS können offene oder teilweise offene Bereiche kreiert werden. Sie dienen als Raum für spontanen Austausch oder informelle Meetings, die keine vollkommene Abschirmung bzw. Privatsphäre benötigen. Es besteht teilweise sowohl eine visuelle als auch akustische Abgrenzung.
MEETING & DISCUSSION.
POINTS allows for the creation of open or semi-open areas, serving as spaces for spontaneous exchanges or informal meetings that do not require complete isolation or privacy. There is partial visual and acoustic separation in these areas.
16
Dynamisch, funktional, smart. Dynamic, functional, smart.
Fokuspunkt.

INDIVIDUAL WORK.
From focused work to routine tasks, individual work can take place at different levels of concentration.
Touchdown workstations, available as seated or standing options, are designed for temporary use and support employees in concentrated work. Following the motto „Plug and Work.“
EINZELARBEIT.
Touch Down Arbeitsplätze, verfügbar als Sitz- oder Stehvariante, sind für die temporäre Nutzung gedacht und unterstützen die Mitarbeiter beim konzentrierten Arbeiten. Ganz nach der Devise „Plug and Work“. Von fokussierter Arbeit bis hin zu Routinetätigkeiten – der Schwerpunkt liegt hier auf Einzelarbeit und die kann auf unterschiedlichen Konzentrationsstufen stattfinden.
Point of focus.
17
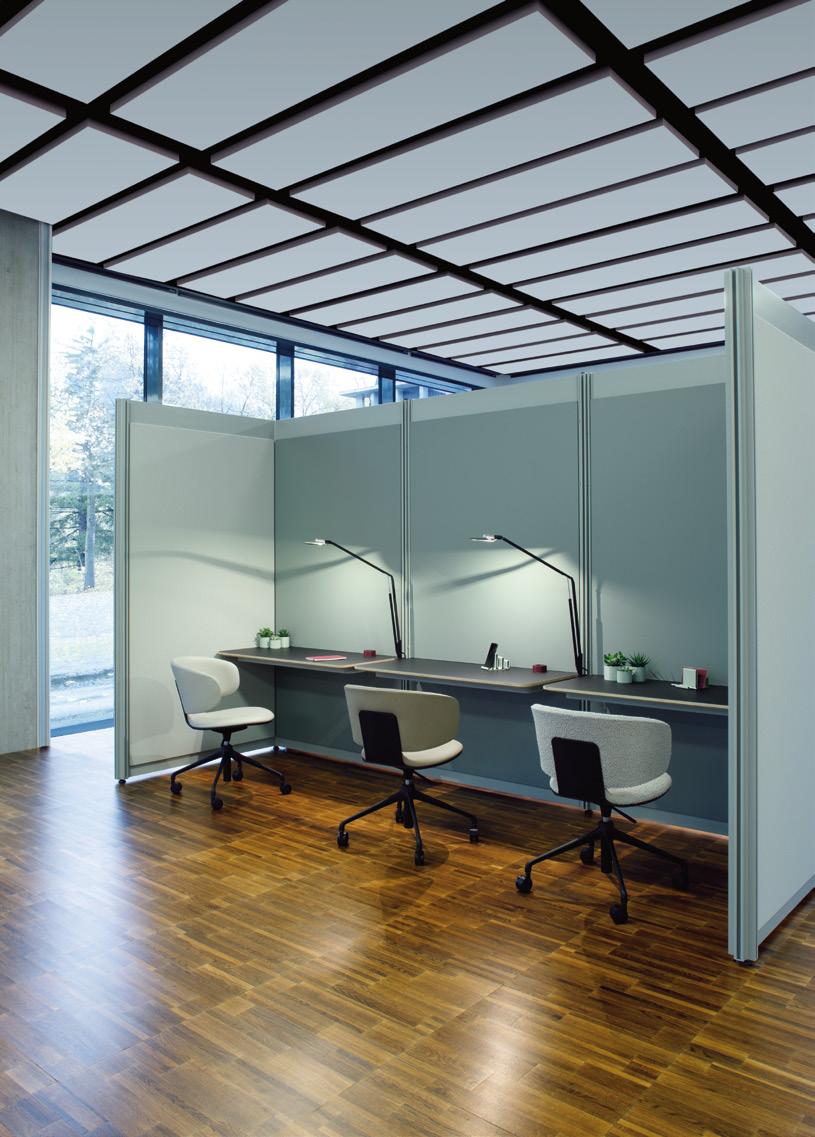
18

19

20
Anknüpfungspunkt.
RAUM-IN-RAUM
IM OPEN OFFICE.
Die Kombination aus NOOXS Think Tank und POINTS ermöglicht die Zonierung von Flächen komplett ohne raumbildendenden Innenausbau. Während das Raum-in-Raum System NOOXS Think Tank geschlossene und akustisch abgeschirmte Räume bietet, können mit POINTS zusätzlich halboffene Bereiche geschaffen und angeschlossen werden.
NOOXS Think Tank ist ein freistehendes und modulares Raumsystem, dass Privatsphäre in Bürolandschaften bietet. Dank dem hohen Maß an Schalldämmung werden sowohl Außengeräusche deutlich reduziert als auch der Schallübertritt in die Bürofläche. Dies erleichtert die Konzentration und erhöht die Produktivität.
Anchor point.
MINI-ROOMS FOR TEMPORARY USE.
The combination of NOOXS Think Tank and POINTS now allows for zoning of spaces completely without space-forming interior construction. While the room-inroom system NOOXS Think Tank provides enclosed and acoustically shielded spaces, POINTS can now be used to create and connect semi-open areas.
NOOXS Think Tank is a free-standing and modular room system that provides privacy in office landscapes. Thanks to its high level of sound insulation, both external noises are significantly reduced and sound transmission into the office area is minimised. This facilitates concentration and enhances productivity.

21
Für Planung, Koordination und Abstimmung benötigt es Raum, um sich sowohl persönlich als auch virtuell auszutauschen.
NOOXS Think Tank ist ein abgeschlossener Meetingraum, der visuelle und akustische Abschirmung bietet. Ideal für formelle Meetings, die ein hohes Maß an Vertrautheit und Ungestörtheit erfordern.
For planning, coordination, and communication, there is a need for space to exchange ideas both in person and virtually.
NOOXS Think Tank is an enclosed meeting room that provides visual and acoustic shielding. Ideal for formal meetings that require a high level of privacy and uninterrupted focus.
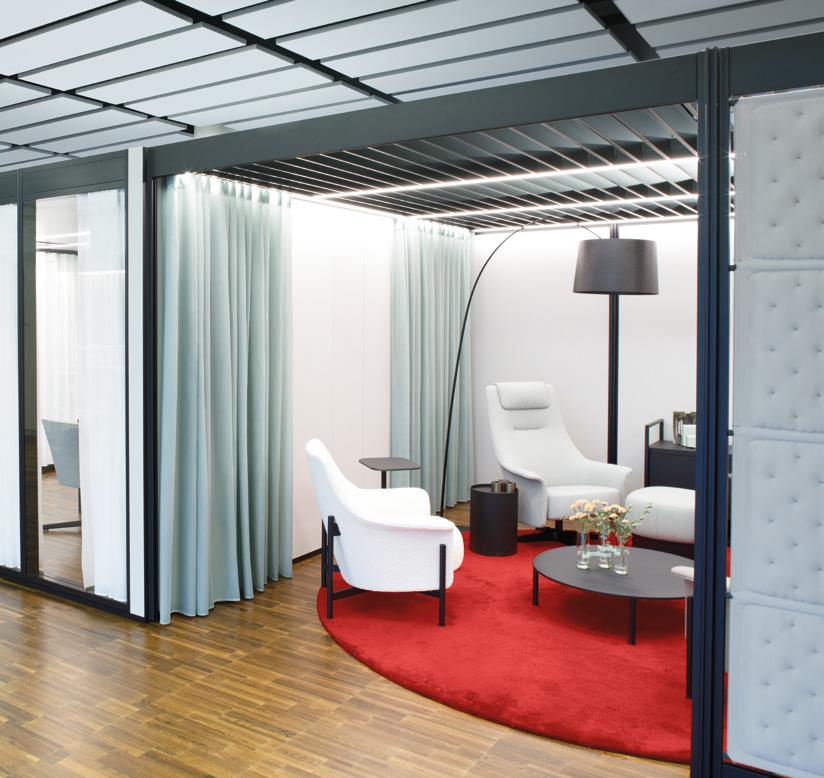
22
PLUG & PLAY.
Das modulare Baukastensystem POINTS ermöglicht die Zonierung von Bürolandschaften, ohne bauliche Eingriffe in bestehende Böden oder Wände. Zu Beginn wird die Grundstruktur definiert. Die Wände werden mit In- und Onfill Elementen, je nach Bedarf und Funktion, gestaltet. Deckenelemente können in unterschiedlichen Varianten konfiguriert werden. Vorhänge, Regale, Tische und adäquate Beleuchtung vervollständigen den Raum. Mit den passenden Möbeln ist POINTS nun komplett und unterstützt beim Arbeiten.
PLUG & PLAY.
The modular system POINTS allows for the zoning of office spaces without structural interventions in existing floors or walls. Initially, the basic structure is defined. Walls are designed with in- and onfill elements as needed and based on function. Ceiling elements can be configured in various variations. Curtains, shelves, tables, and appropriate lighting complete the space. With the right furniture, POINTS is now complete and supports work processes.
23 2 1
POINTS
24 4 3
POINTS
Produktübersicht.
POINTS ist ein modulares, freistehendes Baukastensystem, ohne Anbindung an das Gebäude. Es bietet ein breites Portfolio an Layoutmöglichkeiten, Oberflächen und Farben für die Ausgestaltung der Wände und der Decke, sowie optionale Elektrifizierungs- und Beleuchtungsmöglichkeiten. POINTS besteht aus einer selbsttragenden Struktur aus Aluminiumprofilen, die in Elementbreiten mit zwei Rastermaßen schnell und einfach aufgebaut werden können.
Die Bespielung der Wandelemente ist mit Infill- und Onfill-Elementen möglich. Elektrifizierung wie zum Beispiel Stromversorgung für Screens, Steckdosen oder Licht, sind optional möglich.
25
POINTS product overview.
POINTS is a free-standing modular system that doesn’t need to be connected to the building. It offers a wide selection of layout possibilities, surfaces and colours for the design of the walls and ceiling as well as a series of optional cabling and lighting solutions.
POINTS consists of a self-supporting structure made from aluminium profiles, which can be assembled quickly and easily in element widths with two grid dimensions. The wall elements can be configured with infill and onfill elements. You can also introduce cabling, for example a power supply for screens, power sockets or lights.
26
1 3 2 4 5 6 1 2 3 4 5 6 GRUNDSTRUKTUR BASIC STRUCTURE ANBAUELEMENTE BASIC STRUCTURE EXTENSION ELEMENTS DECKE CEILING ONFILL ONFILL INFILL INFILL OPTIONEN (ADD-ONS) OPTIONS (ADD-ONS)
ÜBERSICHT & DIMENSIONEN OVERVIEW & DIMENSIONS
Auf Basis der beiden Achsmaße 1.000 und 1.250 mm ergeben sich zehn Grundrisse. Je Wand können nur gleiche Achsmaße kombiniert werden. Unterschiedliche Achsmaße werden in einem Raum nur bei 90°-Kombinationen verwendet (rechteckige Grundrisse).
3.750 mm
3.750 mm
Wir aktualisieren laufend unser POINTS Produktsortiment. Entdecke alle Informationen zum Produktdatenblatt auf unserer Website:

There are ten floor plans based on the two axial dimensions of 1.000 and 1.250 mm. Only identical axial dimensions can be combined on each wall. Different axial dimensions are used in a room only for 90° combinations (rectangular floor plans).
We are continually updating our POINTS product range. Discover all information refering the product data sheet on our website:

27
2.000 mm 2.500 mm 3.000 mm 3.750 mm 2.000 mm 2.000 mm 2.000 mm 2.500 mm 2.500 mm 3.000 mm 3.000 mm 3.750 mm 2.500 mm 2.000 mm 2.500 mm 3.000 mm
3.000 mm
3.750 mm
DECKE CEILING TYPES
STOFF (P0)
2D-STRICK (WEISS)
LAMELLEN GETEILT (MELAMIN | FURNIER)
LAMELLEN (MELAMIN | FURNIER)

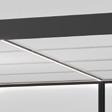

RAHMEN FRAME
FABRIC (P0)
2D KNIT (WHITE)
SLATS, DIVIDED (MELAMINE | VENEER)
SLATS (MELAMINE | VENEER)
STOFF
Der Stoff wird mittels Keder auf Aluminiumrahmen tapeziert und mit Blechwinkeln in Deckenträgerprofil eingehängt.
FABRIC
The fabric is mounted on aluminium frames using keder and suspended from the ceiling support profile using sheet metal brackets.
2D-STRICK FLACH
Strickrahmen wird mittels Verbindern in Deckenträgerprofil eingehängt.
2D KNIT FLAT
The knit frame is suspended from the ceiling support profile using connectors.
LAMELLEN
Lamellen (16 mm) werden mittels Verbindern in Deckenträgerprofil eingehängt.
SLATS
Slats (16 mm) are suspended from the ceiling support profile using connectors.
28
ONFILLS ONFILLS
Die Onfill Wandfüllungen werden immer zweiseitig auf den Steher montiert. Die Beplankung auf Front 1 (F1) und Front 2 (F2) können verschieden konfiguriert werden. Wahlweise können bei geteilten Paneelen die untersten Paneele abweichend zu den restlichen gewählt werden. Achsmaß: 1.000 oder 1.250 mm
ACHSMASS AXIAL DIMENSION
ONFILL OBERFLÄCHEN & ÜBERSICHT
ONFILL SURFACES & OVERVIEW
Alle Onfill Paneele können vorne und hinten verschieden konfiguriert werden. Je Onfill Seite kann die Farbe der Regalfächer nur einheitlich gewählt werden. Regaltiefe: 168 mm, Tischtiefe: 538 mm
The onfill wall panels are always installed on both sides of the post. The panelling on front 1 (F1) and front 2 (F2) can be configured differently. For divided panels, you have the option of choosing a bottom panel that is different from the rest. Axial dimension: 1.000 or 1.250 mm
All onfill panels can be configured differently on the front and back. The colour of the shelves can only be selected uniformly for each onfill side. Shelf depth: 168 mm, table depth: 538 mm
1 - MELAMIN | 2 - FURNIER | 3 - WHITEBOARD LAMINAT | 4 - STOFF (P0-P5) | 5 - FENIX | 6 - LAMINAT | 7 - 3D-STOFFELEMENT
1 - MELAMINE | 2 - VENEER | 3 - WHITEBOARD LAMINATE | 4 - FABRIC (P0-P5) | 5 - FENIX | 6 - LAMINATE | 7 - 3D KNIT
DURCHGEHEND CONTINUOUS
GETEILT DIVIDED
MIT 2 REGALFÄCHERN UNTEN WITH TWO SHELVES BELOW
MIT 2 REGALFÄCHERN OBEN WITH TWO SHELVES ABOVE
MIT 1 REGALFACH WITH ONE SHELF

GETEILT MIT 2 REGALFÄCHERN OBEN DIVIDED WITH TWO SHELVES ABOVE
MIT 3 REGALFÄCHERN WITH THREE SHELVES
MIT TISCH IN SITZHÖHE * WITH TABLE AT SEAT HEIGHT*
MIT TISCH IN STEHHÖHE * WITH TABLE AT STANDING HEIGHT*
29
* bei Onfill Paneelen mit Tisch, kann die andere Seite nur als durchgehendes, geteiltes oder 3D-Stoffelement gewählt werden * for onfill panels with a table, the other side can only be selected as a continuous, divided or 3D fabric element 1, 2, 3, 4, 7 1, 2, 3, 4 1, 2, 4 1, 2, 3, 4 1, 2, 4 1, 2, 4 1, 2, 4 2, 5, 6 2, 5, 6 2, 5, 6 645 2, 5, 6 1, 2, 4 2, 5, 6 2, 5, 6 2, 5, 6 1, 2, 4 1, 2, 4 2, 5, 6 2, 5, 6 2, 5, 6 1, 2, 4 1, 2, 4 2, 5, 6 1, 2, 3, 4 1, 2, 4 1, 2, 4 2, 5, 6 1, 2, 4 1, 2, 4 645 1.160 1.675 1.160 1.675 1.160 1.675 1.160 645 740 1.070

30
INFILLS INFILLS
ACHSMASS
AXIAL DIMENSION
Die Infill Wandfüllungen werden in die Steherachse montiert. Wahlweise können auch Infills mit 2D- und 3D-Strick, Melamin oder Furnier miteinander kombiniert werden. Achsmaß: 1.000 oder 1.250 mm
MELAMIN & FURNIER
· 19 mm Spanplatte
Furniere auch in matter Ausführung erhältlich
· wird mittels Verbinder in die Grundstruktur eingehängt
MELAMINE & VENEER
19 mm chipboard
· Veneer also available in a matt version
Suspended from the basic structure using connectors
2D-STRICK FLACH
2D Strick bestehend aus Polyethersulfon Gewebe wird auf einen Rahmen aus Stahlrohren mit Kunststoffverbinder aufgezogen und mittels Verbinder in die Grundstruktur eingehängt
2D KNIT FABRIC (FLAT)
2D knit fabric made from polyethersulfone
· Fabric is mounted on a frame made of steel tubes with plastic connectors and suspended from the basic structure using connectors

2D-STRICK FLACH
2D KNIT FABRIC (FLAT)
The infill wall panels are installed inside the post axis. Infills with 2D- and 3D-knit fabric, melamine or veneer can also be combined with each other.
Axial dimension: 1.000 or 1.250 mm
31 2 2 3 3 3 3 2 4 4 FULL GRID FULL GRID FULL GRID FULL GRID 1 SINGLE GRID SINGLE GRID 1 SINGLE GRID SINGLE GRID 2 2 4 4 2 2 DOUBLE GRID DOUBLE GRID 1 DOUBLE GRID DOUBLE GRID 1 3 3 1 SINGLE
DOUBLE GRID SINGLE
DOUBLE GRID 1 SINGLE / DOUBLE GRID SINGLE / DOUBLE GRID 1 SCHRÄNKE CABINETS
/
/
OPTIONEN OPTIONS
3D-STRICK SOFT
3D Strick bestehend aus brandhemmendem Polyester (Deckschicht und Füllmaterial)
· Gewebe wird auf einen Rahmen aus Stahlrohren mit Kunststoffverbinder aufgezogen und mittels Verbinder in die Grundstruktur eingehängt
3D-KNIT SOFT
3D knit consisting of fire-resistant polyester (top layer and filling material)
· The fabric is stretched onto a frame made of steel tubes with plastic connectors and hung into the basic structure using connectors.

3D-STRICK SOFT
3D-KNIT SOFT
INFILL LAMELLEN INFILL SLATS
Die Infill Wandfüllungen werden in Steherachse montiert. Achsmaße: 1.000 (7 Lamellen) oder 1.250 mm (9 Lamellen).
ACHSMASS AXIAL DIMENSION
LAMELLEN
· 19 mm Spanplatte in Melamin oder Furnier
Furniere auch in matter Ausführung erhältlich
· wird mittels Verbinder in die Grundstruktur eingehängt
Lamellenstellung: 90 ° oder + / - 45 °
SLATS
· 19 mm chipboard available in melamine or veneer
Veneer also available in a matt version
Suspended from the basic structure using connectors
Slat positioning: 90° or + / - 45°

LAMELLEN SLATS
The infill wall panels are installed inside the post axis. Axis dimensions: 1.000 (seven slats) or 1.250 mm (nine slats).
32
+ / -45 ° 90 °
FULL GRID FULL GRID
BELEUCHTUNG LIGHTING
LED-LEISTEN
als Ambiente- und Arbeitslicht
LED-Band in Deckenträger- und Deckenstrebenprofil eingesetzt
· Streuscheibe zum Aufclipsen
einfaches Plug & Play System
starke Lichtleiste mit 11,5 W/lfm (High Efficiency LED)
· schalt- und dimmbar über Taster (am Steher befestigt)
· geteilte Decke erforderlich
LED BARS
Provide ambient and work light
LED strip is attached to ceiling support and ceiling strut profile
Clip-on diffusion disk
· Simple plug & play system
Powerful light strip with an output of 11,5 W/m (High Efficiency LED)
Can be switched on and off and dimmed via the button (attached to the post)
· Partitioned ceiling required
LED-LEISTEN
als Ambientelicht
LED-Band in Deckenträgerprofil eingesetzt
· Streuscheibe zum Aufclipsen
einfaches Plug & Play System
starke Lichtleiste mit 11,5 W/lfm (High Efficiency LED)
· schalt- und dimmbar über Taster (am Steher befestigt) keine geteilte Decke erforderlich
LED BARS
Provide ambient light
LED strip is attached to ceiling support profile
Clip-on diffusion disk
· Simple plug & play system
Powerful light strip with an output of 11,5 W/m (High Efficiency LED)
Can be switched on and off and dimmed via the button (attached to the post)
· Partitioned ceiling not required
Als Raumbeleuchtung stehen vier Varianten zur Auswahl.
There are four room lighting options to choose from.


33
MONDLEUCHTE
in Stoffdecke integriert (Stoff vor Leuchte)
· fix vorgegebene Positionen
Anordnung orientiert sich an der Deckengröße
Dimension: Ø 400 mm
· Stoffdecke erforderlich
MOON LIGHTS
Integrated into the fabric ceiling (fabric covering luminaire)
· Predetermined positioning
Arrangement based on the ceiling size
Dimension: Ø 400 mm
· Fabric ceiling required

VORBEREITUNG FÜR PENDELLEUCHTE
Befestigungsmittel zur Montage am Deckenstrebenprofil
· Position entlang des Profils frei wählbar
Pendelleuchte muss separat bestellt werden geteilte Decke erforderlich
PREPARATION FOR PENDANT LUMINAIRES
Fasteners for attachment to the ceiling beam profile
Freely selectable position along the profile
· Pendant luminaires must be ordered separately
Partitioned ceiling required
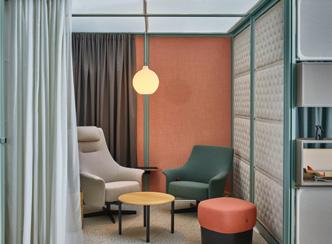
34
ADD-ONS ADD-ONS
ADD-ON SCHRANK
· 19 mm Spanplatte, in Melamin oder Furnier
Front ist als Klappenöffnung ausgeführt
Korpus und Front können separat konfiguriert werden
Position im Steher frei wählbar
ADD-ON CABINET
19 mm chipboard available in melamine or veneer
The front is designed as a flap opening
The carcass and front can be configured separately
· Can be positioned anywhere on the post
ADD-ON TISCH
Tischplatte
· 13 / 13,8 mm Birkensperrholz Platte in Laminat, Fenix oder Furnier
Position im Steher frei wählbar empfohlene Höhe: 450 mm
ADD-ON TABLE
Tabletop
· 13 / 13,8 mm birch plywood tabletop in laminate, Fenix or veneer
Can be positioned anywhere on the post
Recommended height: 450 mm
VORHANG
Zur Schaffung von Privatsphäre besteht die Möglichkeit
POINTS mit Vorhängen auszustatten, welche sich auch nachrüsten lassen.
Mögliche Stoffkollektionen:
Sinfonia CS VI, Lord III von Creation Baumann
CURTAIN
It is possible to fit POINTS with curtains in order to create privacy, retro-fitting to an existing POINTS is easy.
Possible fabric collections:
Sinfonia CS VI, Lord III from Creation Baumann
POWER TUBE
Stromversorgung aus der Bene bFriends Familie
Material Rohr: aus biobasiertem Kunststoff (PLA)
POWER TUBE
Power supply from the Bene bFriends family
Tube made from bio-based plastic (PLA)
VORBEREITUNG FÜR SCREEN
(Montageset für TFT-Wandhalterung)
Position im Steher frei wählbar
PREPARATION FOR SCREEN
(assembly set for TFT wall-mounted bracket)
Can be positioned anywhere on the post
Die Add-On Elemente werden an der freien, frontalen Nut des Stehers befestigt.
MONTAGE ÜBER
EINEN STEHER INSTALLATION ON SINGLE POST
Schranktiefe: 201 mm
Cabinet depth: 201 mm
INSTALLATION ON SINGLE POST
Tischtiefe: 230 mm
Table depth: 230 mm
The add-on elements are attached to the exposed frontal groove of the post.
MONTAGE ÜBER ZWEI STEHER INSTALLATION OVER TWO POSTS
MONTAGE ÜBER EINEN STEHER INSTALLATION ON SINGLE POST VARIANTEN OPTIONS
35
600 276 1.090 1.340 276 276
75,9 200 · 1x USB-C 1x USB-A Charger 1x Steckdose 1 x Power socket
320 119,3
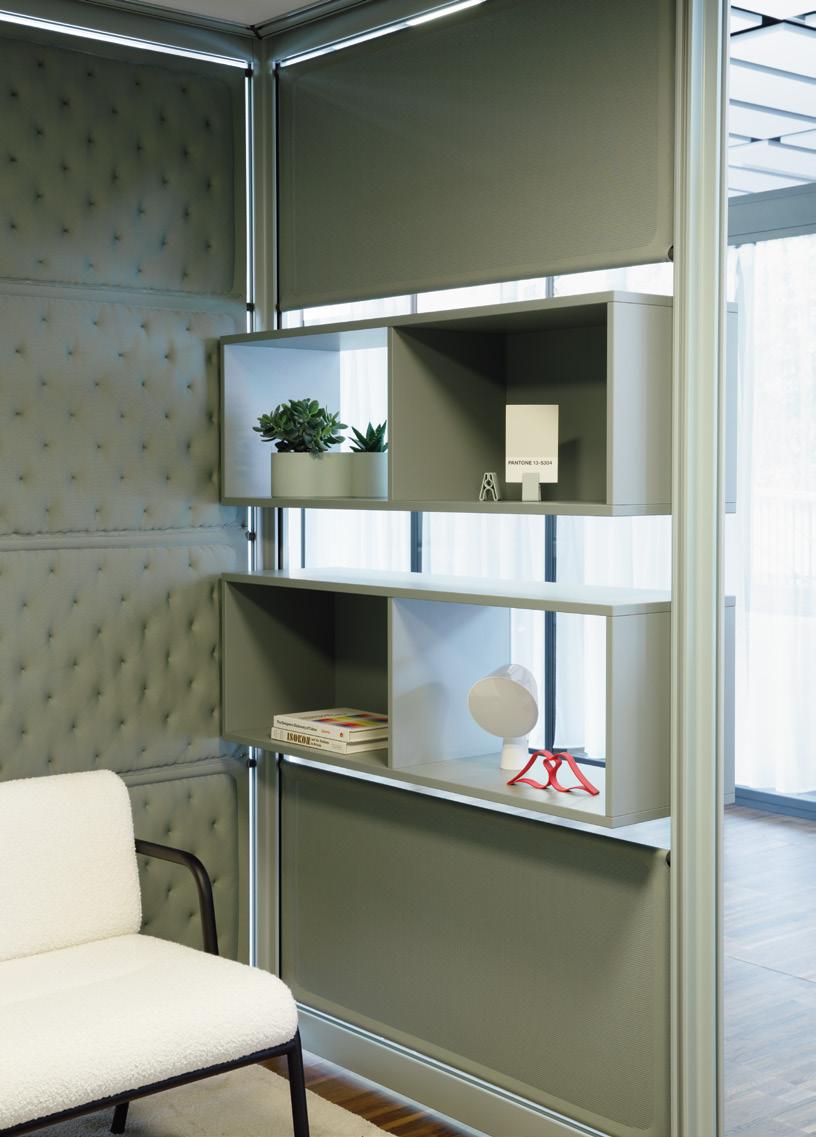
36
Designed by Pearson Lloyd
DESIGN STUDIO LONDON
WAS SIND DIE GRÖSSTEN HERAUSFORDERUNGEN IN DER BÜRORAUMGESTALTUNG IN DER ZUKUNFT?
In der sich ständig wandelnden Welt des hybriden Arbeitens benötigen wir einen neuen Ansatz für die Bürogestaltung. Nachhaltigkeit und die Modularität eines Produktes müssen zentrale Elemente im Produktdesign sein. Es sind flexible Raumsysteme erforderlich, die sich in wirtschaftlich schwankenden Zeiten den Bedürfnissen einer Organisation anpassen können.
Wir müssen unsere Arbeitsumgebungen in umweltfreundliche Systeme umgestalten, um unseren ökologischen Fußabdruck zu reduzieren, Flexibilität zu gewährleisten und eine lange Nutzungsdauer zu garantieren. Dies erfordert Systeme, die sich an wechselnde Bedingungen anpassen können.
WAS IST DAS BESONDERE AN POINTS?
POINTS ist ein anpassbares System, das es Kunden ermöglicht, vielfältige und dynamische Arbeitsumgebungen schnell und flexibel nach den Anforderungen ihrer Teams und Organisationen zu gestalten.
Das Besondere an POINTS ist die Zusammenstellung der Komponenten - es ist ein zirkuläres System das effizientes Design und eine breite Farbpalette kombiniert. Dieses System verschafft Unternehmen einen deutlichen Vorteil: die Möglichkeit, POINTS zu nutzen, um die bestehende Umgebung an die Teams anzupassen und neu zu konfigurieren.

WHAT WILL THE GREATEST CHALLENGES IN OFFICE DESIGN BE IN THE FUTURE?
In the dynamic landscape of hybrid work, we need a new approach to workplace design. This approach should prioritise flexibility and sustainability, recognising the need to adapt to uncertain economic times.
We must transform our workplaces into eco-friendly systems that reduce our ecological footprint and extend their lifespan.
This requires designing adaptable systems from the start to minimize disruptions and ensure functionality as circumstances change.


WHAT MAKES POINTS SPECIAL? POINTS is an adaptable system that provides clients with the opportunity to configure diverse and dynamic work environments according to the demands of rapidly changing teams and organizations.
The essence of POINTS lies in its materiality – a circular system with an efficient design, and a warm palette that blends colour and texture with meticulous engineered precision. This agile system provides companies with a marked advantage – the ability to use POINTS to adapt and reconfigure the existing environment to their teams.
WHO DID YOU DESIGN POINTS FOR?
We designed POINTS for organisations that are motivated to provide inspirational adaptable workspaces for their teams that also respond to the challenges of a circular future.
37

FÜR WEN HABEN SIE POINTS DESIGNT?
Wir haben POINTS für Organisationen entwickelt, die motiviert sind, inspirierende und anpassbare Arbeitsbereiche für ihre Teams zu schaffen, die gleichzeitig den Herausforderungen einer zirkulären Zukunft gerecht werden.
WIE KAM ES ZU DER IDEE VON POINTS?
Das POINTS Baukastensystem spiegelt unseren Wunsch wider, eine neue Plattform für die Büroraumgestaltung zu schaffen, die Organisationen stärkt, Benutzer inspiriert und eine nachhaltige Zukunft unterstützt.
WELCHE VORTEILE HAT POINTS FÜR UNTERNEHMEN?
POINTS bietet Organisationen ein modulares System, das sich an wechselnde Teamanforderungen flexibel anpassen lässt. Es schafft dynamische und inspirierende Arbeitsumgebungen für Nutzer. Dieses nachhaltige System wurde für Wiederverwendung und Reparatur über mehrere Lebenszyklen hinweg konzipiert. POINTS ist eine kreative Arbeitsfläche, die es Organisationen und ihren Teams ermöglicht, Räume nach den sich verändernden Bedürfnissen und Arbeitsstilen zu gestalten.
WARUM ARBEITEN WIR HEUTE?
Die Arbeit in der Wissenswirtschaft ist ein kontinuierlicher Fluss zwischen Standorten, Kollegen, Partnern und Kunden, der digital ermöglicht wird, um kreatives Denken, Problemlösung und Wertschöpfung zu fördern.
WHAT INSPIRED YOU TO CREATE POINTS?
The POINTS system reflects our desire to create a new spatial furniture platform that empowers organisations, inspires users, and supports a circular future.
WHAT ARE THE MAJOR BENEFITS FOR COMPANIES OF USING POINTS?
POINTS gives organisations a customisable furniture system designed for adaptive reuse to serve the changing needs of their teams.
POINTS gives users an adaptable system that provides dynamic and inspiring work settings reflecting the dynamic landscape of hybrid work patterns.
POINTS is sensitive to the needs of the planet through a radical reimagining of the provision of space that is sustainable and de -
signed for reconfiguration, reuse and repair across multiple lifecycles. POINTS can be seen as a canvas for creative work experiences, allowing organisations and their teams to create and then adapt spaces and settings to reflect their changing needs and styles of work.
WHAT‘S THE POINT OF WORKING TODAY?
Knowledge economy work is a continual flow between locations, peers, partners and clients, digitally enabled for creative thinking, problem solving and value creation.
38

39
ÜBER BENE.
ABOUT BENE.
Wir planen und gestalten Räume, in denen Menschen gut und gerne arbeiten. Unser Produktportfolio umfasst Möbel für alle Zonen und Bereiche eines modernen Büros.
Wir entwickeln für unsere Kunden ganzheitliche Konzepte, die auf die wandelnden Herausforderungen der Arbeitswelt Antwort geben. Wir lieben Design.
Unser hoher Anspruch an Funktionalität, Qualität und Gestaltung ist in jedem Produkt zu spüren. Wir sind stolz darauf, als internationale Marke mit österreichischen Wurzeln in über 40 Ländern vertreten zu sein.
Seit 1790 und auch in Zukunft setzen wir auf die Kraft der Innovation, um unserer Rolle als führender Anbieter von inspirierenden Arbeitswelten gerecht zu werden.
BENE.COM
Entdecke das Video zu POINTS by Bene und erfahre mehr auf unserer Website:

We plan and design spaces for people to feel good and enjoy work. Our product portfolio comprises furniture for all sections and areas of the modern office.
We develop integrated concepts for our clients that respond to the changing challenges of the working world. We love design.
Our high standards in functionality, quality, and design become tangible in each of our products. We are proud to be present in more than 40 countries worldwide as an international brand rooted in Austria.
In the future, as we have since 1790, we will
rely on the power of innovation to continue our role as a leading provider of inspiring work environments
BENE.COM
Discover the video for POINTS by Bene and find out more on our website:

40
IMPRESSUM
Bene GmbH
Schwarzwiesenstraße 3
3340 Waidhofen/Ybbs
Österreich
PUBLISHER’S INFORMATION
Bene GmbH
Schwarzwiesenstrasse 3 3340 Waidhofen/Ybbs
Austria
02/2024
INSPIRING OFFICES. SINCE 1790.













































