Bryan Bencomo



5 R D Year A r c hit ectur e S tudent
316.305 8814 benb3929@ku.edu
University of Kansas, Lawrence, Kansas. (Aug 2018Expected May 2023)
Hutchinson Community College, Associates of Science, Hutchinson, Kansas (Aug 2016- May 2018)
Photoshop CC Illustrator CC InDesign CC Revit Sketchup Lumion Enscape
Creativity Adaptability Teamwork Reliability Organization
L A N G U A G E

Fluent in Spanish
Nov 2014 - Jun 2018
Mitchell Theaters • Shift-manager • Collaborate with team to satisfy customer needs and ensure their satisfaction. Responsible for the supervision and training of employees. Balance point of sale system and handle bank deposit.
Aug 2018 - Present
The University of Kansas • Shop Assistant • Assist students in wood shop and laser/3D printing lab. Help set up printable files. Teach how to use and maintain equipment that ranged from an industrial planer to laser cutters.
May 2020 - Aug 2020, Dec 2020 - Feb 2021
Wray Roofing, Inc • Driver/Laborer • Transport equipment, materials, and coworkers to job site. Install a variety of finishing metalwork on roofs.
May 2022 - Aug 2022
LK Architecture • Architectural Intern • renovation design documentaion, client and redline revisions, as-builts, BIR forms.
REF
Kapila D. Silva, Ph.D., AIA(SL) 414. 334 1290 kapilads@ku.edu
Nils Gore, KU Professor, Architect 785. 766 7480
Urban Dwelling
Behavioral Health Facility WELCOME CENTER
ACCESSORY DWELLING UNIT
LAWRENCE LIBRARY TRUCK
4-15 16-29 30-39 40-43 44-47
This mixed use residential building looks to create a community of different demographics by offering multiple types of units. The building offers amenities such as a gym, large community balconies, dog park, fire pits, and a pocket park. Another important aspect of this building are the sustainable strategies integrated.



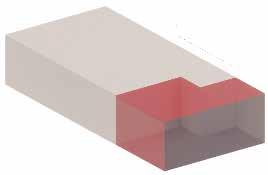
This form came from pushing off the south and west corner to pay respect to the important and historic buildings that are the courthouse and the natural history museum. By subtracting that mass it also creates a sharable green courtyard that can be used by tenants and any pedestrian. When activating that corner my goal was to bring as much greenery The next step was to create a more private green space so by taking out massing in the middle it creates a pocket park that can be overlooked by residents on their balconies.


This building is designed to keep Integration and Equitable communities in mind. As this building solution affects more than the client themselves. This solution pays attention to its surrounding building and pushes away form the significant buildings.

- Green space in plaza
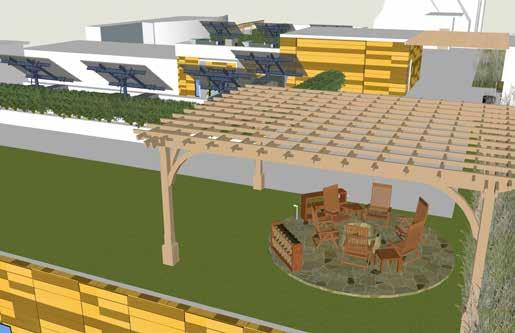
- Native Plants
- Permeable paver’s
- Smaller footprint
- Location encourages biking/walking
- Grocery Store
- Connection to nature/Biophilia
- Operable windows
- Repetitive floor plan reduces construction cost
- Passive strategies reduce operating cost
- Integrated water gathering for buildings grey water


-Permeable Paver’s
- CLT and glulam Structure
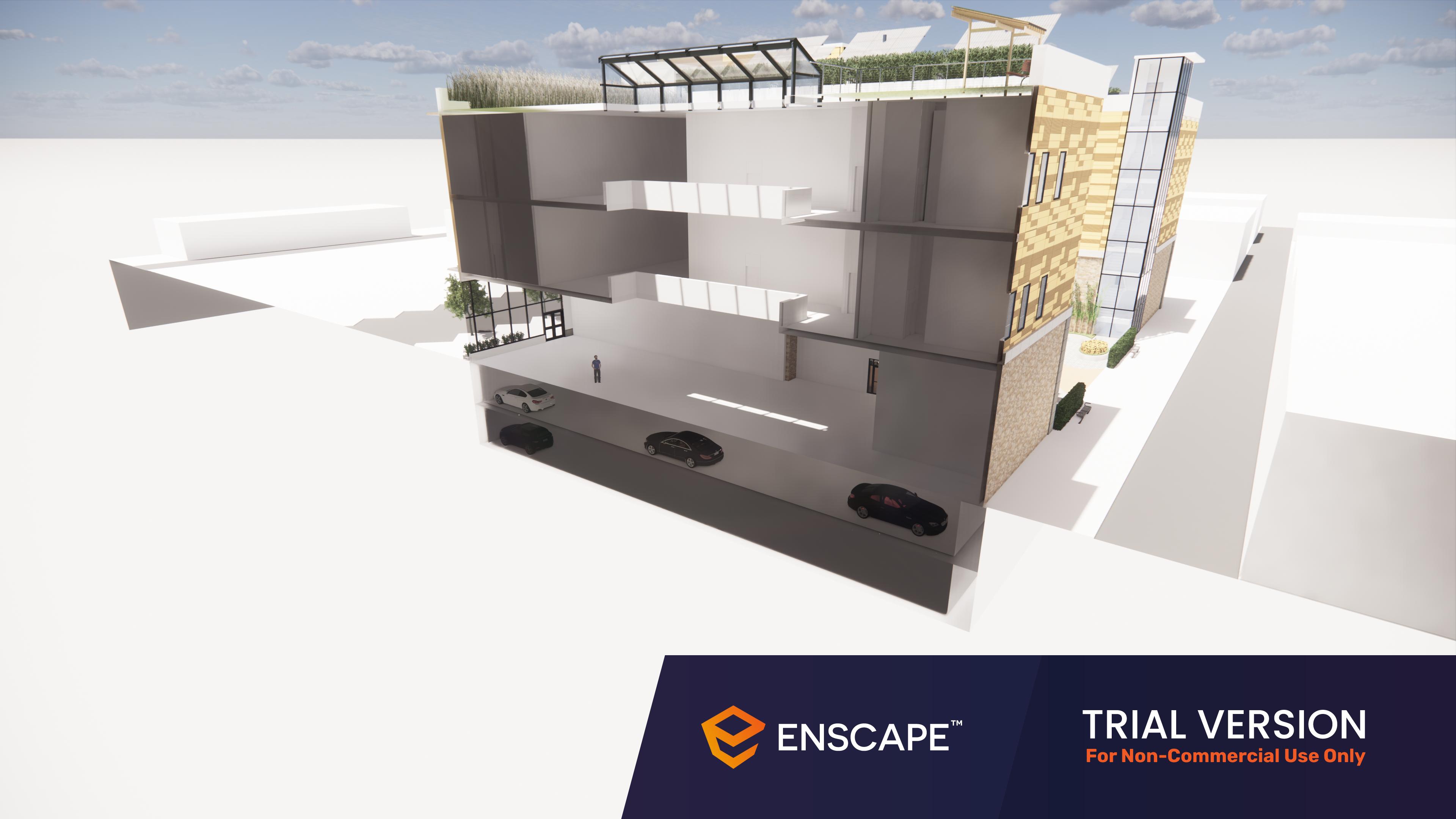



Nesters 1/8” = 1’



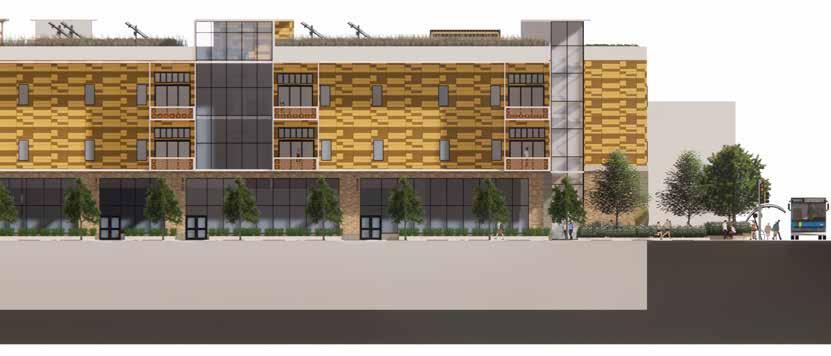
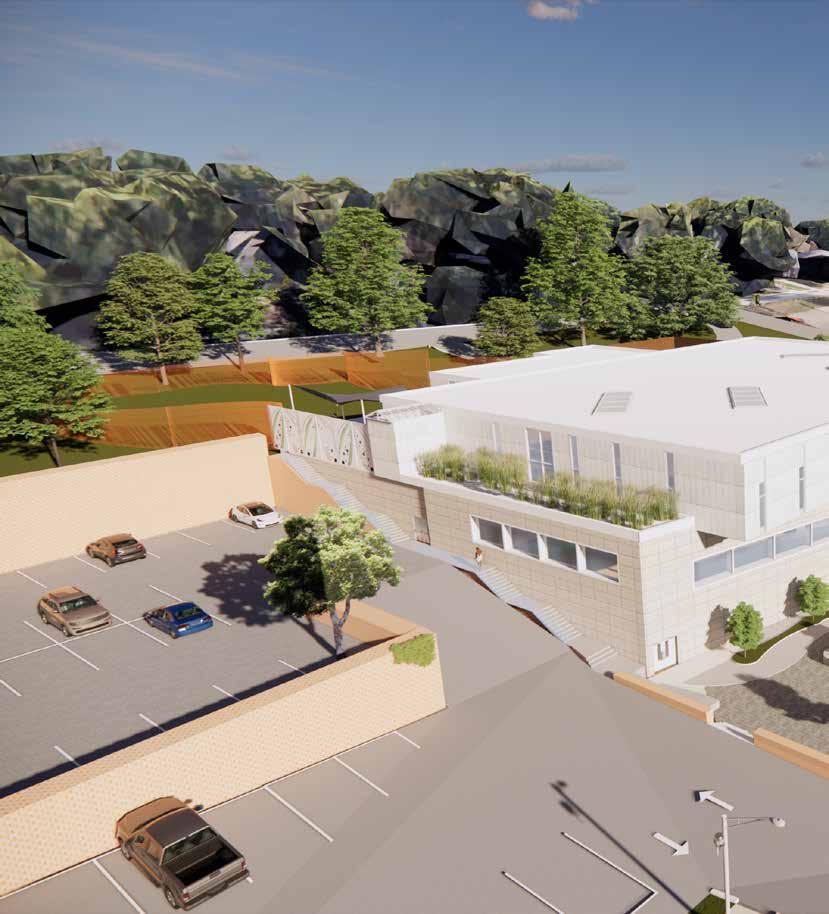





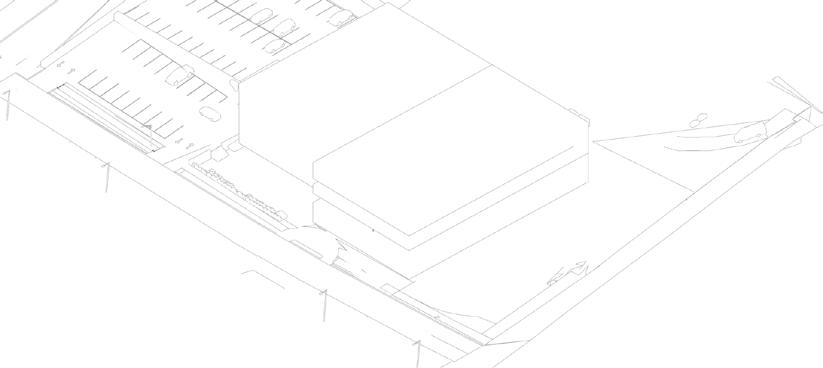
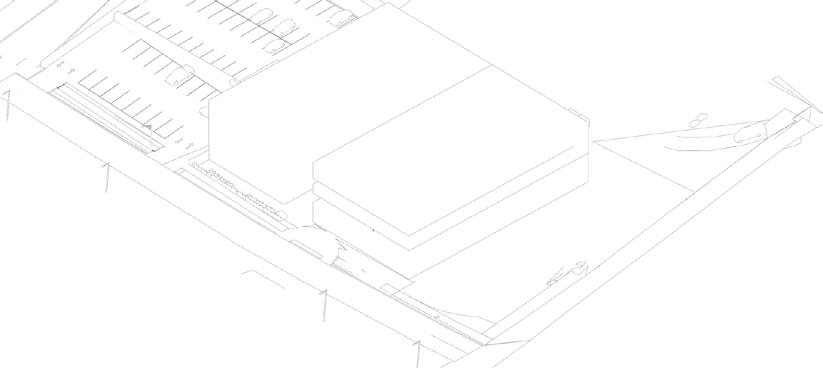
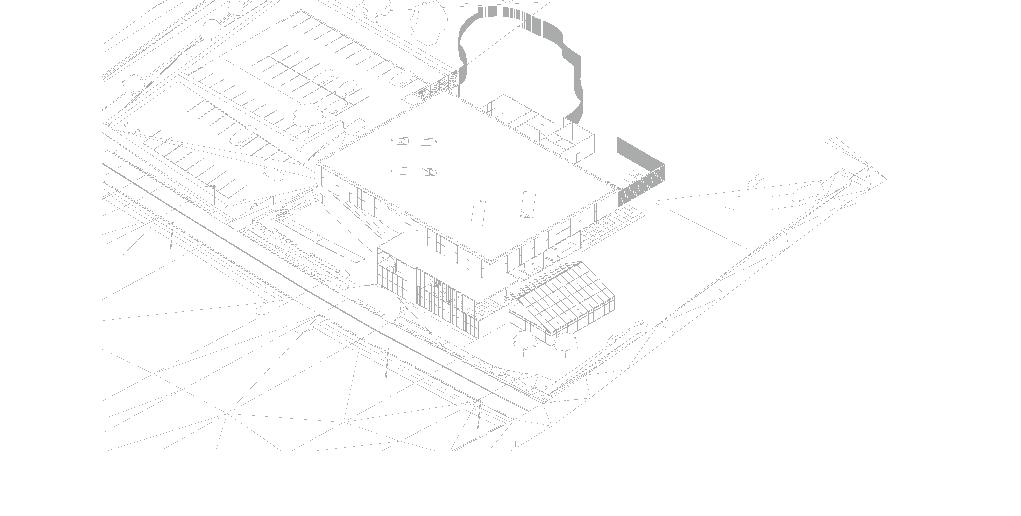








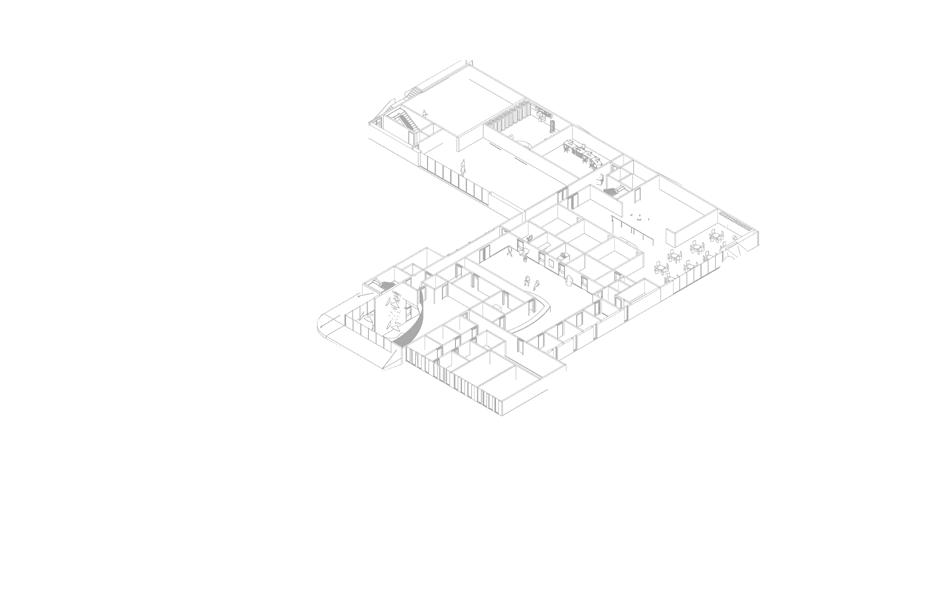

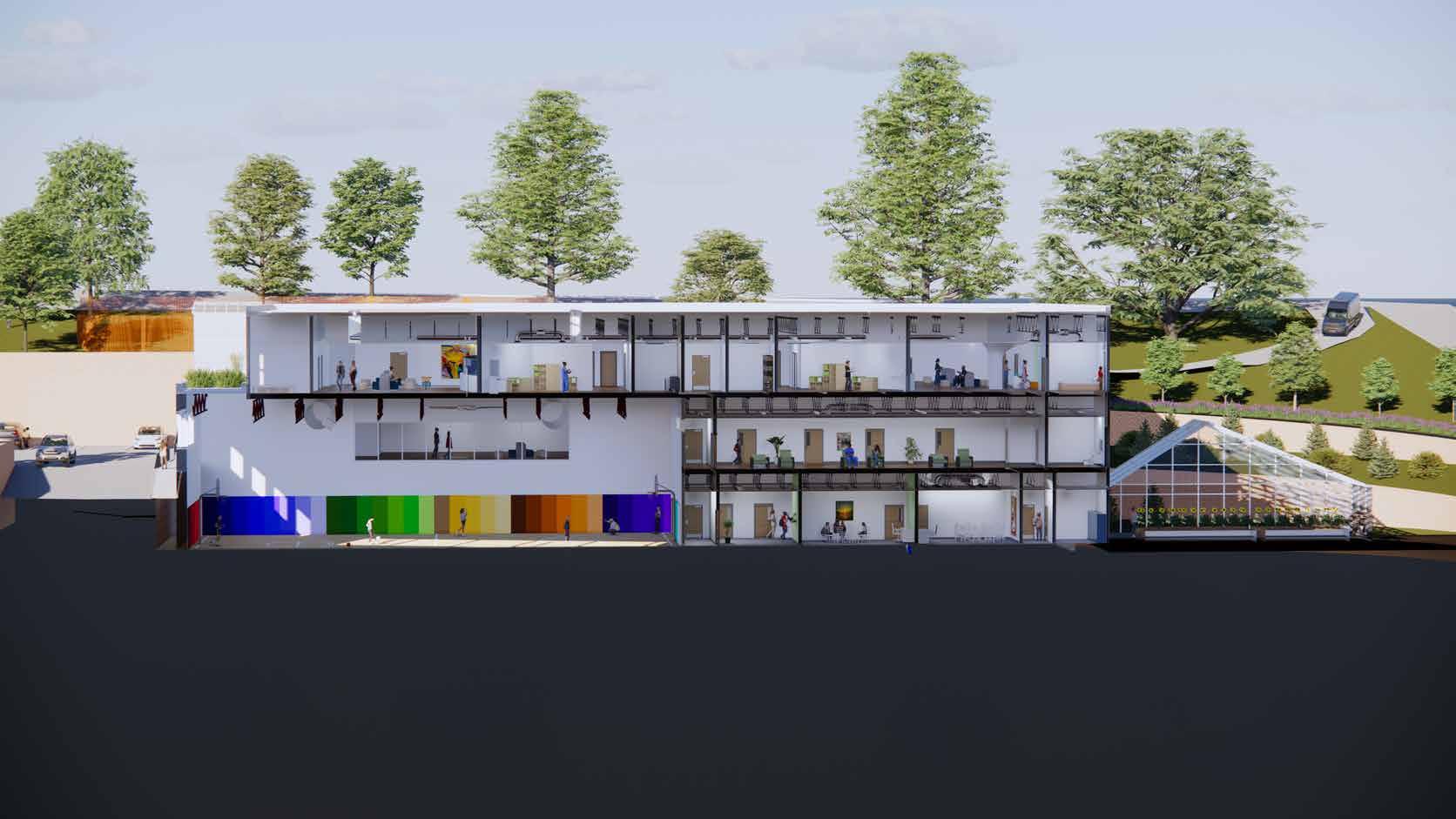


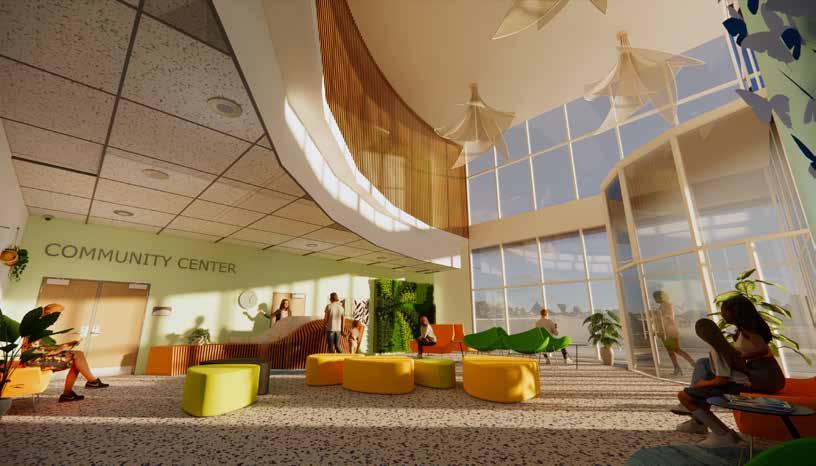
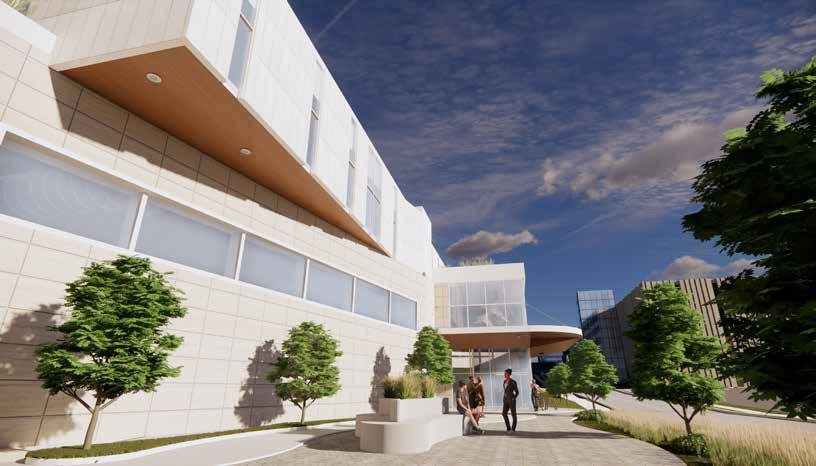

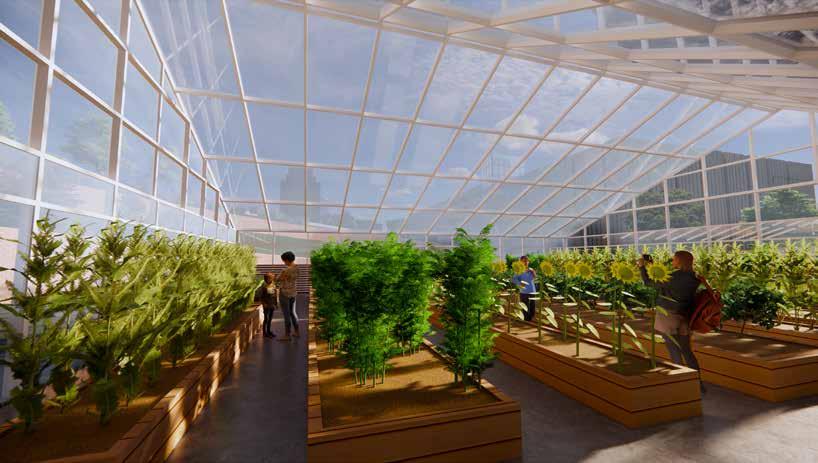

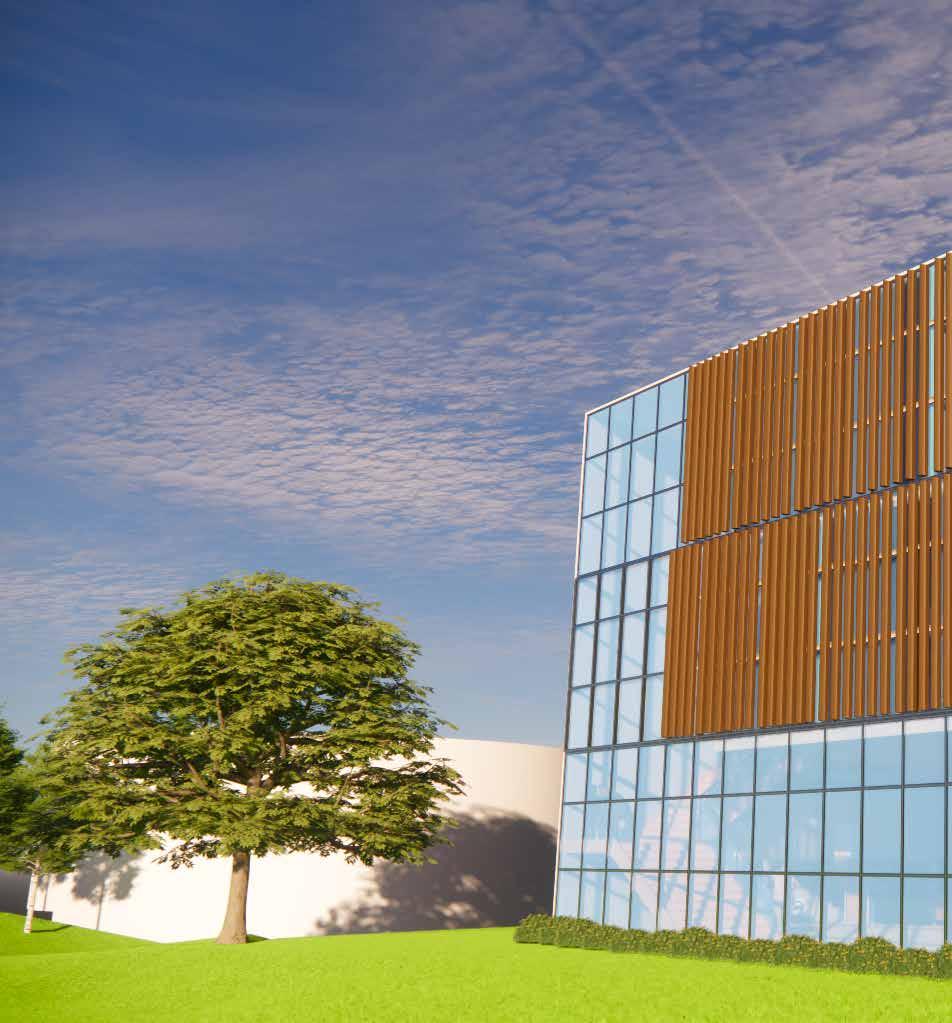
The new Welcome Center for the University of Kansas is meant to bring together both the old and future generations of KU students. The ground floor welcomes current and perspective students with a cafe that they can use to study or hangout. The Welcome Center utilizes terracotta paneling to fit in with the campuses architectural language.


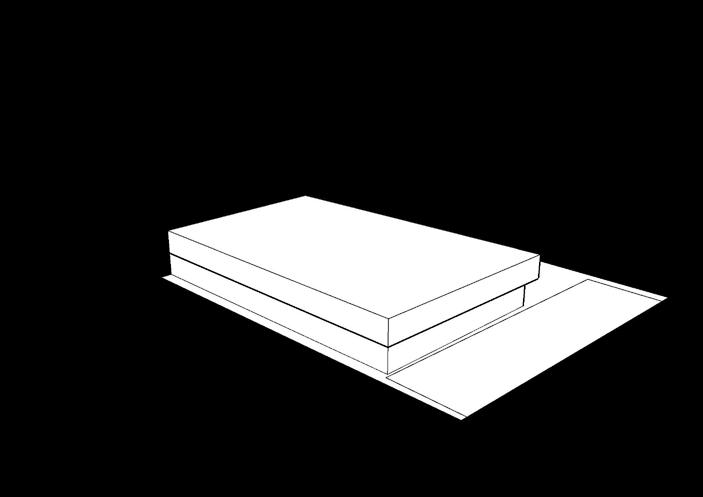

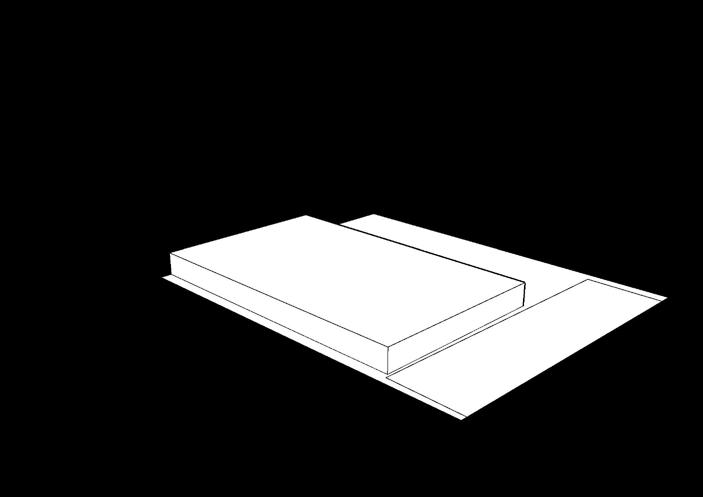





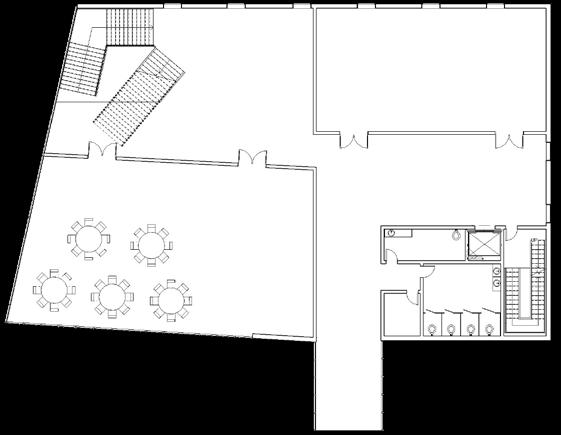

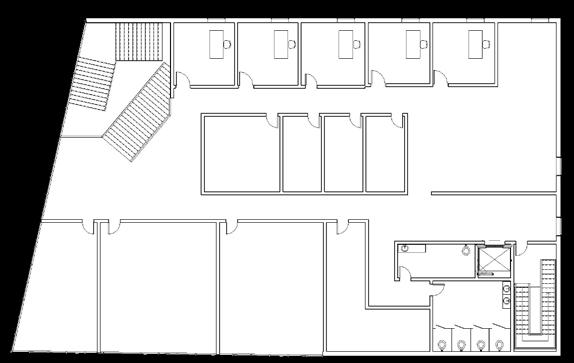
Office Office Office Office Office
Break Room Mail/ copy Project Storage
Conference Room Student Staff RT/VT
Student Assistants Storage
Mechanical Room
Storage
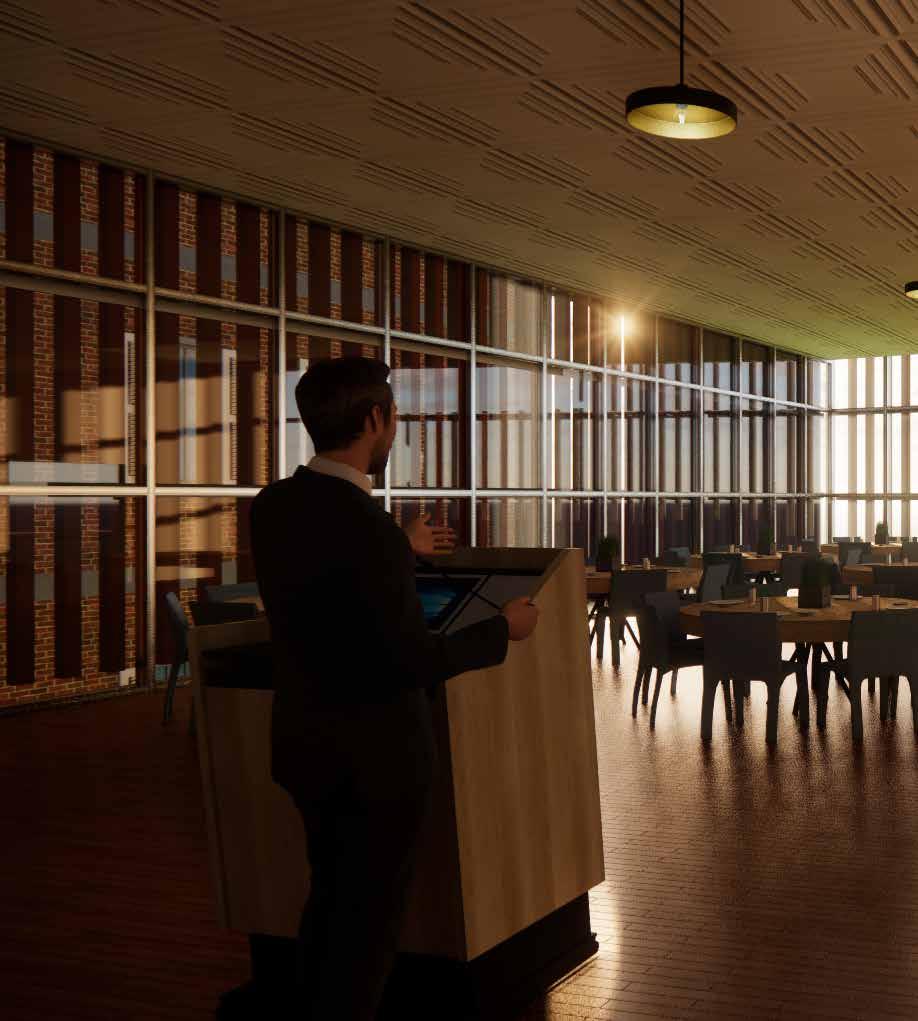

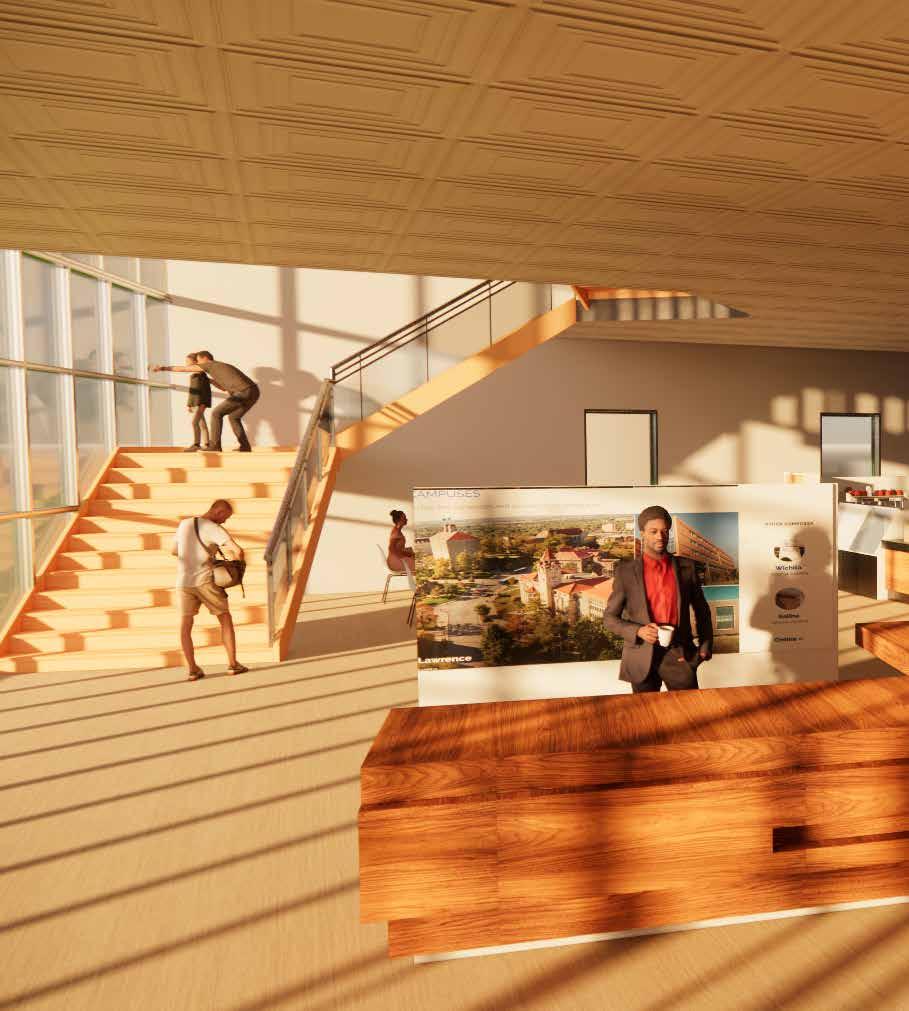
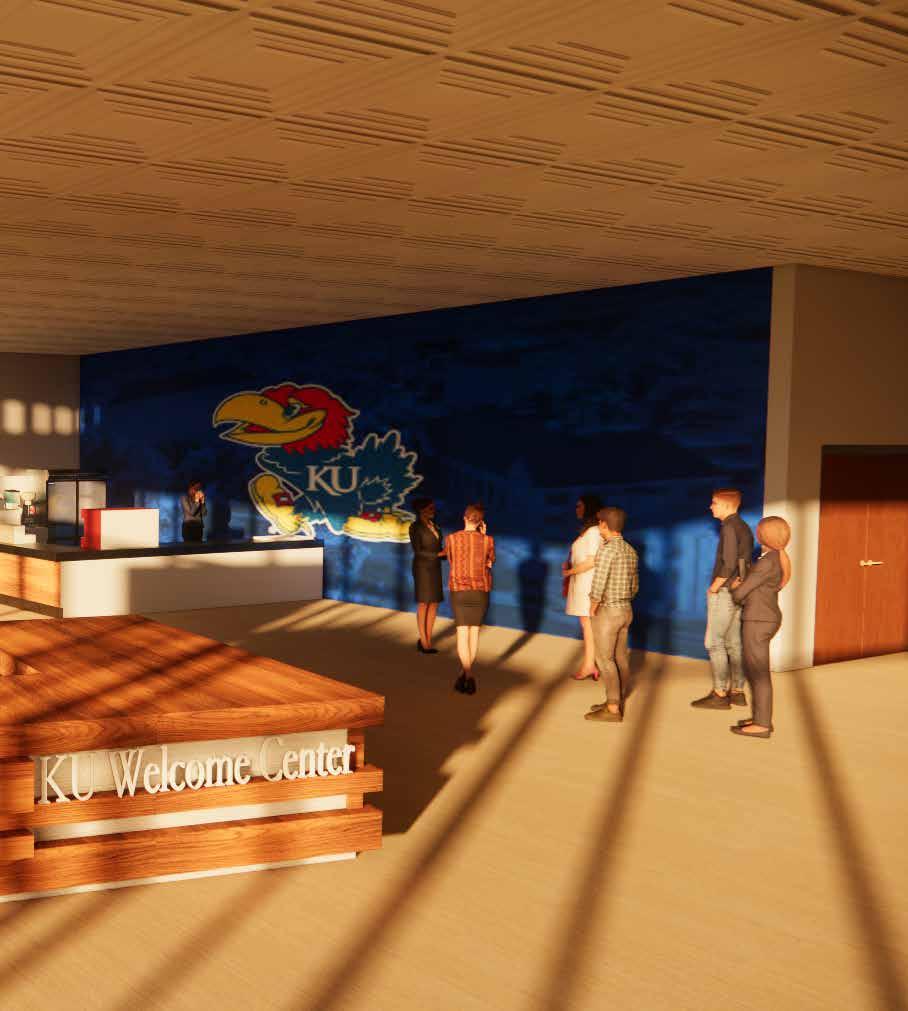
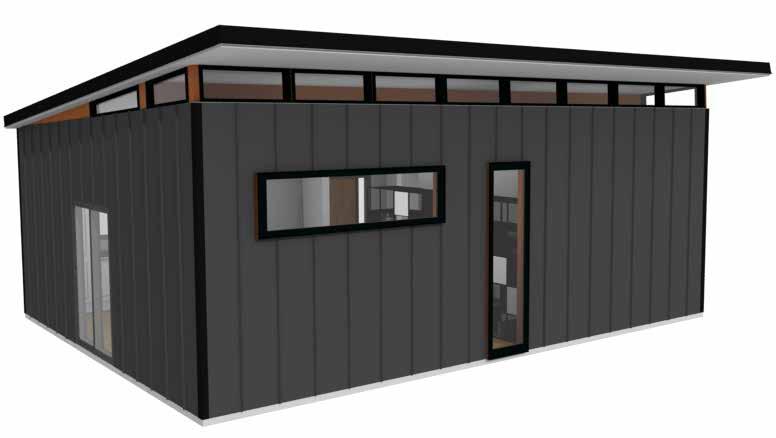

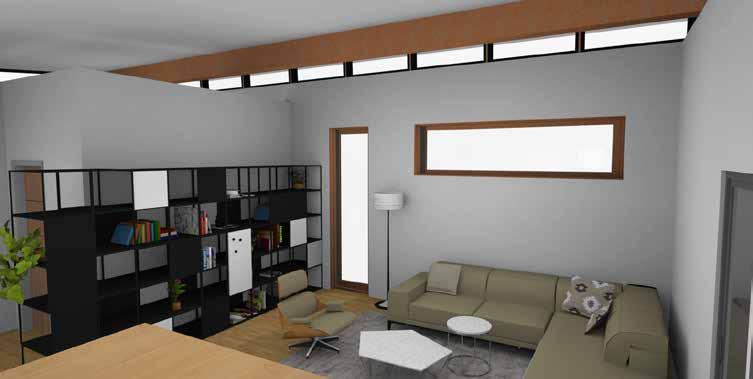
The Mobile Library serves as an extension of the Library and it’s variety of outreach programs. Due to the pandemic our studio was only able to develop early design concepts that were derived from design meeting with the clients. After the studio ended I was one out of two students that was hired on to finish the design and start the fabrication


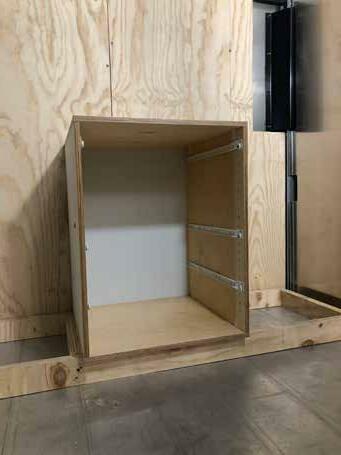
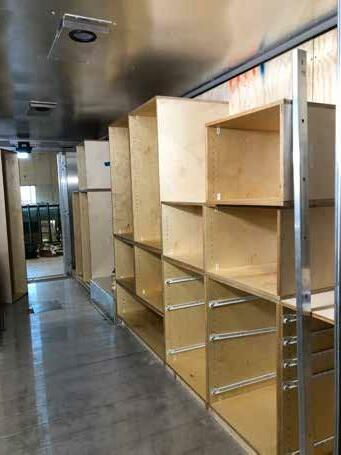
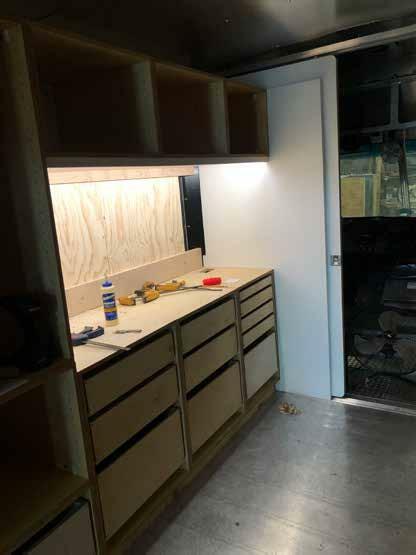

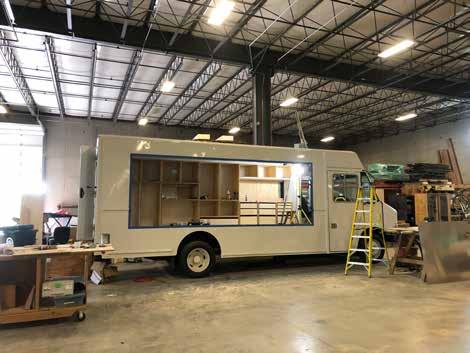

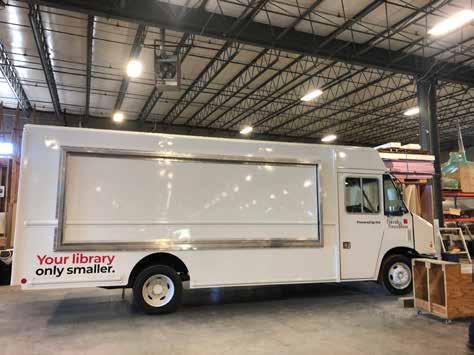
5th Year Architecture Student University of Kansas 316. 305 8814 benb3929@ku.edu
