PORT FOLIO ARCHITECTURE
SELECTED WORKS
UNIVERSITY OF HUDDERSFIELD
MARCY MUSEUM OF HIP HOP AND ARCHITECTURE
NEW YORK CITY, USA
Brooklyn, New York City

UNIVERSITY OF HUDDERSFIELD
MARCY MUSEUM OF HIP HOP AND ARCHITECTURE
NEW YORK CITY, USA
Brooklyn, New York City
The main brief for this project is looking at the connection between the culture of hip hop music and architecture and how they link and affect each other. This was covered in my dissertation which looked at how Robert Moses’ public housing project failed the community (mostly black) that lived in them due to poor building and maintenance standards. Robert Moses was a city planner that oversaw all building projects in the 90’s. So when hip hop started growing and getting bigger they were mentioning how the government and NYCHA had failed them by talking about their everday lives filled with drugs and violence. The dissertation mostly covered Jay Z’s music and the Marcy housing projects.
The project will be a museum that is an archive space that helps to educate people about the important of hip hop music and architecture’s connection. It will be located right next to Marcy housing projects where jay Z grew up. The main idea of the museum is that it will be a journey that tells a story as they go through the building in chronological order. Not only this but the museum will have a classroom, workshop and a market stall space that will help benefit of residents of the housing projects to give them a better quality of life and improve their situation living in housing projects. The main idea of the museum is to expose how the housing authorities have treated those that live in housing projects and to show people the typical lives of the residents.
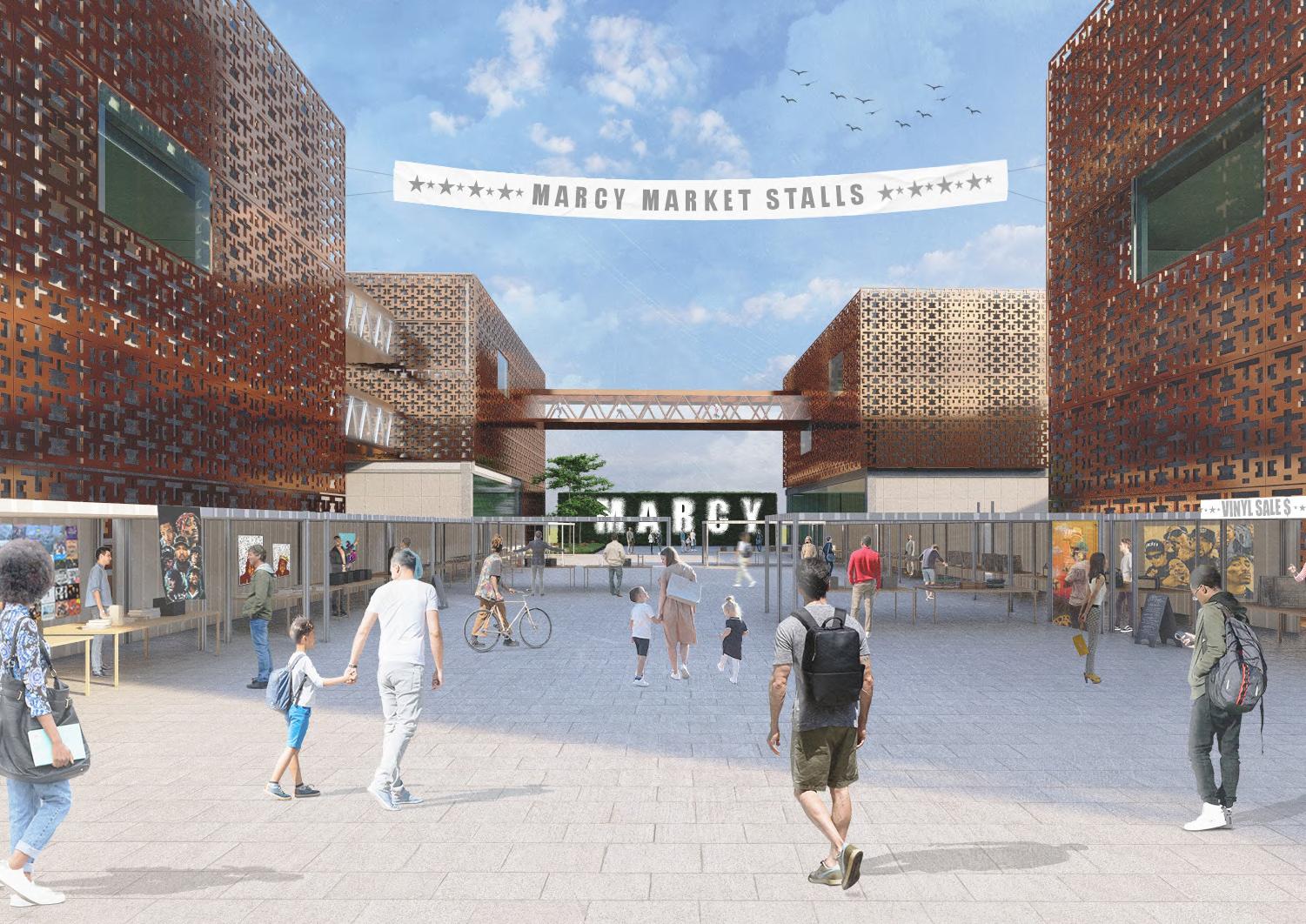
The chosen site is adjacent from the Marcy Housing Projects which is a representation of that connection between Hip hop and Architecture. It highlights the context such as parks, nearest subway stations and schools. The area and wider context has is famous in music, film and sports culture, which is the main reason for why the site was chosen.
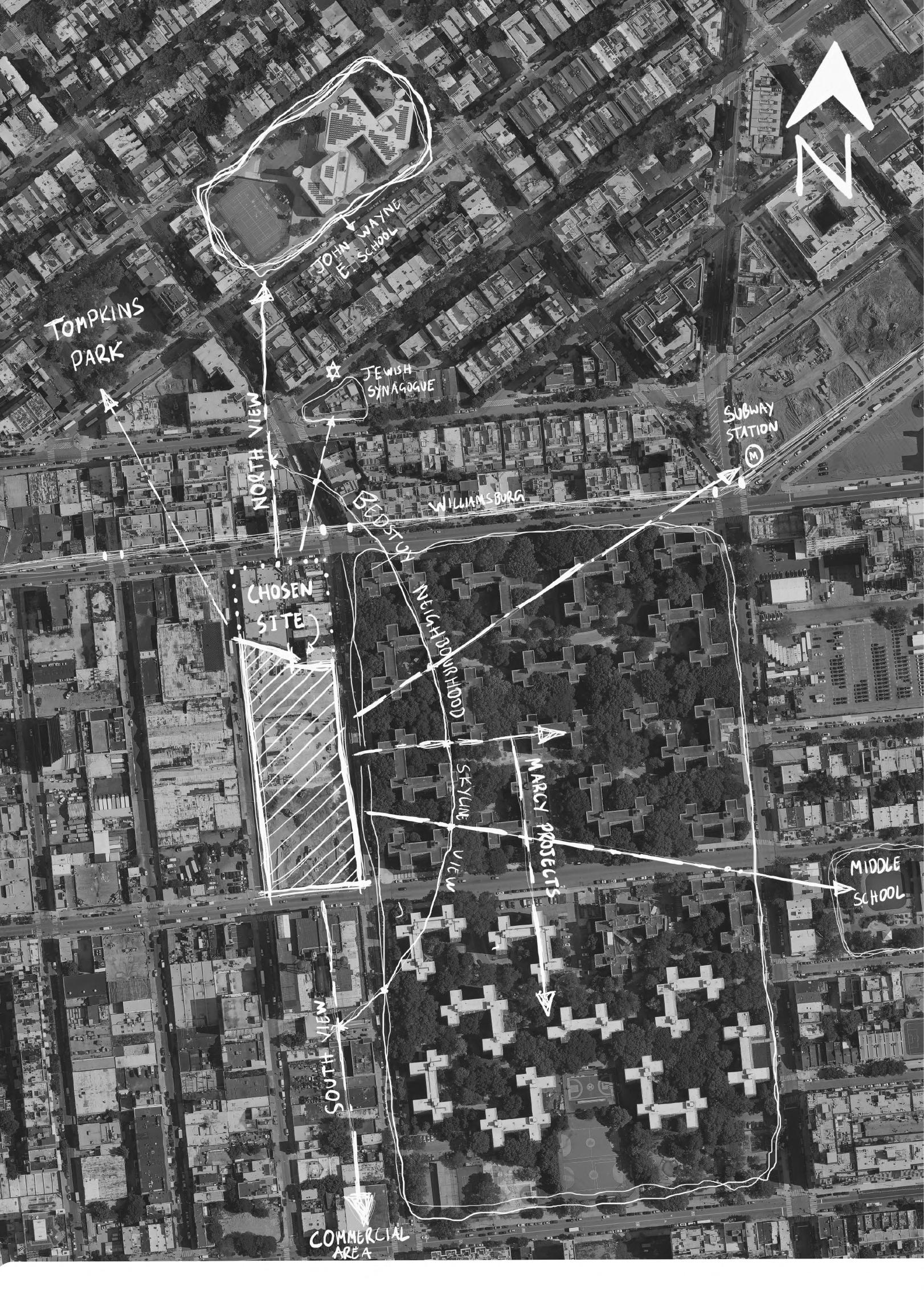

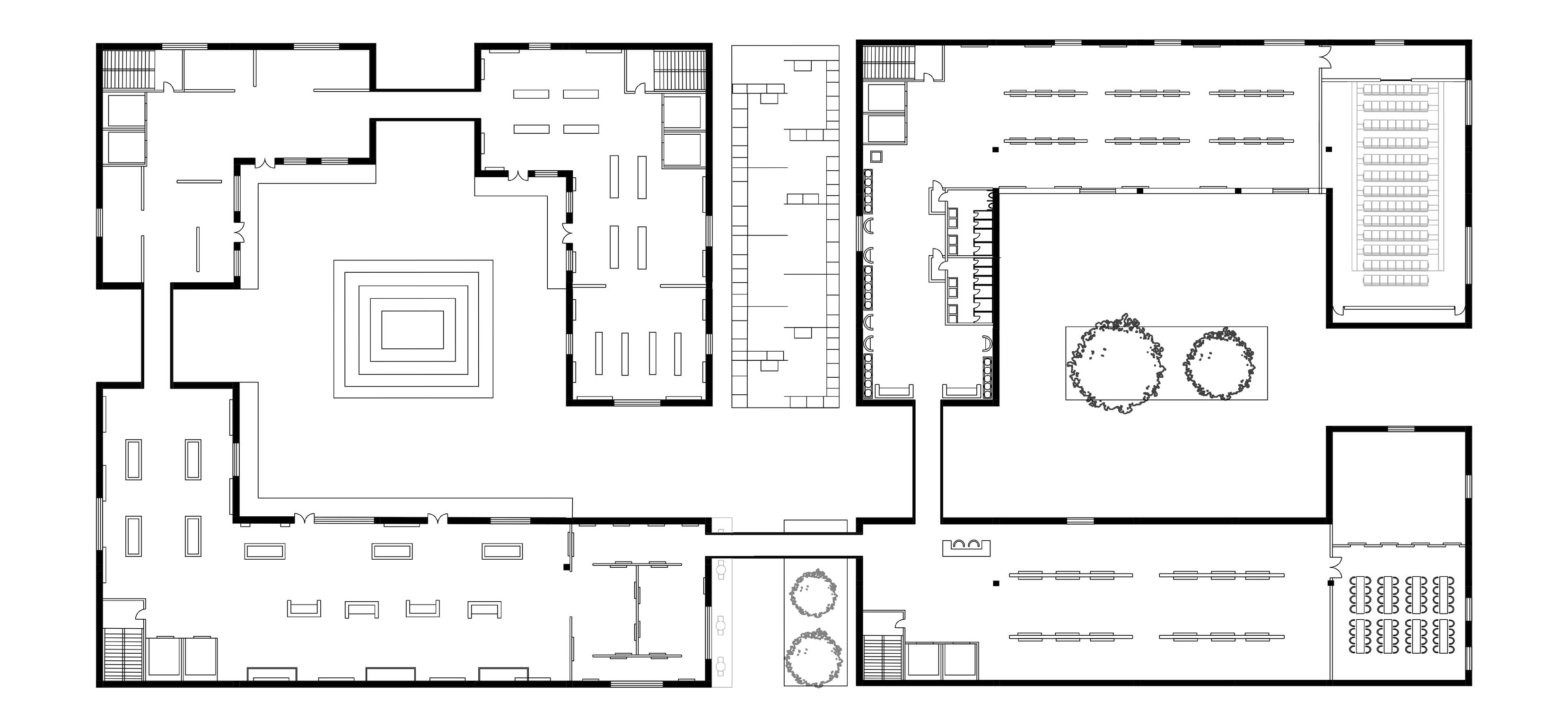
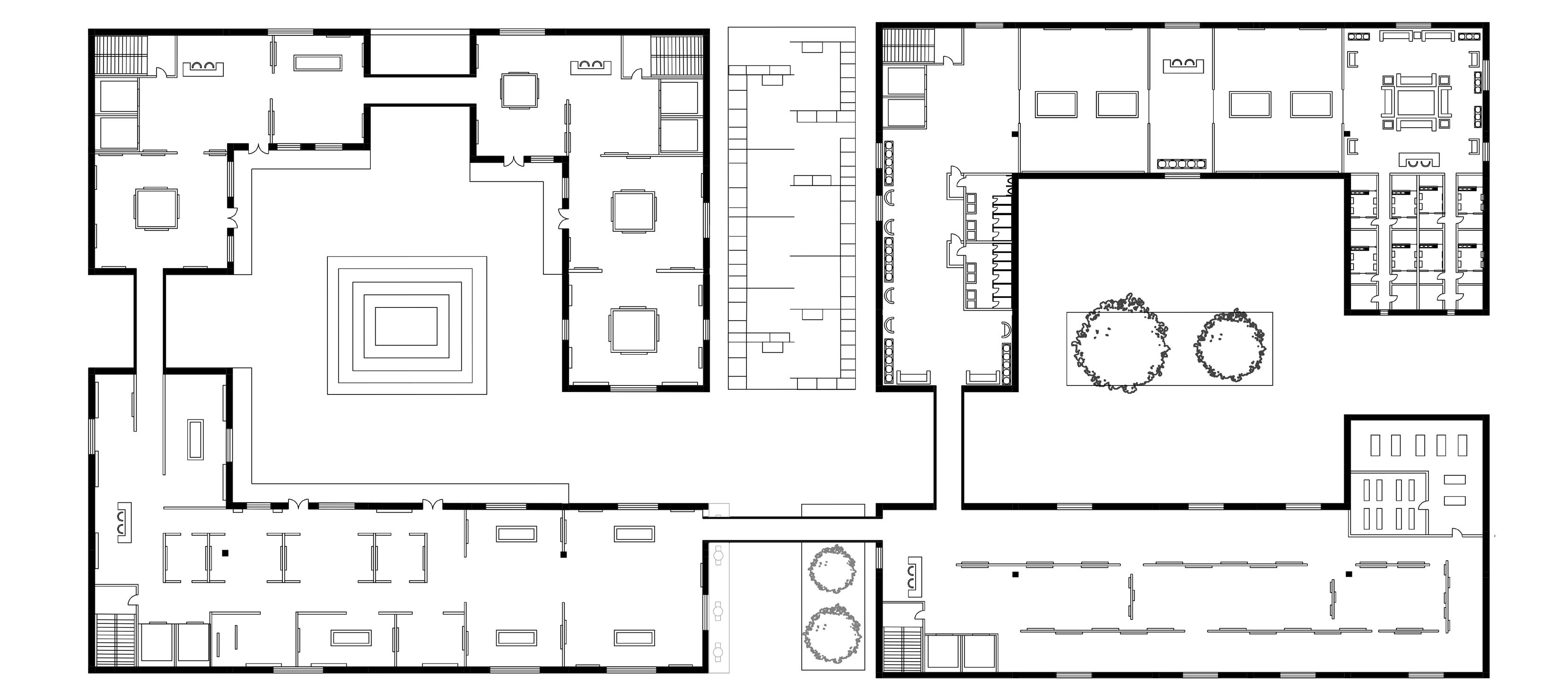
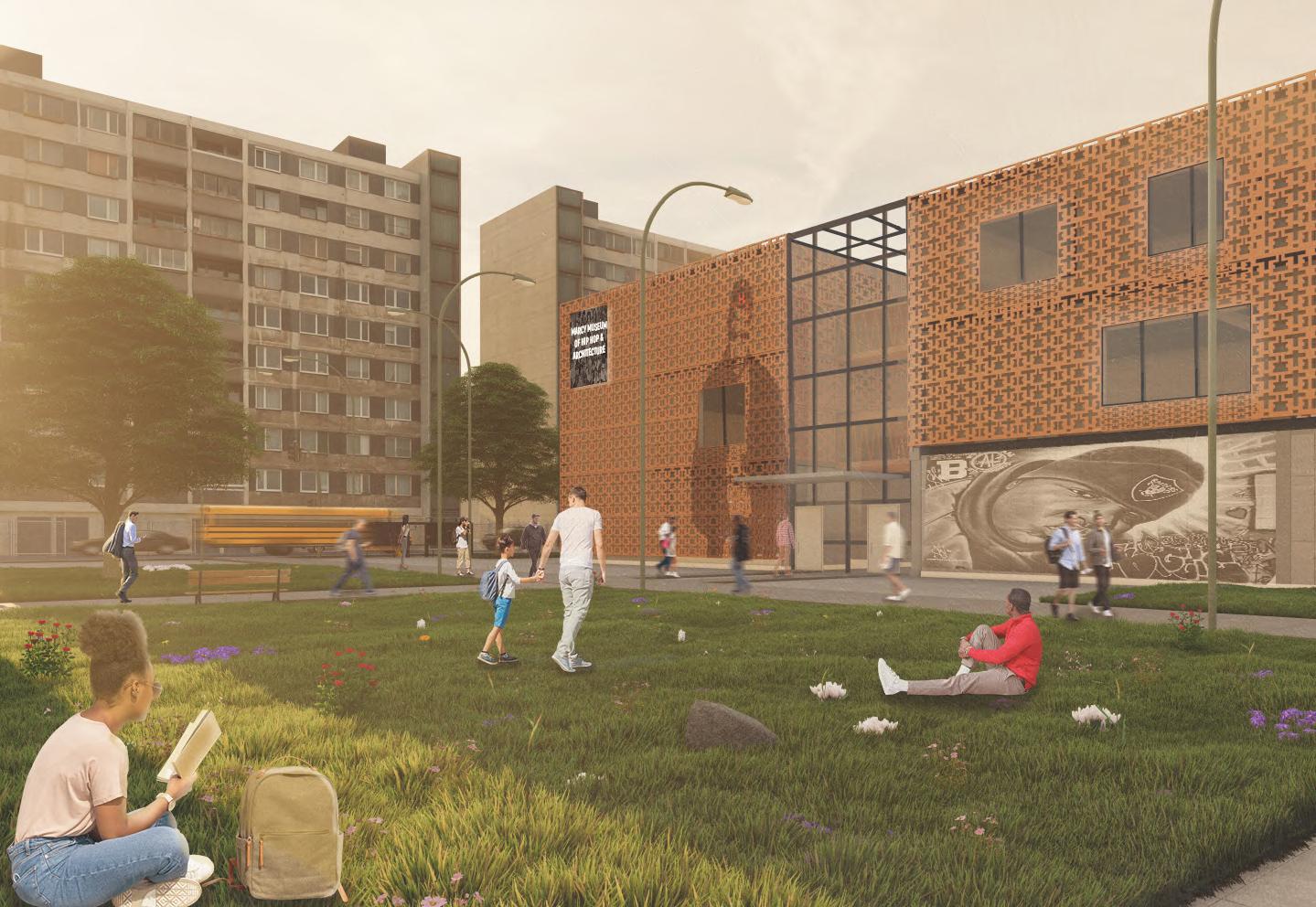
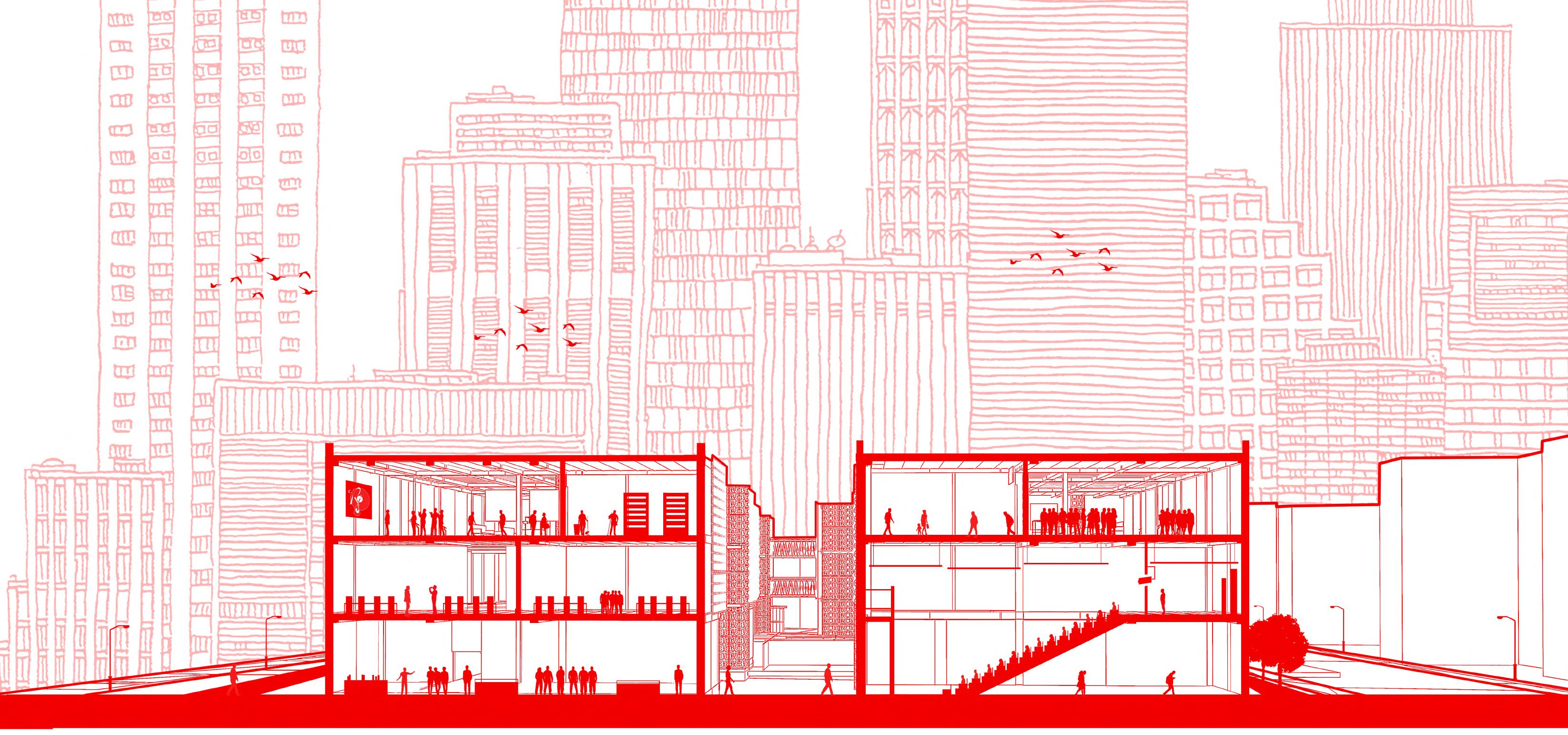
SECTION A,A
This section cut is showing the mixed used side of the building, which still has some gallery spaces, but also has space for classroom, workshops, recording studios and a cinema room. The main reason for this section is to show how the cinema room space works since it connects to the first floor from the ground floor. The cinema room is a double height room with a lowered hanging ceiling board, it is also a rectangular “shoe box” like shape. These are both to help with the acoustics of the space to make sure it is suitable for the space. This helps for the sound to bounce around and stay in the room. In the section we also see the housing projects adjacent and the city of New York behind the building.


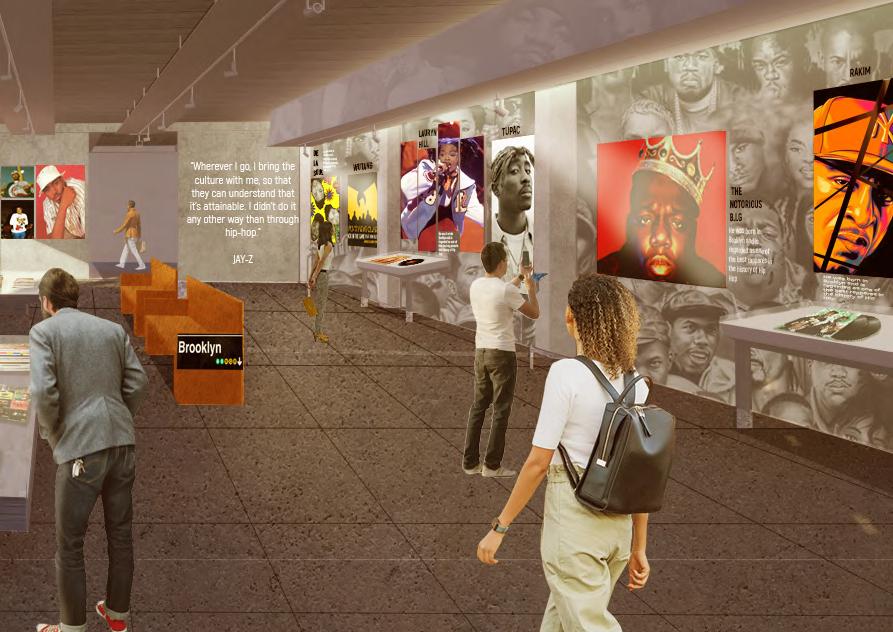
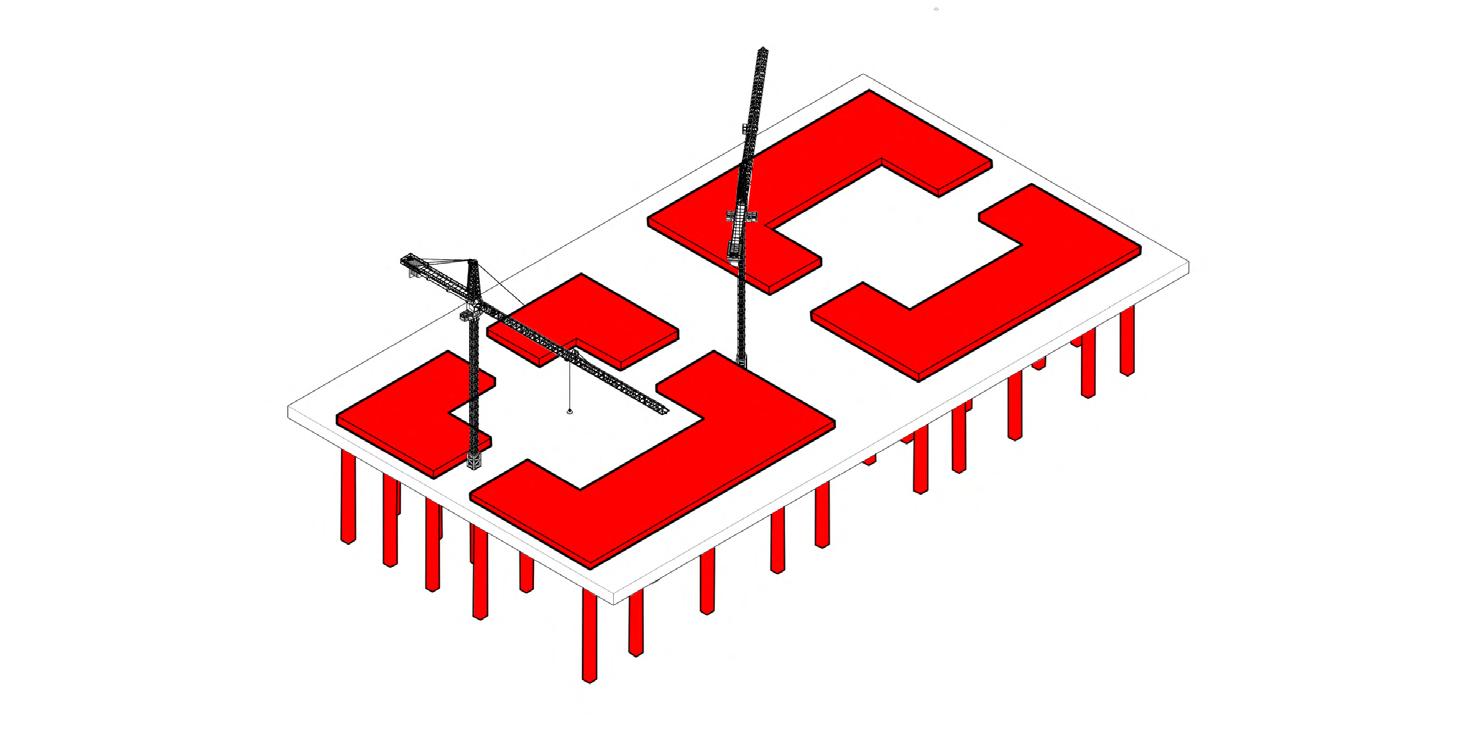
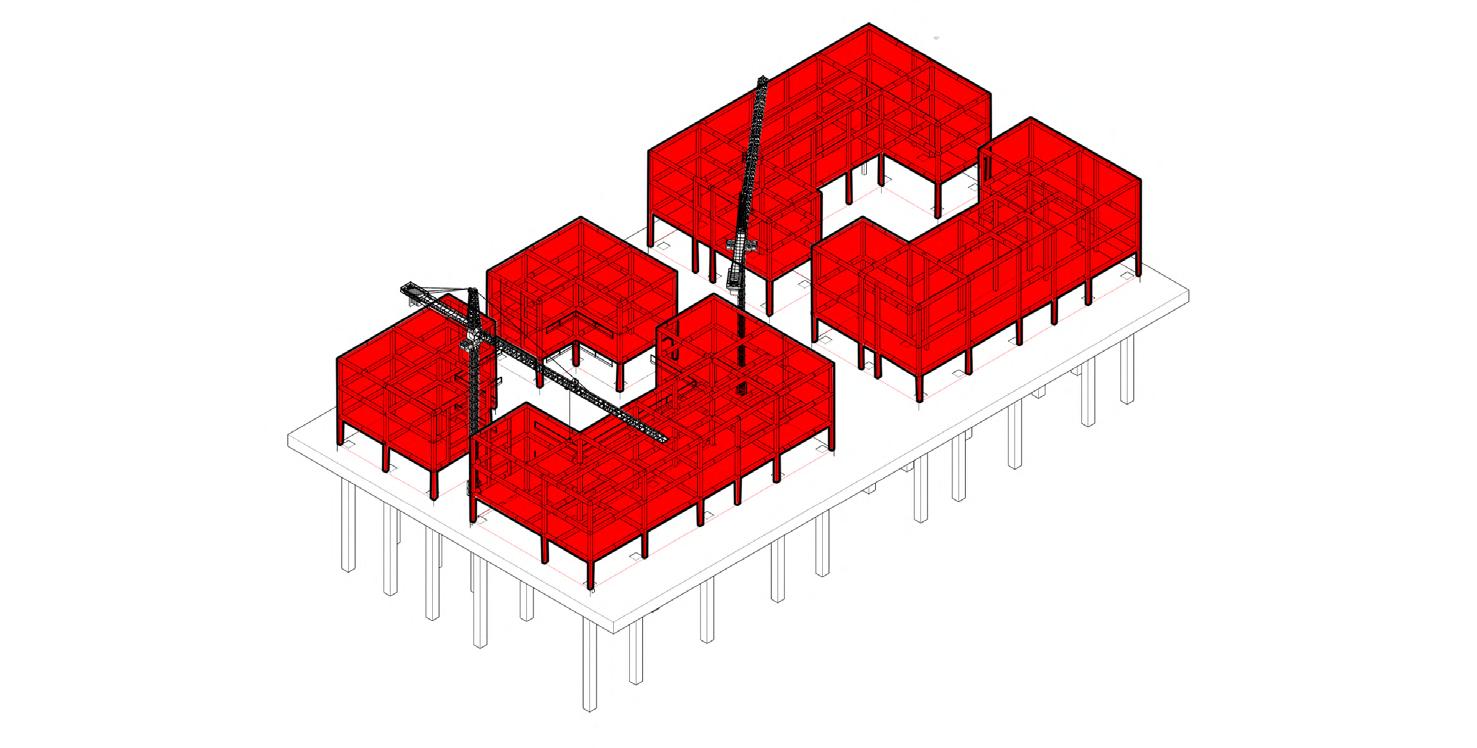
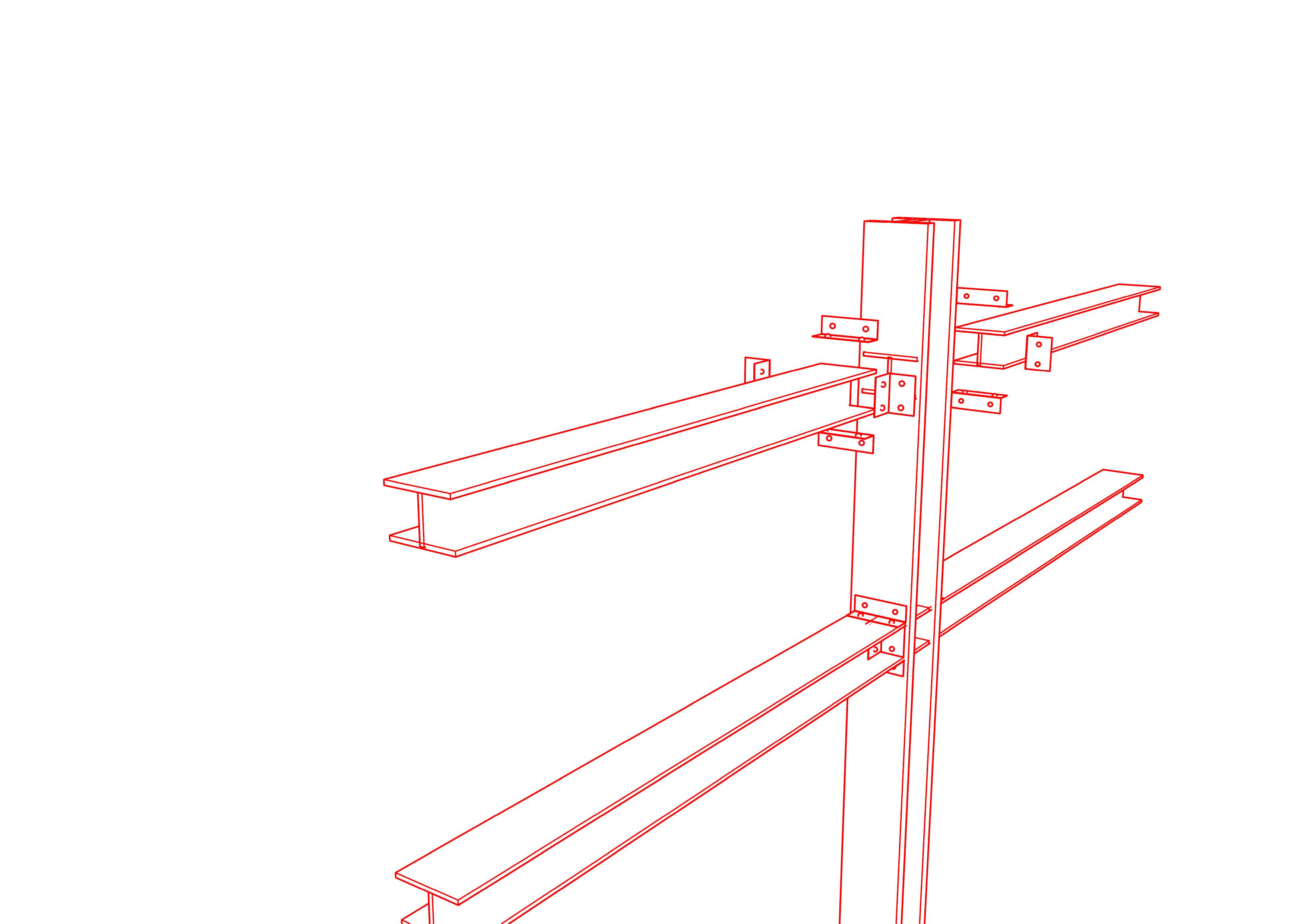
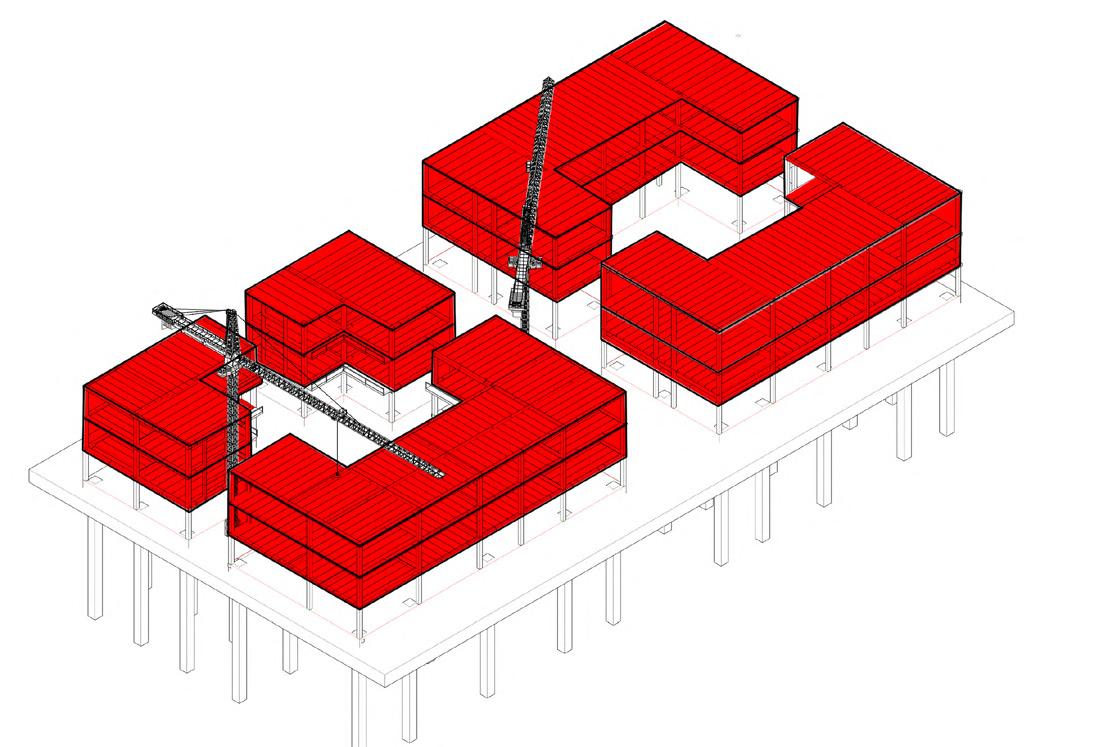
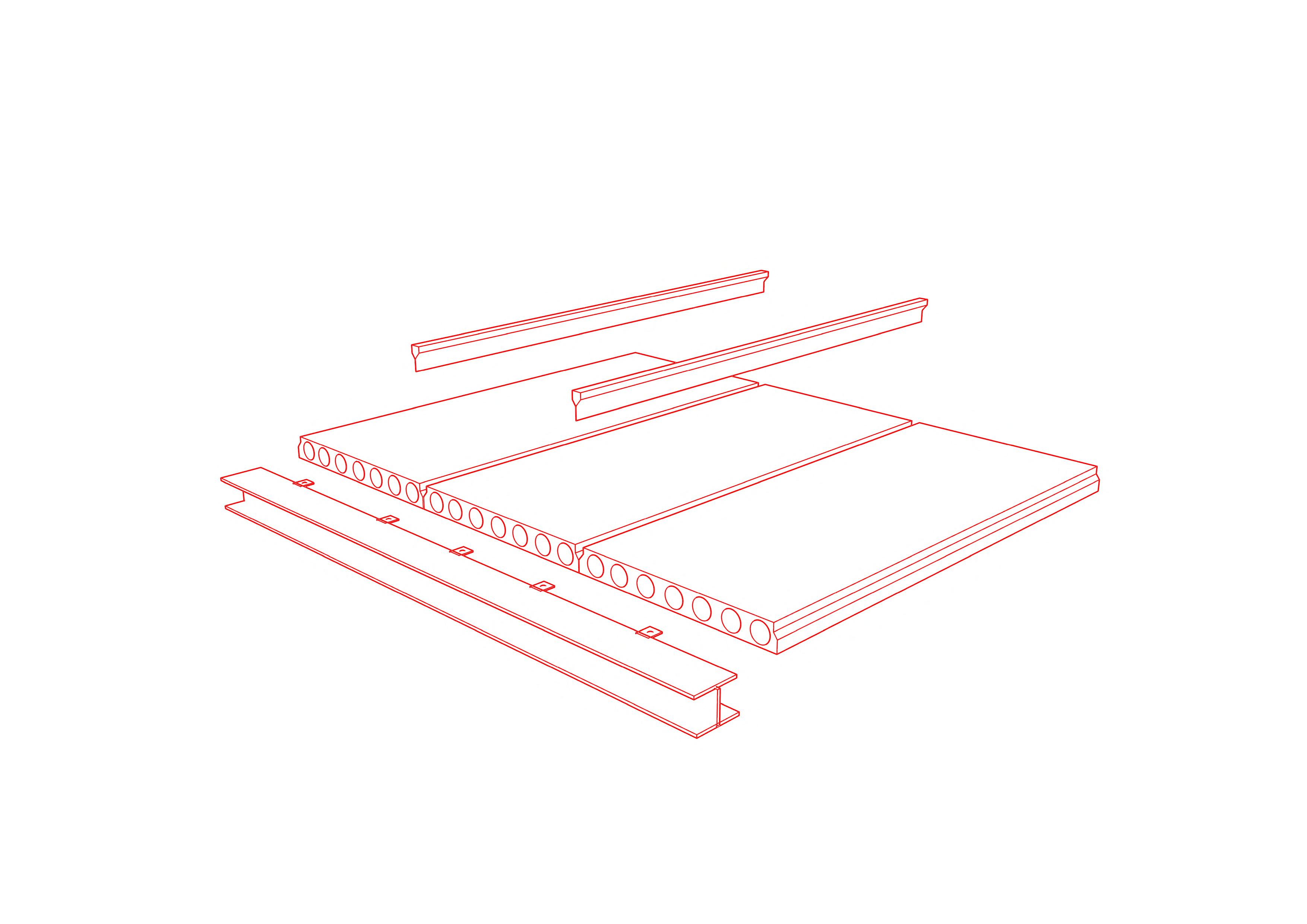
CONCEALED CLADDING CLIP AND RAIL CONNECTED WITH STRUCTURAL STUDS
PRIMARY STEEL COLUMN
WALL FINISH SECONDARY STEEL “I” BEAM
EXTERIOR CONCRETE WALL
BRONZE FACADE CLADDING
WOOL INSULATION
FIREPROOF INSULATION FITTED IN THE BEAM
FLOORBOARD & FLOOR SCREED HOLLOW INSITU CONCRETE FLOOR HOLLOW INSITU CONCRETE FLOOR
KINGSPAN MULTIDECK STEEL DECKING
DAMP PROOF MEMBRANE PILE FOUNDATION
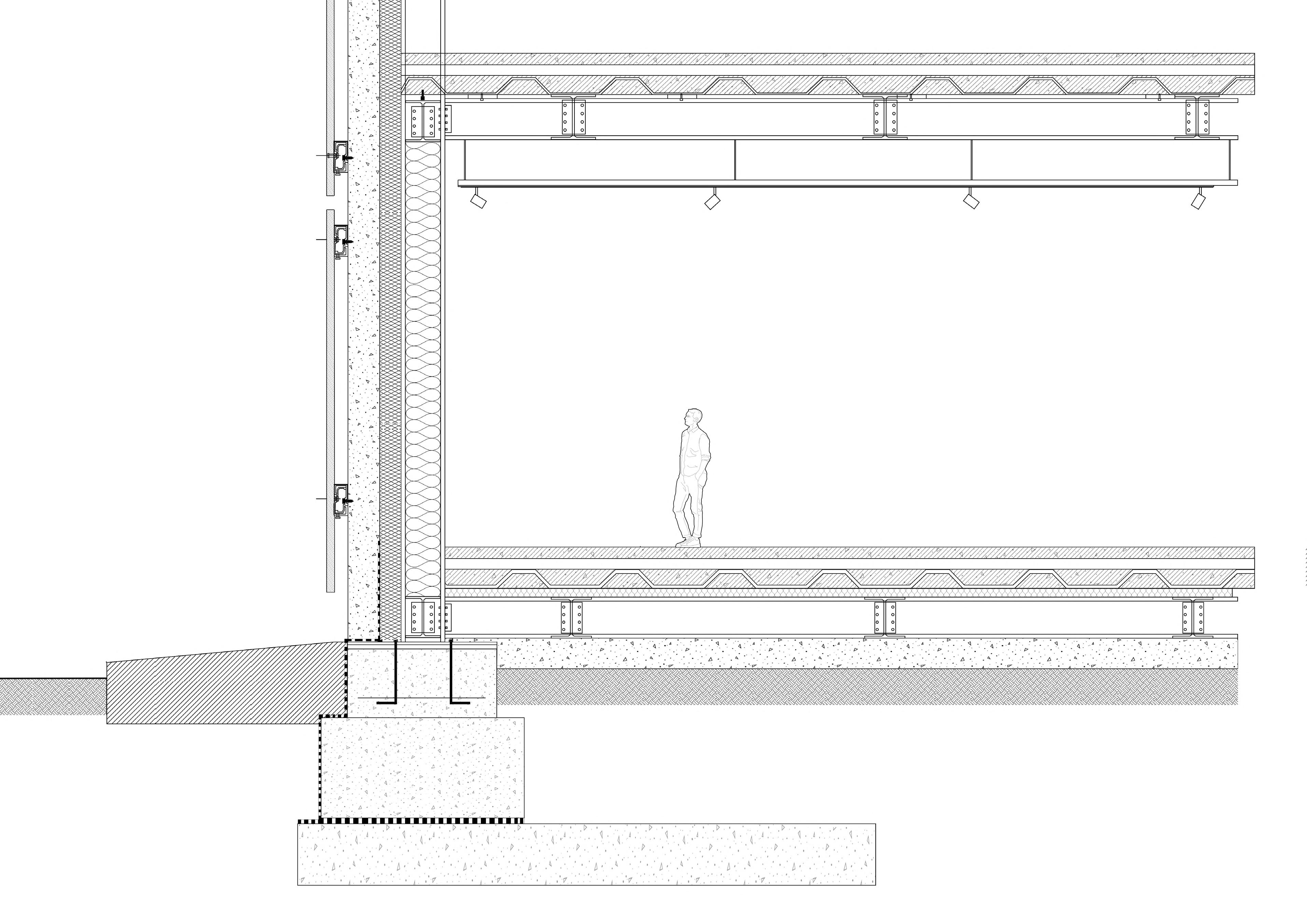
CONCRETE SUBFLOOR SUPPORT
Masters Year 1
Milan, Italy
“MANGIARE
This project is a factory for 3D Food printing based in Italy Milan. The factory was built to deal with the food waste problem that Italy has but specifically Milan with all it’s restuarant business who would throw away a lot of food. The idea of the project was that it was meant to salvage what can be salvaged from the food waste and made into healthy and tasty dishses through 3D printing technology. Users will be able to select dishses and change different components of the dish to suit their needs.
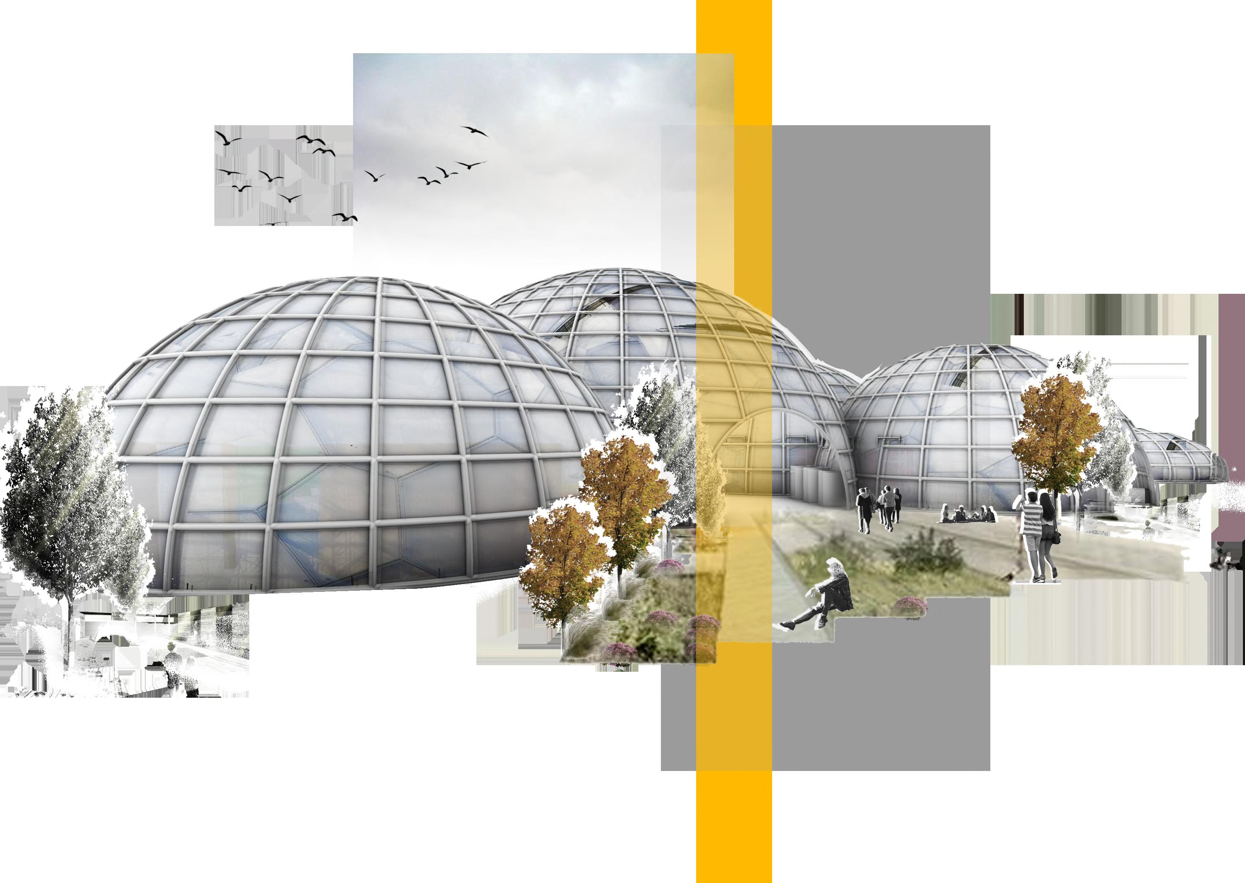
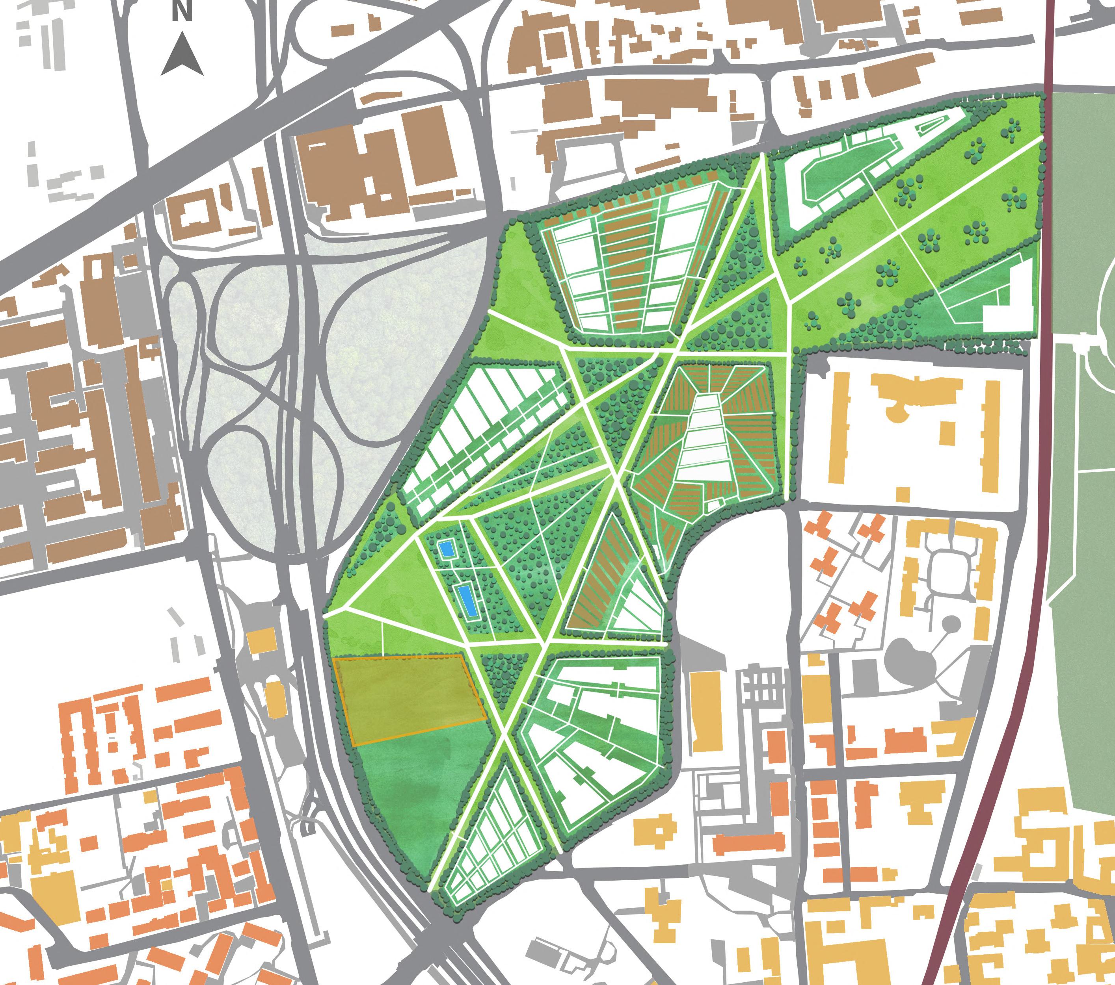
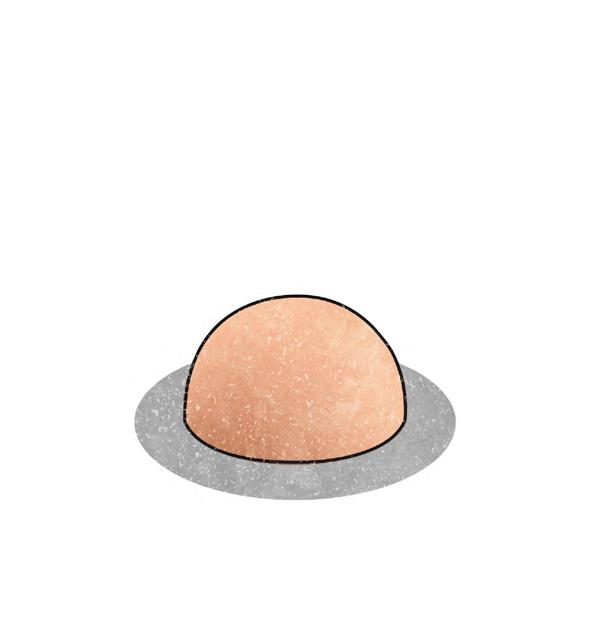

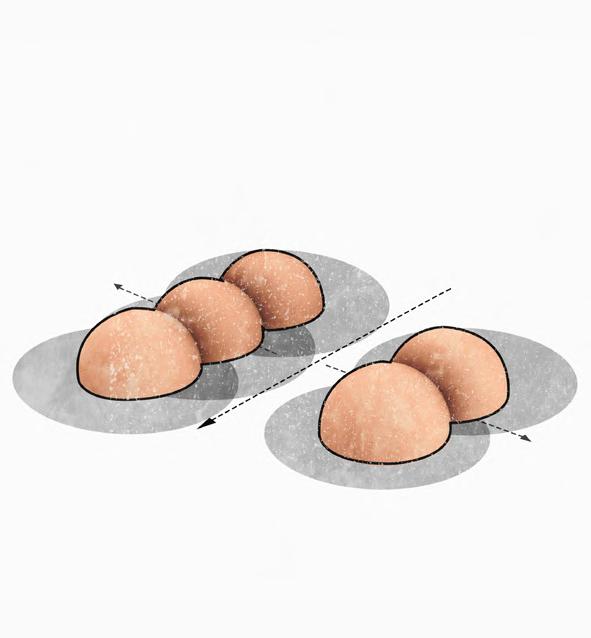
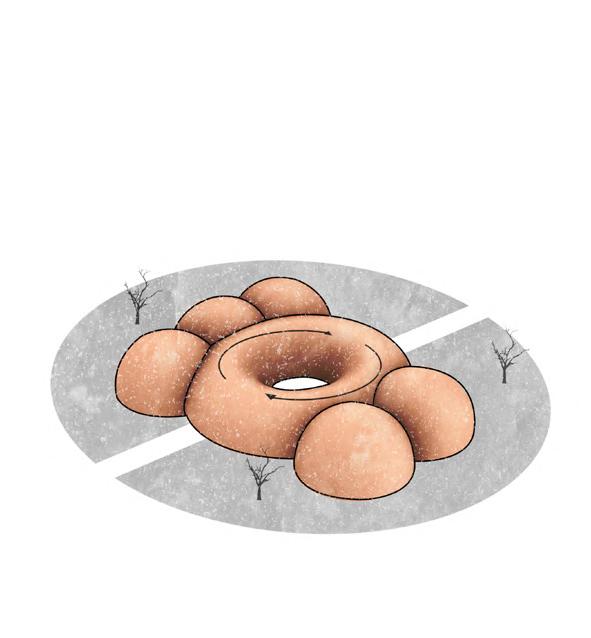
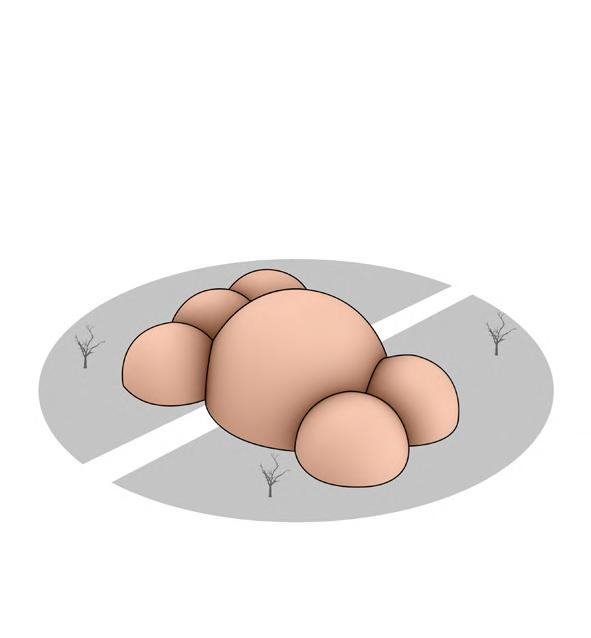

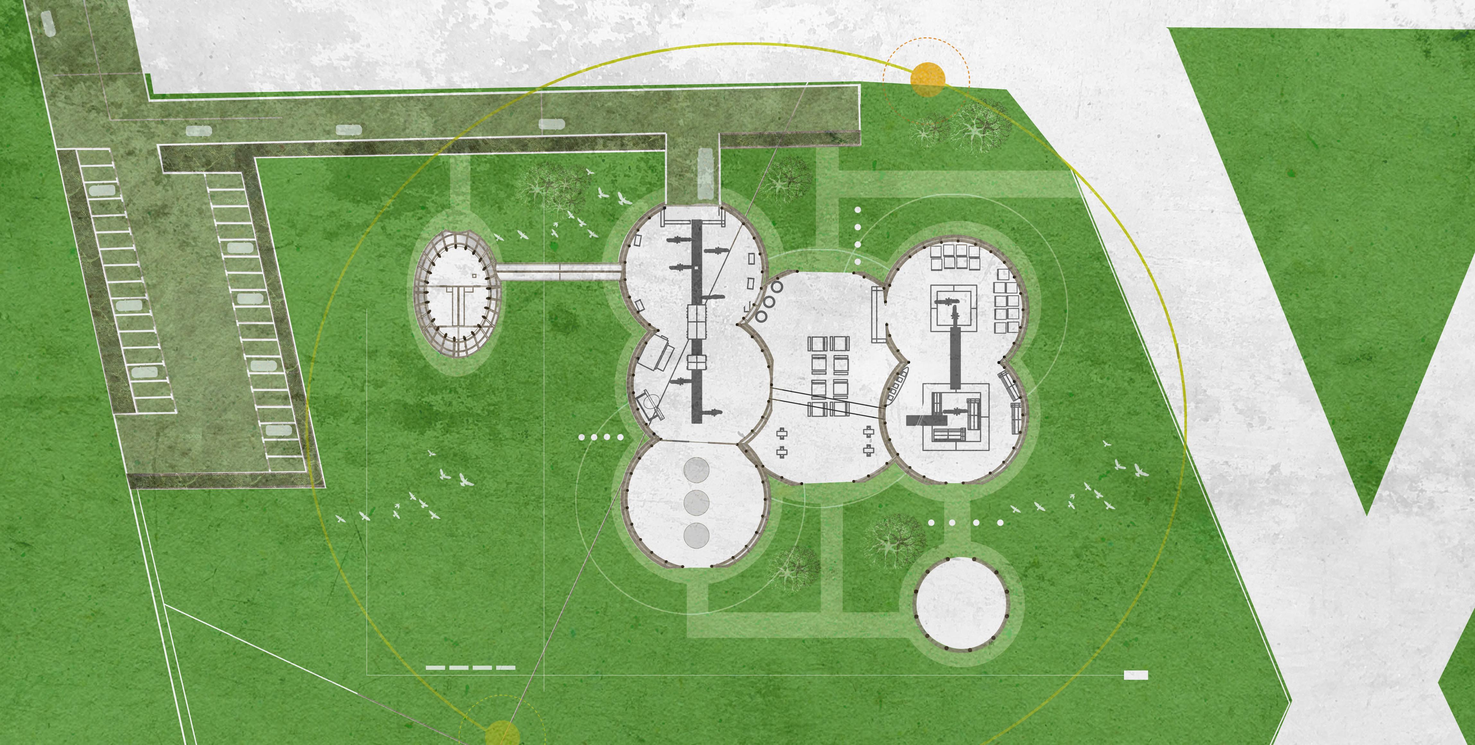

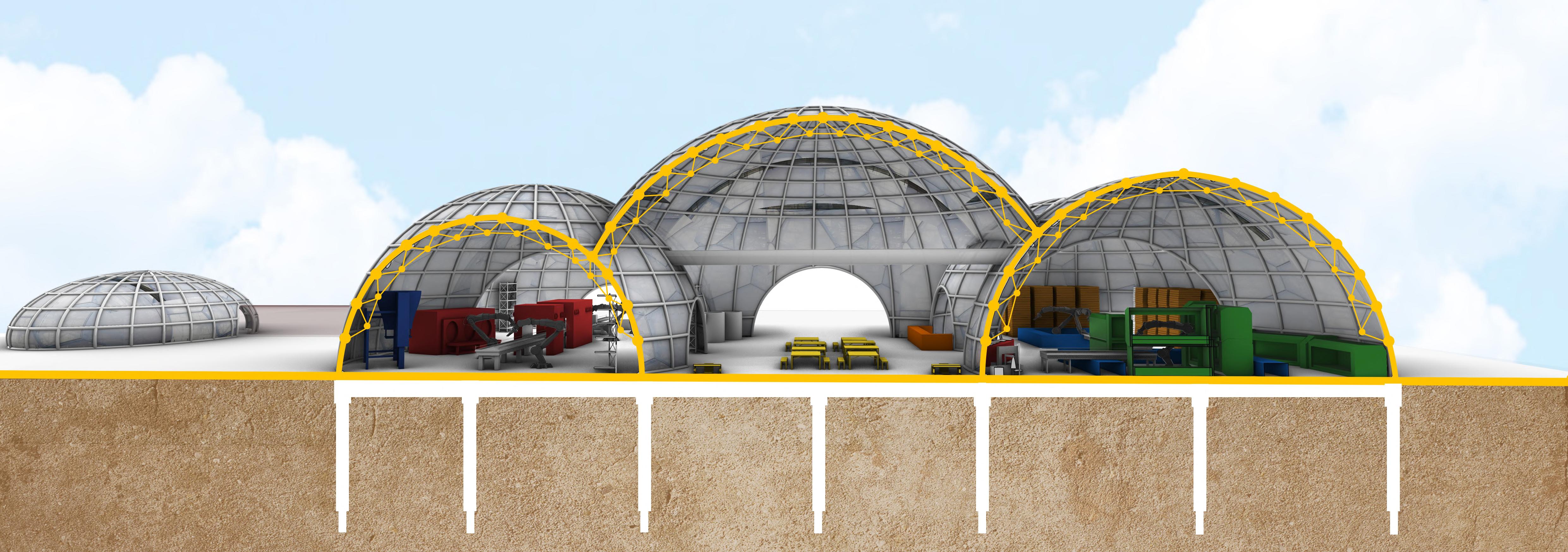
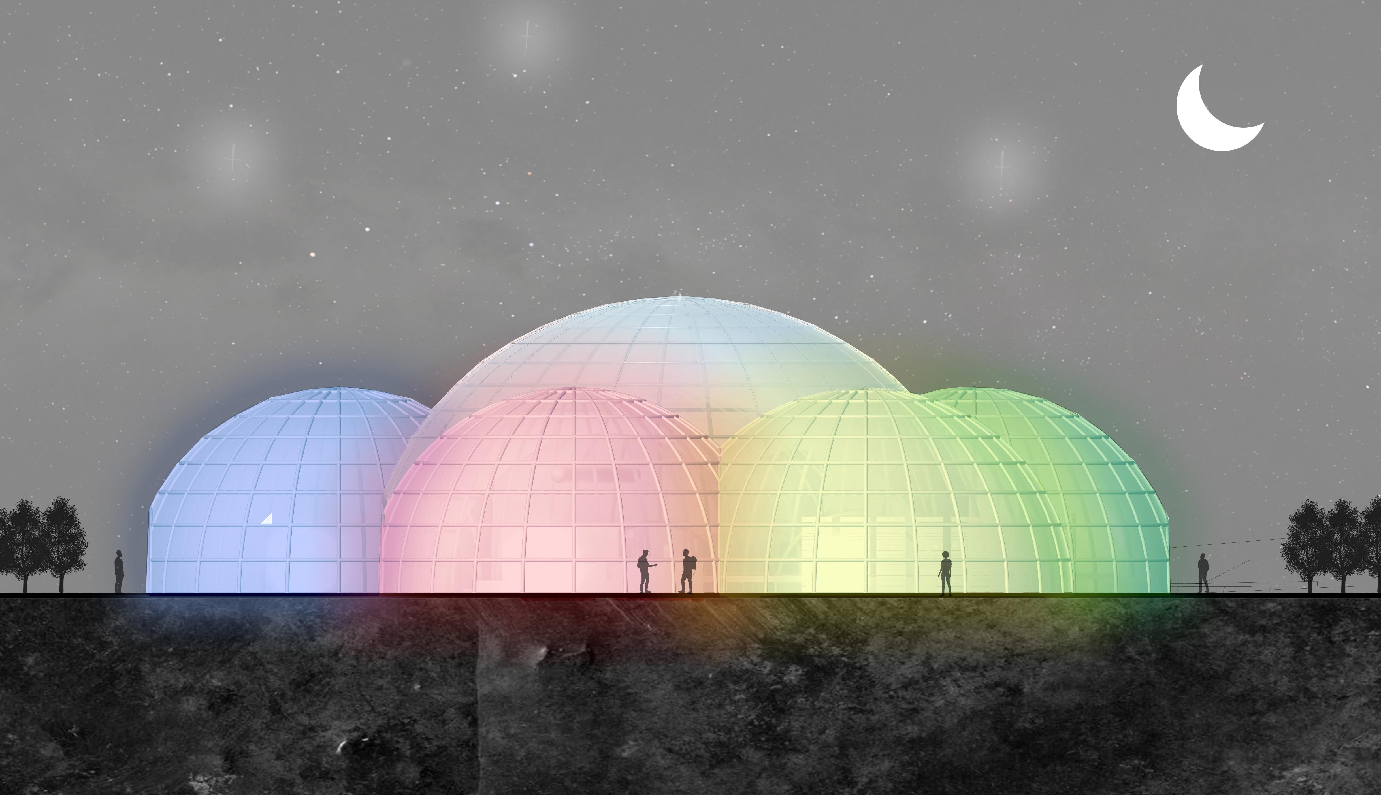
The ETFE panels has a lighting feature, it is lit up at night for aesthetic purposes since ETFE is see through so the light can shine and pass through it and iluminate. Also each colour represents a phase in the production system, so when there is ingridients being made the domes light up to be able to differentiate between the domes.
Fresh, natural ingredients are grown in greenhouses

Waste from outsourcing is collected onto the site

Ingredients is then sourced and taken into the main factory for use or is stored

Person chooses food from menu


Waste is broken down and seperated/composted


Information is passed on digitally and neccesary ingredients are collected from storage


Ingredient is either blended into powder form

Ingredient is either melted into liquid form

Ingridients put into the ink catridges and 3D Printer prints out the food

Food is taken out of the printer then packaged and sealed

Food is then delivered to the person for collection

Food is taken to the cafe area for the person to eat fresh

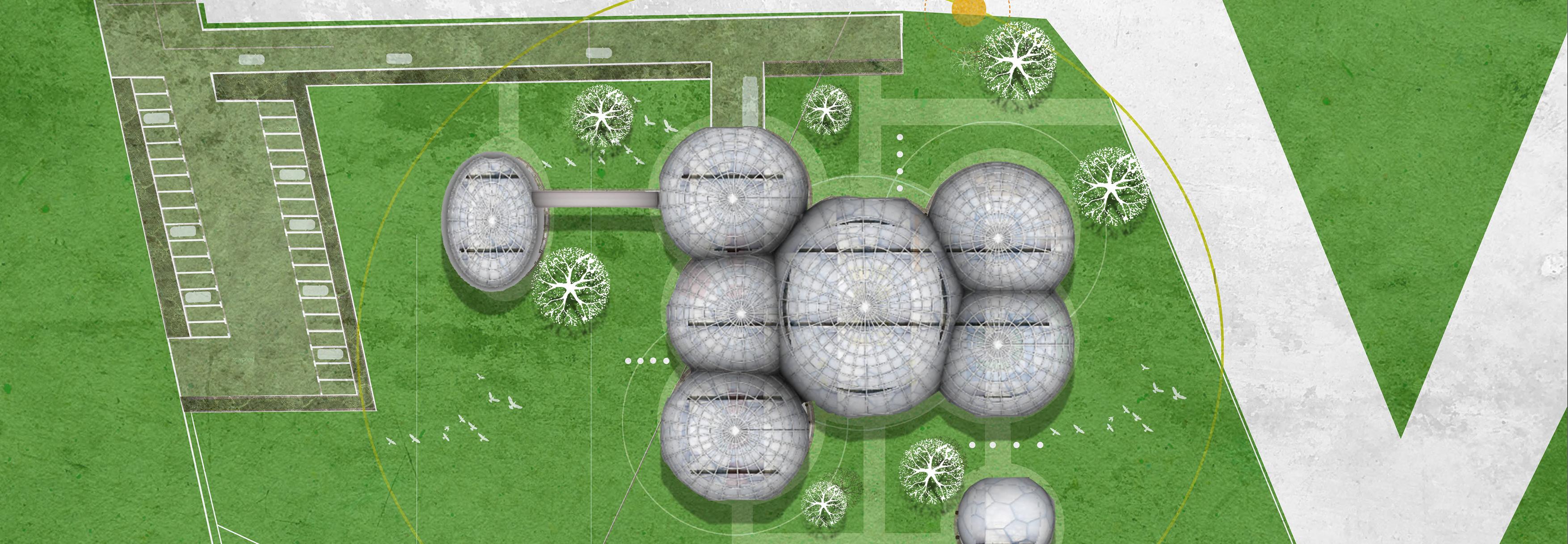


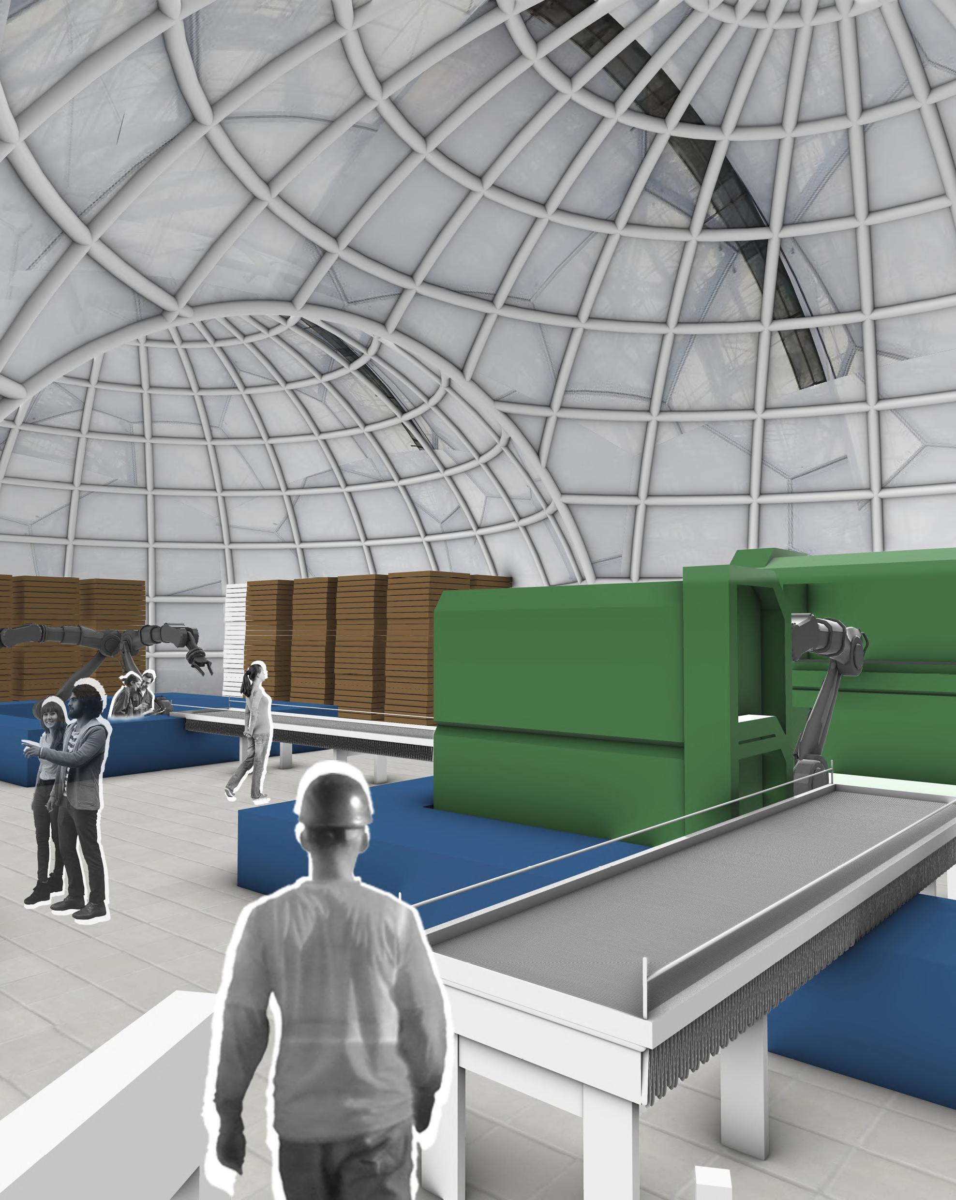
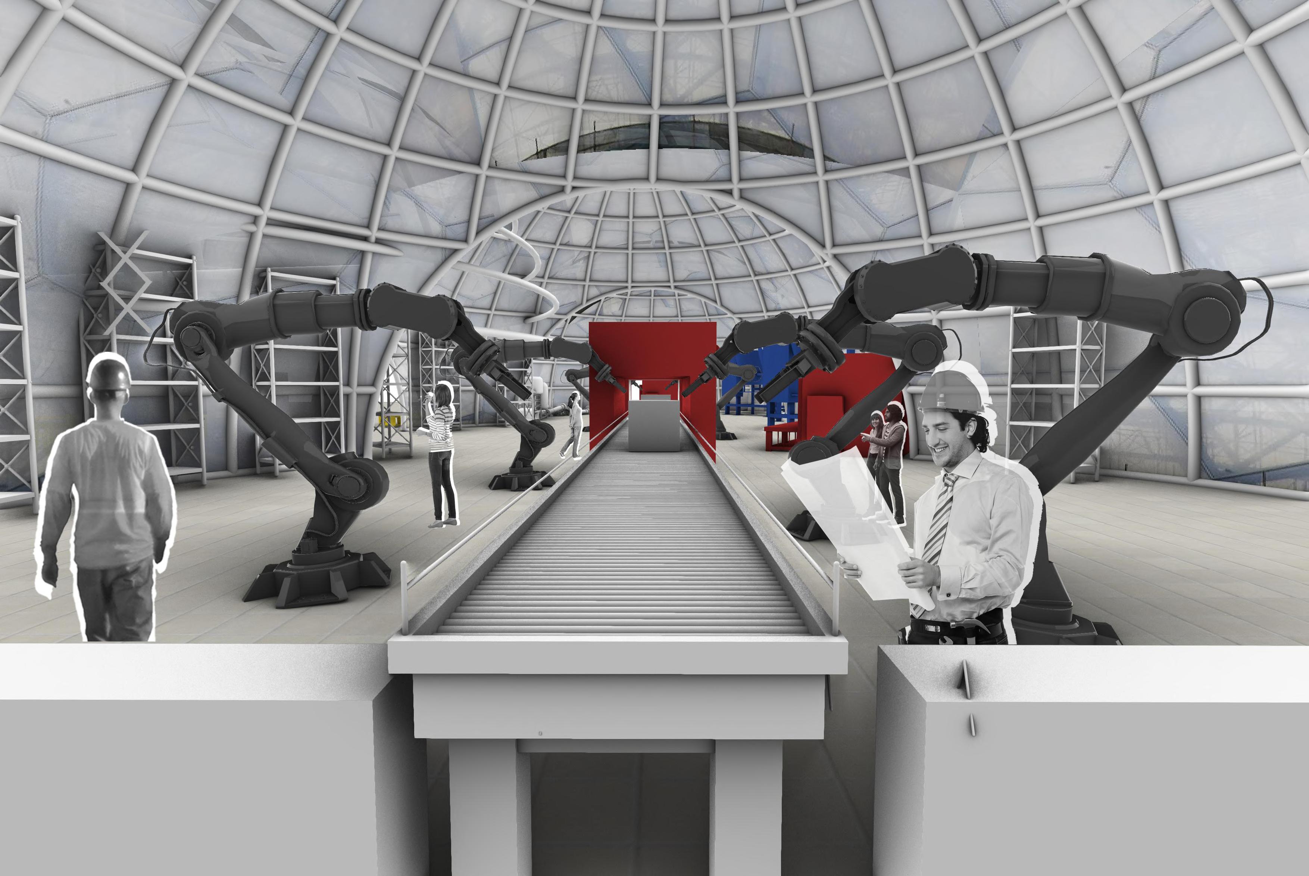







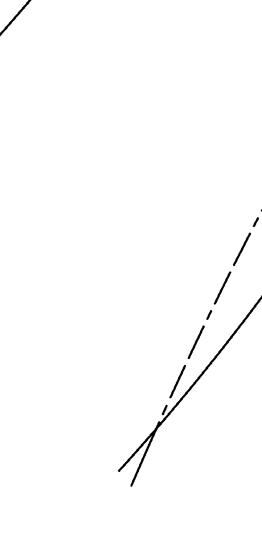
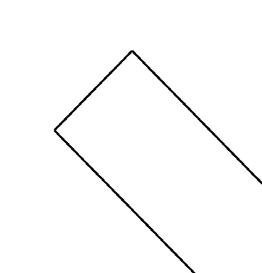


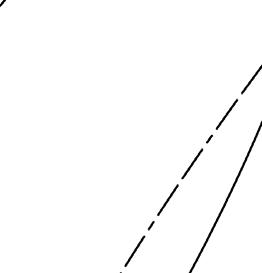
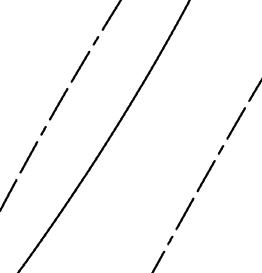
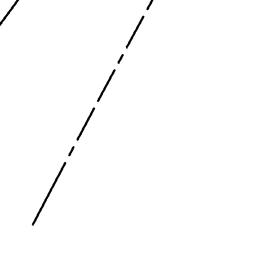
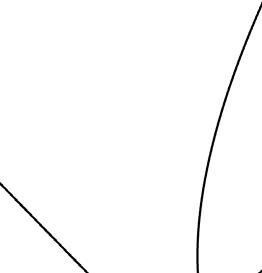
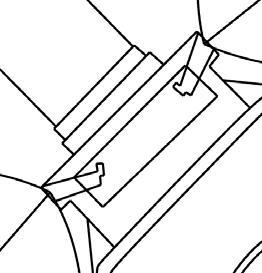
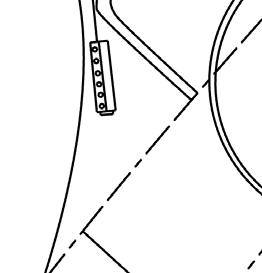
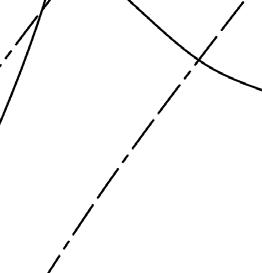
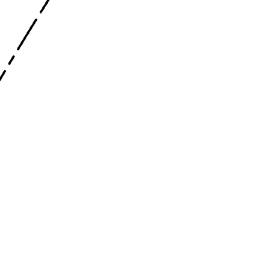




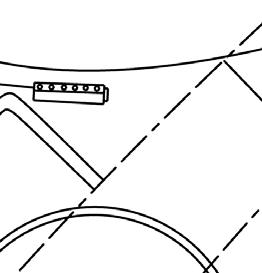
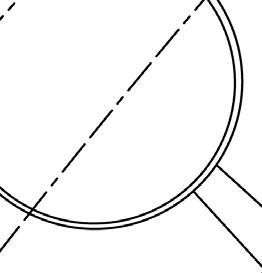
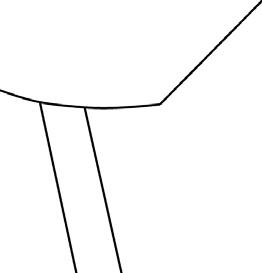








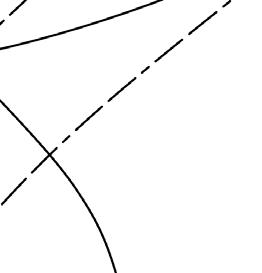
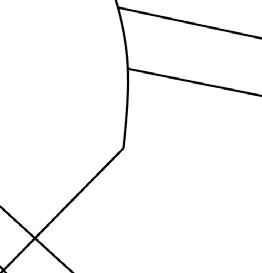
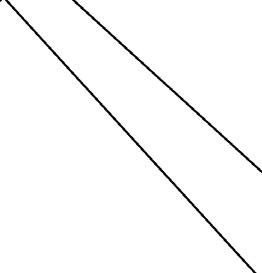


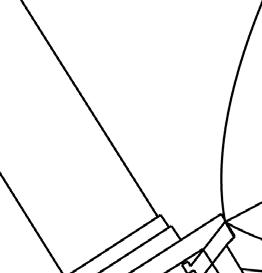
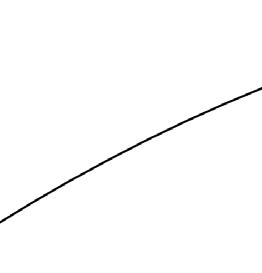



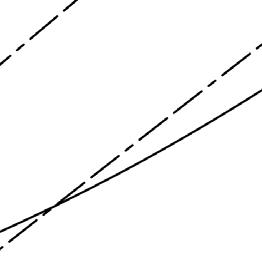
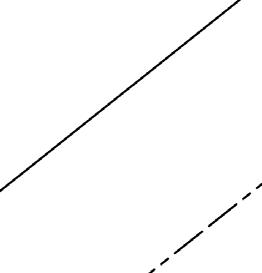

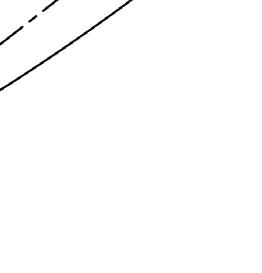
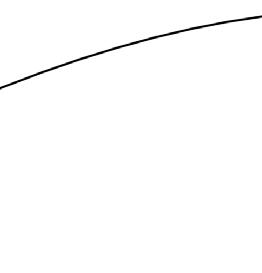

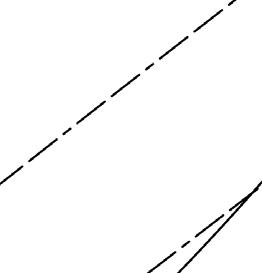
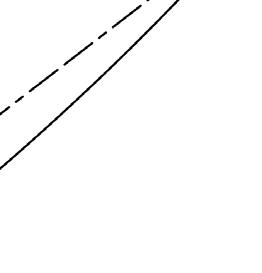
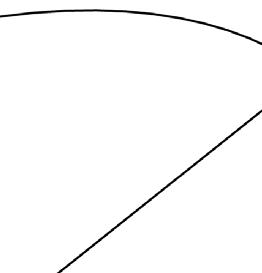



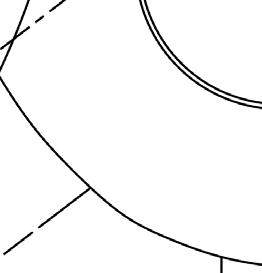




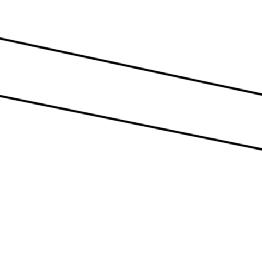
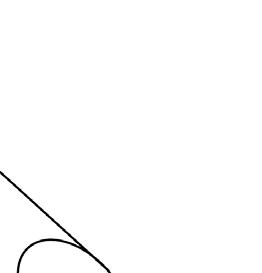
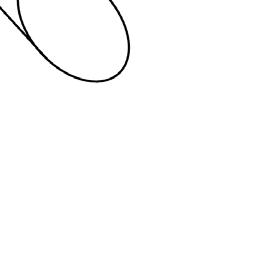


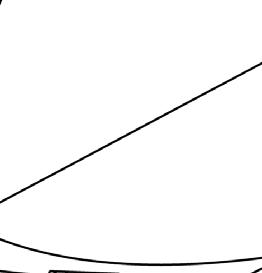
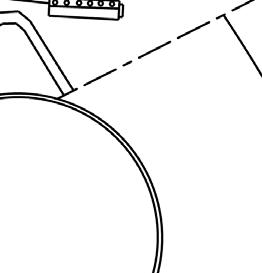

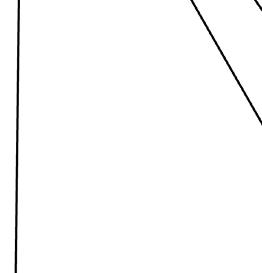
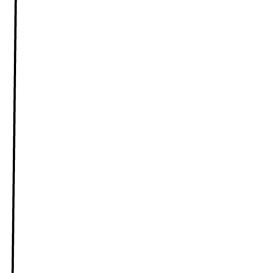
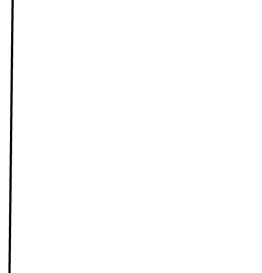

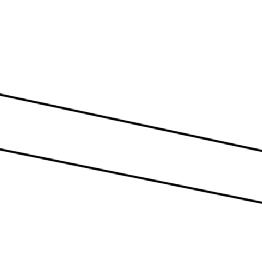
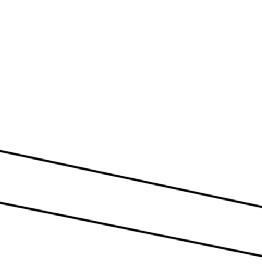
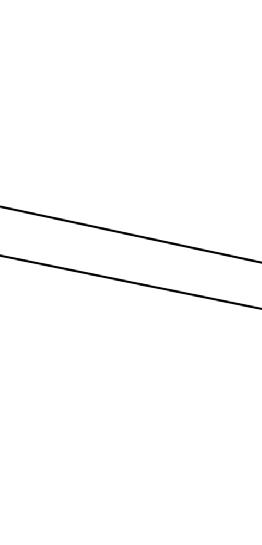

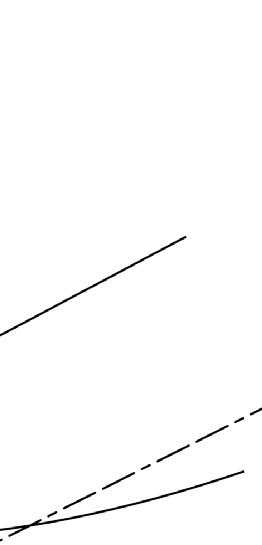
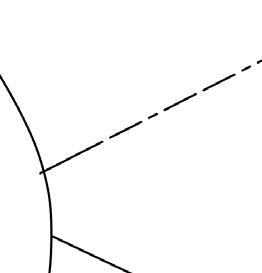
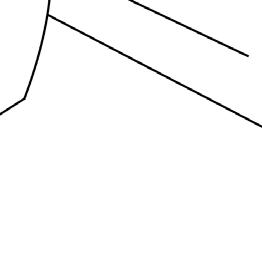
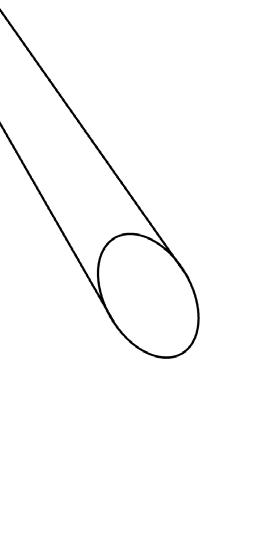
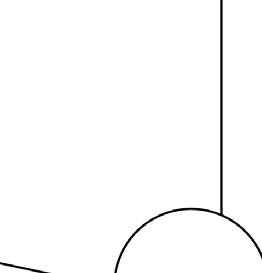
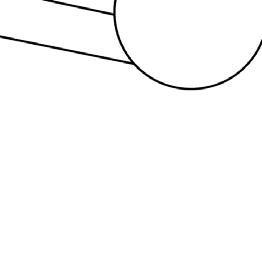


Sheffield, United Kingdom
During my 3 month period at Chetwynd Architects, I worked on different 16 different types of projects alongside senior architects ranging from different sectors.
My work included:
Drawing up and editing floor plans, elevation, and construction details on AutoCAD
Layout drawing sheets which were to be sent to clients
Filling out planning aplications for condition discharge
Liase with both clients and planning officers
Fill out and update door, window and finishes schedules, schedule of areas and planning trackers
Attend site visits and client meetings
Description
This project is a residential new build, the client wanted a 3 bedroom dwellinghouse associated parking. The project is located at Glencoe Drive in Sheffield.
Responsibility
This project was picked up after the designing stage, so my job in this project was to edit the floor plan to make sure the design is technically sound and viable. This included the internal and external make up and thickness of the wall being right, as well as the floor plan layout.
I also worked on editing the elevation to match the changes made to the floor plan which included the window types, drawing the dormer properly and hatching the whole elevation.
In terms of the site plan, I edited the drawing to add the highway intervisibility splays and drawing up the wall railing elevation. This was done in accordance to the okanning officers comments.
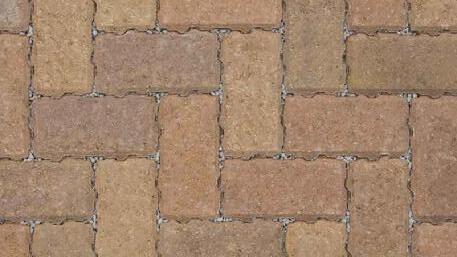

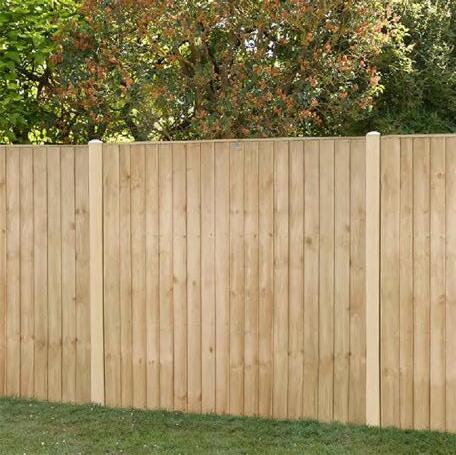









Description
This project is a new build nursery that is being built in Stocksbridge Sheffield. It is a 2 storey nursery which inlcudes downstairs and upstairs rooms for the kids, with a brick and timber cladding exterior, rooflights and a balcony as some of the features.
I started working on this project after the design phase, so I had to draw and edit the floor plan to brick dimension and re-arrange the floor plan in order to fit a lift access in as requested by the client. I also drew and added all the windows, doors, bifold doors, stairs and canopy and made sure they were all the right dimensions.
For the elevation I had to draw it up in accordance to the floor plan to make sure it is the right dimension. I then had to add all the details such as the window types, soldier courses above windows, external door, external stairs, the canopy, the rooflights, and the hatching for the building facade.
One important detail was making sure to get the angle of the pitched roof right in terms of where it lines up on the floor plan.


This is a sketch scheme of a proposed site and location plan in north aston of residential plots showing the layout and how many plots can fit on site.
For this sketch scheme I had to re-arange and find a solution for a proposed site plan of how these residential plots will sit on site. I did this following the local council design guide which gave me information such as how big the amenity spaces should be, parking spaces and car ports dimensions. I had to really take into account how the residents would enter into their own plot and make sure all properties had the right aneminity spaces and that properties were not facing each other for privacy.
Once I got the main layout of the site plan I added all the details such as the hatching, dimensions, roof detail, car ports, bins and keys such as views and principal entrance.
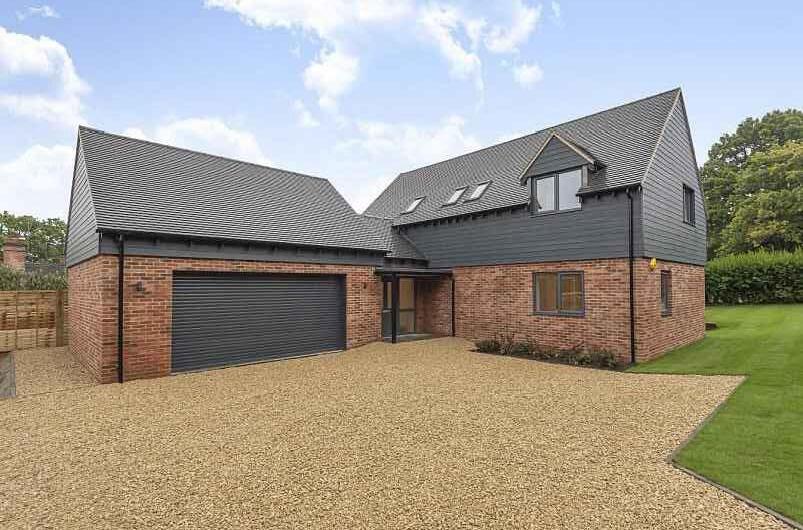


Description
This is a farmhouse project in Chesterfield which consists of building a farm house and some barns adjacent.
Responsibility
For this project, I worked on the construction section of the barn. I was tasked with changing the foundation to a concrete footing and adding the insulation and hardcore layer underneath the concrete raft floor. I also added the DPM layer to run under the insulation and up to the weephole. Doing this task helped me to understand the components of the barn on the foundation level and the importance of what each part plays and their importance.
Proposed Section A-A Builders Works Scale: 1:20
These are all personal projects and commisions done throughout my academic year, these range from architectural personal renders, model making and digital art.
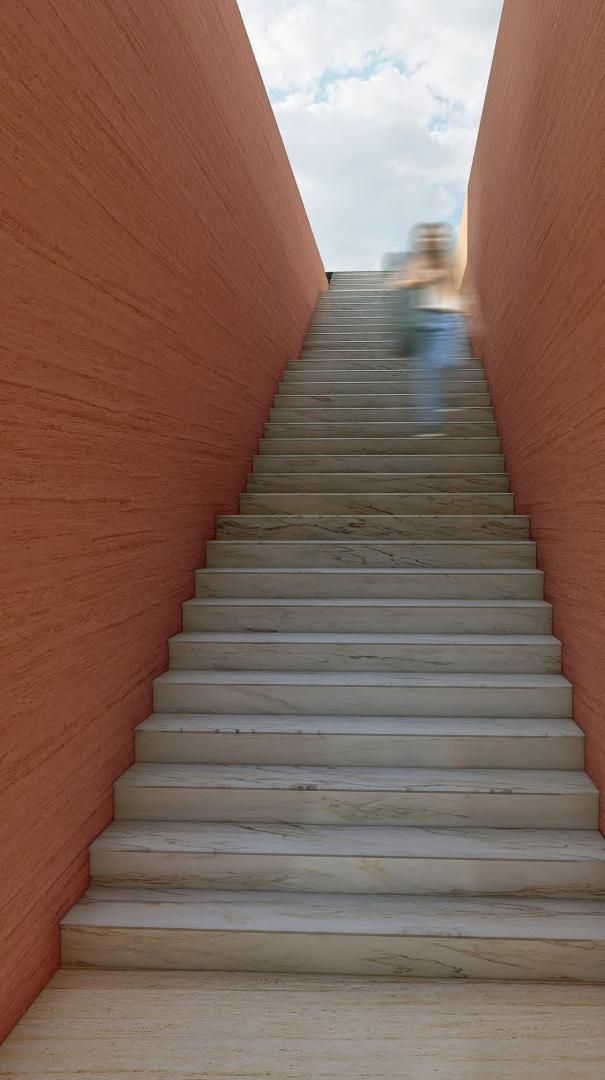

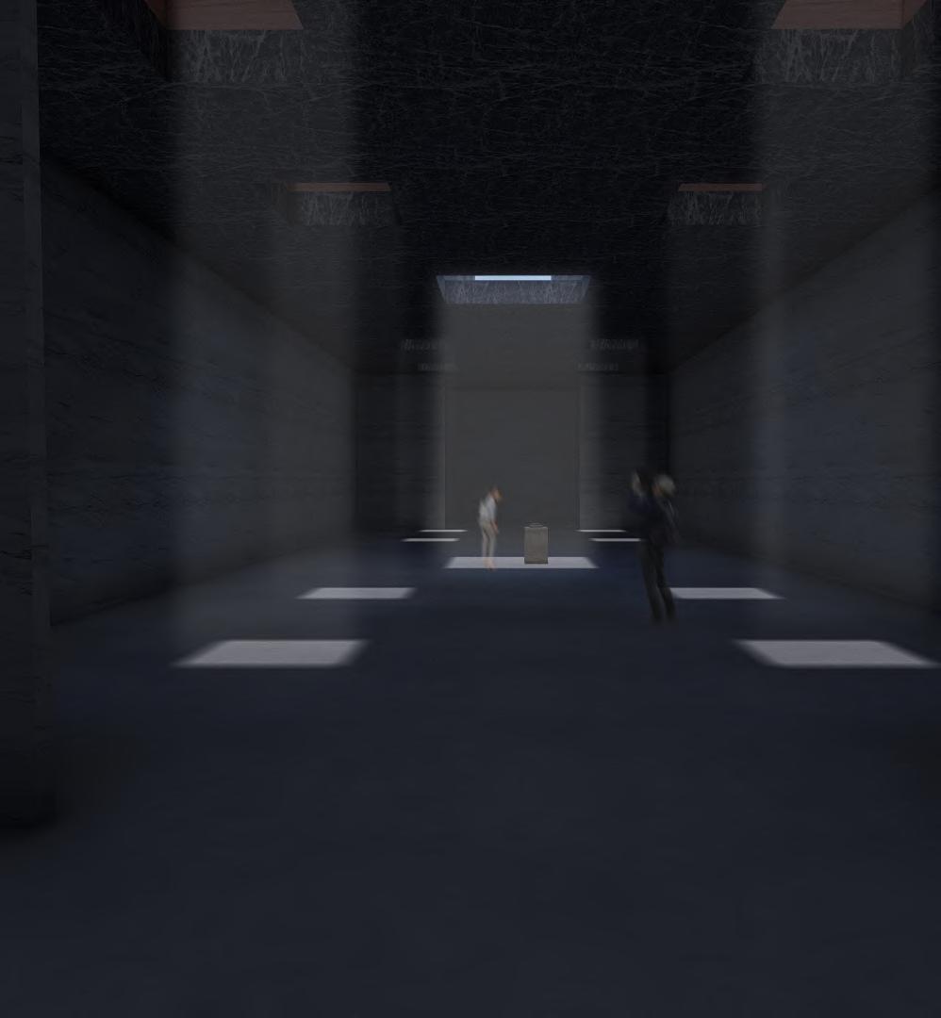

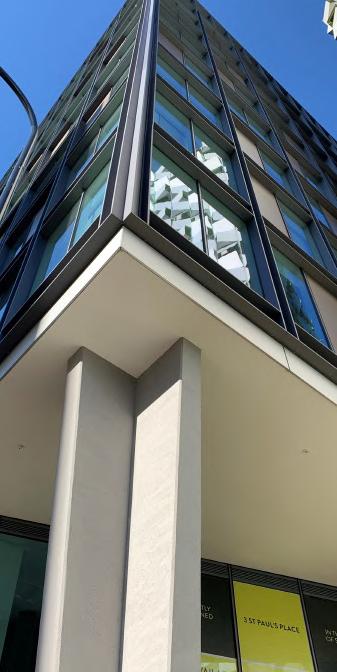


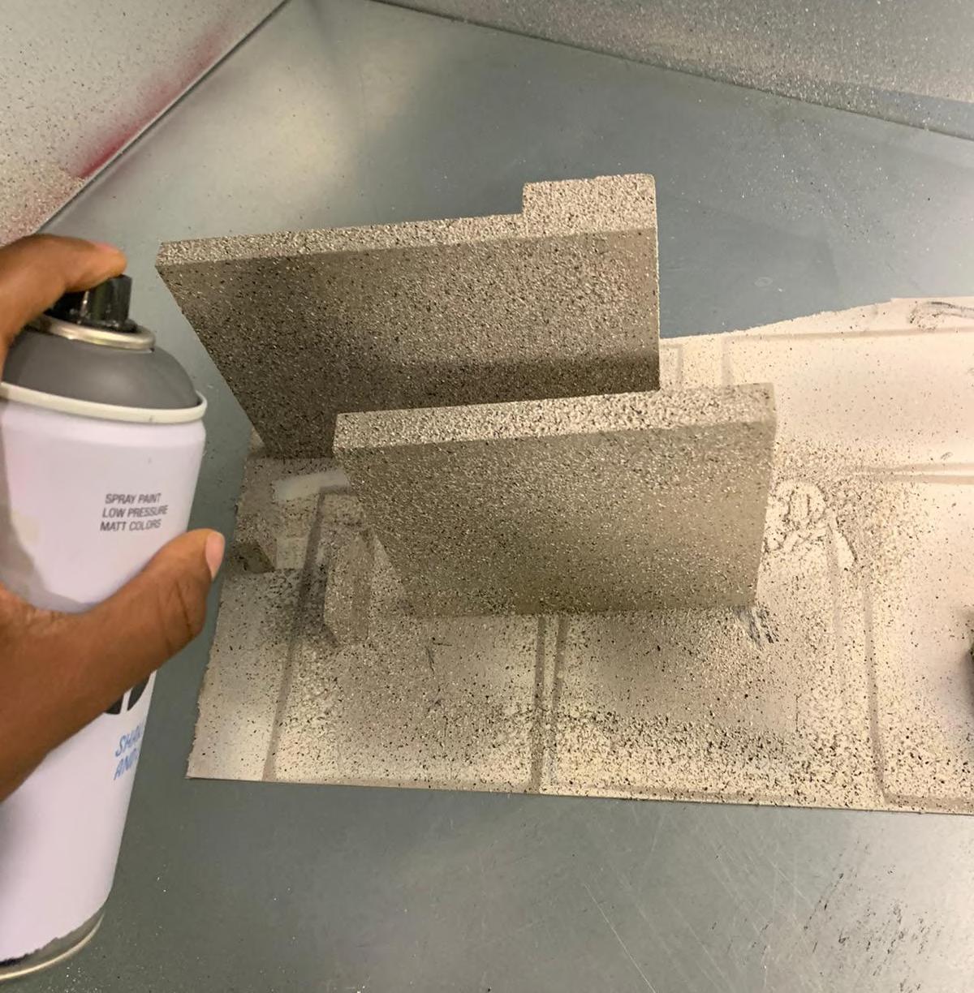
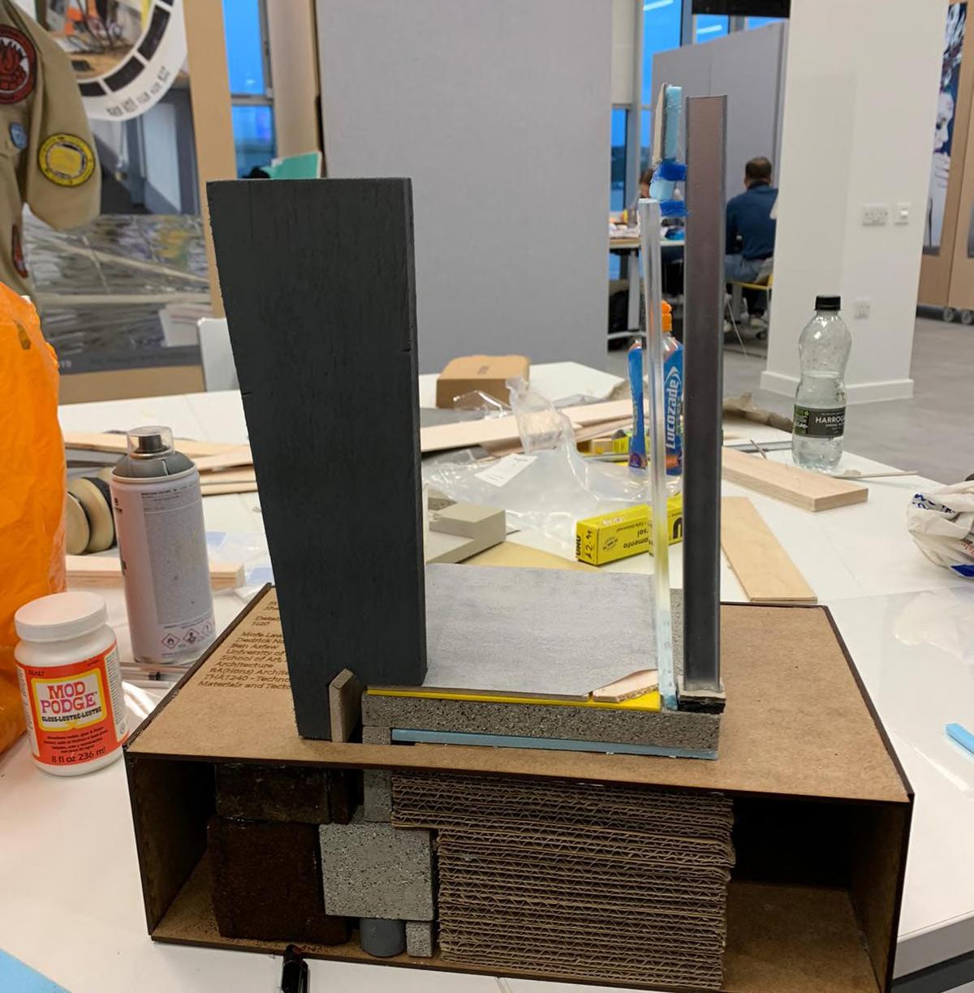
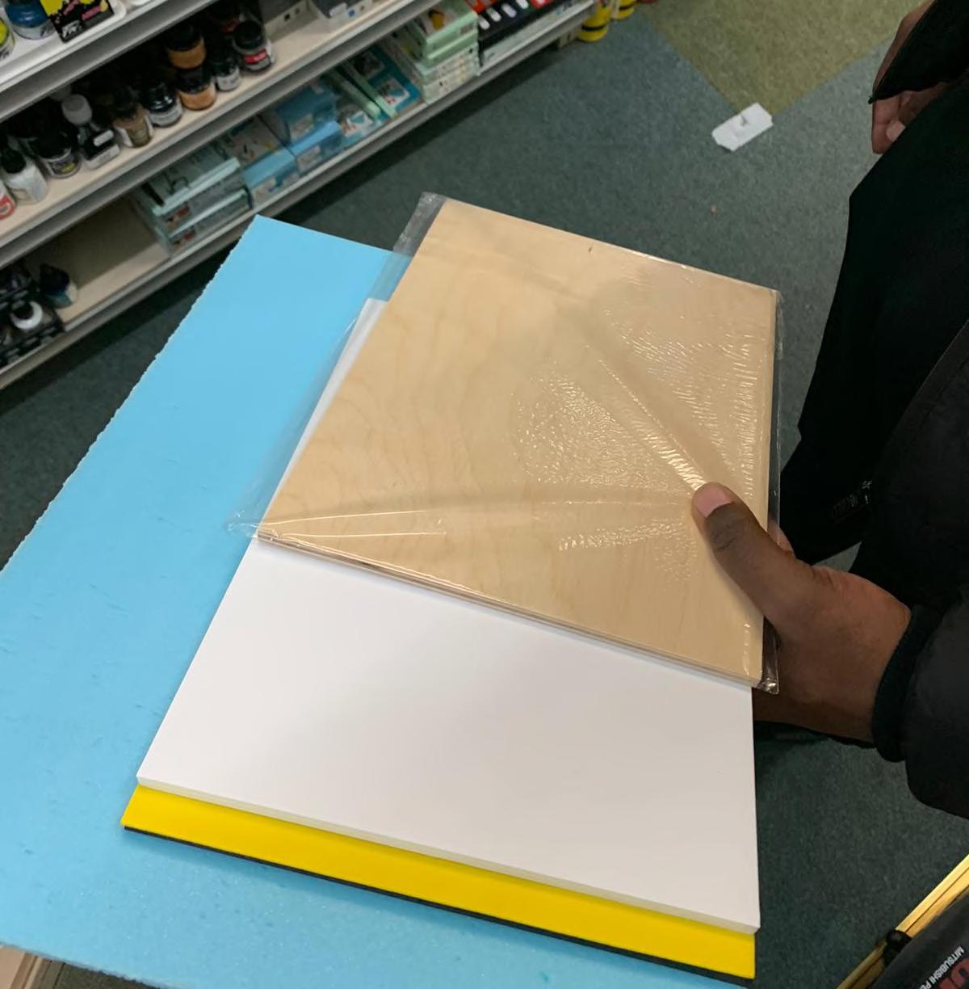
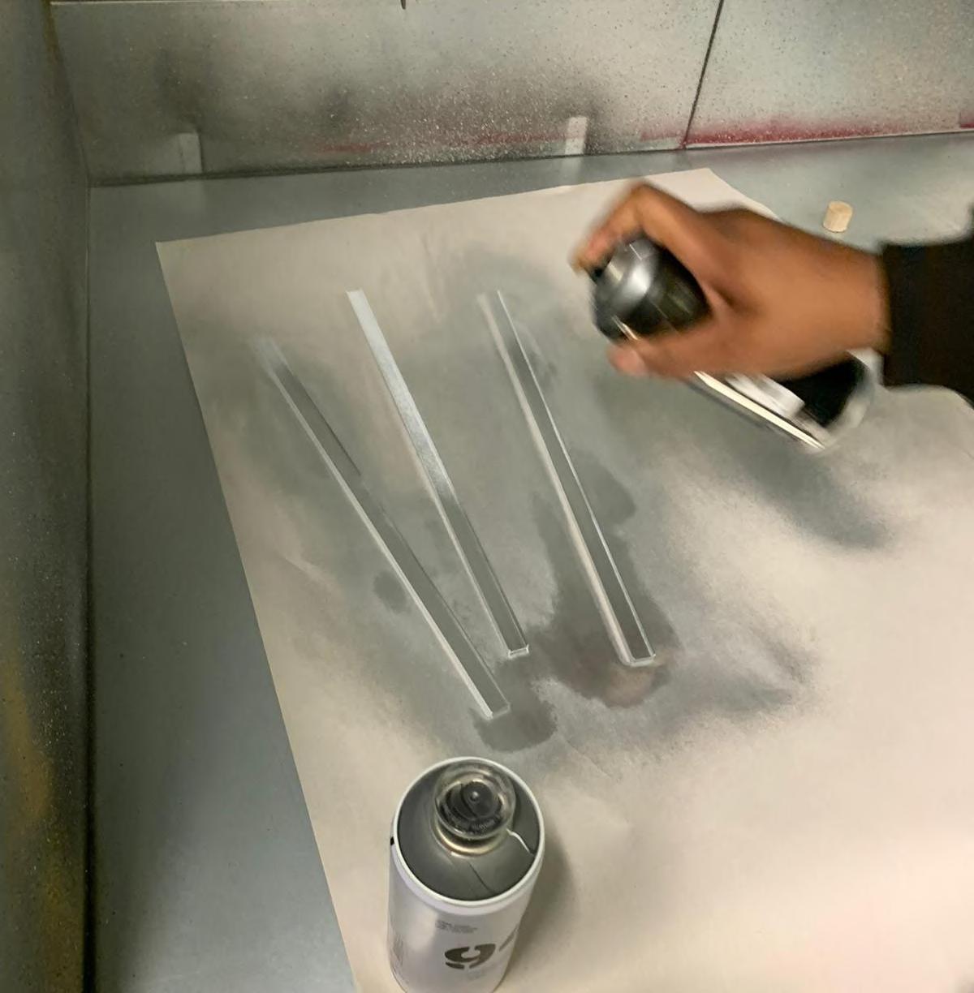
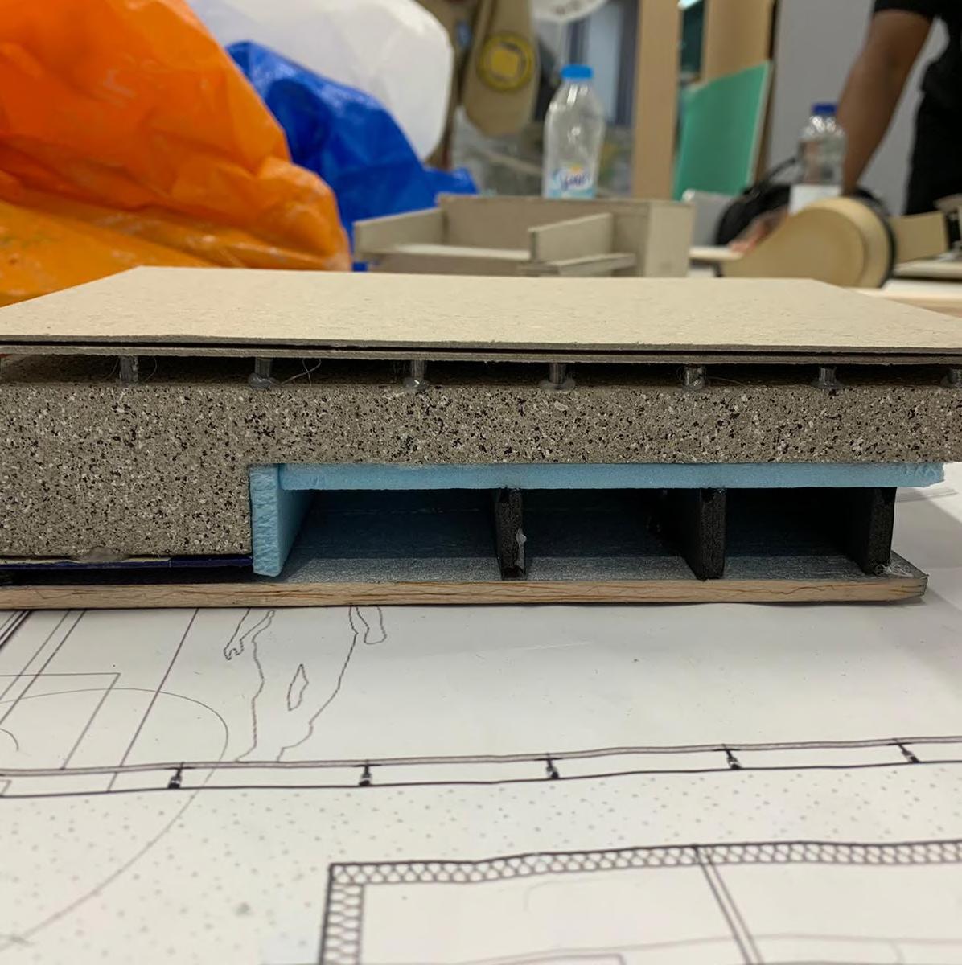
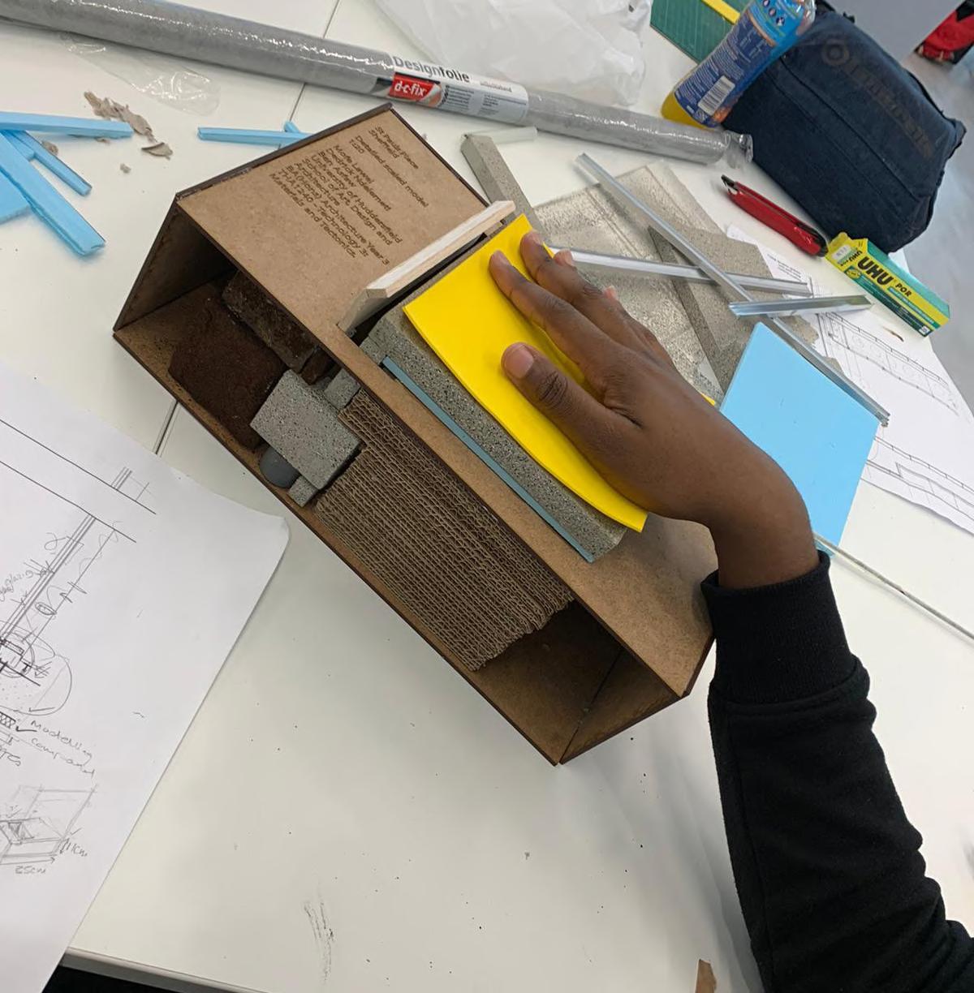

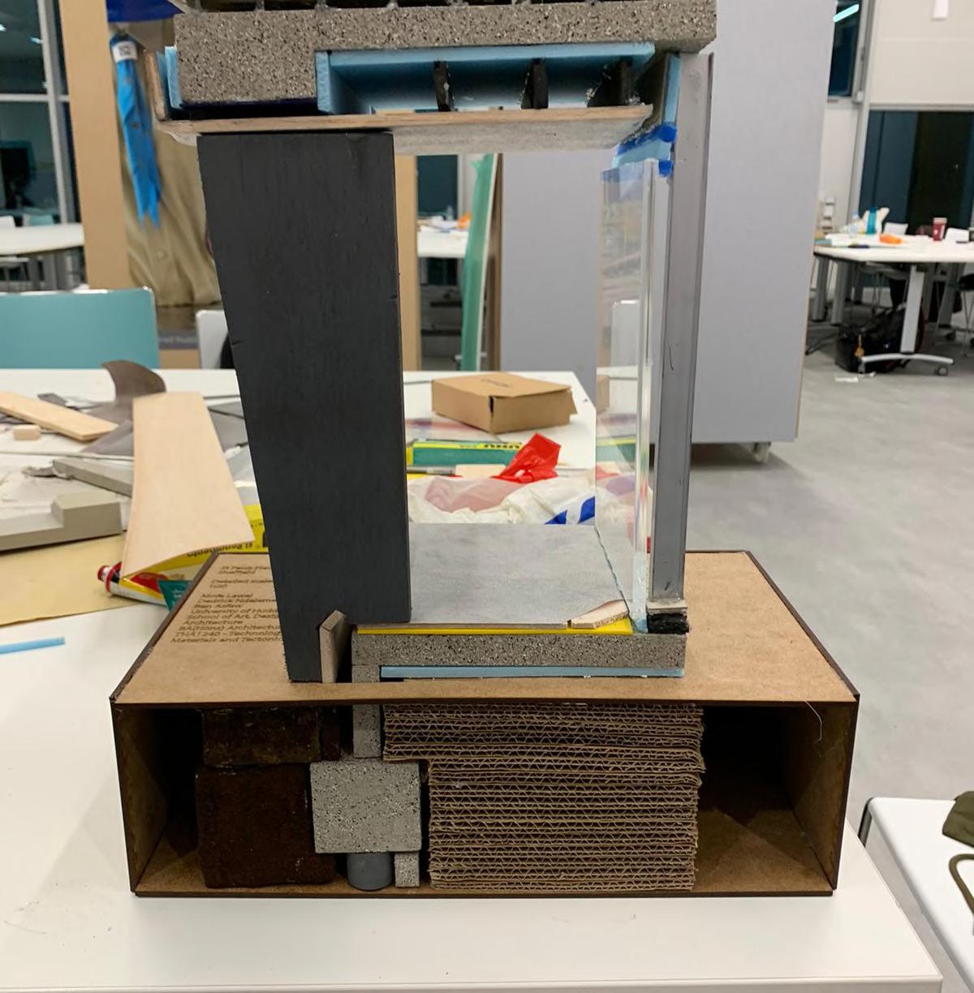
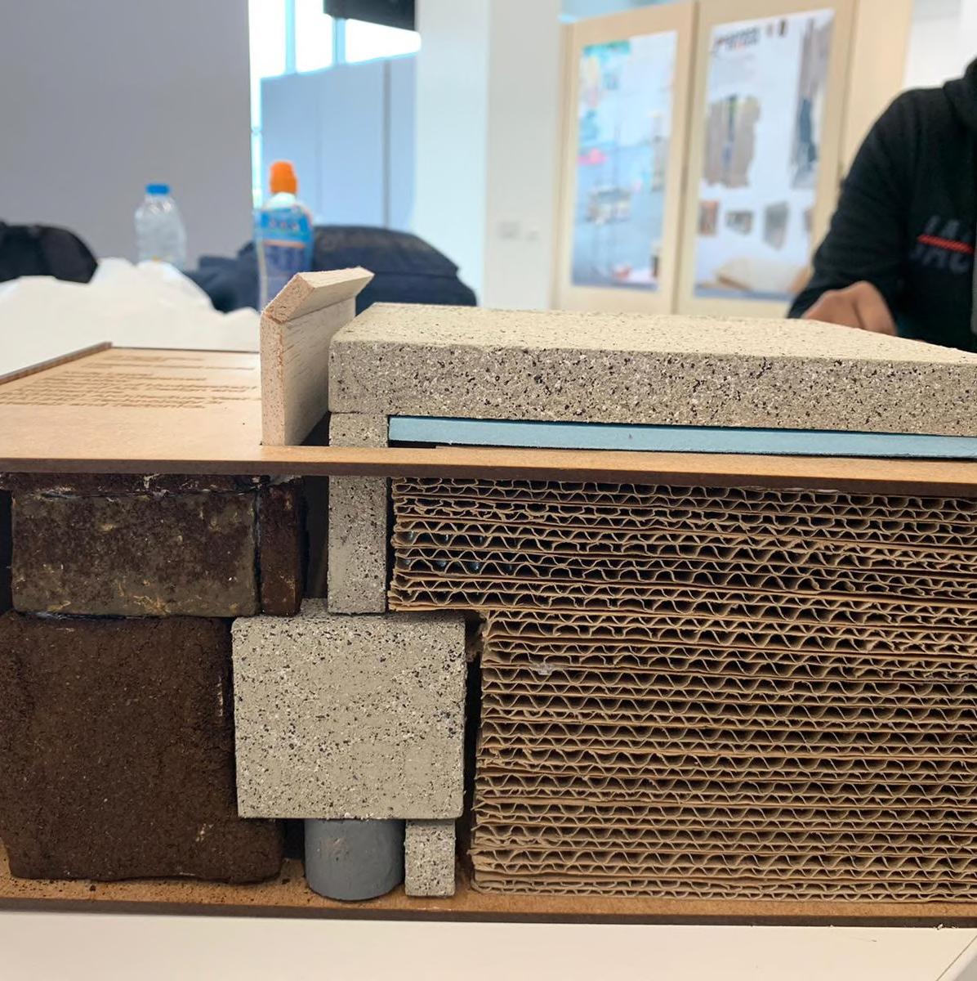
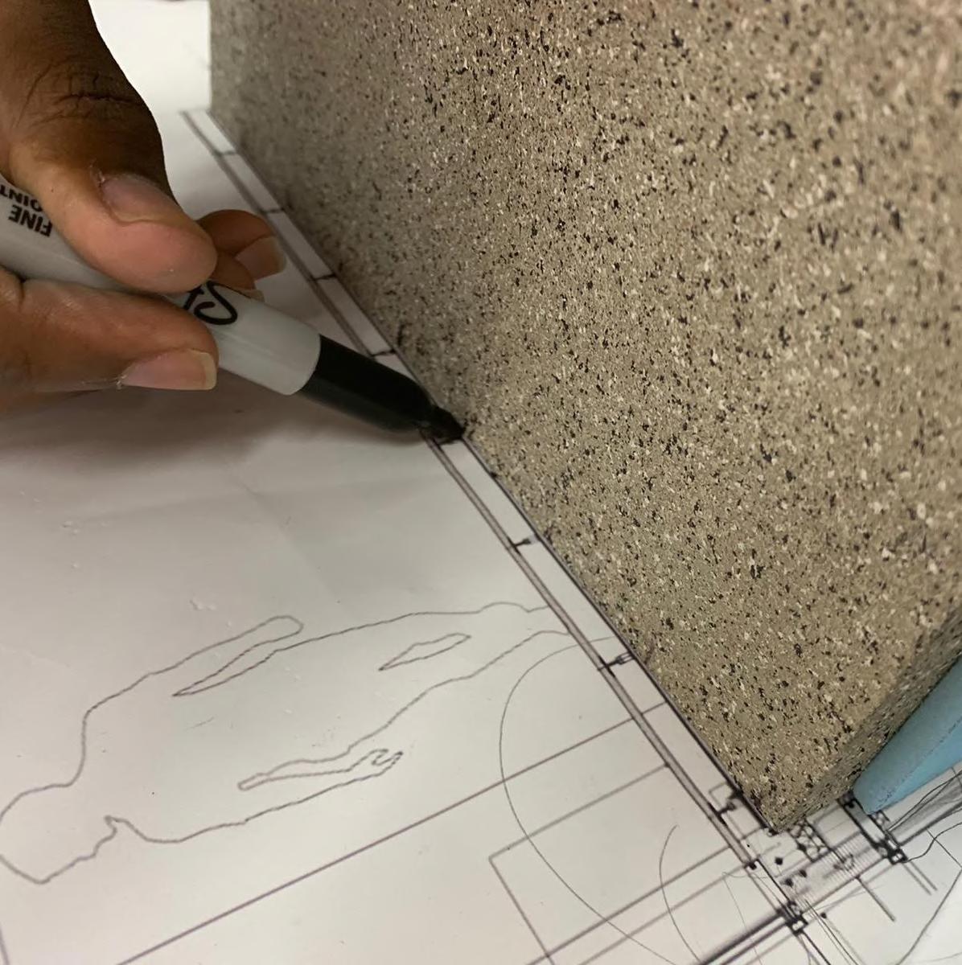

These drawings are a collection of personal drawings and commisions and work from my portfolio submissions. These drawings show my skills on Photoshop and my design flair.








Email: benasfawarch@outlook.com
Location: Sheffield, UK Phone: 07957256639