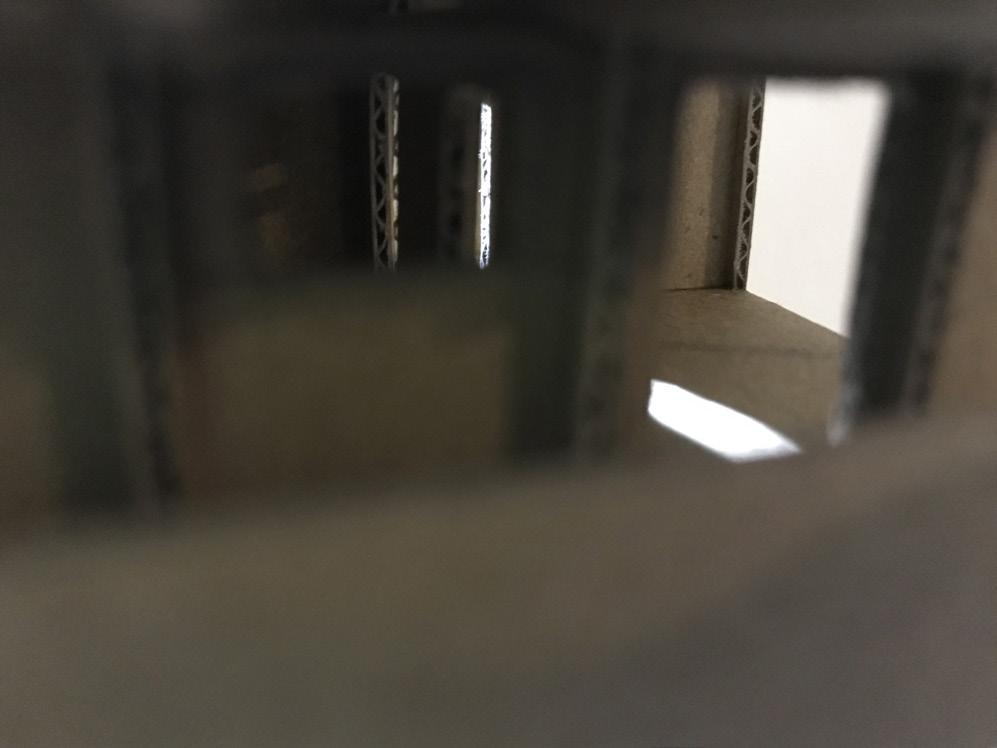


- Site, Ruin Lust
- Massing, Public, Private
- Spaces, Materiality
- Site
- Facade, Form, Composition
- Connection
- Site
- 'Rhythm', Facade
- Structure, Emotion




- Site, Ruin Lust
- Massing, Public, Private
- Spaces, Materiality
- Site
- Facade, Form, Composition
- Connection
- Site
- 'Rhythm', Facade
- Structure, Emotion
My academic and work experiences have sparked my ongoing interest in the challenging limitations of architecture in the social environment. This is my major motivation for wanting to pursue postgraduate study, and I believe my research can definitely be supported by the resources in your university. Since my bachelor’s degree was finished in the UK, I would like to earn my master’s degree in a place that also values open-mindedness and active learning. From my previous academic experiences, I appreciate Western education very much, because my innovative ideas were not restricted in this learning environment compared to the passive learning approach in Taiwan, where the instruction is more lecture oriented with a lot of memorization. Furthermore, since you are one of the leading schools in the world, I would have the opportunity to interact with people from different countries and cultural backgrounds and absorb diverse perspectives on architecture.
I am planning to look for opportunities working in the UK after completing graduate school. Becoming a licensed architect will ensue that I take a responsible approach on the job for both the environment and people. It has always been my dream to contribute to making a better society for all. Therefore, the comprehensive curriculum and abundance of resources in your program will provide me with what I need to continue working towards my career goals.
Since my long-term goal is to become an influential architect who is able to enhance people’s living quality, it is important to thoroughly understand the philosophy and discipline of architecture. Pursuing advanced study is an indispensable part of this process because architecture is a continuous challenge, thus my short-term goal is to research the most impacting topics at the moment, which are social issues and the expansion of rural context.
Site image
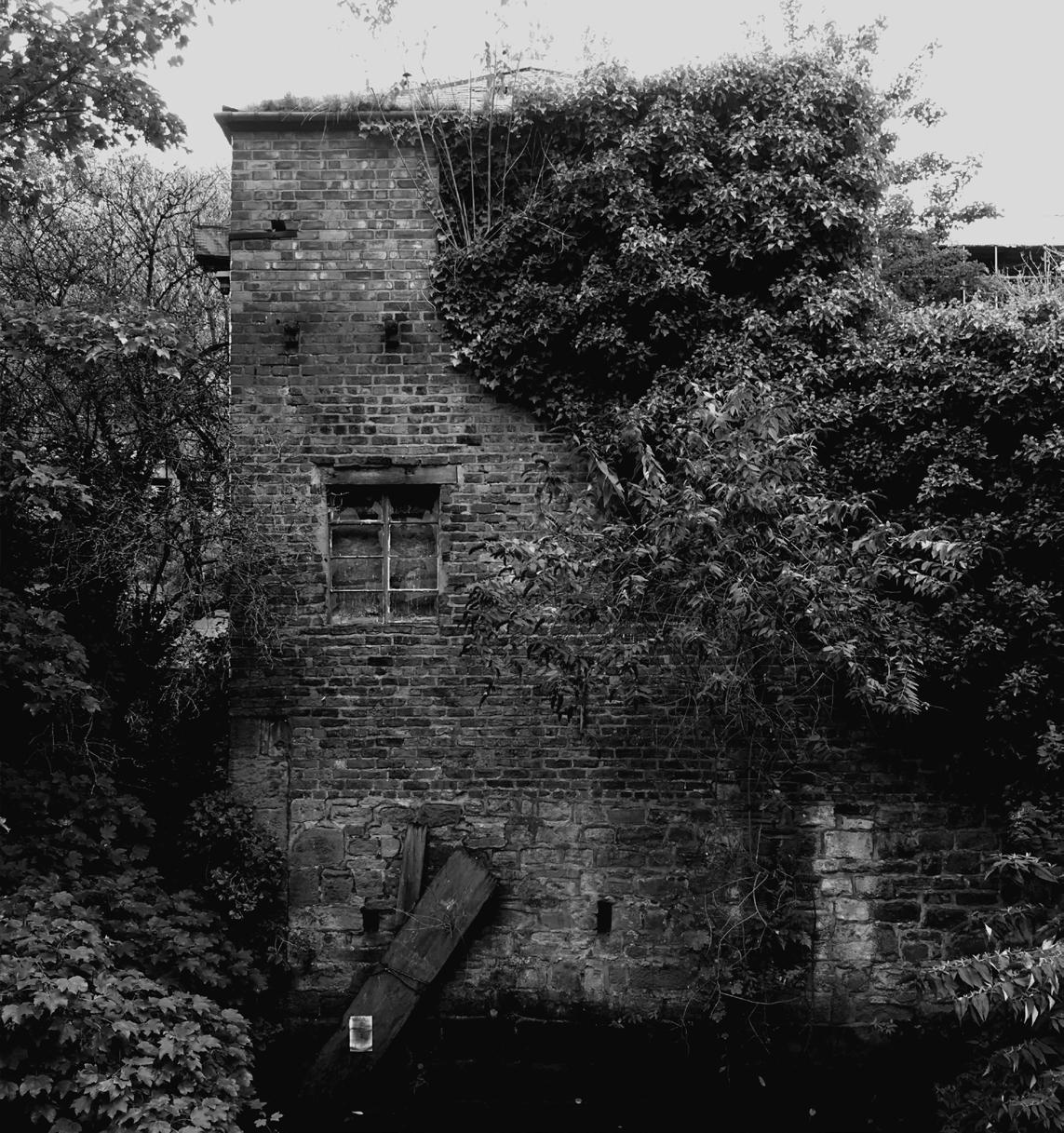
Sketches of street

The defective quality and the equivocal status of ruin can be clearly observed in Ousburn valley. In my observation, I noticed that there are buildings and abandon structure coexist with nature which achieves its unique value.
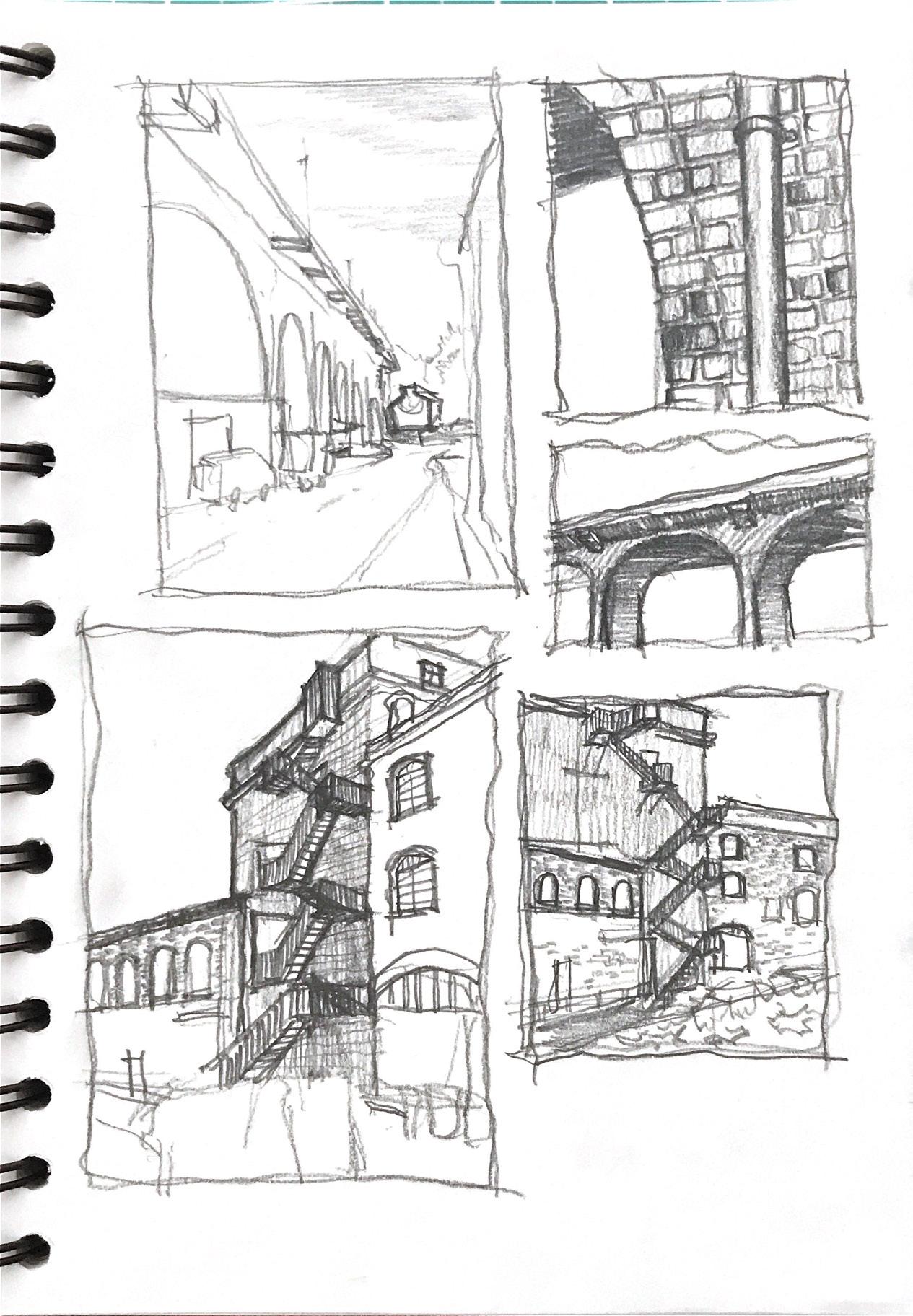
I created a collage to express my thought about ruins and it was present based on the concept of fragment. In the collage, I view Ousburn as a jigsaw puzzle, the image of place can be decomposed into fragment pieces, each piece contains its own value and unique story, in other words, in order to tell that it is Ouseburn all pieces are irreplaceable.
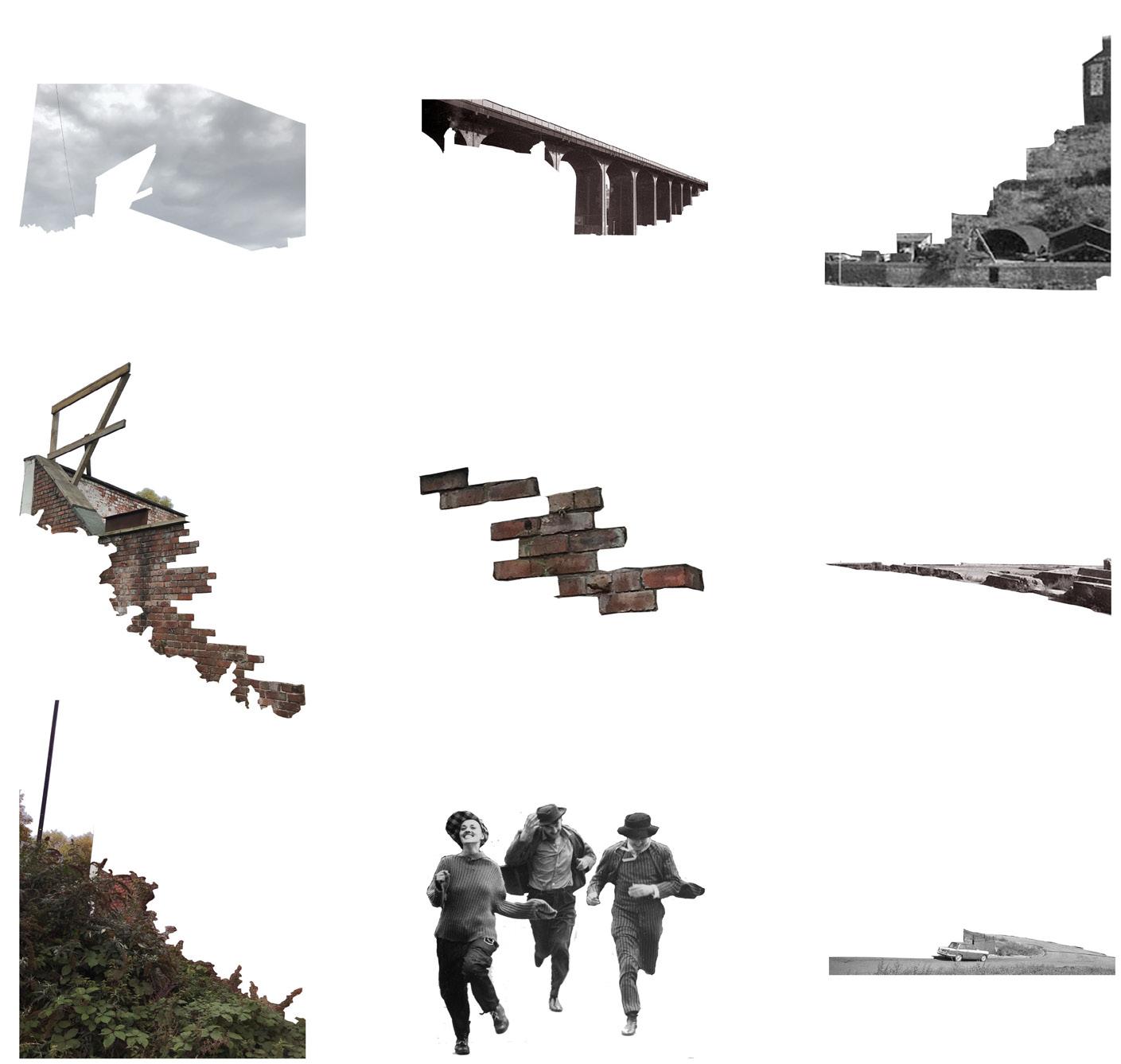
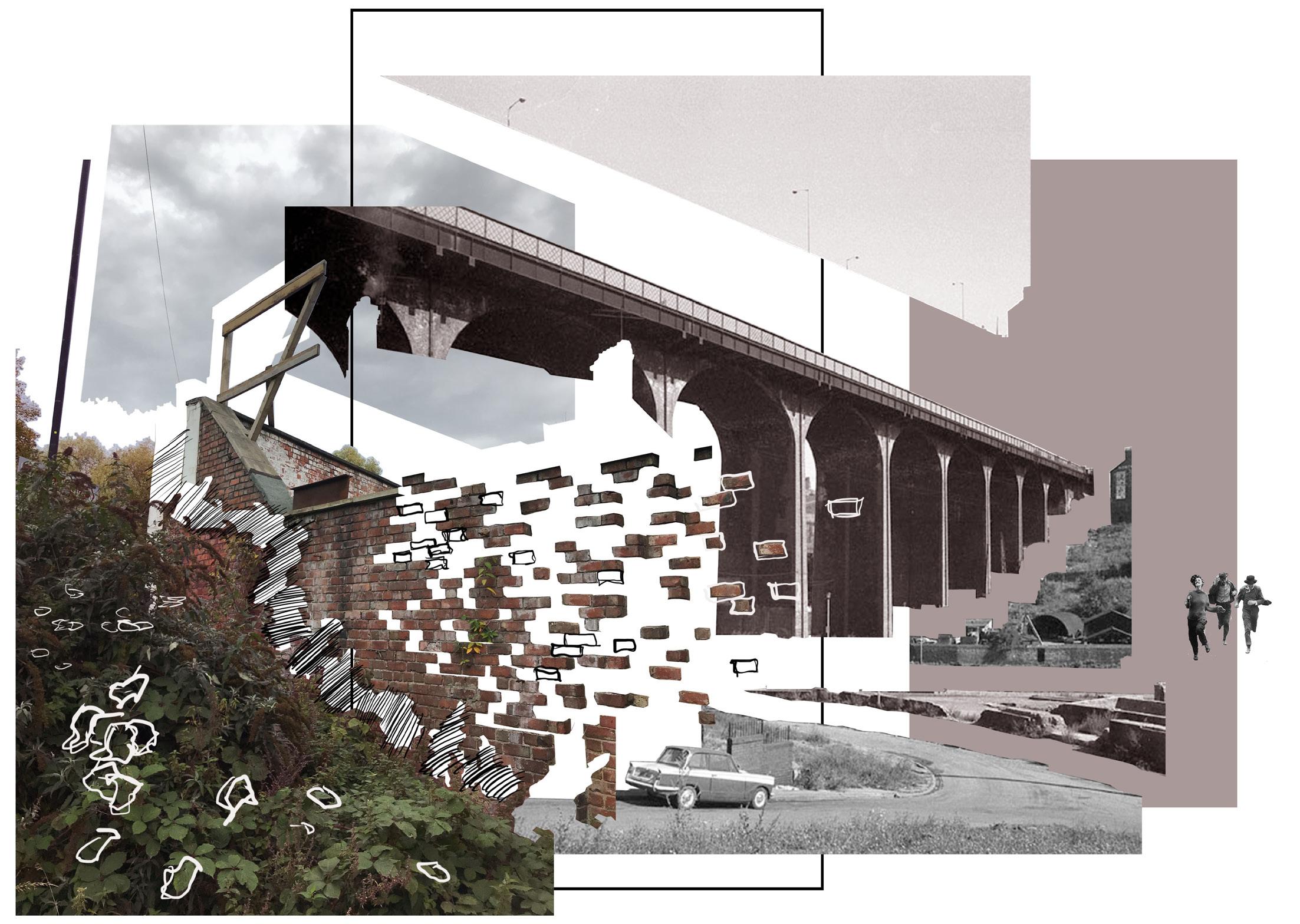
The massing model was made based on the thought of Ricardo Bofill, creating a contradiction in the industrial context but in a figurative means. I try to explore the spatial configuration by making a series of cuboids which arranged based on the grid system. The intention is to present a strict division of space, each cuboid represents the spaces in different characters and functions such as workspace, studio, living space and communal space.
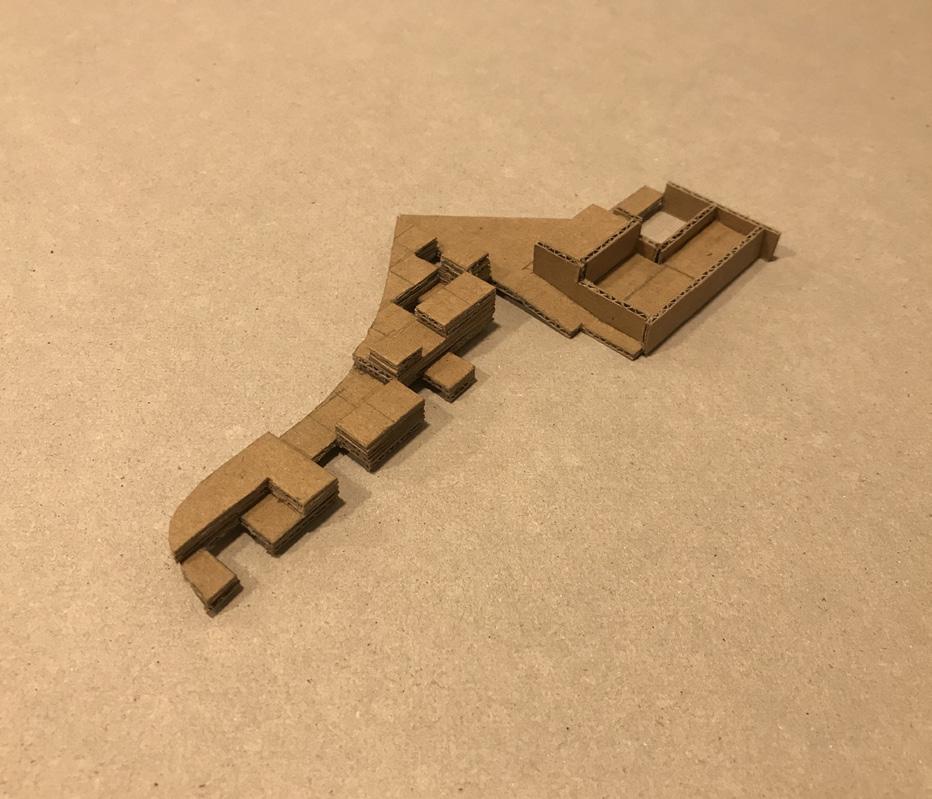
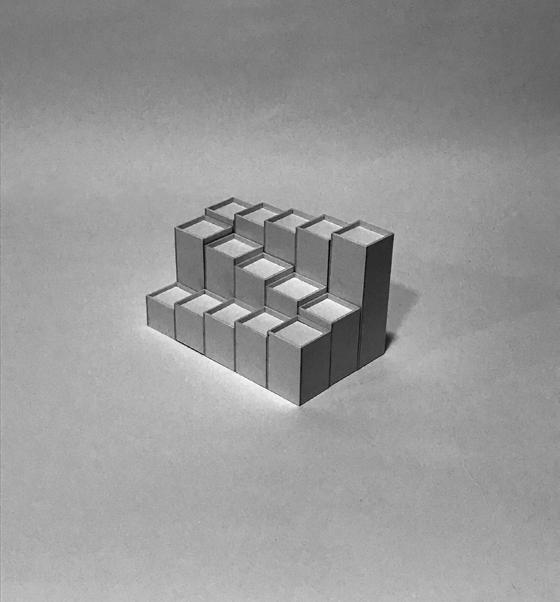

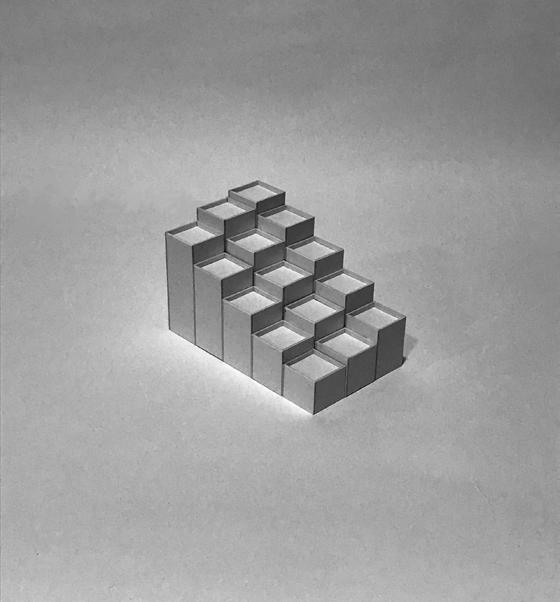






The proposal can be simply divided into two parts such as working and living area, this approach is to achieve the clear separation of working and living emotion.
The spatial planning is based on the procedure of producing the recycled metal since the company requires different kinds of spaces for the specific functions including collecting, storing, processing (shredding metals), melting, purification and solidification.

There are small numbers of abandon warehouses can be found at the site, therefore, the development of the design will be achieved with the combination of new-build architecture and refurbished buildings.
At the living area, the warehouses will be converted to residential spaces since the location provide more intimacy. Ultimately, the identity of the warehouse will be transformed, from working environment to living emotion. The walls and the structure will still be persevered since the trace on the surface expresses the industrial past of the place. After removed the roof, new structure will be added advisably into the place
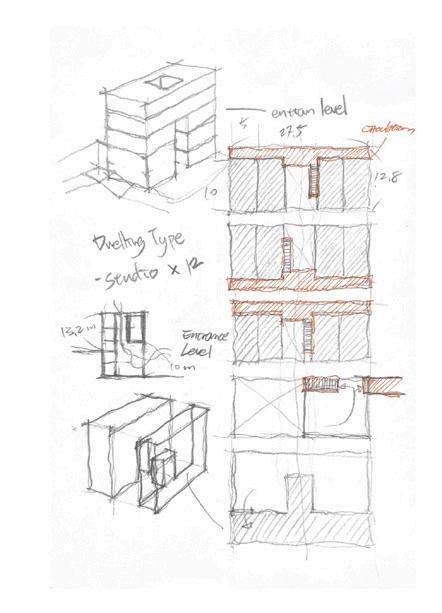
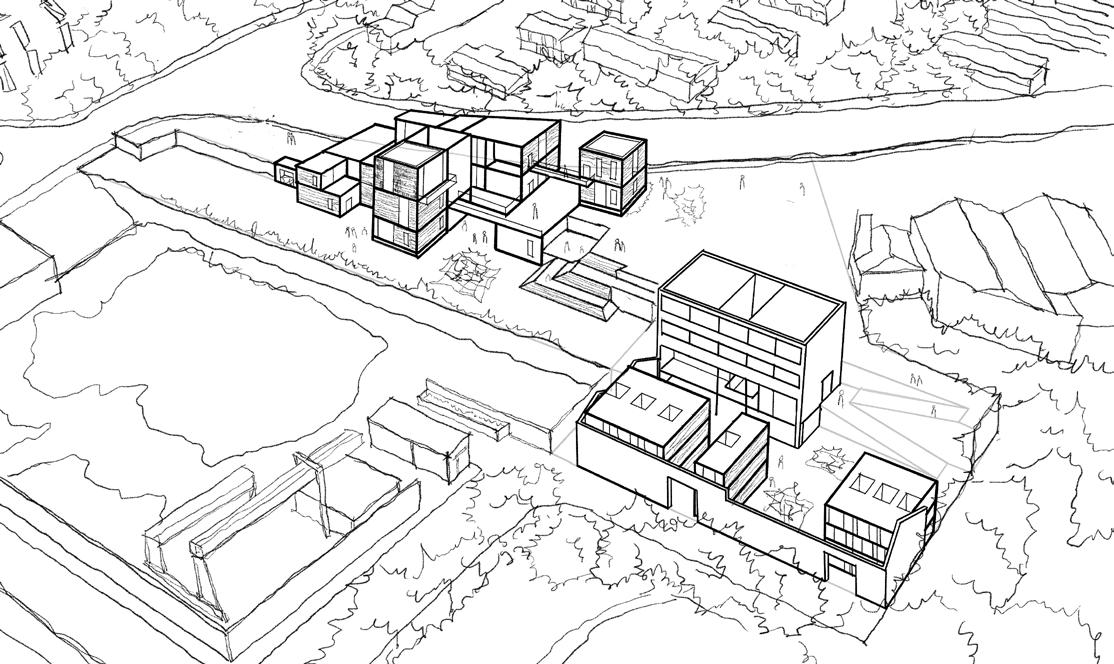
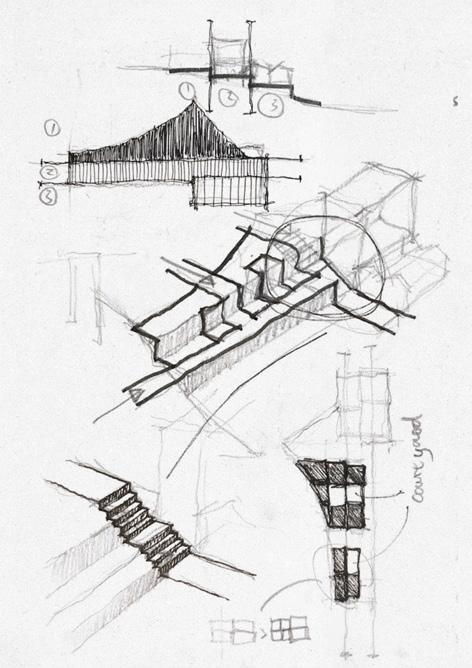




After testing and exploring the initial massing and volume, the proposal at the public area is a threestory height building. Since there are three significant level differences at the site which they all connect to the street, the entrance level is designed at the first level, the movement of the people is more likely to originate from the middle level of the building.

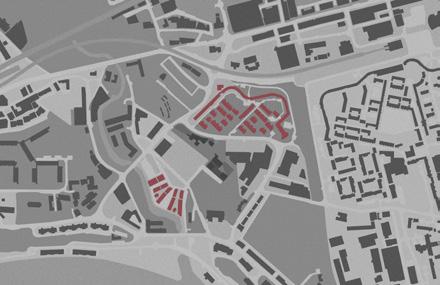




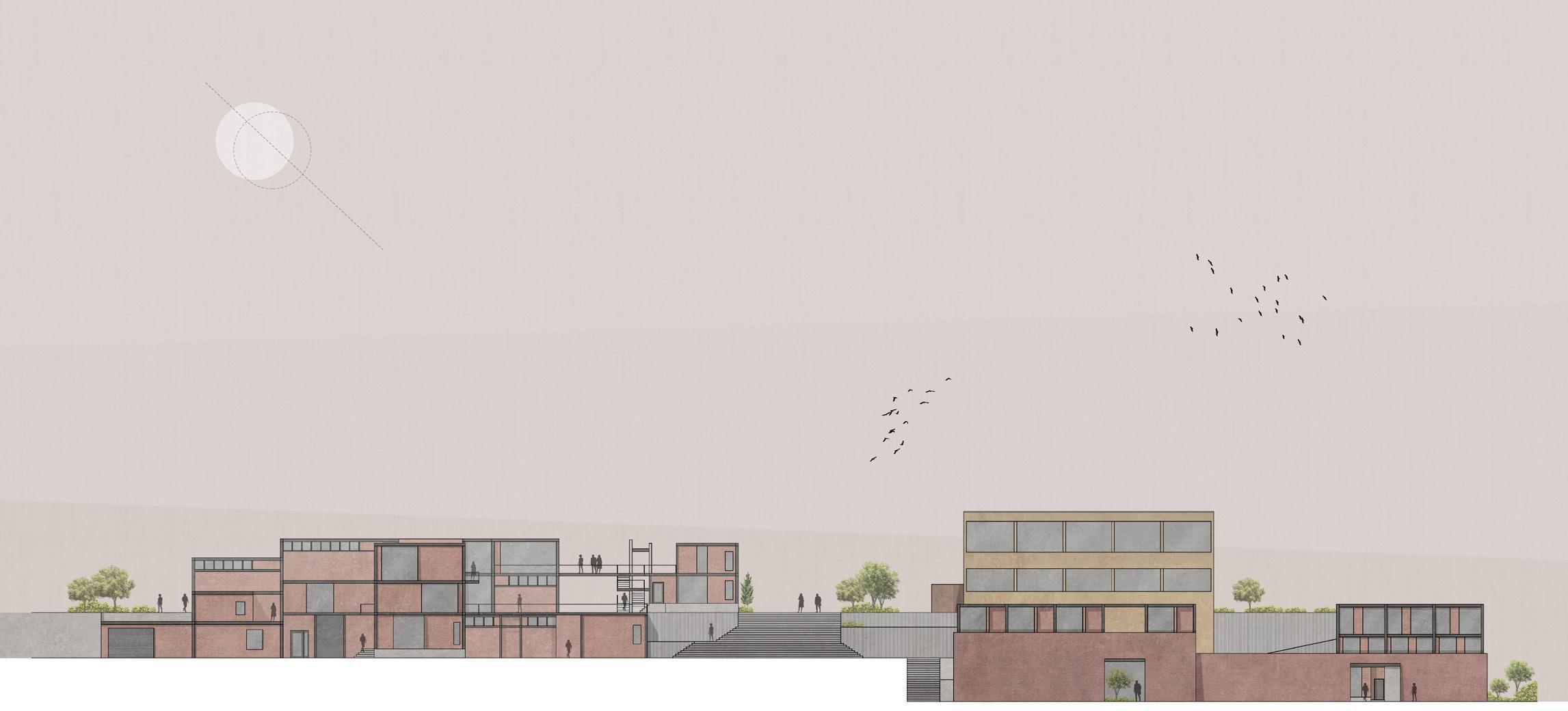

The status of the studio space is different from that in workshop space, workshop delivers a more restrict expression, whereas the studio space, I want the space to be more characteristic and creative; thus, there are five individual working units designed in different dimension for artists, as well as a big, shared space when they are working on large-sale art
The buildings consist of bricks and the recycled metal as the cladding material. The intention of using bricks and metal is trying to reference the background of the place in terms of industrial revolution and the typology of the context.

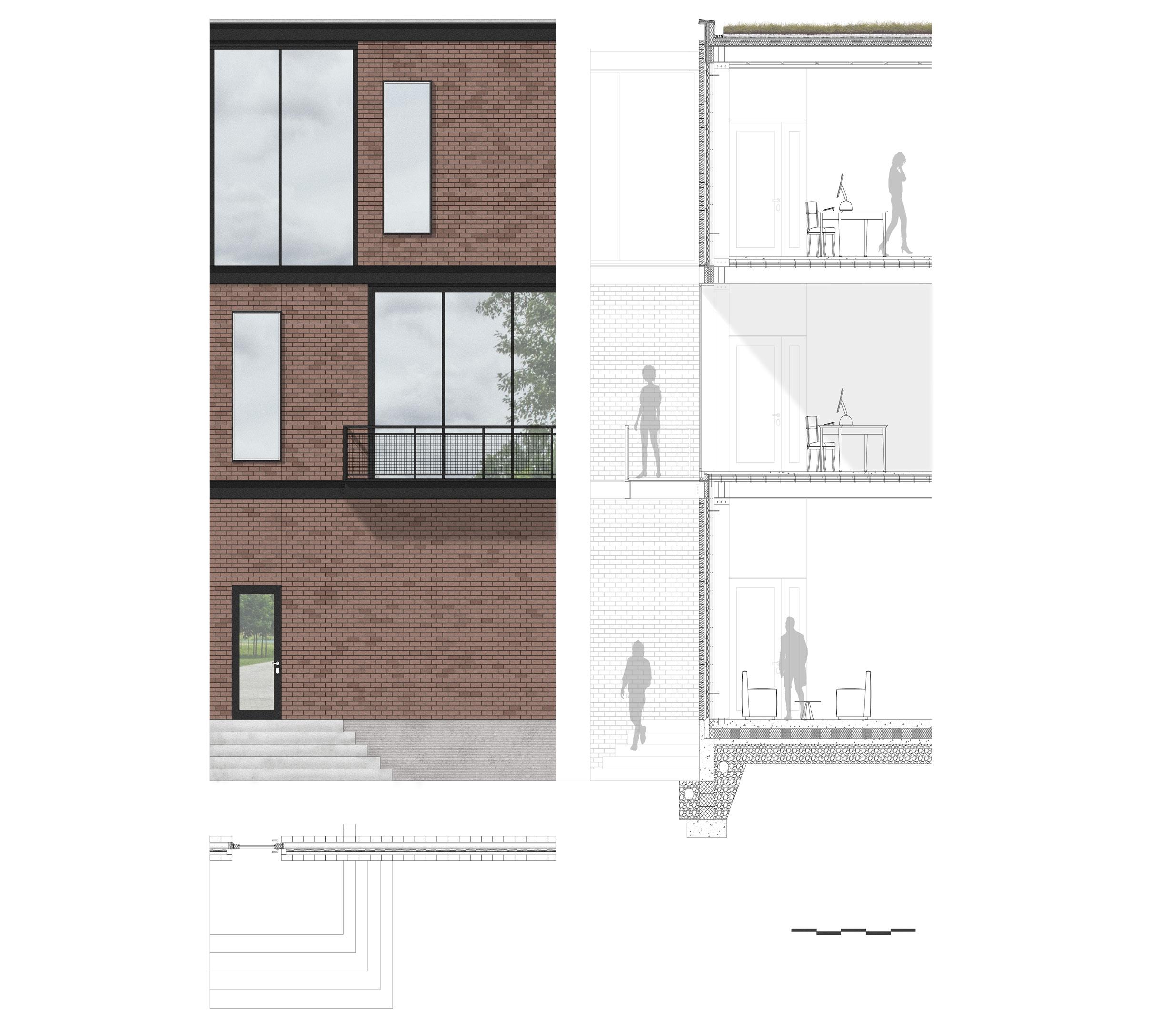

1 2 3 4 5 6


1. Fully-adhered roof membrane
Cant strip
Perimeter of roof insulation wrapped in air control membrane Wood blocking, 30mm x 60mm
Two layers insulation, 30mm x 2
Air control membrane
Metal roof deck, 25mm
Metal construction, UB, 270mm Wood blocking, 40mm x 60mm Plywood, 24mm
2. Parapet flashing
Fully-adhered water control membrane
Tapered rigid insulation
3. Brick wall, 70mm x 100mm
Cavity wall
Pumped insulation
Water, air and vapor control membrane
Fibreglass batt insulation, 120mm
4.
Asymmetric Steel Beam (ASB) Plywood, 24mm Concrete slab, 85mm
Metal floor deck, 240mm Wood blocking, 40mm x 60mm Plywood, 24mm
5. Brick wall, 70mm x 100mm
Cavity wall
Pumped insulation
Water, air and vapor control membrane Concrete blockwork internal leaf, 220mm x 100 Insulated plasterboard, 35mm
6.
Concrete slabe cast in situ, 150mm
Rigid insulation below slab, tightly abuts wall, 150mm Damp proof membrane on sand blinding
Sand blinding Crusher Run Stone
The architecture is designed for producing bicycle while involving local craftmanship, therefore, it is a place where people can appreciate the manufacturing process.
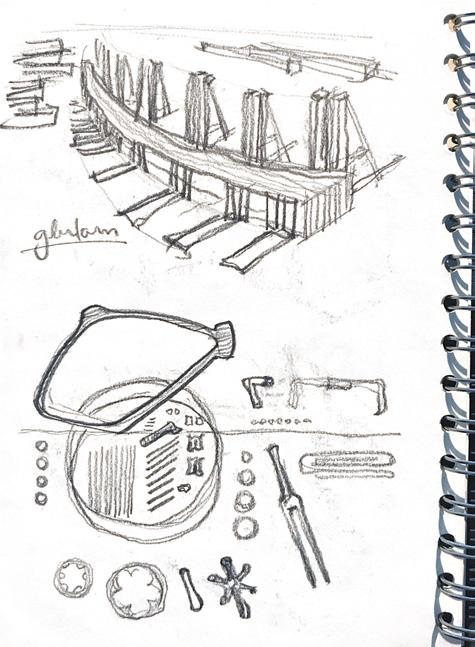
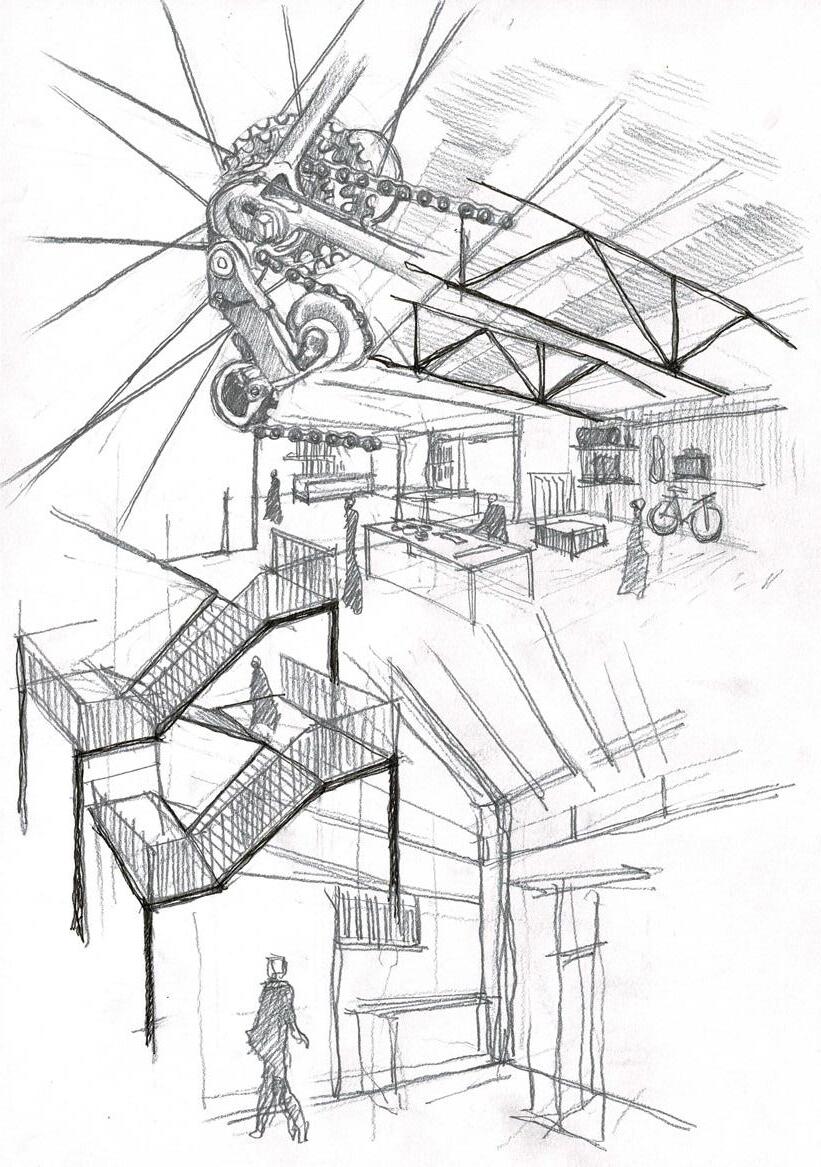
In Bishop Auckland, since the infrastructure is within walking or cycling distance, cycling is the significant transportation method that people travel in the city.
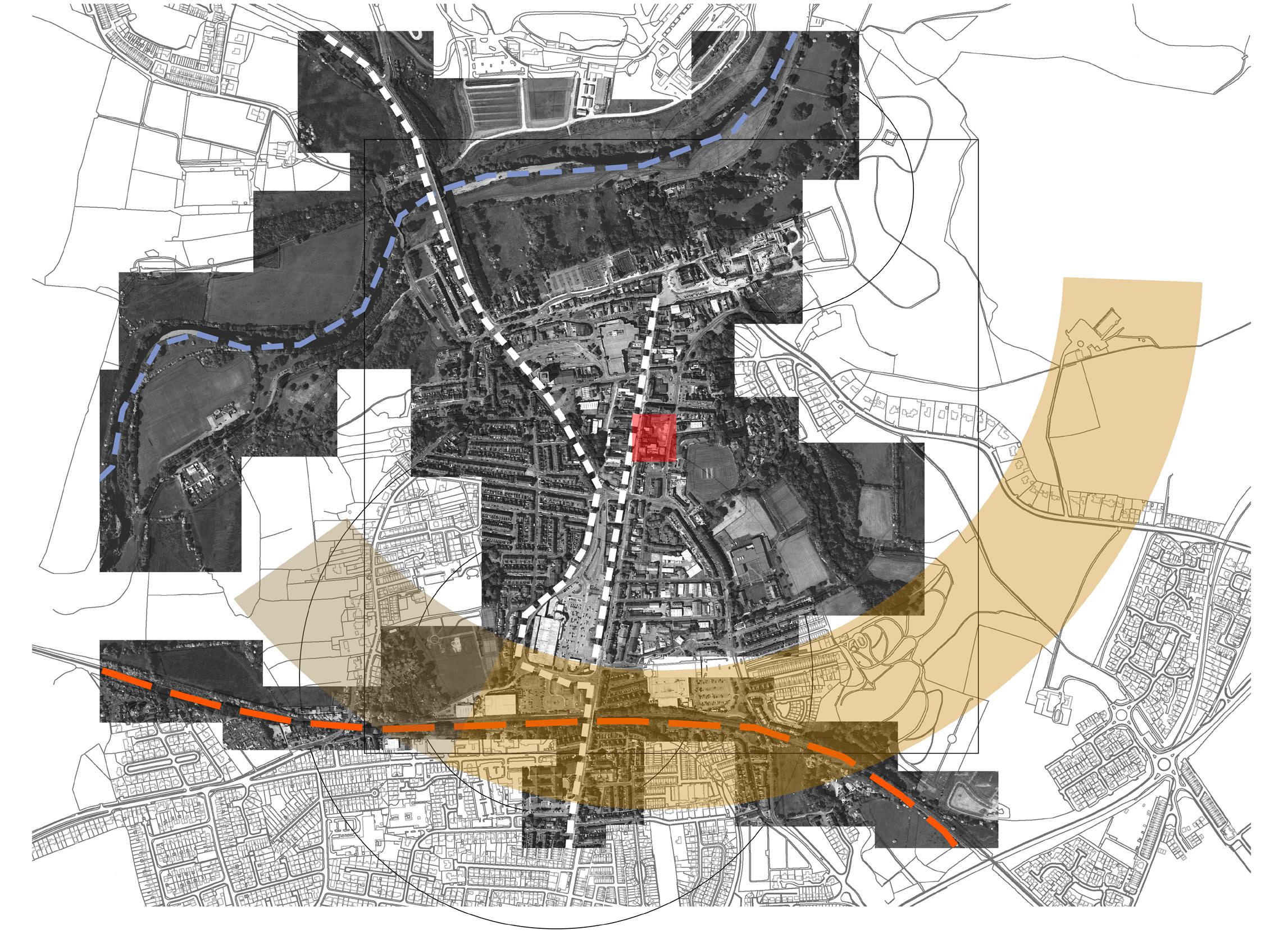
From the sketching of the site elevation, the city scape presents interesting silhouette and each store possesses a individual quality while they are connected as a whole. From the analysis, I wanted to bring the ideas in to my design.
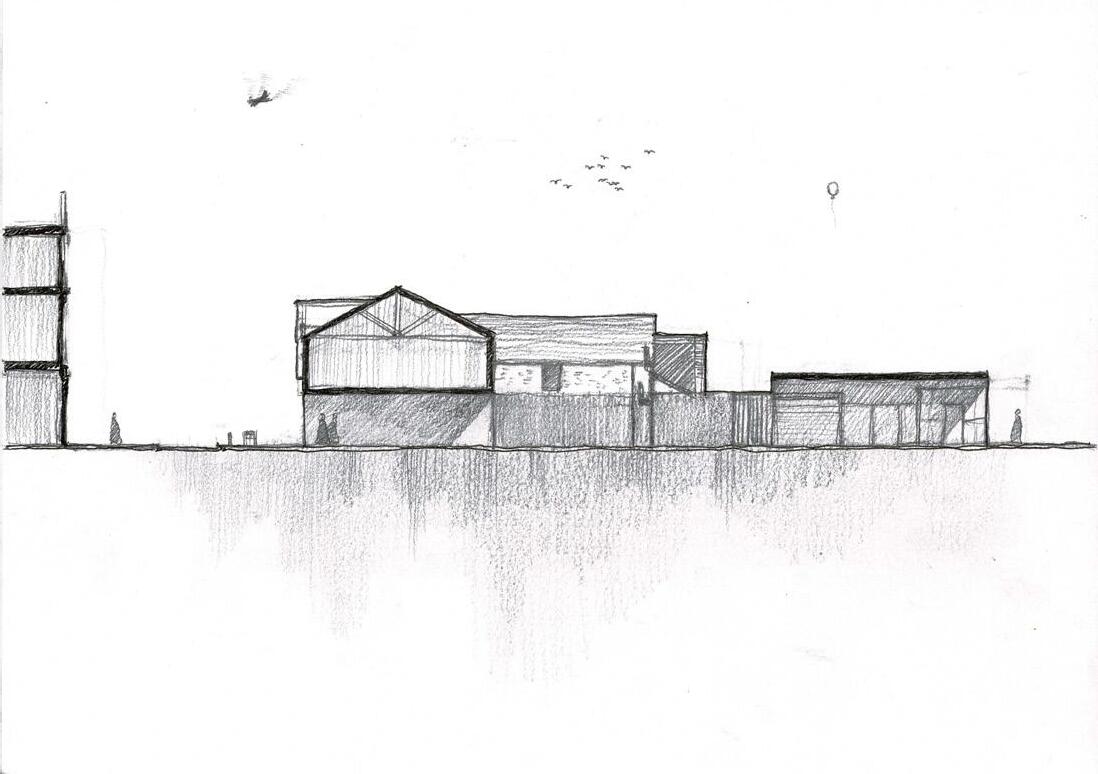
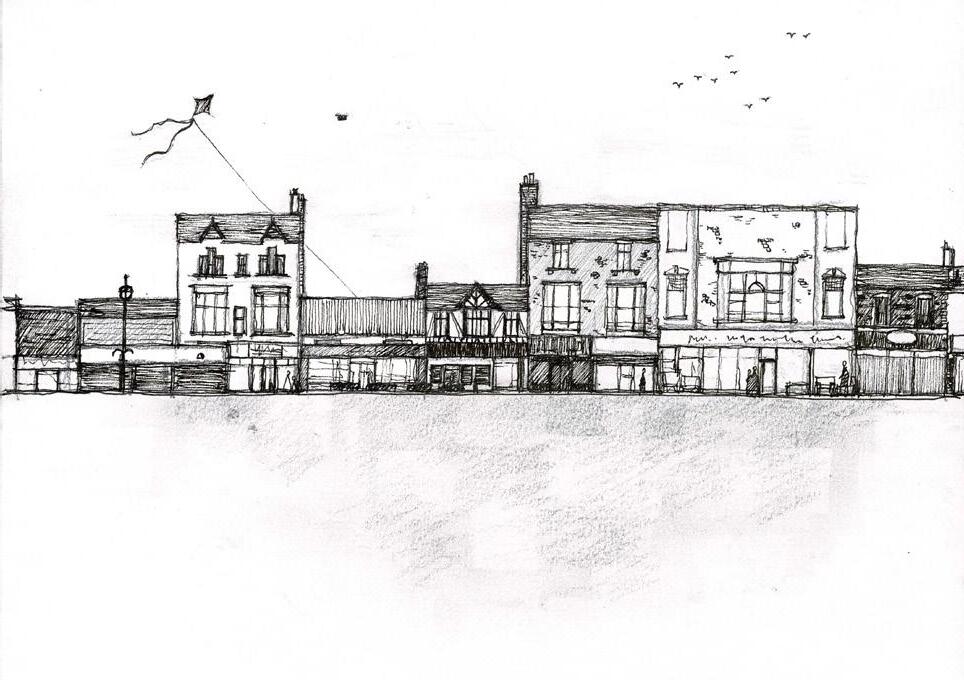

perspective of viewing the site, I realised that the building is a pitch roof structure. Therefore, I wanted to extend the typology and also extend the movement of people walking through the tunnel.


The design consists of three primary spaces such as largescale space for the workshop, medium-scale space for the exhibition and small-scale space for more private use (office).
The buildings were designed with pitch roof structure not only to correspond the typology of context but also to invite maximum natural lighting into the buildings. From the elevation, there are three significant pitch roof structures can be seen. Moreover, three structures are in different height in order to create a rhythm for the roofscape.



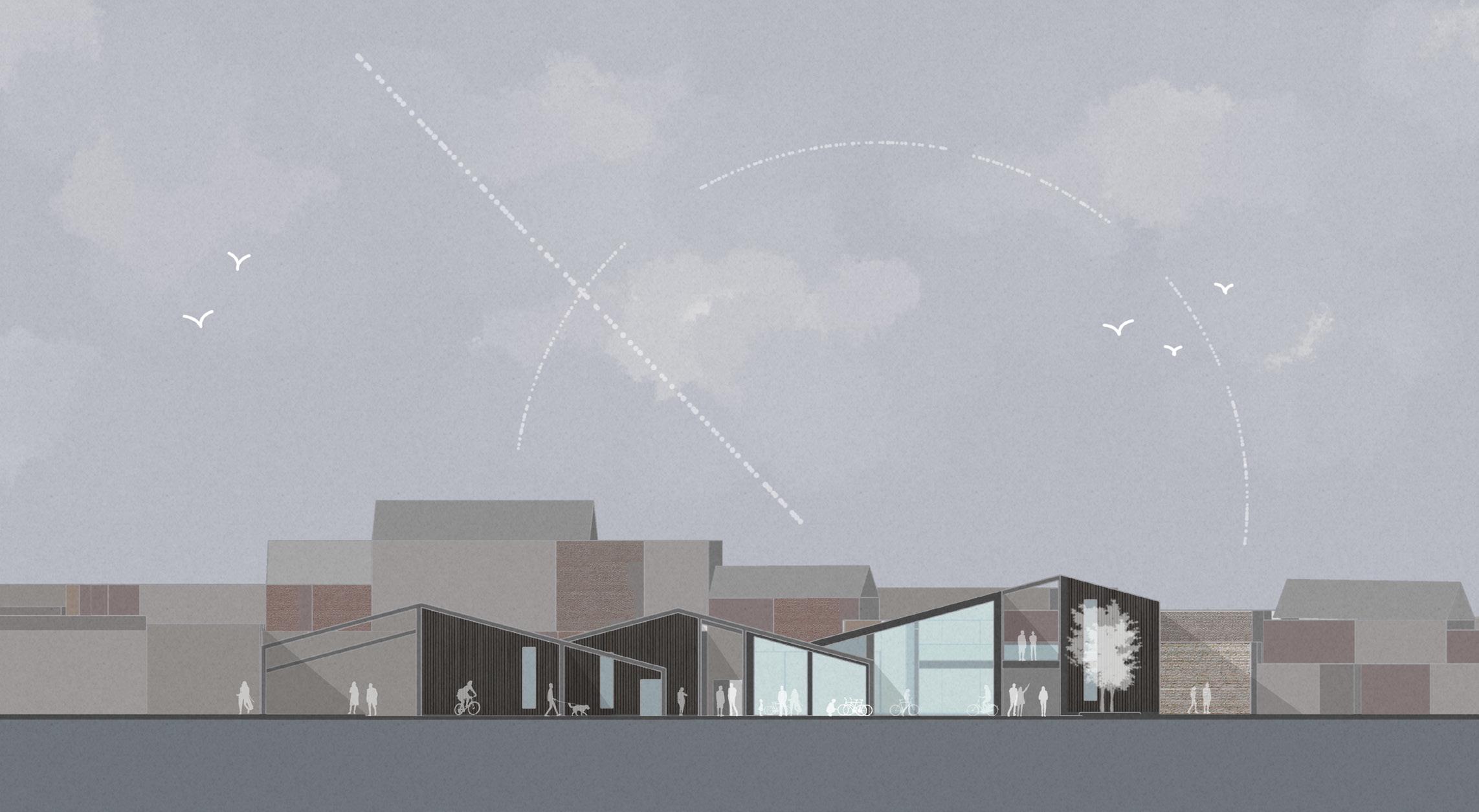
Since the emotion in the office space and the workshop space are quite distinct, the form of the buildings is designed differently. The structure of the office building is solid, whereas the structure of the workshop space, it is designed with a light structure.

The site is devided into blocks with two gaps for the circulation purpose. One of the paths is the extension of the tunnel. In order to provide a different spatial experience, I create the fronting of the design with depth. For example, some of the blocks are pushed inward.

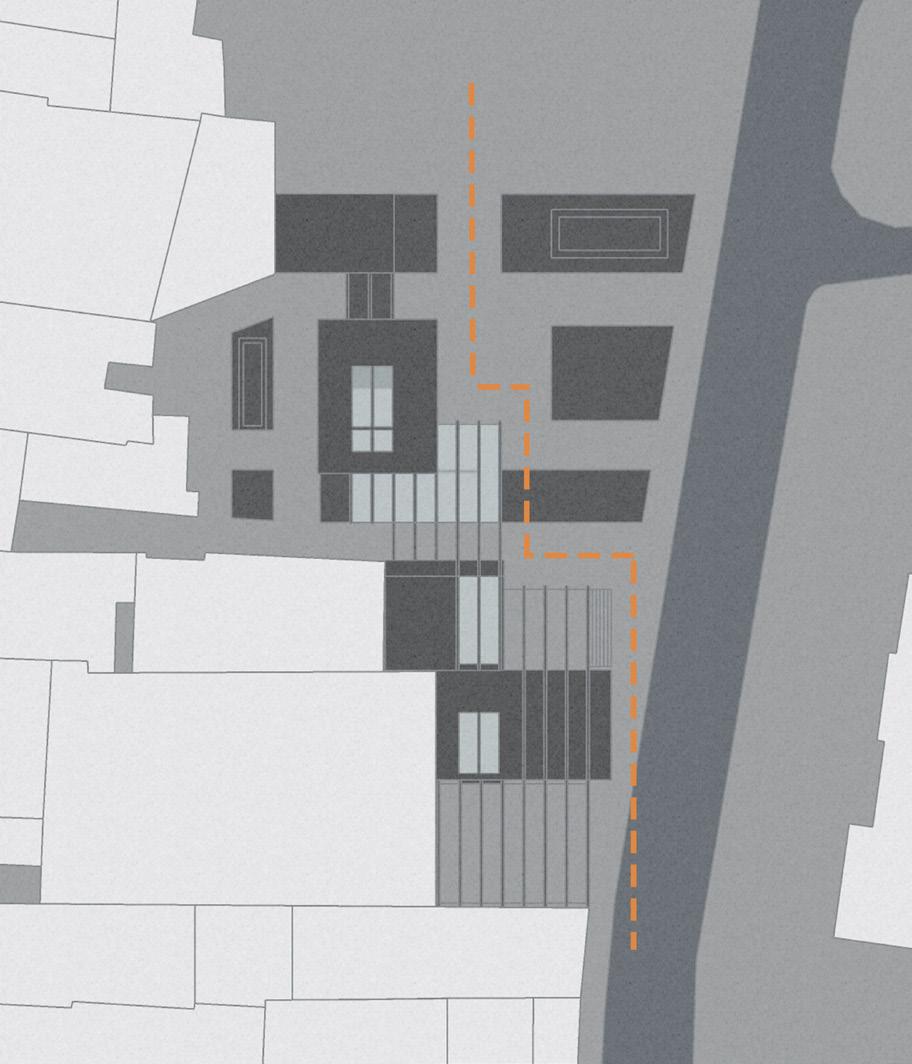
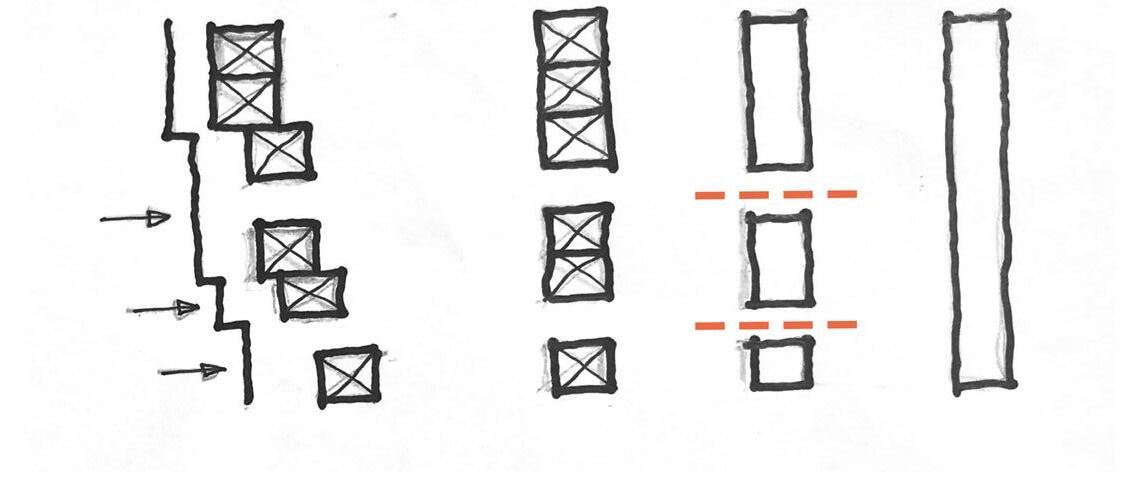
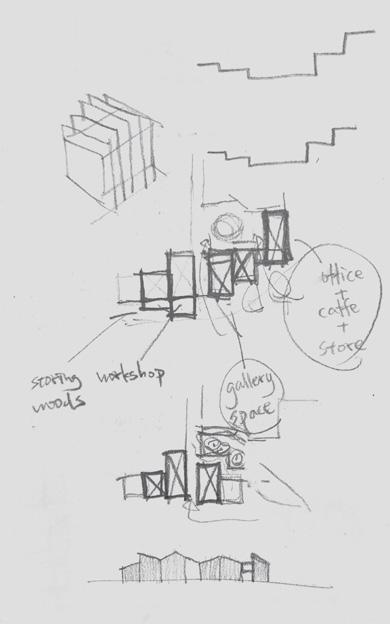

As for the medium-scale space where the exhibition located, large amount of glass is applied to the surface in order to create a visual connection between the outdoor activity and indoor event. The steel fram structure also functions for controling the penetrated light.

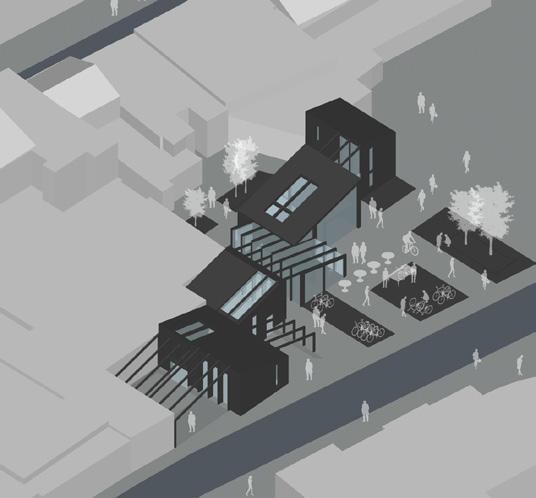
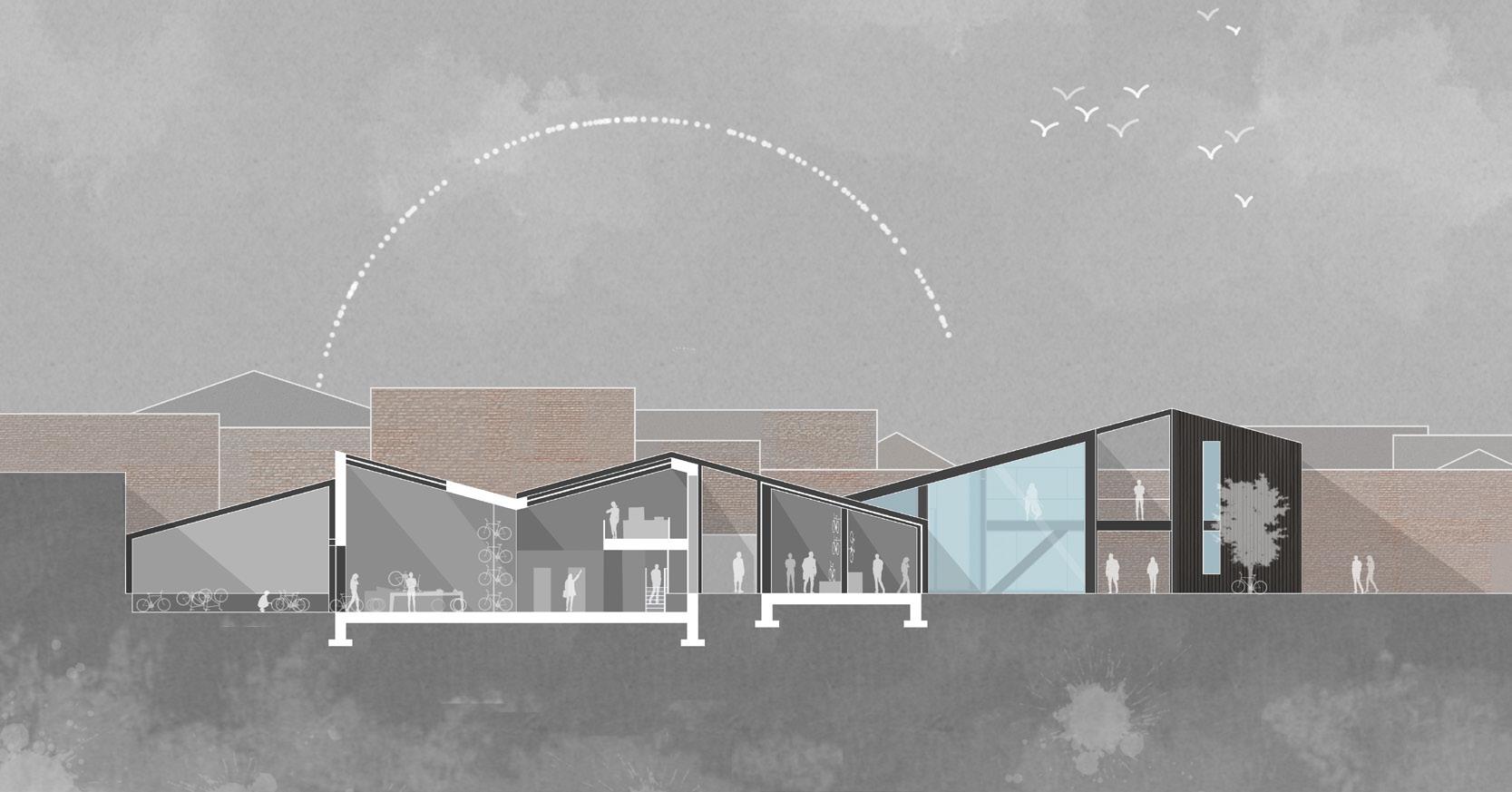


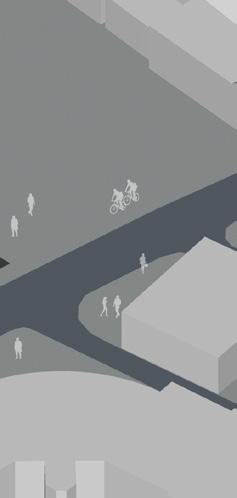
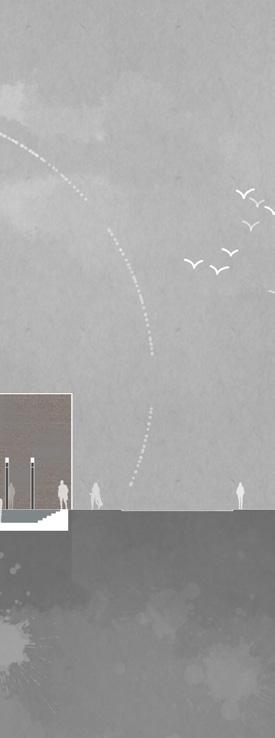

Site analysis
In the project, ‘rhythm’ is the concept of the design. When designing the house I rediscovered and reinterpreted the traditional form of a terraced house to meet the requirements of the 21st Century for a musician and produced spaces for the client to live and work.
When I first visited the site, the small grove was the view that impressed me the most. Therefore, I made a site model to test out the potential view recieved by the building.
Site model
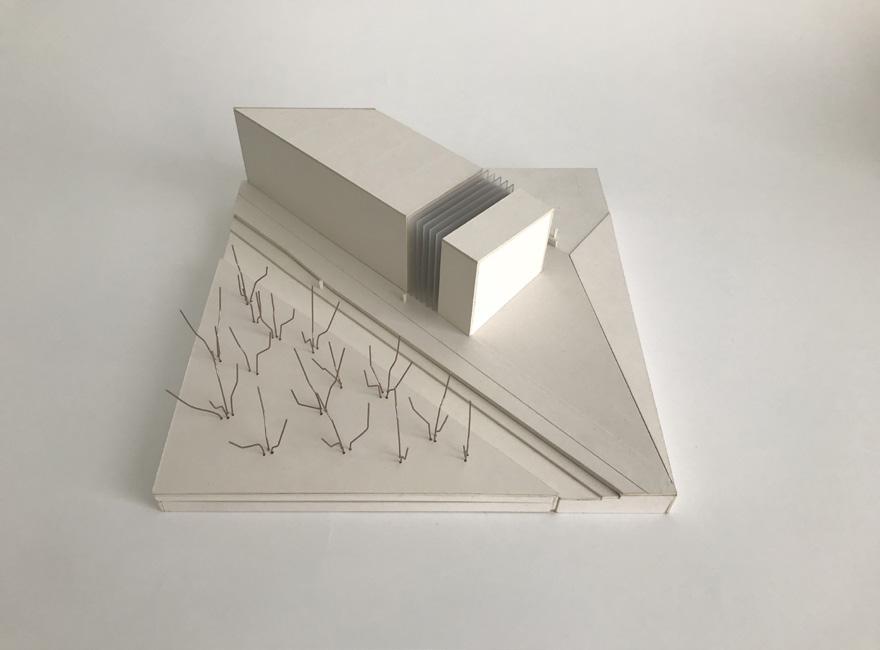

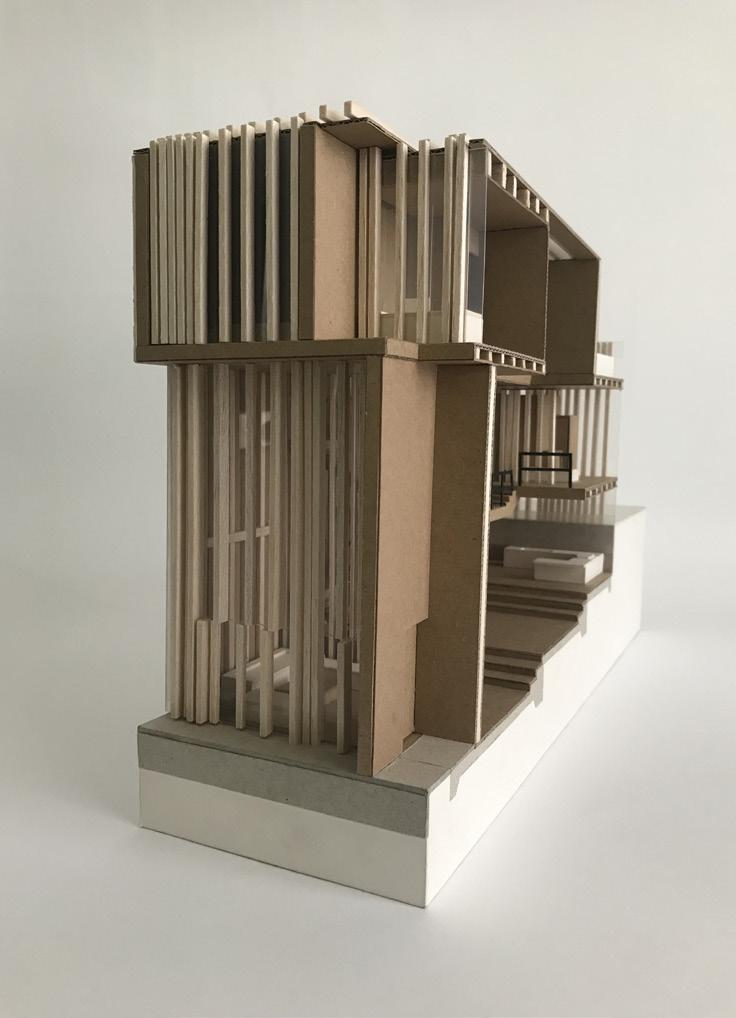
Conceptual drawings

Final model


I tried to express the ‘Rhythm’ to a tangible form by creating a conceptual model. The model consists of two elements, the part made of white form board which represents the volume of music and the parts made of matte plastic sheet represents the tone of the music. These two elements are combined together and arranged in such a way that they express dynamic movement.

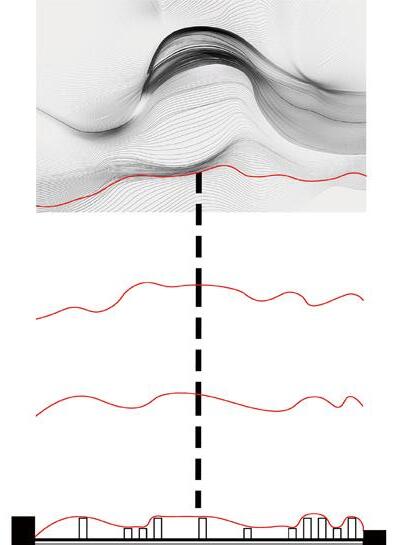
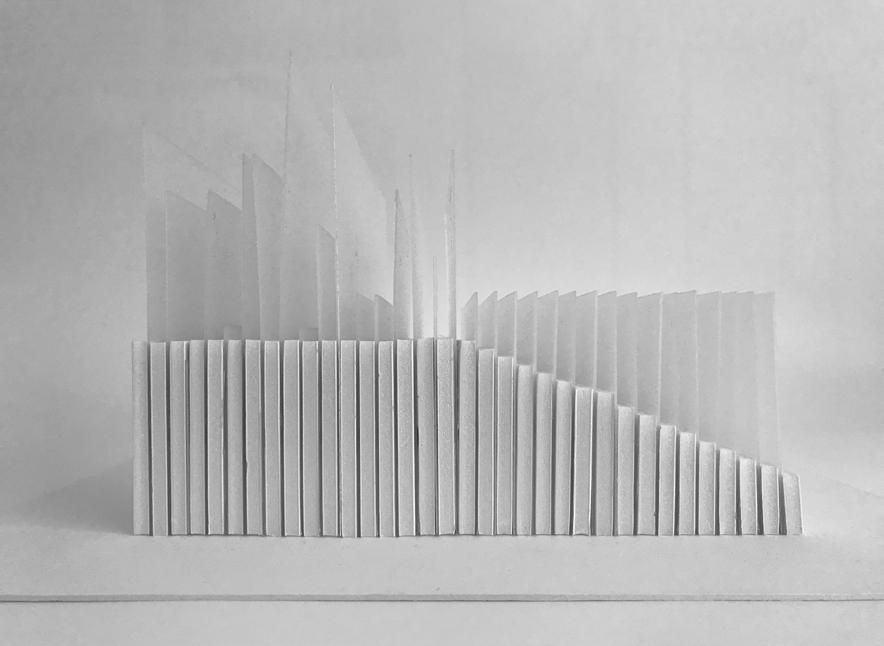
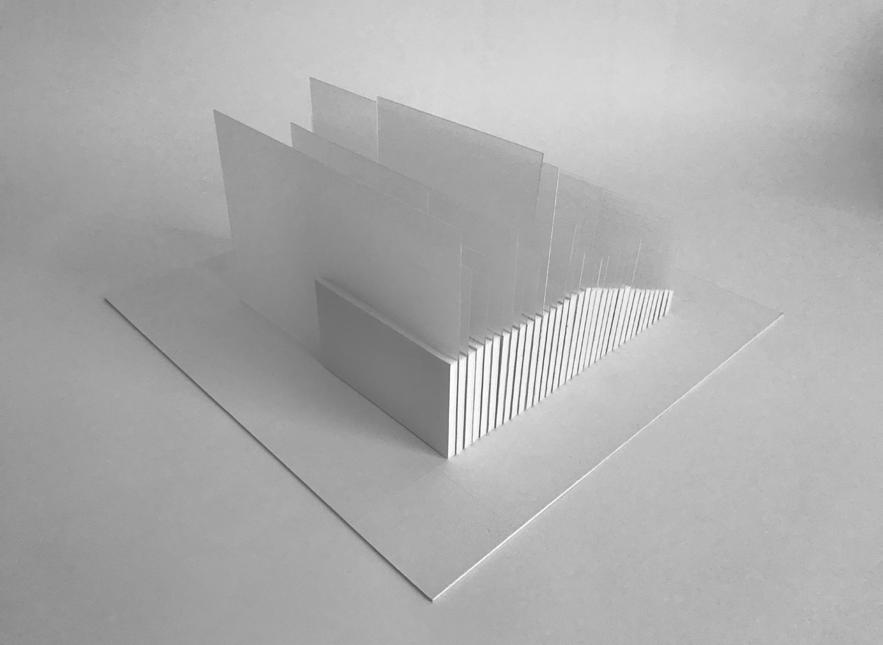



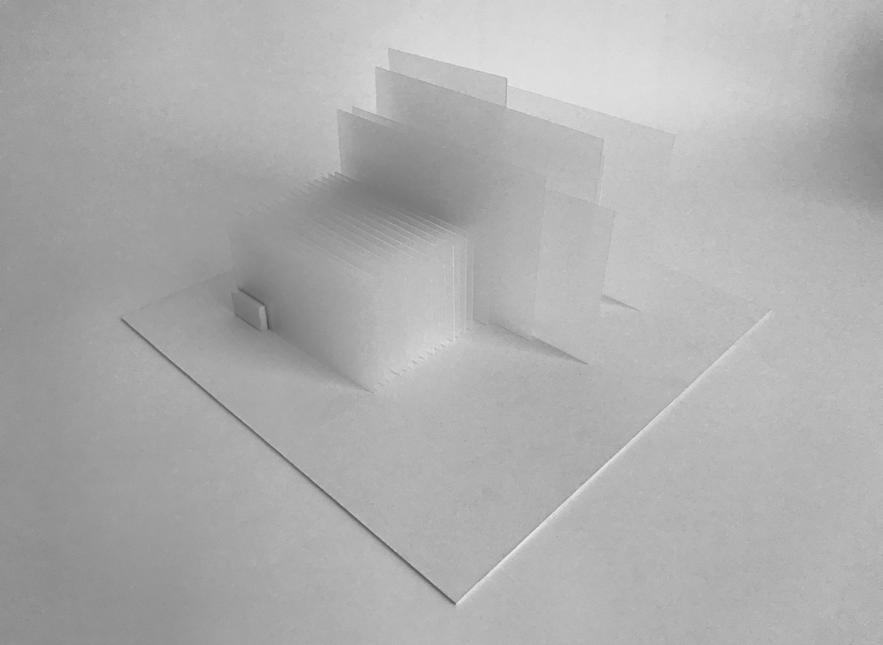
The facade and the roof are massively occupied by timber strips in order to produce a controlled natural light to the space. The arrangement and the thickness of the strips were determined by the contour of the flow of sound which I was trying to transform an abstractive emotion to a physical creation.

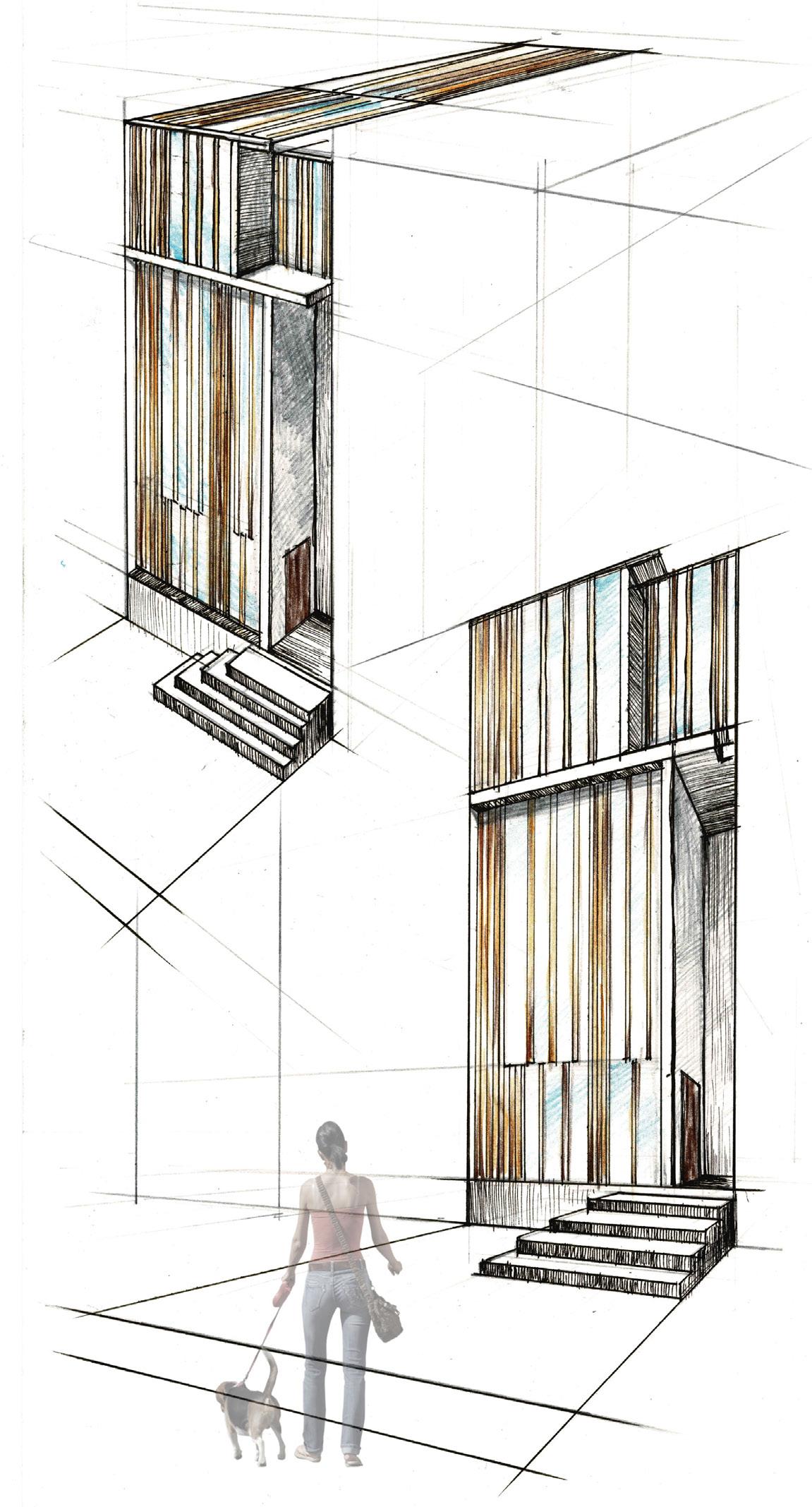
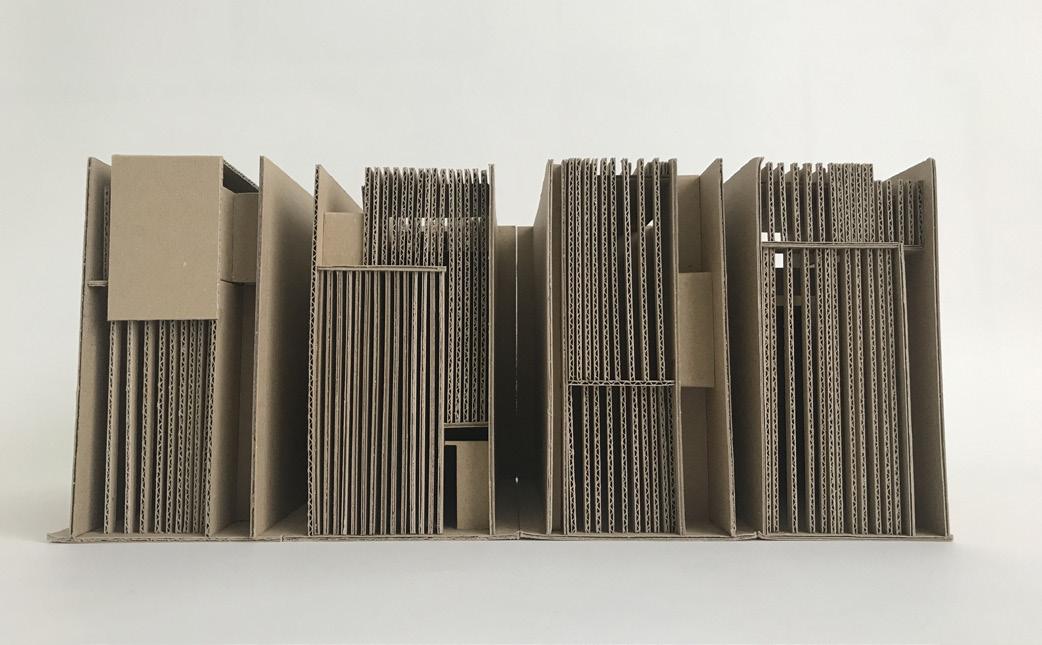

When considering the spread of sound, the exposed timber structure is applied to the wall in order to provide the space with better acoustic performance. Moreover it is applied to only some of the wall to reinforce the concept of 'rhythm'.
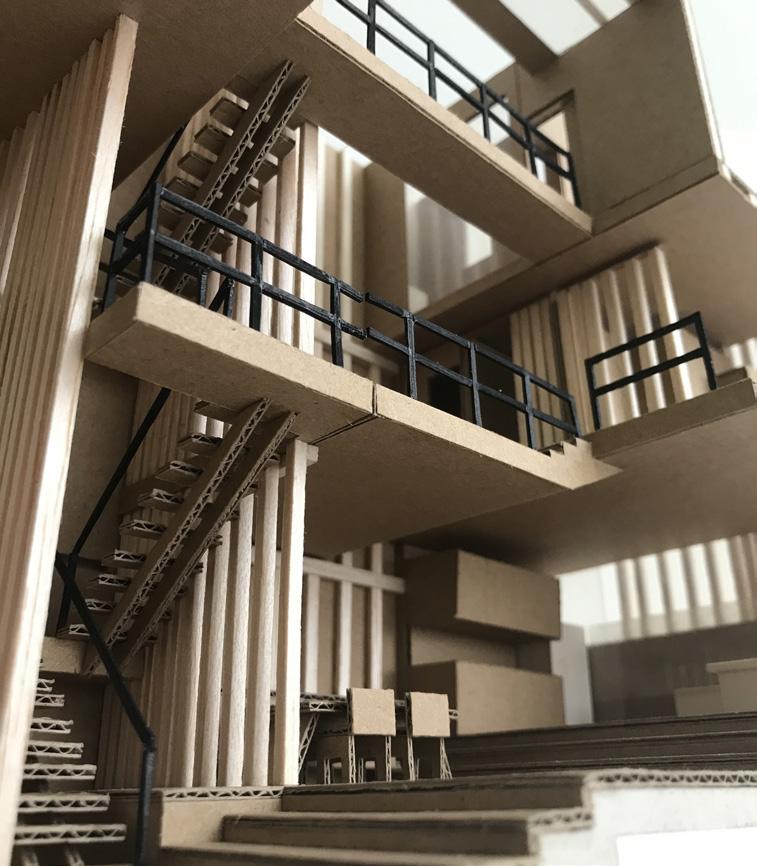
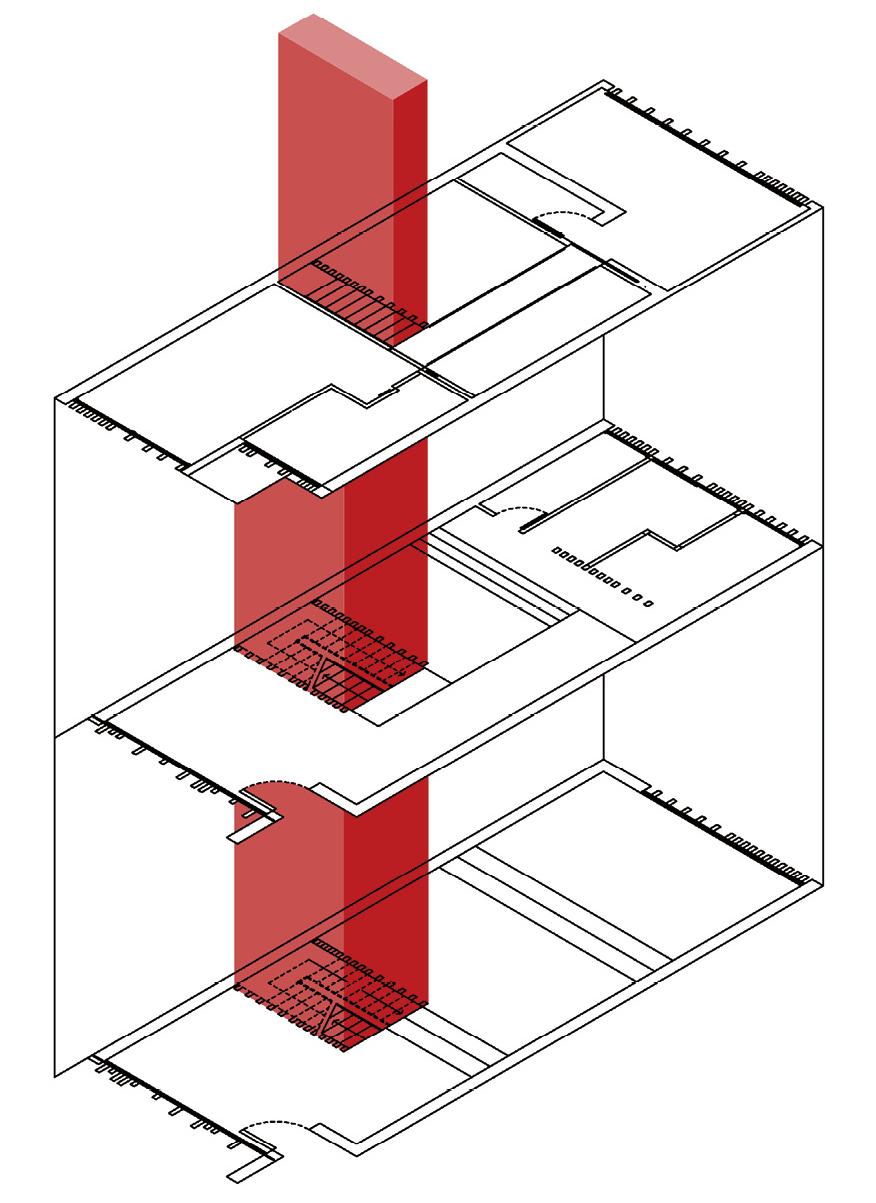



As the client is a musician, I try to rebuild the emotion of performing on the stage. Thus, the position of the sky light is designed right on top of the performing area to create an atmospheric space. However, since the direct sun light is not always comfortable for inhabiting, the exterior timber strips play an important roll of defusing the light.
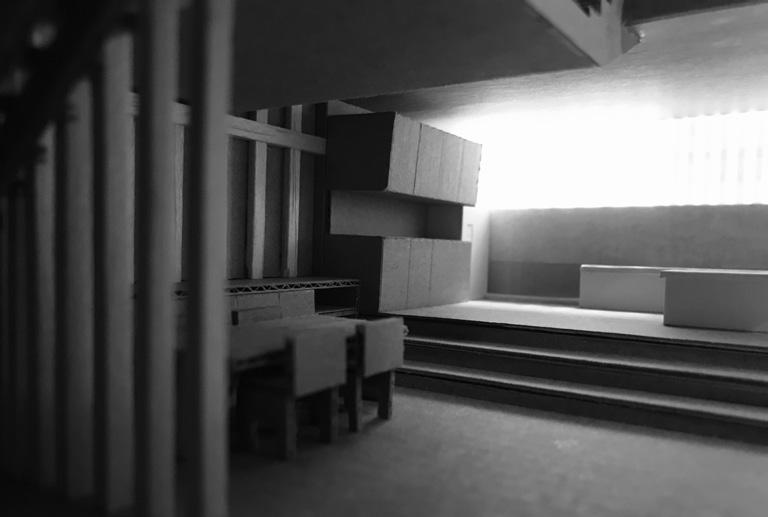
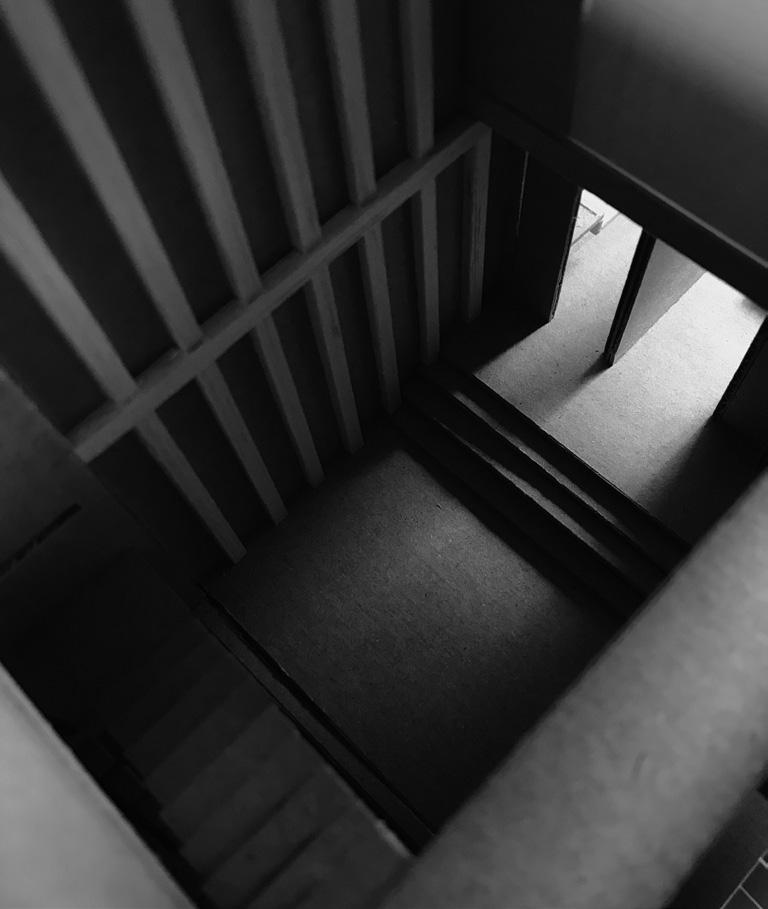
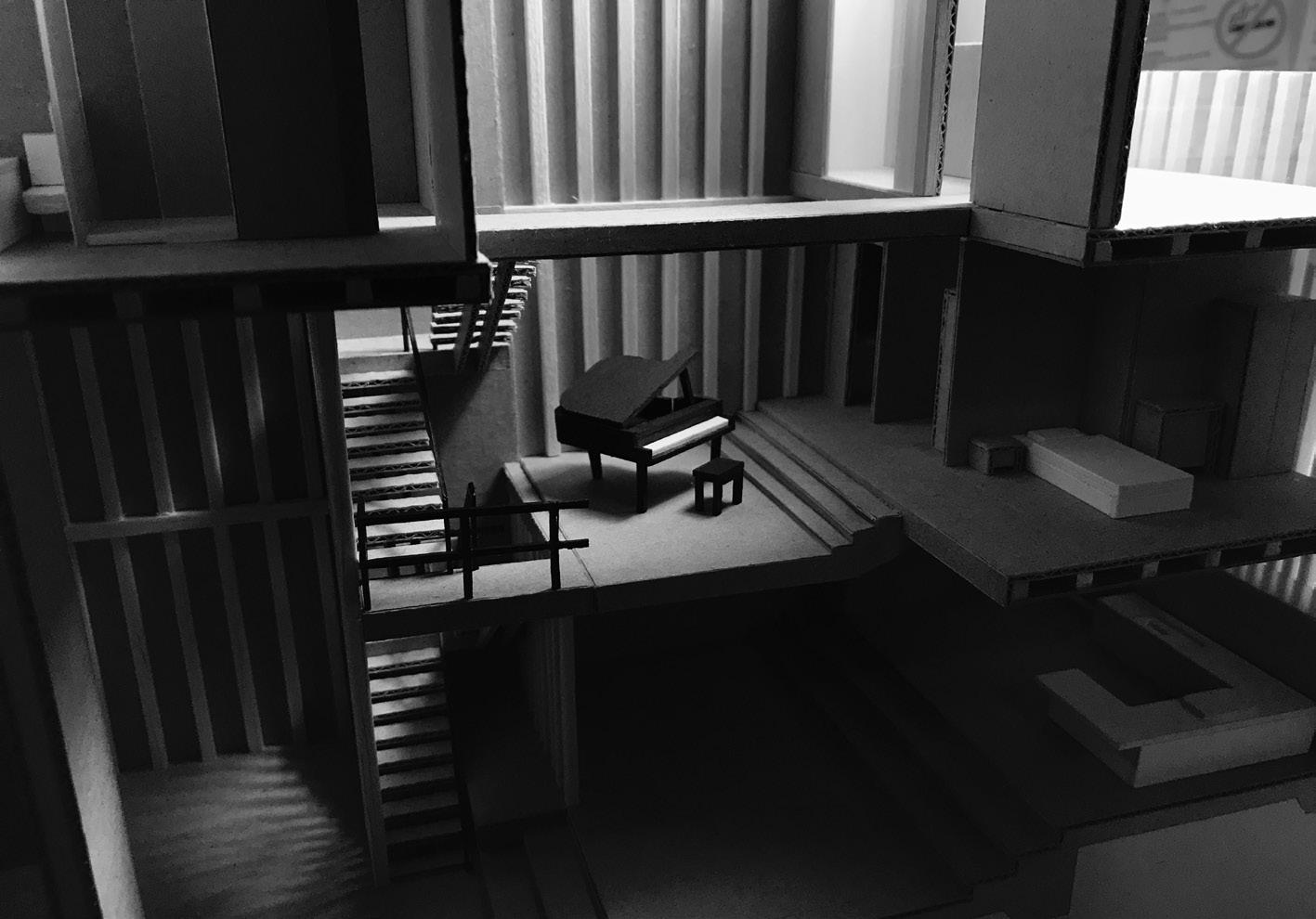
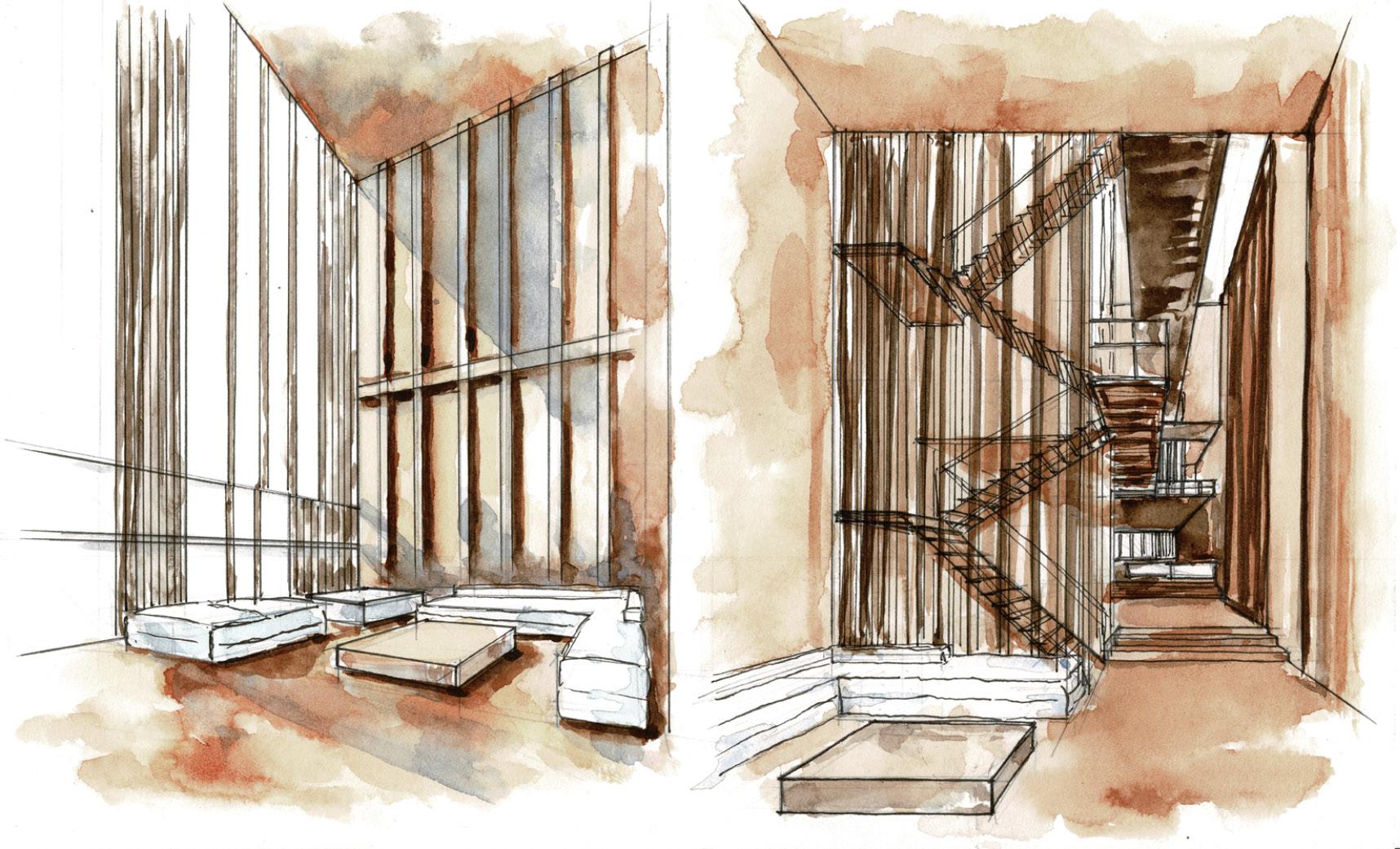
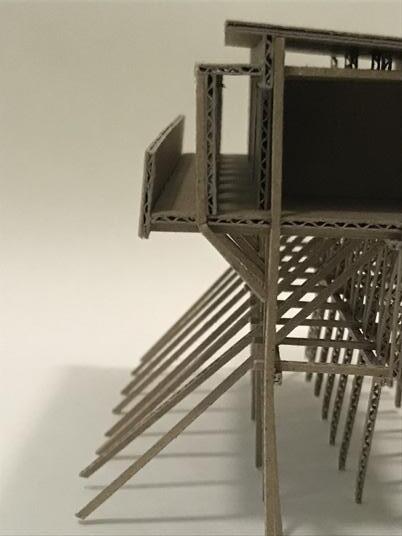

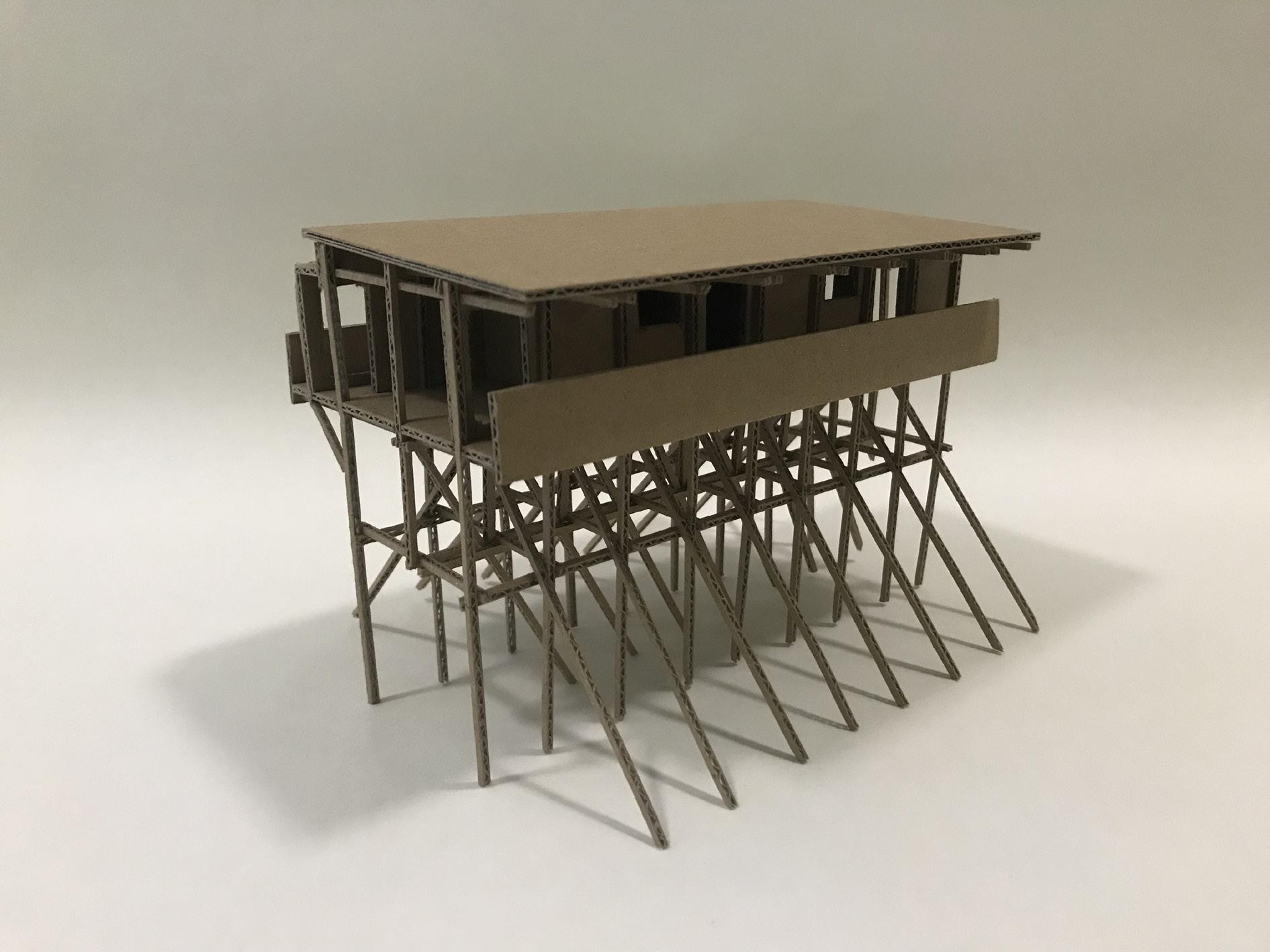
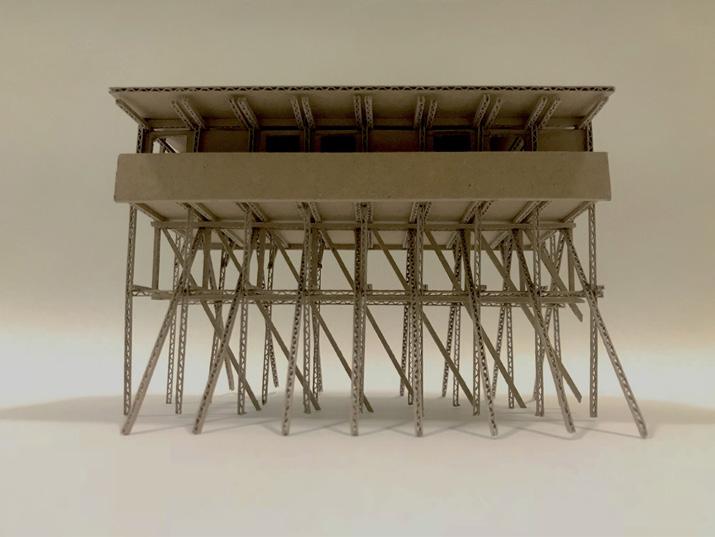
The architecture is presented and designed like a platform by the architect which the building shored by many slim timber posts. The most challenging part of making the model was the posts since the construction was relatively complex. However, making the model is an excellent way of understanding and studying a building. Therefore, after the model was finished, many characteristics of the building can be clearly appreciated such as the spatial quality, the composition of the space and the proportion of the building. Although it cannot compare with the experience on site, it helps to image a right configuration of space and form.



